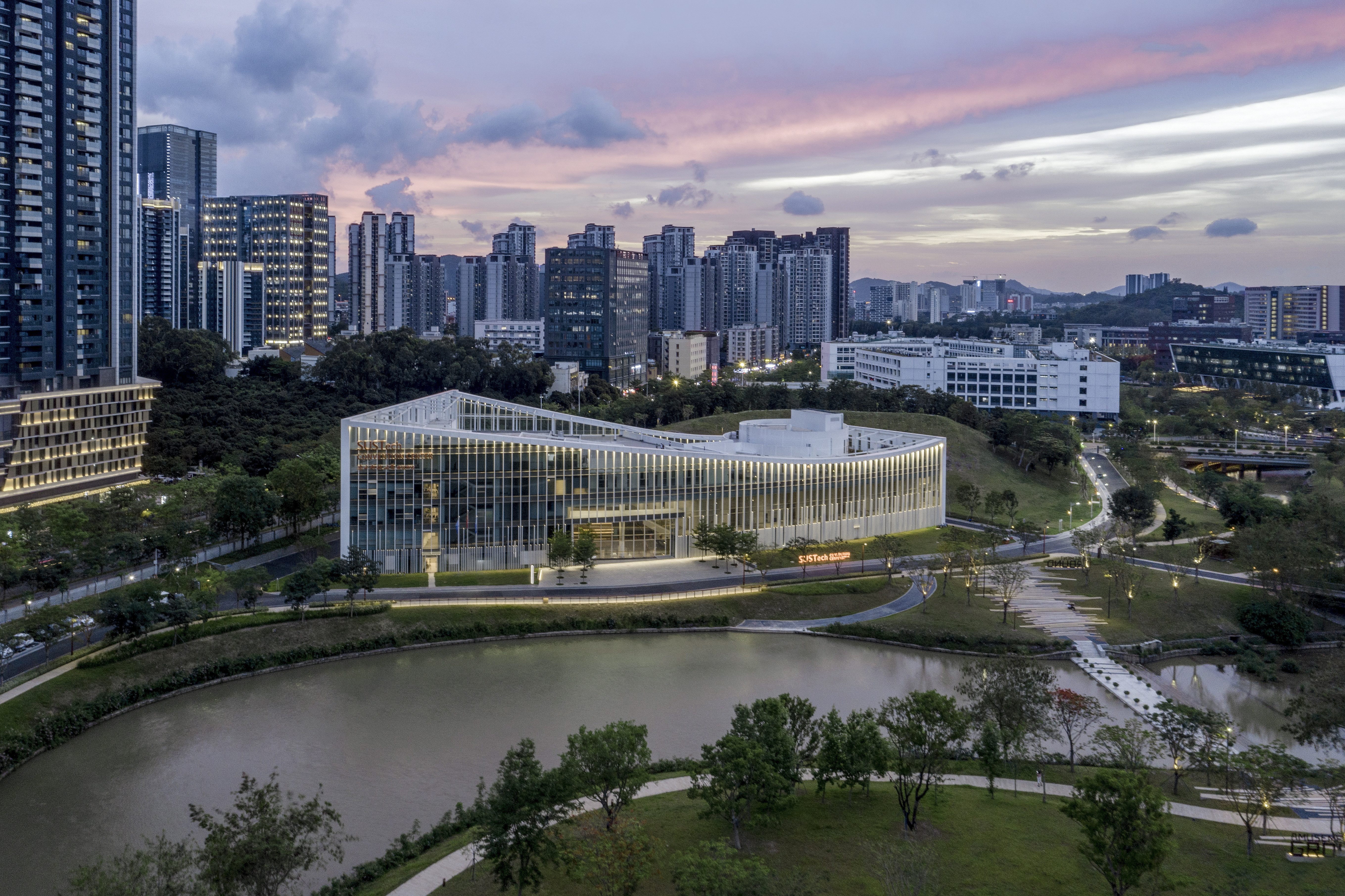
设计单位 深圳市欧博工程设计顾问有限公司
项目地点 广东深圳
建设时间 2020年12月
建筑面积 17790平方米
会堂位于南方科技大学校园内西南地块,是集会议中心、多功能小剧场、报告厅、未来教育中心等功能于一体的独栋公共建筑。设计团队于2015年中标并获得设计委托,经过5年的建设,会堂于2020 年底建成并投入使用。
Situated in the southwest part of Southern University of Science and Technology, the Assembly Hall designed by AUBE Conception team is a free-standing public building integrating conference center, multi-functional theater, lecture hall, center for future education and other functions. After five years of construction since AUBE Conception won the bid of design commission in 2015, the Assembly Hall has been completed at the end of 2020 and is now fully operational.
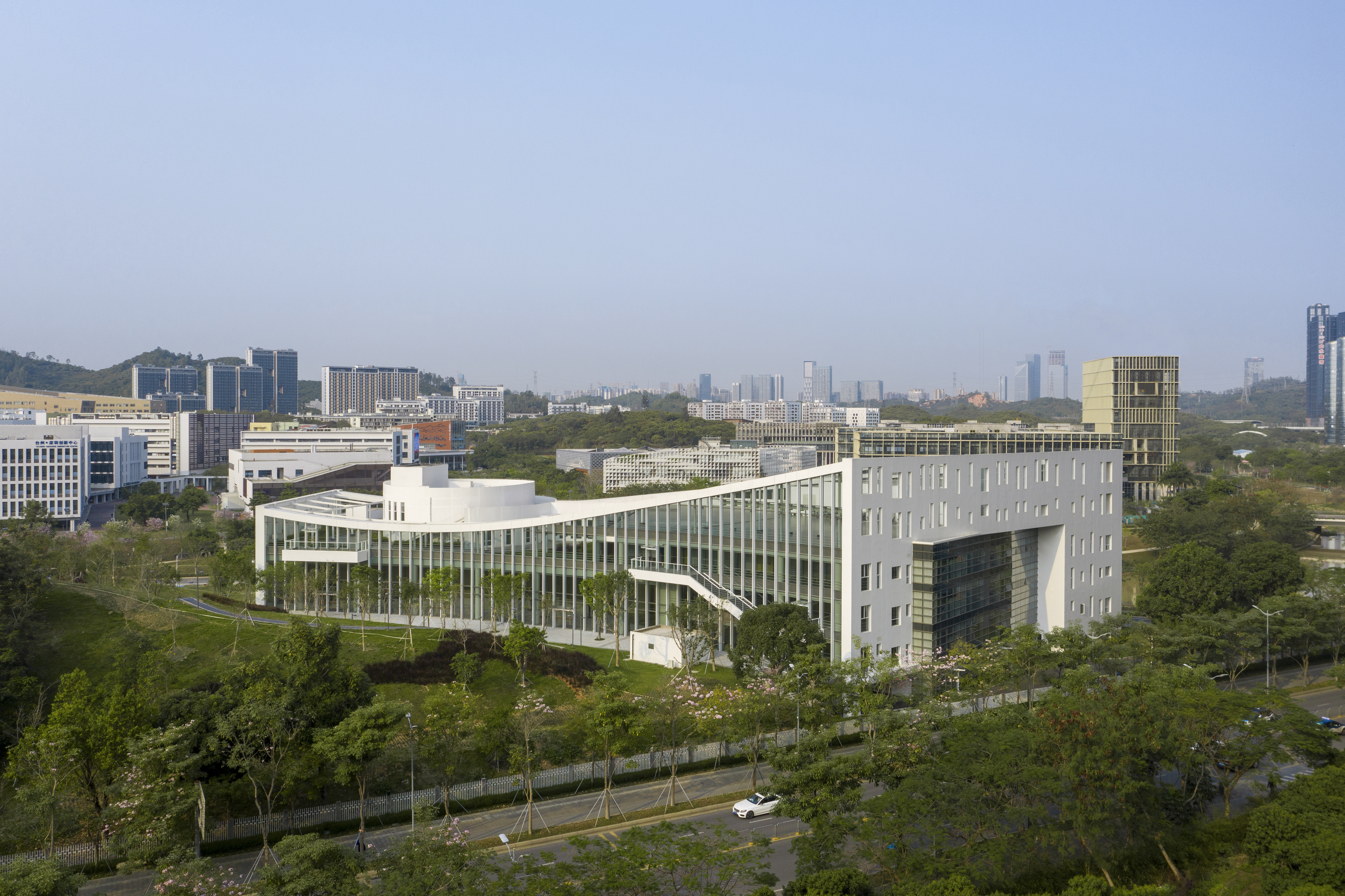
南方科技大学(简称南科大)位于深圳市南山区西丽大学城片区内,是深圳在中国高等教育改革发展的宏观背景下,创建的一所高起点、高定位的公办创新型大学。南科大校园强调自然景观,弱化人工痕迹。整体规划并不刻意塑造行政化的轴线罗列的校园功能,而是让建筑依山就势,利用地形现状,以水景为线索,通过若干景观带串联各个书院组团,营造自然流动的校园空间。校园内建筑均为现代风格,各具特色又和谐统一,强调公共空间的营造,适应深圳的气候特点,并利用灰空间为师生提供更多活动交流场所。
Located within the University Town of Shenzhen in Xili Aera of Nanshan District, Southern University of Science and Technology (SUSTech) is an innovative public university with a high starting point as well as a high positioning established by the Shenzhen government under the macro-background of higher education reform and development in China. Instead of deliberately arranging the functions along an administrative axis, the campus of SUSTech emphasizes its natural landscape over artificial make-ups with the overall planning following the existing topographic conditions of knolls and waterscape as references to interlink each grouped academy by means of landscape belts, offering a campus of nature and spatial fluidity. Buildings on campus all adopt a unified modernist architectural style with distinctive characters, highlight the creation of public spaces that agrees with Shenzhen's local climate and provide the staff and students with more places for activity and communication making use of gray spaces.

南科大会堂的设计也秉承了现有理念,谨慎对待基地内现有的山形与景观资源。项目基地所属位置既是校园内多条景观通廊的视觉尽端,也是校园的城市展示面。基地呈不规则三角形,其内有一处被灌木覆盖的堆土山体。如何处理建筑与山体的关系,是此次设计的关键。
The design of SUSTech Assembly Hall also adheres to the existing philosophy with careful considerations given upon the terrain and landscape resources on site. The site sits in the southwest corner of the campus, which is not only the visual end of multiple landscape corridors on campus and will also undertake the representational role to present the University to the city. The site, an irregular triangle with a shrub-covered hill, poses the key challenge of design where treating the relationship of the architecture and the hill becomes crucial.
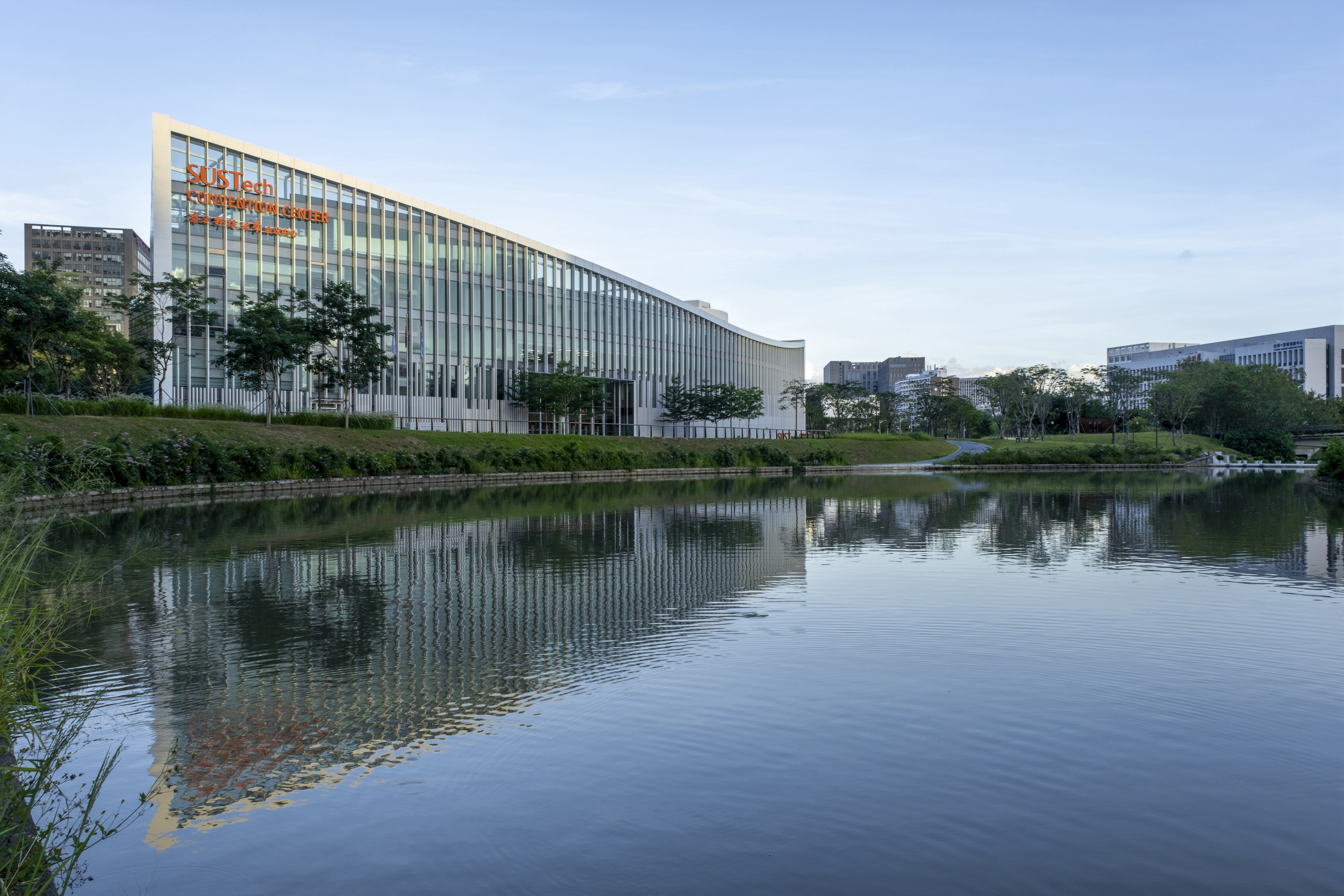
南科大会堂紧邻城市界面,内含会堂及酒店(二期建设)两大主要功能。建筑体量顺应山体等高线布置,由西侧至东依次为会议、剧场及未来教育中心。车行利用建筑北侧外围道路进入基地,会堂人行主入口位于建筑东北侧,并利用竖向交通组织串联各个不同性质不同标高的功能区。
Southern University of Science and Technology Assembly Hall is located on the campus of Southern University of Science and Technology, adjacent to its urban interface, comprising two major functions of assembly hall and hotel (phase II). The architectural volume organizes along the contour of the hill, and from west to east ranges the conference center, the theater and the center for future education. Motor vehicles can access the site via the outer road on the north side of the building, and the main pedestrian entrance of the Assembly Hall locates on the northeast side, while vertical circulation connects various functions on the different levels.
建筑结合内部功能的空间需求,呈两端向中部降低的流线型,以最大化保留基地内部山体为主要原则,减少土方量。基地现状山体相对高度约为25米,设计局部调整山体范围,令山体高度基本维持不变。
To accommodate the spatial requirements of internal functions, the architecture employs a streamlined saddle form which prioritizes the maximum retention of the hill mass on site to reduce earthwork excavation. The relative height of the existing hill on site measures approximately 25 meters and the design partially adjusts its footprint whilst maintaining the height.
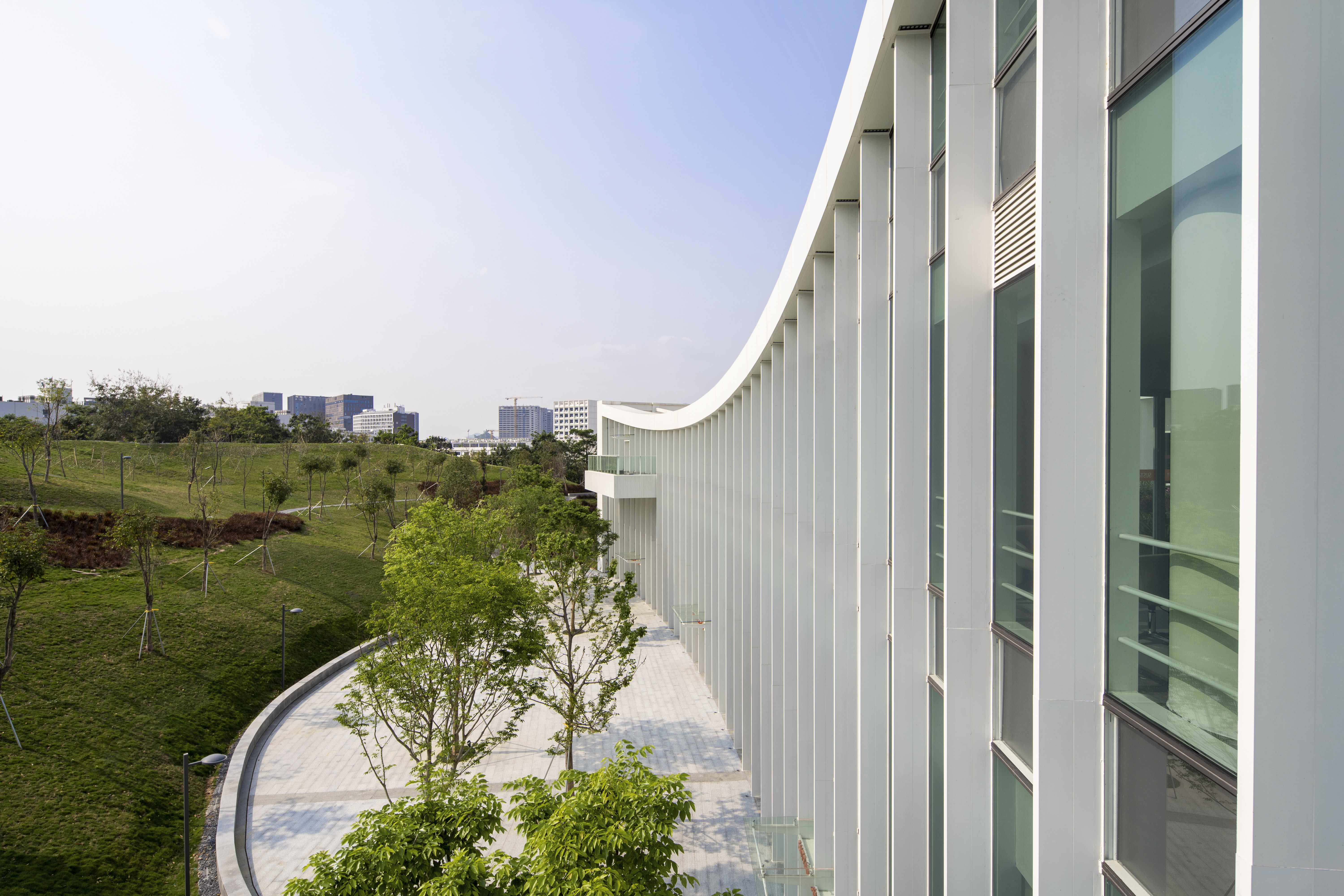
会堂主要设有800人大会议厅、620人多功能小剧场、200人圆形报告厅,以及其他中小会议室和办公空间,总建筑面积约为1.78万平方米。建筑内部空间充分考虑会议中心与剧场两大核心功能使用的独立性,以及与公共空间的共享关系。
Covering a total floor area of around 17,800m², SUSTech Assembly Hall includes main functions of an 800-seat grand conference hall, a 620-seat multi-functional theater, a 200-seat circular lecture hall, multiple medium- and small-scale meeting rooms and office spaces. The internal layout fully respects the independence of the two core functions, the conference center and the theater, and at the same time acknowledges the sharing of public spaces.

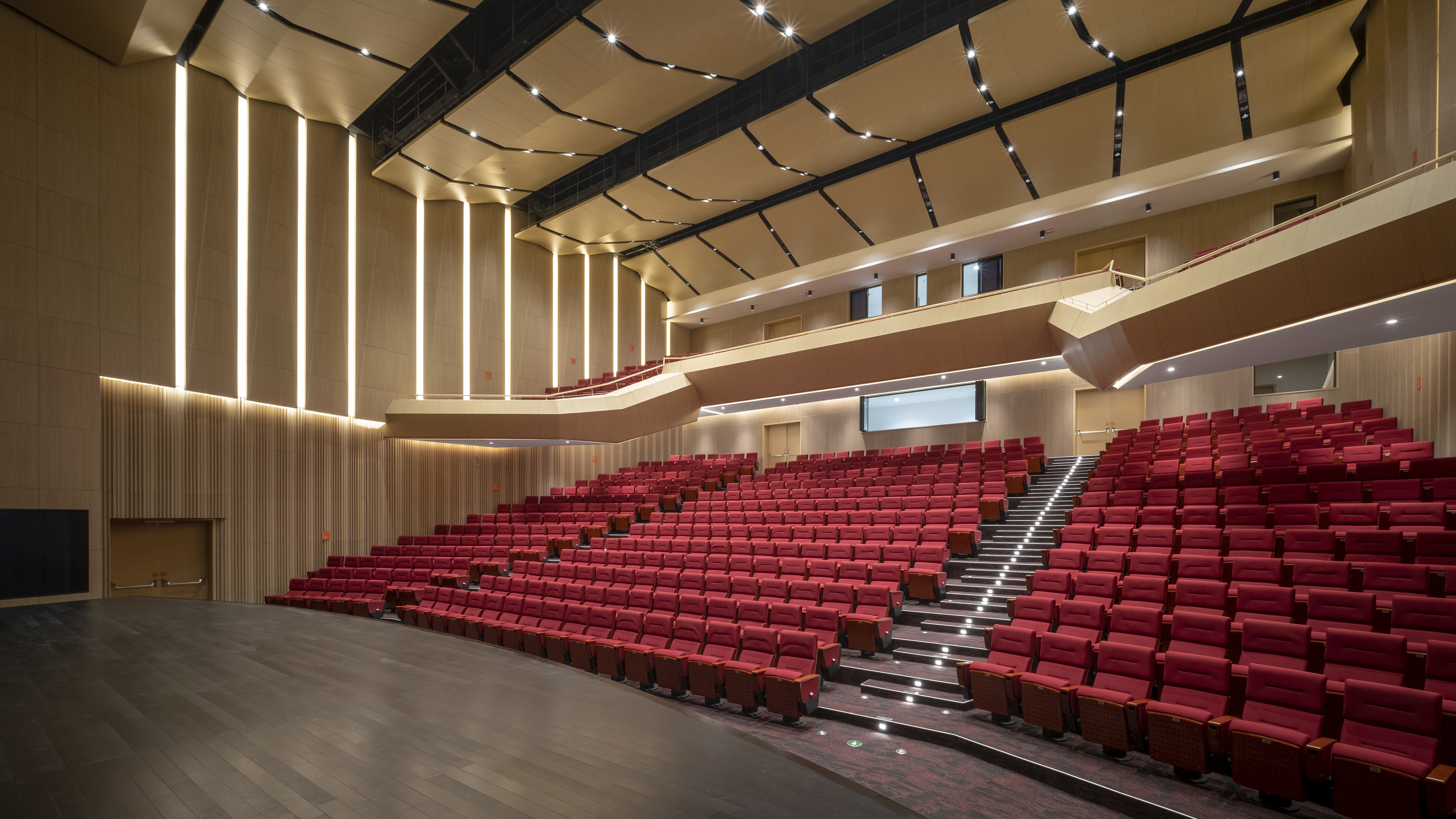
会议中心与剧场共享入口门厅,门厅净高约为10米。门厅中设置1部普通客用电梯与1部VIP电梯, 满足会议中心与剧场的人员运输与无障碍要求。主要人流由门厅的台阶引导至二层,并向两侧分流。建筑内部主要公共空间环绕会议中心前厅及剧场前厅设置,并与室外花园自然衔接,创造多种用于公共交往与休息的区域,同时也兼顾人员疏散的需求。
The conference center and the theater share the entrance foyer with a net height of about 10 meters, where a passenger lift and a VIP lift meet the vertical transportation and accessibility requirements of the two spaces. The main audience flow will be guided to the first floor via the foyer steps and diverges to both sides. The primary public space encircles the conference center lobby and the theater lobby, and joins naturally with the outdoor gardens, which creates an area for multiple public interactions and leisure, meanwhile satisfying the evacuation needs as well.
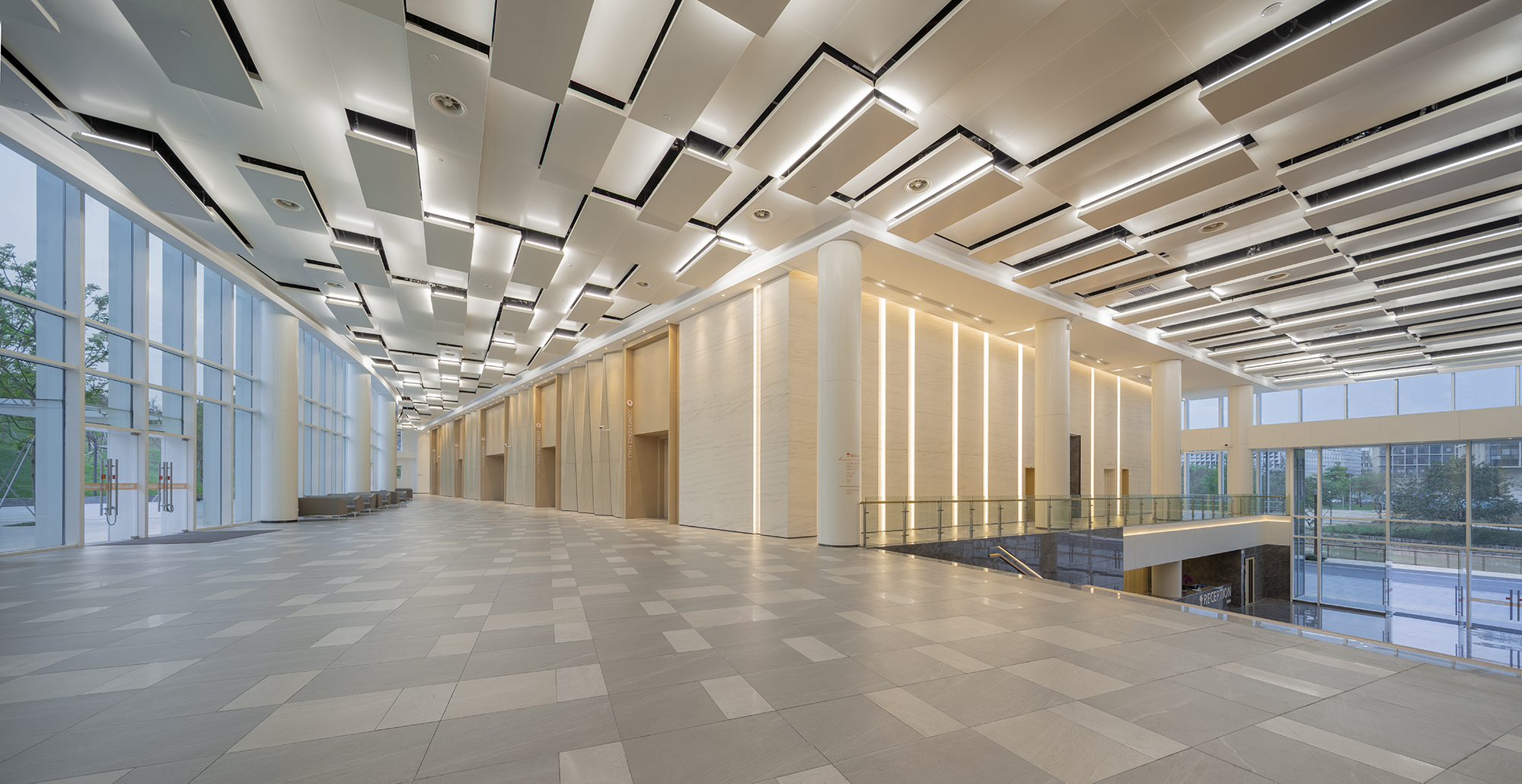
建筑整体形态完整流畅,与二期酒店统一形成西高东低环绕现状山体的流线造型。不同的建筑表情,兼顾校区界面的利落与山体景观的交错融合。建筑主要以浅色为基调,采用铝板来营造建筑的现代感。
The overall form of the building celebrates a smooth integral part of the streamlined shape that rises on the west and dips on the east surrounding the existing hill with the phase II hotel. The neatness of campus interface and the interlocking with mountainous landscape are balanced with diverse architectural expressions. The building takes a color palette of light shades, facilitating its modernist character with aluminum panels.
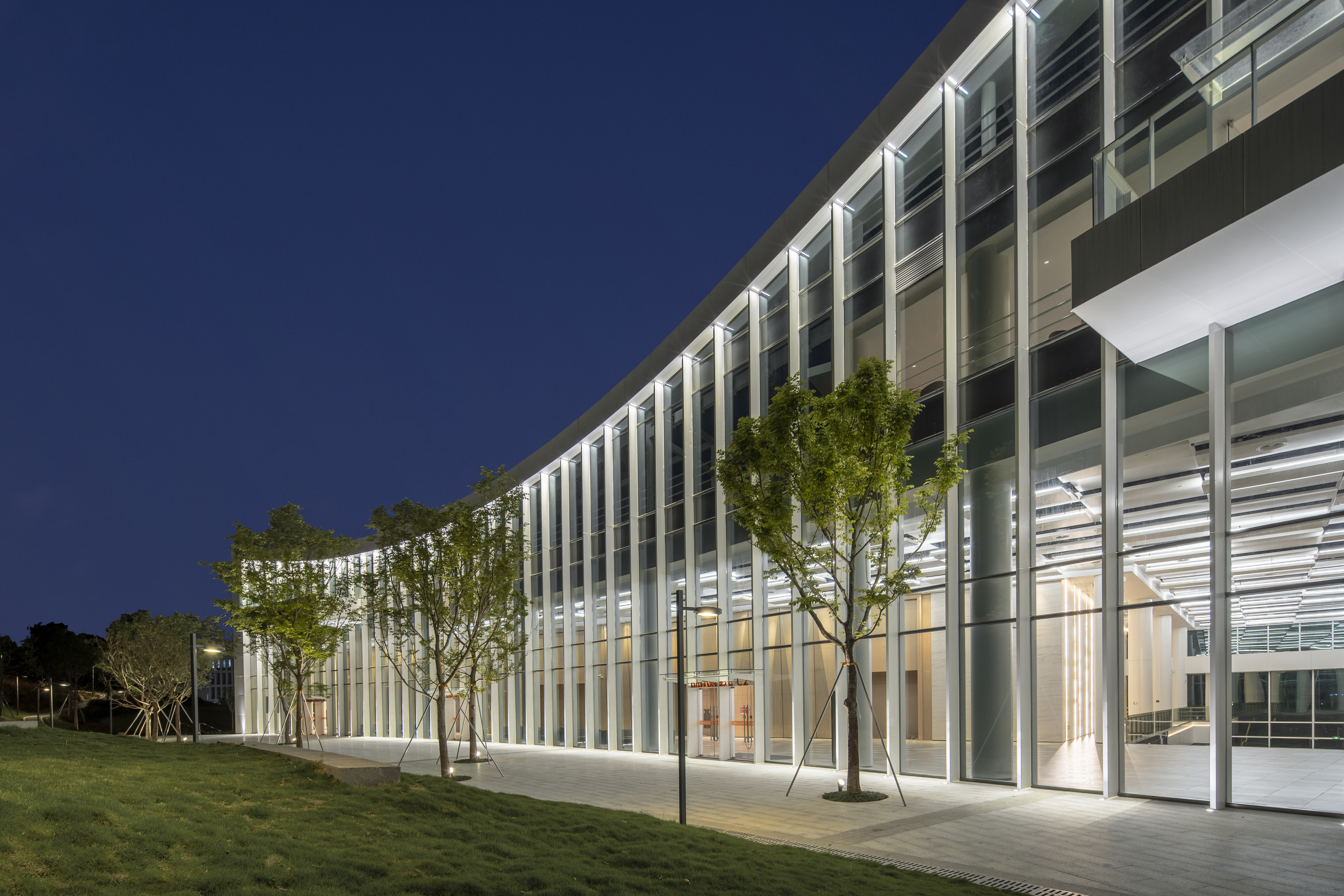
北侧以通透的玻璃为主要材质,弧形的屋面与立面的垂直竖向线条结合,简洁而轻盈通透,与校园所倡导的自由开放的建筑风格相呼应。酒店部分将利用阳台,把视线景观引导至校园和山体一侧, 同时兼顾遮阳的需求。
The north elevation largely applies transparent glazing materials, where the curvilinear roof combines with the vertical stripes of the façade, accentuating the envelope elements with simplicity, lightness and transparency that echo the free and open architectural styles advocated by the University. The hotel, on the other hand, will take advantage of the balconies to guide the visual corridor to the side of campus and hill while also taking into account the needs for shading.
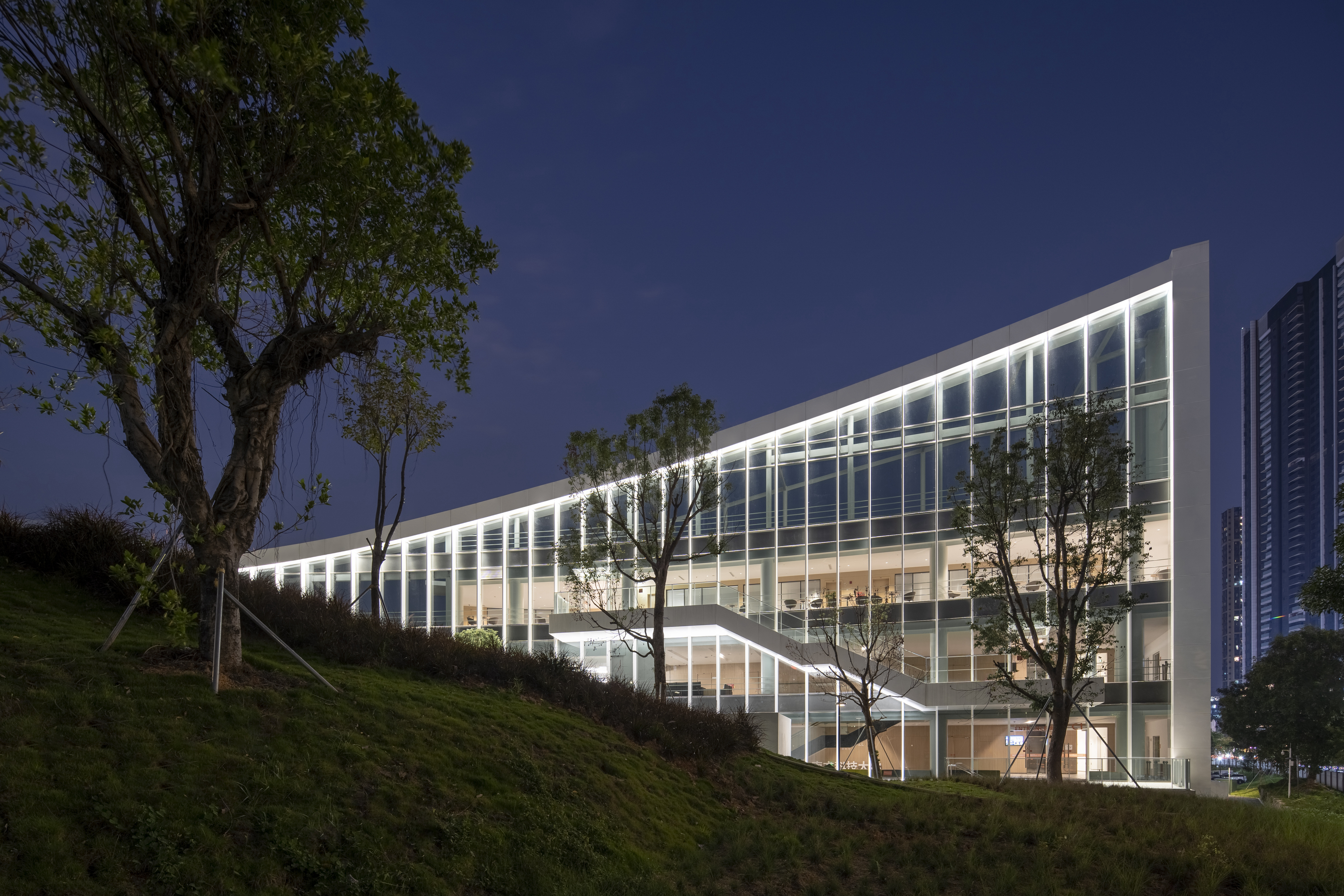
在景观设计方面,设计团队通过对山体的详细分析,将活动功能设置在面向建筑的一侧,另一侧则主要是生态林。山脚下的广场是出于建筑与山体之间留出适宜距离的考量,避免局促感,同时作为会堂与酒店的花园使用。广场旁顺着山体的走势设置了绿色休憩台阶,而具有私密感的休憩木平台则设置在了山腰位置。同时,草坪安放在了山顶处,可登高望远、享受阳光。
In terms of landscape design, the design team sets the activity functions on the building-facing side and ecological forest on the other based on the detailed analysis of the hill conditions. The plaza at the foot of the hill leaves a comfortable distance between the architecture and the hill to avoid the cramped feeling while serving as the garden of the Assembly Hall and the hotel. Green leisure steps by the plaza are designated along the hillside, and the timber recreation platform with a sense of privacy is located halfway up the hill. In the meantime, the lawn laid on top of the hill allows for better views into the distance under the sun.
建成后的南方科技大学会堂迎来了联合国教科文组织高等教育创新中心(中国深圳)的进驻, 为创新中心提供永久办公场所。校园文化基础设施全面完善,也将为校园生活带来更多的活力和人文气息。
Upon completion, the SUSTech Assembly Hall welcomed the arrival of UNESCO International Centre for Higher Education Innovation (Shenzhen, China) to provide permanent office space for the Center. A better comprehensive improvement of cultural infrastructure on campus will bring better vitality and humanistic spirits to campus life.
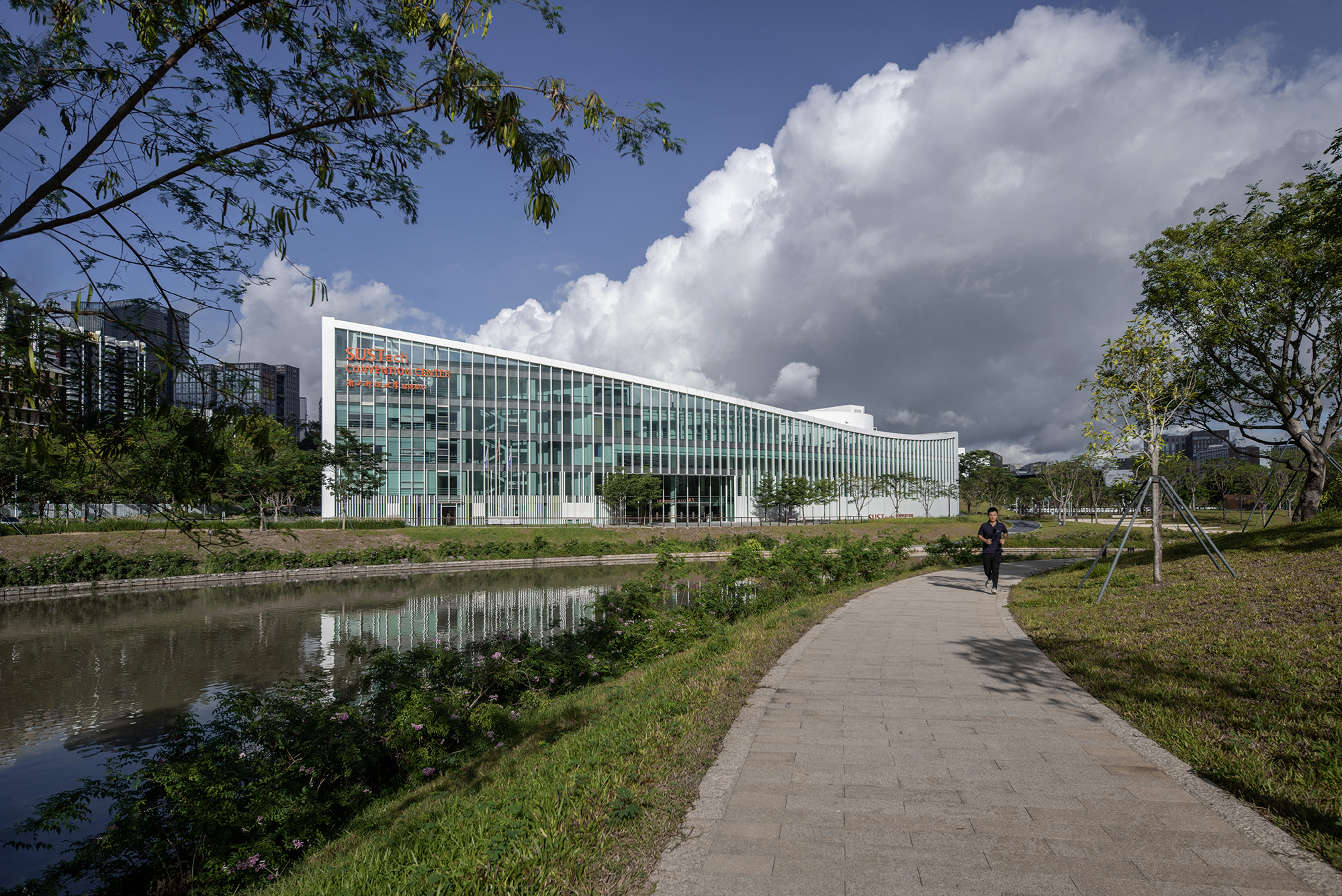
设计图纸 ▽

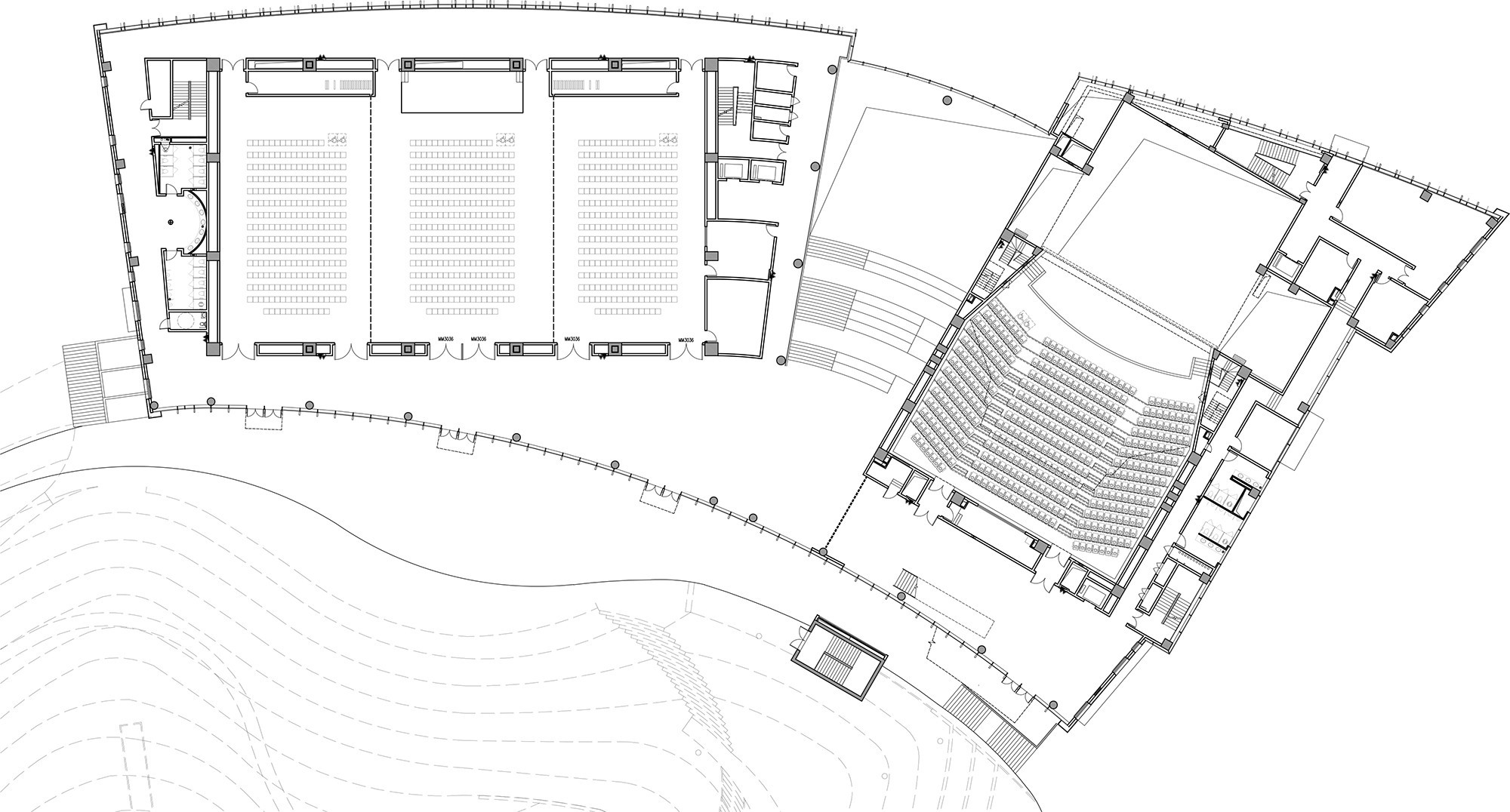


完整项目信息
项目名称:深圳南方科技大学会堂
项目类型:建筑、景观、室内
项目地点:广东省深圳市
设计单位:深圳市欧博工程设计顾问有限公司
业主:南方科技大学、深圳市建筑工务署
设计时间:2015年8月—2017年6月
建设时间:2017年3月—2020年12月
用地面积:27921平方米
建筑面积:17790平方米
摄影:张超
版权声明:本文由深圳市欧博工程设计顾问有限公司授权发布。欢迎转发,禁止以有方编辑版本转载。
投稿邮箱:media@archiposition.com
上一篇:大“O”星际场:LOOKNOW@成都 西南旗舰店 / 蘑菇云设计工作室
下一篇:有方讲座53场|孙海霆×朱雨蒙:我的建筑摄影观