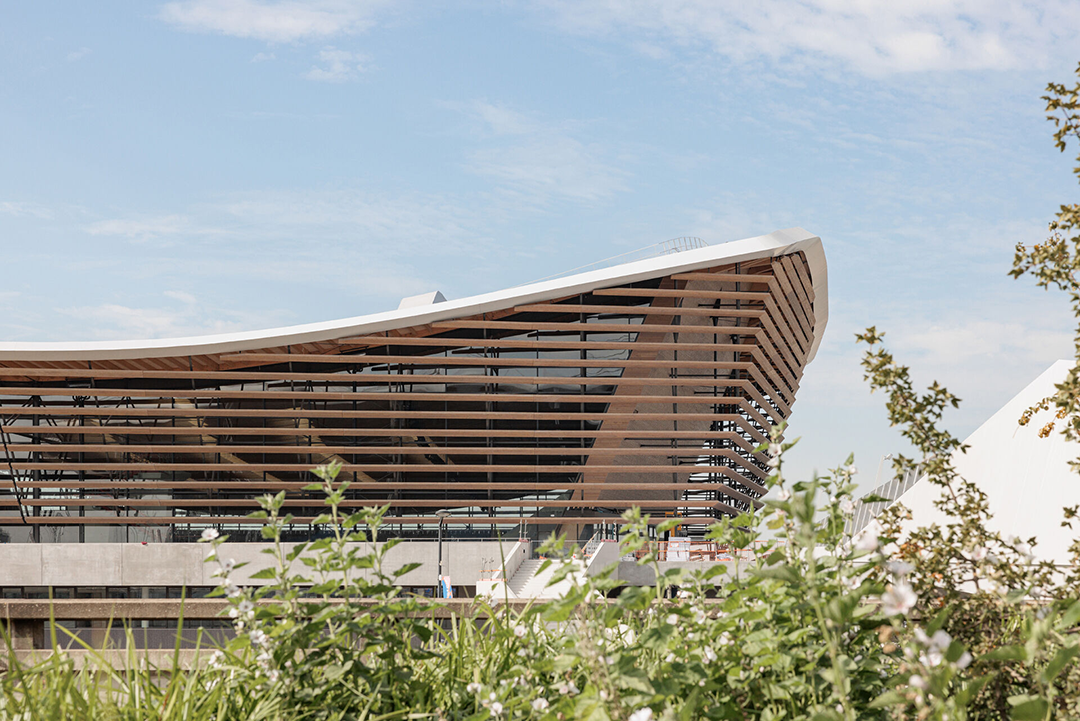
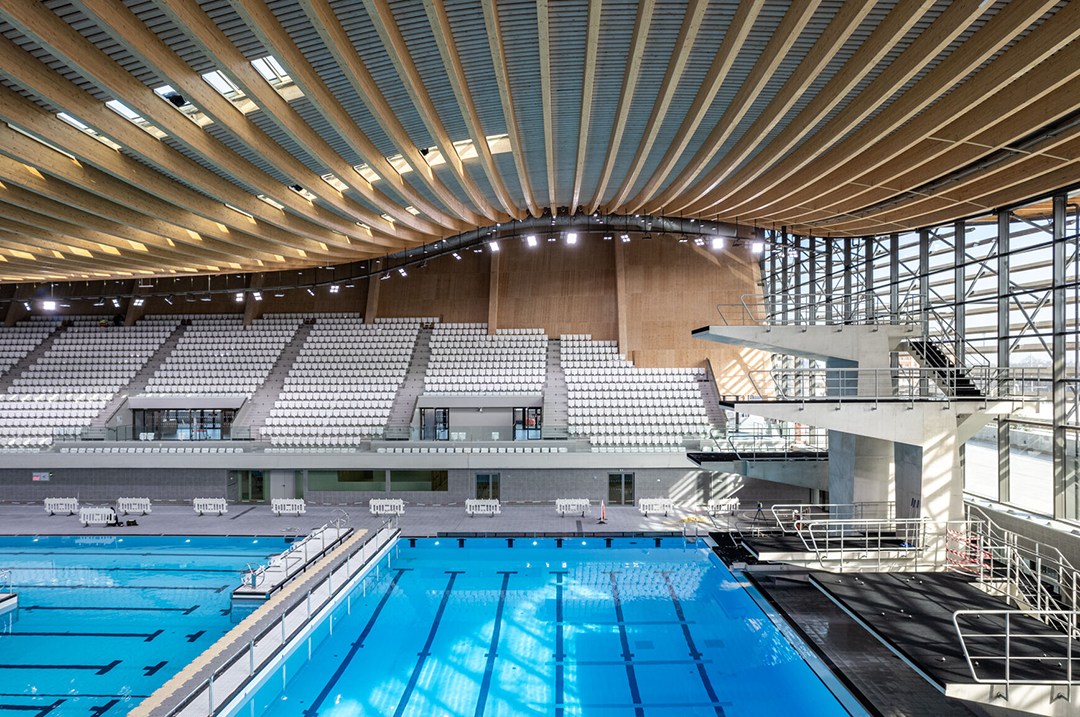
巴黎水上运动中心以及其人行天桥,由荷兰事务所VenhoevenCS和法国的Ateliers 2/3/4/设计,已向公众宣告开幕。该中心是2024年巴黎夏季奥运会唯一的新建永久性建筑。
The Aquatics Centre and its pedestrian crossing, designed by VenhoevenCS and Ateliers 2/3/4/, reveal themselves to the public.
巴黎上一次作为东道主举办奥运会是在1924年,距今年恰好100年,而现在它已做好准备迎接今年激动人心的夏季奥运会。对圣德尼和整个巴黎大区而言,水上运动中心,面积得到扩展的绿色公共空间,以及将中心与法兰西体育场以及巴黎其他区域连接起来的新人行桥,都是对未来的重要投资。
100 years after it last hosted the Games, Paris gears up for the summer. Now, we are thrilled to witness its realisation. The only permanent new building for the 2024 Games – together with the expanded green public space and the new bridge that connects the stadium with the Stade de France and the rest of Paris – the Aquatics Centre is an important investment in the future of Saint-Denis and the Paris metropolitan region.
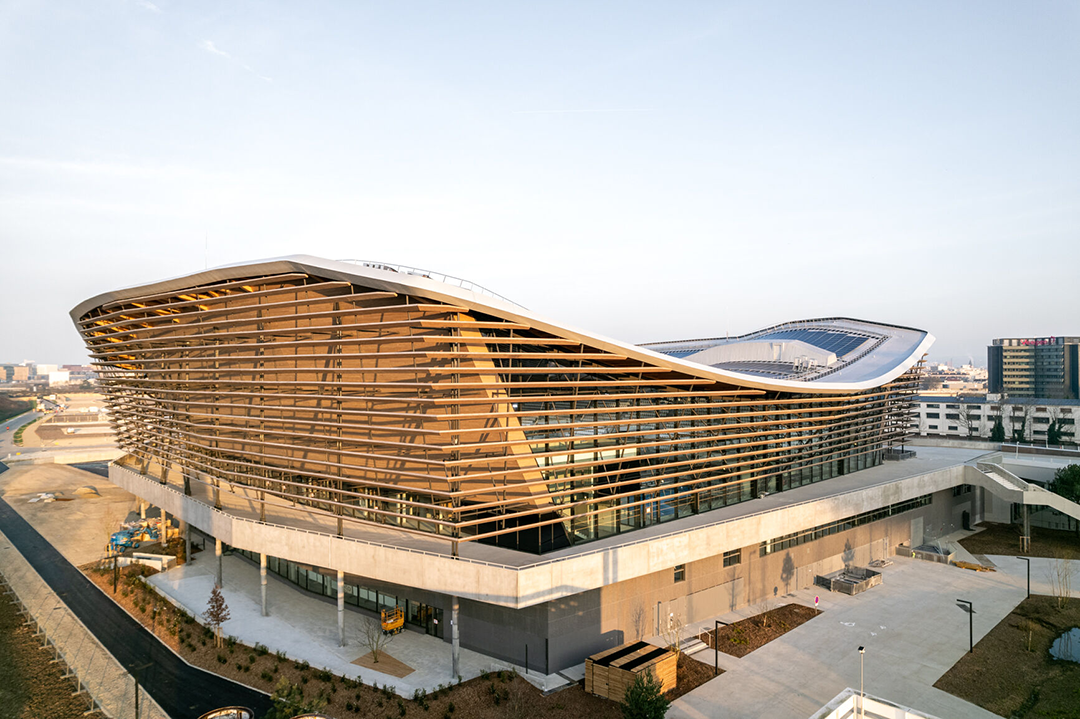
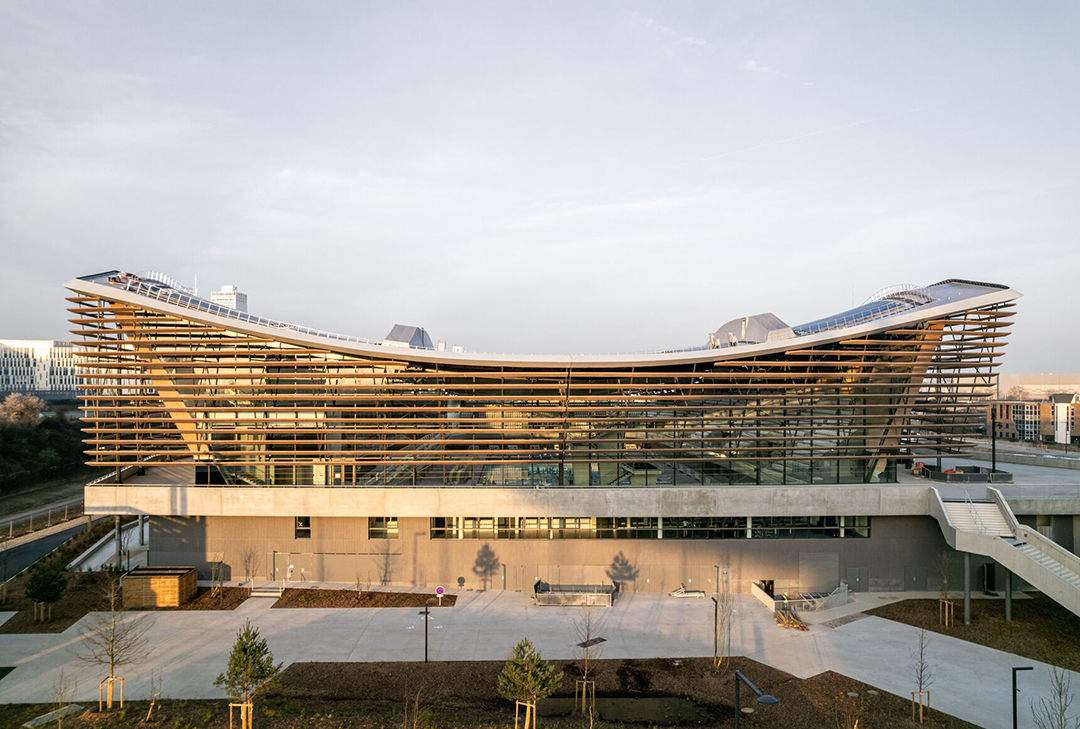
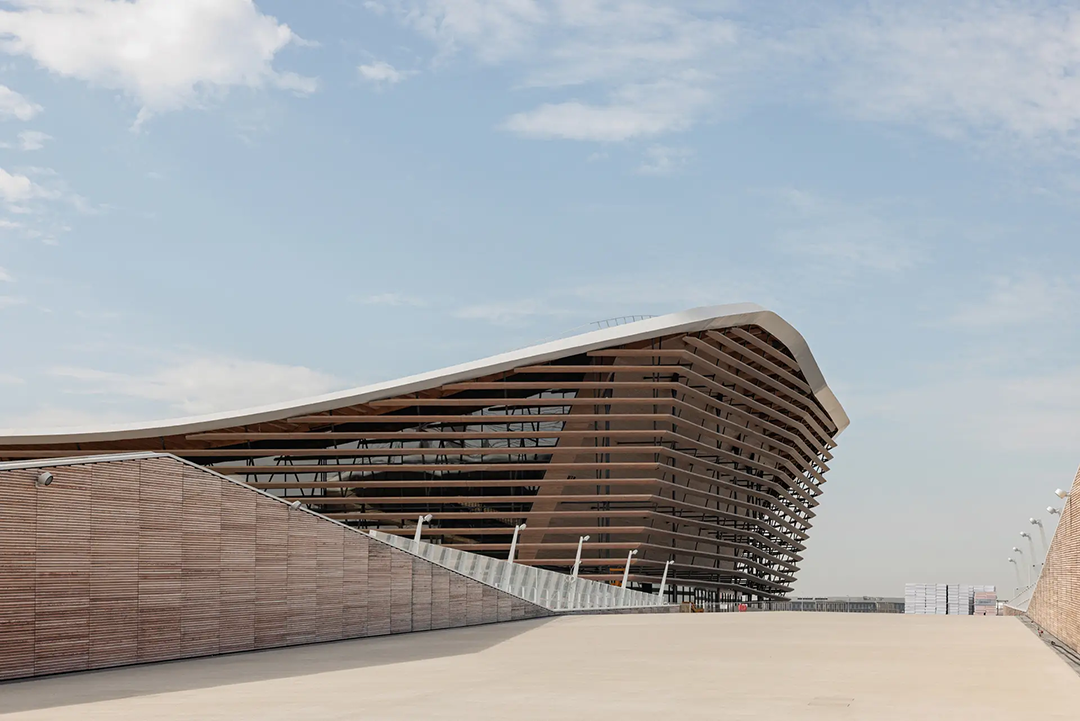
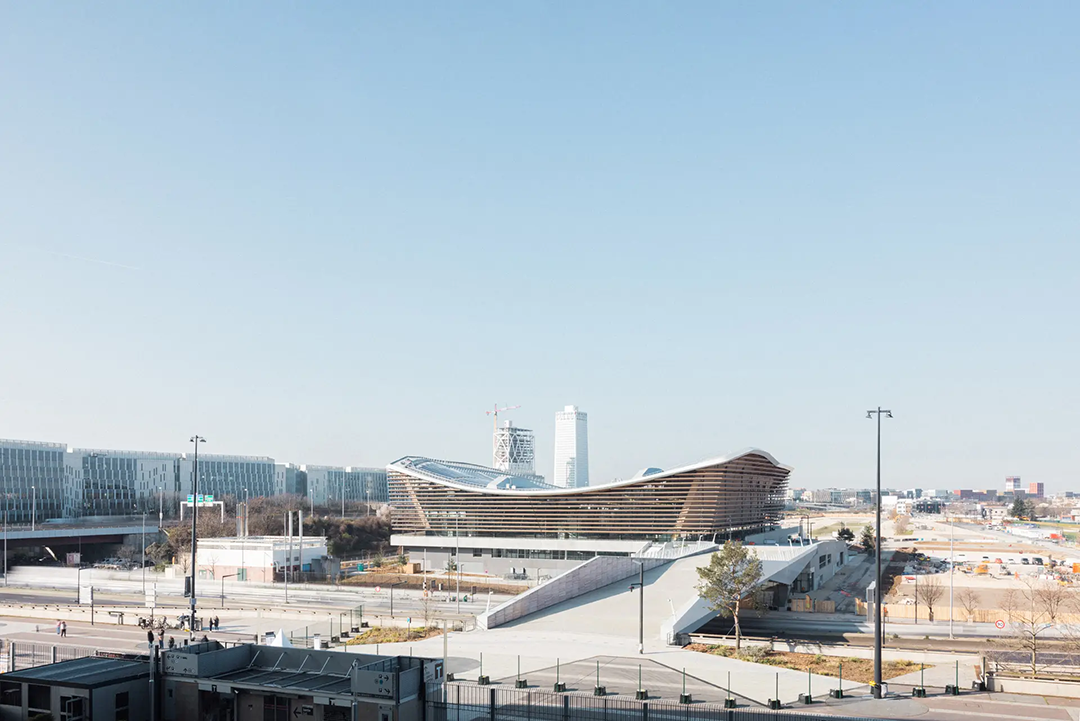
除了将在奥运会期间为人们带来难忘的体验,这个创新项目也有望为其所在的街区及更大范围的城市区域留下持续存在的遗产。
The innovative award-winning project is set to create an unforgettable experience of the Games and promises a lasting legacy for the neighbourhood and beyond.
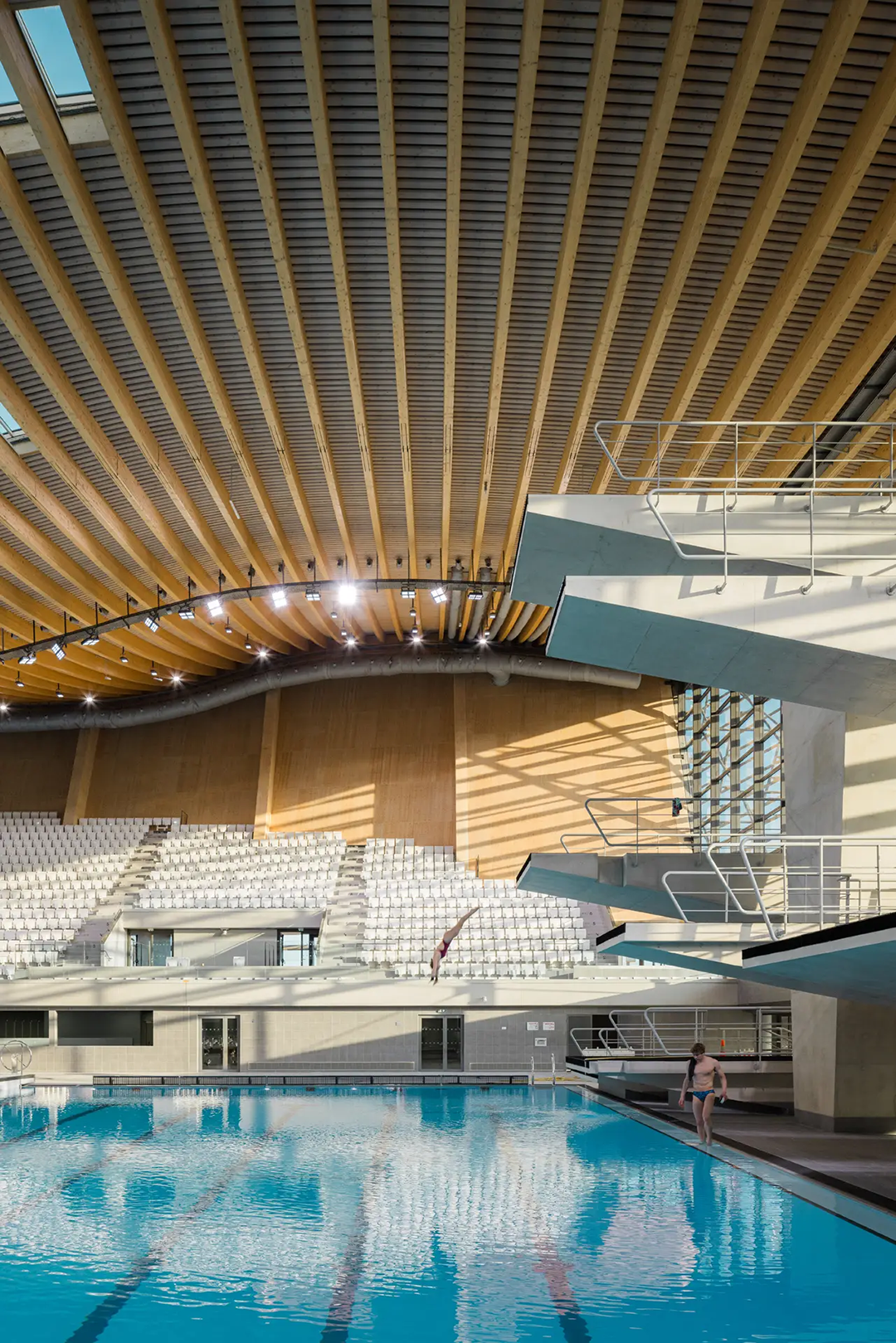
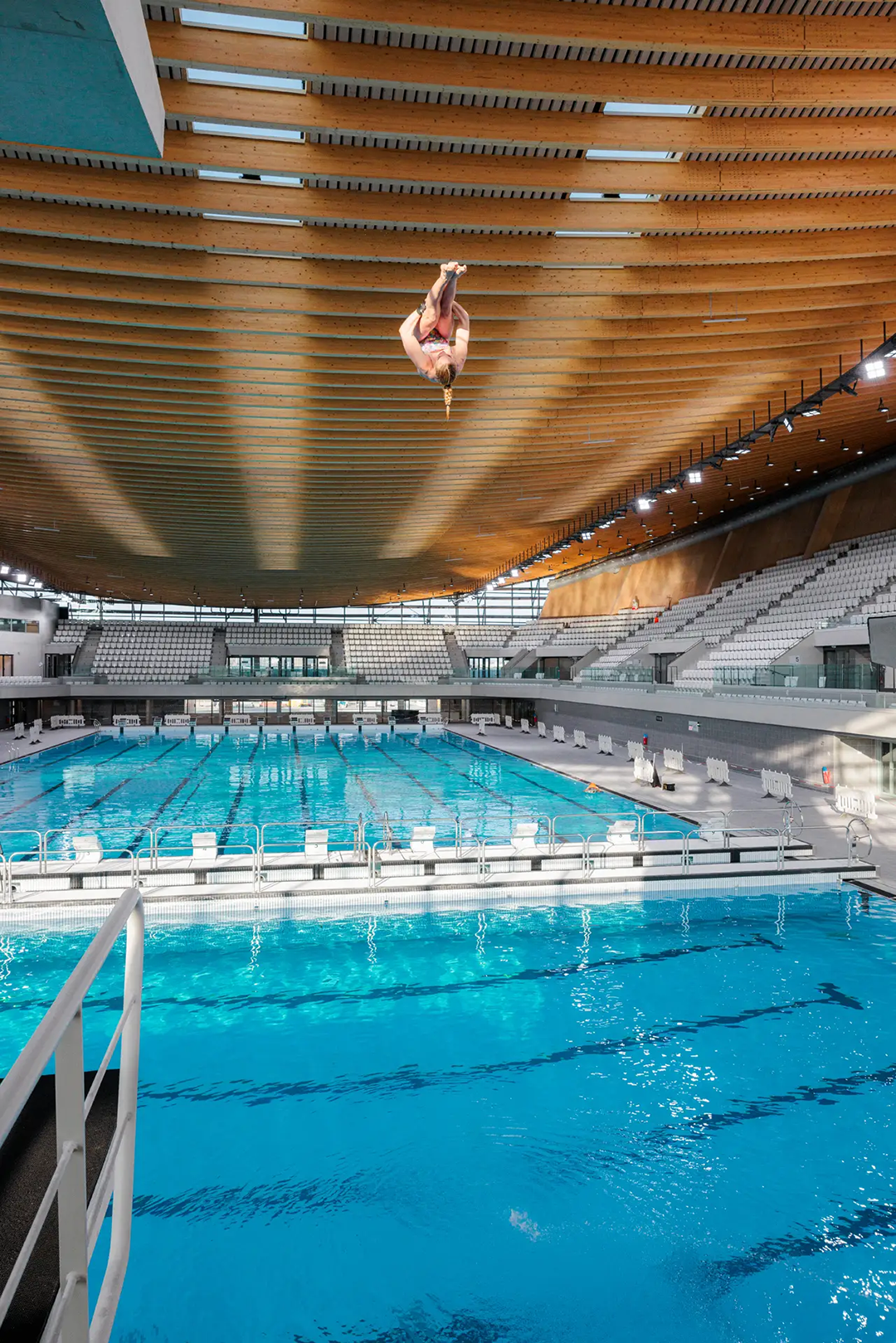
健康的城市片区
Healthy city district
水上运动中心并不局限于满足环保法规和要求,而将可持续性和生物多样性作为其设计的关键所在。它是一个现代化的创新型体育场馆,周围植被丰富,为圣德尼市民打造一个宜居、健康的城区做出了重要贡献。为了在奥运会结束后持续促进健康的生活方式,这座建筑被设计成开放和透明的,可容纳各种室内外运动和活动。
The Aquatics Centre goes beyond environmental regulations and requirements. Sustainability and biodiversity are key in all aspects its design. It is a modern and innovative sports complex surrounded by abundant vegetation that seriously contributes to a livable and healthy city district for the people in Saint-Denis. To also stimulate a healthy lifestyle after the Games, the building will be open and transparent and accommodate a wide range of sports and events, both indoor and outdoor.
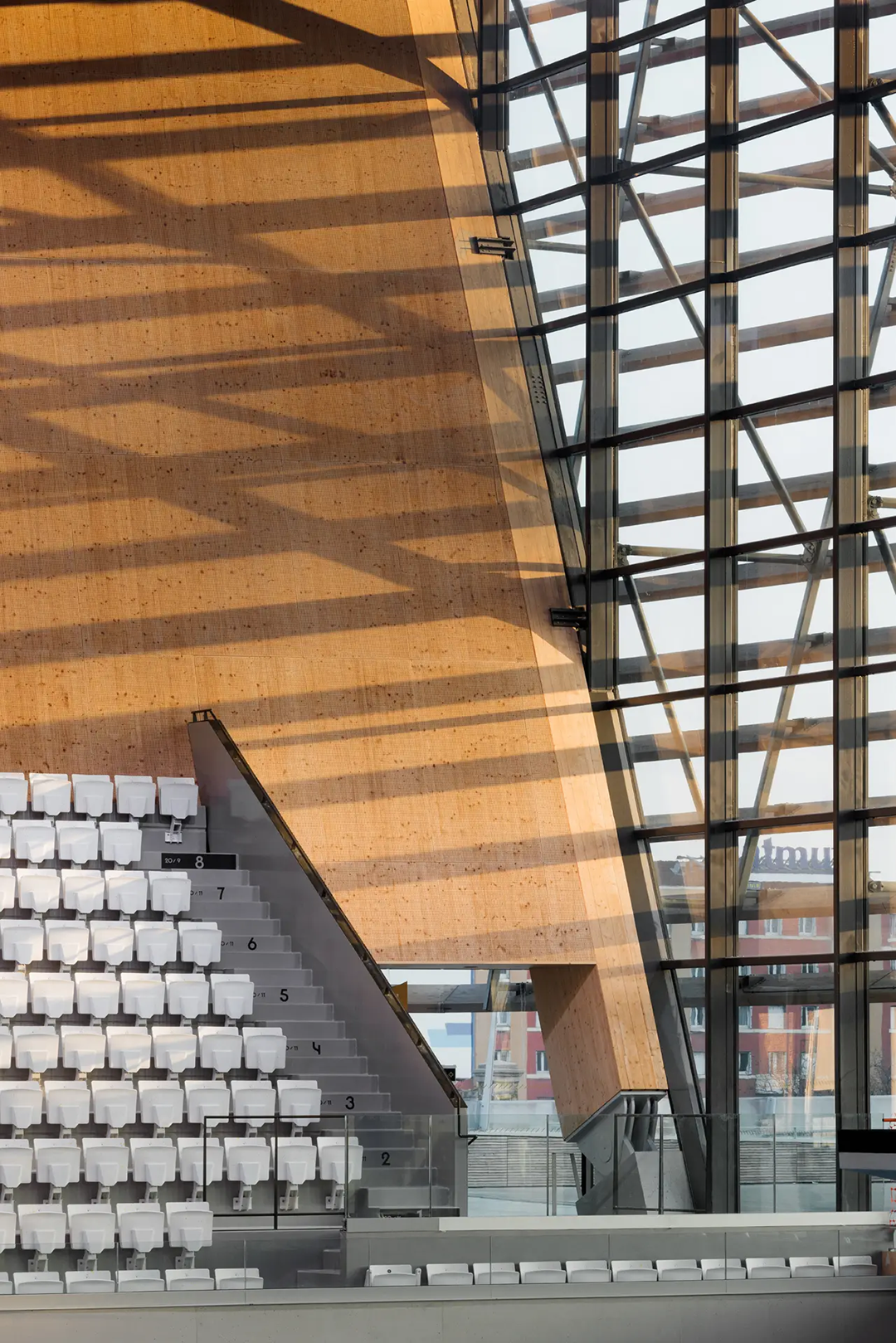
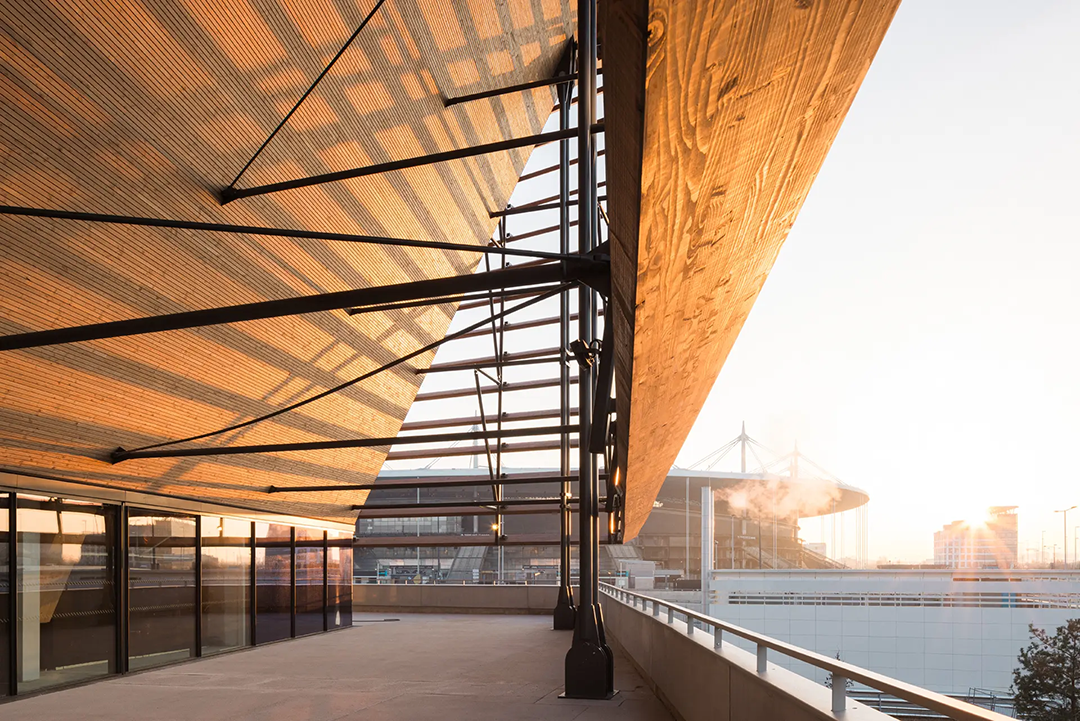
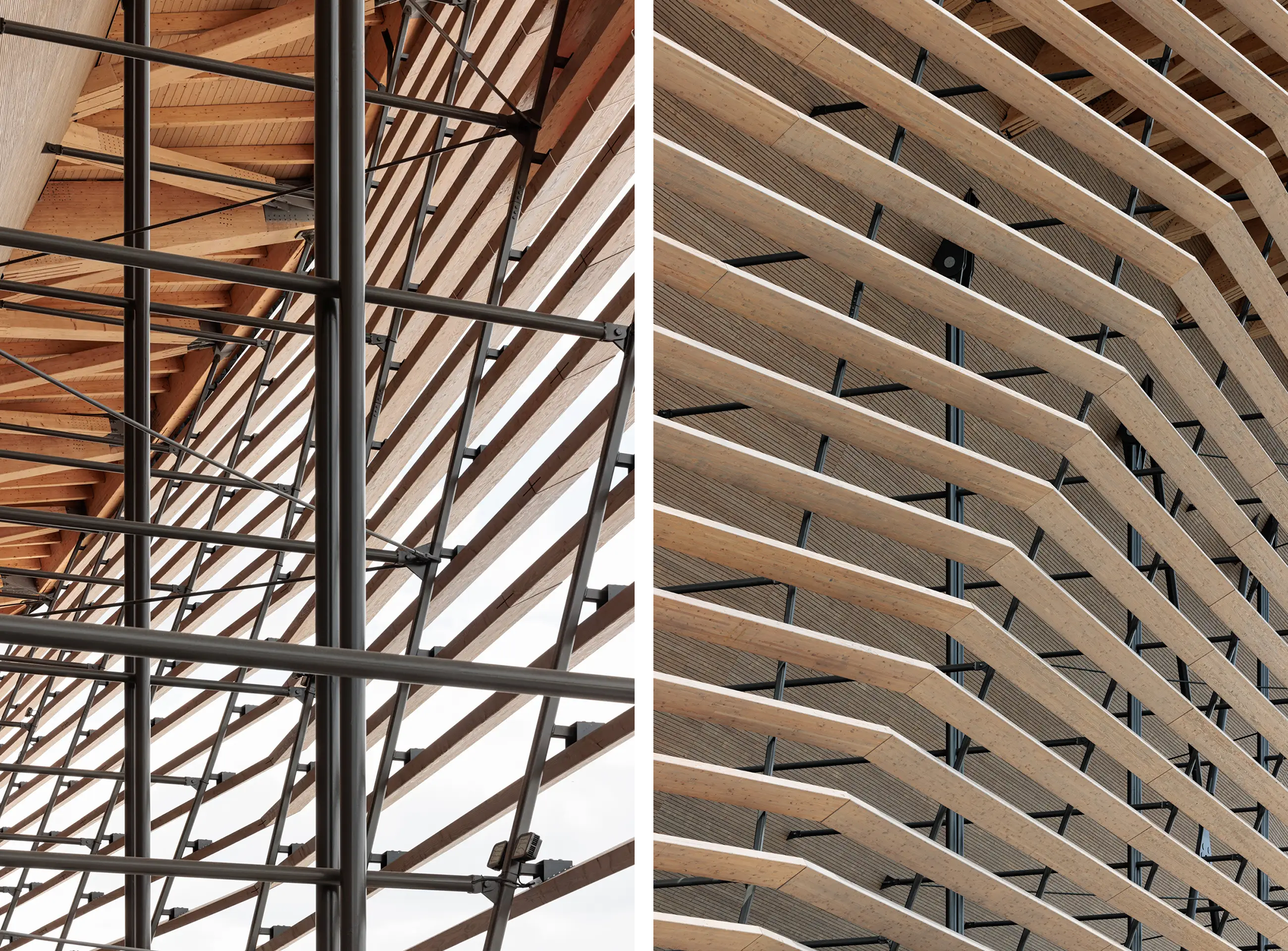
大自然是设计的主要灵感来源。大自然不断进化,并不断适应变化的条件,达到生态系统的和谐平衡。水上运动中心将大自然本身引入了圣德尼未来新城区的中心。在这片紧凑的用地上,该方案种植100棵树以改善生活质量和空气质量,提升生物多样性,并建立新的生态联系。
Nature was the main inspiration for the design concept. Nature is continuously evolving and adapting to changing circumstances, resulting in harmonious and balanced ecosystems. The Aquatics Centre invites nature itself in the heart of the new ‘city-district-in-the-making’ of Saint-Denis. This very compact proposal creates room for one hundred trees that will be planted to improve the quality of life and air, stimulate biodiversity and create new ecological connections.

令人印象深刻的木结构
Impressive wooden structure
木材是最典型的生物基础建筑材料之一,它被用来建造这座建筑的主体结构。水上运动中心采用了令人印象深刻的悬挂式造型木屋顶,建筑高度极低,经过精确计算看台、人流和视线得出的最小空间需求而设计,从而最大限度地减少了空气体积,为建筑未来50年的使用削减空调成本。由于运用木材,该方案使得总材料中的生物基础材料占比达到原本要求的两倍。
Wood, one of the quintessential bio-based construction materials, is used to create the main structure of this building. The design of the Aquatics centre features an impressive wooden roof, a suspended shape with minimal construction height that strictly follows the required minimum space for tribunes, people and sightlines, thereby minimizing the amount of air that needs to be conditioned during the coming 50 years. By using wood for this monumental structure, the proposal doubles the required minimum percentage of bio-sourced materials.
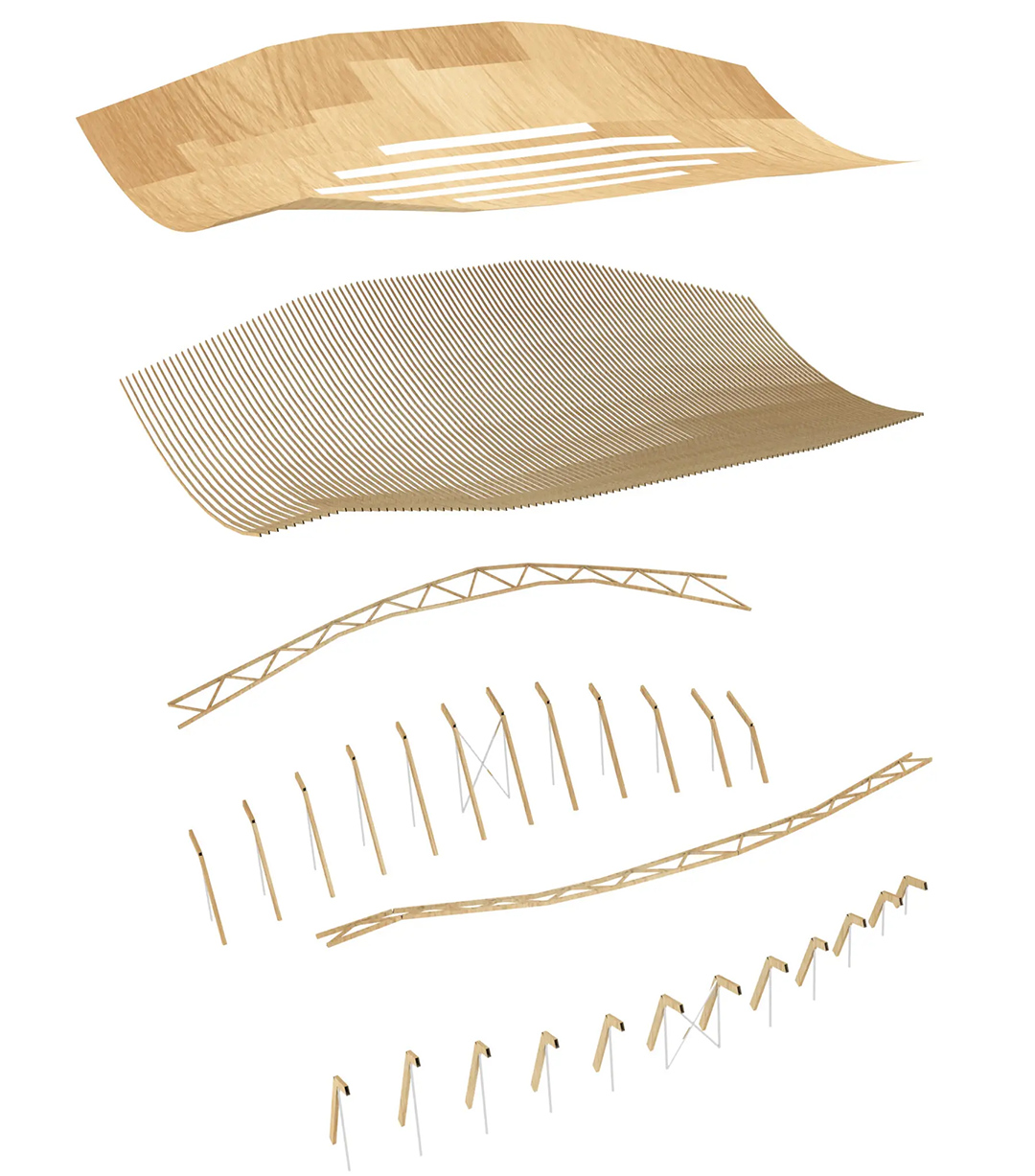
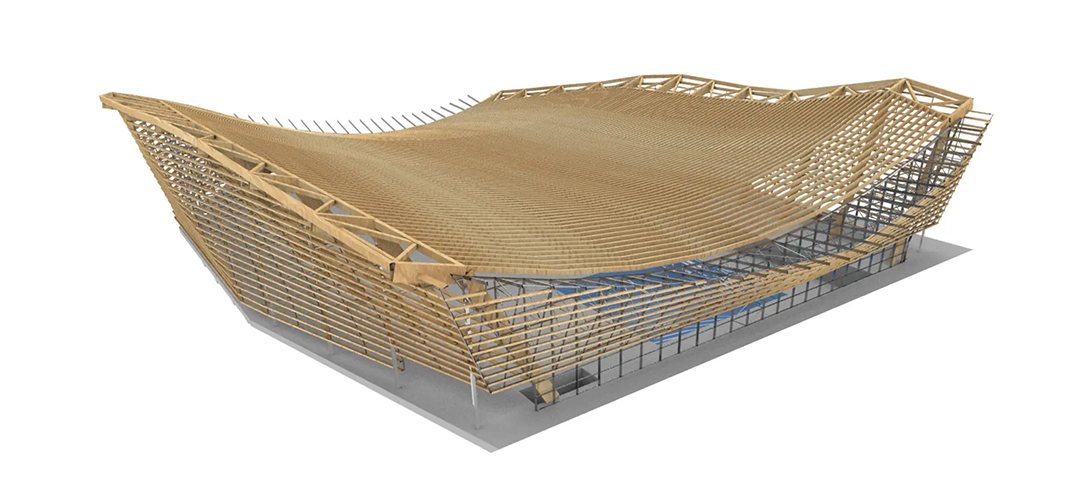
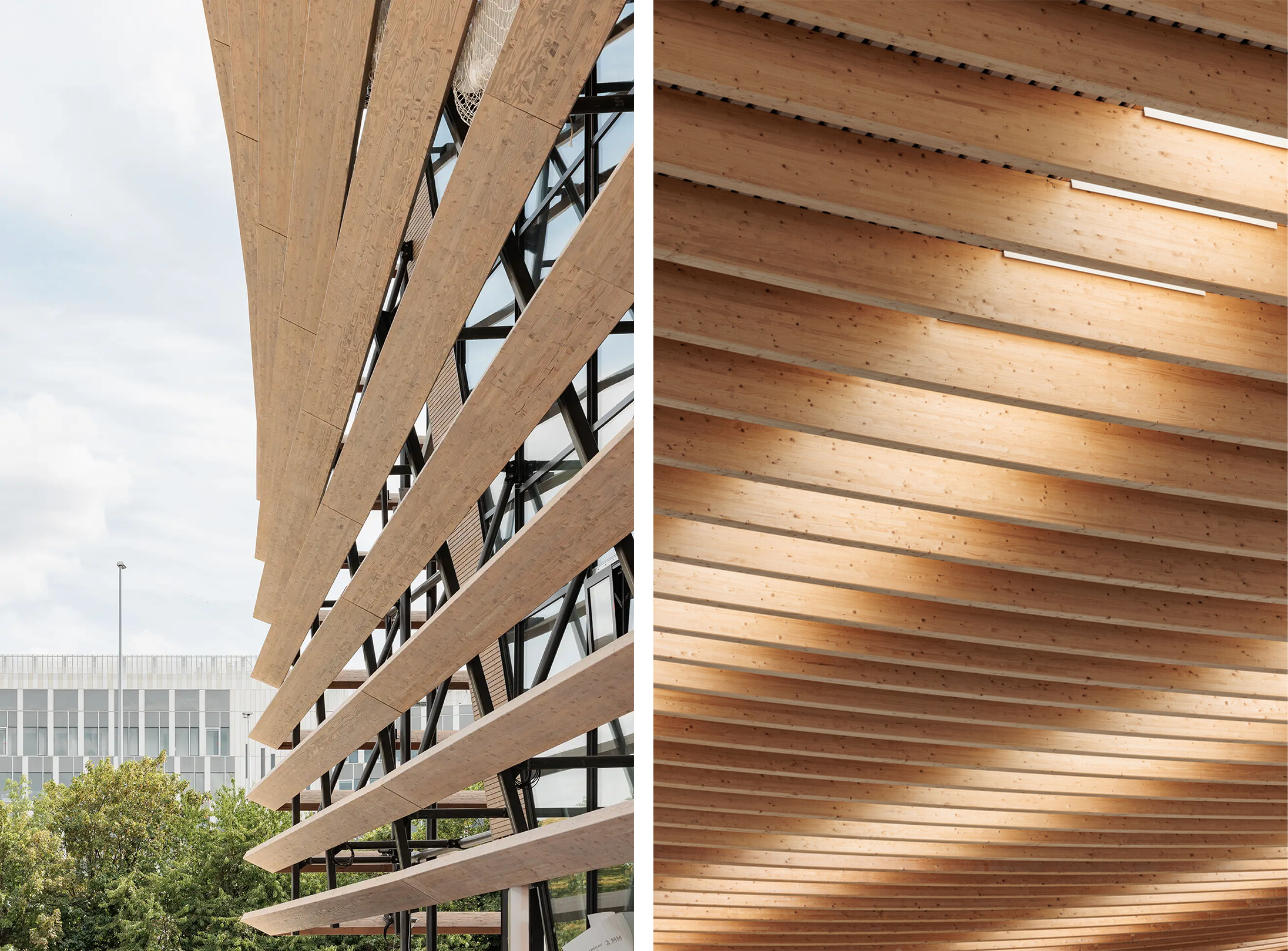
屋顶之下,竞技场是一个创新的模块化多功能竞技泳池,其周围三面设有看台,可容纳5000名观众。
The Olympic arena under the roof, with tribunes on three sides, can host 5000 spectators around an innovative, modular and multifunctional competition pool.
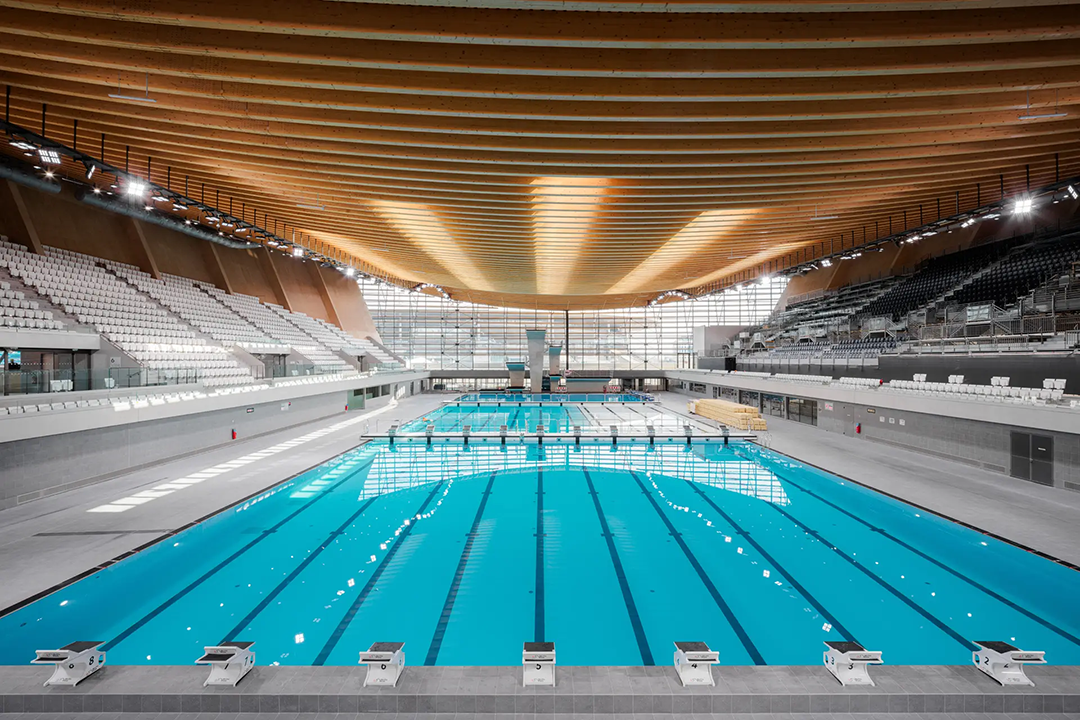

90%的可再生能源或回收能源,以及利用循环材料的家具
90%Renewable or recovered energy and upcycled furniture
由于游泳池具有水处理和恒温要求,能源消耗通常是其面临的一大挑战。设计削减能源需求和创建智能能源管理系统,使90%的所需能源由可再生或回收能源供应。场馆的屋顶将成为法国最大的太阳能发电设施之一,其太阳能发电量将全部在地利用。看台上所有座椅,都完全由从附近回收的塑料制成。
Energy consumption is one of the big challenges for swimming pools, due to water treatment and high temperature demands. By reducing the energy demand and creating a smart energy system, 90% of the needed energy can be provided with renewable or recovered energy. The solar roof will be one of the biggest solar farms in France and will cover 20% of all required electricity production. 100% of the energy produced by the solar roof is utilised directly on-site. All tribune chairs are newly designed and made out of 100% recycled plastic collected from the neighbourhood.
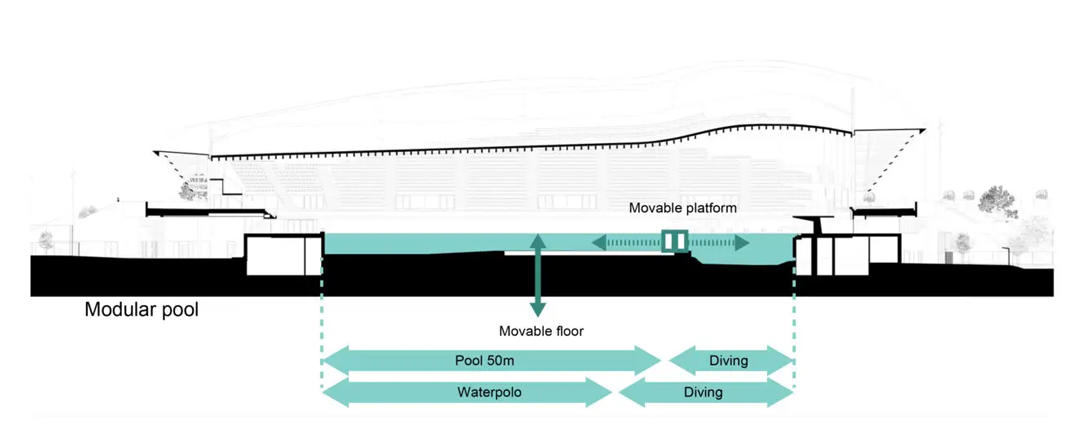
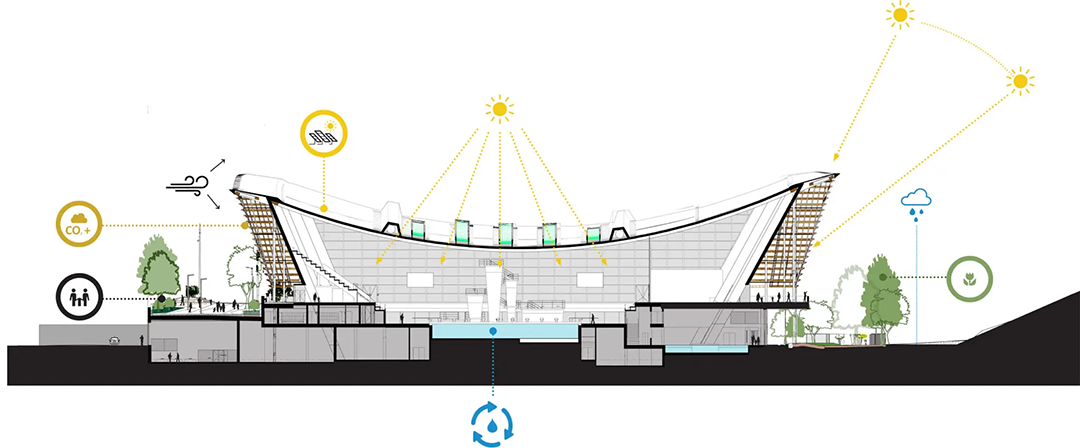
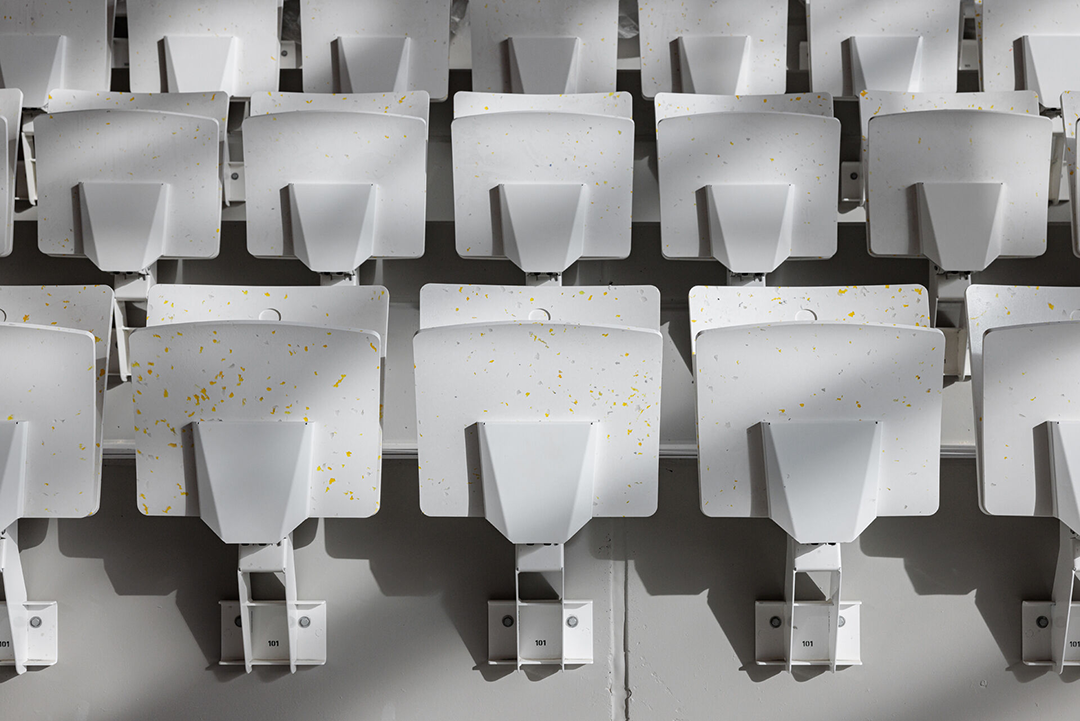
为居民打造宜居社区
Livable neighbourhood for the community
当人们聚集在体育和休闲场所的同时,新的水上运动中心创建了一个宜居的社区,通过鼓励人们使用设施和周边公共空间,在不同文化和地区之间架起了沟通的桥梁。此外,新的人行天桥也作为一种物理上的联系,横跨高速公路,将水上运动中心与法兰西体育场周围的公共空间以及生态街区La Plaine Saulnier未来的新中心连接起来。
By gathering people around sports and leisure, the new Aquatics Centre creates a neighbourhood that builds bridges between cultures and districts whilst making use of the facilities and surrounding public spaces. There is also the literal connection, with a new pedestrian bridge that crosses the highway and connects the public spaces around Stade de France with the Aquatic Centre and the new heart of the future eco neighbourhood of La Plaine Saulnier.
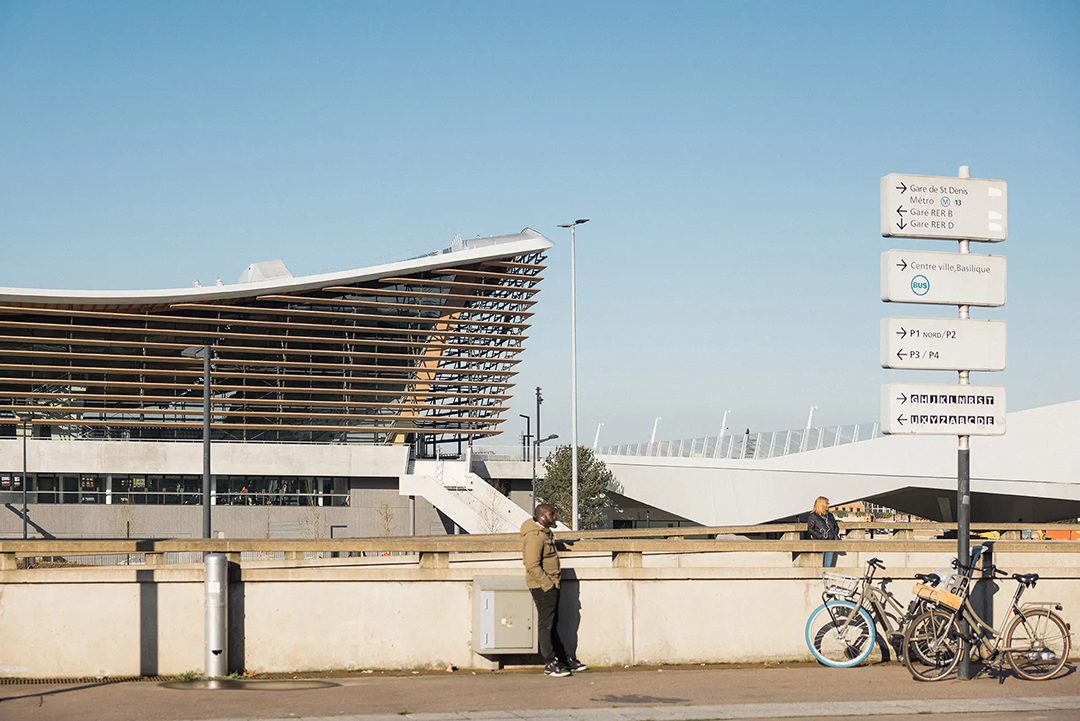
设计单位VenhoevenCS和Ateliers 2/3/4/表示:“作为设计师,我们的目标是用更少的材料创造更多的东西——以更少的体积、材料、能源,创造更多的联系、健身动力、自然、灵活性和美感。我们的成果是一个既朴素又引人注目的建筑,也是圣德尼和大巴黎地区城市更新的推动力,最重要的是,它会是一个让每个人都感到温馨亲切的地方。
“As designers, our aim was to create more with less: less volume, less materials, less energy, more connection, more inspiration to exercise, more nature, more flexibility, more beauty. The result is a driving force in the urban regeneration of Saint-Denis and Greater Paris, an architecture that is as sober as it is striking, but above all a place where everyone feels welcome.”
– VenhoevenCS and ateliers 2/3/4/.
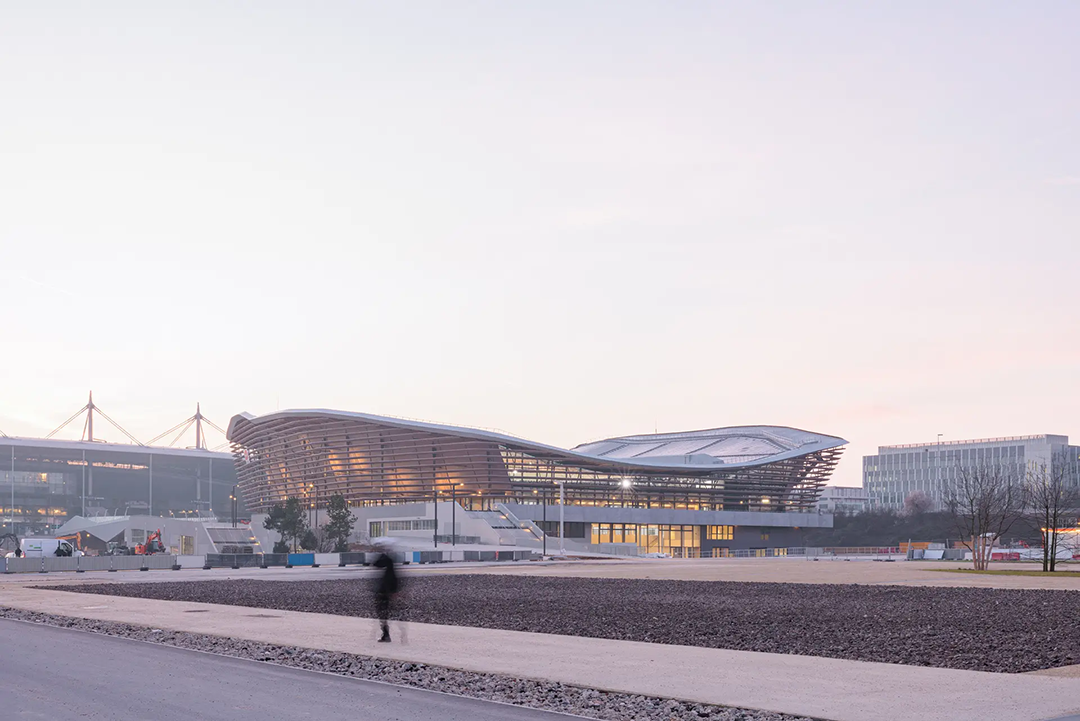
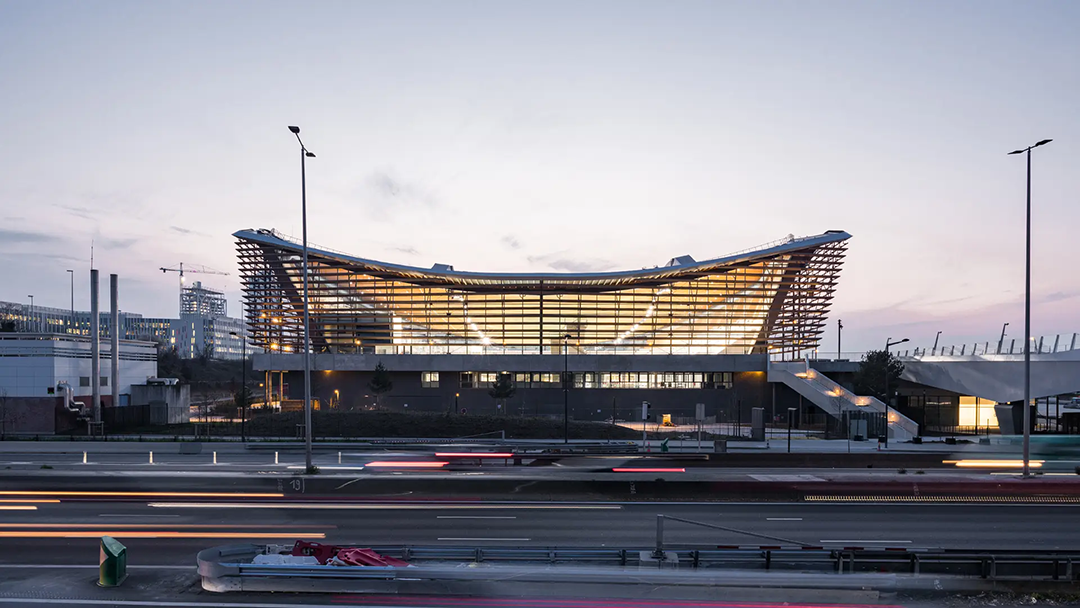
——
延伸阅读
在建方案 | 悬浮木构屋面:巴黎2024水上运动中心 / VenhoevenCS+Ateliers 2/3/4/
设计图纸 ▽
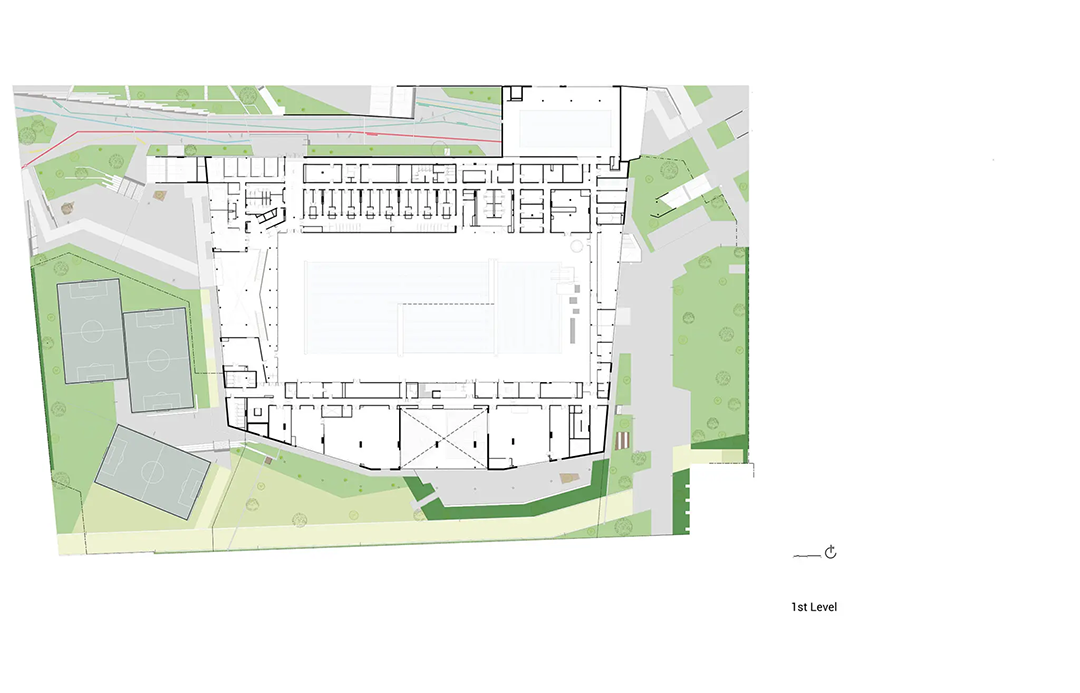
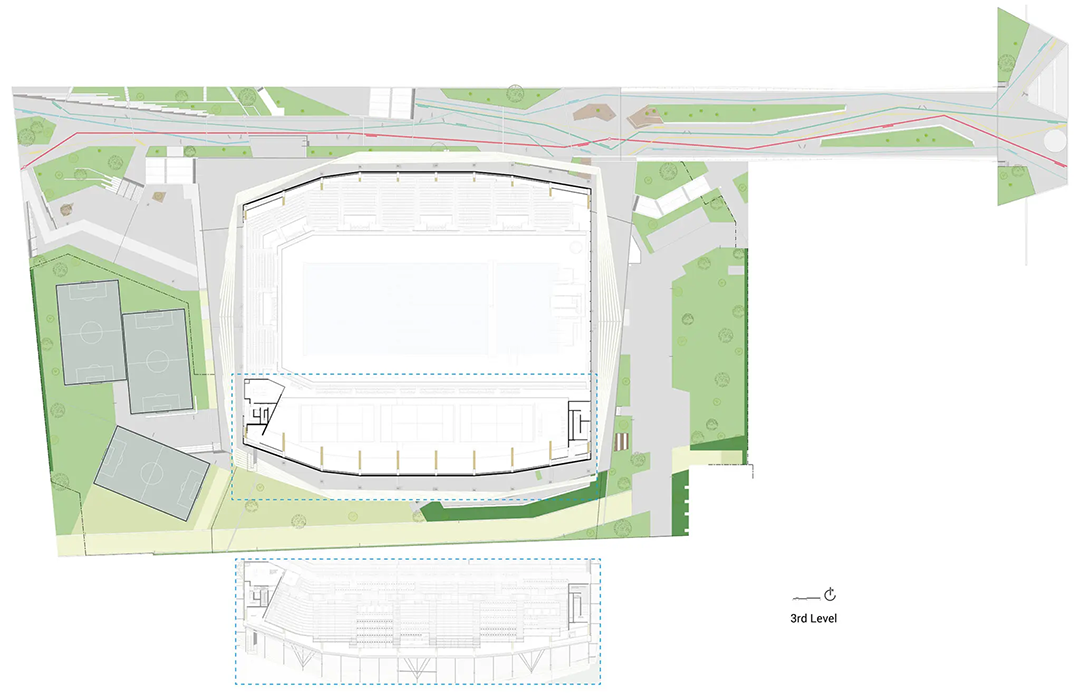
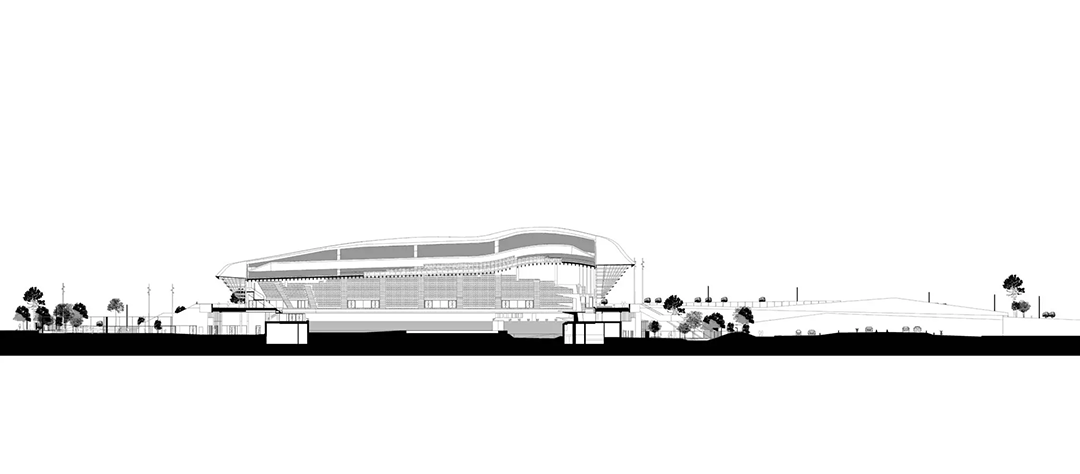

完整项目信息
Statistics
Name: Aquatics Centre Paris 2024
Location: Saint-Denis, Paris (FR)
Period: 2018-2025
Status: In Progress
Client: Bouygues Bâtiment Ile de France / La Métropole du Grand Paris
Credits
VenhoevenCS: Cécilia Gross, Ton Venhoeven, Jos-Willem van Oorschot, Arjen Zaal, Julie Fuchs, Tjeerd Hellinga, Eraldo Brandimarte, Yann Trégoat, Jeremy Cassin, Ivo Brandes, Rubing Xu, Maria Boletou, Nicolas Handtschoewercker, Timothée Pignoux, Wai Ming Lam, Arjan Pot, Louis van Wamel
Partner architect: Ateliers 2/3/4/
Landscape architect: Ateliers 2/3/4/ Architecture, Urbanisme, Paysage
Main contractor: Bouygues Bâtiment Ile de France
Structural engineer: SBP schlaich bergermann partner (and facade)
MEP: INEX
Water treatment: Katene
Cost consultant: Mazet & Associes
Exploitation / operation: RECREA (operations), Dalkia (maintenance), Bouygues Energies Services (maintenance)
Other: Mathis (wooden construction), Inddigo (sustainability consultant), Peutz (acoustic consultant), CSD & Associes (security consultant), CL INFRA (ground - networks)
Images:
Photography: Salem Mostefaoui, Simon Guesdon (drone).
Drawings: VenhoevenCS, Ateliers 2/3/4
本文译自VenhoevenCS官方网站,图片由VenhoevenCS授权发布,编排版权归有方空间所有。欢迎转发,禁止以有方版本转载。
上一篇:金鸡湖1号驿站|繁星建筑工作室
下一篇:桥屋:龙南村党群中心 / 森上建筑