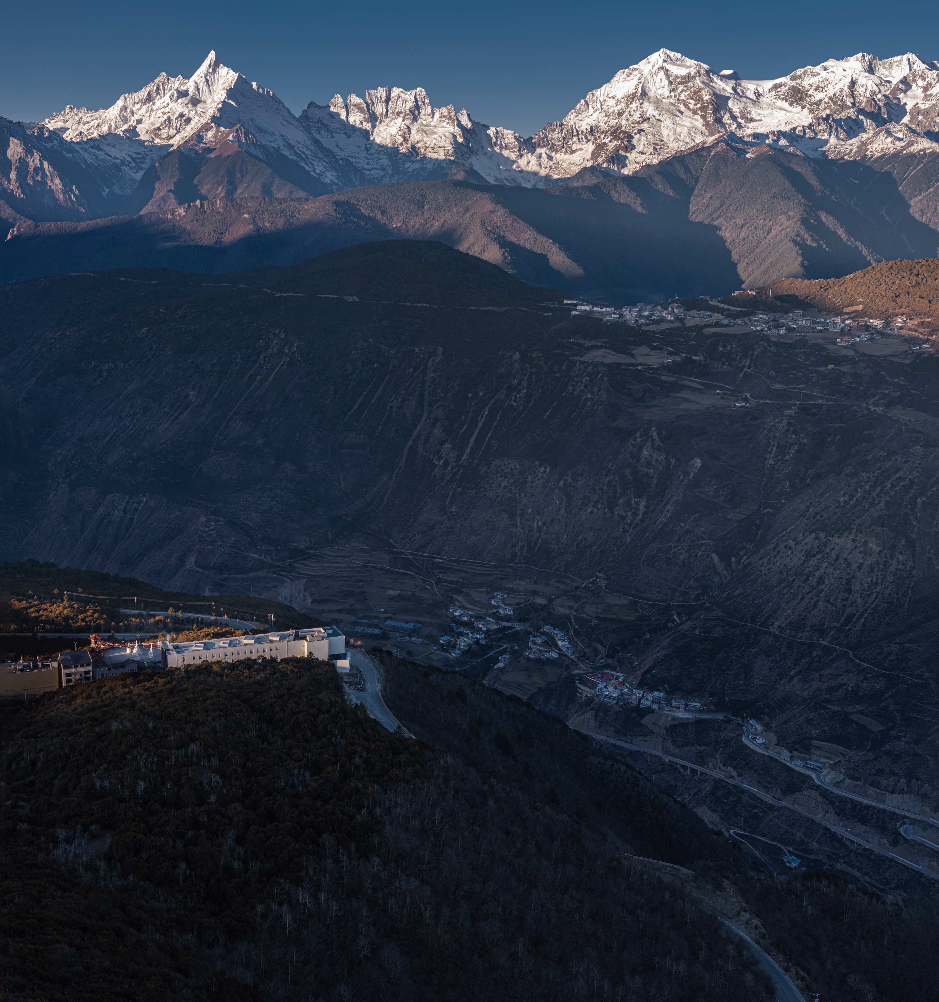
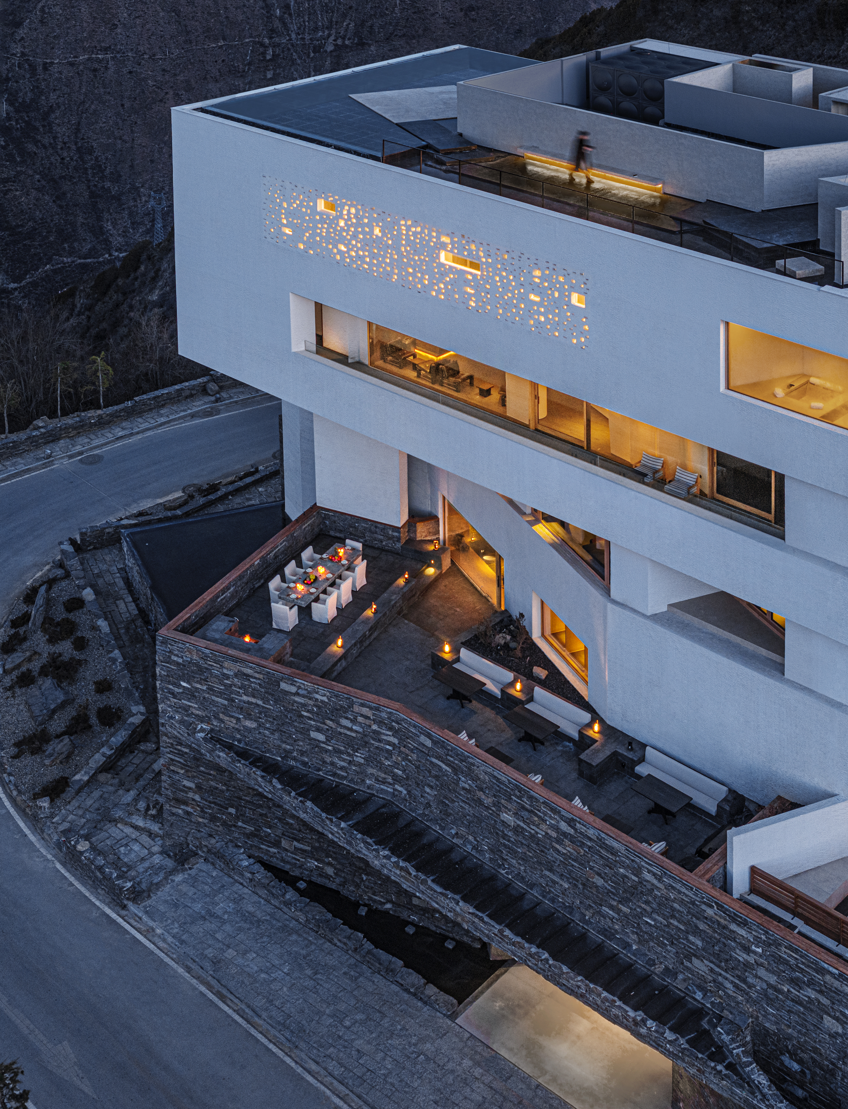
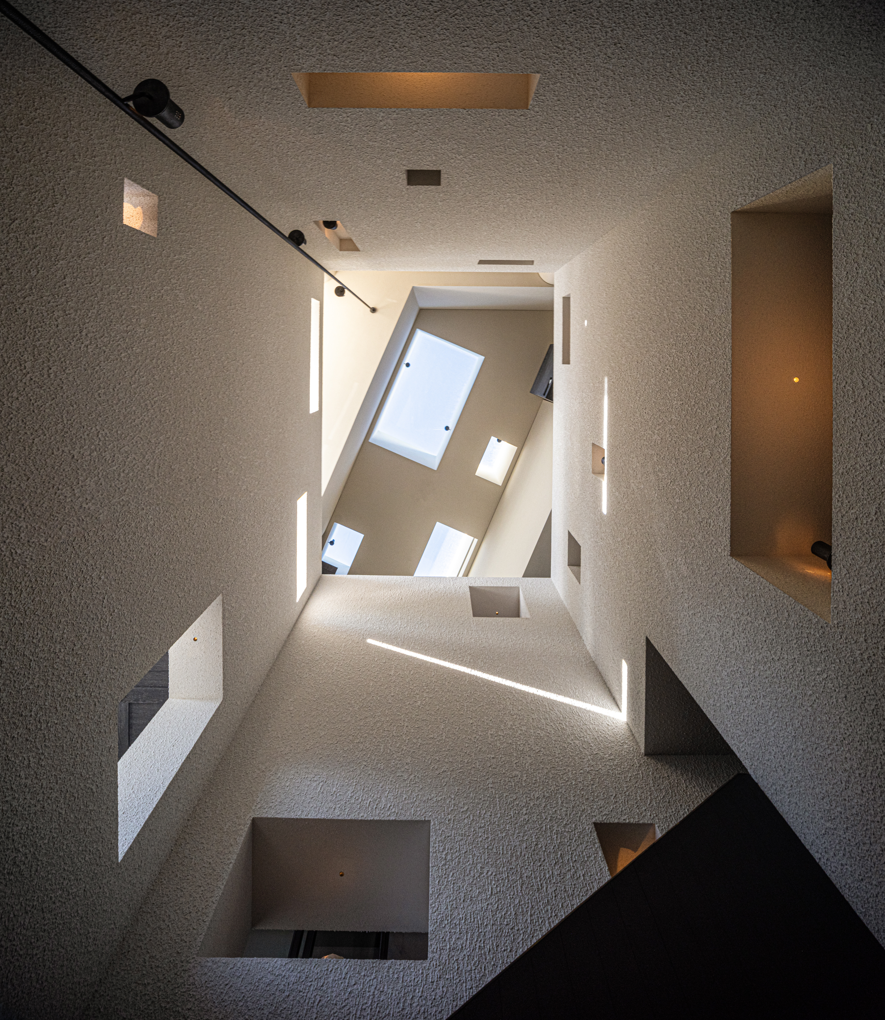

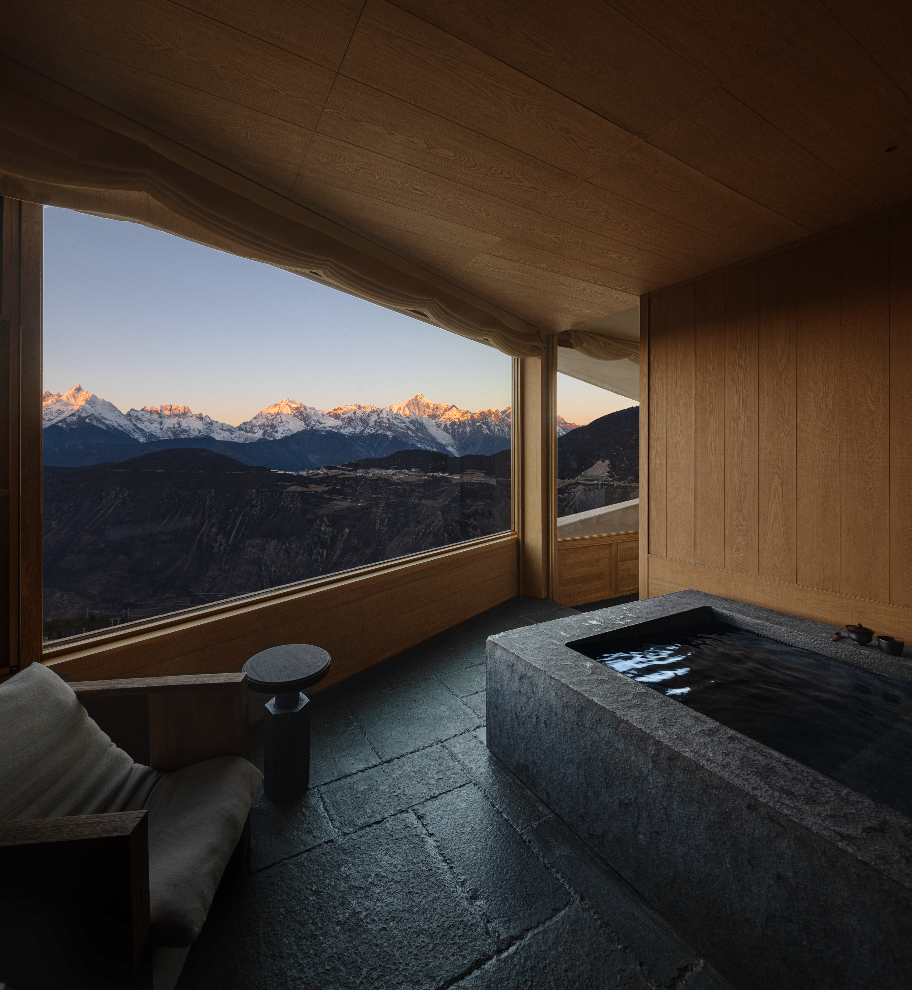
建筑设计单位 BUZZ庄子玉工作室
室内设计单位 上海无间建筑设计有限公司
建筑施工图 上海如斯夫建筑设计有限公司
项目地点 云南迪庆
建成时间 2024年9月
建筑面积 7300平方米
撰文 庄子玉、王珊
梅里雪山群矗立于滇藏交界处,绵延150公里,由13座海拔超过5000米的雪峰接连而成,主峰卡瓦格博高度直指7000米。群山终年覆雪,山体呈现纯净的银白色,融水汇入澜沧江奔流而下,水雾攀升聚在河谷之上,云间雪峰时隐时现。
The Meri Snow Mountain stands at the border of Yunnan and Tibet, stretching 150 kilometers with 13 snow-capped peaks each exceeding 5,000 meters in elevation. Its main summit, Kawagarbo, soars to nearly 7,000 meters. The range is perpetually cloaked in pristine silver-white snow, its meltwater feeding into the roaring Lancang River below. As mist rises and gathers over the valleys, the snow-crowned peaks play hide-and-seek amidst the swirling clouds.
▲ 项目艺术微电影 ©是然建筑摄影
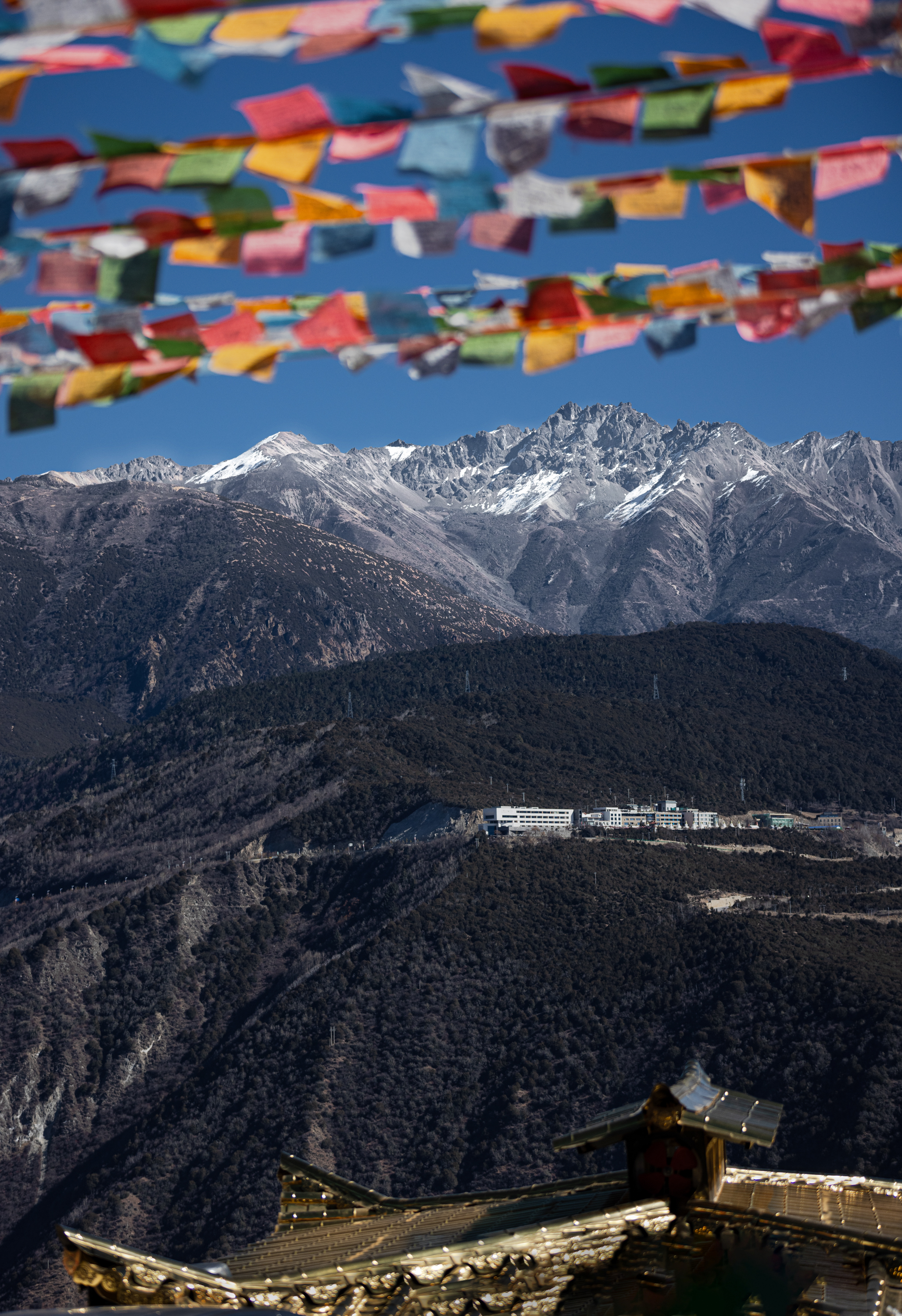
梅里泊度酒店位于梅里雪山东侧雾浓顶观景台,身处3600米的高山,直面壮丽神圣的梅里十三峰,百里的连绵长卷在远方徐徐展开;又背靠着白马雪山,被两座巍峨的雪山群环绕其间;端头一侧是高差数百米的深邃山谷,几近垂直地落入德钦县城。
The Poodom Deqin Meri Hotel is situated at the Wunongding Viewing Platform on the eastern side of the Meri Snow Mountain. Perched at 3,600 meters above sea level, it faces the majestic and sacred Thirteen Peaks of Meri, where a breathtaking hundred-mile panorama unfolds in the distance. Behind it stands the towering Baima Snow Mountain, embraced between two magnificent snow-capped ranges. At one end of the hotel lies a deep valley with a drop of several hundred meters, descending almost vertically down to Deqin County.
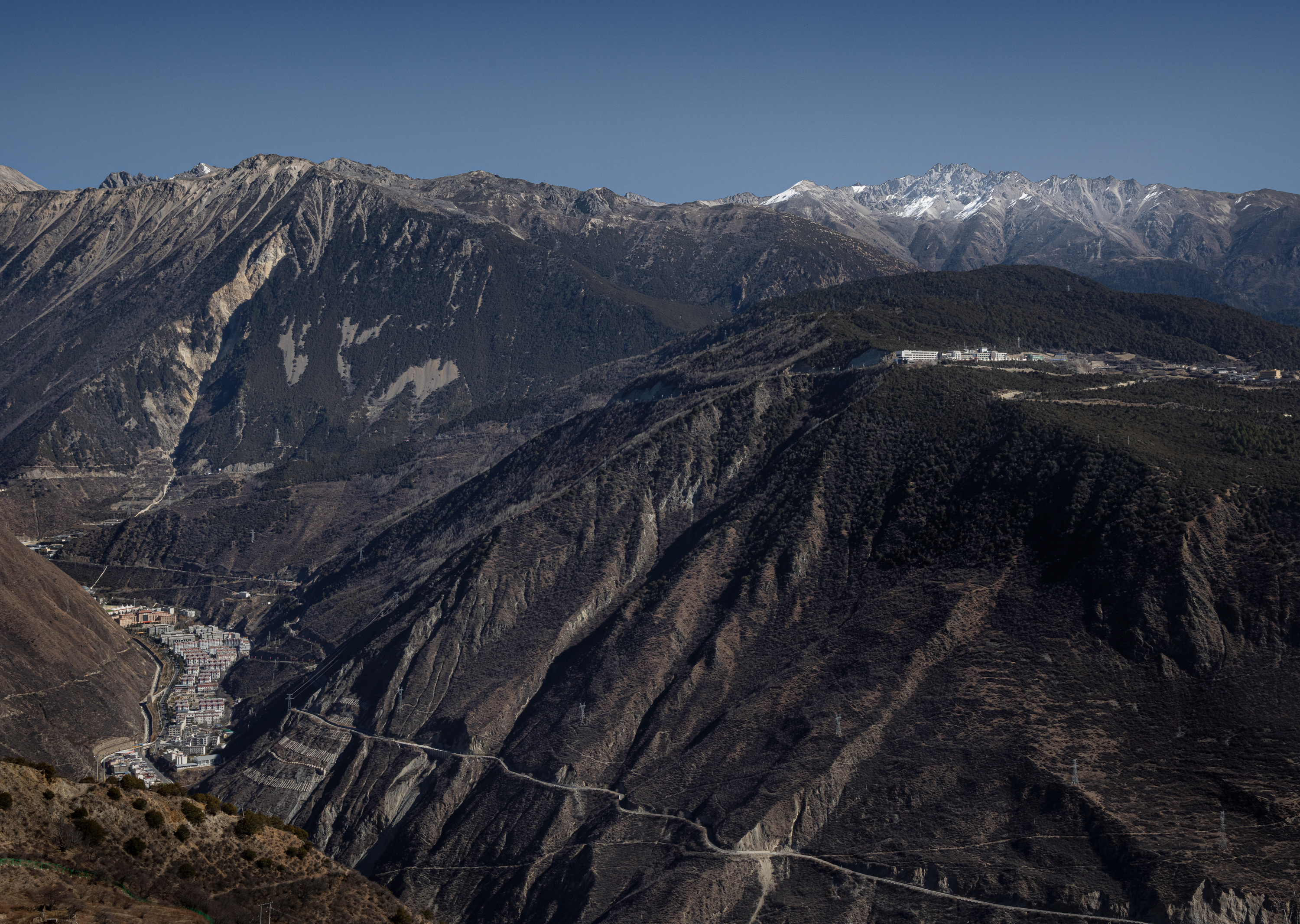
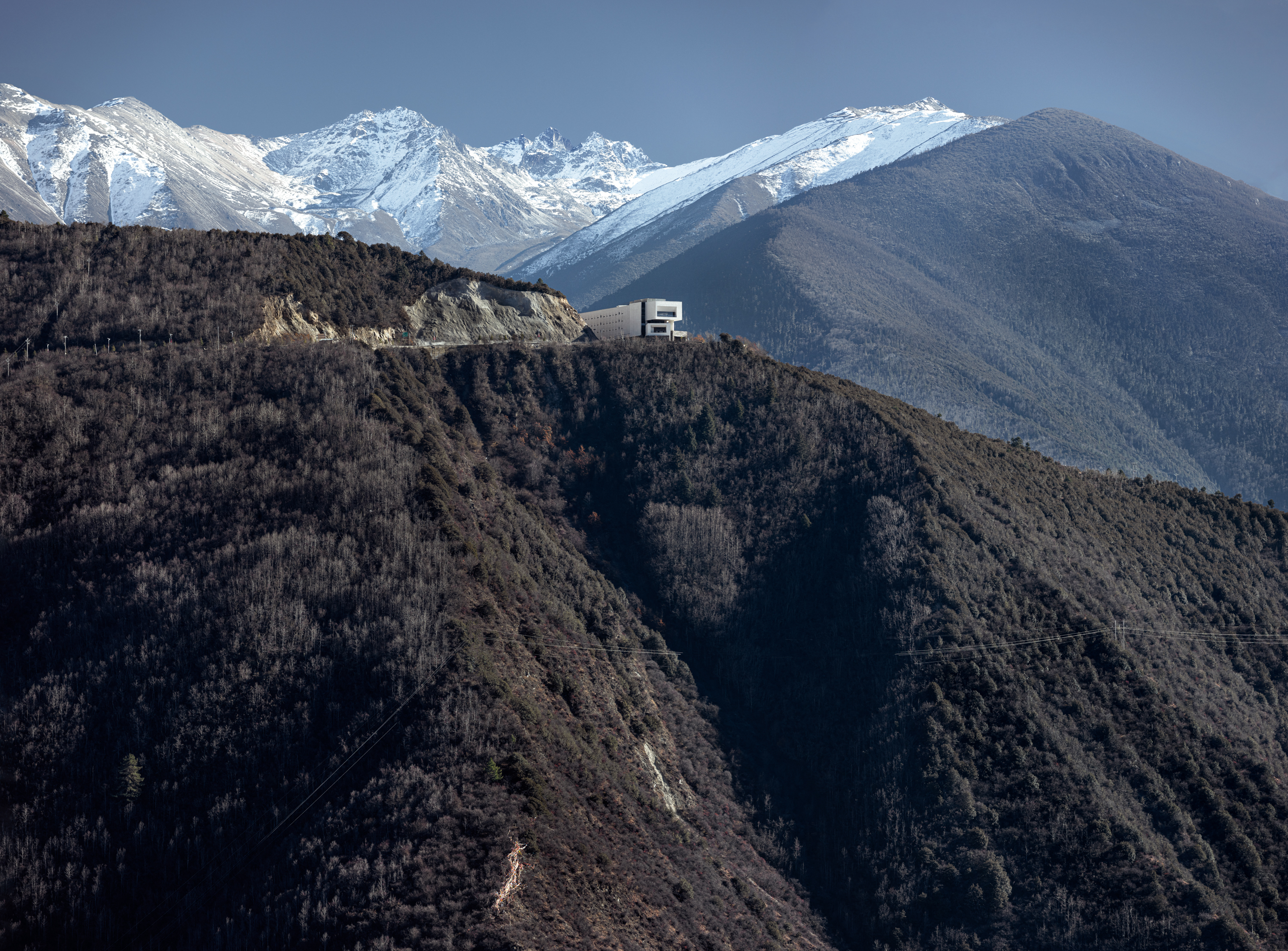
从雾浓顶望向梅里雪山,每日初升的太阳,光首先点亮卡瓦格博锋利的山尖,在短时间内将雪山渡上一层桔金色……这是当地人眼中难得一见的神圣景观,如同一场转瞬即逝的金色盛典,是获得神明护佑的吉祥之兆;这也是藏族人与卡瓦格博峰对话的纯净仪式,在此刻将个体生命与雪山连结,是藏族文化中人与自然共生的缩影。
Gazing at the Meri Snow Mountain from Wunongding, the first light of the rising sun touches the sharp summit of Kawagarbo, briefly cloaking the snow-capped peaks in a golden-orange hue... To the locals, this is a rare and sacred spectacle—a fleeting golden ceremony, an auspicious sign of divine blessing. It is also a pure ritual through which Tibetans commune with Kawagarbo, a moment that connects individual life to the sacred mountain. This embodies the Tibetan belief in the equality of all beings and the harmonious coexistence of humanity and nature.
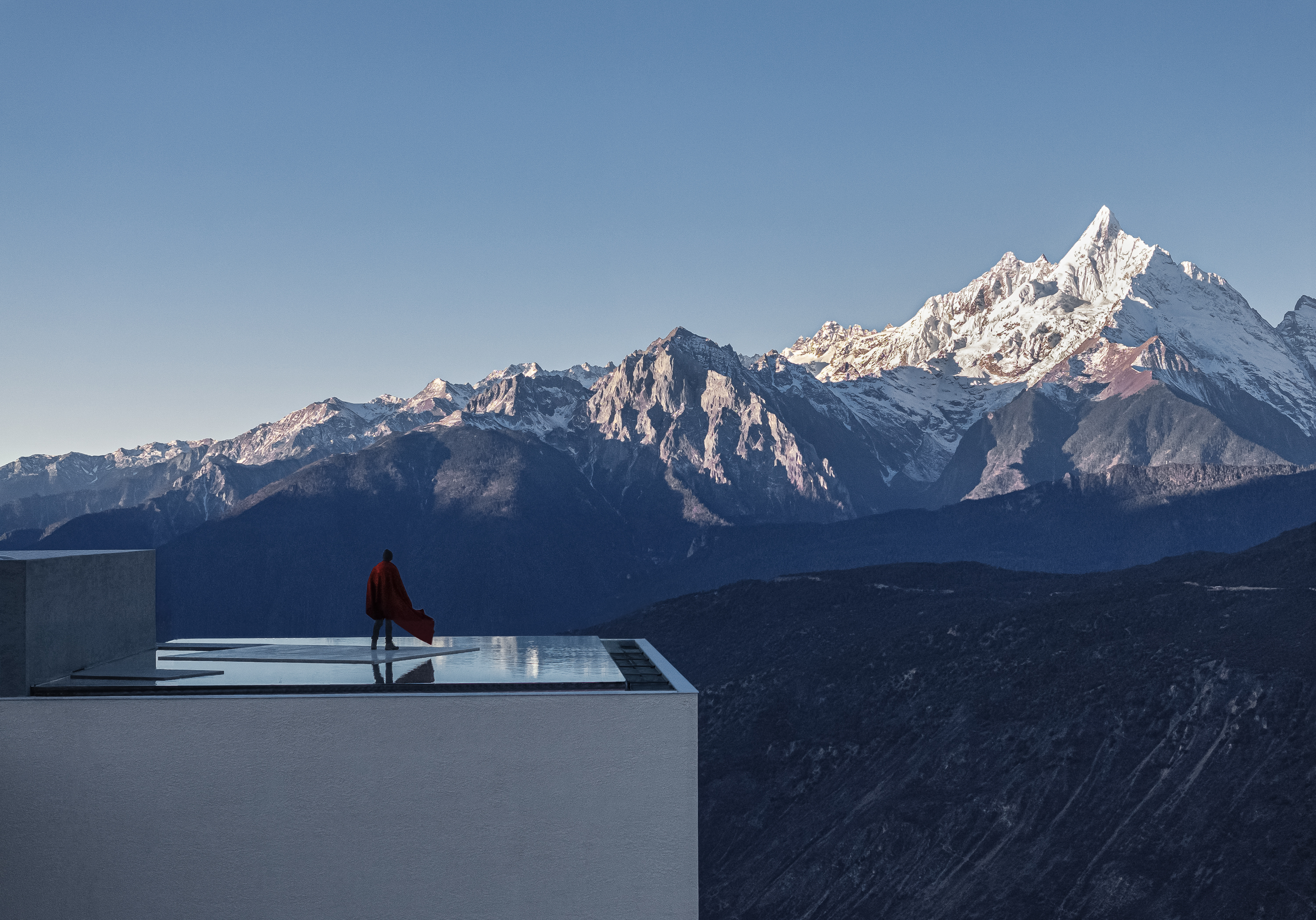
两侧环绕住雾浓顶的雪山群所带来的强烈感官冲击,让人和人造物忽而显得十分渺小;终年覆盖着皑皑白雪的崇山峻岭,天然嵌合着一种强烈而神圣的空间张力,在这样的自然环境中,任何夸张的建筑形式都会显得过于繁杂和跳脱。
The towering snow-capped peaks encircling Wunongding deliver such overwhelming sensory power that both people and man-made structures suddenly appear insignificant. These majestic mountains, perpetually cloaked in pristine snow, inherently embody an intense, sacred spatial tension. Within such a natural context, any exaggerated architectural form would inevitably seem excessive and disruptive.
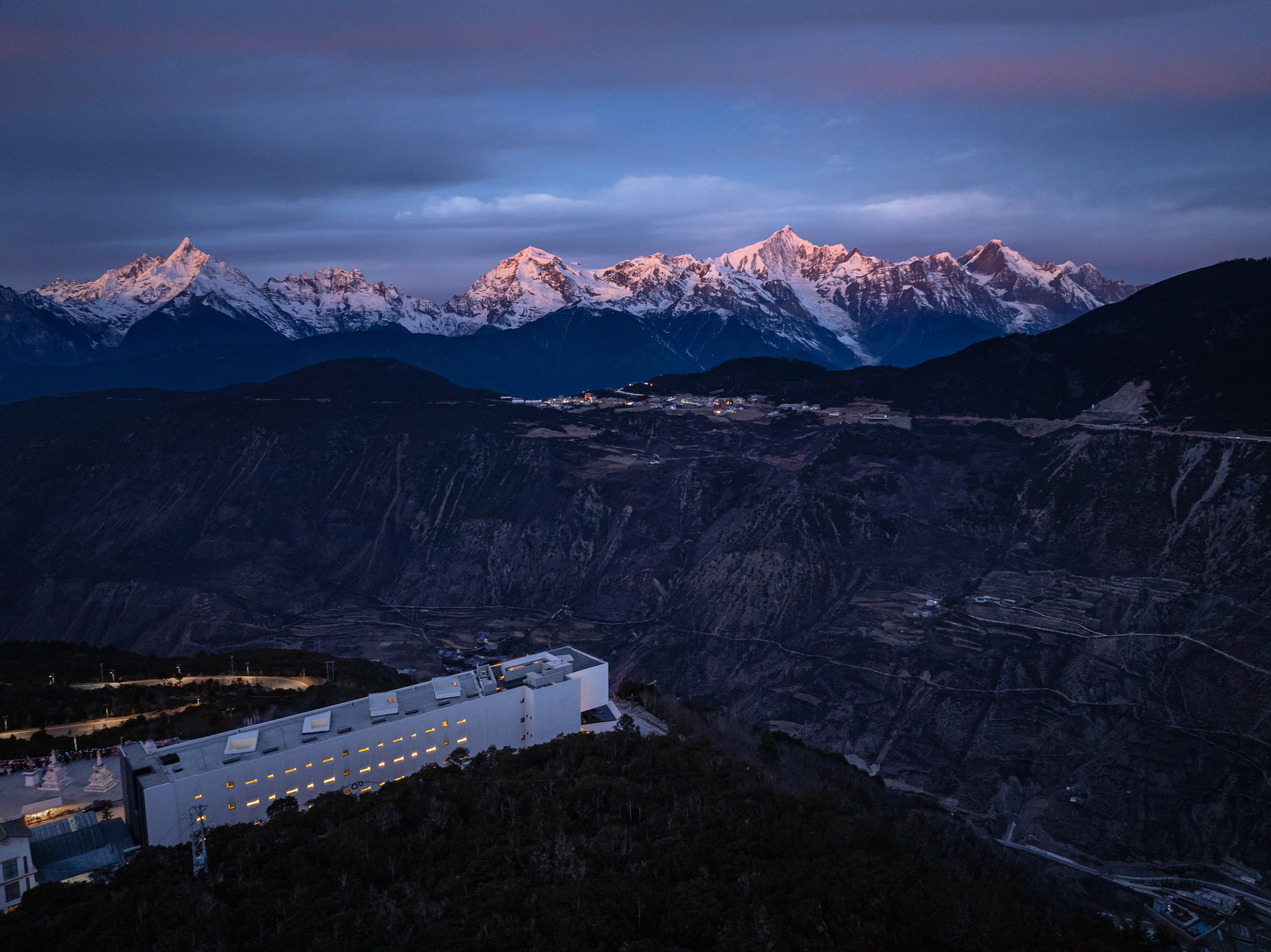
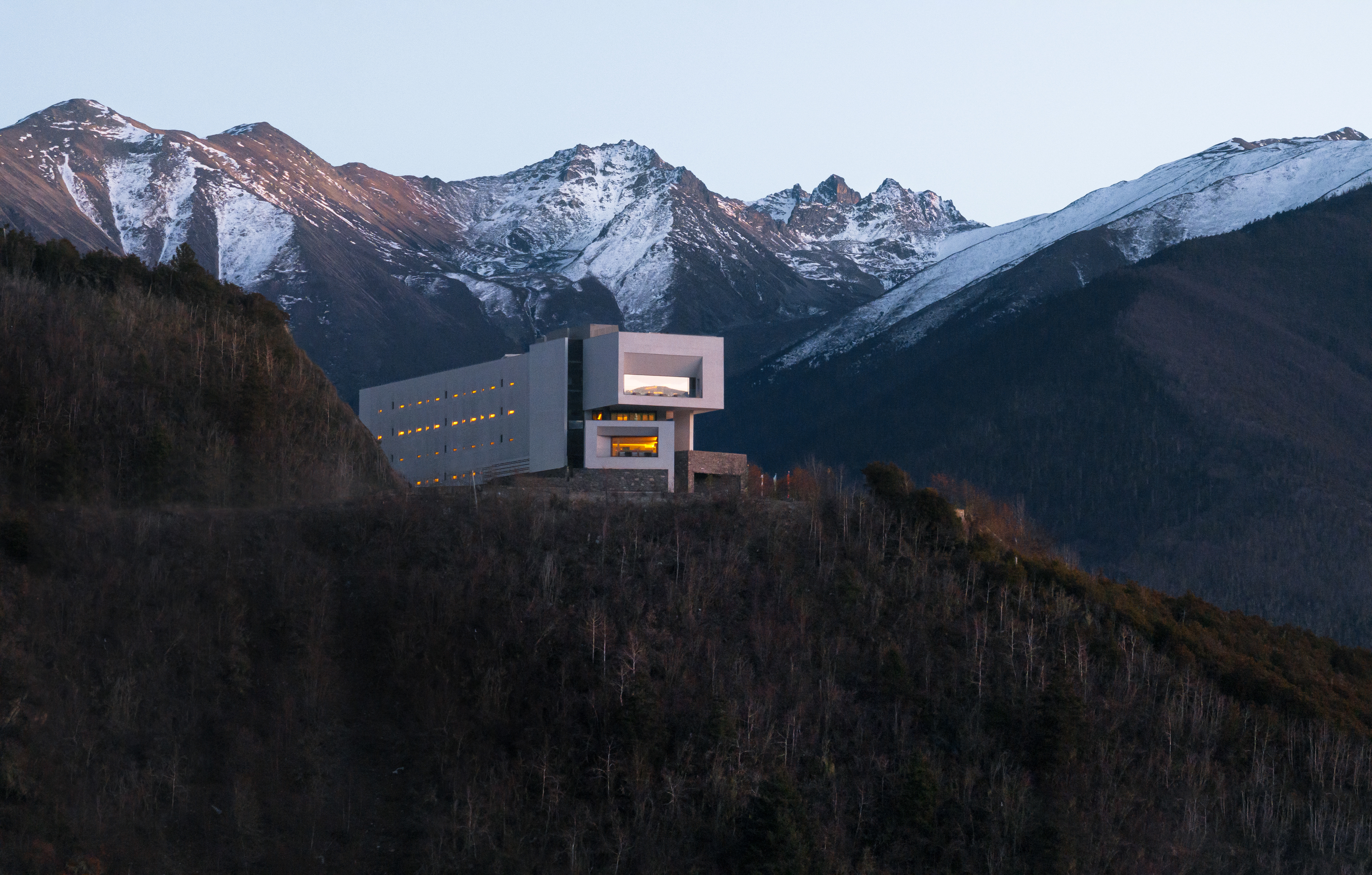
所以,酒店最终所呈现出的空间形态并非形式表现的追求,而是试图构建人与自然链接的媒介,激发并放大来自场域的感染力所带来的内在体验;尽可能融入自然环境,隐退去自身的符号化表达,让其理念深植于场地的物理空间和特有气质,强调建筑作为自然与人文的媒介功能。
Thus, the spatial form ultimately manifested by Poodom Hotel is not a pursuit of formal expression, but rather an attempt to construct a medium connecting human with nature – one that amplifies and magnifies the profound inner experience evoked by the site's innate power. It strives to integrate seamlessly into the natural environment, consciously retreating from symbolic self-expression to root its concept deeply within the physical space and distinctive spirit of the location. This approach fundamentally emphasizes architecture's function as an intermediary between nature and human culture.
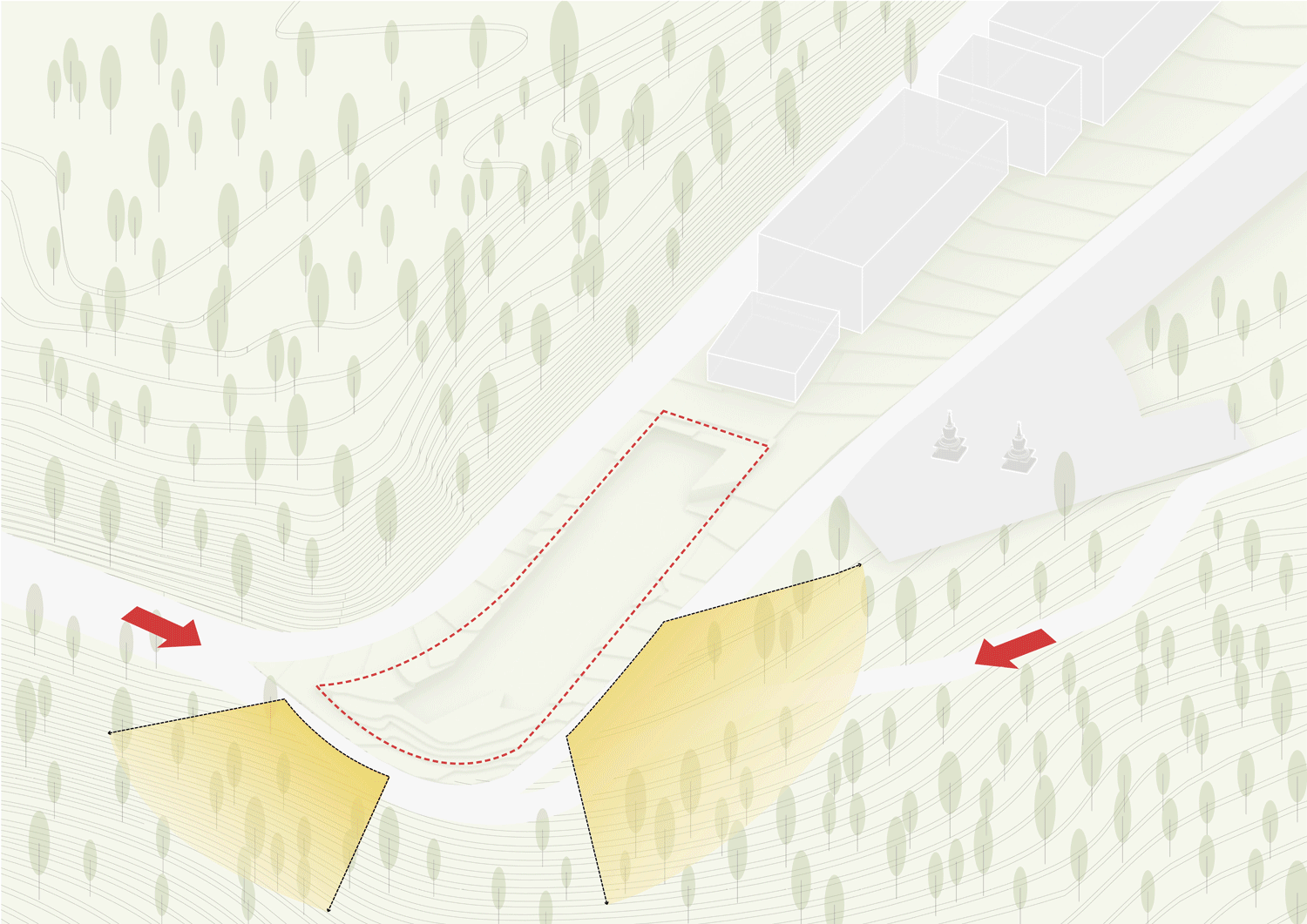
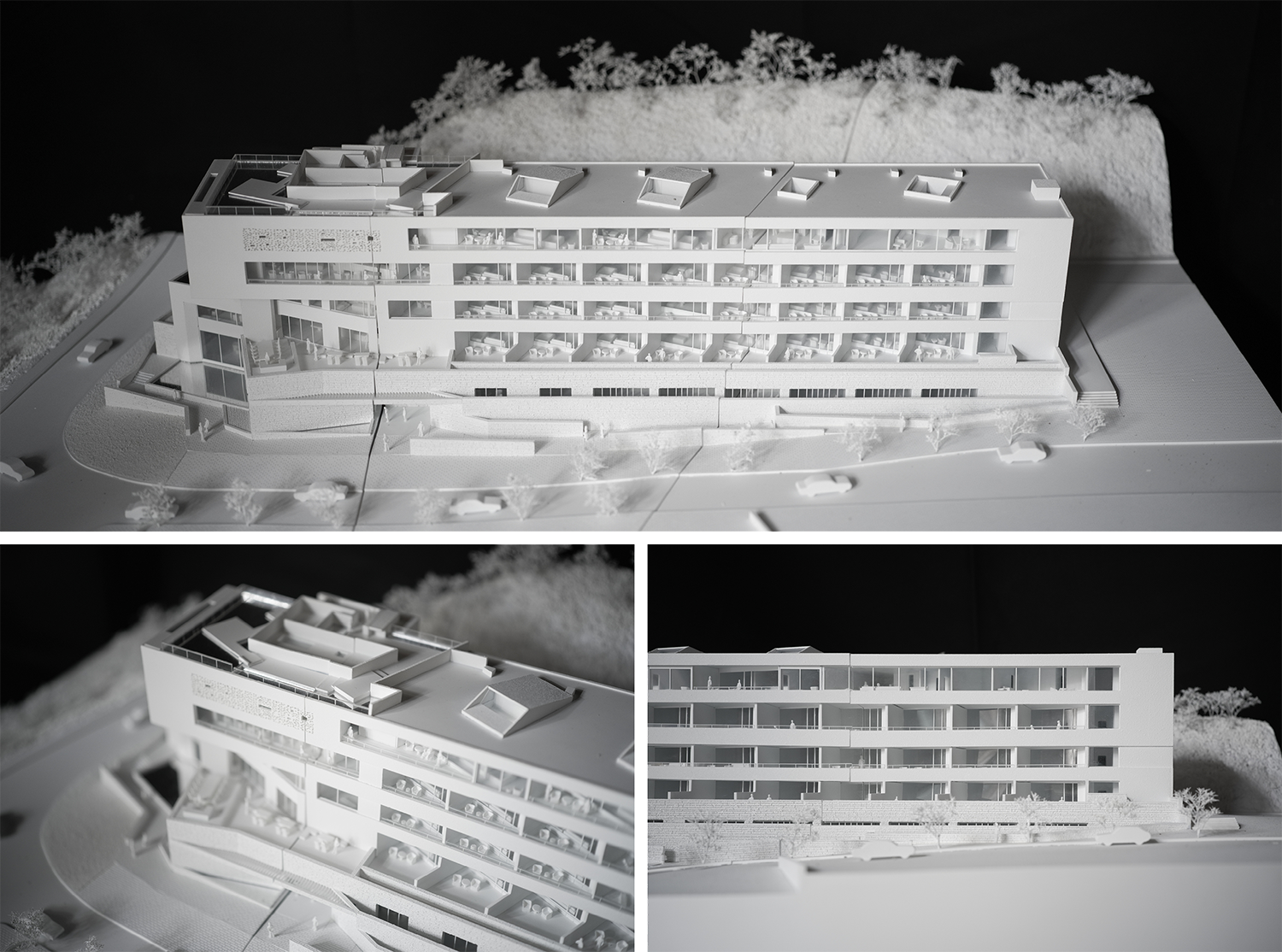
建筑以横向延展的形态呼应山脉走向,以纯净色彩与材质融入藏地语境消解对原始景观的侵扰,同时通过错层与体块扭转,串联从开放到私密的多维体验、模糊室内外界限,让建筑内部视线与光影不断交织,打造出一个聚焦空间叙事的“垂直流动园林”。
The architecture echoes the mountain range's contours through horizontally extended forms, while its pure color palette and materiality blend seamlessly into the Tibetan context to minimize intrusion upon the pristine landscape. Through staggered levels and twisting volumes, it weaves together multidimensional experiences—from open to private spaces—blurring the boundaries between interior and exterior. Within this framework, sightlines and light interplay dynamically, creating a "vertically flowing garden" that centers on spatial storytelling.


设计将以体验感为目的的空间营造手段,逐渐外化成一种既独立又动态统一的流线,使得建筑与自然、室内与室外、近景与远景之间形成无缝的连接,引导人在行进中感知自然的神性与场域精神,将居住行为转化为个体与雪山的对话仪式。
The design gradually externalizes space-making techniques—originally aimed at creating experiential qualities—into an independent yet dynamically unified flow. This achieves seamless connections between architecture and nature, interior and exterior, near and distant views. Guiding occupants to perceive both the divine essence of nature and the spirit of place through movement, it transforms the act of dwelling into a ritualistic dialogue between the individual and the sacred mountain.
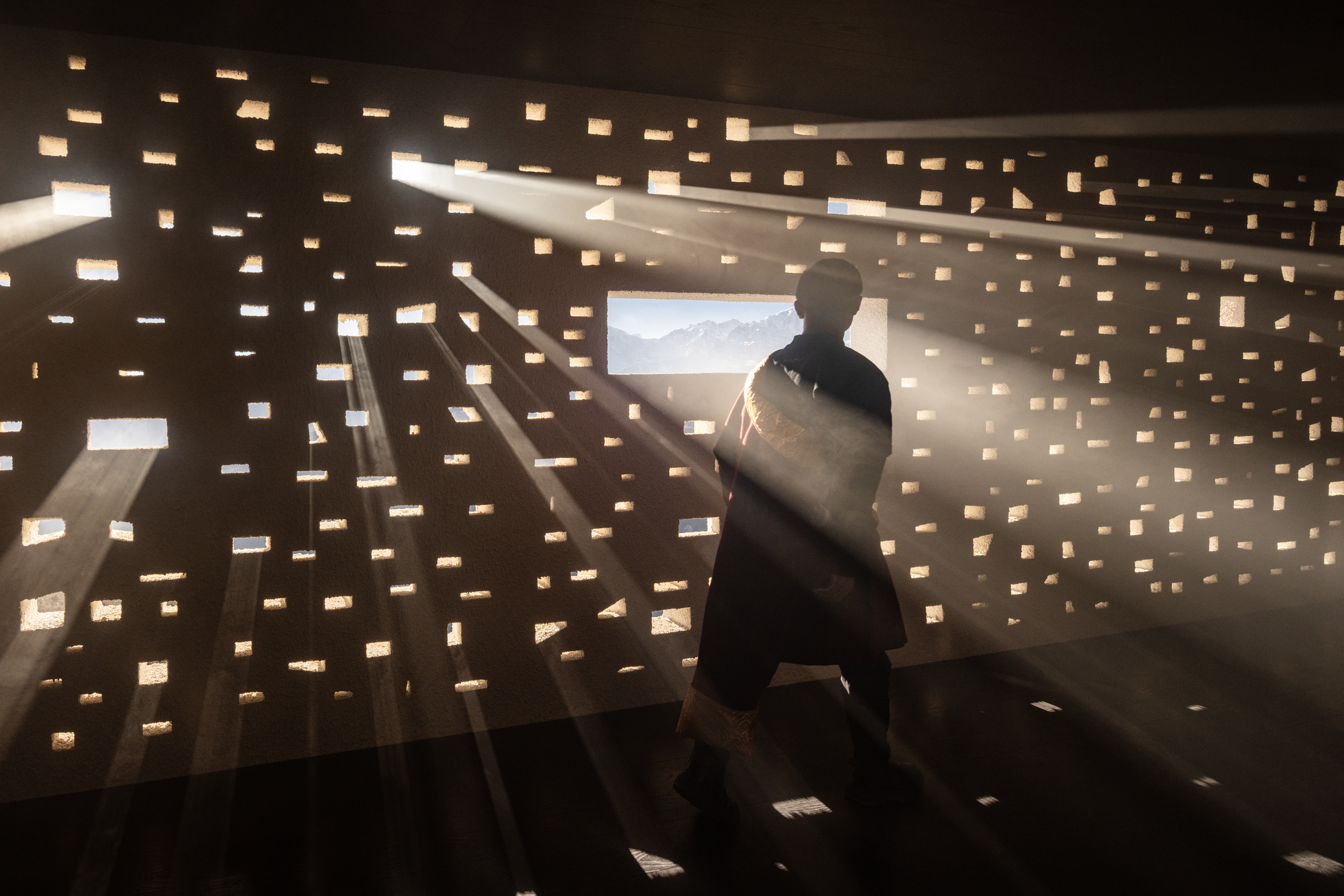
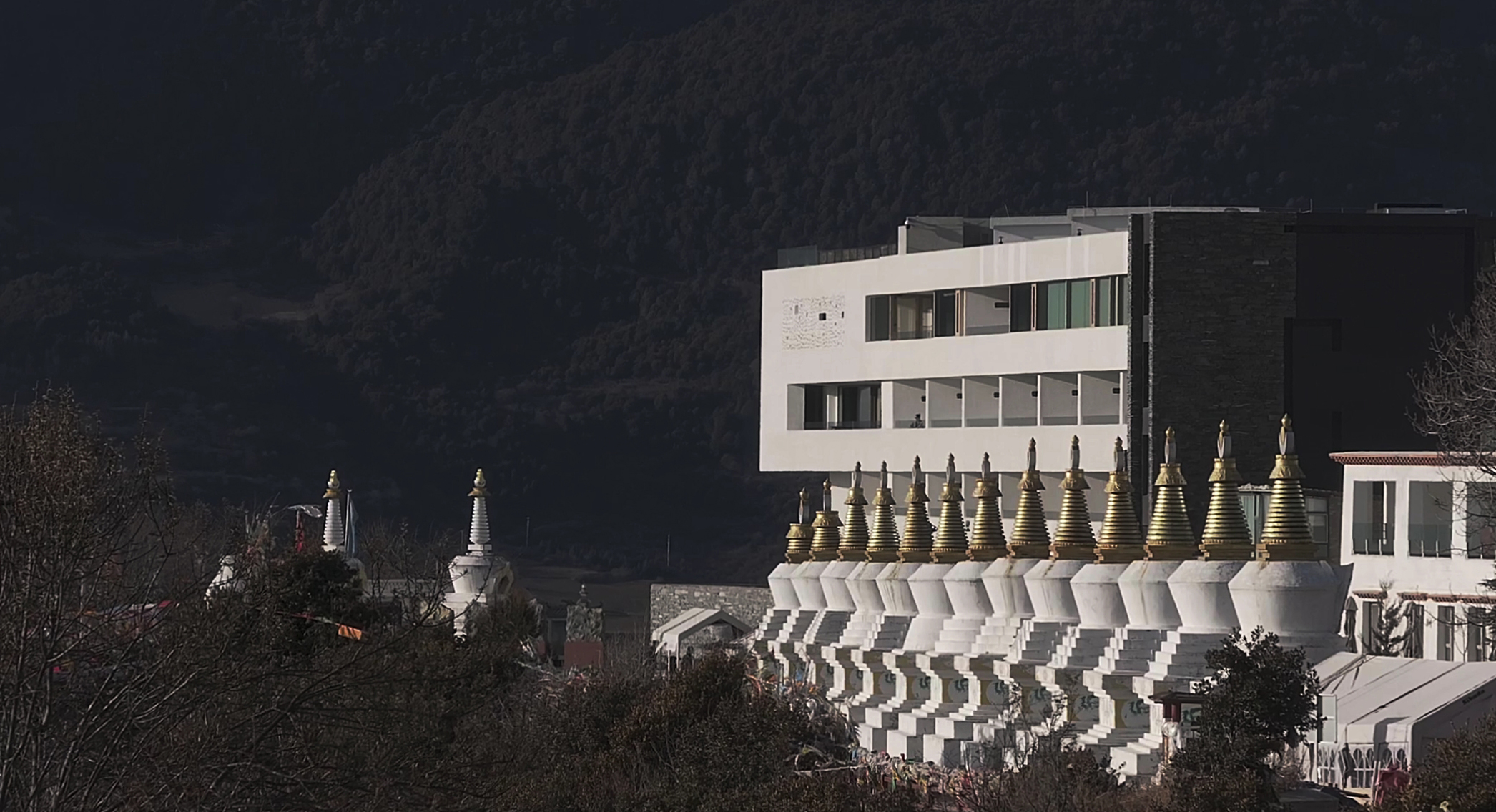
从香格里拉方向一路向上,穿过白马雪山,卡瓦格博峰在山林间闪现。酒店探出山体的姿态,是到达雾浓顶景区的昭示,随后梅里十三峰的真容赫然眼前。建筑以最简单的几何形态呈现,是BUZZ过往项目中少有的体量形式,但对于雾浓顶这块场地却是最适合的——这种极致的方形体块最直接也最简洁明确,既最大化了功能效率,也极尽可能减少了对自然场景的影响。
Ascending from the direction of Shangri-La, through the snow-capped Baima Mountain, the majestic peak of Kawagarbo emerges intermittently through the forest. The hotel juts out from the mountainside like a natural proclamation announcing one's arrival at the Wunongding scenic area, where the true grandeur of the Thirteen Peaks of Meri suddenly reveals itself in full splendor. The architecture presents itself in the simplest geometric form - a surprisingly restrained volumetric approach rarely seen in BUZZ's previous projects. Yet for this particular site at Wunongding, it proves to be the most appropriate solution. These radically square blocks achieve maximum clarity and directness, simultaneously optimizing functional efficiency while minimizing impact on the pristine natural landscape.
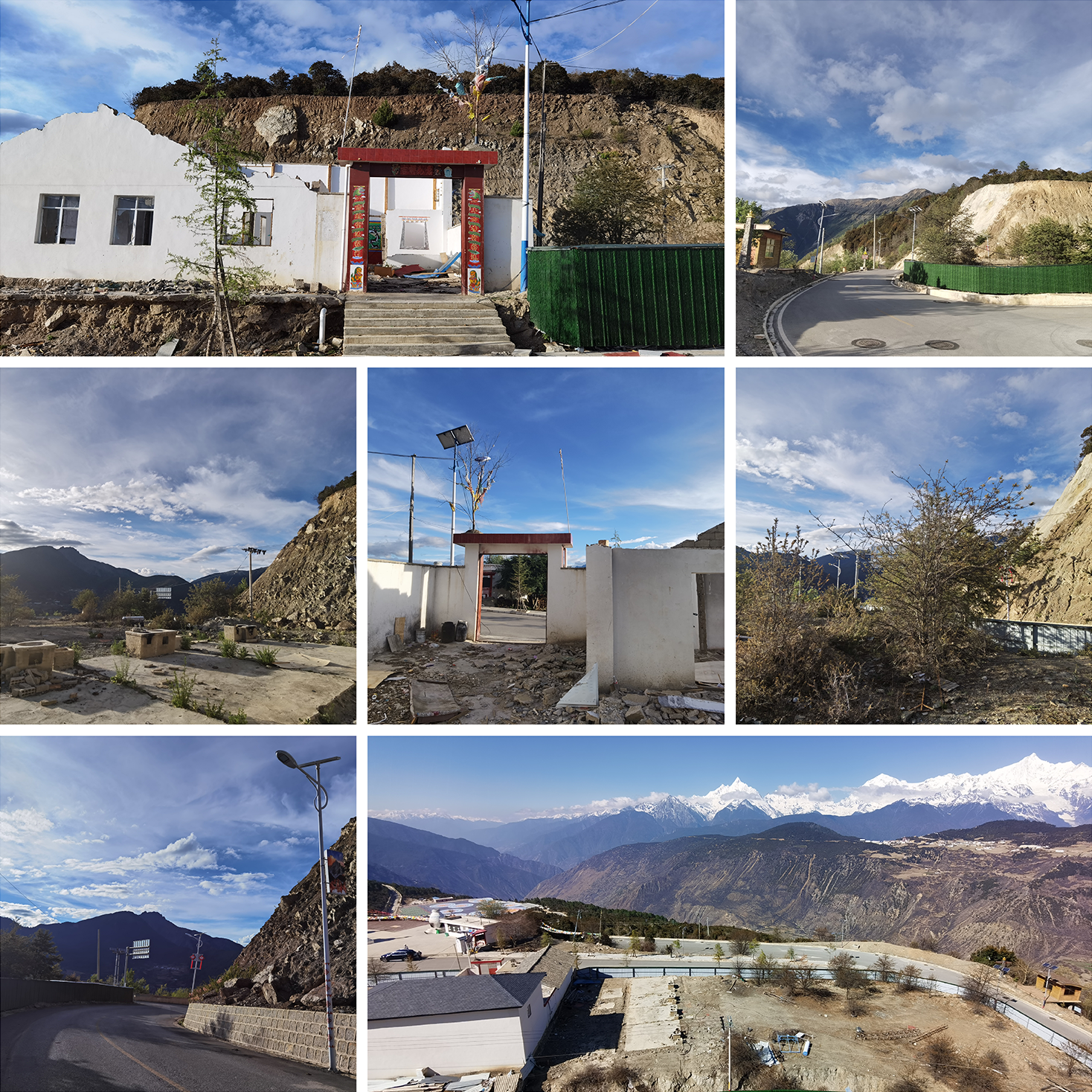
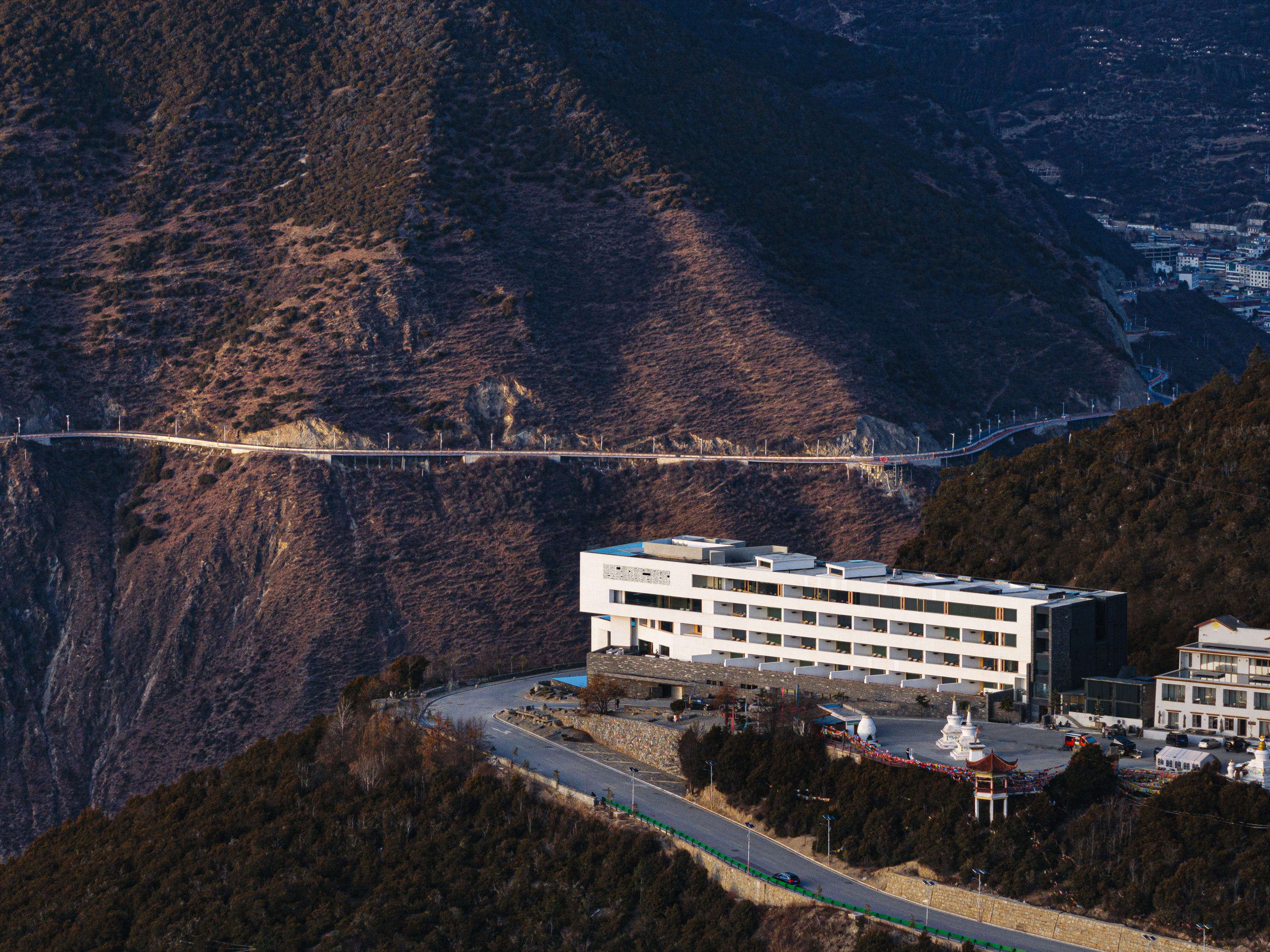
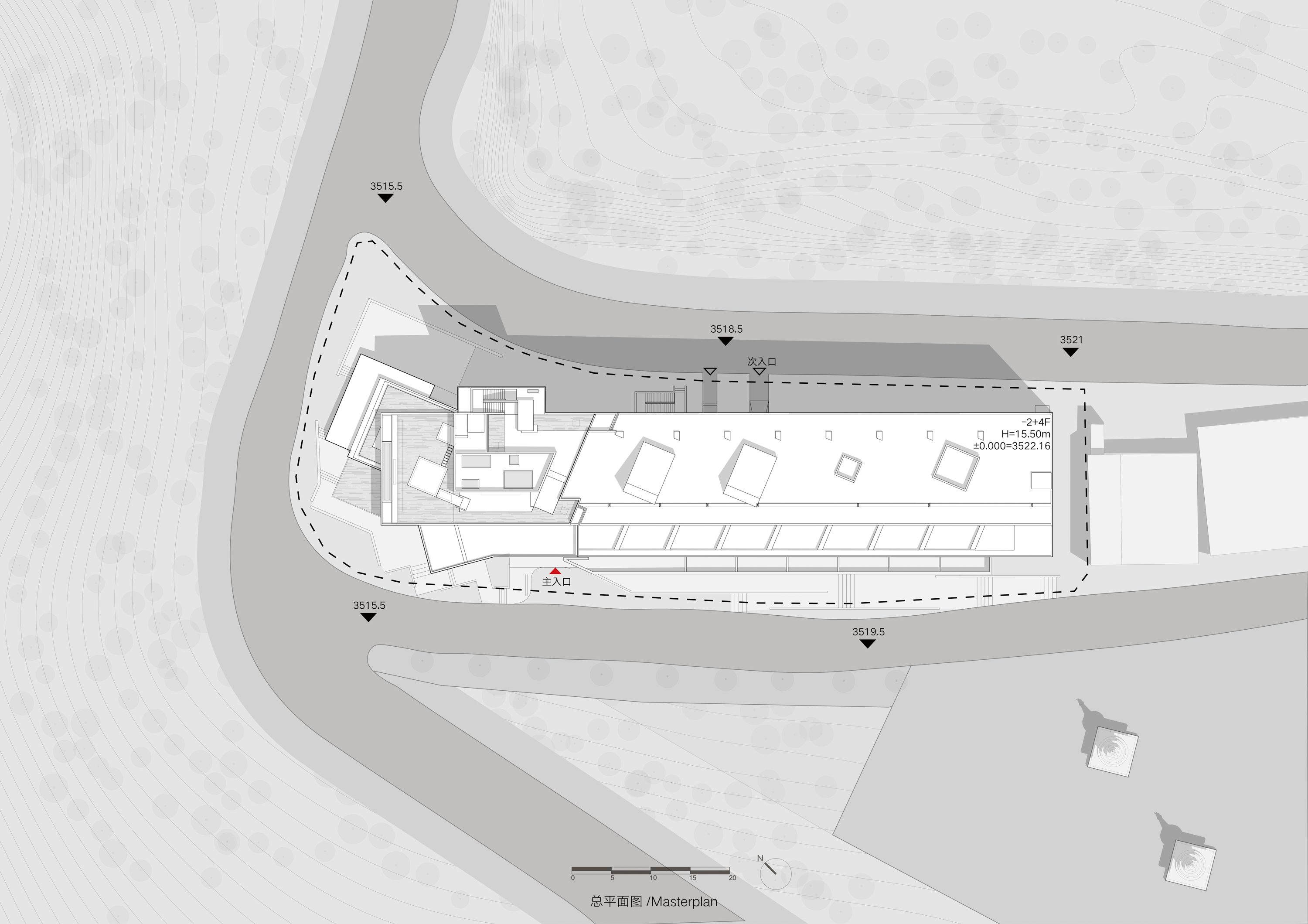
建筑拉长的线型体块沿街伸展,既是对远方连续山脉这一横向关系的致意,也有意遮蔽了原开凿西景线公路时对自然山体的破坏。靠近山谷的部分在水平方向扭转出不同的角度,如手持的转轮留下瞬间的动势,建筑空间随之产生戏剧性的变化,形成在垂直方向堆叠的体验“岛屿”,各层间的错位挤压出不同的画面,也让内部观看雪山的角度产生更有指向性的具体内容。
The elongated linear volume of the building stretches along the street, paying homage to the horizontal continuity of distant mountain ranges while intentionally screening the scars left by the excavation of the West Scenic Route highway on the natural slopes. Where it approaches the valley, the structure twists at varying angles in the horizontal plane—like the fleeting motion of a spinning prayer wheel—creating dramatic spatial transformations. This forms vertically stacked experiential "islands," where the offset between levels composes distinct framed views. The displacement also directs the interior sightlines toward the snow-capped peaks with purposeful specificity, transforming each vantage point into a curated encounter with the sacred mountains.
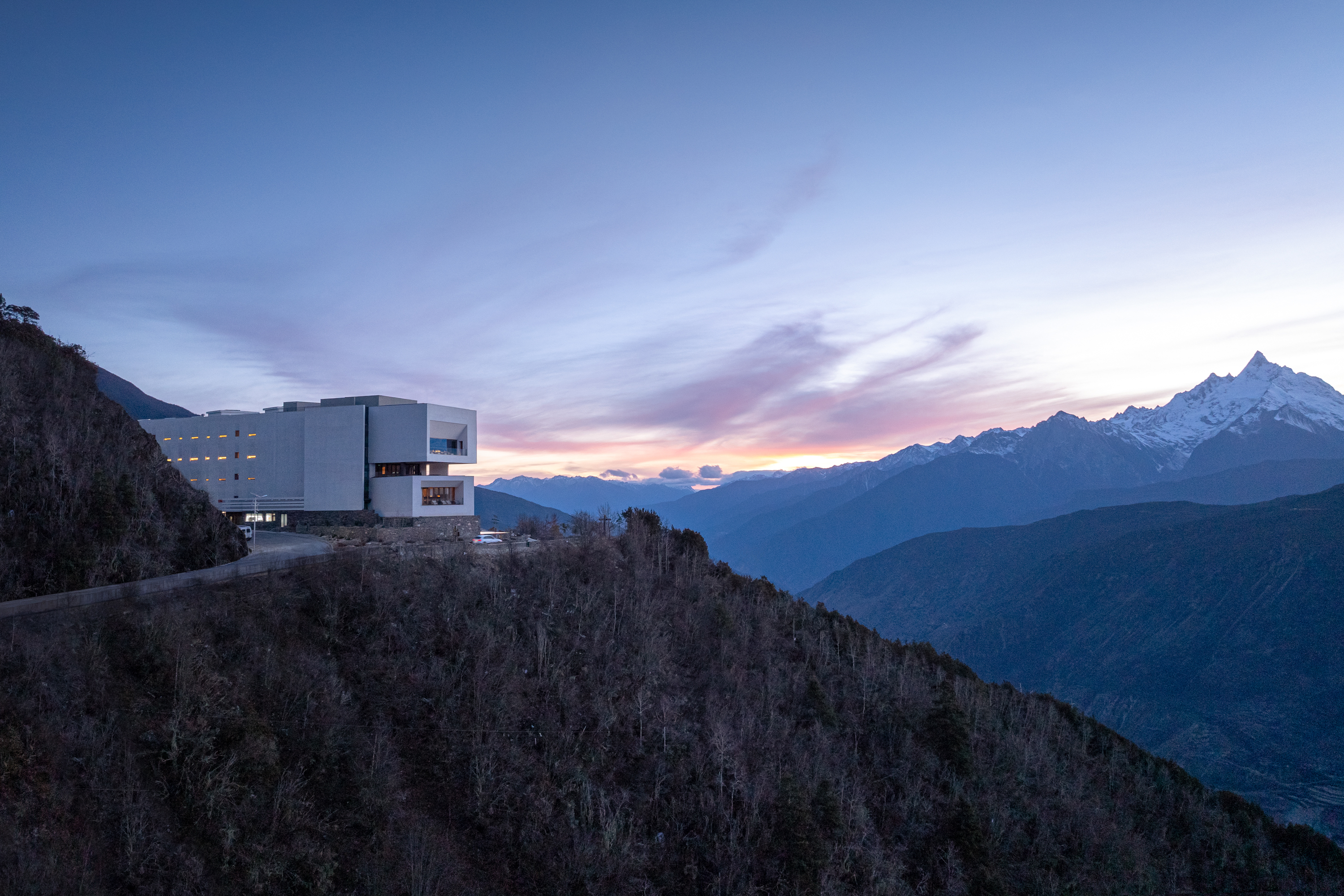
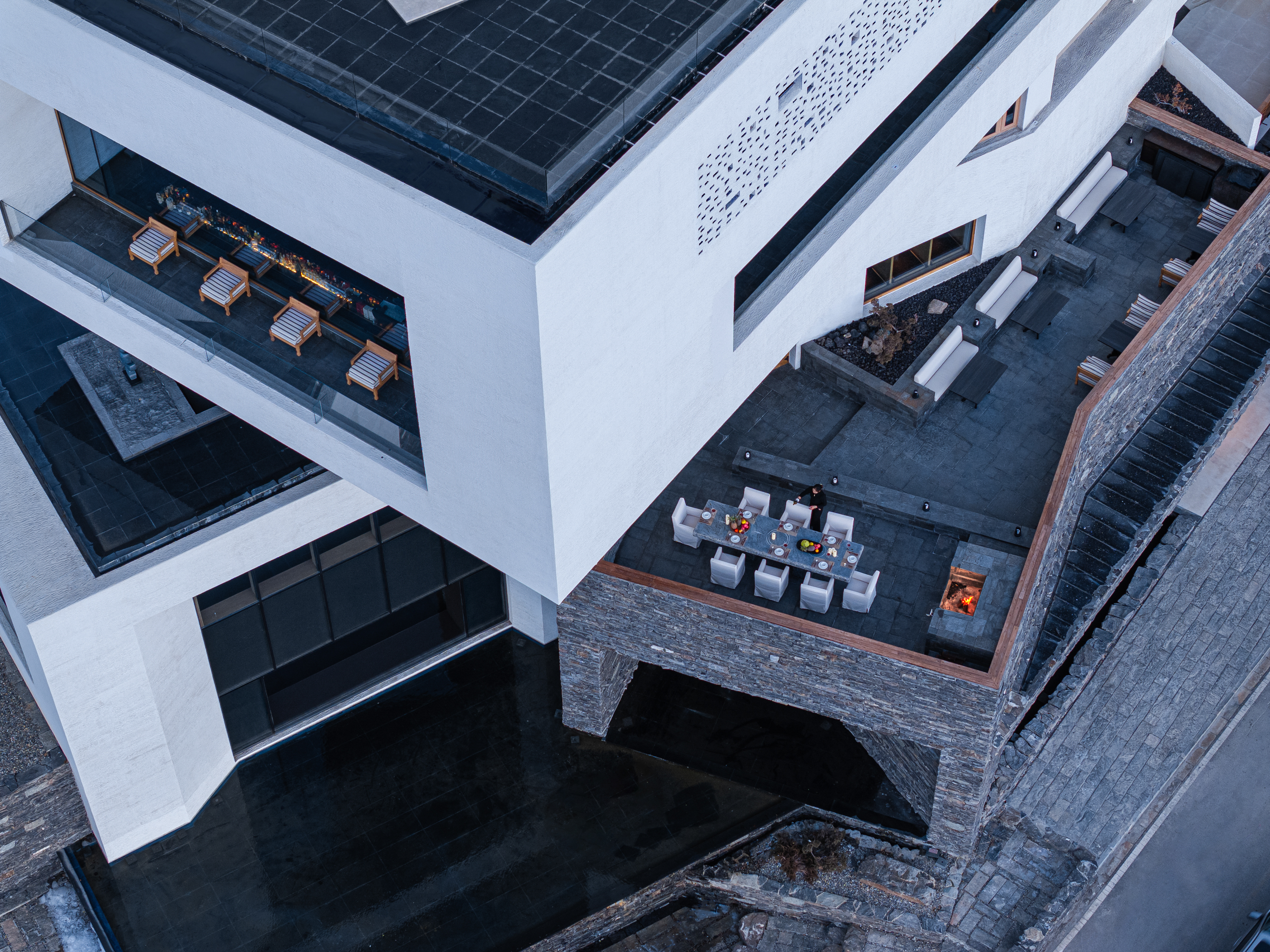
立面材料的应用也尽可能与场地相结合。底座部分选择了当地的片石为材料,与自然山体紧密相连;碎石隐匿了山体的高差,树起客房用来遮挡公路视线的庭院,包裹起前场起伏的片墙,围出端头平静的水面。
The application of facade materials is meticulously integrated with the site context. the base section utilizes local slate stone, seamlessly connecting with the natural mountain terrain. Gravel embankments subtly conceal elevation changes while establishing guest room courtyards that shield against road visibility. These undulating slate walls envelop the front area, ultimately framing a tranquil water surface at the terminus.
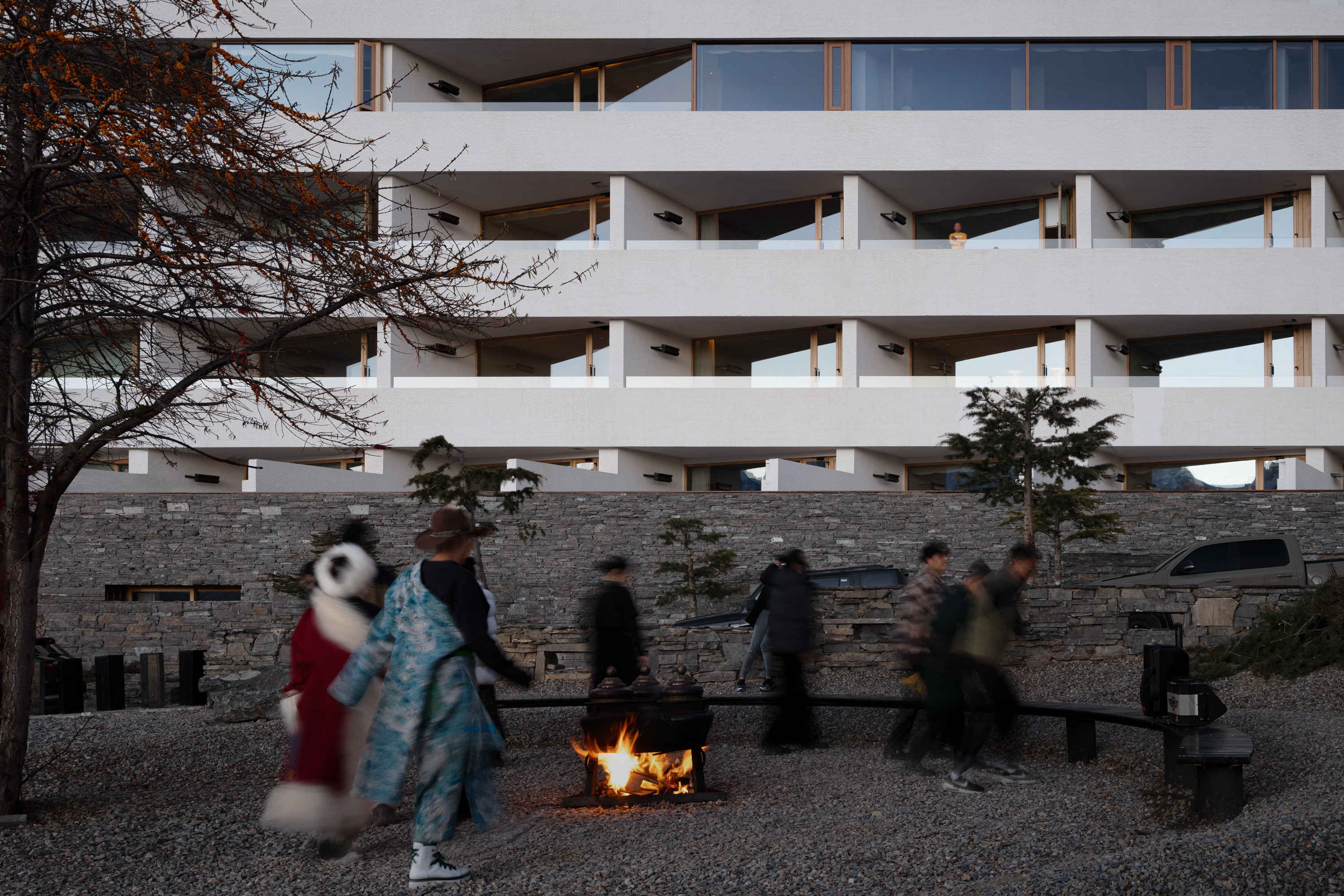

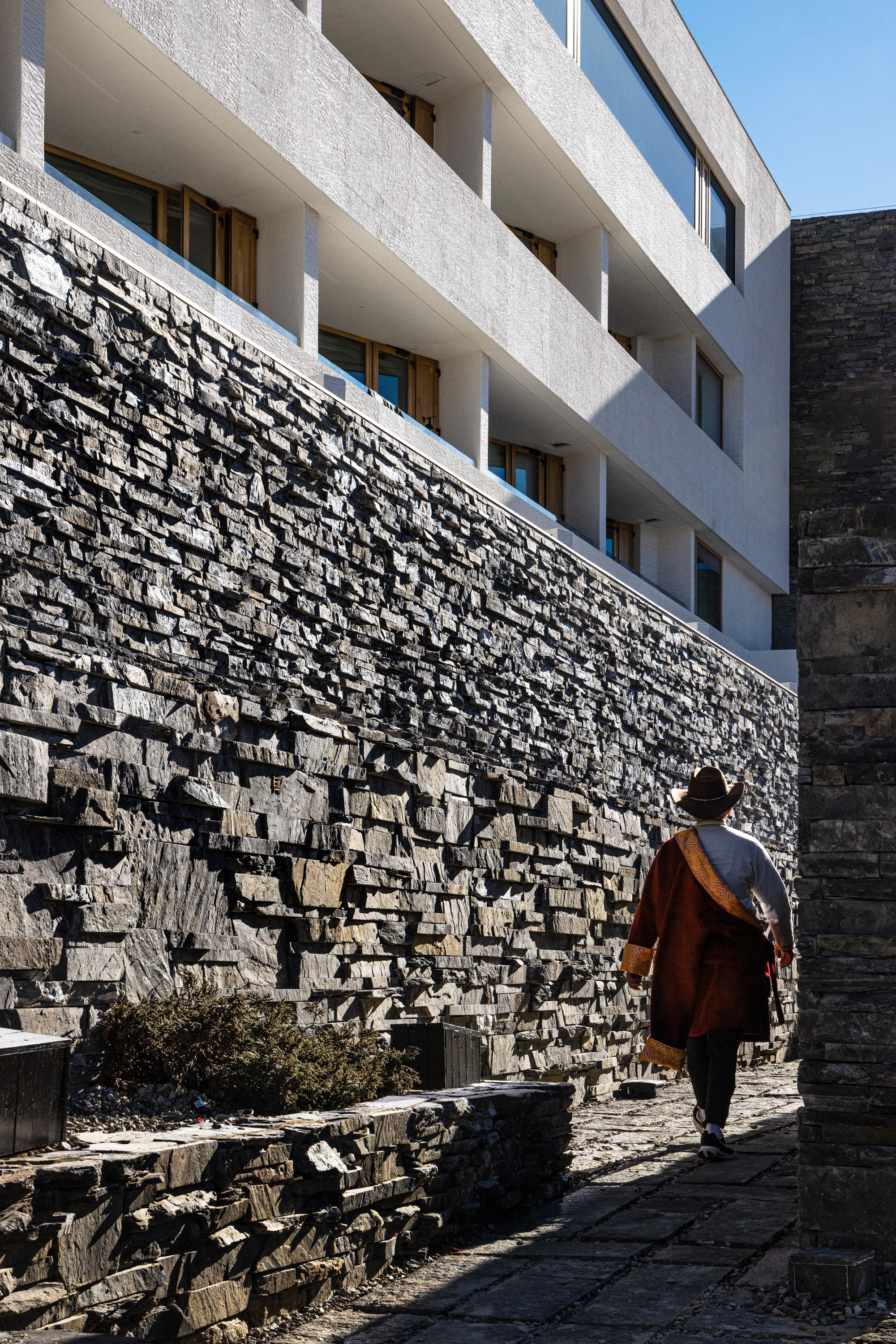
它让主入口变得神秘而有洞穴般的探索感,并将周围景观一并纳入酒店范围,构建出与前场三角区错落统一的联结,也柔化了建筑和公路交通之间的硬性关系,最后向上延伸至二层扭转的露台,整合出一个有活力的“内容基底”。
The design transforms the main entrance into a mysterious, cave-like space that invites exploration, while seamlessly incorporating the surrounding landscape into the hotel's domain. It creates a staggered yet unified connection with the triangular forecourt area, softening the rigid relationship between the architecture and the adjacent roadway. Finally, the composition ascends to the twisted terrace on the second floor, integrating all elements into a vibrant foundational experience.

底层建筑如从景观中自然生长出来,但又不像地景建筑一样完全消失在景观里。故此,上部采用了贴近藏族传统民居和寺院的白色涂料,以最纯净的颜色呼应了远山,渐入自然背景。横向的形态和轻盈的颜色,让上层更具漂浮感,也与底层形成强烈的对比关系。
The base structure appears to emerge organically from the landscape, yet unlike earth-sheltered architecture, it doesn't completely disappear into its surroundings. Therefore, the upper section adopts white plaster reminiscent of traditional Tibetan dwellings and monasteries. This purest of colors echoes the distant mountains, gradually blending into the natural backdrop. The horizontal form and light-toned treatment give the upper level a sense of floating, while creating a striking contrast with the base.
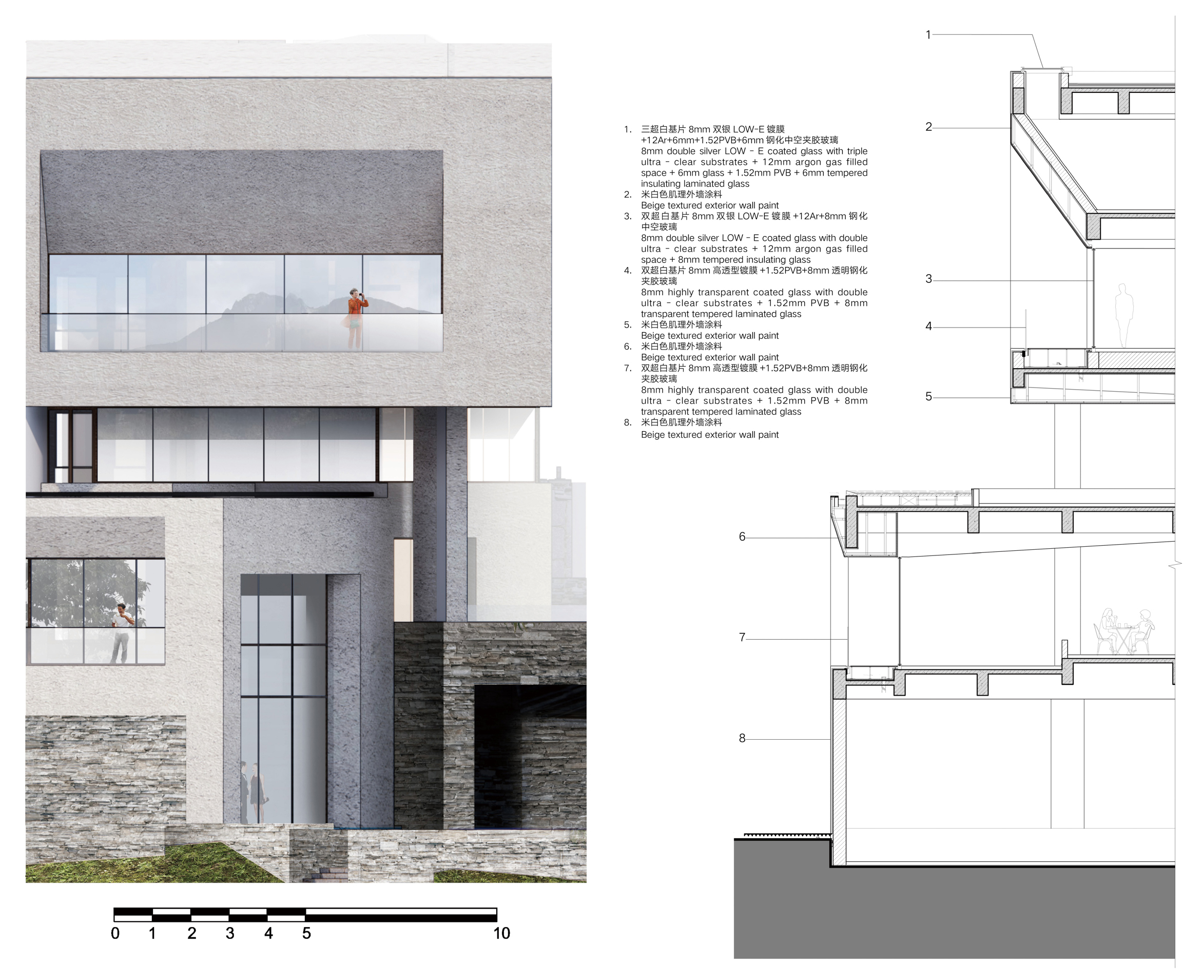
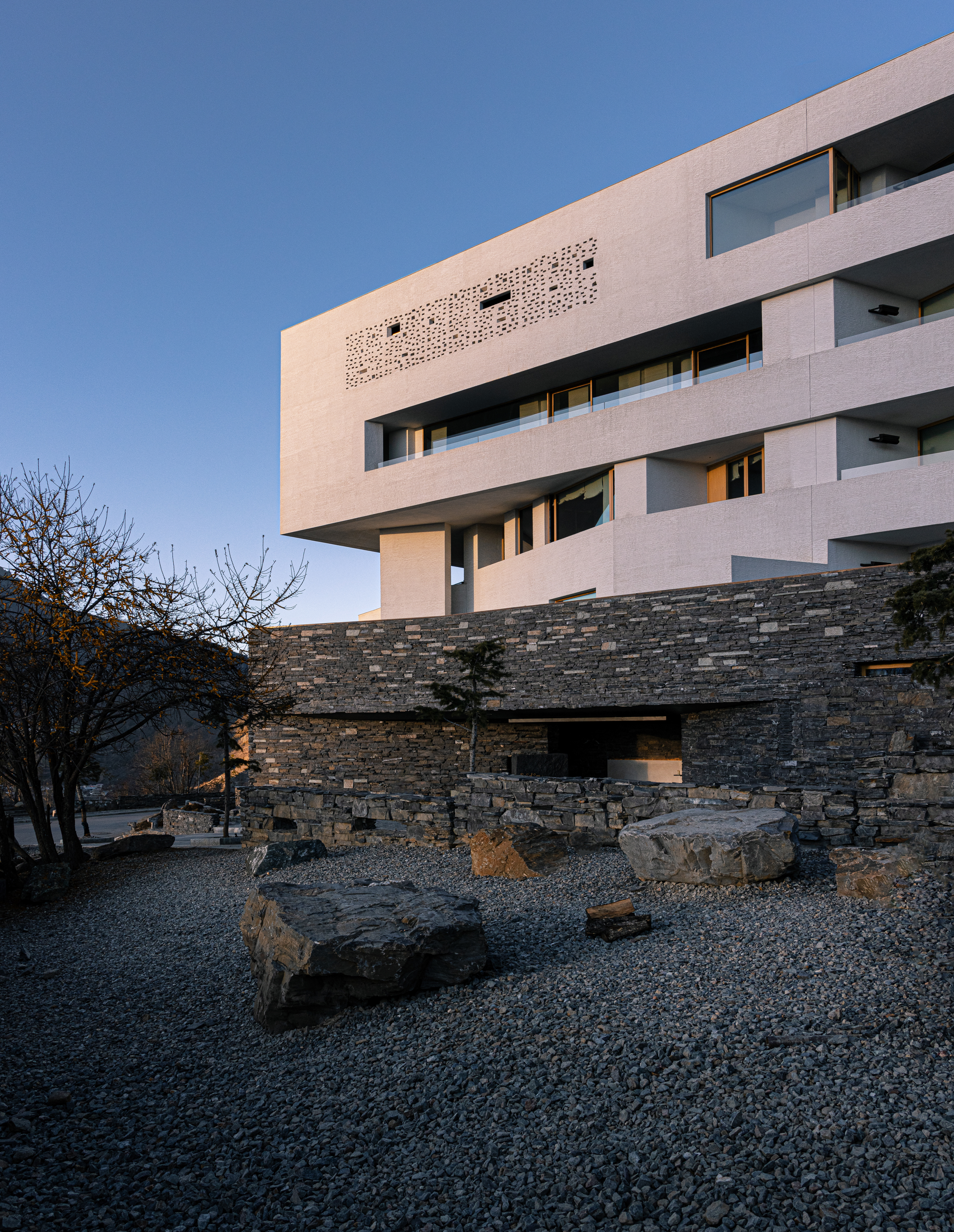
远看像一个纯净的白色体块伏在自然的基底之上,近看又具有极强的几何感,是对于自然的一种内生化的张力表达。立面的白色涂装和石材又巧妙地延续进室内,使建筑内外视觉上更加和谐统一。
From afar, it appears as a pristine white volume resting gently upon the natural foundation, while up close, it reveals striking geometric precision - an internalized expression of nature's inherent tension. The white facade treatment and stone materials extend seamlessly into the interior spaces, achieving visual harmony and unity between the building's exterior and interior.

从洞穴一般的入口进入酒店,沿曲折的小径路过卡瓦格博峰落在水面的倒影,转进室内空间。酒店大堂半埋入景观以下,开阔的整面玻璃被推到室外水池尽端,水面被框入大堂的前景,从室内能平行望向梅里雪山在池水中的双重镜像。
Stepping through the cave-like entrance of the hotel, visitors follow a winding path past the reflection of Kawagarbo Peak shimmering on the water's surface before transitioning into the interior spaces. The hotel lobby is partially sunken below the landscape, where expansive floor-to-ceiling glass extends to the edge of an outdoor pool. This carefully framed water surface becomes the lobby's foreground, allowing guests to gaze horizontally at the double reflection of Meili Snow Mountain mirrored perfectly in the pool - a breathtaking dialogue between architecture and nature.
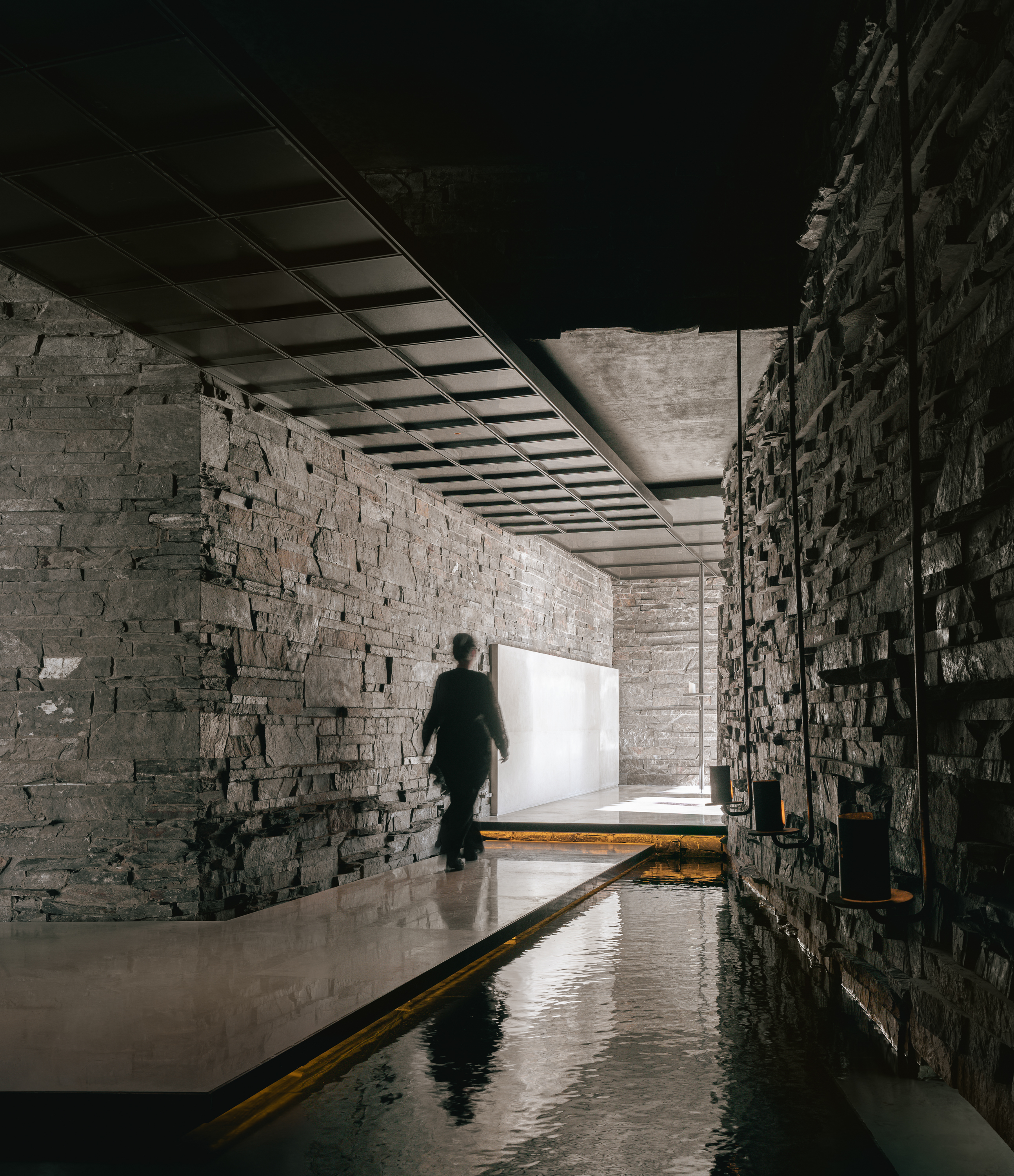
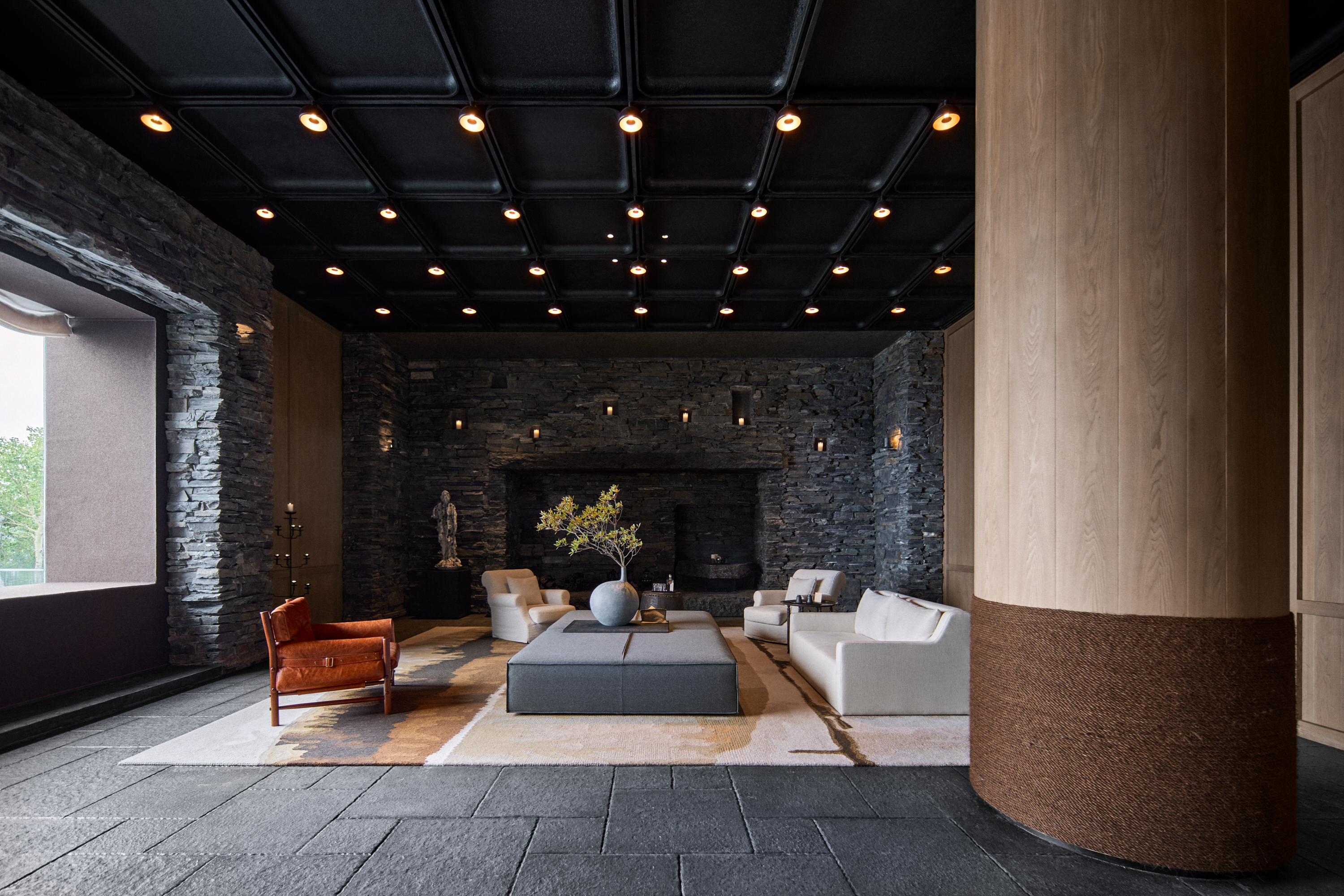
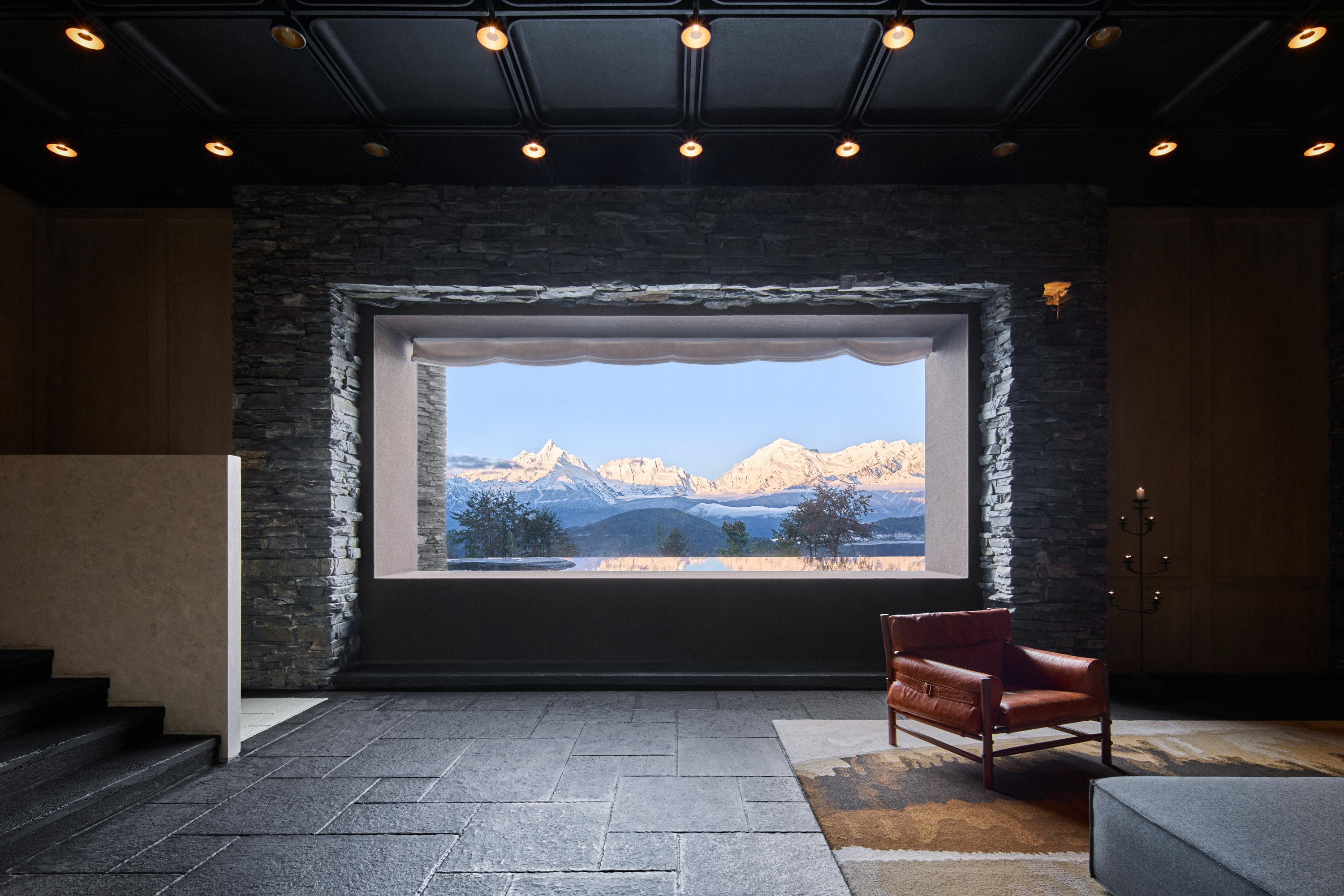
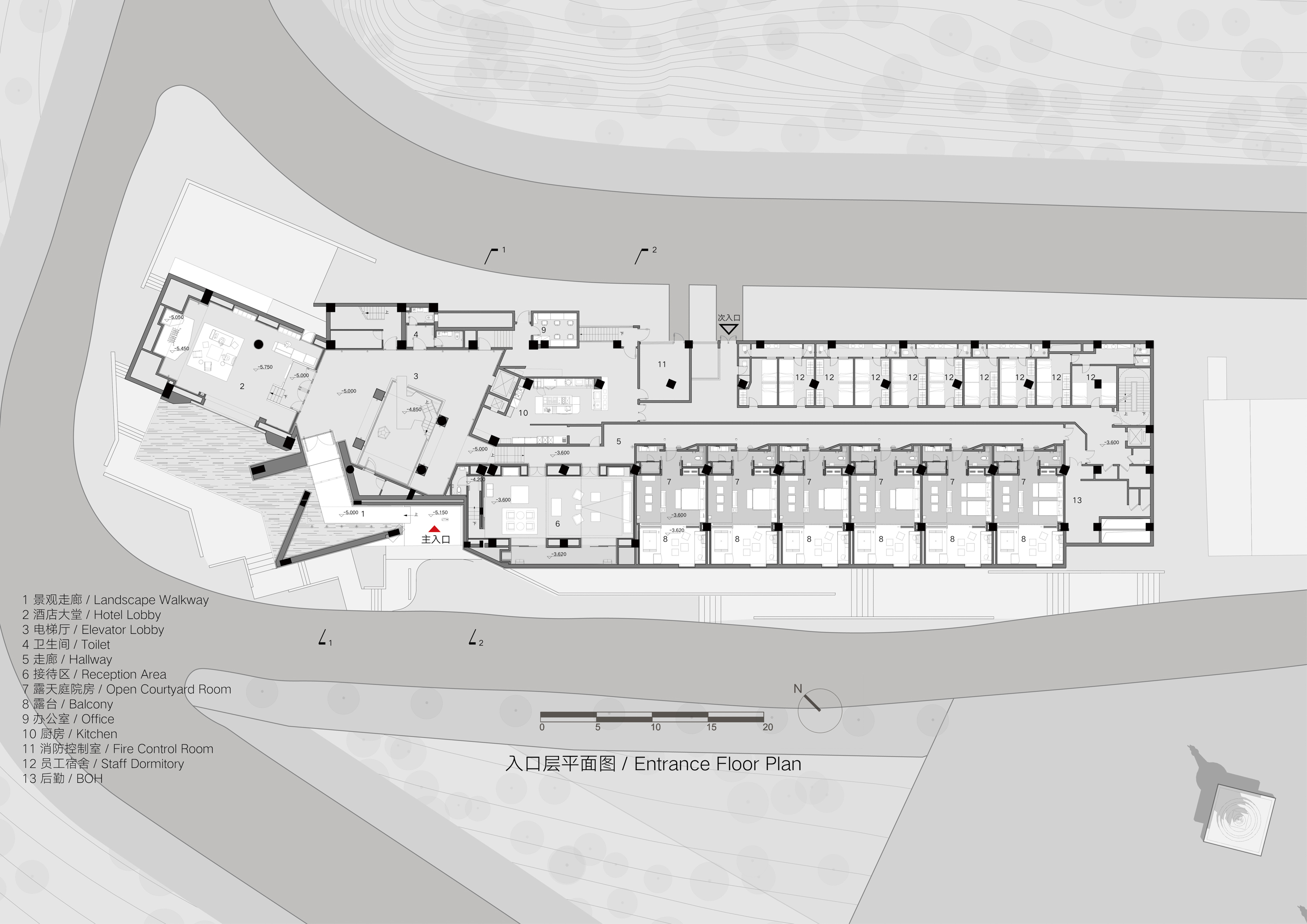
中庭由一个向上盘旋的楼梯串联,通高的部分直指顶层,自然光从屋顶的开窗倾斜而下,光化作神圣的载体垂直穿透建筑,打在首层的水面上。顶部的天光照亮墙壁,烛台的光晕和影子同时落下,傍晚夕阳的余辉穿过空隙,在白墙上留下冷暖相应的色彩。
The atrium is anchored by a spiraling staircase that ascends to a double-height void reaching skyward. Sunlight pours through rooftop clerestories, transforming into a luminous medium that pierces vertically through the architecture before alighting upon the ground-level water feature. Above, the zenithal glow washes over walls as candle sconces cast undulating shadows—while at dusk, the fading sunset filters through apertures, imprinting the white surfaces with an interplay of warm and cool hues.
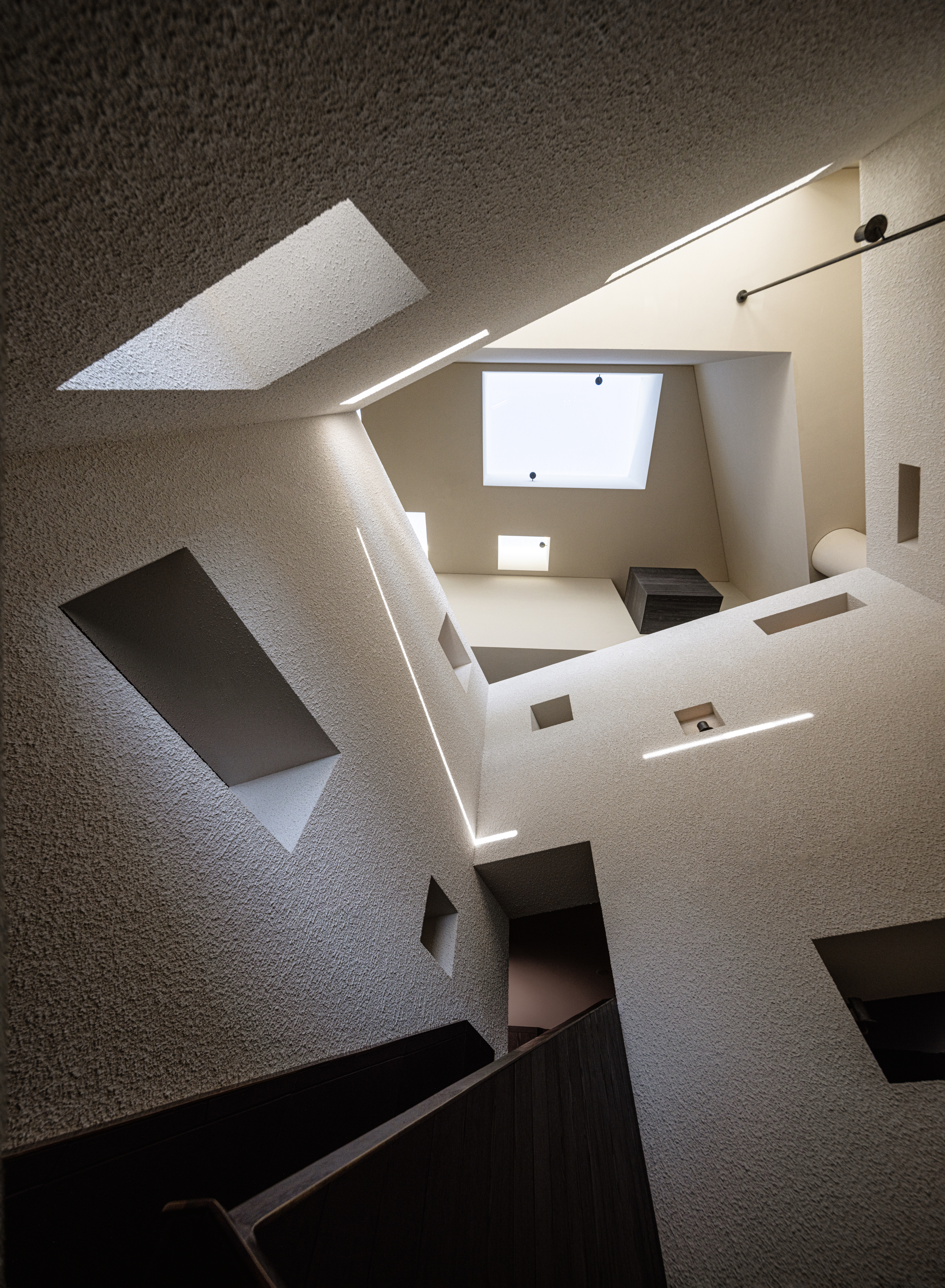
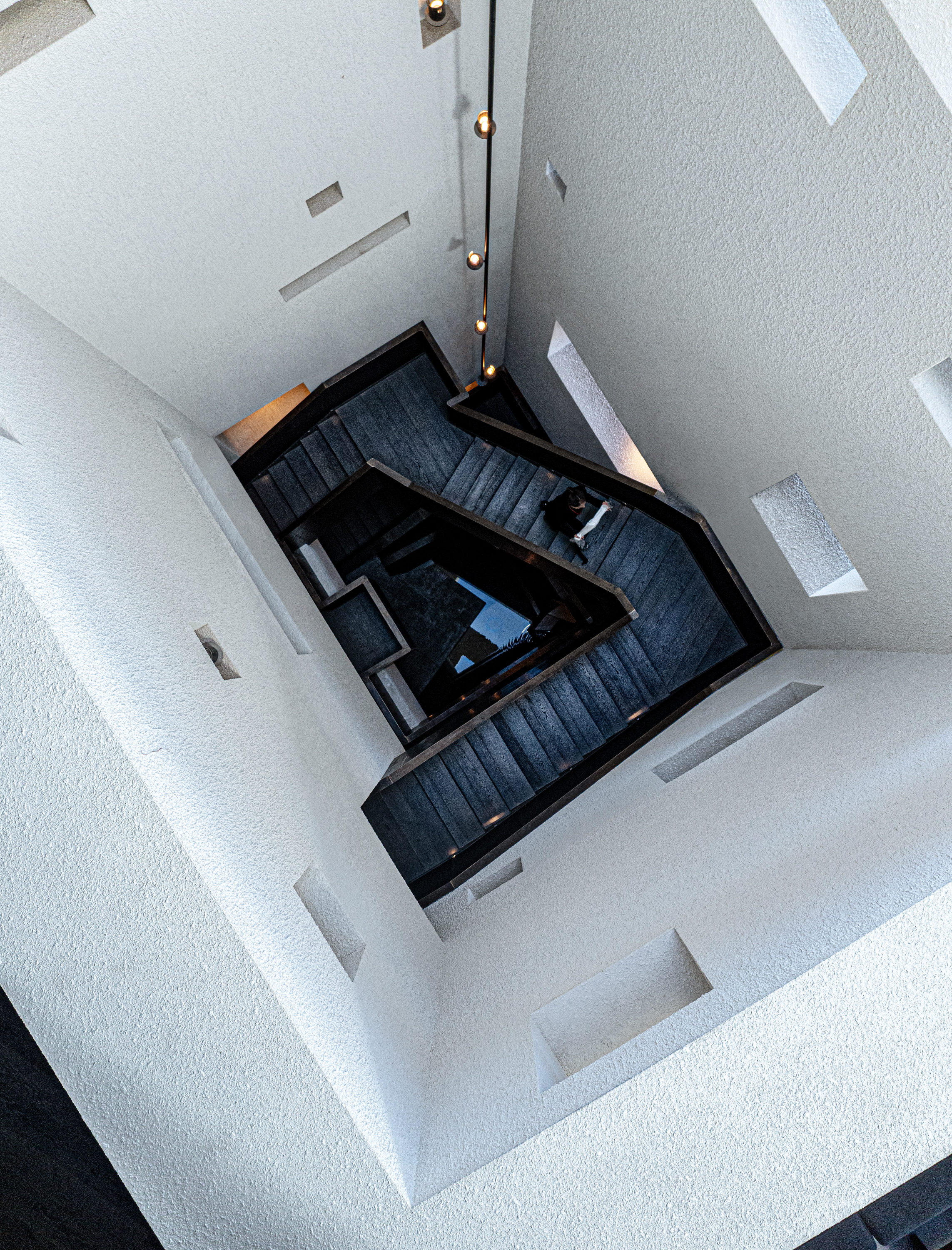
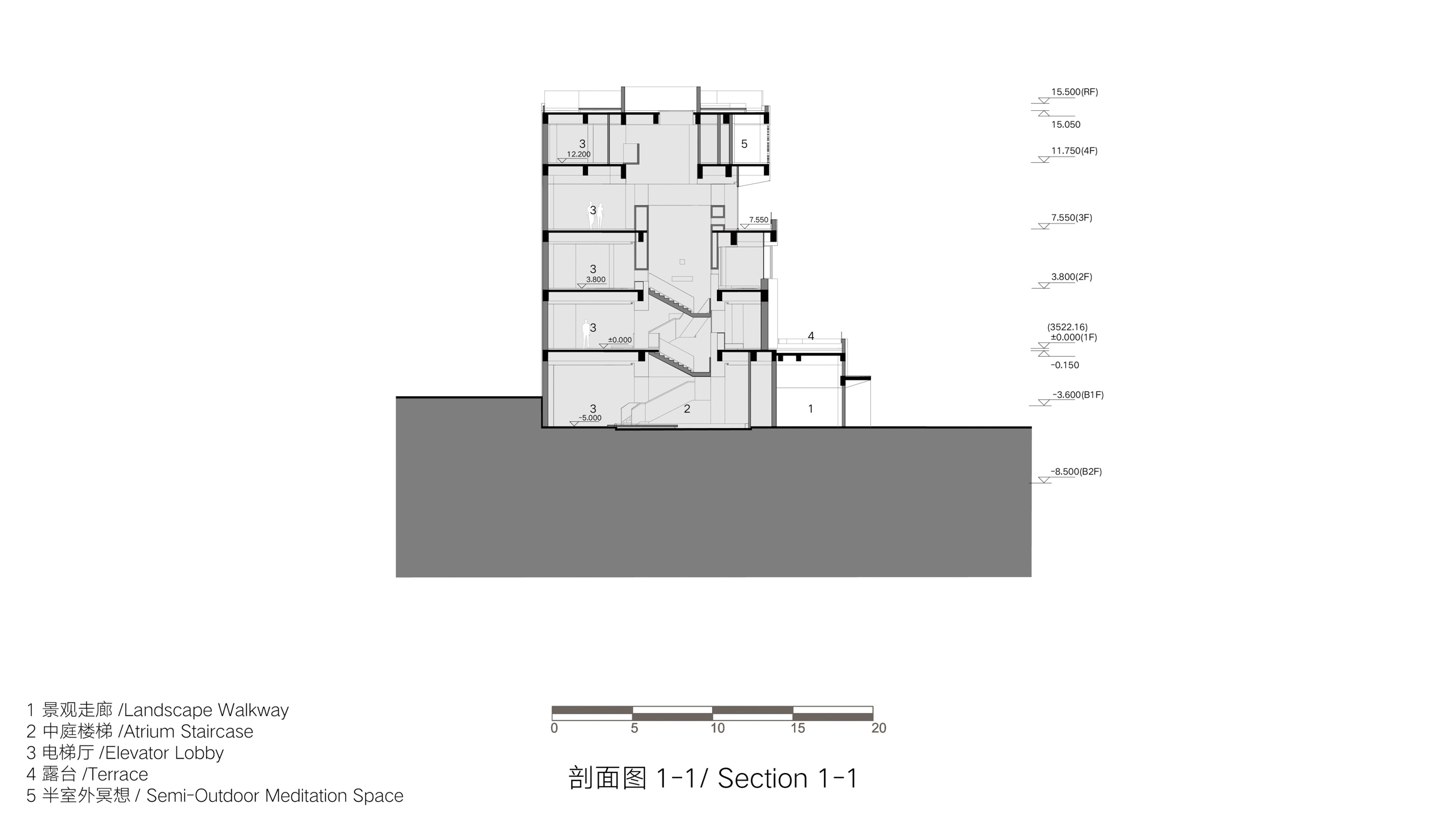
从大堂、餐厅、茶室、酒廊到顶层冥想空间,各层公共区域环绕中庭向上排布。沿着步梯向上,视线也随着步梯方向旋转变化,洞口慢慢迁移,视线不断与公共空间的片段交错,在垂直和水平向的流动变化之中,视线交织着光影的变换形成了有趣的连续界面和一系列体验的关联,使整个公共区域在保持各自独立状态下又多了一重动态的统一。
From the lobby, restaurant, tearoom, and lounge to the top-floor meditation space, each level's public areas ascend vertically around the central atrium. As one climbs the staircase, their gaze rotates in sync with its spiral motion—openings gradually shift, sightlines intermittently intersect with fragments of communal spaces. Within this choreography of vertical and horizontal flows, the interplay of visual perspectives and transforming light creates a captivating continuous interface and a series of experiential connections. This imbues the entire public realm with a dynamic unity while preserving each space's distinct autonomy.

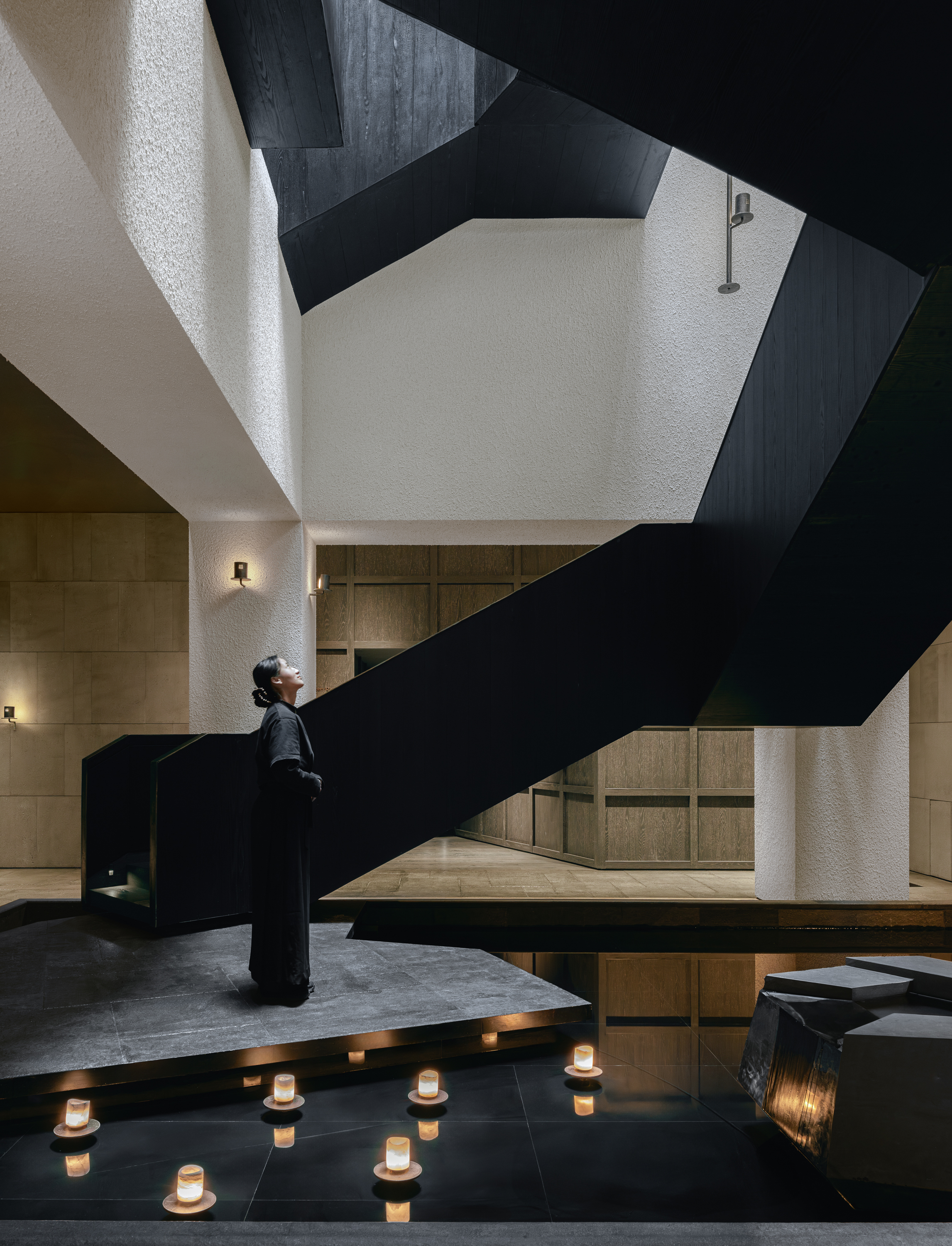
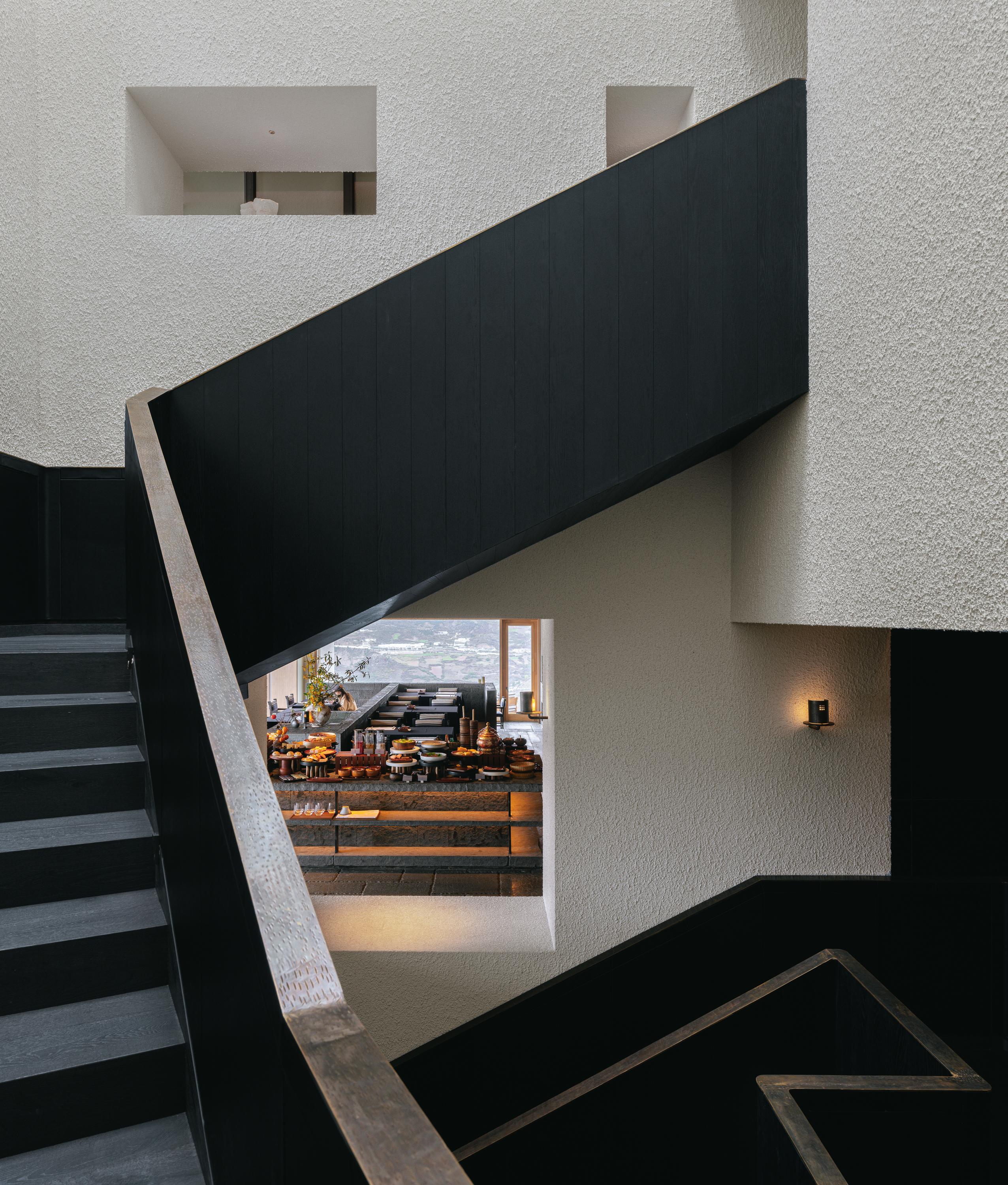
步梯和一系列的墙体转换,使中庭的水平视线关系由底层最开阔的连通,向上逐渐收缩,像风化千年的石窟,散落着大小不一的洞口。开洞的逐渐收缩,也让通过关系变成驻足凝视。这种以传统石窟为体验原型的串联空间,让公共区域像一座垂直的园林,动线和视线皆在其中任意游走。
The staircase and a series of transforming walls modulate the atrium's horizontal sightlines—from the completely open connection at ground level to progressively constricted views ascending upward, resembling a millennia-weathered grotto scattered with variably sized openings. The gradual narrowing of apertures transforms passageways into moments of contemplative pause. This vertically linked space, inspired by the experiential essence of traditional cave temples, renders the public areas as a vertical garden where both circulation paths and visual trajectories meander freely.
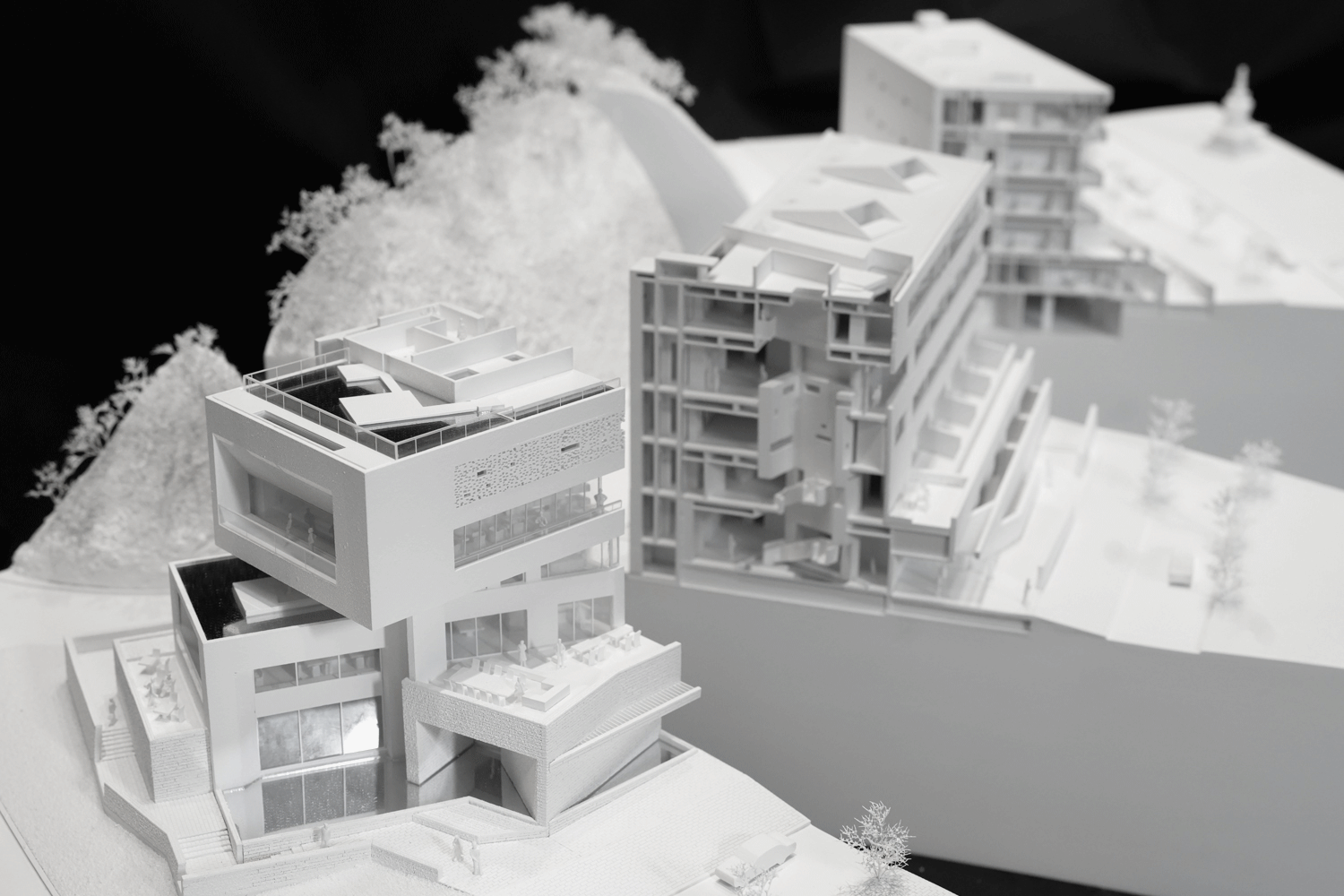
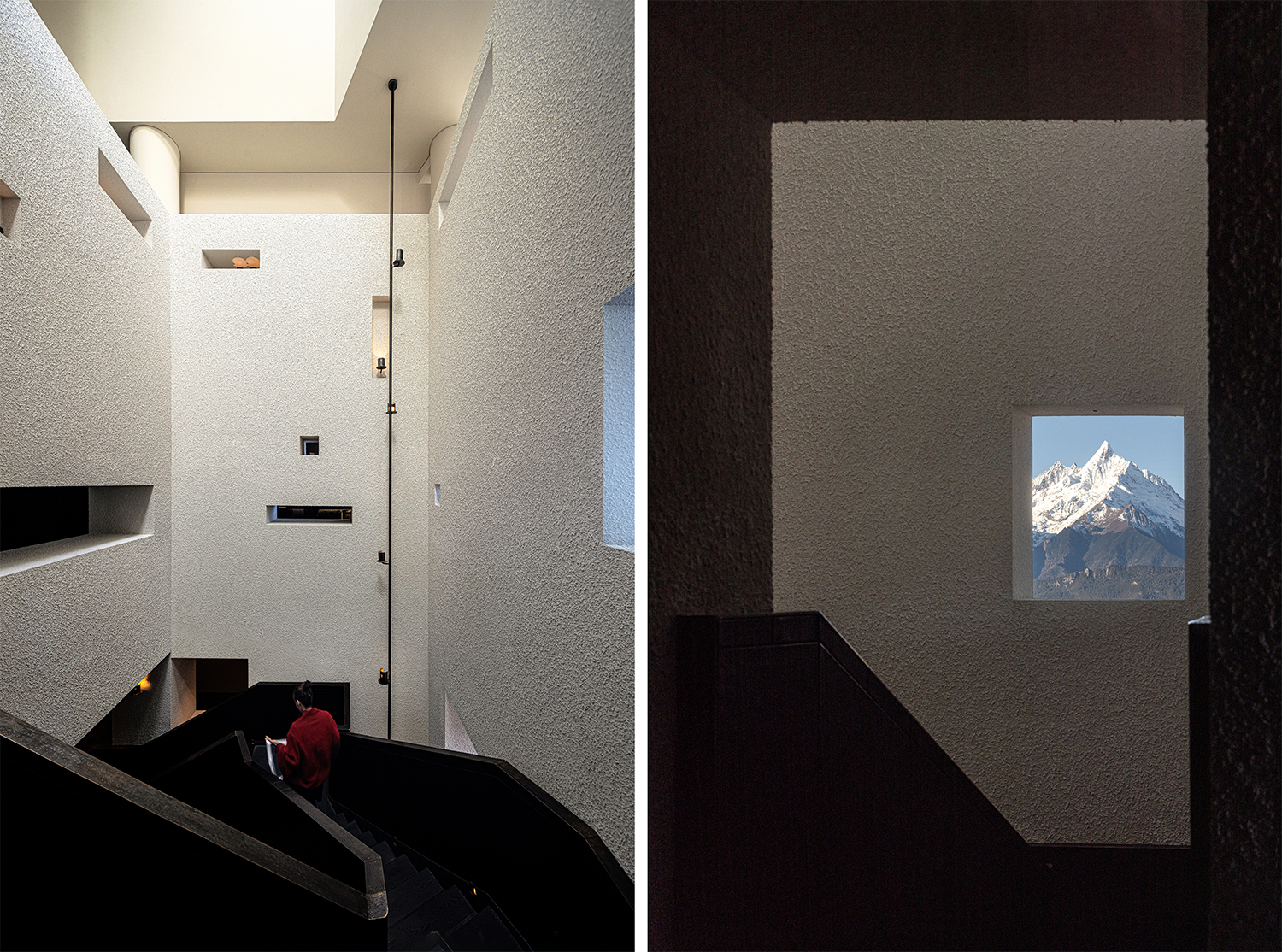
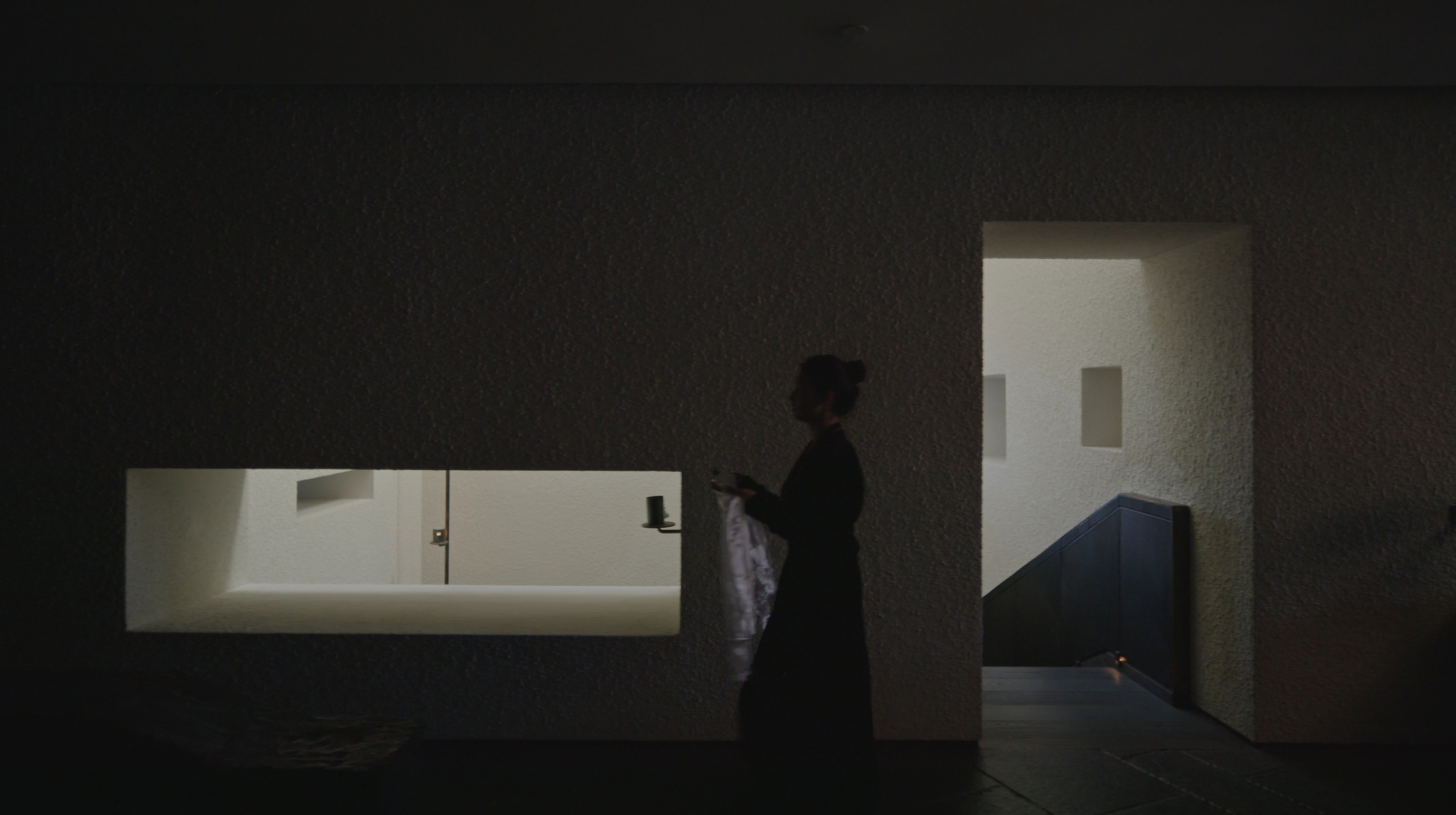
内部的洞口和立面的开窗保持同样的互动:是看,也是被看;既是展示,也是游走。它们让行走和观看的体验感交相呼应,反复穿插。这种层层递进的体验关系,和观看梅里雪山有着相似的方式:从远观百里长卷慢慢转换到凝视锋利的山尖,目光由大到小,由远及近,由深及浅,又由浅及深,层次丰富而充满秩序,是逐渐由外扩转向内在的不断探索的过程。
The interior apertures and facade windows maintain the same dual interplay: to see and be seen; to display and to wander. They orchestrate a reciprocal echo between movement and observation, their interactions recurring in rhythmic alternation. This progressively layered experiential relationship mirrors the very manner of viewing Meri Snow Mountain—transitioning gradually from contemplating its hundred-mile panorama to focusing on its razor-sharp summit. The gaze shifts from macro to micro, distant to proximate, deep to shallow then back again, creating richly ordered perceptual strata. It becomes an exploratory journey that turns inward even as it expands outward—a continuous oscillation between external grandeur and internal revelation.
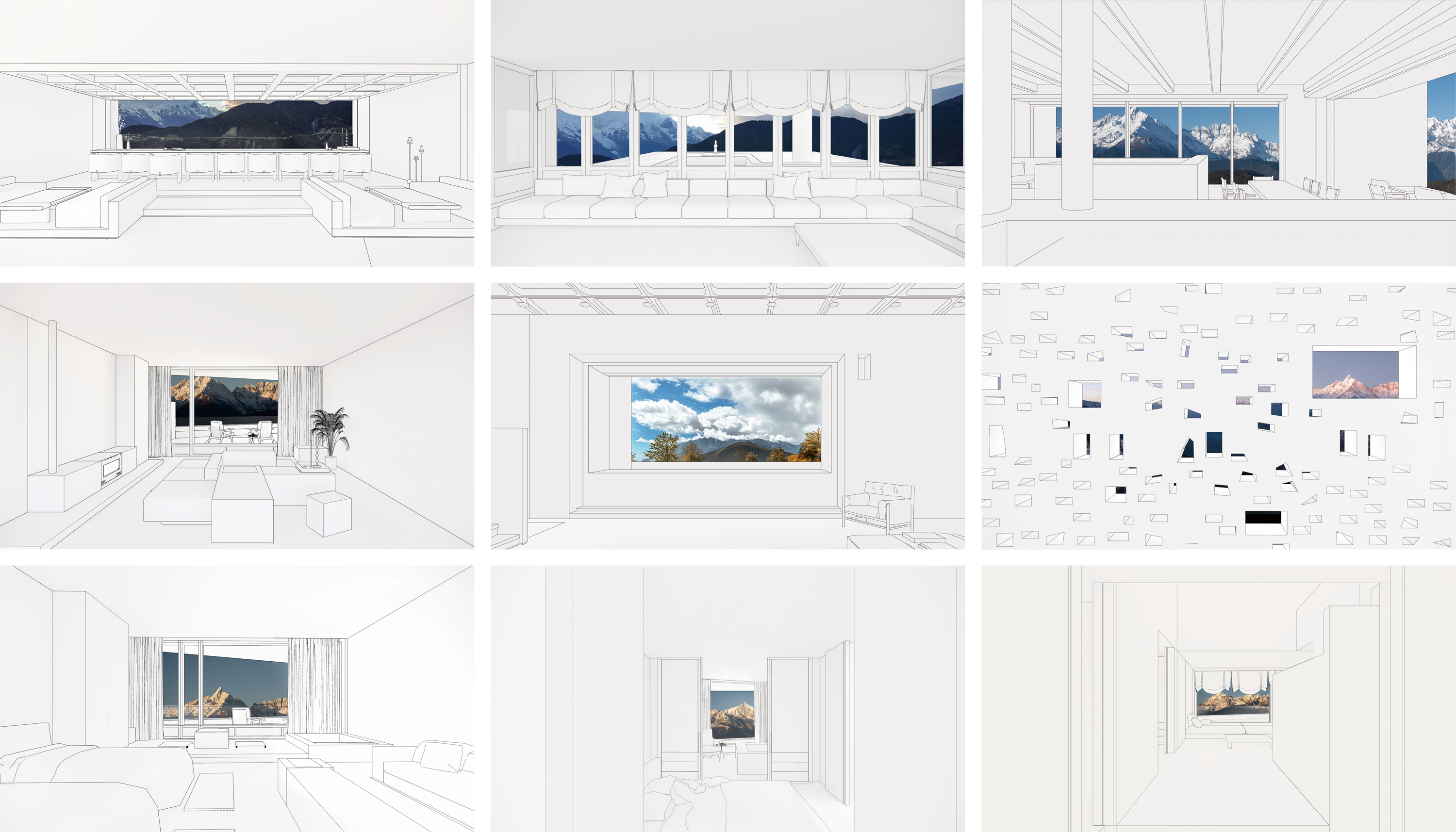
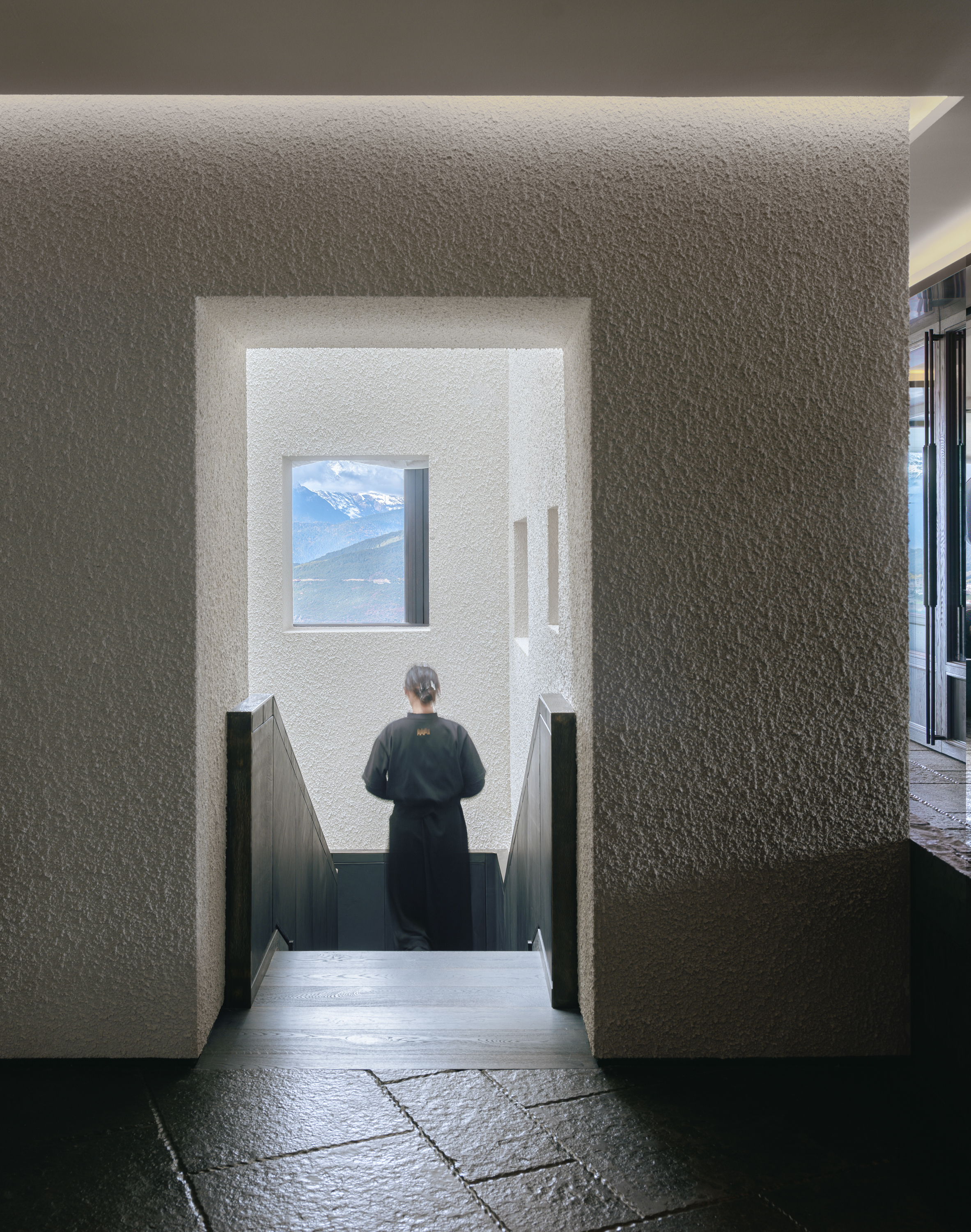

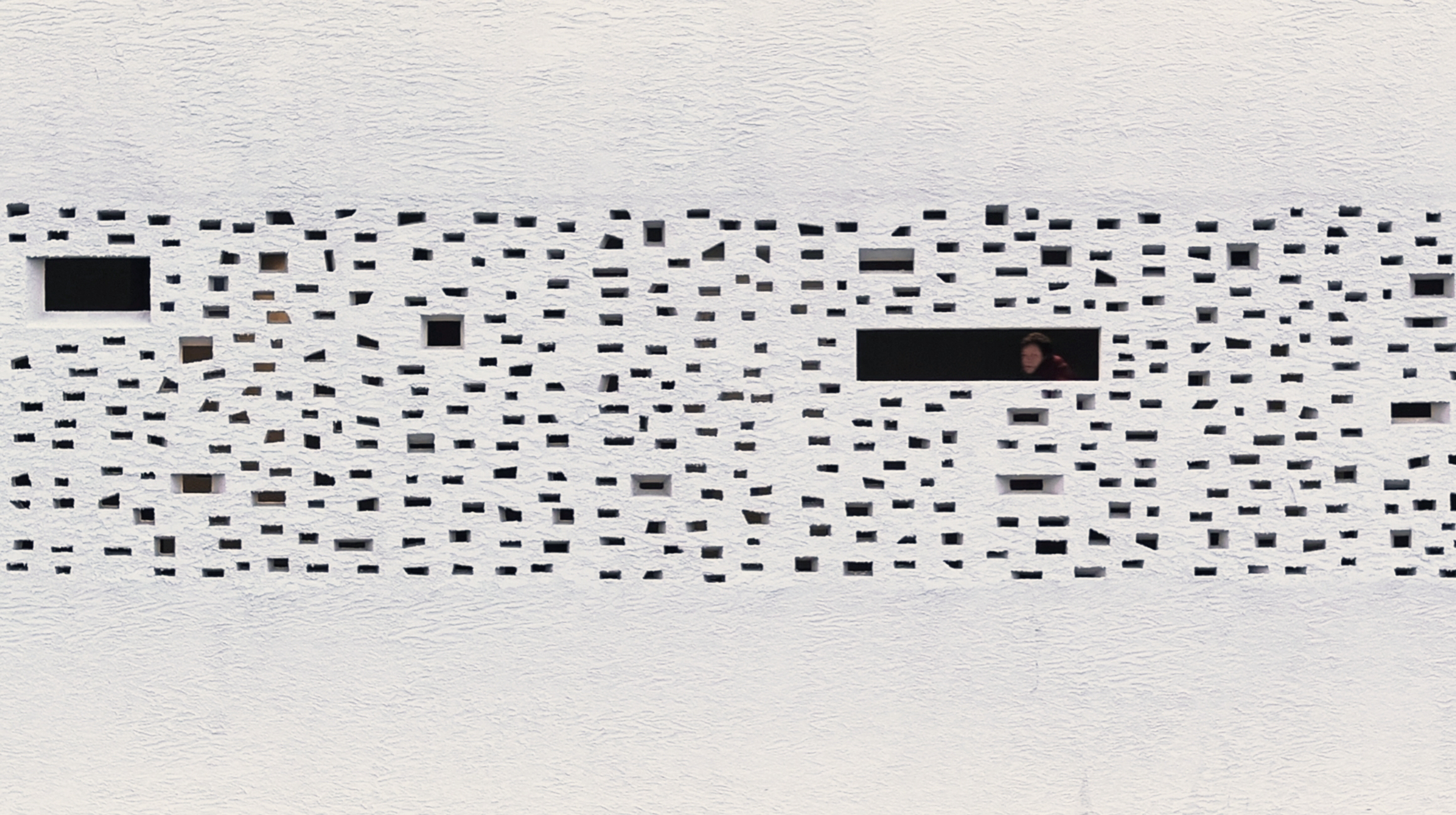
整体设计也强调建筑内外空间的多元互动,尽管建筑体块本身方正,但公共空间和露台的紧密联络,让人们可以在室内外间自由穿梭,享受小景观与大自然之间的切换,在不同的视角下看待同一景别所带来的不同观感,也是对梅里雪山不同视角和体验态度的尊重。
The overall design emphasizes multifaceted interactions between interior and exterior spaces. Despite the building's orthogonal massing, the seamless integration of public areas and terraces allows fluid transitions between indoors and outdoors. This enables visitors to alternate between intimate micro-landscapes and the vast natural scenery, experiencing diverse perspectives of the same view—a deliberate homage to Meri Snow Mountain's myriad visual and experiential dimensions.
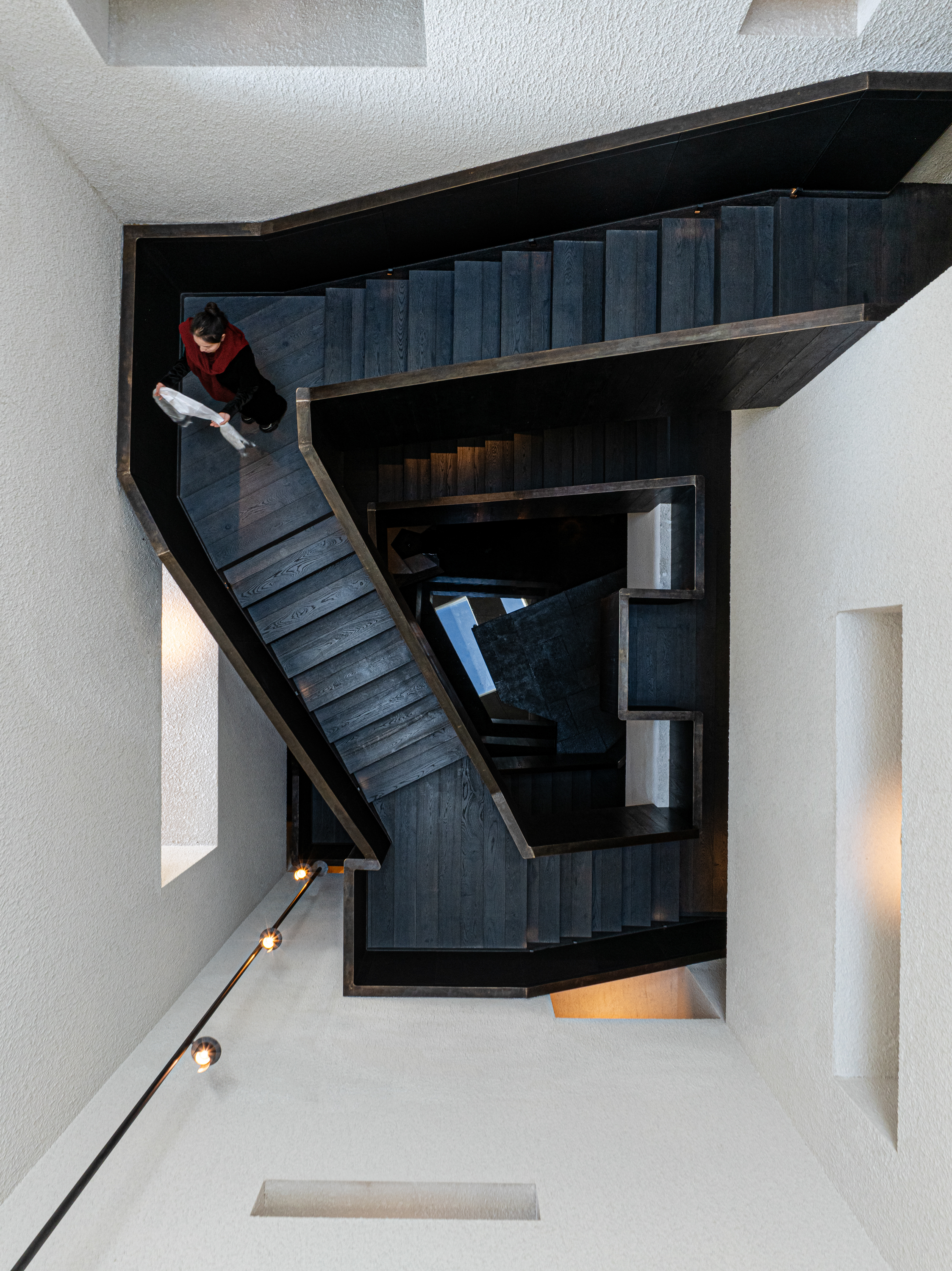
一层餐厅部分从入口至阳台逐级下跃,露台正对的位置是斜率最大的山谷,谷底是线状排列的德钦县城。这种逐级下跃的分层呼应了视线往下看的悬崖的角度,形成更大的视线纵深和更广的观景视野。室外山谷的落差被接入到室内的行走轨迹之中,形成了内外空间的无缝连接,也使得室内拥有了同样强烈的场地特质。
The restaurant on the ground level descends in cascading tiers from the entrance to the balcony, where the terrace directly faces the steepest slope of the valley. At the valley bottom lies Deqin County town, linearly arranged along the terrain. This terraced descent mirrors the cliff's downward viewing angle, creating greater visual depth and broader scenic vistas. The dramatic elevation change of the outdoor valley becomes integrated into the indoor circulation path, achieving seamless spatial continuity between interior and exterior. This design approach endows the interior spaces with equally powerful site-specific qualities as the natural landscape.

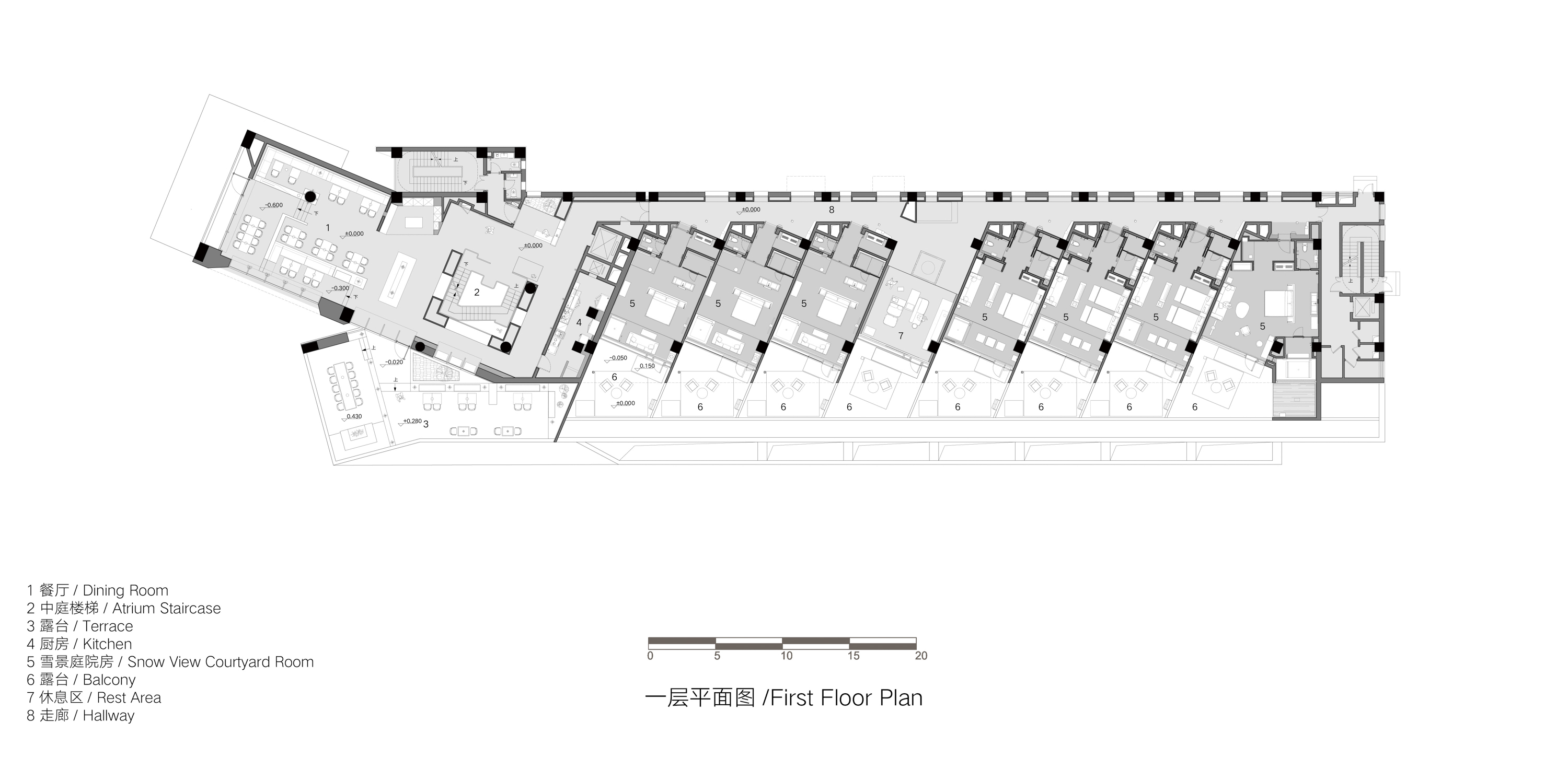
二层围绕中庭布置了三间面积和开放程度不等的茶室,也用作独立的包厢,走廊尽端是酒店内第二处镜面水池。横向打开最大一间茶室的窗,探身可以直接触到平静的水面,包厢也变作一个和室外直接联通的空间。
The second-floor features three tea rooms of varying sizes and degrees of openness arranged around the central atrium, which also function as private dining spaces. At the end of the corridor lies the hotel's second reflecting pool. When the window of the largest tea room is opened horizontally, one can lean out to touch the still water surface directly, transforming the private room into a space seamlessly connected with the outdoors.
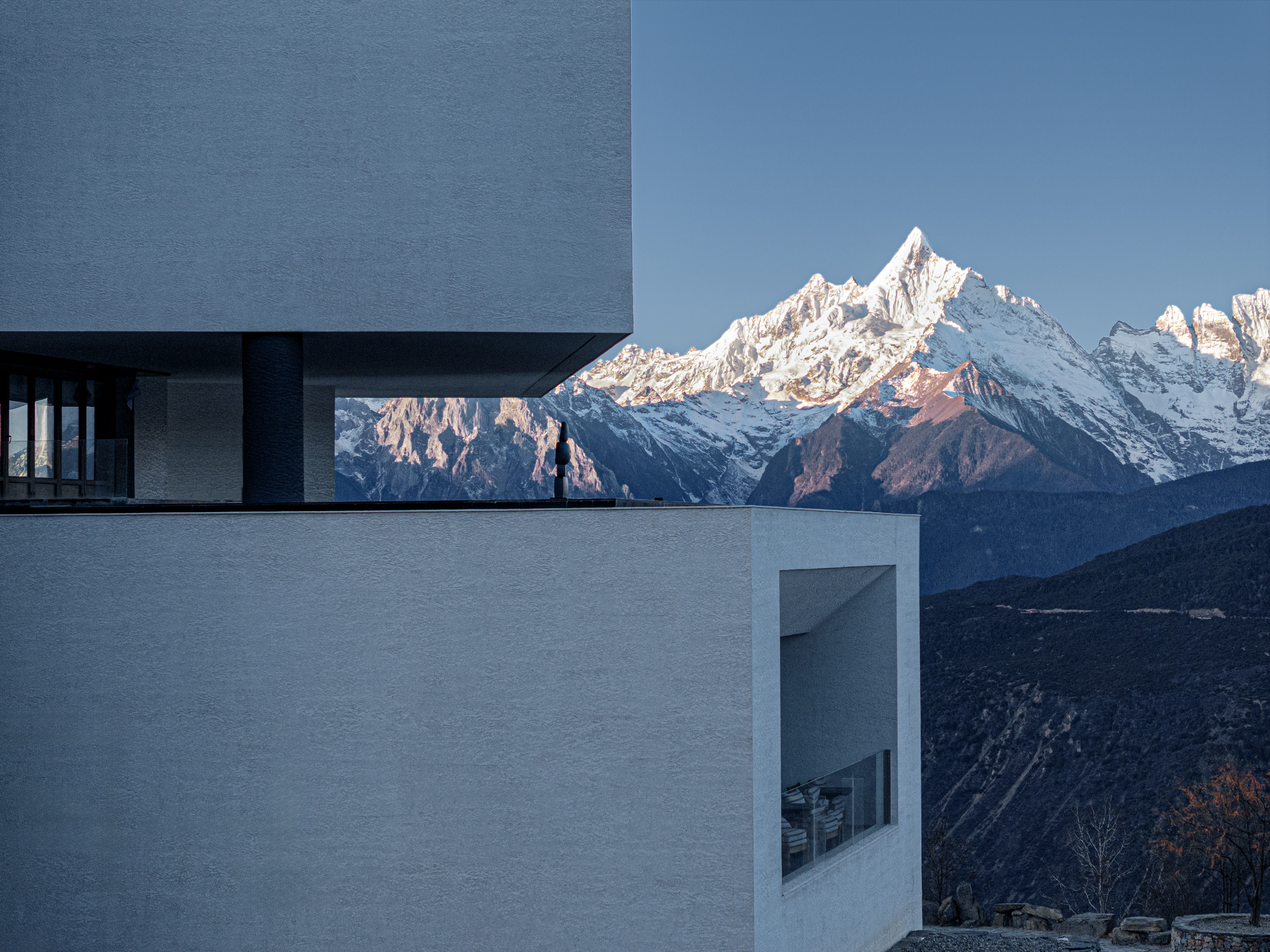
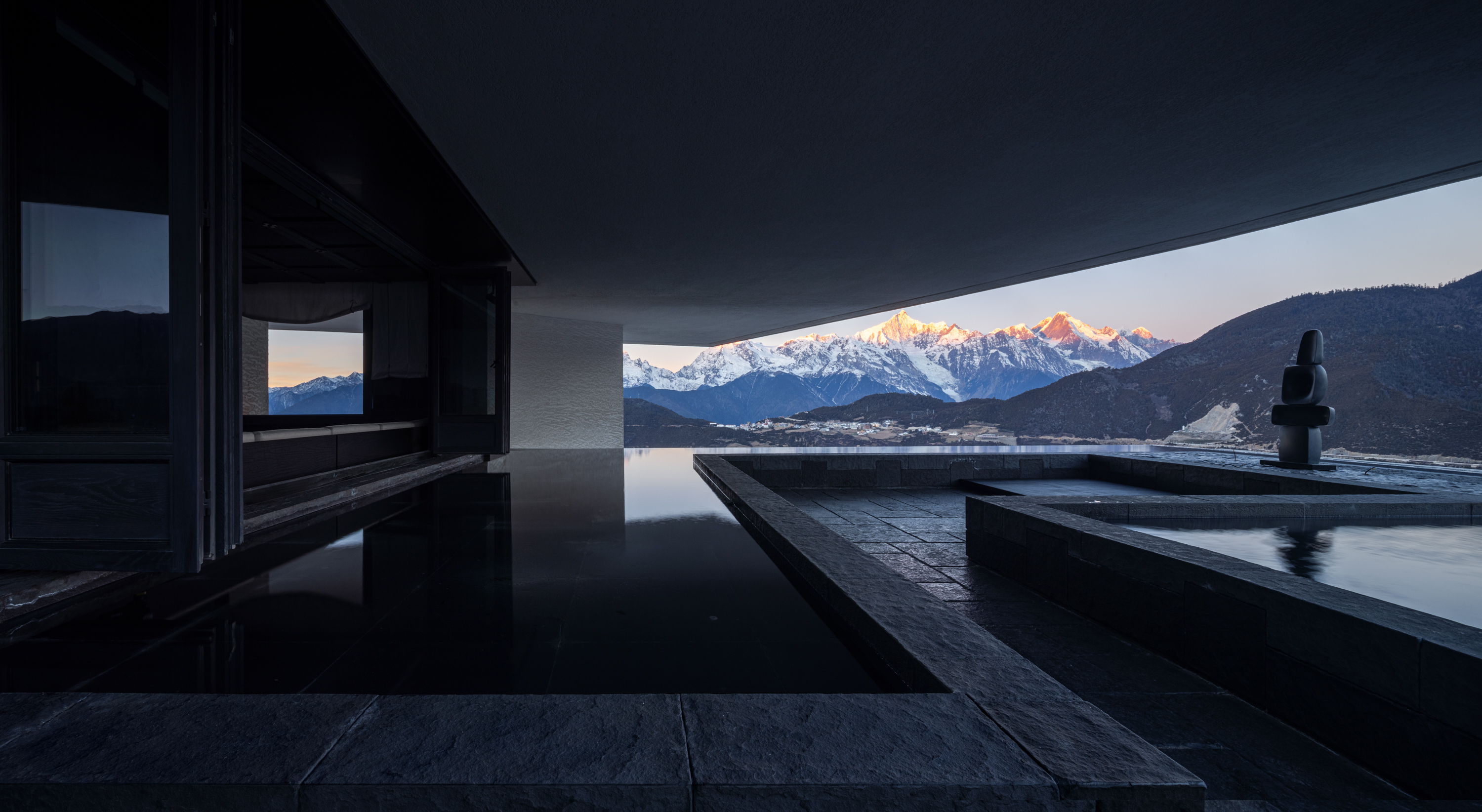
水池夹在两个巨大的出挑的体块之间,层高有意被压的很低,像两块巨大岩石中间的夹缝,梅里十三峰在此处被压缩进一副横轴的山水长卷,铺在望向远方的视野之中。
The water feature is wedged between two dramatically cantilevered volumes, with intentionally compressed ceiling height creating a geological fissure-like space between what appear as massive rock formations. Here, the Thirteen Peaks of Meri are condensed into a horizontal scroll painting of mountainscapes, unfurling across one's field of vision toward the distant horizon.
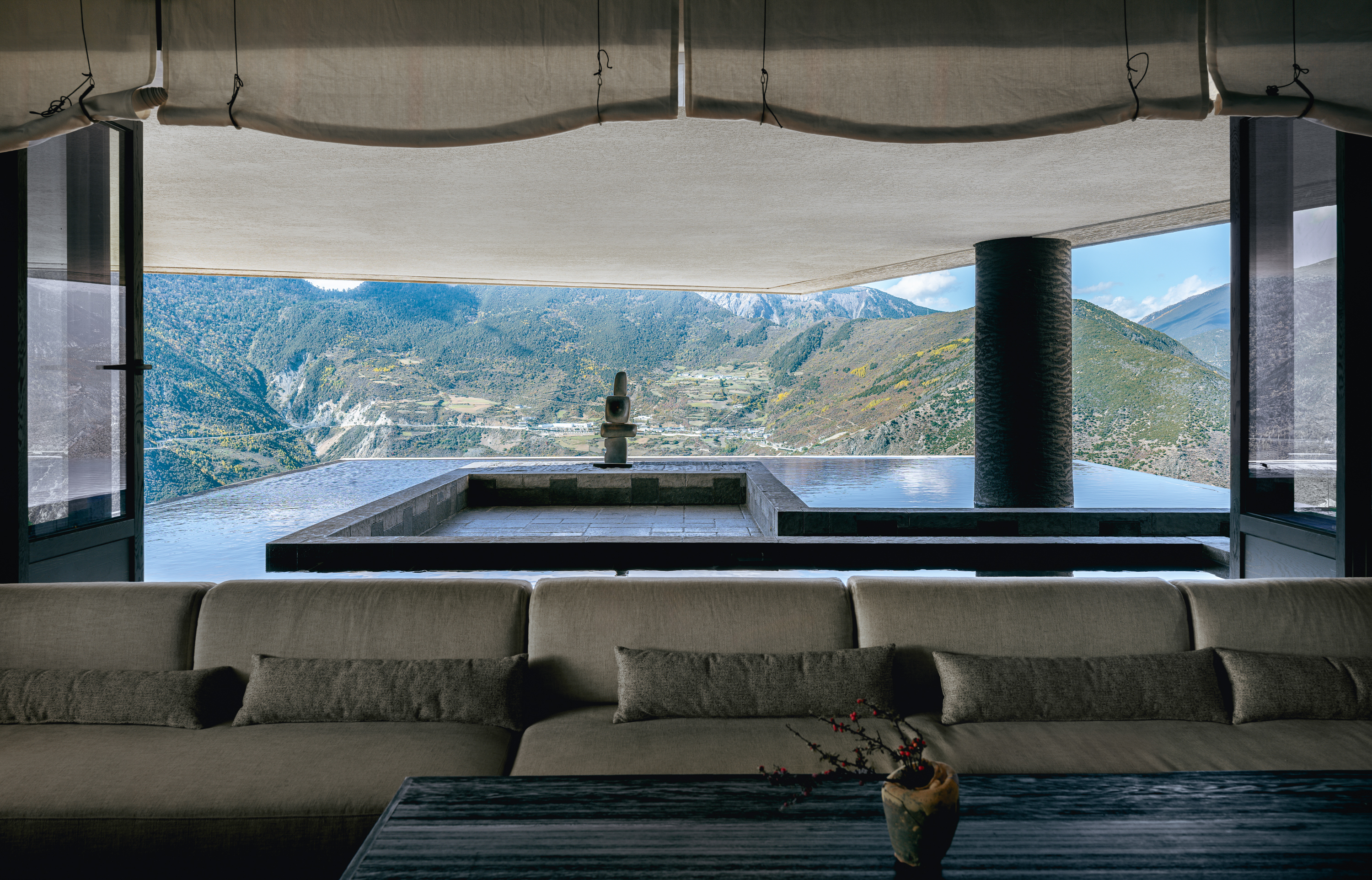
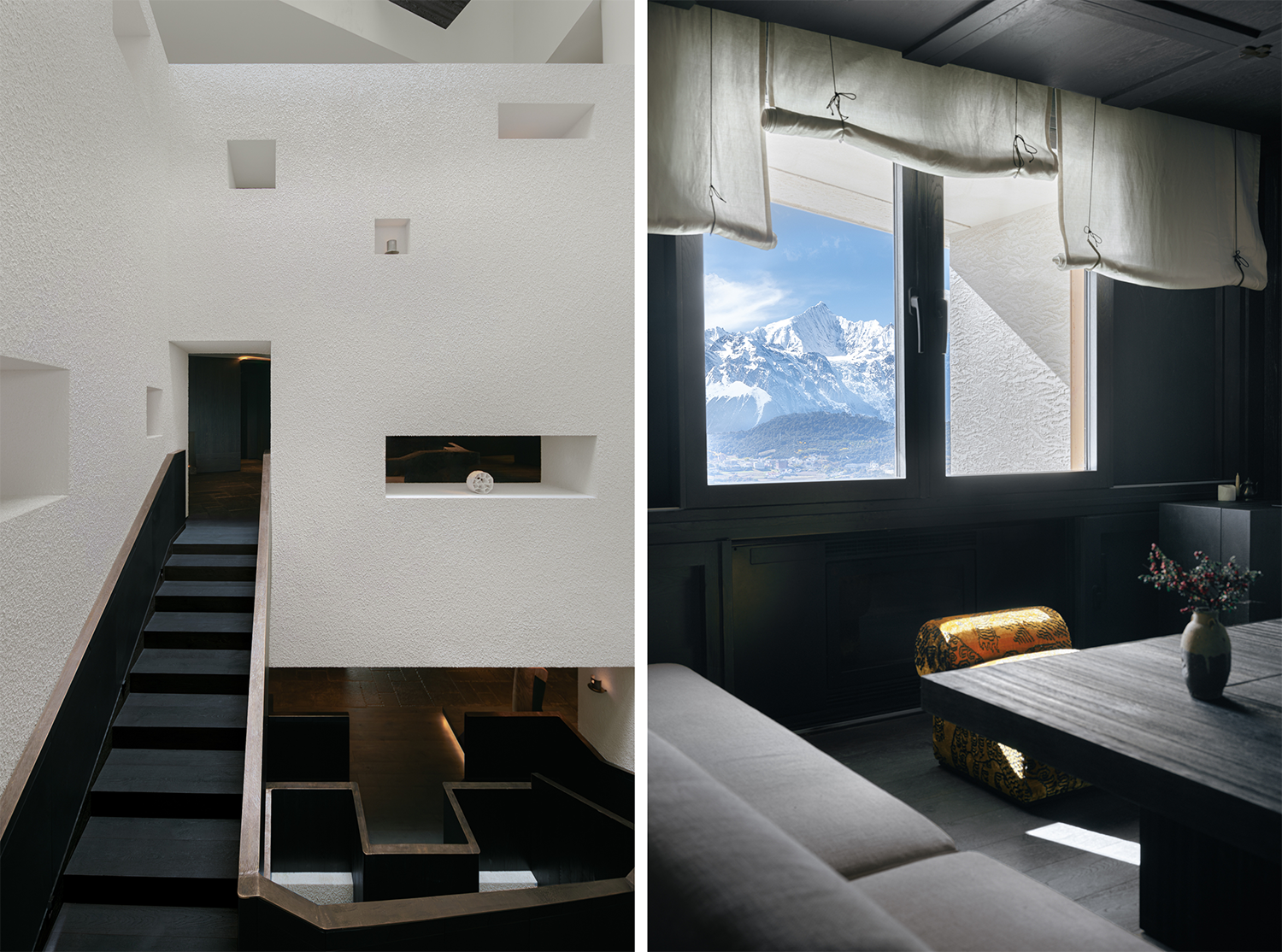
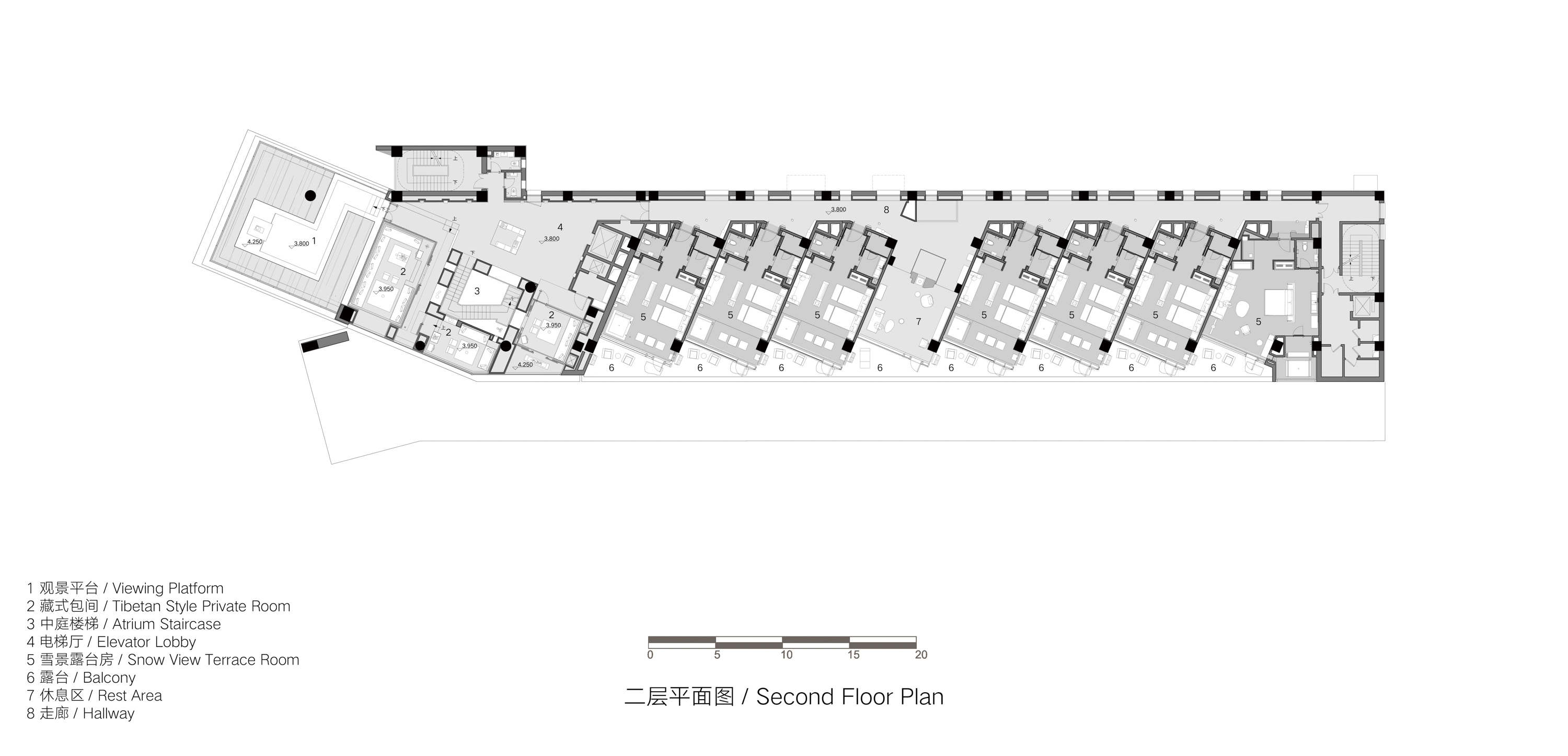
三层的酒廊联通顶层形成一个通高空间,一圈回廊环绕在酒廊上空,外部对应水池上方出挑的空间。整个体块可以被看作一个美术馆系统:由一个独立的多功能复合运营空间,嵌套若干个展厅。层间的扭转在上下两层间和中庭间形成了戏剧性的对话关系,从回廊的开洞能往下看穿中庭里跳动的烛火,水面偶尔震荡出的波纹……
The third-floor lounge connects vertically with the top level to form a double-height space, encircled by an overhead gallery that corresponds externally to the cantilevered volume above the water feature. The entire composition functions as a gallery system - an independent multifunctional operational space containing nested exhibition chambers. The twisted interfloor geometry creates dramatic dialogues between adjacent levels and the central atrium. Through openings in the gallery, one gazes downward to witness flickering candlelight in the atrium and occasional ripples trembling across the water's surface...

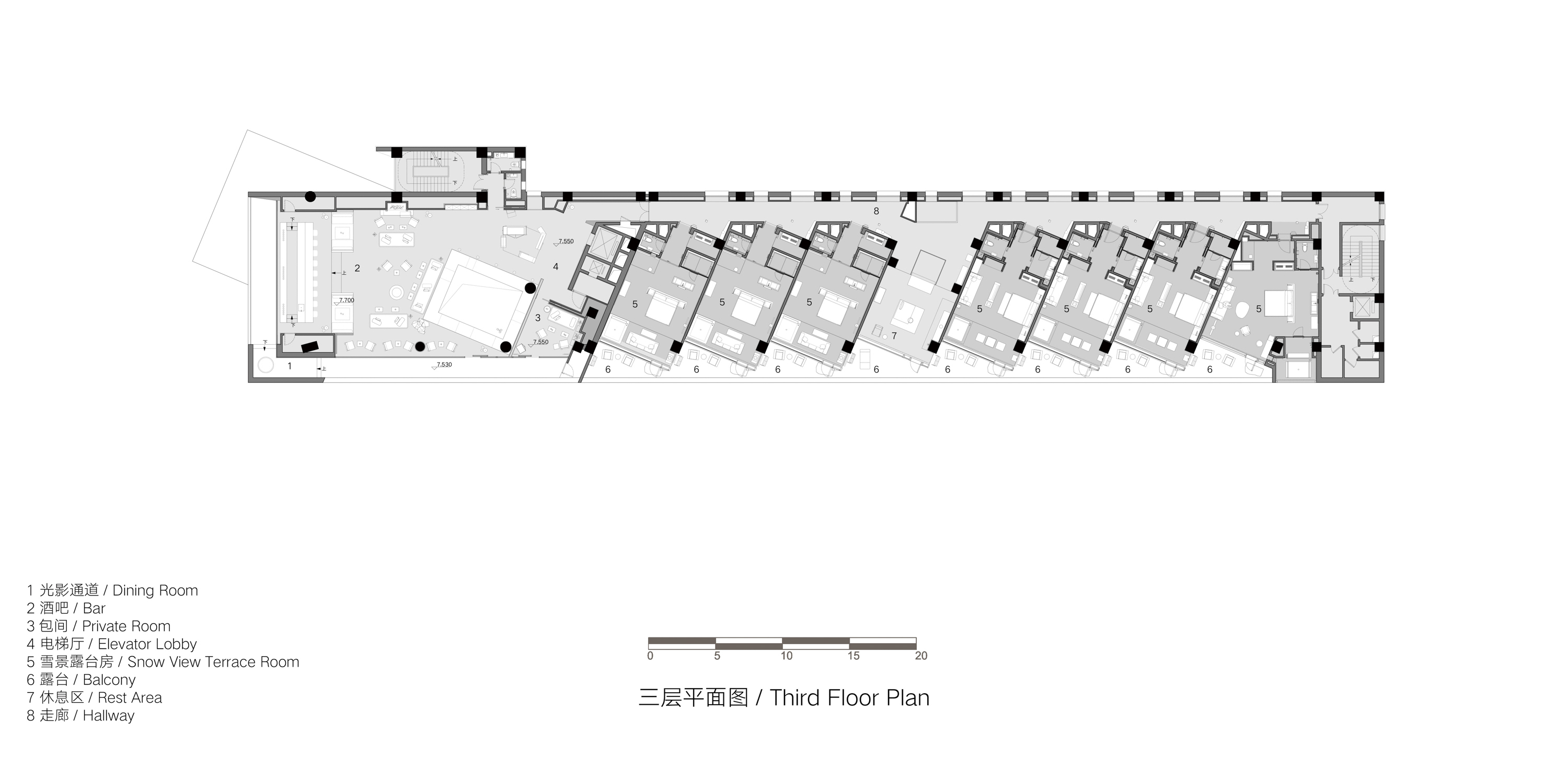
酒店内最大面积的落地窗基本集中在这一空间内,一侧开窗直面梅里雪山,另一侧吧台正对山谷,与对面的山峰相望,抬头能看见山间公路上往来飞来寺方向的车辆。这些横向的大面积观景界面也形成了在顶层开放空间内以雪山为底景的室内外视线间的交错和平移,在视觉上重构了内外空间的对话关系。
The hotel's most expansive floor-to-ceiling windows are concentrated in this space. On one side, the windows open directly toward the Meri Snow Mountain range, while on the opposite side, the bar counter faces the valley in a visual dialogue with the distant peaks. Glancing upward, one can see vehicles traveling along the mountain road toward the Feilai Temple. These sweeping horizontal viewing planes create intersecting and panning sightlines within the top-floor open space, with the snow-capped mountains serving as a majestic backdrop. This visually reconstructs the conversational relationship between interior and exterior spaces, transforming the architectural experience into a dynamic interplay of perspectives.
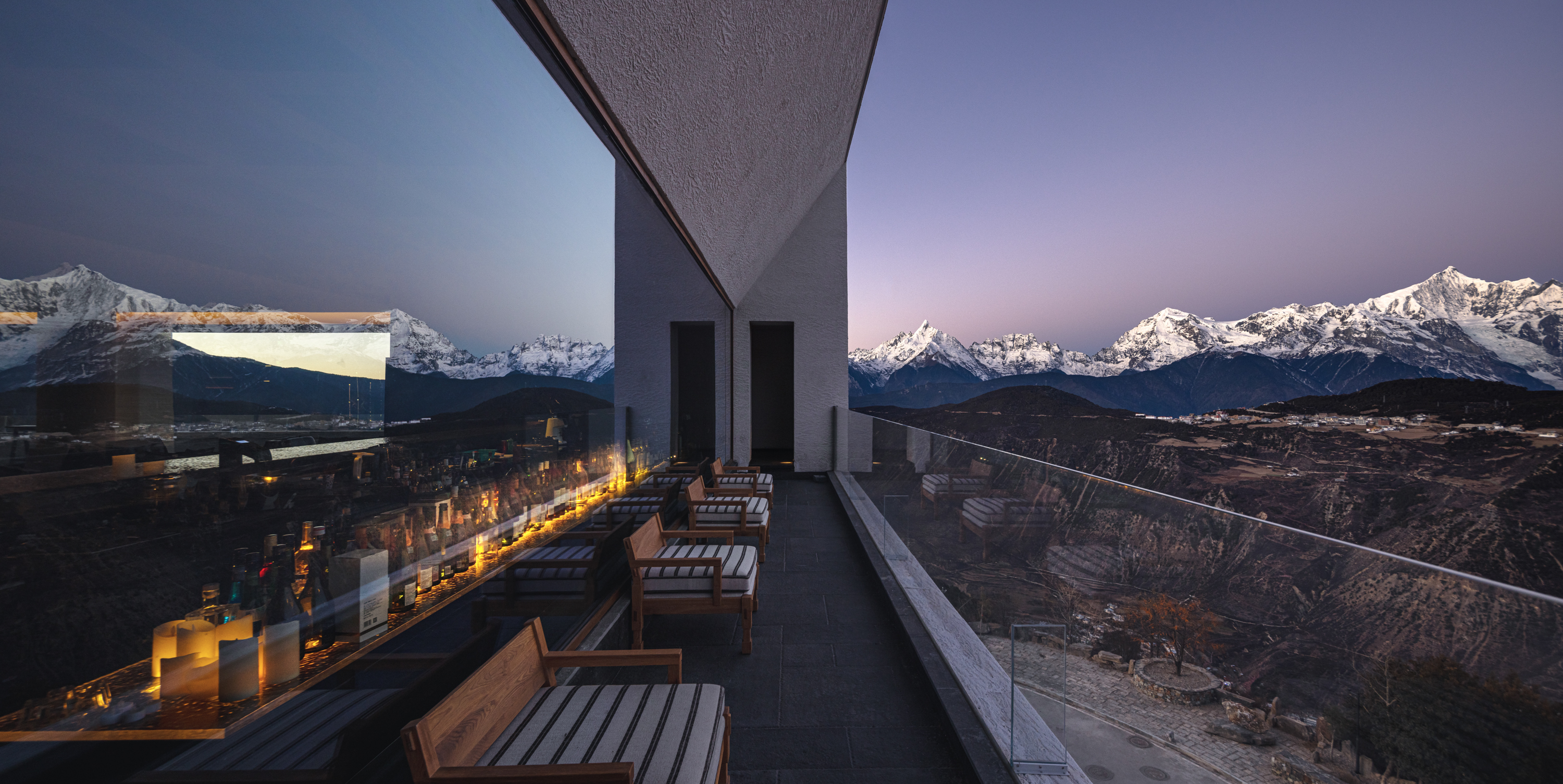
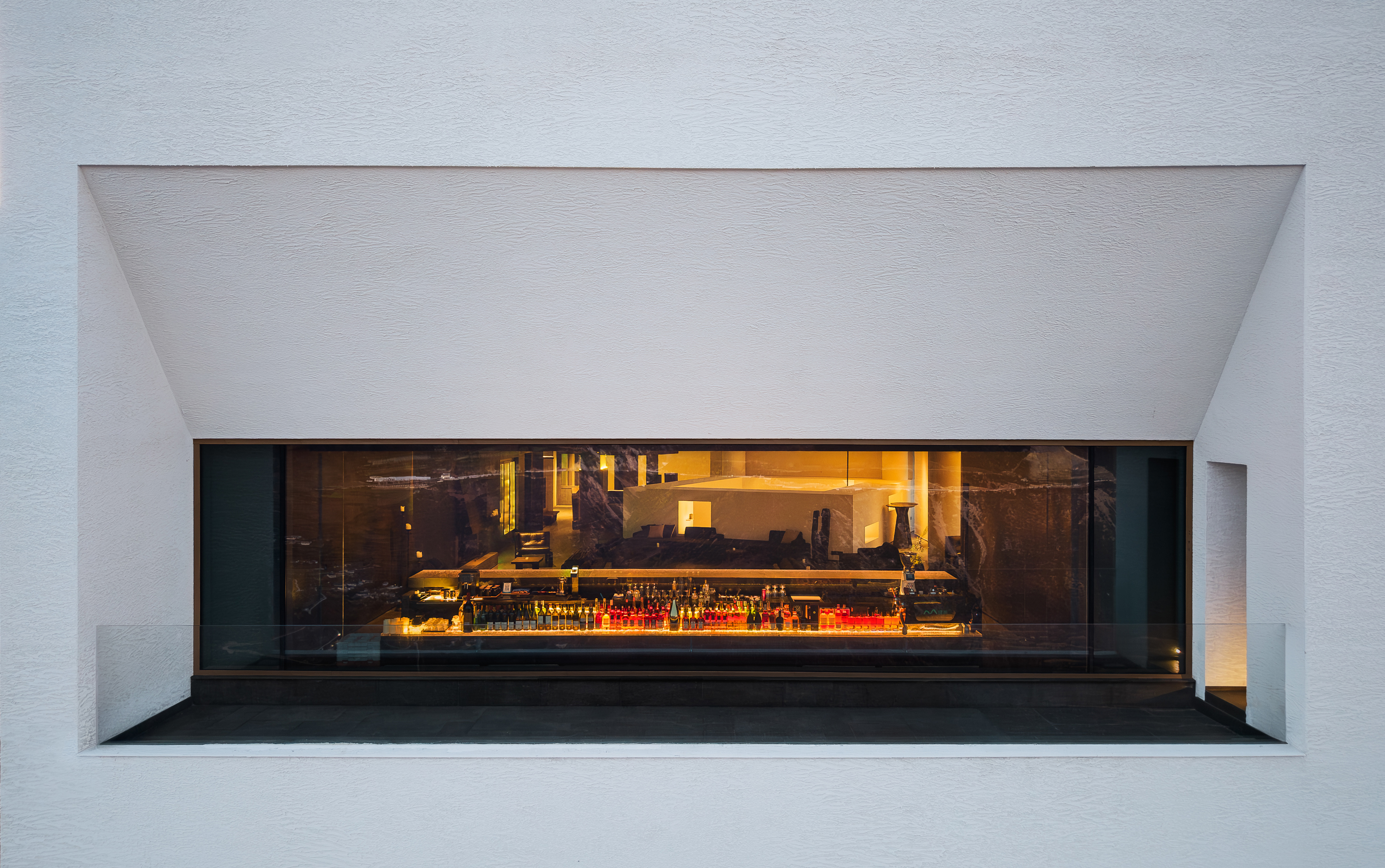
和其他空间相比,顶层给人的体验更多的是强烈的包裹感。面积最大的是位于端头的冥想空间,这一处几乎是全封闭的状态,没有直观的窗景,唯天光从倾斜的墙面上铺洒下来。这里可以安静地打坐,听到的仅有颂钵发出的嗡鸣。
In contrast to other spaces, the top floor offers an intensely cocooned experience. Dominating the terminus is the meditation chamber - the largest yet most enclosed space, deliberately devoid of direct windows. Here, daylight descends obliquely along slanted walls in diffuse illumination. The silent space accommodates undisturbed contemplation, where the only audible presence is the resonant hum of singing bowls vibrating through the rarefied air.
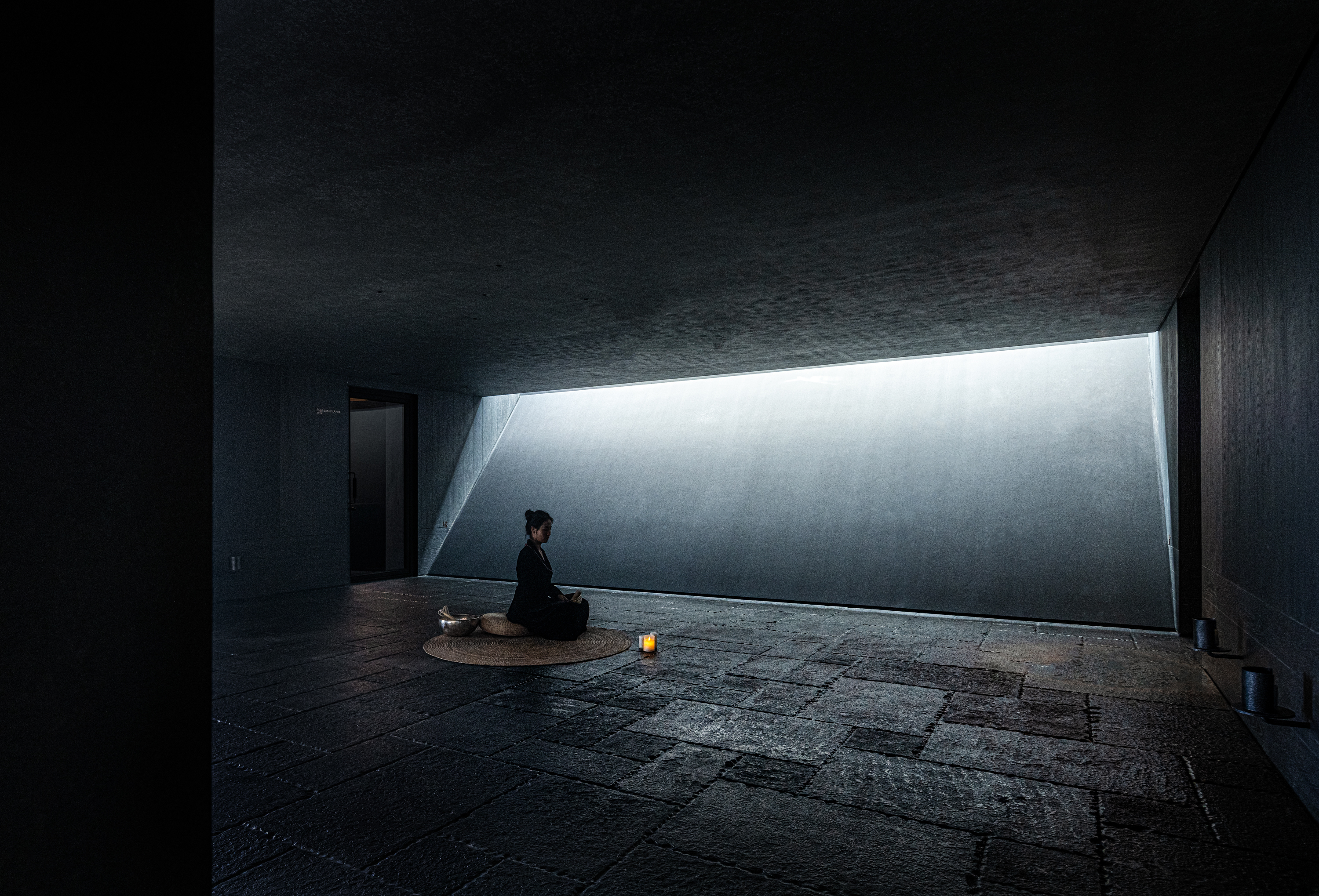
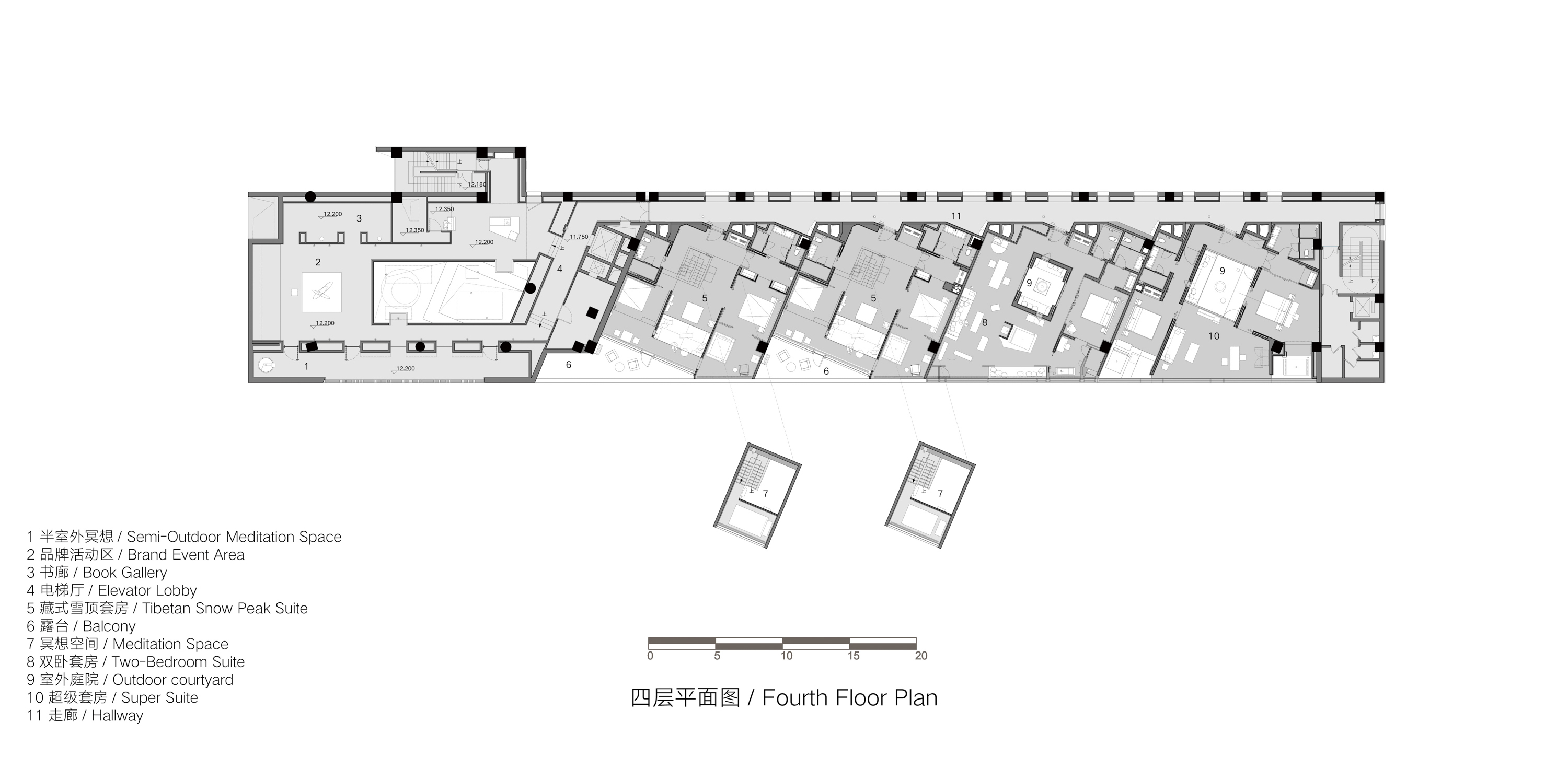
与冥想空间联通的是一处半室外的走廊,从立面上就能看到一个个大小不一的不规则空隙,廊的另一侧是一个个适合独处的龛,可以安静坐下,看夕阳透进孔隙在墙上打出移动的斑痕。
Adjacent to the meditation space lies a semi-outdoor corridor, its facade punctuated by irregularly sized openings of varying dimensions. The opposite side of the passage features a series of intimate alcoves designed for solitary contemplation. Here, one may sit quietly and observe the setting sun casting ever-shifting patterns of light through the perforations, as mobile shadows play across the textured walls.
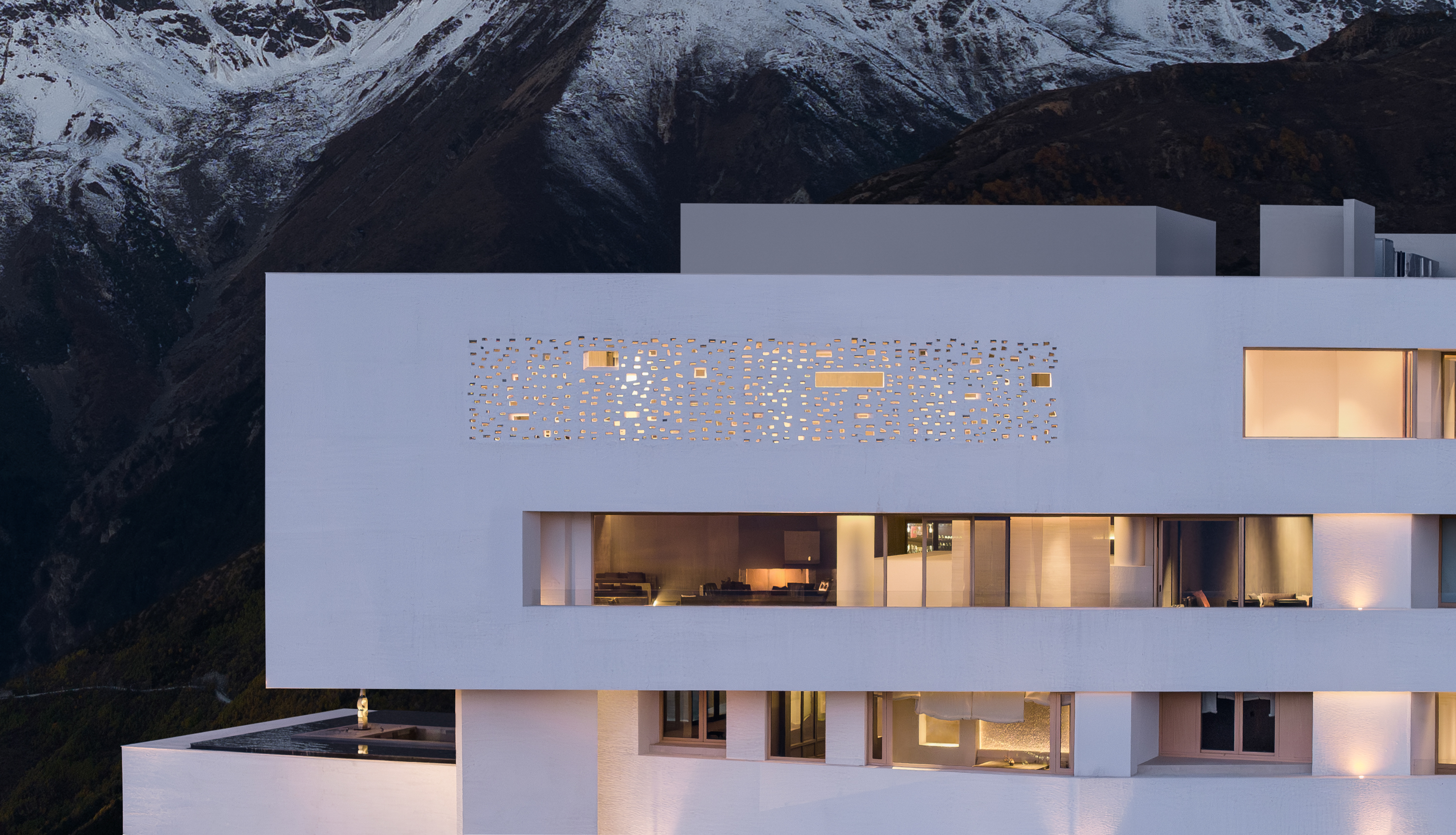
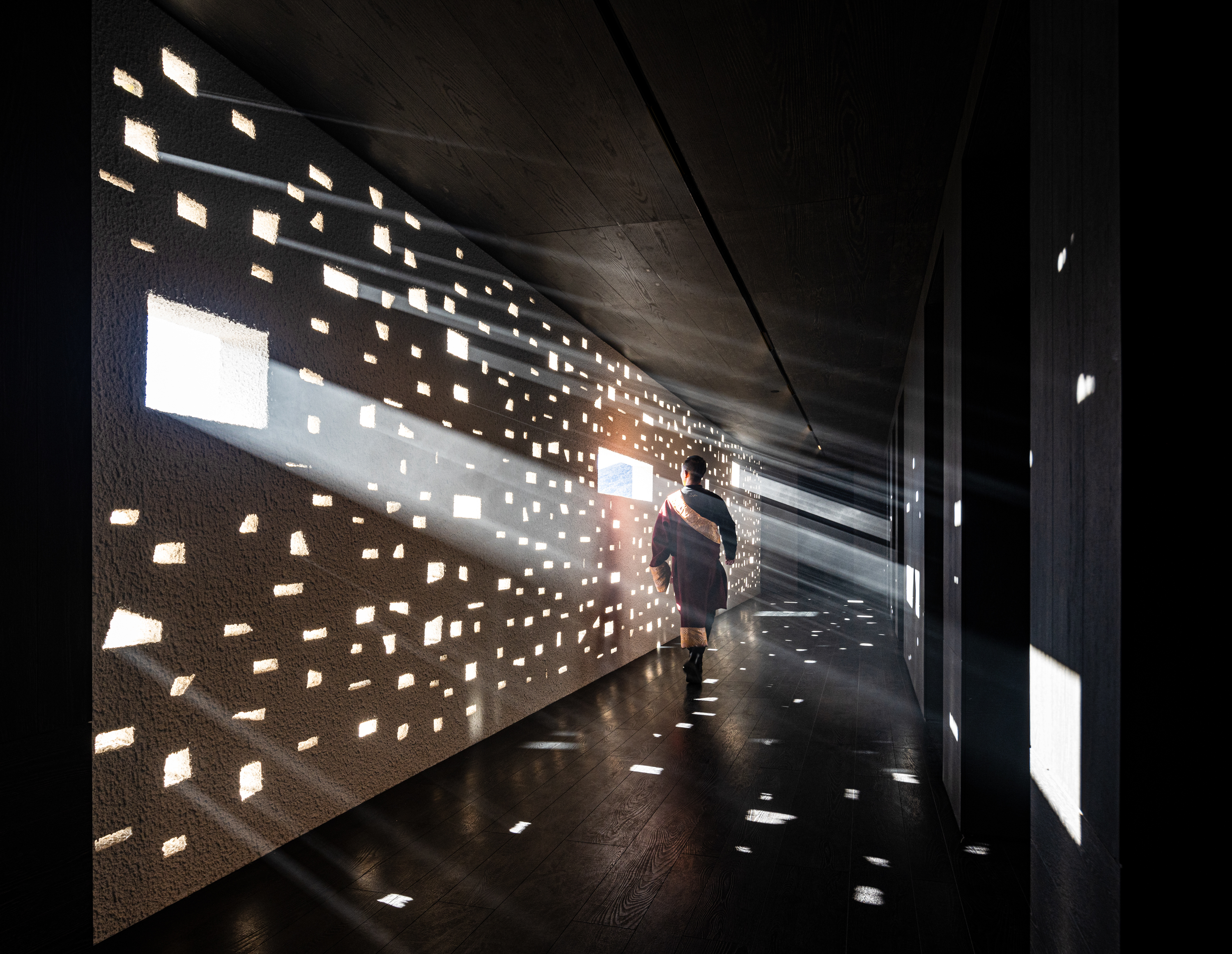
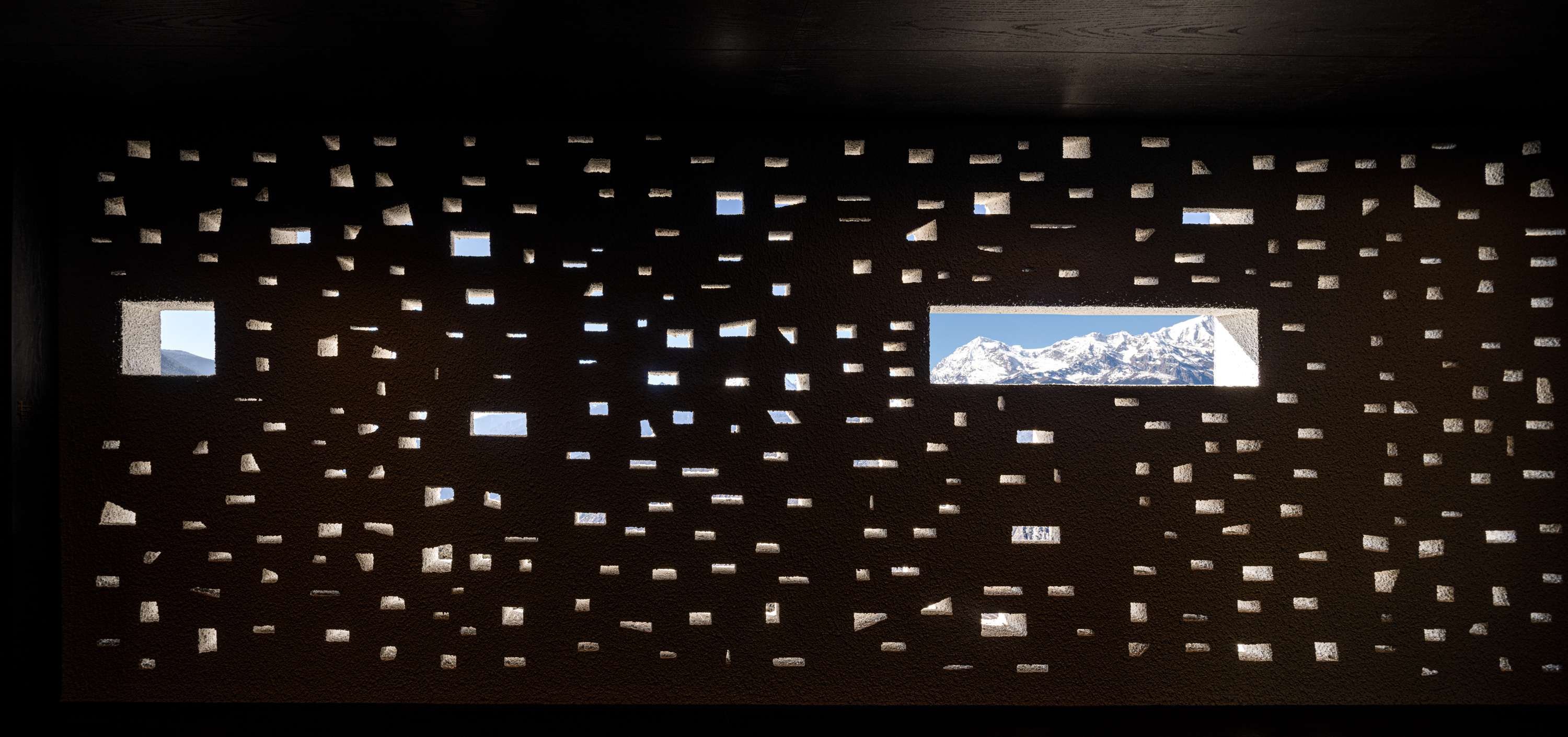
沿楼梯登至顶层露台,能体验到的是一种完全拥抱自然的环境:来自梅里十三峰的视觉冲击力,在建筑高度的支撑下被放大;环绕的无边水池让环境变得更宁静,一切变成对眼前壮观景象的体验支撑,对自然的敬畏自然也变得更加强烈。相对室内空间,露台是场地净化后的体验容器,以激发出人自身的内观状态,更关注于内在的觉醒而生出与纯净自然对话的内生化的内容。
Ascending to the rooftop terrace via the staircase, one enters an environment of complete immersion in nature. The visual impact of the Thirteen Peaks of Meili becomes magnified by the building's elevated vantage point, while the surrounding infinity pool enhances the serenity of the setting. Every element transforms into a support system for experiencing the majestic panorama, intensifying one's awe of nature. Unlike the interior spaces, the terrace serves as a purified vessel for site-specific experience—designed to evoke inner contemplation. Here, the focus shifts inward, fostering a heightened state of self-awareness that gives rise to an organic dialogue with the pristine natural world.
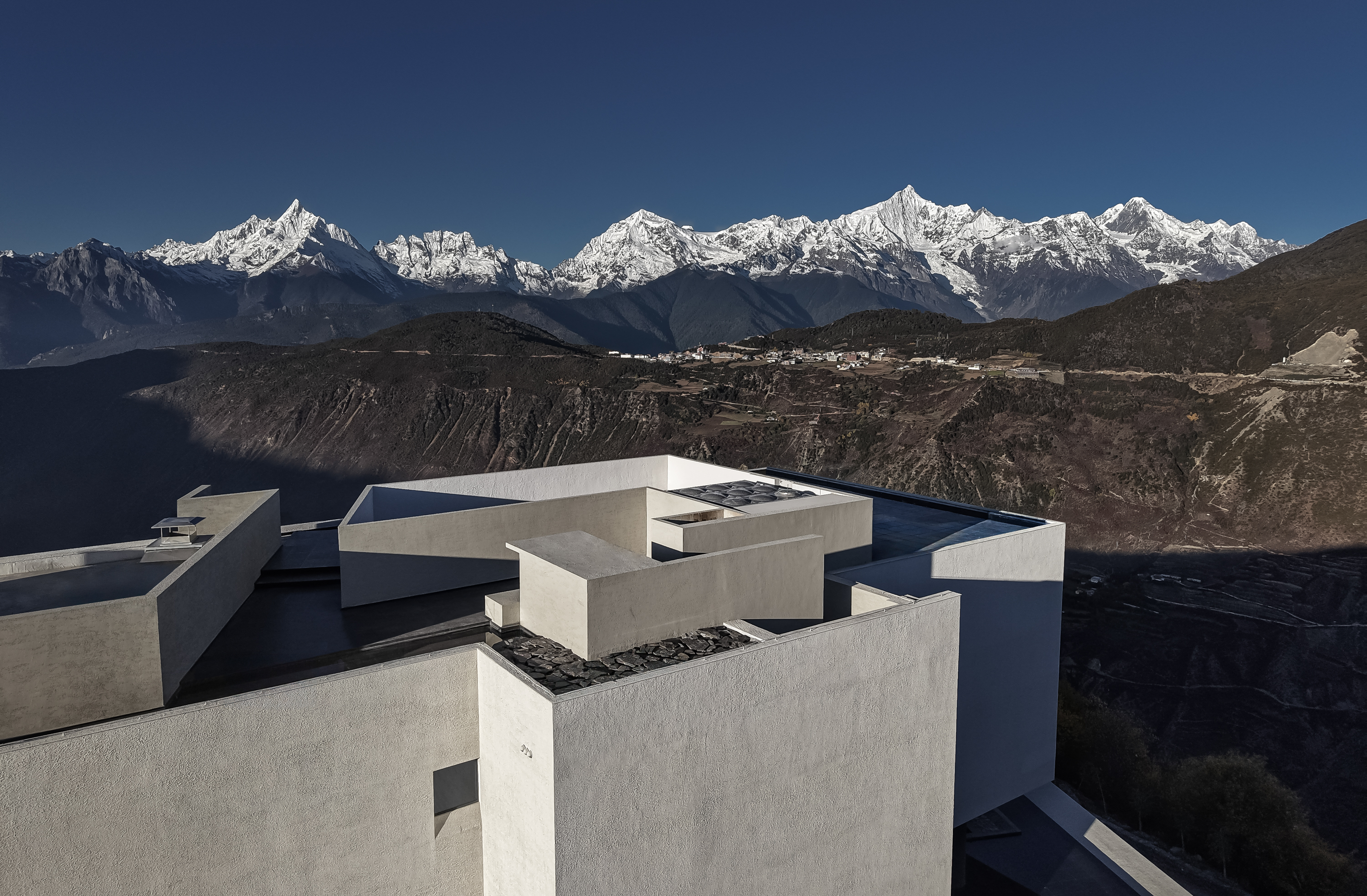
不同于在城市里所做建筑,泊度酒店有一套变化丰富且过渡流畅的立面系统,大面积的开窗,可触碰的在地化材料,介于室内外空间的半镂空走廊,到仅有缝隙透光的全封闭展厅,整个系统是一个良好的完整维护体系。
Unlike urban architecture, Poodom Hotel features a richly varied yet seamlessly integrated facade system. Expansive windows, locally sourced tactile materials, semi-permeable corridors bridging indoor and outdoor spaces, and completely enclosed exhibition areas with only slivers of light—together they form a cohesive and well-balanced protective envelope.
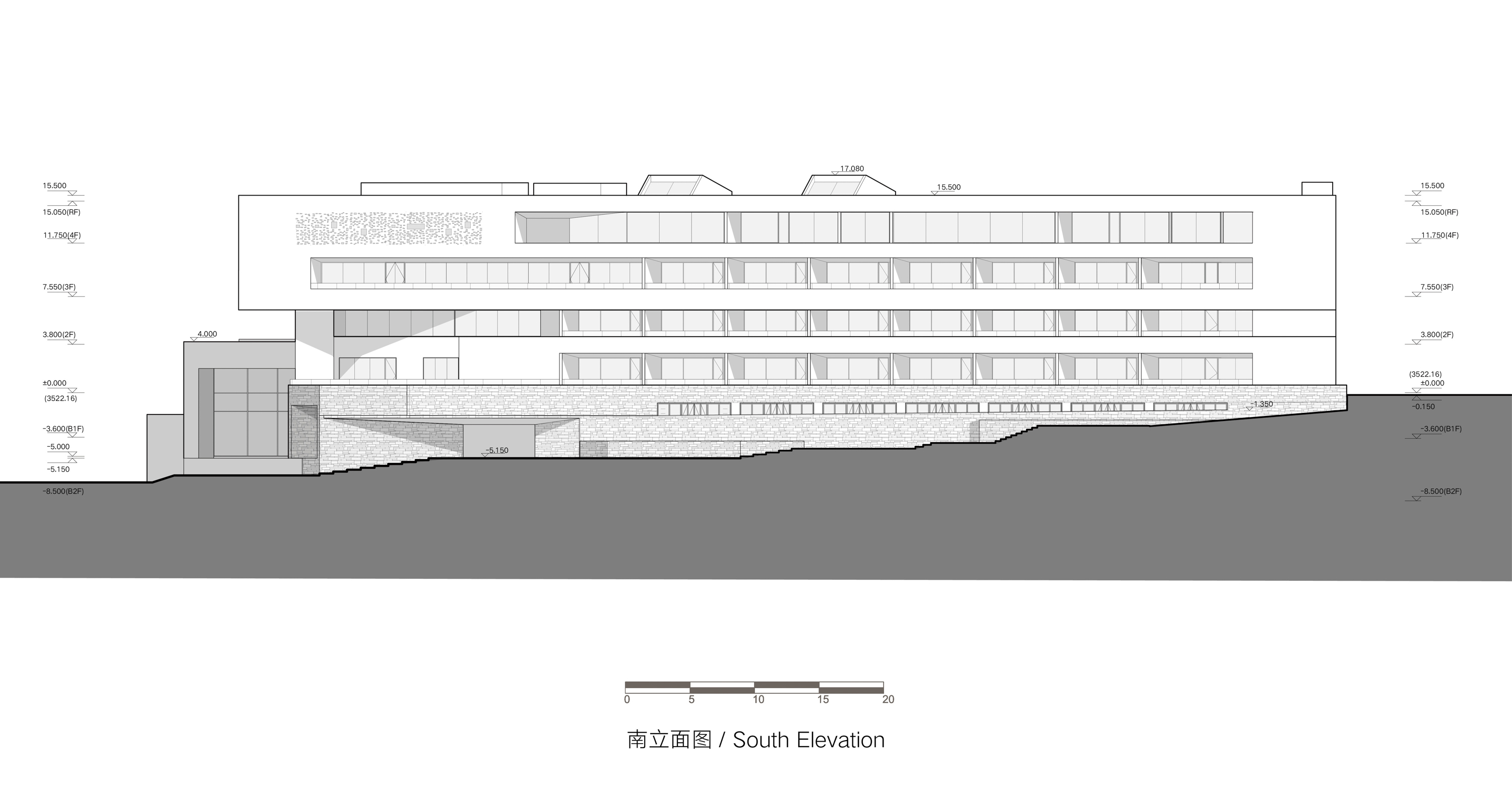
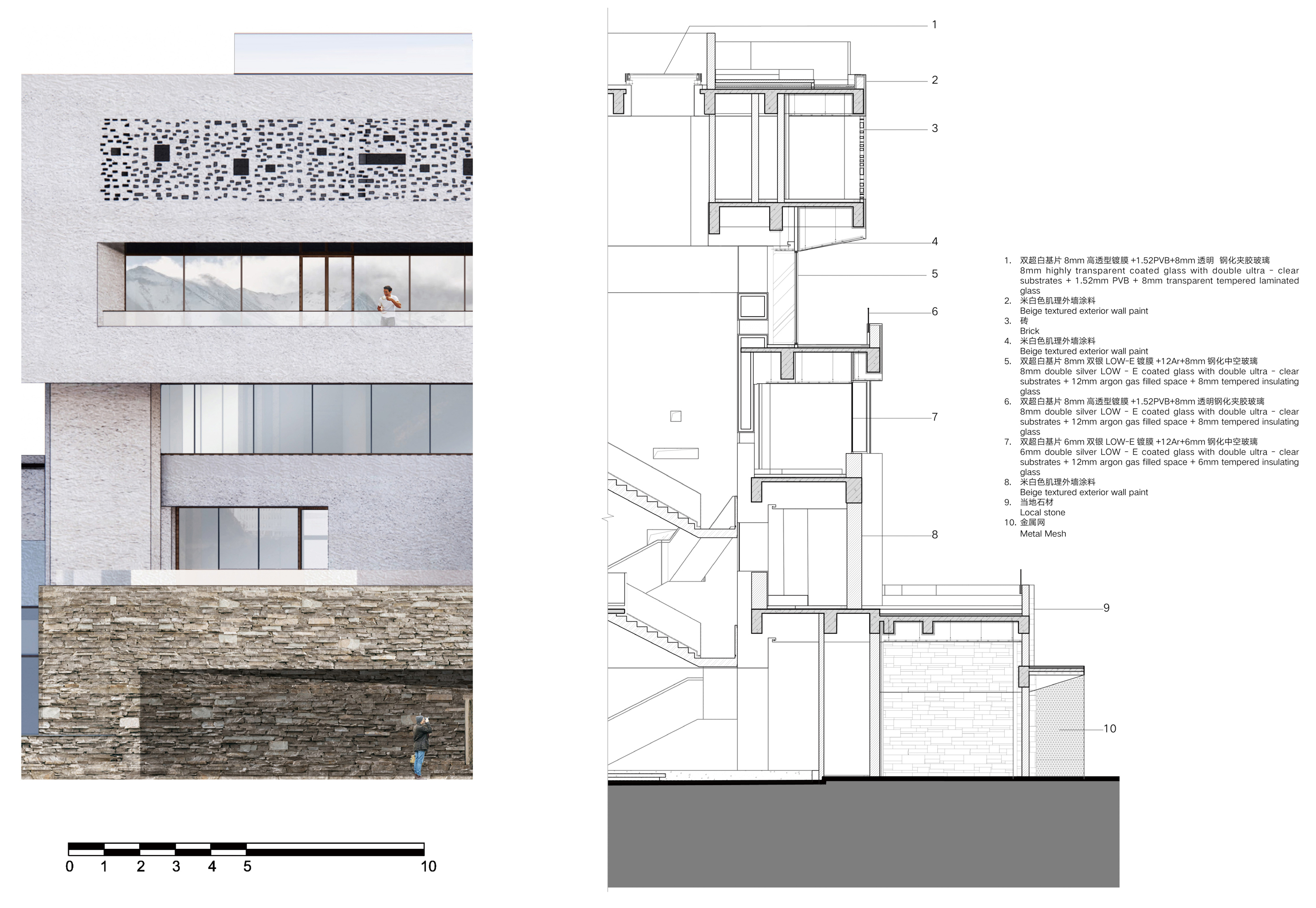
立面洞口的丰富变化让人可以更干净纯粹的和场景发生对话。框景内容的层层叠加,让人的观感体验形成一个慢慢累积和放大的过程,与山体的沉淀关系相呼应,具有一种不断堆叠的地质学或考古学的体验。
The facade's intricately varied openings facilitate a distilled dialogue with the surrounding landscape. Through layered framing of vistas, the perceptual experience becomes an accumulative crescendo—echoing the mountain's geological sedimentation while evoking an almost archaeological sense of stratified discovery.
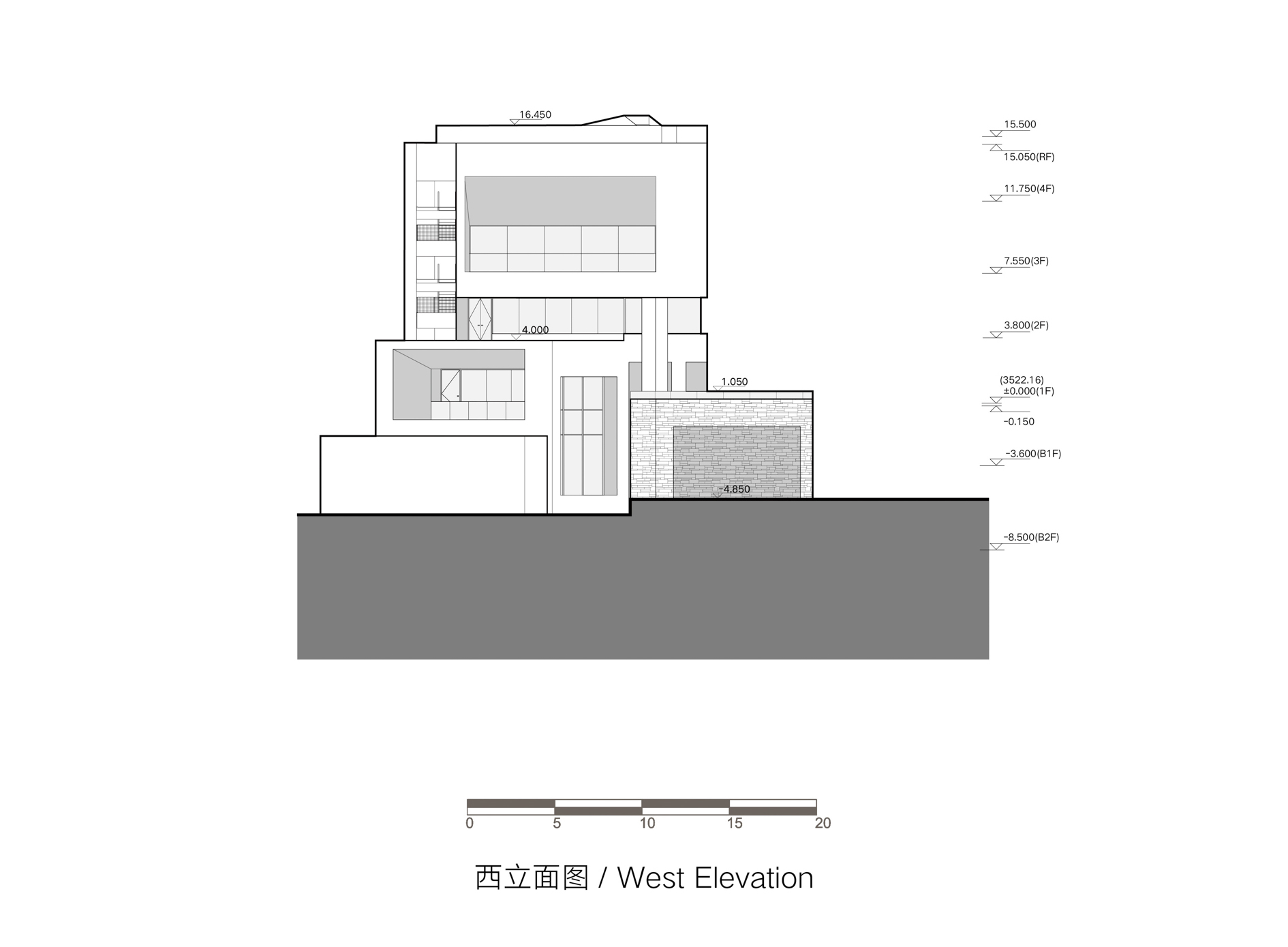
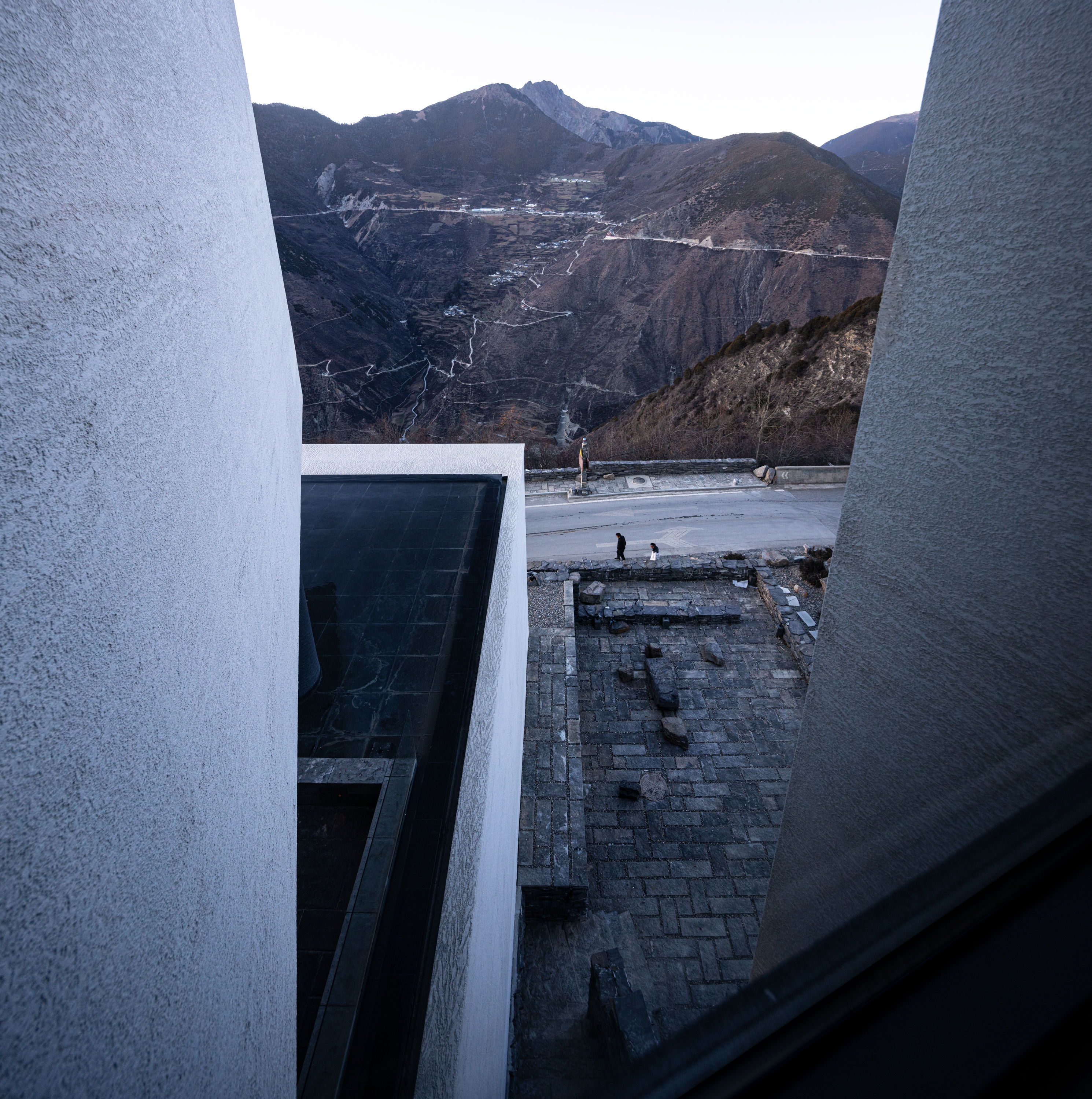
酒店共计35间客房,均沿走廊单向布置,每间客房均直面雪山,与立面之间形成一个倾斜的夹角。客房的扭转,同时也在走廊一侧形成一个转角空间,让每间客房拥有了属于自身的停留区,也打破了通廊的单调统一。
The Poodom Hotel features 35 guest rooms, all arranged unilaterally along the corridor with each unit directly facing the snow-capped mountains at a tilted angle to the facade. This deliberate rotation of rooms simultaneously creates corner spaces along the hallway, endowing each accommodation with its own distinctive waiting area while breaking the corridor's monotonous uniformity.
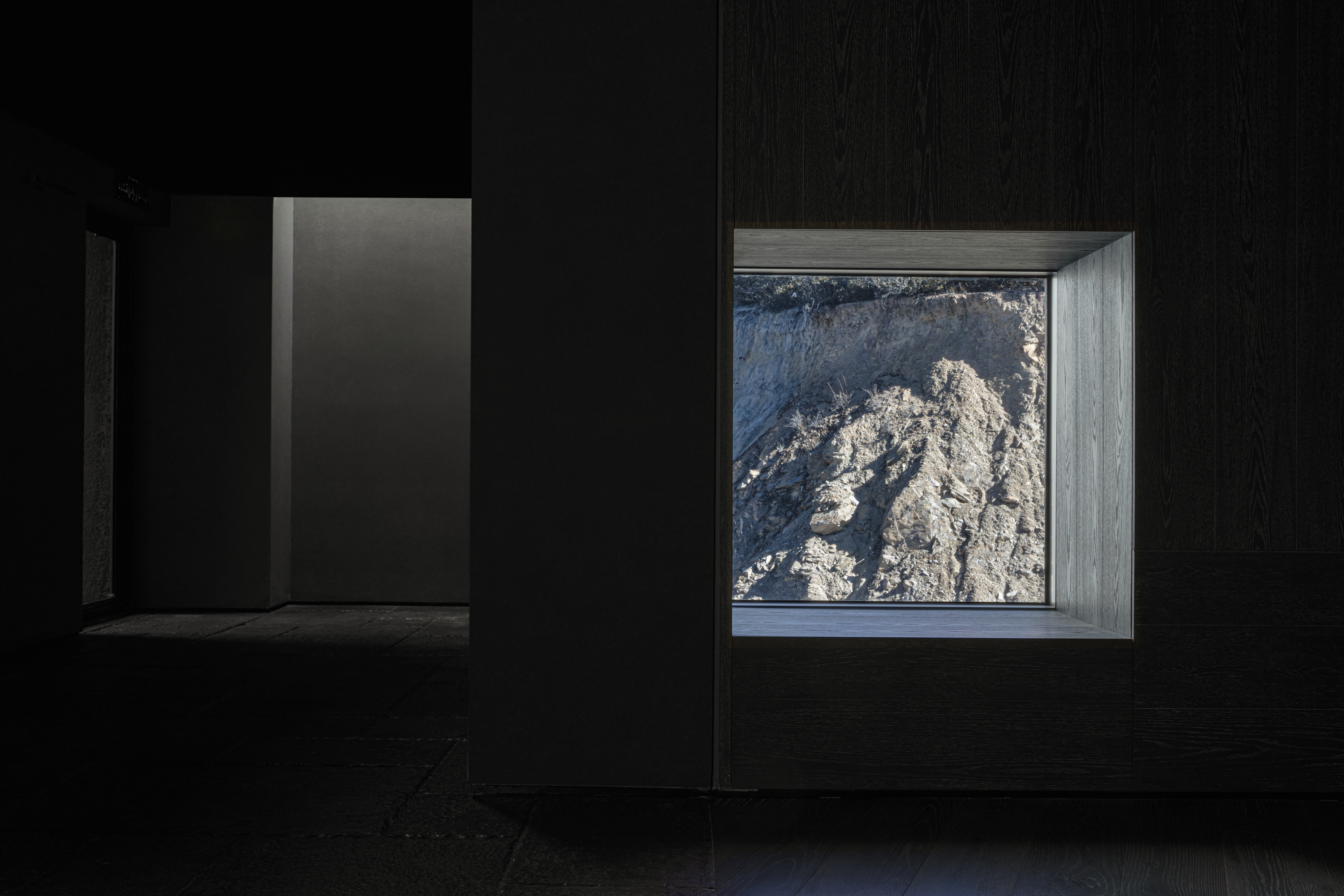
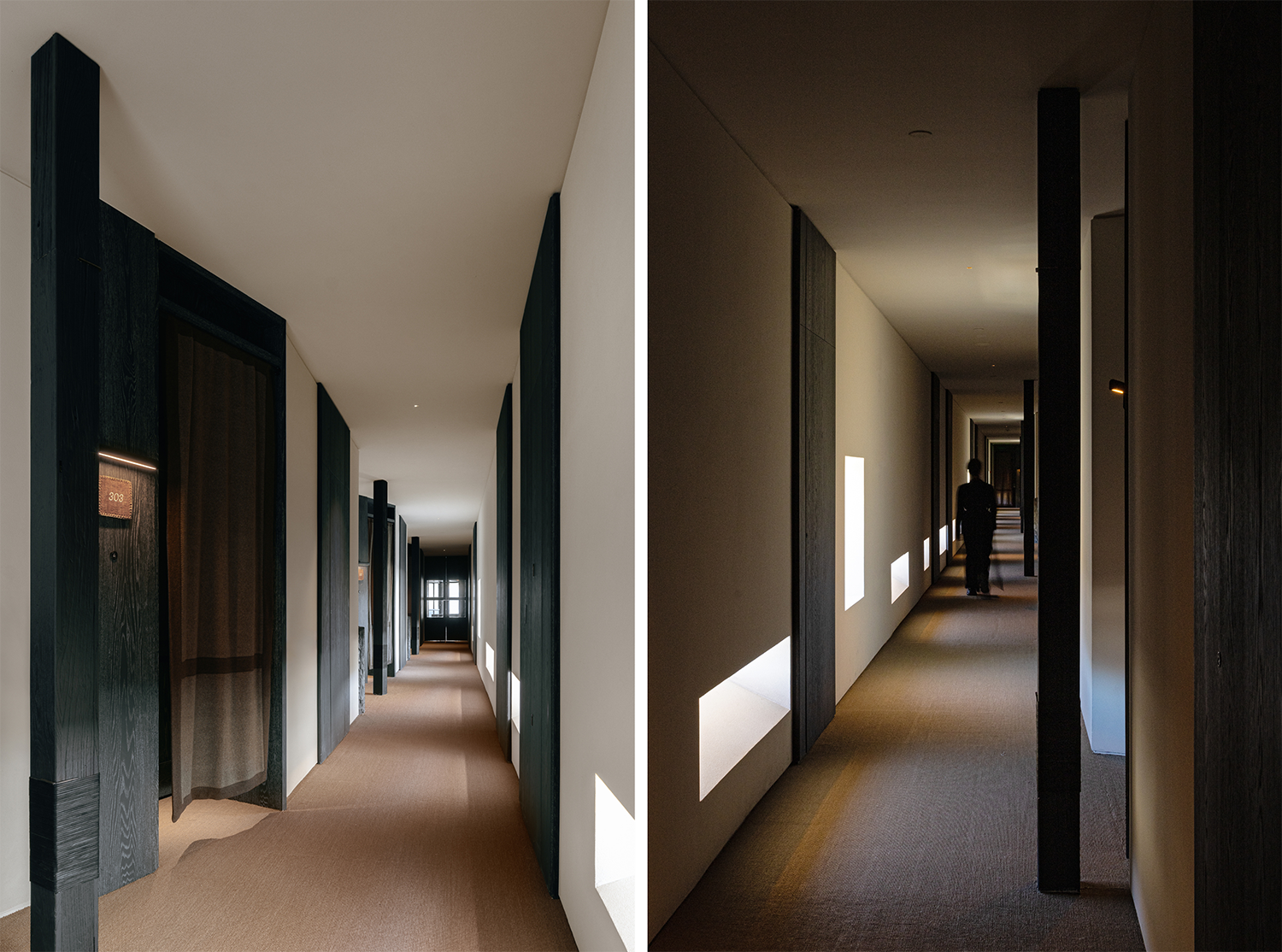
酒店背靠山体的一侧,则通过开窗设计与山体之间建立联系和对话。大的洞口能容一人坐入其中,山的坚固折成向外望去的背景;小的洞口将光带入走廊向前的步履之间,也刻画出立面的节奏感。
On the mountainside elevation, the hotel engages in a dynamic dialogue with the terrain through deliberate window apertures. Generous openings—each sized to cradle a seated observer—transform the mountain's mass into a monumental vista. Smaller fenestrations channel daylight rhythmically along the corridor's progression while articulating the facade's tectonic cadence.
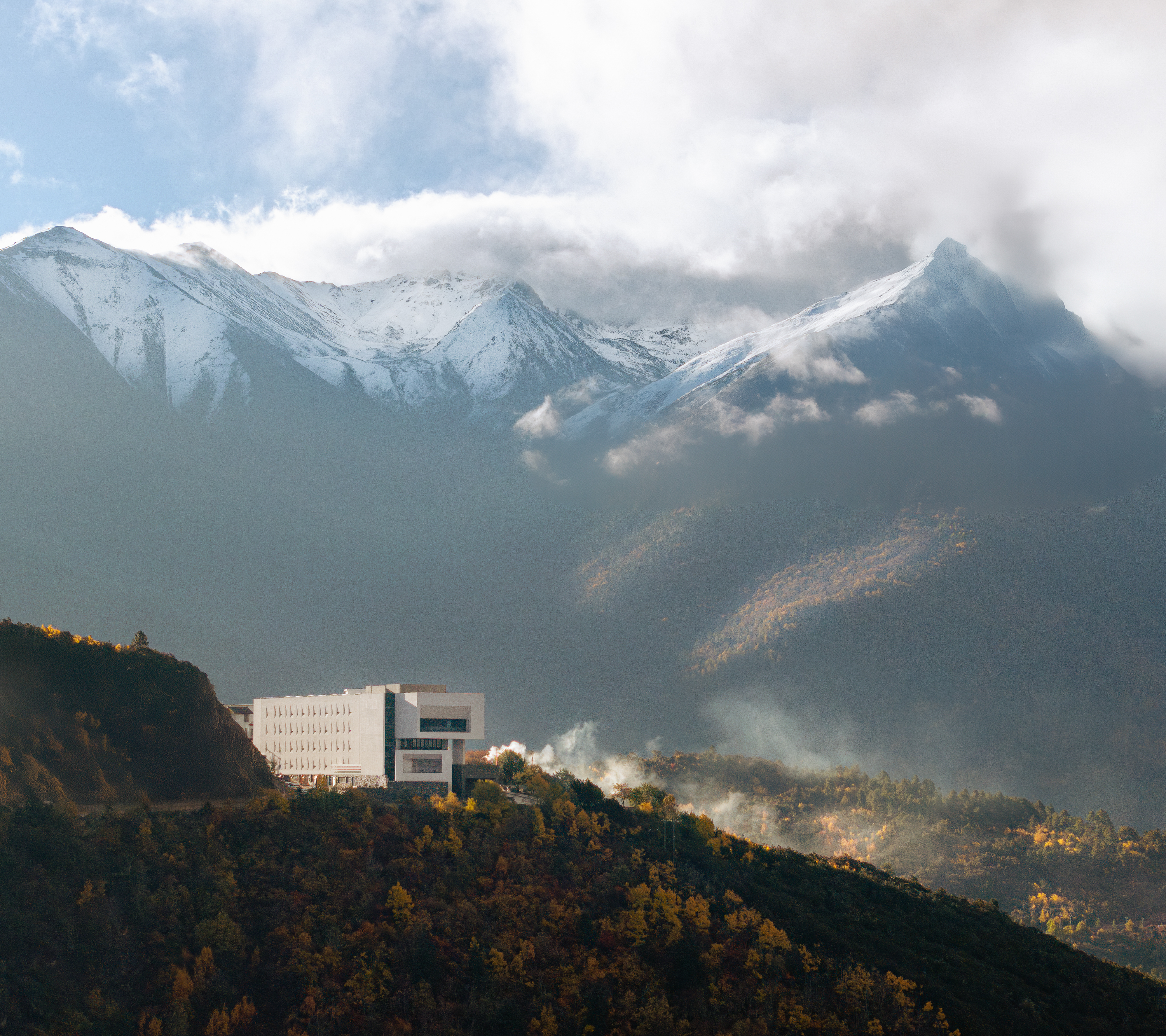
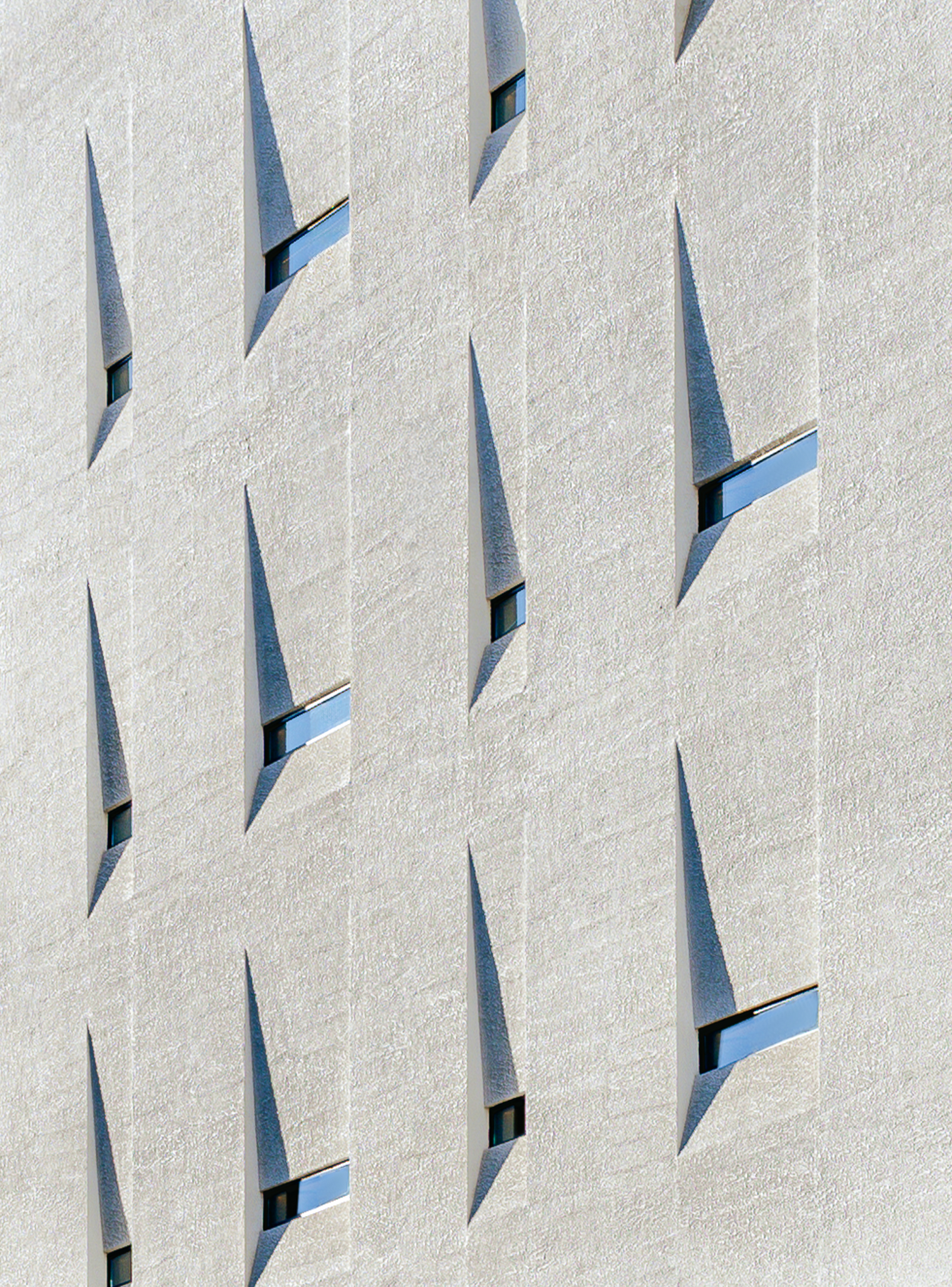
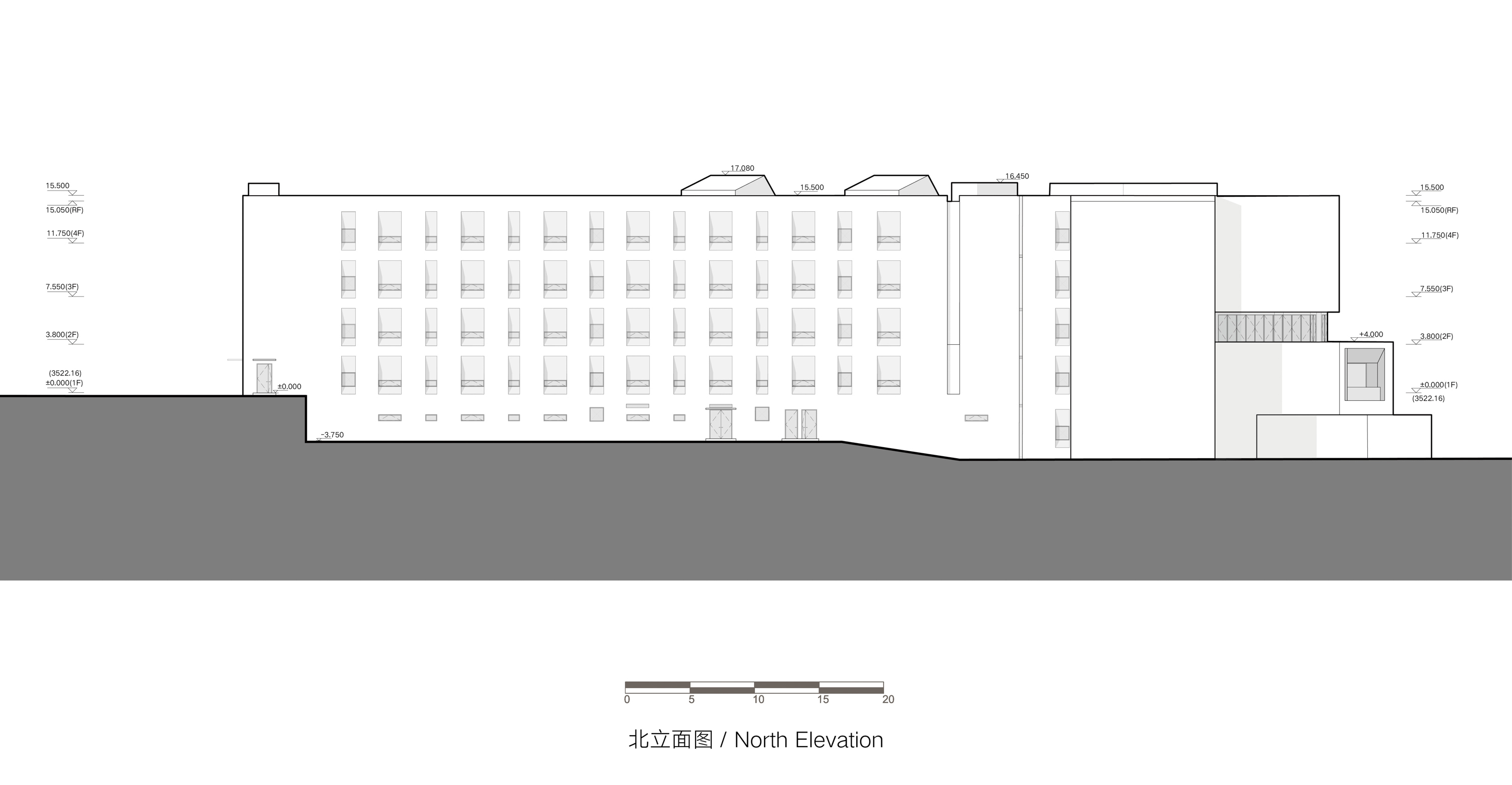
清晨,随着室内窗帘向上抬起,梅里雪山成为每间客房壮阔的底景。窗外观景台上白色的桑烟升起,五色经幡抖出沙沙的声响,空气中弥散着燃烧后青稞和香柏的味道;远处山涧腾起的云雾,掠过飞来寺的金顶,随着山风缓缓飘移。客房如同朝圣者的庵堂,在独属于自我的一方天地中,纯粹而直接地对话雪山,安静地直面自我。
At dawn, as the interior curtains ascend, the Meri Snow Mountain emerges as a majestic backdrop in every guest room. Outside the windows, white juniper smoke rises from viewing platforms, while five-colored prayer flags flutter with a rustling whisper, saturating the air with the scent of burnt barley and cedar. In the distance, mist curls up from mountain streams, brushes past the golden roof of Feilai Temple, and drifts slowly with the alpine wind. Each room becomes like a pilgrim's hermitage—within this private sanctuary, one engages in pure, direct dialogue with the sacred peaks while quietly confronting one's inner self.
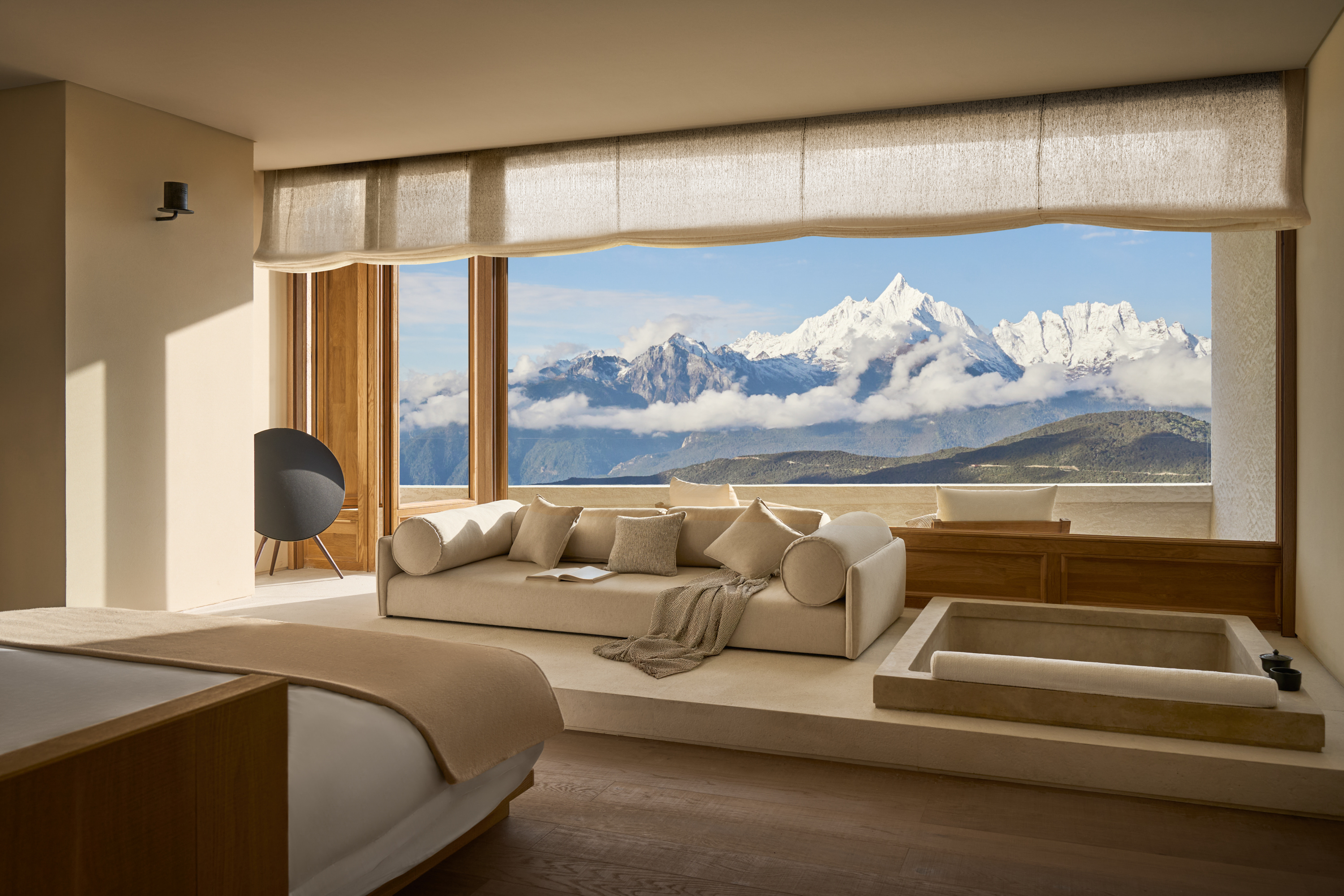
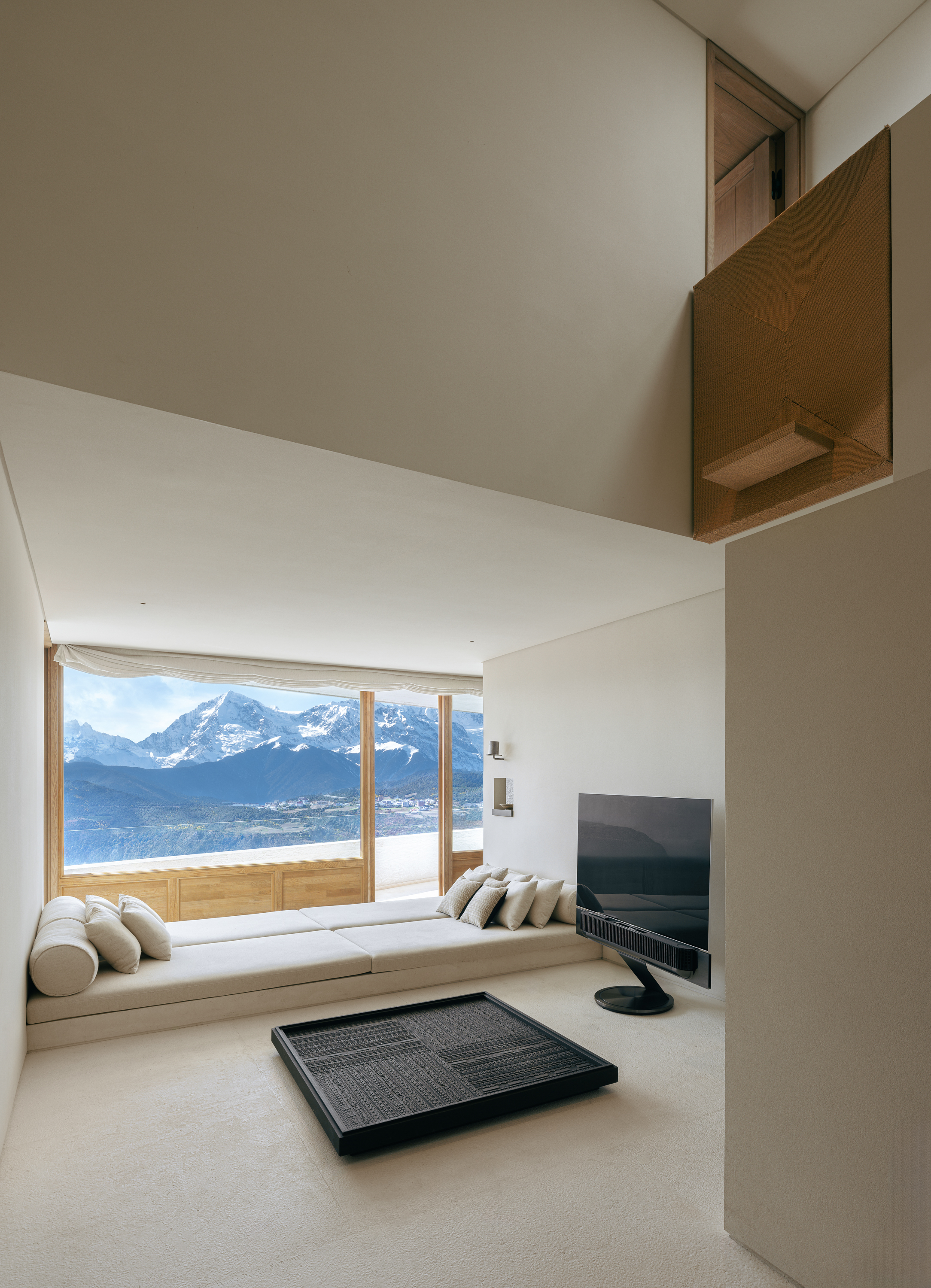

房间内靠近窗的一侧抬高一步,长榻和几案靠窗布置,泡池藏在靠墙的一边。坐、卧、躺,亦或是身在泡池之中,室内变化的高差是观看雪山不同的角度。室外三角区是每个房间独立的露台,露台略低于室内地面,向下的一步更是靠近自然的仪式感。
The window-side area of each room is elevated by one step, featuring a daybed and low table arranged near the glass. The soaking tub nestles against the wall. Whether sitting, reclining, lying down, or immersed in the tub, the varied interior levels create distinct vantage points for viewing the snow mountains. Outside, each room's private triangular terrace sits slightly below the interior floor level—this deliberate downward step heightens the ritualistic connection with nature.

无论是客房或是公区,酒店的室内外设置都尽可能以联通便捷为原则。雾浓顶海拔甚高,最高温保持在20多度,能望见梅里的最好时节又是每年干燥的冬季,山风凛冽,气温低至冰点。所以,酒店内甚少有空间开阔的大面积露台,却让每个空间都拥有独属于自己的室外区域,让人能随时在室内外自由穿行,既可看到开阔的雪山美景,又能随时返回温暖的房间内。
Whether in guest rooms or public areas, Poodom Hotel's indoor-outdoor configurations prioritize seamless connectivity. At this high altitude, temperatures rarely exceed 20°C, and the optimal viewing period for Meri Snow Mountain falls during the arid winter months when biting mountain winds plunge temperatures below freezing. Consequently, the hotel intentionally avoids expansive open terraces, instead equipping each space with its own private outdoor zone. This design allows guests to move freely between environments—experiencing panoramic snow mountain vistas while maintaining instant access to warmth and shelter.

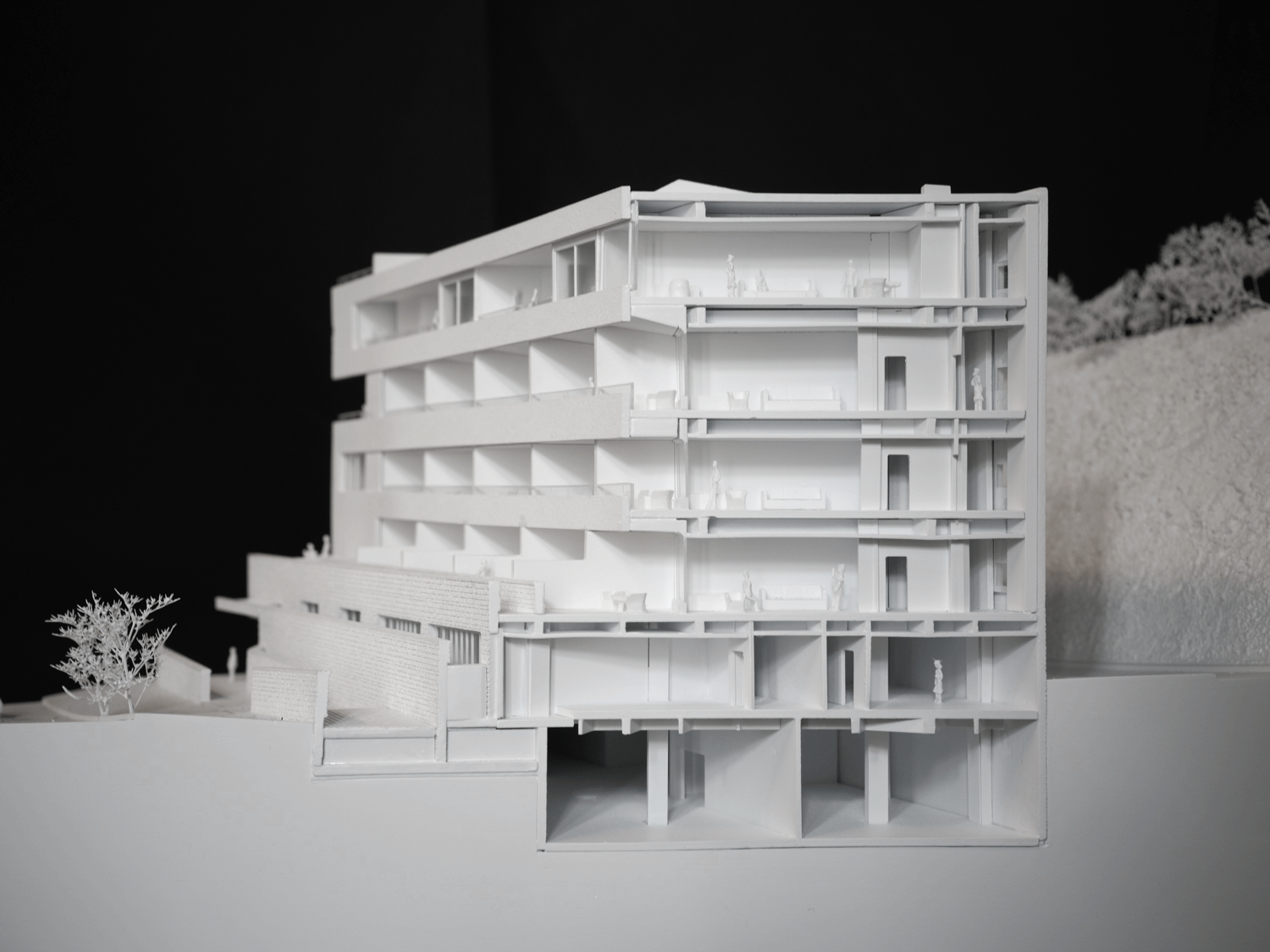
在BUZZ看来,酒店不仅仅是一个提供住宿的空间,更是一种体验的载体,以表达一种与自然和谐共处的生活态度。故此,泊度酒店的设计不仅是基于极端气候场地技术性的探索,更是对具有强烈在地性和宗教意味场地精神的再解读。它以“消隐”为起点,在藏地神山与人类栖居之间构建一种克制的对话关系,不再炫耀对自然的征服,而是以沉静的姿态证明共生的可能。
To BUZZ, the hotel transcends mere accommodation—it becomes a vessel for experiences that embody a philosophy of harmonious coexistence with nature. Thus, the design of Poodom Hotel represents not just technical adaptation to extreme climates, but a profound reinterpretation of a site rich in local spirituality and religious significance. Beginning with the concept of "dissolution," it establishes a restrained dialogue between Tibet's sacred peaks and human habitation. Here, architecture no longer flaunts dominion over nature, but through its silent presence, demonstrates the possibility of symbiotic existence.


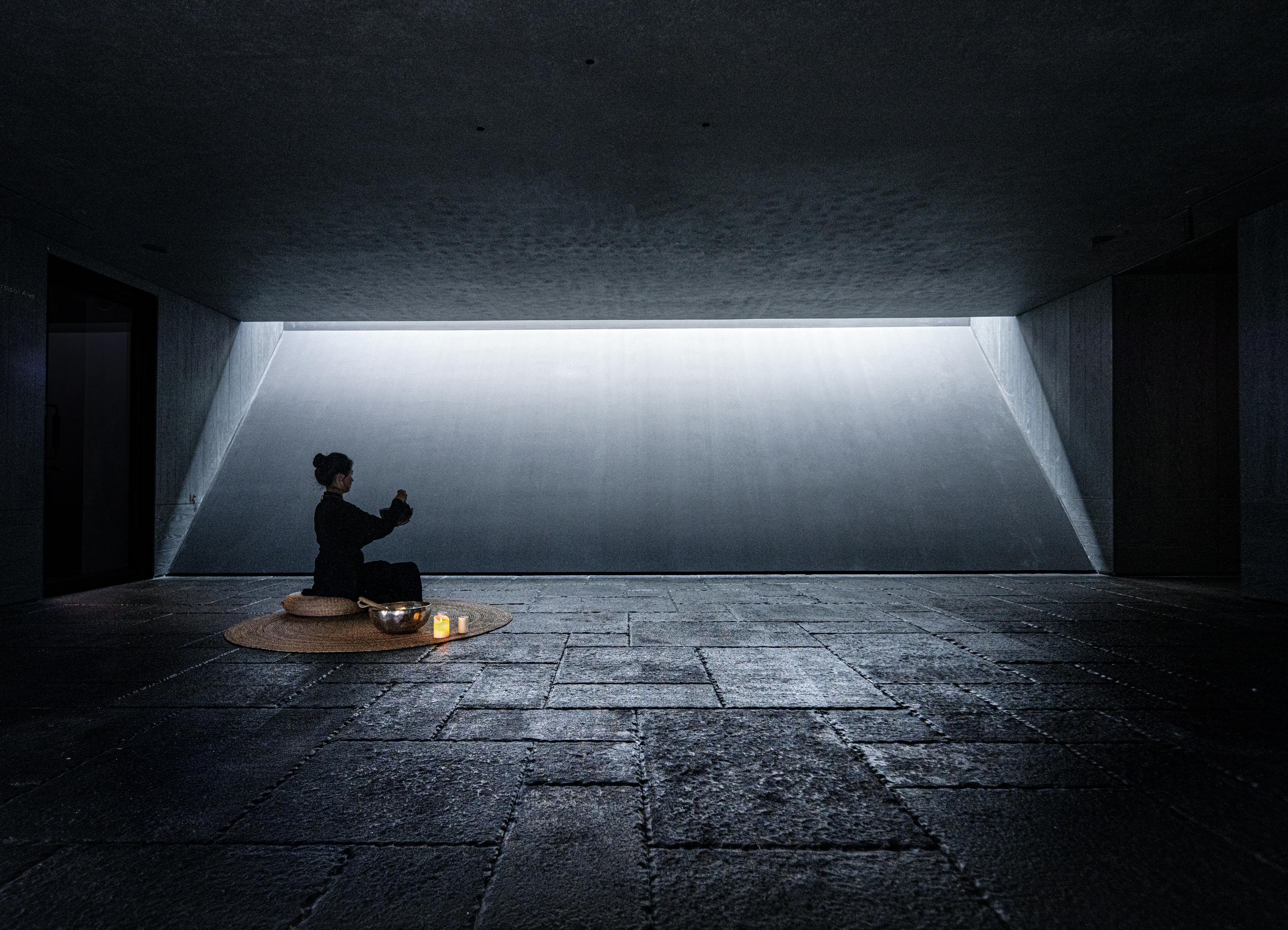
它又像是一个个体验片段的聚合体,将建筑以“画框”的形式呈现,成为自然景观的“容器”,让人在内部以不同角度观看雪山、体验雪山。它的变化正如雪山的变化,时隐时现、时明时暗,按时间和季节更换着不同的表情,既是多变的,又是永恒的。
The hotel emerges as an aggregate of experiential fragments—each architectural element framing nature like a living canvas, collectively forming a "vessel" for the mountain landscape. Within this container, guests encounter the snow-capped peaks through ever-shifting perspectives. Like the mountain's own metamorphoses, the architecture alternates between presence and disappearance, brightness and shadow, its expressions transforming with time and seasons. This is a space of perpetual mutability yet enduring constancy, where transience and eternity coexist.
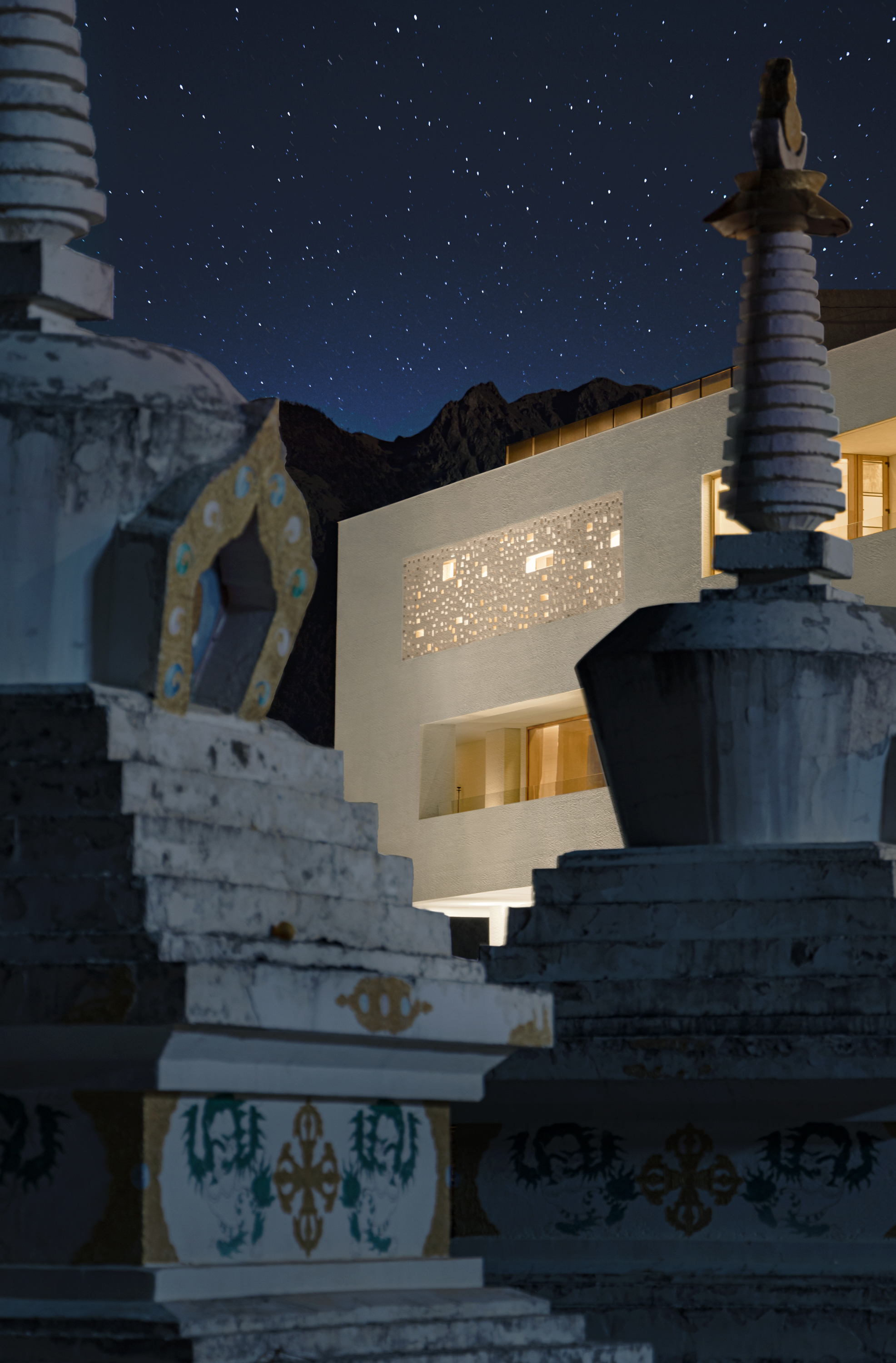
所以,泊度酒店是一种超越形式主义的体验载体,让空间不仅是物理上的存在,更是视觉和情感上的联结,给远道而来的人创造了一方天地、一组视角,让人放松下来对话自己、对话自然,在体验中感受到梅里雪山的精神。
Thus, the hotel transcends formalism to become a vessel of profound experiences—where space exists not merely as physical matter, but as visual and emotional connections. It creates both a sanctuary and multiple perspectives for pilgrims from afar, inviting them to unwind into dialogues with themselves and with nature. Through these layered encounters, guests ultimately perceive the very spirit of Meri Snow Mountain.
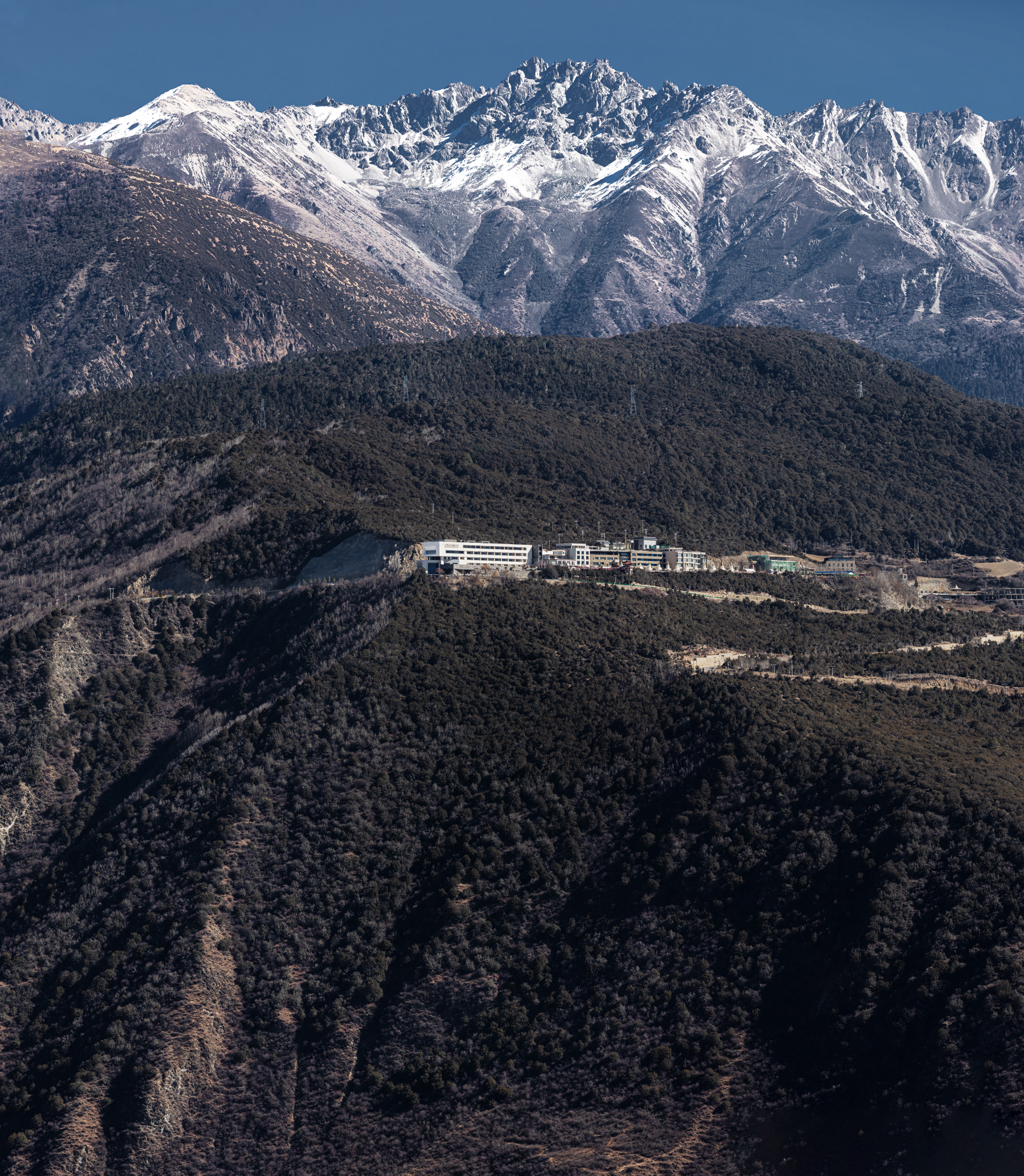
完整项目信息
项目地点:云南迪庆
建筑面积:7300平方米
设计时间:2021年5月
建成时间:2024年9月
业主单位:德钦梅里泊度酒店管理有限公司
建筑设计单位:BUZZ庄子玉工作室
项目主创:庄子玉,戚征东,杨晔
设计团队:文雅,彭川倪,梁丹,左天源,章一平
建筑施工图:上海如斯夫建筑设计有限公司
施工单位:广东传奥建设工程有限公司
室内设计单位:上海无间建筑设计有限公司
精装施工单位:广东传奥建设工程有限公司
景观设计单位:MIND迈德景观
照明顾问:LIHuo离火照明设计(重庆)有限公司
幕墙顾问:楷宴建筑咨询(上海)有限公司
VI 视觉设计团队:hesign
建筑摄影:苏圣亮,朱雨蒙,如你所见-王厅,德钦梅里泊度酒店
视频团队:是然建筑摄影
模型制作:密克罗模型设计(北京)有限公司
出品图制作:高艺乘,许云鹏,星梦钊,徐雅涵,何静,张凤仪
撰文:庄子玉,王珊
版权声明:本文由BUZZ庄子玉工作室授权发布。欢迎转发,禁止以有方编辑版本转载。
投稿邮箱:media@archiposition.com
上一篇:gmp改造类新作:购物中心变办公综合体,北京京印国际中心
下一篇:深圳后海“地王”公开招标竞赛方案:line+朱培栋,构建高密度城市“生境范式”