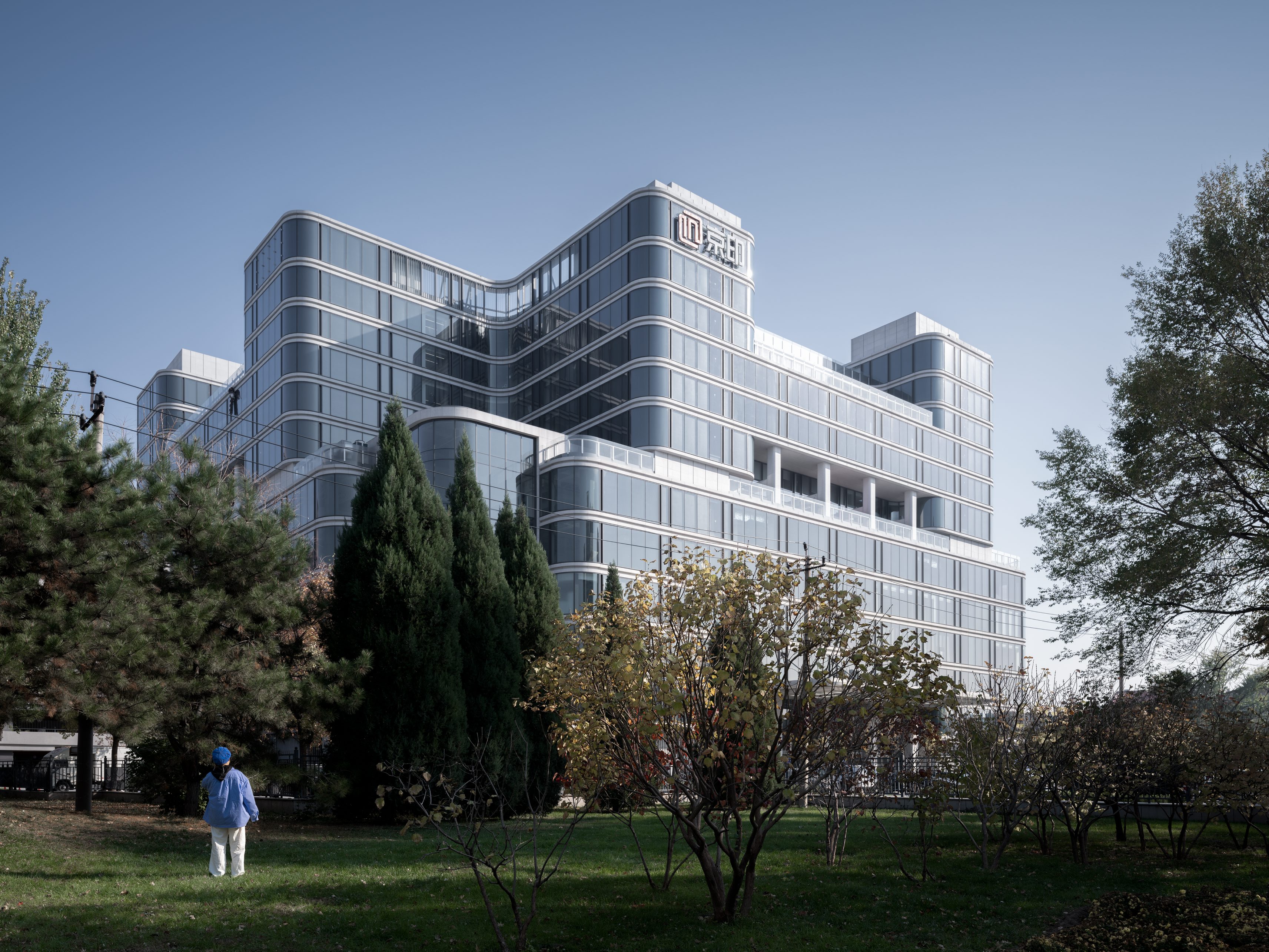
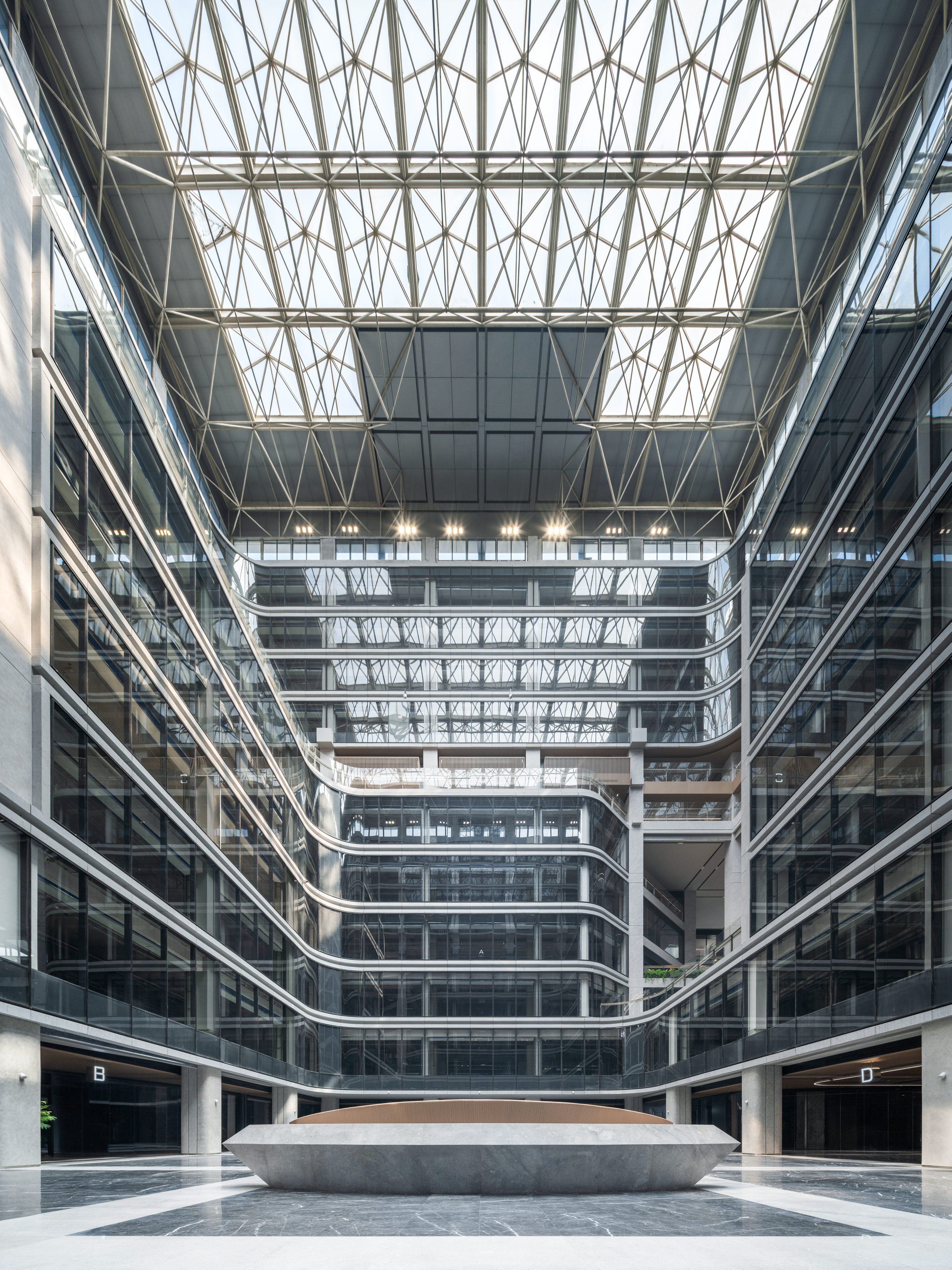
设计单位 gmp·冯·格康、玛格及合伙人建筑师事务所
中方合作设计 北京市建筑设计研究院股份有限公司
项目地点 中国北京
建成时间 2024年
总建筑面积 13.9万平方米
本文文字由gmp提供。
随着京印国际中心的竣工,gmp·冯·格康、玛格及合伙人建筑师事务所将北京南站附近一座老旧的购物中心改造为多功能办公综合体。凭借有针对性的内部改造和全新的玻璃幕墙,gmp的改造和节能升级设计,通过有针对性的室内改造和全新玻璃幕墙系统,首次将自然光引入原本封闭的建筑内部,并向周边城市社区开放空间。
With the completion of the Jing IN International Center, architects von Gerkan, Marg and Partners (gmp) have revitalized an aging shopping mall adjacent to Beijing South Railway Station into a multifunctional office complex. Their design for the conversion and energy-efficient upgrade introduces daylight into the formerly introverted building through targeted interior modifications and a new glass facade, for the first time opening it up to the surrounding urban neighborhood.
▲ 项目视频介绍 ©gmp
原先为便于机动车到达而设计的“悦秀城”曾是中国北方最大的鞋类购物中心,其最初的功能经历数次更迭。在改造之前,这座2002年建成的后现代风格建筑已经闲置了几年。然而,在2008年北京南站开通后,该场地获得了新的城市意义。由于靠近这一重要的交通枢纽——通过高铁连接到许多中国主要城市,并且与大兴国际机场相连——“悦秀城”成为改造成办公设施的理想候选地。
Originally designed for car access, the former “Yuexiu Mall” — once northern China’s largest shoe mall — had long outlived its original function. Prior to the conversion, the postmodern-style building from 2002 had sat vacant for several years. However, the site gained new urban significance following the opening of the nearby Beijing South Railway Station in 2008. Its proximity to this key transportation hub — with high-speed rail connections to many major Chinese cities and links to Daxing International Airport — made it a prime candidate for repurposing into an office facility.
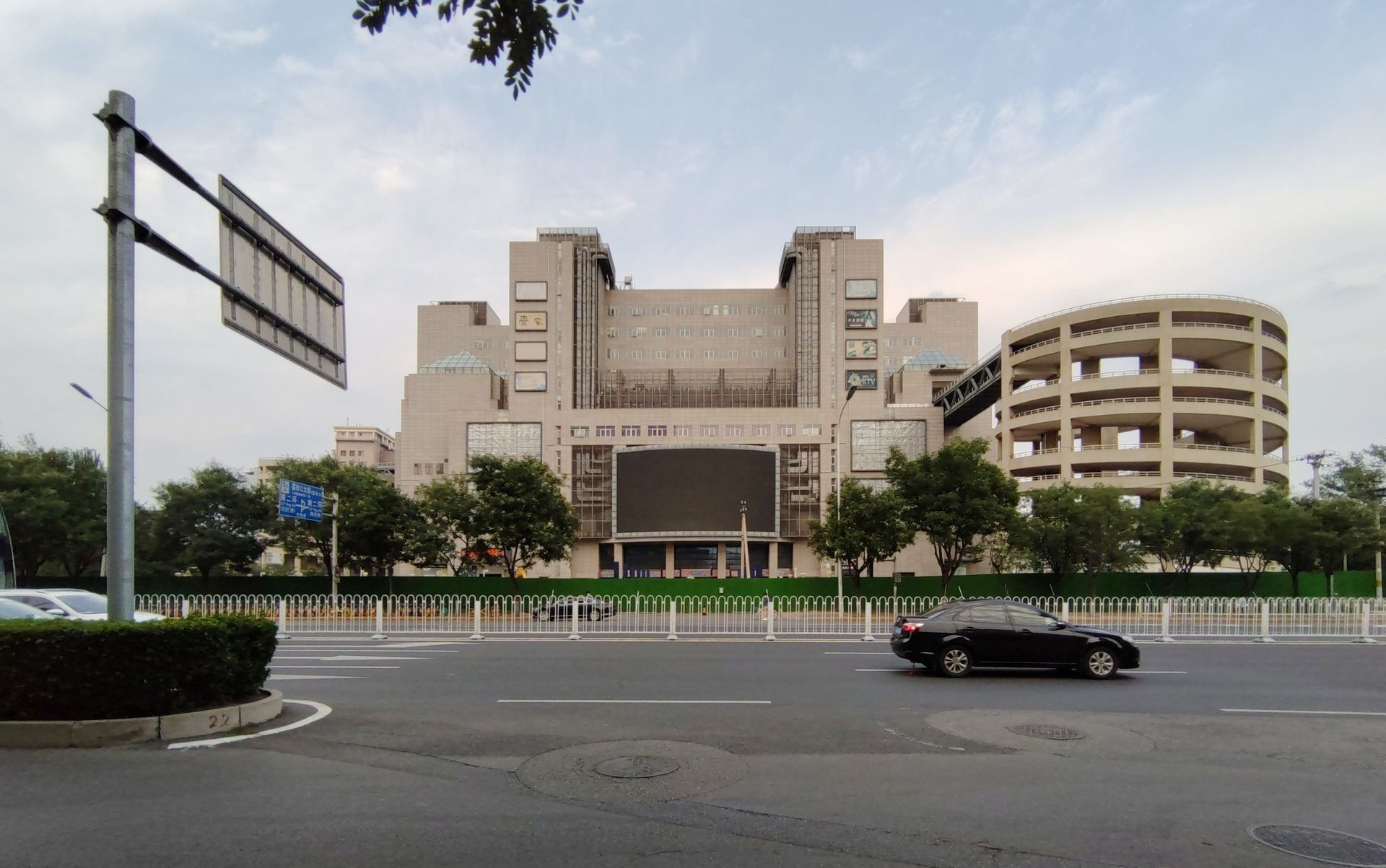
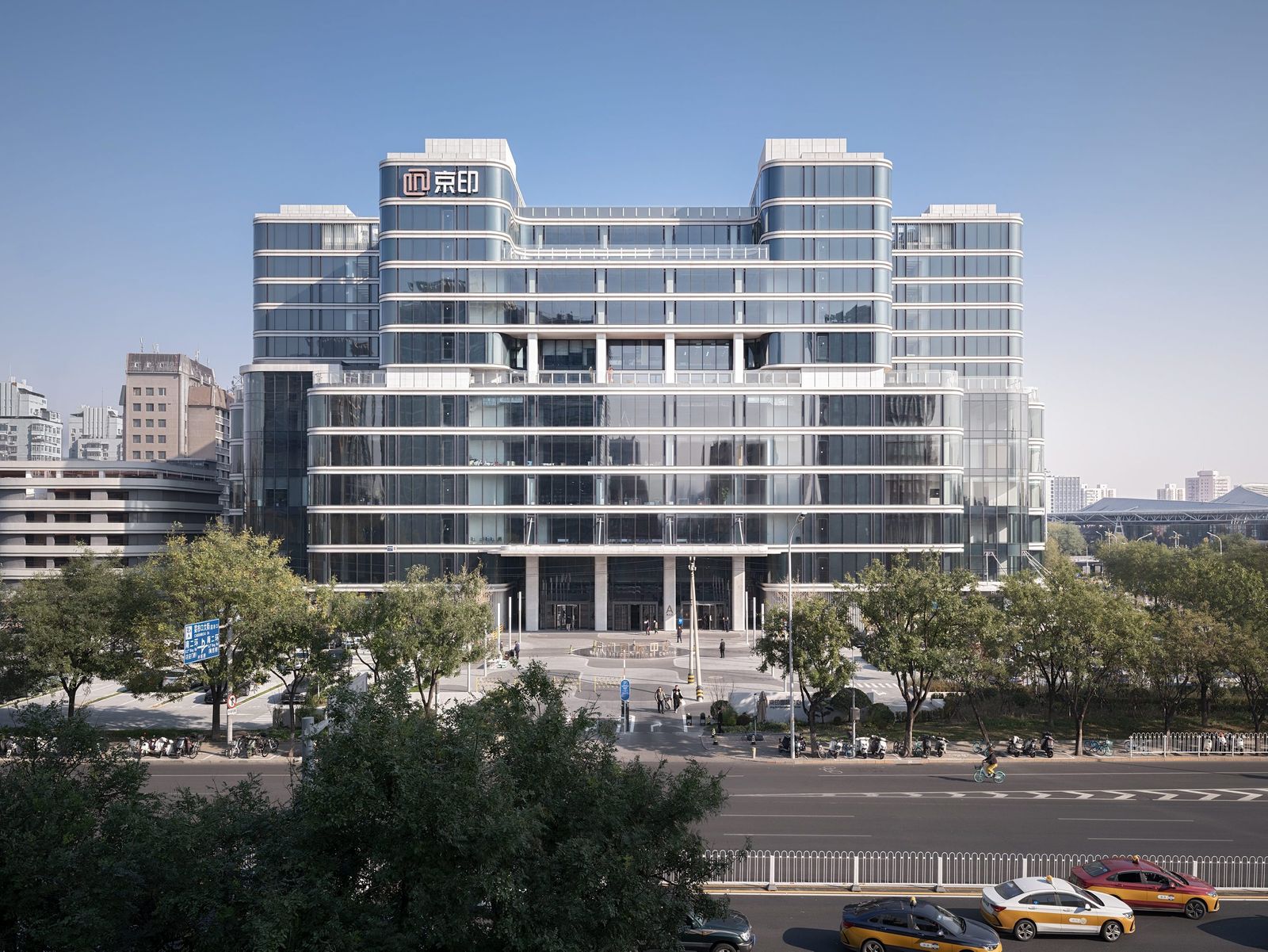

改造设计的主要目标是将场地对城市开放,并将尽可能多的自然光线引入之前幽深封闭的零售楼层,同时不牺牲宝贵的使用空间。具有独特对称形状的12层、52米高的钢筋混凝土框架结构得到了完整保留。如今,一个连续的节能玻璃幕墙取代了以前坚固而封闭的建筑外壳,在最大限度地利用自然光的同时允许用户控制自然通风。宽敞的屋顶露台为办公空间提供了高质量的工作环境。改造升级后,该项目已达到LEED金级标准。
The main objective of the redesign was to open the premises to the city and to channel as much daylight as possible into the deep, previously windowless retail floors, without sacrificing valuable usable space. The twelve-story, 52-meter-tall reinforced concrete frame structure — with its distinctive symmetrical shape — was retained. A continuous, energy-efficient glass facade with rounded corners now replaces the former solid, closed-off building envelope, maximizing natural light while allowing for user-controlled natural ventilation. Expansive rooftop terraces offer a high-quality work environment for the office spaces above.

除了南侧的主要入口外,建筑的每一侧都有单独的入口,支持灵活办公单元等多样化使用需求。四个入口均配备成对的交通核。改造前,8层和9层曾由电影院与两层停车场占据,将零售区与办公区隔开。随着电影院的移除,自然光现在可以穿过中庭一直照射到地面层。新设计使得保留引人注目的空间框架和原始中庭玻璃采光顶成为可能。此外,建筑的两个对角角落移除了部分现有楼板,通过新创造的种植露台,从西北和东南方向将更多的自然光引入中庭。
In addition to the main entrance on the south side, separate entrances on all sides of the building now support flexible usage concepts, including smaller office units. Each of the four entrances is flanked by a pair of circulation cores. Before the conversion, the 8th and 9th floors—occupied by a cinema and two parking decks—separated the retail and office levels. With the cinema removed, daylight now filters through the atrium all the way to the ground floor. The new design made it possible to retain the striking space frame and original atrium glazing. Furthermore, parts of the existing floor slabs were removed at two diagonally opposing corners of the building, allowing additional daylight to enter the atrium from the northwest and southeast via newly created planted terraces.
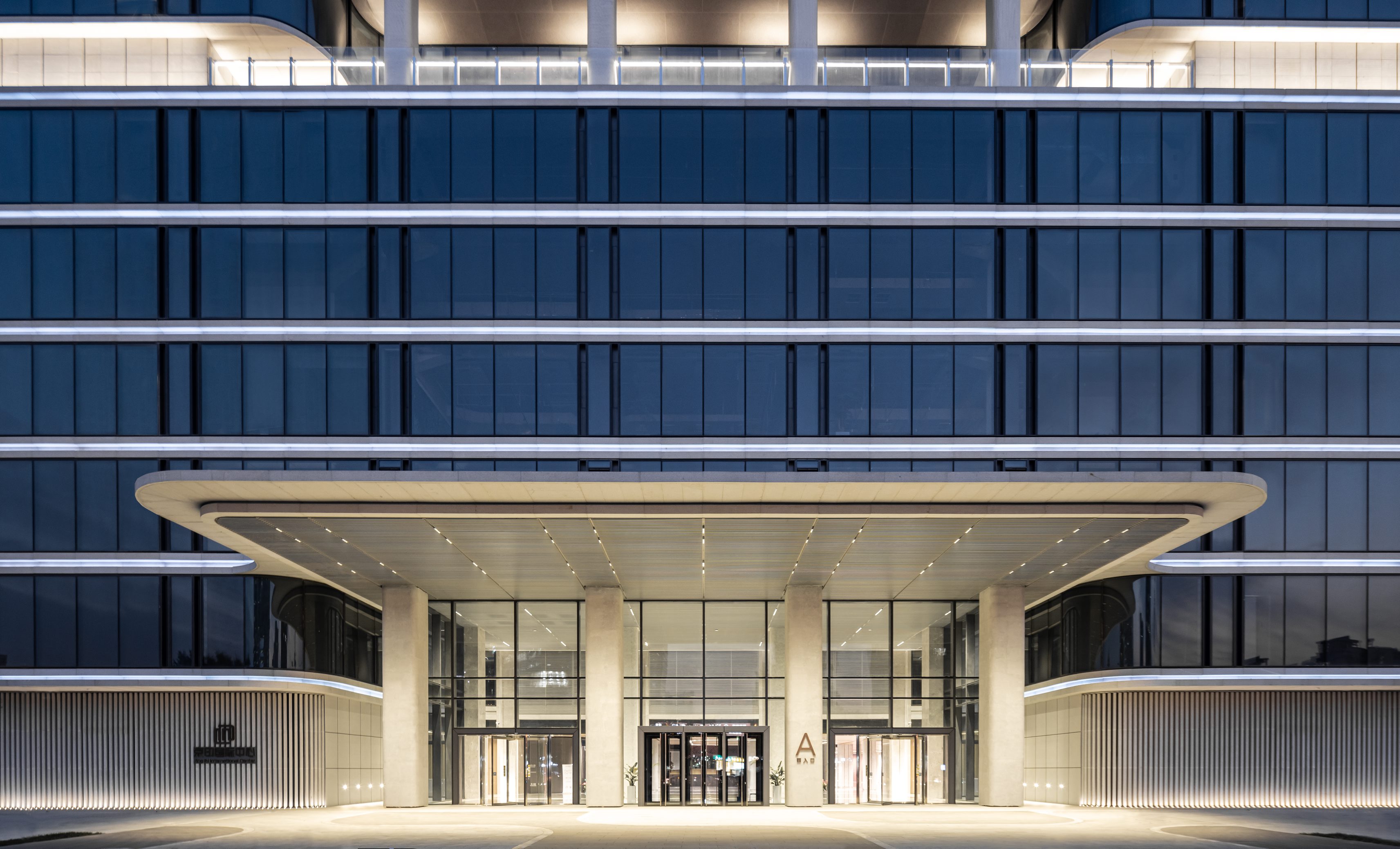
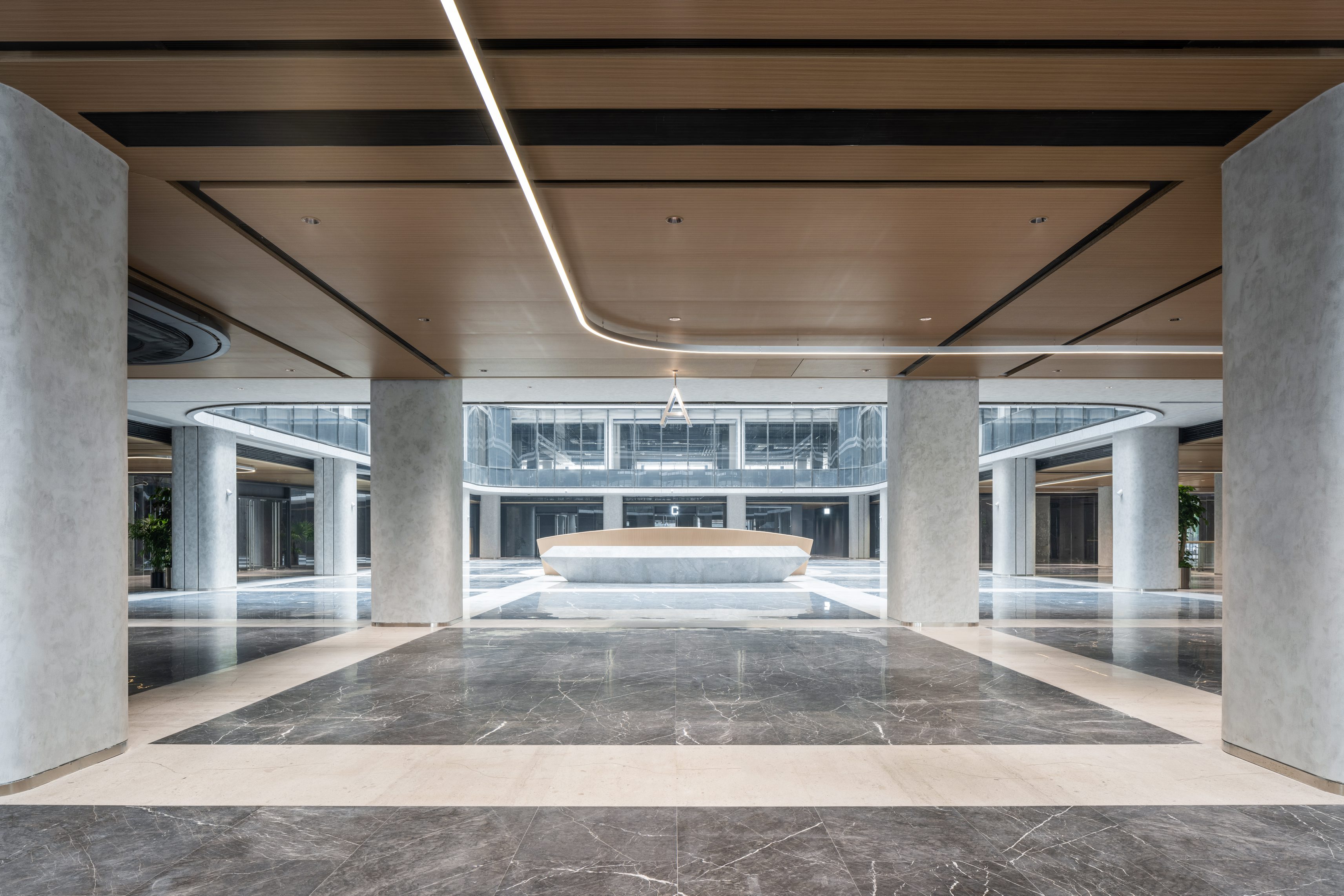
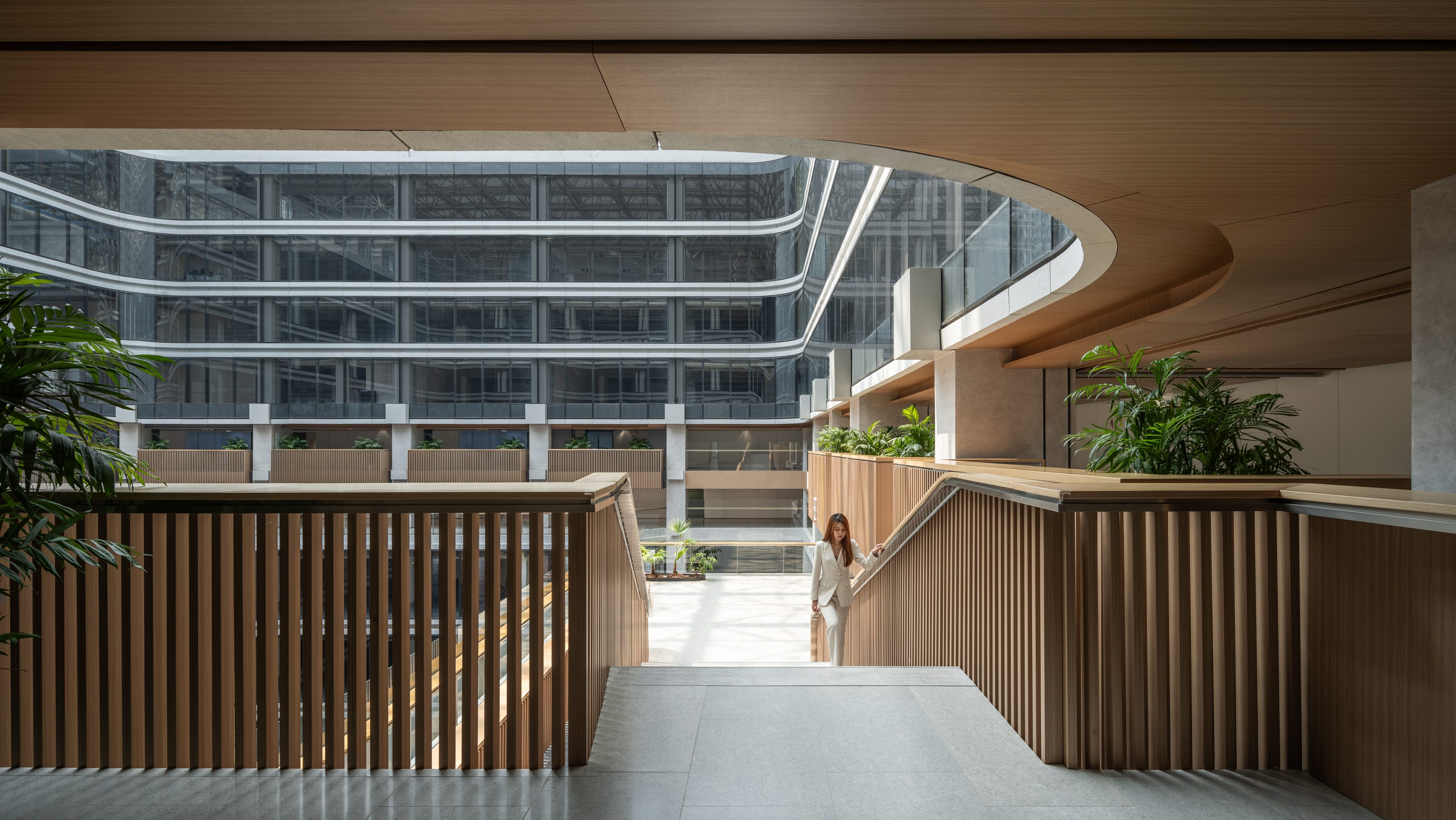
围绕新的、充满光线的中央中庭,开放式办公景观提供了灵活的工作空间配置。原来的两个停车场被重新构想为开放的公共区域。在新中庭的中心,一个圆形楼梯连接了地面层和地下室的两个楼层。地下室目前设有商店和咖啡馆,供办公人员使用。
Around the new, light-filled central atrium, open-plan office landscapes offer flexible workspace configurations. The two former parking levels have been reimagined as open communal zones. A circular staircase at the heart of the new atrium connects the ground floor to the two basement levels, which now house shops and cafés for the office staff.
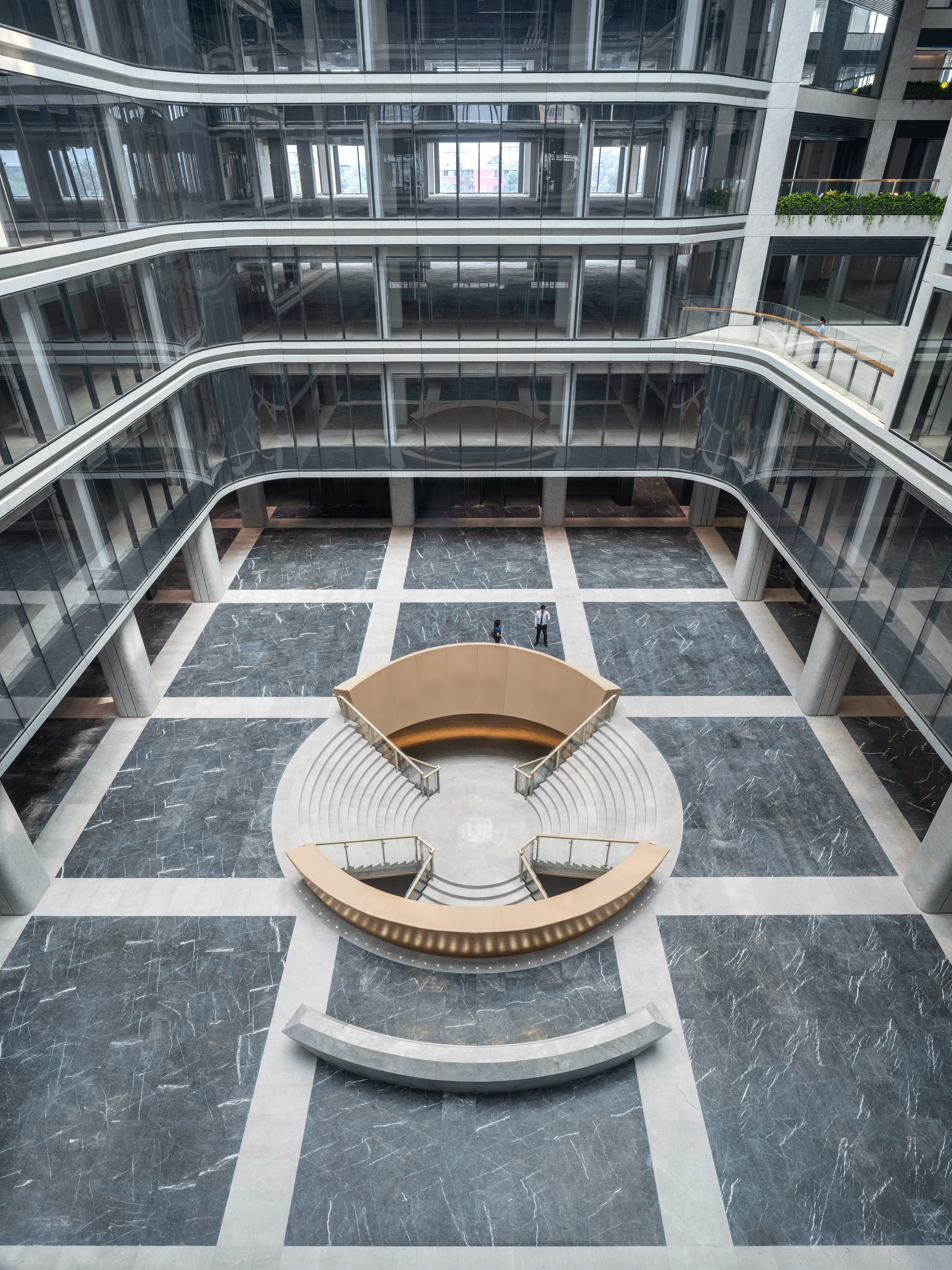


设计图纸 ▽
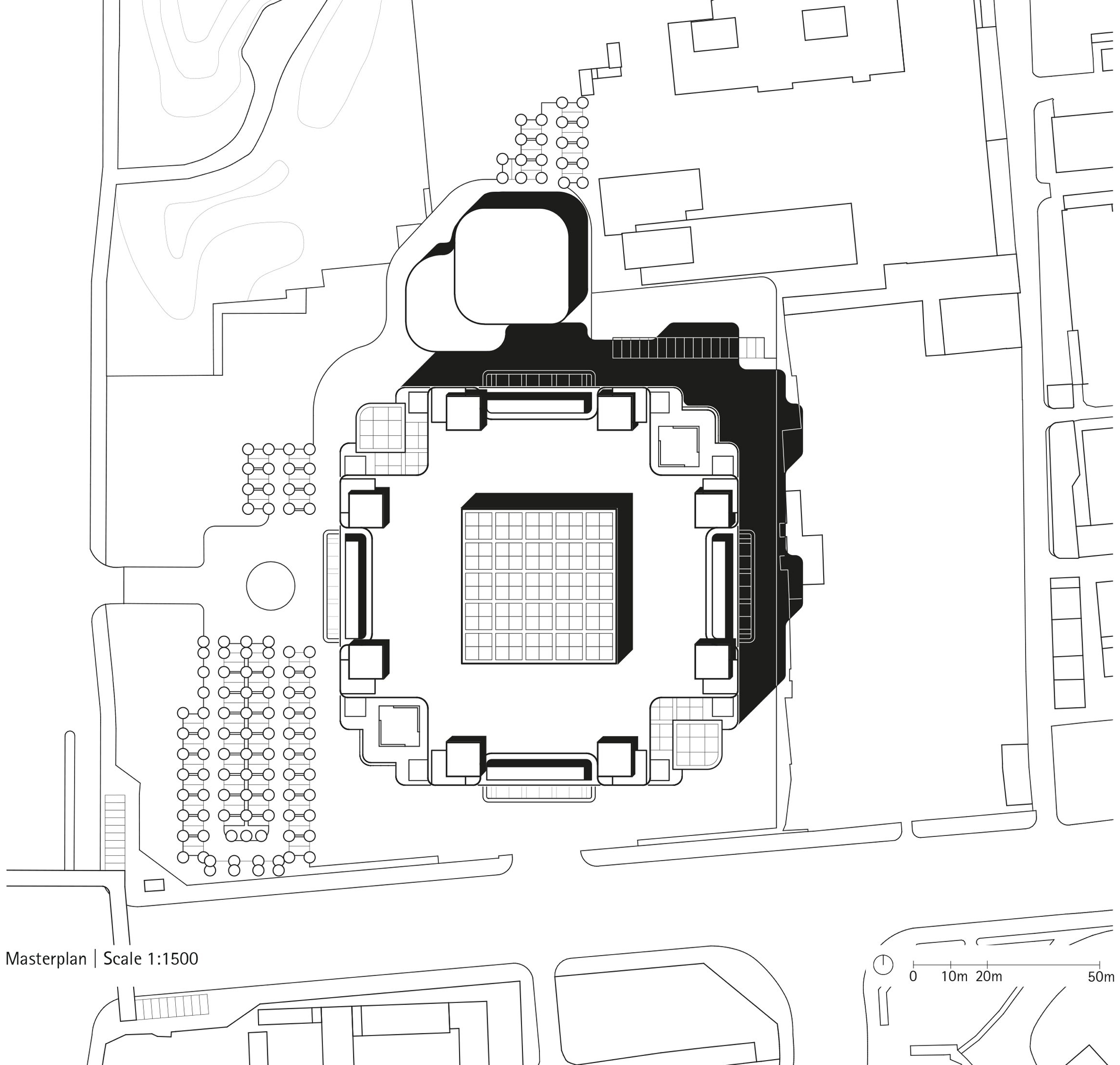
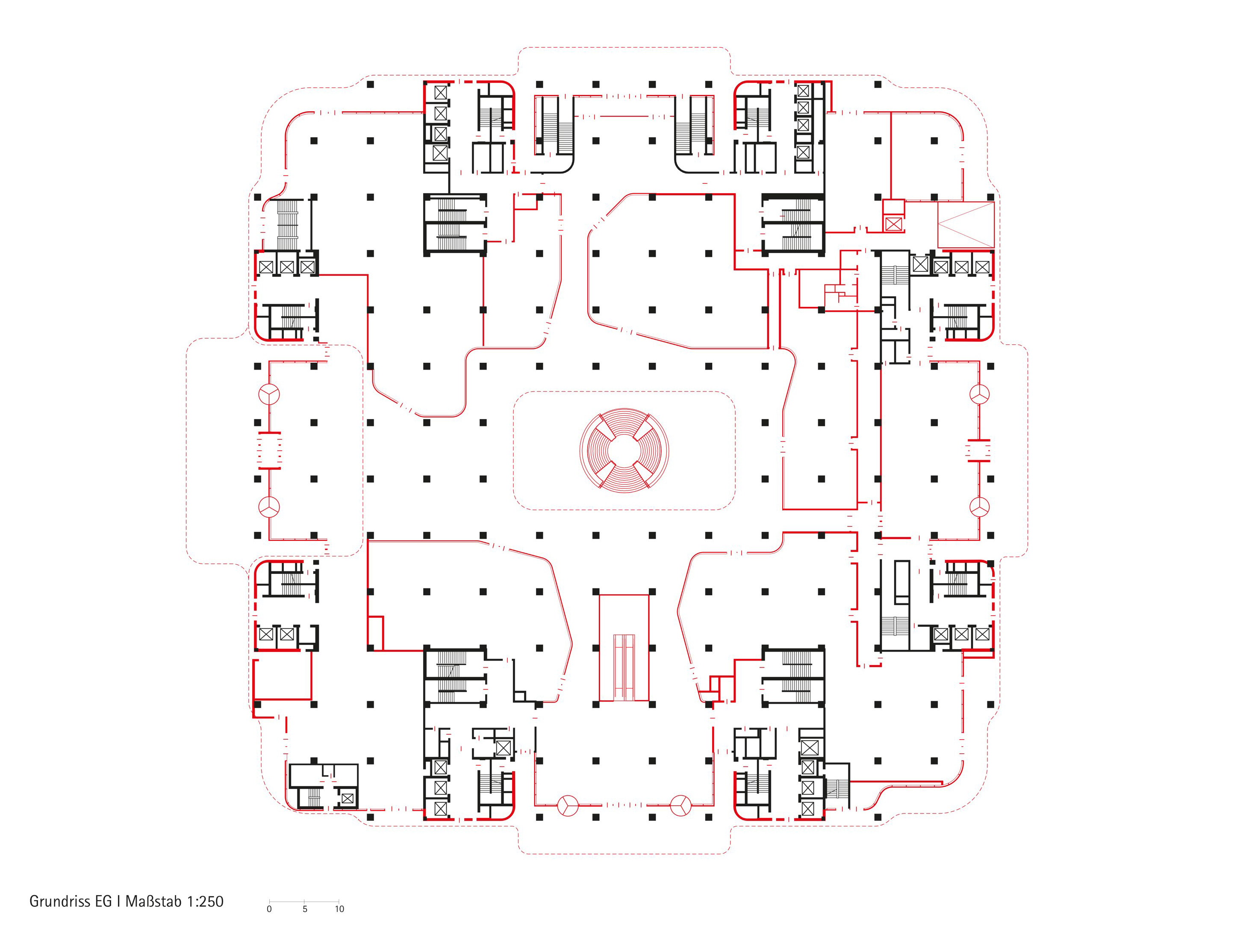
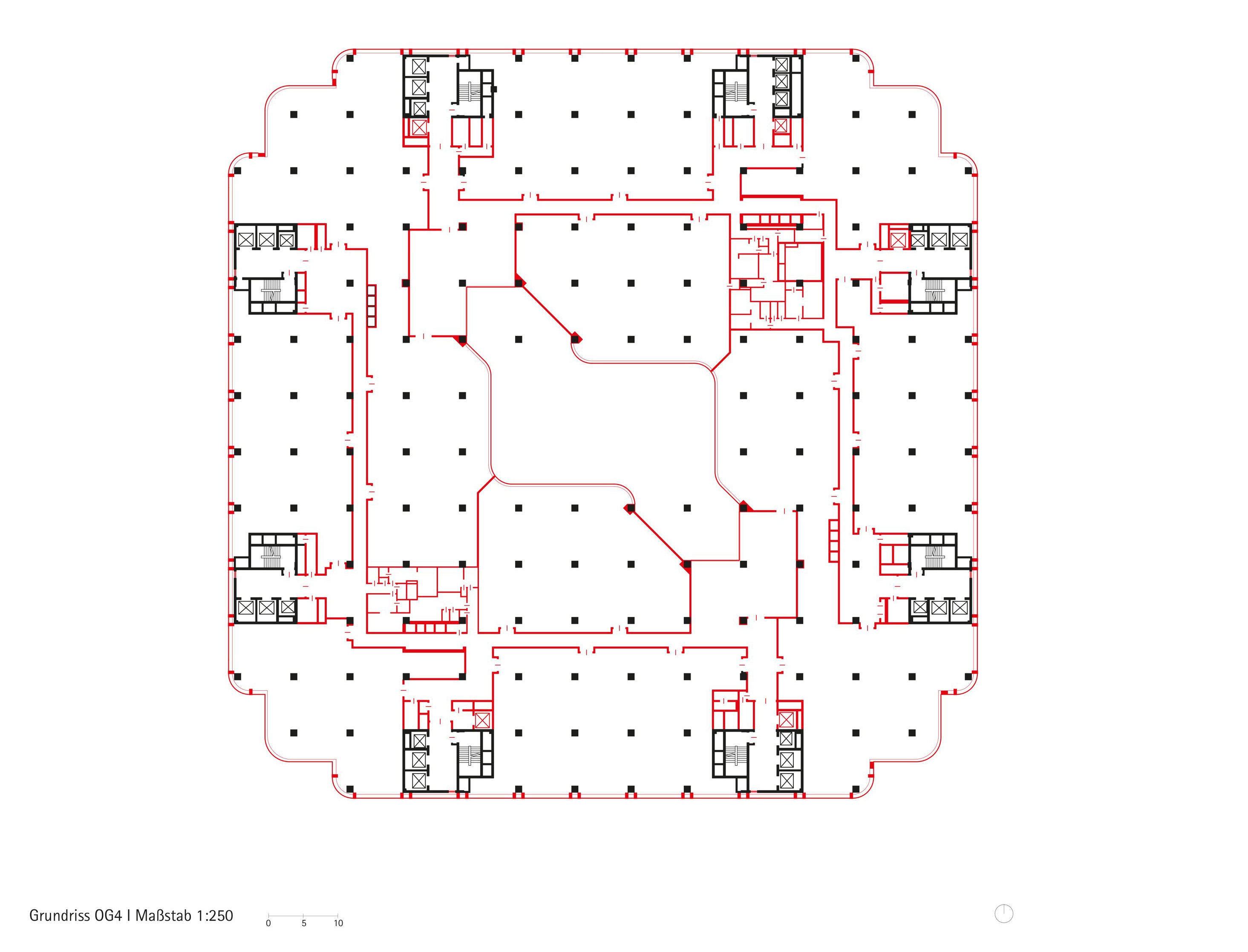

完整项目信息
设计竞赛:2020年一等奖
设计:曼哈德·冯·格康和施特凡·胥茨以及施特凡·瑞沃勒
项目负责人:苏俊
设计团队:陈澜,郭福慧,华博伦,黄晗,蒋昱程,孔晶,刘玮楠,菲利波·拉古萨,宋楠,王俊文,夏菁,袁涛,提洛·策默
中国项目管理:林巍,王征
中方合作设计:北京市建筑设计研究院股份有限公司
业主:颢腾投资
总建筑面积:13.9万平方米
认证:LEED金级,中国绿建二星
获奖:2024年度北京城市更新最佳实践优秀项目(北京城市规划学会颁发)
版权声明:本文由gmp授权发布。欢迎转发,禁止以有方编辑版本转载。
投稿邮箱:media@archiposition.com
上一篇:F.O.G.新作:Lemaire成都太古里精品店
下一篇:庄子玉BUZZ新作:观雪山的场所,梅里泊度酒店