
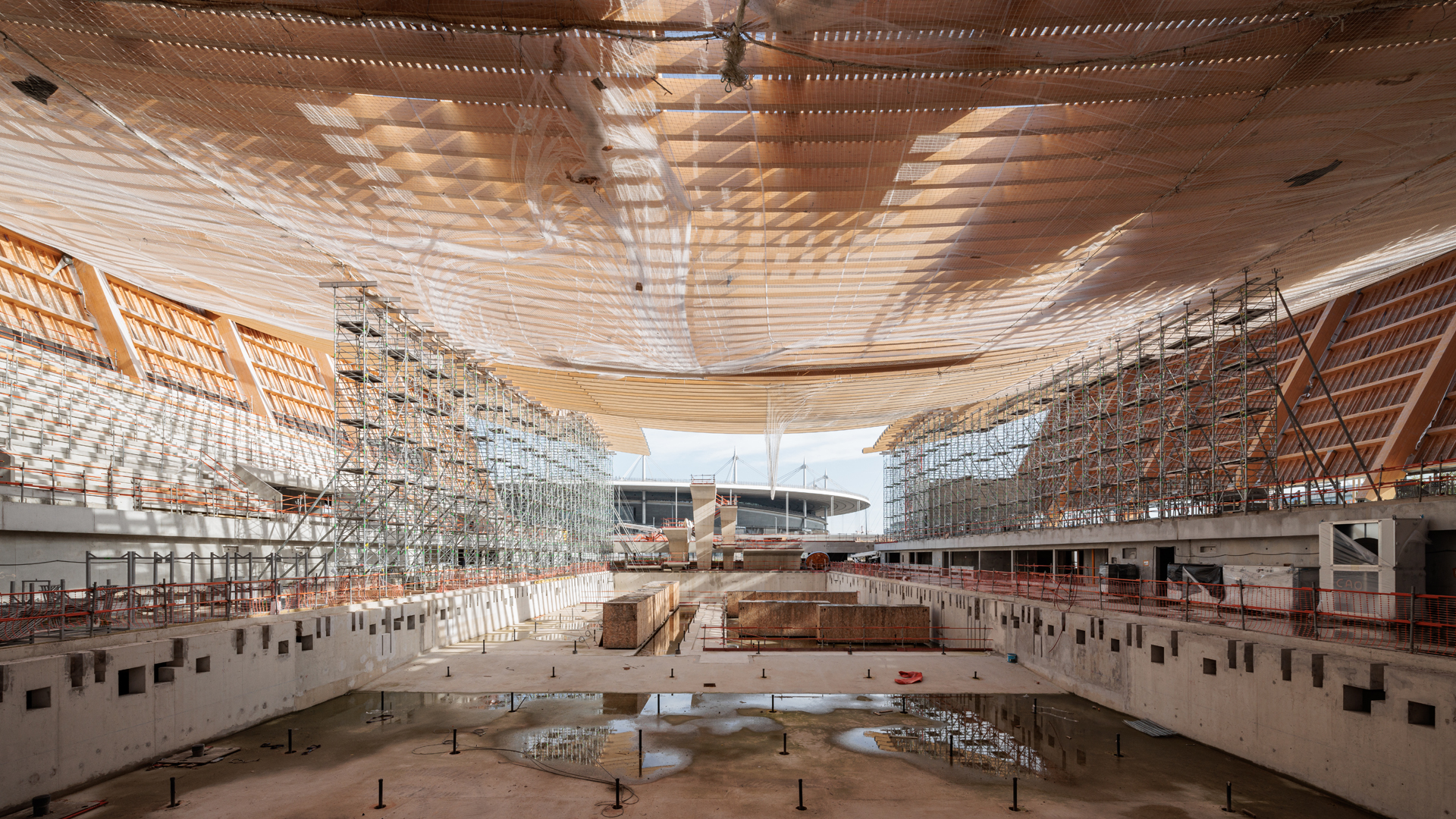
建筑设计 VenhoevenCS建筑与城市规划事务所+法国Ateliers 2/3/4/
项目地点 法国巴黎
方案状态 在建
项目面积 20,000平方米
2021年,由荷兰VenhoevenCS建筑与规划设计事务所联合法国建筑事务所Ateliers 2/3/4/工作室设计的巴黎2024水上运动中心正式破土动工,这也是为2024年巴黎夏季奥运会新建的永久场馆。如今,这座可持续生长的木结构建筑已初具雏形。
In 2021, ground was broken for AQUATICS CENTRE PARIS 2024, designed by VenhoevenCS Architecture+Urbanism in collaboration with French Architecture firm Ateliers 2/3/4/, which will be the new permanent venue for the 2024 Summer Games in Paris. Today, the sustainable wooden structure is beginning to take shape.
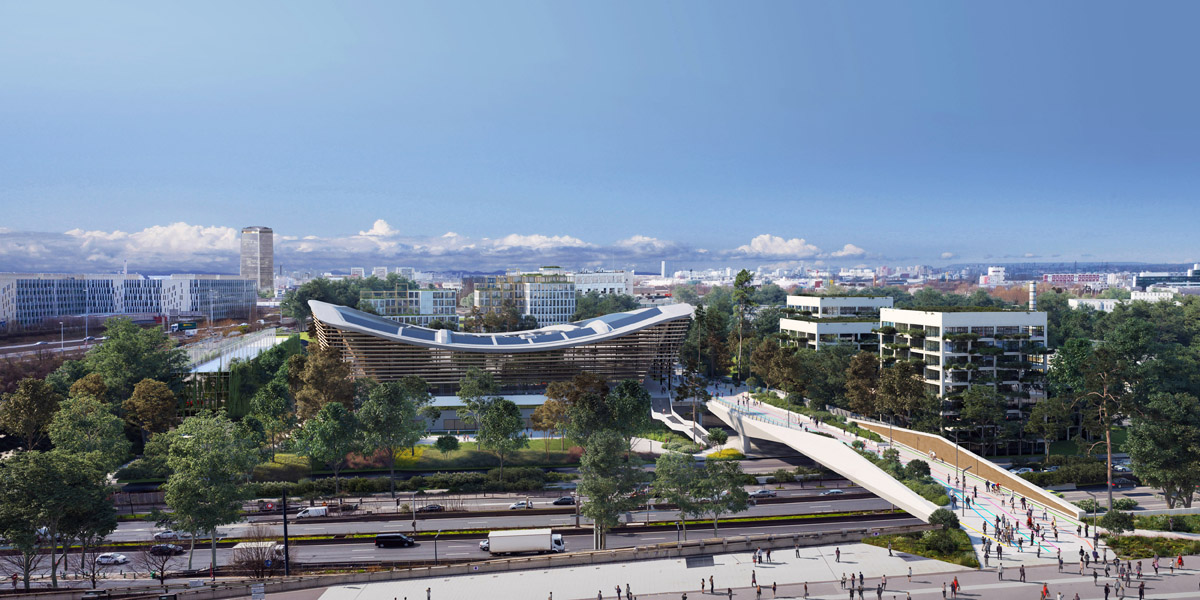
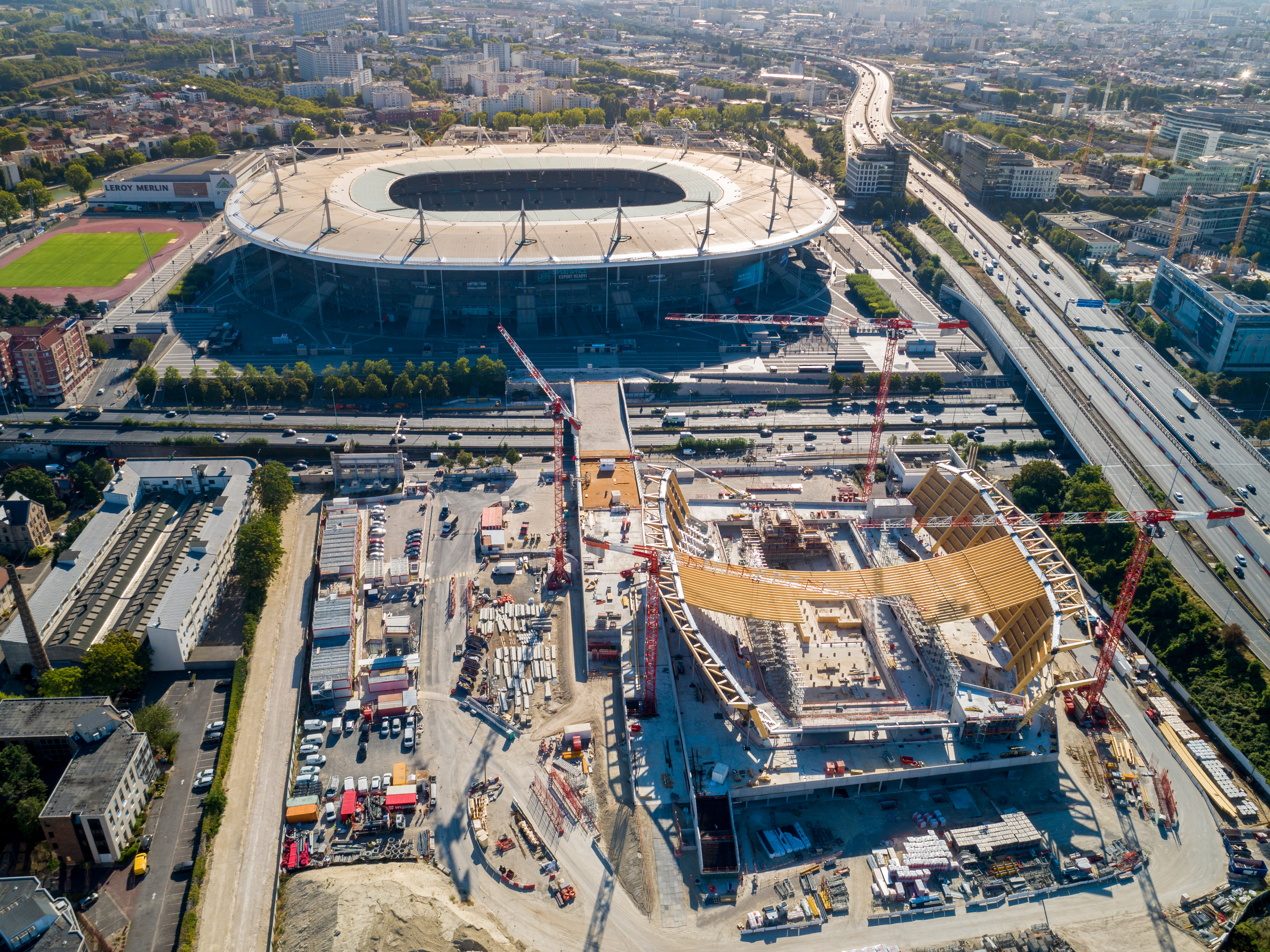
▲ 方案视频 ©VenhoevenCS+Ateliers 2/3/4/
装配化施工
20根预制主体木杆件高15至20米,重17至23吨,其解决了横跨90米的大跨度的问题,构成了令人印象深刻的悬浮形木制结构。
The 20 prefabricated main wooden poles are 15 to 20 meters high and weigh 17 to 23 tons. It's hard not to be impressed by the suspended wooden structure, which spans 90 meters.

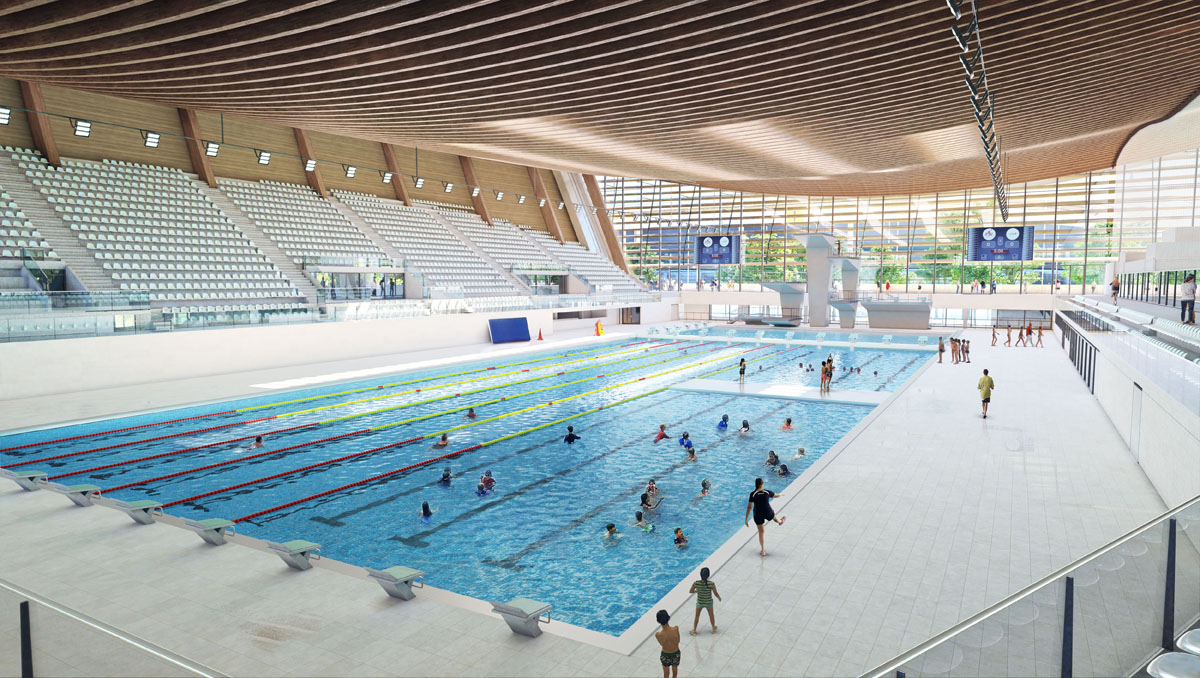
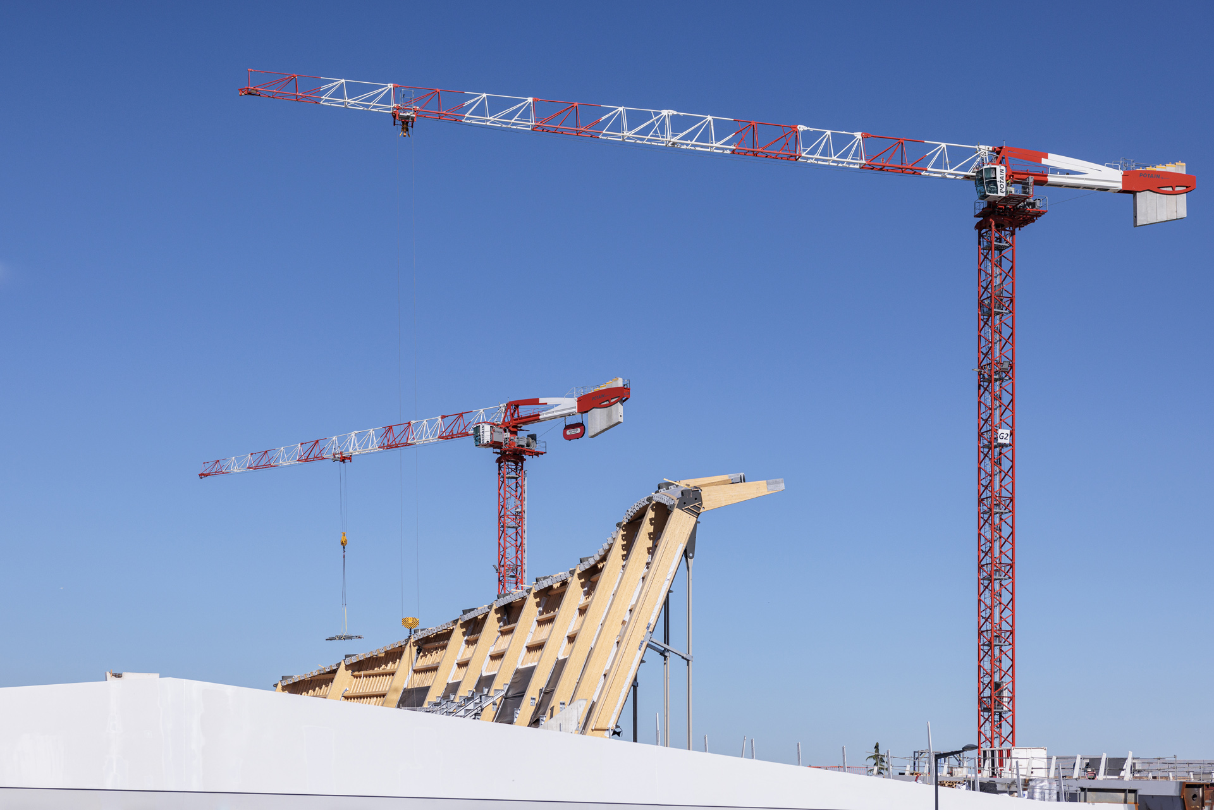
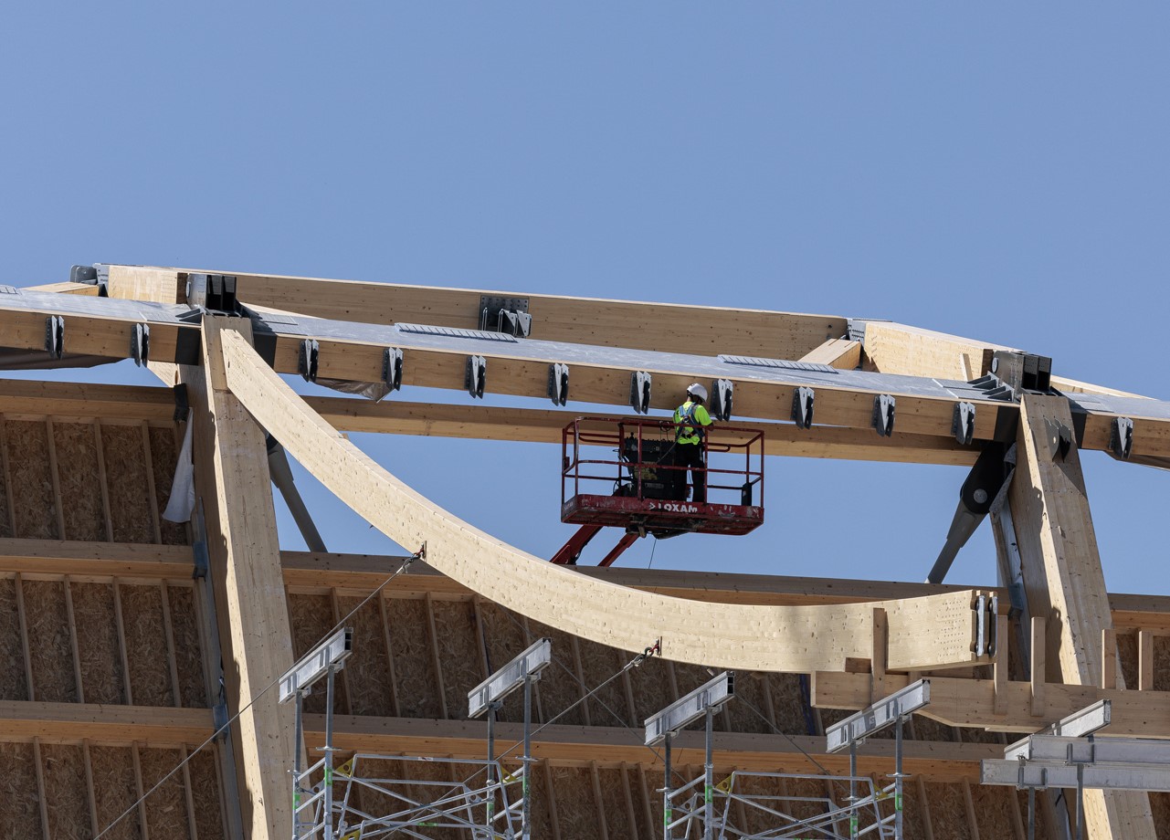
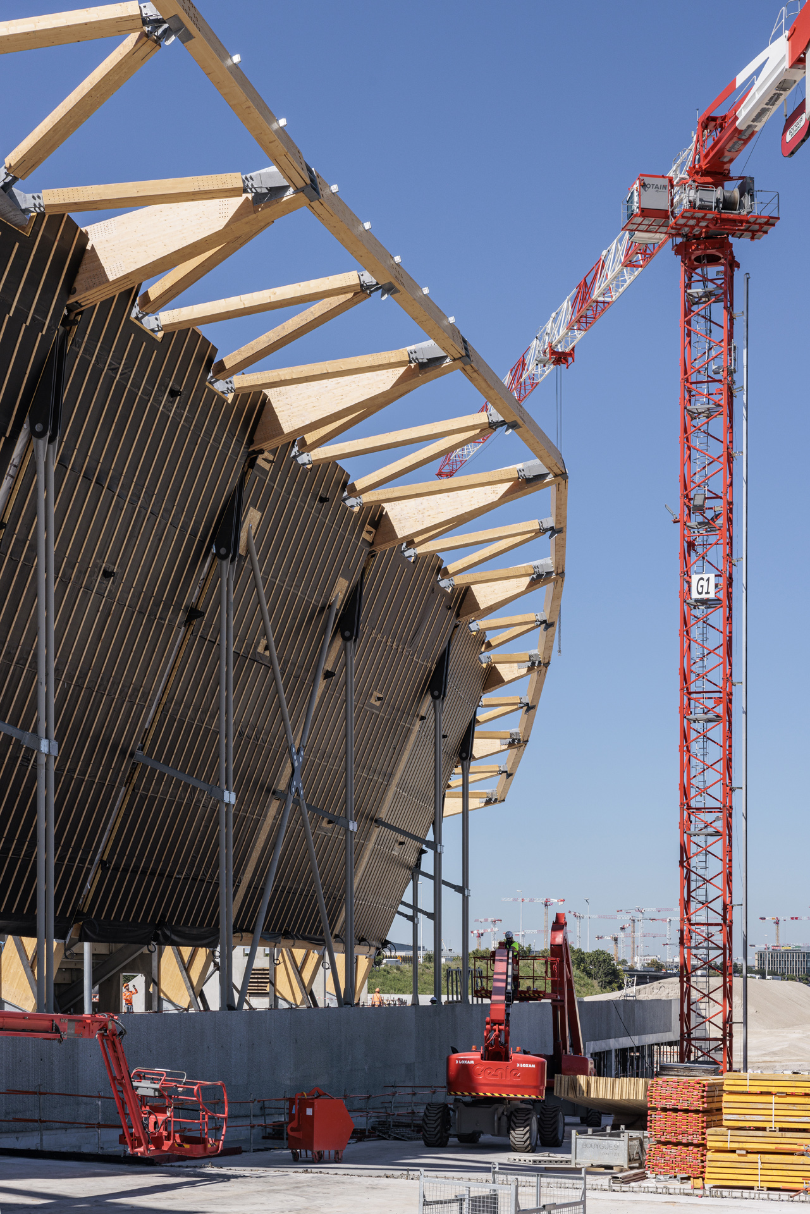
可持续材料
木材是典型的生物基建筑材料之一,是该建筑的主要结构材料。因为木材比其他材料(如混凝土和钢材)所产生的二氧化碳排放量更少,正好迎合巴黎举办历史上最可持续的运动会的目标。通过在这个巨大的结构中使用木材,该方案将生物材料的使用比例提高了一倍。
Wood, one of the quintessential bio-based construction materials, is used to create the main structure of this building. Because wood produces fewer CO2 emissions than other materials such as concrete and steel, it fits in with Paris' goal of hosting the most sustainable games in history. By using wood for this monumental structure, the proposal doubles the required minimum percentage of bio-sourced materials.
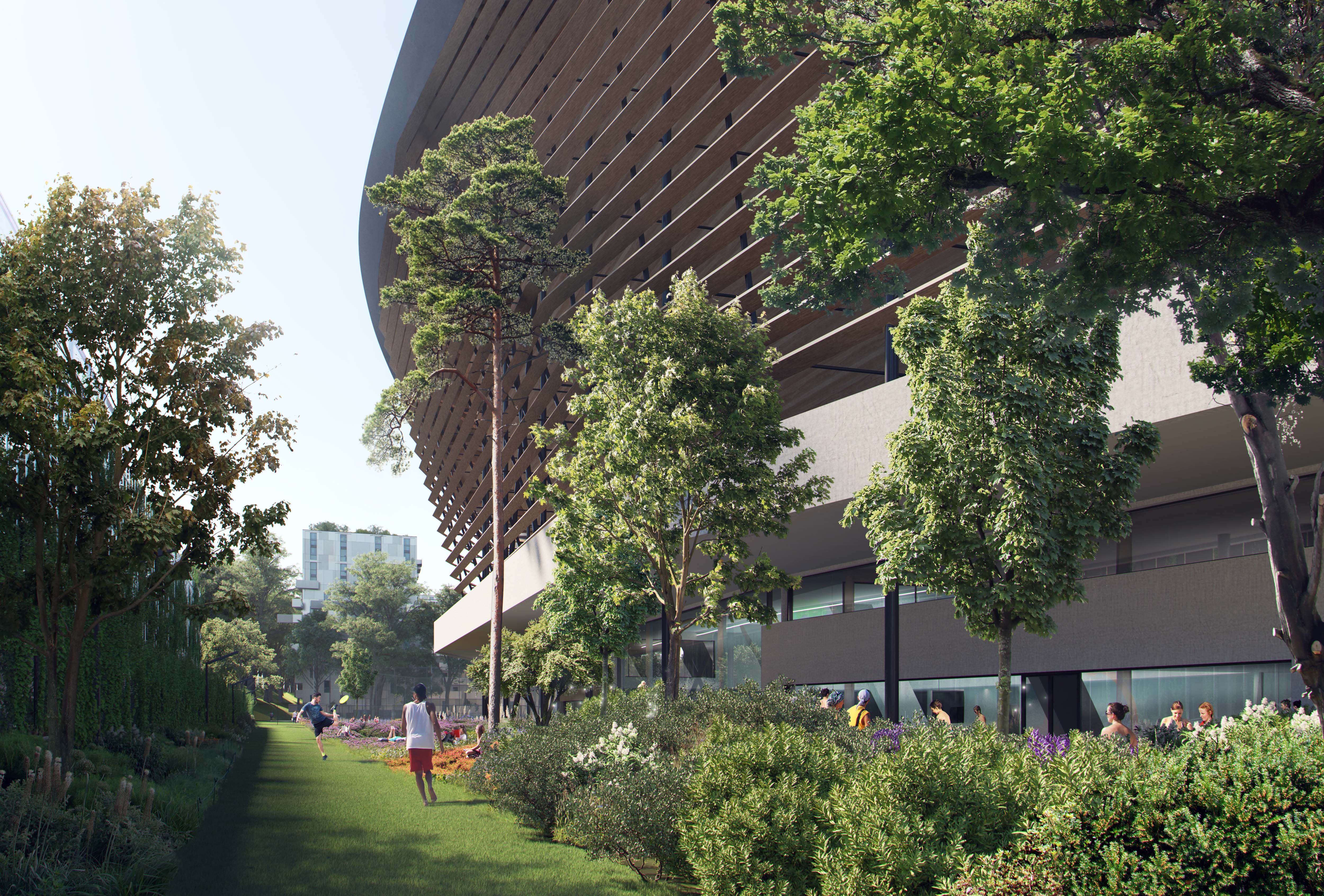
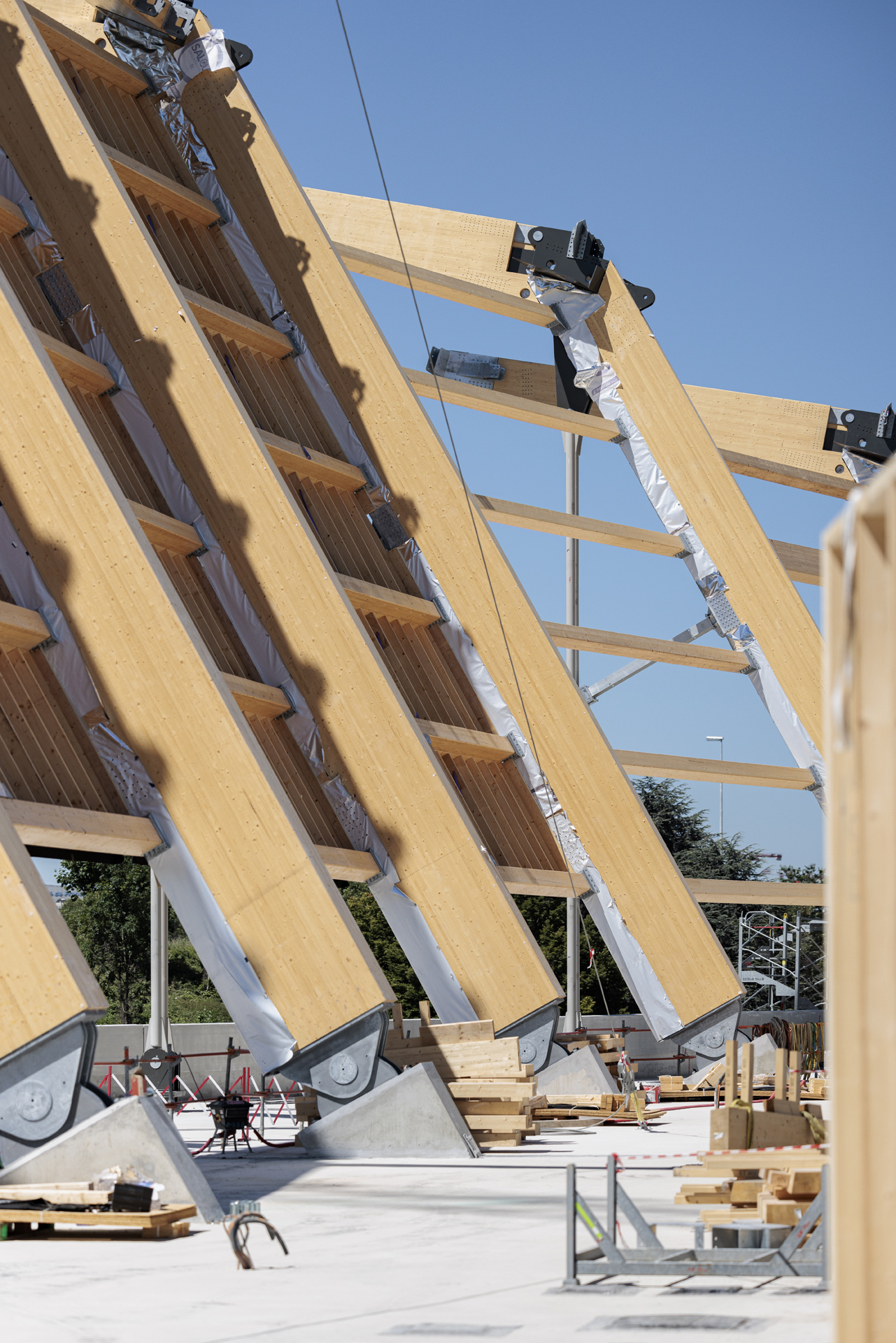
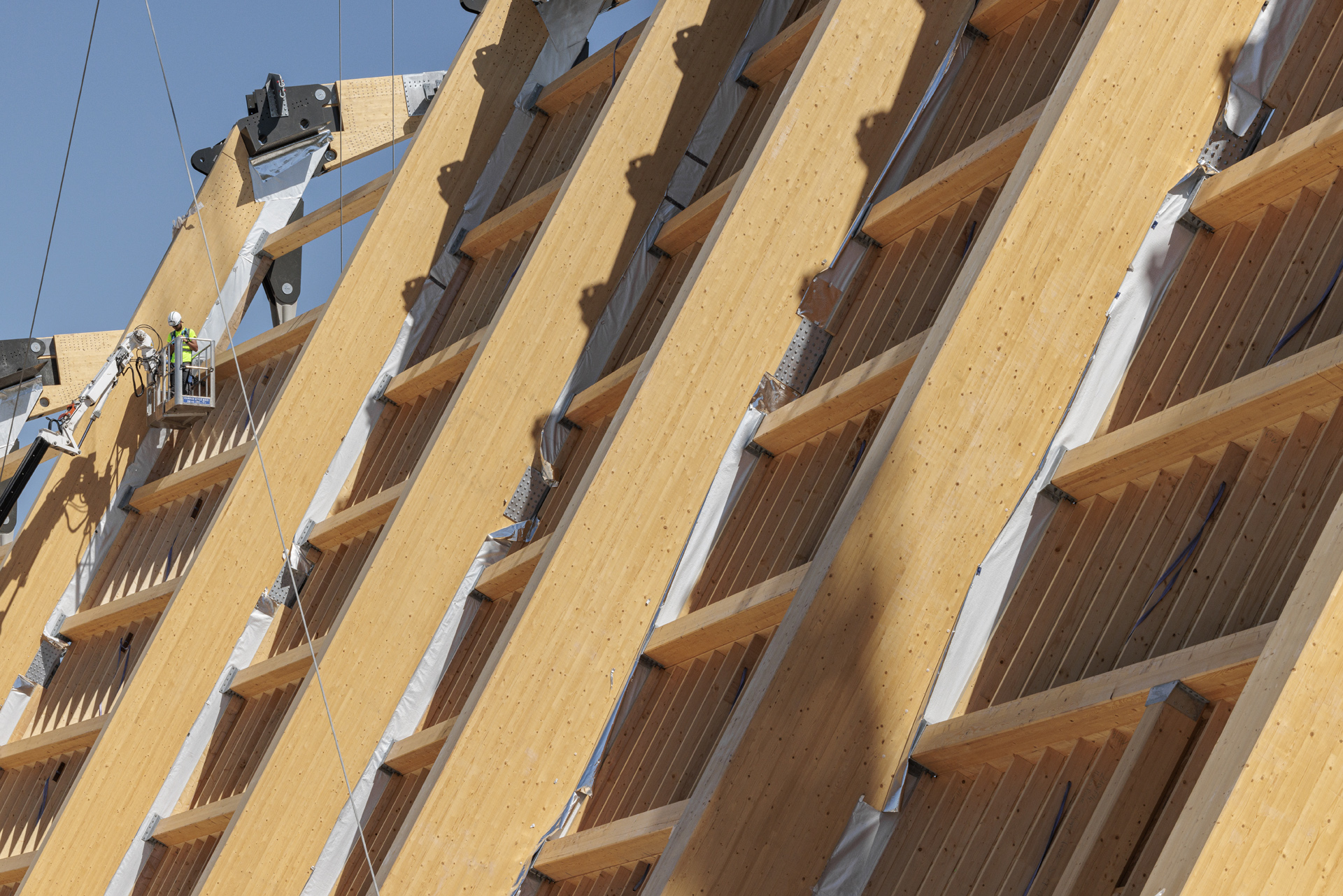
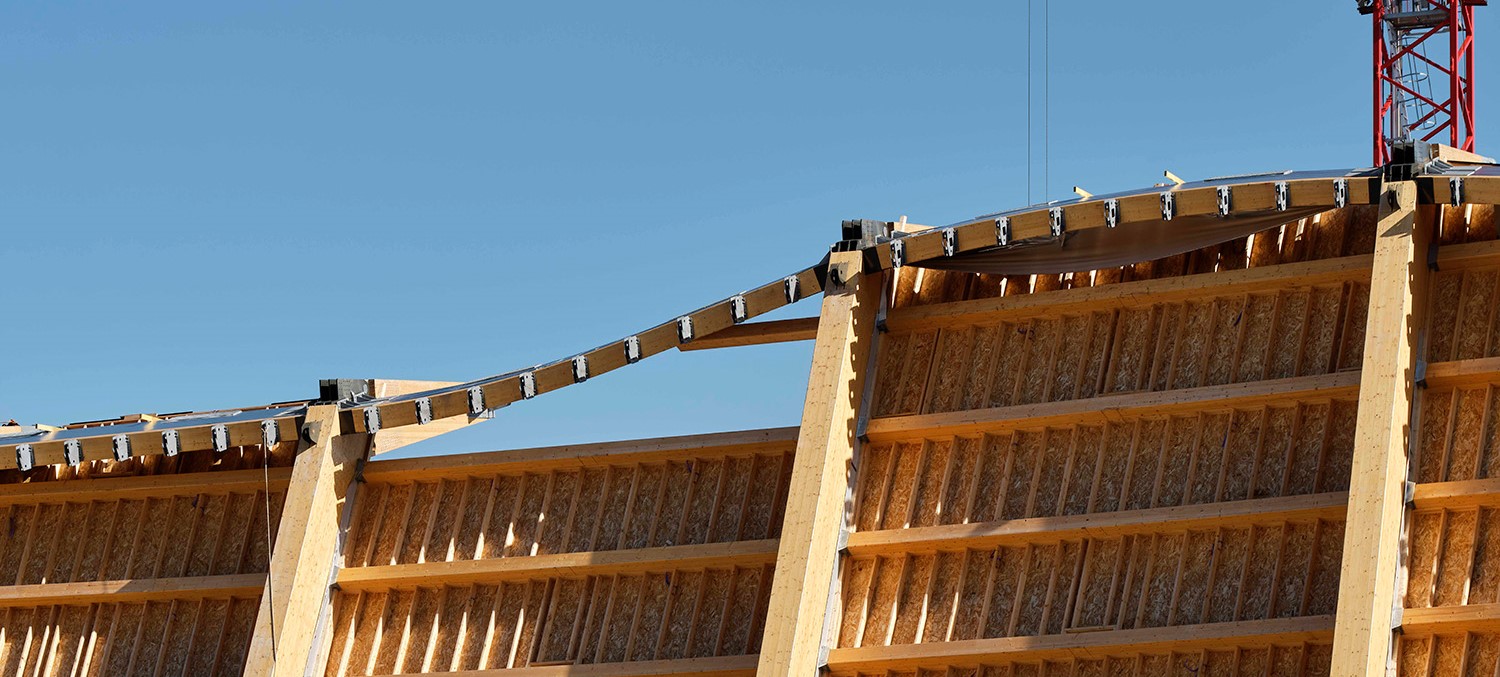
低碳足迹
木材作为一种可再生材料,具有健康、低能耗、耐久性良好的特性,不仅能够改善建筑室内外环境质量,同时也能降低项目整体的碳足迹。同时,木材的吸湿性能够帮助调节水上运动中心的空气湿度。
As a renewable material, wood has the characteristics of health, low energy consumption and good durability, which can not only improve the building environment, but also reduce the overall carbon footprint of the project. At the same time, the wood's hygroscopic properties help regulate the humidity of the air in the Aquatics centre.

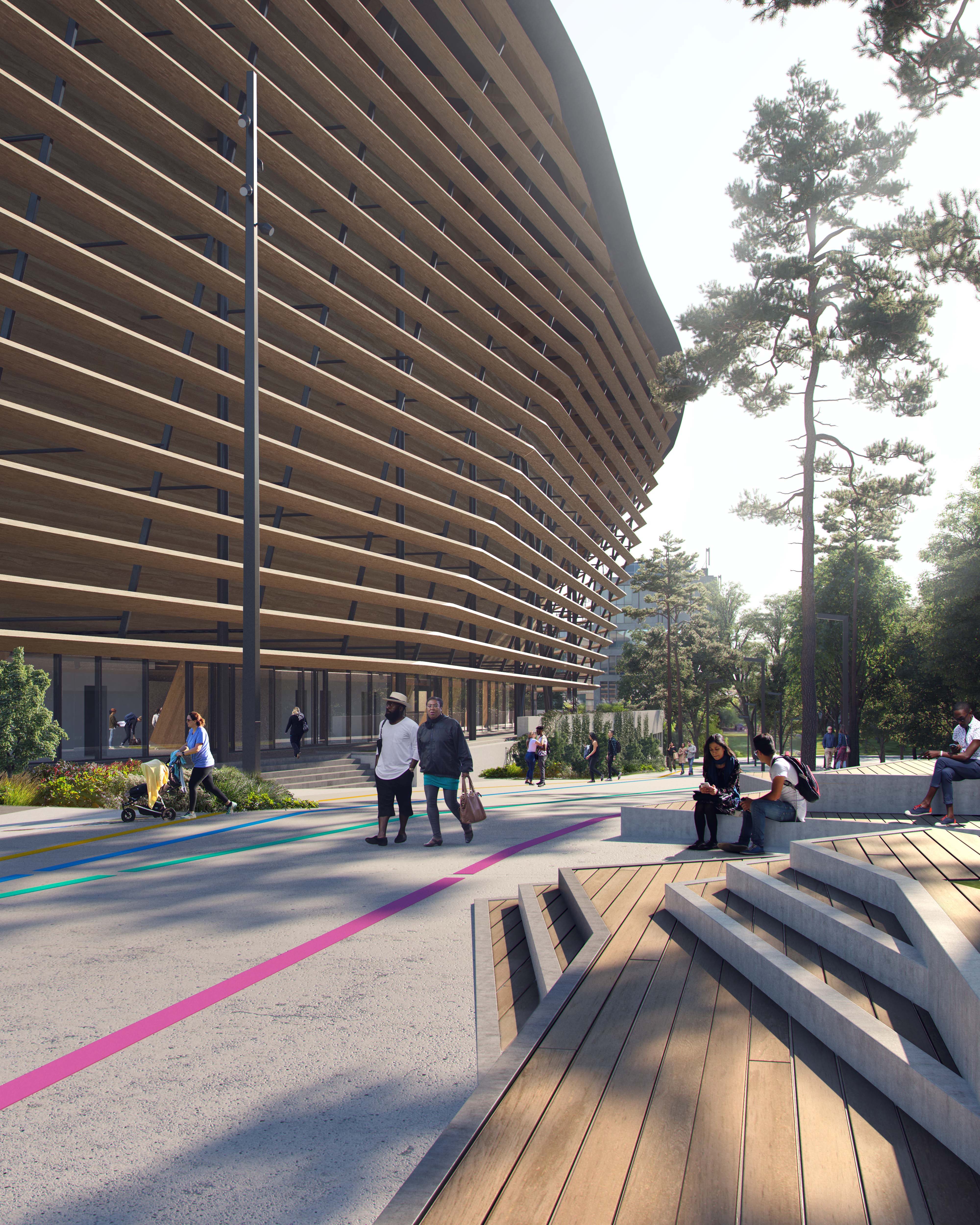
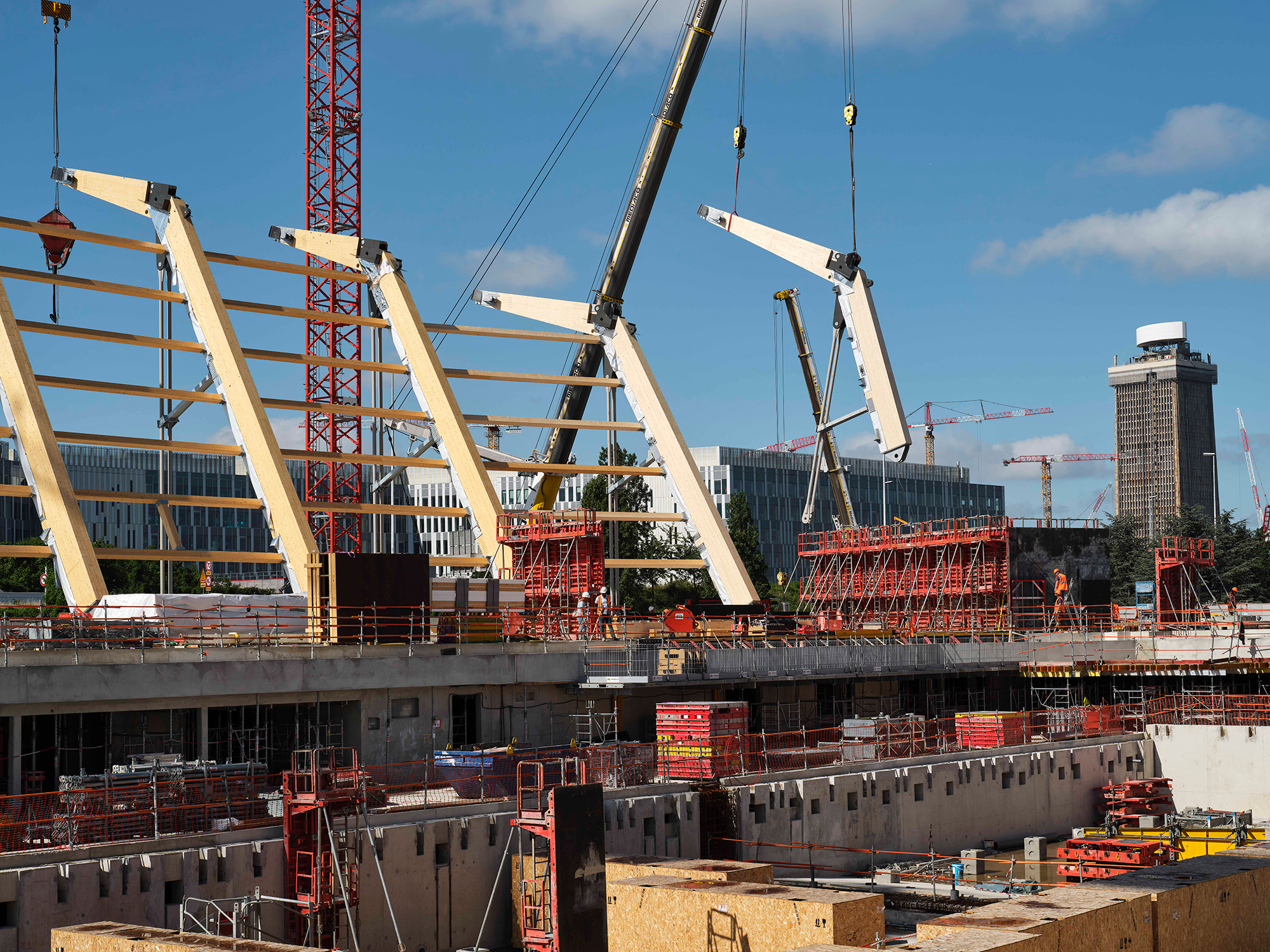
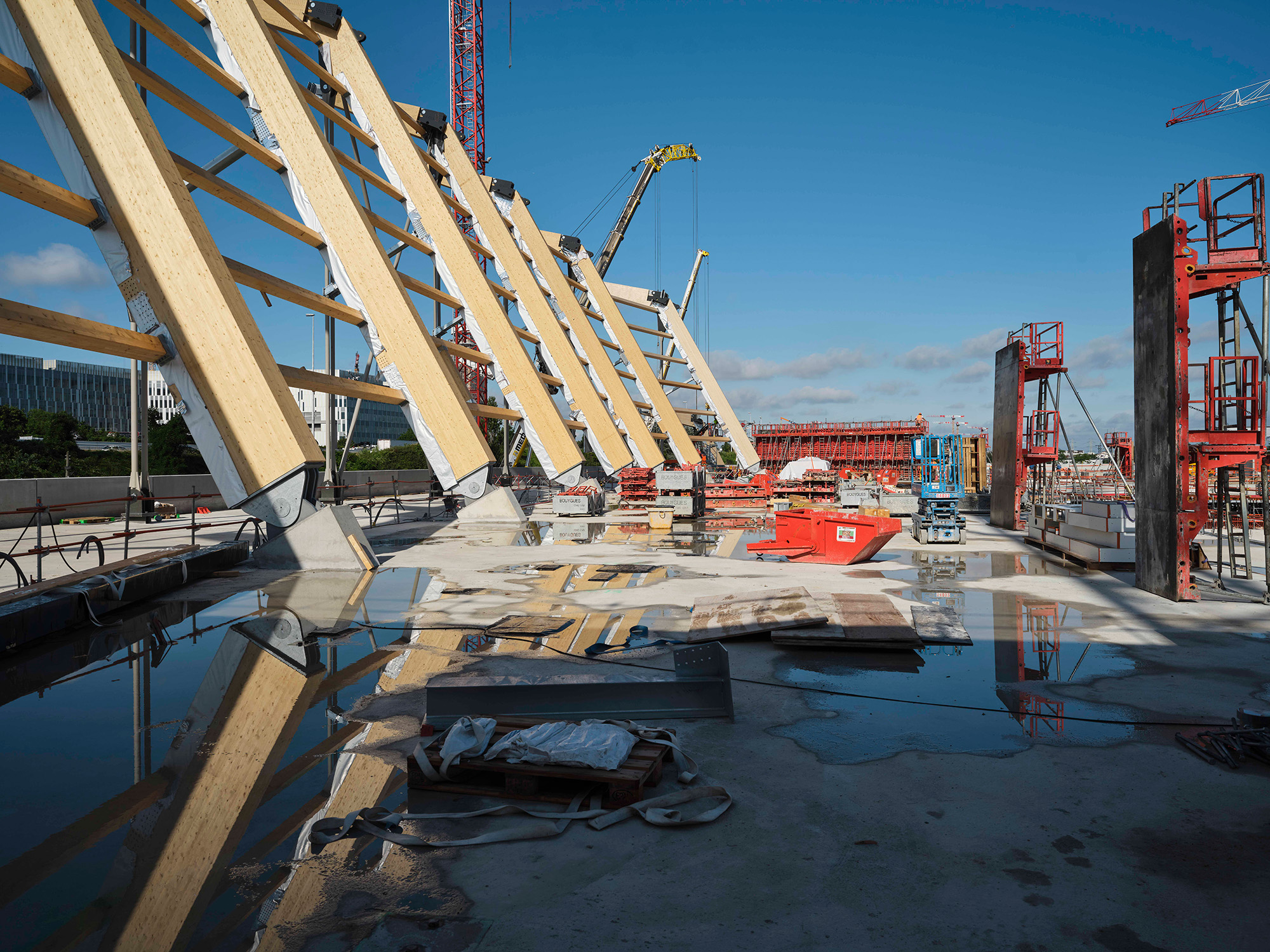

悬浮屋顶
水上运动中心设计的另一特色就是令人印象深刻的木质悬浮屋顶。通过计算屋顶曲率及其他变量等,在满足看台高度、人员和视线所需的空间等要求,最小化了屋顶的高度,从而最大限度地减少了未来50年需要调节的室内空气量,同时也减少了整体重量,降低了建筑成本。屋顶下的奥林匹克竞技场,三面都有护板,可以容纳5000名观众,中央是一个创新的、模块化的多功能比赛池。
The design of the Aquatics centre features an impressive wooden roof, a suspended shape with minimal construction height that strictly follows the required minimum space for tribunes, people and sightlines, thereby minimizing the amount of air that needs to be conditioned during the coming 50 years. It also reduces the overall weight and construction costs. The Olympic arena under the roof, with tribunes on three sides, can host 5000 spectators around an innovative, modular and multifunctional competition pool.

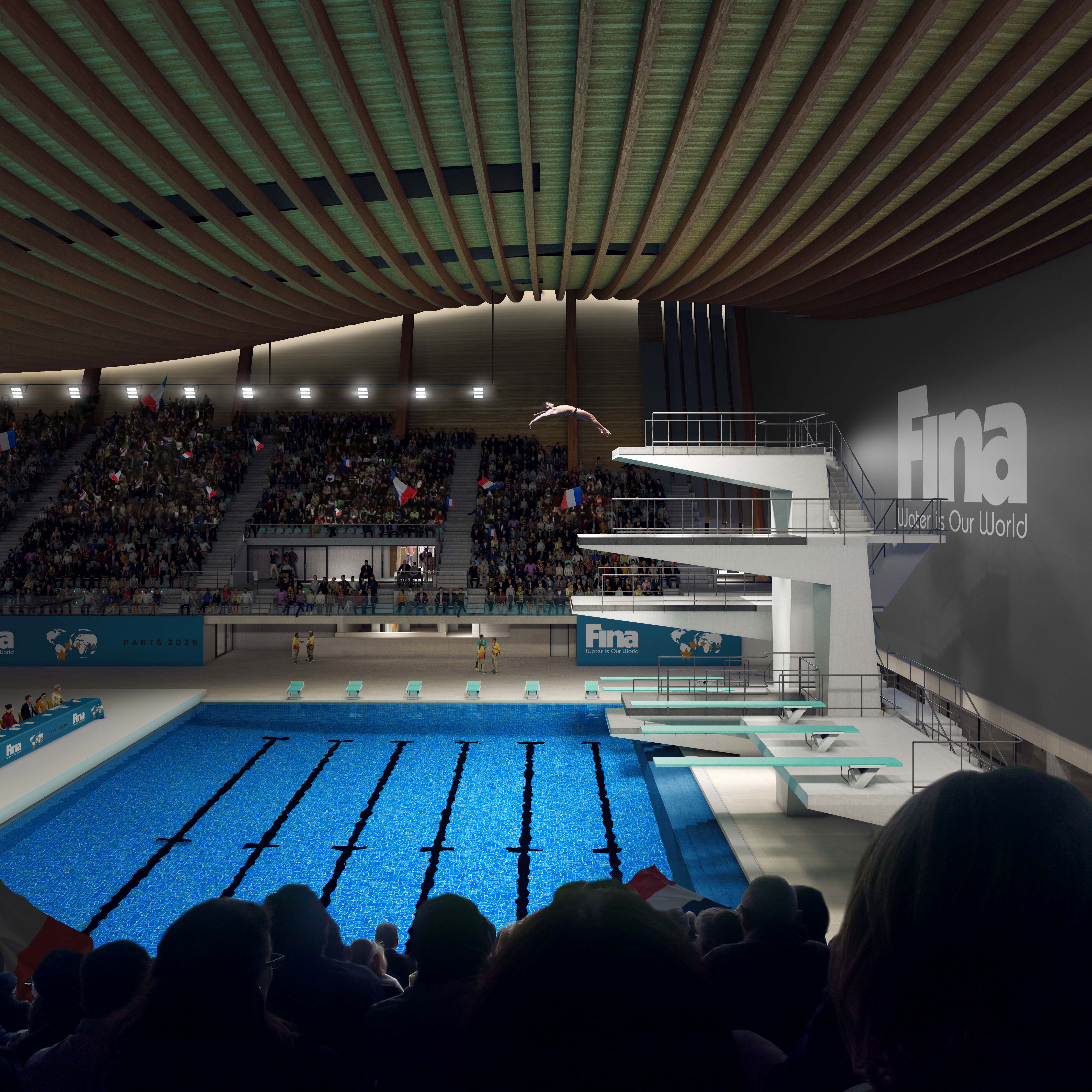
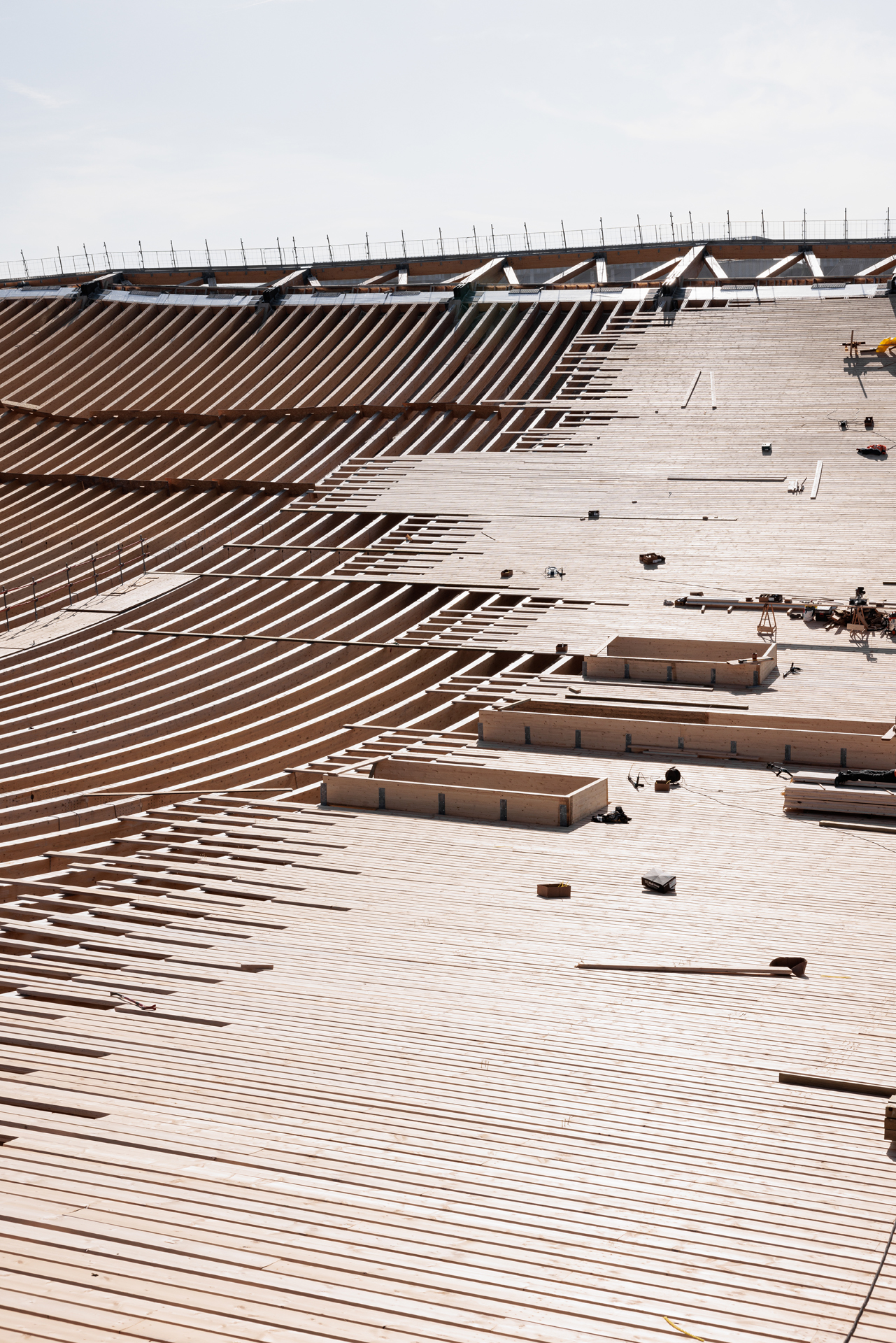
城市未来新地标
2024年巴黎水上运动中心的设计本身就是一个平衡的生态系统。它展示了可持续设计概念如何在新的建筑美学中发展,有助于提高我们城市的生活质量。
The design for the new Aquatics centre for the Paris 2024 is a balanced ecosystem in itself. It shows how sustainable design concepts can evolve in new architectural aesthetics that contribute to the improvement of the quality of life in our cities.
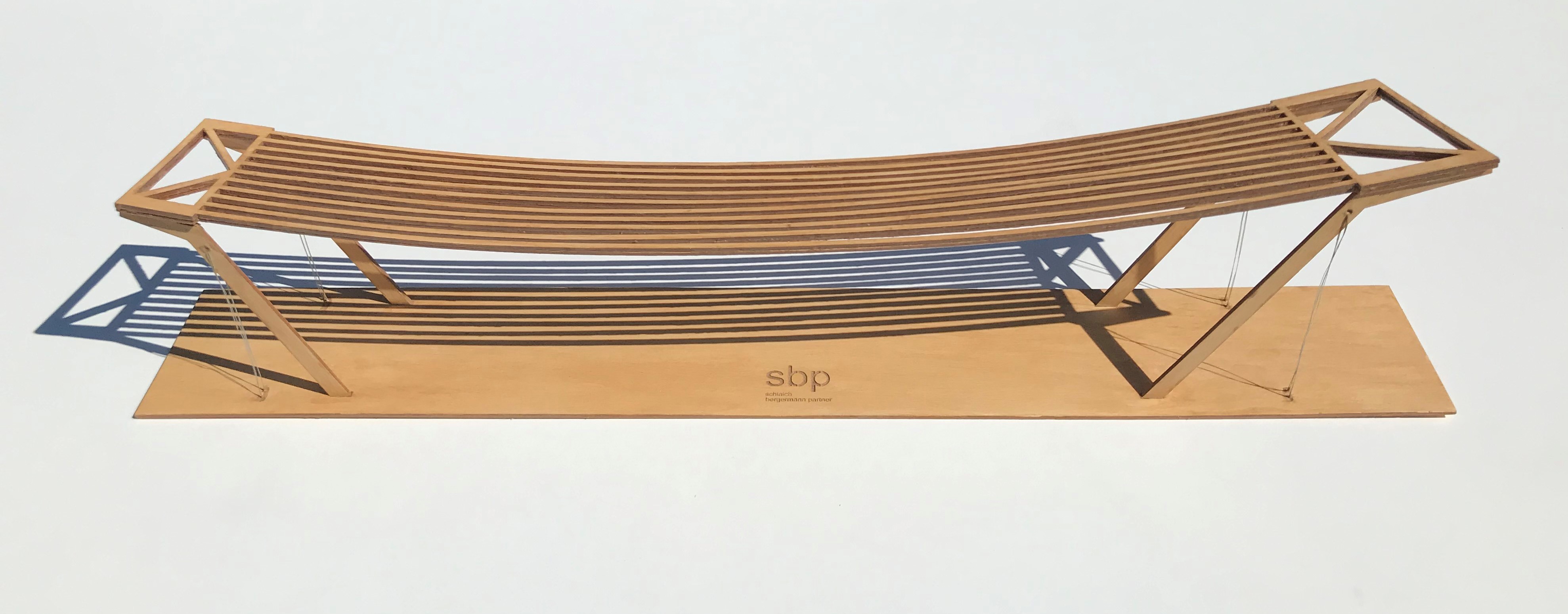
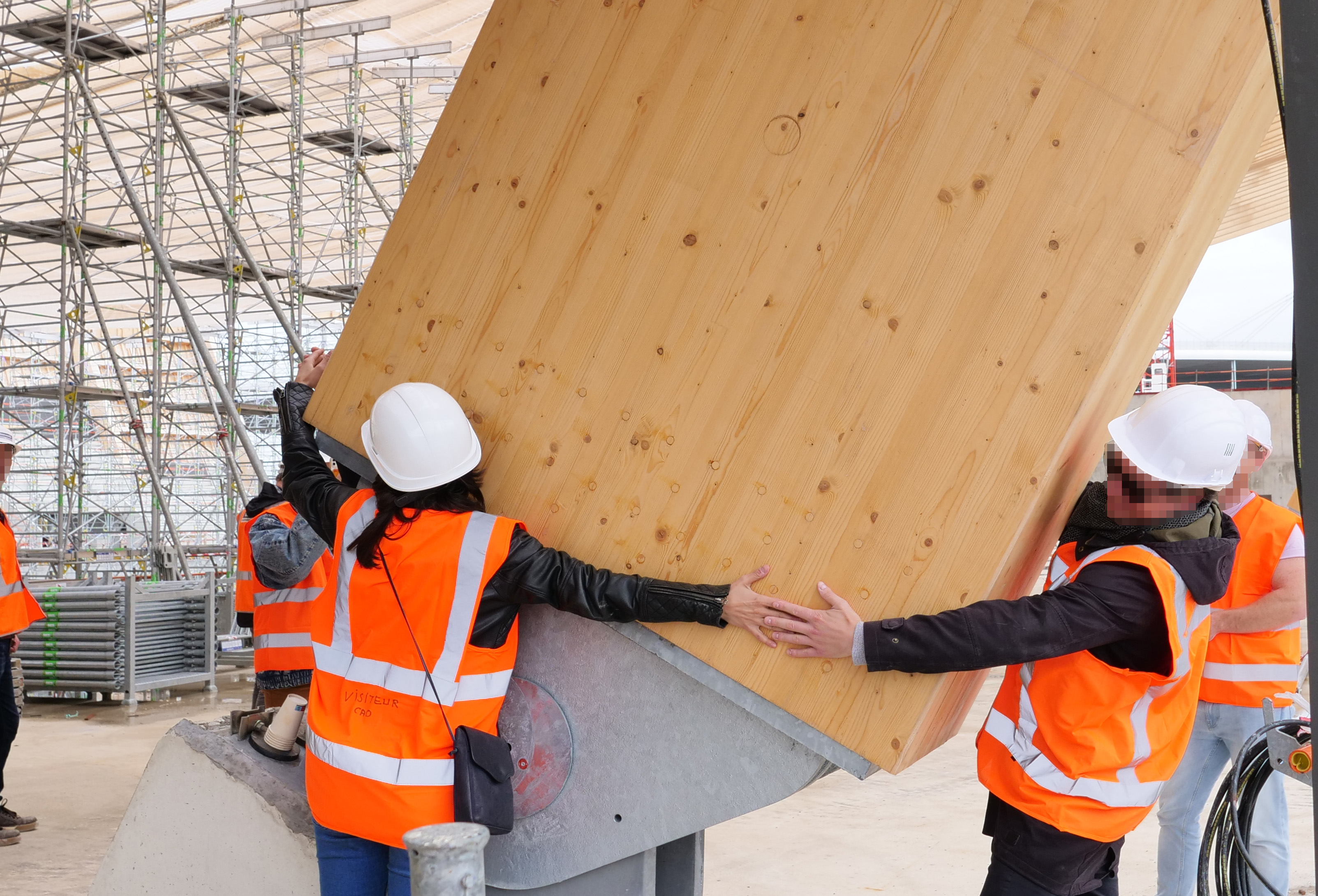
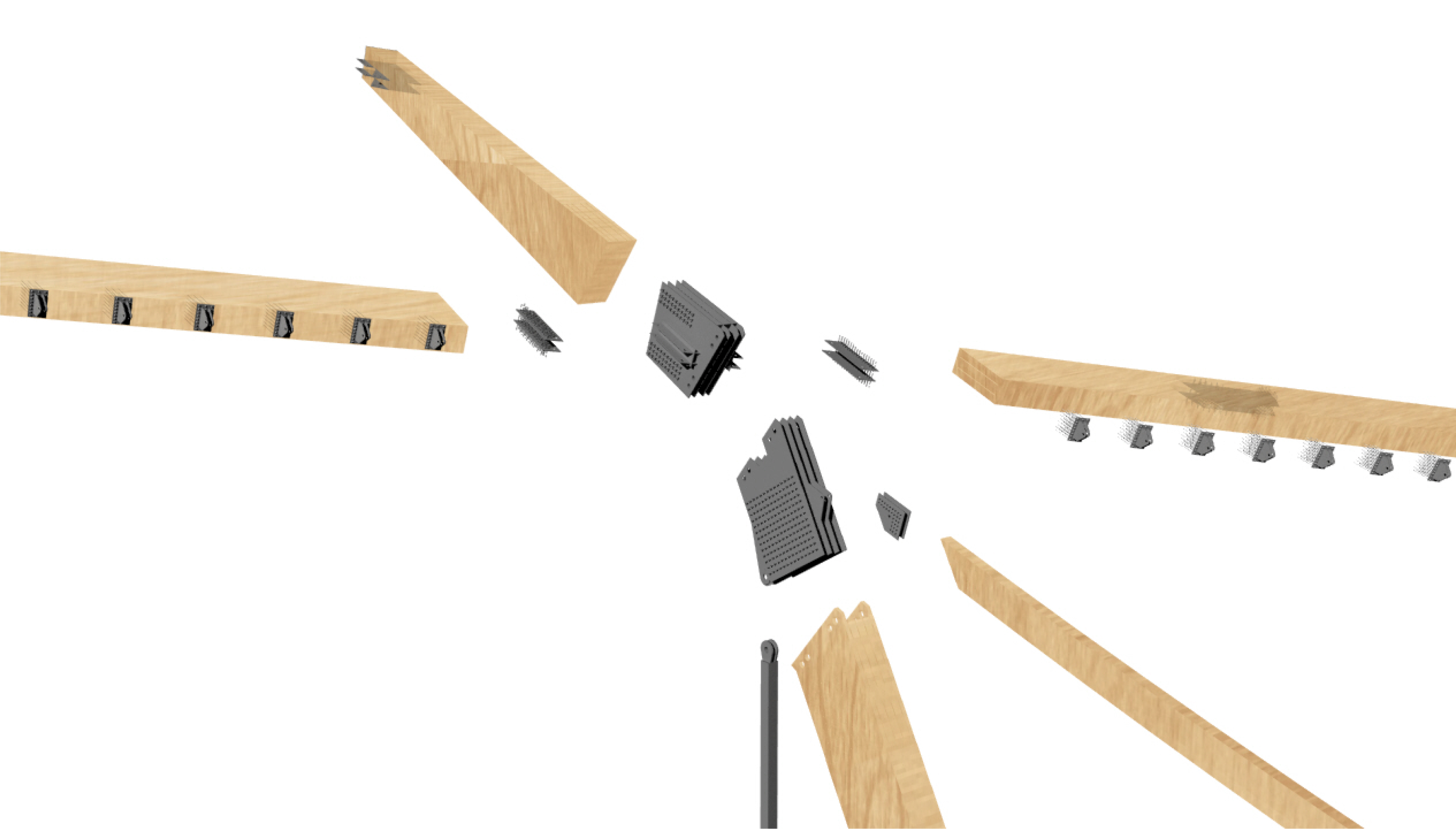


以运动和休闲为目的地吸引人们聚集,新的水上运动中心创造了一个宜居的社区,利用水上运动中心的设施和周围的公共空间,在文化和地区之间架起了桥梁。横跨高速公路的新人行天桥,将法兰西体育场周围的公共空间与水上运动中心以及未来生态社区的新中心连接起来,完善了当地慢行系统。水上运动中心将成为城市新地标,同时也将成为国际可持续发展方面的示范和创新设施。
By gathering people around sports and leisure, the new Aquatics centre creates a livable neighbourhood that builds bridges between cultures and districts that make use of the facilities and surrounding public spaces of the Aquatics centre. This proposal also makes a literal connection, with a new pedestrian bridge that crosses the highway and connects the public spaces around Stade de France with the aquatic centre and the new heart of the future Eco neighbourhood of La Plaine Saulnier.The Aquatics Center will become a new landmark of the city, as well as an international model and innovative facility for sustainable development.
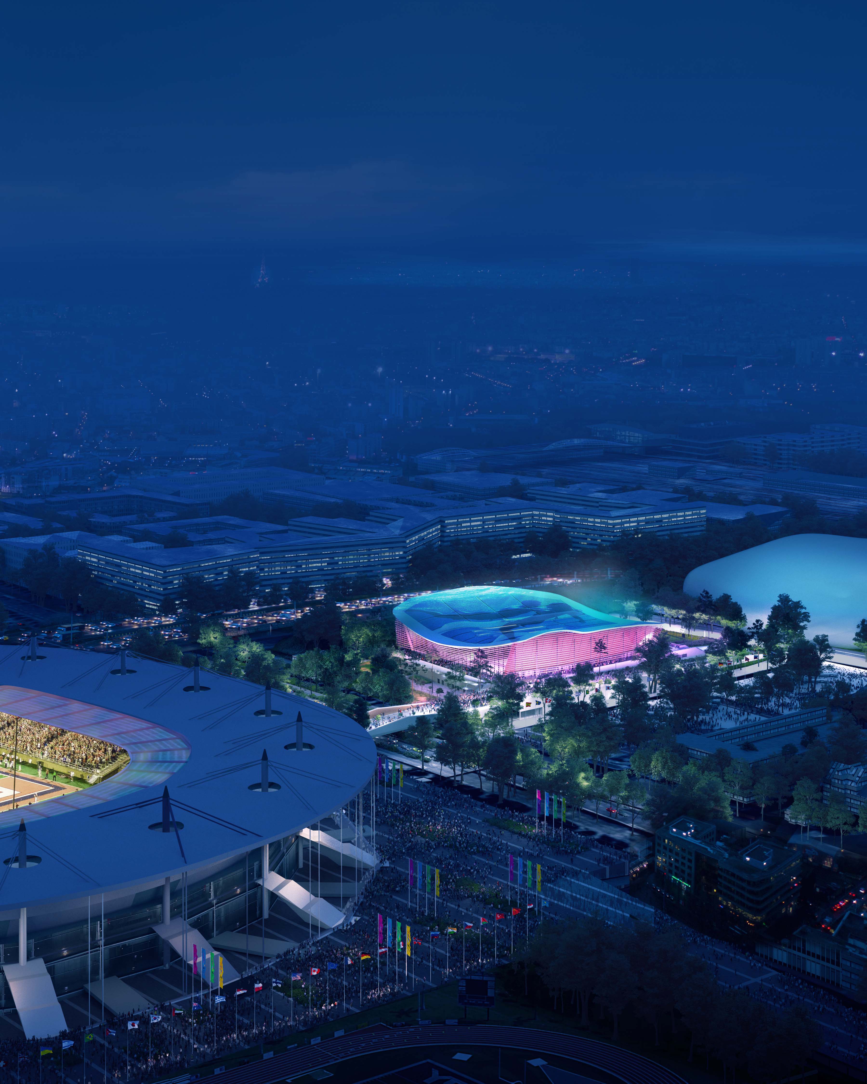
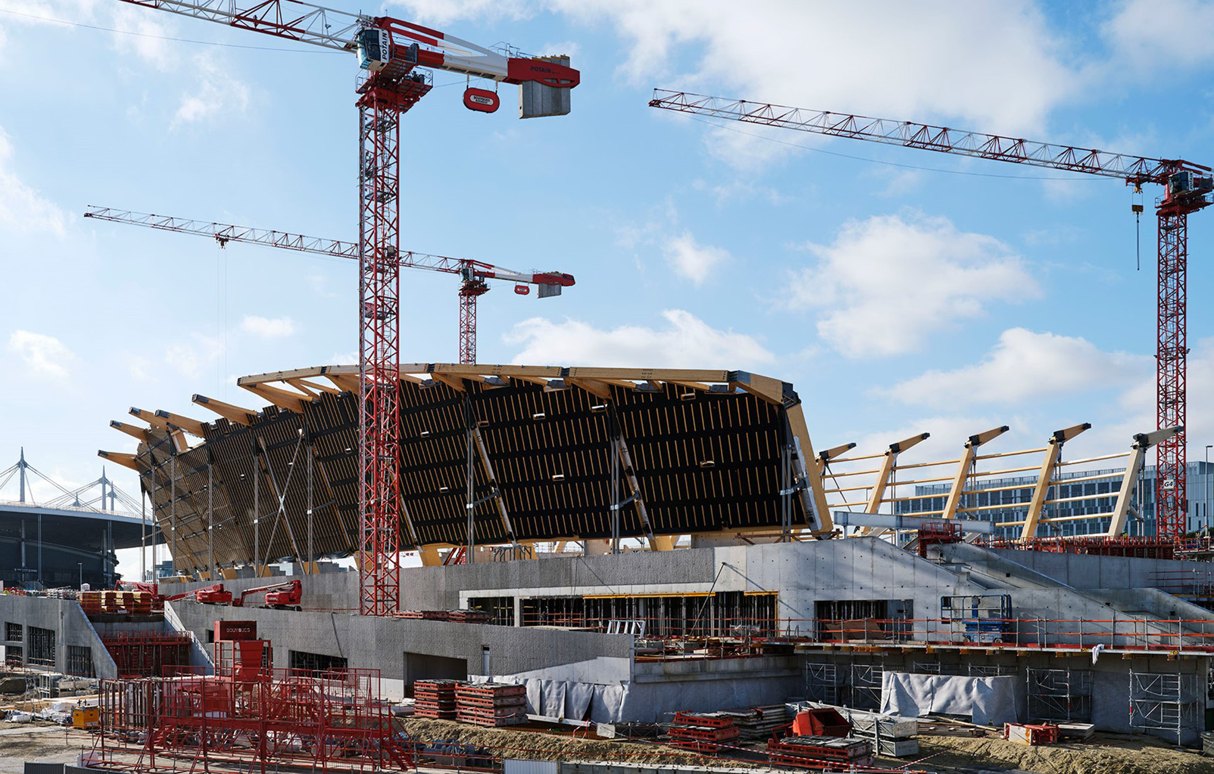
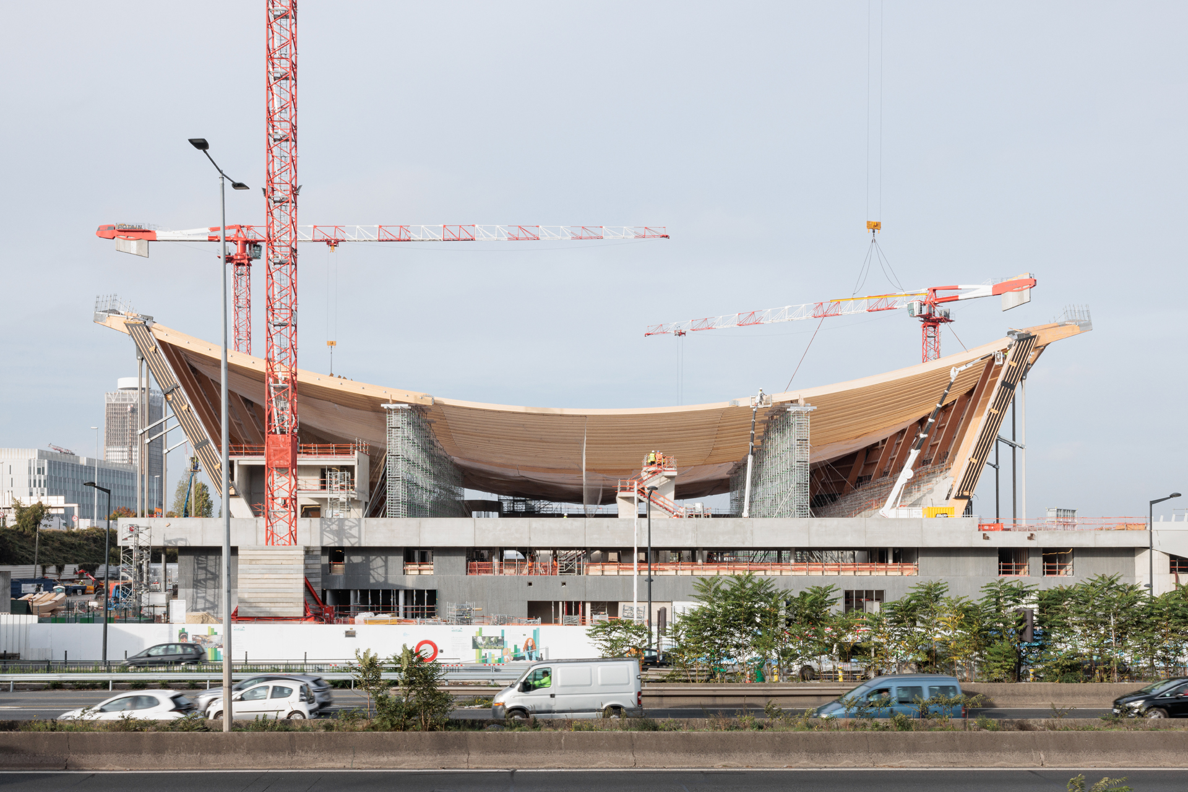
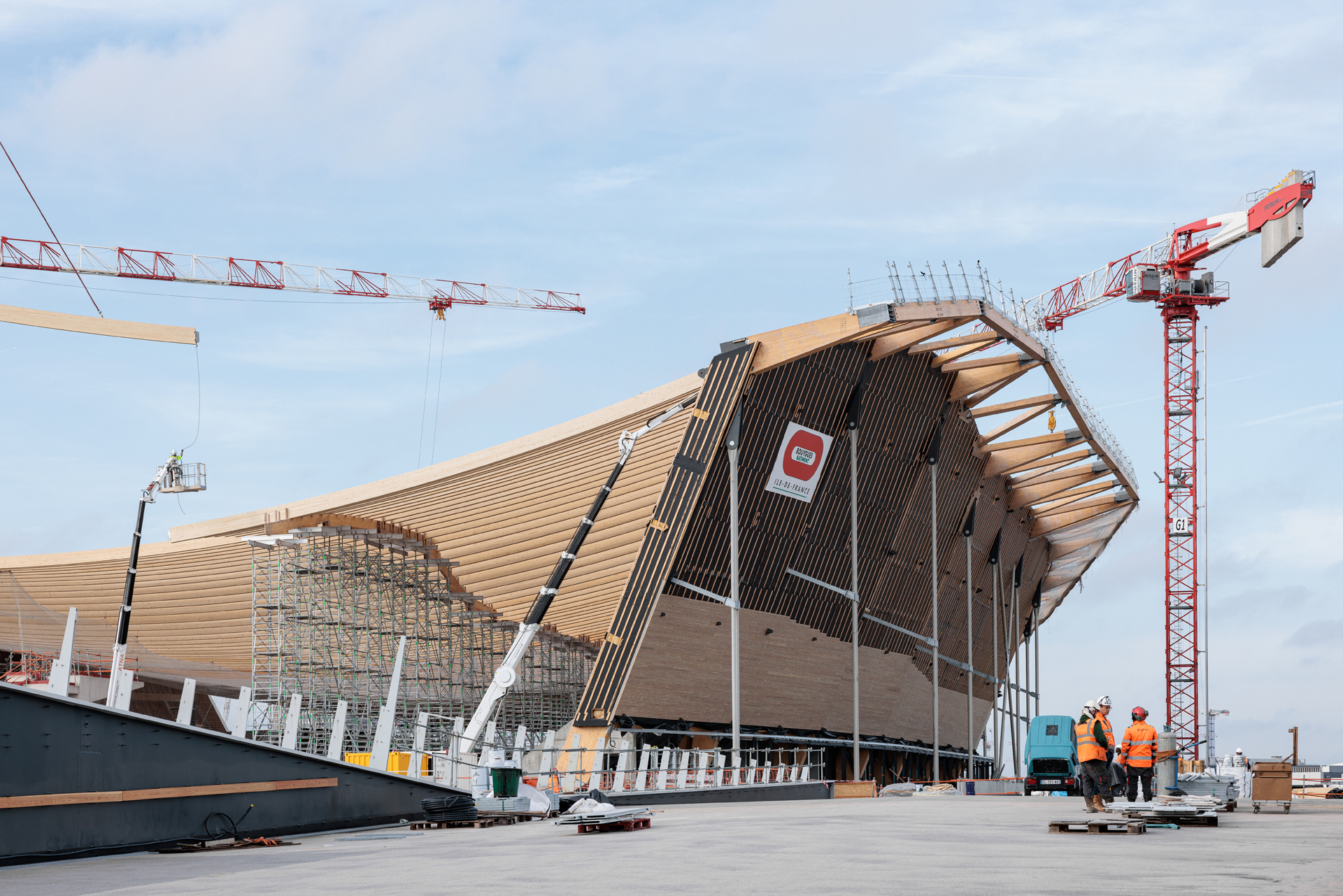
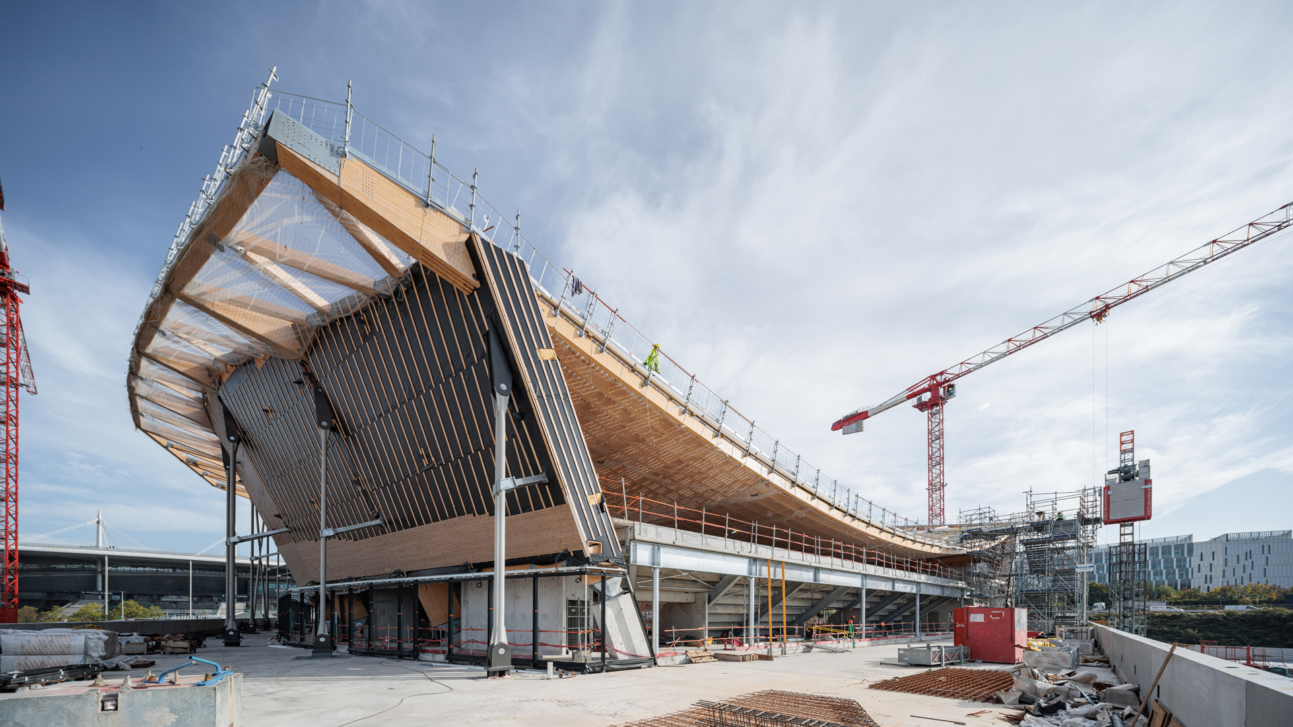
完整项目信息
项目位置:法国,巴黎
项目类型:建筑设计
项目业主:Bouygues Bâtiment Ile de France (La Métropole du Grand Paris)
建筑设计:VenhoevenCS建筑与城市规划事务所,法国Ateliers 2/3/4/
结构设计:SBP Schlaich Bergermann Partner
设计-完成:2018-2025
项目面积:20,000平方米
视频版权:
Film by VenhoevenCS/Ateliers 2/3/4/
Director:Kaspar Vogler
Visualization:Proloog
版权声明:本文由VenhoevenCS 建筑与城市规划事务所授权发布。欢迎转发,禁止以有方编辑版本转载。
投稿邮箱:media@archiposition.com
上一篇:布拉加市政市场:秩序下的缤纷 / APTO Architecture
下一篇:老首钢超级规模更新:六工汇 / 筑境设计+首钢国际工程公司+易兰设计+弘石设计