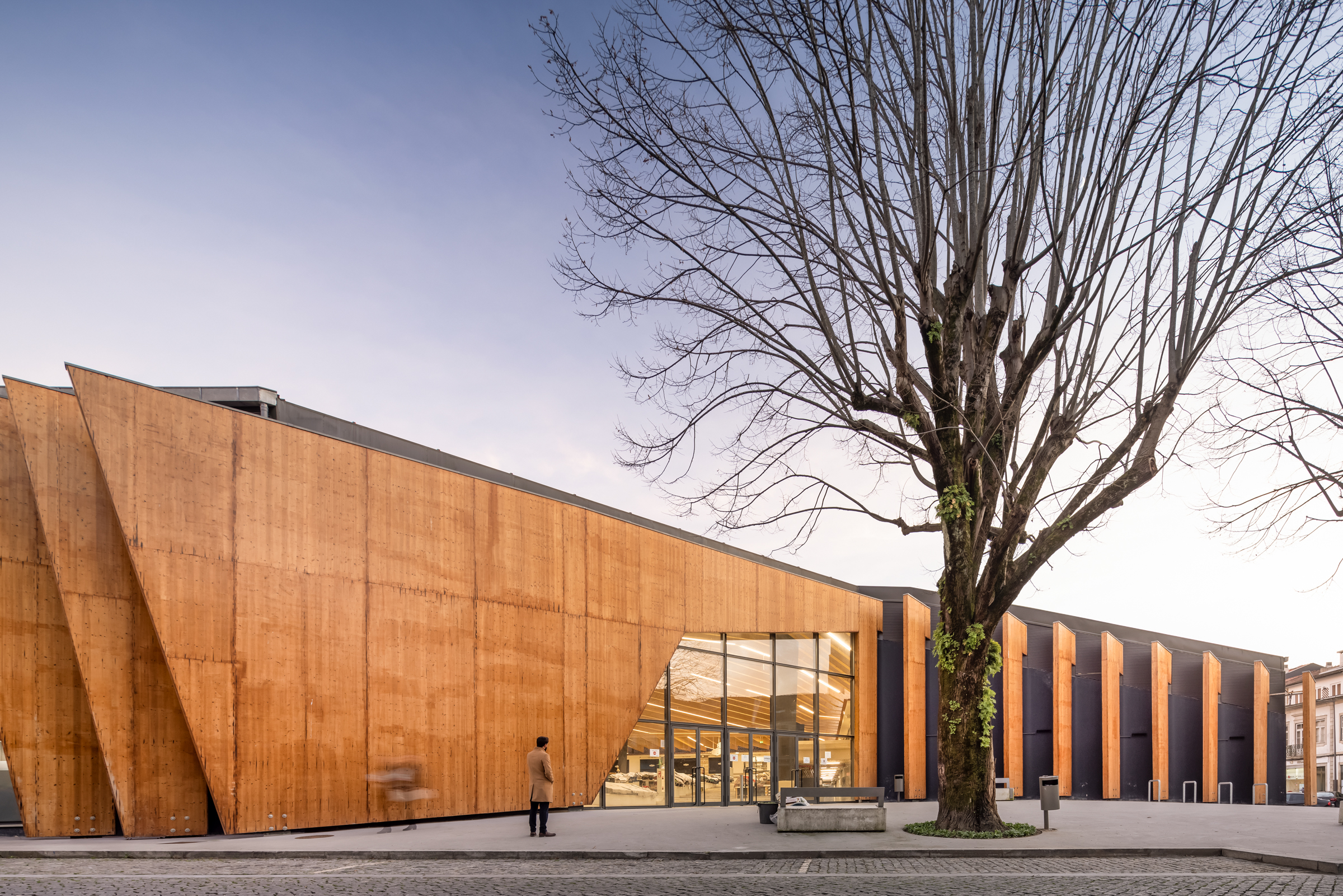

设计单位 APTO Architecture
项目地点 葡萄牙布拉加
建成时间 2020年
建筑面积 9,343平方米
此次设计旨在对建于1956年的既有城市市场发起更新,保留其建筑遗产,并通过加建屋顶和新封闭式翼楼进行扩建。所有的功能布局都经过了重新设计,并增加了新的元素,以帮助建筑达到当今的标准要求。
The main goal of this intervention was to renew the existing 1956 city market, preserving its architectural legacy and expanding it with a roof and a new enclosed wing. All functional layouts were redesigned and new valences were added to help the building reach the demands of today's standards.
▲ 视频介绍 ©APTO Architecture
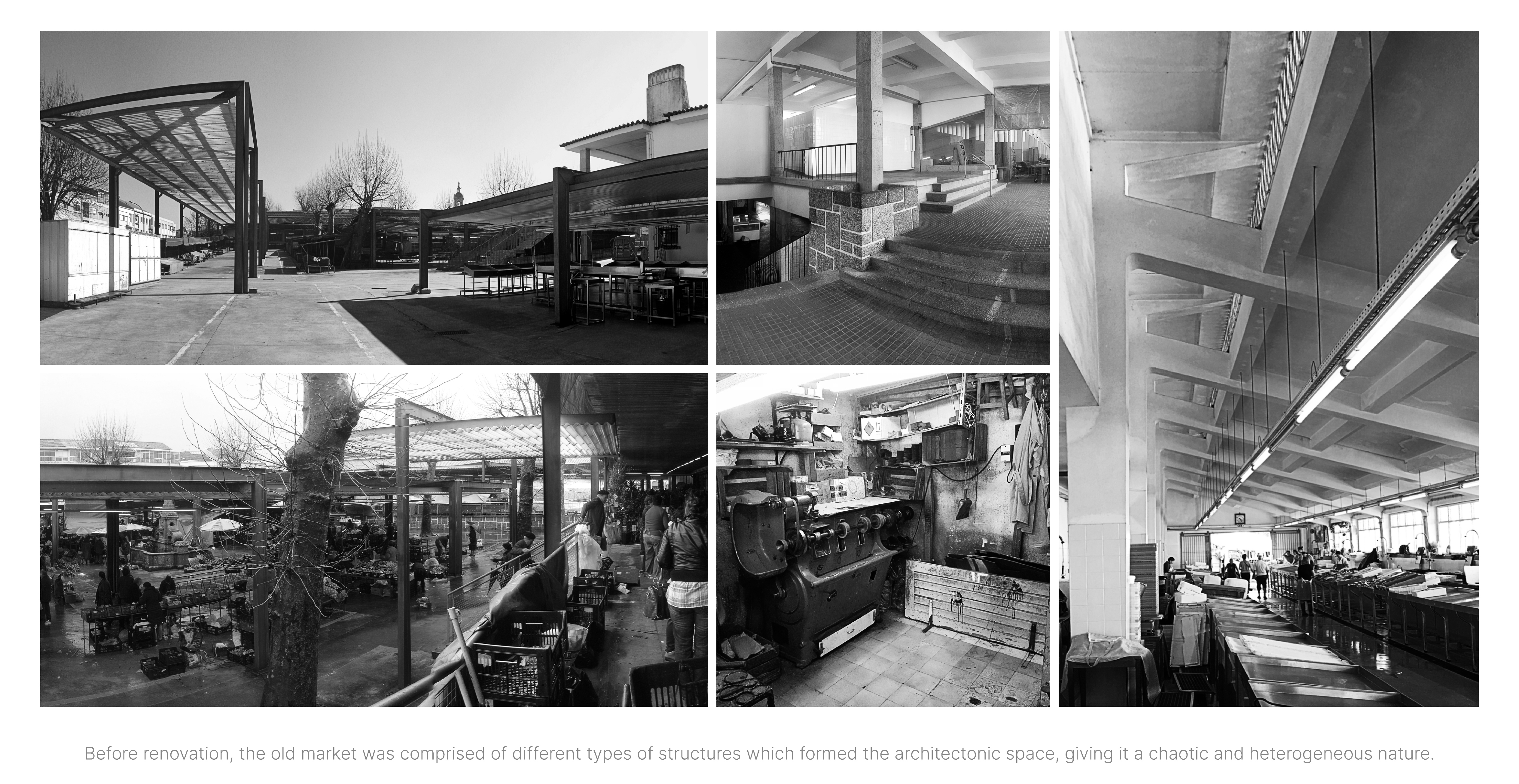



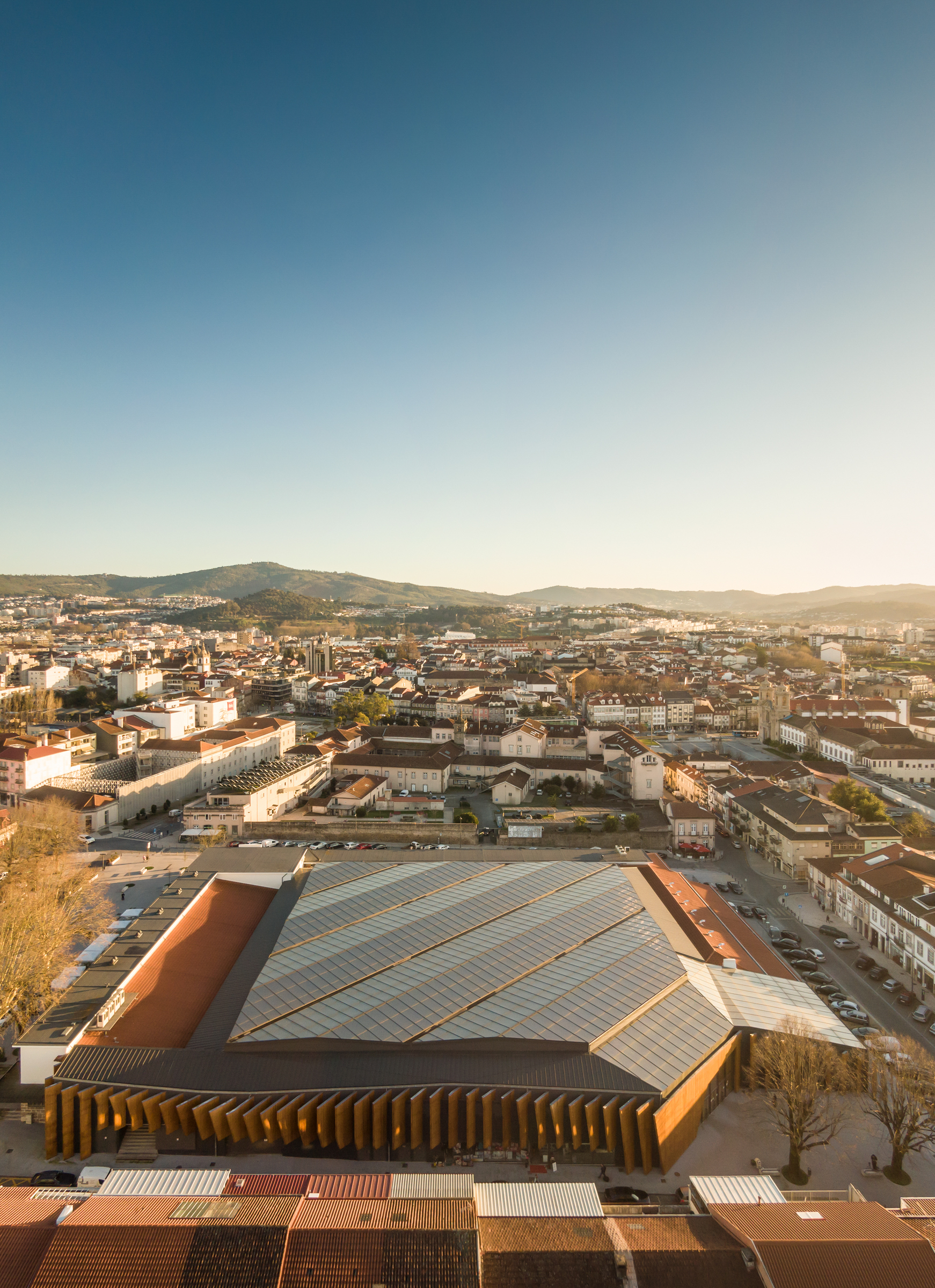
公共空间最初分散在整个建筑中,如今通过重组被集中到了中央广场。在这里,顾客可以游览查找并快速通达任意摊位。这使得人们可以轻松地体验整个市场,并增强了买卖家之间联系的全新可能。
The public areas, initially mixed and dispersed across the entire building, were reorganized and concentrated into the central square, where you can now see, read, and quickly reach any stand. This allows to easily experience the market as a whole and heightens the possibity of new connections between sellers and buyers.

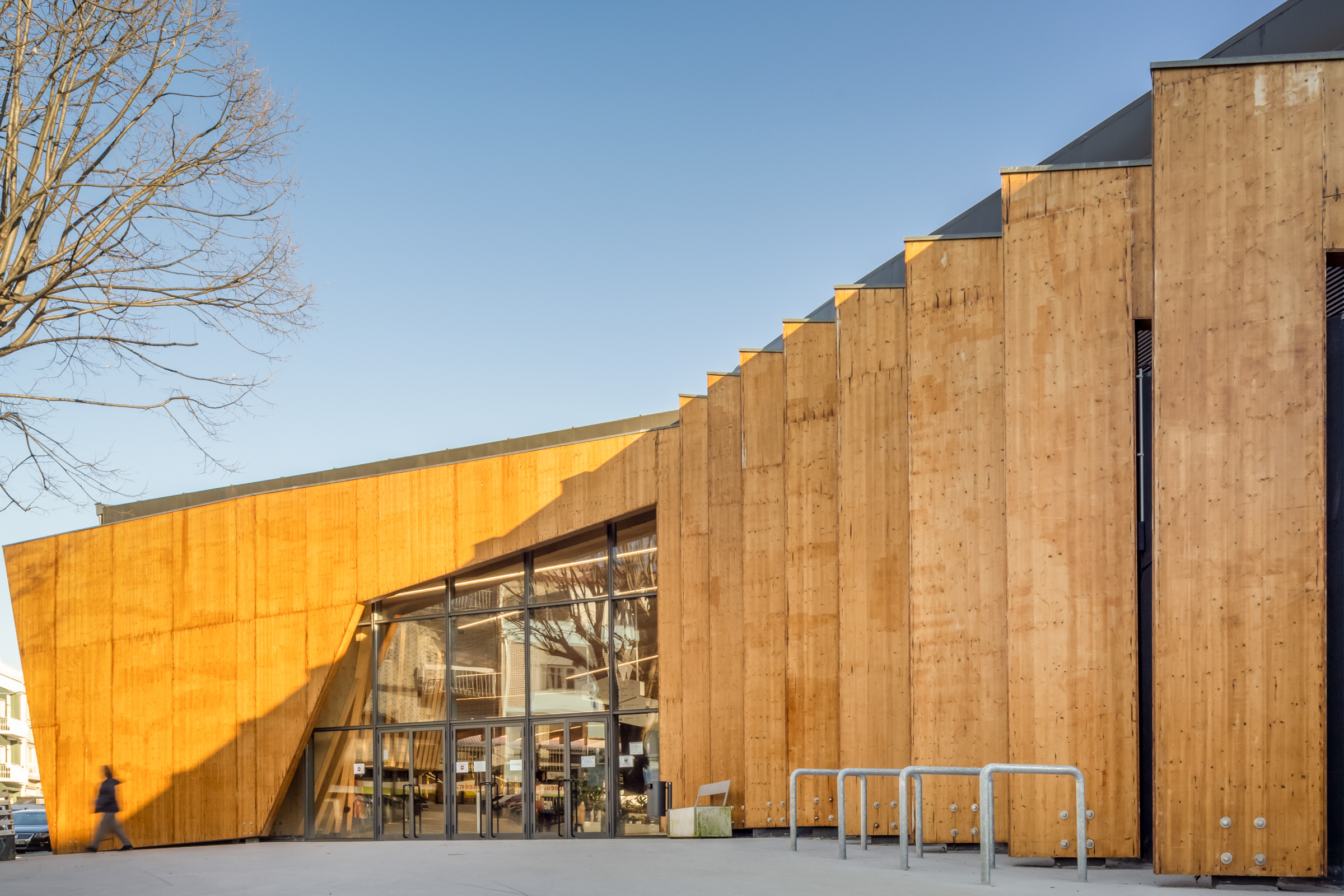



所有的服务支持区域同样经过了重组,并与公共路径相分离。熟食区(clean)与生鲜区(dirty)的通道也被分开,并增设了新的功能,以获得更高效的操作流程与更严格的卫生条件:装卸都集中在一个区域内进行,并为后续的处理工作增设废物处理流程;此外,一些特定的技术部门也获得了新的工作区,如切割间、烟熏房、厨房及专用制冰装置。市场内还增设了一个餐饮区,以助于增加营收,增强人们的日常购物体验。
All the service-supporting areas were also reorganised and separated from public routes, clean and dirty circuits were also kept apart, and new features were added to obtain more efficient operational processes and stricter sanitary conditions: the loading/unloading happens in one single area, a waste disposal process was created and prepared for posterior treatments, and specific sectors were complemented with technical areas, such as a cutting plant, smoke-house, preparation kitchen and a dedicated ice production unit. A food and beverage court was added to promote the building’s livelihood and be a regular attraction.

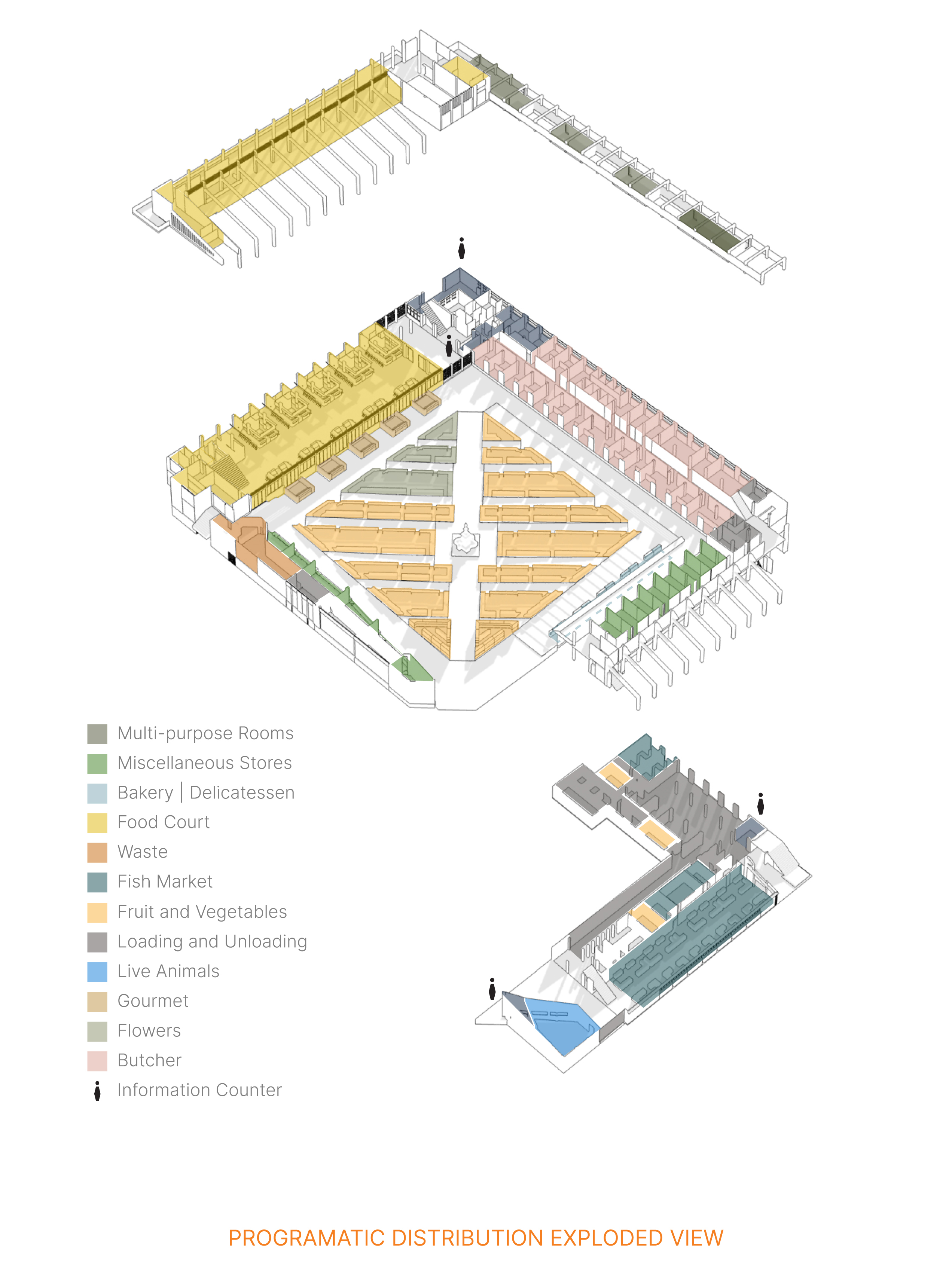
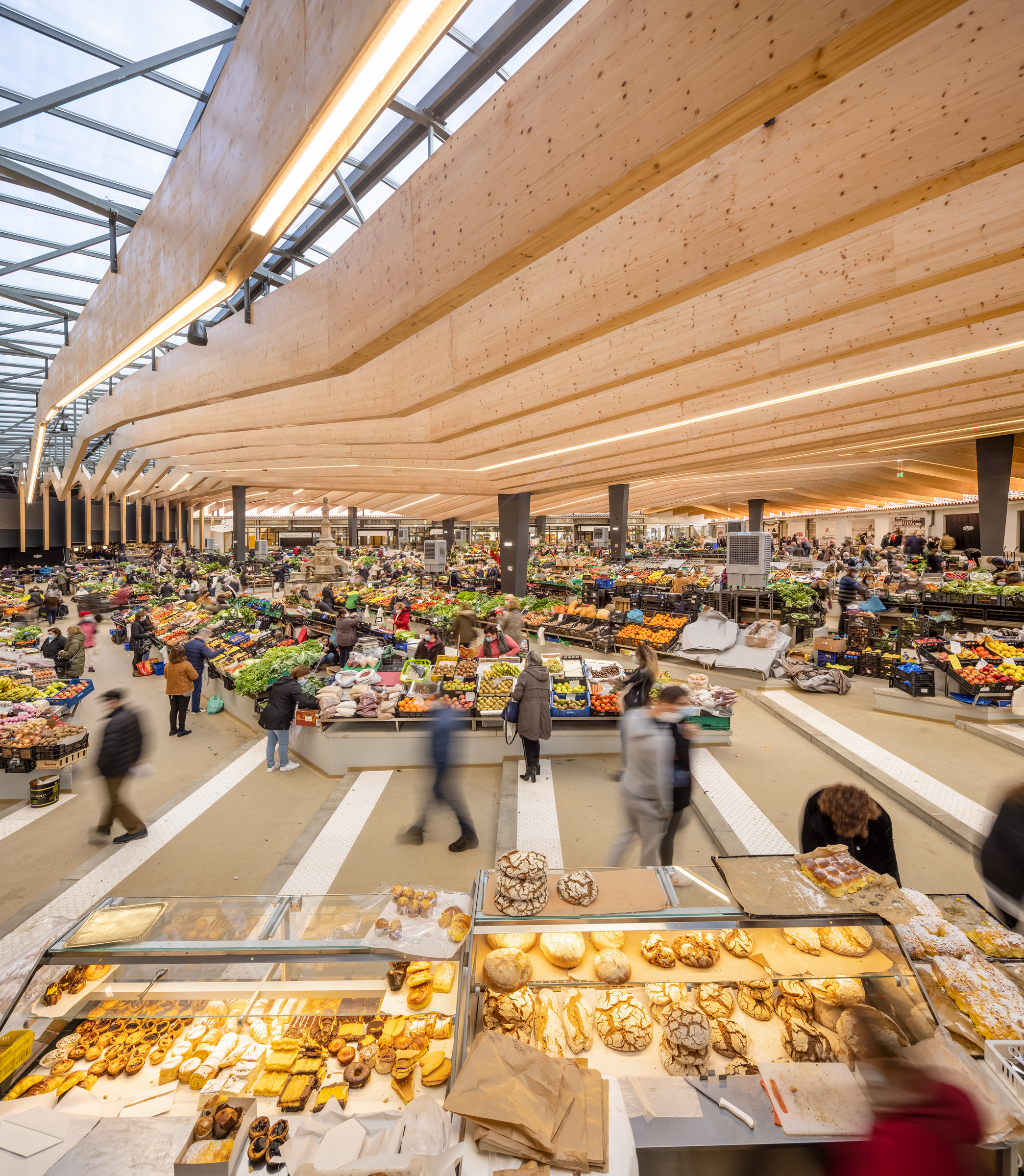

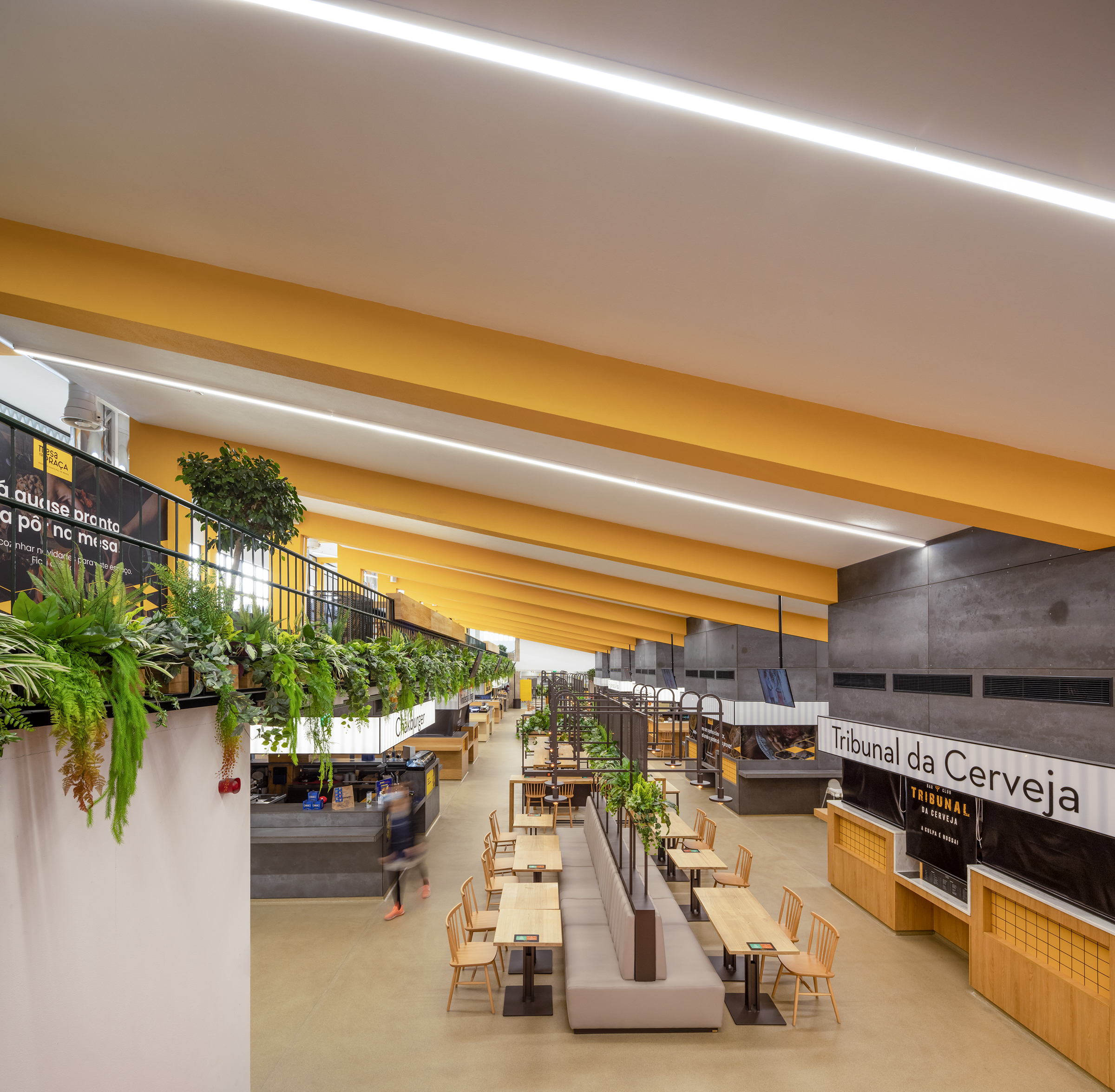

建筑的形态也直接影响了新的分区布局及流线安排。在由三个U形翼楼组成的原建筑中,设计师以最小化的工程干预对所有空间的功能进行了调整,使原有建筑的布局依旧能被识别。原本每个店面都朝向内部,设计师将其翻转过来,朝向中央的开放式广场。这样一来,广场成为新的公众互动中心,建筑的再设计也将对周边产生更强烈、更深远的影响。
The building’s form intervention directly relates to the new areas and flux layouts. In the pre-existing building, comprised by three wings in a “U” shape, interventions were minimized by adapting all spaces to the new functions, thus maintaining its original readability. Every storefront was turned away from the inside and towards the central square. As the square became the new centre for all public interaction, its redesign was more profound, with a bigger impact.
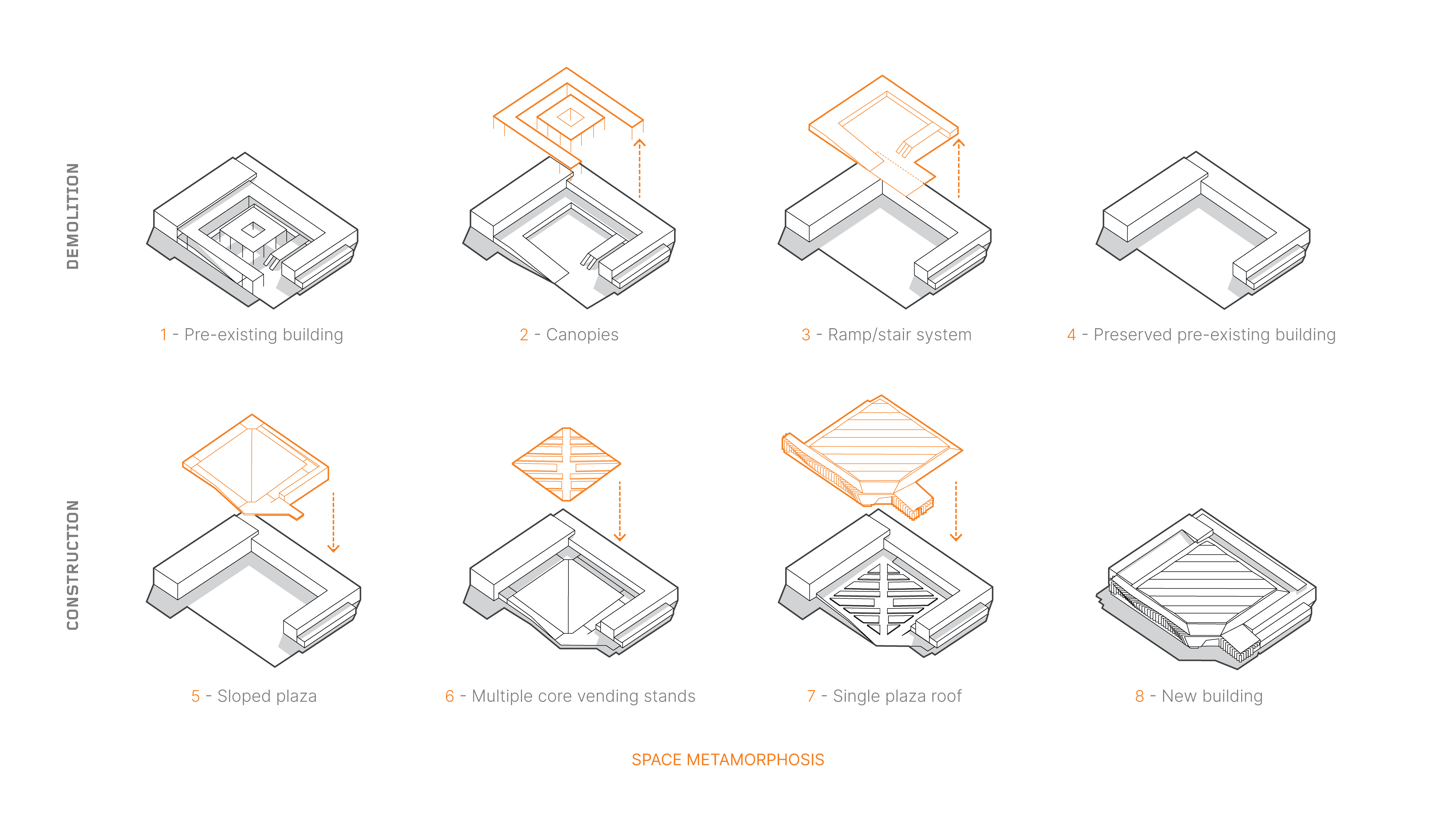
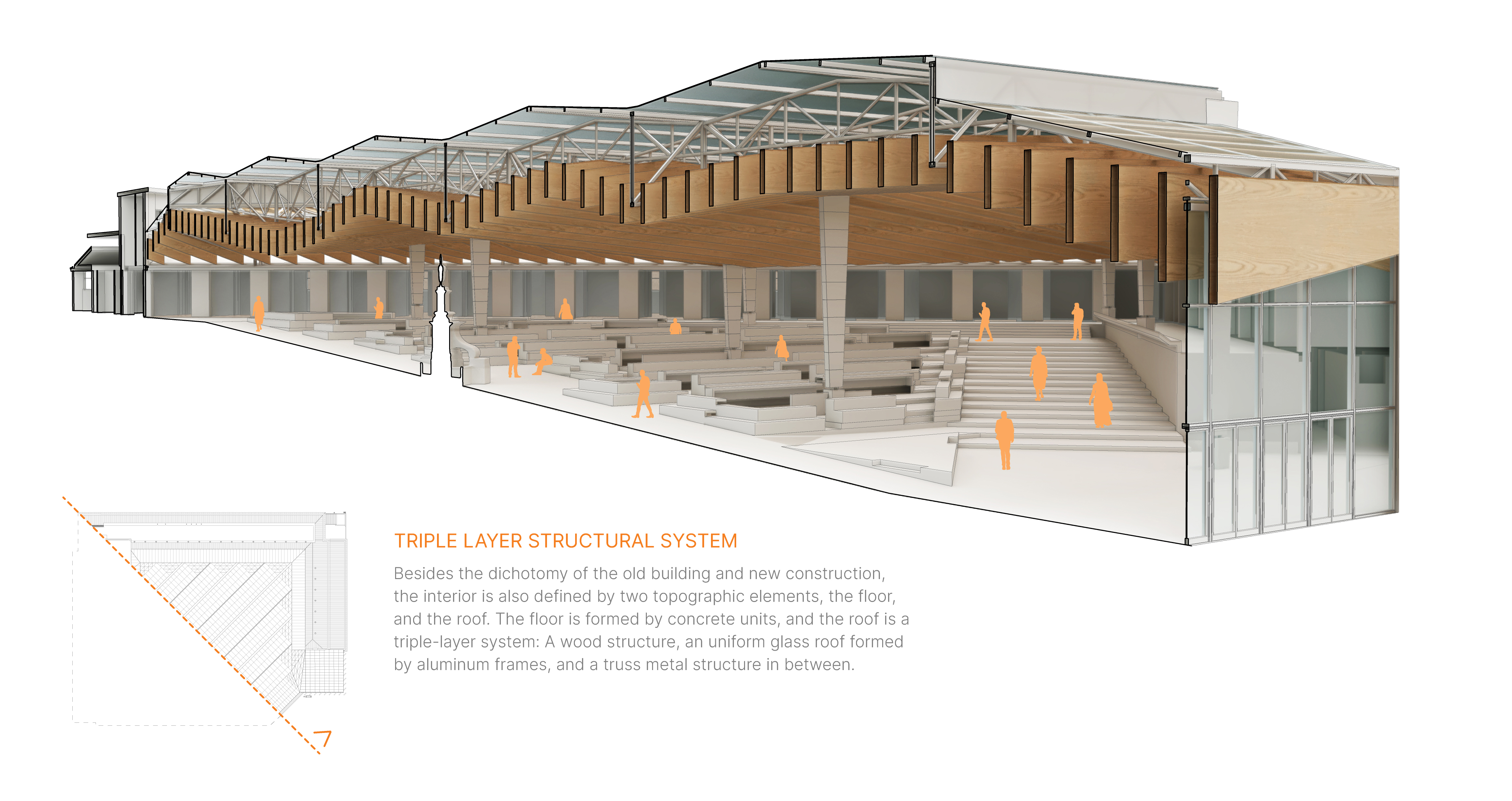
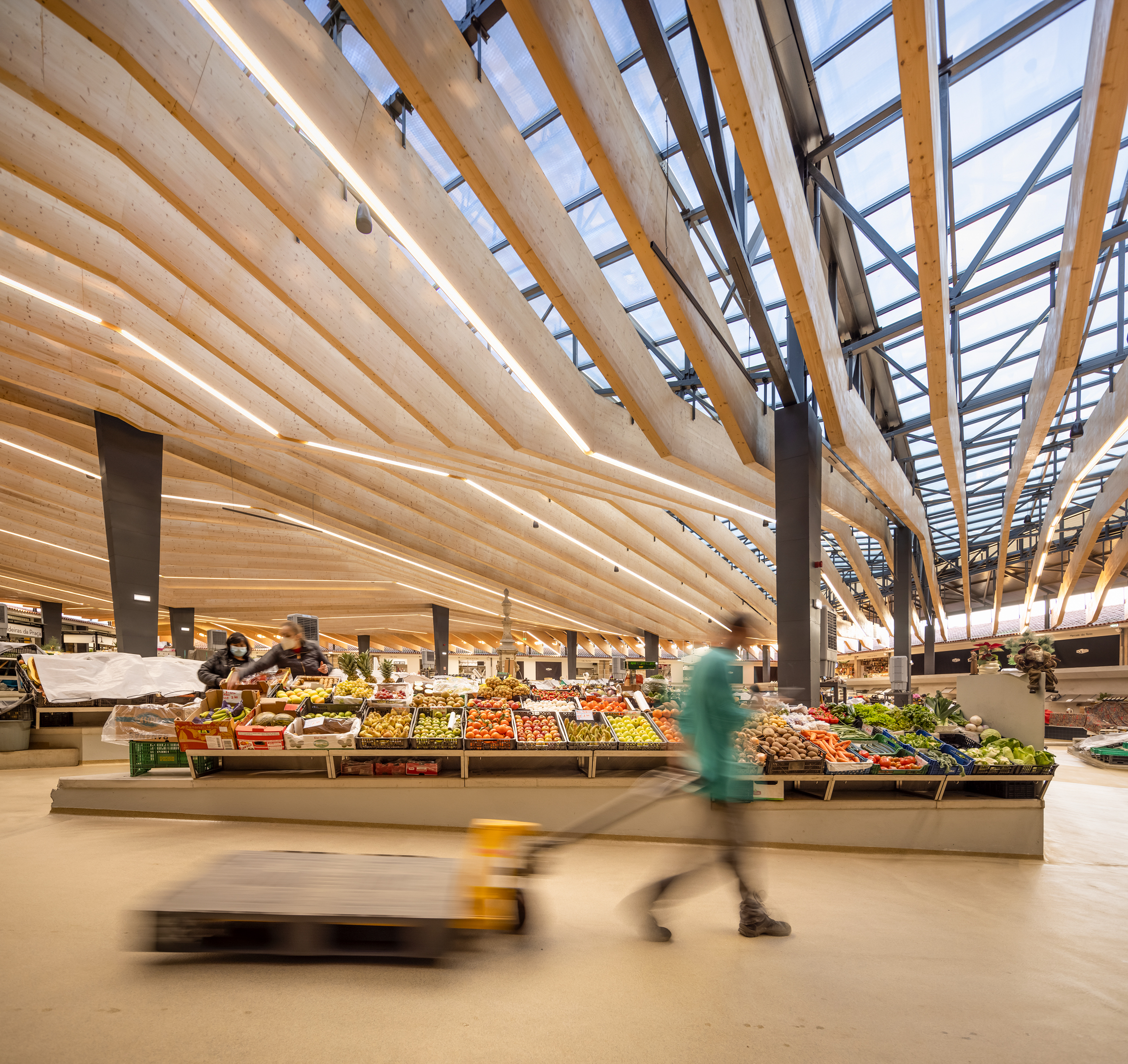
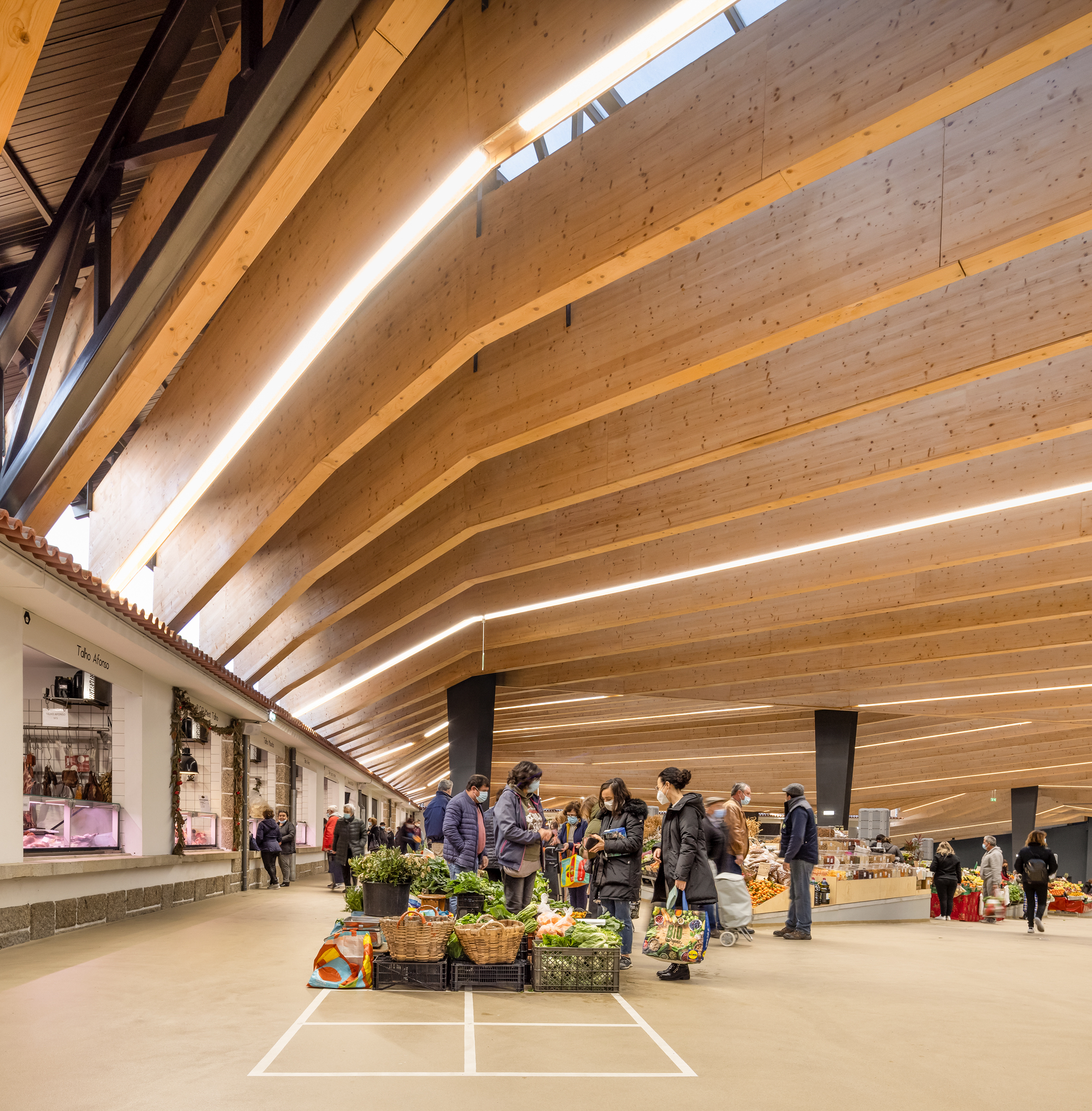
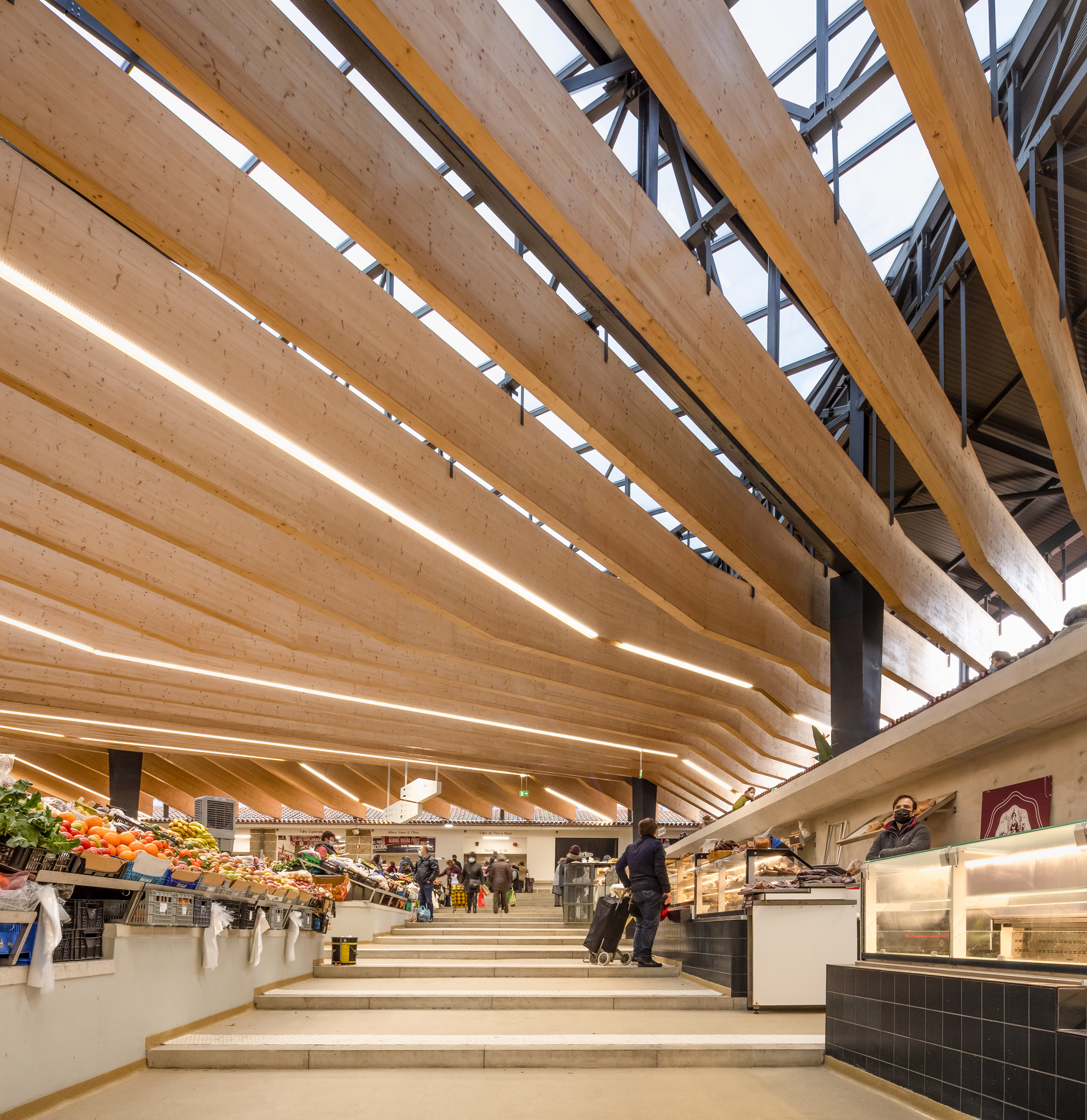

原有的露天广场被分成两个空间:周边环绕的宽阔走廊和中央稍小一点的下沉广场。二者之间的高差导致摊位的总体布局显得分散、零碎,且摊位上方各自覆盖样式不一的顶棚,给人的空间印象是混乱、碎片化、缺乏指引的。为解决这些问题,建筑师需要在3米的高差中将广场进行统一。建筑被简化至只有两个主入口,由一个主坡道相连接。建筑师还重新设计并调整了周边宽走廊的坡度,取消了大部分的台阶,并以摊位夹道,将坡道上用于通行的宽度统一缩窄。
The original open-air square was divided into two spaces: wide perimeter corridors and a smaller central lower square. The height difference between them originated an overall fragmented disposition of the stands, with a need for individual coverings, making it impossible to see beyond. This created a confusing and chaotic segmented perception of space. To address these issues, we needed to unify the square while resolving the 3 meter height difference. We simplified the building into only two main entrances, united by a main ramp, redesigned and adapted the wide perimeter corridors slopes, eliminated most of the stairs and unified all ramps with smaller paths, limited by stall cores in between.
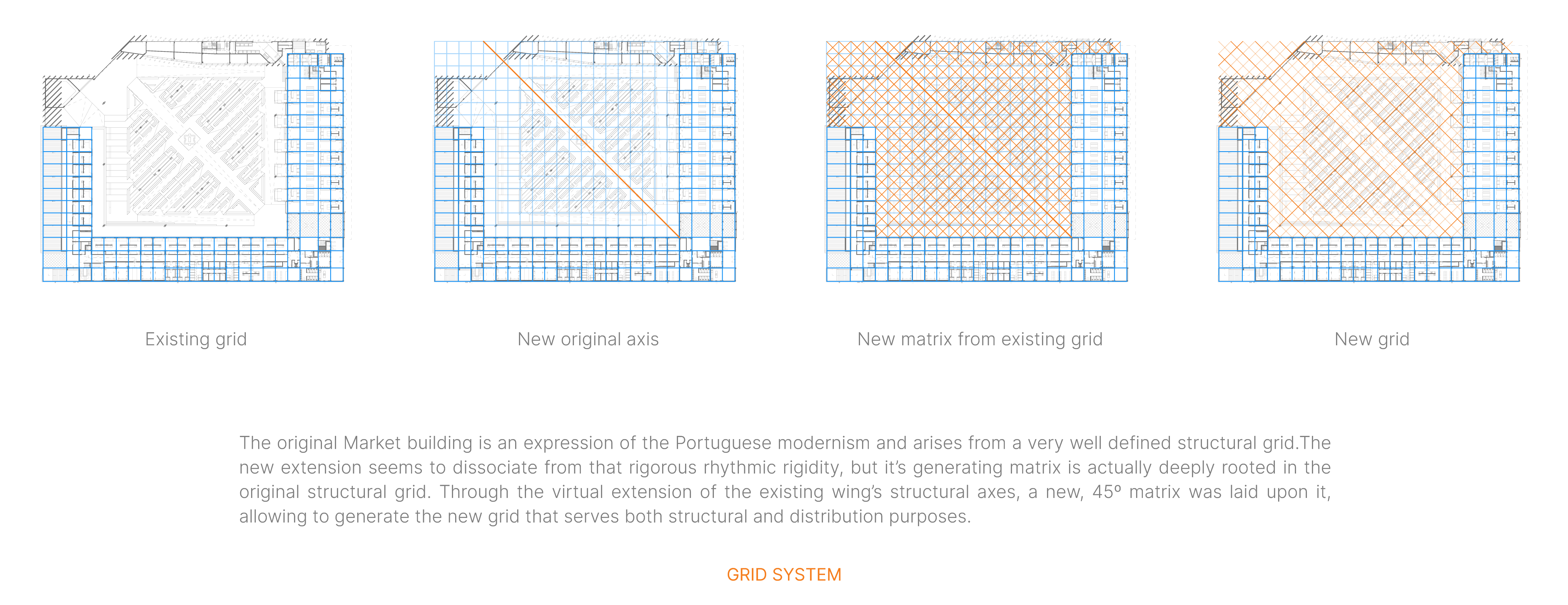
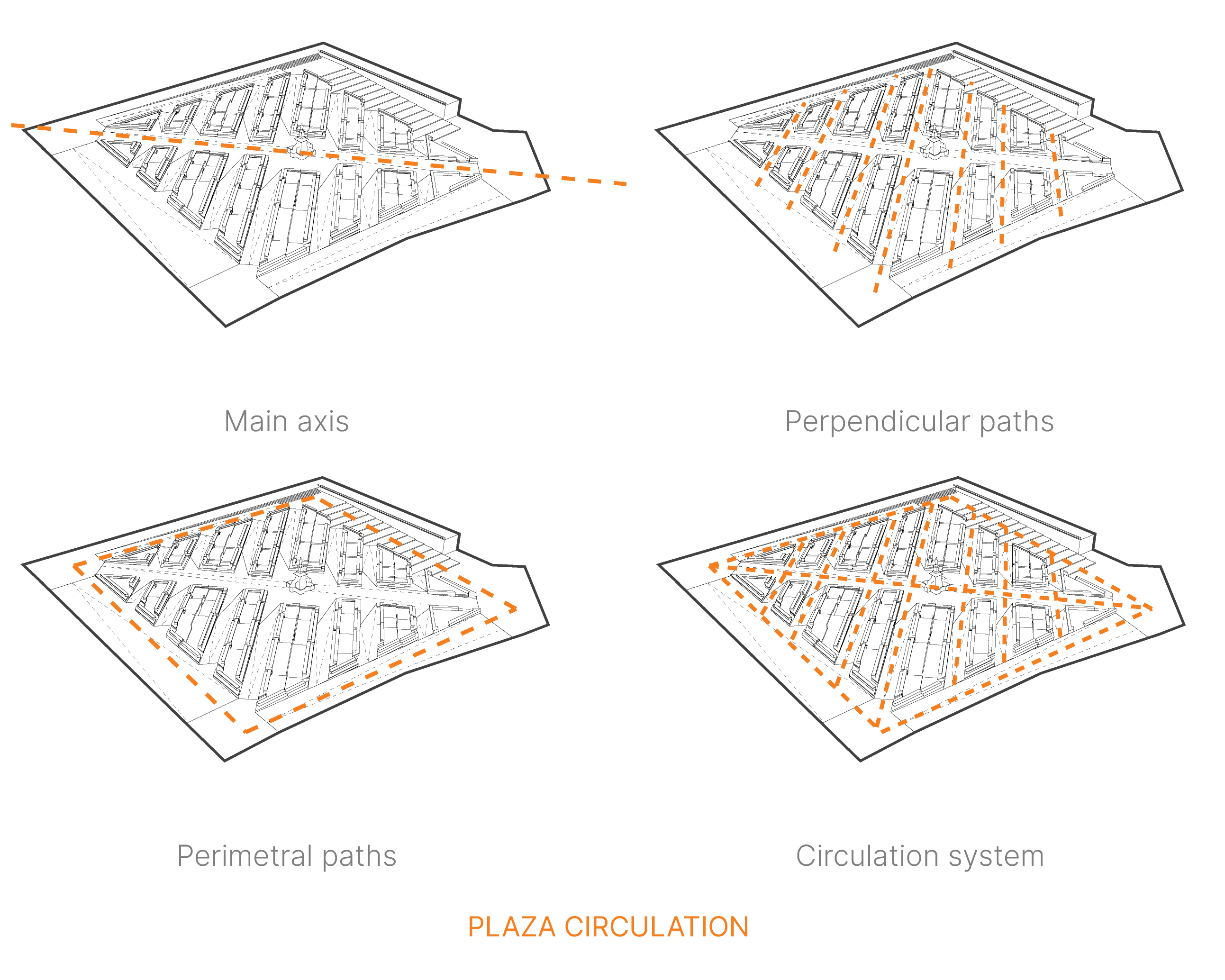
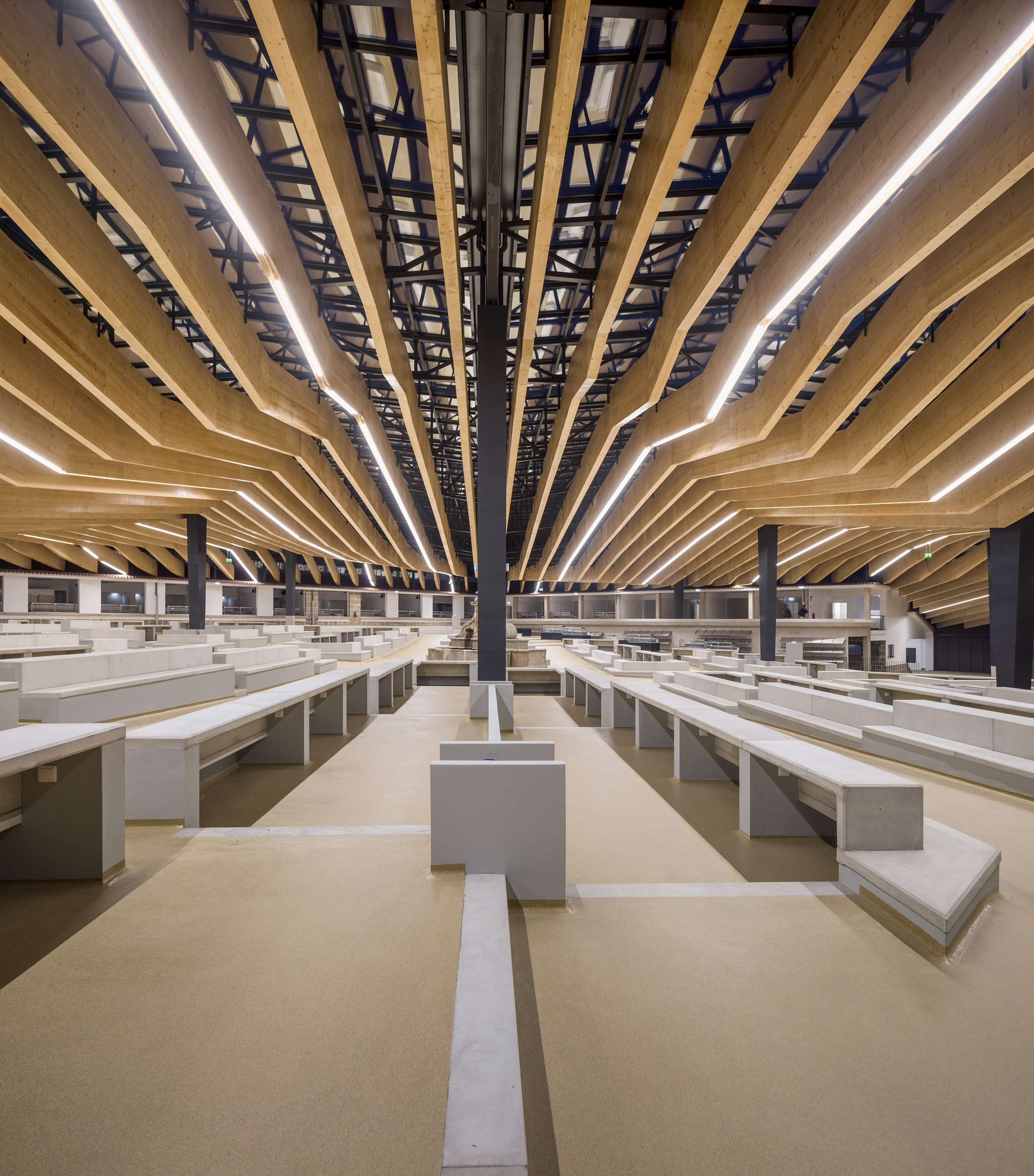

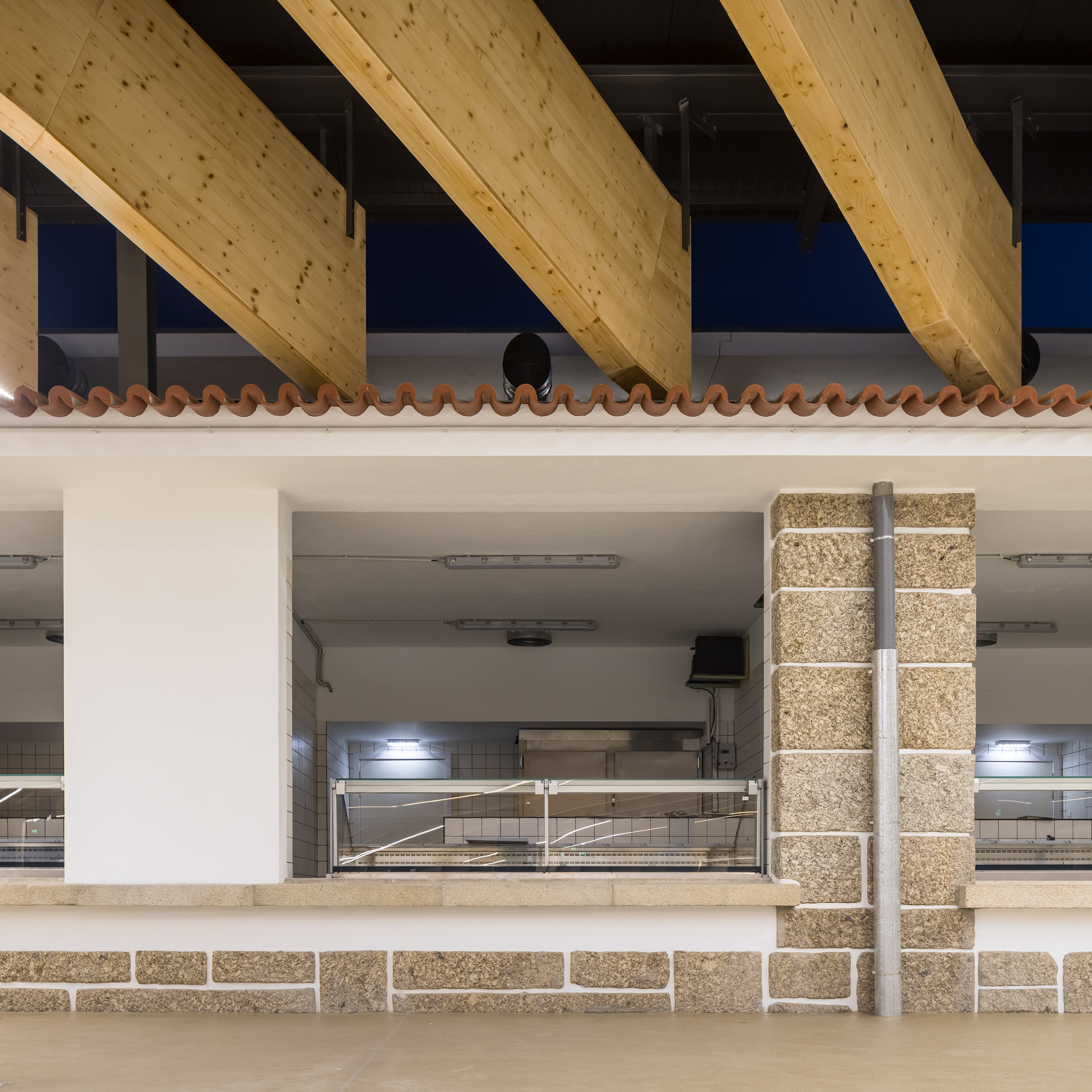
所有的坡道都经过了精心的规划,以方便残障人士及老年人使用。天篷的设计可以遮风避雨,同时将内部空间围蔽在一个全新的侧翼内。天篷的设计借助算法以创建形式概念并优化材料的表现形式——规则的轮廓(木材)、参数化桁架(钢)和规则形状的镶嵌(玻璃)。
All slopes were carefully thought to make them easy to use for disabled and elderly people.Creating a canopy helped resolve the weather conditions while enclosing in a new wing.The canopy design resorted to generative processes for the creation of the formal concept and performative methodologies in the optimization of its elements: regular contour (wood), parametric truss (steel) and regular tessellation (glass).


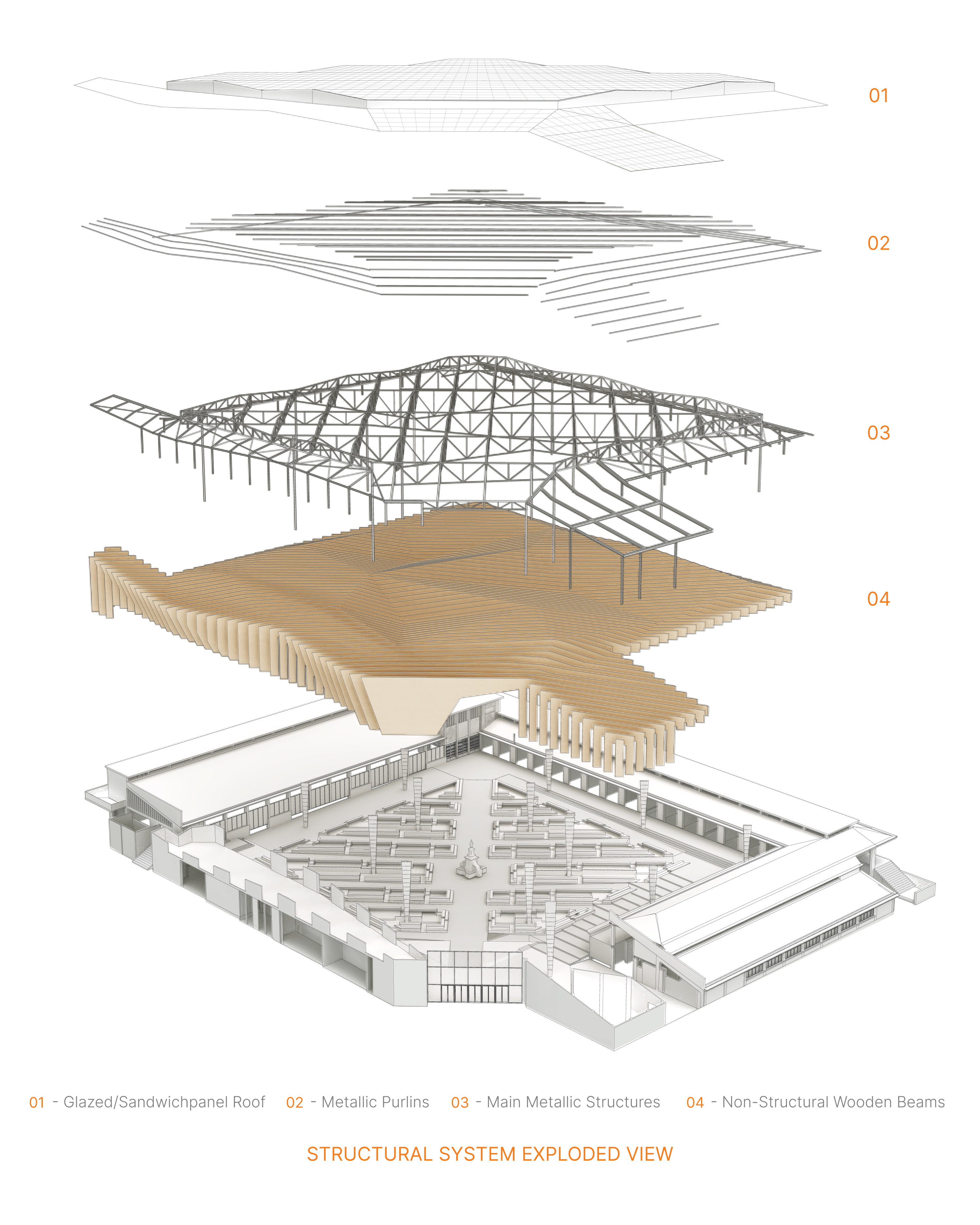
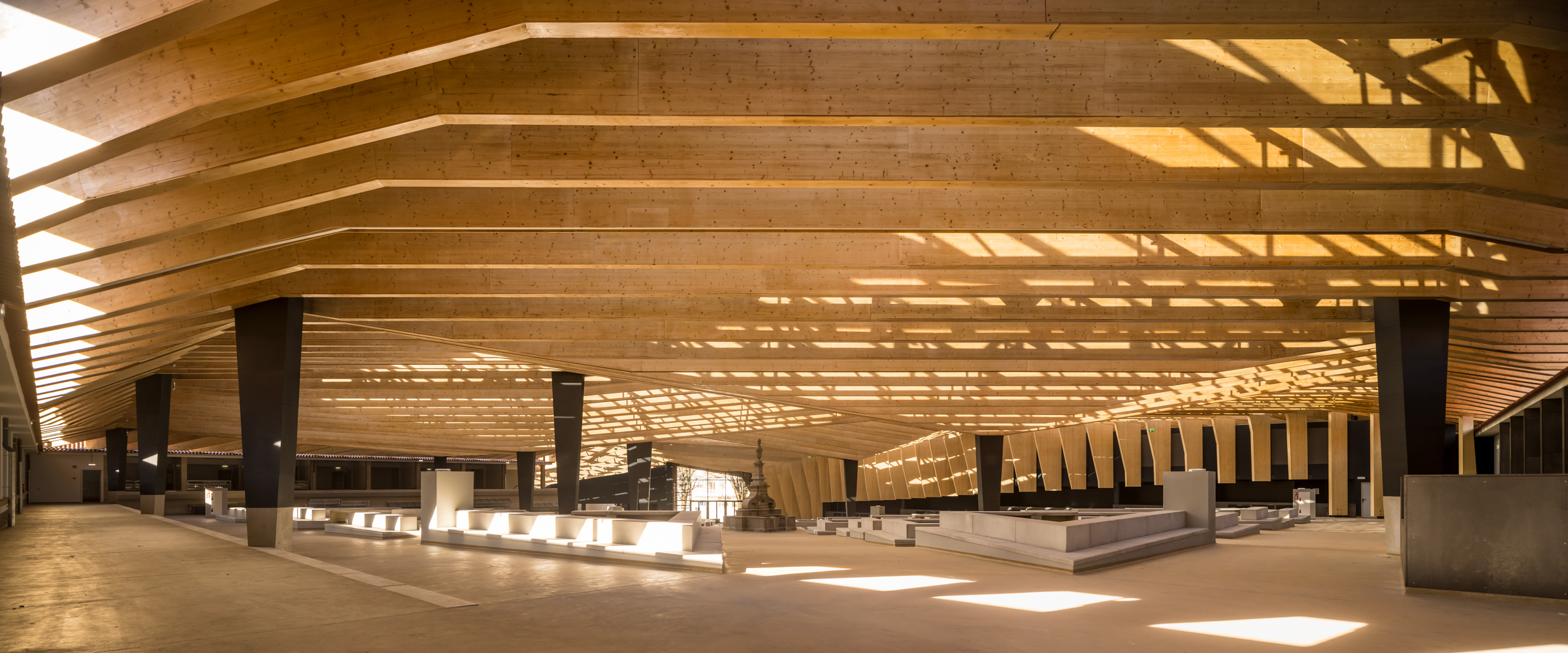
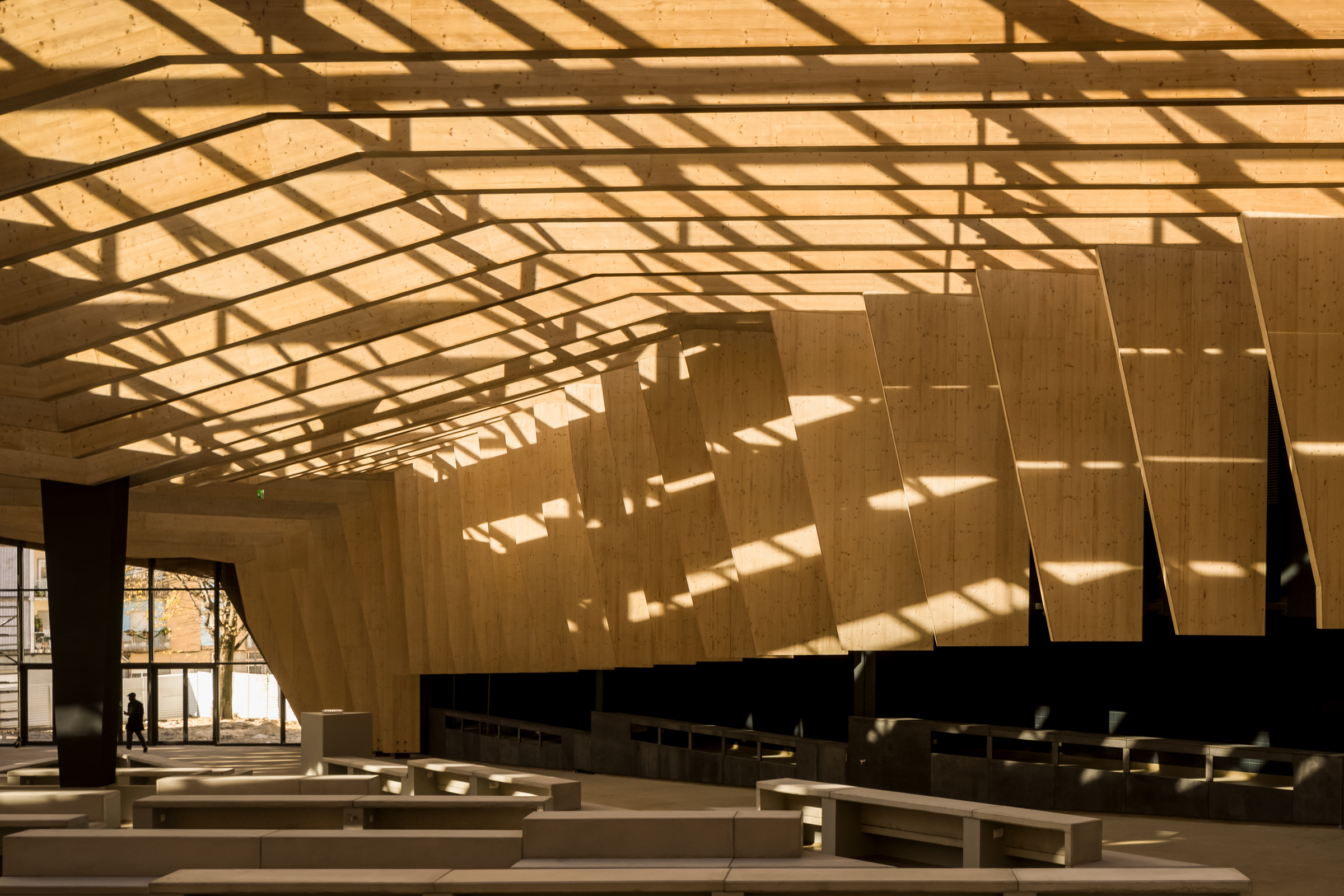
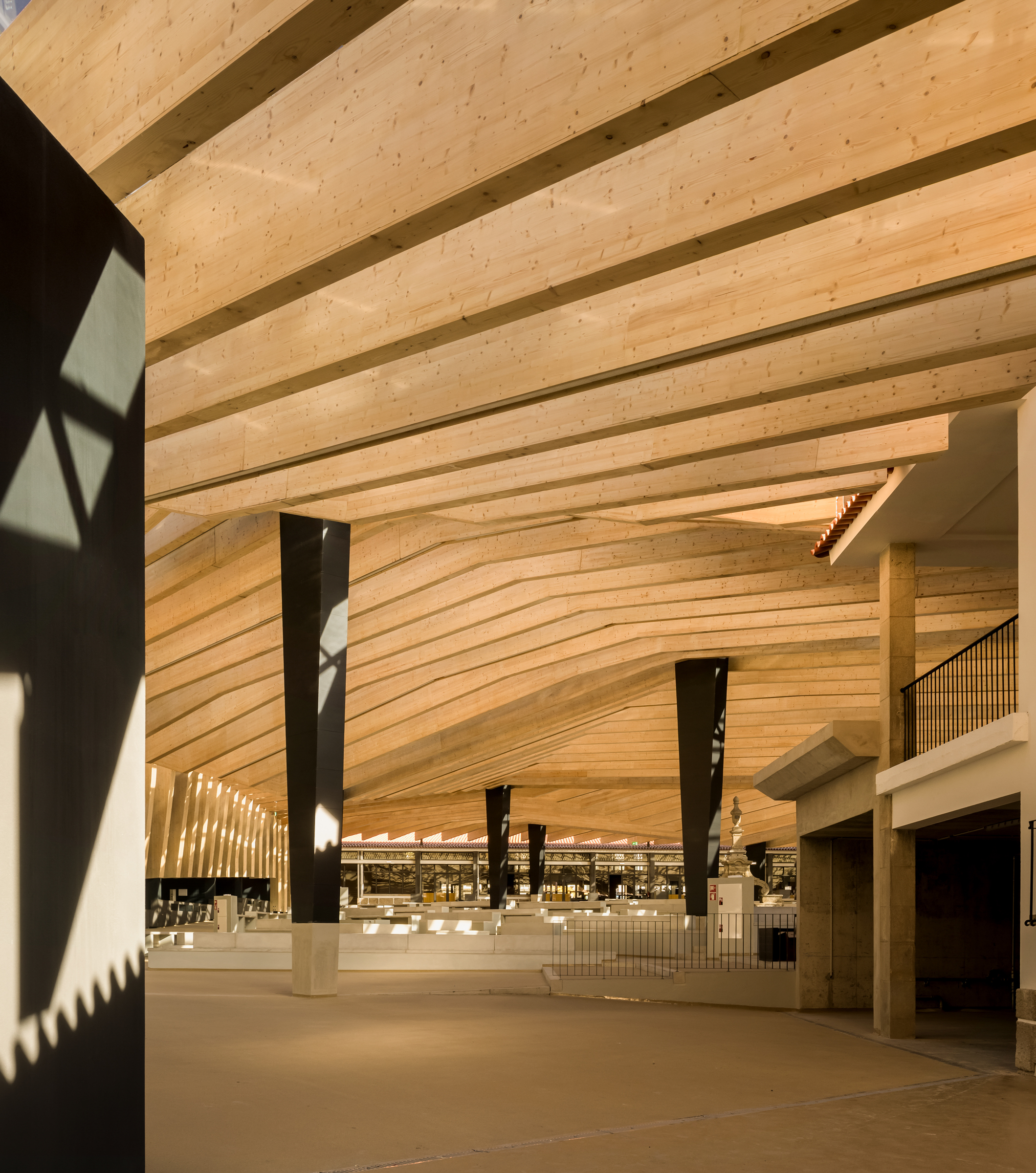
算法是创造及控制动态结构的关键,其可确保空间规模的平衡、美学的和谐,并借助木材的特性从而优化空间的舒适度。桁架系统支撑着木板条及顶层的玻璃,以控制光线和影响雨水排放系统的控制。算法对优化及制造所有建筑构件来说也是至关重要,将助益建造上更快速、技术上更精准、经济上可持续的建筑营建。
Algorithms were essential to create and control the dynamic structure to ensure the scale of the space remains balanced, as well as a greater aesthetic harmony, optimizing spatial comfort with the wood’s materiality. The system of trusses sustains the wood slats and the glass as the top layer, designed to control the light and define the rainwater drainage system.The performative process was crucial to optimize and prepare all elements for production, contributing to a quicker, technically accurate and economically sustainable building.
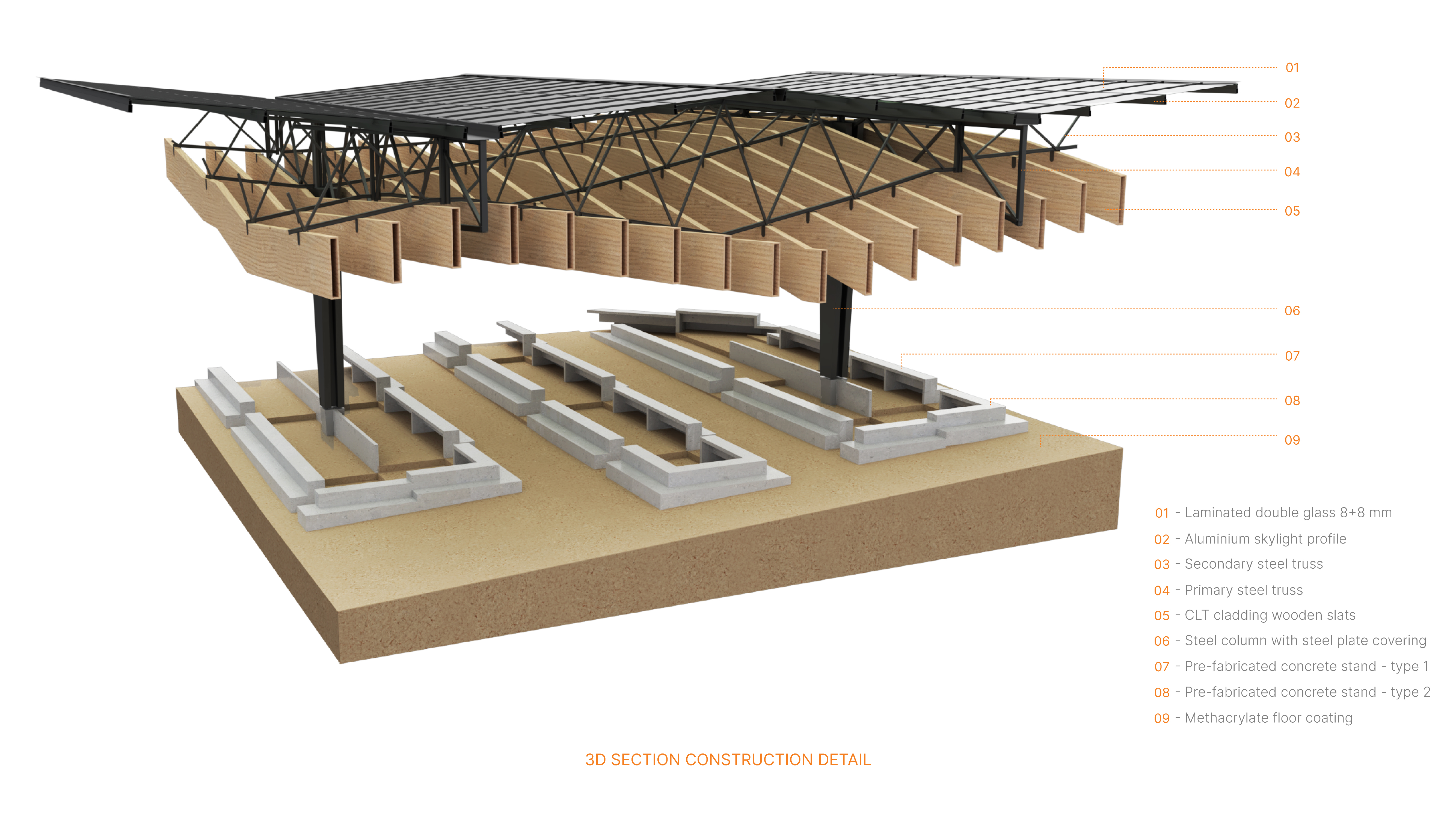
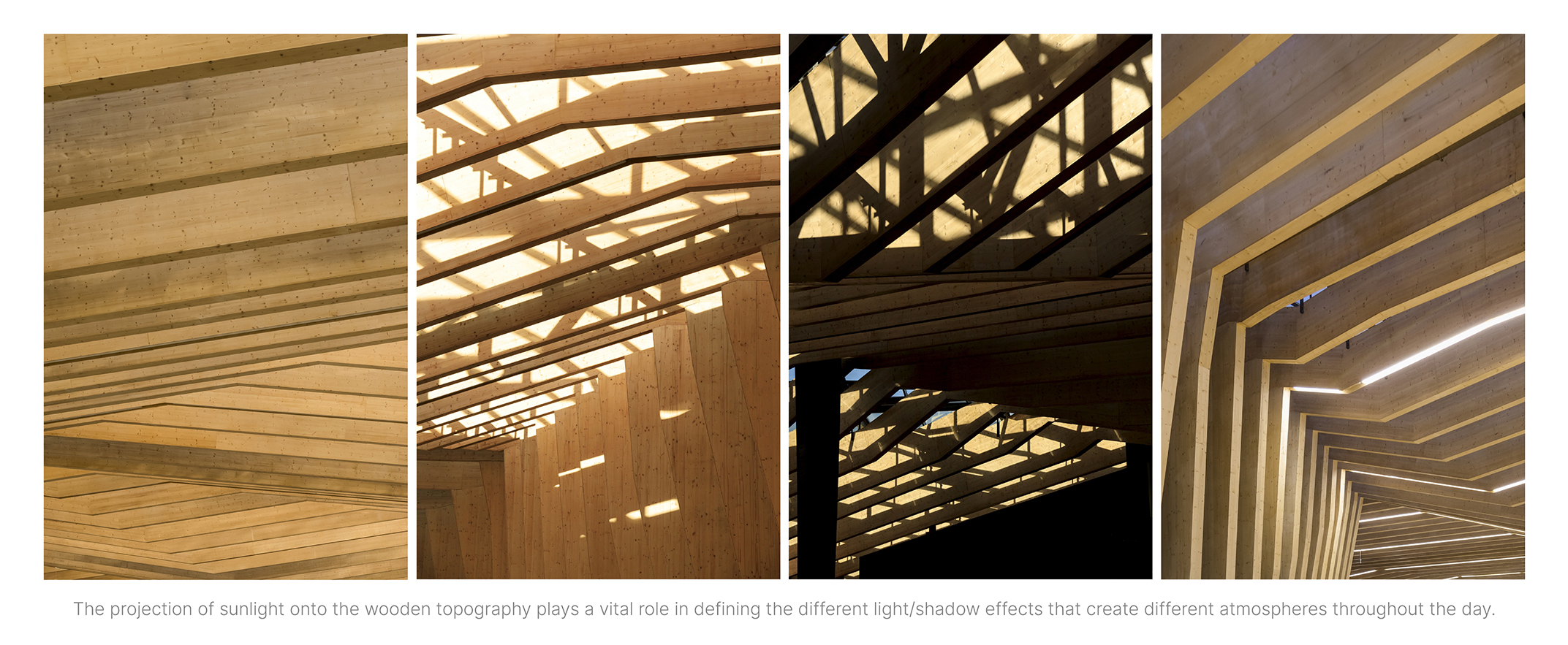




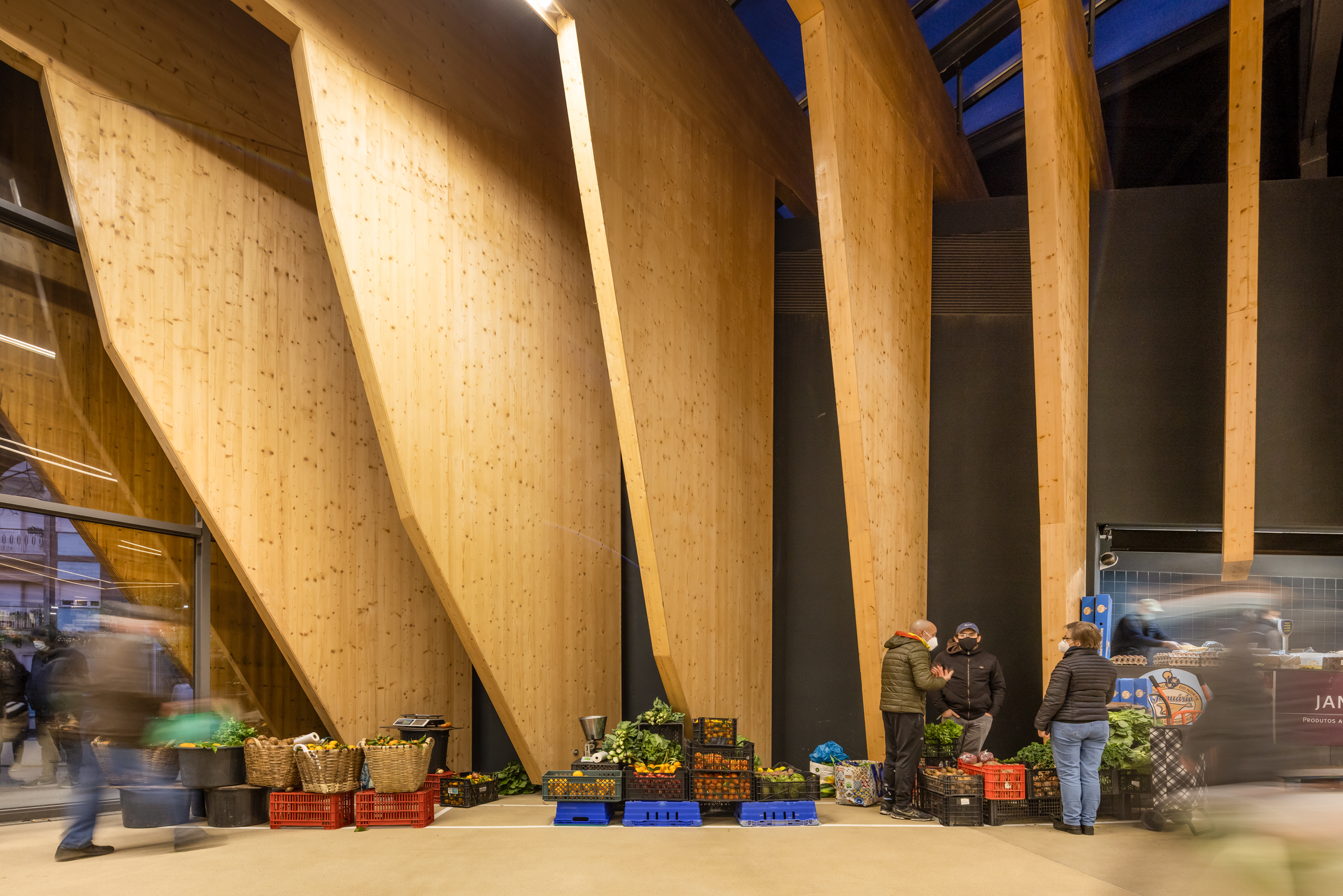
设计图纸 ▽
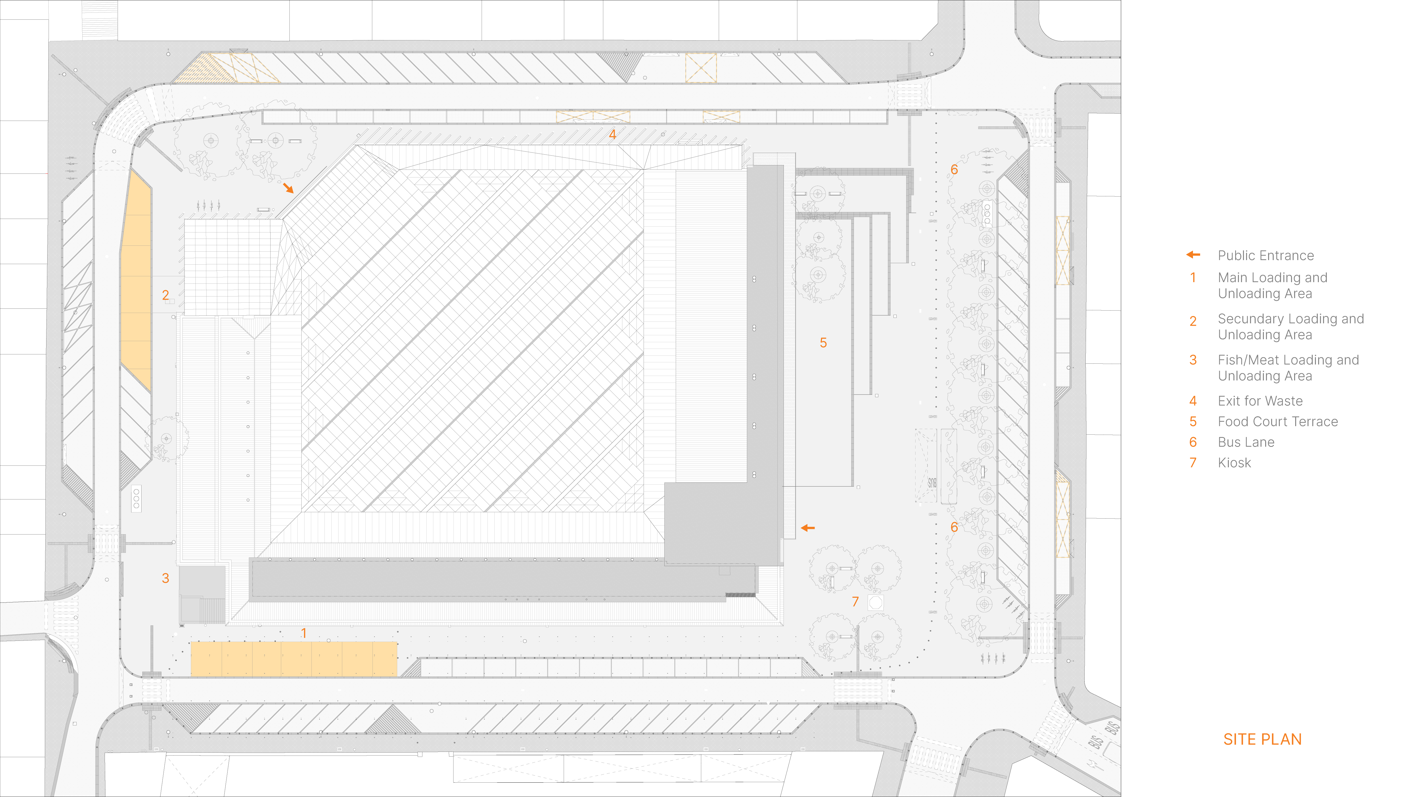
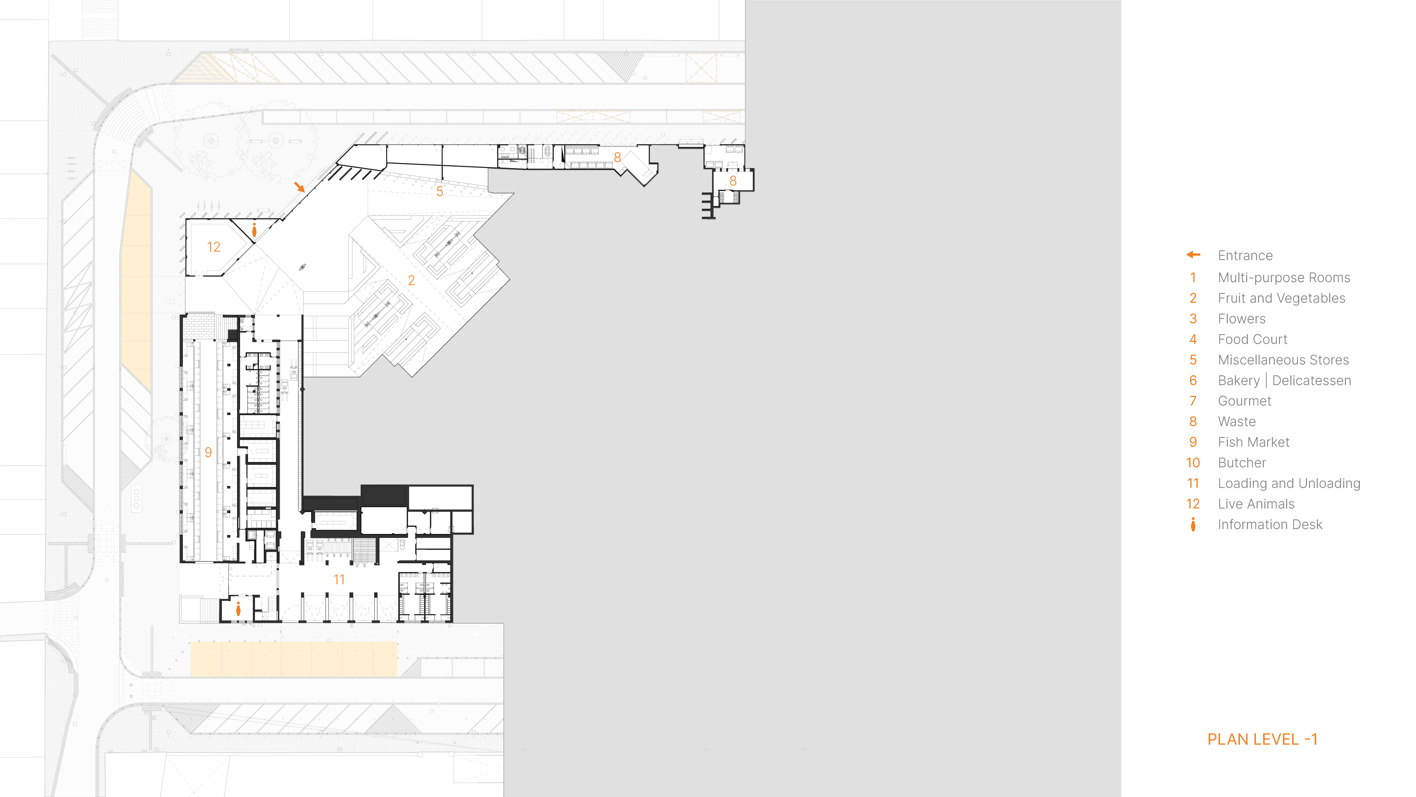
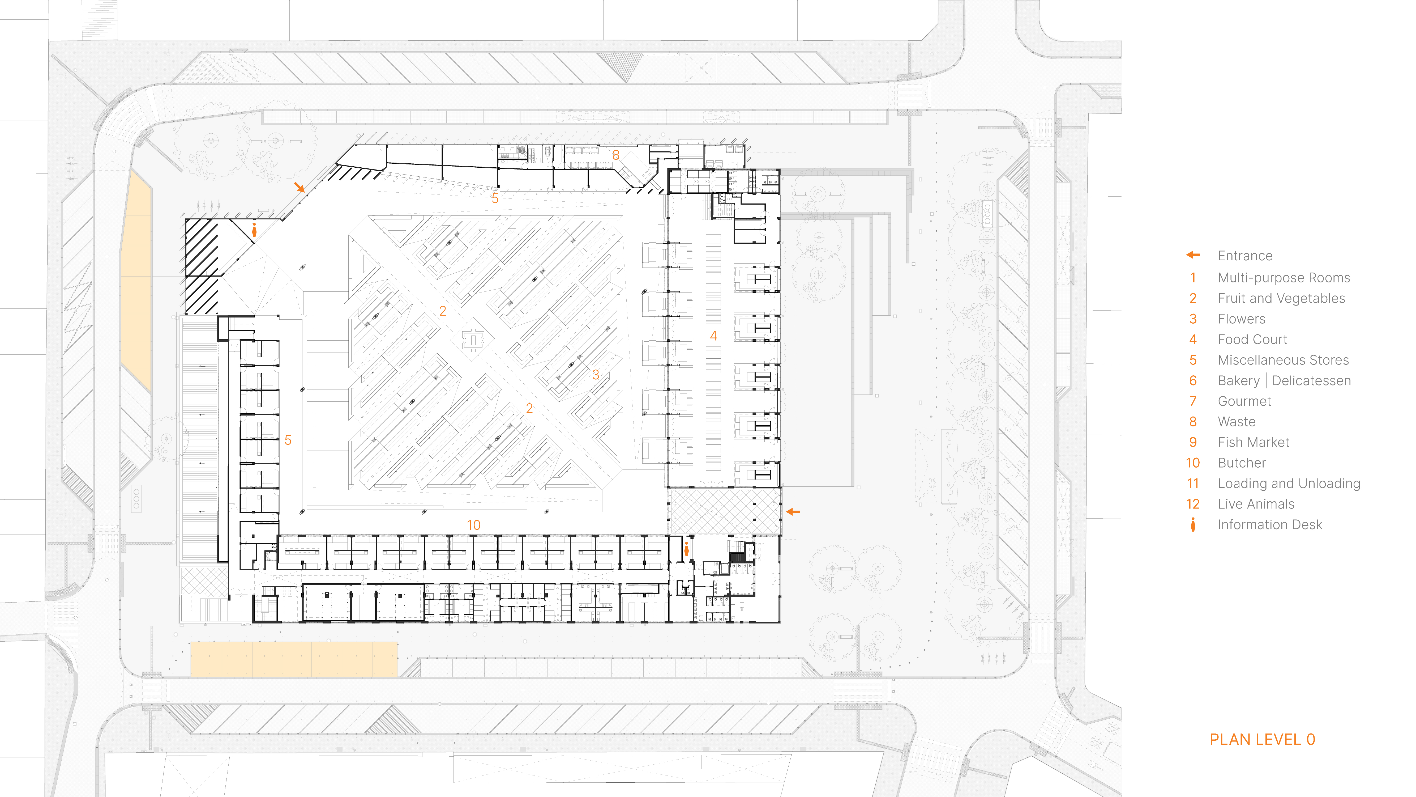
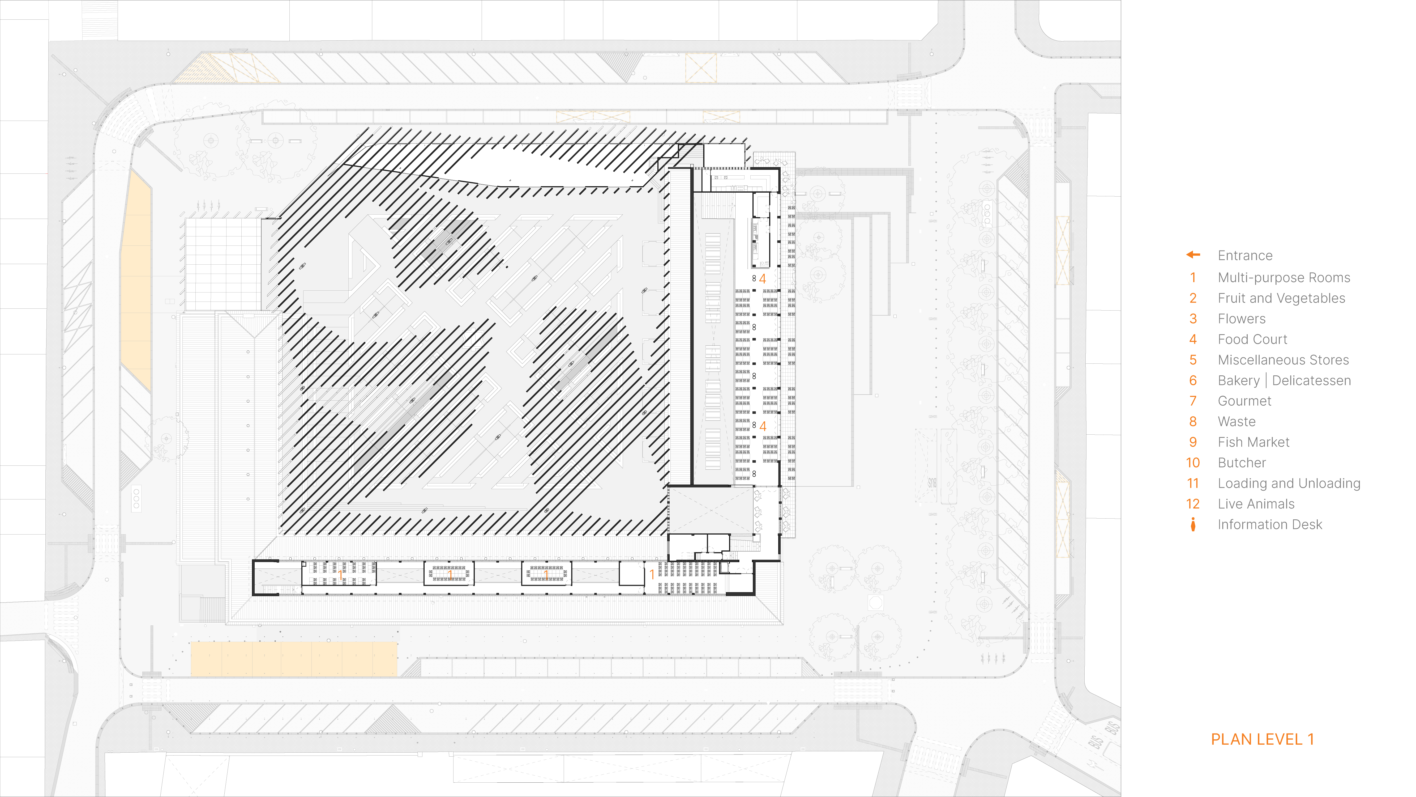



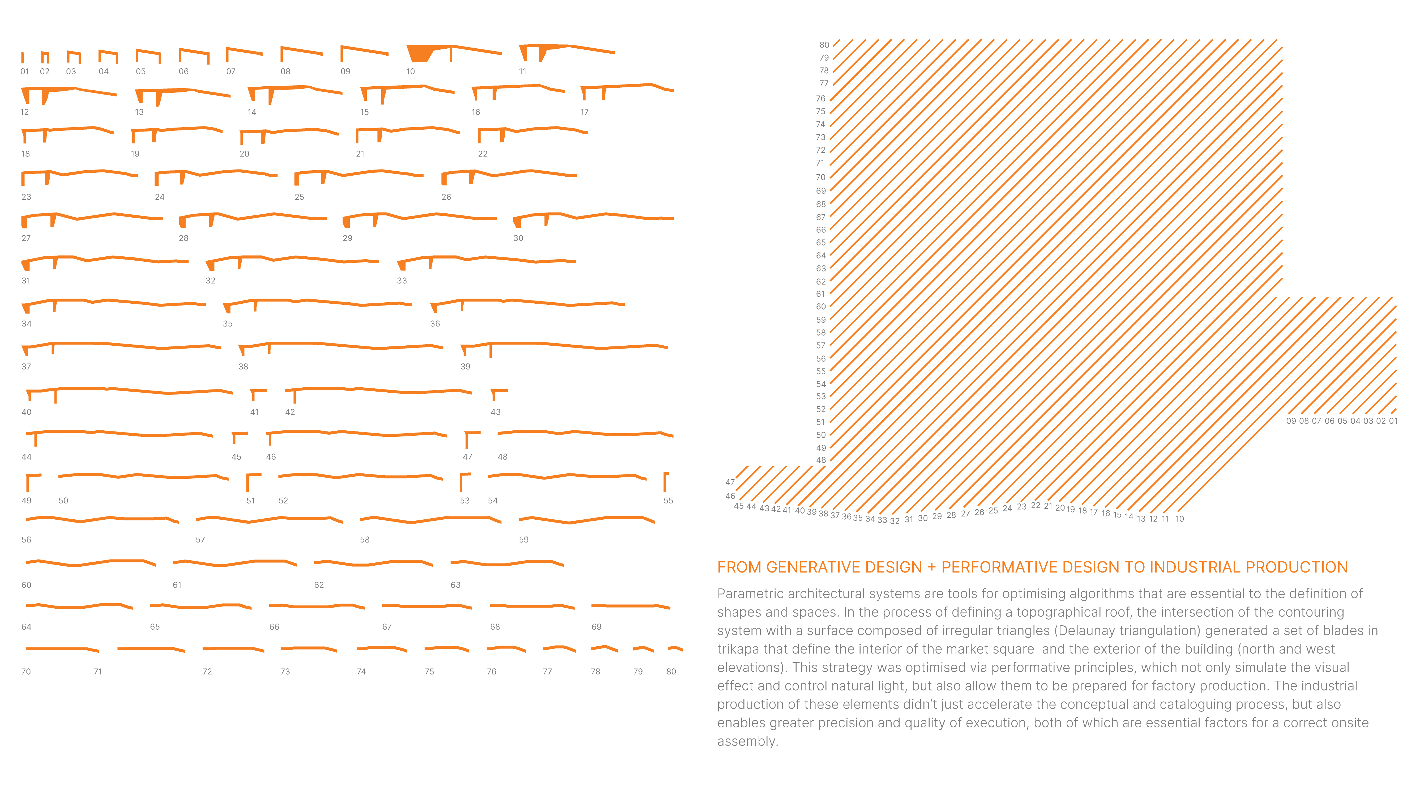
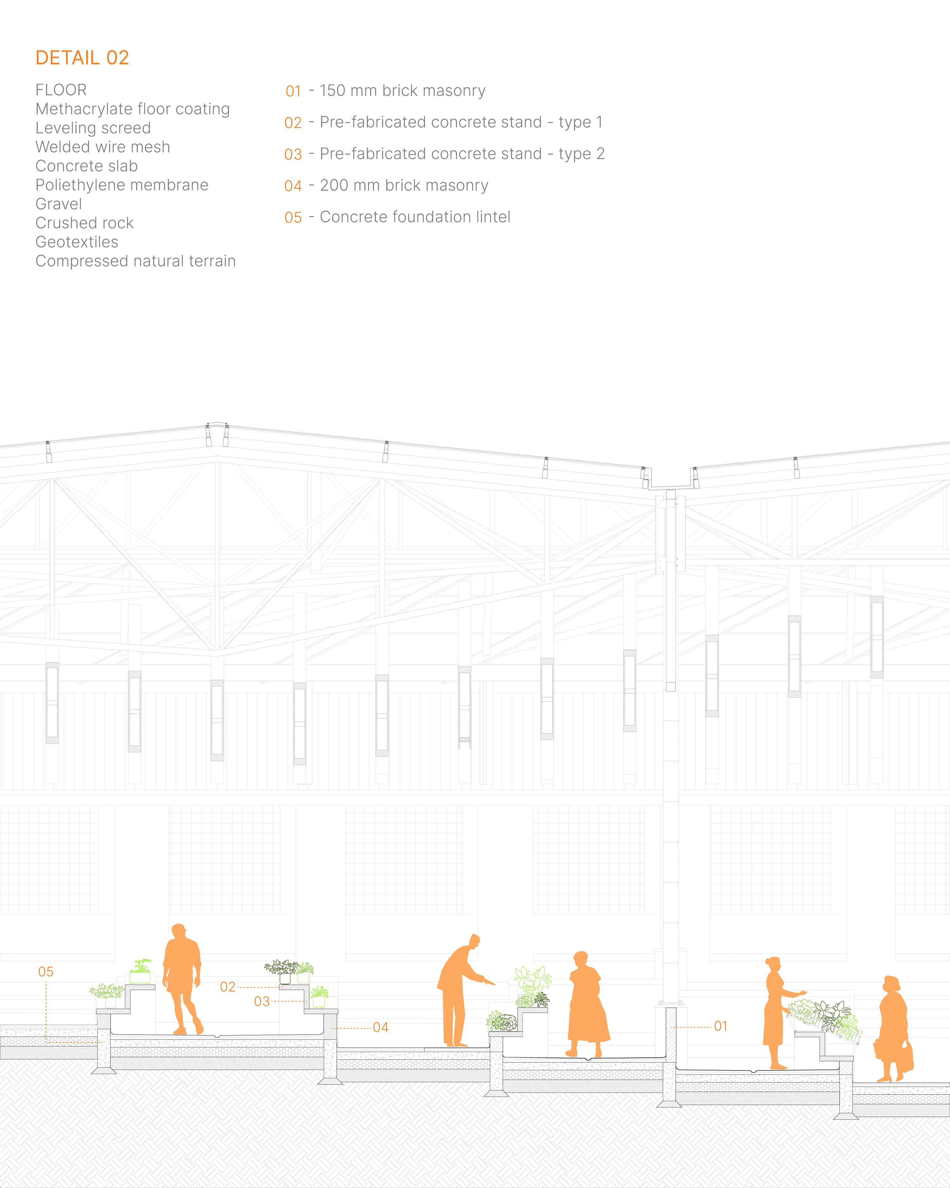

完整项目信息
Project Name: Braga City Market
Office Name: APTO Architecture
Firm Location: Braga, Portugal
Completion Year: 2020
Gross Built Area (m2/ ft2): 9 343 m2
Project Location: Braga, Portugal
Lead Architects: Luis Santos, Rui Araújo, Rui Machado
Colaborations:
[ SPECTROOM ] - Generative and performative computational design
B.O. Associados - Engeneering
Photo Credits: Fernando Guerra | FG+SG
版权声明:本文由APTO Architecture授权发布。欢迎转发,禁止以有方编辑版本转载。
投稿邮箱:media@archiposition.com
上一篇:方案 | 珠海香洲北兴格金泽大厦 / Aedas+都市设计
下一篇:在建方案 | 悬浮木构屋面:巴黎2024水上运动中心 / VenhoevenCS+Ateliers 2/3/4/