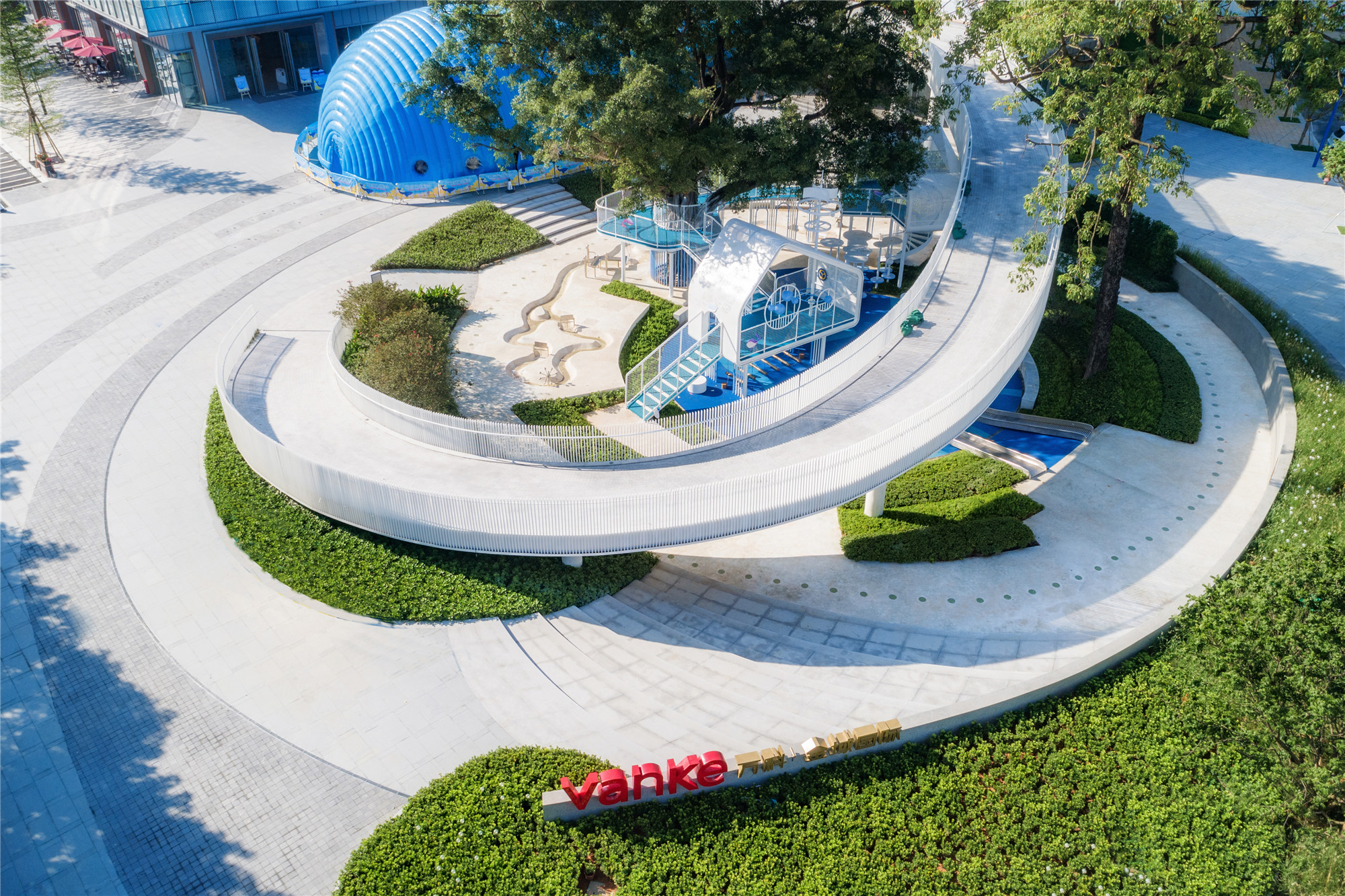
景观设计 GND杰地景观
项目地点 广东江门
项目面积 17000平方米
建成时间 2020年9月
金域国际旨在打造城市中的温度感,其位处蓬江区的核心地段,是一处情景体验式商业街区,以满足消费者更高层次的精神和文化需求。
Kinsway International is aiming to create a sense of urban temperature. Located in core area of Pengjiang District, it is a scenario-experienced commercial block to meet the higher spiritual and cultural needs of consumers.
跨越多重边界的共生、互动与融合
金域国际展示区的景观设计打破了景观、建筑与城市空间的物理边界。依托自然、人文景观资源,对这些边界进行回应,以此展示、传达城市生命力,形成活跃的街区氛围。
Vanke Group and GND Landscape have worked together to break the physical boundary between landscape, architecture and urban space in design of Jiangmen Vanke Kinsway International Exhibition Area. The design takes advantages of the natural and cultural landscape resources, and responds to these boundaries, so as to display and convey the vitality of the city, forming an active neighborhood atmosphere.
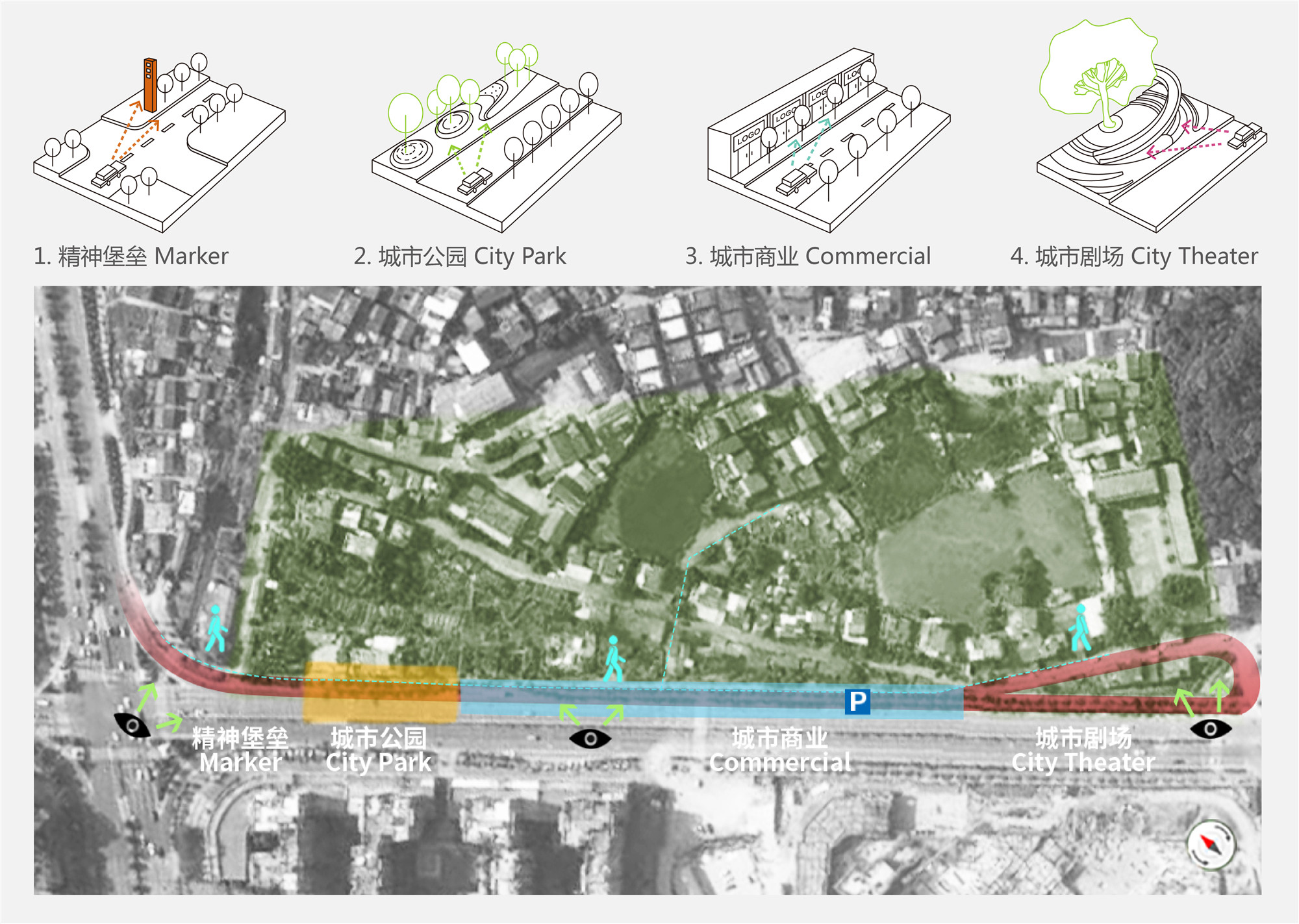
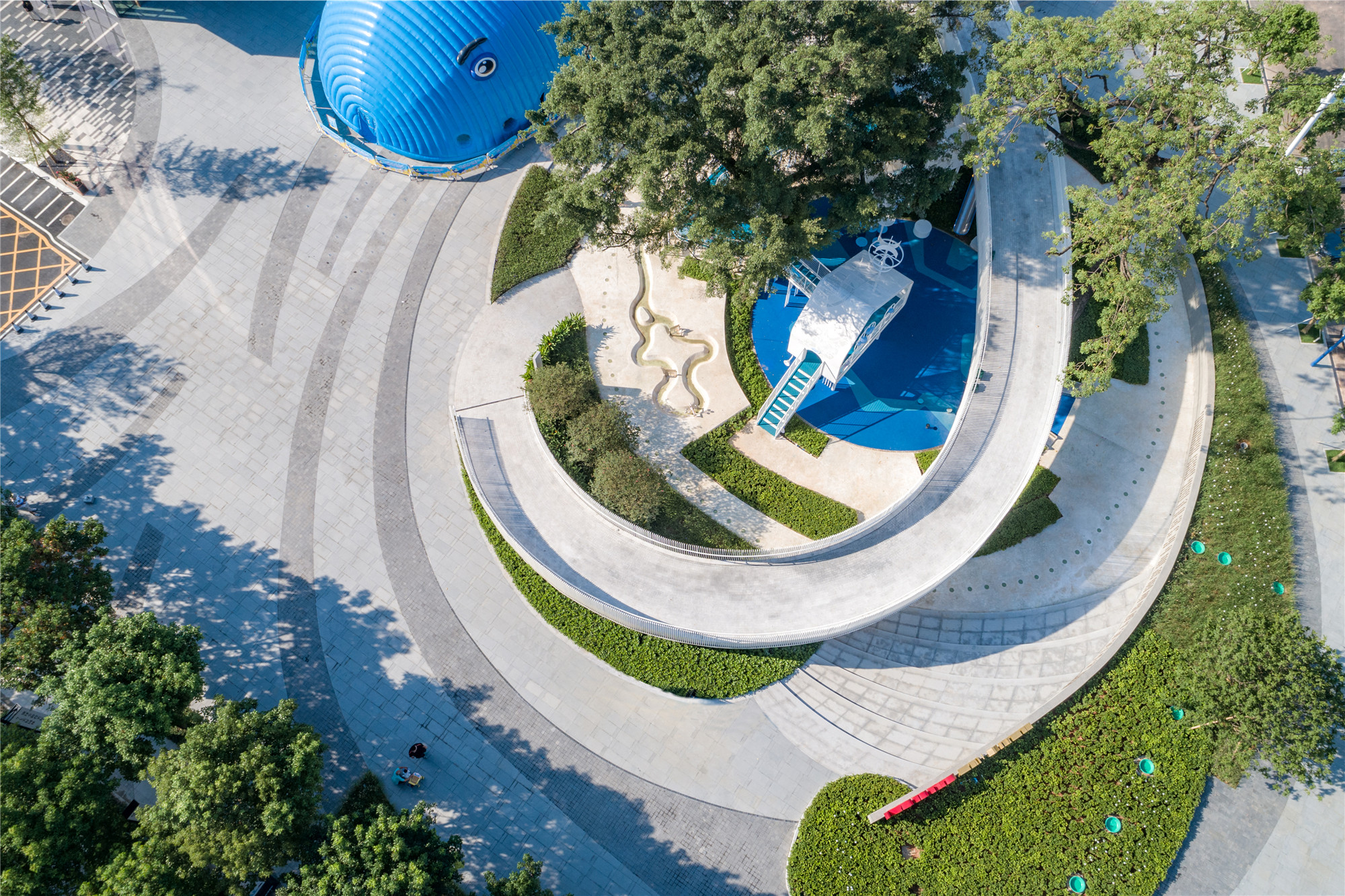
城市剧场——延续历史文脉,丰富城市品质内涵
设计之初团队通过城市、历史调研,以及与现场居住老者的对话,追寻到了这片场地的记忆和历史变迁。场地内保留的两棵百年古树,像耄耋的老者,见证着场地的沧桑变化。
At the beginning, we have searched the memories and historical changes of this land, through investigation and survey on the city and history and discussion with the local community. There are two ancient trees which have witnessed the changes of the land.

记忆里,村口大树下会发生很多有趣的故事,大人们在一起闲话家常,或是三五好友下棋、打拳,小朋友则在树下嬉戏玩耍。在本次景观设计中,设计师将这份美好记忆在场地延续,让人们找到归属感和幸福感。
In the memory, there were many interesting stories happened under the big tree in the village entrance. Villagers were gossiping together, and friends were playing chess or Tai-Chi, while children were also having lots of fun under the tree. The landscape designer has carried on these beautiful memories in the site, allowing residents to find a sense of belonging and happiness.
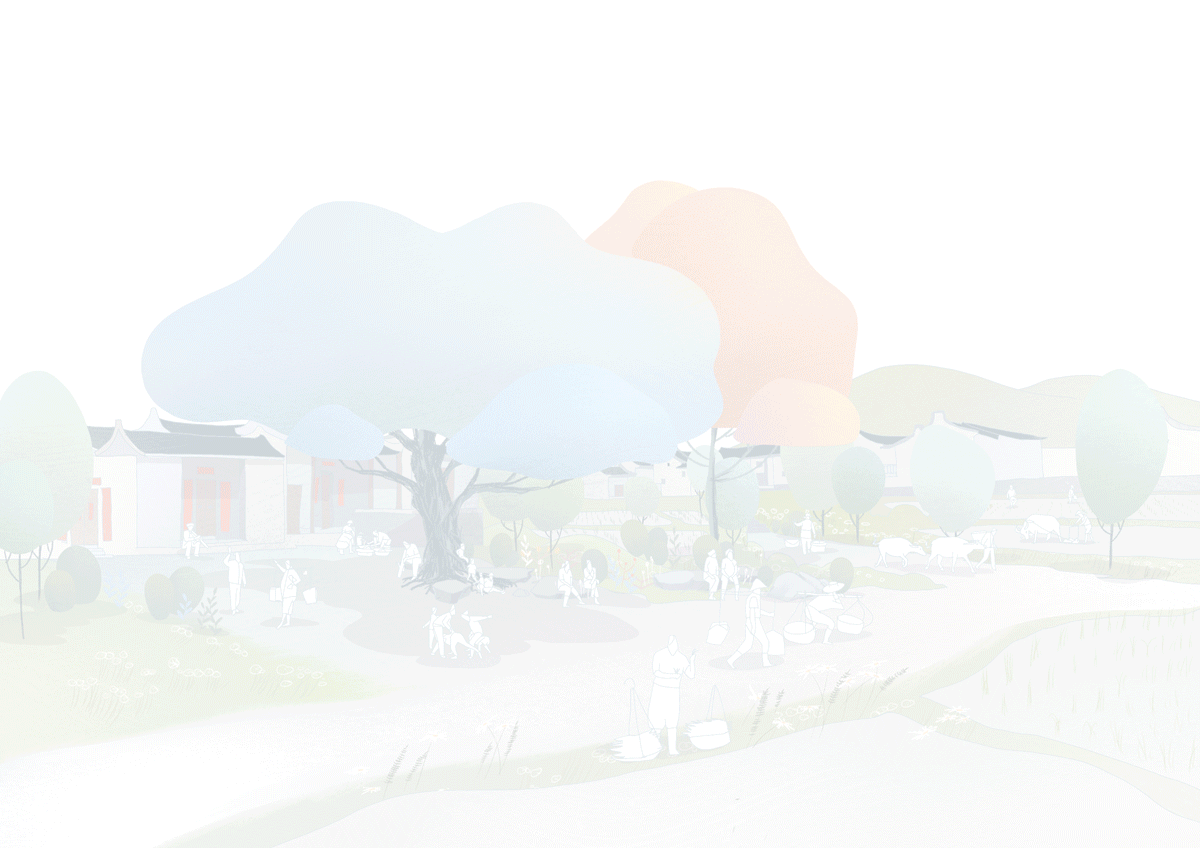
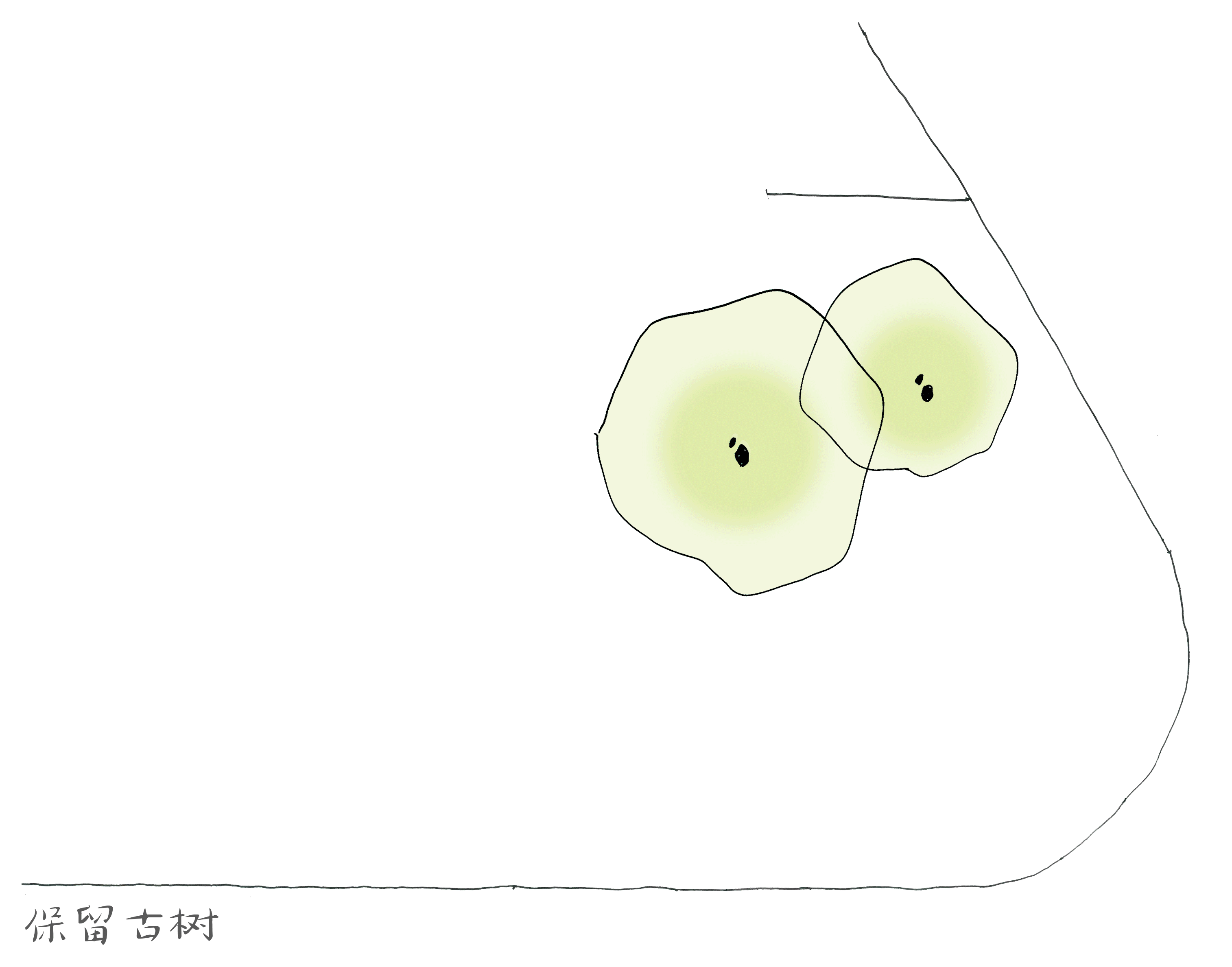

城市剧场设计围绕老树展开,构筑悬置空中的地景廊桥,廊桥与原有建筑户外平台相连,形成上下联通的步道,多向的空间流线增强了自由度与开放性,同时让空间更具新奇有趣的视觉感。
The design of the city theater is developed around old trees, constructing a corridor bridge suspended in the air, which is attached to the outdoor platform of the original building to form a walkway connecting up and down. The multi-directional flow in the space enhances the degree of freedom and openness, making the space more innovative and visually captivating.
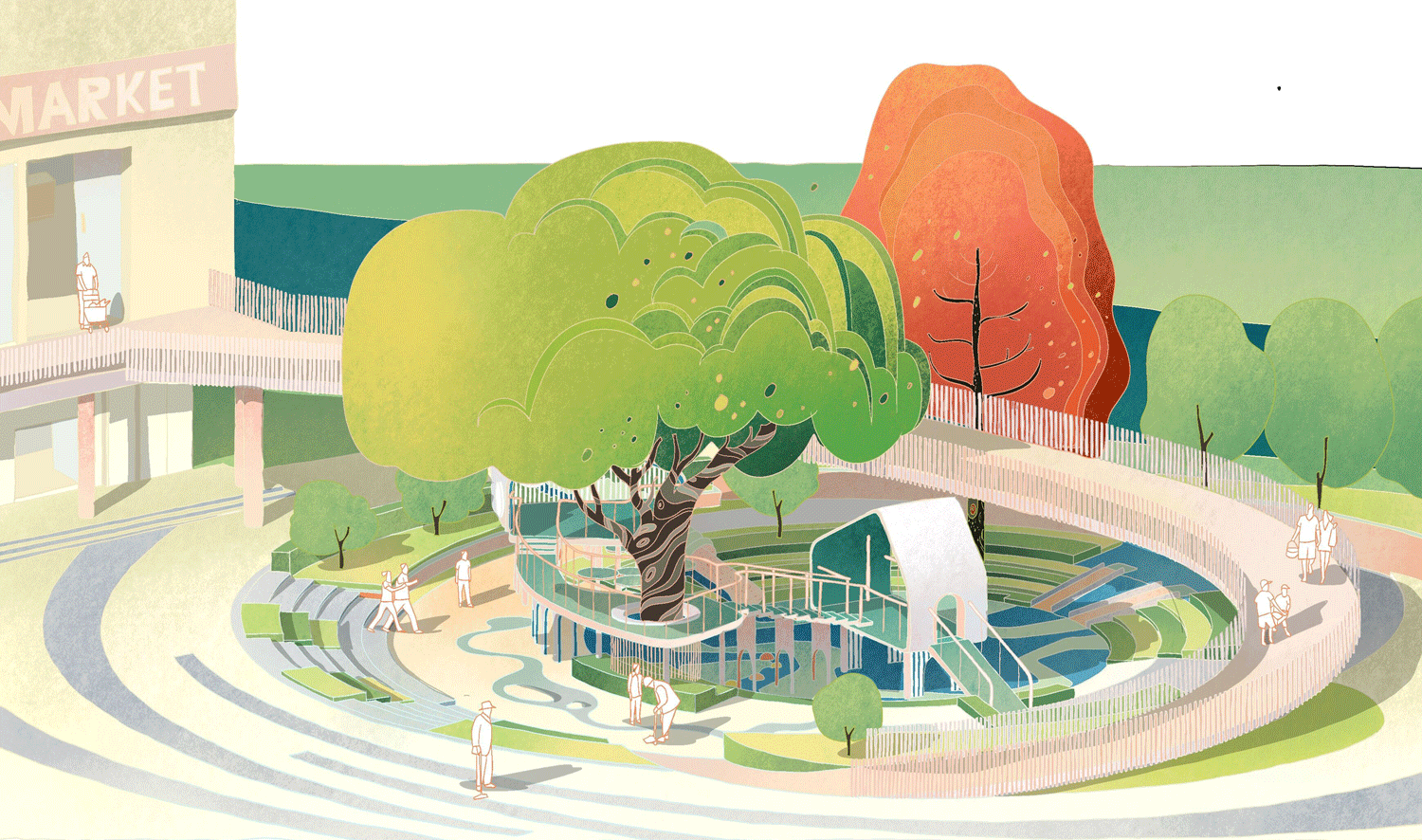

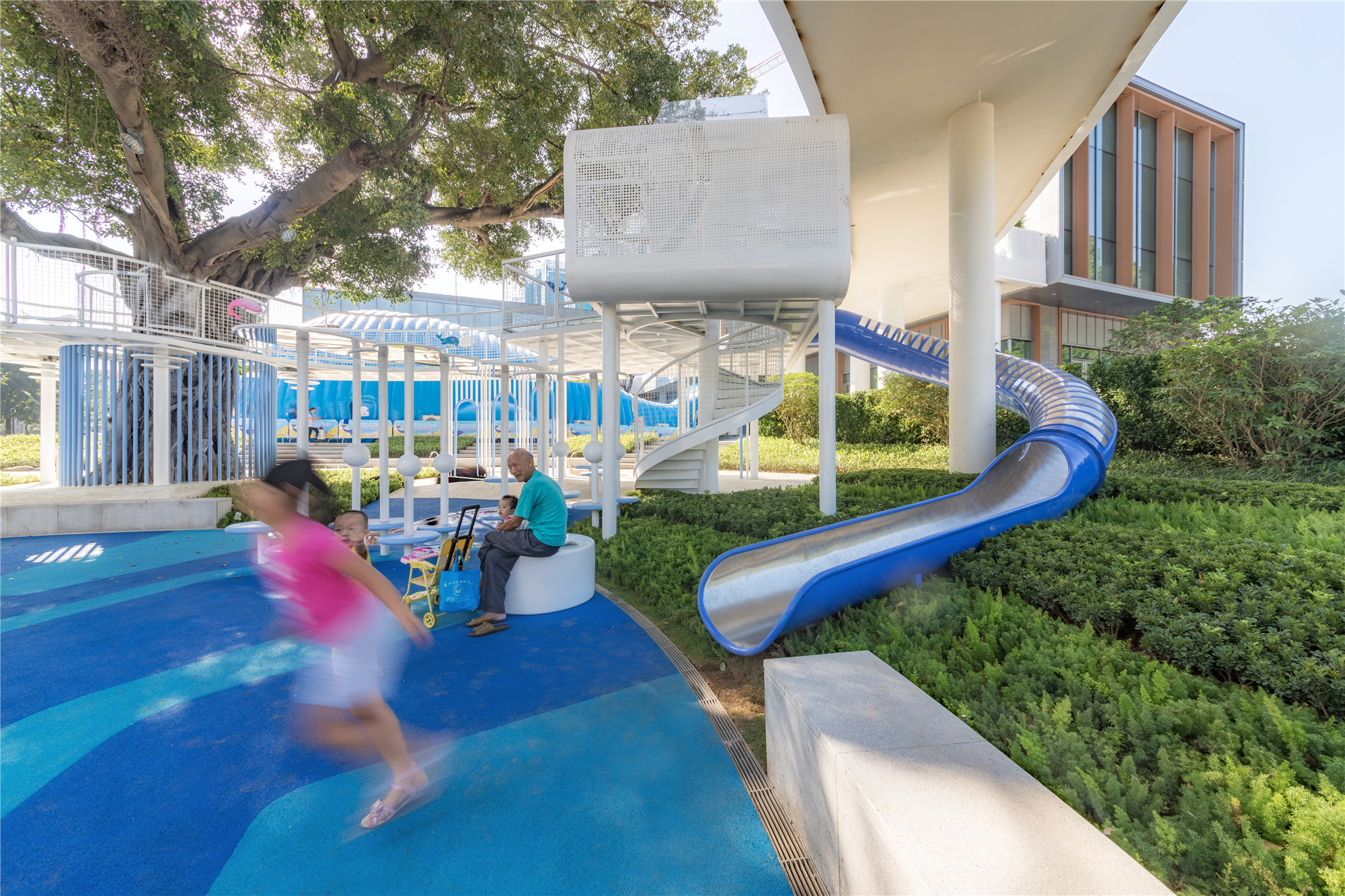

大树下设置儿童乐园、水景互动装置,为居者打造亲子互动的沉浸式体验场所。
The children's playground and the water-featured interactive installation are set up under the big tree to create an immersive experience for residents with interesting parent-child interactions.
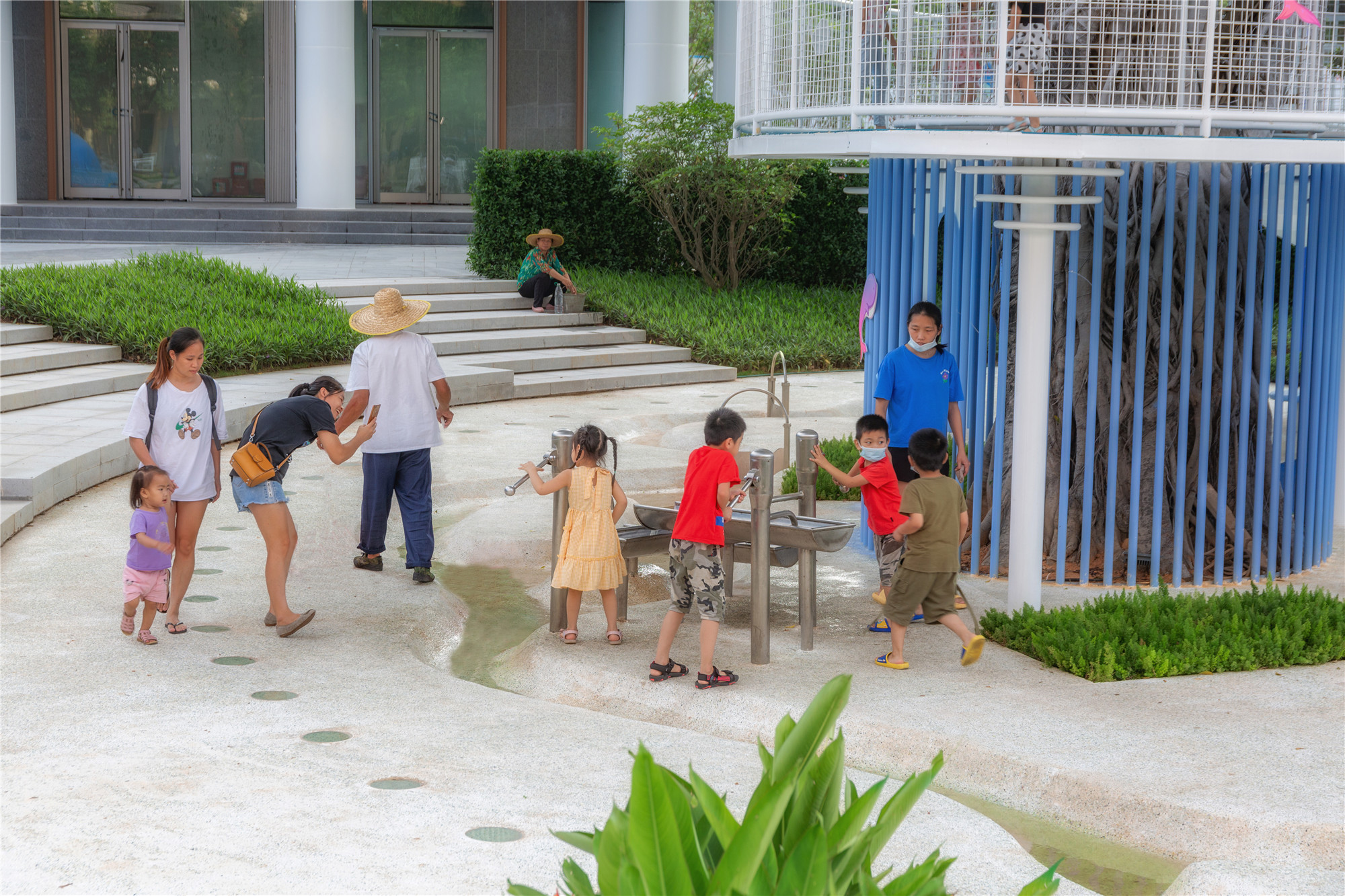
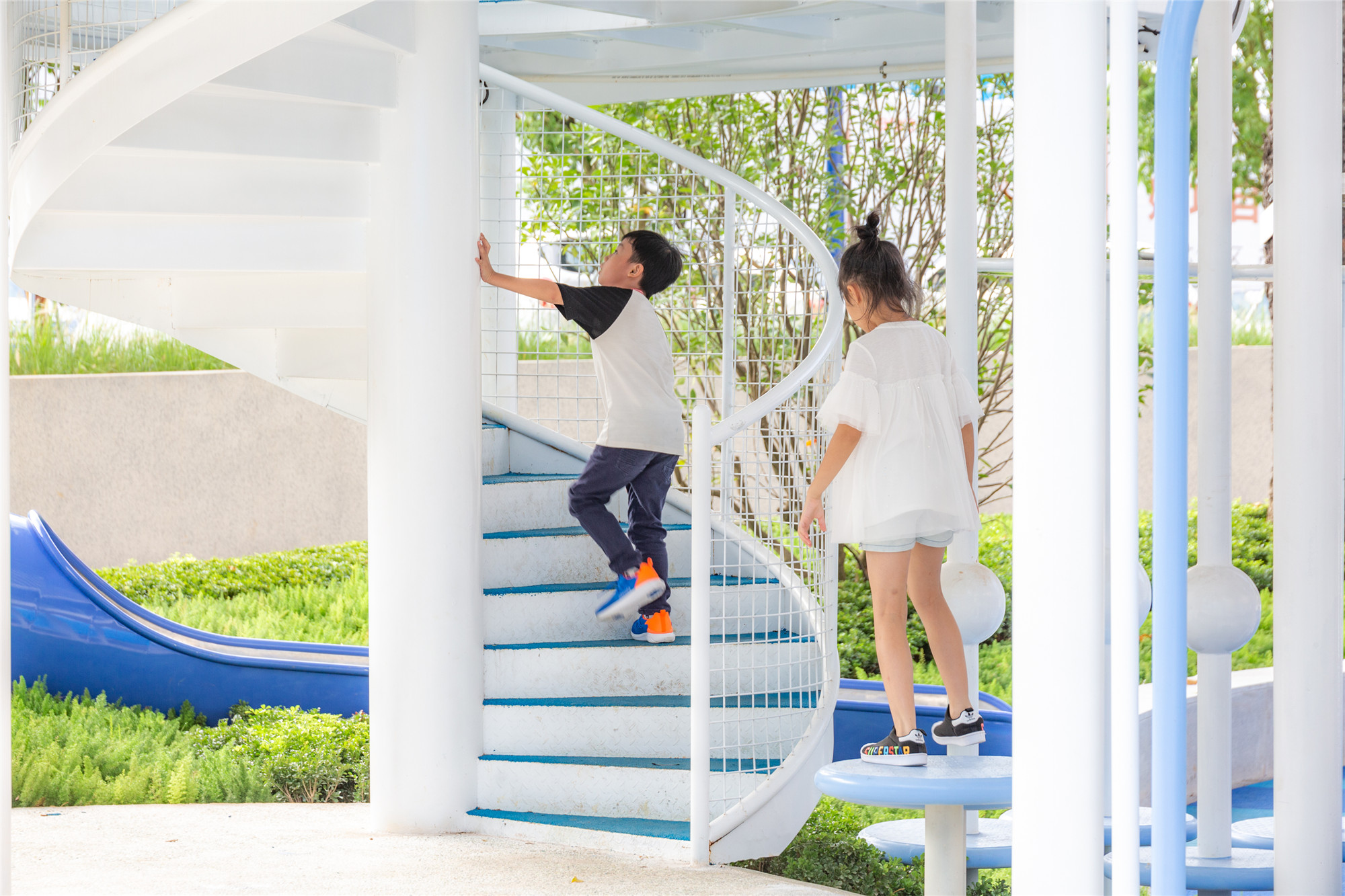

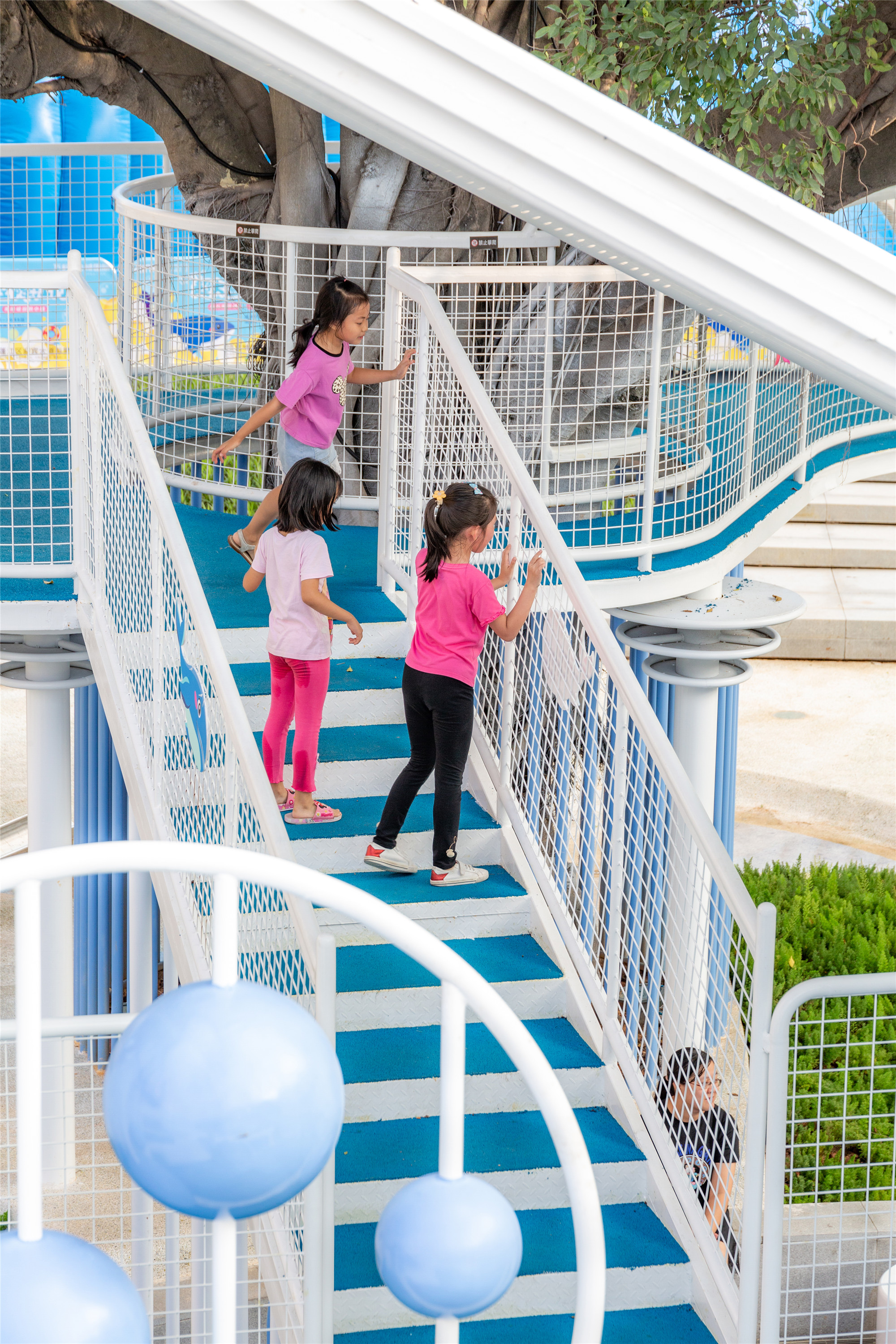
充满神秘感和奇幻色彩的太空游乐设施、宇宙星空场景与百年古树融合碰撞,营造了一种突破次元的超现实感,暗喻着科技与未来、传承与新生的主题。
The amusement facilities full of mystery and fantasy of the outer space create a sense of surreal breakthrough, with the merge and collision of the cosmic starry sky scene and the century-old tree, which is a metaphor for the technology and the future, the inheritance and rebirth.
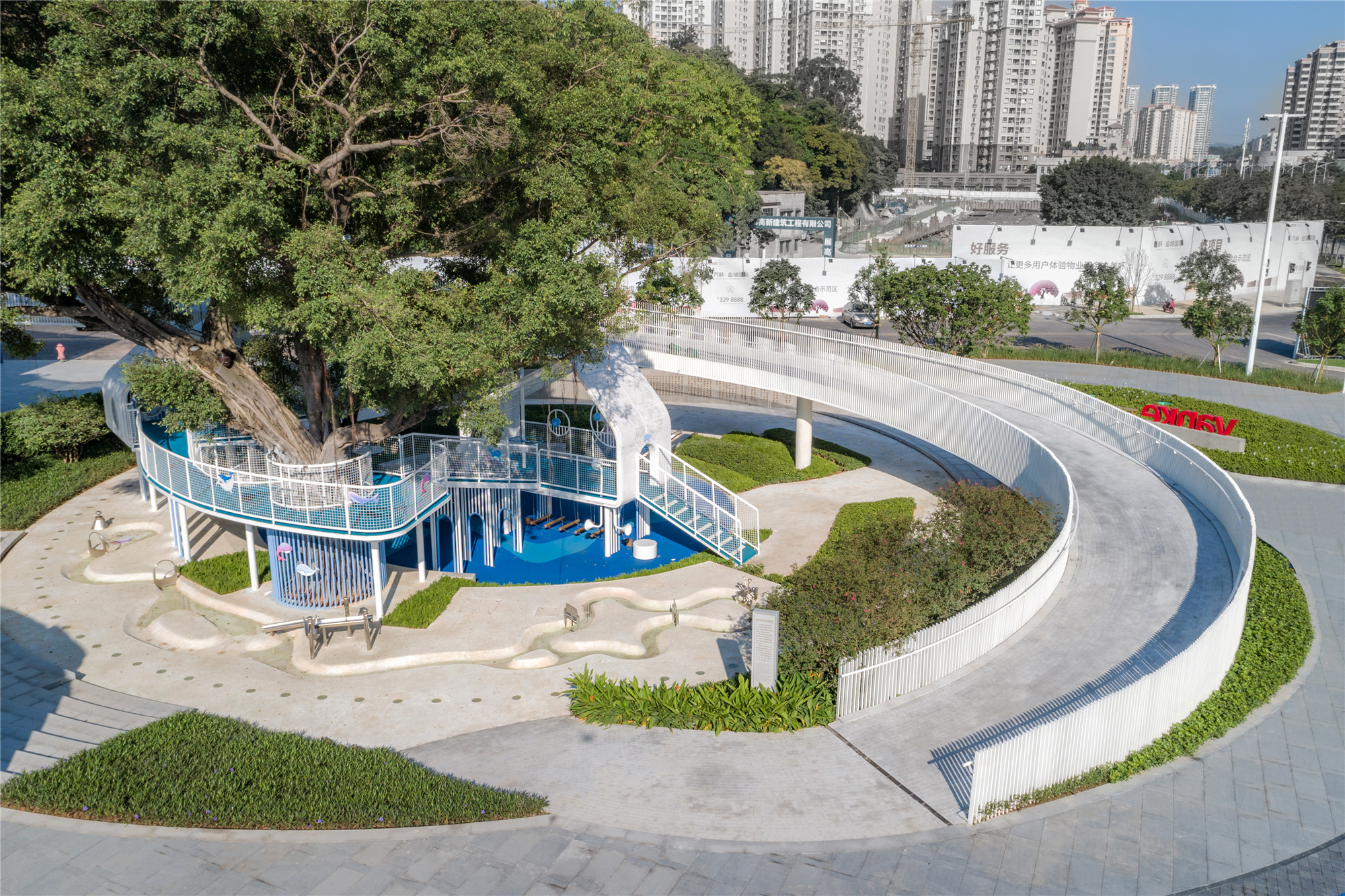
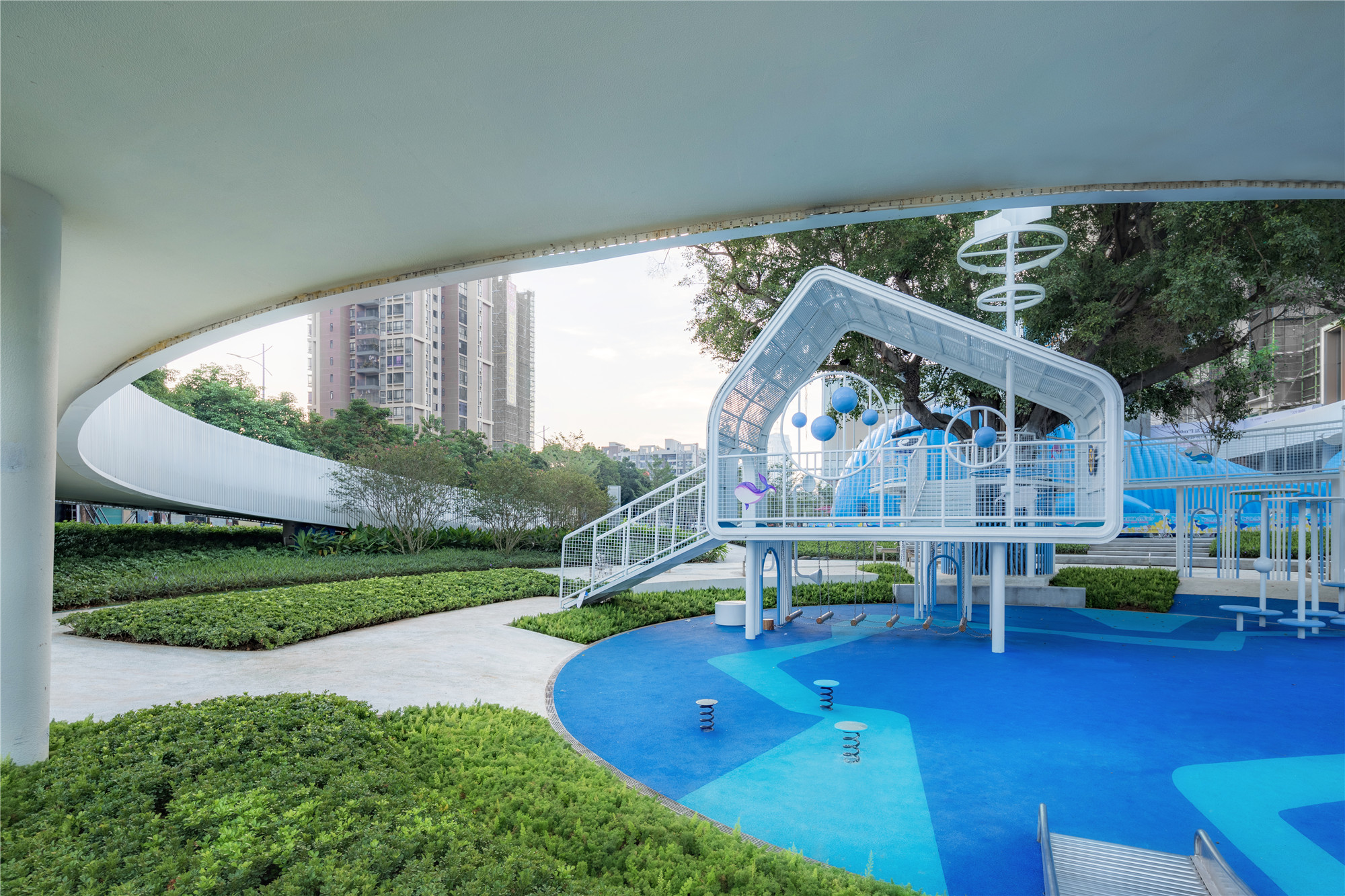
本案营造可参与和体验的景观空间,构建多元化综合服务体系,以社区为核心、家庭为单位。为居者提供宜人的空间环境、多样的公共配套设施,使居者不受时间、地域的限制,充分畅享便捷、高效、生态的社区生活。
This project has not only created a landscape space that can be participated and experienced, but also built a diversified and comprehensive service system, with the community as the core and the family as the unit. It has provided residents with a pleasant environment and a variety of public facilities, so that residents can fully enjoy this convenient, efficient and ecological lifestyle without any time or place restrictions in their community.

完整项目信息
项目名称:万科·金域国际
业主单位:江门万科
景观设计:GND杰地景观
设计内容:展示区景观全周期设计
项目地点:广东江门
项目面积:17000平方米
设计时间:2020年3月
竣工时间:2020年9月
设计周期:7周
主持设计:丘戈、钟永成
方案设计:罗峰、周江、刘云、叶雪瑞、龚灏泽、袁冬阳、颜兴兴、左朝辉、潘晓、黄鸿、赖桂龙、陈敏凡、章惠仪、龙凤娇、侯燕玉
施工图设计:戴建利、林观喜、欧雪霞、李彦环、王全香、刘宇彬、刘金沙、杨有强、胡圳虹
植物设计:罗楚怡、刘沁
水电设计:周鹏、胡明耀
策划/视效:iDEER LAB.
项目摄影:柏奇斯摄影
版权声明:本文由GND杰地景观授权发布,欢迎转发,禁止以有方编辑版本转载。
投稿邮箱:media@archiposition.com
上一篇:罗马竞技场将“复原”角斗舞台,用于举办音乐会或戏剧表演
下一篇:广州圣果幼儿园 / 迪卡幼儿园设计中心