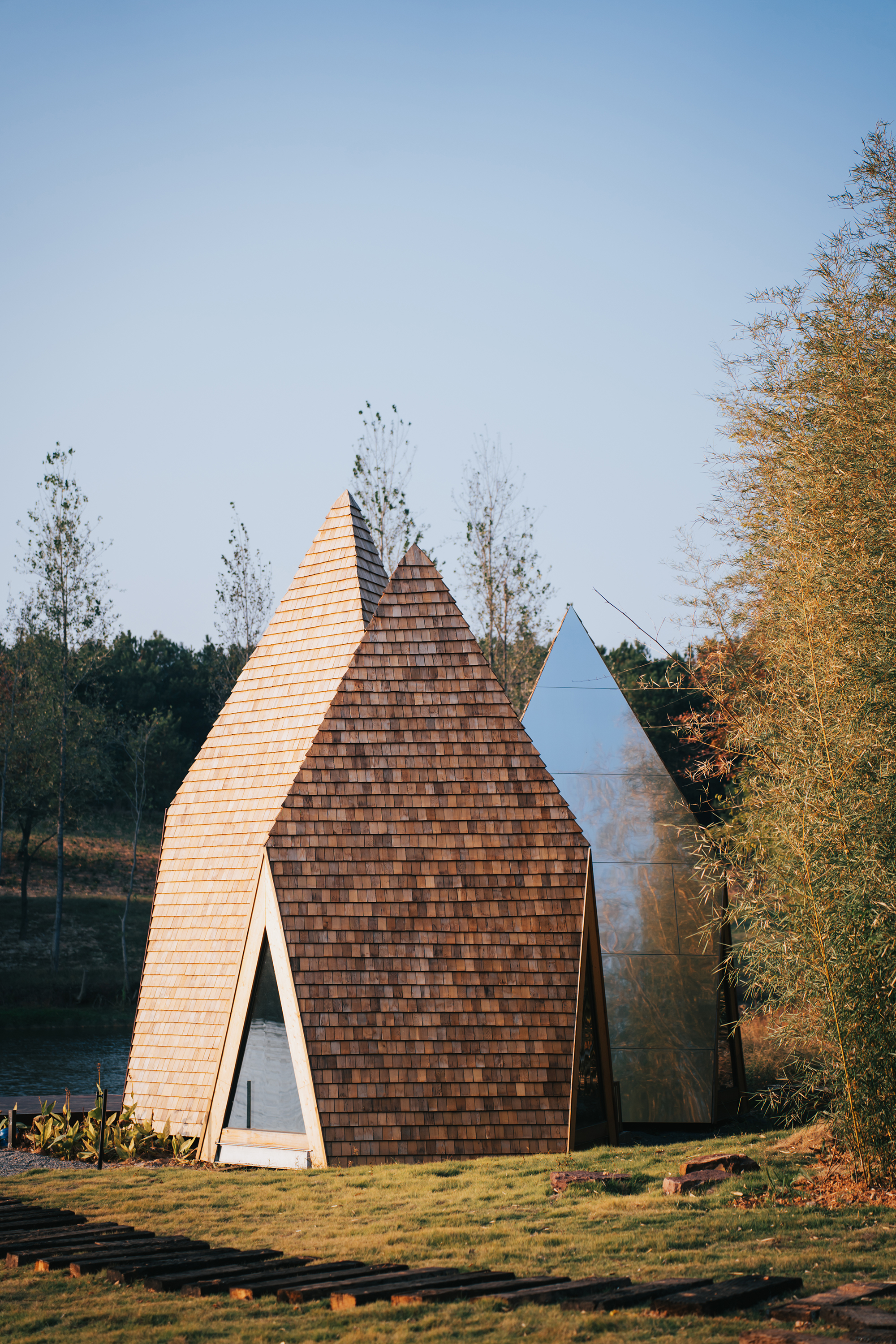
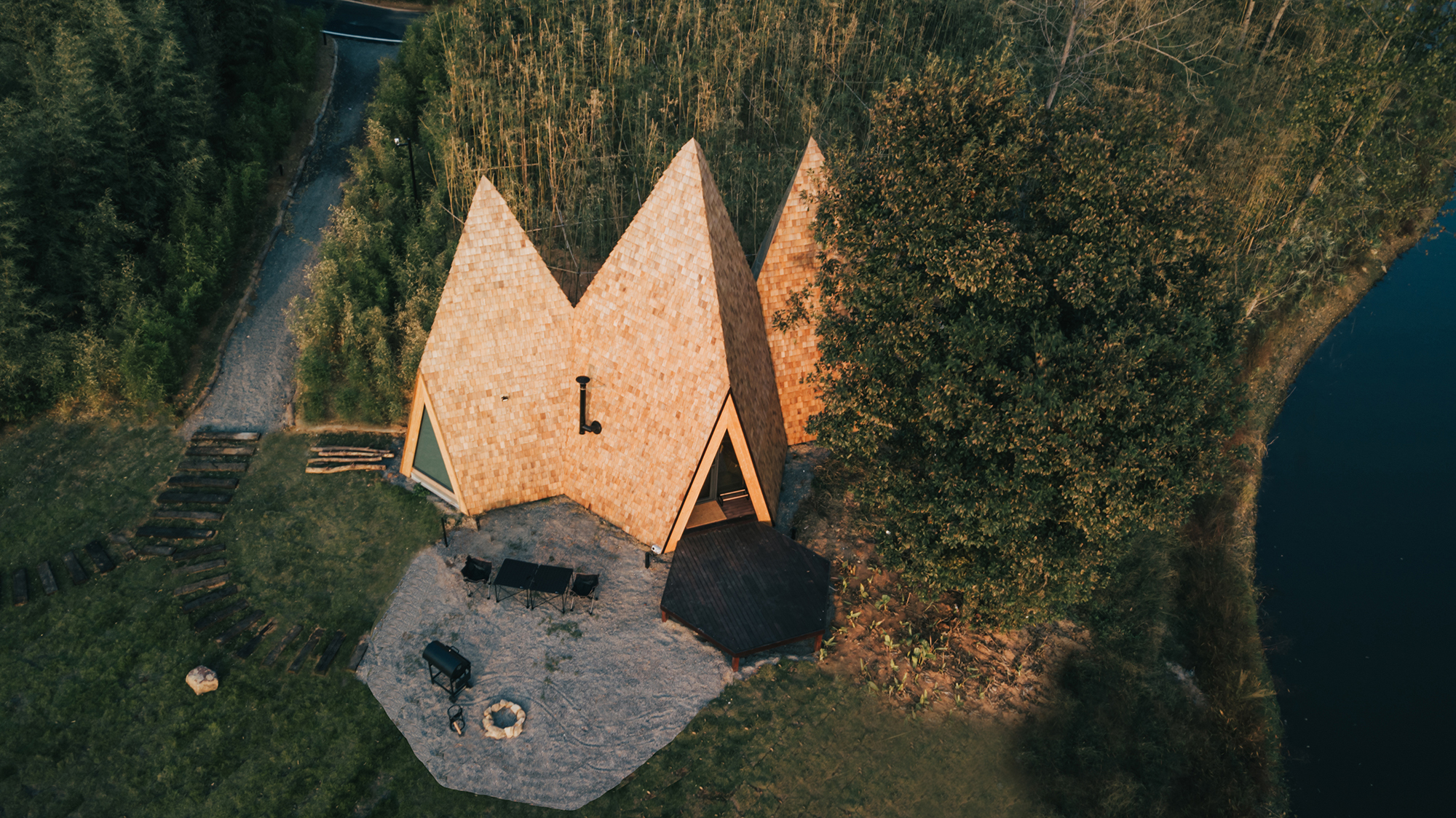
设计单位 个个世界+先进建筑实验室
项目地点 湖北黄冈
建成时间 2022年
建筑面积 64平方米
本文文字由设计单位提供。
精灵屋位于湖北省黄冈市“泊心域”,是个个世界自然共建计划的一部分,该计划将在泊心域建造一系列设计独特的自然之家。
The Sprite Cabin is located in the “Fragrant Lake" of Huanggang City, Hubei Province, and is part of the Wiki World Co-Building Plan. This plan will construct a series of uniquely designed natural homes in Fragrant Lake.
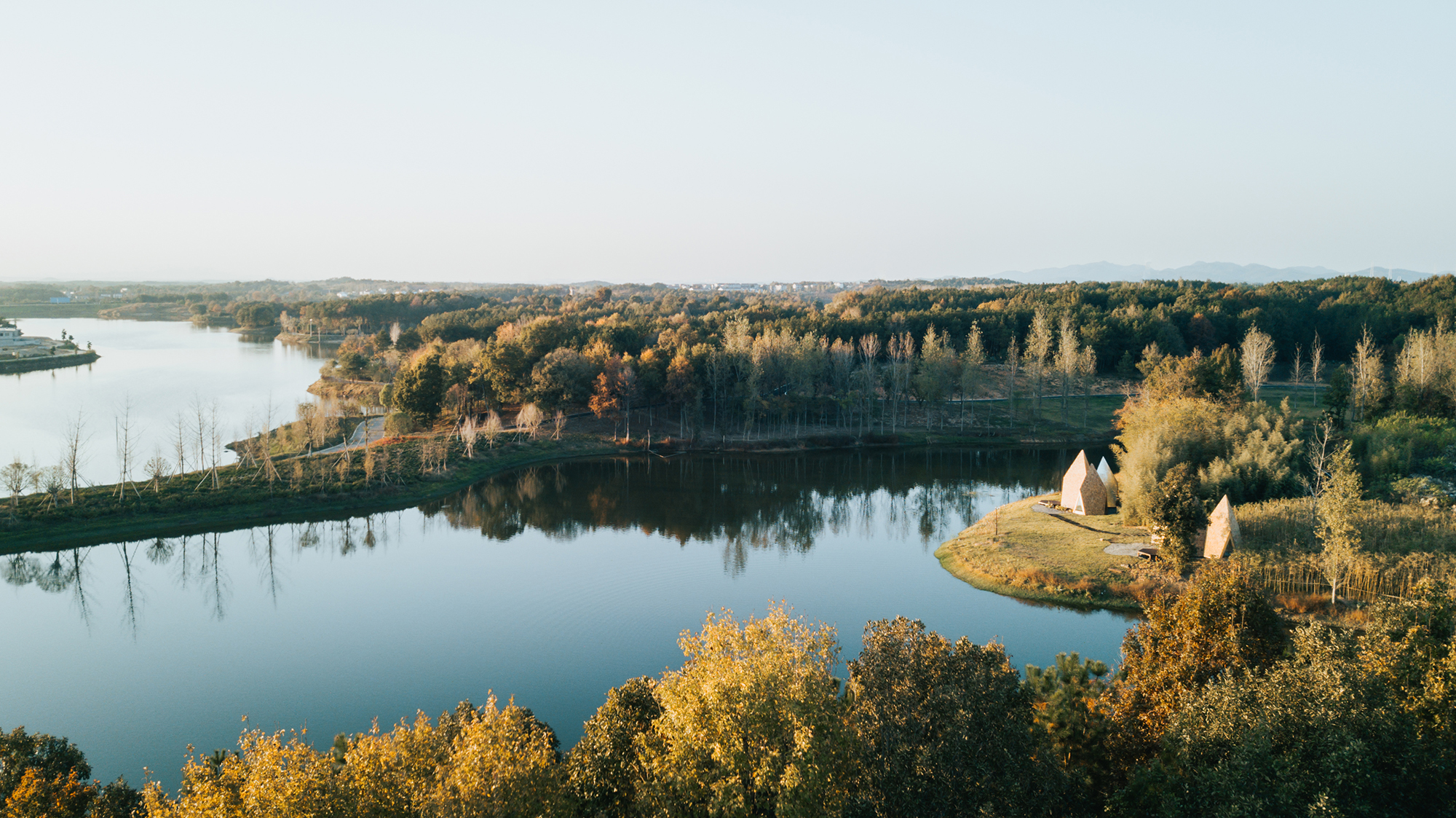
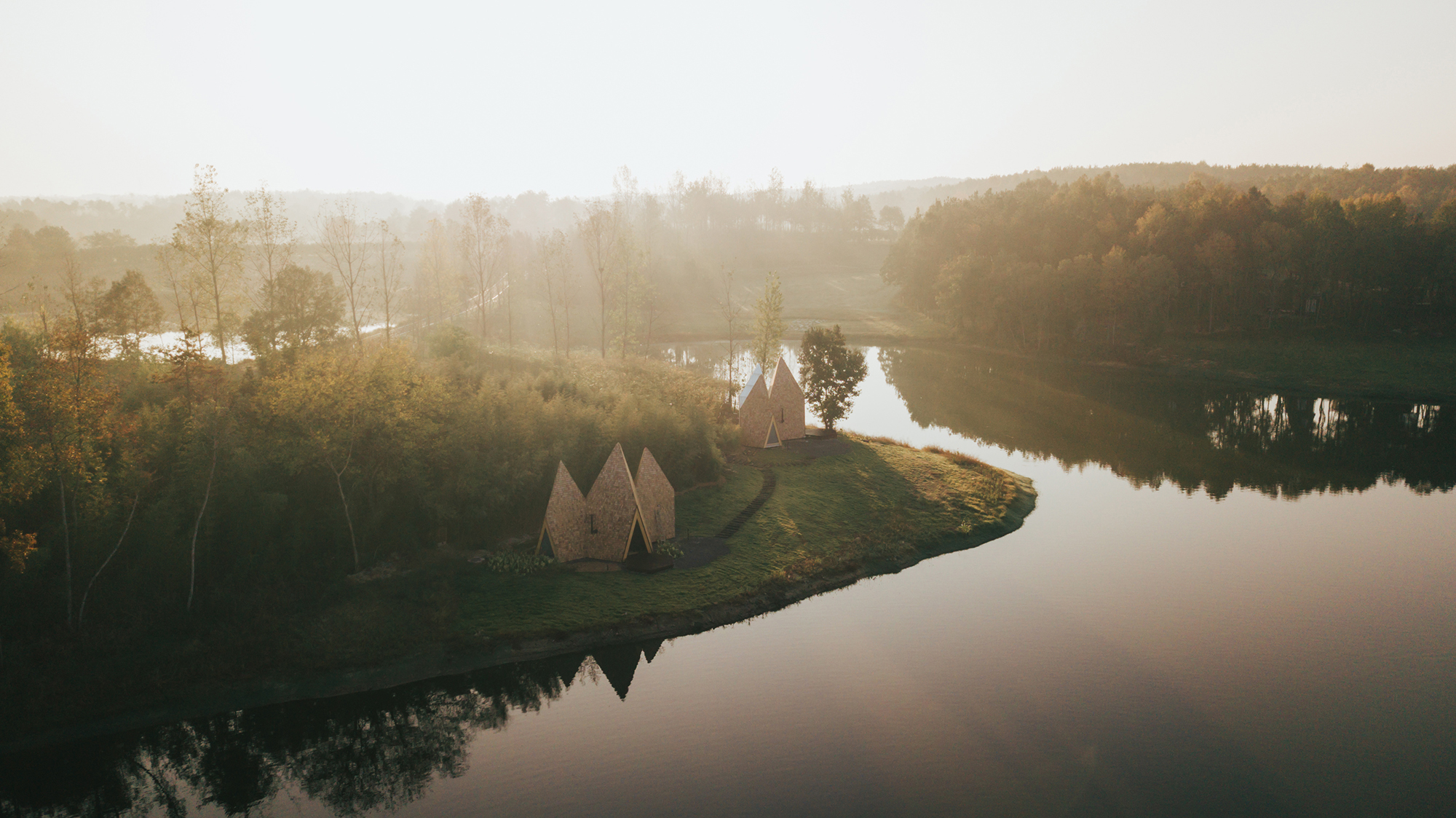
两栋精灵屋的选址位于内湖半岛,比邻水岸,视线开阔,被一片竹林包围,遗世独立。业主希望房子能够满足孩子对一栋新奇木屋的想象。晨雾之中,仿佛有精灵栖居在湖水和森林里,他们会住在什么样的屋子里呢?
The two sprite's cabins are located on the Inner Lake Peninsula, adjacent to the waterfront, with a wide field of vision, surrounded by a bamboo forest and standing alone. The owners hoped that the house could fulfill their child's imagination of a novel wooden house, and the lake and forest seemed to be inhabited by elves in the morning mist. What kind of wooden house would the sprites live in here?
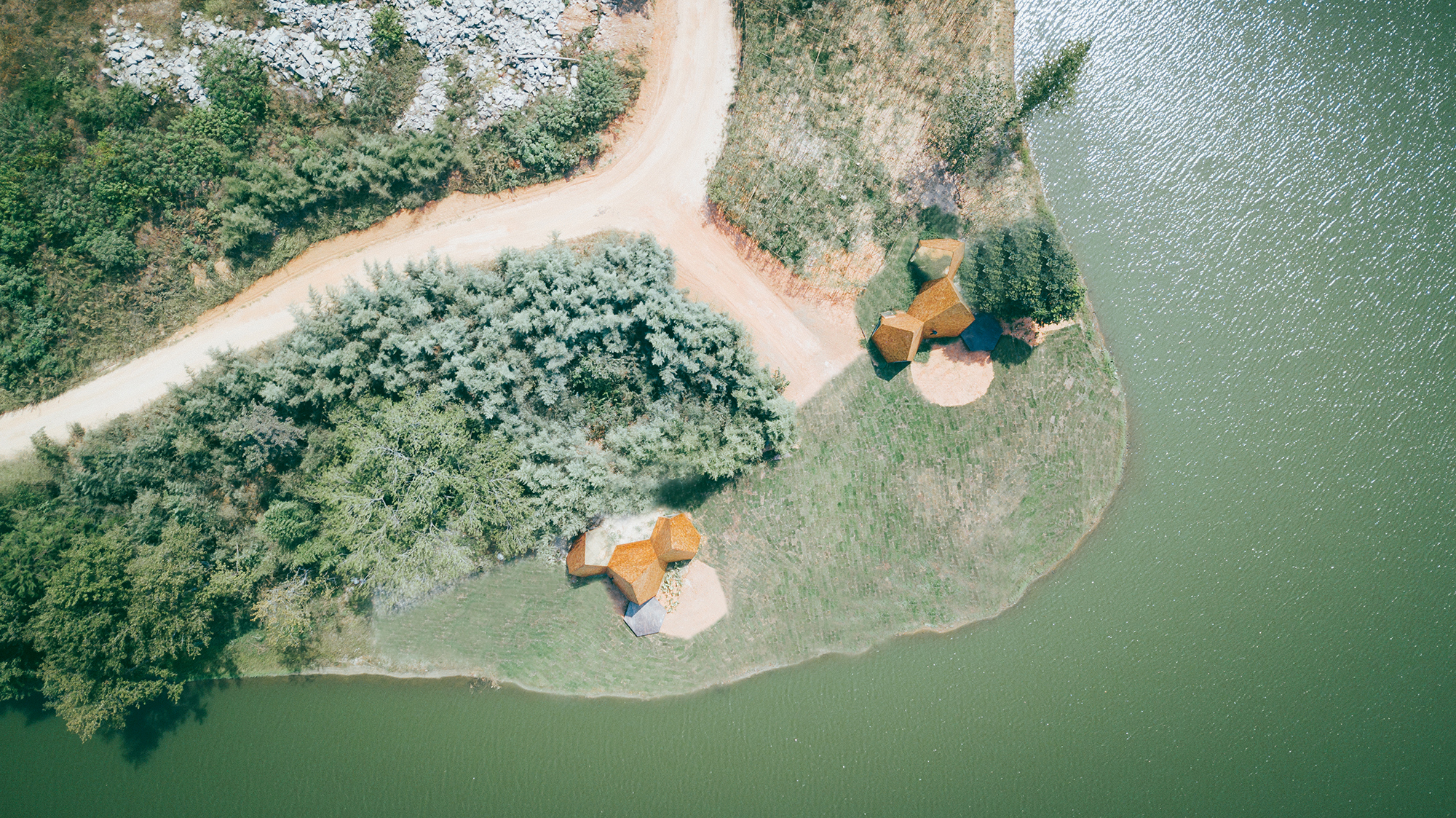
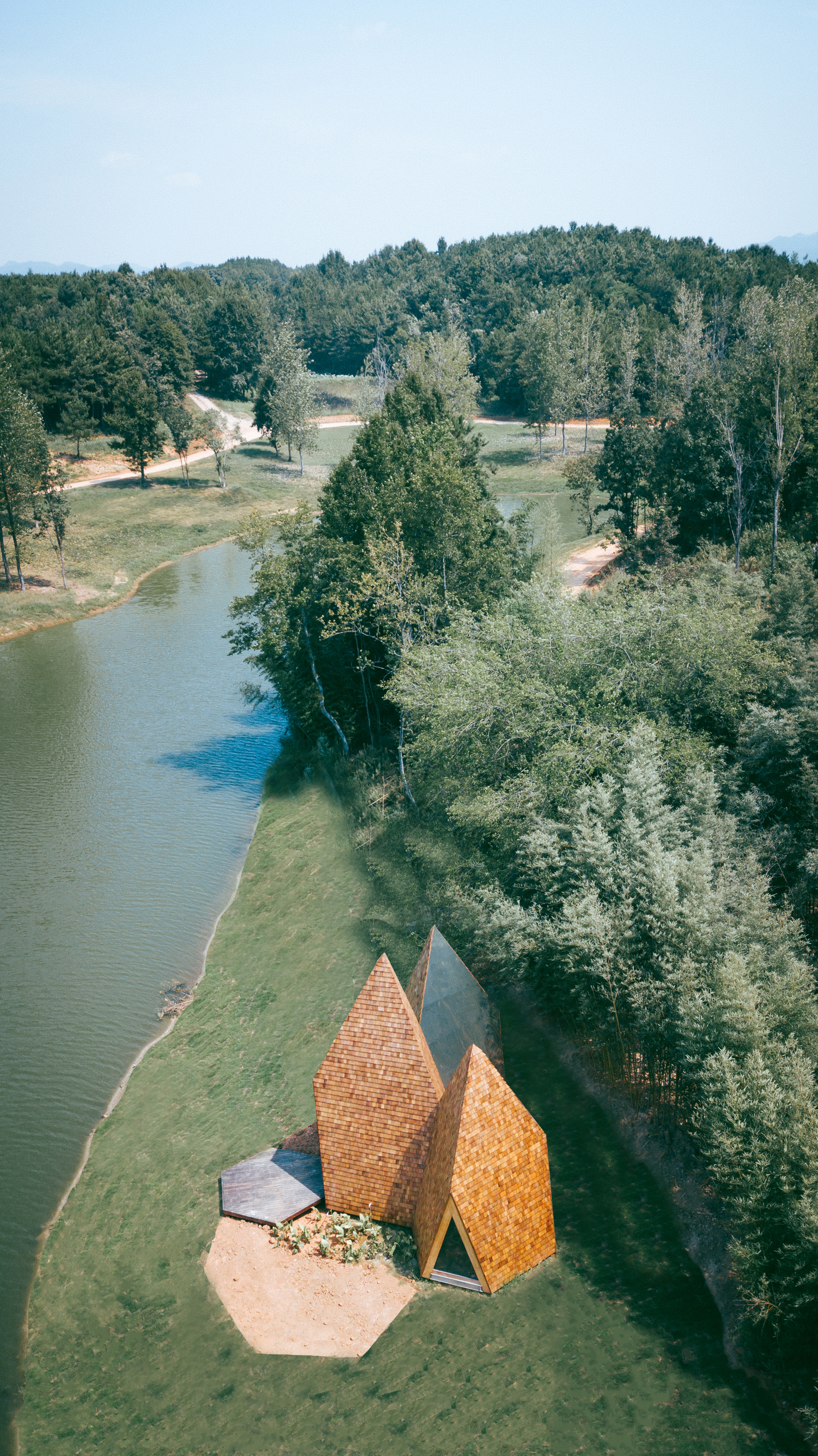
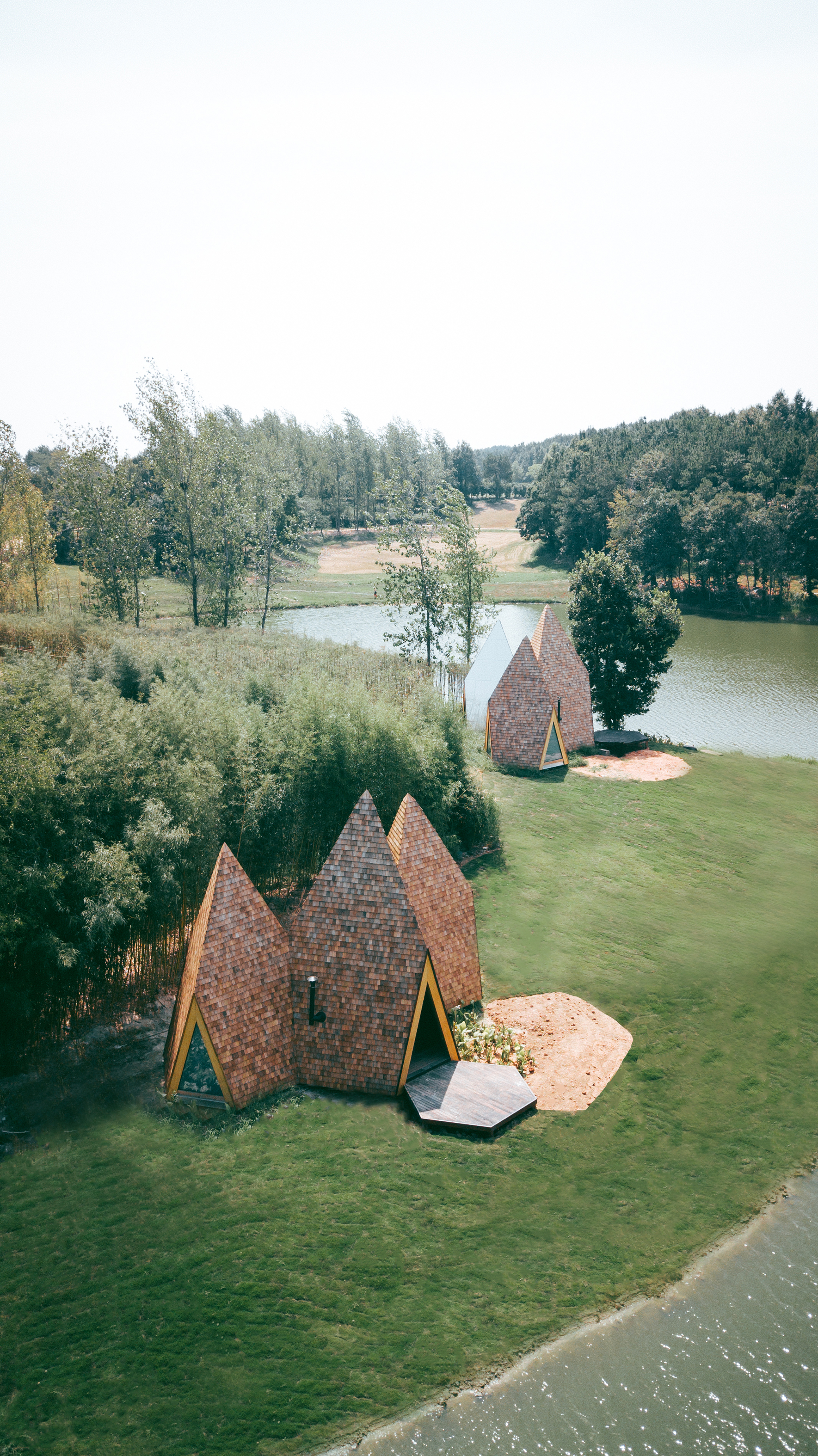
木屋的整体形式来自天然水晶体的几何逻辑,平面是三个共边的六边形,分别作为卧室、起居室和卫浴空间。水晶体的切割面根据景观视线的需求,分别变成了一个入口和一个异形取景窗。最高大的水晶体是卧室,设计充分利用了异形空间的净空,设置了小朋友最喜欢的阁楼。
The overall form of the cabin comes from the geometric logic of natural crystals. The plan is three hexagons sharing one side, which are used as the bedroom, living room, and bathroom respectively. The cutting surface of the crystal is transformed into an entrance and an irregular viewing window according to the needs of the view. The tallest crystal is the bedroom, and the design fully utilizes the clearance of the irregular space, setting up a loft that kids love the most.

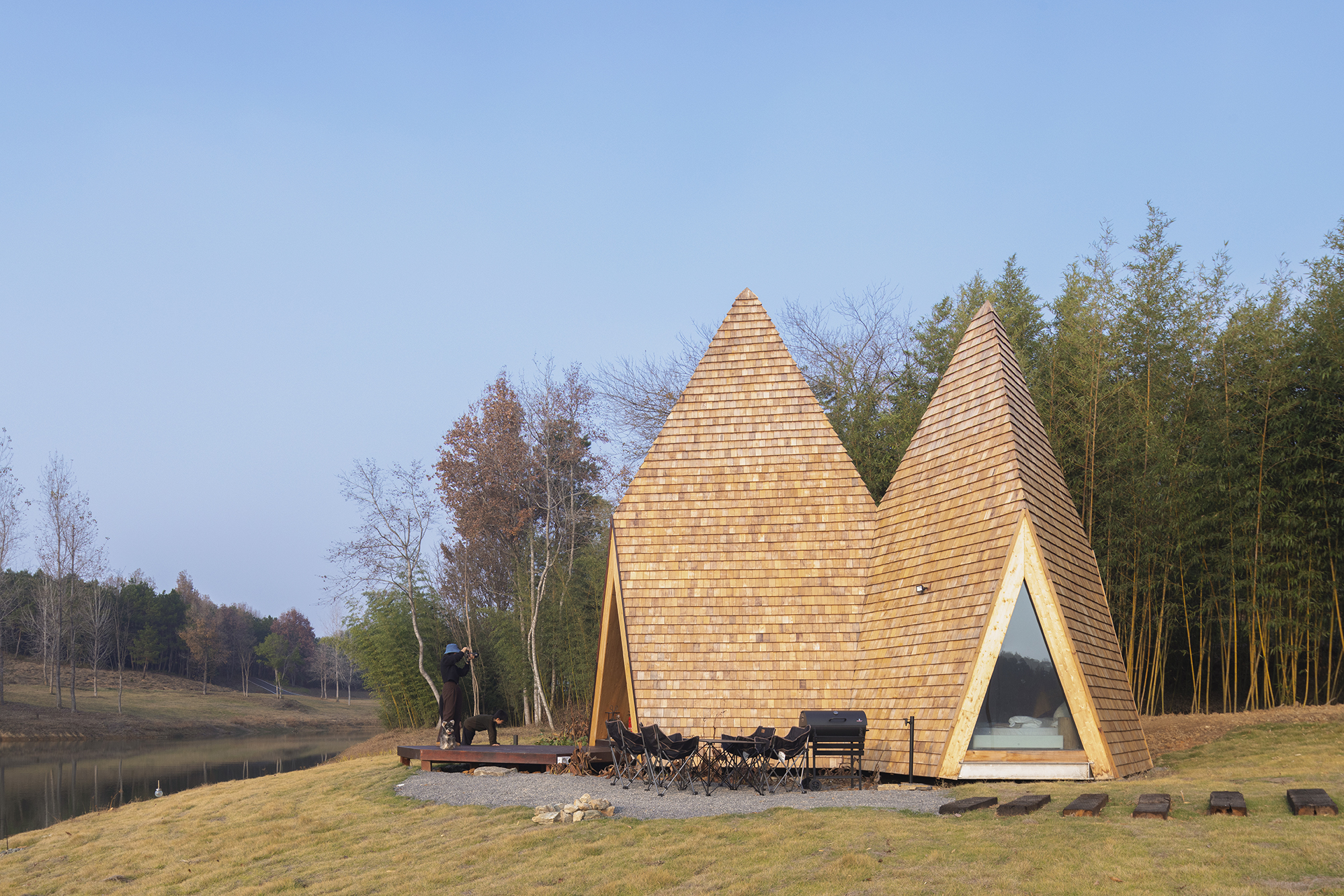

建筑整体采用了胶合木结构,通过数字化技术对每一根异形构件和节点进行定制,百分之百实现了全装配建造。木屋的表皮采用了鱼鳞木瓦和镜面铝板,沿湖一侧是质朴的木头质感,而背靠入口竹林一侧采用镜面铝板,以减弱建筑对环境的压迫感。两种材质看似冲突,但却使得木屋与环境相得益彰。
The entire building is constructed of laminated wood, and each irregular component and node is designed and customized through digital technology, achieving 100% full assembly construction. The skin of the cabin is made of fish-skin like wood tiles and mirror aluminum plates. The lakeside features a rustic wood texture, while the entrance side backed by the bamboo forest uses mirror aluminum plates to reduce the pressure of the building on the environment. The two seemingly conflicting materials complement each other and blend the cabin with the environment.
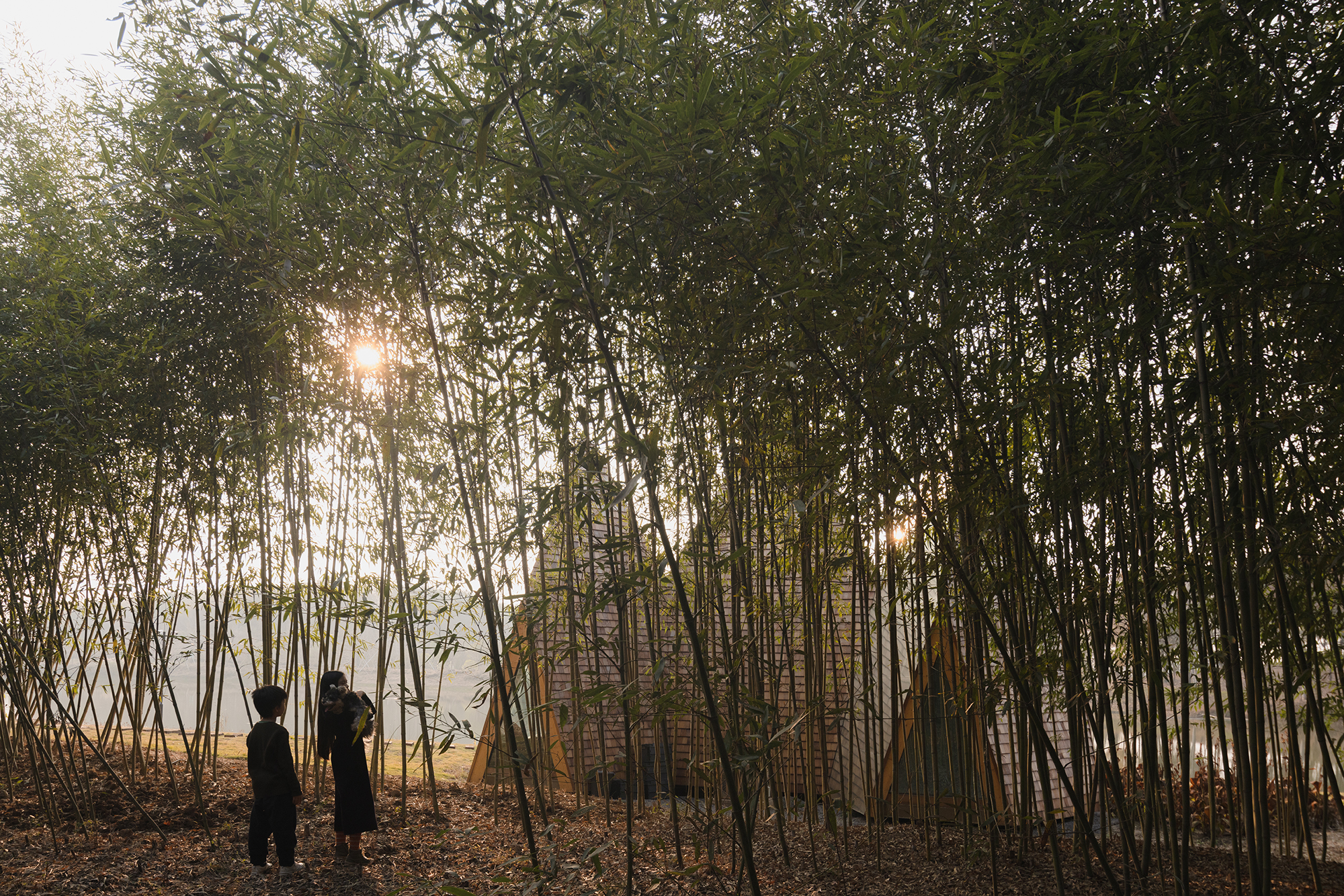
设计团队延续了一直以来的自然建造理念,保留了场地内的每一棵树和竹子,延续了原有林地和小径的肌理,建筑均采用自主研发的装配式木结构,由团队和用户一起建造完成。
Wiki World continues the natural construction concept, we retain every tree in the site, keep the path and texture of the original woodland and farmland, all the cabins are self-developed prefabricated wooden structure, built together by the team and the user.
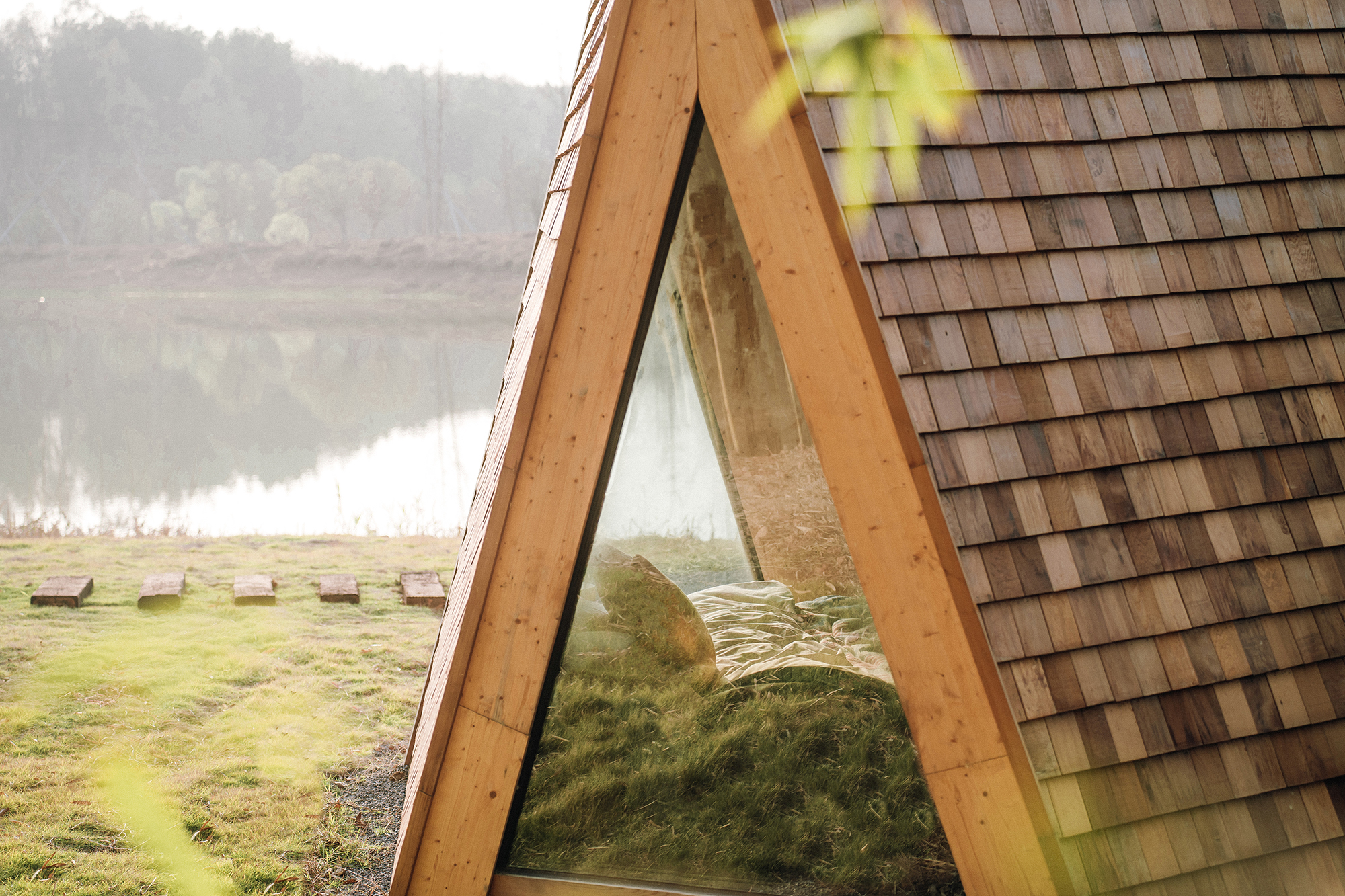

精灵屋独自在自己半岛,甚至会显得有些形单影只。在这样自然的环境里,方正的造型难免会有些格格不入,所以建筑选择水晶形尖尖的造型。从水岸看去,能看见原始而质朴的木制表面和那些透光的异形窗户,人们仿佛能在隐约之中窥见充满灵性的精灵。傍晚的时候,湖面会倒映出柔和的灯光。
The sprite's cabins are located on a secluded peninsula, providing enough seclusion to the point of feeling lonely. The spirituality of the sprites comes from the pointed shape when viewed from the waterfront, the rustic wooden surface, and the translucent irregular windows. In the evening, the lake surface reflects the nimble lights, and in nature, the square shape may seem somewhat out of place.
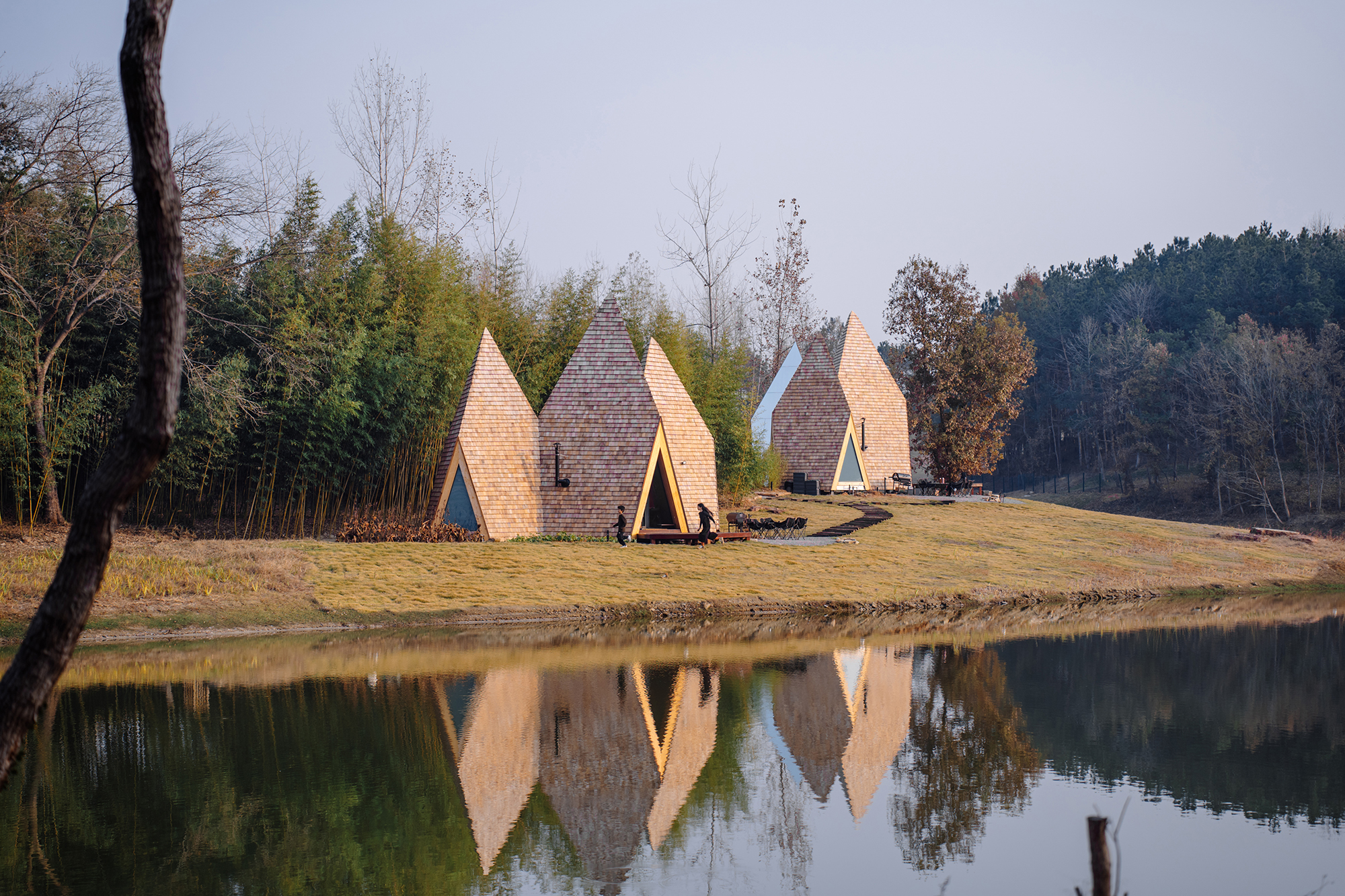
精灵屋是一栋纯木结构的房子,室内配备了壁炉,居住者可以在其中光着脚自在地游走。水晶里的空间高耸向上,且没有楼层的概念。人们躺在床上、坐在地上,就可以透过三角窗看到不远的水面。
The sprite's Home is a pure wooden structure with a fireplace inside. The owners can walk freely in the space with bare feet. The space in the crystal structure rises high without the concept of floors. Lying in bed or sitting on the ground, one can see the nearby water surface through the triangular windows.
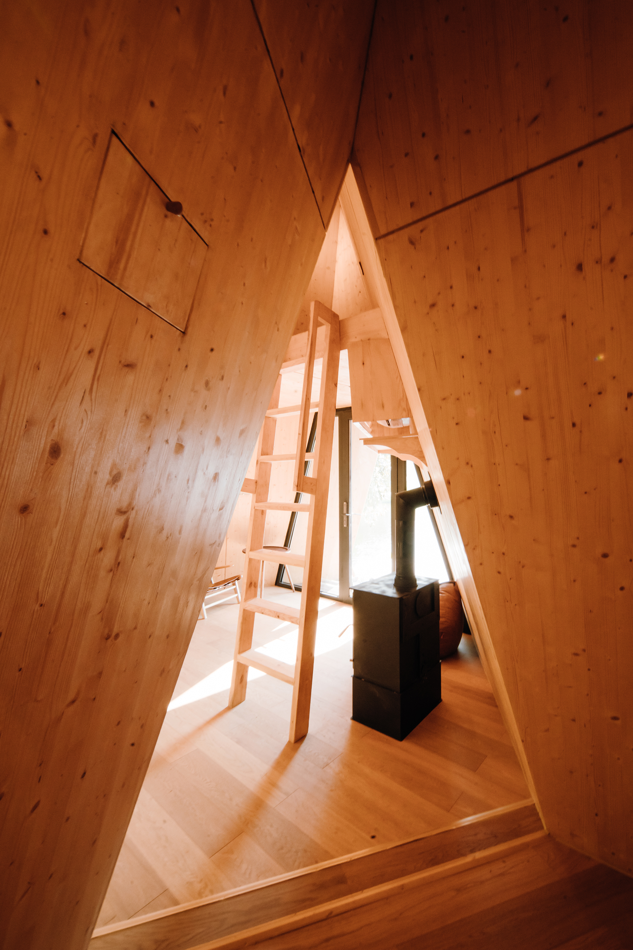
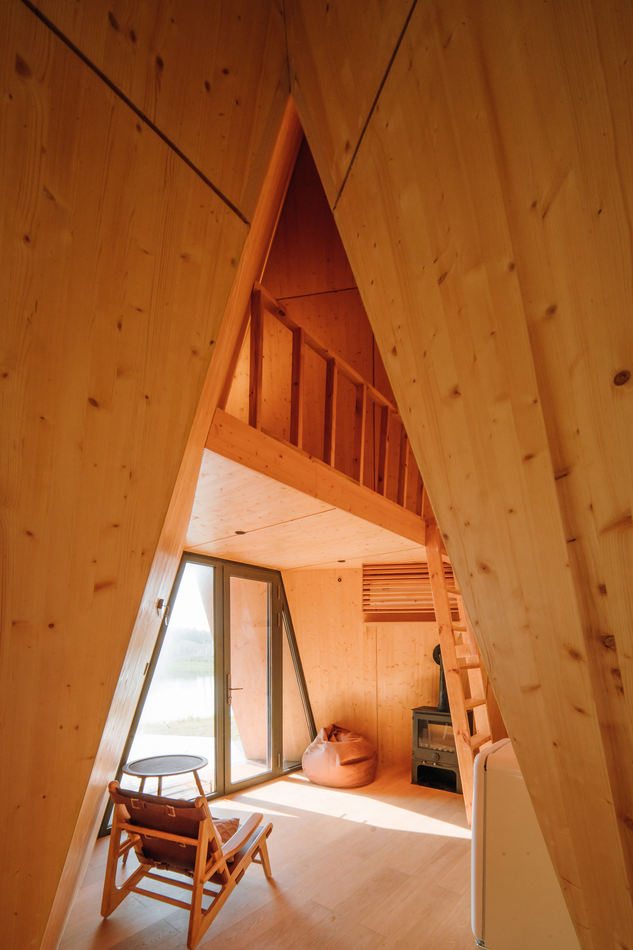
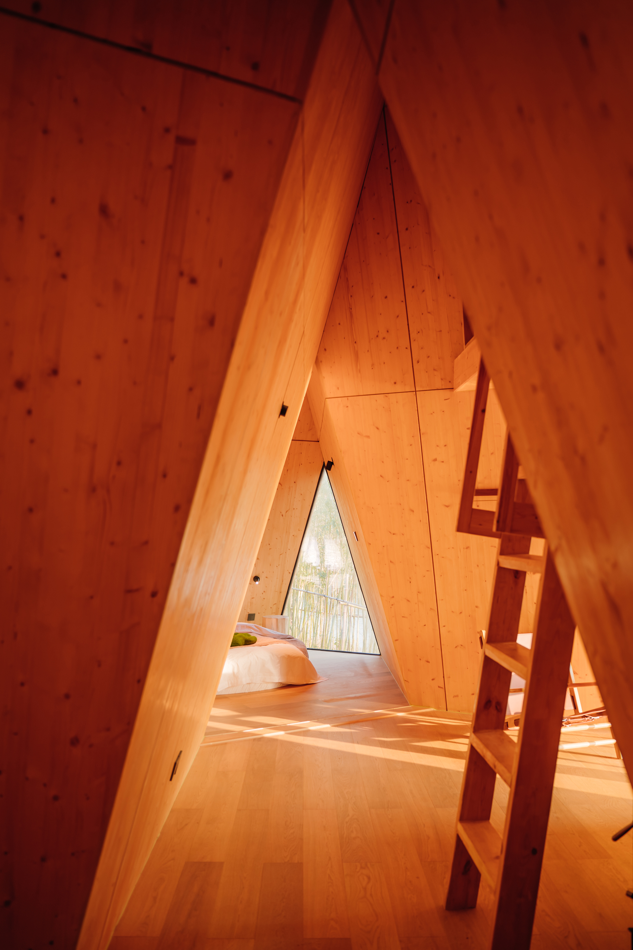
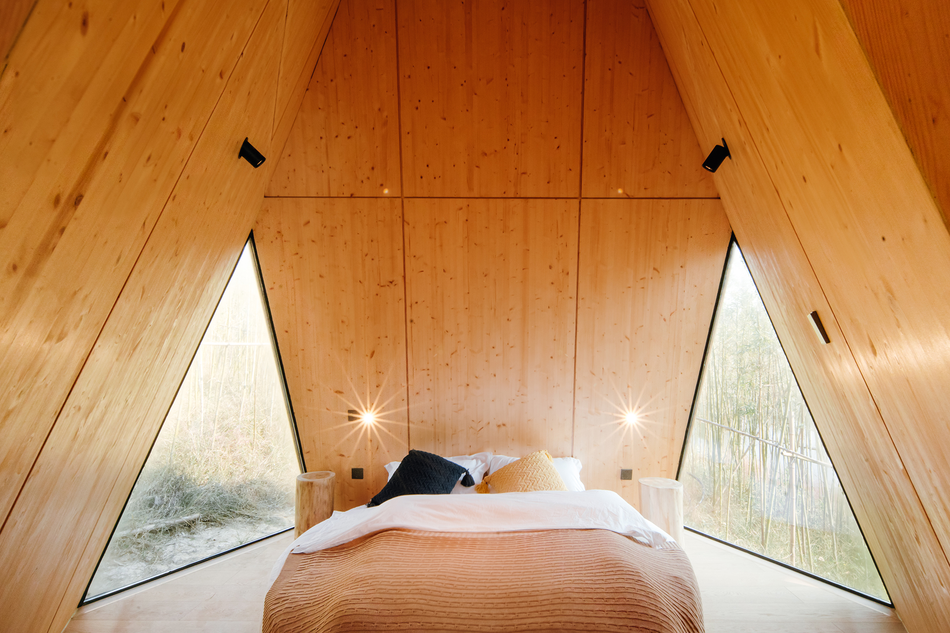
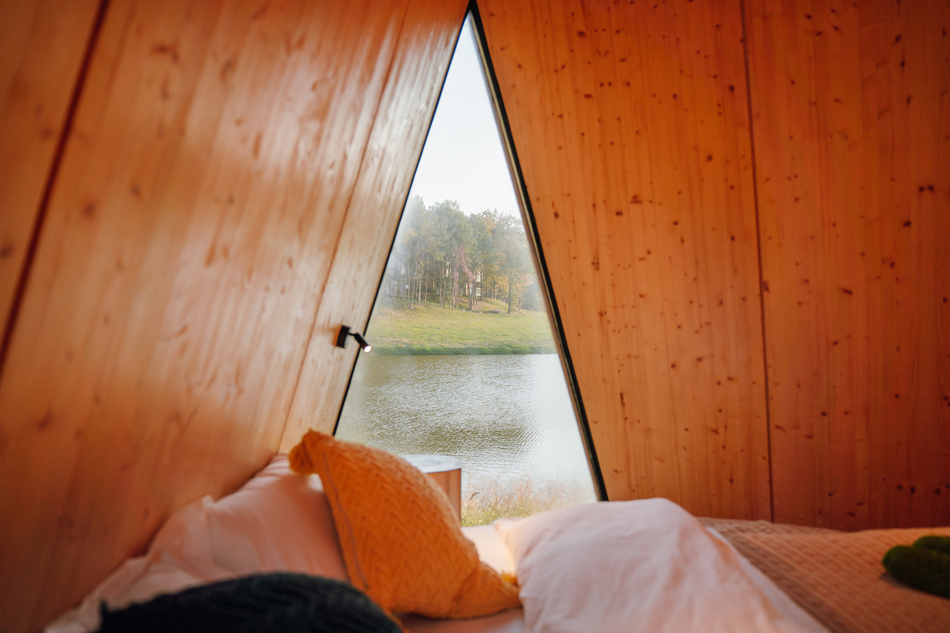
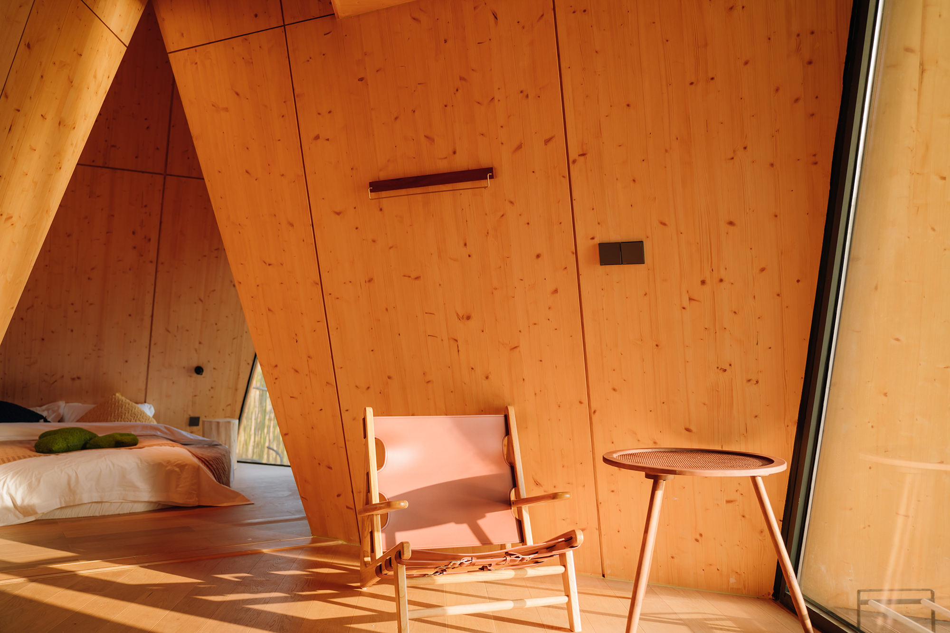
设计团队一直致力于通过建造回归自然生活,精灵屋延续了这样的自然野居试验,设计跳出面积大小的思维逻辑,将注意力放在居住行为和环境的关系上。由此所创造出的空间能带给人们独特的体验,这种体验或许与日常居住感受相距甚远。空间的“小”会让人离材质更近,放大人的感官体验。既然已经来到了森林,不妨光脚待上一天,听一听枯树叶在露台上被踩碎的声音。
Wiki World has been committed to returning to natural life through natural construction. The sprite cabin continues such a natural wild house experiment, jumping out of the inertia of the size of the thinking, focusing on the relationship between living behaviour and environment, the answer of space must be far from the daily living experience, even a little paranoid. "Small" brings us closer to the material, so we are more sensitive. Now that we are in the forest, let's go barefoot for a day and listen to the sound of dead leaves being crushed on the terrace.
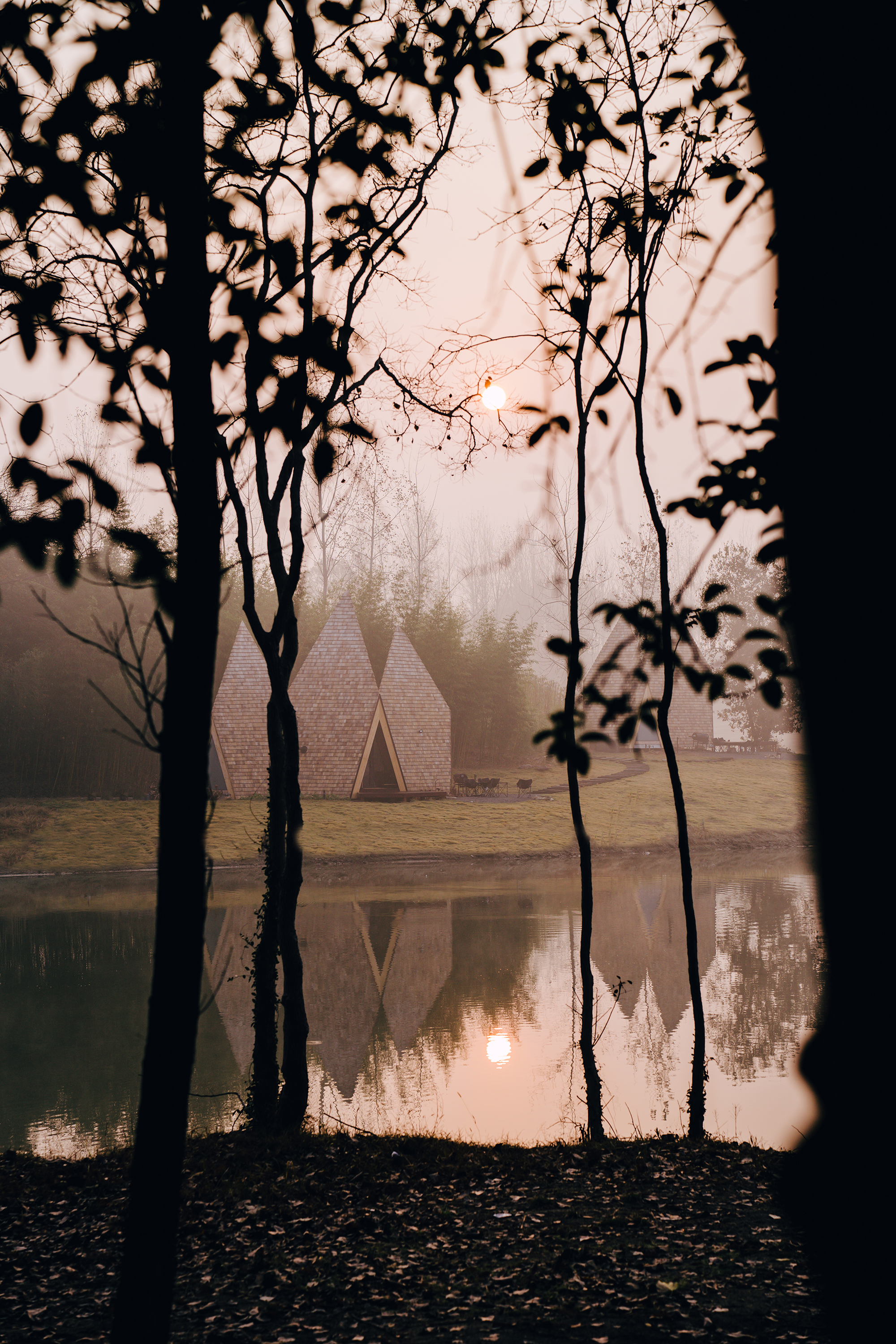

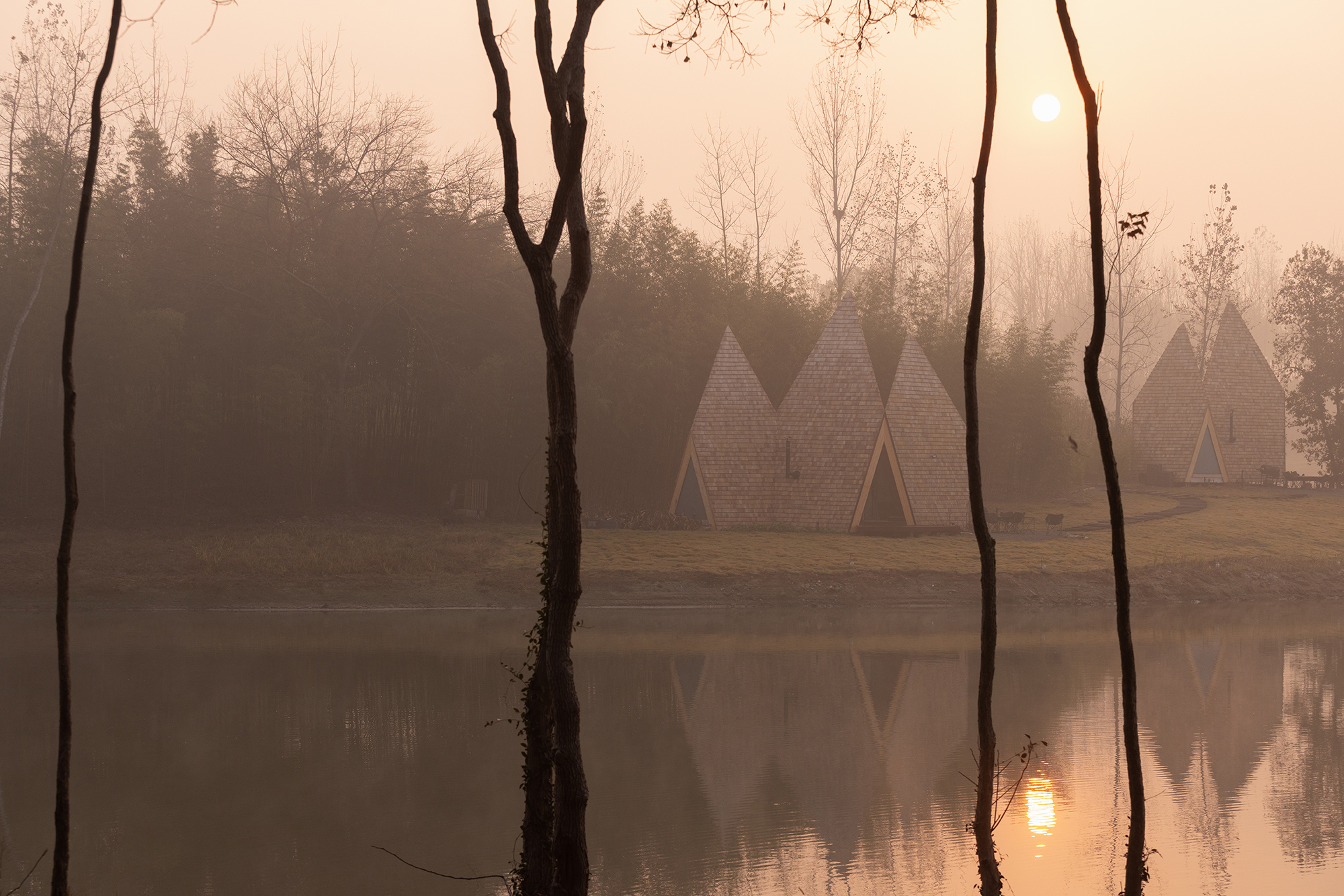
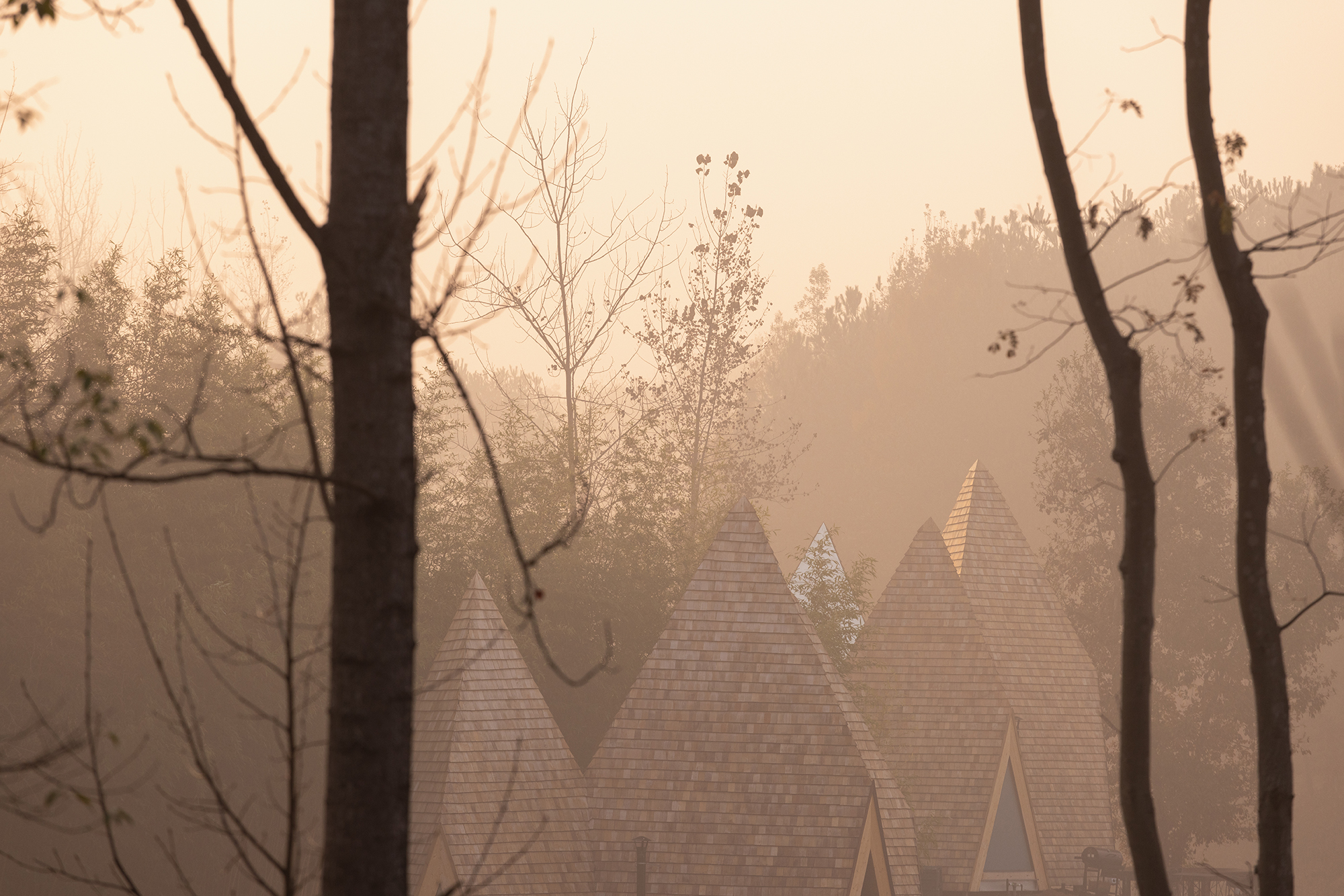
设计团队像搭建乐高一般建造自然的建筑,将小小的房子像积木一样放置在森林里。团队坚持采用原始的木构技术,手工烧制外立面的碳化木板。木屋全部是由小巧的金属构件连接,并且可以反复拼装。
Natural buildings can be built like Lego. Little cabins, like building blocks, were placed in the forest. We stick to the original wild wood construction technique that we hand fired the façade of the carbonized wood boards. The cabins are all connected by small metal components that can be repeatedly assembled.
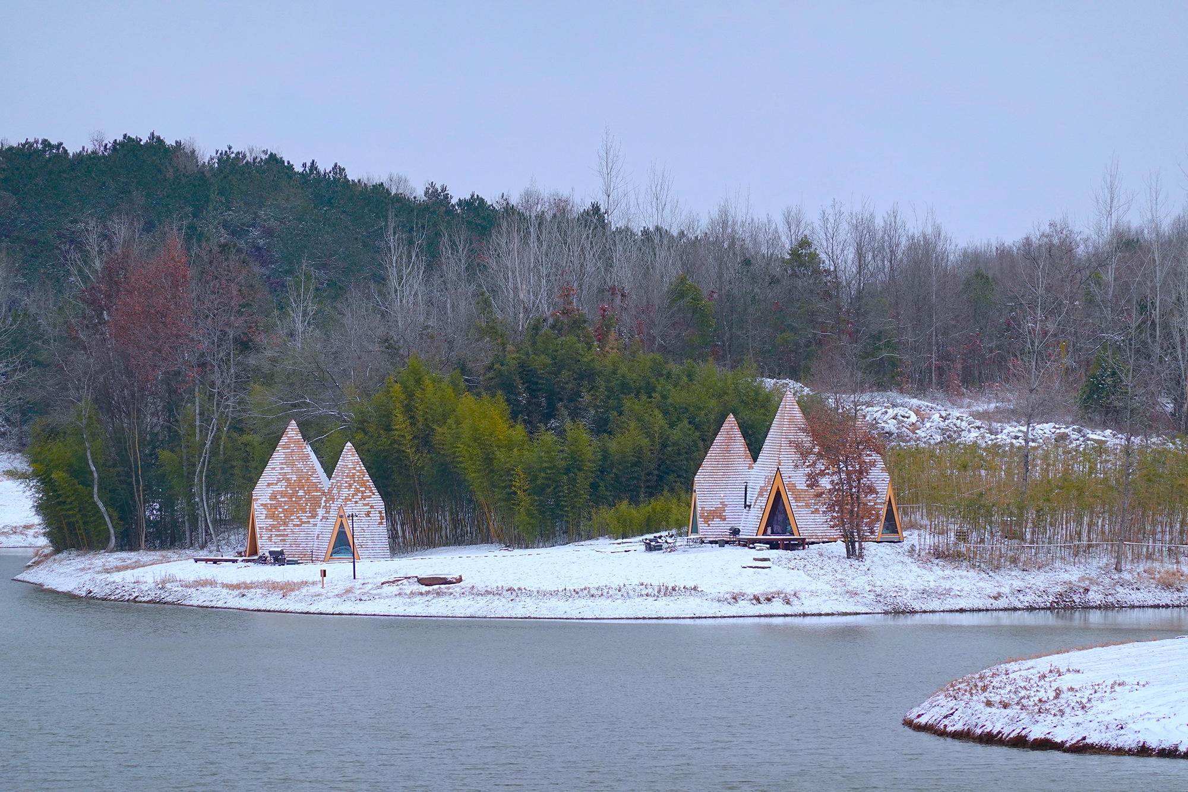

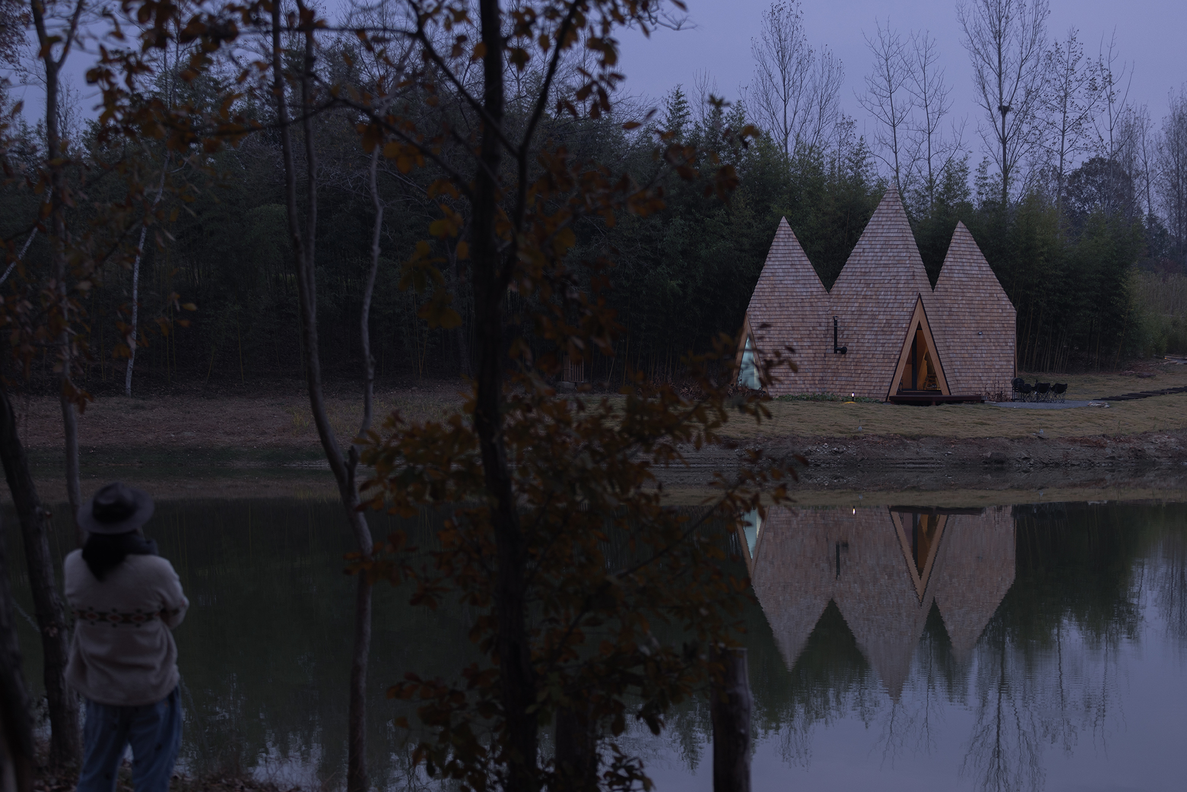
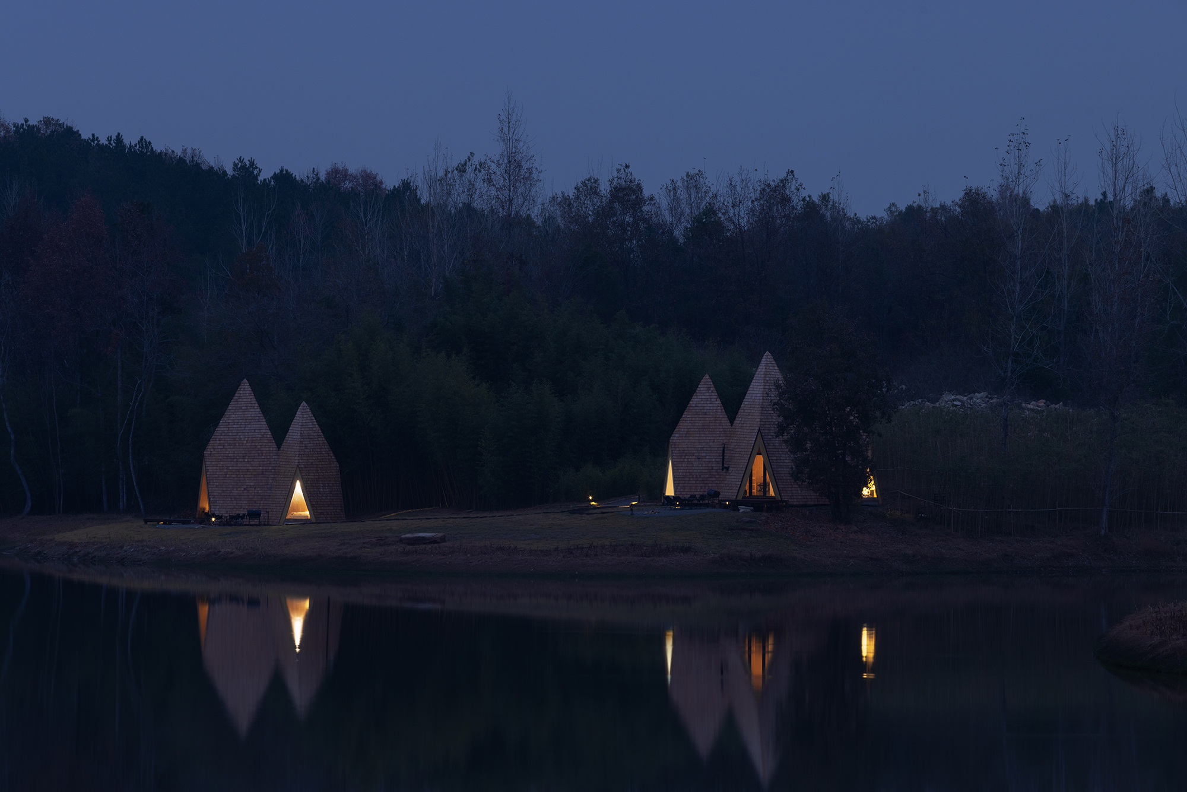
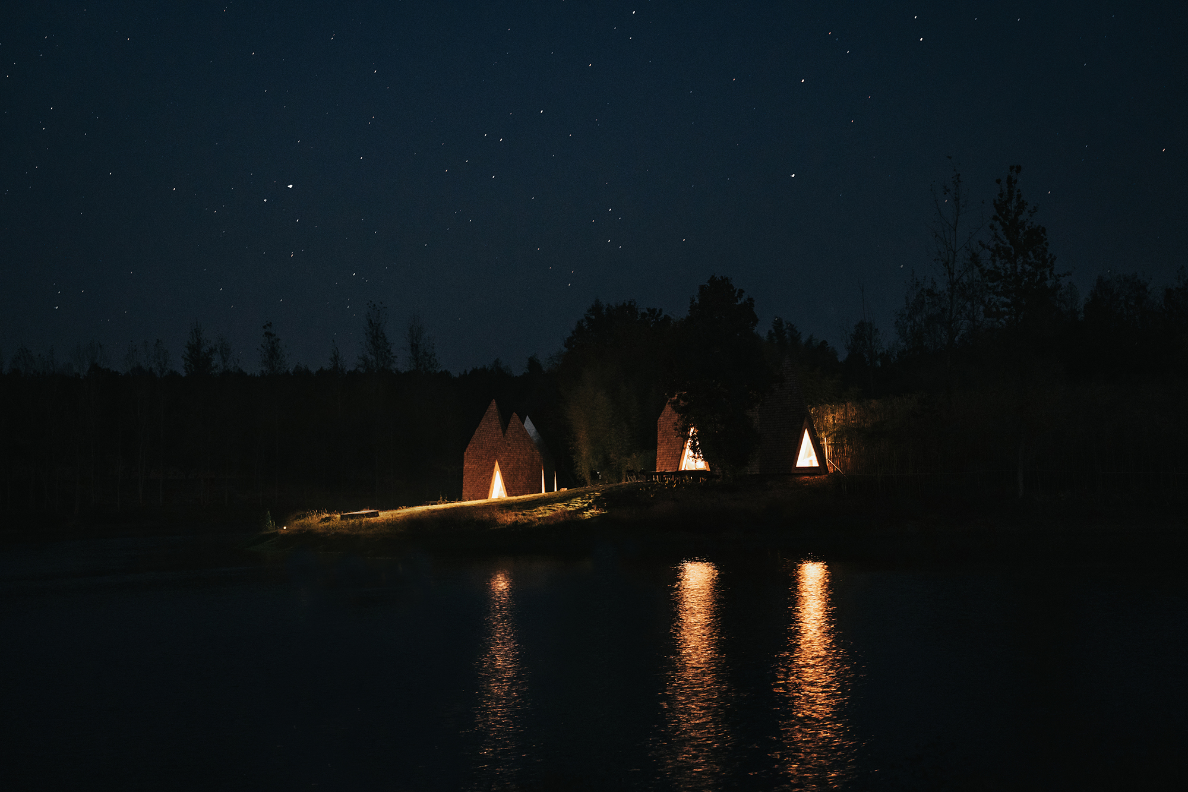
设计团队称:“我们尝试在自然里建立起建筑的和环境的关系,每个木屋都采用架空结构,房子不直接接触地面,周围也不设置围墙和人工景观,因为自然就是最好的包裹物。”
We try to create a precise relationship between the cabins and the environment in the nature. Each wooden cabin is elevated above the ground, and no walls or artificial landscapes are used. Nature is the best package.
设计图纸 ▽

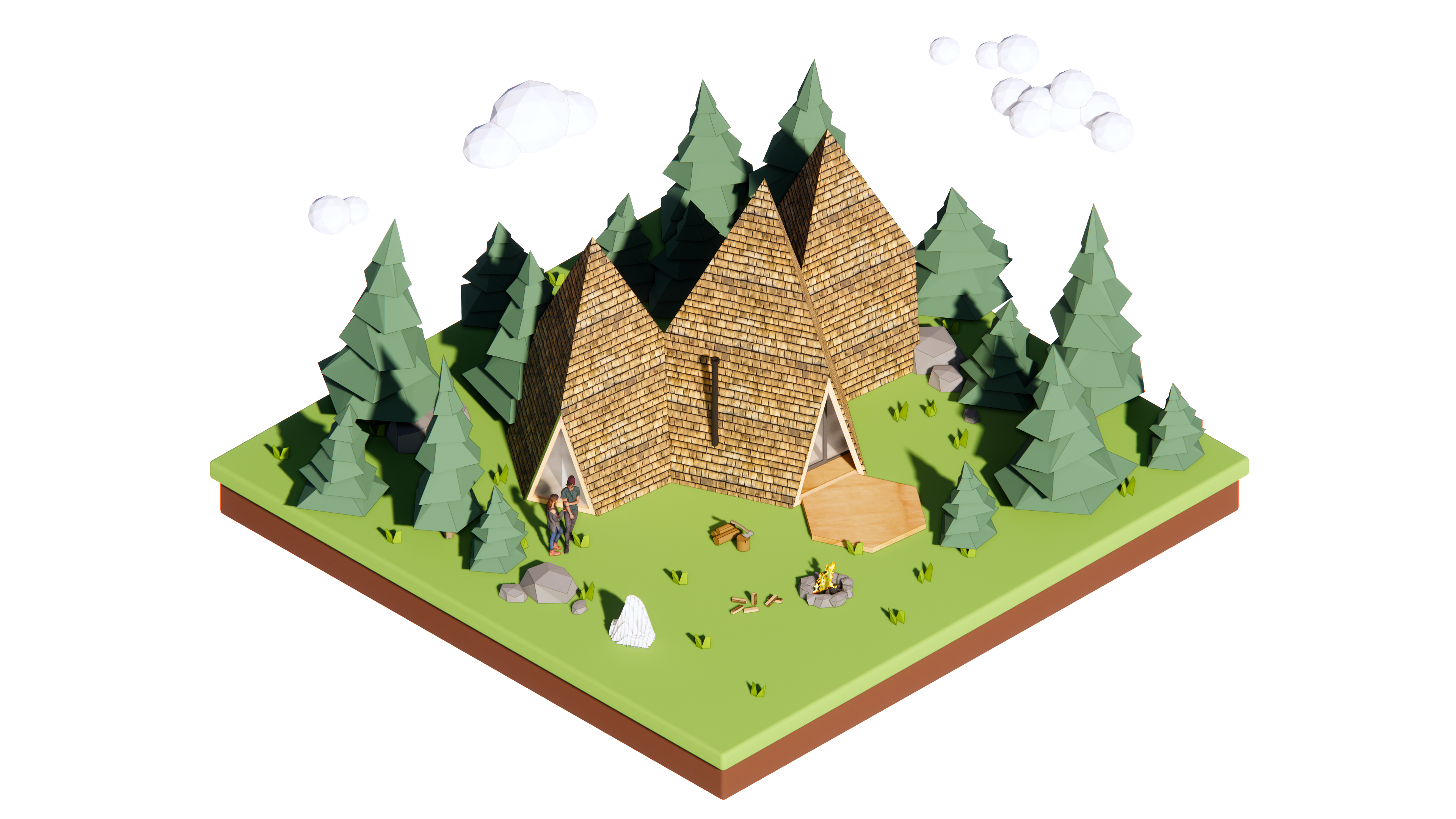
完整项目信息
项目名称:[荒野之家 #95#] - 精灵屋
项目地点:中国湖北,黄冈
设计时间:2022
建筑面积:64平方米
设计机构:个个世界+先进建筑实验室
建筑、景观、室内、施工:个个世界+先进建筑实验室
建筑师:穆威、张迎春、武保荣、冯钊显、李佳琪、陶丽雯
业主方:红安富山置业有限公司泊心域项目
结构:装配式木结构,芬兰胶合木
施工:个个世界
气密性材料:意大利 Rothoblaas
摄影:存在建筑摄影,伍婷,潘彦均
版权声明:本文由个个世界、先进建筑实验室授权发布。欢迎转发,禁止以有方编辑版本转载。
投稿邮箱:media@archiposition.com
上一篇:同济院作品:沃尔沃汽车亚太区总部,干练又柔和
下一篇:合肥滨湖国际科学交流中心 | gmp+中国中元