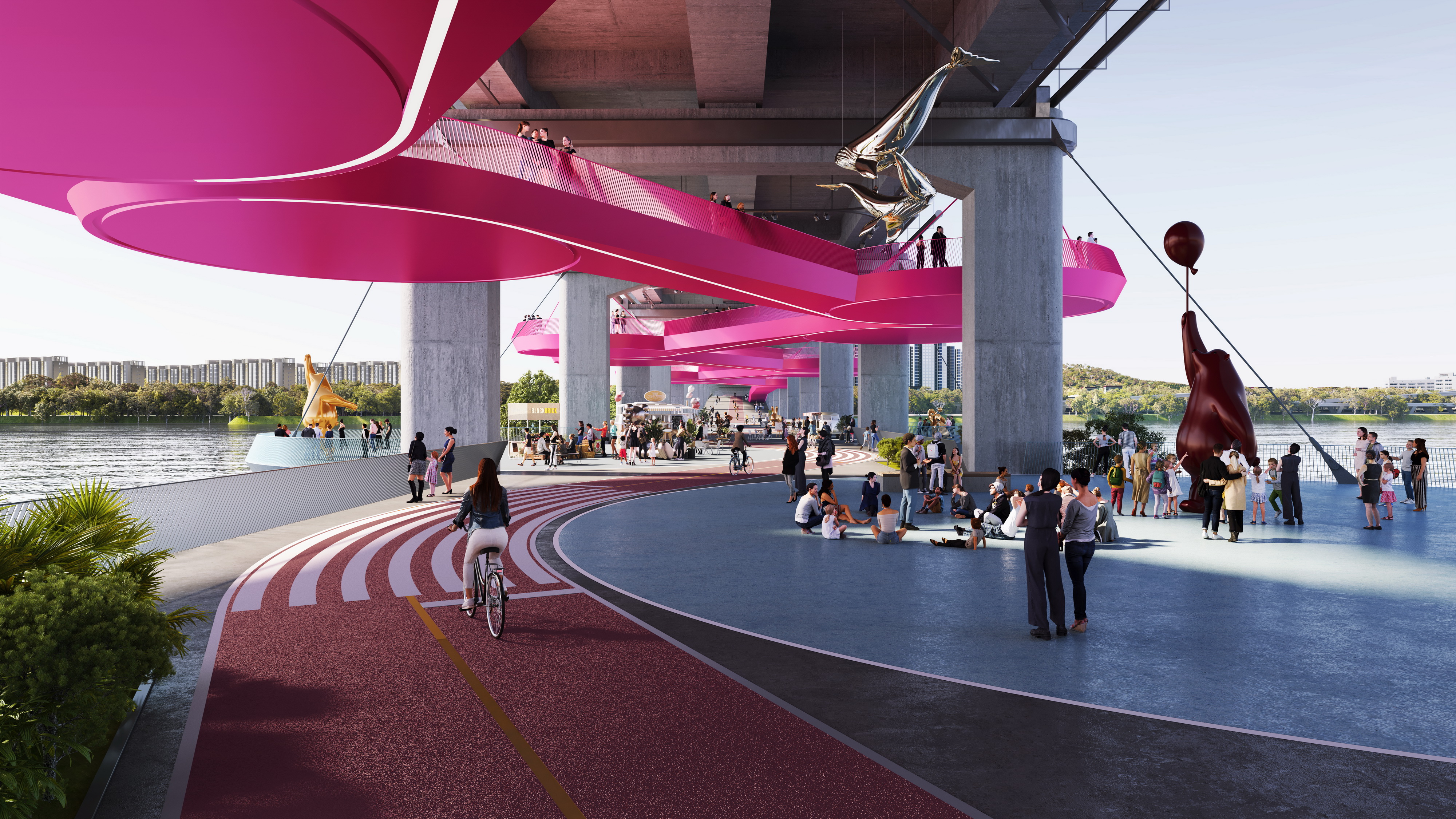
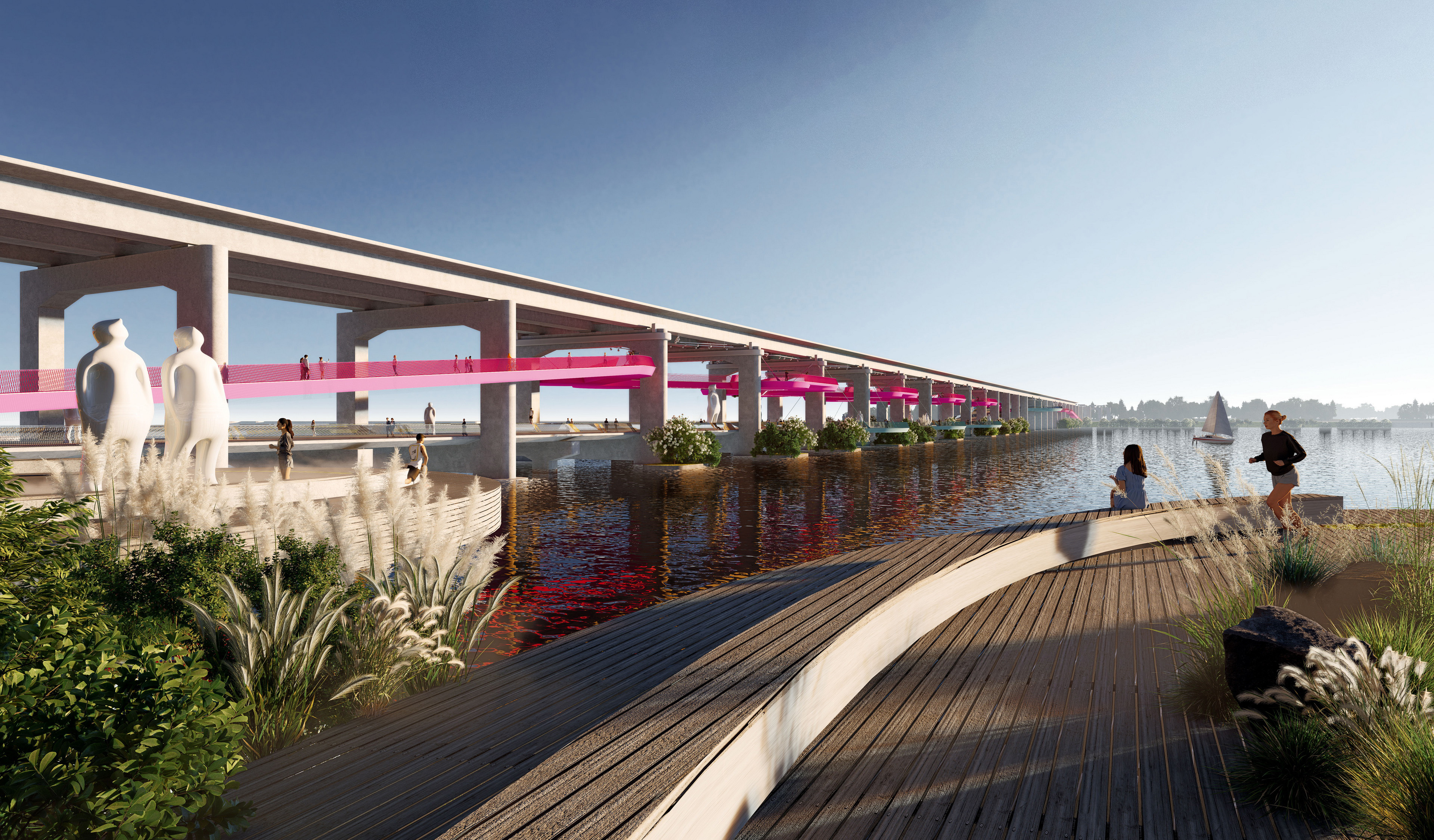
设计单位 Arch Mist
项目地点 韩国首尔
方案状态 竞赛获胜,中标
长度 795米
建筑面积 8650平方米
本文文字由设计单位提供。
经过几轮竞争,荷兰建筑事务所Arch Mist被选为韩国首尔“潜水大桥,文化之桥”的最终获胜者。该设计将795米长的桥梁空间改造成为江上“最长的艺术画廊”,提供独特的展览空间,并为首尔的文化和艺术活动提供公共区域。
Netherlands-based studio Arch Mist has been announced as the final winner of “Jamsu Bridge, Bridge of Culture” competition in Seoul, Korea. Arch Mist’s proposal includes the repurposing of the 795-meter-long bridge, to be transformed into the "longest art gallery" over the Han River, offering a unique exhibition space and providing public areas for cultural and art events.
坐落于首尔中心的潜水大桥横跨汉江,连接着两个重要的市辖区——龙山区与瑞草区。该项目旨在将潜水大桥改造成纯步行空间,作为首尔“大汉江项目”(汉江复兴2.0)的旗舰标志性项目。首尔未来空间企划官林昌秀(音)表示:“从筹备竞赛开始,我们已付出了很多的汗水,为了市民能够舒适安全地享受文化之桥,我们将继续努力到最后。这也会是汉江上的第一座步行桥,也是第一个水上文化空间,请大家期待潜水大桥的变化。”
Situated in center of Seoul, Jamsu Bridge spans across the Han River, linking two of the most important districts Yongsan and Seocho. The project aims to pedestrianize the Jamsu Bridge and create a walking-friendly space as a flagship initiative under the 'Great Hangang Project' (Han River Renaissance 2.0) by Seoul Metropolitan Government. “We have put lots of efforts into this project, since the beginning of this competition, and we are determined to see through to the end in order to create a ‘bridge of culture’ that citizens can enjoy.” said Chang-soo Lim, Seoul Metropolitan Government's Future Space Planning Officer “it will also be the first pedestrian bridge and the first waterfront cultural space over the Han River.”
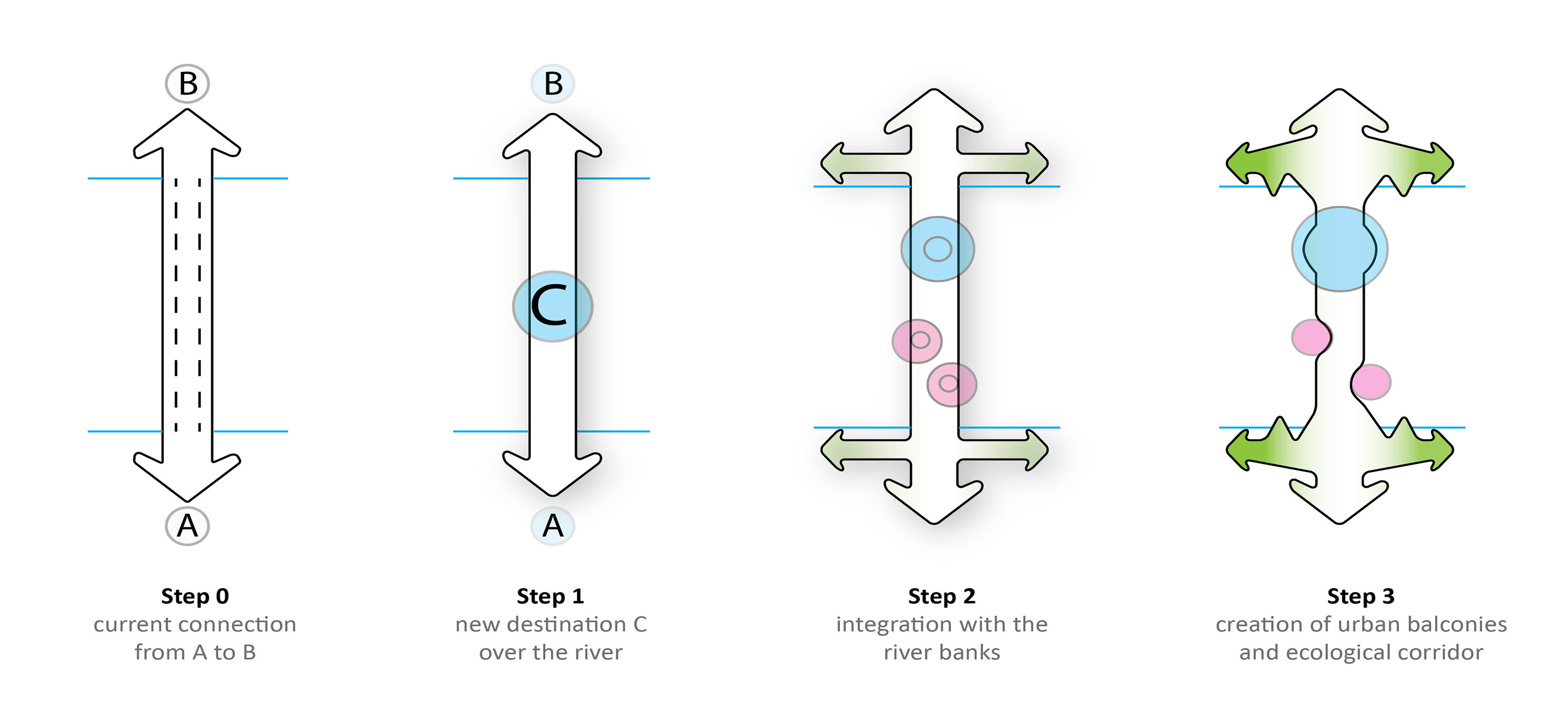
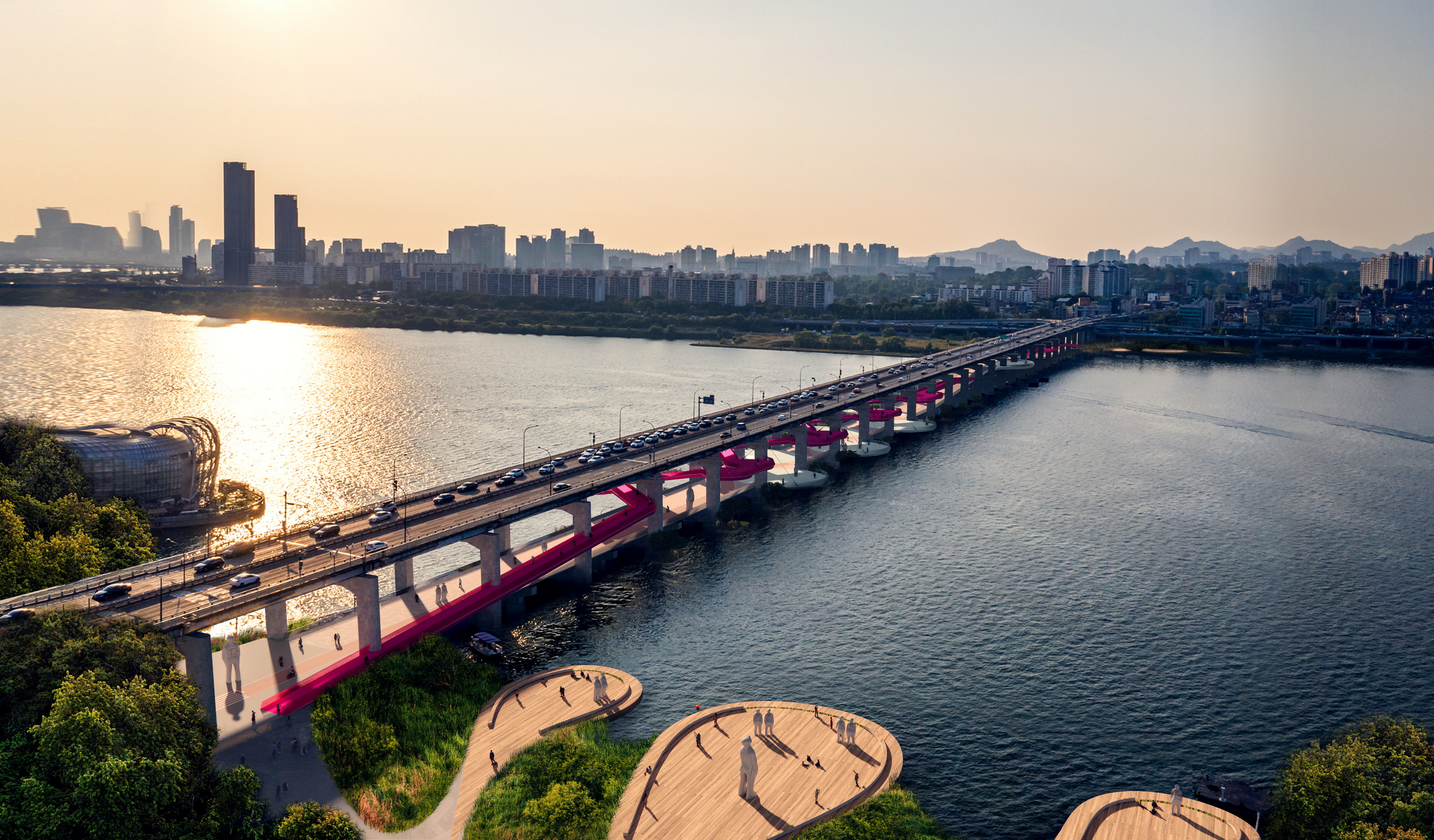
▲ 方案视频介绍 ©Arch Mist
设计引入了多个城市阳台和坡道连接,从远处创造了视觉焦点,并提供了一系列河上全景观景平台。为了赋予其人性化的空间品质,增加了一个架空的平台层,以多个升起的城市阳台垂直划分11米高的空间。
Arch Mist ‘s design introduces multiple city balconies and ramp connections to create a visual focal point from afar and provide a sequence of panoramic viewpoints over the river. To give it a human-scale space quality, an elevated deck level is added to divide the 11-meter- high space vertically with multiple lifted city balconies.

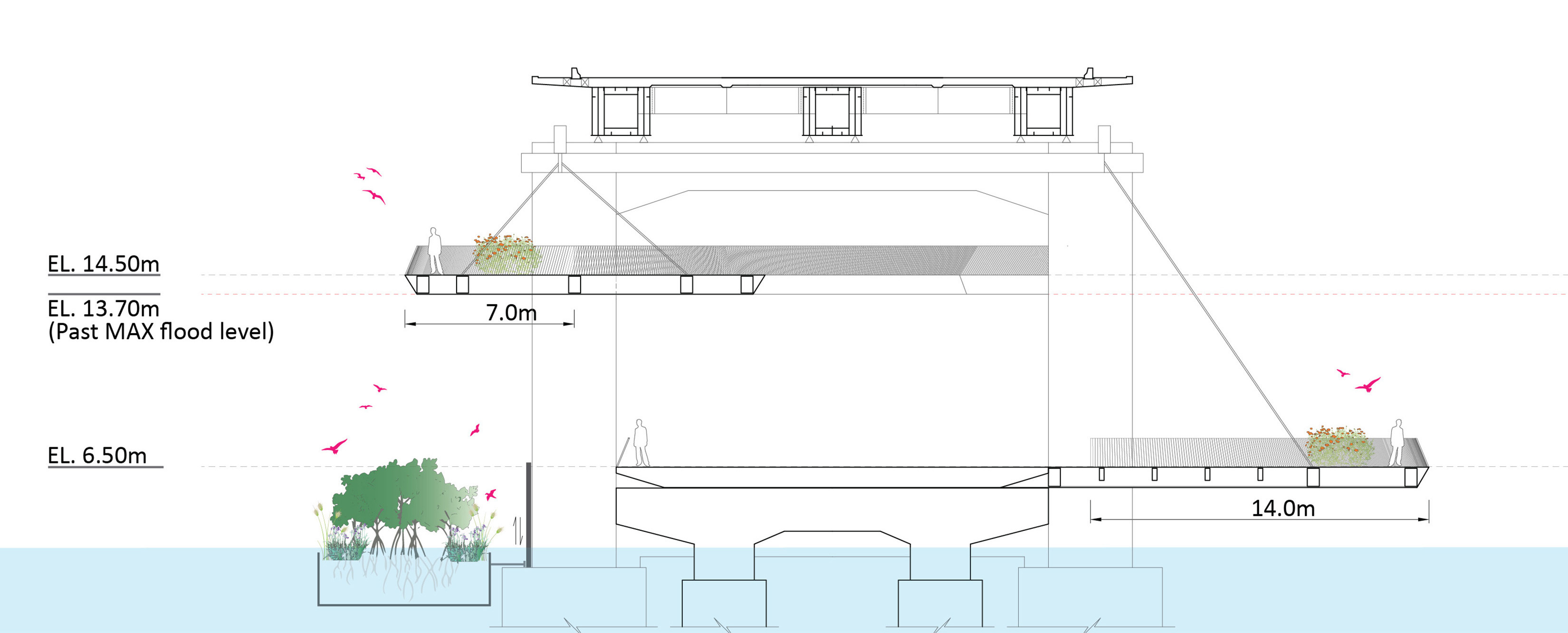
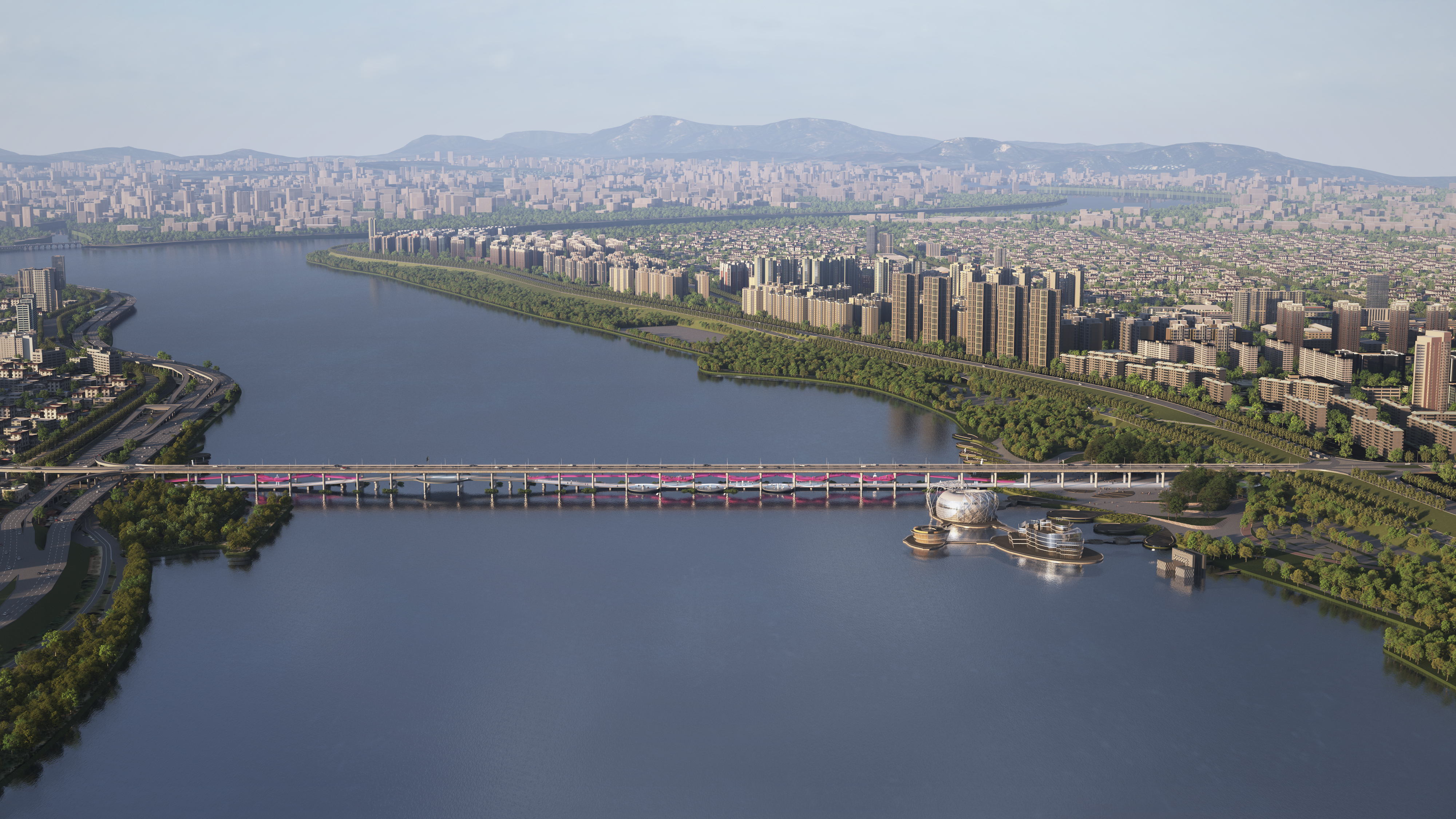
新设计的多个桥面平台和阳台为活动带来了许多新的可能性。在平时,它可以用作艺术画廊空间,举办永久性和临时展览,以及为周边社区举办每周集市。此外,它还将举办特殊活动,例如带剧院座位的走秀舞台、夜间的公共电影院、婚礼或自拍空间,为与盘浦大桥上的喷泉互动提供独特的体验,而且不会干扰新增上层甲板上的行人连接。
With newly designed multiple decks and balconies, it brings many new possibilities for activities. In daily life, it could be used as a gallery space for art, holding permanent and temporary exhibitions, as well as a weekly market for the surrounding neighborhoods. Moreover, it will also hold special events, for instance, a runway with theatre seats, a public movie theatre during the night, weddings, or selfie photos, providing a unique experience for interacting with the water fountain on Banpo Bridge without interfering with pedestrian connectivity on the newly added upper deck.
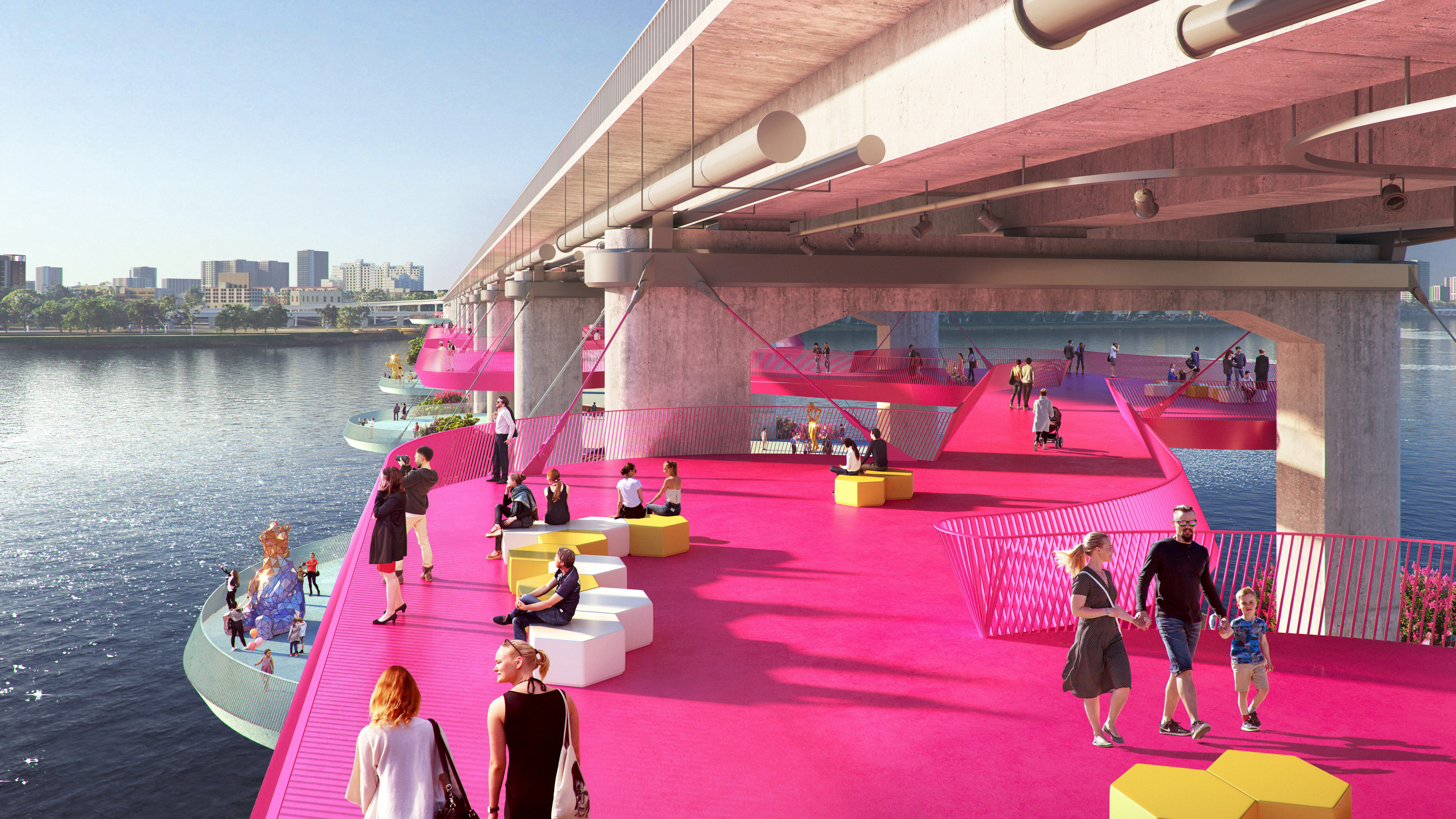
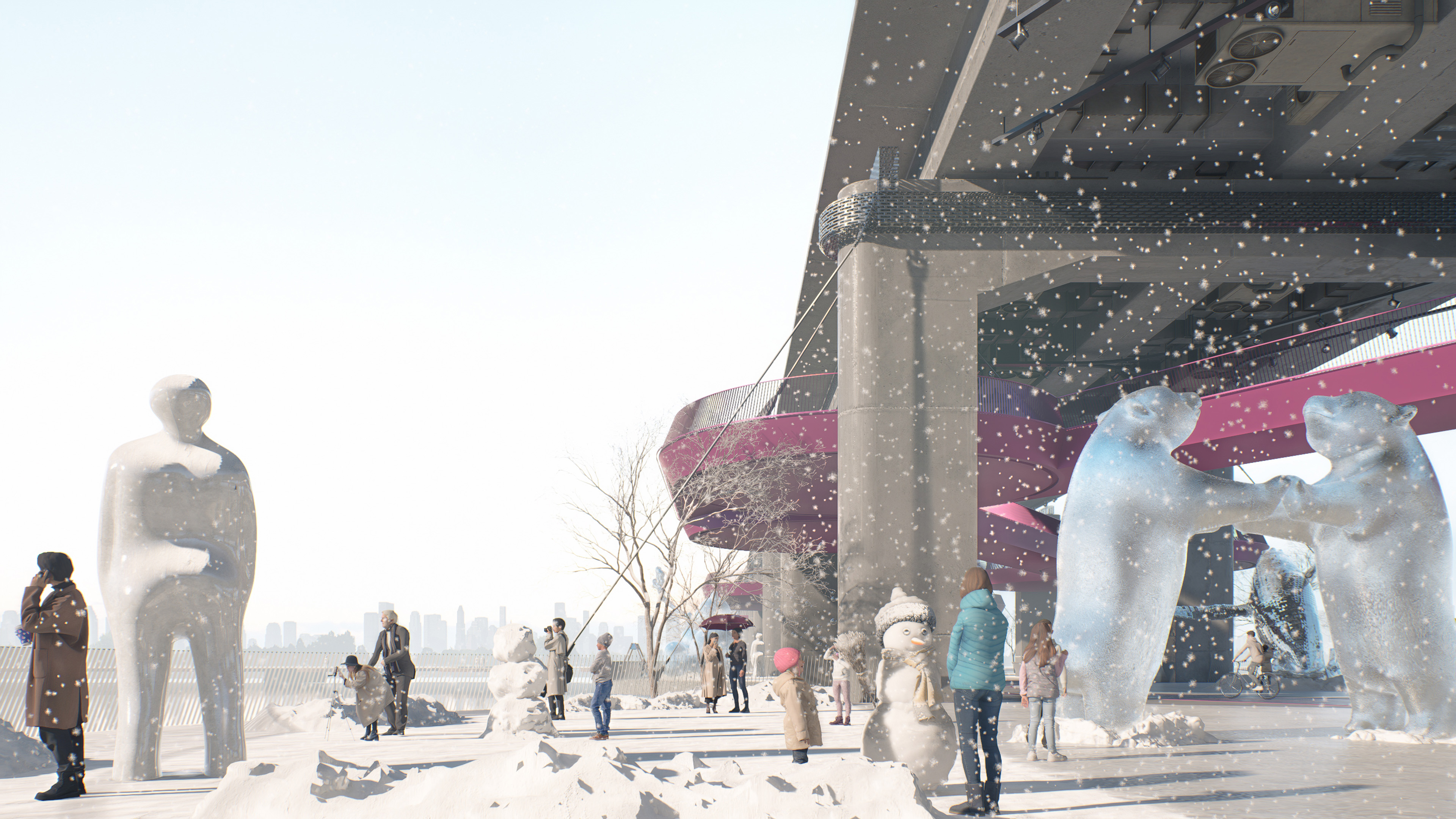
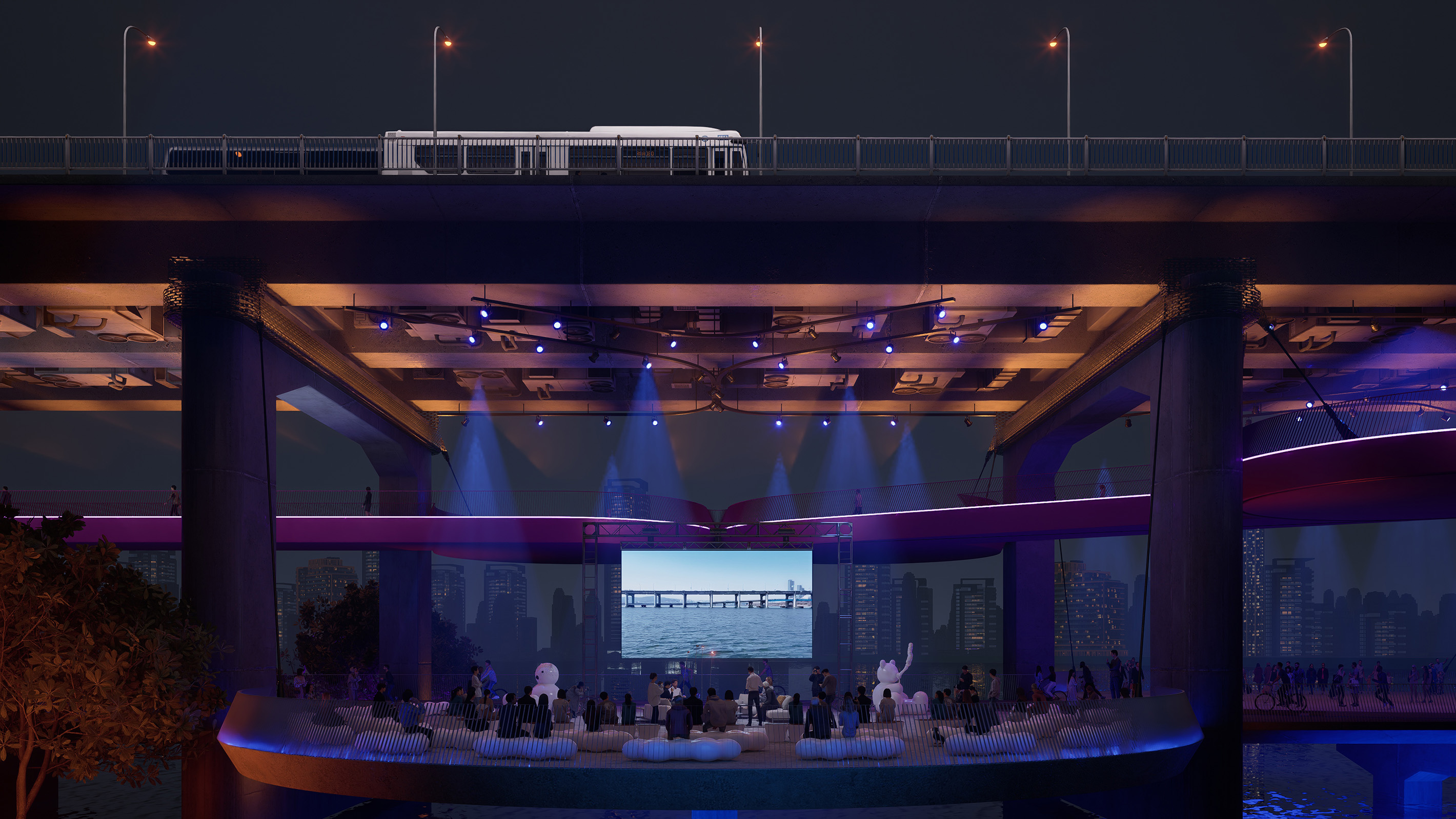
色彩的注入不仅增强了大桥的美感,也反映出这座城市的活力和积极向上。
The infusion of color not only enhances the bridge's aesthetics but also reflects the vibrancy and positivity of the city.
——首席设计师,王凝柱。
– Ningzhu Wang, Lead Designer of Arch Mist
在考虑大桥的设计时,颜色的选择有双重目的。首先,它向所有人发出了热情的邀请。从远处看,鲜艳的色调营造出一种魅力,吸引着每个人前来。其次,这种颜色所蕴含的动态能量营造了一种独特的社会氛围,鼓励互动,激发灵感。粉色高架人行天桥以其活力和开放性受到好评。评委之一的高丽大学教授宋穗珍点评:“作品的色彩和动态设计将成为潜水大桥的独特特征,预计会成为一个地标。”
When considering the design of the bridge, the color choice serves dual purposes. Firstly, it extends a warm invitation to all. The vibrant hue, visible from afar, creates a charm that attracts everyone to visit. Secondly, the dynamic energy of this color creates a unique social atmosphere, fostering meaningful interactions and inspiring visitors. The pink elevated pedestrian bridge was well-received for its vitality and openness. “The coloration and the dynamic design will be a unique characteristic of the submarine bridge and will serve as a landmark,” said Sujin Song, Professor from Korea University.
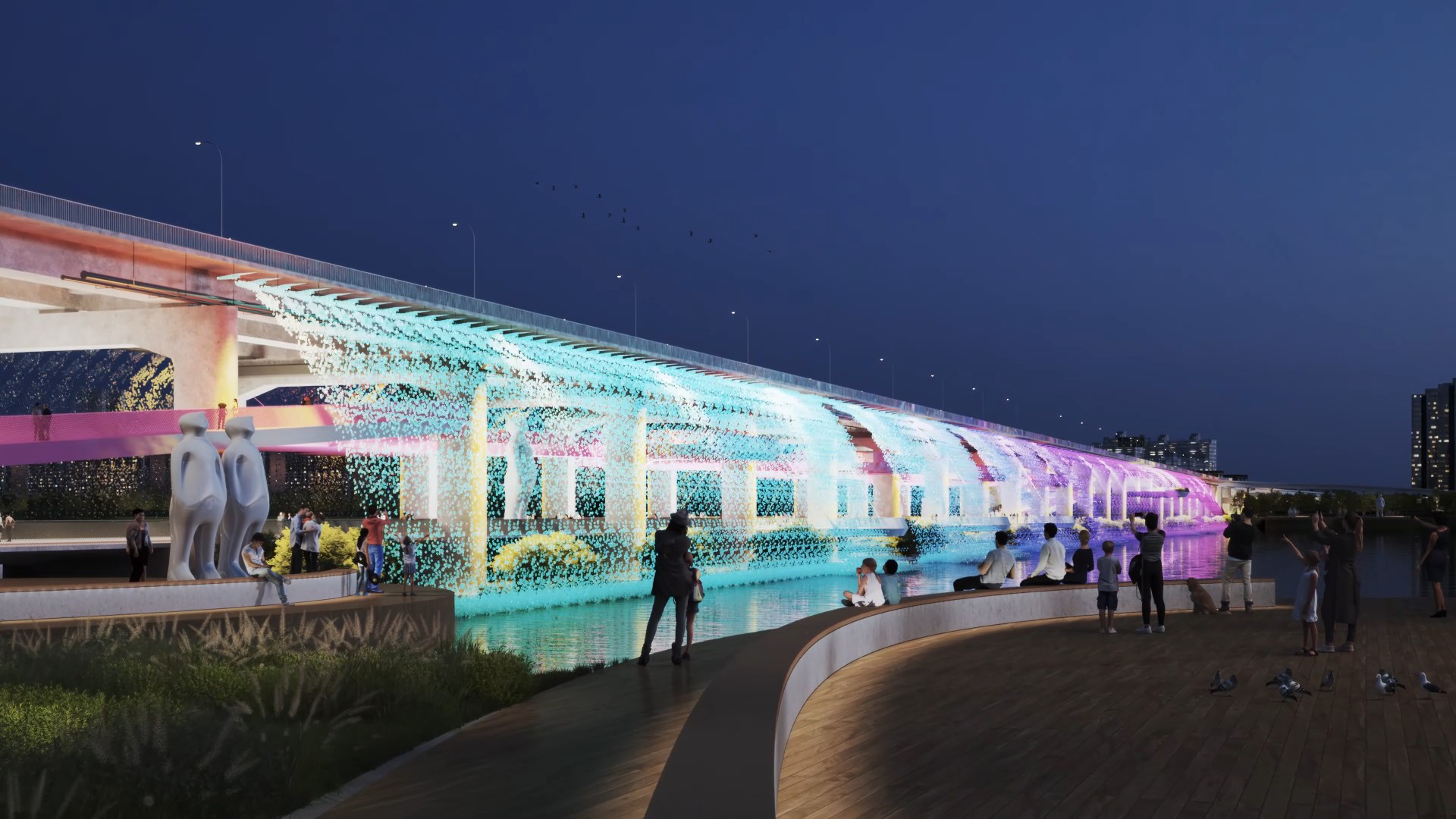
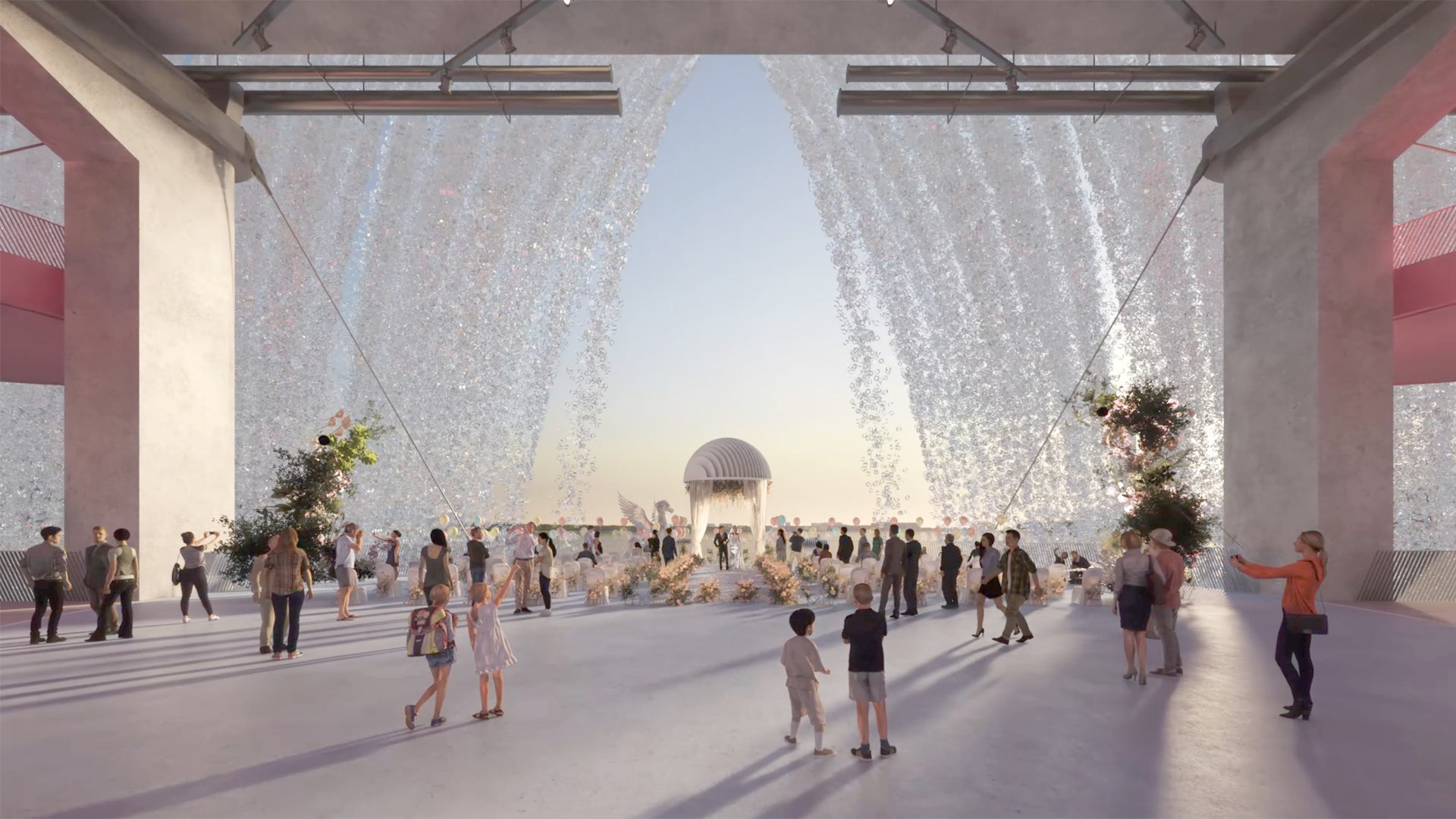
景观设计不仅丰富了整体自然环境,还为每位来访者创造了空间。引入水中飘浮的花池,在河流中形成湿地走廊,以改善生物多样性和桥上的小气候。弯曲的滨水边界将最大限度地延长滨水界面的周长。重新设计的自行车道将顺着下层甲板的曲线行进,提供有趣的骑行体验,并放慢骑行速度,为行人提供安全的步行空间。
The landscape design not only enriches the overall natural environment but also creates space for everyone visiting. Floating planters are introduced to create a wetland corridor in the river to improve biodiversity and the microclimate on the bridge. A curvy waterfront boundary will maximize the perimeter of the water interface. The redesigned bike path will follow the curve of the lower deck, providing a fun riding experience, and slow down the speed to provide safe space for pedestrians.
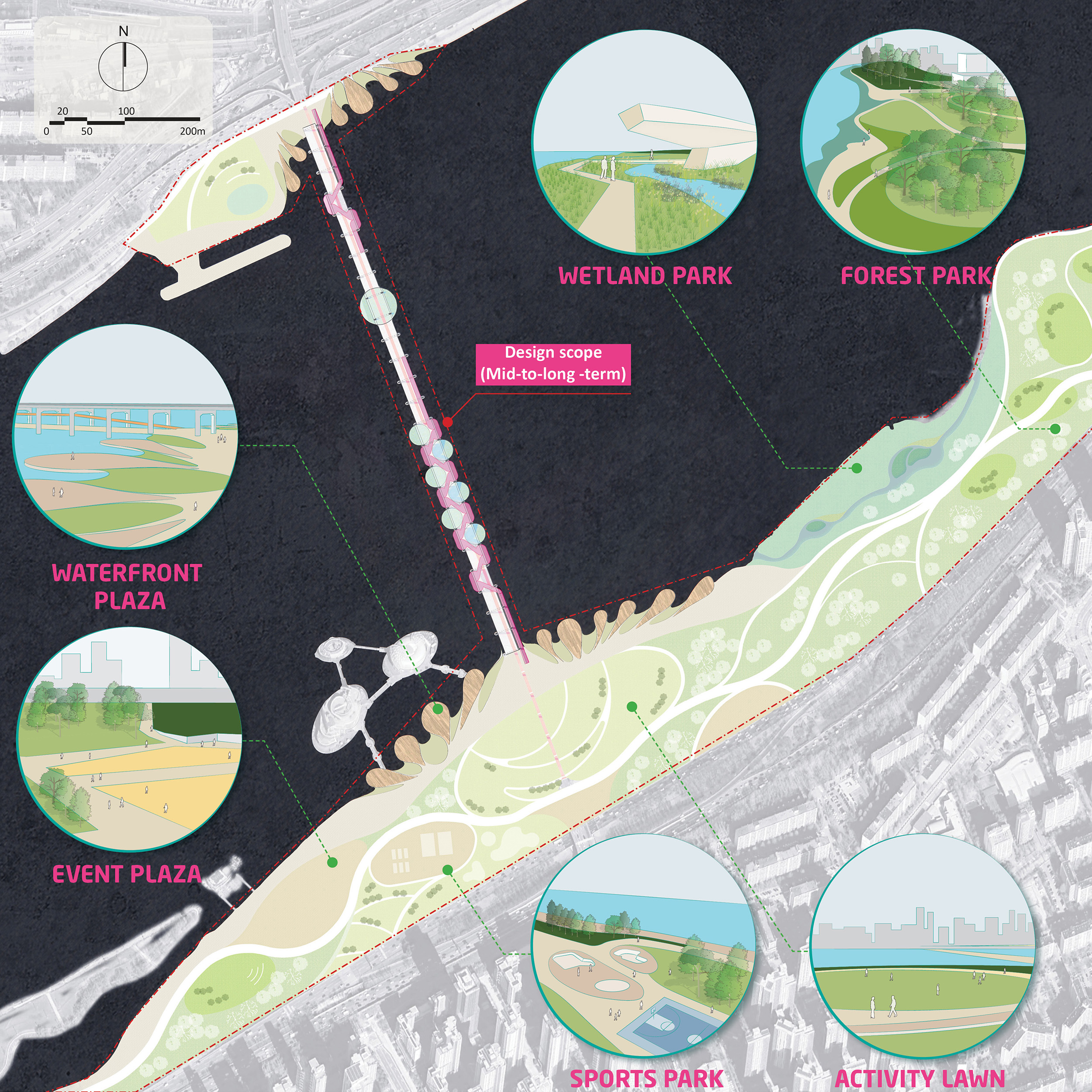

从结构角度来看,该设计采用最小且合理的结构干预,得到最大限度地空间改善。新增的桥面平台和上层阳台将锚固在现有桥墩上,并用钢索悬挂。通过结构的细部设计,连接原桥墩,将荷载传递到现有桥墩。为了实现快速建造并易于后期维护,根据柱间固定跨度的特点,新增加的结构被设计为的模块化结构。
From a structural perspective, the design uses minimal and rational structural intervention to maximize the improvement of the space. The added deck and balcony will be anchored to the existing piers and suspended with cables. All the cables will be connected to a steel jacket connecting the original bridge piers to provide a safe and reliable load transition to the existing foundation. In order to create designs that can be swiftly constructed and minimize maintenance, the newly added structures are designed as modular elements based on the constant span between columns.
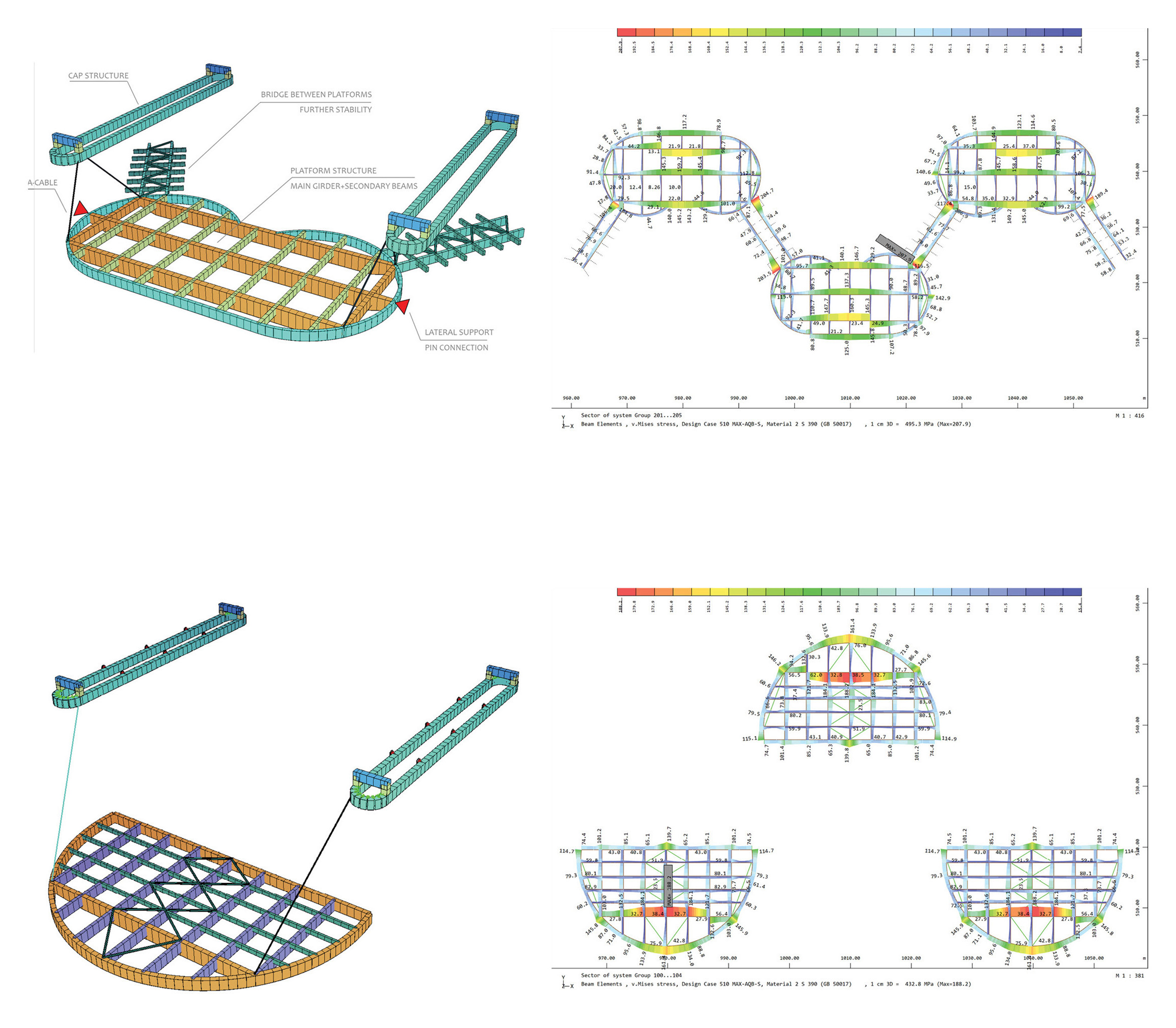
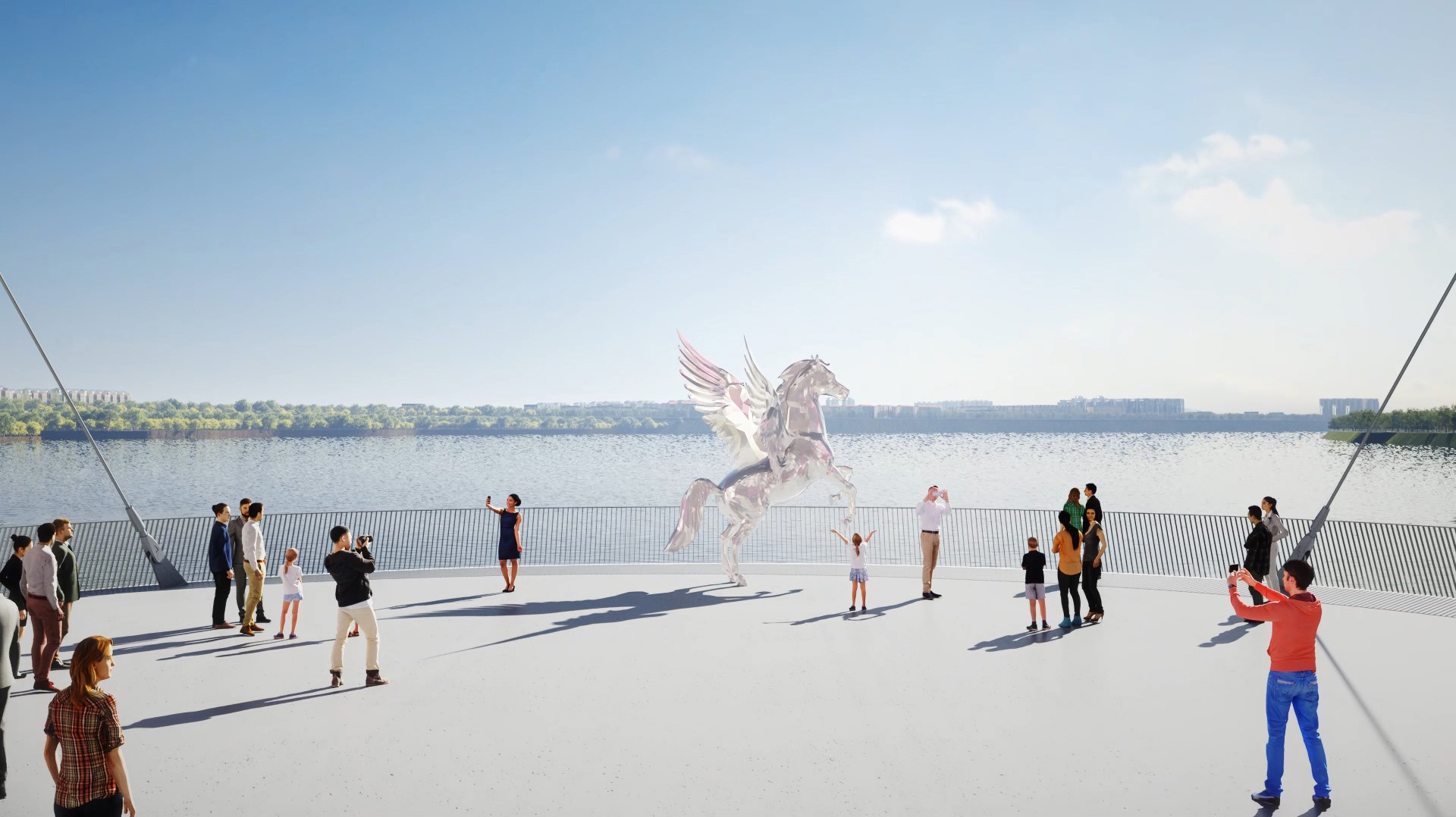
该设计创造了一种新的城市环境,将结构、自然景观和艺术展览交织在一起,在首尔江南和江北地区创造文化和生态的协同作用,并期望为首尔市提供一个新兴并面向未来的城市中心空间。项目将于明年动工,预计于2026年完工。
The design creates a new urban environment that weaves together the structure, natural landscape, and art programme to create a synergy in culture and ecology in Gangnam and Gangbuk areas and seeks to define a new and future-proof urban heart for the city of Seoul. The construction begins next year and is expected to be completed by 2026.
竞赛得到了世界各地473个建筑工作室的参与,5个设计团队进入了最终角逐,所有工作室都在城市改造方面拥有先进的经验,其中包含荷兰建筑事务所West 8。
Other entrants to the competition include Dutch landscape architect, WEST8.
在潜水大桥的不远处,Nodeul岛的改造工程也在悄然进行,其竞赛由英国的Heatherwick工作室拔得头筹。
Not far from there, uninhabited Nodeul Island in Seoul is being transformed into a public park by the UK architect Heatherwick Studio.
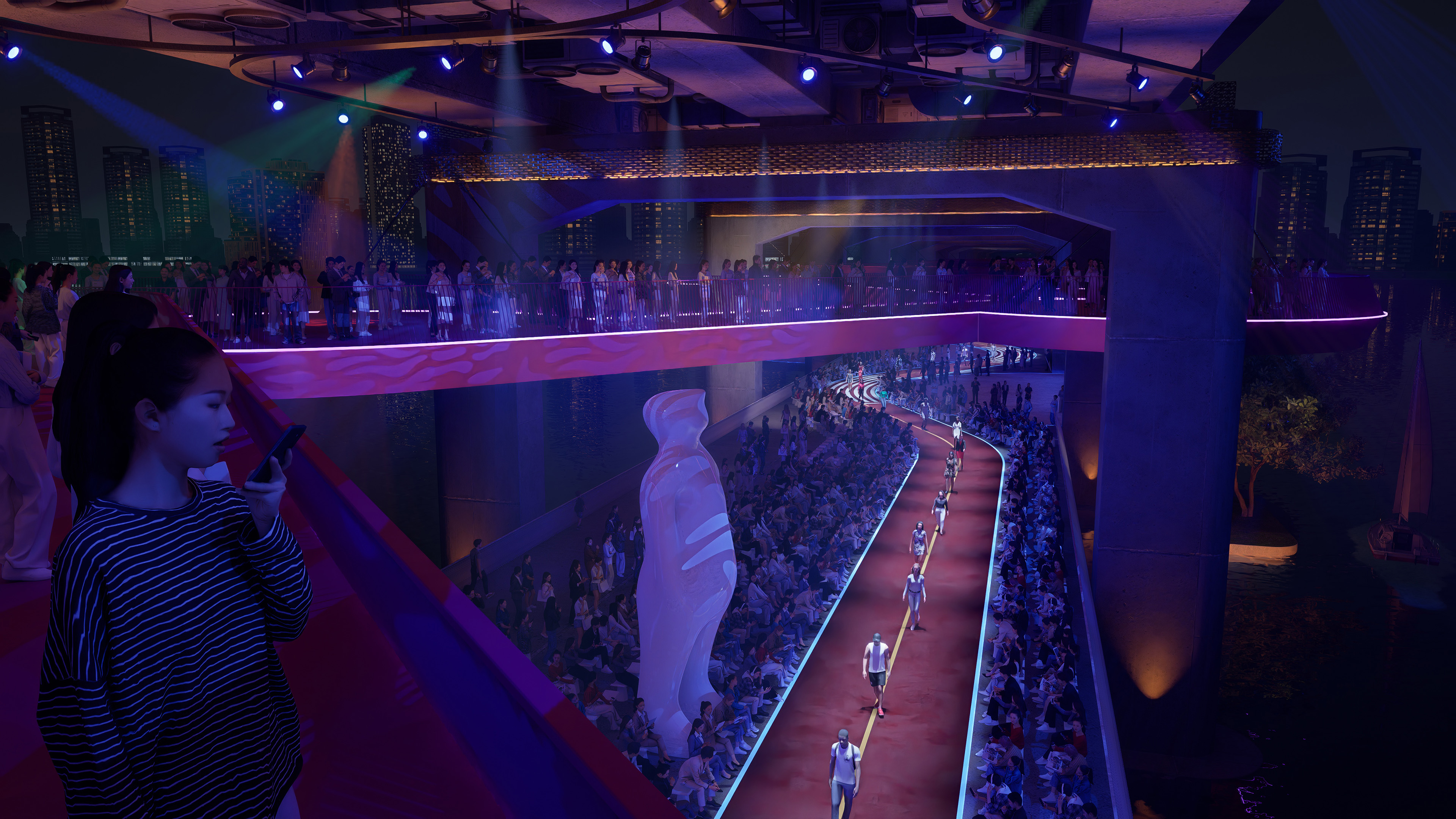
潜水大桥背景:
History of Jamsu Bridge:
建于1976年的首尔潜水桥是与汉江水面最近的桥梁,全长795米。其独特的双层结构使人可以从汉江边进入,上方是盘浦大桥。它是一座在洪水季节可沉入水中的漫水桥。目前,潜水桥由两条往返车道组成,两侧是人行道,一侧是自行车道。
Built in 1976, the Jamsu Bridge is located closest to the water surface of the Han River, extending 795 meters. Its unique double-decker structure provides access from the Han riverside, with Banpo Bridge positioned above. It was designed as a submersible bridge during the flood season. Currently, Jamsu Bridge consists of two lanes for round-trip traffic, sidewalks on both sides, and a bicycle path on one side.
潜水大桥在2023年4月还举办了路易威登LV23早秋大秀。46名模特在蓝色照明下展示了华丽的走秀。金晨、龚俊、SEVENTEEN成员金珉奎、郑浩妍、木村光希等均到场助阵,众星云集。《鱿鱼游戏》的黄东赫(音)导演作为创意顾问执导了舞台演出。
The submersion bridge also held Louis Vuitton’s Prefall fashion show before the fall and winter (FW) collection in April 2023. Director Hwang Dong-hyuk (Squid Game) directed the stage as a creative advisor. Model Jung Ho-yeon and many other Korean and international stars attended.
完整项目信息
项目名称:韩国首尔潜水桥更新 – 最长的美术馆
项目类型:城市更新
项目地点:韩国首尔
建成状态:中标方案
设计时间:2023—2024
建设时间:2025—2026
用地面积:14000平方米
建筑面积:8650平方米
长度:795米
设计单位:Arch Mist
联系方式:info@archmist.nl
主创建筑师:王凝柱
其他参与单位:
本地工程师:CPA Consulting Structural Engineers
本地建筑师:MADI.MGT Architects & Consulting Co. Ltd.
协调专员:Hyunggyu Choi
业主:Seoul Metropolitan Future Urban Spaces Planning Bureau
效果图版权:SAN, ZHENGXUAN, Arch Mist
视频制作:Glass-Sharp Films, SNT Visual
版权声明:本文由Arch Mist授权发布。欢迎转发,禁止以有方编辑版本转载。
投稿邮箱:media@archiposition.com
上一篇:长涪汇:重庆涪陵滨江大道片区更新 / 一界设计+重庆大恒+重庆联创+重庆象界
下一篇:泉州金鱼巷城市微更新改造 / 中国美院望境创意+中锐华东荣朝晖工作室+杭州心象建筑设计