
设计单位 Grimshaw
项目地点 澳大利亚墨尔本
建成时间 2020年2月
建筑面积 2.3万平方米
伍德赛德技术与设计楼位于墨尔本蒙纳士大学克莱顿校区,是校园中具有转型性意义的一处教学设施。作为工学院与信息技术学院共享的跨学科教学设施,大楼与学术研究集群及行政管理一道开启了全新的学习模式,这些学术模式同业界相关企业进行对应,多个首创性的环境创新也被整合至建筑当中。
The Woodside Building for Technology and Design is a transformational learning and teaching building for Melbourne’s Monash University within their Clayton Campus. A transdisciplinary facility for the Faculties of Engineering and Information Technology, it initiates new models of learning alongside academic research clusters and administration, positioning them with industry related enterprise and simultaneously integrating precedent-establishing environmental innovation.
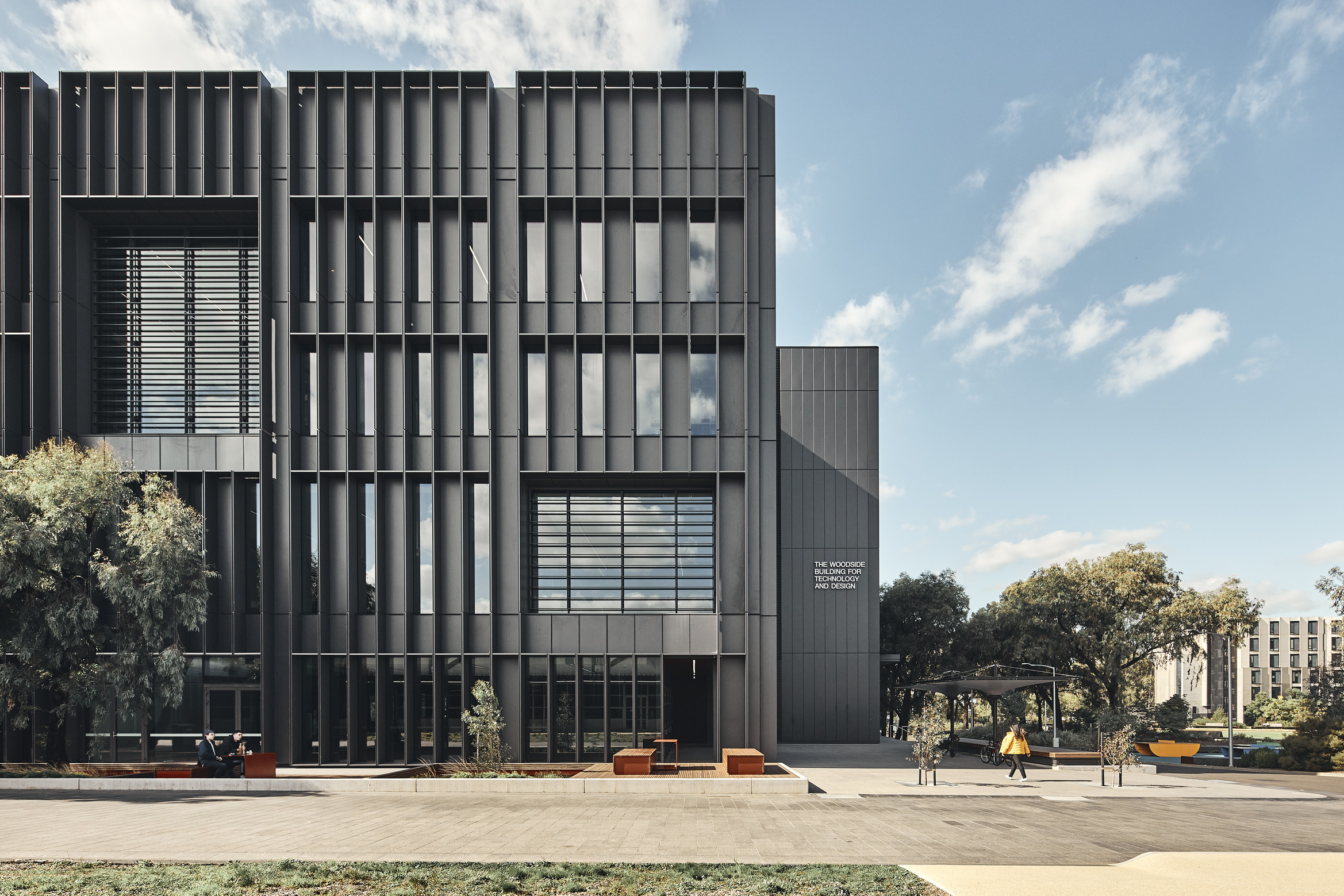
该建筑是有关学习环境的一次探索,拥有沉浸式与互动技术,为学生与研究人员提供具有增效性的先进制造实验室,以拥抱创新设计与前沿技术,开发可持续能源技术的解决方案。设计团队在这一建筑中采取“效益优于效率”的手段,根据空间的用途与对气候的响应特性组织服务空间,避免了使用单一的解决方案来实现性能目标的普遍做法。同时,设计在一个框架内将建筑内部组织为灵活的可调模块,令建筑自身具备卓越的多样性与表现力。为先进的教学模式提供模块化与灵活性的设计,其意义不亚于蒙纳士大学要求校园所有新建筑达到净零能源的愿景。
The building is a pilot of leadership in learning environments with immersive and interactive technology and additive and advanced manufacturing laboratory spaces for students and researchers to embrace innovation, design and cutting-edge technology for the development of new solutions in sustainable energy technology. Grimshaw’s approach to the architecture of The Woodside Building prioritised effectiveness over efficiency. The design is organised to service spaces in alignment to their use and climactic response – but avoids the ubiquitous approach of one single solution to achieve a performance goal. At the same time, the organisation of the building into adaptable and flexible modules within a frame will enable exceptional diversity and performance. The building’s achievements in providing the modularity and flexibility for advanced pedagogy are no less significant than the response to the University’s requirement for all new constructions on campus to meet the net zero energy target.
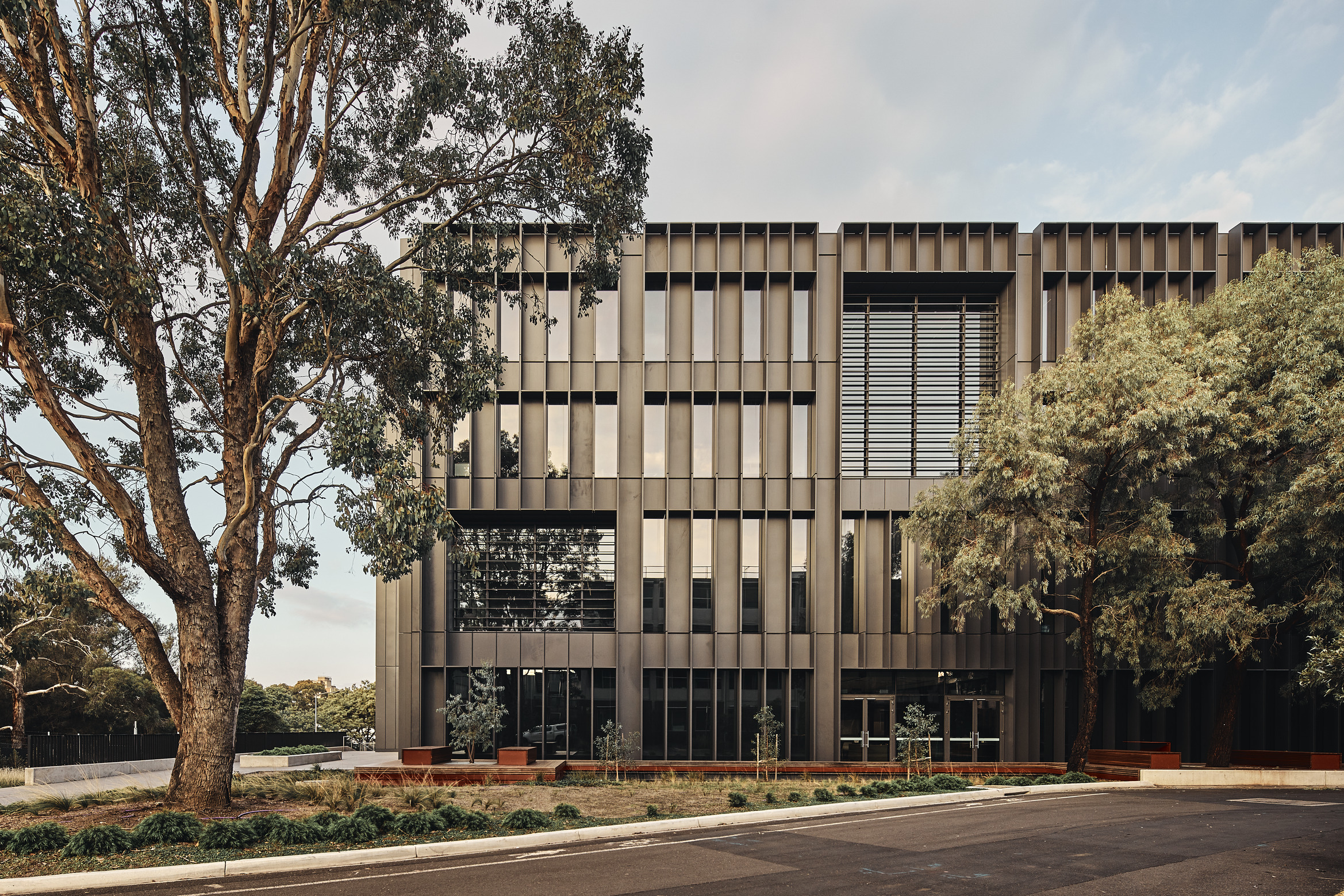

这座1.9万平方米的五层建筑,被设想为一个模块化的钢框架结构,三种线性空间排列其中。12米的单元被用于设计工作室与联合实验室;24米的单元被用于下部单层与多层学习空间,以及上部的学术研究区;6米的单元被设定为非正式的合作空间。
The 19,000m2 five story building is conceived as a modular steel framed armature ordered into tartan geometry of three linear elements spanning 12m for the design build studios and co-lab spaces , a stretched 24m for the flat floor and tiered learning spaces below and the academic and research above, and 6m for the informal collaboration.
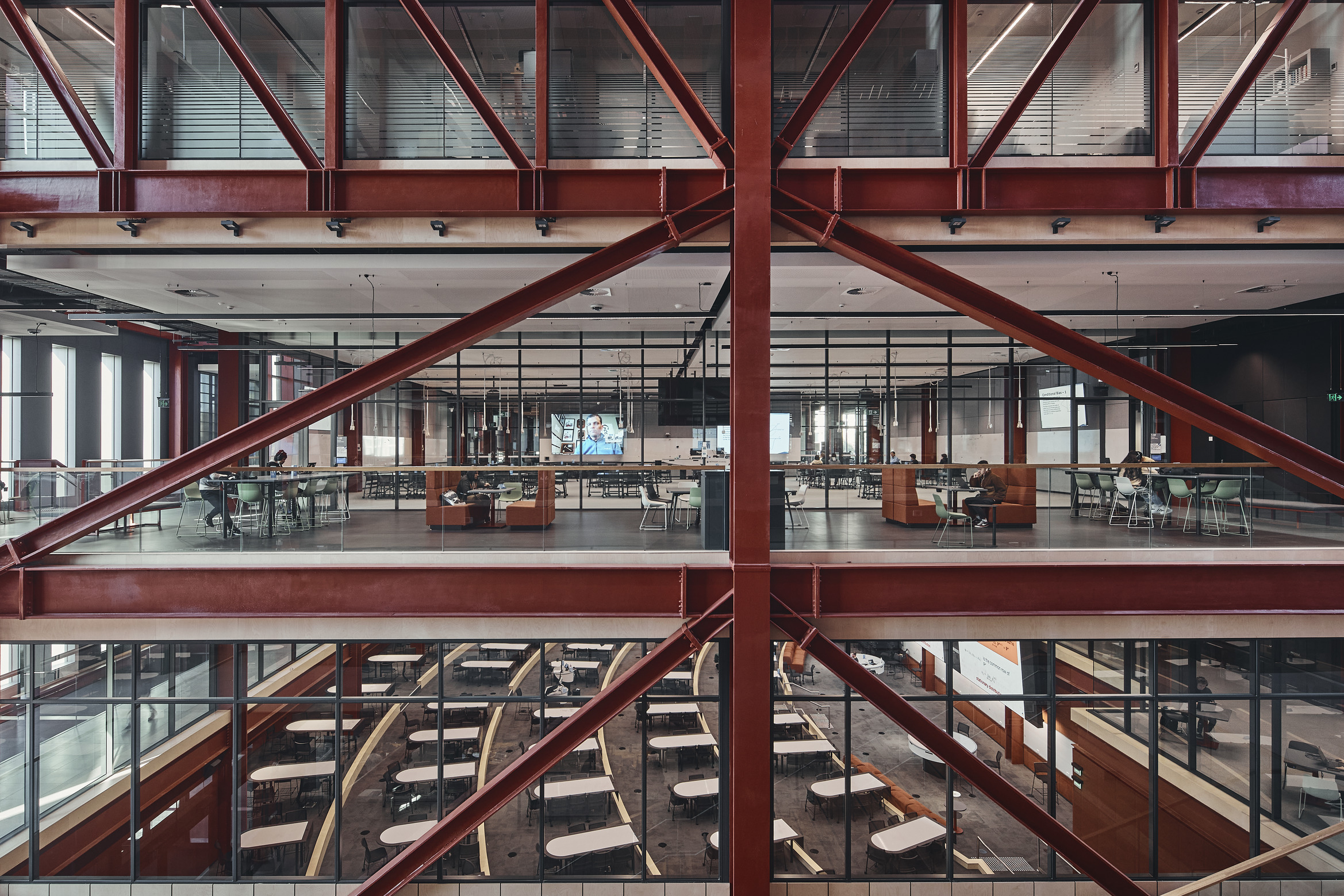
建筑的下部三层可容纳30个不同尺寸的模块式学习空间,形成一系列在视觉与空间上相互联系的体量,这些体量以阳光与视景为导向,激活校园景观化的公共领域。上部的几层学术研究区被布置于24米宽桁架内的线性办公室群内,顶部设有采光井的两层通高中庭则被用于开放办公。三个线性带被沿线的循环骨架隔开,非正式的空间穿插其中,楼梯则被布置于连接处的空隙里,以及面向树冠的休息空间。
The lower three levels accommodate 30 different modular learning spaces of varying dimensions into an engaging array of visually and spatially interconnected volumes that are orientated to sunlight and views and to activate the landscaped public realm of the campus. The academic and research levels above are arranged within linear clusters of offices within the 24m wide trusses and two storey top lit atria for the open workplaces. The three linear bands are separated by circulation spines along the length and interspersed with informal spaces that situate stairs within interconnecting voids and break-out spaces looking into tree canopies.
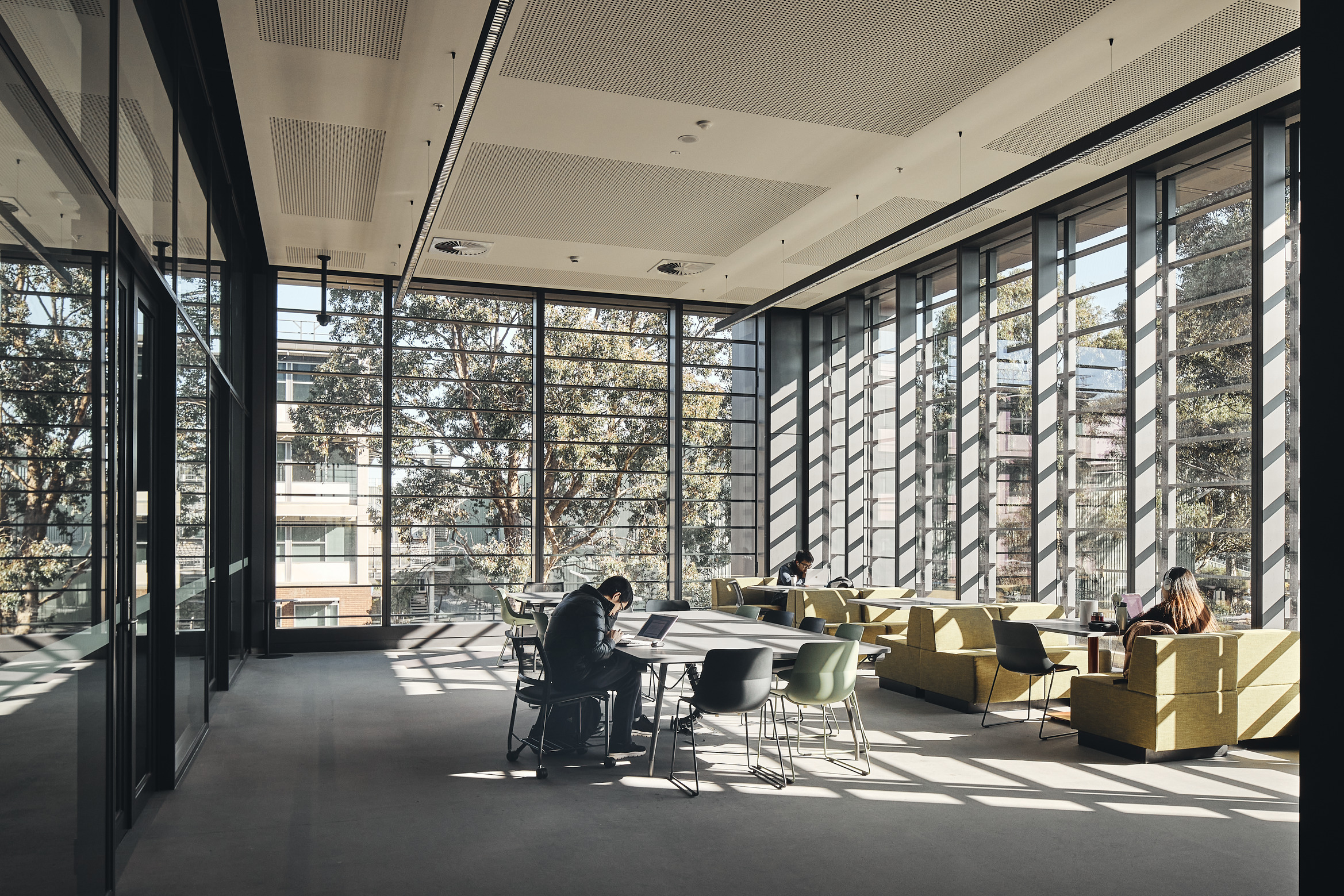
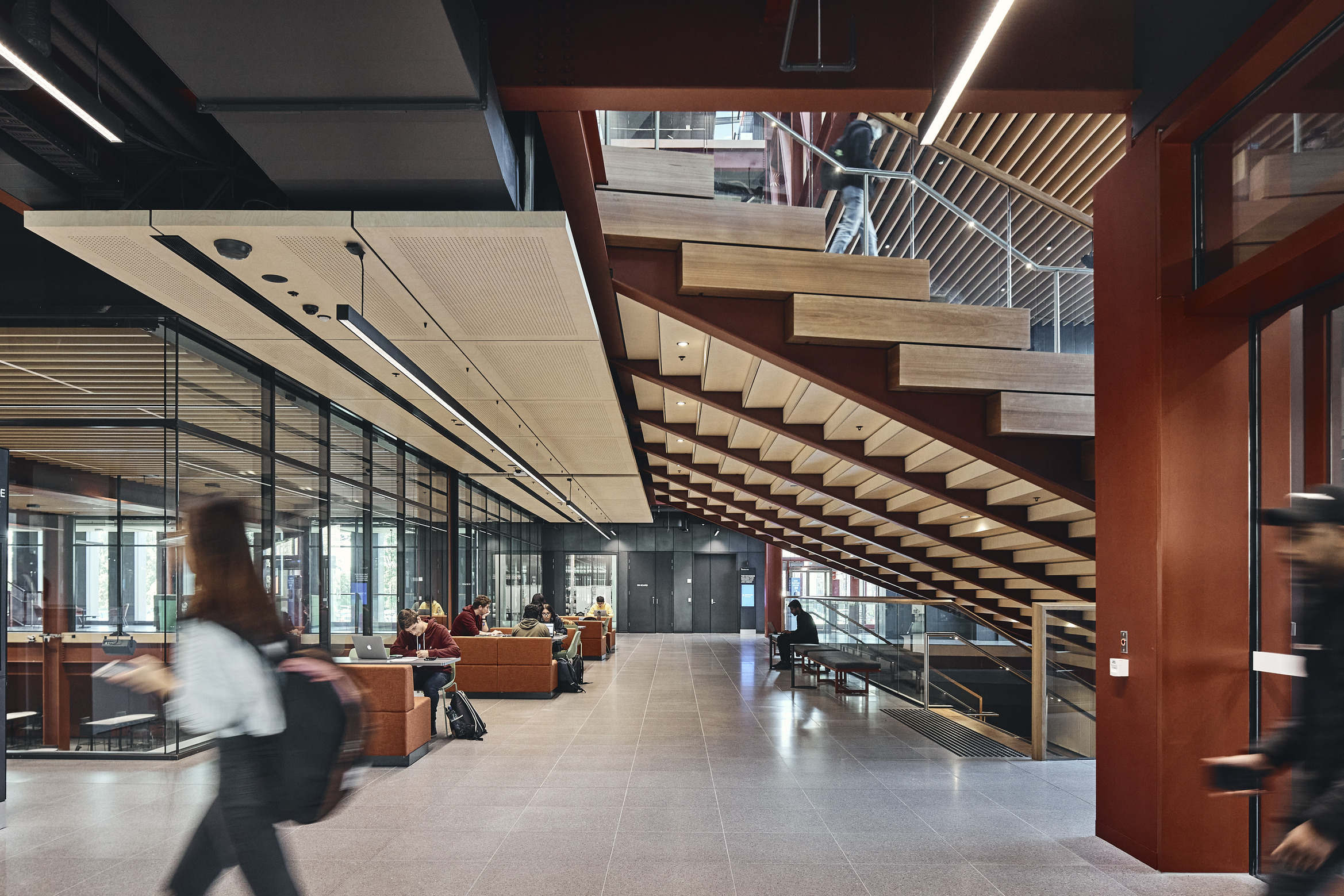
建筑南面是四层通高的玻璃中庭和一个分层式的开放剧场,连接所有的教学区楼层,同时又提供了一个透过校友林的桉树回望校园的视景。这座120米长的建筑被一个五层高的展览中庭一分为二,这一中庭与相邻的Alliance Lane路对齐,并将工程区与创新工业区的绿地连接起来。
The building’s address to the south occurs through four storey glazed atrium with a tiered open theatre that connects all levels of teaching while it look back towards the campus across the iron bark eucalypts that line the alumni green. The 120m long building is bisected by a five storey exhibition atria that aligns to the adjacent Alliance Lane and connects the Engineering Precinct to the new campus green within the Innovation and Industry Precinct.
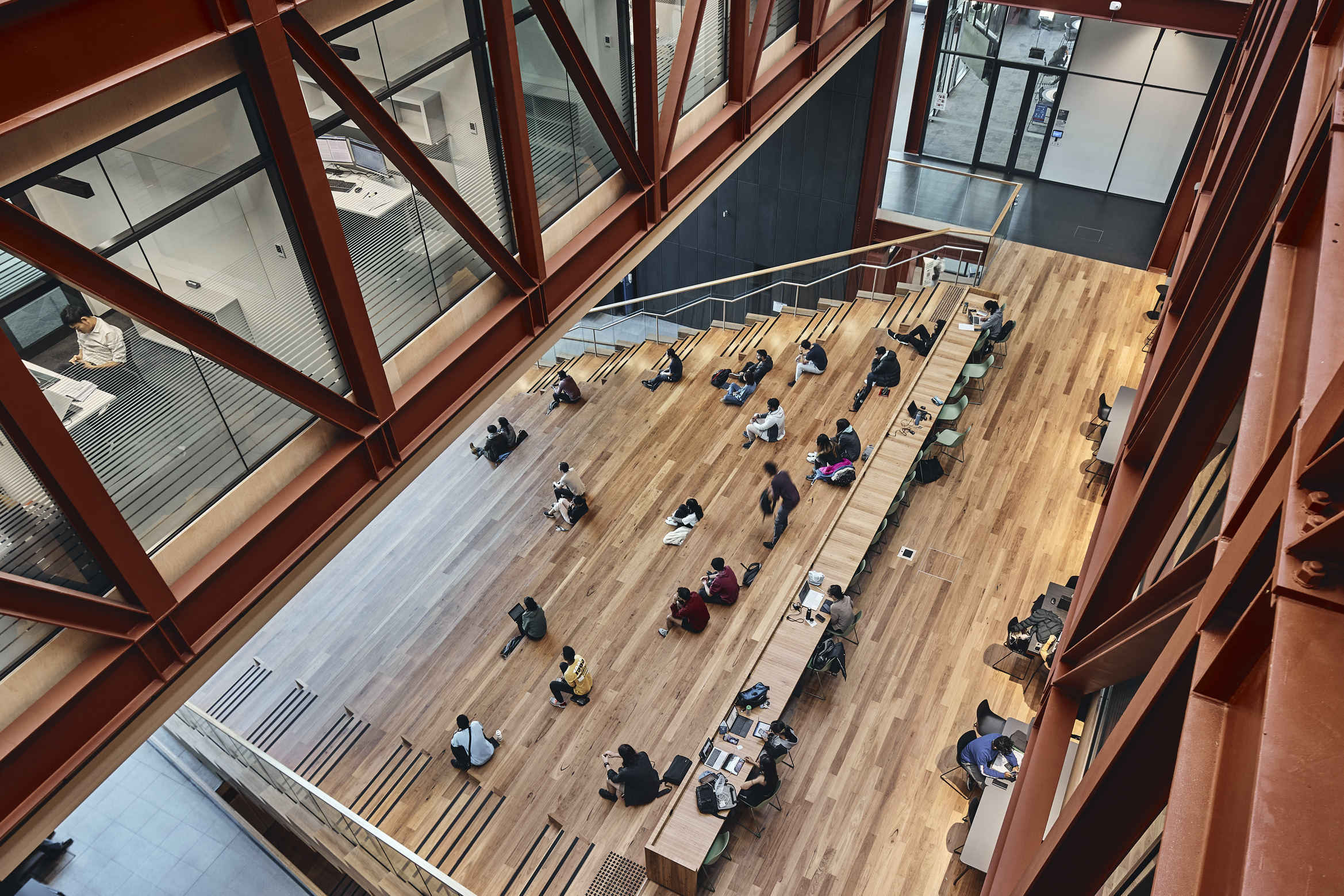
技术与设计楼是座极具节能与创新性的教学楼,与同类型建筑相比有着极其卓越的性能,并将太阳能纳入大楼的一项供能来源。现在,该大楼也得到的被动式节能屋的认证,同时也是澳大利亚能耗最低的全电力教育建筑。它平衡了建筑气密性、热绝缘性与减少太阳辐射的需求,同时充分利用充沛的阳光、 突出的视觉关系,以及底部空间的流动性。
The Woodside Building for Technology and Design is one of the most energy efficient and innovative teaching buildings of its type, using solar as one of its energy sources. Now certified as Passive House and Australia’s most ultra-low energy educational building with all-electric services. It balances the need for airtightness, insulation and shading from solar gain, while embracing the illuminance of sunlight, and abundance of daylight, view prominence and ground level interoperability.
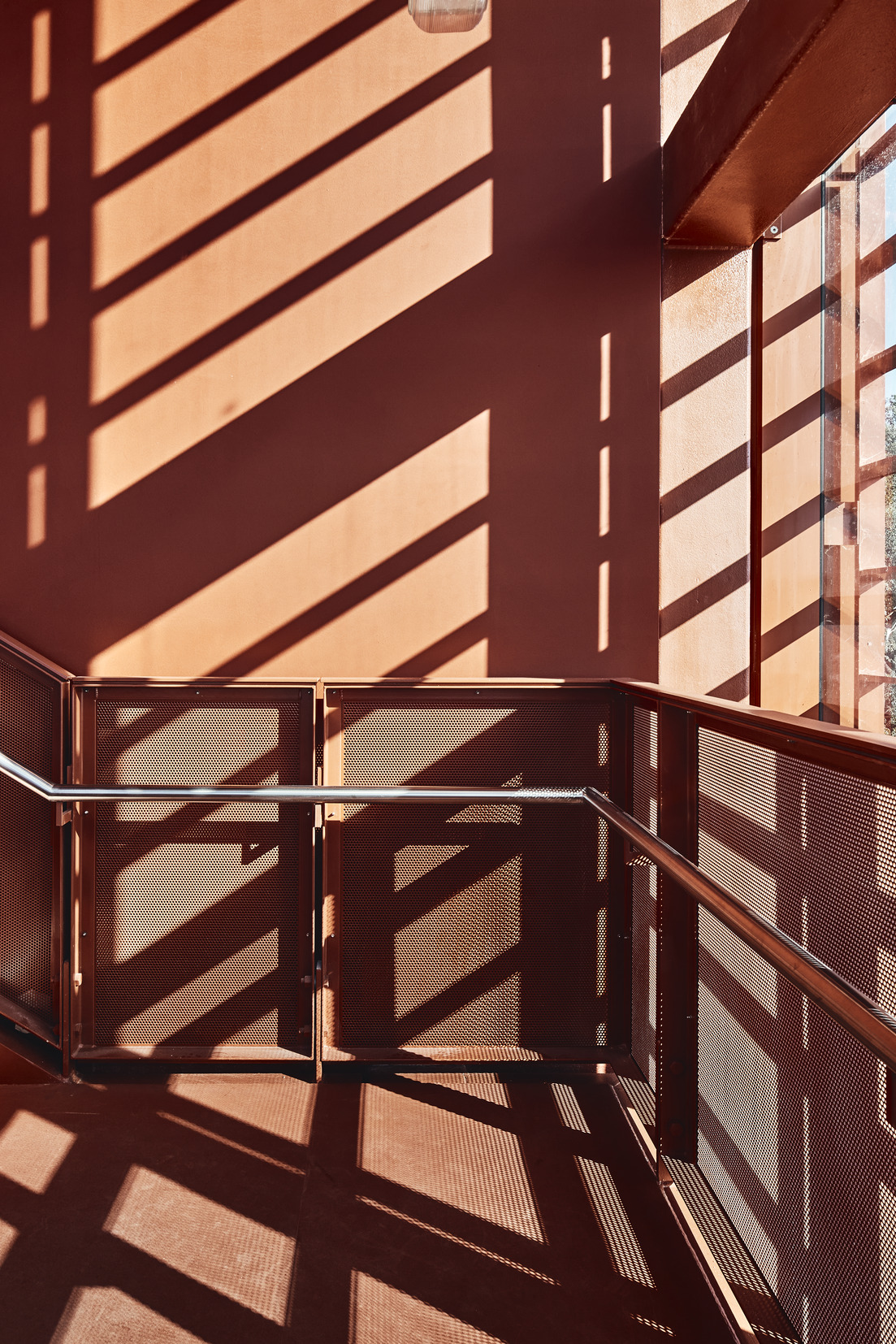
建筑将服务空间分散布置,以尽量减少对外部能源的依赖从而对室内空气进行调节。隐藏式的顶灯能将48米下方的地面处充分照亮,也在最大程度上减少太阳辐射。主动与被动化的环境调节策略,在建筑设计中得到了充分应用。
It incorporates an arrangement of distributed services cores to minimise the reliance on energy to condition and reticulate air. It enables shaded top light to illuminate the interiors of the 48m deep floorplate while minimising solar gain. The combination of active and passive environmental strategies defines the building’s expression and operations.
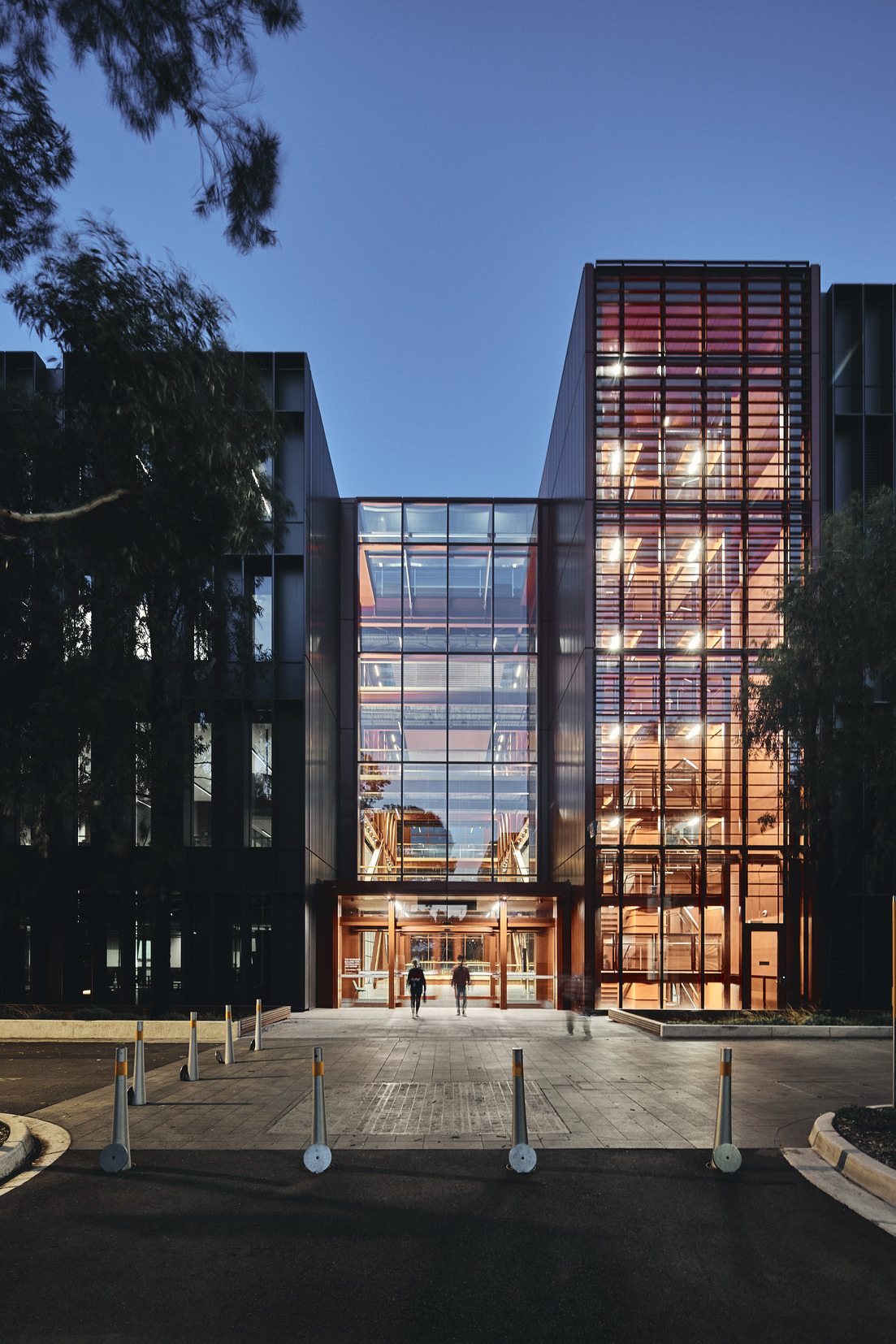
完整项目信息
Detailed project information:
Monash Woodside Building for Technology and Design
Location: Clayton, Victoria, Australia, 3800
Completion date: February 2020
Gross square footage: 23,000 sqm
Total project cost: $187 million (confidential)
Total construction cost: $163 million (confidential)
Client: Monash University
Owner: Monash University CREDITS
Architect: Grimshaw
Personnel who should receive credit:
Andrew Cortese, Design Director and Partner in Charge Michael Janeke, Project Director and Partner
Cristian Castillo, Project Architect and Associate Principal
Architect of record: Grimshaw
Associate architect(s): NA
Interior designer: Grimshaw
Engineers
Structural Engineer: Aurecon ESD: Aurecon
Civil Engineer: Aurecon Fire Engineer: Aurecon
Mechanical Engineer: Aurecon Lighting: Aurecon
Hydraulic Engineer: Aurecon Acoustic Engineer: Aurecon Façade Engineer: Aurecon
Consultants
Landscape: ASPECT StudiosCertifier: BGSM
Environmental Analysis: Bollinger + Grohmann Project Manager: Root Projects
Education Advisors: Six Ideas
General contractor: Lendlease
Photography: Rory Gardiner, Michael Kai and Peter Bennetts
版权声明:本文由Grimshaw授权发布。欢迎转发,禁止以有方编辑版本转载。
投稿邮箱:media@archiposition.com
上一篇:预公告 | 深圳市塘朗山郊野公园城市看台概念设计国际竞赛,即将启动
下一篇:长漾里乡邻中心:建筑自治与环境回应 / 个别设计