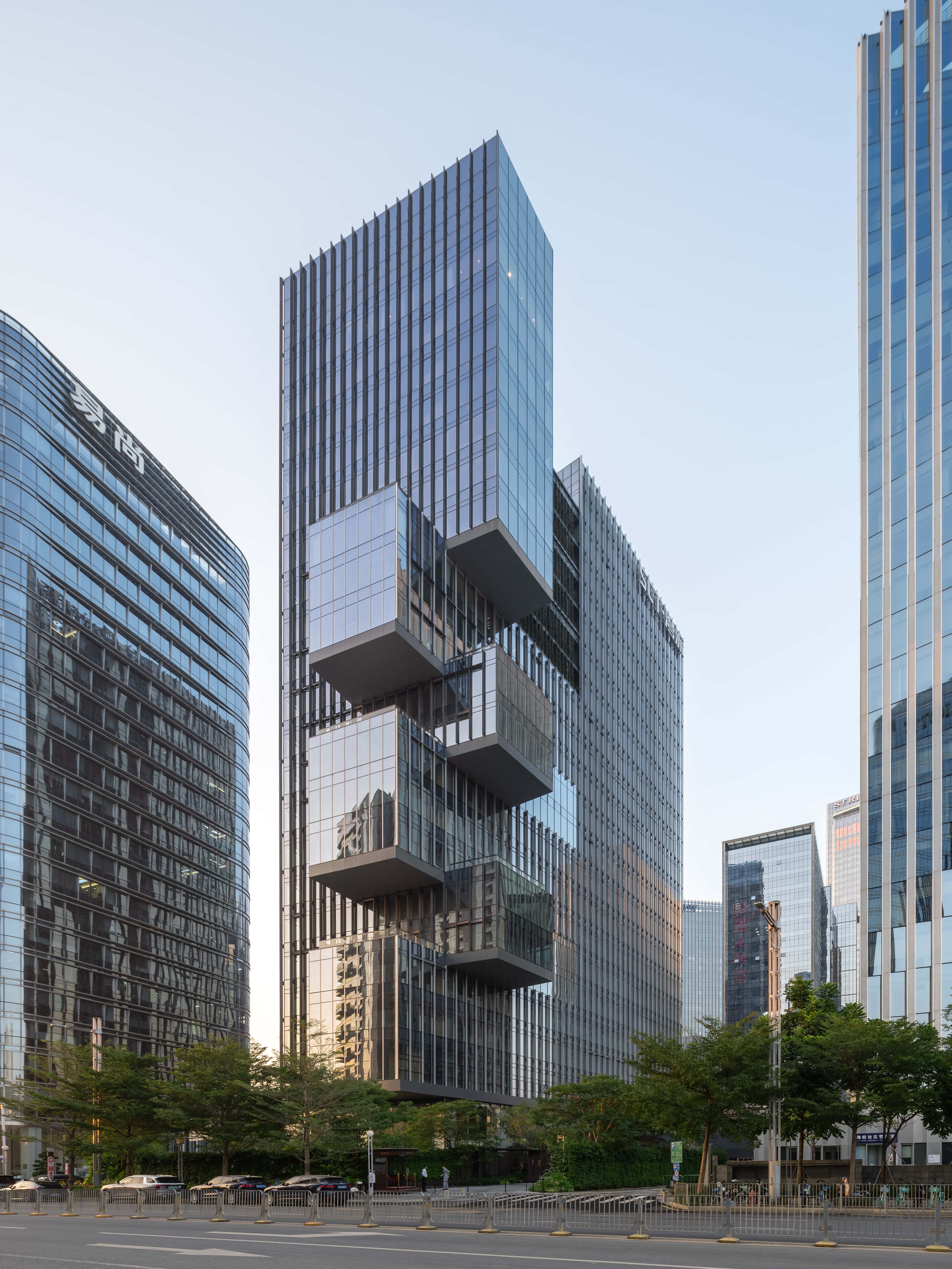
建筑设计 Rocco Design Architects Associates LTD
本地合作单位 A+E DESIGN
项目地点 广东深圳
项目时间 2019-2023
总建筑面积 30,510平方米
本文文字由设计单位提供。
位于深圳市宝安区的深城投湾流大厦(SCT Gulfstream Center),是一座99.85米高的商办塔楼。在深圳新兴的宝安商务区中,大厦耸立于林立的高楼之间,彼此交相辉映。互锁的方形体量与层叠露台,构成独特且夺目的建筑外观,以最大限度地吸纳东南向的景观,同时将塔楼与广场及更广阔的城市肌理、滨海景观无缝相连。
Bao’an District, Shenzhen: The SCT Gulfstream Center is a 99.85m-high office tower situated in Shenzhen’s burgeoning Bao’an business district, amidst other towering structures. Its unique and visually distinctive volume features interlocking boxes and tiered terraces designed to maximize the scenic views from its southeastern corner. The design also seamlessly connects the tower to the plaza, the wider urban fabric, and the waterfront vistas.
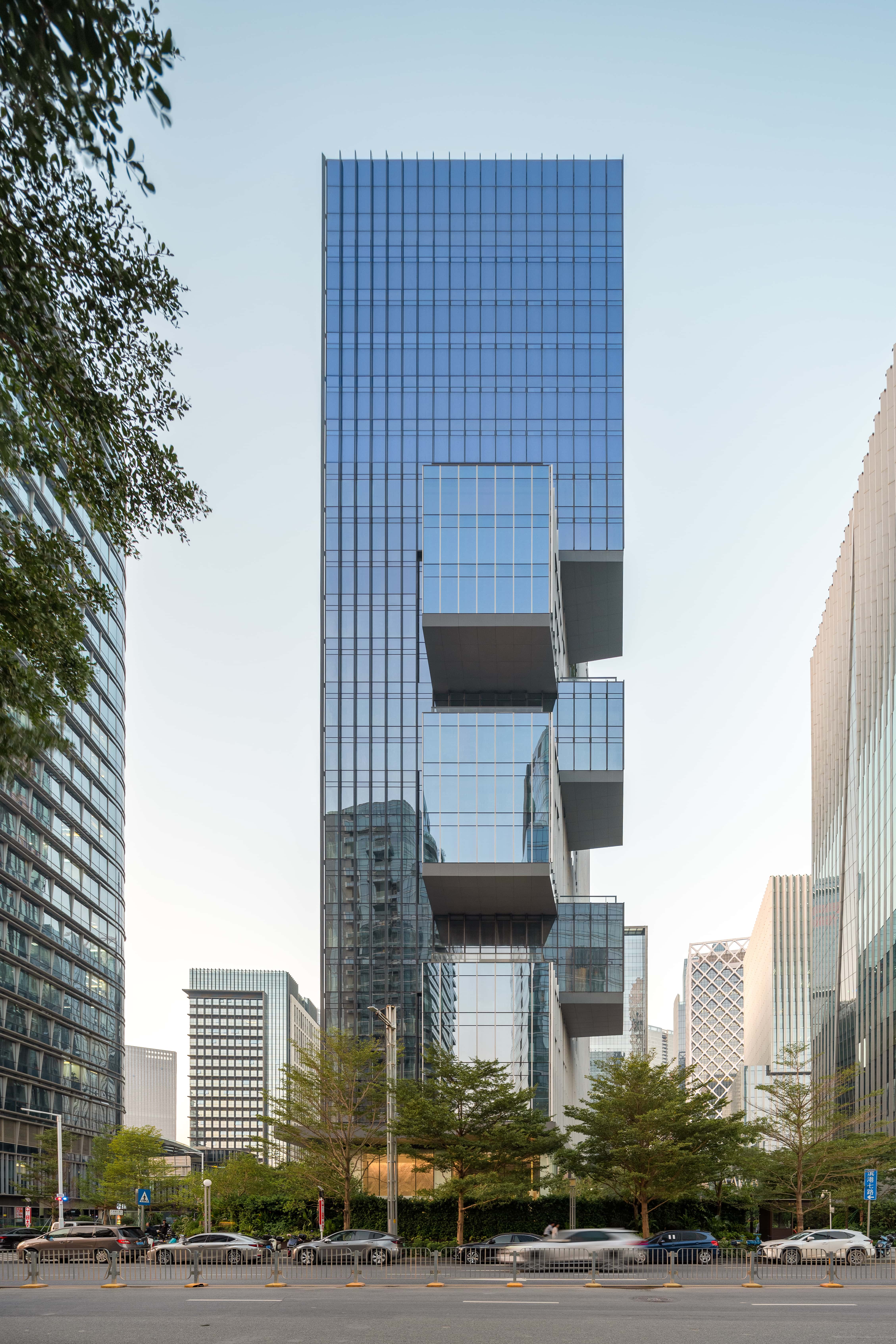
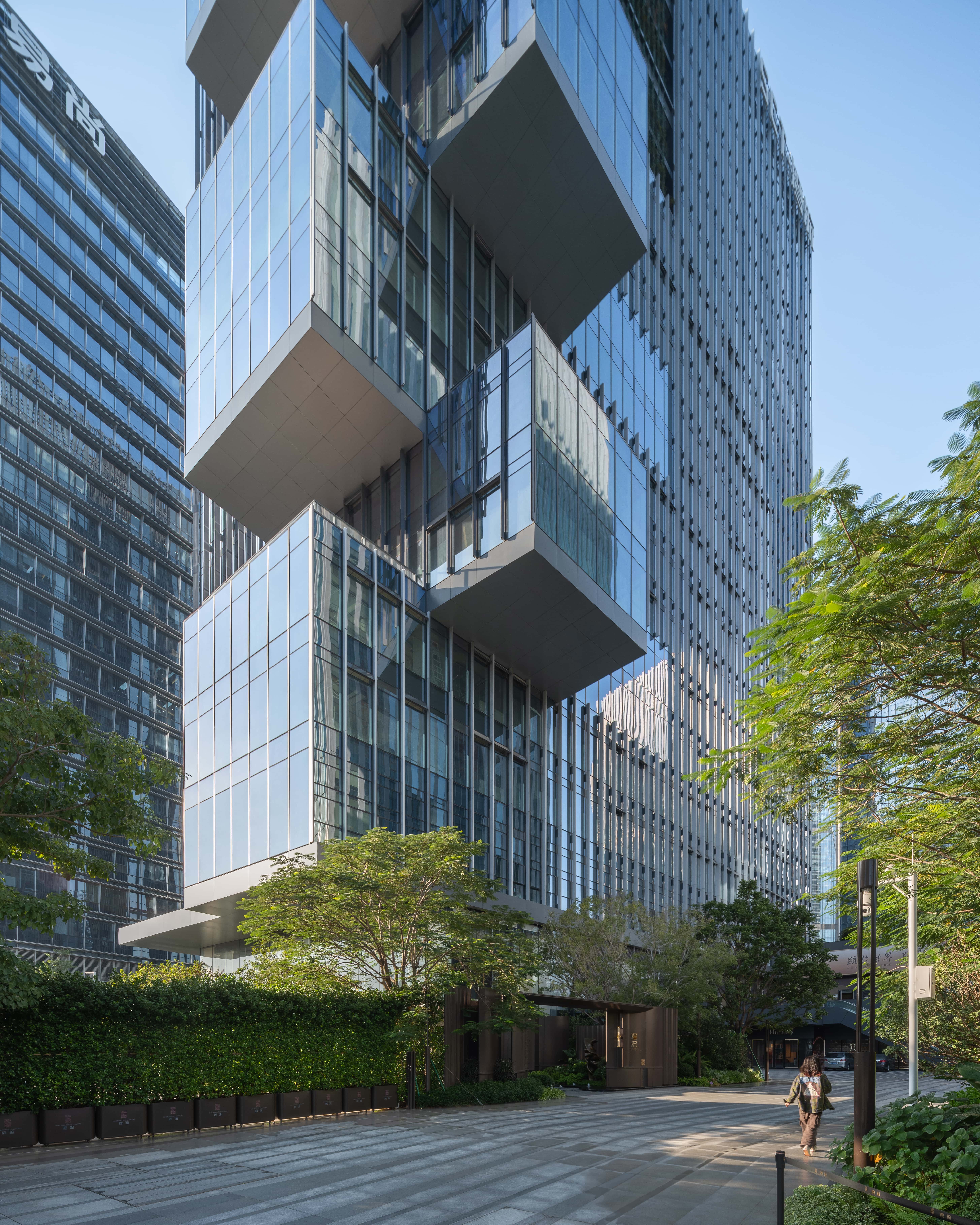
在被摩天大楼紧密环绕的紧凑场地内,大厦只有东南角才能享有深圳湾的景色。为此,设计师策略性地引入一系列互锁的方形体量,并在塔楼中低层区域形成了露台,以带入更多的自然景观,模糊室内外的界限。这样一来,使用者仍能在高楼之中感受广阔的风景,也能与下方的广场活力产生关联。
Located in a compact site surrounded by skyscrapers, only the tower’s southeast corner affords Shenzhen Bay views. By strategically positioning a series of interlocking boxes, the tower creates terraces at lower and middle levels to bring nature in, blurring the boundaries between indoor and outdoor realms. Occupants thereby enjoy expansive scenery and linkage to the vibrant plaza below.

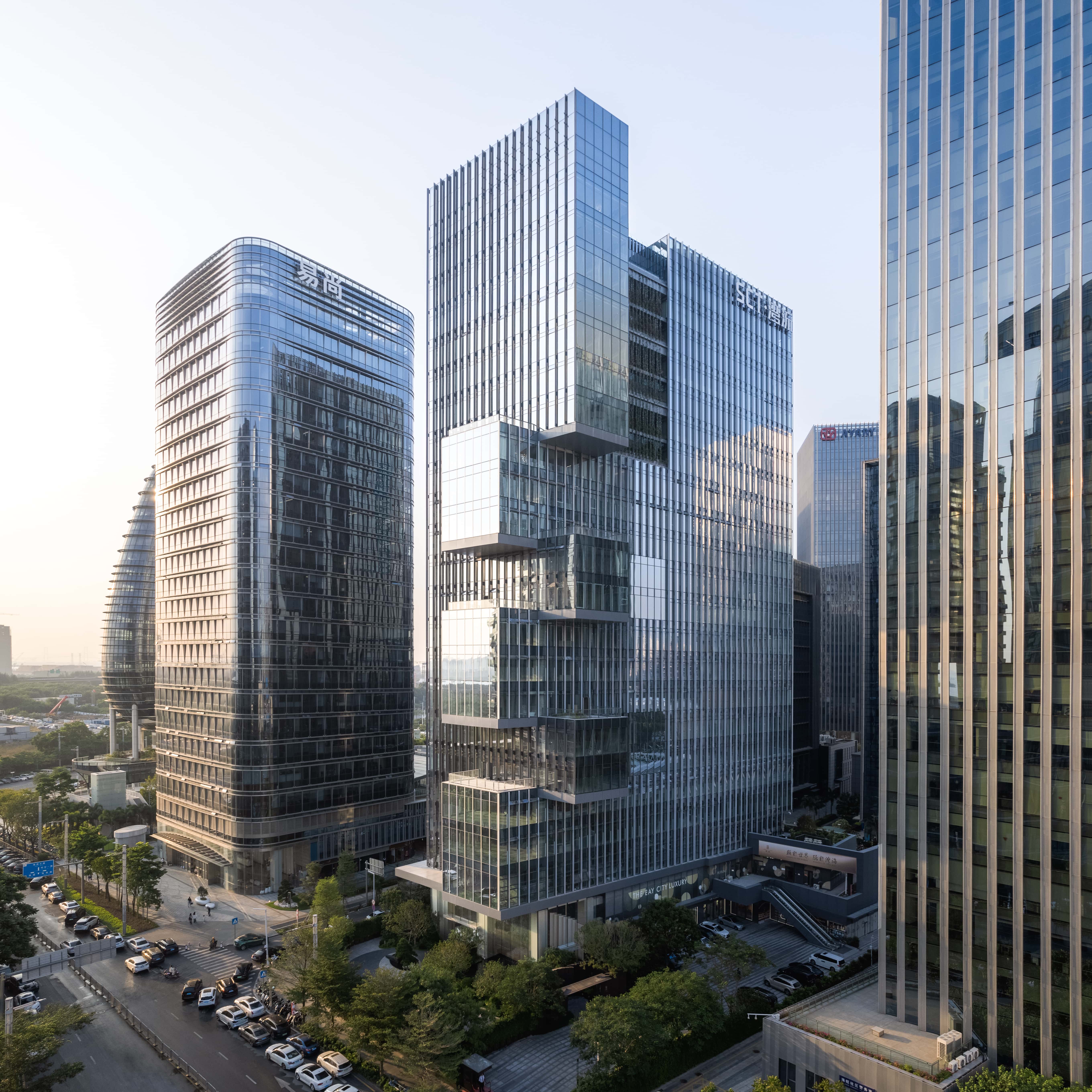
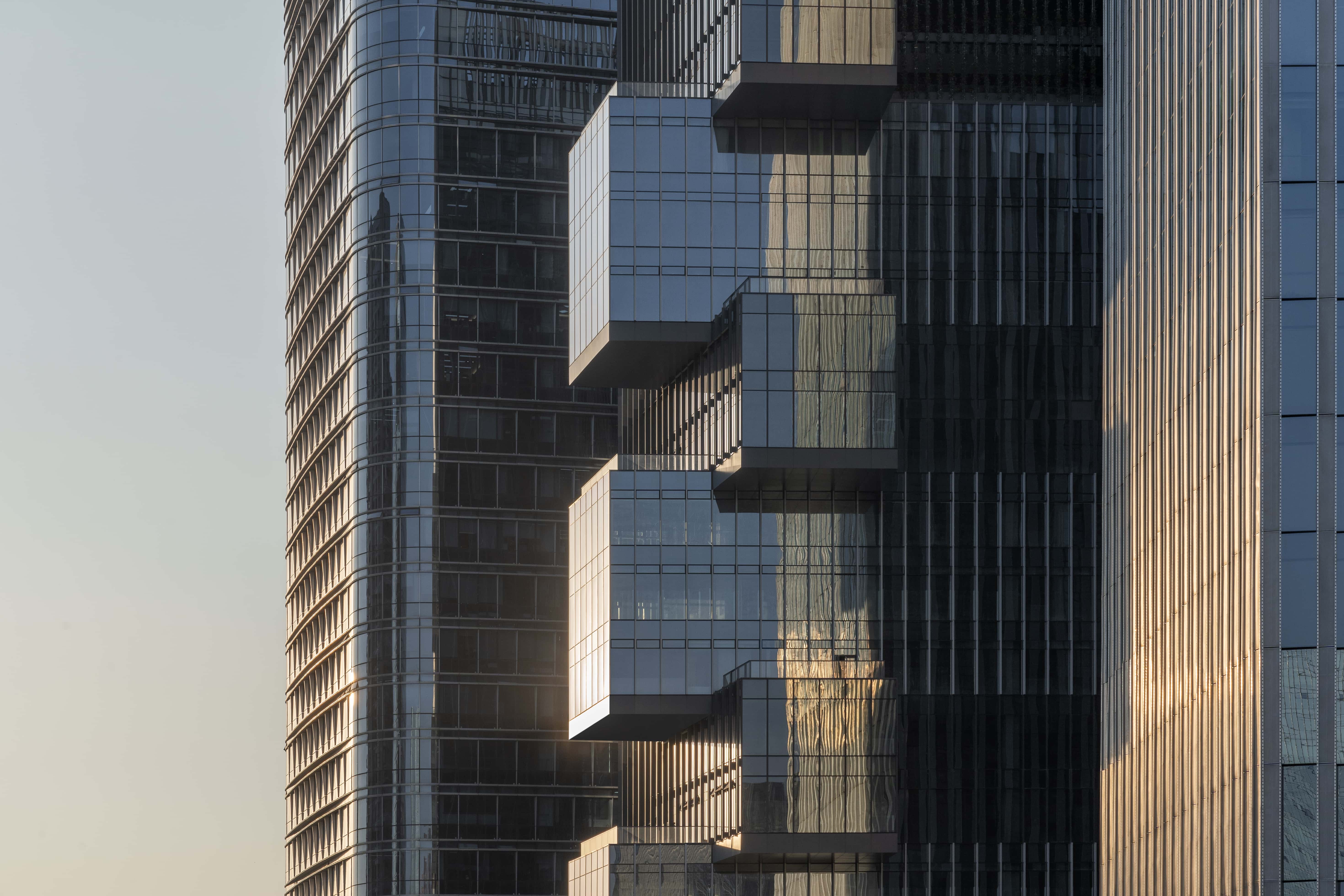
较高的楼层设有朝东的空中露台,露台上装点有垂直绿化,在喧嚣的城市环境中带来了一丝宁静。这些各式各样的露台,为办公空间及周围环境增添了动感与活力。
On the higher floors, east-facing terraces adorned with vertical greenery cultivate a serene environment amidst the bustling surroundings. Terraces in various shapes and forms lend the offices and surrounding environment a sense of vitality and movement.

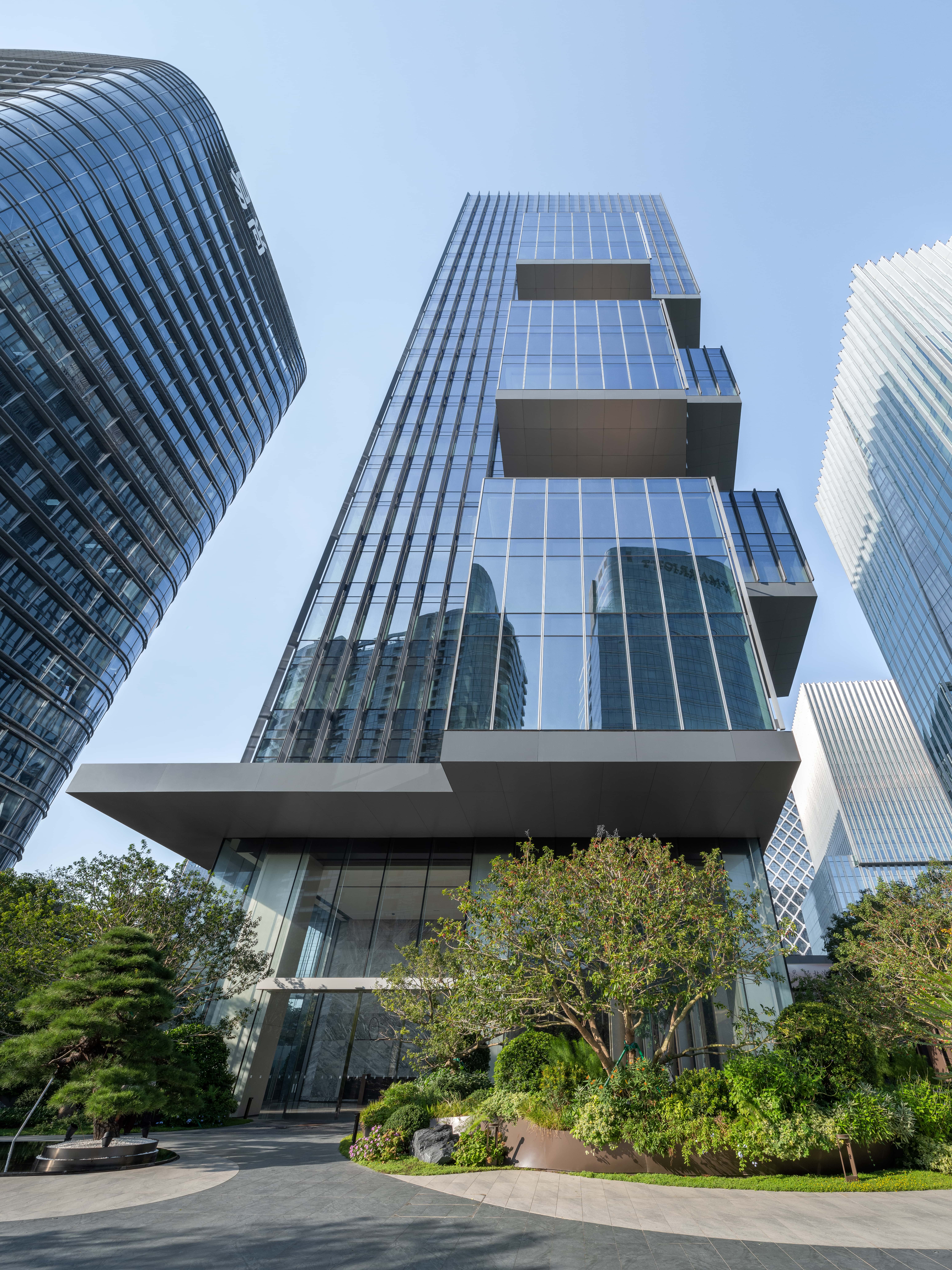
湾流大厦是精湛工艺与周密设计的体现。塔楼由两种不同色调的体量穿插组合,带来鲜明的视觉张力。幕墙装点有深浅不一的竖向线条,进一步强化了建筑整体的结构感。纹理与颜色的相互作用,将大厦与城市紧密编织、融合。
The SCT Gulfstream Center is a testament to meticulous craftsmanship and thoughtful design. The tower consists of two distinct interlocking blocks with different hues, which creates a striking visual contrast. Vertical fins of varying depths strategically placed along the façade further enhance the overall architectural composition. The result is an interplay of textures and shades that synergizes building and district aesthetics into a seamless whole.
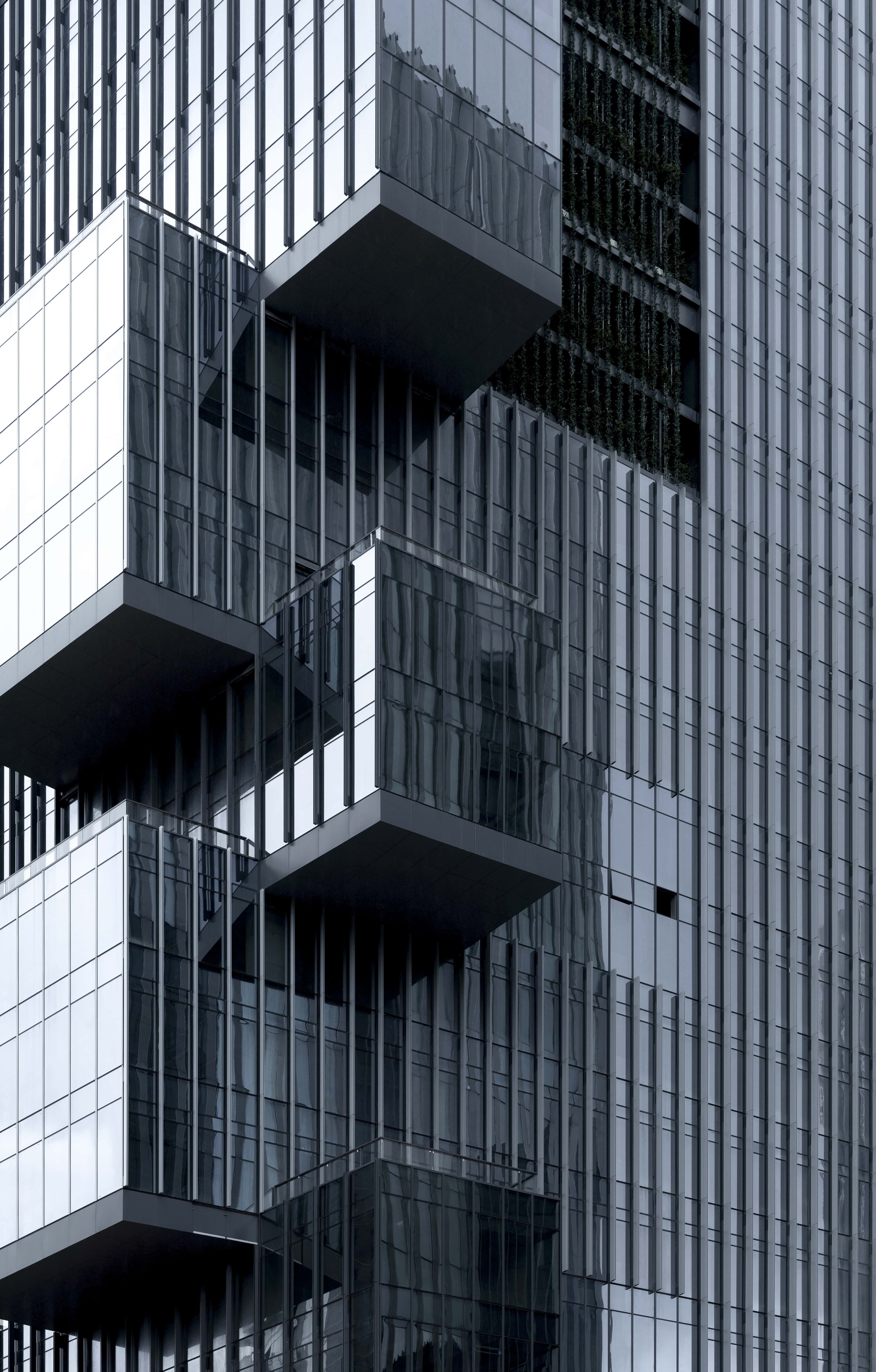
大厦将功能、美学与城市活动无缝整合,呈现出出众的建筑风格。互锁的体量、层次鲜明的景观露台与幕墙垂直线条,共同构建了一个颇具视觉吸引力的城市地标,并为周边的中央商务区注入了活力。
The SCT Gulfstream Center demonstrates architectural excellence by seamlessly integrating functionality, aesthetics, and urban engagement. The interlocking boxes, tiered terraces, and vertical fins come together to form a visually captivating landmark that invigorates the surrounding CBD.

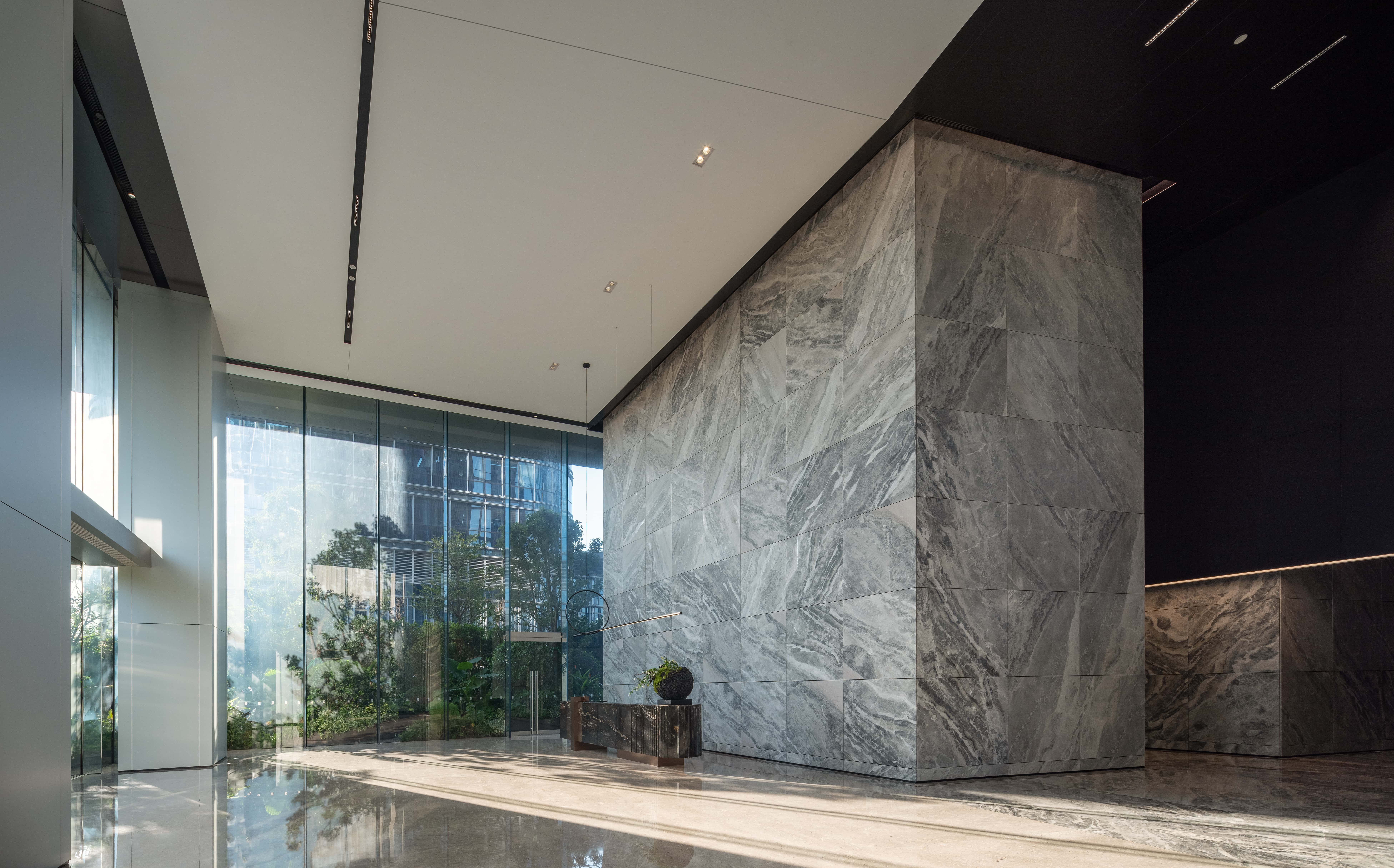
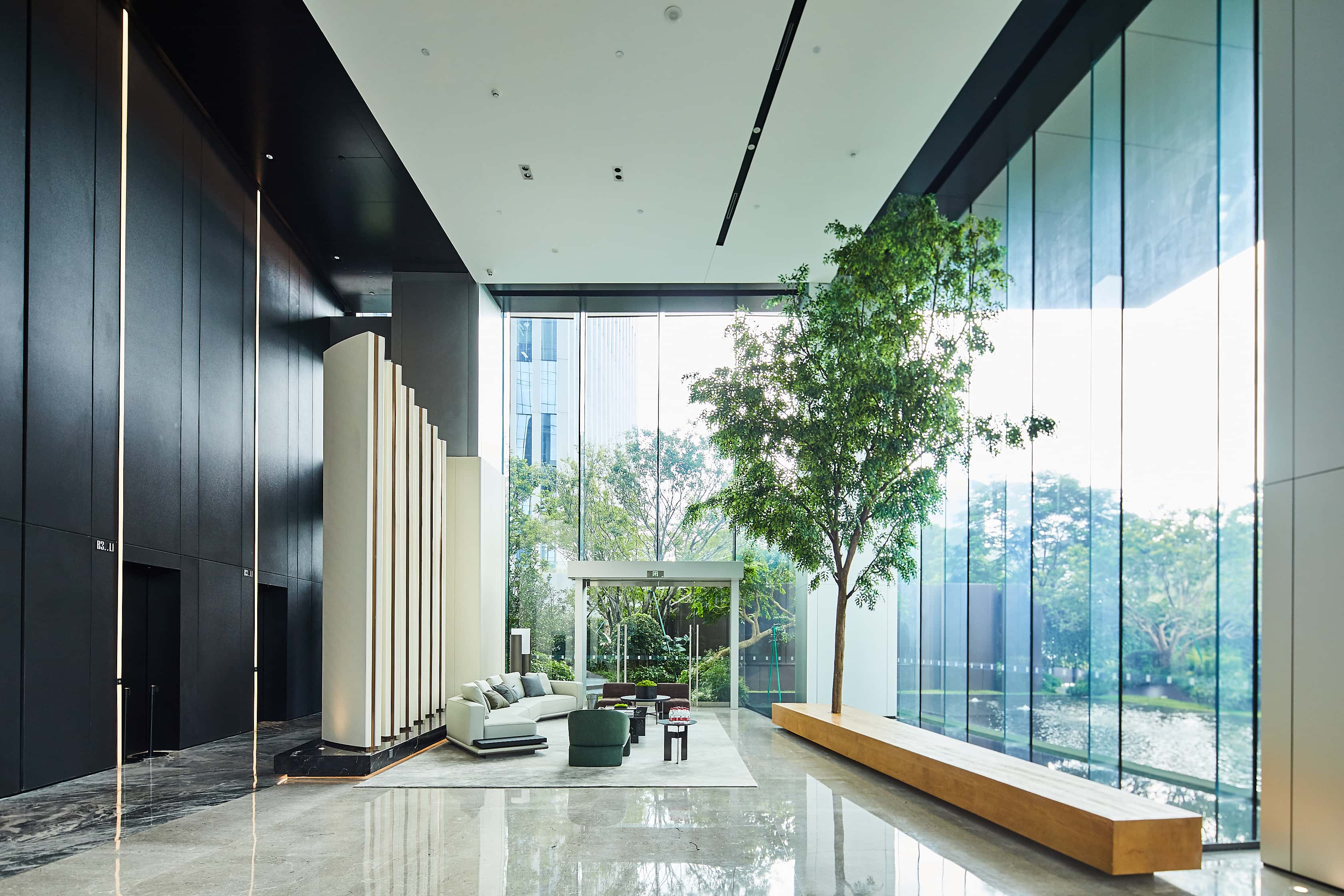
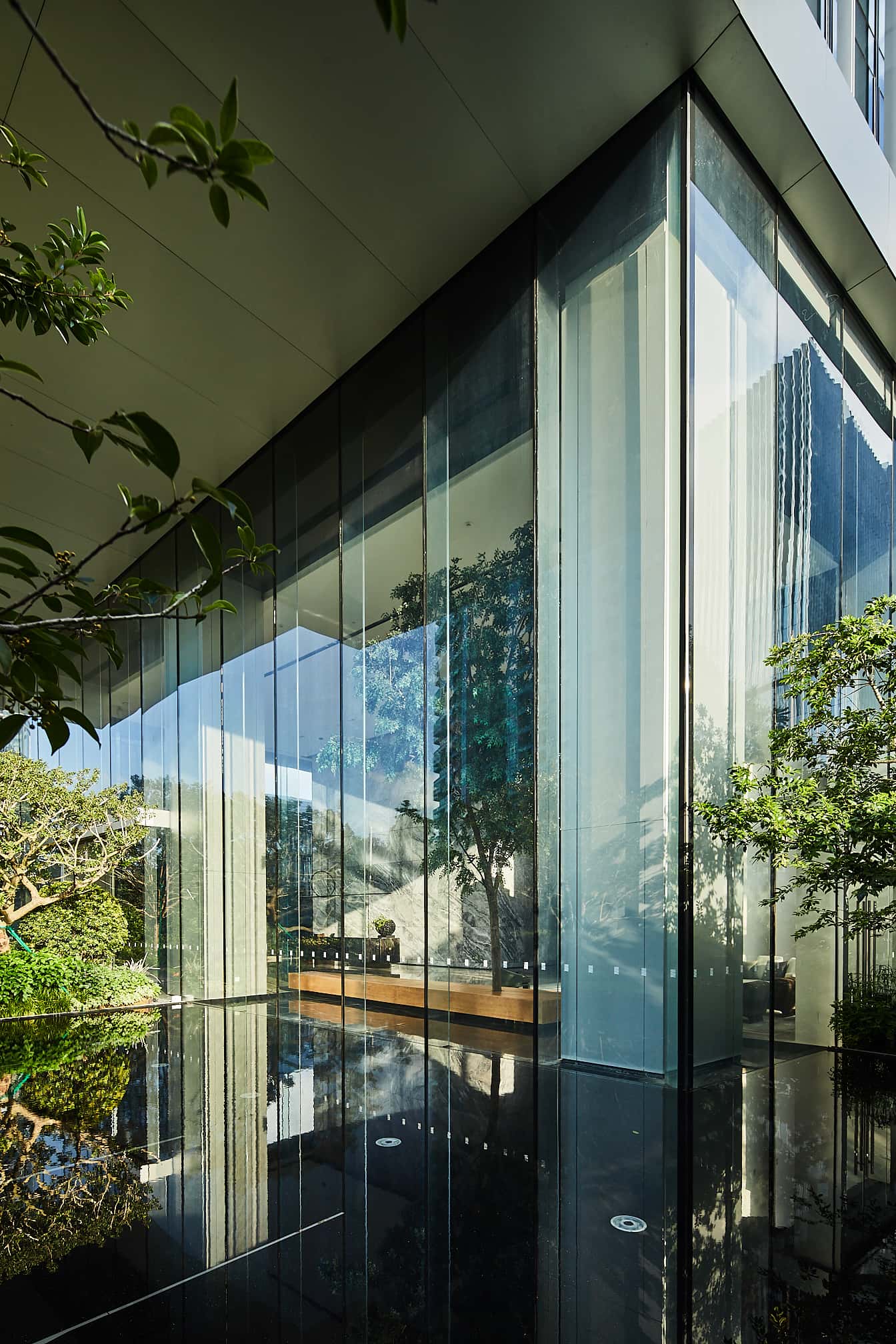
设计图纸 ▽
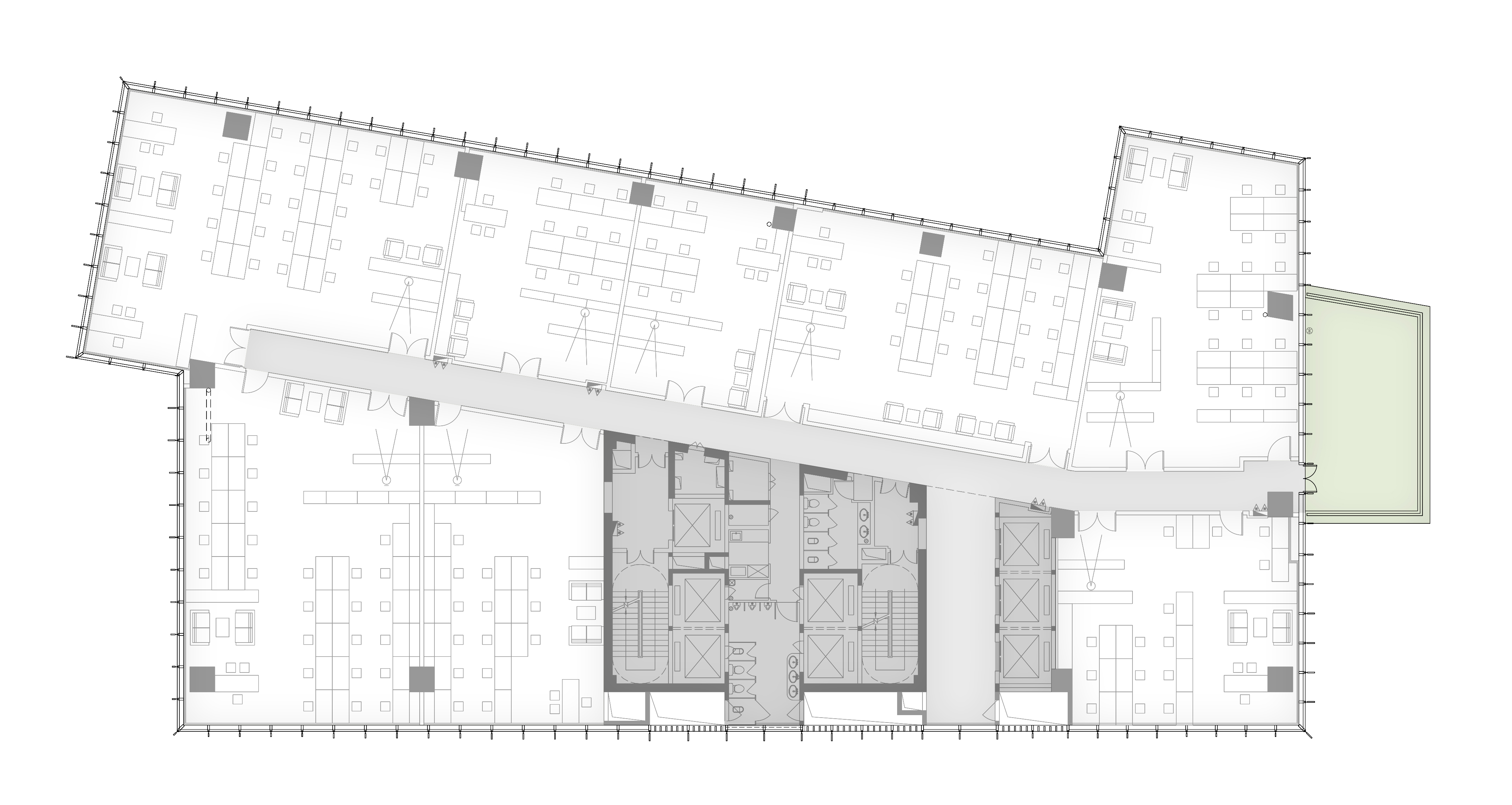
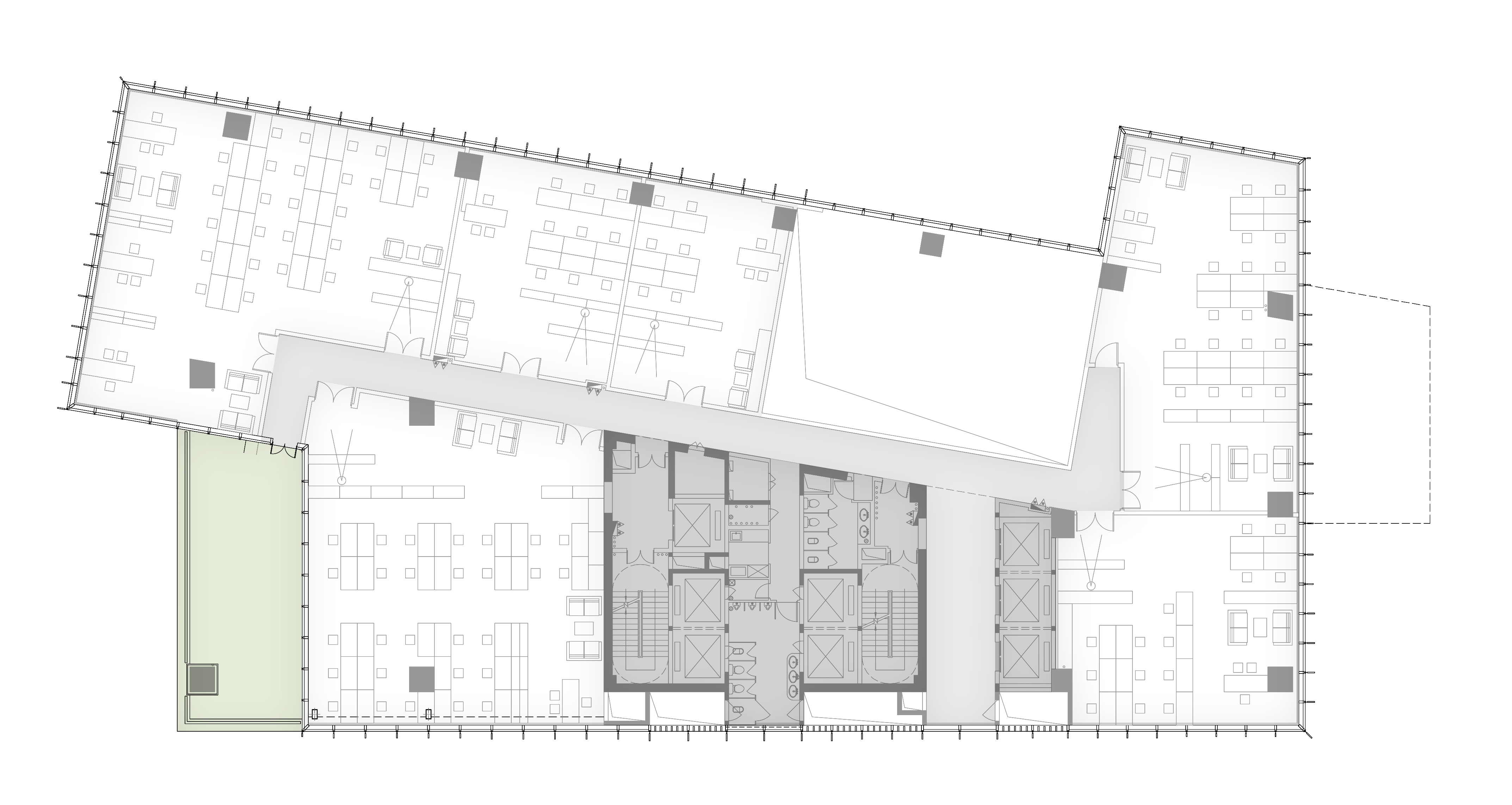
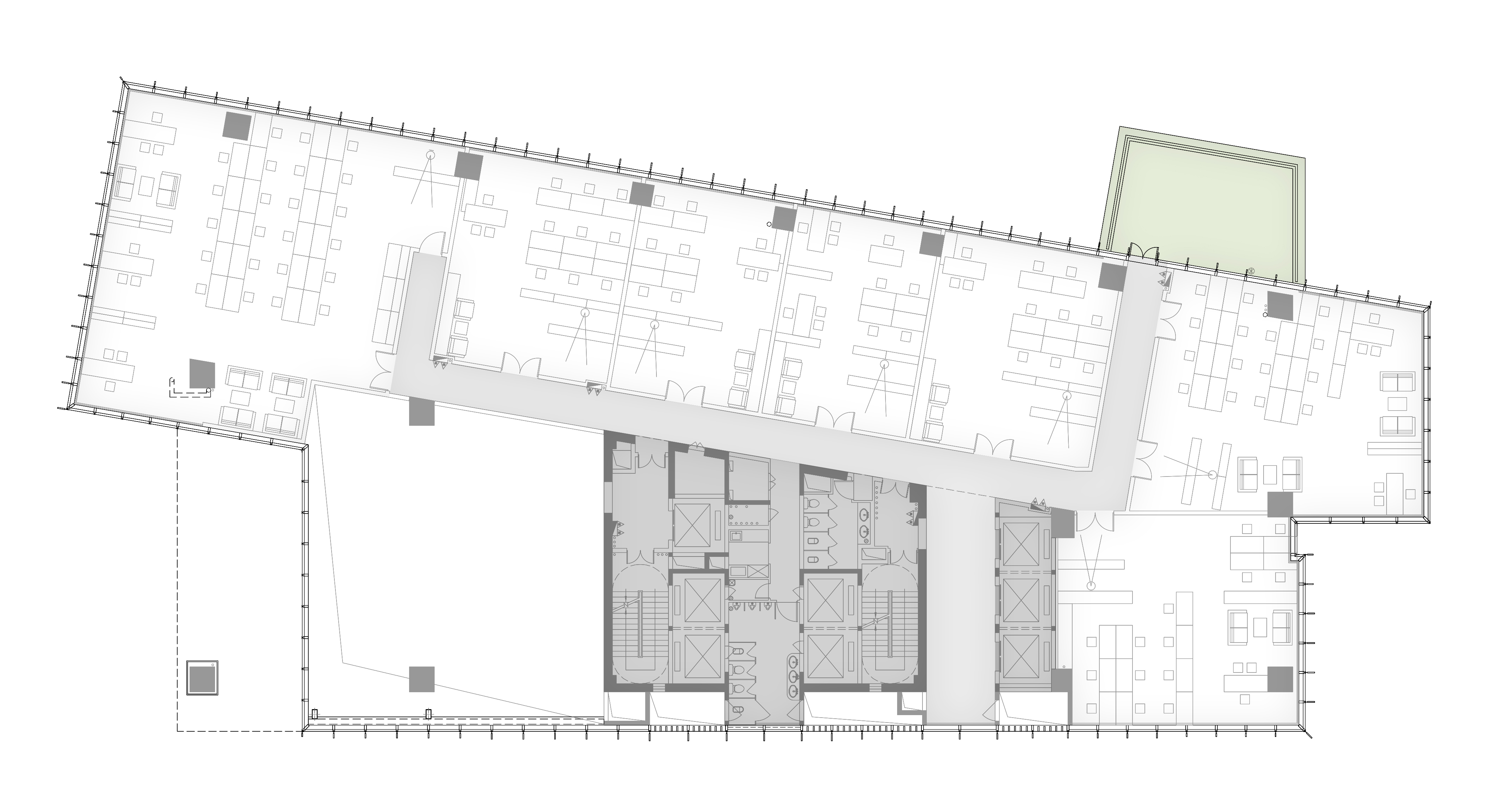
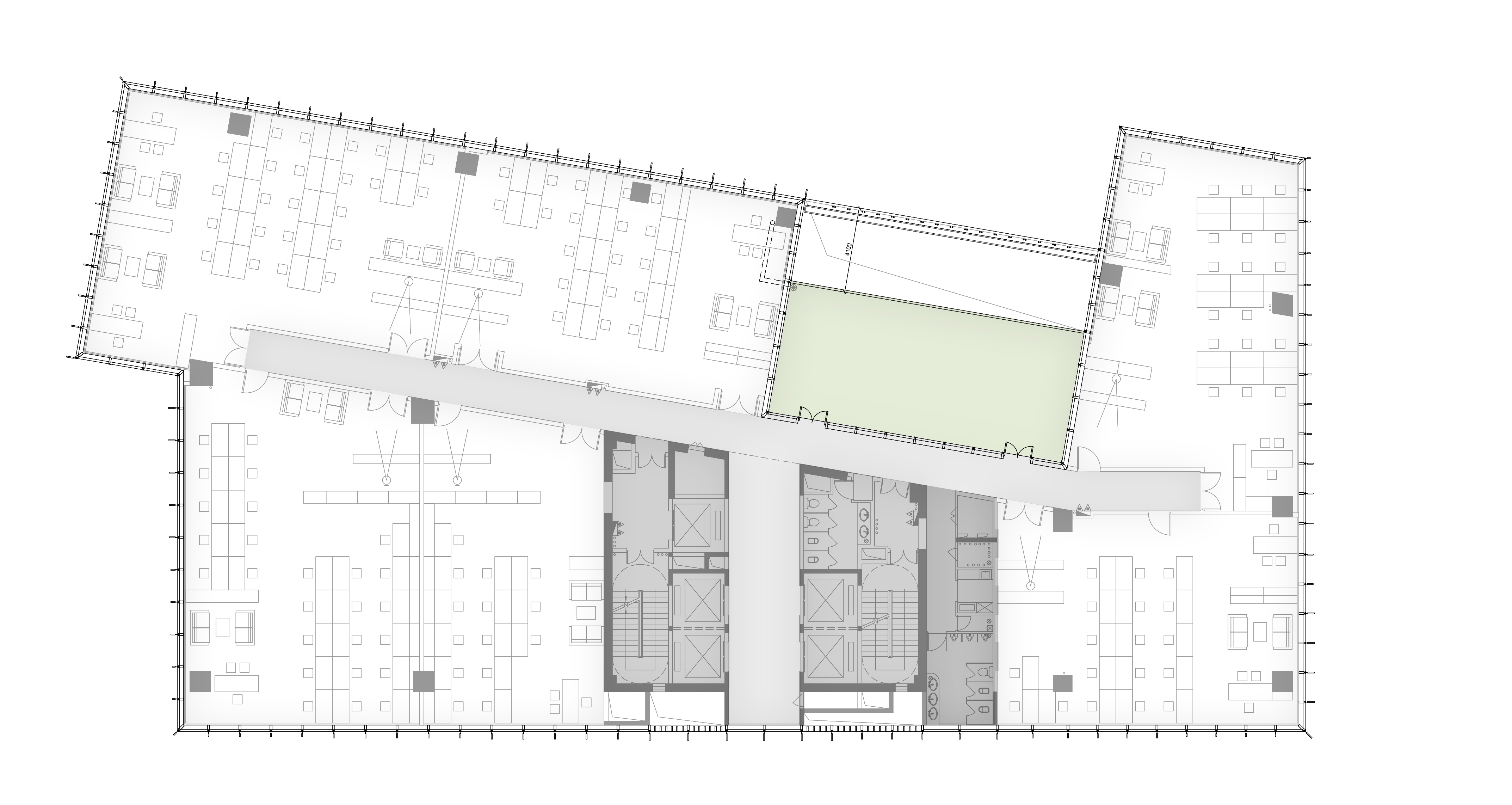

完整项目信息
Location: Bao’an District, Shenzhen
Year: 2019-2023
Site Area: 5,086 sq.m
Total GFA: 30,510 sq.m (Construction Area: 44,903 sq.m)
Height: 99.85 m (22 stories)
Program: Office and Commercial
Client: Shenzhen Construction Investment Pengyu Investment Co., Ltd.
Architect: Rocco Design Architects Associates LTD
Design Team: Rocco Yim, Derrick Tsang, Dennis Chan, Manny Liang, Wu Cong He, Leonard Lao
LDI: A+E DESIGN
Façade Consultant: Inhabit / Boda Construction Group Co.,Ltd
Main Contractor: Shantou Jian'an Industry (Group) Co.,Ltd.
版权声明:本文由Rocco Design Architects Associates LTD授权发布。欢迎转发,禁止以有方编辑版本转载。
投稿邮箱:media@archiposition.com
上一篇:西安小雁塔下,安仁坊遗址展示厅与安仁驿站 / DDB秉仁设计
下一篇:首届上海市工程勘察设计大师名单公布!