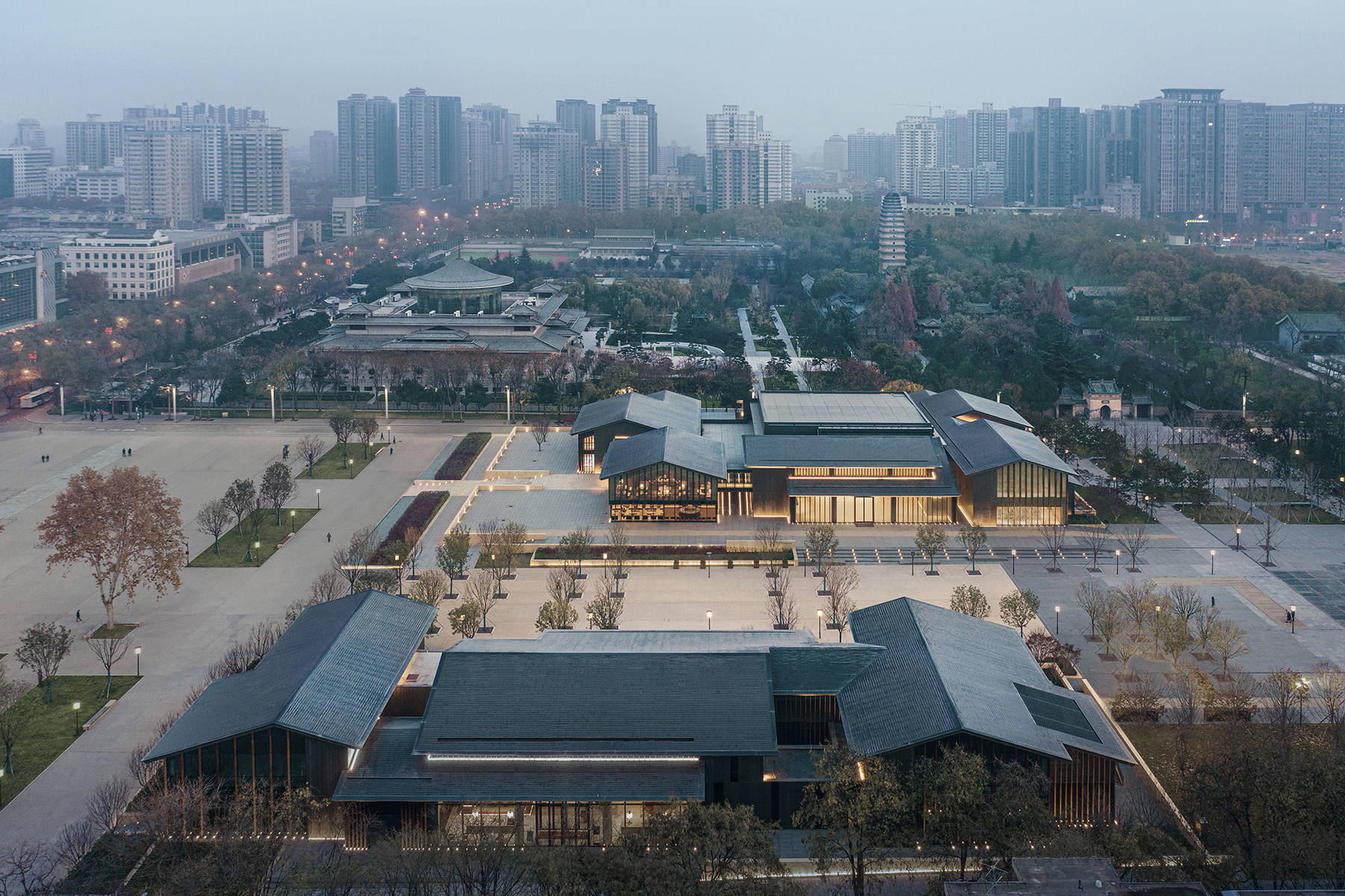
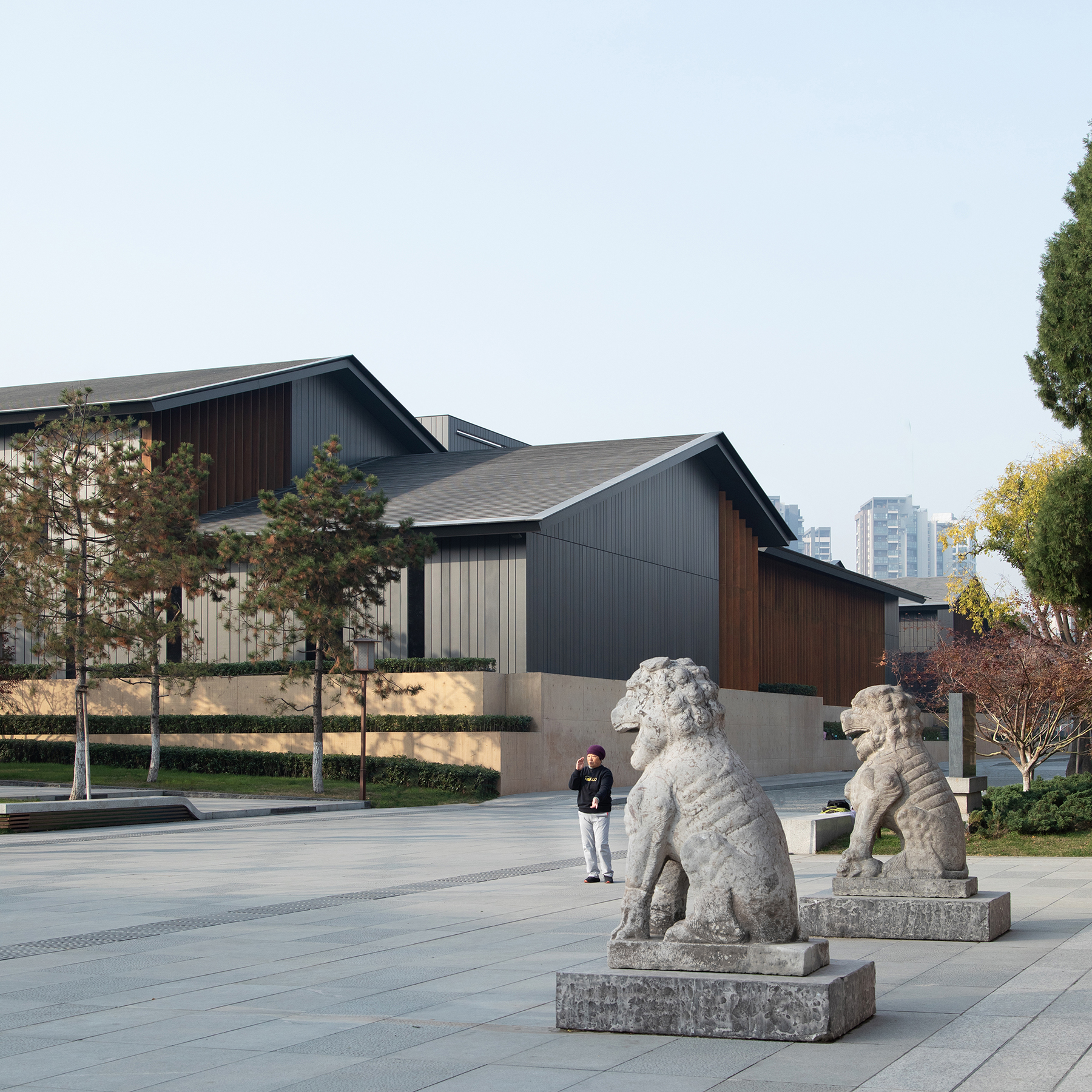
设计单位 上海秉仁建筑师事务所
项目地点 陕西西安
建成时间 2022.6
建筑面积 14973平方米
本文文字由设计单位提供。
西安,十三朝的历史名城,拥有丰厚的文化资源。建于早唐长安城安仁坊内的小雁塔(荐福寺塔)坐落于今天的西安博物院内,因其特殊的地理位置与人文历史,划定成为小雁塔历史文化片区,承载了大量的城市信息和绵长的发展印记。
Xi'an, a renowned historical city of thirteen dynasties, boasts rich cultural resources. The Small Wild Goose Pagoda (Jianfu Temple Pagoda), which was built in Anrenfang of Chang'an City in the early Tang Dynasty, is now located within Xi'an Museum. Due to its special geographical location and history of humanity, it has been designated as the historical and cultural area of the Small Wild Goose Pagoda, bearing witness to the city’s long development.
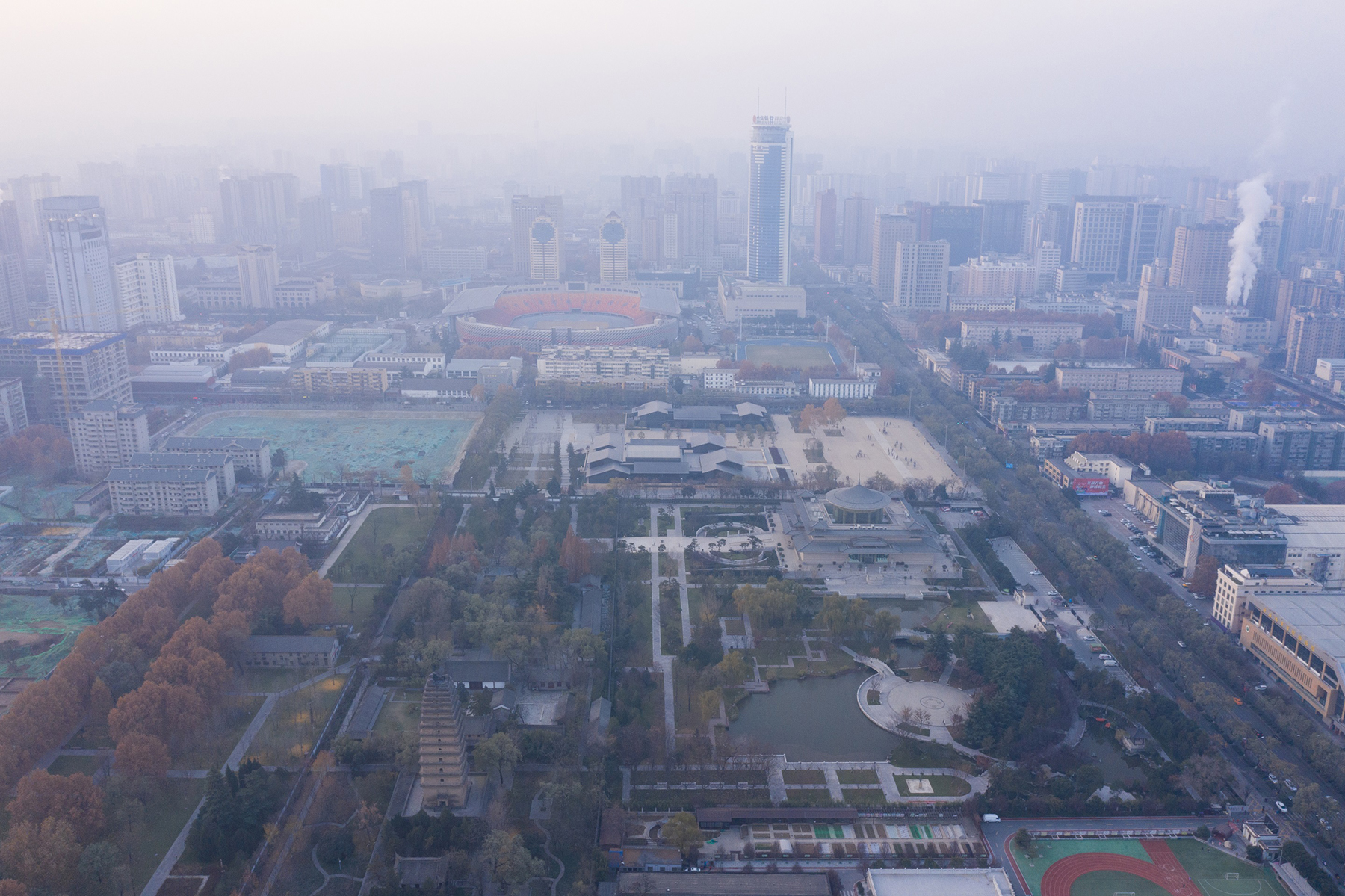
2018年12月,西安启动了“小雁塔历史文化片区综合改造”工程,于安仁坊遗址区建立一座展示厅与游客服务中心,占地约12600平方米。在历史文脉保护的整体规划中,设计出发点是如何处理建筑、遗址和城市的关系,实现与城市生活的融合,从而再现历史风貌。
In December 2018, Xi'an launched the project called "Comprehensive Renovation of Small Wild Goose Pagoda Historical and Cultural Area", which aims to establish a museum and tourist service center in the Anrenfang heritage site, covering an area of approximately 12,600 square meters. In the overall planning of historic preservation, the design starts from how to deal with the relationship between architecture, historical sites and the city, to better integrate architecture with urban life and to recreate the historical features.
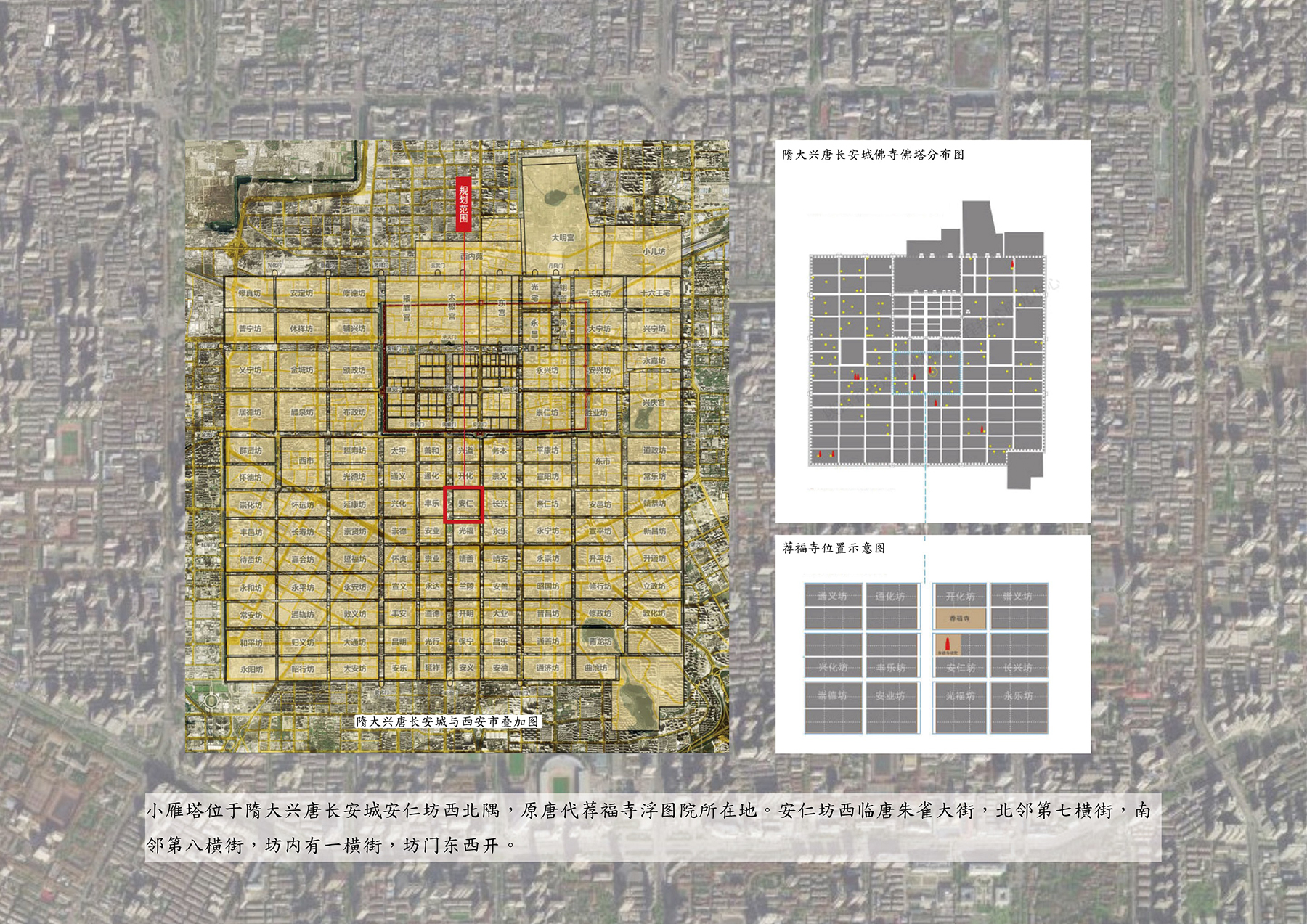

世界文化遗产名录的小雁塔,长安城的朱雀大道、第八横街以及西安博物院的存在,构成了本项目片区中最重要的历史脉络和空间体量。在这样复合的城市背景下,谦逊是我们对历史最好的致敬。
The Small Wild Goose Pagoda (included in the World Cultural Heritage List), the Suzaku Avenue and the Eighth Cross Street in Chang’an city and the Xi'an Museum together constitute the most important historical context and spatial volume in the target area of this project. Given such a complex urban background, humility best reflects our respect for history.
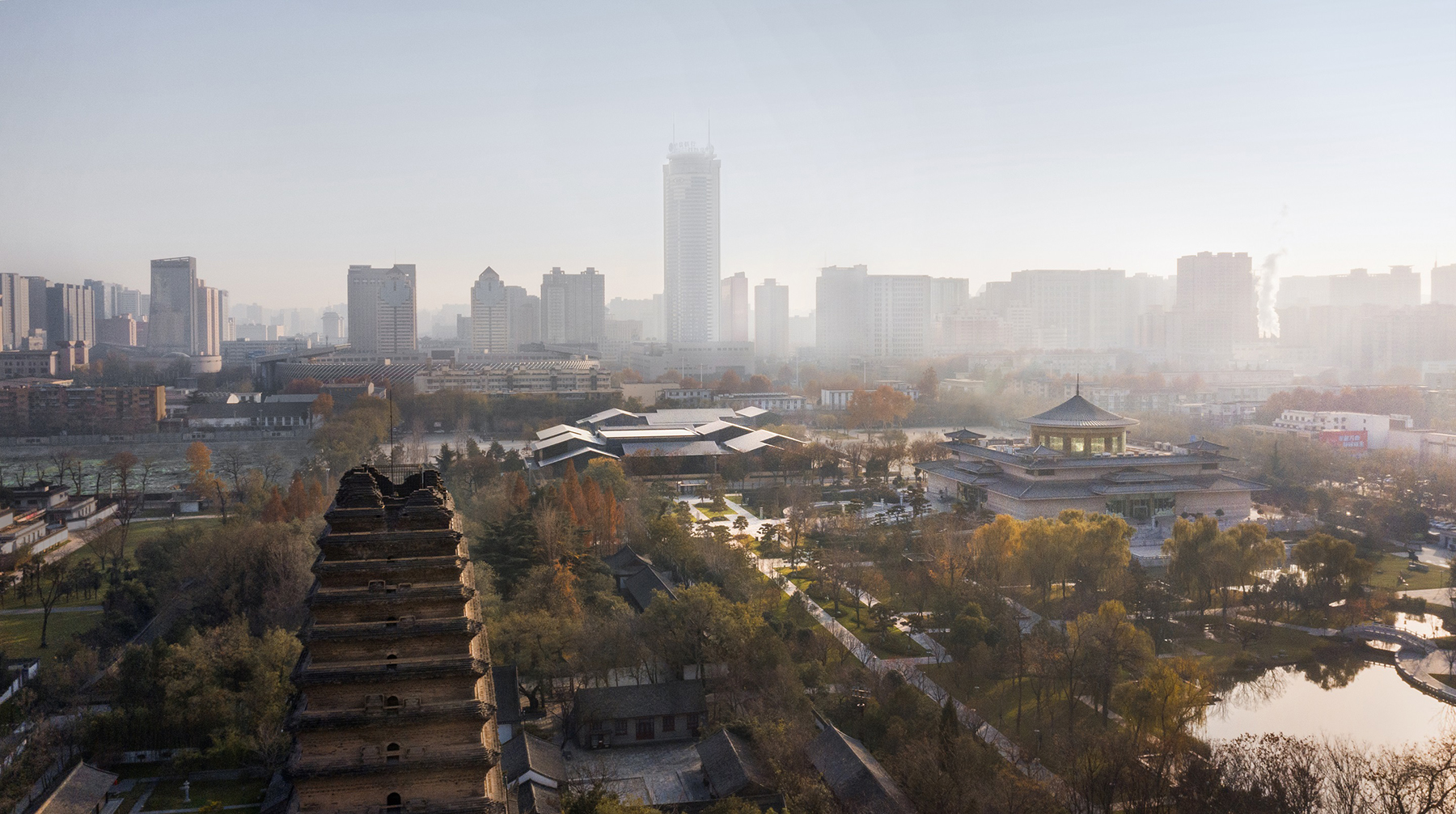
基于尊重场所肌理与城市涵构、协调与小雁塔周边风貌的关系,我们确立以小雁塔、西安博物院为主,新建展示厅与游客中心为辅的设计策略,三角相互对望,回应片区的历史文化脉络。
Based on the fabric and the urban functions of the heritage site, the project needs to coordinate itself with the surrounding features of Small Wild Goose Pagoda. Therefore, we established a design strategy that centers on preserving the original features of the Small Wild Goose Pagoda and Xi'an Museum and moves the new museum and tourist service center to a supplementary role. In that case, the three buildings will face each other and respond to the historical and cultural context of this area.
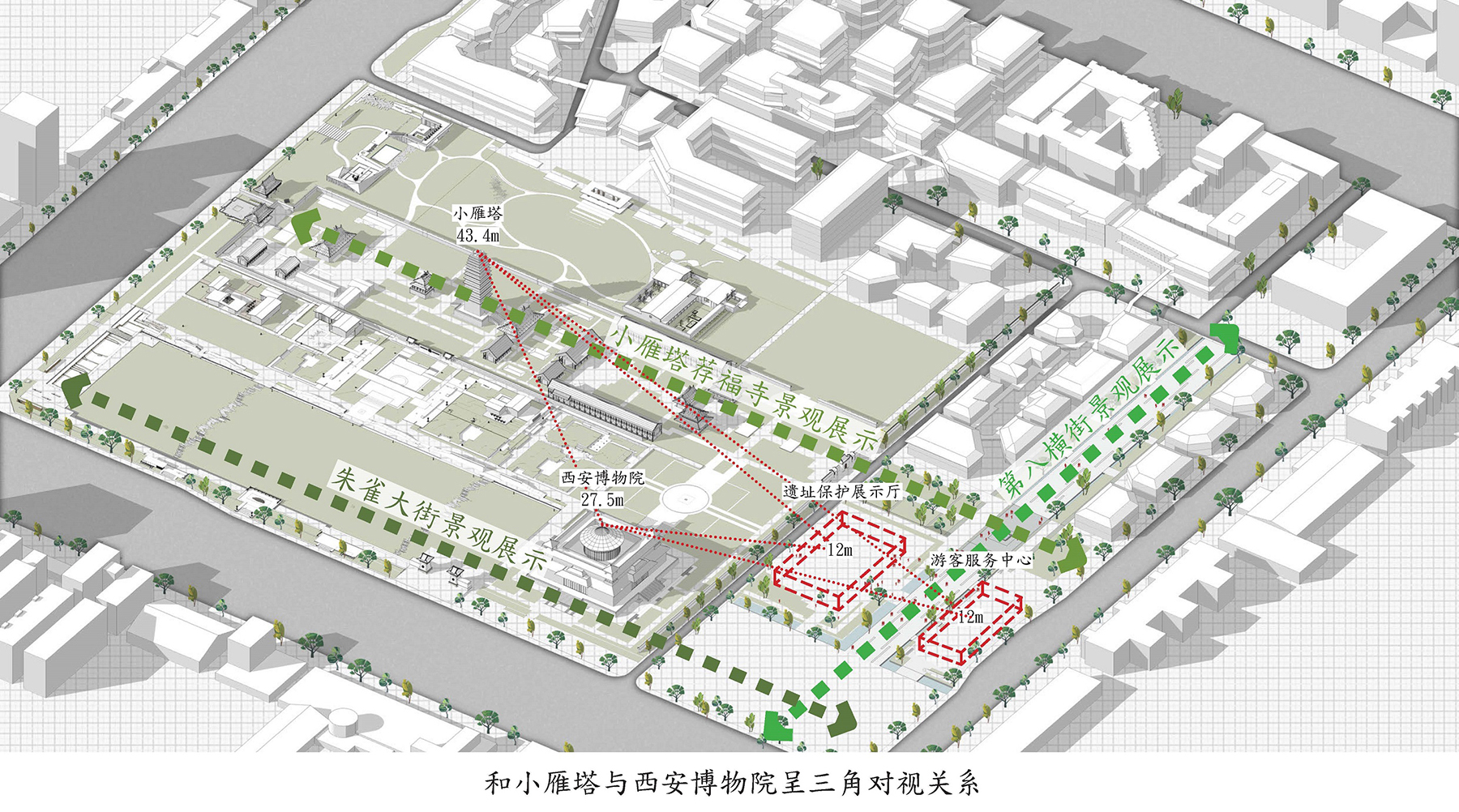
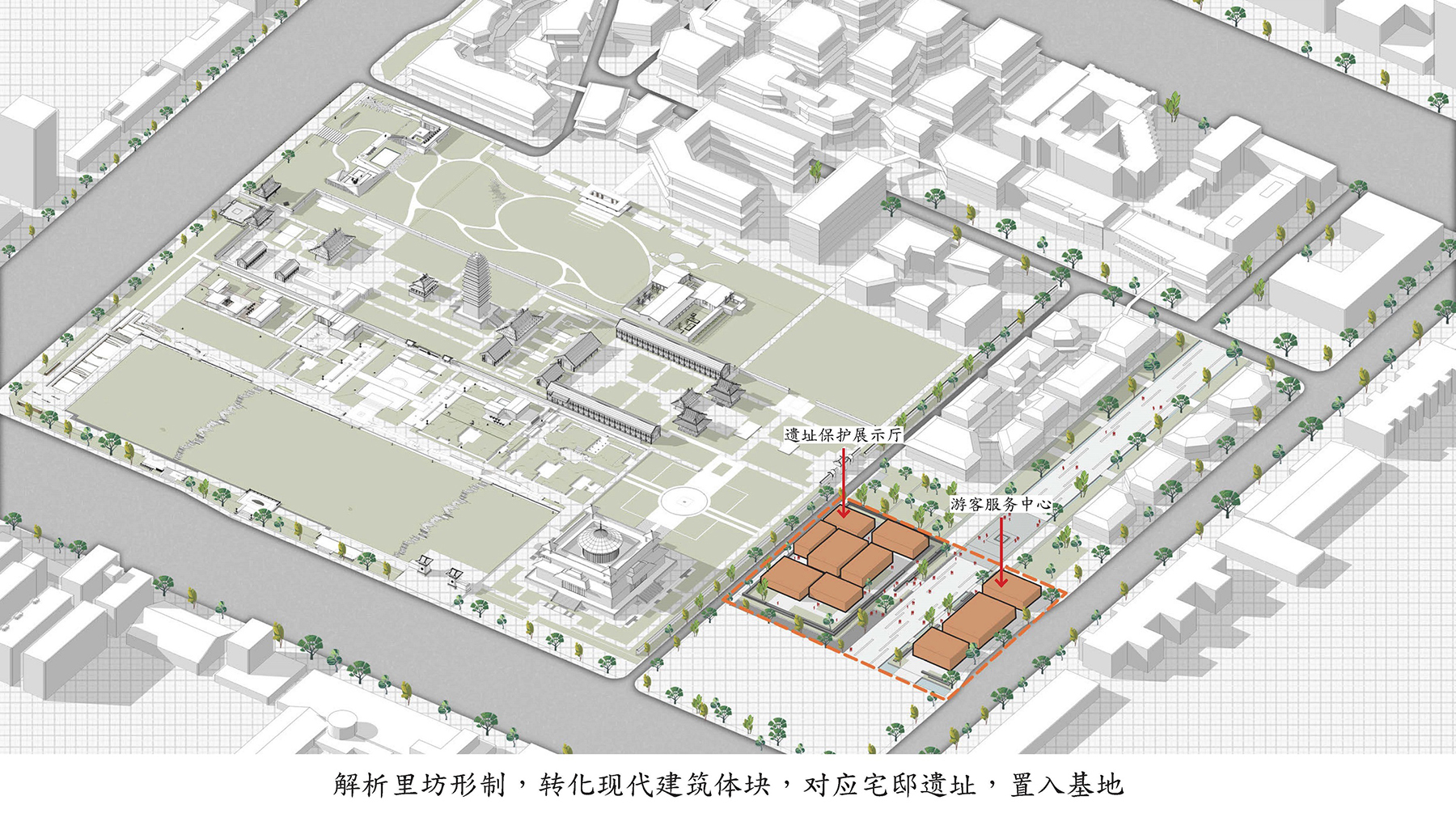

透过对于长安城营城思想的理解分析,以城、坊、院的秩序来转化唐代宅院的概念,建筑空间的组织暗示了遗址构成的秩序,结合景观设计来展示坊墙遗存空间。形体均以低隐的姿态,在12米限高下,高度有序起伏,以大隐于市的手法,融入整体片区。
Through the understanding and analysis of the idea behind the construction of Chang'an city, the concept of houses in the Tang Dynasty has been transformed into the sequence of city, square, and courtyard. The organization of the architectural space hinted at the location of the ruins, and the landscape design was also added to display where the square walls are located. The shapes are all low-profile, with orderly undulations within the 12-meter height limit, and are integrated into the overall area in a way that subtly hides them from the city.
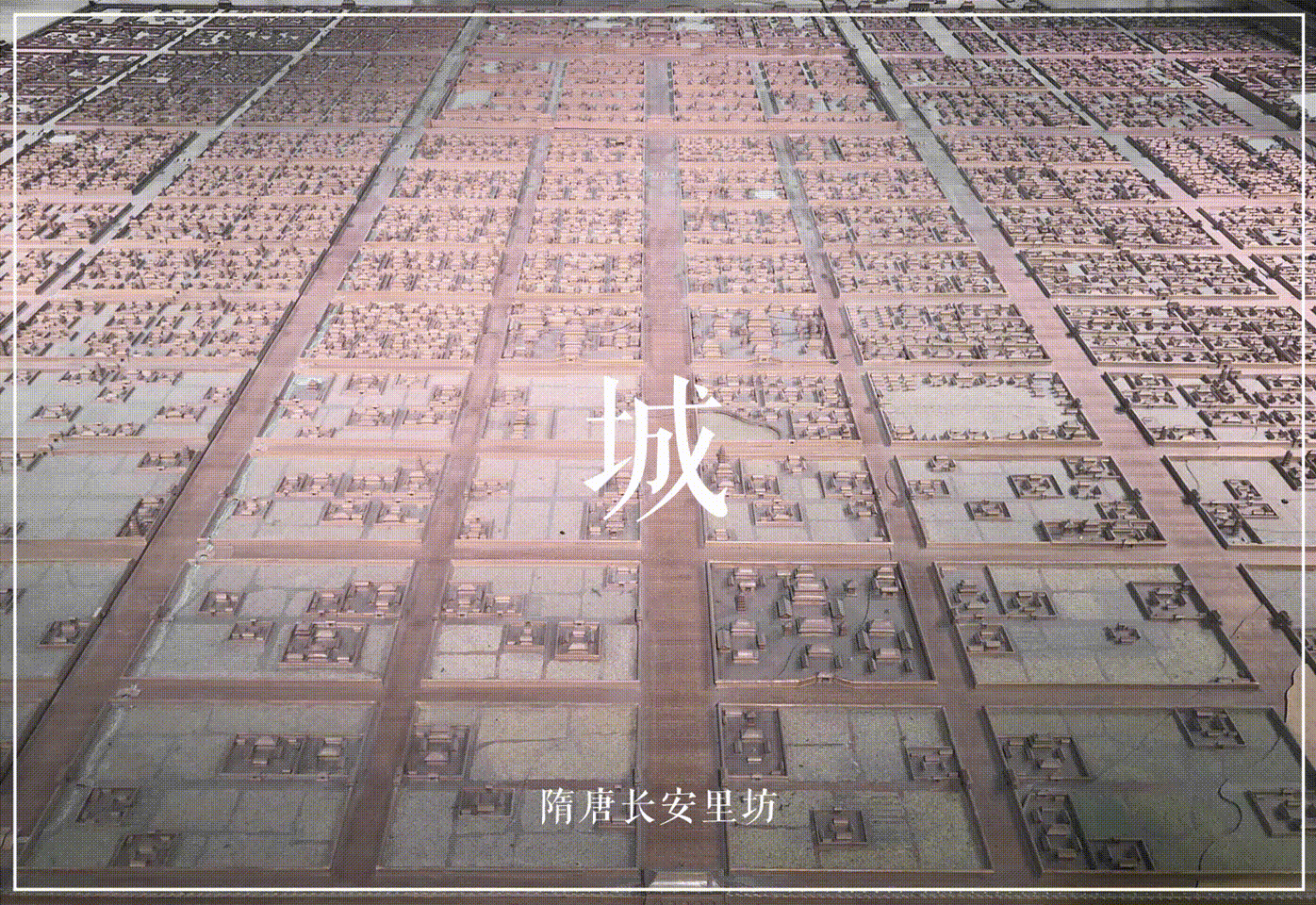
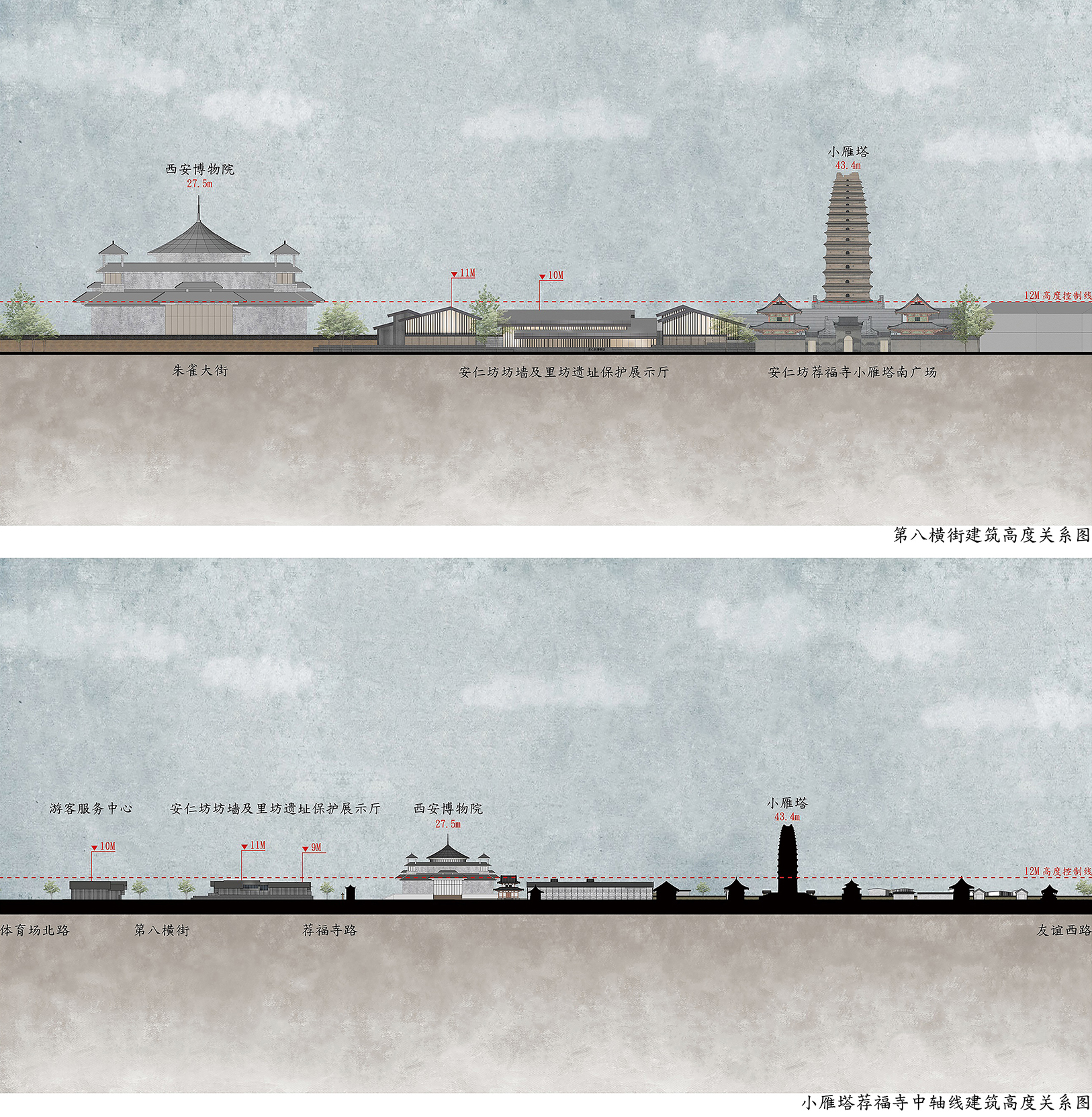
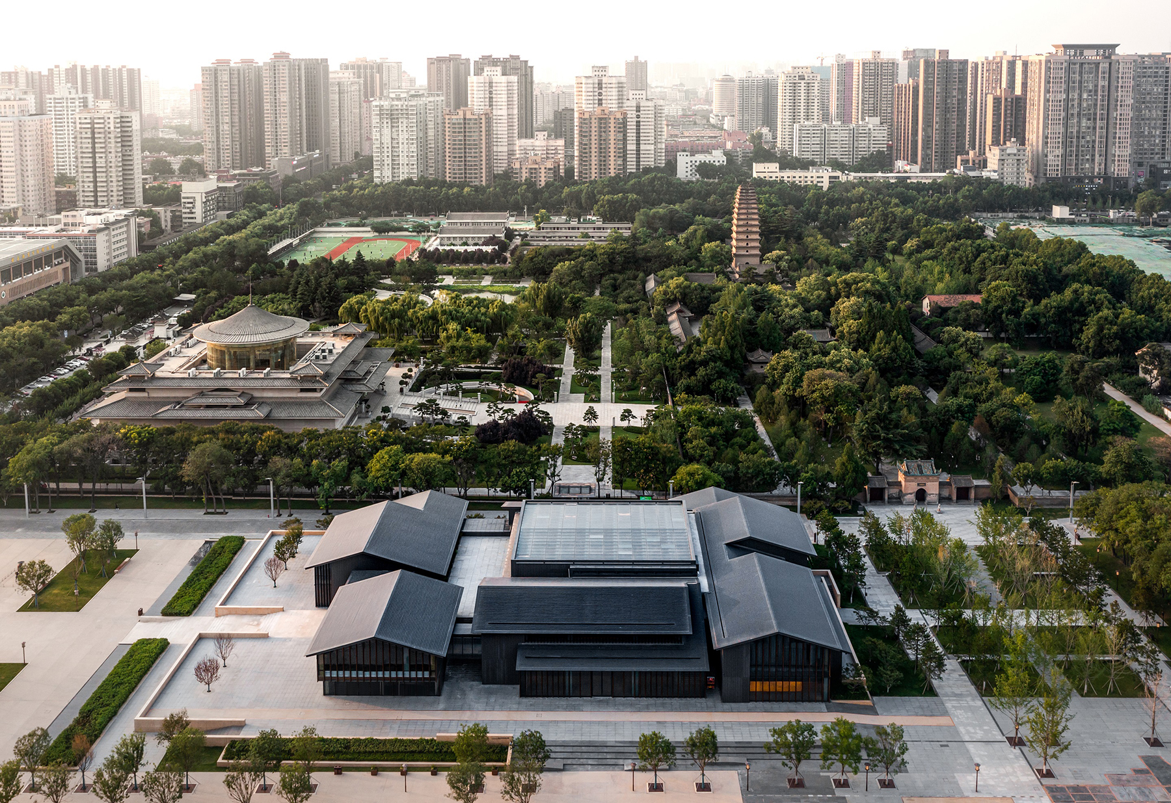
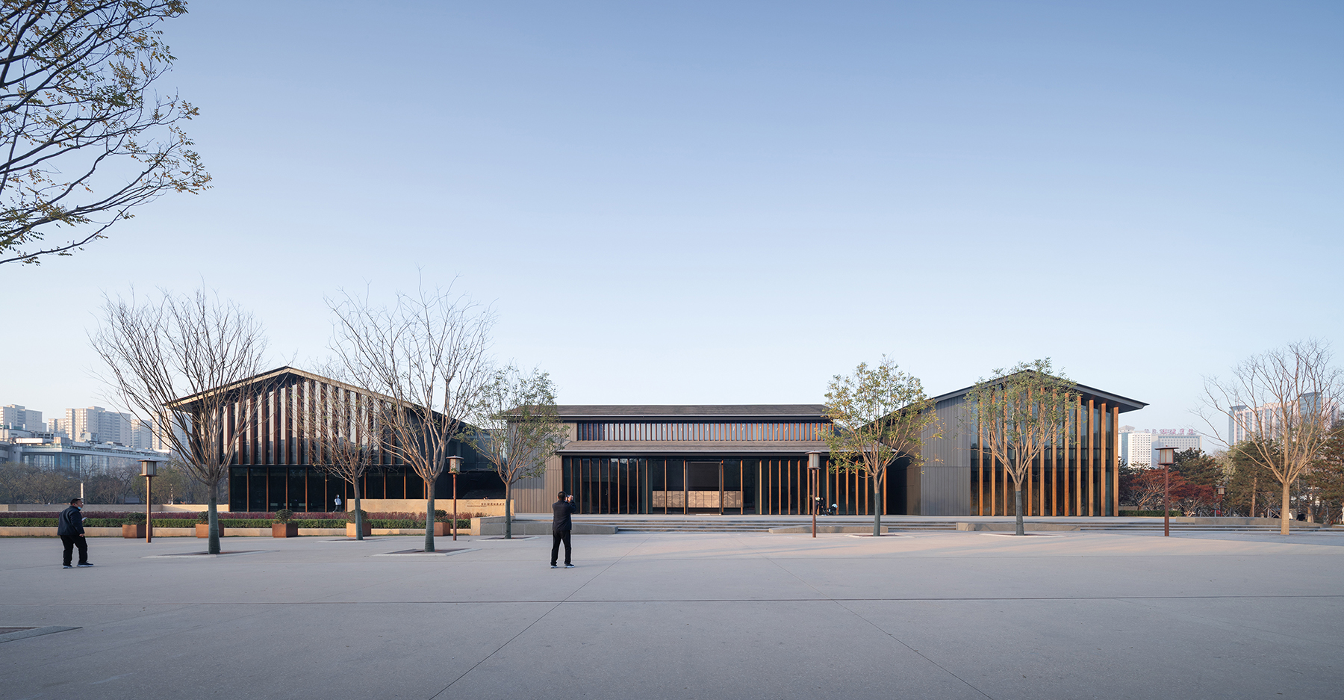

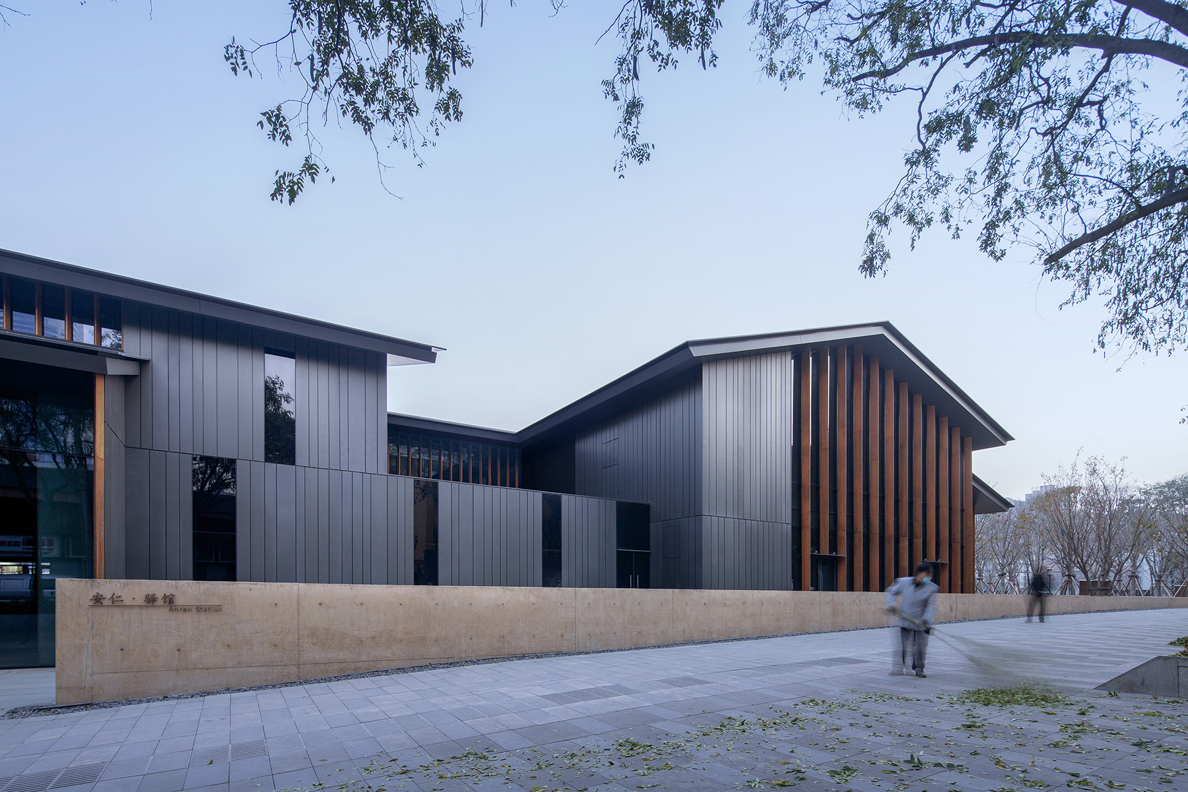
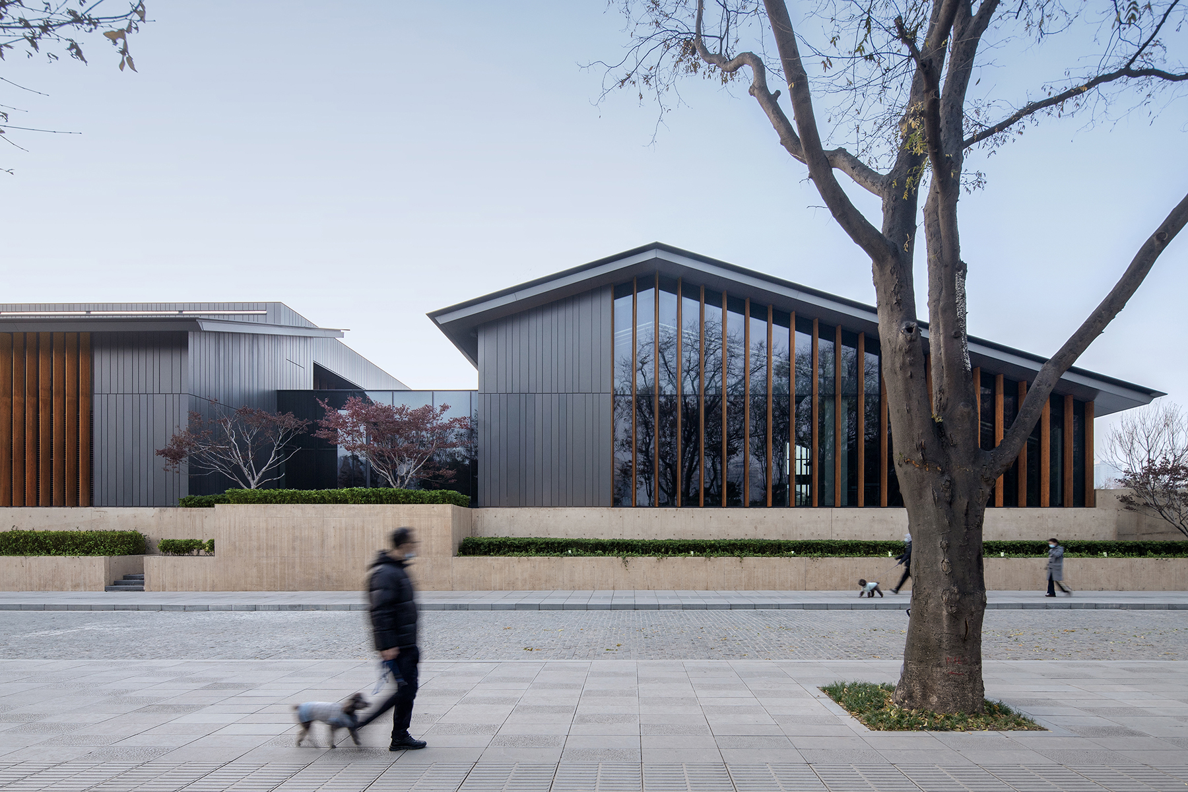
在展示和保护遗址之外,和城市空间的紧密结合,是本项目设计的独特之处。我们将古代坊墙、坊沟、坊院转译成当代的物质空间,以错落有致的景观墙来叙述“坊墙”的历史功能,提供公共活动的场地,形成参展活动的一部分。结合遗址布局,体量之间的缝隙成为进入的通道。展示厅入口左侧上升的台阶,将游客引入二层平台。在闭馆期间,人们也有机会在这样的高度远眺小雁塔。
In addition to displaying and protecting the ruins, the uniqueness of this project also lies in its close integration with urban space. The ancient square walls, ditches and square courtyards are translated into contemporary physical spaces, and the historical functions of the "square walls" are demonstrated with well-proportioned landscape walls, providing venues for public activities and becoming part of the exhibitions. Referring to the layout of the site, the gaps between the volumes are designed as passages for entrance. The ascending steps on the left side of the museum will lead visitors to the second-floor platform. Even when the museum is closed, people can still have the opportunity to overlook the Small Wild Goose Pagoda from this height.
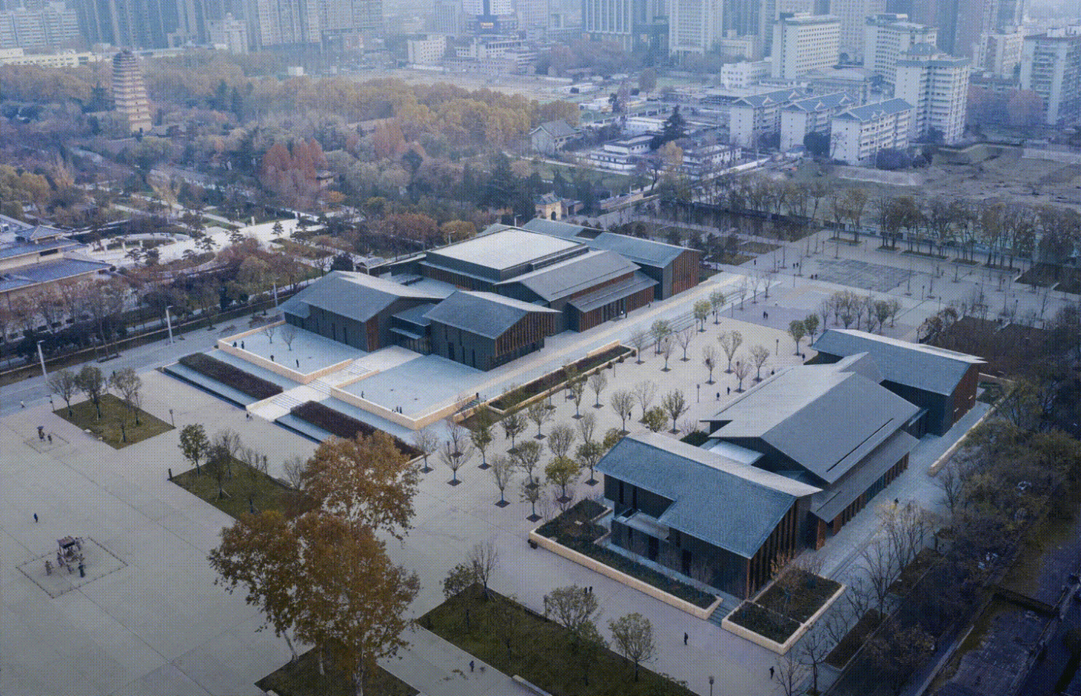
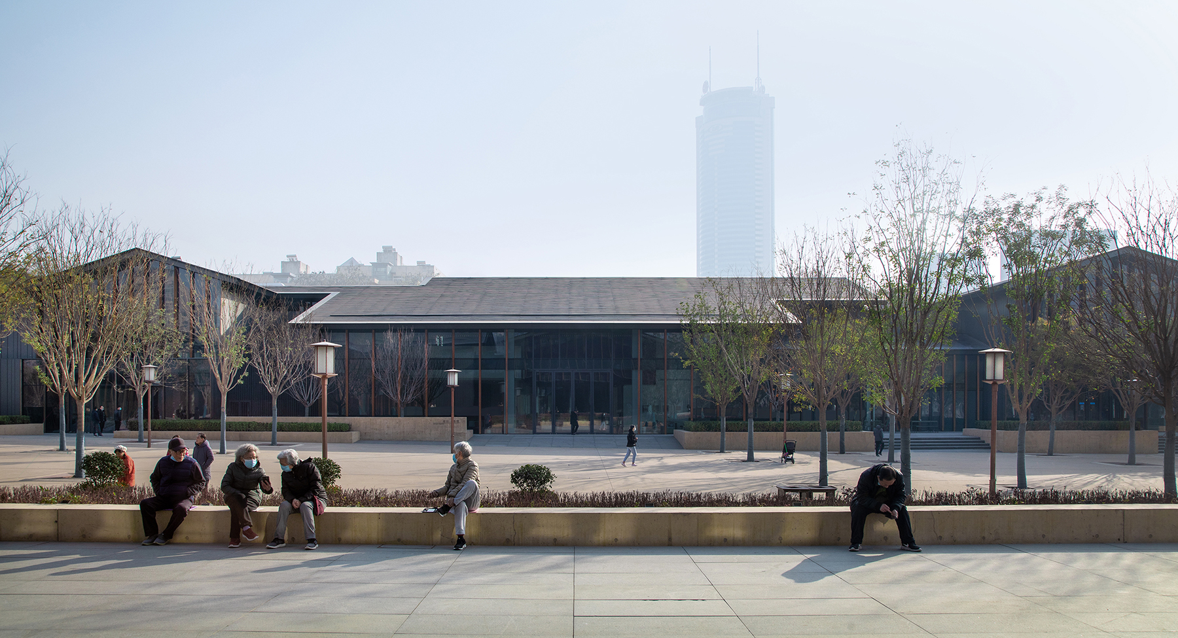
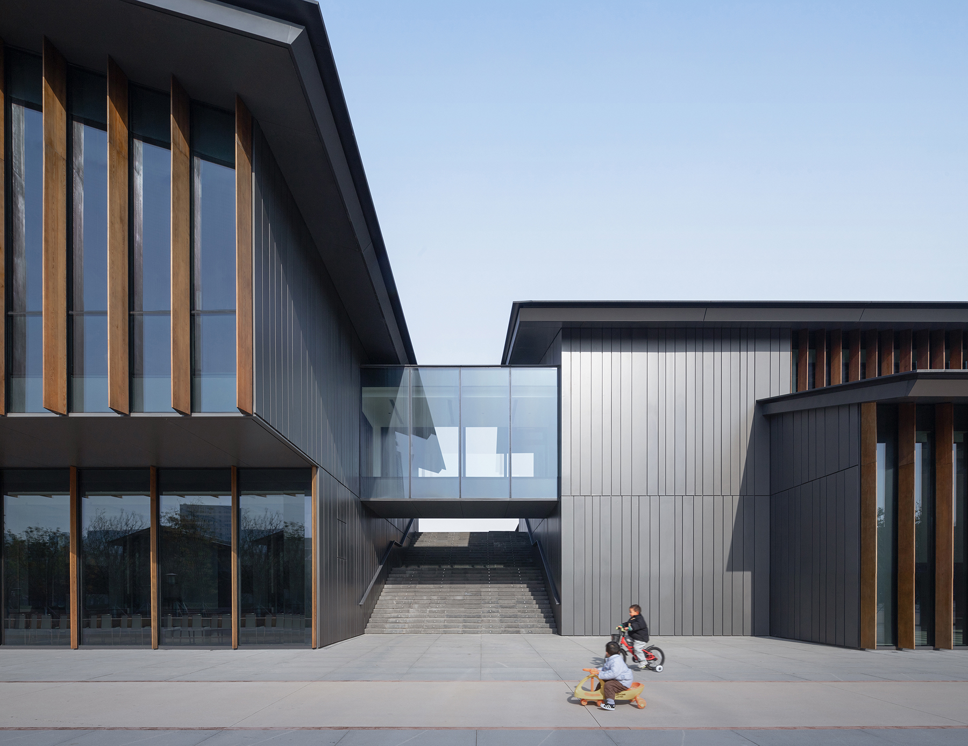
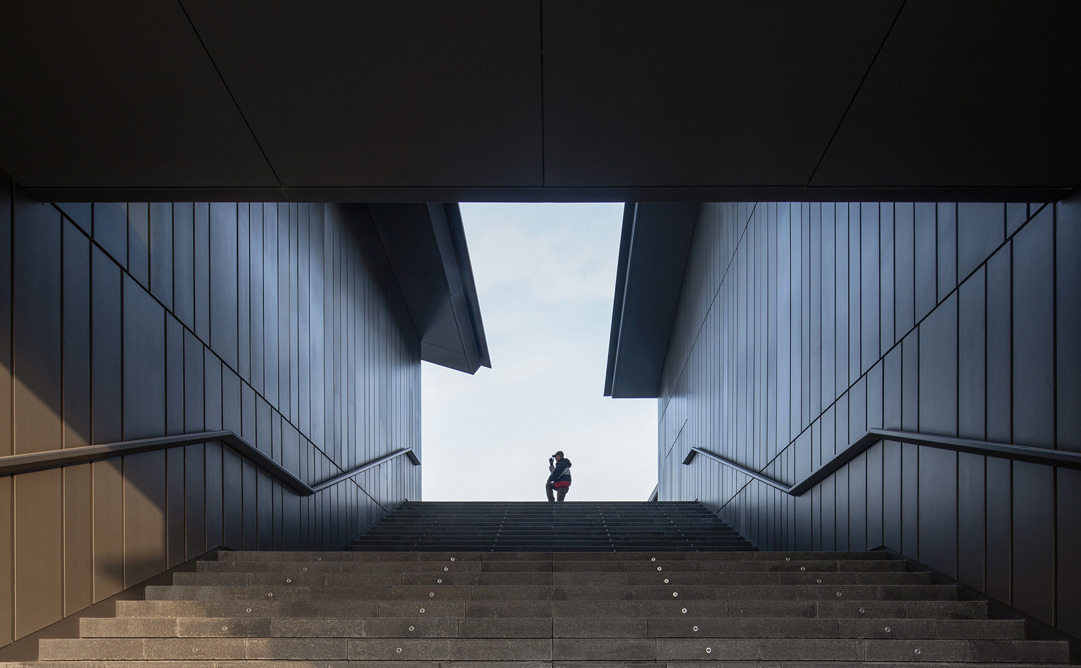
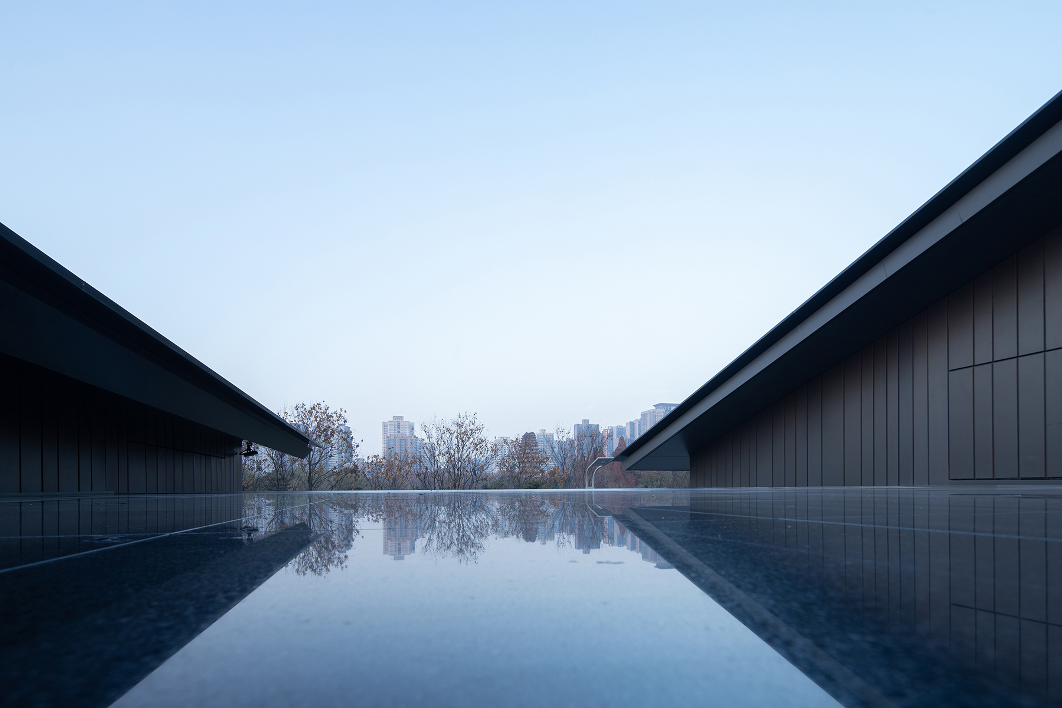
展厅设计以人的身体维度来感知遗址的空间信息,将遗址包容在大跨度空间中,构成遗址与展示厅的两种“宅邸”空间的错置。设计利用可上人玻璃对遗址进行可视性保护,并结合遗址之间的空隙串连观展流线。借由这个方式,让游客可以漫游于历史之间,营造出在古与今之间穿梭的空间错觉。同时,结合新式的展陈技术,调动参观者的身体知觉,提供沉浸式的文化游览体验。
When designing the museum, the human body dimension is employed to perceive the spatial information of the ruins, containing the ruins in a large-span space and contributing to the interaction of two "mansion" spaces of the ruins and the museum. Glass floors over the ruins are used to make sure the past scenes are both visible and preservable, and the connection of gaps between the ruins serve as the visiting route. In this way, visitors can wander through history and enjoy a spatial illusion of shuttling between the ancient and modern times. Additionally, the new technology of displaying also helps mobilize visitors’ physical sensation thus provide an immersive cultural experience.
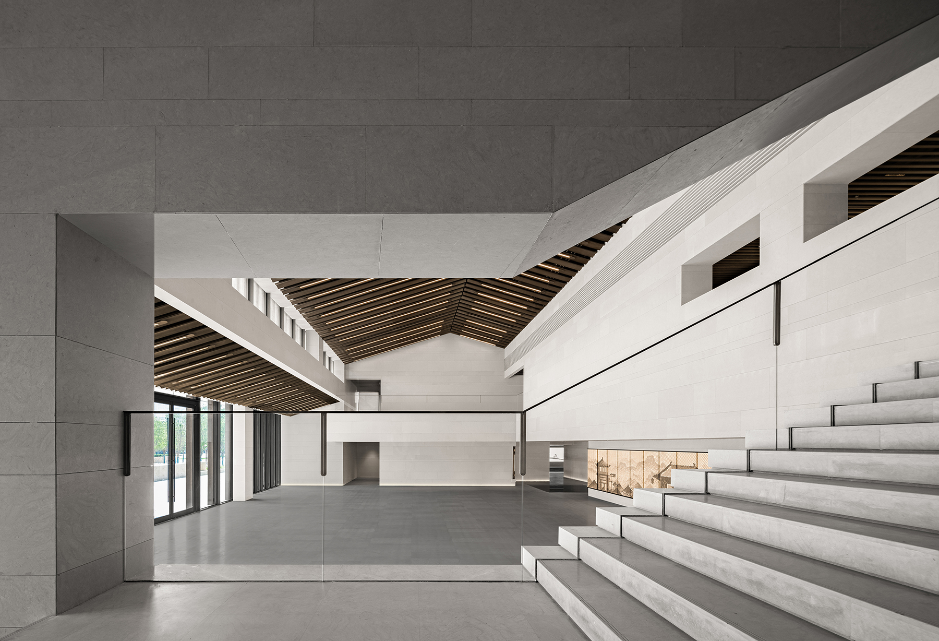
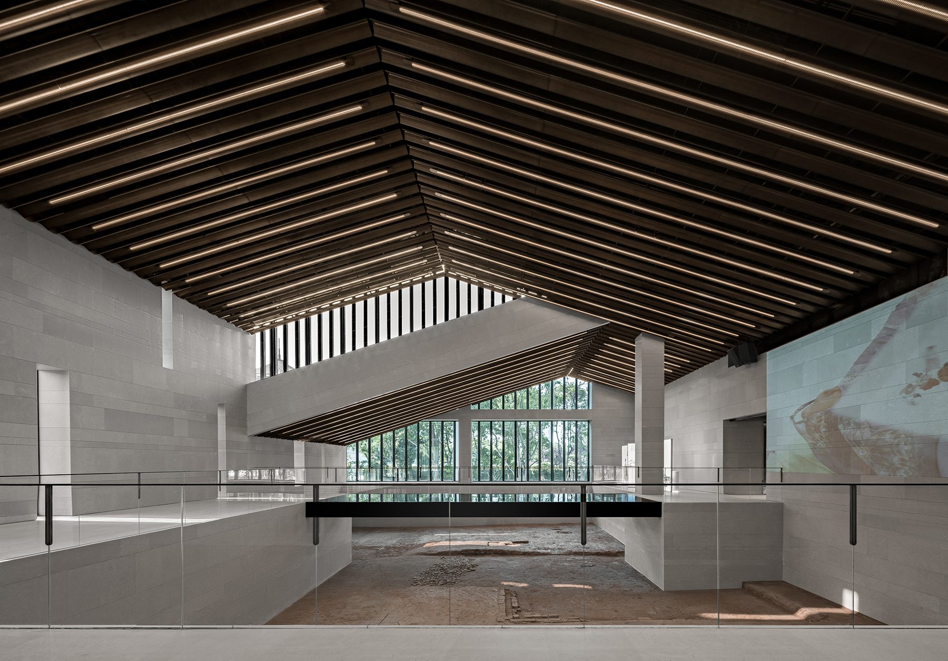
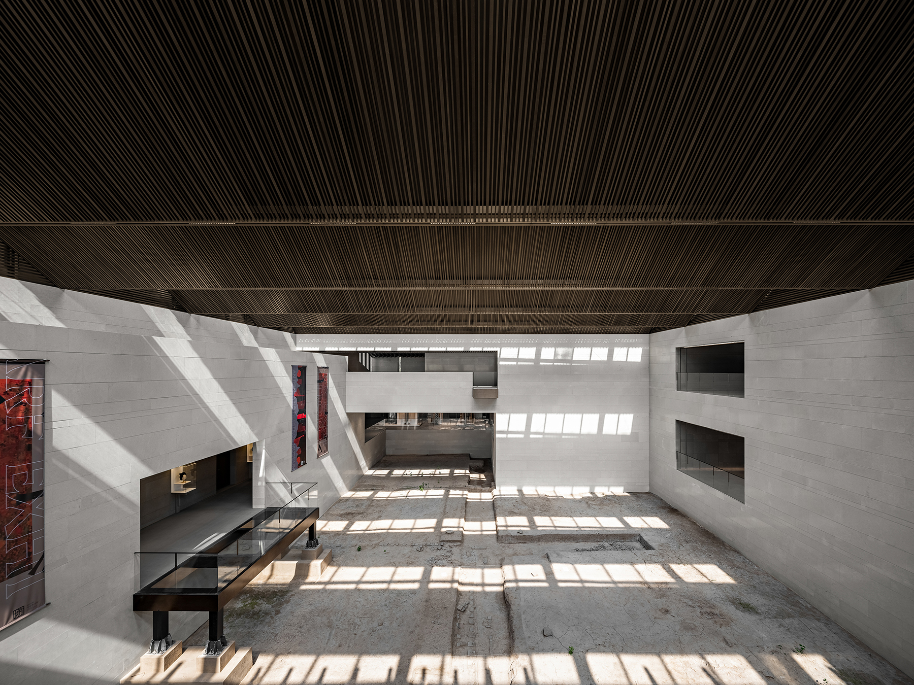
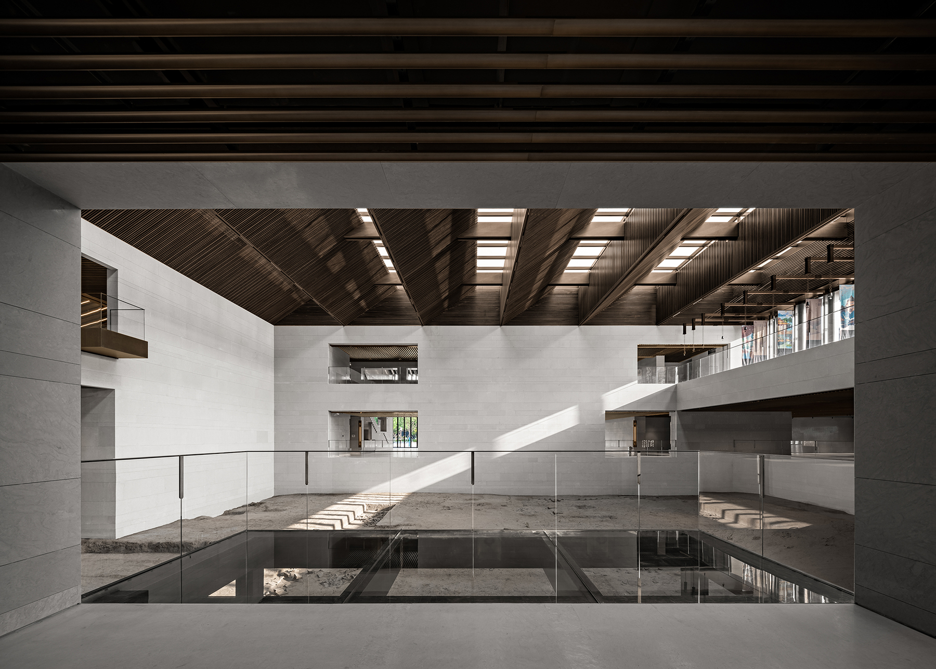
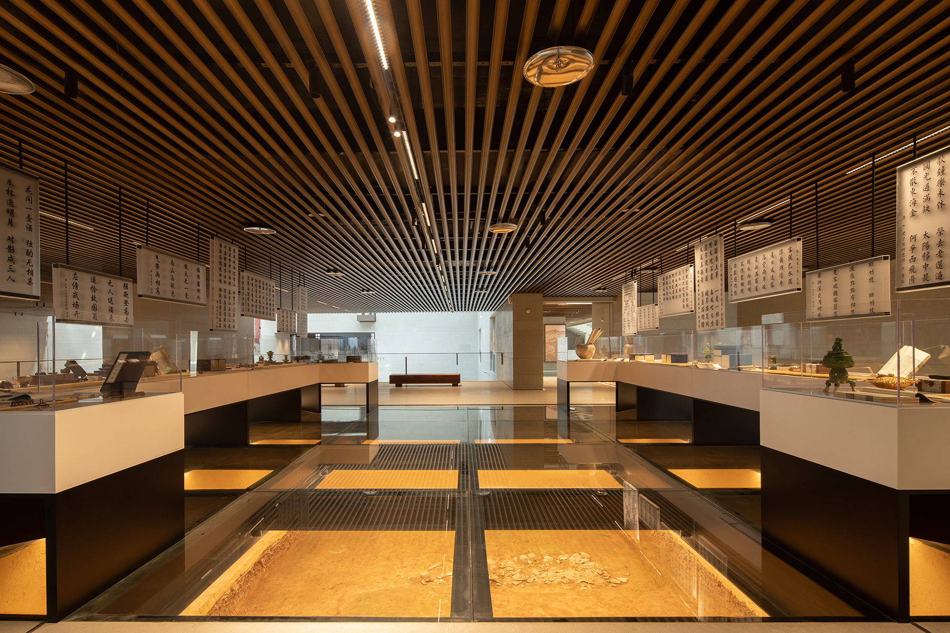
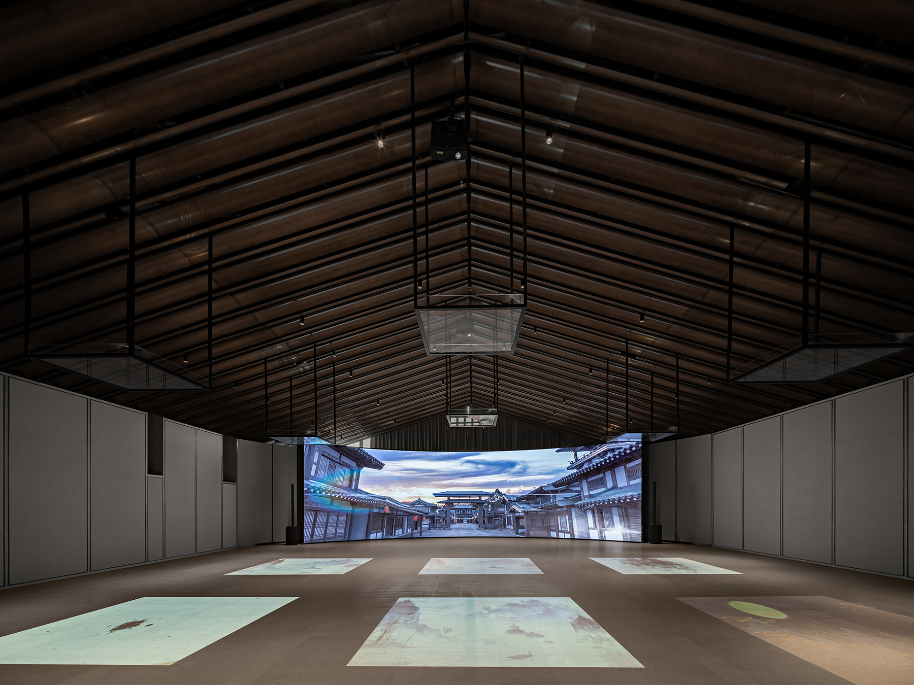
我们从历史中寻找创作灵感,基于遗址布局的建筑体块,结合从唐代提炼的屋宇元素与虚实相间的立面设计,以一种“当代中式”形象,在场地内自然而然地形成自我的语境,既符合本体识别性,也能良好融入周围历史风貌之中。
We gained inspiration from history. The building blocks based on the layout of the ruins, combined with elements translated from different forms of roofs in the Tang Dynasty and the facade design that alternated between virtual and real, naturally constitute our own architectural language with a typical "contemporary Chinese style". Then, both the museum and the tourist service center can not only be well identified, but also can be woven into the surrounding historical features.
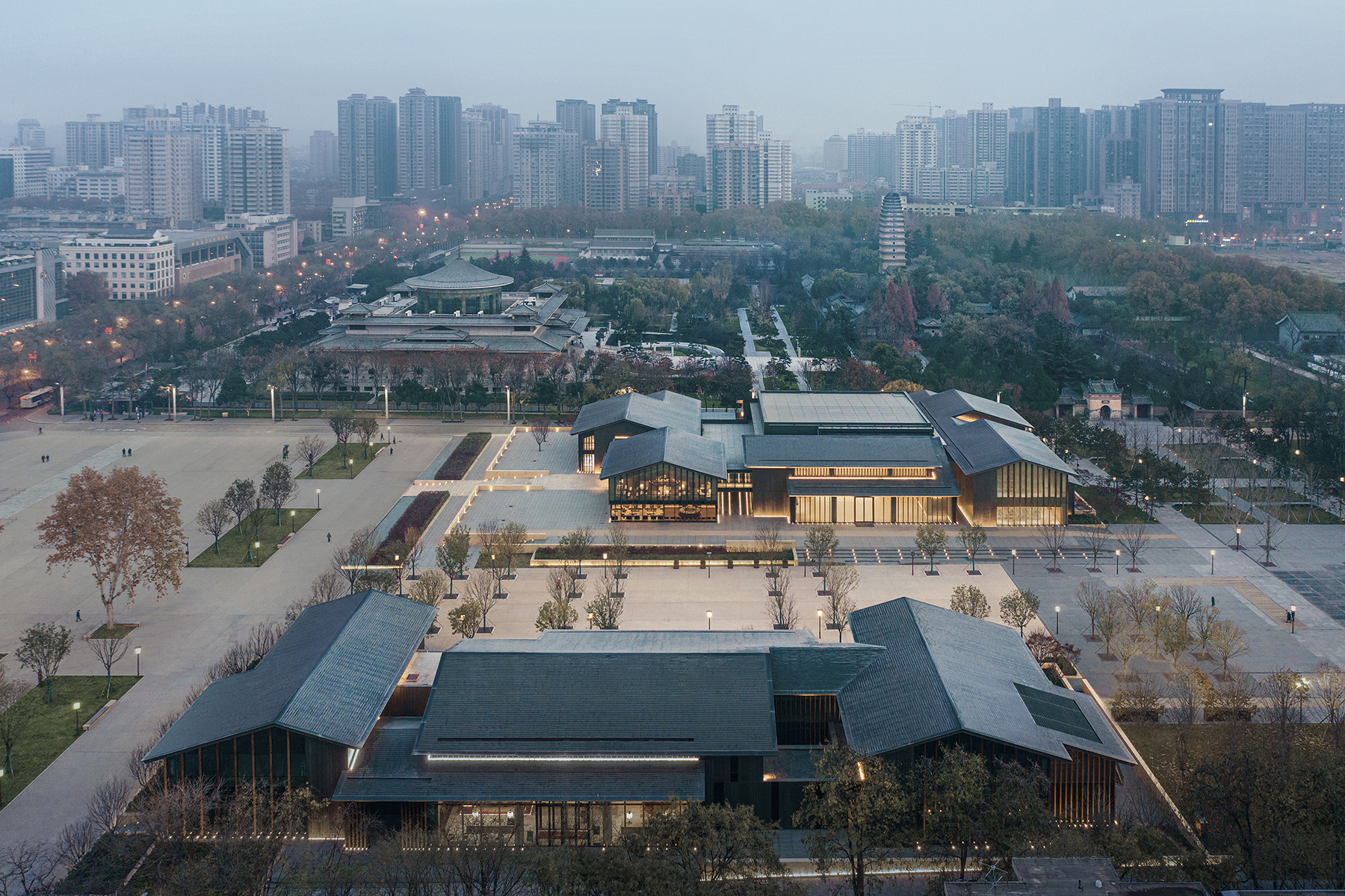

展示厅造型以中心围合式进行展开,核心大跨空间以张弦梁结构玻璃顶建构,将主要的遗址展区完整包裹。数个错落有致的屋面组合,一方面回应了遗址布局,另一方面也是呼应传统院落里坊特色。游客服务中心同样以有机的体块与错落的屋顶组成,与展示厅于第八横街两侧相互对话,共同构成对长安城的历史回望。
The museum is unfolded in the form of a central enclosure. The core large-span space is constructed with a glass roof with the Beam String Structure, completely wrapping the exhibition area of main ruins. Several well-proportioned roof combinations respond to the layout of the ruins and at the same time echo the characteristics of the traditional courtyards.
The tourist service center is also composed of well-proportioned volumes and roofs. Located on one side of the Eighth Cross Street, it dialogues with the exhibition hall on the other end, which allows for a historical review of Chang'an City.
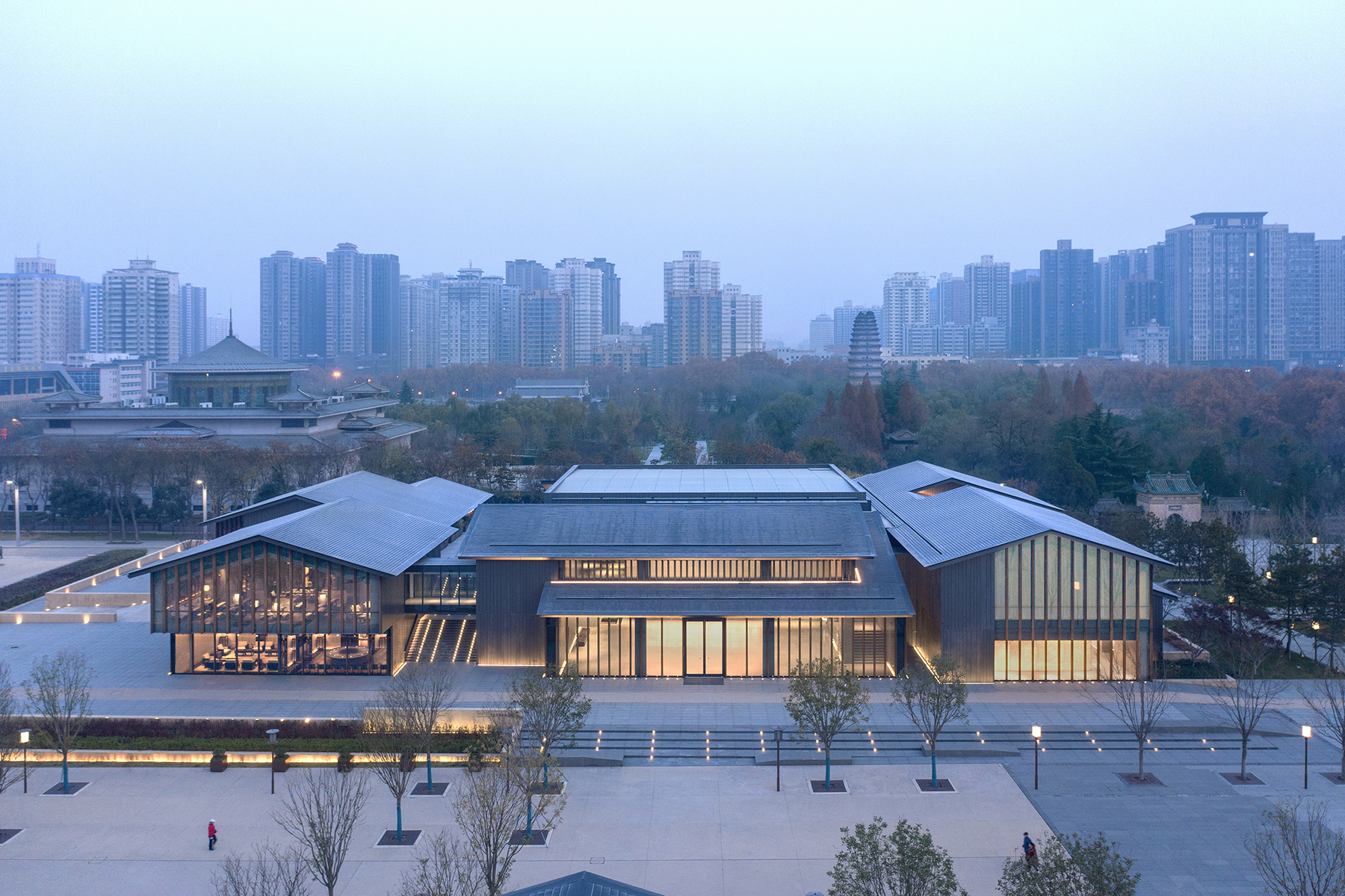
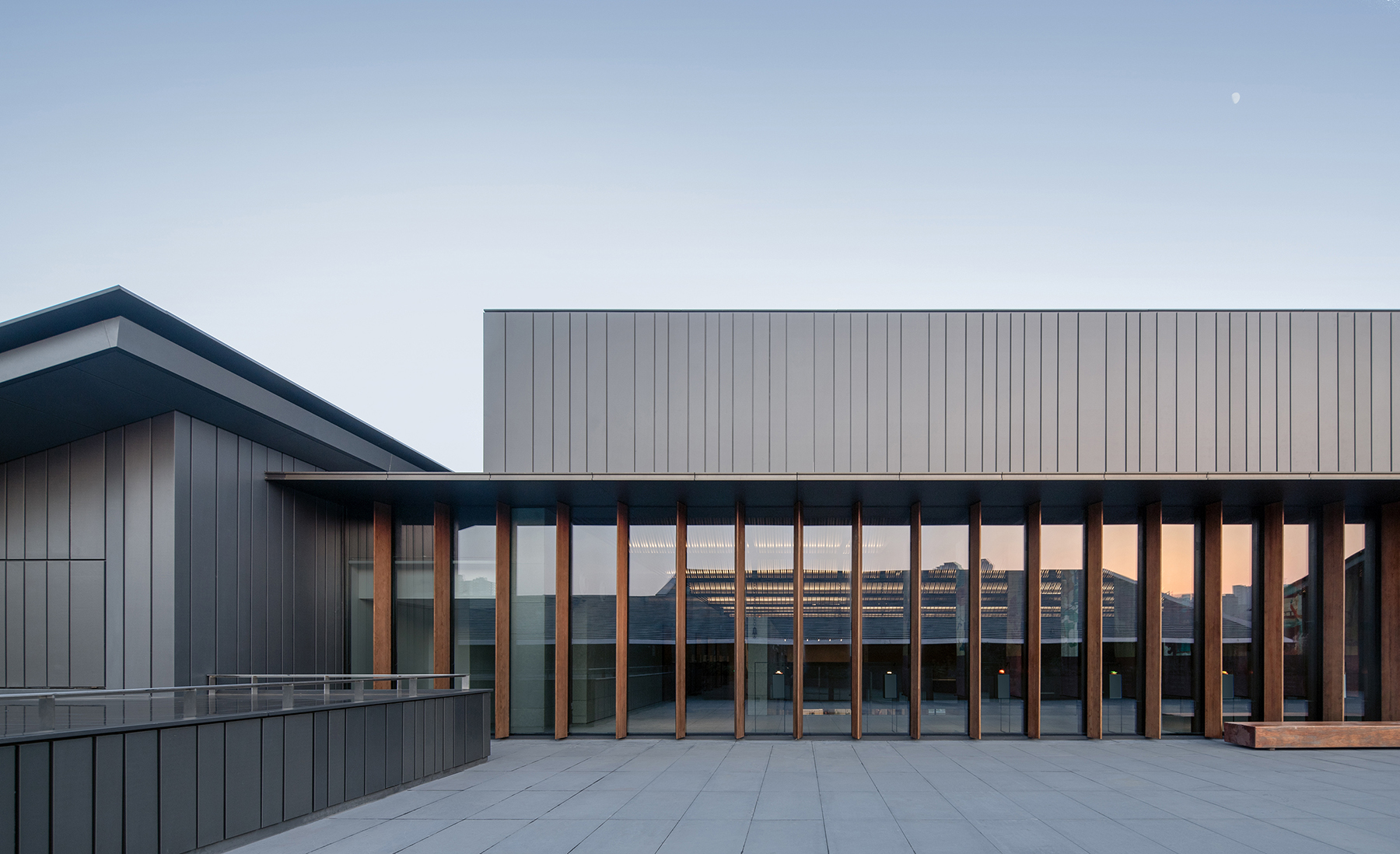
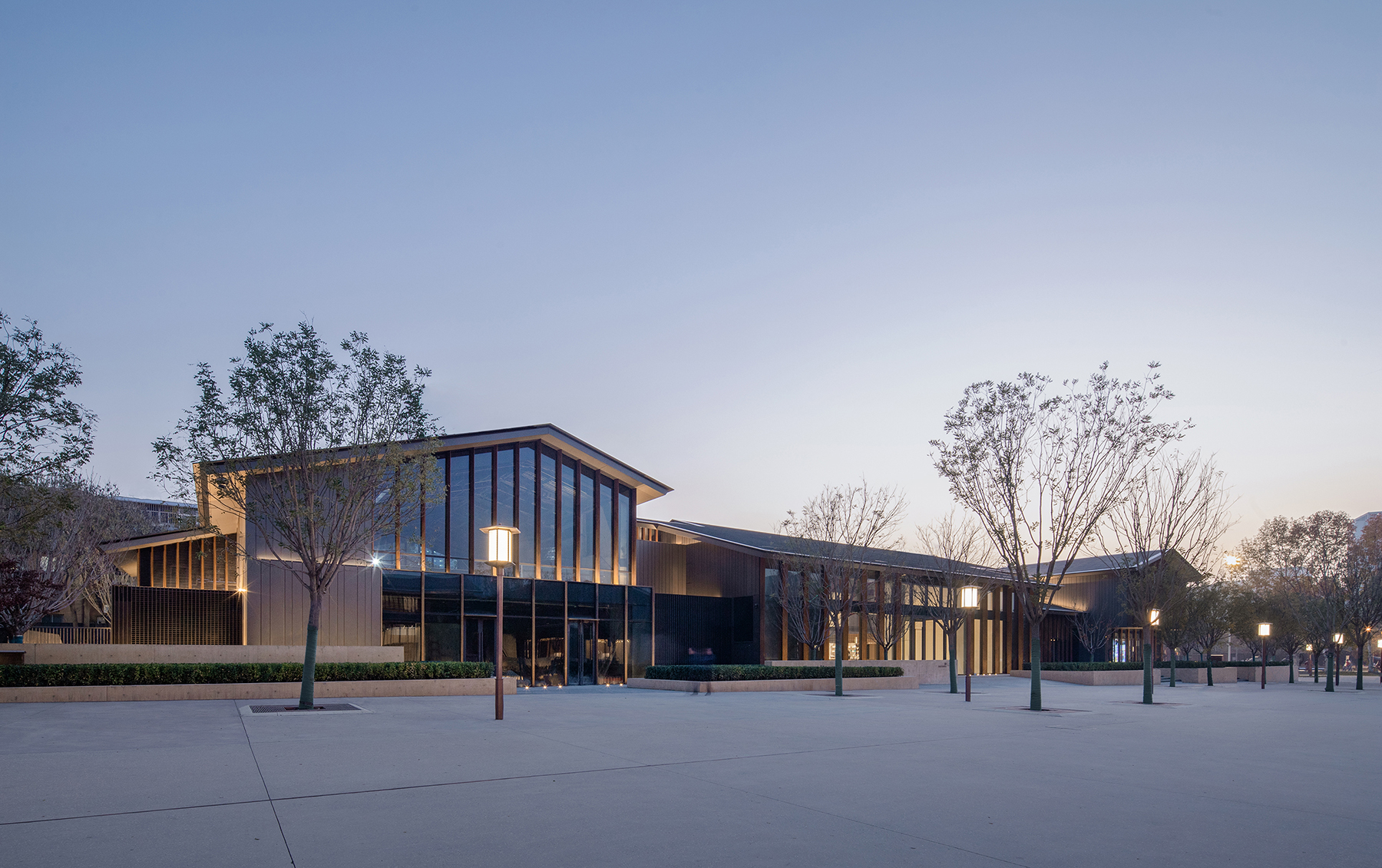
为了避免混淆展陈建筑与遗址本体的关系,新材料是处理时代性与历史文化的良好媒介。项目选择以钛锌金属板、实木格栅与玻璃幕墙作为主要的立面表现材料,屋顶使用叠梯式哑光金属屋面重现传统屋瓦意向。藉由沉着细腻的材料纹理,呈现的历史感与遗址文物相呼应,创造谦逊而高雅的文化气质。
In order to avoid confusing the material of the museum with that of the ruins, new materials function as a proper medium for dealing with the relationship between the museum’s contemporary nature and the history and culture behind the site. The project chose titanium-zinc metal plates, solid wood grilles and glass curtain walls as the main facade materials. The roof uses a stacked matte metal roof to recreate the traditional image of roof tiles. Through the plain and delicate material texture, the sense of history presented echoes the cultural relics of the site, creating a humble and elegant cultural temperament.
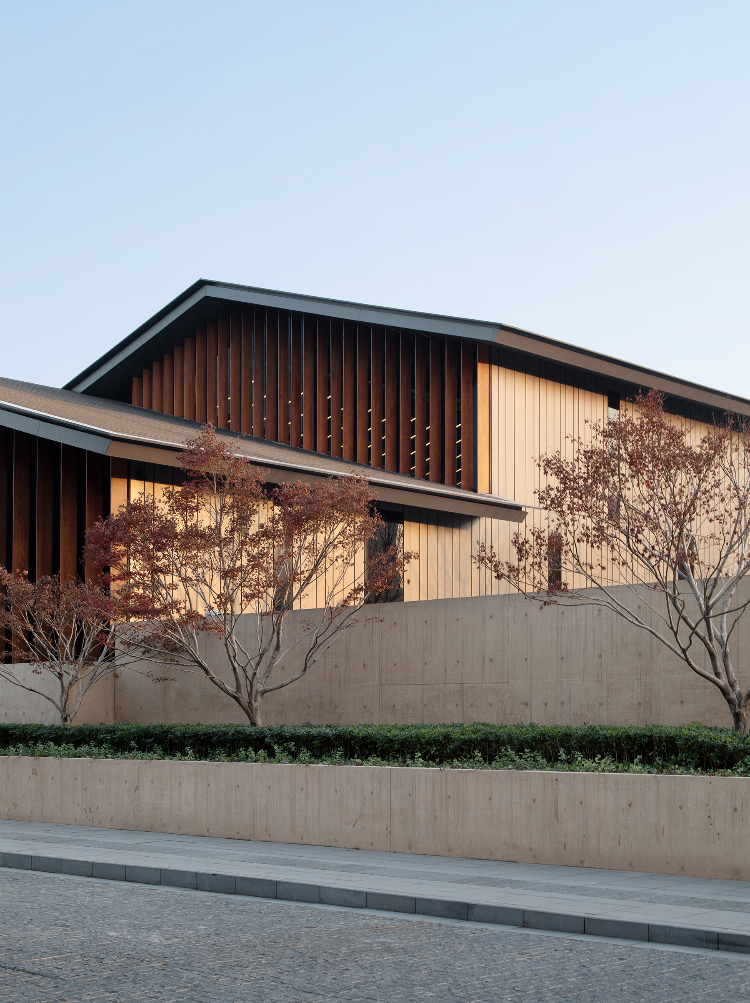
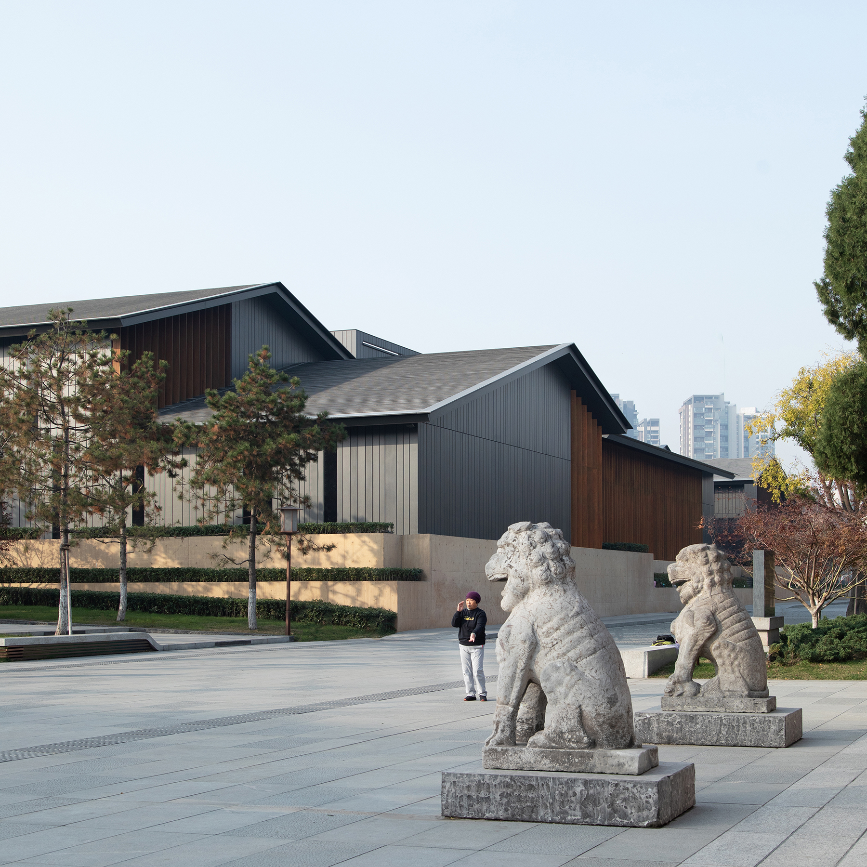
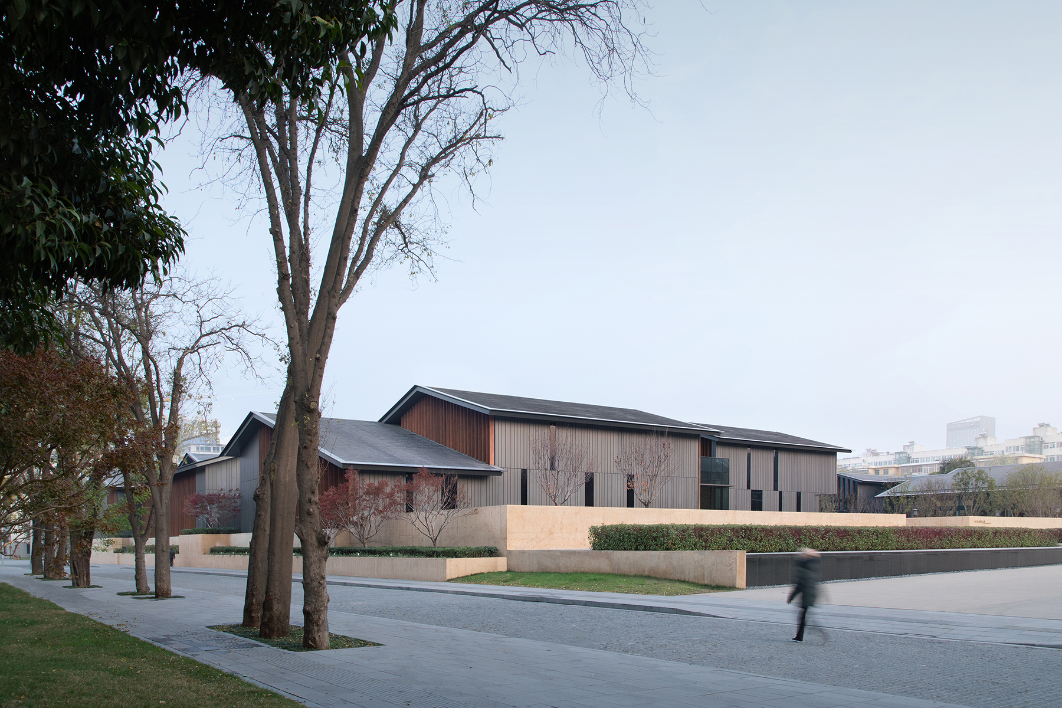
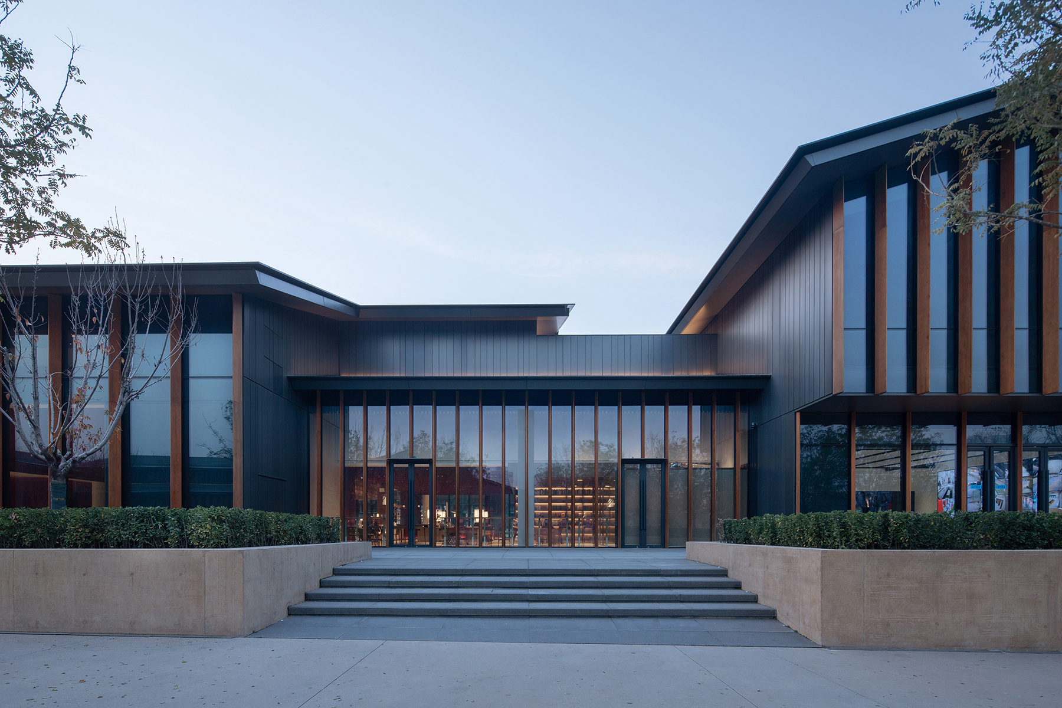
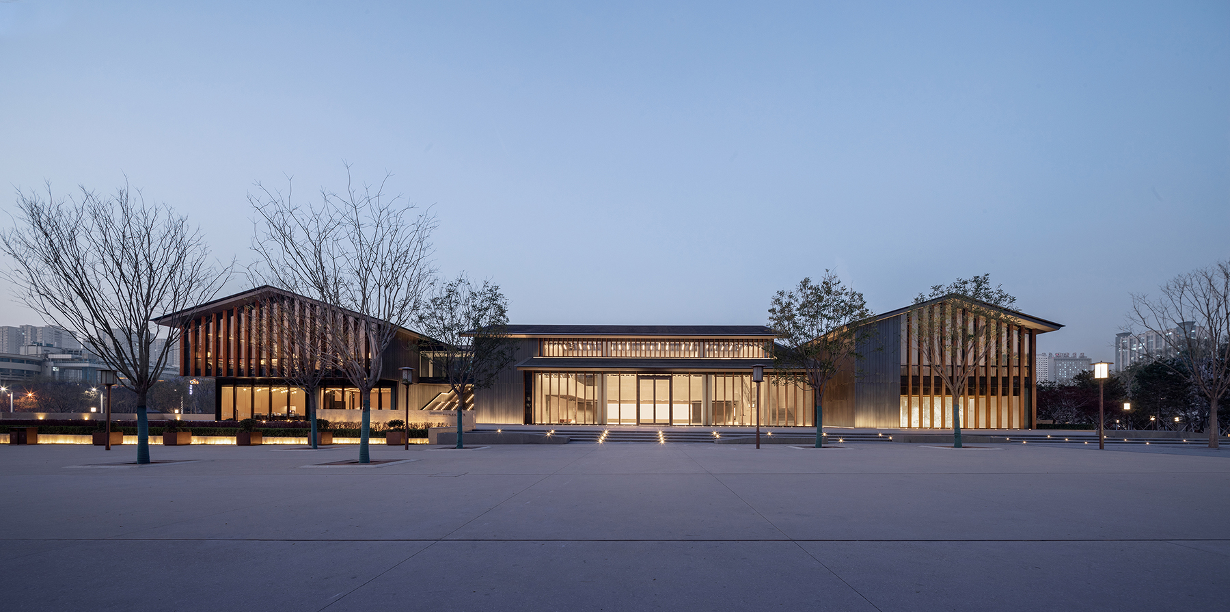
安仁坊遗址展示厅与安仁驿馆的设计目的并非单纯树立一个城市纪念物,遗址与公共生活高度的结合才是遗址保护的终极目标。我们以谦逊的态度,建构了一个与小雁塔历史文化片区良好嵌合的展示厅与游客中心,一个集展览、教育、社交、历史文化体验为一体的故事矩阵。
The design purpose of the Anrenfang Heritage Museum and Anren Station is not to simply establish a city monument, but to achieve a high degree of integration between the ruins and public life. With a humble attitude, we have constructed a museum and a tourist center that match well with the history and culture of the Small Wild Goose Pagoda, and we are sure they will create a story matrix assembling exhibition, education, social interaction, and humanity history experience.
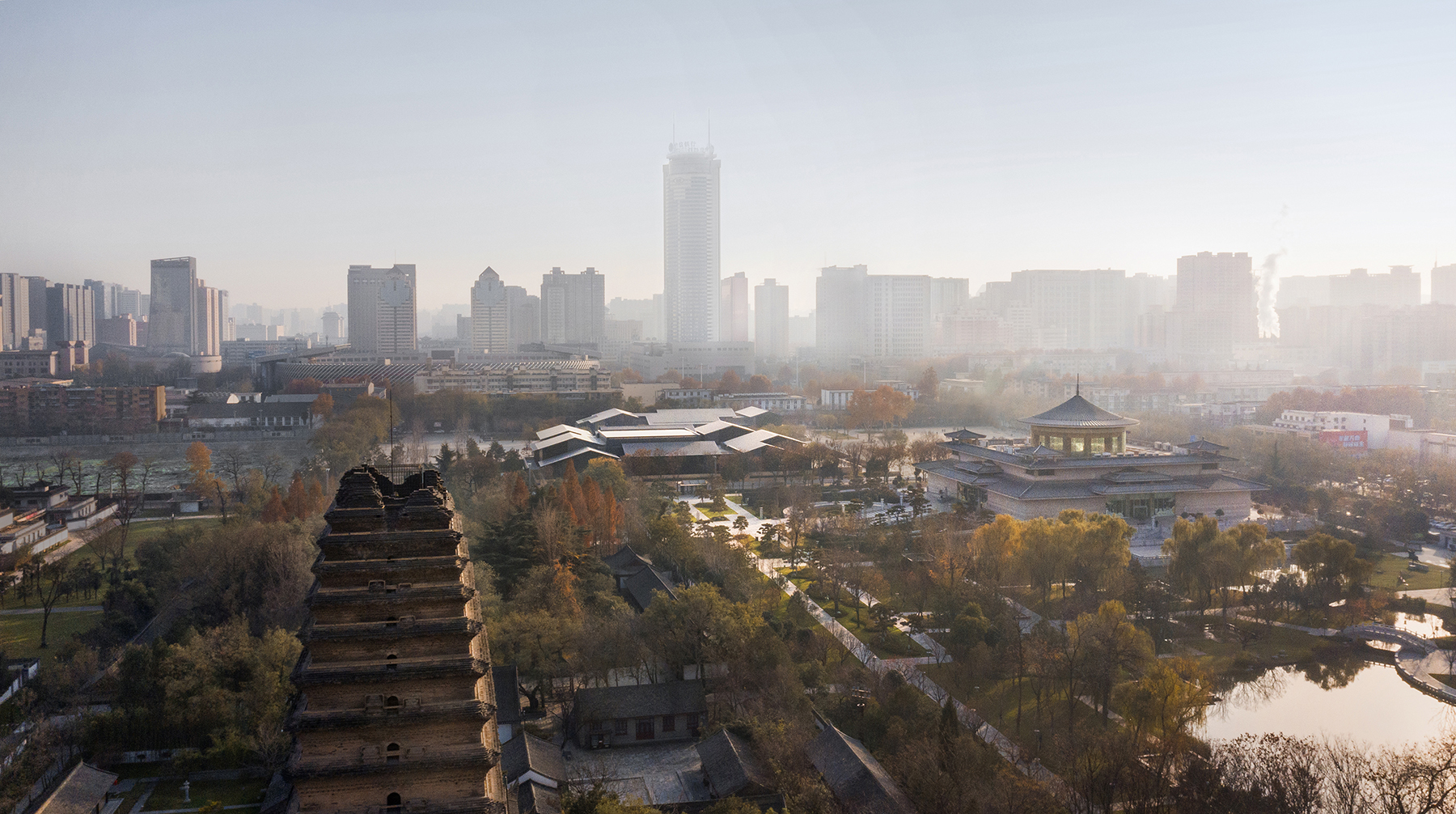
设计图纸 ▽
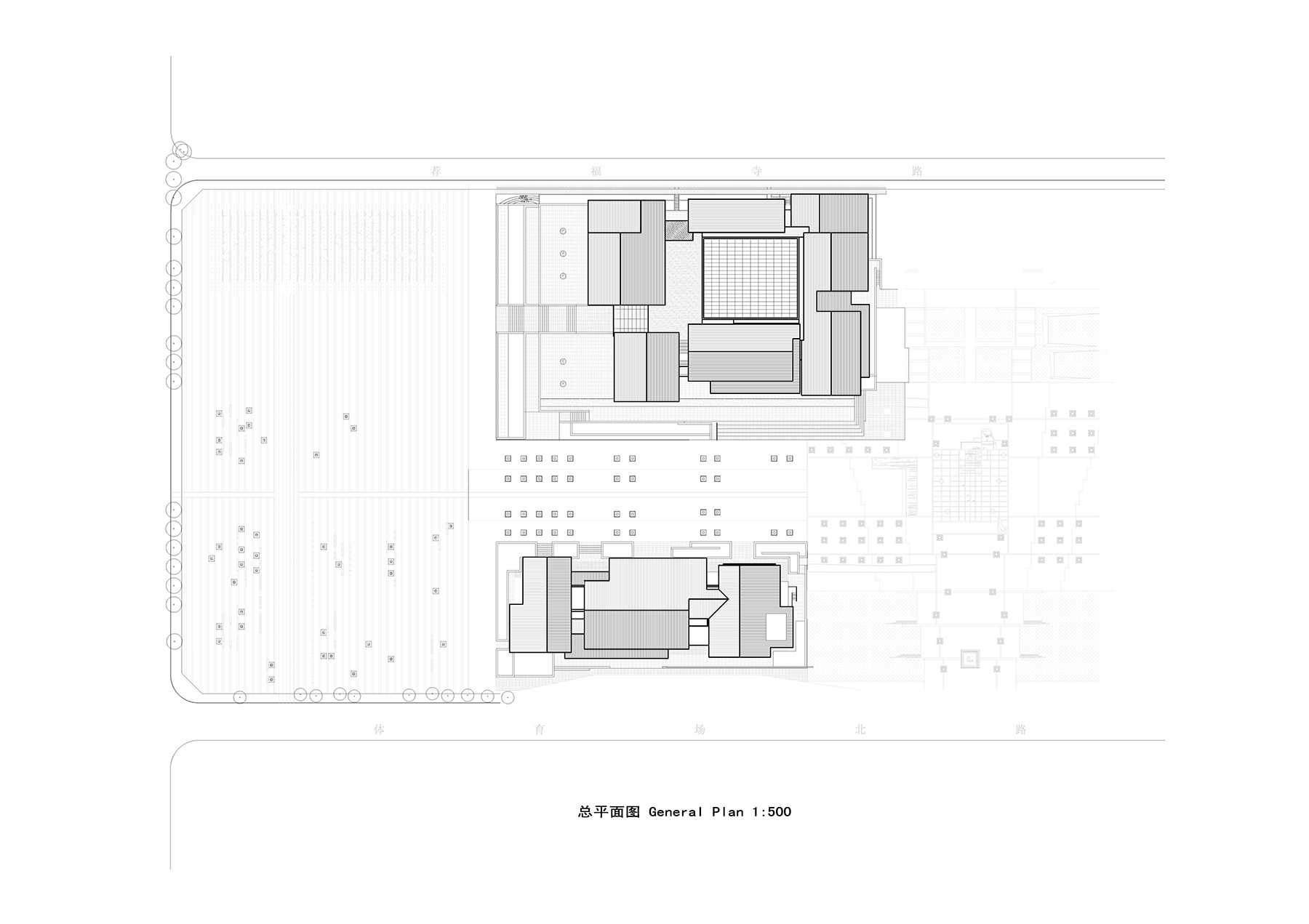
安仁坊遗址展示馆
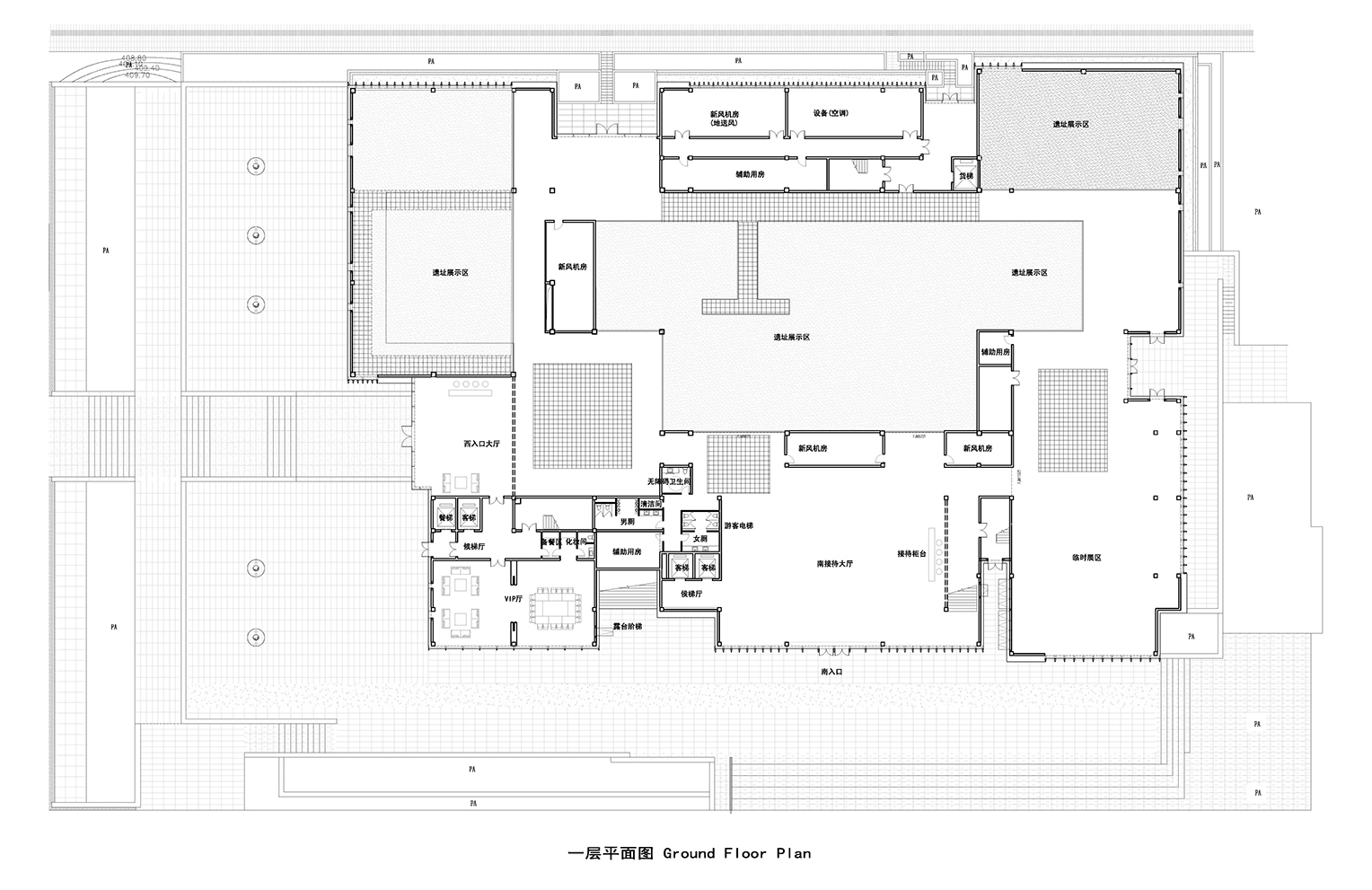
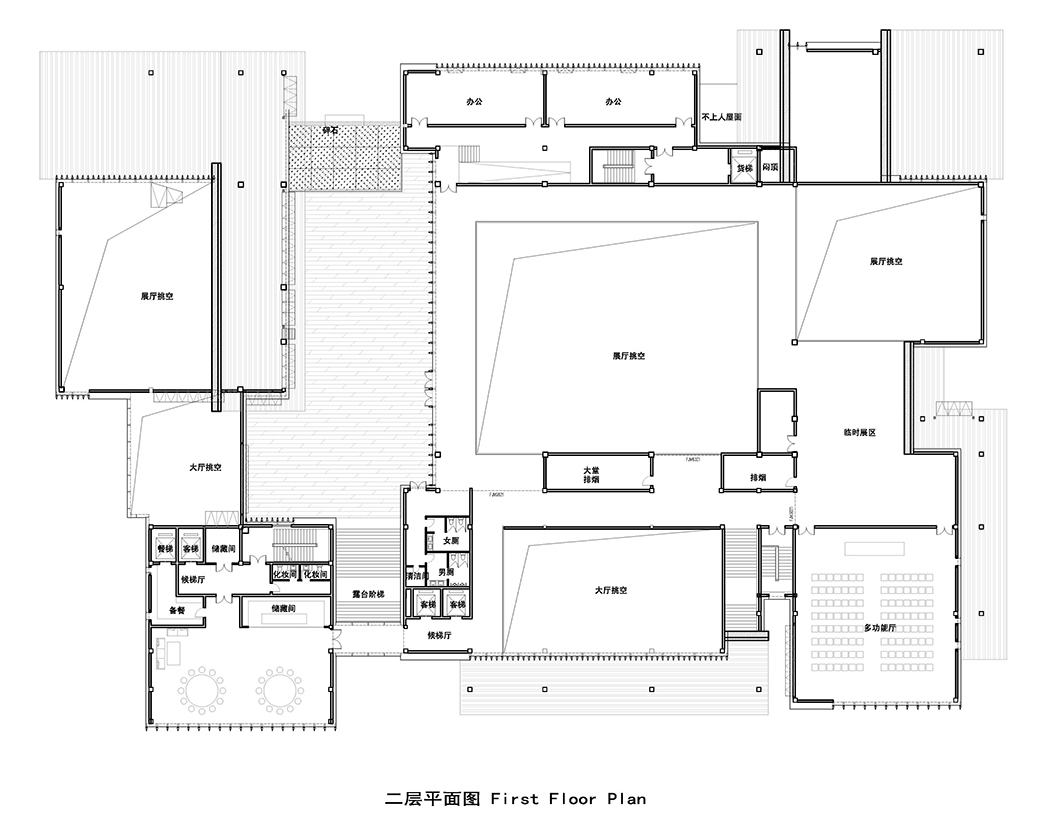
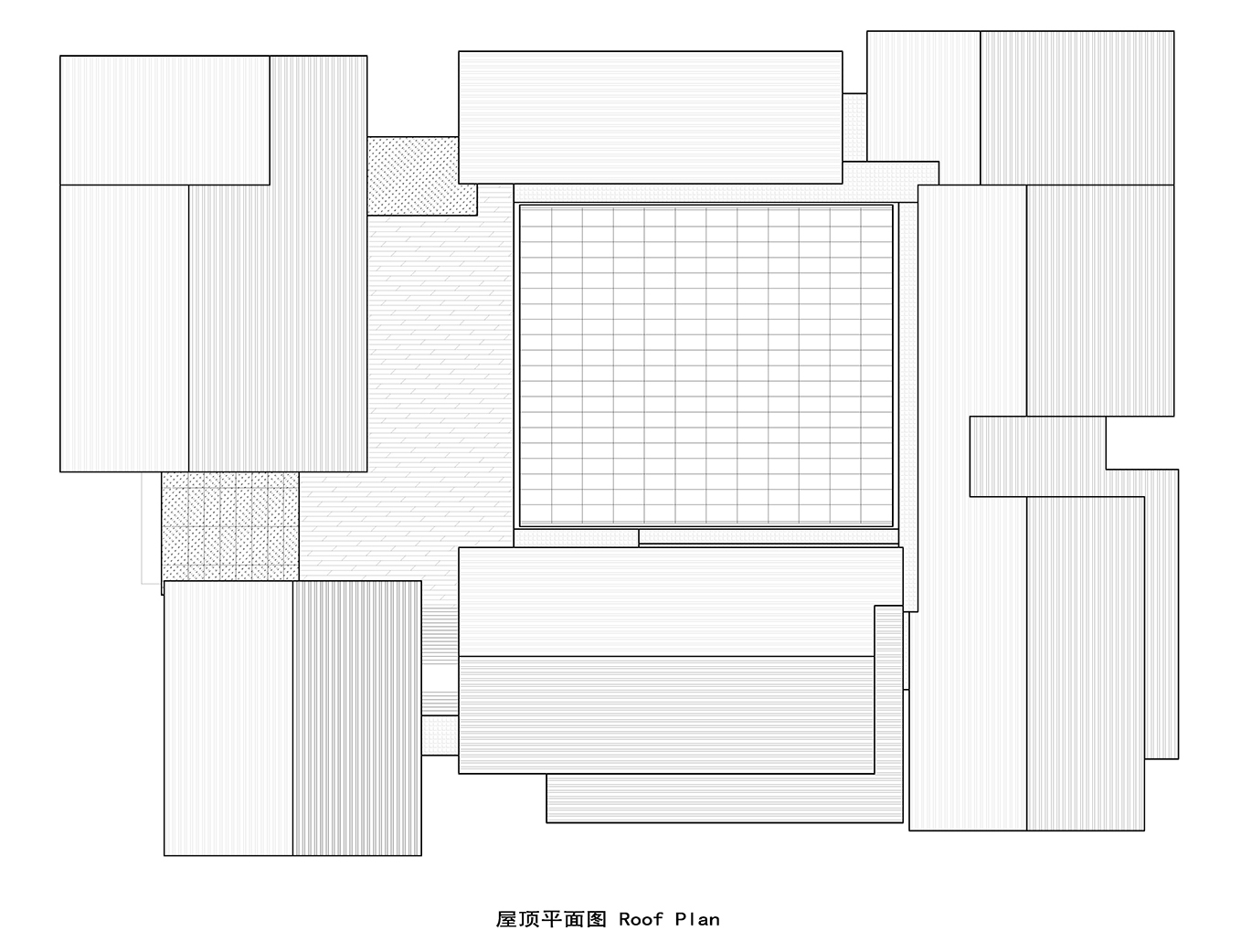
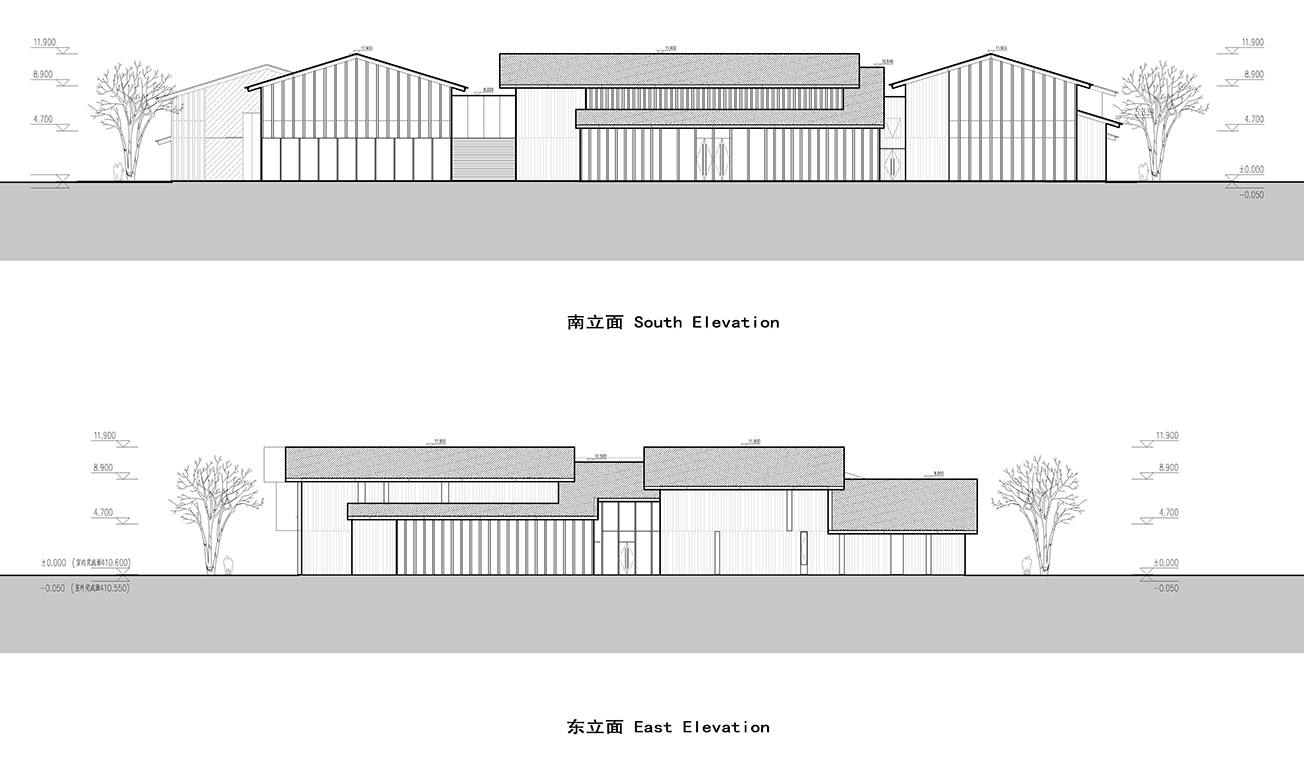
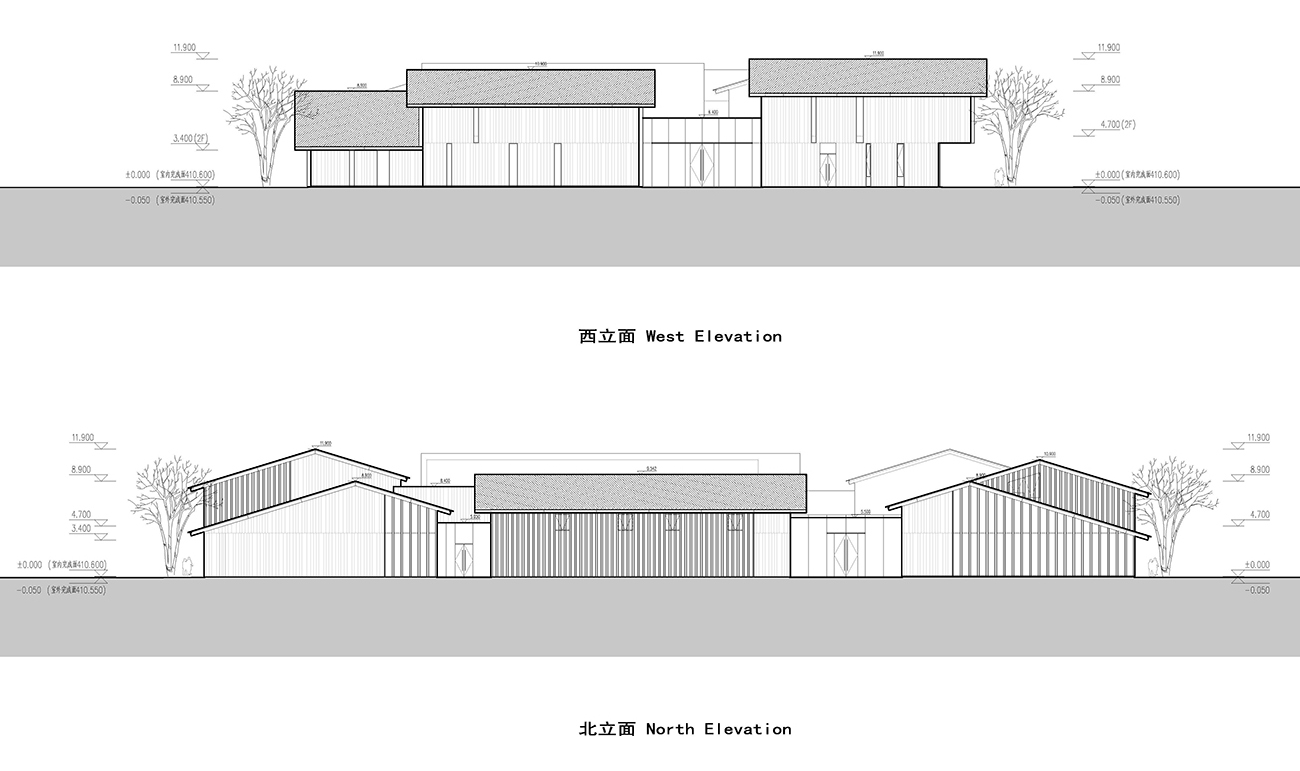
安仁驿馆

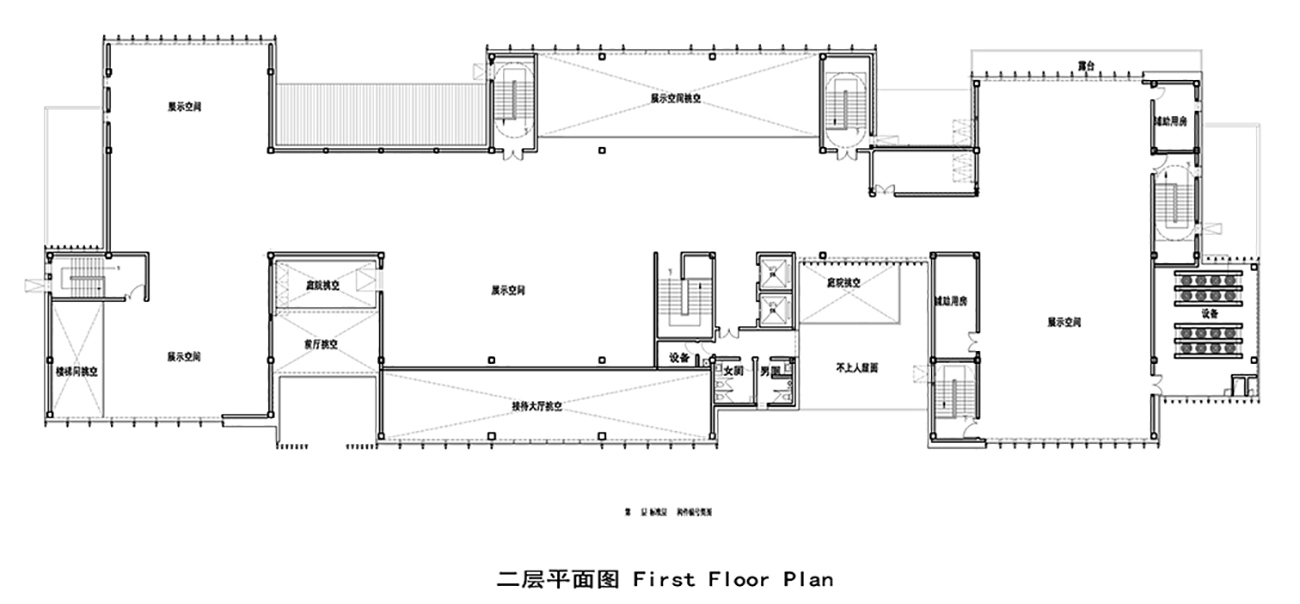

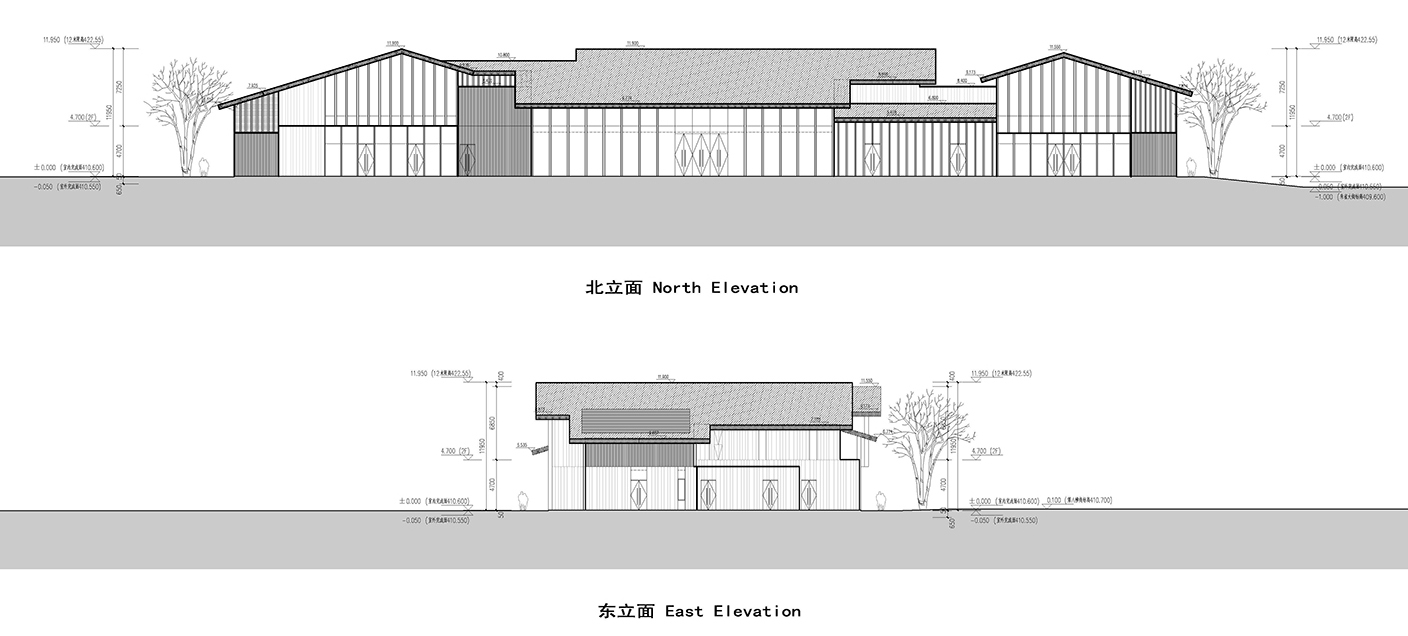
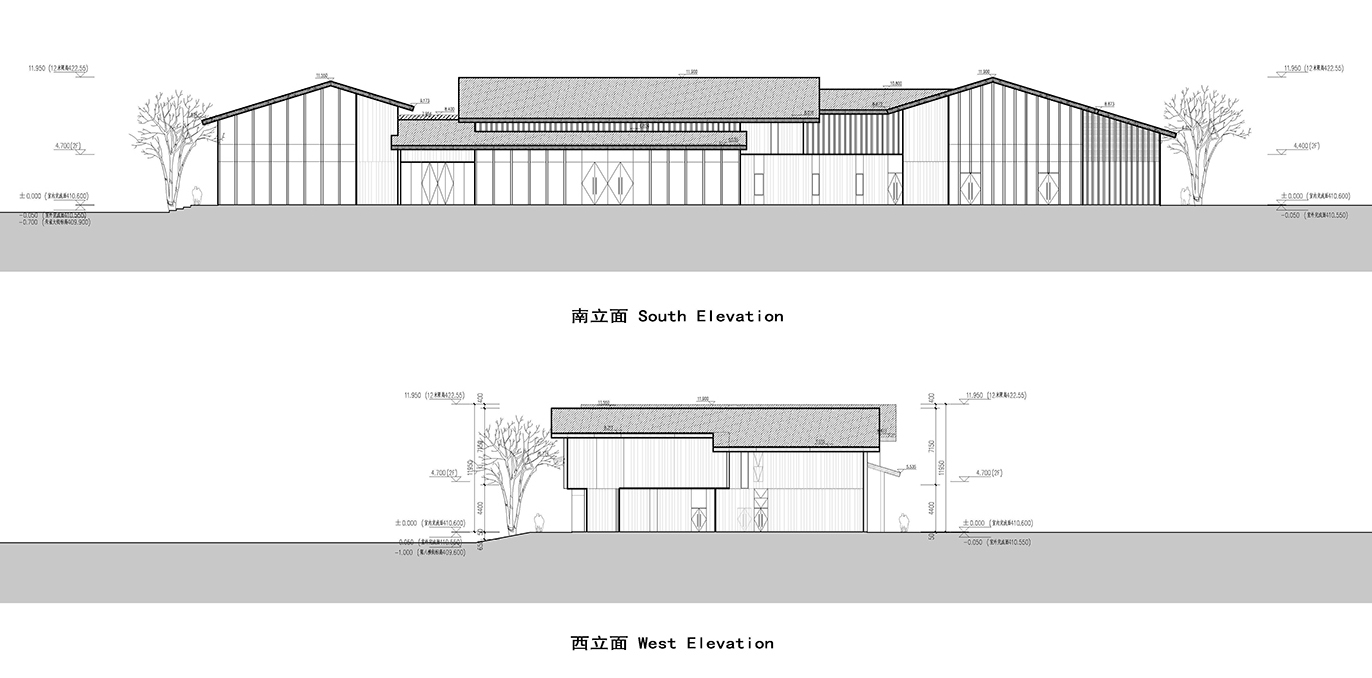

完整项目信息
项目名称:安仁坊遗址展示厅与安仁驿馆
项目类型:建筑
项目地点:陕西西安
设计单位:上海秉仁建筑师事务所
主创建筑师:马庆禕
设计团队:滕露莹、林家豪、黄紫璇、邵帅、徐荣耀、邵鹏、吴彬彬、陈金峰
业主:西安小雁塔景区运营管理有限公司
设计时间:2020.6—2021.6
建设时间:2021.6—2022.6
用地面积:12600平方米
建筑面积:14973平方米
结构设计:同济大学建筑设计研究院(集团)有限公司
景观设计:AECOM艾奕康环境规划设计(上海)有限公司
施工单位:陕西建工集团股份有限公司
建筑施工图:上海颐景建筑设计有限公司
幕墙施工图:上海伊杜幕墙建设咨询有限公司
材料:
钛锌蜂窝板:法锌(上海)贸易有限公司
铝镁锰金属屋面:苏州东泓金属材料科技有限公司
玻璃幕墙:台玻集团
摄影:是然建筑摄影、郑焰、DDB秉仁设计
版权声明:本文由上海秉仁建筑师事务所授权发布。欢迎转发,禁止以有方编辑版本转载。
投稿邮箱:media@archiposition.com
上一篇:武汉海洋工程装备研究院配套厂房 / CCDI悉地国际+中南设计院
下一篇:层叠互锁体量:深城投湾流大厦 / 严迅奇建筑师事务所