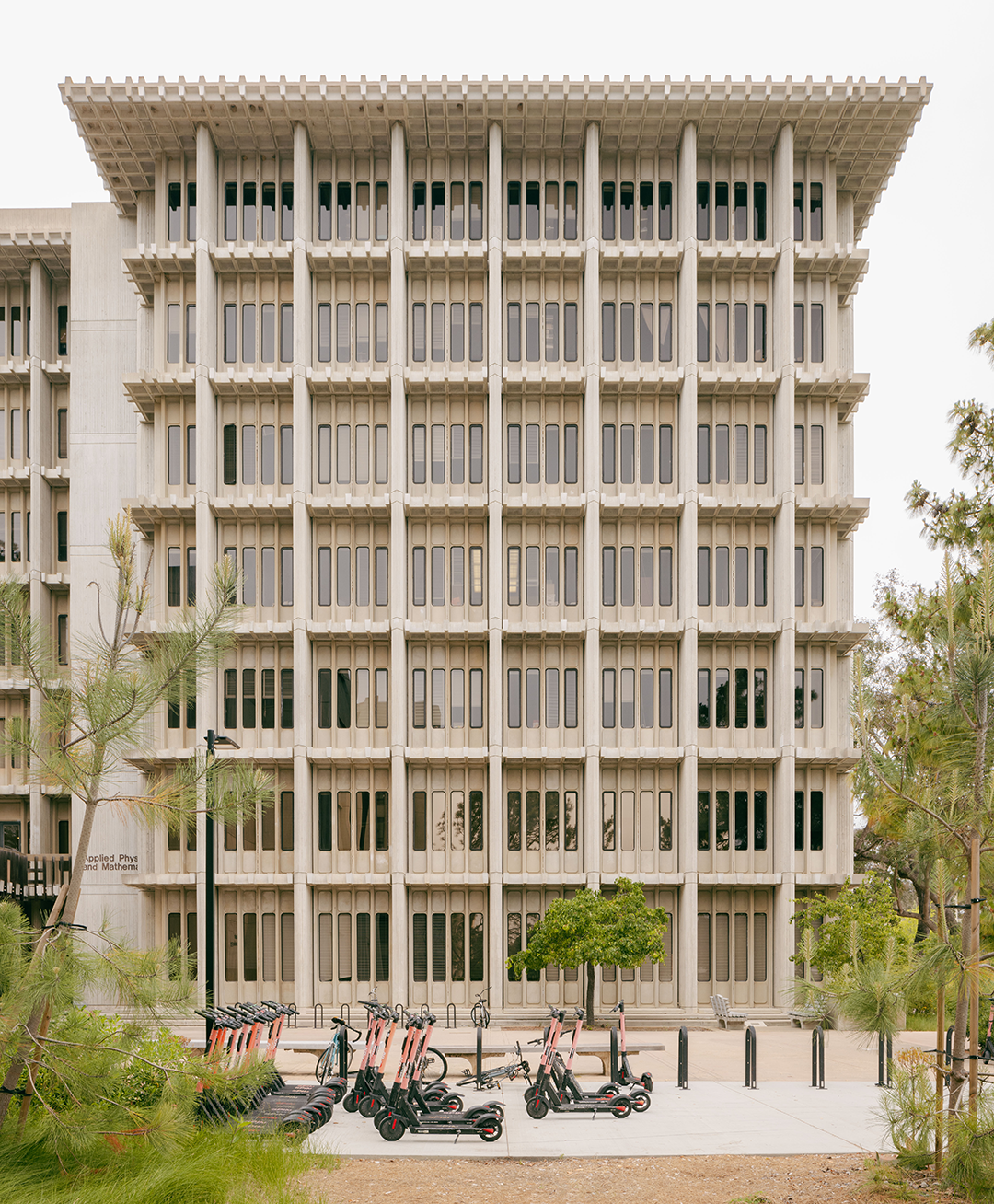
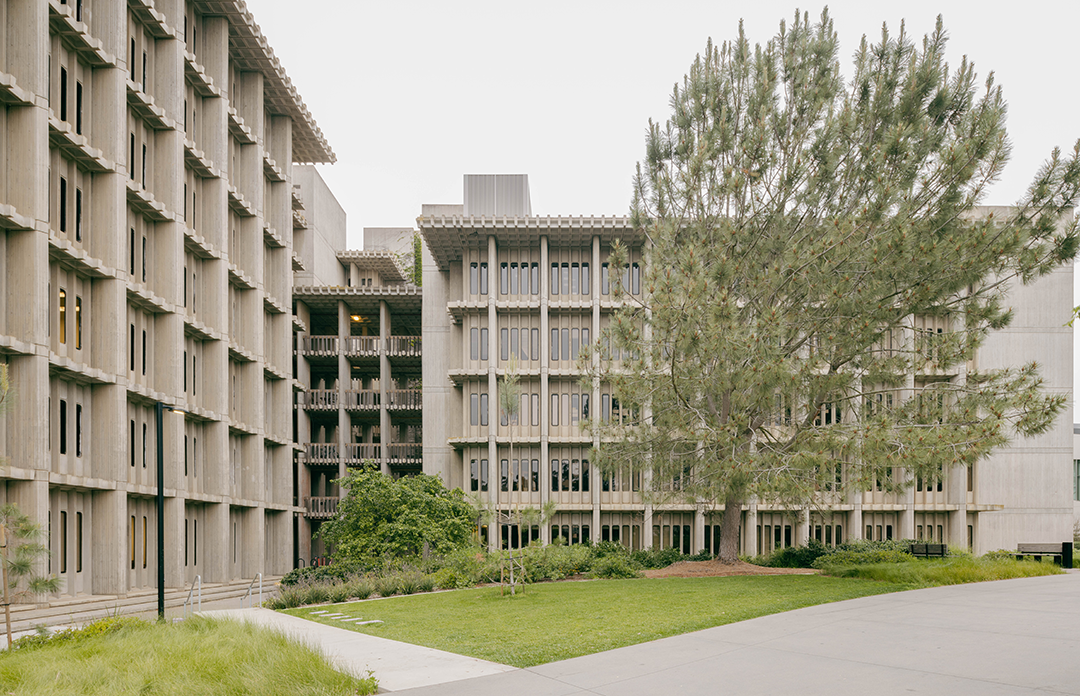
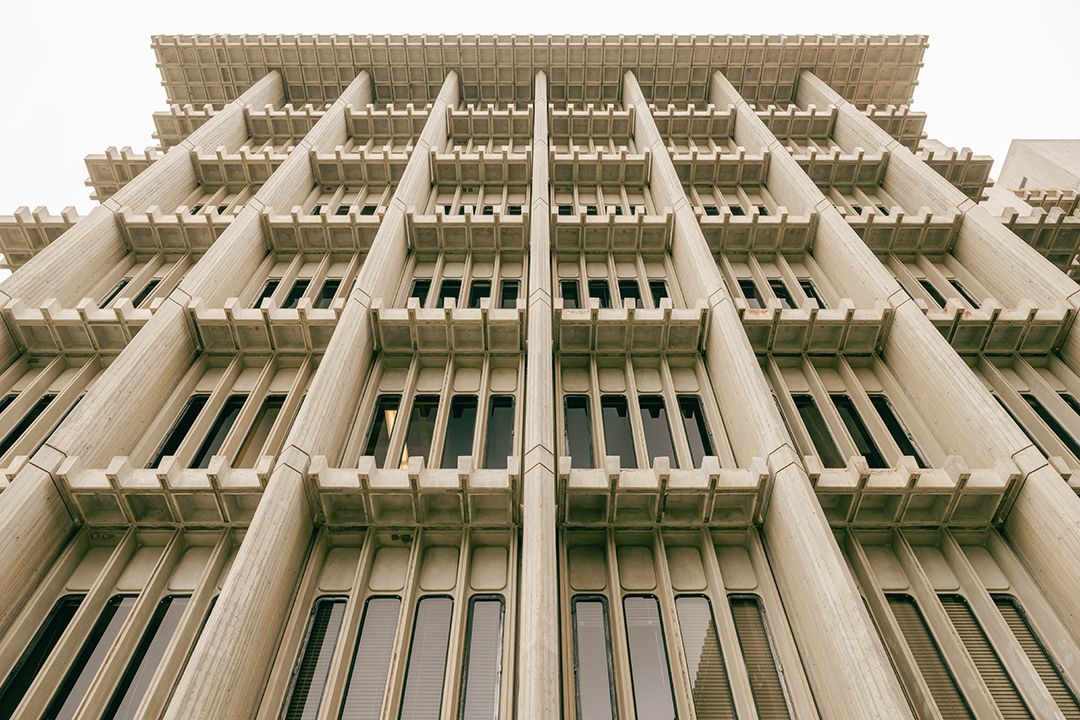
建筑设计 Robert Mosher
项目地点 美国加利福尼亚州
建成时间 1969年
建筑面积 165,000平方英尺(约合15,329平方米)
本文实景照片由Petrini studio摄影师Marco Petrini授权发布。
“有故事”的建筑长什么样?这座教学楼可以作为例子。
How can you tell if there are stories behind an architecture? Take this academic building as an example.
裸露的混凝土,模块化的设计,结构和材料的忠实呈现告诉我们,这座建筑大概率是20世纪下半叶,粗野主义盛行时期建造的。但粗野主义建筑身上常见的“冷酷无情”“尺度具有压迫感”标签显然与它无关。庞大的规模首先被拆分到不同的体量,随后又通过立面上不同的处理方式、预制构件的丰富细节进一步化解,植物与建筑的相辅相成让空间更添柔和……
Exposed concrete, modular design, and the faithful presentation of the structure and materials tell us that the building was probably constructed in the second half of the 20th century when Brutalism prevailed. Common labels for other brutalist architectures such as "cold and rigid" and "overwhelming scale" seem irrelevant to this building. The vast scale is first broken down into different volumes, then further defused by the different treatments on the façade, and the richness of detailing in the prefabricated elements. Plants and the architecture complement each other, adding more softness to the space.
这座大楼满溢的历史气息,让人在感叹其美丽的同时,忍不住探究它的故事。
While marveling at its beauty, you can't help but explore its story at the sight of this building with such a sense of history.
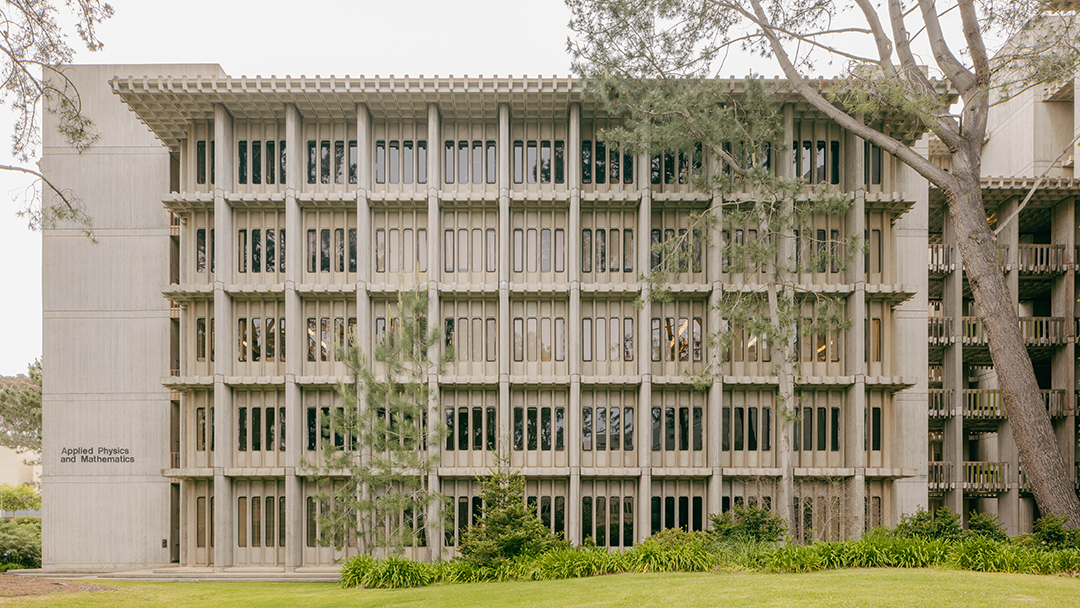
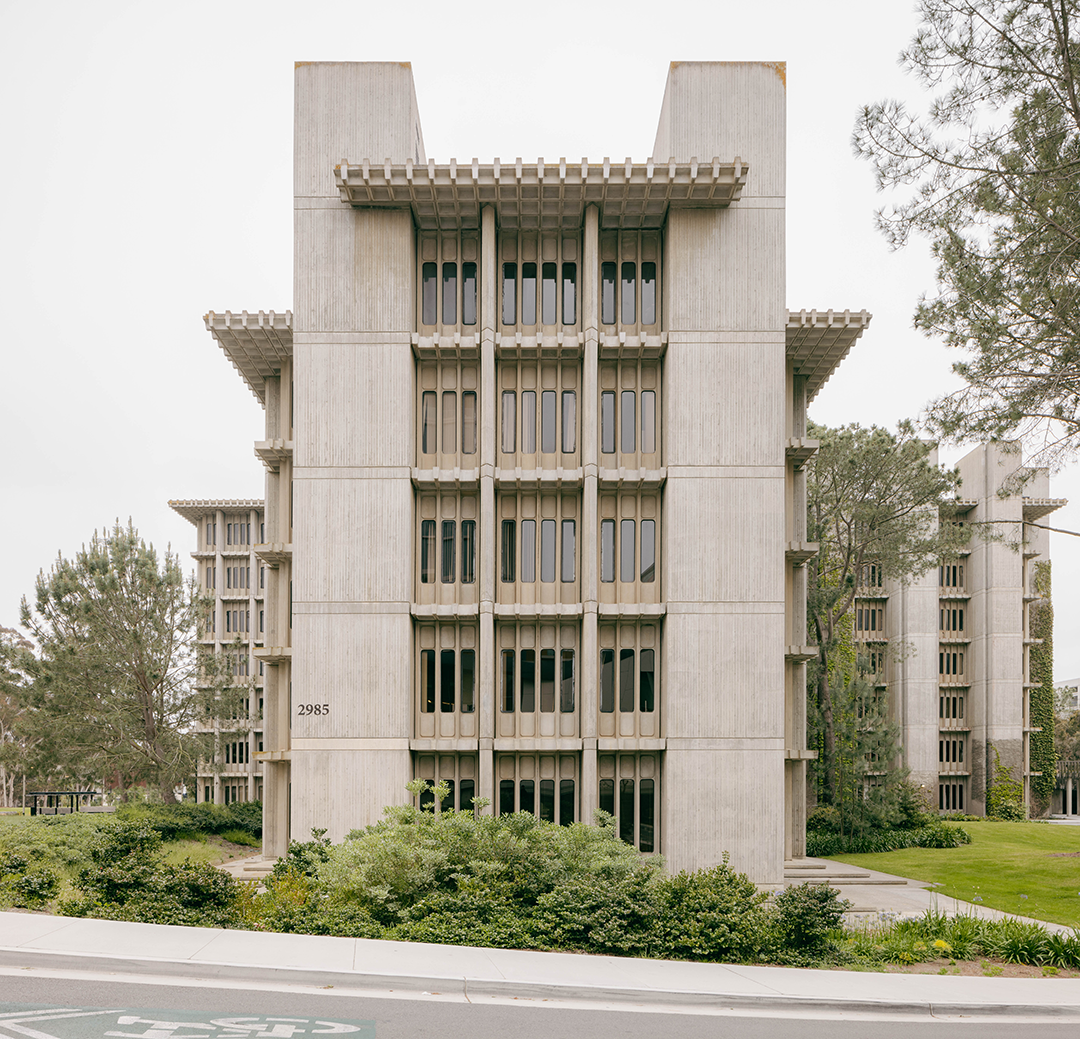
这座建筑是加利福尼亚大学圣地亚哥分校(University of California San Diego,以下简称UCSD)约翰·穆尔学院(John Muir College)应用物理与数学系的教学楼。
This architecture is the Applied Physics and Math (AP&M) building of the John Muir College of the University of California San Diego (UCSD).
UCSD成立于1960年,是一所知名的公立研究型大学,位于加利福尼亚州西南部的圣地亚哥市。其所处的片区名为“拉霍亚”(La Jolla),在西班牙语中意为“宝石”,形容此地优美的自然风光。UCSD设有六个学院,而约翰·穆尔学院是其中第二个建立的。学院的命名旨在纪念博物学家约翰·穆尔,正是在他的倡导之下,美国建立了优胜美地国家公园(Yosemite National Park)。
Founded in 1960, UCSD is a prestigious public research university in San Diego in southwestern California. The area where the campus is located is called "La Jolla", which means "the Jewel," which is a testament to its natural beauty. UCSD has six colleges, of which John Muir College is the second to be founded. The college is named in honor of John Muir, the naturalist who helped to establish the Yosemite National Park.
穆尔学院的校园中,历史最悠久的核心区约11英亩(合4.45公顷),于1963—1971年间规划建设,最初的一批建筑共有7座,是在统一的设计原则下,由不同的建筑师或公司设计。
Within the college is contained the historic campus core, which covers the buildings that were planned and constructed between 1963 and 1971 on an 11-acre site. This includes seven architectures designed by different architects or firms under a unified set of design principles.
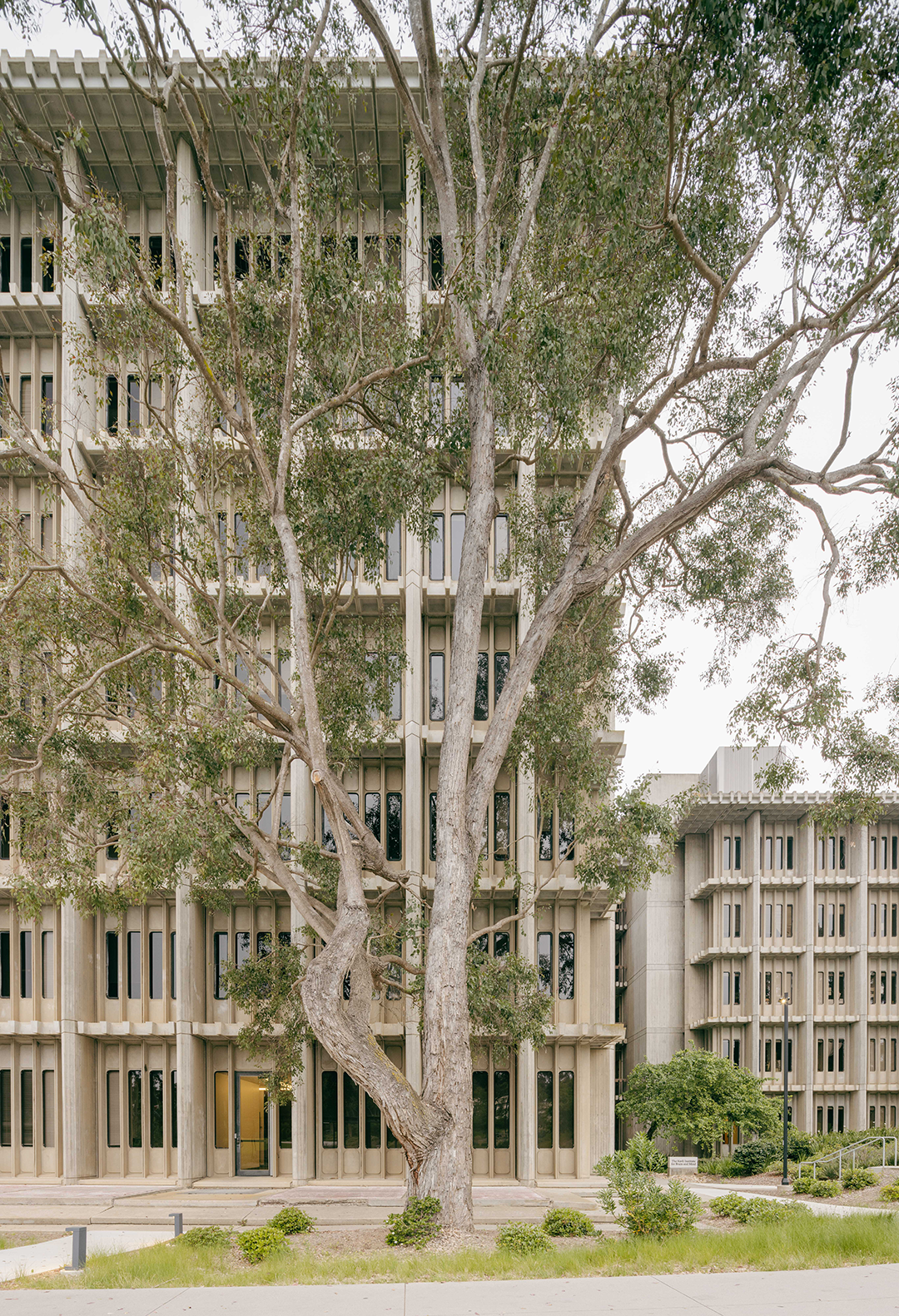

这些建筑共同构成了一个现代粗野主义建筑群经典案例。虽然粗野主义建筑常常被批评“非人性化尺度”“冷酷无情”,但穆尔校园中的这一系列建筑却体现出凝聚力与和谐,甚至凭借人性化的尺度以及建筑与自然的融合,传达出温暖、亲切之感。景观部分由Wimmer Yamada设计,以葱茏的植被唤起人们对优胜美地和穆尔所描述的森林景观的记忆。
These buildings together form one of the most cohesive and striking works of modern Brutalist architecture. While Brutalist architecture is often criticized for being dehumanizing and cold, the combined result of this collection of buildings is one of cohesiveness and harmony, on an intimate and human scale that even conveys warmth and community spirit. The landscaping was designed by landscape architect Joseph Yamada of Wimmer Yamada and was meant to evoke the natural landscape of Yosemite and Muir Woods through the use of pines and other vegetation found there.
在UCSD人员和当地保护专家的努力下,该校园于2007年获得了盖蒂基金会(Getty Foundation)的校园遗产捐赠款。这笔资金主要用于约翰·穆尔学院的保护工作。
Thanks to the efforts of UCSD personnel and local preservation experts, the campus received a Campus Heritage Grant from the Getty Foundation in 2007. The funds were used to draw up a historical resources assessment and preservation plan for the College's signature ensemble of Modernist buildings.
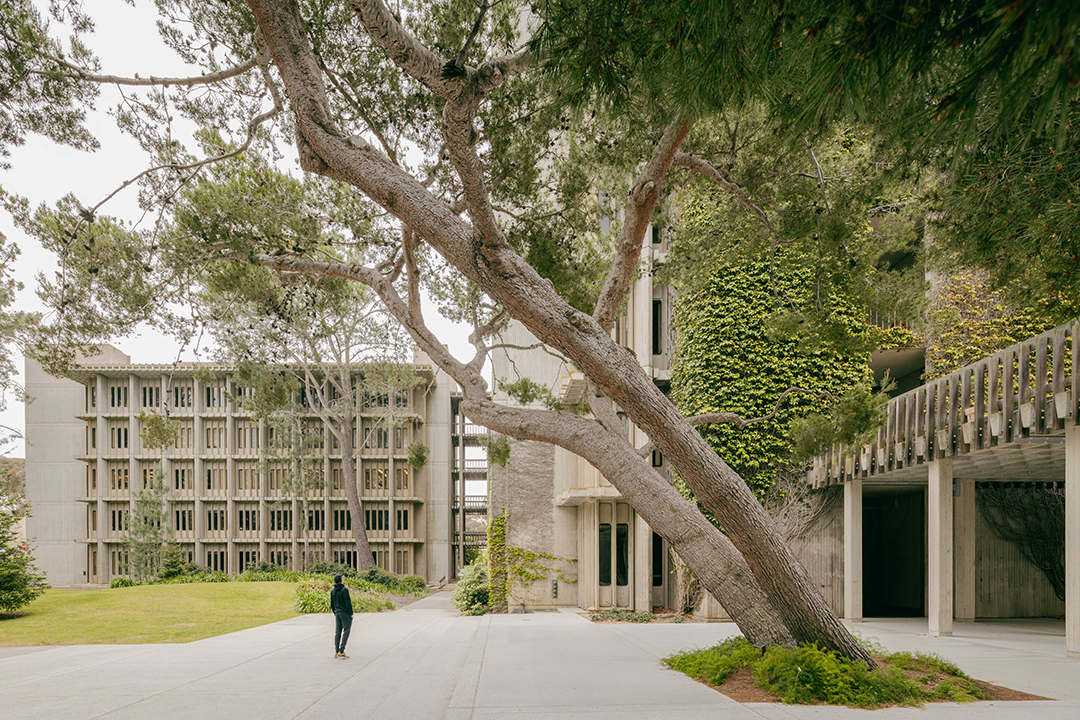
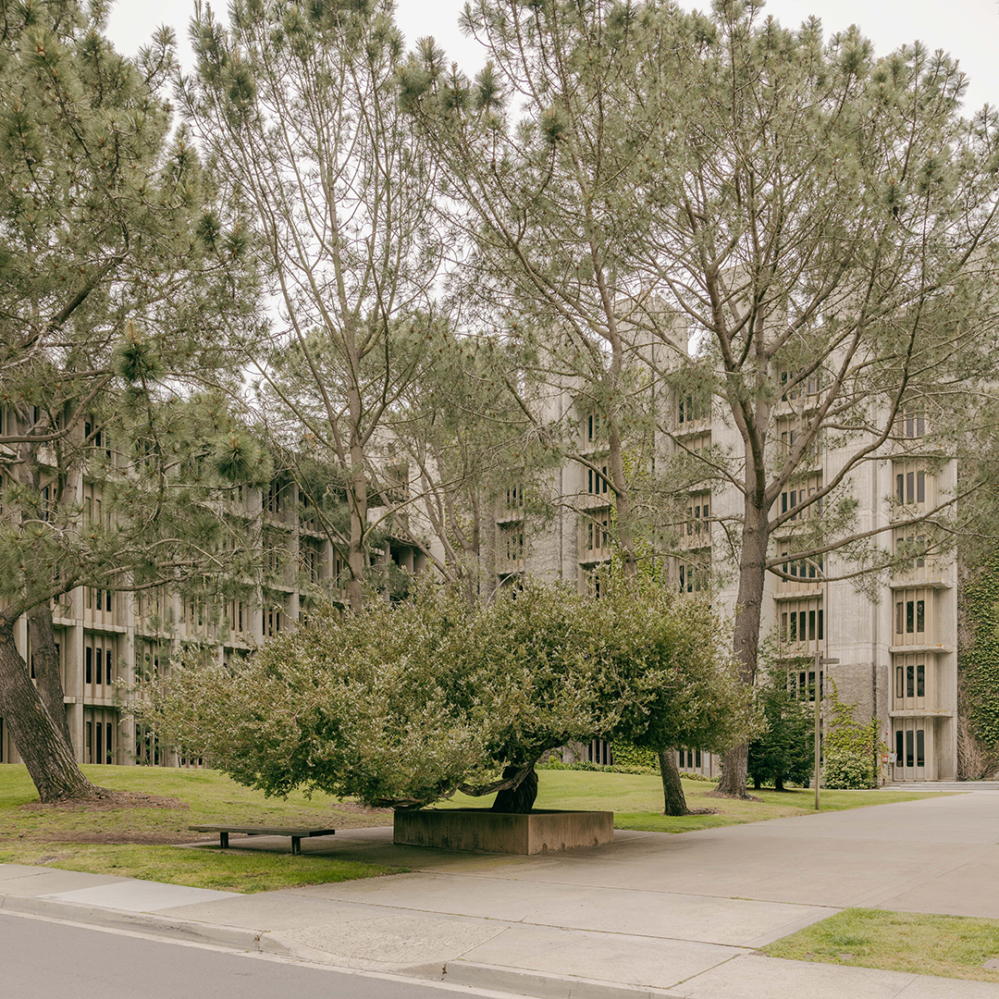
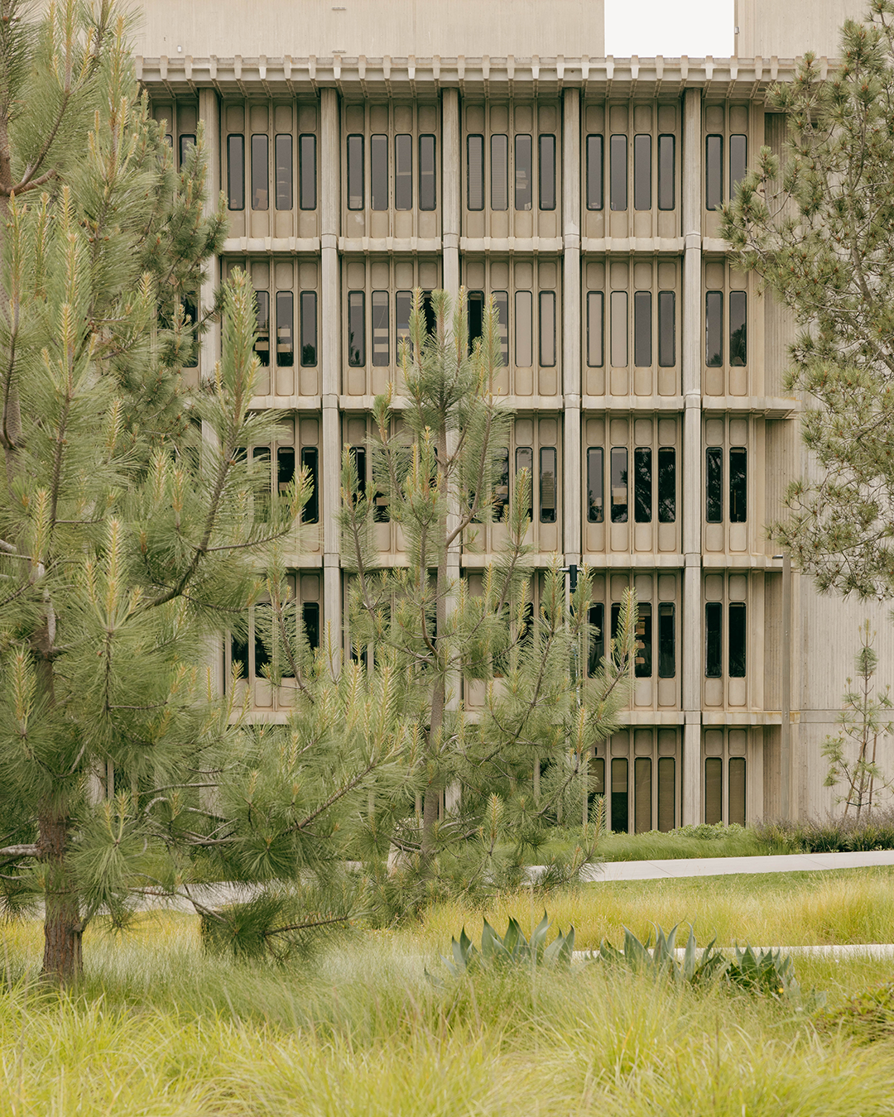
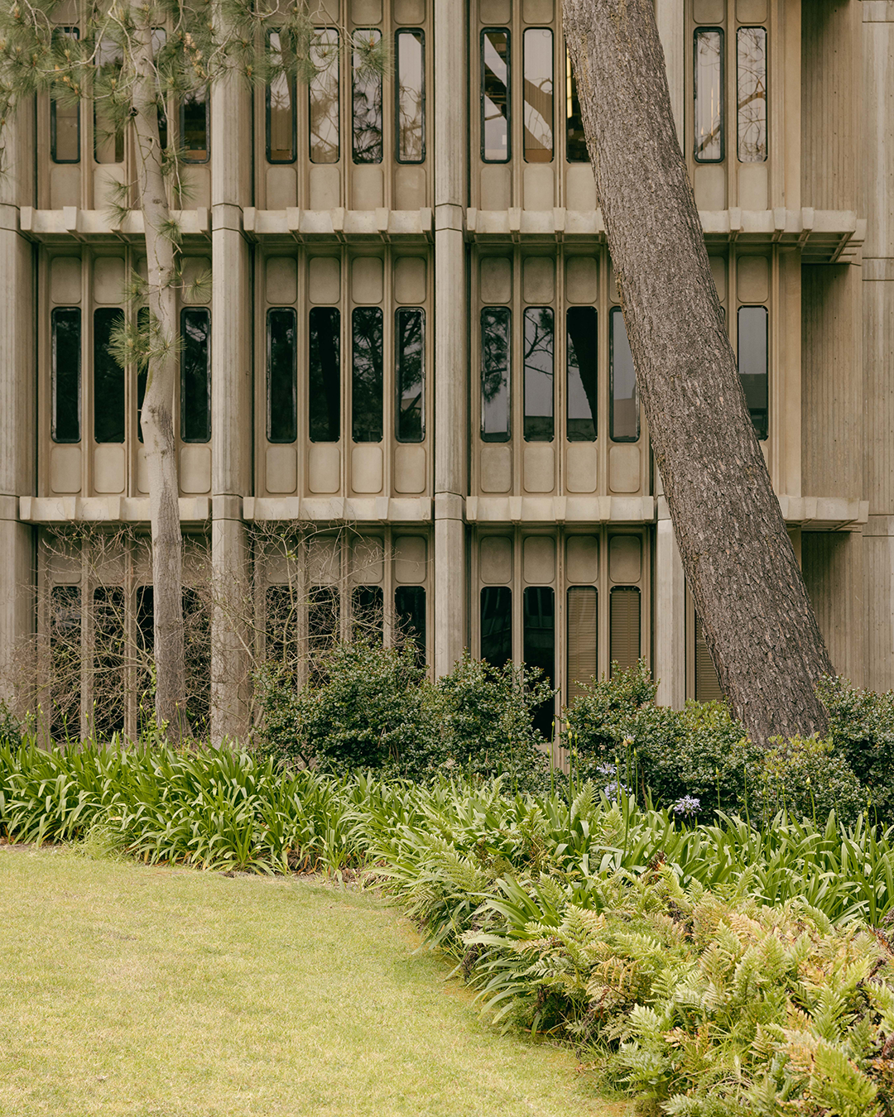
校园的规划布局过程经历了一番波折。建校之初,加州大学董事会聘请了洛杉矶建筑师罗伯特·亚历山大(Robert E. Alexander)来完成该校的长期总体规划。亚历山大的规划方案于1963年公布,运用强烈的轴线元素统合整个校园。但这一方案被认为过于规整和僵化,带头对其提出批评的罗伯特·莫舍(Robert Mosher)后来作为执行建筑师在1965年提出了一版更自然、更为人性化的规划方案,并与新的顾问建筑师A·昆西·琼斯(A. Quincy Jones)合作将其落地实现。
The process of planning and laying out the campus has taken some twists and turns. At the time of its founding, the Regents of the University of California hired architect Robert E. Alexander of Los Angeles to complete the long-range master plan for the University. Alexander's plan, released in 1963, utilized strong axial elements to unify the campus. But the plan was considered too formal and rigid, and Robert Mosher, who led the criticism, went on to propose a more natural, humanistic scheme as executive architect in 1965, working in collaboration with a new consulting architect, A. Quincy Jones, to bring it to fruition.
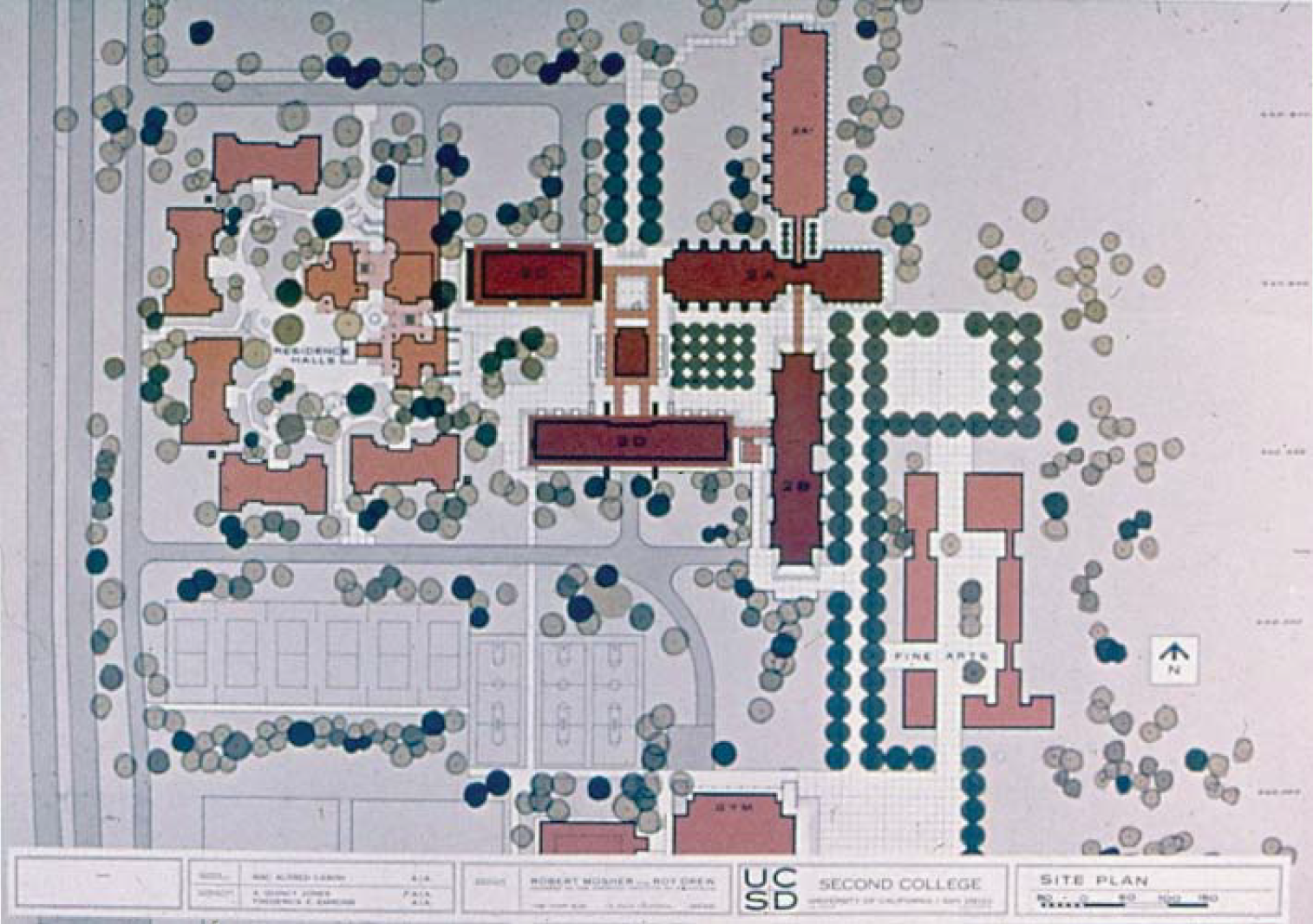
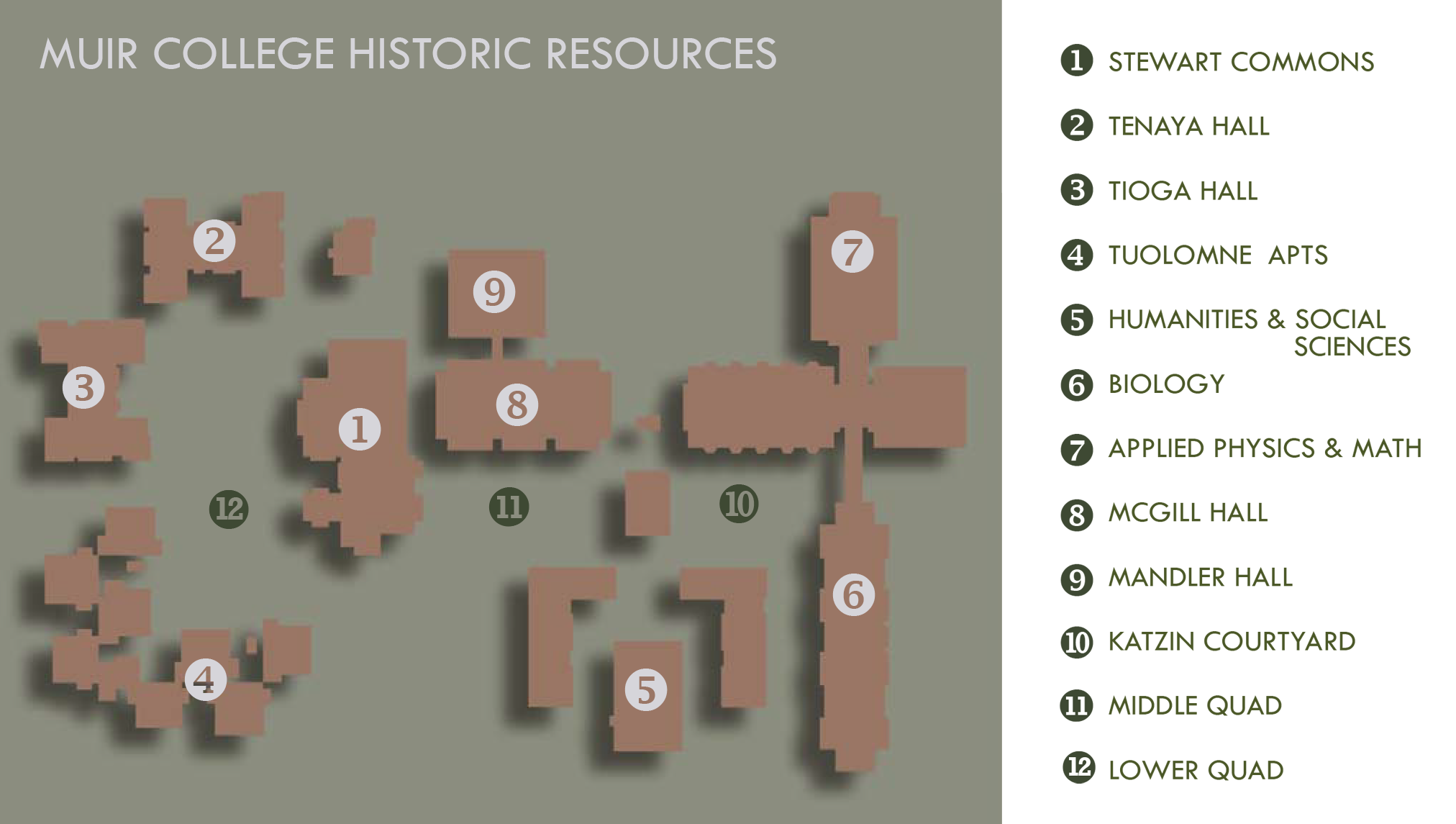
莫舍的规划方案将场地内自然、原始的环境视为有利条件,并予以充分尊重。场地上夸张的地形起伏、临近海洋的区位条件以及树木等自然元素成了塑造整体布局的决定性要素,同时,方案注重的原则还包括形式服从功能,行人优先,建筑之间形成联系紧密的集群,创新性地使用预制构件和现代材料等等。
The plan honored the favorable conditions of the natural, undeveloped environment of the site. The defining principles and conditions that shaped the plan included dramatic topography and proximity to the ocean, natural elements, and trees, together with a focus on pedestrian supremacy, the close clustering of buildings, the use of innovative pre-cast elements, and modern materials. The central tenets that Mosher employed in his architectural framework were the honesty of materials and Form Follows Function.
作为穆尔学院的执行建筑师,莫舍负责协调建筑语汇和场地规划,使得由不同的建筑师所设计的建筑被统一起来,共同实现预期的校园氛围。
As executive architect for Second College, Robert Mosher had the responsibility of coordinating an architectural vocabulary and site plan that would unite the buildings of Second College, as well as keeping the various architects working towards the goal of the intended campus atmosphere.

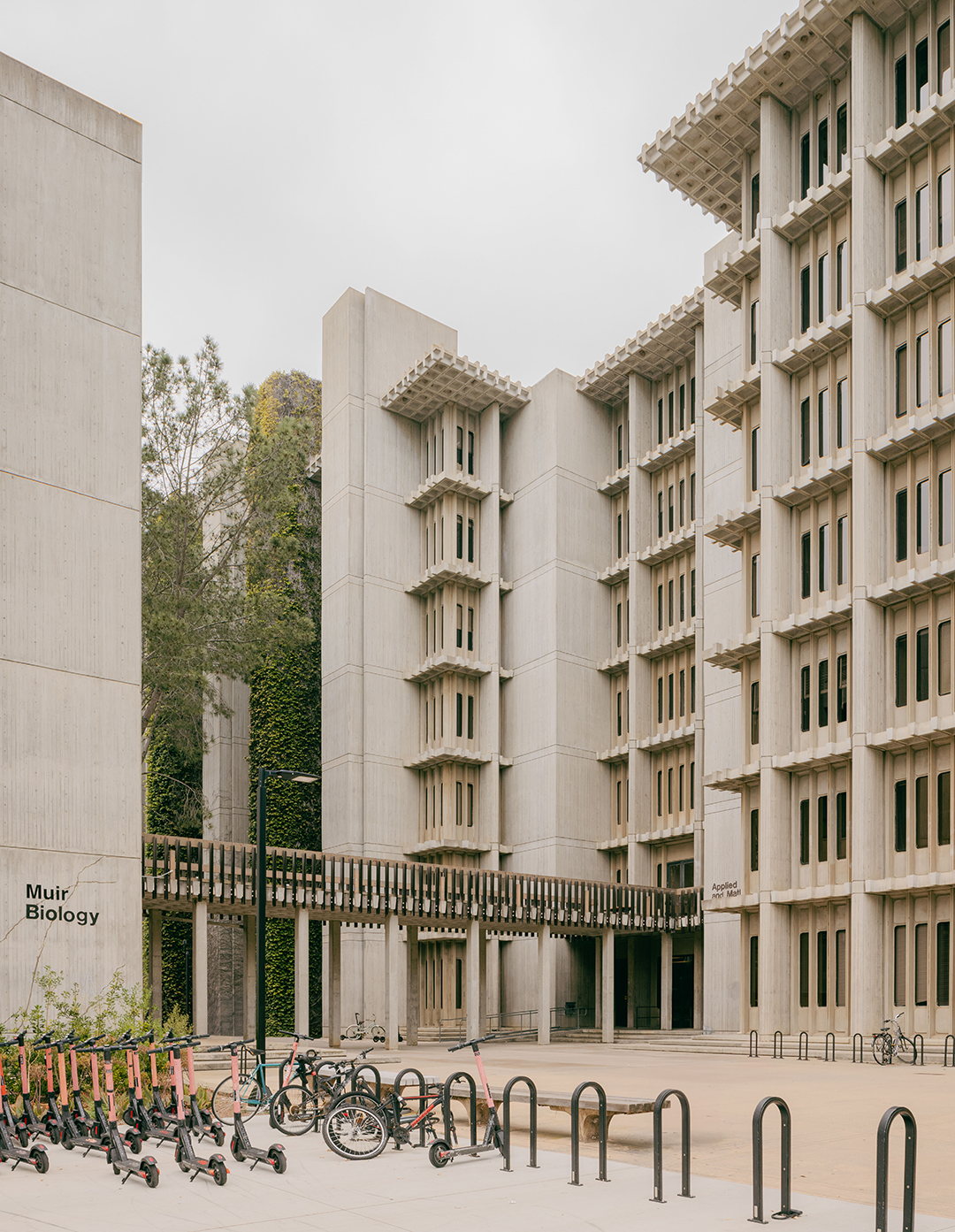
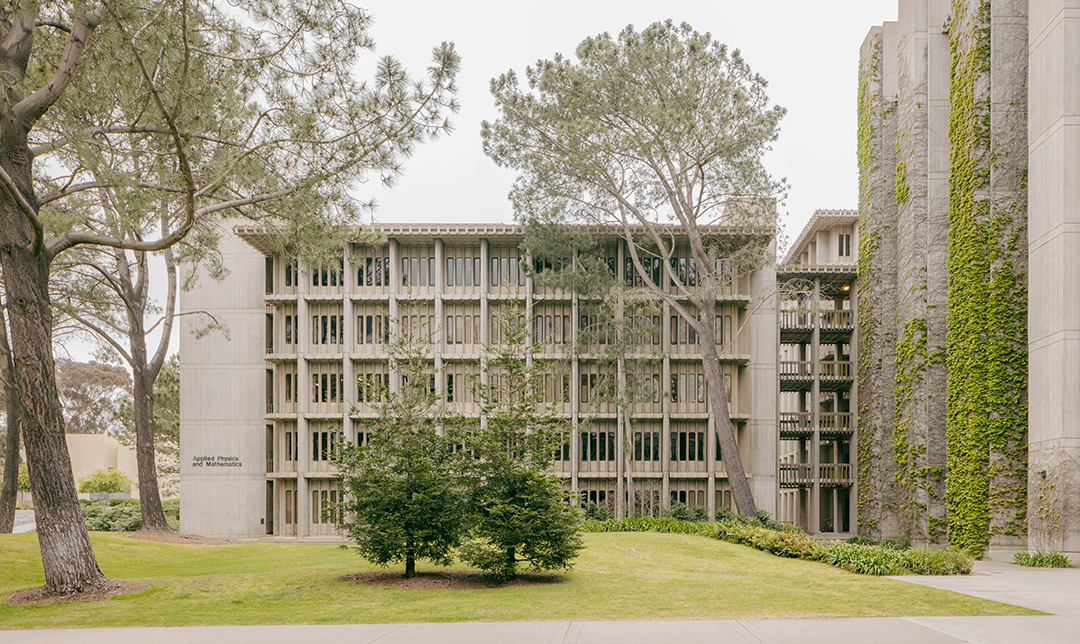
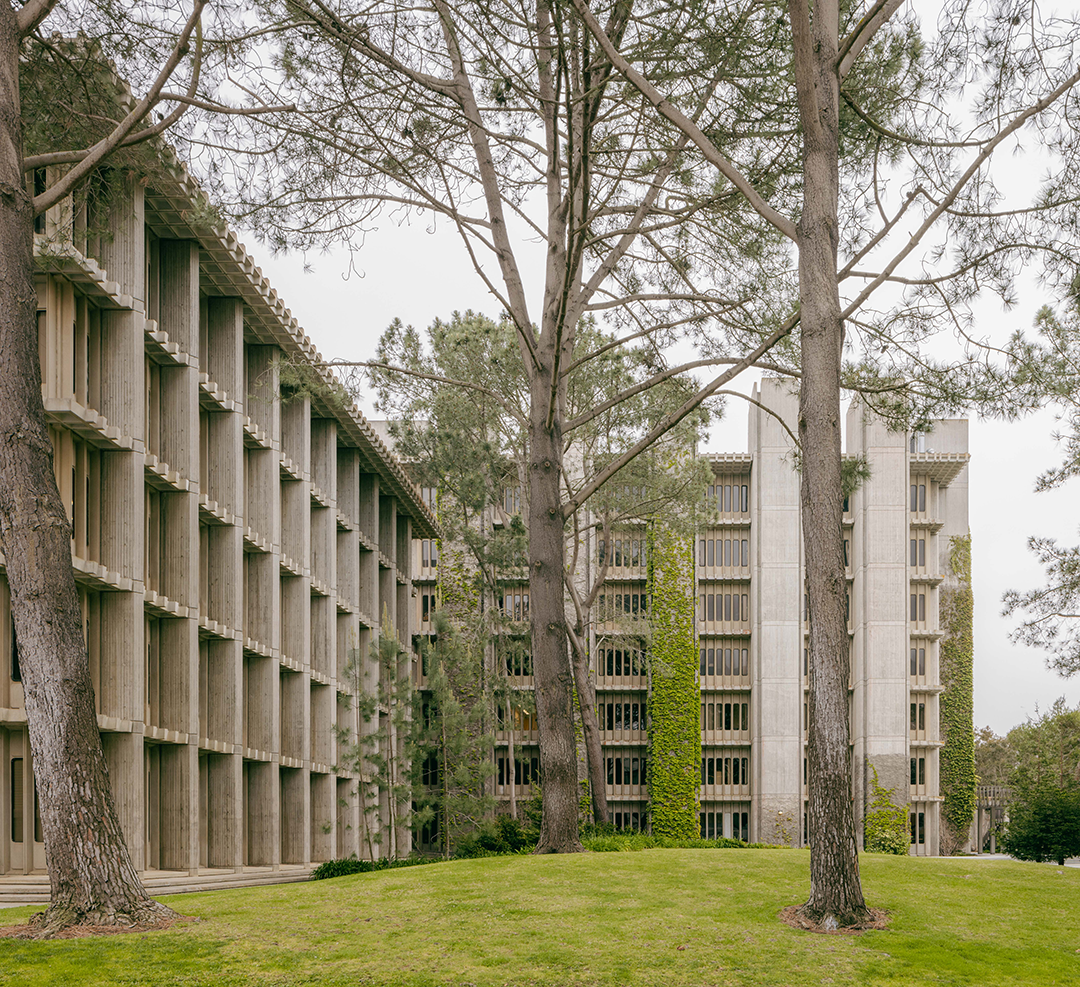
除了统筹整个校园的规划设计,莫舍还在校园中完成了一座建筑,应用物理与数学系大楼(以下简称AP&M大楼)。事实上,在莫舍对原本的规划提出批评之前,他正是因为接到设计AP&M大楼的任务,才参与这个项目的。
In addition to coordinating, Mosher also completed the Applied Physics and Mathematics (AP&M) Building on campus. In fact, at the very beginning of the project, it was this assignment to design the AP&M building that got him involved in the project.
AP&M大楼高7层,面积165,000平方英尺(约合15,329平方米),是穆尔校园中最大的教学楼。大楼的两个矩形体量相互垂直,通过二者之间的带顶走廊相连,南侧的体量较大。AP&M大楼是穆尔学院的标志性建筑——其纵向的形体和大胆的建筑风格为学院树立了形象。
AP&M is the largest of the academic buildings at 165,000 square feet. It is 7 stories in height and consists of two perpendicular, rectangular buildings attached by a covered passageway at each story. This building is an icon of Muir College - its verticality and bold architecture create an image for the college.
莫舍为教学楼选择了模块化设计,采用一致、重复的单元,以便在创造秩序感、和谐感和韵律感的同时,在室内实现最大程度的灵活性,并提高经济效益。
Mosher chose a modular design for the academic buildings to allow for the greatest amount of flexibility within the interiors while creating a sense of order, harmony, and rhythm. Employing consistent, repetitive units often made financial sense for efficiency in addition to creating the desired unified design motif.
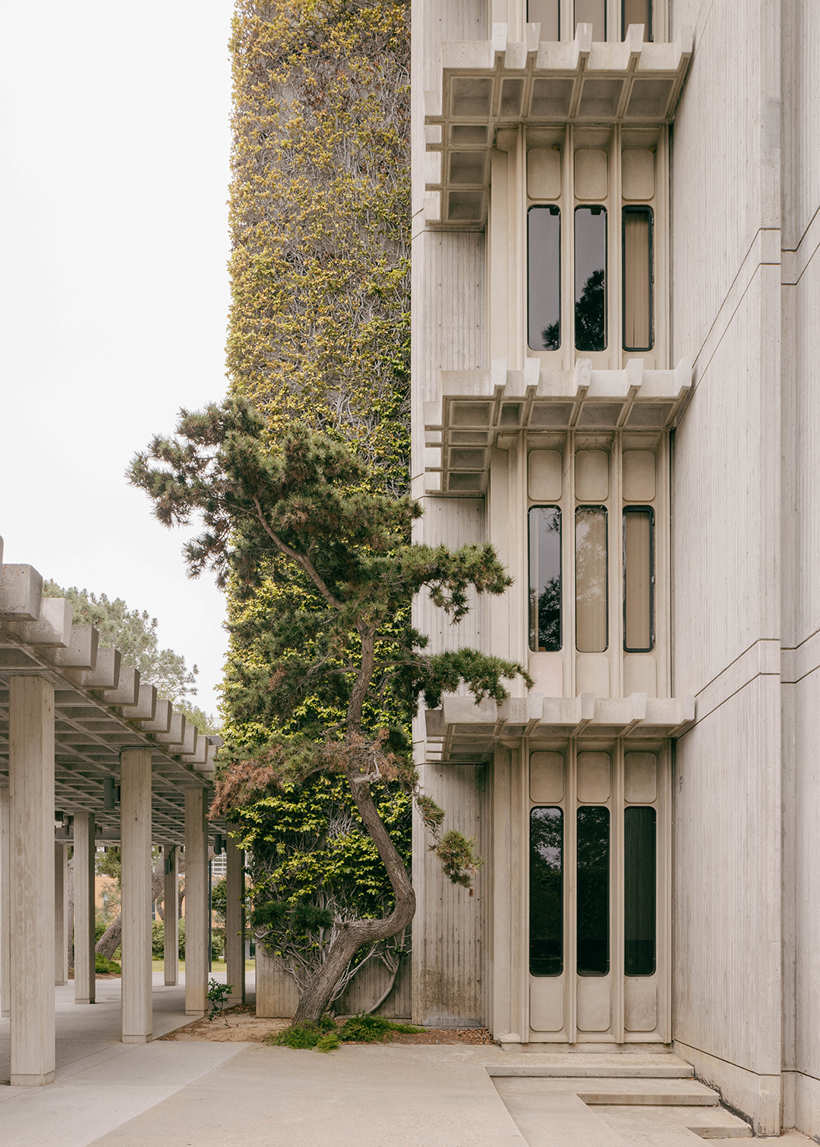
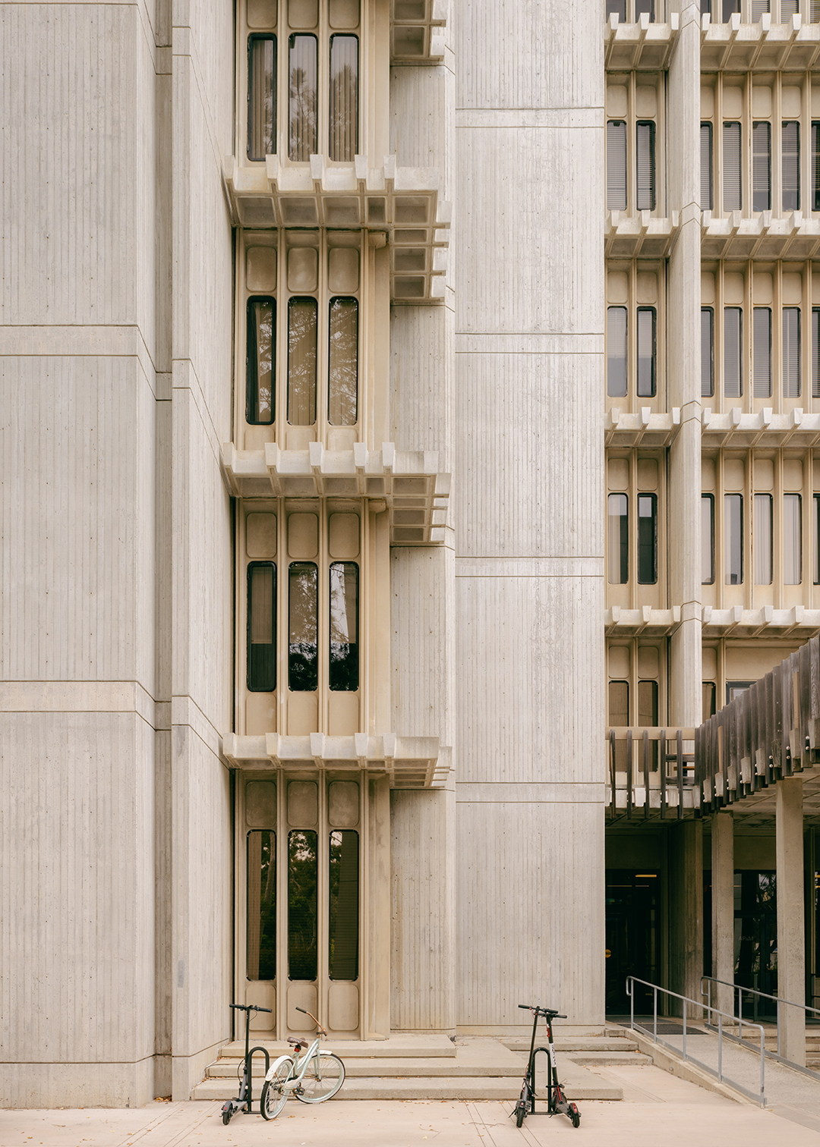
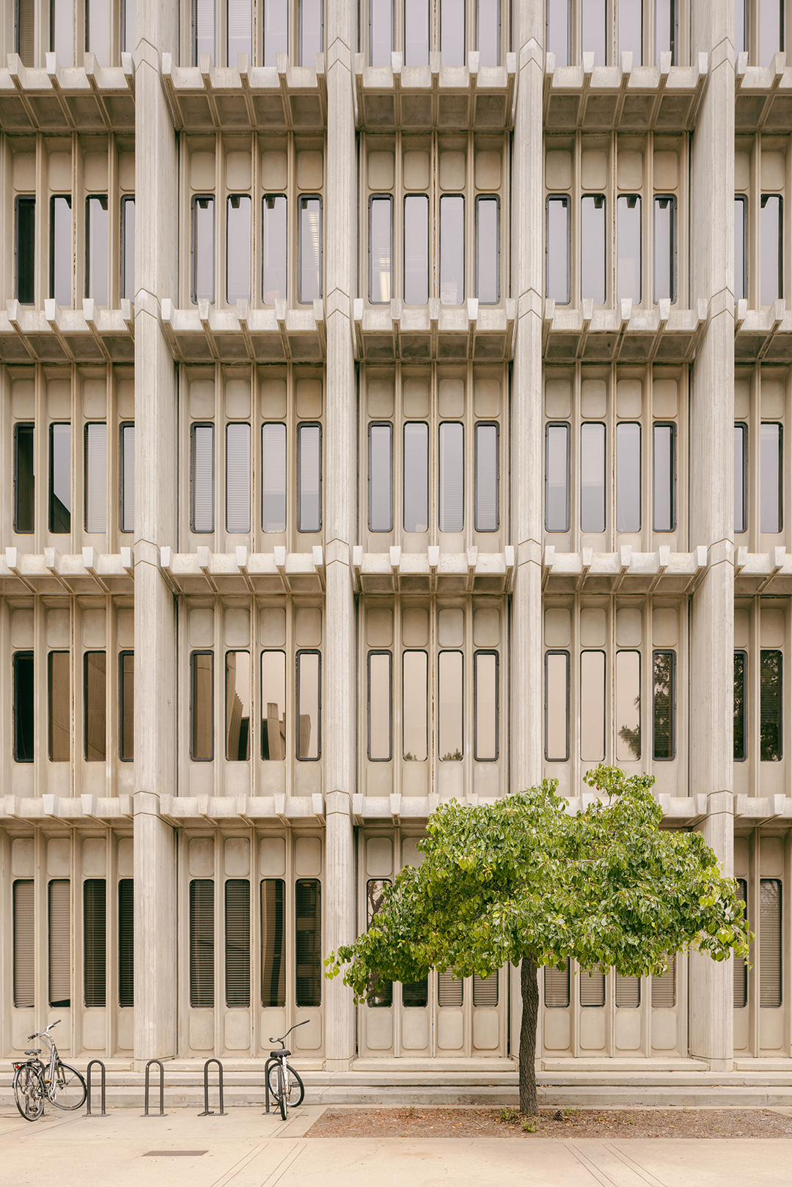
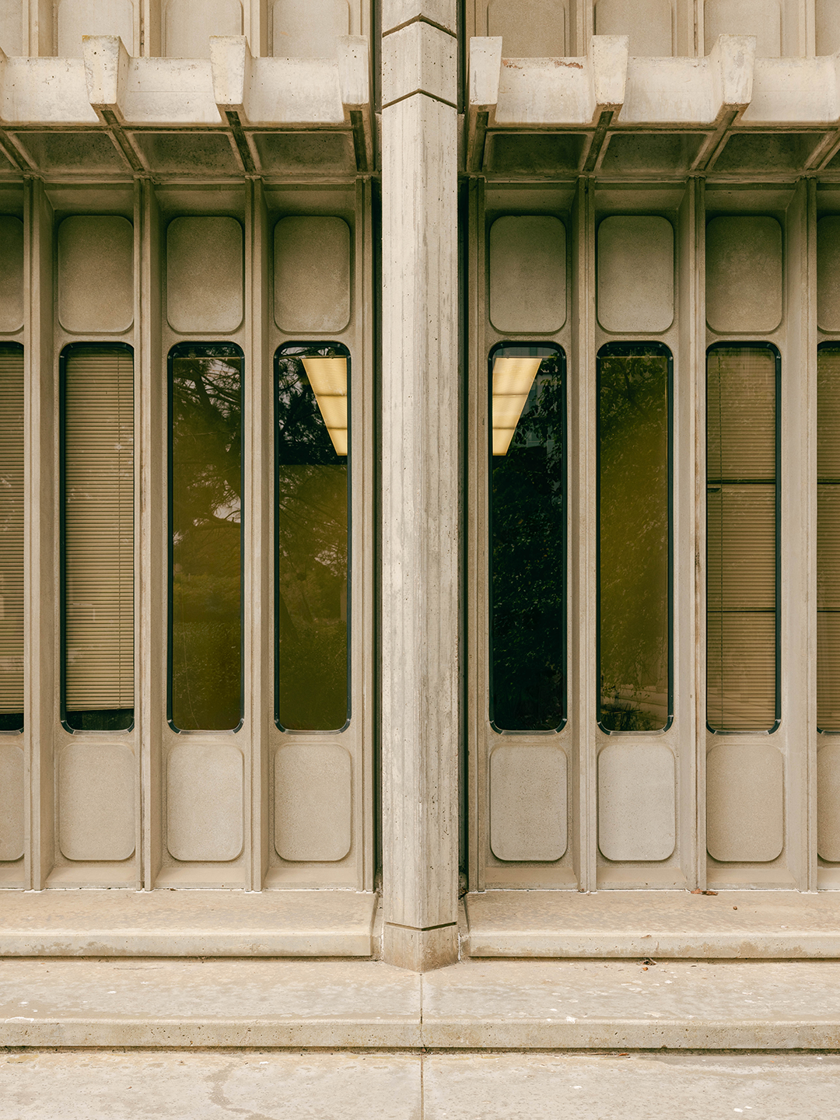
建筑创新性地采用了华夫板结构,这也是外观上最引人注目的元素。华夫板同时作为悬挑、檐口,并表达了楼层的划分。所有立面都由预制板墙系统组成,南、北侧较长的立面有竖向贯穿全高的鳍板划分立面,强调了建筑的纵向特征。大楼底部设有三级宽阔台阶,作为建筑的基座。
The building is distinguished by the innovative use of waffle slab construction. This feature is used as a cantilever, as a cornice, and to express floor levels. All elevations are comprised of a pre-cast panel wall system; the wall system on the long north and south elevations is separated by fins that run the height of the building for great vertical effect. The building is encircled by three wide steps that serve as a perimeter platform or plinth.
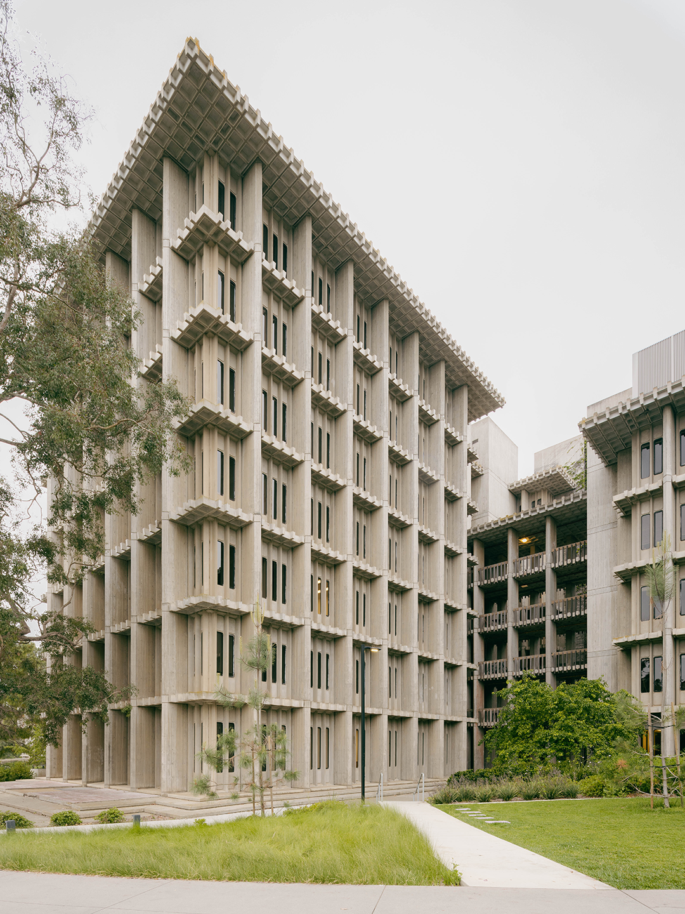
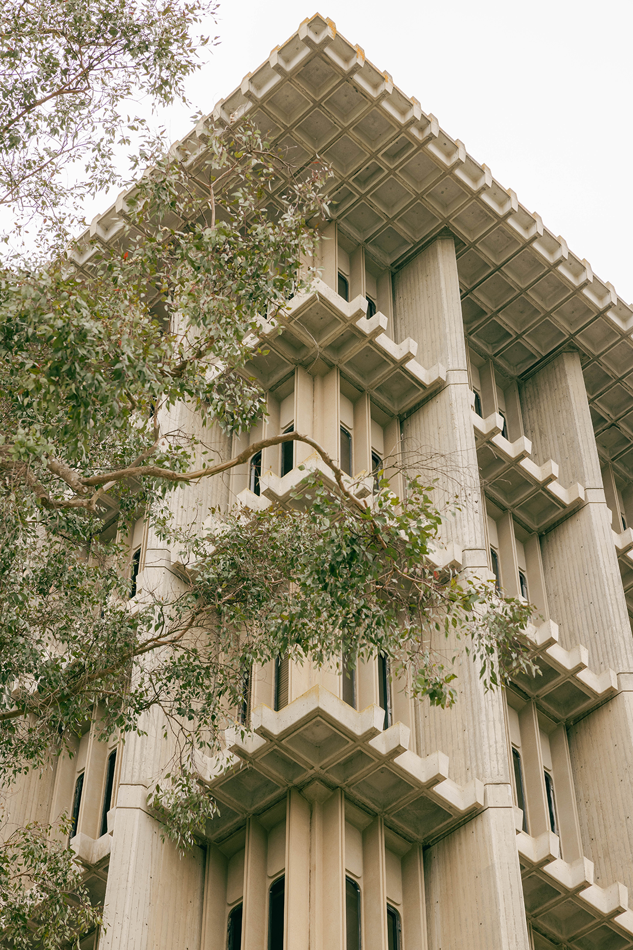
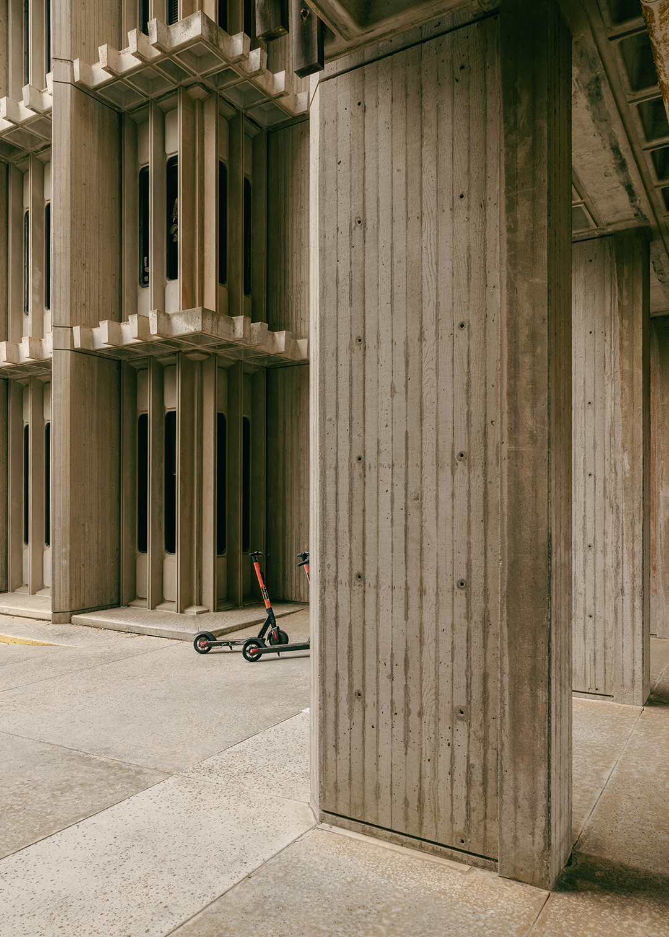
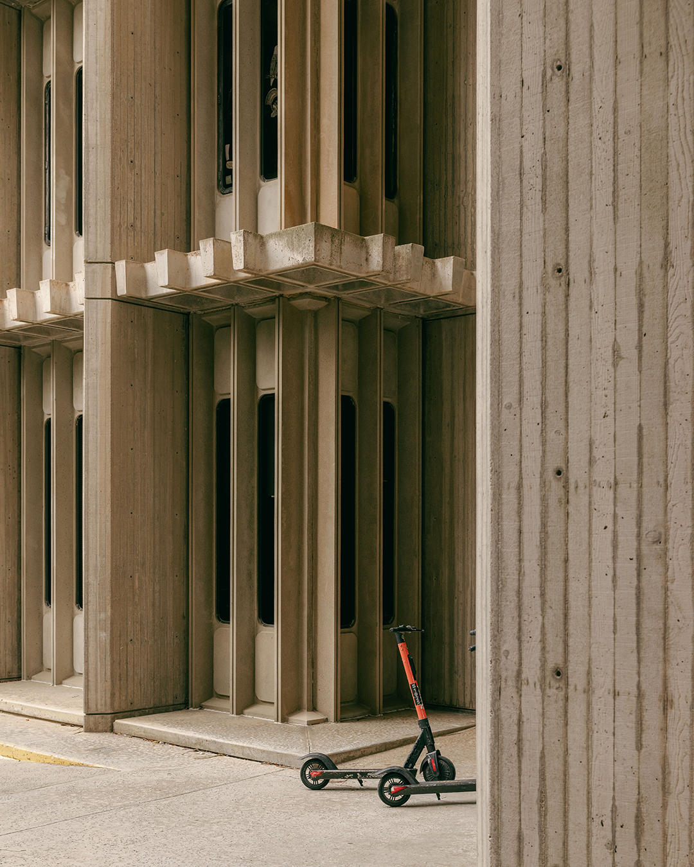
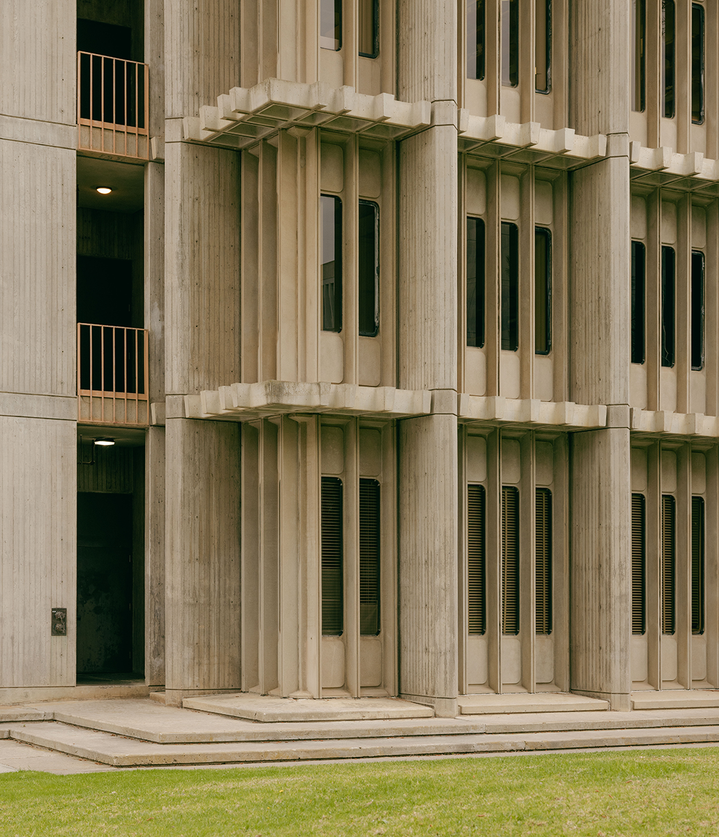
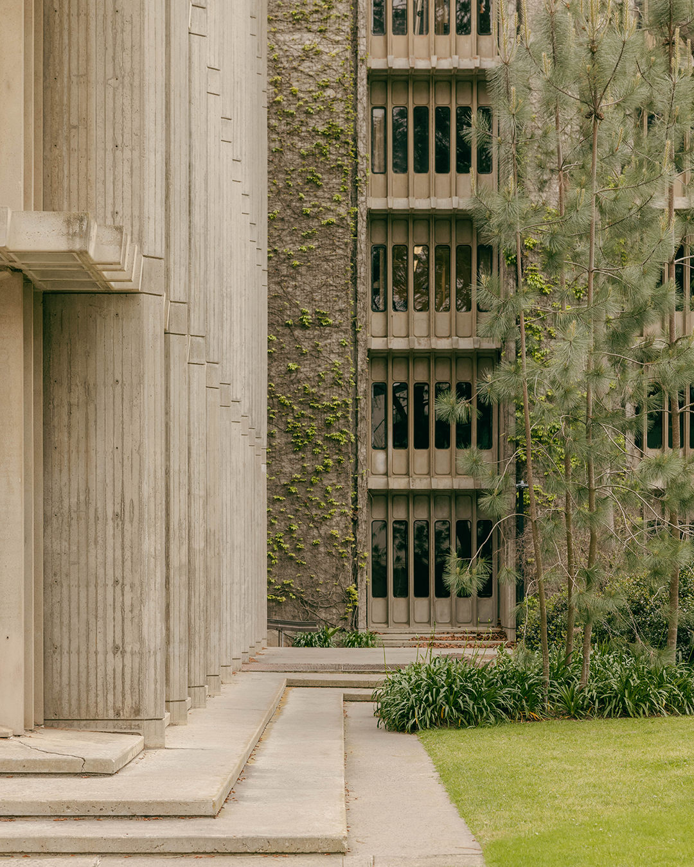
主立面被设计成非对称的形式,朝向南方。主入口则朝东,向内凹陷,门两侧各有一窗格,与立面上其他窗格保持着相同的韵律。南侧较大体量的南立面上,有五处突出的柱状结构,看起来如纵向贯穿全楼的高塔,为建筑增添了宏伟气质。场地后部是一个开放的庭院空间,藏着通往北侧体量的走廊。
The main or south elevation is asymmetrically composed with the recessed main entrance set toward the east. The entrance is comprised of a double metal door with fixed single panes sidelights. The south elevation has five projecting bays that read like towers and contribute to the building's monumentality. At the rear is an open courtyard space and connection to the north wing.

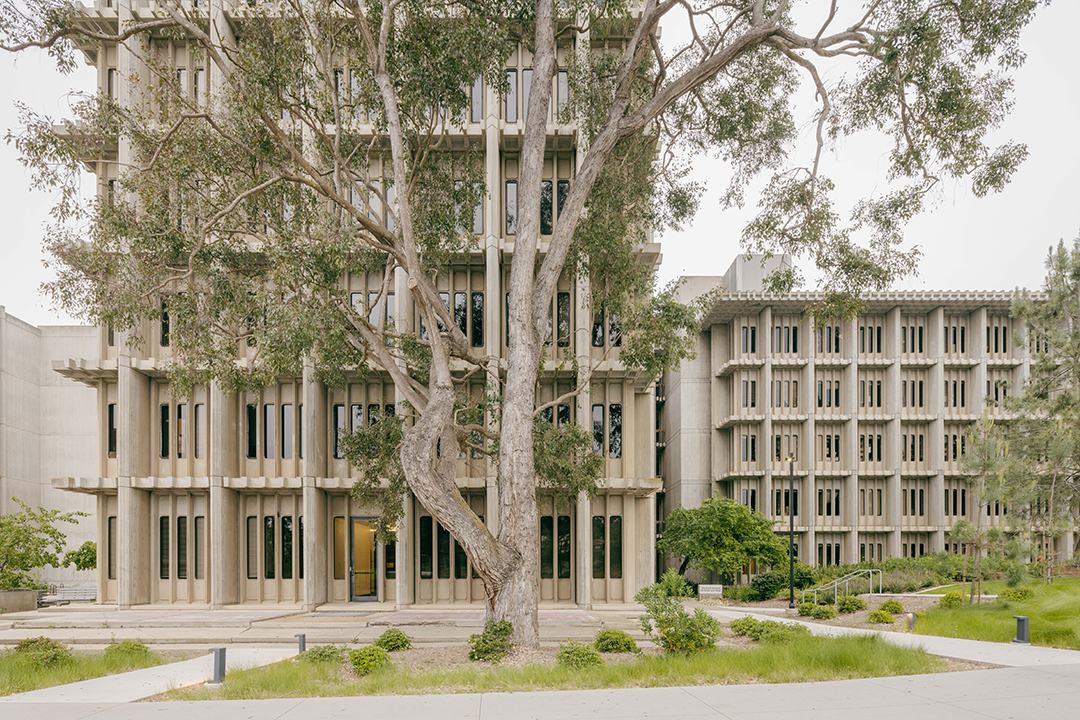
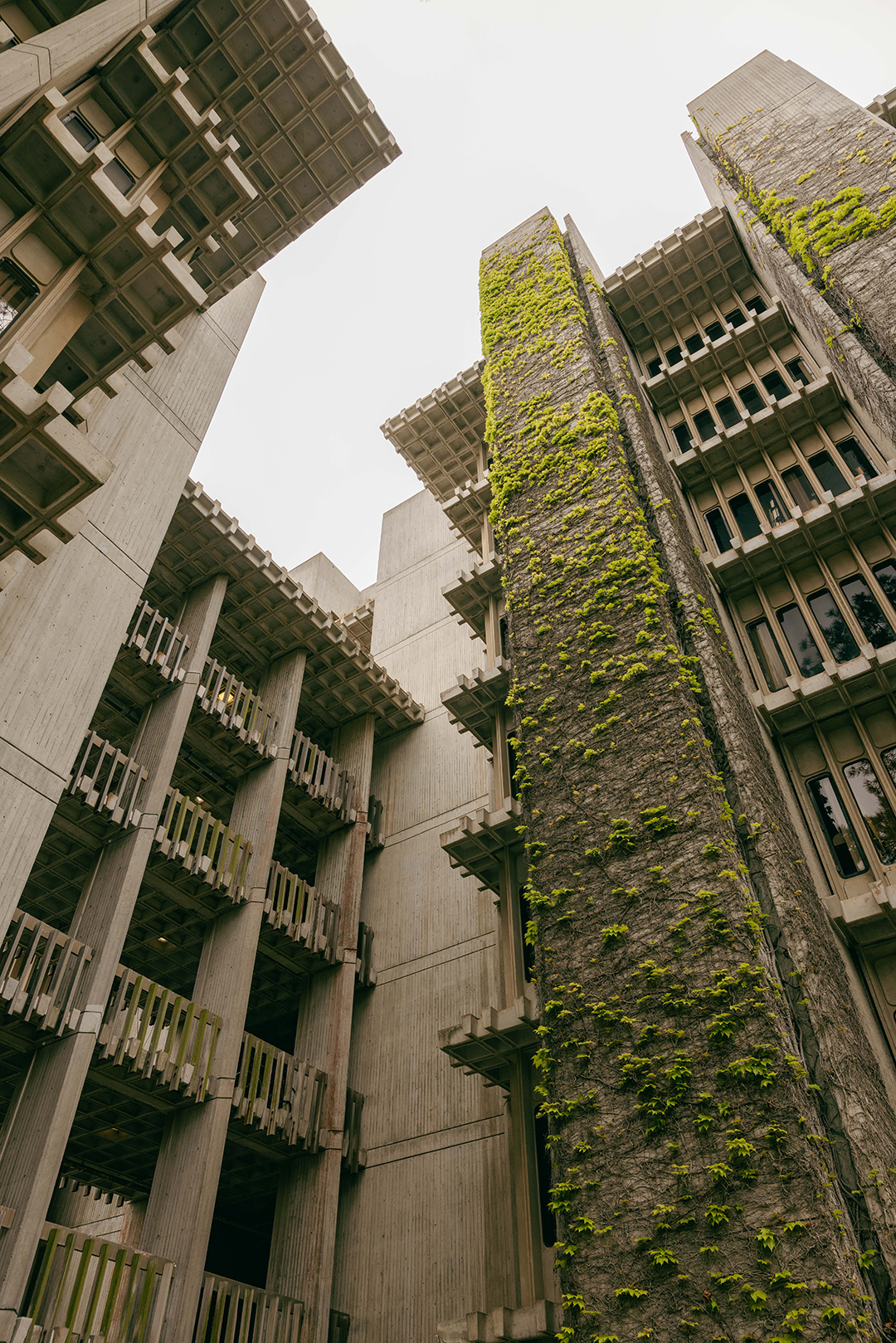
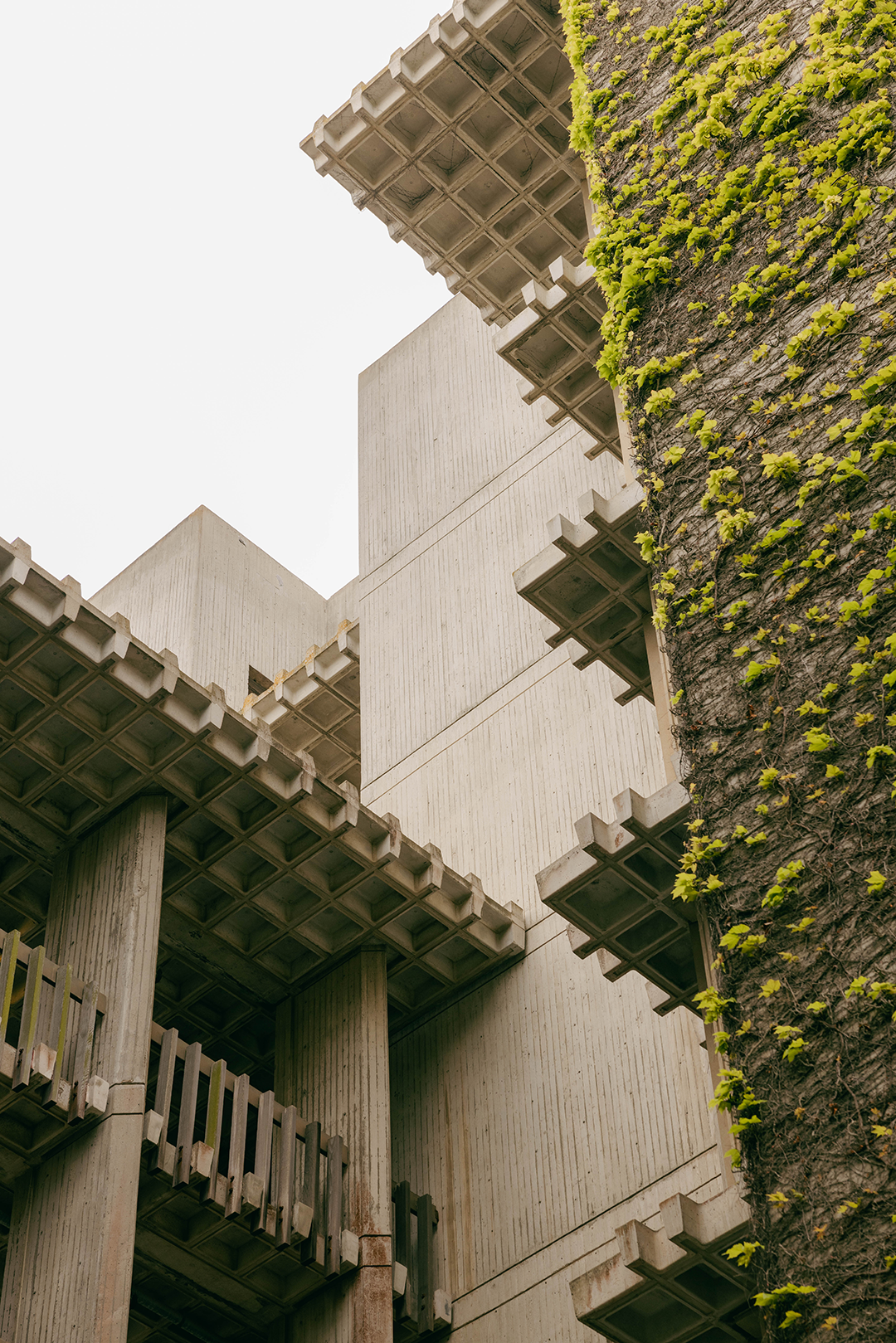
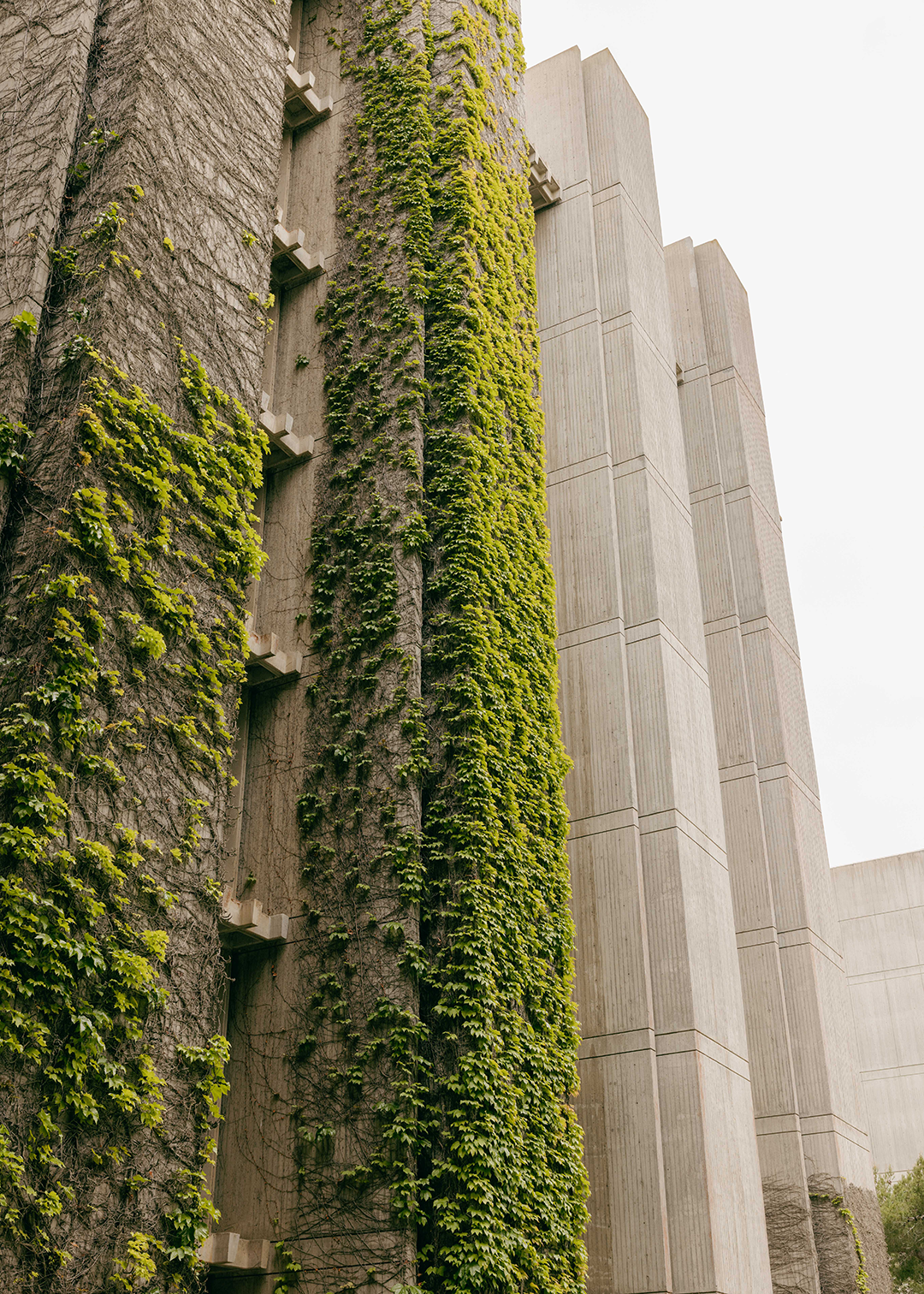
2005年的学生满意度调查显示,穆尔学院是UCSD学生生活满意度最高的学院。学生们反馈说校园“实用”“给人一种归属感”等等。这不仅归功于建筑设计,也与Wimmer & Yamada的景观设计为学院营造的亲切、自然的氛围密切相关。
The 2005 student satisfaction study reported Muir College as having the highest satisfaction with living quarters of the student population at UCSD. Students were quoted as saying that Muir College is "something that works," and it "provides the feeling that you belong…" This was attributed to the physical design of the buildings as much as to the atmosphere of the college. The humanistic experience of the Muir campus also owed greatly to the landscape design by Wimmer & Yamada, which greatly softened the starkness of the concrete and created a sense of enclosure at the human scale.
在校园投用初期,也曾有学生认为这些混凝土建筑和约翰·穆尔的自然主义哲学背道而驰。但后来,或许是因为植物渐渐长成,实现了景观设计预想的效果,对于校园的正面评价逐渐成为主流。
Student satisfaction with the facilities and programs at Muir College usually ranks highly in the present. Their opinions in the early phase of building, however, were not always so positive. Many students viewed such monolithic structures as counter to Muir's naturalistic ideals. But over time, as the plants mature, an overall appreciation of the campus prevails.
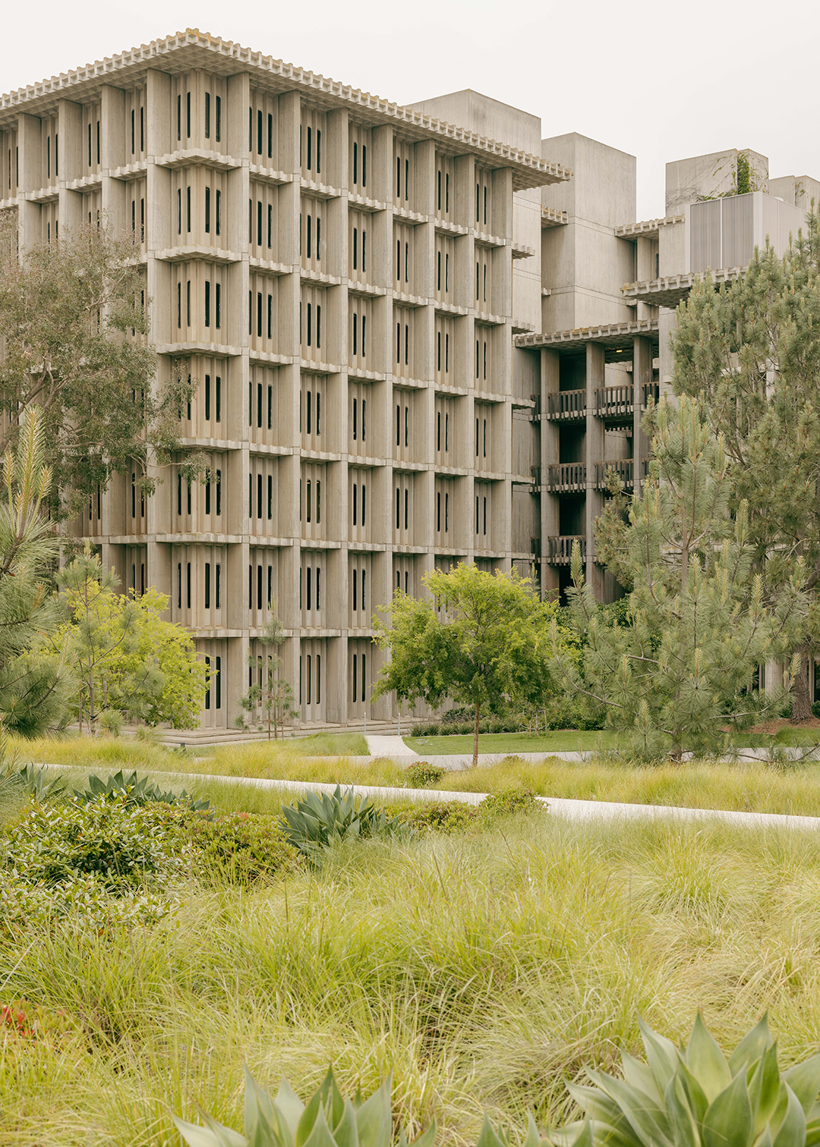
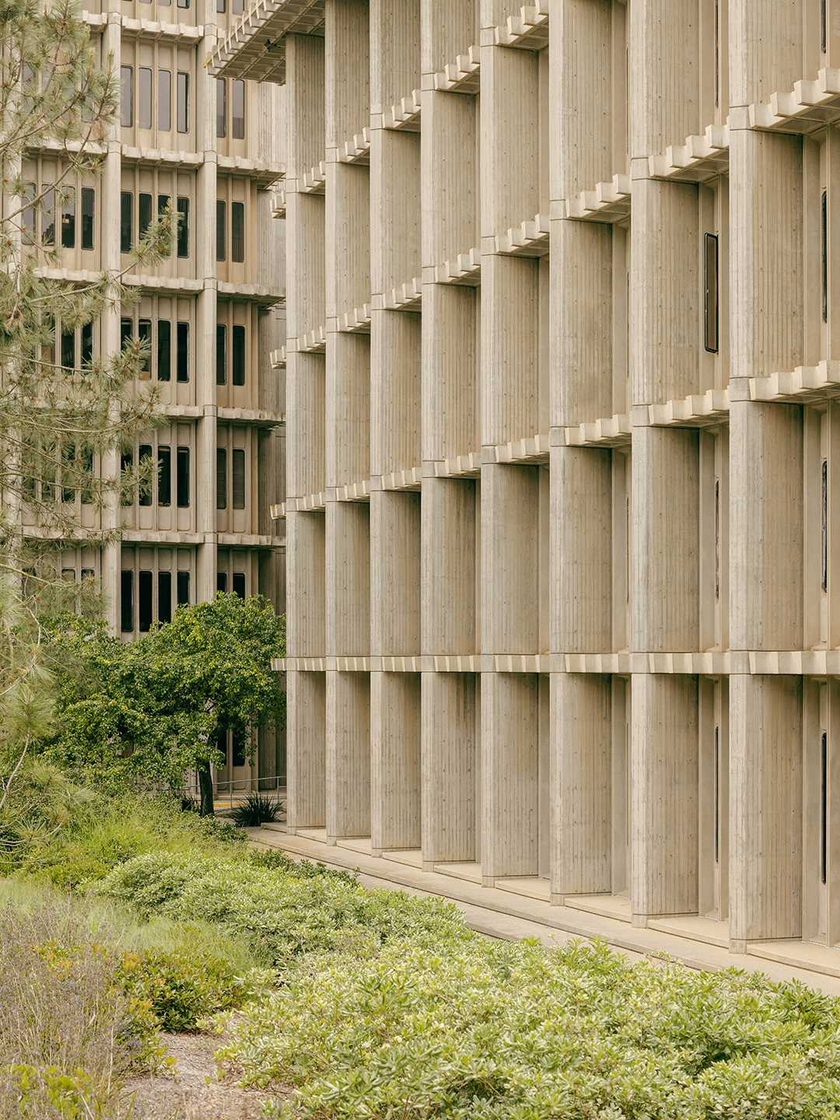
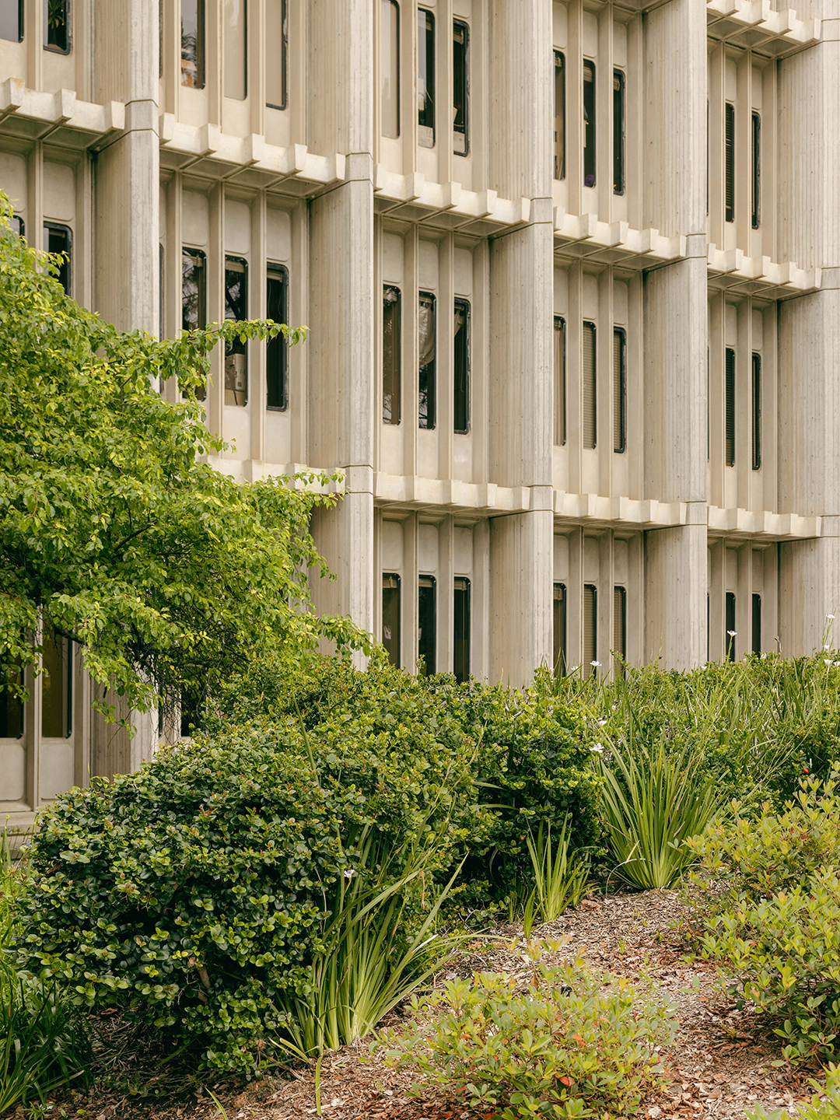

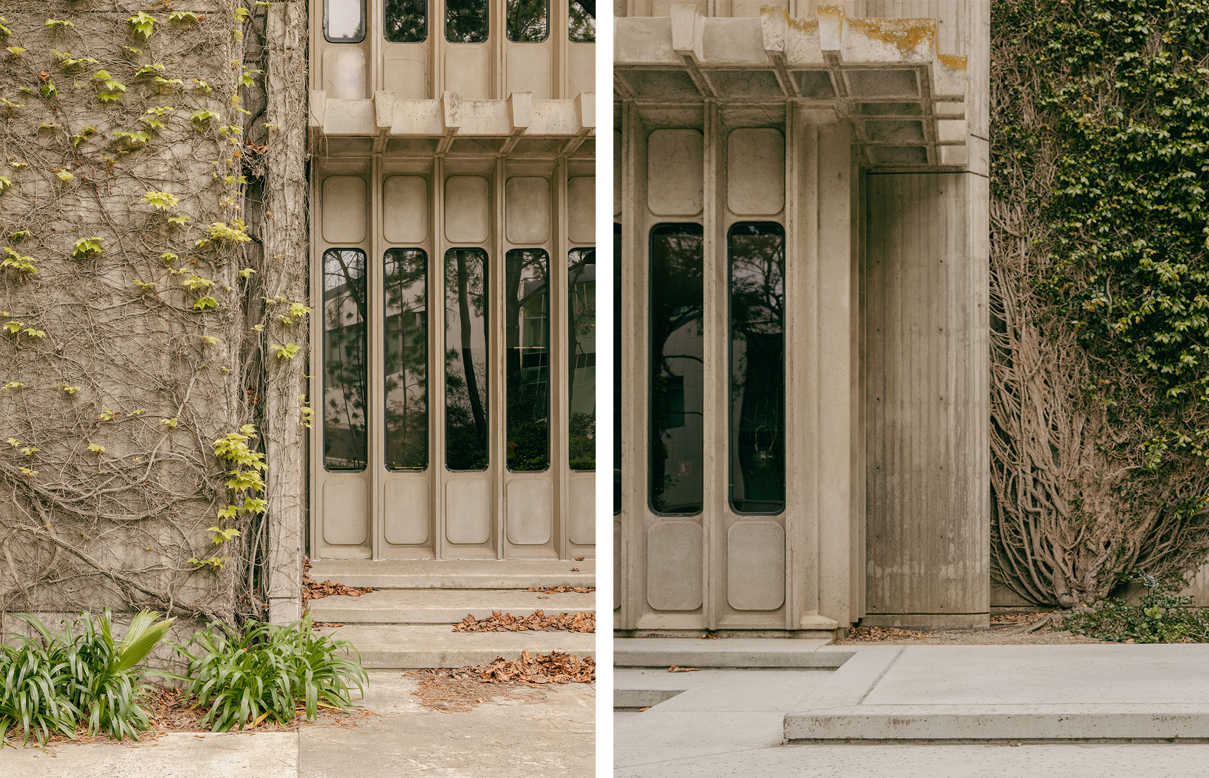
参与穆尔学院项目的,都是当时圣地亚哥当地顶级的建筑师和公司。这些人既相互合作,又都是竞争对手,对建筑有着不同的想法、风格和愿景。经过长时间的努力协调,莫舍最终带领这样一支建筑师团队完成了他设想的校园规划。
The Muir College architects were all among the top architects and firms practicing in San Diego at the time. Not unlike any profession or architects practicing today, these men were all competitors and had different ideas, styles, and visions for their buildings. Working in collaboration with a team of talented architects, Mosher achieved both the human-scaled environment he envisioned and a unique regional expression of a Modernist campus.
首批建成的7座建筑中,3座的设计出自Dale Naegle,莫舍、Frank L. Hope & Associates、Richard G. Wheeler & Associates各有一座,Eugene Weston III和Frederick Liebhard合作设计一座。
Among the first seven buildings constructed in 1963–1971, three were designed by Dale Naegle. Robert Mosher, Frank L. Hope & Associates, and Richard G. Wheeler & Associates each delivered one building, while Eugene Weston III and Frederick Liebhard completed one in collaboration.
关于约翰·穆尔学院校园中其他历史建筑的介绍及照片,敬请期待后续文章。
Stay tuned for another article to come including introductions and photos of other historical buildings on John Muir College campus.

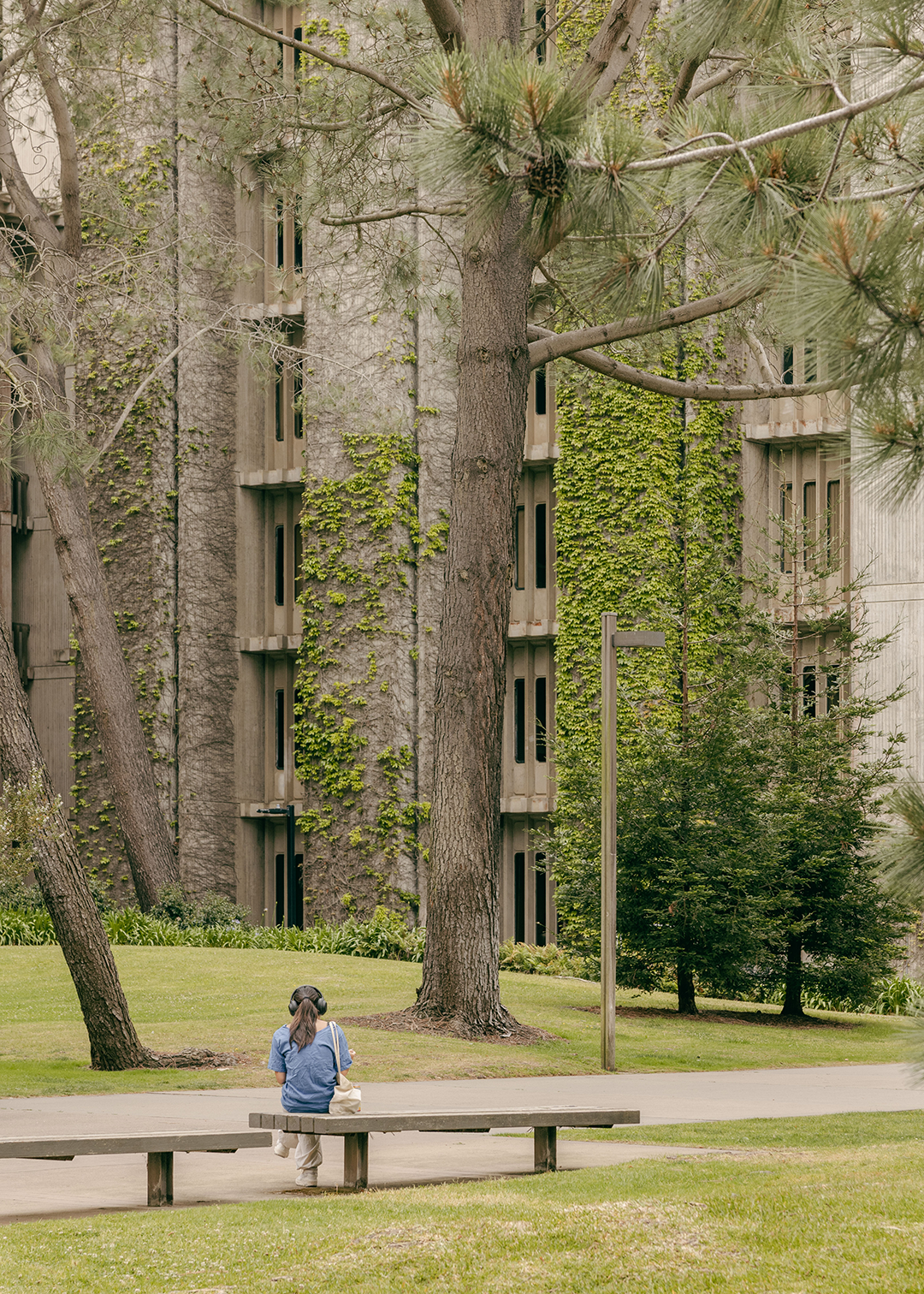
参考资料
[1] https://plandesignbuild.ucsd.edu/_files/plans/MuirHistResInv.pdf
[2] https://modernsandiego.com/article/uc-san-diegos-john-muir-college-and-modernist-architecture
[3] https://pcad.lib.washington.edu/building/21549/
[4] http://modernistarchitecture.blogspot.com/2013/11/muir-college-concrete-jungle-errr-forest.html
本文文字由有方原创,编排版权归有方空间所有。图片版权归原作者或来源机构所有,实景照片由Petrini studio摄影师Marco Petrini授权发布。欢迎转发,禁止以有方版本转载。
上一篇:国庆快乐:送你一份中国33座城市的建筑地图汇总!
下一篇:中南设计院方案:宜昌市档案馆新馆