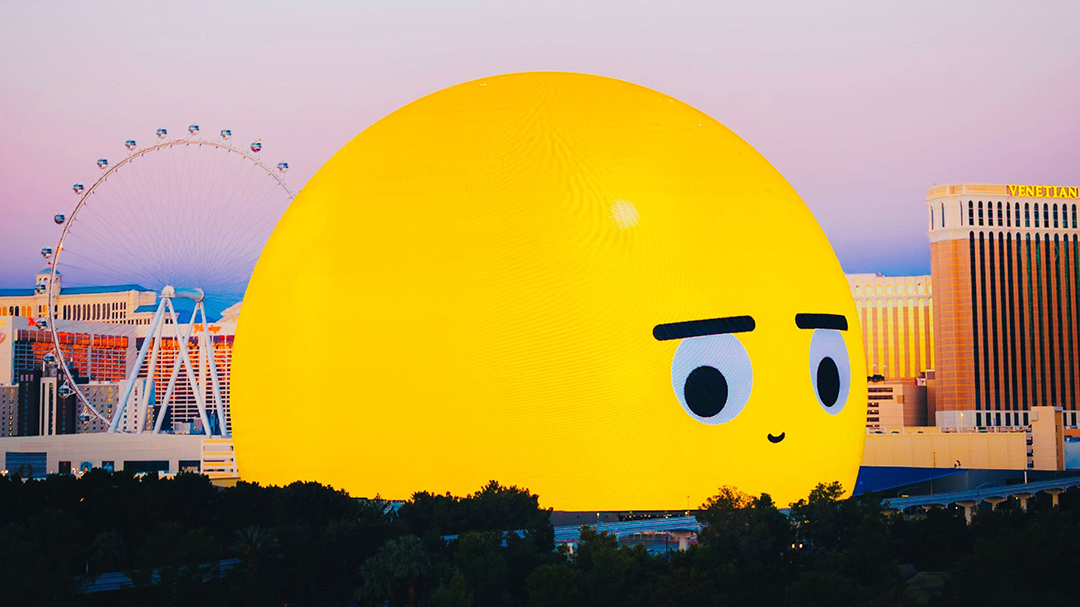
设计单位 POPULOUS
项目地点 美国拉斯维加斯
建成时间 2023年7月
用地面积 近9.29万平方米
本文文字由设计单位提供。
数月之前,美国拉斯维加斯一座充满未来主义色彩的球形场馆“天球”Sphere正式亮灯,热情洋溢的问候词“你好!世界”(hello world)出现在这块巨大的LED屏幕上,将“世界娱乐之都”的璀璨夜景变成了一场令人着迷的灯光奇观。
On the evening of 4 July, 2023, Las Vegas, USA. A futuristic spherical venue, Sphere, officially lit up, warm greetings “hello world” appeared on the world's largest LED screen, turning the glittering night scene of the entertainment capital of the world into a mesmerizing light spectacle.
▲ 项目视频 建筑设计:POPULOUS
Sphere创造的沉浸式体验,通过共同的联系、情感、技术和设计,令在此举办的现场演艺活动带给观众全面的身临其境之感。它改变了拉斯维加斯的天际线,近100万平方英尺(约合9.29万平方米)的占地面积也让它成为世界上最大的球形结构建筑。
Sphere offers a first-of-its-kind immersive experience, bringing live entertainment to life through shared connection, emotion, technology and design. Transforming the Las Vegas skyline, Sphere sits at nearly one million square feet, making it the world’s largest spherical structure.
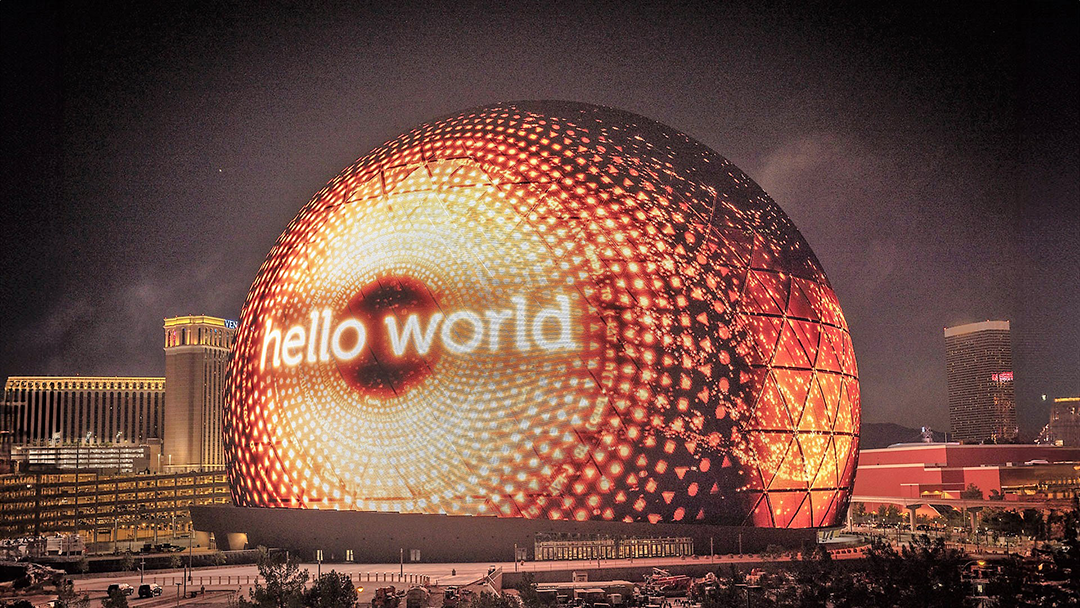
该项目业主Spere Entertainment Co.在最初提出了一个宏伟愿景,而全球顶尖的体育和娱乐建筑设计公司POPULOUS(博普乐思)将其转化为一座实实在在的场馆。这一球形建筑颠覆了人们对于娱乐演出场馆习以为常的认知,释放了创意思维的无限潜力。
What began as a spectacular vision by Sphere Entertainment Co., Populous helped develop into a tangible venue — one that erases the common perception of a live entertainment venue and unlocks the full potential of the creative mind.
作为这座拥有1.76万个座位的娱乐场馆的备案建筑师(architect of record),POPULOUS与天球公司携手,共同为娱乐、艺术和文化界打造出这样一座惊艳全球的全新场馆。
As architect of record for the 17,600-seat entertainment venue, Populous collaborated with Sphere to create something completely new for the world of entertainment, arts and culture.
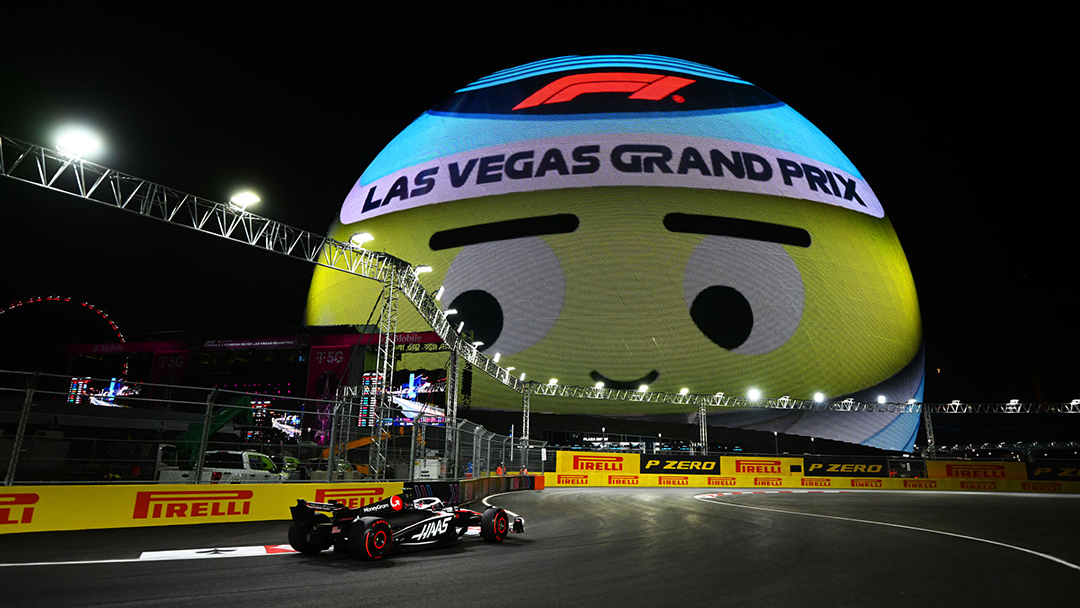
从拉斯维加斯的沙漠地平线上首次瞥见这座建筑到最终置身其中的观众席,Sphere通过尖端前沿的技术和设计,呈现出海市蜃楼般的奇妙景象,吸引游客到来。这座高366英尺(约合111.6米)、宽516英尺(约合157.3米)的球形建筑俨然已成为设计和演艺领域的一个标志。
From the very first moment of visibility on the desert horizon all the way to a seat inside, Sphere captivates visitors with mirage-like visions made possible by its cutting-edge design and technology. Topping out at 366 feet tall and 516 feet wide, Sphere has become an icon for both design and entertainment.
Sphere的外球面是一个充满动感的外壳,装有120万个LED灯盘。整个外球面由400个巨型的LED面板组成,而这些面板则由数千个LED灯盘构成并安装在钢制的对角网格之上,在结构上完全独立于场馆本体。
The venue’s exosphere is a dynamic shell that displays 1.2 million LED pucks. The Exosphere is assembled from more than 400 LED mega panels — each holding thousands of LED pucks — attached to a steel diagrid and stands as a wholly independent structure from the main venue.
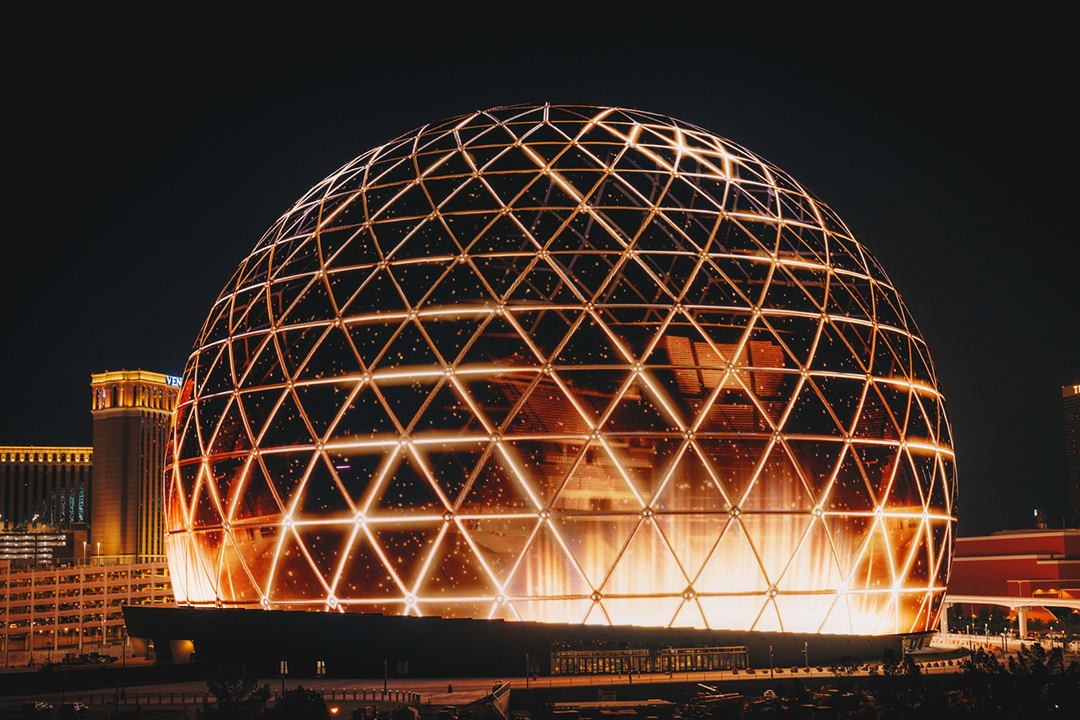
自首次亮相以来,外球面已经呈现过眼球、月亮、表情符和篮球等引人注目的形象。场馆给人的第一印象非常深刻,而未来在这块数字画布上具有进行创意表达和商业应用的无限可能性。
Since its debut, Sphere’s exterior has taken the form of an eyeball, the moon, an emoji, and a basketball among other striking images. The first impression has been overwhelming, and the future possibilities for creative expression on this digital canvas remain limitless.
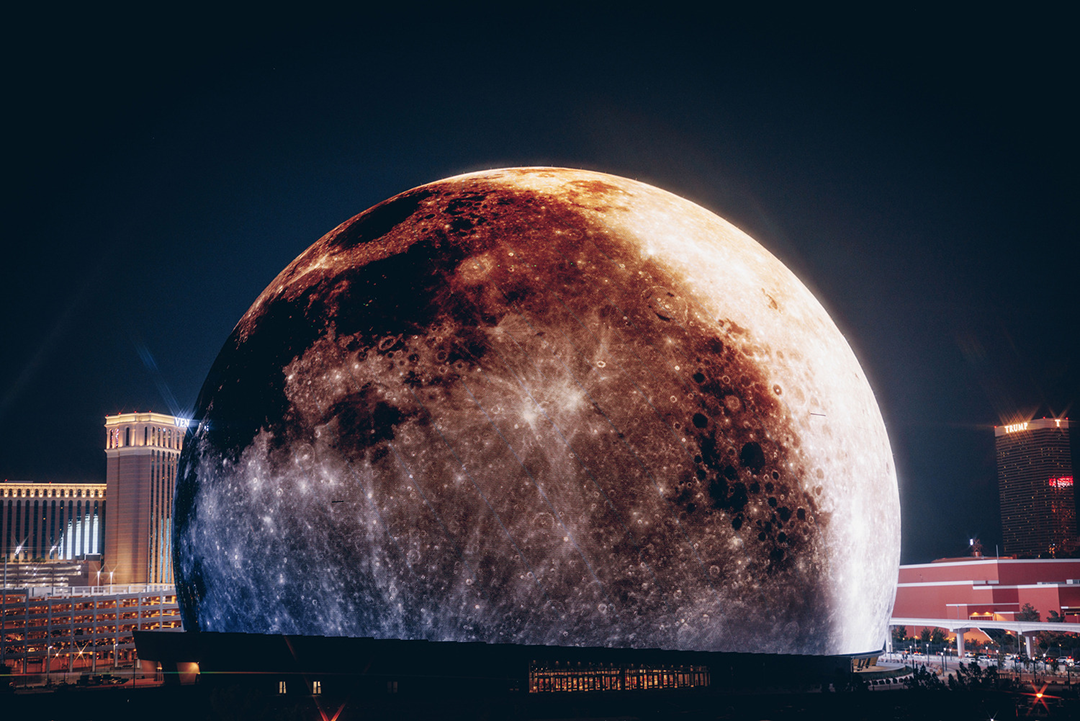
当宾客从附近的威尼斯人度假村的人行天桥或其他诸多广场的入口抵达后,就会进入Sphere二楼那令人叹为观止的中庭——这个80英尺(约合24.4米)高的空间拥有巨大的立柱,其直径可与罗马万神殿的立柱相媲美,而高度则是在其两倍以上。
Upon arrival via the venue’s pedestrian bridge connection from The Venetian Resort or the many other plaza-level entrances, guests emerge into a breathtaking Atrium space on the second level of Sphere. The 80-foot-tall space boasts columns that rival the diameter and double the height of those at the Pantheon in Rome.
层层叠叠的楼厅交错穿插于整个中庭,营造出一种蜿蜒的动势和活力。四部中央自动扶梯凸显了中庭的宏伟规模,其中还包括两个博览空间、数百个隐蔽的吊点和一台大型物料升降机。该场地的灵活性可以满足各项盛会、品牌活动和展览的举办条件。
Layers of balconies overlap and weave throughout the Atrium, creating a sinuous flow of movement and activation. Four central escalators accentuate the impressive scale of the Atrium, which holds two expo spaces, hundreds of concealed rigging points and a large material lift that provides flexibility to host a wide variety of events, activations and installations.
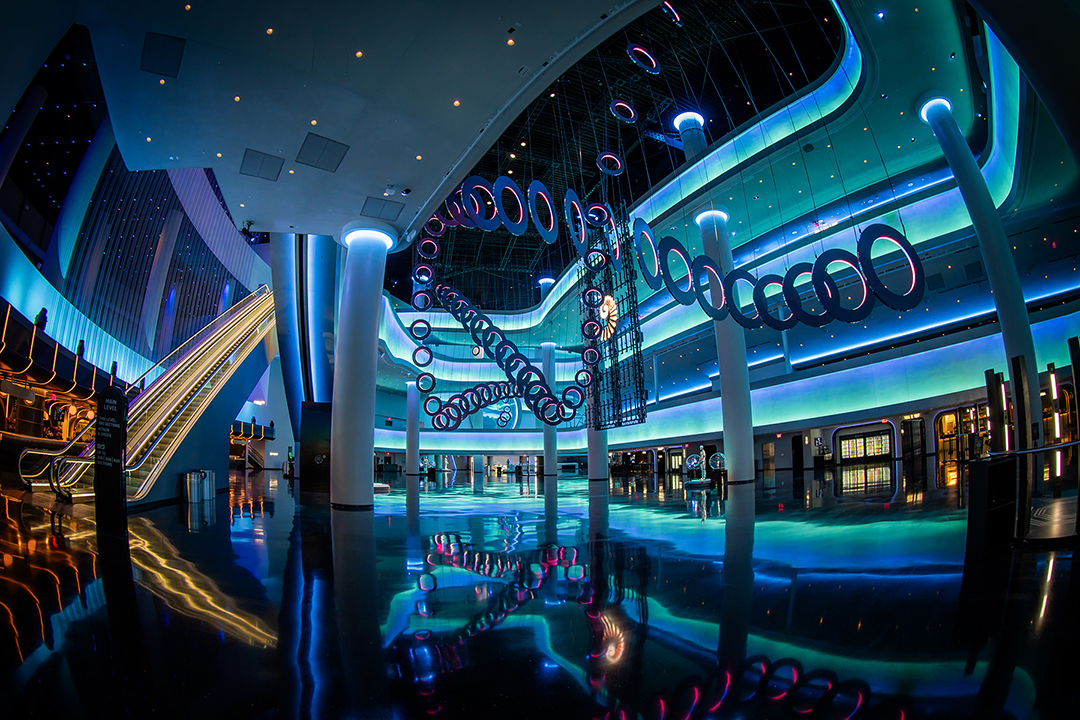
离开中庭,在前往观众席的途中,宾客会经过多扇分区门。这些分区门会带来瞬间的空间规模变化和噪音减弱,令宾客的感官得到重置,并以一种戏剧化的方式进入开阔的座席碗(seating bowl)中去。
Along the journey to their seats, guests pass through section portals that provide a moment of scale change and noise reduction, resetting the senses and allowing for a dramatic introduction to the expansive seating bowl.
座席碗采用圆形剧场式布局,所有座位均面向舞台,包括了四个普通座位层和两个贵宾包厢层,用于举办现场音乐会以及独特的沉浸式活动(例如电竞比赛)。部分最底层的座位是可移动的,因此还可以增加该场馆容量或为活动举办提供额外空间,从而增加了座席碗的多功能性。
The bowl geometry is set out in an amphitheater-style configuration with all seats oriented to the stage. It is comprised of four seating tiers and two suite levels, designed to host live concerts, as well as unique immersive experiences. The lowest tier of seating is partially retractable and can be removed to increase the venue capacity or provide additional space for event production, adding versatility to the seating bowl.
在座席碗上方,“悬浮”着一块面积达16万平方英尺(约合1.49万平方米)的超大LED“沉浸式表层”屏幕,包裹、覆盖并环绕着观众。该屏幕从舞台层升起,向上弯曲并跨越整个上层座席区,最高点达到了240英尺(约合73.2米),为全体观众带来无与伦比的视觉体验。
Suspended above the bowl, a vast 160,000– square-foot LED ‘immersive surface’ wraps up, over and around the audience. Rising from the event floor and curving up and beyond the upper seating tier with an apex of 240 feet, the screen brings the visual experience to the entirety of the crowd.
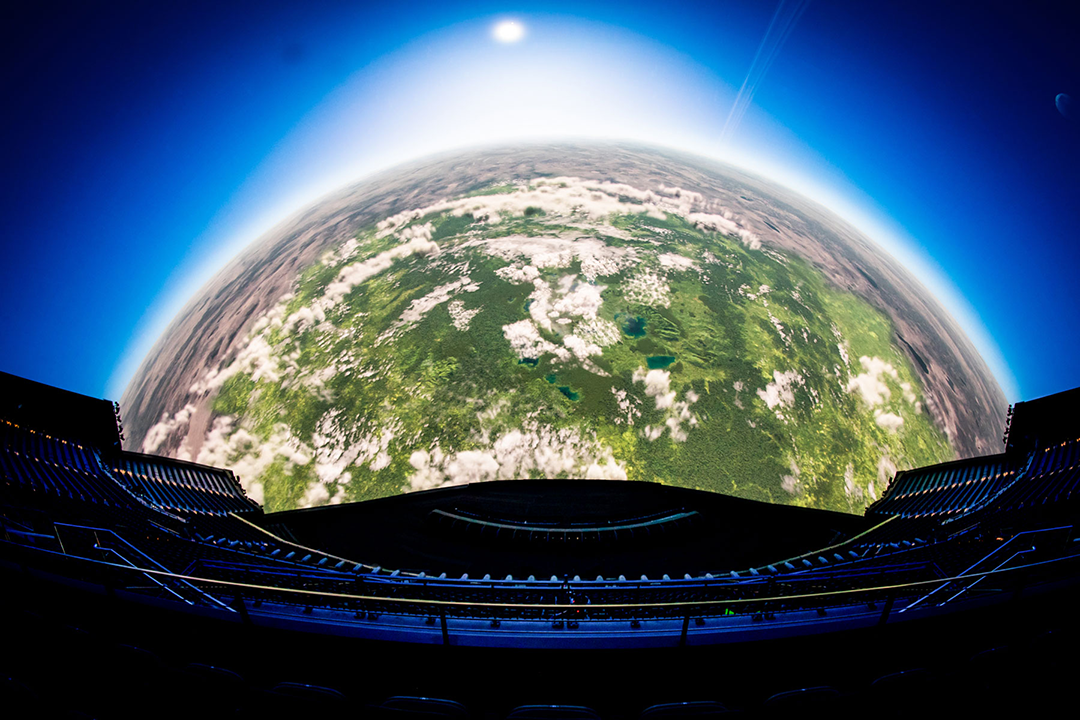
座席碗和沉浸式屏幕为活动空间的实体环境奠定了基调,而在这个分辨率16K、像素间距9毫米的屏幕之下,还存在着一个覆盖面极广的以体验为出发点的基础设施阵列——超过16.7万个声波聚束扬声器(beam-forming speakers)紧贴在屏幕的表层,以惊人的准度从各个方向发送能营造各种不同体验的声效,拓展了座席碗区域内的视听互动。另外,作为集成在屏幕里的一部分,228个机械化的组件可按需开合,让吊点可以下降分布于整个活动空间内。
While the bowl and immersive surface define the physical environment of the event space, an extensive array of experience-driving infrastructure lives just beyond the surface of the 16K resolution, 9-millimeter pixel pitch screen. Set just above the face of the screen, over 167,000 beam-forming speakers distribute the sounds of the experience from all directions with remarkable precision and further expand the interactive possibilities of sight and sound within the bowl environment. Integral to the screen, 228 mechanized facets can open and close to allow for rigging points to drop through to the event space.
在“沉浸式表层”上方,设有六条内部走道,其中的一条专门用作音频和制作功能支持。场馆里的每个座位都沉浸在空间化的音效中,加上屏幕的视觉互动和与舞台之间的近距离设置,形成了独特的体验组合。座席碗设计的汇聚点是观众,POPULOUS通过建筑的几何形态和技术将其感官无缝引入到表演艺术家构想的世界里。
The support for these audio and production capabilities exists from one of the six interior catwalk levels layered above the immersive surface. Each seat is immersed in spatialized audio and offers its own unique combination of video engagement with the screen and proximity to the stage. The point of convergence for Sphere’s bowl design is the guest, utilizing geometry and technology to transport the senses into a world envisioned by the performing artist.
场馆的多重感官功能将演出叙事带入了一个全新领域,改变了数字化娱乐设计的本质。不同于其他的多功能场馆“优先满足体育赛事、艺术演出次之”的做法,Sphere的目标是借助尽可能多的前沿科技,把艺术家和其观众的需求放在首位。
Sphere’s multisensory capabilities push the possibilities of storytelling into completely new territory, changing the nature of digital entertainment design. Unlike multipurpose venues that often accommodate sporting events first and artistic performances second, the goal was to implement as many advanced technologies as possible to put an artist and their audience’s needs first.
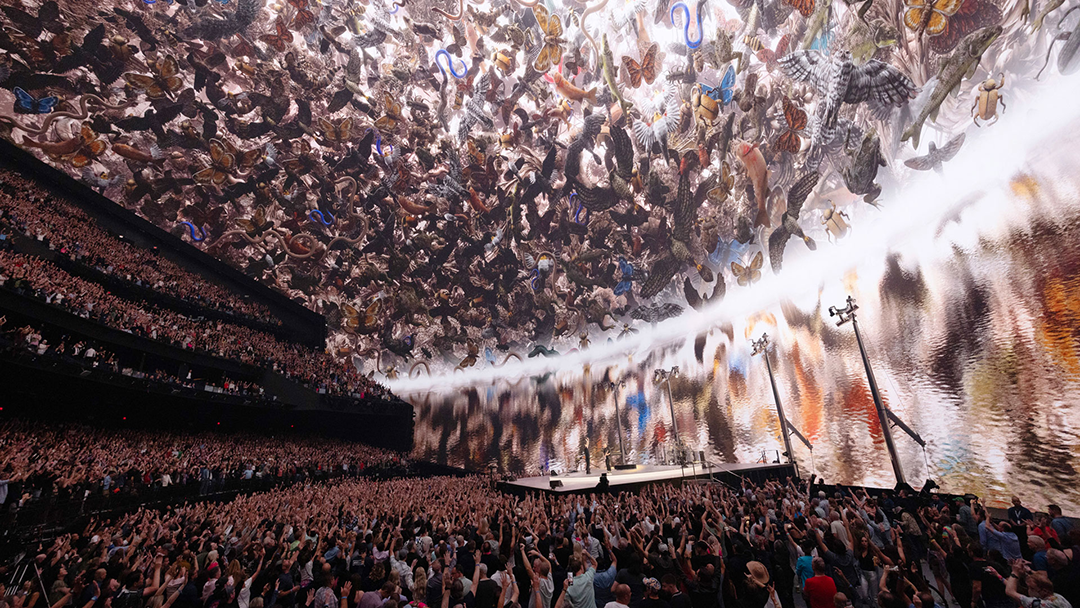
POPULOUS认为,只要故事这种形式还存在,那么讲故事的方式就应当顺应故事的新形式,而不变的是听故事的人永远都不止一个。一直以来,事务所都将创造一个让人们可以参与进来的空间作为使命。Sphere的愿景是超越历史,拓展讲故事的极限。最终,这个空间能让人共聚一堂,感受讲故事和听故事的全新体验。
For as long as stories have been around, the ways in which we tell them have adapted to new forms. The one constant is that sharing stories requires more than one person. Our mission has always been to create spaces where people can do just that. Sphere’s vision was to expand the limits of storytelling beyond anything seen before in history — and Populous helped design the space that brings people together for this new experience.
大众参与和分享这座球形建筑的故事,正好展现了该项目对建筑和娱乐行业的深远影响。全世界都在寻找一个载体,借由这个载体讲述下个世代的故事,消弭数字世界和实体世界的界限。如今,这个载体就矗立在我们眼前。
The public desire to engage with and share the story of Sphere illustrates its significant impact upon the architecture and entertainment industries. The world was searching for a vessel through which to tell the next generation of stories, bridging gaps between the digital and physical world.
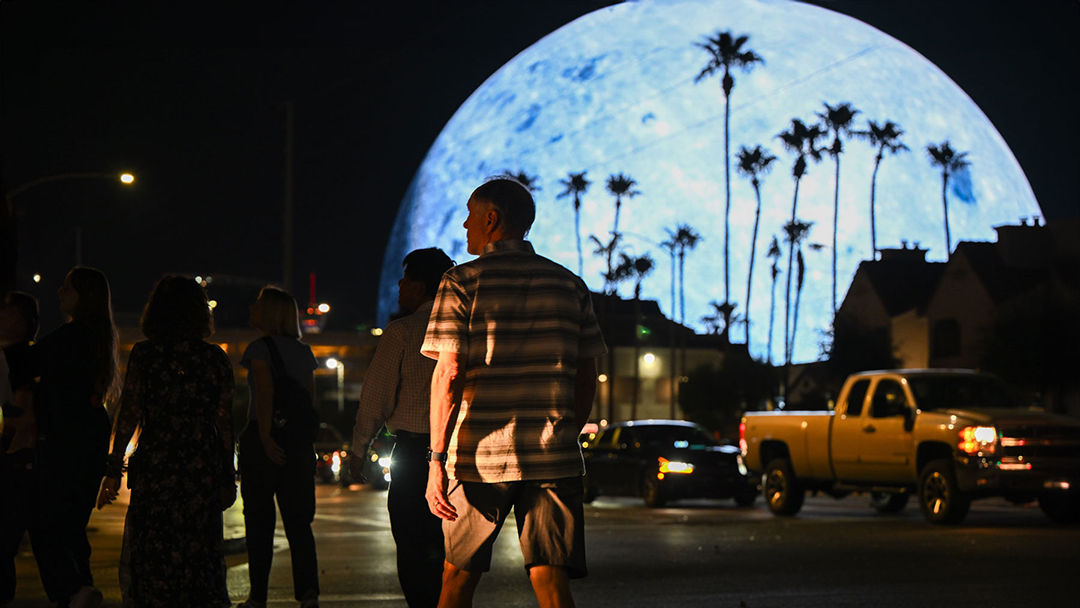
POPULOUS董事、高级建筑师Gabe Braselton说:“Sphere‘沉浸式表层’背后的技术为内容创作提供了无限空间,使艺术家们能够探索以前不可能实现的想法。”
“The technology behind Sphere’s immersive surface provides limitless space for content creation, allowing artists to explore ideas not previously possible.”
——GABE BRASELTON / POPULOUS PRINCIPAL
POPULOUS高级董事兼全球首席战略官Nicholas Reynolds表示:“Sphere融合了最新的多媒体技术与当代建筑设计,创造了全新的沉浸式体验,让人们尽享娱乐演出。凭借其独一无二且创新的设计,现场观众的体验在这里被提升到了一个新高度。”
“Sphere marries the very latest advances in multimedia technology and contemporary design to create an entirely new, immersive experience to enjoy entertainment. The unique and innovative design raises the bar for what live fan experiences can be.”
——NICHOLAS REYNOLDS / POPULOUS SENIOR PRINCIPAL
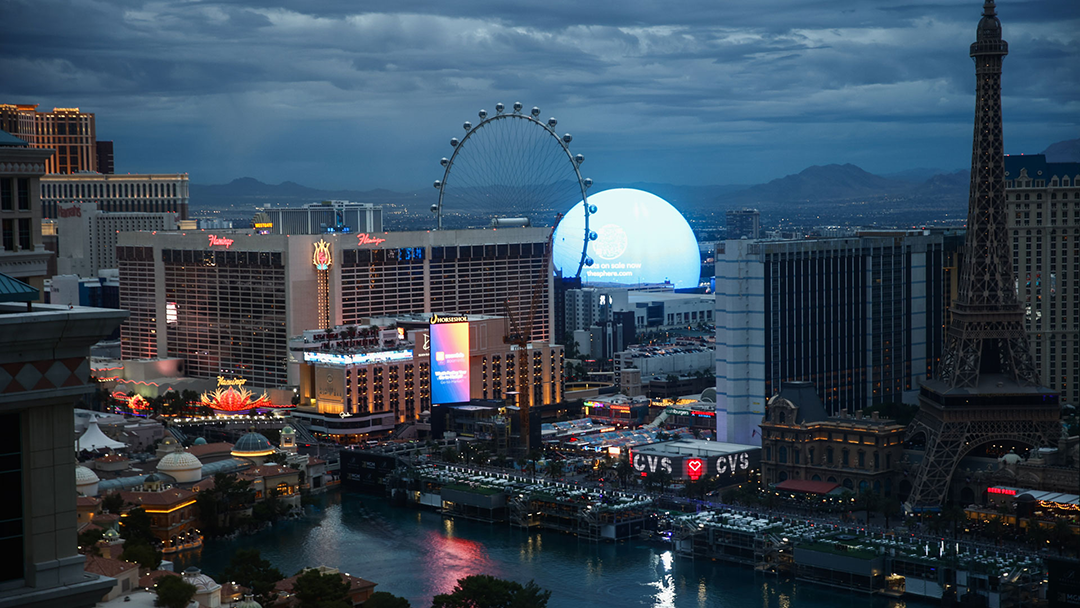
完整项目信息
项目名称:Sphere
项目类型:娱乐和体育建筑
项目位置:美国拉斯维加斯
竣工日期:2023年7月
项目业主:Spere Entertainment Co.
设计公司:POPULOUS(博普乐思)
工作内容:建筑设计、寻路标识和导视系统设计
团队成员:Emma Castro-Krivanek, Gabe Braselton, Stacey Fithian, Kyle Marsh, Jim Jamis, Bradd Crowley, Brent Roberts, Nicholas Reynolds, Maria Knutsson-Hall, Paul Shakespeare, Barbara Vasilatou
联络邮箱:simon.hu@populous.com
公司地址:Collin House, 469 Adelaide Street, Brisbane, QLD, Australia(亚太区总部)
本文由POPULOUS授权有方发布。欢迎转发,禁止以有方编辑版本转载。
上一篇:推广|大学生竞赛公告:深圳市大鹏新区坝光片区大学生城市设计竞赛
下一篇:蔚来中心-上海虹桥国际机场 / Kokaistudios