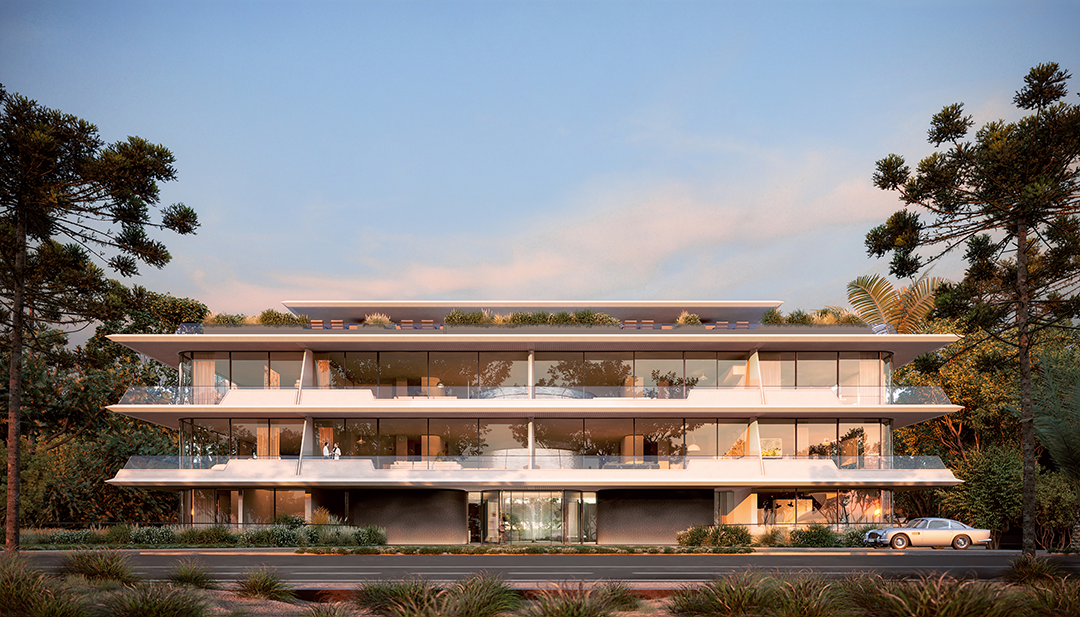
Foster + Partners在乌拉圭的首个项目“The Edge”已经破土动工。该豪华住宅位于乌拉圭首都蒙得维的亚的Carrasco区域,坐落在Tomas Berreta大道上,沿着海岸线一直延伸到城市的东部边界。项目占据了60米风景如画的海岸线,包括8套围绕着圆形庭院的住宅单元,庭院被环形玻璃墙包裹着,每个单元都能欣赏到壮观的水景。
The Edge, the practice’s first project in Uruguay, has broken ground. The luxury residential development is located on the Rambla Tomas Berreta in Montevideo’s Carrasco neighbourhood, which runs along the coast up to the eastern limits of Montevideo. Spanning 60-metres of picturesque coastline, it consists of eight residential units that wrap around a circular glass-walled courtyard, each with spectacular views of the water.
事务所的工作室负责人David Summerfield说:“我们很高兴看到事务所在乌拉圭的第一个项目落成。我们的设计旨在通过平衡景观、光线和绿色空间,提供最高品质的生活体验。”
David Summerfield, Head of Studio, Foster + Partners, said: “We are delighted to see the practice’s first project in Uruguay coming to fruition. Our design seeks to offer the highest quality living experience, by perfectly balancing views, light, and green space.”
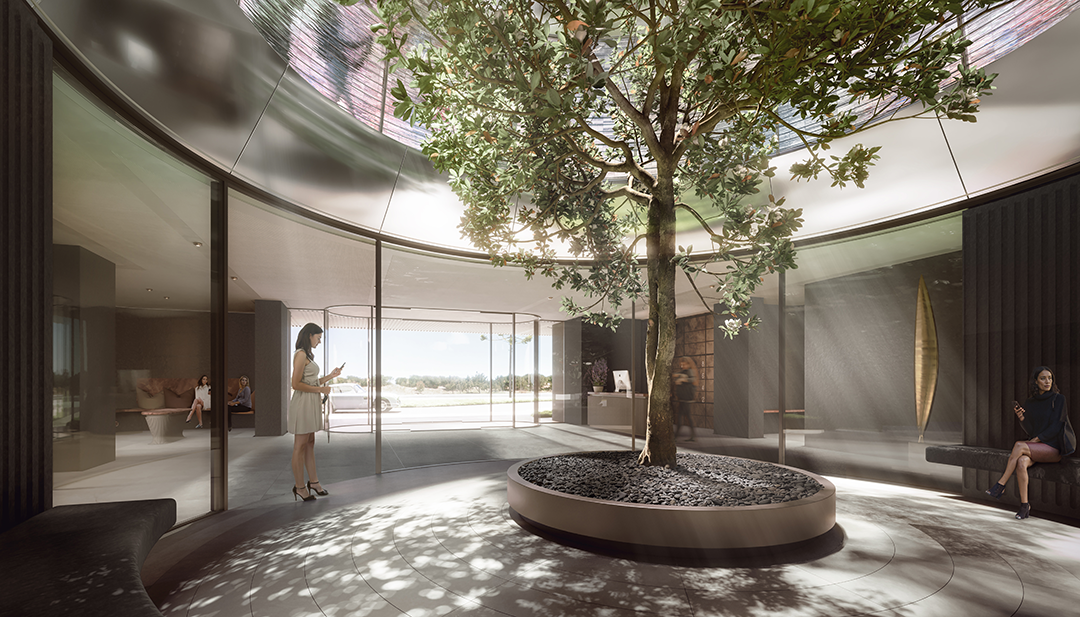
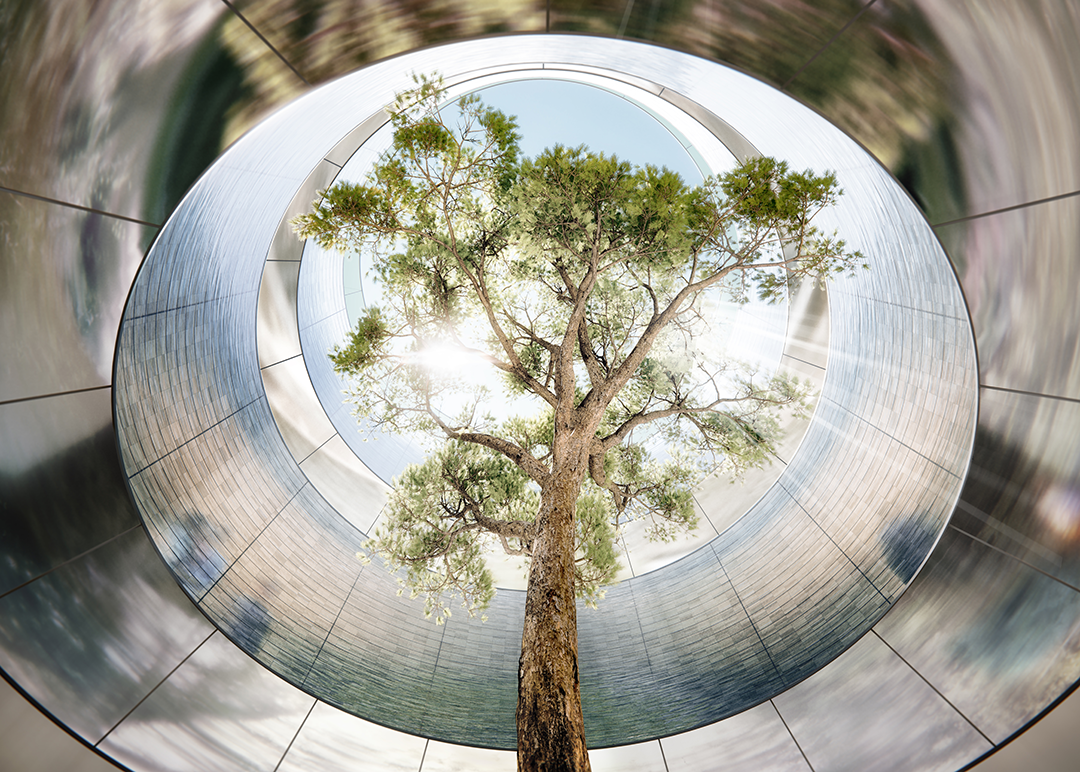
从抵达该住宅的那一刻起,人们就能感受到自己与大自然建立了联系。住户和访客进入采光充足的大堂,随后通向庭院和更远处的共享花园。建筑的分层核心布局将各套公寓的入口自然地分隔开来,这些入口分布在绿树成荫的中央空间的两侧,以私密性强的通道与楼上各层相连接。
Connections with nature are established from the moment of arrival. Residents and visitors enter a light-filled lobby that opens onto the courtyard and shared garden beyond. The building’s split core allows for a natural separation to the apartment entrances, which are located on either side of the leafy central space with private access to the floors above.
大楼共有8套住宅单元,其中2套为复式公寓,位于东西两侧。顶层的私人屋顶花园享有令人叹为观止的美景。每套公寓均具有双面朝向,可交叉通风,并且可以南向俯瞰海滩和郁郁葱葱的花园。
The building features eight residential units in total, including two duplex apartments on the east and west edges. Breath-taking private rooftop gardens crown the top and every apartment is cross-ventilated and dual aspect, with views towards the beach and the lush gardens to the south.
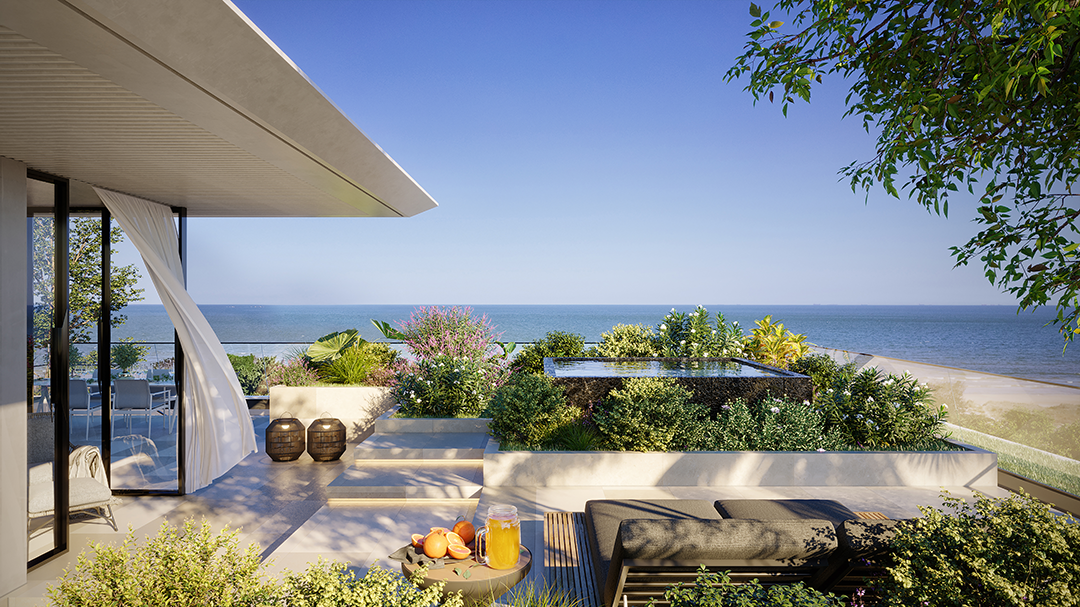
玻璃墙围绕起来的庭院位于建筑的中心,与中央的公寓互相重叠,由此将自然光和绿色直接引入公寓的起居空间。庭院的墙壁由有纹理的铸造玻璃制成,既能使得过滤后的自然光进入居住空间,又能保护住户的隐私。
Located at the heart of the building, the glass-walled courtyard intersects with the central apartments, bringing natural light and greenery directly into their living spaces. The courtyard’s walls are made from textured cast glass that filters natural light into the living spaces, while maintaining privacy for residents.

事务所合伙人Juan Frigerio补充说:“铸造玻璃所限定的庭院是设计的核心,它将阳光和绿色直接引入建筑,为住户创造了独特的体验。其雕塑般的质感彰显了项目的现代、优雅。”
Juan Frigerio, Partner, Foster + Partners, added: “The cast glass courtyard is at the heart of the design, bringing daylight and greenery directly into the building and creating a unique experience for residents. Its sculptural quality underlines the project’s contemporary elegance.”
地下一层设有游泳池、桑拿房和健身房,并有台阶通往庭院和共享花园。
A basement level provides a pool, sauna and gym, with steps up to the courtyard and shared garden.
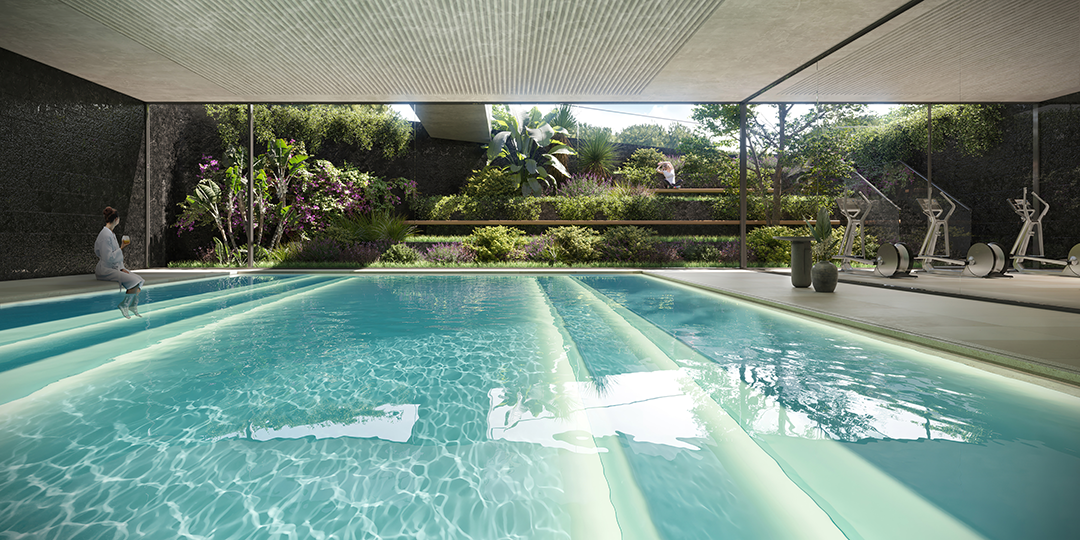
建筑外立面采用白色混凝土,呼应了Carrasco区域浅色调的海滨沙滩。露台强调了这座低层建筑的水平走向,并提供了欣赏美景的私家空间。
White concrete is expressed on the building’s façade, reflecting the pale tones of Carrasco’s sandy beachfront. Terraces emphasise the low-rise building’s horizontality and provide private spaces to take in the views.
本文由Foster + Partners授权有方发布。欢迎转发,禁止以有方编辑版本转载。
上一篇:福田中学|reMIX临界工作室
下一篇:福田中学:城市中的“城市” / reMIX临界工作室