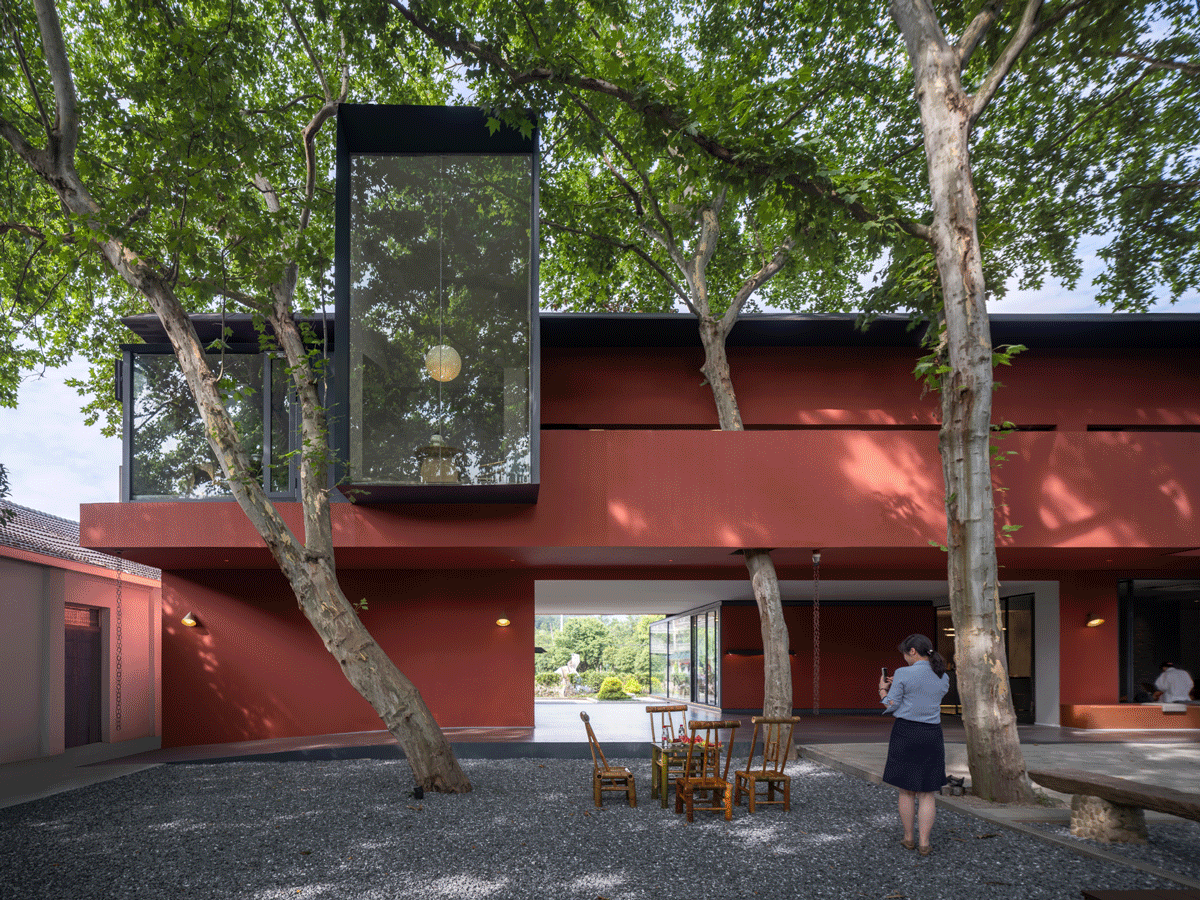
设计单位 其实建筑事务所
项目地点 浙江义乌
建成时间 2023年7月
建筑面积 850平方米
本文文字由设计单位提供。
“无同”建筑群位于义乌深塘村村口,由一栋混凝土结构建筑及三栋附属建筑组成,与村子保持着若即若离的关系。作为村口标志性的建筑,梧桐树院见证了村子百年历史变迁,承载着几代村民的记忆。
The "Wu Tong" is located in the entrance part of Shentang Village in Yiwu, consisting of a concrete structure main building and three auxiliary buildings, maintaining a close relationship with the village. As a landmark building, The front Chinese parasol tree Courtyard has witnessed the historical changes of the village for a hundred years and bears the memory of several generations of villagers.

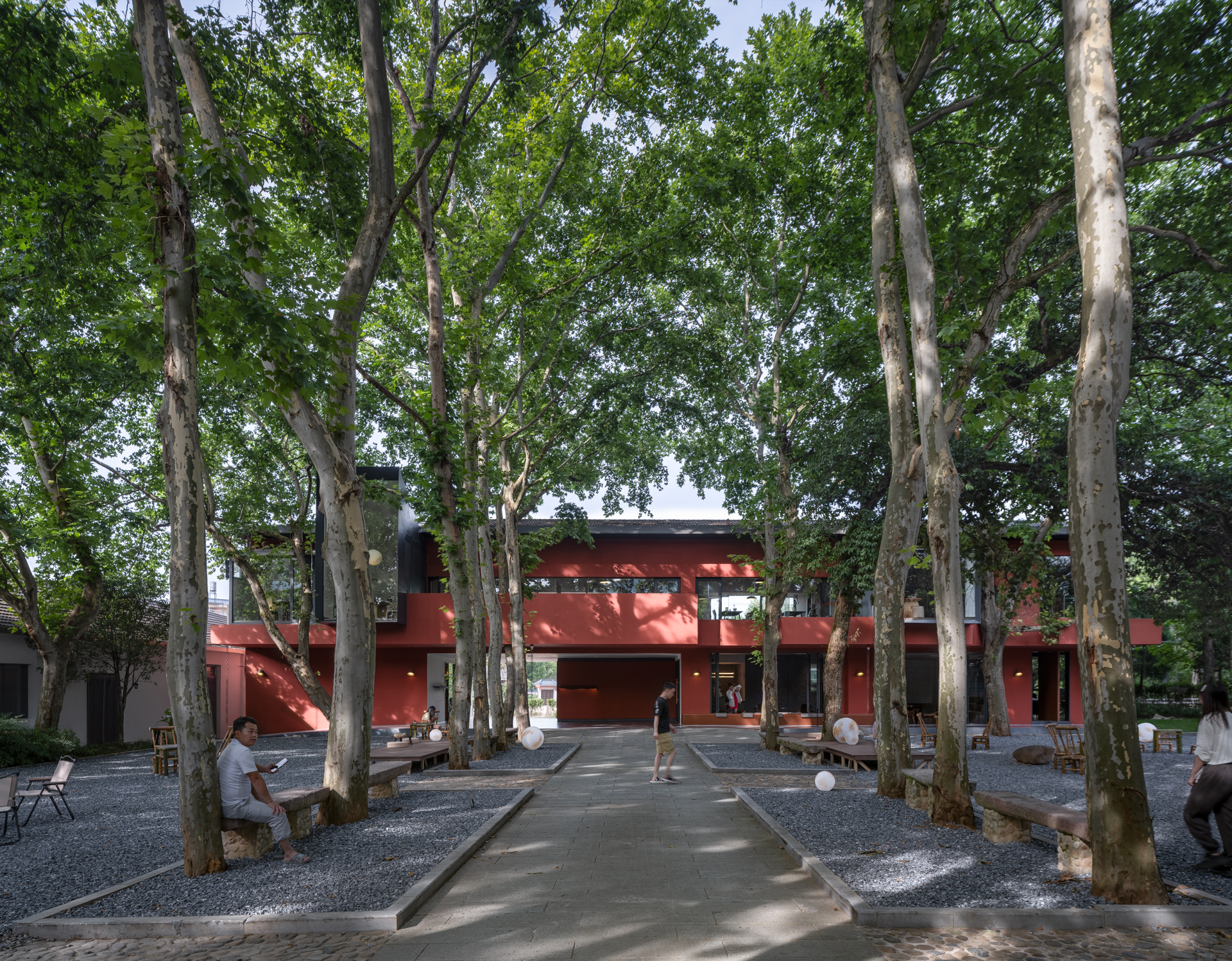
设计试图建立一种机制,不断地指引着人们在漫游建筑时去建立其与梧桐树院、周边地景之间的关联,我们希望通过该机制,创造参与者的体验,将空间记忆、存量建筑、当地景观真正地编织为一体。
The design attempts to establish a way that constantly guides people to establish the relationship between the architecture, the tree yard and the surrounding landscape when roaming the building. We hope that through this mechanism, we can create the experience of participants and truly weave the spatial memory, buildings and local landscape into one.
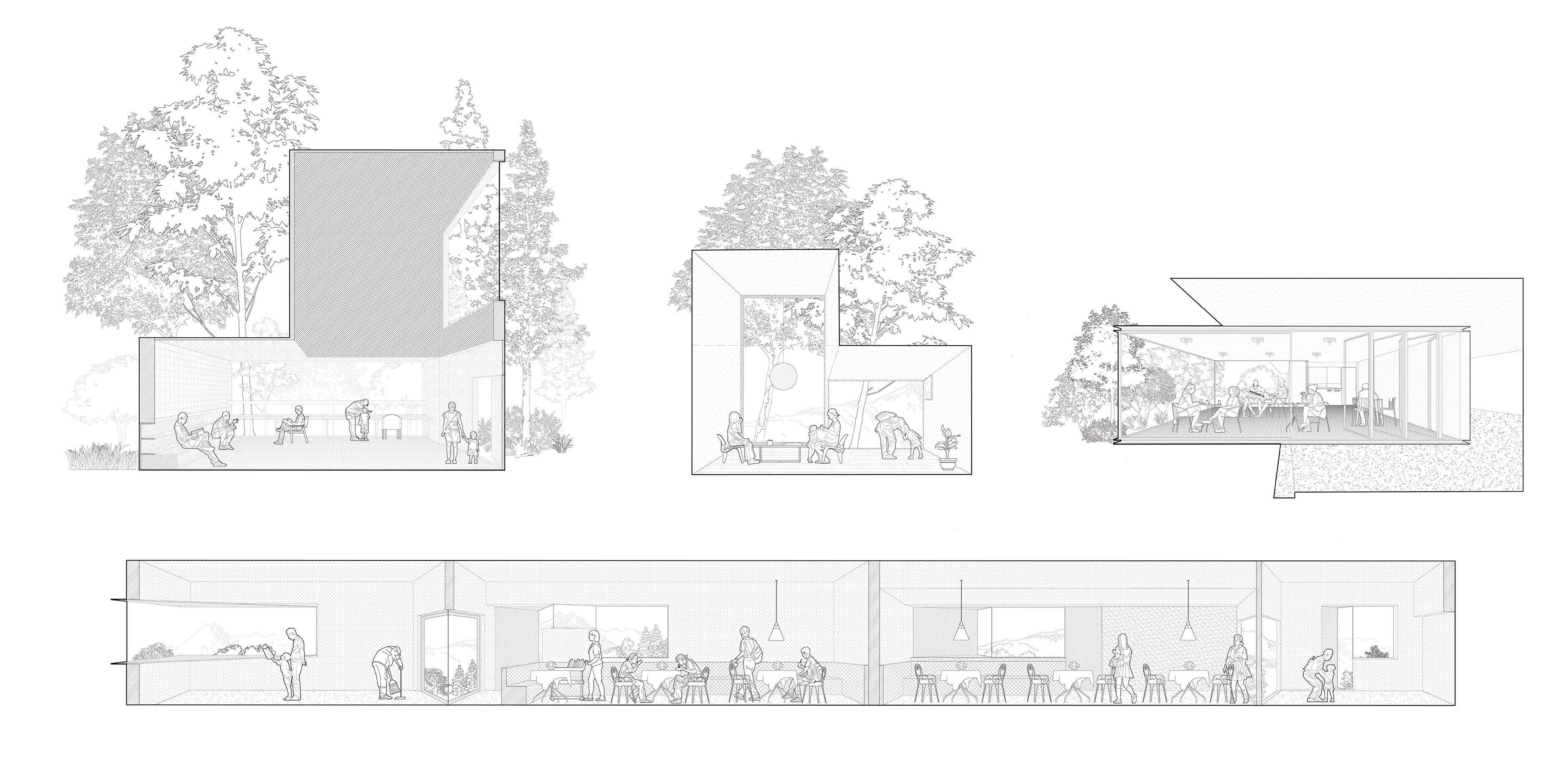

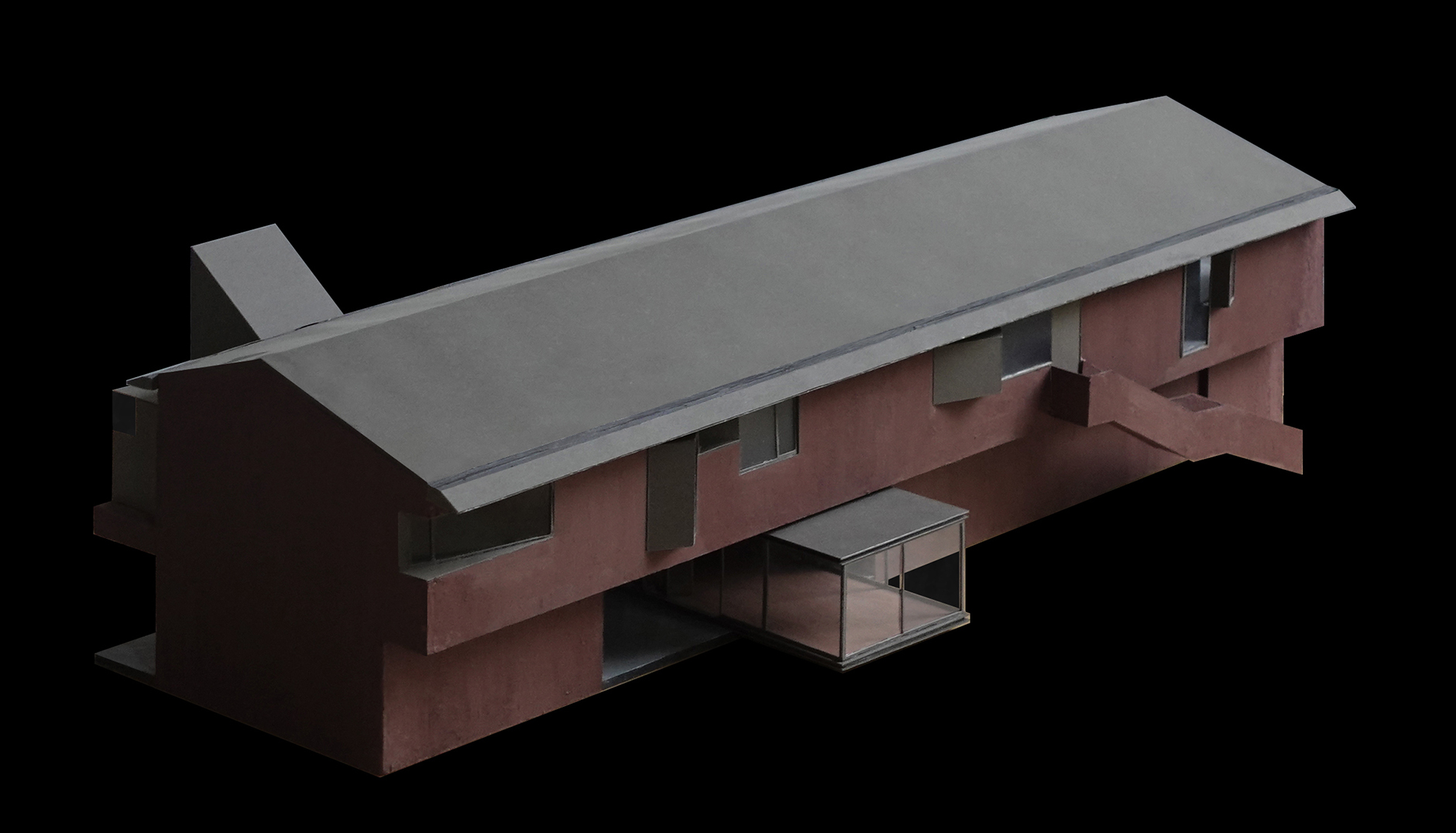
在不碰触原有结构的前提下,设计剥除原有语言混乱的立面,在建筑“骨骼”中置入一套不同尺度的“体”,依靠这些“体”来多角度贴近周遭。
On the premise of not touching the original structure, after strip away the original language confusion of the facade, we put a set of different scales of "Blocks" in the building's "bones", relying on these "Blocks" to get close to the surroundings from multiple angles.
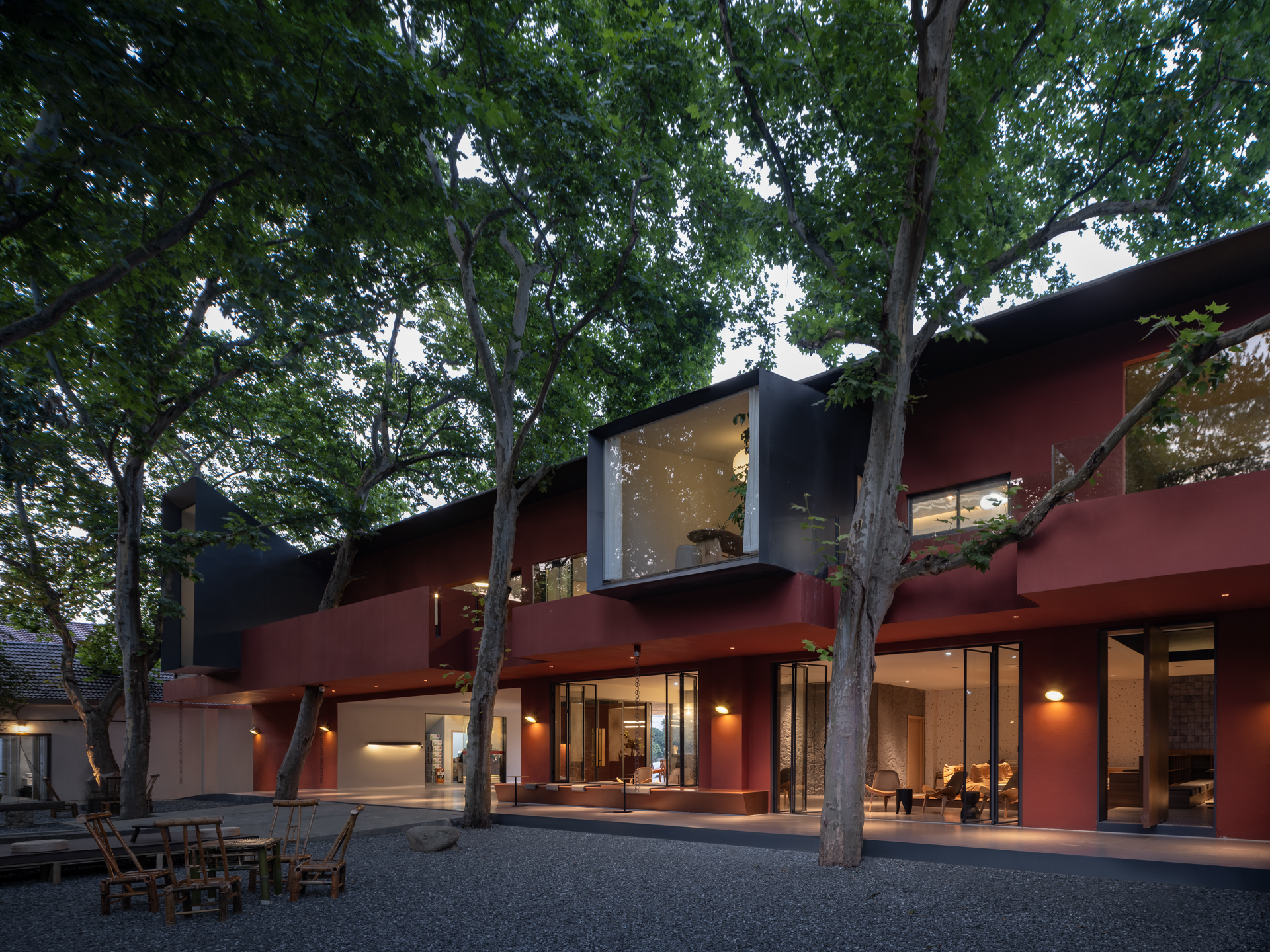
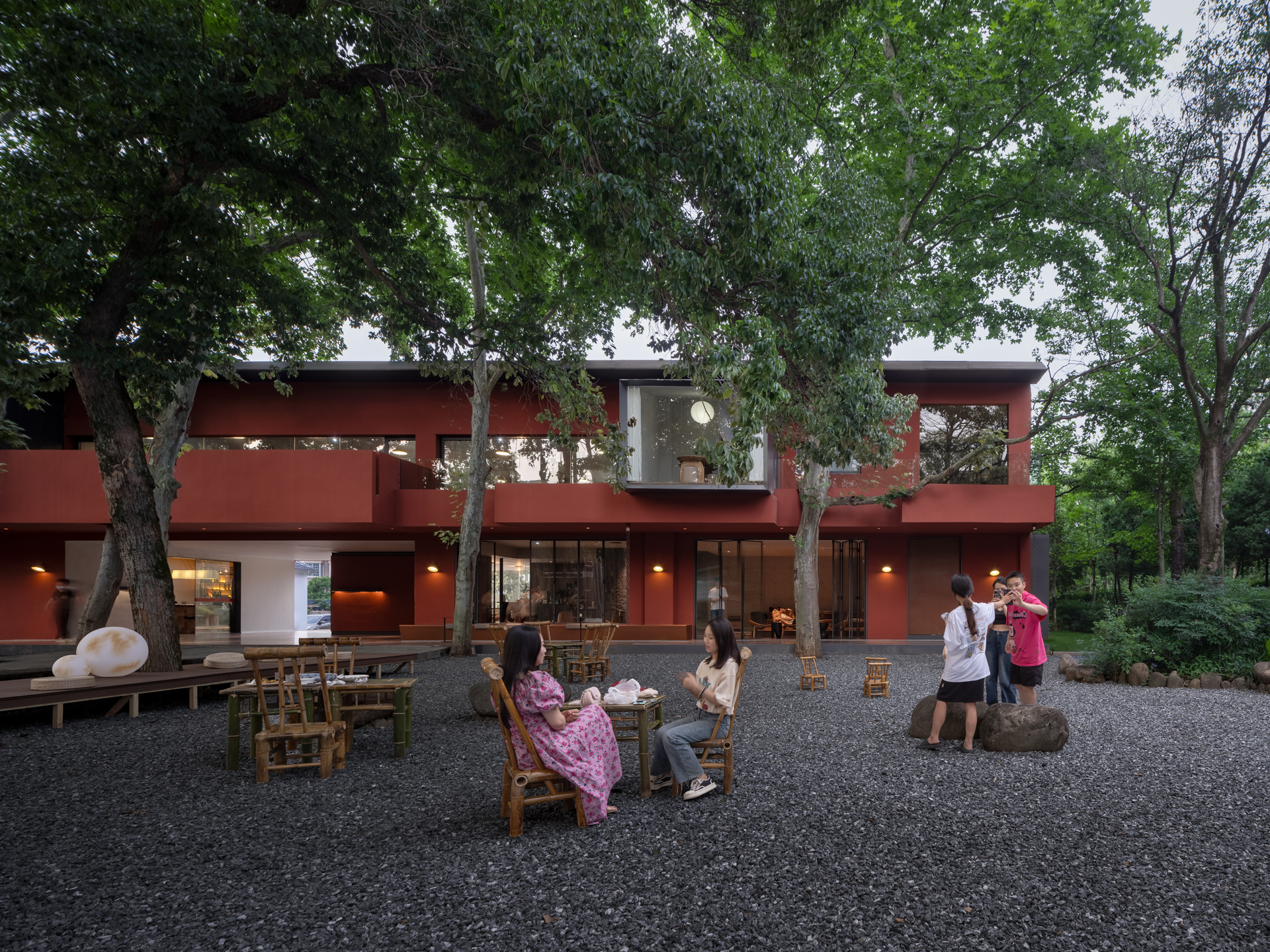
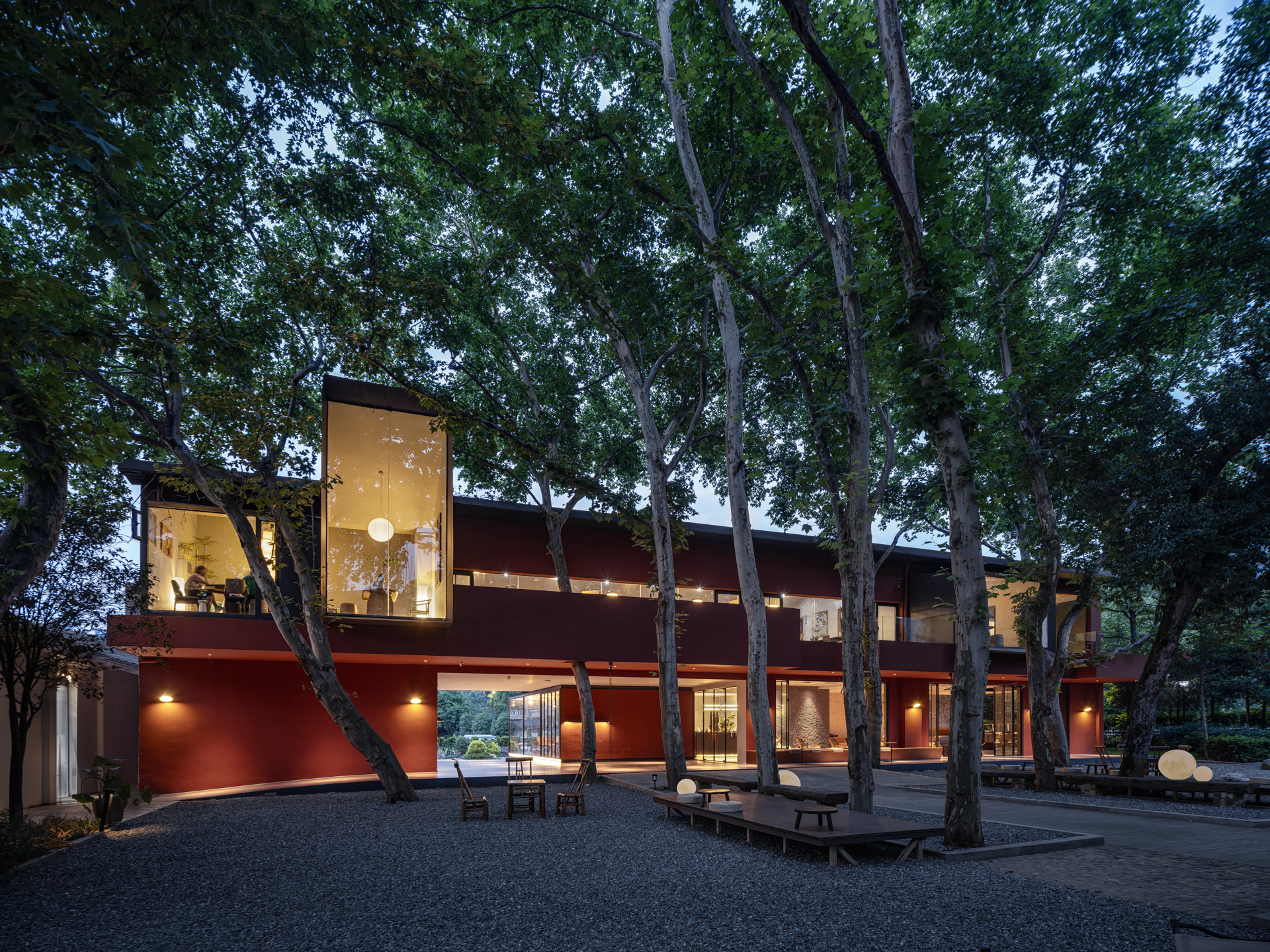
两处楔形茶室首先被置入建筑二层,试图以此来还原山水画中亭阁的意向。其中,我们称之为“张望”的体,夸张的打开高度几乎要将面前那棵梧桐树“吞入腹中”。另一处是从西南侧包厢里长出来的体,与“张望”相反,它外小内大,匍匐着望向前院树林。
Two wedge-shaped teahouses were placed on the second floor to restore the intention of pavilions in landscape paintings firstly. Among them, one block have the strong opening height almost swallows the tree in front of it. The other one is opposite, it is small on the outside and large on the inside, crawling and looking towards to the forest in the front courtyard.

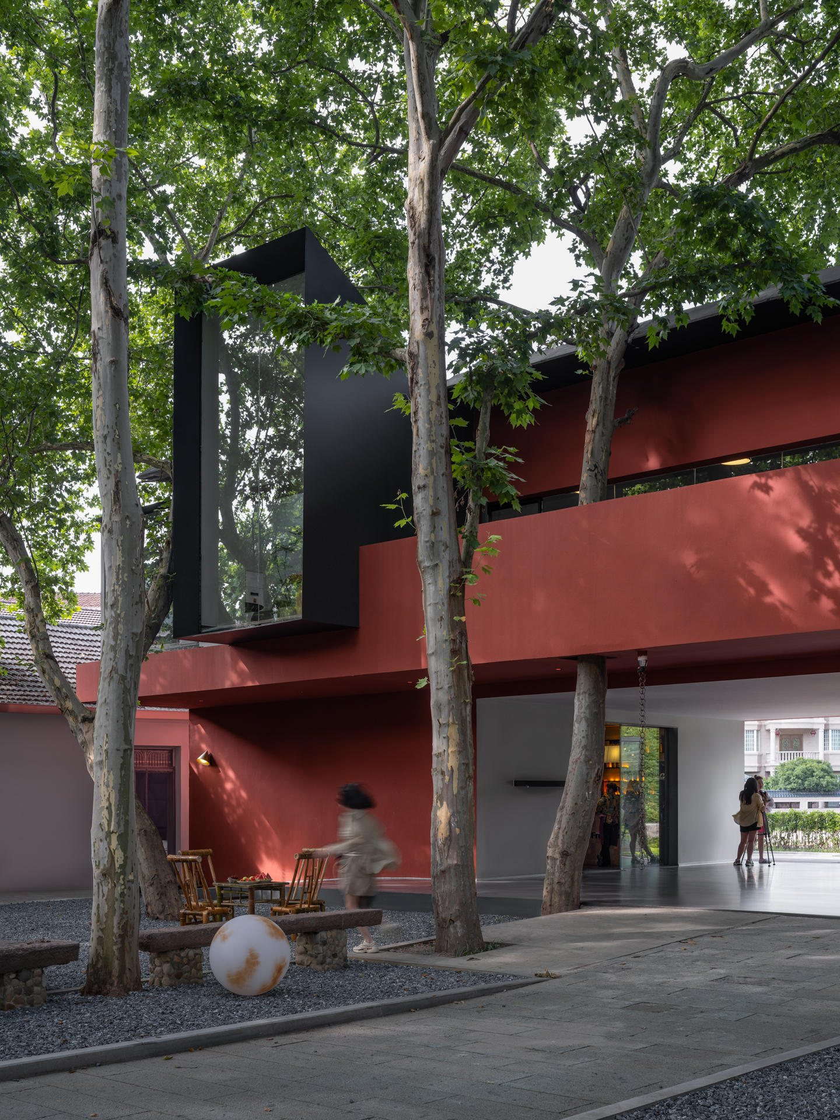
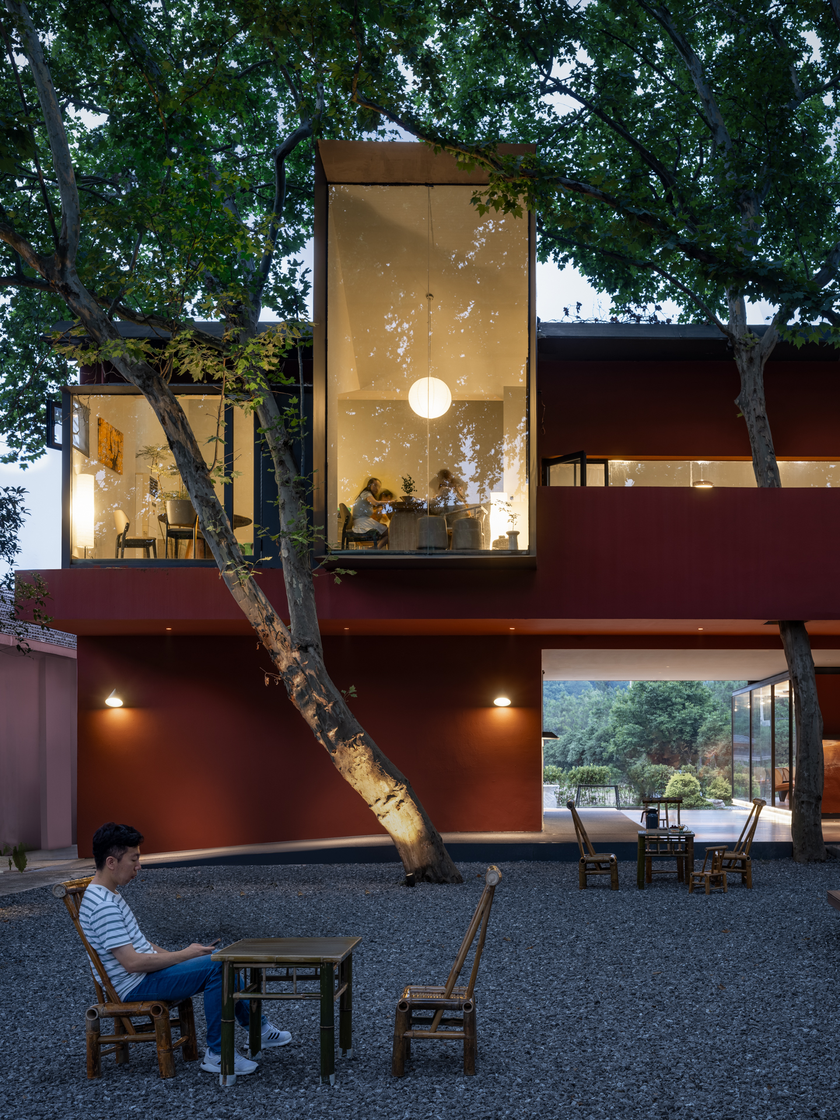
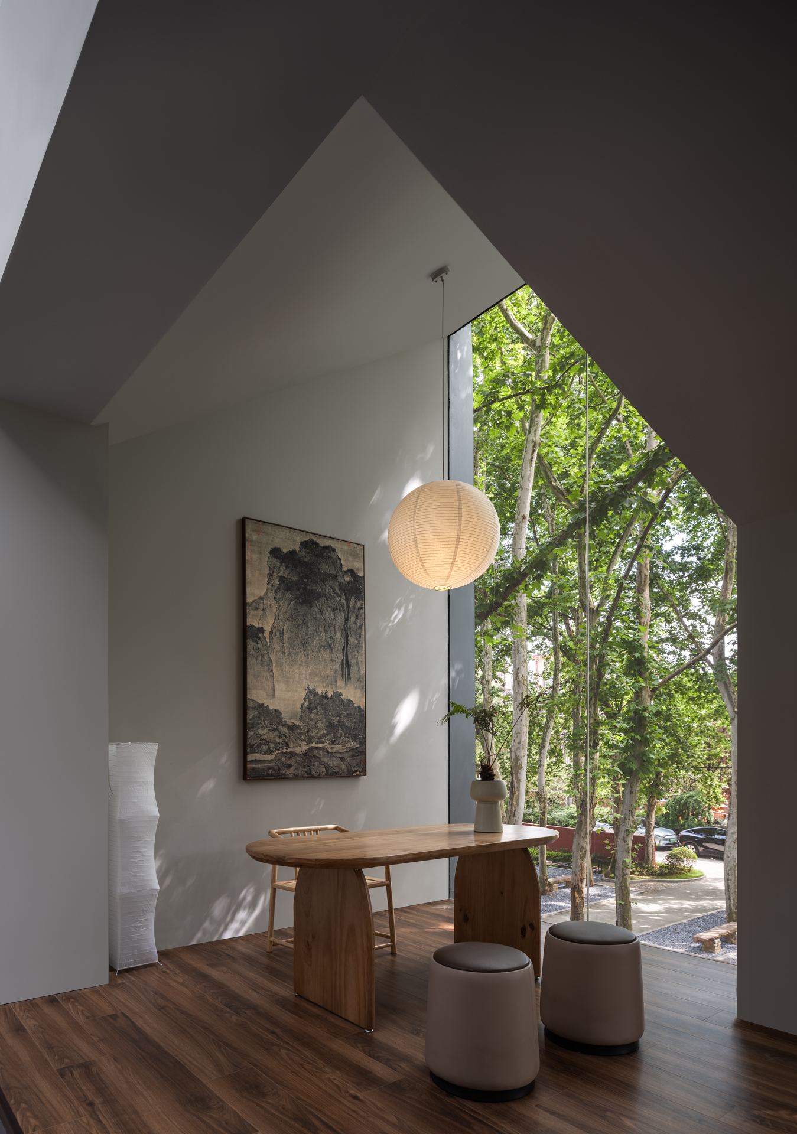
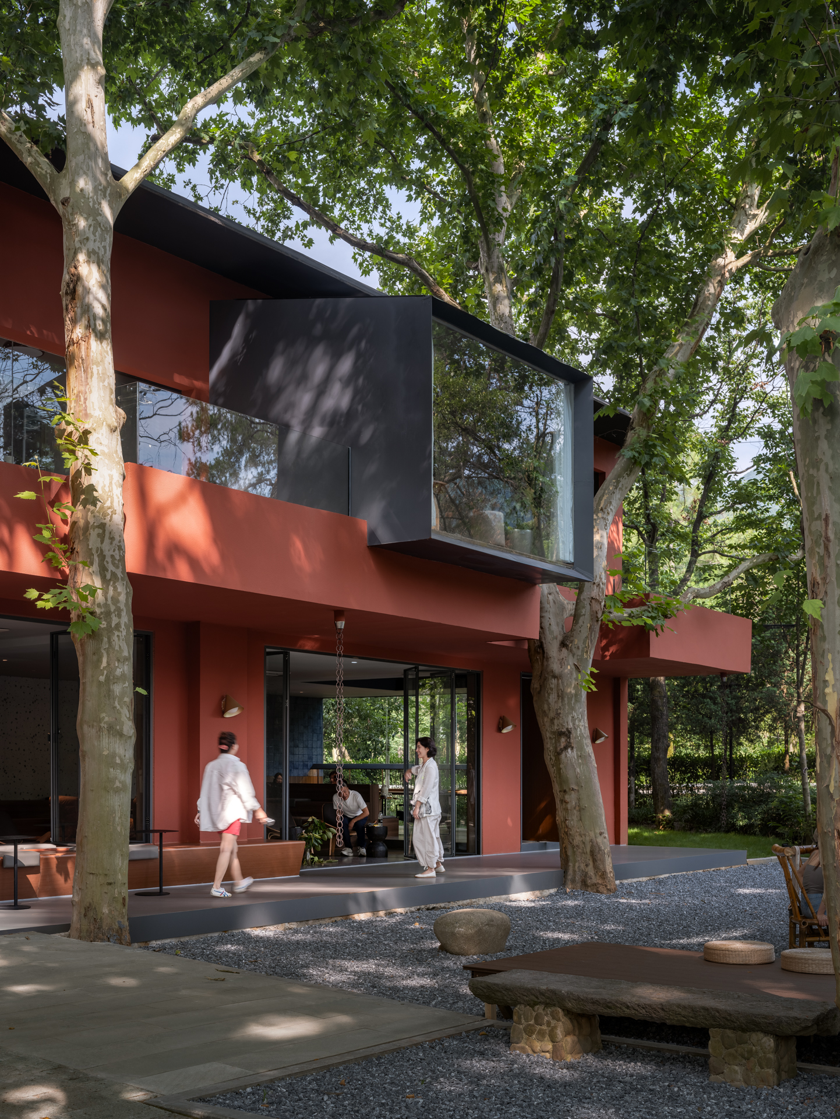

在一层,设计置入一个4×8米大小、局部偏移出建筑的体,使得前院与过道灰空间在平面上呈现为漏斗形,以协调前后院的气氛。建筑南侧书吧的通高空间引入了高处的梧桐景观,低处则打通了穿过枫赤线望向远方麦田的视线,伴随五里白溪的水声,静谧而悠远。
On the first floor, a 4 * 8M block is designed to create a funnel-shaped gray space between the front courtyard and hallway to coordinate and balance the atmosphere of the front and backyards. The space of the book bar on the south side of the building introduces the Chinese parasol tree crowns landscape on the high side, and the low part opens the sight through the Chifeng Road to the distant wheat fields, accompanied by the sound of the Wulibai River, which is quiet and secluded.
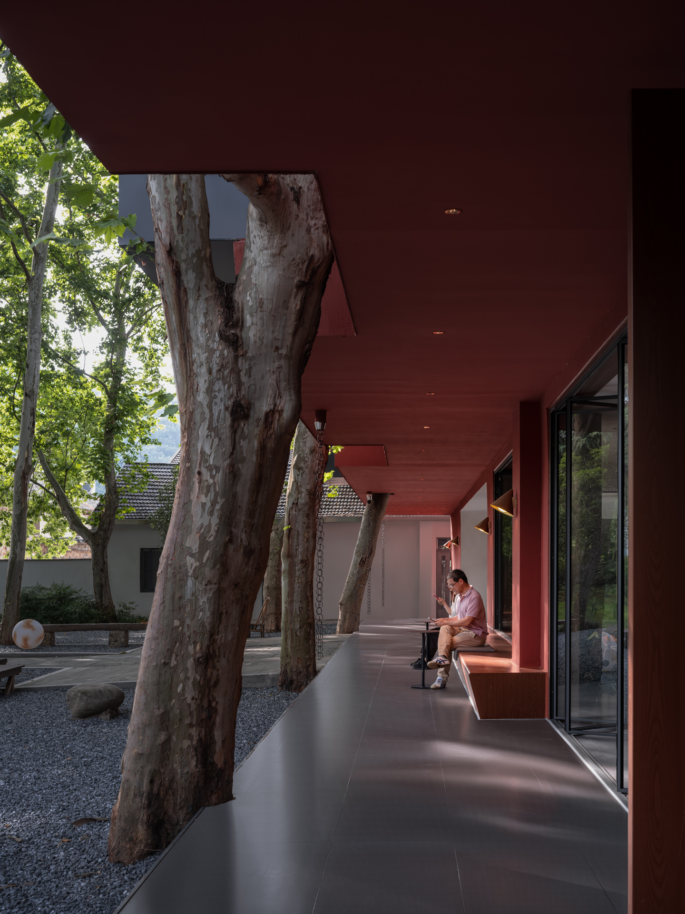
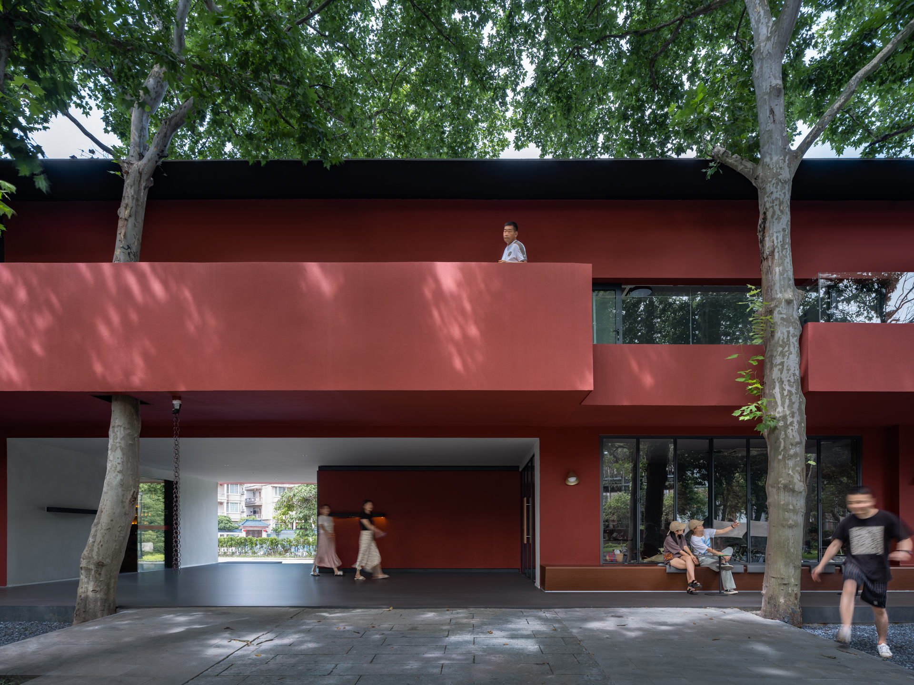
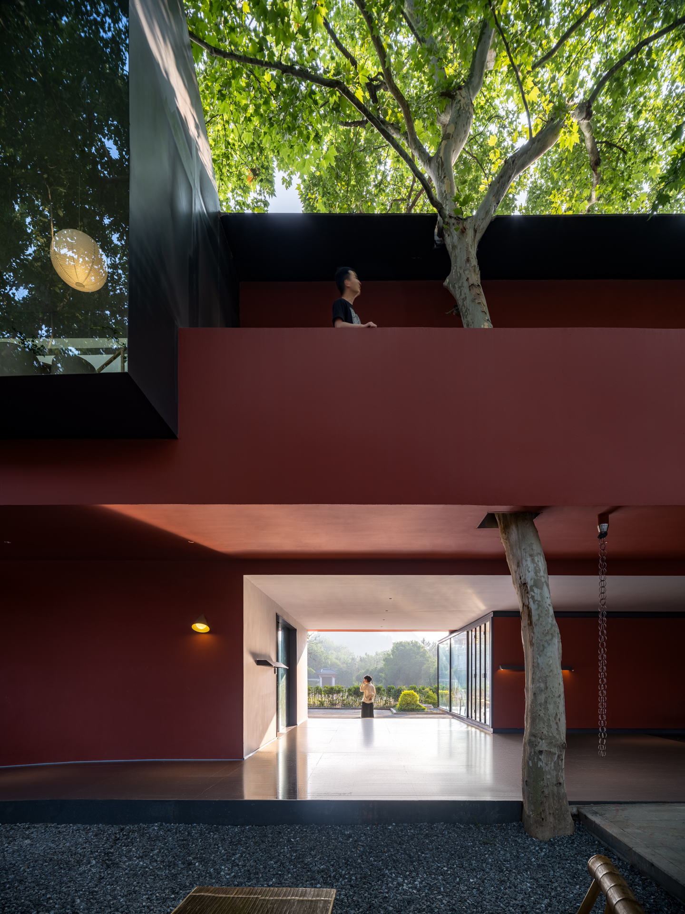
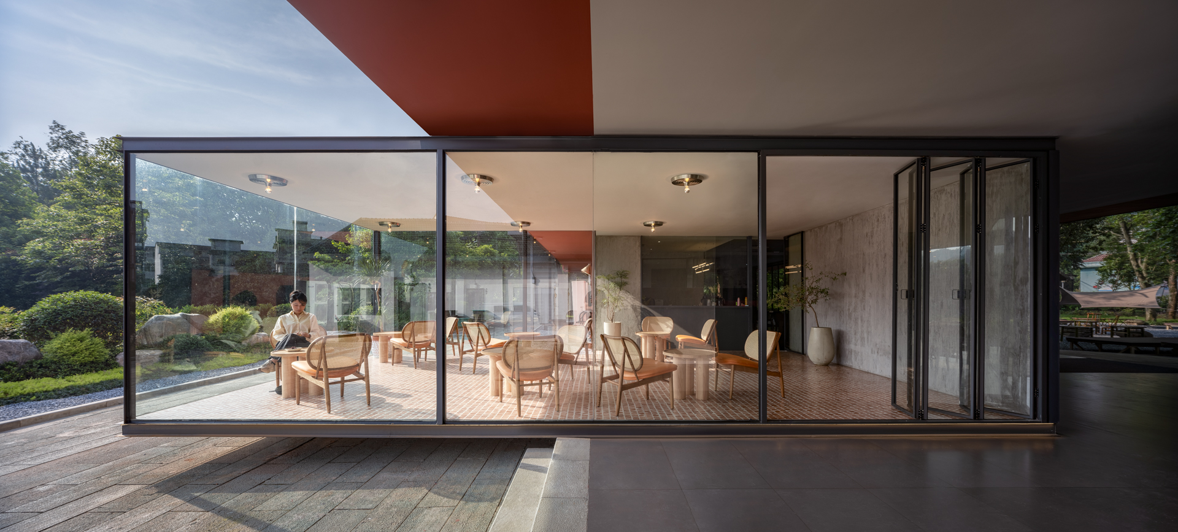
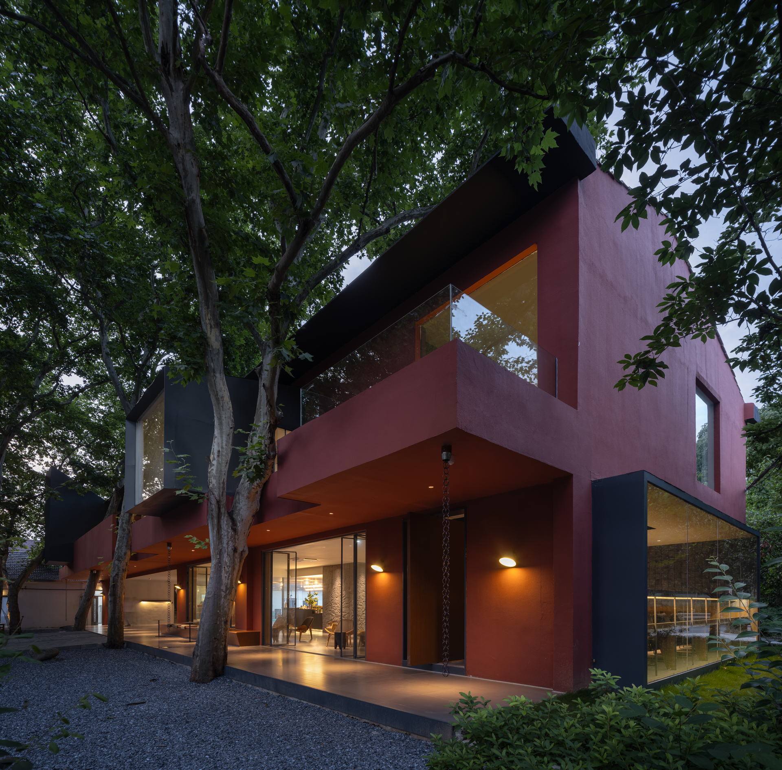
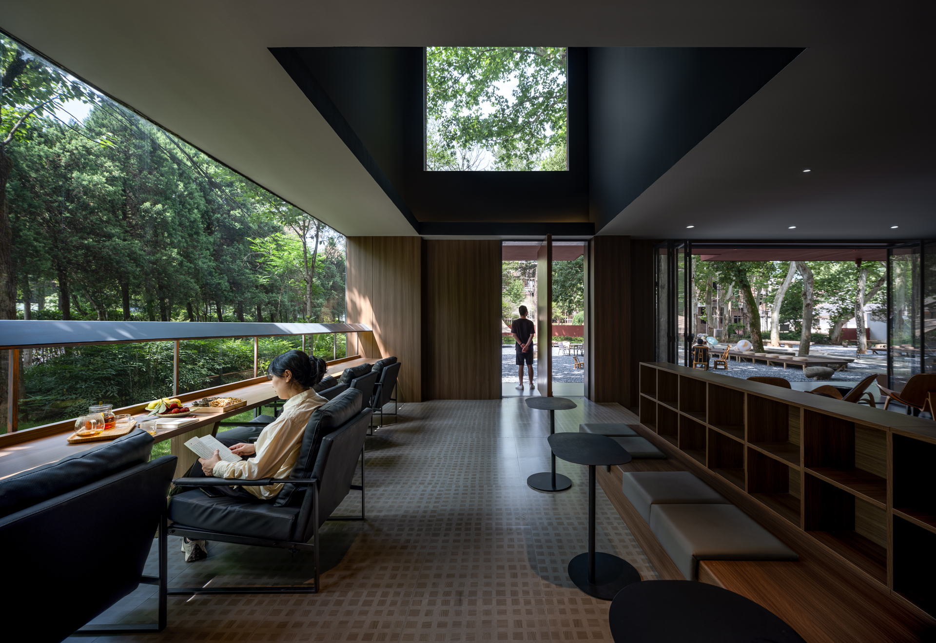
建筑的东侧面对南深塘村腹地,我们将建筑的东立面变化为折叠褶皱的方式——连续变换的金属板遮挡加上具有朝向性的玻璃面,褶子在不停转折的过程中吸纳光线,同时将观者的视线带到楼下斑驳的瓦顶,带到近处的村落民居,也带往远处的田野与山丘。
The east side of the building faces to the hinterland of Nanshentang Village. We transformed the east facade of the building into a folded way - a continuously changing metal plate covering and a directional glass window. The folds absorb light during the continuous turning process, while bringing the viewer's gaze to the mottled tile roof below, the nearby village houses, and the distant fields and hills.
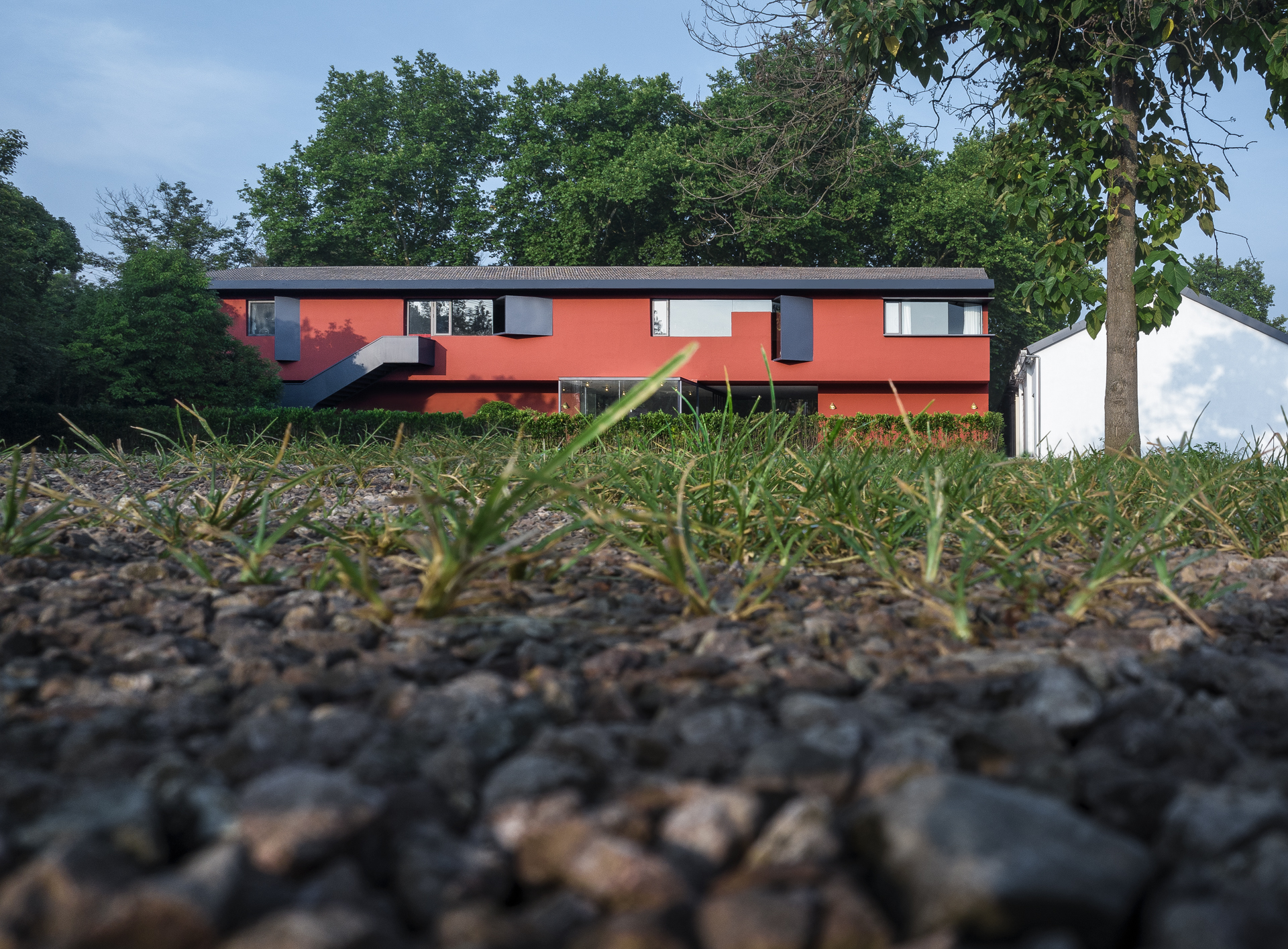
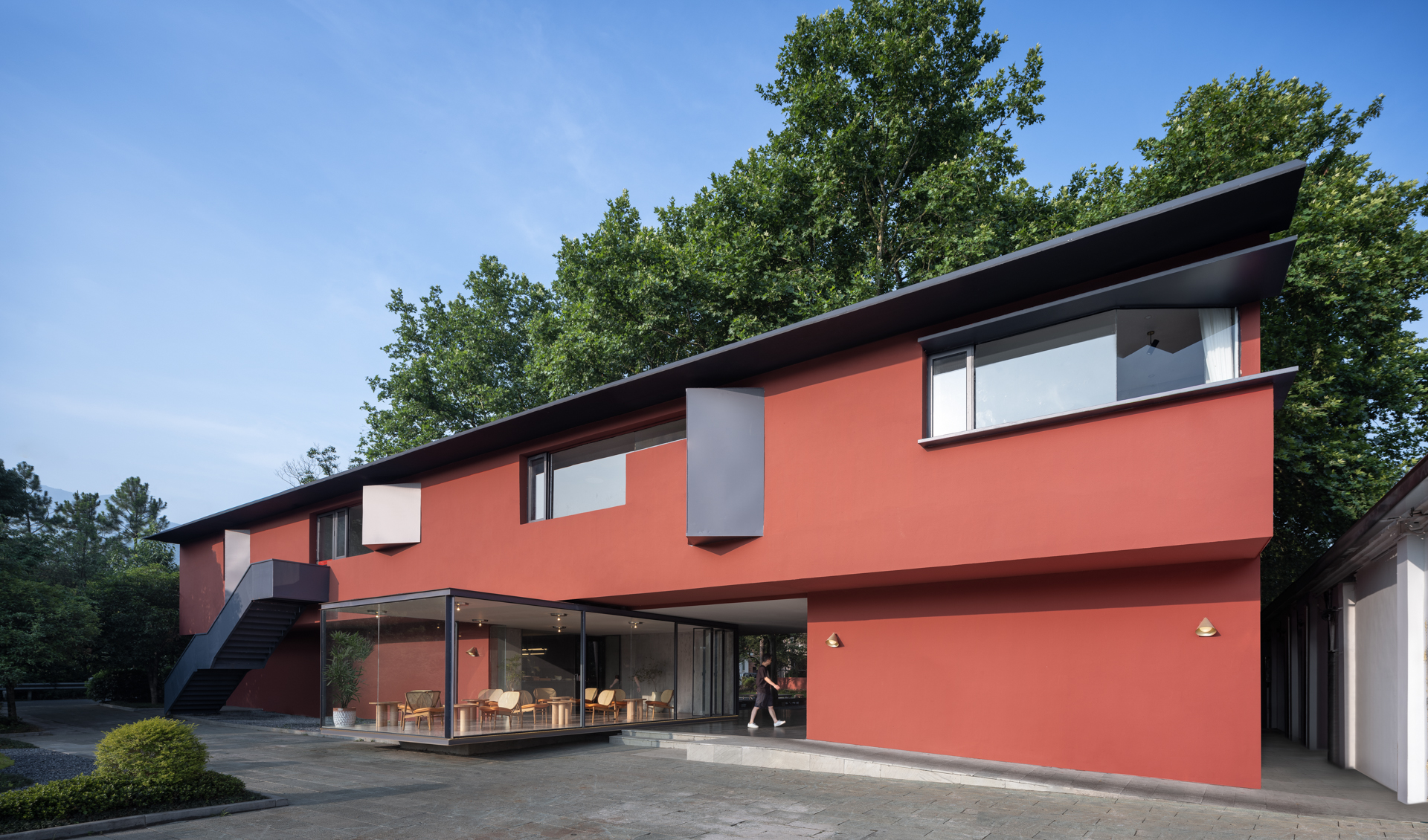
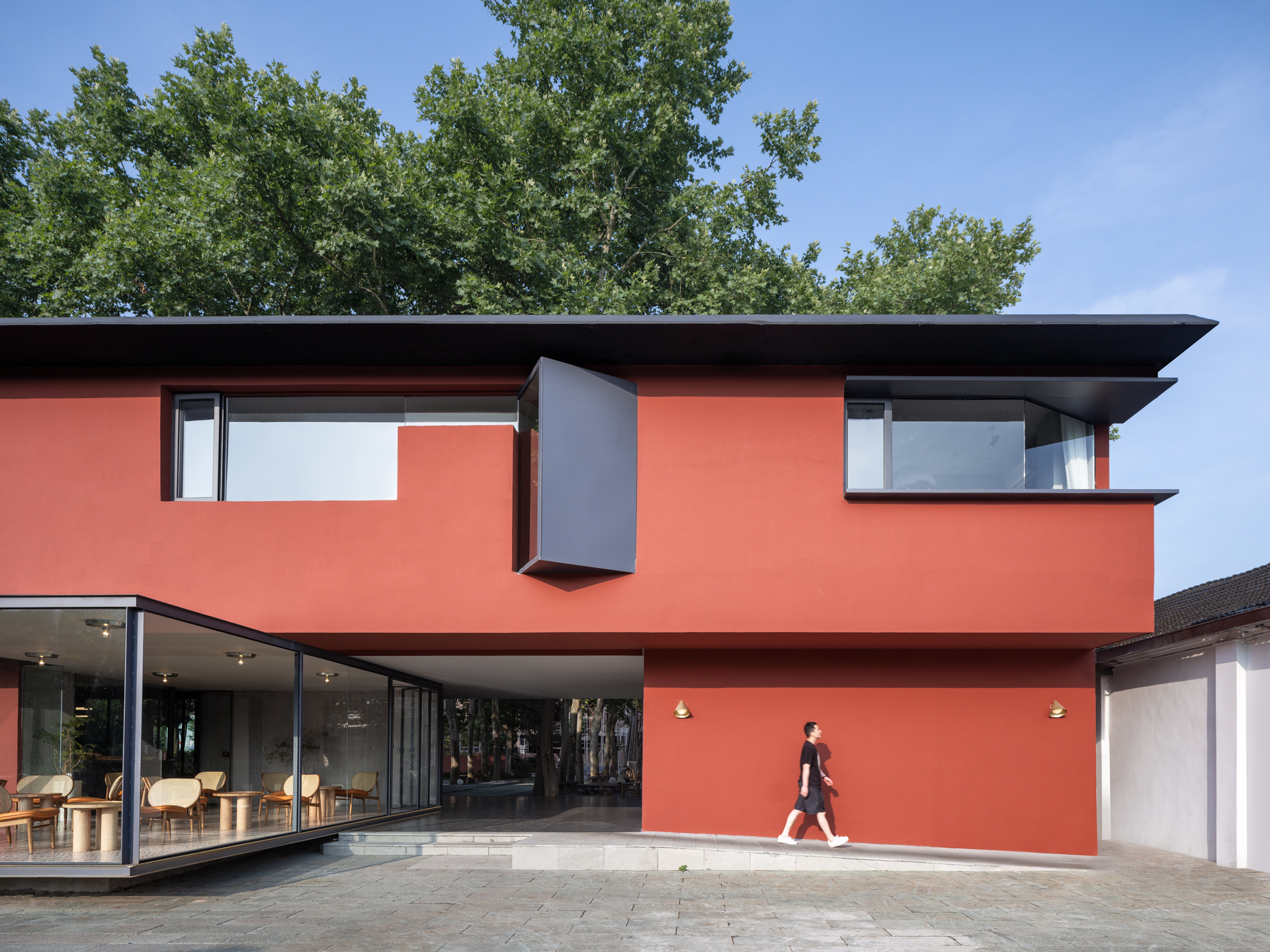

场地南侧的梧桐林经过百年的生长,树冠交织撑满了整个院子。梧桐林在本项目中具有“穿针引线”的重要地位。
After a hundred years of growth, the Chinese parasol forest on the south side of the site has interwoven tree crowns throughout the yard.
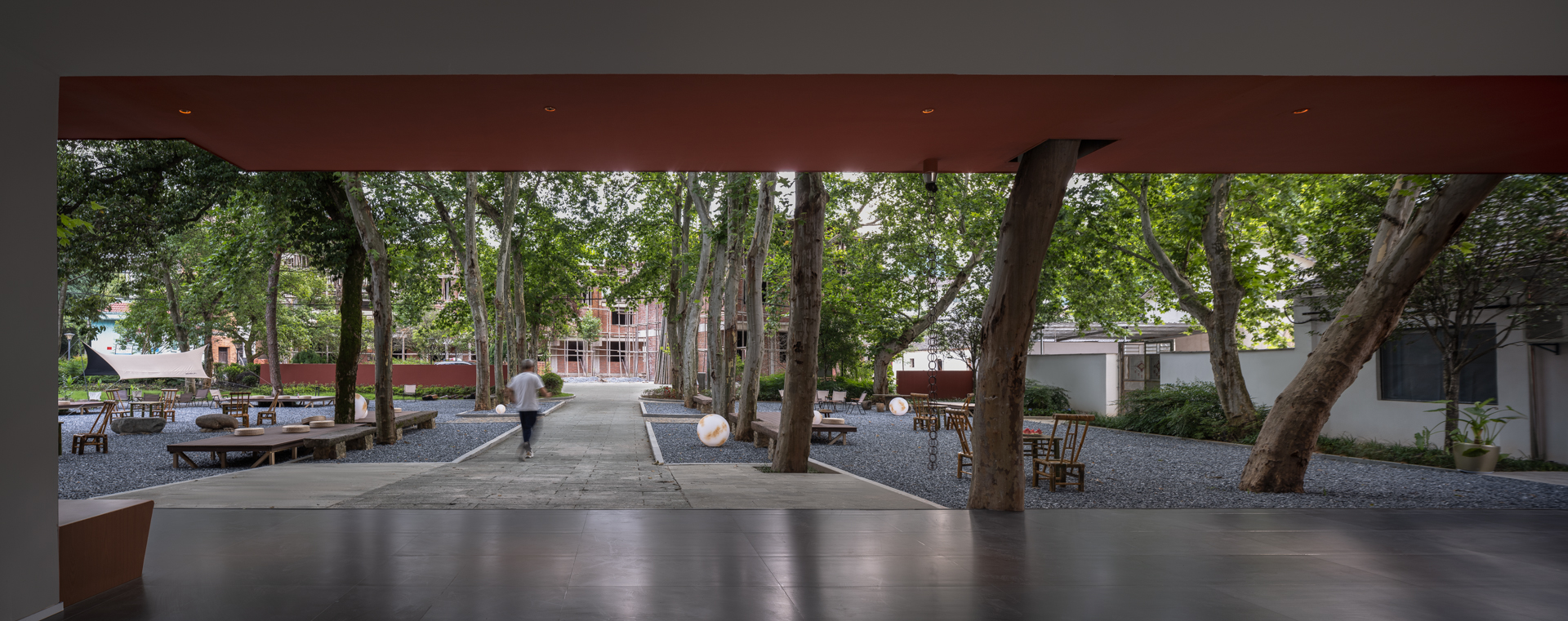

西立面上,有四棵贴着建筑的梧桐树,我们将树与建筑的关系设置为不同的等级:贴近式、紧靠式、挪位避开式、穿堂入室式,树与建筑的关系被横向展现在立面上供人阅读。面对繁茂的梧桐林以及造价的限制,建筑立面用热烈且低饱和度的红色拉毛涂料作为回应,绿色的林子与红色建筑相互补充,也呼应着双方“针与线”的互文关系。
The Forest plays an important role in this project. On the west facade, there are four trees close to the building. We set the relationship between the tree and the building to different levels: close, touch, avoid, through... The relationship between the tree and the building is displayed horizontally on the facade for people to read. Facing of the flourishing forest and the cost constraints, the building facade material uses warm and low saturation red roughening paint as a response. The green forest and red buildings complement each other, and also echo the relationship of "needle and thread " between the two sides.
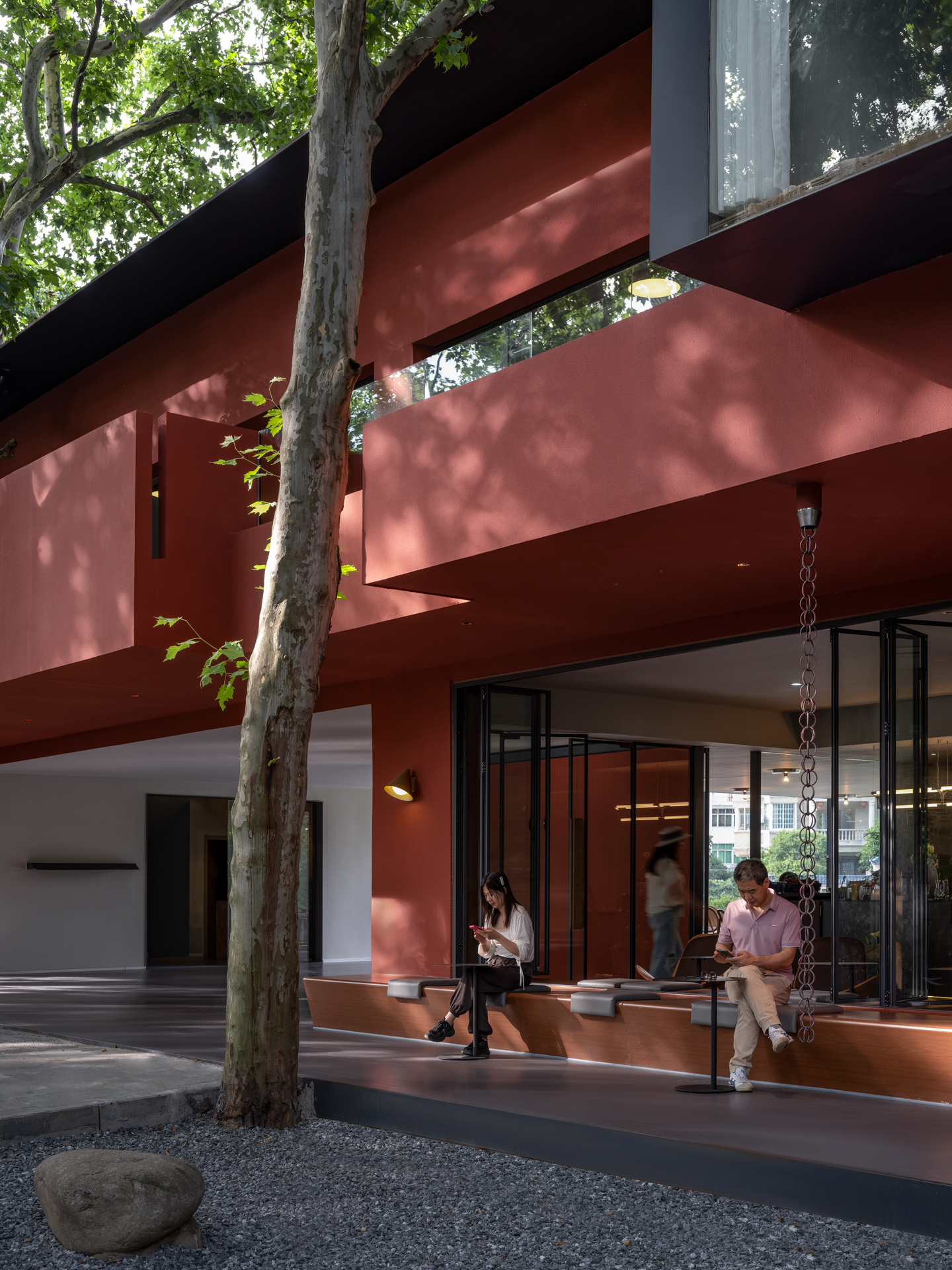

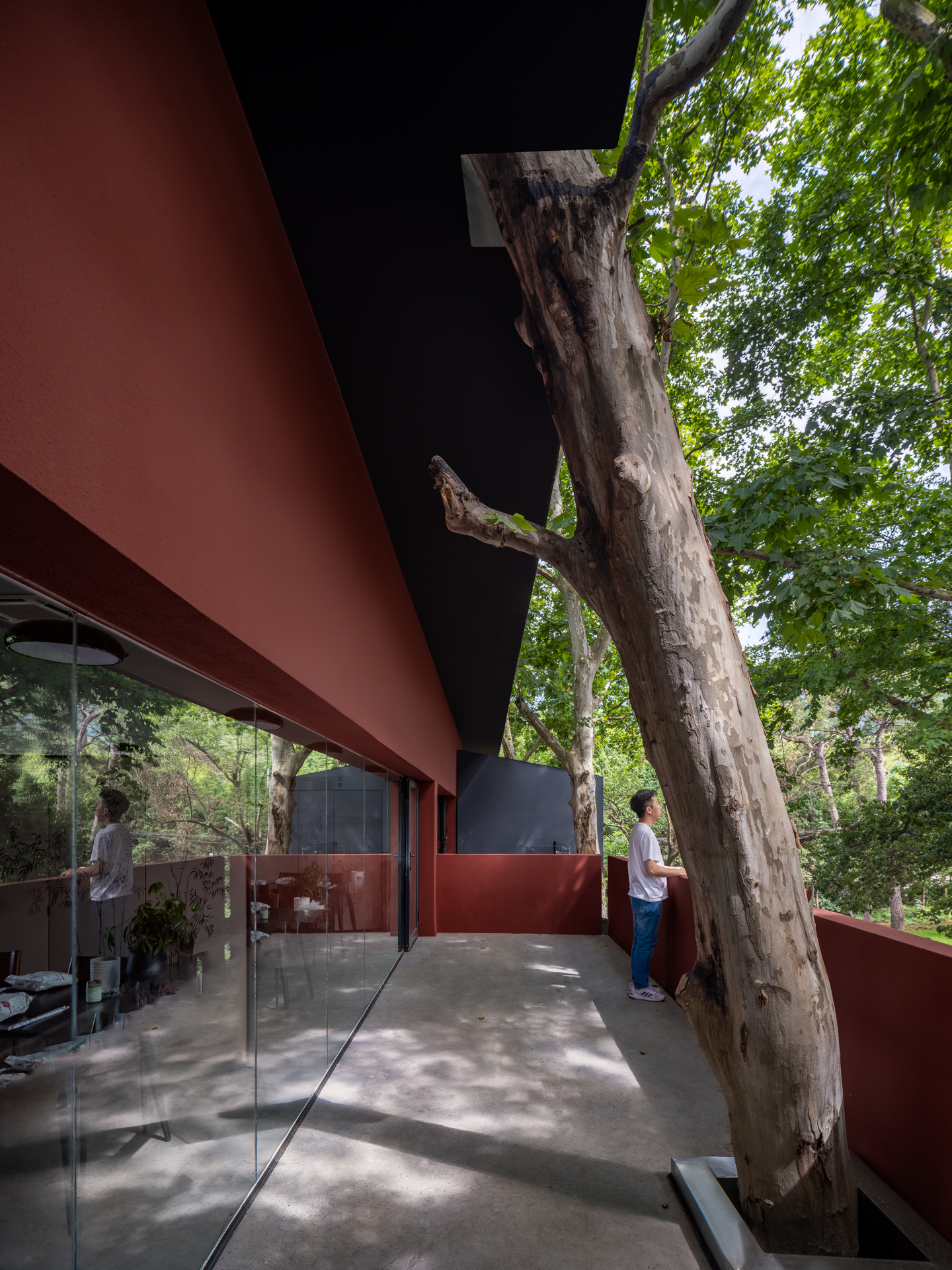
除了物理式、色彩上的考量,“穿针引线”的关系还体现在从一楼到二楼的流线中,林子被置入的“体”串联起来,反复收纳和强调进参观者的体验之中。至此,在多重考量的相互作用下,建筑的命运也与生长中的树林紧紧交织在一起。
Except physical and color considerations, the relationship of " needle and thread" is also reflected in the streamline from the first floor to the second floor, where the "Blocks" set is connected and repeatedly incorporated and emphasized the forest into the visitor's experience. Under the interaction of multiple considerations, the fate of the building is closely intertwined with the growing forest.
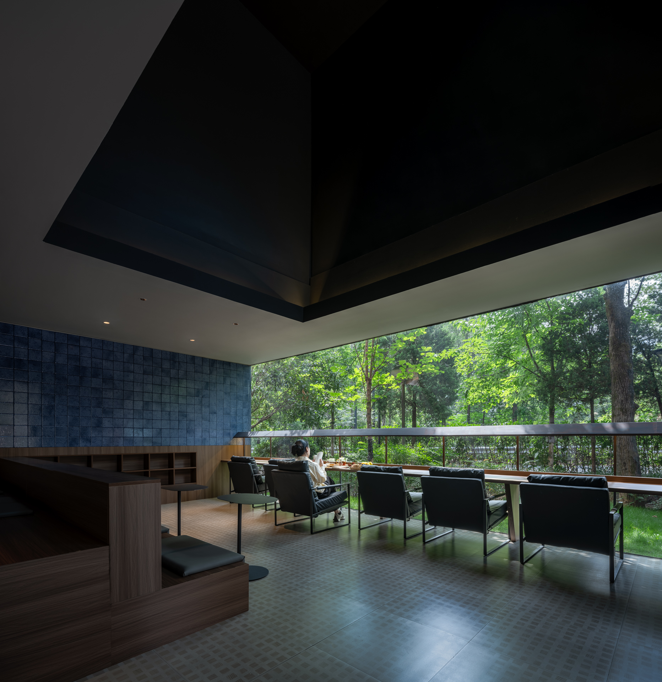
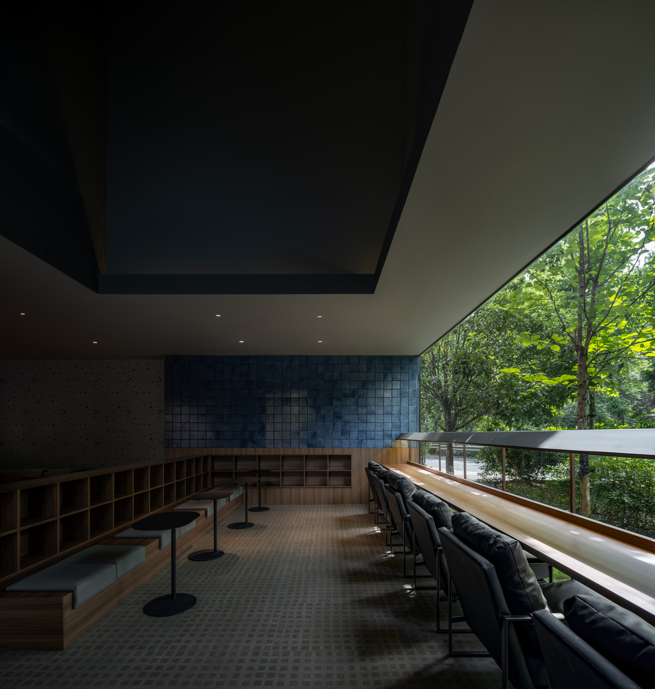
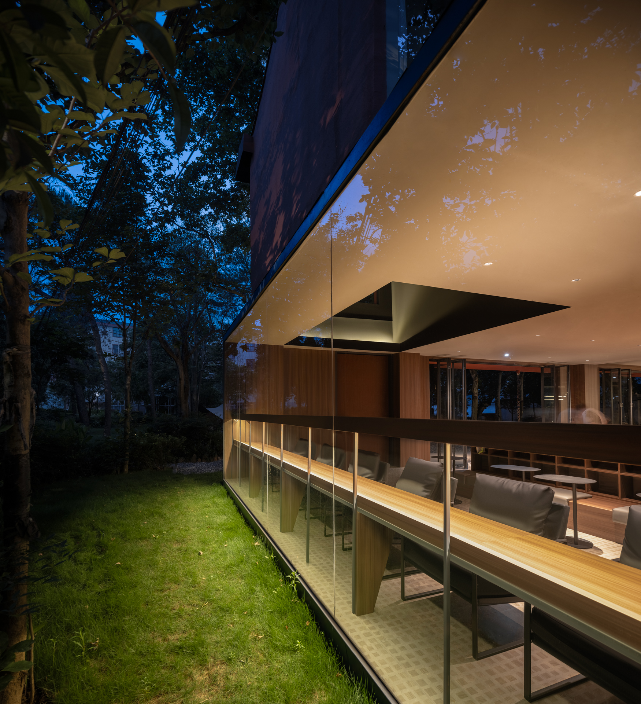
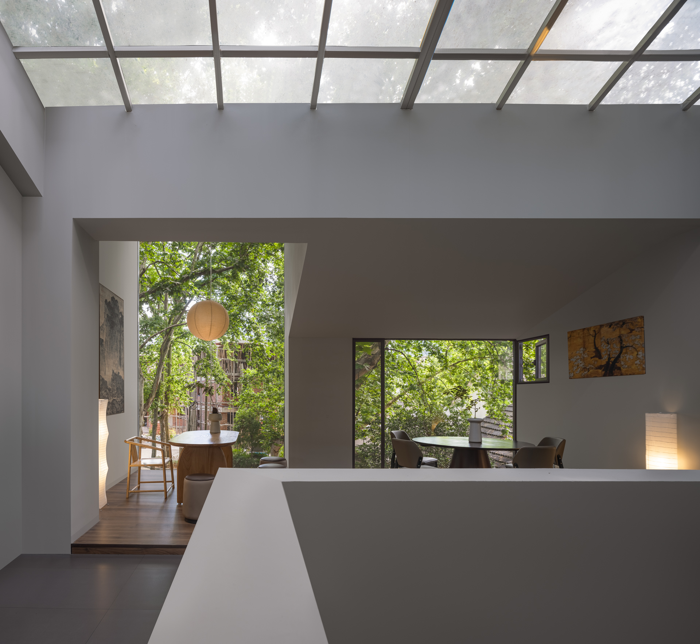


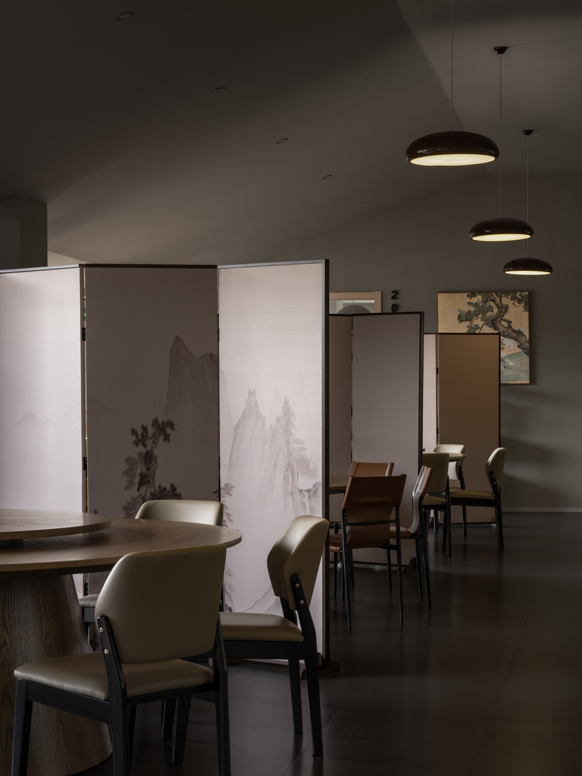
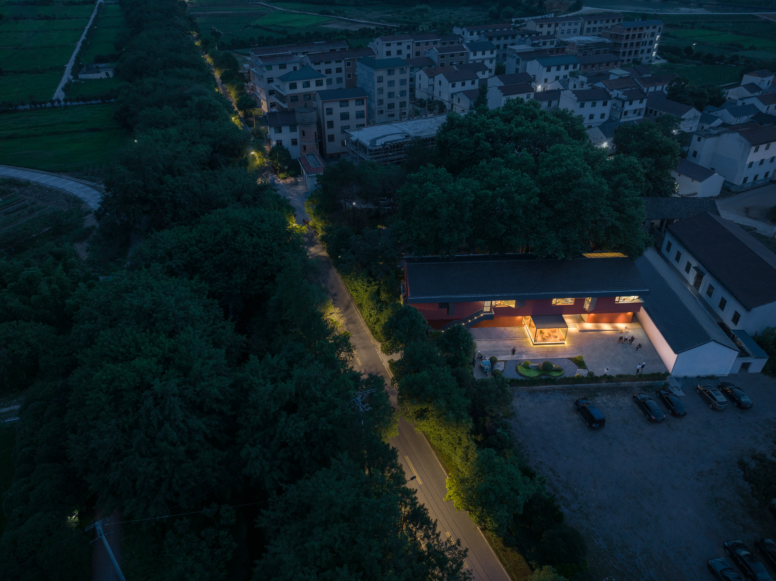

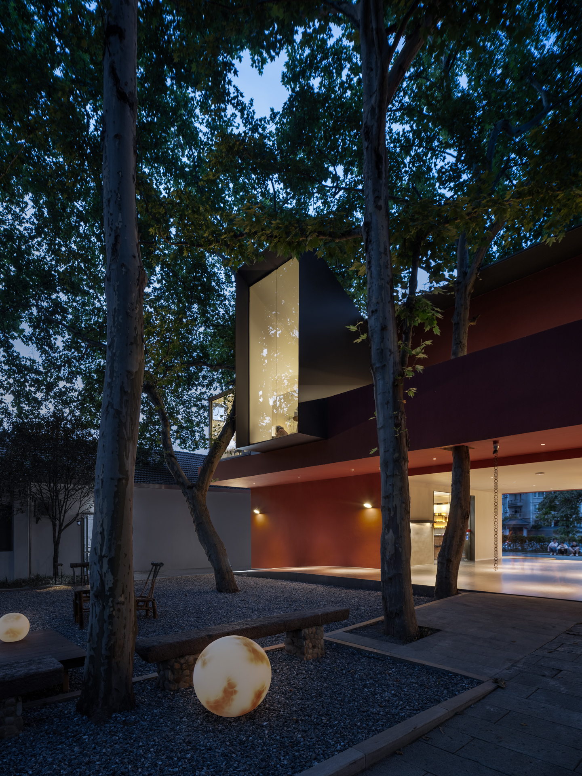
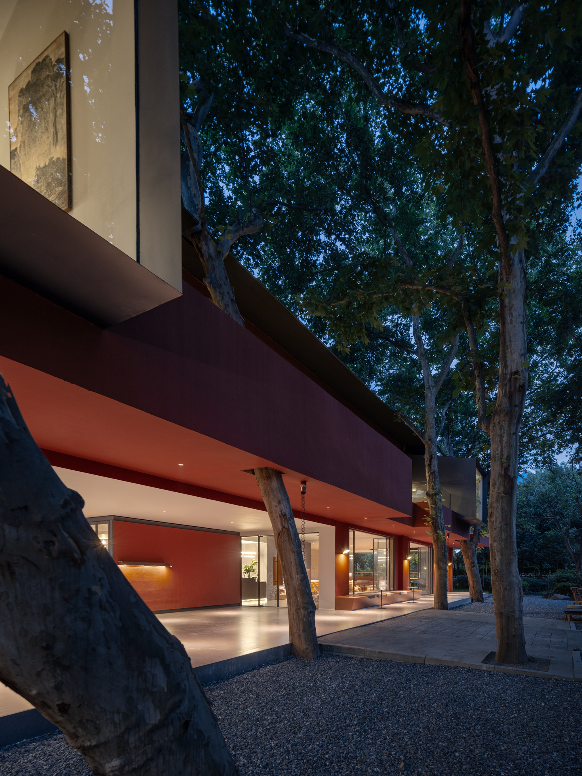

设计图纸 ▽

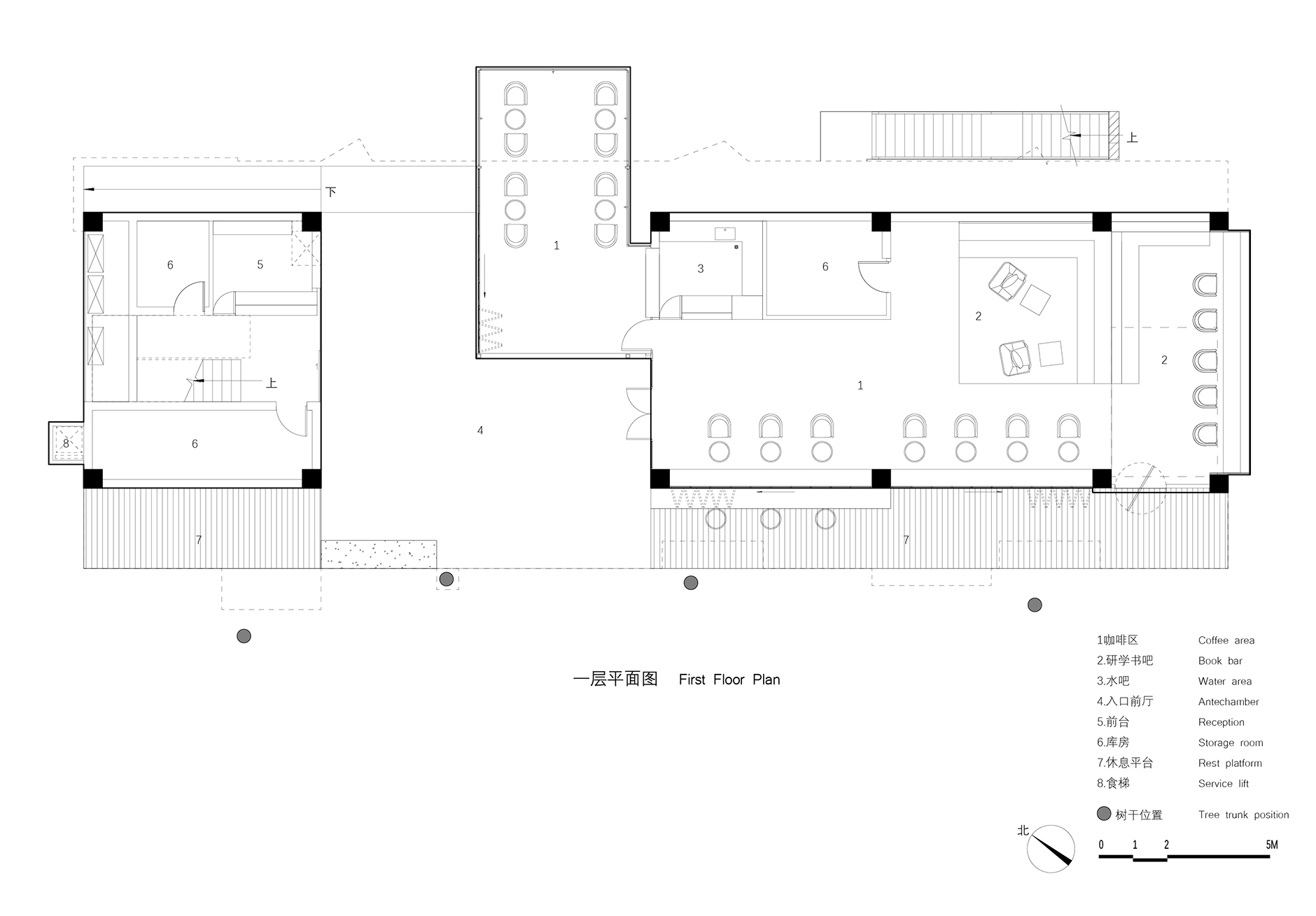
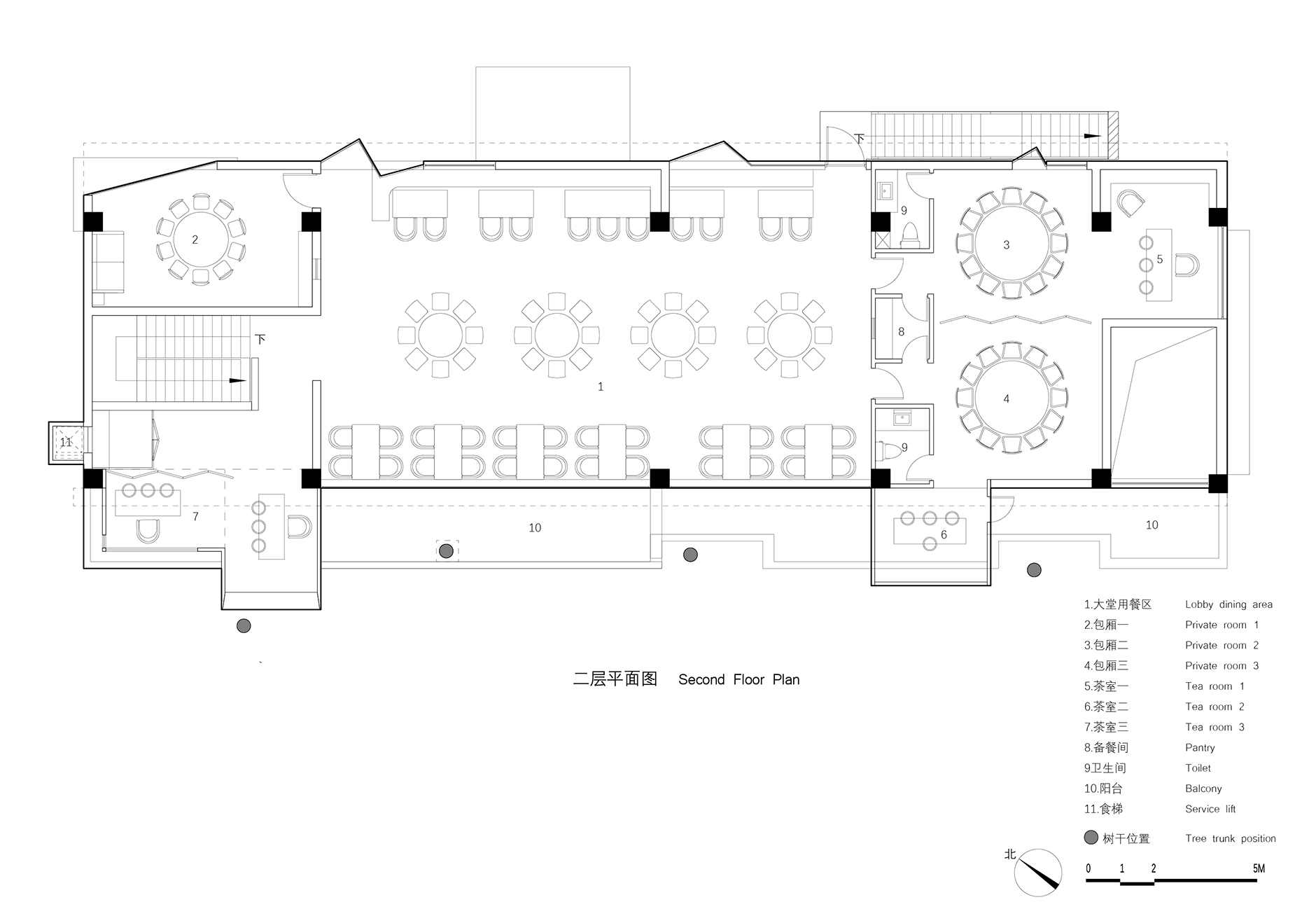
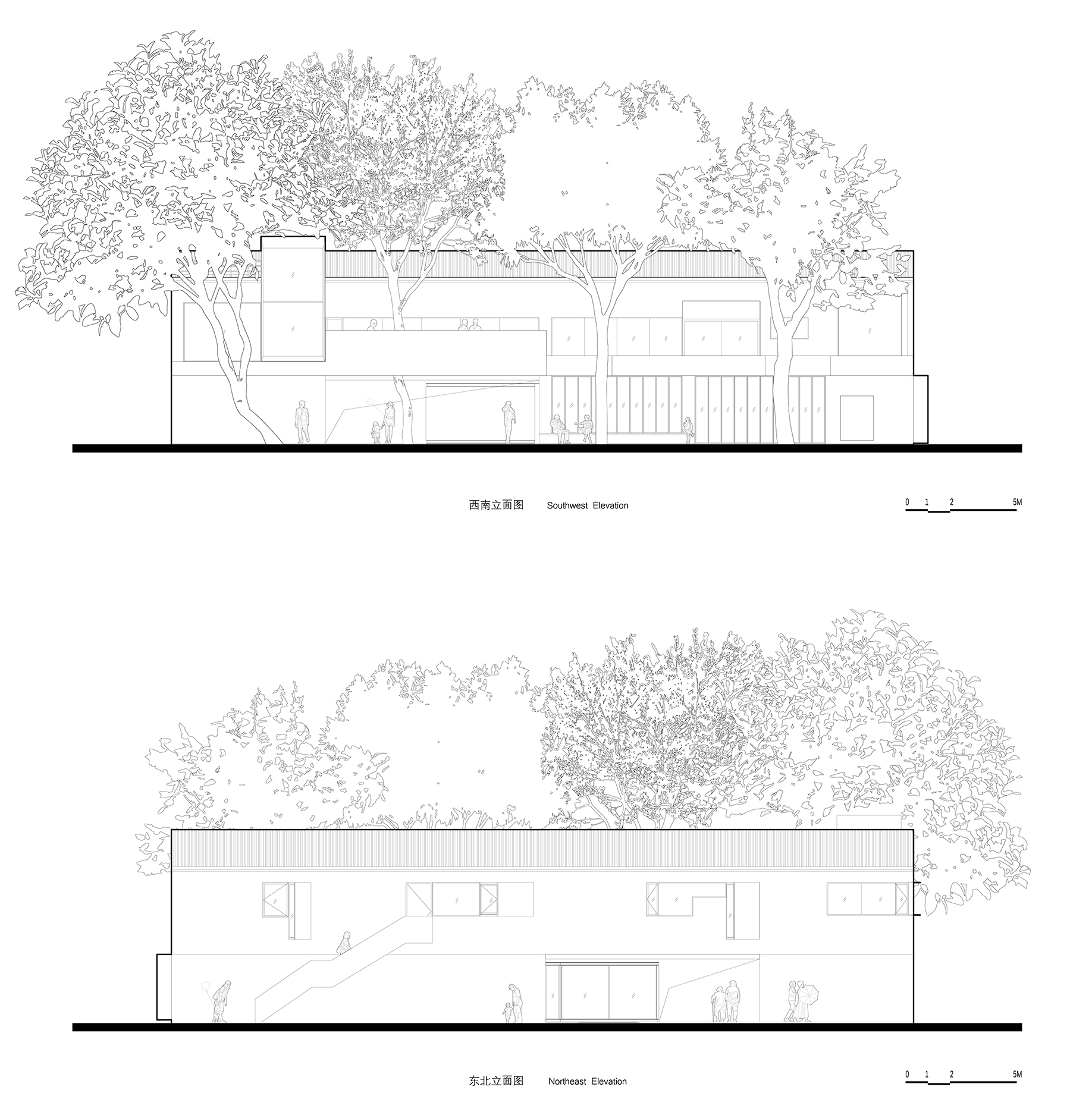
完整项目信息
项目名称:义乌赤岸无同院子
项目类型:建筑/室内/景观
项目地点:义乌市赤岸镇深塘村
设计单位:其实建筑事务所
主创建筑师:李诗琪
设计团队完整名单:李诗琪、金镭、谭慧
业主:无同院子
设计时间:2022年5月—22年11月
建设时间:2022年11月—2023年7月
建筑面积:850平方米
其他参与者:
建筑:其实建筑
结构:其实建筑
景观:其实建筑
室内:其实建筑
照明:其实建筑
施工:攀峰建设
摄影:吴清山
版权声明:本文由其实建筑事务所授权发布。欢迎转发、禁止以有方编辑版本转载。
投稿邮箱:media@archiposition.com
上一篇:RSHP新作:英国伦敦Park View经济适用住宅,高效制造的体面居住
下一篇:璞玉:青岛华侨城乡村振兴展示中心 / 袈蓝建筑