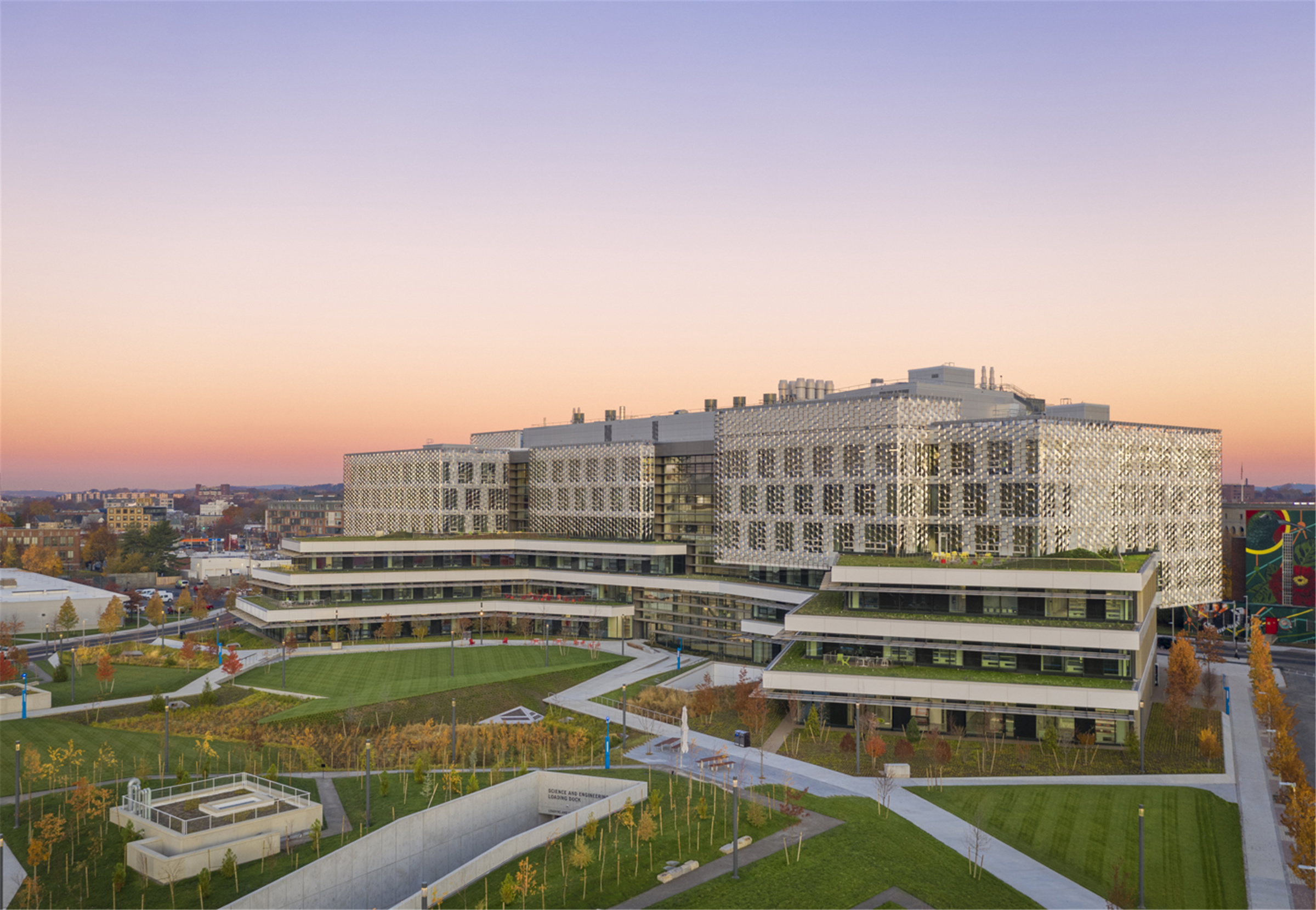
设计单位 Behnisch Architekten
项目地点 美国奥尔斯顿
建成时间 2021年
建筑面积 50,539平方米
科学与工程大楼(SEC)为21世纪及以后的学术研究提供了一个全新的范式,项目旨在成为学习与科学发现的沃土,同时体现可持续性。
Setting a new paradigm 1for scholarship in the 21st century and beyond, Harvard’s Science and Engineering Complex (SEC) is designed to inspire learning and scientific discovery while showcasing sustainability.
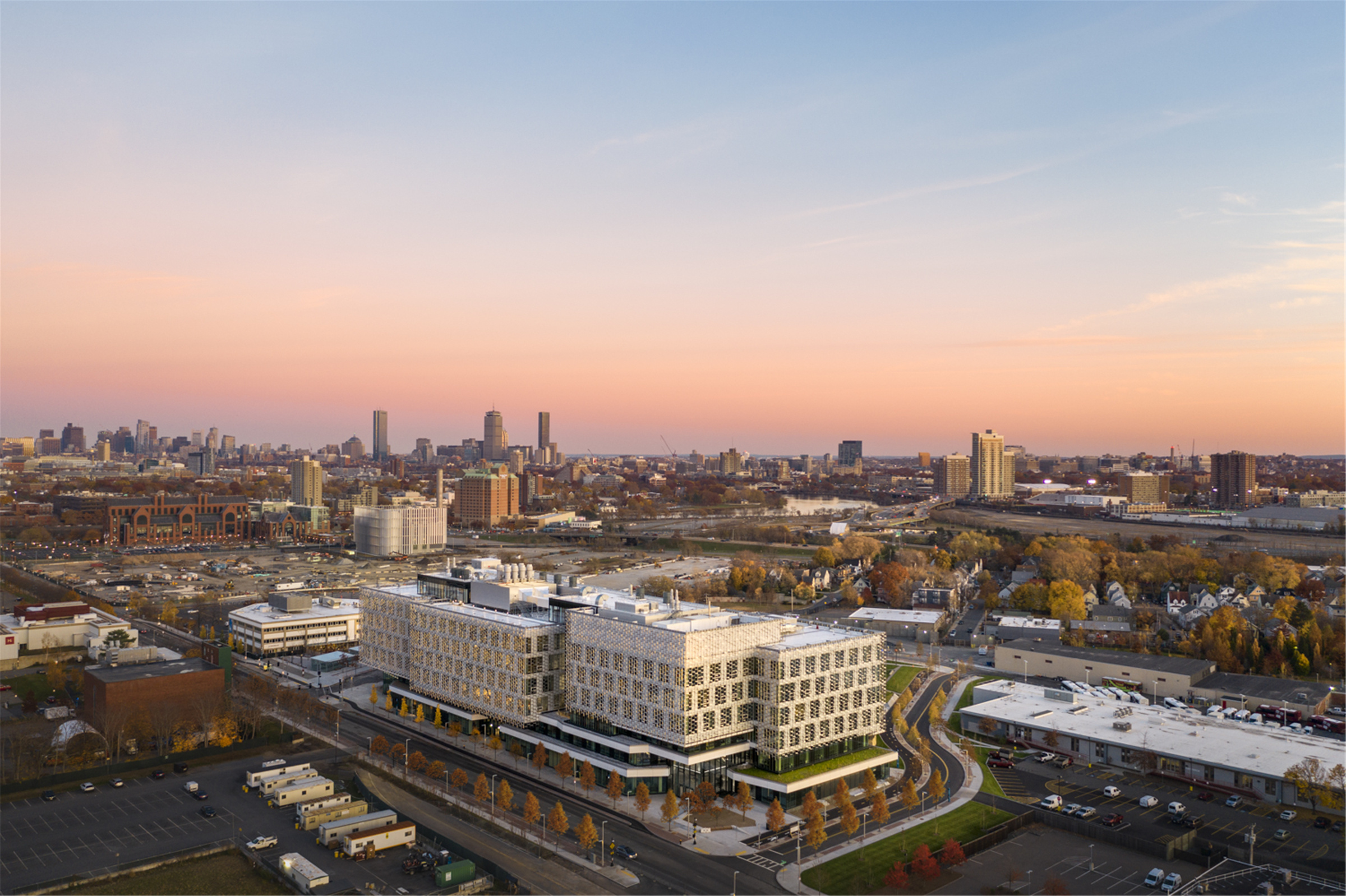
建筑选取当代生活中的诸多脉络进行交织,将对当下及未来几代的研究人员产生作用——工程学对于探索与解决一些世界上最紧迫的难题的决定性影响、跨学科努力对实现重大的科学突破的重要性,以及在可持续设计与城市发展方面的真正领导力。
The building weaves together a number of threads of contemporary life, which will influence current and future generations of researchers: engineering’s decisive influence on the exploration and resolution of some of the world's most pressing problems, the critical importance of cross-disciplinary efforts to achieve major scientific breakthroughs, and genuine leadership in sustainable design and urban development.


建筑充满适应性与创新性环境,也为哈佛前沿学术合作提供了鼎力支持。此次设计创造出规模各异且充满活力的公共空间,并为奥尔斯顿校区设定了独特的建筑基调。
The building’s adaptable, innovative environments support the school’s profound commitment to cutting-edge academic collaboration, create vibrant public spaces at a variety of scales, and set a distinctive architectural tone for the Allston campus.
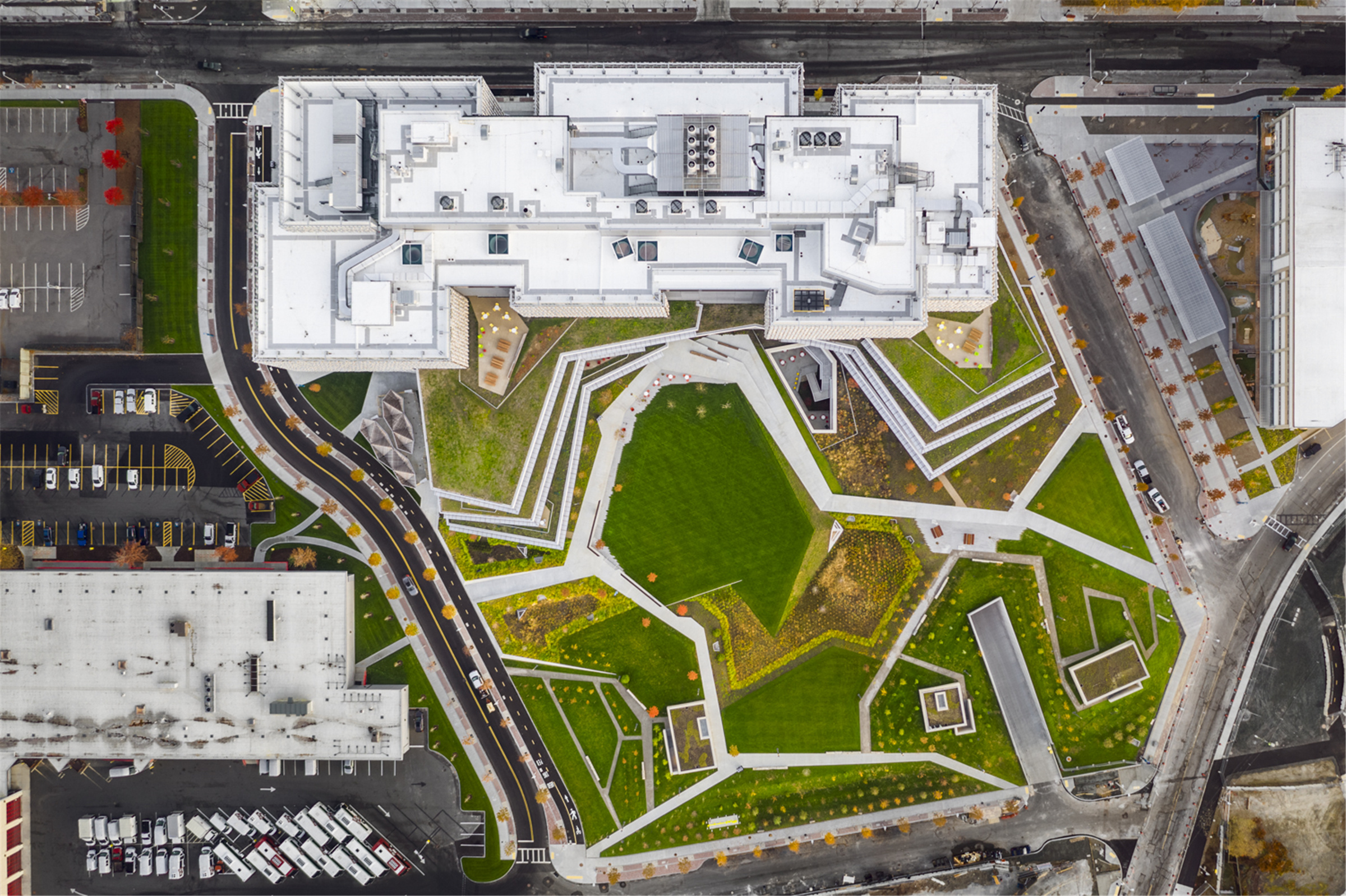
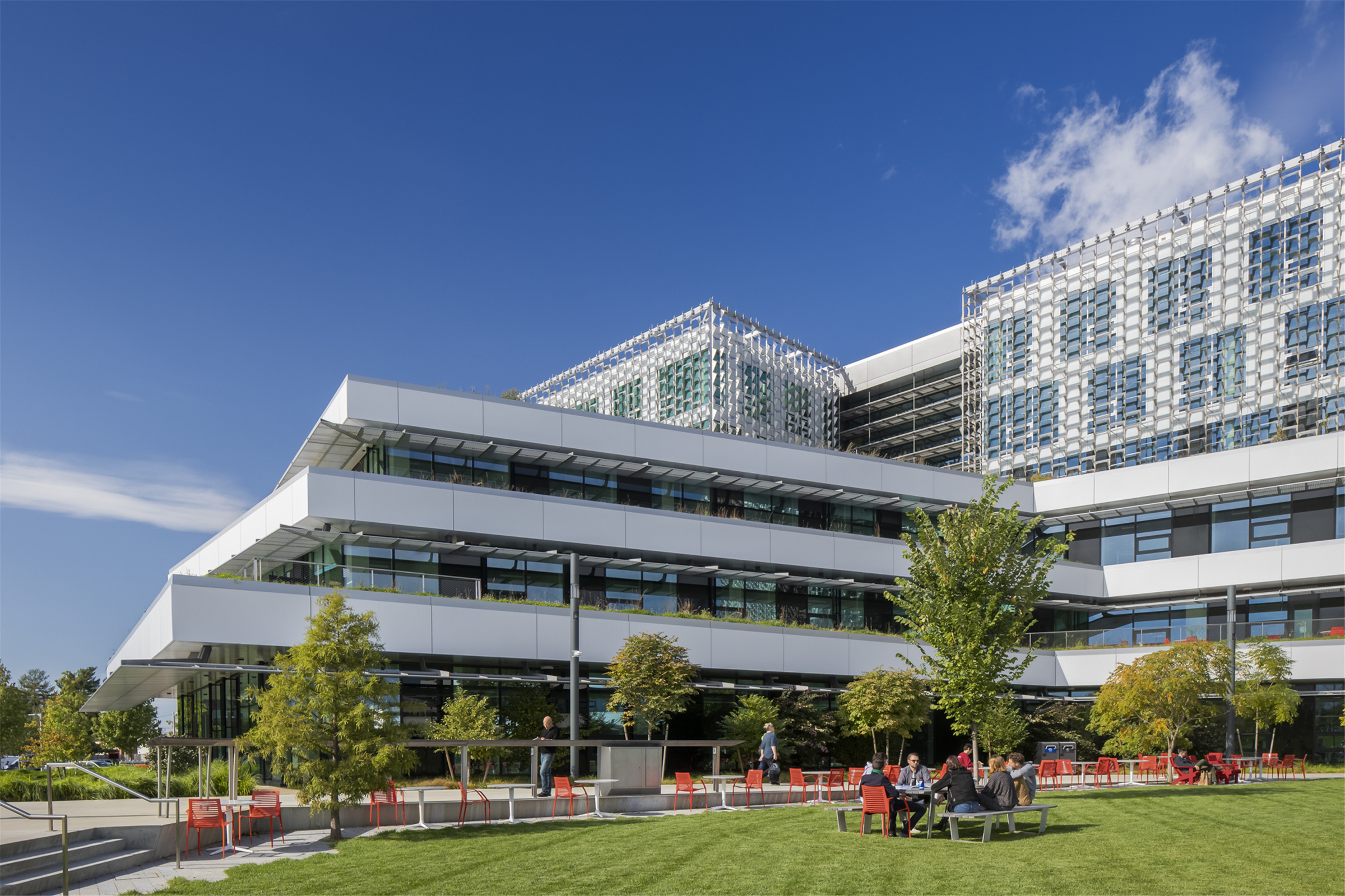
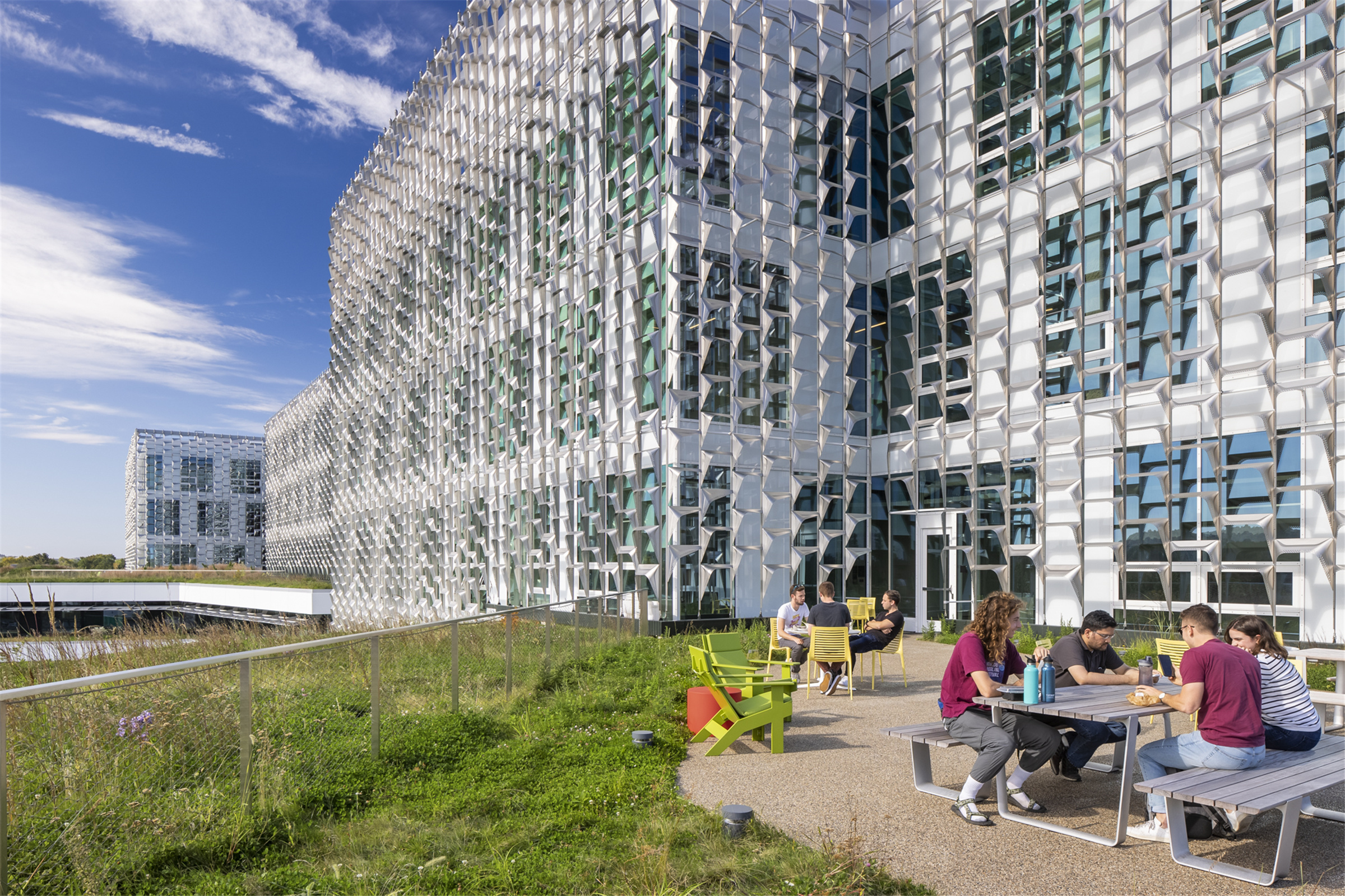
这座八层楼高、54.4万平方英尺的建筑,被设计成三个四层体量的组合,由两个多层通高玻璃中庭相连,为师生打造出光线充足的社交中心。上层的外立面采用分层式设计,令构成建筑内研究活动的大尺度空间标准化,创造建筑自身的标识性,并在建筑高效的能源特性与使用者的舒适度上发挥着重要的作用。
The eight-level, 544,000-square-foot building is organized into three four-story volumes connected by two glazed, multi-story atria that provide light-filled social hubs for faculty and students. The upper stories are clad in a façade whose layered design celebrates and calibrates the scale of the large volumes that comprise the research activities of the building, creates an identity for the complex, and plays a crucial role in the efficient energy performance of the building as well as occupant comfort.
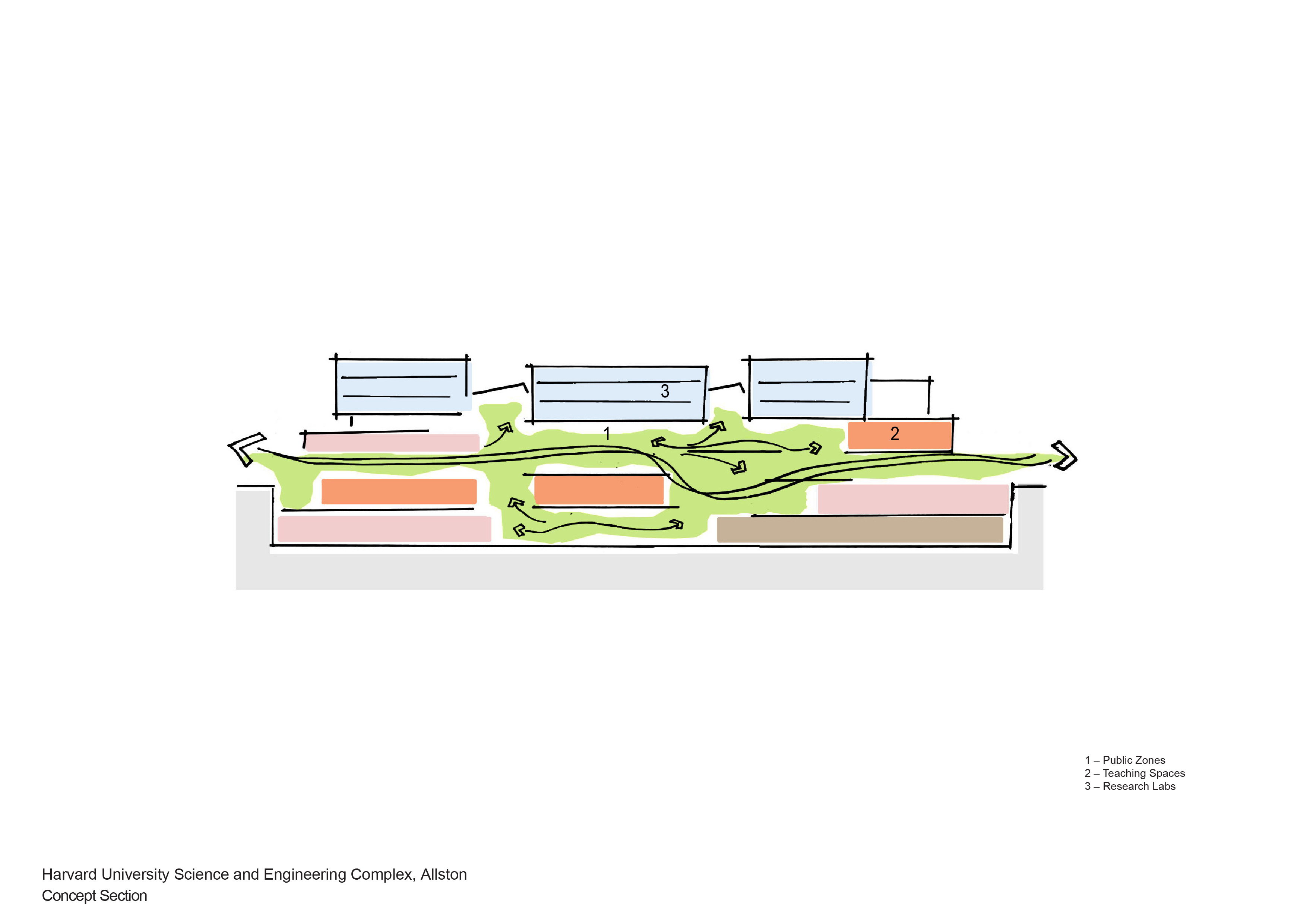
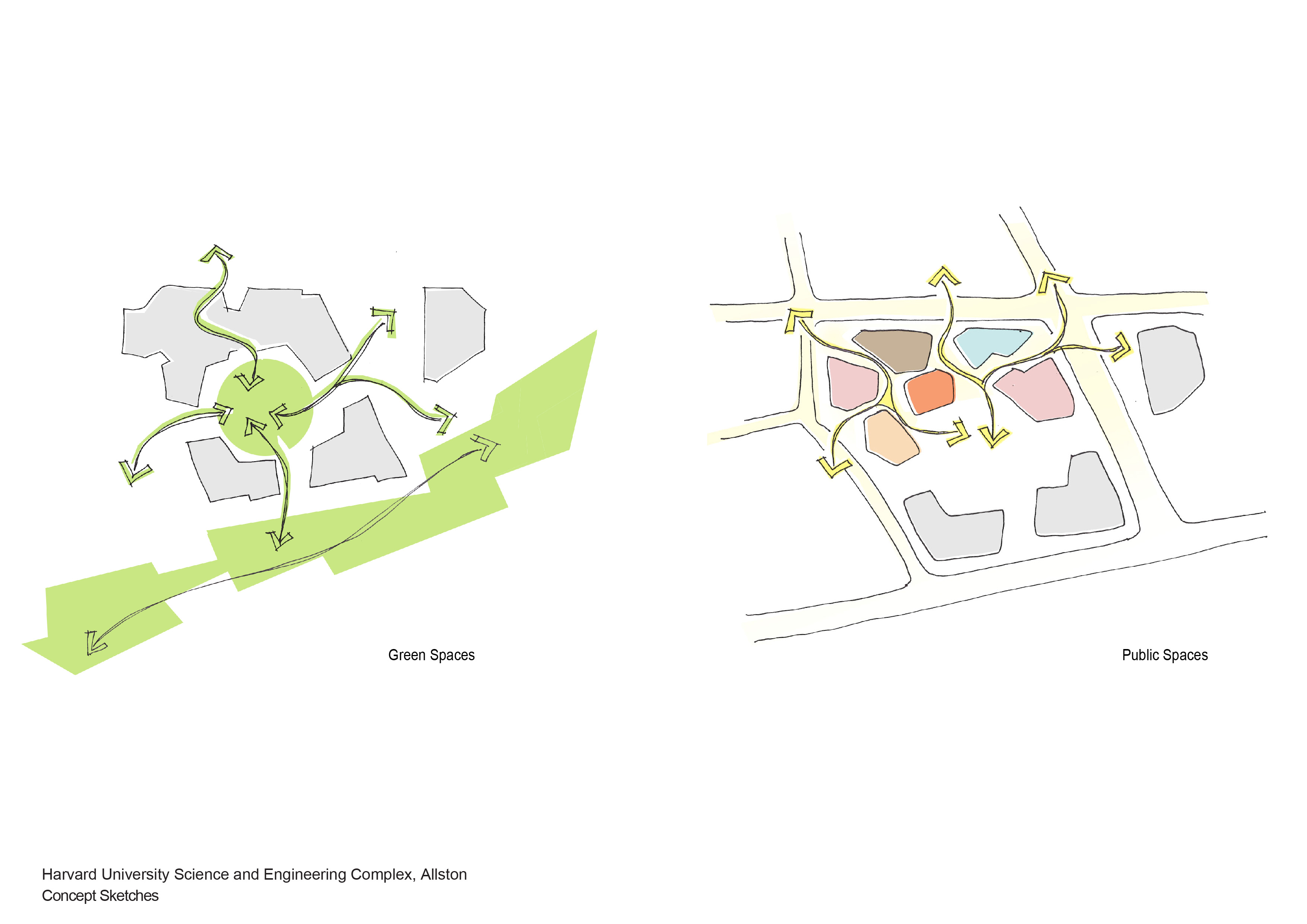
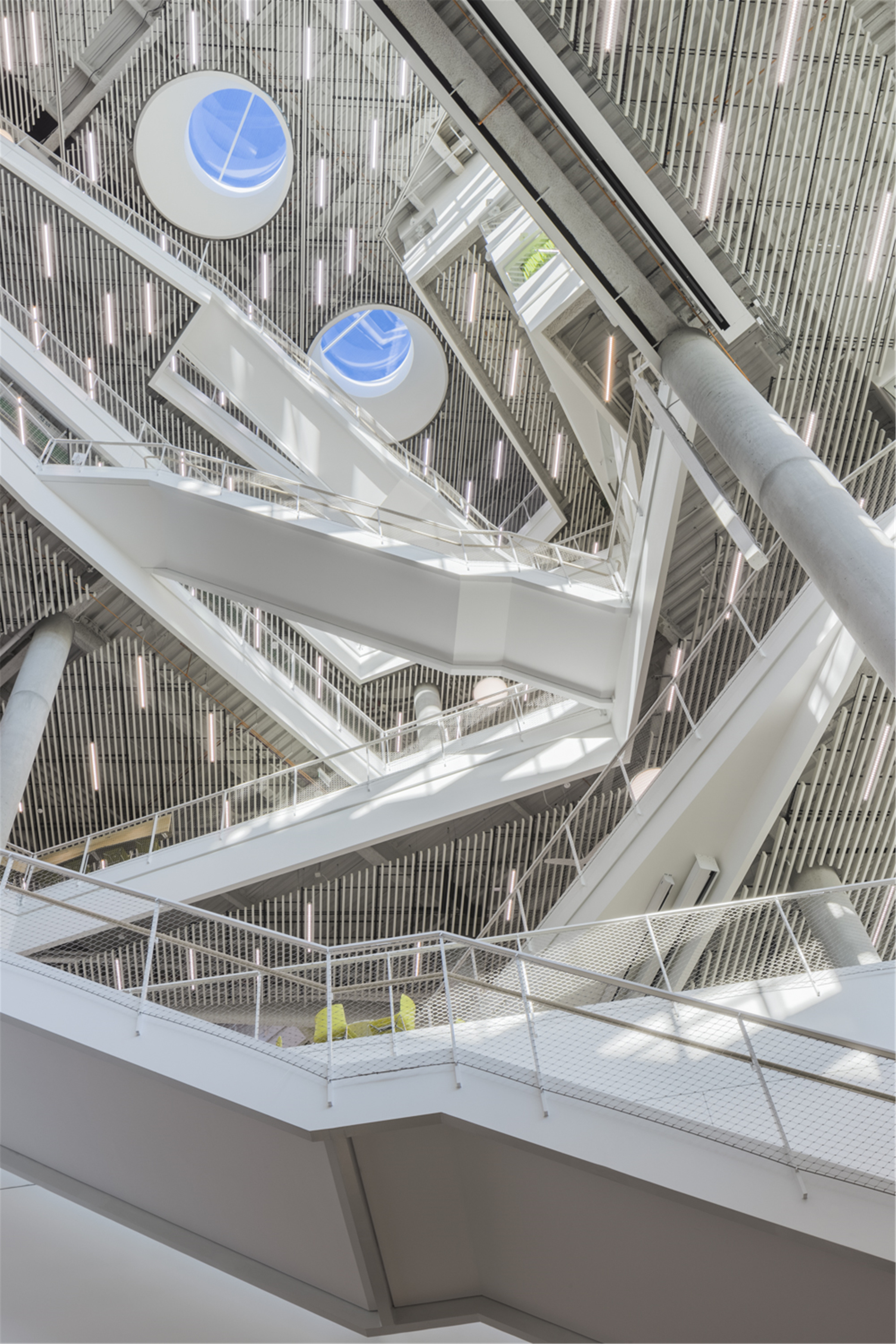
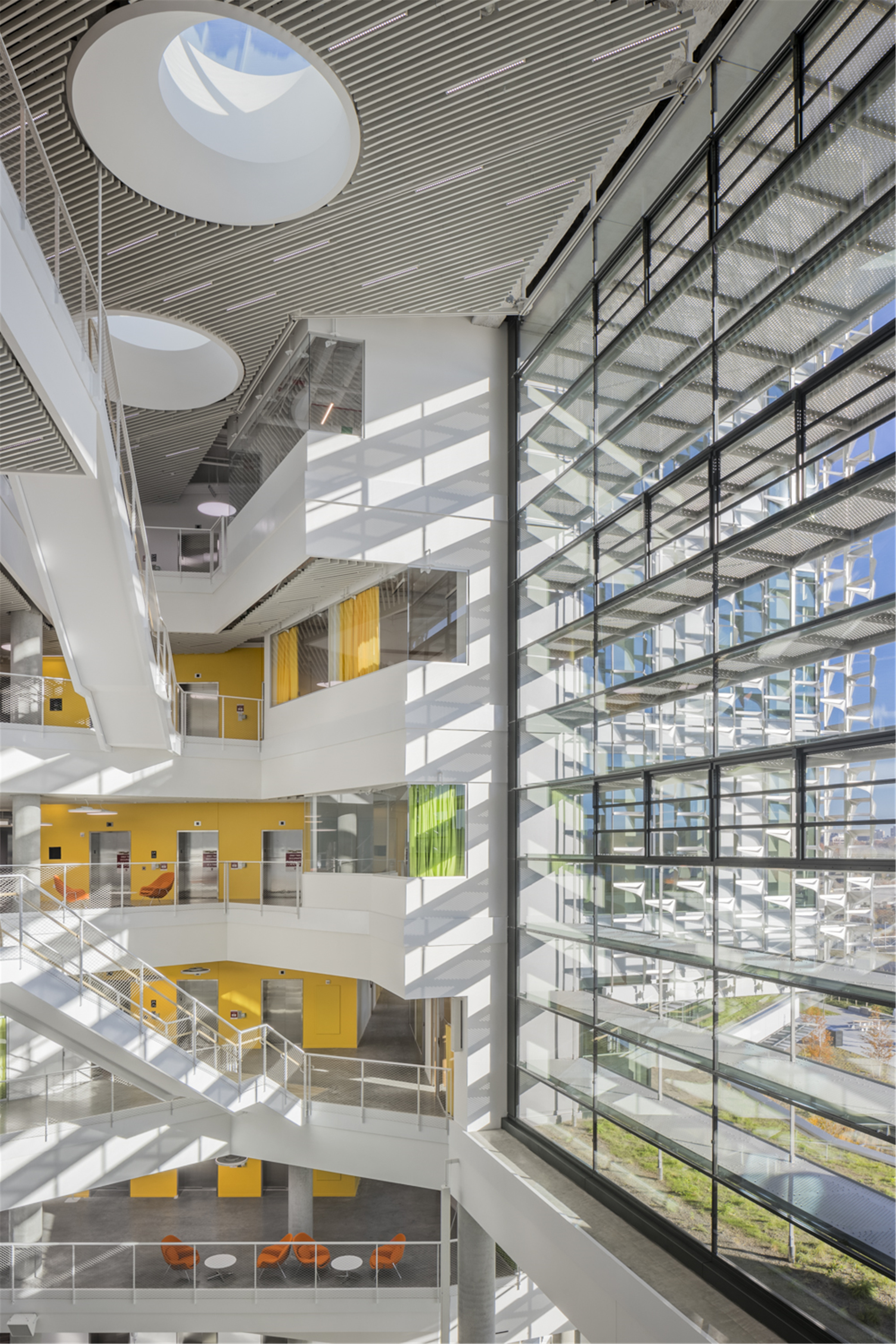
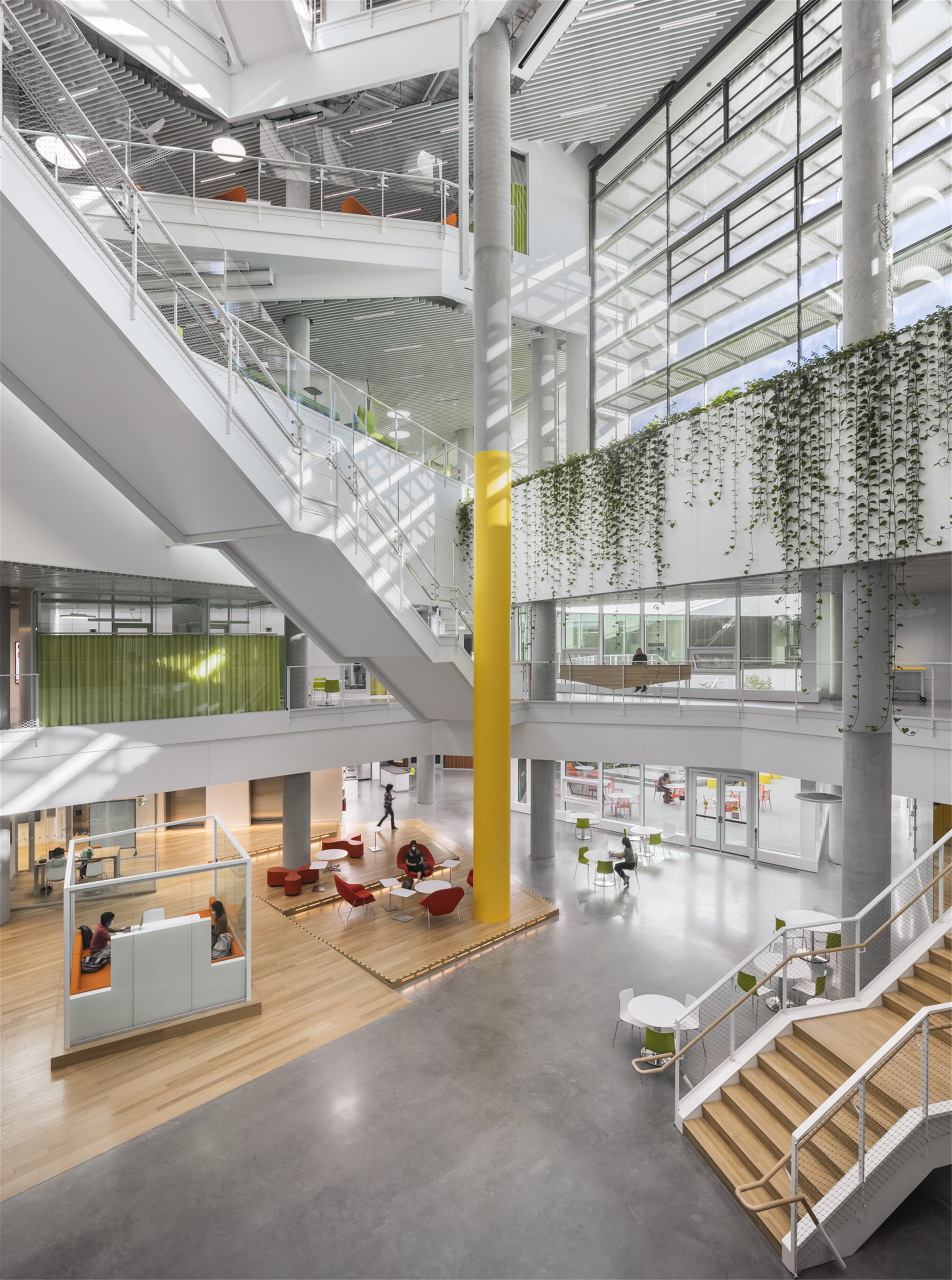
教室、创客空间、教学实验室和便利设施被布置在建筑贴近于街道的几层空间,这些区域强调主动学习,展示学生成果的同时也吸引来自社区的参与。教室于会议空间的规模和布局各不相同,既有典型的阶梯式教室,配有倾斜的地面和固定的座位;也有使用灵活,可重新配置为翻转课堂的学生讨论空间。
Classrooms, makerspaces, teaching labs, and amenity spaces occupy the floors closer to the street, where they highlight active learning, showcase student work, and engage the community. Classrooms and meeting spaces vary in size and layout, ranging from typical, theater-style classrooms with sloped floors and fixed seating to flexible spaces that can be reconfigured into flipped classrooms for student-led discussions.
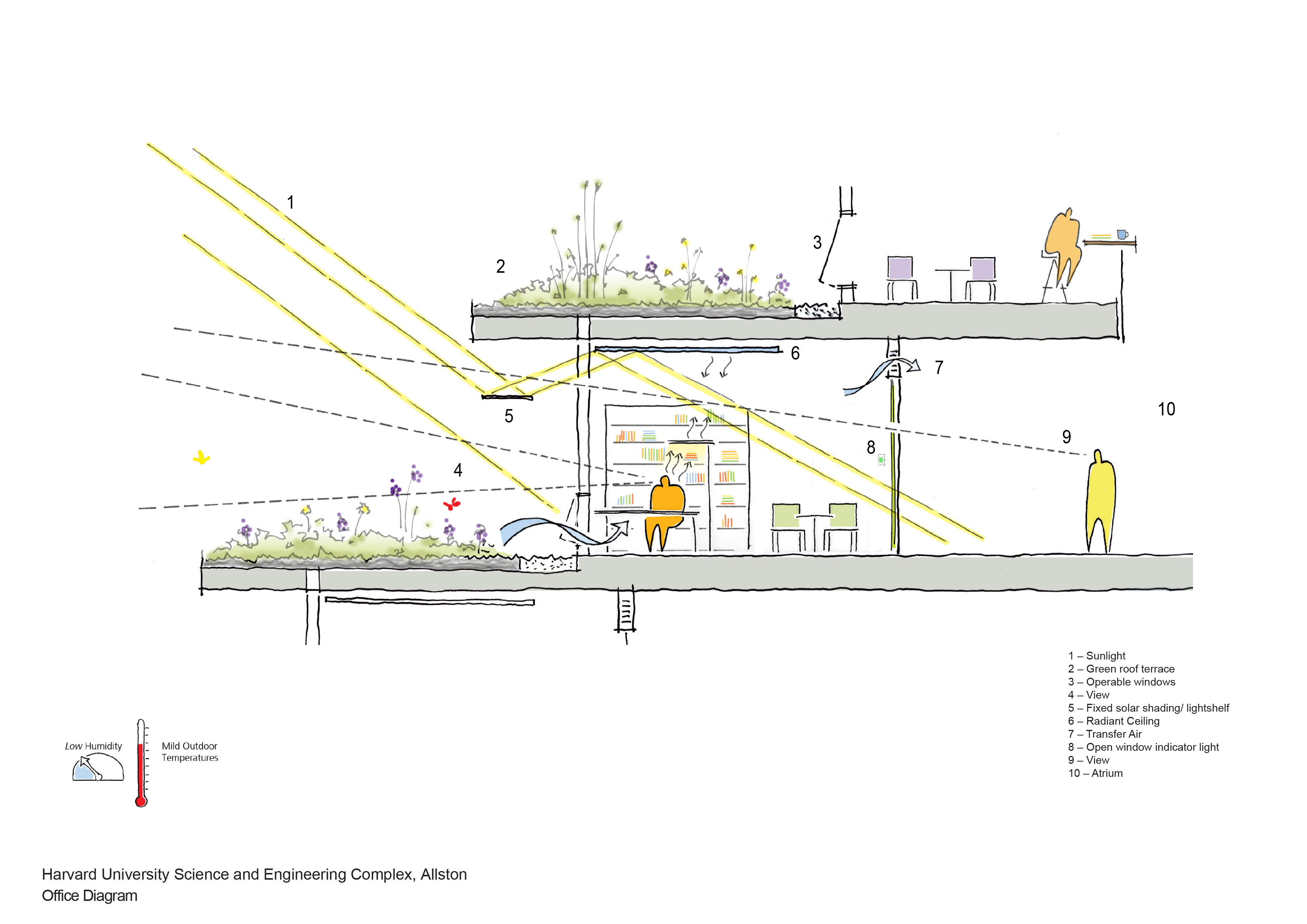
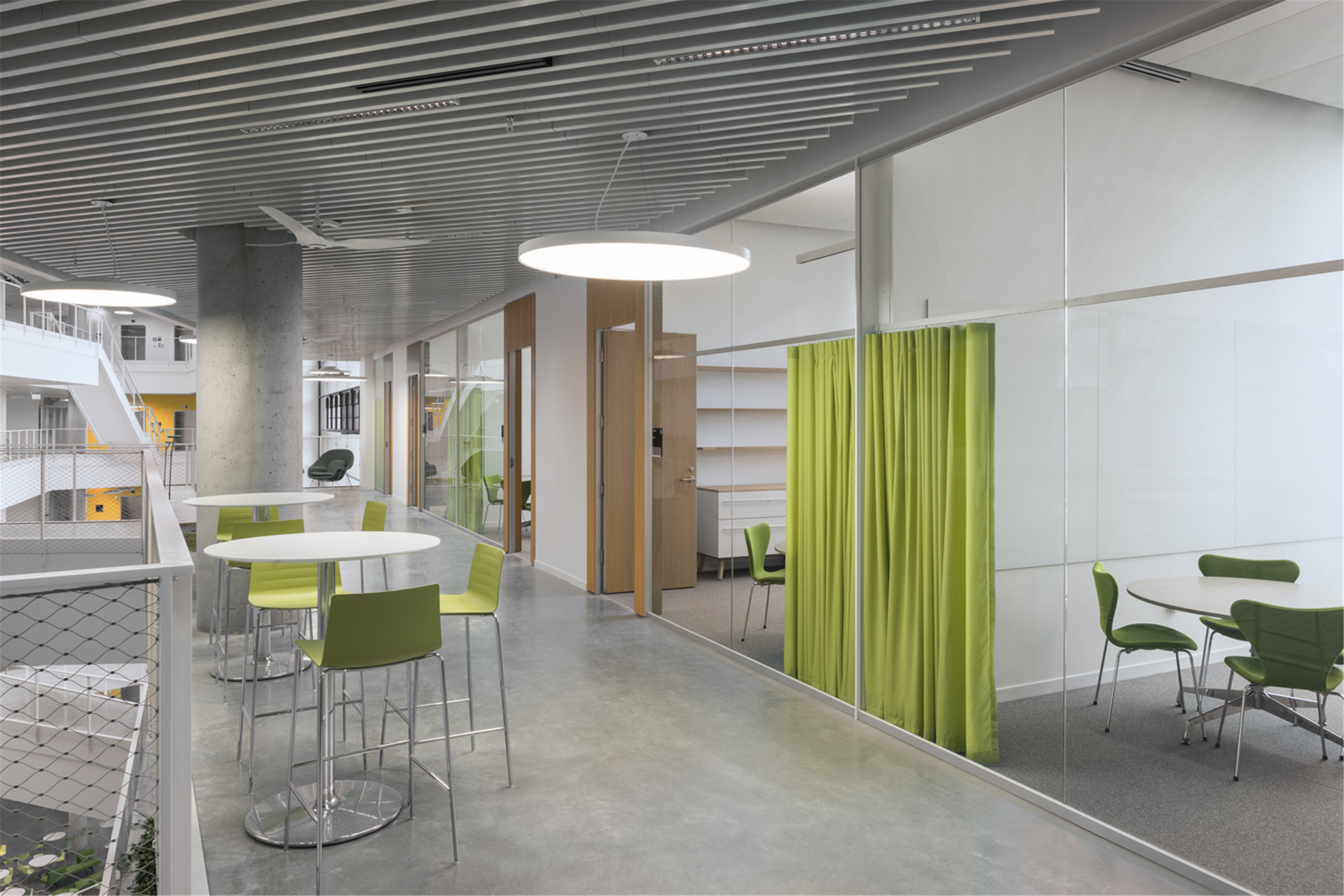
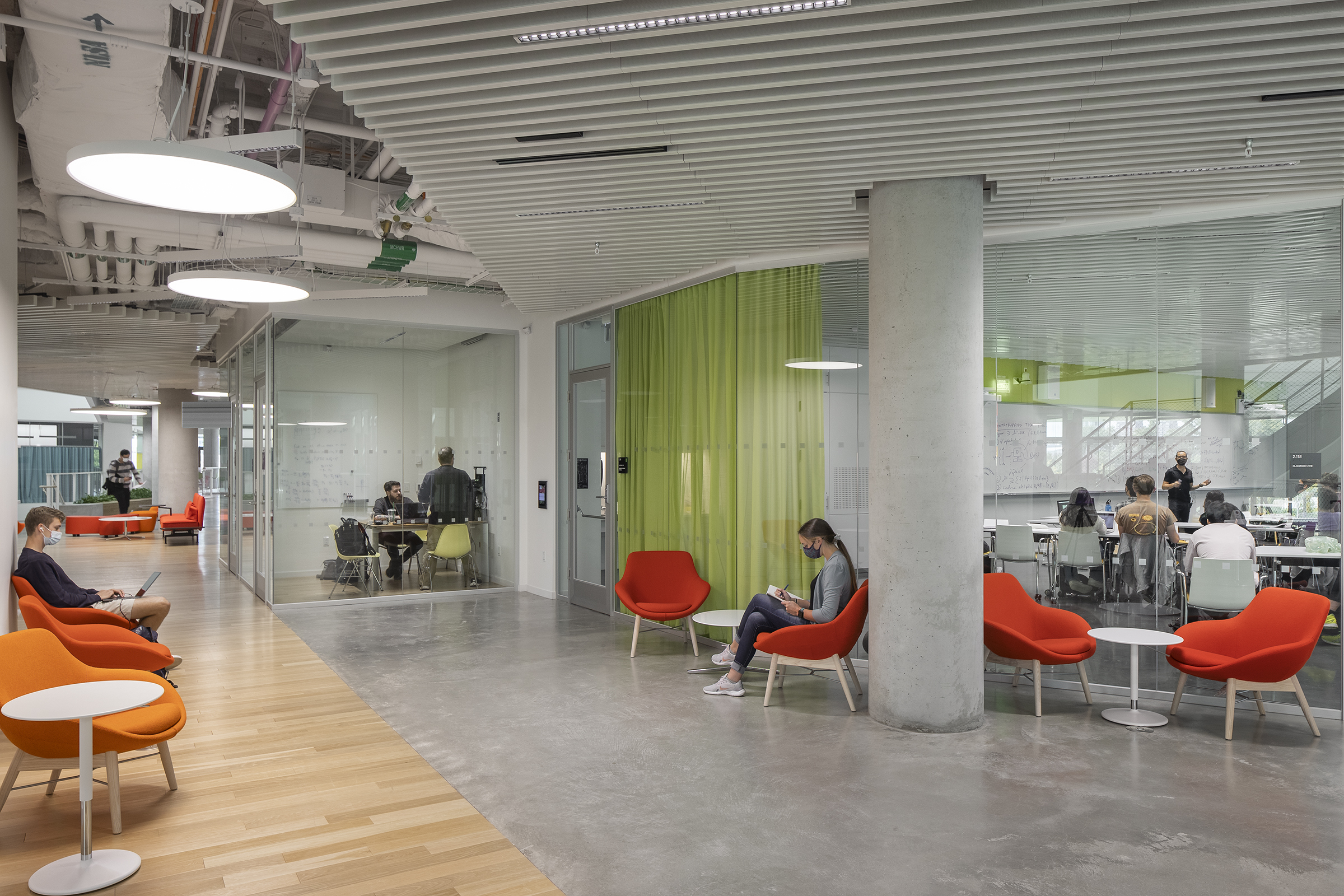
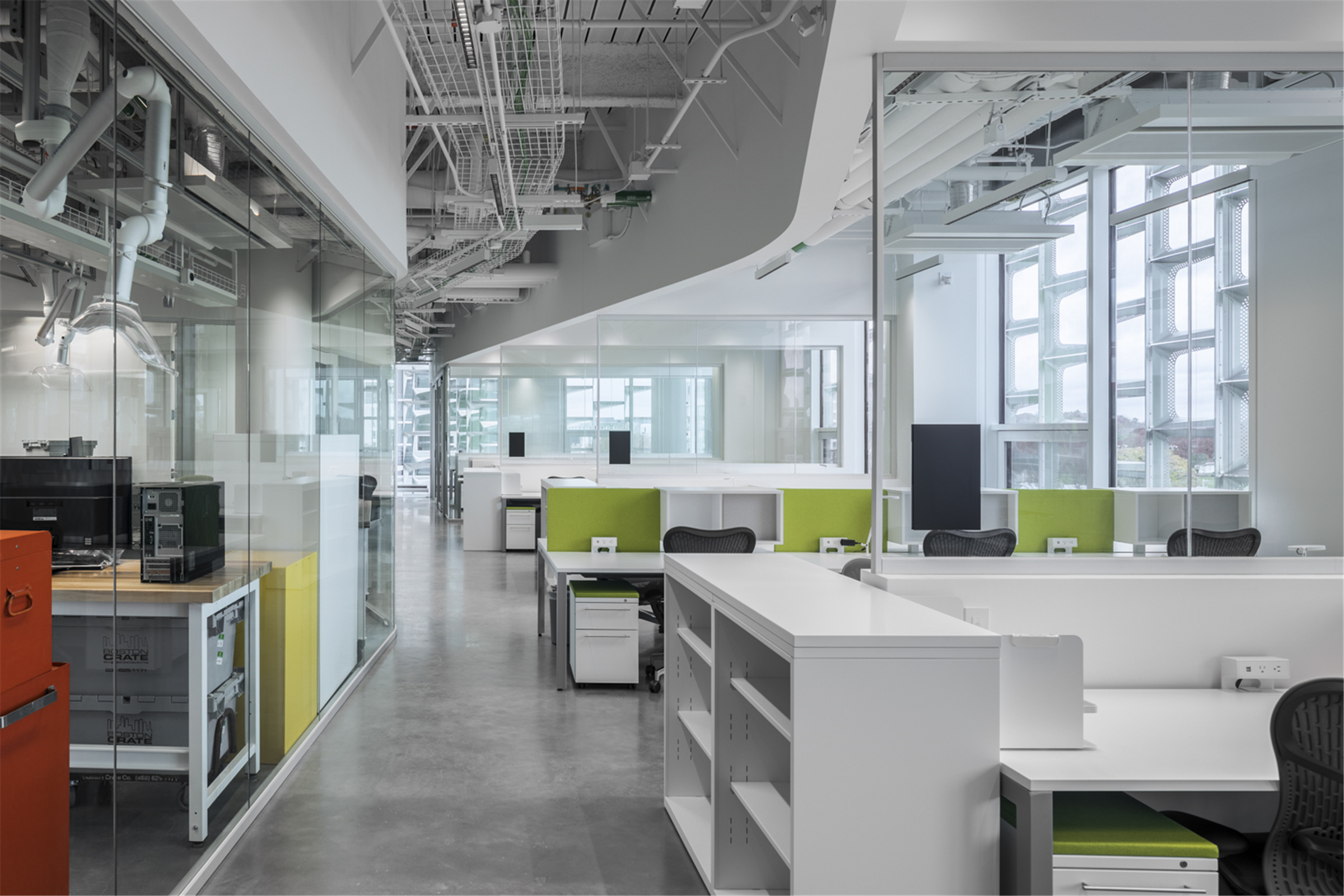
干湿研究室被布置于建筑的上层,为研究人员提供更多独处且安全的空间。模块化的灵活实验室环境、干燥空间内保证高通风的智能分区,以及集中式实验室服务的有力供给,确保了该空间在未来几十年里仍能保持适应性。在实验室之间,宽敞的休息室也为师生提供了交际的场所。
Wet and dry research labs are located in the upper volumes, where they provide researchers with more solitude and security. Modular, flexible laboratory environments, smart zoning of highly ventilated zones from dry spaces, and robust delivery of centralized lab services ensure the adaptability of the space for decades to come. Between the laboratory blocks, generous lounges provide connection points for students and faculty.
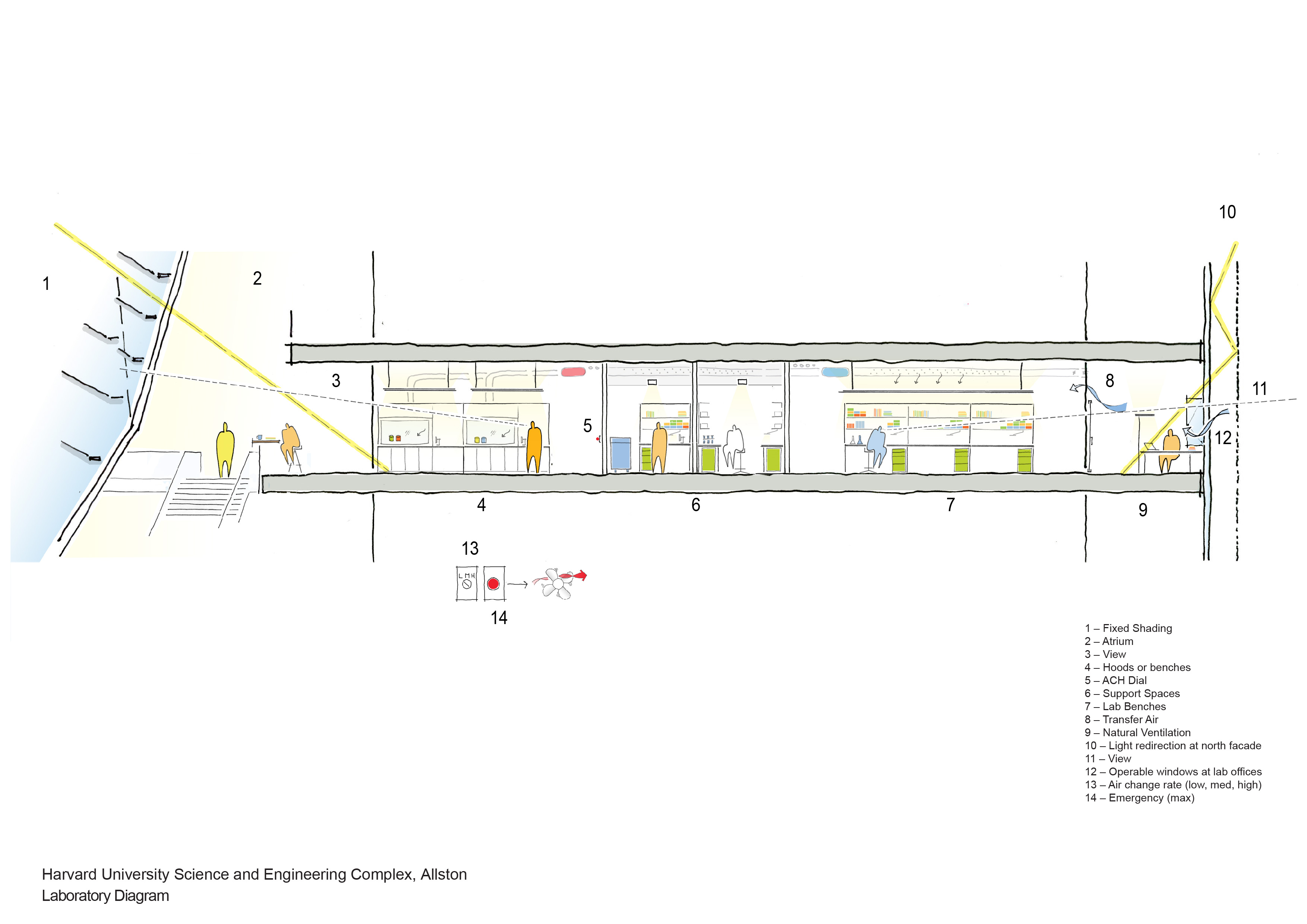

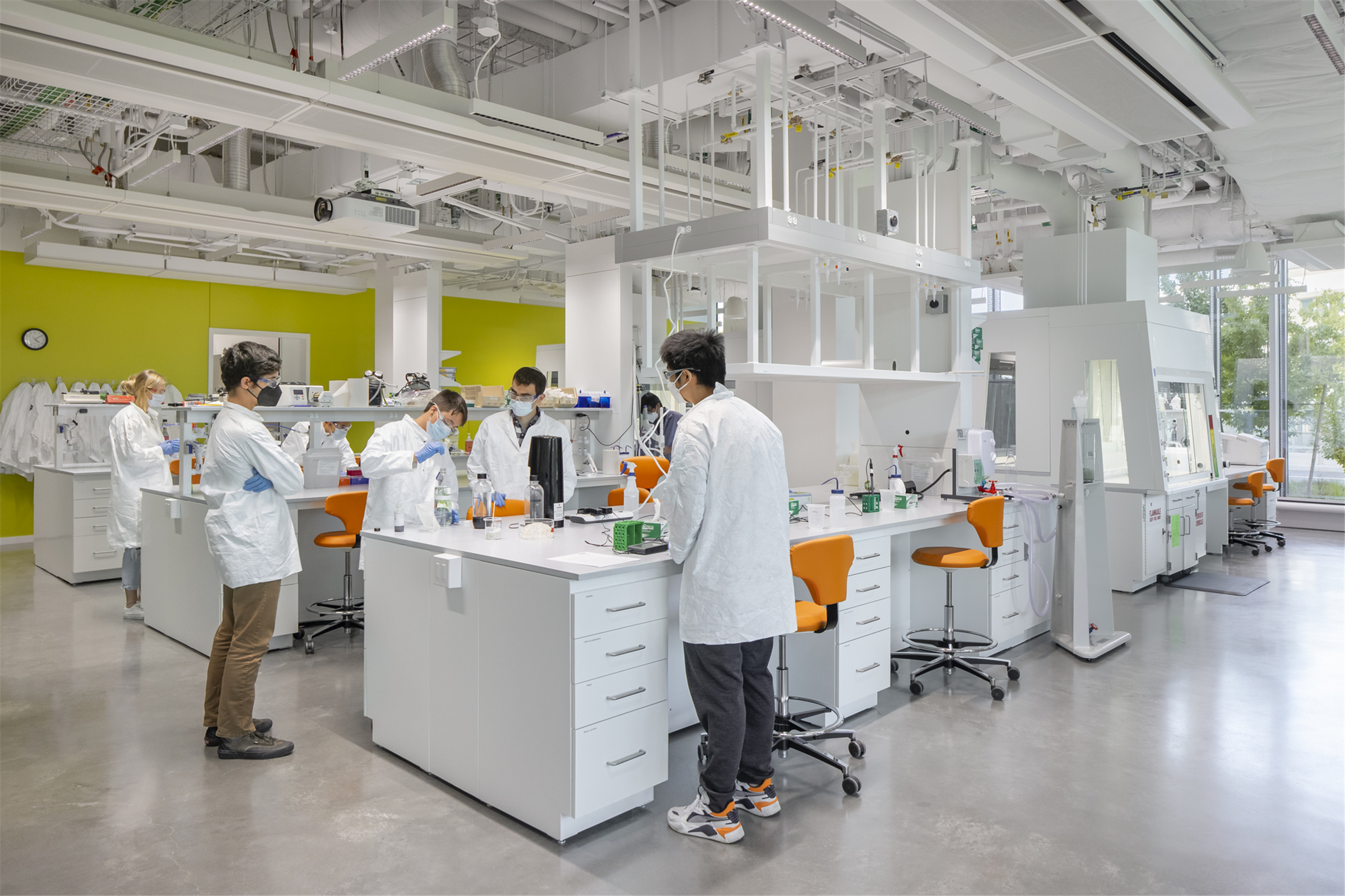
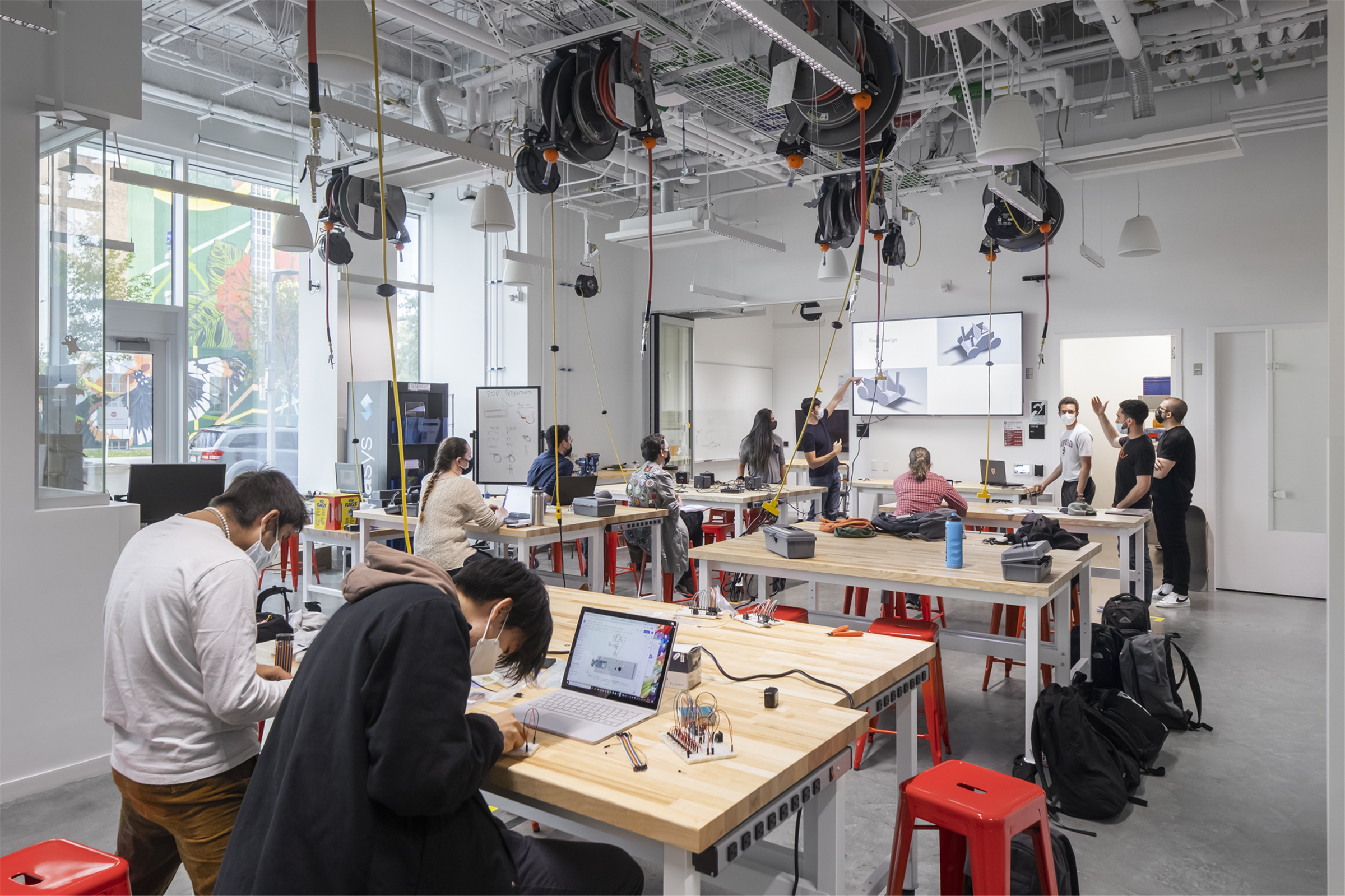

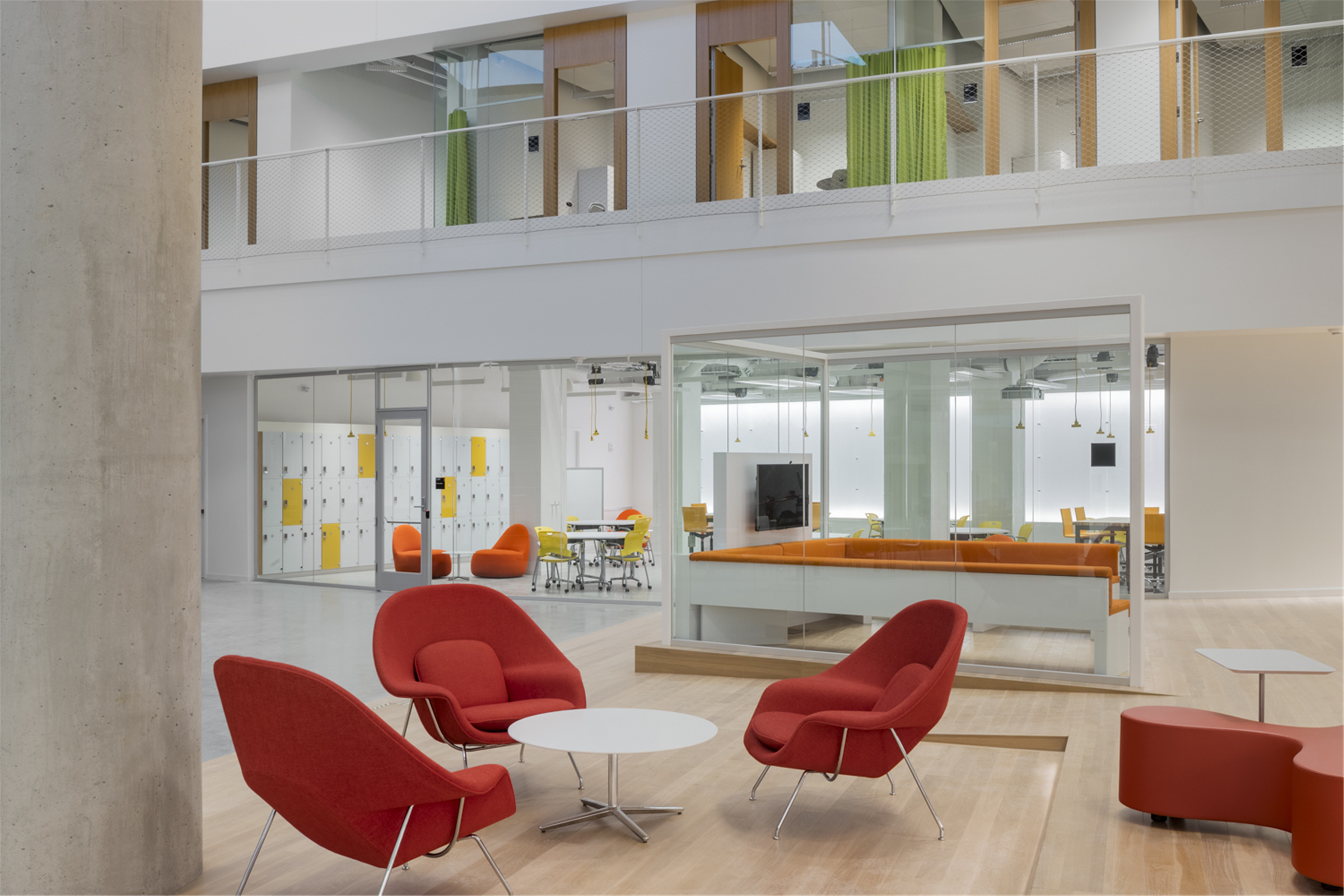
可持续性是哈佛的重中之重。SEC大楼已获得LEED铂金级认证。立面设计在技术与美学间取得了平衡,与具有节能效应的暖通系统和照明系统、屋顶露台的设计相辅相成。
Sustainability and performance are high priorities for Harvard; the SEC has received LEED Platinum. Complementing energy-conscious HVAC and lighting systems and vegetated roof terraces, the façade balances technical and aesthetic goals.

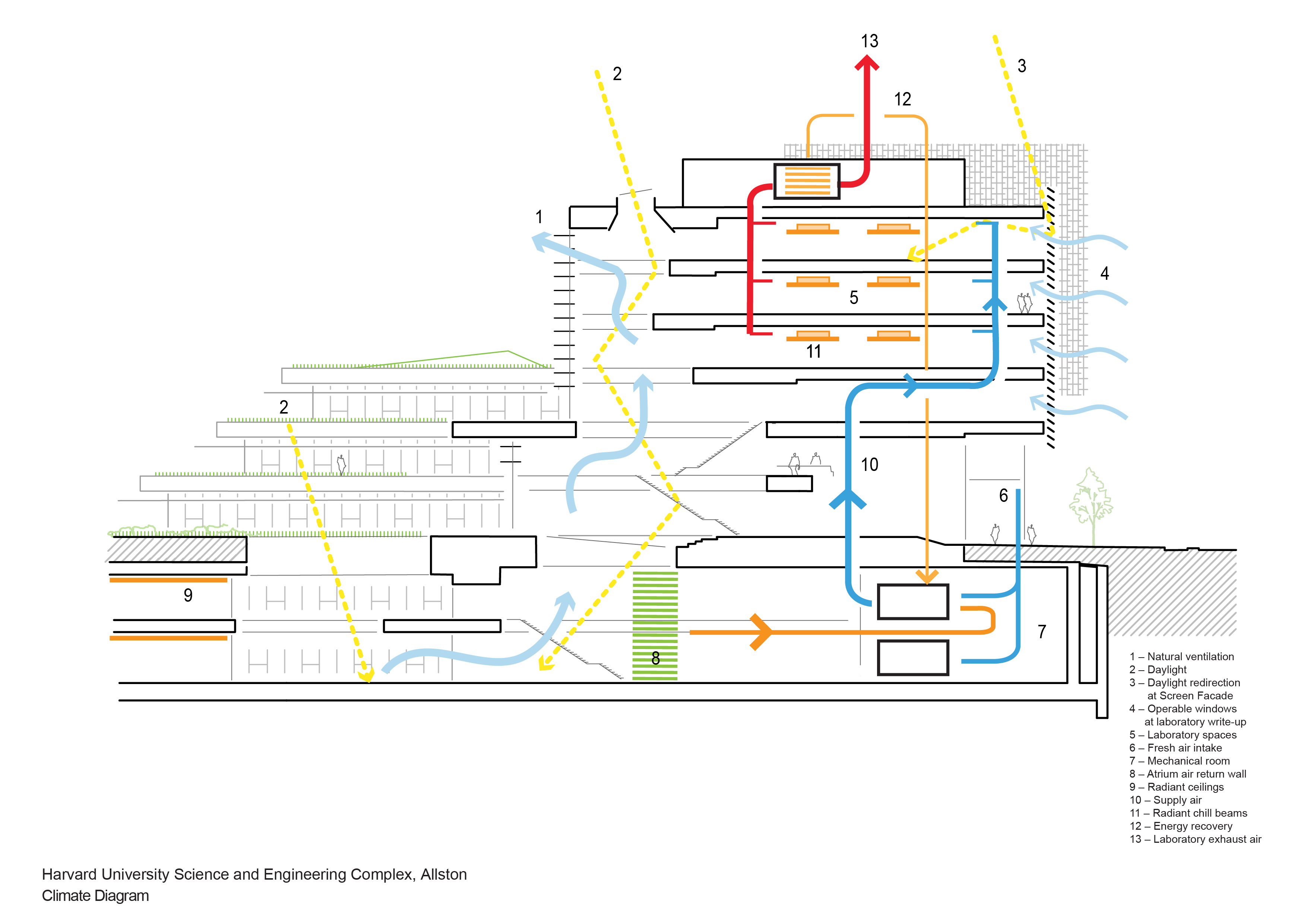
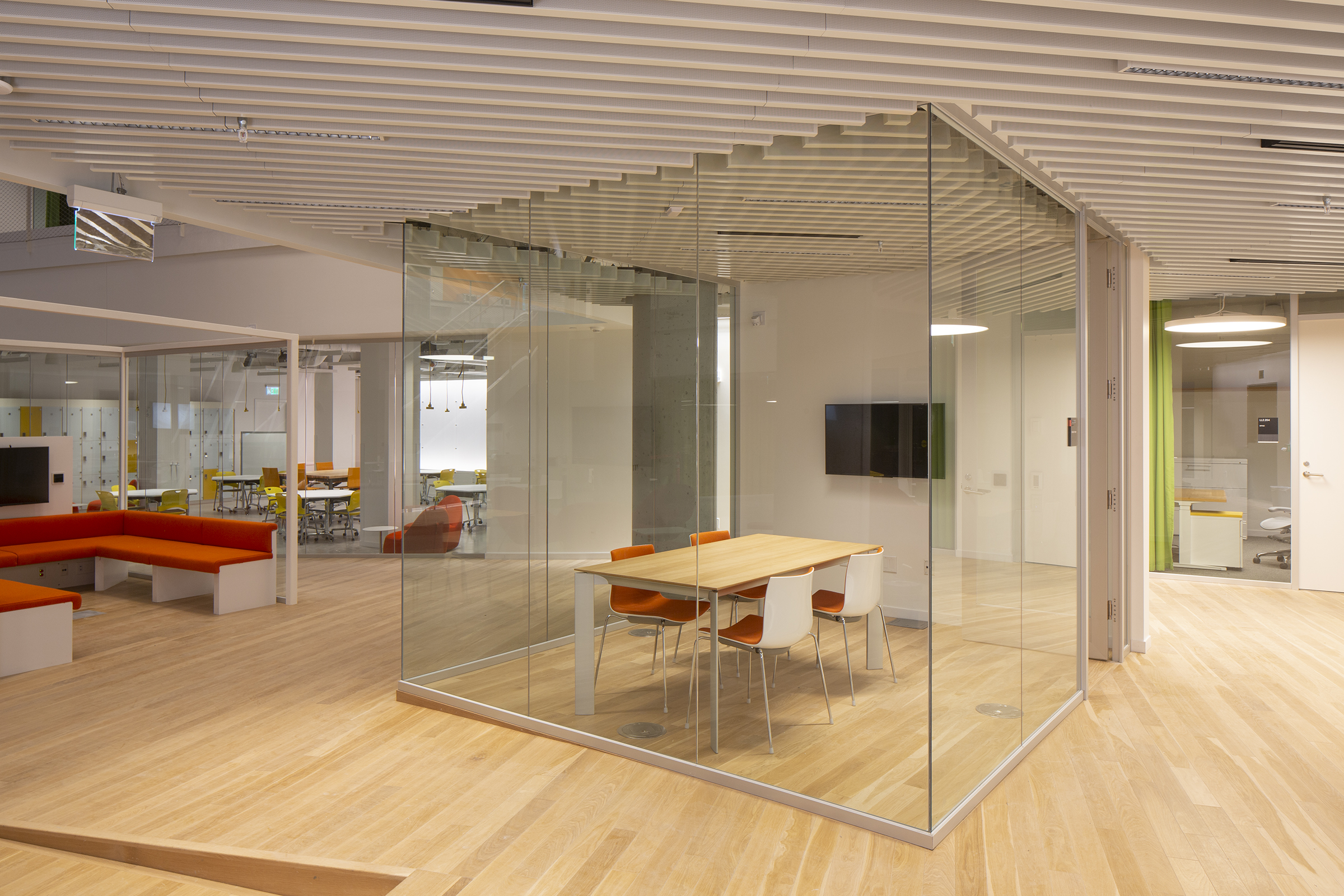
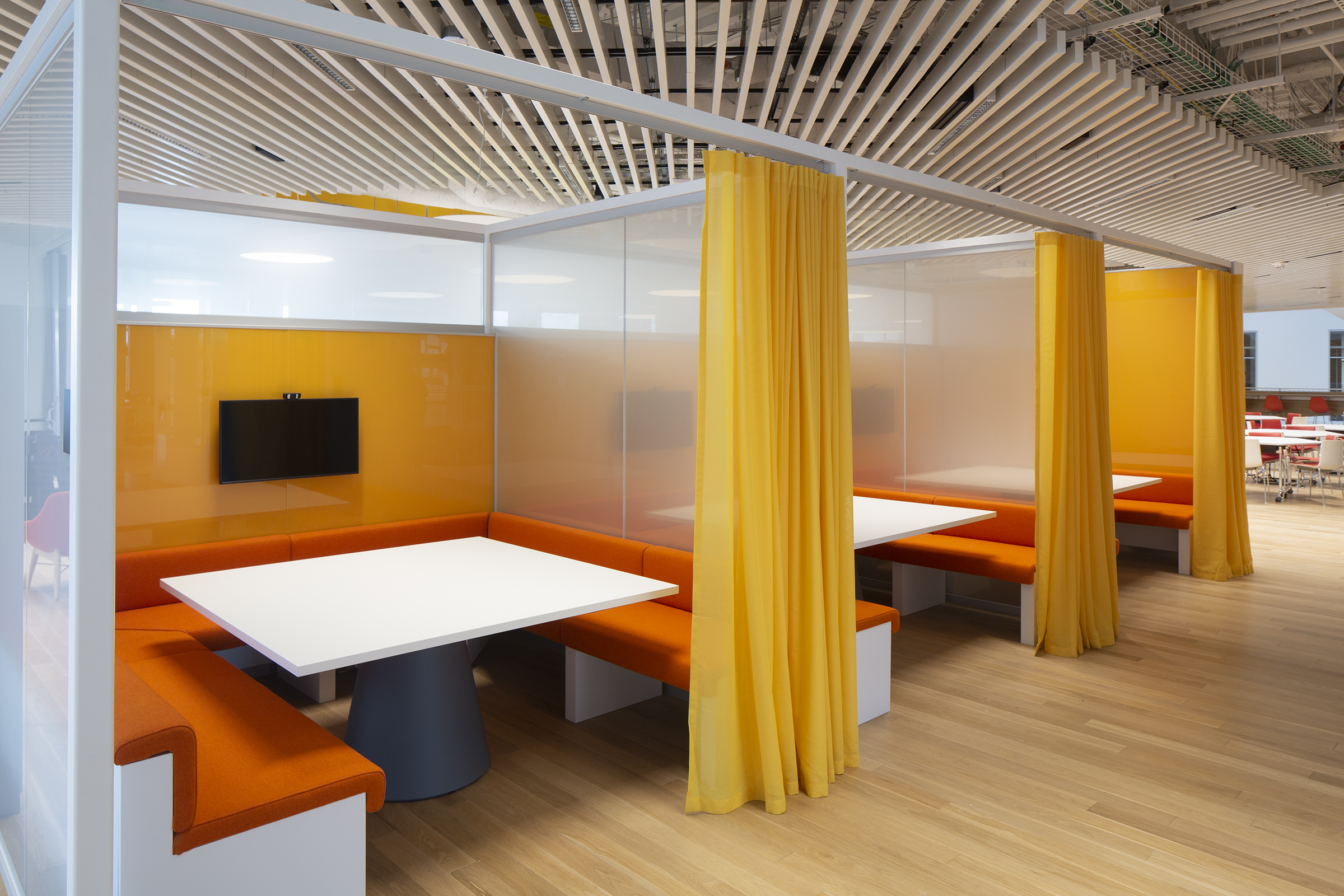
建筑主要采用了四种立面类型,其中就有世界首个液压成形的不锈钢屏风,包裹起实验室的部分结构。它有着精确的尺寸,可以在温暖的月份内屏蔽掉太阳热能,也能在冬天吸收有益的光照,减少对空调制冷制热的需求。
Four principal façade types are used at the building, including the world’s first hydroformed stainless-steel screen, which wraps the laboratory portion of the structure. It is precisely dimensioned to shield the interior from solar heat gain during warmer months while admitting beneficial sun during the winter, reducing cooling and heating loads.
屏风还可以将日光反射进室内,同时能保持最大化的观景视野。玻璃幕墙部分设有外部遮阳板和可开启的窗户,支持自动自然通风。
The screen also reflects daylight towards the interior while maintaining large view apertures. Glazed façade sections feature exterior sun-shades and operable windows that support automated natural ventilation.

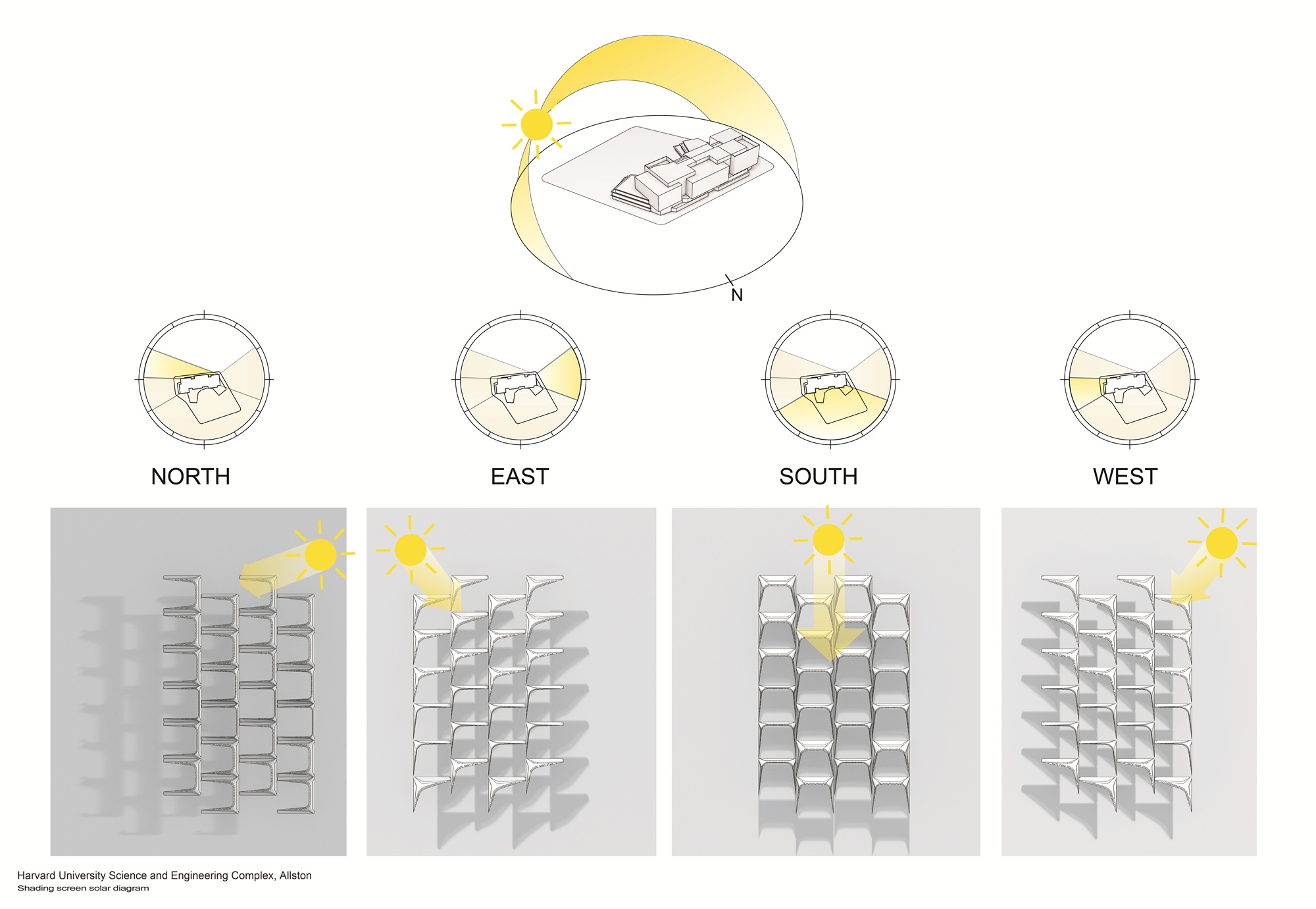

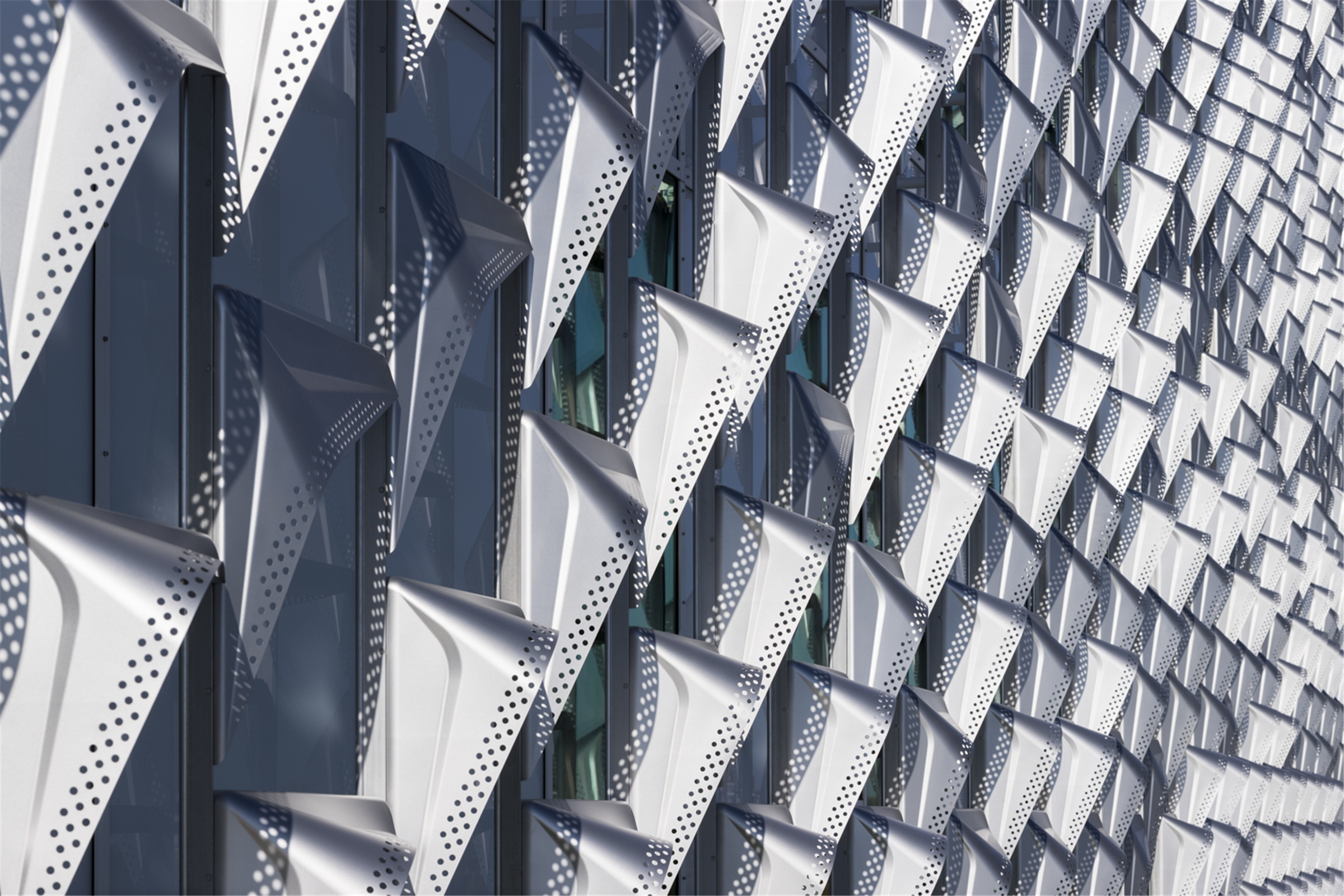
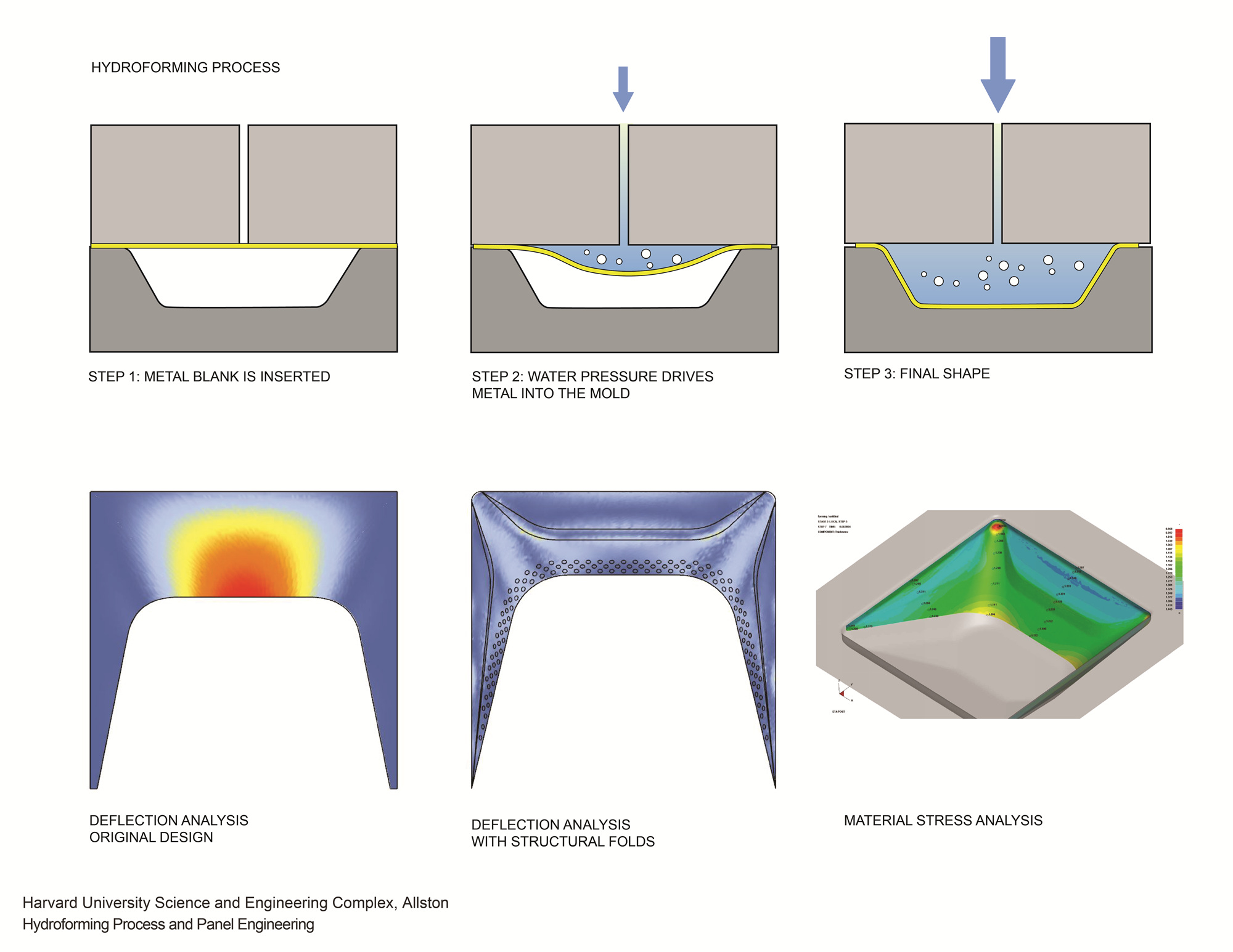
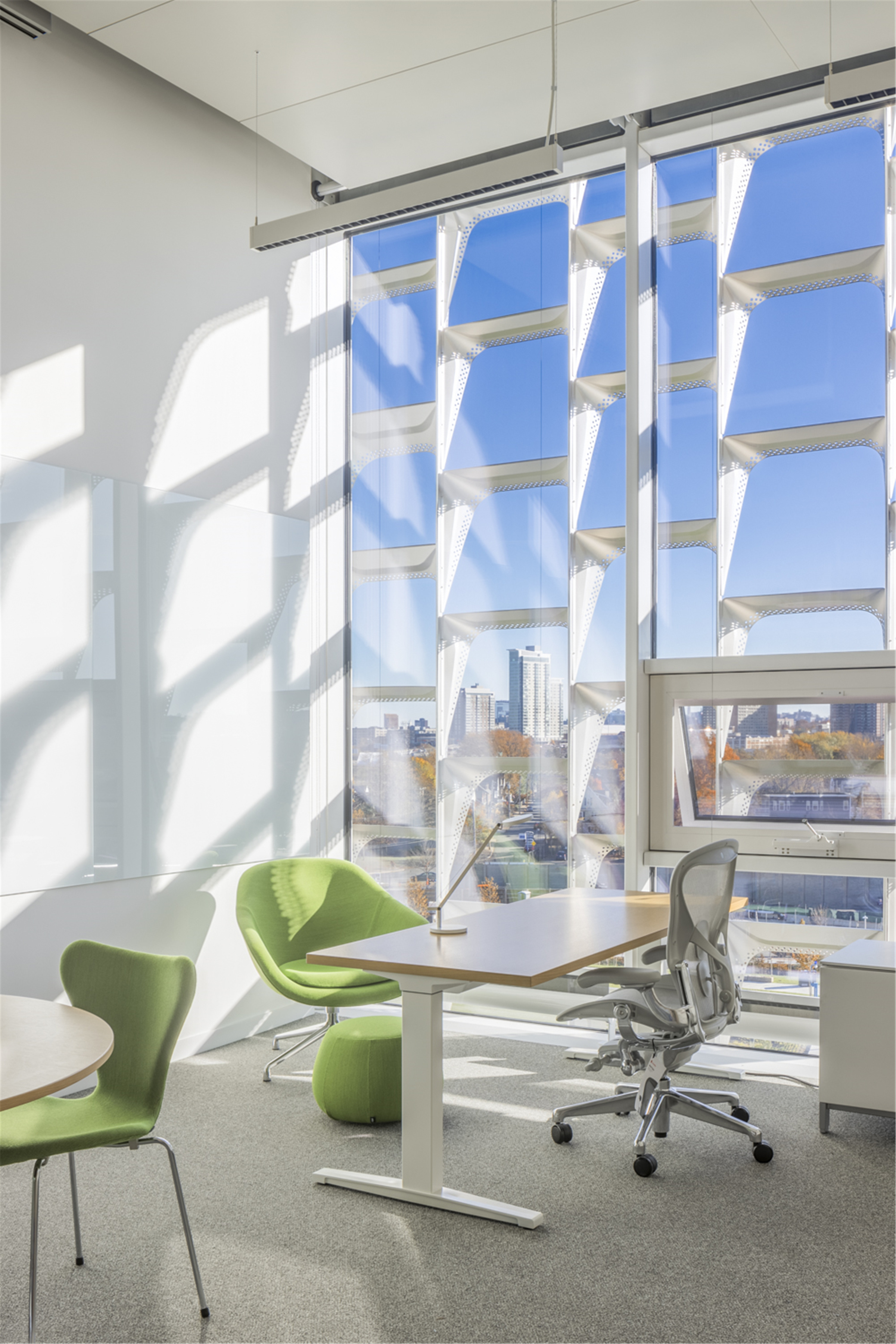
SEC大楼引人注目有高度实用的设计,将强化哈佛大学作为工程与科学交叉领域的领导者地位,并为奥尔斯顿校区的未来发展描绘了蓝本:高品质的学习环境与保持严格的可持续发展目标。
The SEC’s striking, yet highly functional design will strengthen Harvard’s position as a leader at the intersection of engineering and science, and sets the standard for the future development on the Allston campus as one of high-quality learning environments with rigorous sustainability goals.
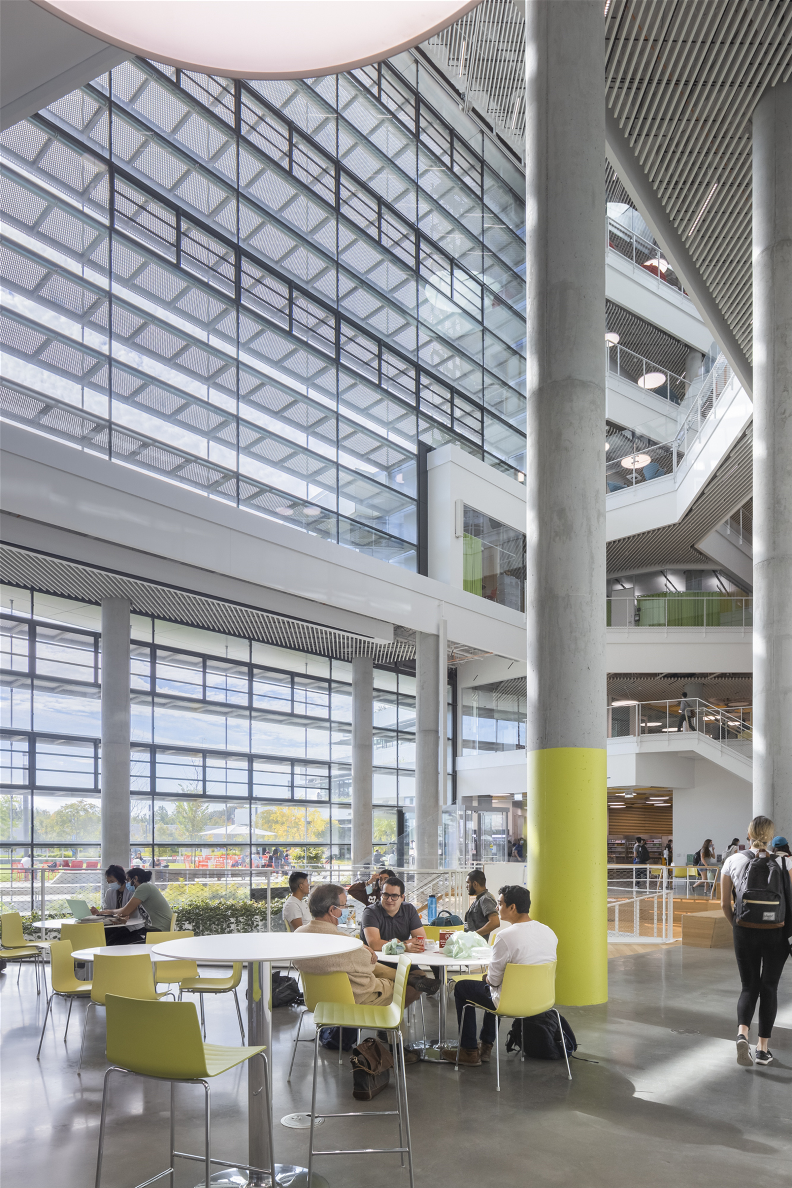
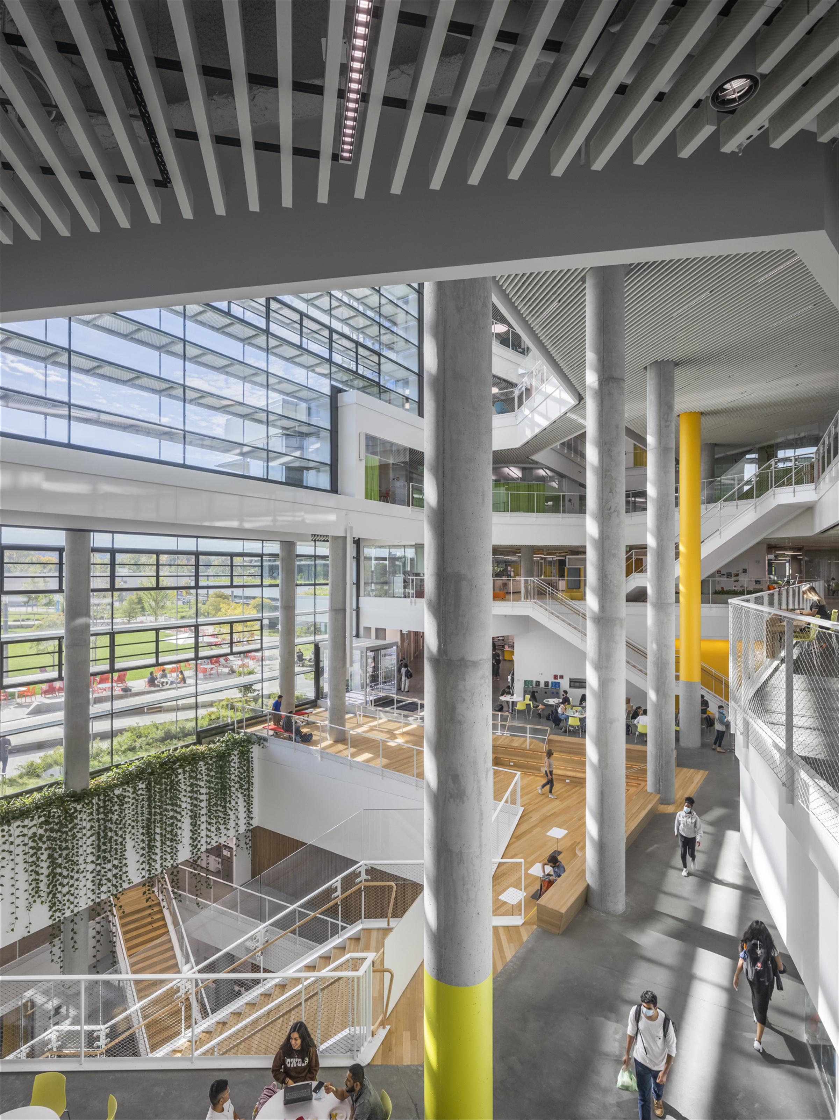
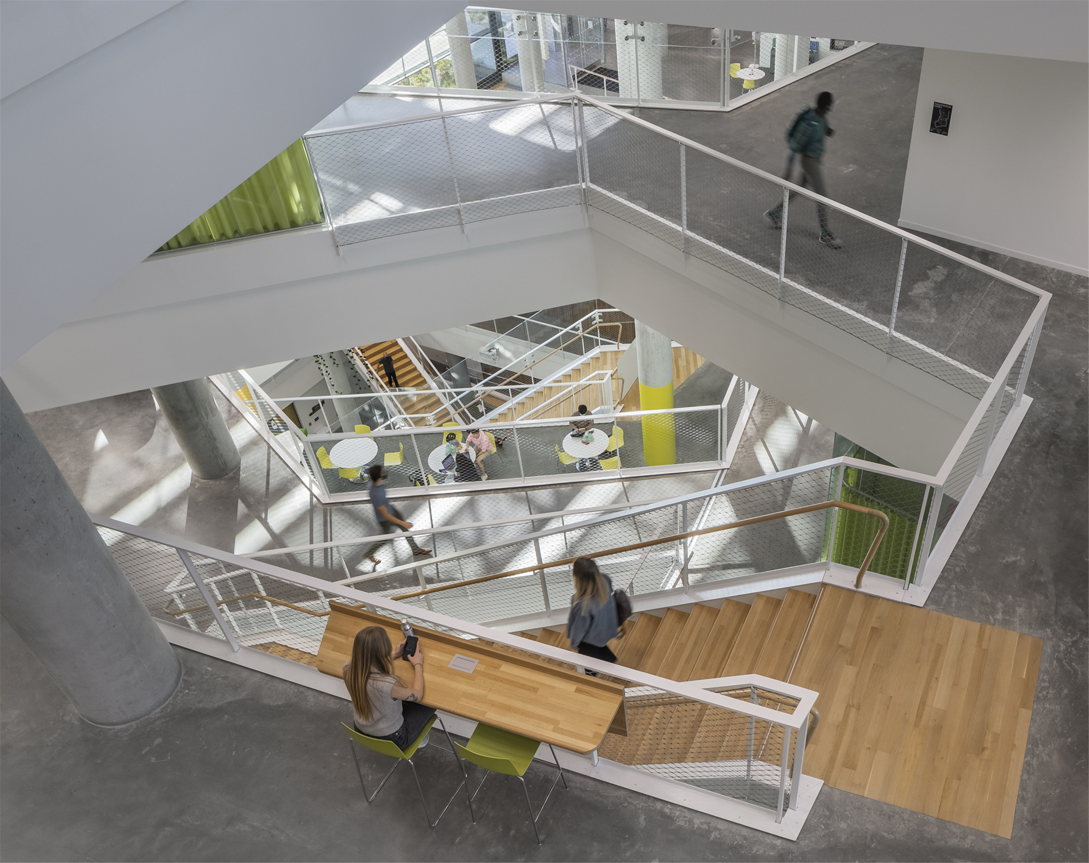

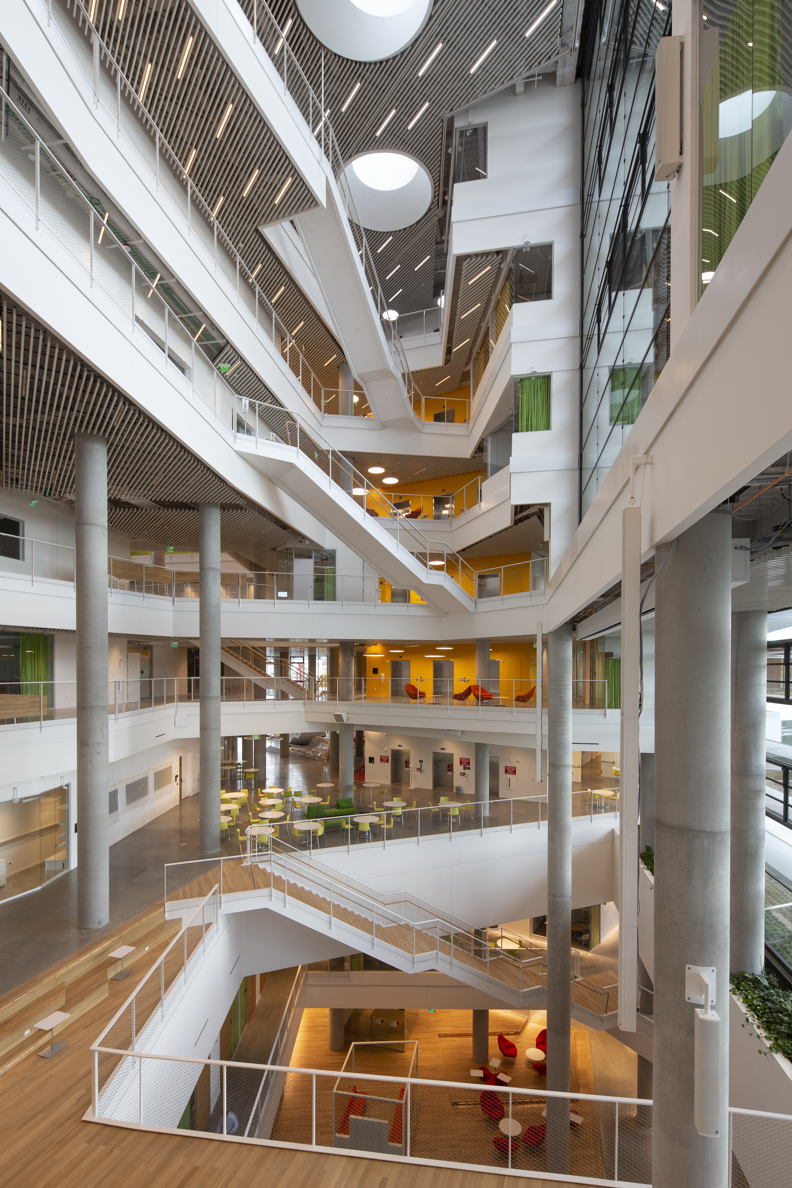
设计图纸 ▽
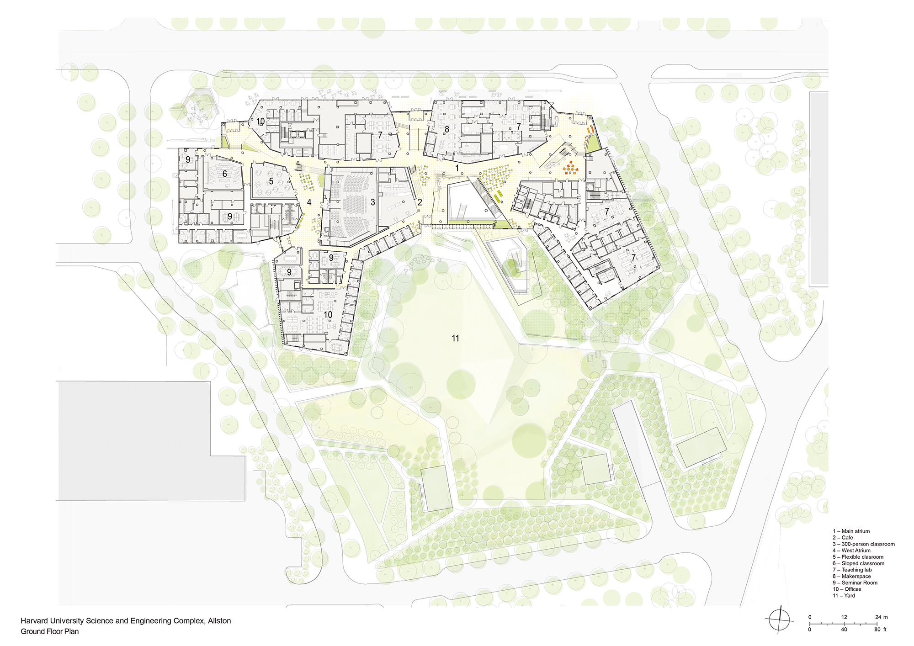

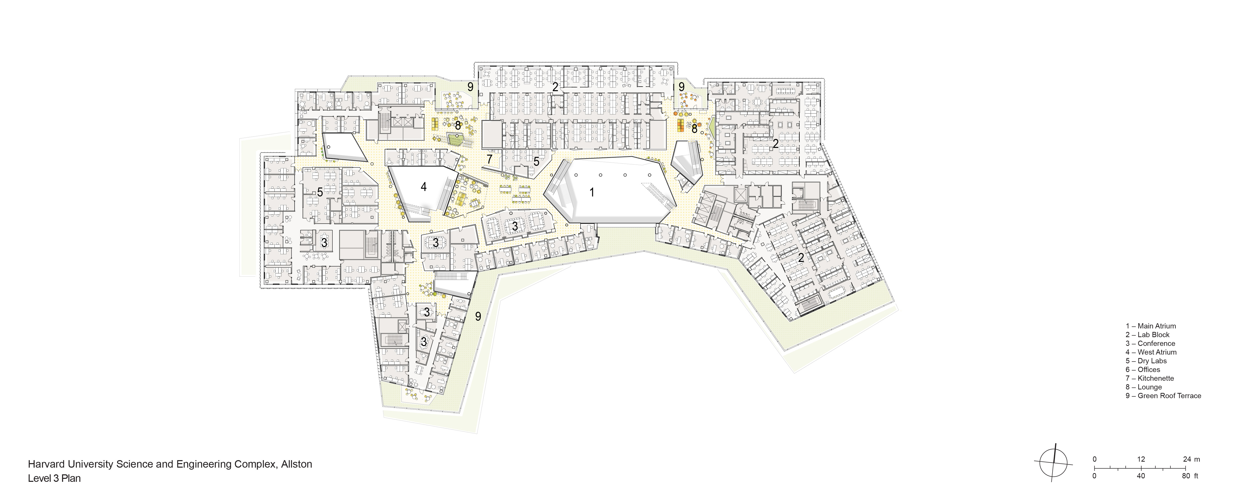

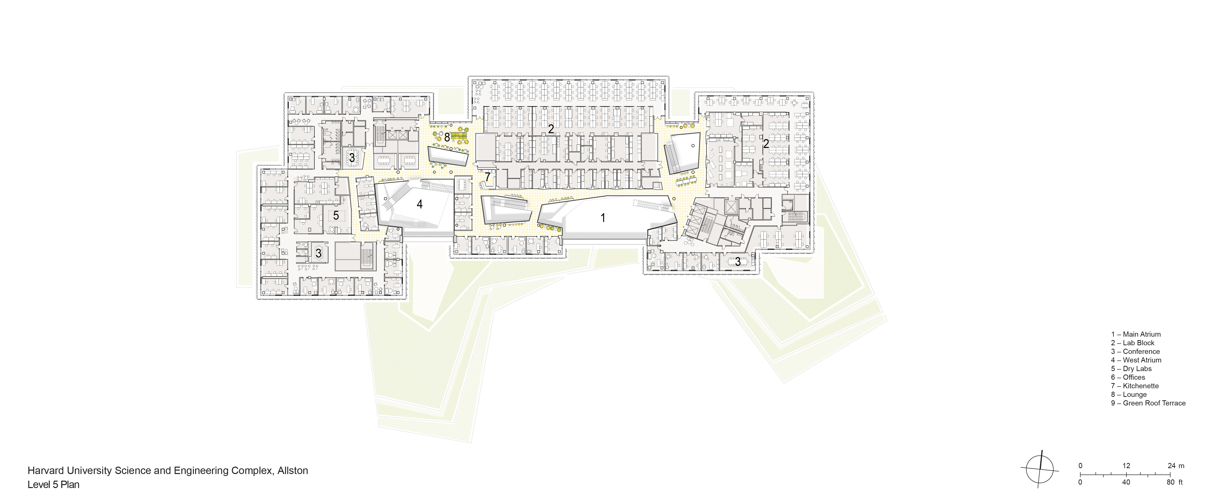
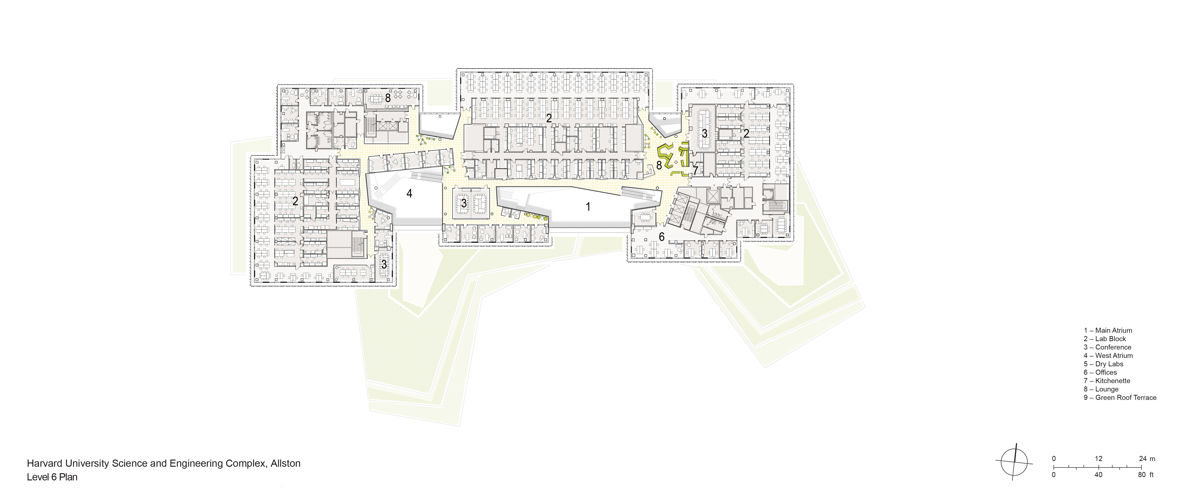
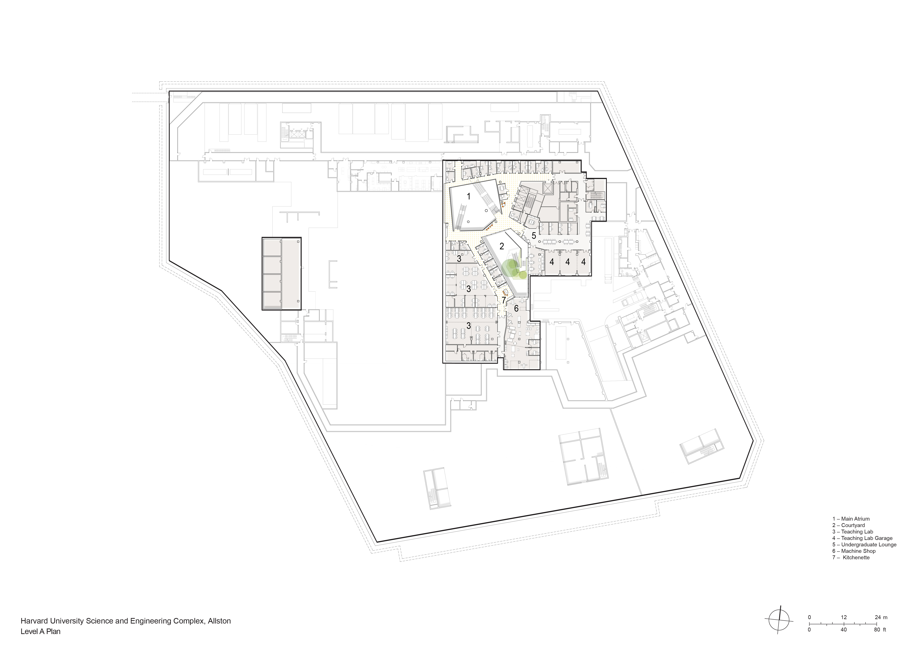
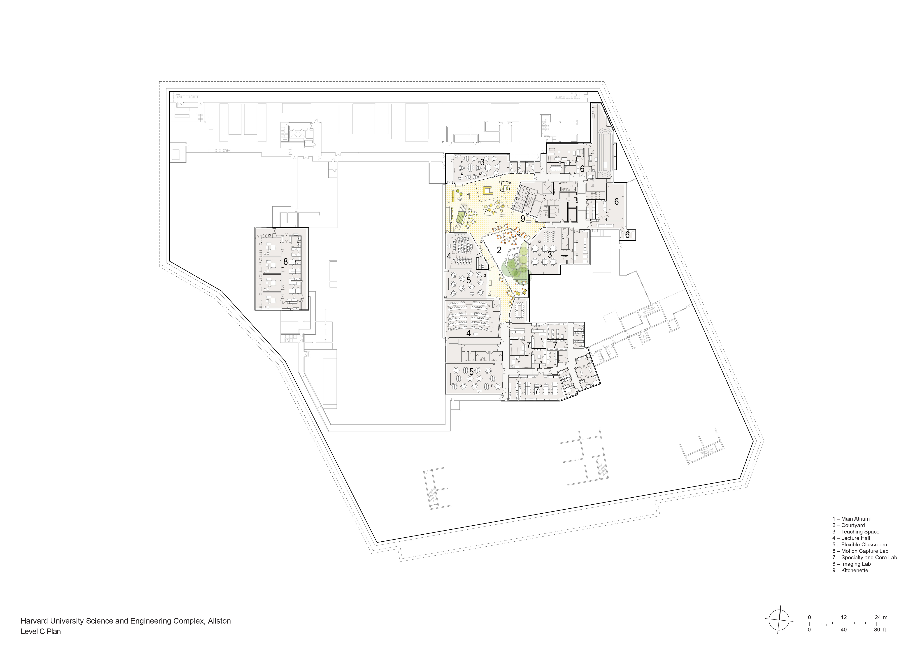
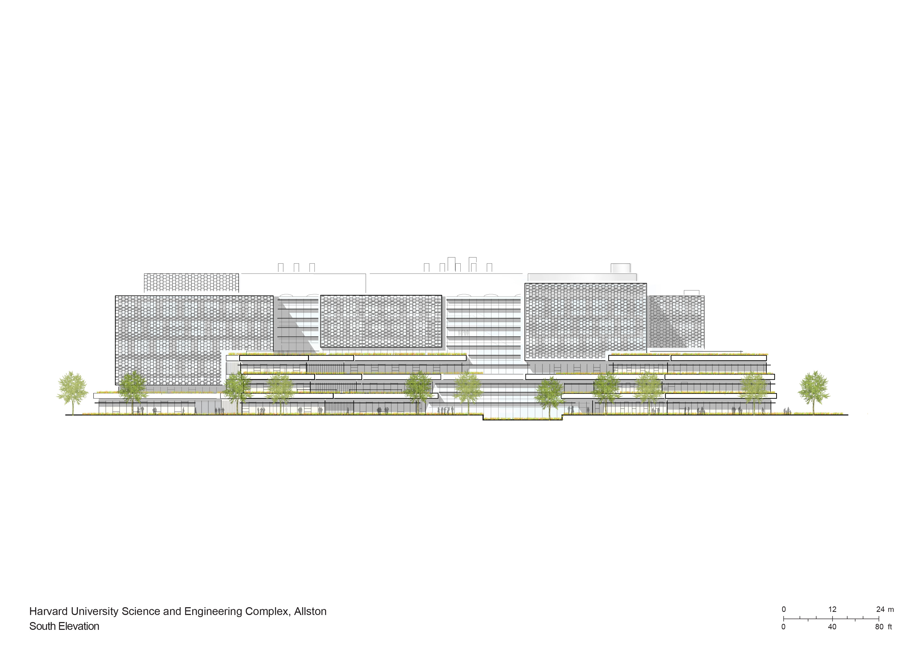

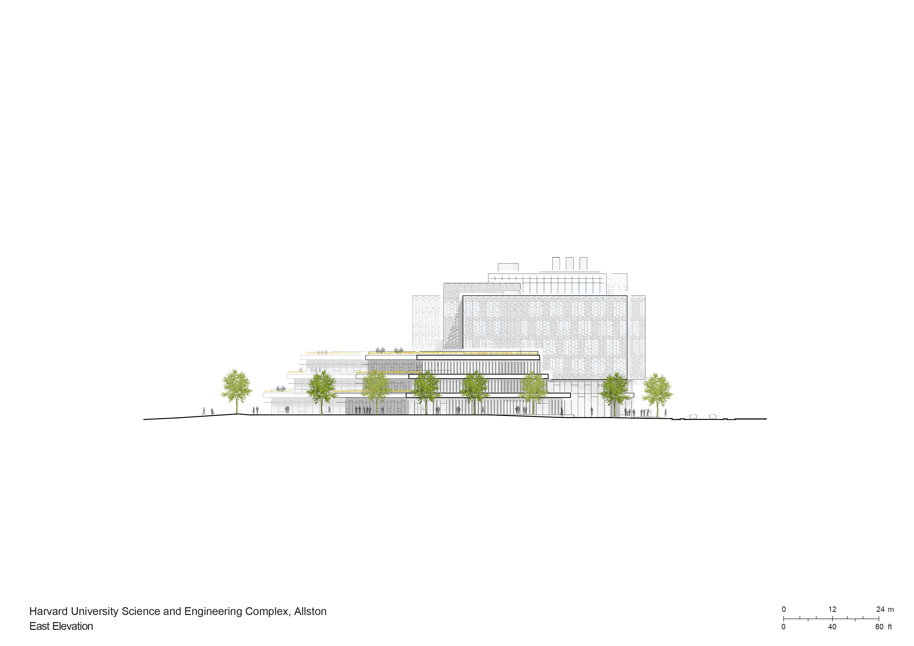
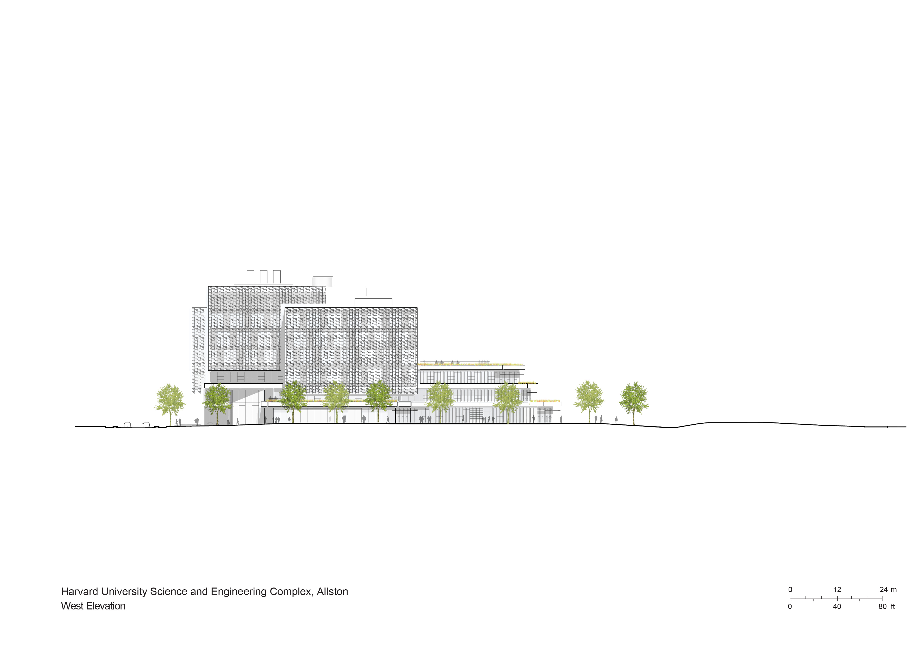
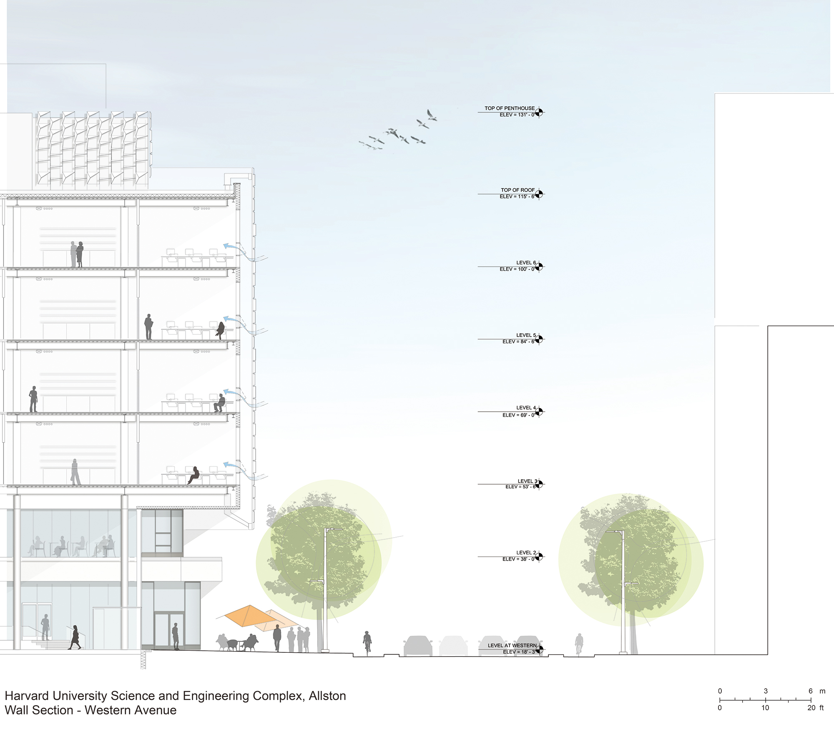
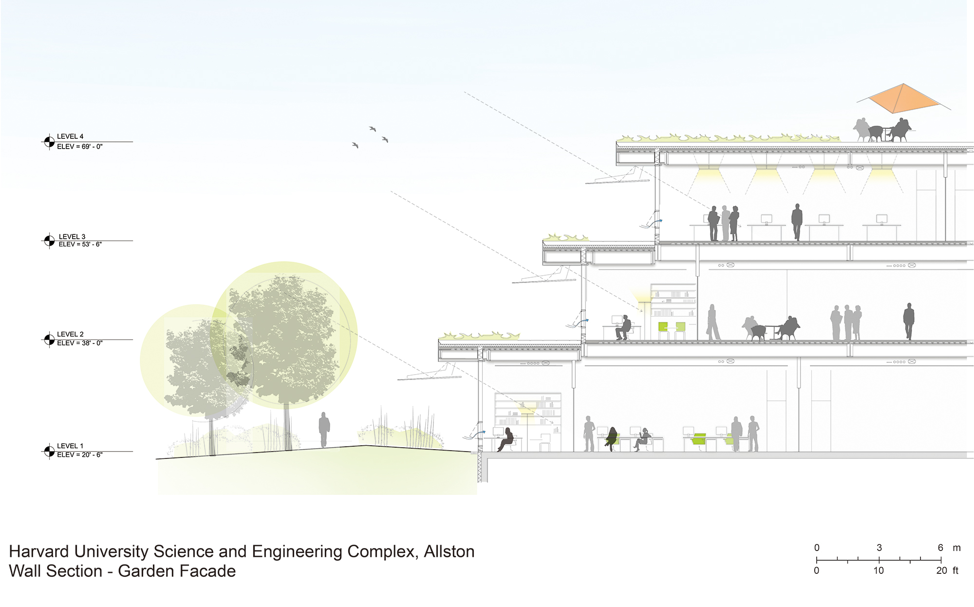
完整项目信息
Client: The President and Fellows of Harvard College, Cambridge, MA, USA
Architect: Behnisch Architekten, Boston, USA
Partner: Stefan Behnisch, Robert Matthew Noblett
Project leader: Christine Napolitano, Erik Hegre
Team: Magdalena Czolnowska, Michelle Lee, Chup Chiu, Michael Cook, Yewon Ji, Heinrich Lipp, Niki Murata, Ryan Otterson, Laetitia Pierlot, Abigail Ransmeier, Jaime Sevilla Lugo, Martin Werminghausen, Piper Ainsley, Chang-Ping Pai, Abhishek Sakpal, Christian Voermann
Competition: 2006, 1st prize
Planning und Construction : 2006-2009, Redesign 2014-2021
Gross area: 50,539 m² / 544,000 ft2
Volume: 495.494 m3 / 17.498.213 ft3
Gross site area: 217,800 ft2 / 5 acres
Address: 150 Western Avenue, Allston, Massachusetts 02134, USA
版权声明:本文由Behnisch Architekten授权发布。欢迎转发,禁止以有方编辑版本转载。
投稿邮箱:media@archiposition.com
上一篇:中标方案 | 三星堆博物馆新馆:古蜀之眼 / 中建西南院+株式会社矶崎新工作室
下一篇:一室亦园 / 尺度森林