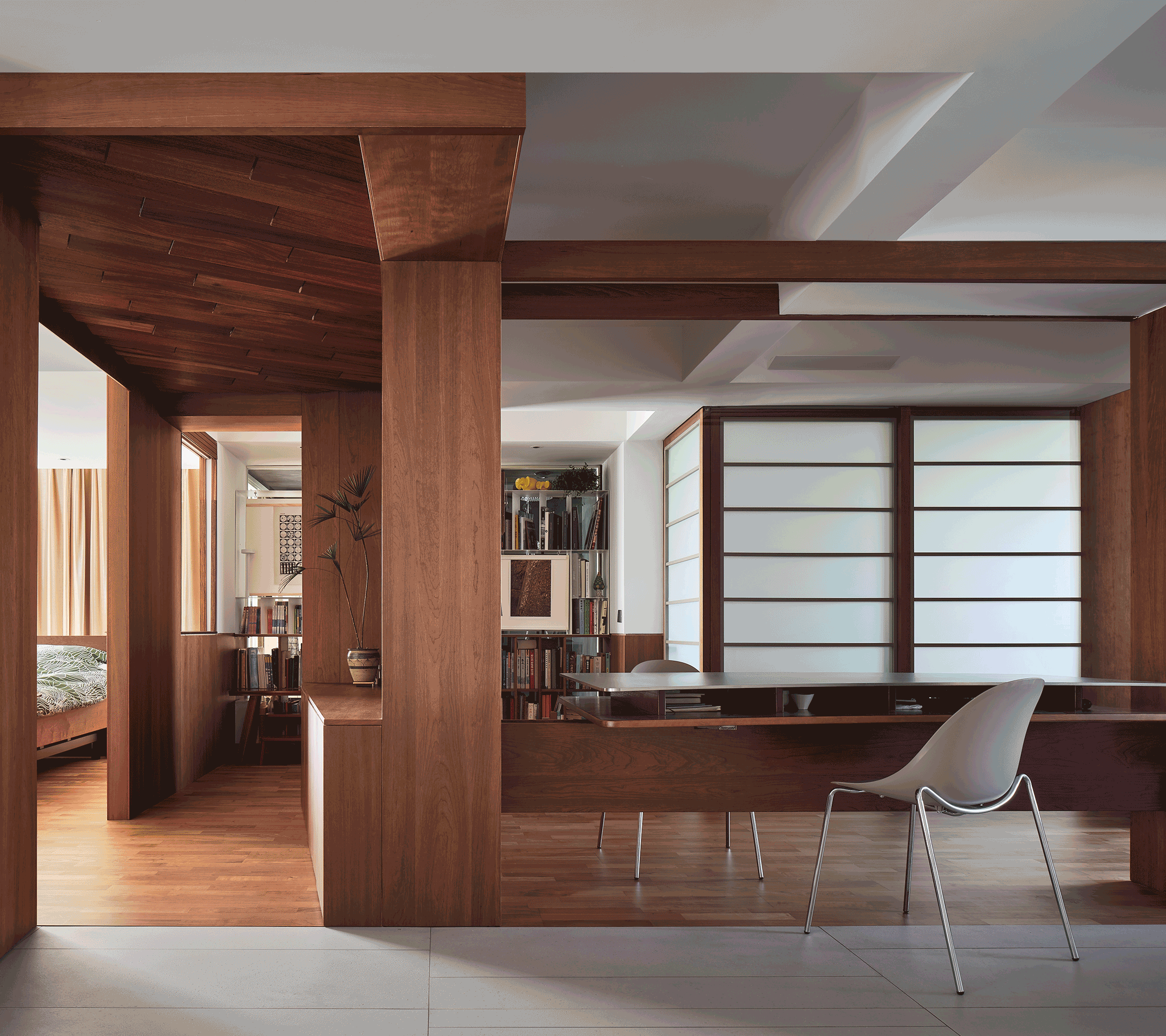
设计单位 尺度森林
项目地点 江苏南京
建成时间 2021年11月
建筑面积 100平方米
本文文字由设计单位提供。
此公寓位于南京一高层住宅内,北侧紧临秦淮河和千年石头城遗迹。房主夫妇即将退休,希望把现有的标准地产户型三室两厅公寓,改造为适合他们二人晚年生活的居所。我们在设计时有意打破封闭的房间,将三室两厅变为一室一园,把原始的线性流线变为环形流线。起居空间界限被打破,曲折的廊道、内窗外窗的框景让视线丰富变幻。设计将功能与走道结合,让人有中式园林里的居游体验。
The condo is located in a high-rise residential building in Nanjing along the Qinhuai River, and the millennium Stone City Wall is on the north of it. The owner couple, who are about to retire, want to transform the existing standard three-beds condo into a residence suitable for retirement living. The design intentionally opens up the enclosed rooms and transforms the three-bedroom layout into one bedroom or as we can also call it: one garden. Original Linear circulation is reorganized into a looped circulation which makes one can stroll in the garden. Walking through the aisles with various functions, the framed view of the interior and exterior windows changes and enriches the sight constantly. It has the same spatial experience as living and moving in a Chinese garden.
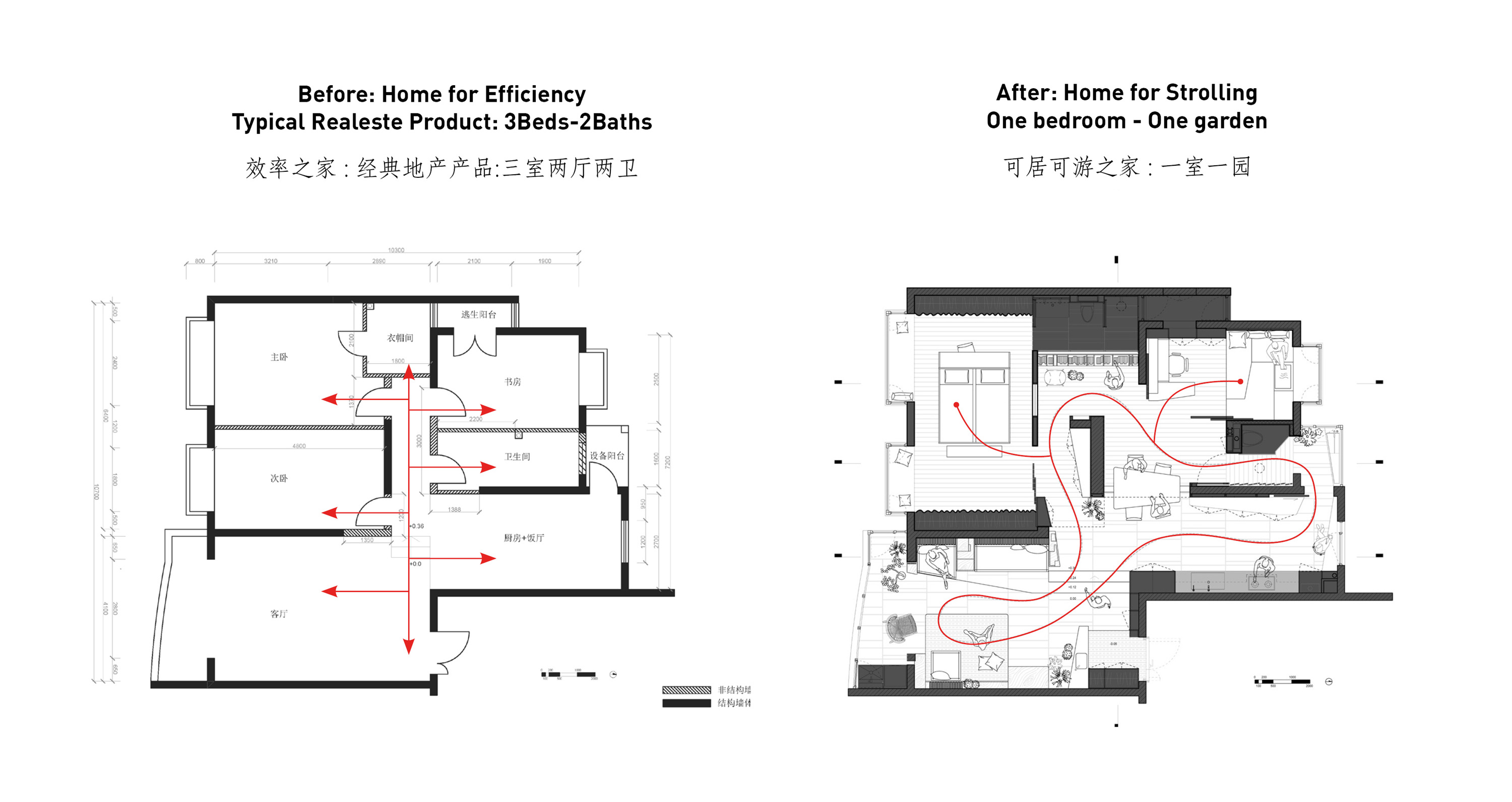
在后疫情时代,人们的居家时间变长,有趣的家庭空间变得尤为重要。我们针对老年人的生活习惯和情感需求优化一系列功能,为他们的退休生活带来新的体验。他们可以在院子般的多功能客厅里养花弄草、玩体感运动,可以在书巷里阅读、小憩,也可以在北面飘窗前边泡脚边欣赏秦淮河风光。家的中心围绕就餐和烹饪展开,方便房主和亲朋社交相聚。
In the post-pandemic era, people spend a lot more time at home, interesting residential spaces have never been more important than they are today. We created a series of functions to meet the owner couple's living habits and emotional needs, bringing some fresh experiences to their retirement living. In the yard-like multi-functional living room, one can play somatosensory games or do some planting. Stroll into the book alley, one can spend some quality reading time here. One can also have a relaxing foot bath in front of the north bay window and enjoy the scenery of the Qinhuai River. The center of the home revolves around the dining table and culinary space, making it easy for the owners to socialize with family and friends.
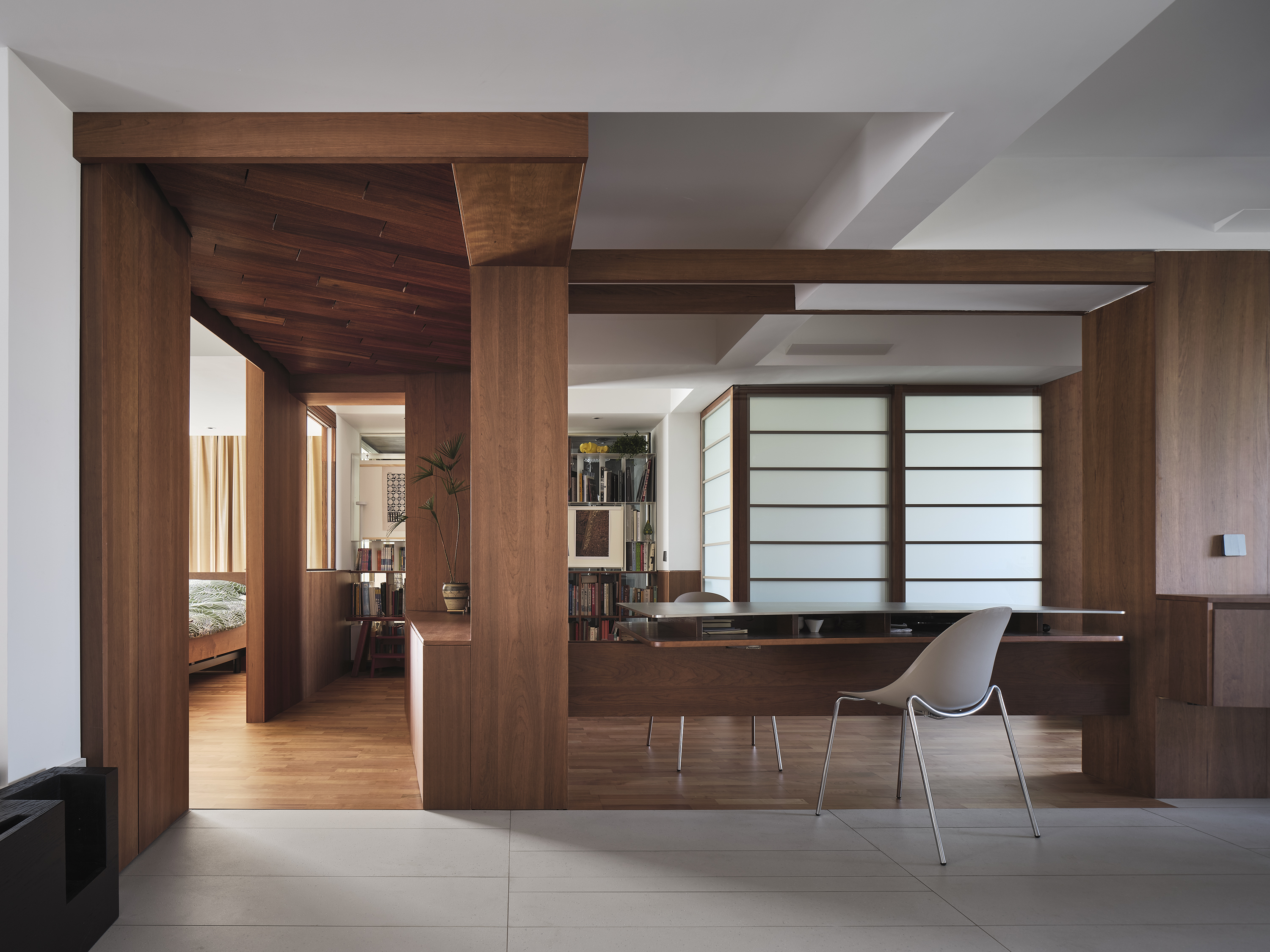
入户正对的客厅是家从外到内的过渡空间,也是多元化的活动区域,这与传统民宅前院的空间相似。我们对台阶、石头、篱笆、花架等景观元素进行适度的转译,并顺应原公寓的错层高差,创造景观化的沙发区域,赋予客厅户外院子的空间感受。
The living room facing the entry is a diversified activity area and a transition space from exterior to interior. It has a similar spatial feeling to the front yard of a traditional single-family house. The living room design is a reinterpretation of landscape elements such as terraces, stones, fences, and pergolas. It conforms to the staggering height difference of the original apartment, creating a landscaped seating area, and enhancing the feeling of an outdoor yard.
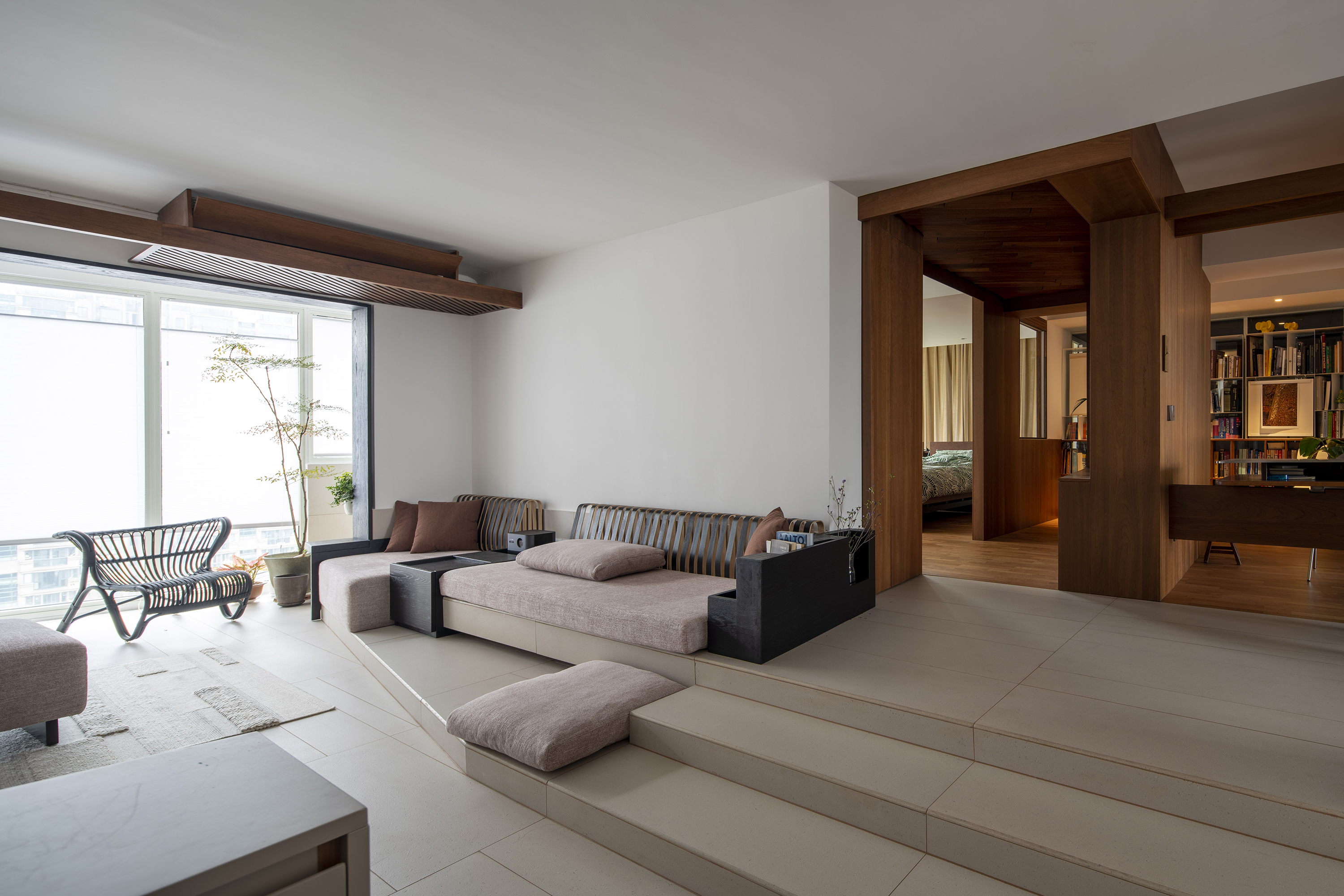
沙发靠背作为客厅的边界如同院子的边界——篱笆一般轻透。我们用木皮冷弯工艺制作出适合倚靠的木环,以此改变普通沙发靠背的厚重体量。“篱笆”靠背十分轻便,易于调整摆放位置,适合多元化的使用场景。客厅中间不设固定家具,由此留出灵活空间,业主可在此做瑜伽、体感运动等活动。
As the boundary of the living room, the sofa back is designed to be as light as the boundary of an outdoor yard – “Liba”. The backrest wood ring adopts the cold-bending veneer technique. The fabrication allows us to produce a rigid structure that can be leaned on without a heavy look. Liba backrest is super light and easy to adjust its placement, which is suitable for a variety of usage scenarios. There is no furniture placed at the center of the living room, leaving a spacious and flexible place for occupants to play yoga, somatosensory games, and other activities.
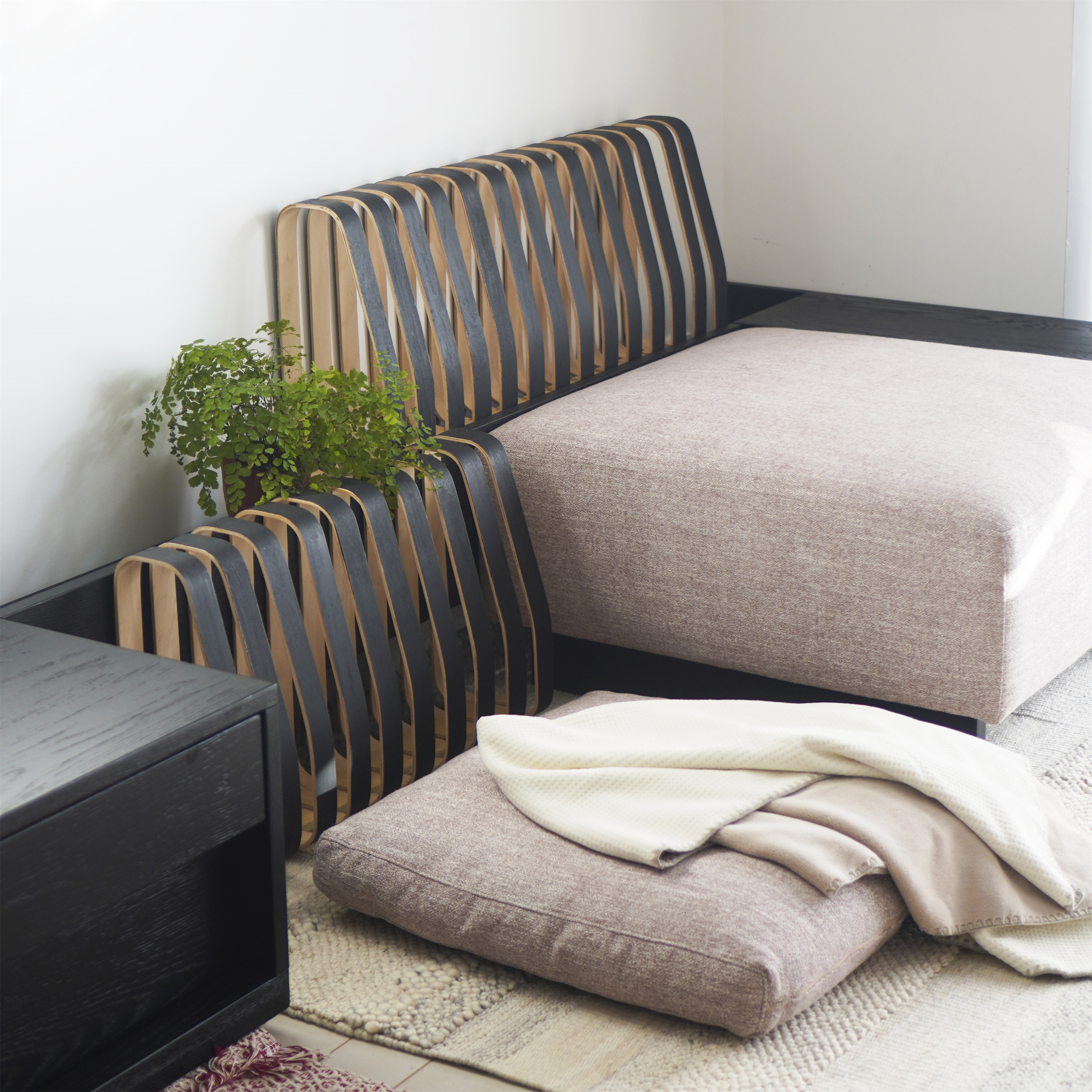
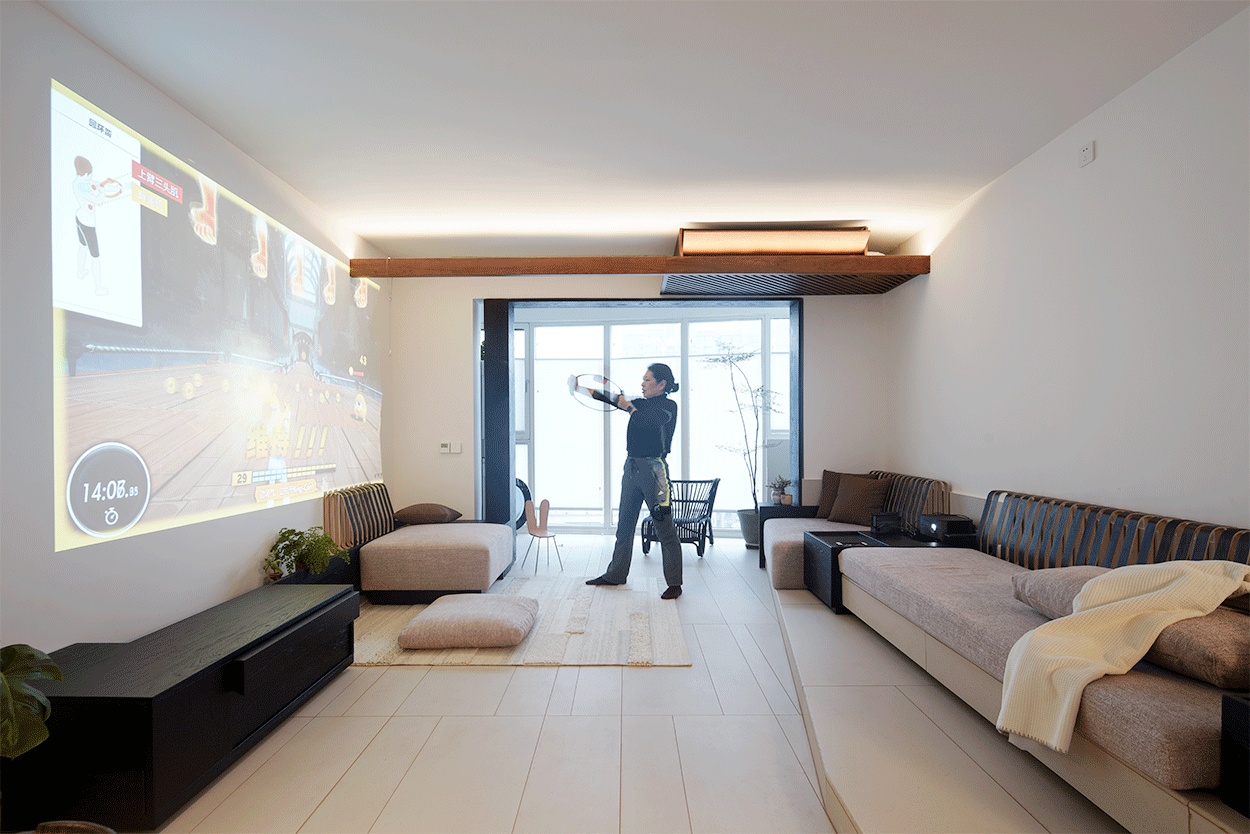
木质材料围合出安静温暖的就餐、阅读、休闲空间,最大化地呈现公寓在对角线上的视觉进深,让各空间有种嵌套着层层递进之感。木质廊洞暗示其是进入一系列放松空间的入口,也是卧室和其他空间的过渡。廊洞的顶为原公寓的旧木地板,经过压刨、打磨,倾斜吊挂,以全新的形式呈现圆盘豆木材肌理。
The wooden materials enclose quiet and warm spaces for dining, reading, and leisure, maximizing the depth of the apartment along the diagonal direction. Each space has a sense of nested layers of progress. The wooden hallway hints at the entry into a series of relaxation spaces, and also the transition between the quiet bedroom and more active spaces. The wooden ceiling uses the condominium’s original flooring, which has been planed, polished, and hung obliquely to present the texture of the Okan wood in a new way.
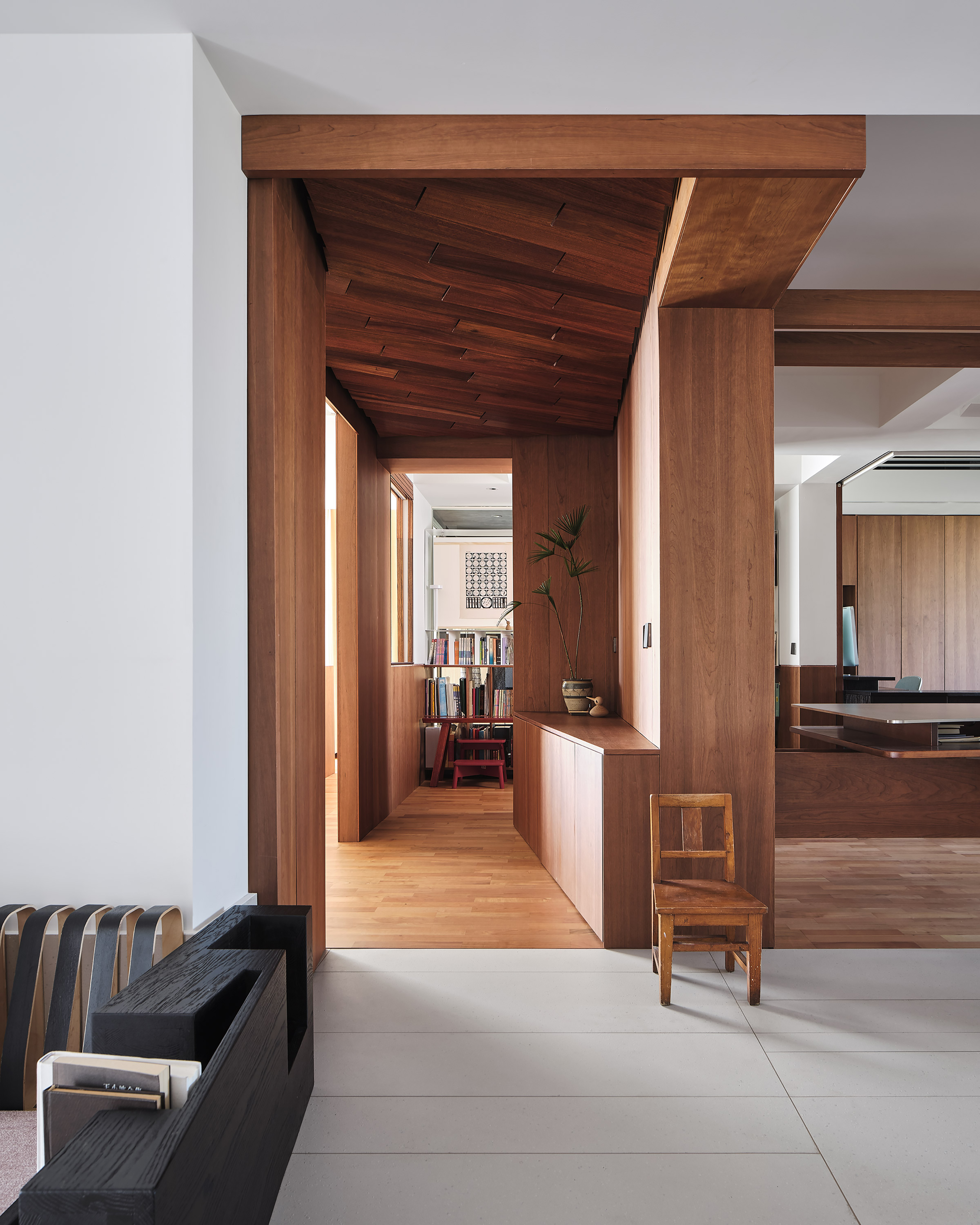
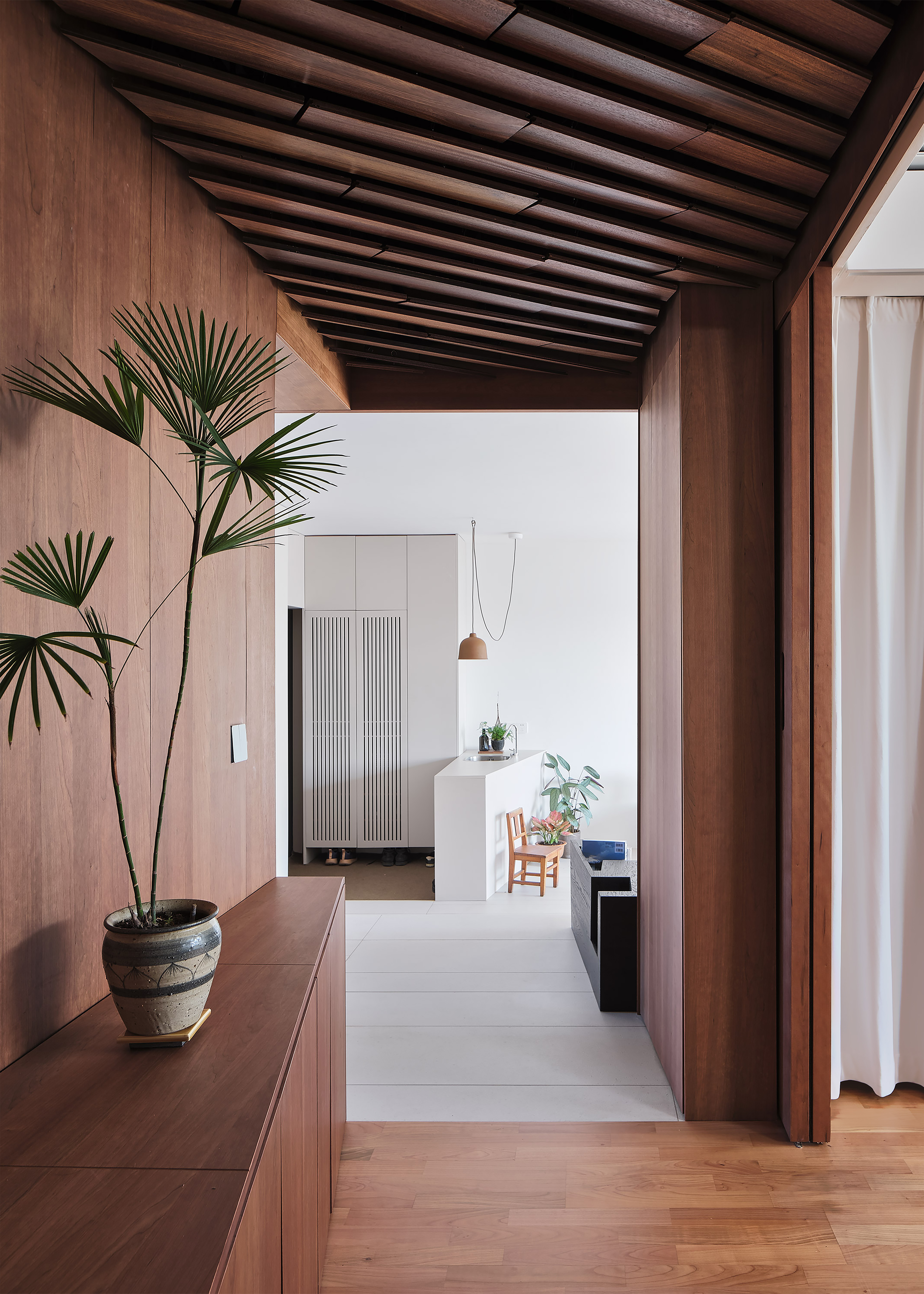

原公寓朝南的2个卧室被合并成1间主卧,每天有6-8小时的阳光从两个南向飘窗洒落进主卧,让休息者充分感受到阳光的暖意。业主需要2张可升降单人床,避免睡眠互相干扰,因此,我们设计的床架和床头桌将2张单人床有间距地合并,营造出亲密又独立的寝具。衣柜采用布帘替代柜门,拉开帘子可以方便开敞地挑选衣物,合上帘子便给卧室带来柔软的包裹感。
The two south-facing bedrooms in the original condo were merged into one master bedroom in the new design. This allows 6 to 8 hours of sunlight to flush through the bay windows into the master bedroom every day. The owner asked for 2 separate beds with adjustable backrests to avoid interference of sleep. We created an intimate and interference-free double bed by combining the single beds with a gap in-between. Curtains are used in the wardrobe to replace the cabinet doors. Opening the curtain, one can select clothes in an open manner; closing the curtain, the sleeping space has an extra piece of calmness.
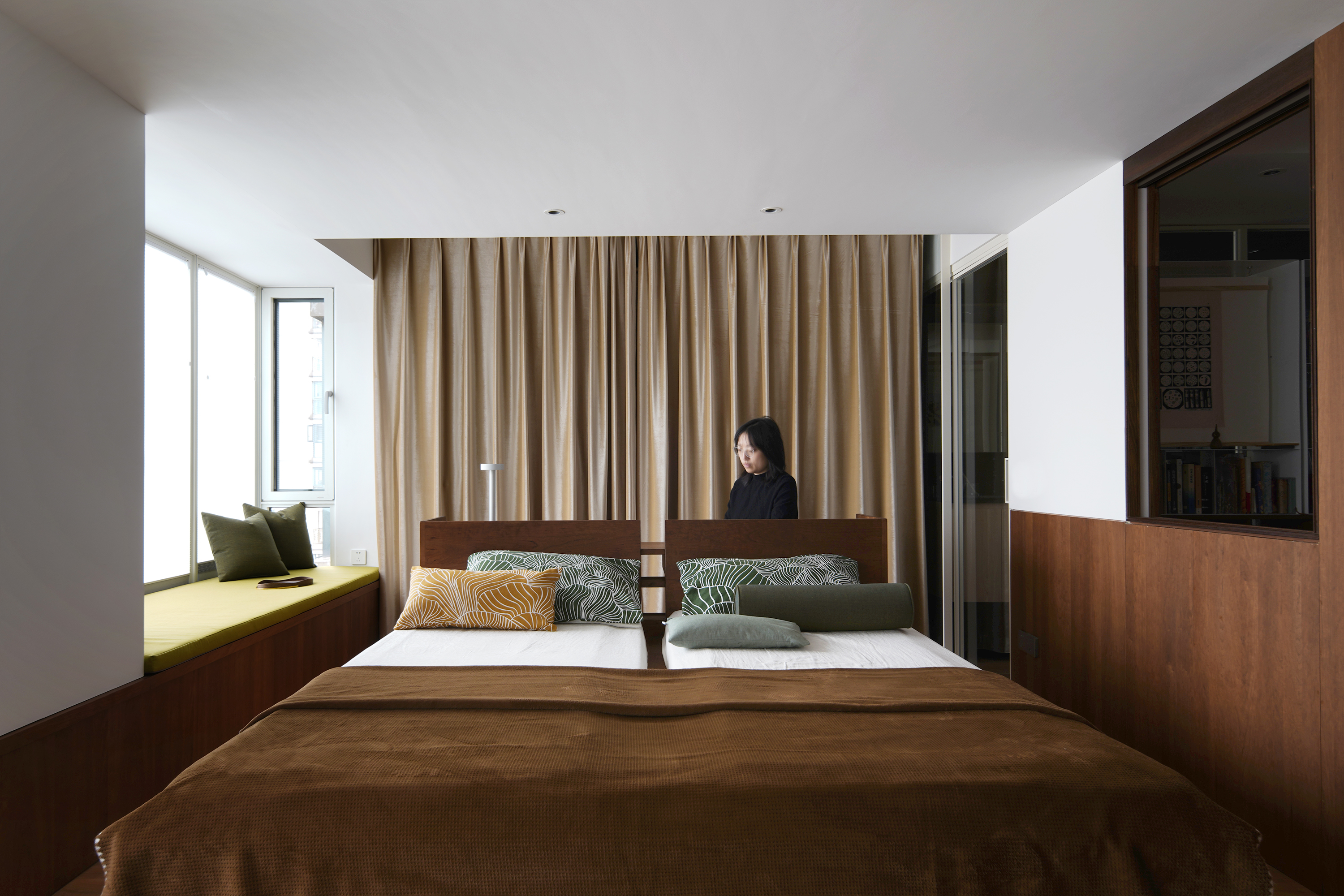
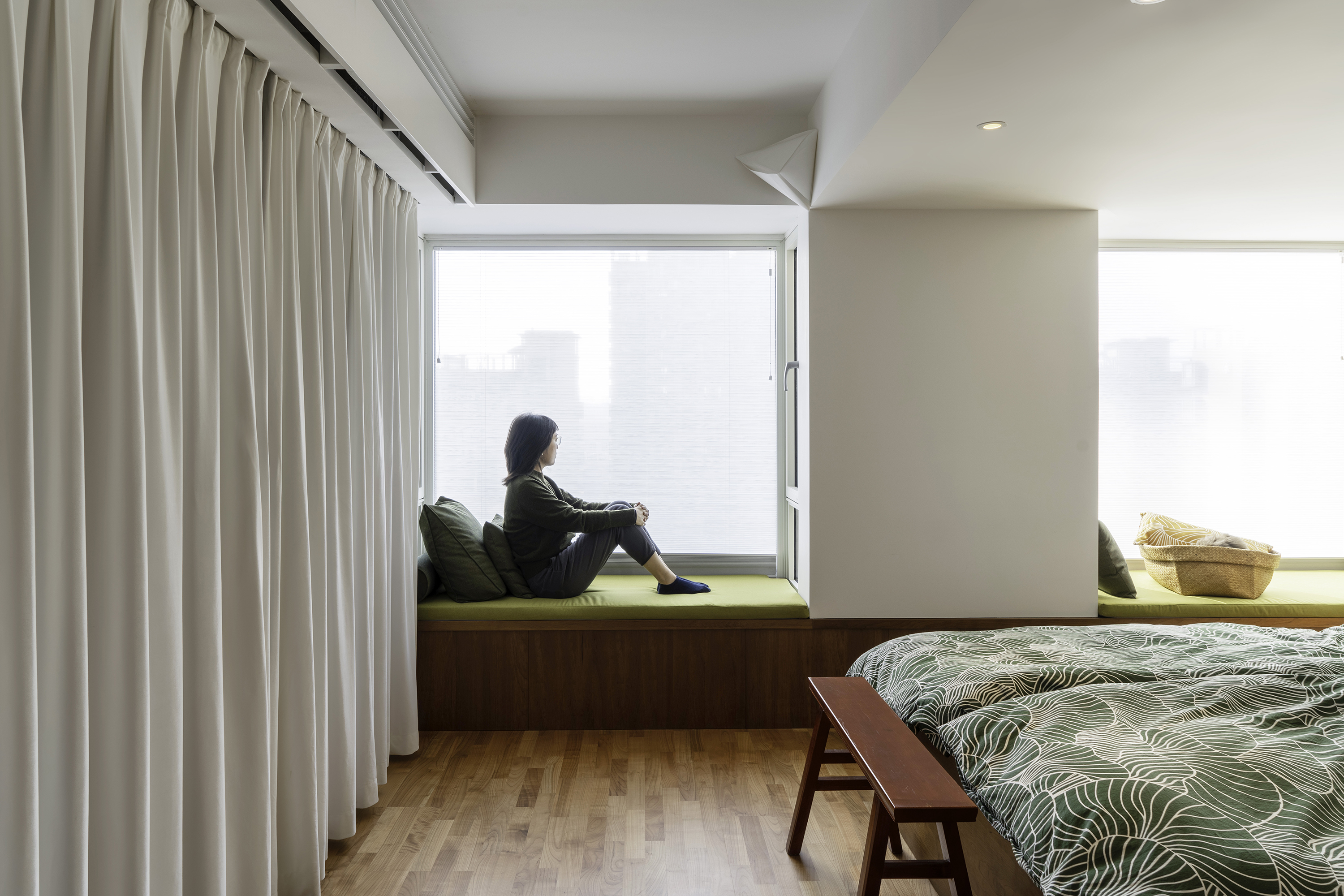
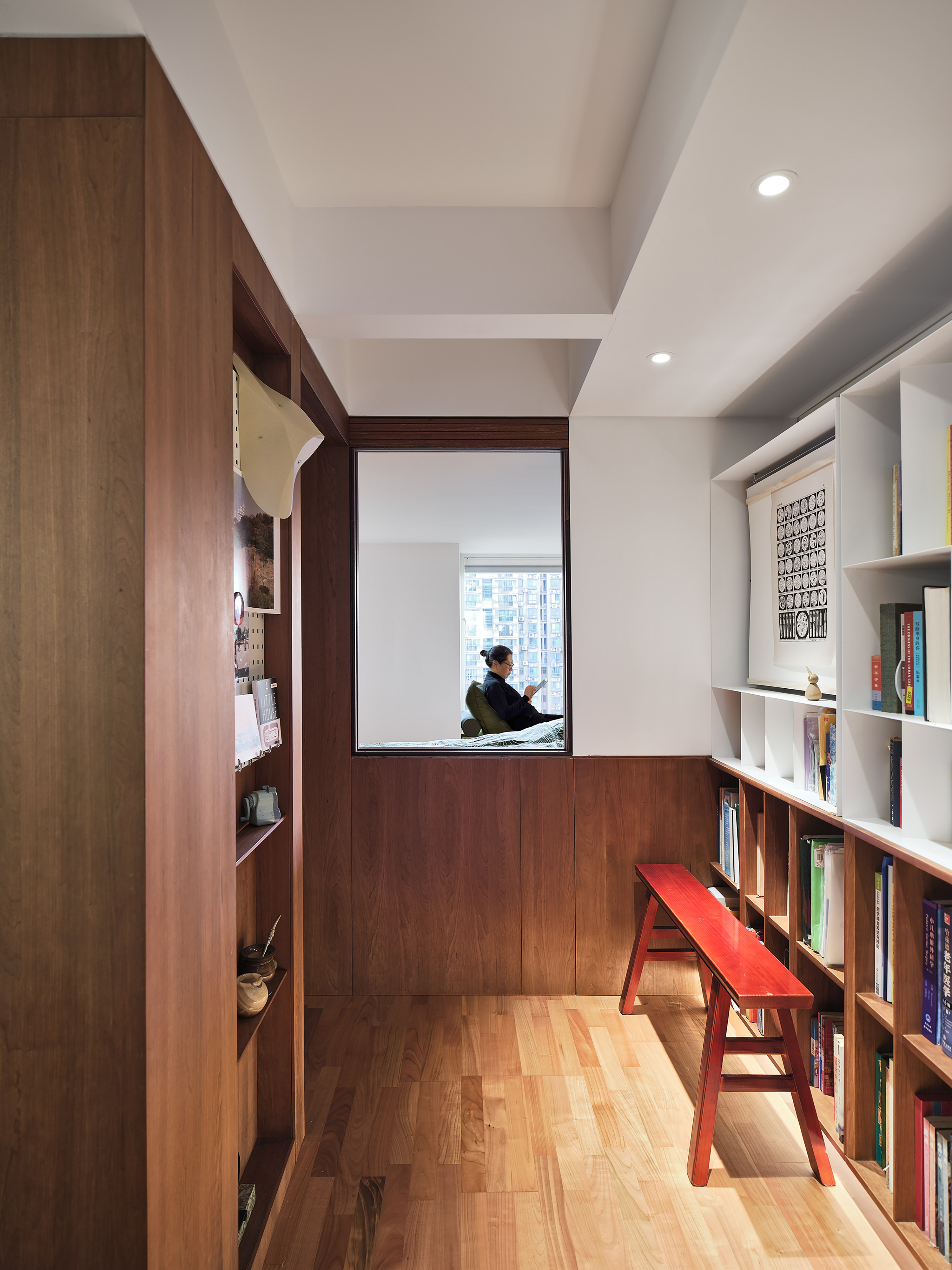
从木质廊洞步入书巷,人立刻进入了被书包围的静谧空间,四周的小窗、短墙、窄门洞也让书巷和其他房间有着不经意的互动。 书巷让公寓的南北视线贯通,卧室窗口可经书巷望向书桌、观景榻再看到窗外的景色。 人在这里可以驻足停留,挑选一两本喜欢的书或是看看相册,在安静的角落阅读小憩。
Entering the book alley from the wooden portal, one immediately enters a calm space surrounded by books. The windows, short walls, and narrow door openings around also make the book alley interact with other spaces naturally. The book alley allows the condo’s north-south line of sight to pass through. One can look through the bedroom window and see the desk, the green seating deck, and the furthest point - the scenery outside of the window. People can pause here, pick some books or look at photo albums, read and rest in this peaceful corner.

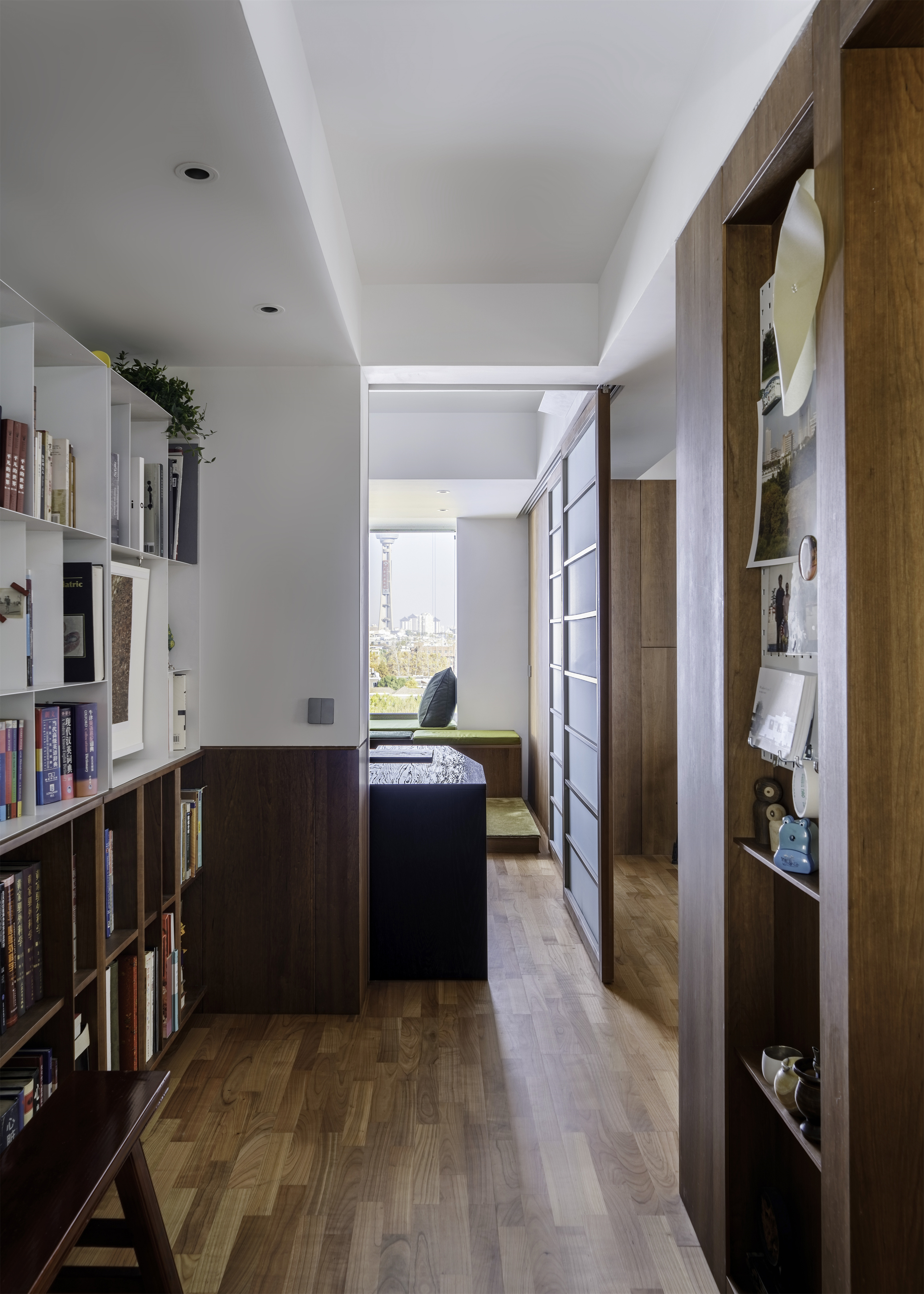
北面飘窗有全屋最佳视野,我们将飘窗外扩成可坐可卧的异形榻,并压低吊顶,形成有包裹感的休息空间,让人可以依窗而坐,欣赏风景。榻中间的缺口可以放置搁板,形成完整的床;若拉上3扇滑动门,该空间便成为一间舒适的次卧。榻靠窗的垫子下方设有石质泡脚池,业主可在此边泡脚边欣赏河滨风光。
The north bay window has the best view of the whole condominium. We expanded the bay window into a special-shaped seating deck, lowered the ceiling, and made an intimate rest space. The owner can sit by the window and enjoy the scenic view outside. The void in the middle of the seating deck can be placed with a board to form a complete bed, and the sliding doors can be pulled up to make the space a cozy guest room. There is a stone foot bathtub under the seating deck, so the owners can enjoy the riverside scenery while having a relaxing foot bath.
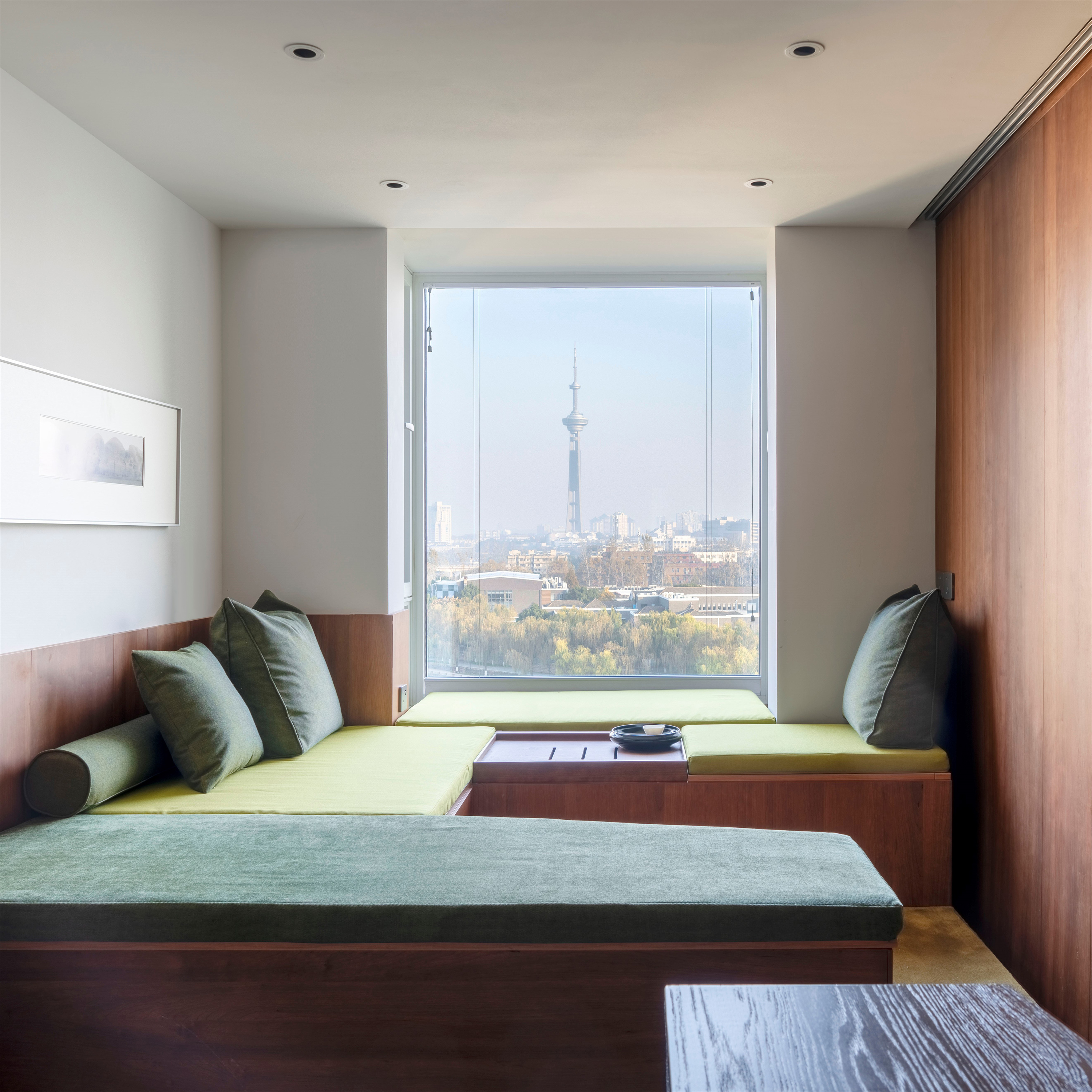

公寓北面拥有南京秦淮河石头城和电视塔的优美风景,但改造前的北面书房、次卫和厨房的房间隔墙阻隔了风景和光线进入公寓的其他区域。新设计打破原先各房间的封闭感,通过短墙和门的组合,创造可开放、可围合的灵活空间。门关闭时,各空间保持独立功能;门打开时,整个公寓都能感受北面风景。
The north side of the apartment has a wonderful view of the Nanjing Qinhuai River,the stone city wall, and the TV tower. Before the renovation, the partition walls of the guest room, guest bathroom, and kitchen on the north side completely blocked the view and light from entering public areas of the apartment. The new design breaks the closed feeling of separate small rooms and creates an open and integrated space through the combination of short walls and doors. When the doors are closed, each space maintains independent functions; when the doors are open, the best view from the north fully enters into the apartment.

业主平日的淋浴洗漱功能主要由主卫承担,于是我们把次卫设计成一个花园小径,可以洗手、浇花、赏景。不锈钢水池以最小化的体量满足功能需求,创造出轻盈、利落的临窗空间,让人每次洗手都可以欣赏到窗外广阔的景色。淋浴区墙面延续木材的质感,采用防水桦木层板。原公寓的旧木地板,经压刨、打磨并擦上防水木蜡油后,重新用在次卫地面上,其背面已有的槽缝有防滑功能。次卫既给人在狭窄空间里沐浴的温暖氛围,又可以让人享受窗外景色带来的开敞之感。
The owners’ daily washing and showering mainly happen in the master bathroom, so we envisioned the guest bathroom as a leisure garden path, where one can wash hands, water some flowers, and guests can enjoy the Qinhuai River view. The stainless steel basin meets the function with the cleanest form, creating a light and neat window space. One can enjoy the breath taking view whenever walking pass throughthebathroom. The shower area wall continues the wooden texture, using waterproof birch plywood. The floor planks are recycled from the condo, and are planed, polished, and coated with waterproof wax. The existing grooves on the back of the floor planks provide a perfect anti-slip function. The guest bathroom provides an intimate warm wooden feeling when bathing and a breath taking open view when looking out the window.
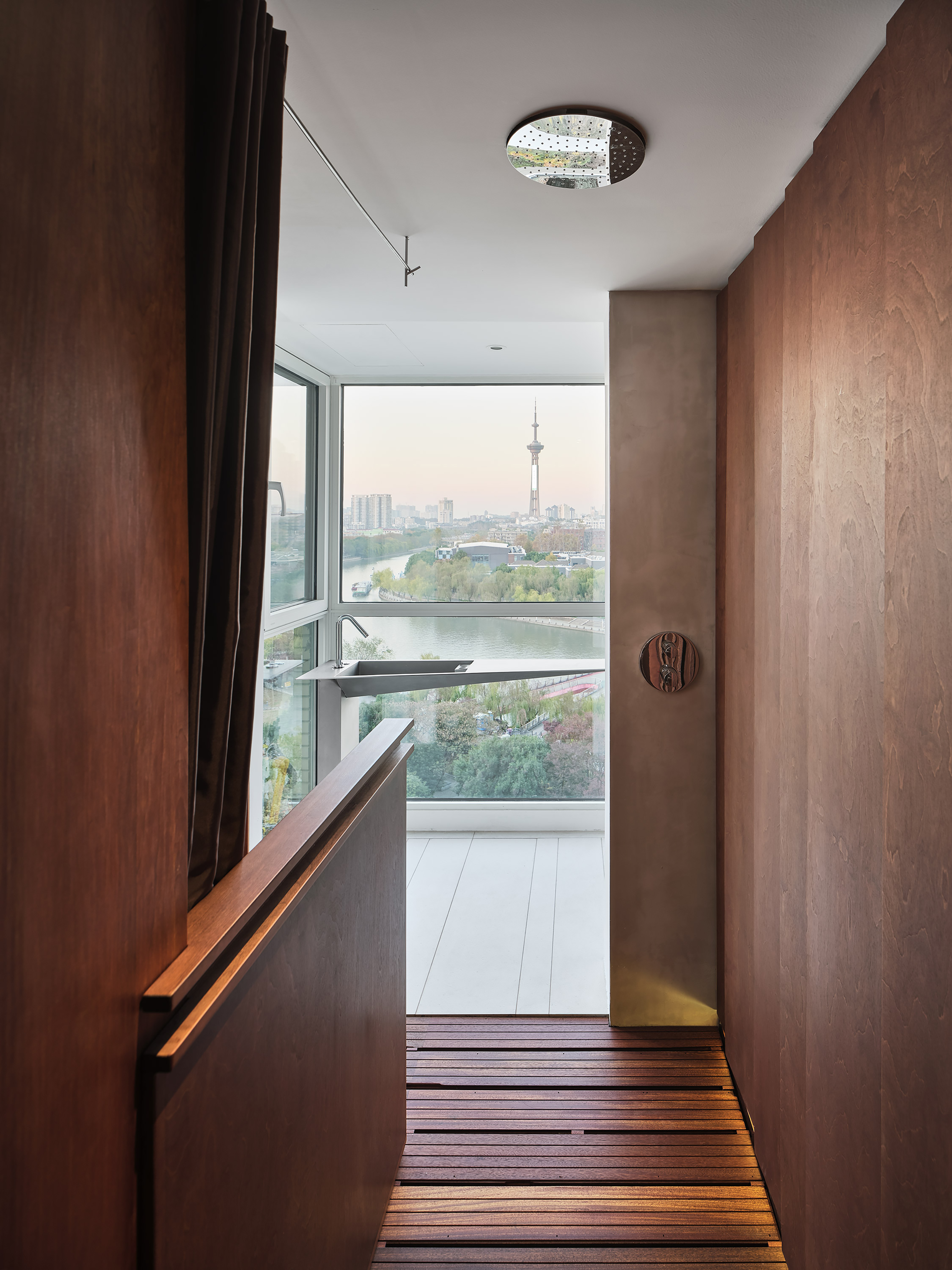
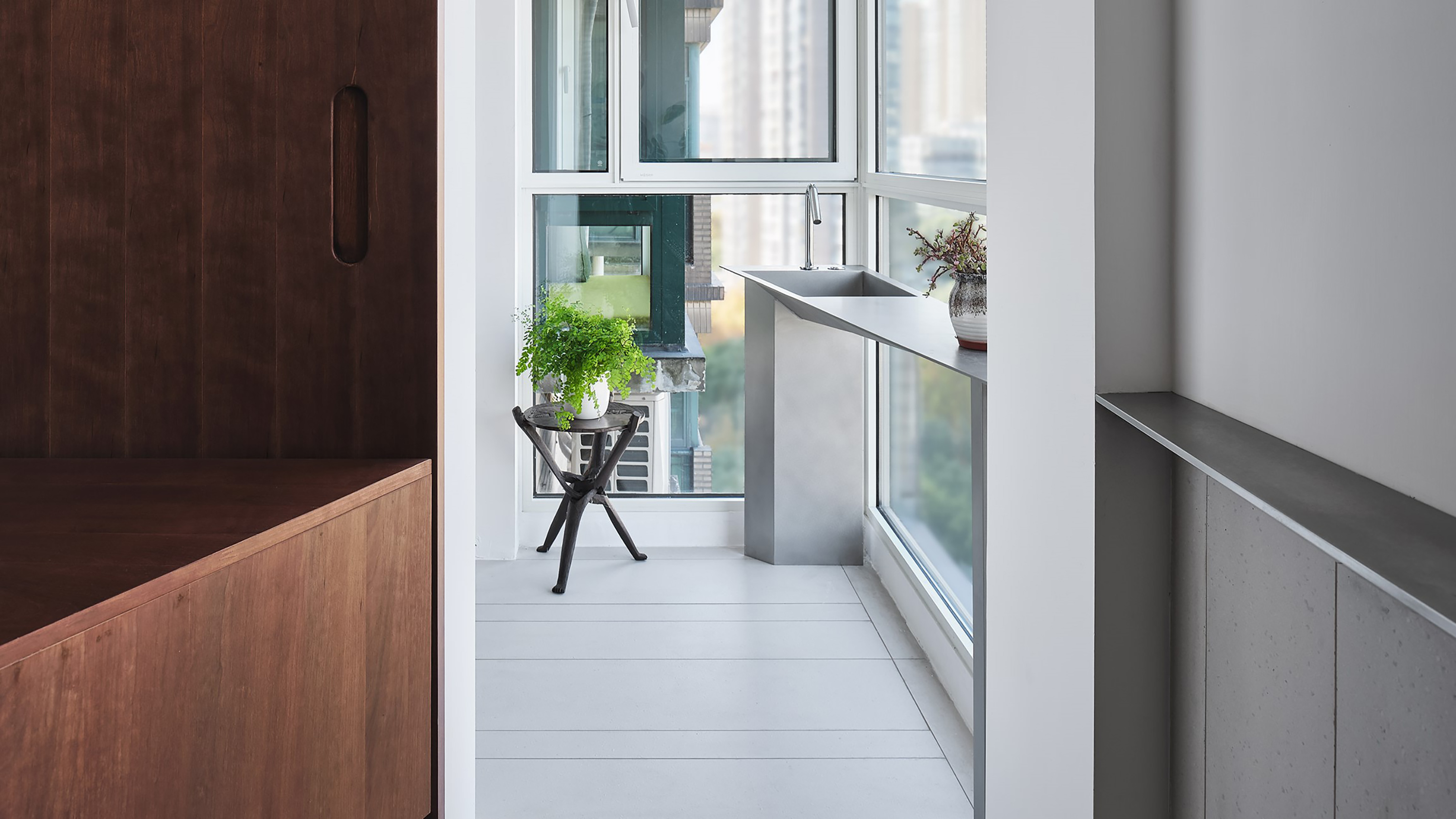
子女探望、亲朋小聚等主要活动都发生在餐桌上,业主退休后更多的闲暇时光也将投入在美食和烹饪,因此,餐桌成为家人活动的中心也是新家平面布局的中心。餐桌面板为不锈钢,其冷峻的金属感与温馨的木材质形成对比。两片剪力墙间固定的工字钢梁承托起整张餐桌,和吊挂的餐柜在横向视觉上构成起伏的连续性。
Social Activities such as children’s visits and family friends’ gatherings mainly take place at the dining table. The owner will also devote more leisure time to cooking after retirement. So dining table becomes the center of family activities, and it is also the physical center of the condo. The stainless steel table surface has a cool metal feeling which is in contrast with the warm wooden material. The table is supported by an I-beam fixed between two sheer walls. Together with the hanging cabinets, they form an undulating canyon-like edge in the kitchen and dining space.
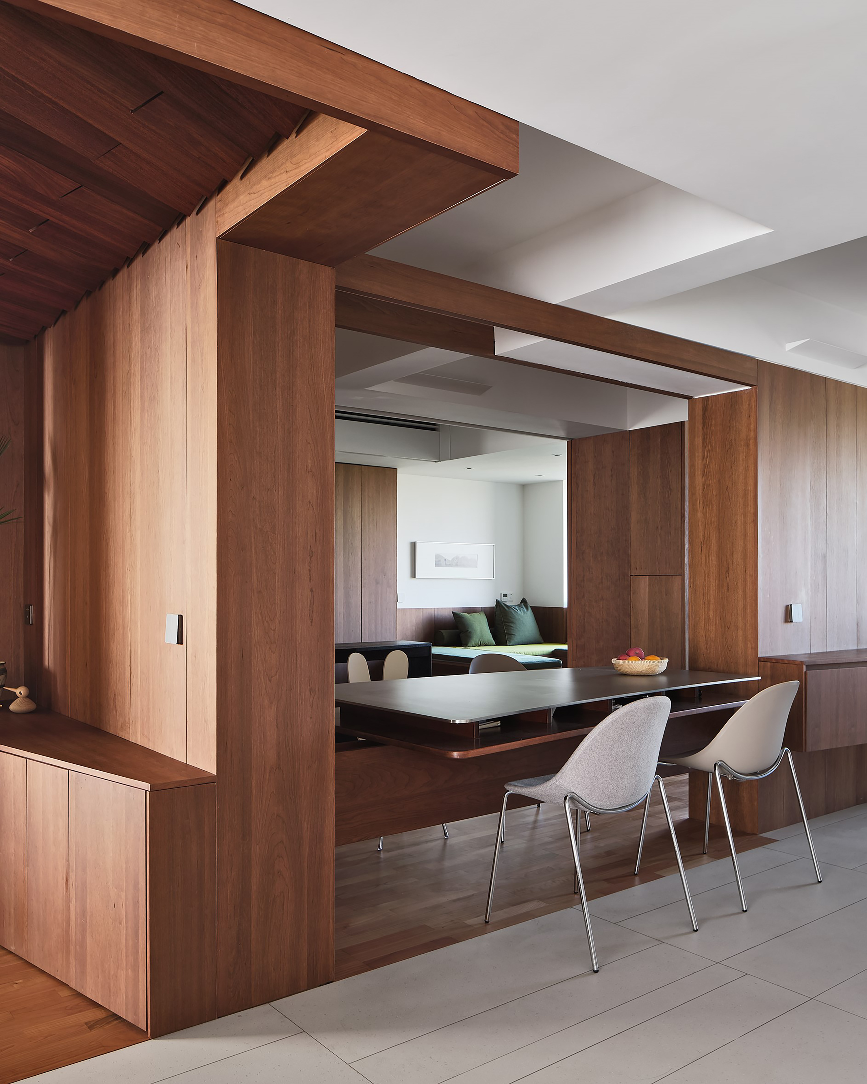
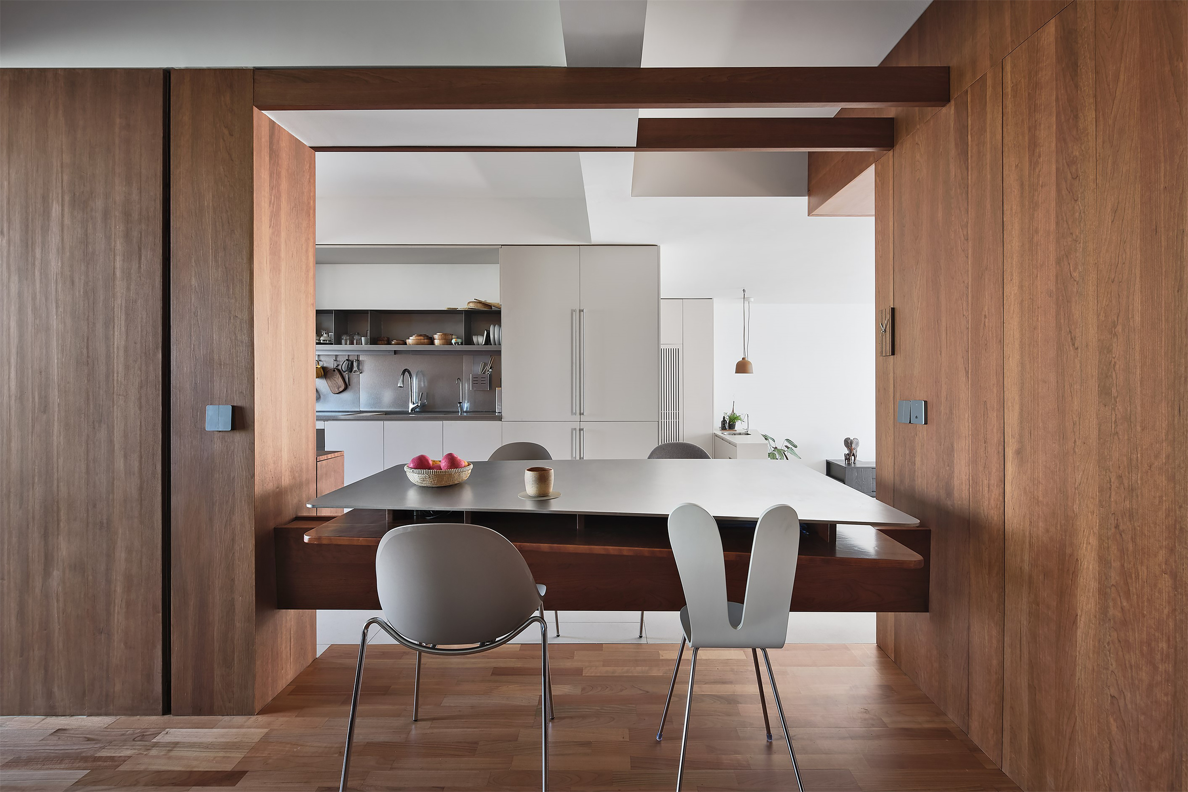
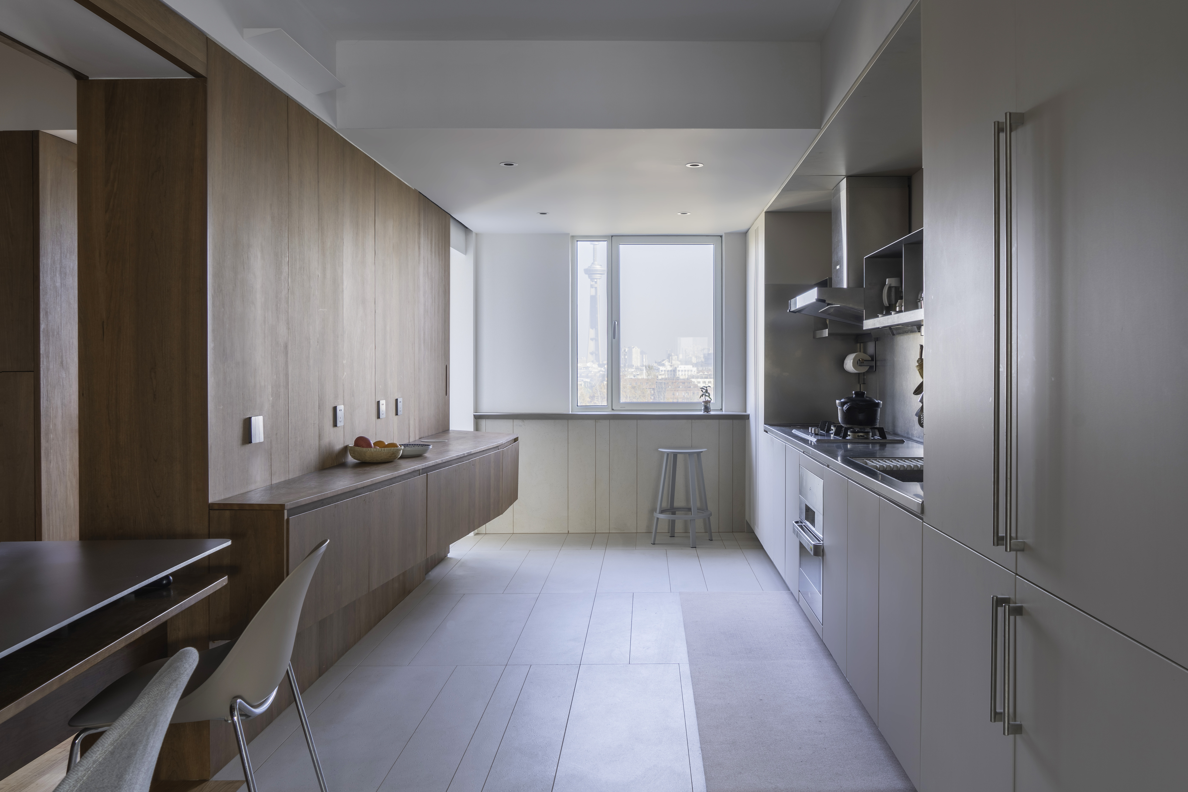
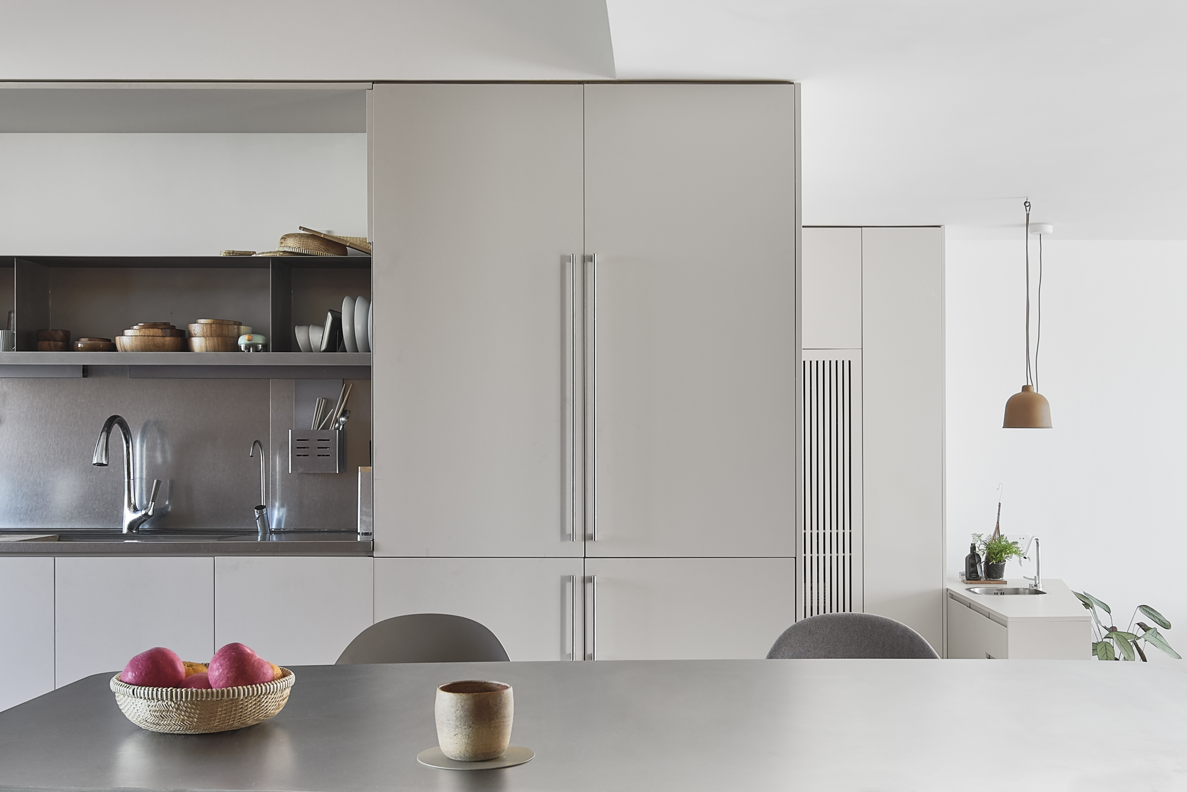
原公寓旧木地板再利用后成为新家的一部分。旧地板为非洲圆盘豆实木地板,表面做暗红色的封闭漆,经过二十多年的使用后,表面色泽暗淡且带有划痕。我们对旧地板进行压刨后,发现圆盘豆本身的纹理色彩十分丰富,与原有的深红色截然两样。于是,我们重新设计了不同的加工安装方式,分别运用在木廊洞吊顶,次卫淋浴木垫,主卧窗框和一些居家小物件上。
The old plank flooring of the condo was reused to become part of the new home. The flooring is a type of African Okan wood and was coated with sealer. After more than 20 years of use, the sealing paint on the flooring surface is dull and scratched. We planed, polished, and waxed the planks, then discovered that they have quite rich and distinctive patterns. We redesigned the look and installation of these flooring planks and made the wooden portal ceiling, the guest bathroom flooring, the window frame of the master bedroom, and some other home decor items.
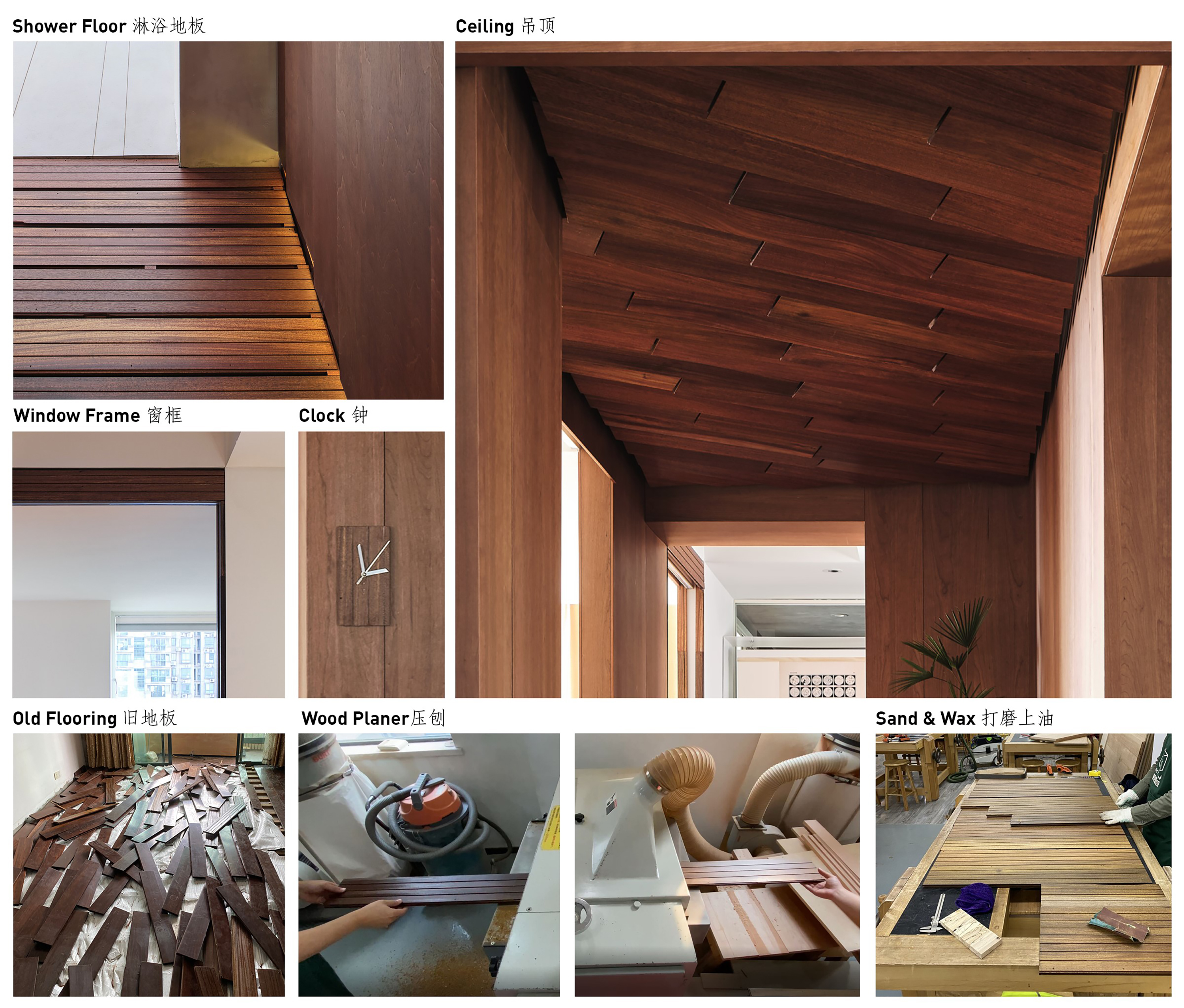
设计图纸 ▽
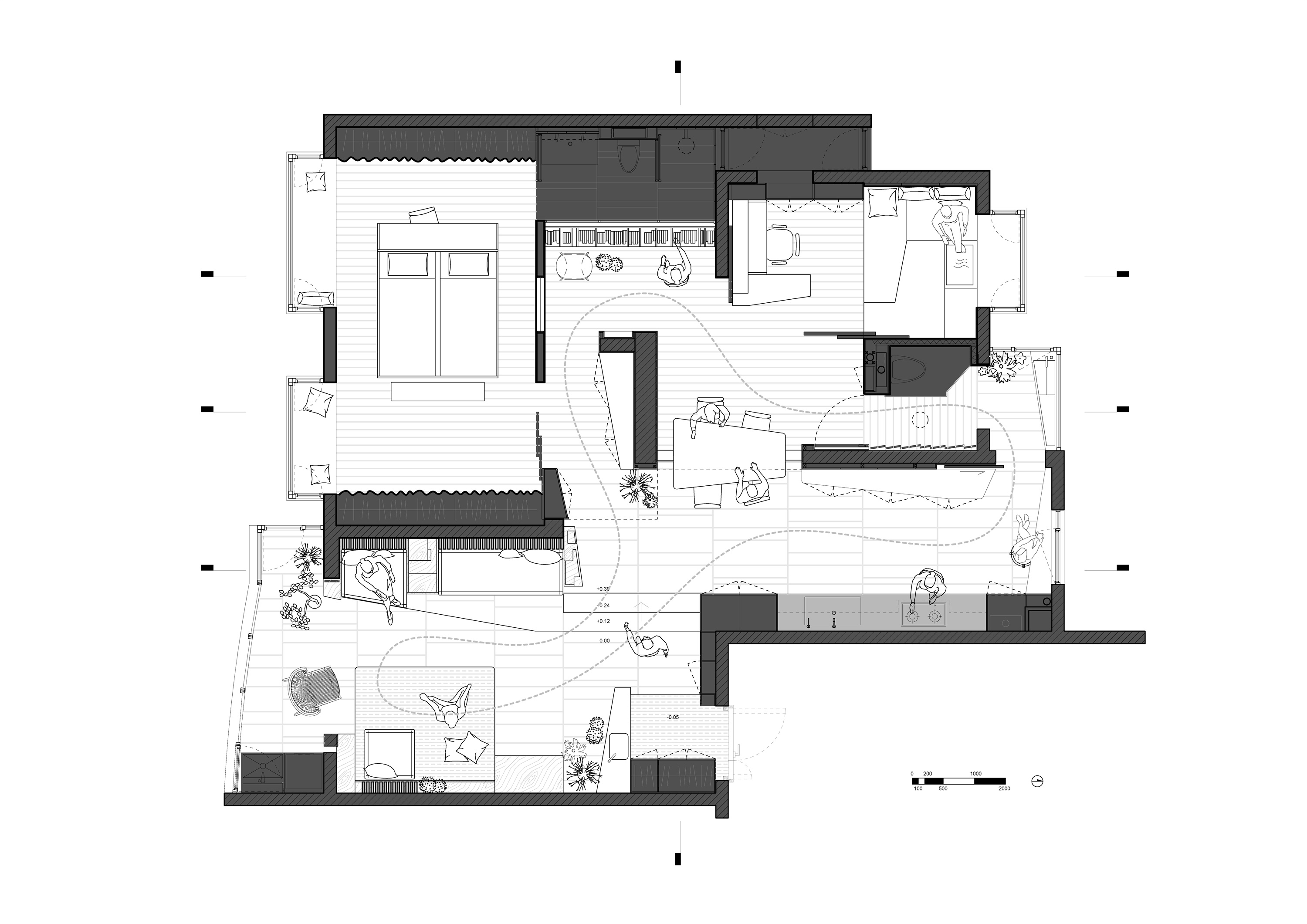
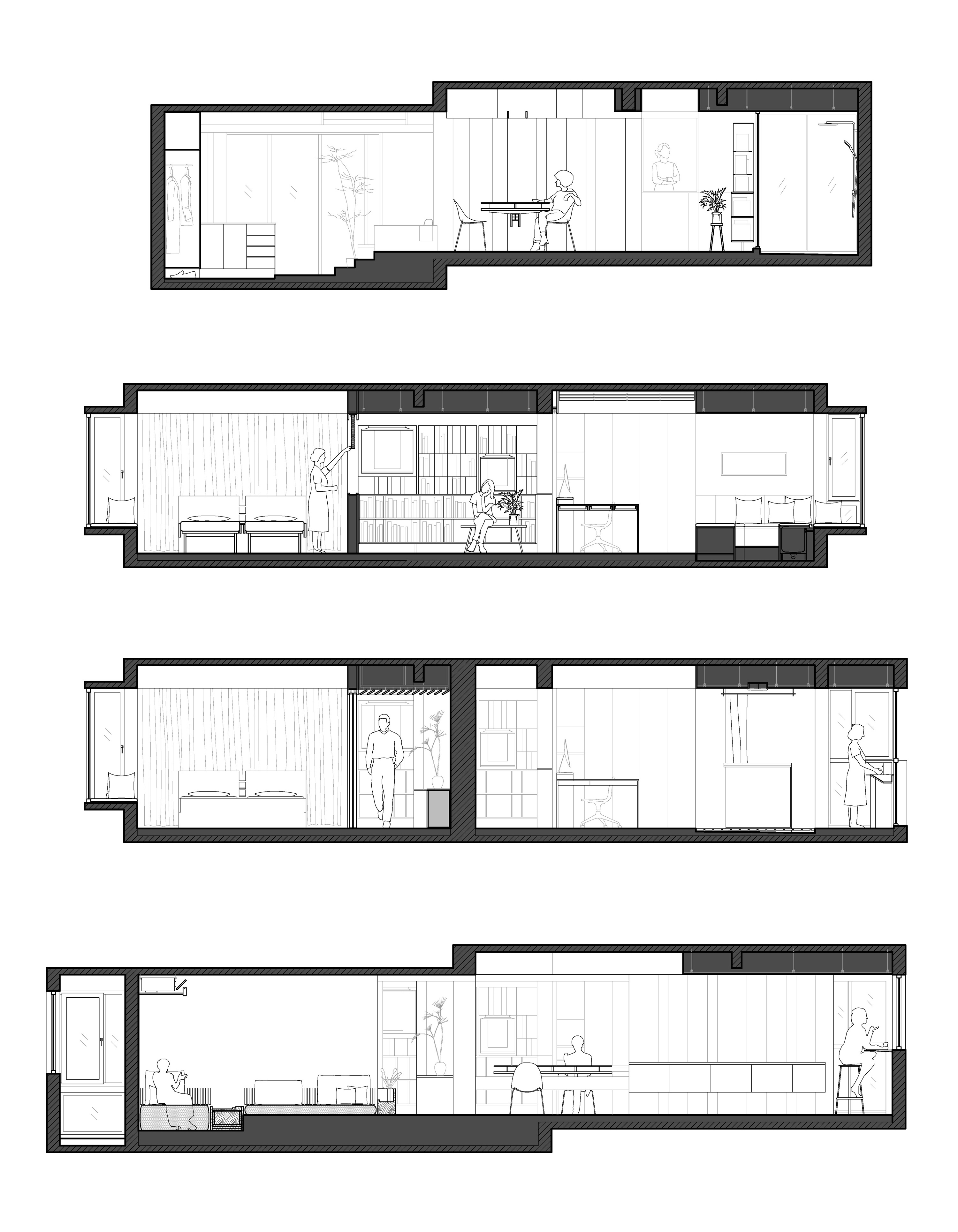
完整项目信息
项目名称:一室亦园
项目类型:室内
项目地点:南京鼓楼区嫩江路
设计单位:尺度森林
主创建筑师:顾嘉、钟山
业主:私人
建成状态:建成
设计时间:2021年1月-3月
建设时间:2021年4月-11月
建筑面积:100平方米
摄影师:Luz Images
版权声明:本文由尺度森林授权发布。欢迎转发,禁止以有方编辑版本转载。
投稿邮箱:media@archiposition.com
上一篇:高度可持续:哈佛大学科学与工程大楼 / Behnisch Architekten
下一篇:错层游乐场:广州天人山水儿童托管中心 / 本态建筑