
设计单位 本态建筑
项目地点 广东广州
建成时间 2022年
建筑面积 220平方米
本文文字由设计单位提供。
01
极有限的场地
距离广州核心城区45公里外的北回归线上坐落着⼀座世外桃源——天人山水大地艺术园、辽阔的水库湖景、如画布般的艺术农田,一石一山,一草一木,一花一叶,一亭一榭,处处充满着自然与诗意。一栋由镂空砖与夯土漆构成的游客驿站在山脚平地而起,与之紧密相连的是一座专为儿童服务的建筑,它可临时托管3-6岁的幼儿,满足来此游玩父母的托管需求。
45 kilometers from the city center of Guangzhou lies a paradise on the Tropic of Cancer. With lake scenery and canvas-like artistic farmland, the Tao Sence Art Resort is surrounded by indigenous landscape and poetic nature. A tourist station made of rammed earth brick rises at the foot of a hill, closely connected to it is the childcare center, which can temporarily house children aged 3-6 to meet the child-care needs of visiting parents.

设计这座承载儿童托管功能、并与驿站的内部连通的附属建筑,便是我们的挑战。我们⾸先需要思考的,是如何在一片只有100平方米的用地上,新建一栋不高于9米,但包含游玩、餐食、幼教及生活配套功能的建筑。
Our brief is to design an annex building that can bears the function of childcare and connect with the tourist station from its interior. And the first challenge we are facing is how to fit multiple programs including reception, amusement, dinning, reading, and learning into a volume of 100 ㎡ foot print by 9 meters high.
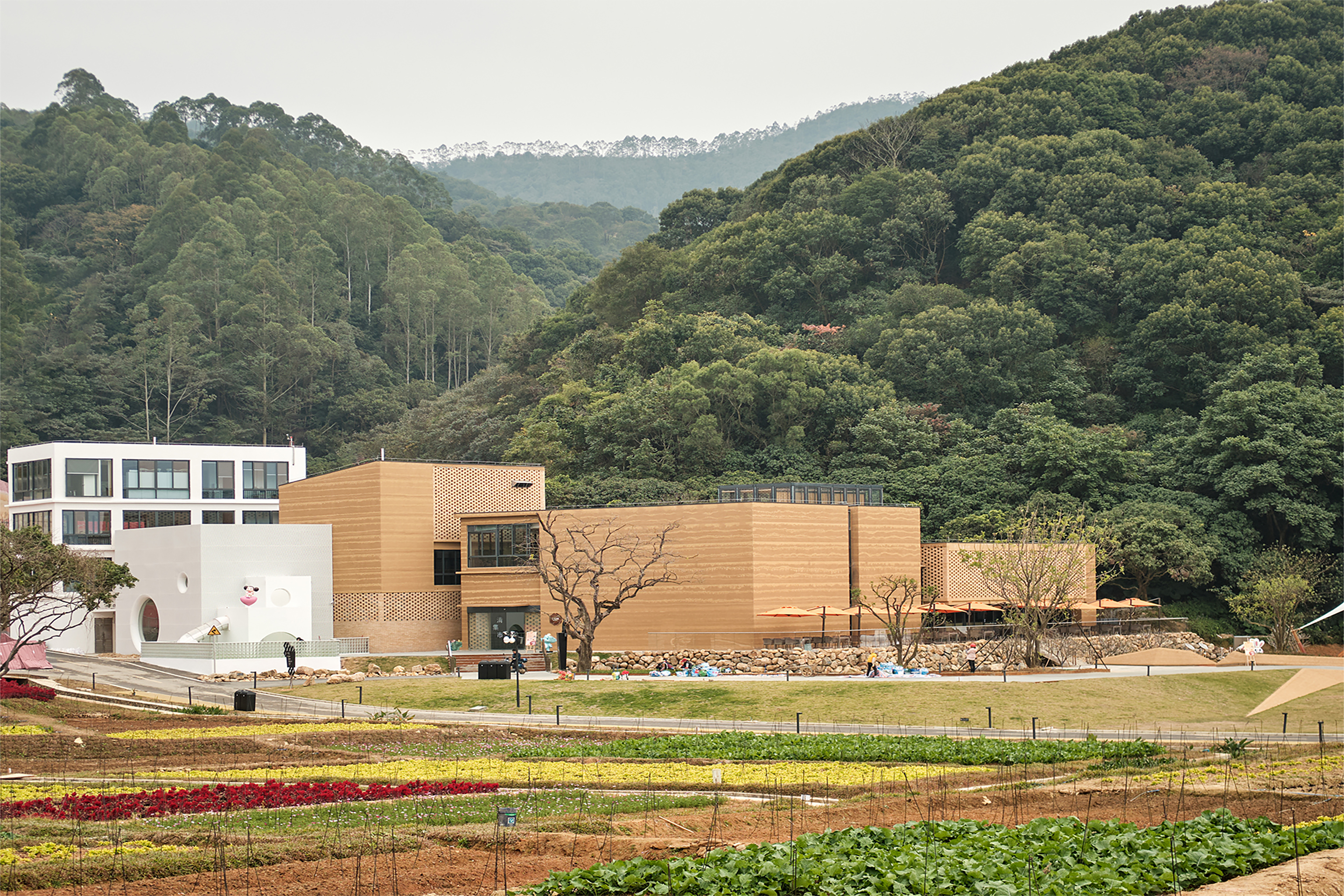
▲ 项目介绍视频 ©本态建筑
02
创造无限的场地
在未满⼀年的婴儿眼里,“客体永久性”的观念仍未形成,比如大人将苹果藏于身后,每⼀次拿到身前都能让婴儿欣喜若狂,托管中心的设计概念受到这类婴儿心理特征的启发。因此,与成年人眼里现实有限的空间相对,充满想象的、不断动态变化的无限空间,更契合托管中心的用户需求。
In the eyes of infants under one year old, the concept of "object permanence" has not yet been formed. For example, an apple hidden behind our back can make infants ecstatic every time we bring the apple to the front and show it to them. The concept of this project is inspired by the psychological characteristics of infants: Com-pared with the limited space in the eyes of adults, the idea of "infinite space" full of imagi-nation and dynamic changes can better match the user mindset of the childcare center.
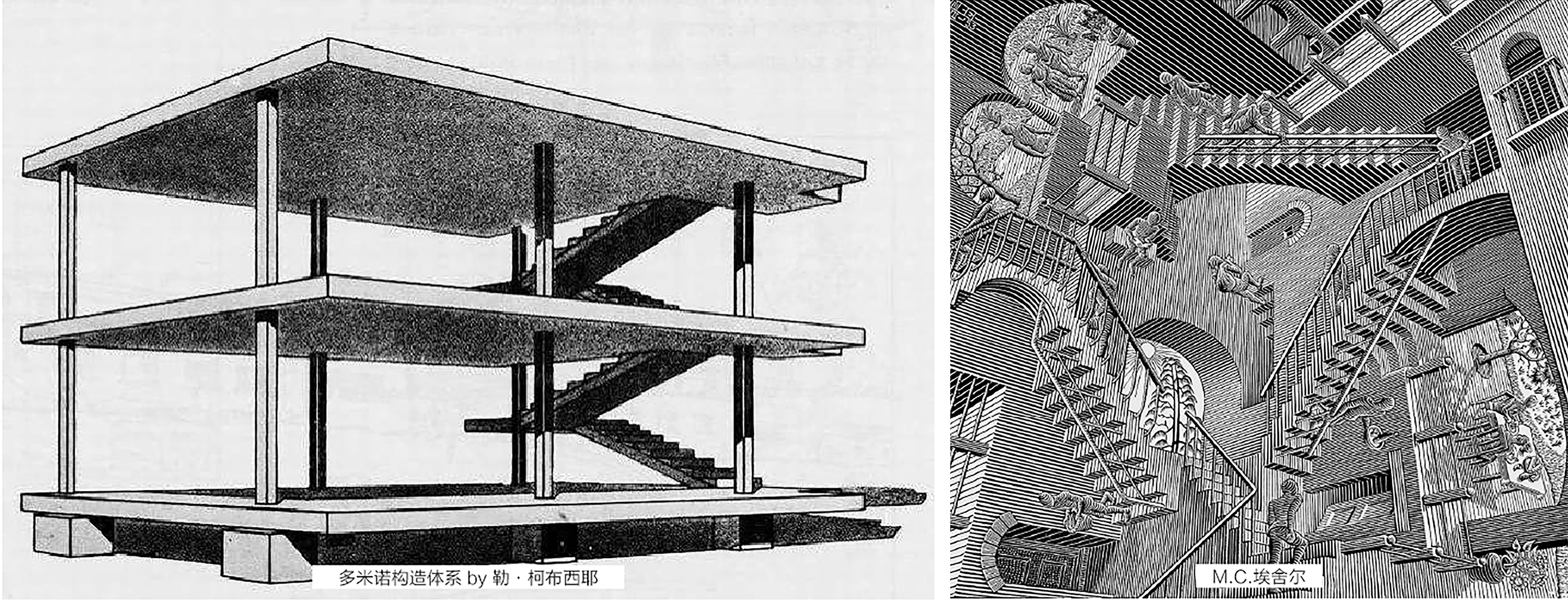
物理空间的法则⽆法被违反,那如何才能将无限的空间呈现出来?埃舍尔的作品启发了我们对空间原型的塑造:设计通过对抽象且基础的空间元素——错层平台、楼梯、拱廊、矮墙等——的整合,串联起核⼼场景。
However, the laws of physical space cannot be violated, how can an "infinite space" be rep-resented and be experienced? MC Escher's works inspire us to design the spatial prototype: through the integration of basic spatial elements, such as split-level platforms, stairs, arches and low walls, the conceptual space is formed.

前期概念⼿绘使建筑空间变得清晰了起来:高低不一的错层和通往各处的楼梯,穿过层次变化的拱廊,生成或动或静的游憩空间。这些空间似乎还在不同方向上肆意生长,形成了无限探索的场所。
The conceptual sketches of space make the idea of "infinite space" become convincing: The staggered floors and stairs leading to different places, passing through the arches of different levels, forming varies function areas. These spaces seem to expand in different directions, creating a space of infinite exploration.

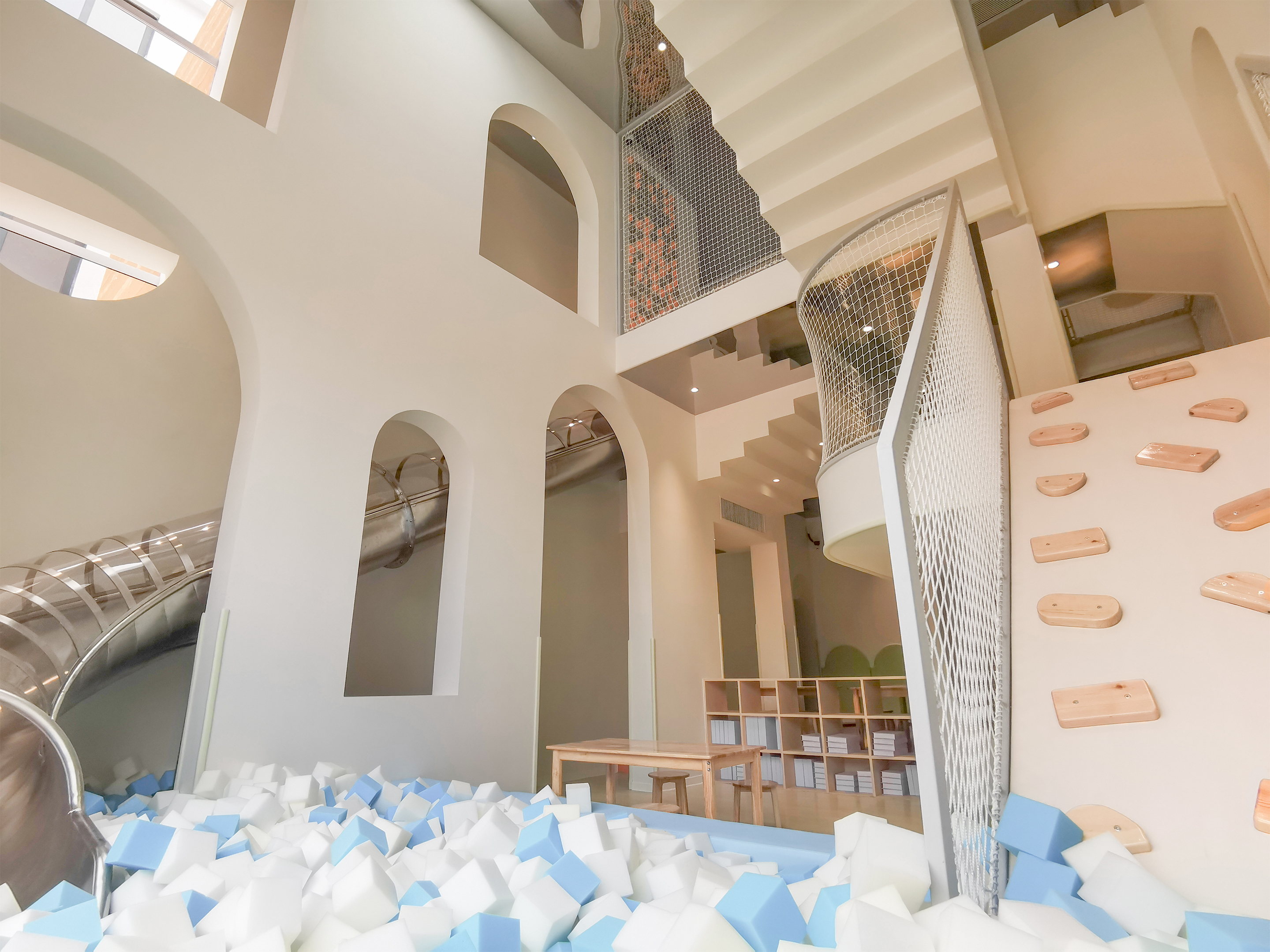
03
从外到内
为延续新建筑与原有主体建筑在空间思想上的对比,托管中心的外立面与主体建筑的外观也有着许多对比关系。这个充满神秘感的白色建筑紧贴着主体建筑,与之并置,形成⼀个整体——就像是婴儿眼⾥藏在身后的苹果,被突然地拿到身前。这种戏剧性的⼒量,源于空间概念,延伸出来构建了整个托管中心。
The facade of the childcare center also provides many contrasts with the appearance of the main building. This new-built volume is attached to the main building, forming a relationship of juxtaposi-tion with the tourist station. This dramatic power, derived from the spatial concept, extends out to influence the design of the entire childcare center.

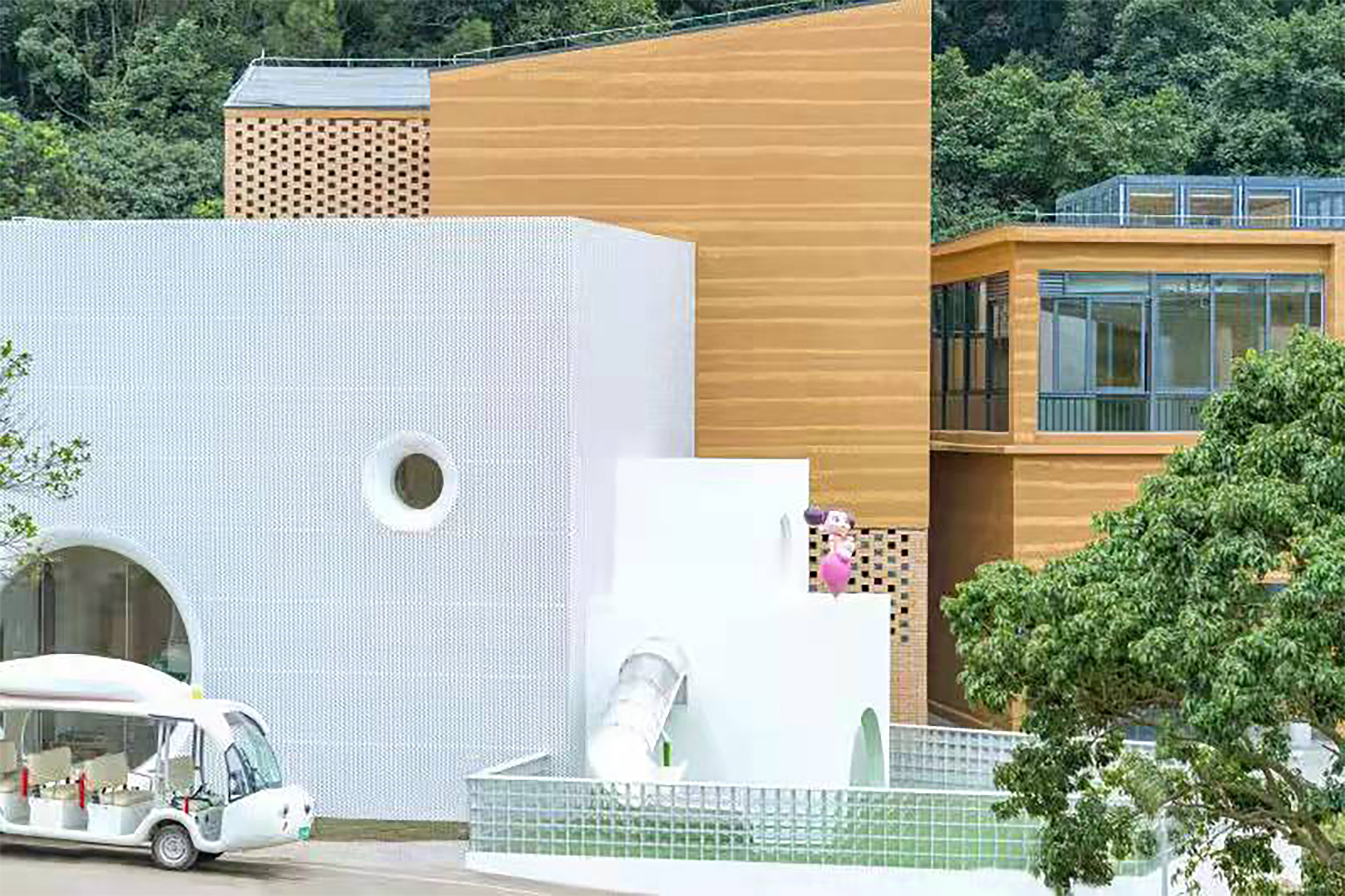
04
洄游动线
为囊括多样的体验空间,我们除了在各个错层设计不同玩法,同时还设置滑梯、爬坡与网桶,将垂直空间也转化为游玩空间。
In order to include a variety of amusement experience, not only each split-level was designed with different play spaces, but also many vertical spaces have transformed into rec-reation facility, such as big slide, climbing slope, and vertical crawling net.
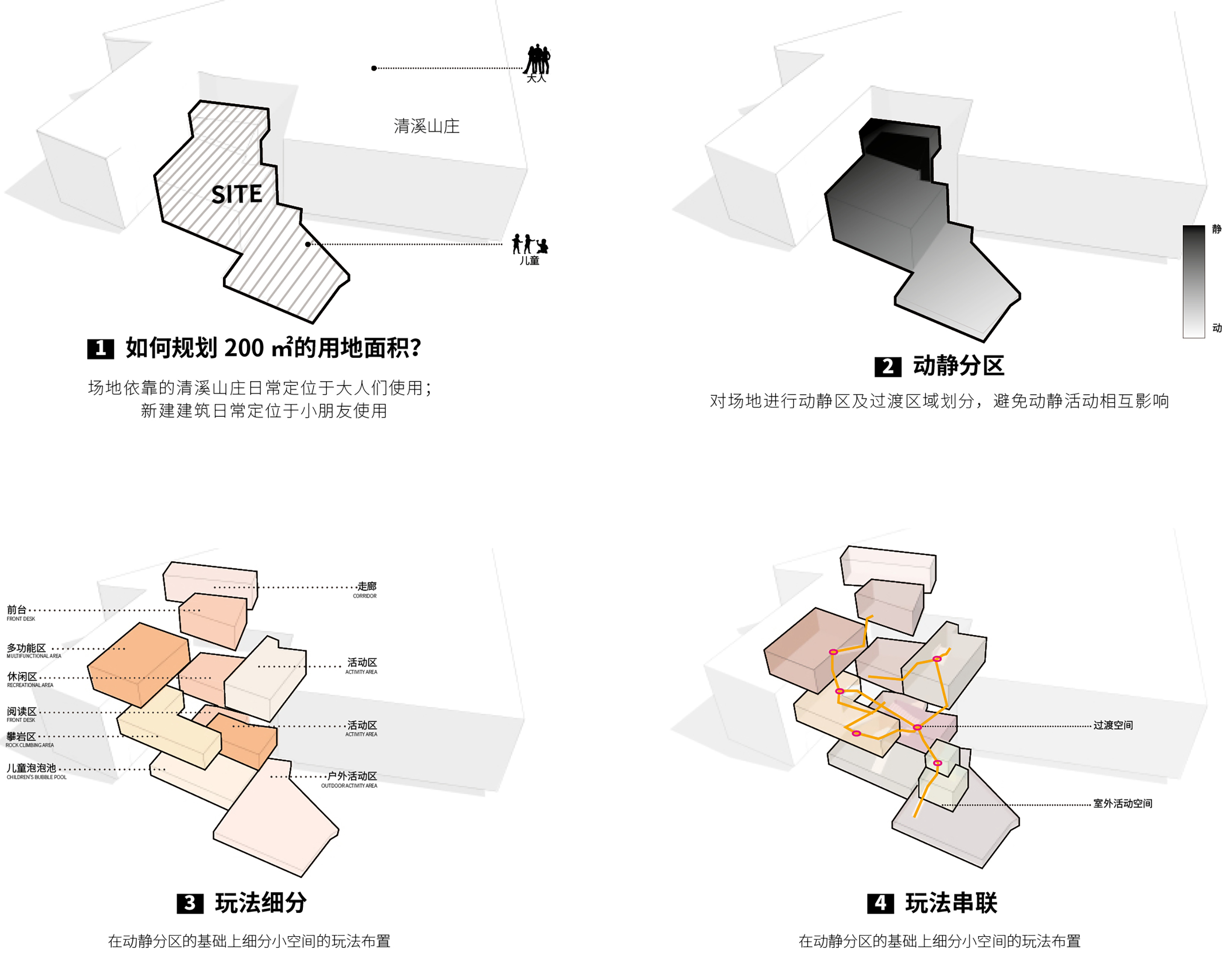
基于洄游动线的考虑,空间被有序串联起来,并且各个功能空间都预留了两个以上的出入口。每个功能场景自身都能作为一个洄游空间使用,完全避免了孤立的消极空间的产生。
Based on the consideration of looped circulation, the space is connected in an orderly man-ner, and each function area has designed more than two access, so that isolated one-way access space can be minimized.

充满想象力的空间能鼓励儿童自由探索,但对运营者而言意味着管理和安全的风险。洄游动线的策略正好可在儿童游玩需求,以及运营安全两者中获得平衡。
Imaginative space encourages children to explore, but for operators it also means manage-ment and safety risks. The looped circulation strategy strikes a good balance between the needs of children and operational safety.

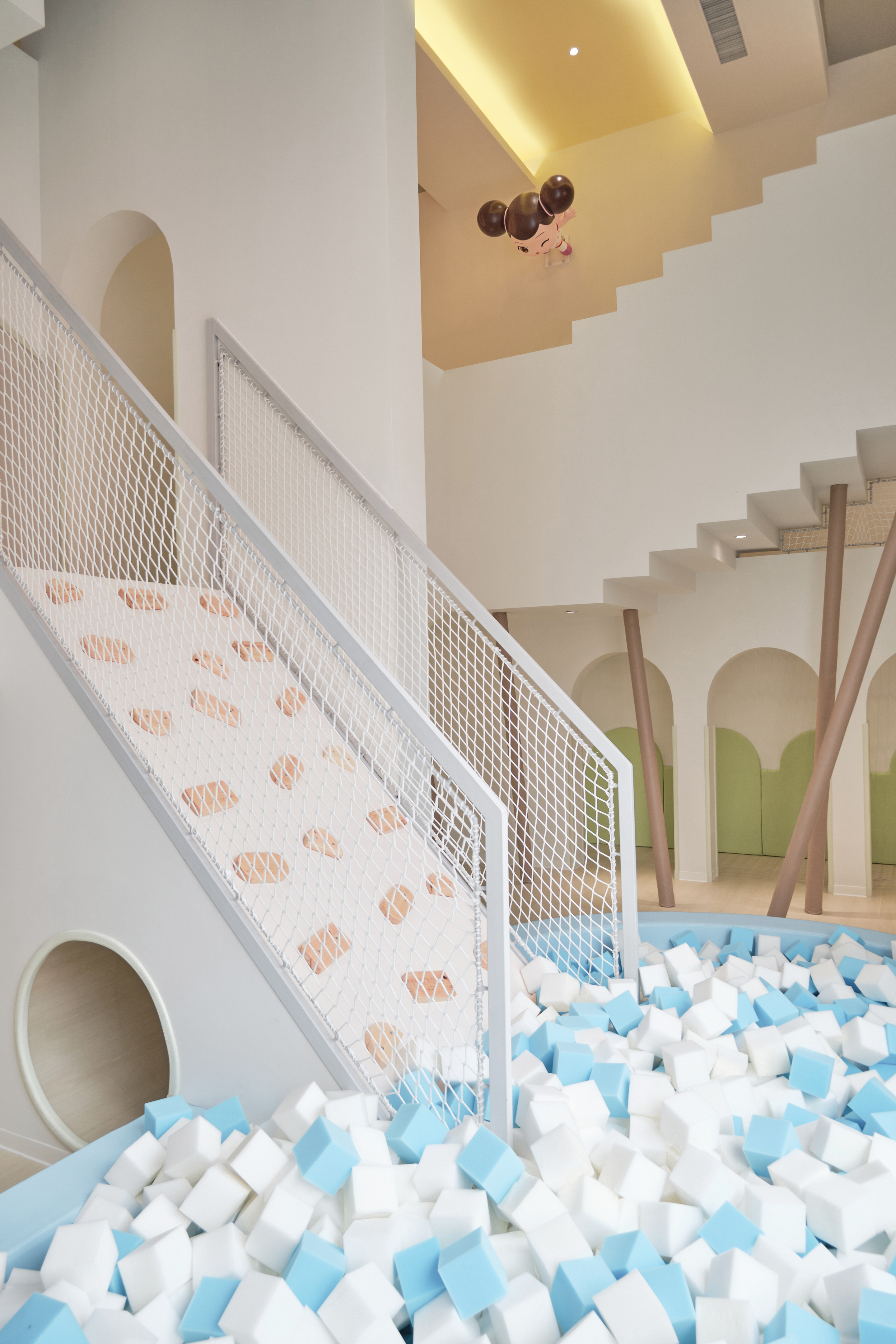

05
材料与空间
许多常见的儿童空间采⽤丰富的色彩及不同的材料搭建,通过视觉刺激着儿童的好奇⼼。从另⼀种⻆度来看,空间被过多修饰,会弱化儿童在空间中的重要性。
Many spaces for child are designed with rich colors and materials to attract children. From another point of view, space with abundant materials can easily weaken the importance of children's activities in the space.
我们在100平方米的场地里,为使儿童的活动能够真正成为空间的叙事主线,将墙⾯、地⾯与吊顶材料弱化,统⼀采⽤白漆为主的材料。设计在白色为主的色调下,局部使用白橡木、浅橙色、浅蓝色等不同浅色的地板或软包材料。随着天井和窗外的自然光变化,各种各样的色彩缓缓地在白色的空间里出现着、变幻着。
In order to make children's activities can truly become the narrative of space, the materials of ceiling, wall, and ground are deliberately weakened, and white paint is adopted as the main material. Under the color tone dominated by white, the flooring or soft packaging materials with different light colors such as white oak, orange and blue are locally used. As the natural day light changes, a variety of colors slowly appear and change in the white space.

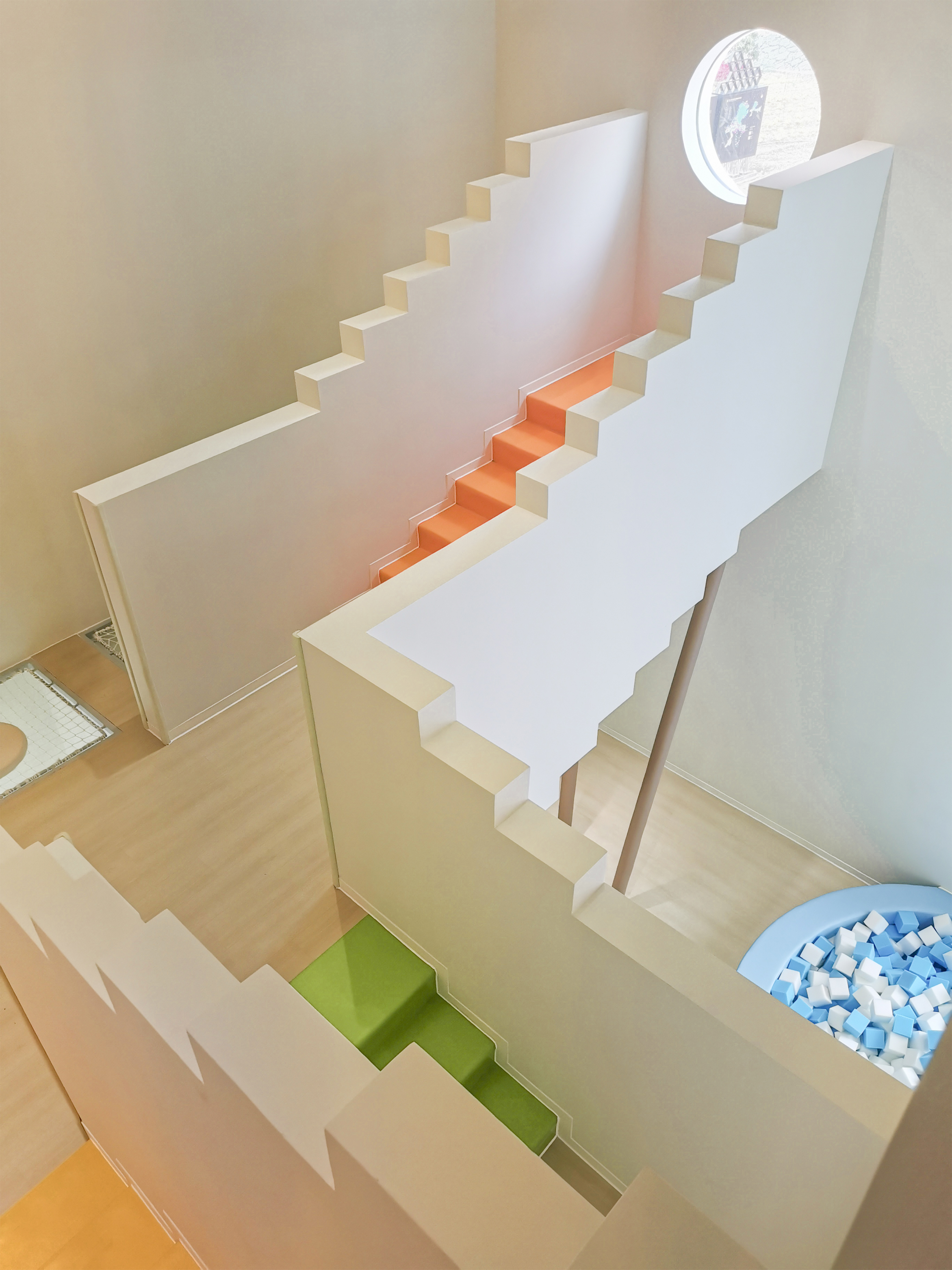
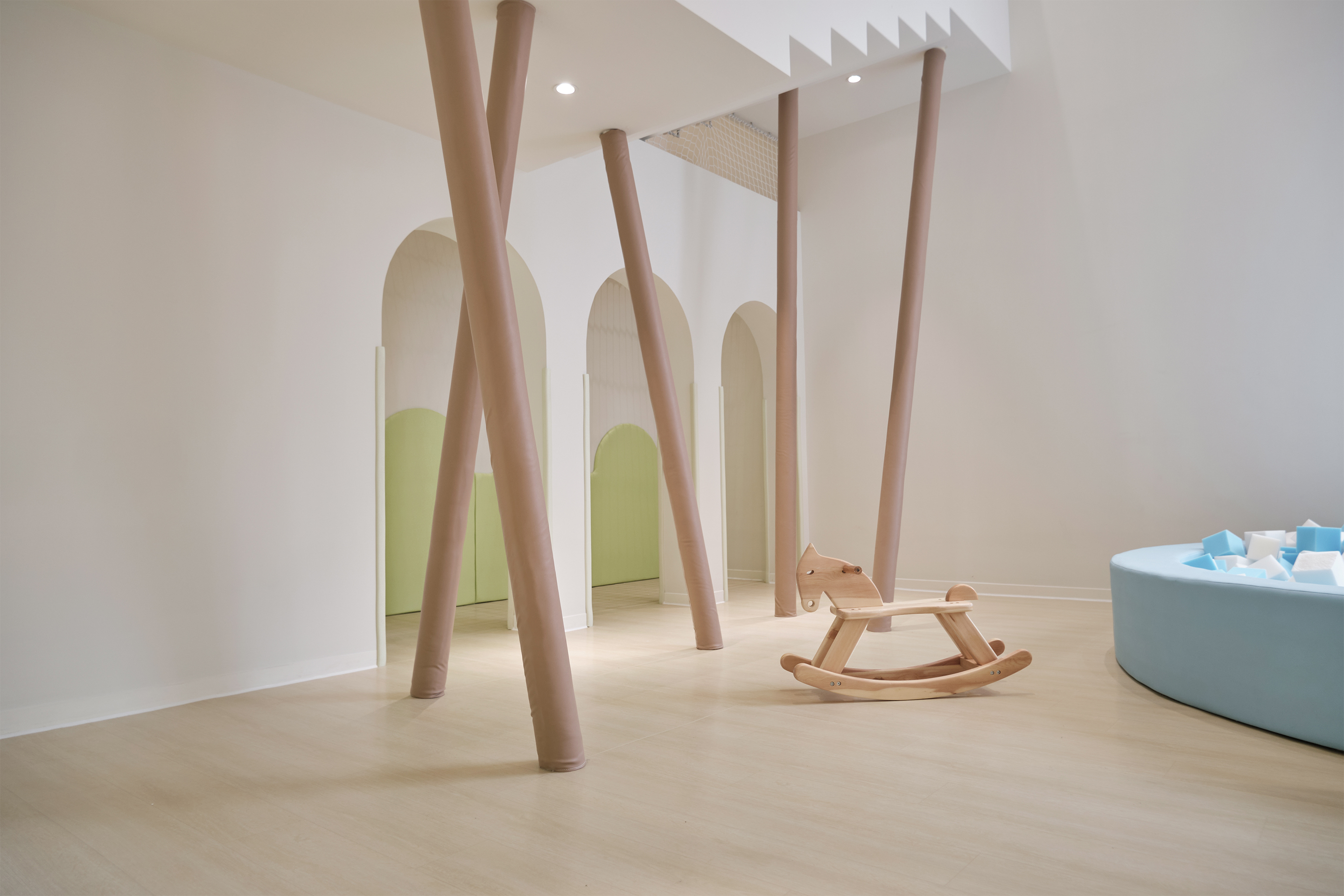

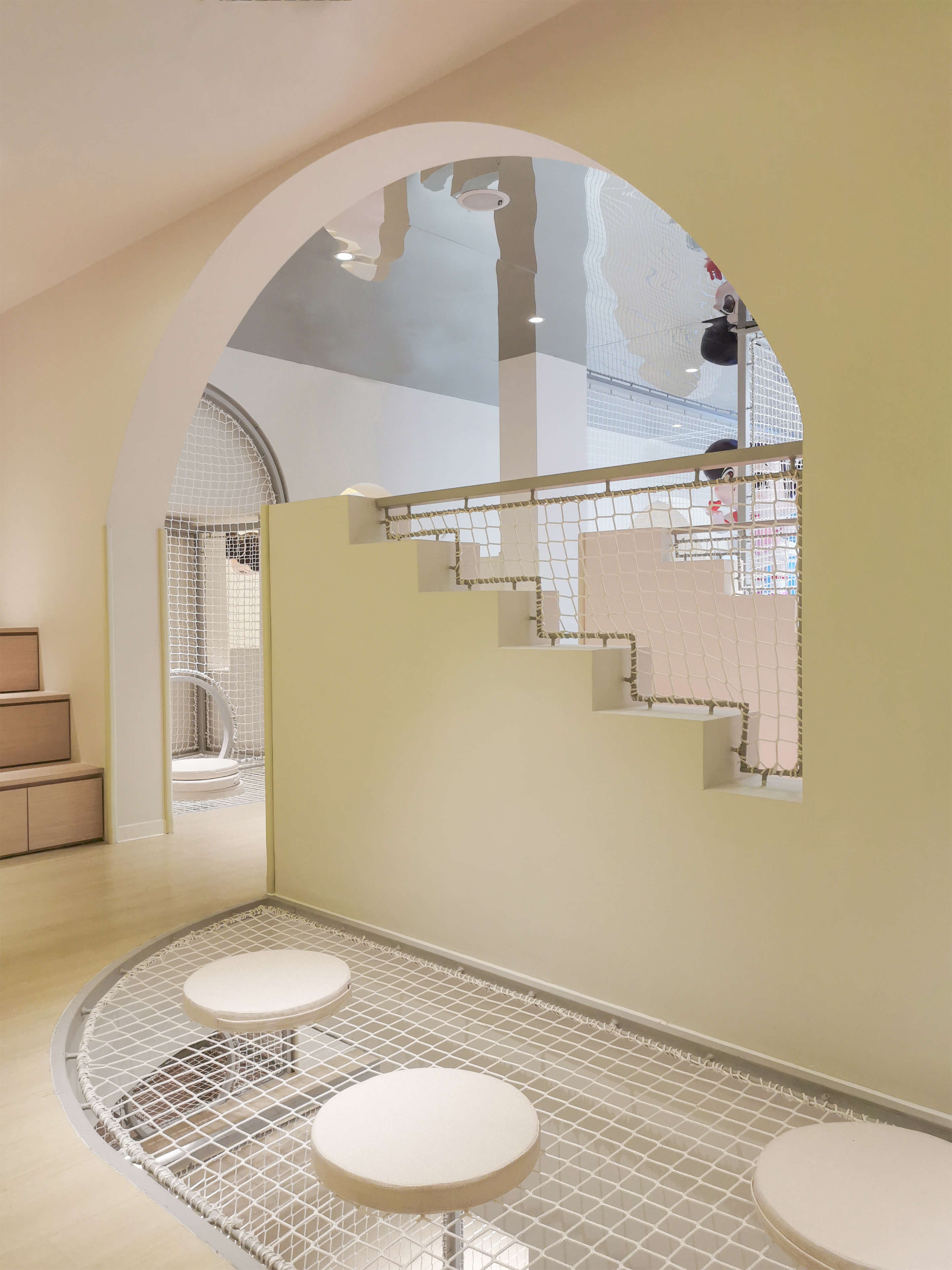
镜面金属板吊顶进⼀步赋予人镜像的感官效果,空间规模被延伸,同时透视错觉也以难以预料德方式不断出现。内部通⾼中庭的上空,有⼀扇圆形天窗。在不同的角度下,天窗可能像⼀个圆形白光灯,也像是裁剪出来的一片蓝天。这在有限的建筑体量之内,是⼀个充满想象力的无限空间。
The mirror ceiling further gives the sensory of mirrored image: the space scale is extended, and the perspective illusion appears unexpectedly. Over the central atrium, there is a circular skylight, which may look like a round lamp or a cropped of blue sky depends on varying view angles. It may be impossible to see from the appearance that it is an "infinite space" full of imagination within a very limited building volume.


06
建筑之眼
⼉童托管中心没有很多开窗,数量非常有限,大小与位置也完全不同。两个立面圆窗,⼀⼤⼀小,恰好分别正对两处优美景色:一个是建筑对面新种植的木棉树,另一个是远处斜⻓的草坡上,由镜面金属铸就的飞艇艺术装置。
The number of windows is very restrained in the childcare center, and the size and location are completely different. There are two round windows, one large and one small. At first glance, they seem to be randomly placed on the elevation. In fact, opposite to the childcare center is a newly planted kapok tree. Further away, there is an airship art installation made of mirror steel on the grass slope, and our windows just happen to look out on those two beautiful views.
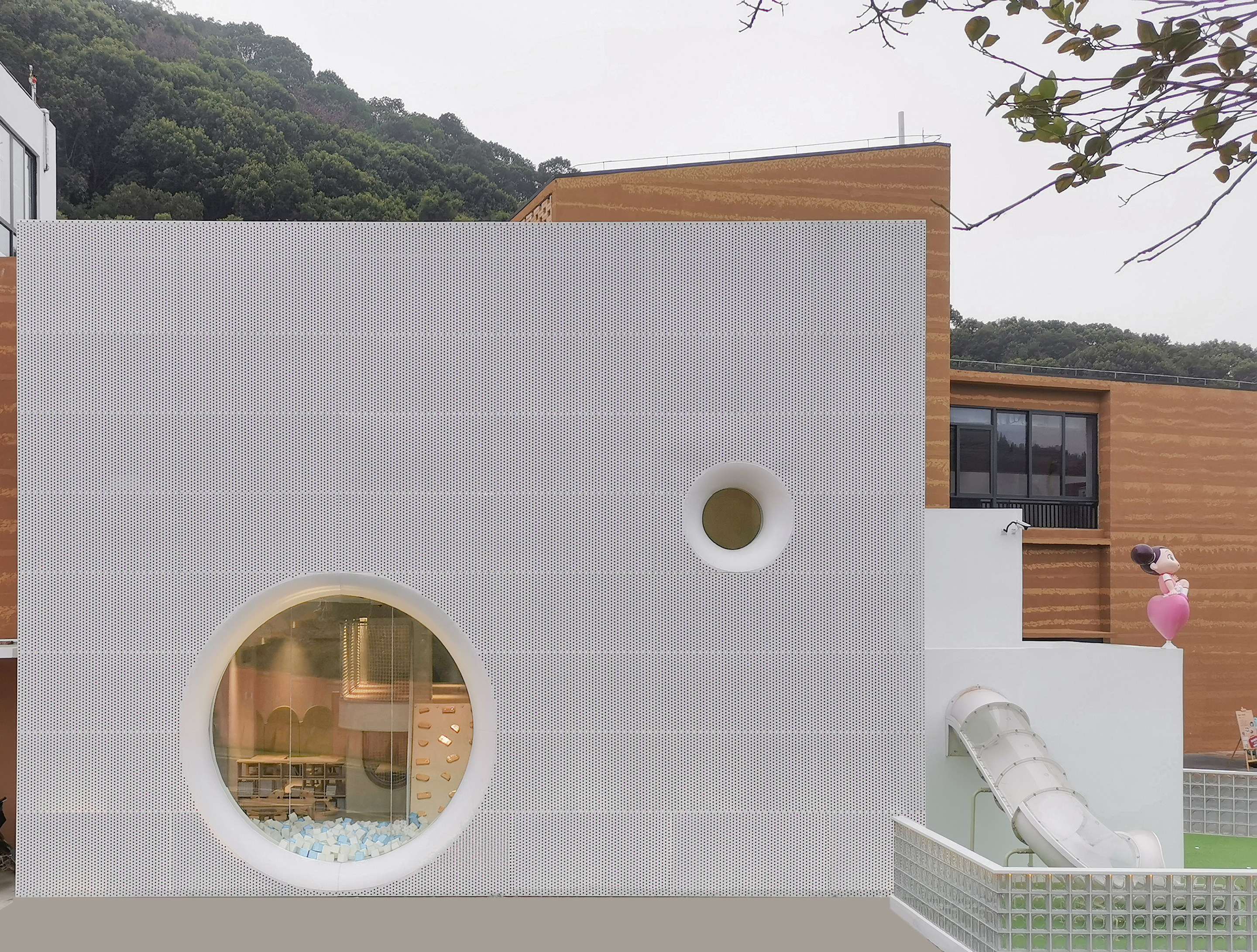
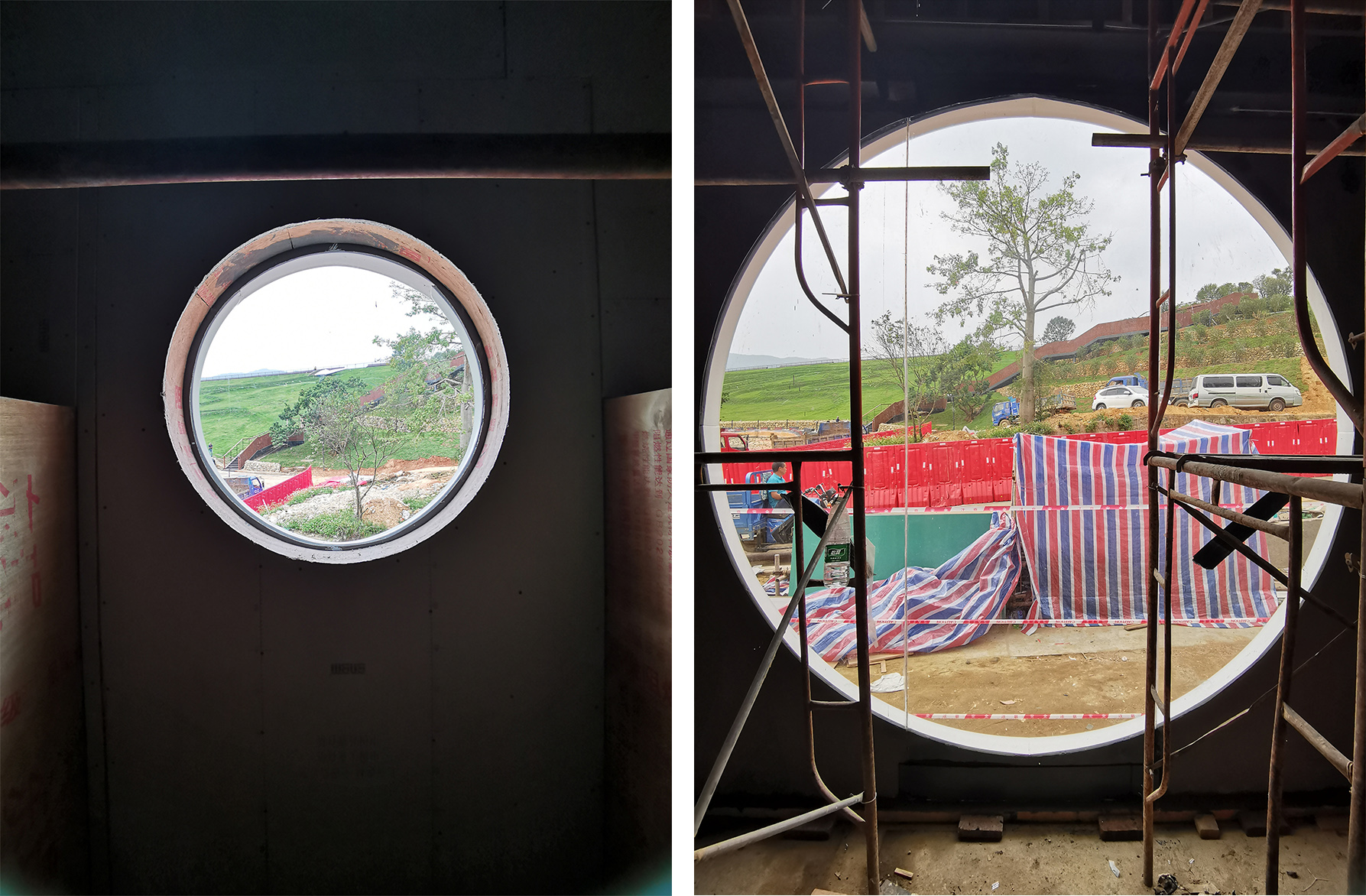
⼀层有一扇门可通往户外,这个户外场地既是建筑空间的外延,也是托管中心的室外活动场地。从户外开门延伸出去的拱廊,围合成儿童的爬网与滑梯。为了便于管理围合边界,户外场地⽤玻璃砖围挡。
On the ground floor, a door opens to an outside playground. Climbing nets and a children's slide combining the arches become a recreation facility, growing out of the door as continued elements from interior. In order to facilitate management of the childcare center, the outdoor playground is fenced with glass bricks.
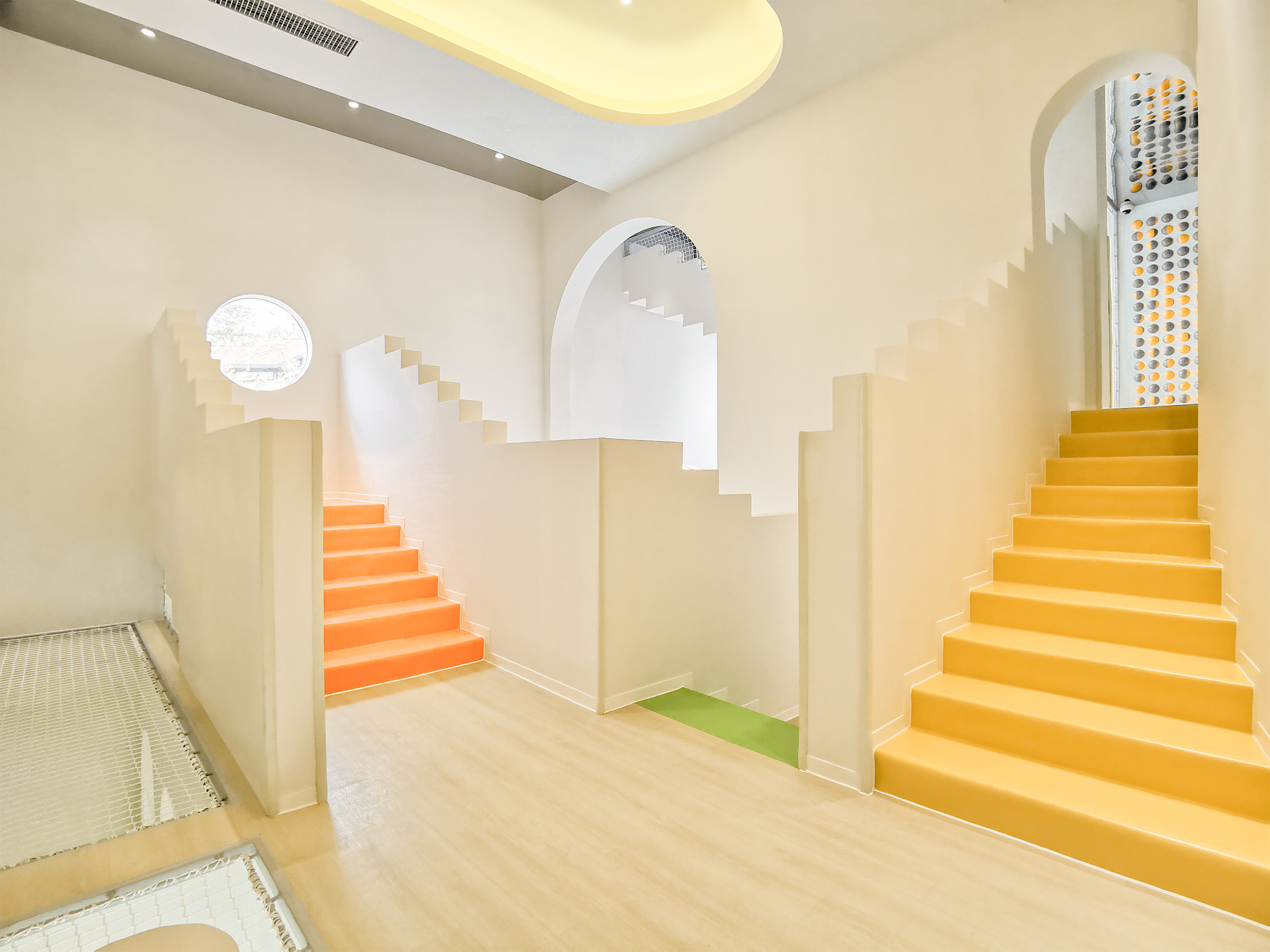
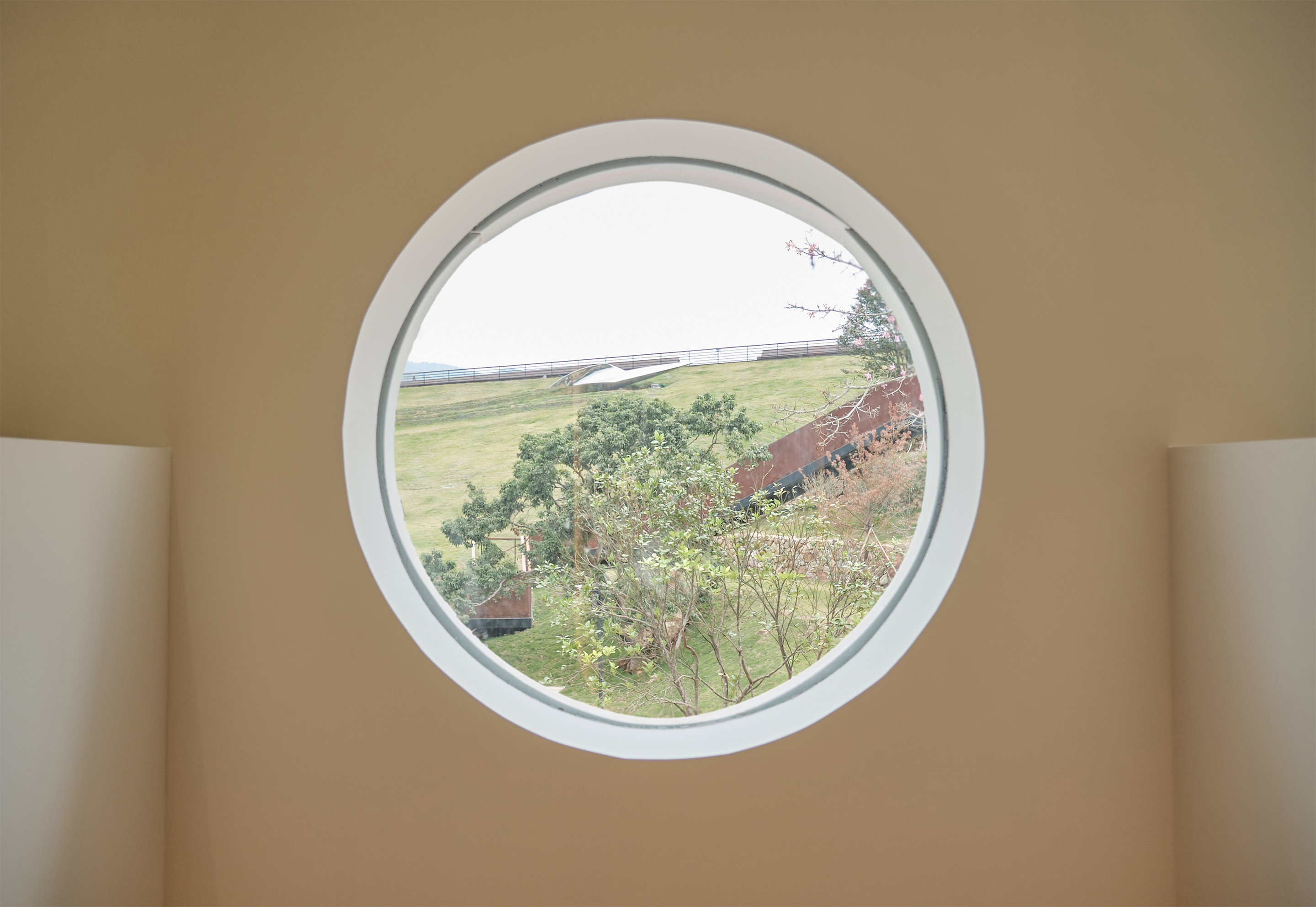
克制的开窗,不是要隔绝与外界的联系,而是让使用者沉浸式地体验空间。同时,这样的做法也从外向内引入自然的景色,从内向外展示空间的趣味。设计通过建筑之眼,使儿童、建筑、环境之间的互动更为独特。
Restrained numbers of window openings are not to split the connection with the surround-ing environment, but to create a more immersive experience of the “infinite space”. At the same time, while introducing specific scenery to the interior, they can also demonstrate the imaginative interior as part of the elevation. Through the special window design, the inter-action between children, architecture and environment becomes a unique exploration experience.
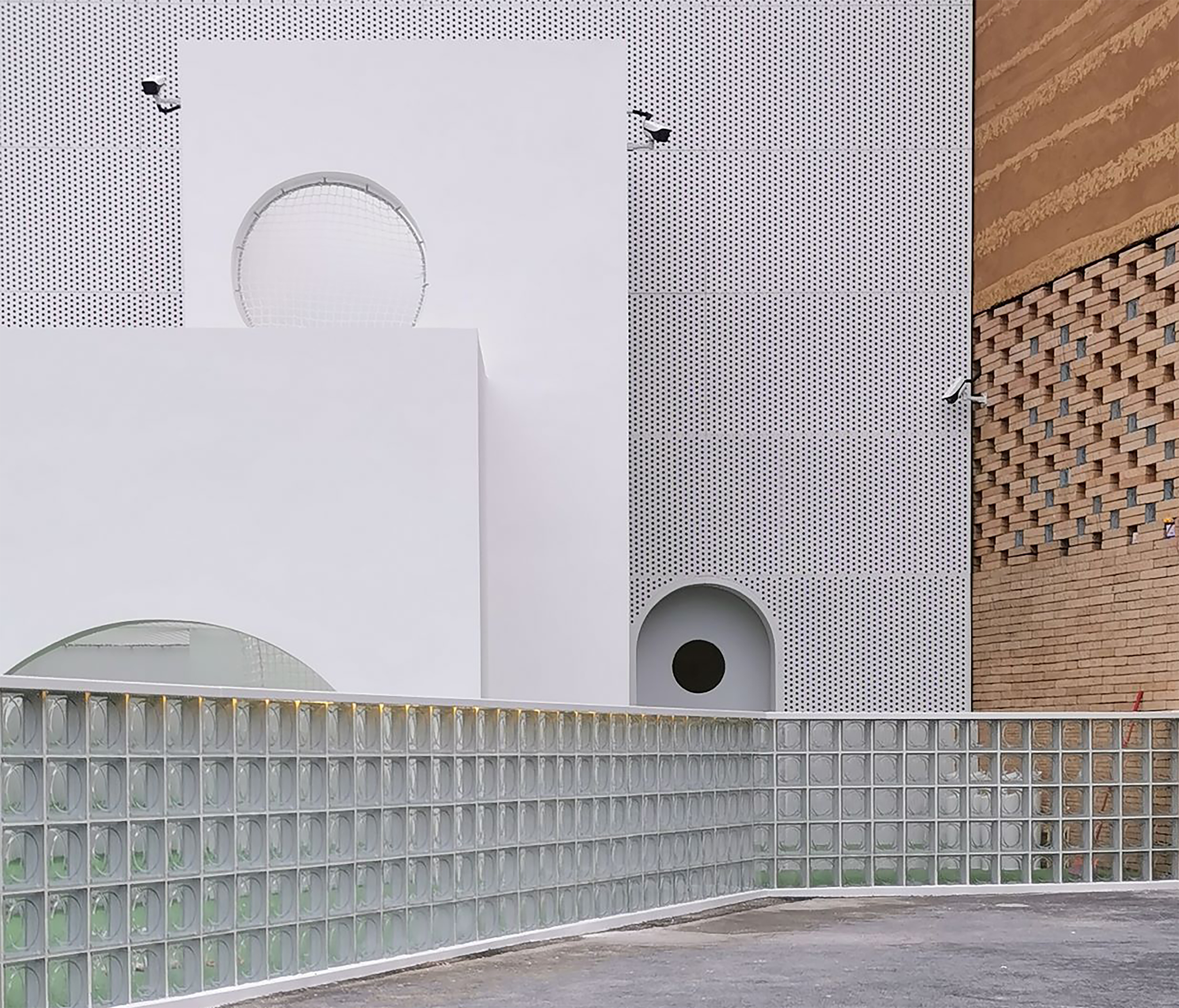
07
自然是什么?
在有限的物理条件里,创造出能让人感受到无限的空间,这既是设计概念,也是设计挑战,更是设计愿景。另一方面,与紧邻的乡土建筑相比,这个小小的儿童托管中心并没有低调地融入周围的自然景观,而是在这片和谐的环境中成为了一个跳脱的异物。这个充满神秘感的白盒子也许并没有解决问题,而是提出了新的问题:“自然,是什么?”
Under limited site conditions, creating a sensory experience of “infinite space” is not only a design concept, but also a challenge, a manifesto. Compared with the neighboring building, the childcare center does not quietly blend into the surrounding natural landscape, instead, it chose to become a foreign object in this harmonious environment. Perhaps this mysterious white box solves no problem at all, and just raise a new question: what is nature?
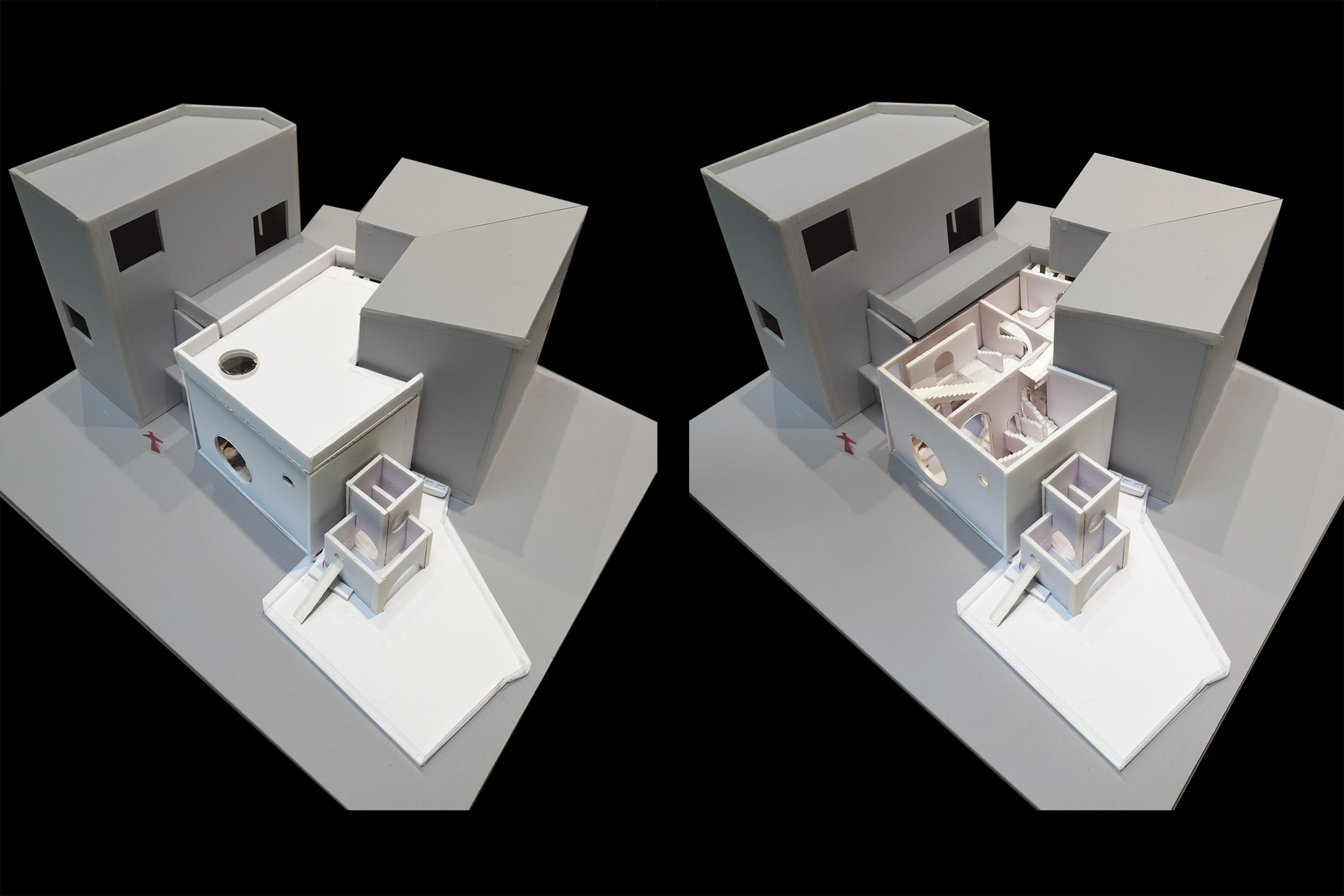
设计图纸 ▽
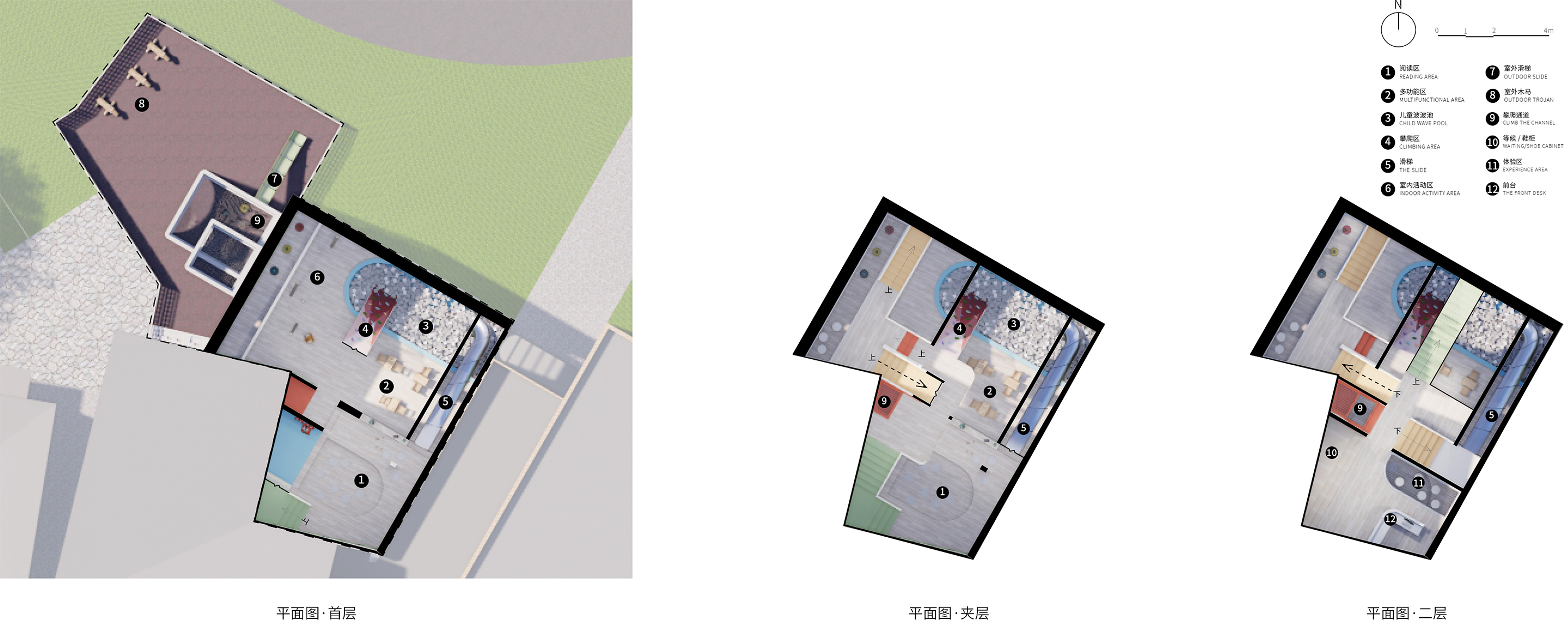
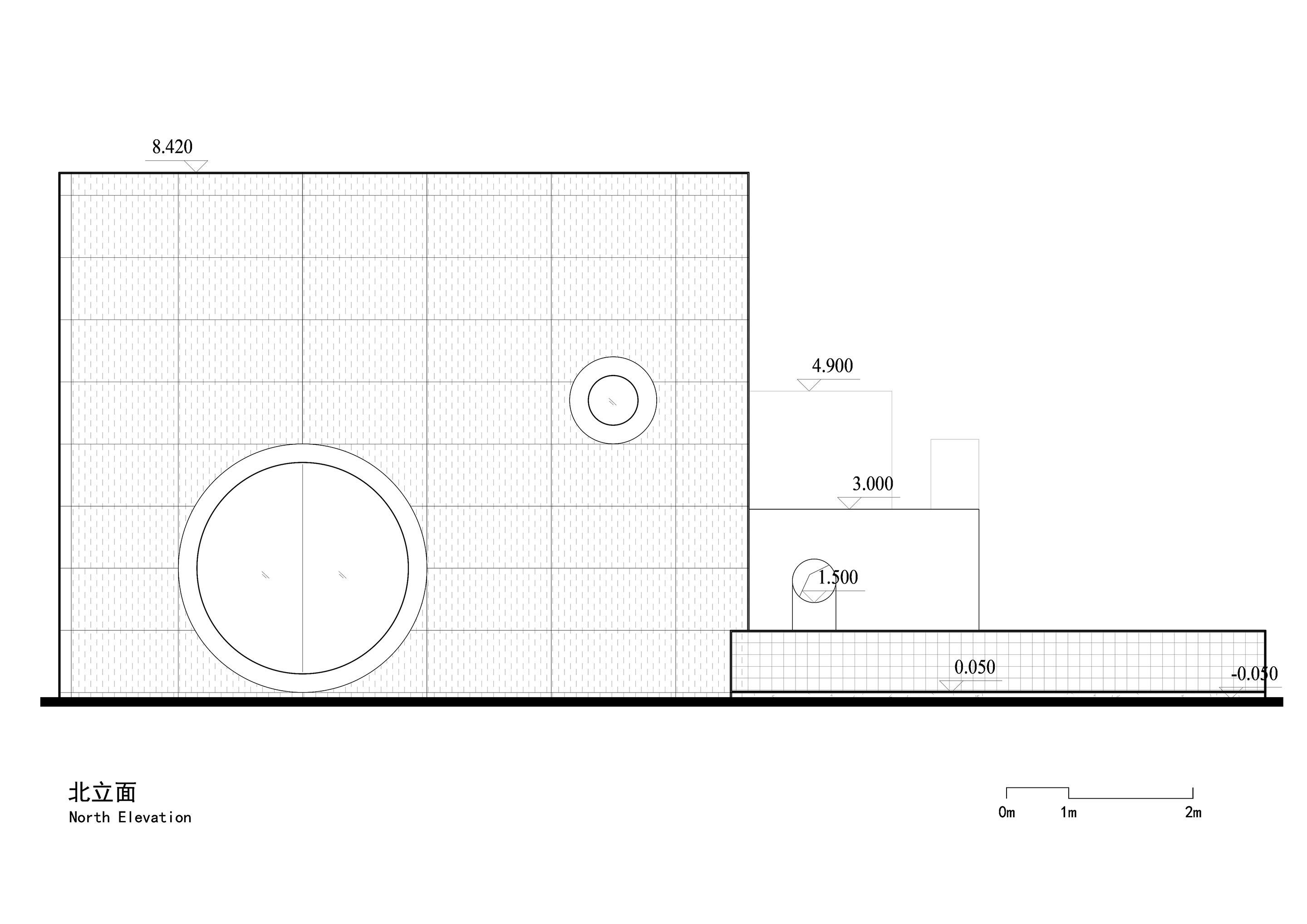


完整项目信息
项目名称:儿童托管中心
项目类型:建筑/室内
项目地点:广东广州
设计单位:本态建筑
主创建筑师:孔令岩
设计团队完整名单:梁华勇、薛德瑞、赖佳欢、肖芷、陈亚恒、吴昭毅
业主:广东天人山水旅游管理有限公司
建成状态:建成
设计时间:2021-2022
建设时间:2021-2022
用地面积:100平方米
建筑面积:220平方米
施工图设计:本态建筑、源棨设计
施工:源棨设计
动漫IP版权:广州昊源动漫科技有限公司
材料:穿孔板、镜面不锈钢、PVC地板、EPDM
摄影师:本态建筑
版权声明:本文由本态建筑授权发布。欢迎转发,禁止以有方编辑版本转载。
投稿邮箱:media@archiposition.com
上一篇:一室亦园 / 尺度森林
下一篇:聚焦与放松:北工大逸夫图书馆室内设计 / WAU建筑事务所