
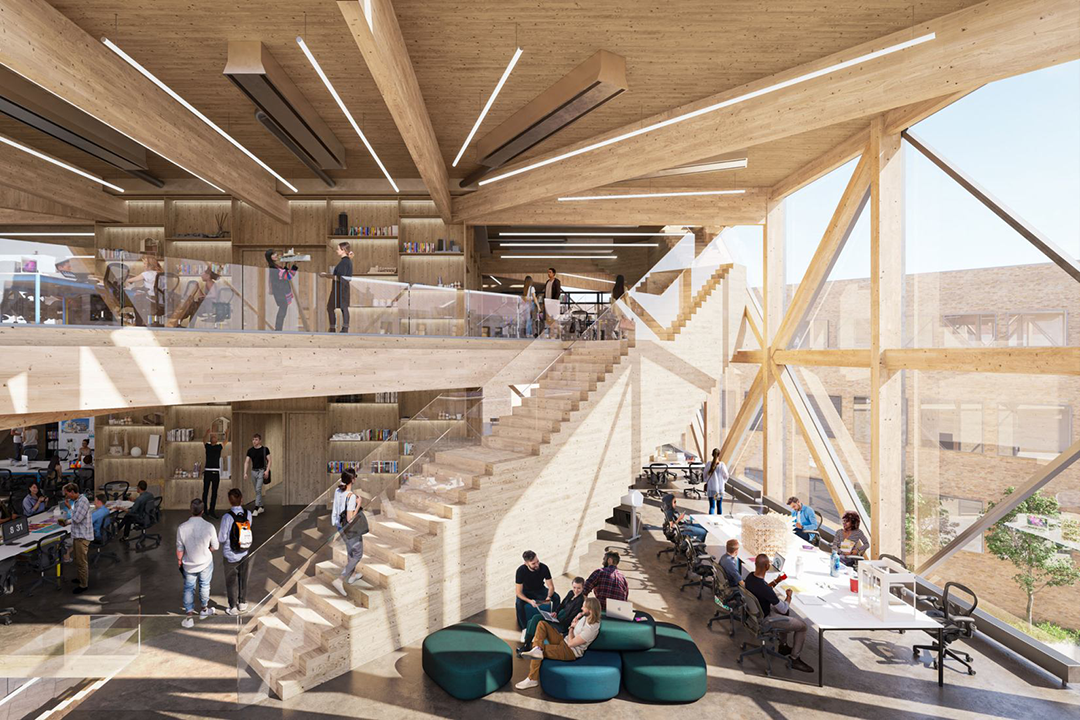
BIG通过与BNIM以及堪萨斯大学建筑与设计学院合作,设计了一座重型木结构新建筑,命名为“Makers' KUbe”(创客盒子),为学生提供学习和协作场所。“创客盒子”是团队与该学院1300多名学生以及教师、评委共同开发的,除了提供工作空间外,该建筑还将作为教学工具,展示如何通过重型木斜肋构架设计实现可持续的设计实践。
BIG in partnership with BNIM and the University of Kansas School of Architecture & Design unveil a new mass timber building for learning and collaboration, titled the "Makers' KUbe." Along with housing studio space, the KUbe will also serve as a teaching tool, showcasing sustainable practices through its mass timber diagrid design and is developed through collaboration with the school's 1,300+ students, faculty and board.
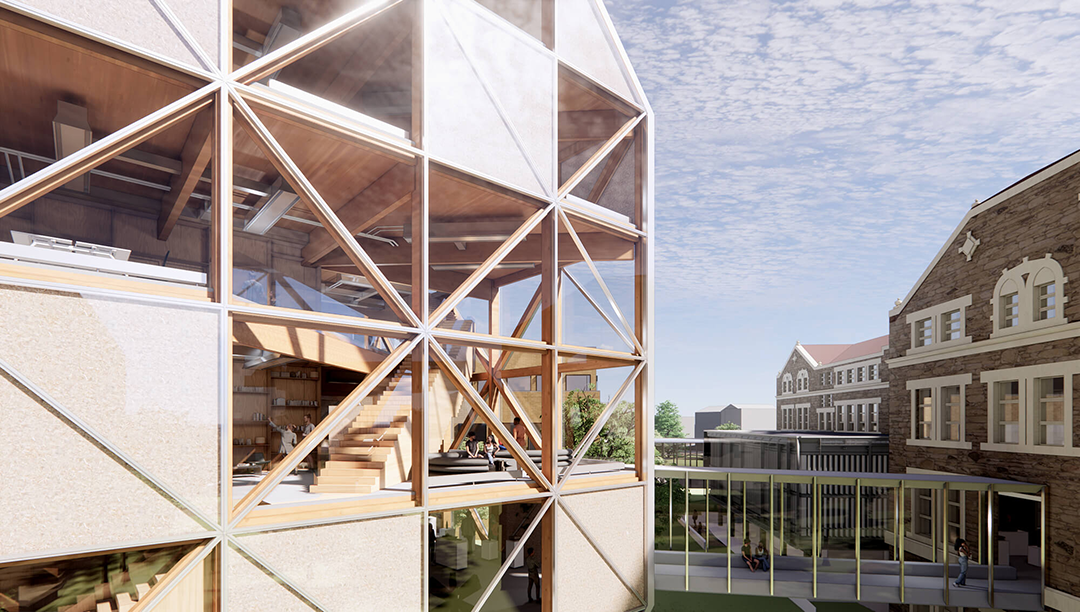
建筑高六层,占地50,000平方英尺(合4645.2平方米),采用结构工程公司StructureCraft设计的独特斜肋构架木框架,并经过优化,削减了所消耗的材料以及碳密集型混凝土的使用。
The 50,000 sq ft, six-story Makers' KUbe features a distinct timber diagrid frame – engineered by structural engineer StructureCraft – optimized to reduce material and carbon-intensive concrete.

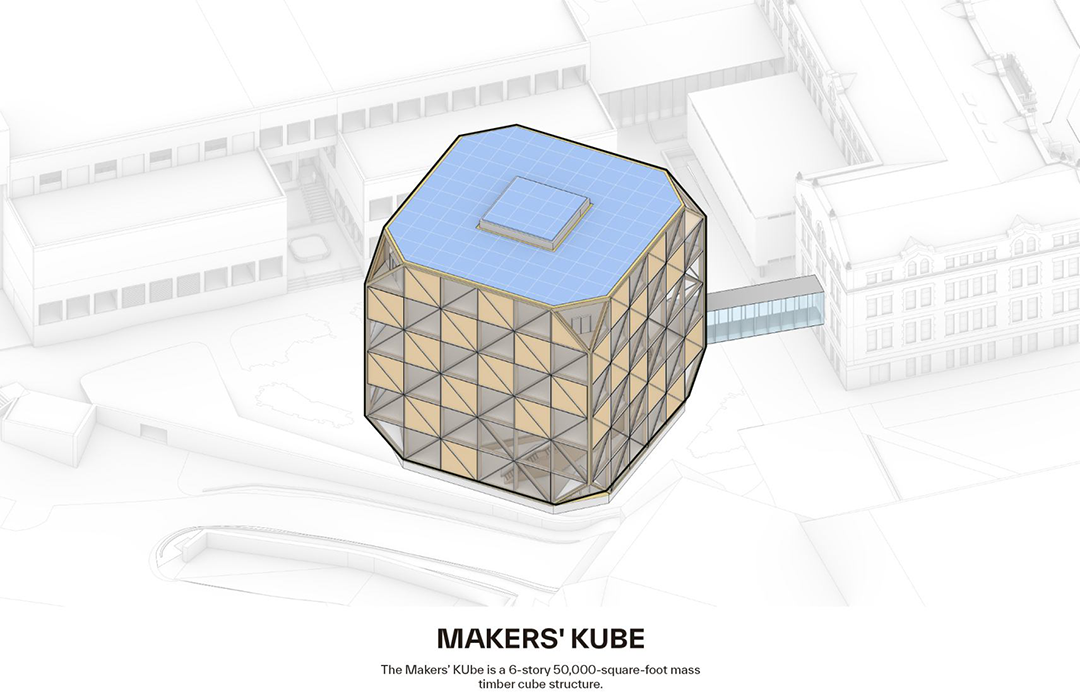

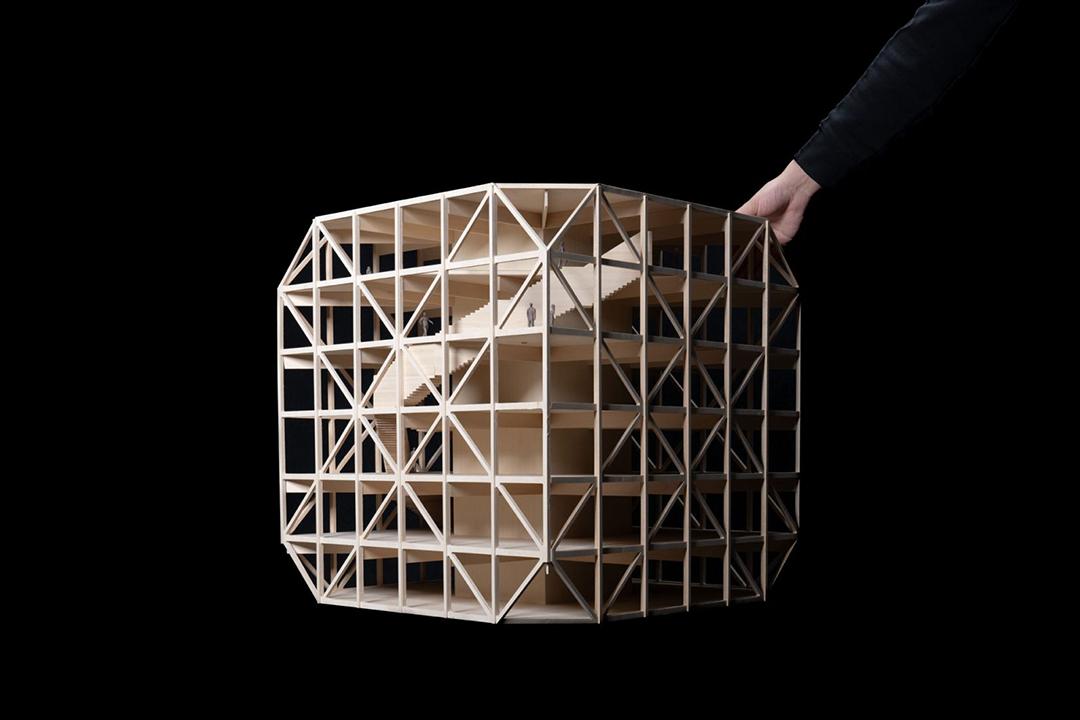
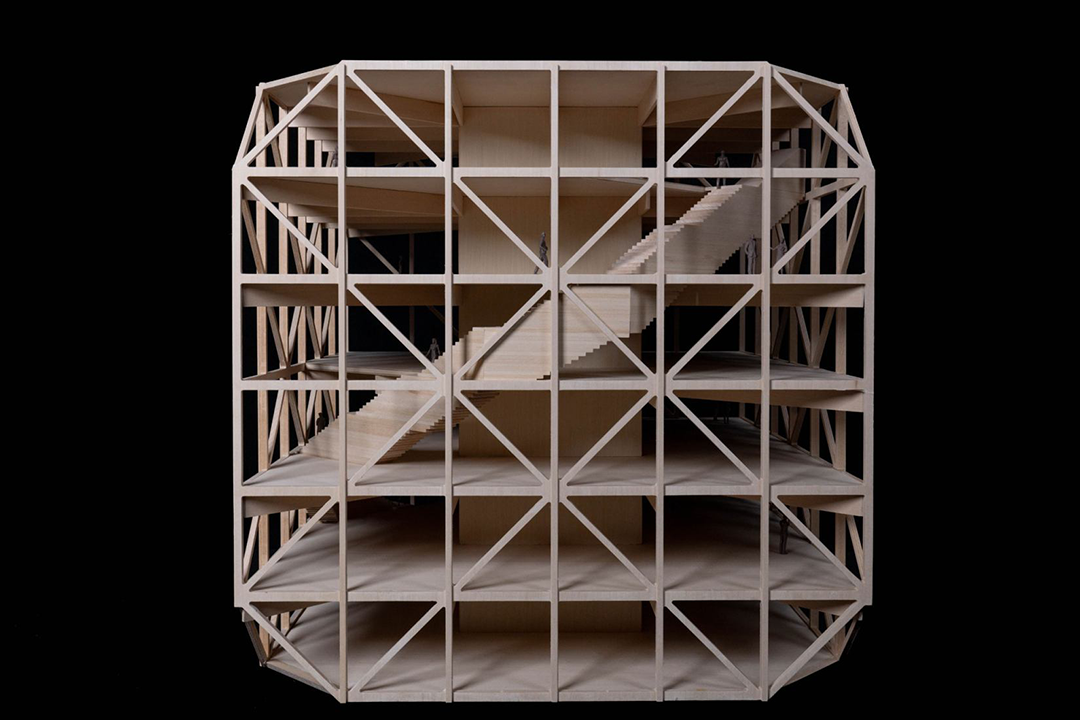
“创客盒子”将凭借通道与两座现有的大楼Marvin、Chalmers相连,使得学院的所有教学课程被整合到这三座建筑中。
The Makers' KUbe will connect to the existing Marvin and Chalmers Halls via winter garden bridges, consolidating all of the school's programs into these three buildings.
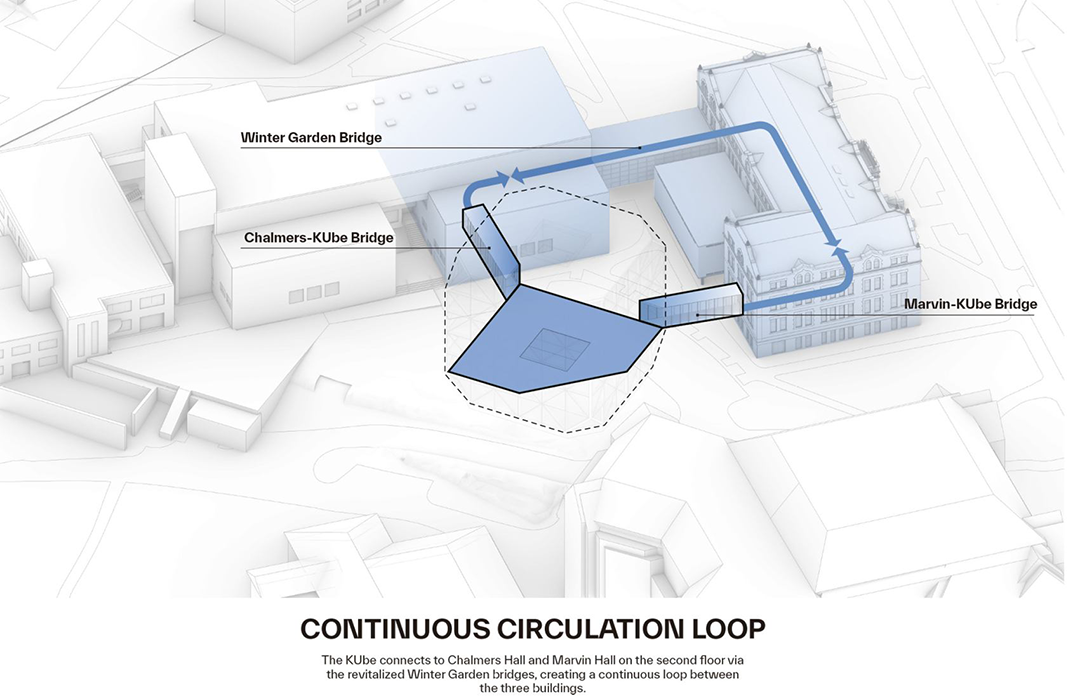
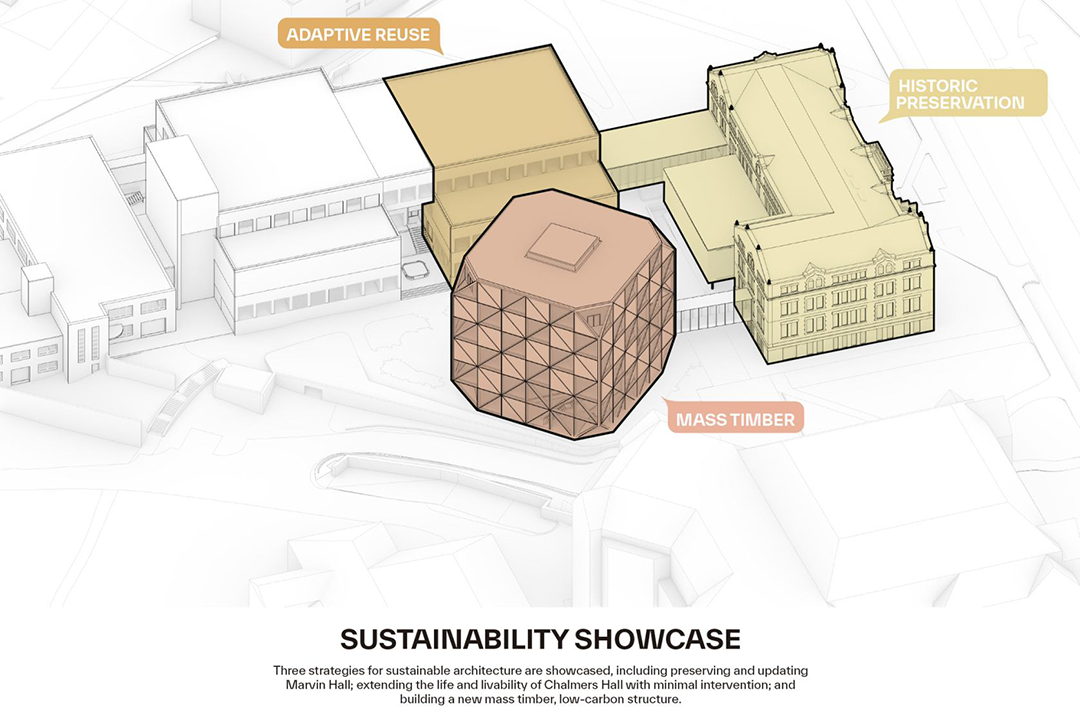
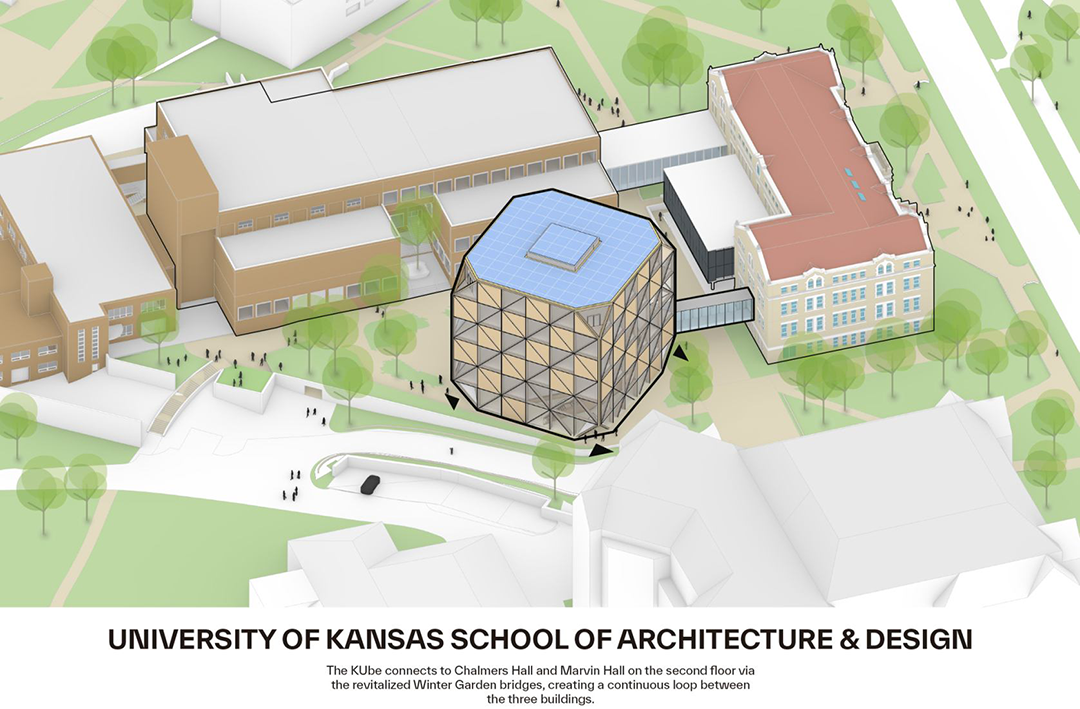
BIG创始人兼创意总监Bjarke Ingels说道:“我们本次的设计通过保留、改造和新建三种不同的干预方式,来衡量建筑的方方方面。该建筑可以被同时看作木结构、传统细木工节点、机器人制造和可持续材料应用的展示案例。”
"Our design for the consolidated design studios at KU seeks to deploy all aspects of the profession in three distinct interventions: preservation, adaptation and new construction. The Makers' KUbe is conceived as a showcase in timber tectonics, traditional joinery, robotic manufacturing and sustainable materials.
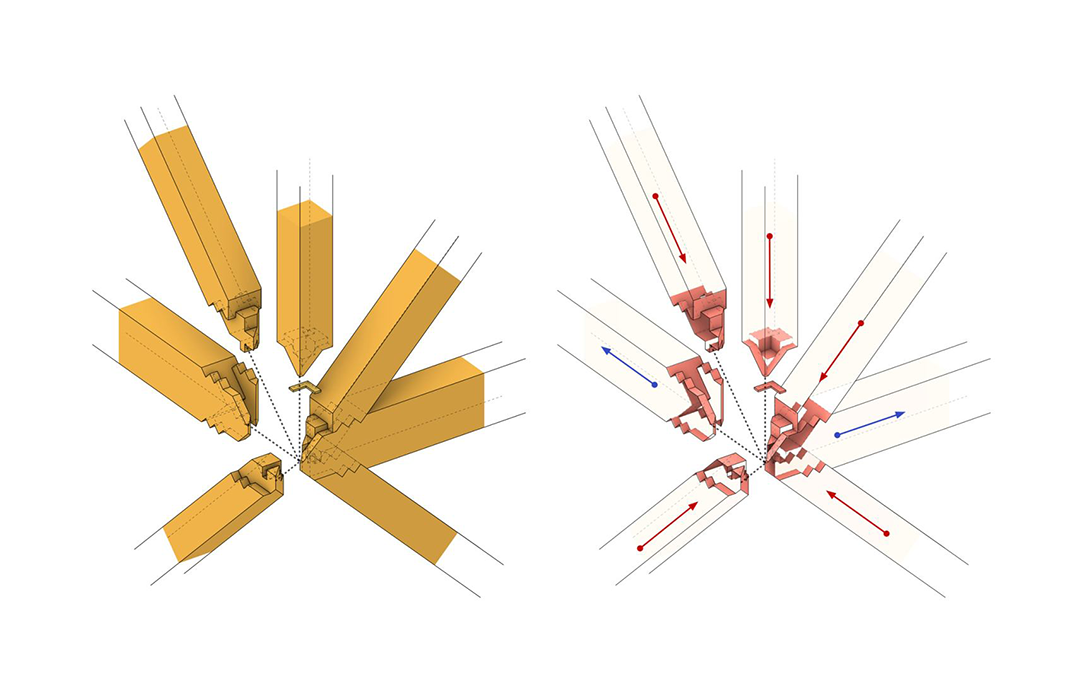
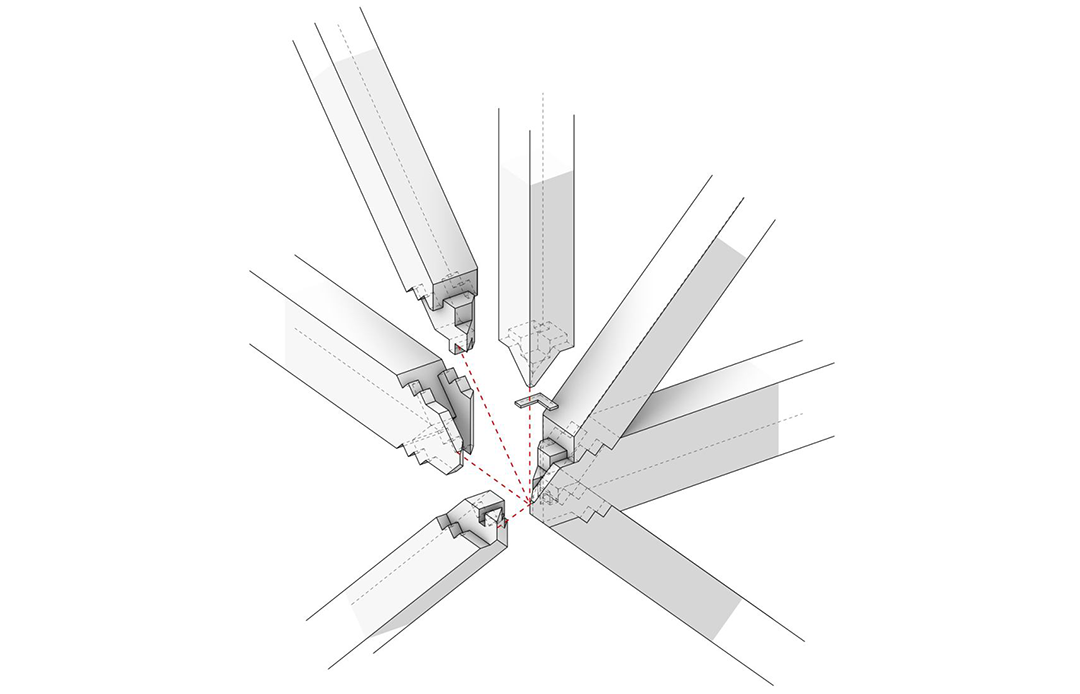
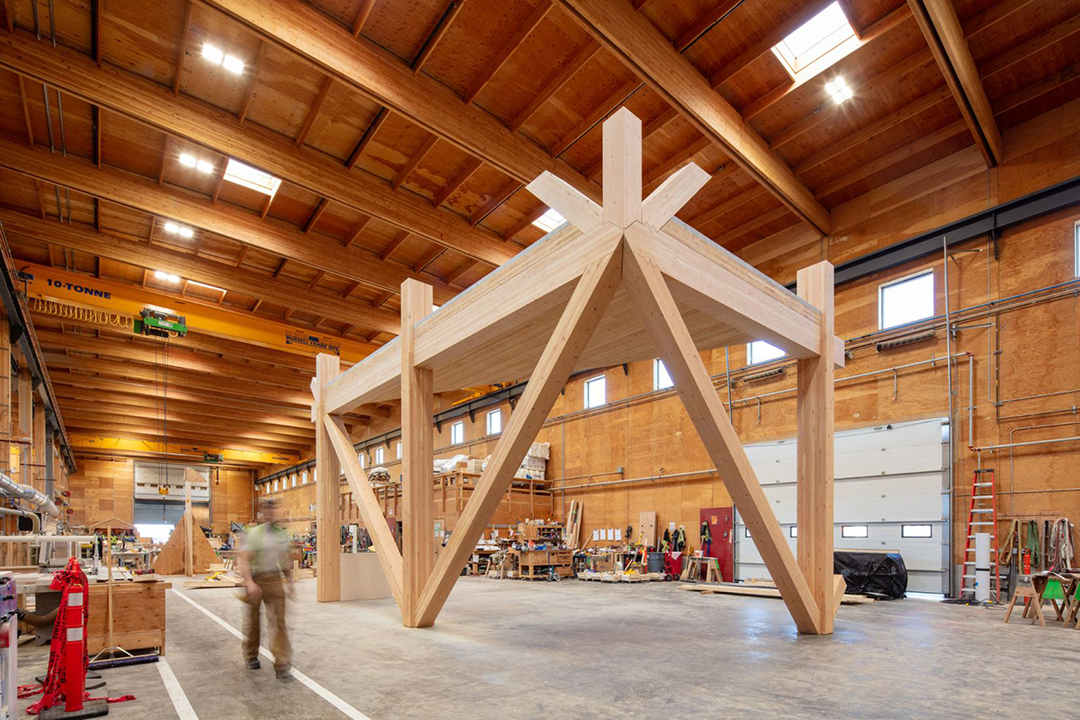
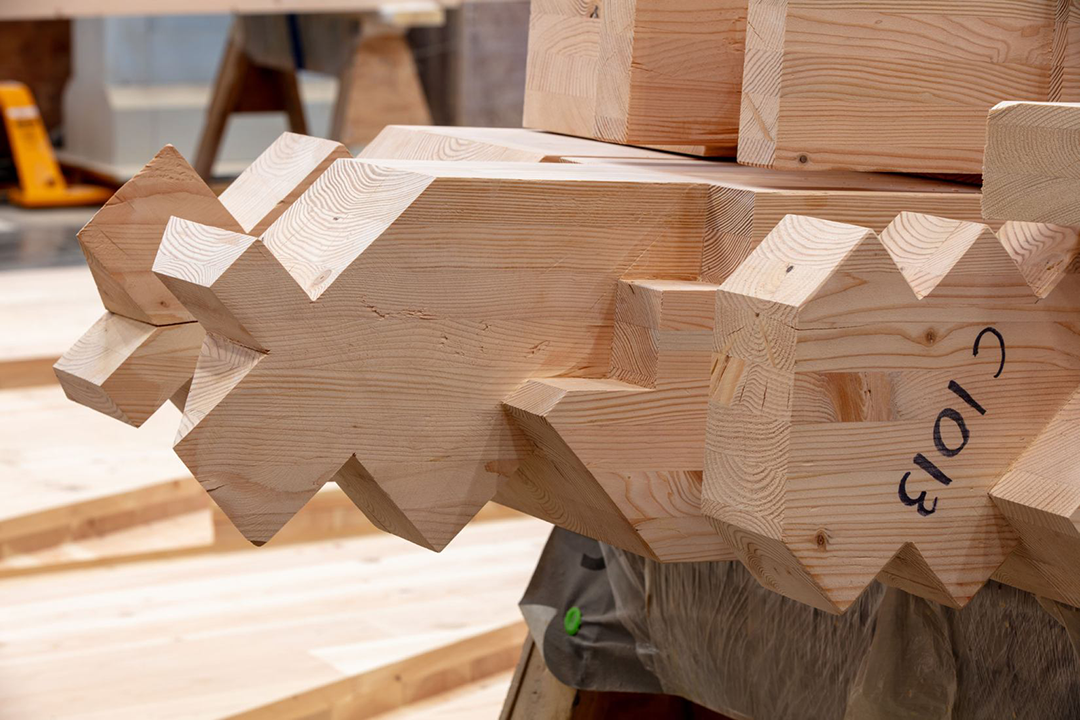
“设计通过剥离所有饰面,使得建筑的木框架显露出来,结构成为表现形式。从地面景观到顶层阁楼,学生使用到的所有空间都由一部连续的楼梯串联起来,该楼梯既作为上下层之间的通行楼梯,也是内部的消防楼梯。”
"The timber bones of the building are exposed by stripping away all applied finishes – elevating structure to expression. A single staircase doubling as convenience stairs above and fire stairs within ties all student spaces together from park to attic.
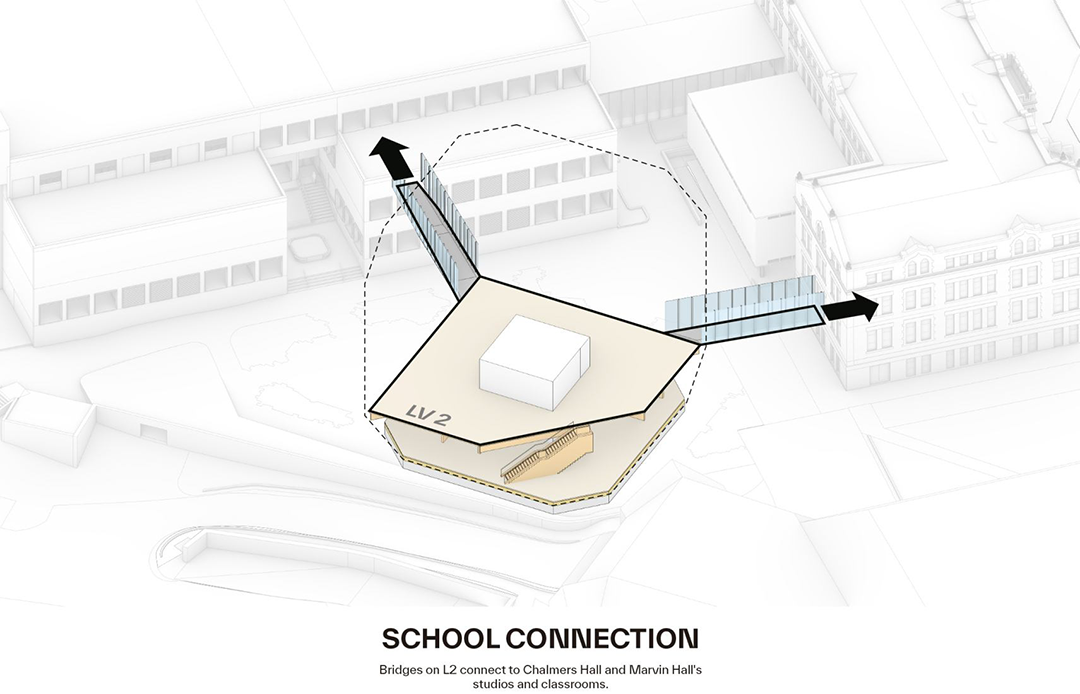
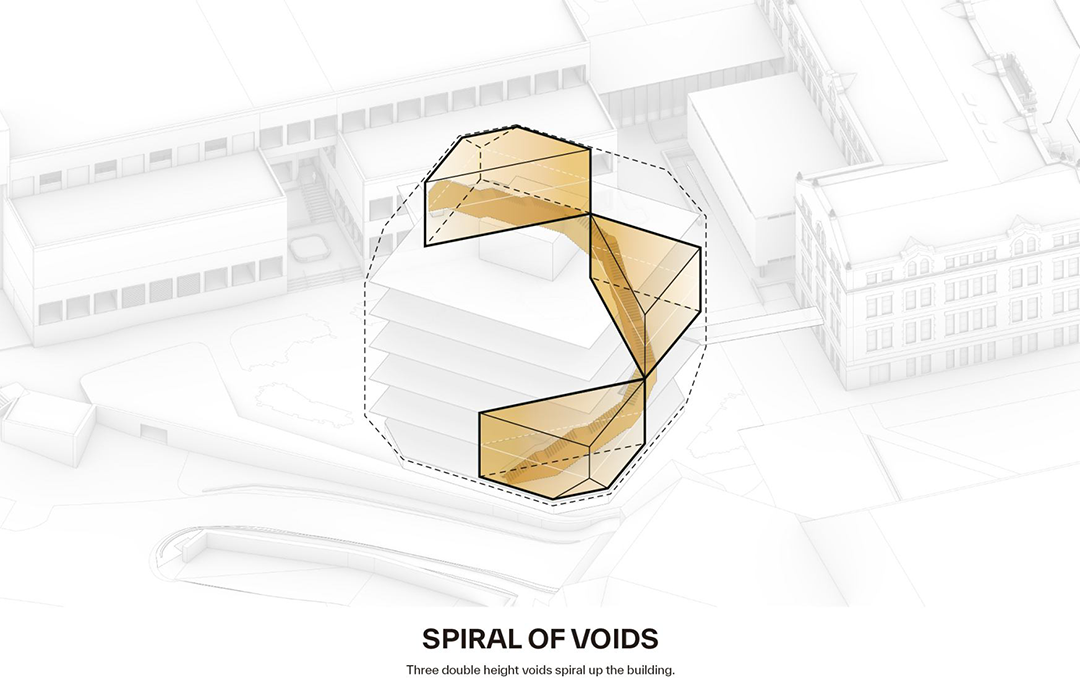
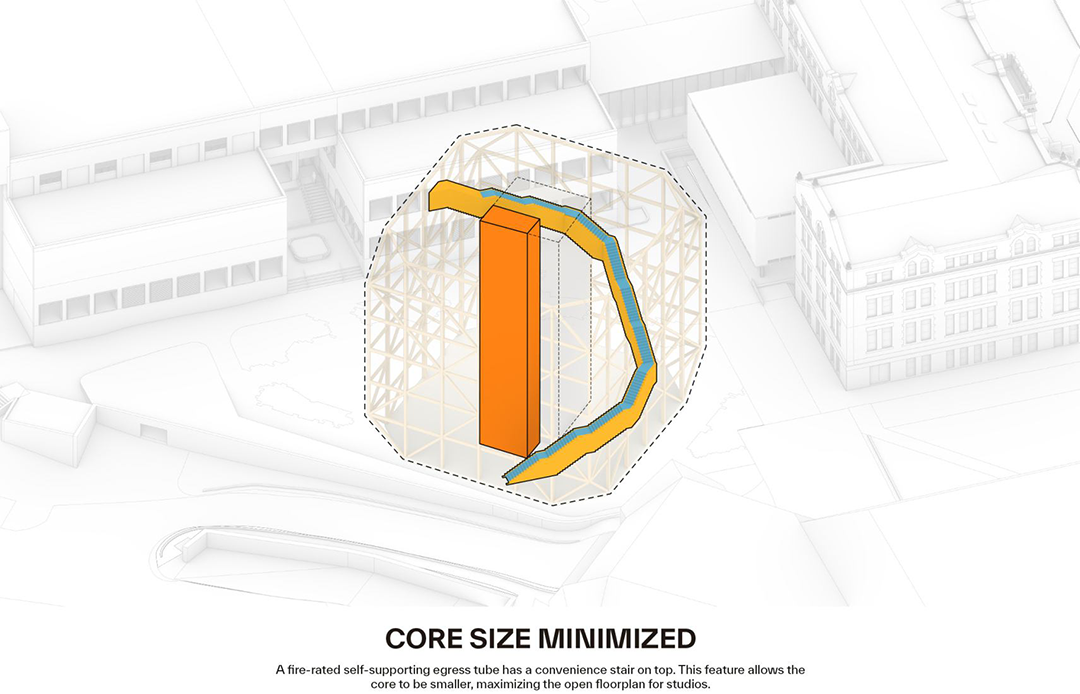
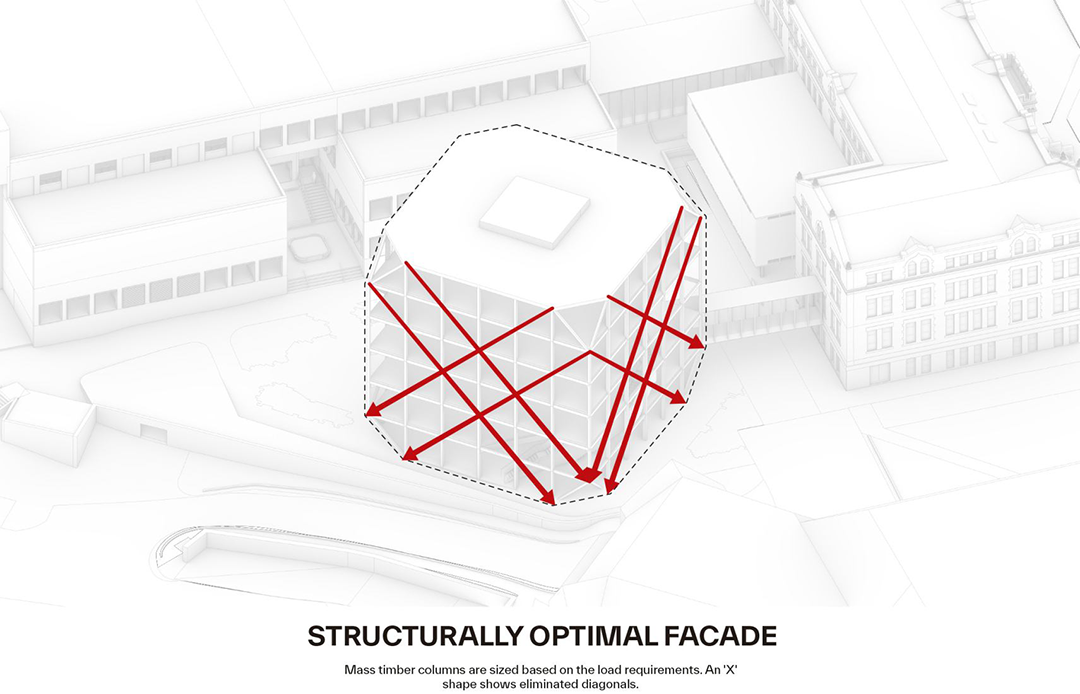
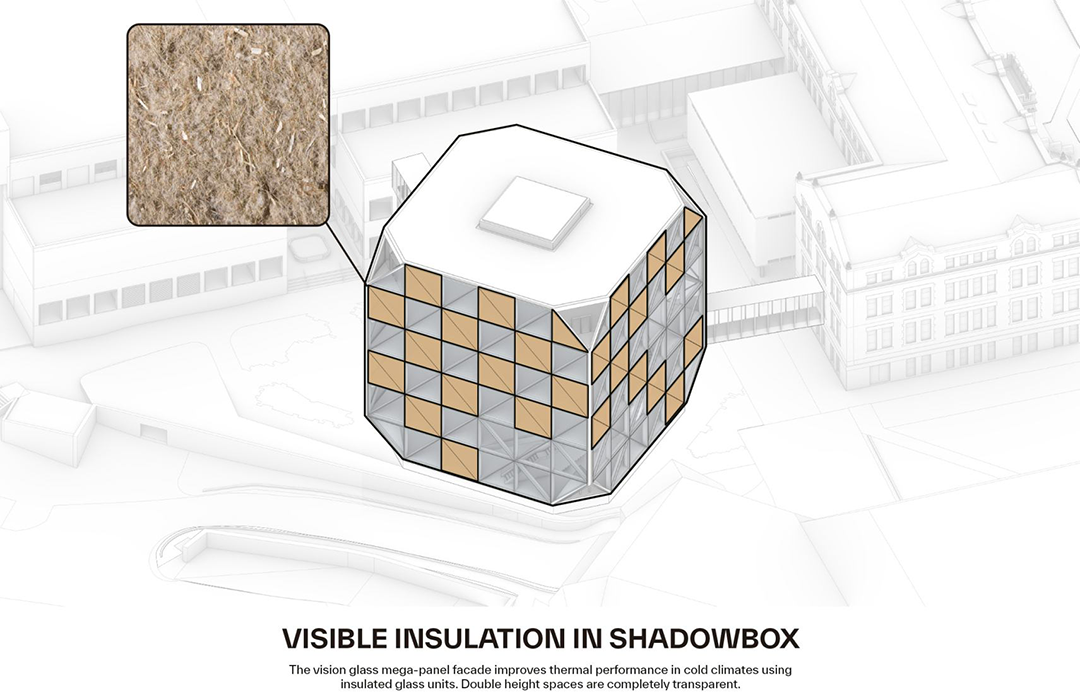
“该建筑本身就是一个活生生的教学案例,它有形地展示建筑的所有功能、技术和结构,供学生欣赏和批判,让他们将知识转化为建筑形式来理解、掌握。”
The building serves as a living curriculum, revealing all function, technology and structure as tangible elements for the students to appreciate and critique – learning solidified into built form." – Bjarke Ingels, Founder & Creative Director, BIG
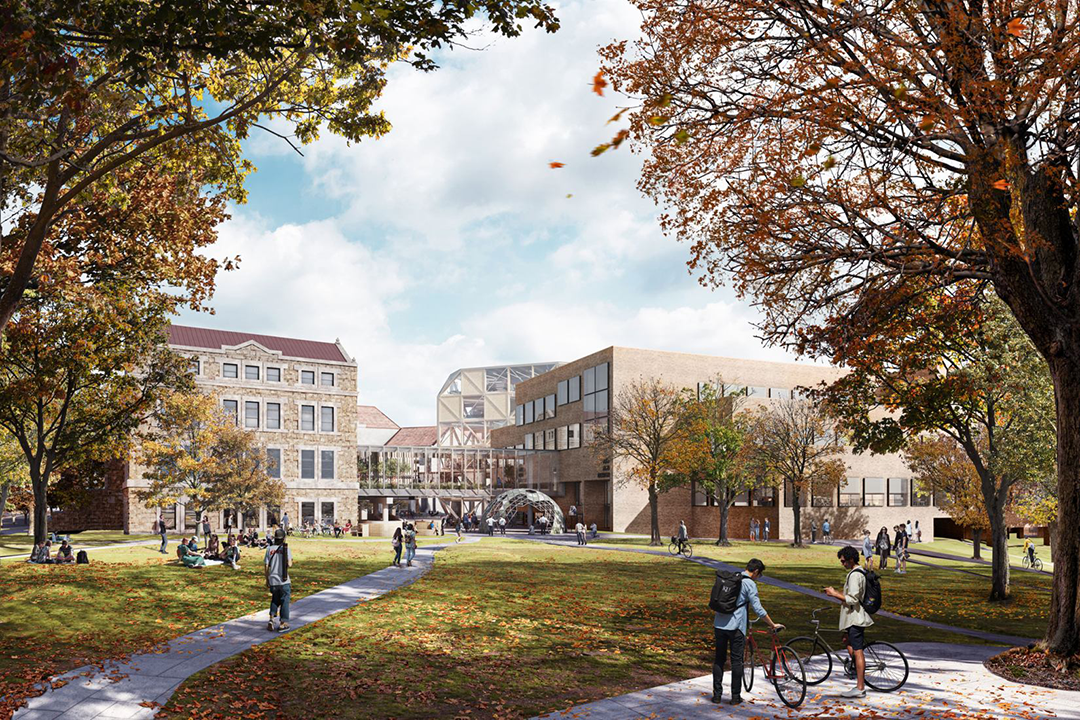
完整项目信息
Architects: BIG – Bjarke Ingels Group
Partners-in-Charge - Bjarke Ingels, Thomas Christoffersen, Leon Rost
Project Manager - Yu Inamoto
Design Lead - Alana Goldweit
Project Architect - Dominyka Voelkle
Project team: Daniela Morin, Dylan Hames, Ema Bakalova, Hudson Parris, Isela Liu, Margaret Tyrpa, Megan Octaviani, Nele Herrmann, Paola Bokobsa, Praveen Lalitha Kishorekumar, Tara Abedinitafreshi, Thomas Guerra, Will Chuanrui Yu, Youjin Rhee
Collaborators: BNIM, StructureCraft, Walter P Moore, Cumming Group, JE Dunn Construction, Smith & Boucher, Forza Consultants, SK Design Group, Rosin Preservation, Kilograph
Client: University of Kansas
Area: 16,598 m² (178,663 sq ft.)
Dates: April, 2024
Location: Kansas, United States
Rendering: Kilograph
本文编排版权归有方空间所有。图片除注明外均来自网络,版权归原作者或来源机构所有。欢迎转发,禁止以有方版本转载。若有涉及任何版权问题,请及时和我们联系,我们将尽快妥善处理。邮箱info@archiposition.com
上一篇:中标候选方案——宝安客运中心城市更新单元“工业上楼”项目 | AG汇创+中外建工程设计与顾问有限公司
下一篇:“再生”的花园:第11届江苏省园博园主展馆 / 中国院本土设计研究中心