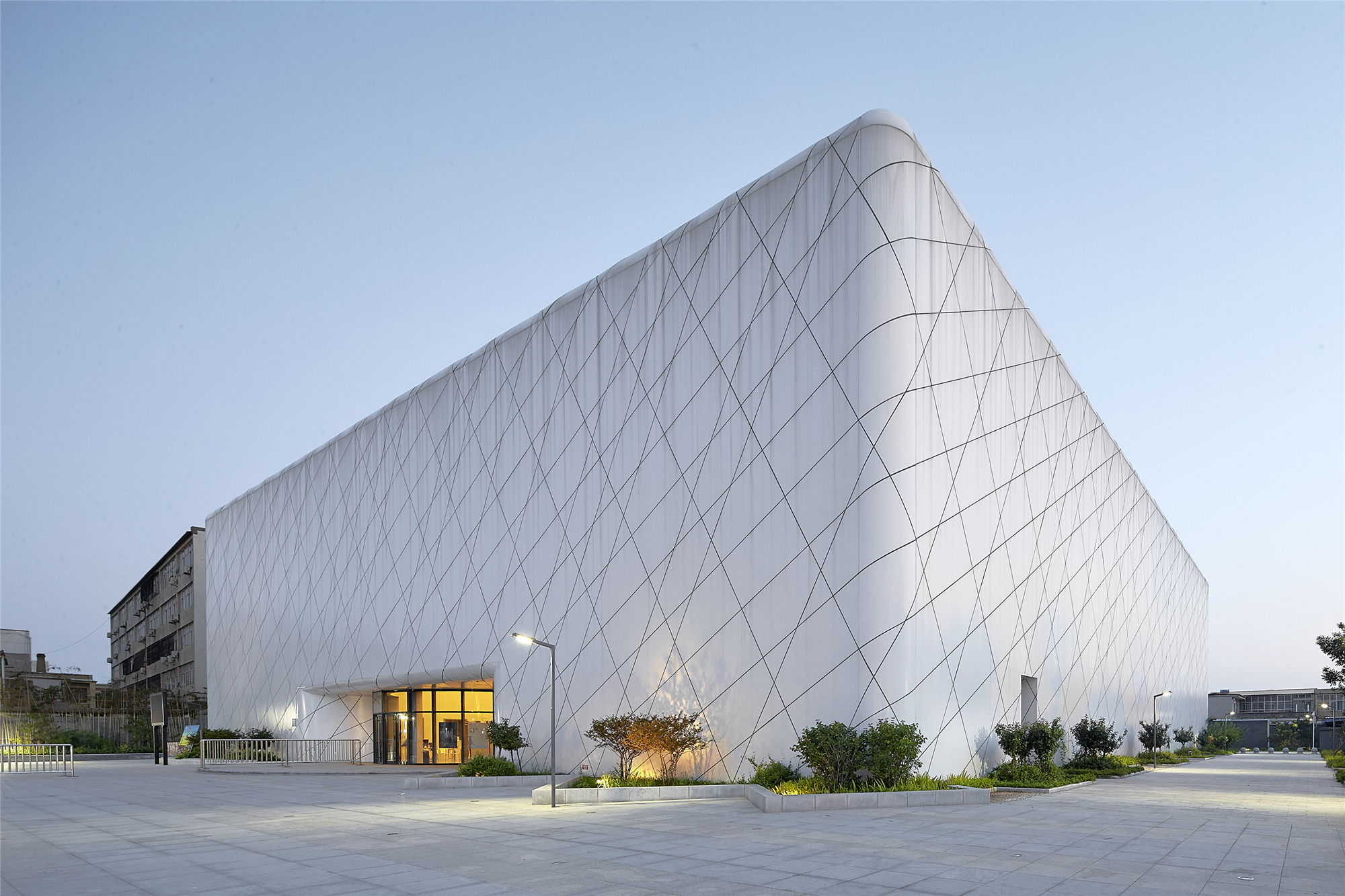
建筑设计 言川建筑
项目地点 河北省邢台市内丘县中兴北大街
设计时间 2013-2017
建筑面积 3220平方米
邢窑遗址的确认是2012年中国十大考古发现之一。考古队在发掘现场发现北朝至唐代窑炉遗迹11座,出土瓷器和窑具残片20万件、片以上,完整和可复原器物超过两千件,器种类包含砖、瓦、陶、三彩、瓷以及窑具等。所发现的窑炉不仅年代早、完整度高且布局模式罕见。考古发掘完成以后,在遗址上方建设了邢窑遗址博物馆并对公众开放。
The Xing Kiln Ruins is one of the top ten archaeological discoveries in China in 2012. At the excavation site, the archaeological team discovered 11 kiln remnants of the dynasty from the Northern Dynasties to the Tang Dynasty. More than 200,000 pieces of porcelain and kiln furniture shards, as well as more than 2,000 pieces of complete or recoverable objects including brick, tile, pottery, tri-color, porcelain and kiln furniture, were unearthed. The kiln found not only had a very long history but also was well preserved, and had a very rare layout pattern. After the archaeological excavation was completed, the Xing Kiln Ruins Museum was built above the site and opened to the public.
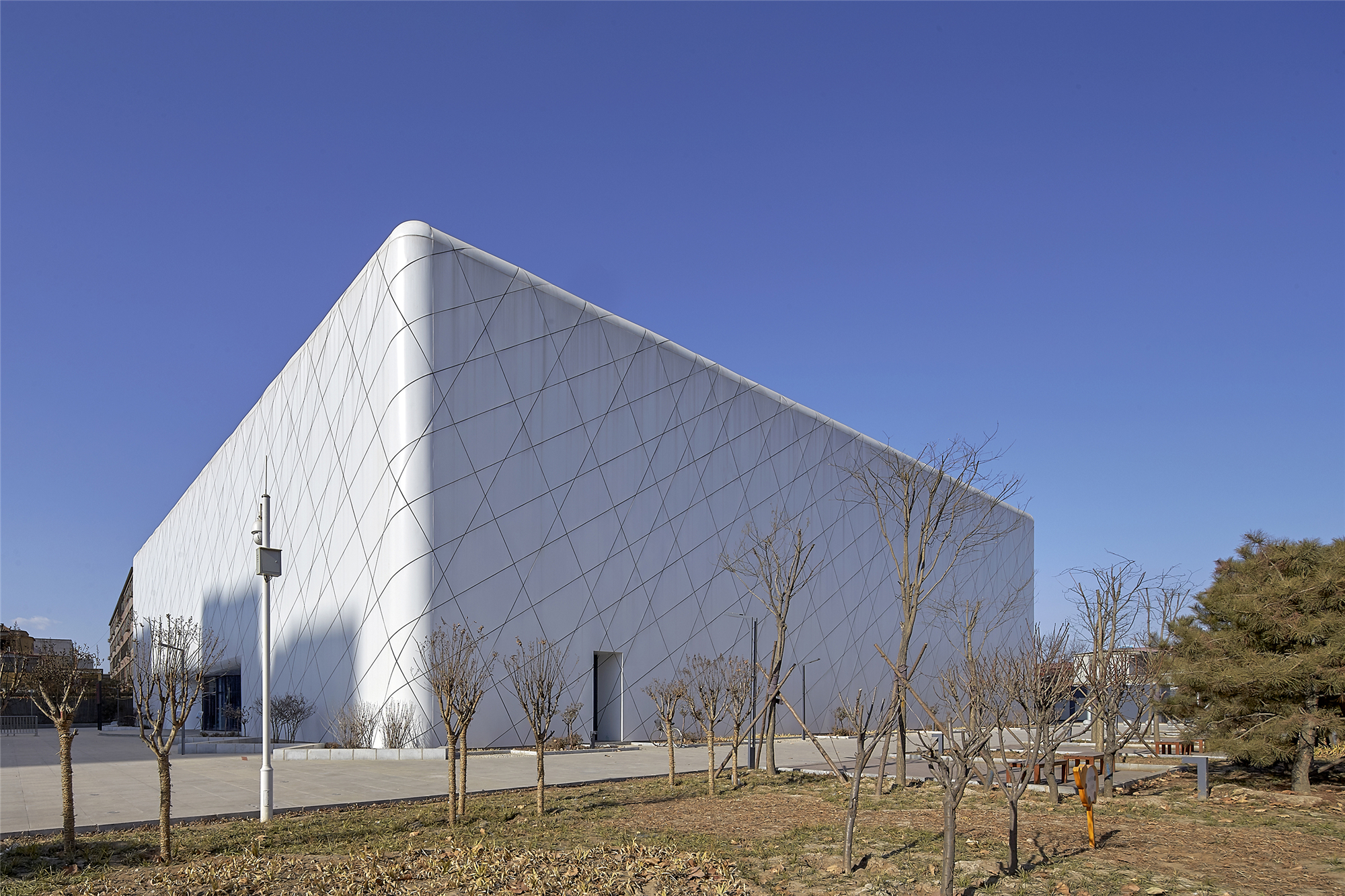
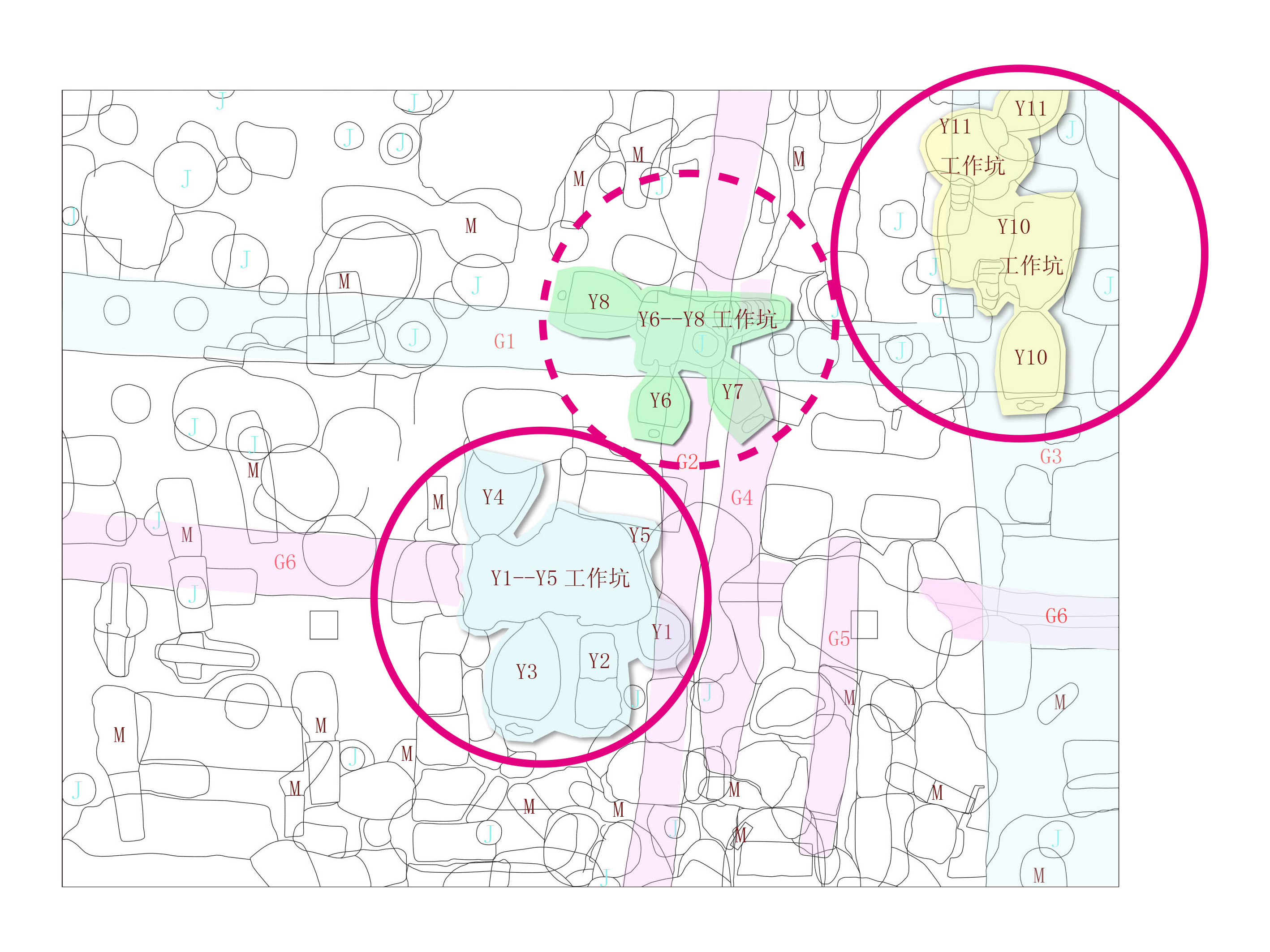
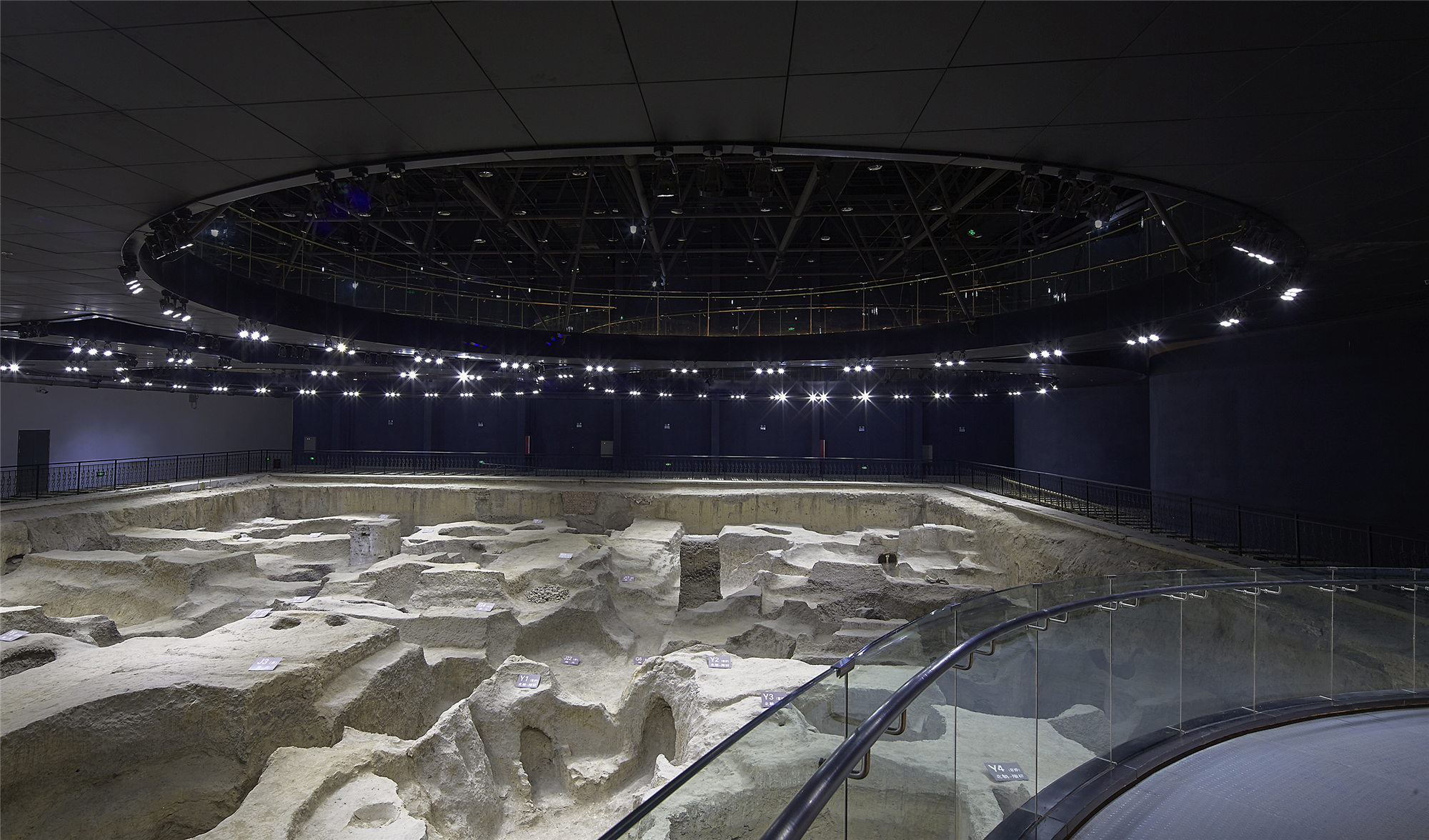
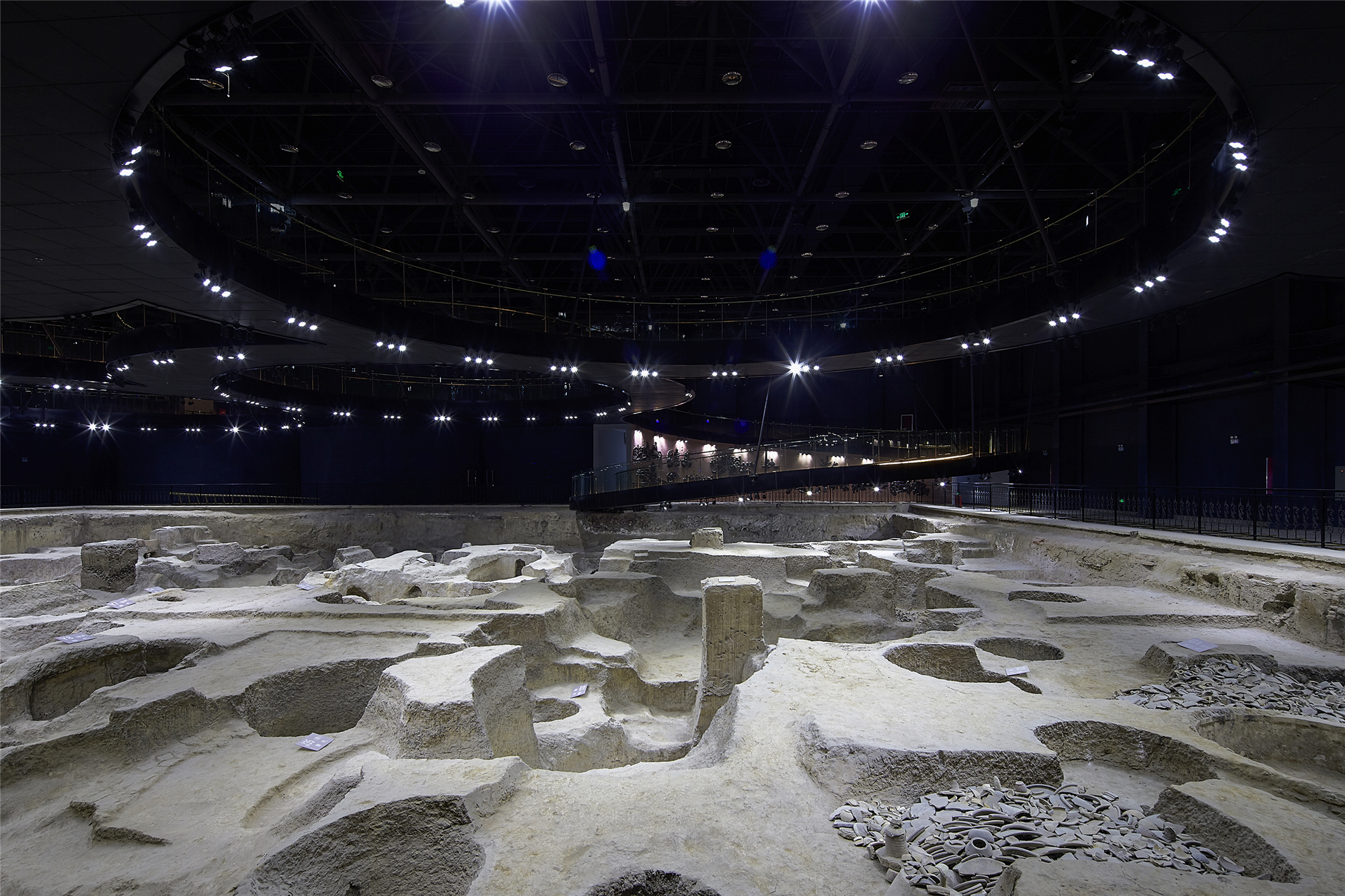

一个52x52米网架提供了覆盖在遗址坑上方的无柱空间,满足对遗址的保护需求。门厅和管理用房也位于这个棚架下,和遗址坑形成内外两种空间。
A 52 x 52m grid provides a column-free space above the site pit to meet the protection needs. The foyer and management rooms located under frame structure, and the site pit forms inside and outside two types of spaces.

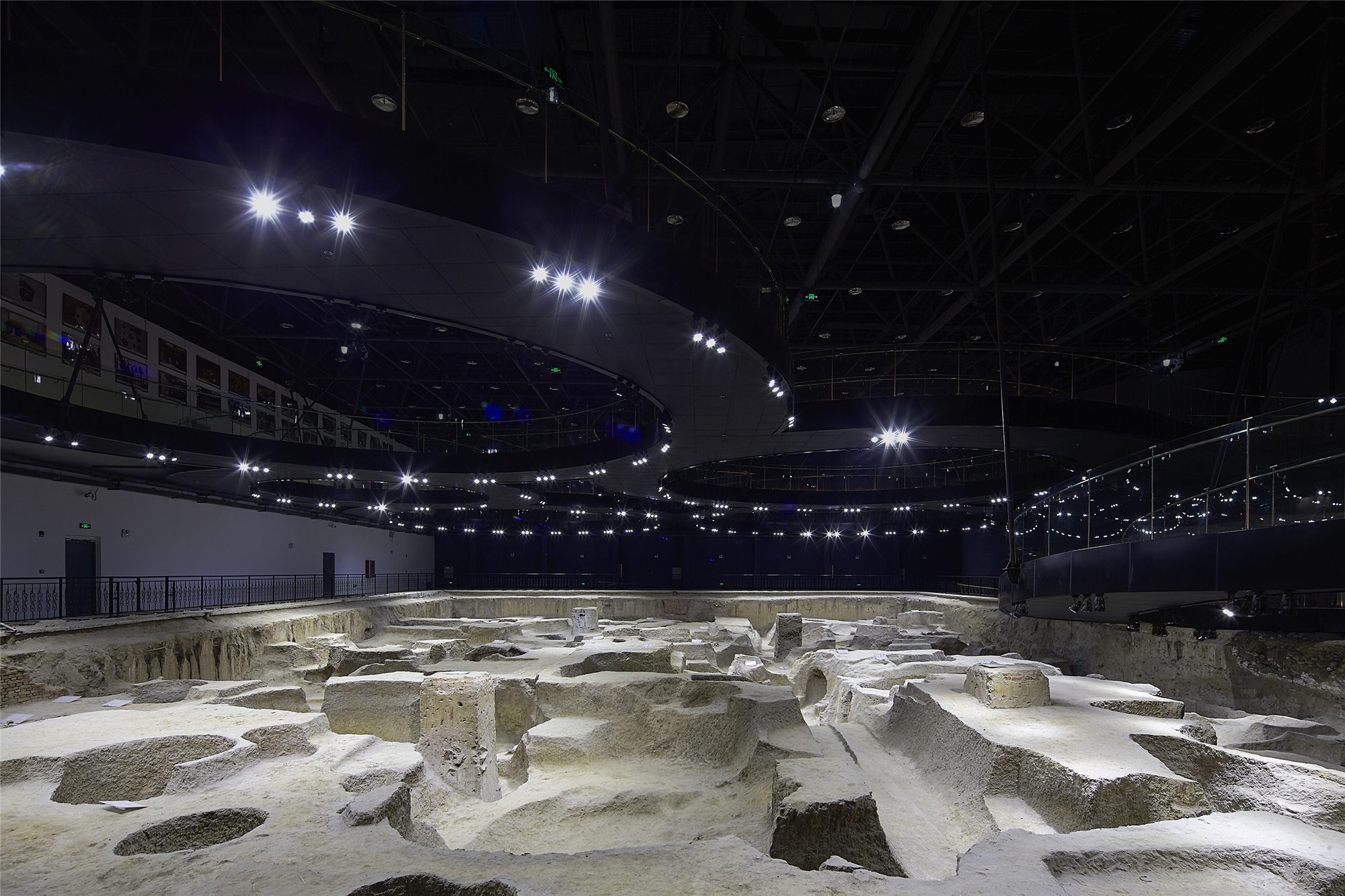

常规模式是沿着遗址坑周边安排参观流线。在这里,我们把主要参观流线悬吊在空中,提供了比常规模式高效且更为丰富的参观体验。一个巨大的环形坡道连接着入口层和参观层。
The regular mode is to arrange the circulation along the perimeter of the site pit, however in this design, the main tour circulation is suspended in the air, in order to provide a more efficient and richer experience.
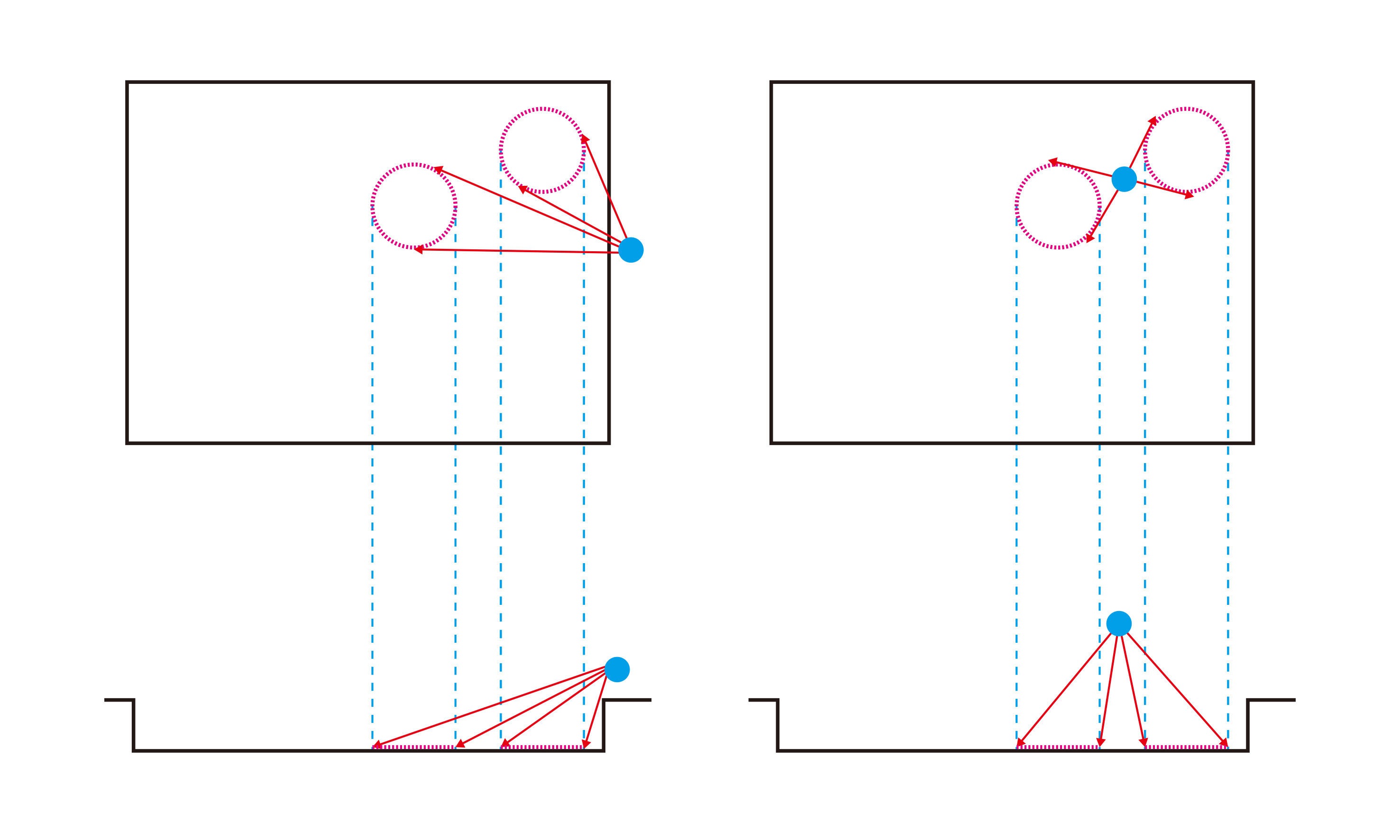
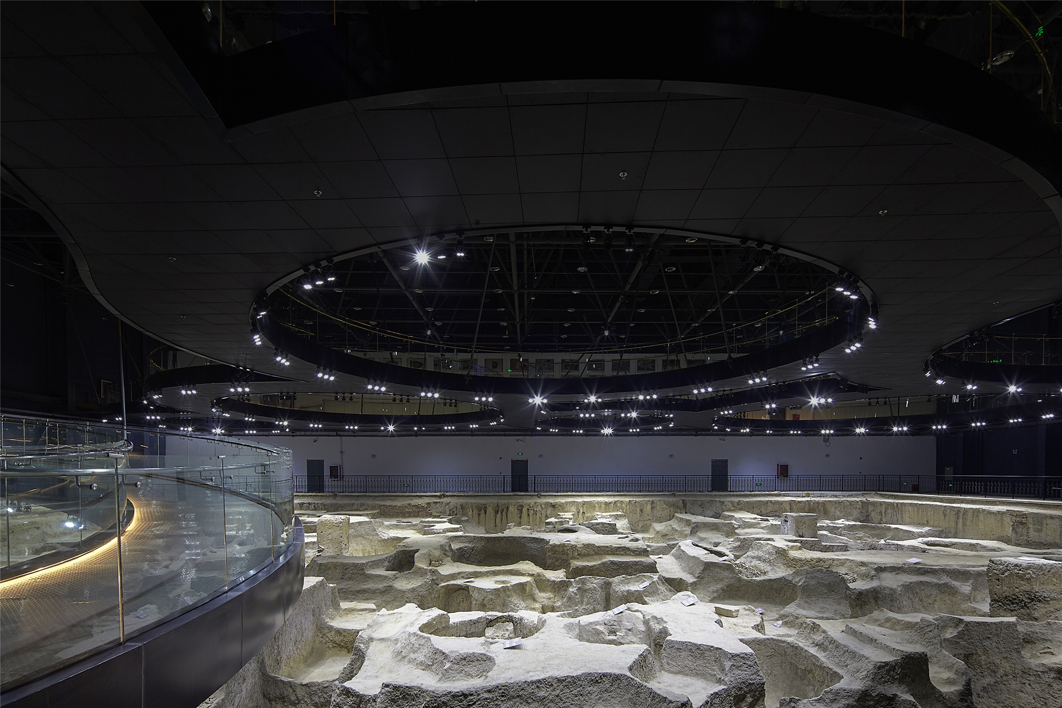
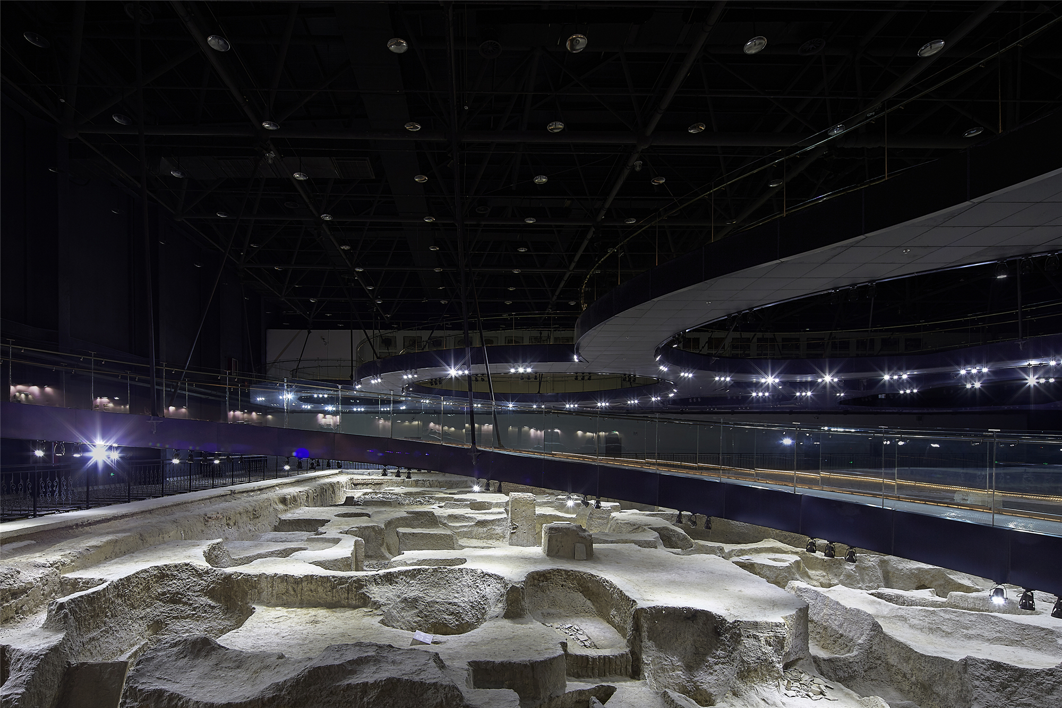
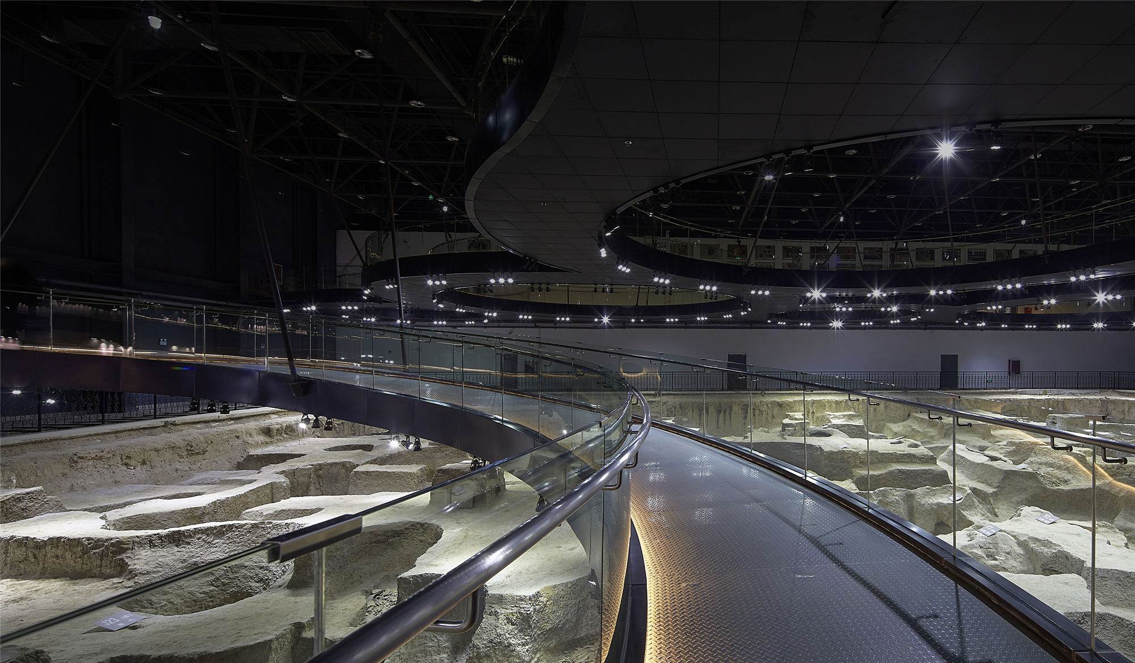

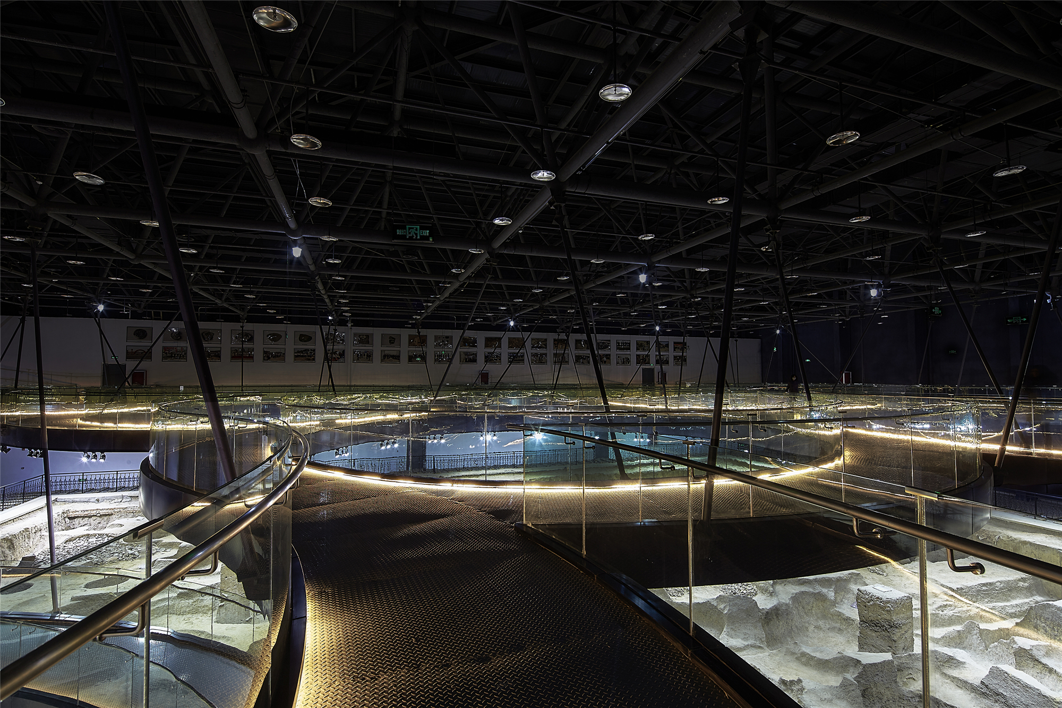
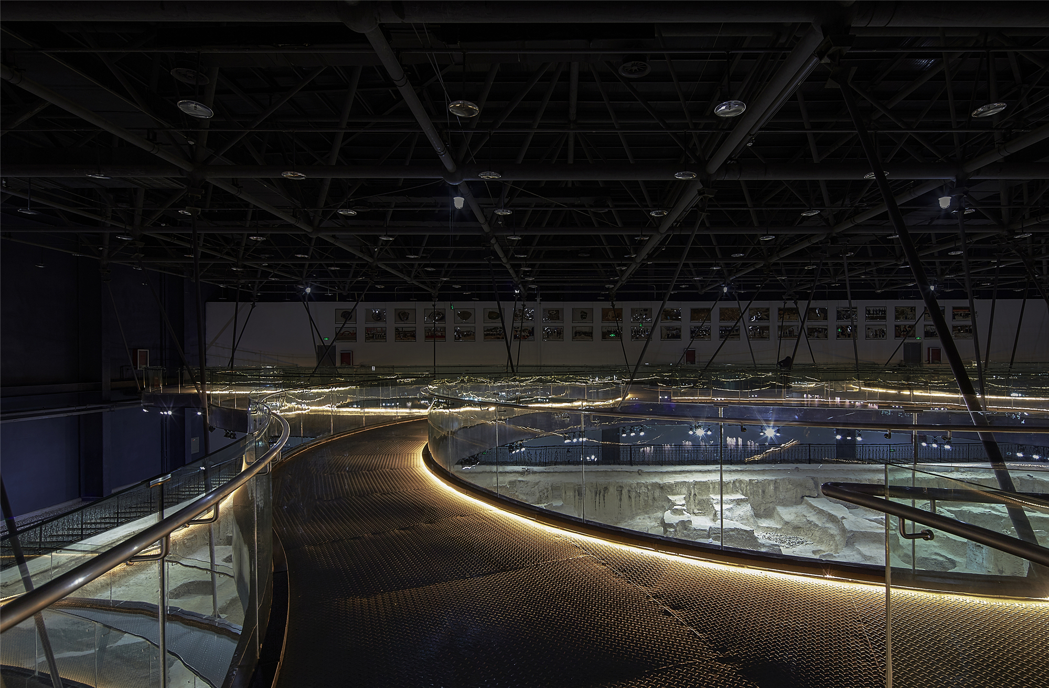
大小各异的参观环廊,与不规则形状的遗址坑形成了积极的互动关系。建筑外表的不规则板片划分,由每一个圆形按照同样规则沿切线发散交织而成。
Ring-shaped corridors of various sizes have a positive interaction with irregularly shaped ruins. The seemingly irregular panel division lines of the exterior facade come from each circle’s tangent lines.
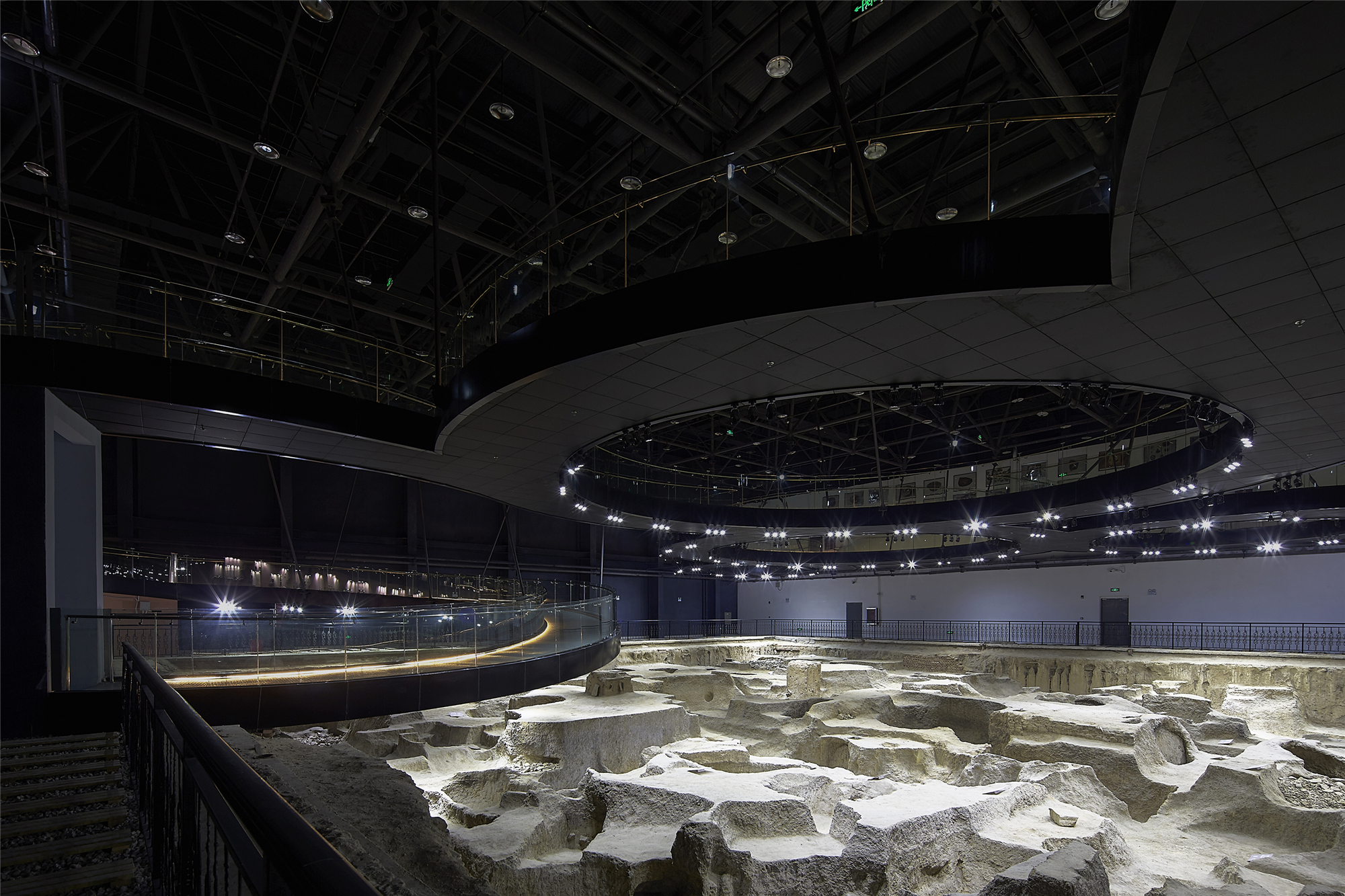
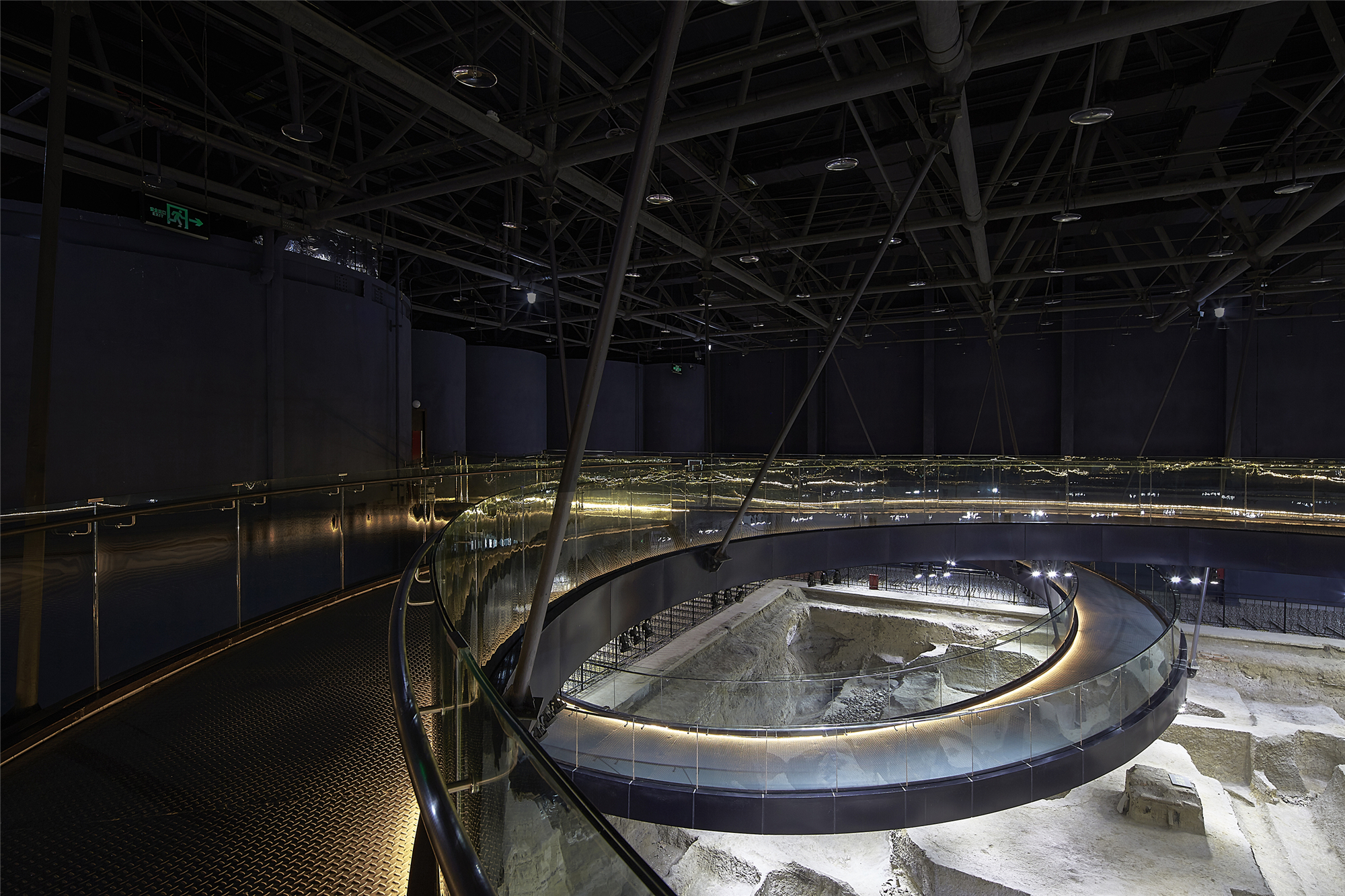
与北侧的邢窑博物馆呼应,遗址博物馆内部各种空间也使用圆形填充的算法作为图解进行控制。它是内部空间和表皮肌理的生成器。
Responding to the Xing Kiln Museum on the north side, circle packing algorithm is also used in this building as geometric control method to form various spaces. It is the generator of interior space and skin texture.
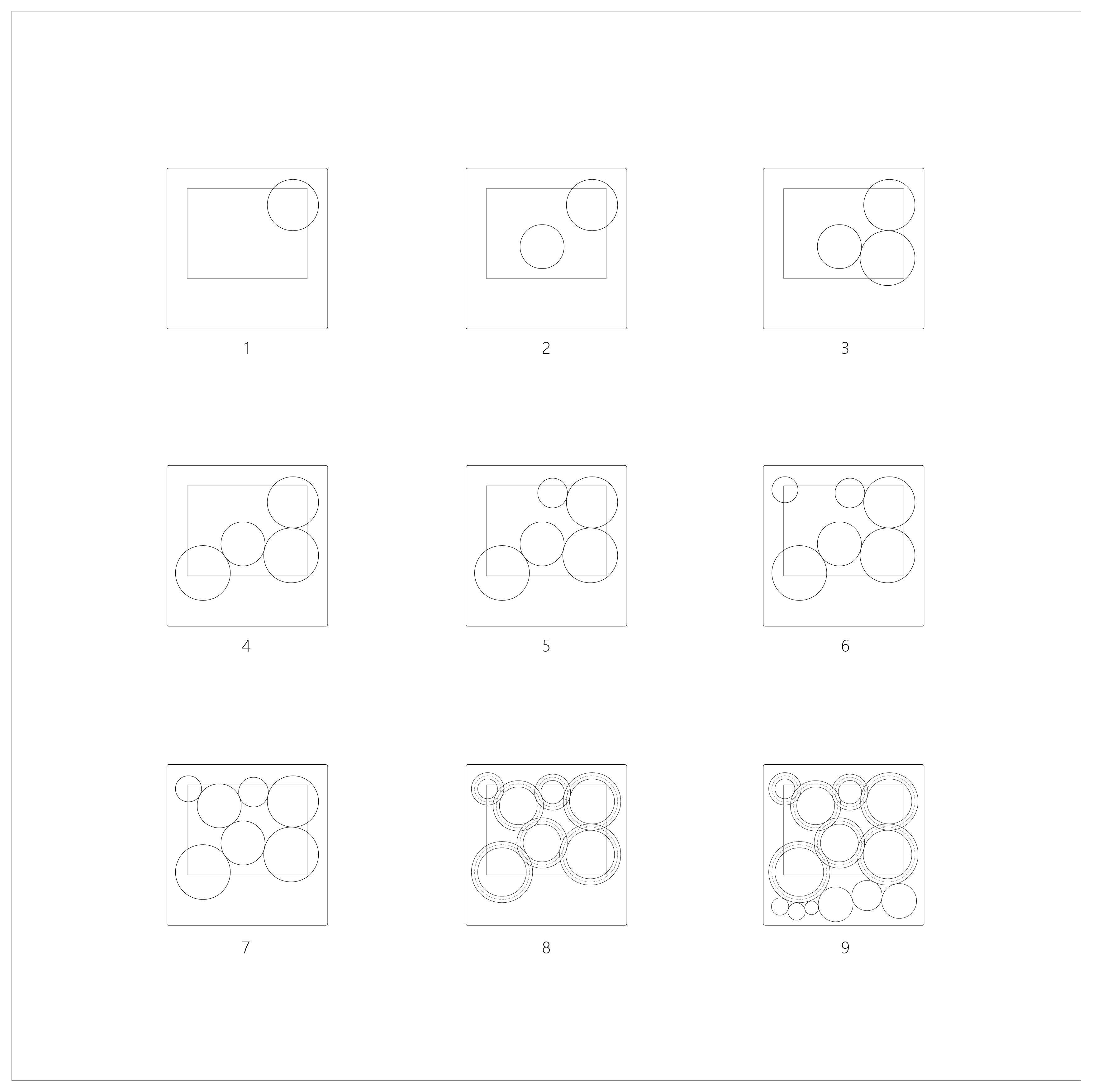
▴ 分析图 - 圆形填充算法控制下的环廊和主要空间生成次序。 ©言川建筑
图1-2 三处重点区域采用圆形相切的方式定位,为寻求参观方式的变化,保留了外侧两个圆形,舍去中间的一个;图3 坡度决定了环形坡道的直径,可以用圆形相切的方式确定第三个圆;图4 和已有的圆形及边界相切,决定了第四个圆的位置;图5 避开剩余的一处遗址坑重点区域,与圆1和边界相切,决定了第五个圆的位置;图6 最小直径的圆位于角部;图7 与相邻的圆相切,最后一个圆的位置落实;遗址坑上方环廊的数量确定为7个圆形,与邢窑博物馆呼应;图8 出入口及休息厅的三个圆与环廊相切;图9 卫生间的三个圆与边界和周边已确定圆形相切。

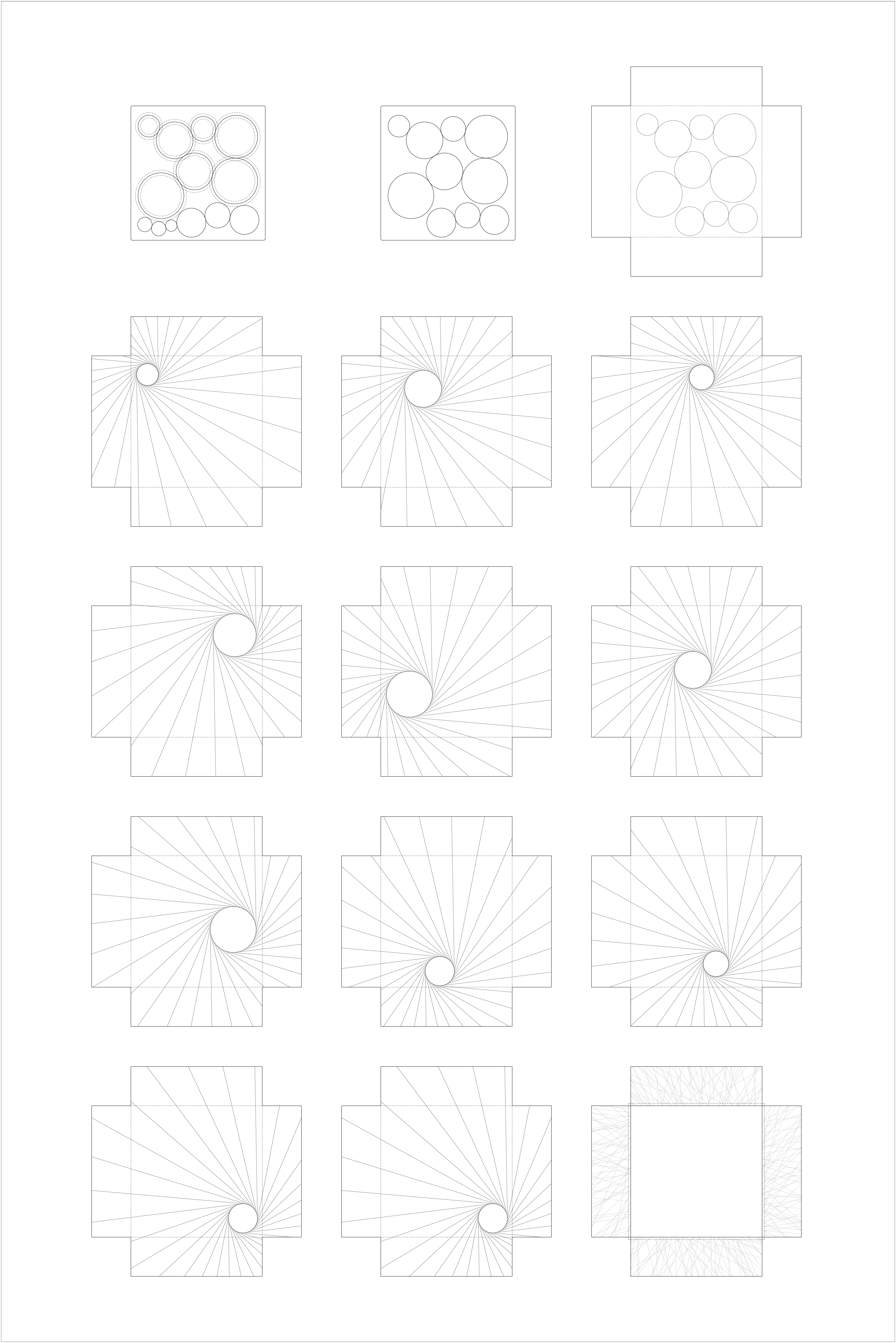
▴ 分析图 - 立面肌理生成研究。 ©言川建筑
以环廊和出入口及休息厅共10个主要圆形作为立面肌理生成的基础。每个圆均分成30份,沿圆周向外作切线。切线叠加并弯折,形成立面肌理。实施方案采用不同的分格方式,以降低施工难度和建造成本。
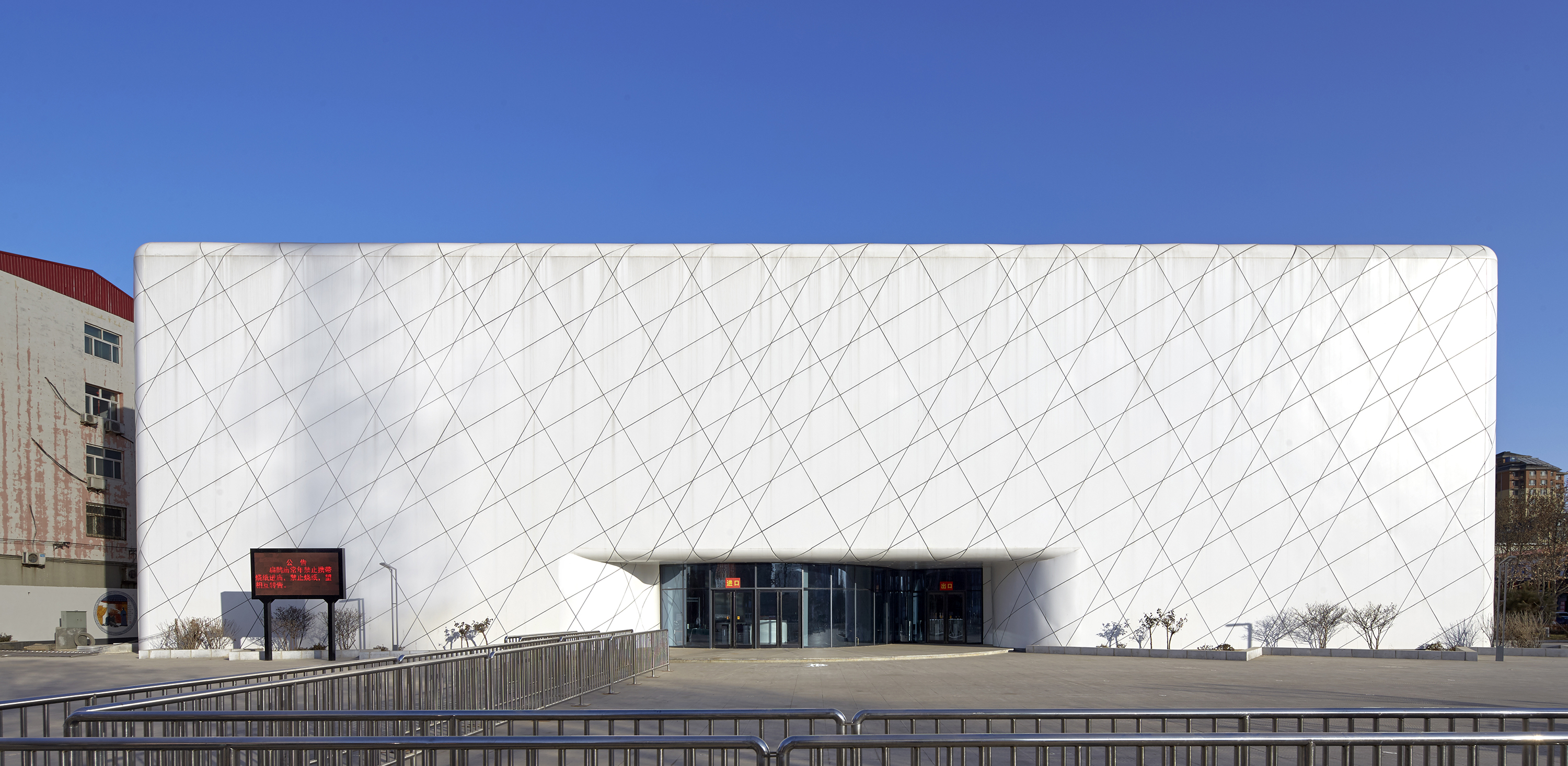
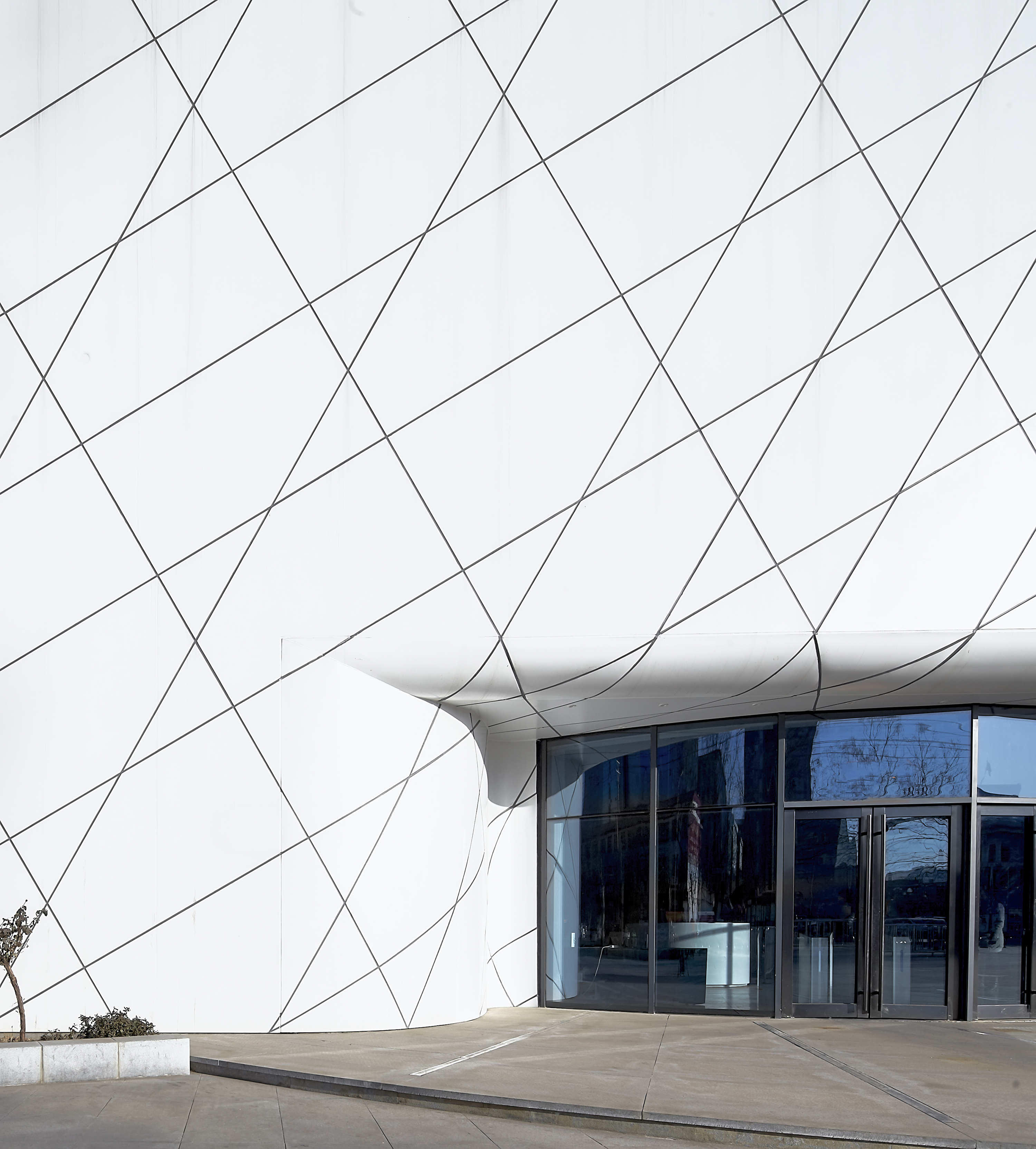

设计图纸 ▽
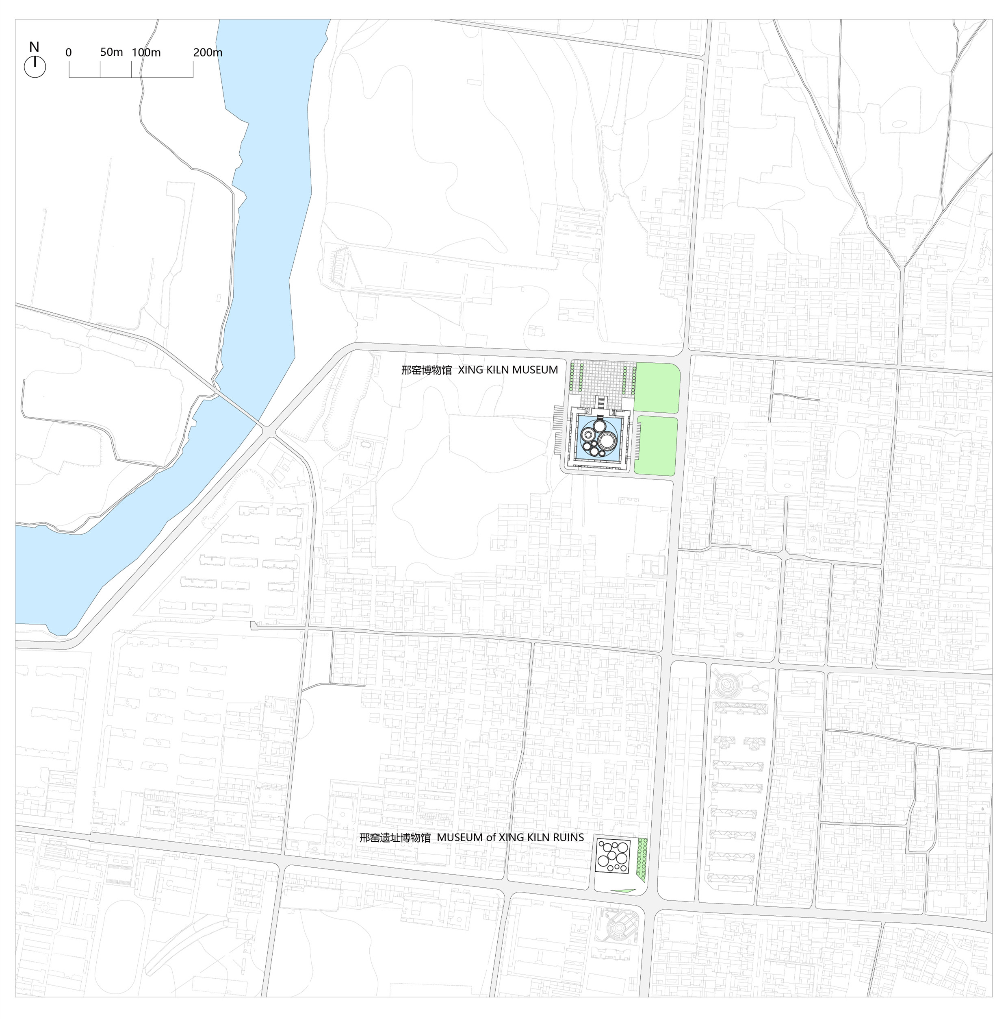
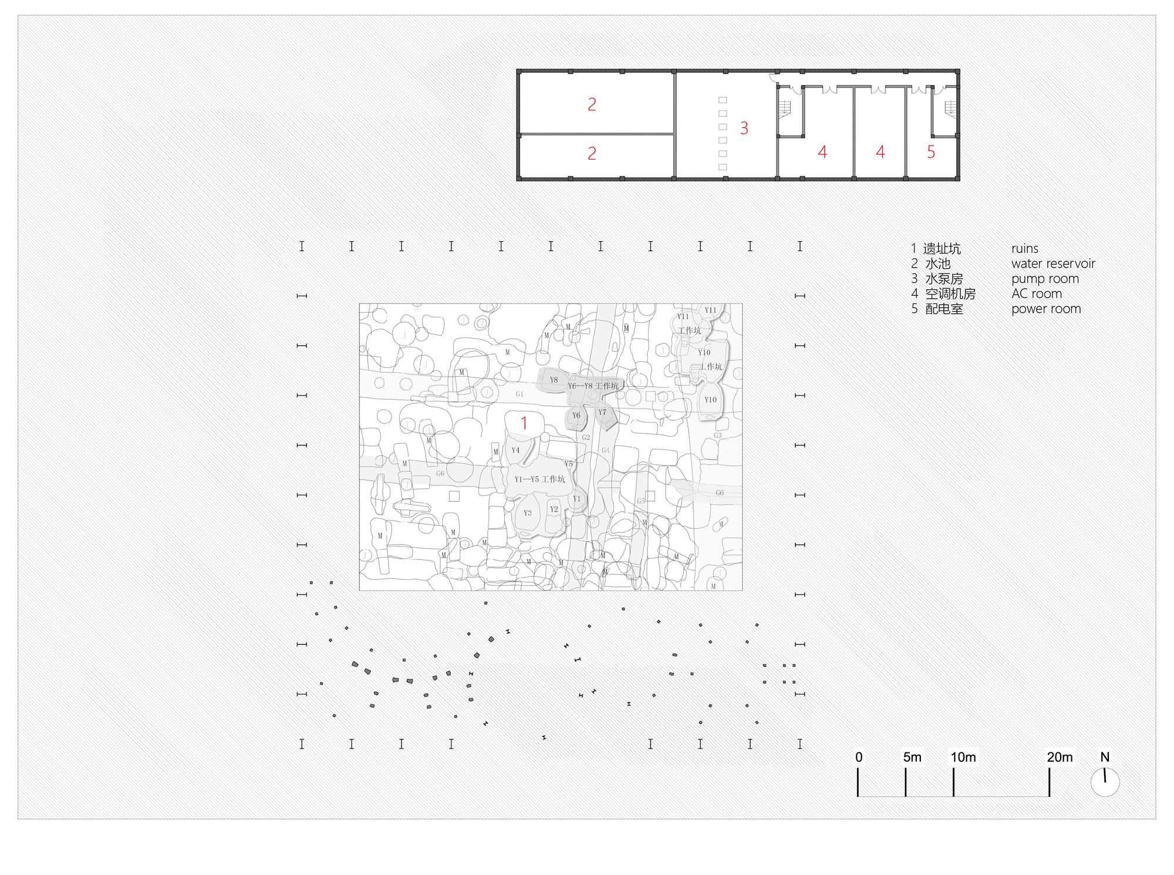
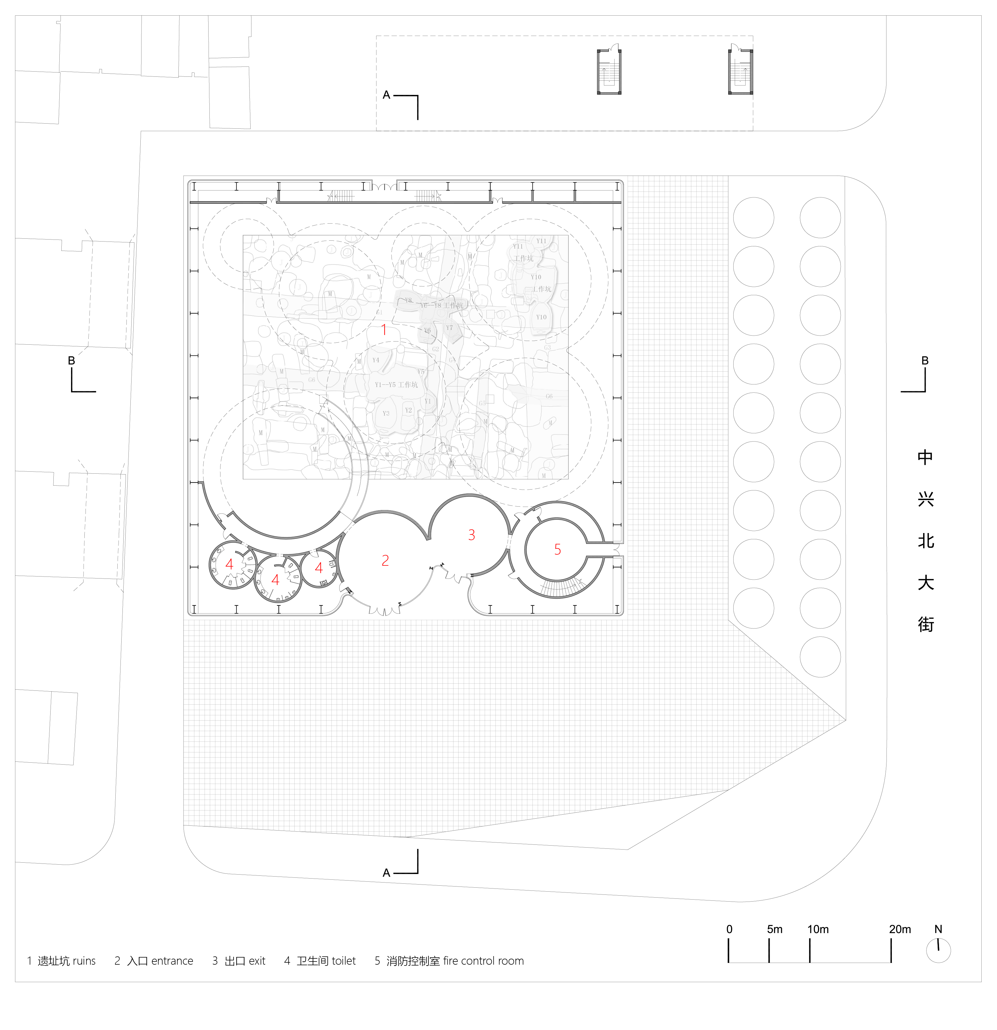
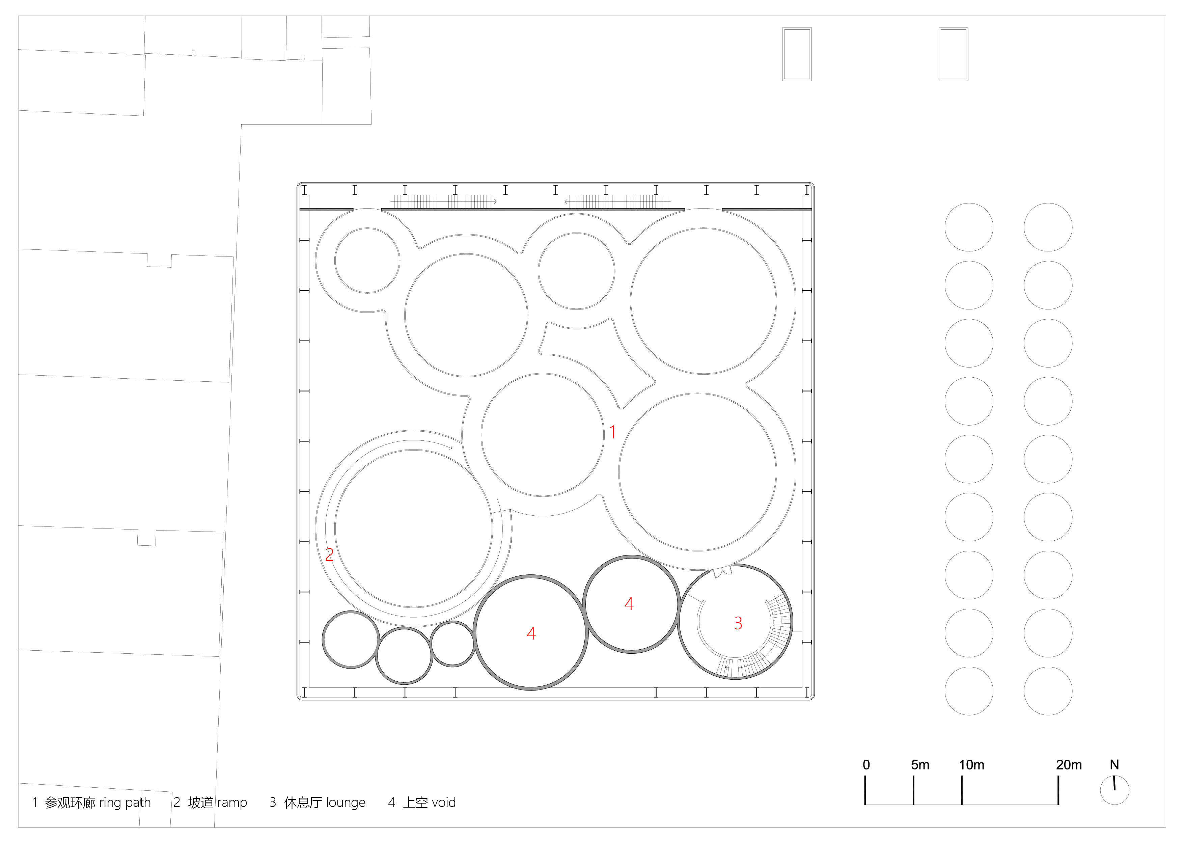


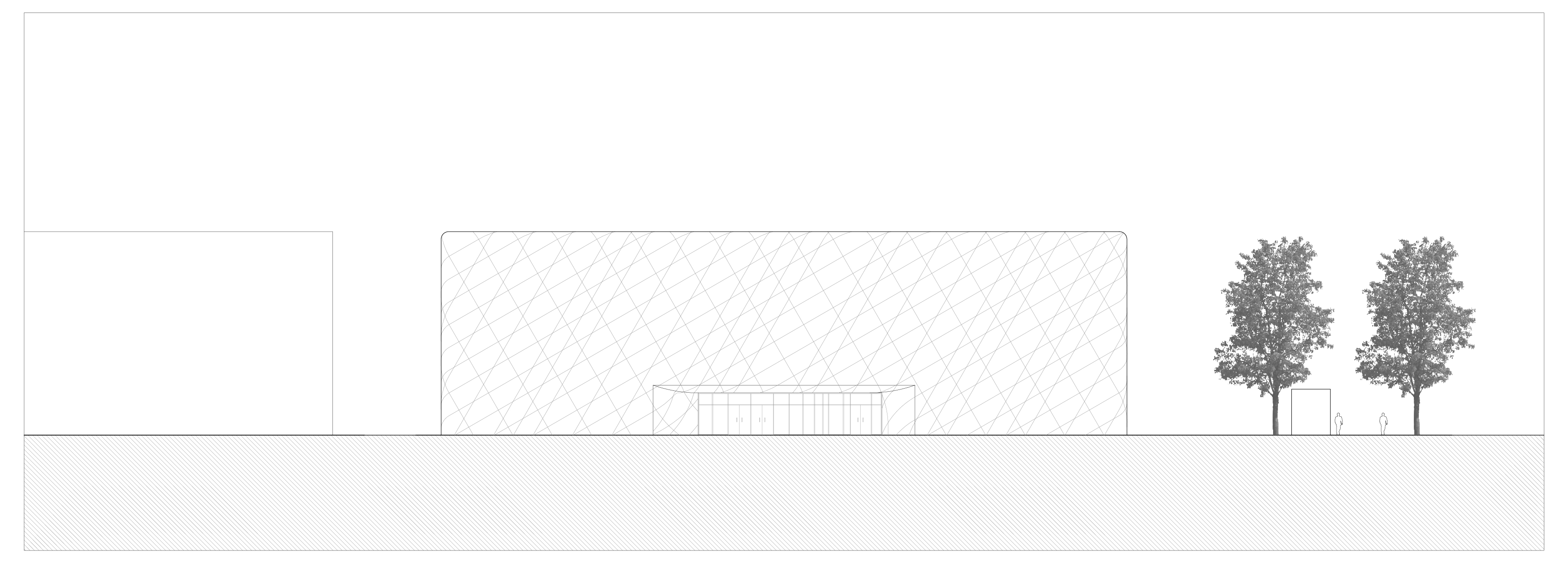
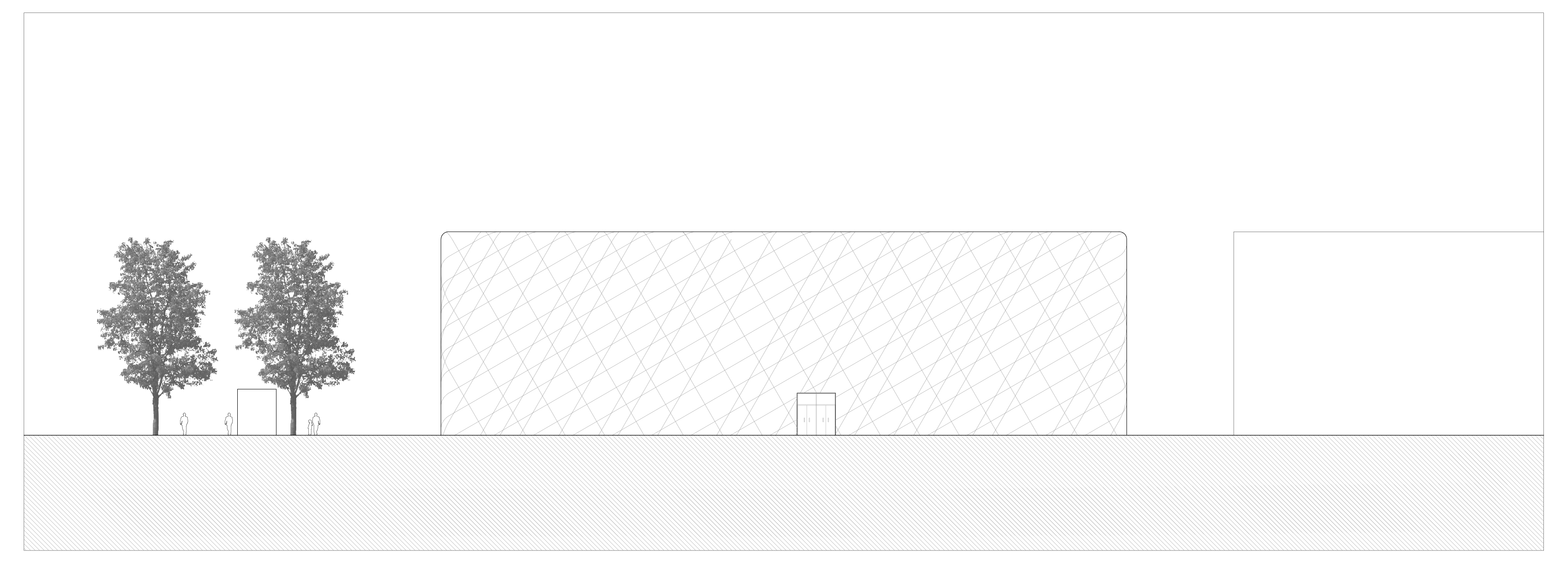
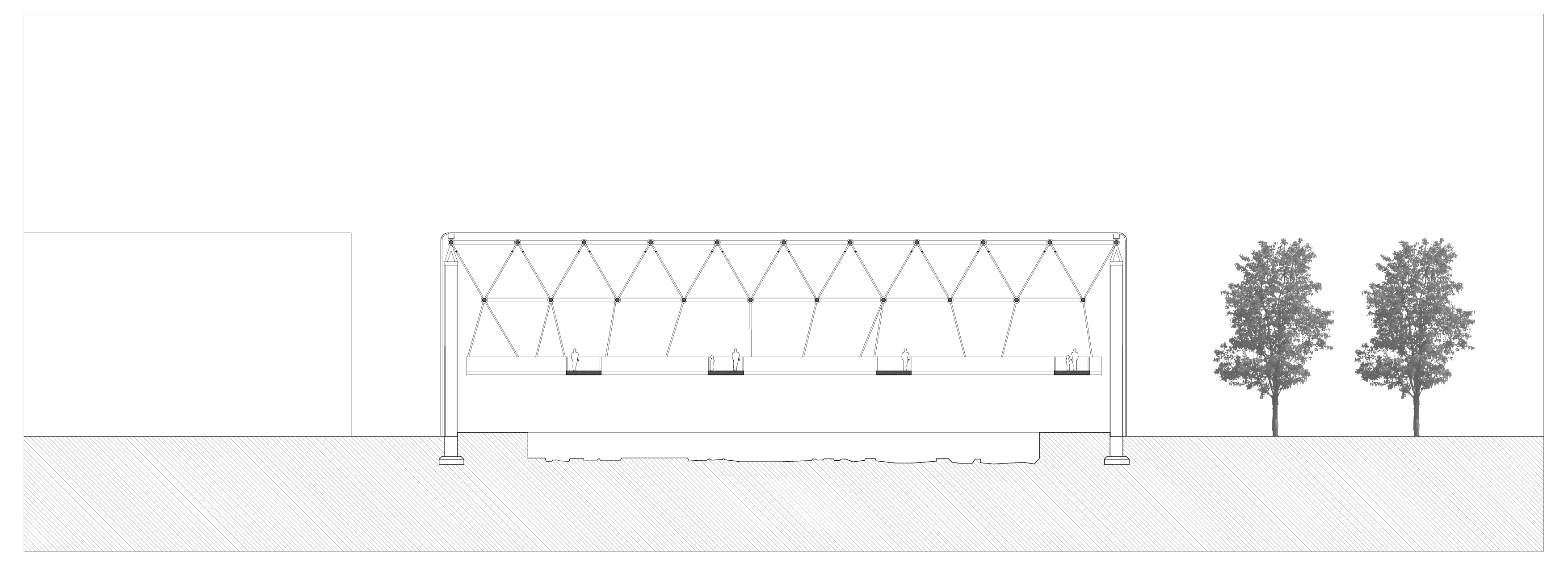

完整项目信息
建筑设计:言川建筑
项目地点:河北省邢台市内丘县中兴北大街
设计时间:2013-2017
建筑面积:3220平方米,
设计团队:刘延川,佟晓威,魏元辰,马建龙,郑子壮,杨洁,马亚立,段晨晓
项目经理:孟义强
图解绘制:蒋乐源
建筑摄影:陈鹤
施工图设计:北京水木巨匠建筑规划设计有限公司
施工:河北万宇建筑工程有限公司
业主:内丘县旅游局
内墙涂料:立邦
外墙铝板:百利连盛
版权声明:本文由言川建筑授权有方发布,欢迎转发,禁止以有方编辑版本转载。
投稿邮箱:media@archiposition.com
上一篇:城上造城:深业上城LOFT / URBANUS都市实践
下一篇:柯布收官之作重新开放:建筑与藏品的精彩对话