
设计单位 IDO元象建筑
项目地点 重庆渝北
建成时间 2020年11月
建筑面积 2701平方米
本文文字由设计单位提供。
限制与诉求
重庆鹿萍北郡幼儿园位于两江新区约克郡北区,场地南侧隔以一条城市道路与已建高层住宅区相邻,北侧、东侧为在建住宅区,西侧为城市公园。基地内部相对平坦,高差不大。
The project is a kindergarten situated at Yorkville North, a residential compound developed by Hongkong Land in Liangjiang New District, Chongqing, China. It was built on a smooth and level site, near an urban road and built residential high rises to the south, a green park to the west, and residential blocks under construction to the north and east.
项目为9个班的幼儿园,用地面积3330平方米,总建筑面积2701平方米,相对其班级规模较为局促。对幼儿园而言,拥有一个愉悦的空间场所是必要的,因此,如何在有限的用地条件下,创造一个安全、健康、充满关怀且富有童趣的教育空间,是建筑师需要面对的基本问题。
The project is a 9-class kindergarten, with a site area of 3330 square meters and a total construction area of 2701 square meters. The site area of the project is relatively small in relation to the size of the classes, and it is necessary for the kindergarten to have a space and place which is of safety, health, care and full of fun.
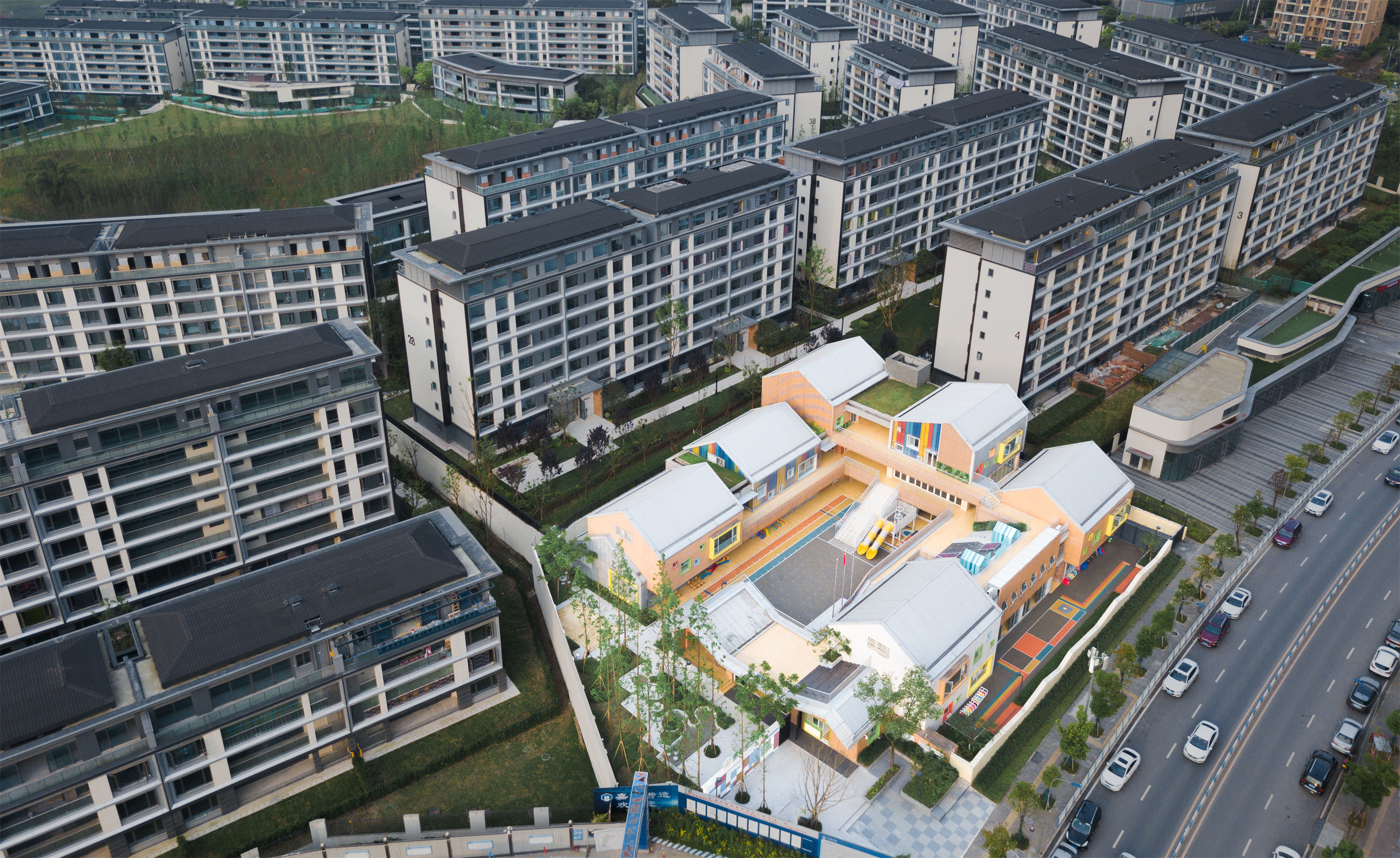
项目伊始,除了与业主单位达成良好的沟通,与园方的交流也颇为重要。建筑师希望了解幼儿园一线教育工作者基本诉求,并将其教学理念作为空间设计的依据。
It's a public kindergarten that welcomes private sponsorship. Therefore, it's very important to keep close communication with the property developer as well as the kindergarten team at the early design phase. The architects wanted to listen to the requests of the kindergarten and work on the design based on its teaching concept.
园方提出“爱与乐趣”的开放式教学理念,包含三点:会呼吸(绿色自然)、面向未来(探索精神)、无限可能(个性发展)。园方不希望幼儿生长在温室里,希望他们能感受到自然的氛围与温度。建筑师结合用地具体情况与园方的教育理念,提出“村落”概念,希望幼儿园建成后,能成为一个孩子们可以自由探索的“城市村落”。
The kindergarten adheres to an open teaching concept of "love and fun" which emphasizes embrace of nature, personality development and cultivation of exploration spirit, and hopes that children will feel and touch nature rather than grow up in a "greenhouse" . Combining this with site conditions, the architects proposed to create an "urban-village" where kids can explore freely.
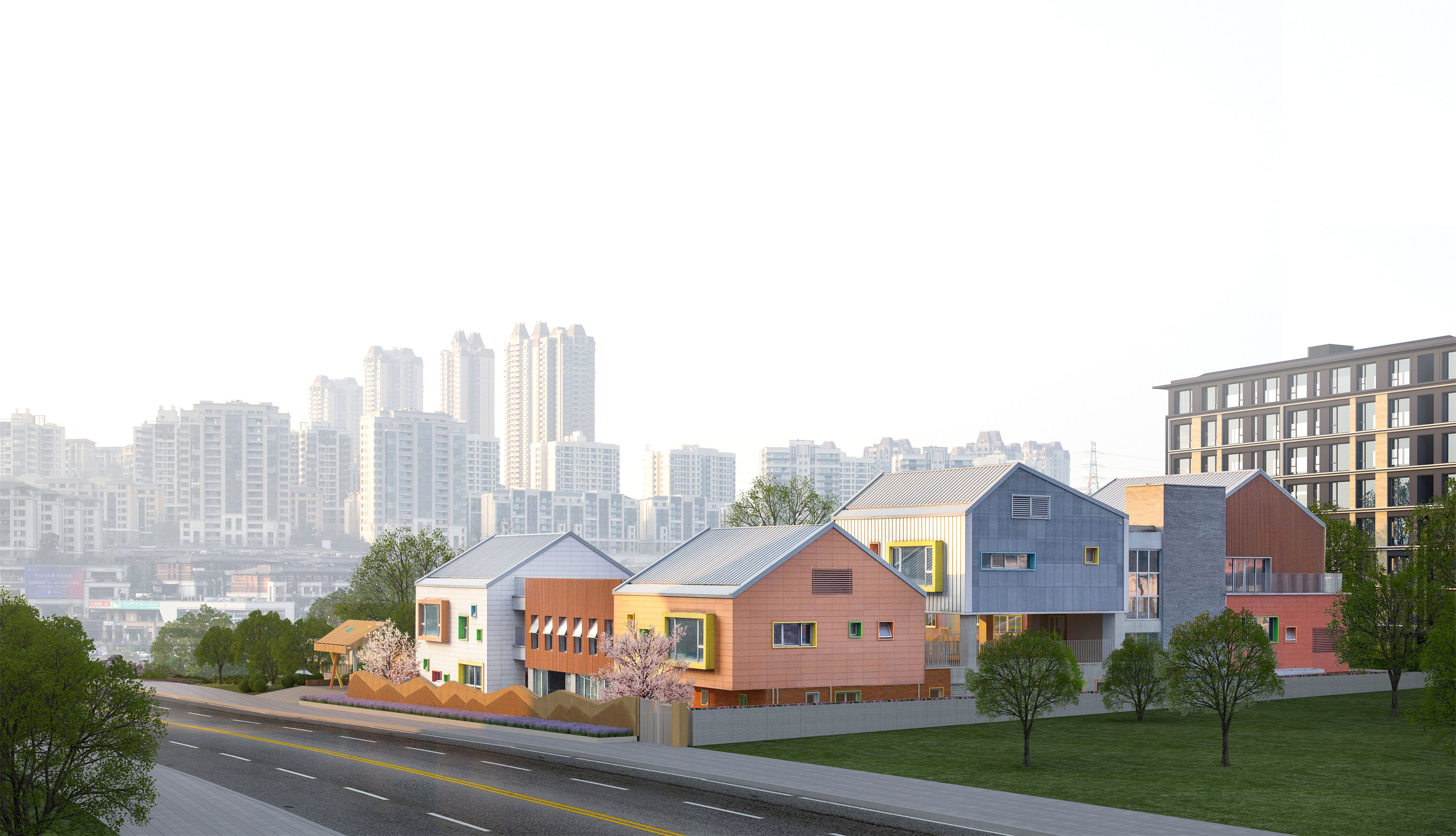
概念与空间
这是一个垂直布置的“村落”,小朋友可以在不同标高上感受村落的情景。建筑空间与活动场地的叠加设计亦化解了用地局促的矛盾,促成各个单元体的分离,形成“邻里关系”。建筑师考虑到西侧城市公园的景观资源优势,让主体建筑呈现为U形院落布局,班级作为独立体块叠合布置,留出体块之间缝隙,使其保持“自由呼吸”状态。
The "village" features a vertical layout, allowing kids to enjoy distinctive views at different elevations. The superposition of architectural blocks and activity spaces perfectly overcame the site restrictions, realized the separation of unit blocks, and formed a "neighborly relationship". In order to take advantage of the surrounding landscape resources, the overall building was given a U-shaped courtyard-style layout, facing a park to the west. Each classroom is an independent volume, which overlaps another one while leaving gaps in between to ensure natural ventilation.
建筑师希望每个班级都能形成“家”的概念,每个生活教学用房就是一个独特抽象的小房子,小朋友在园中能建立归属感。各个班级不仅形体上是相对独立的,材质上也是各不相同,这让每个班级单元更个性化,具有一定的可识别性。
The architects wished to make every unique and abstract classroom a "home" for children in which they can build a sense of belonging. Independent of each other in shapes, the classrooms also differ in material palettes, so that each one is more personalized and identifiable.
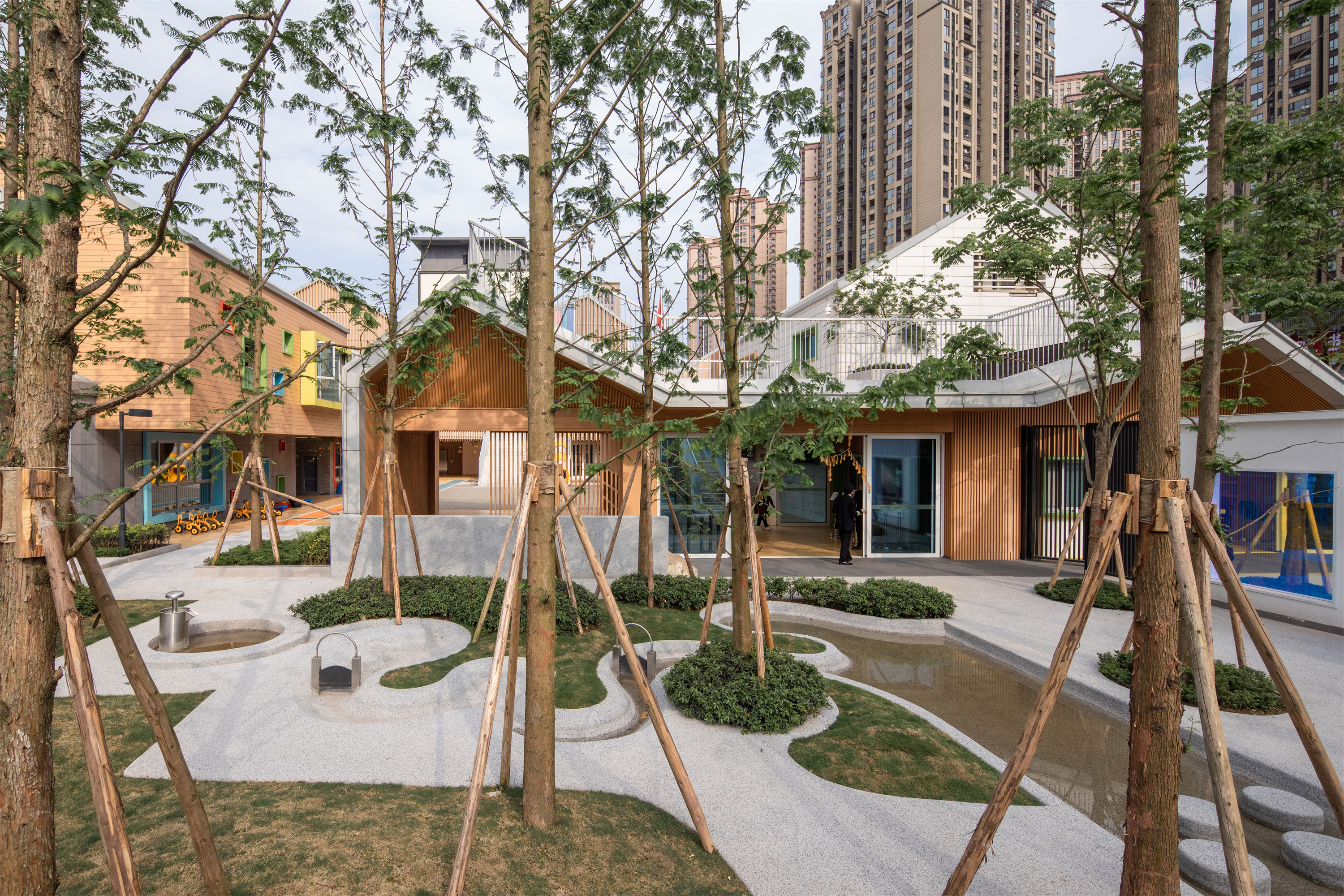
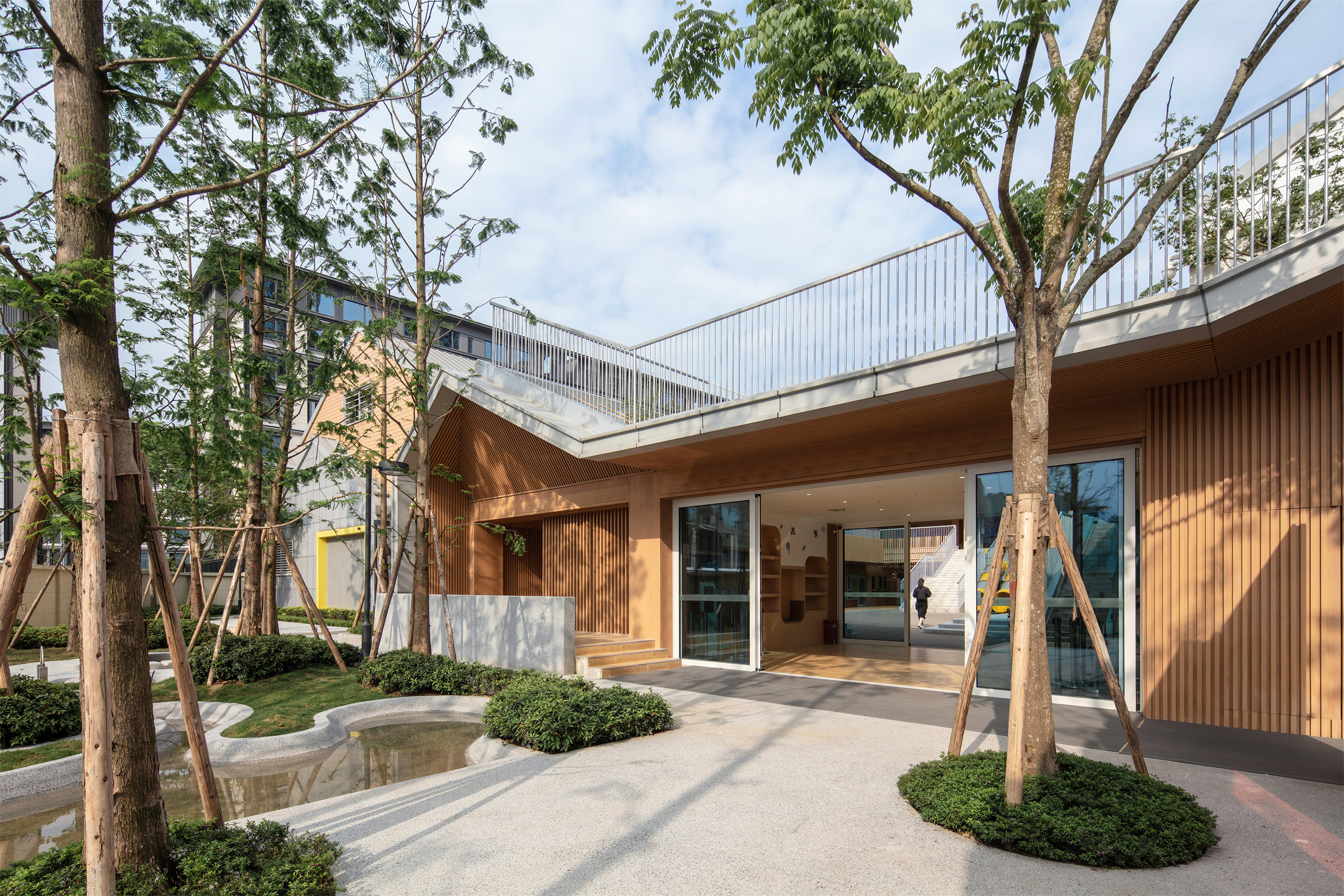

空间设计
多样化的教学课程是为了激发儿童的想象力与创造力,同时也对空间设计提出更多的要求。除了设置常规的儿童生活单元、音体室、医护区、合班教室等满足基本教学需求的空间外,建筑师还设置开放式教学空间,如在二层设置架空层活动平台、小舞台使其成为前后院的“视觉焦点”;结合中心庭院设计大台阶看台空间;设计供小朋友玩耍的书屋、滑梯及斜面攀岩区等活动场所。同时,设计将一、二层的建筑屋面作为室外拓展活动场地,班级与班级之间的缝隙作为小朋友下课玩耍的趣味空间。大量多功能、趣味空间的设置,为儿童自发游戏及情境教学提供了开放性场所。
With a view to inspiring children's imagination and creativity, the kindergarten developed diversified curricula, which set more requirements to space arrangement. Apart from the spaces meeting basic teaching needs, such as children's living unit, music & sports room, infirmary, and mixed-class teaching room, the architects also designed a variety of open spaces for educational activities. For instance, they created an open floor space on 2F, and designed a small stage, making it a "visual focus" when viewing from the front and back yards. Around the central courtyard, there is a large staircase-shaped bleacher and activity areas where the kids can enjoy playing including a room with a tree, a slide and a sloped climbing area, etc. Besides, the architects fully utilized the roofs of 1F and 2F and turned them into outdoor activity areas. Moreover, the gaps between classrooms also offer spaces for kids to play after class. Various multi-functional open areas are helpful to stimulate children's spontaneous activities and carry out situational teaching.
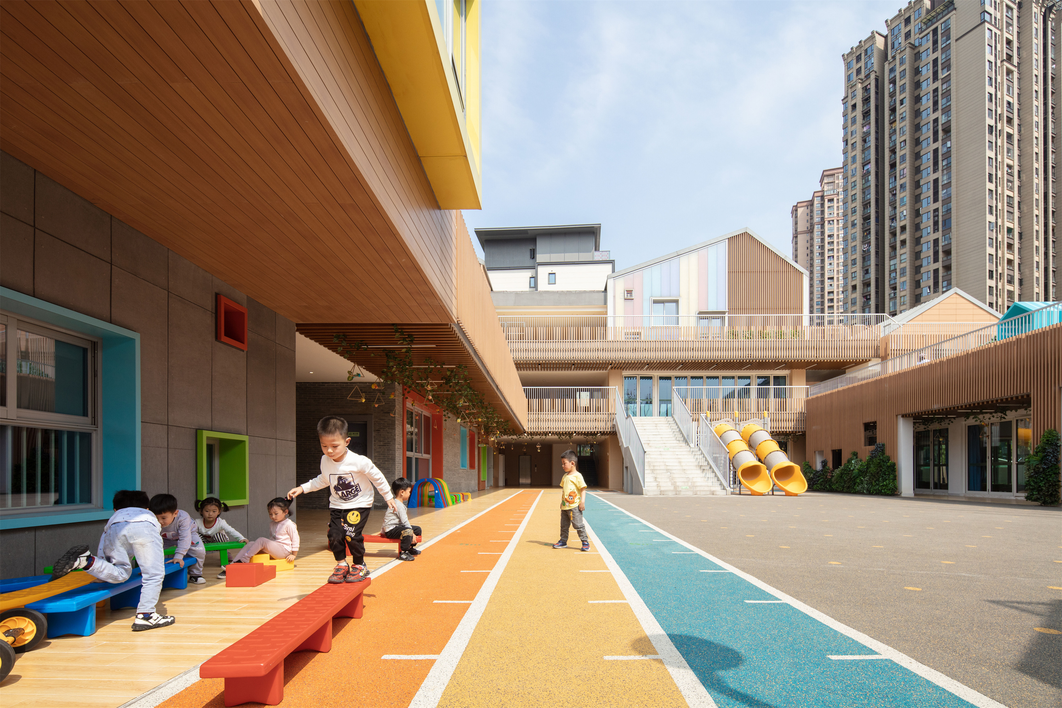
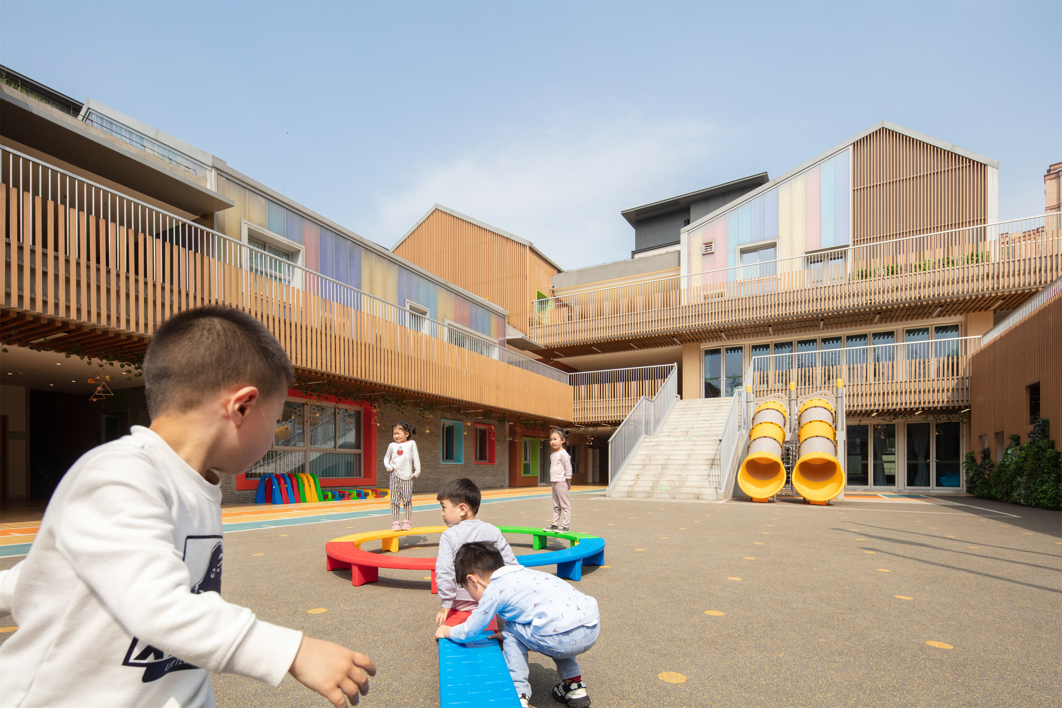

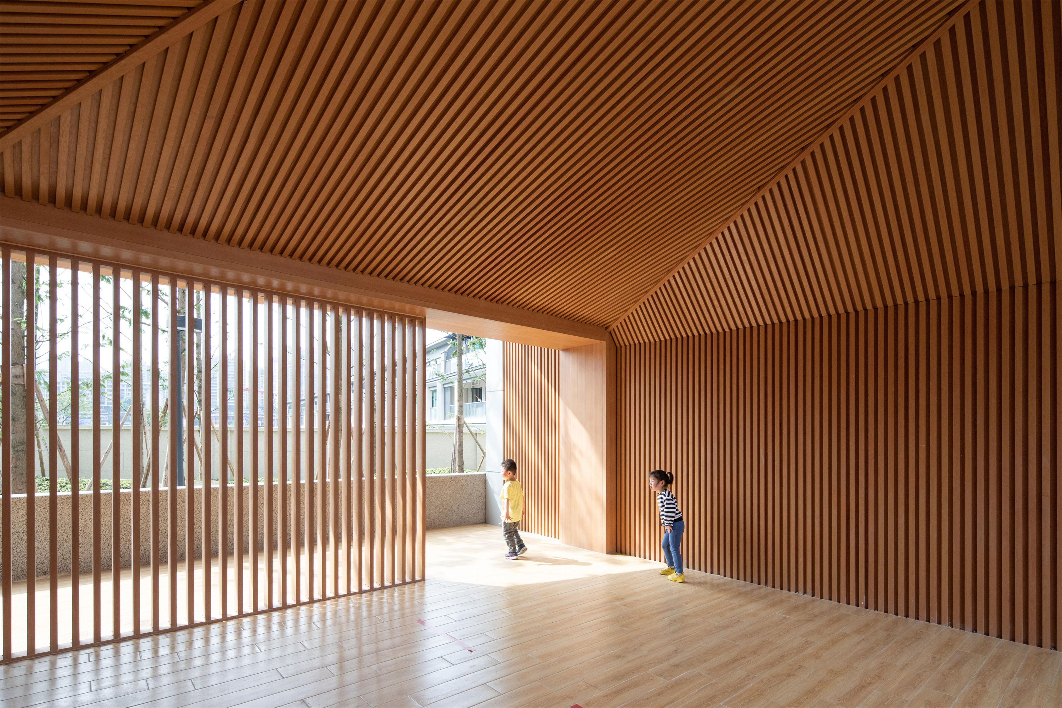
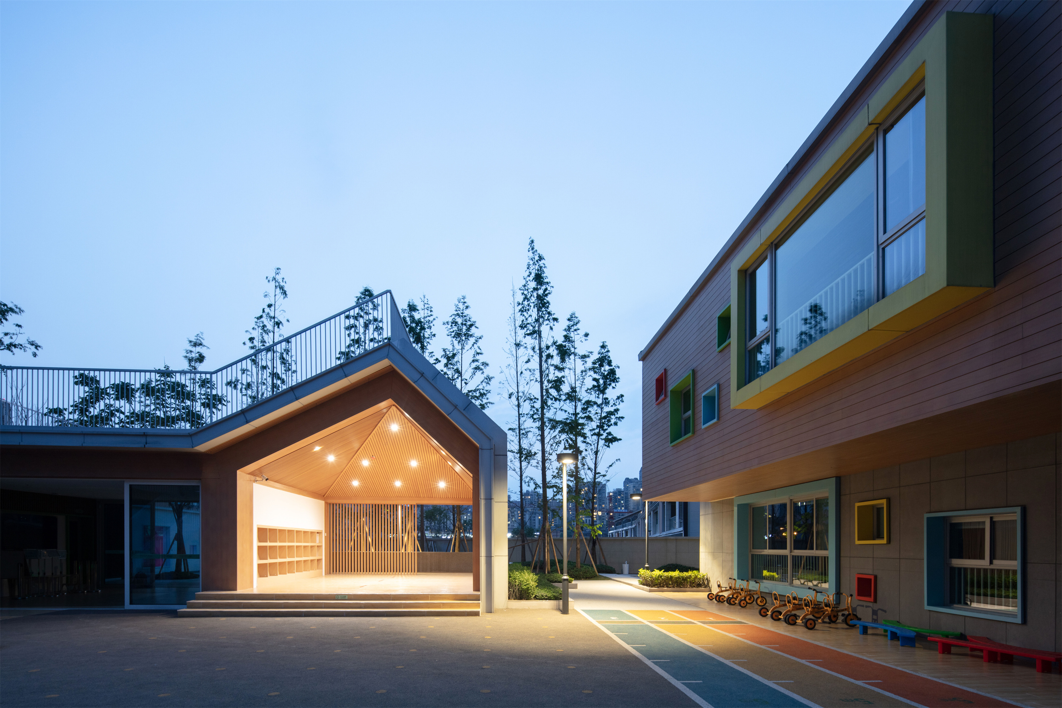
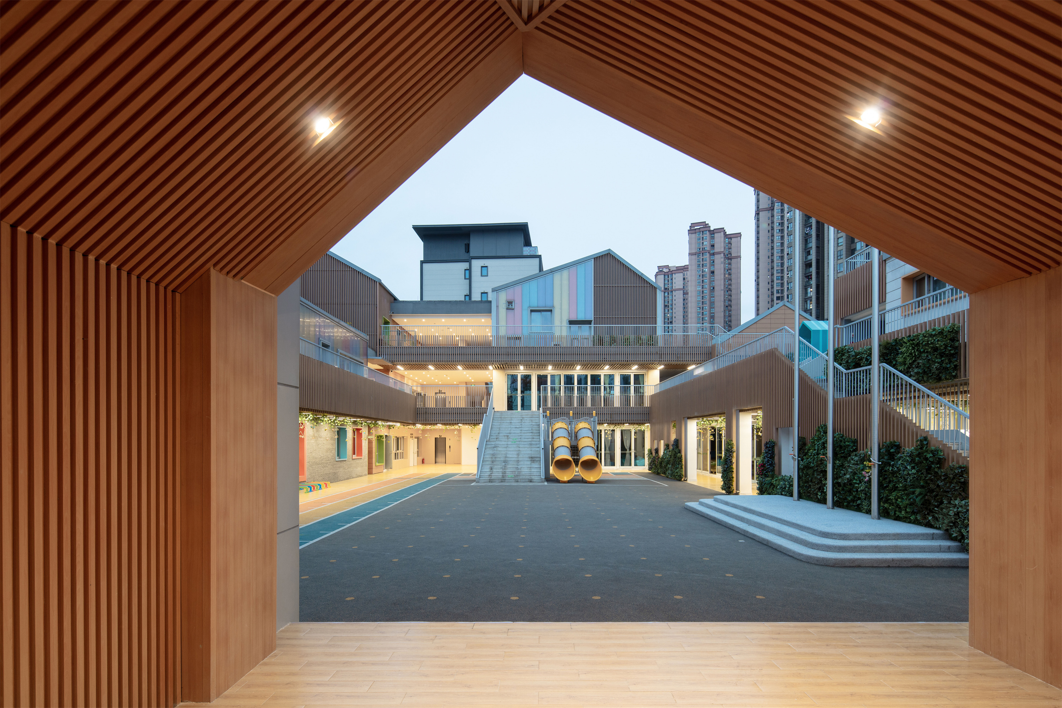
建筑师试图提高音体室空间的使用效率,于是结合场地环境,打通音体室南北两个界面,使其成为开放通透的多功能复合空间。该场地封闭时可作为独立的教学空间使用,开放时可结合南北两侧庭院,成为多功能的教学场所。
To maximize the use of the music & sports room and based on site conditions, the architects opened up its interfaces on the south and north sides, making it an open and transparent multifunctional space. If closed, it can be an independent teaching room, while it becomes a larger versatile area when opened, well blending with the yards.
为了消解音体室上方的阶梯式活动平台的影响,建筑师顺应其走势,用柔和的曲面天花板在剖面上创造出“云朵”意象,并结合点状分布的灯光,营造独特的童趣感。同时,借由在天花板一侧镶嵌的观察圆洞,设计构建二层无风雨走廊和音体室之间的视线关系,以产生更多交互可能。
In order to dissipate the influence of the stepped activity platform above the music & sports room, the architects have followed its trend by using a softly curved ceiling to create the intention of "clouds" in the profile, which, combined with the dotted lighting, creates a unique sense of childlike play in the space. At the same time, the observation cavity set into the side of the ceiling creates a visual relationship between the weather-free corridor and the sound and body room on the first floor, thus creating more possibilities for interaction.
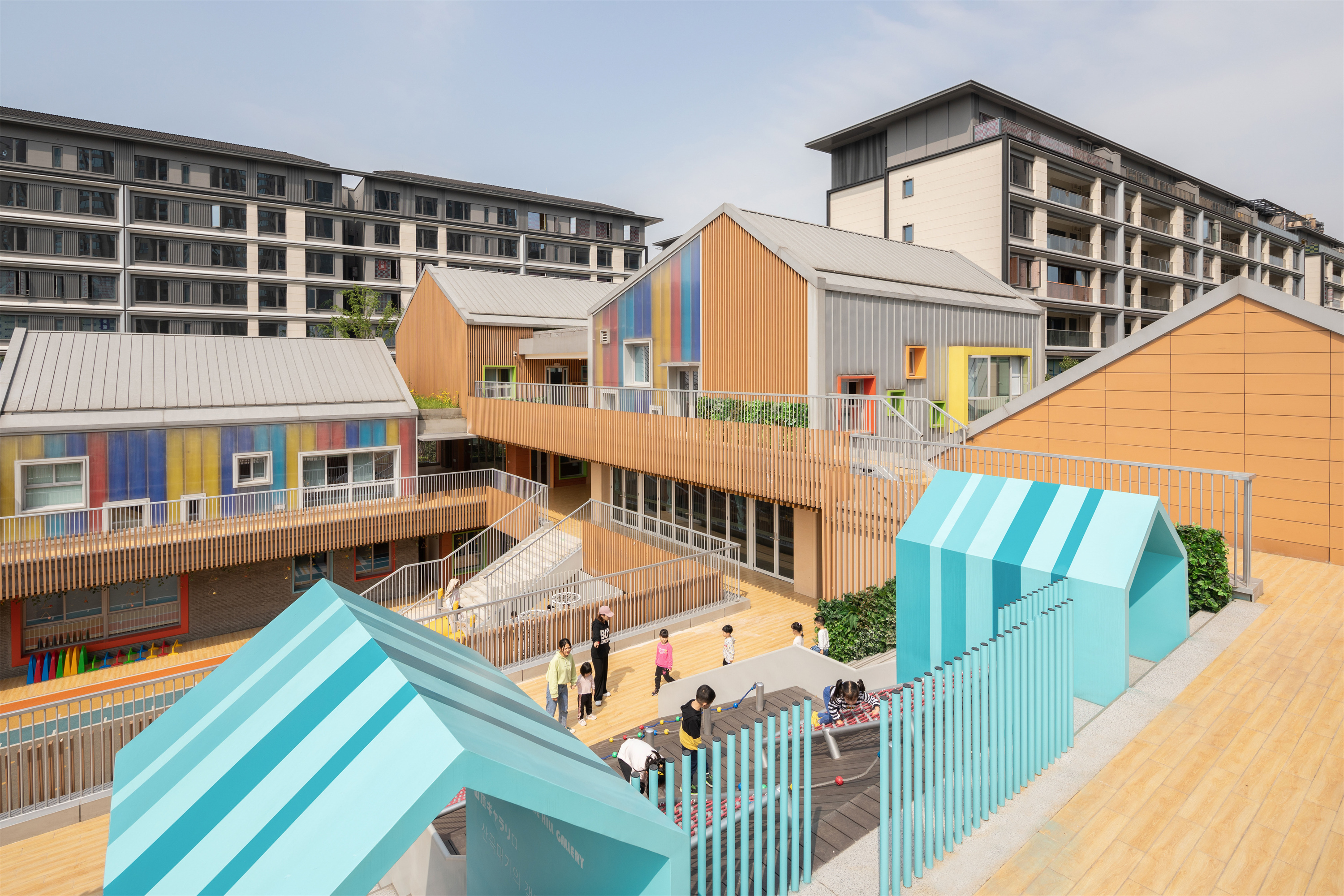

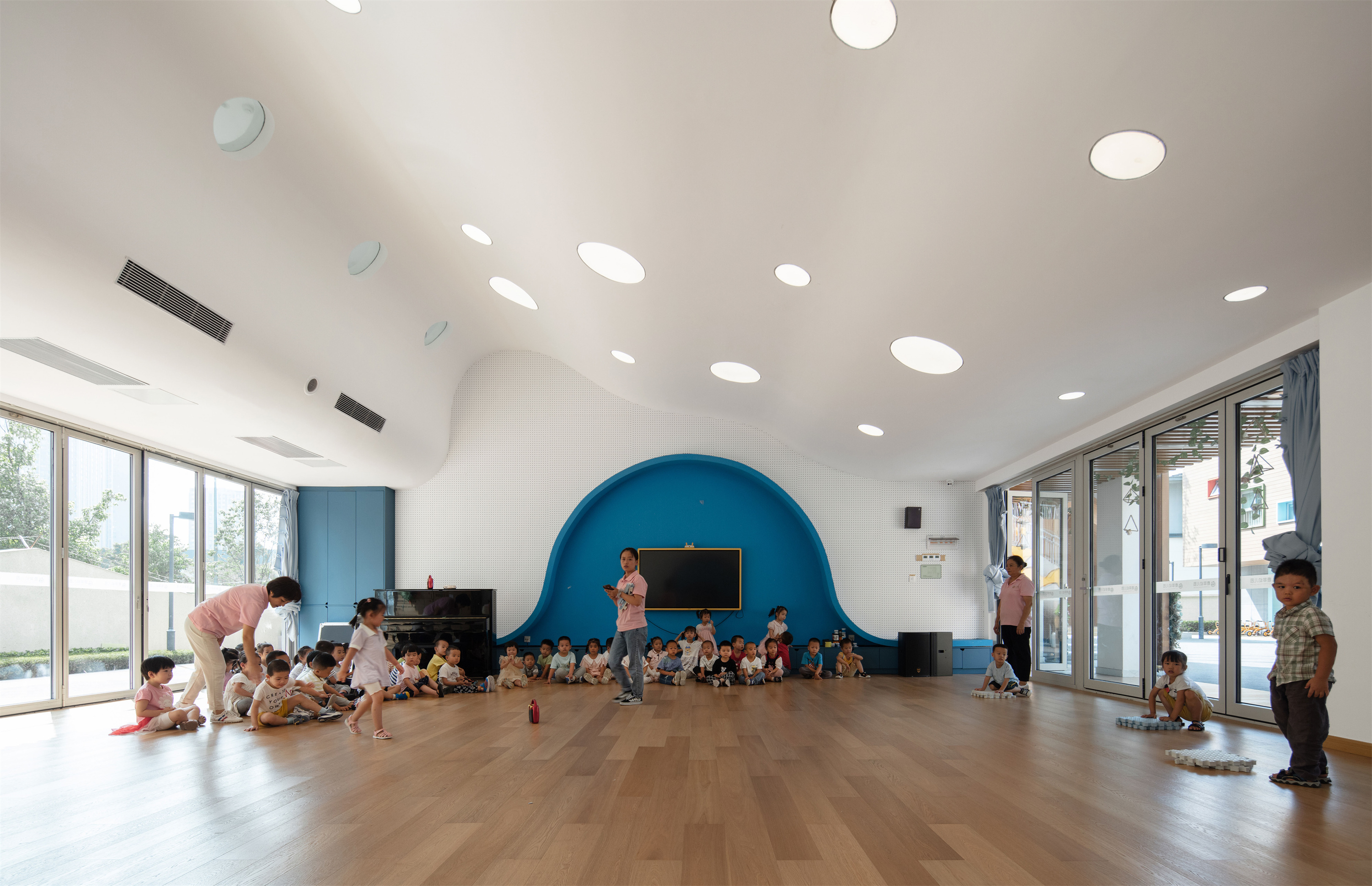
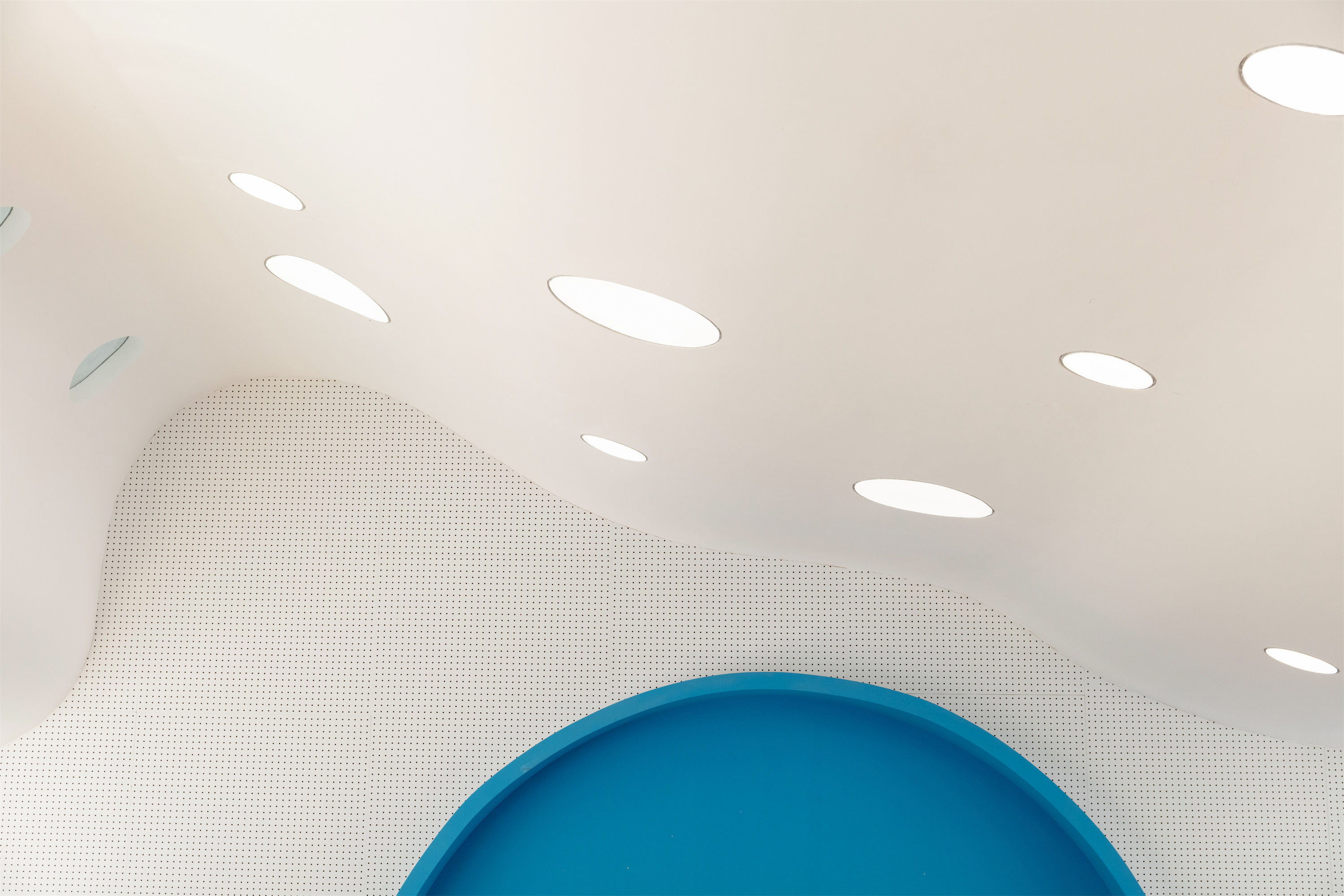
教学单元
建筑师与园方多次交流沟通,最终决定基本教学单元的平面布局采用活动室与卧室一体化的模式,其中洗手间、衣帽间、靠山墙一侧的床位收纳空间共同形成“服务空间体系”。
After full communication with the kindergarten team, the architects decided the layout for each basic teaching unit, which integrates the activity room and bedroom. The washroom, cloakroom and bed storage area beside the gable wall together constitute the "service space system".
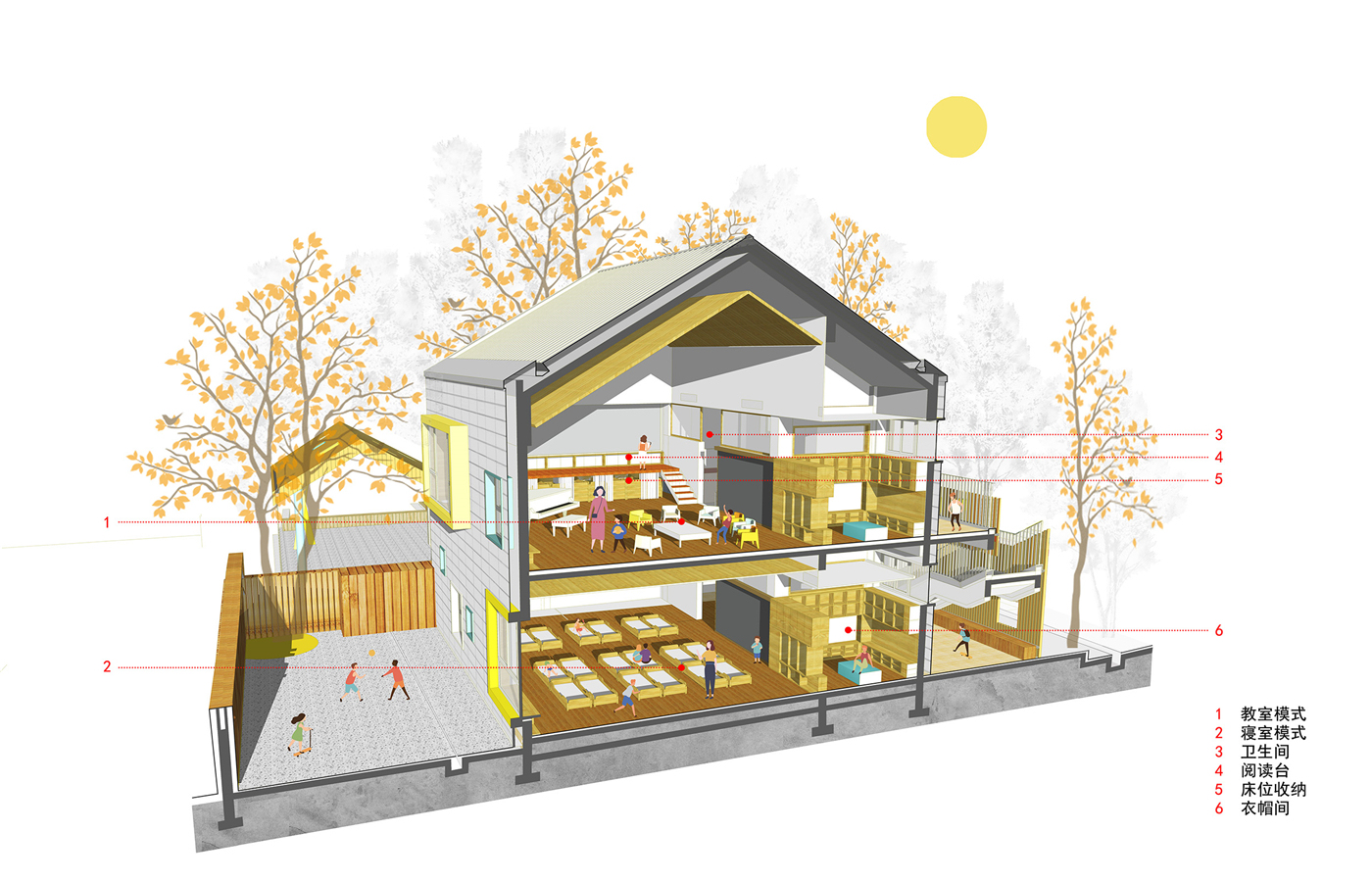
场所除服务空间体系外都未设置固定家具,由此,教师可根据不同的活动情境,灵活布置家具。园长说:“希望通过家具的布置过程,慢慢培养小朋友的生活习惯,让他们(大班和中班)逐步学会自己整理生活及学习工具。”
Fixed furniture and storage area were only set in those service spaces, which guarantees a more free activity area and also enables teachers to arrange furniture according to the needs of different activity scenarios flexibly. "We hope to gradually cultivate the kids' living habits and guide them to learn to tidy up their living and learning tools through participating in the process of furniture arrangement", the principal said.
核心单元靠近山墙一侧设置900毫米高的阅读台,丰富了室内竖向空间的层次,让架空部分也成为床位的收纳空间。建筑师结合外立面不同尺寸的凸窗和幼儿的身体尺度,在室内设置高低不同的观察窗口,激发小朋友以不同的视角观察室外庭院空间。
In each basic teaching unit, a 0.9m-high reading desk was placed adjacent to the gable wall, with the empty area under it used for storing beds. Combined with bay windows carved out on the architectural facade, the architects created many windows of various heights in the interior space based on kids' body size, so as to encourage them to observe the outside courtyard at different angles.

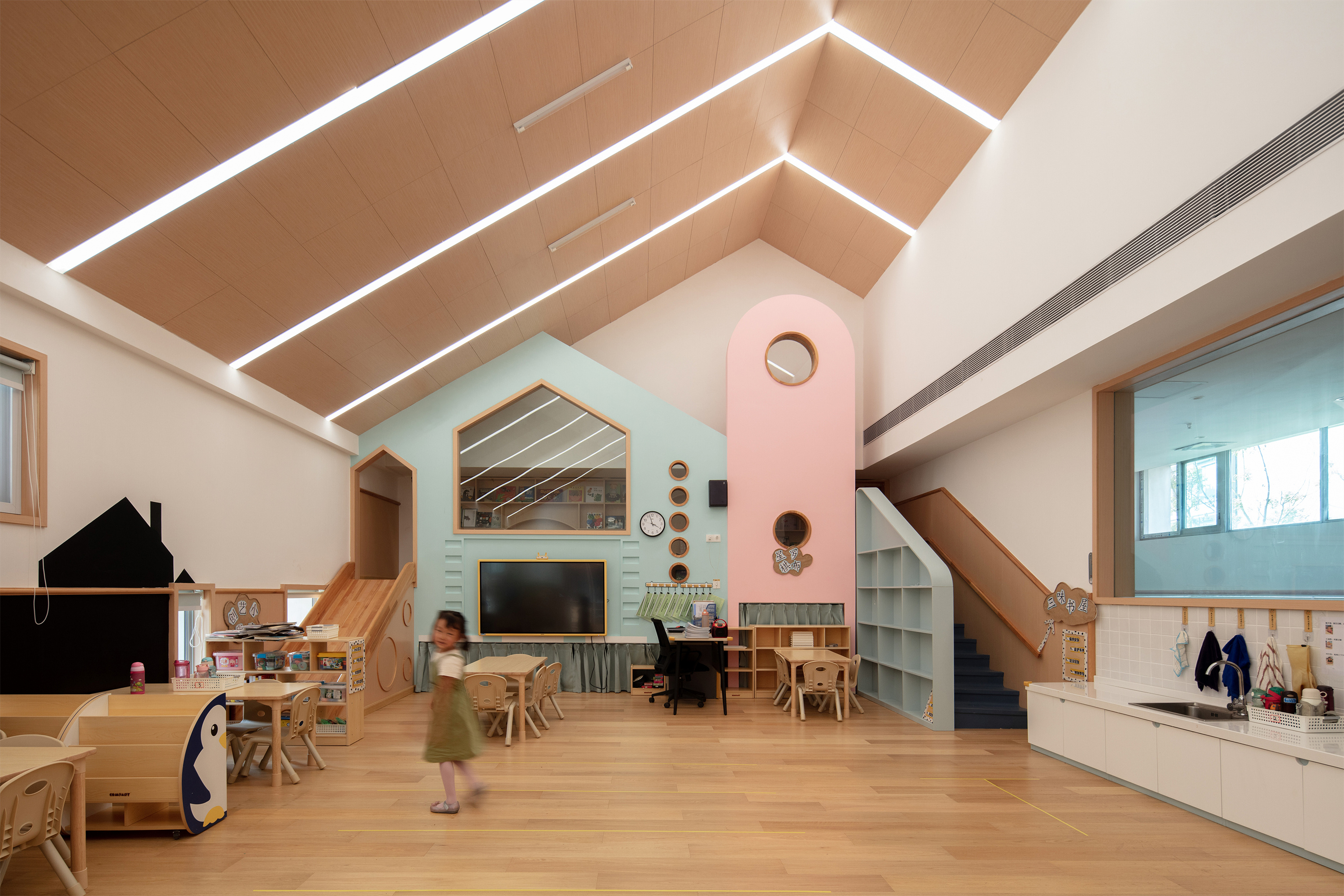
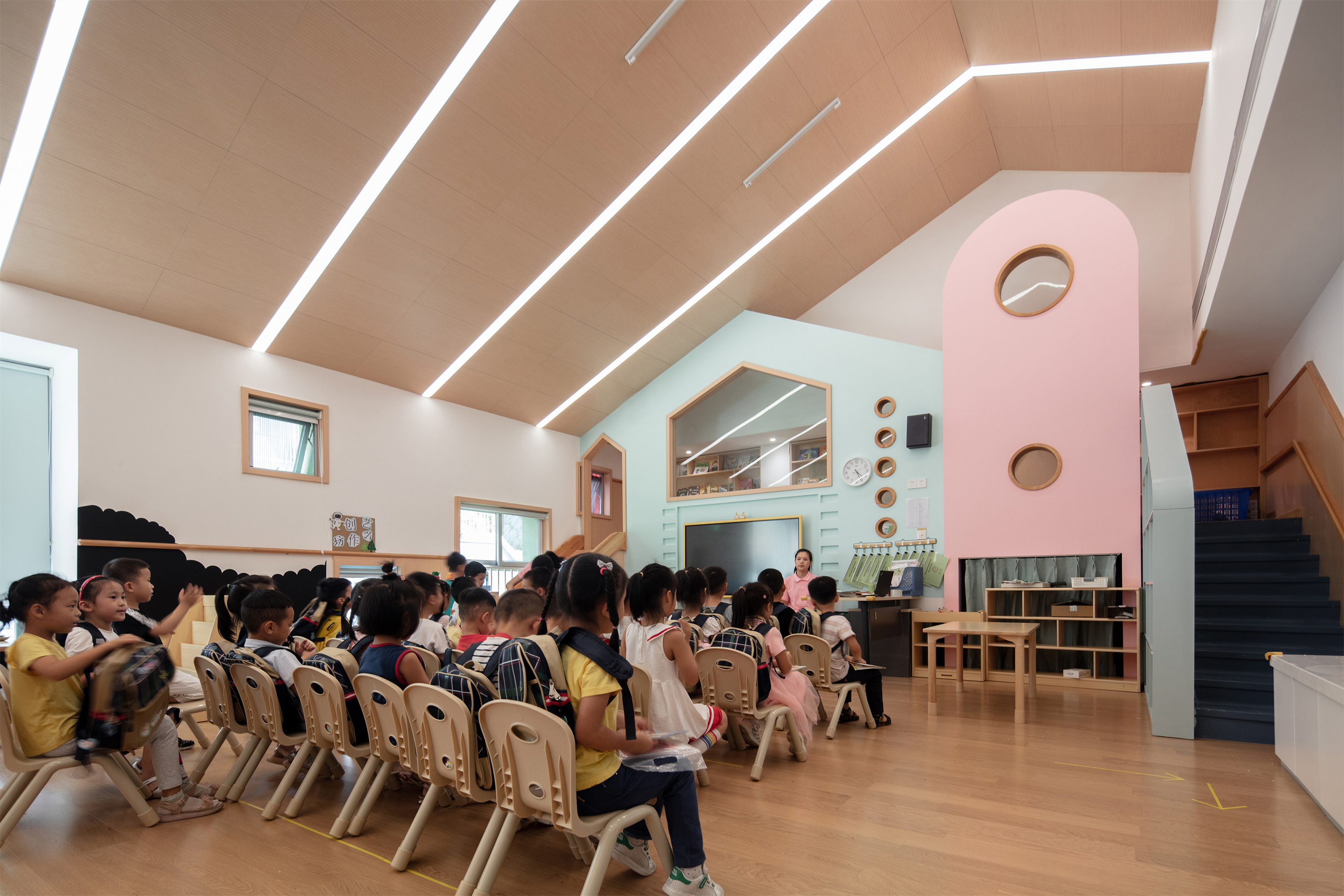
在班级单元内部,活动室与儿童卫生间之间的界面做了透明化处理,让教师能在活动室内通过整面的透明玻璃观察到儿童的状况,有利于保证儿童的安全。为了激发儿童的活动力与想象力,教室的端头还设有一个儿童尺度入口的夹层空间。教学之余,儿童可在其中阅读学习、嬉戏玩耍、自由探索,并透过形状、尺度不一的观察孔,观察下方活动,有更丰富的空间体验。
Within the classroom unit, the interface between the activity room and the children's toilet is transparent, to allow the teacher to observe the children from the activity room through the entire surface of the transparent glass, which helps to ensure the children's safety. To stimulate children's activity and imagination, there is also a mezzanine space at the end of the classroom with a child-scale entrance, where children can read, learn, play and explore freely after teaching, and observe the activities below through viewing holes of varying shapes and scales. In this way, it gives children a richer spatial experience.
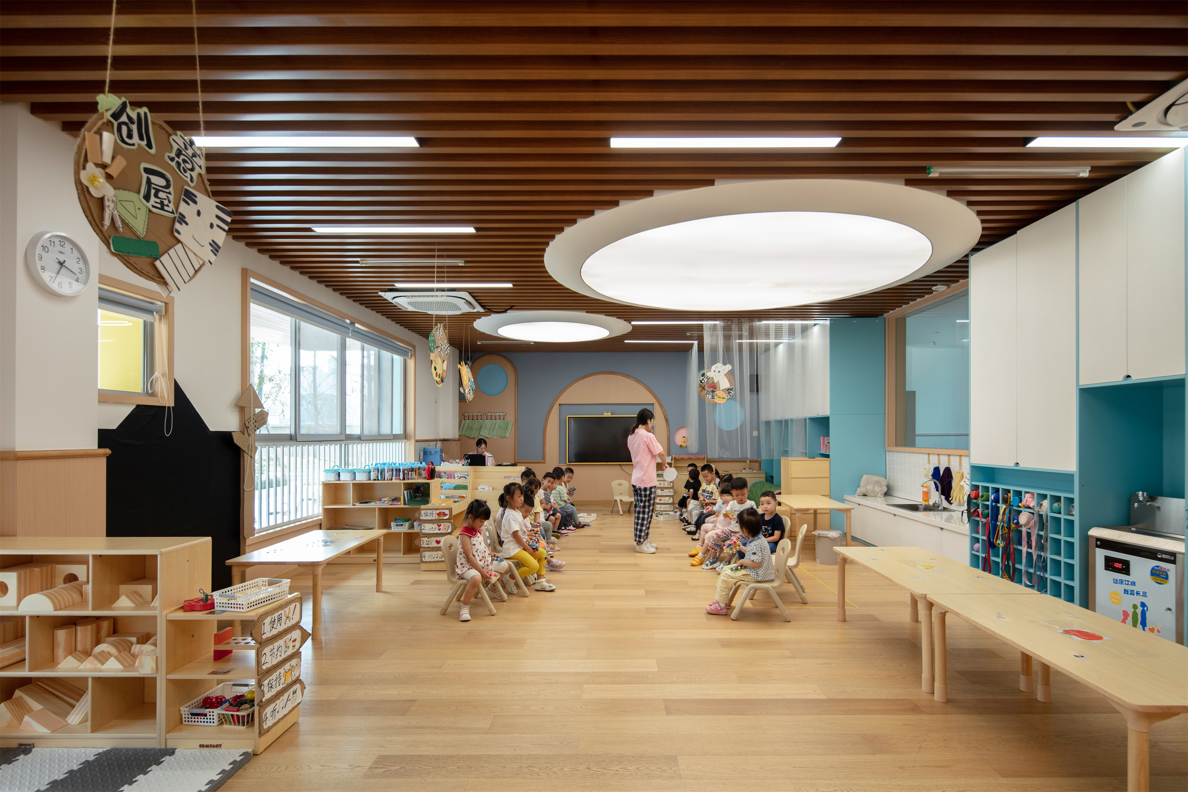
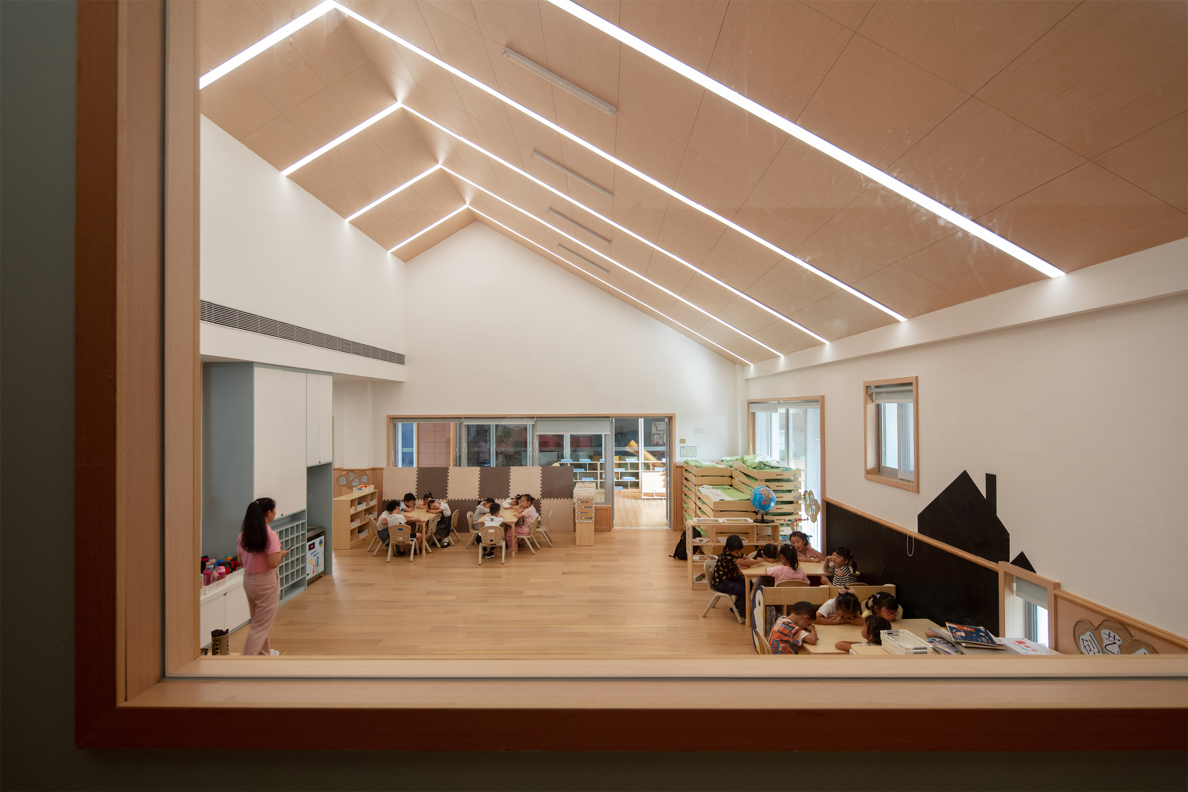
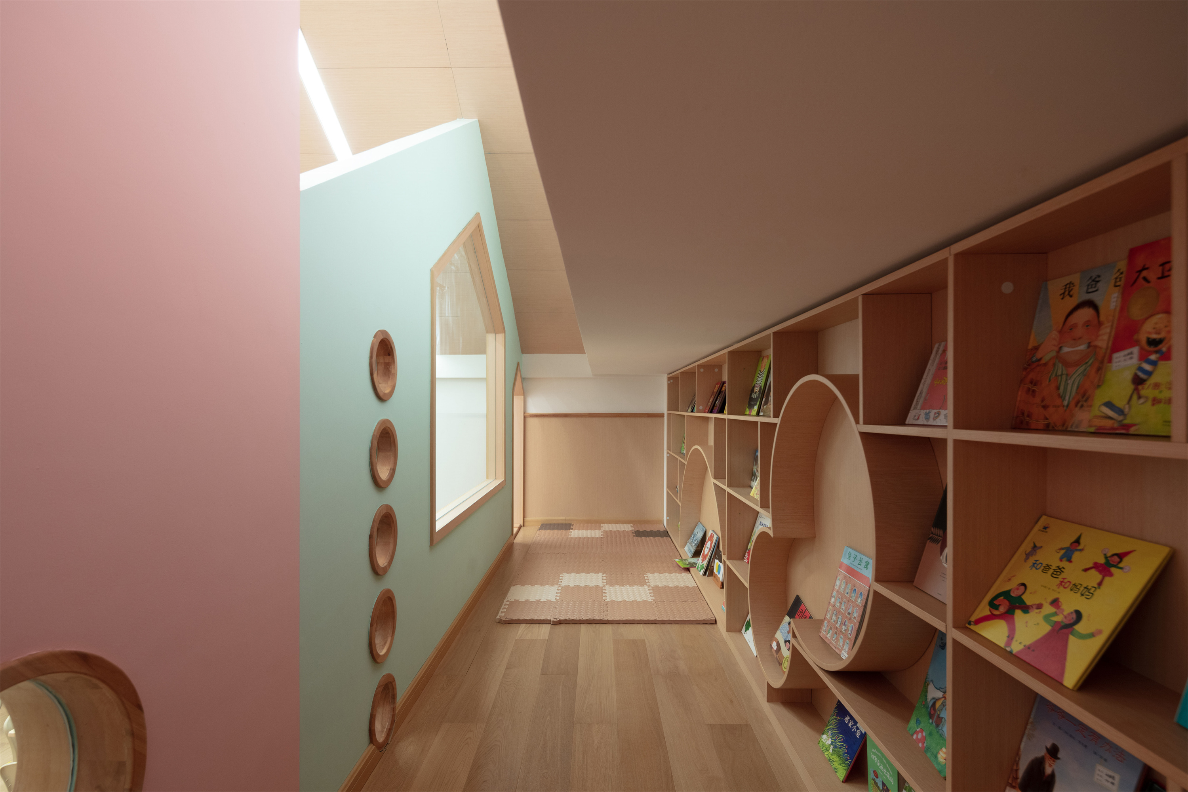
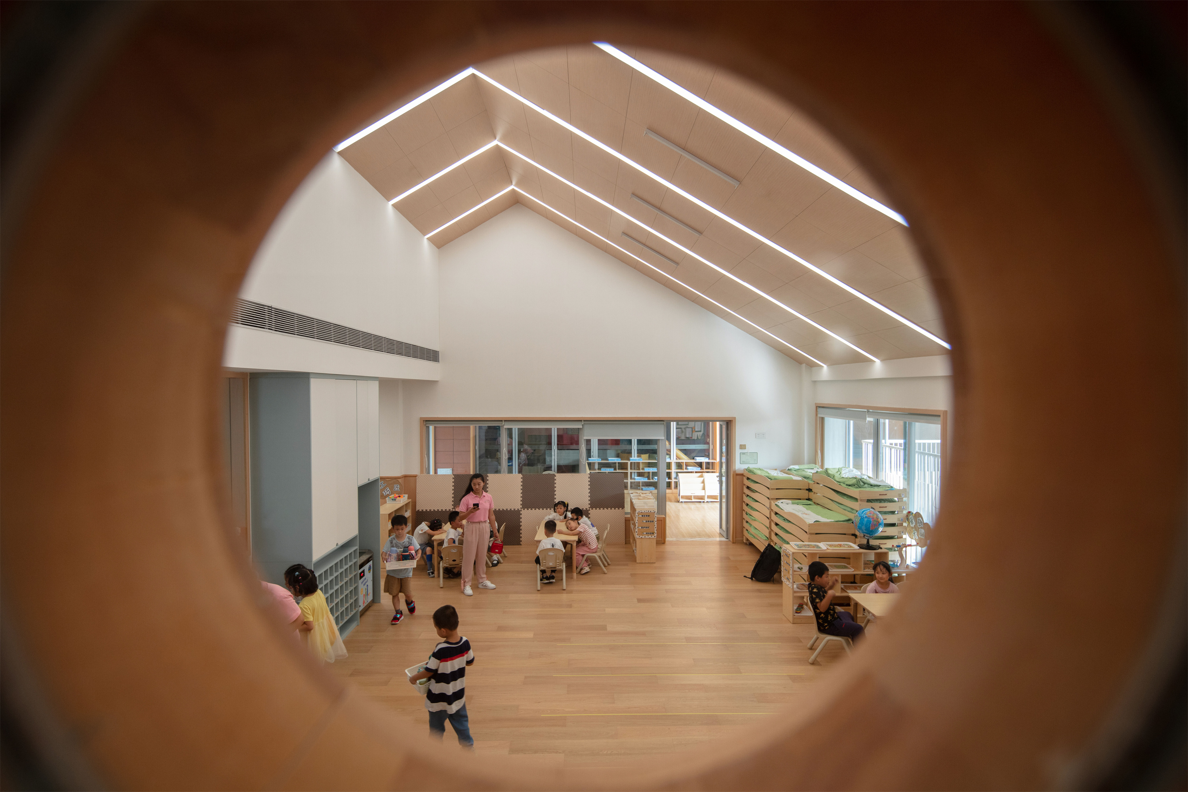
材料表达
每个班级都是一个“家”,都拥有自己的个性。孩子从小对自己的教室形成“家”的归属感——“我是住在木头房子里的,你是住在砖房子里的”,每个体量均拥有独特的材质。在立面系统上建筑师尝试使用不同的材质:陶板、红砖、青砖、仿木材料、水泥纤维板等,还有聚碳酸酯板——半透明彩色材料,其在阳光下可体现出多彩的韵律。在屋面系统上建筑师则运用了铝镁锰板金属,统一多彩的立面系统,制造出“雪景”的幻象。
Every classroom is a "home" which has its own characteristics. IDO intended to let the kids to build a sense of belonging in their respective classrooms, which were built with distinctive materials such as wood and bricks. Each volume features a unique material palette. The architects applied various materials to the exteriors, including terracotta panels, red and gray bricks, faux wood, cement fiber boards, and polycarbonate sheets, etc. By utilizing polycarbonate sheets, they worked to explore the possibility of creating spatial ambience via translucent materials, which present colorful rhythm under the sunshine. The roofs were finished with Al-Mg-Mn alloy in a unified way, which not only coordinates with the colorful facade but also creates an illusionary "snow-covered" landscape.
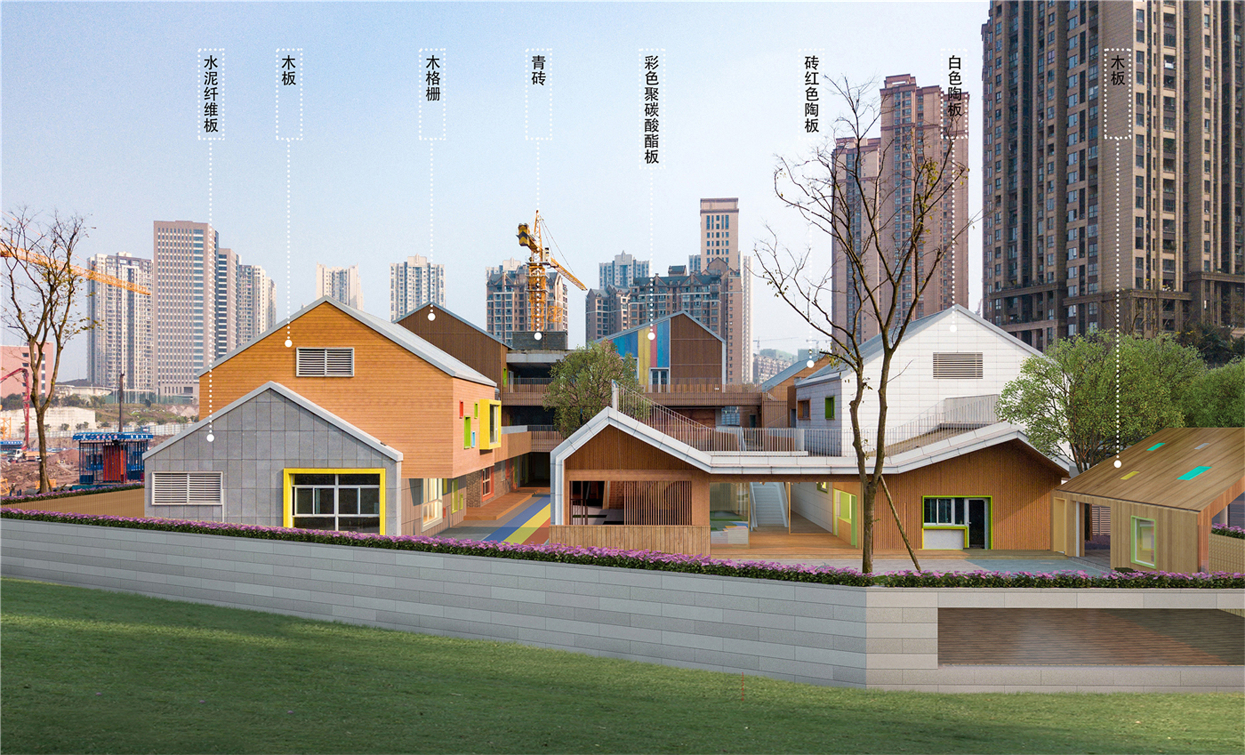
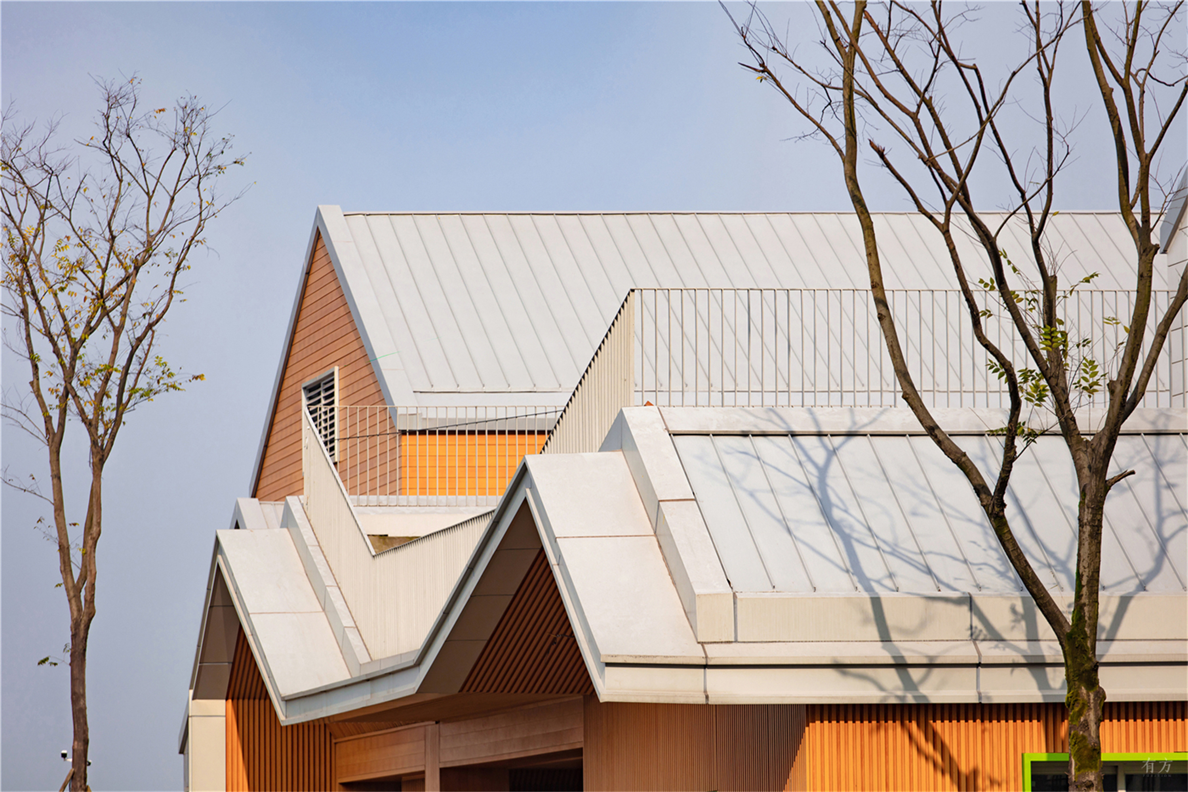
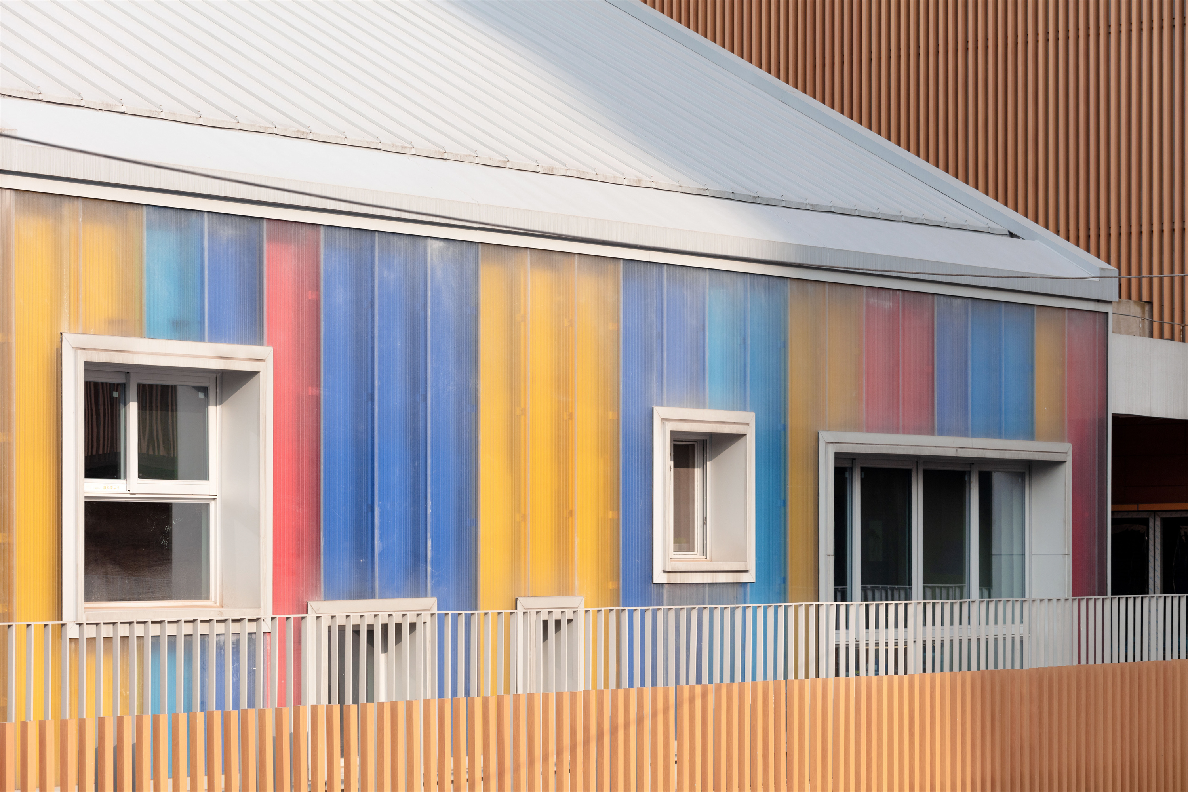
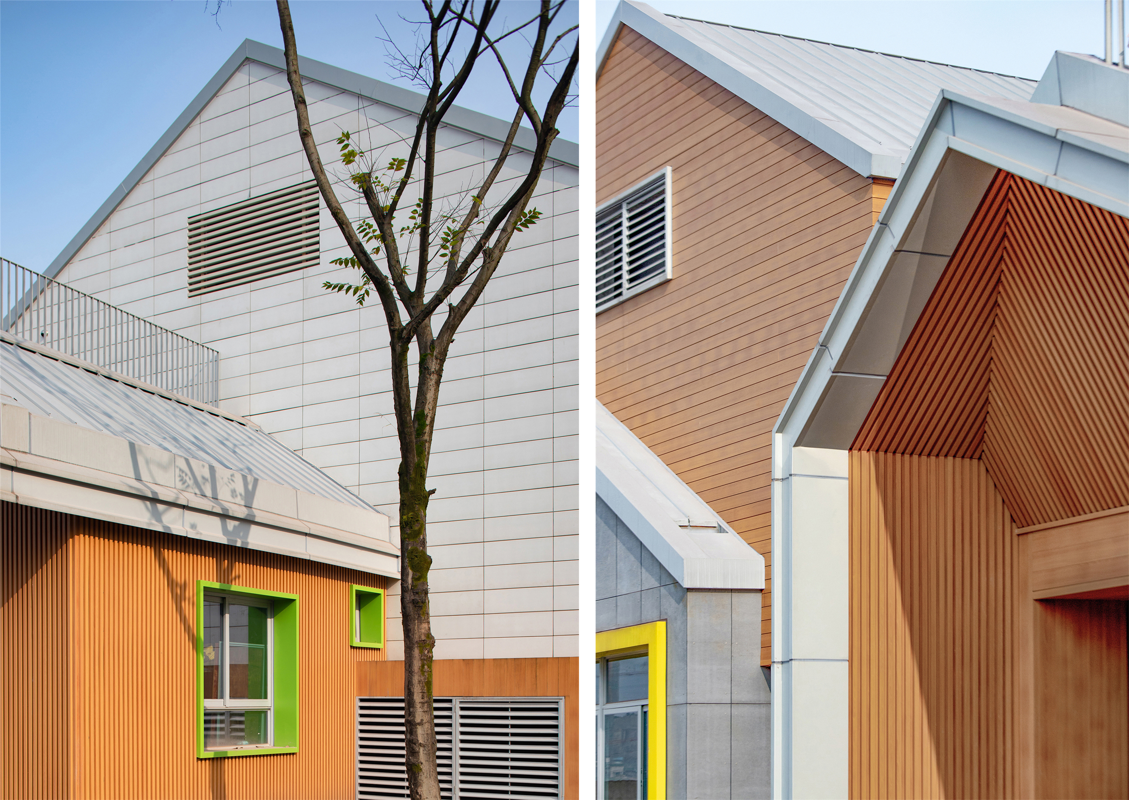
设计图纸 ▽
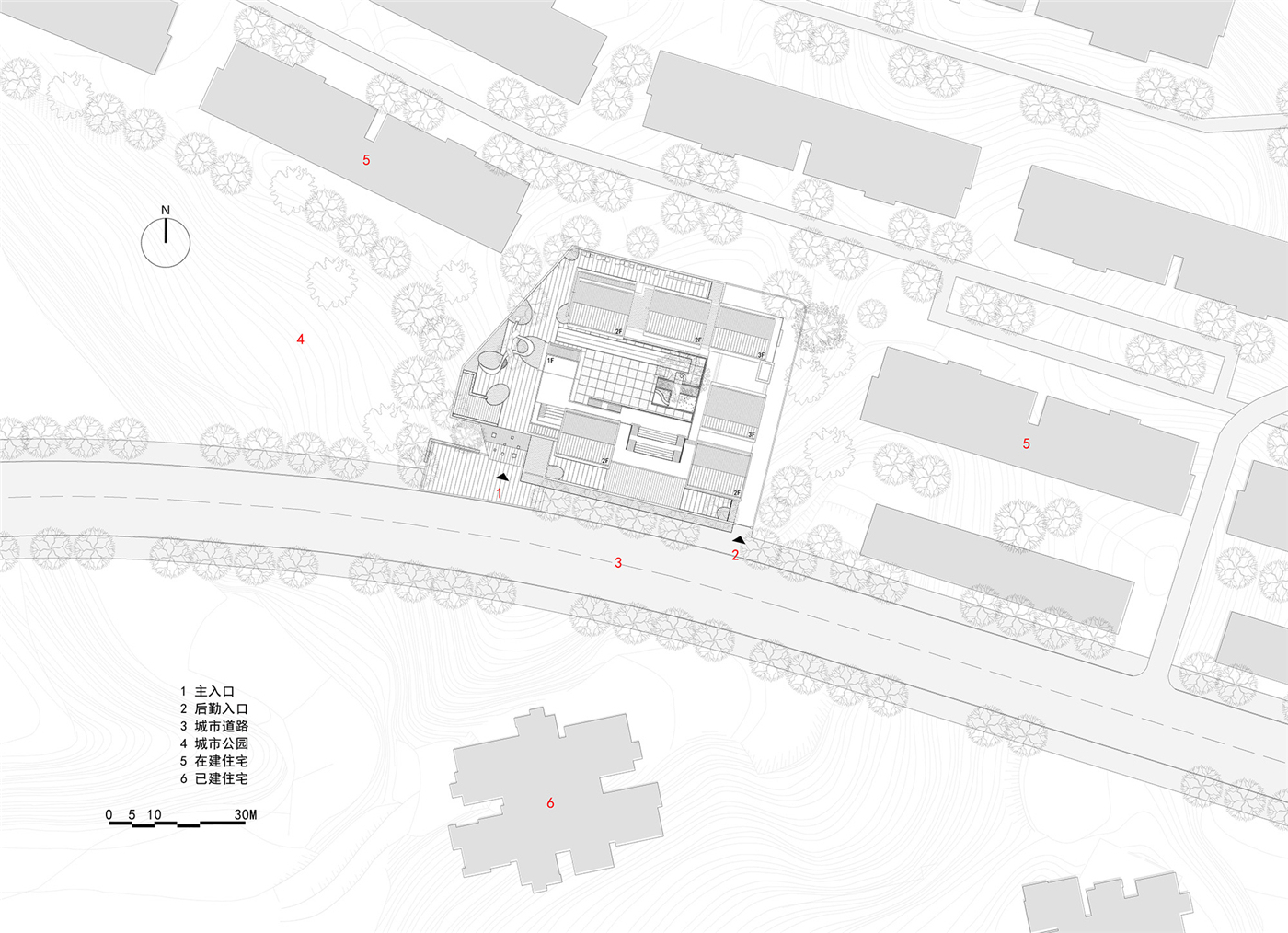




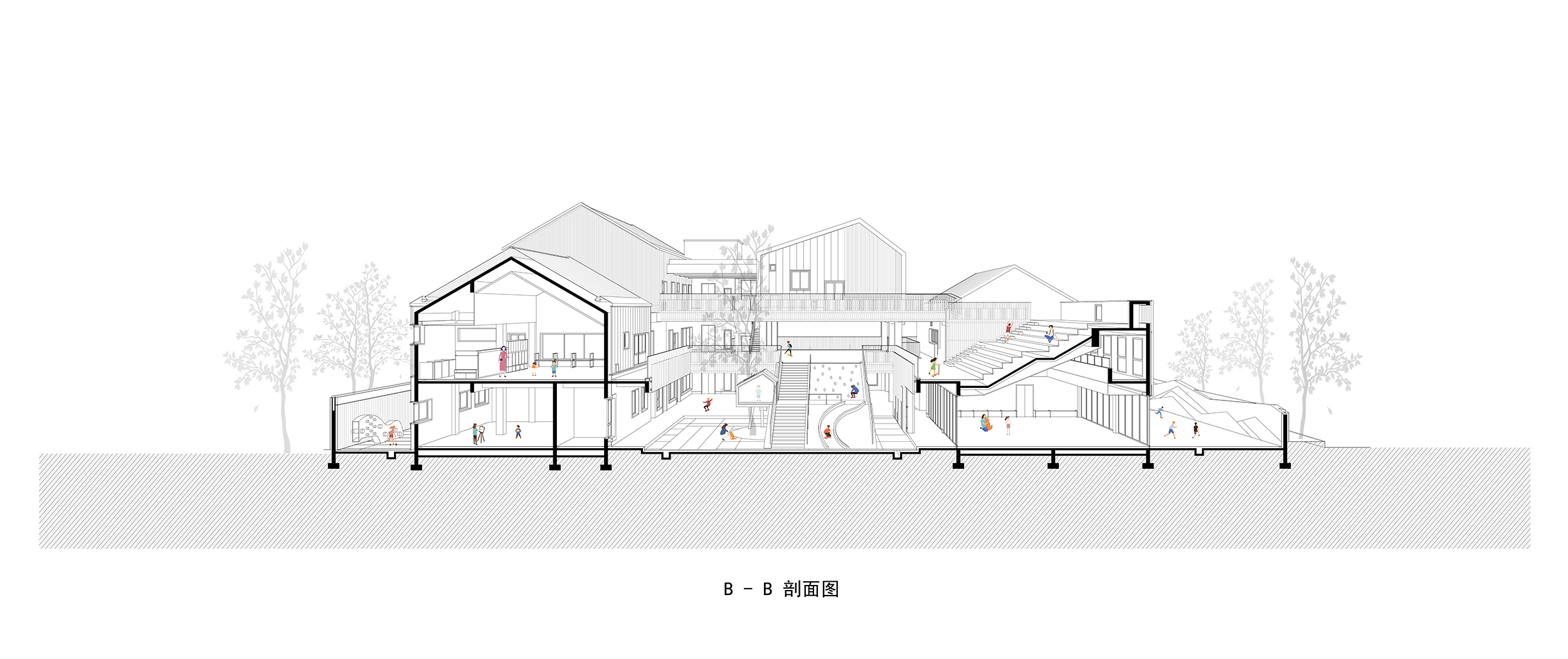
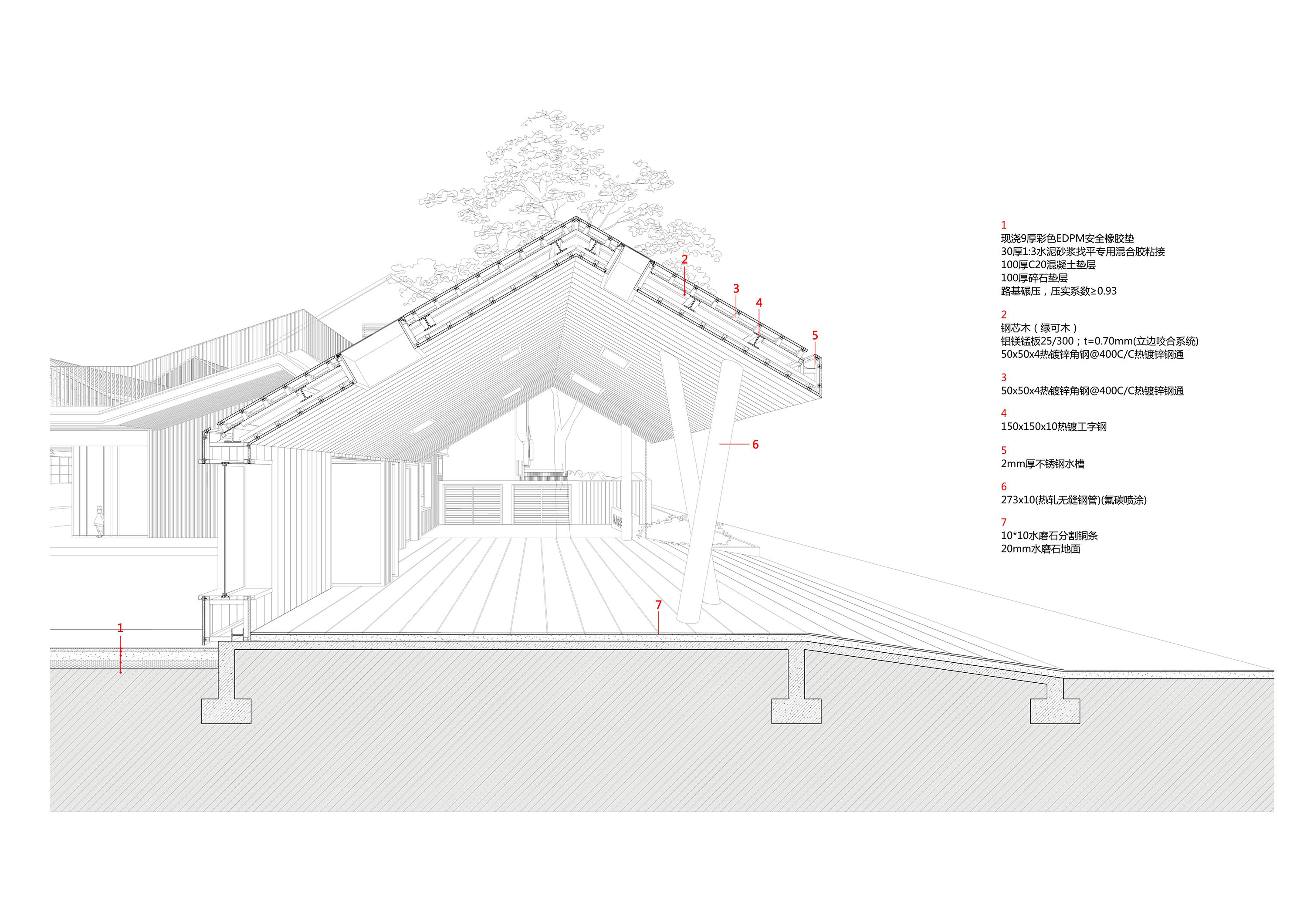

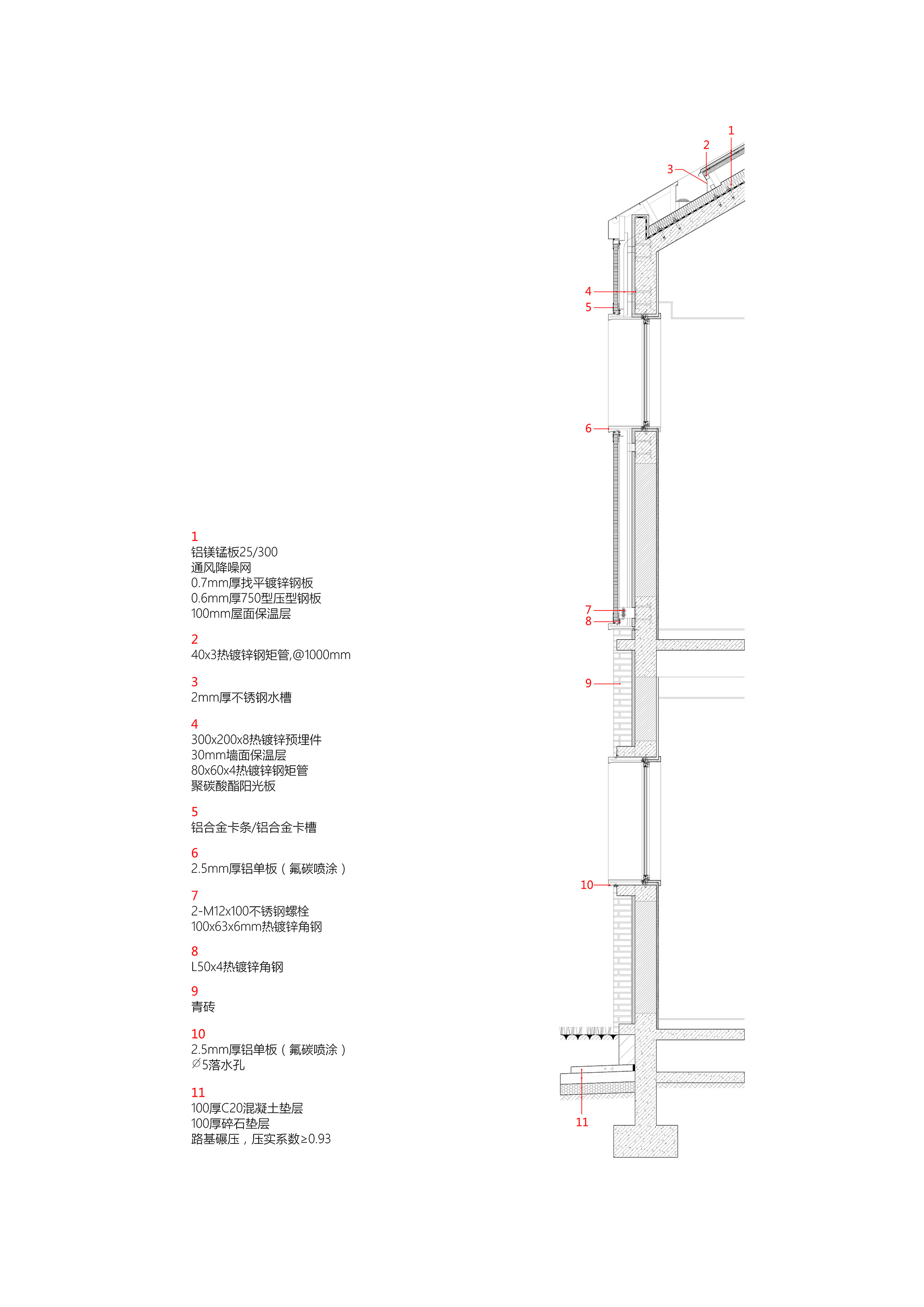
完整项目信息
项目名称:重庆两江新区鹿萍北郡幼儿园
项目地址:重庆市两江新区约克北郡
设计单位:IDO元象建筑
建筑设计:陈俊、苏云锋、宗德新、李剑、柴克非
建筑施工图单位:重庆市设计院
建筑:邓洪波、马晓婧、胡珑铧
总图:赖韬
结构:朱海超、徐向茜
给排水:蓝鹏
电气:胡轶
暖通:吴志勇
幕墙施工图单位:中机中联工程有限公司
幕墙设计:熊联波、严政、赵宇、陈青术
业主单位:香港置地
设计时间:2016.05-2017.9
建造时间:2017.04-2020.11
建筑面积:2701平方米
用地面积:3330平方米
室内设计单位:一夕幼儿园设计研究室
室内设计:焦樵、陈诺、金庆锦、谢国飞
景观设计单位:重庆美溪邦臣景观规划设计有限公司
景观设计:唐莹、李彦萍、郑彧、胡章
摄影:DID STUDIO
版权声明:本文由IDO元象建筑授权发布。欢迎转发,禁止以有方编辑版本转载。
投稿邮箱:media@archiposition.com
上一篇:自然降温步道:氧气公园 / AECOM
下一篇:鸟沢TORISAWĀ日式餐吧 / 向域设计事务所