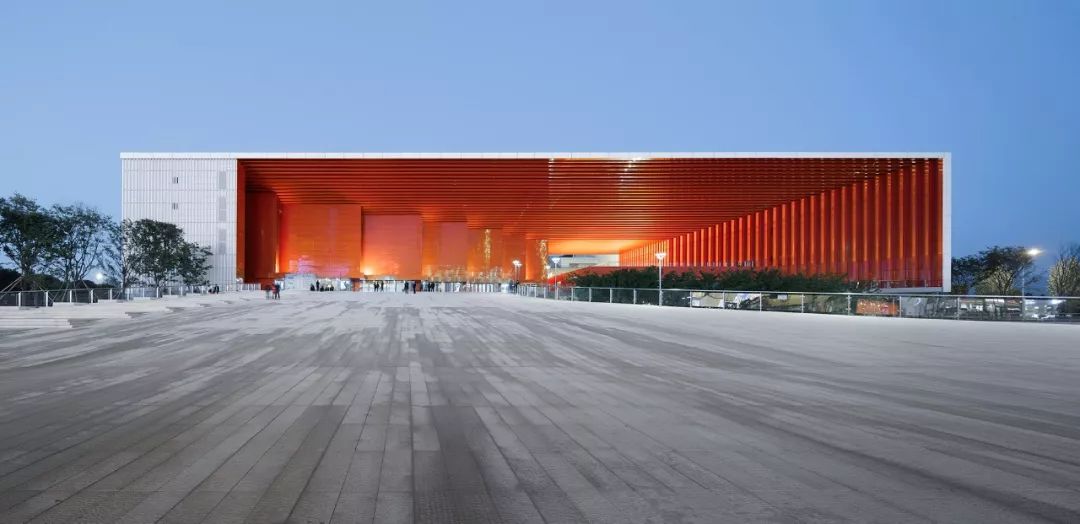
设计单位 浙江大学建筑设计研究院
项目地点 浙江,义乌
建成时间 2015年5月
建筑面积 82360平方米
义乌文化广场选址于义乌经济技术开发区义乌江畔,总建筑面积为82360平方米。是集文化娱乐、教育培训、体育健身等多种功能为一体的大型文化综合体。
The project is situated in Yiwu Economic - technological Area and beside Yiwu River. With a total construction area of 82,360 sqm, it's a large cultural complex that serves a multitude of purposes including cultural and recreational activities, education and training, sports and physical exercise, etc.
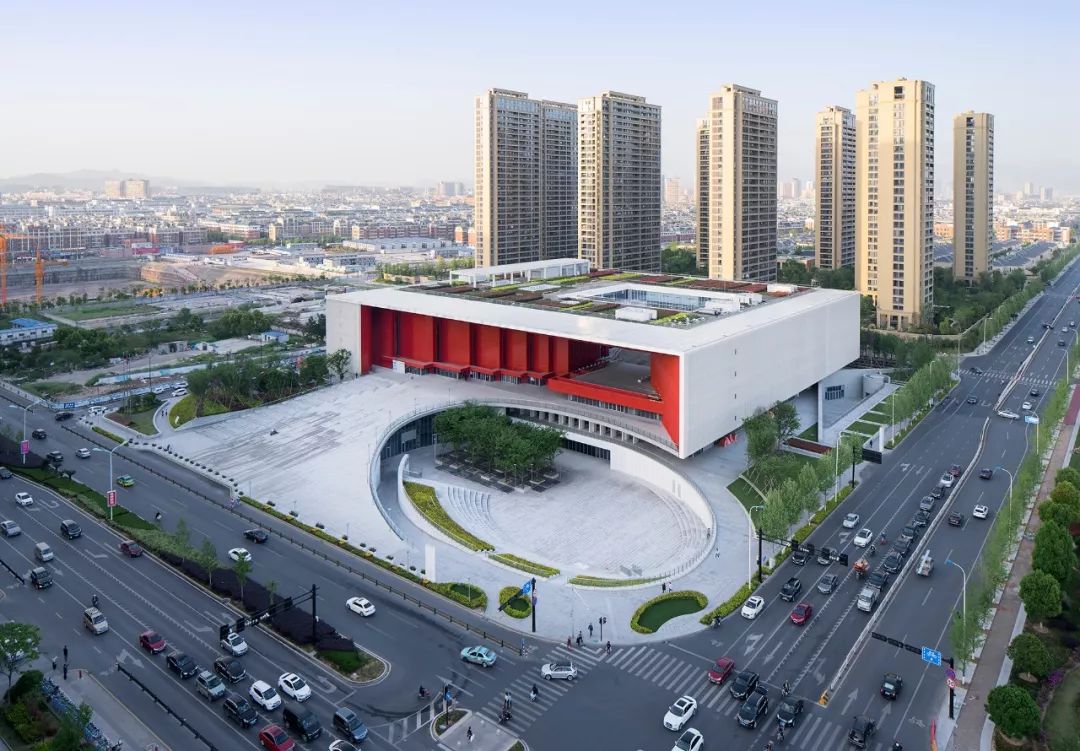
义乌小商品闻名世界。这里中小企业密集,民营经济高度发展。反映在城市建设上就是大量同质化、小体量、高密度的建筑弥漫。因此,市民对标志性城市建筑、公共活动场所有着迫切需求。在被纳入浙江中心城市规划后,市政府希望以建设义乌文化中心为契机,向人们展示义乌城市新形象。
Globally renowned for its burgeoning small commodity market, Yiwu is a Chinese city where small and medium-sized enterprises are densely concentrated and private economy is highly developed, which are reflected in the urban built landscape — awash with a large number of homogenized, small-scale and high-density buildings. The local citizens have a strong desire for iconic city architectures and open places for public activities. After being included in the central city planning scheme of Zhejiang Province, Yiwu has begun to take firm steps towards becoming an international metropolis. The municipal government hoped to take the construction of Yiwu cultural center as an opportunity to show citizens a new city image and declare cultural confidence to the world and future.

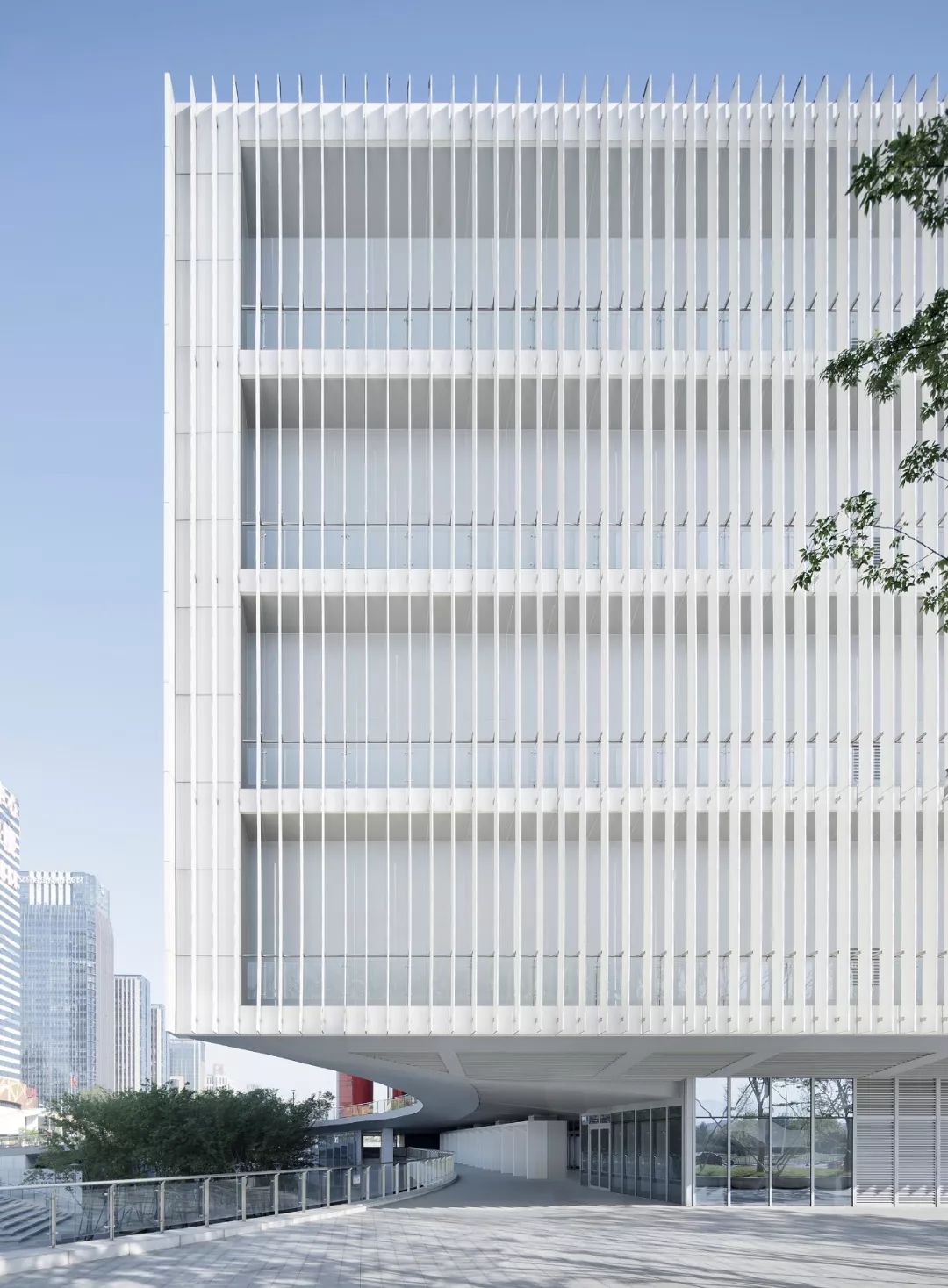

如何通过大尺度的现代化建筑,适度表达对地方文化的尊重?如何在表现城市当代风貌和关注市民人文情怀的同时,找到设计的切入点?项目设计聚零为整,以极简的建筑形体统筹复杂的建筑功能,以宏大的体量区别于城市中的普通建筑。
As approaching the design of the large multifunctional cultural complex, the key considerations were how to express respect to local culture in an appropriate manner, and how to present the modern appearance of the emerging city whilst taking into account local people's traditional and humanistic sentiments.The design gathers parts into an integrated whole, incorporates and coordinates complicated functions within a minimalist architectural structure, and produces a large architectural volume that differs from that of ordinary buildings in the city.

项目延续了中国传统建筑中以庭院为中心的营造传统。建筑的中心不是宏大的厅堂,而是由下沉广场通过坡道、大台阶蜿蜒至屋顶花园的立体庭院。空间与动线组织起承转合、步移景异。剧院、健身中心、青少年宫三大功能区块围绕立体庭院呈合院展开,合院的第四面则是巨大的主入口空间。
The project inherits the courtyard-centered spatial layout of traditional Chinese architectures. As opposed to arranging a big hall in the center area of the building, the architects designed a multi-dimensional courtyard, which starts from a sunken square, stretches upwards along slopes and big steps and eventually reaches the rooftop garden, featuring a flexible and smooth circulation and offering varying views for people at each step. Such design also draws on the spatial organization techniques of traditional Chinese gardens. Around three sides of the courtyard, the functional zones of theatre, fitness center, youth center are orderly arranged, while the other side is the main entrance with a huge roof resembling a cloud hanging up in the sky.
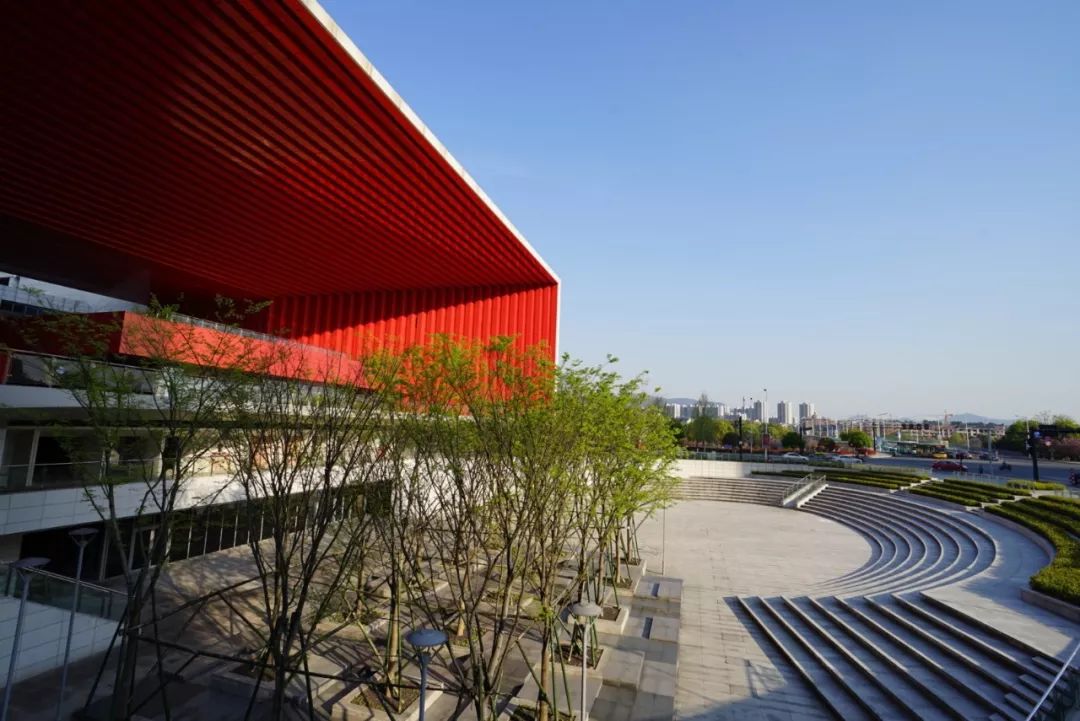


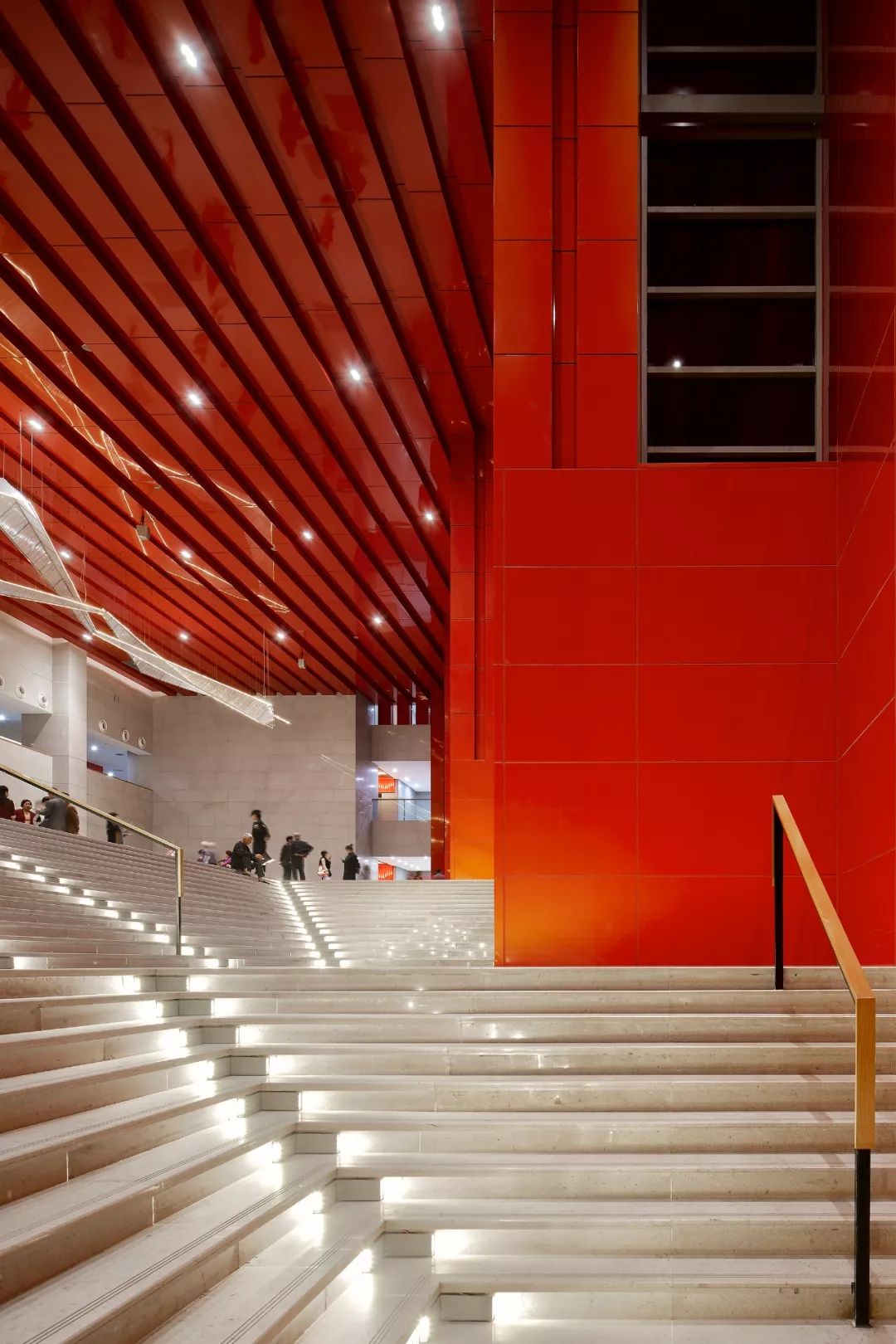
入口处巨大的灰空间源于戏台、祠堂等江南传统的公共空间模式,适合江南地区的公共文化活动要求。屋顶下的城市舞台最为市民所喜爱,这里遮风避雨又视野良好,可同时欣赏到义乌江景与城市风貌。清晨会有市民专程到此健身、运动、休憩。
The wide "gray space" under the entrance is derived from the spatial pattern of traditional public areas in southern China such as performance stages and ancestral halls, which perfectly meets the demands of local public cultural events. The urban stage under the expansive roof is the most popular with citizens, where they are protected from wind and rain and can also enjoy a good view of the enchanting river scenery and bustling cityscape. Every morning, lots of people come there for sports, exercise and rest.
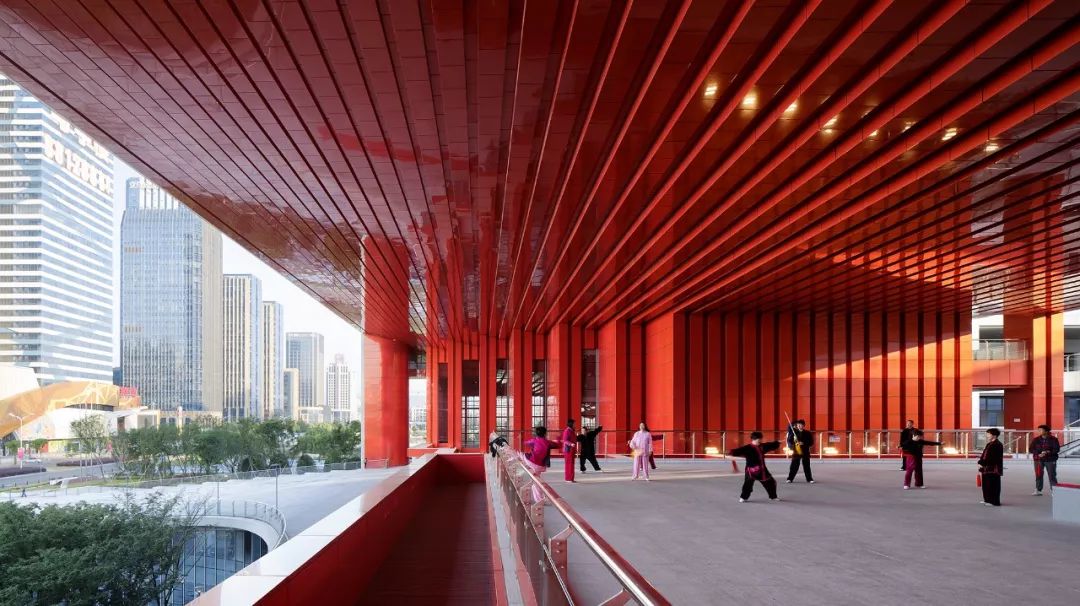
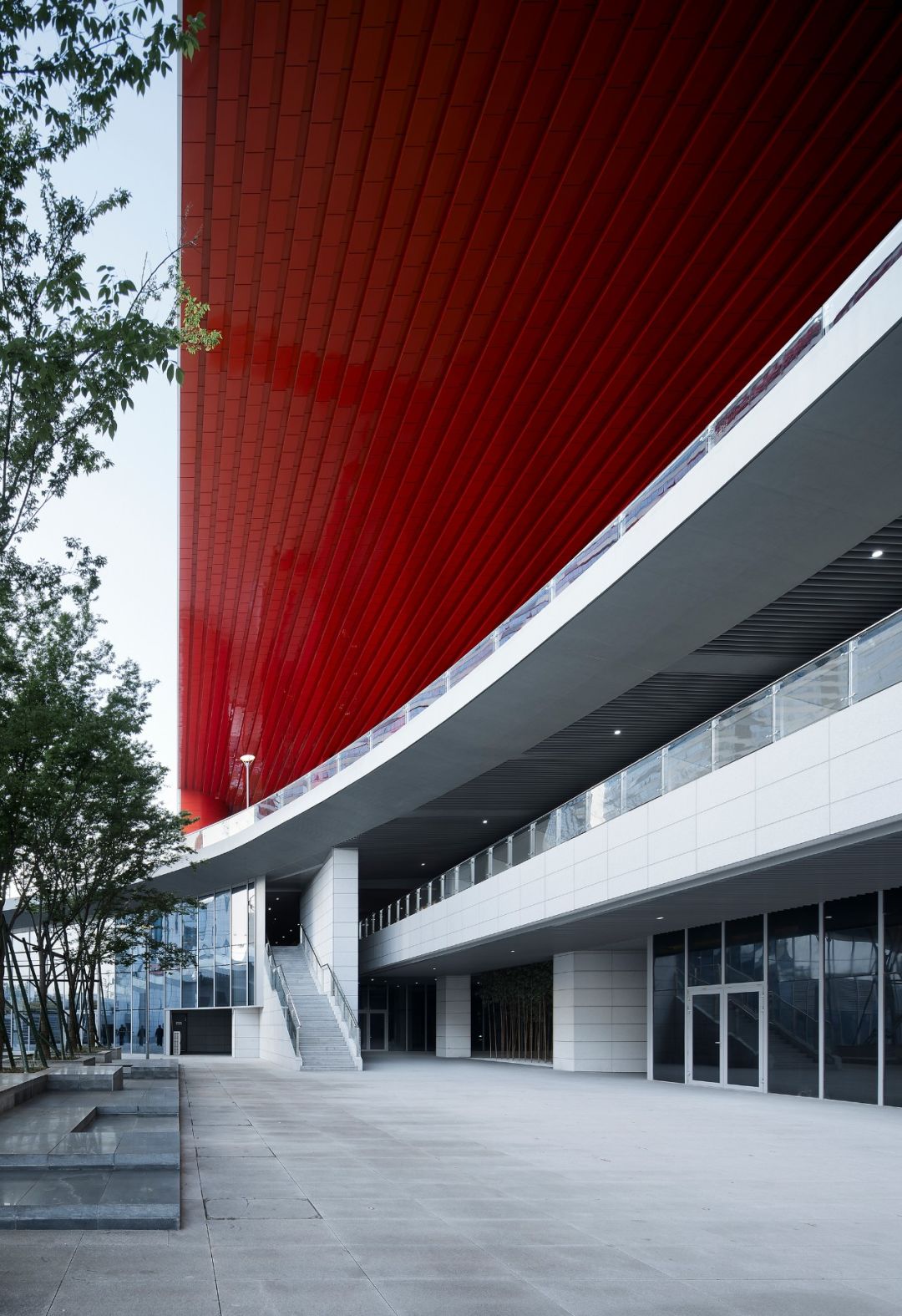
大屋顶檐下抽象的红色“叠涩”造型,既似舞台的帷幕又像宫殿的斗拱,体现出浓郁的东方文化气息。金属幻彩板的红色是特别定制的“义乌红”,其在平常呈朱红,在特定的光线角度下却呈现出灿烂的金黄色。
The abstract red corbels under the eaves of the big roof have a unique form, looking like stage curtains and ancient Chinese palaces' brackets, which embodies traditional oriental culture. The red color of metal plates was customized, called "Yiwu Red". Those plates are characterized by changing hues, which are vermilion in normal conditions and present brilliant golden color under light from certain angles. "Yiwu Red" implies that the city can provide merchants worldwide with fantastic opportunities to seek wealth and realize their dreams. To search for the surprising "golden hue" has become a fun thing for tourists to do at the Yiwu Culture Square.
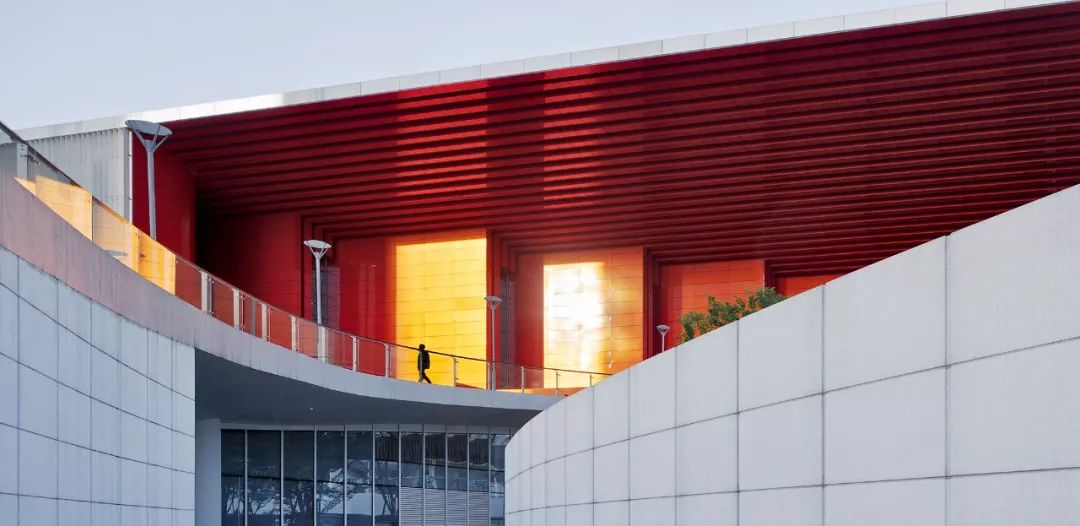

极简的沿江立面在夜幕降临后可以变化成巨大的屏幕,变幻的屏幕在义乌江波光的倒影下更焕发出迷人光彩,成为城市的一道靓丽风景。
As night falls, the simplistic facade facing the river turns into a huge screen, which becomes more glamorous by reflection of the gleaming Yiwu River, hence presenting a gorgeous view of the city.
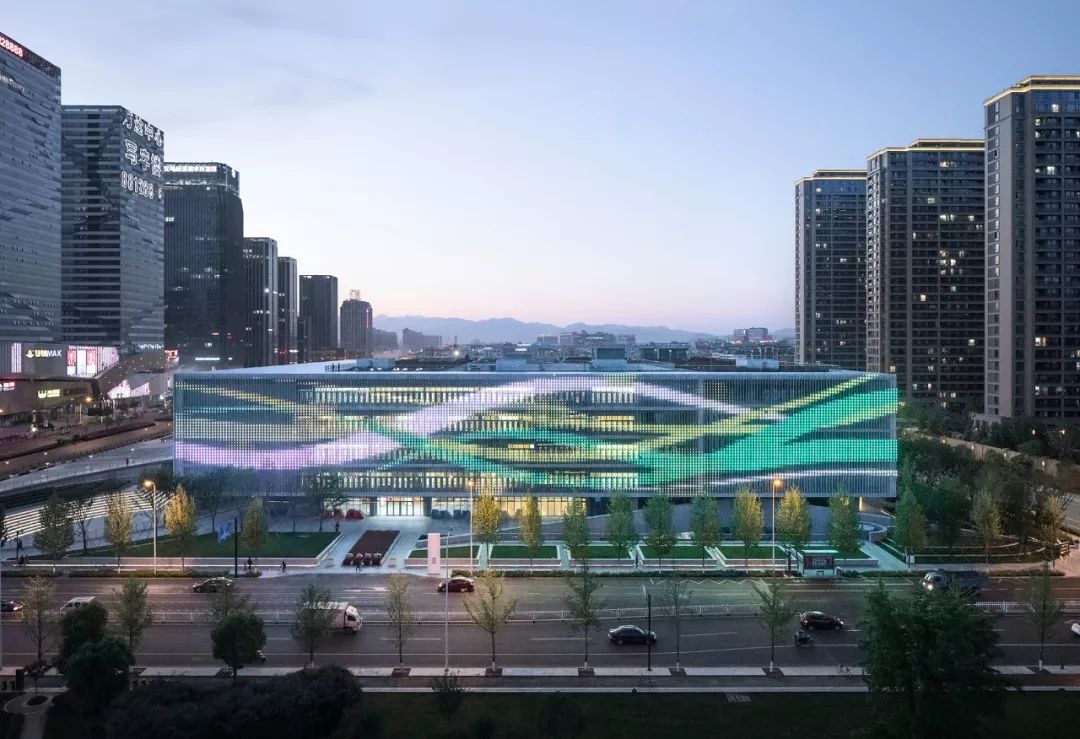
下沉广场的设计结合观演席,适合群众文化活动的开展。当人们攀爬过大台阶,到达屋顶天台,义乌江、钓鱼矶、狮子山等美景便可尽收眼底。
The sunken square is combined with a stepped seating area, making it suitable for organizing public cultural activities with Chinese characteristics. When walking across the long and big steps and reaching the wide open rooftop, people can have a panoramic view of the charming Yiwu River, Diaoyuji Park, and Lion Mountain.
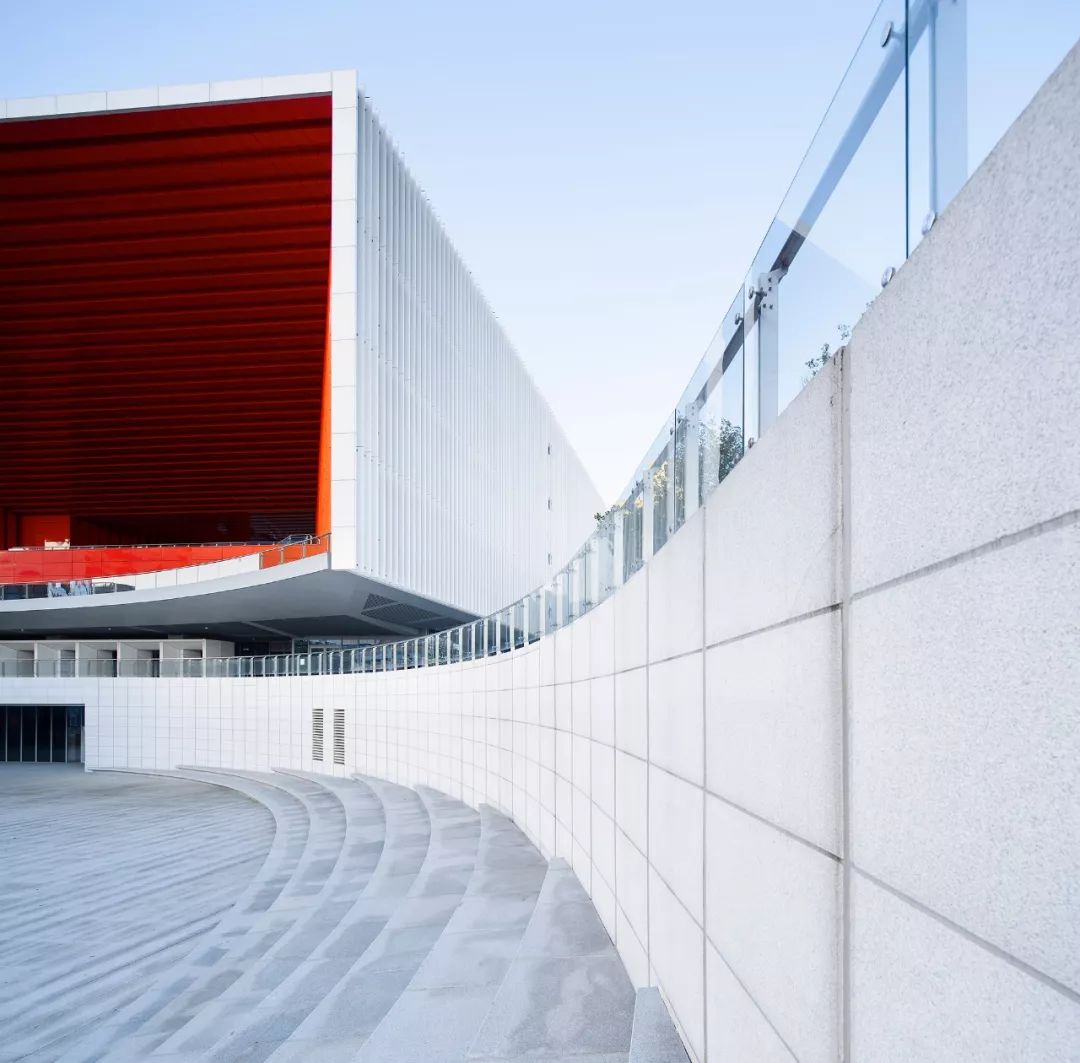
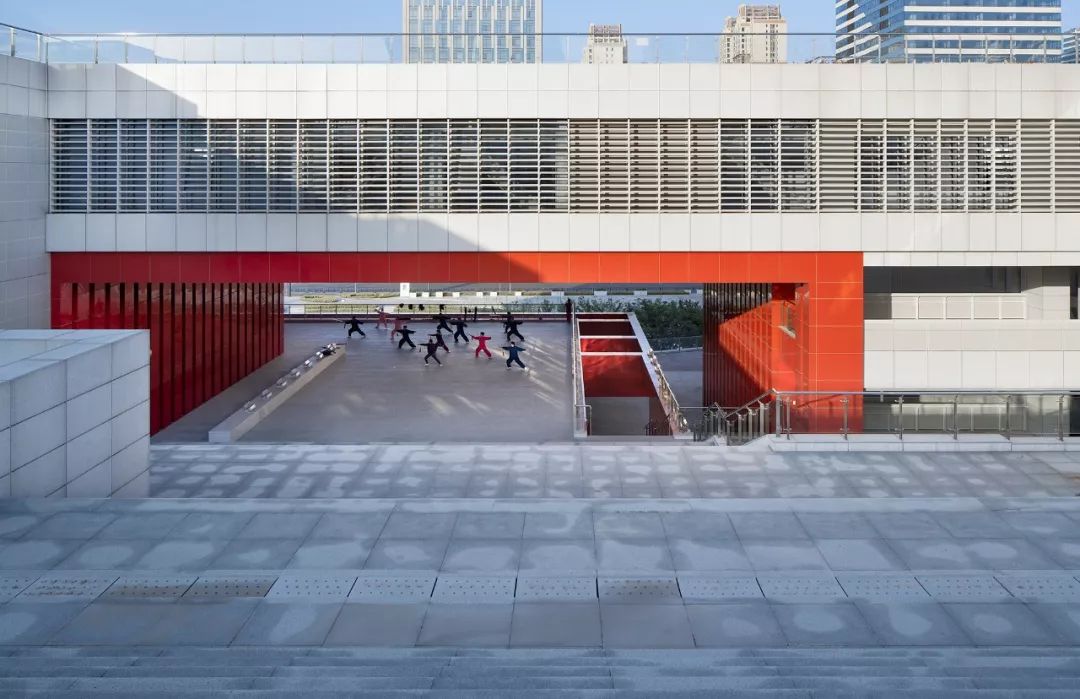
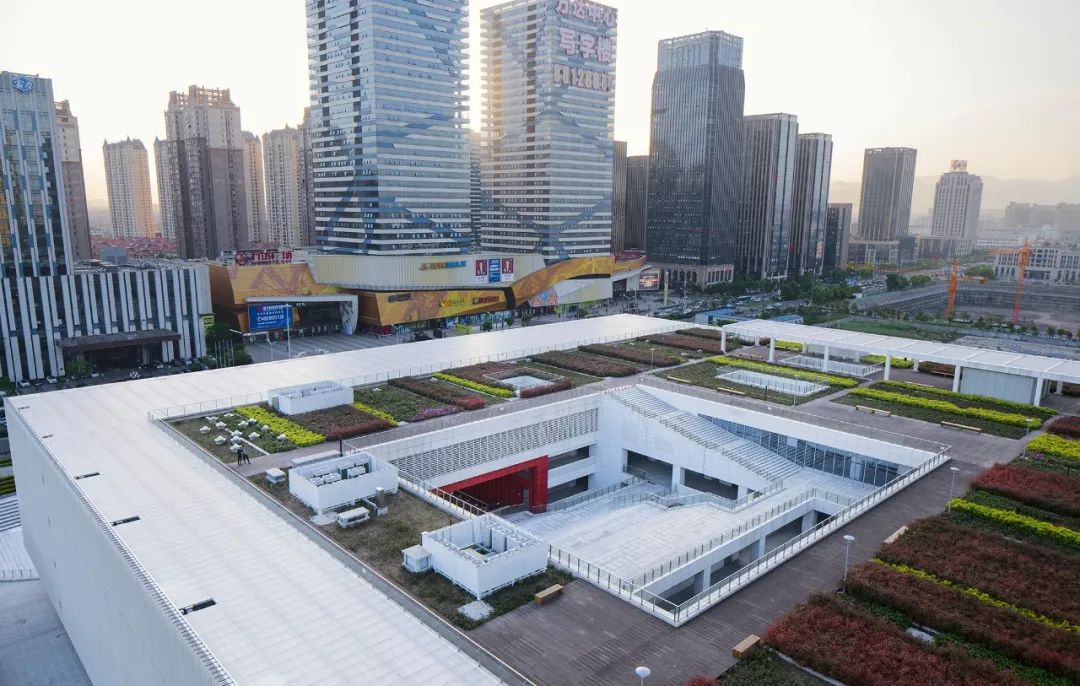
设计图纸 ▽

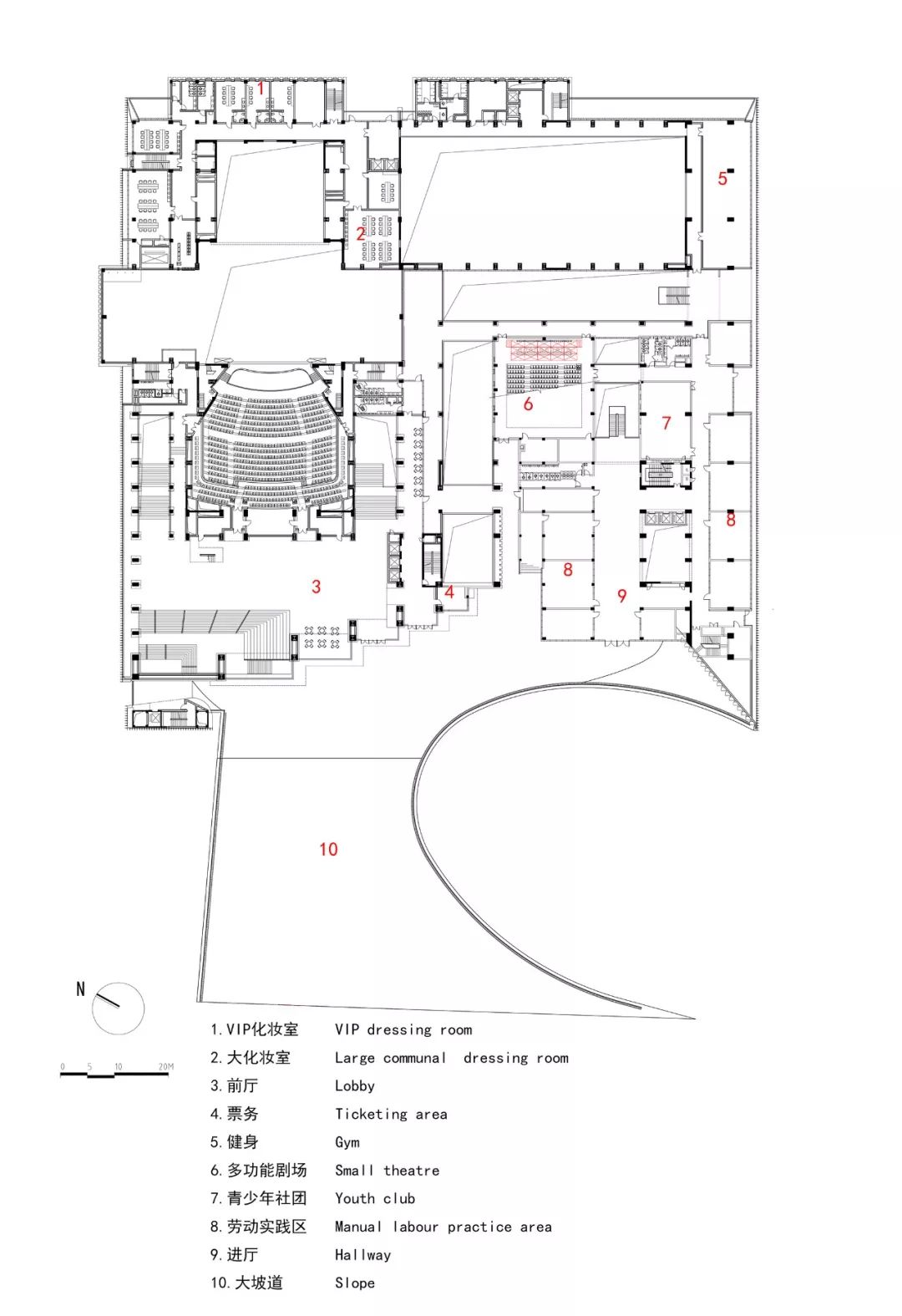
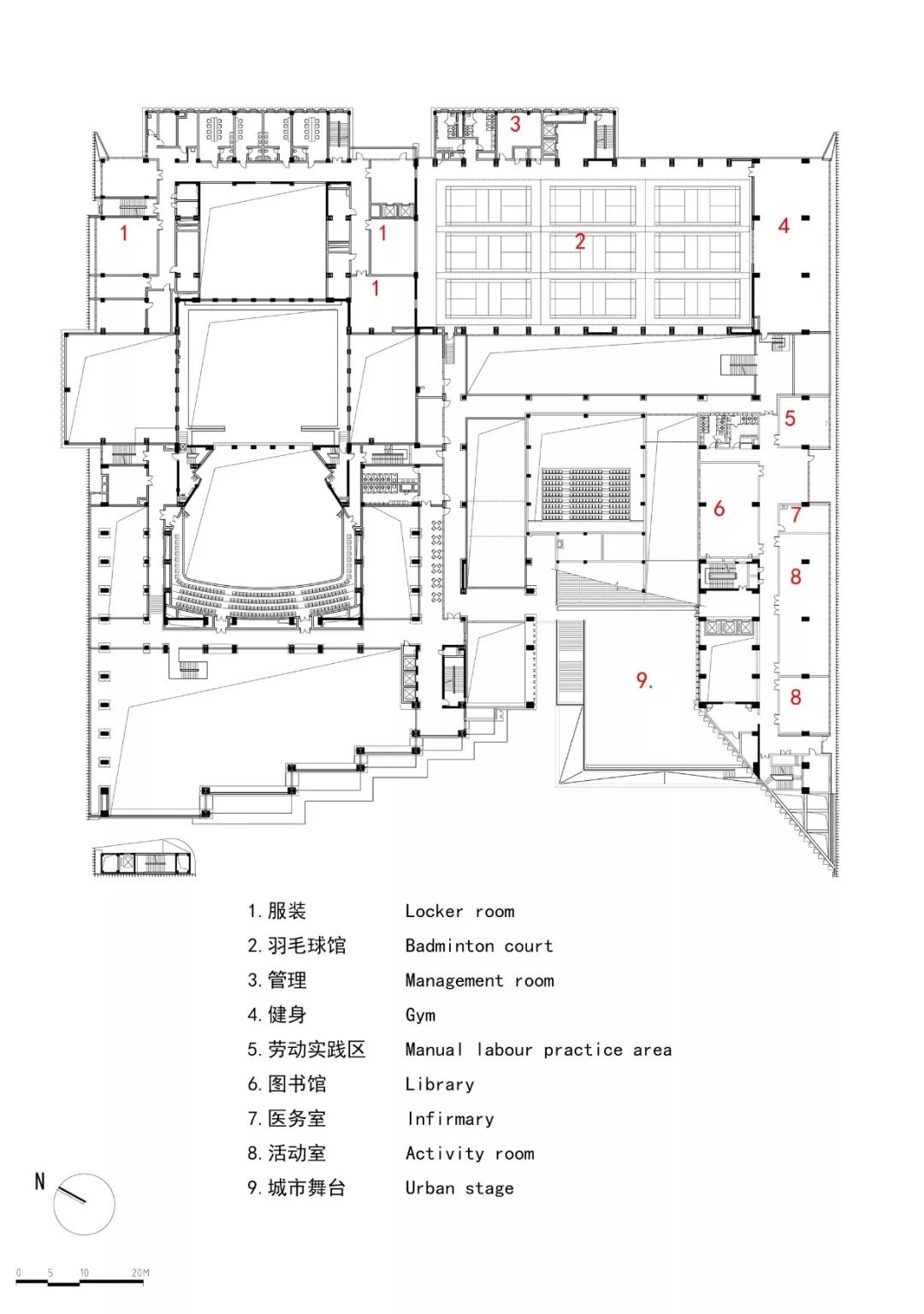
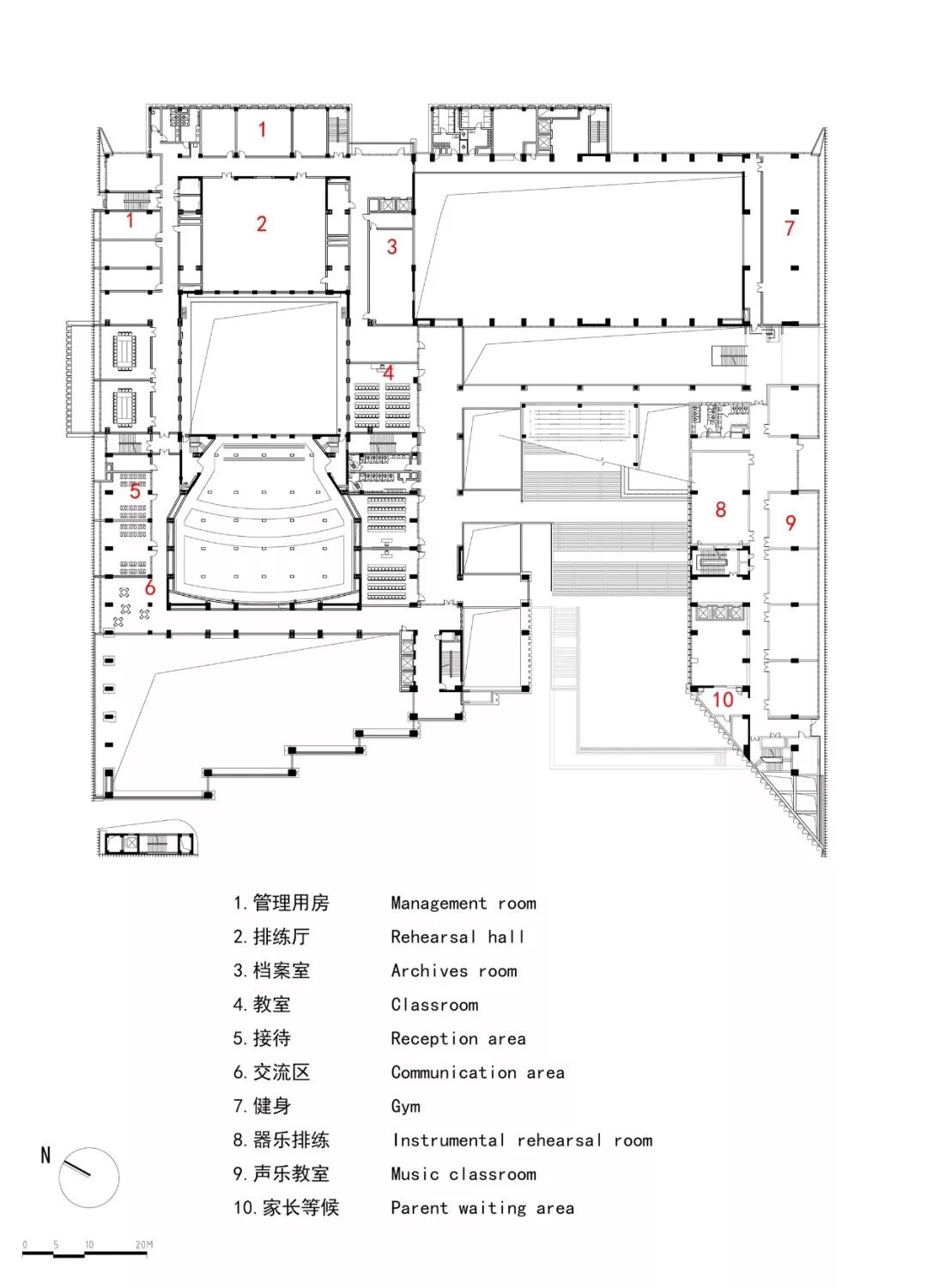

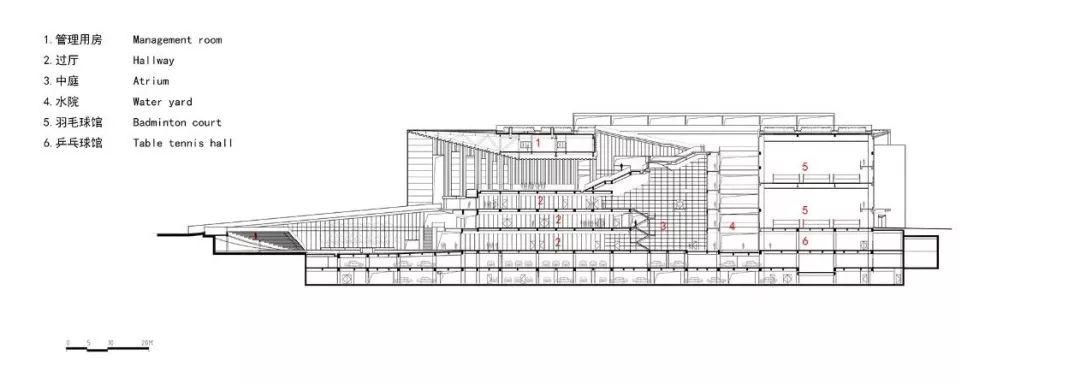
完整项目信息
项目名称:义乌市文化广场
项目地点:浙江,义乌
项目面积:29362平方米
建筑面积:82360平方米
室内面积:77950平方米
容积率:1.24
绿化率:16.4%
设计单位:浙江大学建筑设计研究院
建筑师:董丹申、邱文晓、陈瑜、郑茂恩、章嘉琛
结构工程师:沈金、程柯、丁磊、鲍侃袁、倪闻昊、李少华、陈刚、金振奋
机械、电器、管道顾问:杨毅、陈激、郑国兴、任晓东、杨文征、孙登峰、方火明、陈周杰、邵春廷、杨国忠、林华、李向群
照明顾问:崔自创
估算师:孙文通、周永杰
主要材料:铝塑复合板—阿鲁克邦Alucobond、LOW-E玻璃—春水玻璃、铝型材—南亚铝材
摄影师:赵强
版权声明:本文由浙江大学建筑设计研究院授权有方发布,欢迎转发,禁止以有方编辑版本转载。
投稿邮箱:media@archiposition.com
上一篇:以设计建设祖国:2019,中国建筑师发布了哪些在国内建成的好房子?
下一篇:阿丽拉乌镇:一座静谧的水乡迷宫 / goa大象设计