
设计单位 向域设计事务所Atelier xy
项目地点 广东深圳
建成时间 2021年11月
室内面积 260平方米
本文文字由设计单位提供。
——《东京府县诸公与綦毋潜李颀相送至白》
位于深圳万象天地的鸟沢TORISAWĀ由Atelier xy设计,是以日式庭院中最独特的空间场所“缘侧”(外廊)为设计理念。
在260平方米的空间内,设计师以一道缘侧自然隔离出室内与室外的餐厅场地;开辟了连接内外之间的“桥梁”一一濡缘(露台);延伸吧台一侧到餐厅外,作为建筑的外部轮廓,既增加了用餐的使用区域,也使空间流线更加自由。
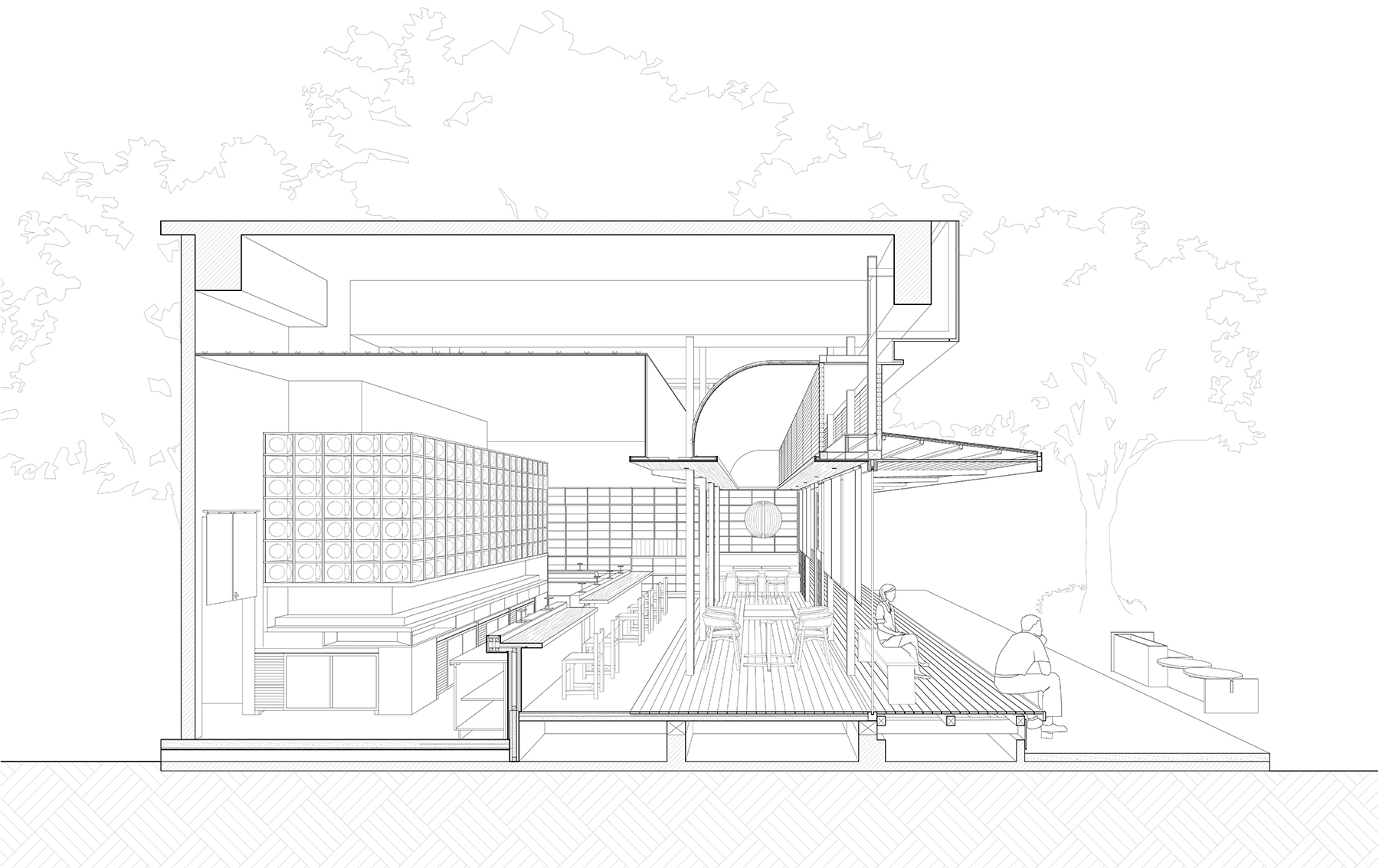
一条长廊,游走于室内外之间,它所在的地方被称作“灰空间”。这是自日本平安时代的寝殿造建筑中出现,并沿用至今的传统。缘侧一般设在向南光照条件良好的地方,人们静坐其间,便能享受到室外的风景,冬有暖阳,夏有凉风,舒适也安逸。
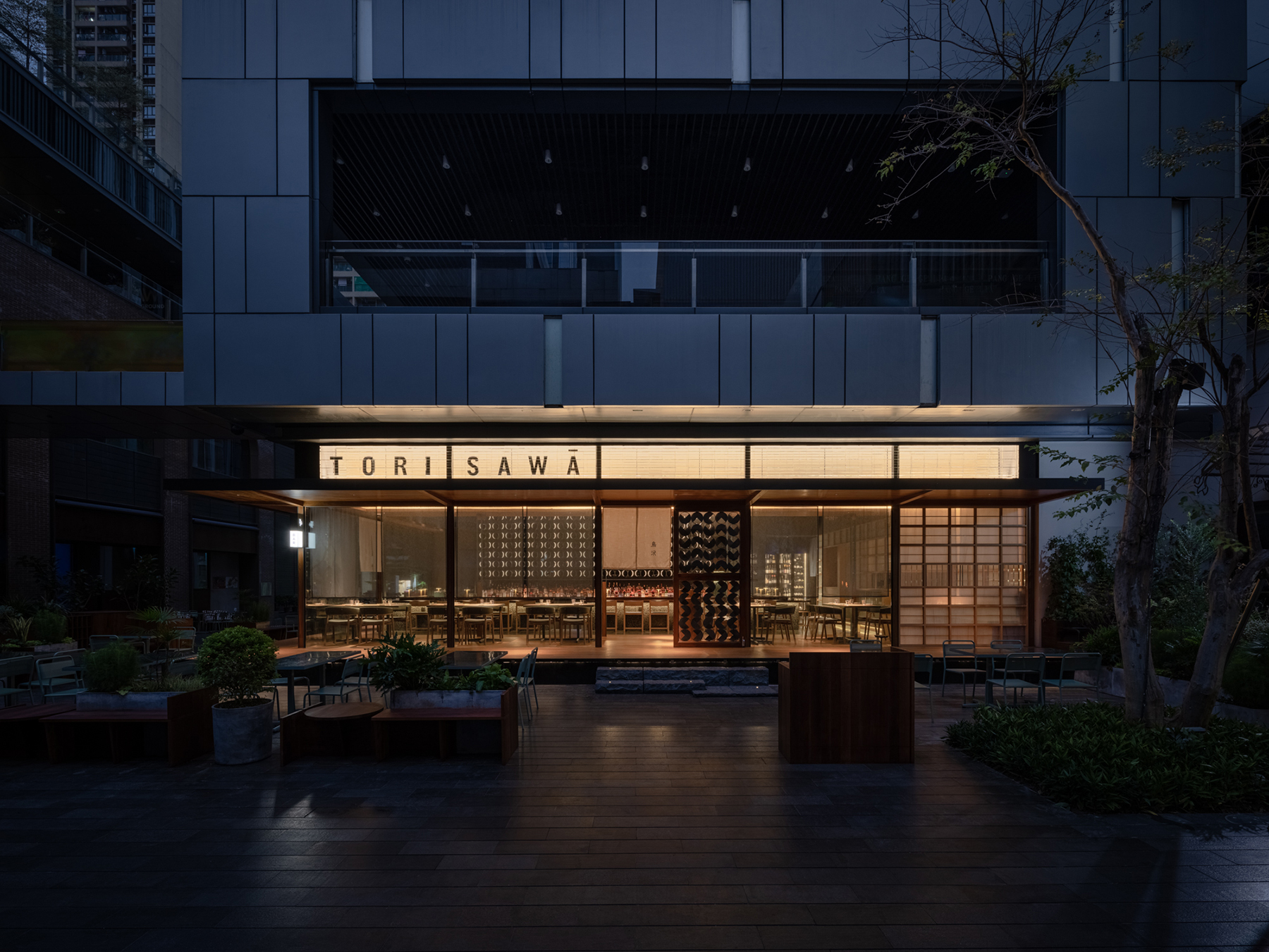
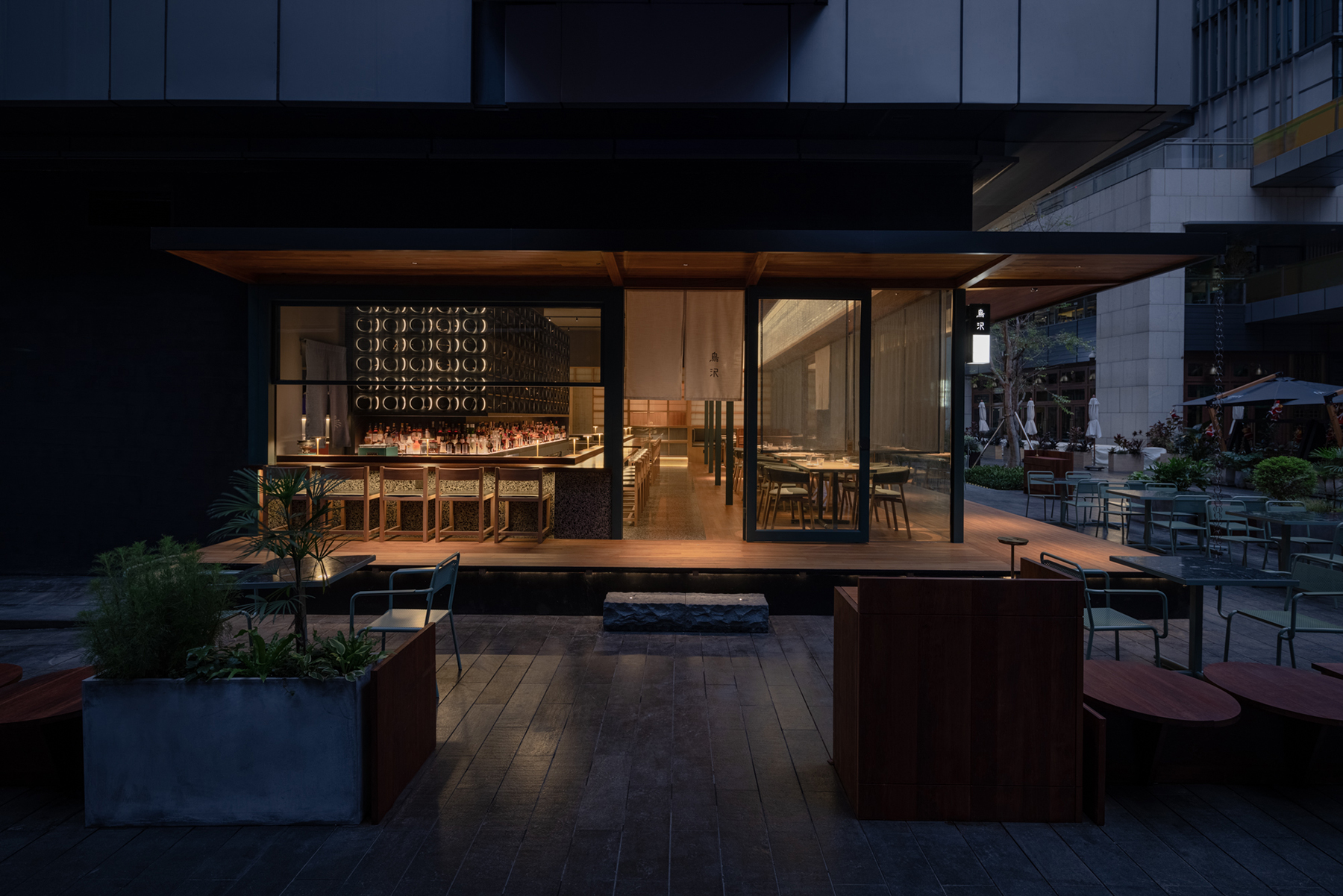
事务所从理念阶段就与业主达成一致,让这座以“日式烧鸟与威士忌”为主题的餐酒吧,最终能被“传统日式建筑语言”完美诠释。
缘侧的设计既满足人们对用餐场所与交流环境的不同需求,也使酒吧及烧鸟的就餐区域、吧台里侧的操作区域自然形成了480毫米的高差。因此,店内无需特别采购酒吧椅,一套标准高度范围内的餐桌、餐椅,就能轻松并友好地让人享受经典的日式旨酒嘉肴。

濡缘之外的部分成为室外露台,被木质长凳与水泥花坛围合;这样既将餐厅与公共区域做了分界,也让室外的休息区域与木屋隔空对话。
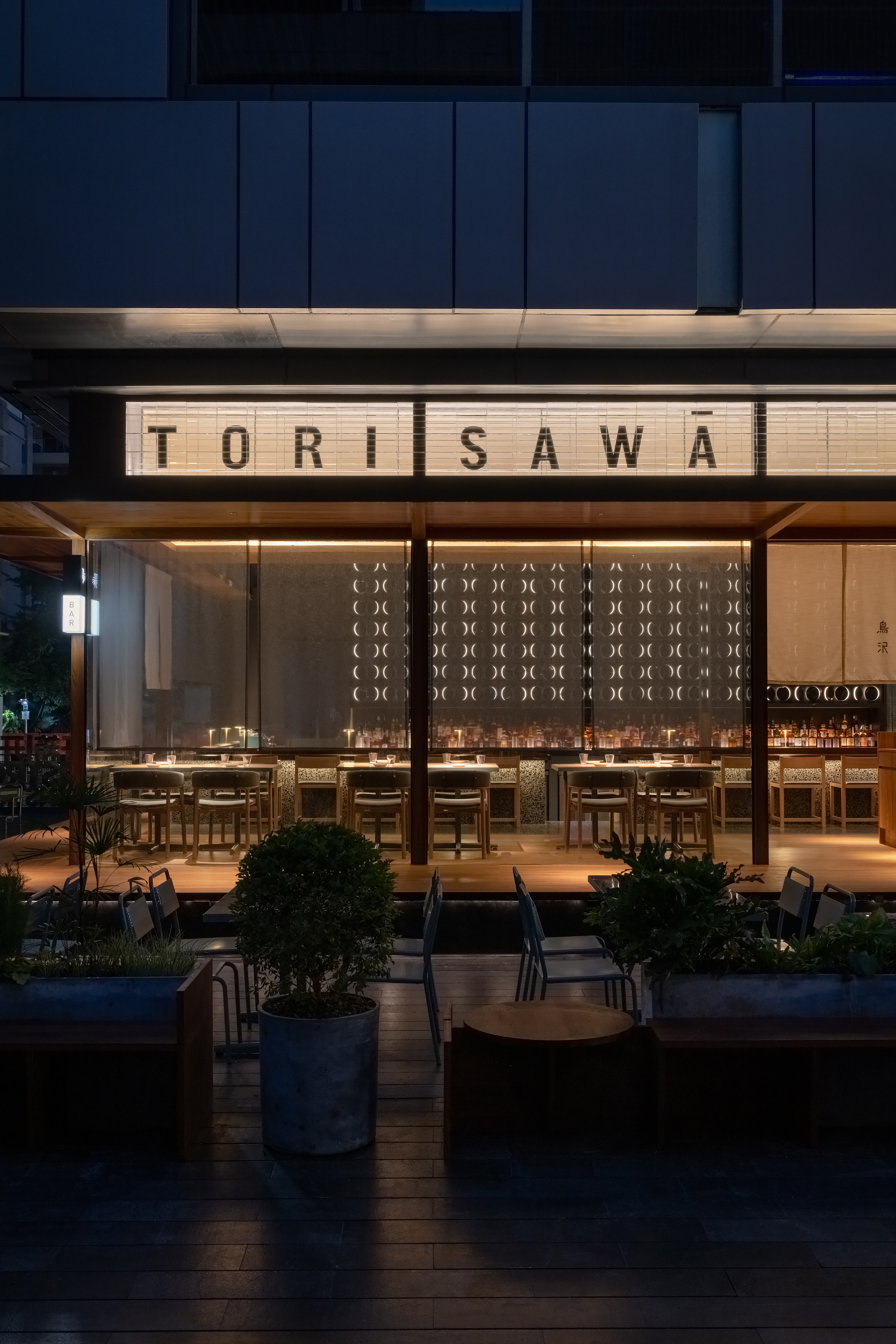
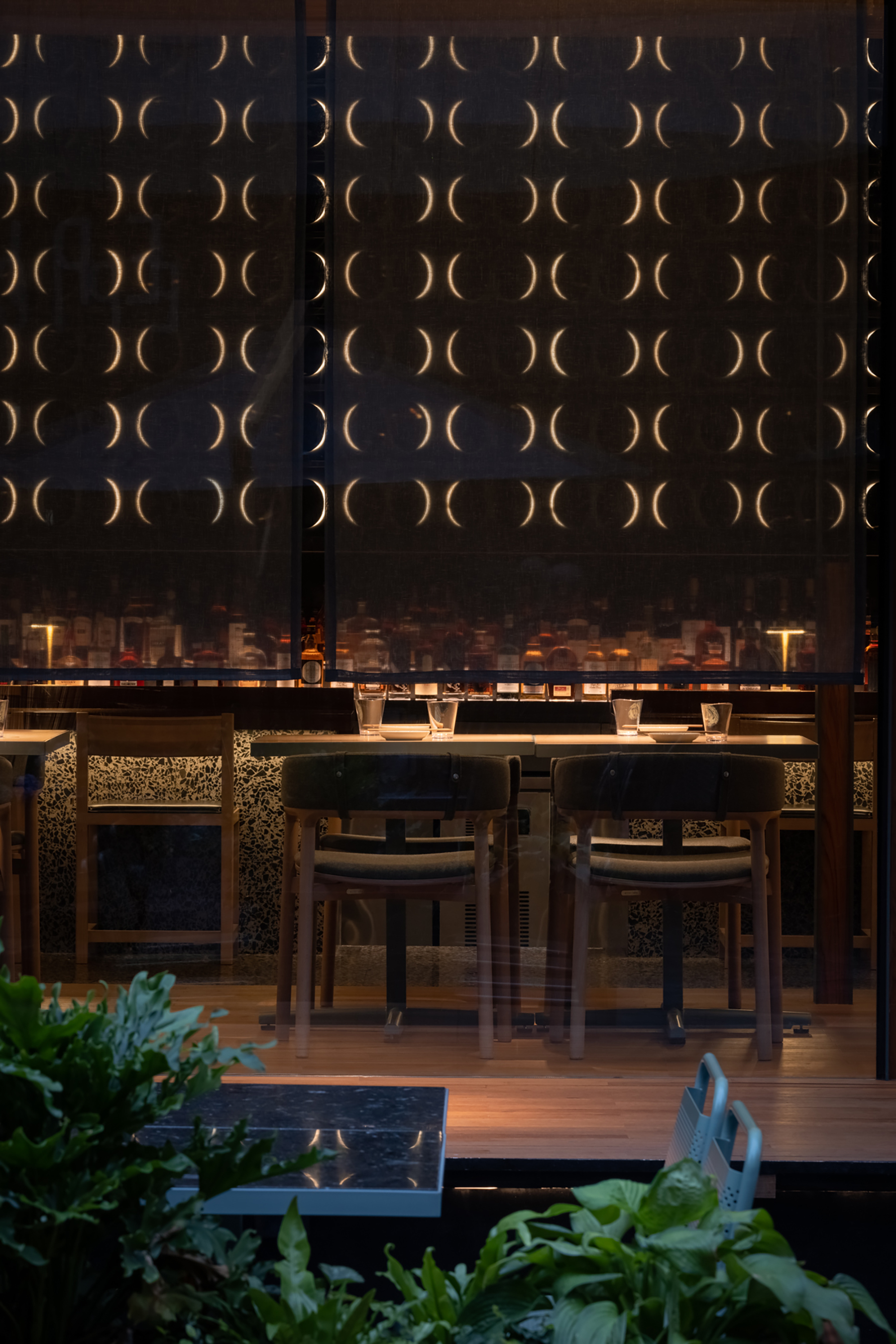
由于东方国家语言的高语境化,话语往往晦涩幽玄。因此设计师予以建筑镜花水月之象,一部分的用意是使意境不可以形迹求,另一部是回应缘侧本就模糊的半室外空间。“镜花水月”四字虽然各自拥有独立的具体形态,聚在一起却能够表达出亦真亦假、亦梦亦幻的空间氛围。
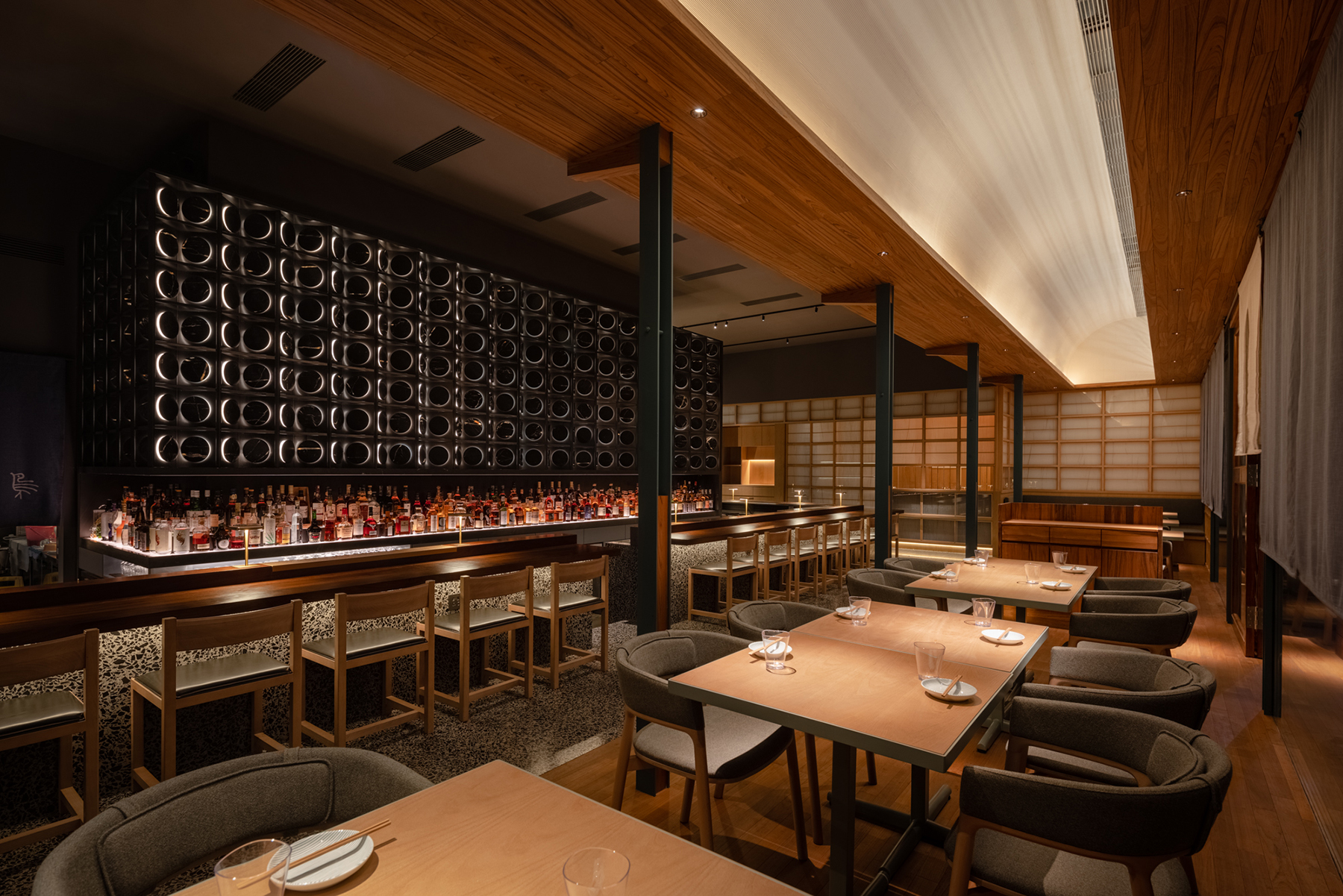
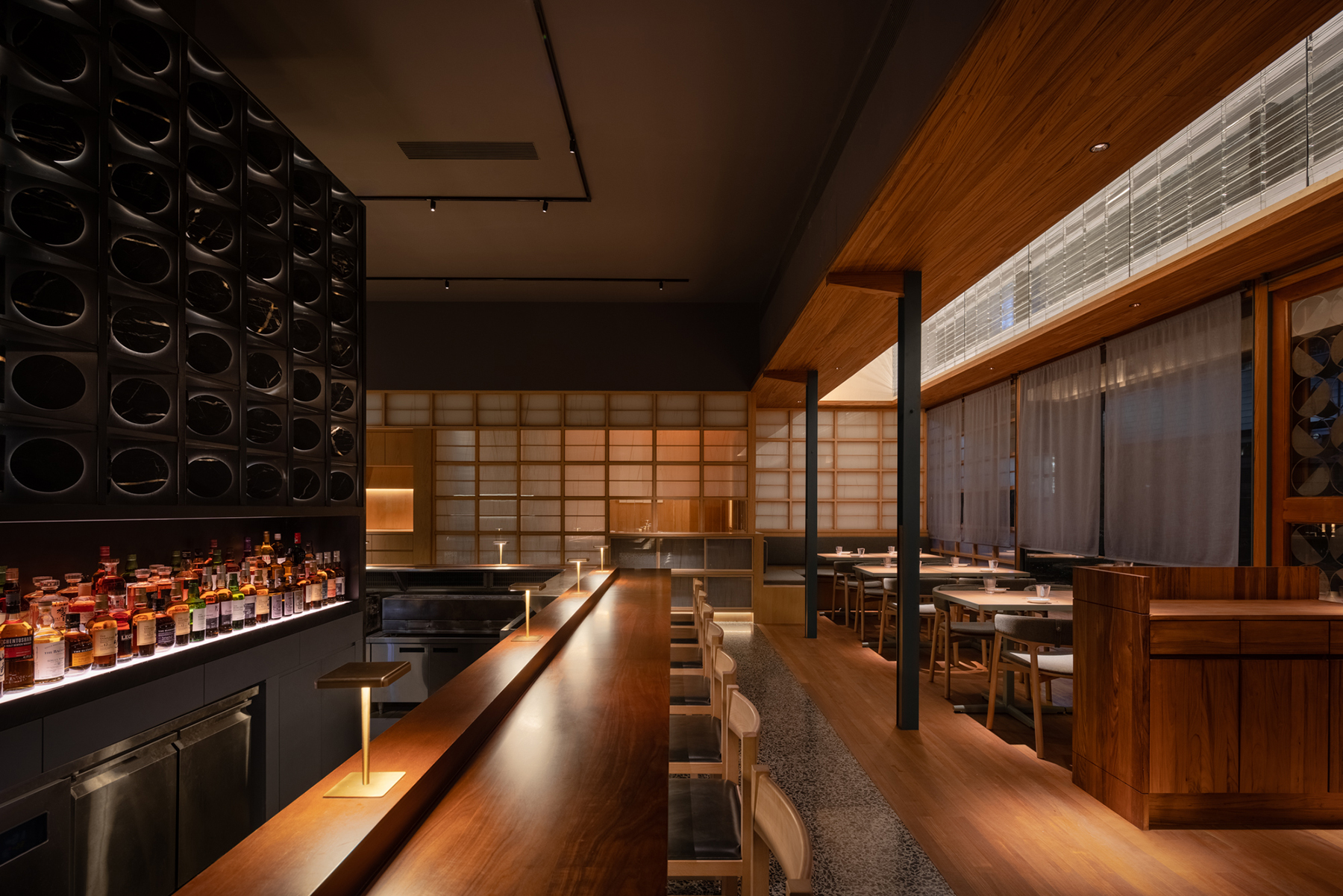
设计师受Louis Reith作品的启发,并通过观察烧鸟师傅在炙烤过程中所挥舞的扇子,从而展开关于空间视觉语言的联想,最终,鸟沢TORISAWĀ的视觉符号被定为圆形。
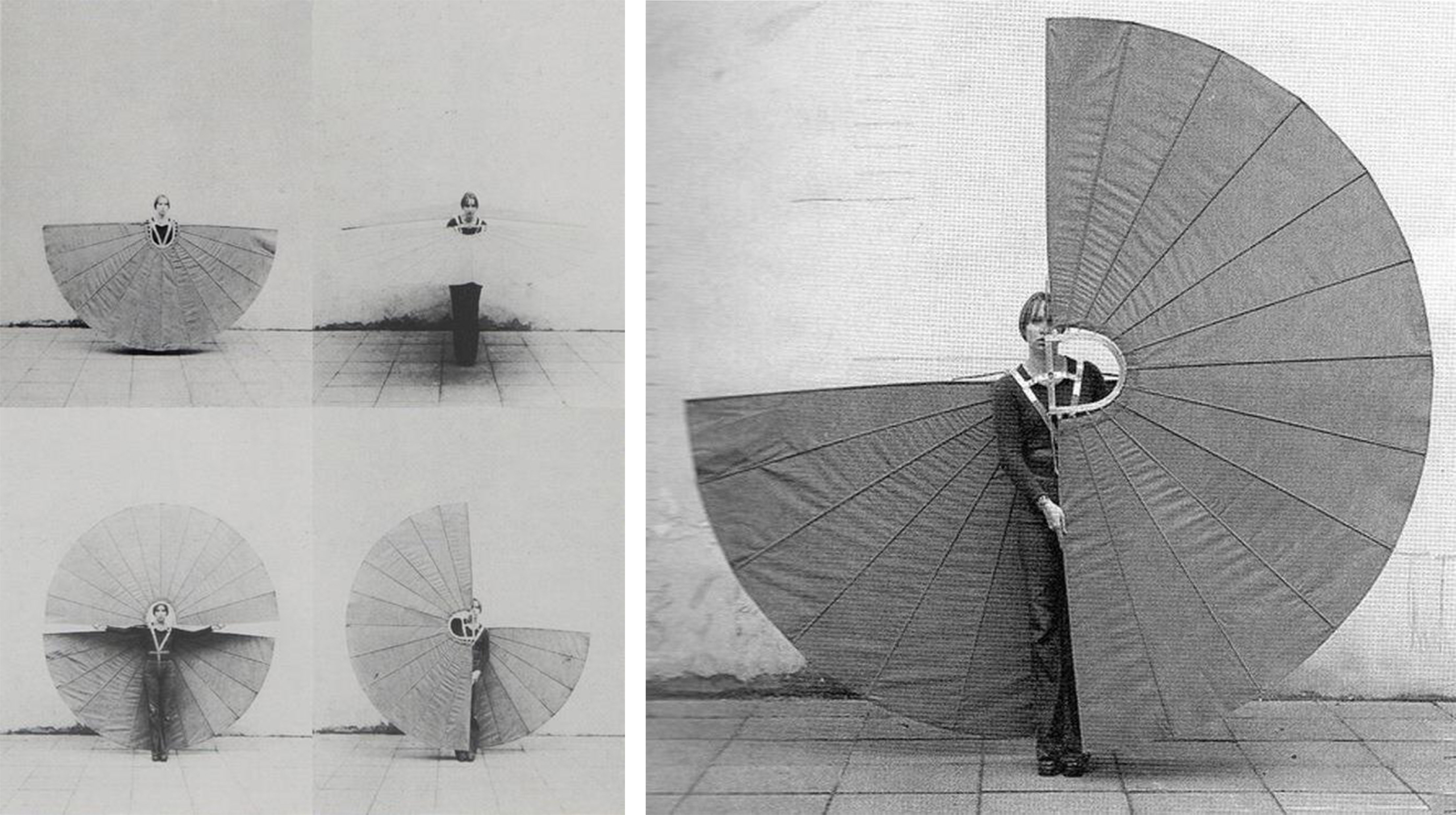
餐厅据“〇”而立,集“对称”“均衡”“完整”于一身,意在追求一种特定的艺术感。“〇” 象征着月,在日本文化中亦有举足轻重的地位。设计师利用虚、实、明、暗的手法,将“月与月之暗面”巧妙地表现在餐厅正门与调酒吧台的背景墙上,营造出优美朦胧的餐饮氛围。

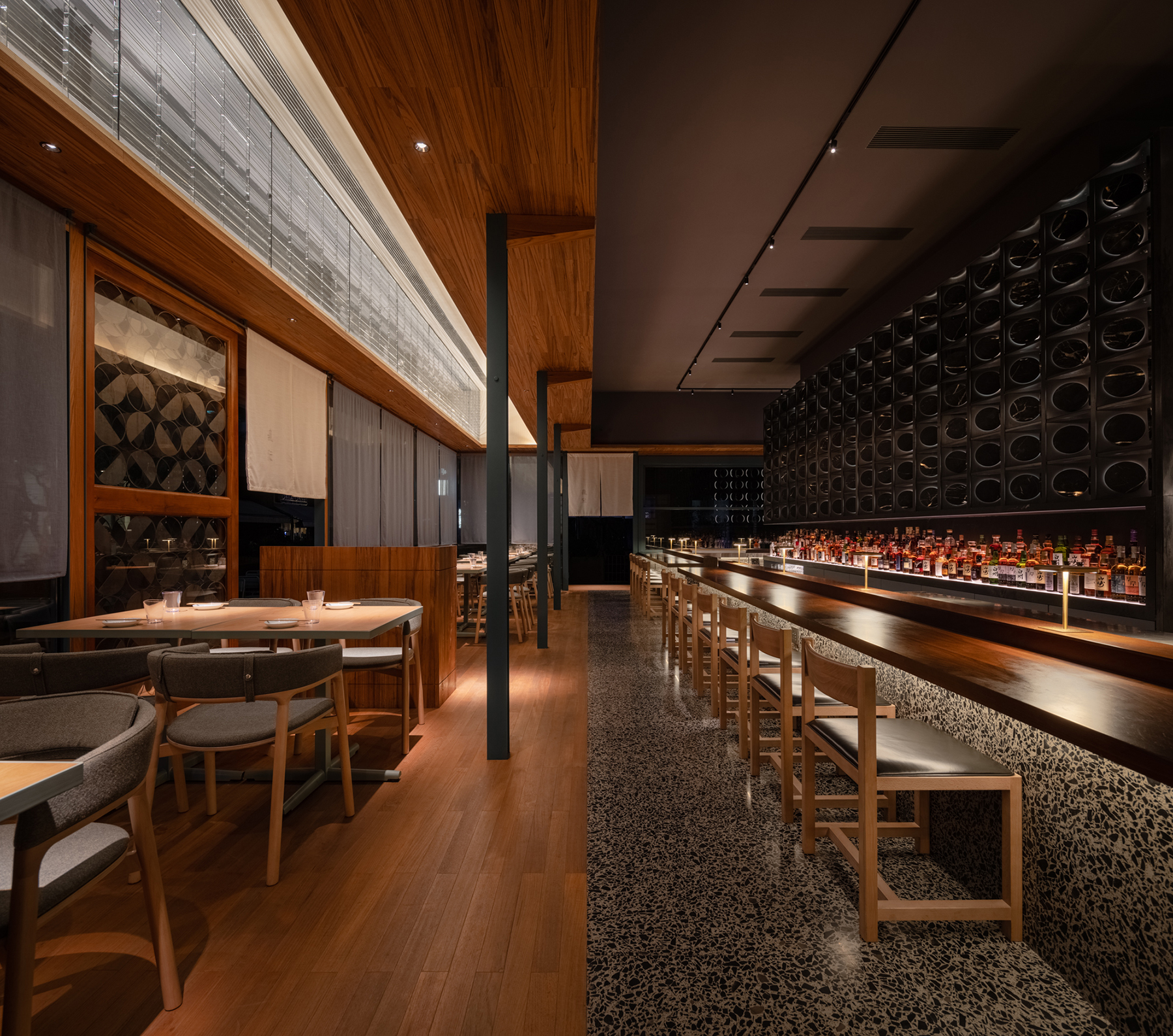
随场景空间的缓慢移动,月的形态也会逐渐发生变化。位于餐厅正面的门,也是缘侧空间的窗;金属黑铁勾勒的窗棂可在闭合之间呈现出不同的叠加效果。“〇”材质及颜色的选择与烤炙烧鸟中会使用的“备长炭”暗暗契合。
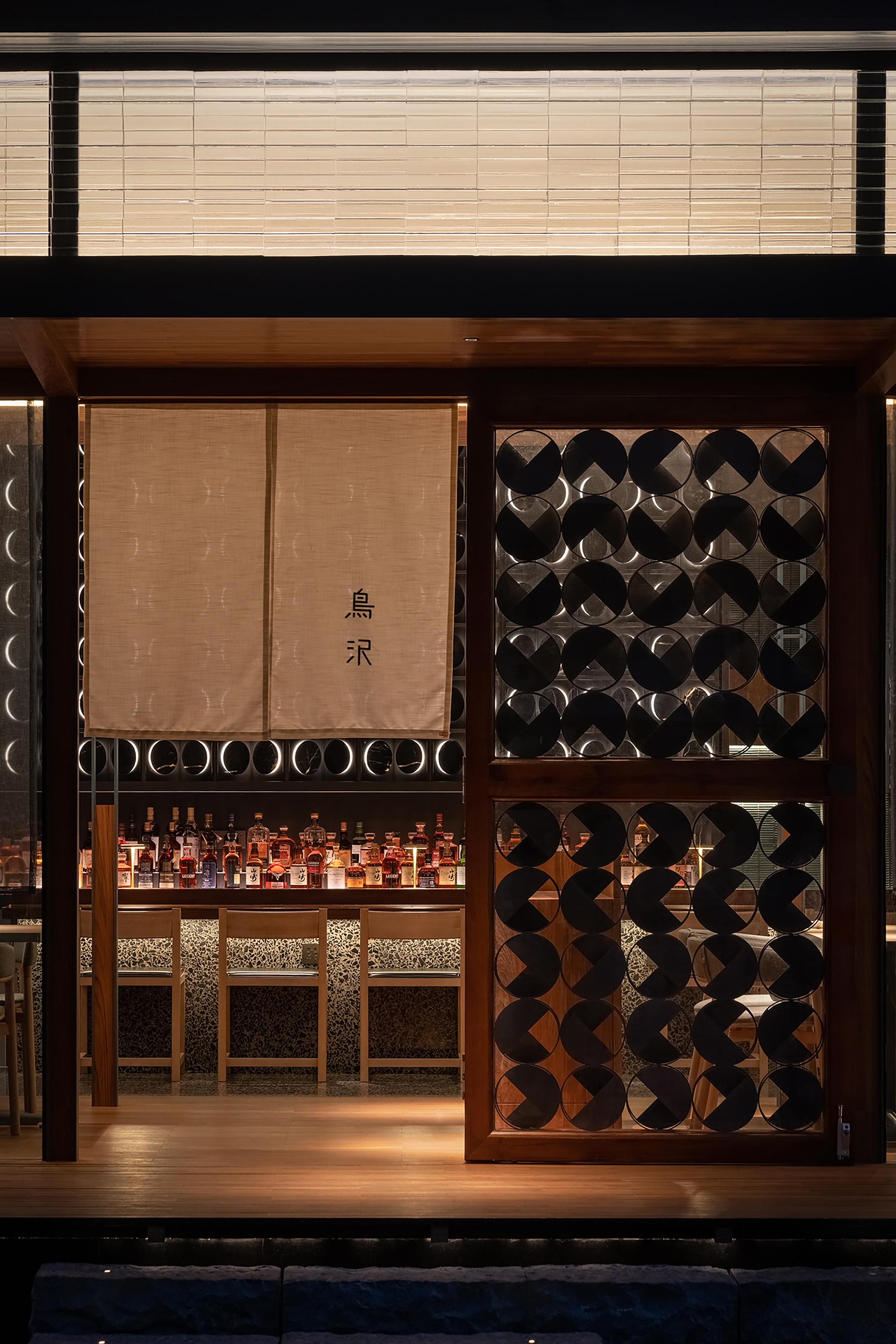
事务所与青年艺术家姚念宇合作的艺术装置“一瓢”,扑朔迷离的视错觉装被巧妙地藏于餐厅的秘密空间。当客人路过包间或洗手间时,爆破般分离的木炭似凝固在空气中,给观者留下深刻印象。
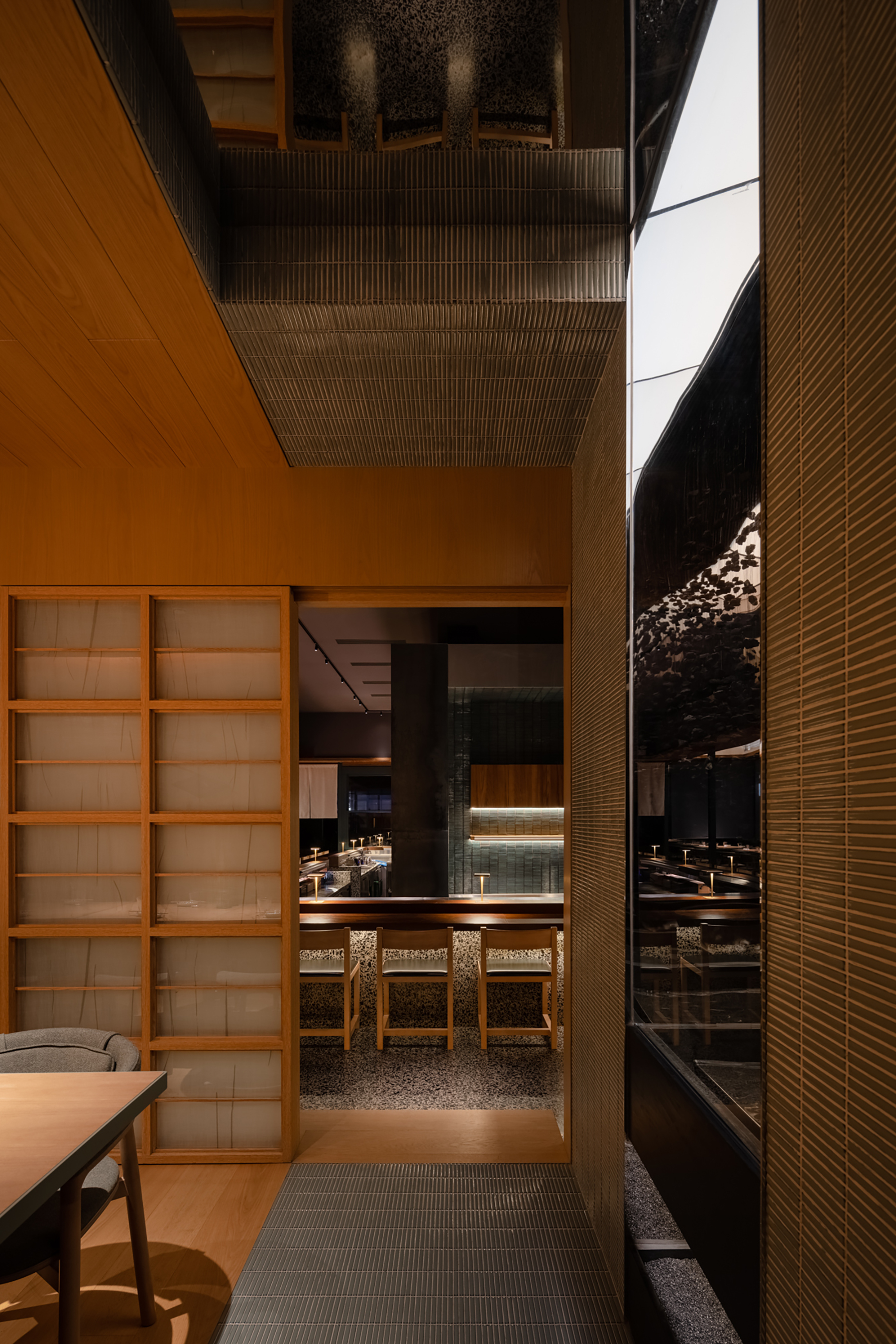
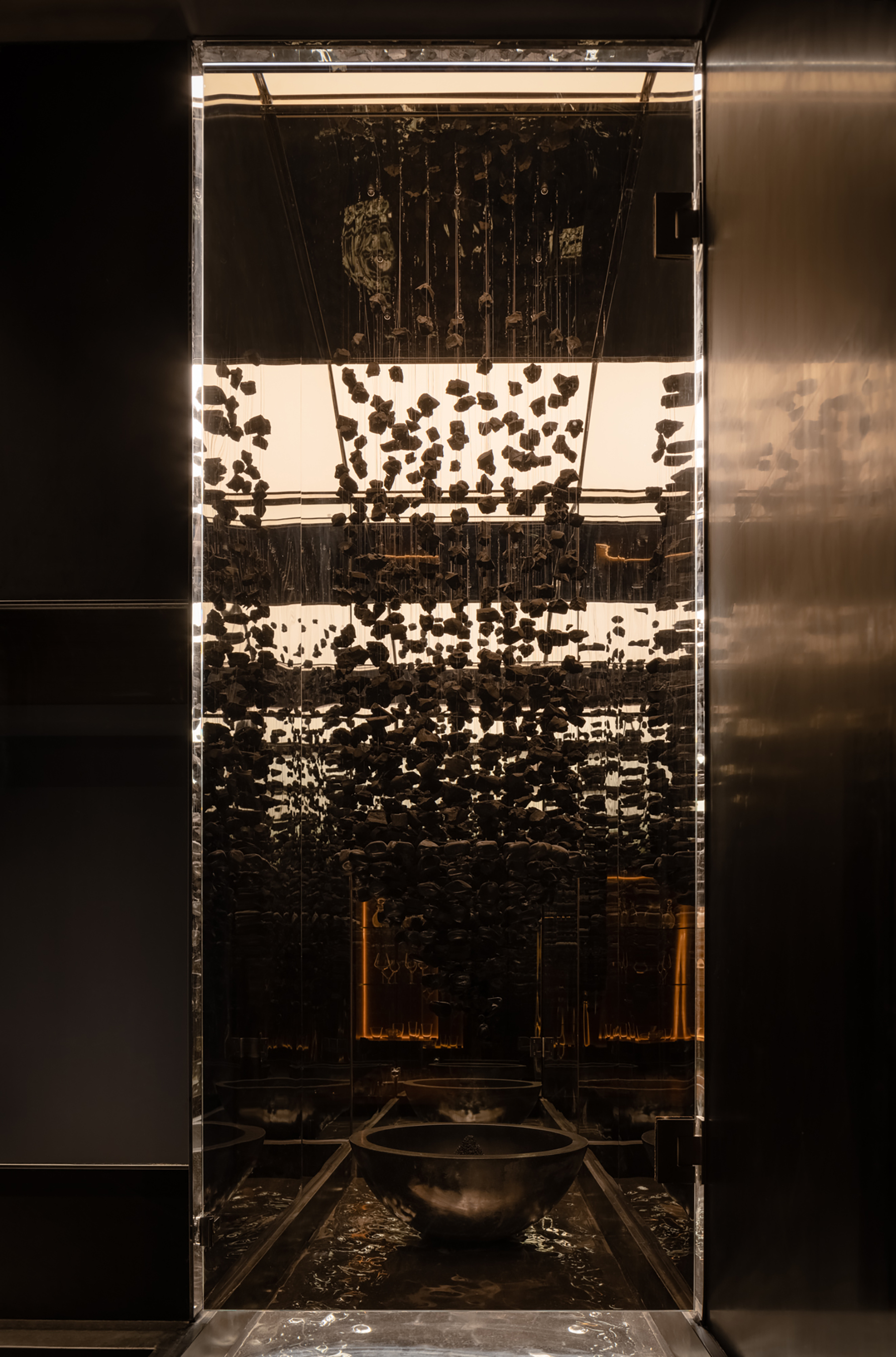
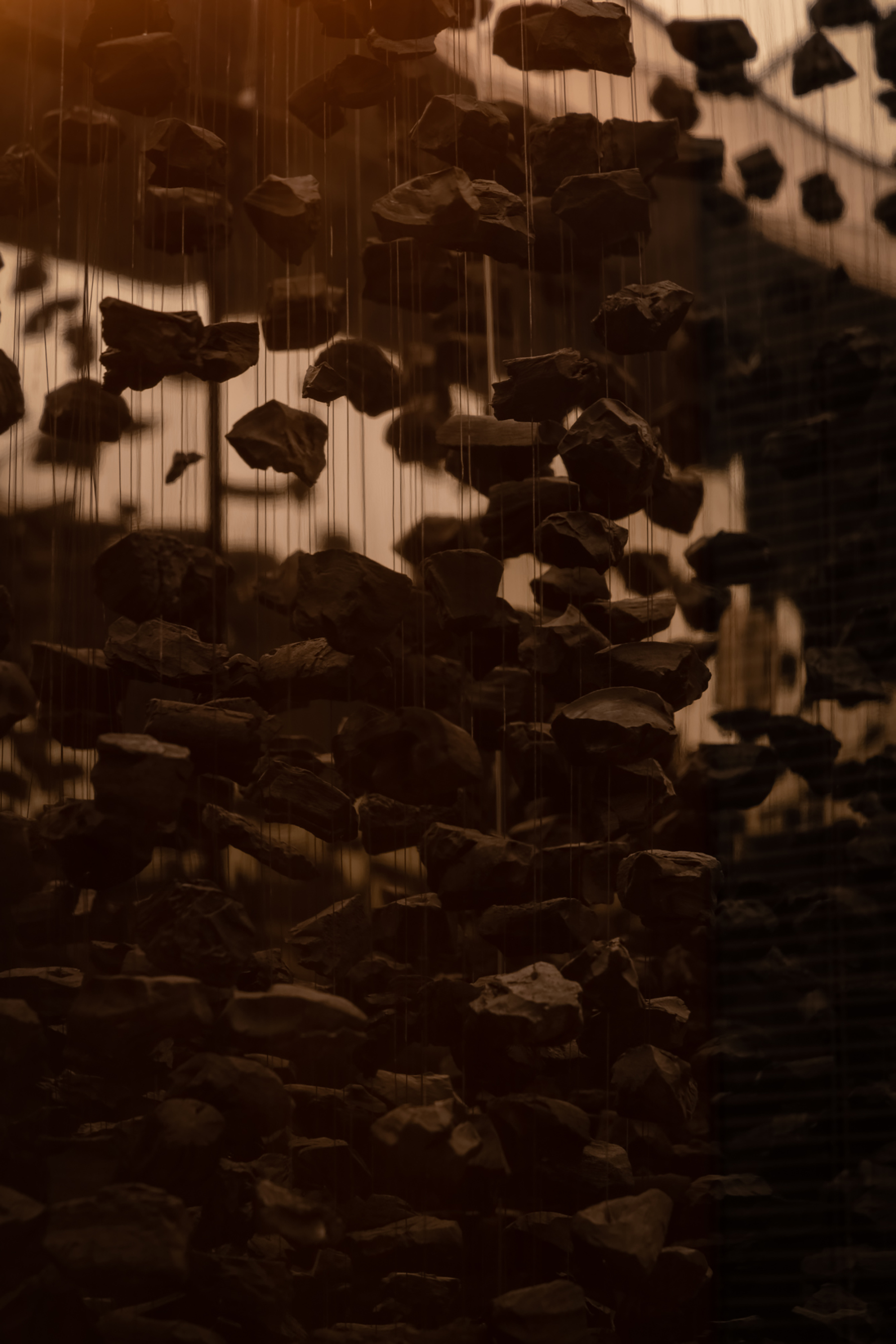
这样的细节表现还有很多:以两块透明实心玻璃夹合kvadrat cracks系列面料,替换了日式传统建筑中不耐潮湿的“雪见幛子”;订制同品牌Melange Nap系列面料,作为餐厅的暖帘;瑞典艺术家Jon Koko的日式画作被均等切割后,用作菜单的展示板;吧台上间隔的小灯为酒类与食物提供更好的照明。

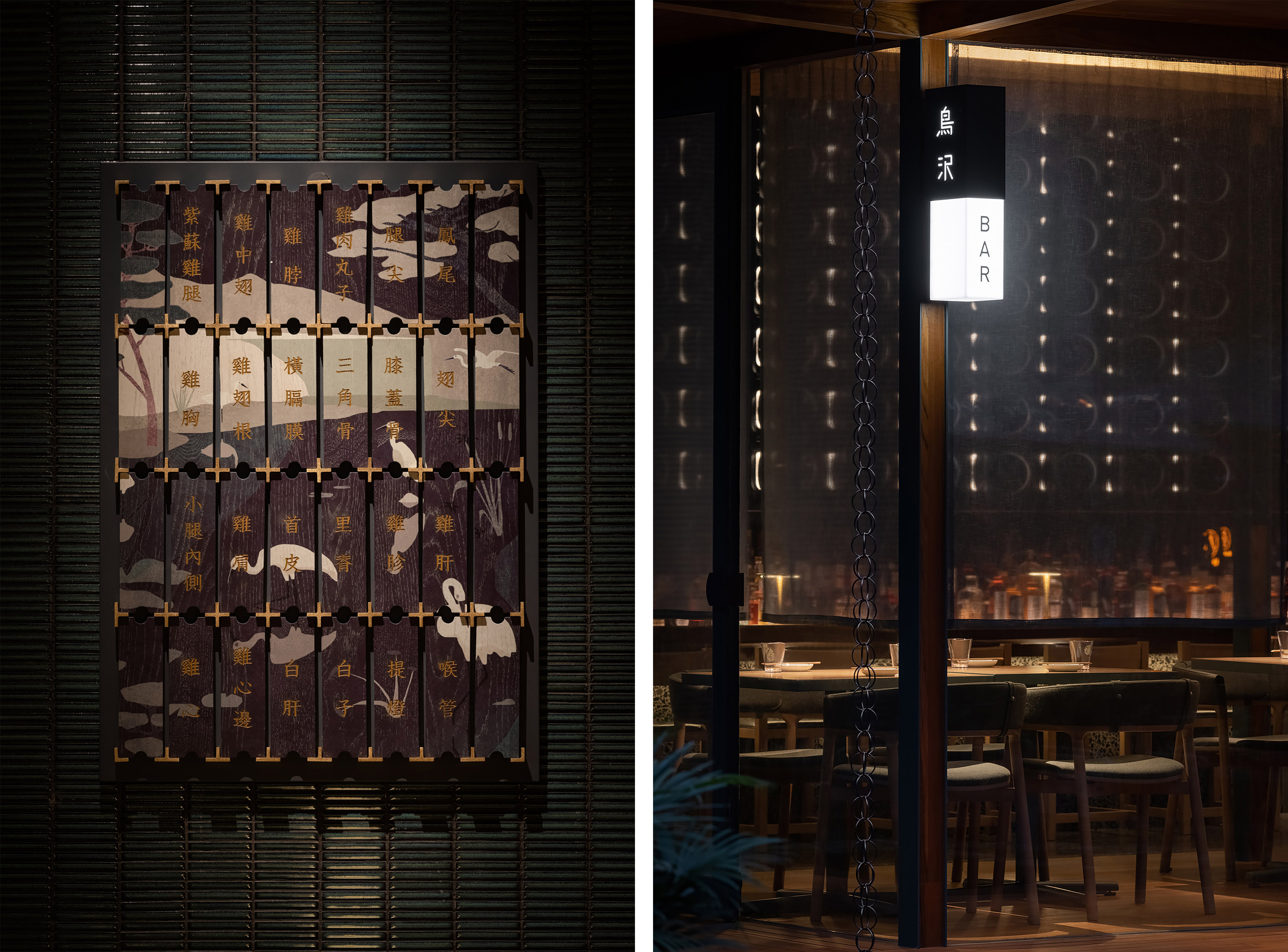
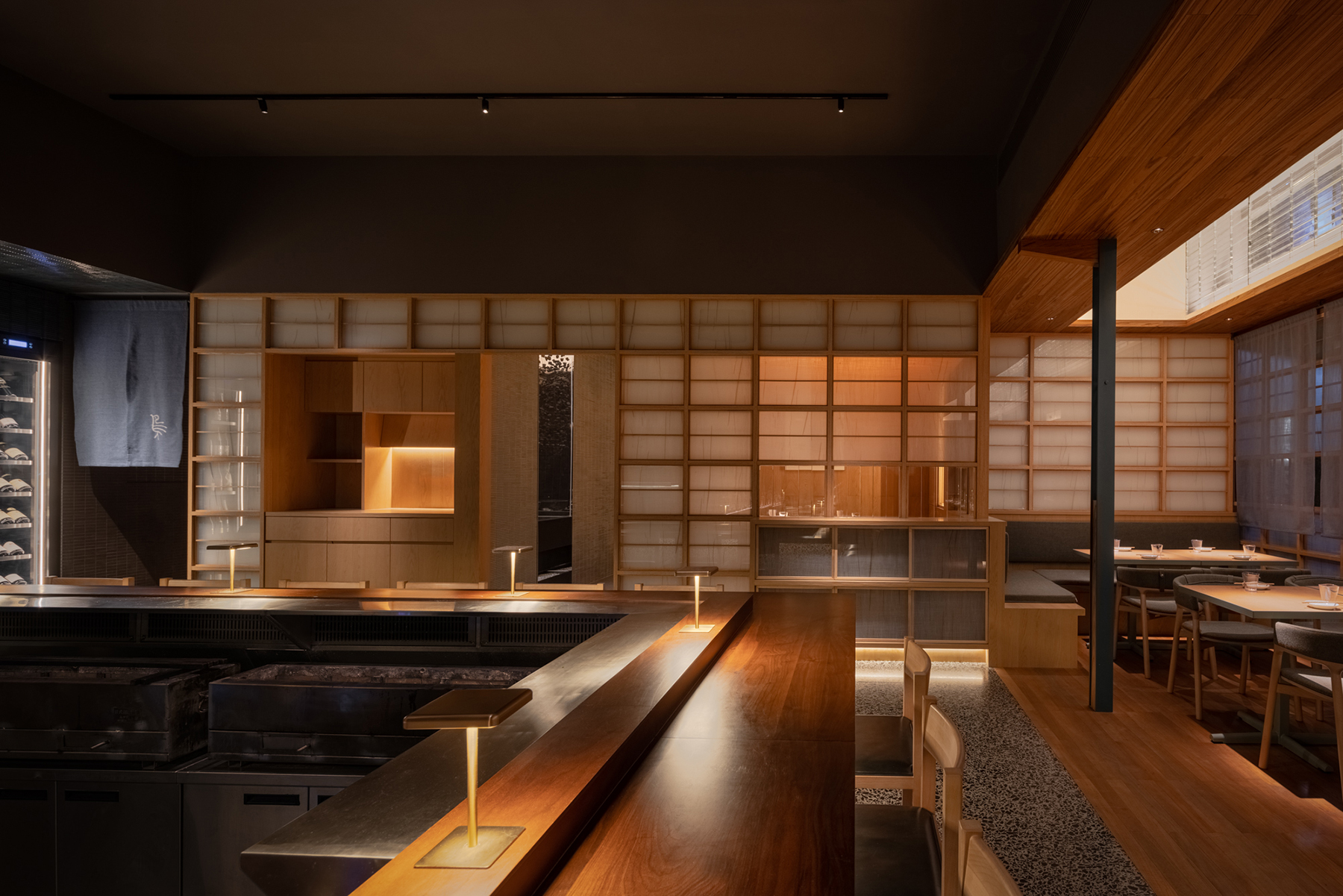
Atelier xy利用一系列现代材料和工艺打造一座澹雅的当代日式餐厅,让归途之人于都市中,寻一处可携三两好友的偷闲之地。
食一串入魂再呷一口淡酒,静静享受清风徐来品岁月悠长。

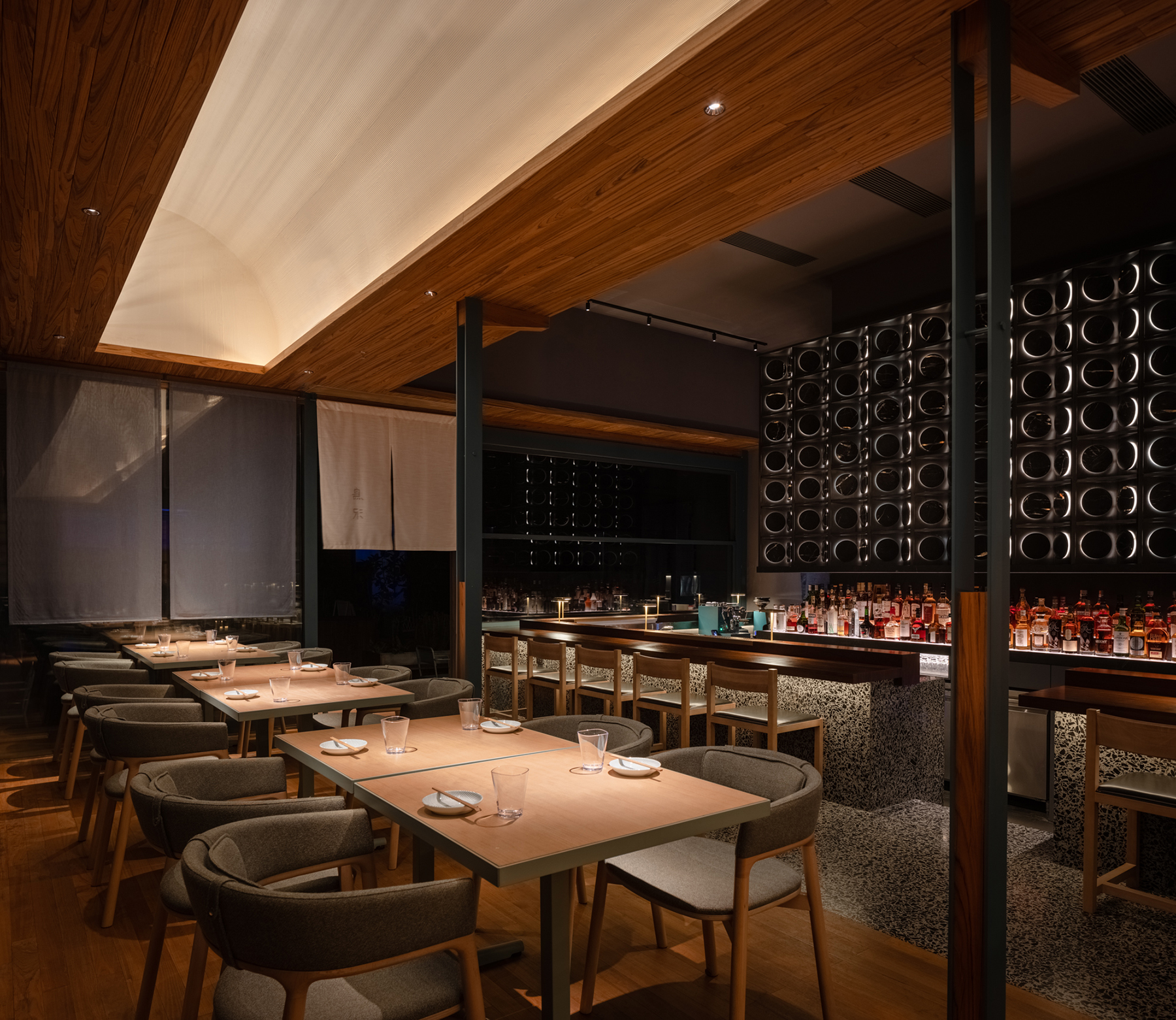
设计图纸 ▽
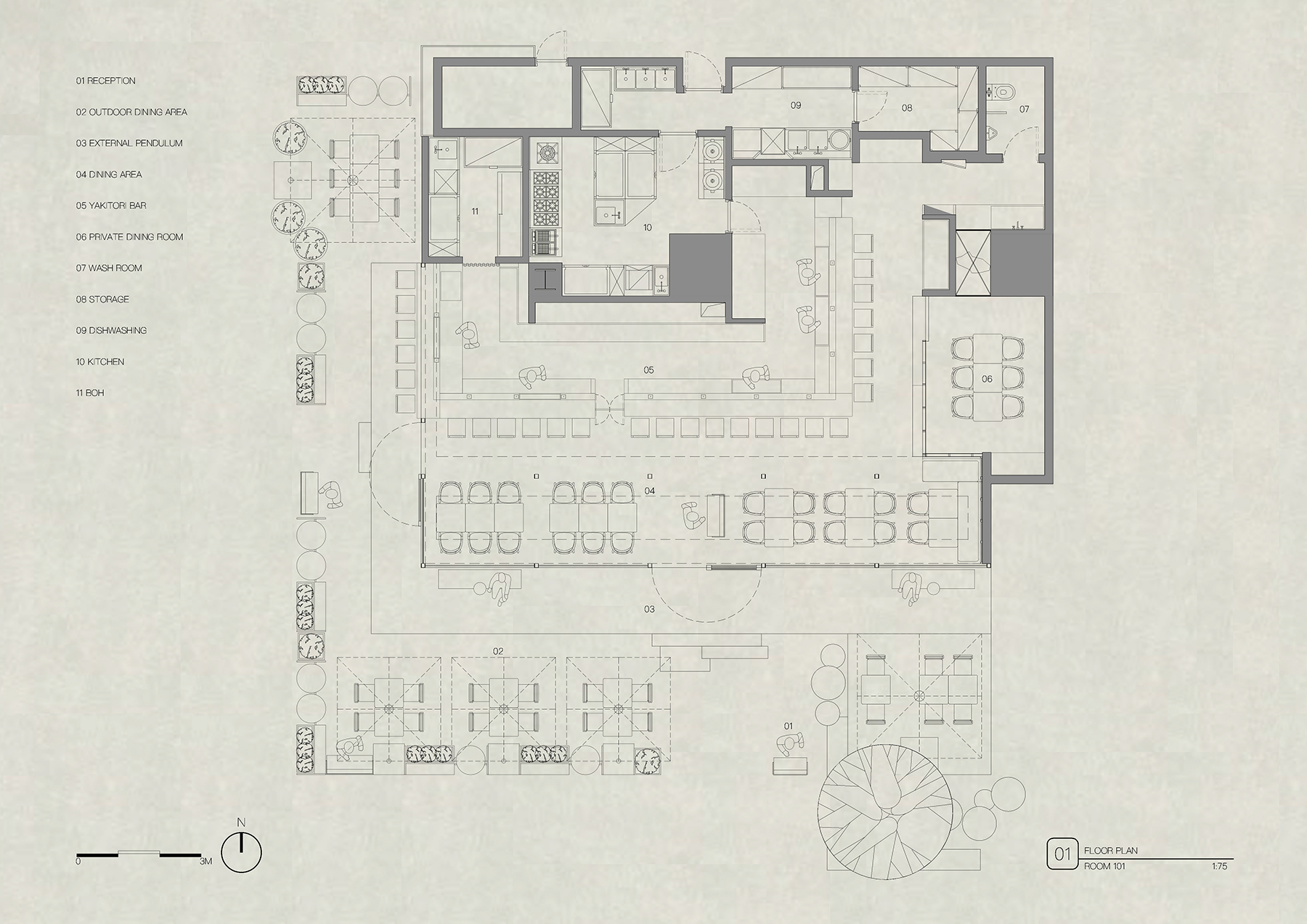
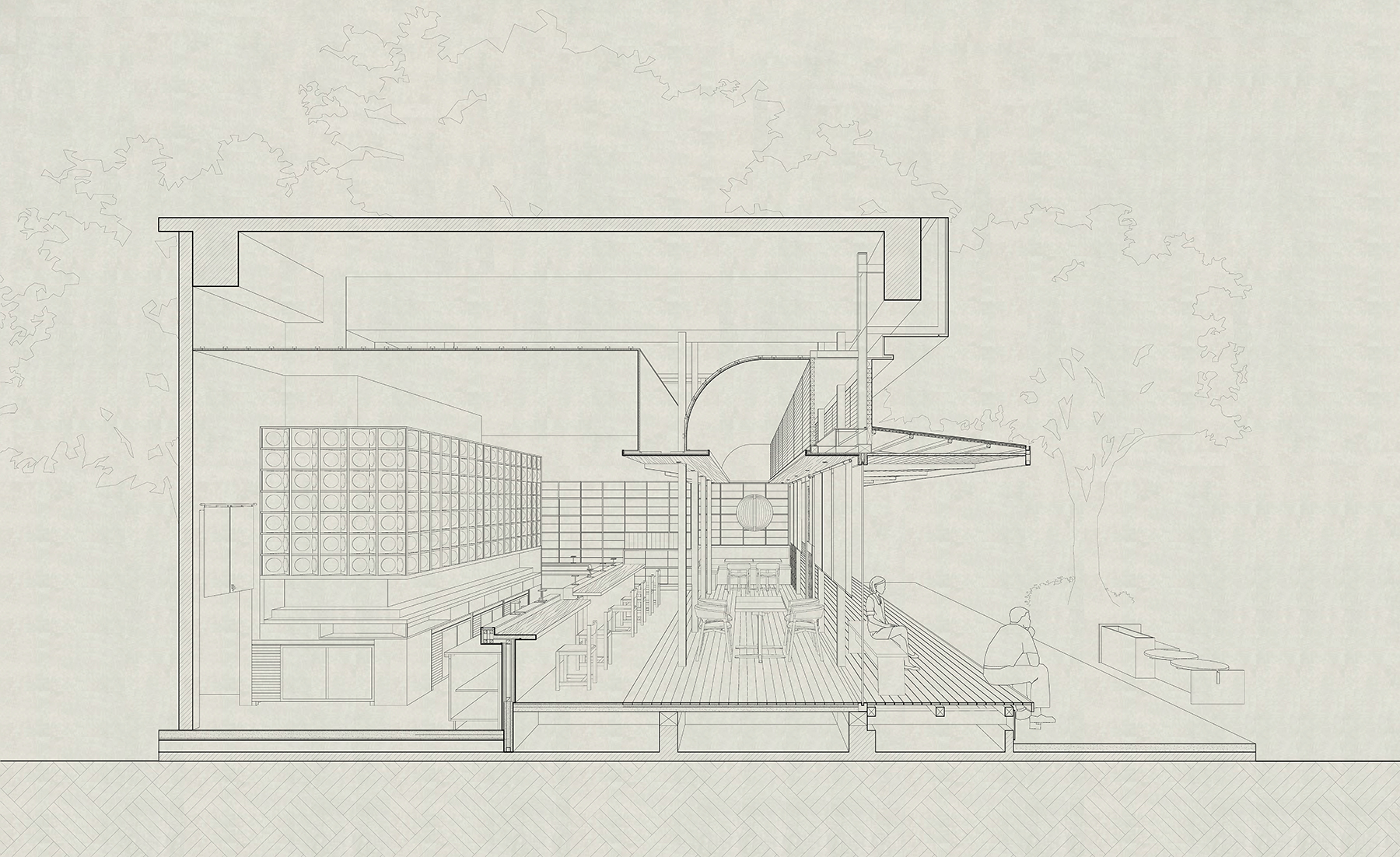
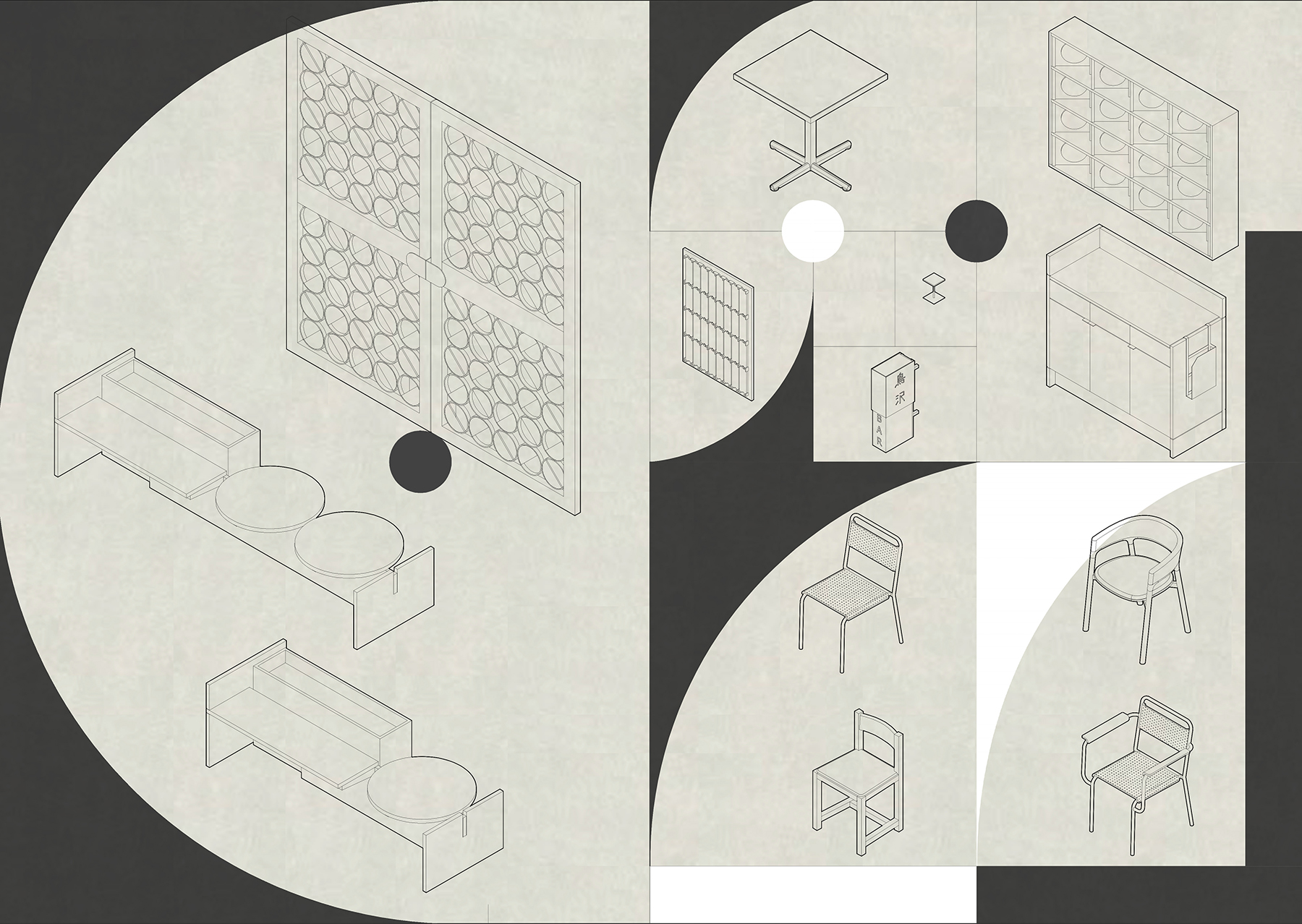
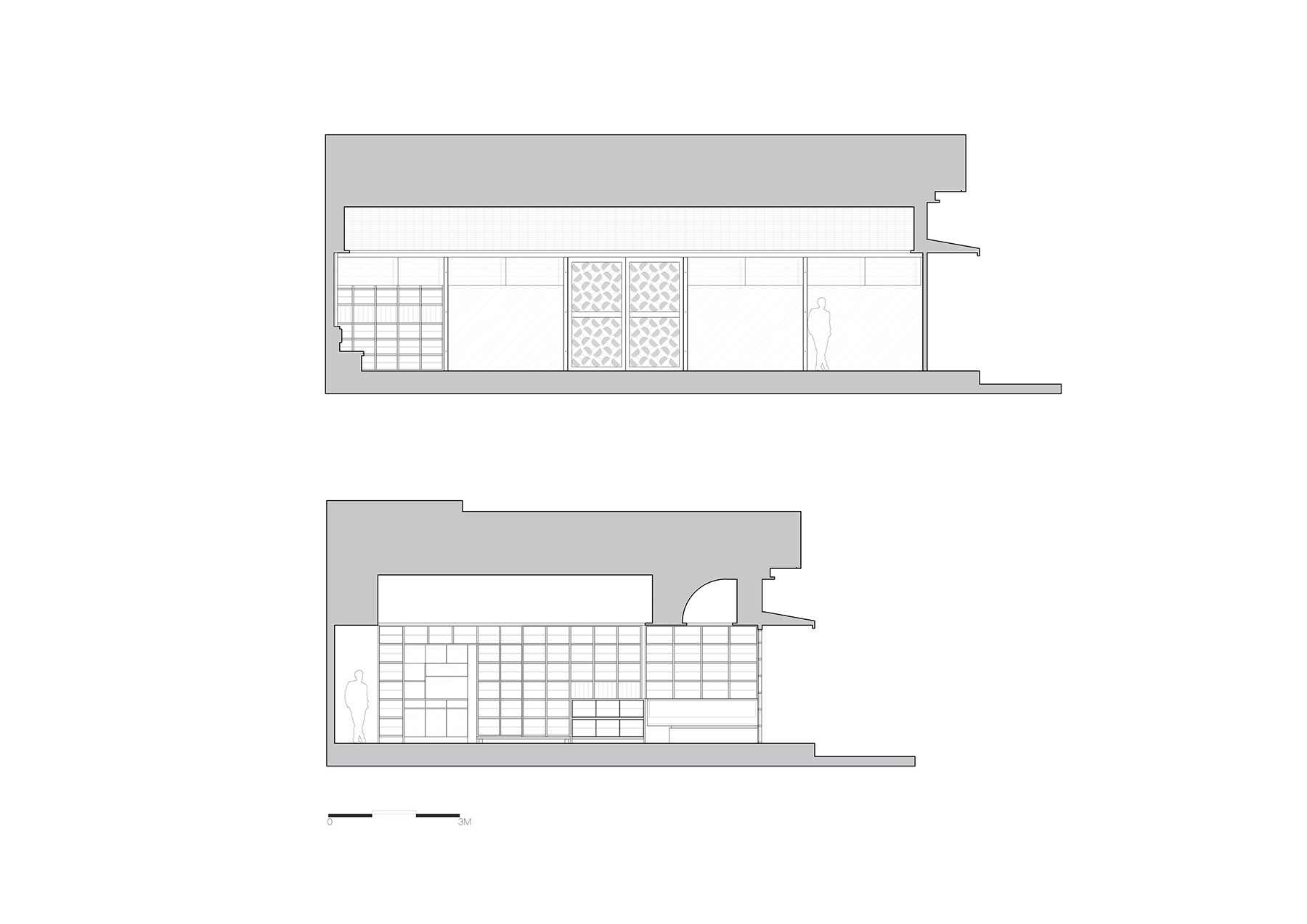
附
项目英文介绍
"The south breeze blows through the promenade, the summer night as cool as autumn."
TORISAWĀ Shenzhen was inspired by the most unique spatial place engawa of Japanese garden.
The 260sqm space is naturally separated from the outdoor dining area by nure-en, creating a terrace between inside and outside. The side of the bar extends directly out of the restaurant and serves as the external profile of the building. This increase the use space of the dining area, also flow of the space become more free.
A long corridor, not quite outdoors, but not indoors either. In any case very special. This is a tradition that has been handed down from the Heian period in Japan to the present day.It is usually located in a south-facing area with good light, so that people can enjoy the view from outside while sitting in silence. In winter there is warm sunshine and in summer there is a cool breeze, making it comfortable and restful.
Atelier xy has applied this traditional architecture language with certainty to this Japanese yakitori and whisky-themed bar and restaurant. This concept allows different scenarios of dining environments to be met in the same space and timing. People are free to choose to dine or drink.
The section beyond the nure-en becomes an outdoor terrace, with wooden benches and concrete flower beds enclosing it. This divides the dining room from the public space and creates a dialogue between the outdoor lounge area and the individual space to the chalet.
Due to the highly contextualized nature of language in Eastern countries, discourse is often obscure and esoteric. Atelier xy therefore gives the building a “jìng huā shuǐ yuè” image. Mirror in a mirror, the moon in the water. One part of the intention is to make the meaning not tangible, another part is to respond to the ambiguity of the semi-outdoor space on the engawa. Although each of the four characters has its own specific form, together they can express a spatial atmosphere that is both real and illusory, making everything seem dreamy and unpredictable.
Inspired by the work of Louis Reith, the visual language of space is defined by the observation of the fan waved by master yakitori during the roasting process. The visual symbols of TORISAWĀ are defined as circles.
Atelier xy is based on the circle, combining symmetry and balance with integrity, already in pursuit of a specific artist sense. The circle symbolizes the moon, which also has a weighty place in Japanese culture. The dark side of the moon and the moon is subtly represented on the back wall of the bar. Using the technique of light and darkness, a beautiful hazy dining atmosphere is created.
As the scene space slowly moves, the form of the moon gradually changes. The front door of restaurant is in turn a window in the engawa, with a window pane outlined in black iron that can take on different superimposed effects between closures. The choice of material and colours for the moon is consistent with the need to roast it in the yakitori theme.
Atelier xy cooperate with artist Leslie about this installation. The disorienting optical illusion installation is cleverly tucked away in the restaurant.
As guests pass by the private dining room or washroom, the charcoal bursts apart as if frozen in the air, and they are brought back to their senses after a moment disorientation. Atelier xy intends to create a contemporary Yakitori restaurant using a range of modern materials and techniques. It is a peaceful place where people on their way back from the city can find a place to relax and enjoy a glass of whisky and yakitori with friends.
完整项目信息
业主客户:植庭餐饮
项目地点:深圳市福田区万象天地
室内面积:260 平方米
设计时间:2021.01—2021.06
施工时间:2021.07—2021.11
设计内容:外立面、室内、灯光
设计团队:漆晓峰、王宇扬、叶卓然、朱殊瑶(实习)
产品设计:alter labs
照明设计:哲库照明
空间摄影:wen studio
撰文:胡彦昀 孙悦颖
版权声明:本文由向域设计事务所Atelier xy授权发布。欢迎转发,禁止以有方编辑版本转载。
投稿邮箱:media@archiposition.com
上一篇:微缩“村落”:重庆两江新区鹿萍北郡幼儿园 / IDO元象建筑
下一篇:浙中总部经济中心:多维立体建筑群 / STI思图意象