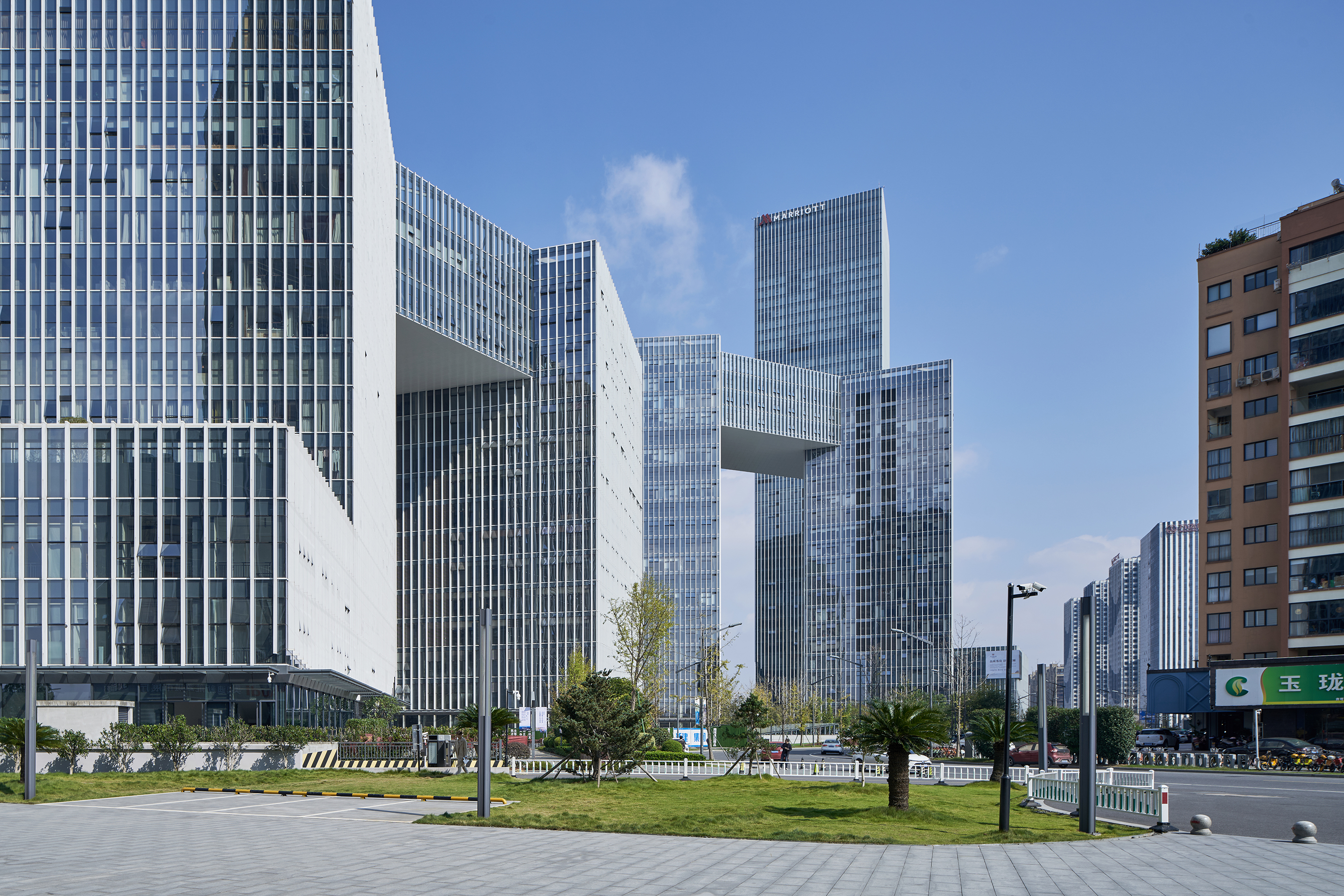
设计单位 STI思图意象建筑与城市事务所
项目地点 浙江金华
建成时间 2021年
建筑面积 387,547平方米
摄影 王大丑、俞淳流等
本文文字由设计单位提供。
位于浙江省金华市多湖片区燕尾洲地块,STI思图意象事务所设计作品“龙筑”,因其前沿与创意的设计理念,在国际竞赛中获评中标实施建造方案。本项目为总建筑面积近40万平方米的大型商务办公城市综合体,是金华重点项目与城市地标;其中43层(196米)的超高层写字楼,是目前金华市城区的最高建筑。
Central Zhejiang Headquarters Economic Center - "Jinhua Dragon Building", located in Yanweizhou plot of Duohu District, Jinhua, Zhejiang Province. Through international competition and bidding, "Dragon Building" by STI was selected as the winning construction plan due to its advanced and creative design concept. This project is a large-scale commercial office urban complex with a total construction area of nearly 400,000 square meters. It is a key project and urban landmark in Jinhua. Among them, the 43-storey (196-meter) super high-rise office building is currently tallest building in Jinhua, Zhejiang.

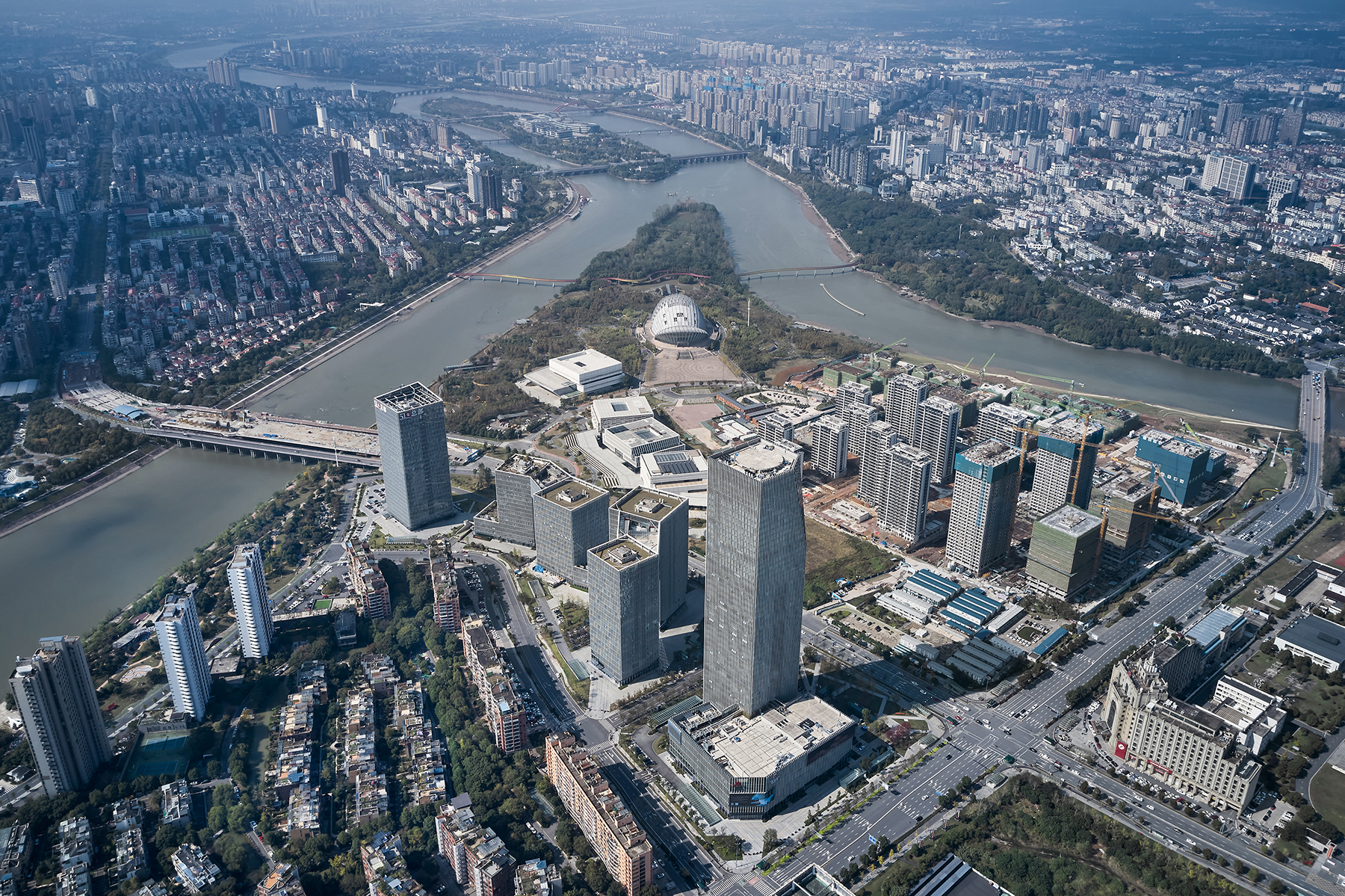

设计理念
—
受到场地不规则形态的基地红线限制,设计团队需要寻找更加巧妙的解决思路,最终通过打破常规,将几组简洁干净的设计基准网格进行多维旋转,形成多维空间与形态的整体设计理念。设计与复杂的基地红线相适应,最终塑造出有机灵动的总体布局,以及丰富多变的城市空间。
The irregular shape of the base red line of this project forced the design team to find more ingenious solutions. By breaking the routine, several groups of concise and clean design reference grids were multi-dimensionally rotated and planned, forming a multi-dimensional space and forming the shape as a whole. The design concept is perfectly adapted to the complex red line of the base, and finally an organic and flexible general layout and a rich and varied urban space was created.
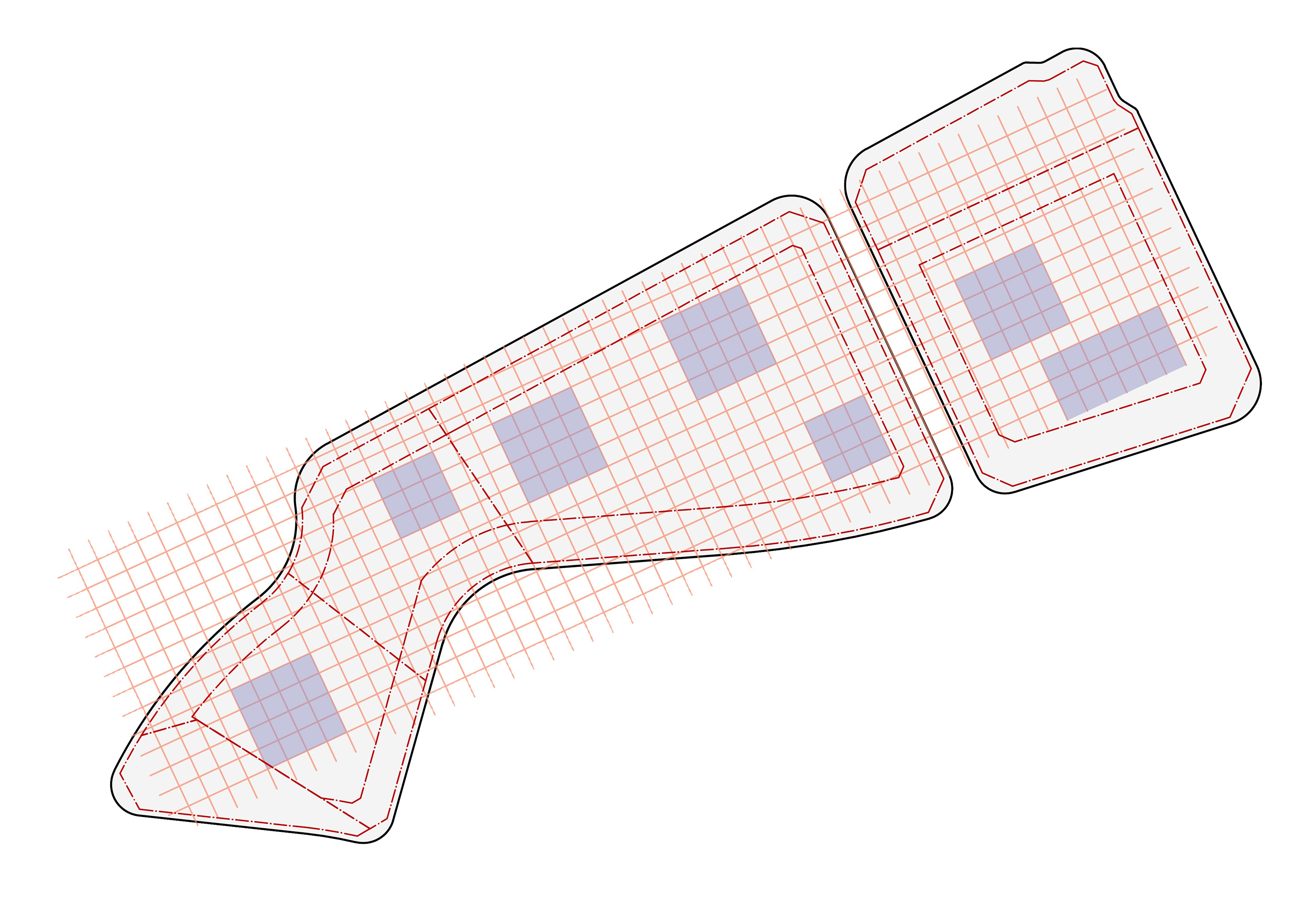
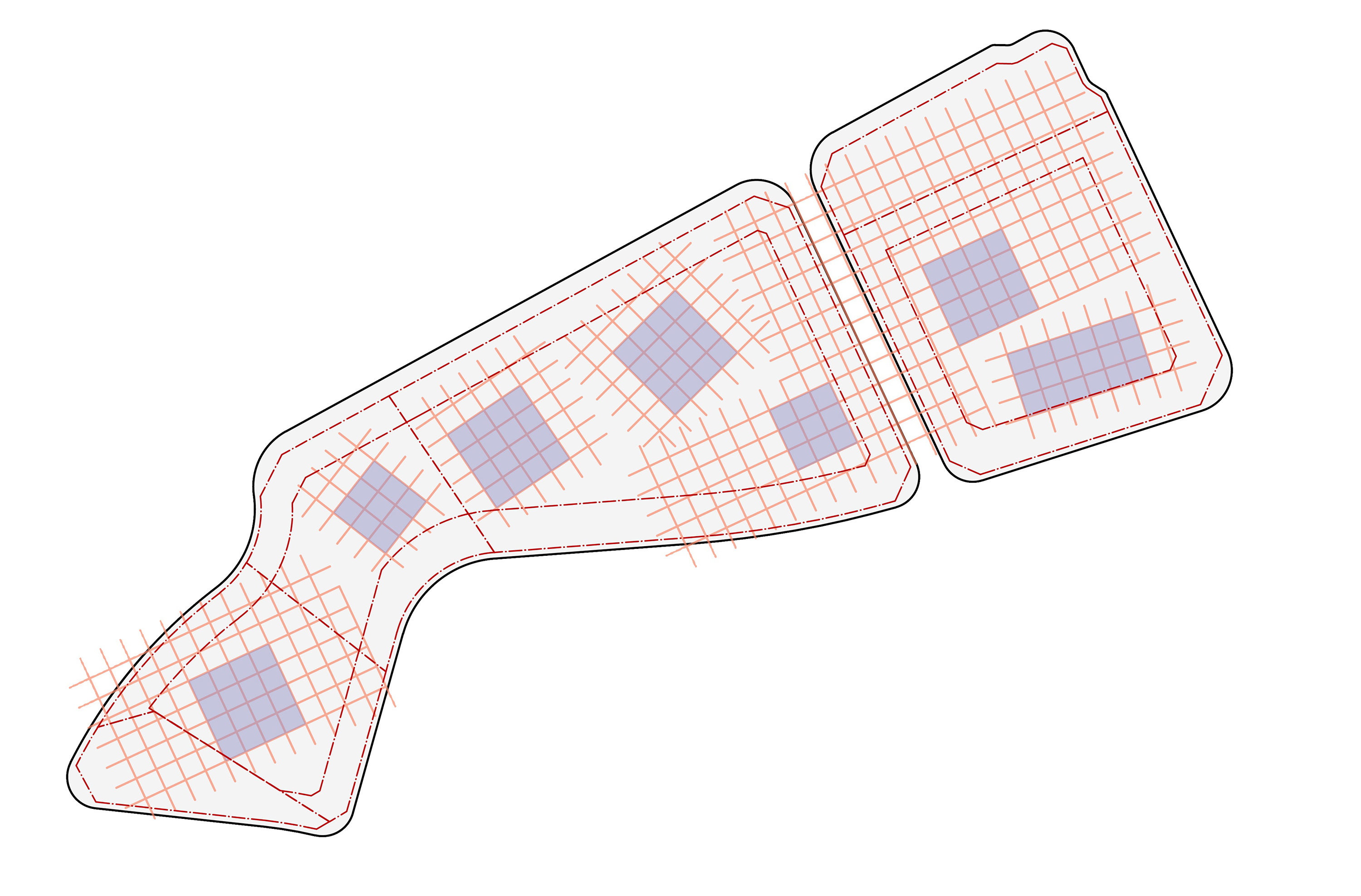
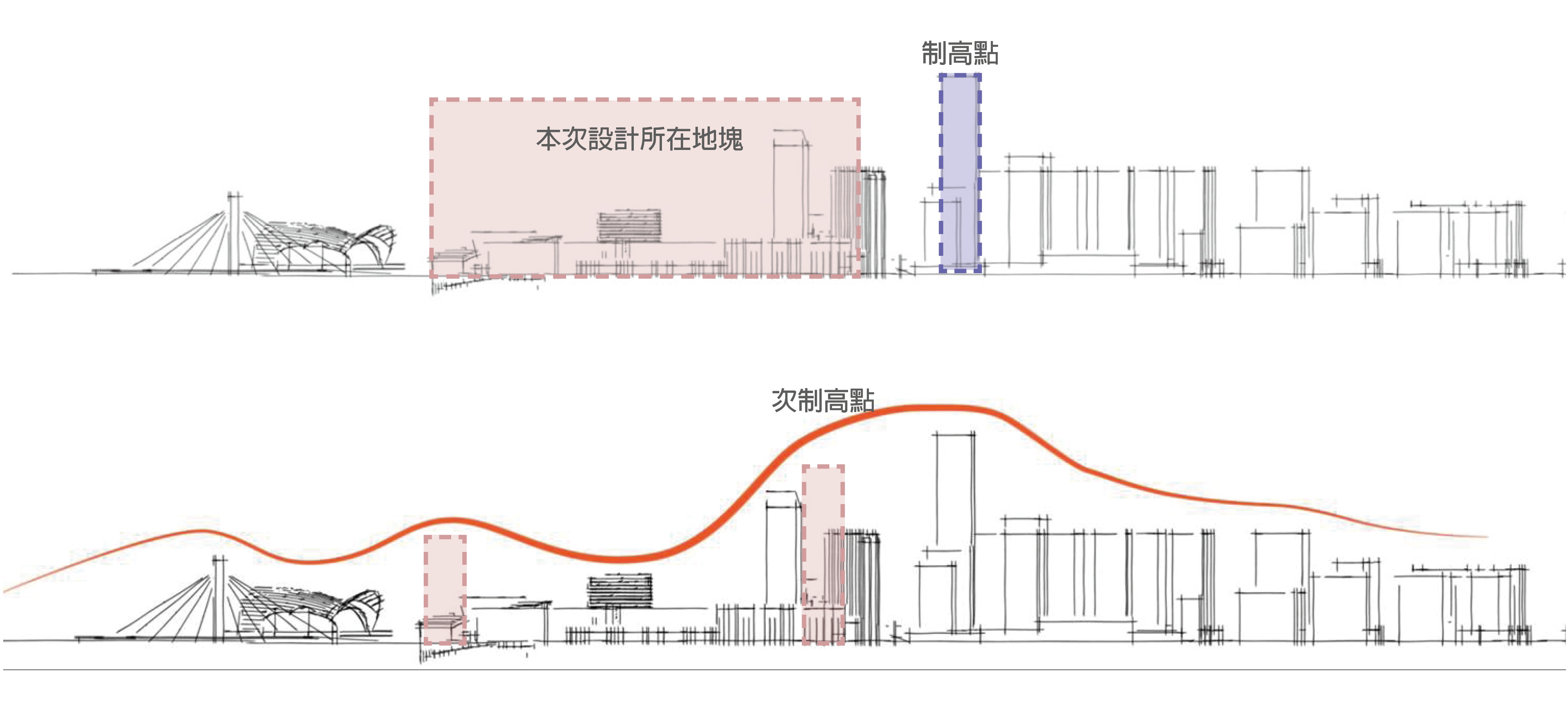
依据城市上位规划,建筑组团为东北高、西南低的开放式布局。除196米的主楼以外,其他总部办公楼高度在60到80米不等。设计师在西部引入110米左右的次高点,来完成整体城市天际线的规划布局。这组位于三江口高低错落的滨水组团,呼应了巨“龙”腾飞起舞的传统文化背景,寓意金华CBD城市区域未来的繁荣与自信。
According to the superior urban design, the building group adopts an open layout with the higher northeast and the lower southwest. The height of other headquarters office buildings except the 196-meter main building varies from 60 to 80 meters, and a secondary high point of about 110 meters is introduced in the west to complete the overall planning and layout of the city skyline. This waterfront groups located in Sanjiangkou echoes the traditional cultural background of the giant "dragon" flying and dancing, and implies the future take-off and confidence of Jinhua CBD urban area.
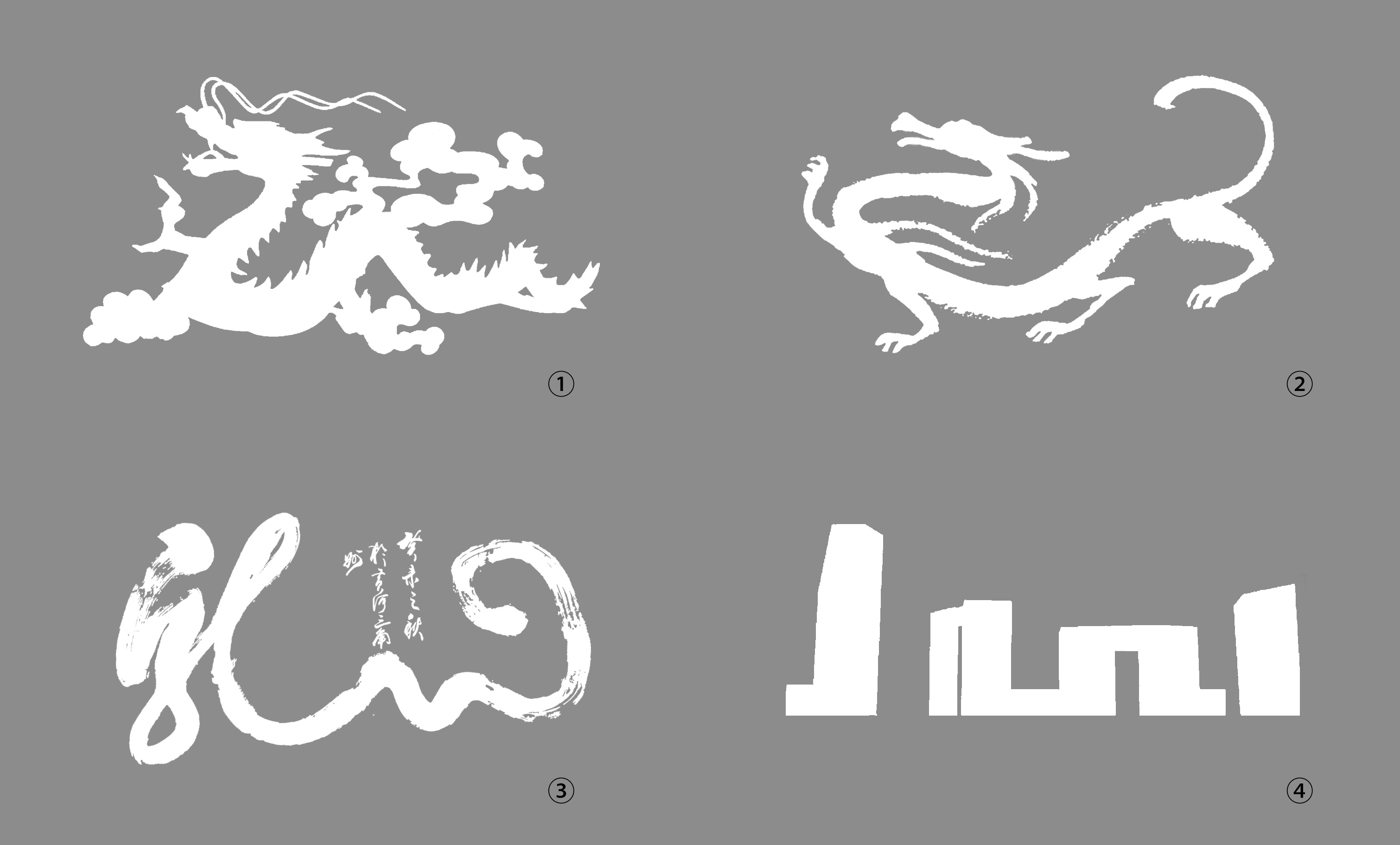
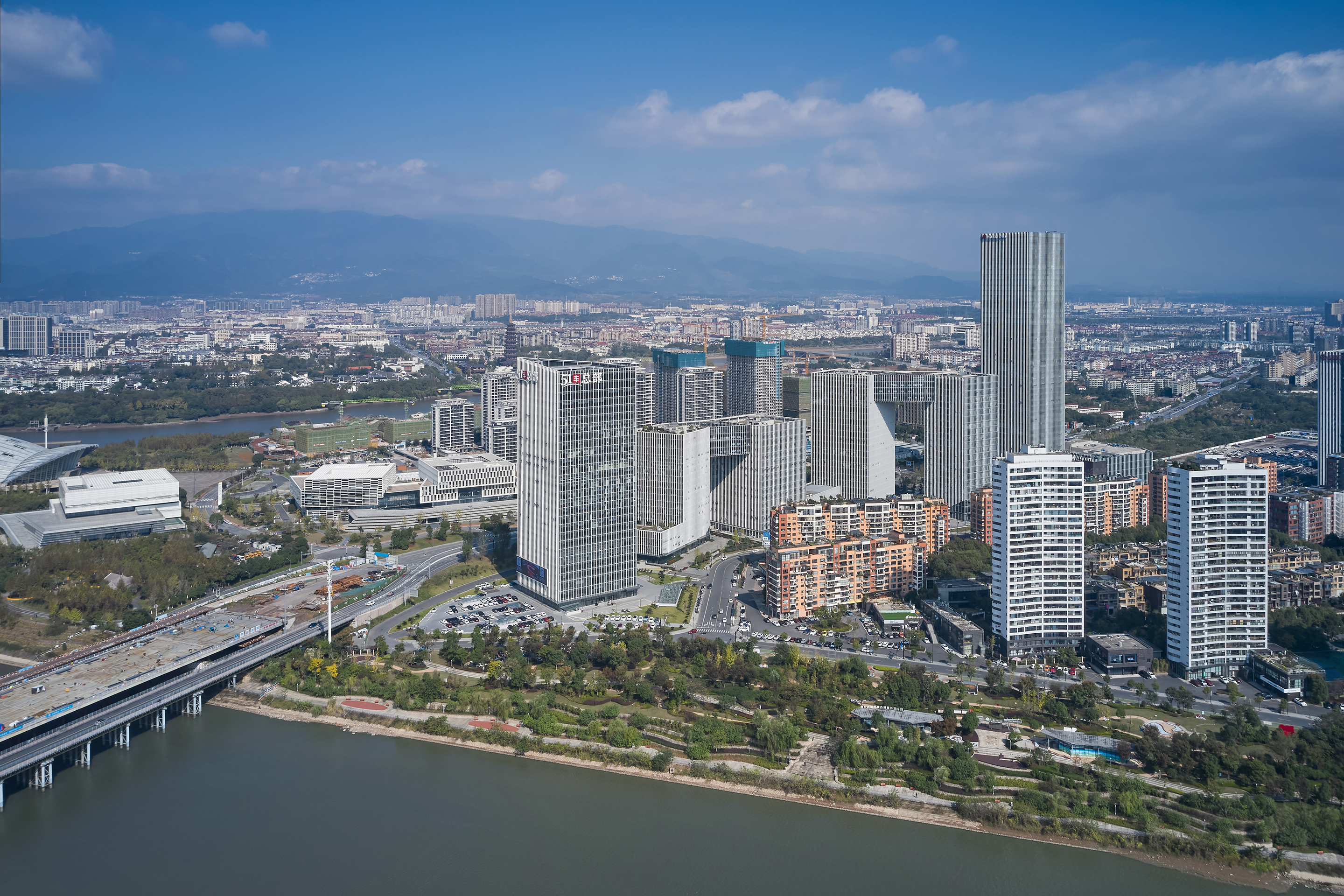
由于项目地理位置独特,设计师在多维空间的规划基础上,提出“北斗星阵”的建筑组团设计与布局理念。其设计呼应三江口交汇的基地环境和金华城市风水与历史文脉,并展示了城市中心CBD区域的大气与灵动。
The location of this project is unique. The design is based on the planning of multi-dimensional space thinking, and proposes the architectural group design and layout concept of "Big Dipper Array". It echoes the environment of the Sanjiangkou intersection base, as well as the fengshui and historical context of Jinhua city, and also shows the elegance and agility of the CBD area in the city center.
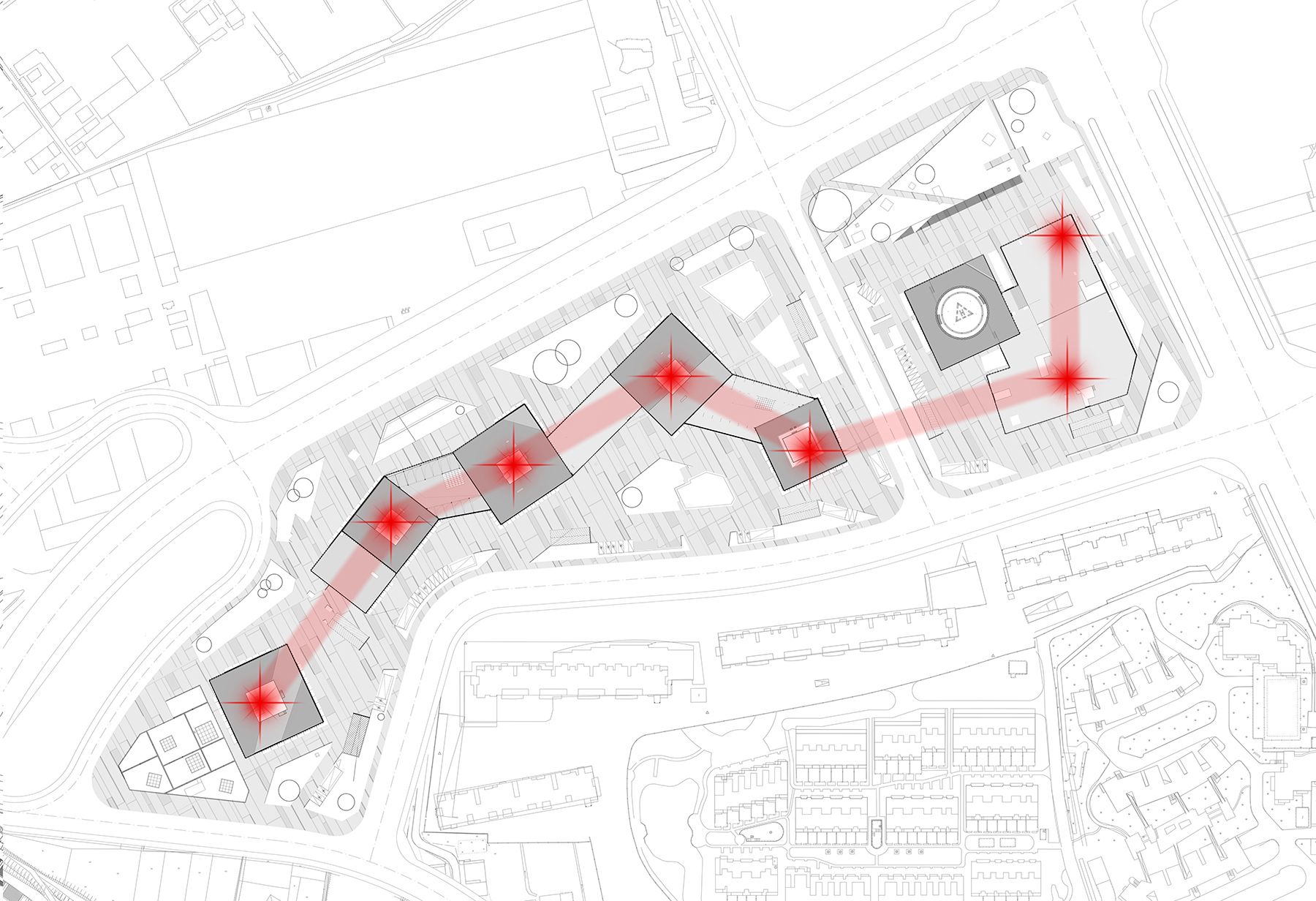
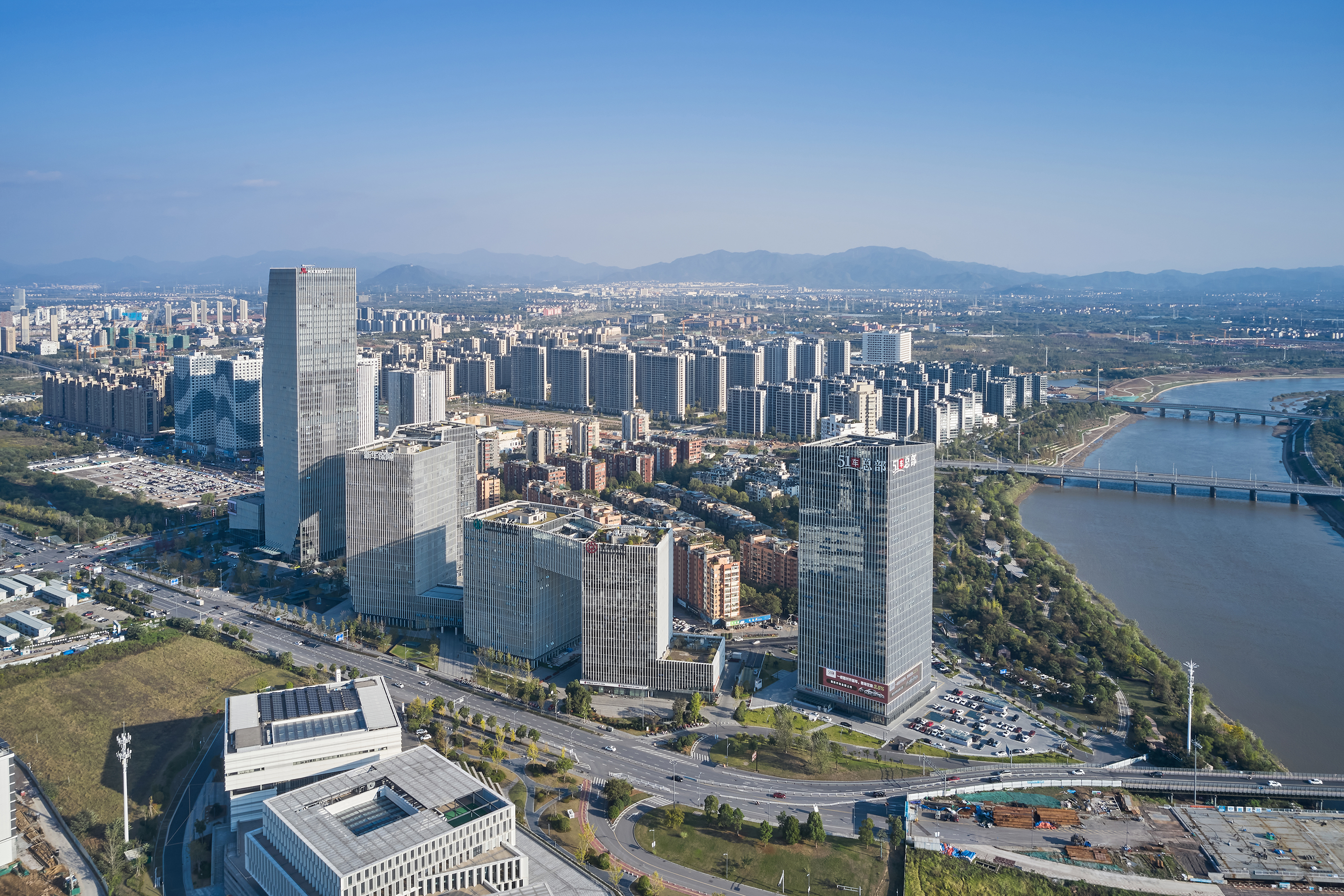
功能布局
—
项目主体由1幢43层超高层商务写字楼、5幢16到24层不等的总部办公楼组成,是大型商务综合体,包含万豪酒店、商业中心、商务办公与企业总部、大楼裙房部分配建商业和公共服务设施。地下设置贯通2层的大体量空间,内有园区餐厅和1300多个配套停车位。方案合理规划人行与机动车流线,保证园区基本实现人车分流。场地丰富的空间业态在满足园区内人员的文娱和办公需求的同时,也使其成为金华城市休闲旅游、商务金融的集合地。
The main body of the project is a large-scale commercial complex consisting of a 43-storey super high-rise commercial office building and 5 high-rise headquarters office buildings ranging from 16 to 24 floors, including Marriott Hotel, business center, business office and corporate headquarters. The podium part of the building is equipped with commercial and public service facilities. There is a large-scale underground space with 2 floors connected underground, with park restaurants and more than 1,300 supporting parking spaces. Reasonable planning of pedestrian and motor vehicle flow lines ensures that the park basically realizes the separation of pedestrians and vehicles. The rich space formats of the project not only meet the entertainment and office needs of the people in the park, but also become a gathering place for Jinhua city leisure tourism, business and finance.

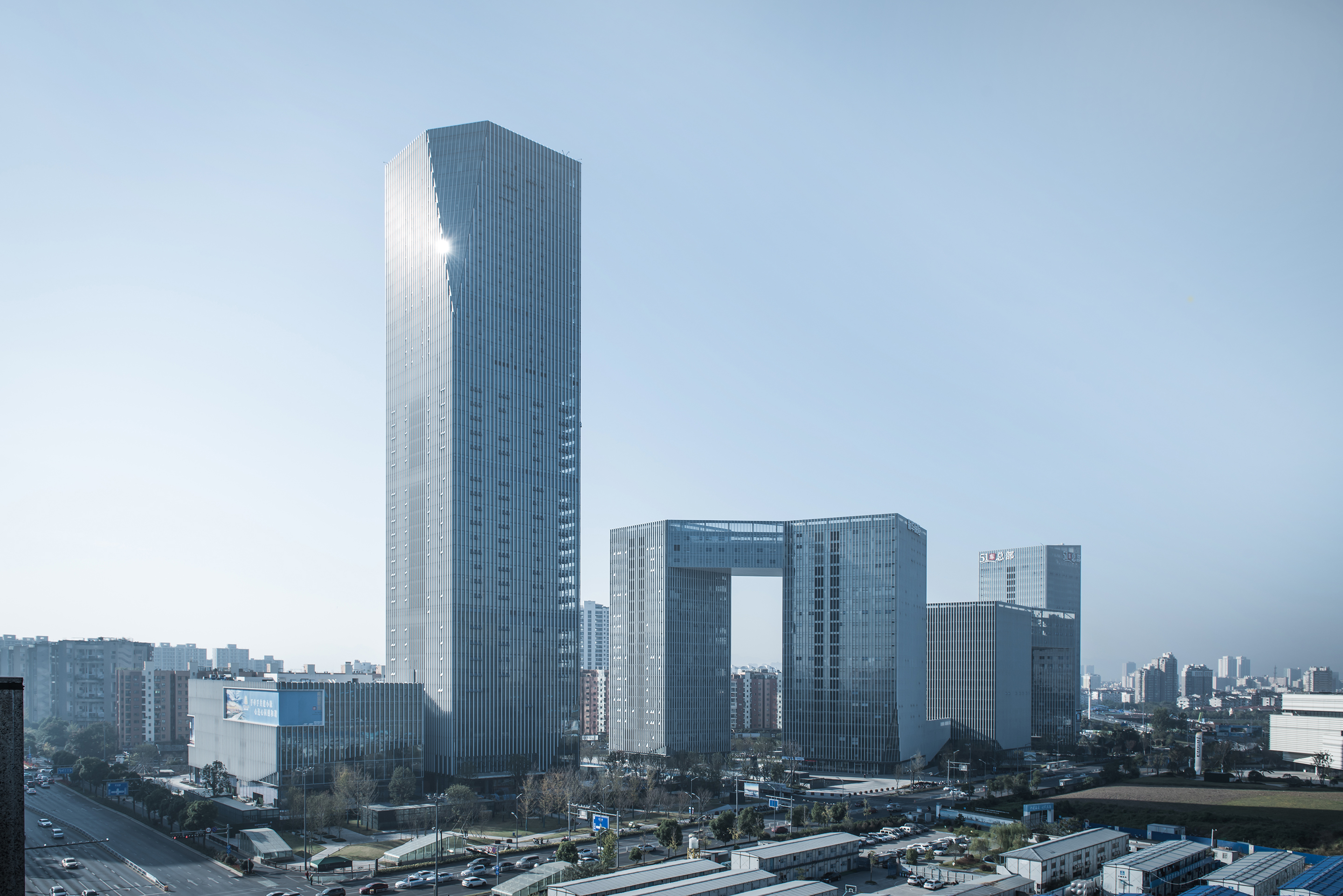
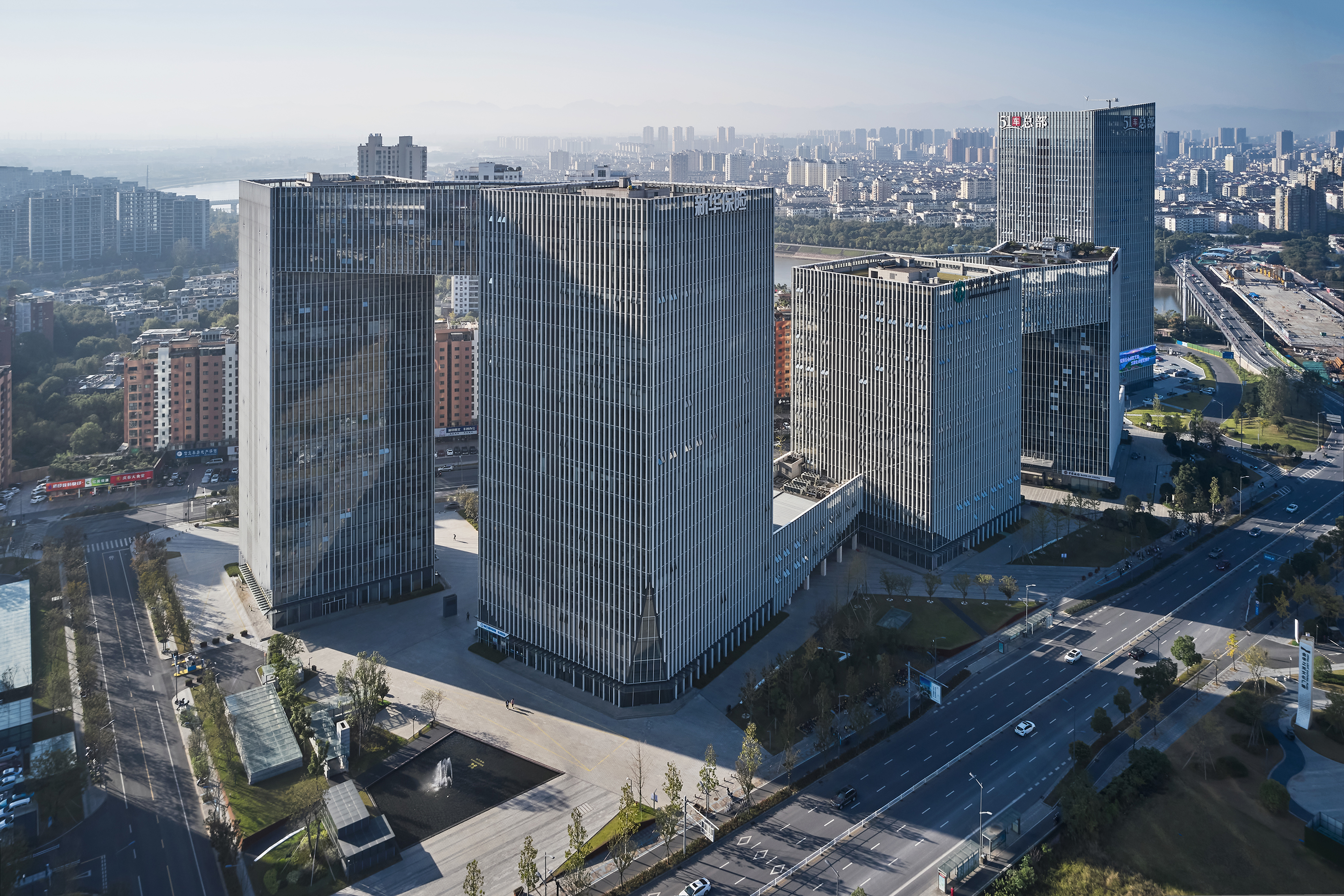
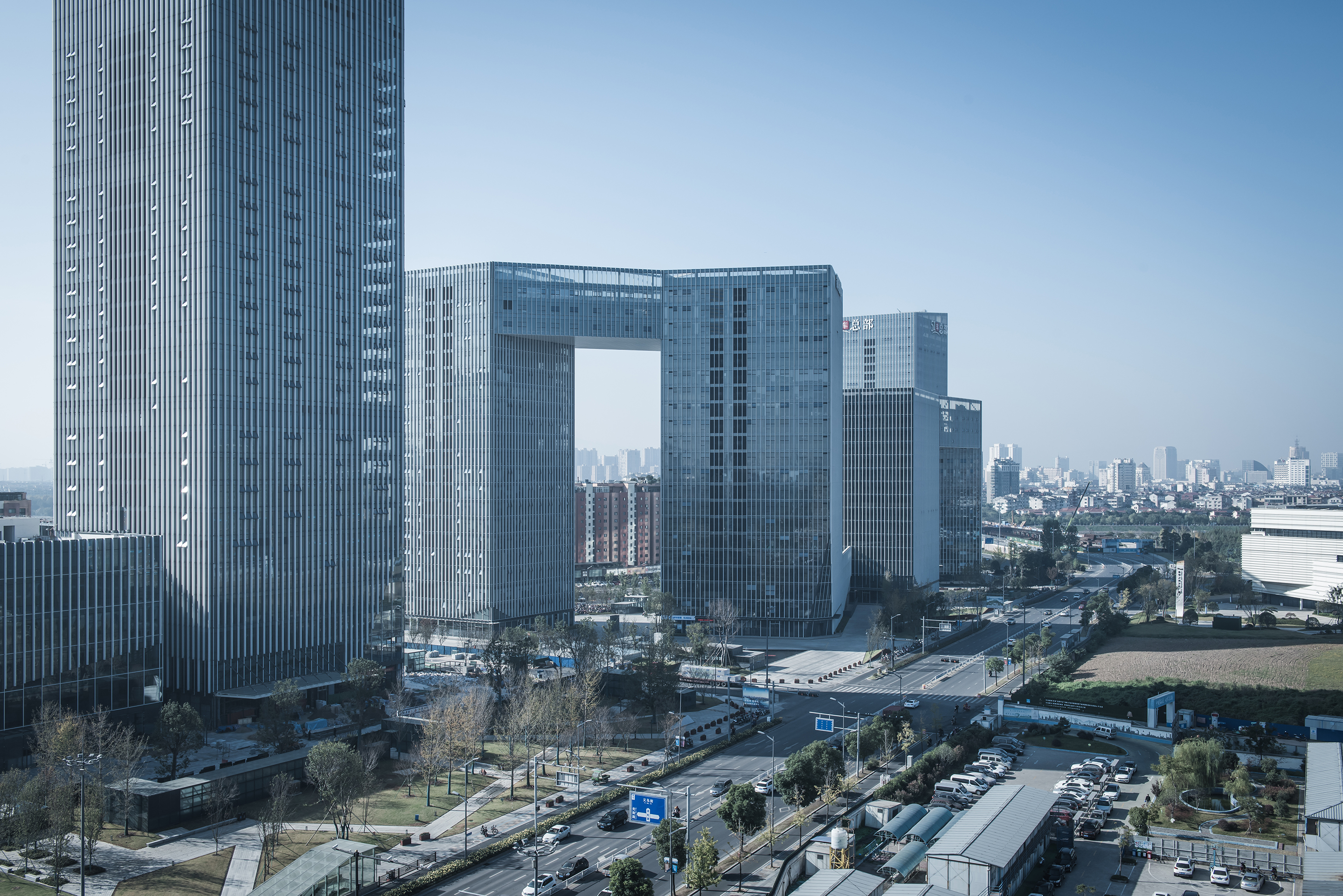
结构设计
—
裙房及地下室结构采用框架结构,为节约造价,高层和超高层建筑采用型钢混凝土框筒结构。超高层每15层设置避难层,结构加强处理。建筑2-3#、4-5#顶层部分连通,跨度在42米以内,实际使用2层,并有局部镂空,其结构通过桁架解决。
The podium and basement structure adopts frame structure. In order to save cost, high-rise and super-high-rise buildings adopt steel-concrete frame-tube structure. Refuge floors are set up every 15 floors in super high-rise buildings, and the structure is strengthened. The top part of 2-3# and 4-5# is connected, and the span is within 42 meters. In fact, 2 layers are used, and there are partial hollows. The structure is solved by quilting.


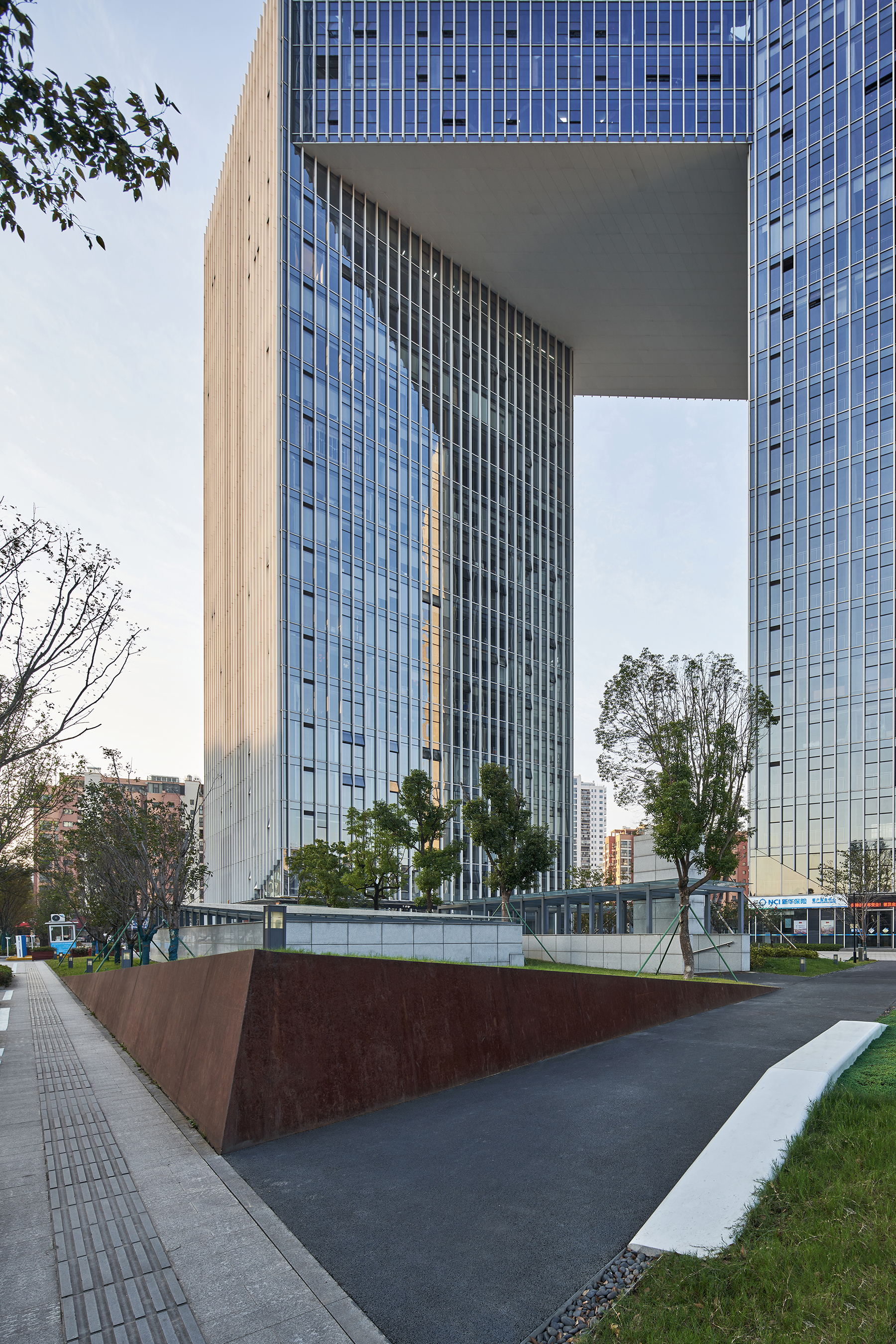
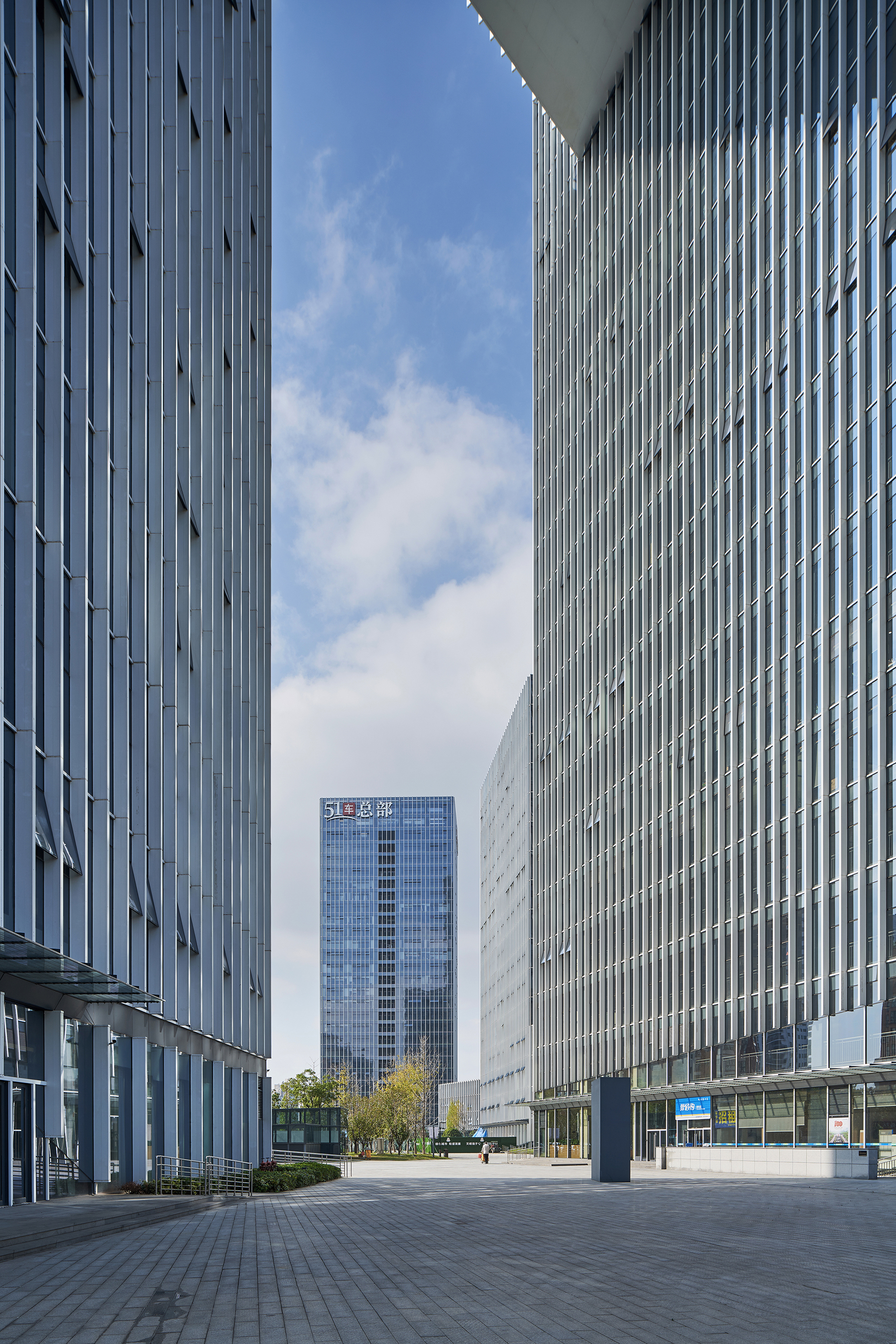

立面设计与材料
—
建筑组团的多维形态、局部建筑架空层的连接,形成错落多变的视觉通廊与城市取景框,创造了丰富的视觉空间。与多样的组团形态相反,建筑单体力求简洁干净,立面材料以蓝灰色中空Low–E玻璃幕墙为主,配以浅白灰色铝型材、竖向通高线条,塑造了整体建筑大气挺拔、简约干净的特点。设计师通过建筑单体多维形态与幕墙的细部设计,避免整个建筑组团单一朝向的光反射、超大面积玻璃幕墙对城市与基地周边环境的影响。
Through the multi-dimensional form of the building group and the connection of the partial building overhead layers, scattered and changeable visual corridors and city view frames are formed, creating a rich visual space. Contrary to the richness of group form planning, the single building strives to be simple and clean. The façade material is mainly blue-gray hollow Low-E glass curtain wall, with light-white-gray aluminum profile vertical double-height lines, which shape the overall architectural image--simple and clean. Through the planning and layout of the multi-dimensional form of the single building and the detailed design of the curtain wall, the buildings avoid the impact of single-directional light reflection and the large-area glass curtain wall on the city and the surrounding environment of the site.
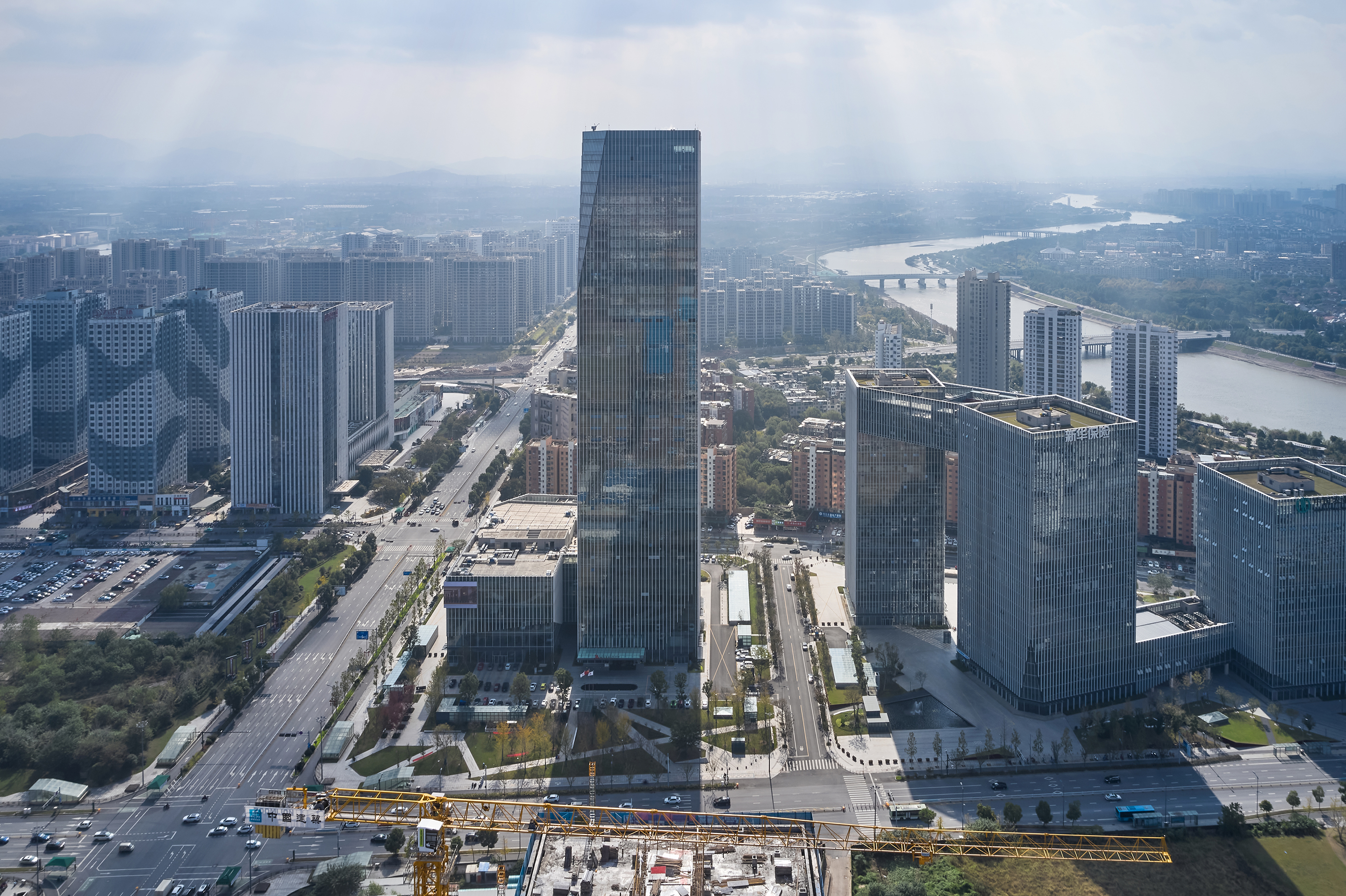


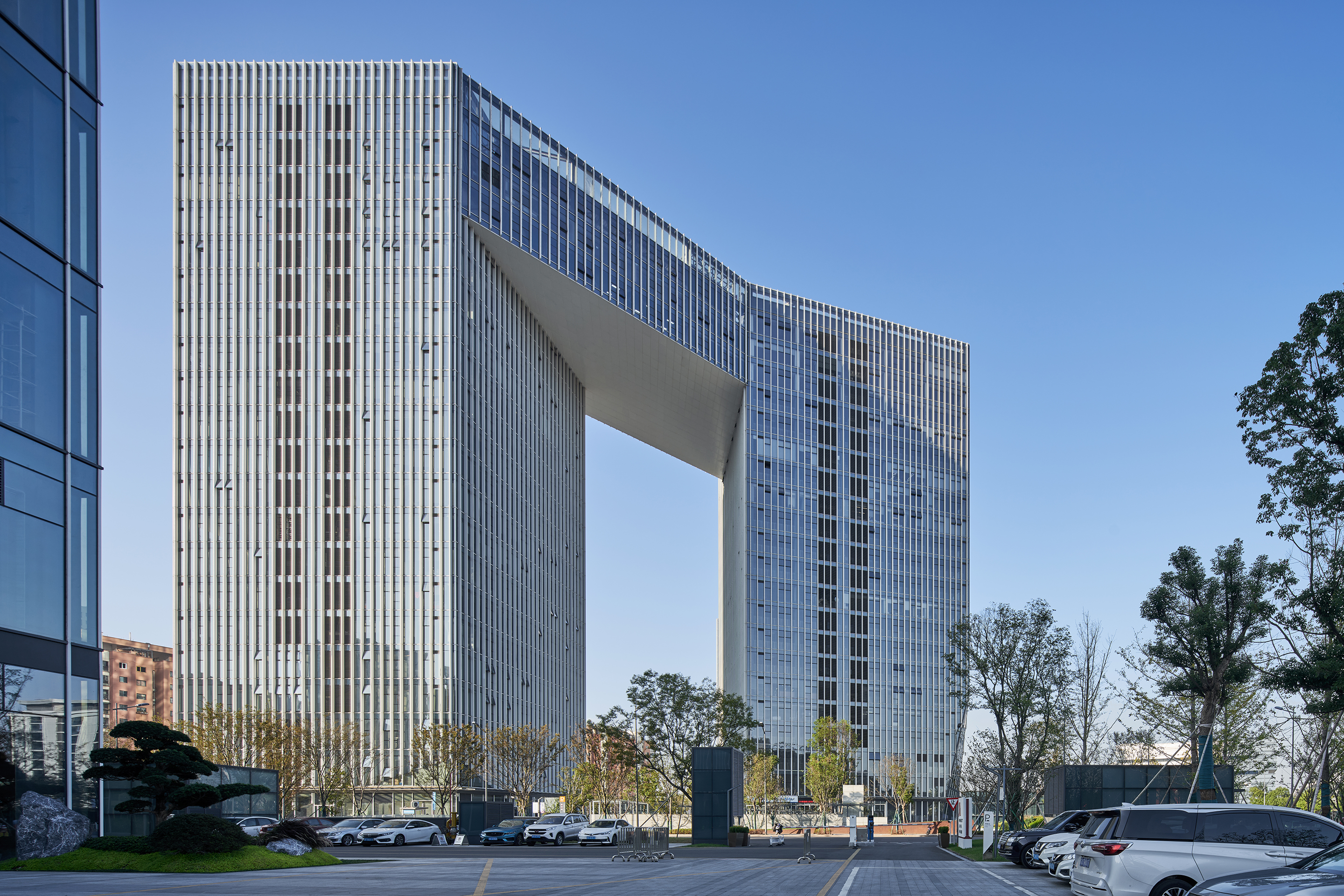
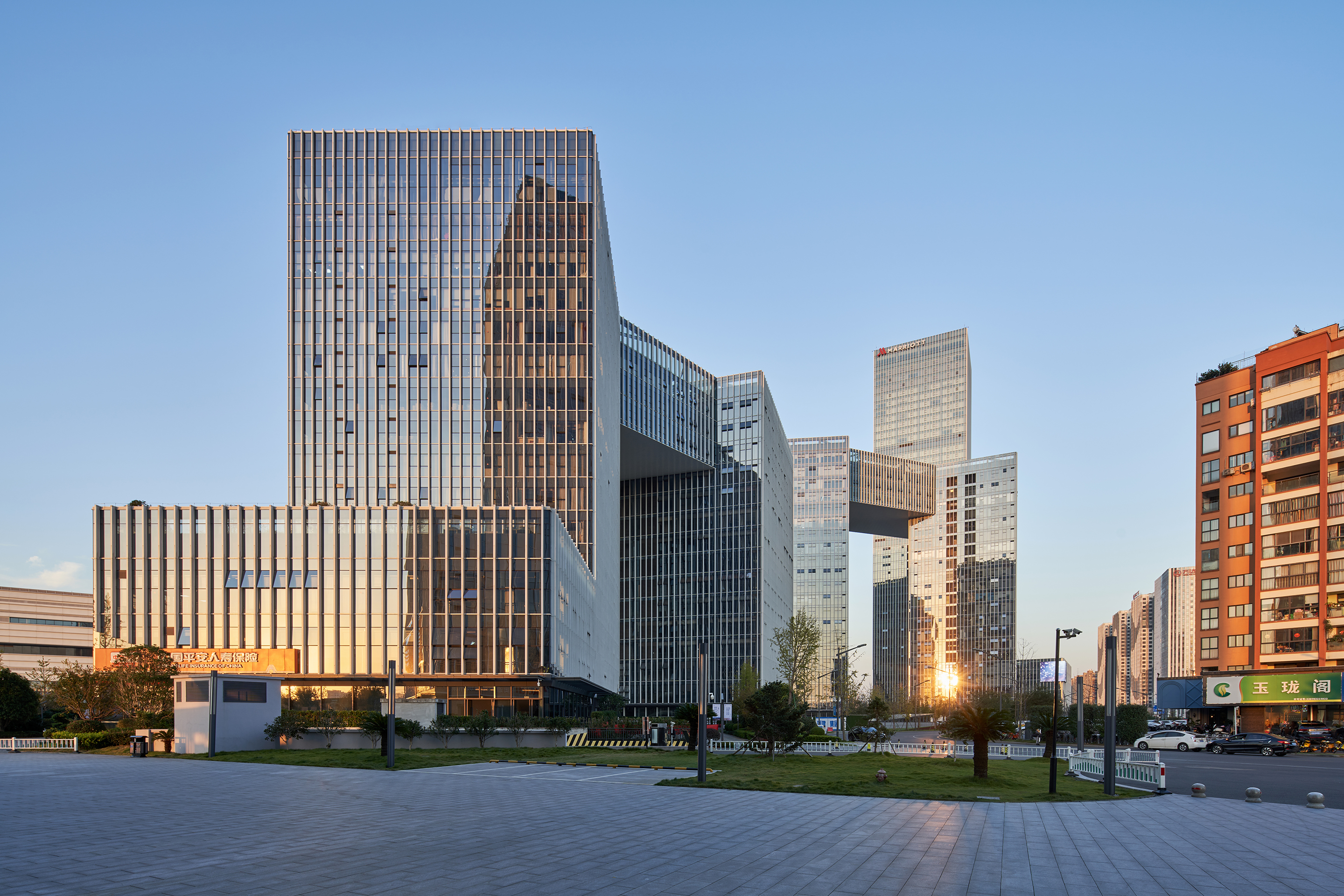
结语
—
本设计从城市多样性的复合功能出发,在融合城市文脉、基地环境、绿色生态理念的同时,营造独具特色的城市形态与空间。建筑作为浙中核心都市的地标,及一次性投资并建成的大规模商务办公综合体,对浙江中部及金华的城市开发与建设有标志性意义。
This design strives to start from the complex functions of urban diversity, while integrating the urban context, base environment, and green ecological concepts, to create a unique urban form and space. As a super landmark of the core city in central Zhejiang, and the largest commercial office complex built with one-time investment, this project has an extraordinary symbolic significance for the urban development and construction of central Zhejiang and Jinhua.

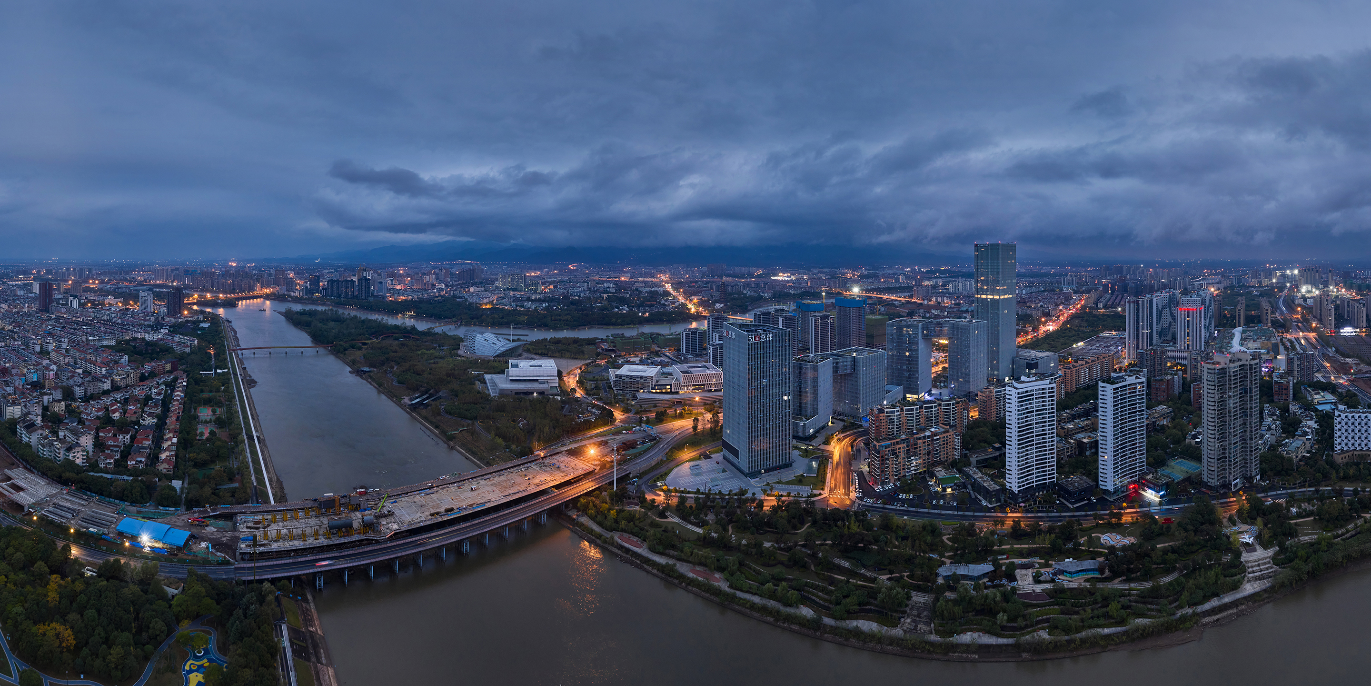
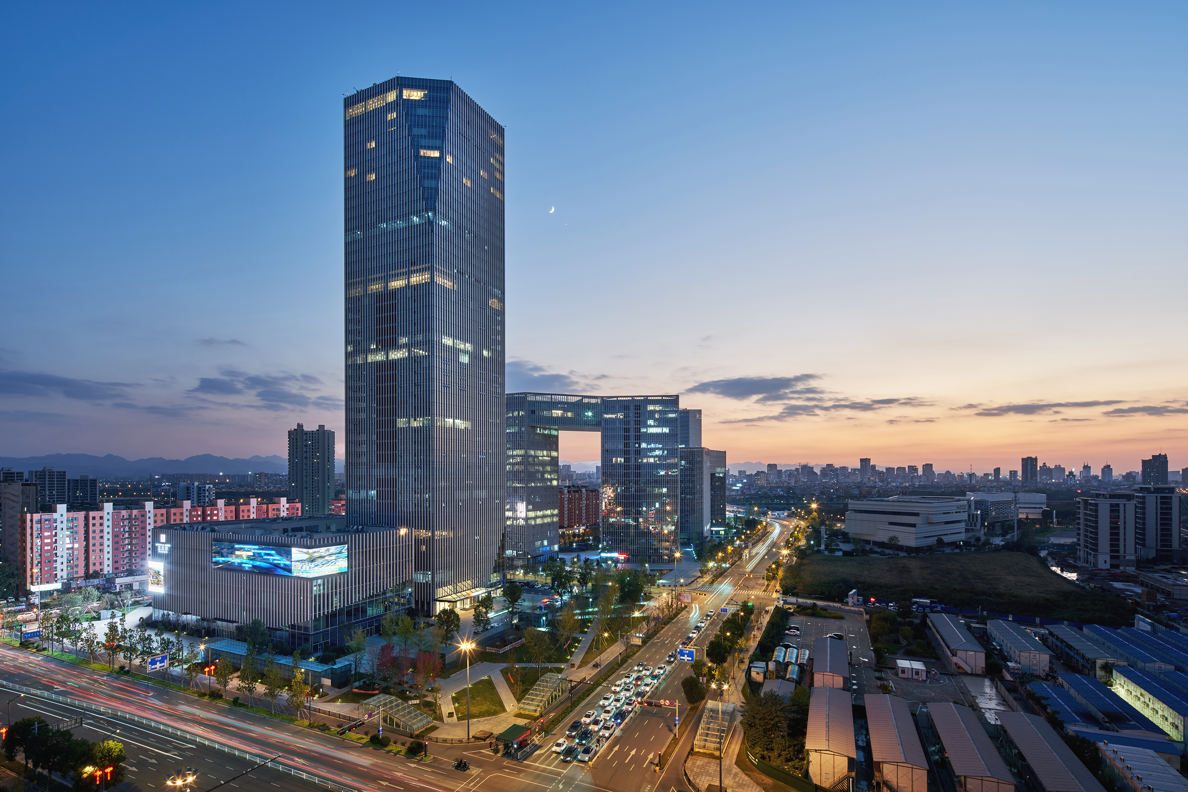
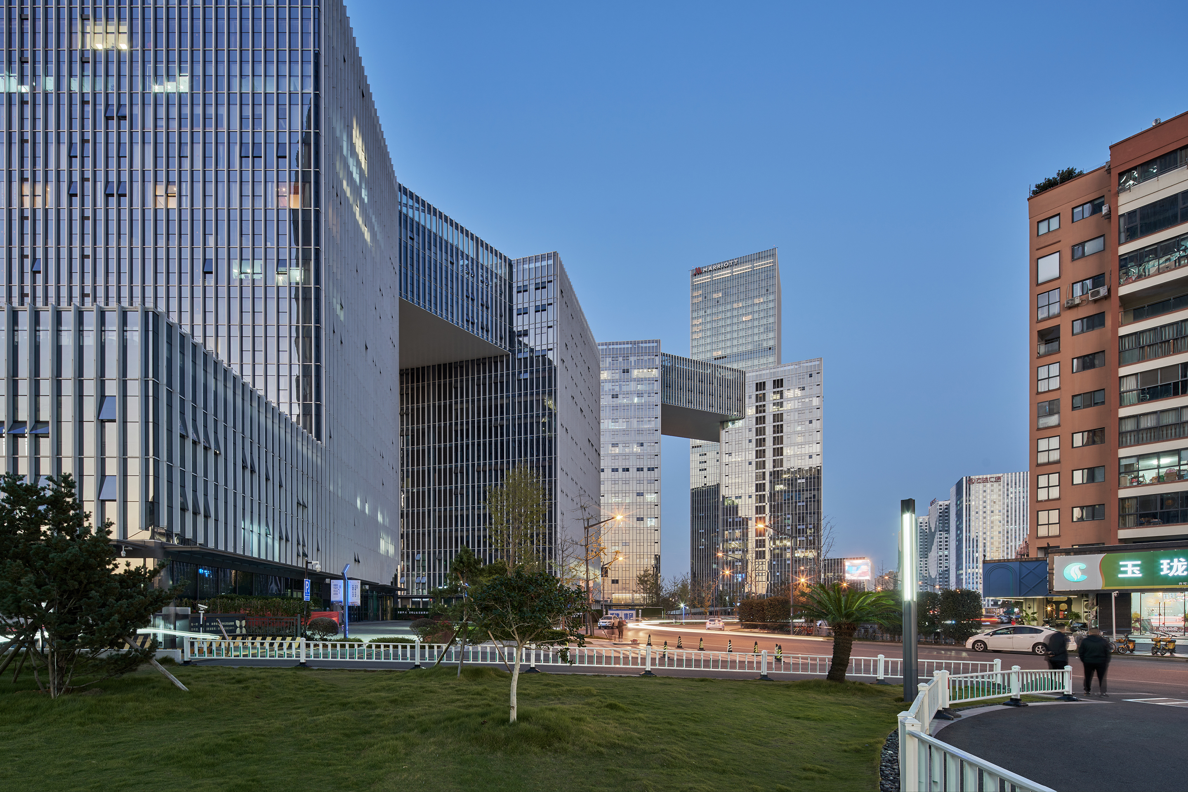
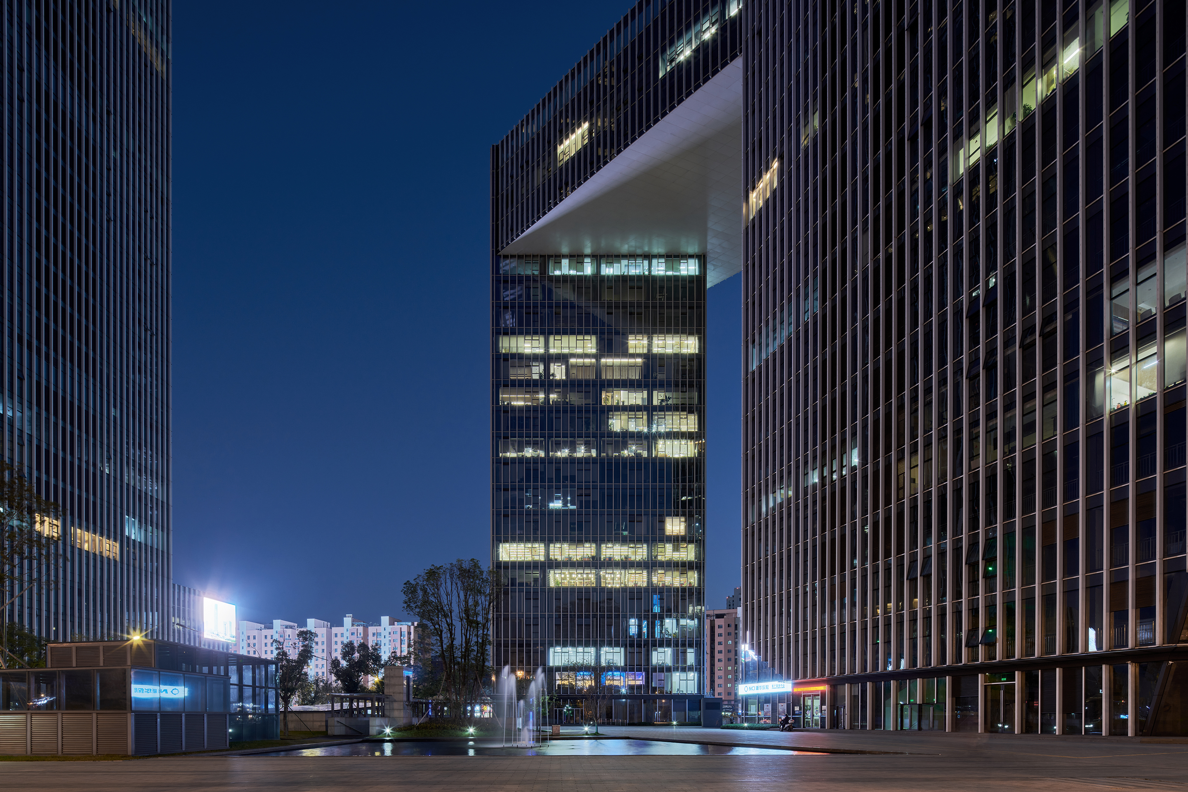
设计图纸 ▽
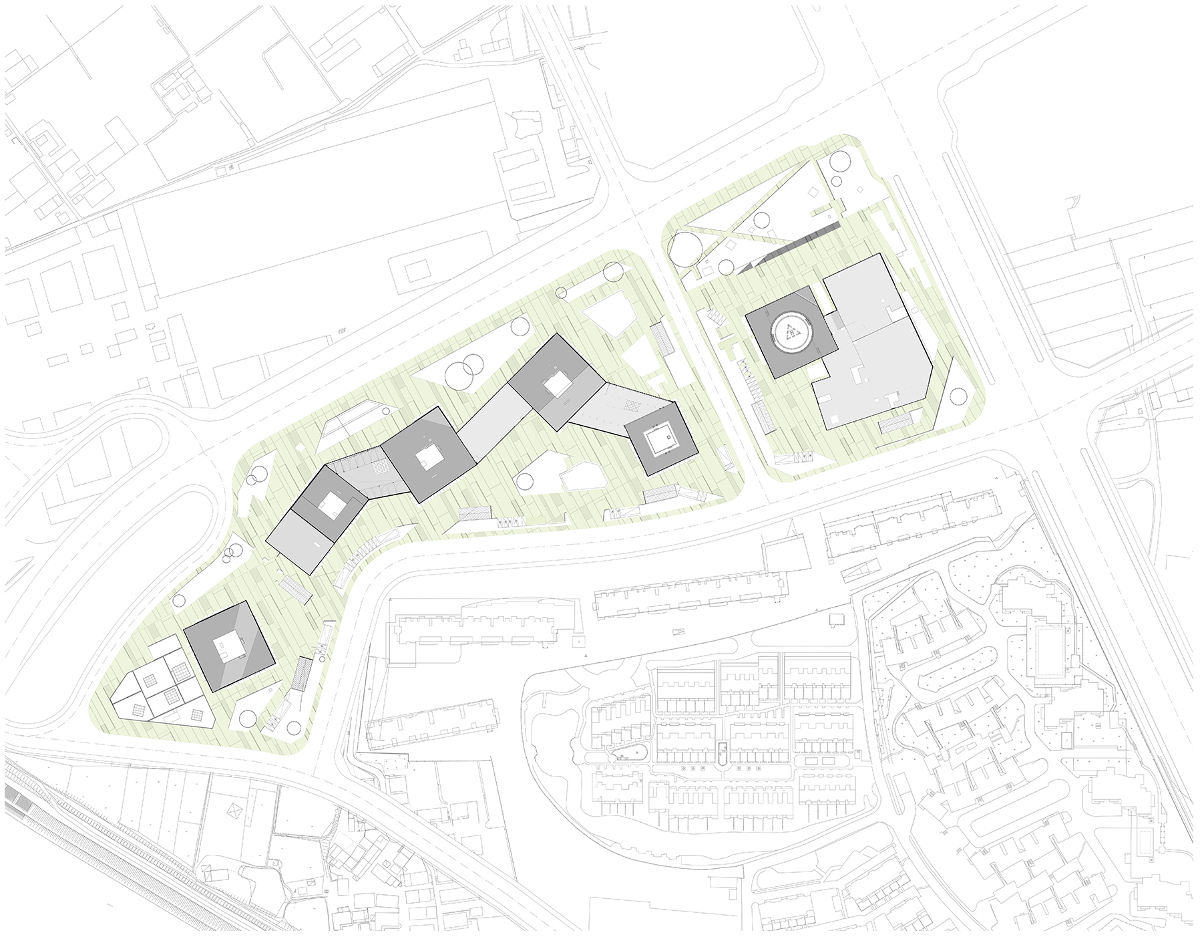

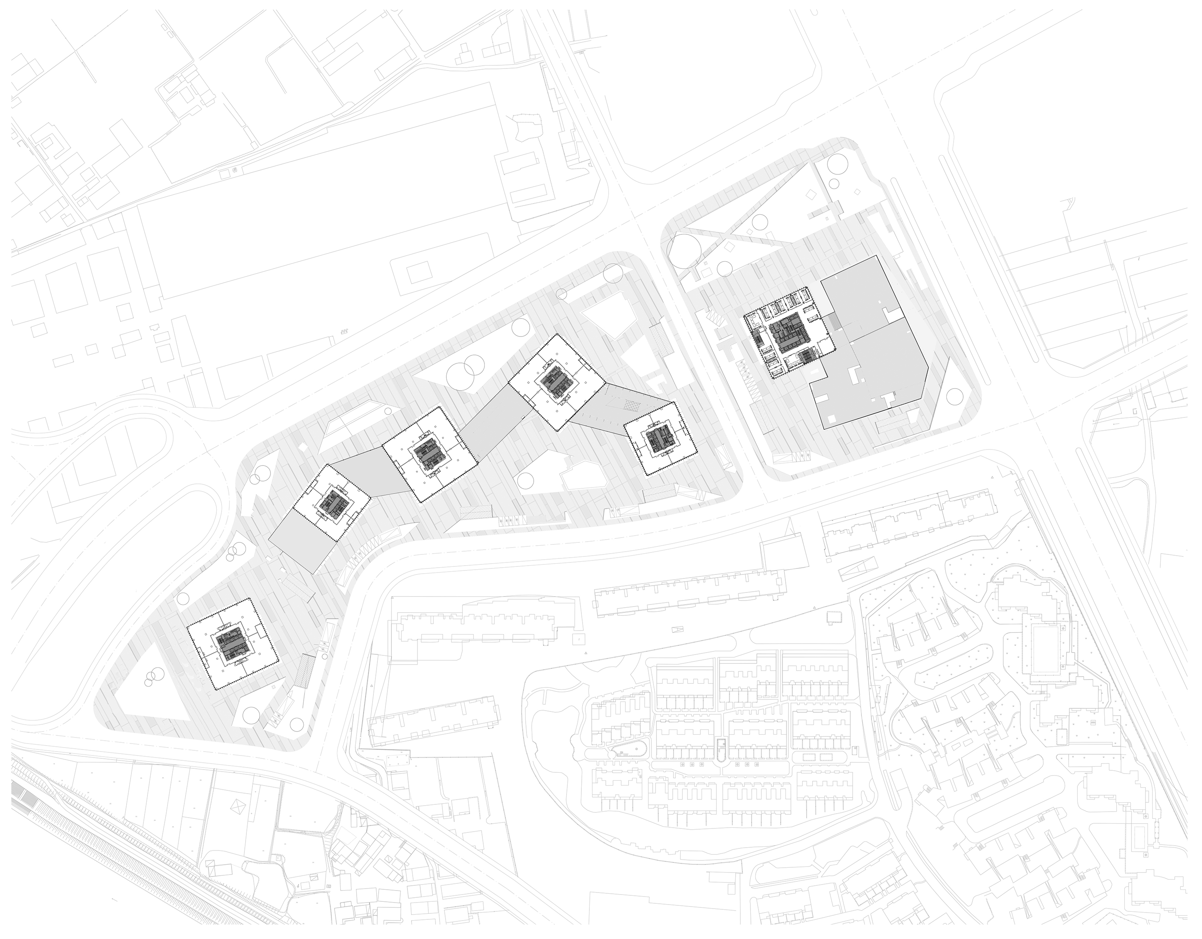
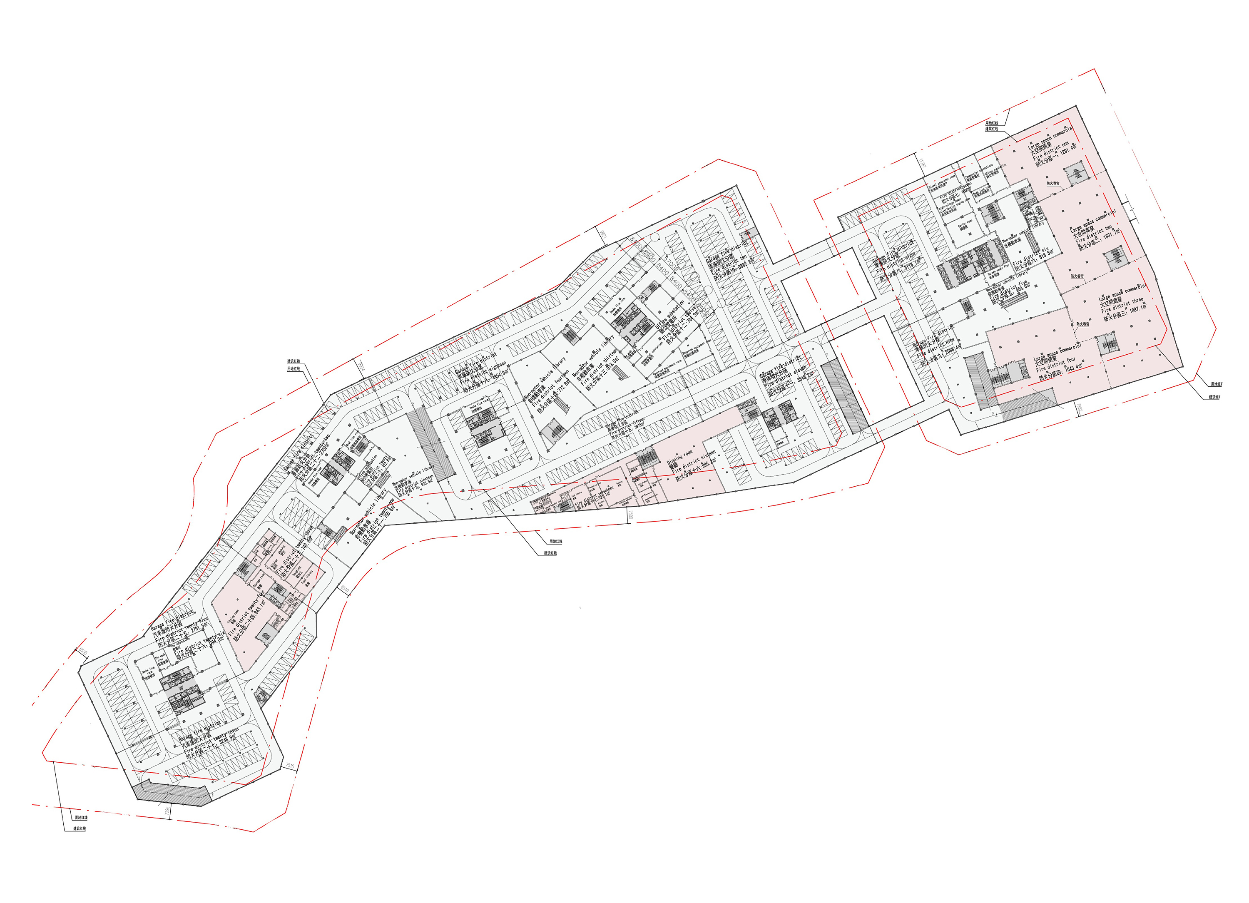
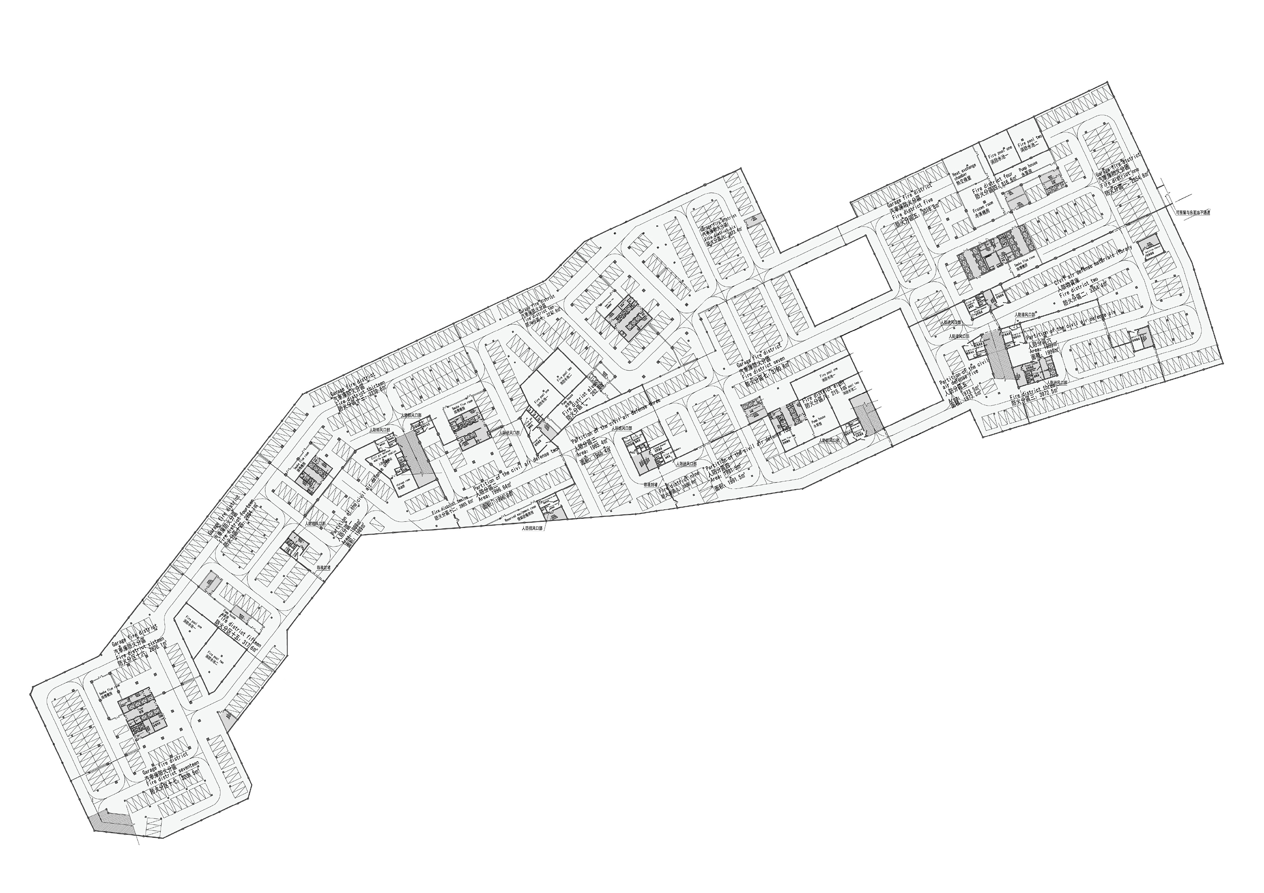
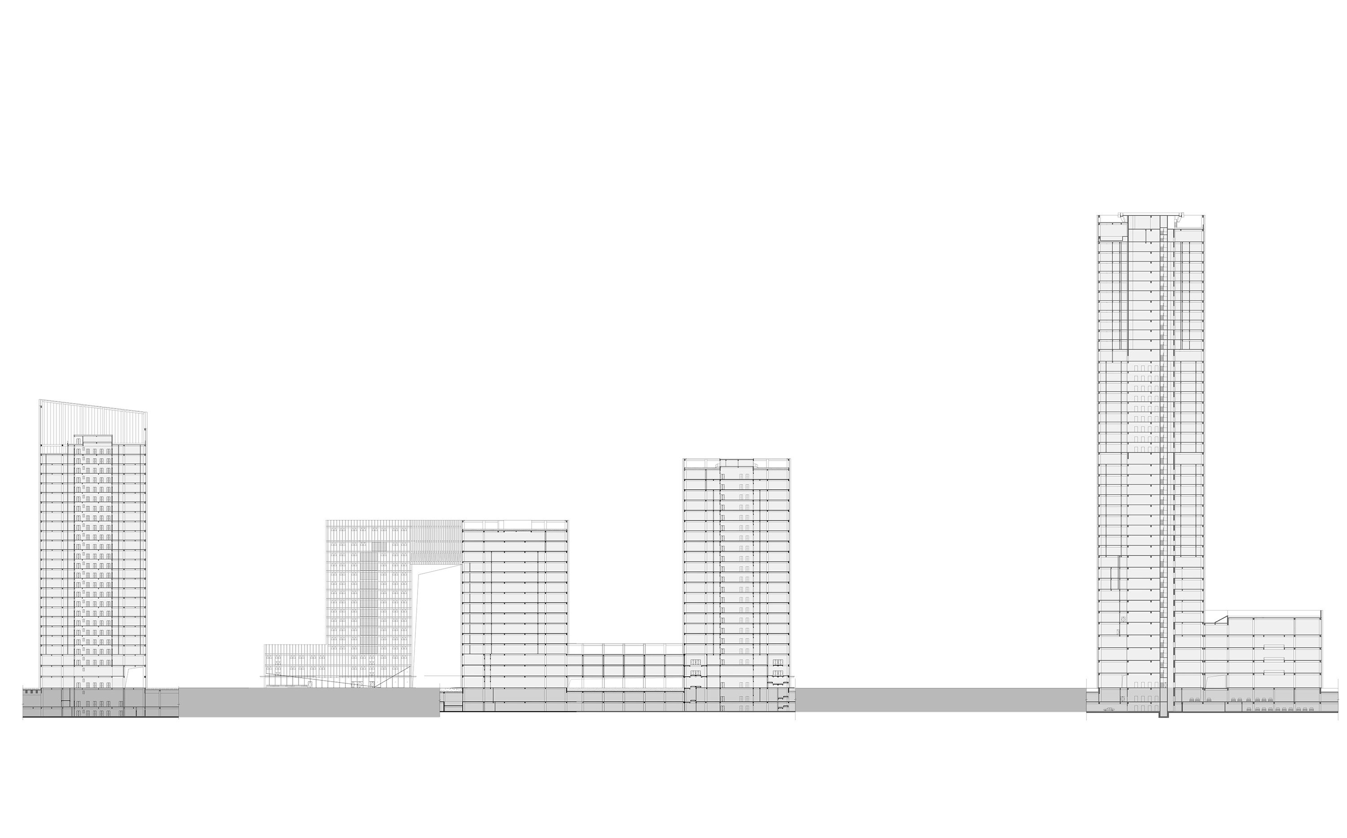
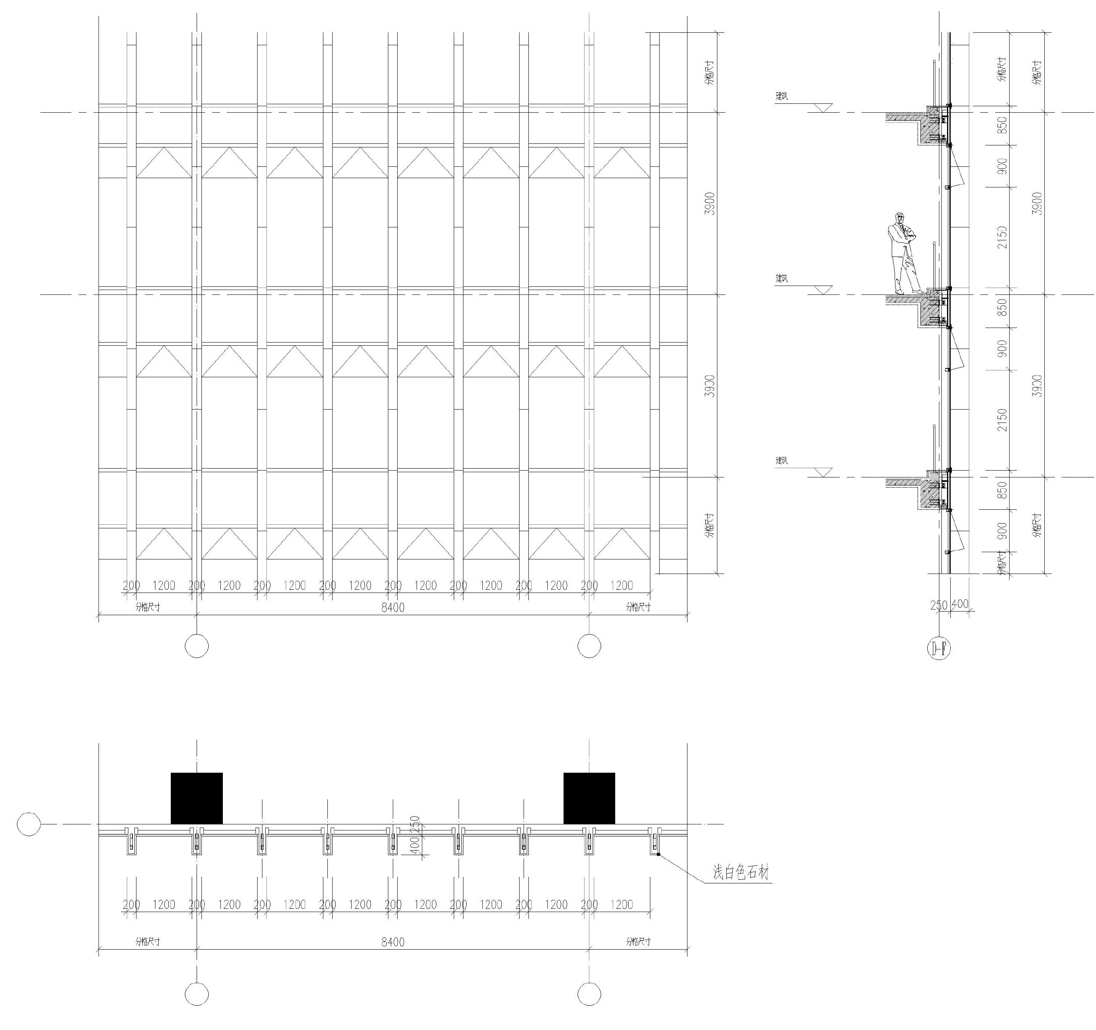
完整项目信息
项目名称:浙中总部经济中心
项目类型:建筑
项目地点:浙江金华市多湖片区燕尾洲地块
设计单位:STI思图意象建筑与城市事务所
主创建筑师:秦洛峰
设计团队完整名单:戚爱飞、Stefanie Rehberg、俞淳流、张晓静、袁飞龙、Felicia Menzel、Ricardo Castro Perez、Luise Albrecht、韩敬然、吴超、陈浩、林德光、李方灵、Maria Kohl、Victoria Grebe、Julia Danilin、Ulrike Baumann等
业主:金华市浙中总部中心开发建设有限公司
建成状态:建成
建设时间:2012年—2021年
建筑面积:387,547平方米
初步设计:STI思图意象+浙江工业建筑设计院有限公司
施工图设计:金华市建筑设计院有限公司
摄影师:王大丑、俞淳流等
版权声明:本文由STI思图意象建筑与城市事务所授权发布。欢迎转发,禁止以有方编辑版本转载。
投稿邮箱:media@archiposition.com
上一篇:鸟沢TORISAWĀ日式餐吧 / 向域设计事务所
下一篇:HENN新作Zalando BHQ-Z大楼于柏林封顶,展现新型办公环境