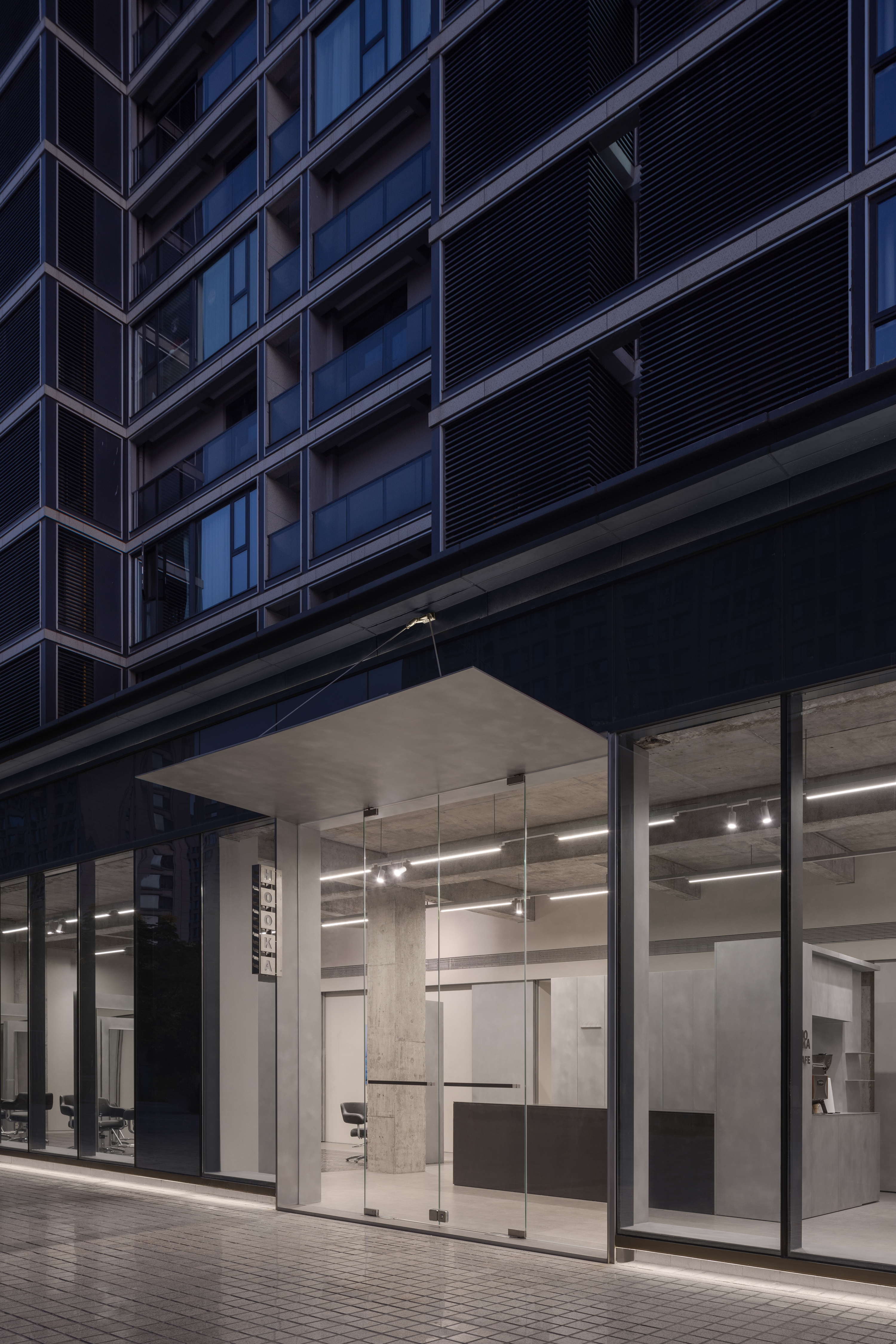
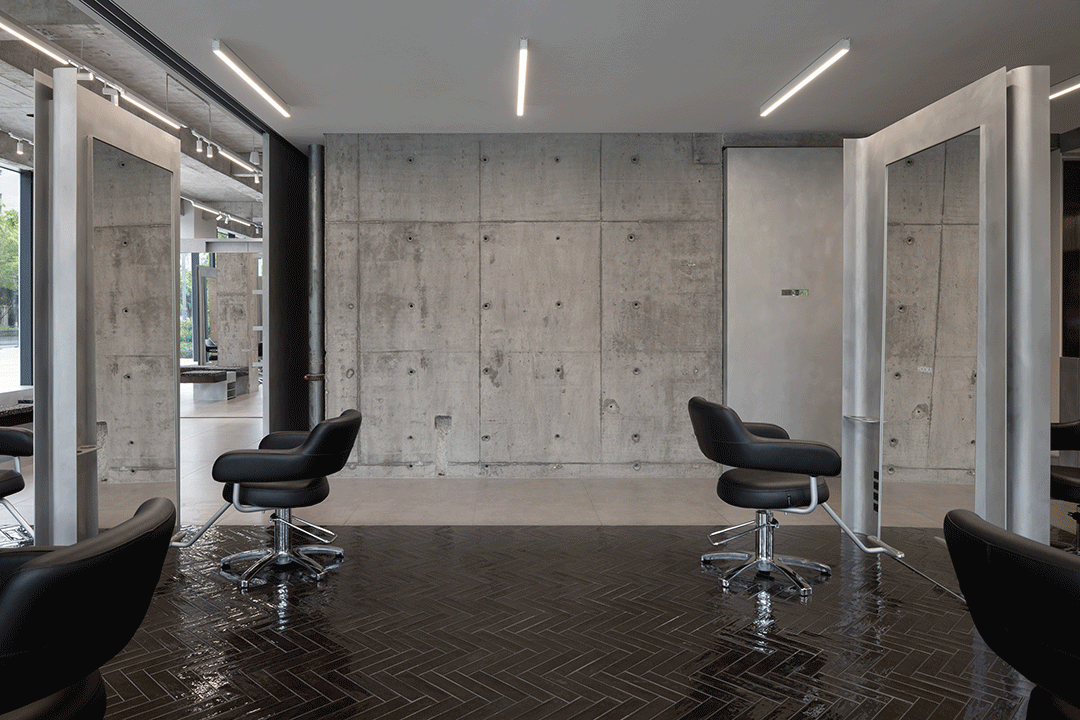
设计单位 Unknown design非知名设计
项目地址 浙江嘉兴
完成时间 2024年9月
项目面积 332平方米
本文文字由设计单位提供。
本案是Unknown design为HOOKA品牌打造的第二家美发空间,项目坐落于浙江嘉兴普民路与文贤路交汇的街区转角,场地前身为售楼部。灵感汲取自理发器械的工业特质,我们希望将这种精确且系统化的属性融入设计,空间采用低饱和度材料、简洁纯粹的线条及几何形态,结合富有光泽的金属元素,塑造出工业机能的整体氛围,强化品牌的专业形象。
This is Unknowndesign's second hairdressing space for the HOOKA brand, located on the corner of Pumin Road and Wenxian Road in Jiaxing, Zhejiang Province, where the former sales office was located.
Inspired by the industrial nature of barber equipment, we wanted to incorporate this precise and systematic attribute into the design, using low saturation materials, clean and pure lines and geometric forms, combined with glossy metal elements, to create an overall atmosphere of industrial functionality and to strengthen the brand's professional image.
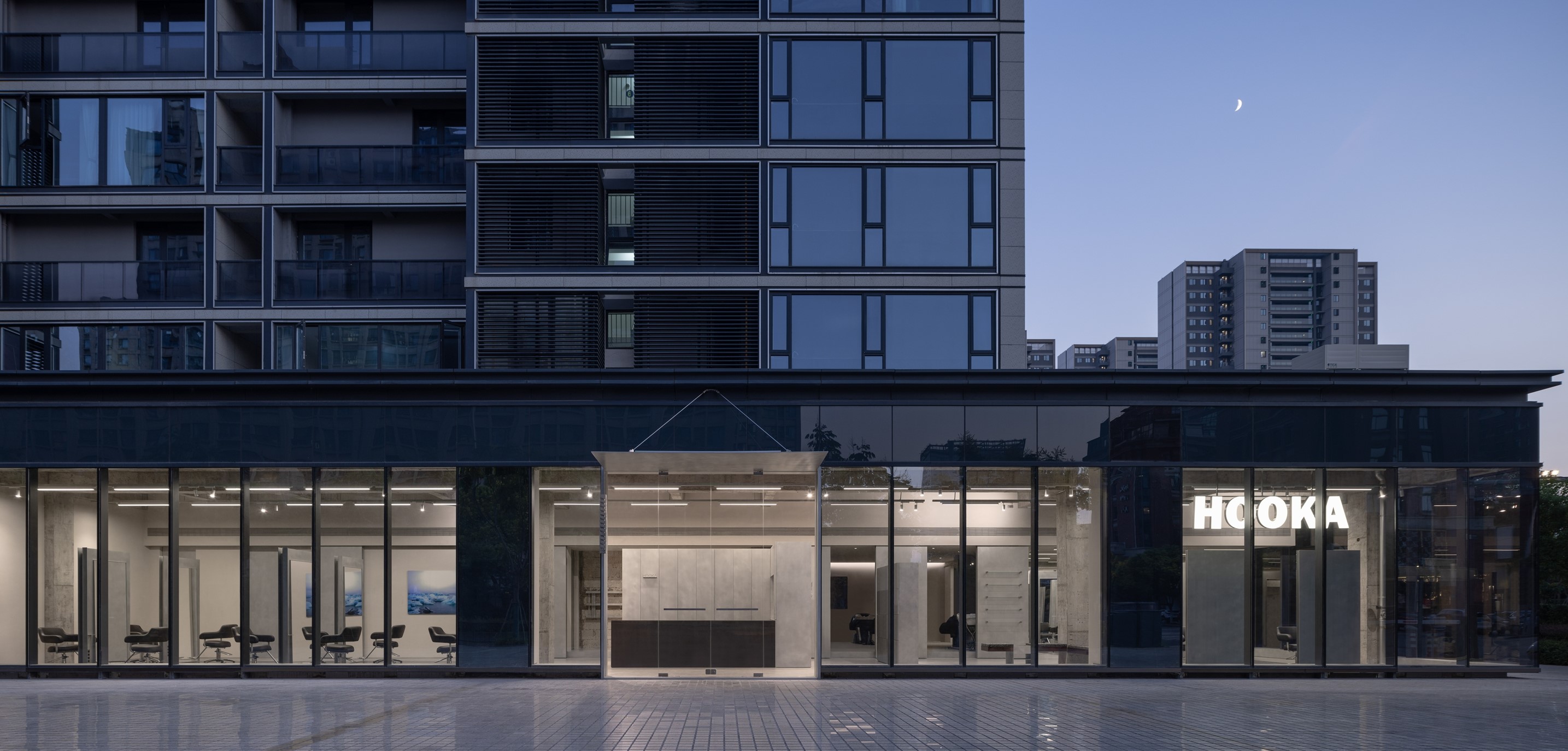
入口立面上因不可抗因素,保持视觉透视性,采用了实验室风格(Laboratory Style)的透明设计理念,强调空间的功能主义和技术感,并通过“可视化”的形式使室内的机械结构与功能划分直接与外部环境发生互动,增强了空间的视觉透视性。玻璃材质的通透性,也强调了建筑的开放性与流动性,打破传统空间的边界感。
On the entrance façade, the visual perspective is maintained due to irresistible factors, and the transparent design concept of Laboratory Style is adopted to emphasise the functionalism and technicality of the space, and to enhance the visual perspective of the space by making the mechanical structure and functional division of the interior interact directly with the external environment through the form of ‘visualisation’. Through the form of ‘visualisation’, the mechanical structure and functional division of the interior interact directly with the external environment, enhancing the visual perspective of the space. Through the transparency of the glass material, the openness and mobility of the building is emphasised, breaking the traditional sense of spatial boundaries.

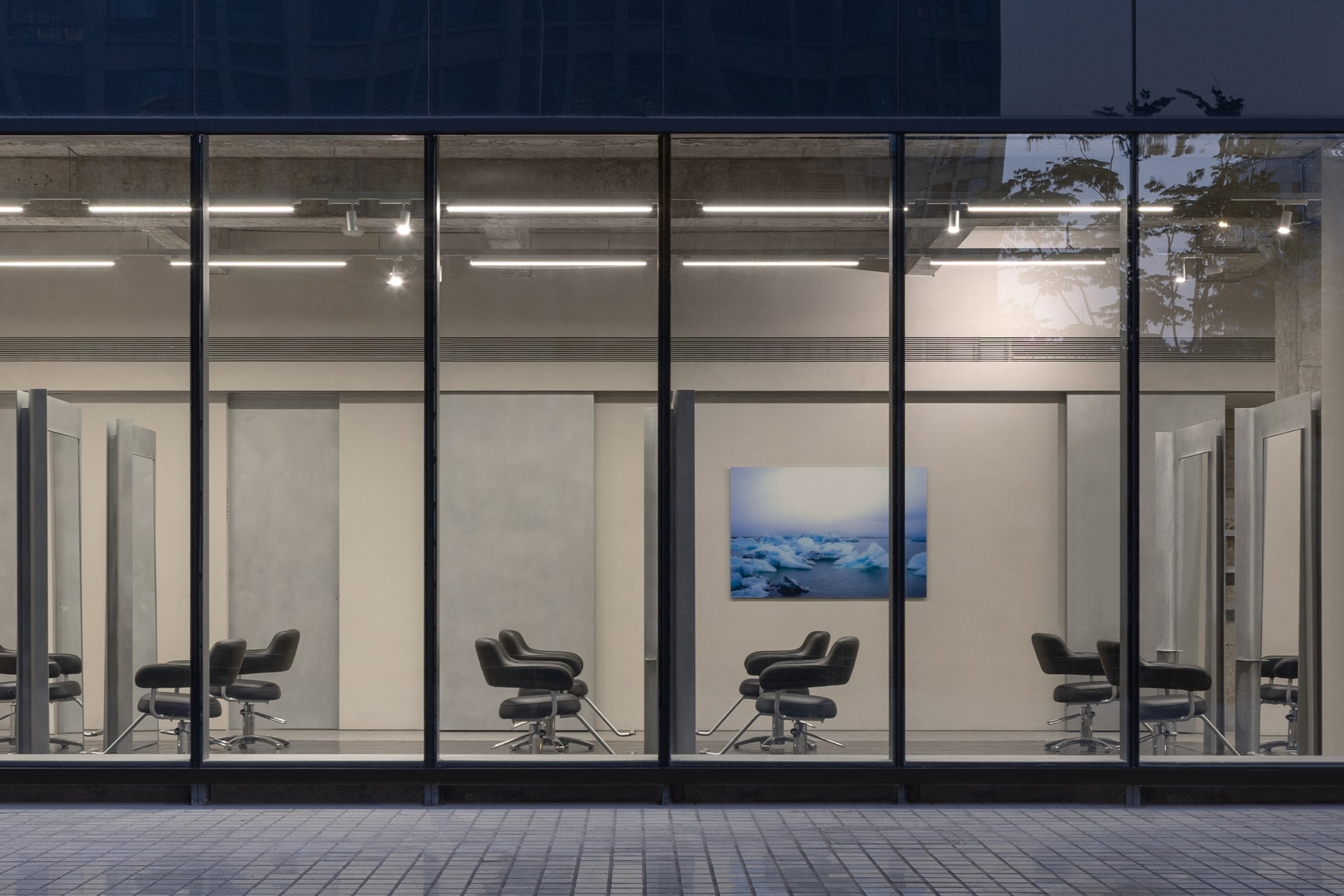
传统店招的创新转换
Innovative conversion of traditional store signs
设计灵感来源于老式三色理发灯的旋转动态,我们赋予这一传统元素以全新的表现形式。旋转的动态被抽象化并简化为二维波纹图案。这种图形语言使传统的机械动态表现呈现出极简主义的视觉风格,通过将这一图案进一步转化,最后形成具有三维空间感的导视系统。
The design is inspired by the rotating dynamics of the old tricolor barber lamp, giving this traditional element a new form of expression. The rotating motion is abstracted and simplified into a two-dimensional ripple pattern, a graphic language that gives the traditional mechanical motion a minimalist visual style. By further transforming this pattern into a three-dimensional spatial sense of the guidance system.
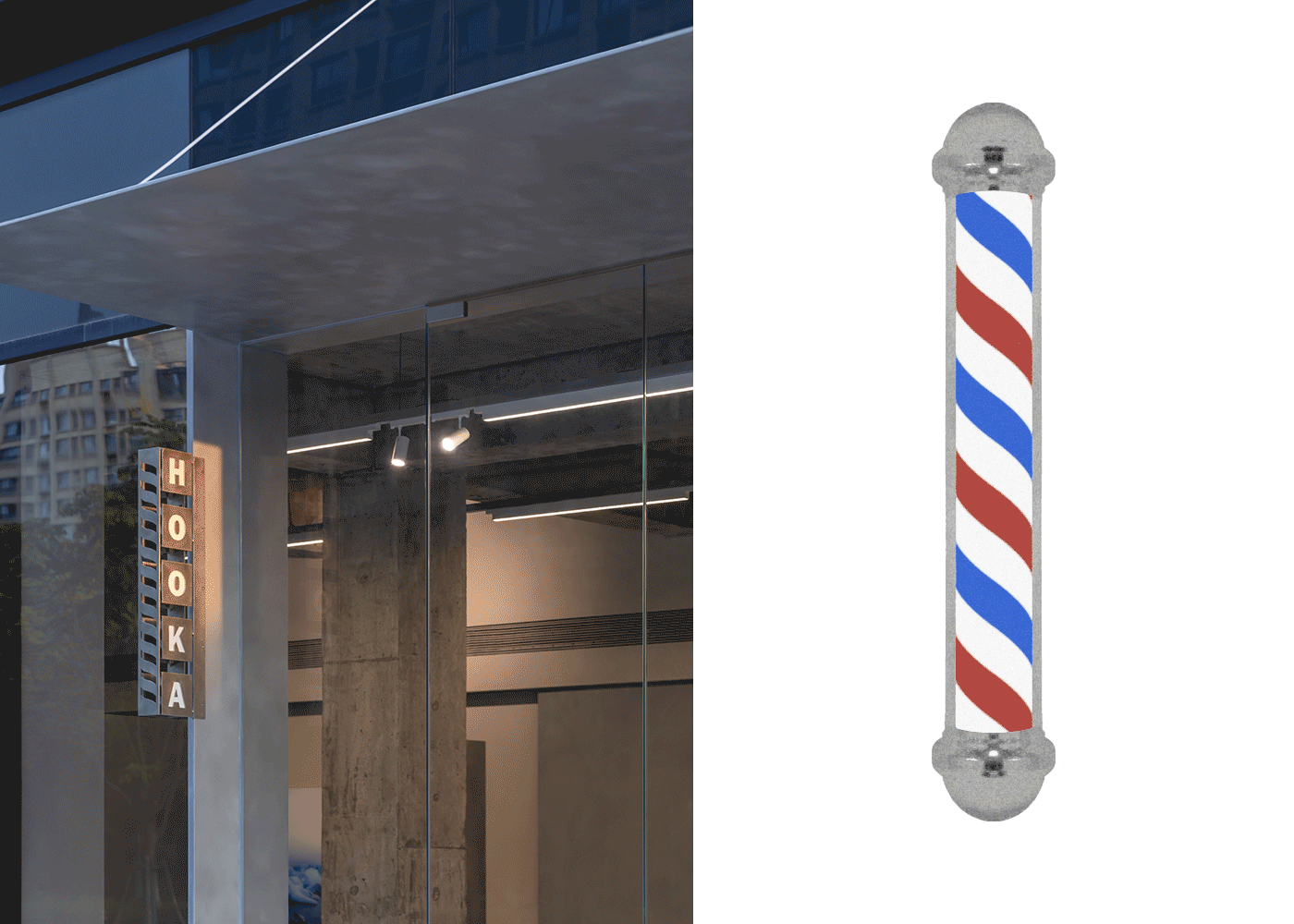
设计通过原始结构和金属材料对比,让朴拙的时间沉淀与现代主义融合——参考柯布西耶“住宅是居住的机器”,将商业功能转化为简高效运转的机器。裸露的金属桥架和管道则突出了理发店机械性与功能性的双重特性,这些通常被隐藏的工业元素被作为显性构件,体现了空间的工业特征。这种直白的材料表达也暗示了理发店本身的快速转化与服务性质,简洁、直接且富有力量。
The design is a fusion of time and modernism through the contrast between the original structure and the metal materials,: a reference to Corbusier's ‘the house is a machine for living’ which transforms the commercial function into a simple and efficient machine. Exposed metal bridges and pipes emphasise the barbershop's mechanical and functional nature, these usually hidden industrial elements are used as visible components, highlighting the industrial character of the space, and this straightforward expression of the materials also suggests the rapid transformation and service nature of the barbershop itself, which is simple, direct and powerful.
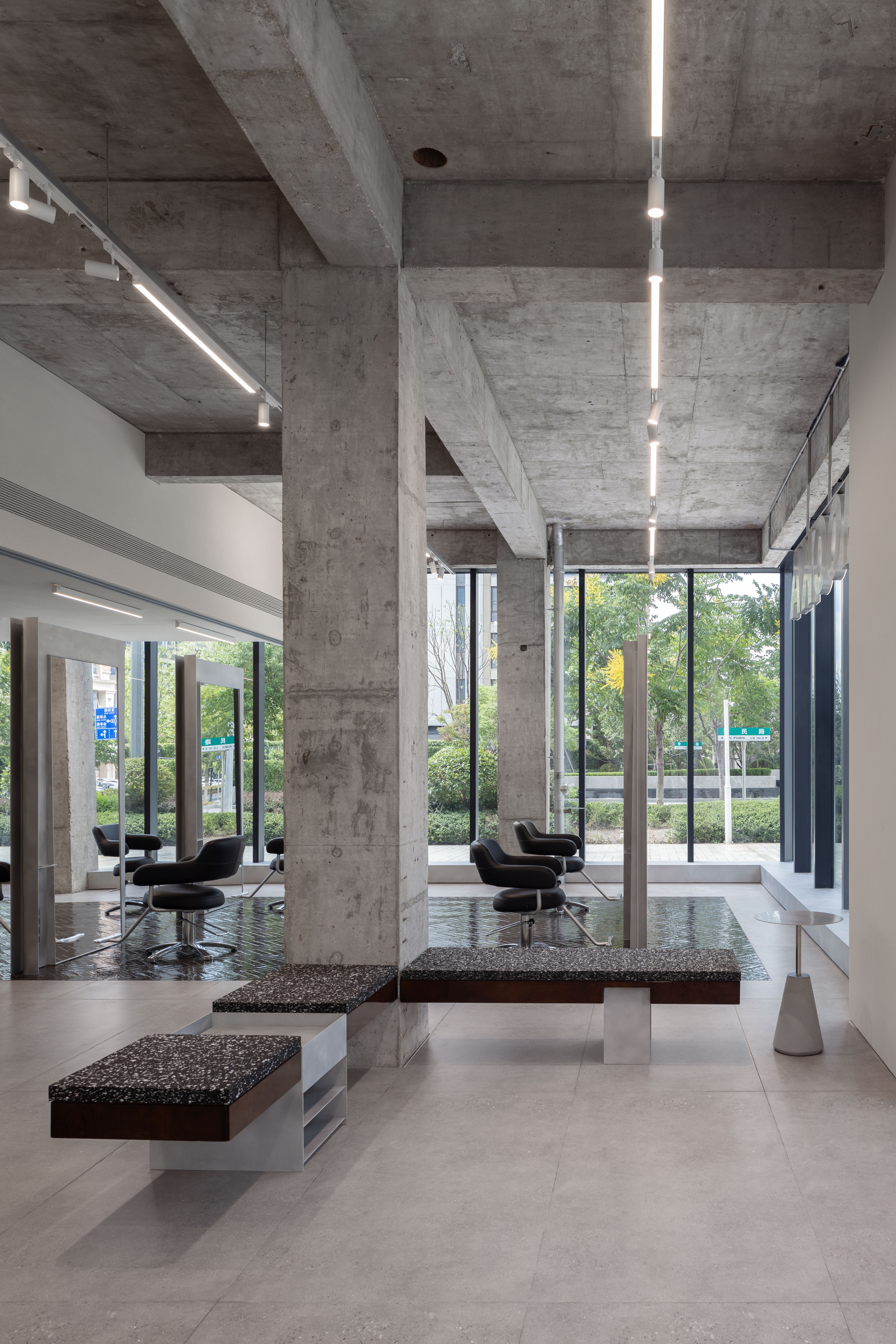
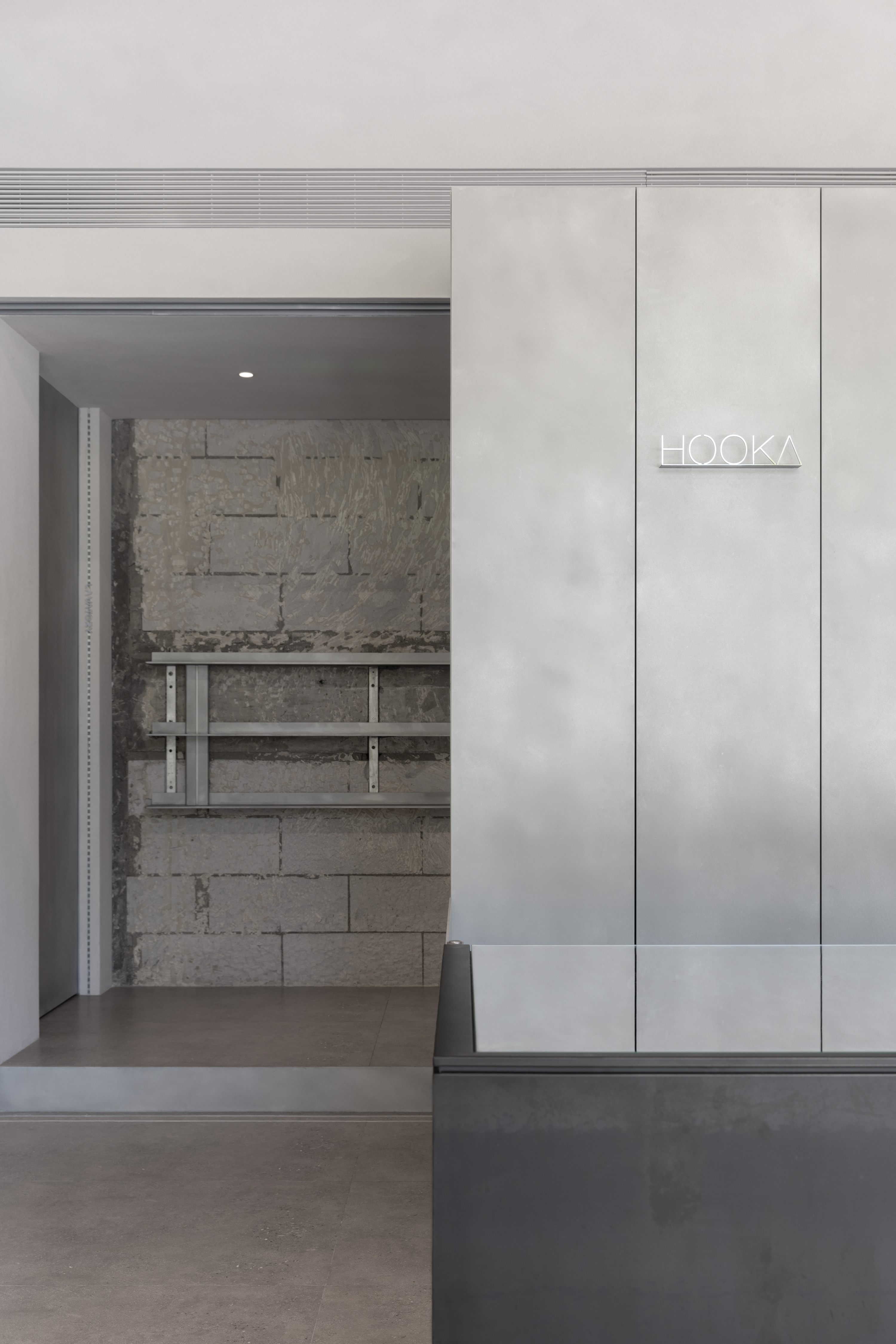
保留的两面原始墙体去除表面涂料,展示出粗糙的混凝土和砌砖基层。这种原始的墙面处理让空间具有一种历史感和时间积淀,并通过暴露的建筑肌理强化了理发店作为“加工与变革”空间的属性。
The two original walls that remain have been stripped of their surface coatings to reveal a rough concrete and brick substrate. This raw wall treatment gives the space a sense of history and time and reinforces the barbershop's attributes as a space for “processing and transformation” through the exposed architectural texture.
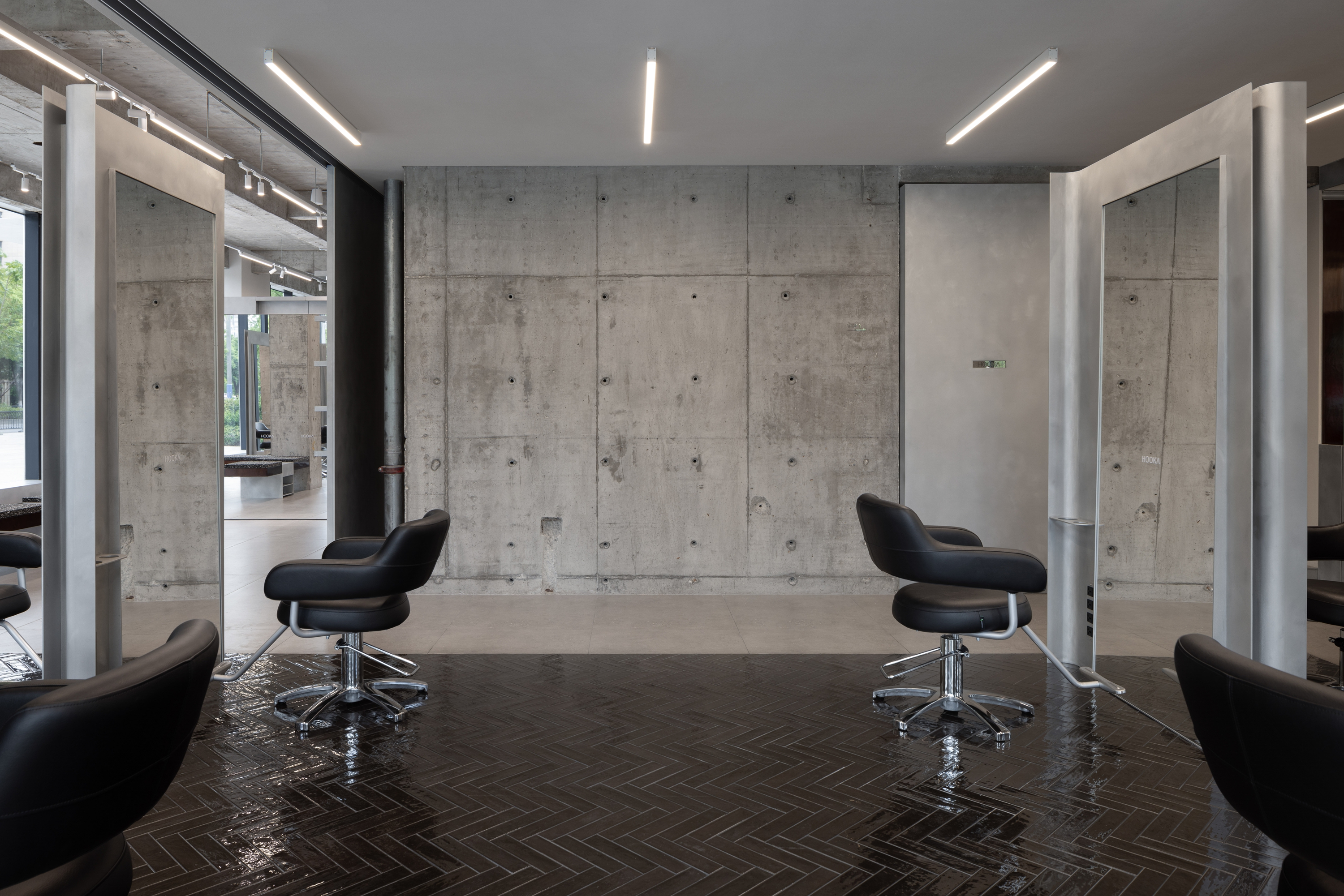
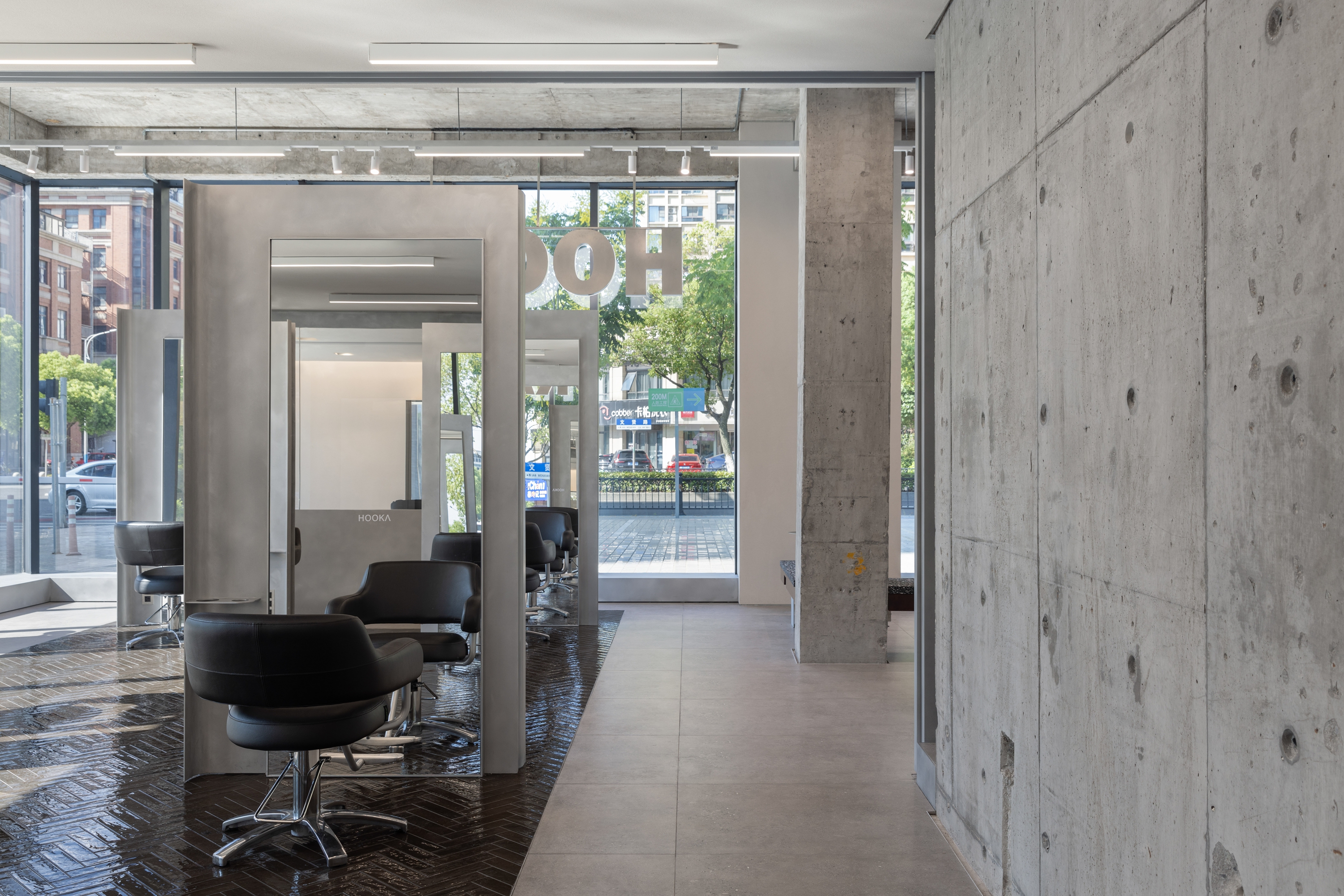
将“功能性设计”转化为空间美学的一部分
Transforming “functional design” into spatial aesthetics
理发店前厅区域的设计理念,重点在于通过模块化设计,将收银柜台、衣帽存储、LED屏幕、咖啡服务等多项功能巧妙地组合在一起,既提升了空间的实用性,也丰富了空间的视觉表现。我们利用金属材料的留缝处理,让金属单元看起来更加轻盈、透气,避免过于笨重的感觉,赋予设计一种现代工业风的美感。
The design concept of the barbershop vestibule area focuses on skillfully combining the functions of “cashier counter, coat storage, LED screen and coffee service” through modular design, which enhances the practicality of the space and enriches the visual performance of the space. The use of the metal material seam treatment makes the metal unit look lighter and more breathable, and also effectively avoids the feeling of being too bulky and heavy, giving the design a modern industrial style aesthetics.

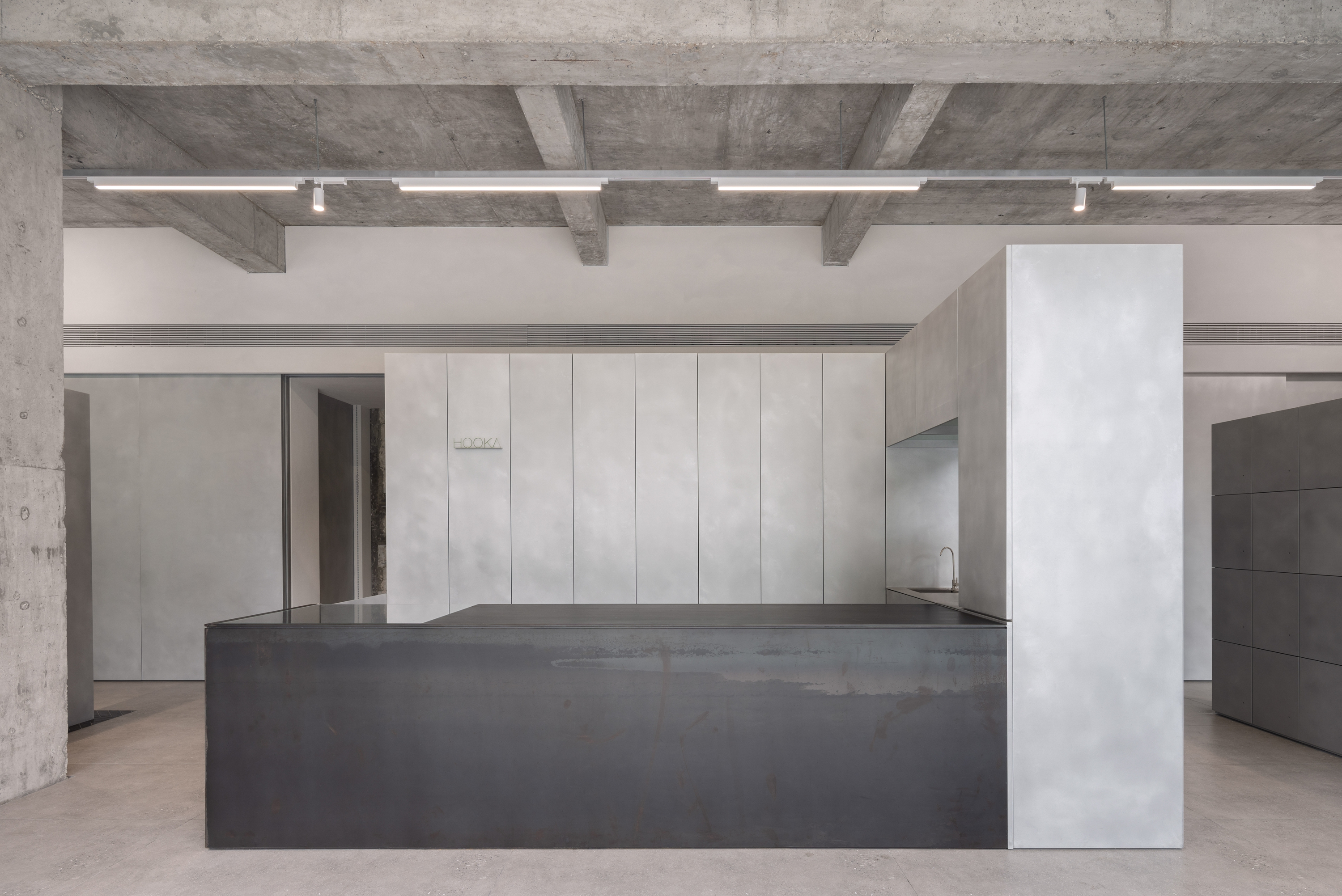
一系列可移动门板,是激活空间的动态因子,通过这种灵活可调的设计,空间布局多样化并可以根据实际需求进行即时调整。移动门板不仅充当临时隔断,围合特定区域(如洗发区),有效减少了不必要的视觉干扰,还能根据顾客需求创建不同的私密性等级。
A series of removable door panels are a dynamic factor in activating the space, and through this flexible and adjustable design, the layout of the space can be diversified and instantly adjusted according to the actual needs. The panels not only act as temporary partitions to enclose specific areas (e.g. the shampoo area), effectively minimising unwanted visual distractions, but also create different levels of privacy according to customer needs.

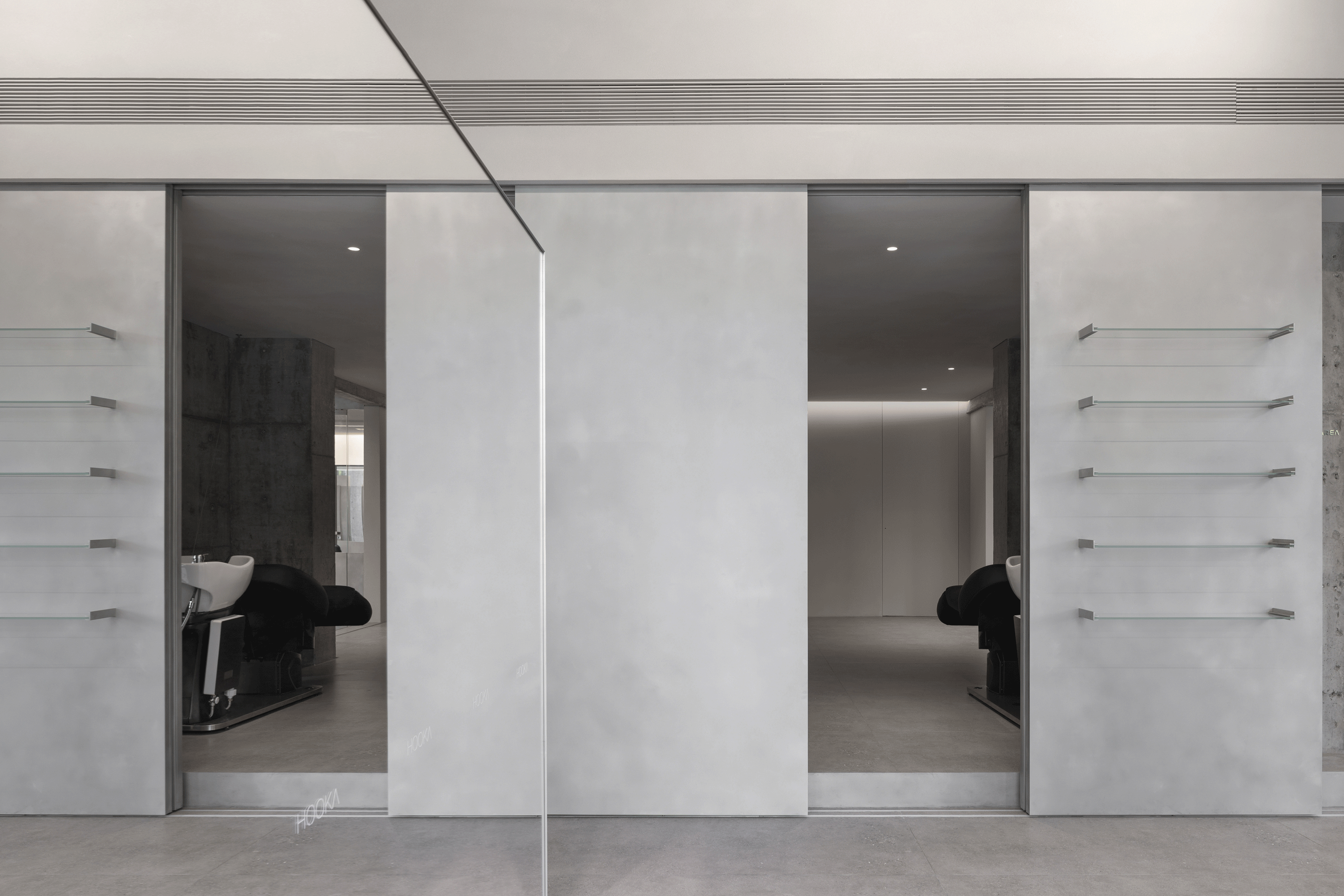
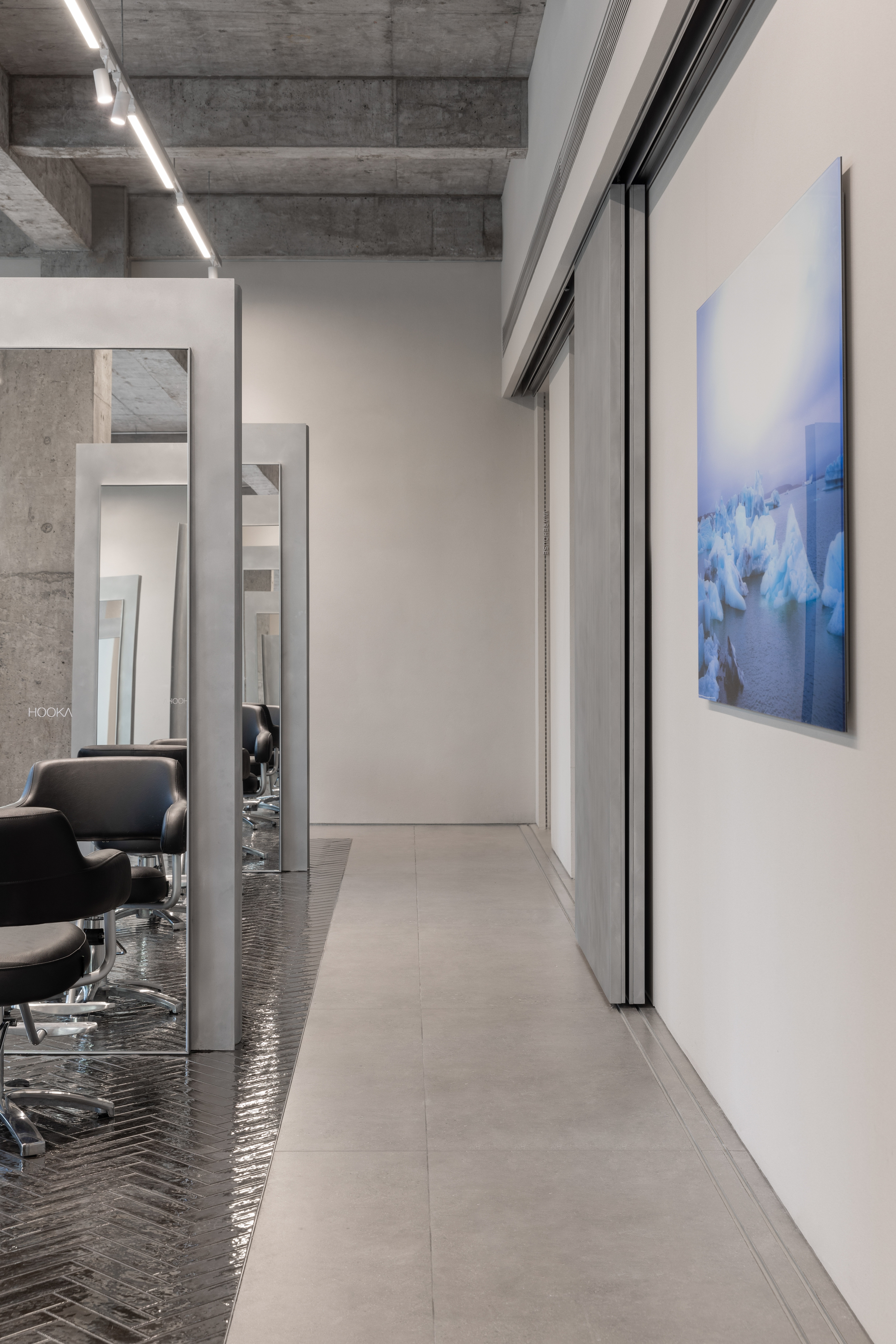
我们还巧妙地融入置物架功能,提供额外的收纳空间。置物架设计既可存放洗护产品、毛巾等物品,也能作为门板的支撑结构,进一步优化空间利用率,增强了理发店空间的功能性与适应性。
It also cleverly incorporates a shelf function to provide additional storage space. The shelves are designed to store items such as toiletries and towels, as well as serve as a support structure for the door panels, further optimizing space utilization and enhancing the functionality and adaptability of the barbershop space.

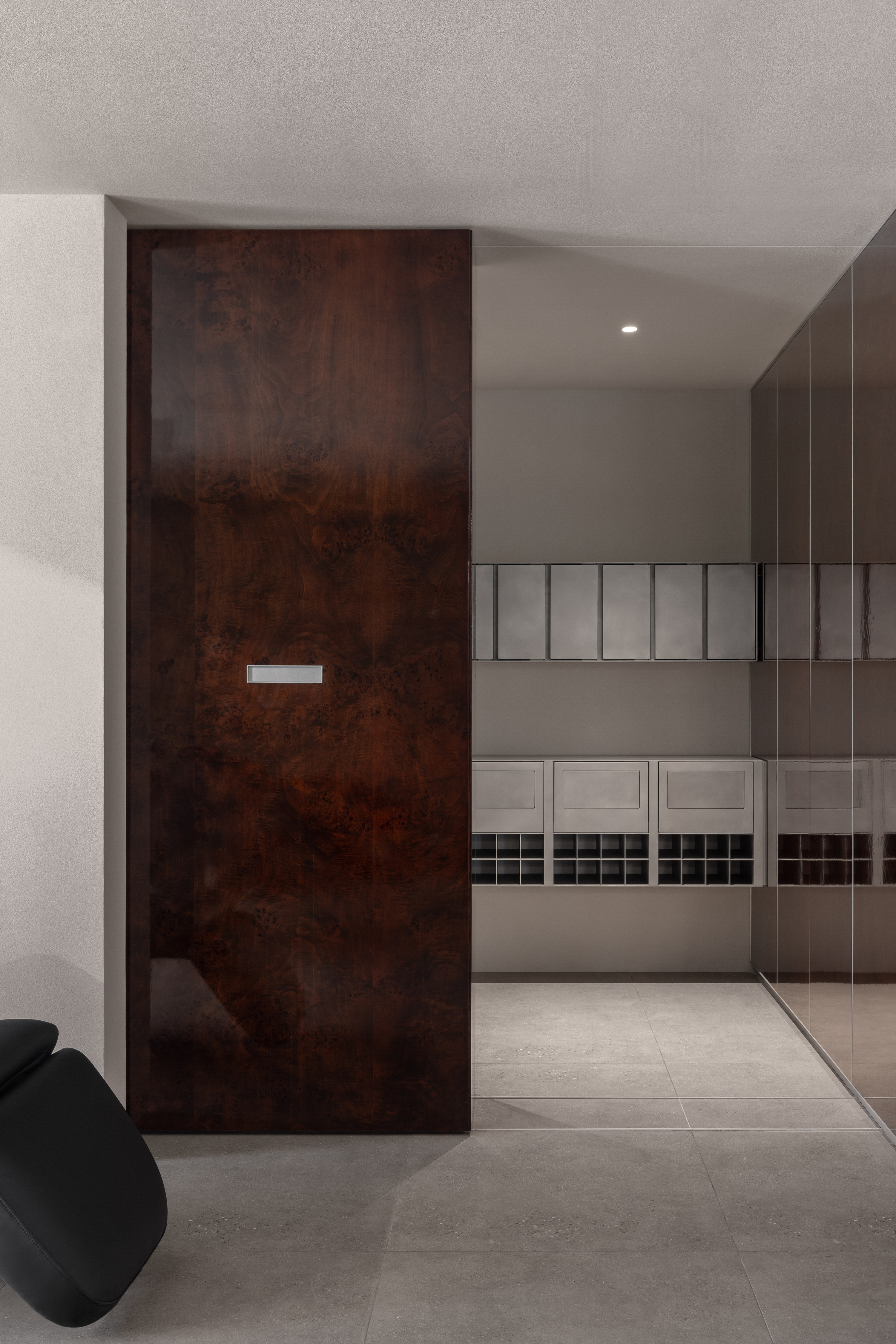
染烫剪发区设置在临窗区域,最大化利用自然光这一天然资源,减少对人工照明的依赖,同时也有助于提升空间的可持续性和环保性。这样既能为顾客提供明亮、舒适的理发体验,也通过开阔的视野强化空间的通透感和开放感。临窗的位置使得这一功能区能够最大程度地享受外部景观,增强顾客在服务过程中的愉悦感和放松感。同时,自然光有助于提升理发师的操作精度,尤其在染烫等细致的服务中,充足的自然光可以提供更高的准确度和舒适度。
The hair coloring and cutting area is set up in the window area, maximizing the use of natural light as a natural resource, reducing the reliance on artificial lighting, and also helping to enhance the sustainability and environmental protection of the space. It provides customers with a bright and comfortable hairdressing experience, and also enhances the sense of transparency and openness of the space through an open view. The window location allows this functional area to enjoy the external landscape to the greatest extent possible, which enhances the customer's sense of pleasure and relaxation during the service process. At the same time, the natural light helps to improve the barber's operational precision, especially in the coloring and perming and other detailed services, the sufficient natural light can provide a higher degree of accuracy and comfort.
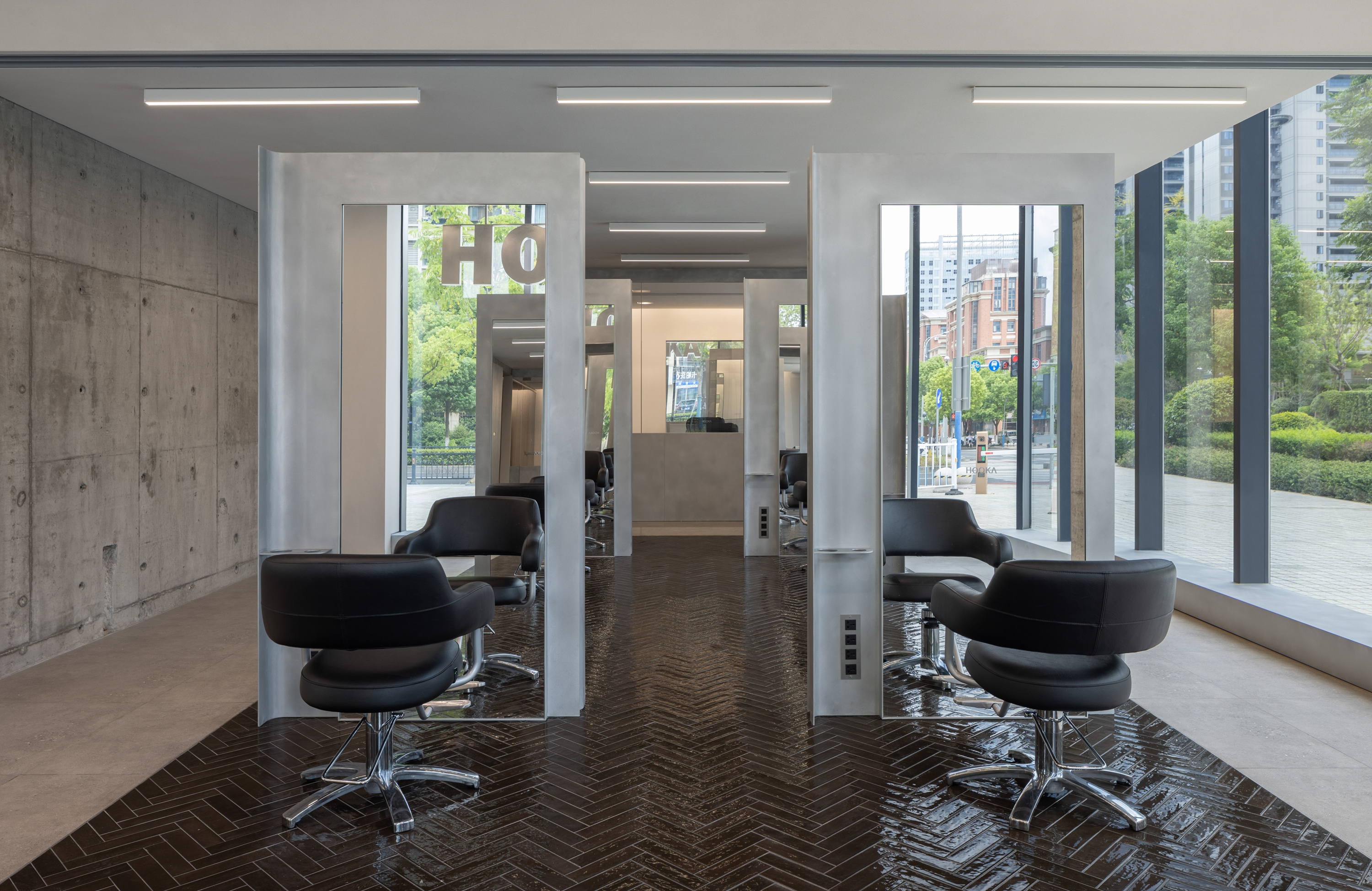
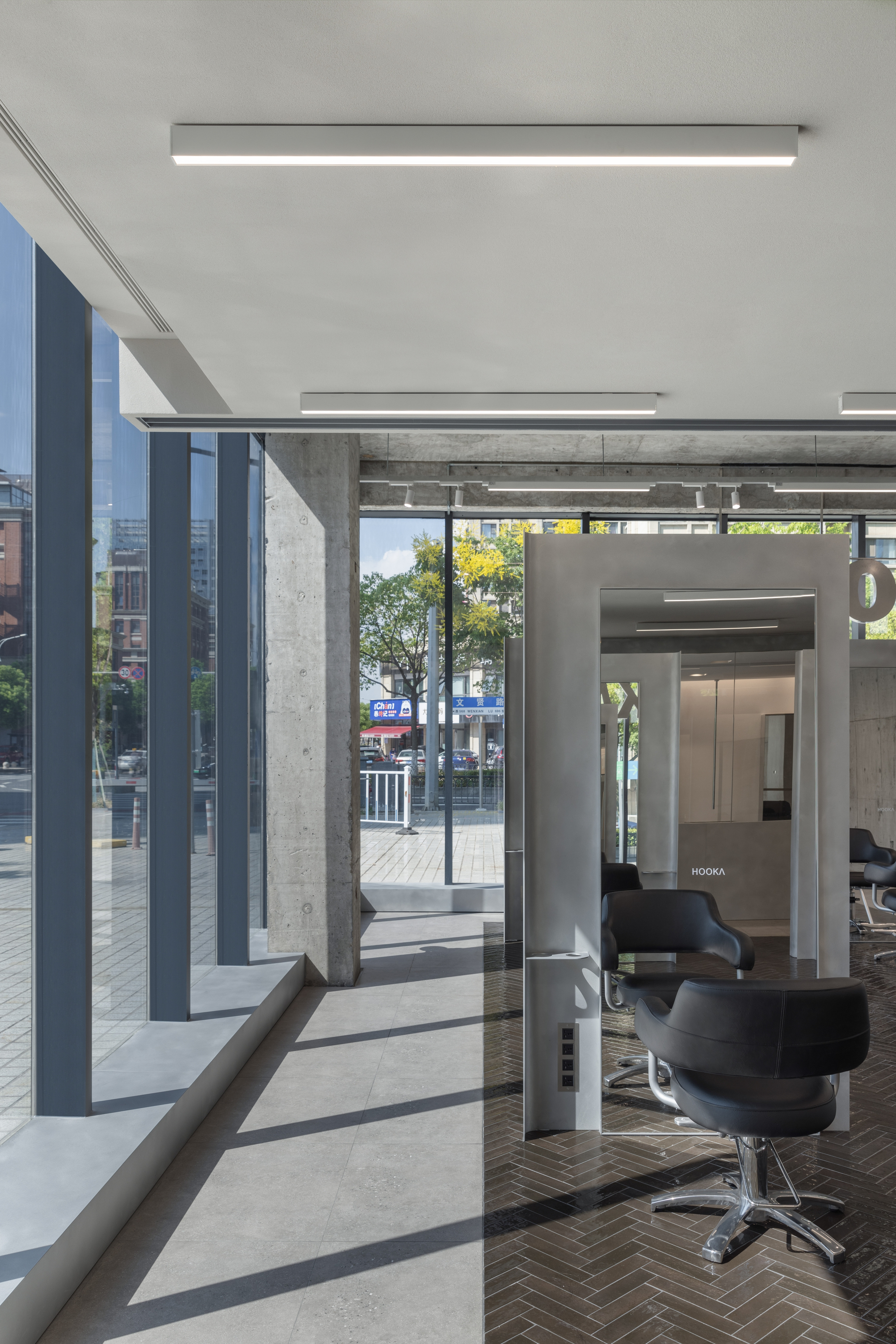
地面采用人字形铺贴的黑色亮面条砖,不仅具有现代精致感,而且便于清洁维护。瓷砖的光泽与纹理通过光线的反射,巧妙地实现了空间的视觉分区,标识出不同功能区的边界。人字形铺贴的形式在视觉上引导顾客的视线,同时也通过几何图案增强了空间的动感和层次感。
The floor is covered with black glossy strip tiles laid in herringbone shape, which not only has a sense of modern sophistication, but also facilitates cleaning and maintenance. The gloss and texture of the tiles are reflected by the light, skillfully realizing the visual zoning of the space and marking the boundaries of different functional areas. The form of herringbone paving visually guides the customer's attention, and also enhances the sense of movement and hierarchy of the space through geometric patterns.
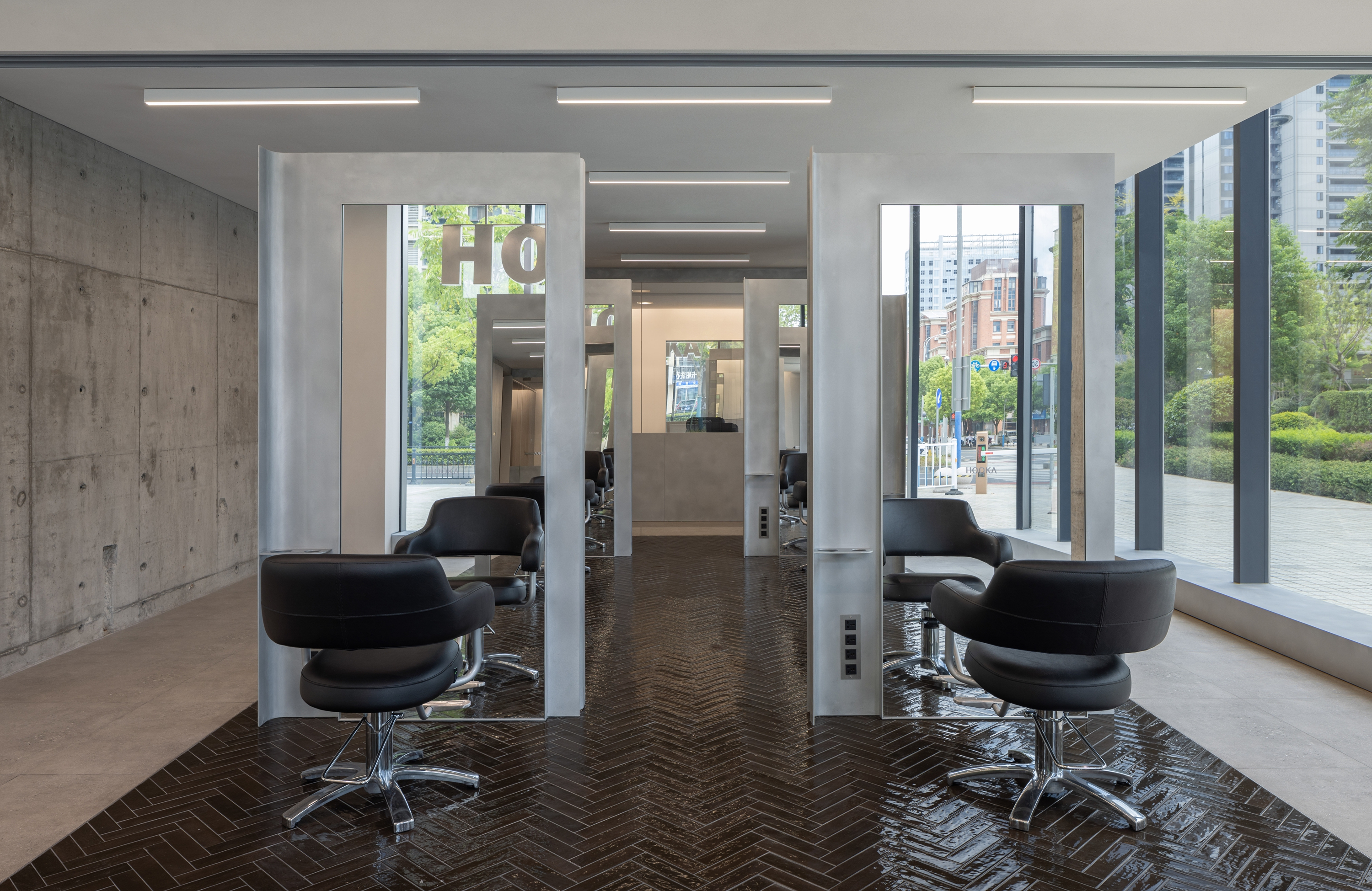
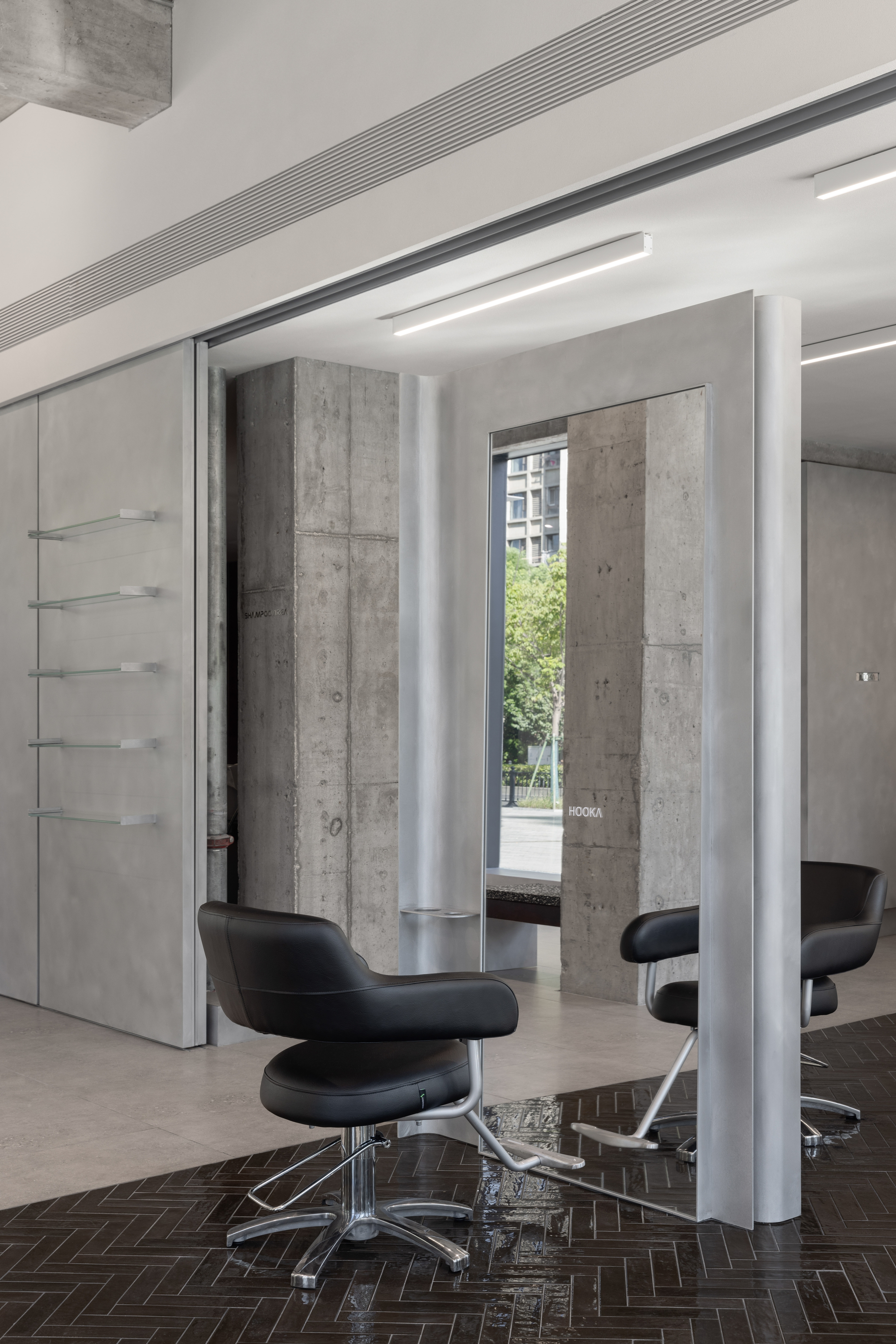
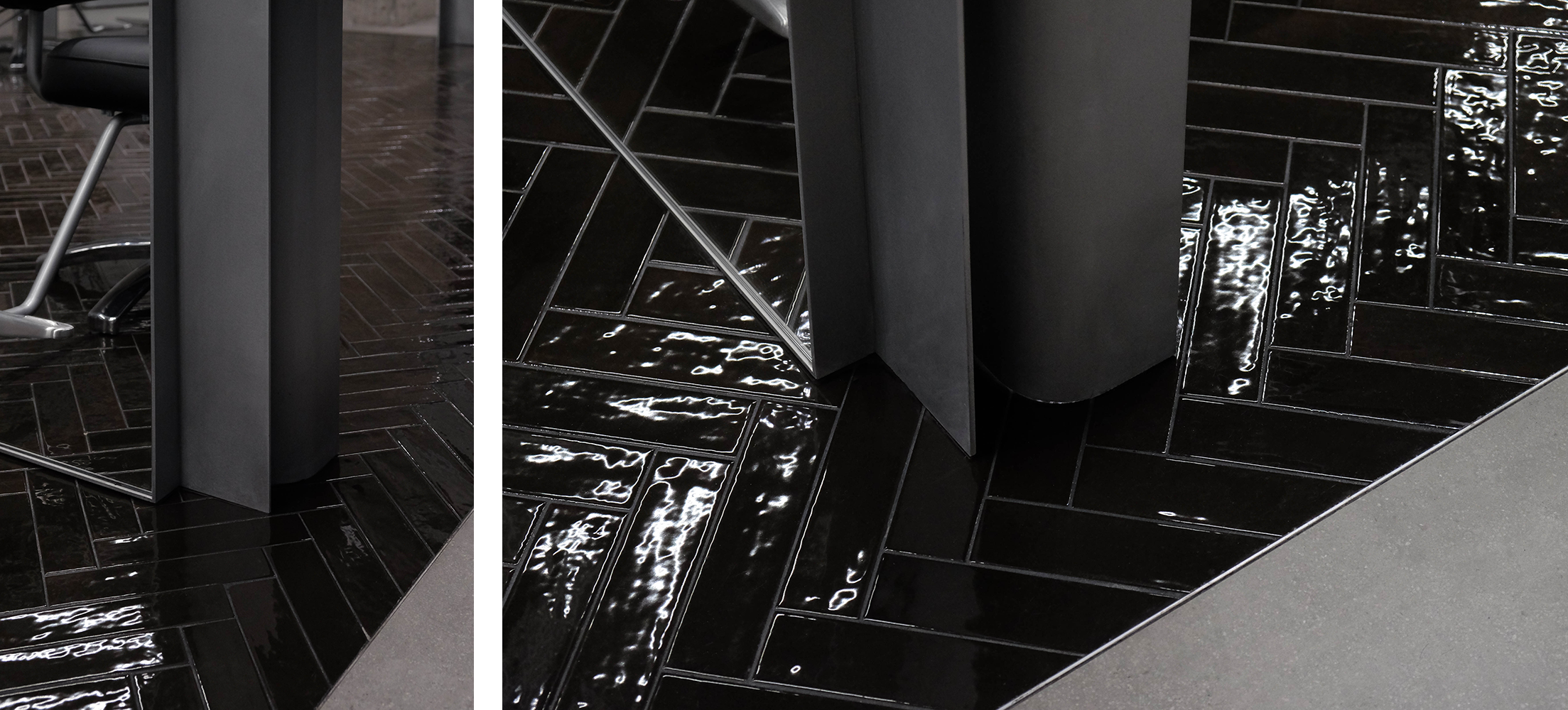
理发台采用铝板折弯成型,凭借这一简洁而现代的工艺手法,将镜台的功能以轻干预方式融入整体设计中。铝板材质不仅具备现代感和精致感,还通过折弯工艺使得台面既具结构性又保持轻盈感,避免了传统理发台笨重的感觉,突出了空间的流动性和开放感。
The barber's table is made of bent aluminum, a simple and modern technique that integrates the function of the mirror table into the overall design in a light intervention. Aluminum not only has a modern and sophisticated feel, but the bending process also makes the countertop structural and lightweight, avoiding the bulky feeling of a traditional barber's table and highlighting the fluidity and openness of the space.
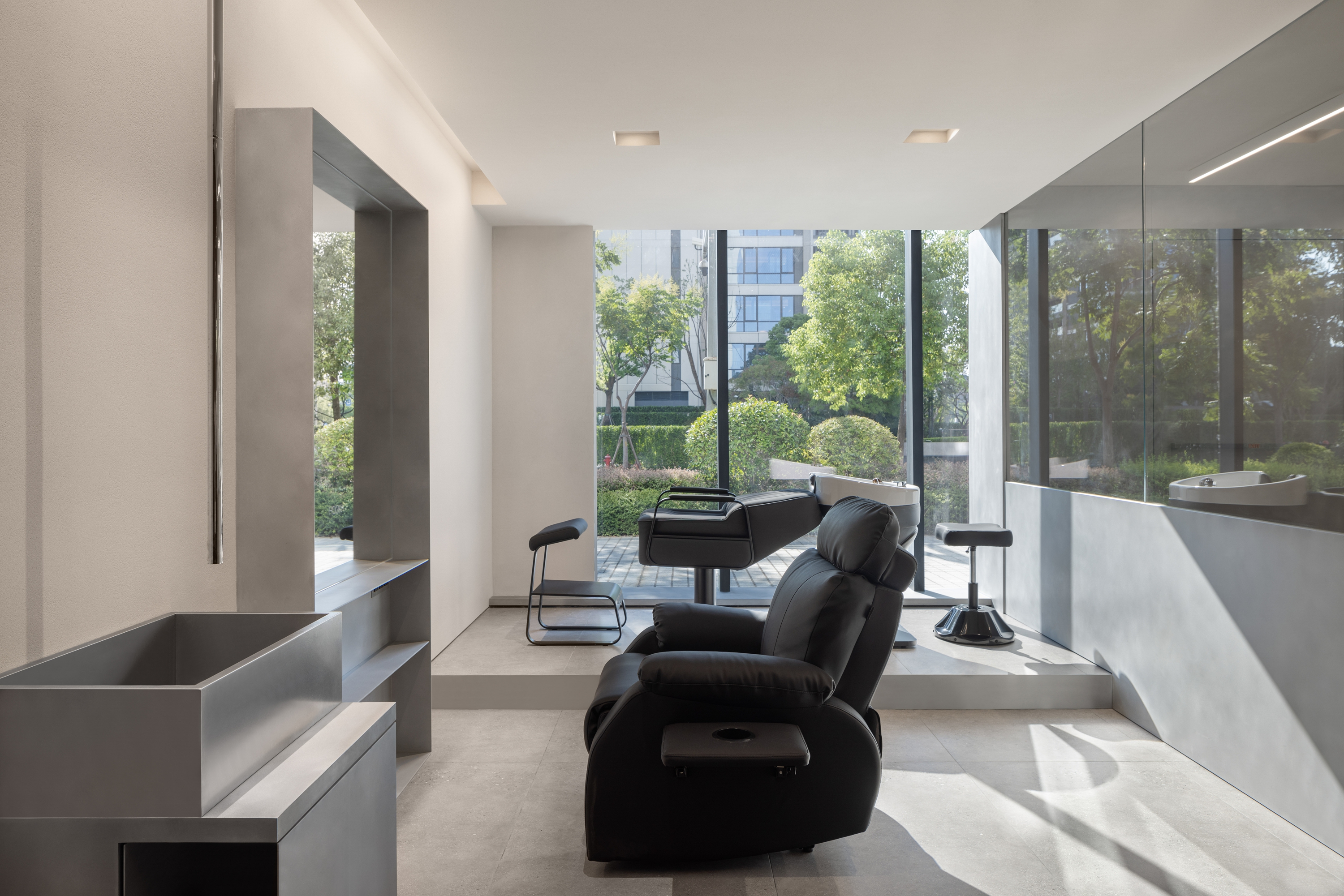
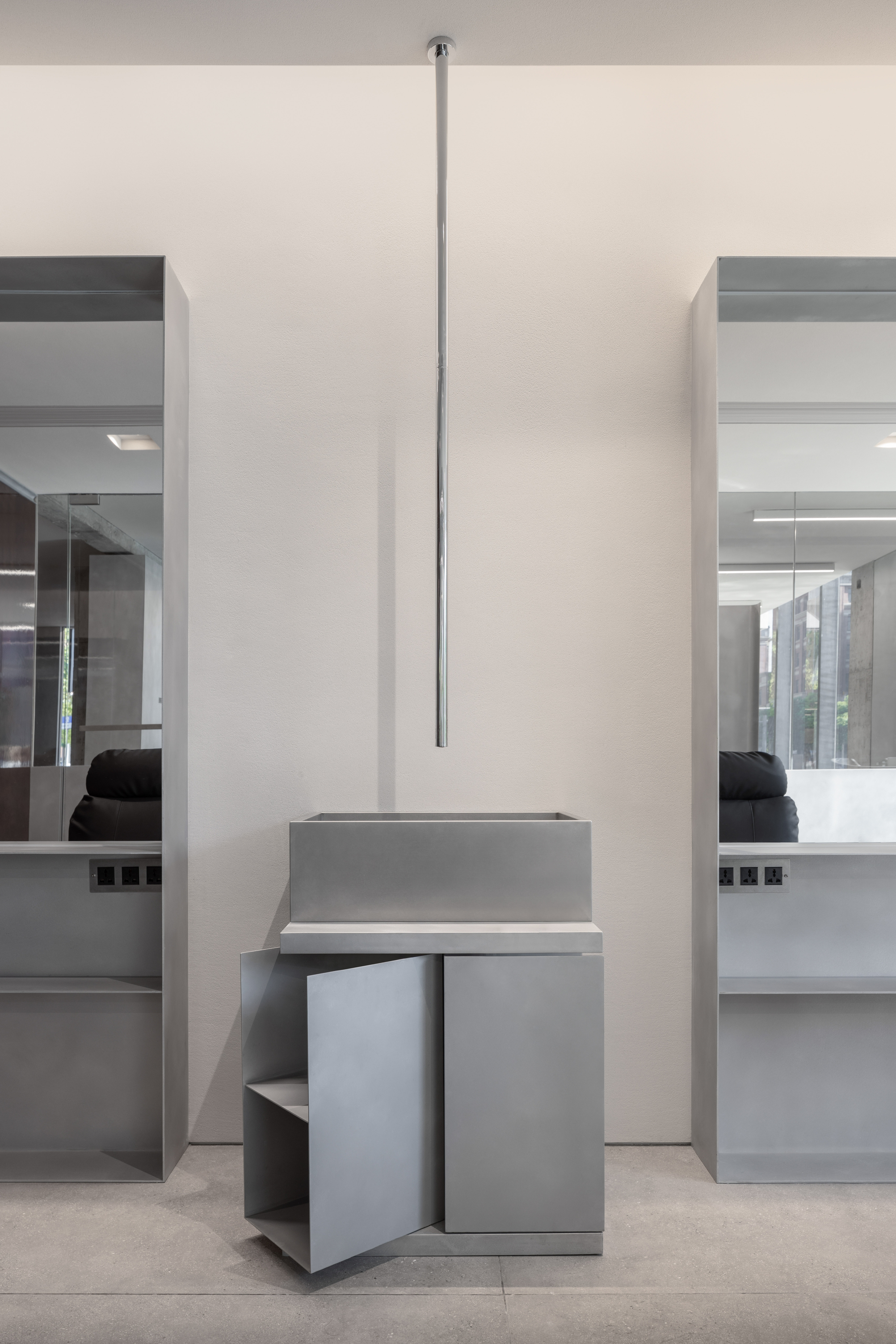
金属材质在空间设计中被巧妙地运用,成为各功能组件中的核心元素,贯穿整个理发店的设计理念。金属的现代感、坚固性与简洁性,为整个空间带来了统一的视觉语言和高度的功能性。通过合理的材质搭配与应用,金属不仅强化了空间的工业风格,也赋予了各个功能区以清晰的界定与层次感。
Metal is skillfully utilized in the design of the space as a core element in each functional component throughout the barbershop concept. The modernity, robustness and simplicity of metal bring a unified visual language and high functionality to the whole space. Through rational material matching and application, metal not only strengthens the industrial style of the space, but also gives each functional area a clear definition and sense of hierarchy.
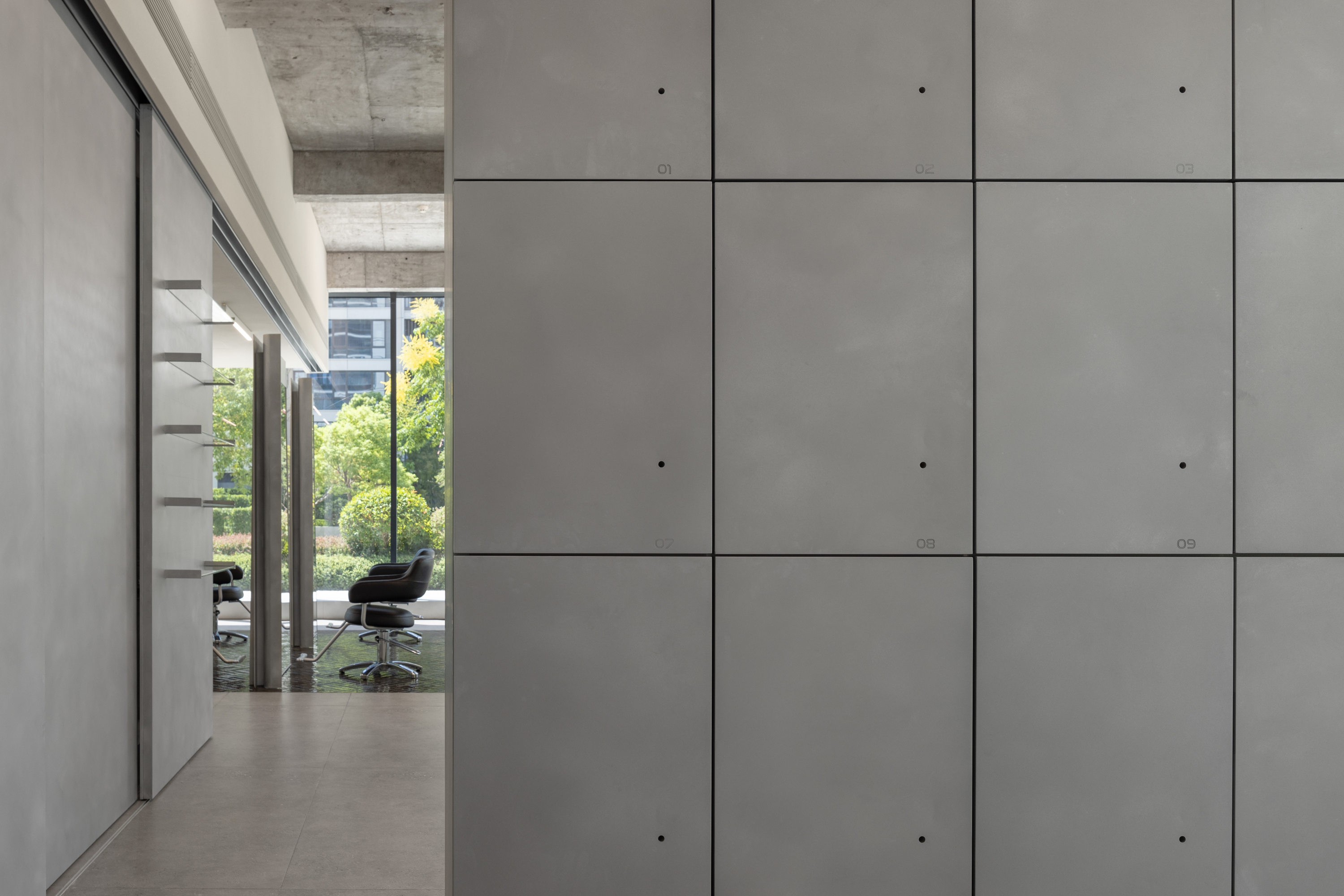
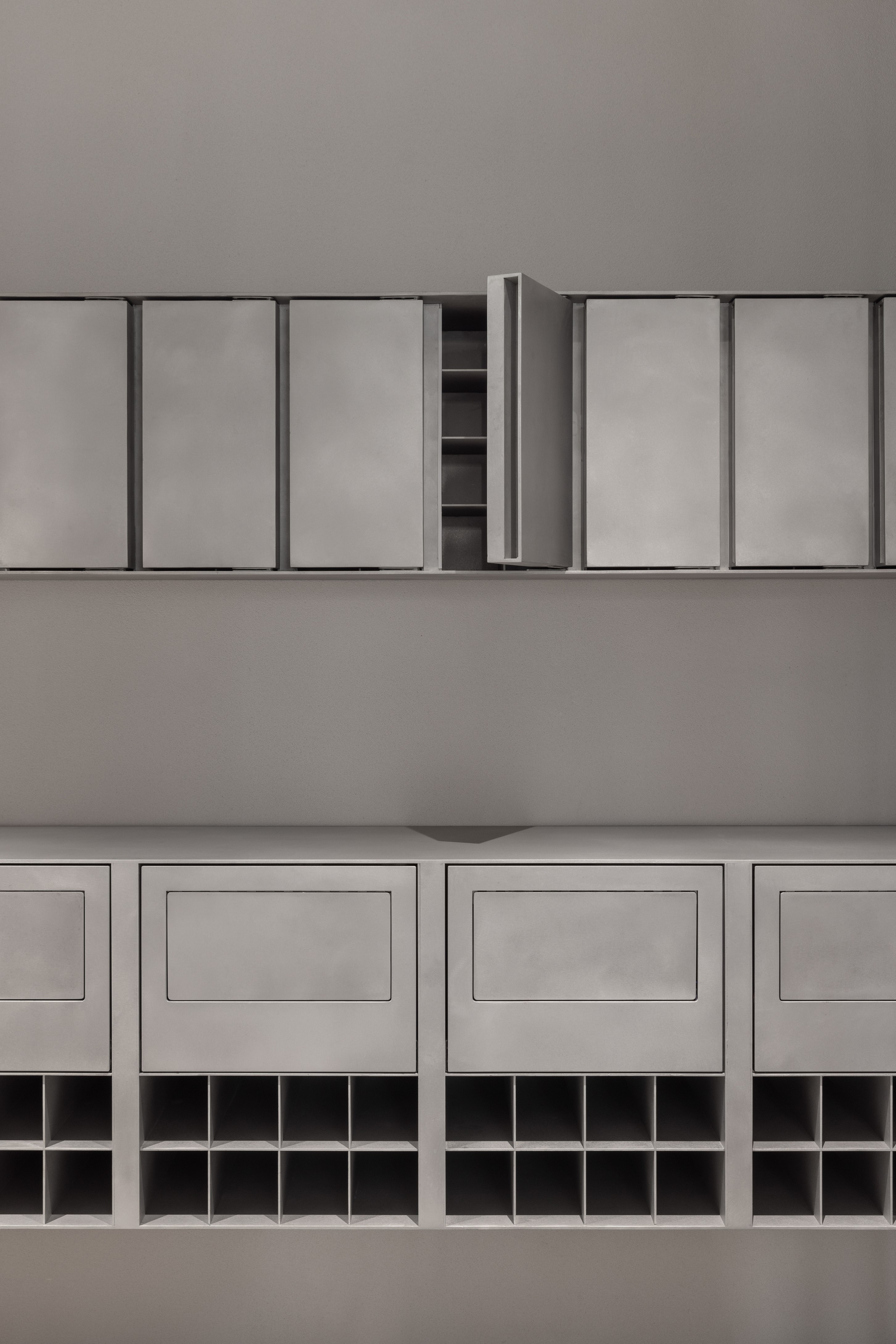
金属材质还被运用在一些装饰性细节中,例如logo、台盆、握把、镜框等小件家具。金属的光泽与质感通过这些细节元素为空间增添了层次感和现代感,同时与其它材质(如混凝土、玻璃等)形成了强烈的视觉语言,确保了空间的高效运作与整体美学的统一。
Metal is also used in some decorative details such as pedestal basins, handrails, mirror frames and other small pieces of furniture. The shine and texture of metal adds a layered and modern feel to the space through these detailed elements, while forming a strong visual language with other materials (such as concrete and glass), ensuring the efficient functioning of the space and overall aesthetic unity.
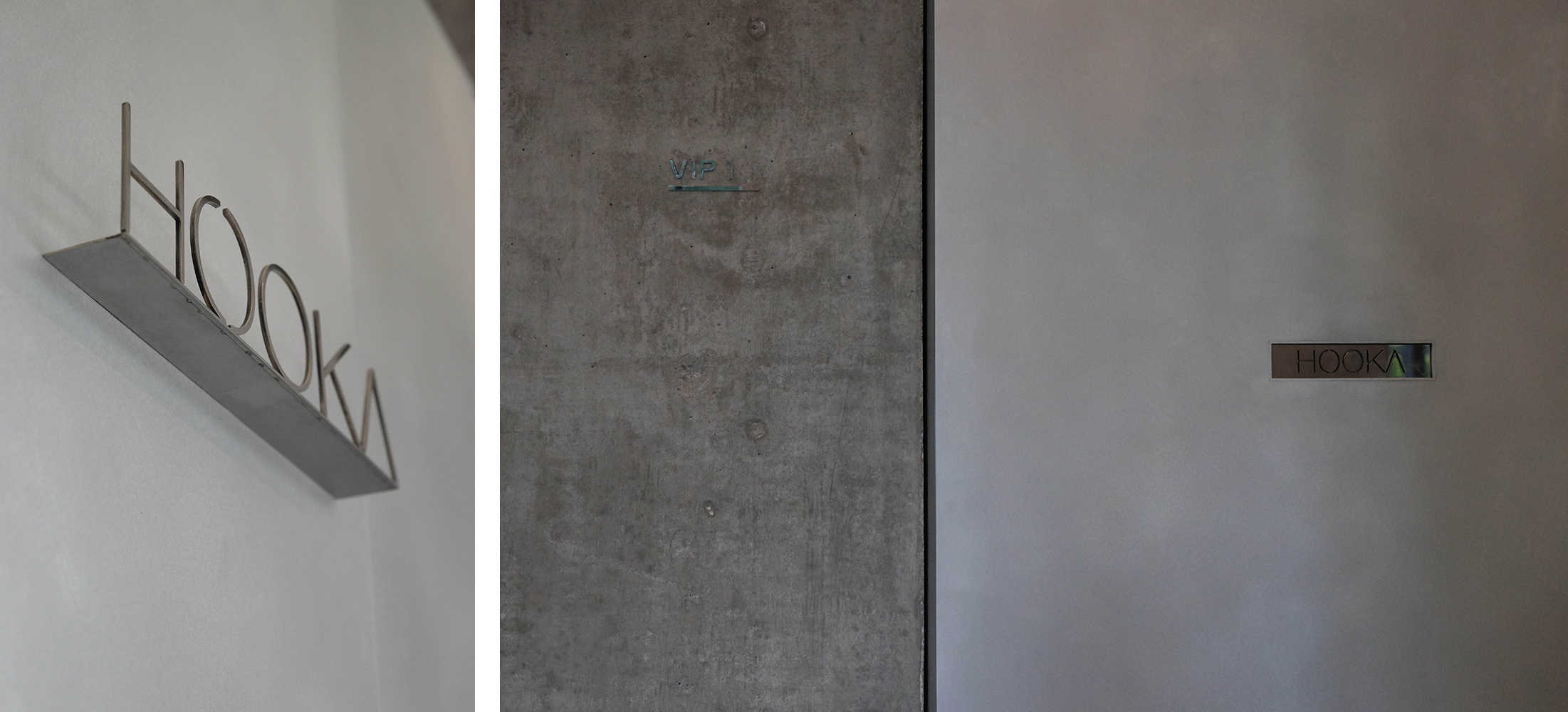
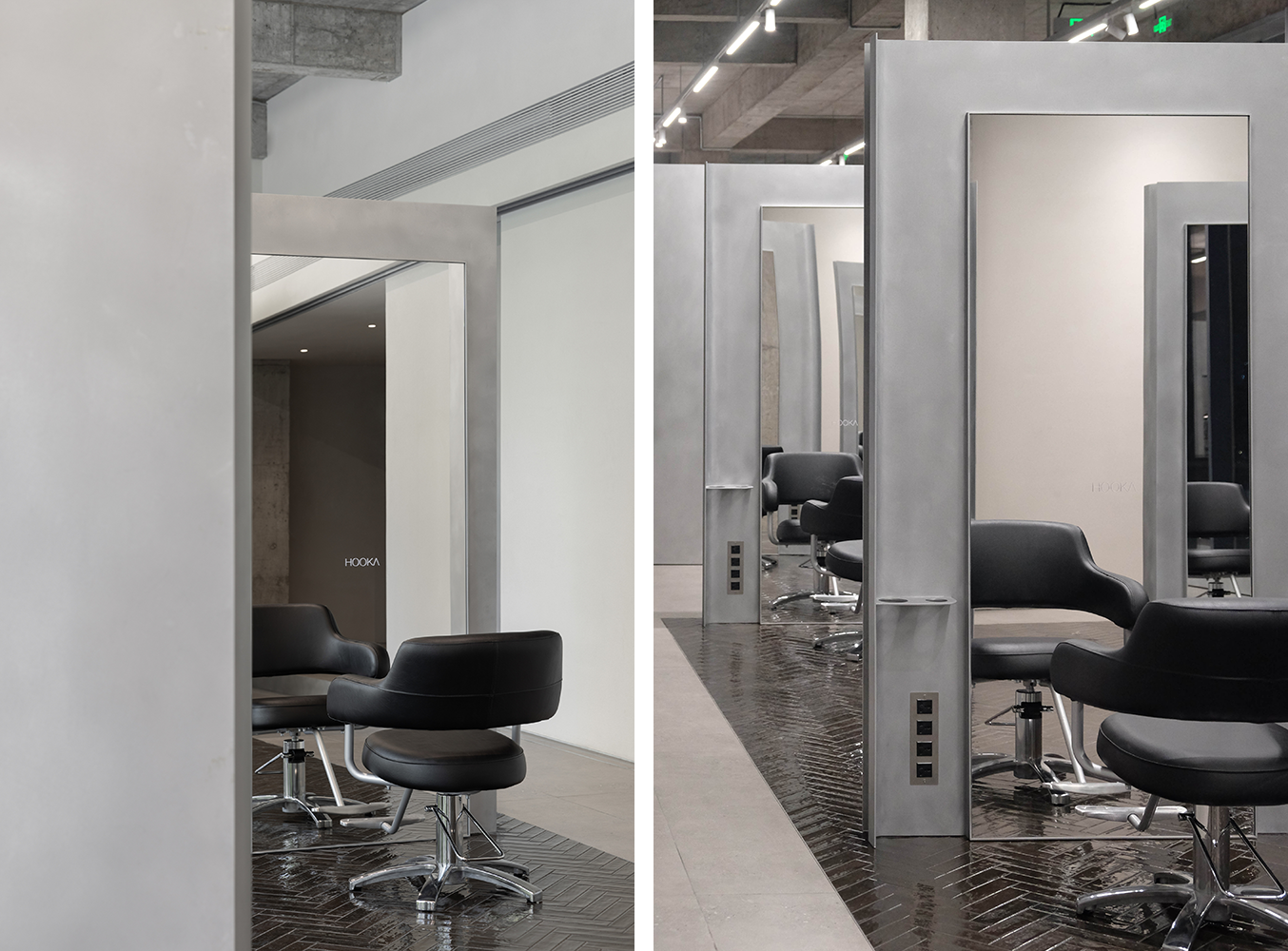
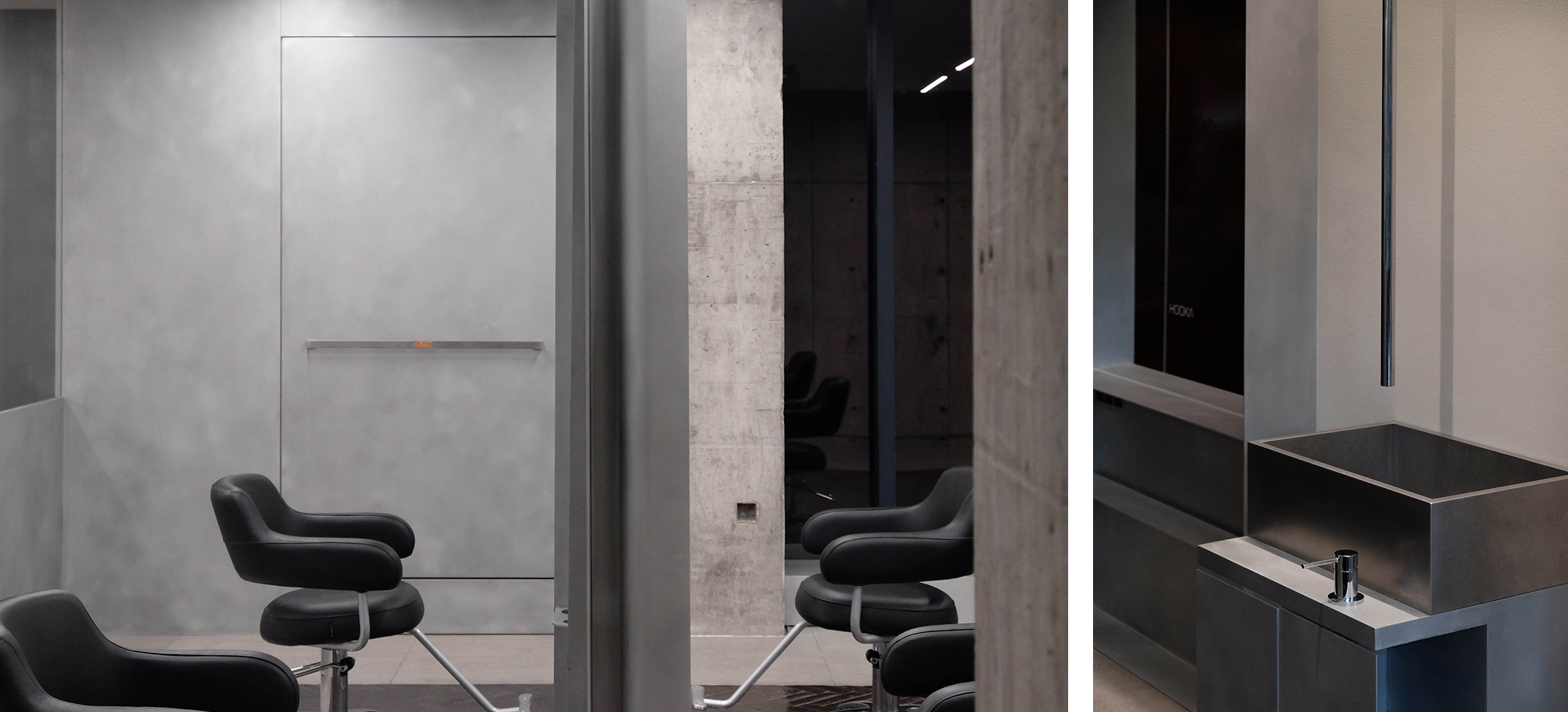
坚实和沉稳的混凝土带来原始感,金属材质的反射和光泽感增添灵动与现代感。冷冽与质朴结合,将空间切割、折叠、延伸,形成富有视觉张力的戏剧效果,形成了既理性又感性的融合,营造出独属于品牌的先锋式浪漫。
The solid and calm concrete brings a sense of originality, while the reflection and luster of the metal material adds a sense of spirituality and modernity. The combination of coldness and simplicity cuts, folds and extends the space to form a dramatic effect with visual tension, forming a fusion of both rationality and sensibility, and creating a pioneering romance that is unique to HOOKA.
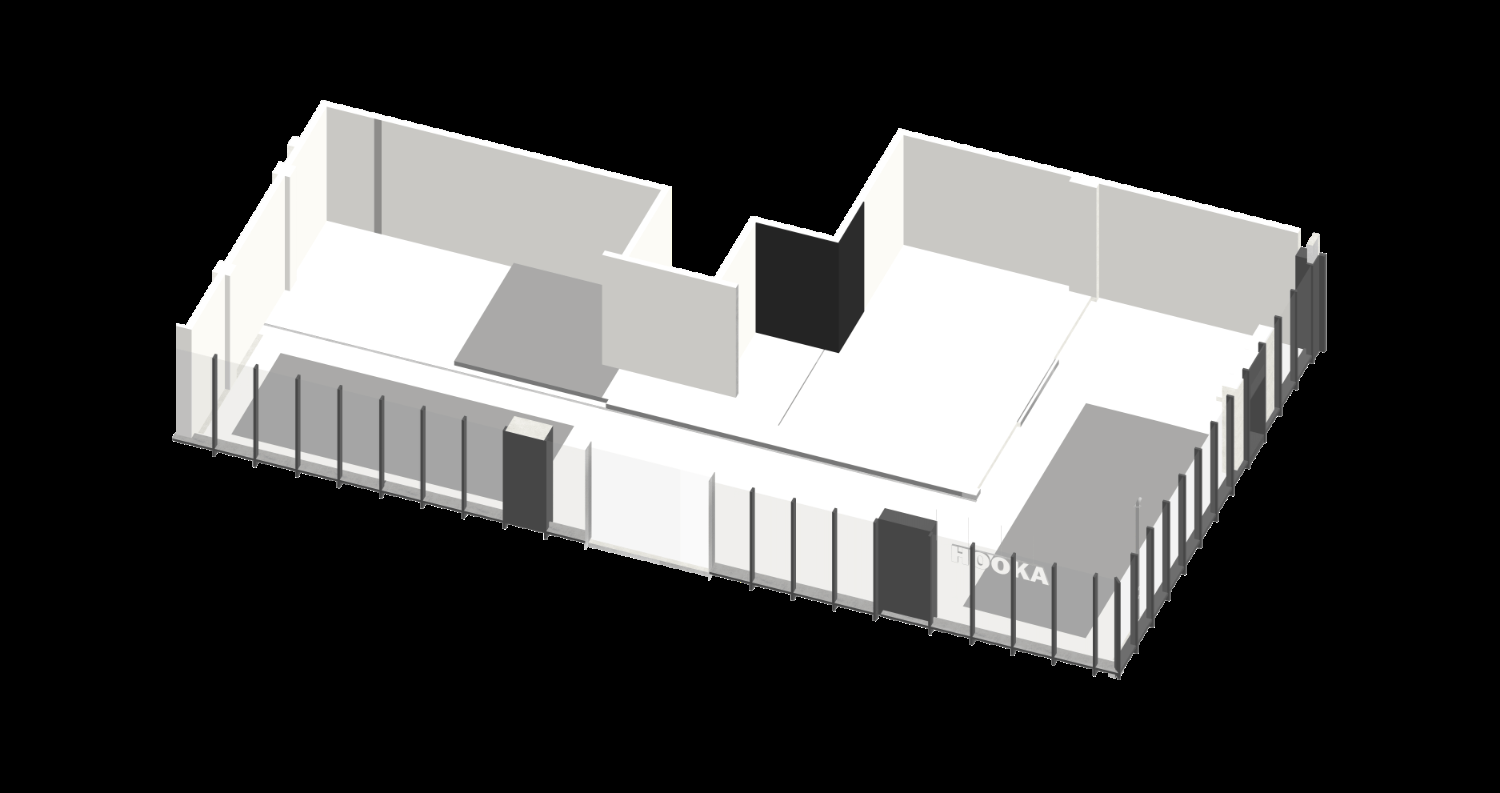

完整项目信息
项目名称:HOOKA 名镜园店
类型:理发店
设计单位:Unknown design非知名设计
设计团队:mk. zhu. zhangdanman
项目面积:332平方米
项目地址:浙江嘉兴
完成时间:2024年9月
施工单位:久维装饰工程有限公司
灯光照明:光迹照明
摄影:黑水
版权声明:本文由Unknown design非知名设计授权发布。欢迎转发,禁止以有方编辑版本转载。
投稿邮箱:media@archiposition.com
上一篇:大乐之野·银杏谷|上海末广建筑设计有限公司
下一篇:方案+结构解析|波的空间化:在水一方 / 山水秀+和作