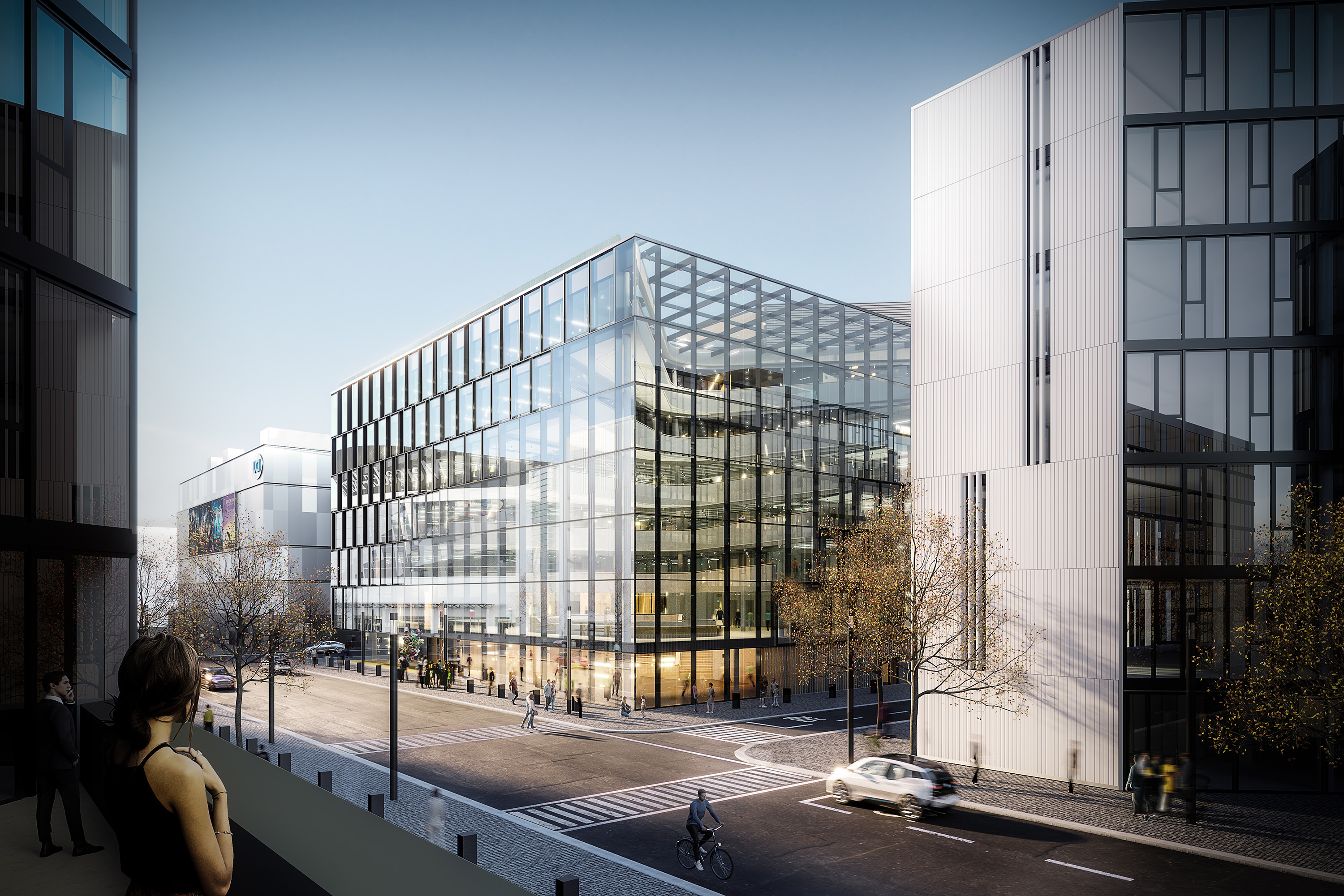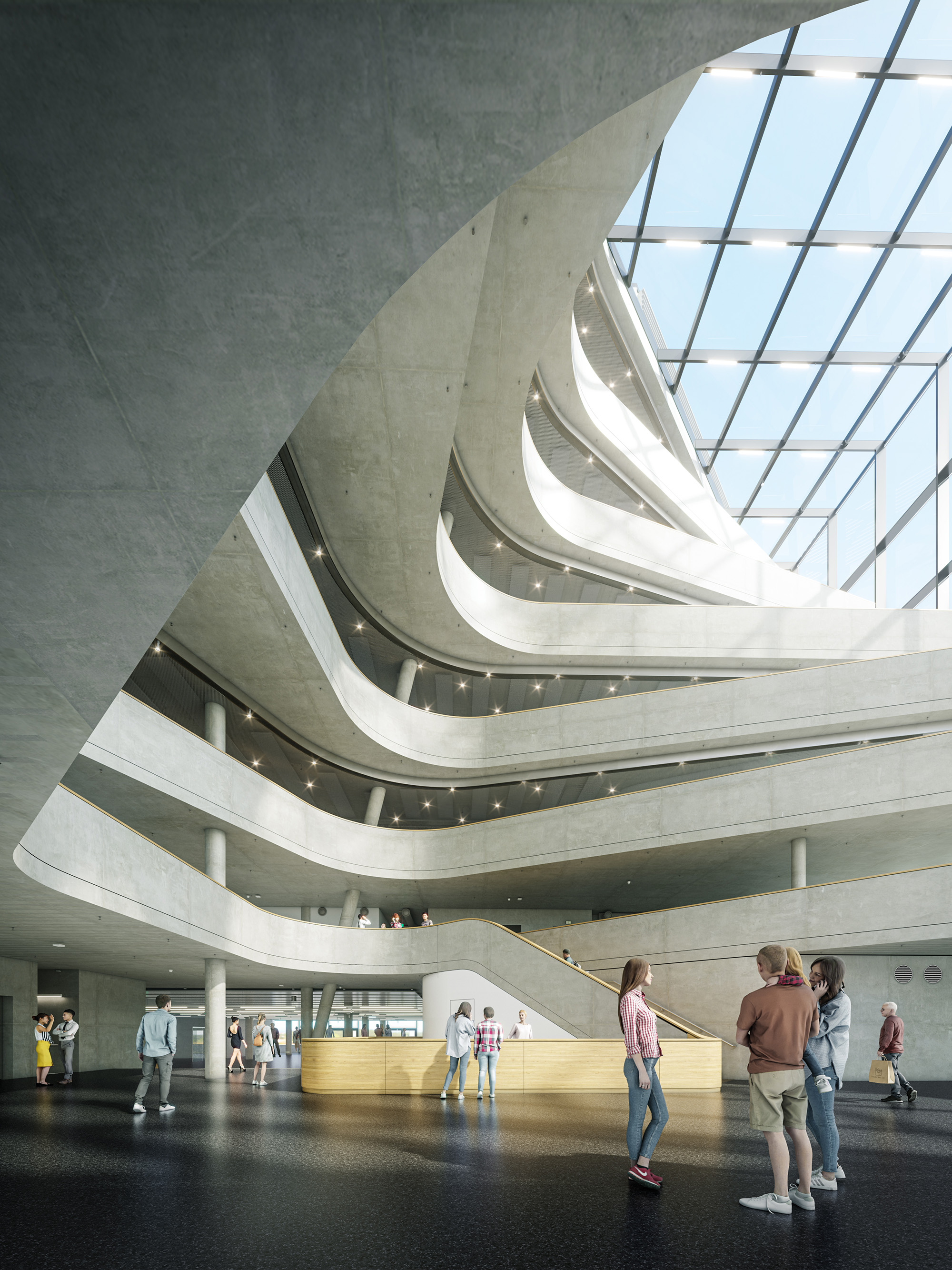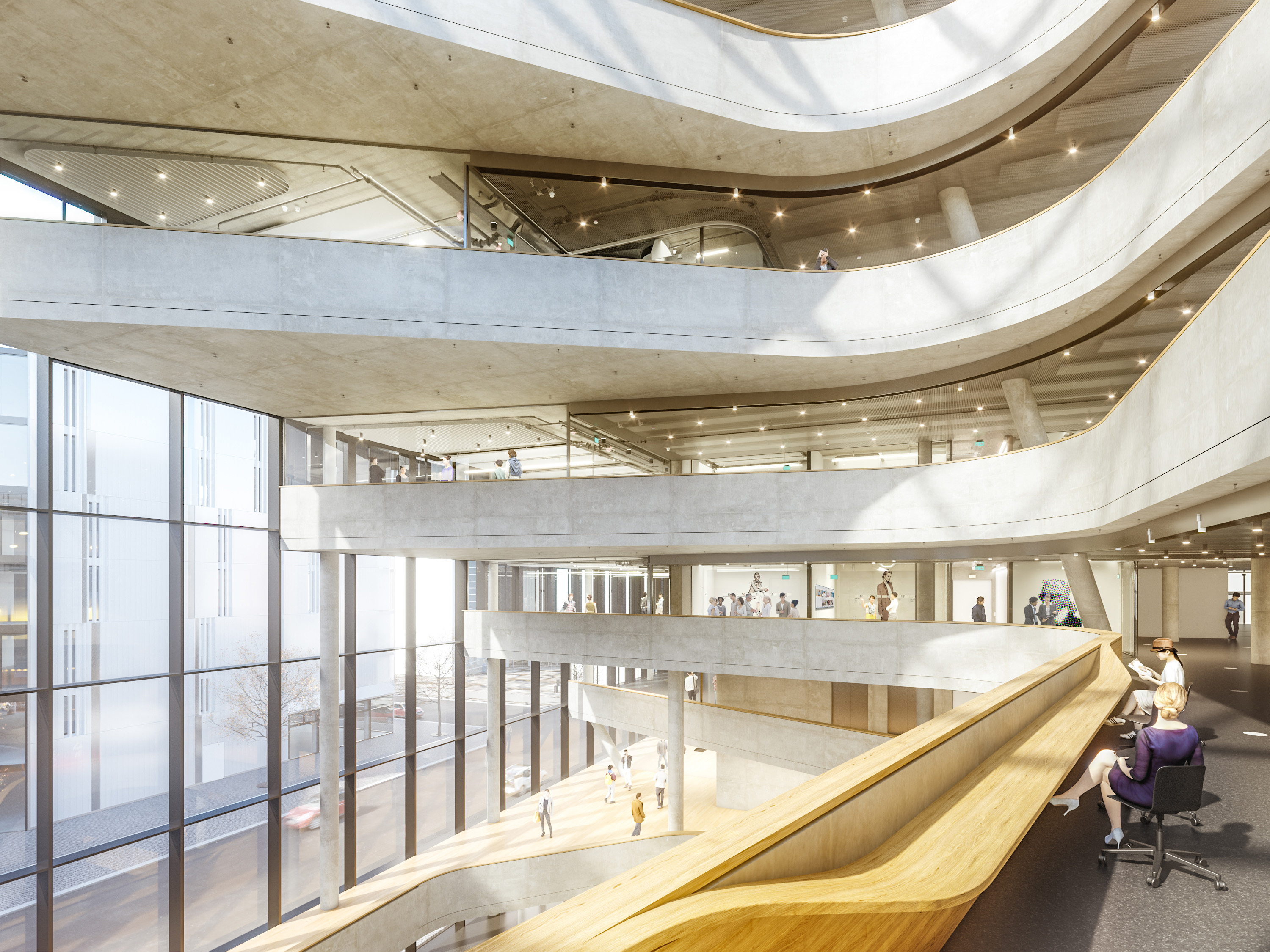Zalando BHQ-Z大楼近日在柏林在柏林封顶,预计将于2023年完工。这栋楼是HENN为Zalando设计的三栋建筑总部综合体之一,其中BHQ-X和O建筑已于2019年完工。该设计展示了柏林作为全球科技中心的身份,同时也与这座城市的文脉相连。
The Zalando BHQ-Z Building topped out yesterday in Berlin. HENN's design declares the city's identity as a global tech hub, while staying true to its Berlin roots. BHQ-Z will complete HENN's three-building headquarter complex for Zalando, one of Europe's leading online platforms for fashion and lifestyle. The BHQ-X and O buildings were completed in 2019 and the BHQ-Z is scheduled for completion in 2023.

建筑Z形平面是传统柏林街区的现代转译。通常作为私密空间的内部庭院,被移至场地的周边,创造出有趣而动态的临街空间。这些庭院看起来像是对建筑体量的挖掘,在透明玻璃幕墙的包裹下,独特的空间可以与周边建筑和场地文脉进行对话。
The building's z-shaped plan is a contemporary twist on the traditional Berliner block. The interior courtyard, normally a private space, playfully shifts to the perimeter of the site to create an inviting and dynamic street-frontage. The building's courtyards appear as excavations from the building's massing. Wrapped in highly-transparent glass, the building's distinctive voids enter into a dialogue with the neighboring buildings and urban context.
HENN总经理兼设计总监Martin Henn说到:“BHQ-Z大楼展现了新一代的工作环境。建筑完全消除了固定和协作工作空间、公共和私人、线上和线下之间的界限;办公室已然成为一个真正的交流场所。”
Martin Henn, HENN Managing Director and Head of Design: "The BHQ-Z Building is a next-generation work environment whose architecture completely dissolves the boundaries between fixed and collaborative workspaces, public and private, digital and physical. The office has become a true place of exchange."

在设计概念和物理空间上,两个螺旋形的中庭将办公空间组织起来。整楼通高的中庭位于BHQ-X的正对面,是向公众开放的。另一个中庭则从第三层开始直至顶层,主要供员工和合作者使用。它们共同创造了一个开放和交流的空间,楼层之间有着高度的视觉和物理联系。
The two spiraling atriums organize the office physically and conceptually. The full-height atrium, located directly across from BHQ-X, is open and accessible to the public; the second atrium, which is open from the third floor to the top floor, will be used primarily by employees and collaborators. Together, they create an open and communicative space with a high-degree of visual and physical connection between the floors.
在两个中庭中间,是整个建筑的社交中心,而更安静、隐蔽的空间则位于楼层的外围。从立面可以看到内部组织,从工作空间传统的窗户,过渡到中庭完全通透的玻璃幕墙。
Occupants circulate through the center of the building, at the pinch point between the two voids. This area is the social heart of the building, while quieter, more secluded spaces are located along the periphery of the floors. The facade reflects the interior organization with a gradient from more traditional windows at the workstations to full transparency at the atriums.

相较于通过内部分区组织空间,该大楼注重立体空间的利用。这种架构将互联网的共享网络转化成实际的工作场所,允许便捷的信息流动和思想交流。HENN数十年来一直致力于面向未来的工作环境的设计,以及办公都市主义概念,该项目也正是这一研究的成果。办公室都市主义将办公室理解为一种微型城市:这是一个灵活的空间,可以进行广泛的活动,从私人空间过渡到公共空间,使在这里工作的人能够融入周围的城市生活中。
The BHQ-Z Building relies on three-dimensional space, rather than interior partitions, to create different zones of use and organize workspaces. The architecture translates the digital commons of the internet into a physical workplace, allowing for the effortless flow of information and exchange of ideas. The design is the result of HENN’s decades of expertise designing future-oriented work environments and the firm's concept of Office Urbanism. Office Urbanism understands the office as a kind of micro-city; a flexible setting for a wide range of activities, with a gradient from private spaces to more public ones, enabling workers to participate in the urban life all around them.


完整项目信息
Year: 2022
Typology: Office
Client: Zalando
Location: Berlin, Germany
Area GFA: 17,134m²
Consultants: MuP Braunschweig (TGA), Lumen³ (Lighting design), Werner Sobek (Building physics), Werner Sobek (Structural engineering), Werner Sobek (Facade planning)
TEAM
Team: Daniel Festag, Reiner Beelitz, Martina Fabre, Michael Sadomskyj, Emiliano Lupo, Klaus Ransmayr, Dirk Breuer, Ralph Hempel, Anne Henkel, Daniel Recklingloh, Silvia Forster-Golm, Peter Lee, Anatolii Romanov, Andre Serpa, Denise Gellinger, Nora Graw, Martin Erdinger, Oliver Koch, Matthias Palloch, Georg Pichler
本文由HENN授权有方发布。欢迎转发,禁止以有方编辑版本转载。
上一篇:浙中总部经济中心:多维立体建筑群 / STI思图意象
下一篇:有方视频 | 光明科学家谷城市设计与重点项目建筑方案国际招标 – 即将启动