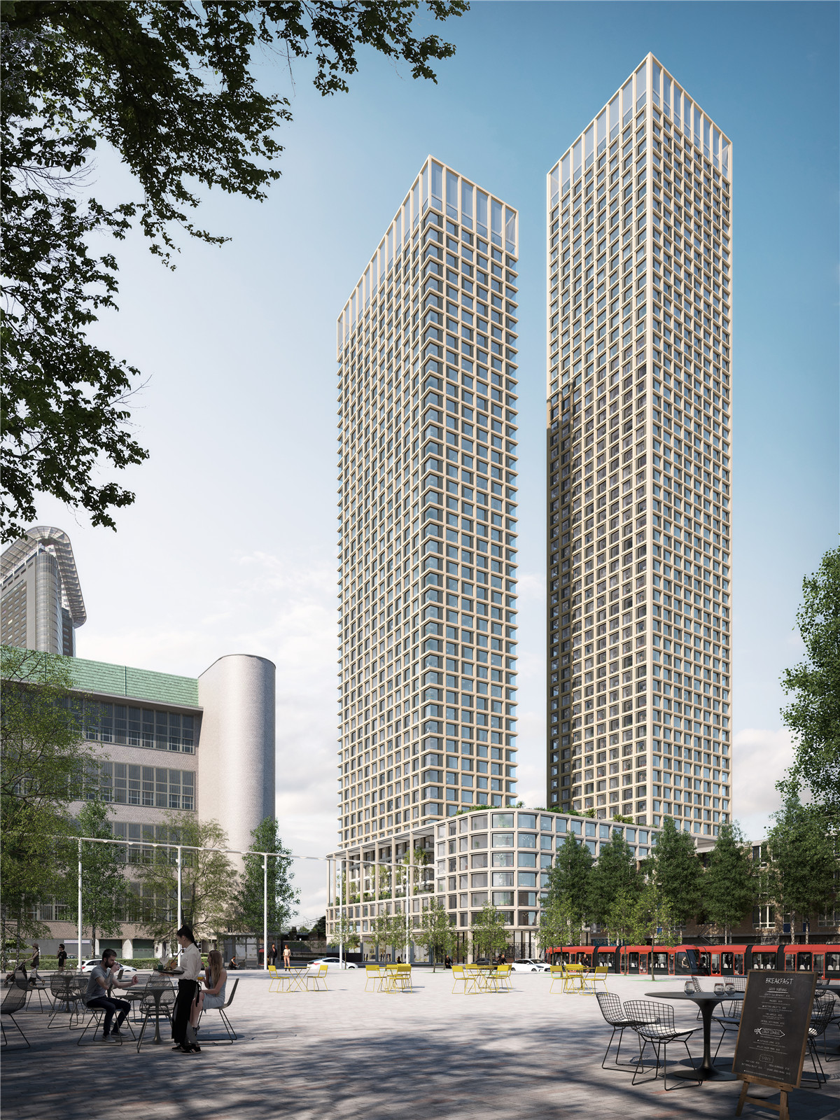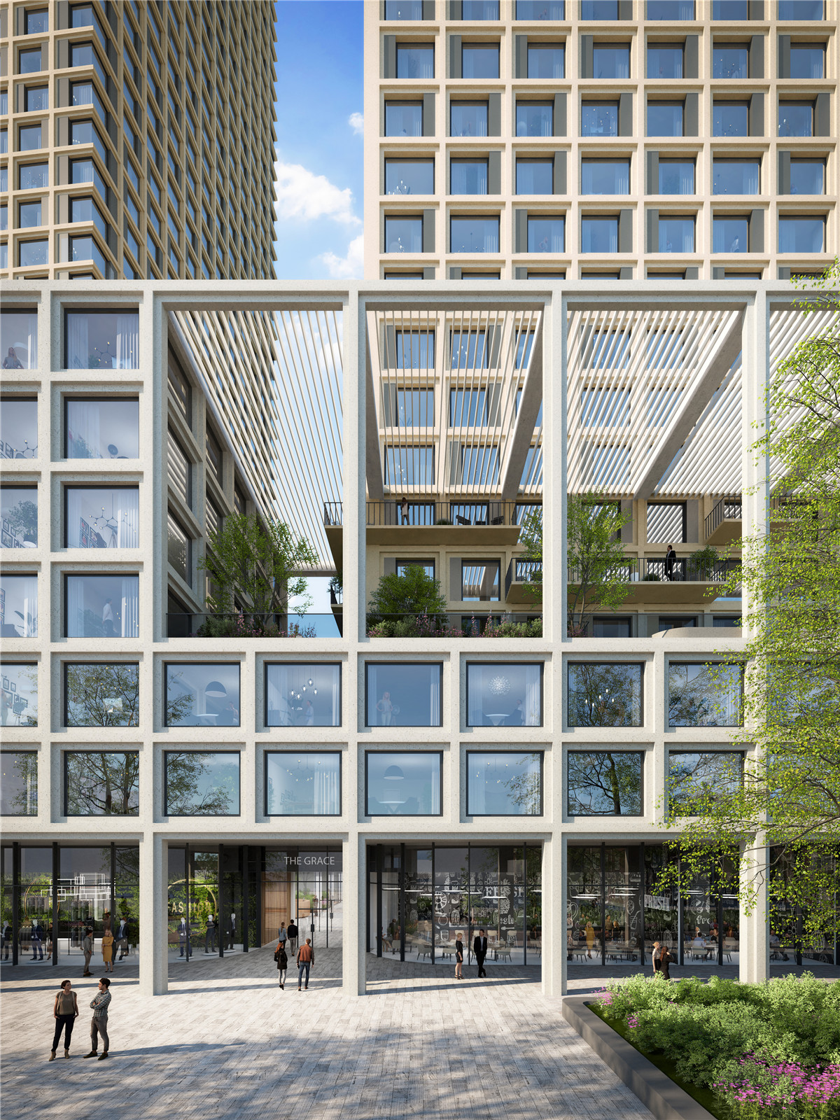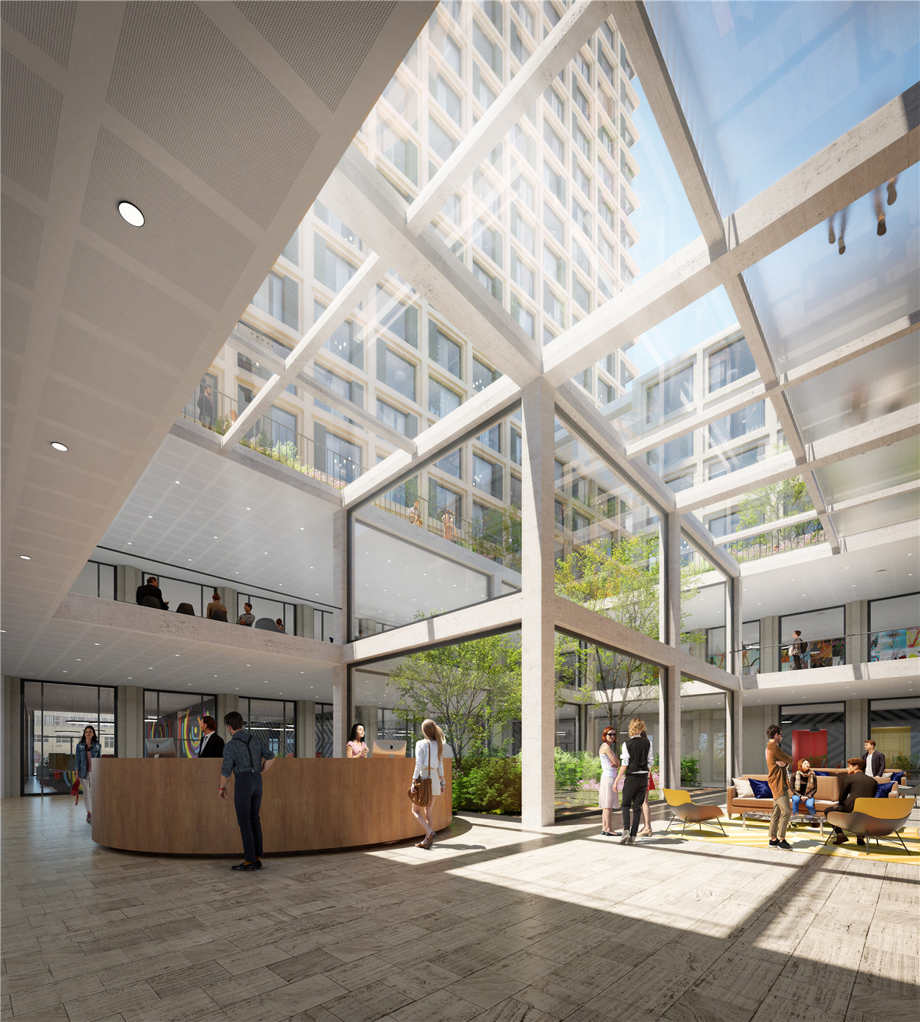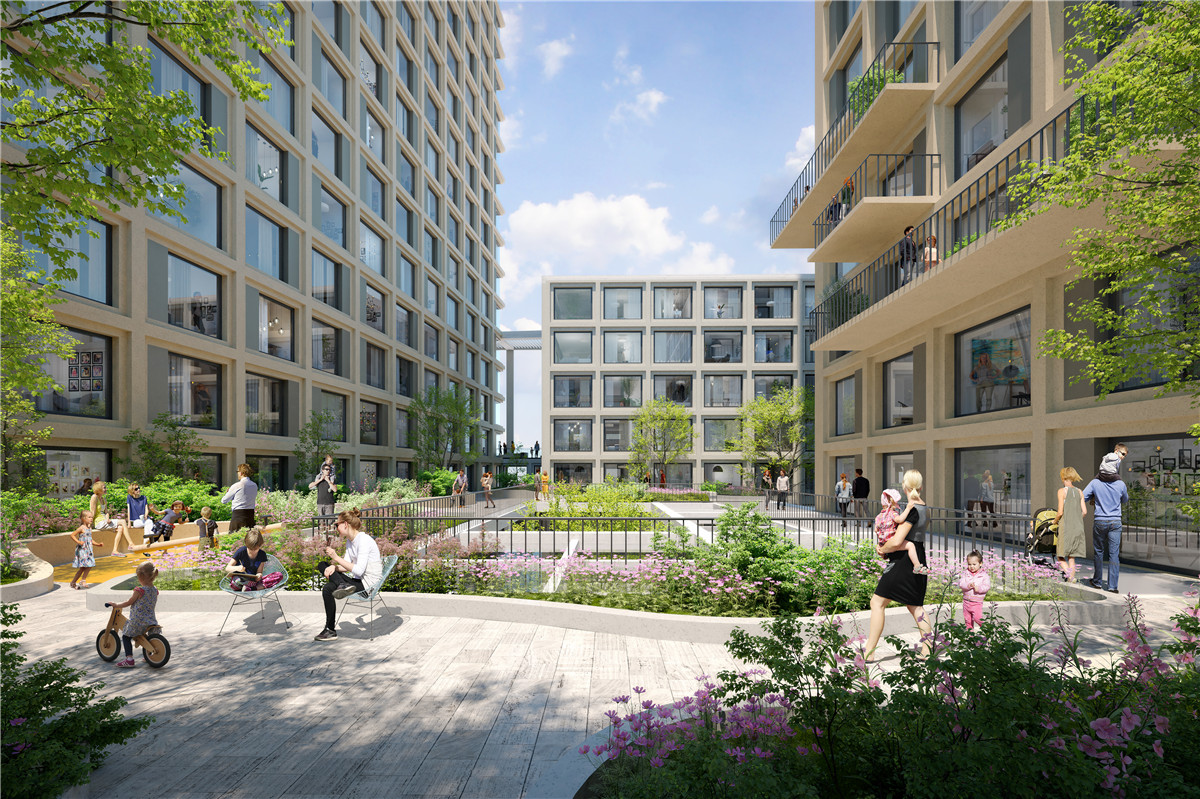
设计单位 Mecanoo
项目地点 海牙
建筑状态 方案阶段
The Grace,海牙
在未来的二十年中,海牙的人口将大幅增涨,从原有居民人口的52.5万增涨到62.5万以上。中央创新区为被三个火车站包围的三角区域,为了应对这一挑战,市政府鼓励提高其中内部城市的密度。
The population of The Hague will grow considerably in the next twenty years from 525,000 residents to over 625,000. To meet this challenge, the municipality is encouraging inner-city densification within the Central Innovation District (CID), a triangular area bound by the city’s three train stations. Densification will begin in three priority zones within the CID.
根据城市2018年的高层报告——“视野天际线”,致密化始于火车站附近中央创新区中的三个主要区域。在荷兰Spoor站和海牙中心附近的地块,Movement房地产公司和Van Deursen Group,已经在此开发了两座由Mecanoo architecten开发的住宅楼。
These zones are clustered around the train stations, in accordance with the guidelines presented in the city’s 2018 high-rise report “Eyeline Skyline”. Movement Real Estate and the Van Deursen Group have taken the initiative to develop two residential towers with Mecanoo architecten within one of these CID priority zones, a stone's throw from Hollands Spoor Station and the centre of The Hague.

经济适用的高层住宅

The Grace 将会被建于市中心附近的Rijswijkseweg,可俯瞰Trekvliet运河,该运河未来几年会被改造成供行人和自行车手使用的海滨公园。同时将建造Velostrada自行车高速公路,以连接海牙和周边城市。
The Grace is being realised at Rijswijkseweg near the city centre and overlooks the Trekvliet canal, which will be transformed into a waterfront park for pedestrians and cyclists in the coming years. The Velostrada bicycle highway is also being built, and will connect The Hague with the surrounding municipalities.
The Grace把 Binckhorst、Laakhavens社区和市中心联系起来,生活空间和工作空间组合的方式把企业家和居民也联系到一起。住宅概念基于对经济适用房和社区意识日益增长的需求,而The Grace拥有足够的用于租赁的物业和大量公共设施以满足其需求。
The Grace links the Binckhorst and Laakhavens neighbourhoods with the city-centre, and its combination of living and working spaces connects (starting) entrepreneurs with residents. The residential concept is based on the growing demand for affordable housing and fostering a sense of community. With over 1500 social, medium and free-sector rental properties and a wide range of communal facilities, The Grace addresses this need.
优雅的标志

标志性的双塔组合坐落在七层的台座上,分别高达150米和180米。建筑通过开放或封闭的立面元素、透明或封闭的转角、材质和色彩的微妙变化,以构成一个融洽的整体。居民可以观赏到城市风景和海景。
The iconic two-tower ensemble, one reaching 150 meters and the other 180 meters, sits on a seven-storey plinth. The buildings form a harmonious composition with subtle variations in open and closed facade elements, transparent and solid corners, materialisation and colour. Residents can enjoy a view of the city and, beyond that, of the sea.
首层基座充当商业功能,包含餐厅和办公室,上层包含住宅、办公室和公共设施。综合体两侧的拱廊可供避雨,可供餐厅顾客和购物者使用。
The plinth features commercial functions, a restaurant and offices on the ground floor, while its upper levels contain housing, offices and communal facilities. Arcades on either side of the complex offer protection against wind and rain, and create sheltered places for restaurant customers and shoppers.
社区

基座形成抬高的屋顶花园,向社区居民开放,在此可展开多种活动。透明大厅在综合体的核心形成动势。大厅为为居民提供工作和聚会场所、为游客提供接待处,在此可以总览周围的协作空间,大厅实为家的延伸。
The plinth opens to the Schipperskwartier neighbourhood and the new Trekvlietpark in the form of a raised green roof garden that offers space to the resident community for all kinds of activities. A transparent lobby forms the lively heart of the complex. It offers work and gathering areas for residents, a reception desk for visitors, and an overview of the activities in the surrounding co-working spaces. The lobby is, in fact, an extended home.
社区联系通过共享庭院和屋顶花园、公共厨房、体育设施和电影院得以加强。此外,该建筑提倡可持续性,鼓励居民使用共享自行车和电动车。The Grace提供了丰富的公共设施,借此将居民联系到一起,使其成为独特的居住场所。
Here, you can meet each other, or find a place to work or study. The community is further enhanced by shared courtyards and roof gardens, a communal kitchen, sports facilities, and a movie theatre. In addition, the building supports an emerging sustainable subculture, providing residents with shared bicycles and electric cars. The Grace offers attractive communal facilities that connect residents, making it a unique place to live.

项目组成
两栋高150米和180米的塔楼置于7层高的基座上,共有1500个住宅,由30%的社会住房、20%的中档住房、50%的自由租赁产权、大量的公共设施、6000平方米的办公室、2500平方米的商业空间、共享自行车和共享汽车的停放处组成。
Ensemble of two residential towers of 150 and 180 meters on a seven-storey plinth with 1500 dwellings, composed of 30% social housing, 20% mid-range housing and 50% free-sector rental properties, as well as a wide range of communal facilities, 6,000 m2 of offices, 2,500 m2 of commercial functions, bicycle storage with shared bicycles and 50 shared cars.
完整项目信息
设计时间:2018-2019
委托方: Movement Real Estate and Van Deursen Group
设计单位: Mecanoo architecten, Delft
结构工程师,安装顾问和建筑物理咨询师: Arup, Amsterdam
Design: 2018-2019
Client: Movement Real Estate and Van Deursen Group
Architect: Mecanoo architecten, Delft
Structural engineer, installations consultant and building physics consultant: Arup, Amsterdam
版权声明:本文由Mecanoo architecten授权有方发布,欢迎转发,禁止以有方编辑版本转载。
投稿邮箱:media@archiposition.com
上一篇:建筑地图41 | 旧金山“旧”得刚刚好
下一篇:展讯 | 与里伯斯金、卒姆托合作密切的摄影师Hélène Binet中国首展在上海开幕