
设计团队 Silo & Studio Marsman
建成时间 2020年
项目地点 荷兰海牙
建筑面积 约8000平方米
本项目建于海牙Koningin Julianaplein片区的地下,是荷兰最大的自行车停车场之一,它设在中央车站的前方。设计师提出一个充满力量感的空间概念,将停放自行车变成一种在博物馆般的体验。这种非常规的设计,提高了成千上万的使用者的舒适与安全性。
One of the largest bicycle parking garages in the Netherlands has been built underneath the Koningin Julianaplein in The Hague, right in front of the Central Station. Silo developed a powerful spatial concept that transforms parking your bike into a museum-like experience. The unconventional result enhances comfort and safety for the thousands of daily users.
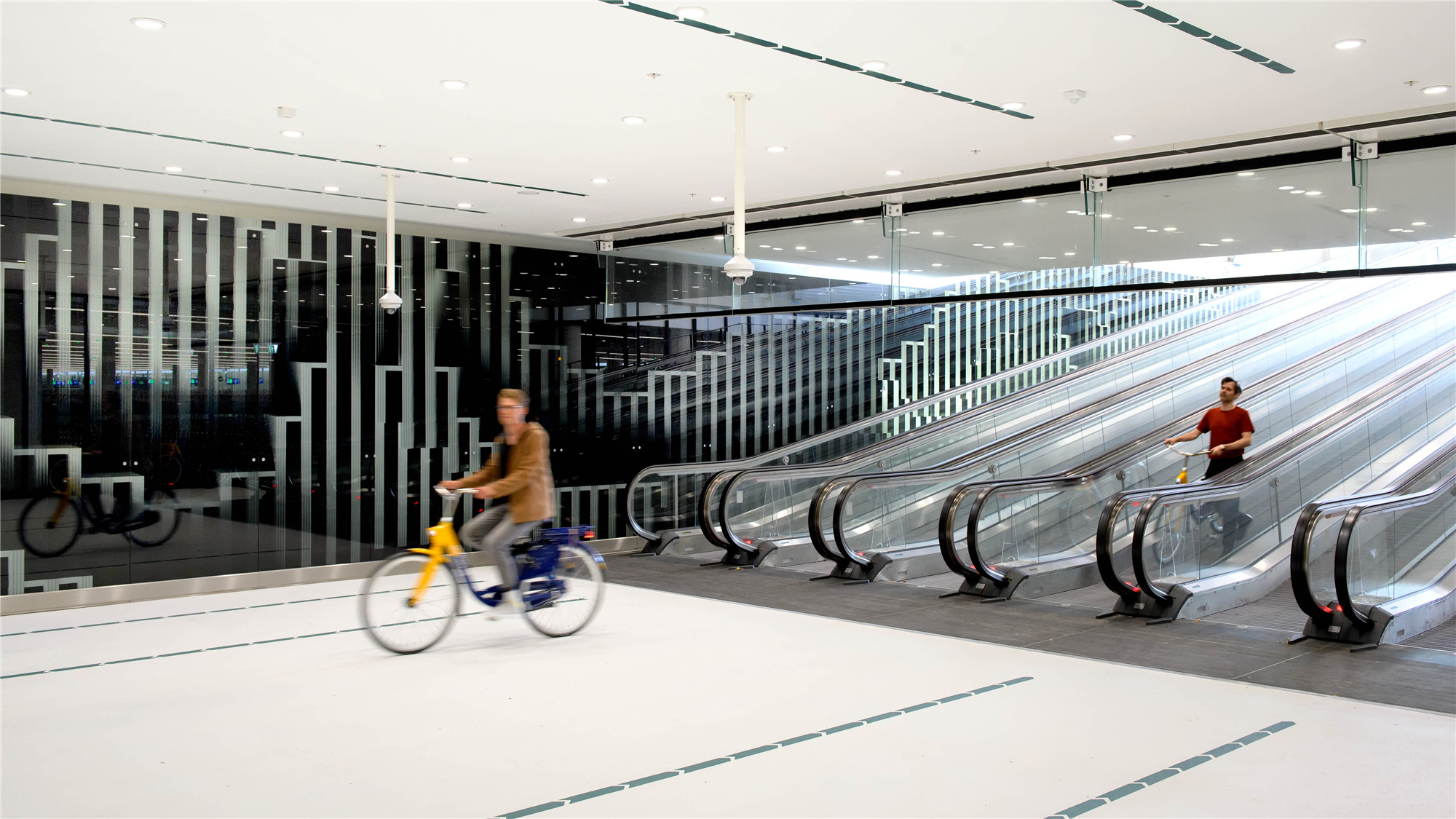
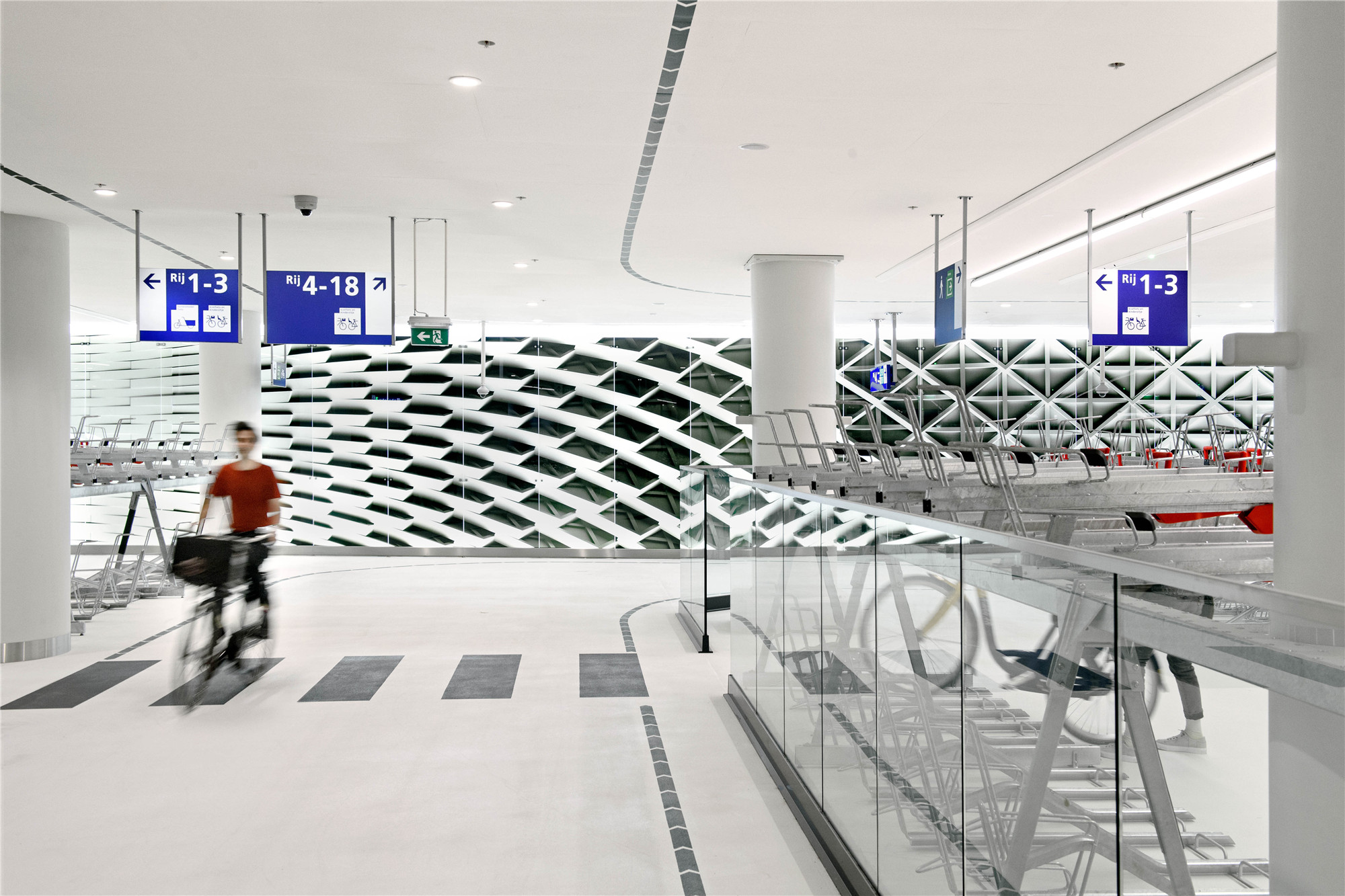
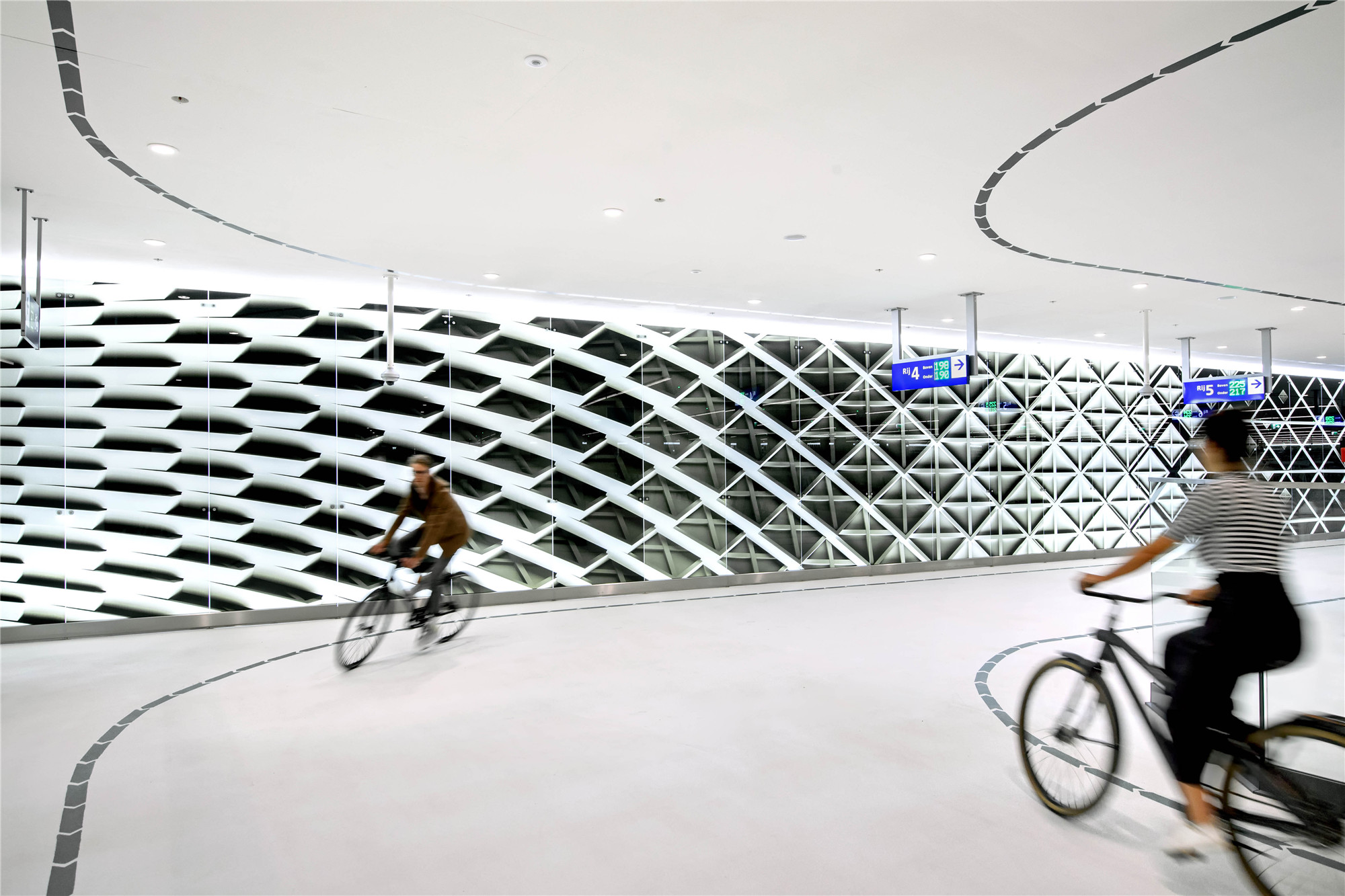
自行车与火车之间的良好连接,是城市交通网络中不可或缺的一环。然而地下停车空间通常都是低矮的天花,缺乏日照及周围的景观,令人难有愉悦之感。海牙政府与铁路部门合作,提供了一个面向未来的服务方案,可容纳8000余辆自行车。
A good connection between bicycle and train is an essential link in the urban mobility network. However, underground parking spaces are often unpleasant due to low ceilings, and the lack of daylight and views of the surroundings. With room for approximately 8,000 bicycles and rental bikes, the Municipality of The Hague, in cooperation with the national railway operators, offers a service-oriented and future-proof solution.
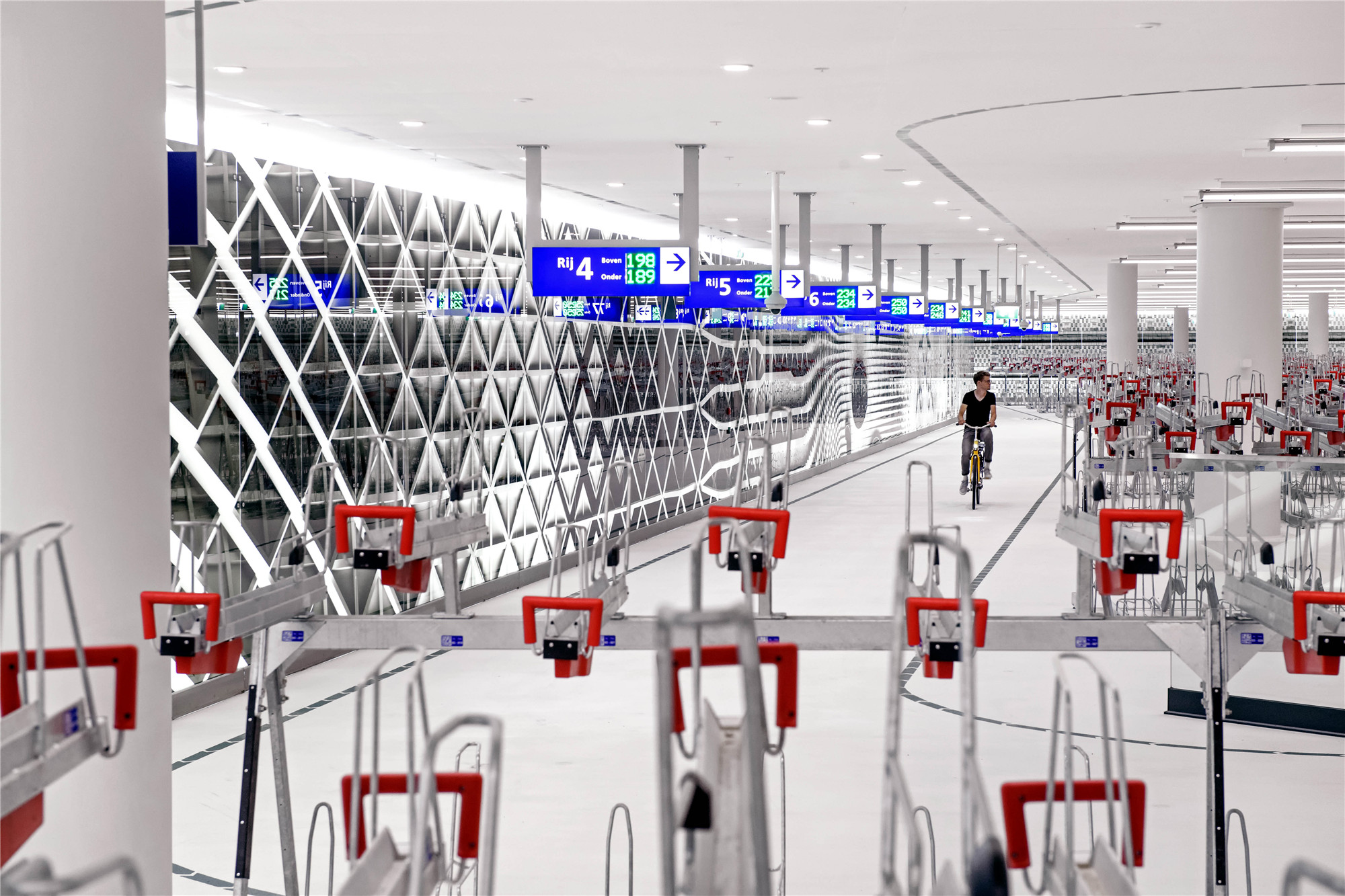
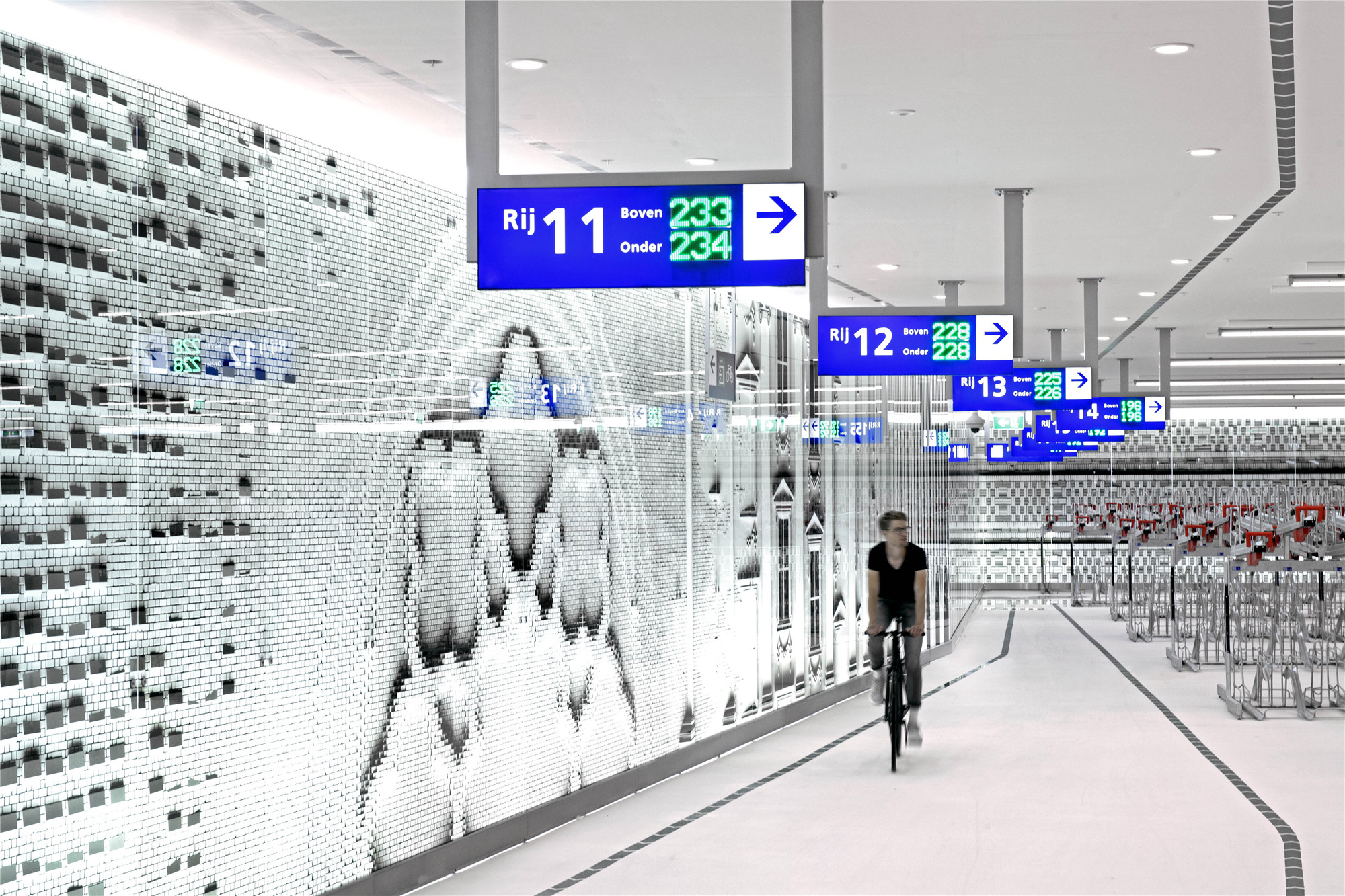

高且明亮的白色天花板、智能的导向牌、宽敞的通道和液晶显示墙面,创造出意想不到的深刻体验,提供了极佳的停车质量。灯光与空间标识的整体运用让这处设施显得更为宽敞。此外视觉导向系统提供了直观的引导,让人们在一天结束时,更容易地找到自己的自行车。
The extra high, bright white ceiling, smart directional markings, spacious aisles, and back-lit glass walls create an unexpectedly impressive experience and an exceptional level of quality. “The integrated application of light and spatial identity makes the facility appear more spacious. Moreover, the visual interventions supports the intuitive orientation, making it easier to find back your bike at the end of the day,” says Rene Toneman, Creative Director at Silo.

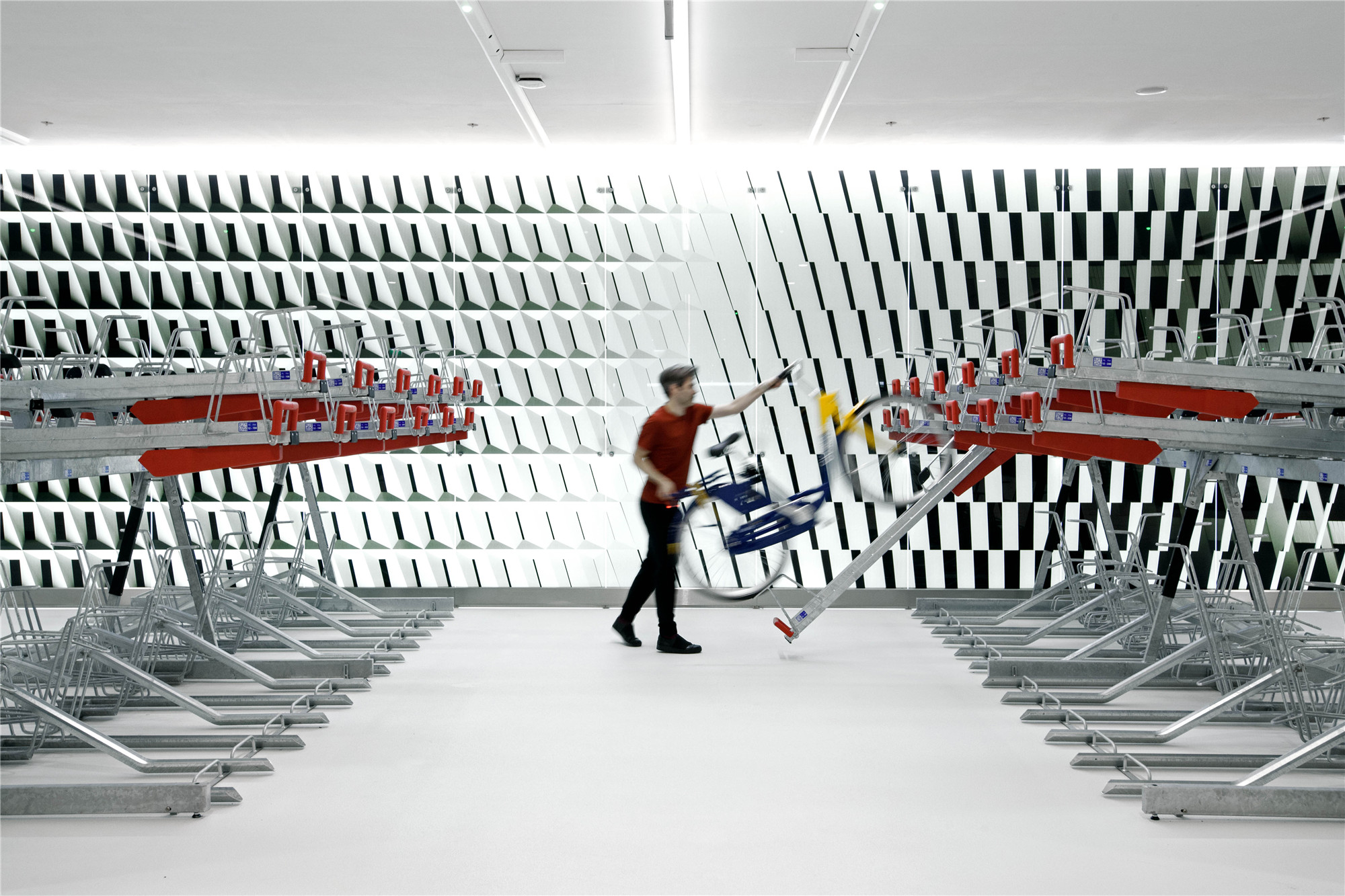
环绕停车场的墙面上有一幅连续的图画,海牙的历史、当下和未来的建筑构成了这幅画面的基础。其灵感来源于荷兰平面艺术家M.C. Escher的作品,标志性建筑的立面元素巧妙地交织在一起,形成令人赞叹的城市景观。在你骑行经过它的时候,你可在一个顺畅的运动中体验到城市的天际线。
The past, present and future architecture of The Hague forms the basis for one continuous image on the entire light wall that encloses the parking facility. Facade elements of iconic buildings are subtly woven together into an awe-inspiring urban landscape; a luminous metamorphosis inspired by the works of Dutch graphic artist M.C. Escher. As you cycle past it, you experience the city's skyline in one smooth movement.


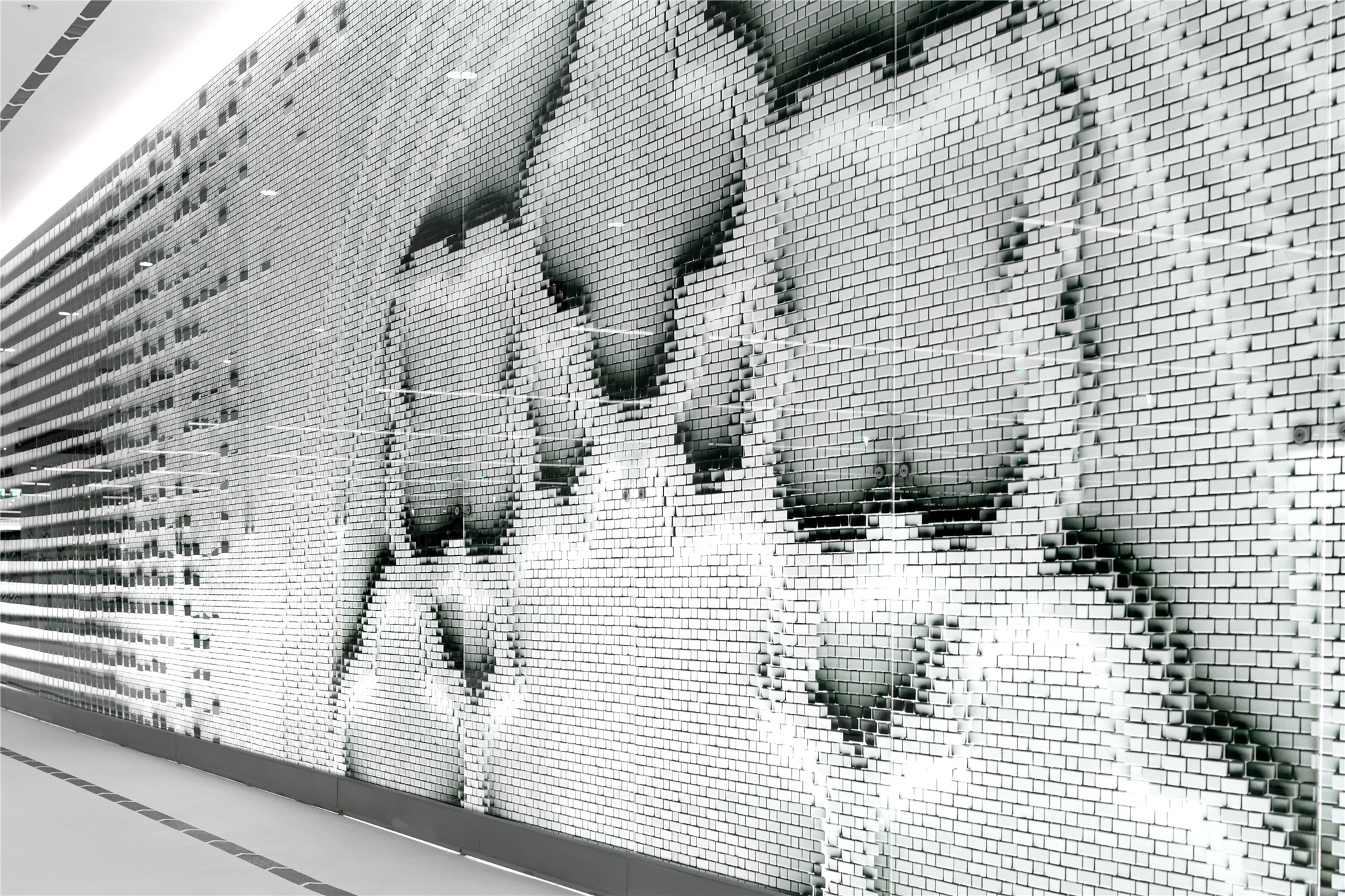

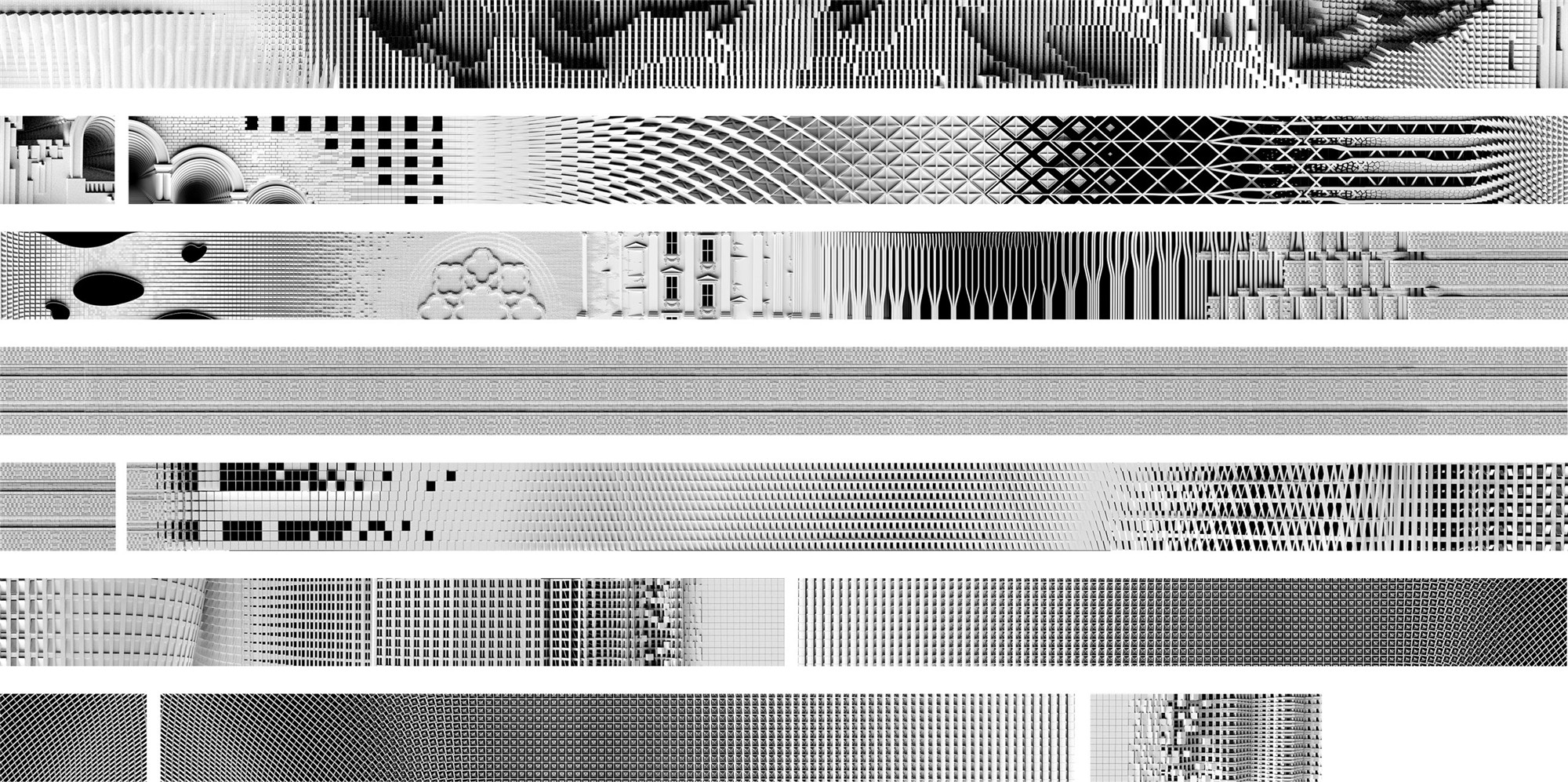
项目已于2020年完工。最终出口被整合至地上的建筑中。同住宅、商业和热闹的广场一起,它将为城市提供一个开放的空间。
The bicycle parking has been completed at the beginning of 2020. The definitive exits will be integrated into the above-ground buildings. Together with the residential towers, commercial spaces, and the lively square, the underground bicycle parking will provide a welcoming entrance to the city.

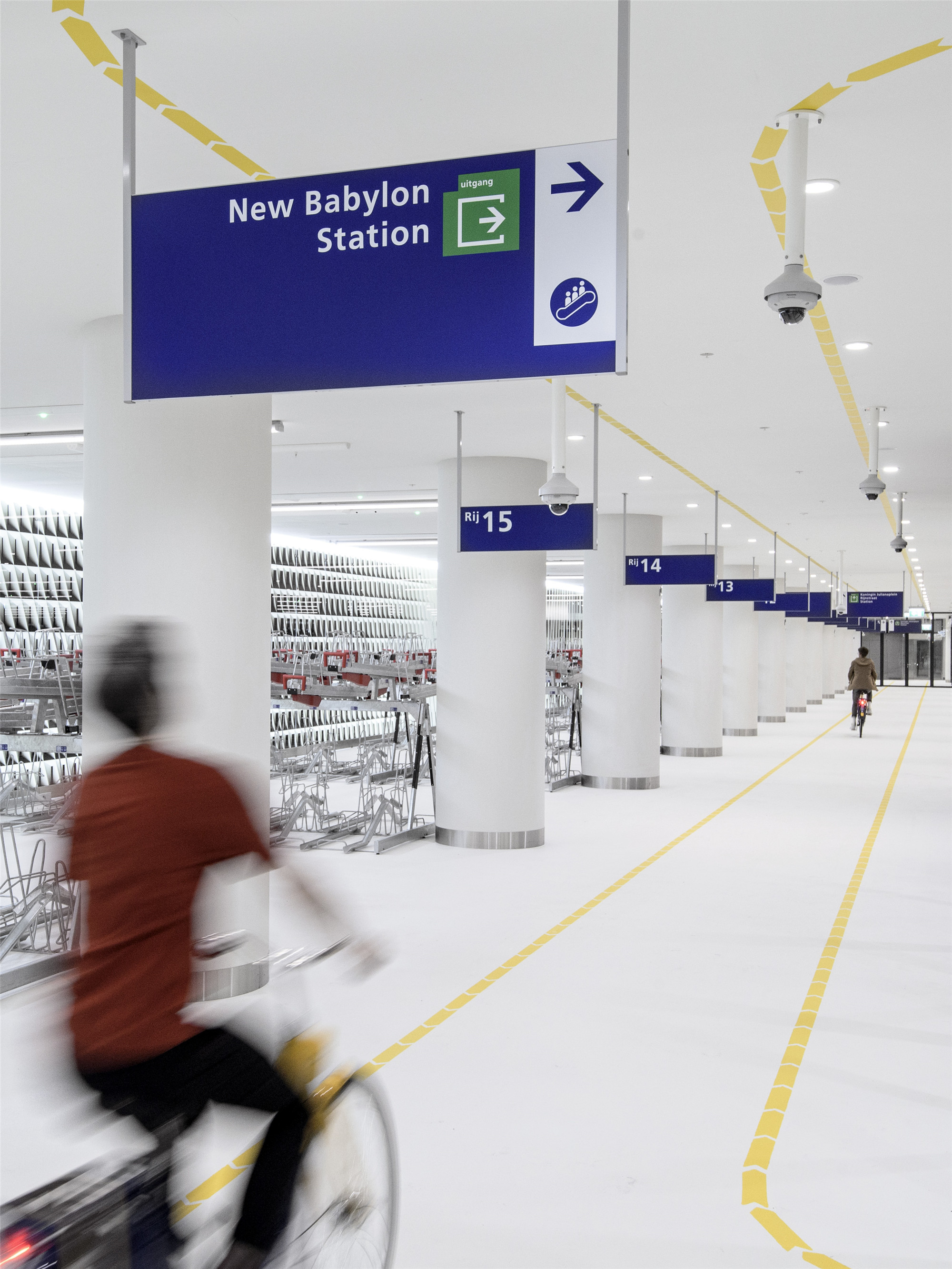
完整项目信息
设计团队:Silo & Studio Marsman
业主:Gemeente Den Haag / Mobilis
主要承包商:Mobilis
建成时间:2020年
建筑面试:约8000平方米
项目地点:荷兰海牙
摄影:Mike Bink
版权声明:本文由Silo与Studio Marsman授权发布,欢迎转发,禁止以有方编辑版本转载。
投稿邮箱:media@archiposition.com
上一篇:老鹰画室:造梦的场所 / waa未觉建筑
下一篇:评审结果 | 深圳市第二十四高级中学新建工程