
2021年11月19日,如恩个展“之·间”于罗马国立二十一世纪艺术博物馆(MAXXI)正式开幕。本次展览为“工作室参观”计划第四届,由MAXXI设计策展人多米蒂拉·达迪策划,将持续至2022年2月6日。
Neri&Hu's solo exhibition Traversing Thresholds opened on November 19th, 2021 at the National Museum of XXI Century Arts (MAXXI) in Rome, Italy. Curated by Domitilla Dardi, this exhibition is the fourth edition of "Studio Visit" and will last until February 6th, 2022.
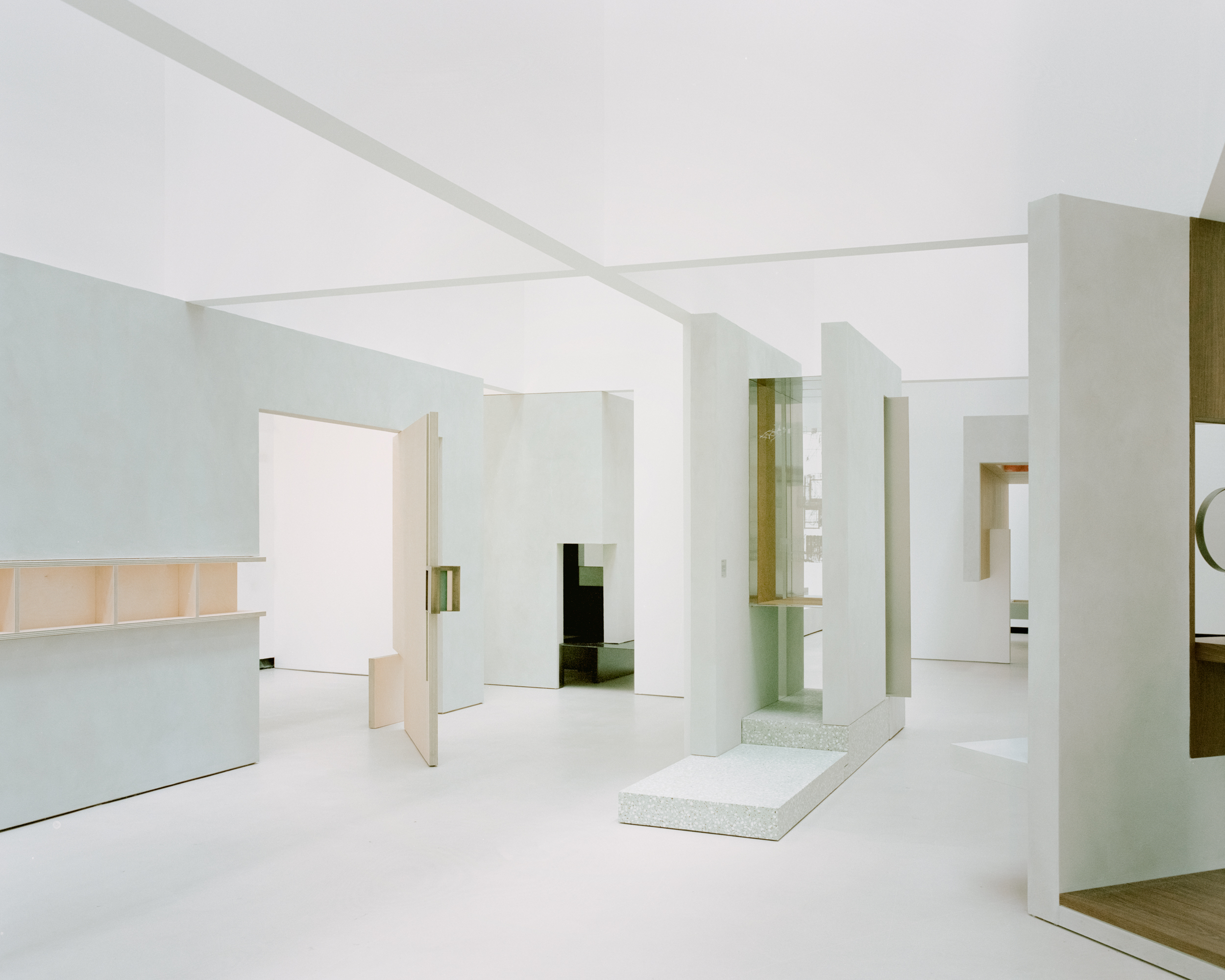

如恩从MAXXI的建筑设计档案馆馆藏中选择了意大利建筑大师卡罗·斯卡帕作为研究对象,从中汲取灵感,诠释斯卡帕的建筑理念。展览“之·间”以“间”(Thresholds)为原点,通过六个章节,呈现“间”的不同形式。“Thresholds”对应中文里的“间”,可解释为“间隙”、“间隔”或“停顿”。在建筑学语境中,“间”常常被用来形容中间地带,通常由两个对比鲜明的空间环境构成,譬如内部与外部,公共与私人。
With Traversing Thresholds, Neri&Hu investigates and addresses the archival work of Carlo Scarpa in the MAXXI Museum. Revolving around the concept of "jian", the exhibition presents six threshold moments, showcasing "thresholds" in architectural forms. The word "thresholds" used in the title of the exhibition has long been embedded in Neri&Hu's architectural practice. It can be roughly translated to the Chinese notion of "jian", which means "gap", "space", or "pause". In an architectural sense, this term is often used to describe the physical mediation between two contrasting spatial environments, such as interiority and exteriority, or the public and the private.

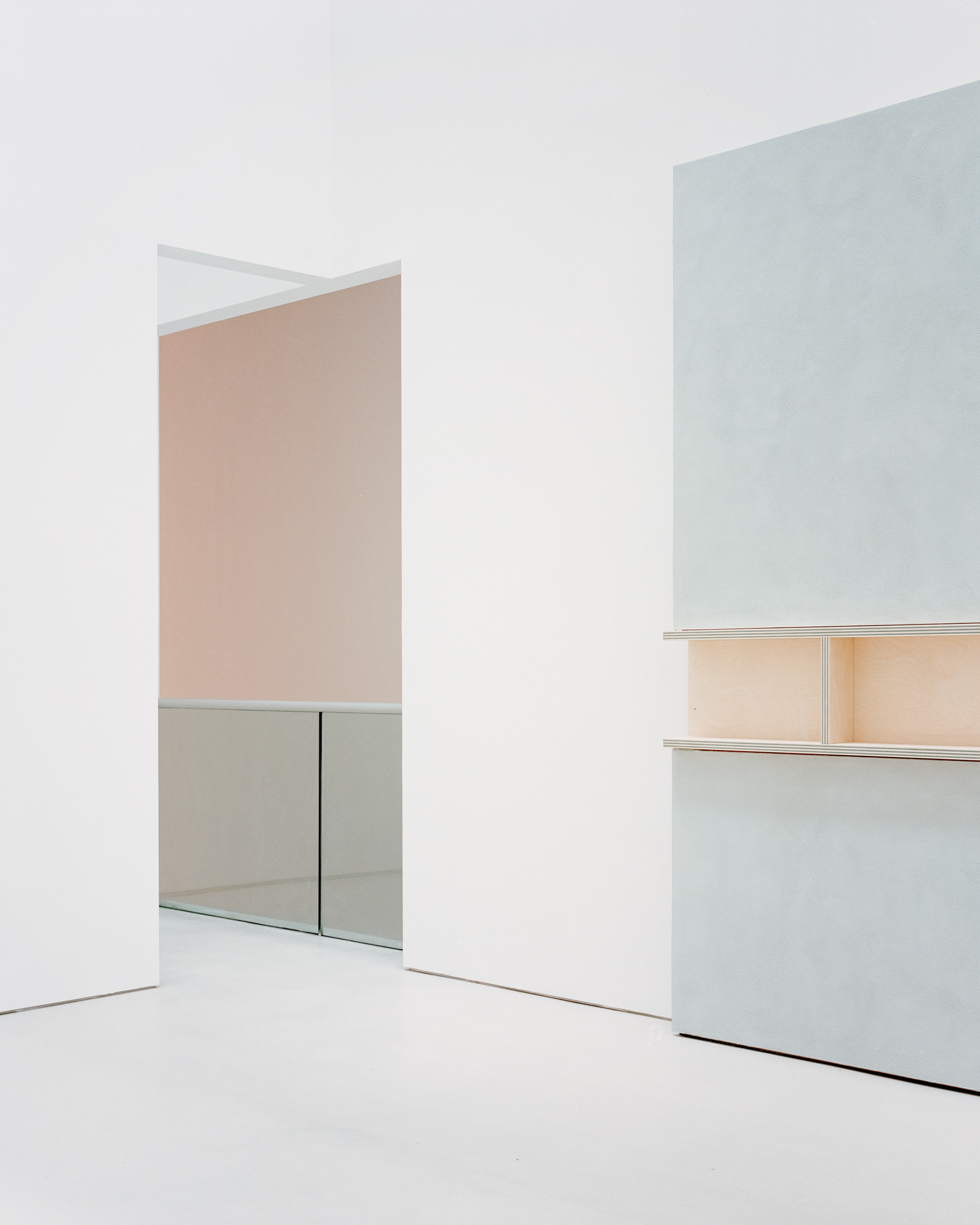
斯卡帕追求完美,钟情于细节。这位建筑大师职业生涯晚期的设计理念深受其日本之行的影响——处于永恒变化之中的“间”,激发了斯卡帕建筑设计中最具代表性的探索,即建筑设计的体量、可达性和亲切感。在展览“之·间”中,如恩通过探索物质性、窥探性和环流概念,重新诠释了斯卡帕作品中“间”的内涵。与此同时,如恩试图通过Alcantara材料的精致触感和匠心工艺,回应斯卡帕作品之中的细节追求。
Carlo Scarpa, a craftsman revered for his obsession over detail, was known to be heavily influenced by his visits to Japan in his late career. The ever-evolving concept of a spatial threshold would come to evoke some of the most iconic explorations of scale, accessibility, and intimacy within his architectural designs. The exhibition reinterprets Scarpa's notions of the architectural threshold by examining ways in which the architect explored conditions of materiality, voyeurism, and the flow of circulation. Using the same attention to craft and detail that characterized the work of Scarpa, Neri&Hu seeks to highlight the tactility, versatility, and elegance of Alcantara materials within architectural design.

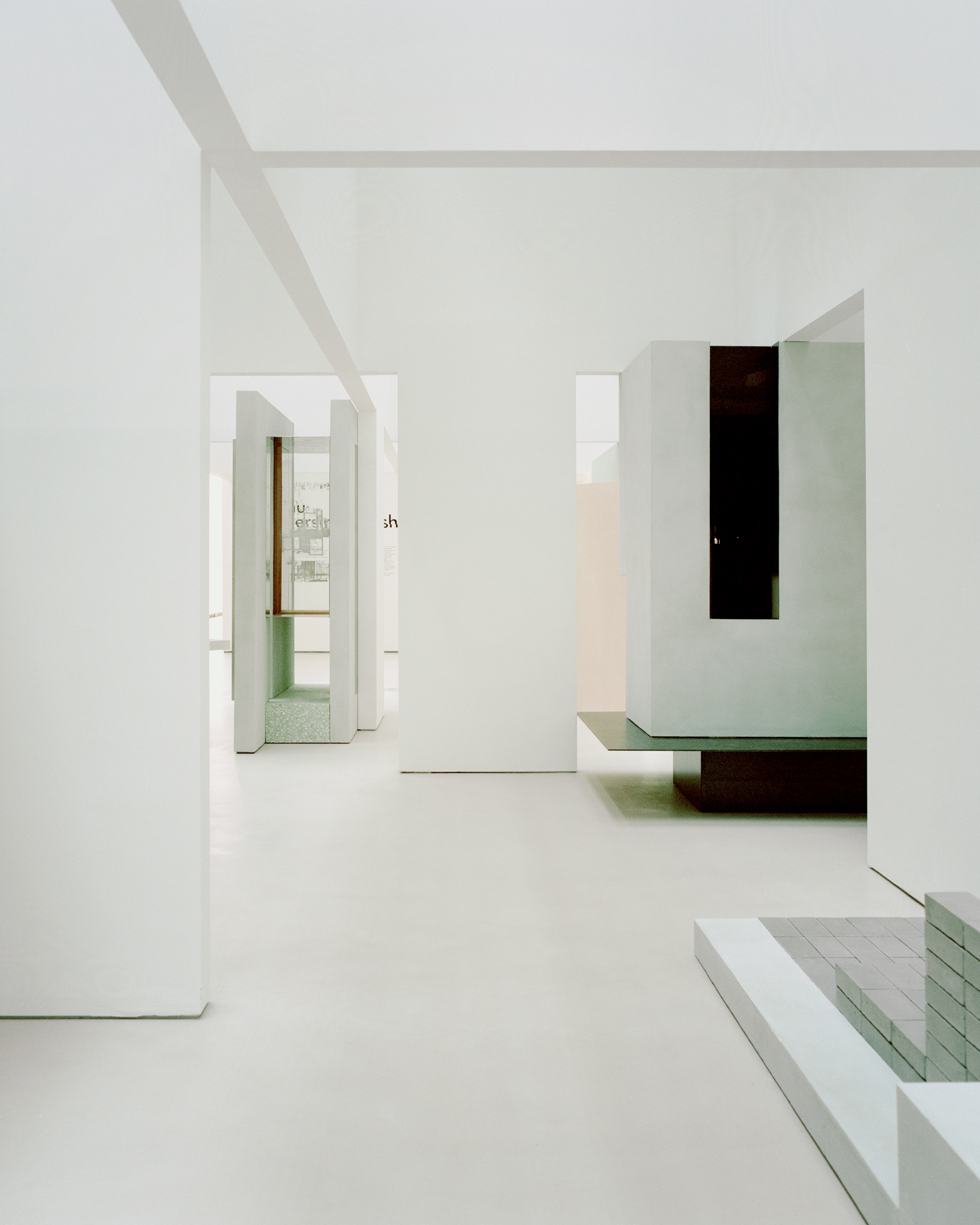
01 轴面
斯卡帕常通过相扣的设计语言,淡化门的自身特质,呈现其不同寻常的一面——如镶嵌画般与墙壁相连,并销匿于墙壁之上。门以简单的轴面形式,成为墙壁不可或缺的一部分。
Using an interlocking language, Scarpa often used the door portal element to deliberately counteract an otherwise intimate and celebratory moment. Here, the pivot door seamlessly attaches itself to the wall like a piece of tessellation. The door is expressed as a simple pivoting plane, composed within the wall as part of a larger assemblage.
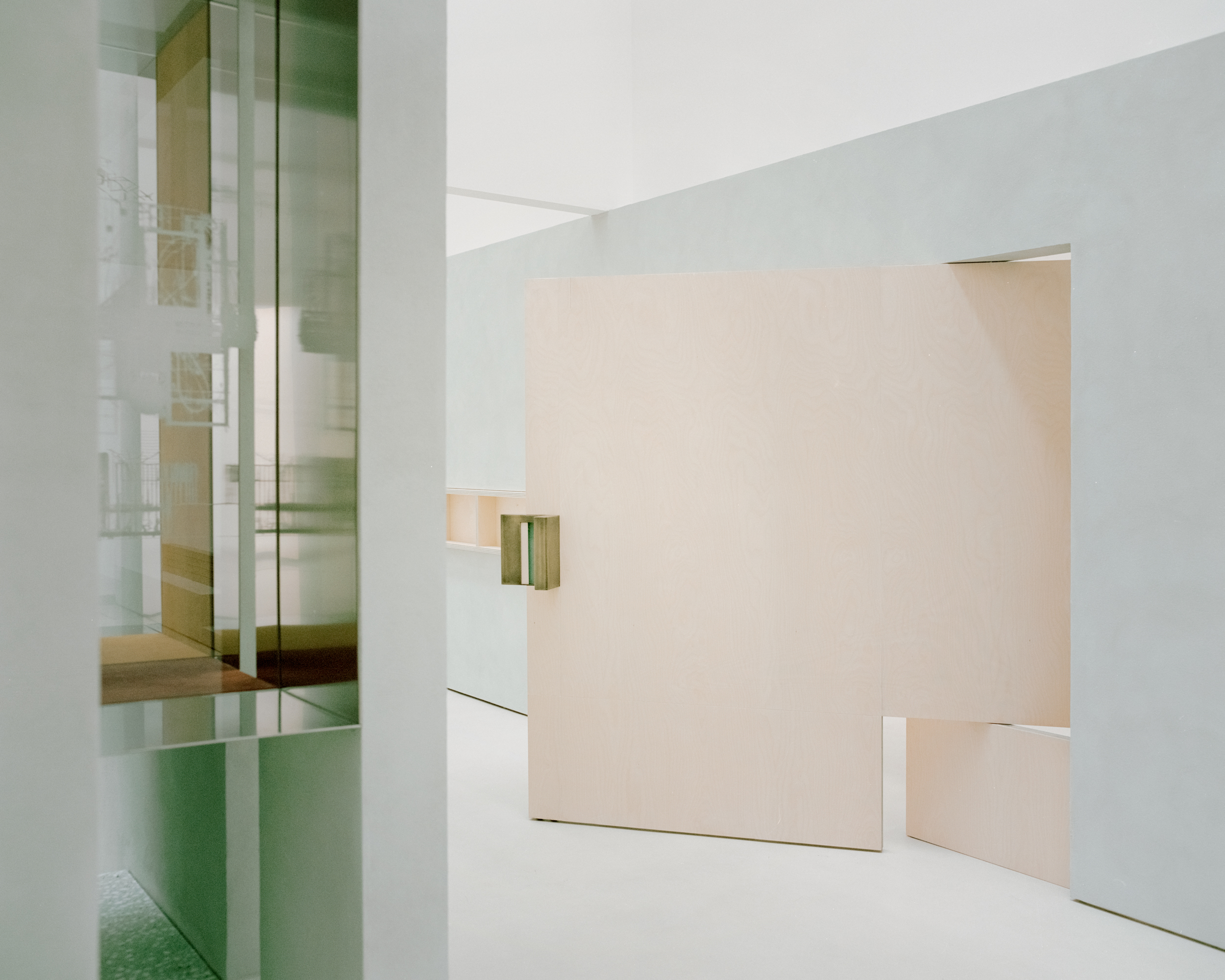
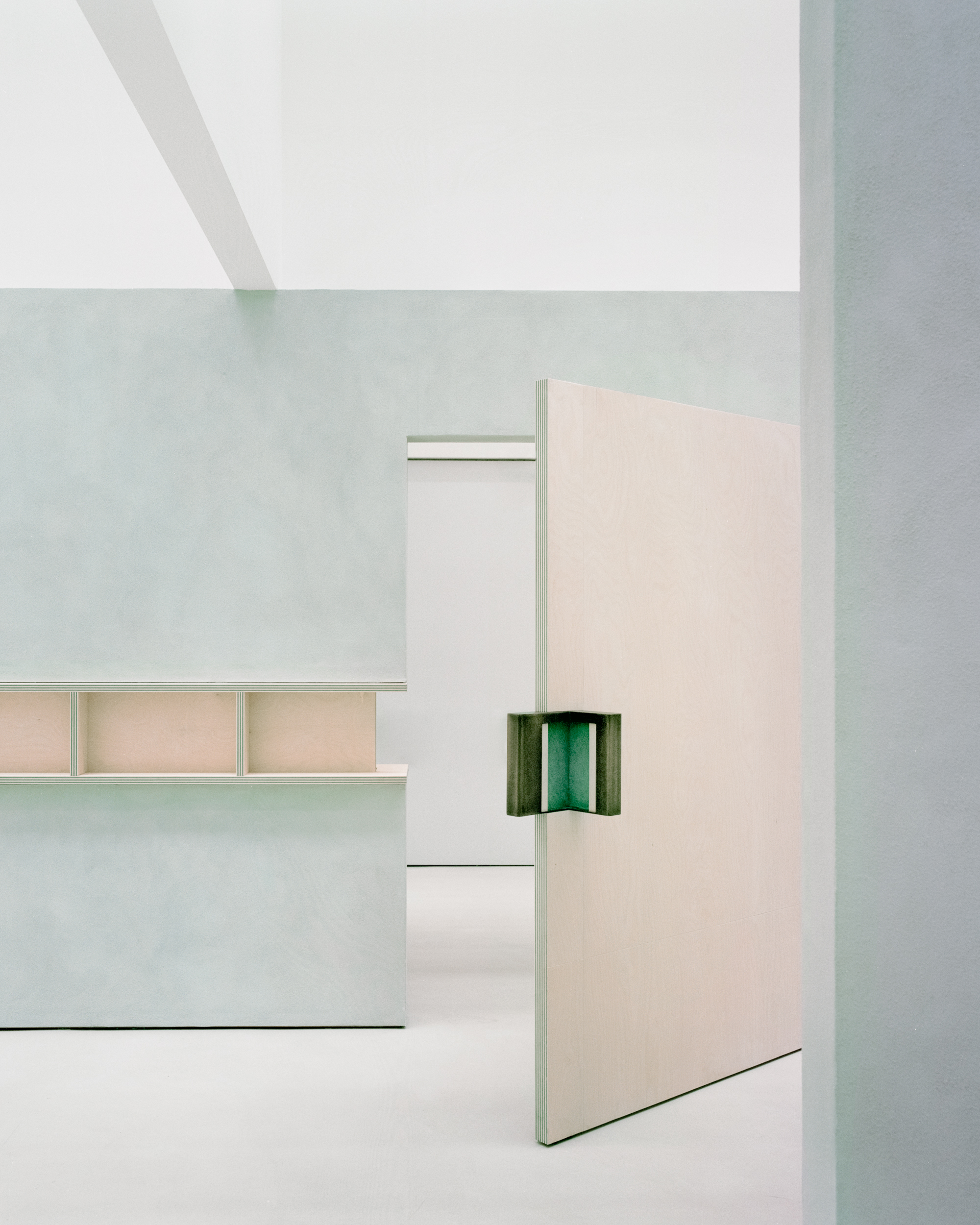
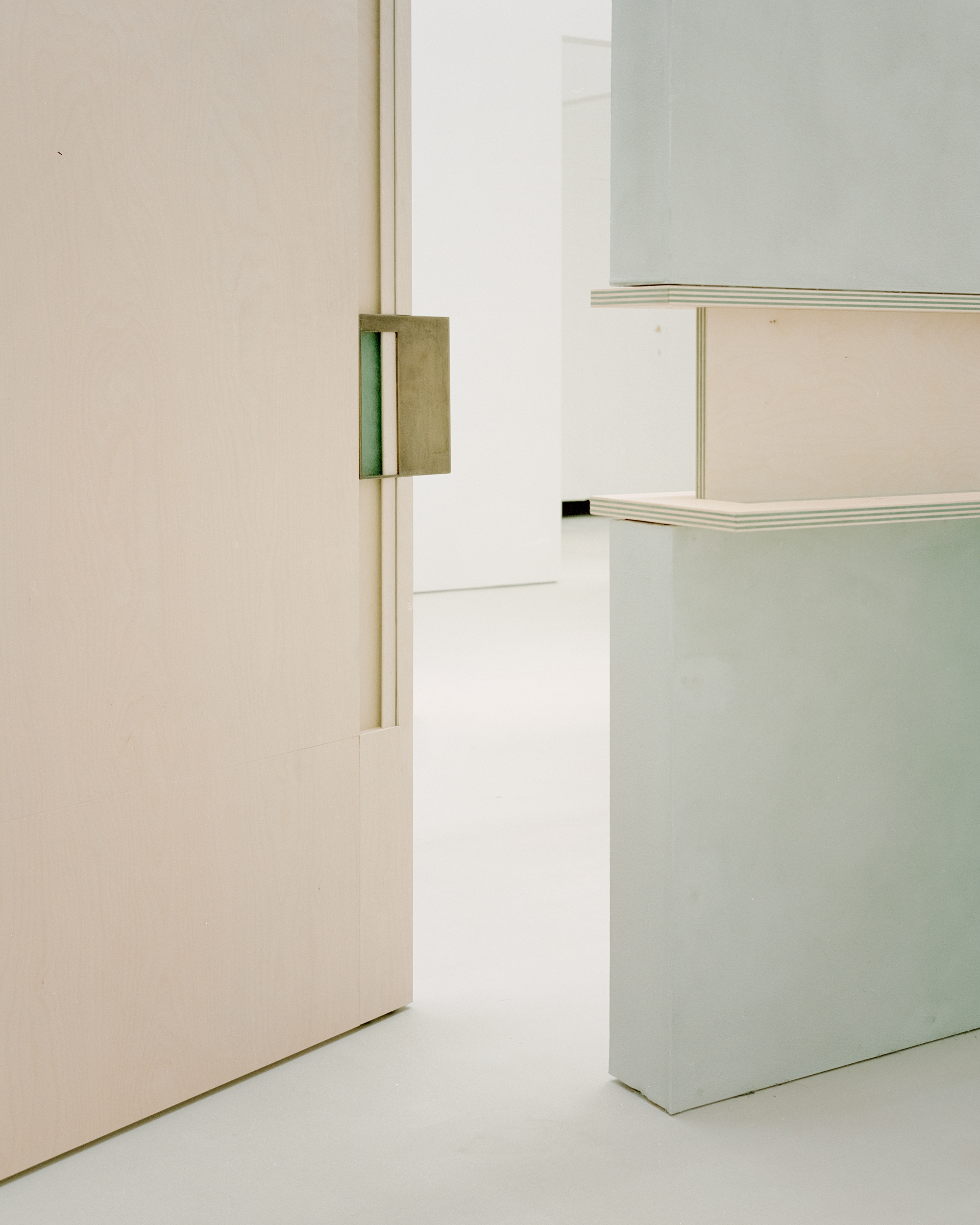
02 蚀隅
蚀隅手法的运用将物体解构,扰乱了观者的整体性阅读。特别定制褶皱墙板的包裹,使之成为最为内省的空间。墙壁和角落被有意地“剥离”,由此建立起内外连接,形成虚实对立。
This threshold plays with the notion of disrupting the reading of an "object" by dematerializing and eroding corners. Lined with custom pleated Alcantara wall panels, this threshold is the most enclosed and introverted one within the installation. Walls and corners are subtracted from the larger massing to provide fragmented views outward, creating spatial tension between solid and void.
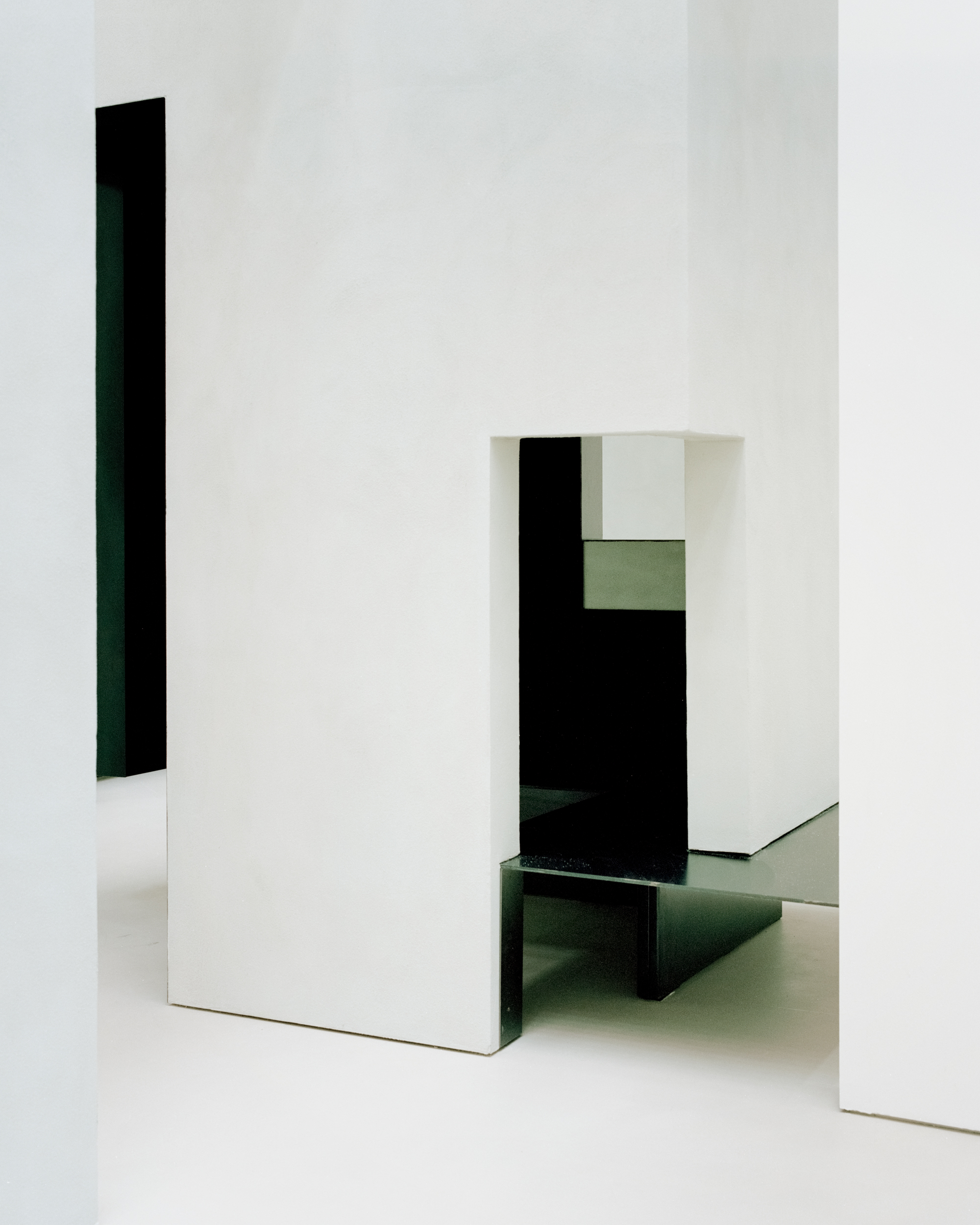
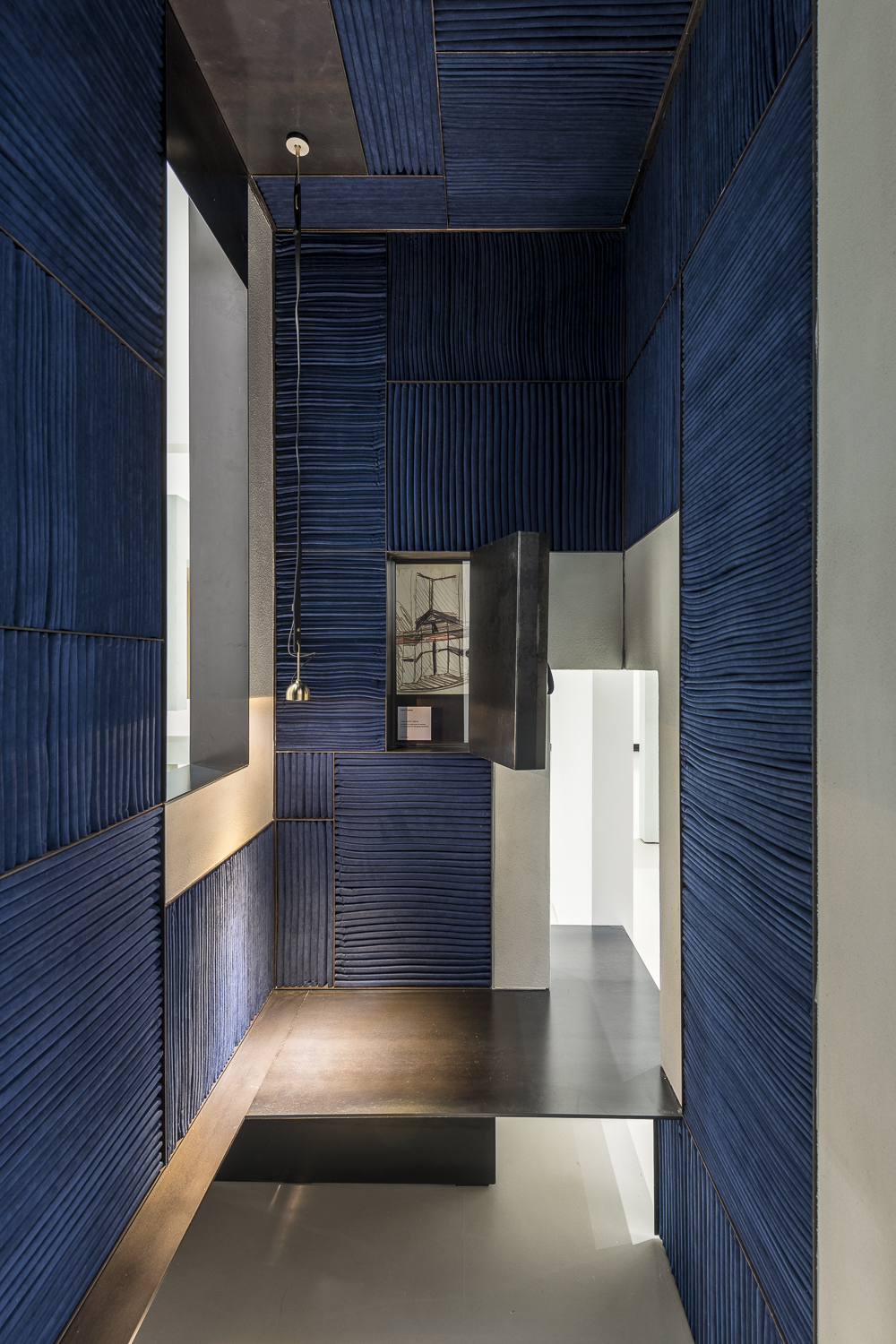
03 置景
台阶层层垒起,模糊了建筑和周边景观的界限,使之不再分明可辨。此“间”由砖块堆砌形成景观,成为展览中一处公共聚集场所。
Composed as a series of steps and terraces that cascade together to blur the ground plane, this threshold serves as the definitive space of congregation within the installation. The landscape is a result of an aggregation of individual bricks, which in moments are also stacked to rise up to create seating in the forum-like space.
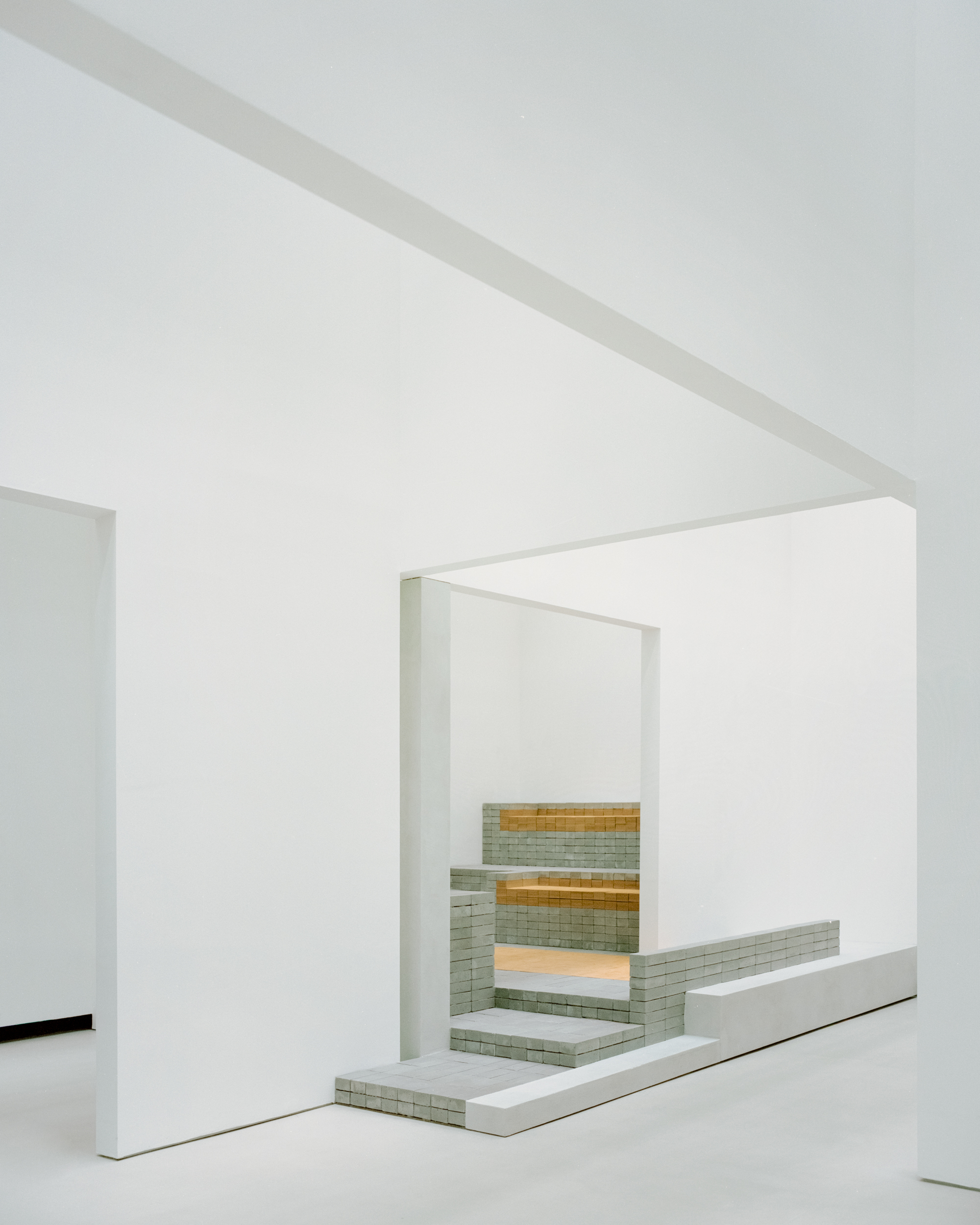

04 隙窗
孔径和细长开口的运用经常出现在斯卡帕的作品中,有时用来框景,有时将光线引入建筑内部。受此启发,如恩运用同样的设计手法呈现斯卡帕的手稿,传递“隙窗”的视觉深意与多重观法。
This threshold pays homage to Scarpa's use of gaps and elongated slit openings, sometimes to frame views and other times to create slots of illumination within a façade. In line with this notion of the multi-functional aperture, the slit opening in this case becomes a deep visual threshold, wherein reproductions of Scarpa's drawing are framed in a way that allows multiple viewing depths.
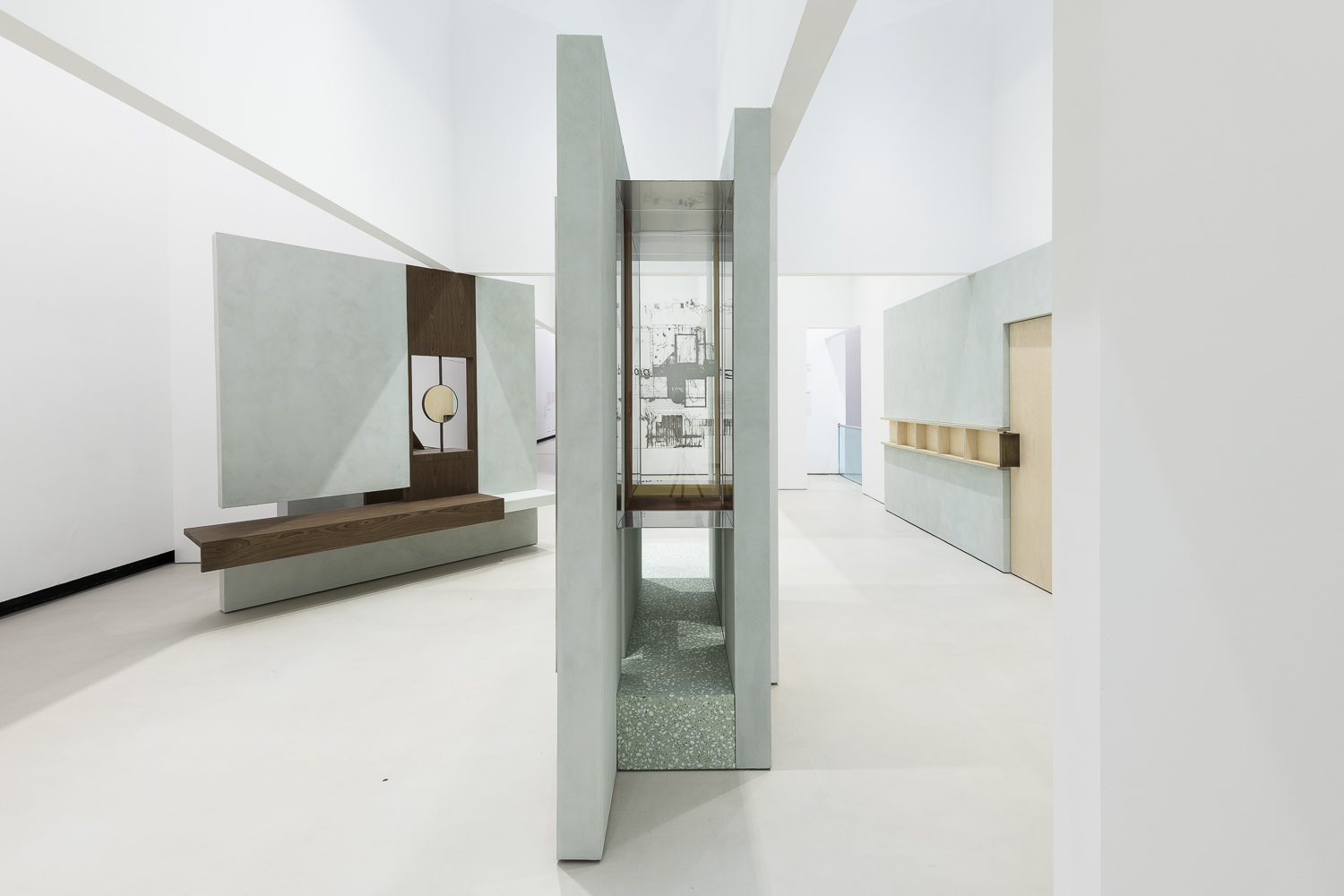
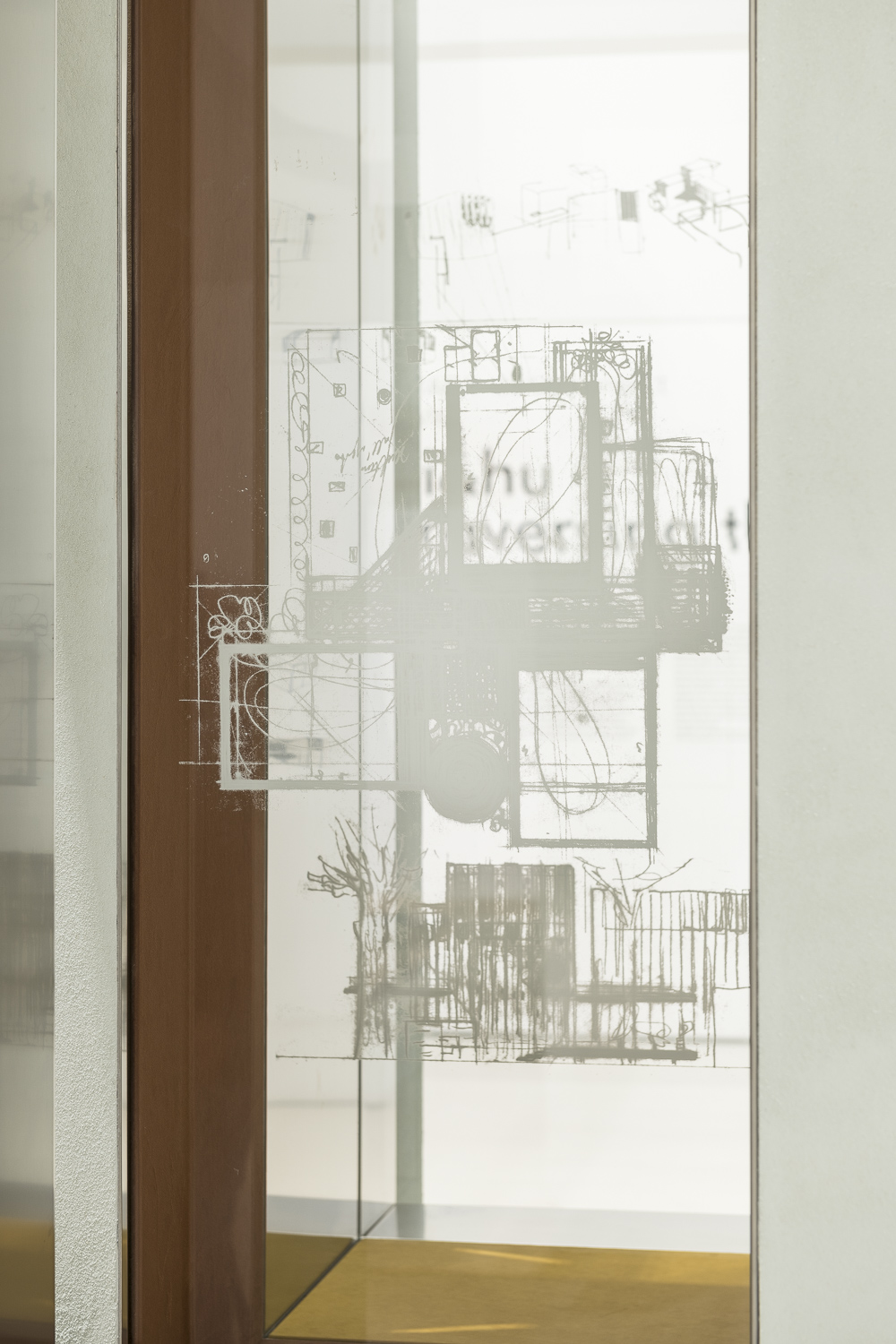
05 轴转
斯卡帕将几何图形进行分层、嵌套、翻转和重叠,呈现出多维的视觉深度,令人想要一探究竟。“轴转”以木制材料作为媒介,方向偏离轴线。家具的尺度模糊了空间属性,使之更具互动性。
Inspired by Scarpa's use of layered portals and nested rotated geometries to create visual depth and intrigue, this threshold presents an interactive millwork serving as a stage for the visitors' interactions with furniture-like elements. Rotated off-axis from the main grid, this threshold offers an unexpected vantage point to the other thresholds.
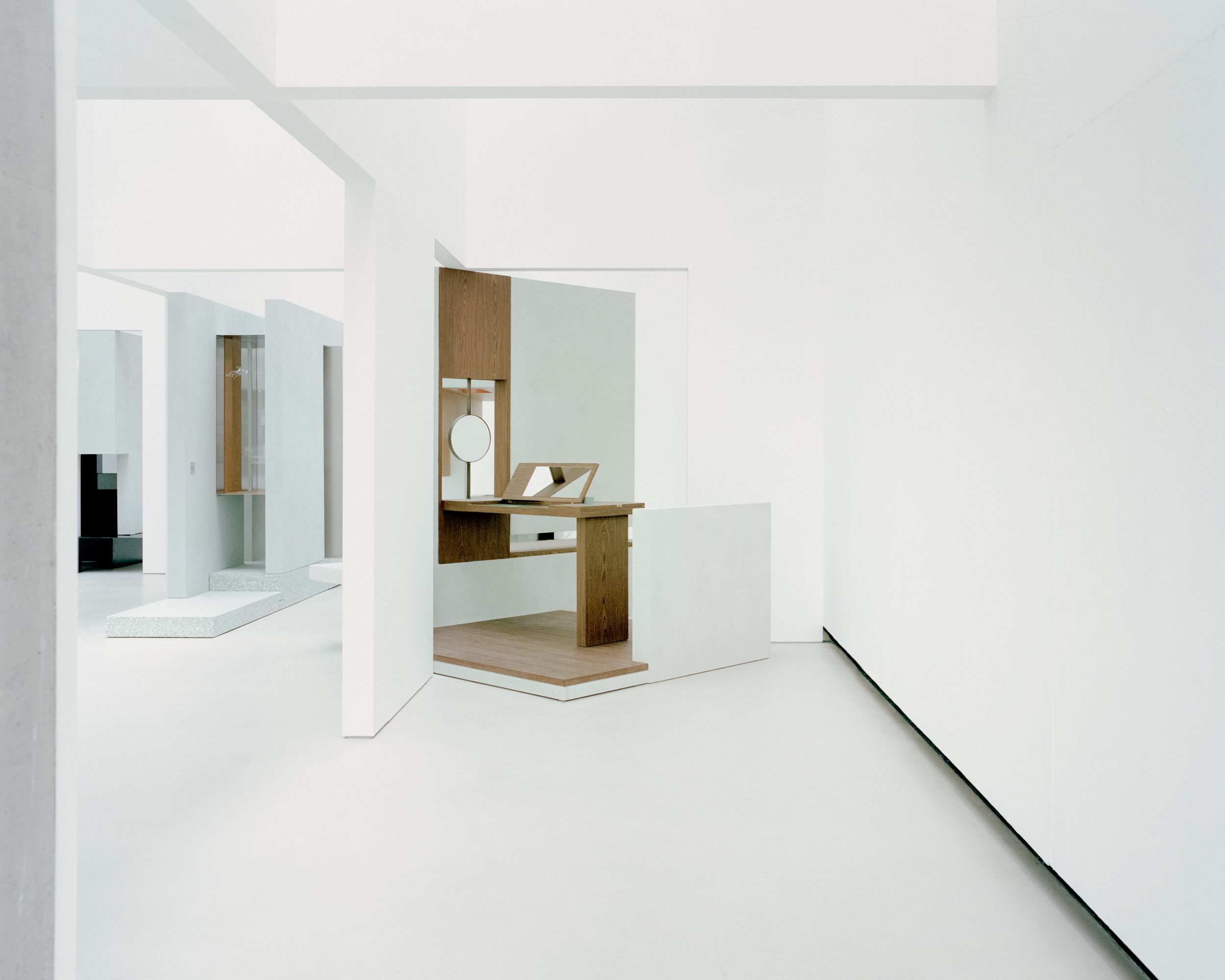


06 浮面
水平基准的概念在斯卡帕的许多作品中都有所体现,似乎与他所处城市威尼斯不断变化的水位相关。此“间”被设想为蓬顶,悬浮在较低的水平基准之上,视觉上清晰可辨,形成既内省又外向的空间。蓬顶结构提供了一种庇护感,开口朝向置入的景观,框定出一条想象的水平线。
The horizontal datum recurs in many of Scarpa's projects as a direct reference to the varying Venetian water levels. Conceived as a suspended canopy hovering over a lower datum that is kept visually clear, this threshold is a space of both introversion and extroversion. The roof structure offers a sense of shelter, while the opening frames an imagined horizon line towards the Inserted Landscape.
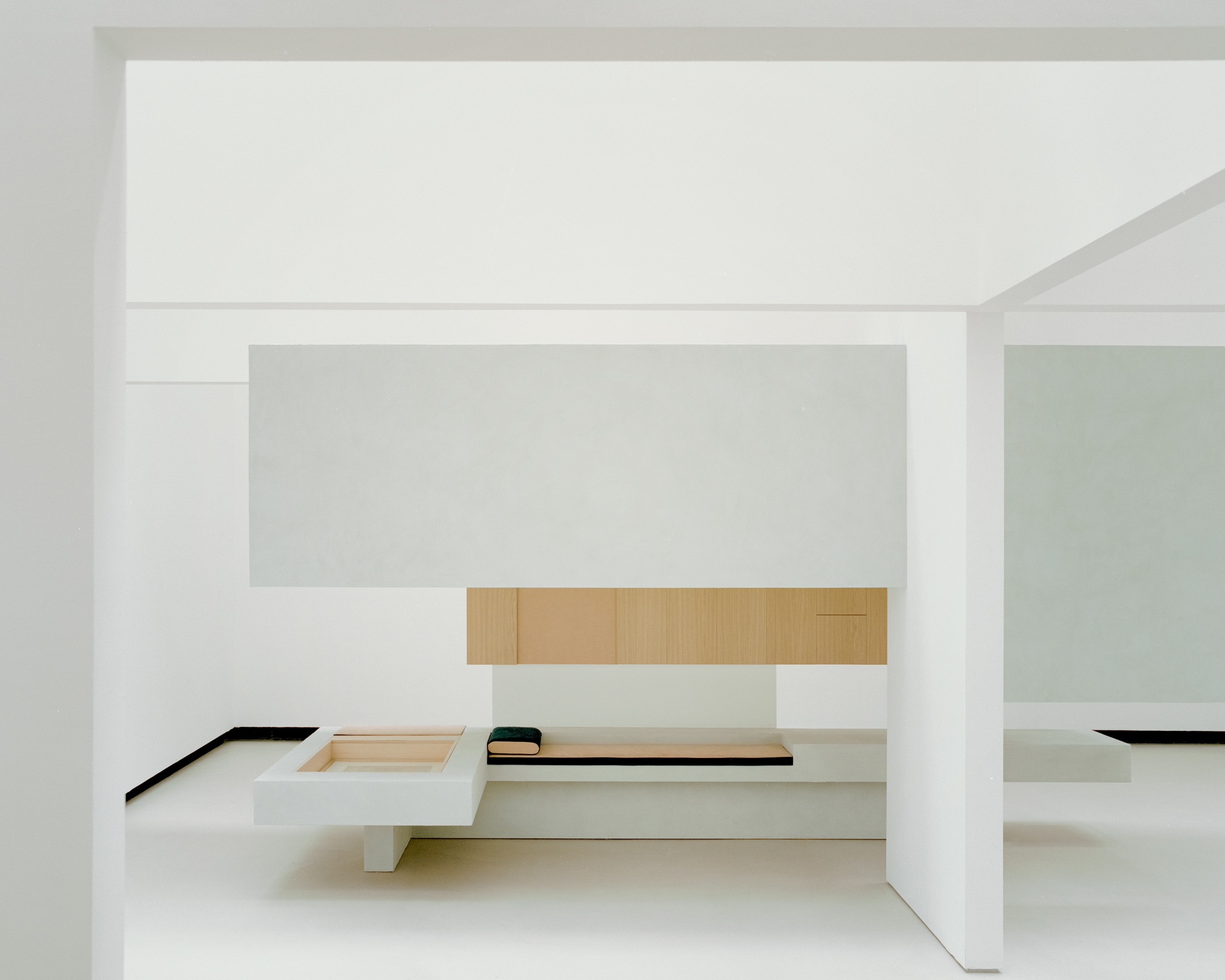


展览信息
策展人:多米蒂拉·达迪
展馆:意大利罗马国家二十一世纪艺术博物馆(MAXXI)
展期:2021年11月19日—2022年2月6日
主持建筑师:郭锡恩、胡如珊
资深协理:张堇盈、Federico Saralvo
展览团队:Sela Lim、Davis Butner、Victoria Bodevin、张微粒、Nicolas Fardet、黄惠子
摄影:Simone Bossi、MAXXI & Alcantara
版权声明:本文由如恩设计研究室授权发布。欢迎转发,禁止以有方编辑版本转载。
投稿邮箱:media@archiposition.com
上一篇:“漂浮”咖啡角:丰盛里Birdie Cup Coffee / F.O.G.建筑事务所
下一篇:冰立方:中原融创文旅城接待体验中心 / 理想建筑设计事务所+马秋·福莱斯特建筑事务所