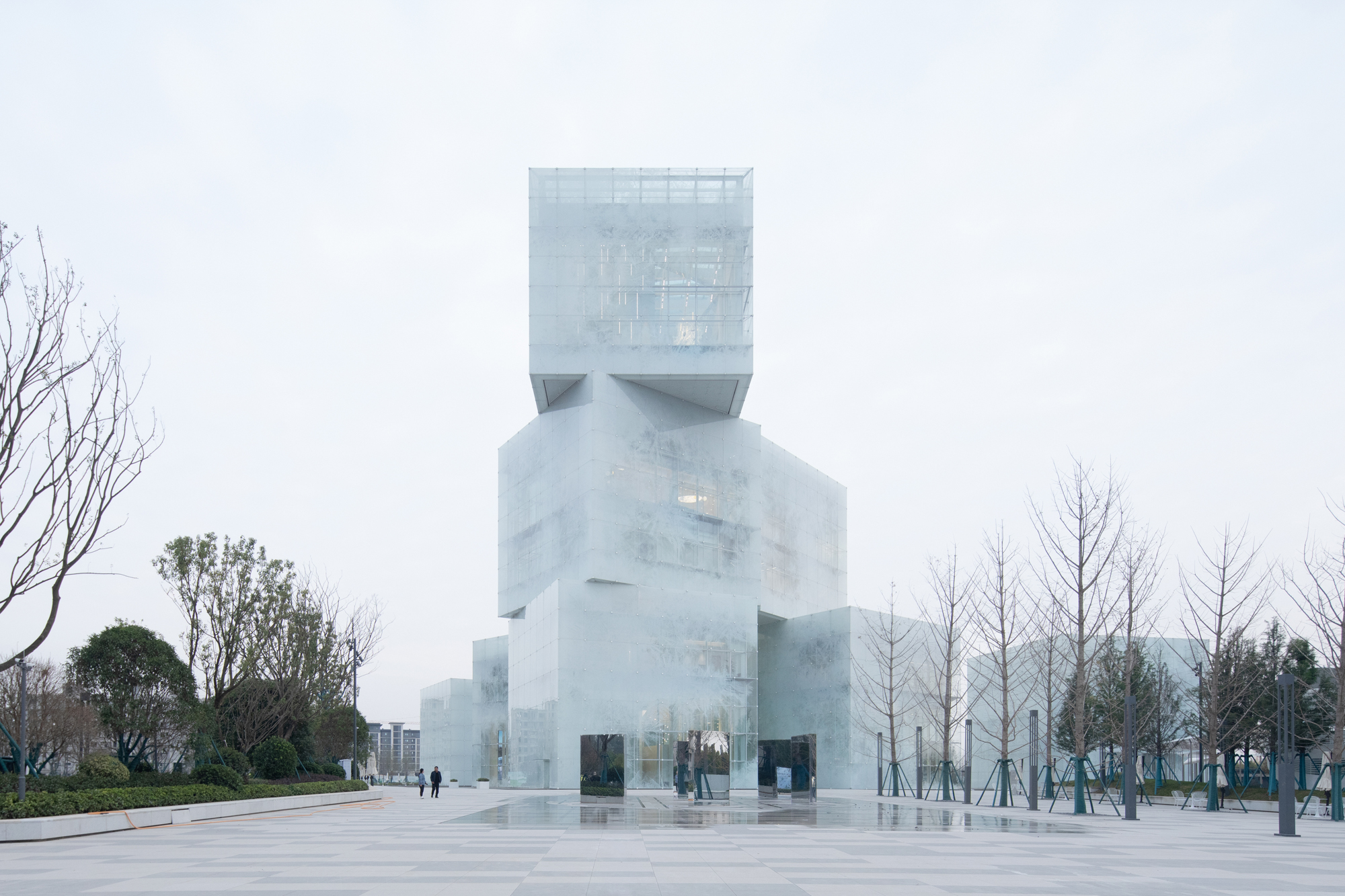
设计单位 理想建筑设计事务所(Zone Of Utopia)+马秋·福莱斯特建筑事务所(Mathieu Forest architecte)
项目地点 河南新乡
建成时间 2021年10月
建筑面积 12149平方米
建筑永远是一个时代、一个文化、一个情境的缩影。
建筑的存在不仅仅要满足使用功能,更要见证,见证一种精神,一种雄心。
建筑不仅要为使用者带来乐趣,更要成为美化城市的契机。
Architecture is always the marker of an era, of a situation, of an ambition.
Its purpose is not only to meet a need, but also and perhaps above all to bear witness to a spiritual ambition.
It must be designed for the pleasure of its inhabitants and visitors and must be, each time, an opportunity to beautify the city.
接待体验中心项目,为周边居民与游客提供一个当代的、创新的建筑,创造一个享受建筑的机会,满足欣赏与体验建筑的乐趣。人们会看到它的外表随着季节、天气和时间的变化而变化,会猜测它的内部正举办何种活动。体验中心将成为文旅城的地标,以冰雪为主题的文旅城将拥有一座带有超长滑道的室内滑雪场。便利的交通和商业,将使文旅城吸引郑州大都市圈的人群前来游乐。
The Xinxiang Cultural Tourism Center project is an opportunity to offer the city's public and visitors a contemporary, innovative and hedonistic architectural experience. It's about taking pleasure in looking at the building, seeing its facades changing with the seasons, with the daylight and night, seeing behind its filtered facades, the activities it hosts.
The Xinxiang Cultural Tourism Center is the architectural icon of the new tourism district, which is dedicated to winter sports, including the presence of the future indoor ski slope.
Convenient transportation and commerce will enable the Cultural Tourism Center to attract people from the Zhengzhou metropolitan area.
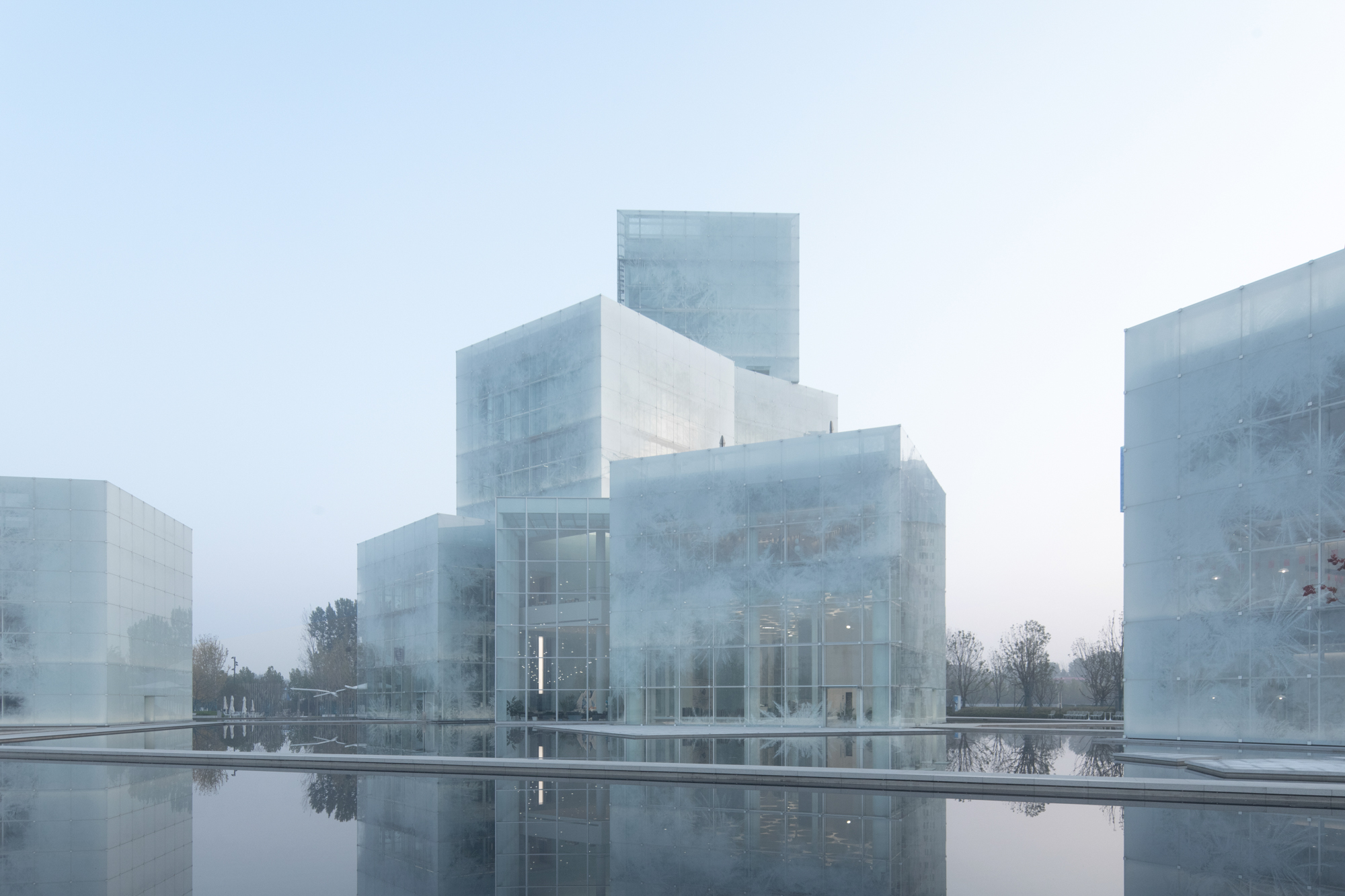
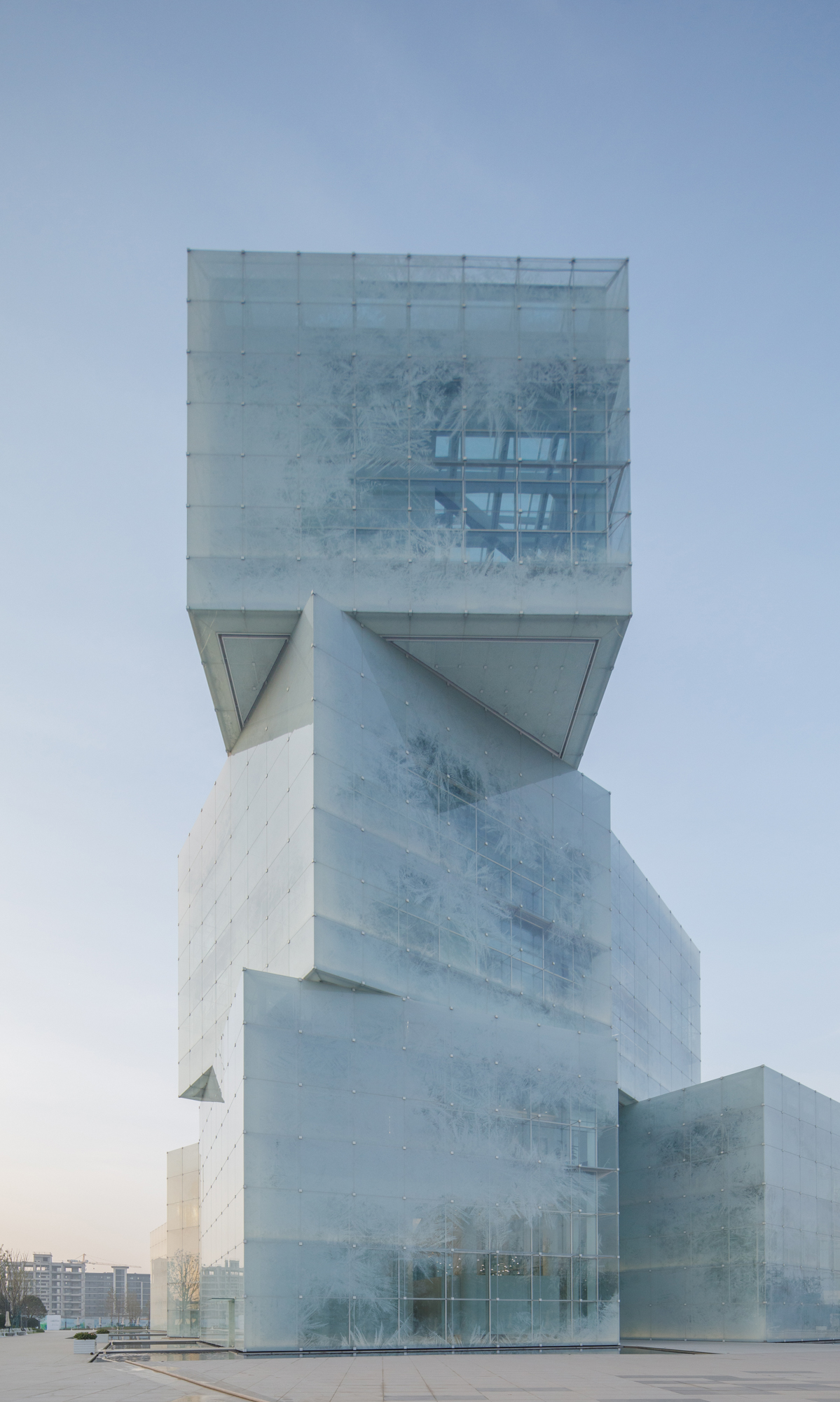
在黄河北岸的平原上,这座被称为“冰立方”的接待体验中心犹如一座灯塔,53米高的形体全方位可见。仿若一座大体量的雕塑,超越了层数和尺度,散发着极端与矛盾的诗意。
On the plain on the north bank of the Yellow River, this reception and cultural center called "Ice Cube" is like a lighthouse, with a 53-meter-high form that can be seen in all directions. The project does not look like a classic building – it is not possible to figure out the number of floors. It is a sculpture out of scale, a pure and monumental volume.
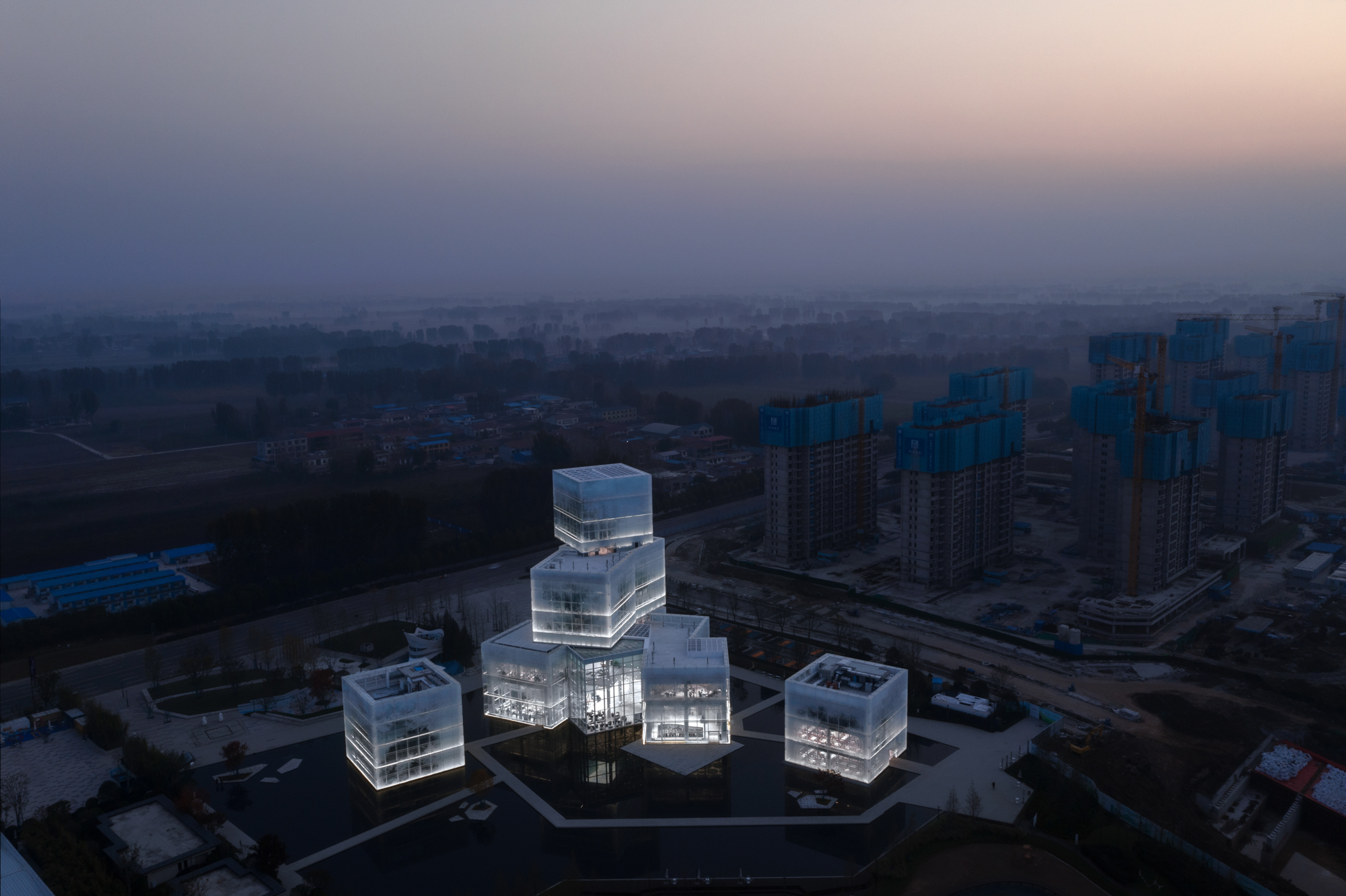
简单 / 复杂
这是一座体现情境的建筑,简洁的形体象征着冰雪的纯净。10个“冰块”层层叠置,扭转交错,形成复杂动态的体量,表达文旅城冰雪休闲运动的主题。立面构思源于冰花, 以抽象的方式唤起对冰雪与寒冷的记忆。
This is a contextual building, and its simple shape symbolizes the purity of ice and snow. 9 "ice cubes" are superposed and offset from each other , twisting and staggering, forming a complex and dynamic volume, expressing the theme of ice and snow leisure sports in the cultural tourism city The texture of the glass facades is composed of a multitude of tangled translucent ice crystals that filter the light and the vision from the interior, evoking memories of ice, snow and cold in an abstract way.
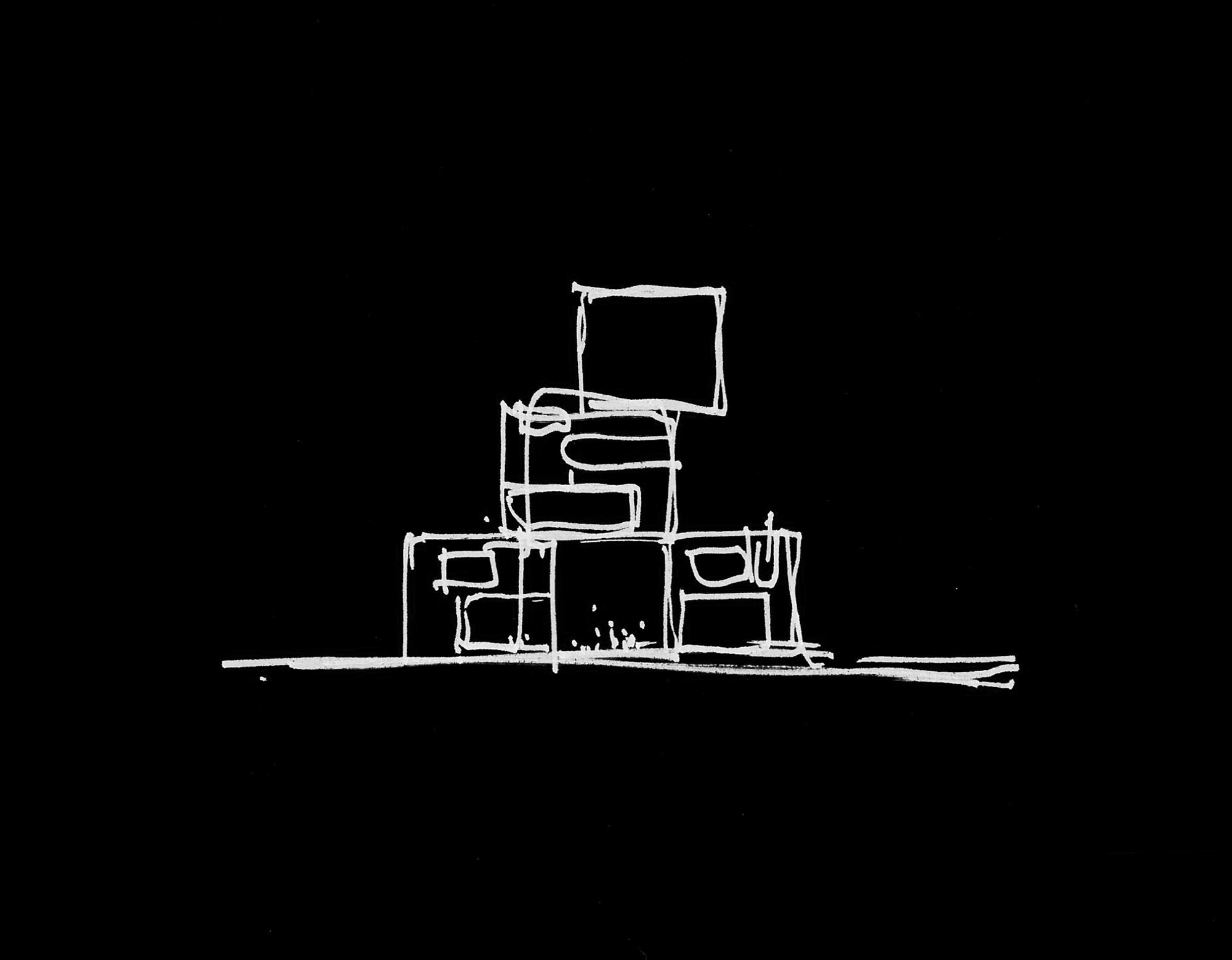
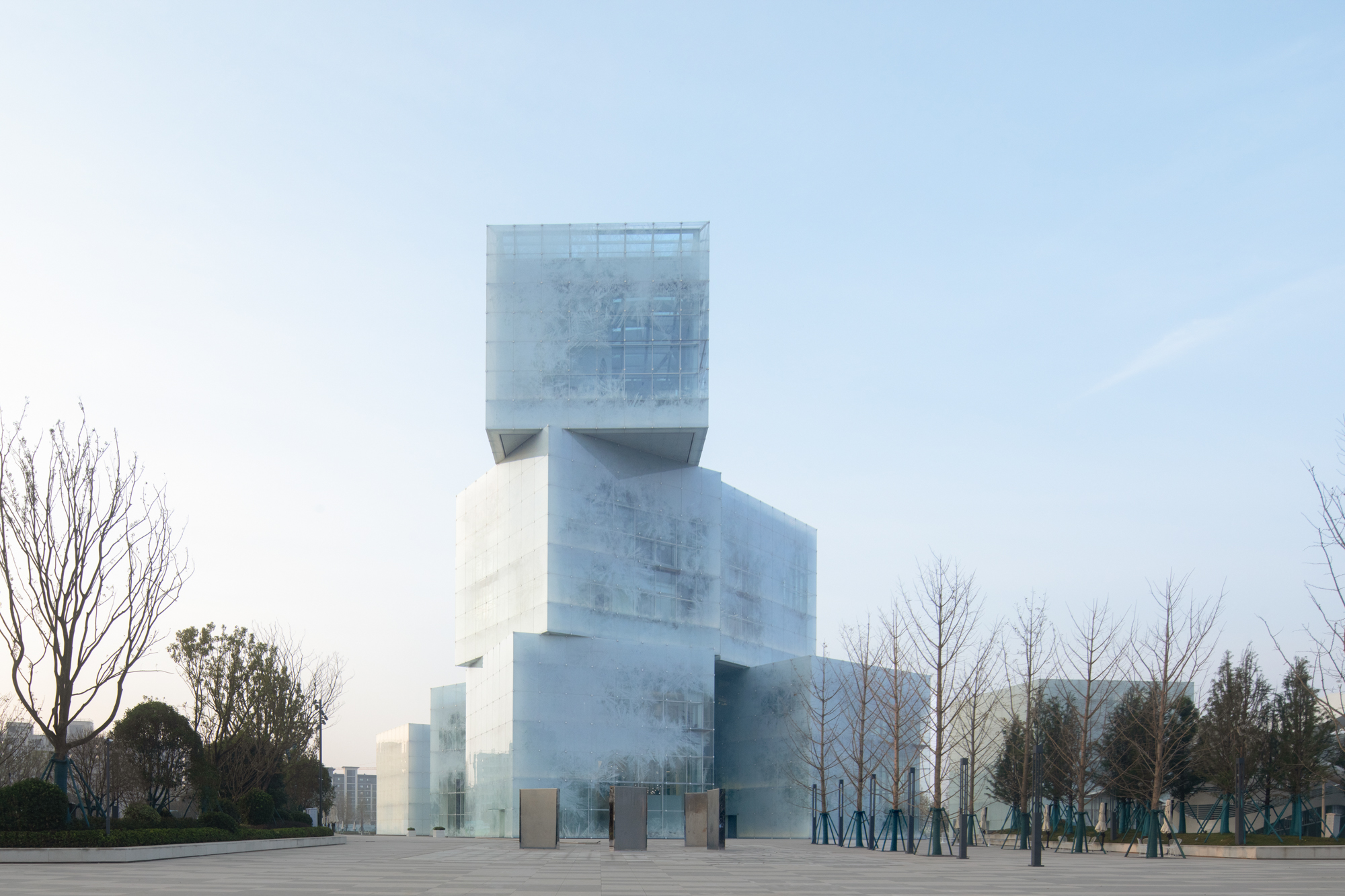
随着视线的移动,看似简单的外表会发生微妙而复杂的变化。幕墙半透明冰花的纹理过滤了光线,给内部提供了视觉的私密性,若隐若现的神秘感愈发激起人们试图接近的欲望。冰花捕捉光线并将其反射,“冰立方”向四周发散着光芒,一个个“冰块”内部仿佛充满着能量。
As the line of sight moves, This simple appearance becomes subtle and complex as one approaches . The texture of the translucent ice flower on the curtain wall filters the light and provides visual privacy to the interior. It is a question of hiding - whilst showing - to provoke mystery and the desire to approach. The ice flower catches the light and reflects it The ice crystals capture the light and give it back. The building thus seems to emit the light it receives like a mass of inhabited ice.
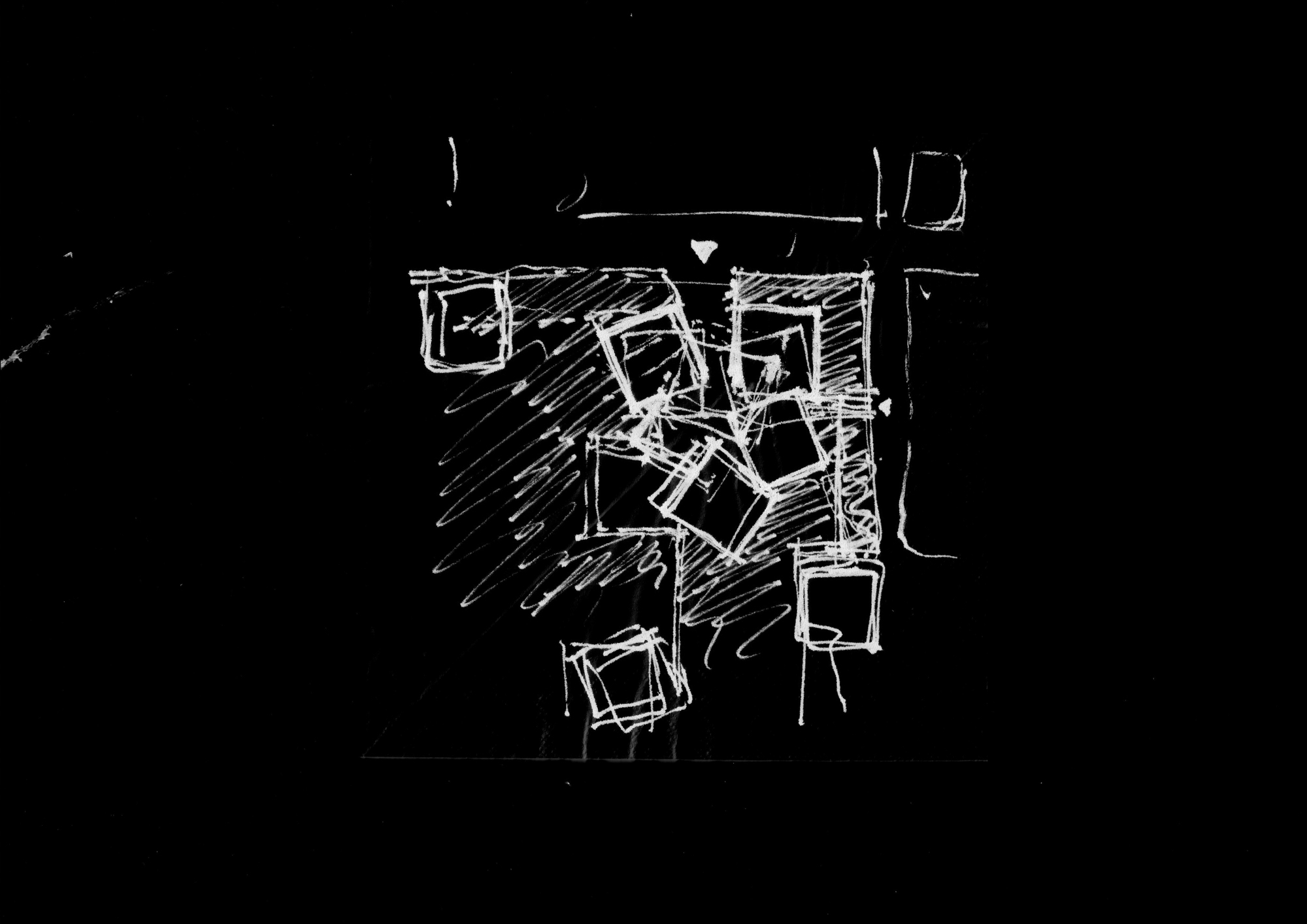
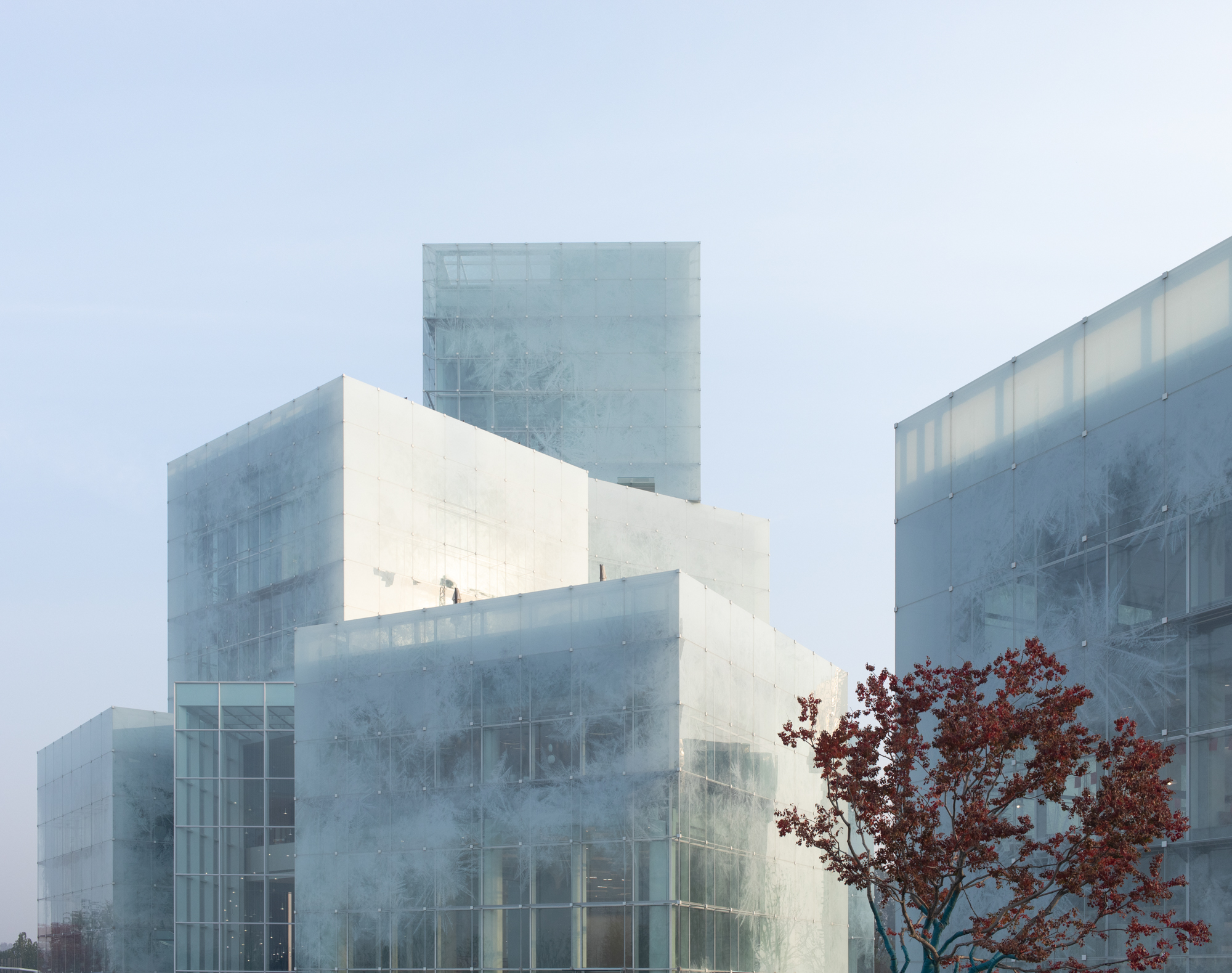
脆弱 / 坚固
这是一座特定的建筑,通体散发着晶莹的光泽,玻璃后消隐的结构使建筑看上去轻盈而易碎。三角构图,方正体量,统一模数,无处不在地表达着坚实与稳定。
This massive appearance is made exclusively of printed glass and steel. No supporting structure is visible.

“冰立方”的表面由双层玻璃幕墙表皮围合而成,为了保持双层表皮内部空间的洁净和气温的可调,空气的流通被精心控制:冬季,被阳光加热的空气停留在表皮之间;夏季,流通的空气使得建筑保持表面的凉爽,尽量降低能耗。幕墙被支杆和钢索拉结固定,抵抗并消解重力与风压。
The skin of the "Ice Cube" is made by a double-layer glass curtain wall. In order to keep the double-layer facade clean and the temperature tempered, the air flow is carefully controlled: in winter, the air heated by the sun stays inside the double-skin. In summer, the circulating air keeps the building interior cool and reduces energy consumption as much as possible. The glass panels of the facades are suspended by stainless steel cables and minimal steel connections.
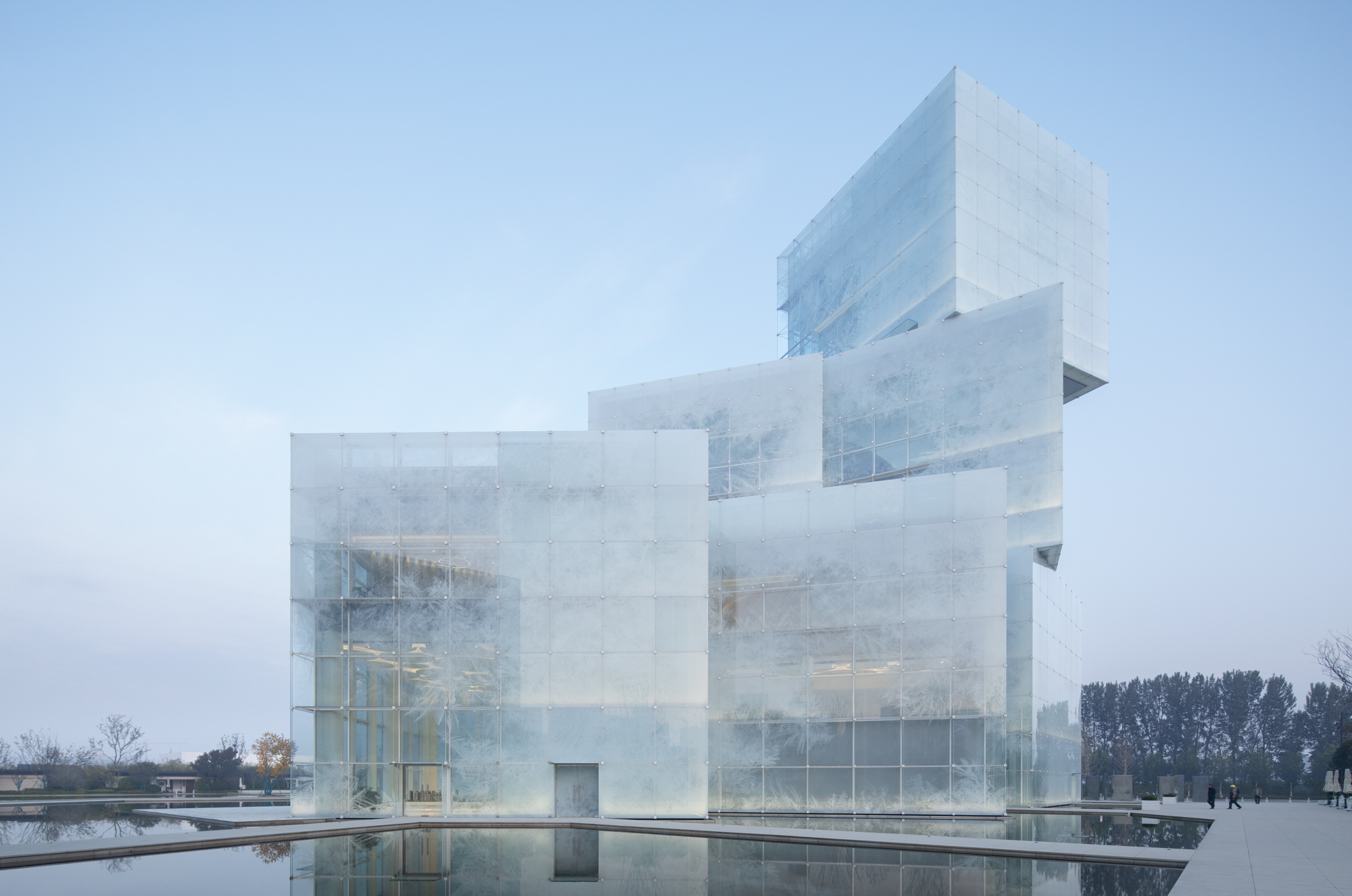

瞬间 / 永恒
这是一座富有情感的建筑,冰花凝结的瞬间被固化为永恒。千姿百态的冰花图案以不同尺度精致地组织在一起,一切都蕴含于瞬间的情感之中,犹如一幅幅巨大的壁画,使人产生共鸣。
This is an emotional building, the ice crystals are petrified in the building’s skin. The various ice crystals patterns are delicately juxtaposed in different scales, The building continually changes its appearance with time.


“冰立方”是一座让光线来作设计的建筑。表面随着不同的时间、不同的天气和季节而发生变化。在阳光里“冰立方”呈现纯白,在阴云下“冰立方”呈现朦胧,在某种光线下“冰立方”又呈半透明。光线和云影都在冰花的纹理上映射,随着时间,“冰立方”的外观千变万化。
"Ice Cube" is a building designed by light. The surface changes with different times, different weather and seasons. The "Ice Cube" appears pure white in the sun, the "Ice Cube" appears hazy under the clouds, and the "Ice Cube" appears translucent under certain light. Light and cloud shadows are mapped on the texture of the ice flower, and the appearance of the "Ice Cube" changes over time.
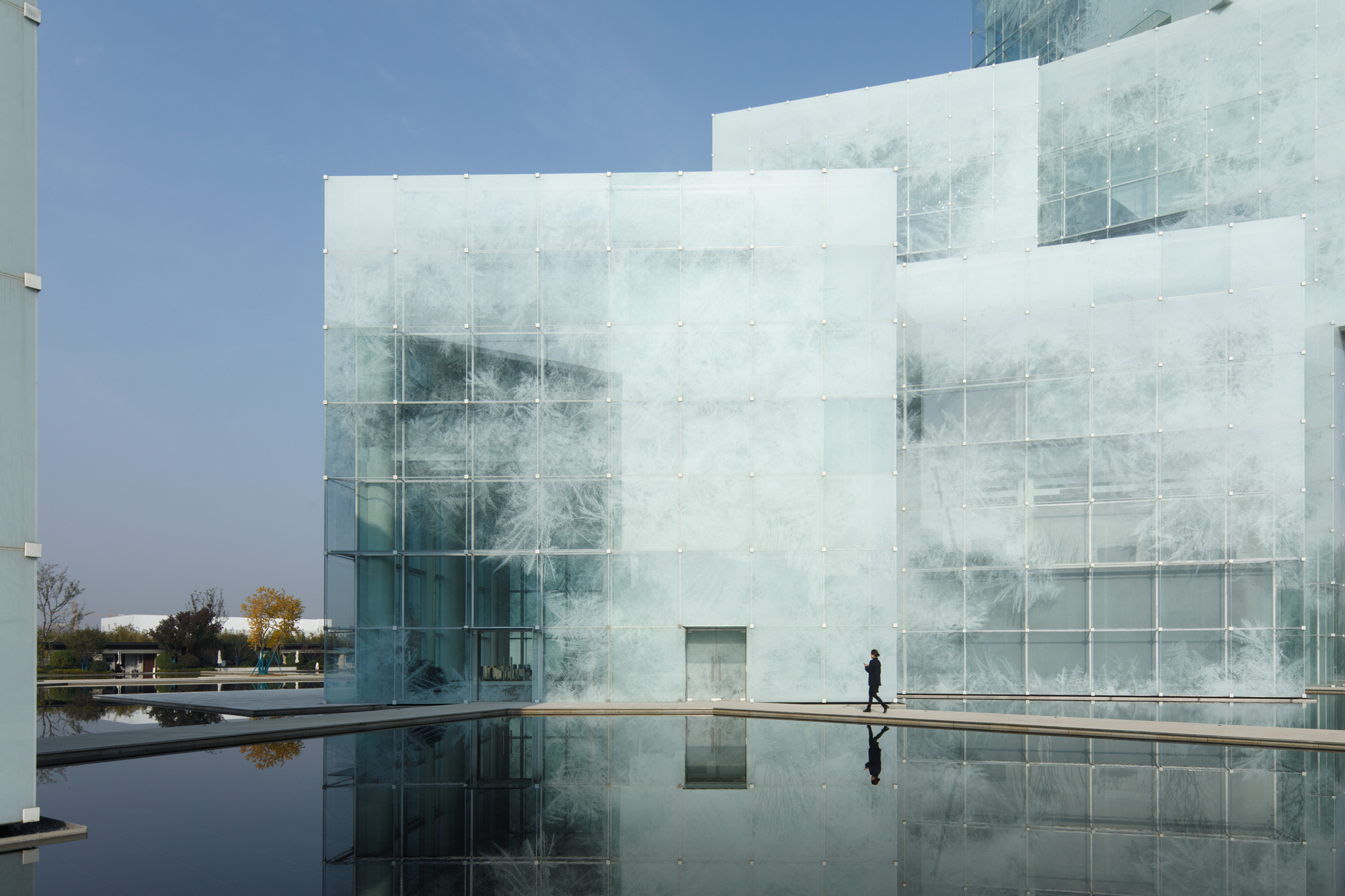
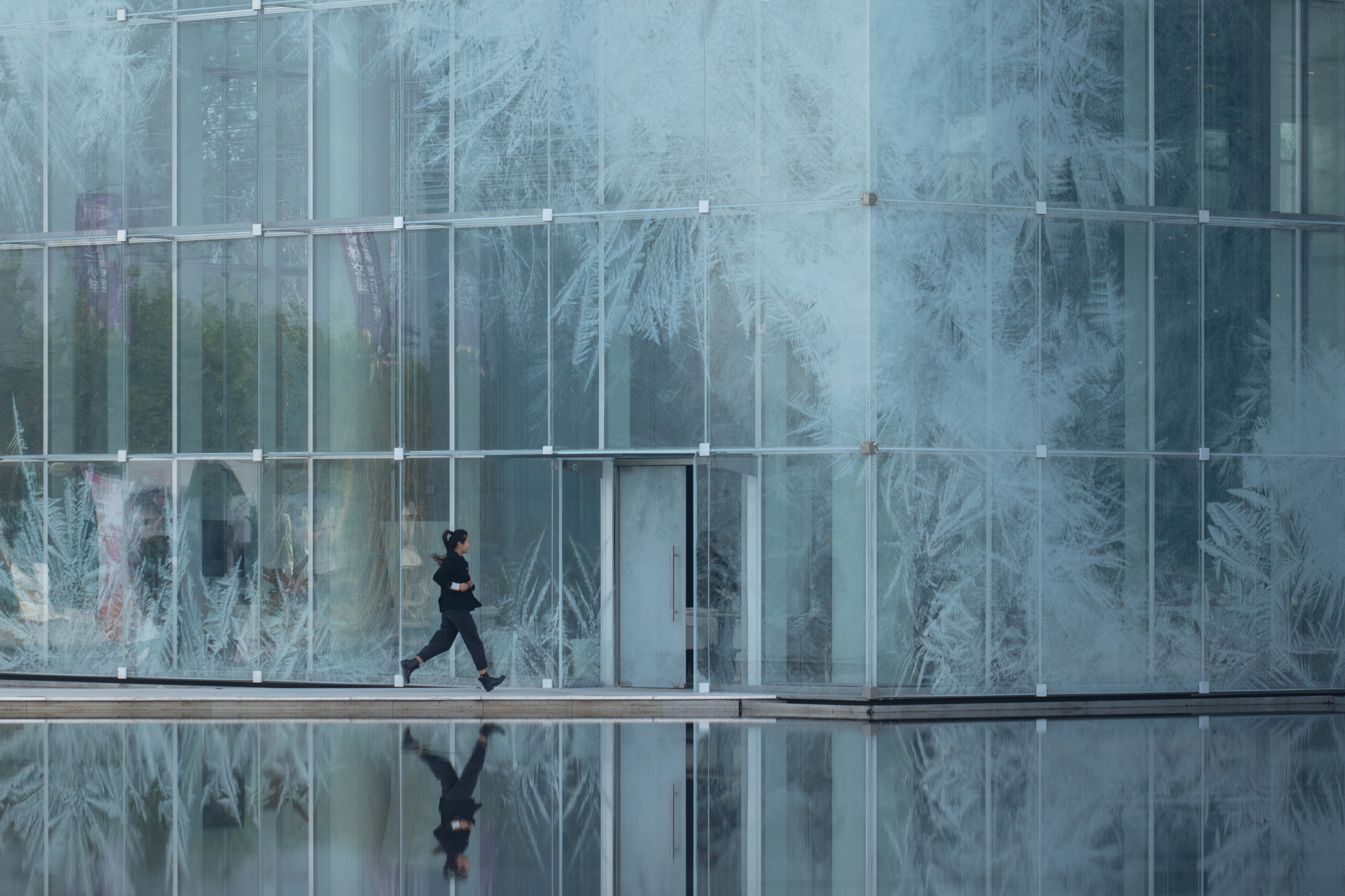
现实 / 梦境
这是一座梦幻的建筑,“冰立方”形体由下至上逐渐通透,物质属性似乎随之削减,天光将体量消解,真实与梦境相连。每个“冰块”给人们提供不同的景观视野,随着位置和高度的变化,周边的城市景色以不同的方式在冰花后呈现。
This is a dreamy building. The shape of the "Ice Cube" is gradually transparent from bottom to top, and the material properties seem to be reduced accordingly. The sky light dissolves the volume, and the reality is connected with the dream. Each "ice block" provides people with a different view of the landscape. As the position and height change, the surrounding city scenery is presented behind the ice flower in different ways.
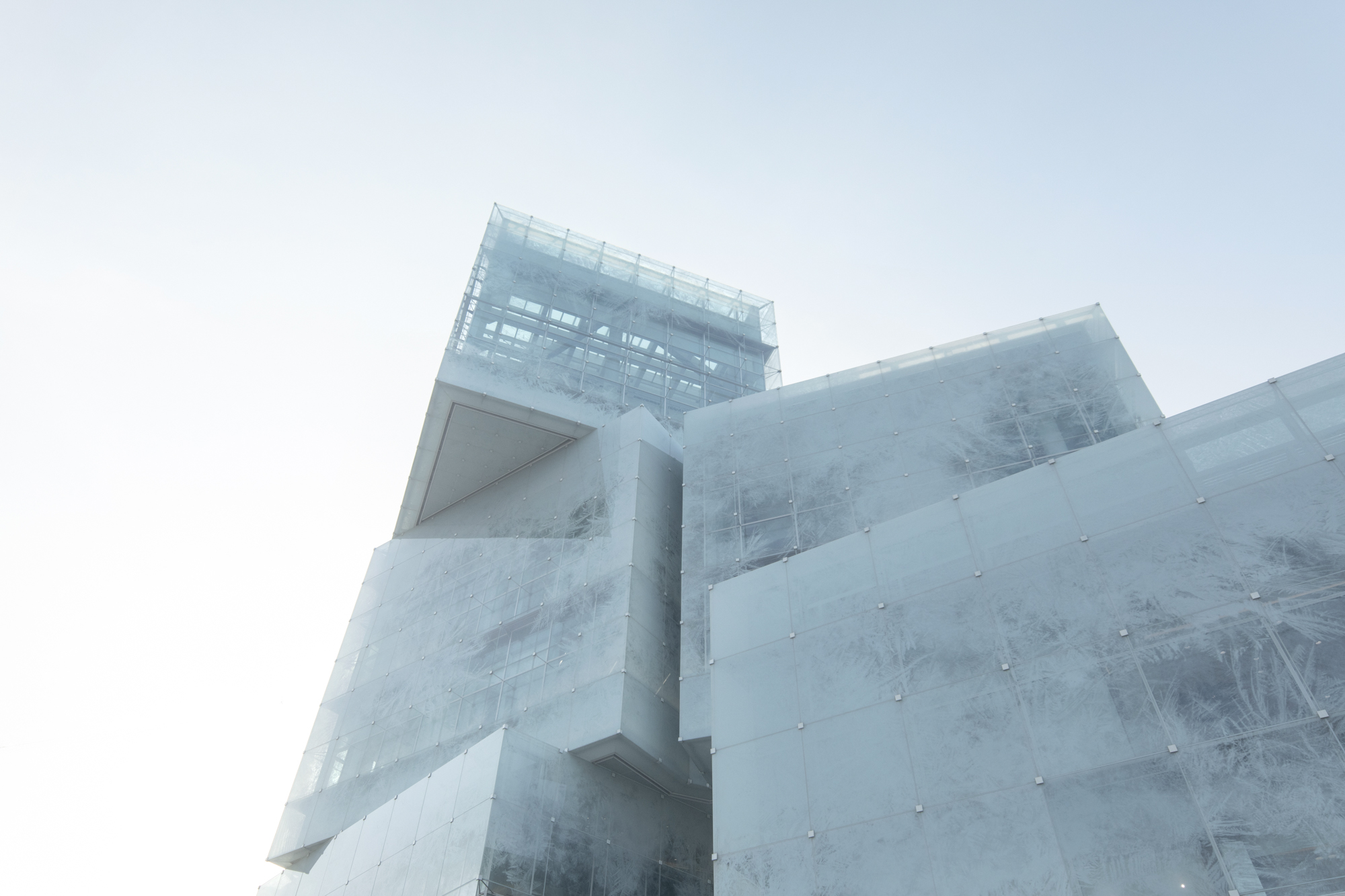
从北侧的道路看“冰立方”,由形体错动而产生的垂直缝隙形成主入口空间,似乎在邀请着人们来访。18米高的门厅内天花泛着冰样的光泽,引导人们去往体验大厅、湖景大厅和一个漂浮于湖面之上的户外平台。
Looking at the "Ice Cube" from the road on the north side, the vertical gap created by the dislocation of the body forms the main entrance space, which seems to be inviting people to visit. The ceiling in the 18-meter-high foyer is glowing with ice-like luster, guiding people to the experience hall, the lake view hall and an outdoor platform floating above the lake.
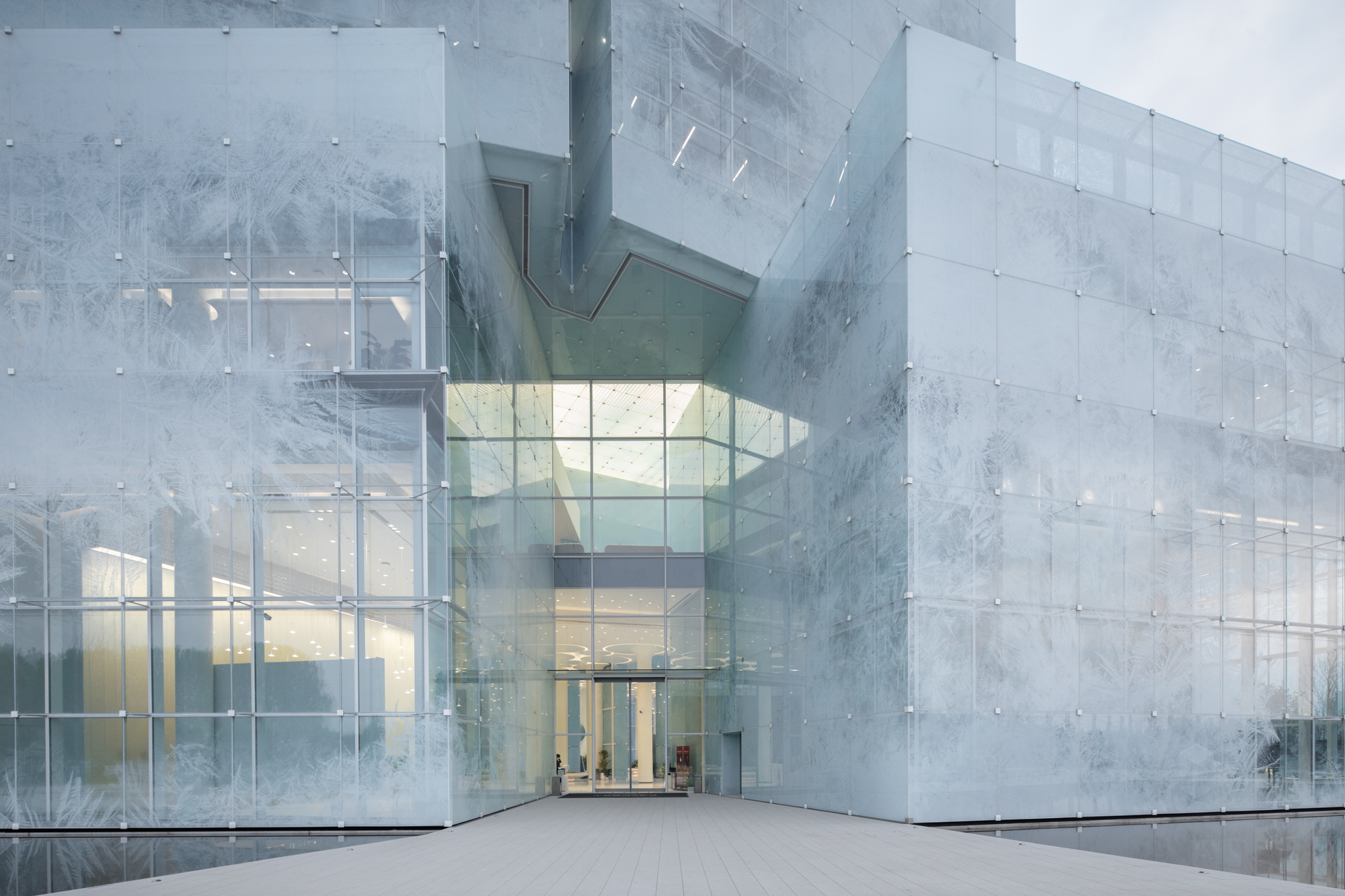
一个完美的几何形体如水晶般悬浮于空中,成为商业街西侧的视线焦点。从南侧看,“冰立方”与湖面浑然一体,冰花与水面相互倒影,共同闪烁着如梦的波光。
A perfect geometric shape suspended in the air like a crystal, becoming the focus of sight on the west side of the commercial street. From the south side, the "Ice Cube" and the lake surface are integrated, and the ice blossoms and the water surface reflect each other, shining dreamlike waves together.
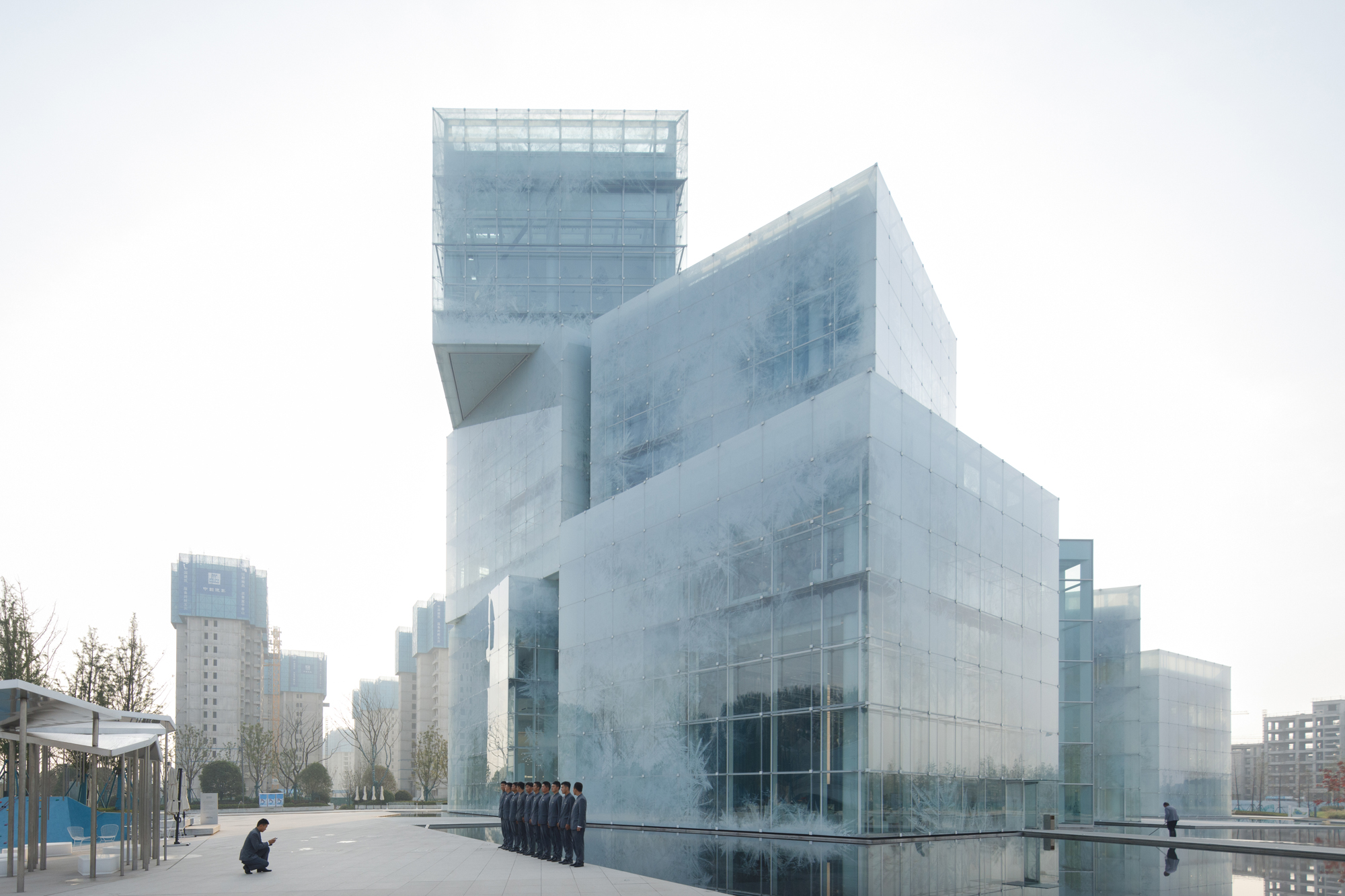
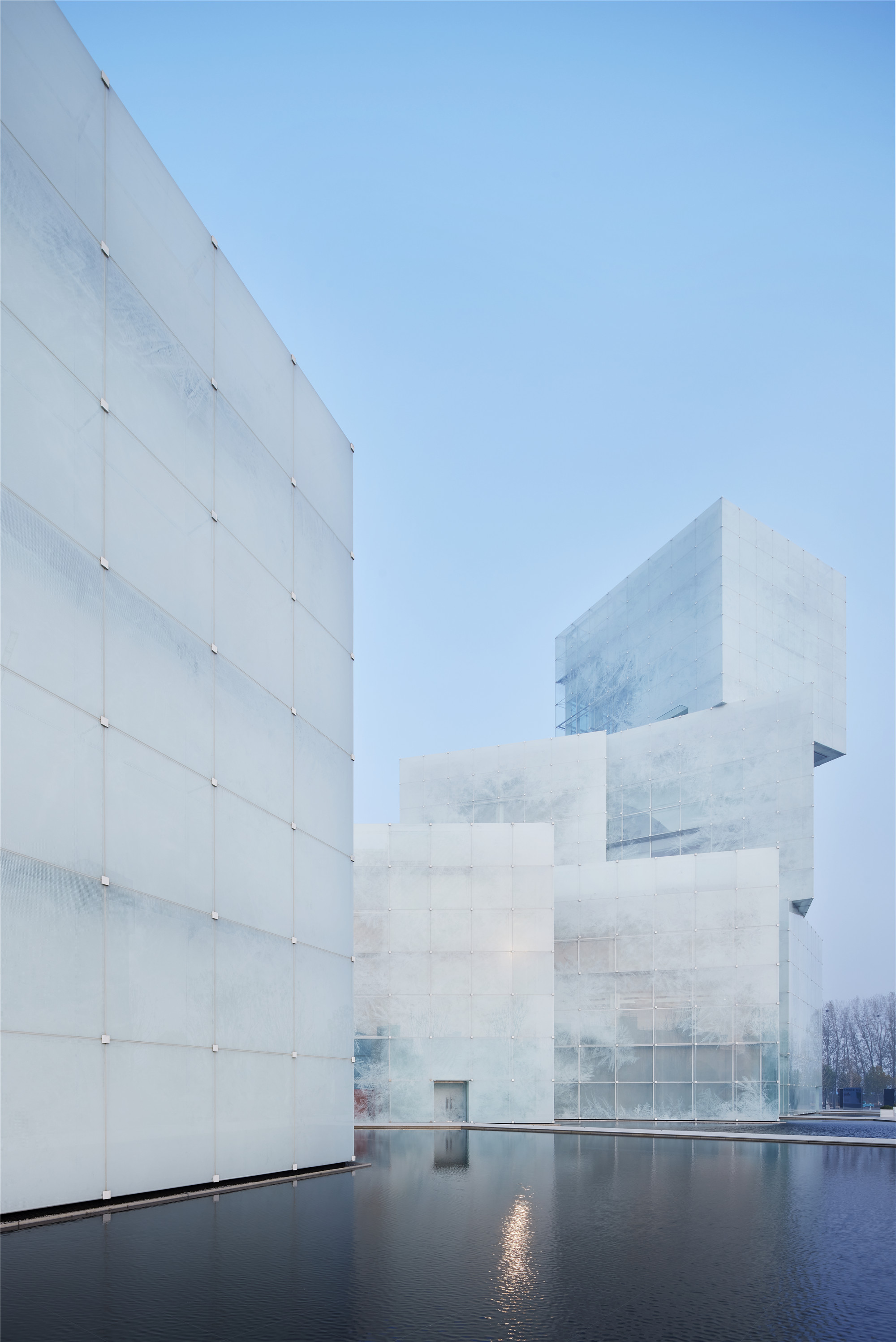
雄心 / 诗意
这是一座属于时代的建筑,“冰立方”犹如船首,引领城市未来区域沿着运河发展延伸。都市的地平线上,“冰立方”犹如一座灯塔,它散发着光芒,远方也被照亮,引导着人们的到来。顶部的“空中客厅”成为城市空间的主宰,人们在此俯瞰城市的夜晚与白天。
This is a building that belongs to the era. The "Ice Cube" is like the bow of a ship, leading the city's future development and extension along the canal. On the horizon of the city, the "Ice Cube" is like a lighthouse, it radiates light, and the distance is also illuminated. Guide the arrival of people. The "living room in the sky" at the top becomes the master of the urban space, where people overlook the city at night and during the day.
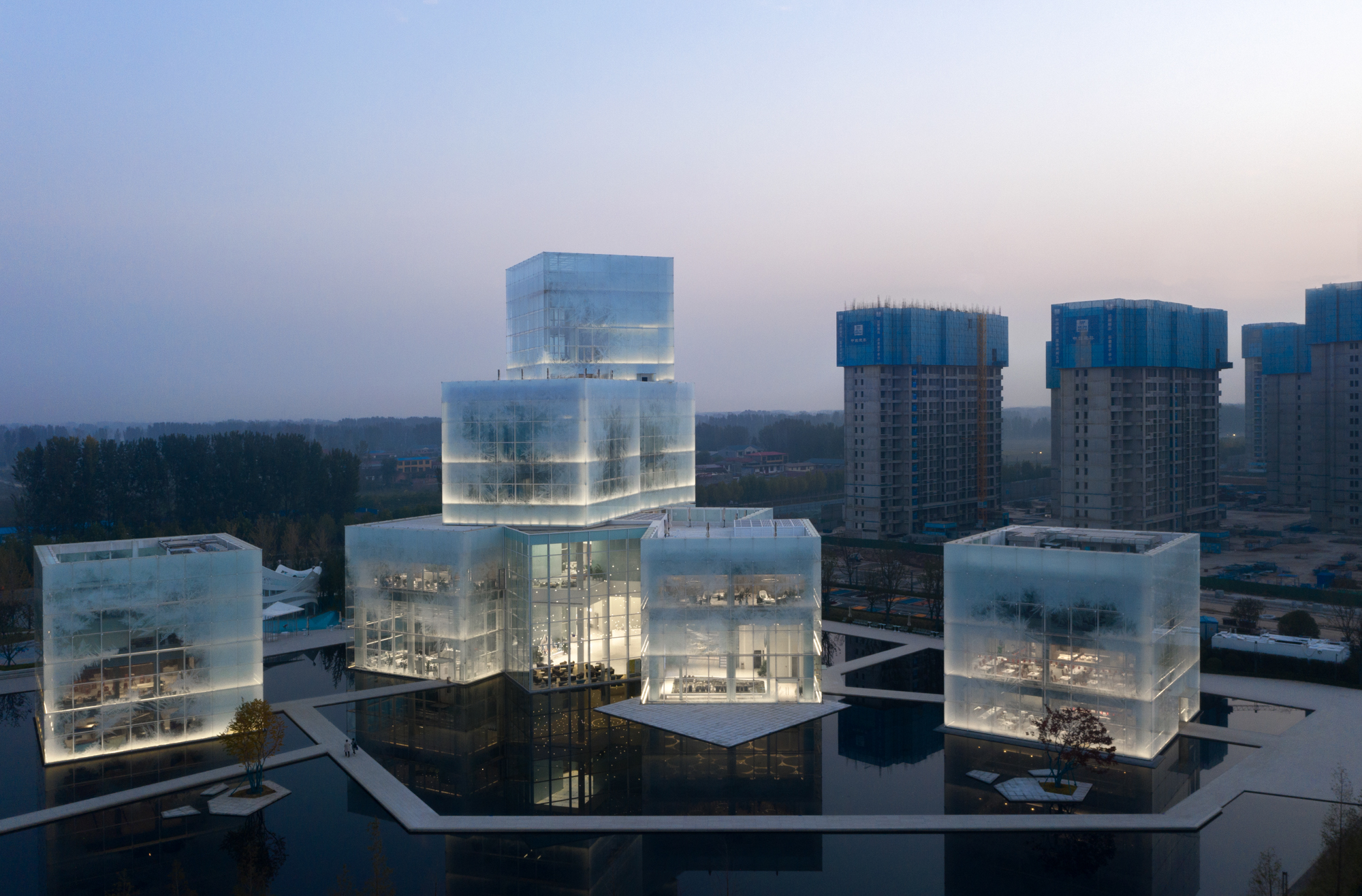
“冰立方”漂浮在湖面上,“冰块”似乎正在融化,由固态变为液态成为水面的延续,营造出令人愉悦的氛围。“冰立方”散发出一种宁静,映射着自然、水和天空,伴随着时间的流逝。它使人想起冰与雪,阳光与冬季运动的愉悦,它仿佛湖水成冰,凝结成诗意的建筑乐章。
The "Ice Cube" floats on the lake, and the "ice cubes" seem to be melting, changing from a solid state to a liquid state to become a continuation of the water surface, creating a pleasant atmosphere. "Ice Cube" exudes a kind of tranquility, reflecting nature, water and sky, along with the passage of time. It reminds people of ice and snow, the sun and the joy of winter sports, it is as if the lake water becomes ice, condensing into a poetic architectural movement.
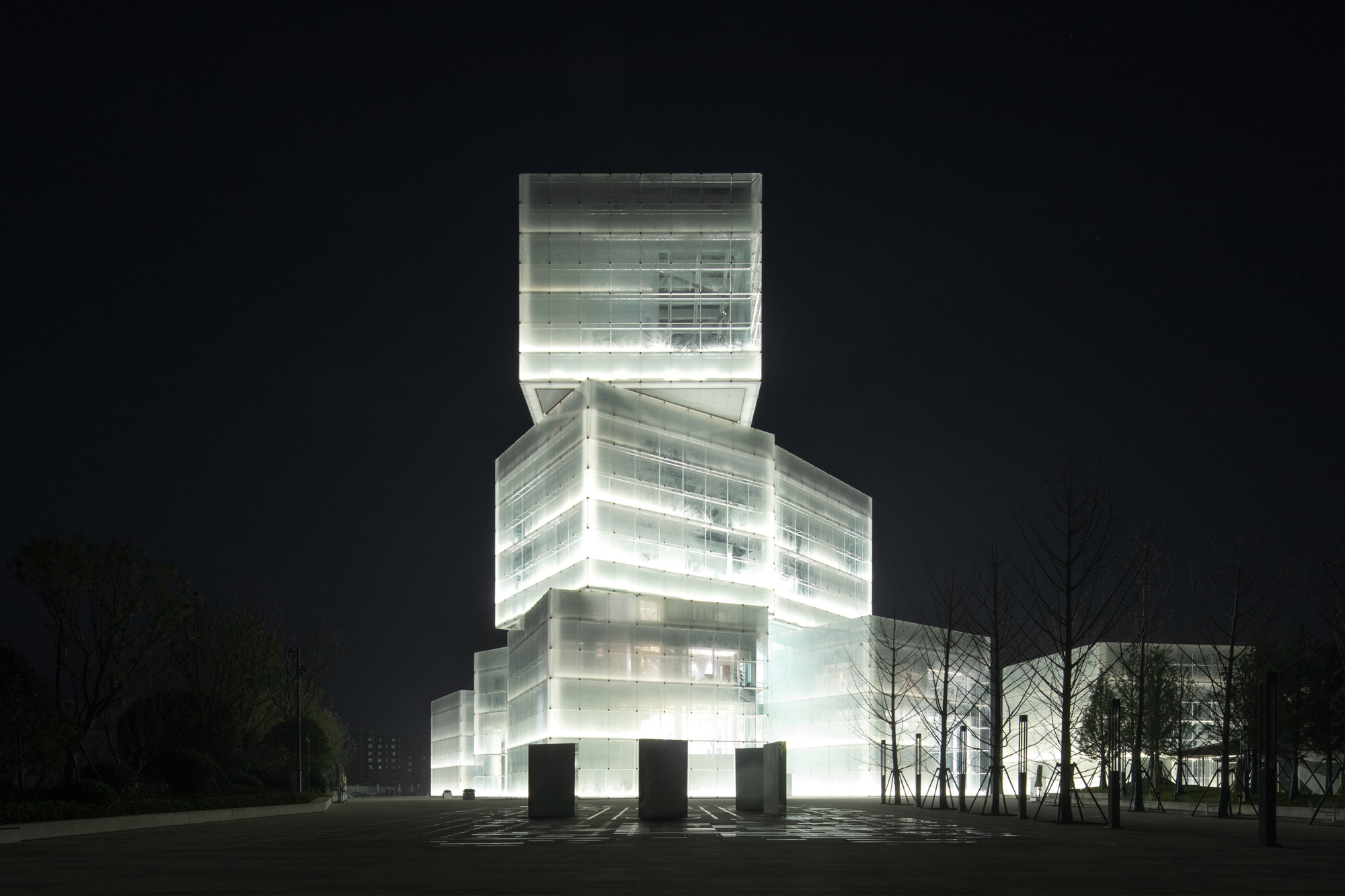

“冰立方”犹如一个建筑宣言,一座在地的建筑,一座语境的建筑,一座情感的建筑,一座特定的建筑,一座时代的建筑, 散发着极端与矛盾的诗意:简洁与复杂,脆弱与坚固,冷静与炽热,现实与梦境,瞬间与永恒,诗意与雄心,瞬间在时空中凝固。
"Ice Cube" is like an architectural manifesto, a local building, a contextual building, an emotional building, a specific building, and an era building, exuding extreme and contradictory poetry: simplicity and complexity, fragility and Firmness, calmness and enthusiasm, reality and dreams, moments and eternity, poetry and ambition, instantly freeze in time and space.

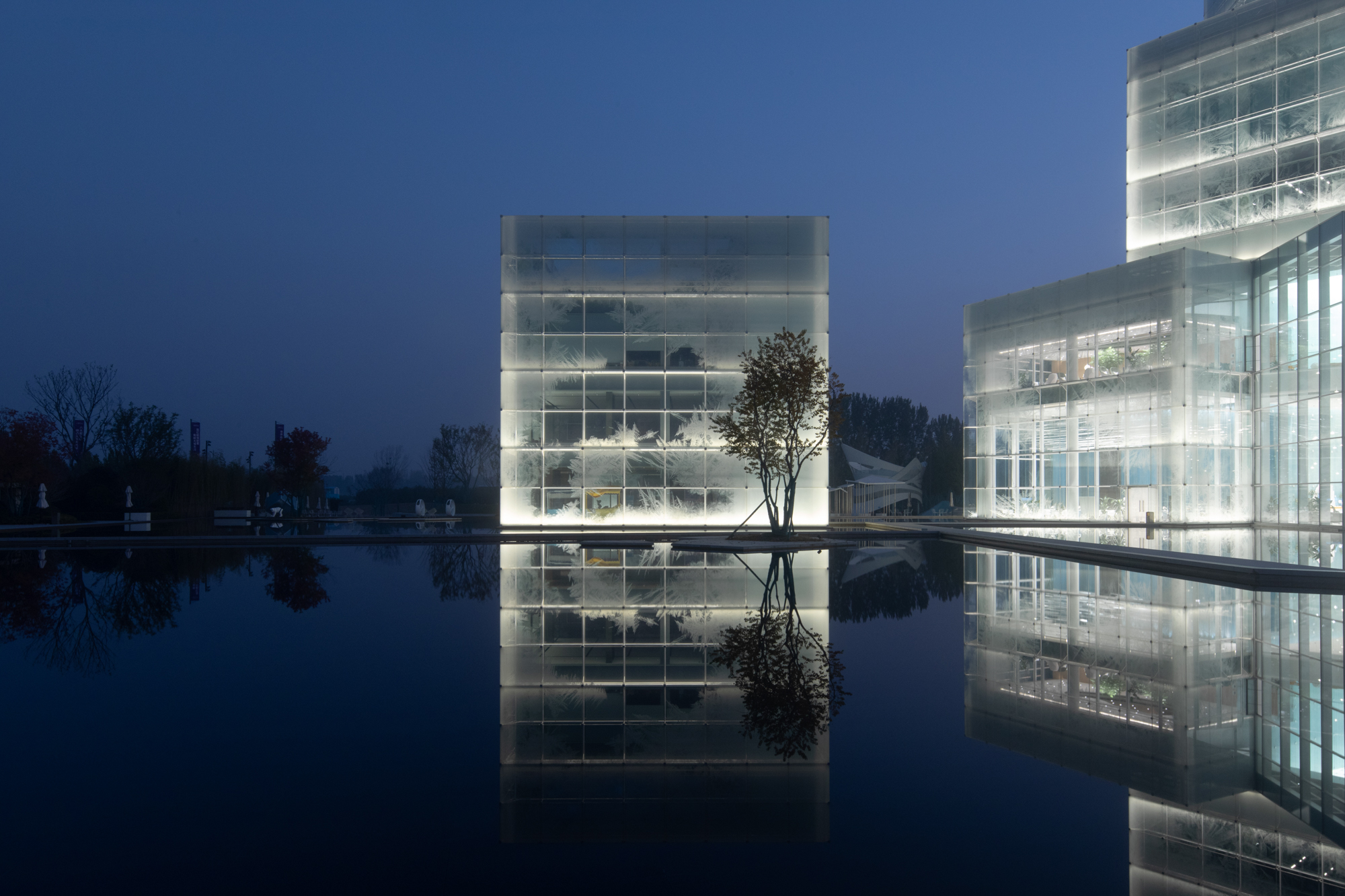
“冰立方”是一个冰雪文旅情境的缩影,一个尊重创新文化的结晶,一个激昂时代的产物。“冰立方”是城市繁荣快速发展的见证,寓意着中原文旅城更为美好的明天。
"Ice Cube" is the incarnation of an ice and snow cultural tourism situation, a crystallization of respect for innovation culture, and a product of an exciting era. The "Ice Cube" is a testimony to the rapid development of the city, and it implies a better tomorrow for the city.
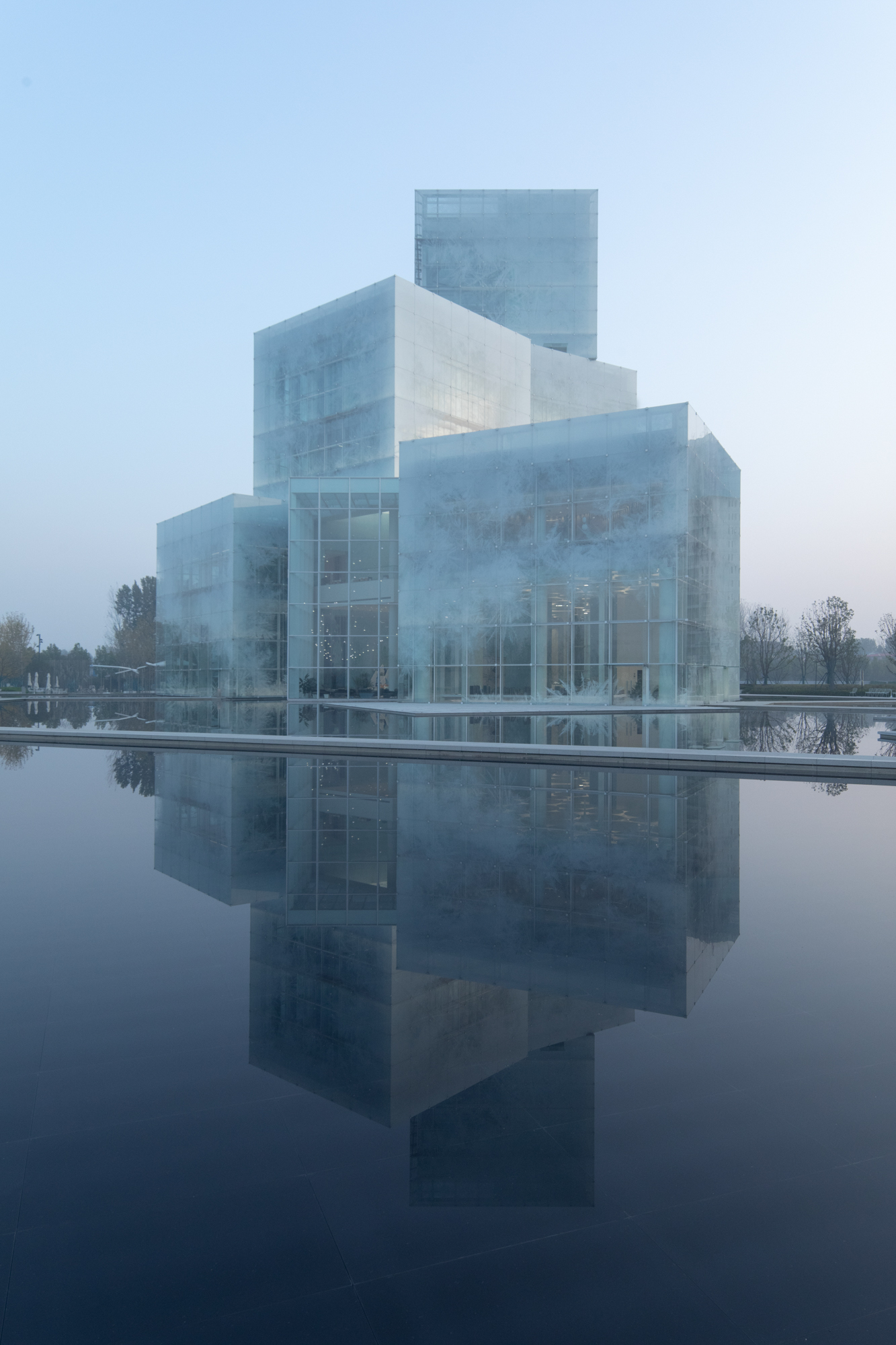
设计图纸 ▽
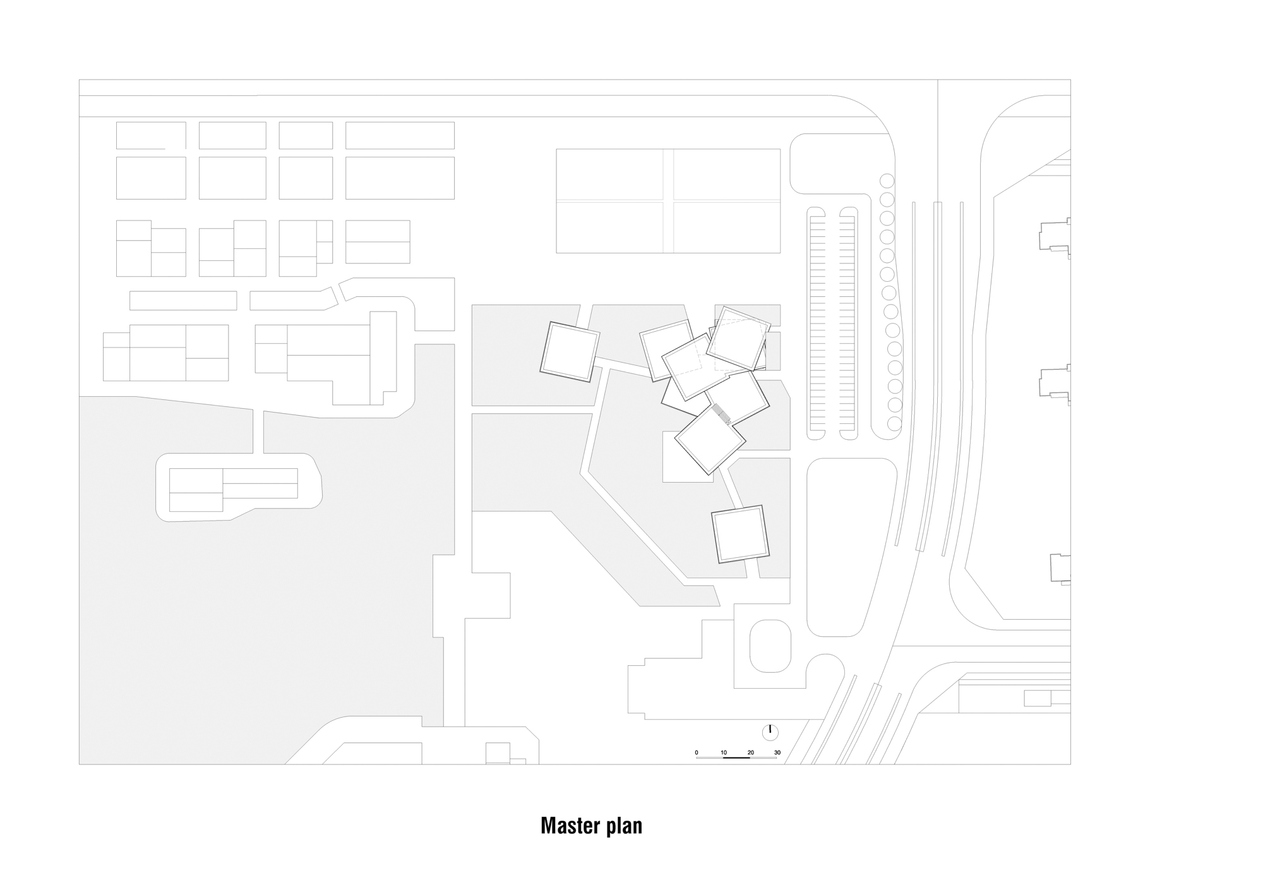
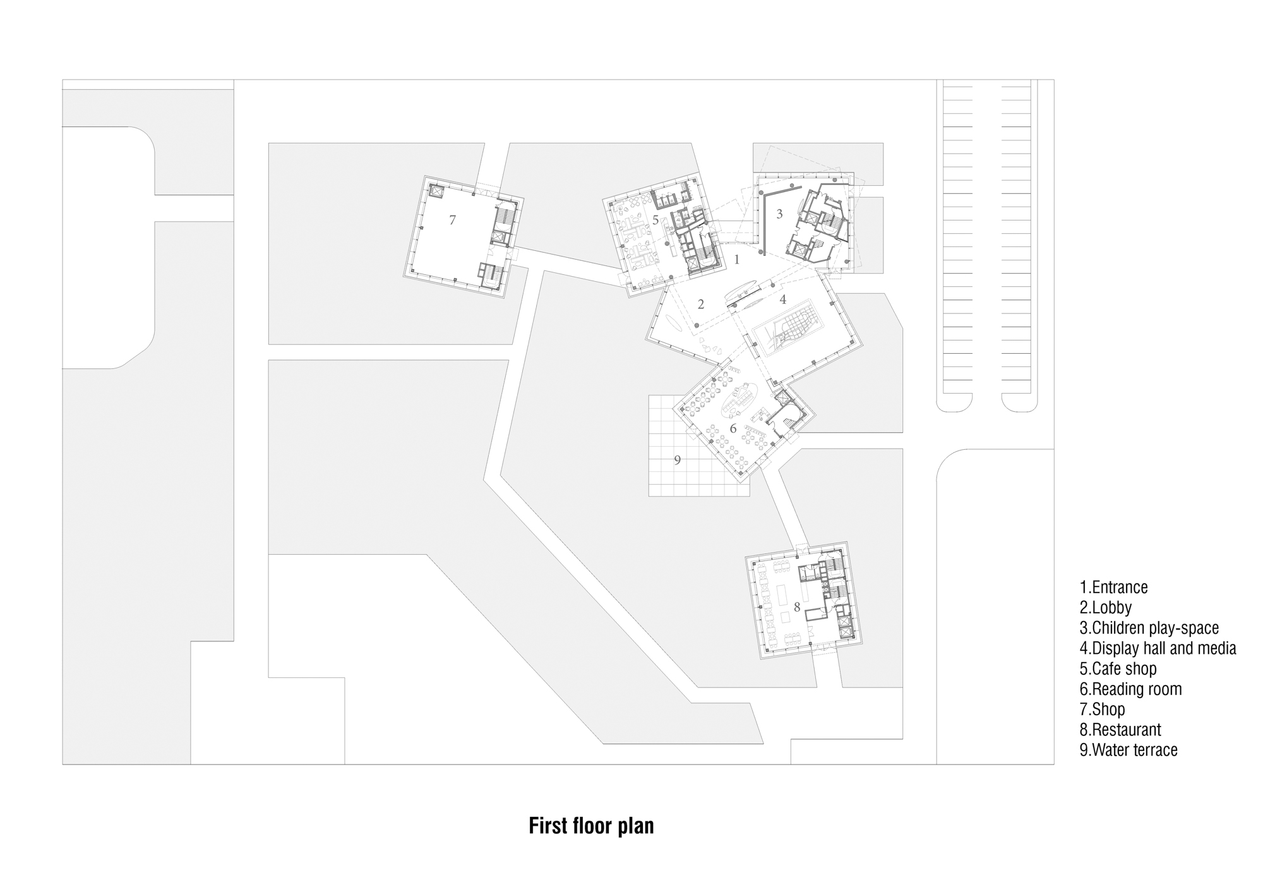
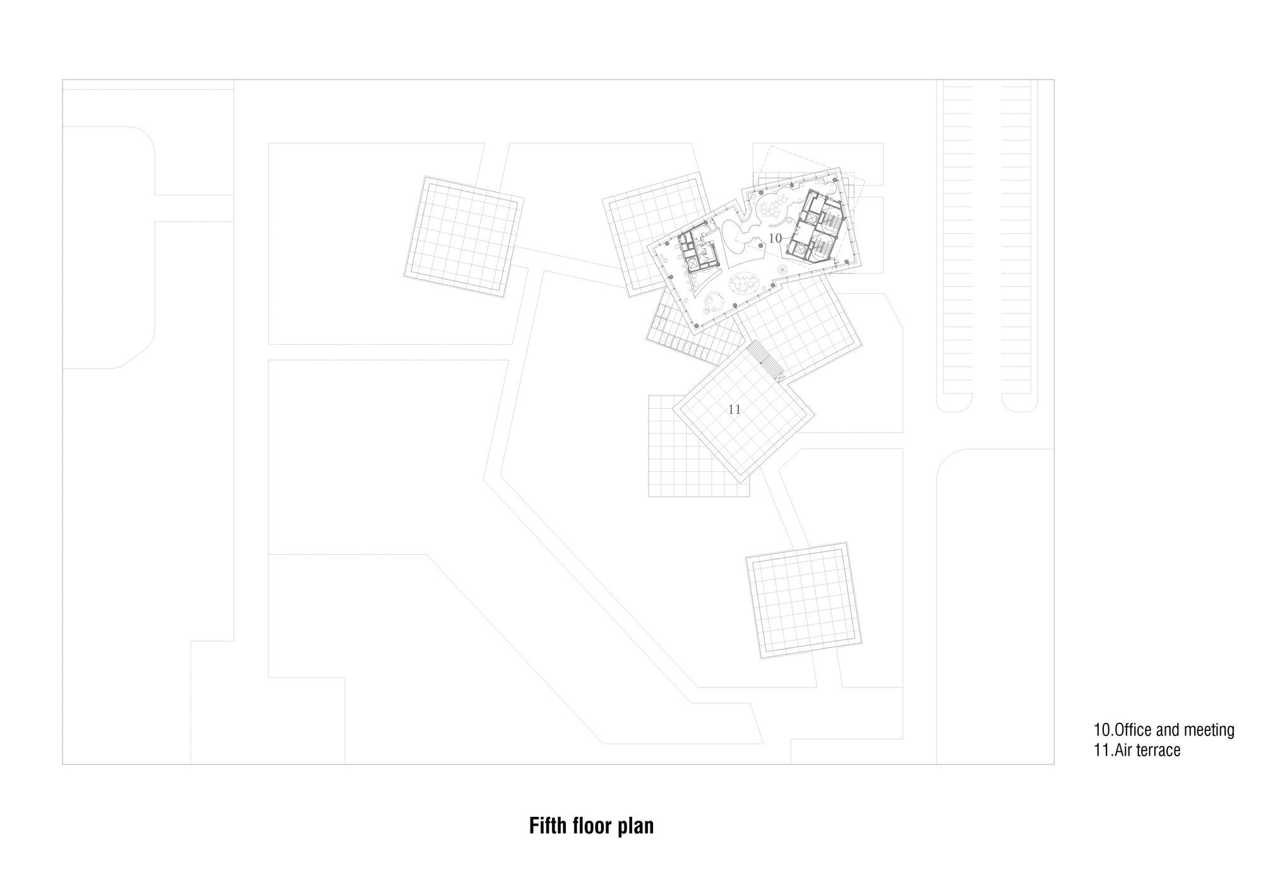
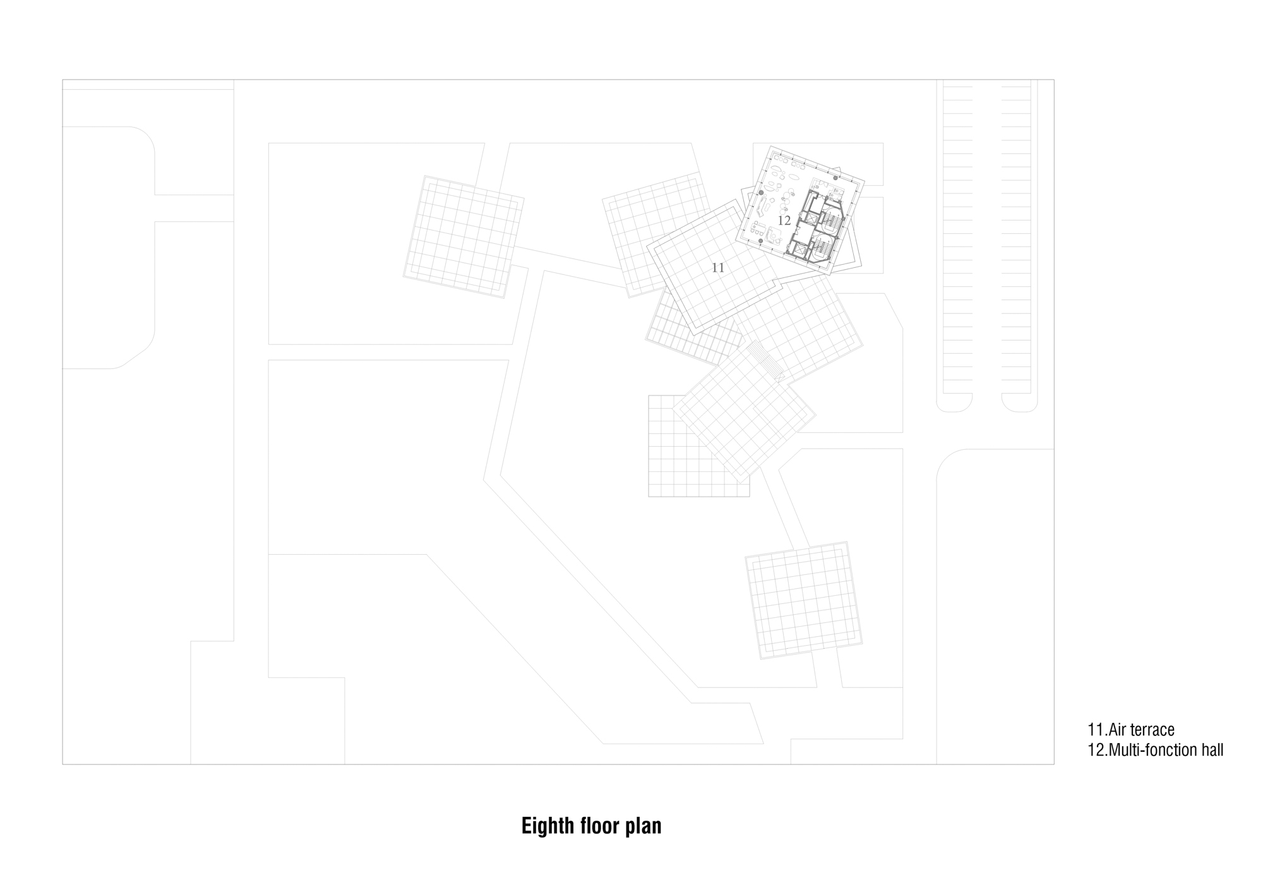

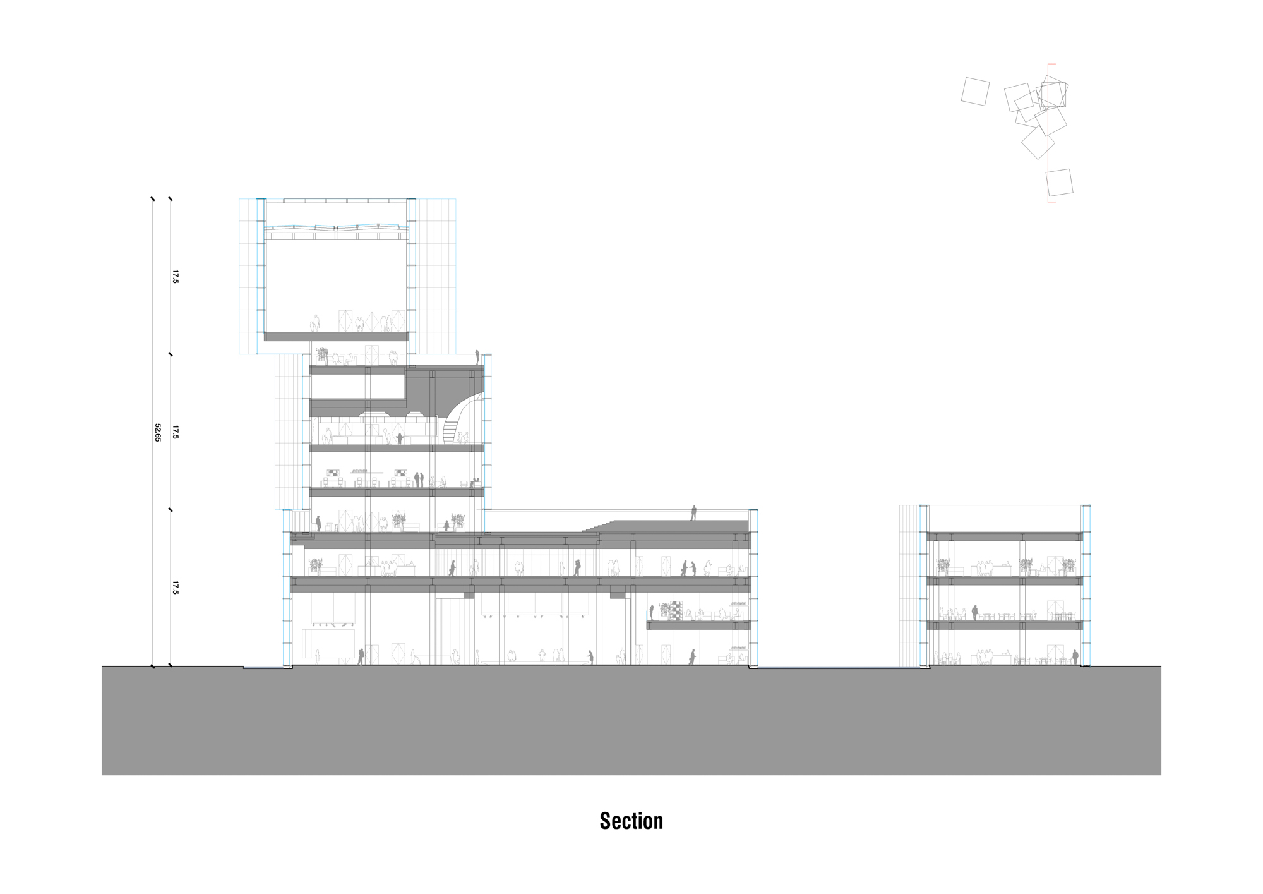
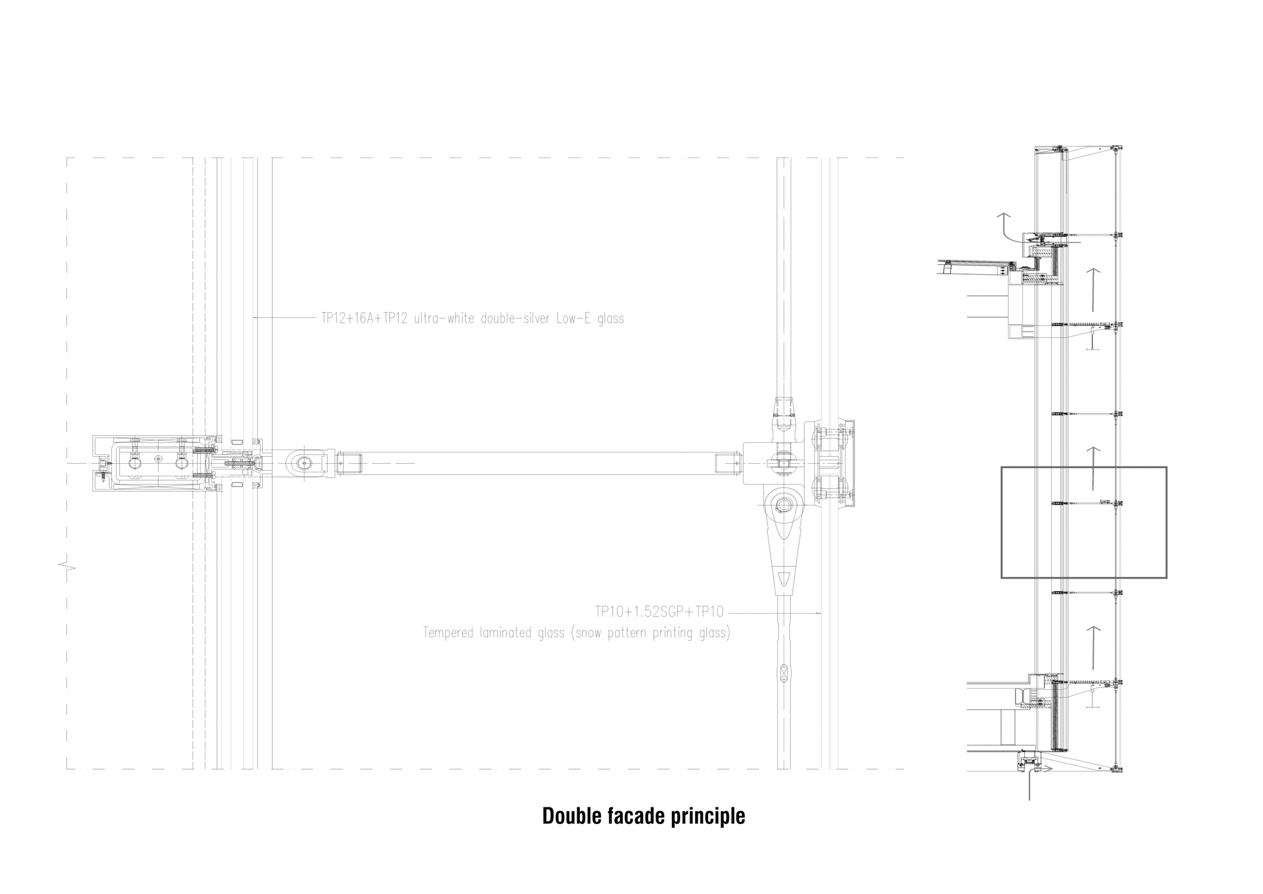
完整项目信息
项目名称:冰立方
项目地点:中国河南省新乡市
设计单位:理想建筑设计事务所(Zone Of Utopia)+马秋·福莱斯特建筑事务所(Mathieu Forest architecte)
主创建筑师:邹强、马秋·福莱斯特(Mathieu Forest)
项目经理:曾腾
设计团队:武迪、王庄、阿尔诺·马扎、薛启钧
图像设计:武迪、马嘉
业主:河南融首新创文旅置业有限公司
甲方团队:高欣、鱼文宏、凌明刚、陈伟强、刘晓东、王亚楠、孟新元、曹庆营、郝好、阎超、李筱寒、高琳琳
造价:200000000
设计时间:2019年11月
建设时间:2021年10月
用地面积:28166平方米
建筑面积:12149平方米
结构设计:奥雅纳工程咨询(上海)有限公司北京分公司
幕墙设计:上海伊杜幕墙建设咨询有限公司
玻璃工艺设计:上海潭升文化创意工作室
甲级设计院:河南省城乡规划研究总院股份有限公司
景观设计:铿晓设计咨询(上海)有限公司
灯光设计:北京光石普罗照明设计有限公司
室内设计:森之国际设计事业有限公司
土建施工:中建二局第二建筑工程有限公司
钢结构施工:上海宝冶集团有限公司
幕墙工程施工:天津泰洋高科幕墙有限公司
景观施工: 郑州艺海园林景观工程有限公司
摄影:存在建筑-建筑摄影
版权声明:本文由理想建筑设计事务所+马秋·福莱斯特建筑事务所授权发布。欢迎转发,禁止以有方编辑版本转载。
投稿邮箱:media@archiposition.com
上一篇:如恩罗马个展“之·间”开幕,以六重元素向斯卡帕致敬
下一篇:上海天文馆 | 星辰在望