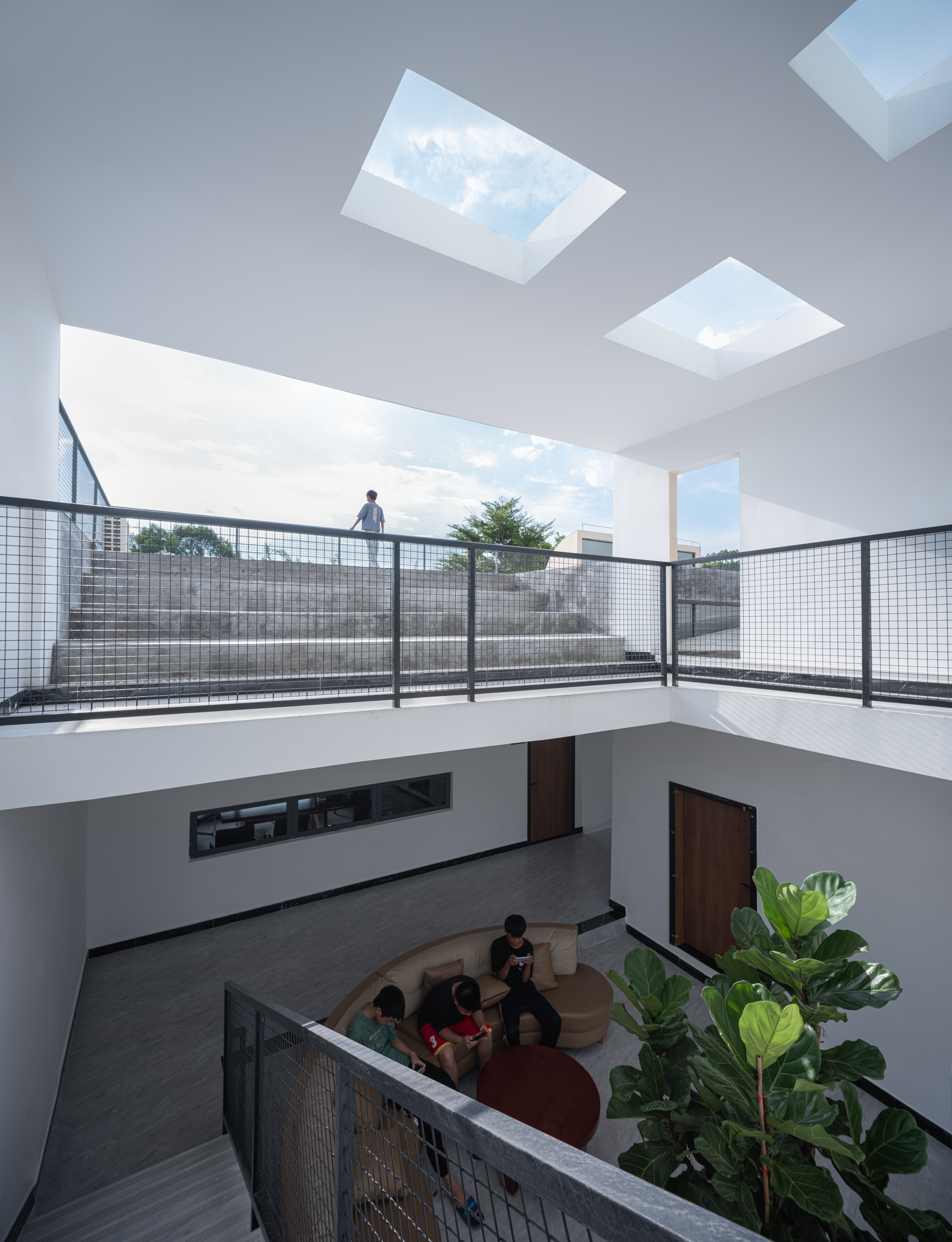
设计单位 深圳大学建筑设计研究院∙元本体工作室
项目地址 广东河源
建成时间 2021年7月
总建筑面积 505平方米
本文文字由设计单位提供。
背景
河源市紫金县位于广东省东中部、东江中游东岸,全县八成以上为山岭、丘陵地形地貌,素有“八山一水一分田”之称。凤安镇位于紫金县西南部,距紫金县城56公里,素有“梦韵凤安”、“凤安小漓江”等美誉,有着“十里不同风,百里不同俗”的现象。回龙村是紫金县凤安镇最偏远的村庄之一,地处低山丘陵地貌环境,山清水秀气候宜人,其村落肌理疏密有致,建筑随形就意沿路展开,点缀于一片片青山绿林之中。
Zijin County is located in the middle east of Guangdong Province, and the east bank of the middle reaches of the Dongjiang River. More than 80% of the county is mountainous and hilly, known as eight mountains, one river, and one field. Feng'an Town is located 56 kilometers southwest of Zijin County, which is known as Dreamlike Feng'an and looks like Lijiang River, featuring the phenomenon of ten miles of different styles and hundred miles of different customs. Huilong Village, which is located in a low-mountain and hilly environment, is one of the most remote villages in Feng'an Town, Zijin County, with a pleasant climate and beautiful mountains and clear waters. The texture of the village is both sparse and dense, and the buildings follow the road as they please, dotted among the green hills and green forests.
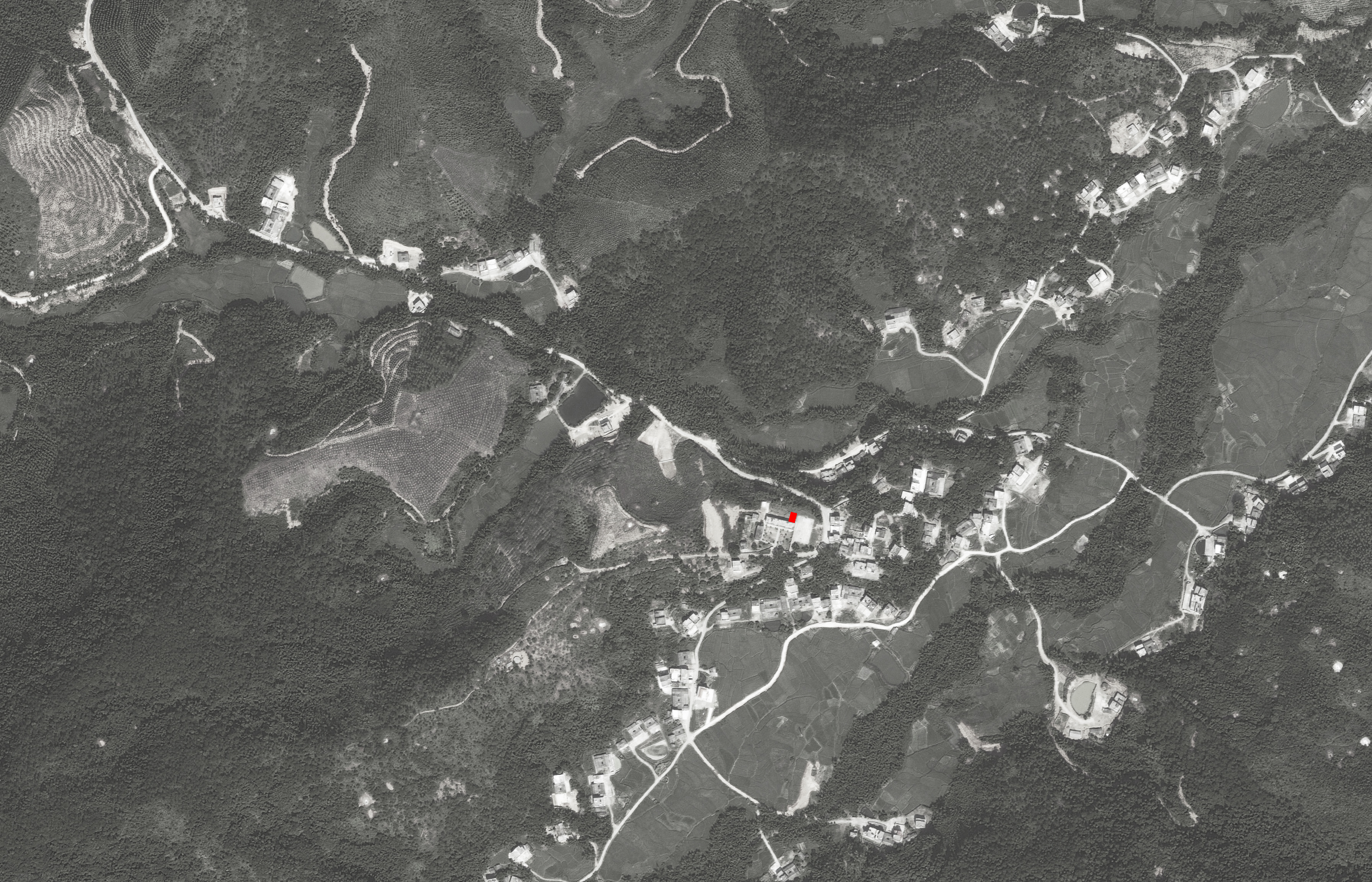
随着基层党建工作的不断创新发展,党群服务中心的组织形式应运而生,在全国各地建设的如火如荼。回龙村原有的党群服务中心由村里的两层住宅改造而成,功能落后、空间封闭。2019年底在工商银行深圳分行和深圳军民融合办的邀请下,我们作为援建的设计单位,有幸参与回龙村党群服务中心的建设工作。
At present, with the continuous innovation and development of grassroots party construction, Party Service Center has emerged. The construction of Party Service Centers across the country is in full swing. The original Party Service Center in Huilong Village was transformed from two-story houses in the village, with backward functions and closed spaces. At the invitation of the Shenzhen Branch of Industrial and Commercial Bank of China and the Shenzhen Military-civilian Integration Office at the end of 2019, we, as the aided design unit, had the honor to participate in the construction of the Huilong Village Party Service Center.
经实地调研踏勘,回龙村的居民建筑大多以新建的二三层农民房住宅为主,保留的原始民居建筑甚少。整体村落因地形高低起伏变化较大,居民住宅因地制宜、呈线性分散式布局,村落缺少一个具有向心性与场所性的多功能服务活动中心。选址几经周折,最后选定在与目前正在使用的小学校园紧邻的一处方形地块,其面积约为237平方米。这里村民可达性好,地势高,景观视野开阔,还可以利用东侧的一处废弃场地。
Based on field investigation and survey, most of the residential buildings in Huilong Village are newly built two- and three-story peasant houses and few original residential buildings are retained. The overall village varies greatly due to the undulations of the topography, and the residential houses are arranged in a linear decentralized layout according to local conditions. The village lacks a multifunctional service activity center with centripetal and locality. After many twists and turns in the site selection, the site was finally selected as a square plot with an area of about 237 square meters adjacent to the primary school campus currently in use. The villagers have good accessibility, high terrain, and wide views of the landscape. There is also an abandoned site on the east side that can be used.
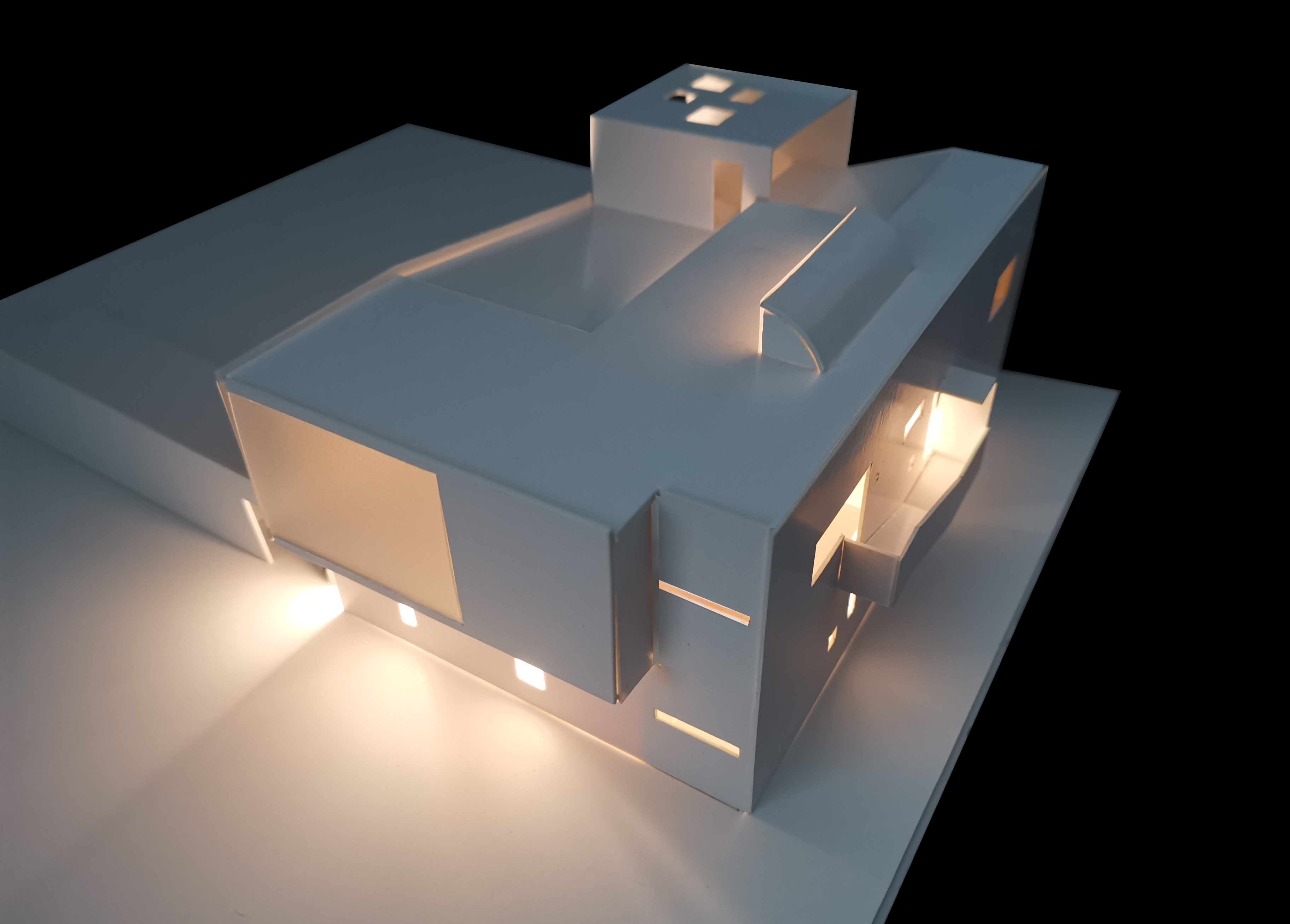
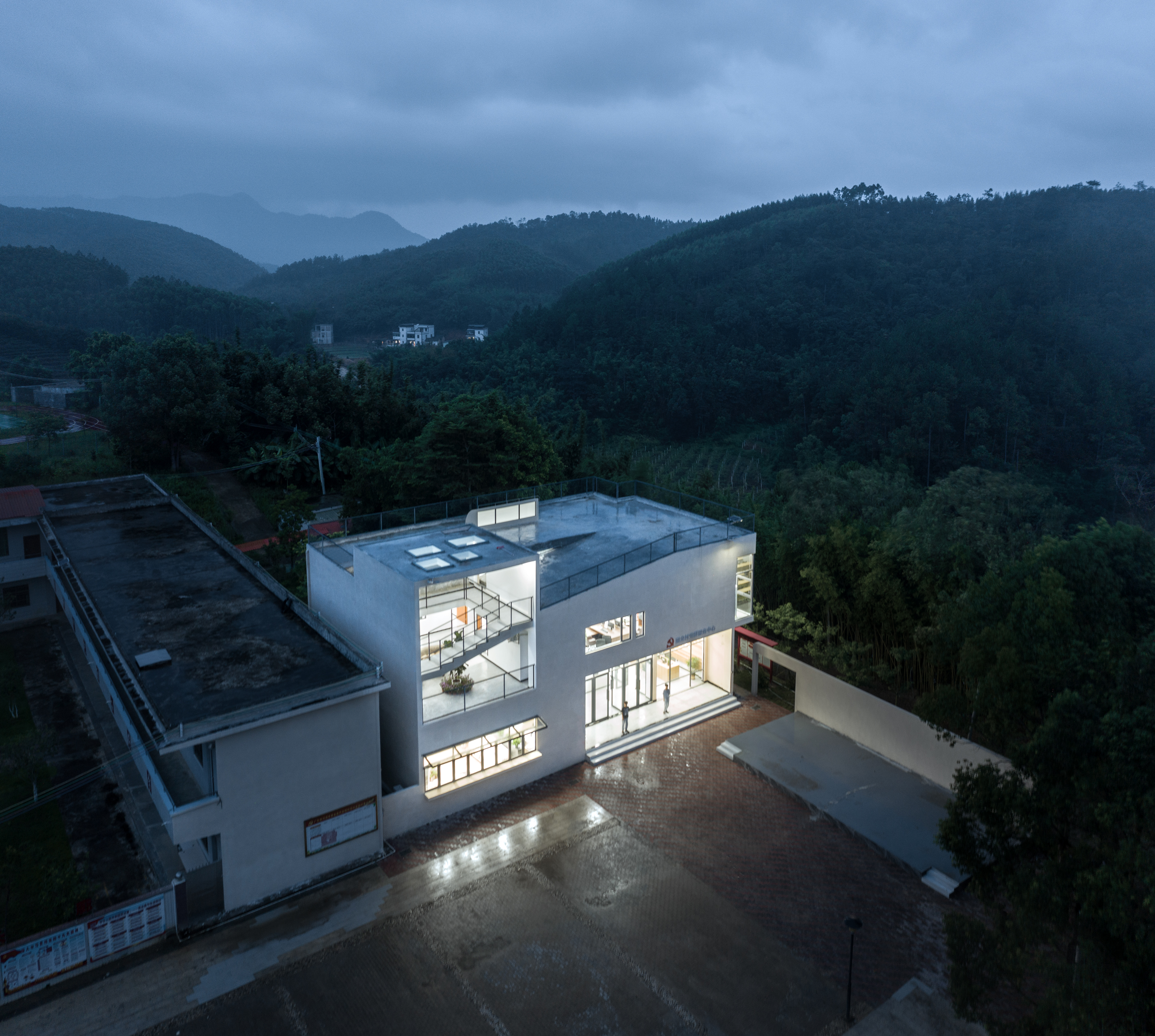
场地
项目地块南侧紧邻现有村里的小学教学楼;西、北侧树林环绕,与北侧山体景观一路相隔,站在场地中间,透过的周边树林就可远眺周边群山。
The south side of the project plot is adjacent to the primary school teaching building in the existing village; the west and north sides are surrounded by woods and separated from the mountain landscape on the north side. Standing in the middle of the site, people can overlook the surrounding mountains through the woods.
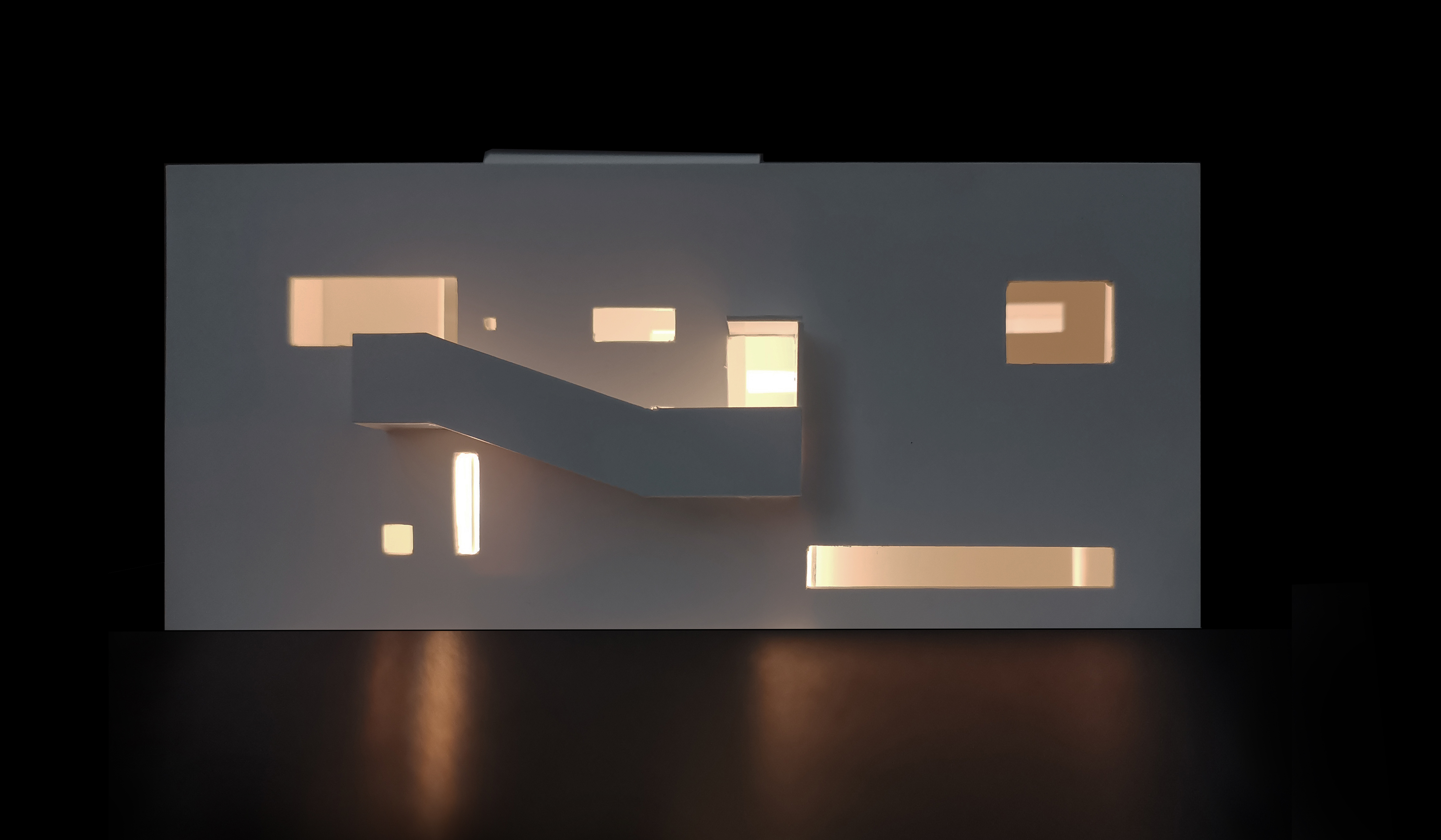
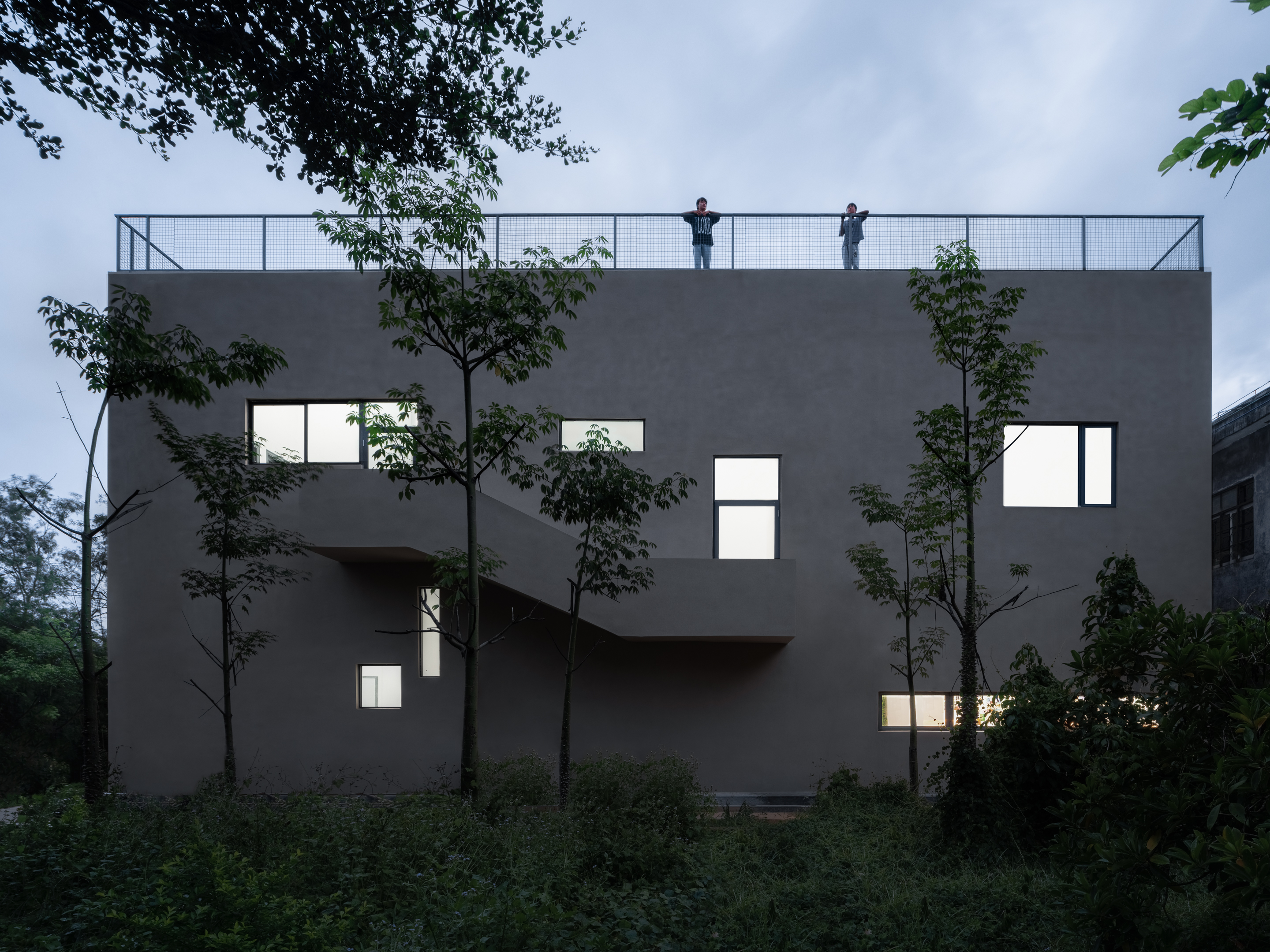
在布局了党群服务中心建筑之后,我们希望建筑与周边景观元素能整合形成具有半围合状态的场所。因此,我们在用地东北侧设置长矮片墙,延续建筑边界,与建筑限定出新的外院作为村民户外活动广场。由此,党群服务中心面向活动广场,便构成了广场的重要界面。
After arranging the building of the Party Service Center, we hope that the building and surrounding landscape elements can be integrated to form a semi-enclosed place. Therefore, a long and low wall is set on the northeast side of the site to extend the building boundary and define a new outer courtyard with the building as an outdoor activity square. Therefore, the Party Service Center faces the event plaza and constitutes an important interface of it.
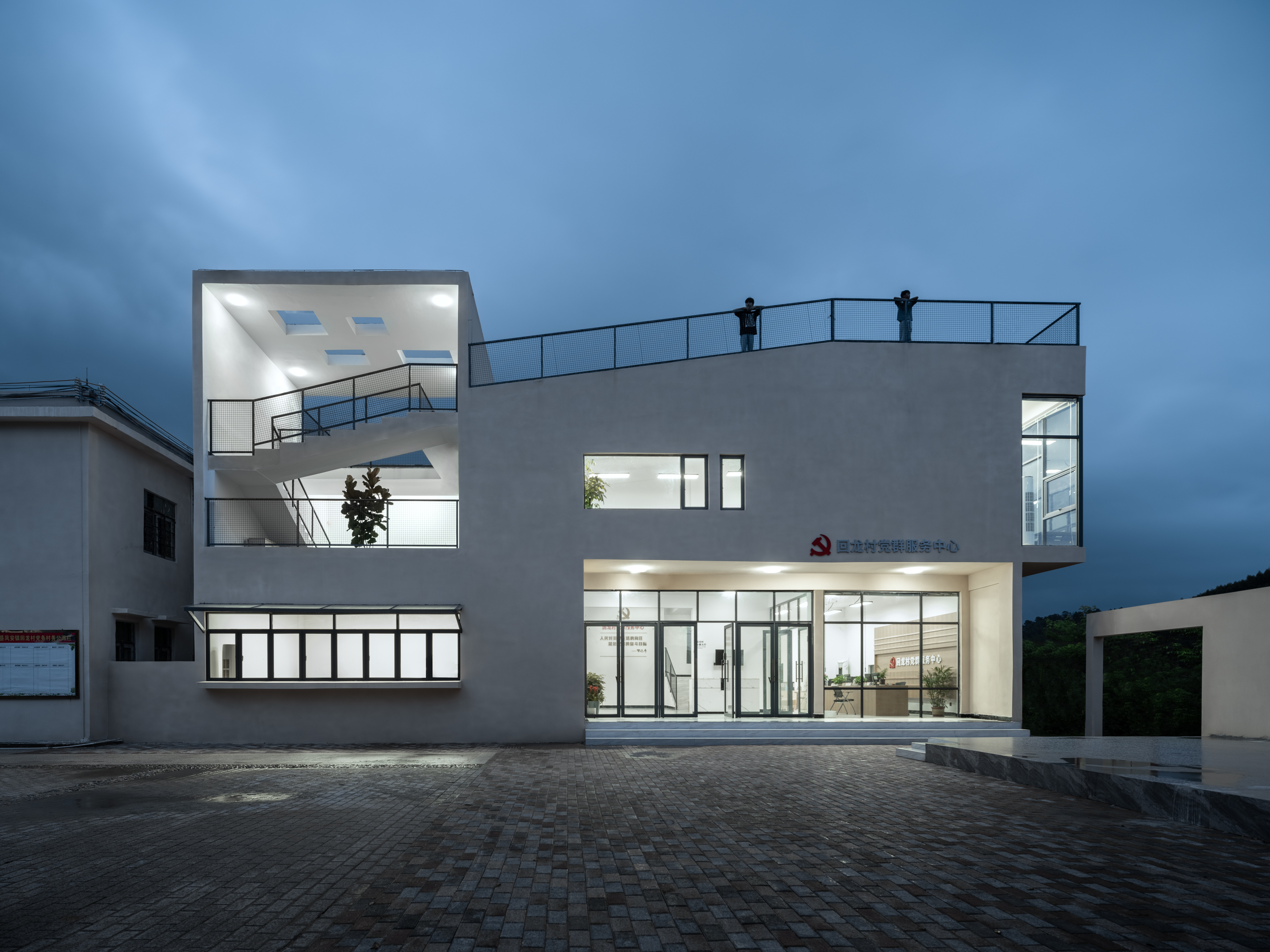
建筑内部的功能在特定时段内,需要与外部的广场形成空间与视线的互动和对话,也构成了看与被看的关系。外院广场设有舞台,可供村民集会、节日庆典、露天电影放映等多功能活动,原先废弃的场地也因此获得再生和活力。
The internal function of the building needs to form a space and line of sight interaction and dialogue with the external plaza during a specific period, which constitutes the relationship between seeing and being seen. The outer courtyard plaza is equipped with a stage for villagers' gatherings, festival celebrations, outdoor movie screenings, and other functions. As a result, the formerly abandoned site has also been regenerated and vitalized.
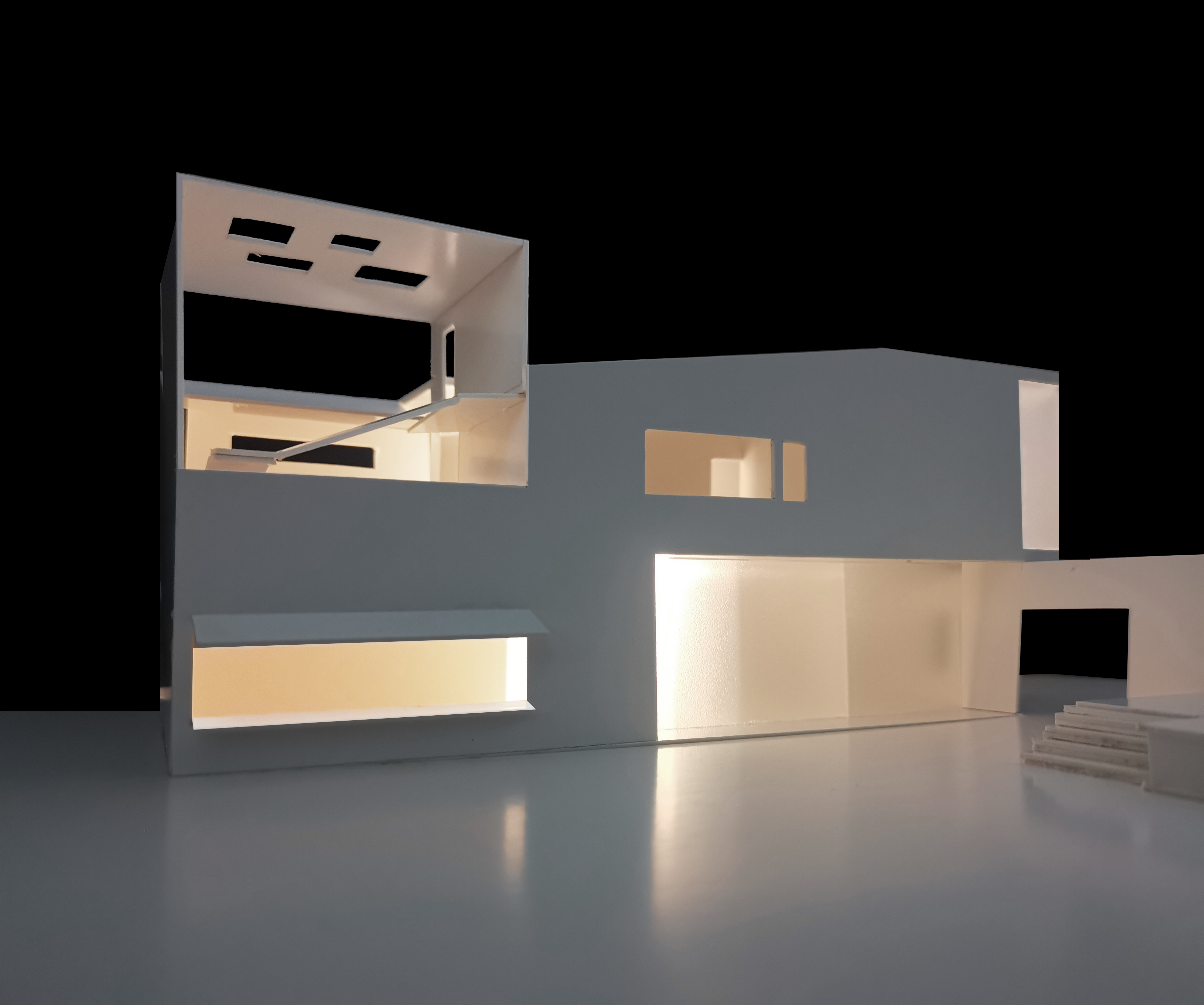
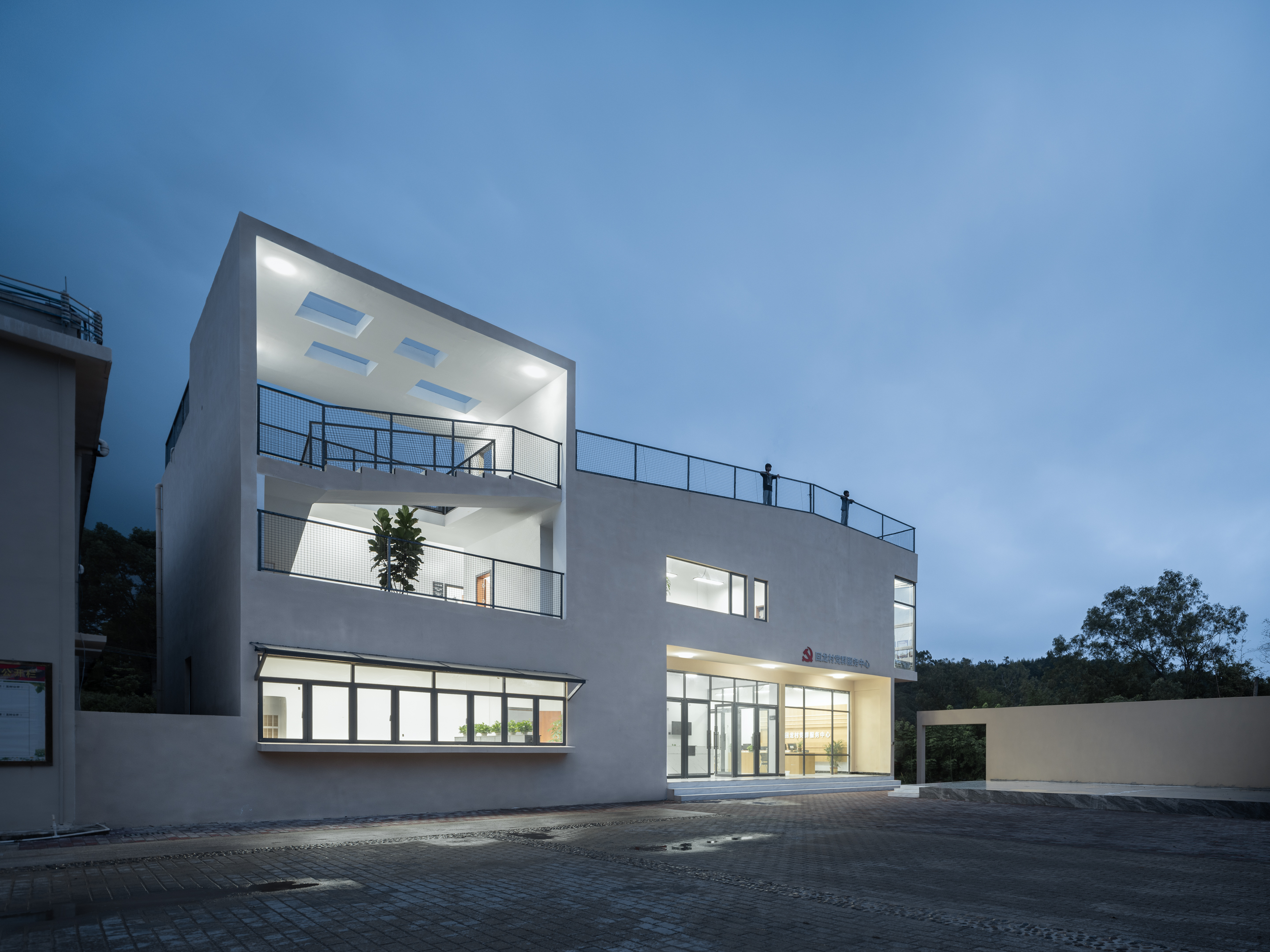
空间
党群服务中心作为新时代的乡村公共场所,不仅是党员活动、联系群众、履职尽责的有效载体,同时也是村民日常聚集交流、获取信息的场所,兼具公共性和日常性。我们希望通过营造一个具有开放性和地域性的空间场所,来容纳村民多种活动和不同日常事件。
As a rural public place in the new era, the Party Service Center is not only an effective carrier for party members to contact the masses to perform their duties but also a place for villagers to gather and exchange daily and obtain information, featuring both public and daily. We hope to create an open and regional space to accommodate the various activities and daily events of the villagers.
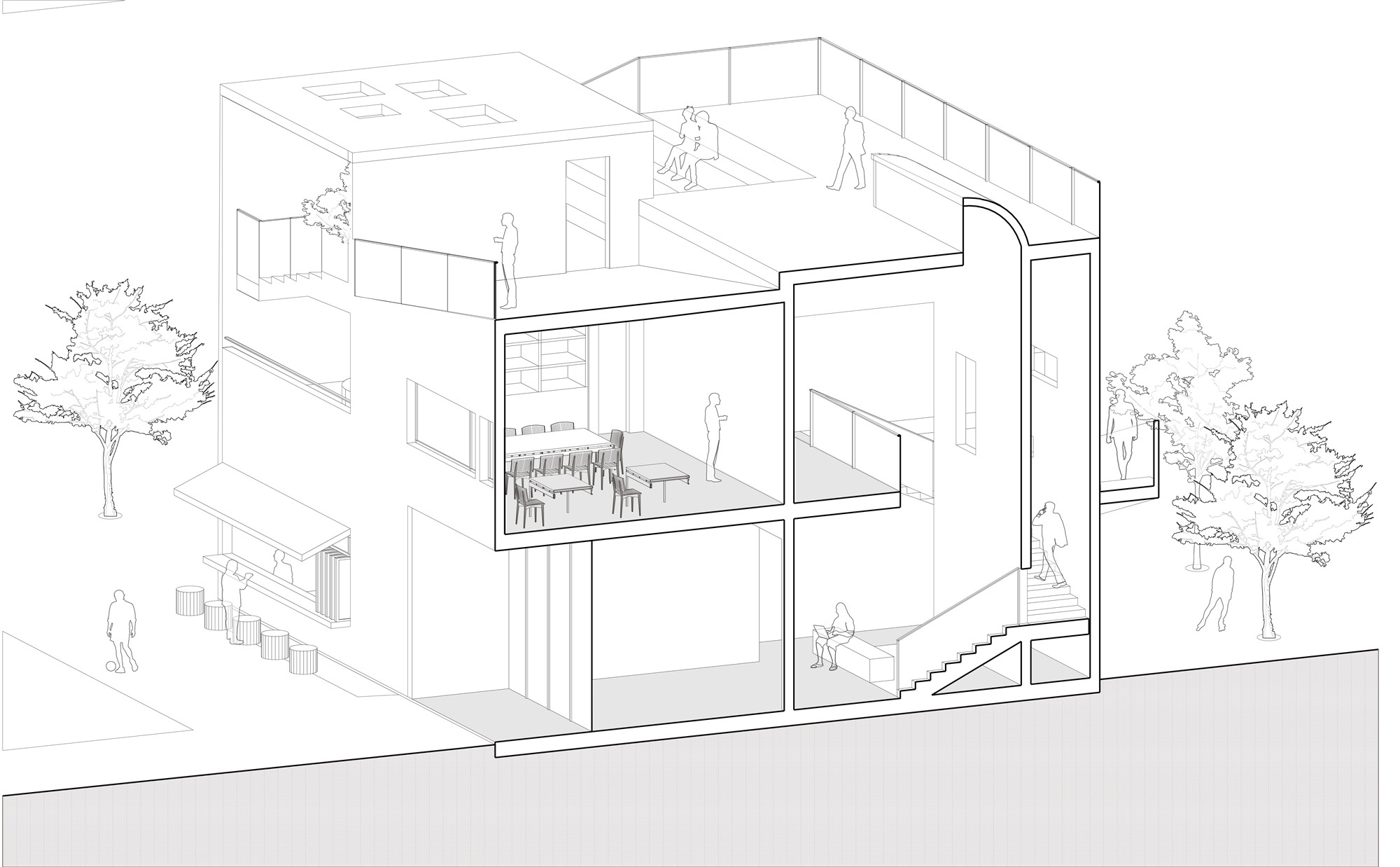
方案延续和提炼当地民居的空间原型,以“庭和院”来组织建筑功能,形成内外空间的秩序,通过消解内外空间的二元化边界,强化建筑空间内外的流动性。建筑空间内与外的限定、转化、交织、渗透、融合,呈现出多样化的空间状态与活动事件的可能。空间作为建筑的本体,以此形成了有形的空间载体和无形的场所精神,二者融为空间本身的建构逻辑,体现建筑空间张力。
The plan continues and refines the spatial prototype of the local dwellings, using courts and courtyards to organize architectural functions and form internal and external spatial order. By dissolving the duality boundary between the interior and exterior space, the fluidity of the interior and exterior of the building space is strengthened. The limitation, transformation, interweaving, penetration, and integration of the interior and exterior of the architectural space present a variety of spatial states and the possibility of activities. As the main body of the building, space forms a tangible space carrier and intangible place spirit into the construction logic of the space itself, demonstrating the tension of the architectural space.
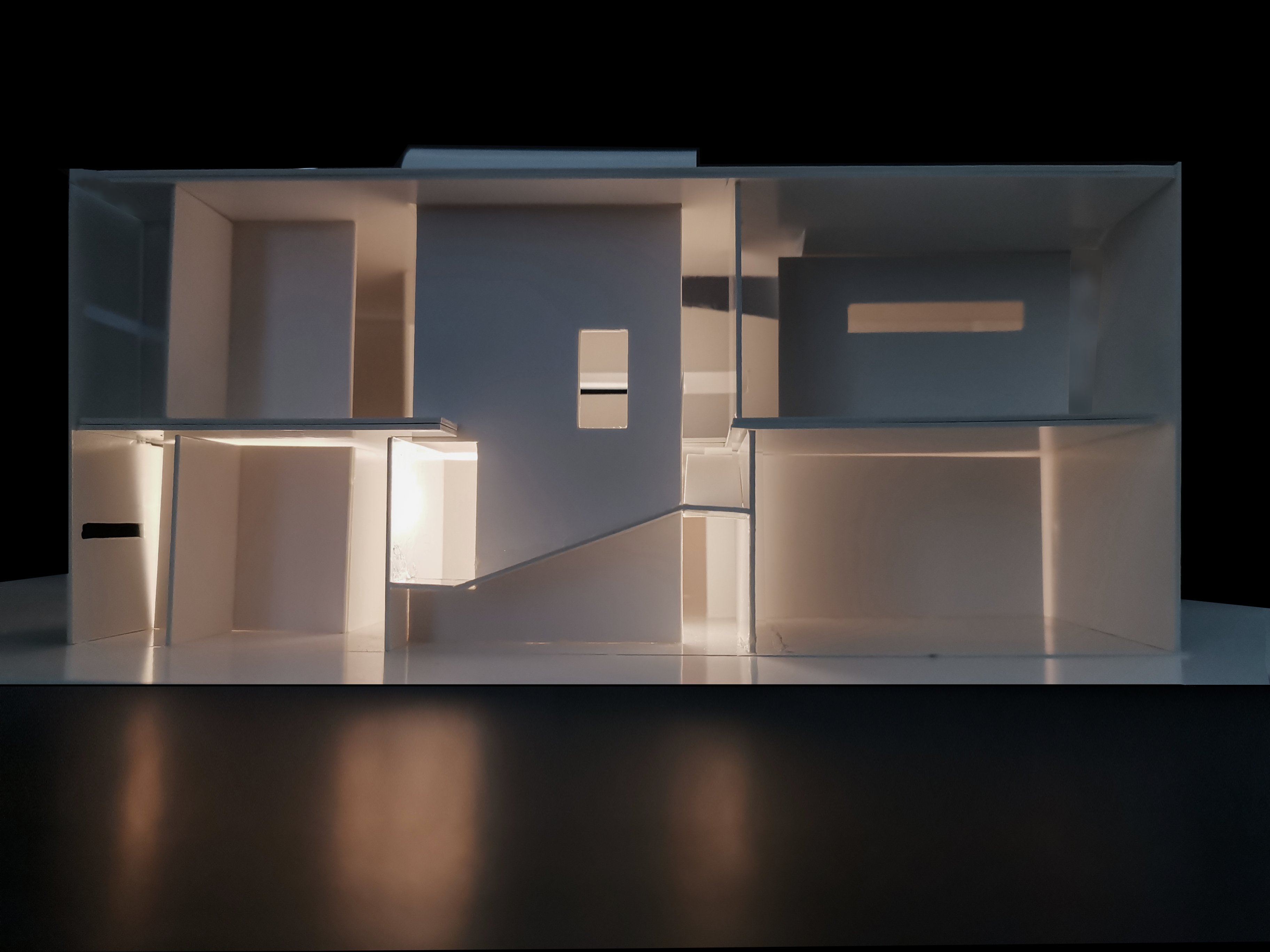
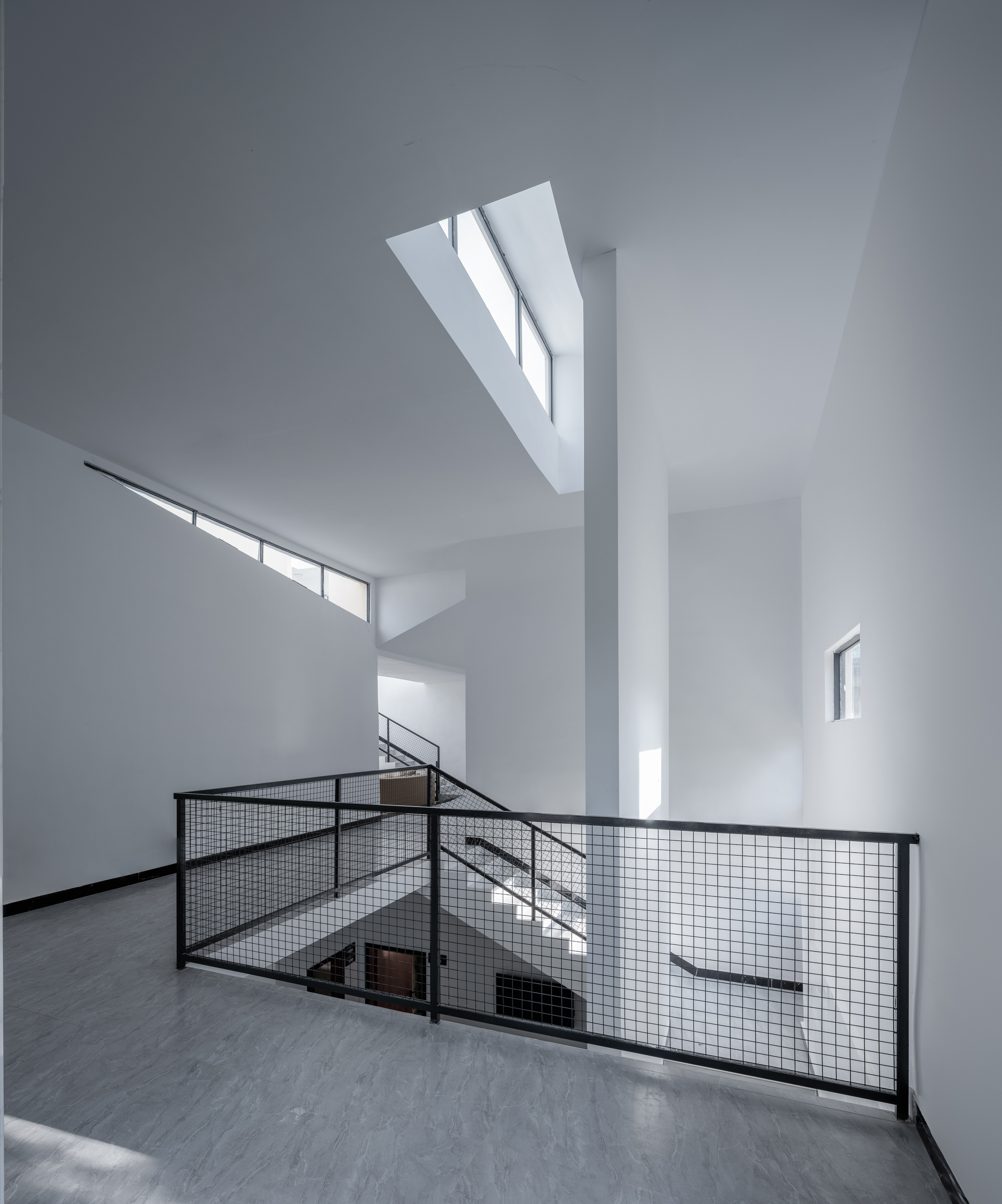
功能
在规范的建设指引中,党群服务中心的功能一般包括:便民活动室、办事大厅、综合服务室、办公室及会议室等。在调研和方案交流过程中我们获悉,回龙村盛产当地的土特产有高山绿茶、红茶、百香果、柑橘、火龙果等有机食品,因此我们还增设了农产品的展示陈列和销售培训等功能。
In the standard construction guidelines, the functions of the Party Service Center generally include a convenience activity room, office hall, comprehensive service room, office and meeting room, etc. In the process of investigation and plan exchange, it was learned that Huilong Village is rich in local specialties such as high mountain green tea, black tea, passion fruit, citrus, dragon fruit, and other organic foods. Therefore, functions such as display of agricultural products and sales training have been added.
建筑首层空间围绕在光庭的四周,设置有展览、接待、办事大厅、综合服务室和便民活动室等对外开放的功能。首层平面空间通过设置折叠门进行灵活隔断,必要时可将全部折叠门打开,形成一个扩大连通的对外展厅或多功能活动空间。
On the ground floor of the building, the exhibition, reception, office hall, comprehensive service room, and convenient activity room are set up around the light court to open to the outside world. The plane space on the ground floor is flexibly partitioned by arranging folding doors. If necessary, all the folding doors can be opened to form an enlarged and connected external exhibition hall or multi-functional activity space.
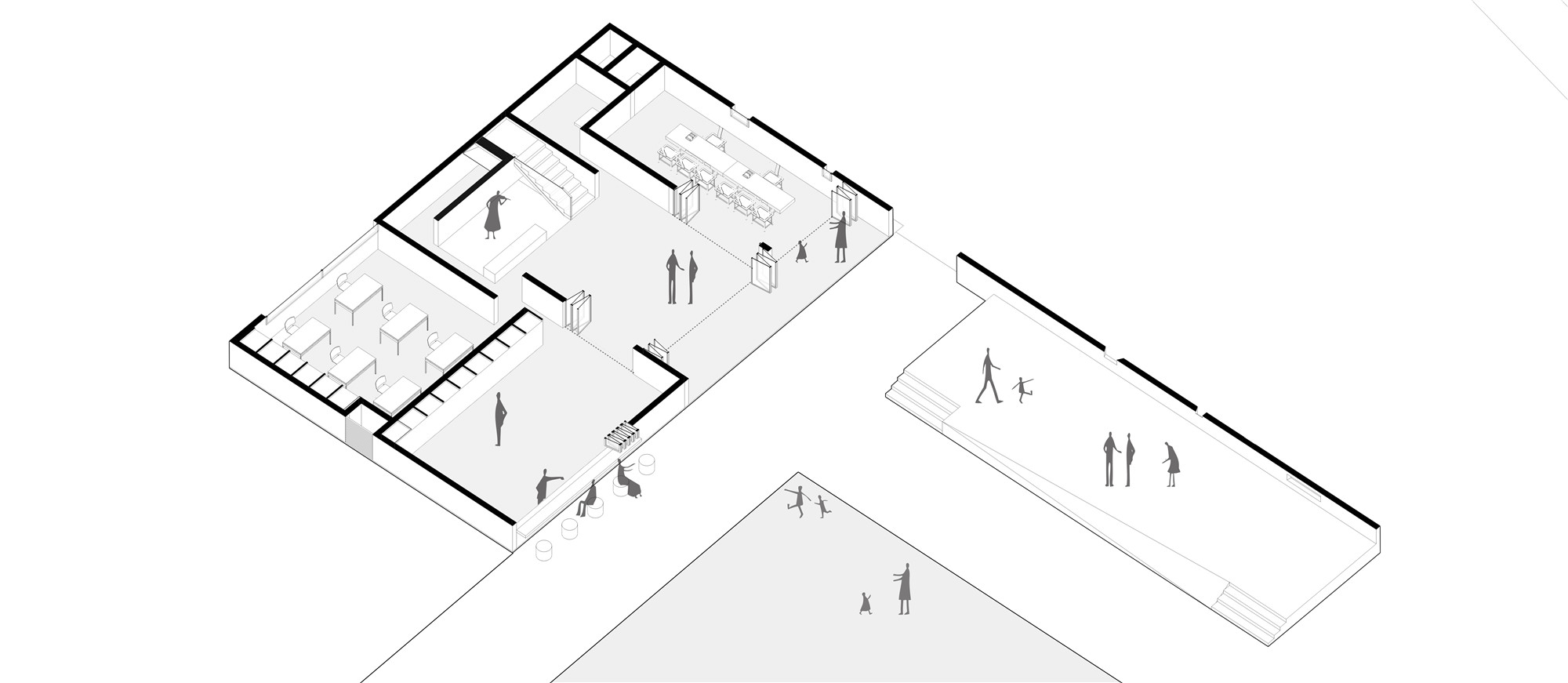
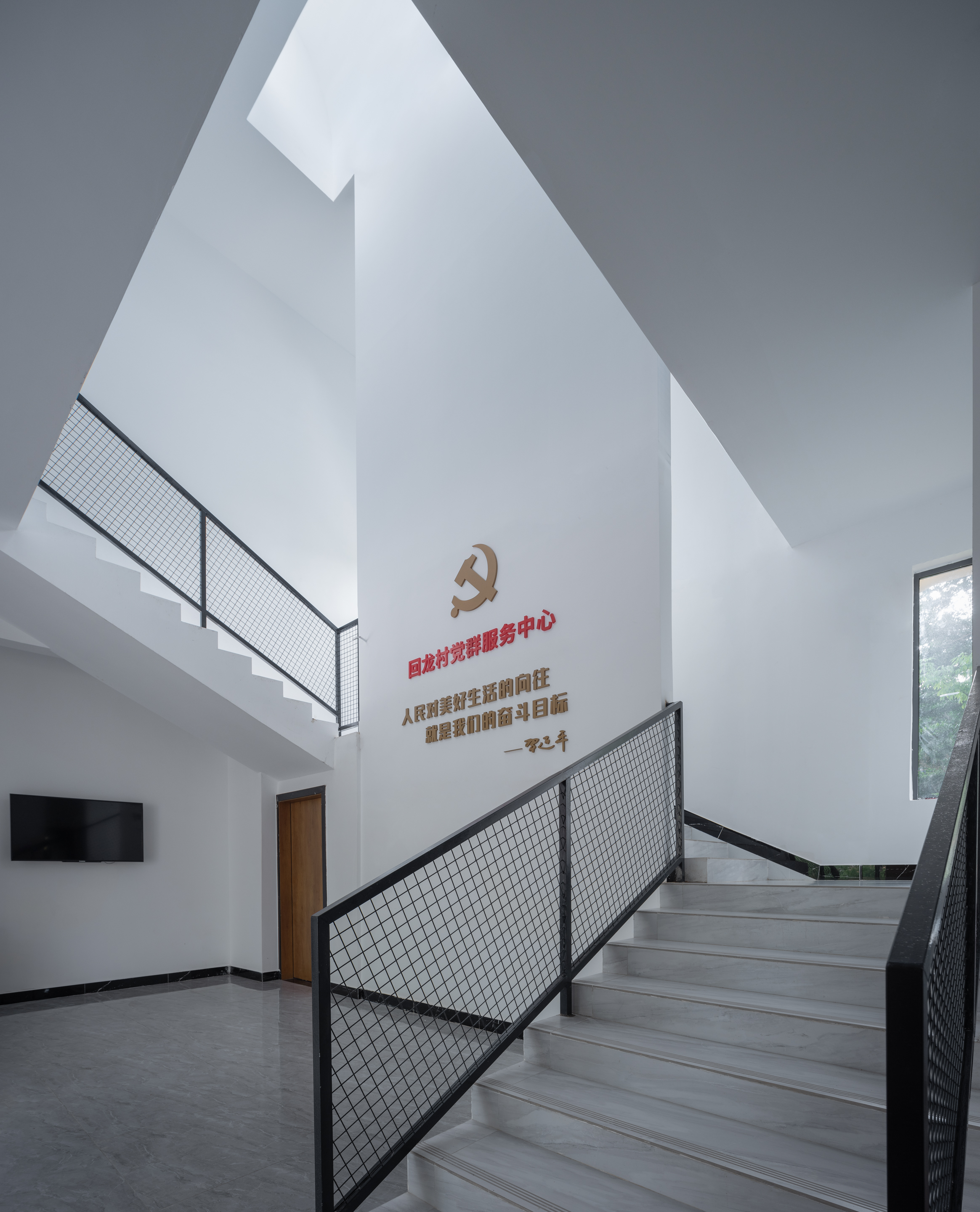
建筑二层设有办公室、会议室,其室内不同窗洞的大小,构成了观山看景的不同形式的取景框;而全落地玻璃外挑的多功能厅位于北侧,拥有最佳的山体景观视野,与远处青山照面,景色尽收眼底。同时,建筑首层空间与通高光庭、二层外院与外廊连通,起到最佳的拔风通风效果。
Offices and meeting rooms are set on the second floor of the building. The different sizes of windows and openings in the building constitute different forms of view frames for mountain viewing. The multifunctional hall with full floor-to-ceiling glass is located on the north side and has the best view of the mountain landscape. With the green hills in the distance, people can have a panoramic view. At the same time, the ground floor space of the building is connected with the bright atrium, the first-floor outer courtyard, and the outer corridor, which has the best ventilation effect.
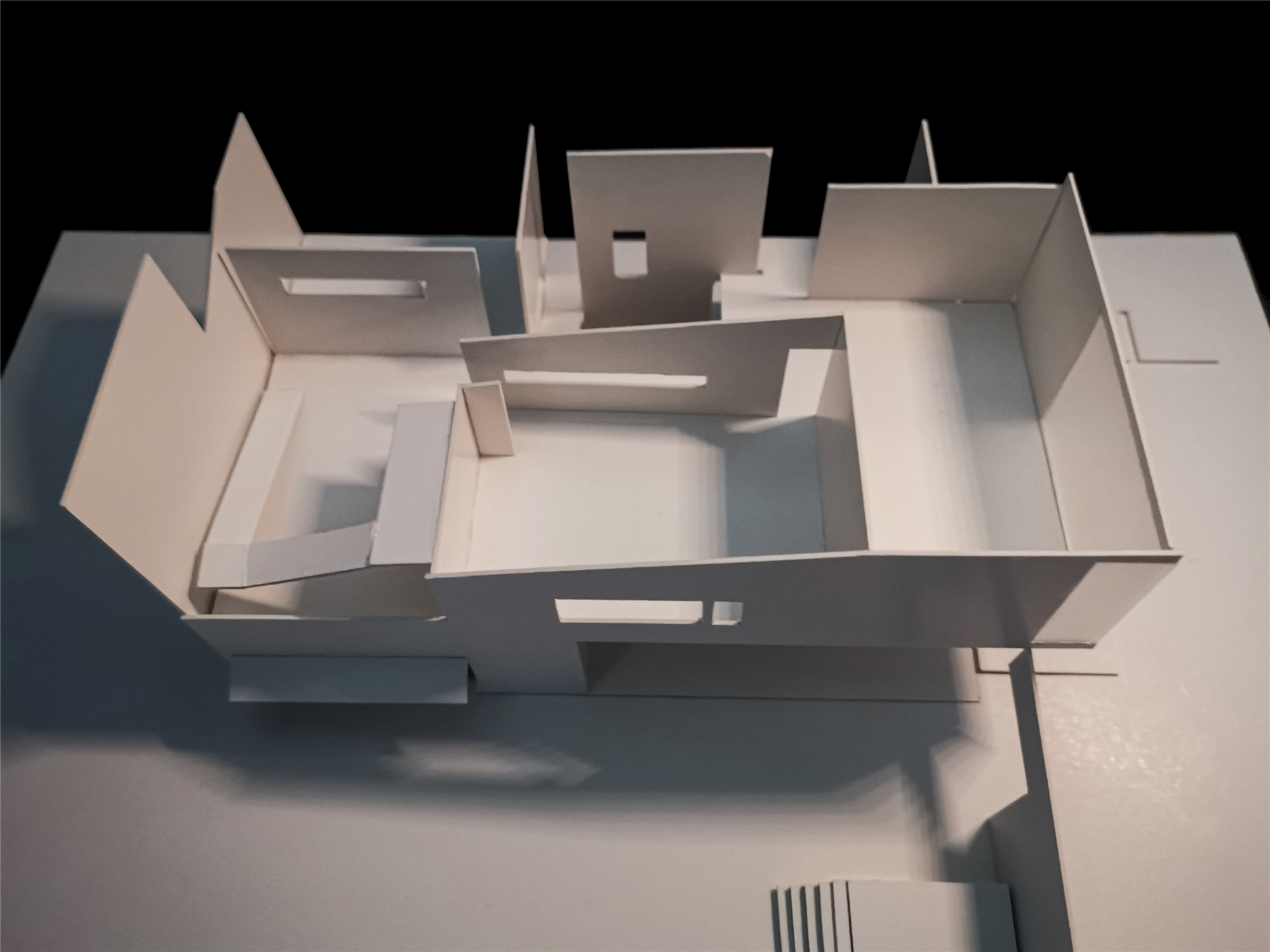

场所
党群服务中心兼具精神性与公共性,根据这种场所的内外二元性,我们提出了“庭内院外”的概念——精神性的内庭和公共性外院。
The Party Service Center has both spirituality and publicity. Based on the duality of the inside and outside of this place, the concept of inside and outside court is proposed: a spiritual inner court and a public outer court.
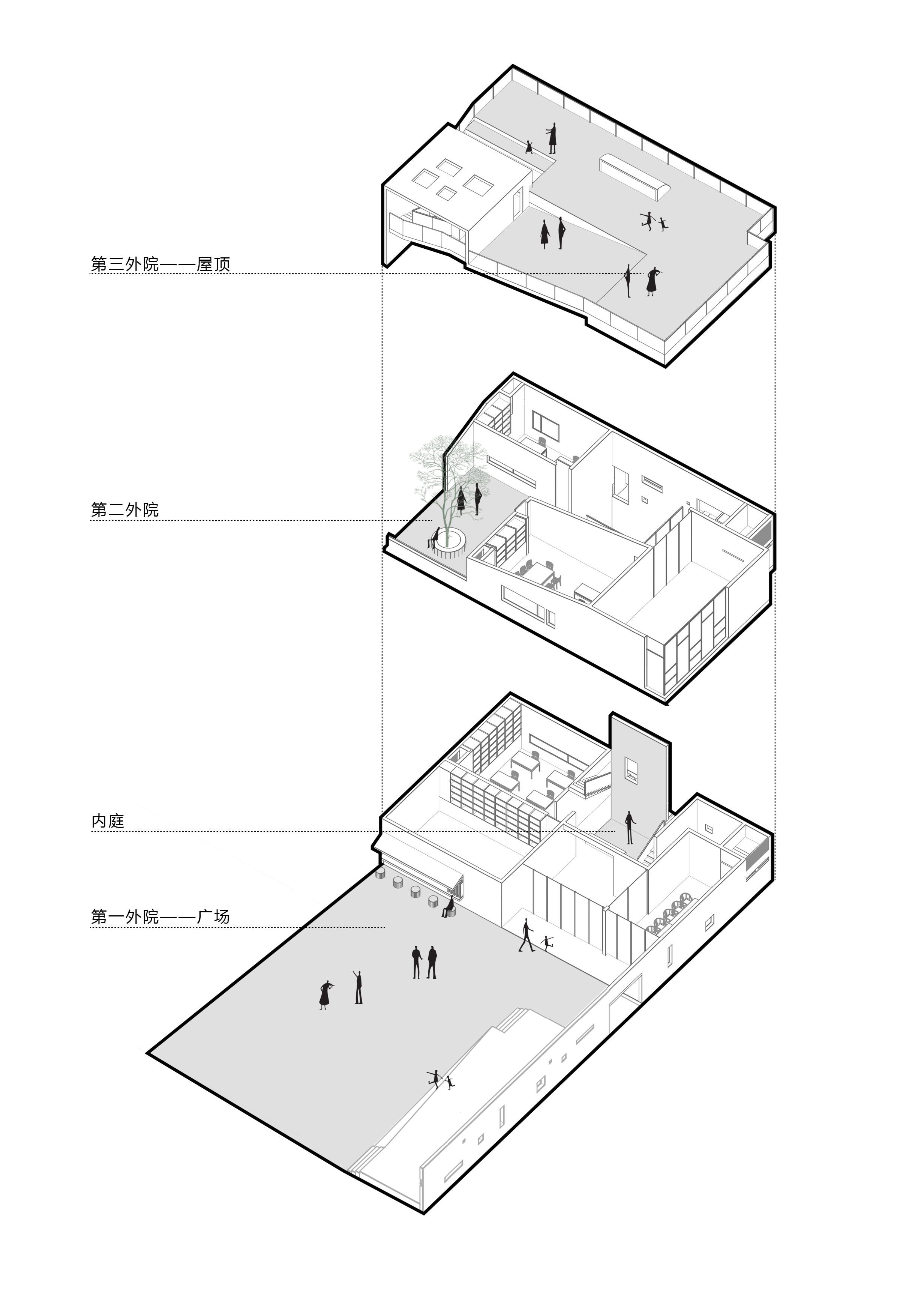
内庭是整个建筑的精神性核心空间,由一片通高片墙和环绕而上的楼梯组成,片墙向上生长形成弧形天窗引入天光,投射和凸显墙上的标识和主题,表达和强化一种场所的精神性记忆。
The inner courtyard is the spiritual core space of the entire building. It is composed of a full-height wall and a surrounding staircase. The wall grows upward to form a curved skylight to introduce skylight, project and highlight the signs and themes on the wall, expressing and strengthening a kind of the spiritual memory of the place.
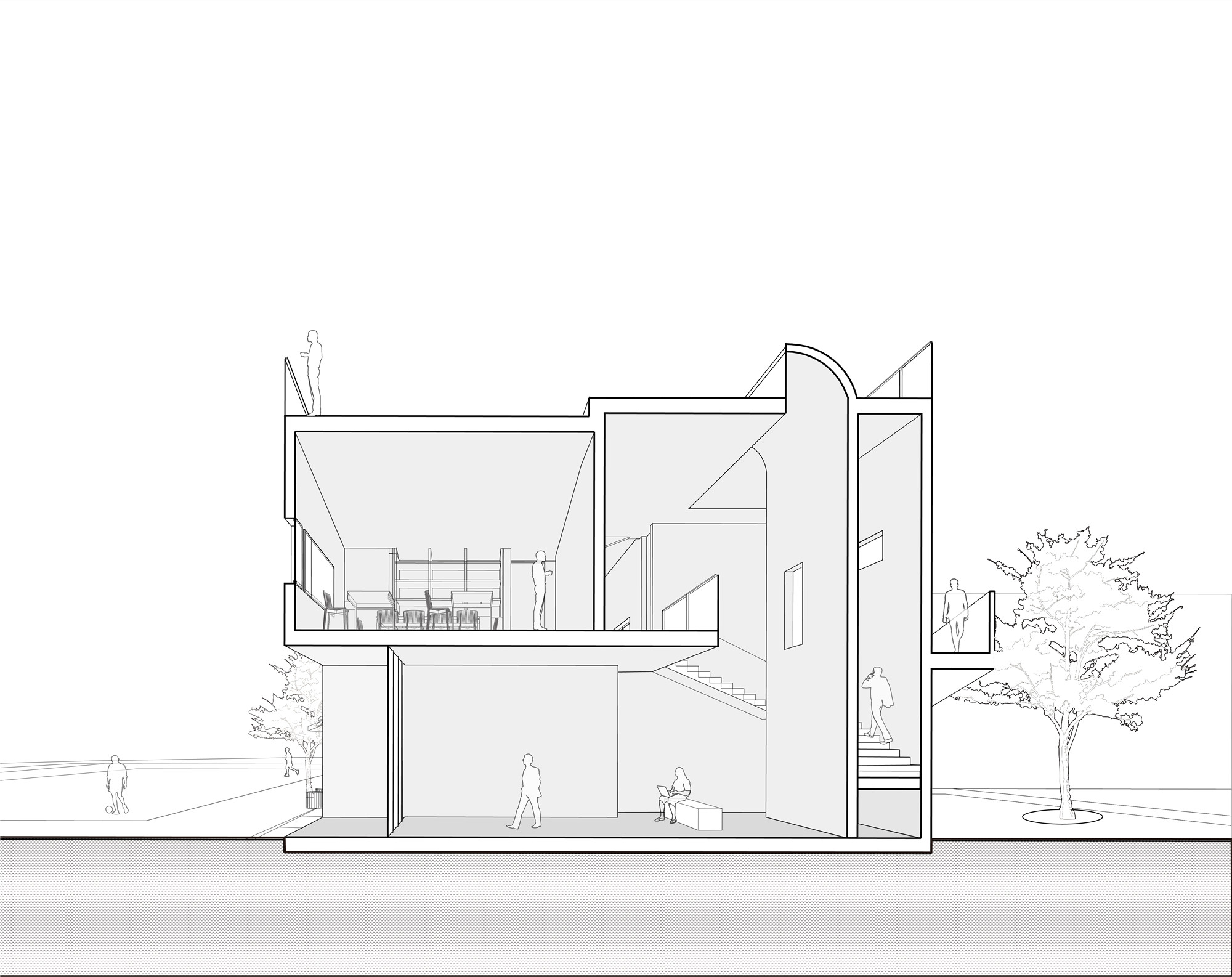
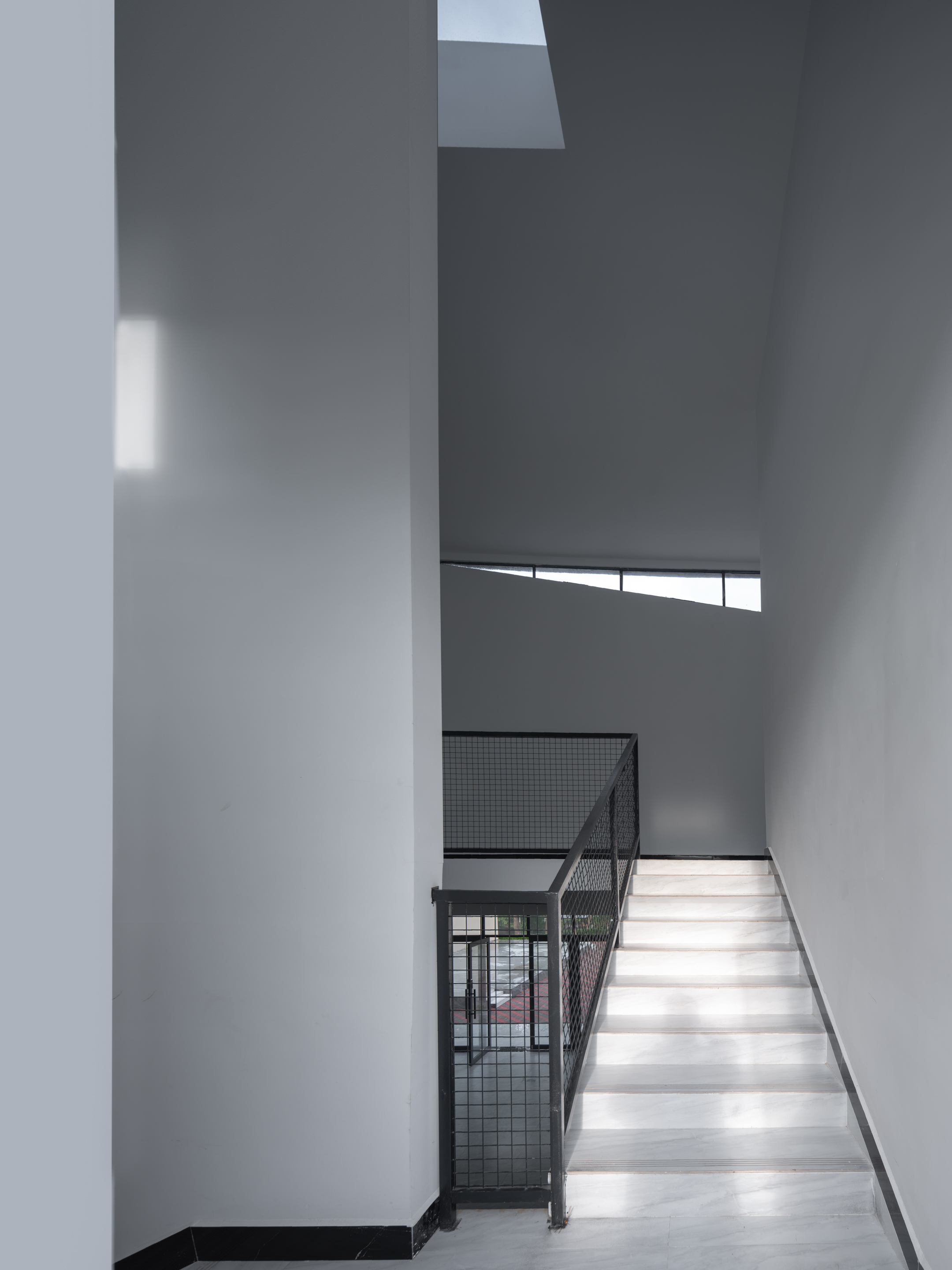
公共性的外院层叠递进。第一外院是建筑外部的村民活动广场,村民可在此聚集交流、广场舞、看表演等活动;进入建筑穿过内庭拾阶而上即可到达二层的空中树院,越过西侧树林可以看到围绕村落四周的山岭,尽览远山叠翠;围绕二层树院悬浮楼梯漫步直上即可达到第三外院——活动屋顶平台,斜坡式屋顶平台强化了与二层庭院空间的渗透和延续,让人自然而然漫步行走;休闲屋顶大台阶可供村民在此登高而坐、观山看景、闲谈交流。
The public outer courtyard is cascading and progressive: the first outer courtyard is the villager activity square outside the building, where villagers can gather for exchanges, square dances, watch performances, and other activities. Entering the building, going through the inner courtyard, and climbing up the steps, people can reach the hanging tree yard on the first floor. The view of the landscape can cross the woods on the west side to see the distant mountains surrounding the village. Walking around the hanging tree yard’s suspended stairs and going straight up, people can reach the second-floor outer yard, that is, the movable roof terrace. The sloping roof platform strengthens the penetration and continuity with the first-floor courtyard space, allowing people to walk naturally. The large steps on the leisure roof can be used for villagers to climb, see the scenery, and chat here.

另外场所的内外交互还体现在路径的选择。人们可选择通过室内或是步至室外悬挂的直跑楼梯,与西侧树林自然亲密接触,在观赏远处自然山景中悄然到达二层并转至室内空间,再次与室内光庭相遇。虽然殊途同归,但经由不同路径,室内外空间历时切换,相互交织,营造一种步移景异的空间体验。
In addition, the internal and external interaction of the place is reflected in the path selection. In addition, the internal and external interaction of the place is reflected in the path selection. People can choose to walk indoors or walk to the outdoor hanging straight stairs to get in close contact with the natural forest on the west side. While watching the natural mountain scenery in the distance, they can naturally reach the first floor and turn to the indoor space to meet the indoor light garden again. Although different routes lead to the same end, inner and outer space switching will bring different experiences, creating a spatial experience that moves with different sceneries.
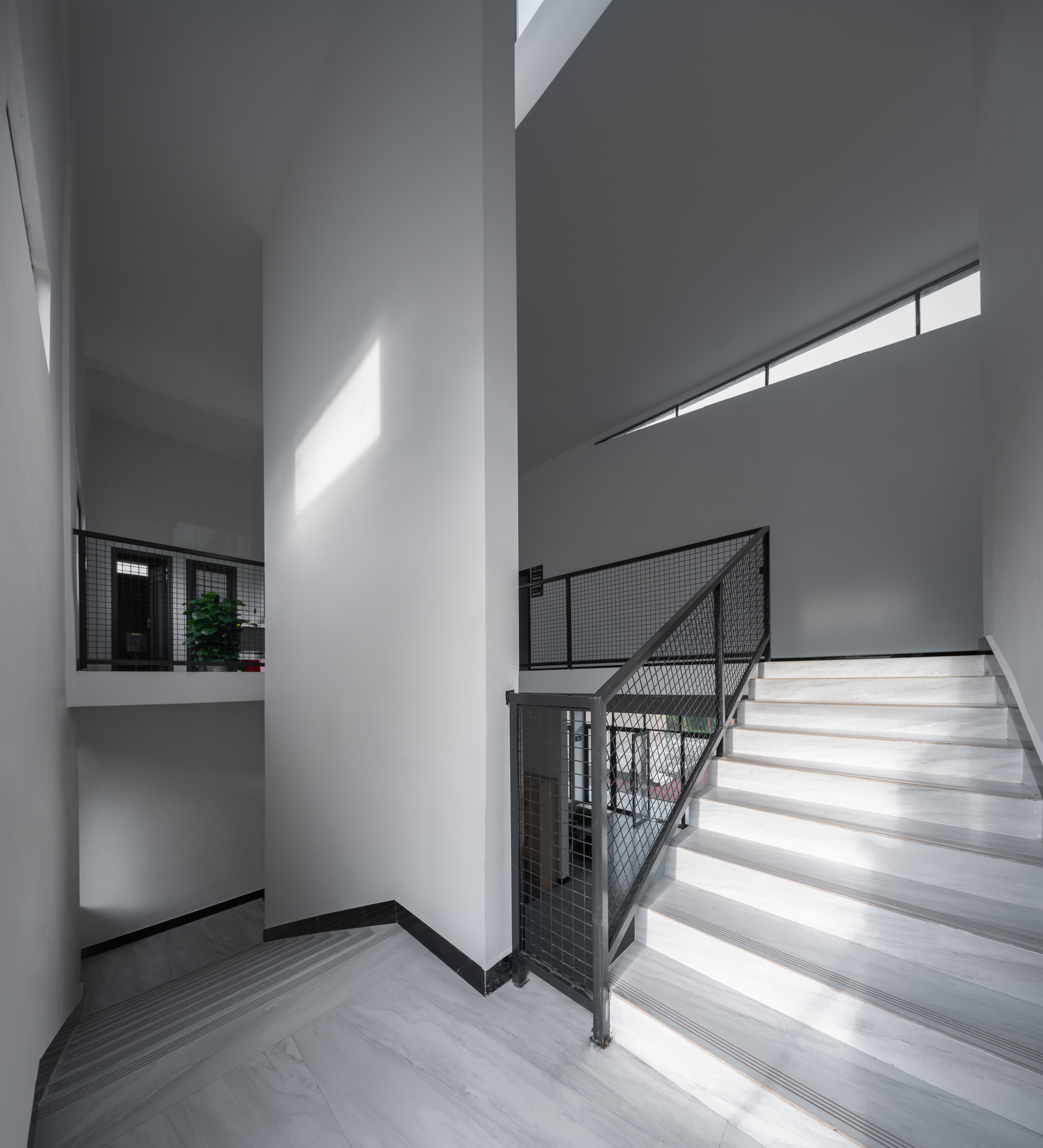
空间是建筑的本体,也是活动的载体。建筑空间内与外的多元关系,也呈现出一种模糊性的边界状态,我们希望这次实践在建筑的本体意义上,以无界之界的内外空间打破党群服务中心固有的封闭性,体现出新时代党员与村民活动的紧密融合,营造出一种通透开放、朴实活力、亲切自然的大众亲民的共享场所。
Space is the body of the building and the carrier of activities. The multi-relationship between the interior and exterior of the architectural space also presents a state of ambiguity. We hope that this practice will break the inherent closure of the Party Service Center with the boundless interior and exterior space in the ontological sense of the building, showing the close integration of party members and villagers’ activities in the new era and creating an open, dynamic and natural people-friendly public place
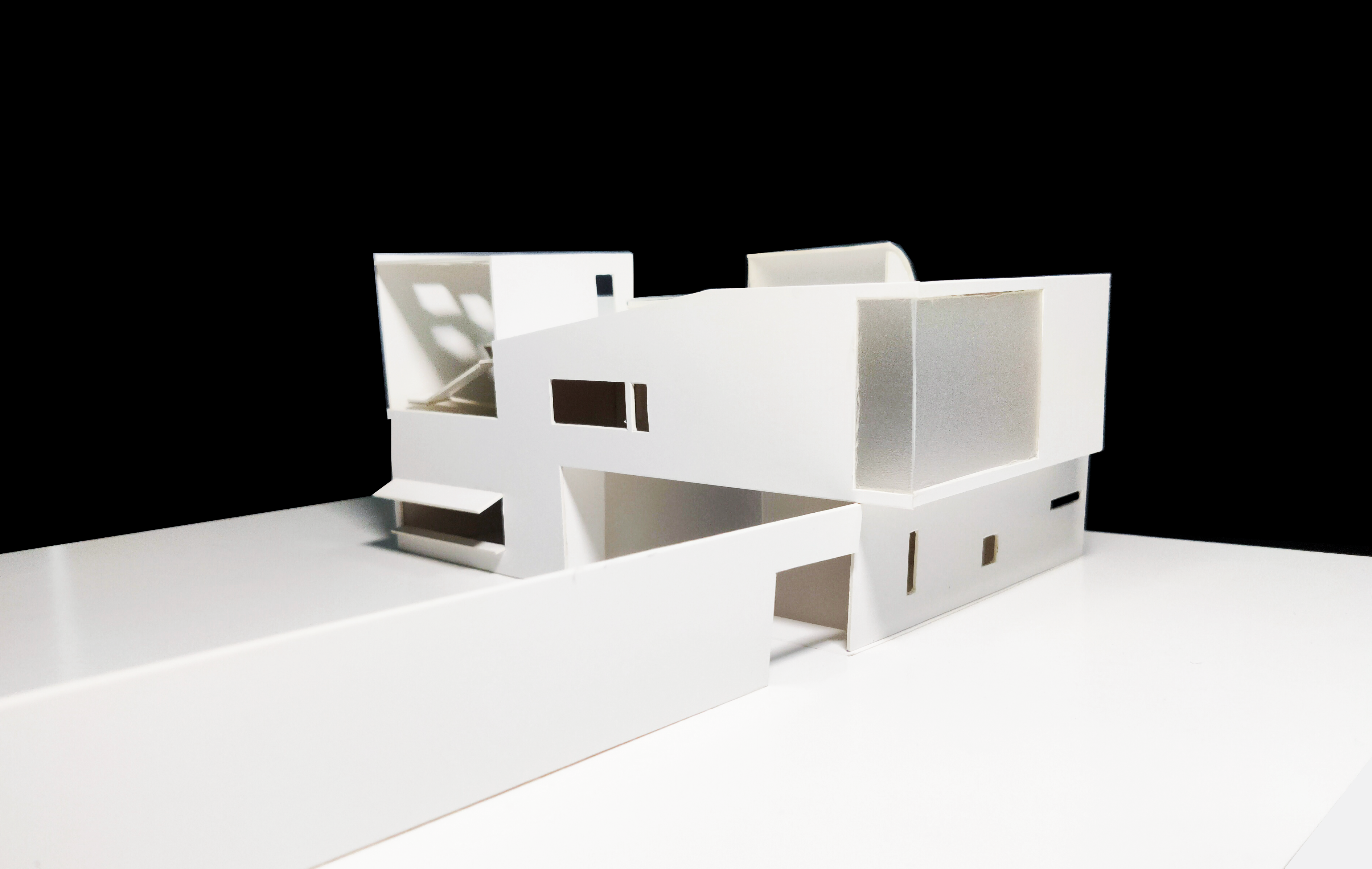
设计图纸 ▽
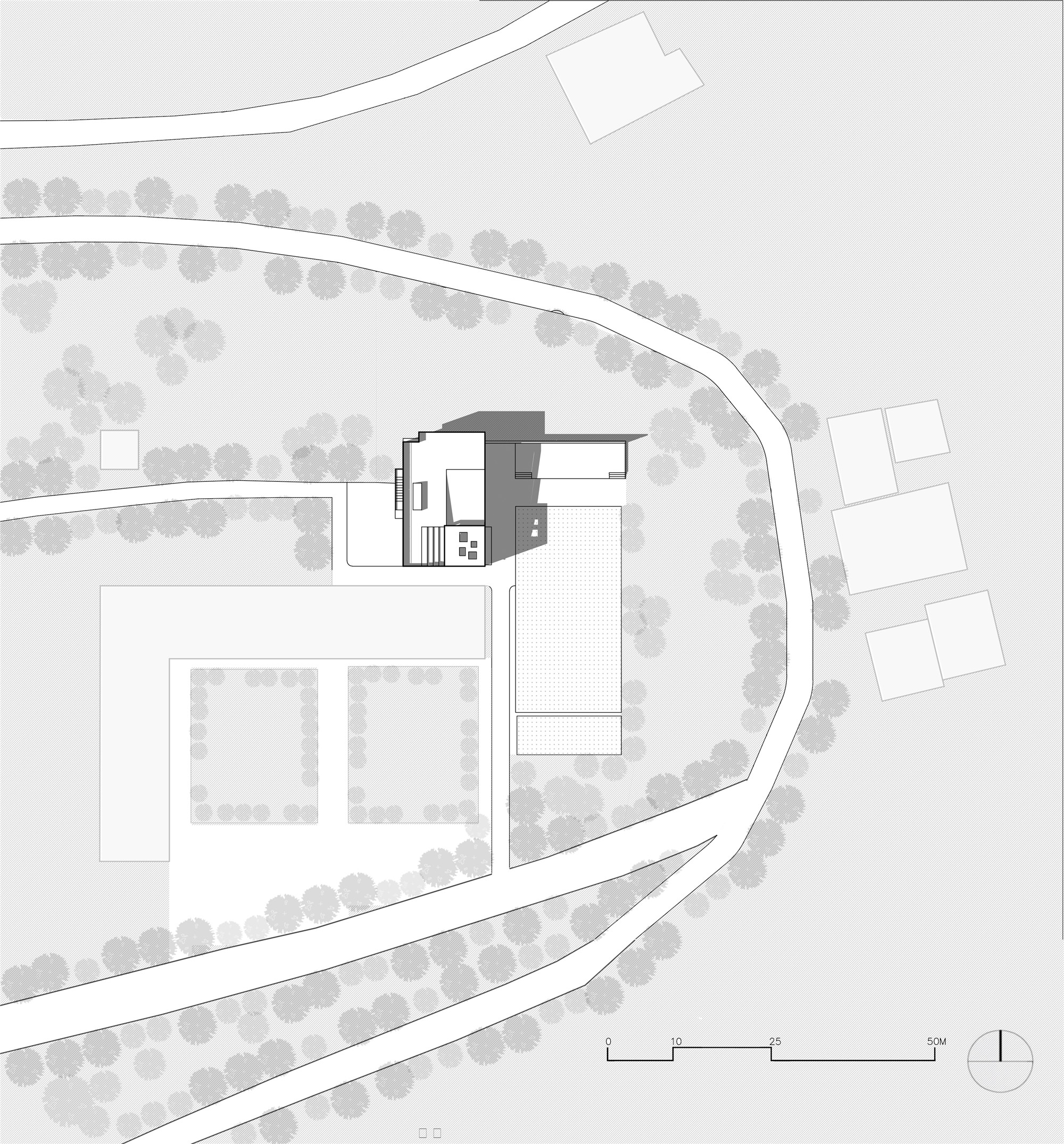
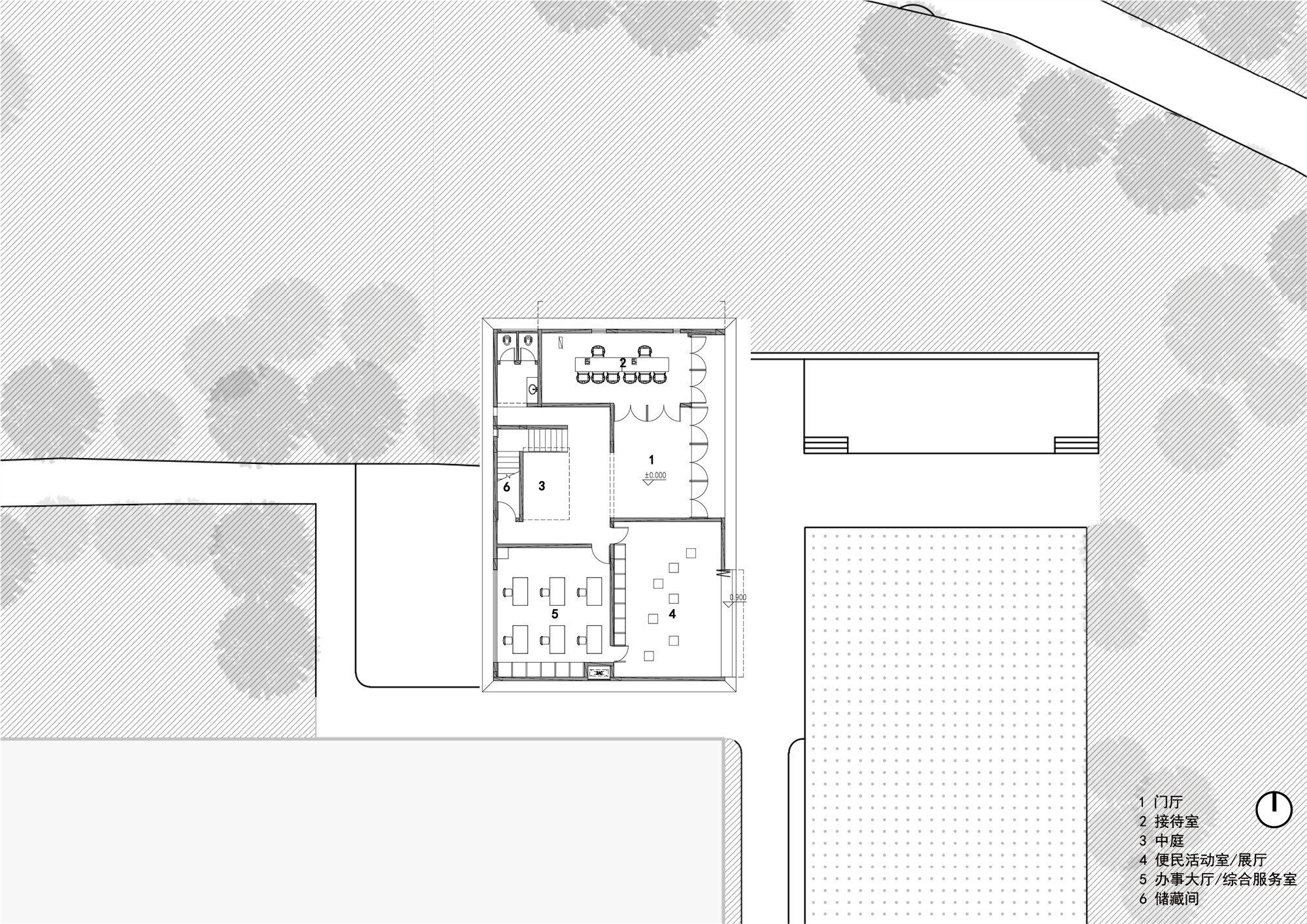
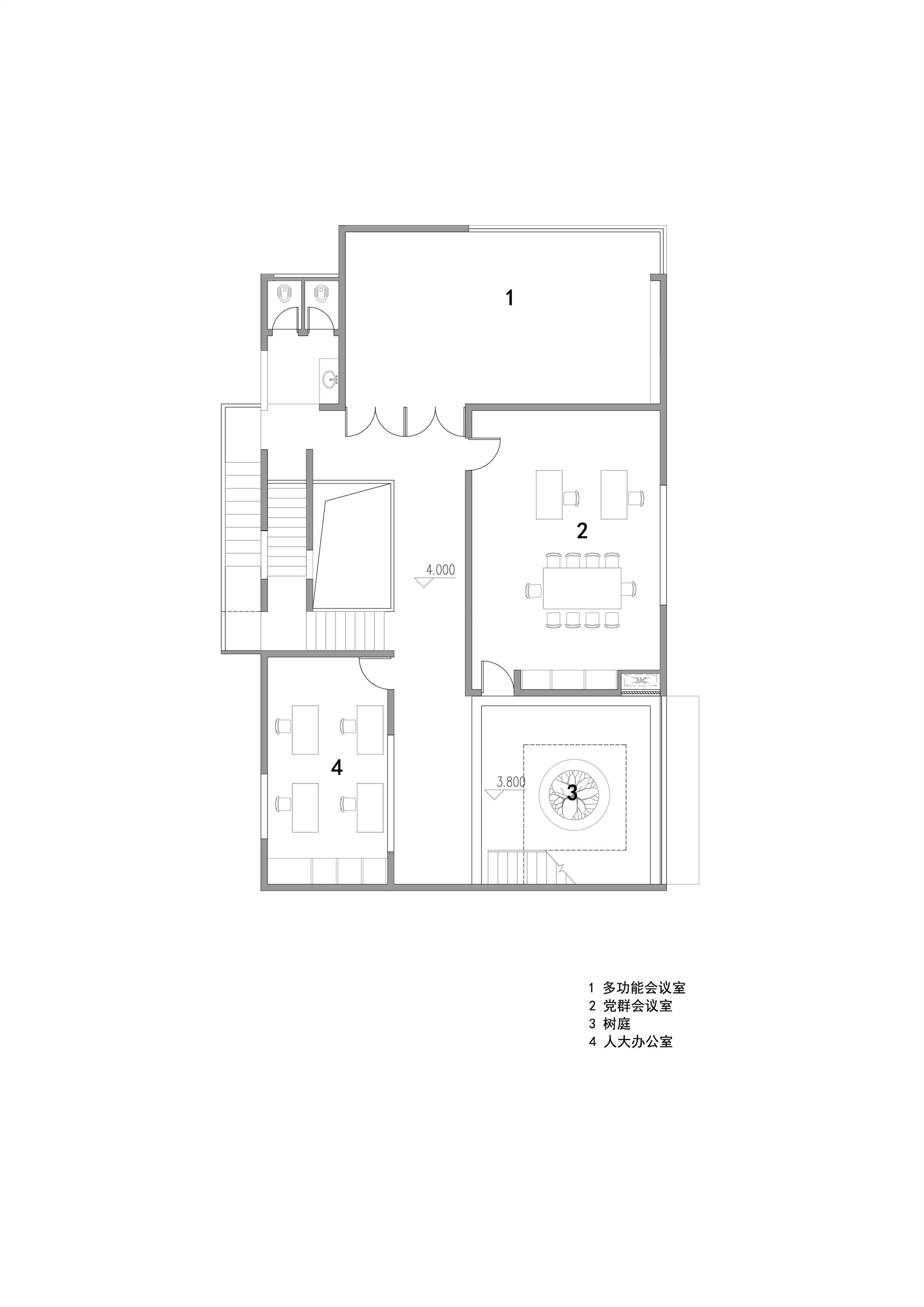
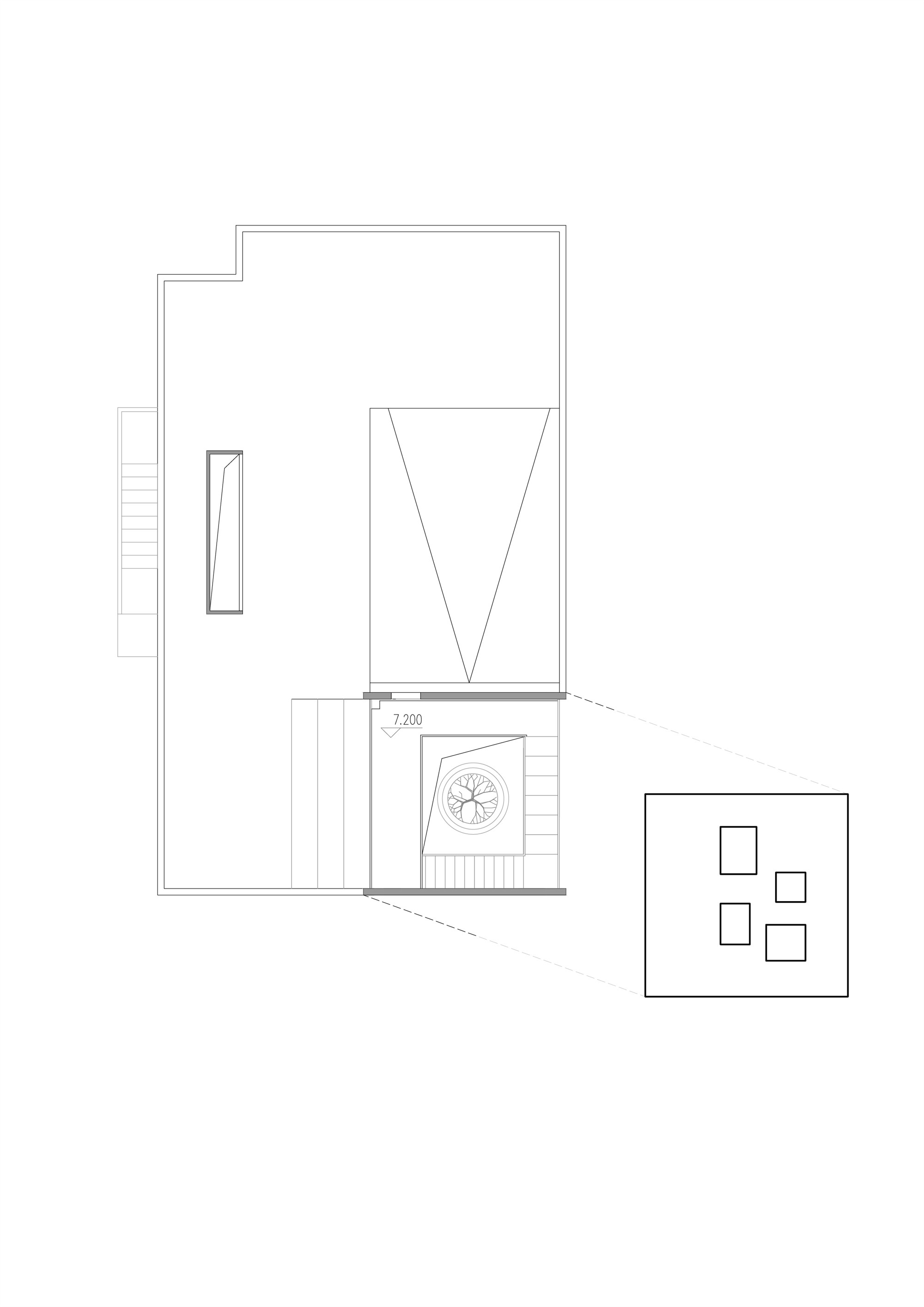
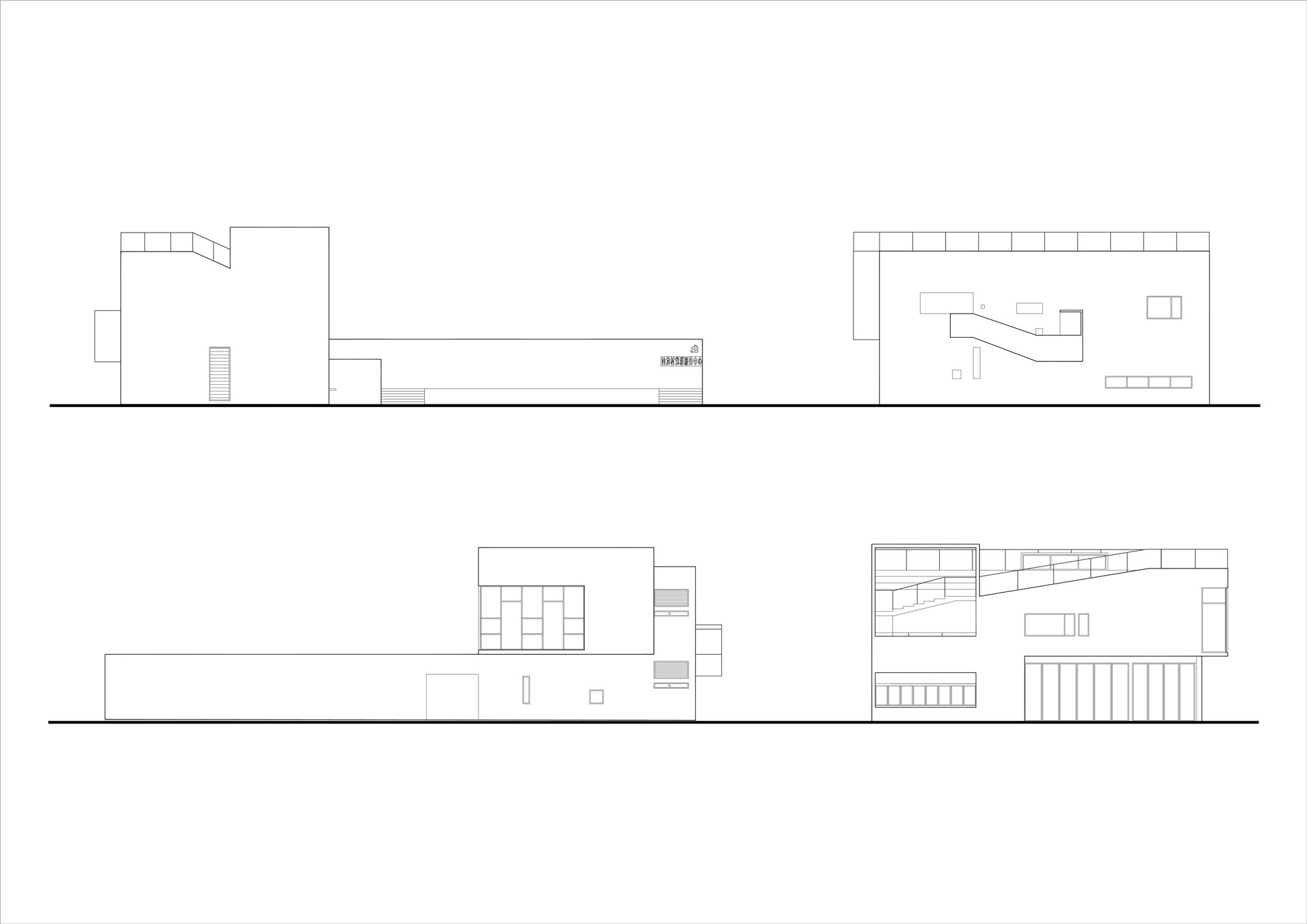
完整项目信息
项目名称:河源回龙村党群服务中心
项目地址:广东省河源市紫金县凤安镇回龙村
总用地面积:237.5平方米
总建筑面积:505平方米
设计时间:2019年12月
建成时间:2021年7月
业主单位:河源紫金县凤安镇回龙村村民委员会、工商银行深圳分行、深圳军民融合办
设计单位:深圳大学建筑设计研究院∙元本体工作室
主持建筑师:蔡瑞定
设计团队:陈景文、曾小娜、刘寿凡、黄兆腾、吴兵、林俊发、刘中平、严润锋、李赫、胡明敬、梁灏彬、张尔弛、郑淑琪
建筑摄影:吴清山
版权声明:本文由深圳大学建筑设计研究院∙元本体工作室授权发布。欢迎转发,禁止以有方编辑版本转载。
投稿邮箱:media@archiposition.com
上一篇:泉州20年三次申遗最终成功,带给我们什么启示?
下一篇:居住是建筑中最崇高、最重要的议题 | 2021普利兹克奖得主领奖辞