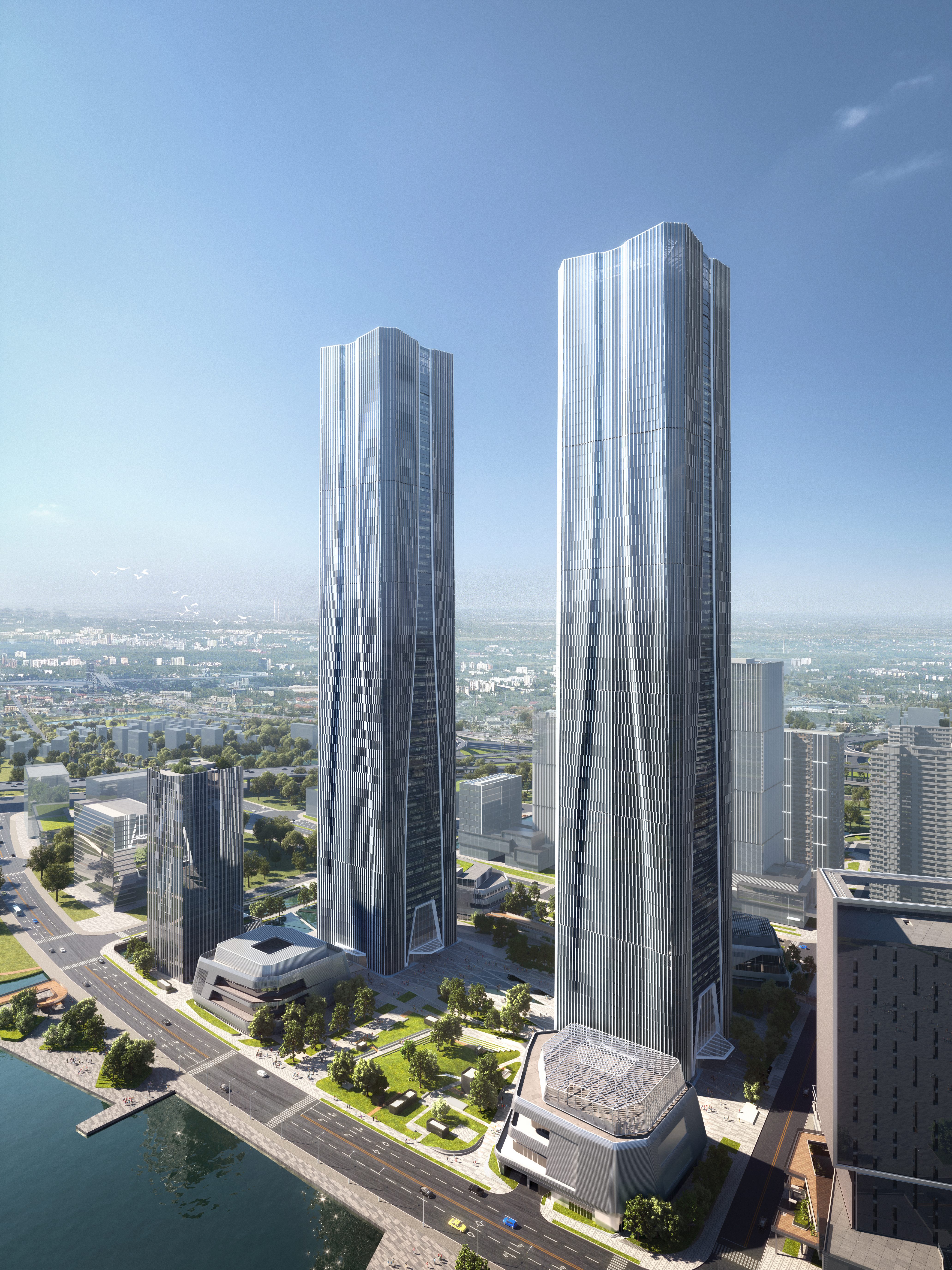
设计单位 Gensler
项目地点 上海张江
方案状态 在建
建筑面积 268607平方米(西塔)、304562平方米(东塔)
本文文字由设计单位提供。
作为目前上海市在建最高的超高层双子塔,张江“科学之门”建成后将成为上海瞩目的地标建筑,是张江面向世界、欢迎全球创业者来共建世界一流科学城的象征和标志。
Zhang jiang “Gate of Science,” the tallest twin towers in Shanghai, will become a landmark of the city and a symbol of welcoming global entrepreneurs and talents to build a world leading Zhangjiang Science City.
▲ 项目视频 ©Gensler

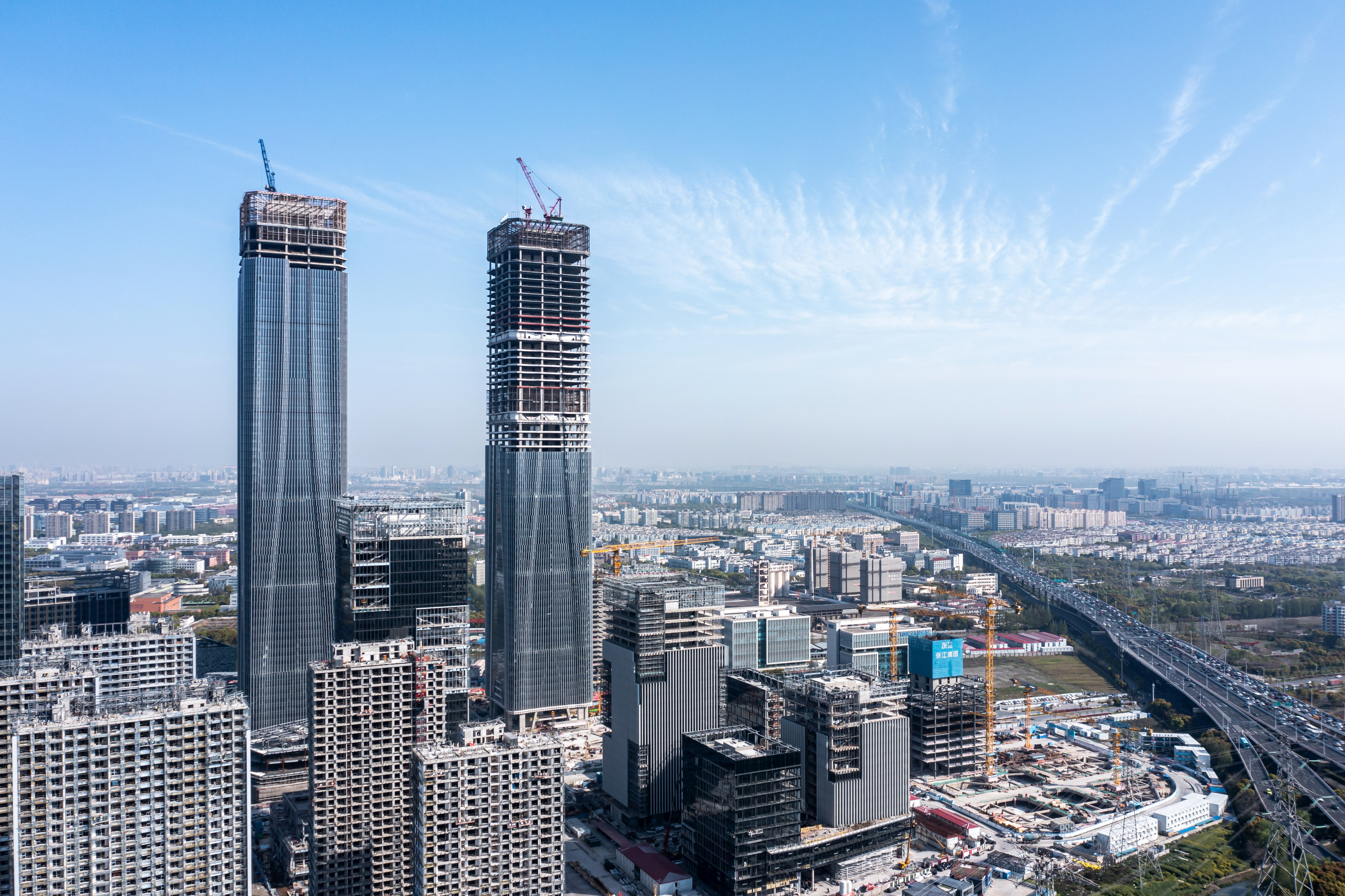
作为上海“金色中环发展带”重要节点的张江科学城立足浦东,是上海科创中心建设的主战场,其核心区将打造以科创产业为核心,集办公、生活、休闲、娱乐于一体的城市副中心。作为张江科学城核心区的首个超高层地标项目,“科学之门”由两栋320米超高层建筑组成,整体形象统一且富有变化,西塔由陆家嘴集团开发,东塔由张江高科与张江集团开发。
Positioned along Pudong’s “golden” middle ring development belt, Zhangjiang Science City is an anchor of Shanghai’s roadmap to establish the city as a tech and innovation hub along with world-leading industry clusters. With science and innovation industry at its center, core zone will integrate multiple business programs of office, lifestyle, and entertainment to build a city subcenter. As the first supertall landmark of Zhangjiang Science City’s core zone, “Gate of Science” is composed of two 320-meter super high-rises. The west tower is developed by Lujiazui Group, and the east tower is developed by Zhangjiang Hi-Tech Park and Zhangjiang Group.
2019年,Gensler从众多方案中脱颖而出,赢得了国际设计竞赛,双塔的设计理念源于张江原有的江南水乡地貌与未来建设国际一流科学城的战略规划。
Gensler’s design proposal won an international design competition in 2019, the design is inspired by the original Jiangnan water town landform of Zhangjiang and the strategic planning of building a leading science city.
Gensler在“科学之门”建筑设计前期,充分借助其立足张江科学城,辐射周边如张江科学会堂、上海科技大学、张江集电港、张江药谷等顶级科技医药相关的产业、教育与文化资源,在双塔地块中置入高能级的办公、商业、文化、展示、公寓式酒店、景观公园等综合服务功能,使之成为张江面向世界、吸引全球顶级人才到来的全球一流科学城的标志与象征。
Starting in the pre-design phase, Gensler’s design team fully leveraged the industry, education, and cultural resources of Zhangjiang Science City, including Zhangjiang Science Hall, Shanghai Tech University, Zhangjiang Semiconductor Industry Park, Zhangjiang Pharma Valley and more, integrating top-class work, amenities, hospitality, exhibition, and landscape park to provide a holistic solution in building a world-class landmark for global talent.
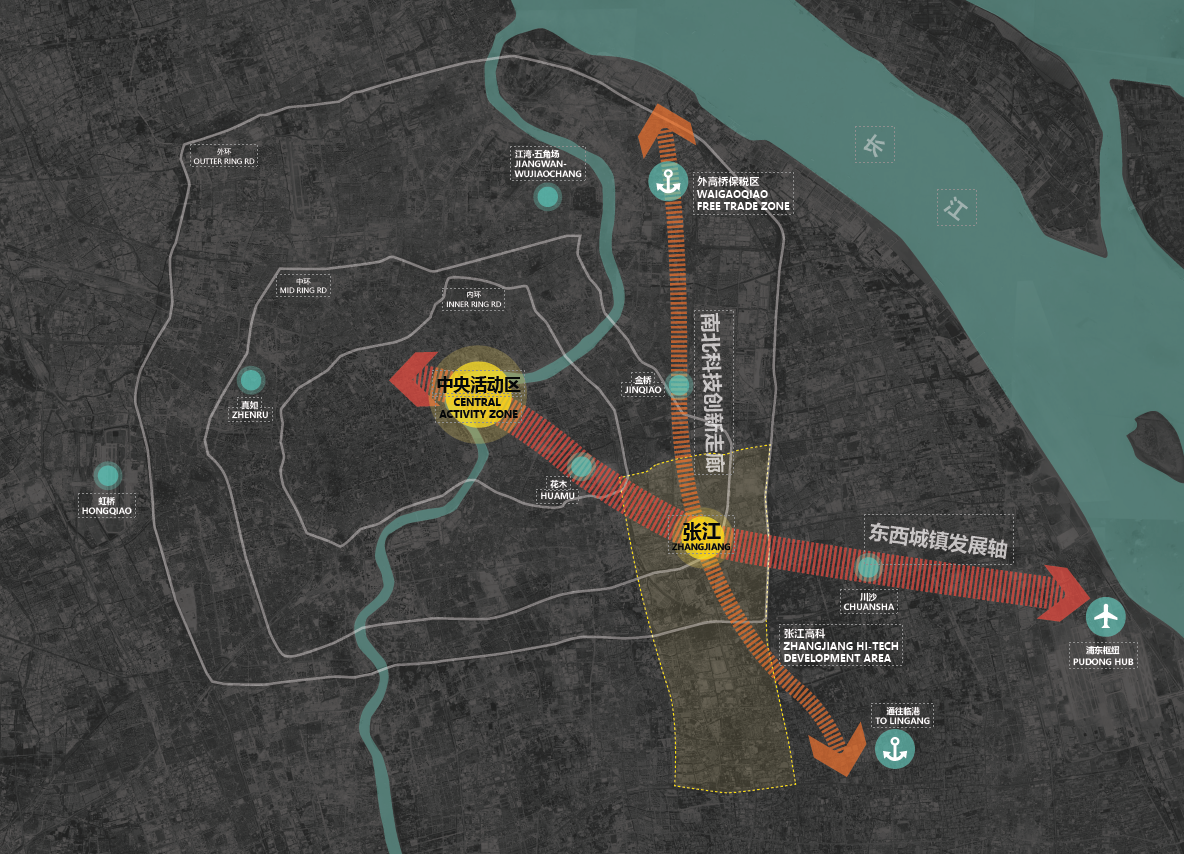
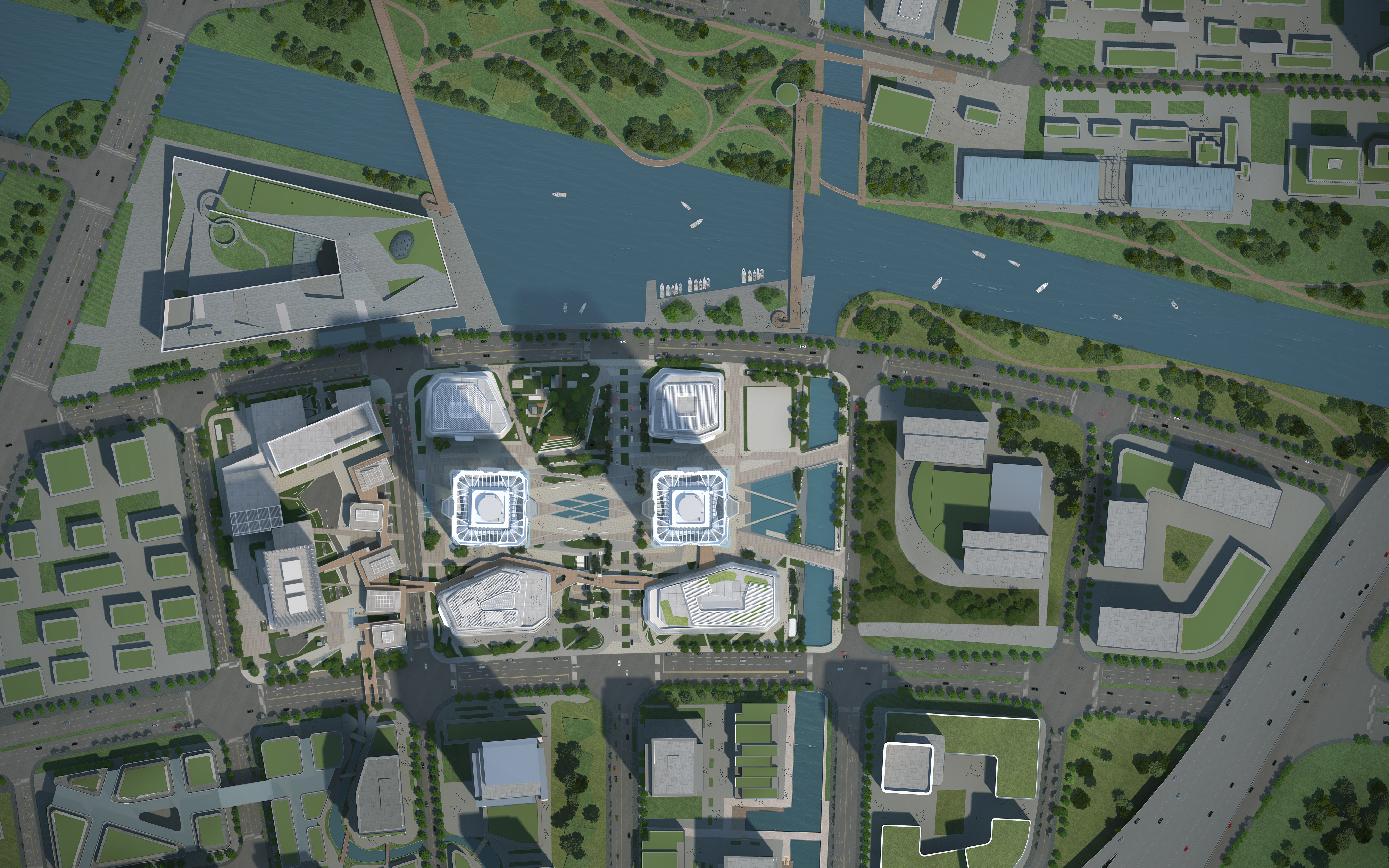
在总体布局上,Gensler将多重功能组团进行合理分布,在东西双塔周边散布多边形的裙楼,寓意川杨河畔的“科技岛”,与“科学之门”双塔彼此呼应。
In terms of overall master plan, Gensler designed polygon podium buildings surrounding the two towers as the “tech islands” by the Chuanyang River and echo of the “Gate of Science.”
Gensler运用多层次连接,如架空连桥、地面景观步道、下沉庭院、地下商业连通,将双塔地块与周边充分整合,实现用户体验为导向的立体步行空间系统,并在双塔之间打造地景公园,融入数字化景观与多样化设施,串联南侧中环绿带及北侧川杨河公园,为城市人群提供舒适丰富的休闲体验。
Multi-level connections are utilized, such as platform bridges, ground-level landscape trails, sunken plazas, underground commercial link to fully integrate the twin towers with surrounding areas and creating people-centric, multi-dimensional pedestrian spaces. Landscape park sits in between the twin towers, with digital experiences and diverse facilities connecting the Middle Ring green belt in the south to the Chuanyang River Park in the north, to provide the urban residents an ecological leisure experience.
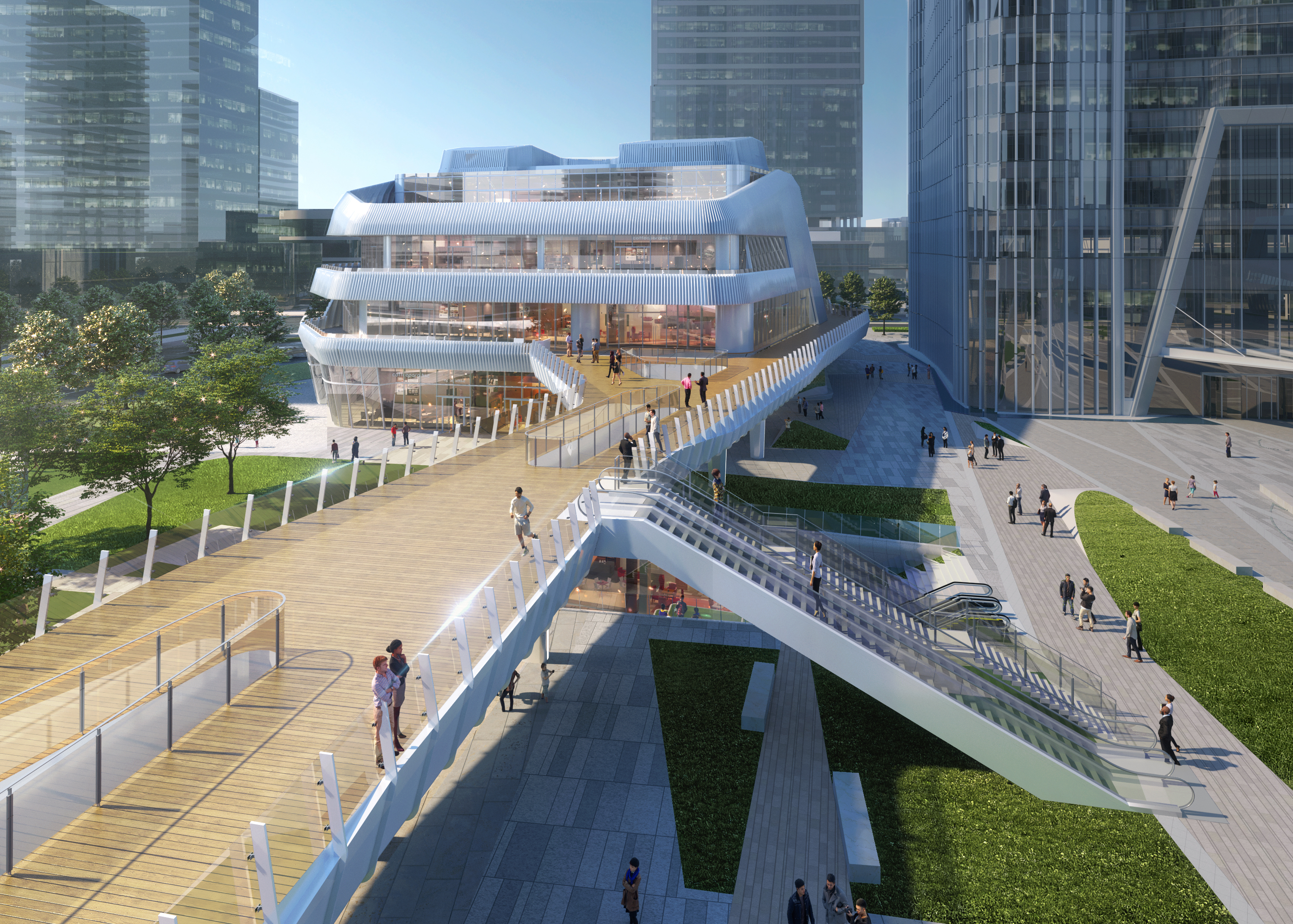
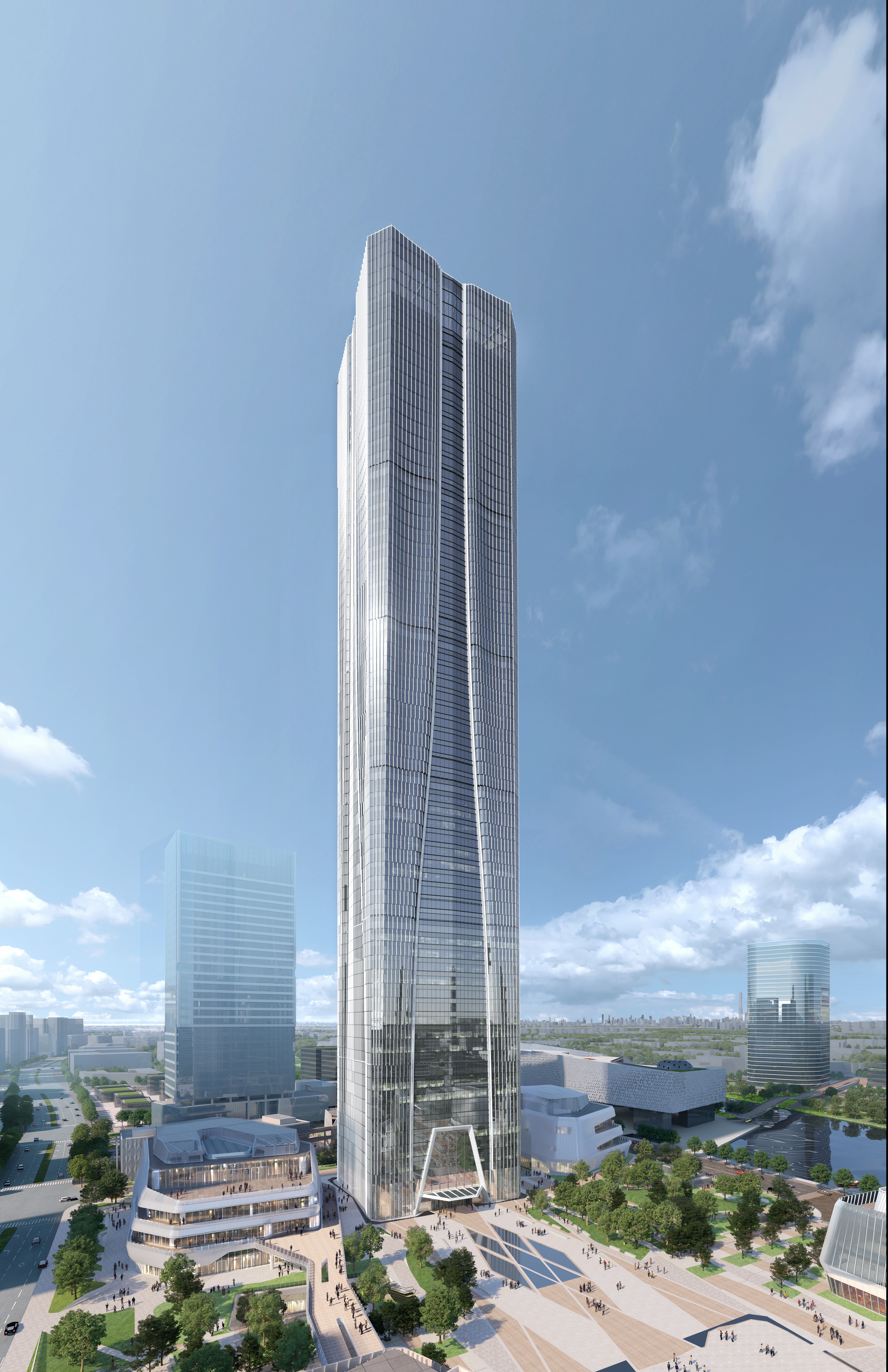
“科学之门”双塔的立面设计灵感来自川杨河水的涟漪及自然光透射的灵动变化,塔身自下而上进行收分,典雅的外形融入结构的理性,幕墙表皮在阳光的照射下熠熠生辉,彰显力与美、光与影的韵律,与水纹肌理相呼应,寓意汇聚科技力量,激发创新动能。在东西立面上植入四条向上渐变收分的金属线条,由地面扶摇而上,无限延伸。Gensler设计团队通过参数化设计手法,运用单元玻璃幕墙板块错缝叠加,实现整体立面动态、流动的视觉光影效果。灵动的立面曲线自下而上缓缓延伸,犹如徐徐展开的光幕,彰显"科学之门"以开放的姿态,广迎全球科技精英。在双塔周边散布的多边形裙楼,寓意川杨河畔的“科技岛”,与“科学之门”双塔共同构筑面向未来的国际科学城。
The inspiration of the façade design comes from the ripple of Chuanyang River, which is located to the north of the towers, and dynamic rhythm of light. The twin tower façade rises to the top to echo the texture of water ripple, symbolizing the booming technological strengths and innovation. Gensler adopted a parametric design approach and staggered layering of unit glass curtain wall panels to achieve a dynamic and fluid visual effect of the facade.
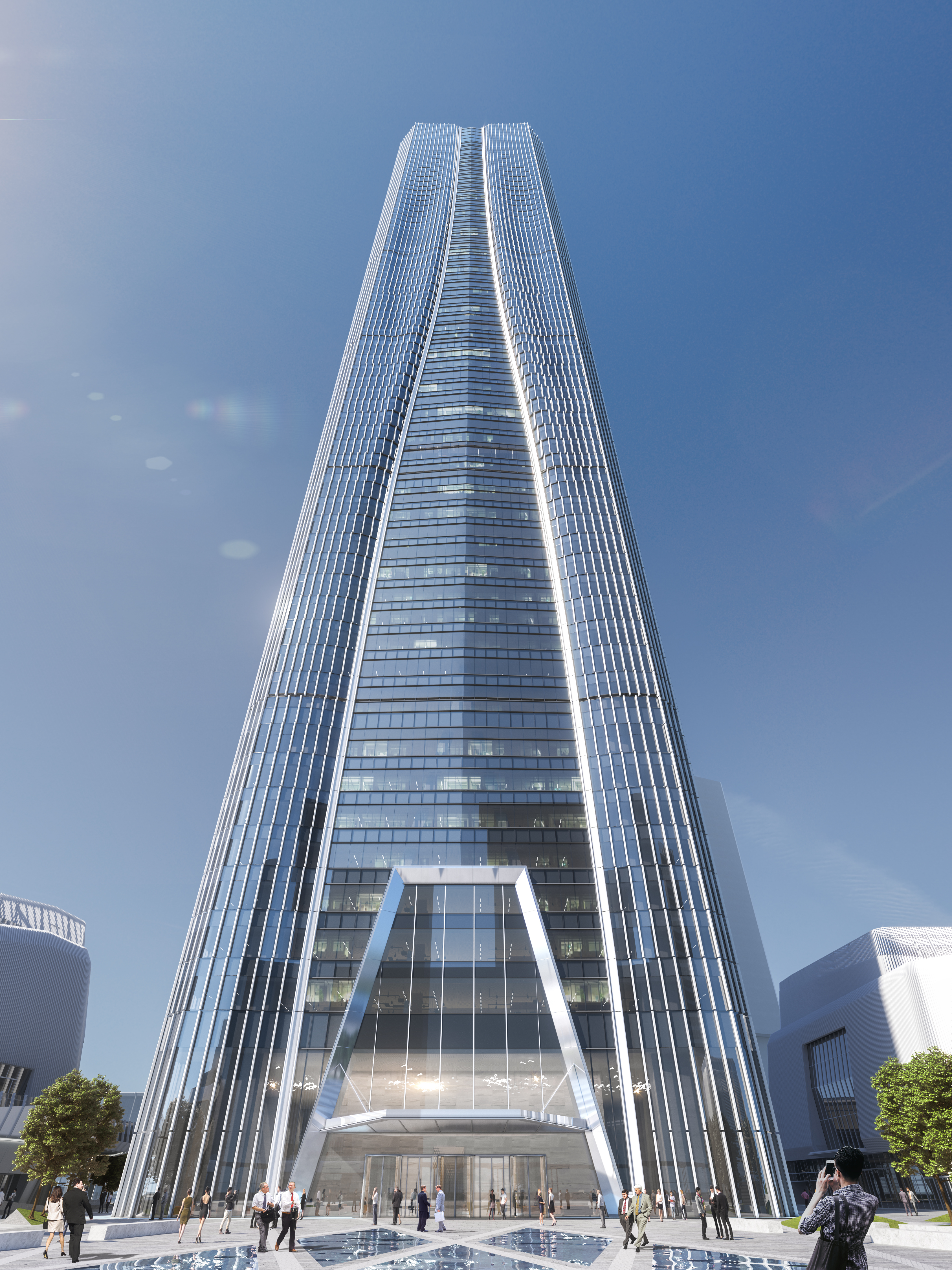
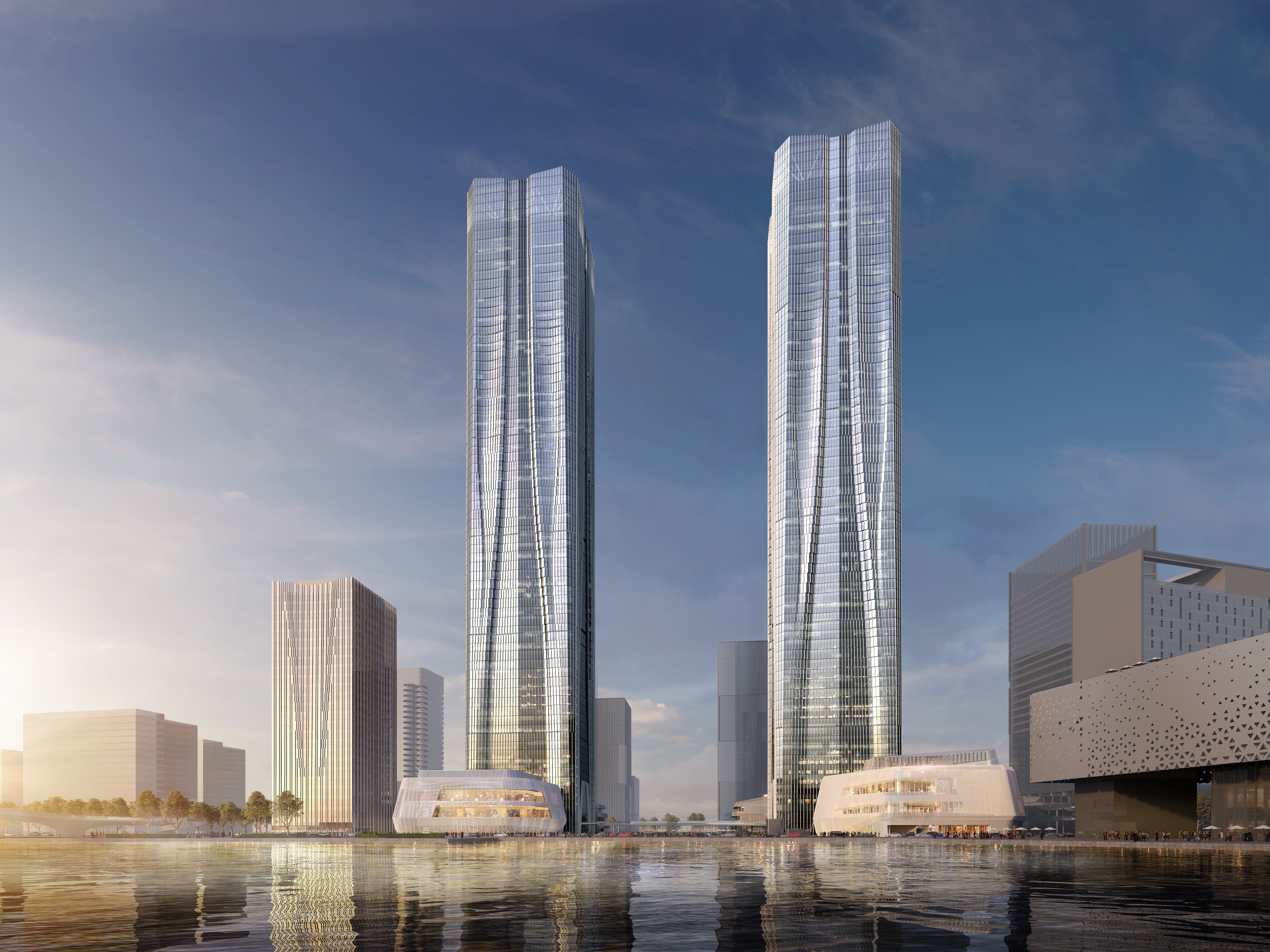

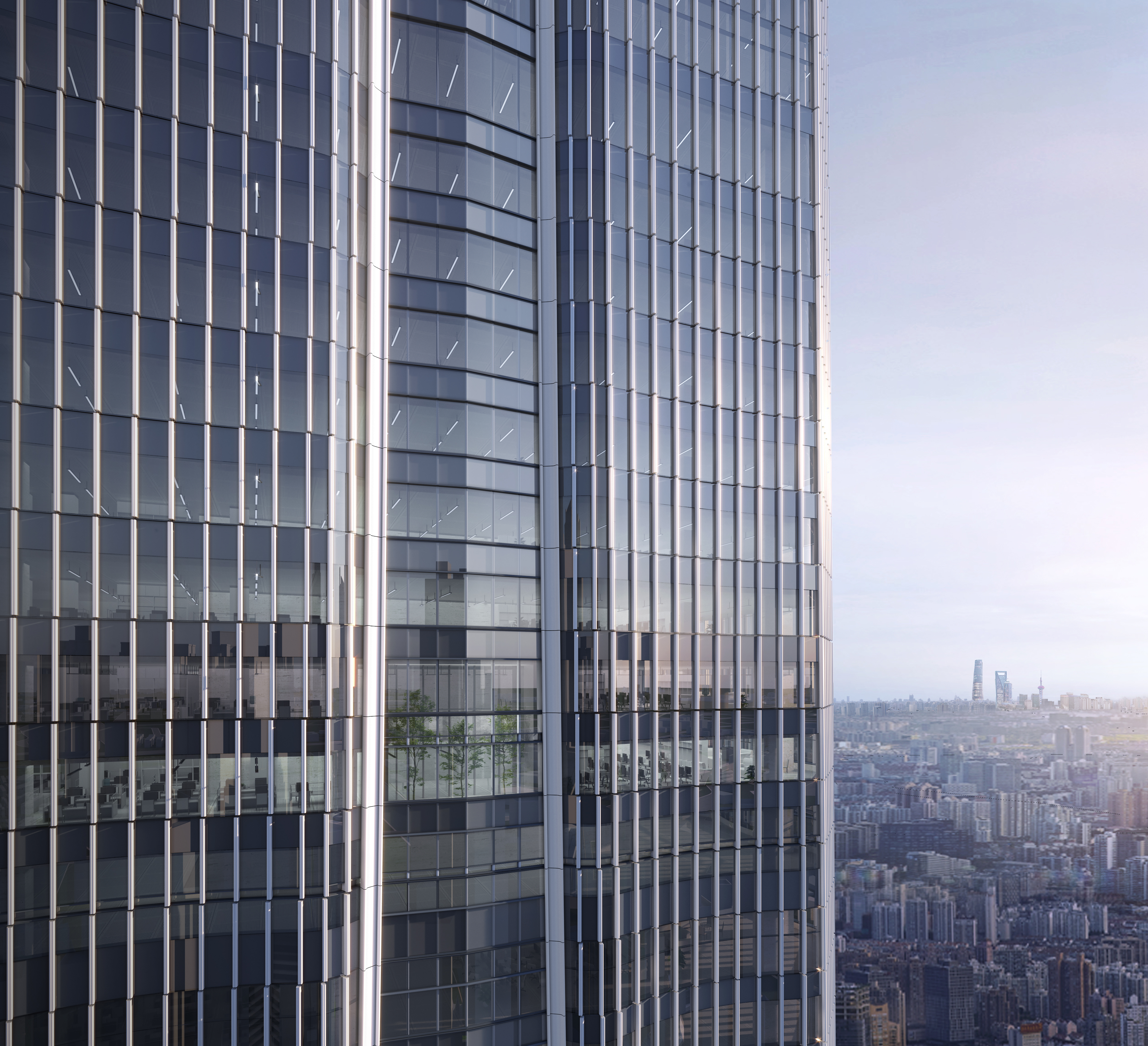
Gensler始终践行城市气候变化挑战(GC3)承诺,致力于实现建筑净零碳排放目标,在“科学之门”的设计过程中,通过立体丰富的室外公共空间组织(如塔楼空中阳台、裙楼退台、绿意廊桥、地景公园、下沉广场等),绿色节能的技术措施(如高性能单元体幕墙、太阳能光电玻璃、自遮阳格栅系统、微气候风环境模拟等),将生态理念、最新科技应用与建筑造型有机整合,打造一座绿色与科技并存的可持续双塔。
The Gensler Cities Climate Challenge (GC3) is committed to achieve net-zero carbon emission target for buildings, and during the design process, Gensler’s team integrated ecological concepts and cutting-edge technologies with energy modeling to create a green and sustainable twin tower development.
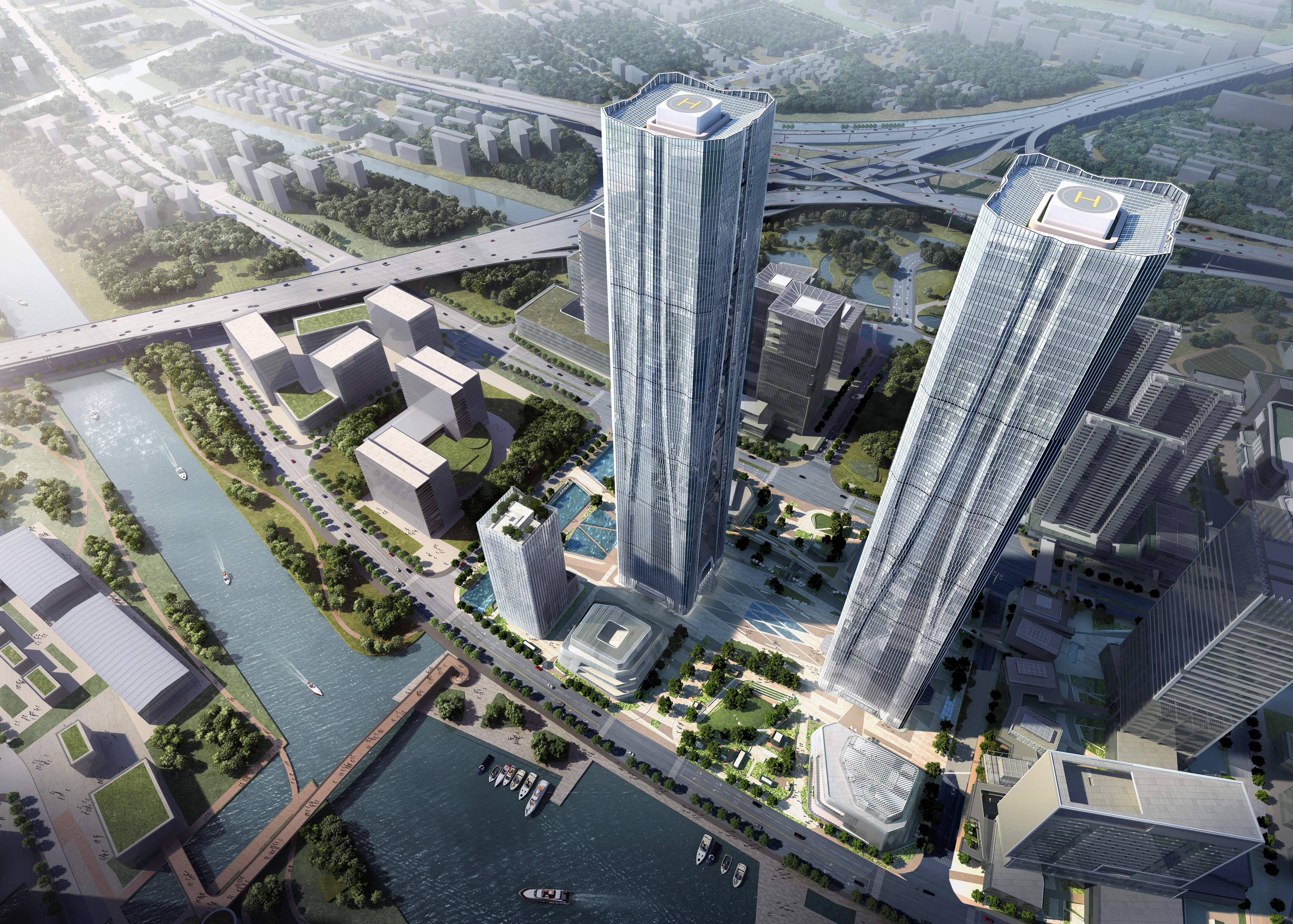

“科学之门”西塔项目已于2022年9月29日圆满结构封顶,目前玻璃幕墙安装已接近90%,东塔玻璃幕墙预计今年年底封顶,预计2024年竣工。
The west tower of the “Gate of Science” successfully topped off in September 2022, and nearly 90 percent of the glass curtain wall has been completed. The construction of the twin towers will be completed in 2024.
“科学之门”将结合丰富的办公、商业、文化、酒店配套设施、多维度建筑及景观空间设计,与区域的空间规划形成联动,为公众提供立体丰富的空间与自然体验,打造全新的城市地标与科技动力引擎。
The “Gate of Science” will be a Shanghai landmark and global tech and innovation hub, engaging with the region’s future to bring a holistic user experience connecting ecology and future technologies.
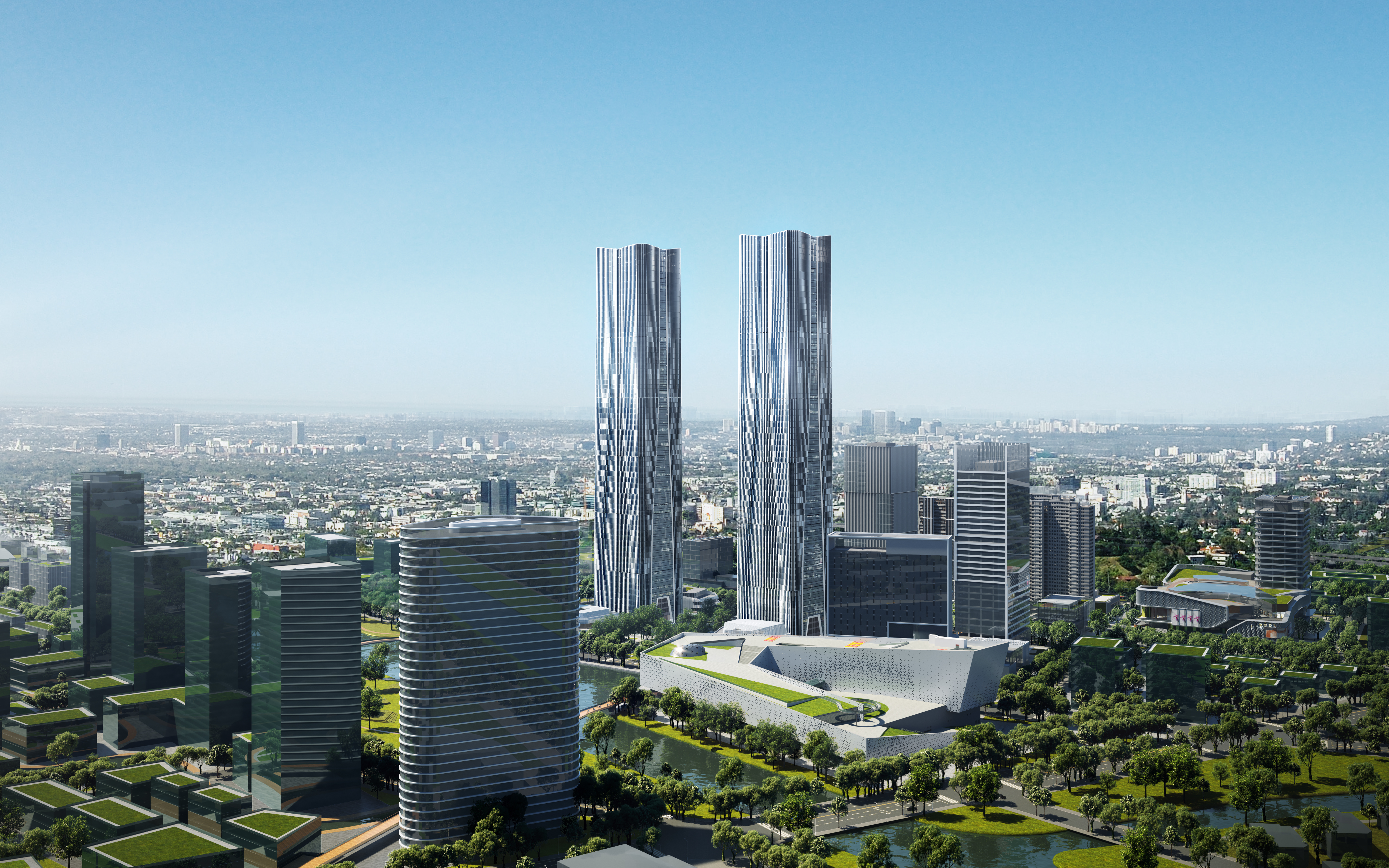

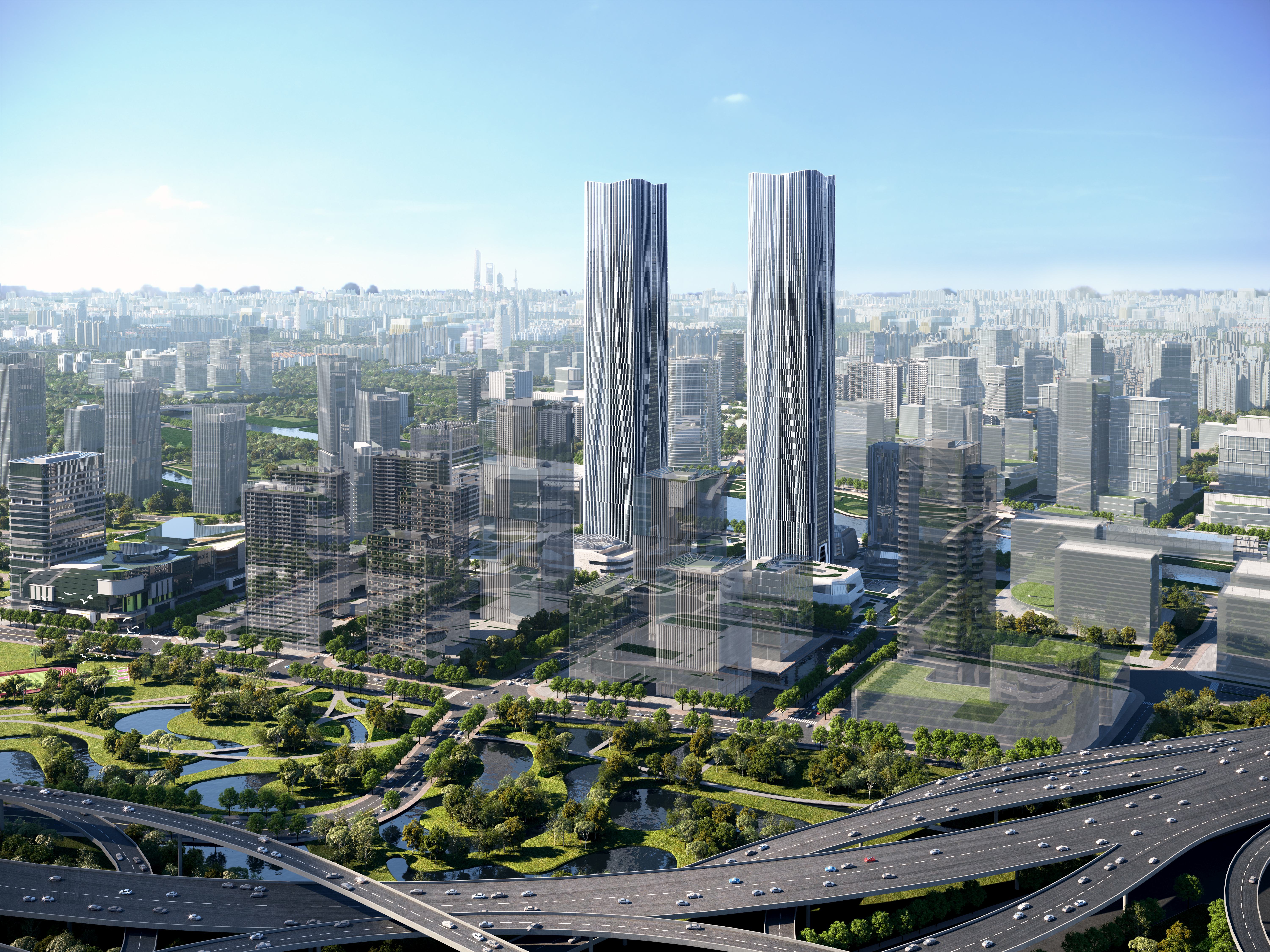
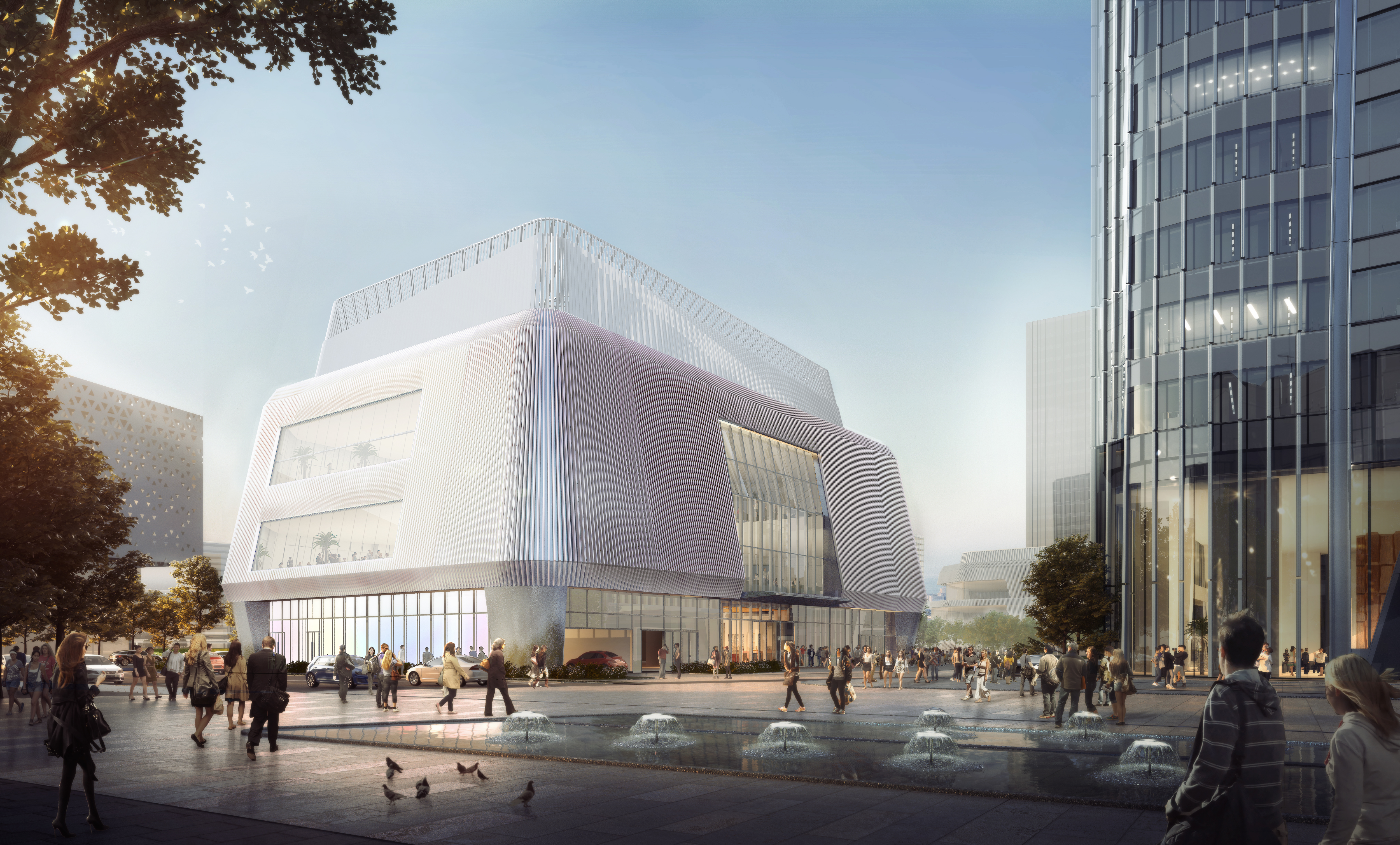

完整项目信息
项目名称:上海张江“科学之门”双子塔
项目类型:超高层建筑
项目地点:上海张江
设计单位:Gensler晋思建筑设计事务所(上海)有限公司
业主:陆家嘴集团(西塔)、张江高科与张江集团(东塔)
建筑面积:268607平方米(西塔)、304562平方米(东塔)
设计时间:2019年7月
方案状态:在建
结构:华东建筑设计研究院有限公司
景观:SWA世沃景观设计咨询(上海)有限公司
室内:塔楼:HBA赫斯贝德纳室内设计咨询(上海)有限公司、酒店设计:CCD香港鄭中設計事務所有限公司
照明:十聿(上海)照明设计有限公司
施工:上海江河幕墙系统工程有限公司
版权声明:本文由Gensler晋思建筑设计事务所(上海)有限公司授权发布。欢迎转发,禁止以有方编辑版本转载。
投稿邮箱:media@archiposition.com
上一篇:墨菲西斯新作:韩国首尔圣水洞55画廊,生长的树屋
下一篇:流动的立体街区:The Block大楼 / ISA