
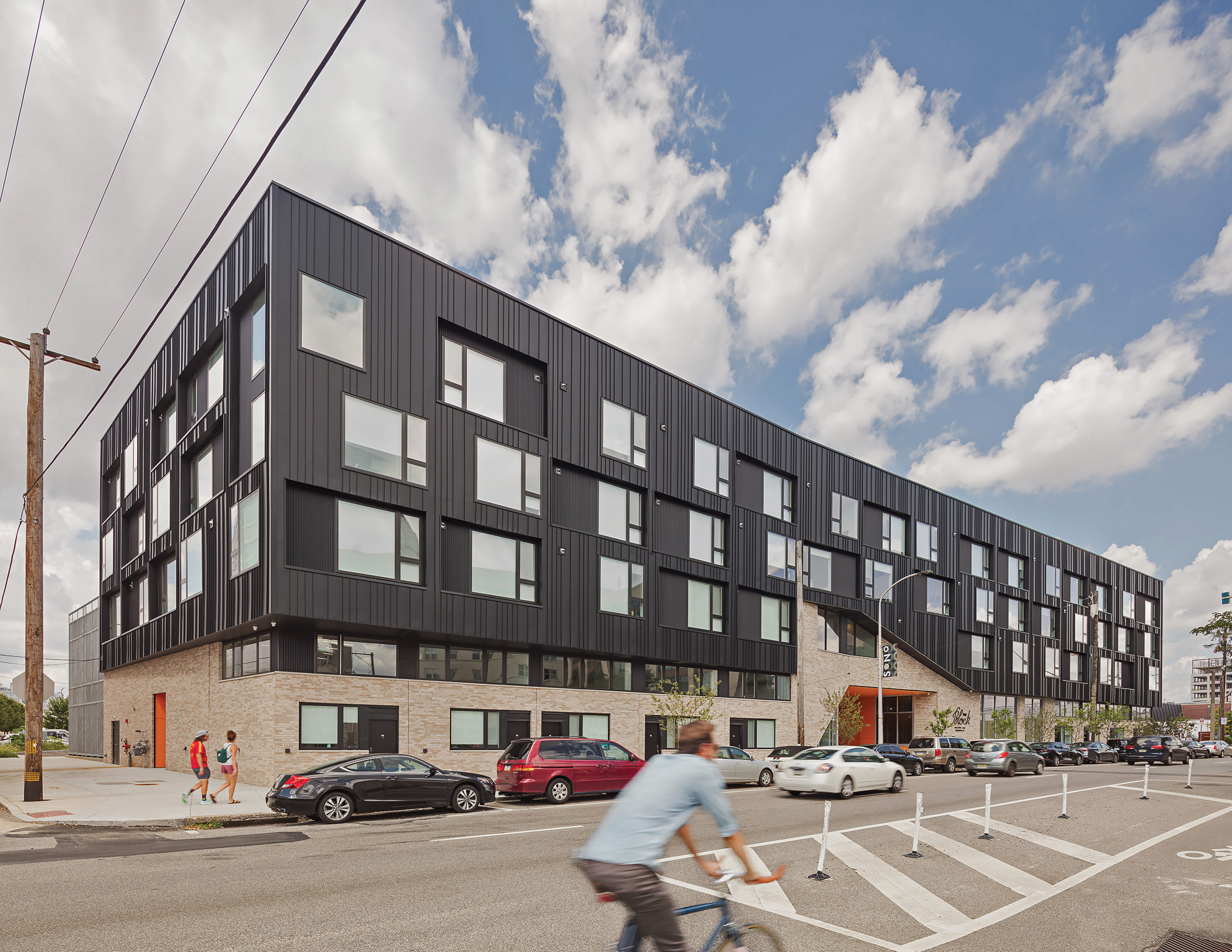
设计单位 IS-Architects
项目地点 美国费城
建成时间 2022年
建筑面积 5407平方米
本文文字由设计单位提供。

位于废弃工业用地上的大型建筑可以为过去设施服务不足的社区提供新的零售设施,但其附属的地面停车场会对城市街道生活产生负面影响。The Block弥合了这一不足,这是一座拥有49个单元的混合用途多户建筑,位于费城卡洛夫一个现有的地面停车场上,它提高了城市密度,并以一种新的类型,在利用现有以汽车为中心的发展模式的同时,为行人改善街道的步行友好度。
Big box buildings sited on abandoned industrial lots can bring new retail amenities to historically underserved neighborhoods, but their associated surface parking lots can negatively impact urban street life. The Block, a 49-unit mixed-use multifamily building situated on an existing surface parking lot in Philadelphia’s Callowhill zone, bridges that gap, adding density and supporting pedestrian walkability while taking advantage of existing car-centric development in a novel typology.
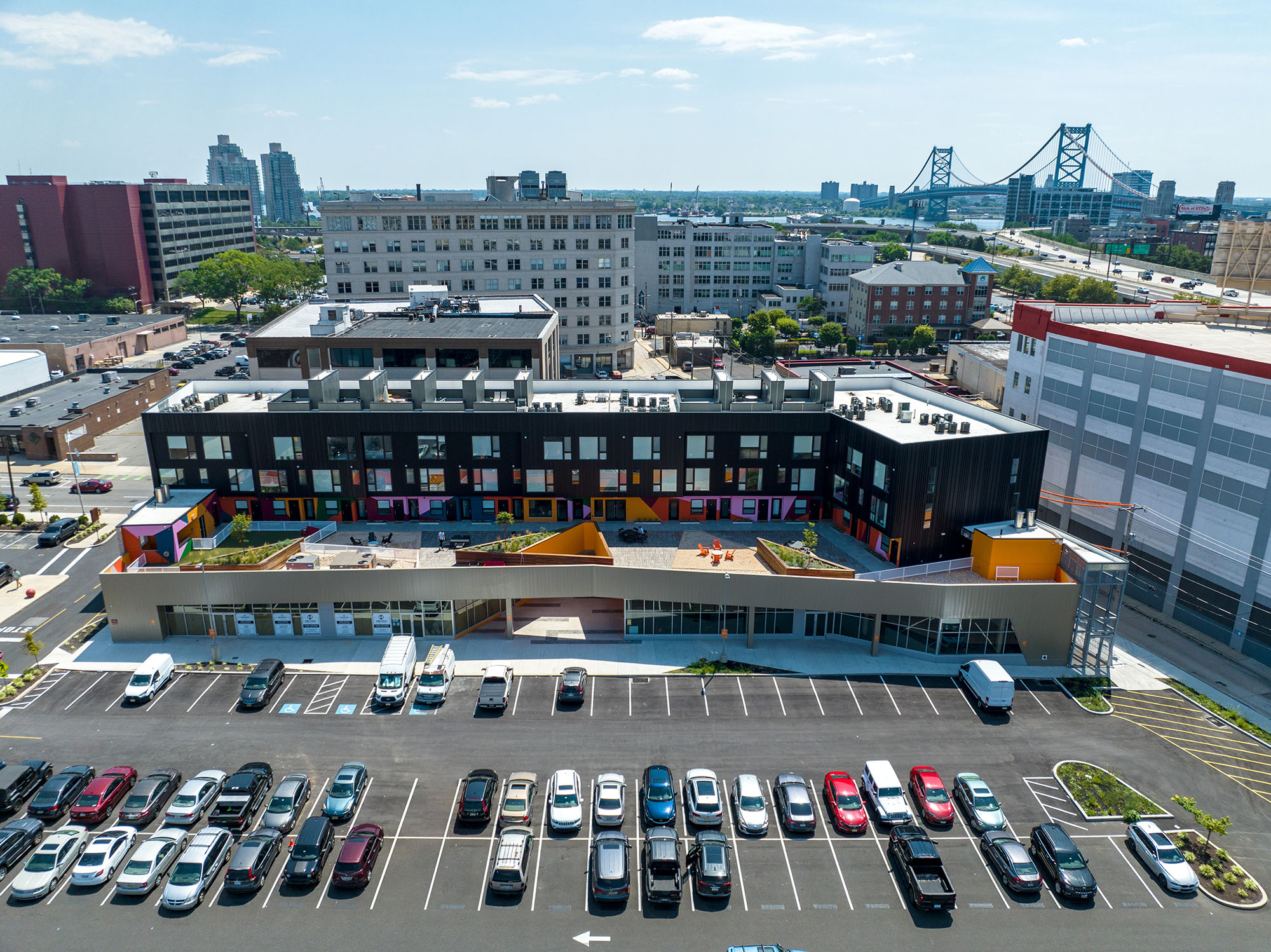
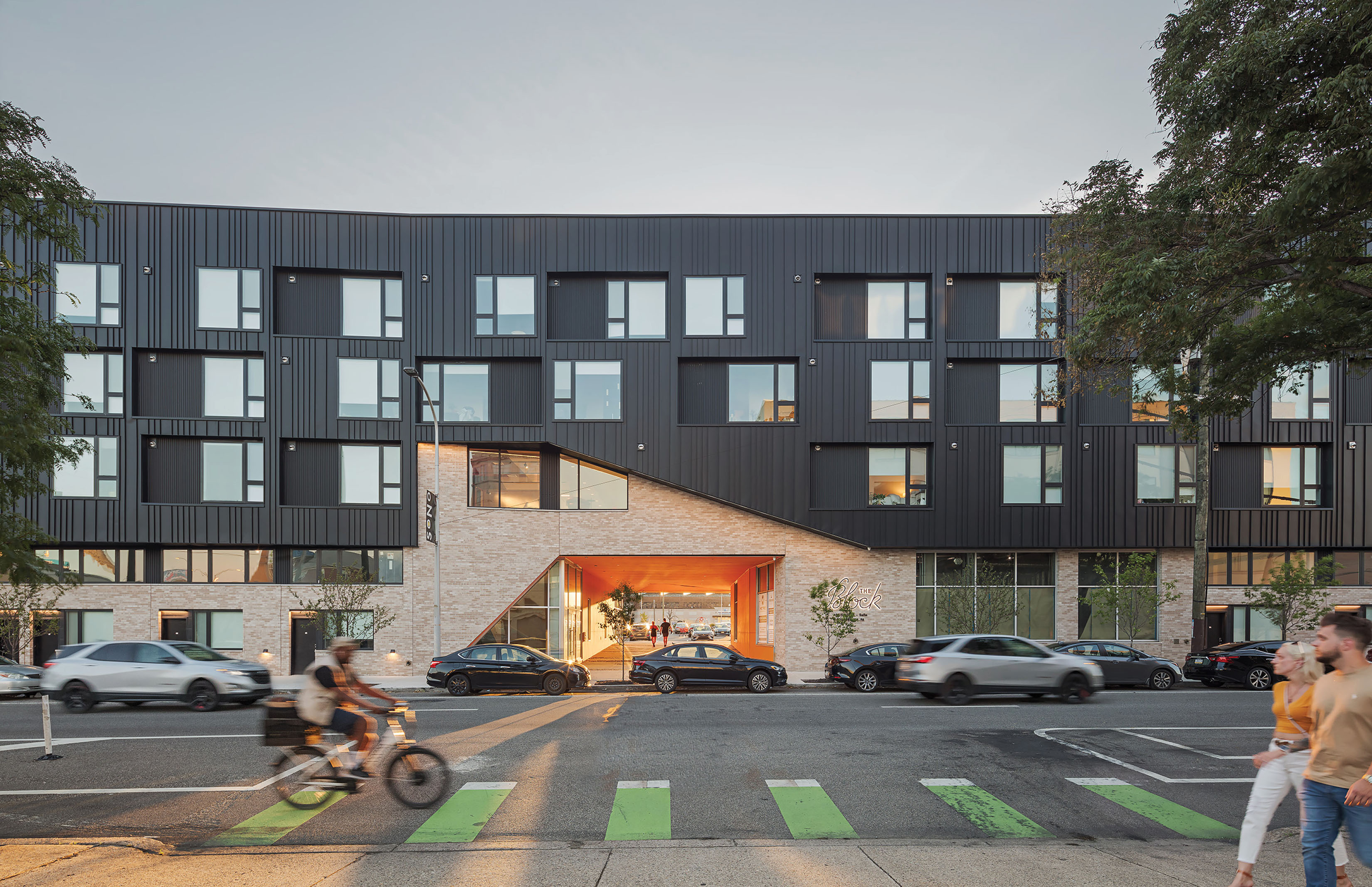

开发The Block的业主也拥有紧邻场地北侧的单层仓库,此前曾将该仓库改造为当地啤酒厂和大型零售店。The Block建筑在零售停车场的第五街正面设置了生活和工作单元,并在其停车场一侧设置了底层零售,一条人行通道穿过建筑底层,屋顶空间成为社交平台。
The Block was developed by the owners of the single-story warehouse immediately to the north, which was previously converted to house a local brewery and big box retail. The building lines the retail parking lot’s 5th Street frontage with live/work units and anchors its parking lot side with ground-floor retail. A pedestrian passageway cuts through the building at grade, and a social terrace occupies the roof above.
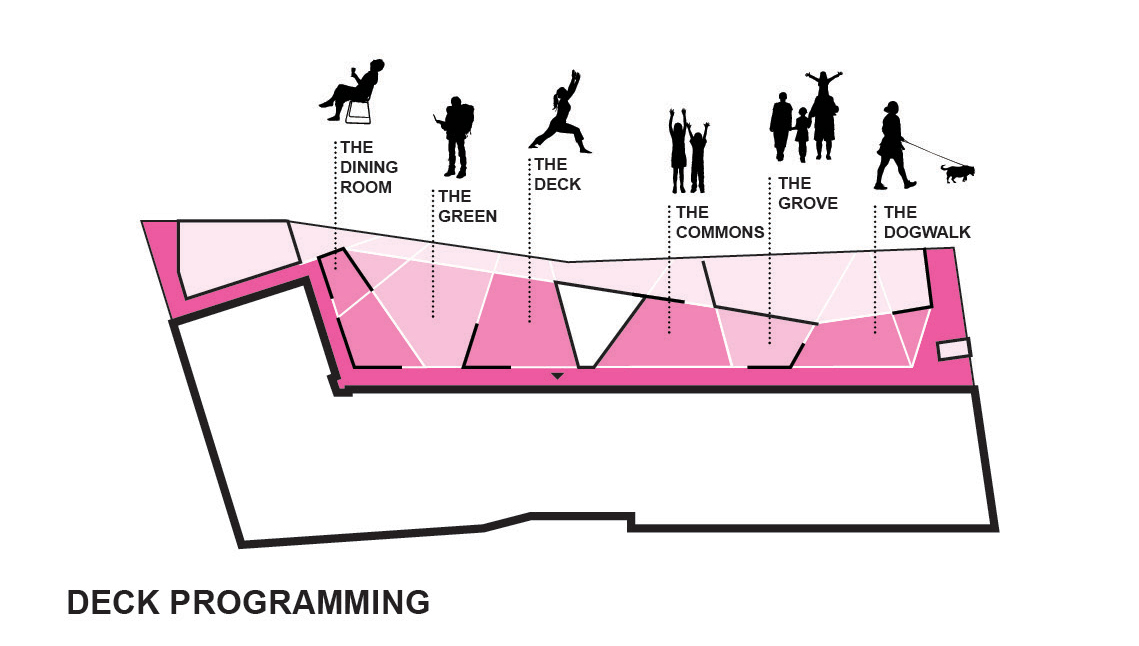
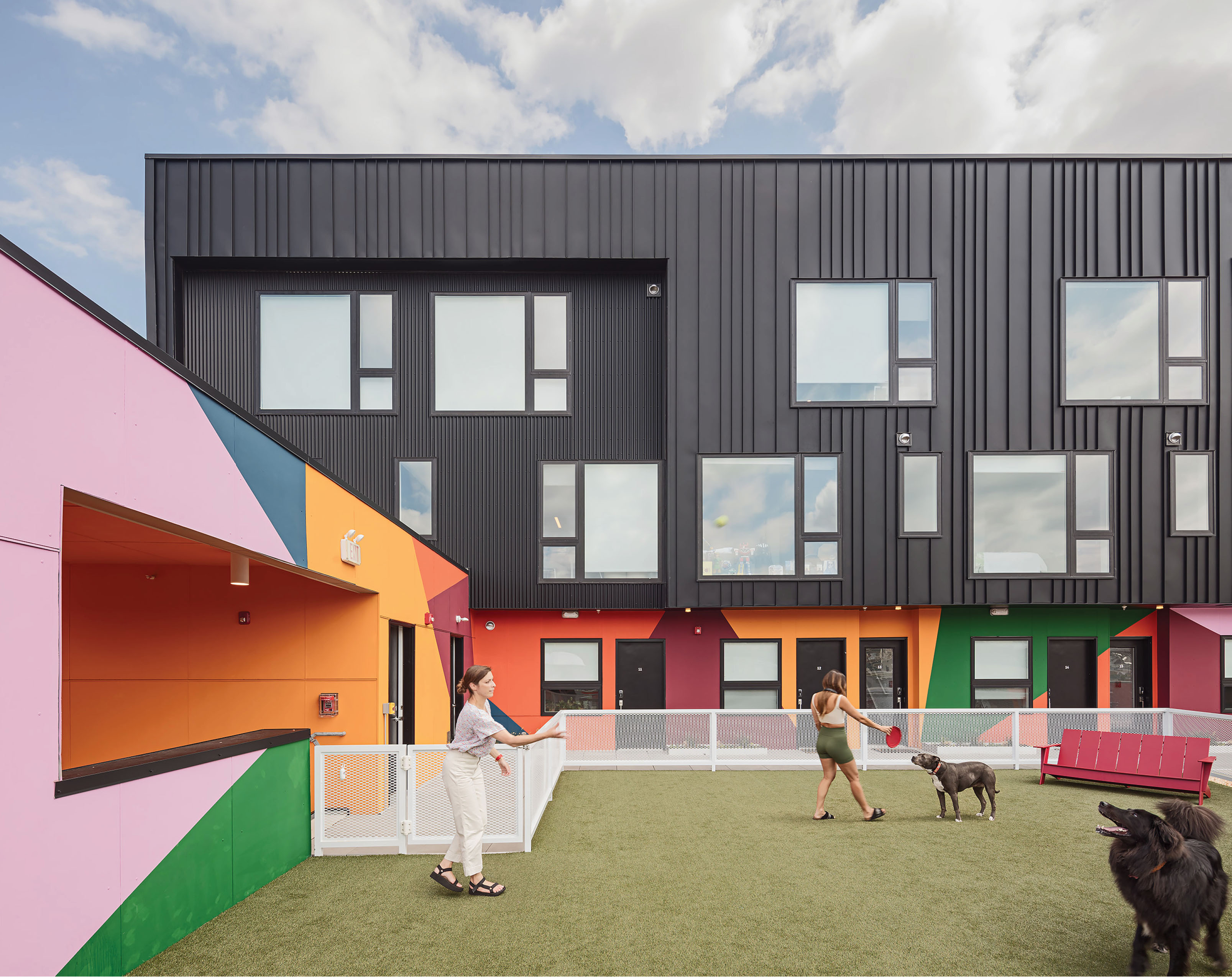
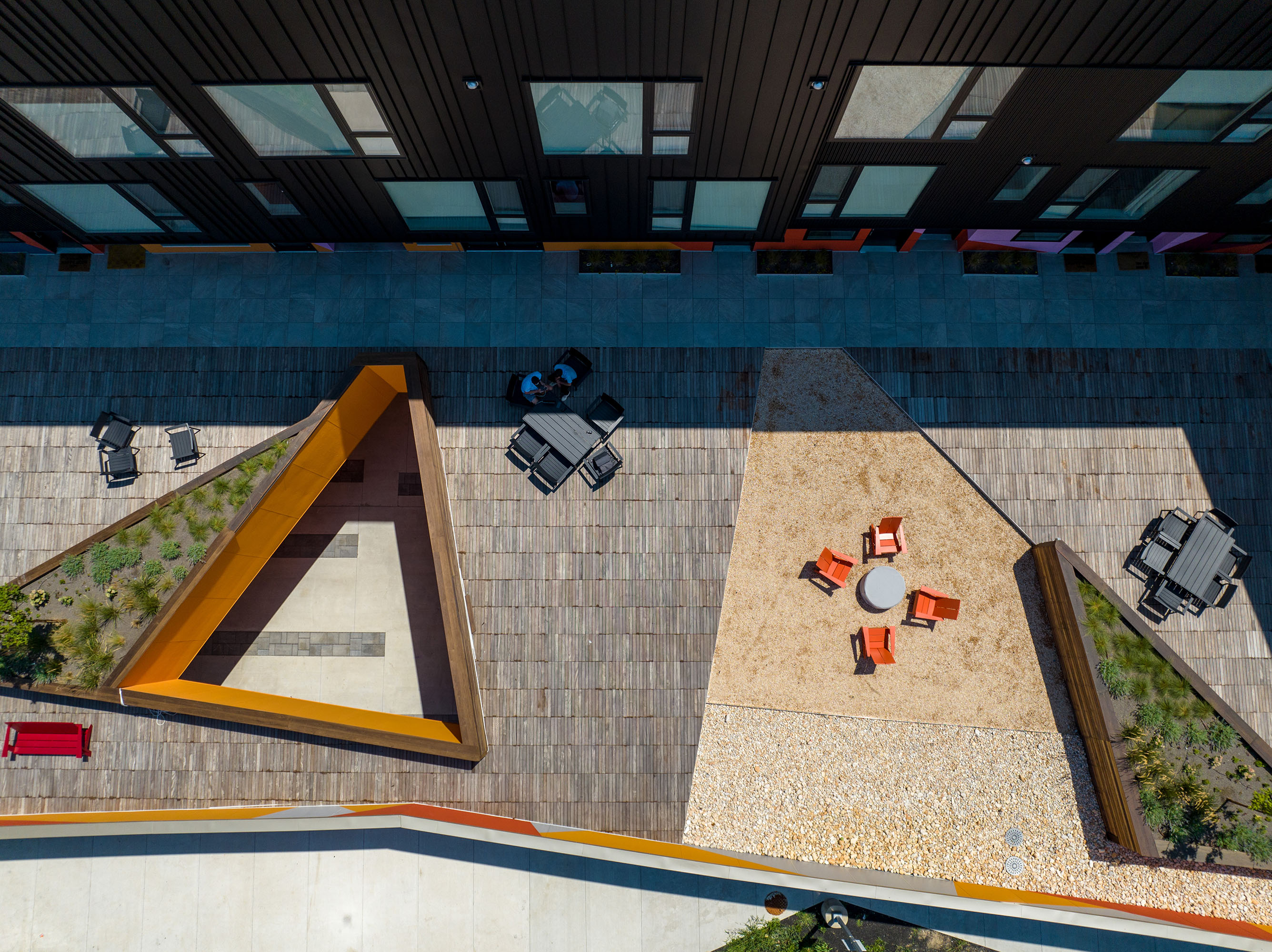
建筑从费城的排屋结构中汲取灵感,采用了一种不同寻常的交通组织方式。设计尽可能地缩小建筑内部的走廊空间,建筑依靠一个抬升的、景观化的平台作为主要途径,通往位于上层、只可步行到达的单元。建筑在平面布局中的中庭以及立面上的开孔,打开了意想不到的视野,在增强了步行可达性的同时,为建筑的各层街景营造了一种通透感。
The building incorporates an unusual approach to circulation, taking cues from Philadelphia’s rowhouse fabric. Minimizing interior corridors, the building relies instead on an elevated, landscaped deck as primary access for upper-level walk-up units. The massing features apertures in both plan and section, opening unexpected views, enhancing pedestrian access, and fostering a sense of porosity across the building’s layered streetscape.
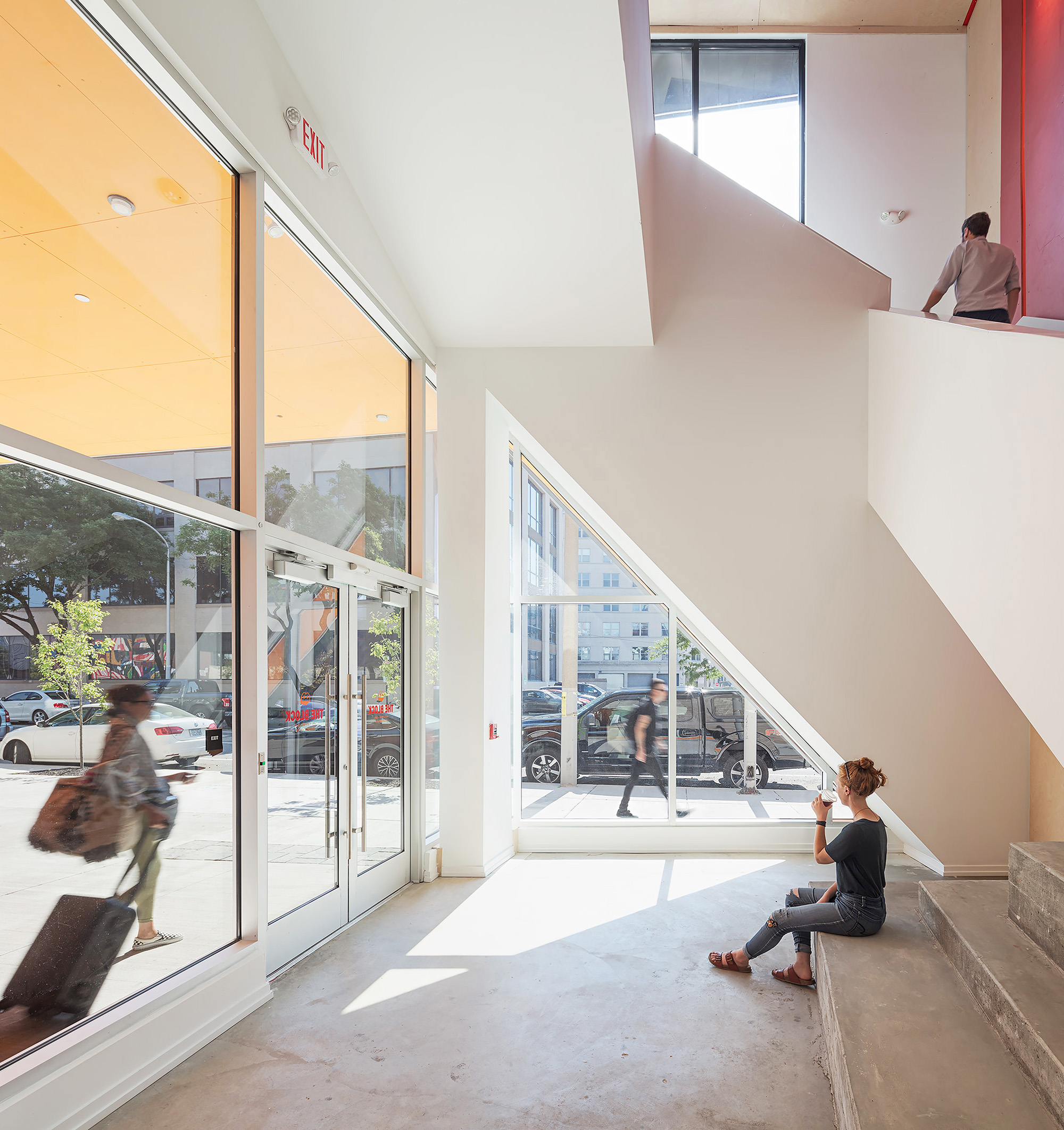
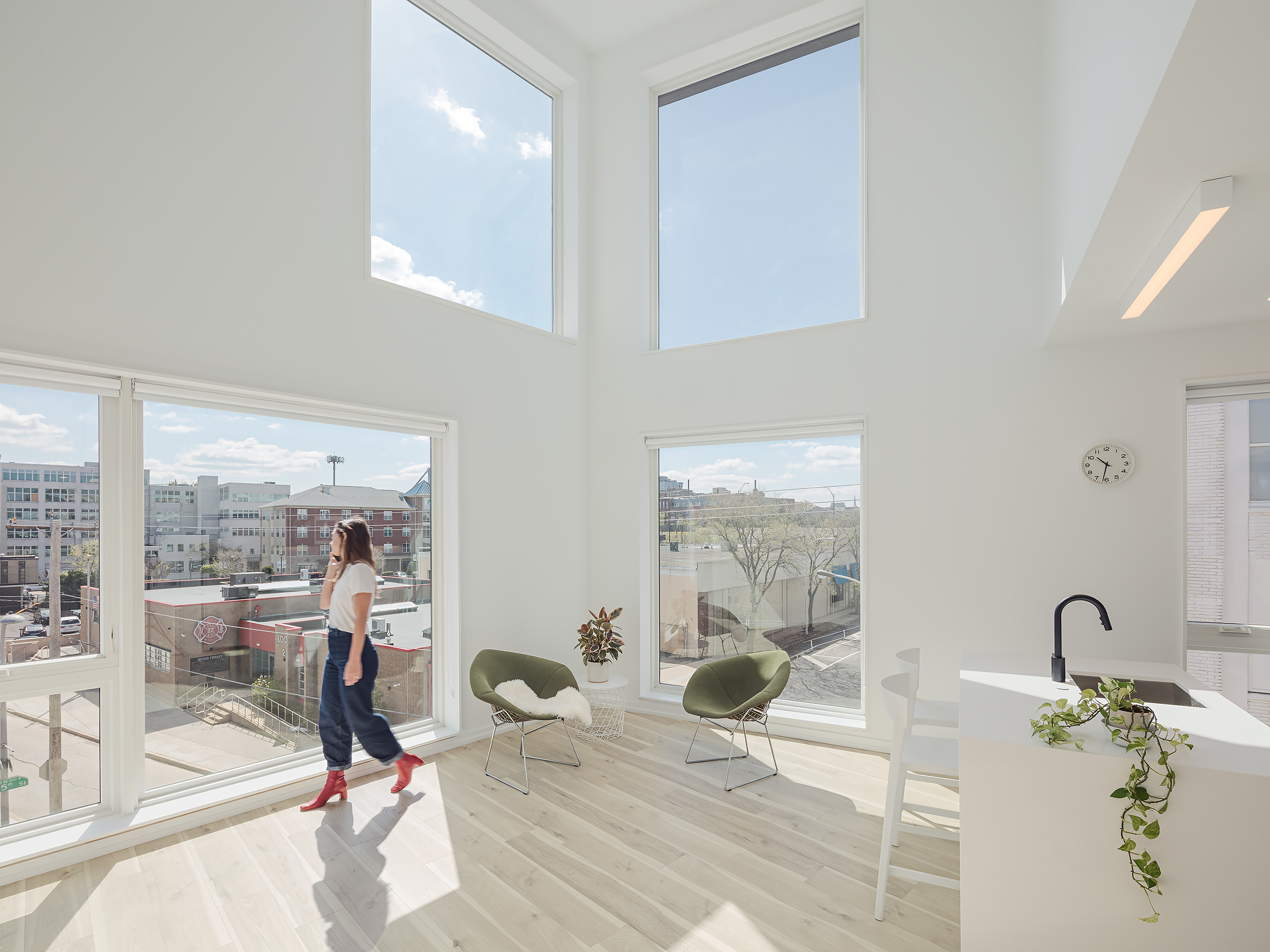

设计图纸 ▽

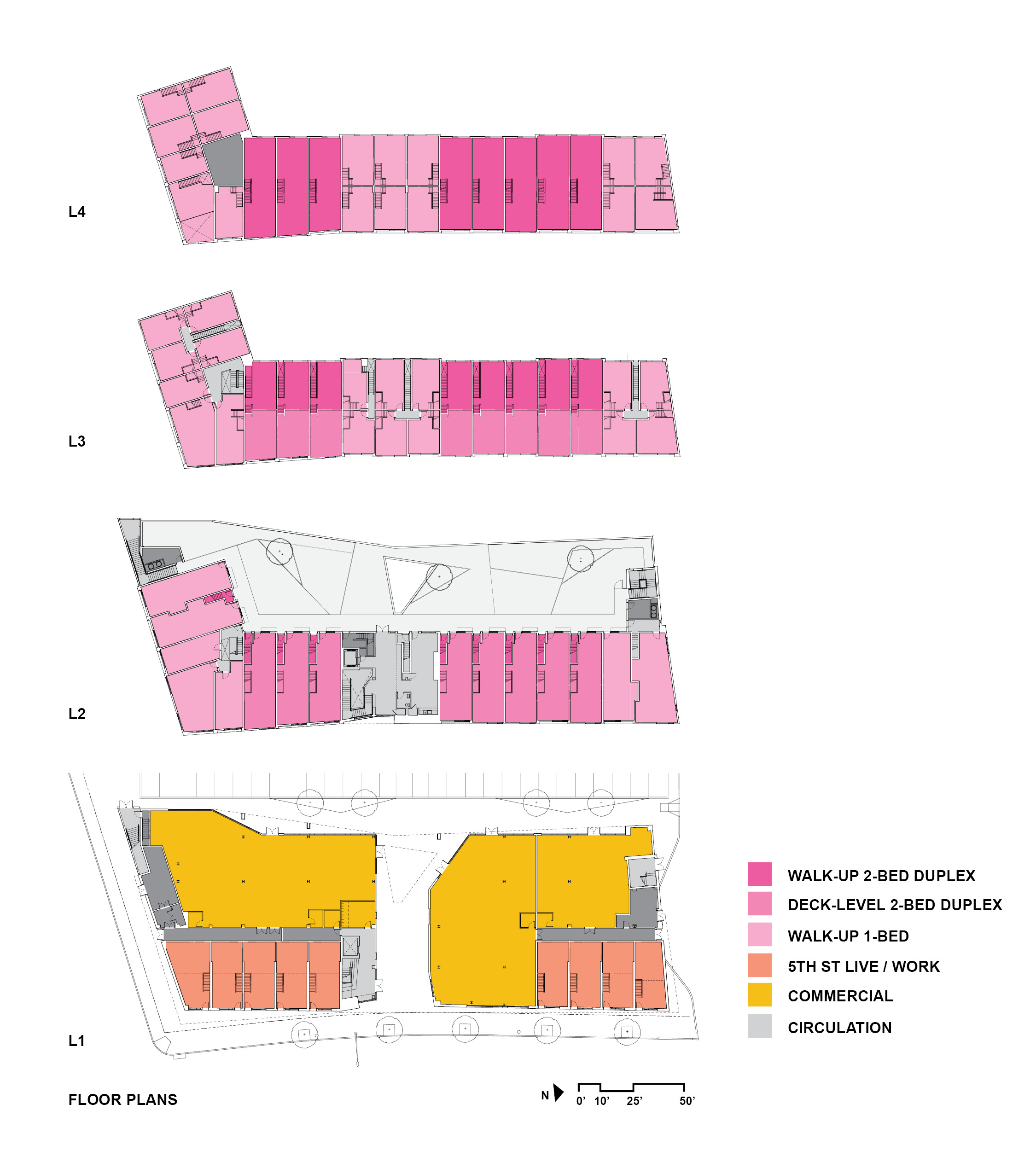
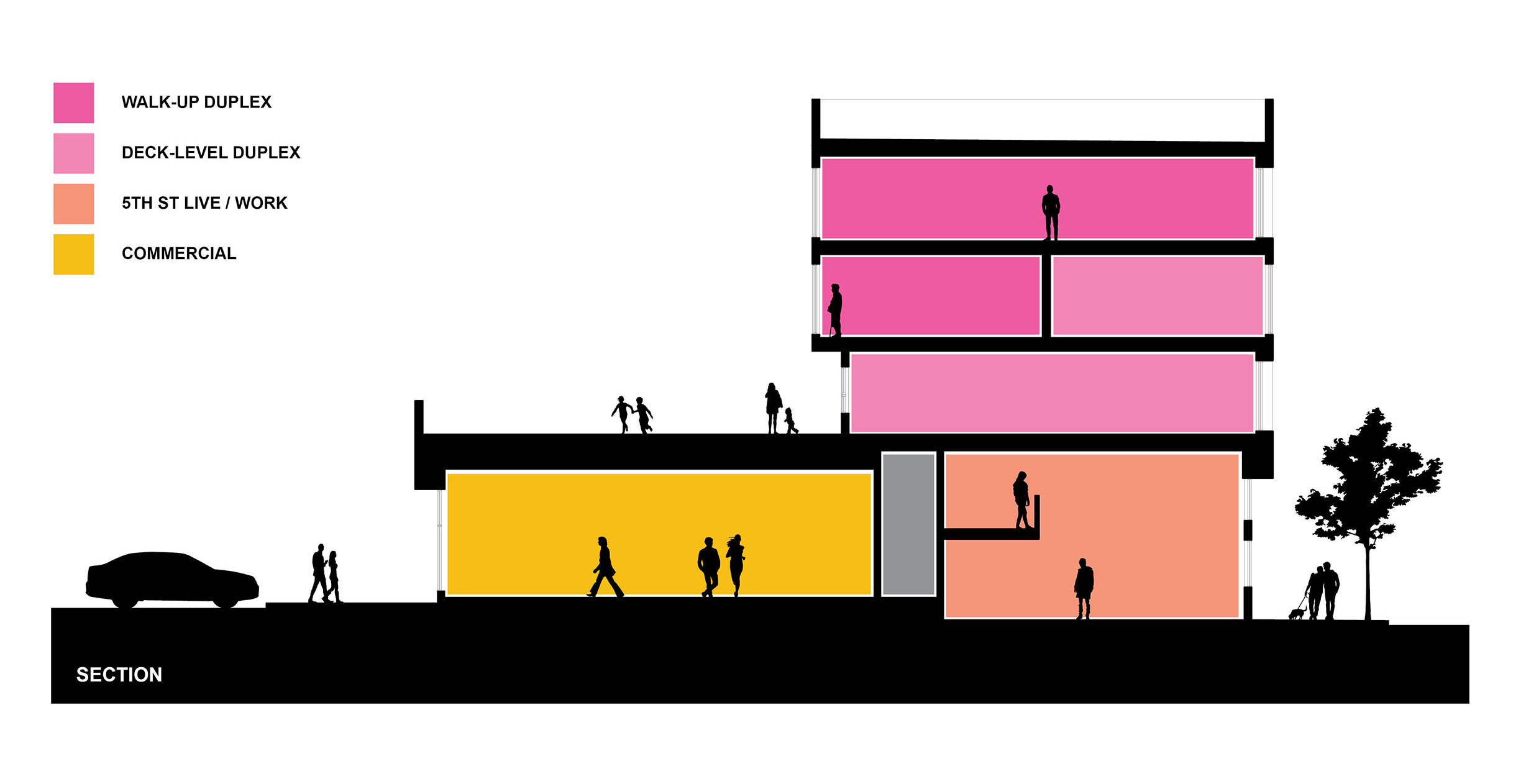
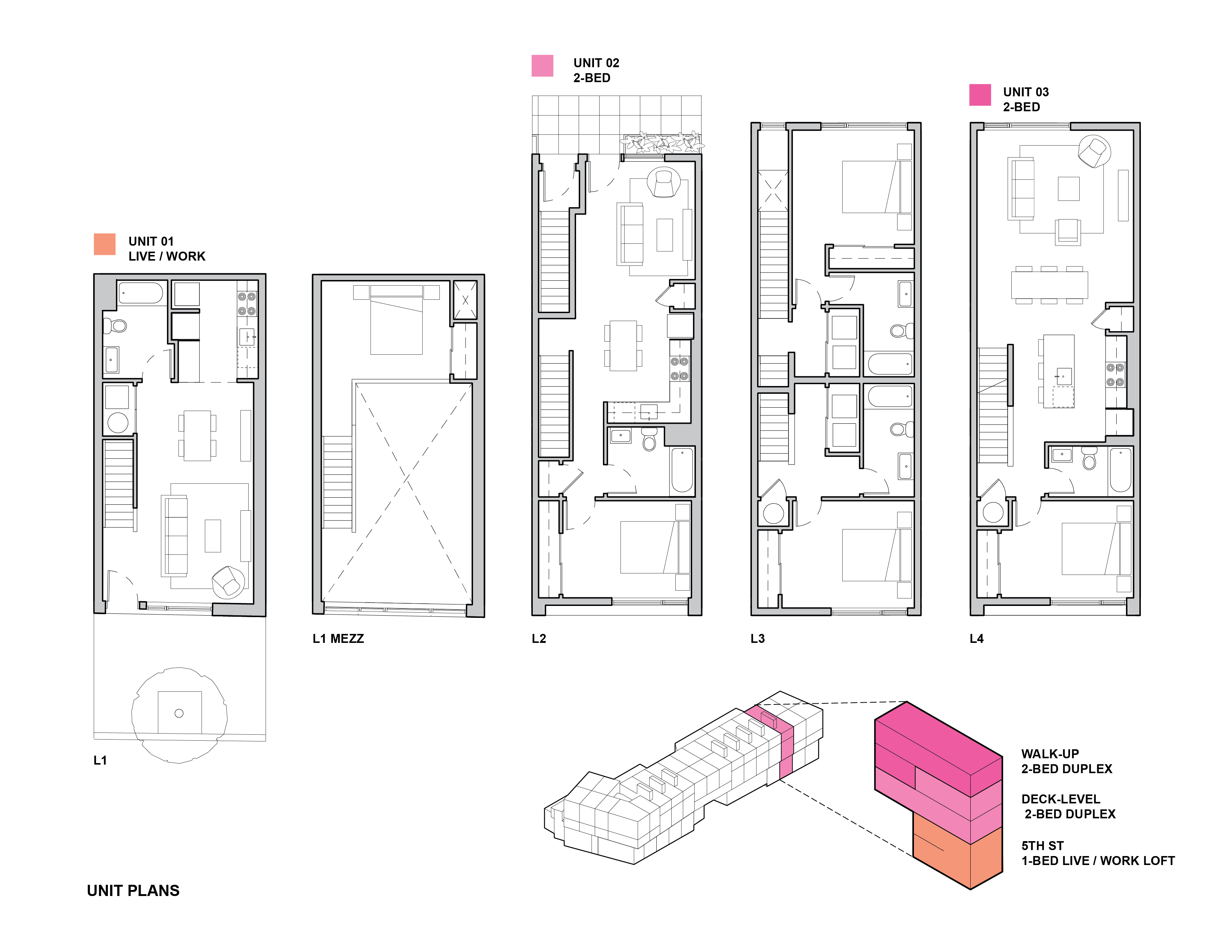
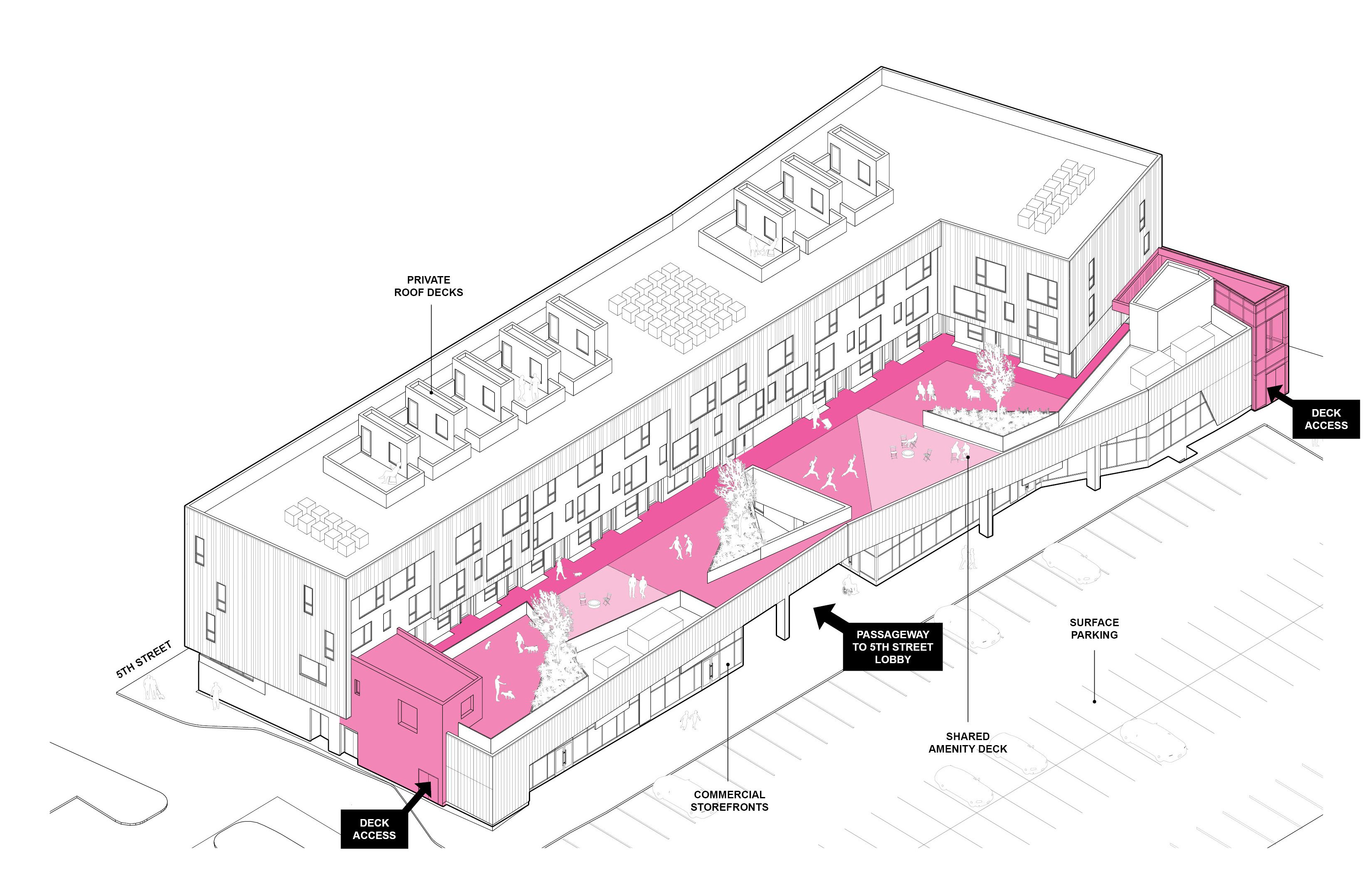
完整项目信息
项目名称:THE BLOCK
项目类型:混合用途,多户住宅
项目地点:宾夕法尼亚州,费城
建筑面积:5407平方米
建成时间:2022年
设计单位:ISA
业主:Alliance HP
景观设计:Jonathan Alderson Landscape Architects, Inc
结构:Cooke Brown Structural Engineers
机电工程:Holstein White Inc
总承包商:Callahan Ward
照明:Lam Partners
摄影:Sam Oberter
无人机摄影:PluralVR
版权声明:本文由ISA授权发布。欢迎转发,禁止以有方编辑版本转载。
投稿邮箱:media@archiposition.com
上一篇:在建方案 | 上海张江“科学之门”双子塔 / Gensler
下一篇:建筑地图205 | 阿尔梅勒:从内海到都市