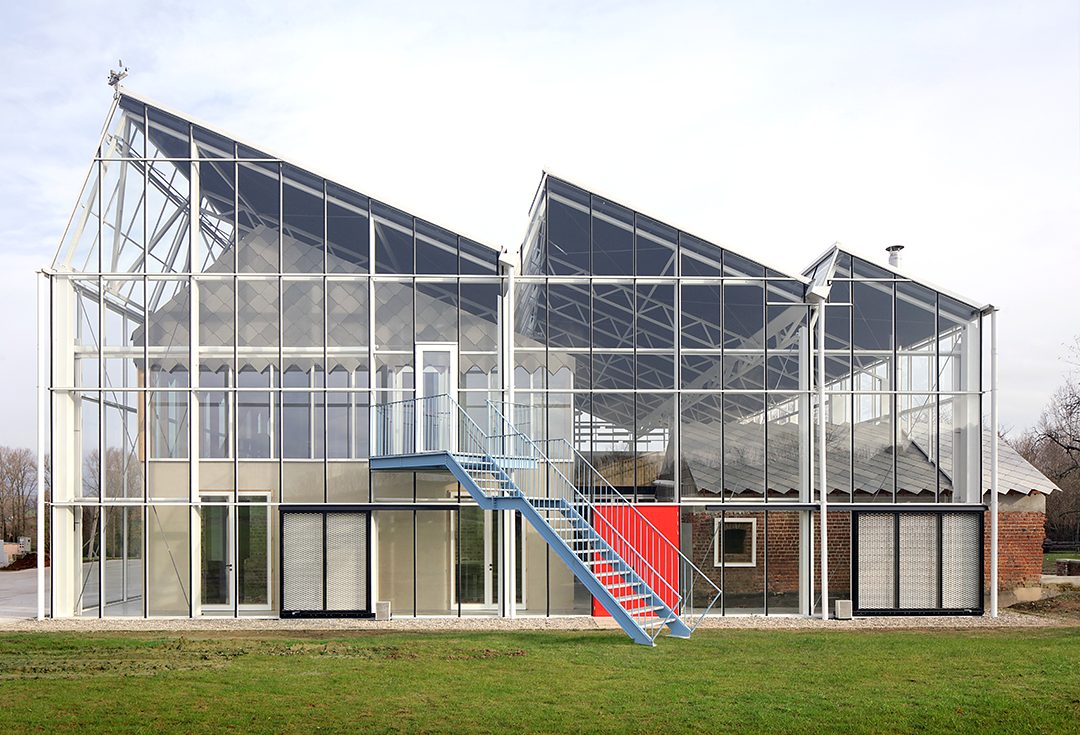
设计单位 Jo Taillieu Architecten
项目地点 比利时法兰德斯
建成时间 2020年
项目规模 550平方米
项目坐落于Gooik附近,处于帕约滕兰地区连绵的风景中,场地原为一个果园,现被改造成一个带有教育功能的新的乡村中心。设计团队通过与Daidalos Peutz工程公司合作,设计了一个如同大型温室的结构,使其以一种保护姿态罩在旧的农业设施之上。
In the rolling landscape of the Pajottenland, near Gooik, stands an old fruit farm that was converted into a new educational rural center. In collaboration with the engineering firm Daidalos Peutz, a large conservatory was designed and placed over the old farmstead as a protective gesture.
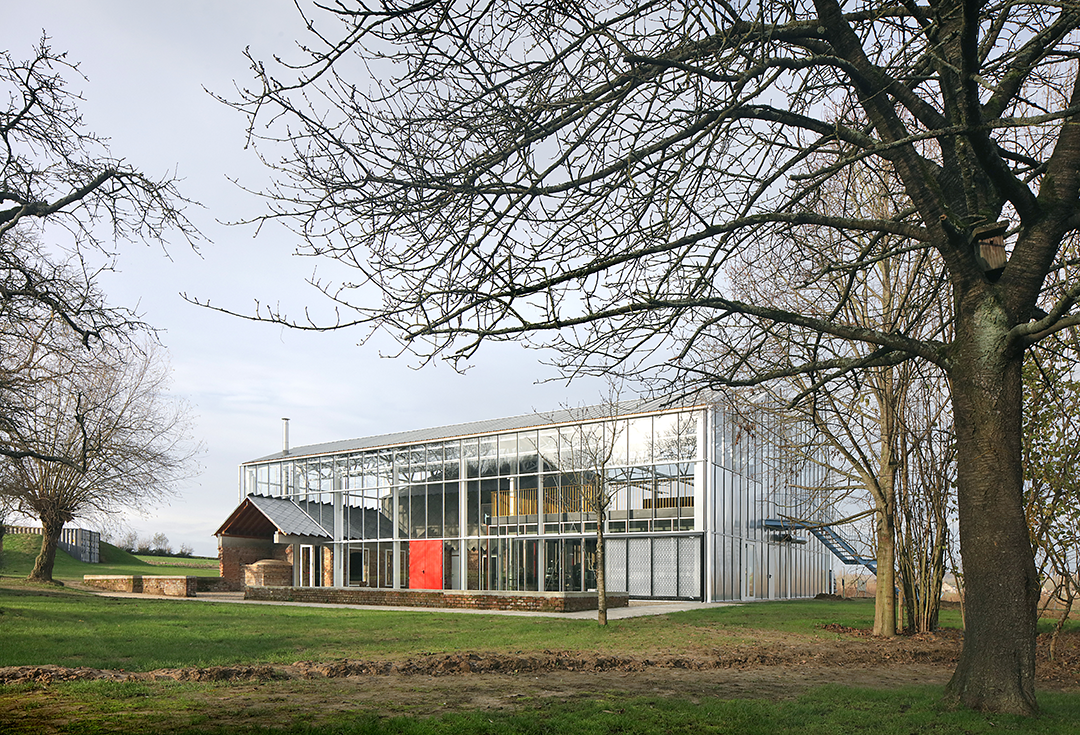
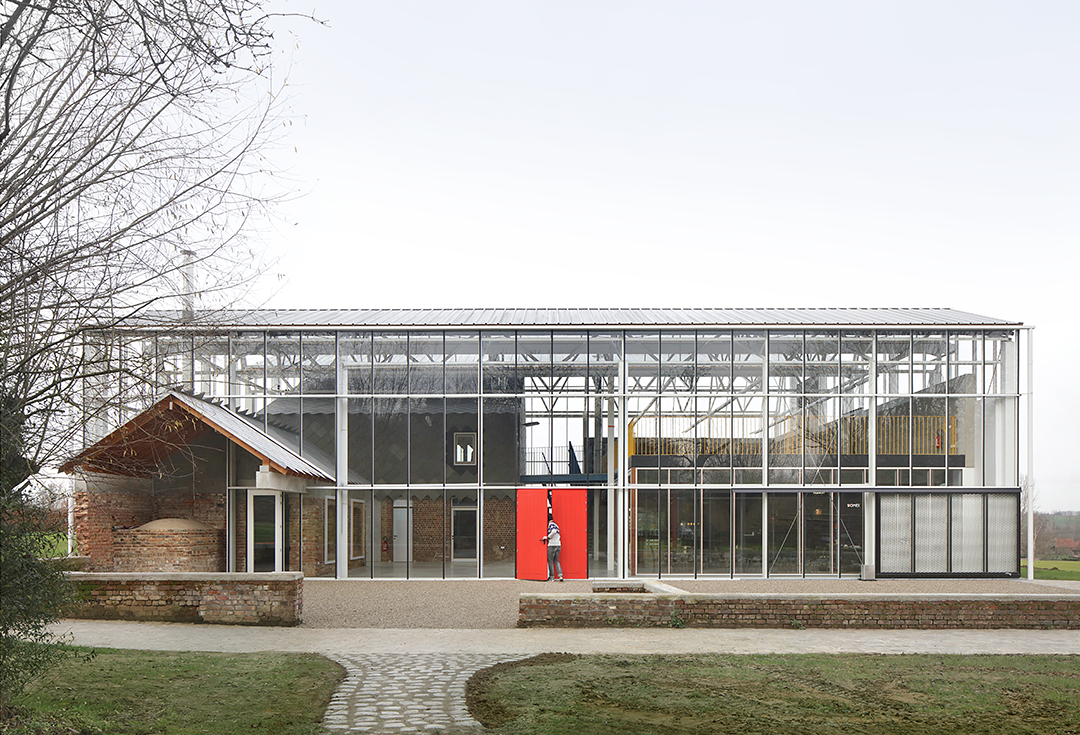
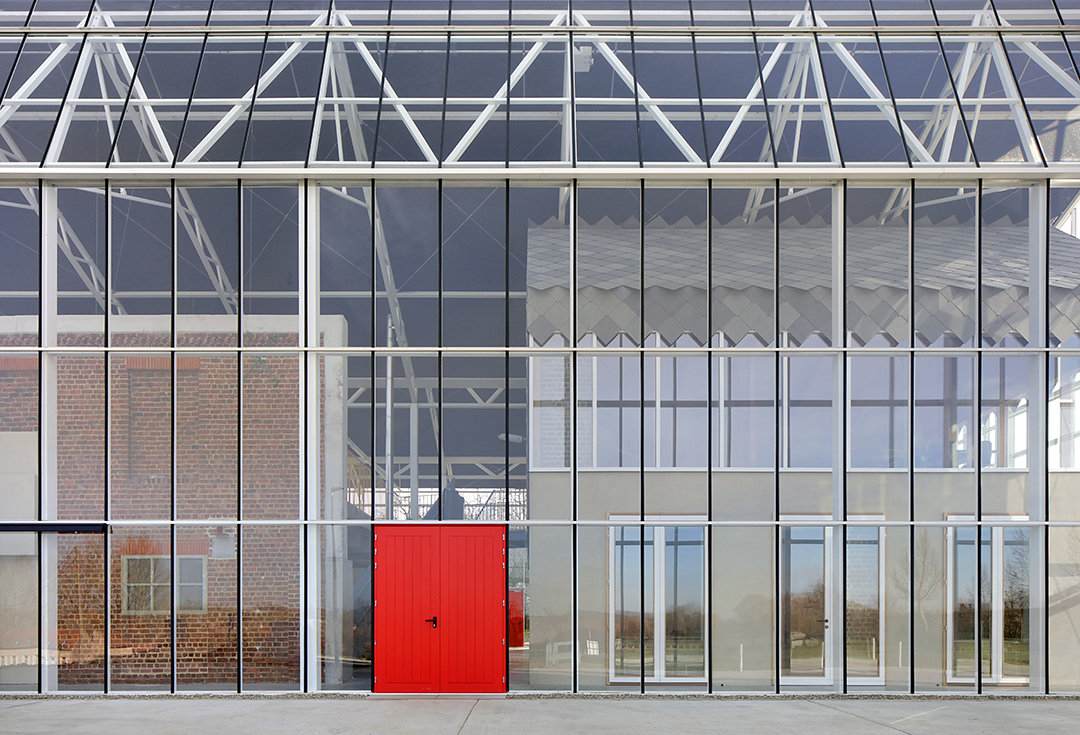
项目创造了一个遮风避雨的中间环境,热情地欢迎着游客,而新功能则被老建筑本身所容纳。老居舍被改造成办公室和会议室;谷仓和设有面包炉的附属房屋,则被改造成带卫生设施的咖啡馆。
This created a wind- and watertight intermediate environment that generously welcomed visitors, while the new program was housed in the old buildings themselves. The old dwelling house was converted into offices and a meeting room, the barn into a café with sanitary facilities, and the outbuilding with baking oven was restored as such.


“温室”由一个白色的钢结构组成,棚顶带有三组斜坡,南坡面覆盖着太阳能电池板,北坡面则透入大量的自然光。“温室”在冬天为老建筑提供保暖,而通过开放式面板的自然通风结合单层玻璃,在夏天提供必要的冷却。
The conservatory itself consists of a white steel structure with three shed roofs, the southern slopes of which were covered with solar panels and the northern ones let in an abundance of light. While the conservatory provides protection in the winter, the single glass and natural ventilation through open panels provide much-needed cooling in the summer.
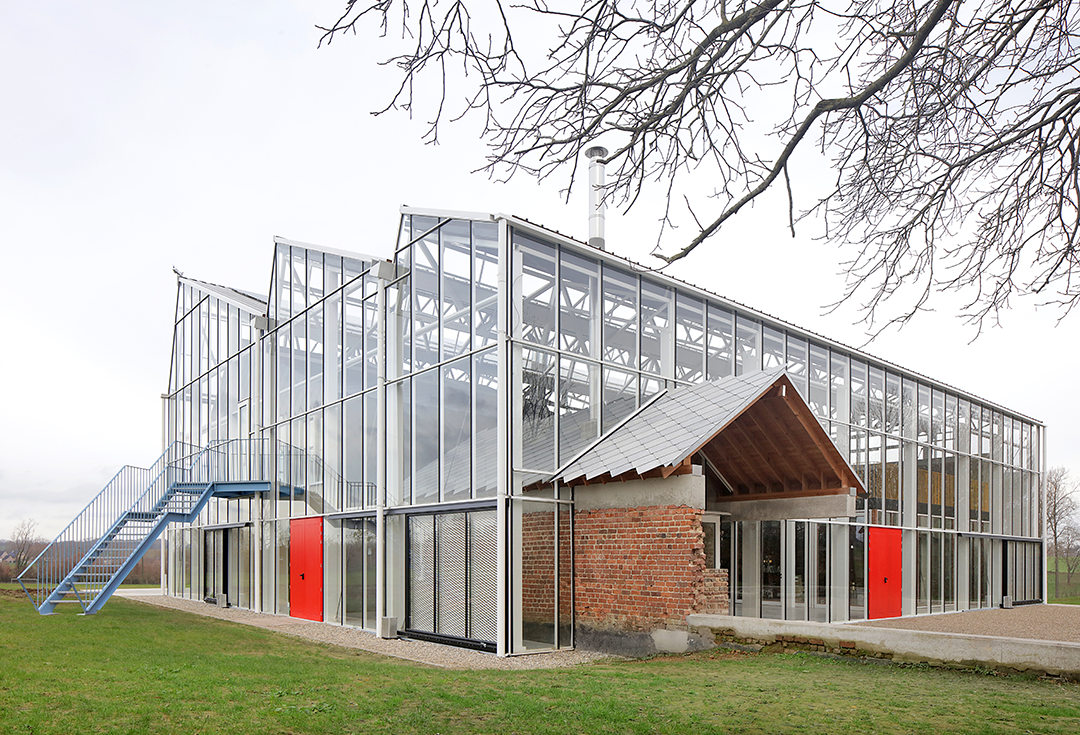
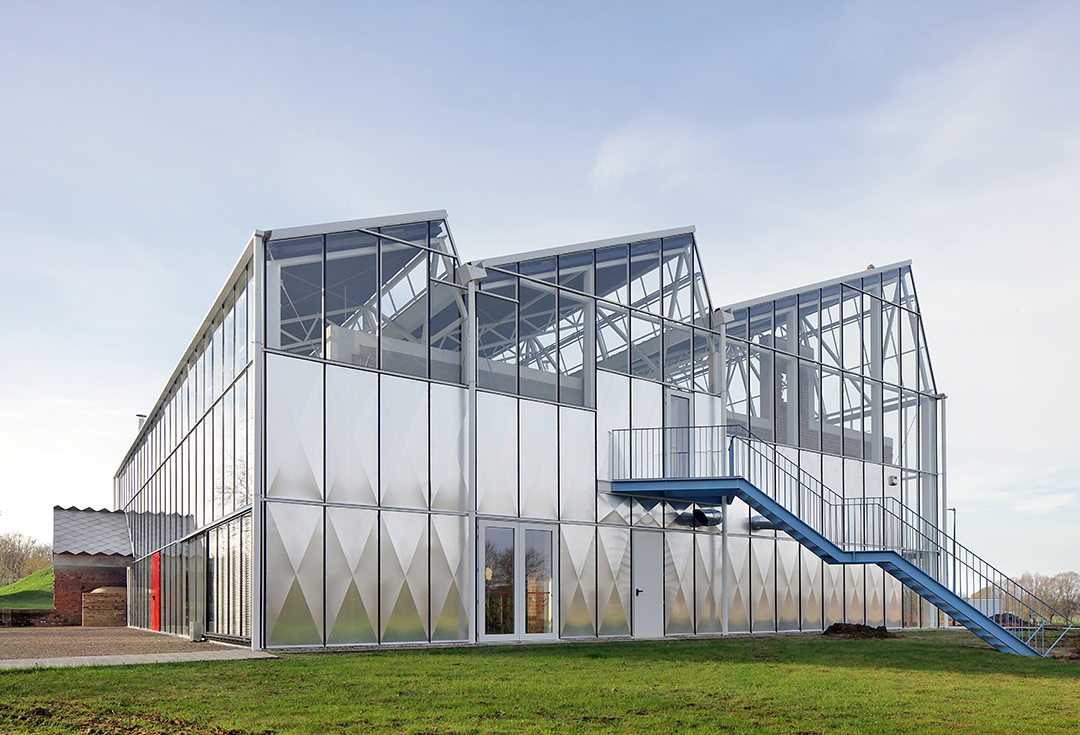
该项目的挑战是协调现有的历史建筑与当代可持续发展的要求,并在此前提下精确地设想“内”与“外”的含义。因此,老建筑被精心拆解,并仅在必要处进行修复。只有那些确实需要空调的空间才被以粘土包裹,上方覆盖上石板瓦“毯子”。而其他部分,古老的砖墙在“温室”的保护下仍然清晰可见,超大的窗框仿佛是建筑本身的框架。
The challenge of the project was to align the historic architecture of the existing buildings with the requirements of a contemporary sustainability, resulting in a very precise vision of what it means to make an “inside” versus an “outside. Thus, the old buildings were meticulously dismantled and repaired where necessary, with only the spaces that strictly needed to be air-conditioned wrapped with clay and covered with a “blanket” of overhanging slates. In other places, the old brick walls remain visible under the protection of the conservatory, with oversized window frames seeming to frame the architecture itself.


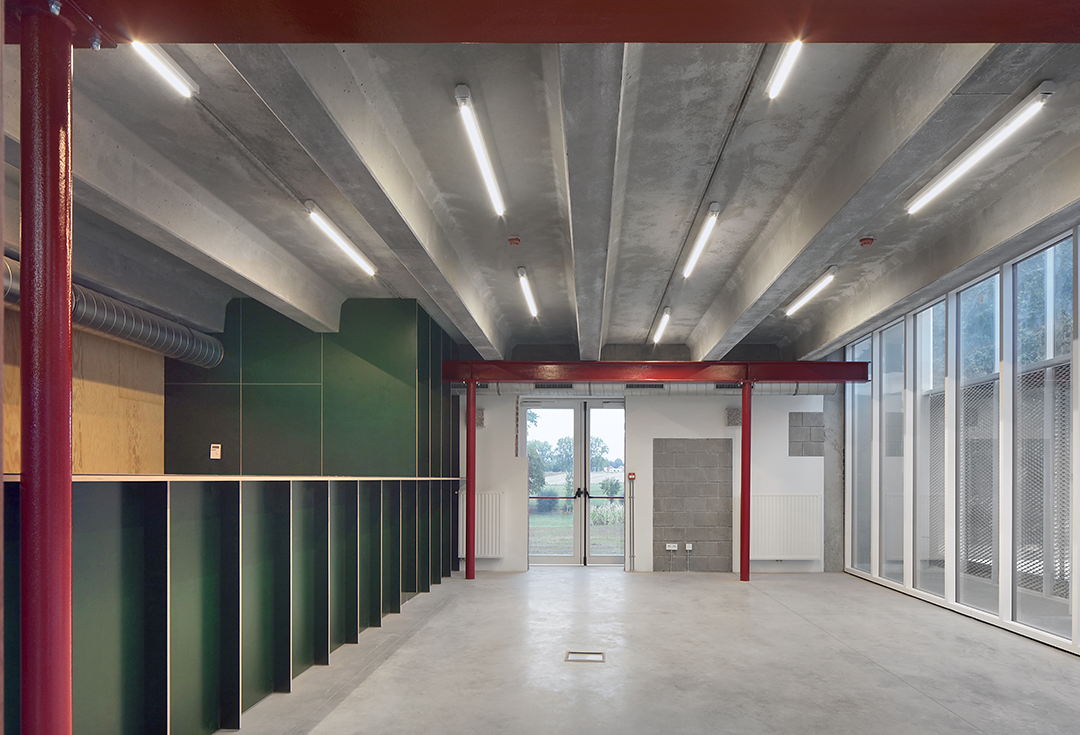

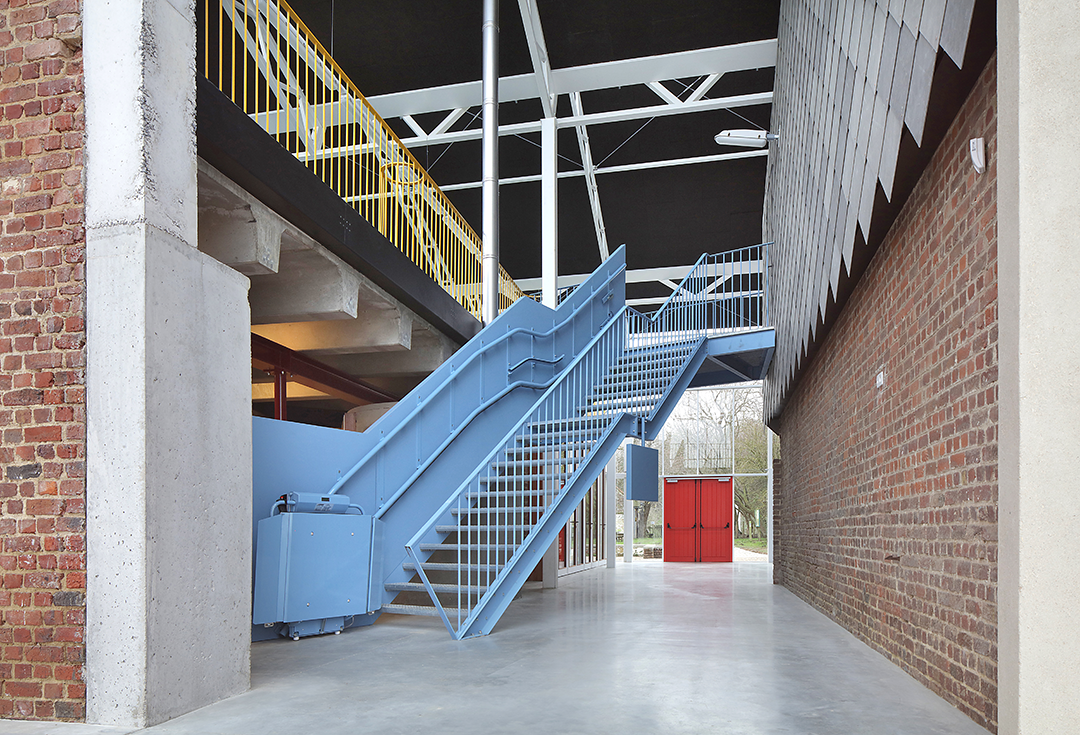
历史元素如壁炉和炉灶,被修复、打开或切穿,与整体产生新的连接方式。设计以此使各部分在材料和温度上层次分明,精确地区分原始建筑和当代附加物。
Historic elements, such as fireplaces and hearths, were restored, opened up or cut through to give them new relevance within the whole. The result is a very precise layering of both materials and temperatures, of original buildings and contemporary additions.
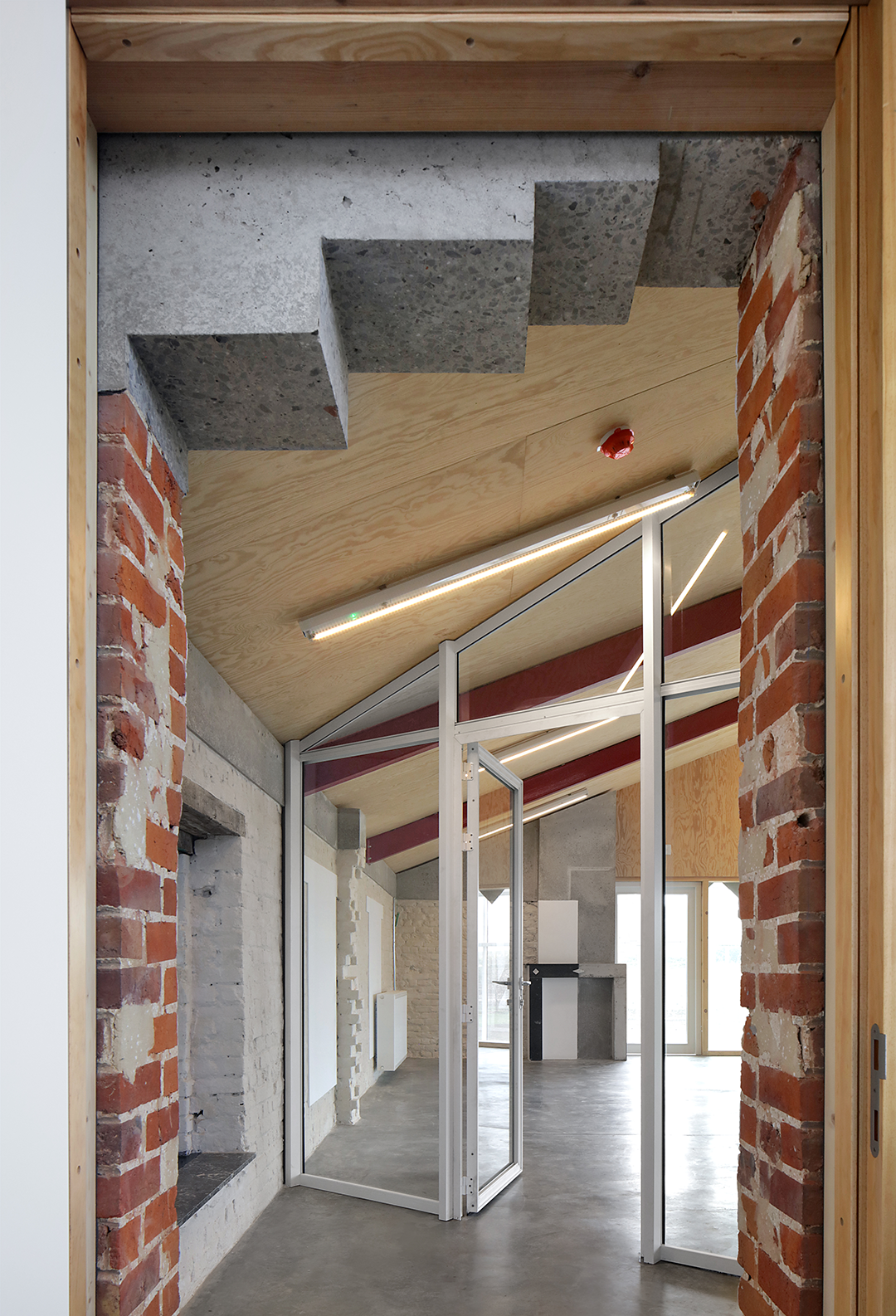
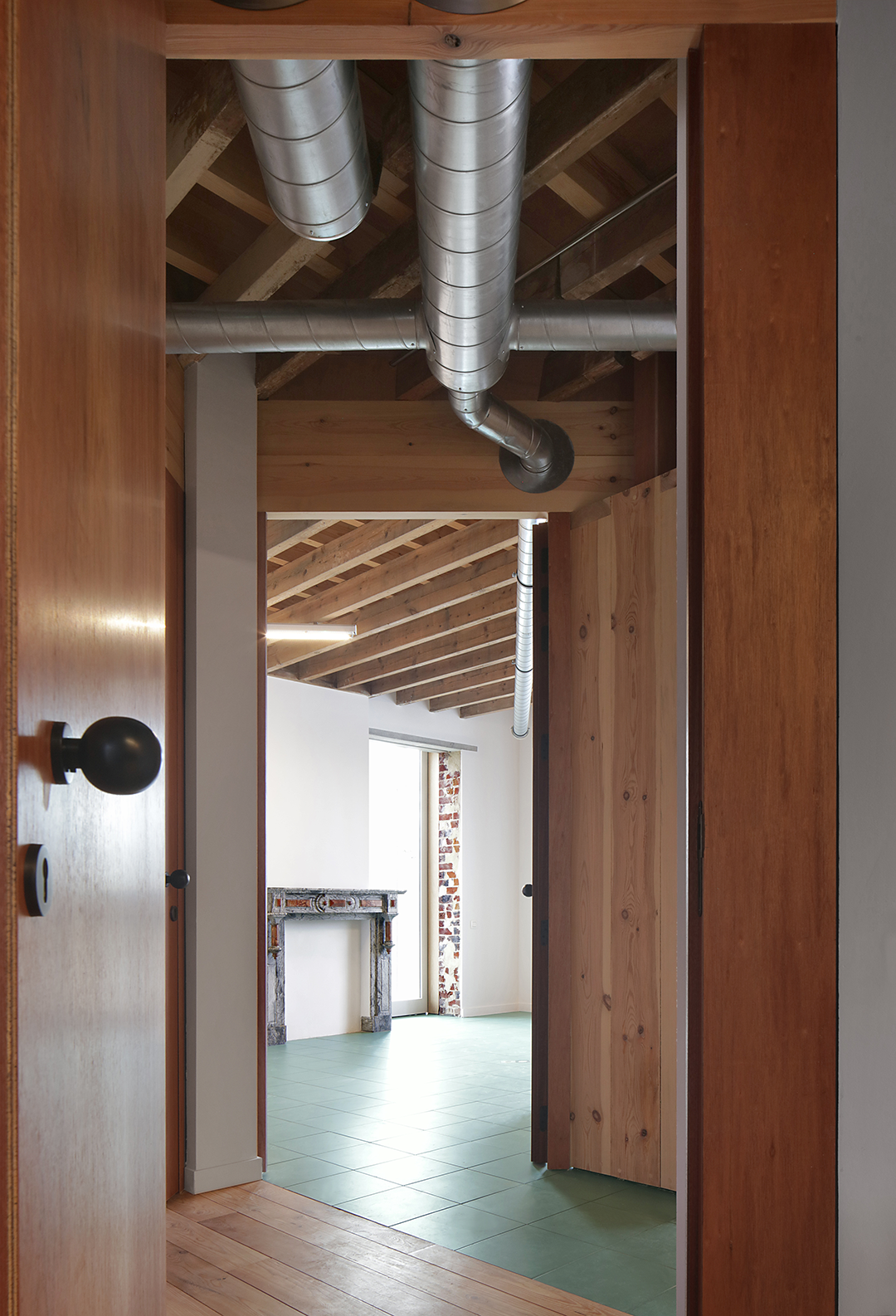
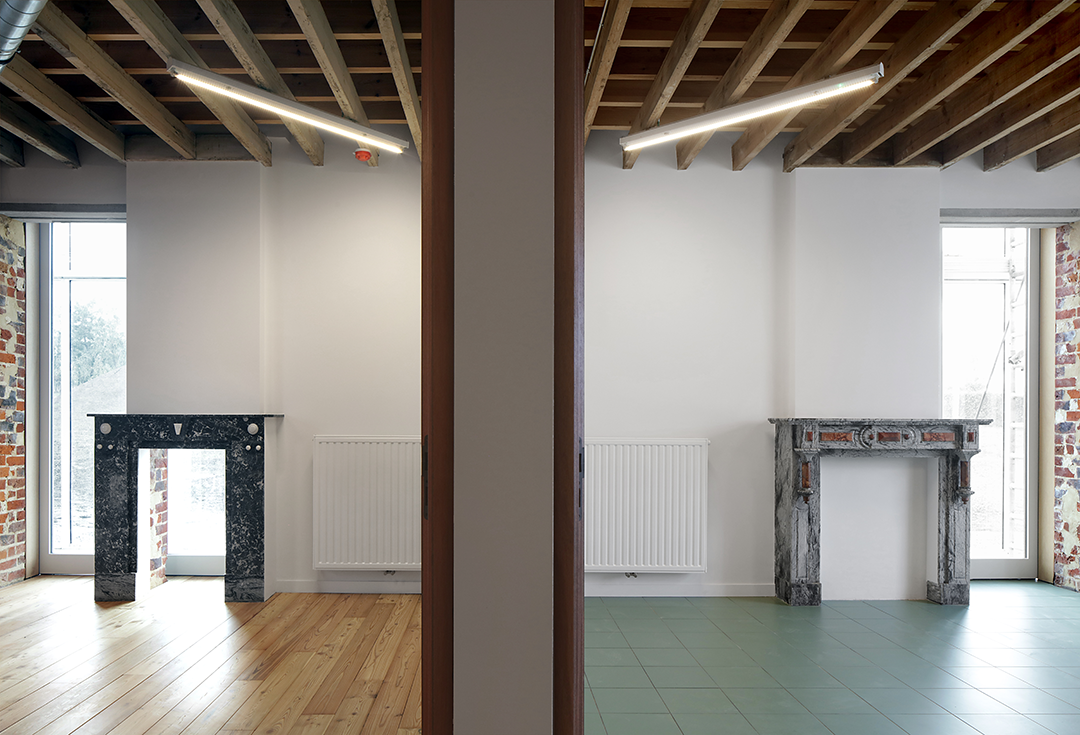
设计图纸 ▽
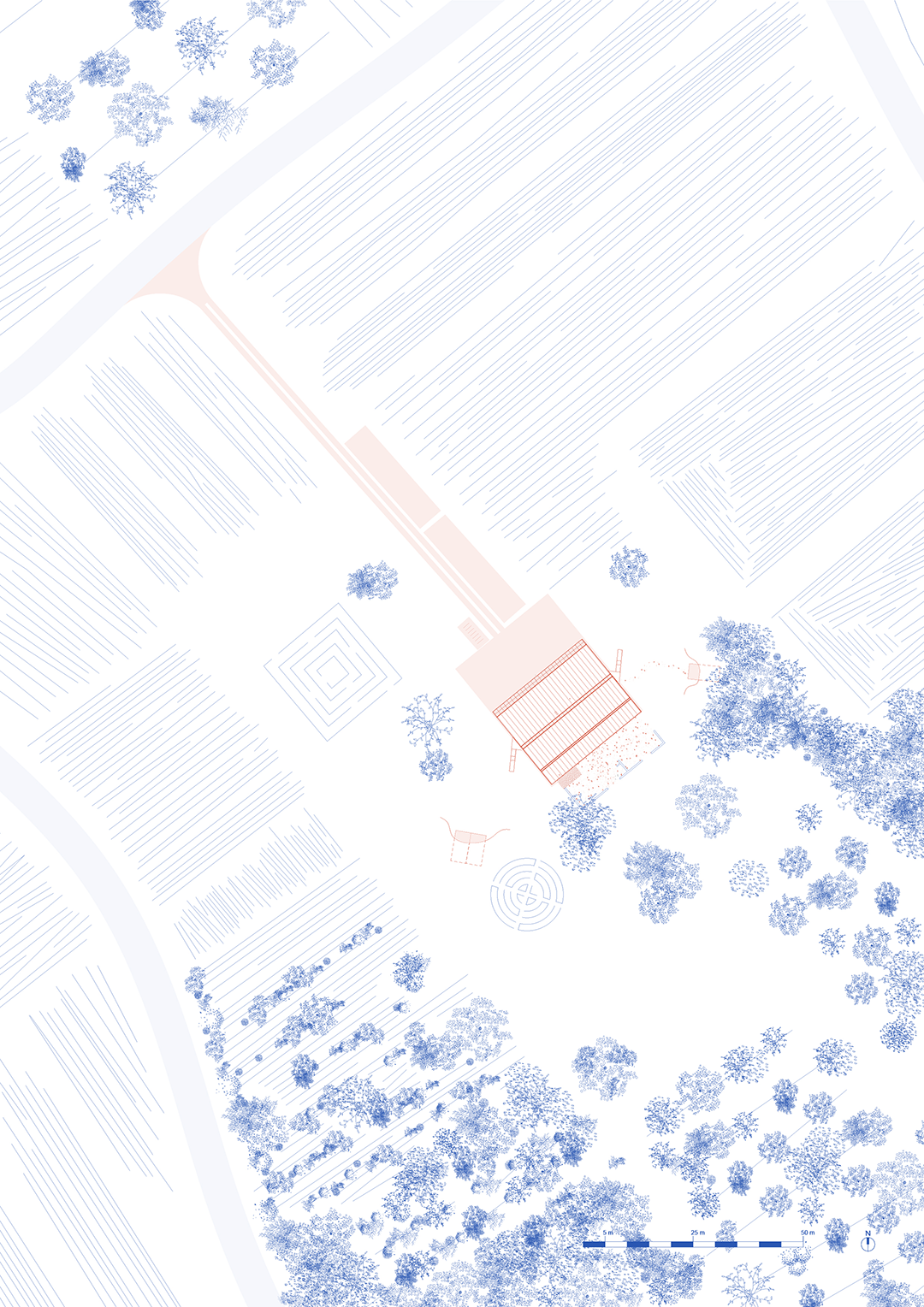

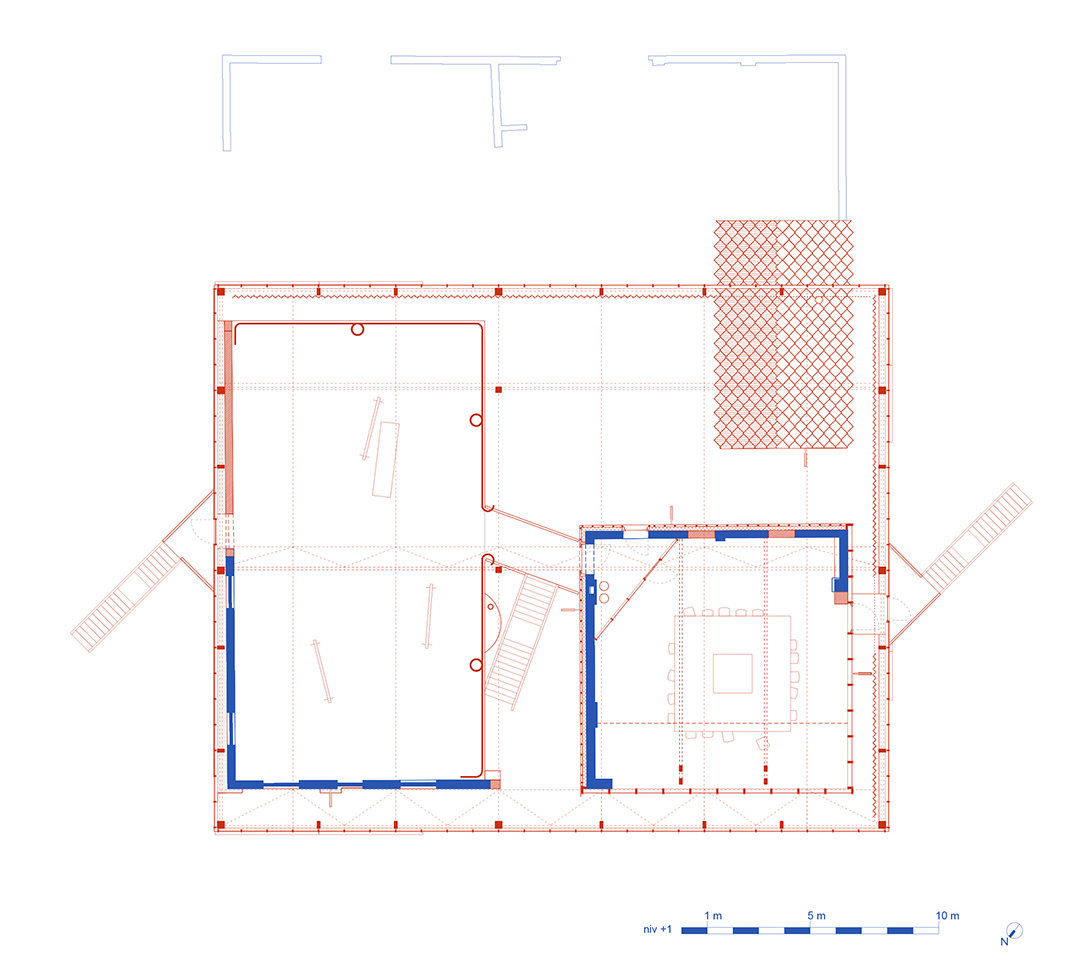
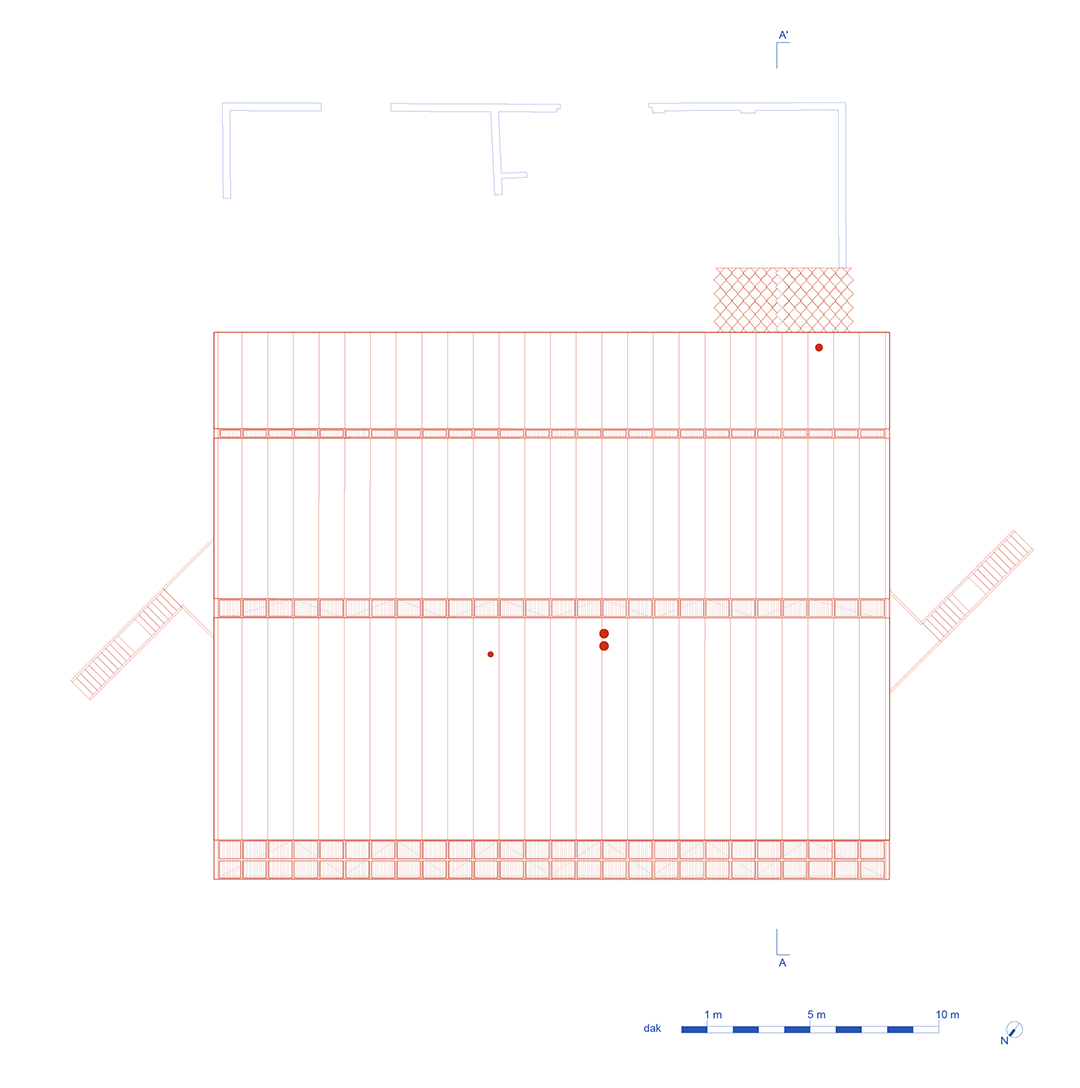


完整项目信息
CLIENT: Village of Gooik, Flanders (Belgium)
TYPE: Public - Educational Centre
LOCATION: Gooik (BE)
TEAM: jo taillieu architecten
PROJECT SIZE: 550 m2
DURATION OF THE PROJECT: 2018 - 2020
PHOTOGRAPHY: Filip Dujardin
本文由Jo Taillieu Architecten授权有方发布。欢迎转发,禁止以有方编辑版本转载。
上一篇:天府文创城规划展示厅 | AND Studio
下一篇:智趣方院:普洱市思茅区第二小学曙光校区 / 华工设计院 陶郅工作室