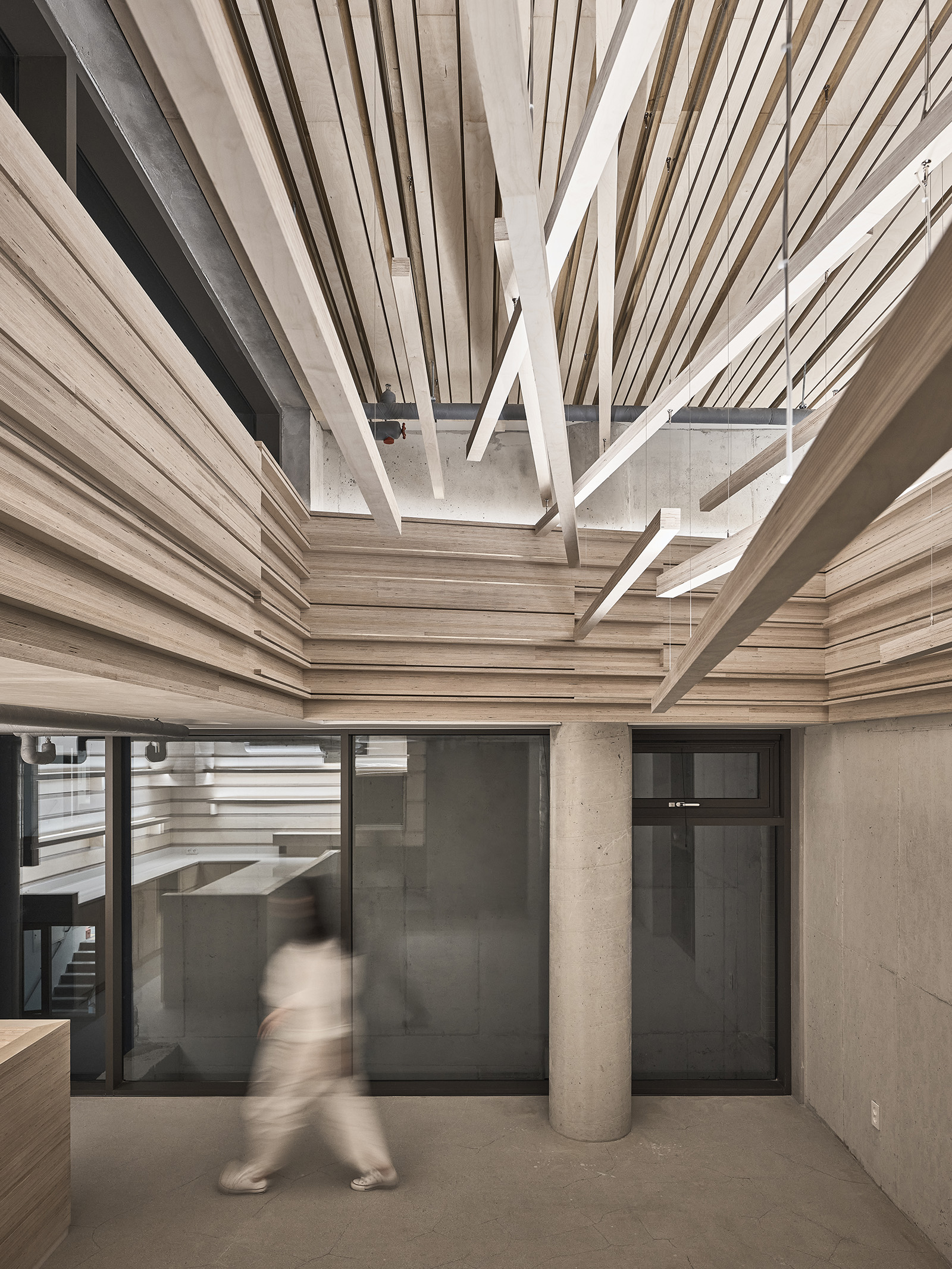
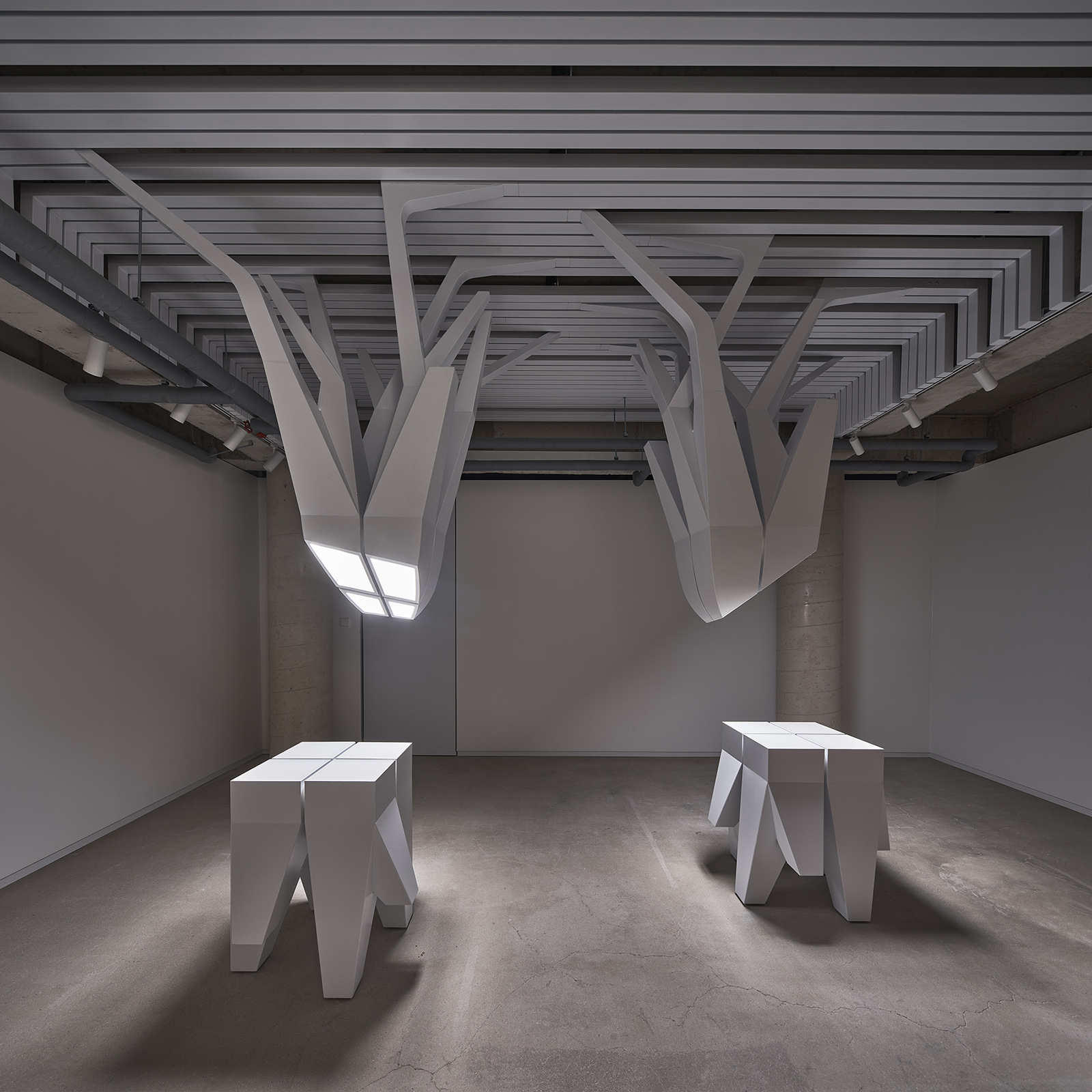
设计单位 墨菲西斯建筑事务所(Morphosis Architects)
项目地点 韩国首尔
建成时间 2022年
建筑面积 100平方米
本文文字由设计单位提供。
55画廊位于有着“首尔布鲁克林”之称的圣水洞地区。这处曾经的工业厂区,在城市更新中重生,这里如今不仅是韩国最大的手工制鞋基地,还是一个以文化和手工艺为特色的时尚街区。在其地区振兴的过程中,一系列高大细长的高层建筑,从一个个极小的地块中拔地而起,而55画廊就坐落在其中一座新生大楼的顶部。
The district of Seongsudong is nicknamed the “Brooklyn of Seoul,” and for good reason. Once an industrial factory district, Seongsu-Dong has been reborn as a cultural and artisan neighborhood anchored by the bespoke cobbler community. As part of this revitalization, a series of narrow but tall towers began to rise from the district’s unusually small parcels.
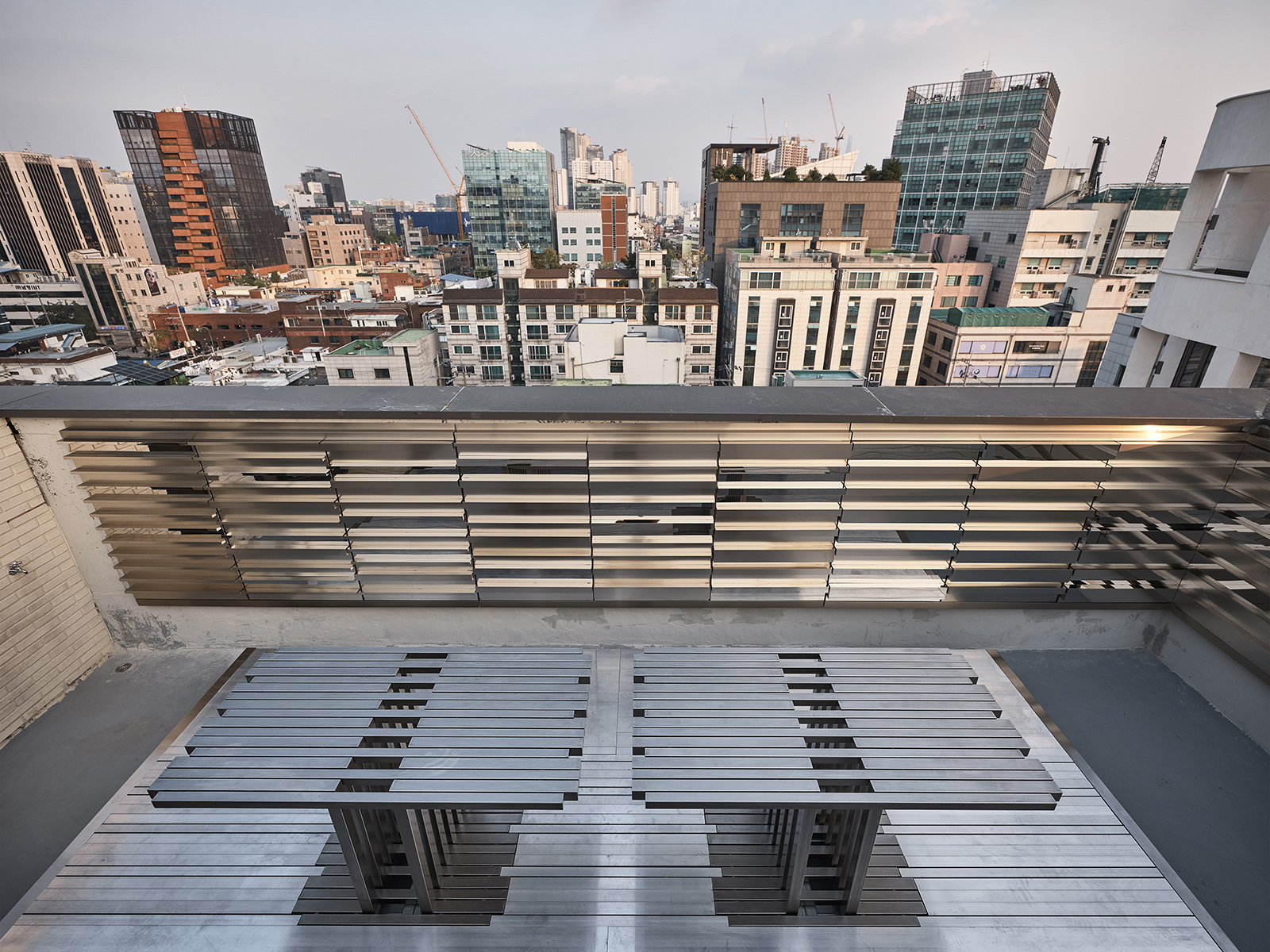
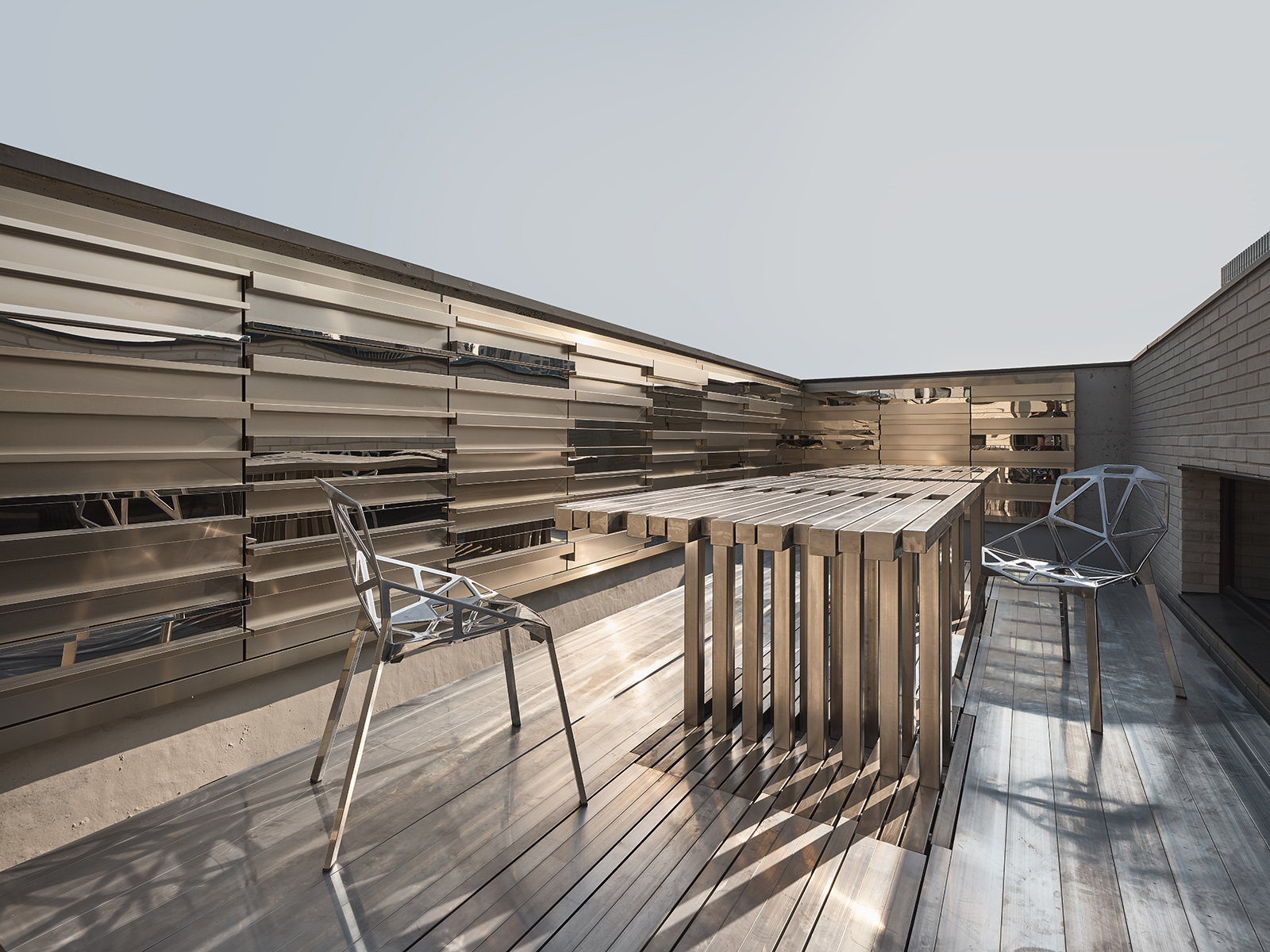

整个项目中,墨菲西斯参与设计了大楼顶部共三层的画廊空间,每一层只有约45平方米的使用面积。设计以“树屋”为理念和组织逻辑,讲述了一个不断生长的“藤蔓”的故事,从功能出发,将三层融为一体,打造了一个包含办公、画廊、餐厅酒吧和屋顶露台的综合空间。
Morphosis was engaged to design the top three levels of a new tower under construction in Seongsu-Dong. Each level measures only 485sqft of leasable space; using the organizational and design concept of a treehouse and narrative of an ever-adapting “vine,” the three levels are programmed into a holistic ensemble: the office, the gallery, the restaurant bar, and the roof terrace.
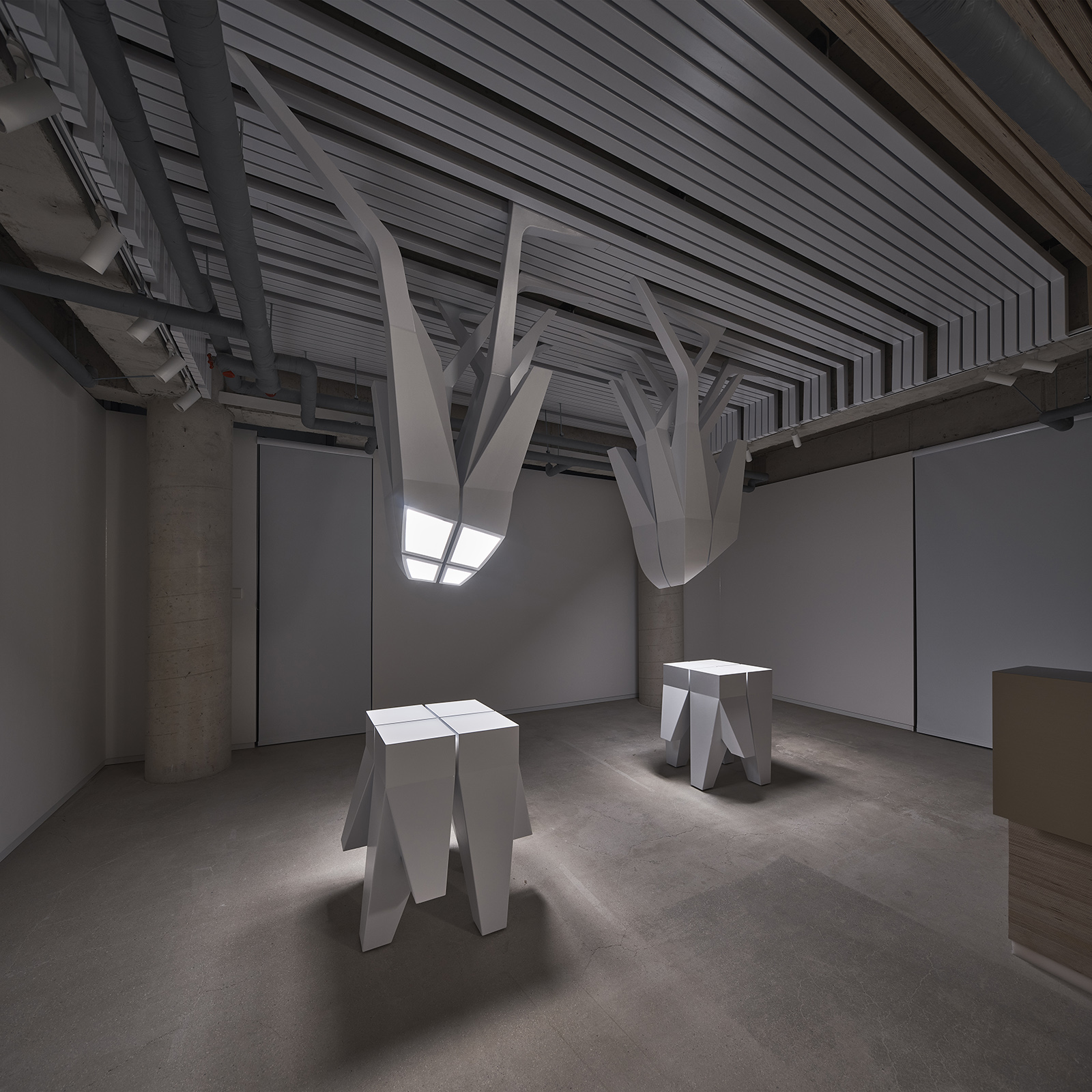


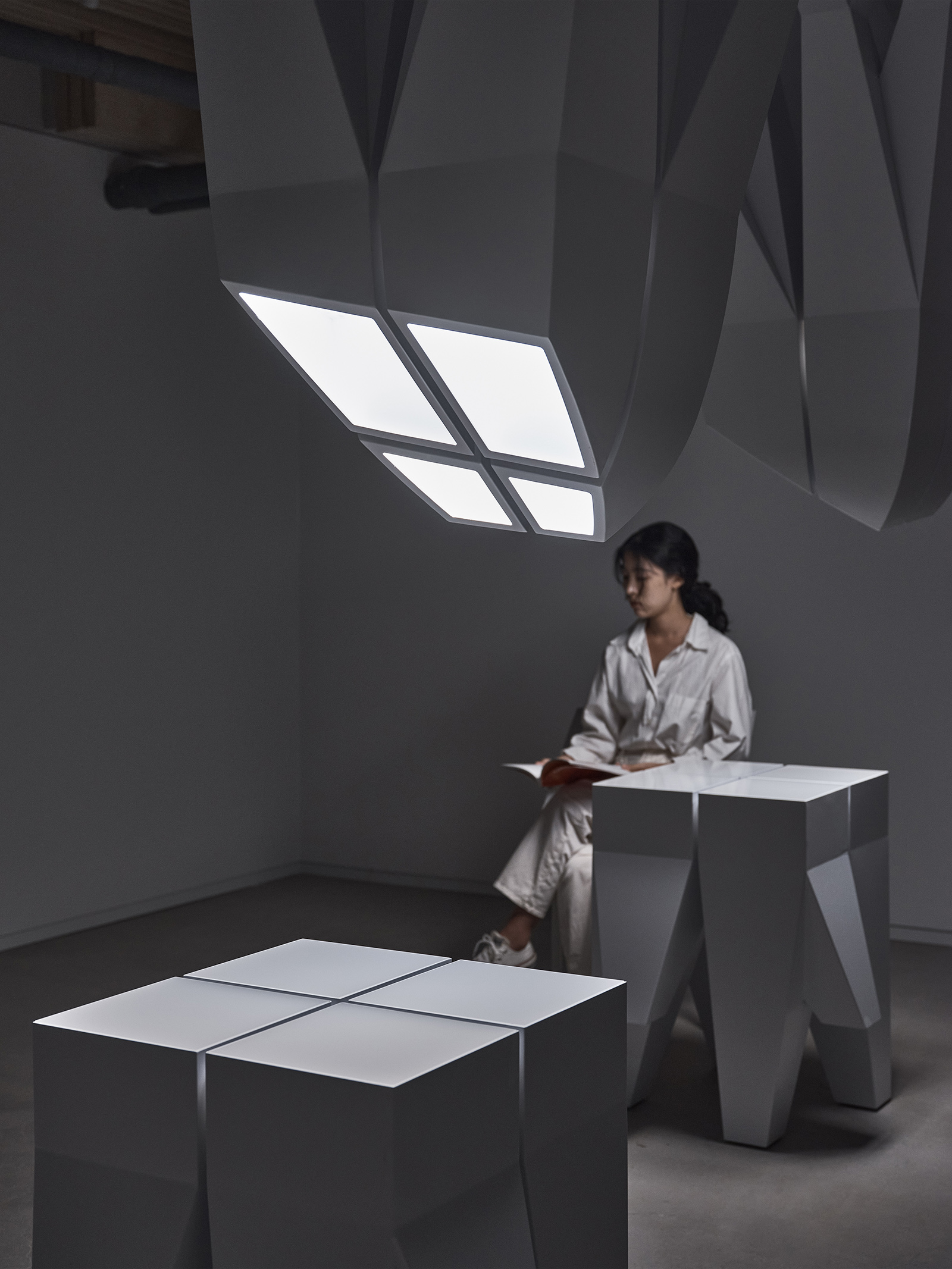
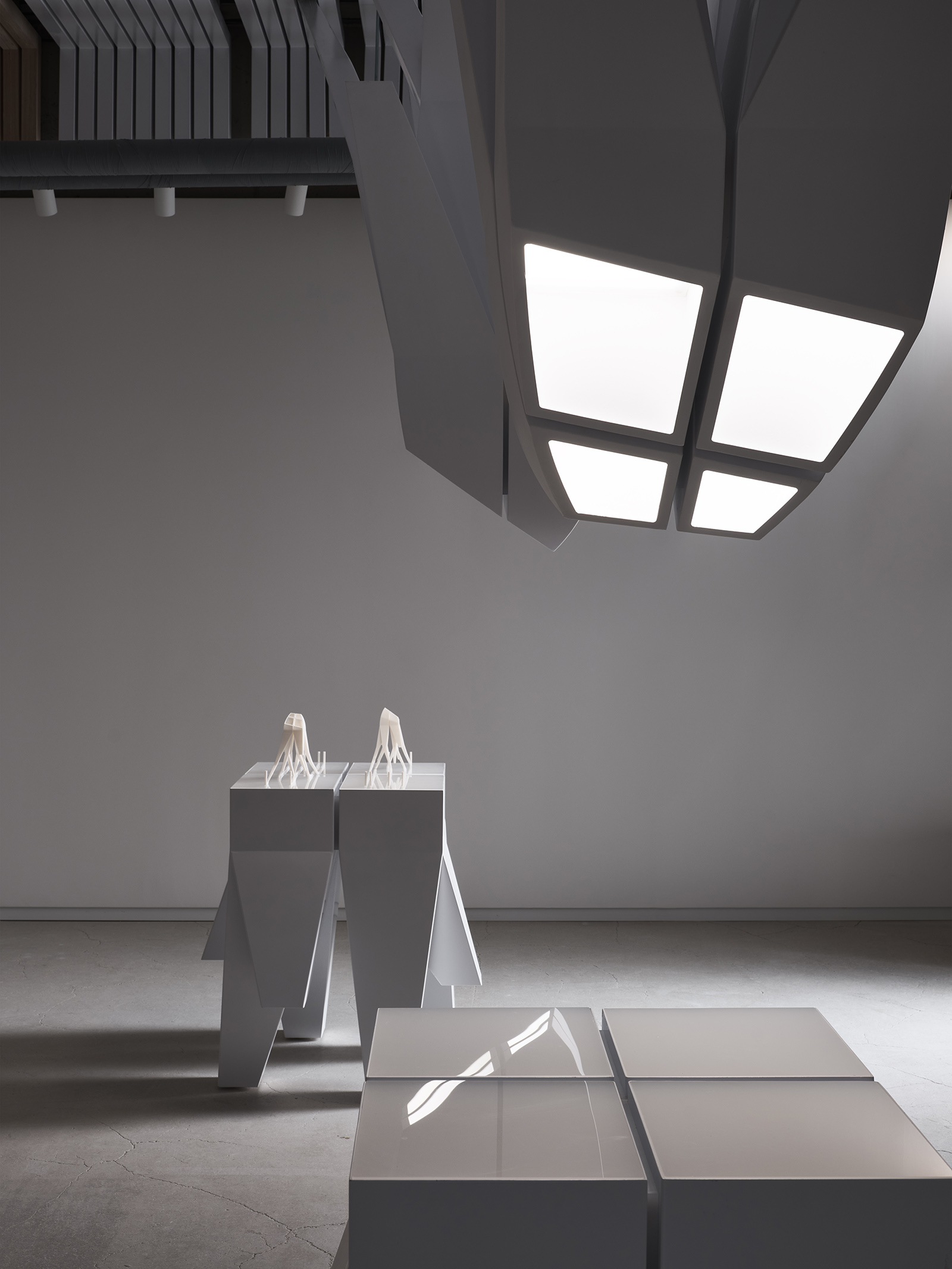
从细线、到粗线、再到带状条纹,覆膜的胶合板制成的一系列线条,组合出了动态而层次分明的视觉系统,形成了一种跨越楼层的统一设计元素。一方面,这些线条与柱、窗、梁、消防系统等既有的基础设施融为一体,回应了现场的环境;另一方面,它们也在置入的过程中,与既有场地形成了一种可变的弹性关系,出现了“碰撞”“波纹”“扰动”等变化形式。这些变化形式被巧妙地应用于酒吧、接待台、灯具和内衬的设计之中,为空间的体验创造出了独特的瞬间。
As a unifying strategy throughout the levels, a dynamic layering system of lines, strips, and bars made from finply plywood adapts and reacts to the existing building infrastructure (columns, window locations, beams, fire system). Collisions, wrinkles, and disturbances emerge from the tensile relationship between the existing site condition and the inserted finply sleeve; these moments are explored and speculated as design opportunities for bars, reception desks, light fixtures, and liners.



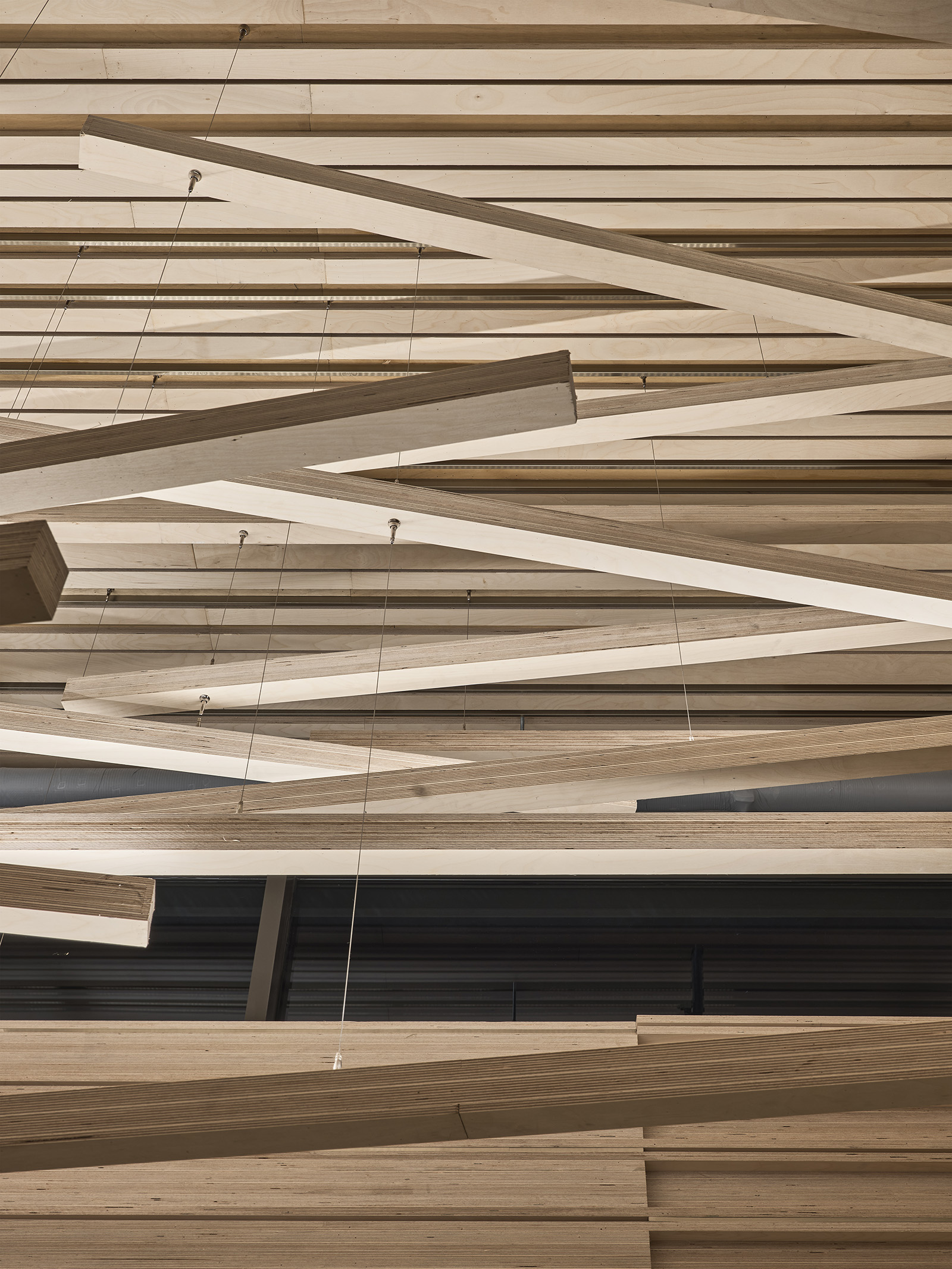
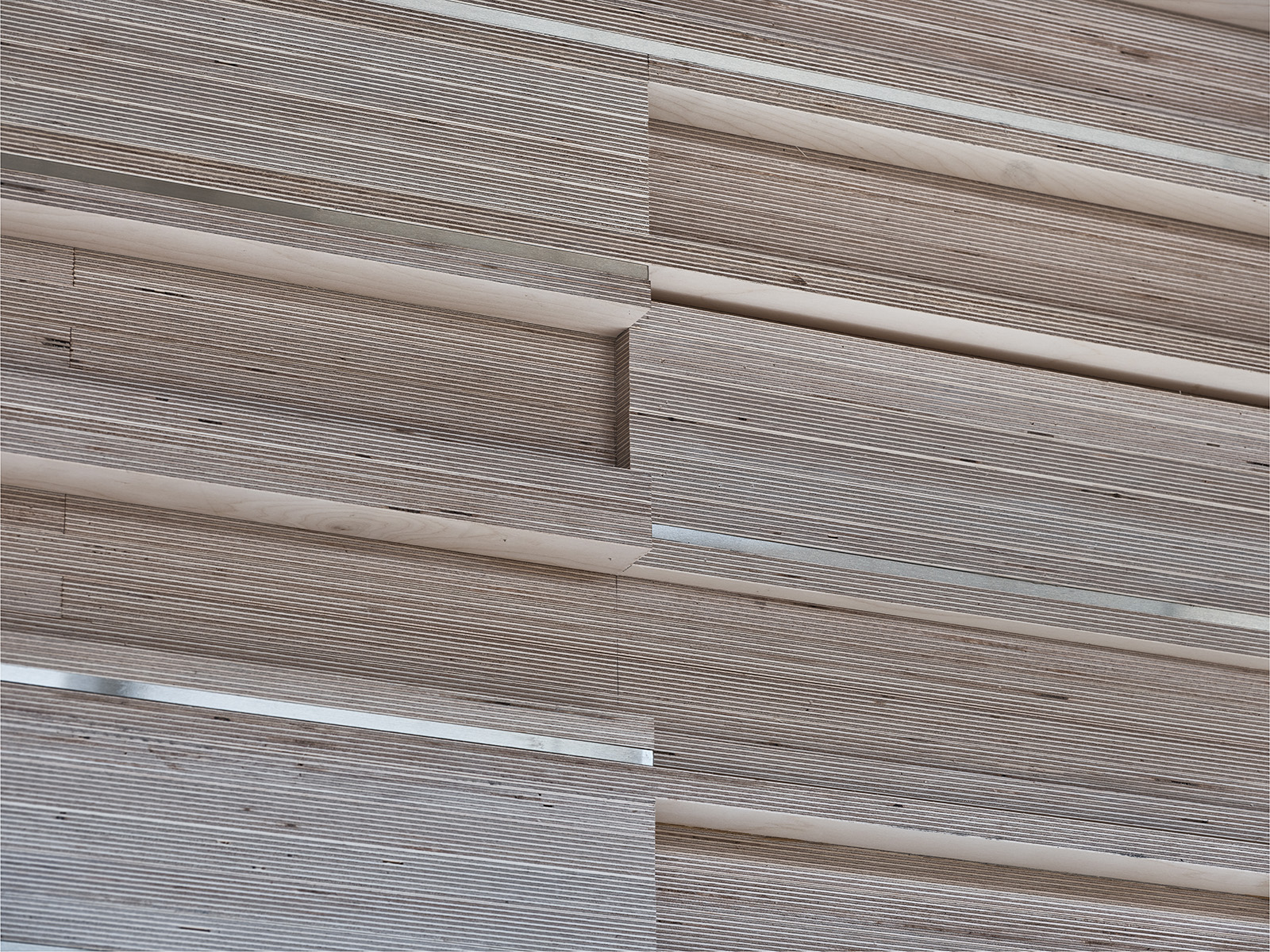
“55画廊以一种亲近于人的尺度,为我们提供了一次在常规场地中鲜有的展示机会,让我们的作品能以精确而详细的方式呈现出来。这个展览聚焦于墨菲西斯创作过程中那些最原始的工艺品,包括过程模型、设计原型,以及一些非常精彩但未建成的方案。这些研究模型是我们不断重复动态设计过程中迸发的奇妙碎片。”
"The intimate size of Gallery 55 provides an unusual opportunity to engage our works with a level of fidelity and detail rarely afforded in regular venues. This exhibit focuses on the raw artifacts of the Morphosis creative process; the work-in-progress models, the prototypes, and the brilliant but discarded schemes. The study models are the wonderful debris of a dynamic and reiterative process."
—— 李宜声 Eui-Sung Yi
墨菲西斯合伙人,55画廊项目负责人
Morphosis Partner, Partner-in-Charge of the Gallery 55 project
墨菲西斯建筑事务所全新设计展览“胶囊一号”(Capsule 1)将在其空间新作——韩国首尔圣水洞55画廊中展出。
Morphosis will present CAPSULE 1, an exhibition that will explore the firm’s design process, at Gallery 55 in Seongsu-Dong, South Korea, a new space designed by the firm.
“胶囊一号”展览旨在回应墨菲西斯长期关注与探讨的问题——即如何通过设计,将艺术、文化和空间体验紧密结合。展览不仅透过研究模型和照片,向观众呈现事务所在不同尺度的项目中如何迭代设计;还将以雕塑和印刷品的形式,展出事务所创始人汤姆·梅恩(Thom Mayne)的系列作品“组合形式”(Combinatorial Form),探索那些能与自然和城市系统产生共鸣的算法过程。
Additionally, a series of sculptural and print works by Thom Mayne, “COMBINATORIAL FORM,” will be on display, exploring algorithmic processes that resonate with natural and urban systems. Study models and photographs will give visitors a look into Morphosis’ iterative design process across a range of project scales. The presentation further builds on the firm’s interest in integrating art and culture with spatial experiences through design.
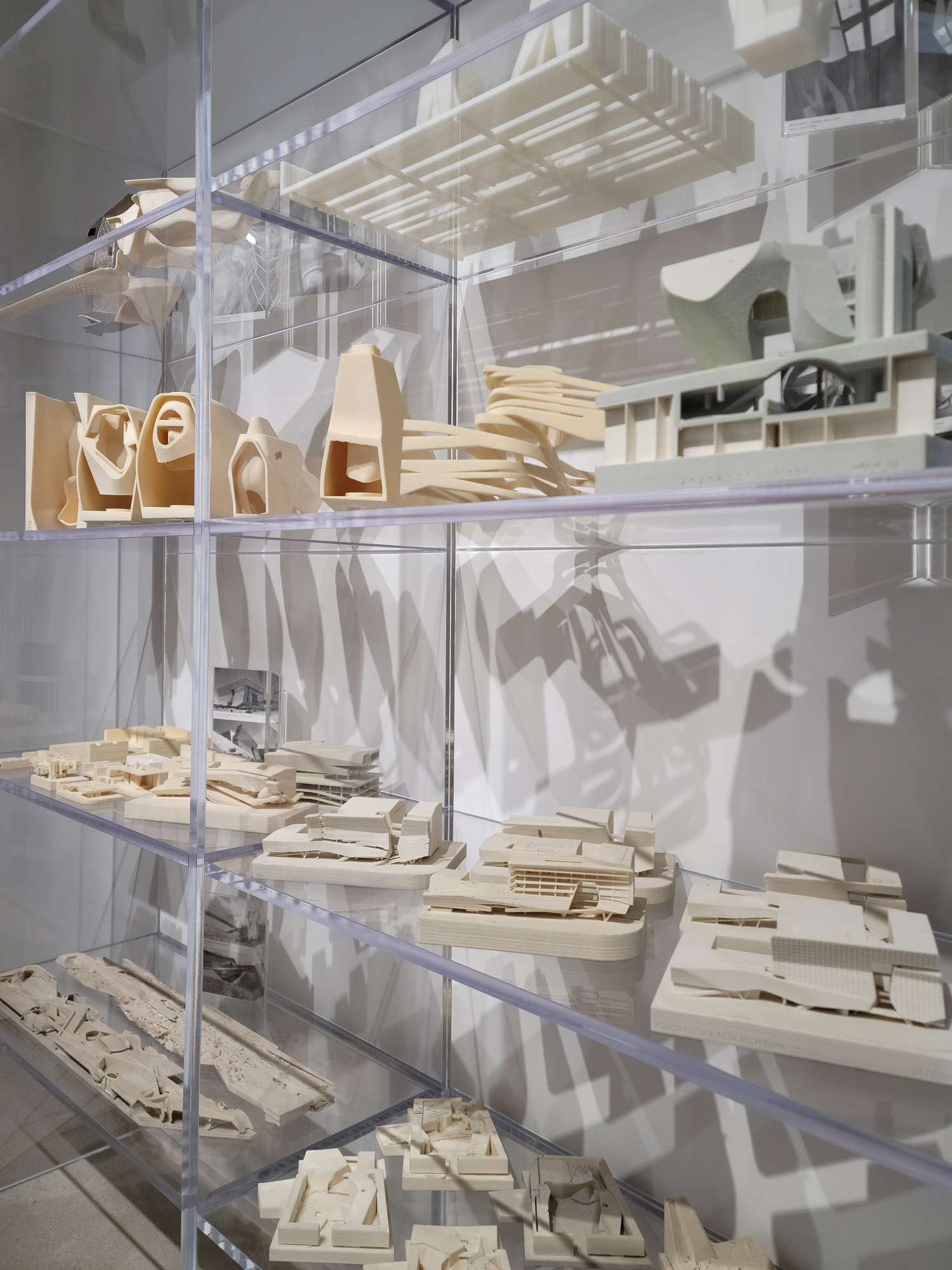

“胶囊一号”展览由四部分组成,将依次在画廊空间的第一、二层(建筑7、8层)展开。
CAPSULE 1 consists of four parts, unfolding sequentially through the gallery’s seventh and eighth floors.
开场的首件作品,便是汤姆·梅恩(Thom Mayne)的系列抽象作品“组合形式”,旨在以一种概念性的视角,切入墨菲西斯的设计方法。这组作品的创作过程,是在算法生成的基础上进行人为主观的选择和优化,就像是在建筑和规划项目的起点,进行一次由数据驱动的设计探索。
Opening the exhibition are Thom Mayne’s abstract pieces from his series “Combinatorial Form,” which provide a conceptual entryway to Morphosis’ approach to design. The works are created through a process of conscious selection and refinement of algorithmic generations, similar to the data-driven design explorations that begin architecture and planning projects.
展览的第二部分是一系列项目的迭代研究模型,展示了墨菲西斯最为本质的设计过程,及其在城市、建筑、室内及物品尺度上的设计表达。
The second part of the exhibition involves a series of iterative project study models that showcase Morphosis’ essential design process and its expression across urban, architectural, interior, and object scales.
展览的第三部分从研究模型向外拓展,以一些墨菲西斯完成的重要项目的详细照片,展示了这种设计过程的结果,包括美国德州佩罗自然科学博物馆、韩国首尔可隆集团研发总部、韩国世宗M-Bridge综合体等项目。
Expanding upon the study models, the third portion of the exhibit features the results of this design process, with photographs of details of major completed projects by Morphosis, such as the Perot Museum of Nature and Science, Kolon One & Only Tower, and the Sejong M Bridge.
展览的最后一部分为数字投影,详细介绍了墨菲西斯20个建筑项目中所使用的先进技术和施工方法,并且展示了更多汤姆·梅恩的艺术作品及其创作过程中的细节。
The final part of the exhibition features digital projections that elaborate on the technological advancements and construction methods used by Morphosis for the 20 architectural projects featured, as well as imparting more details of Mayne’s artworks and process.
本次展览还将同时发布一份出版书籍,进一步深入介绍墨菲西斯的设计和制造过程。
The presentation will be accompanied by a publication, which will go into further depth on the design process and material production.

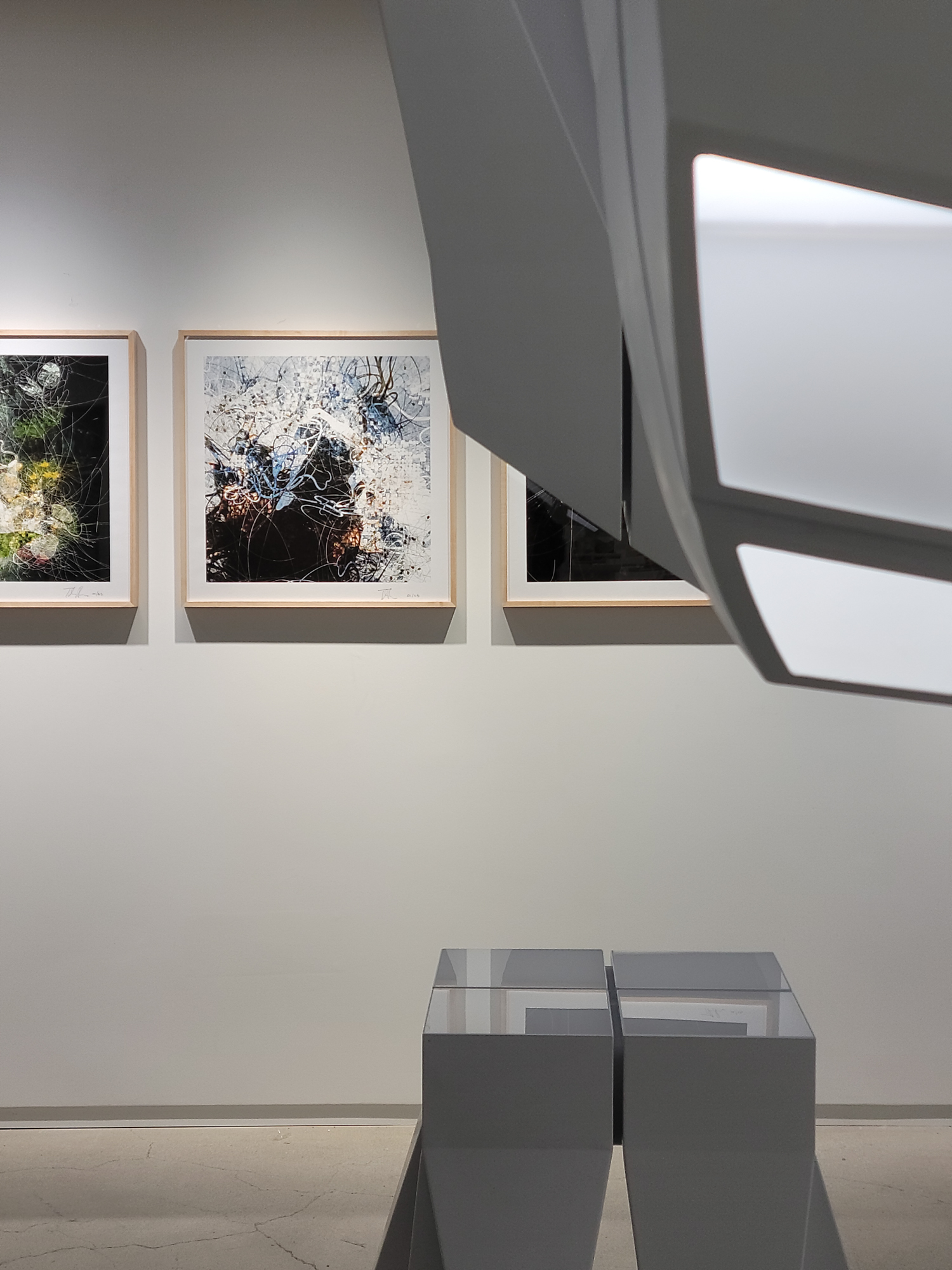
设计图纸 ▽
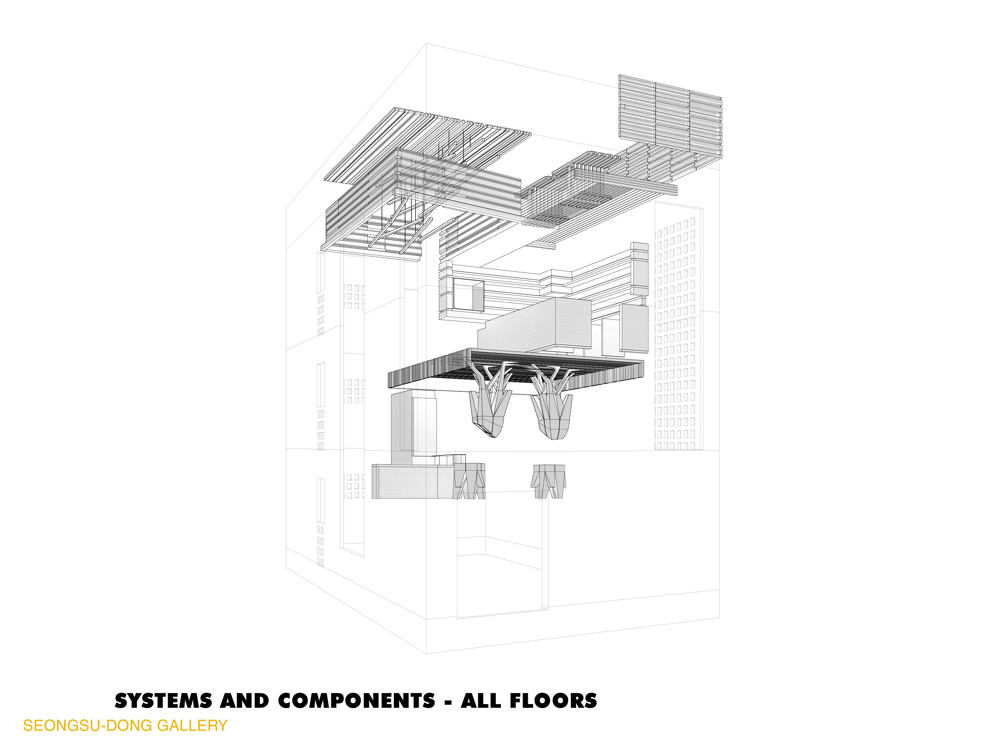
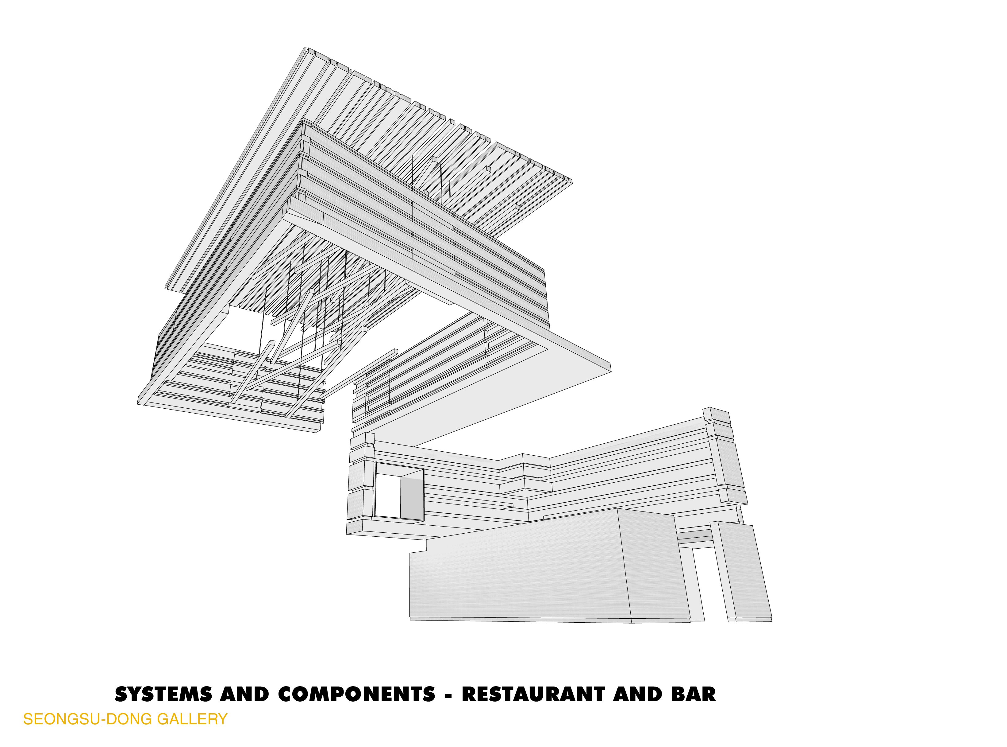
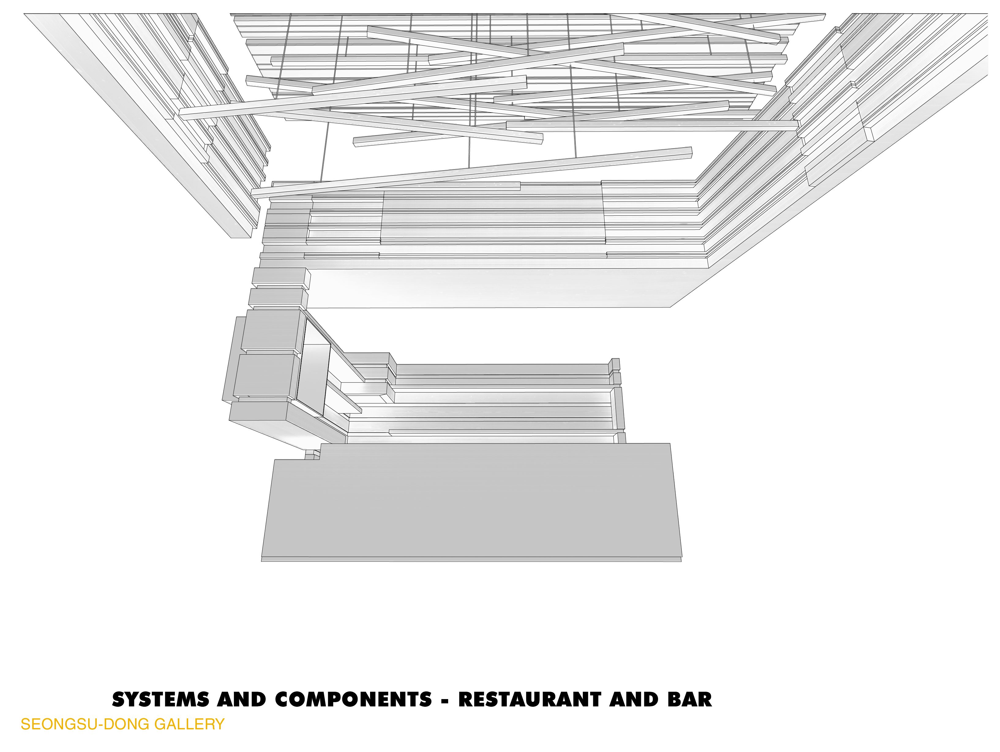
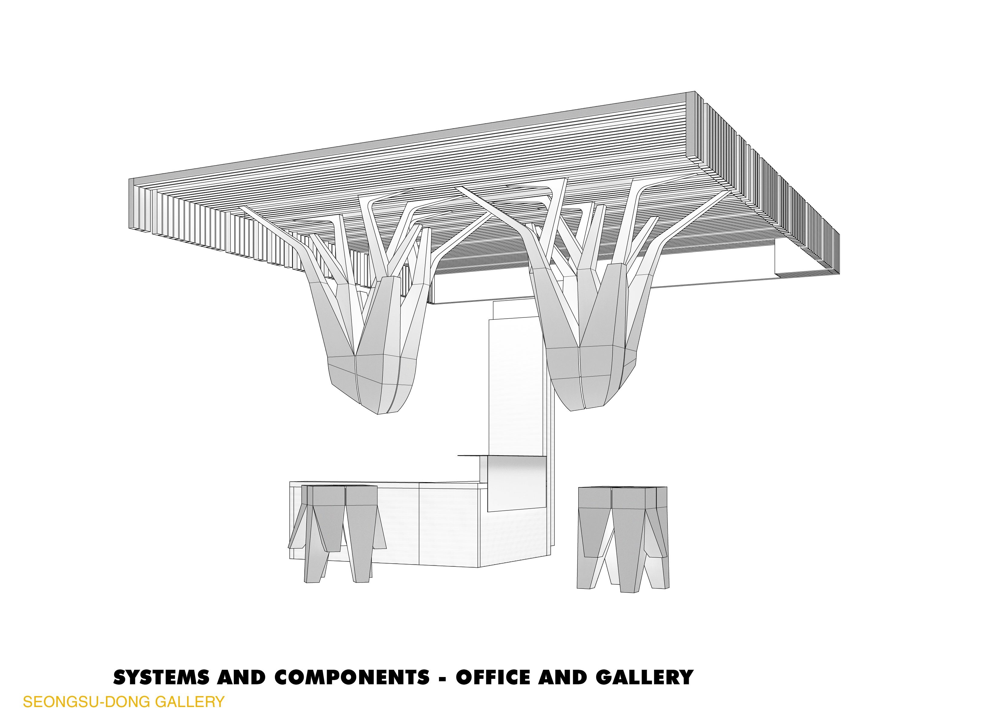
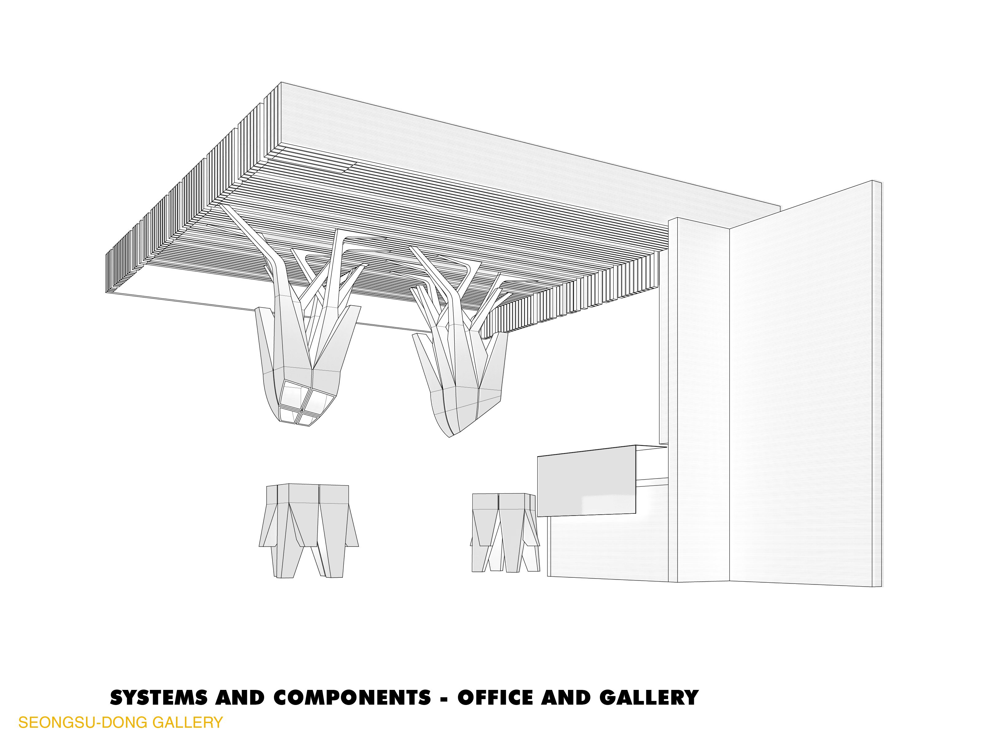
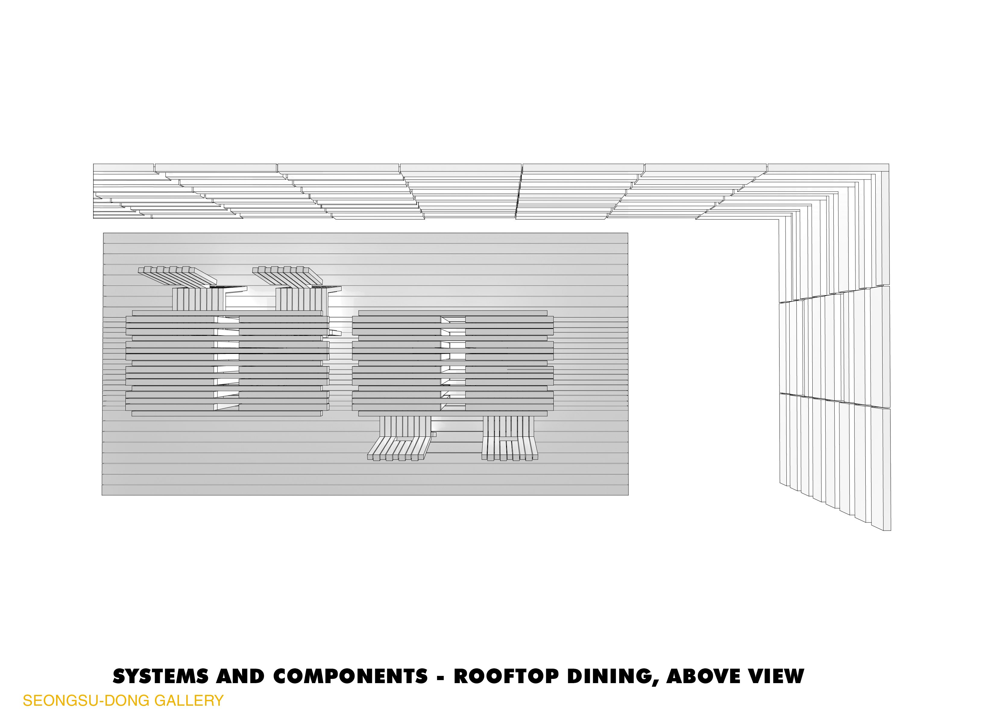
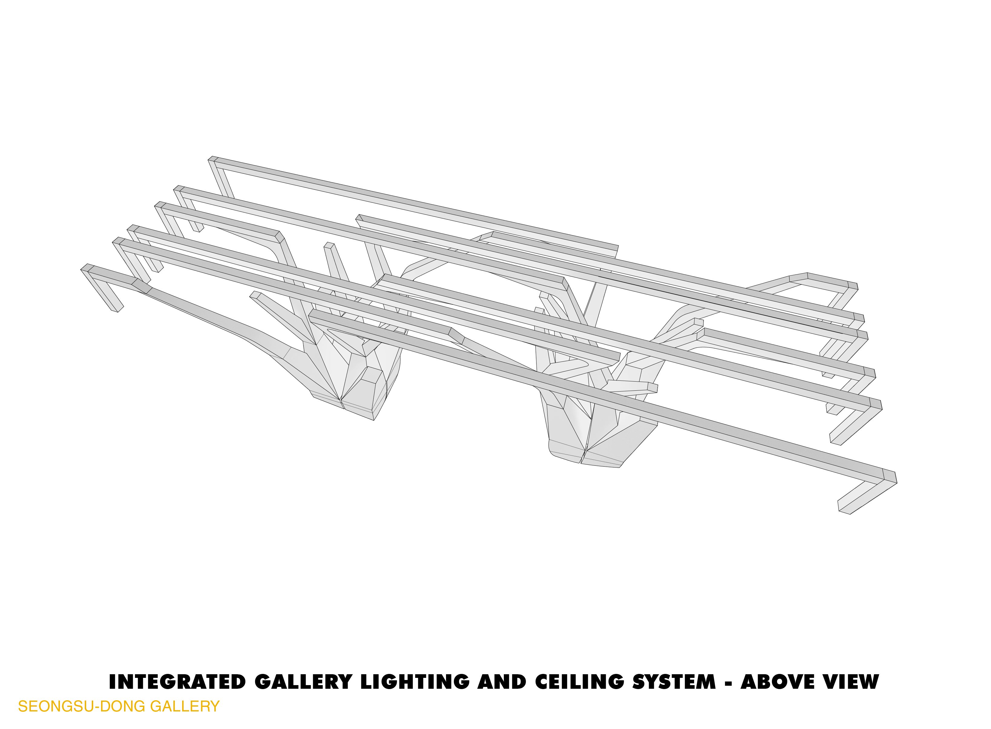
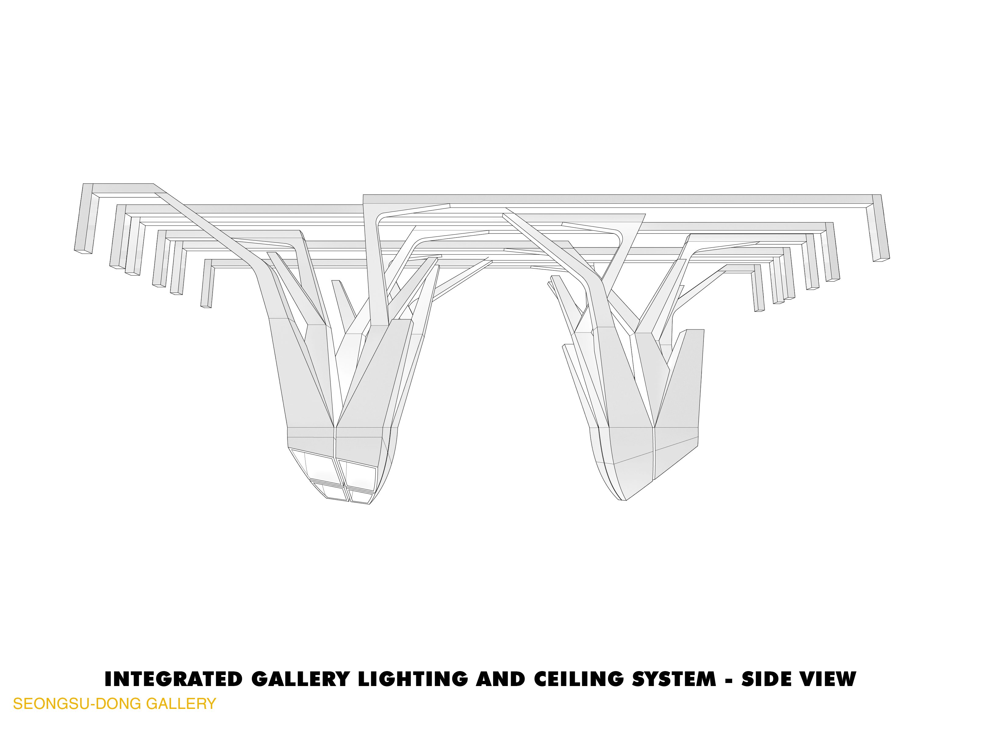
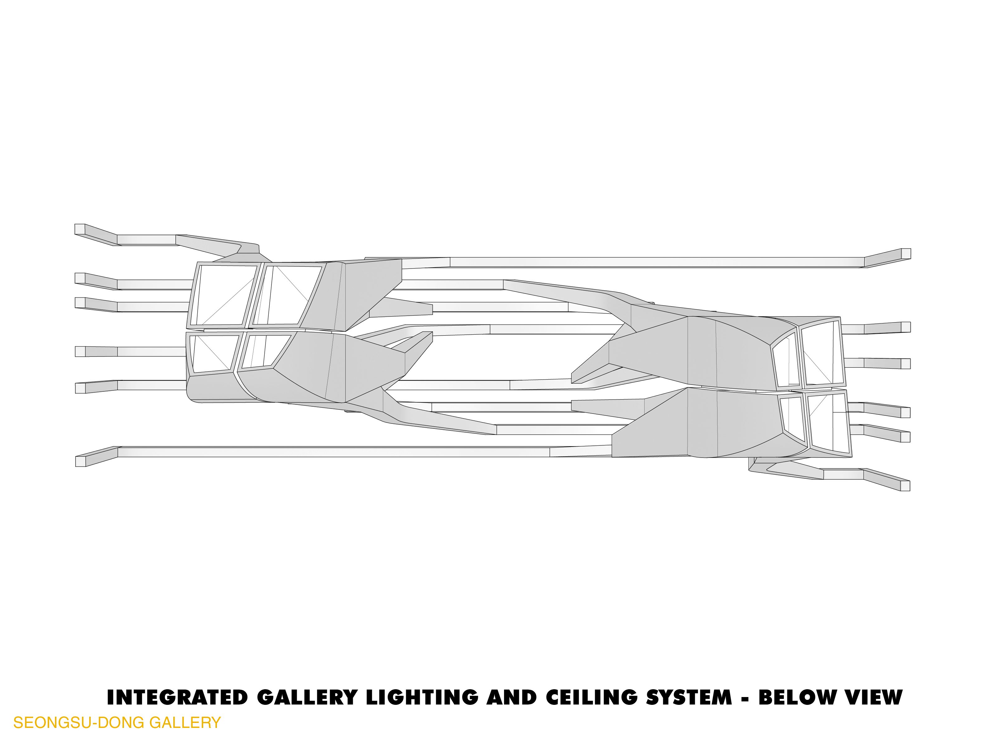
完整项目信息
项目名称:圣水洞55画廊
地点:韩国首尔城东区圣水一路
业主:Seongsuroo
面积:100平方米
项目类型:商业、文化、装置
项目功能:微型画廊、餐吧、办公、屋顶露台
设计时间:2022年
建设时间:2022年
设计团队:
设计负责人:Eui-Sung Yi
项目经理:Sung-Soo Lim
项目建筑师:Sung-Soo Lim
项目设计师:Eric Meyer
项目助理:Jeongmin Lee
项目顾问:
当地建筑师:SML
工程总包:WITHARCHI
版权声明:本文由墨菲西斯建筑事务所授权发布。欢迎转发,禁止以有方编辑版本转载。
投稿邮箱:media@archiposition.com
上一篇:华东院新作:海康威视成都科技园
下一篇:在建方案 | 上海张江“科学之门”双子塔 / Gensler