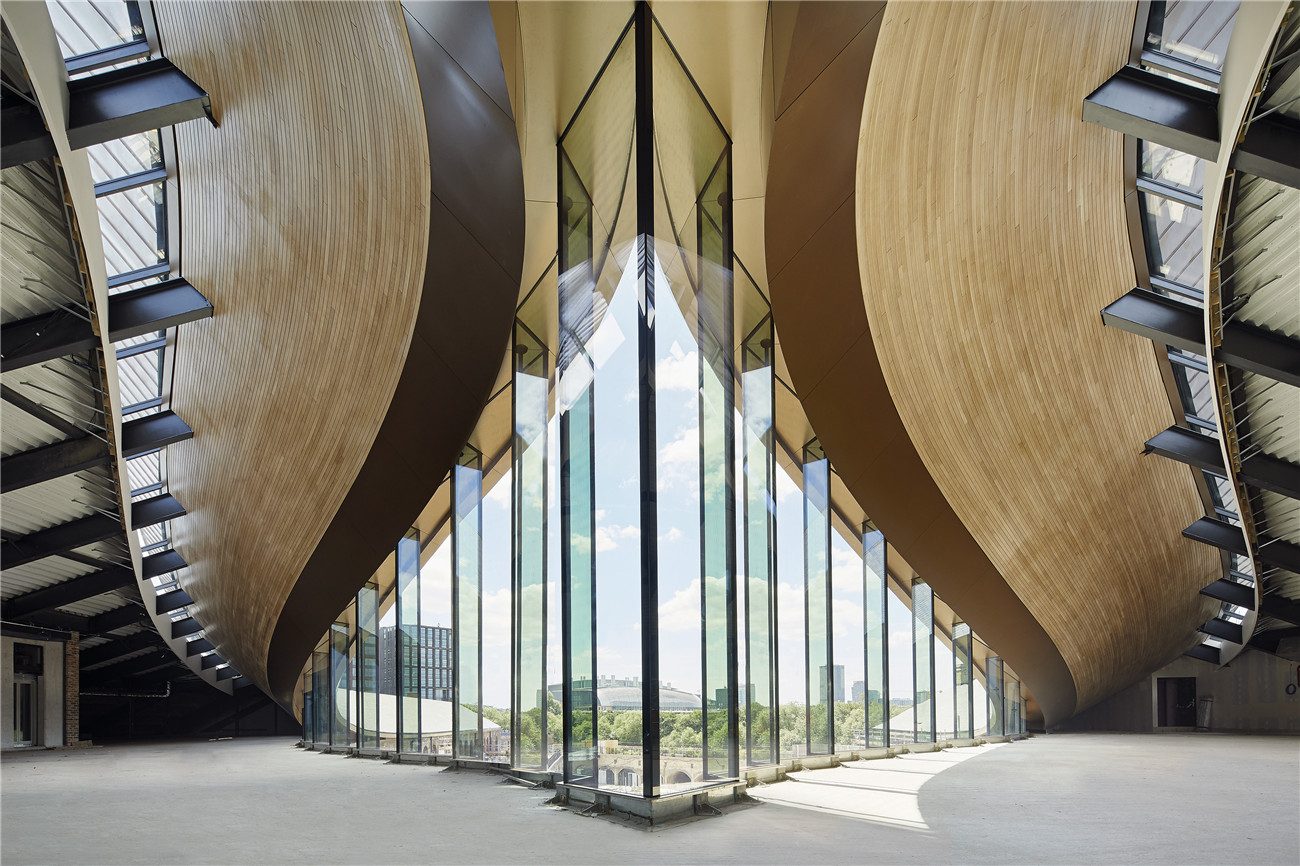
还记得“哈利波特”里的那个国王十字车站吗?如果想去到霍格沃茨魔法学校,就需要在9¾站台等待特快列车。在没有魔法的现实世界里,国王十字车站也是伦敦的一大地标性景点,每天都吸引大量游客前往。不仅如此,它还是一个重要的交通枢纽。2018年10月26日,在离国王十字车站不远处,由Heatherwick Studio改造的原卸煤厂,煤滴广场将面向公众重新开放。
Do you still remember the King's Cross Station in Harry Potter? In order to get to Hogwarts, the young wizards have to wait for the Hogwarts Express at Platform 9¾. However, in the reality world without magic, the King's Cross Station is still one of the most attractive spots among tourists in London, while also being an important terminus in the United Kingdom. Not too far away from the King's Cross Station, Coal Drops Yard, designed by Heatherwick Studio, is set to open to the public on Friday 26 October 2018.

Heatherwick Studio作为该区域的老居民,将把这两栋19世纪50年代的历史建筑重新打造成一个重要的购物及公共中心。
Long-time residents of King's Cross, Heatherwick Studio has reinvented two heritage rail buildings from the 1850s as a major new shopping district and public space.
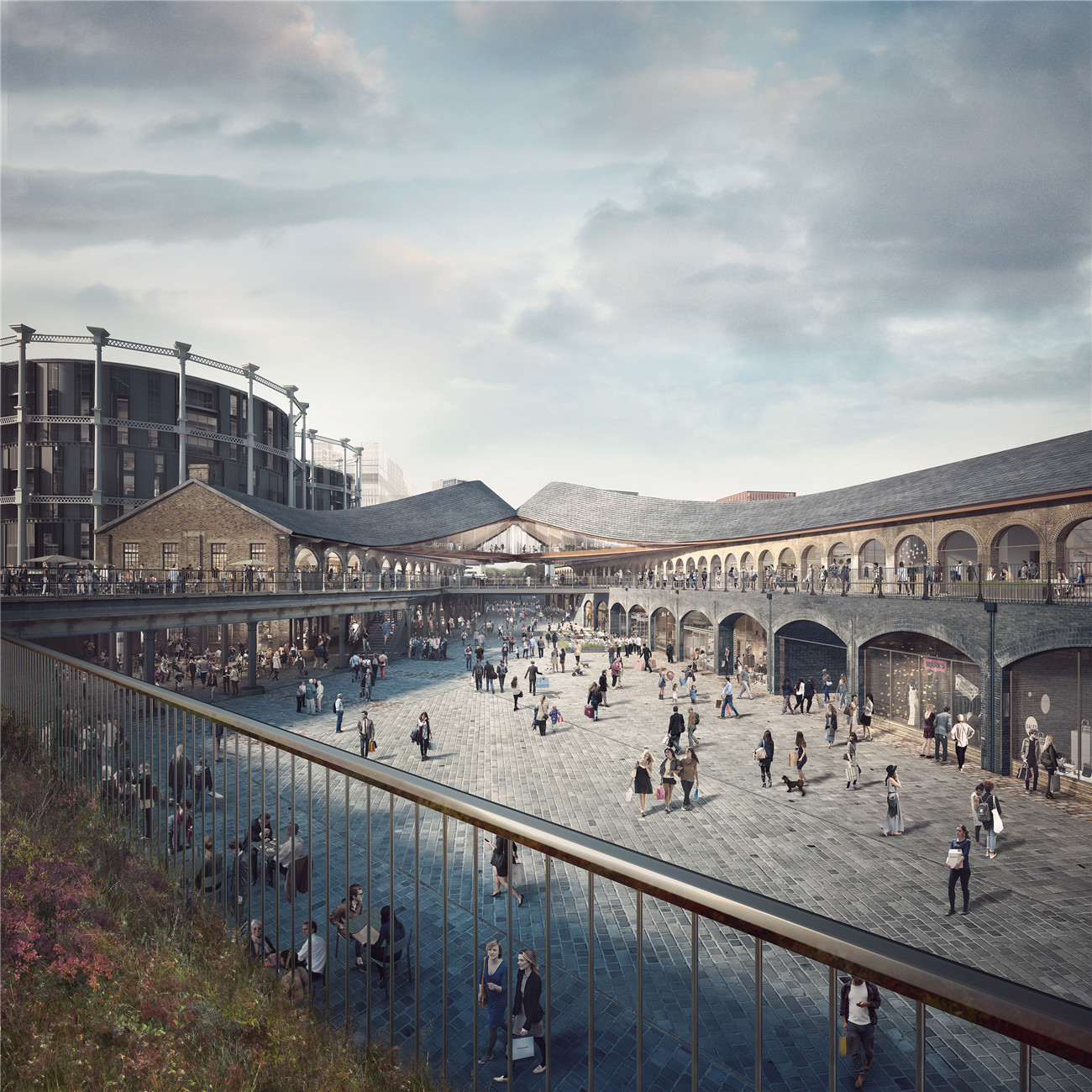
这一对长长的维多利亚建筑曾经作为煤矿运输的枢纽,把从北英格兰接收的煤矿通过船只和手推车运送至全伦敦。然而,随着时间的流逝,华丽的铸铁和砖瓦打造的建筑逐渐荒废,成为轻工业、仓储和夜总会的聚集地,直到上世纪90年代被宣布废弃。2014年,Heatherwick Studio接受委托,为这个不知道该如何处置的场地出谋划策。设计中最大的挑战在于,如何结合这个长条形、带有尖角的不规则场地,将破旧的建筑改造成能让公众聚集、交流的新商业区。
The pair of elongated Victorian coal drops was built to receive coal from northern England for distribution around London by barge and cart. But over the years the ornate cast-iron and brick structures had become partially derelict, serving light industry, warehousing and nightclubs before partial abandonment in the 1990s. In 2014 the studio was commissioned by King's Cross Limited Central Partnership to radically rethink the problematic site. The challenge was to transform the dilapidated buildings and long, angular site into a lively retail precinct where the public could gather and circulate.
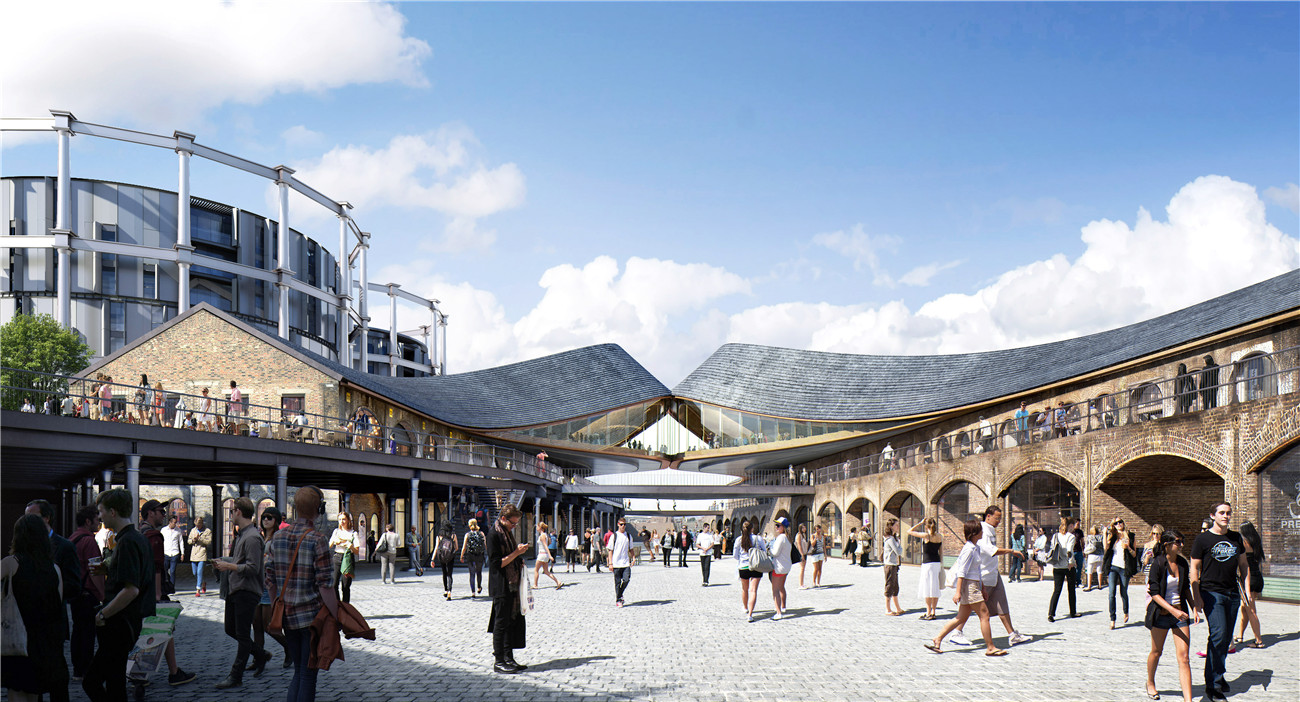
设计方案传承了维多利亚时期工业建筑独特的纹理和历史,用这些元素创造出了10万平方英尺(约9290平方米)包含商业和餐饮的公共空间。里面的55个商铺大小不一,满足了各类新旧品牌的需求,并在沿街为餐馆、酒吧和咖啡店提供了空间。在本次改造方案中,原有仓库屋顶山峰一样的线条被延长,将两座高架桥相连接,以此强调了中间广场的存在,并且加强了周围动线的流通性。支撑着屋顶的独立架构被传统的织物所包围,向着两个屋顶交接的地方伸展。改造后的项目拥有了一个“悬浮”的上层空间和一大片带有遮蔽的室外空间,并为场地带来了一个新的焦点。
The design extends the inner gabled roofs of the warehouses to link the two viaducts and define the yard, as well as creating fluid patterns of circulation. The flowing roofs, supported by an entirely new freestanding structure interlaced within the heritage fabric, rise up and stretch towards each other until they touch. This forms an entirely new floating upper storey, a large covered outdoor space and a central focus for the entire site. The studio's design celebrates the specific texture and history of the Victorian industrial buildings while creating 100,000 sqft of new public space, including retail and dining destinations. The 55 units vary in size, accommodating a wide range of established and emerging brands, alongside new restaurants, bars and cafes.

场地的入口位于两端,使中间的广场与Stable街相连。这个广场旨在成为一个独特的新公共空间,渗透进人们的日常生活,并将国王十字区转换成一个活泼的地方,为人们的生活、工作、休闲和学习提供新的目的地。
With entrances at both ends of the site and scattered along Stable Street, the yard will become a new permeable and distinctive public space, contributing to the wider transformation of King's Cross as a vibrant place to live, work, relax and study.
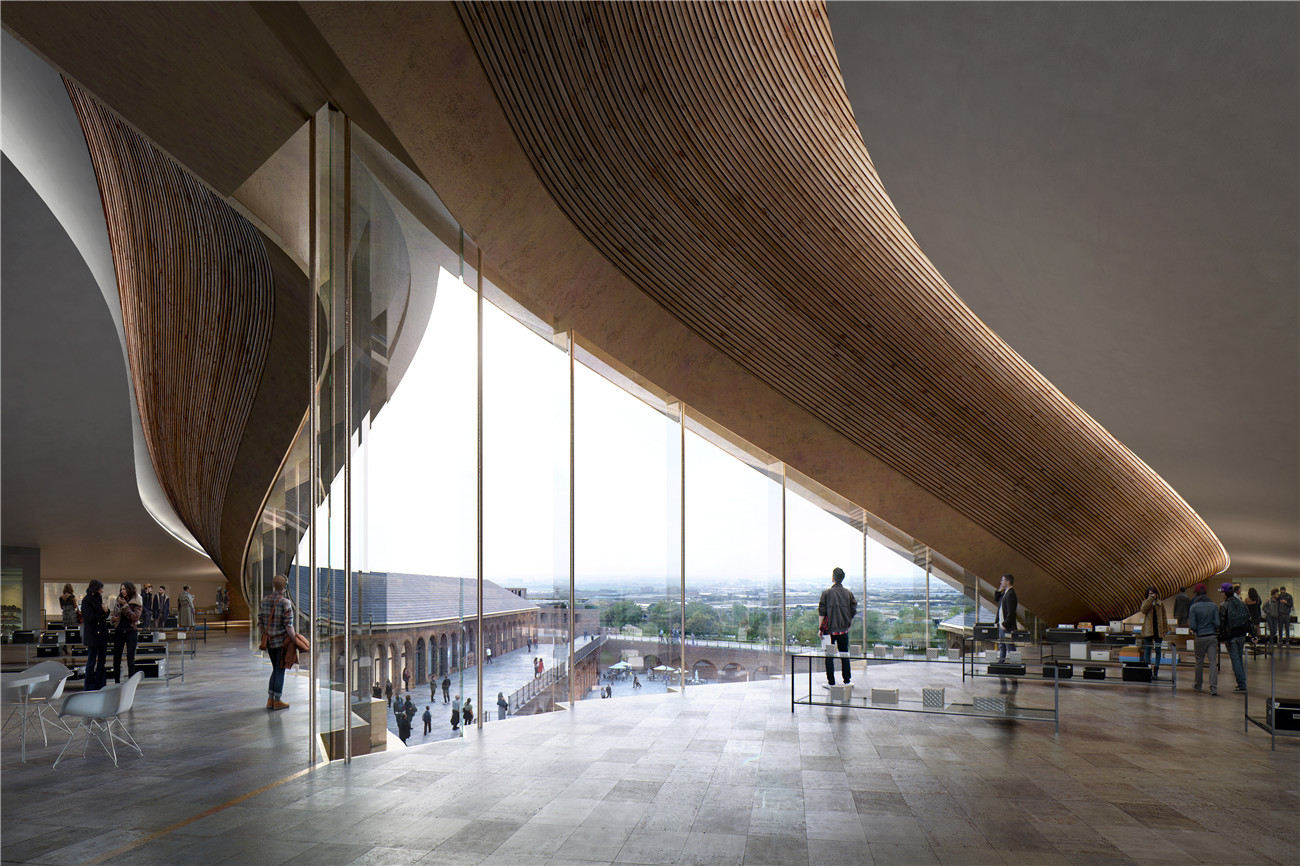
对此,Heatherwick Studio创始人Thomas Heatherwick说道:“我的工作室已经在国王十字区扎根17余年了,因此能参与这个对本地人意义重大的项目建设对我也是一个莫大的荣幸。这些1850年建成的建筑拥有浓厚的历史,先后成为基础设施、厂房及办公空间,而对于大部分人来说最出名的还是过去十年作为夜店的聚集地。我们坚信,比起毁坏,我们更应该保留并发扬这里丰富的历史遗留。我们希望煤滴广场在将来不仅可以成为一个购物、吃饭的地方,还能发挥出它独有的特色,成为一个独一无二的新目的地。”
Thomas Heatherwick, Founder of Heatherwick Studio, said: My studio has been based in King's Cross for over 17 years, so it's been an enormous privilege to reinvent such a locally significant site. These extraordinary buildings were first built in 1850 and have lived an unusually rich past, first serving as infrastructure, then warehousing and offices. To most people, they are famous for having hosted nightclubs for over a decade. We believed there was an opportunity to celebrate the heritage of the existing structures rather than destroy them. As the opening approaches, we're all looking forward to seeing how Coal Drops Yard can not only serve as an unusual place for shopping and eating but also become a destination in its own right; a special new space that the public can make their own.
Heatherwick Studio的项目负责人Tamsin Green说道:“将这些维多利亚历史建筑从以前的工业用途转换成完全开放的公共空间,对我们来说是一个极大的挑战。如何把这些经过精密计算的曲线融合进古老的周边环境为团队带来了很大的困难,我们需要以一种严谨而灵活的态度来设计、开发和协调。我们十分感谢在过去四年中与我们紧密合作的伙伴们,同时也很期待10月项目向公众开放后与他们分享这份喜悦。”
Tamsin Green, Project Leader at Heatherwick Studio, said: It has been a great challenge to transform these historic Victorian structures from their former industrial use into a place that is fully publicly accessible for the first time. The integration of the new curved precision engineered elements into the historic context has posed many challenges to the team, necessitating a rigorous and flexible approach to design development and coordination. We owe a great deal to our collaborators with whom we've worked so closely over the last four years. We look forward to celebrating with them as well as the public once Coal Drops Yard opens in October.
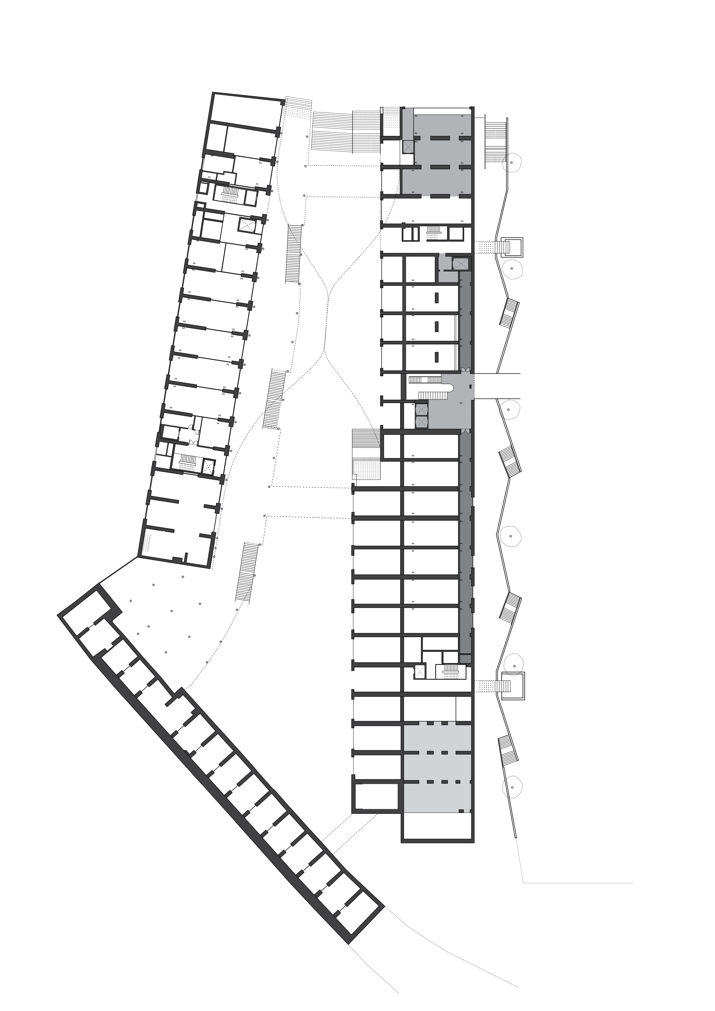
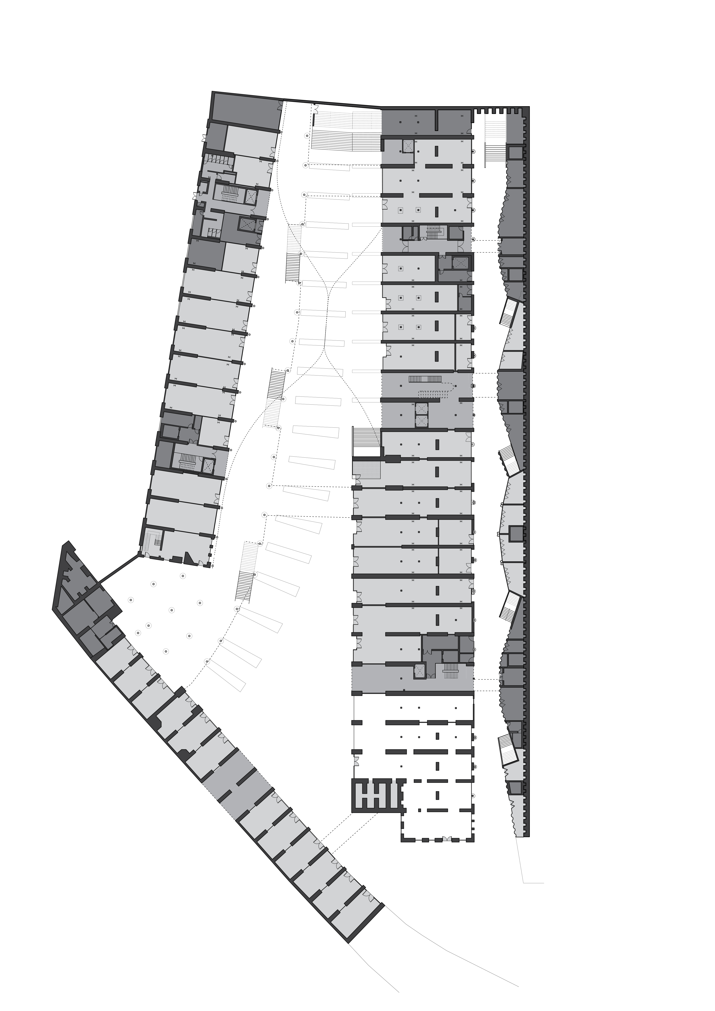
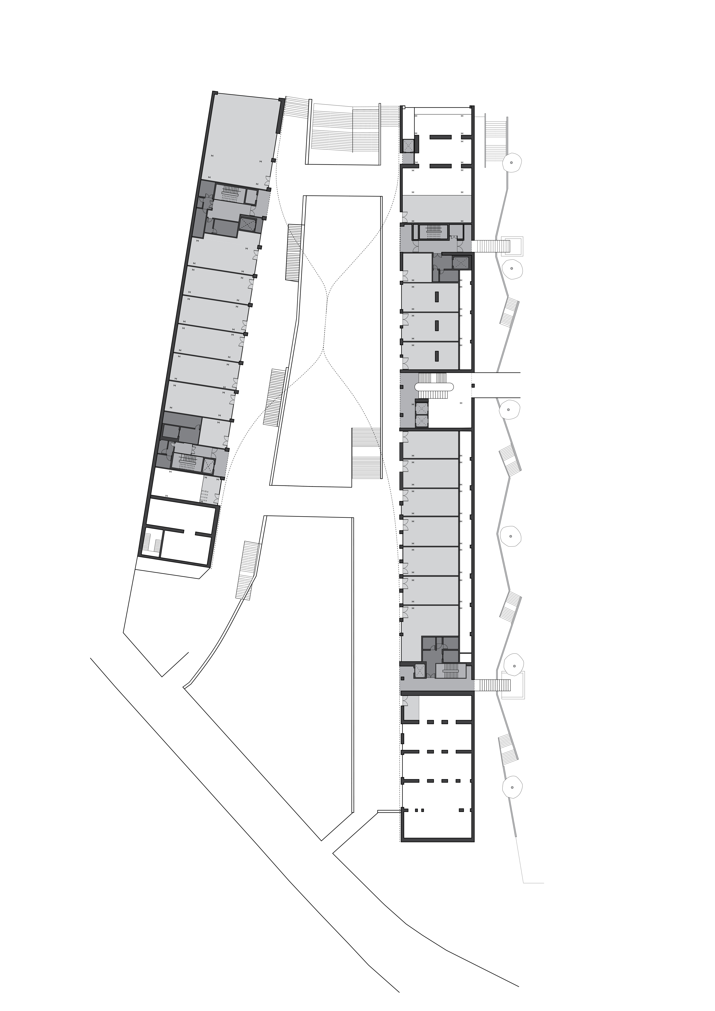
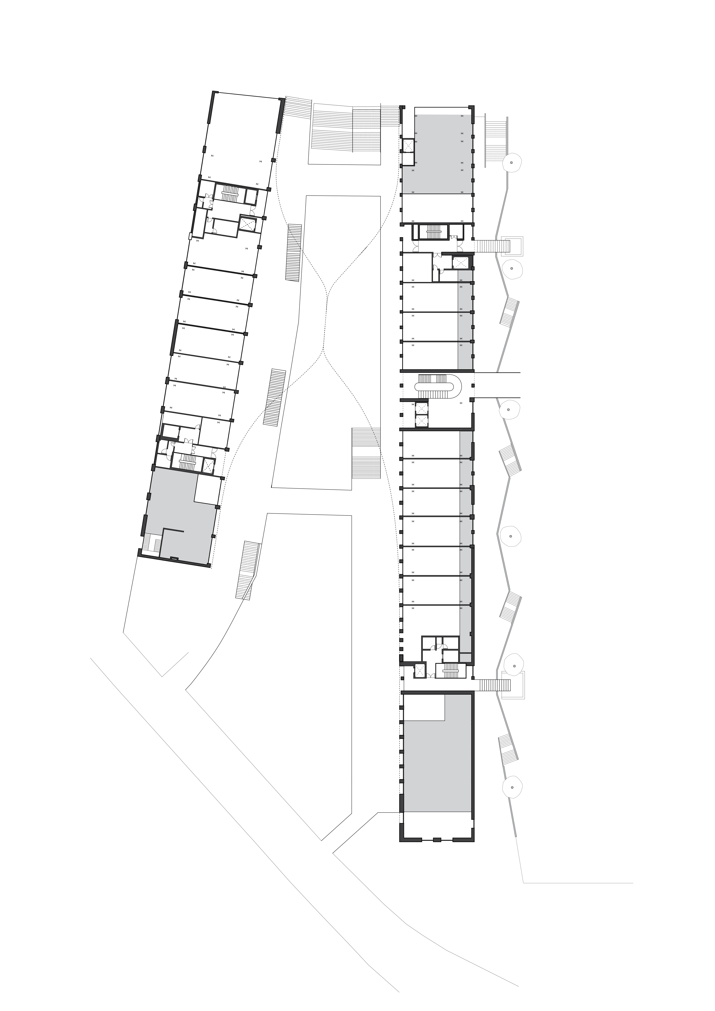
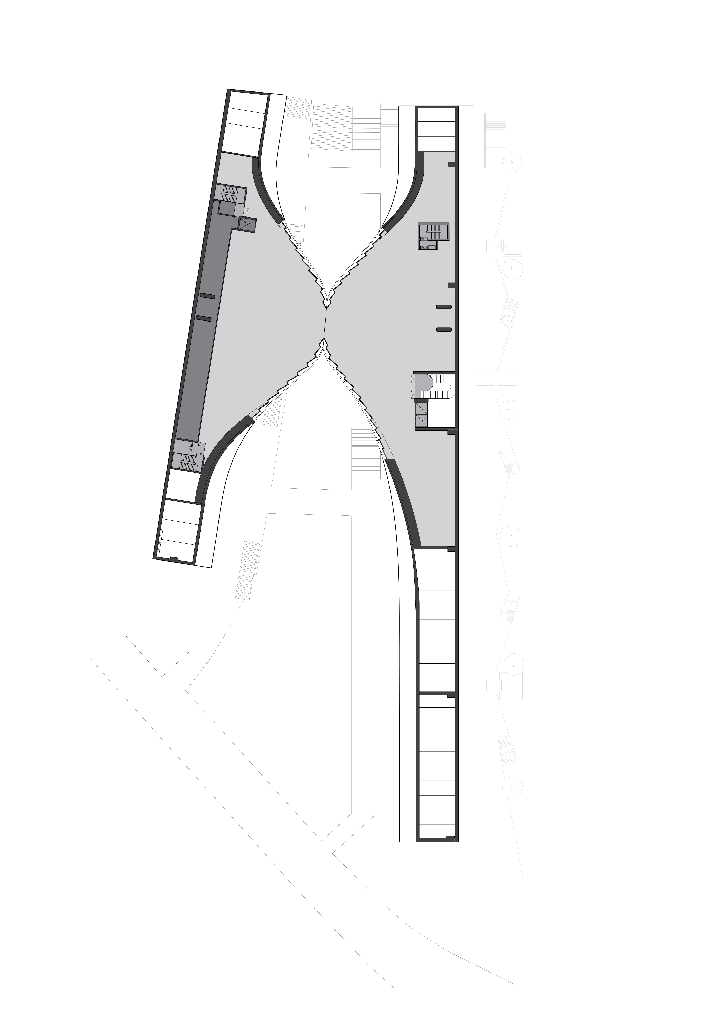
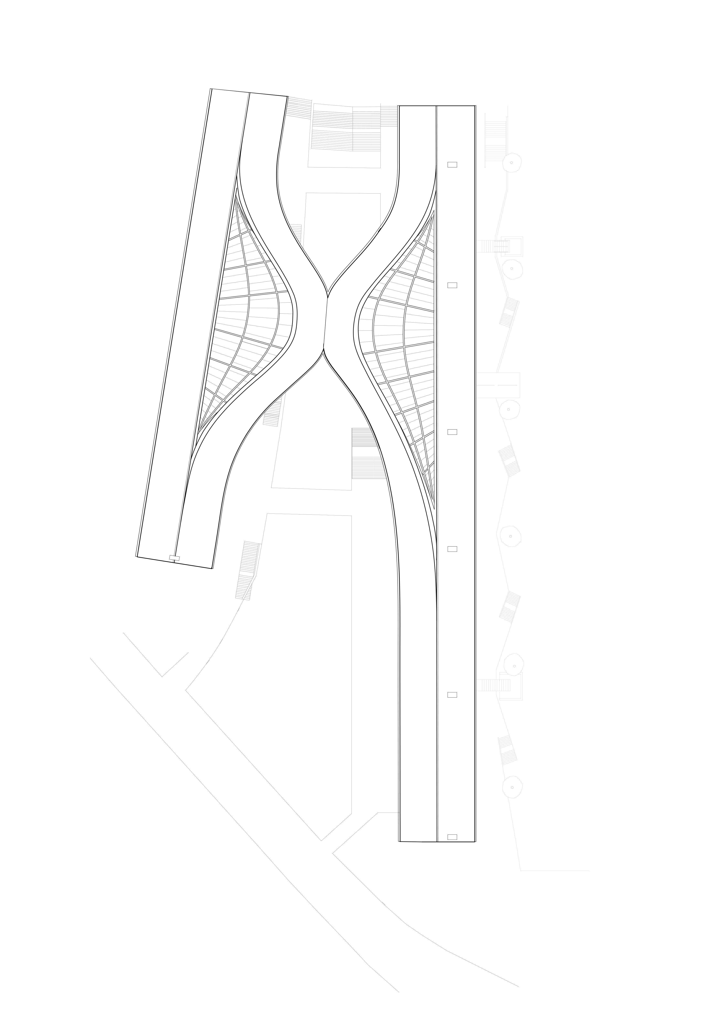



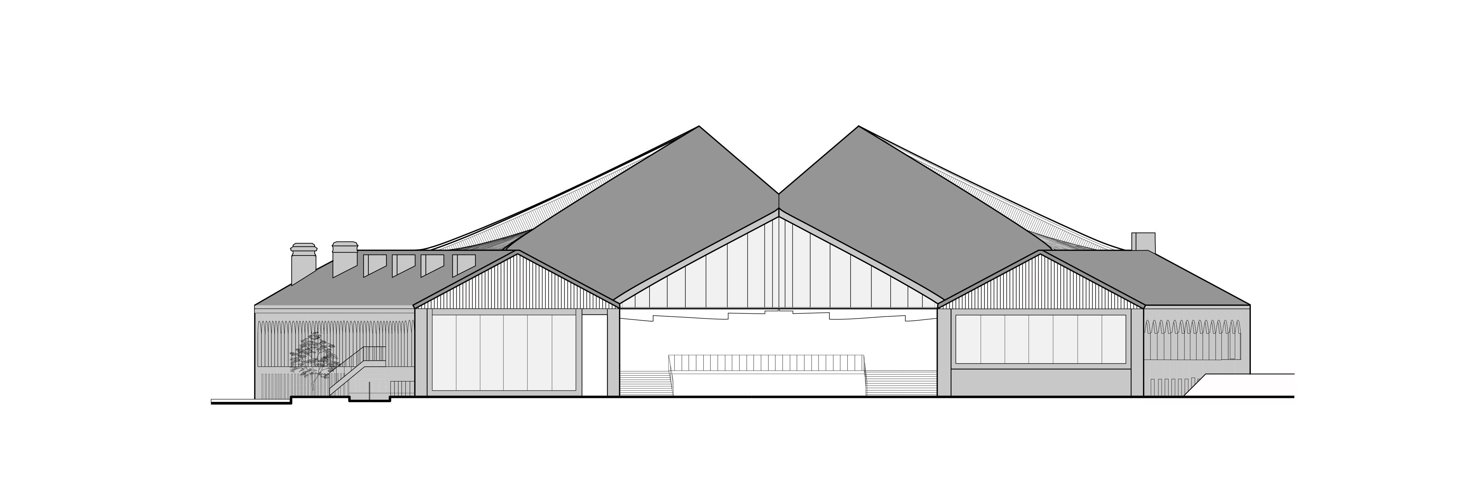


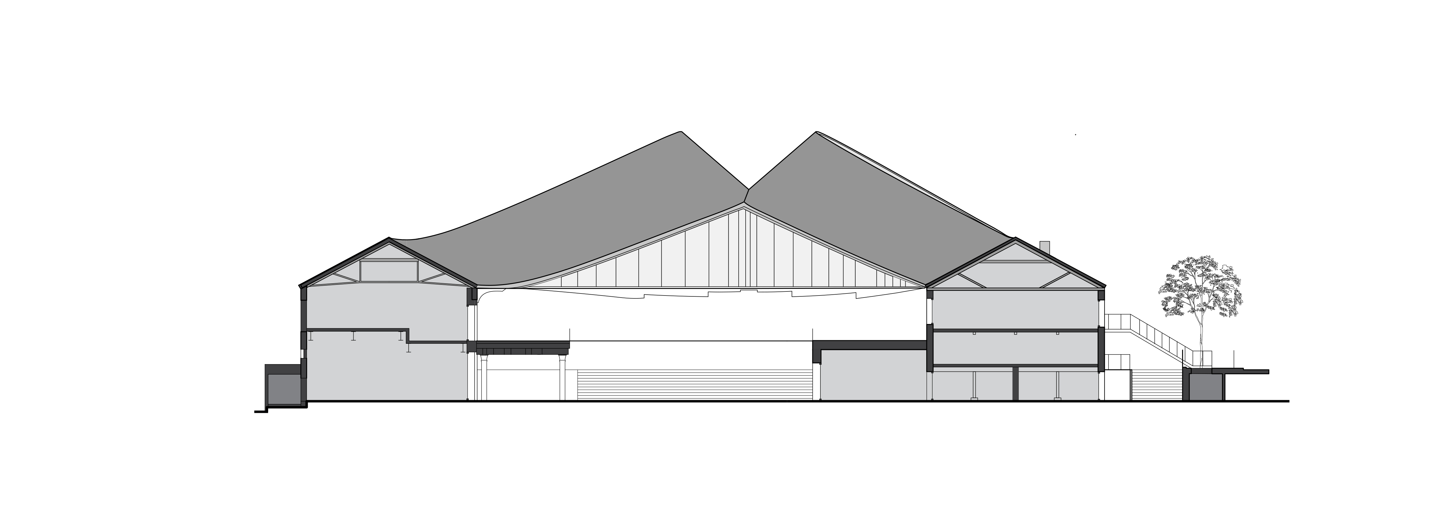
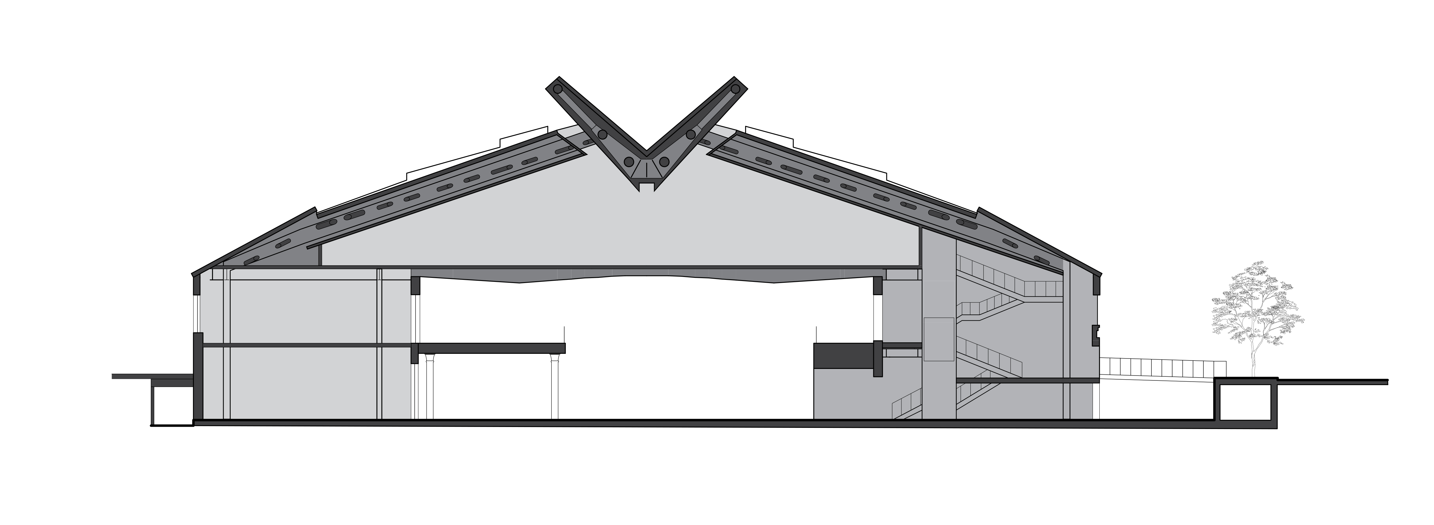
完整项目信息
Led by: King's Cross Central Limited Partnership (KCCLP)
Construction Began: early 2016
Heatherwick Studio Project team credits:
Design Director: Thomas Heatherwick
Group Leader: Lisa FinlayProject
Leader: Tamsin Green
Project team: Jordan Bailiff, Einar Blixhavn, Erich Breuer, Darragh Casey, Jennifer Chen, Dani Rossello Diez, Ben Dudek, Andrew Edwards, Alex Flood, Daniel Haigh, Phil Hall-Patch, Steven Howson, Sonila Kadillari, Michael Kloihofer, Nilufer Kocabas, Ivan Linares Quero, Elli Liverakou, Freddie Lomas, Jose Marquez, Mira Naran, Ian Ng, Hannah Parker, Monika Patel, Luke Plumbley, Jeff Powers, Thomas Randall-Page, Emmanouil Rentopolous, Angel Tenorio, Takashi Tsurumaki, Pablo Zamorano
版权声明:本文由Heatherwick Studio授权有方发布,编排版权归有方所有,禁止以有方编辑后版本转载。
上一篇:劝学公园景观:找寻最合适的设计 / 张唐景观
下一篇:为什么印度喀拉拉邦的教堂如此独特?