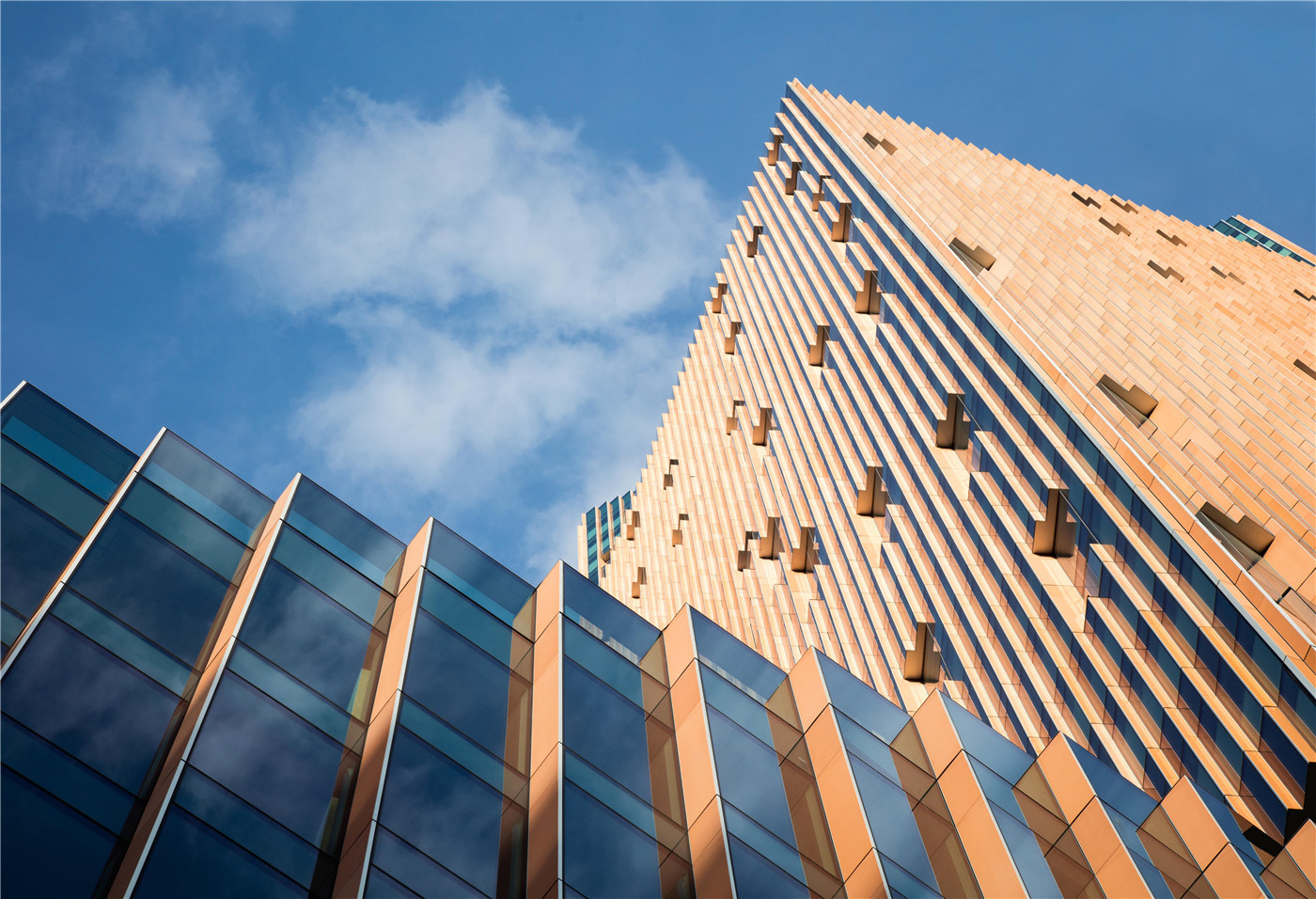
设计单位 SOM
项目地址 伦敦
建设时间 2014—2019
建筑面积 39299平方米
曼哈顿空中花园位于伦敦东区的Stratford,该地区是2012年奥运会举办地,交通便利,人气聚集,旁边就是伊丽莎白女王奥林匹克公园。曼哈顿空中花园建成后,成为了伦敦新的都市地标,为街区带来了焦点与活力。这座42层高的塔楼包含了住宅、五星级酒店、空中花园、两间餐厅以及多个活动会场。
Stratford in east London, home to the 2012 Olympics, is one of the capital’s most dynamic and well-connected new metropolitan centers, with its high-speed rail links and the world-class leisure facilities of the Queen Elizabeth Park on the doorstep. Manhattan Loft Gardens is a powerful symbol of the area’s growing importance, and a new focus for its social life. The 42-story tower combines apartments, a five-star hotel, sky gardens, two destination restaurants and event studios, to create a new model for urban living, which is sociable, flexible and elegant.

本案的挑战在于要打造一个现代化的垂直社区,使其在反映地区多样性的同时鼓励人们自由对话、彼此建立新的联系。
As designers, the challenge was to design a vertical community that would work as a modern neighborhood – that would reflect the area’s diversity and, supporting this vital social dimension, would encourage easy conversation and new connections.
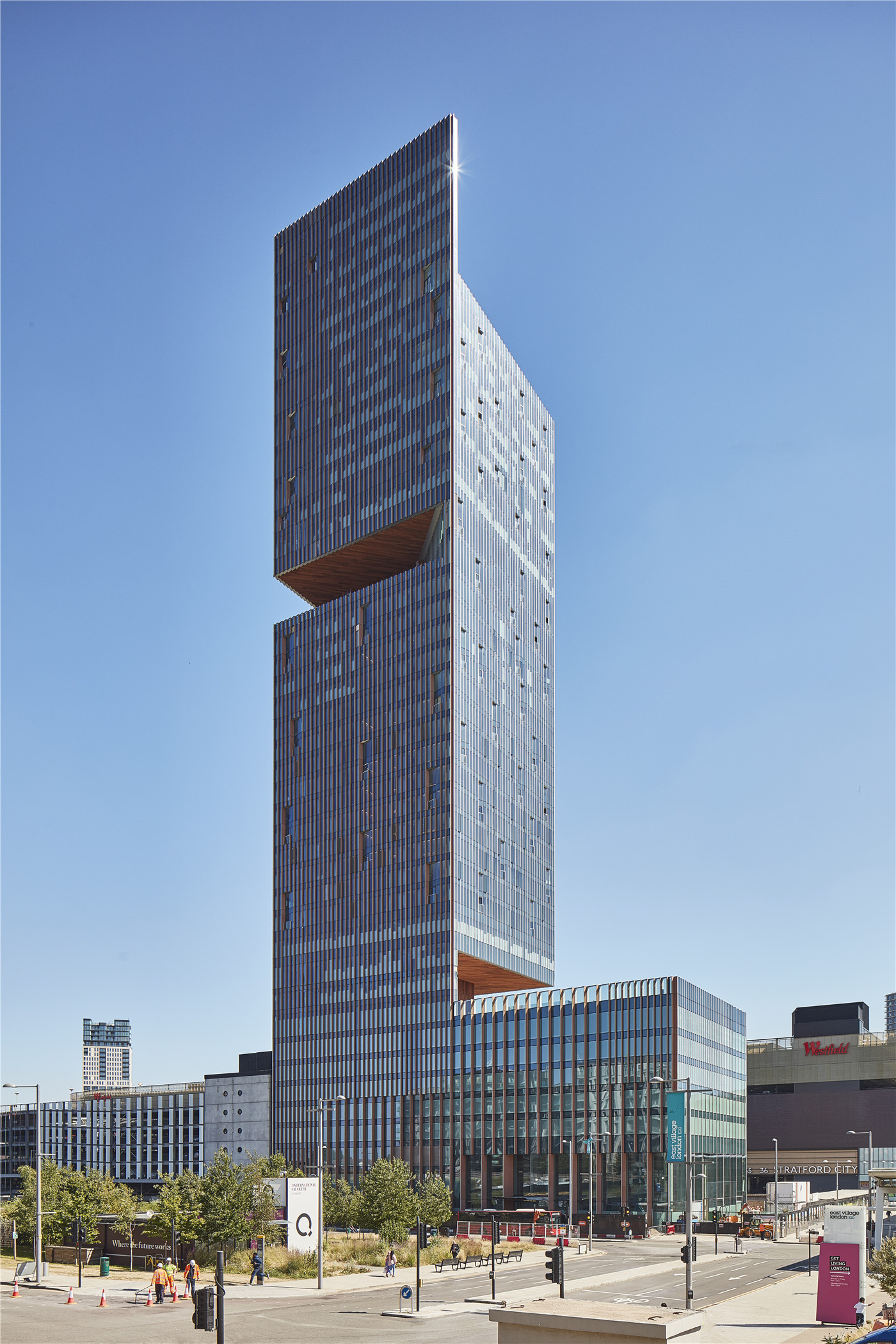
设计理念
The Vision Behind the Design
曼哈顿空中花园设想了一种新的高层住宅范式:在一座垂直的体量中引入伦敦多样化的住宅形式,同时保证了住宅在面积和体积上的宽裕。248间住宅分为13种不同的样式,包括loft公寓、单层公寓、以及顶层的三居室套房。住宅采用了酒店化的租赁模式,住户可以享受酒店式的日常服务。
Manhattan Loft Gardens offers a new residential paradigm by re-envisioning high-rise living and how London’s rich variety of residential typologies can be brought into a vertically stacked building, creating homes that are not only generous in area but also in volume. The brief centered on people and how they interact with each other in high-rise living. The 248 residences are a combination of spacious loft-style apartments and boutique single-storey homes, topped by a dramatic three-bedroom penthouse and providing a total of 13 different apartment types. They pioneer a new rental model in the city, akin to hotel living, complete with concierge service, members’ club and a varied in-house program of cultural events. The tower offers a range of residential options, from studio lofts to double-height penthouses — affirming the principle that one size does not fit all.
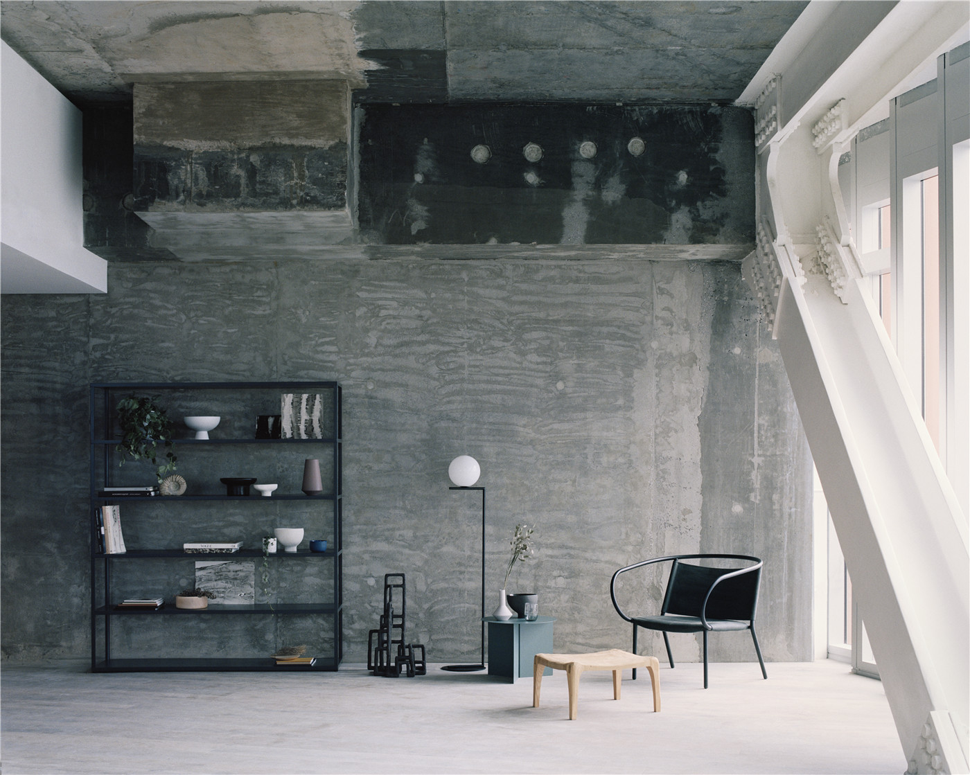
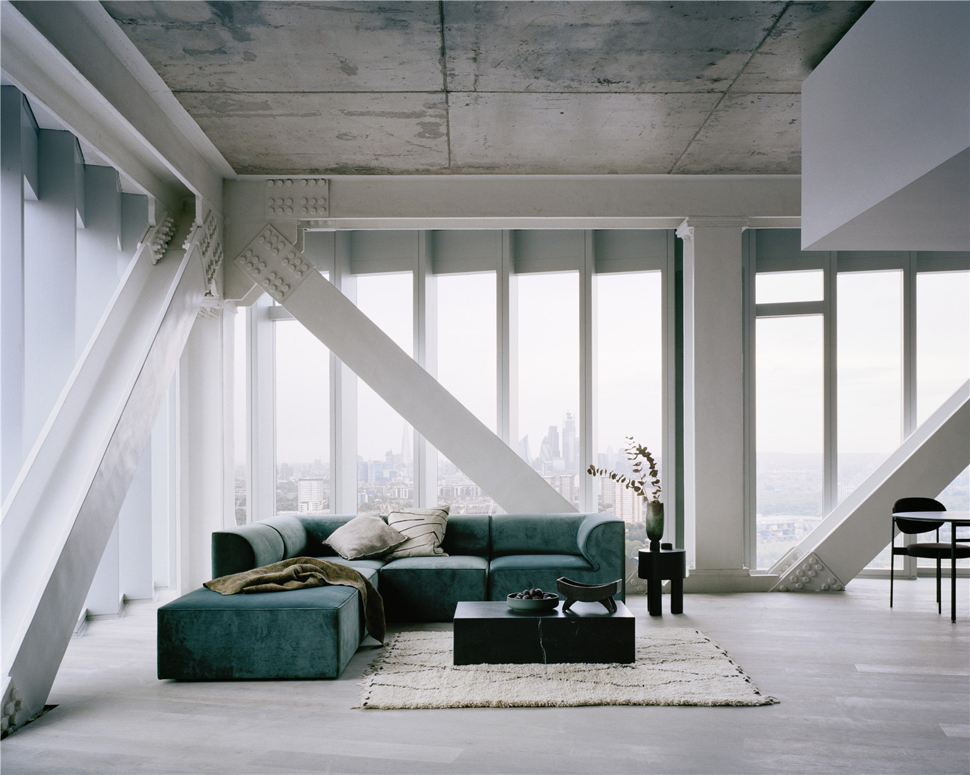
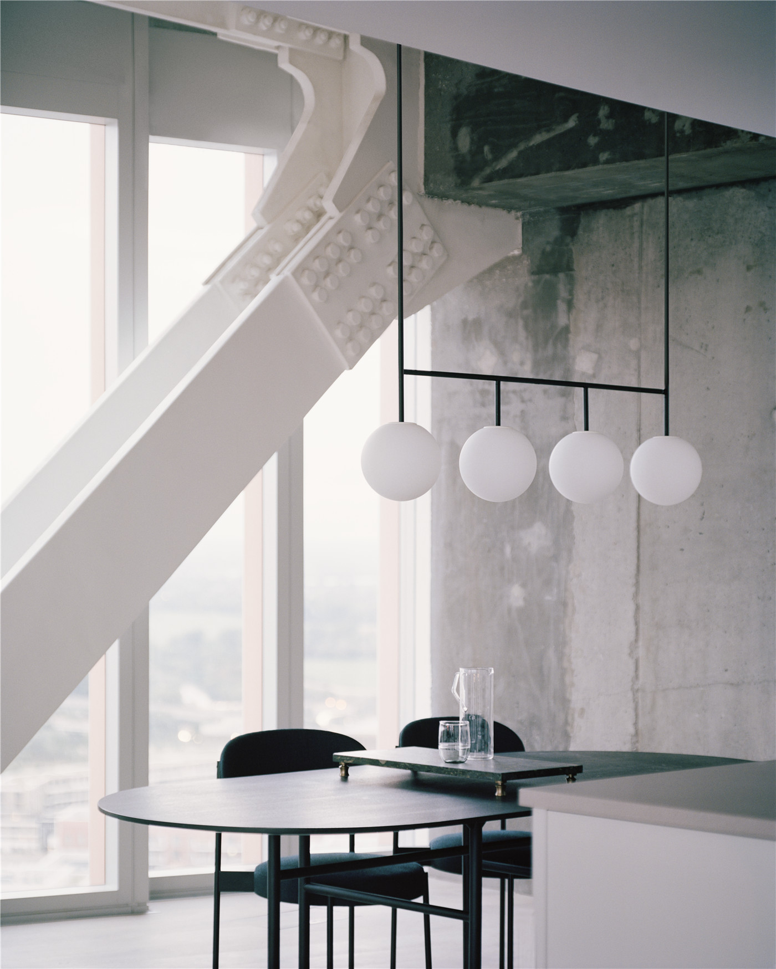
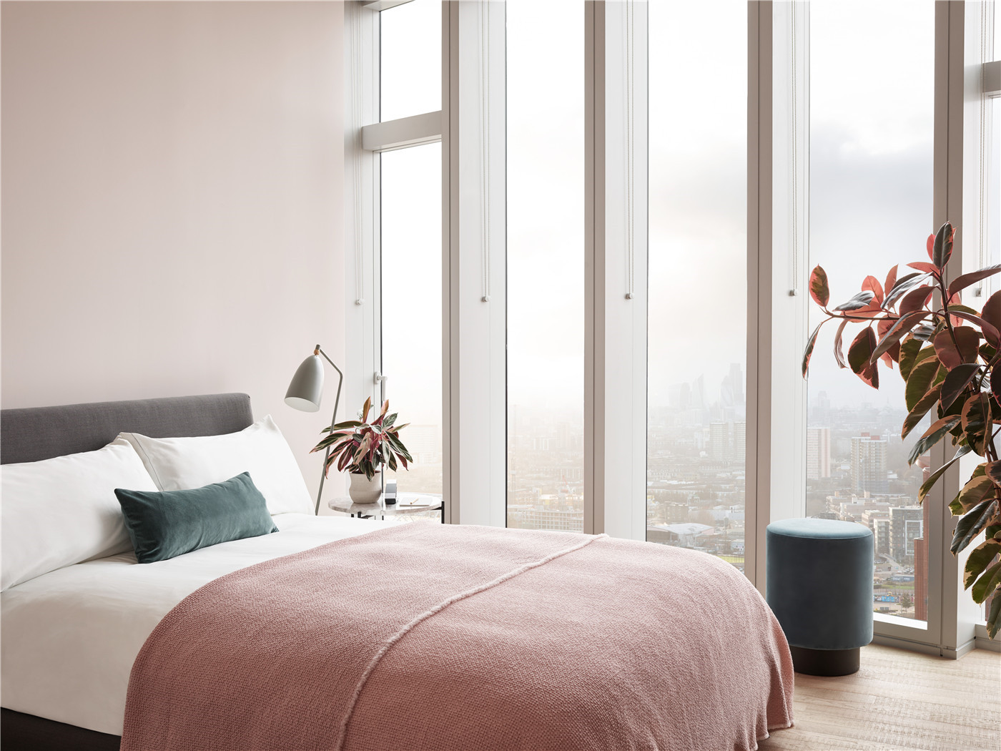
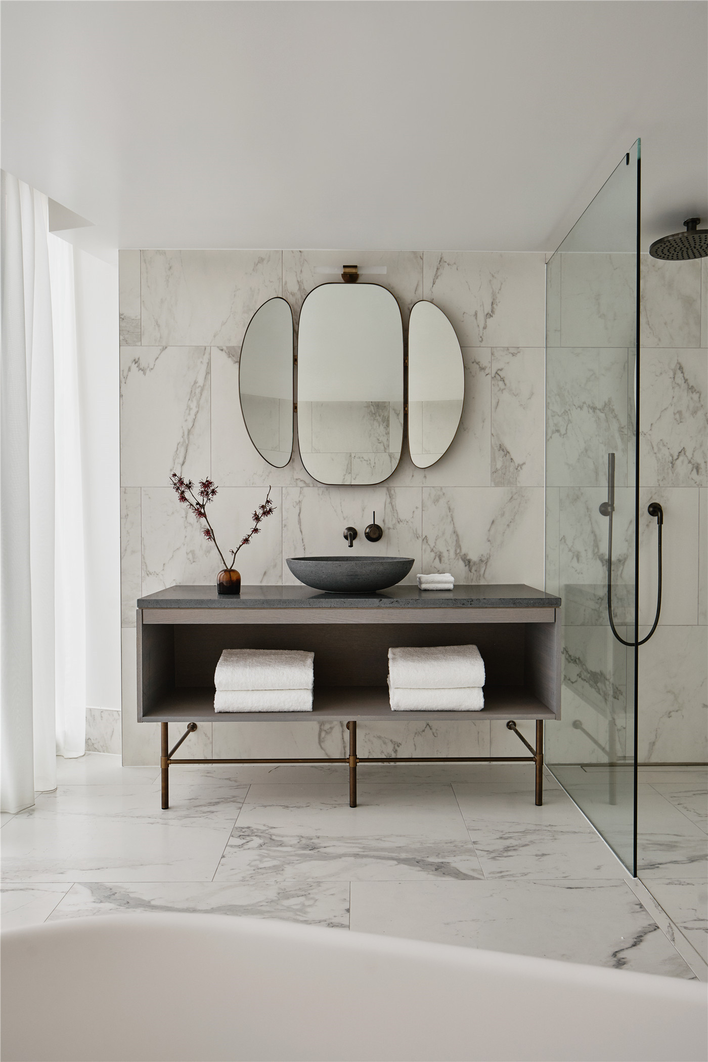
设计团队从城市花园广场和都市混合住宅样式中汲取灵感,试图诠释出伦敦最优质的住宅样式。设计团队认为,这样多种类型混合的居住方式,是伦敦新型社区发展的基础。
The apartments also reinterpret London’s most successful residential typologies, taking cues from city gardens squares, while gaining inspiration from a diverse mix of dwelling types. This variety forms the foundation of new London communities.
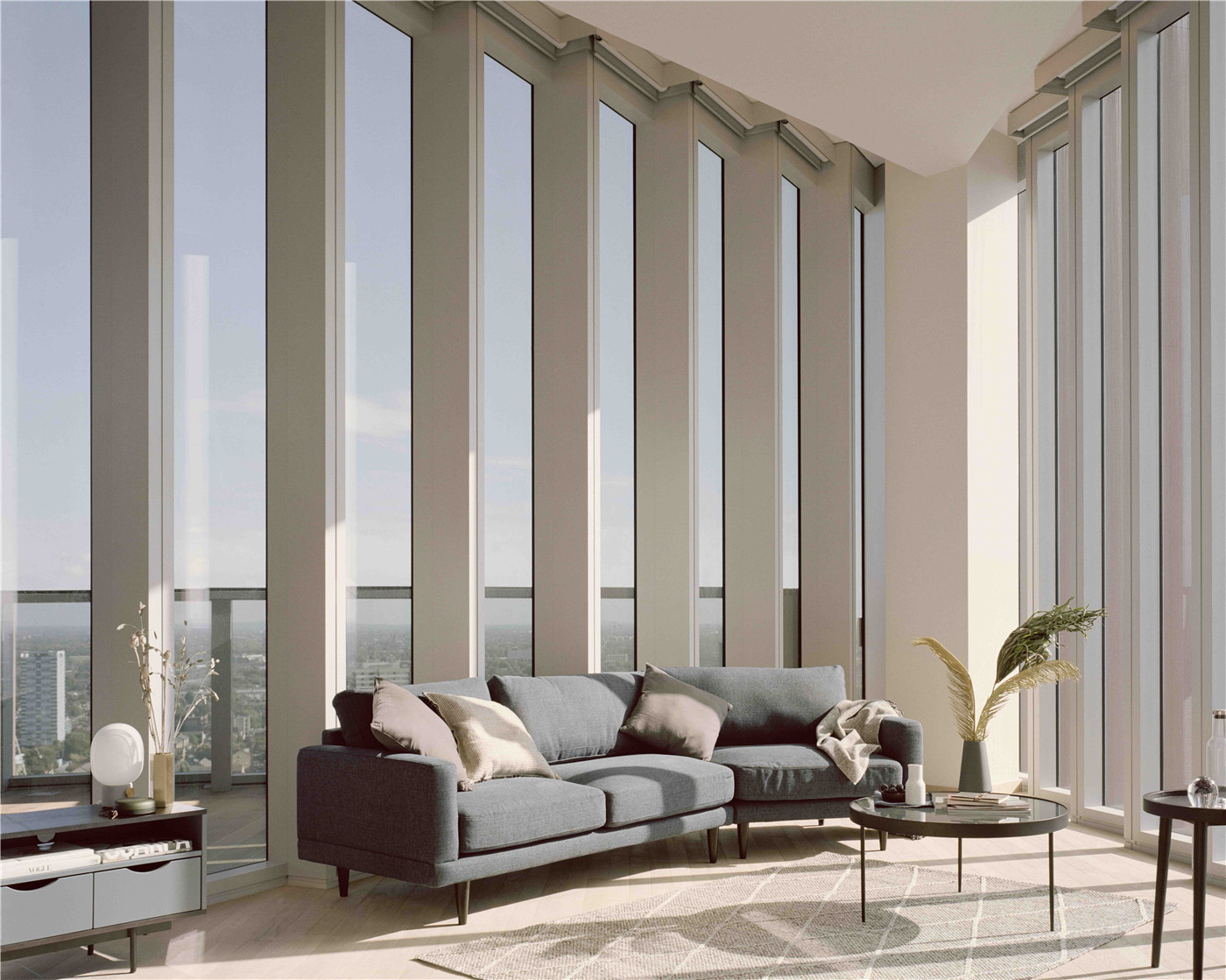
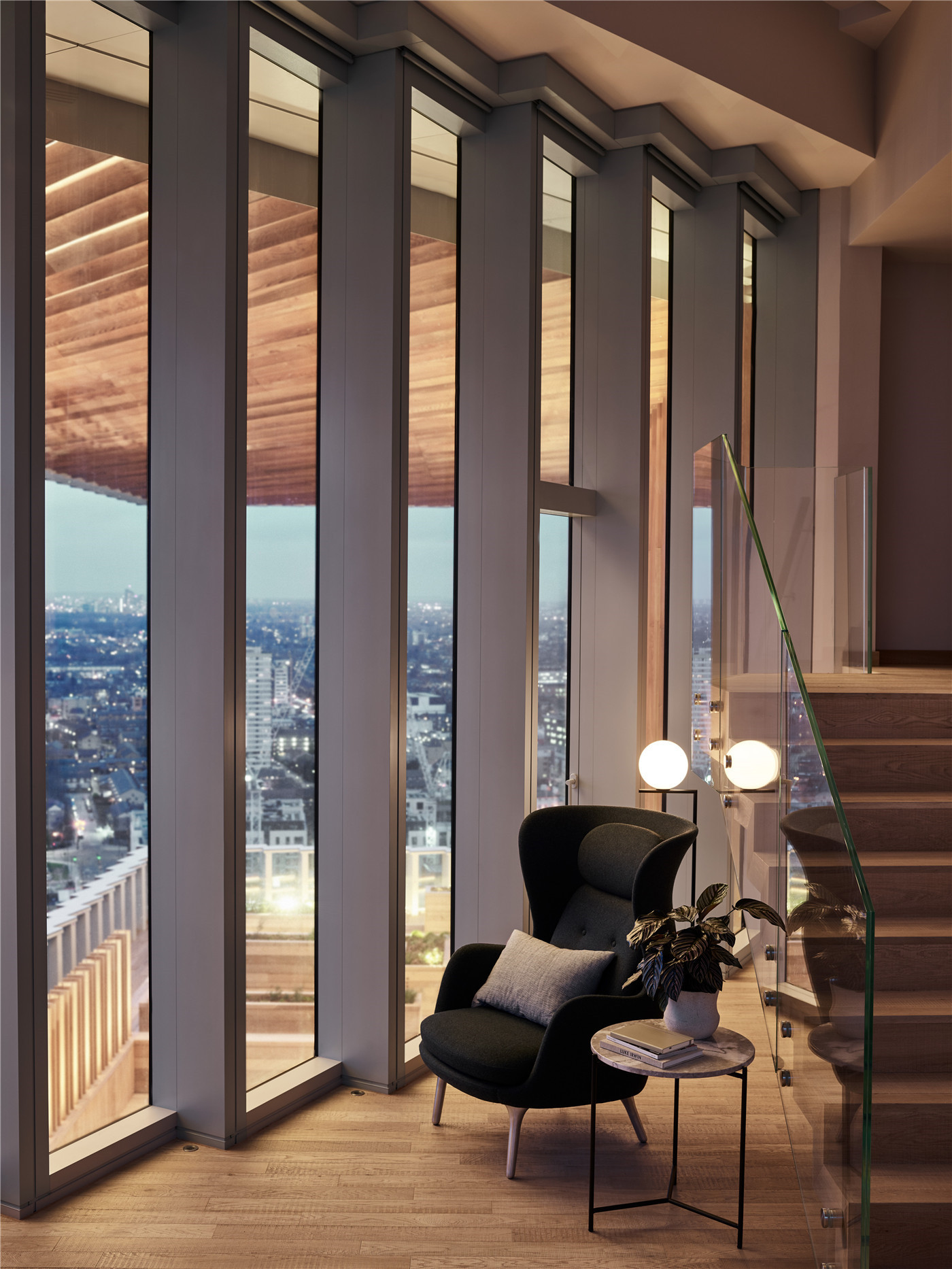
酒店占据了大楼底部的6个楼层,顶部是大楼三个空中花园之一。这些花园分别位于建筑的7层、25层和36层。各个花园特色分明:从幽静的花丛小路到热闹的的聚会区域,还有烧烤和酒吧空间。
The hotel occupies the lower six floors and is topped by the first of three dramatic roof gardens, which are carved from the building’s ‘stacked’ profile at levels 7, 25 and 36. Each garden has a unique character, from quiet pathways through wild flowers to a party area, with space for barbecues and a bar.
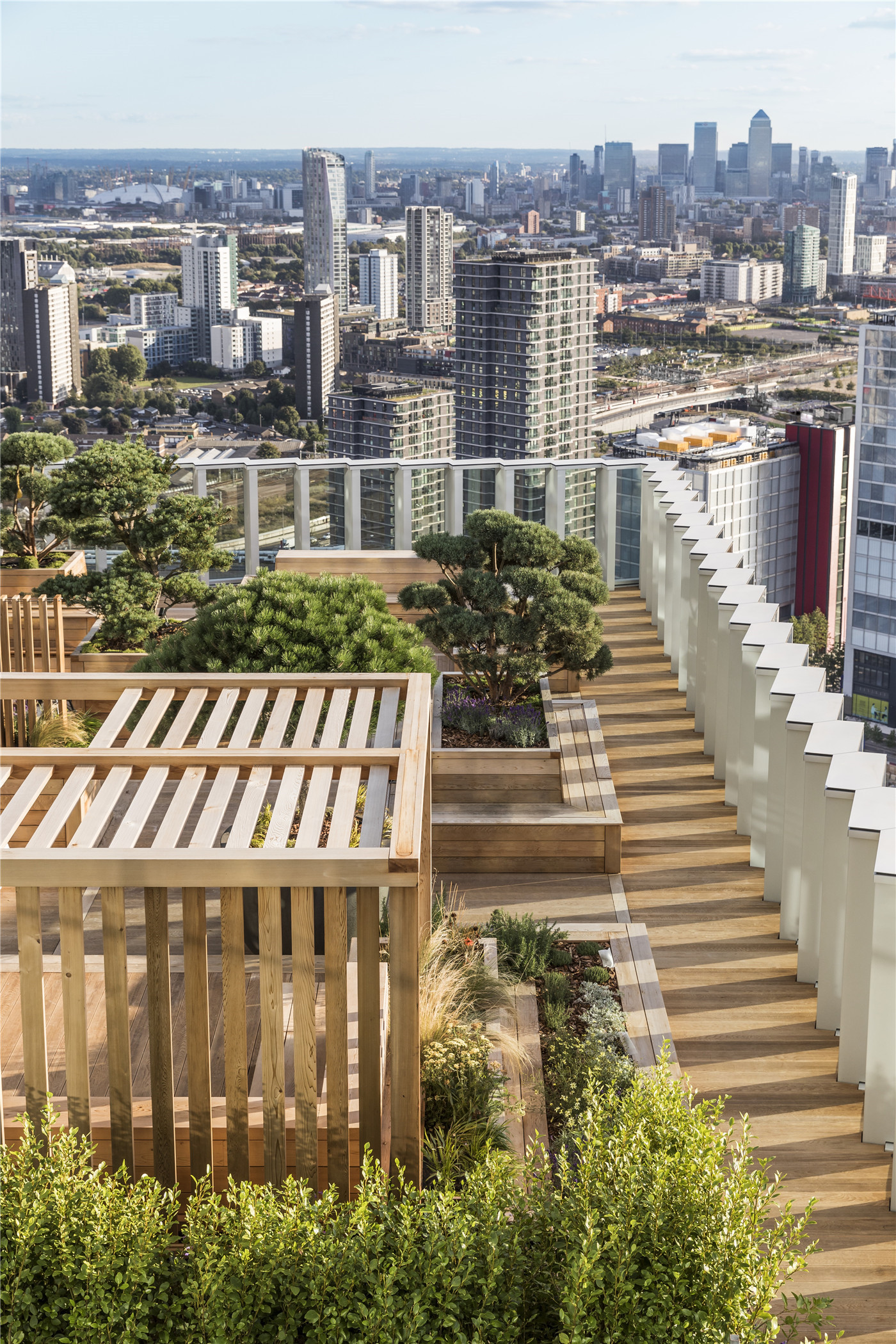
从进入建筑的那一刻起,人们便置身于一个社交空间,其中三层高的入口大厅同时服务于酒店客人和公寓住户。花园的双悬臂结构使建筑成为城市天际线上的标志,显示出城市创意新区向东部发展的信号。
The tower’s strong social dimension is established from the moment visitors set foot inside the building, with a triple-height entrance lobby that is shared by both hotel guests and apartment residents. The double cantilevers that define the gardens also articulate this ethos, and give the building a bold presence on the skyline, signaling the eastwards momentum of the capital’s creative heart.
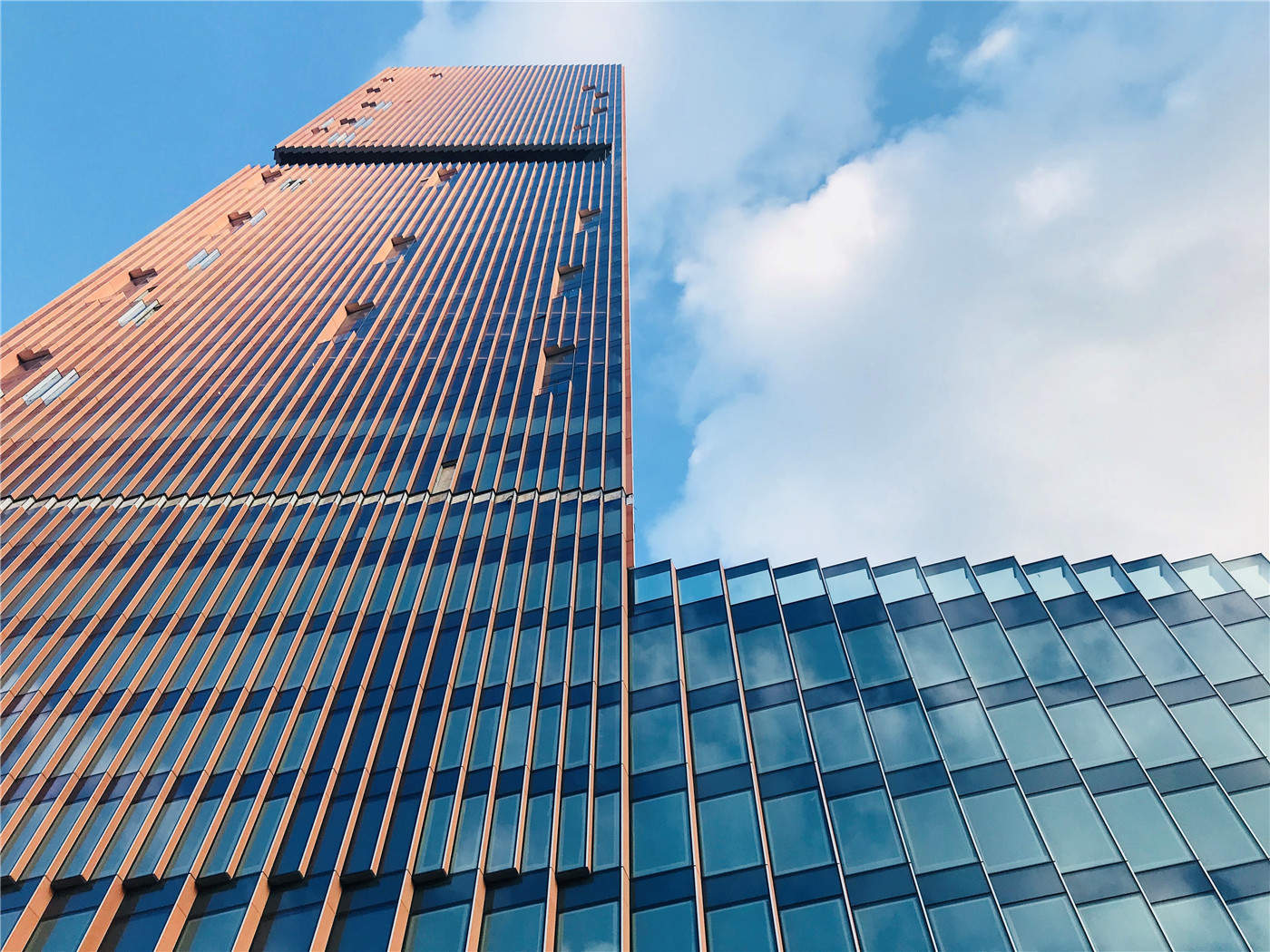
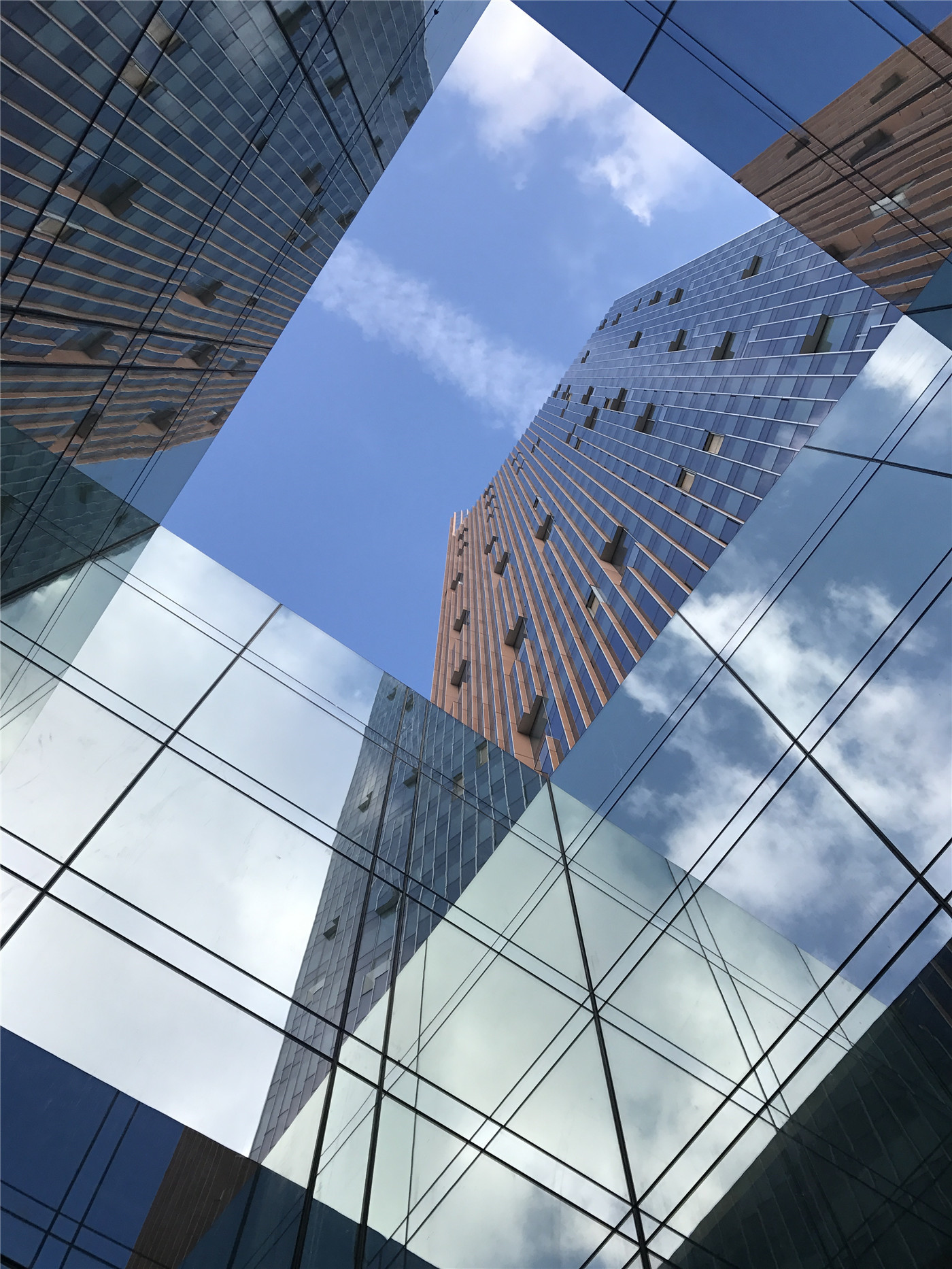
工程挑战
An Engineering Challenge
曼哈顿空中花园拥有一个双悬臂式的塔楼结构,采用特制的混凝土和钢制框架建成,借此在建筑体量中置入了三个瞩目的的空中花园。
Manhattan Loft Gardens is a double cantilevered tower with a uniquely engineered concrete and steel frame that has allowed the incorporation of three spectacular sky gardens dramatically carved into the building’s profile.
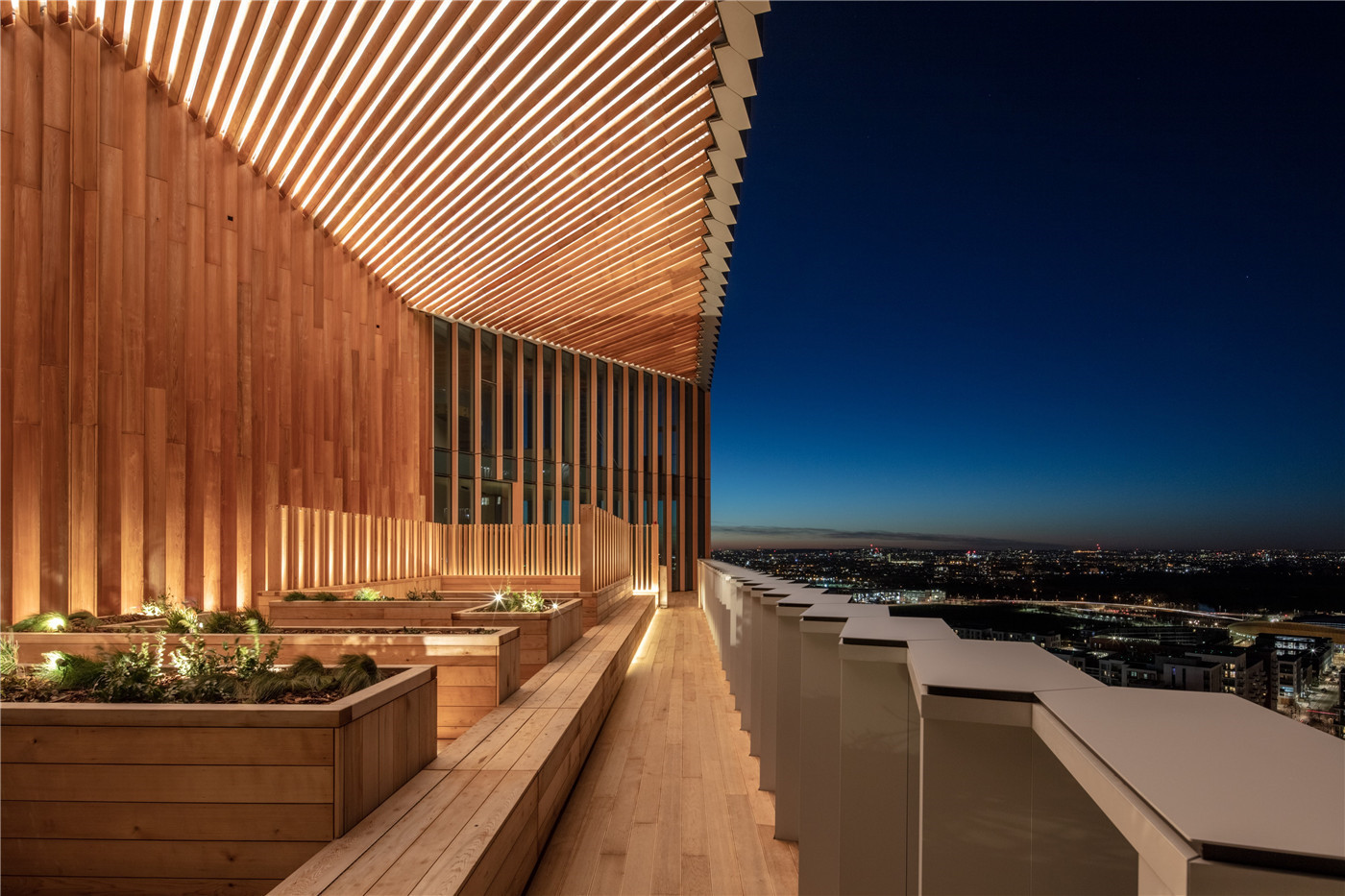
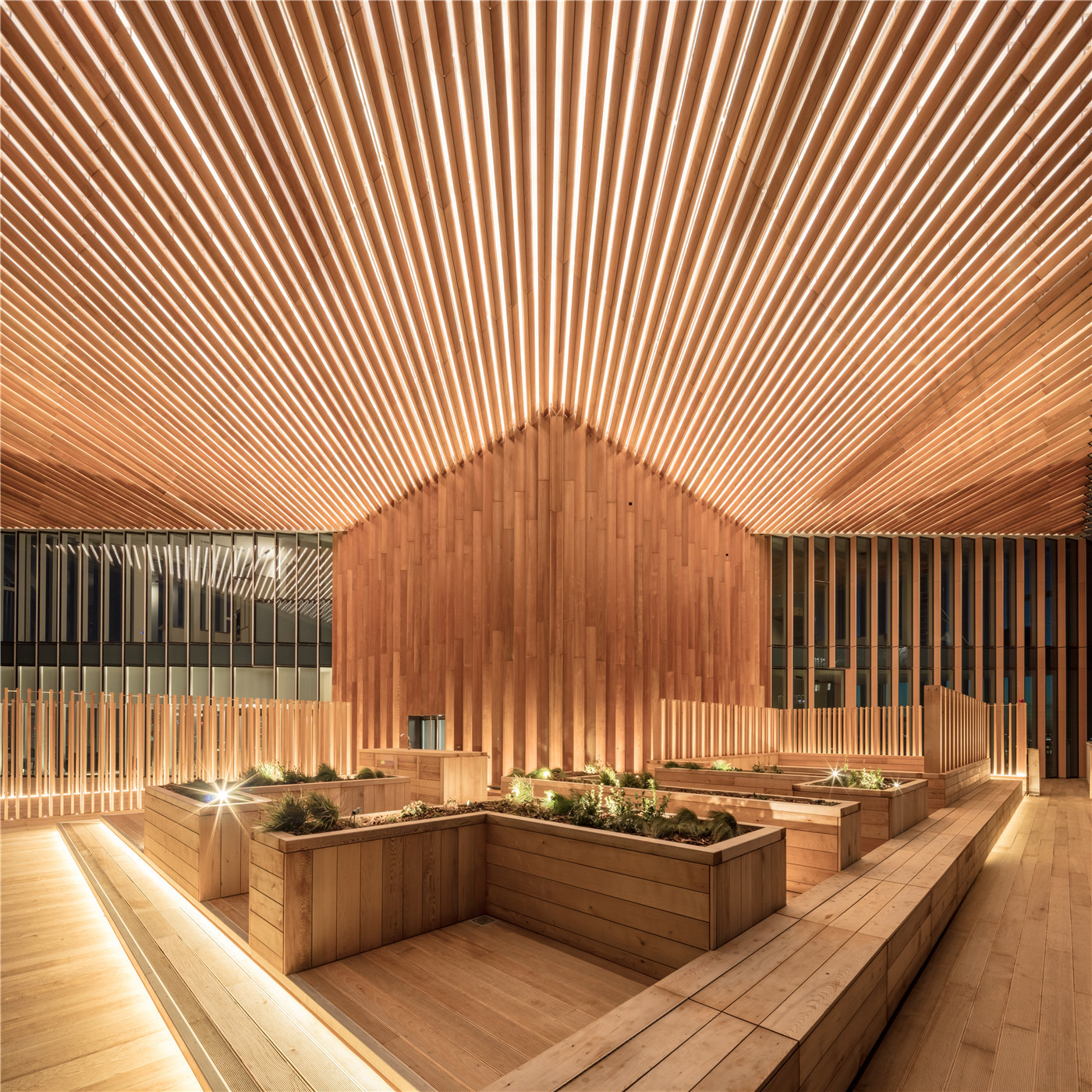

建筑的大部分楼层是通过位于第10层和第28层的悬臂式后张混凝土及钢制桁架系统来支撑的。这种设计方法能够允许转换层下方的一半柱梁被移除,从而保证花园空间的置入。类似规模使用后张法的结构构件通常只出现于大型的基础设施项目当中。
The building has an unusual tower-structure, in which the majority of the floors are supported by a cantilevered post-tensioned concrete and steel framed perimeter truss system at level 10 and 28. This approach permitted the removal of half the columns below the transfer floors. This uniquely engineered design allowed the incorporation of the sky gardens, and the occupants of these levels will literally ‘live’ within the structure. The post-tensioning methods and the scale of components used in the structure are typically seen only in large infrastructure projects, such is the magnitude of the work done by these large transfer elements.
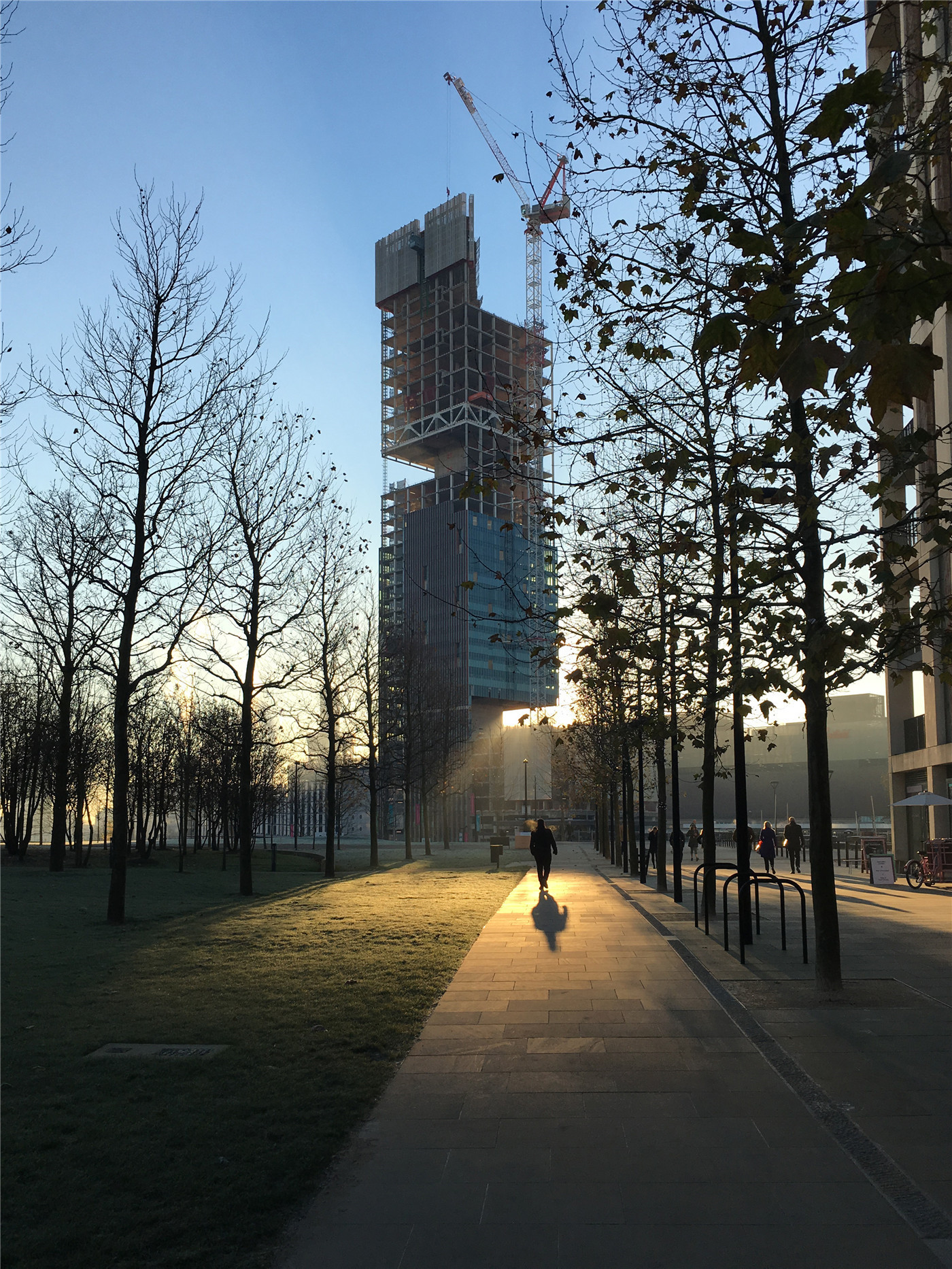
设计图纸 ▽
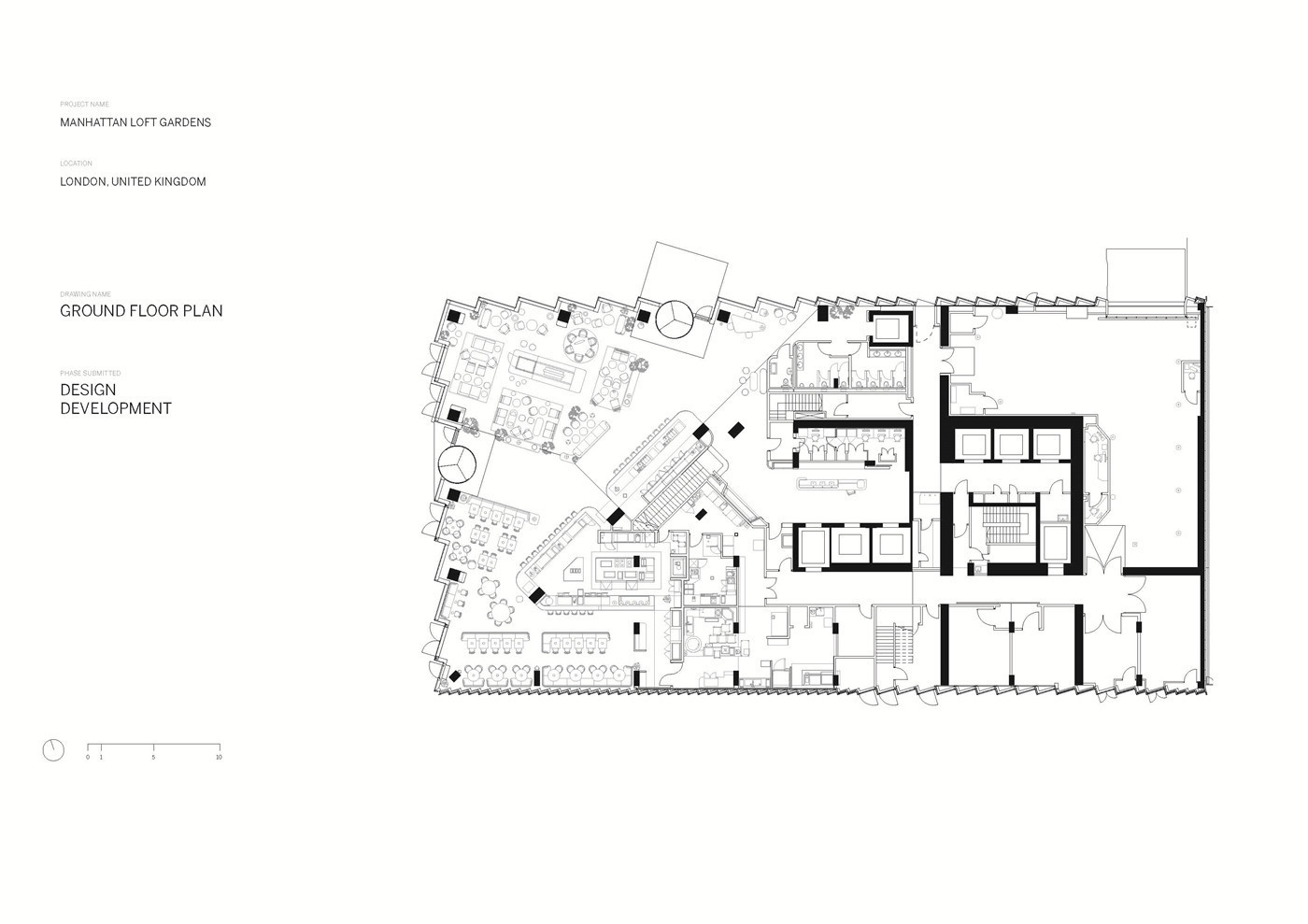
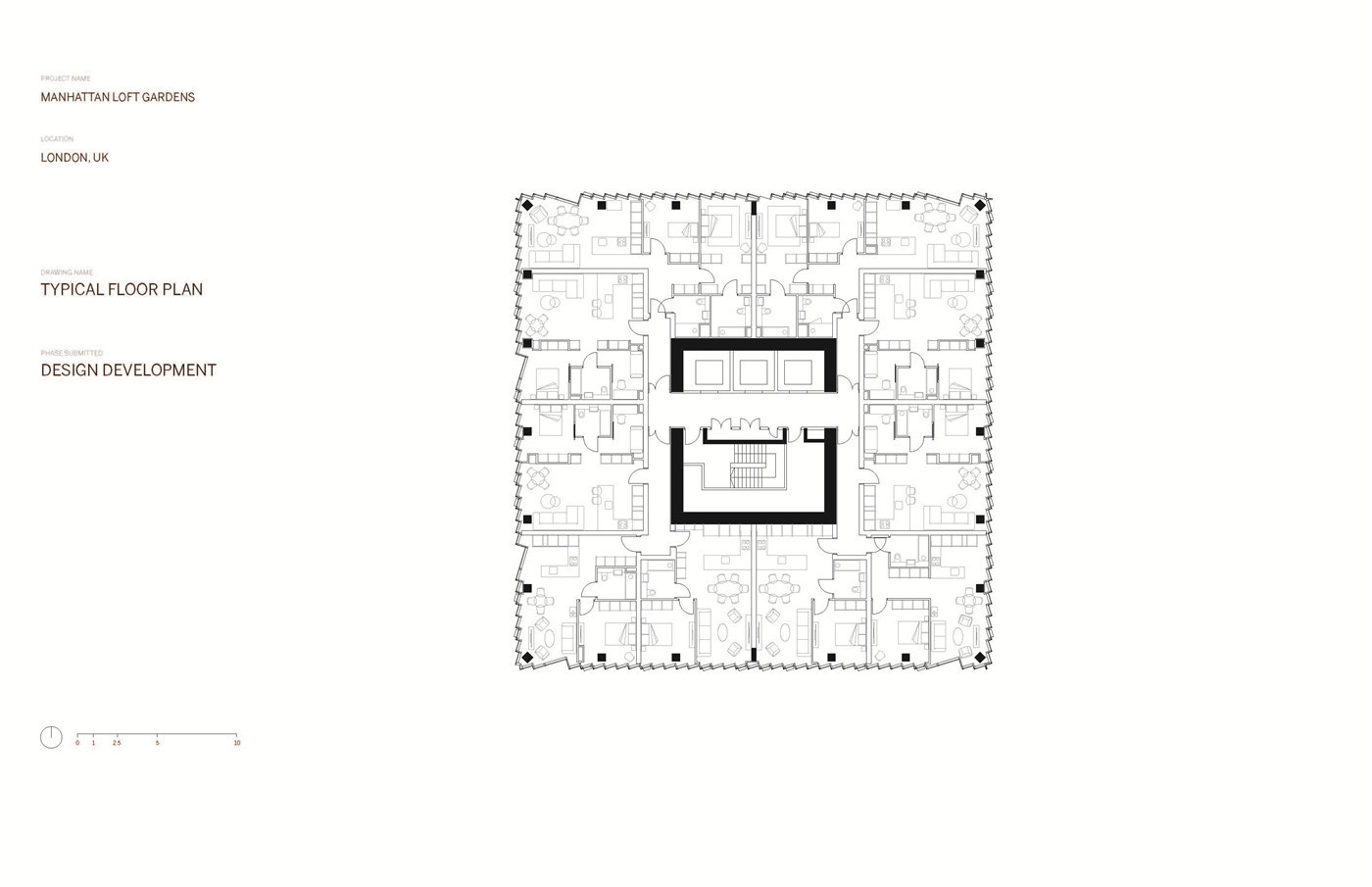

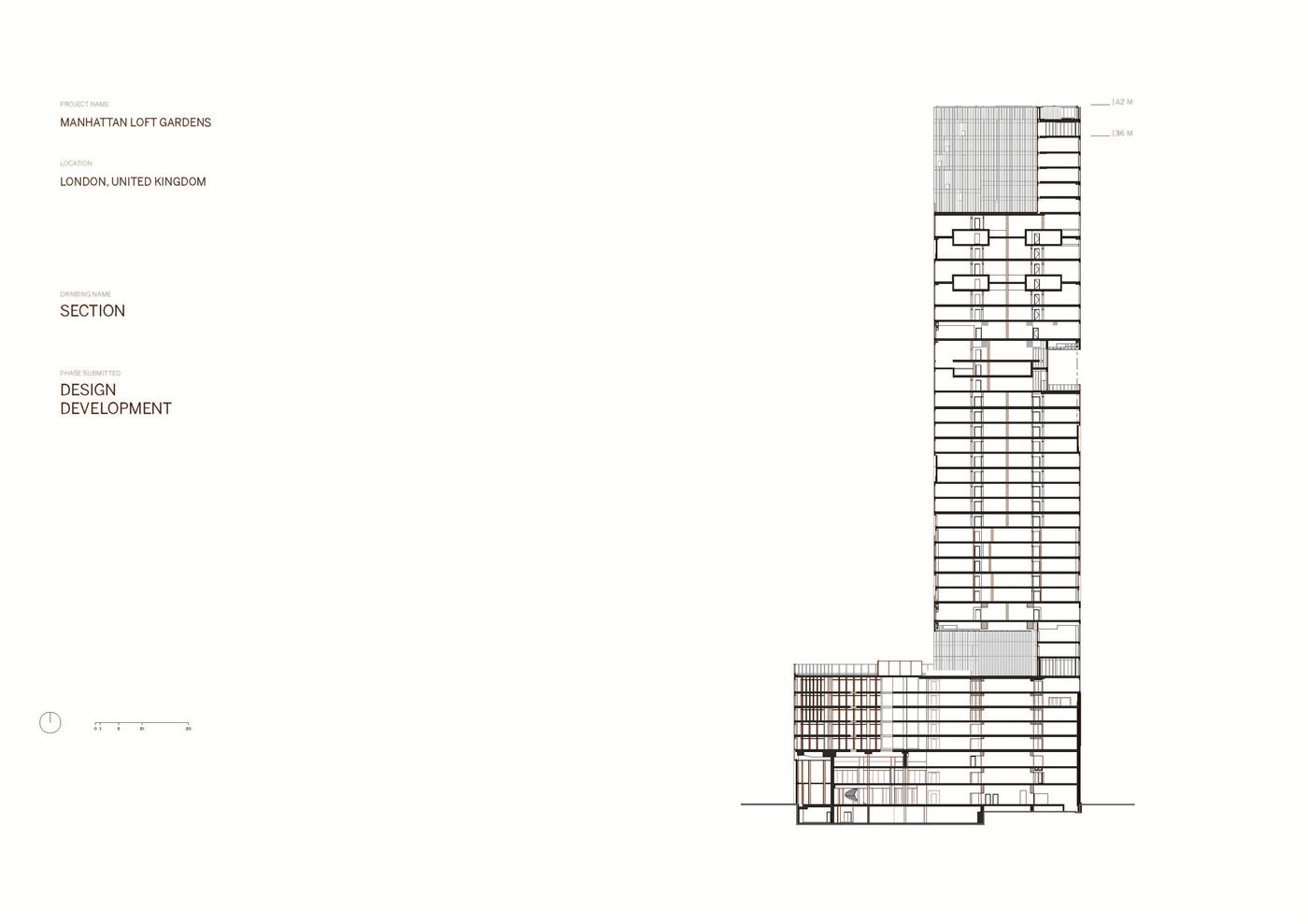
完整项目信息
Architect: Skidmore Owings & Merrill (SOM)
Start on site: 2014
Completion: The Stratford Lofts - Open May 2019、The Stratford - May 2019、Allegra - May 2019
Gross internal floor area: Hotel GIA - 14,000 m2、Residences - GEA 26,000m2
Gross (internal + external) floor area: 39,299 m2
Number of Stories: 42
Building height: 143m
Form of contract or procurement route: Design and build
Client/Developers: Manhattan Loft Corporation
Structural engineer: Skidmore Owings & Merrill (SOM)
M&E consultant: Hoare Lea
Infrastructure Consultant: Arup
Access Consultant: David Bonnett Associates
Sustainability: Greengage
Transport: WSP
Lighting: Paul Nulty Lighting Design
Façade Consultant: WSP
Lobby: Paul Cocksedge
Landscape consultant: Randle Siddeley & Martha Schwarts
Acoustic consultant: Sandy Brown
Project manager: Core5
CDM coordinator: Bureau Veritas
Approved building inspector: Bureau Veritas
Contractors Exterior: Bouygues UK
Contractors The Stratford Lofts: Bouygues UK
版权声明:本文由Skidmore Owings & Merrill (SOM)授权有方发布,欢迎转发,禁止以有方编辑版本转载。
投稿邮箱:media@archiposition.com
上一篇:建筑第三空间:南浔镇中心幼儿园新址扩建工程 / 浙江大学建筑设计研究院有限公司
下一篇:15个国家、20次旅行与150张速写的故事