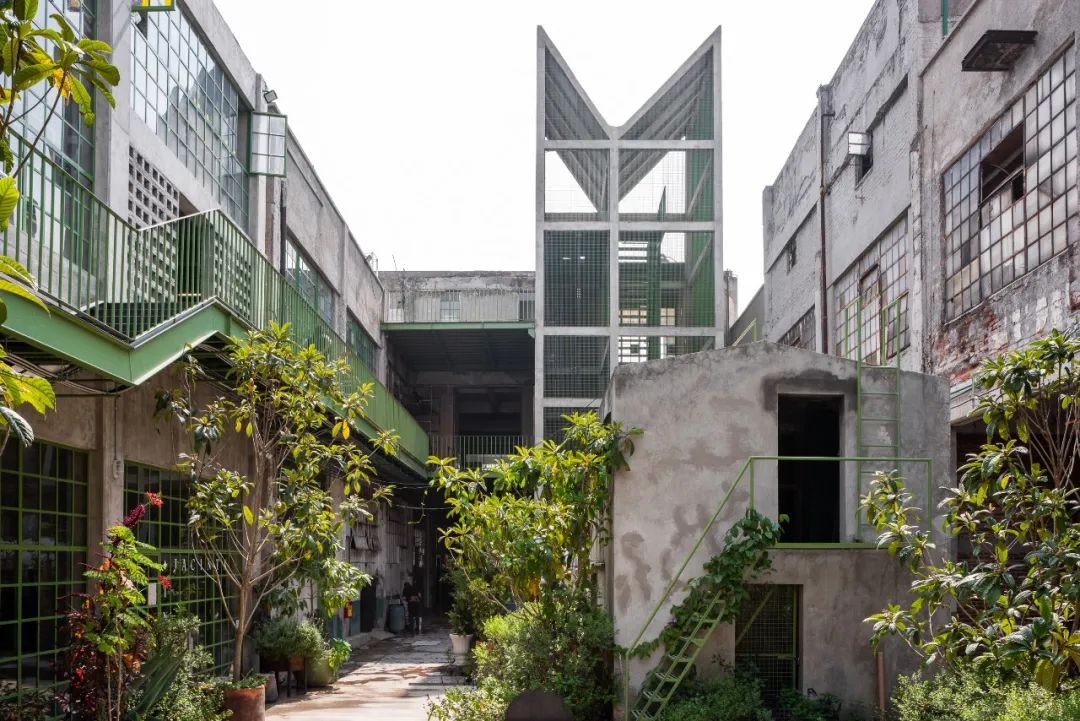
设计单位 PRODUCTORA
项目地点 墨西哥
项目状态 在建
建筑面积 7,050平方米
拉古纳(Laguna)是一座建于20世纪20年代的纺织纱线厂,位于墨西哥城的Doctores区附近。该项目的目标是复兴这座破旧工厂,并将其改造成一个充满活力的建筑群。目前已有超过25家创意和生产企业入驻,其中包括木工和纺织车间、咖啡酿造厂和陶瓷工作室等。
La Laguna is a former textile and yarn factory built in the 1920s in Mexico City's Doctores neighborhood. The design involves the deteriorated factory's recovery and enhancement into the vibrant complex that currently houses more than 25 motley creative and productive firms (including carpentry and textile workshops, coffee brewers, and ceramics studios, among others).
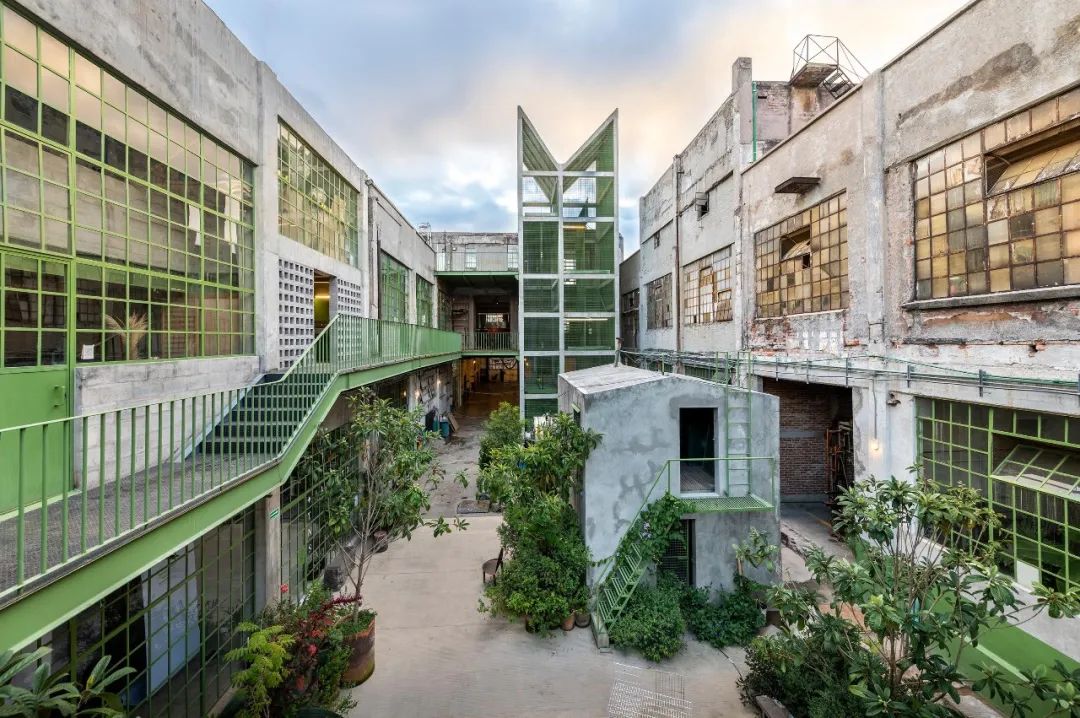
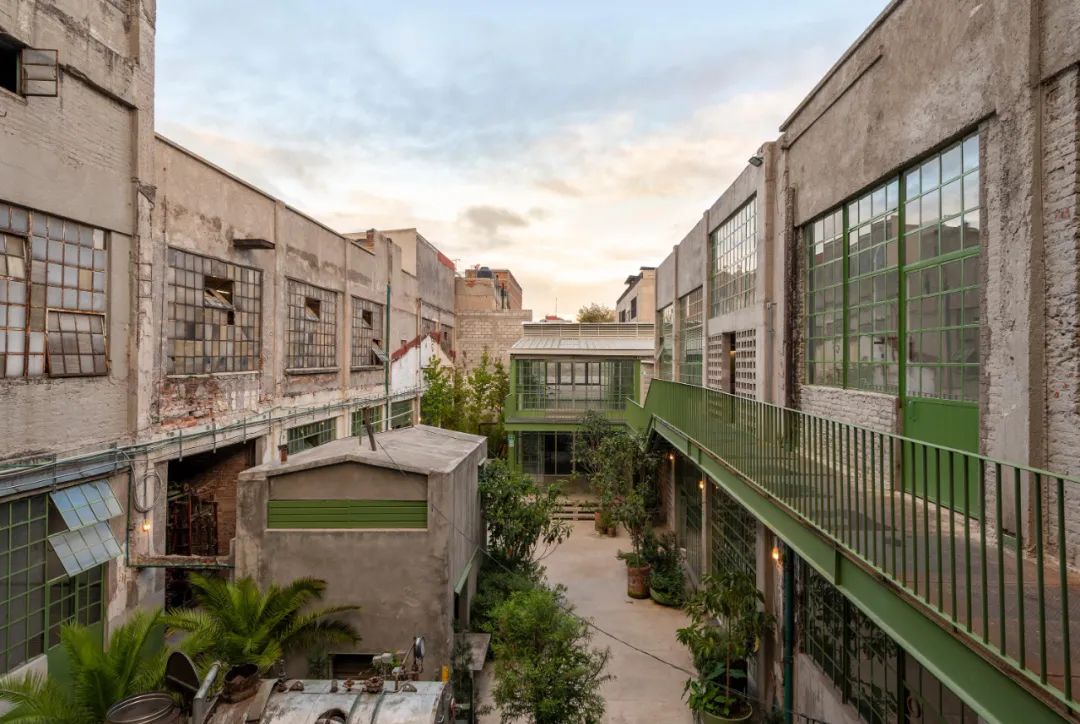
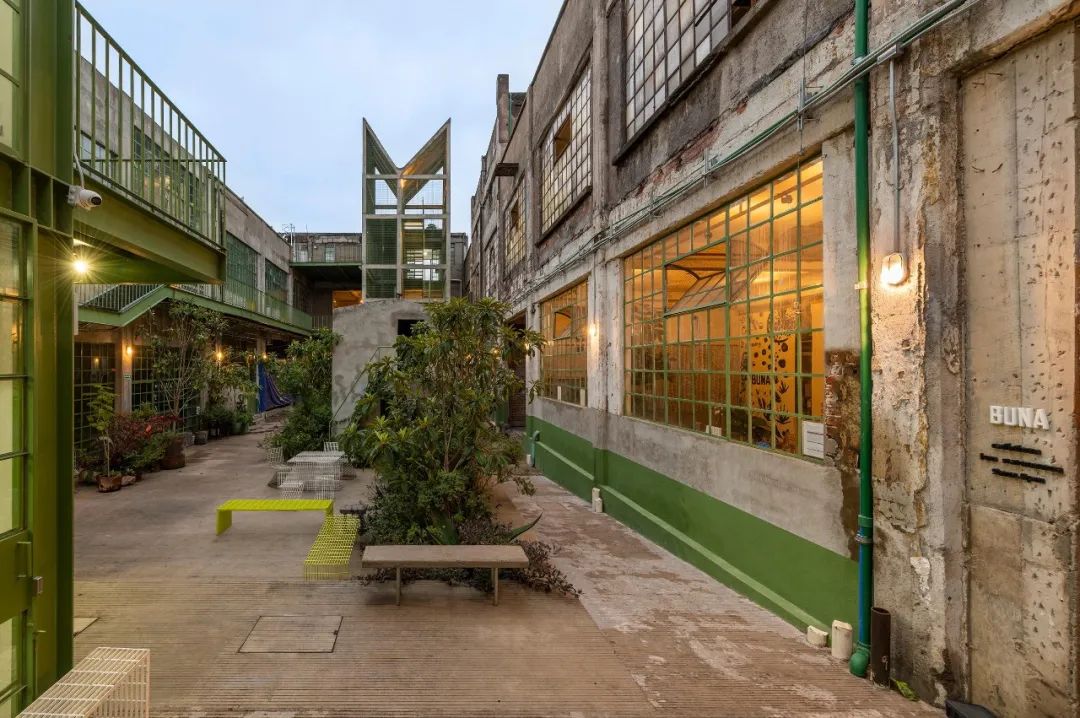
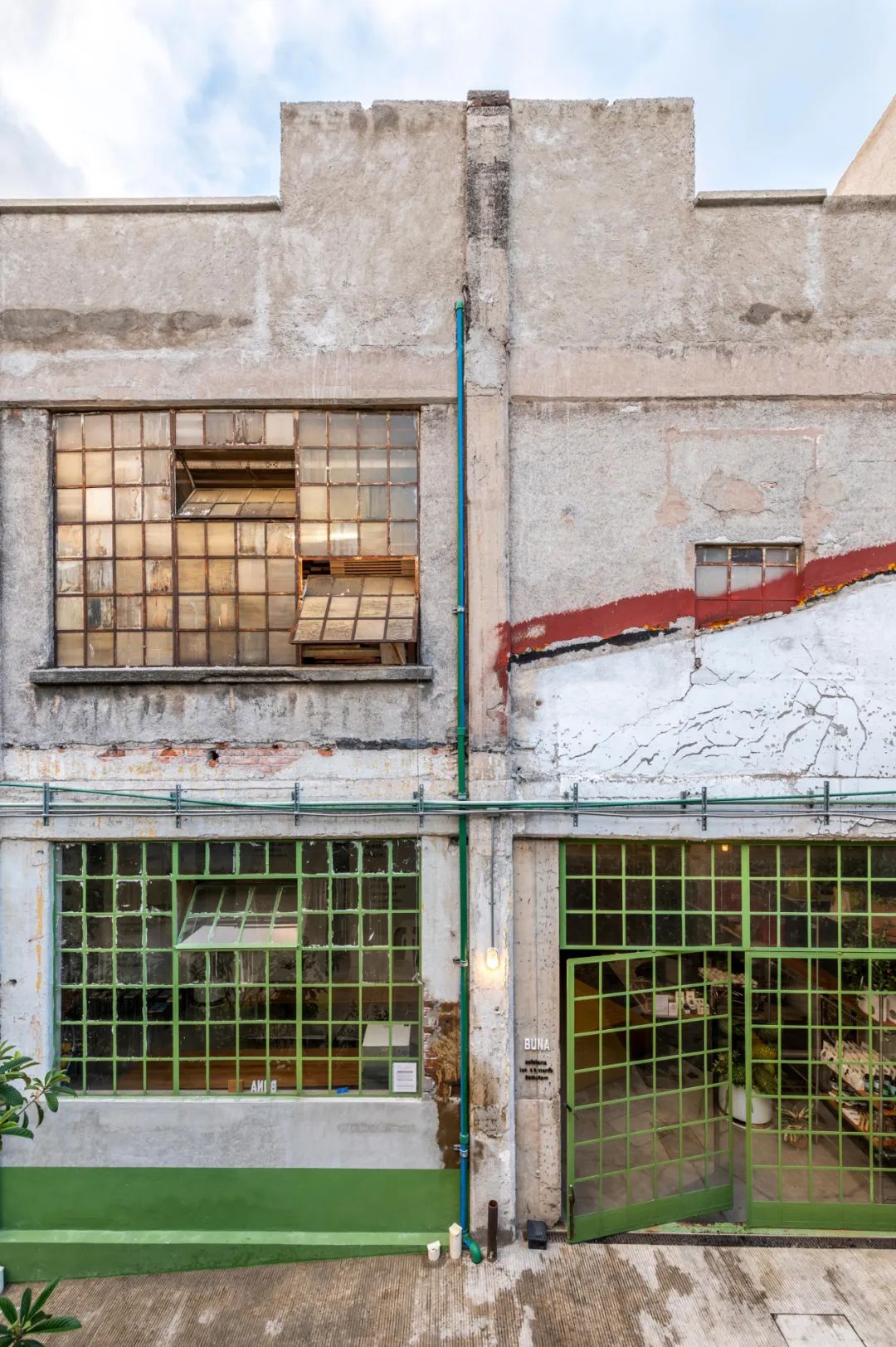


虽然这座历史建筑没有被列为保护对象,但该改造项目仍然保留了原有的外立面,并侧重于内部庭院的整顿,这些庭院中积累了大量的设备和附属建筑屋顶。随着时间的推移,附属建筑逐渐失去了连接建筑群不同区域空间的功能。该项目的改造策略计划花费超过十年的时间逐步进行,并且允许多个灵活的租户群体共享空间。
Although the historic building is not cataloged, the intervention project proposes to preserve the original exterior facades and focus on the interior courtyards that had accumulated a large amount of equipment, roofs, and annexes over time, losing its function as a spatial connector between the different areas of the complex. The reconversion strategy was designed to be implemented gradually, over the course of several years (more than ten years), and with a flexible group of tenants using the complex simultaneously.

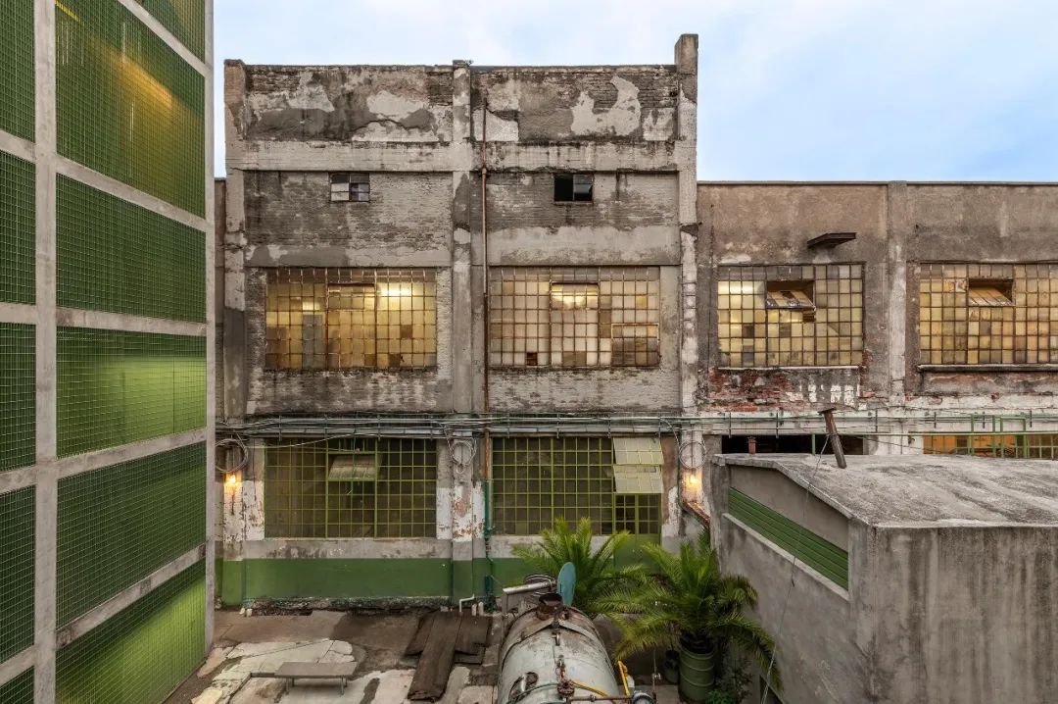

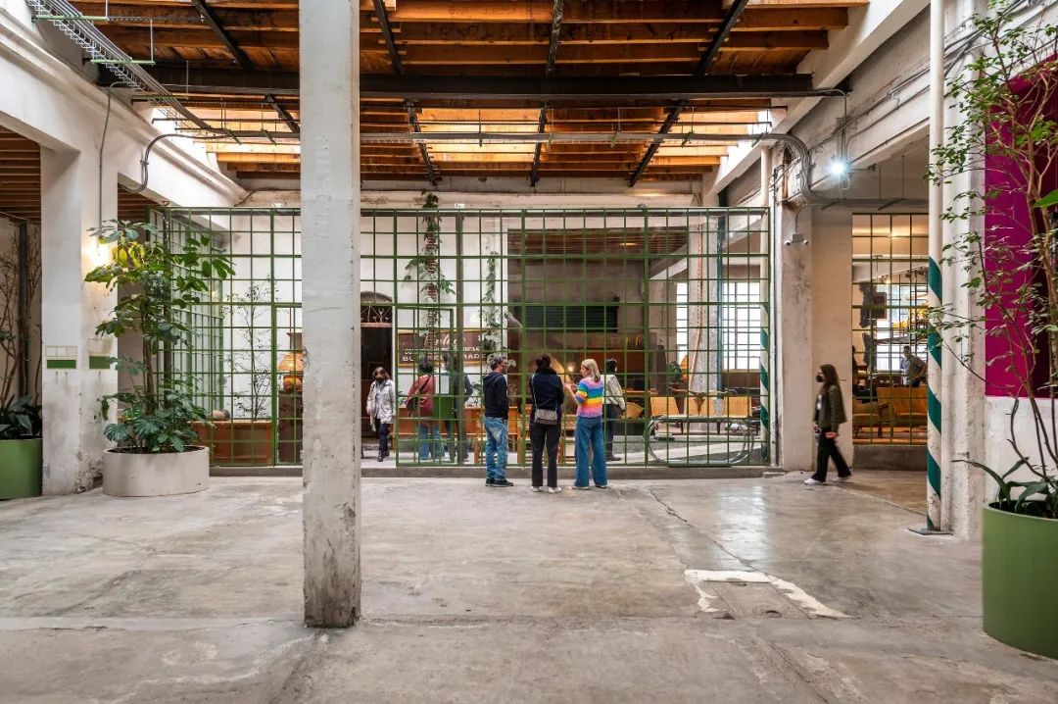
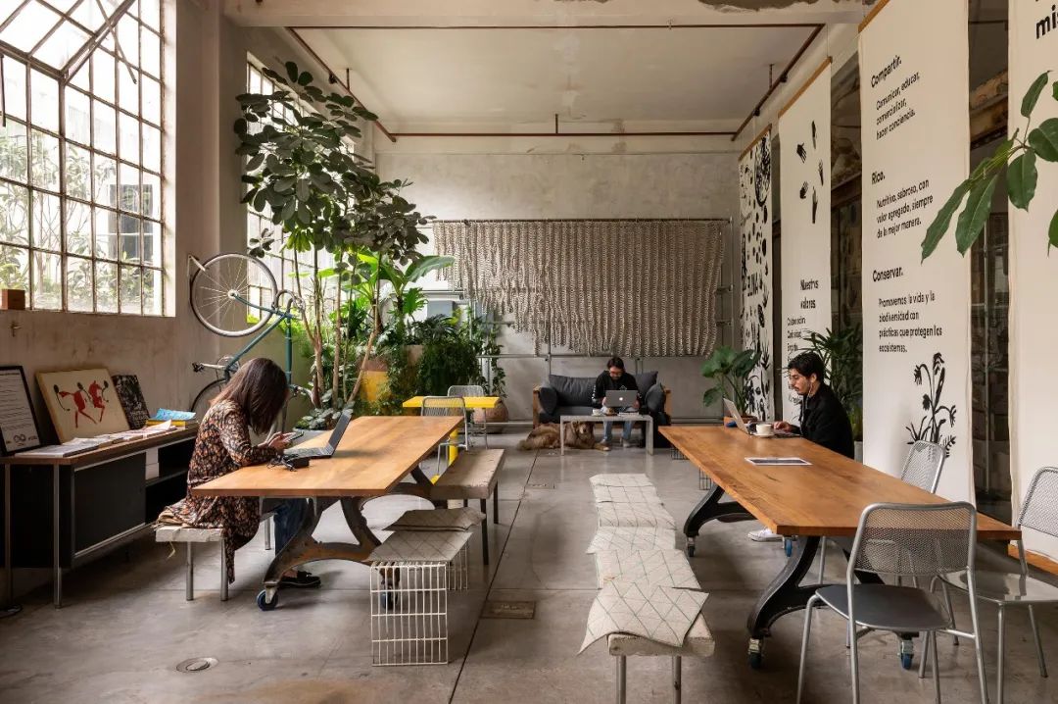
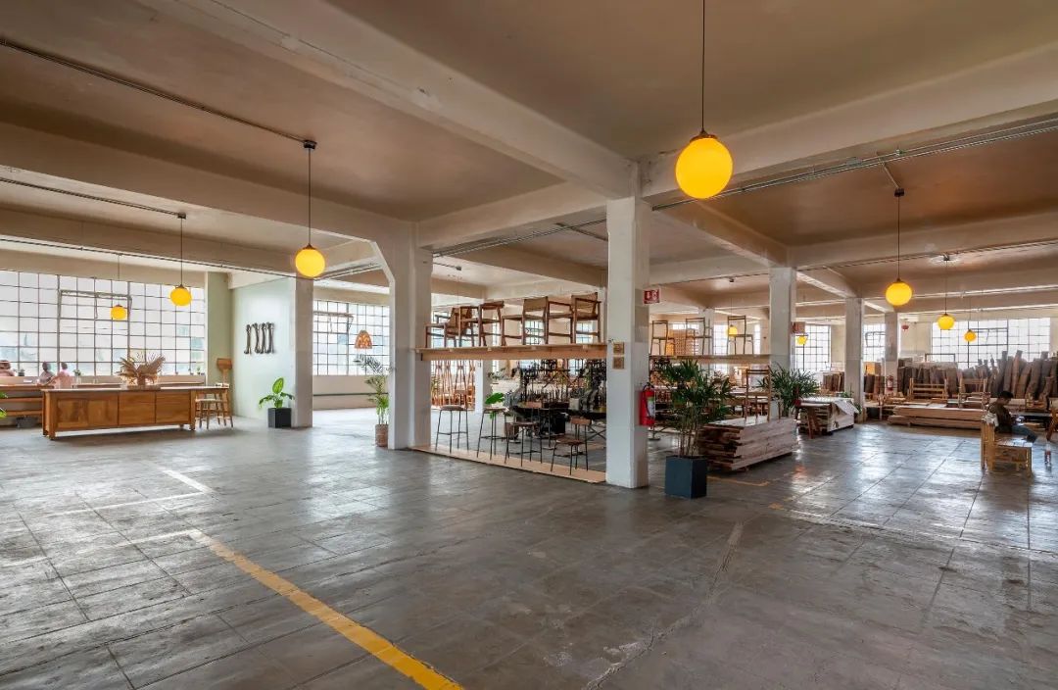
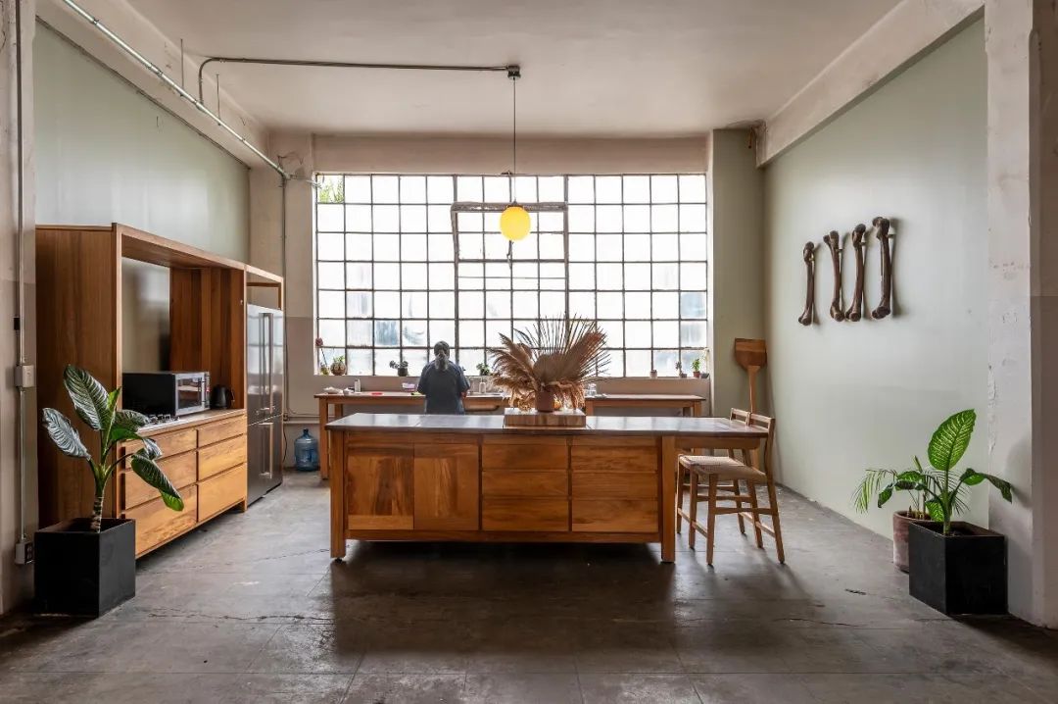
改造后的建筑群围绕两个不同大小和特征的庭院组织,以坚固的混凝土结构和独特的方形铁架网格为旧立面提供连续性。
The renovated complex is organized around two rehabilitated courtyards of different sizes and characteristics, giving continuity to the old facades with their robust concrete structure and unique square ironwork grid.
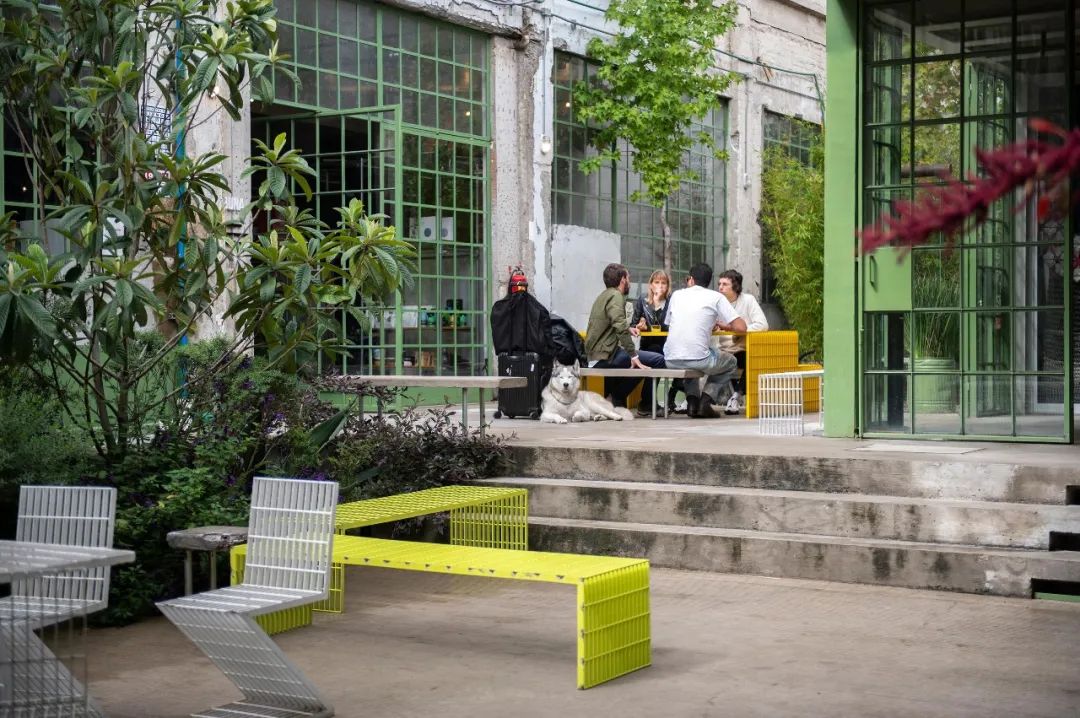


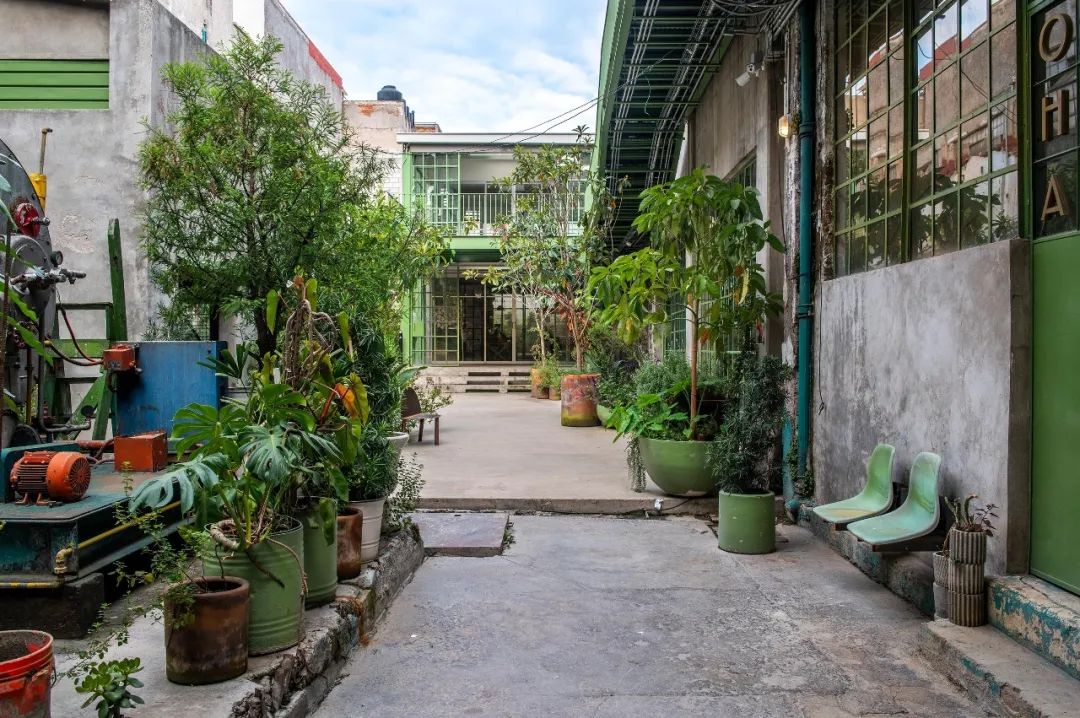
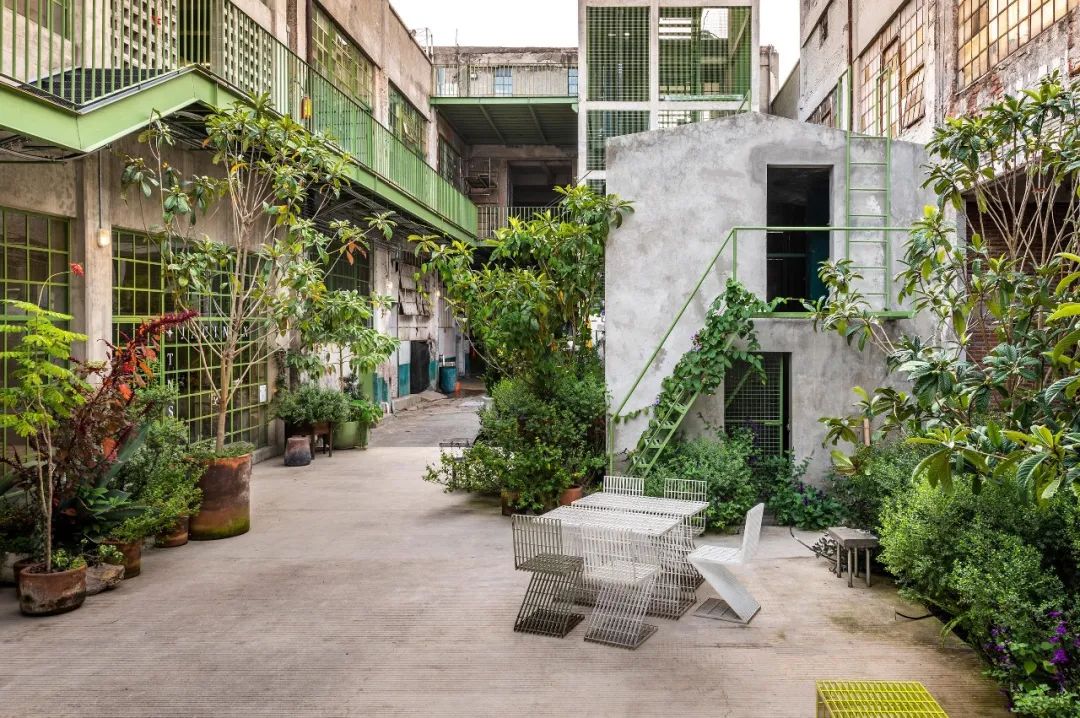
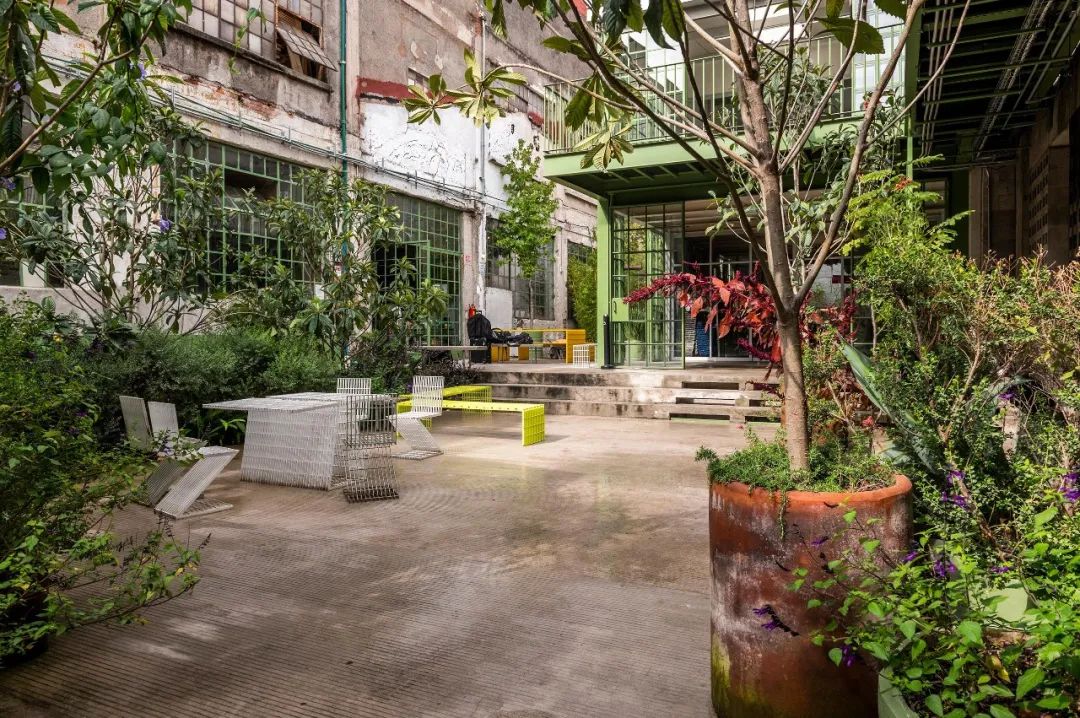

这一基本策略与特定的建筑改造方案相辅相成,以改善原始水平和垂直流线的分布与运作,创造出一条引导游客探索整个建筑群的长廊。改造部分包含了新建的厕所区、楼梯间、货运电梯,并建造了几座附属建筑和仓库以丰富整个建筑群。最后,我们决定采用旧建筑的建筑元素和旧织布机中的绿色,为拉古纳赋予一个新的色彩标识。
This fundamental strategy is complemented by specific architectural interventions to improve the operation and distribution of the horizontal and vertical circulations, generating a promenade that motivates visitors to discover the entire complex. It incorporates new restroom areas, new stairwells, a new freight elevator, and constructing several additional buildings and warehouses to complement the complex. Finally, we decided to reuse the green color present in the architectural elements of the old building and in the old weaving machines to define a new chromatic identity for Laguna.
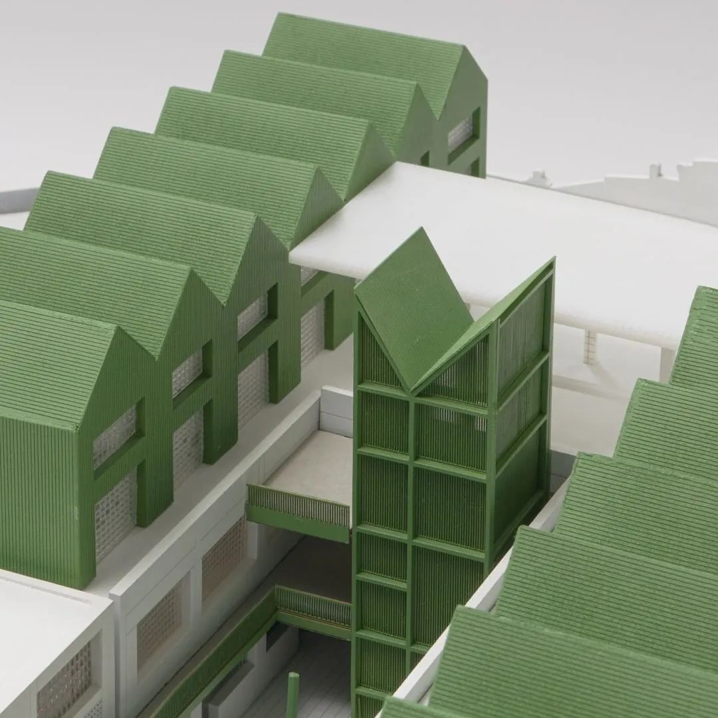
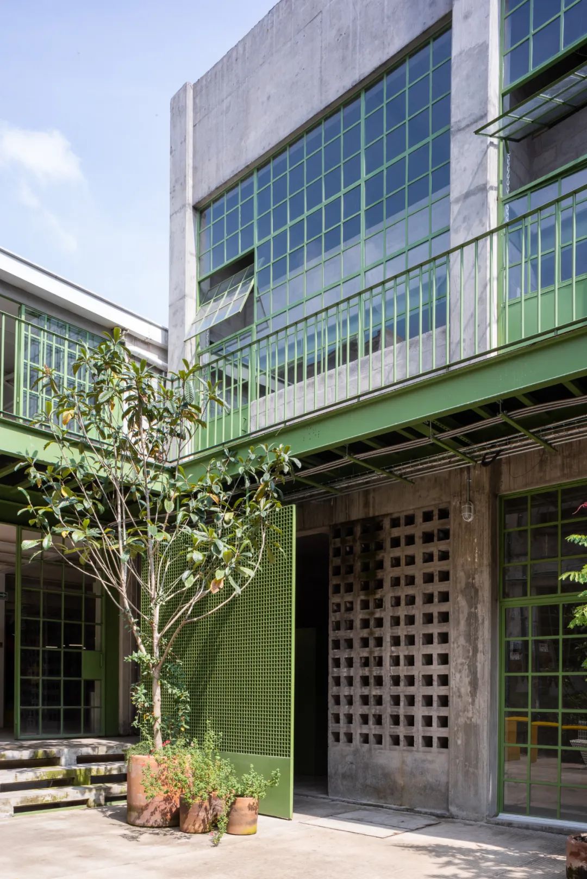
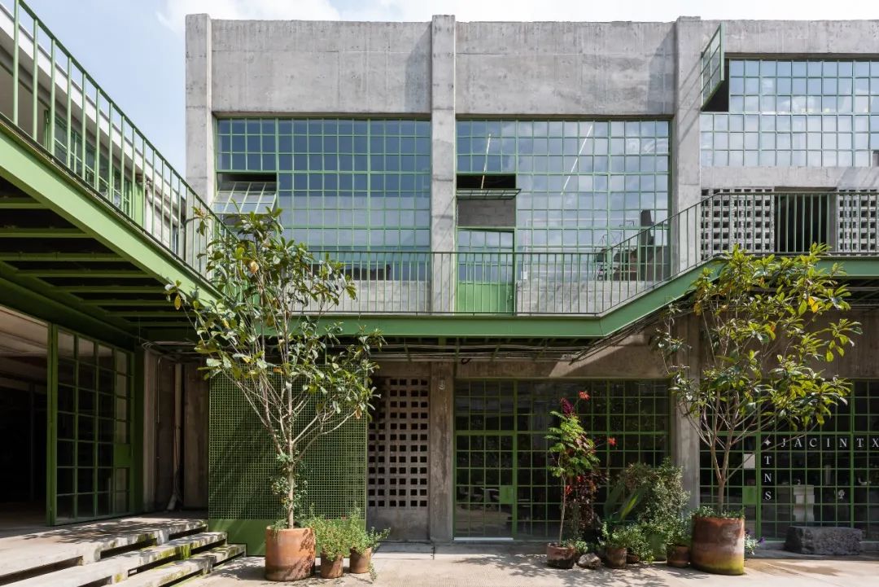

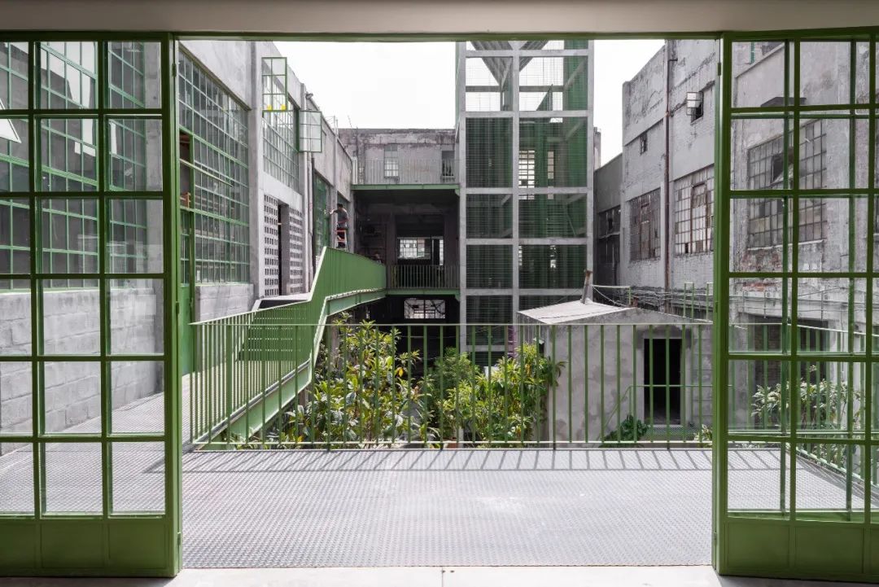
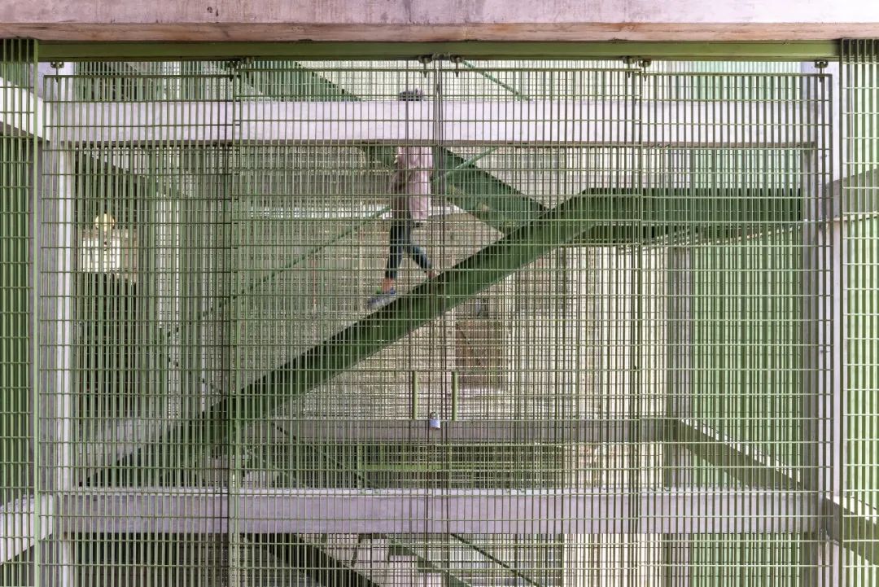
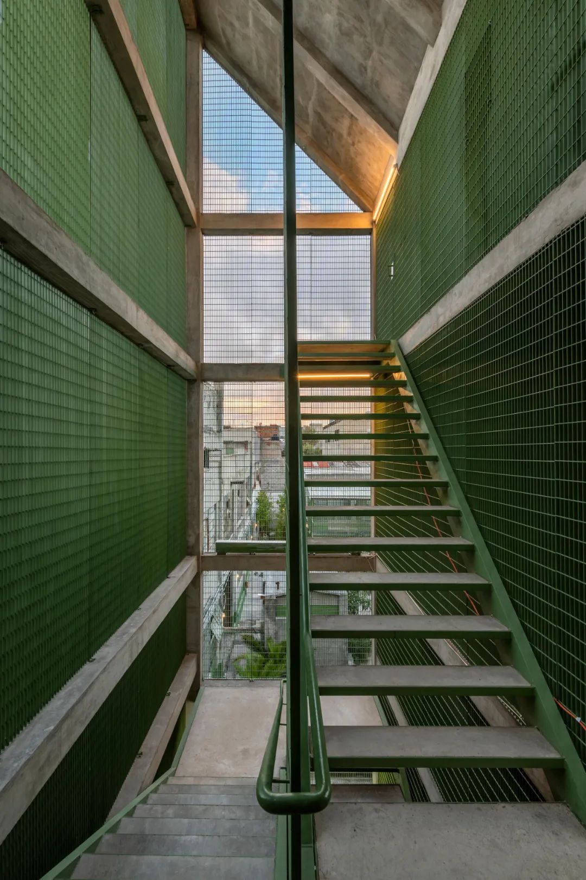
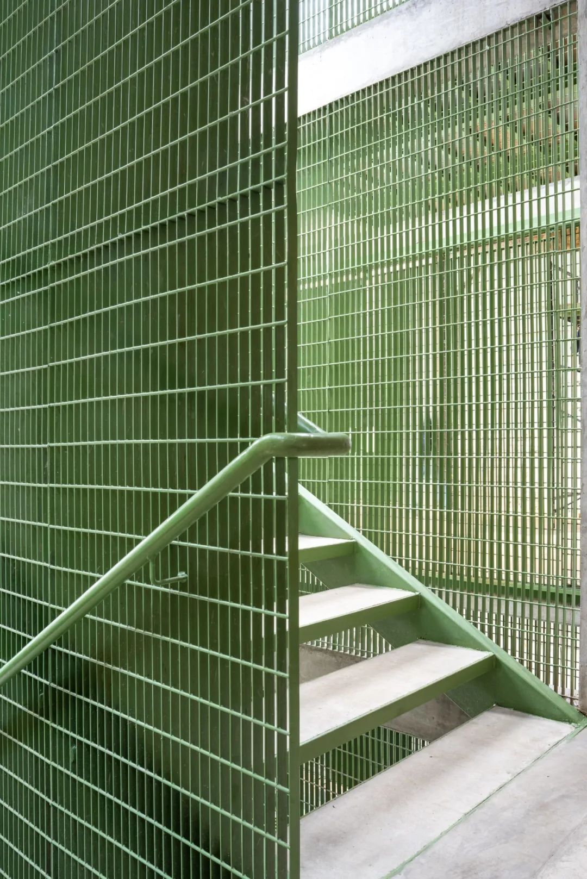
设计图纸 ▽
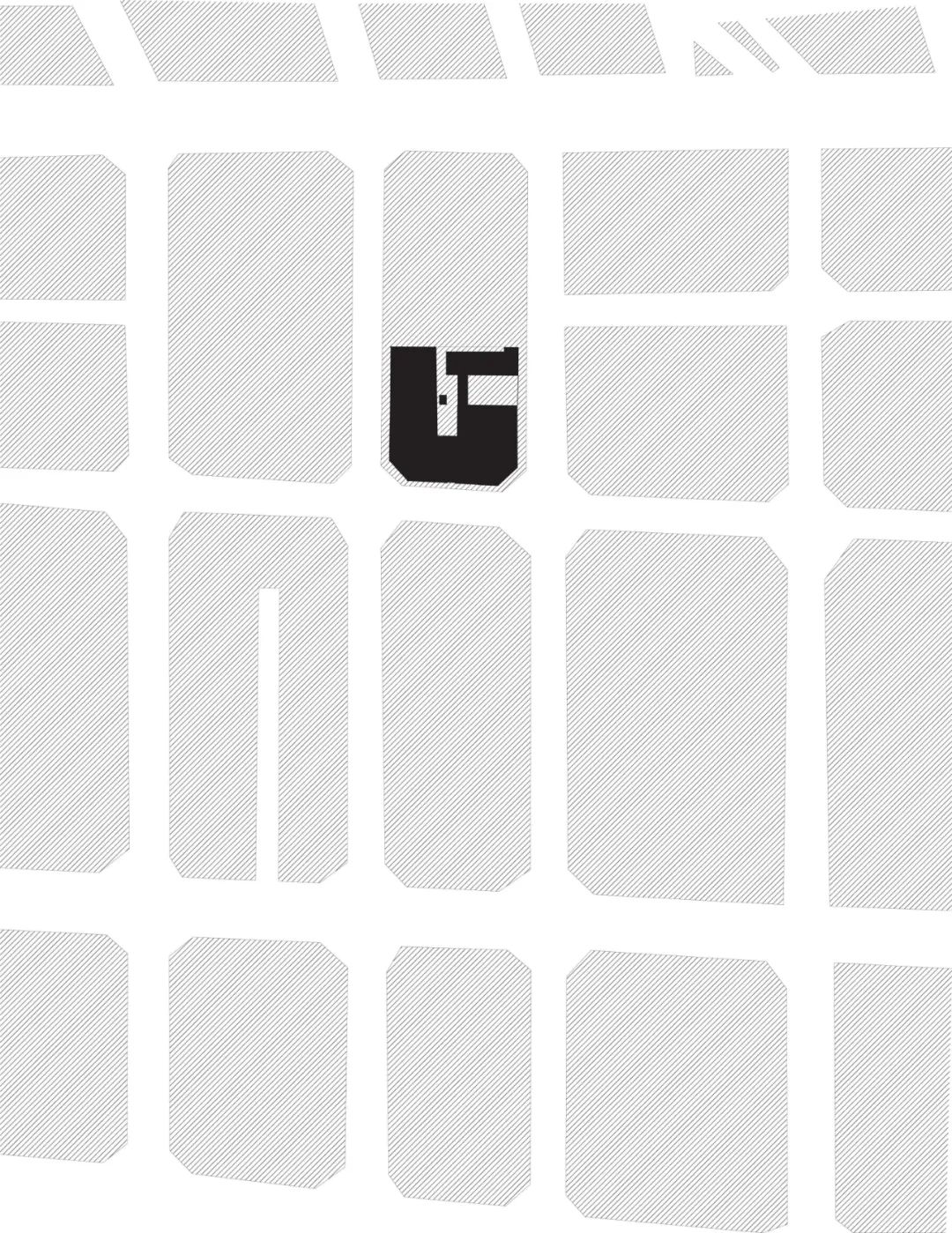




完整项目信息
Architectural Design: PRODUCTORA (Carlos Bedoya, Víctor Jaime, Wonne Ickx, Abel Perles)
Collaborators: Claudio Morales, Diana Jiménez, Nicolás Fueyo, Ruy Berumen, Rubén Flores, Carla Romano, Diego Velázquez, Fidel Fernandez, Pablo Manjarrez
Location: Colonia Doctores, Mexico City
Typology: Adaptative Reuse
Area: 75,886 sqft
Developer: MARQCRET
Structural Design: Colinas De Buen
Structural Engineering: T2M
Date: 2019 - Under Construction
Photography: Arturo Arrieta
本文由有方编辑整理,欢迎转发,禁止以有方编辑版本转载。图片除注明外均源自网络,版权归原作者所有。若有涉及任何版权问题,请及时和我们联系,我们将尽快妥善处理。联系邮箱info@archiposition.com
上一篇:立体游园:海南生态智慧新城数字市政厅 / 清华院+清华同衡
下一篇:科研村落:欧洲散裂中子源园区 / Henning Larsen+Cobe+SLA