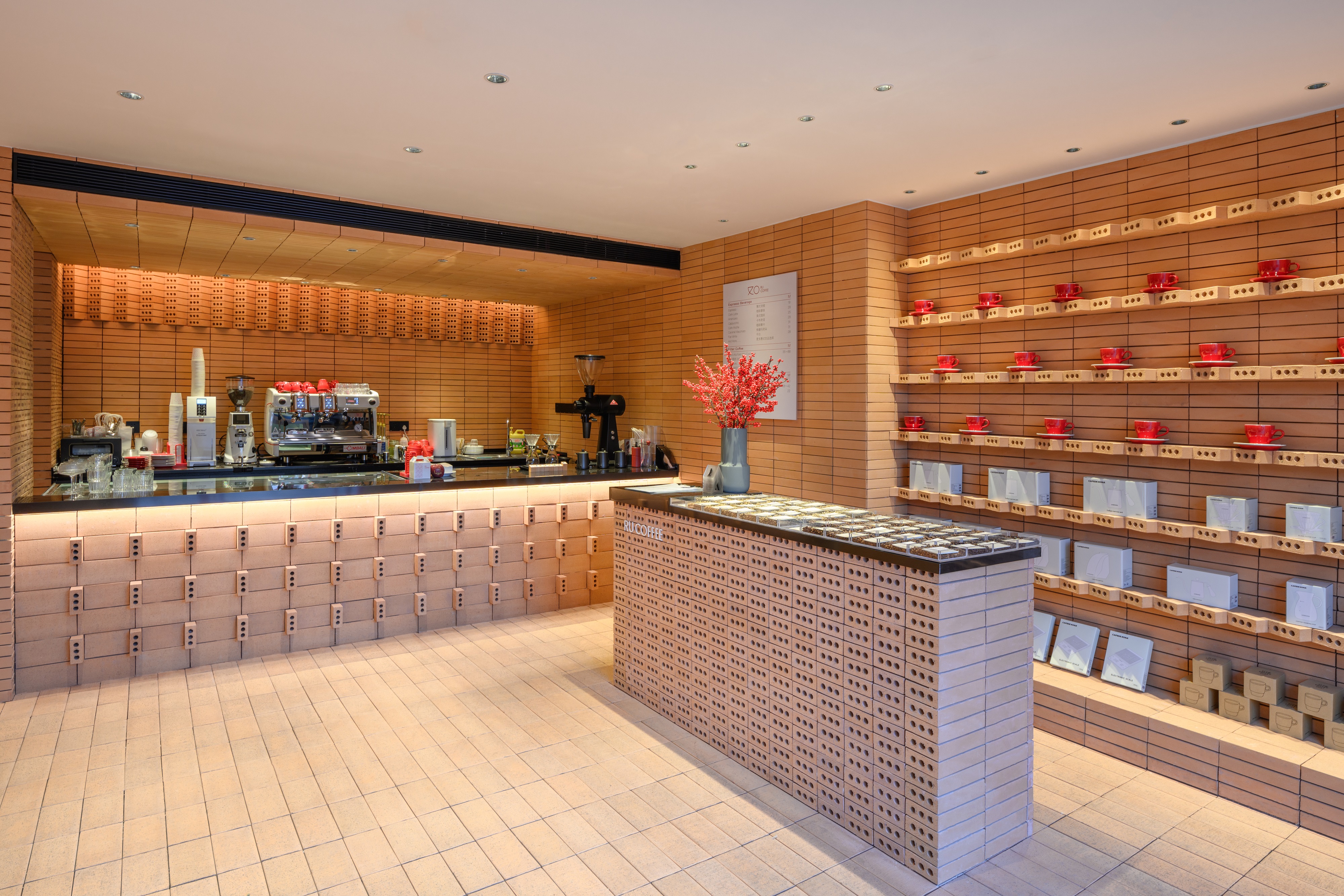
设计单位 彼山设计
项目地点 上海徐汇
建设时间 2020年12月
建筑面积 85平方米
本文文字由设计单位提供。
作为首旅如家如咖啡品牌的首家门店,如何经营一个清晰而独特的品牌形象成为本案的一个重要议题,我们需要采取一种清晰而强烈的空间策略来统一功能与审美,以实现对“家”的回归。
As the first Ru Coffee store of the BTG Homeinns, to manage a clear and unique brand image has become an important issue in this project, we need to adopt a clear and strong spatial strategy to unify function and aesthetics in order to return the ideal of ‘home’.
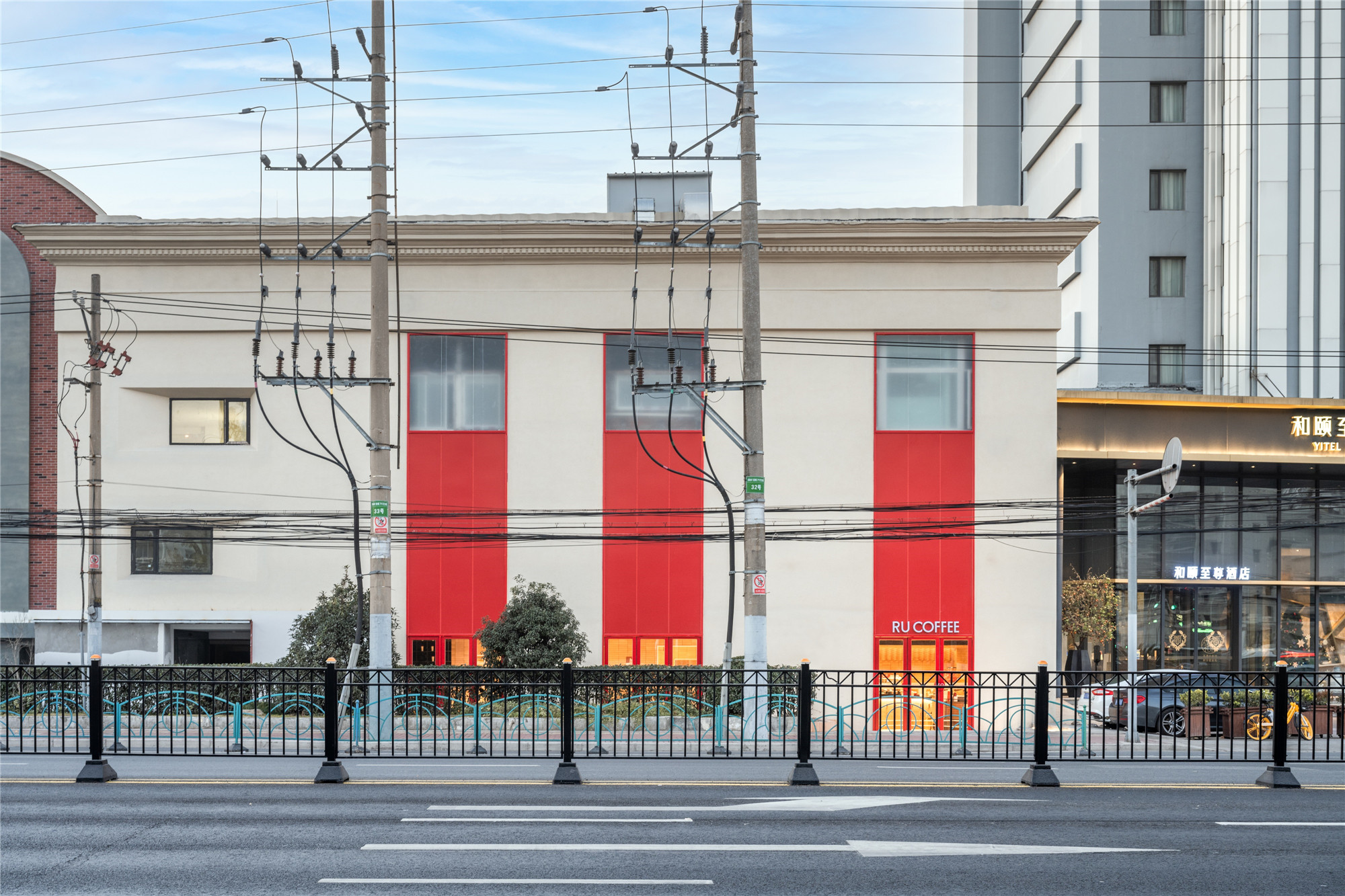

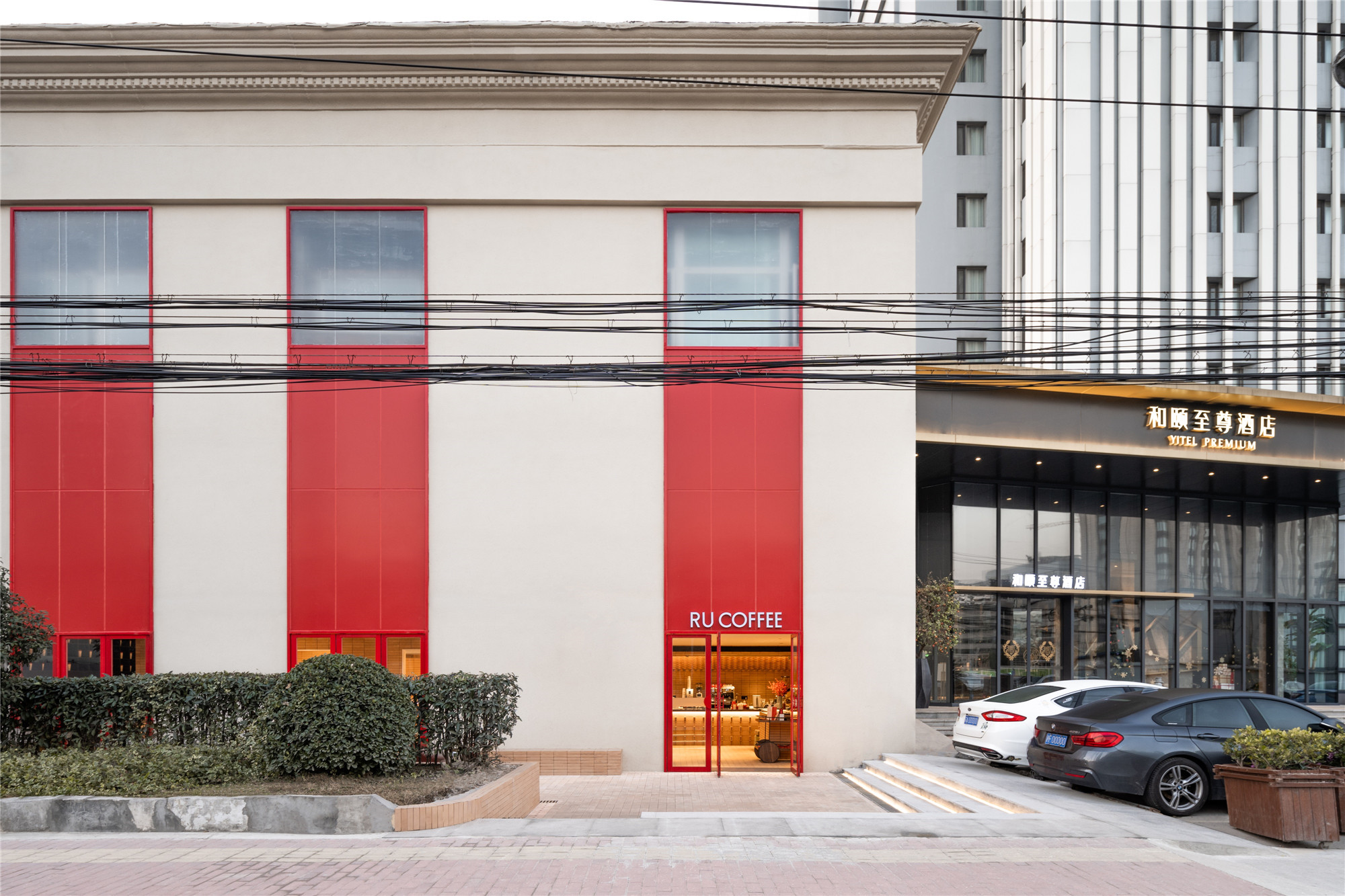
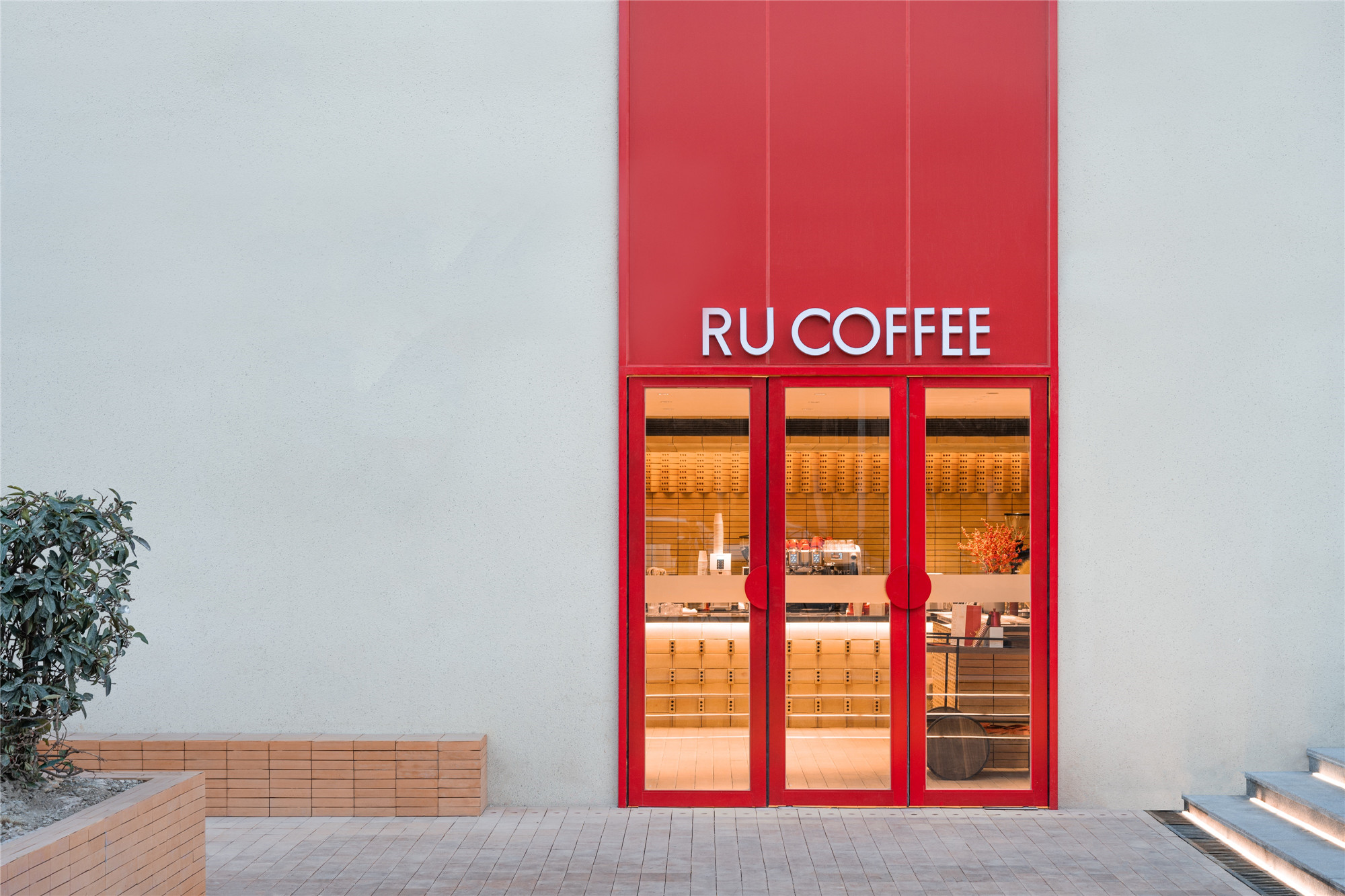
一方面,原有空间将多种需求群混合在同一大空间内相互干扰,而“家”则更多是不同房间各司其职;另一方面,作为一个公共空间的咖啡店,需要承载公众人群的社交属性,也是城市活动发生器的导流装置。对此,设计采取的方式是置入一间“房中房”,使各个区域的私密度和归置感得到保障,同时房内外可流动贯通。
The original space mixes multiple groups into a large space and interferes with each other, while "home" is more likely with different rooms performing their duties and connecting each other at the same time. Meanwhile, as a coffee shop, it needs to carry the social attributes for the public, and it is also a diversion device for urban activity generators. In this regard, the design method adopted is to place a ‘HOME IN HOUSE’, which not only guarantees the privacy and sense of placement in many areas, but also allows flow through the inside and outside of the room.
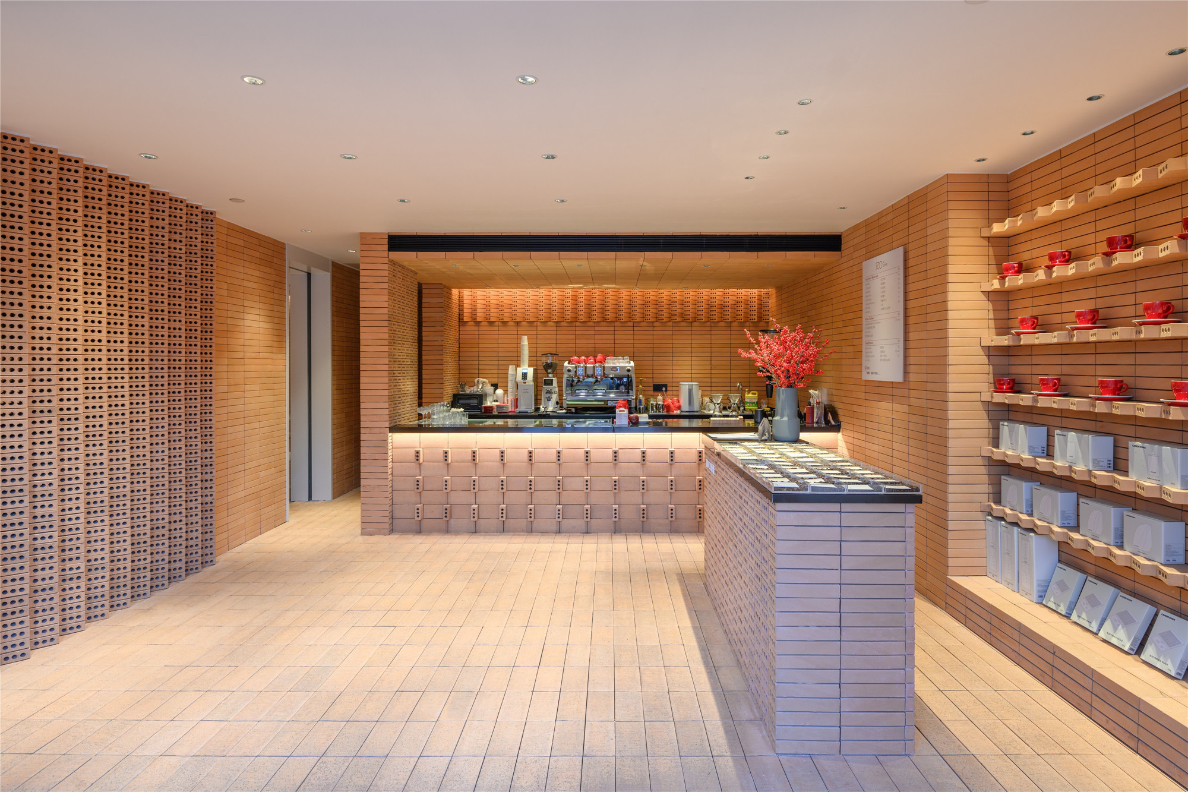
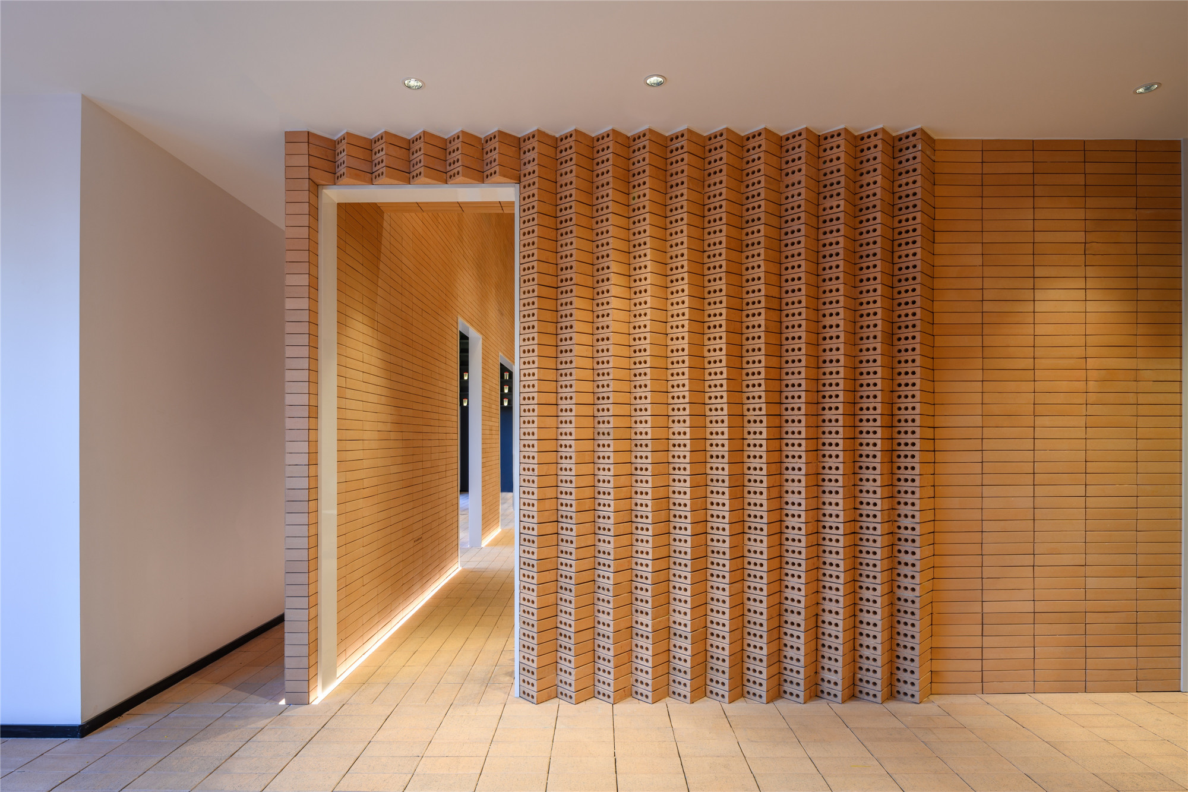
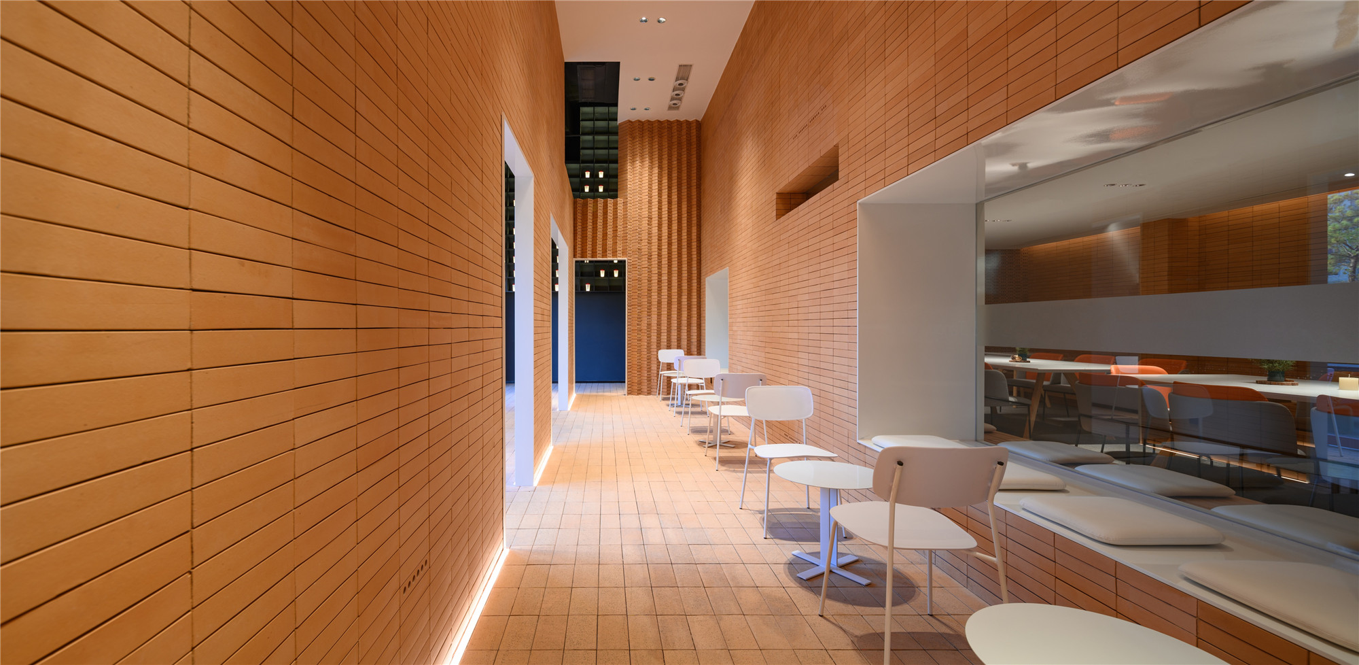
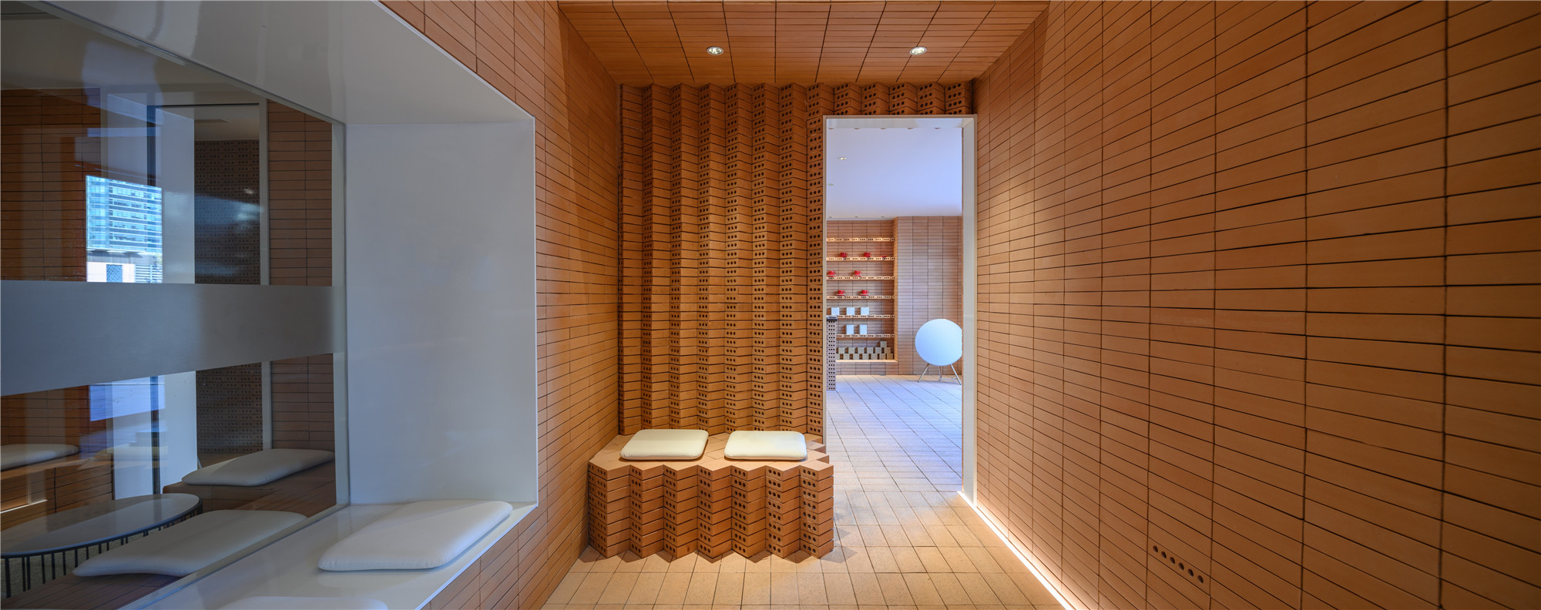
人们从室外下沉庭院步入咖啡馆内,首先看到吧台和一个咖啡豆展示区。室内以唯一的核心元素——红砖作为表达方式,通过砌面样式的差异勾画出空间韵律,并将人流导向不同房间。
People walk into the cafe from the sunken courtyard, then see the bar and a coffee bean display area. The interior uses the only main element-red bricks-as a means of expression, and outlines the rhythm of the space through the differences in wall cladding styles, and directs the flow of people to different areas.
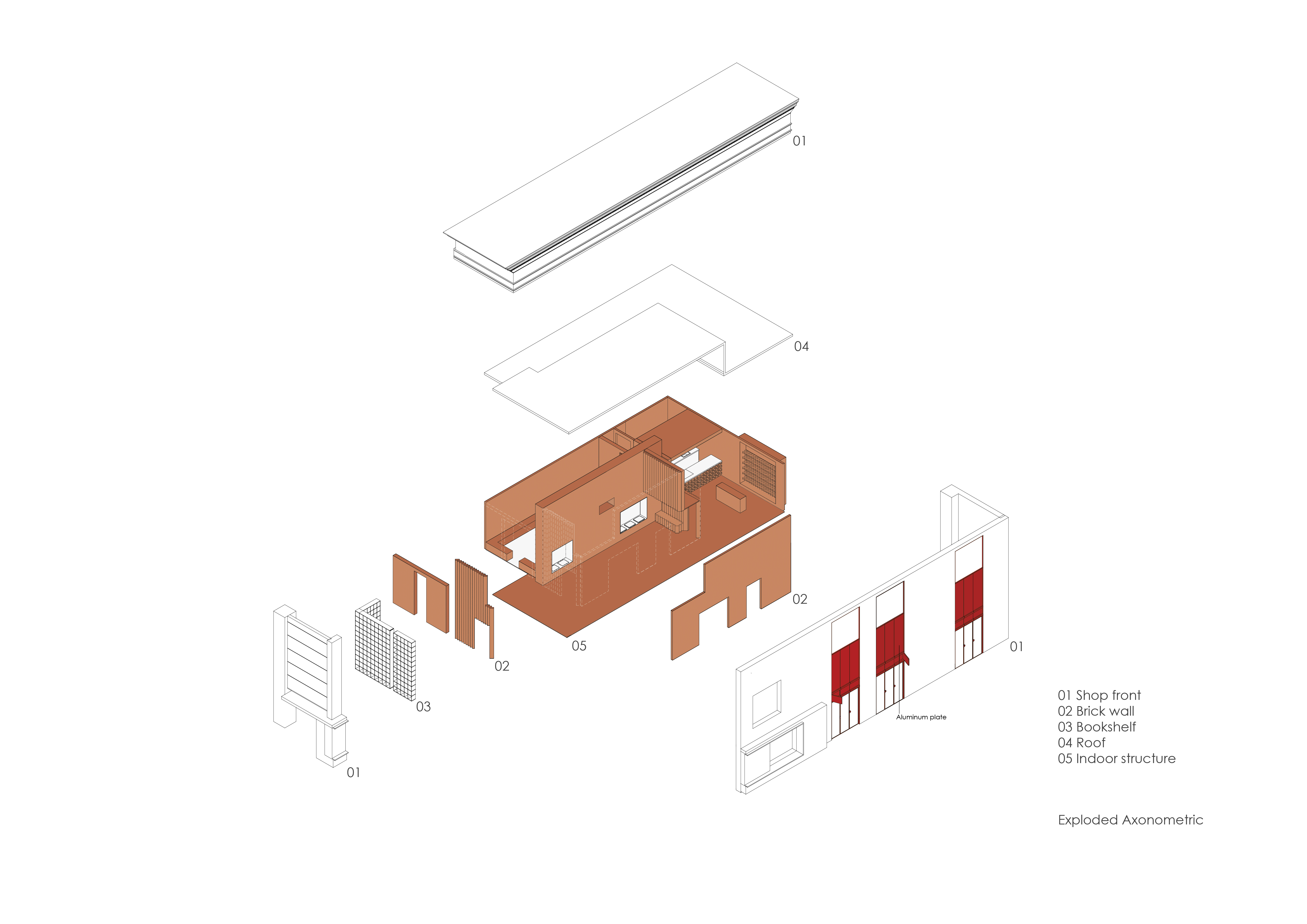

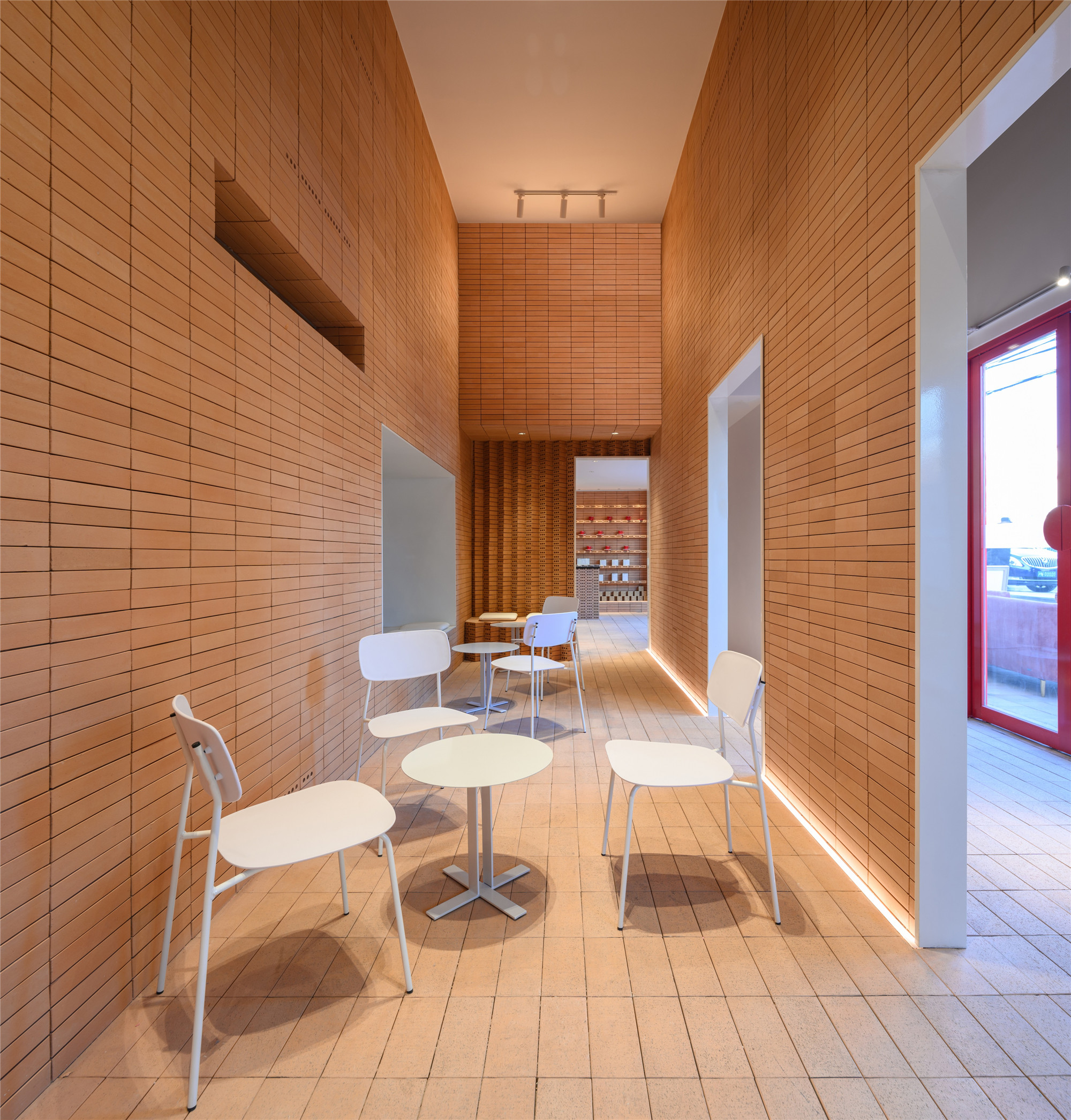
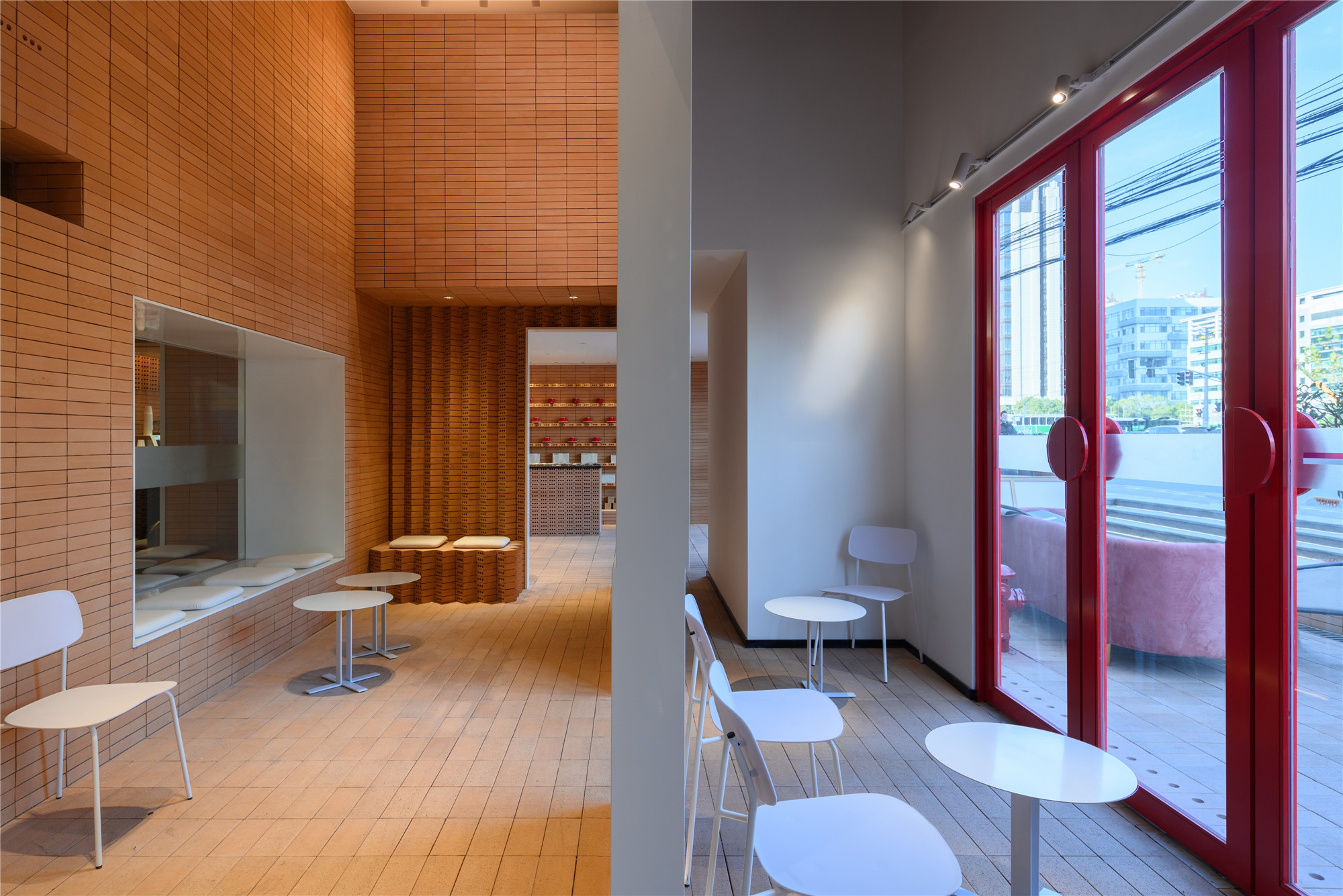
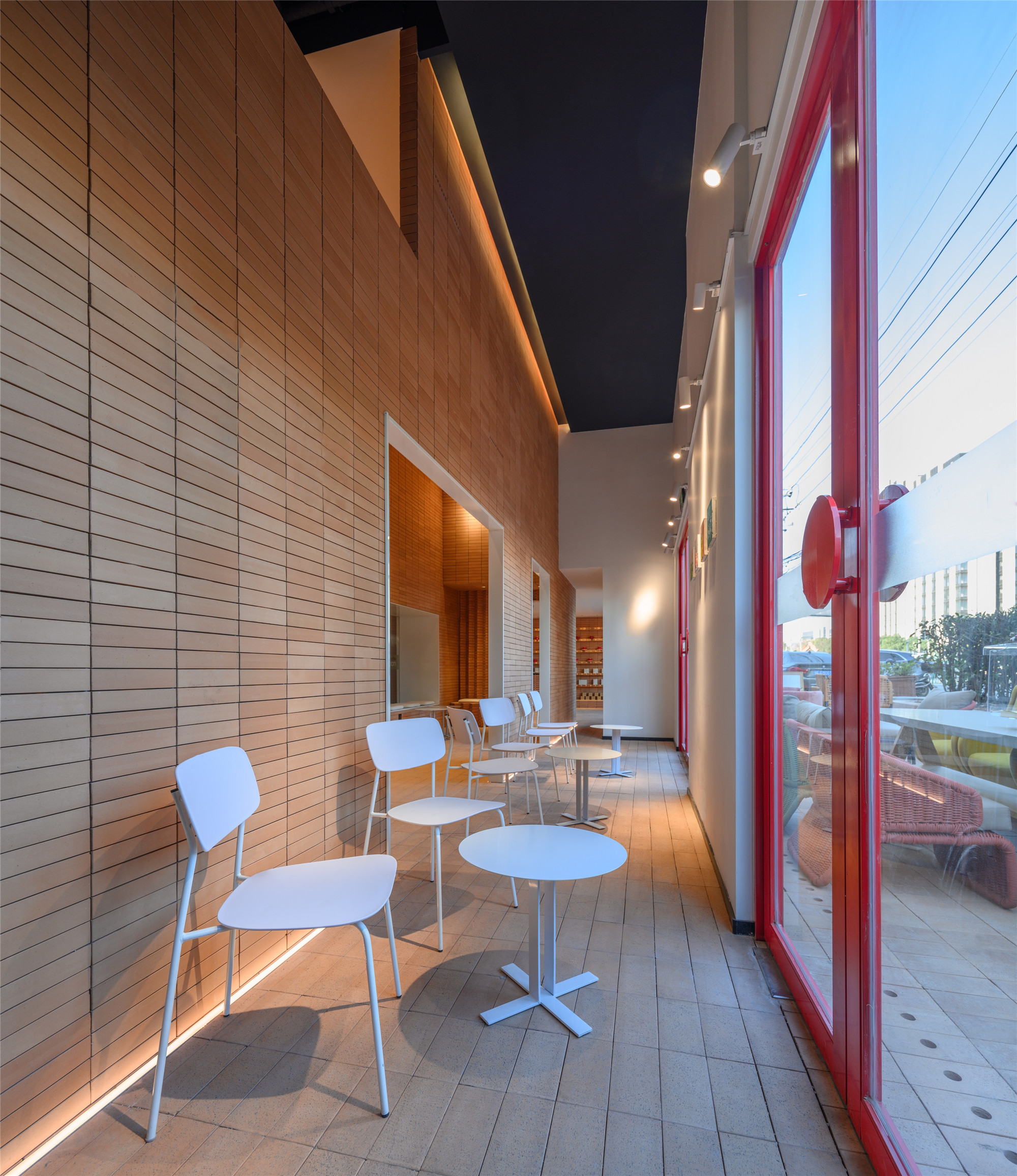
墙面上的门窗洞口自由流动于“房中房”展开面所构成的二维空间,以实现墙内墙外的动态渗透与沟通。尽端房外的通高墙面为一面靛蓝色展示柜,形成房内外强烈的冷暖对比。
Several holes on the wall flow into the two-dimensional space formed by the expanded surface of the ‘HOME IN HOUSE’, realizing the dynamic penetration and communication of adjacent spaces. The high wall outside the room shows an indigo blue display cabinet, which forms a strong contrast between warm and cold of inside and outside.
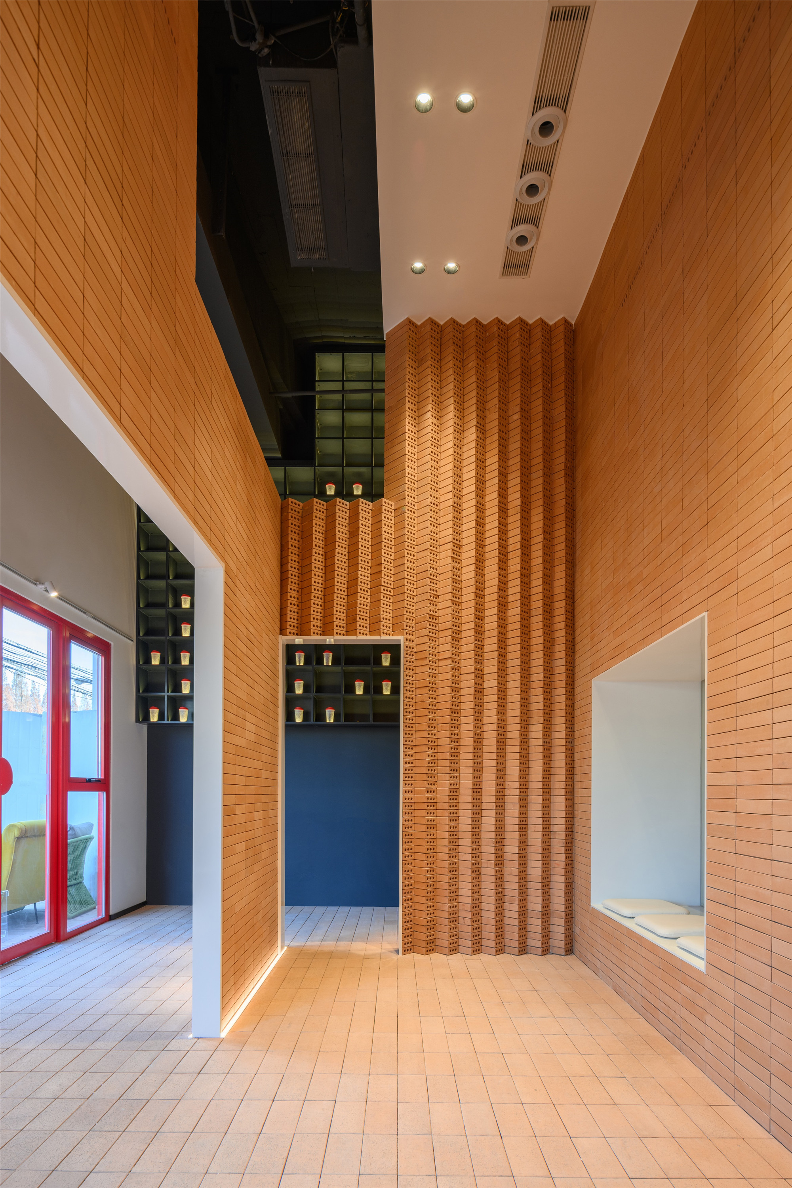
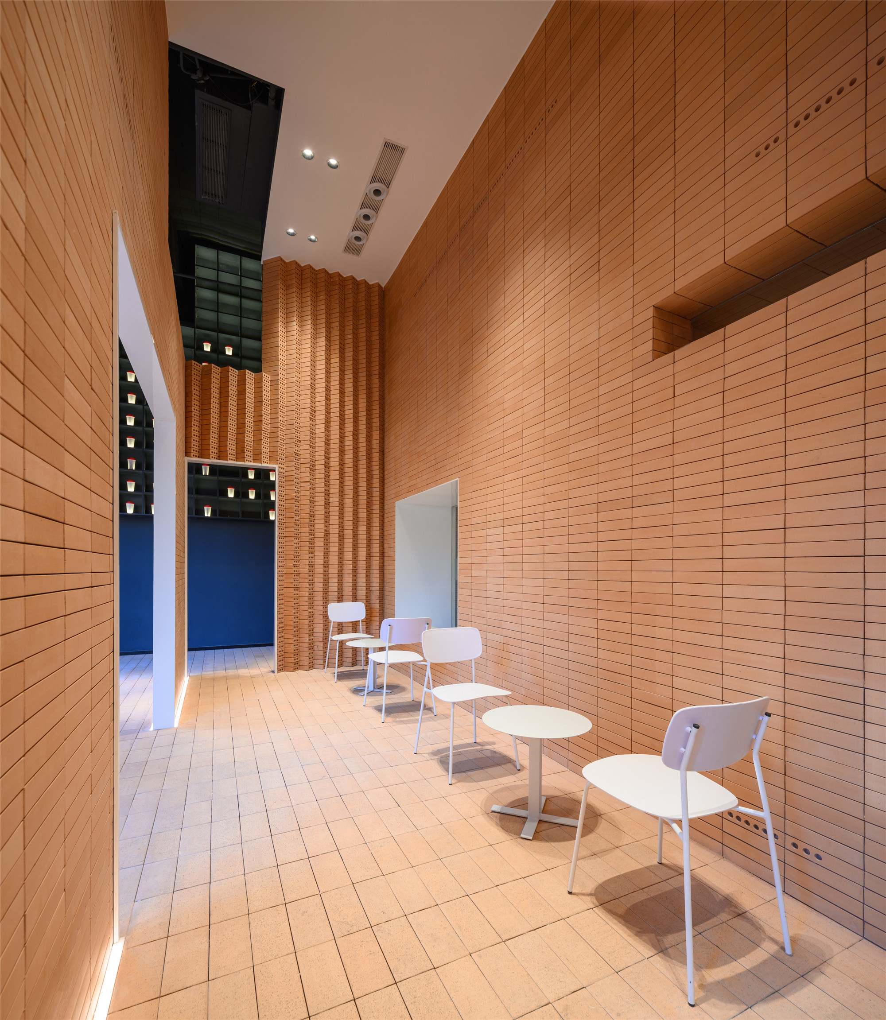
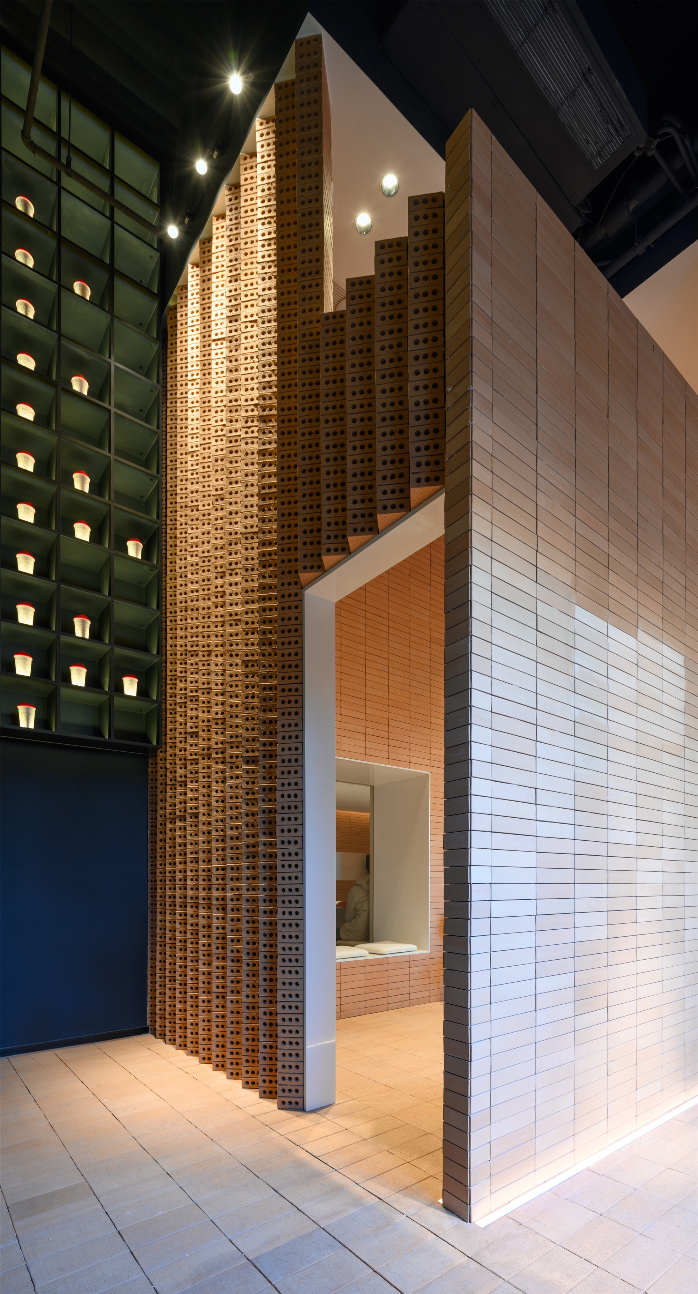
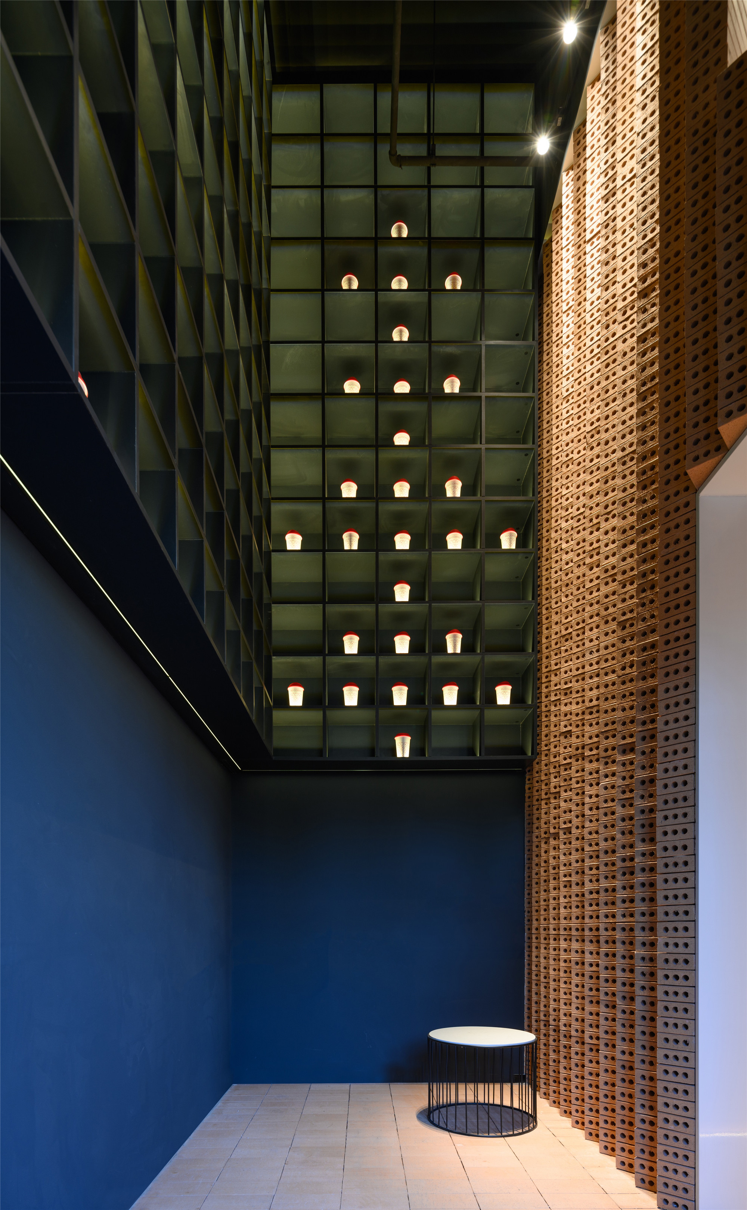
最内部的空间是一间可兼做咖啡厅和会议室的独立房间,同样延续温馨的场景氛围,尽头通向旅馆内部。
The innermost space is a room that can be used as both coffee and meeting room, which also continues the cozy atmosphere of the scene, leading to the Home Inn at the end.
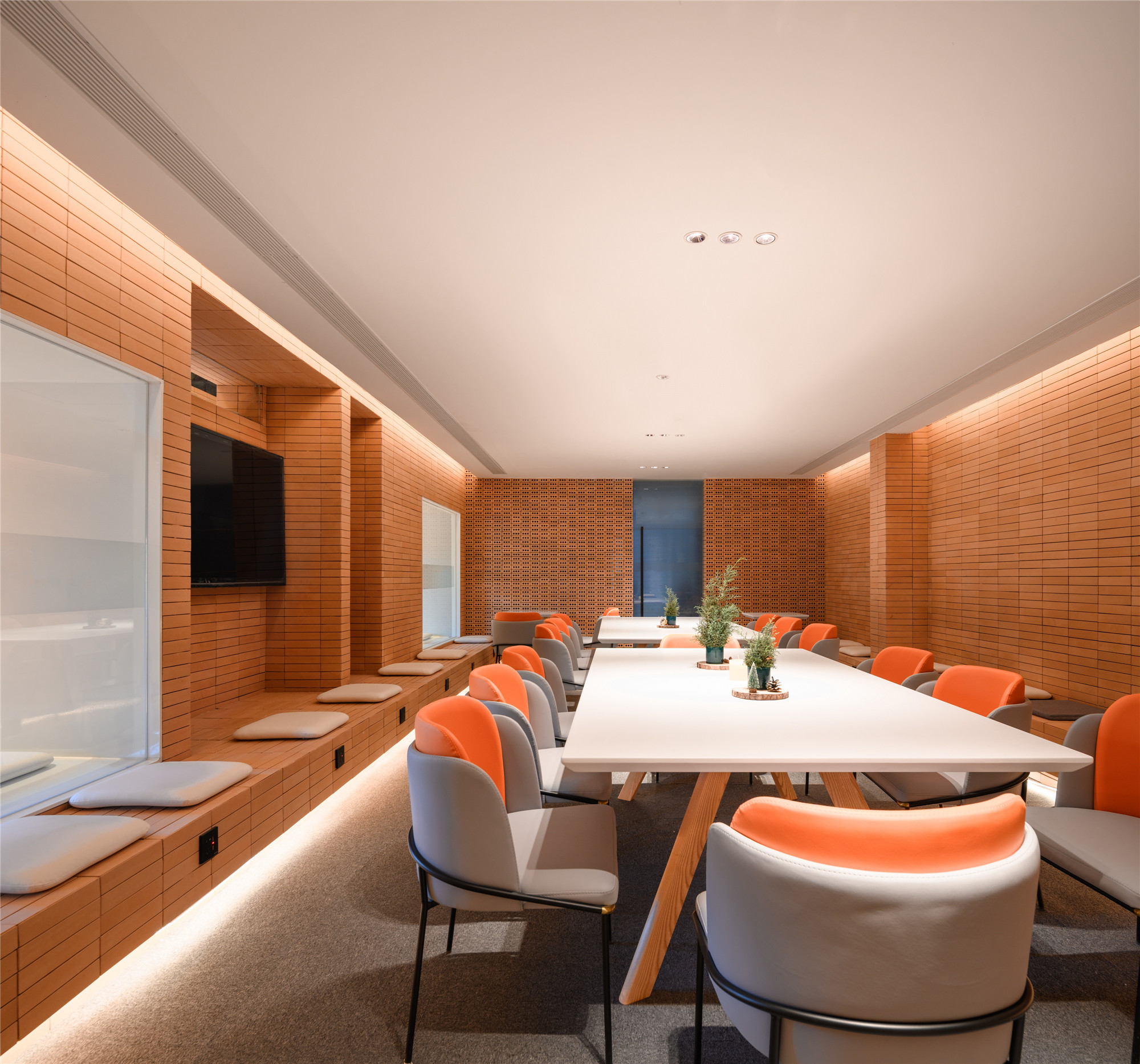

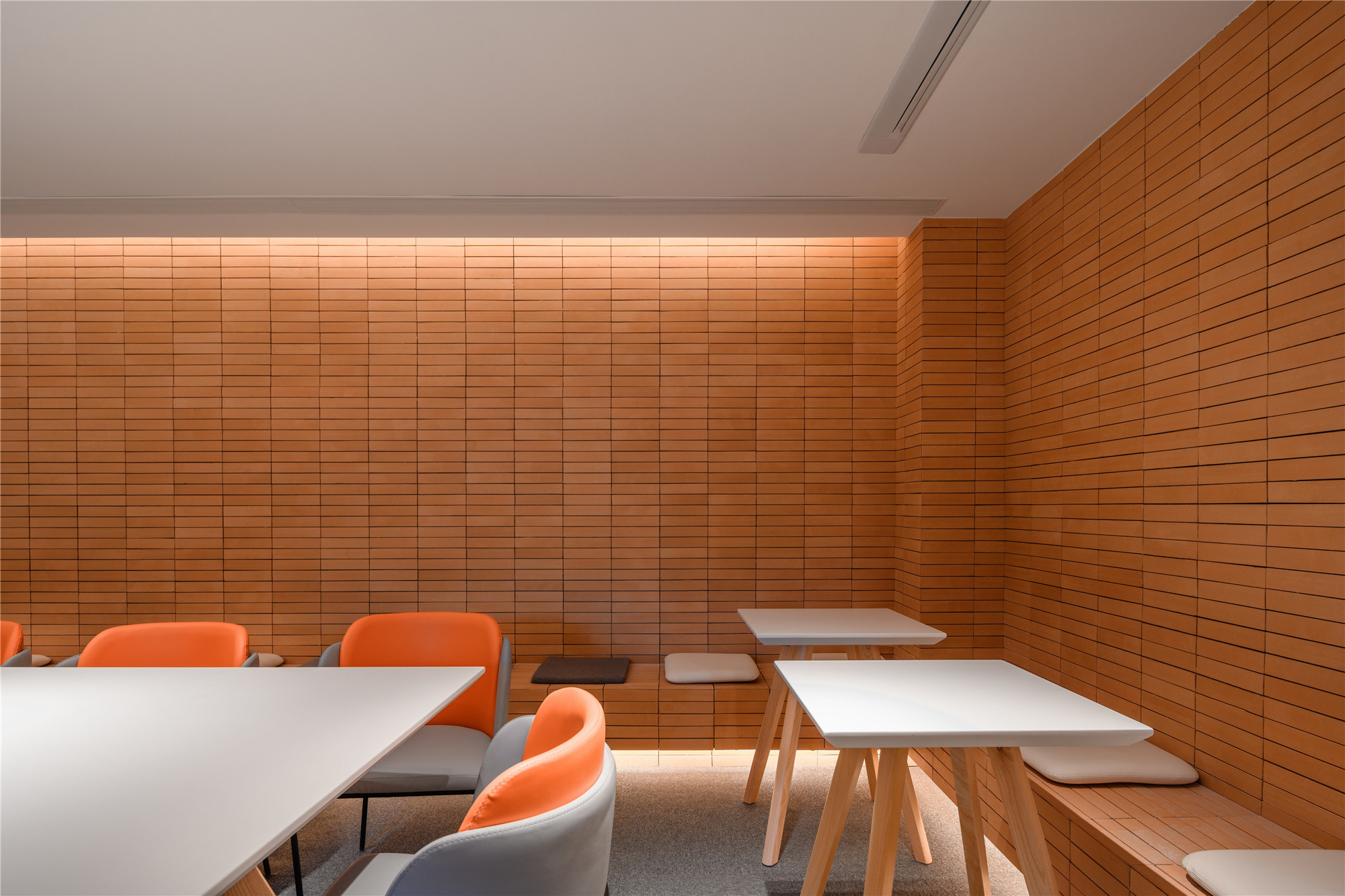

设计图纸 ▽
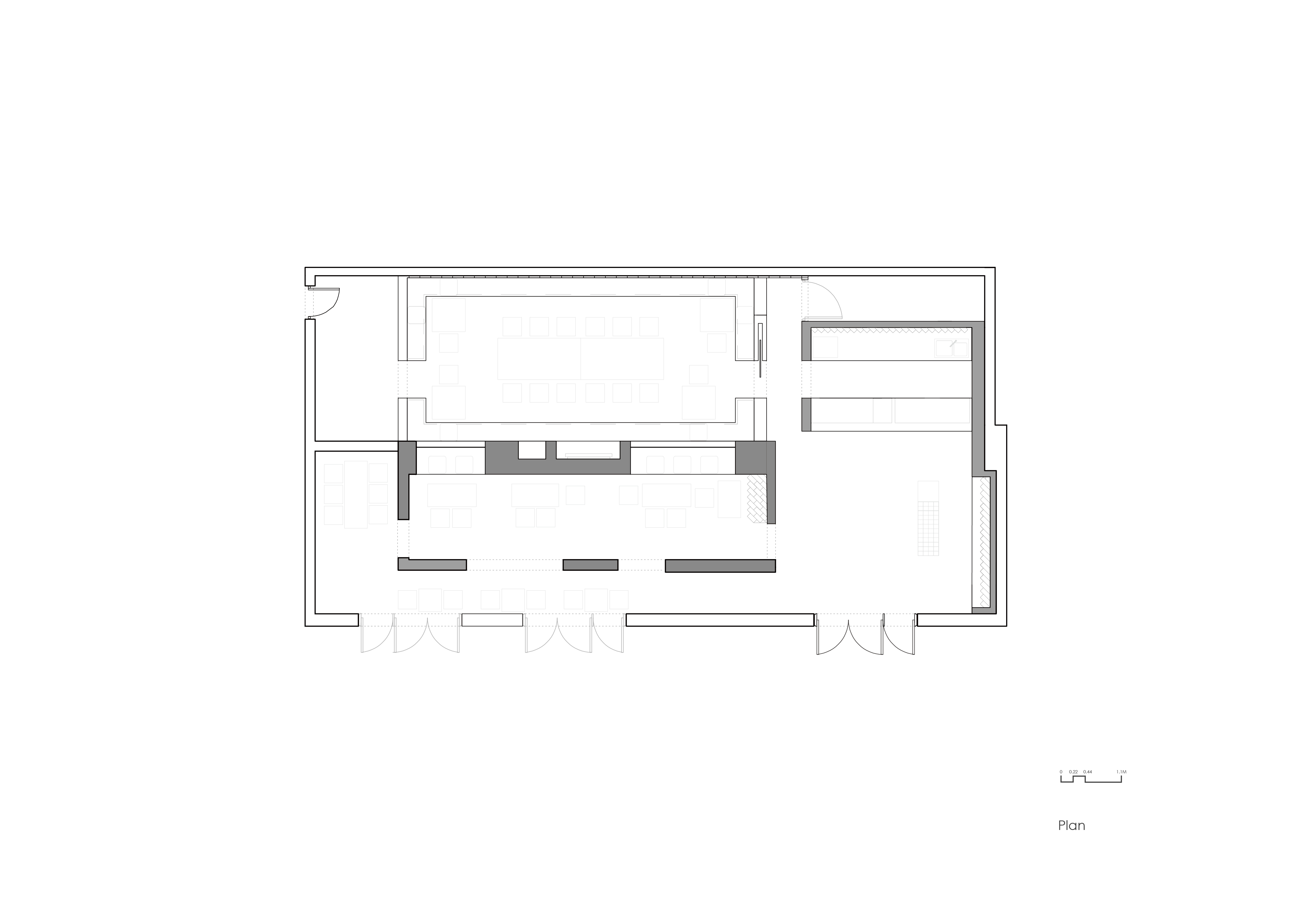
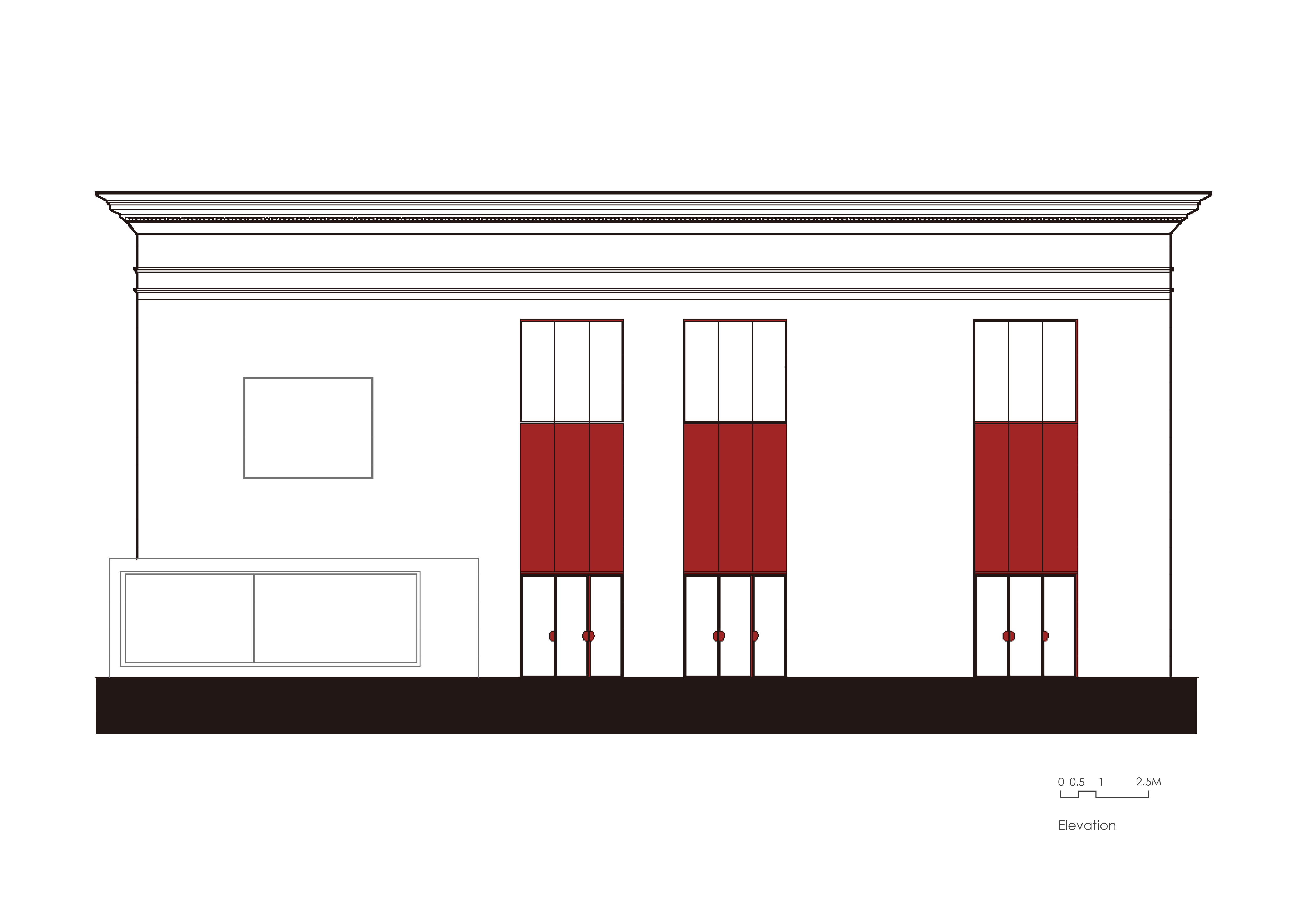
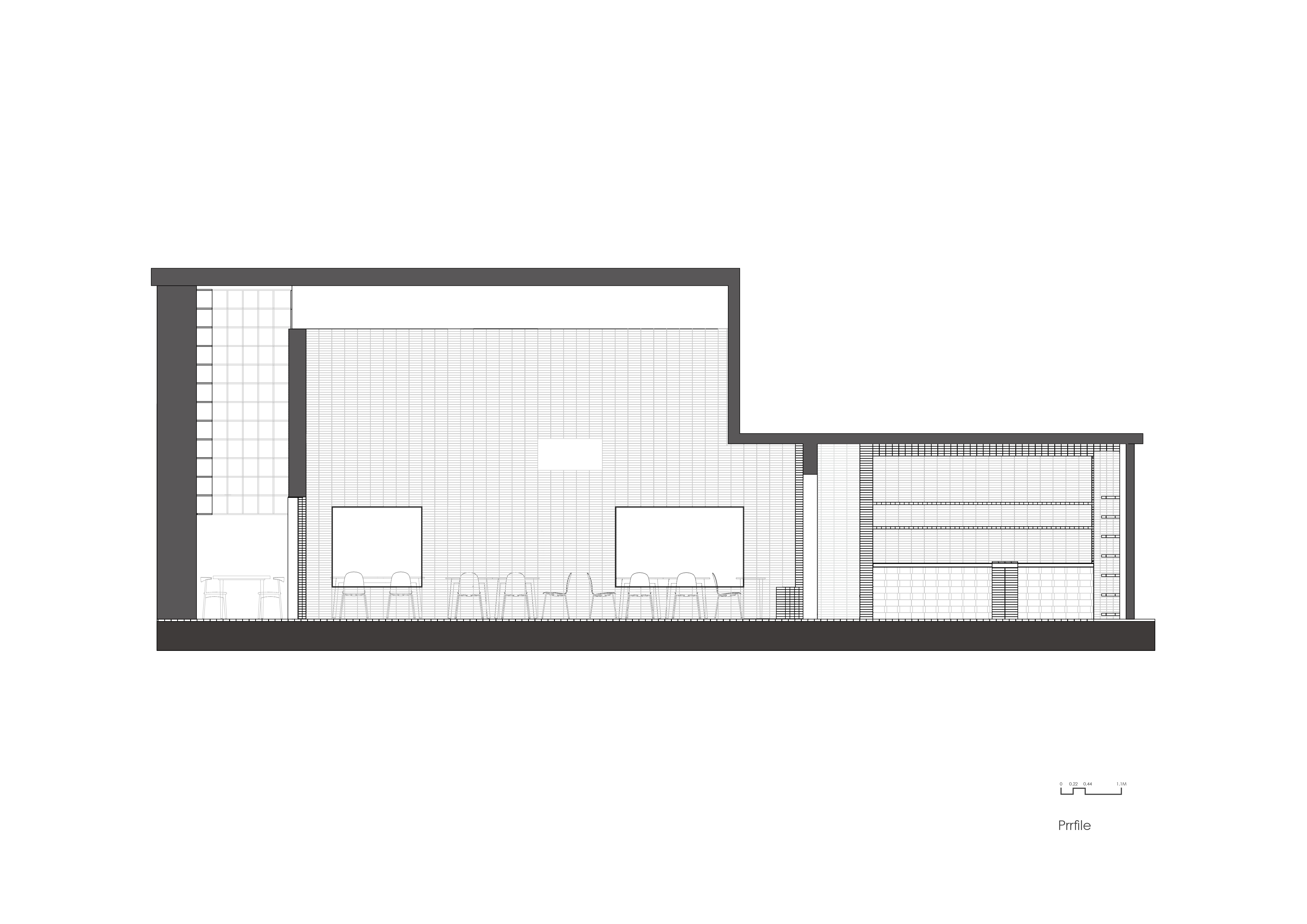
完整项目信息
项目名称:如咖啡
项目地点:上海市徐汇区康新街道漕宝路124号
设计单位:彼山设计
主创建筑师:吴冠中、徐霆威、王晨歌
设计团队:王萍、李扬杰、吴凌燕、张艺涵
业主:如家集团
造价:20万人民币
设计时间:2020年4月—2020年6月
建设时间:2021年10月—2020年12月
用地面积:134平方米
建筑面积:85平方米
施工:上海精铭装饰设计工程有限公司
材料:鼎城建筑陶瓷
摄影:刘松恺
版权声明:本文由彼山设计授权发布。欢迎转发,禁止以有方编辑版本转载。
投稿邮箱:media@archiposition.com
上一篇:张轲个展在柏林Aedes建筑论坛开幕:“YING-ZAO营造:胡同新陈代谢+”
下一篇:深圳遇见花瓣Met Petal餐厅:“峡谷”相会 / 力场建筑