
项目地点 阿尔巴尼亚斯库台
设计单位 selgascano+FRPO
方案状态 第一名方案
建筑面积 39000平方米
本文英文原文由selgascano提供,由有方翻译。
近日,selgascano宣布其与FRPO合作设计的方案在罗扎法塔楼国际设计竞赛中获得第一名。项目位于斯库台——阿尔巴尼亚最古老、文化最丰富的城市之一,以其自然风光和丰富多样的历史遗产提供了一个独特的环境。设计团队将这座新塔楼视为场地多样性的一部分,通过地域性设计来丰富城市景观、尊重历史遗产,同时为斯库台的当代发展做出贡献。
Recently, the design by selgascano and FRPO has been announced as the First Prize winner of the international design competition for the Rozafa Tower. Shkodra, one of the oldest and most culturally rich cities in Albania, offers a unique environment with its natural landscape and historical heritage. Its architecture reflects its rich and diverse history. We always thought in this new proposed tower as being part of this diversity, working to create an addition that enriches the urban landscape, honoring the historical legacy while contributing to the contemporary development of Shkodra.
塔楼的位置得天独厚,使其能够成为地标般的存在。它不仅美化了城市天际线,还会促进城市和地区的经济、旅游发展。最重要的是在建设地标的同时保持这座城市具有特色的人性化尺度,确保建筑能与周围环境相和谐,能在人性化尺度中被感知,这也是设计的关键所在。
The location of the tower is privileged, providing the opportunity to create an architectural icon that not only beautifies the urban skyline but also promotes economic and tourist development both in the city and in the region. Of course that he tower aims to be also a landmark in the world of modern architecture, but, and this is the most important part of our work, without losing the human scale that characterizes the city. The scale of the building is a crucial factor in its design. Despite being a tower, a very meticulous work has been done to ensure that the building is perceived in a human scale in harmony with its surroundings, for the short distance surroundings we mean, for the ordinary people walking around.
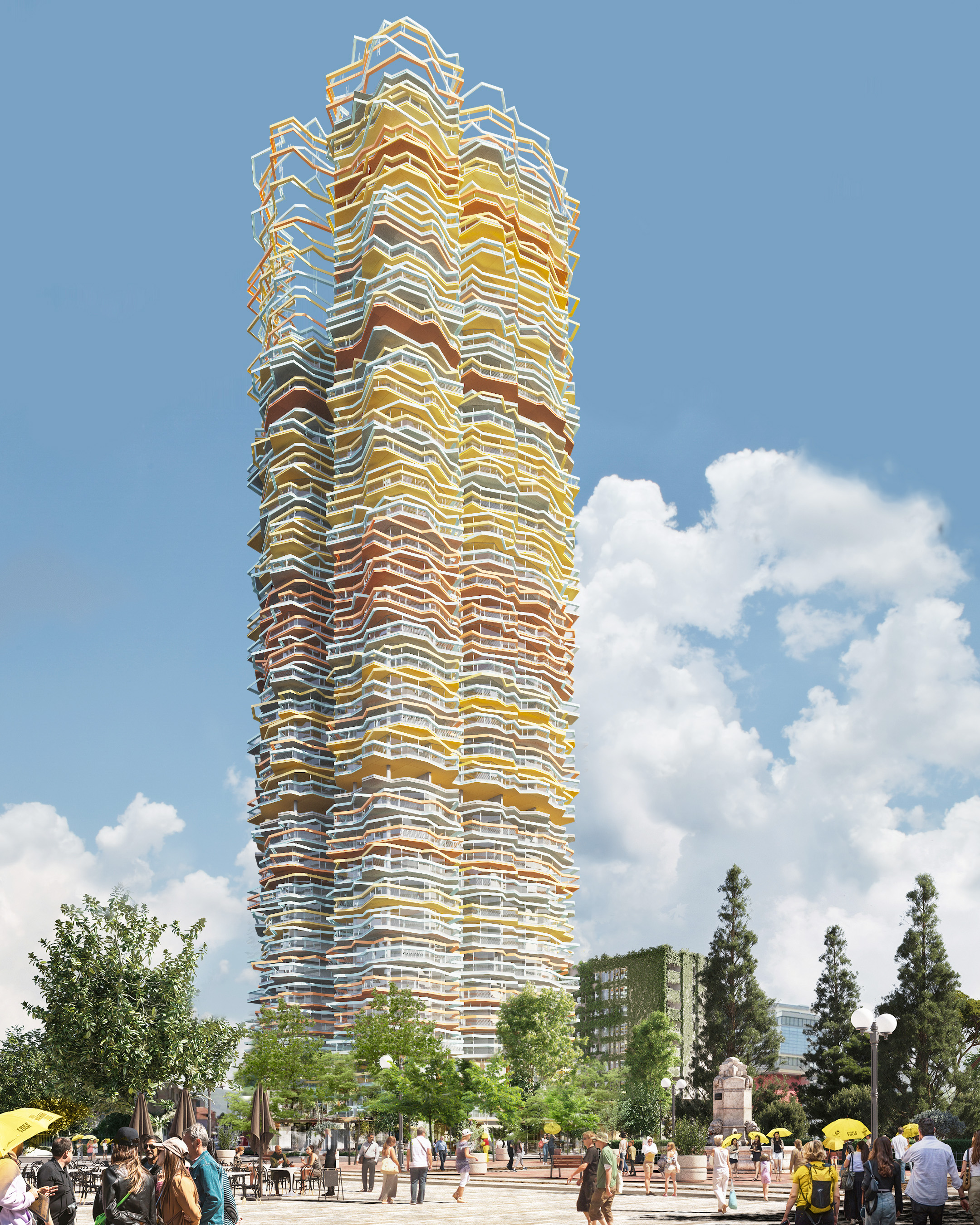
01 塑形于景观
塔楼有三个主要的立面,均朝向该地区最重要的景观:东北方的阿尔巴尼亚阿尔卑斯山,南方的罗扎法城堡和德林和布纳河,以及西北方的斯库台湖。塔楼的形状被精心设计为三叶形,可充分利用周边地区的壮丽景色,获得良好视野。
The tower features three main facades oriented towards the most significant views of the surrounding landscape in the region: the Albanian Alps to the north-east, the Rozafa Castle and the Drin and Buna rivers to the south, and the Skhodra Lake to the north-west. The shape of the tower has been conceived to take full advantage of the spectacular views of the surrounding area. And in this way each lobe of the building acquires a specific character depending on its orientation and views: Lakeview, Mountainview or Riverview.
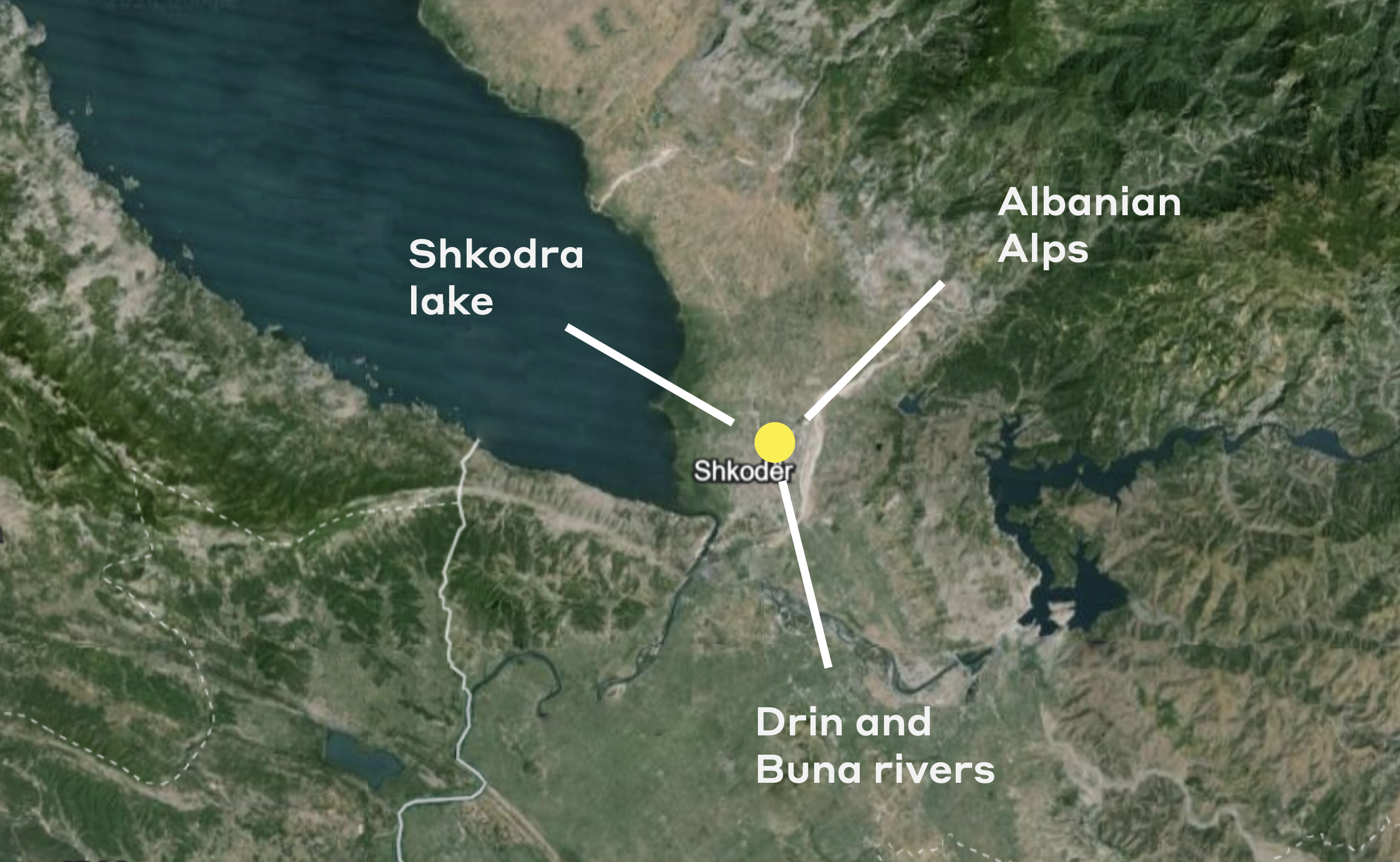

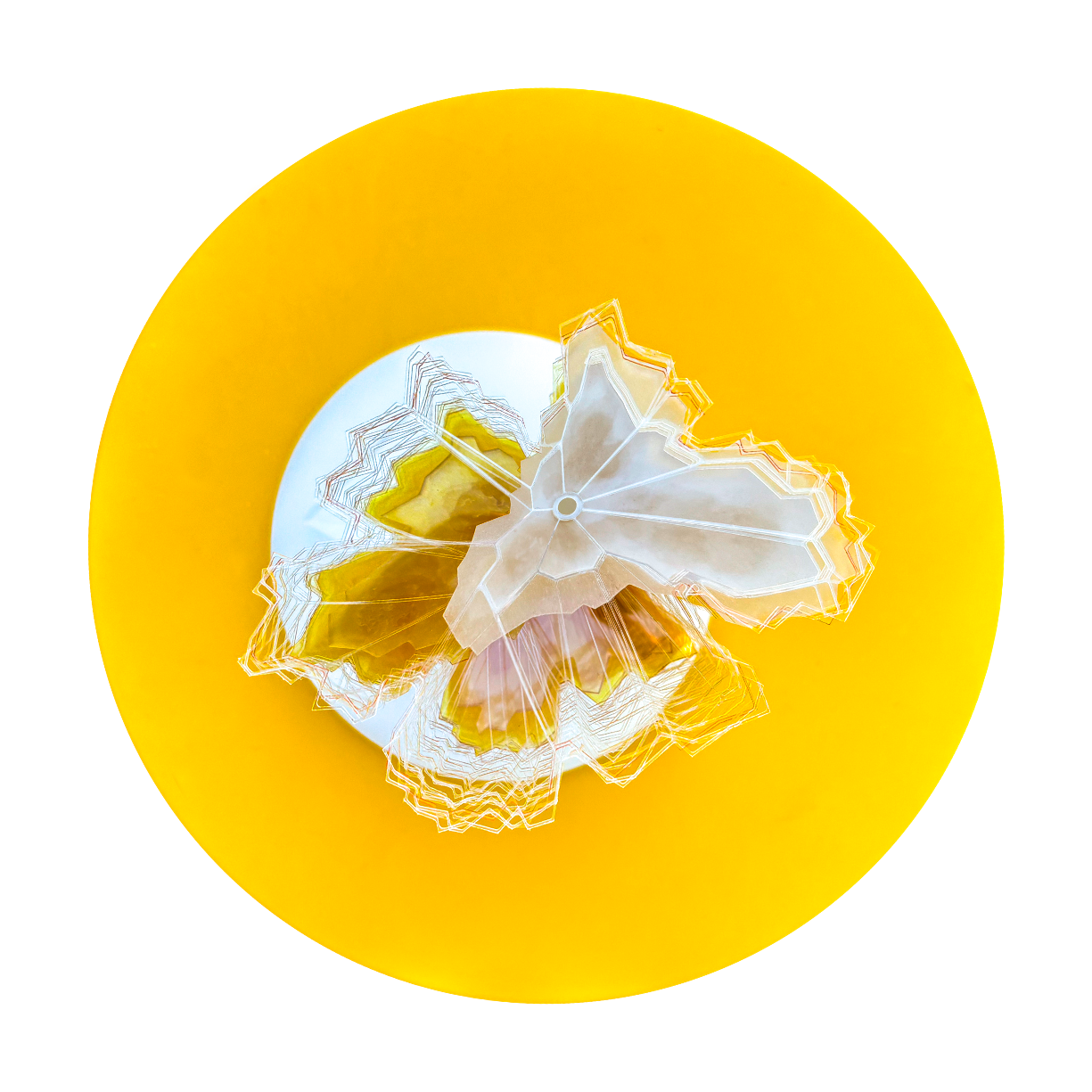
02 动感的体量
塔楼的外形设计出抖动的效果,在视觉上减弱其体积感,并创造出一系列动态的立面,以回应周围的景观。这种被切分的体量使塔楼融入城市之中,避免与自然、历史环境发生冲突。经切分的几何形状不仅在视觉上减轻了建筑的重量感,还使其在一天中的不同时刻看起来完全不同,并且让自然光线和景观从多个角度深入地渗透进室内。
The geometry of the tower is deliberately vibrating to visually lighten its volume and to create a series of dynamic facades that respond to the surrounding views. This fragmentation also allows for a smoother integration with the urban scale, avoiding the perception of a monolithic mass that could clash with the historical and natural environment. The fracturing of the geometry not only visually lightens the building but also allows for greater penetration of natural light and views from multiple angles. This design decision addresses the need to make the building lighter and less imposing, maintaining a visual and symbolic connection with the key elements of Shkodra's landscape, but also making the building completely different depending on the moment of the day, transforming it in a timing machine.

03 丰富的色彩
塔楼的体量由不同色调的水平线条集合而成,创造出轻盈、风格化的建筑。所有平面都覆盖着不同质地的木材,给人一种自然、舒适的感觉。楼板边缘、扶手和遮阳伞被涂上了黄色、橙色和浅绿色,使外墙的色调更加丰富。
The volume of the tower has been designed based on a collection of planes and horizontal lines of different color tones, which create a sensation of lightness and stylize the mass of the building. All planes are covered with different textures of wood, giving the new tower a natural and pleasant image. The edges of the slabs, the handrails and the parasols are painted in yellows, oranges and light greens, completing the chromatism of the façades. This range of colors has been used in line with the climate and atmosphere of the city, in line with the surrounding landscapes, in line with the skies.

04 采光与遮阳
平面设计为三角的几何形状,避开了面北的朝向,使塔楼获得充沛的光照。立面则需要一个可以用阴影保护建筑免受夏季太阳辐射和冬季雨水影响的方案,以应对温暖湿润的地中海气候。项目没有使用标准的幕墙做法,而是在所有楼层增设的户外空间作为缓冲区域。这些露台扩展了房间的使用面积,保护了内部玻璃立面,使人们享有周围景观,使建筑拥有良好的能源特性。
The substantially triangular geometry of the plan denies the north orientation: the three facades are oriented to the east, south and west, which ensures sunlight all around the tower. The warm Mediterranean climate of Shkodra, but very rainy as well, requires a solution of deep facades, which takes advantage of the shade to protect the building from solar radiation in summer and rain in winter. The project avoids the curtain-wall standard solution and proposes a perimeter cushion of outdoor spaces on all floors. These terraces expand the use of homes and hotel rooms, while protecting the interior glass façade. Each of the terraces has a railing and a large parasol on its perimeter, which increase the surface area of shade cast on the interior and give a feeling of protection that makes the terraces more comfortable. In this way, the wonderful surrounding views are ensured, and the building enjoys a perfect energy performance.
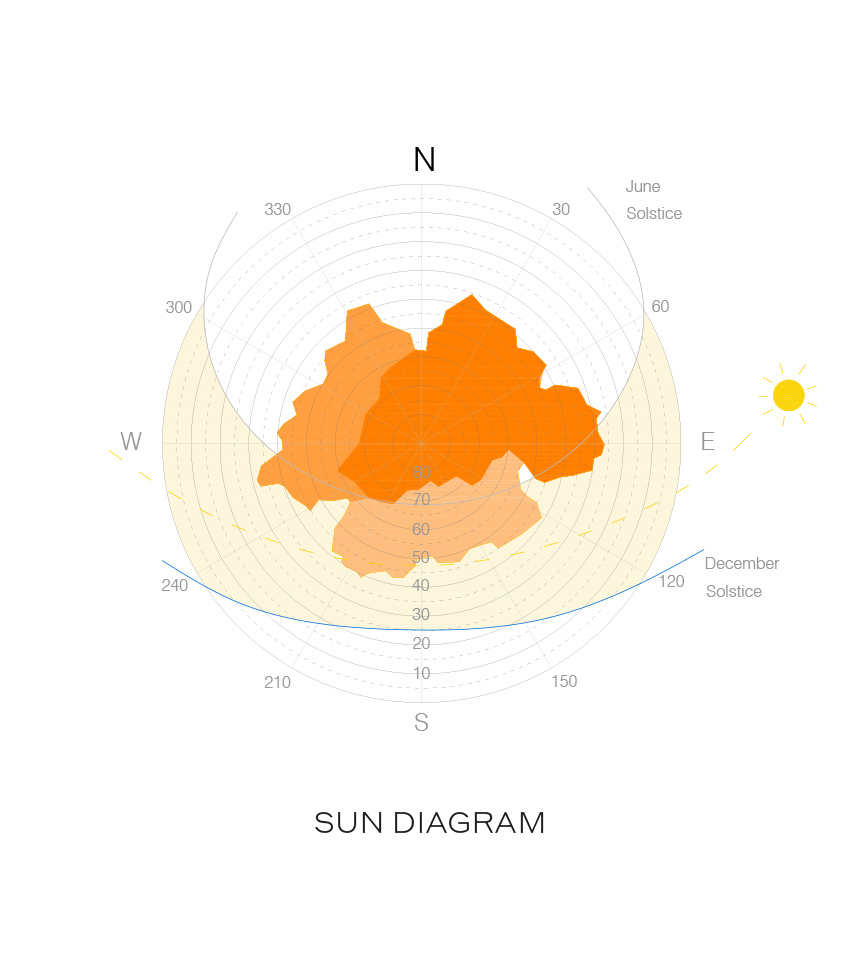

05 堆叠的分区
塔楼在垂直方向上分为三个功能区域:底部三层为商业空间、中部二十层为住宅区、顶部七层为酒店,分别被一层设施层隔开。这一方案缩短了通风管道的长度,也不用将机械设备集中在屋顶。每个区域都拥有独立的垂直交通,核心筒区域则用于放置每个楼层的管道和服务用房。
The tower is organized into three programmatic blocks in height: (1) the commercial spaces that occupy the first three floors, (2) the residential area that occupies the next twenty and (3) the hotel that occupies the last seven floors of the building. A level of facilities separates each of the blocks from the one immediately above. This solution reduces the length of the ventilation ducts and avoids concentrating machinery on the roofs. Vertical communications and elevators are dedicated per program. The central core incorporates ducts and service rooms on all floors.
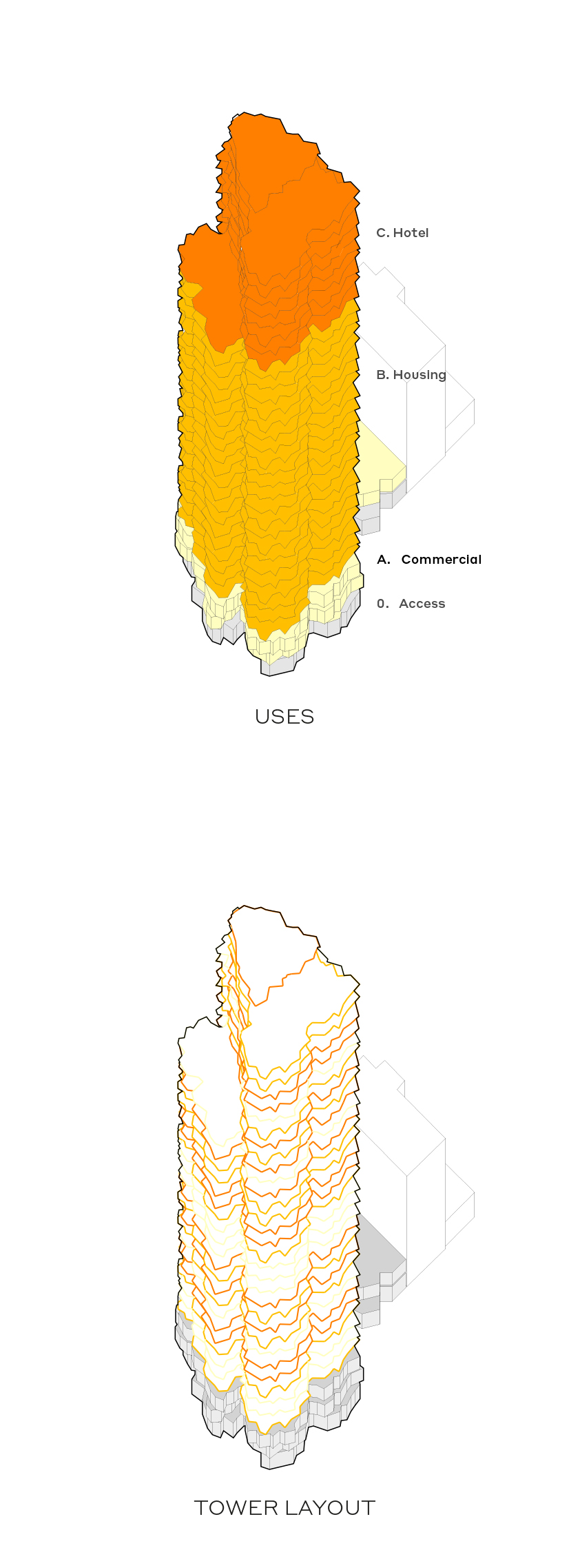
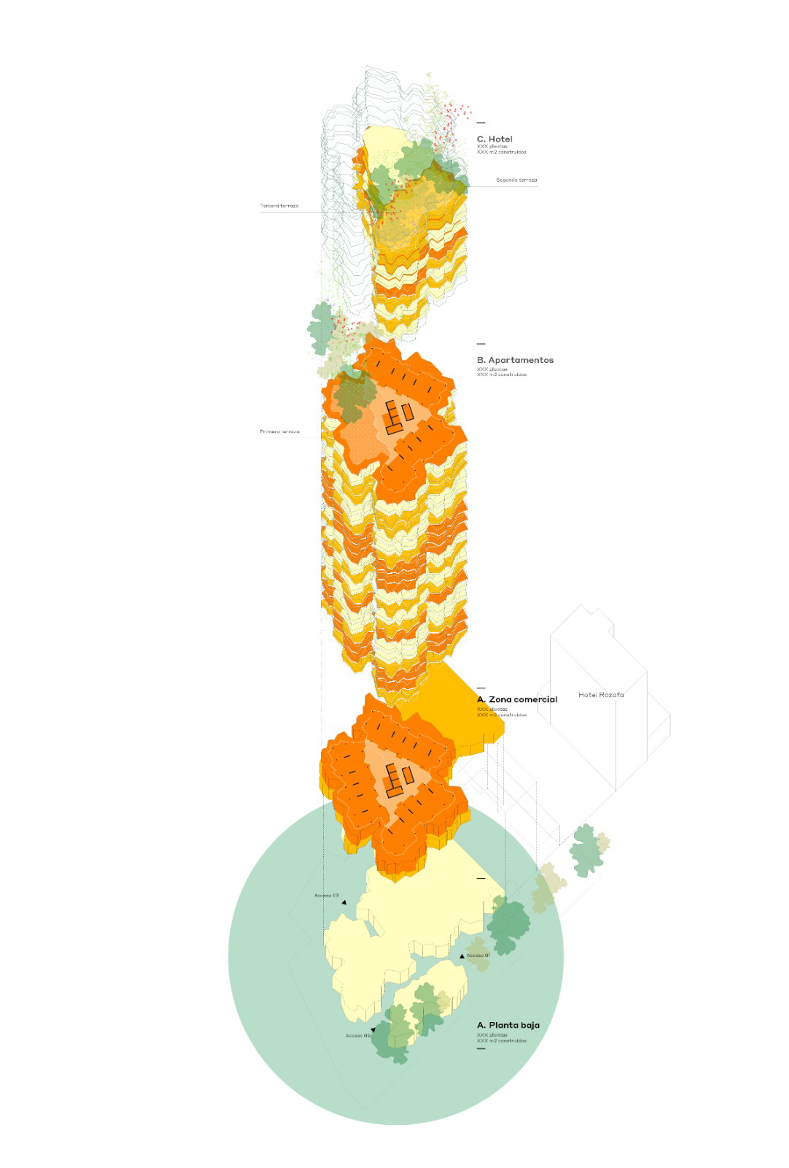
06 缝中的入口
塔楼的三个功能区域分别设置有入口,井然有序地分布在底层。叶状的楼层平面使体量自然地形成了三个分别朝向正北、东南和西南的垂直裂缝,成为完美的入口选址。酒店的入口位于北部裂缝下方,与现有的罗扎法酒店及其落客区相连。商业入口位于东南裂缝底部,位于Bulevard Skënderbeu和Kolë Idromeno街角对面。私人住宅入口通过西南裂缝的下部进入公寓,位于最隐蔽的区域。
The three entrances to the tower -Hotel, Residential and Commercial- are situated on the ground floor in an orderly and differentiated way. The lobed geometry of the floor plan generates three vertical crevices in the volume (to the north, southeast and southwest) that provide a perfect place for situating the entrances. The access to the Hotel occurs underneath the northern crevice, in continuity with the current entrance of the Rozafa Hotel and its drop-off area. The Commercial access is located at the bottom of the southeast crevice, in front of the corner of Bulevard Skënderbeu and Kolë Idromeno Street. The private Residential access to the apartments is placed through the lower part of the southwest crevice, next to the garage ramp, across Vilson Street, in the most secluded area of the entire urban perimeter.

07 便捷的商业基座
塔楼下部作商业用途,容纳了商店、咖啡馆和其他零售空间。此处的立面与其余部分相反,通过一系列透明的裂缝状表面创造了室内外的视觉互动,激活了城市生活。
The lower part of the tower is intended for commercial use, housing shops, cafes, and other retail spaces. This commercial area integrates with the urban environment, providing a dynamic meeting point for residents and visitors. The façade in this section follows an opposite solution as the rest of the tower: a series of transparent glazed cracked surfaces create a visual interaction between the interior and exterior and enlivens urban life.
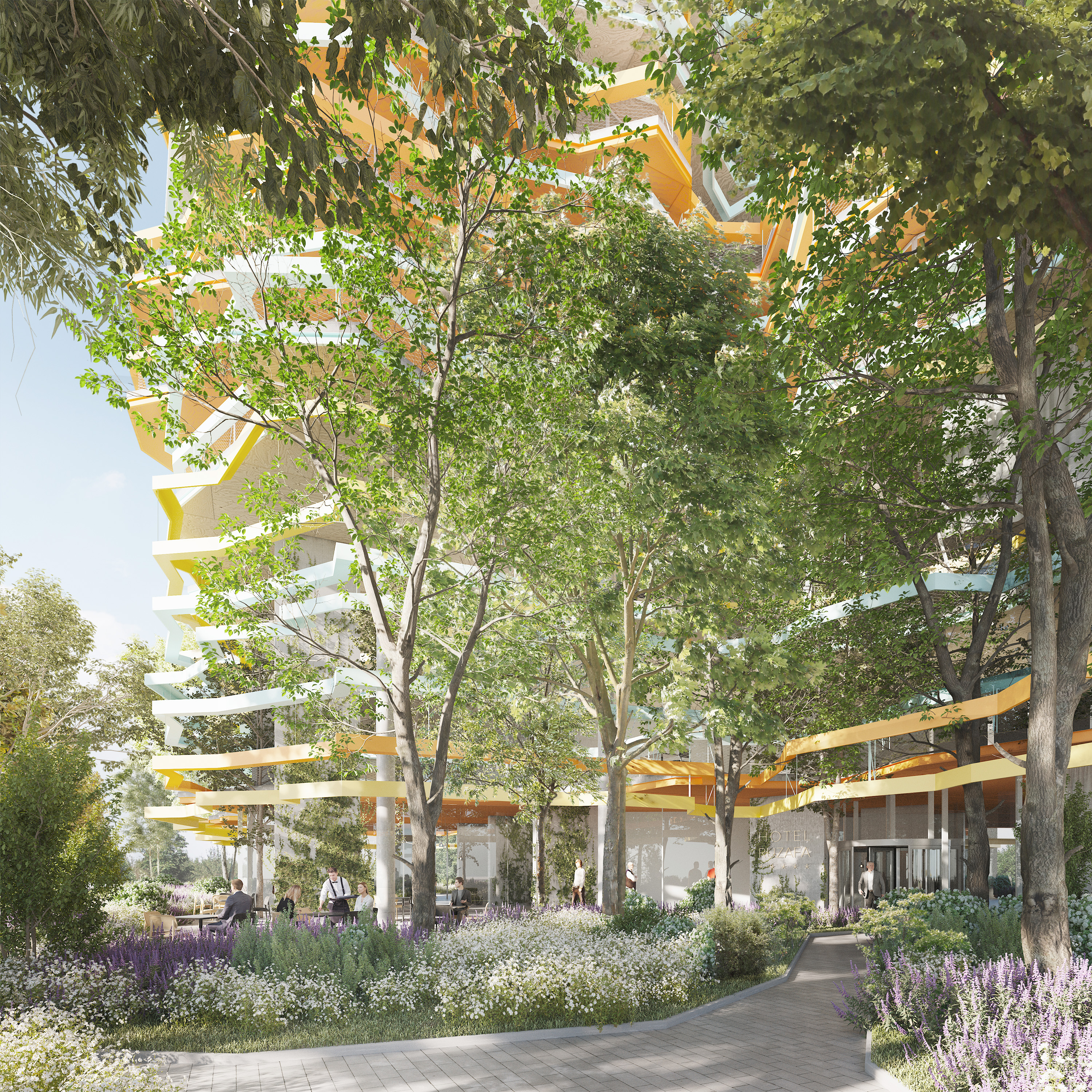
08 宜居的住宅
塔楼的住宅区旨在提供舒适的居住体验和全方位的非凡视野。公寓的大小和布局各异,以适应不同的需求和生活方式。每个住宅单元的朝向都尽可能保证房间拥有全景视野并最大化自然采光,创造与环境相连的生活空间。地板、墙壁和天花板覆盖着不同深浅和质地的木材,使室内格外温暖。外部表皮完全使用玻璃,在得到良好视野和采光的同时,被外部投射的阴影所保护。
The residential areas of the tower are designed to offer comfort, and exceptional views in all directions. The apartments vary in size and layout, adapting to different needs and lifestyles. Each residential unit is oriented to maximize natural light and panoramic views, creating living spaces connected to the environment. The perimeter terraces are protected by usable railings and parasols to expand the interior uses and give each home a special place to enjoy the views, the sun and the breeze. Floors, walls and ceilings are covered with wood of different shades and textures, giving the interior an exceptional warmth. The exterior skin is completely glazed to maximize views and natural light, but at the same time is protected from the exterior by cast shadows.
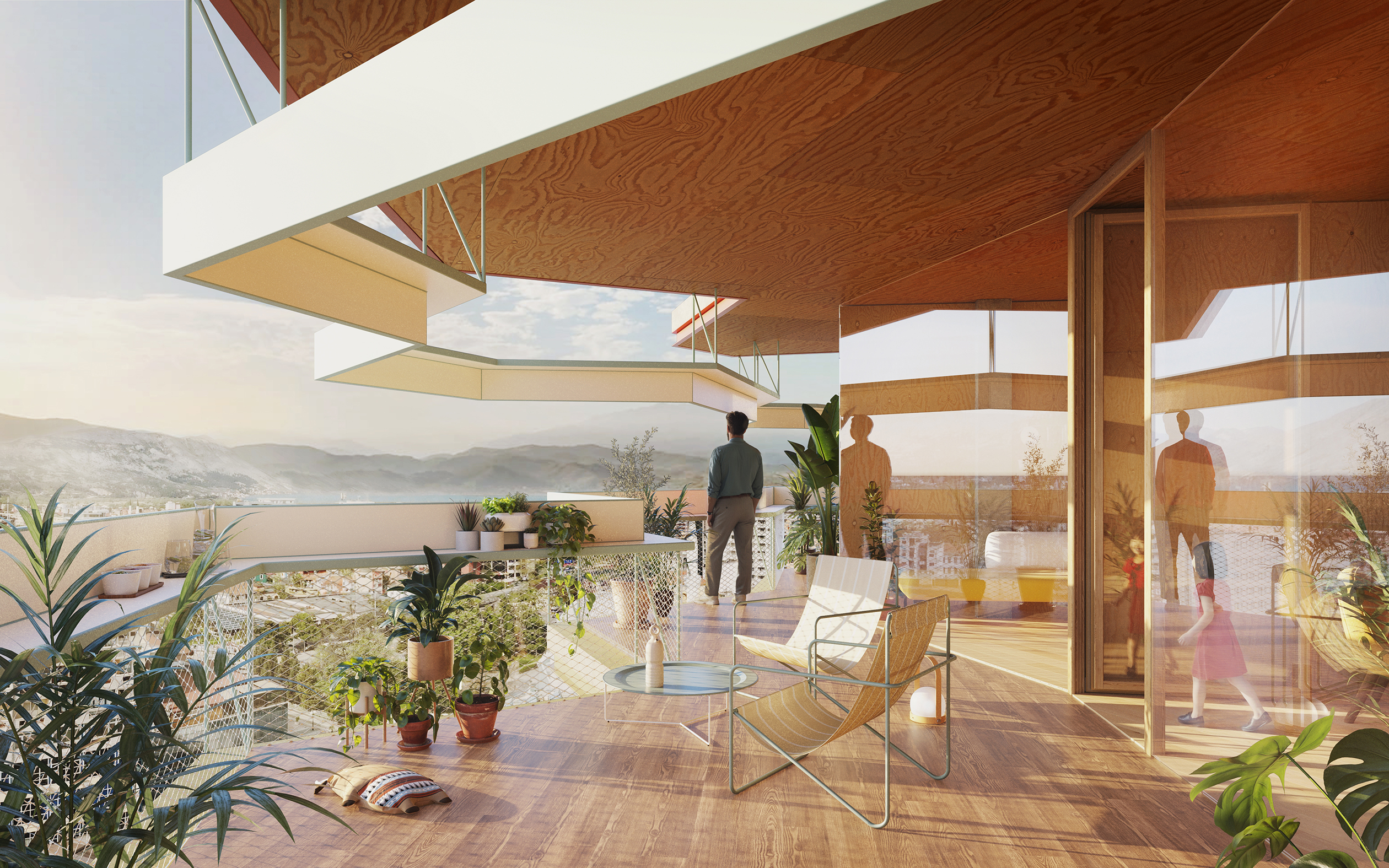
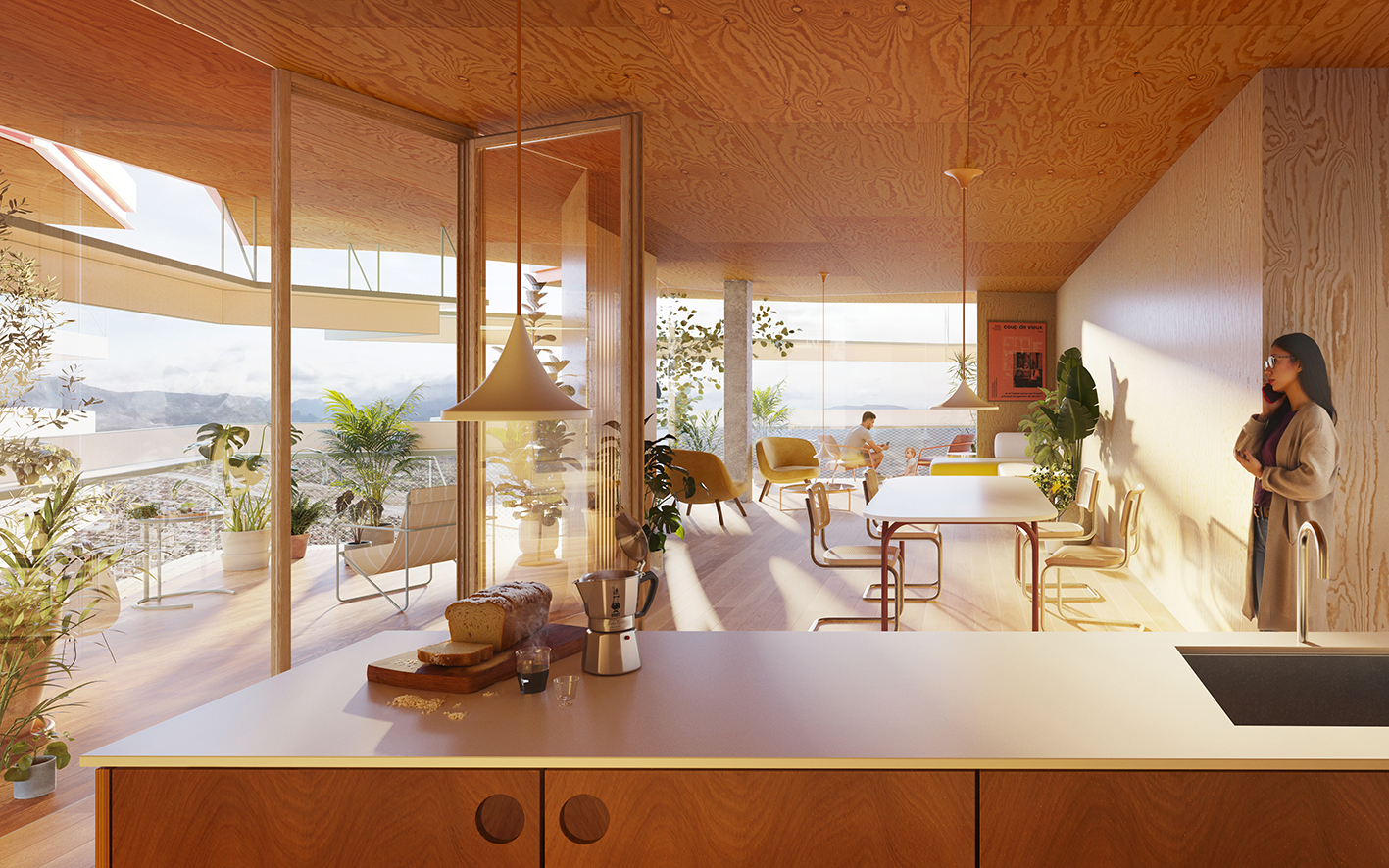
09 奢华的酒店
酒店占据了塔楼的高区,标间、套房及相关服务,都将为入住者带来奢华的体验。交错排列的酒店楼层,在塔楼顶部营造出丰富多样的空间,绿树成荫的花园也带来了充满体验感的外部空间。酒店的不同楼层设有各种房间和套房,视野多样,朝向各异,通过露台、阳台和楼梯直接与室外空间相连。屋顶露台设有游泳池和休闲区,视野开阔。酒店入口在一楼由优雅的大堂、餐厅、酒吧和会议室组成,并与现有的罗扎法酒店通过一个两层的体块连接,便于客人进出。
The hotel occupies the higher part of the tower, with rooms and suites and services that offer a luxurious experience. The hotel's floors are staggered to create a rich and diverse spatial experience at the top levels of the tower, where a collection of leafy gardens give a full experience of external spaces. The different floors of the hotel house a wide variety of rooms and suites, with varied views and diverse orientations. The hotel services are directly linked to the outdoor spaces through terraces, balconies and stairs. The rooftop terraces of the tower offer a unique experience with a swimming pools and relaxation areas that allow for enjoying the impressive panoramic views. This space is conceived as an urban oasis, providing a place of relaxation and recreation for citizens and hotel guests. The access through the ground floor includes an elegant lobby, restaurants, bars, and conference rooms. The connection of the tower with the existing Rozafa hotel is ensured by a two-story block, facilitating access and creating a continuous and cohesive space for guests.
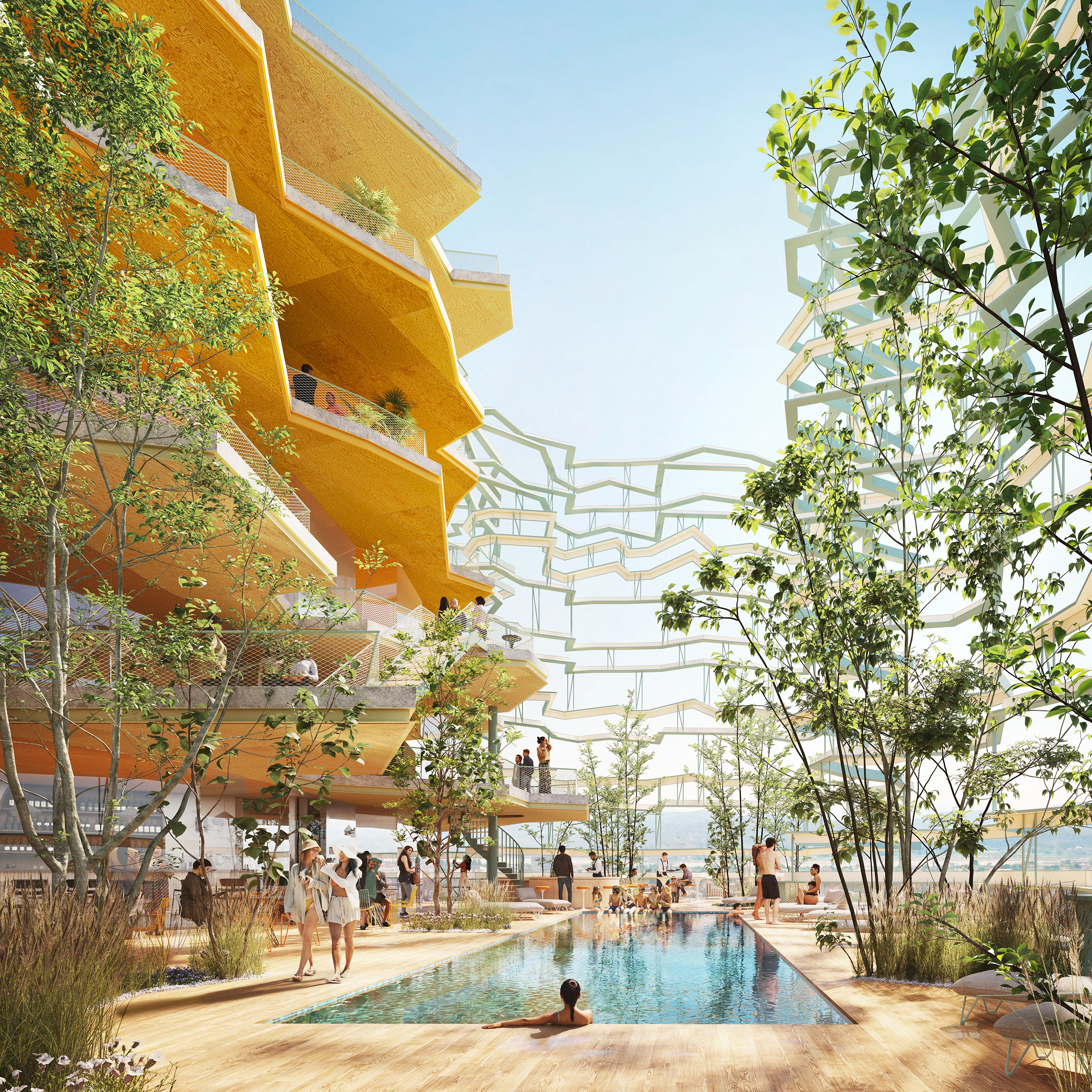
10 可持续的设计
可持续性是本次设计的指导原则,多种策略被应用在项目中,力图减少建筑对环境的影响。方案使用当地的、可回收的材料来最小化碳足迹。项目使用地热和热泵等可再生能源系统,以满足建筑的能源需求,并在照明、自然通风和水管理中使用了节能技术。此外,设计中加入了许多绿色空间和景观露台,改善了空气质量。
Sensibility, (tiredly called these days "sustainability"), is a guiding principle in the design of the tower. Various strategies could be implemented to reduce the environmental impact of the building, including: (1) use of local and recyclable materials to minimize the carbon footprint, (2) renewable energy systems, such a geothermal and heat pumps, to meet the building's energy needs, (3) energy-efficient technologies in lighting, natural ventilation and water management, and (4) green spaces and landscaped terraces that improve air quality and provide recreational areas.

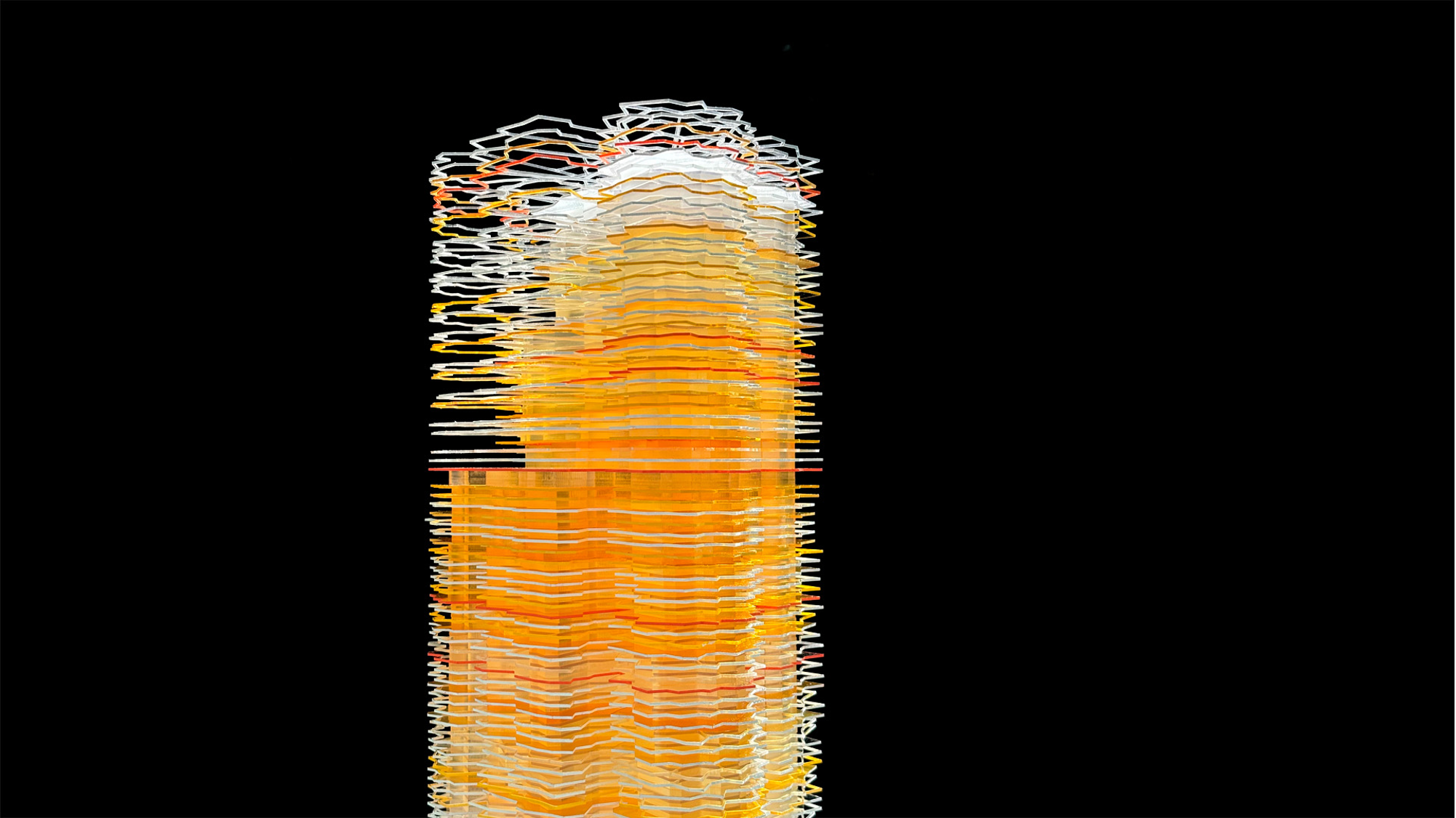
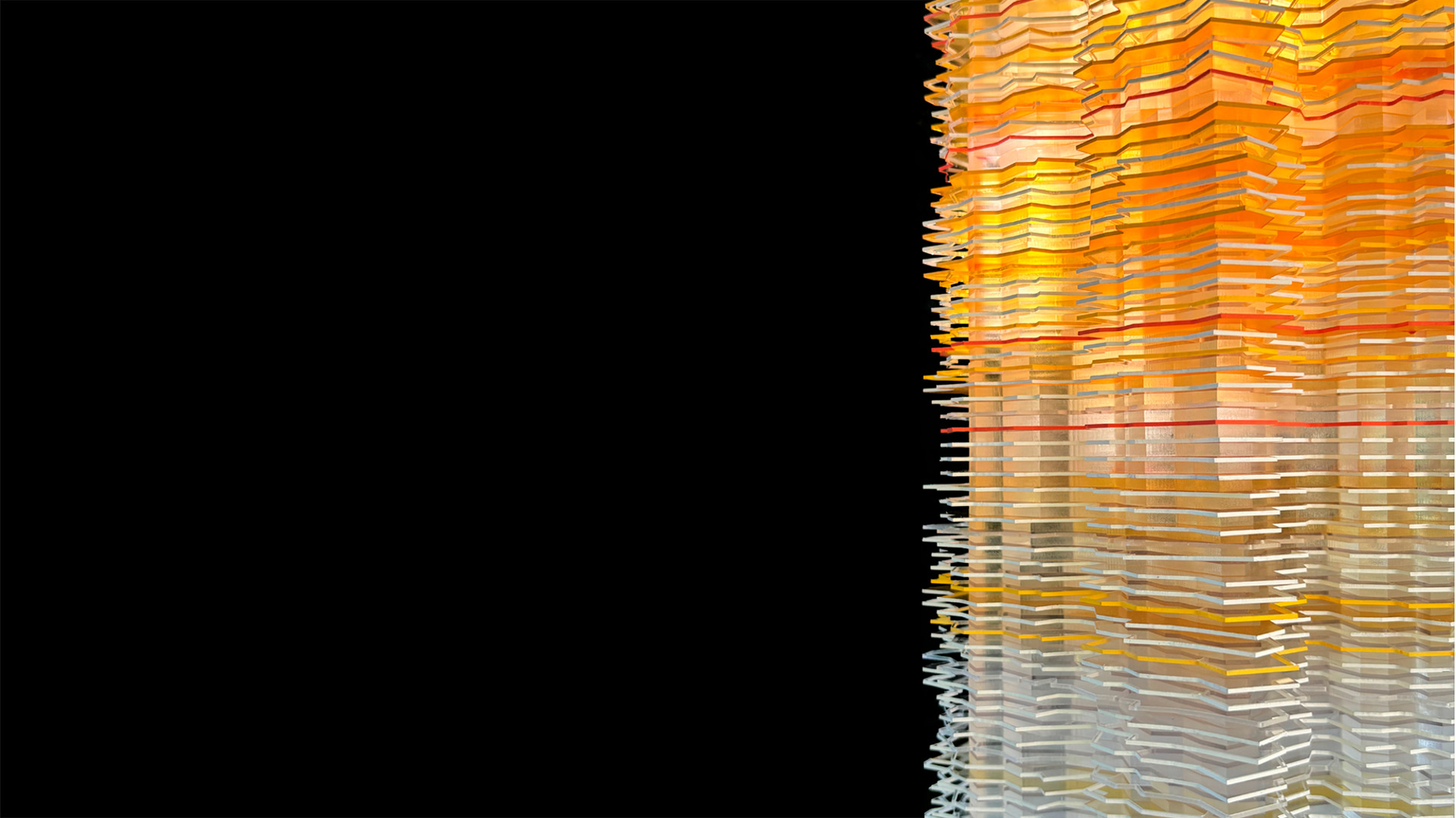
设计图纸 ▽
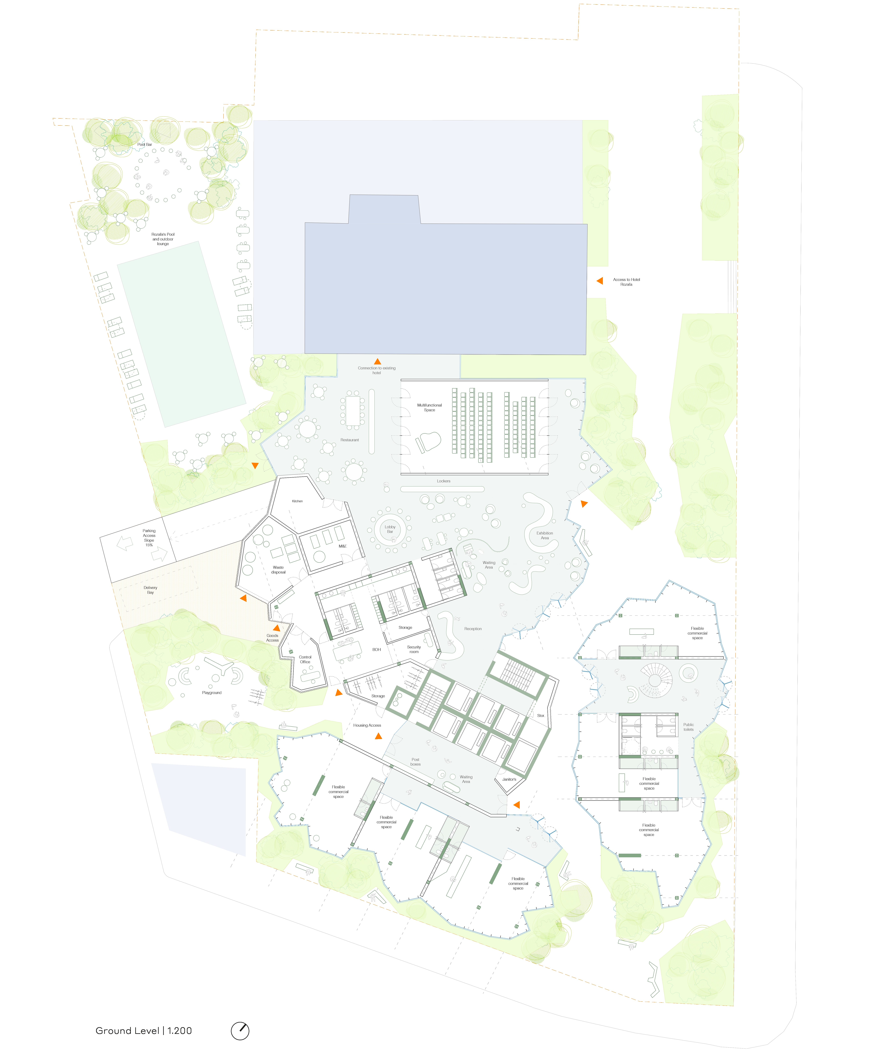
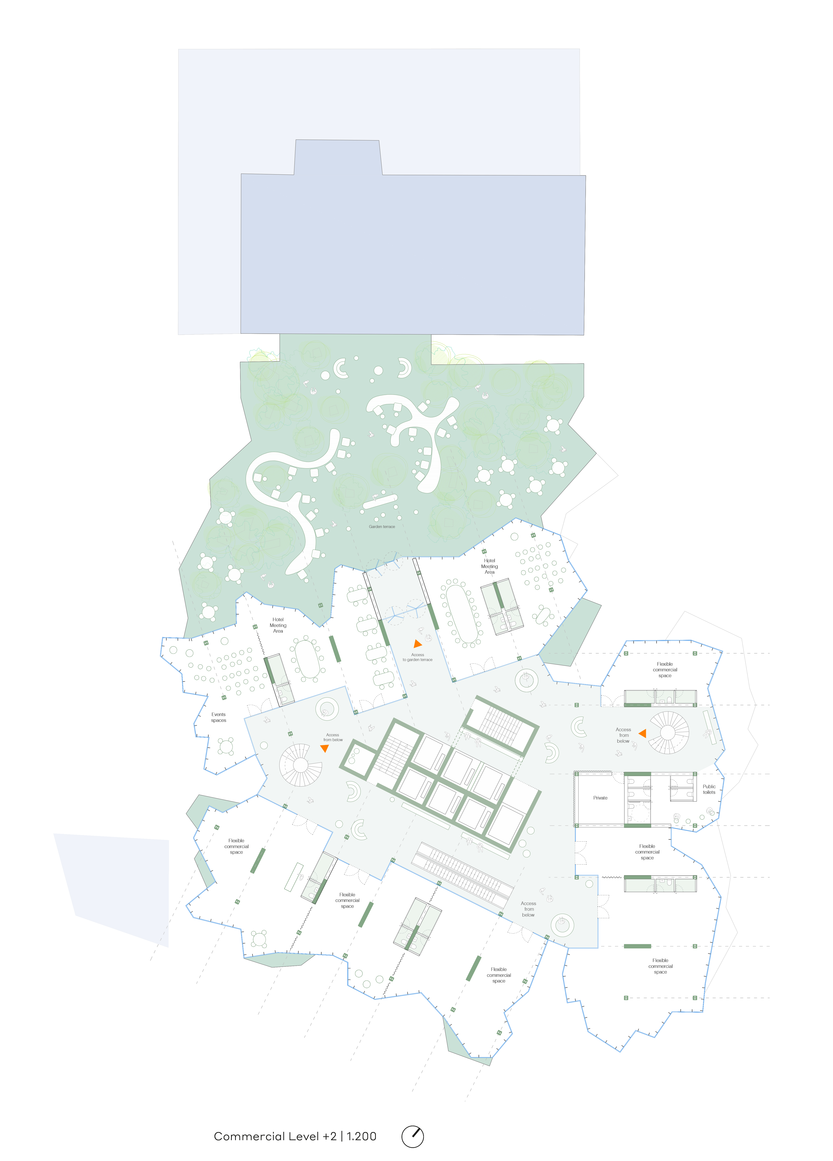
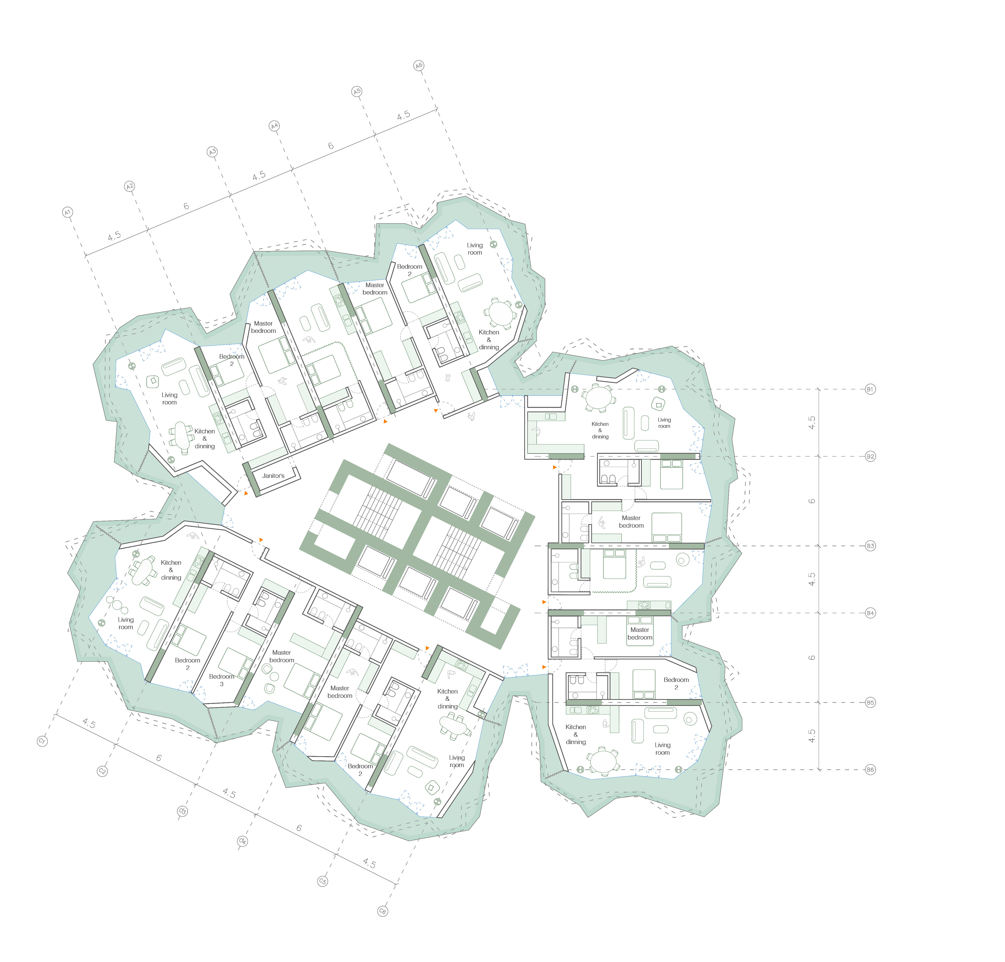
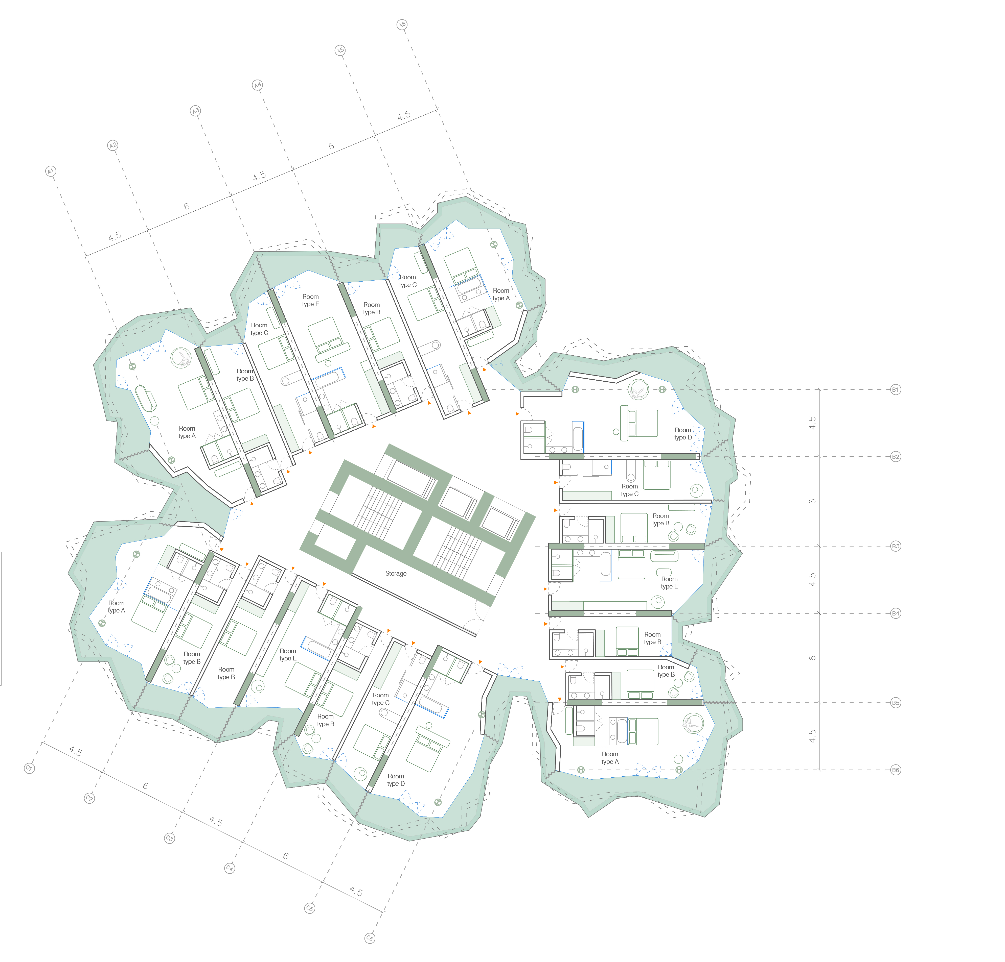
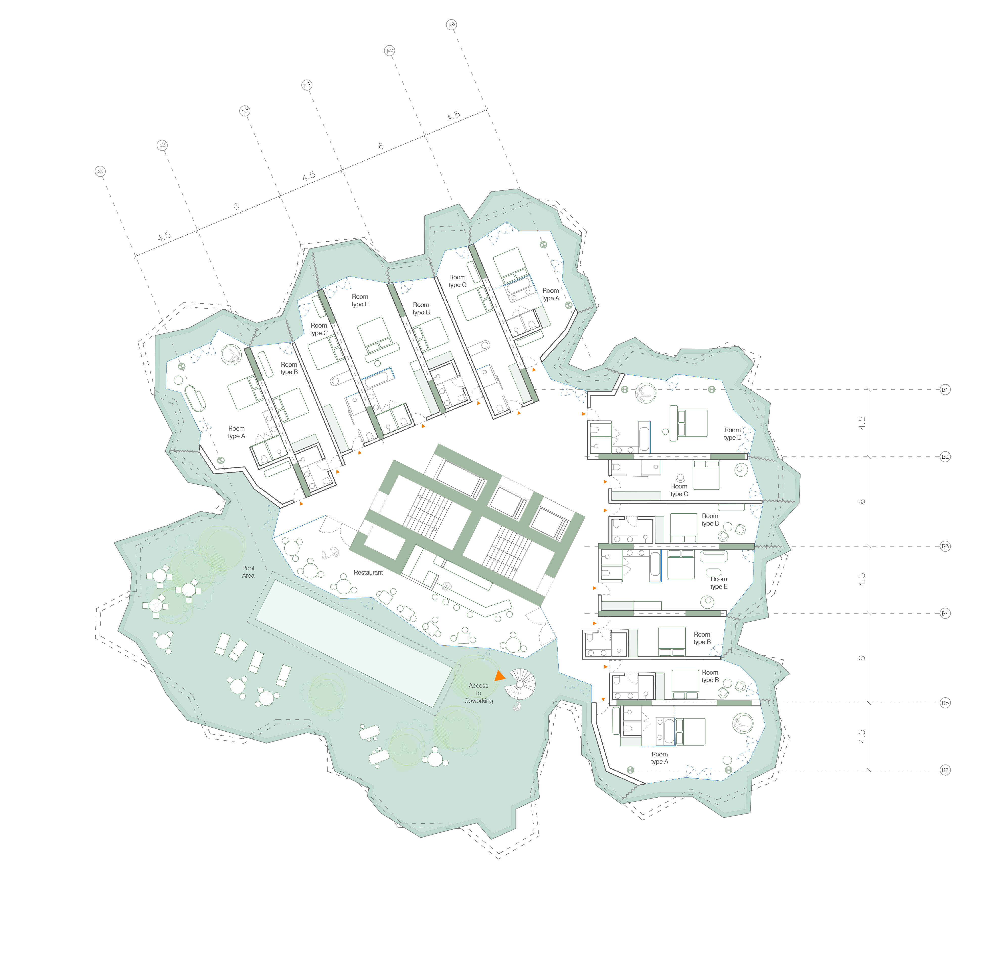
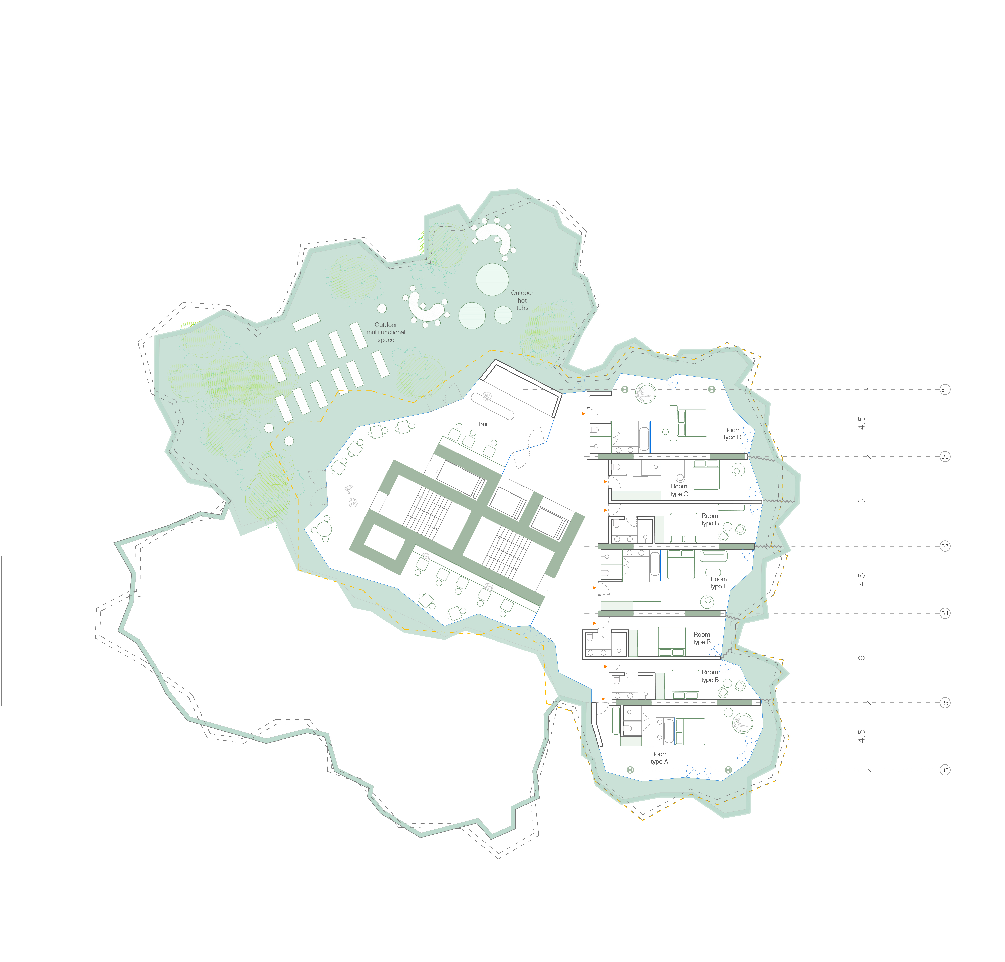
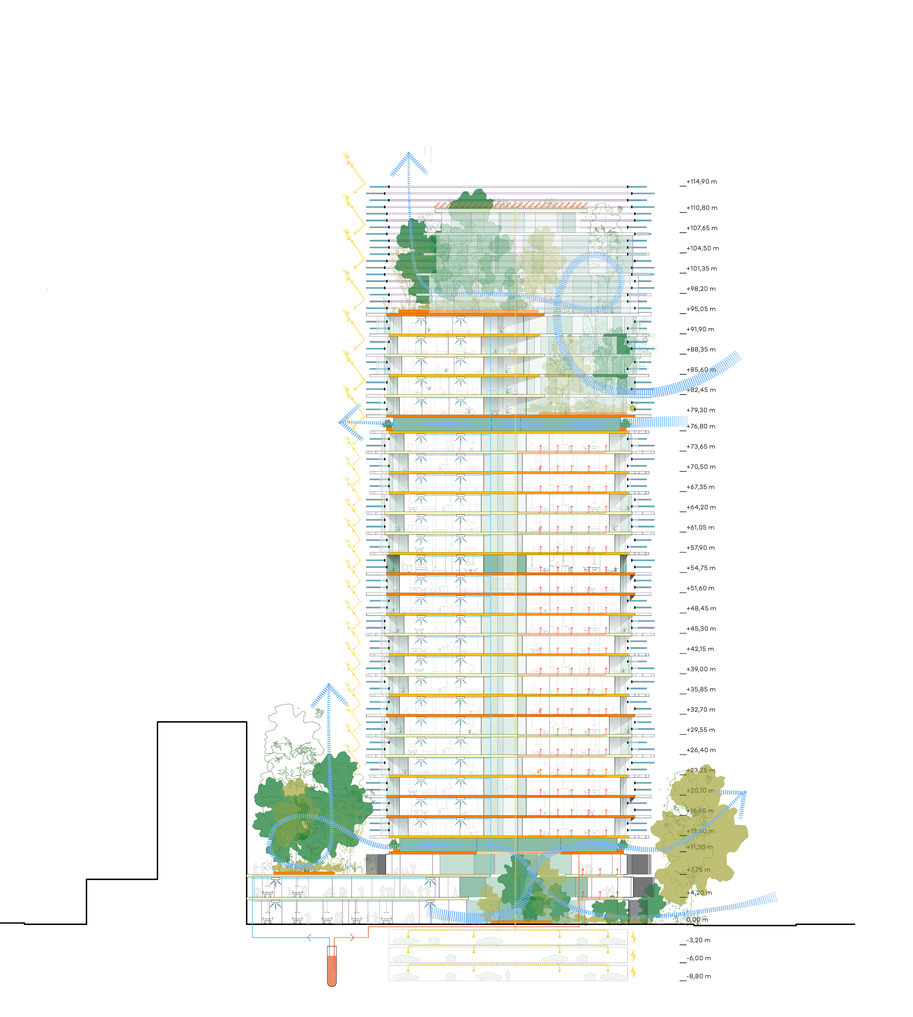
完整项目信息
Site: Shkodra, Albania
Architects: Pablo Oriol, Fernando Rodríguez, José Selgas, Lucía Cano
Collaborators:
FRPO: Adrián Sánchez, Loreto Mazariegos
selgascano: Paolo Tringali, Inés Olavarrieta
Consultants: Mecanismo (engineering)
Renderings: Drawfield
Model: Gilberto Ruiz Lopes
Area: 39000 sqm
Date: July 2024
Status: 1st Prize
本文由selgascano授权有方发布,编译版权归有方所有。欢迎转发,禁止以有方编辑版本转载。
上一篇:北京X美术馆:在仓库造“谷” / 不也设计工作室
下一篇:随县农业基础设施改造 / 华中大建规学院+青微舍工作室