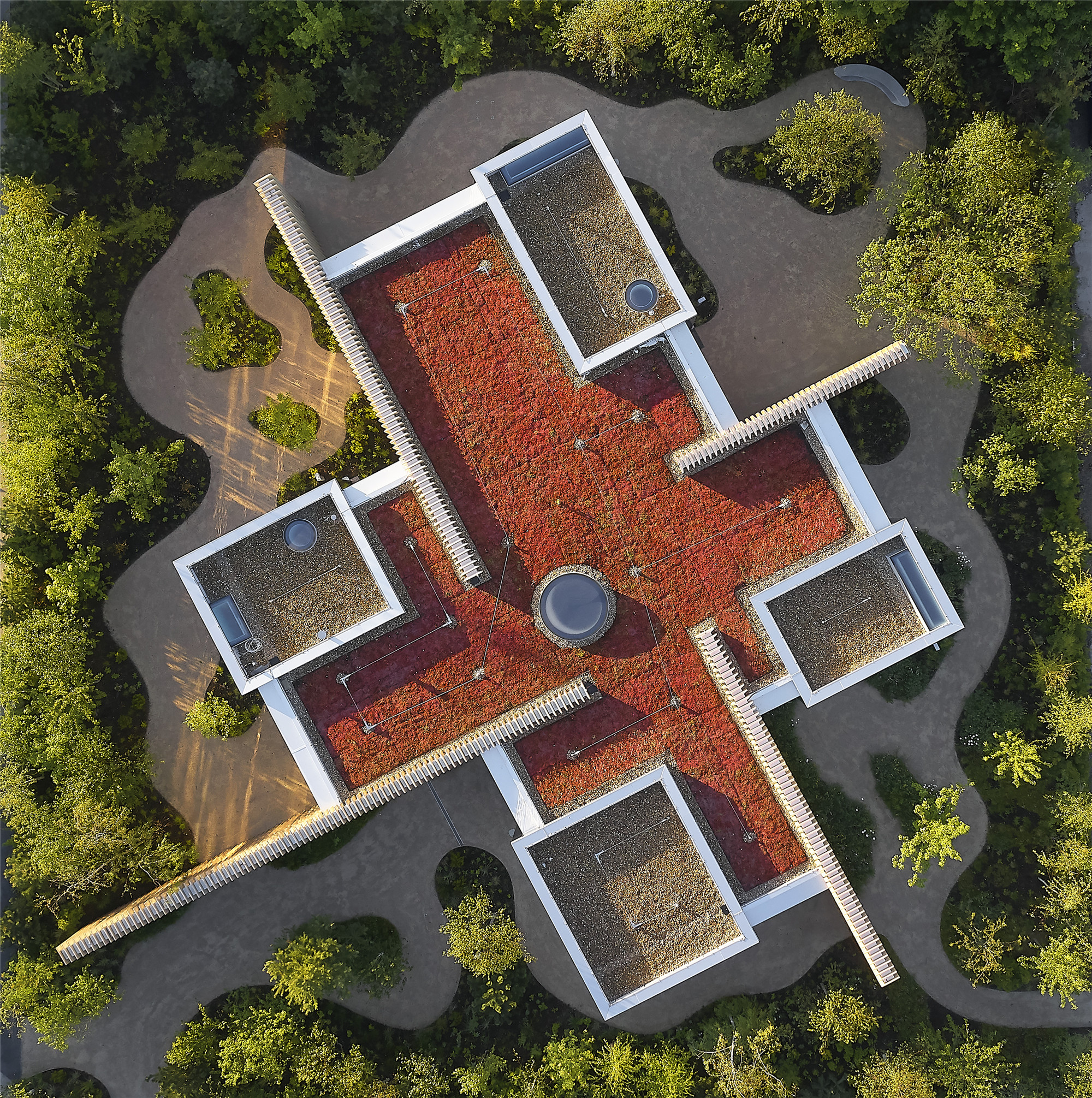
建筑设计 AL_A
项目地点 英国南安普敦
建成时间 2021年
建筑面积 360平方米
由AL_A建筑工作室为南安普敦总医院设计的玛吉癌症康复中心即将开业。玛吉拥有25年的行业经验,致力于在英国各个区域中心提供免费的癌症关怀服务。全新的康复中心改造了位于医院一角的停车场,如今中心可以为医院的肿瘤专科提供支持,面向整个地区的320万人口提供服务。
The latest Maggie’s cancer support centre at Southampton General Hospital, designed by award-winning architecture studio AL_A, will formerly open next month. Maggie’s has 25 years of experience providing free cancer support and information in centres across the UK. The new centre, which transforms a corner of the hospital site previously used for car parking, offers support for the hospital’s specialist oncology unit, serving a population of 3.2 million people across the region.
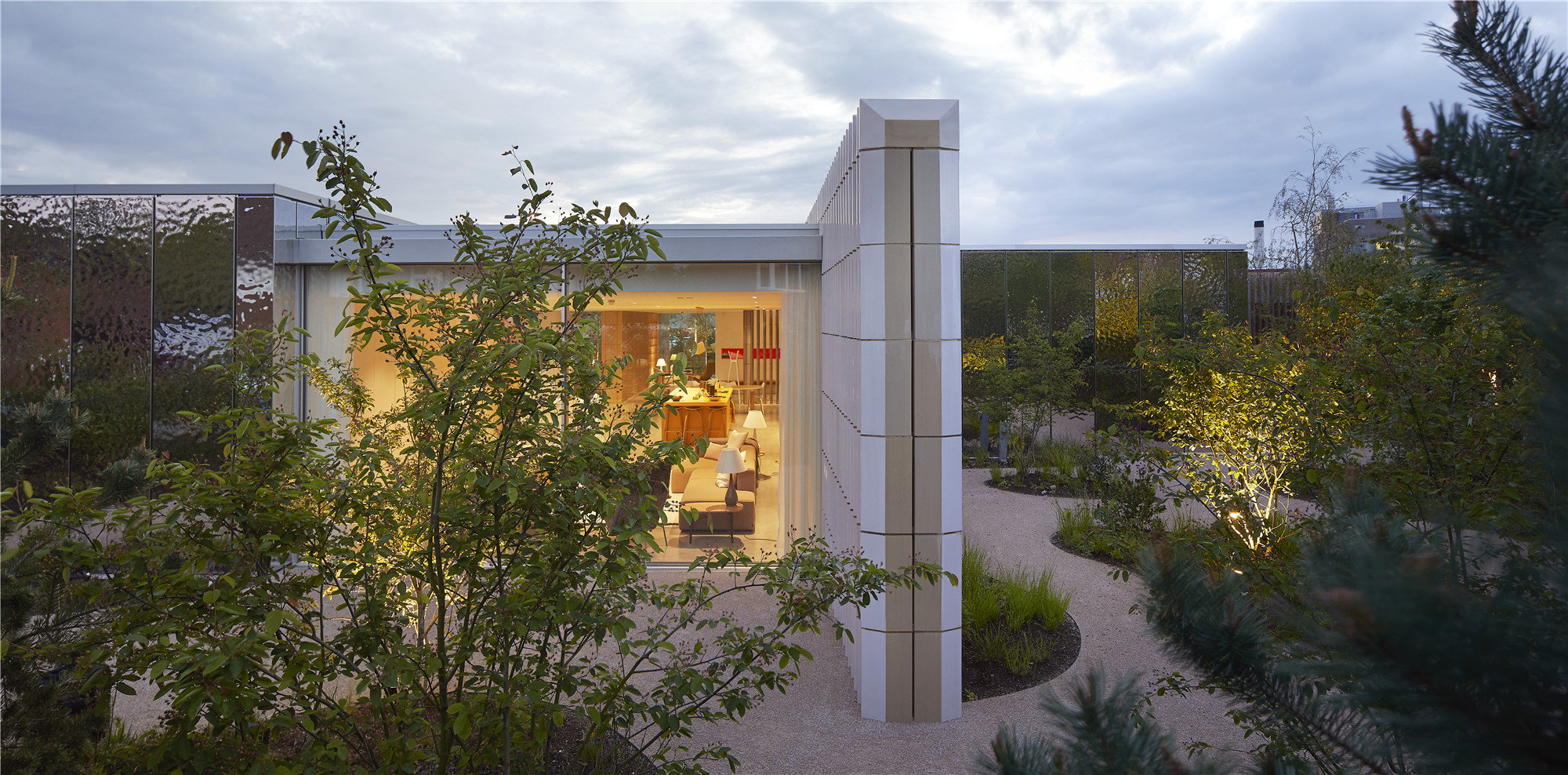

一片林地生于医院四周,而在康复中心内,四个独特的花园占用了场地近四分之三的面积,这也是对周边全新森林生态的呼应,事务所负责人Amanda Levete表示,此次设计展开了一场联想——将森林中的花园转移至医院的停车场间,为场地带来宁静,增添几分“魔力”。
A woodland oasis set in the grounds of the hospital’s suburban campus, almost three quarters of the site is given over to four distinct gardens that reflect the ecology of the nearby New Forest. Amanda Levete, Principal of AL_A, says: “We have imagined that a piece of garden has been transported from the New Forest into the midst of the hospital’s car park, bringing serenity and a bit of magic to the place.”
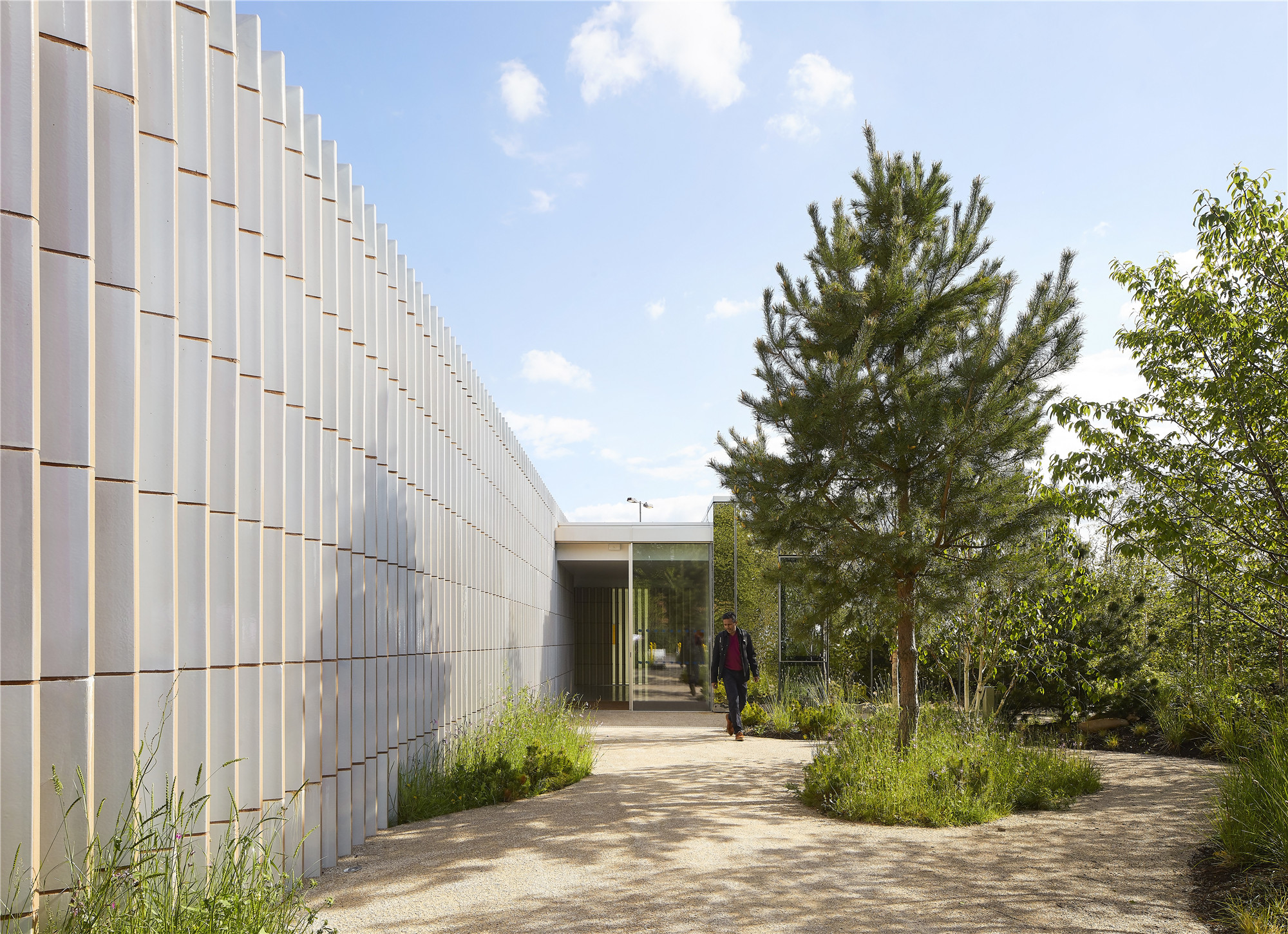
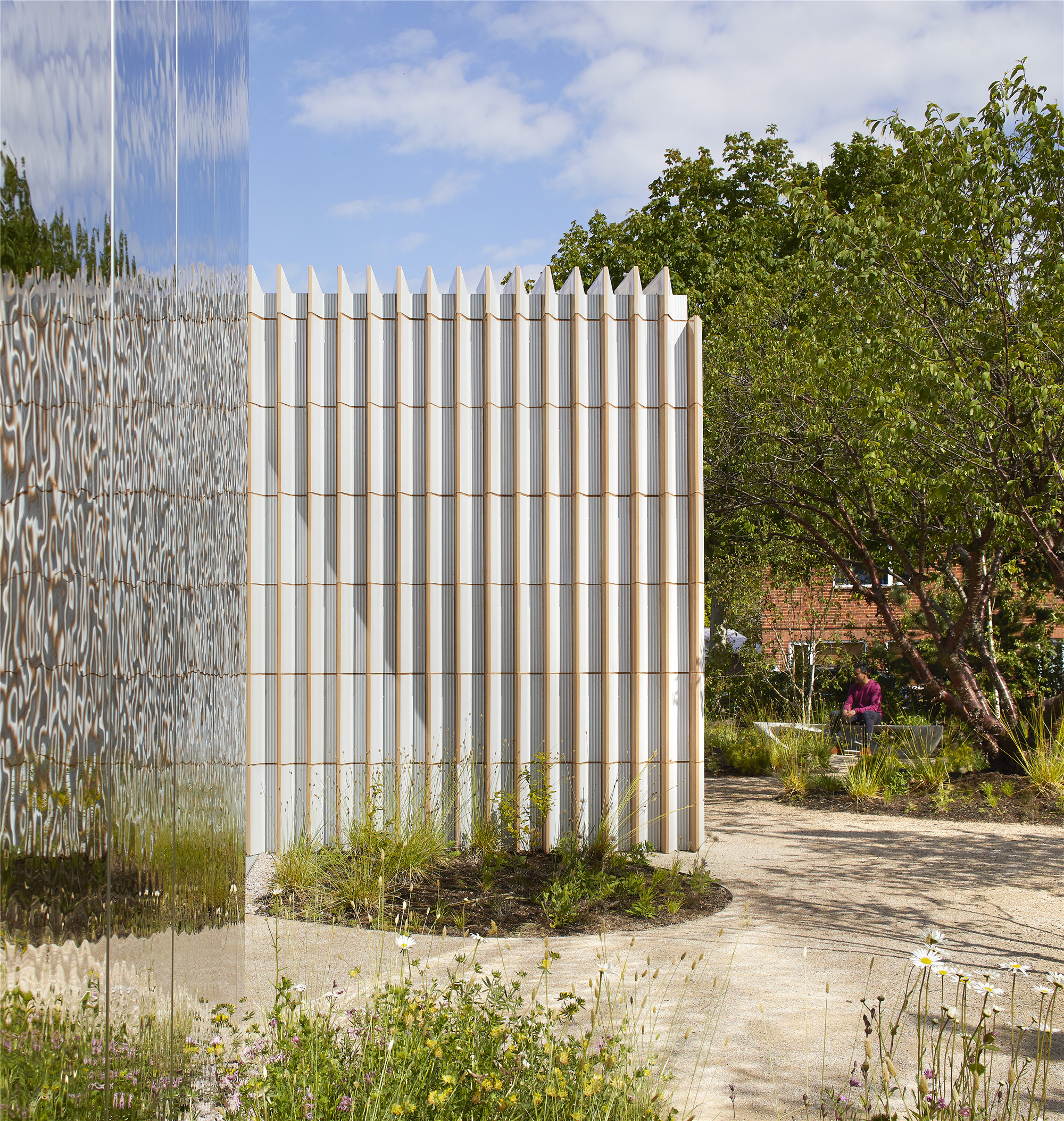
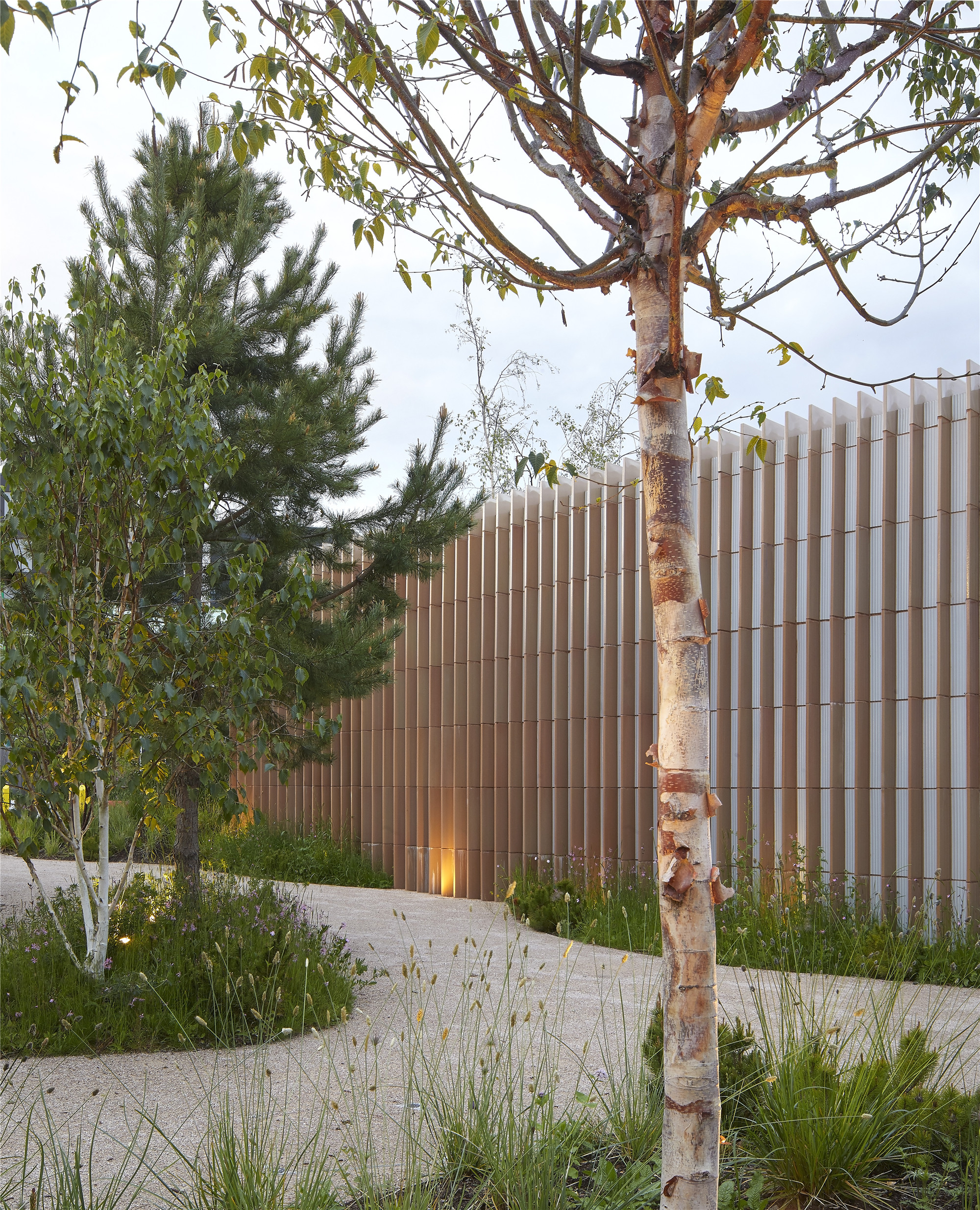
建筑则从自然景观中脱颖而出,拥有着优雅的辨识度。从一处巨大的中心空间延伸出四面墙体,它们横穿花园,在四角形成了更多独立的空间。
The building emerges from this naturalistic landscape with an almost ethereal clarity. The gardens are cut through by four walls that radiate from a large central space, defining more discrete spaces in each of the four corners.
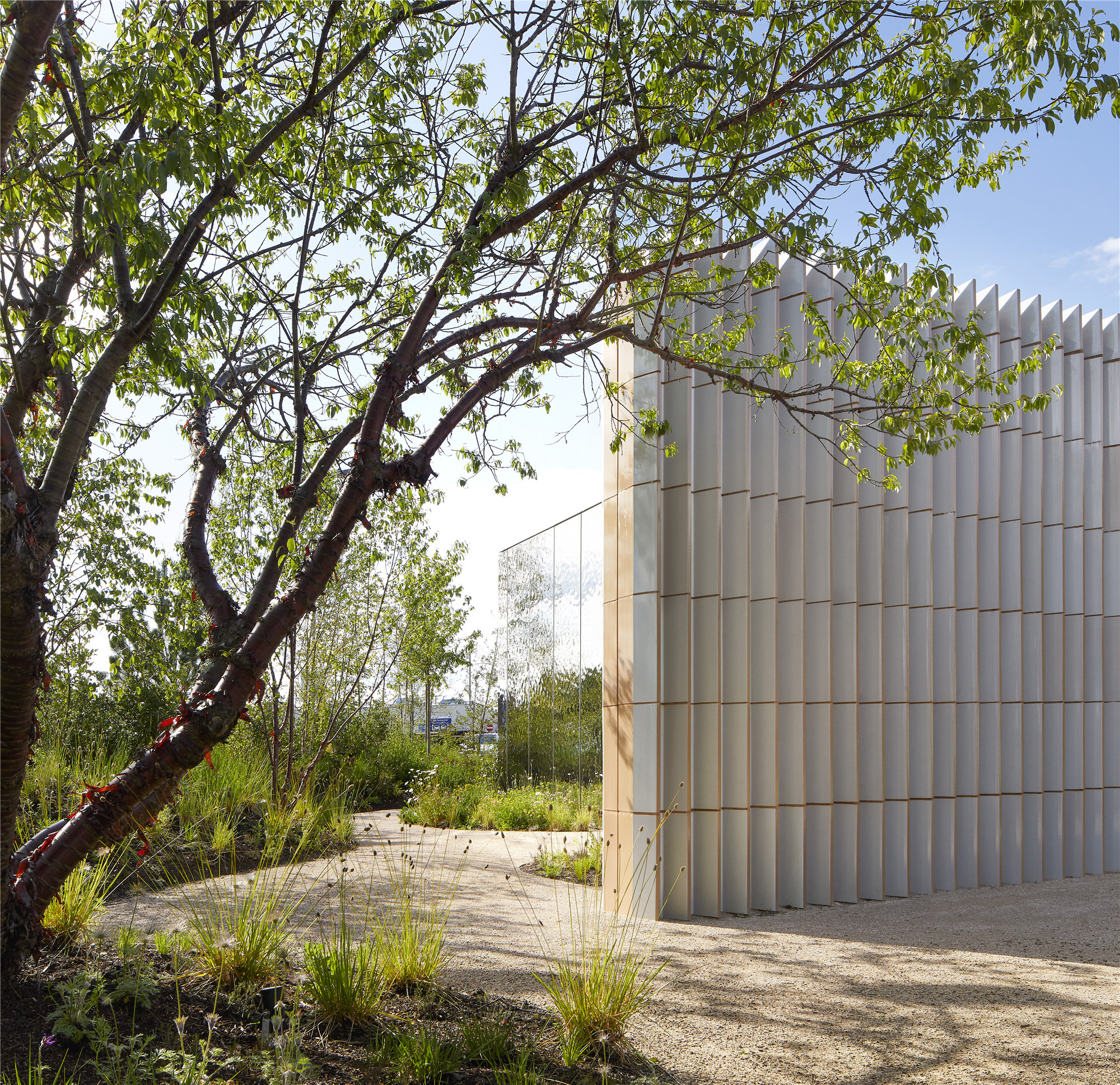
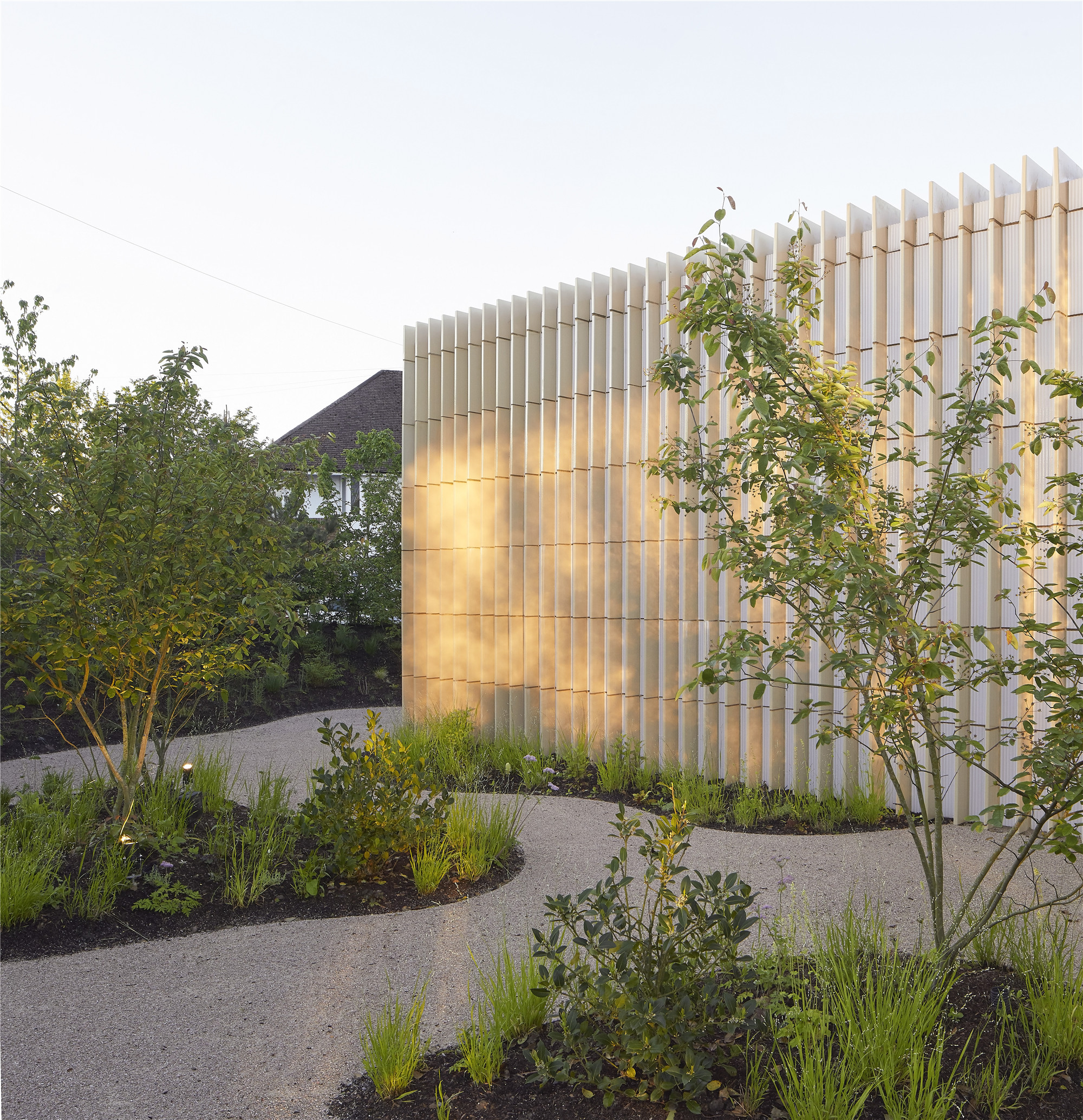
建筑的构架延伸至围护墙体之外,形成了四面由陶瓷制成的片墙。大地色的设计令康复中心与土地间建立起更为紧密的联系。建筑主体四角覆有褶皱的不锈钢,为周边景观带来一场梦幻般的反射效果。此刻,花园成为(这里的)中心,建筑自身的结构似乎已经消失不见。
The building’s skeleton, which extends outside of the building enclosure, is formed by the four blade walls made from ceramics. The earthiness of the clay colour roots the centre to the ground. The four corners are clad in a mottled stainless steel giving a dreamy reflection of the surrounding landscape, placing the garden front and centre. The structure itself seems to disappear as it reflects the surrounding trees and planting.
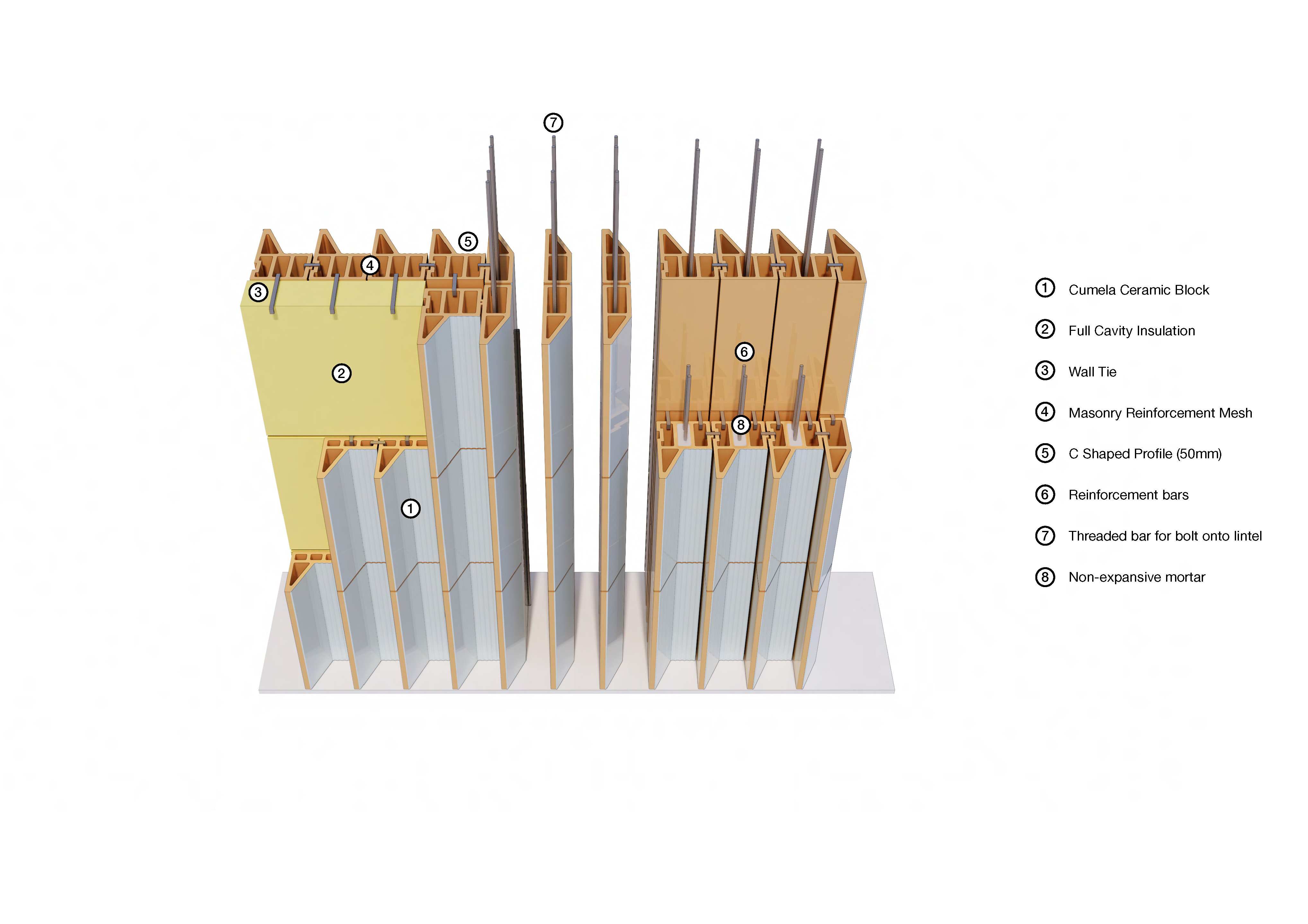


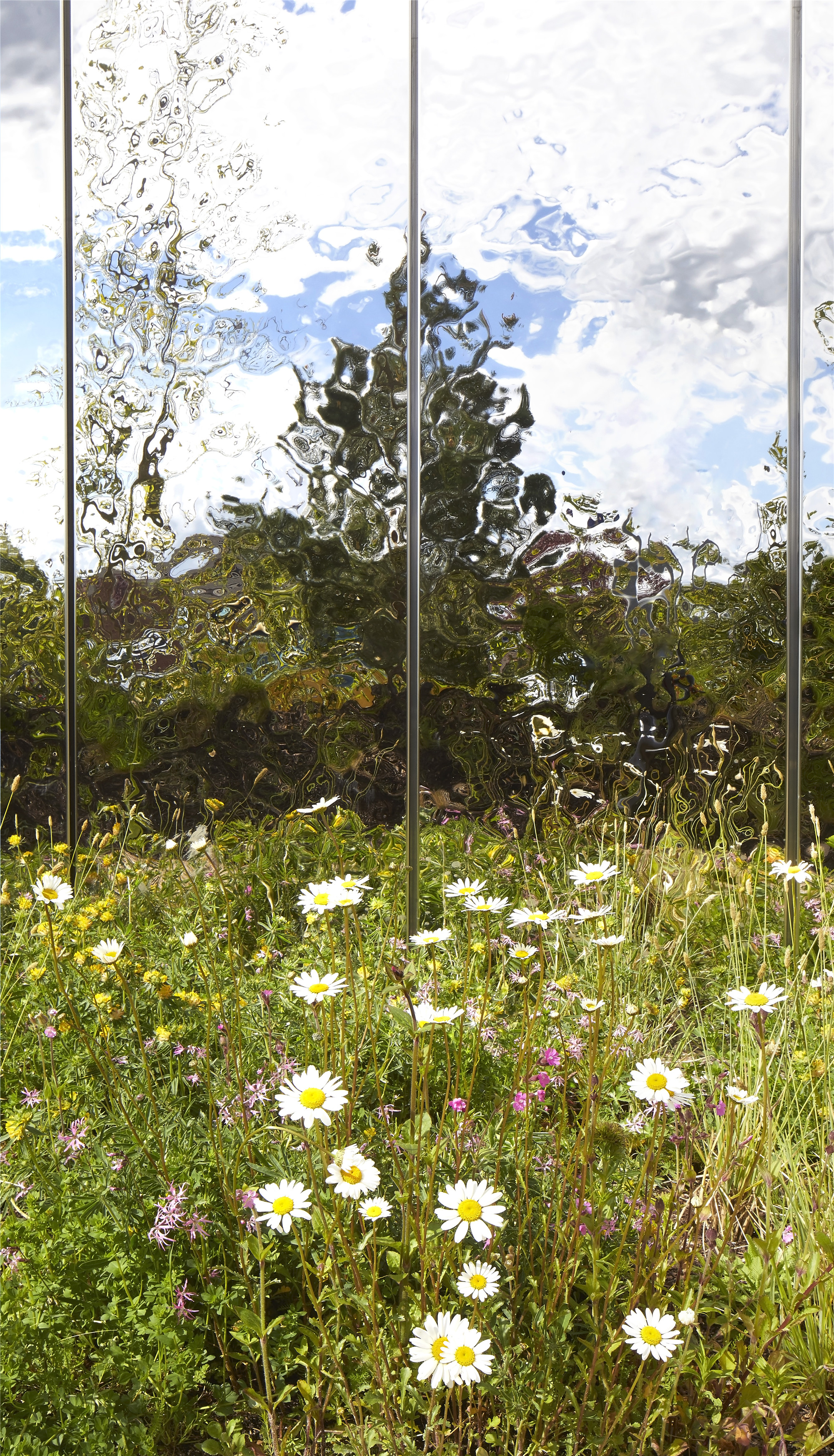
花园由景观设计师Sarah Price进行设计,她曾作为合作设计师,参与到伦敦东部奥林匹格公园2012花园的设计中。毫无疑问,欣赏“自然”对于我们感官总是创造着积极的影响。景观部分的设计灵感来源于全新的森林,设计从森林丰富的植物多样性中汲取治愈性的力量,木莲、兰花、野蒜、白屈菜、风信子、报春花、苔藓和蕨类植物,丛生于草地林间小径上。
The garden has been designed by award-winning landscape designer, Sarah Price, co- designer of the 2012 Gardens at the Olympic Park in east London. “There’s no doubt that looking at ‘nature’ has a positive impact on how we feel. The landscape is inspired by the New Forest, and draws its healing power from the rich diversity of the Forest’s flora: wood anemones, orchids, wild garlic, lesser celandines, bluebells and primroses, mosses and ferns, growing in the woodland pathways.”

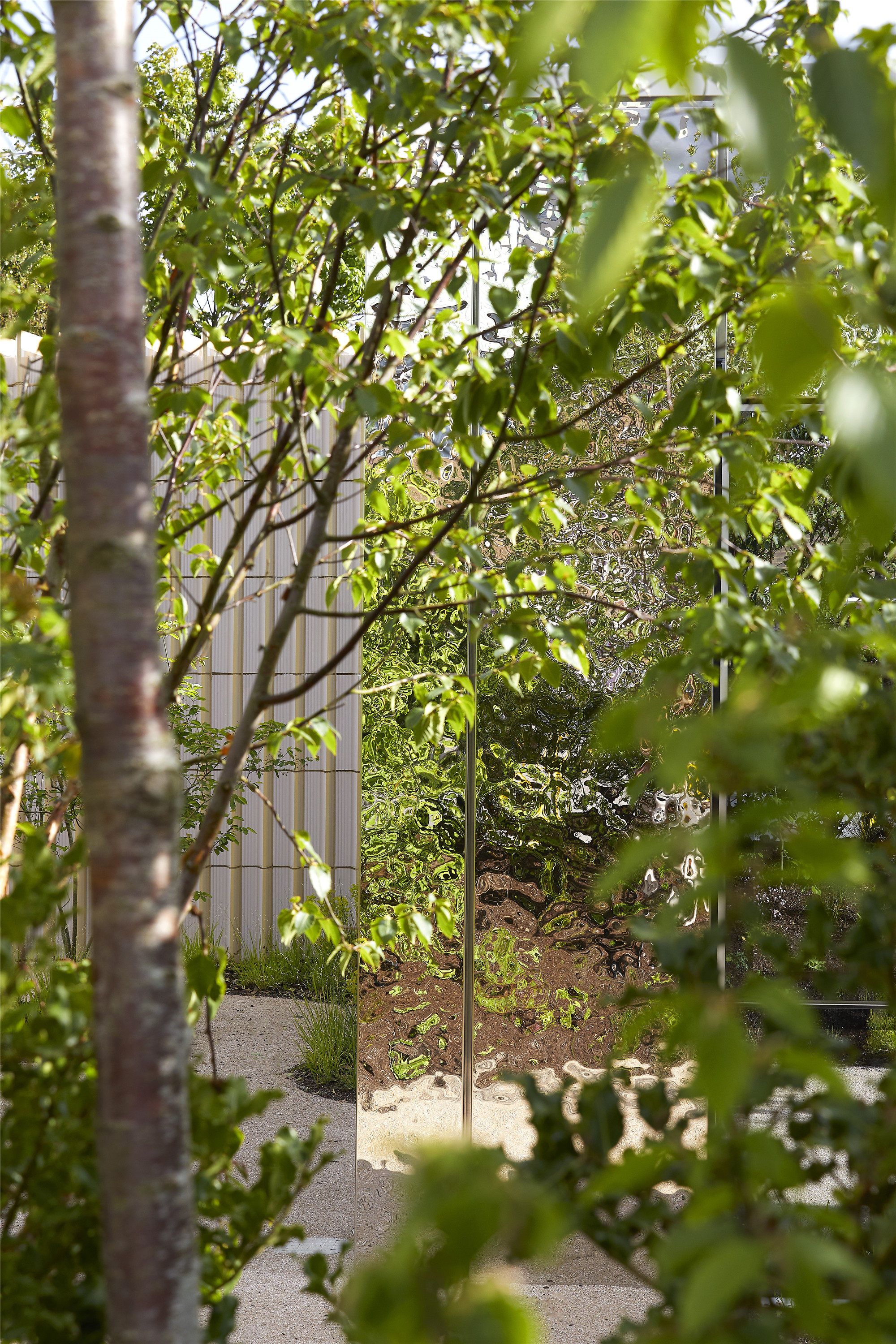
和所有的玛吉中心一样,厨房和就餐区都设于建筑的中心,上方的天窗将日光和天空的景致洒向建筑深处。包括咨询室和其他安静空间在内的私密区域,则面向花园设计了全高的玻璃推拉门,滑动的结构消隐于墙壁上的空隙里,模糊了建筑与景观之间的界限。
As in all Maggie's centres, the kitchen table sits at the heart of the building; a skylight above brings daylight and sky views deep into the building. The private areas, including consulting rooms and quiet spaces, open onto the gardens through full-height glazed sliding doors which disappear into pockets in the walls, removing the boundaries between landscape and building.

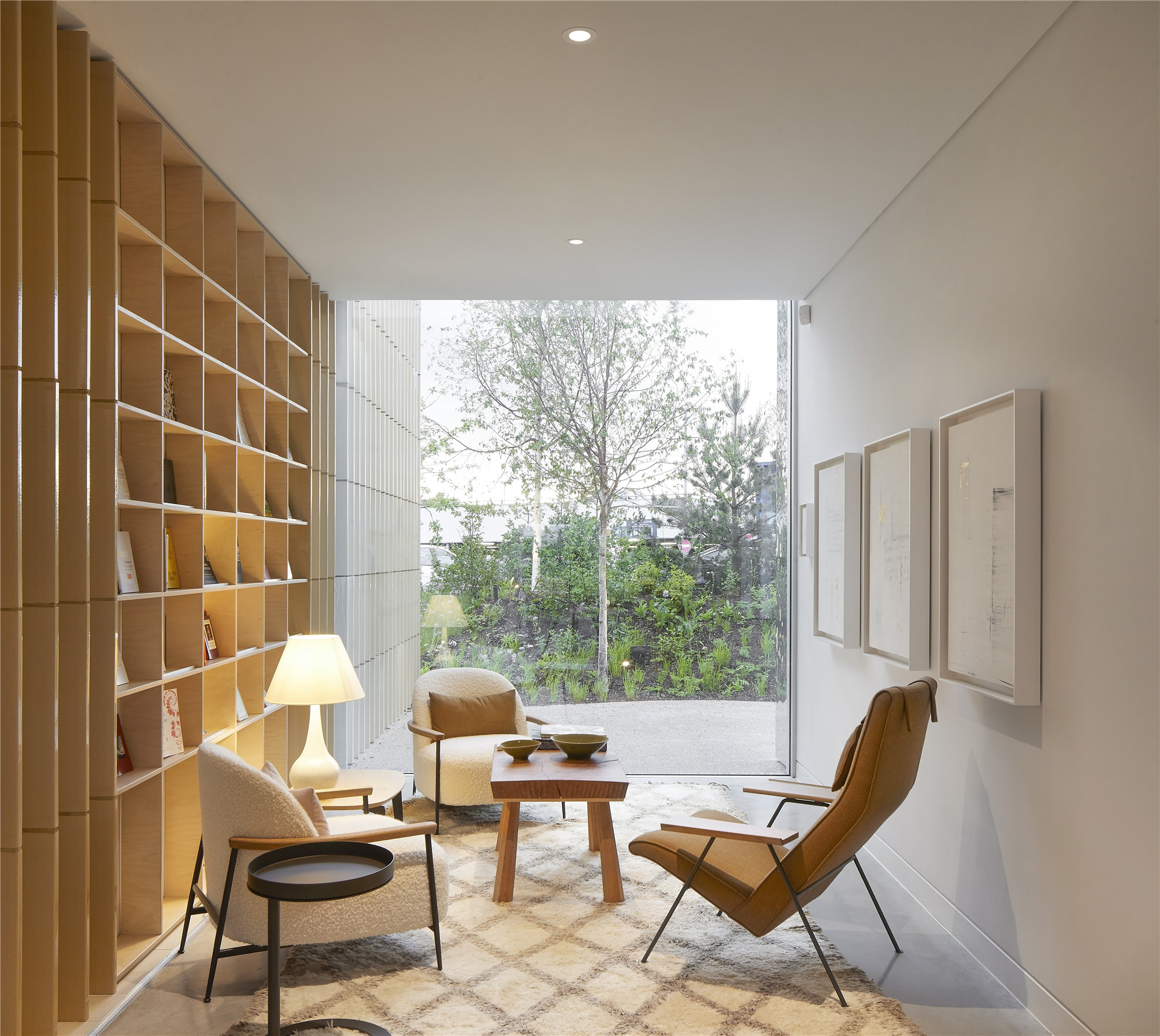
玛吉的首席执行官表示,全新的康复中心令人十分激动,设计师极好地传达出玛吉的观念,他们对细节的严格把控,创造了令人赞叹的效果,大尺度开窗的设计也让自然光线充满中心。设计师对内外空间的运用,以及与Sarah Price的紧密合作,令中心内的花园可以为患者及员工提供环绕的绿意。私密的房间保护了大家的隐私,而公共的空间又令大家可以围坐在一起,分享彼此的故事,相互鼓励和支持。
Dame Laura Lee DBE, Chief Executive of Maggie’s, says: “I am absolutely thrilled with our newest centre designed by Amanda Levete and her team at AL_A. They have interpreted our brief beautifully and their exacting attention to detail has created a stunning building with large windows that flood the centre with natural light. Their play on inside and outside space and the close working relationship with landscaper Sarah Price has created a garden that will give people with cancer and our staff views of greenery on all sides. Intimate rooms allow for privacy whilst the communal spaces bring people together around a kitchen table to share their stories and support one another”.
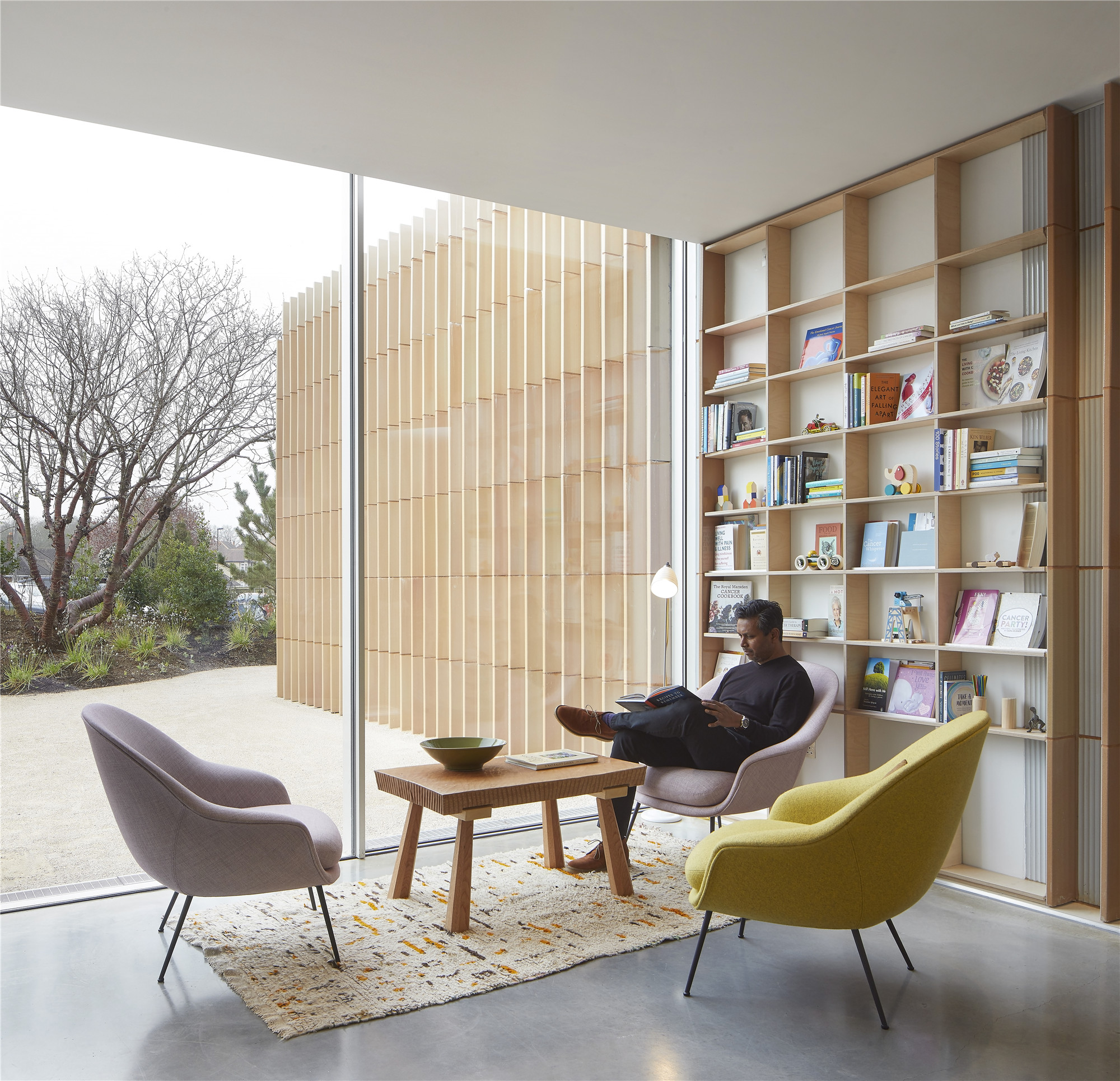

设计图纸 ▽
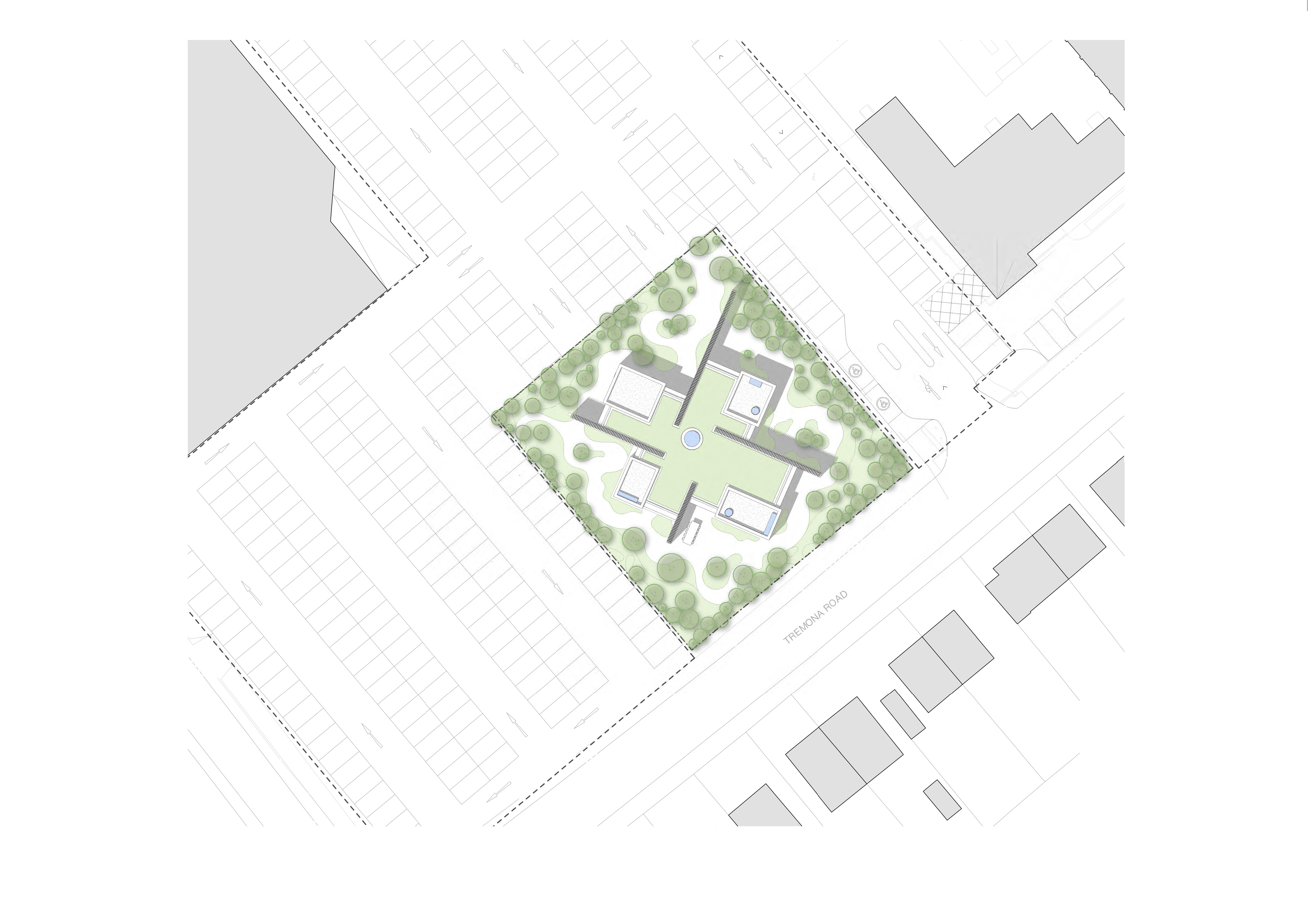

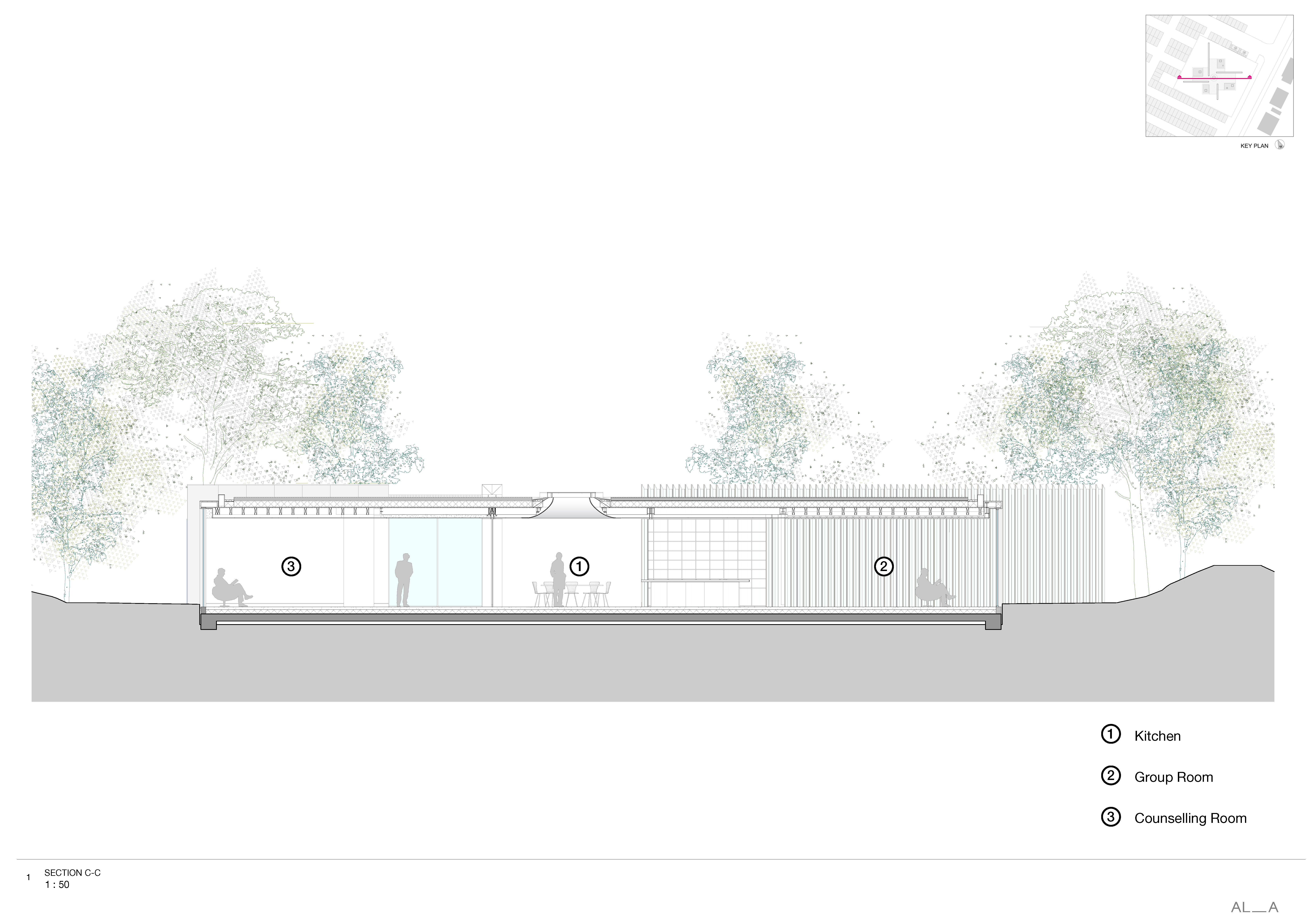
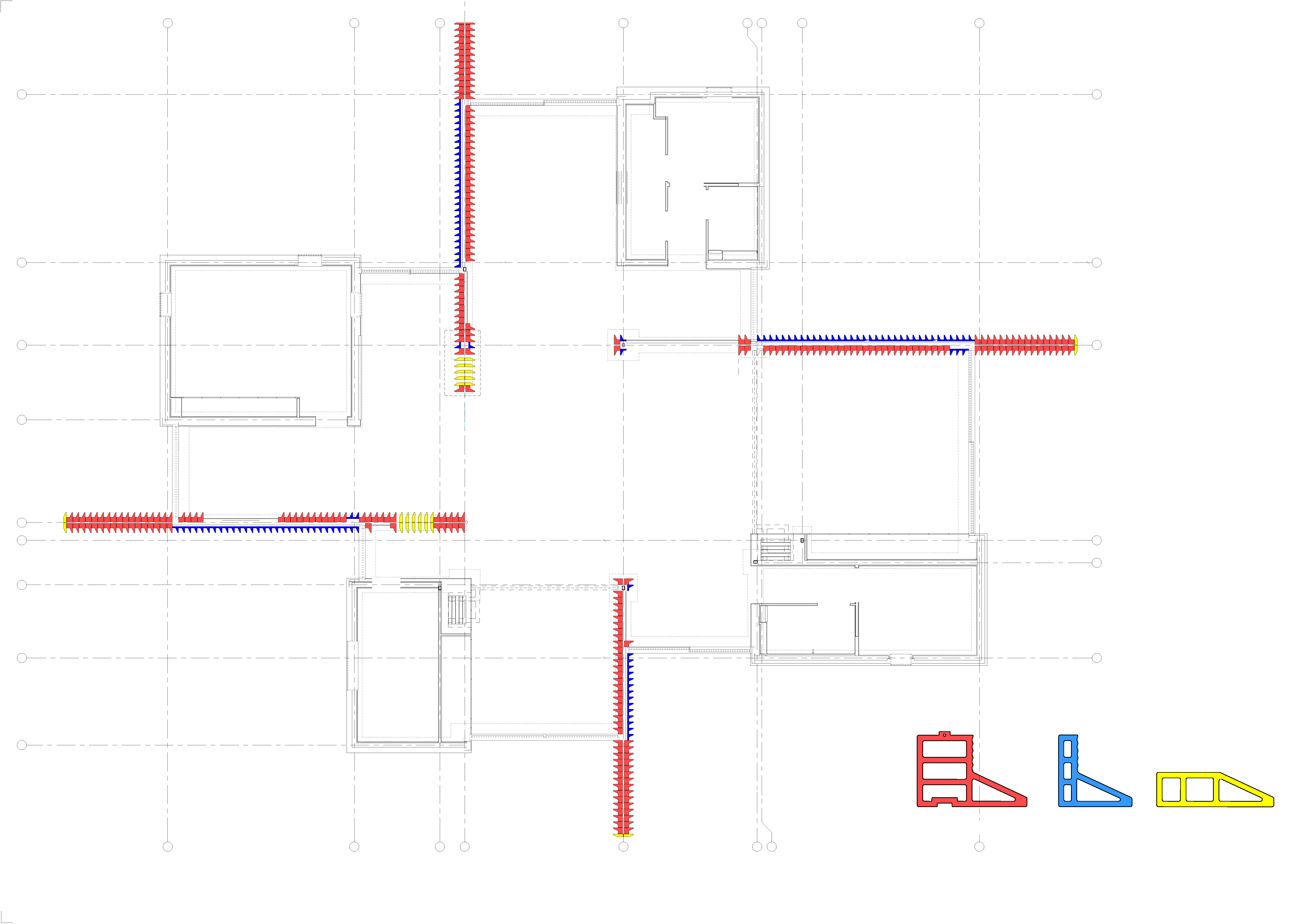

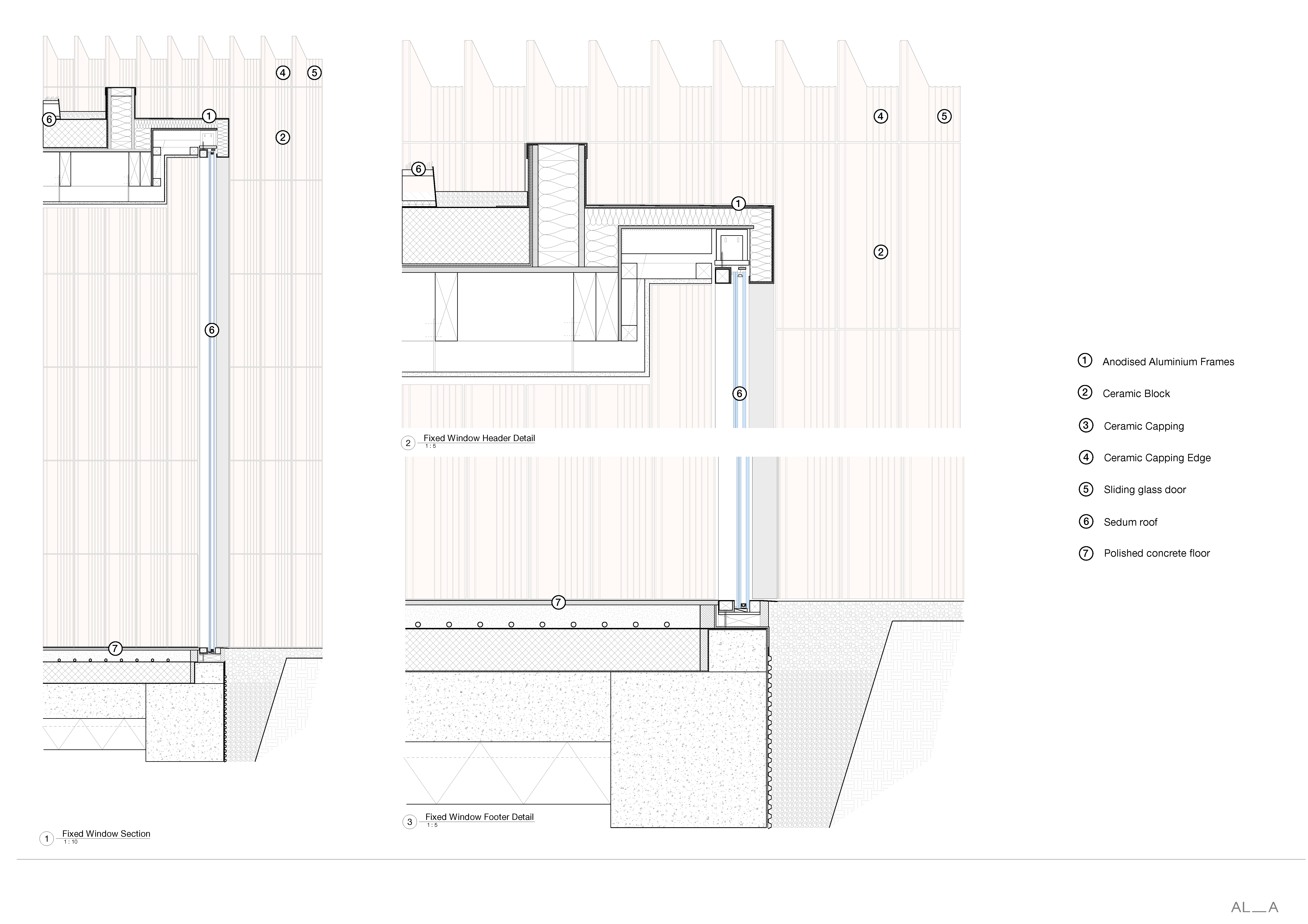

完整项目信息
Architect: AL_A
Landscape designer: Sarah Price Landscapes Engineering services: Arup
Contractor: Sir Robert McAlpine Ceramics: Cumella
Planting: Hillier
Trade Contractors Groundworks: Shoreland Envelope: Cantifix
Steelwork: Stephens & Stuarts M&E: Lowe & Oliver
Ceramic wall construction: Chichester Stone
版权声明:本文由AL_A授权发布。欢迎转发,禁止以有方编辑版本转载。
投稿邮箱:media@archiposition.com
上一篇:《朗读者》第三季朗读空间:临时建筑的理性与温情 / 上海中森止境设计工作室
下一篇:NBBJ韩亚银行新总部方案公布,由绿植坡道“编织”而成