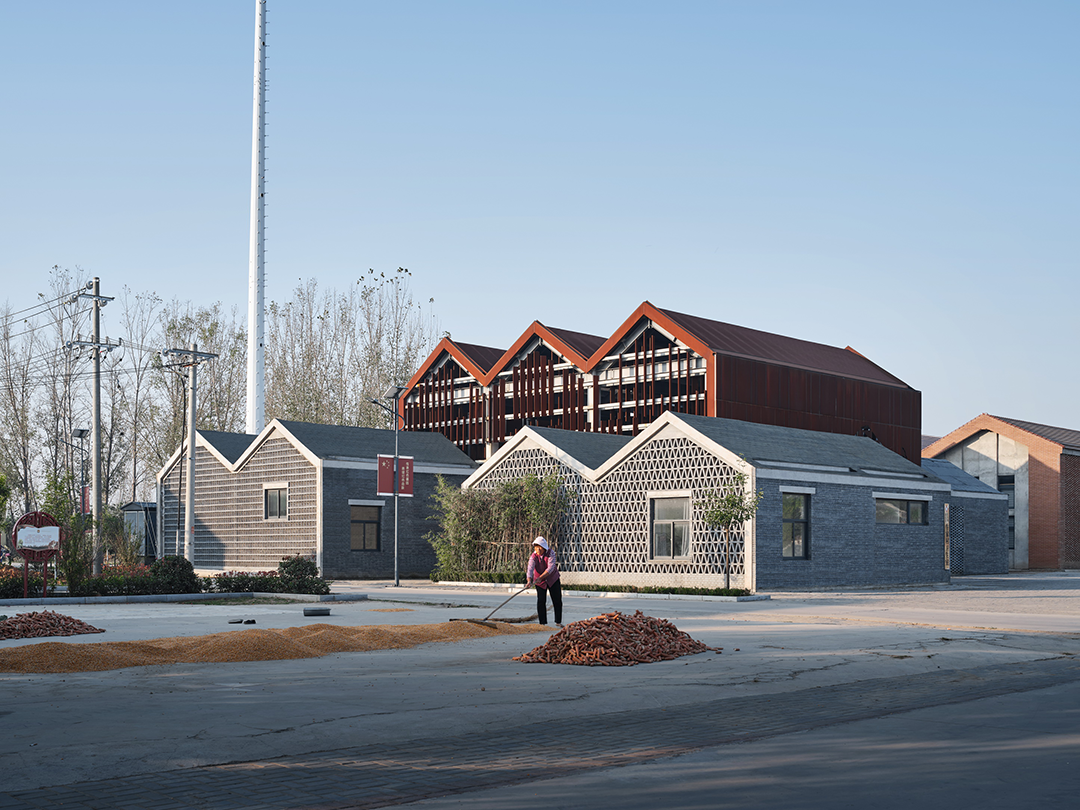
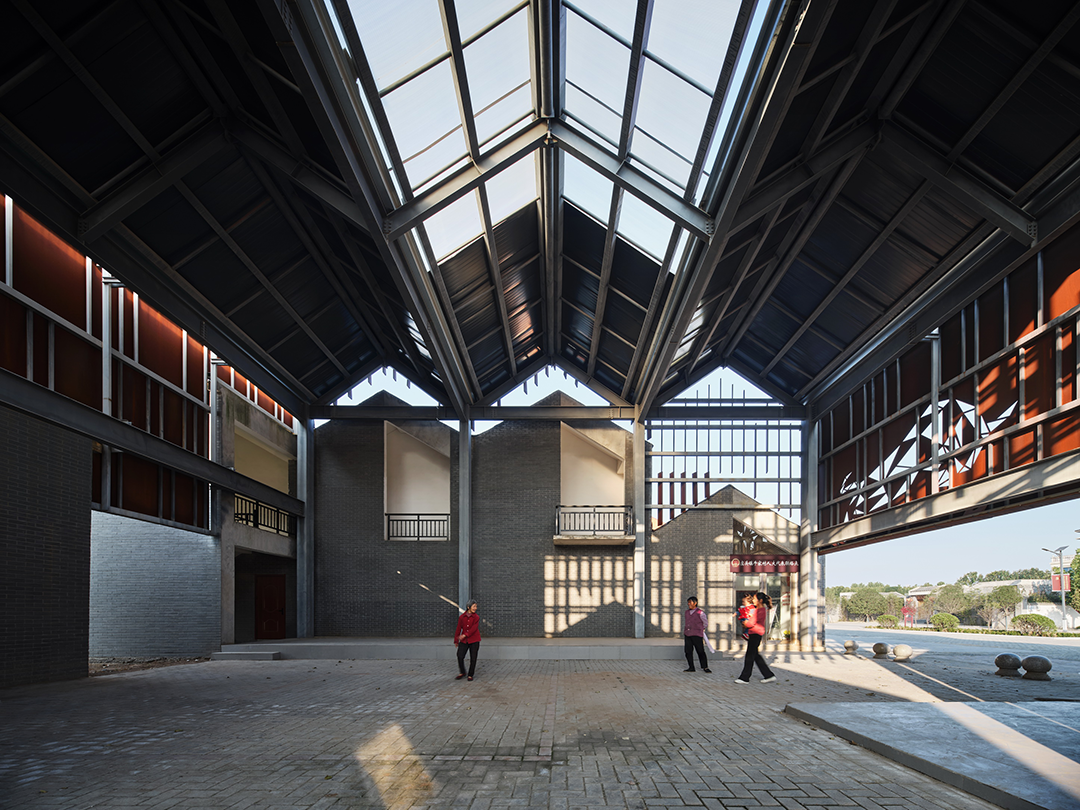
设计单位 河南在地建筑设计事务所+中国城市建设研究院
项目地点 河南开封
建成时间 2021年8月
建筑面积 969平方米
本文文字由河南在地建筑设计事务所提供。
河南在地建筑设计事务所致力于中原地区在地化设计的研究与实践,2020年我们主持了平原农耕地区典型村落牛家村活动中心的设计实践。
Henan ZAIDI Architecture is committed to the research and practice of local design in the Central Plains in China. In 2020, we presided over the design practice of the activity center of Niujia Village, a typical village in the plain farming area.
▲ 项目视频 ©河南在地实践
村民活动中心作为乡村文化建设的重要载体,承载着村落的文化标签和精神符号,但在以往实际建造中往往缺乏对村落文化特征的充分回应。本项目将村落建筑形态的研究、基地文脉的挖掘、传统建构的转译、文化符号的提炼融入设计思考,完成对村落文化的挖掘和特征的重塑。
As an important carrier of village culture construction, the villager activity center carries the cultural labels and spiritual symbols of the village, but there was often a lack of sufficient response to the cultural features of the village in the actual construction in the past. This project integrates the research of the architectural form of the village, the excavation of the base cultural context, the translation of traditional construction and the refinement of cultural symbols into the design thinking, and completes the excavation of the village culture and the reshaping of its features.
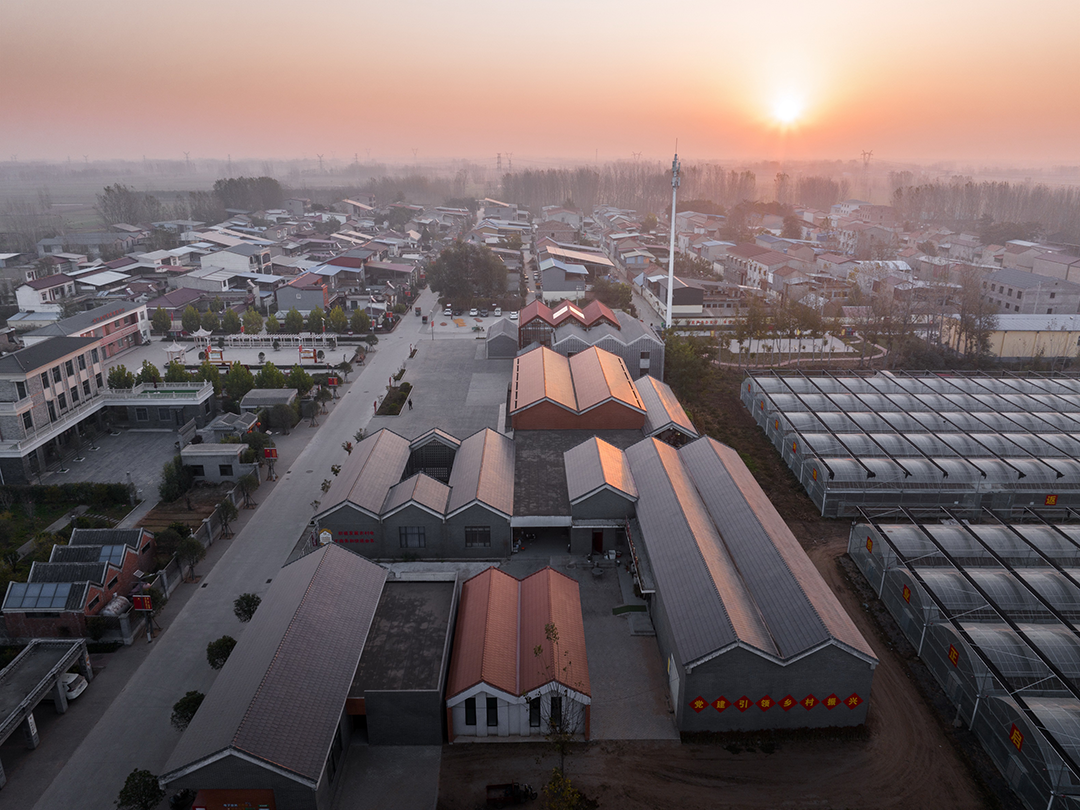
高低错落的青红砖双坡硬山民居构成了村落形态的群落意向,设计尊重原有建筑形态的尺度、色彩、风格等要素,用现在的建构逻辑组织空间形态,以求最大限度地融入村庄建成环境。
The residence of scattered mansard and gabled roof with green and red brick constitute the community intention of village form. The design respects the scale, color, style and other elements of the original architectural form, and organizes the spatial form with the current construction logic, so as to maximally integrate into the built environment of the village.

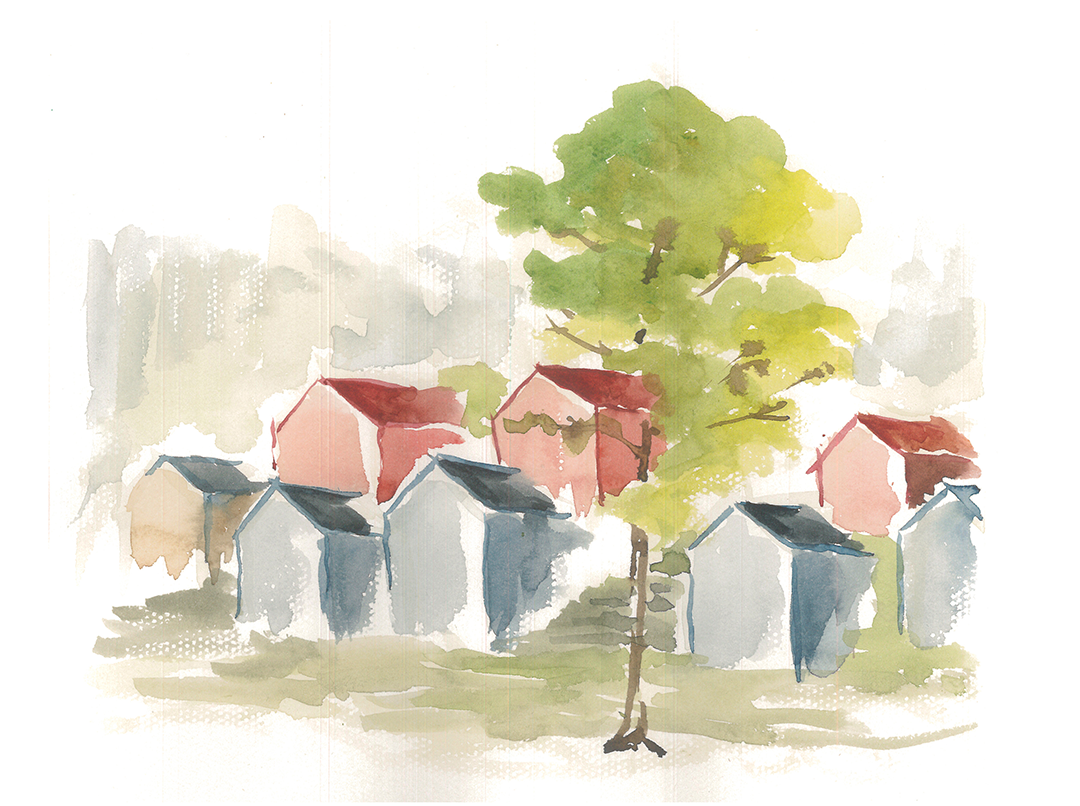
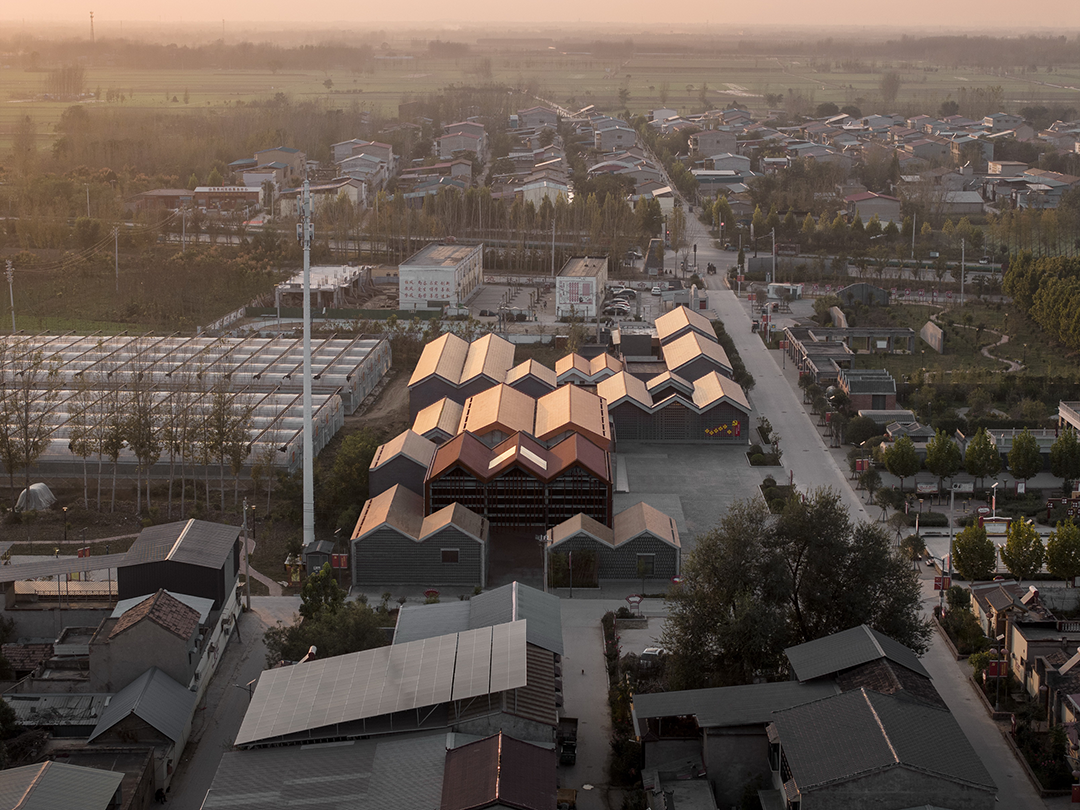
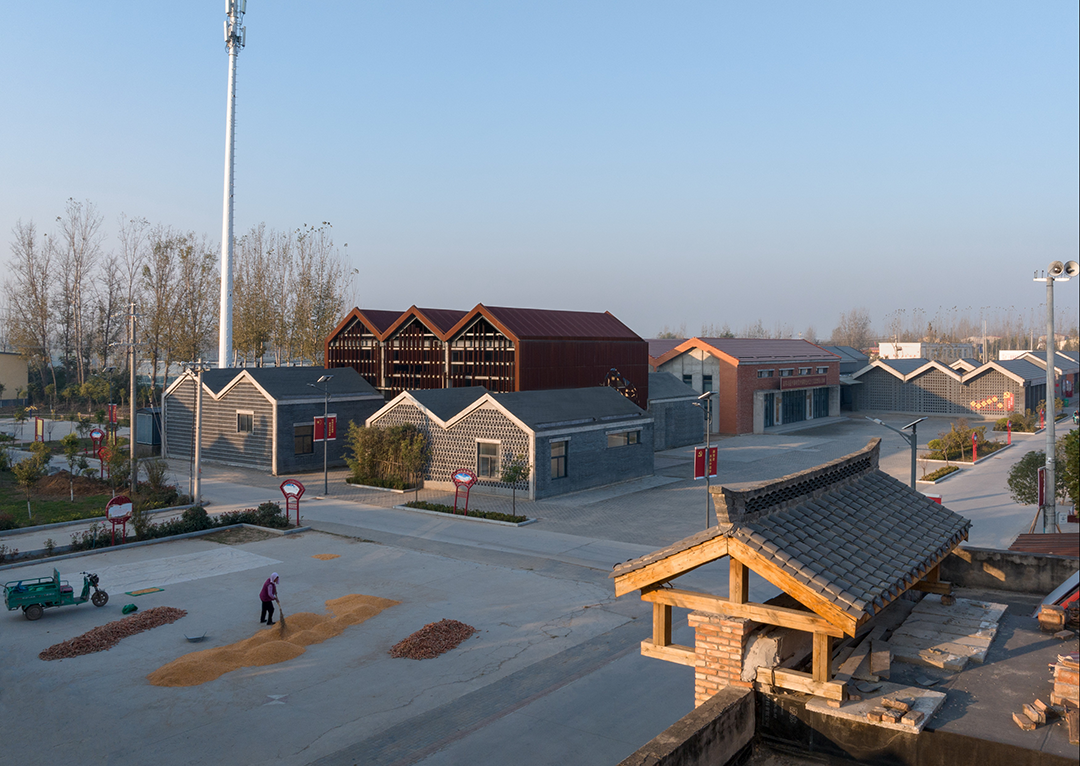
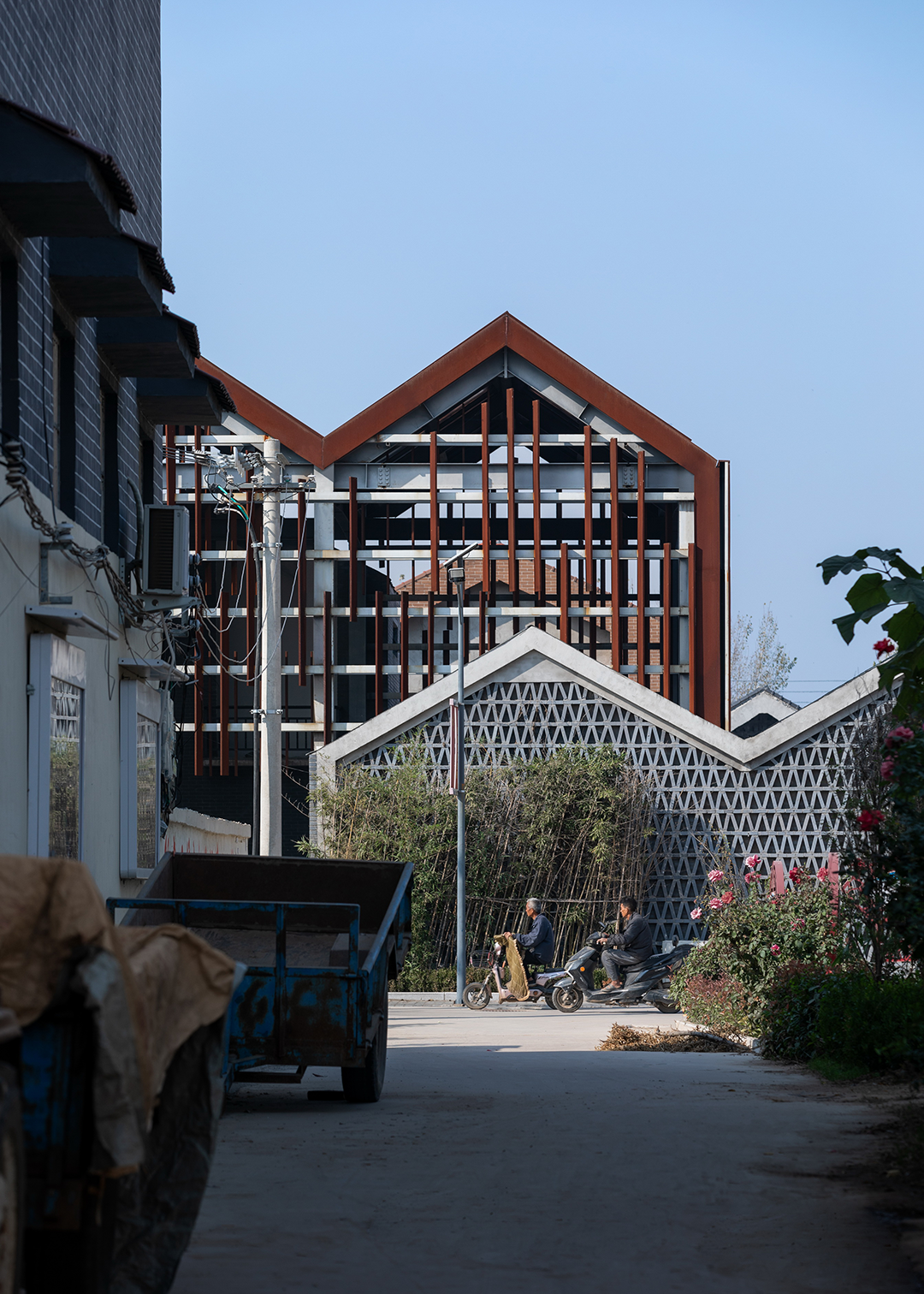
场地位于公共设施的“辐辏之地”,西侧为乡村大食堂,北侧是村委会及广场,东侧是规划健身场地,南侧为游园和大棚种植基地。设计尊重这种特性,采用可穿行的方式组织建筑空间,外围建筑为卫生室、老人活动中心、儿童图书室、村庄展厅等公共设施,围合的内部空间则可成为可容纳集会、娱乐、驻足停歇的多义场所,从而回应了村民活动多样性和随机性的特点。
The site is located in the convergence of public infrastructure, with a village canteen on the west side, village committee and a square on the north side, a planned fitness venue on the east, and an amusement garden and greenhouse planting base on the south side. The design respects this characteristic and organizes the building space in a walkable way. The surrounding buildings include public facilities such as the health room, the elderly activity center, the children’s library and the village exhibition hall. The enclosed internal space can be a multiple place for gatherings, entertainment, and stops, thus responding to the diversity and randomness of the villagers’ activities.

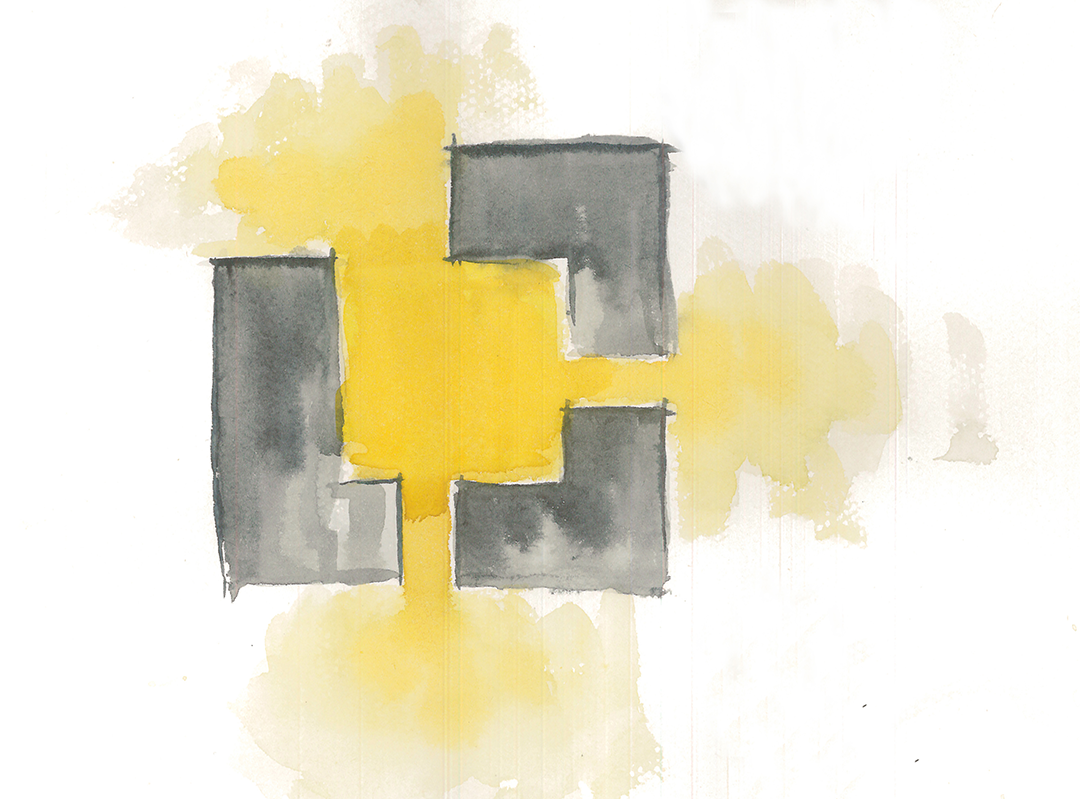
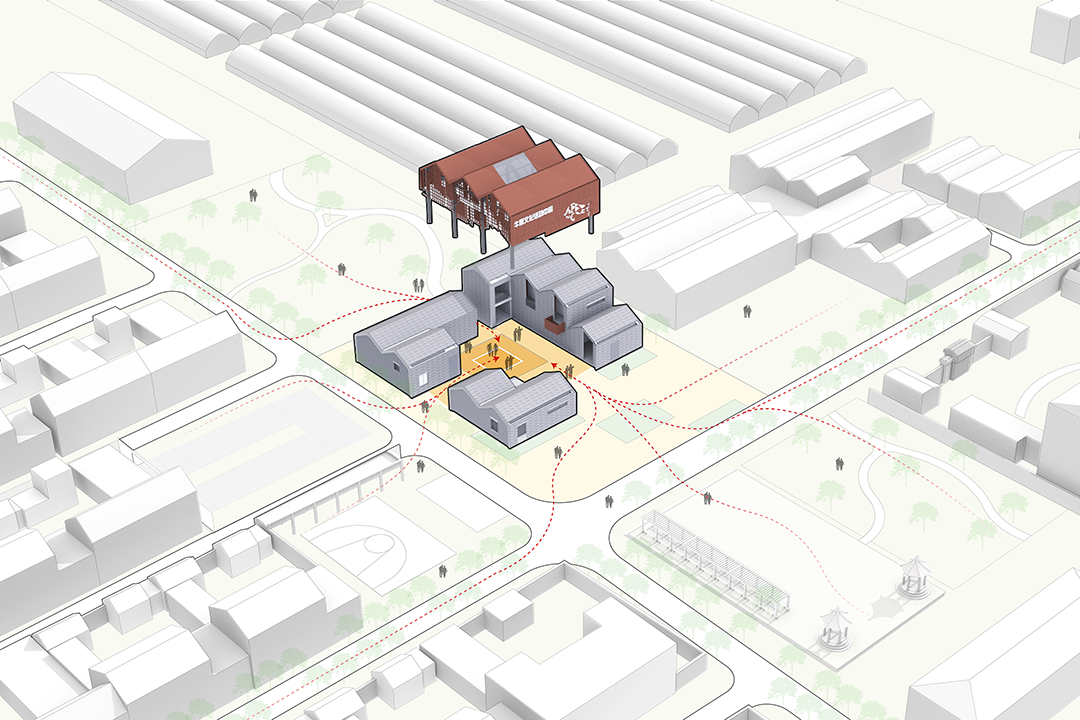
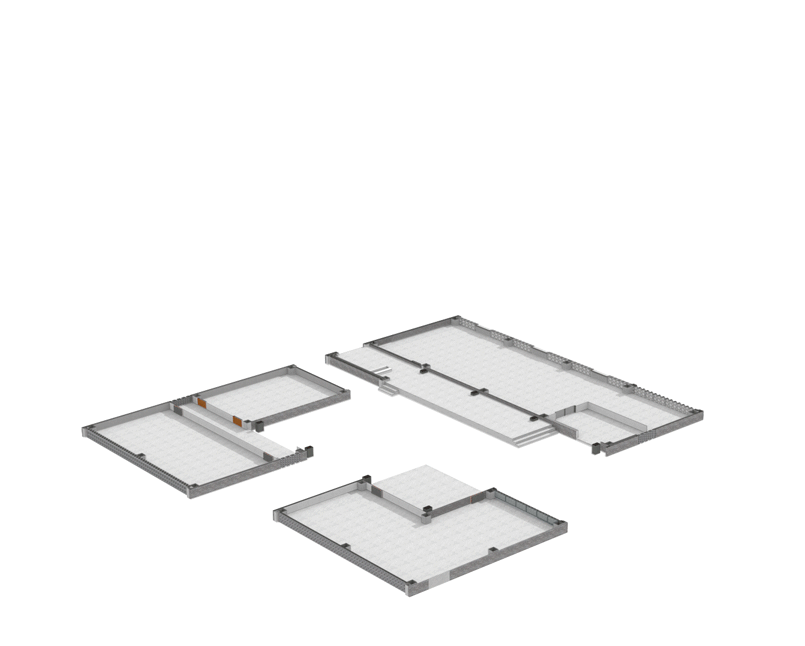
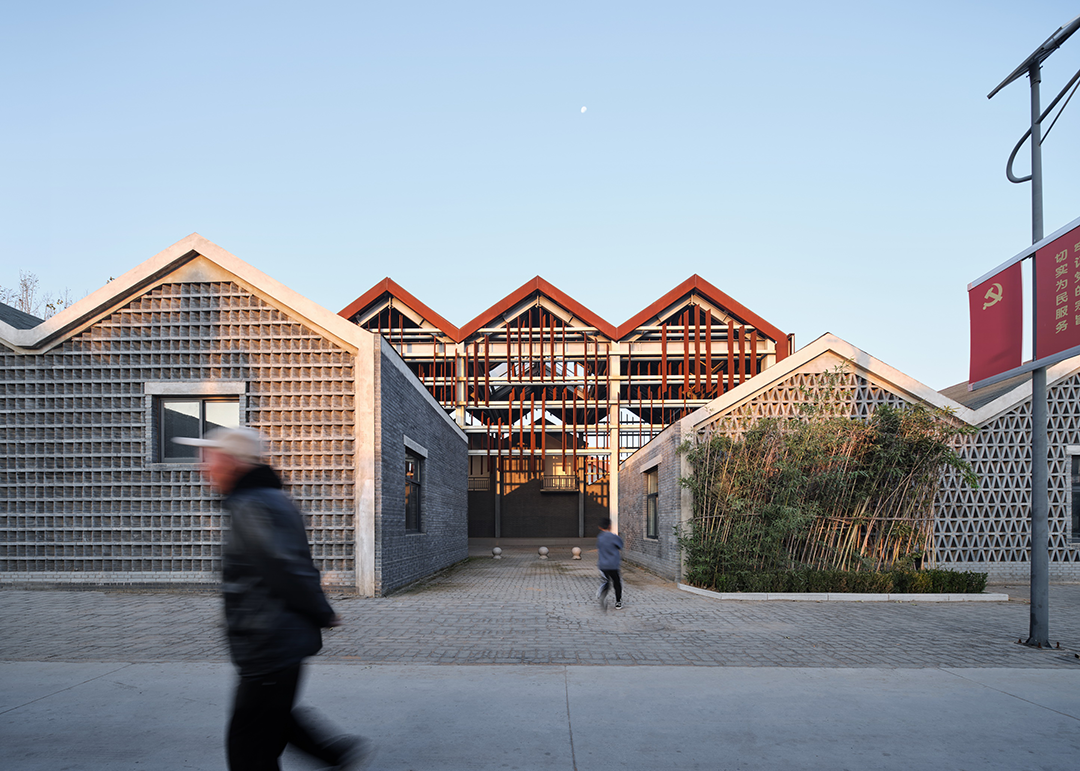
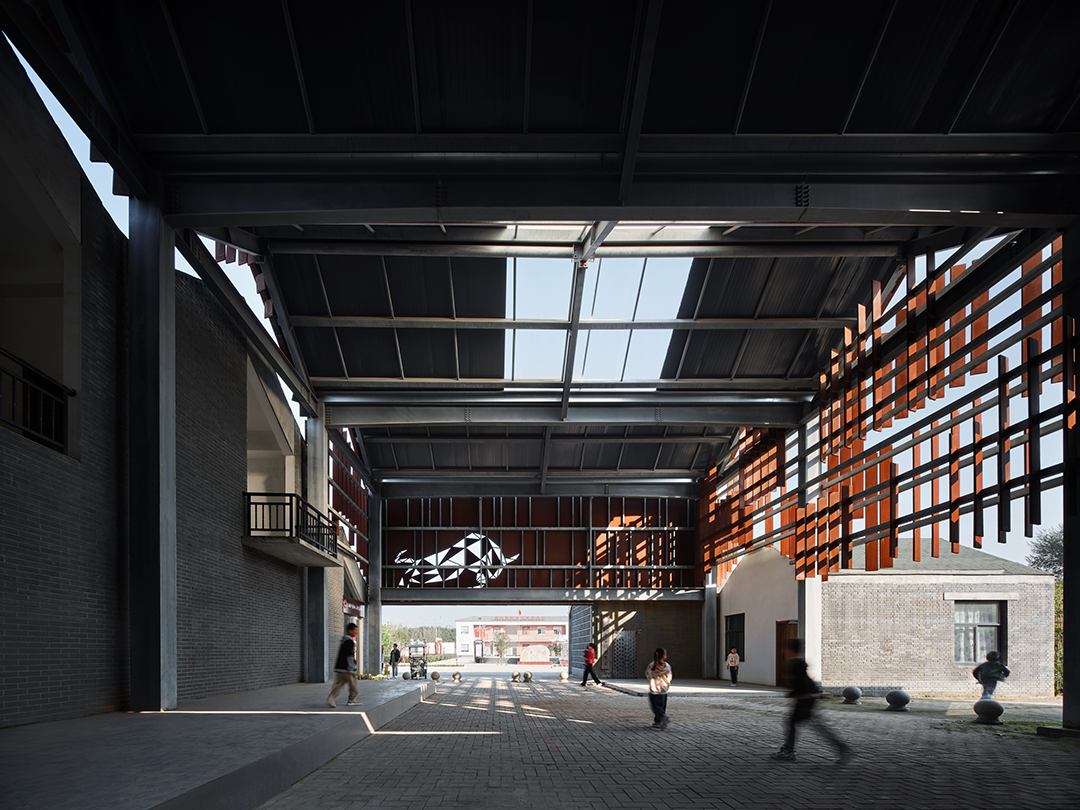
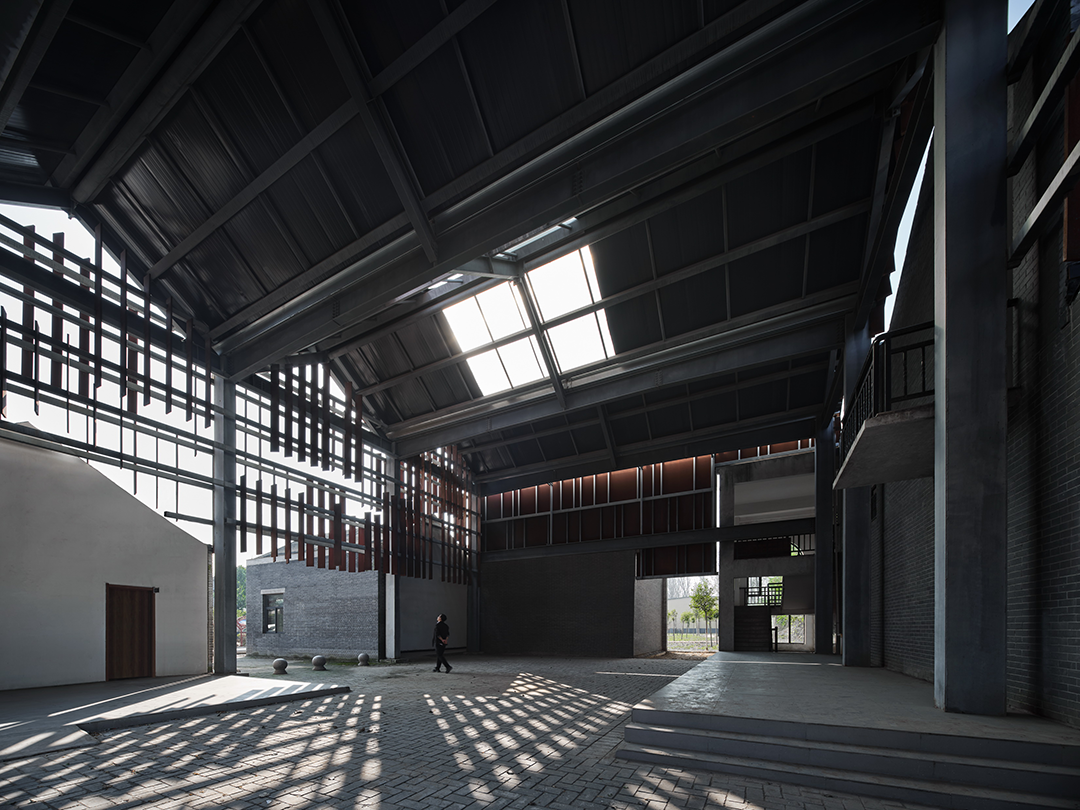
建筑墙体采用混凝土结构砌块墙和青砖幕墙相结合的方式建造,砖幕墙的图案设计来自于当地传统民居的拼花样式。
The walls of the building are the combination of concrete block walls and gray brick curtain walls, the pattern design of which comes from the parquet style of local traditional residences.
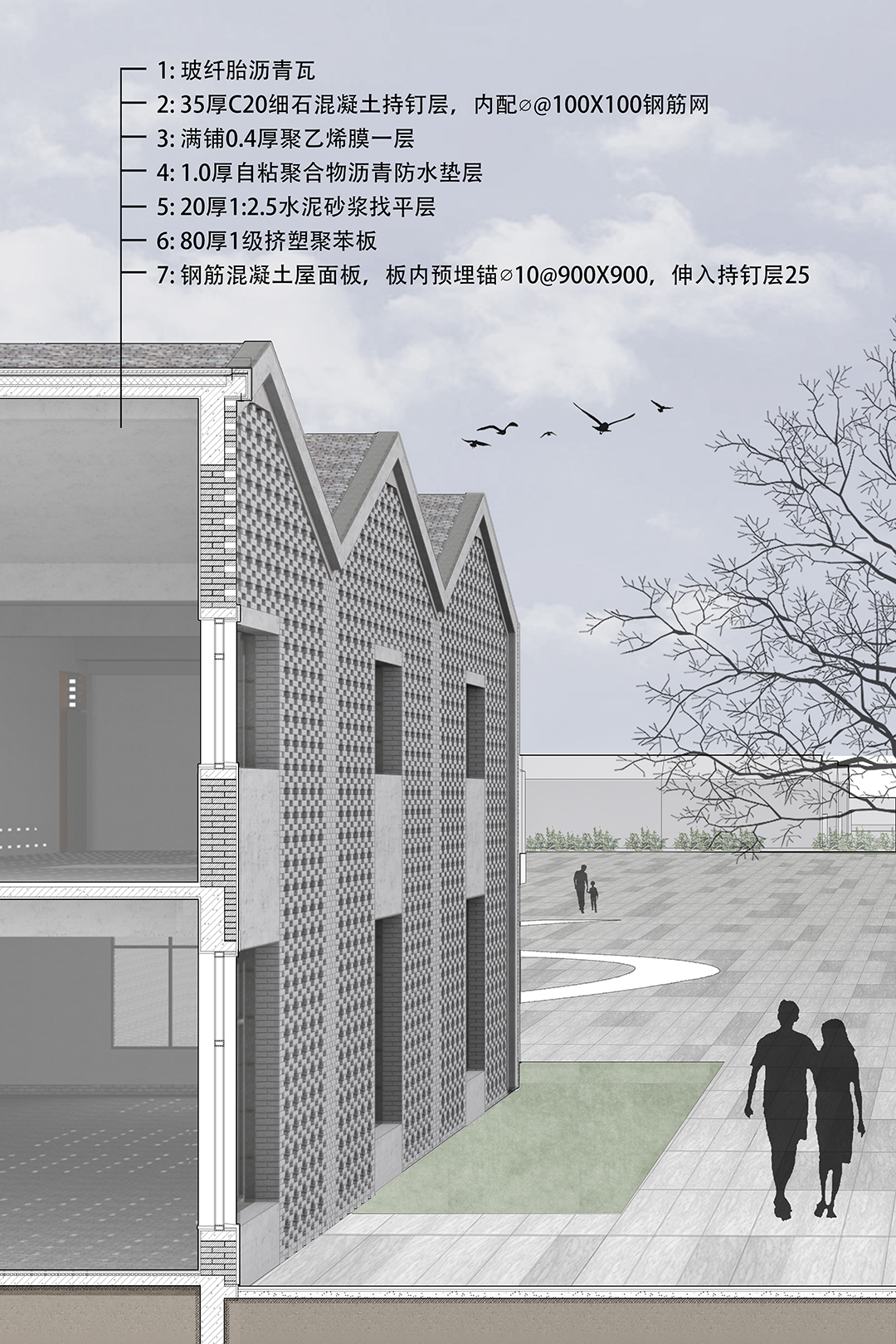
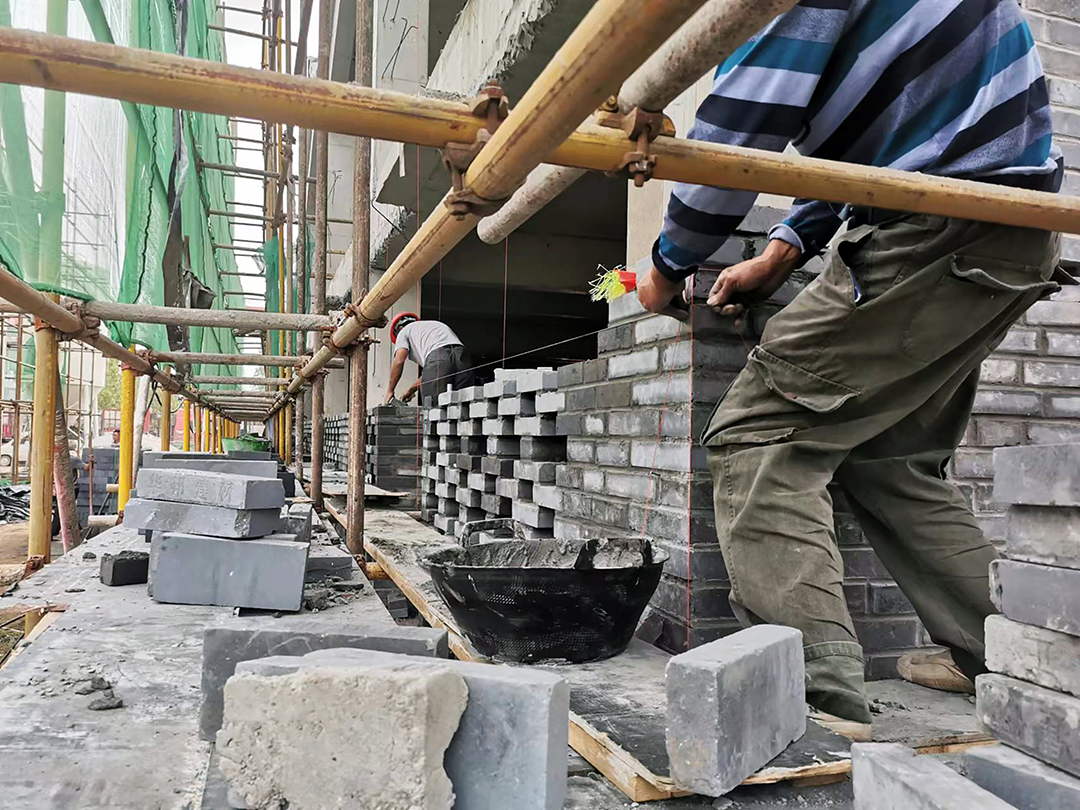
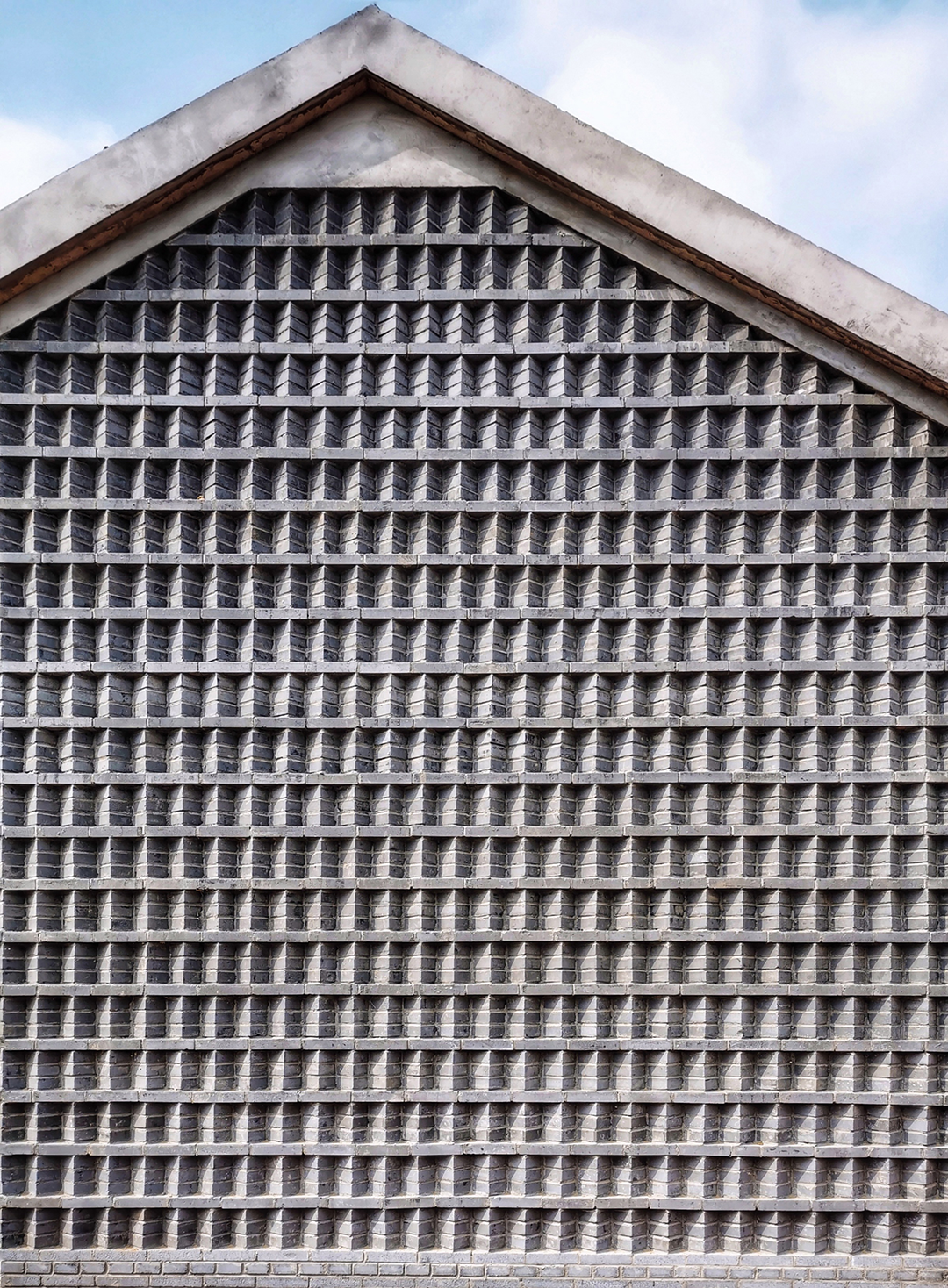
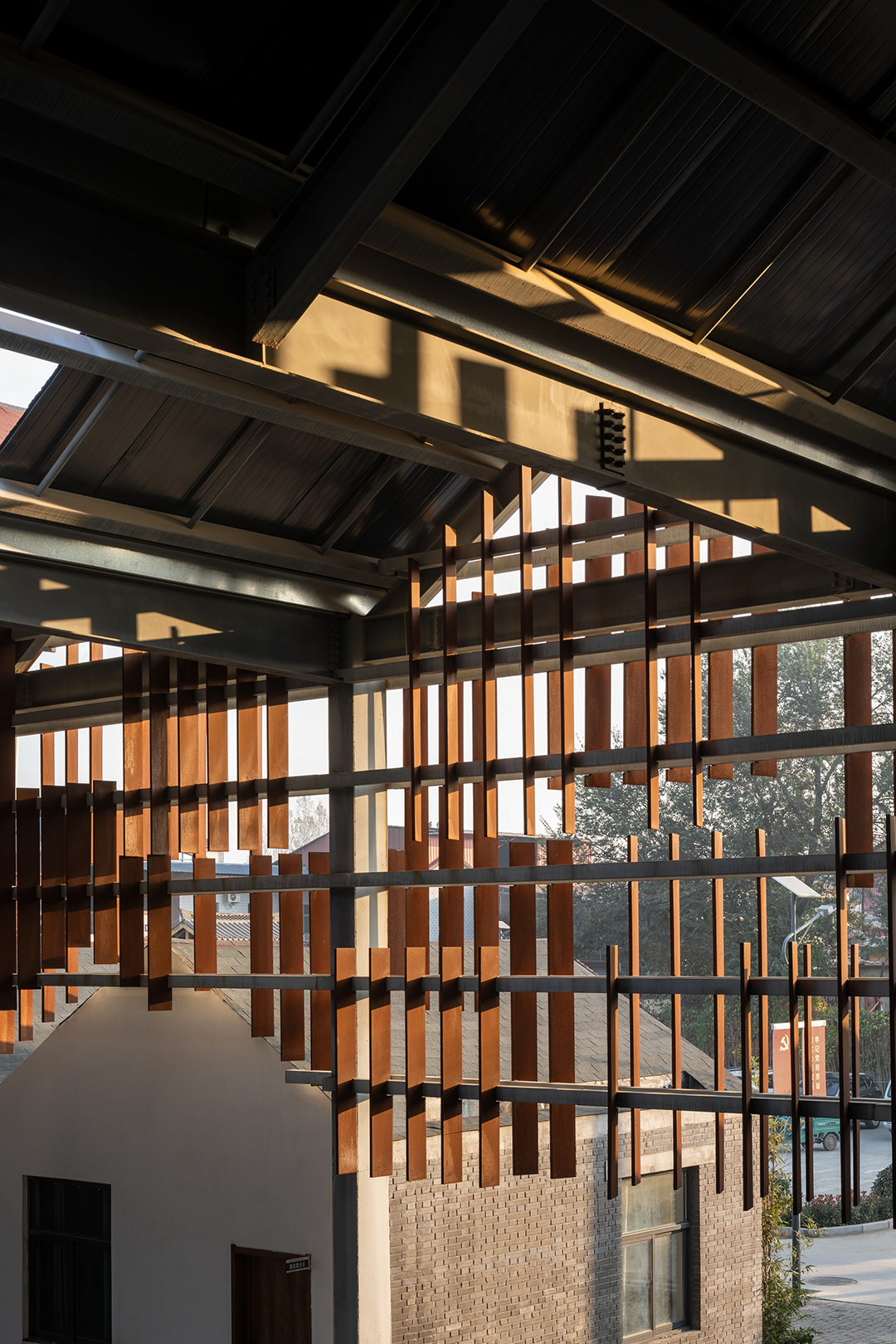

公共空间的围合体系采用钢结构主体加耐候钢幕墙的做法,耐候板面上的装饰是对村庄崇“牛”文化的抽象表达。
The enclosure system of the public space adopts the practice of adding the steel structure main body and weathering steel curtain walls, and the decoration on the weathering board surface is an abstract expression of the village’s “BULL” culture.
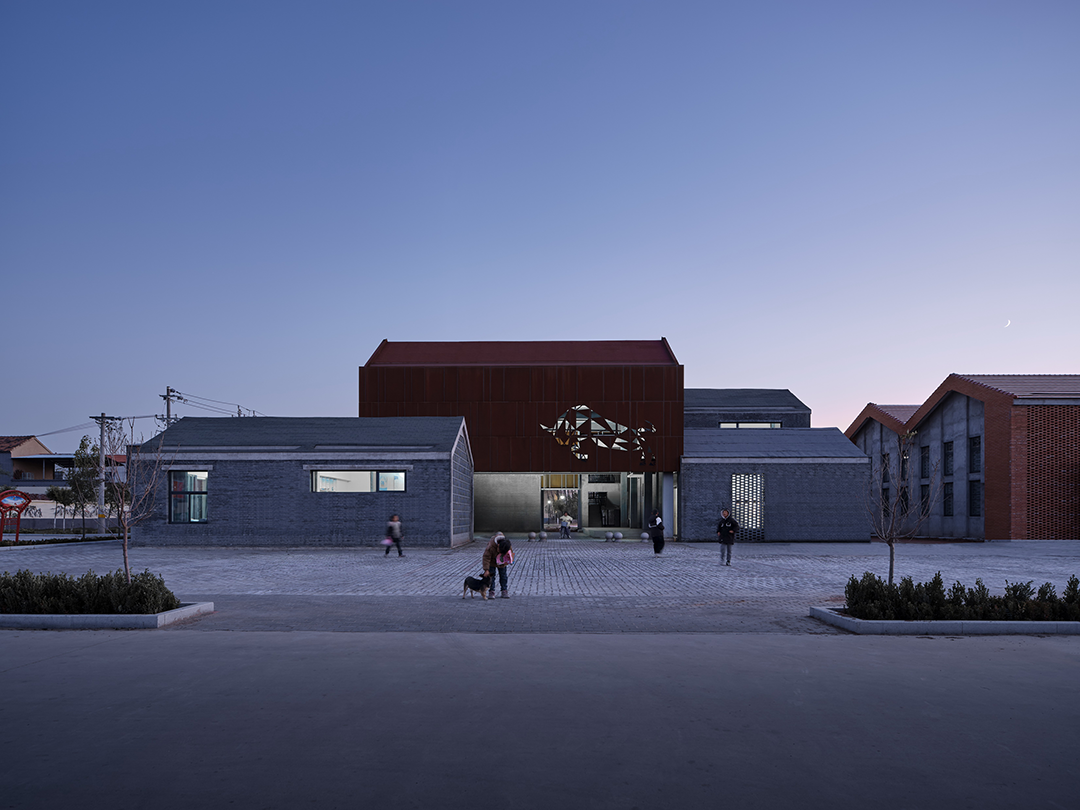
乡村建设项目的在地性表达,是对城市建设中千城一面问题的反思。活动中心作为乡建项目的“针灸实践”,其意义在于通过对乡村公共场所空间形态的再塑造,重新描绘出一副现代乡村美丽生活的场景,唤醒人们对本地建筑文化的认知和归属感。
The local expression of rural construction project is a reflection on the problem of same imagines of the city in urban construction. As the subtle practice of rural construction project, the significance of the the activity center lies in reshaping the spatial form of rural public places, repainting a scene of beautiful life in the modern village, and awakening people’s awareness and sense of belonging to the local architectural culture.
在地文化的设计表达,是团队一直坚持实践探索的领域。多样的空间环境和丰富的文化环境是设计思考取之不尽的灵感来源,也是设计效果得以呈现的最终舞台。中原传统文化的研究和创新性建筑语汇的探索相结合,指引团队在未来创作道路上的方向和标签。
The design expression of local culture is the area that the team has always insisted on practicing and exploring. The diverse spatial environment and rich cultural environment are the inexhaustible source of inspiration for design thinking, and also the final stage for presenting design effects. The combination of the research on the traditional culture in the Central Plains and the exploration of innovative architectural vocabulary guides our team’s direction on the future creative path.
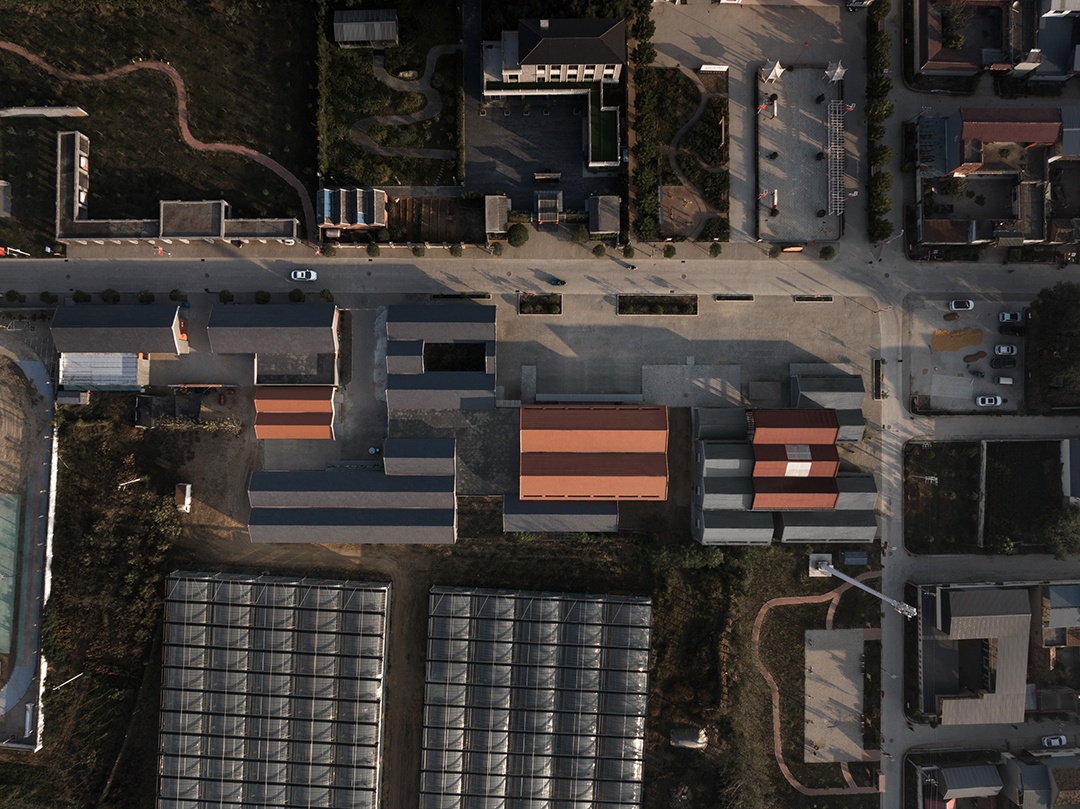
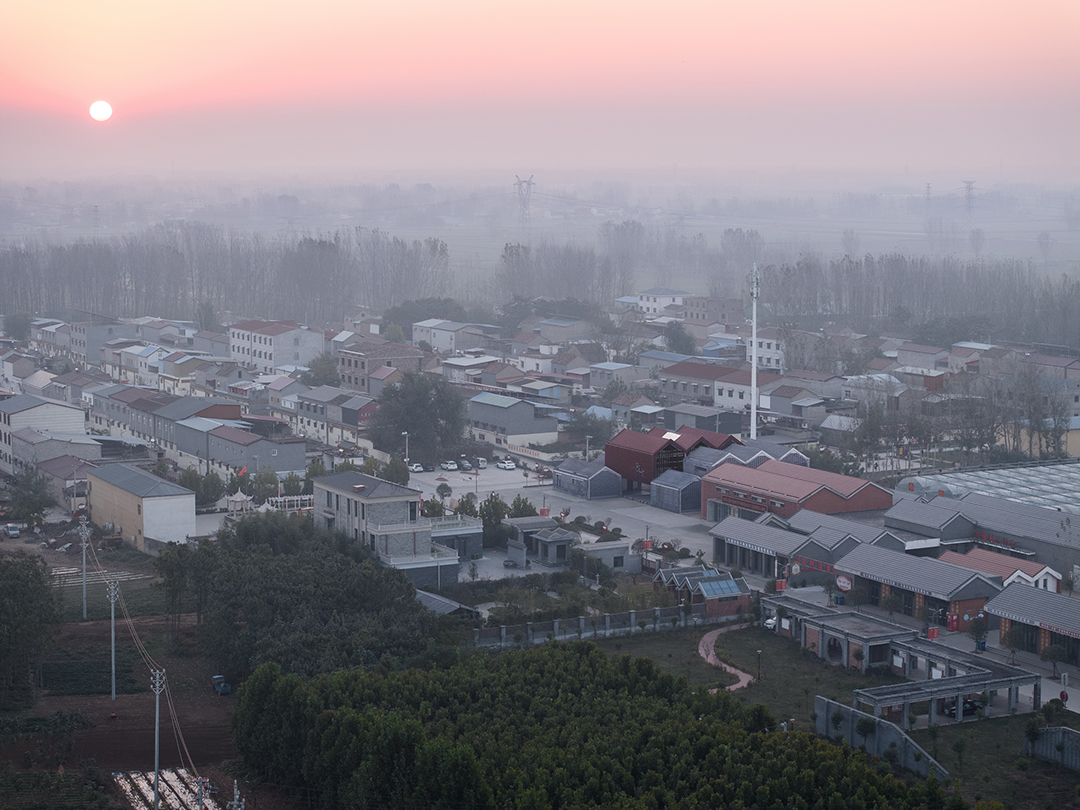
设计图纸 ▽
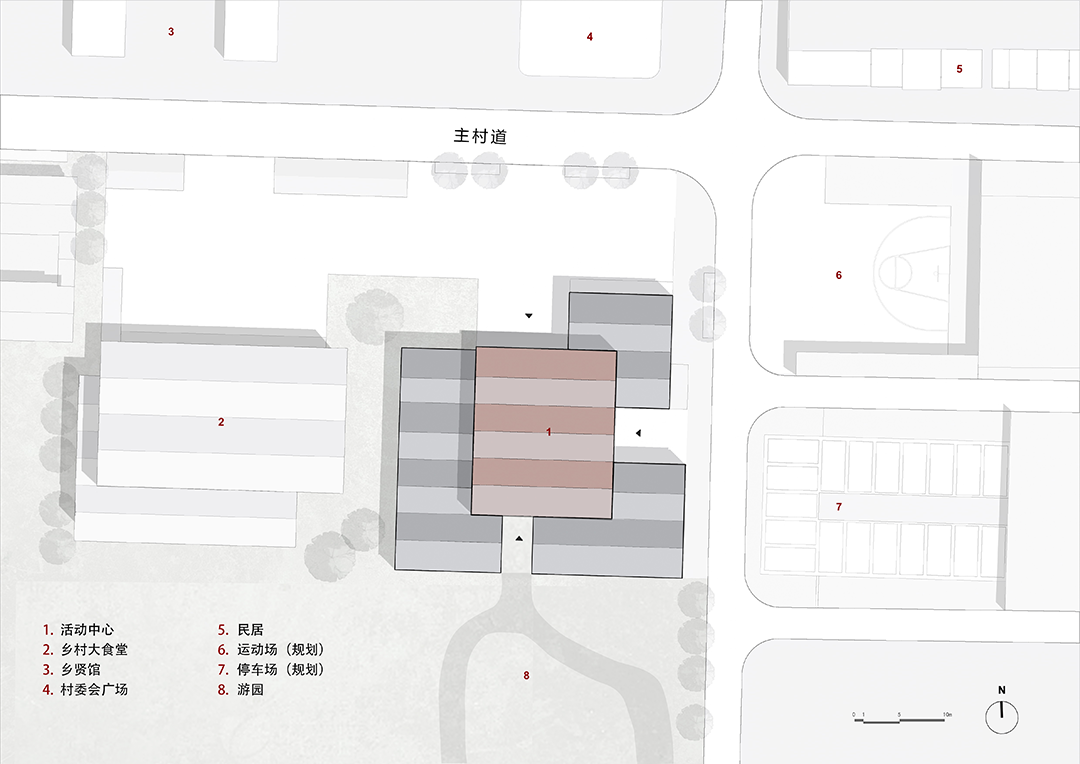
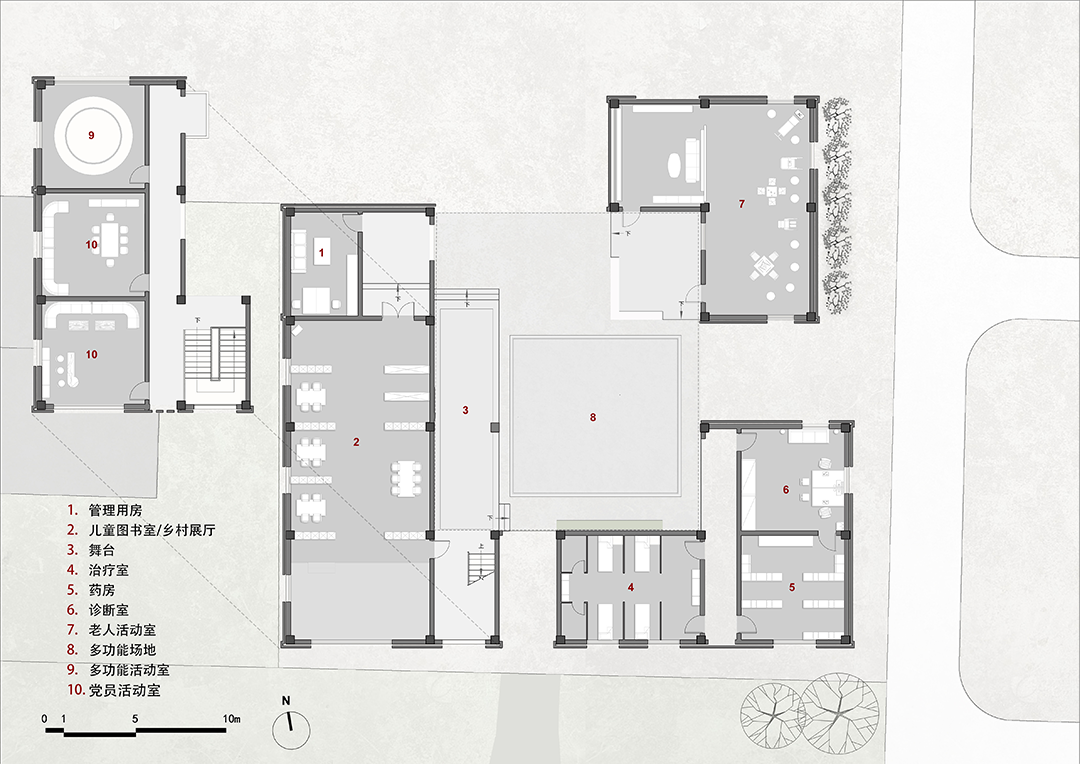
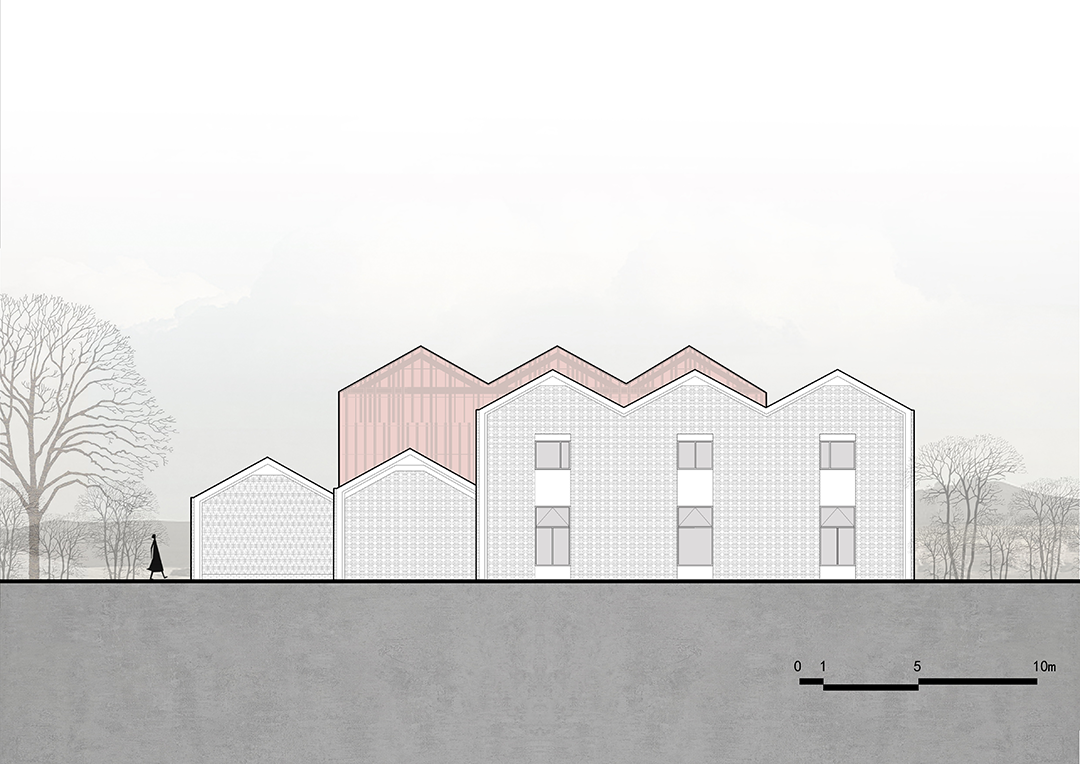
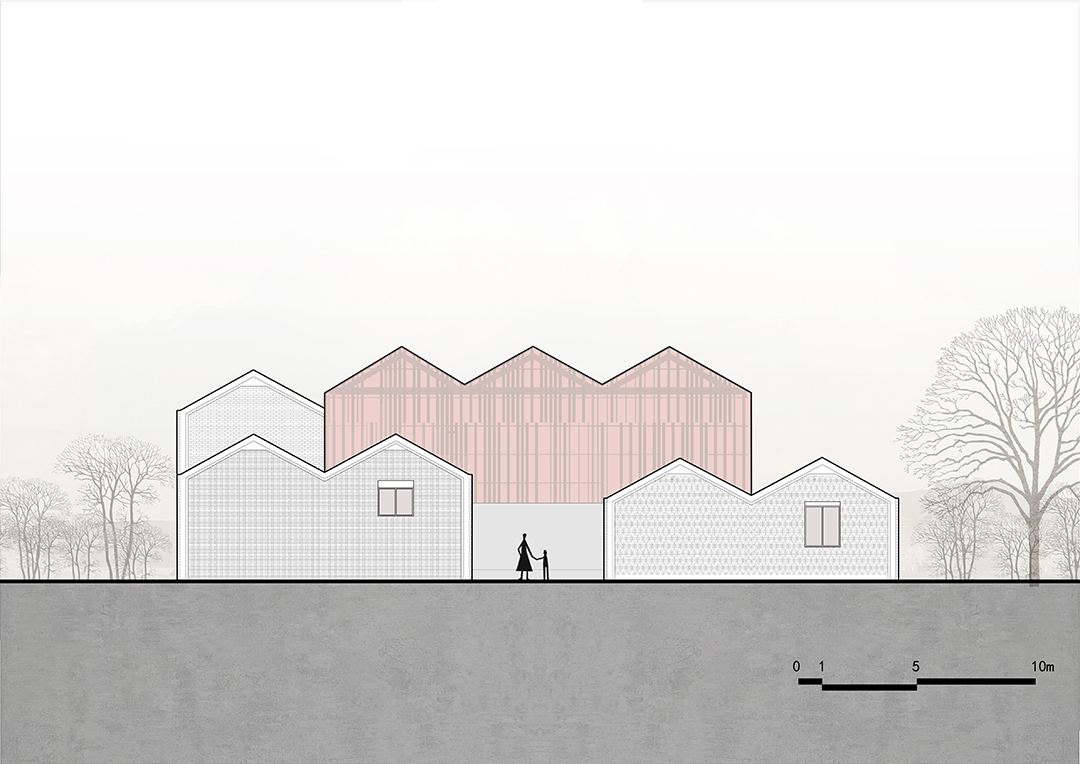
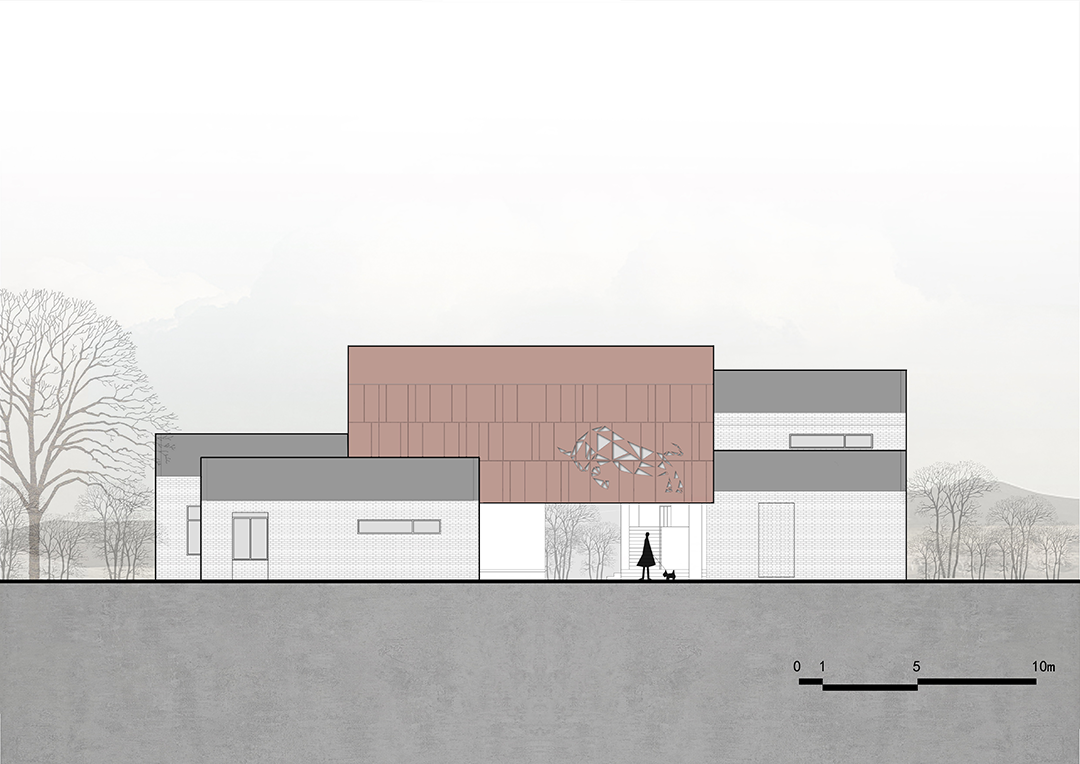
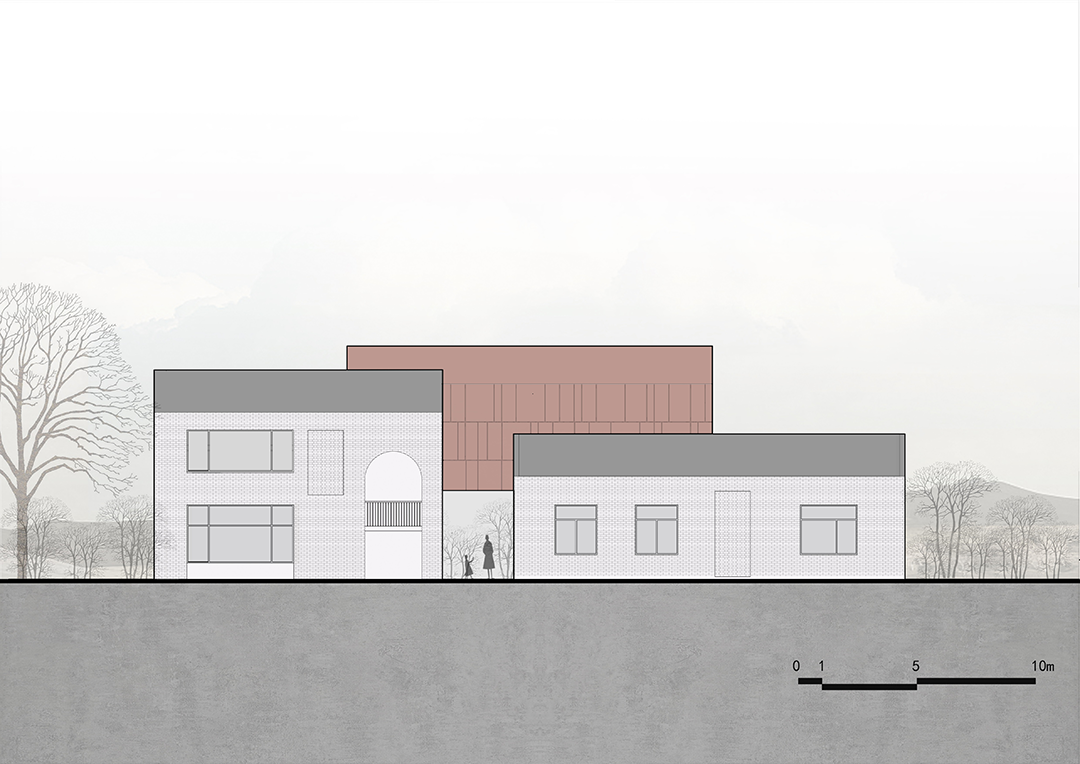
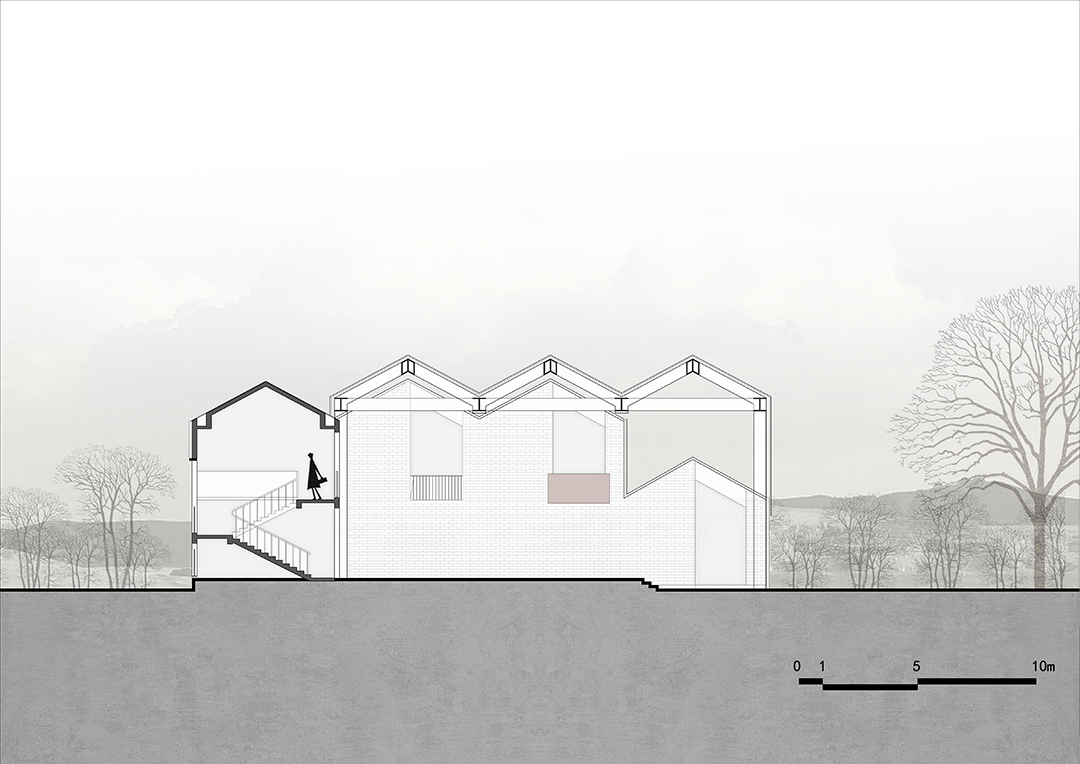
完整项目信息
项目名称:牛家村村民活动中心
项目类型:建筑,中国乡建,公共空间,文化娱乐
项目地点:河南省开封市尉氏县庄头镇牛家村
设计单位:河南在地建筑设计事务所、中国城市建设研究院有限公司
设计团队完整名单:马凌波、马坤、李琳、宋晓峥、汪莎莎、程思远
业主:尉氏县庄头镇牛家村村委会
建成状态:建成
设计时间:2020年2月
建设时间:2021年8月
用地面积:1780平方米
建筑面积:969平方米
施工:陕西琼文建设工程有限公司
材料:砖、耐候钢、玻璃、混凝土
摄影师:明境建筑摄影
本文由河南在地建筑设计事务所授权有方发布。欢迎转发,禁止以有方编辑版本转载。
上一篇:瑞典国家科技博物馆扩建 / Elding Oscarson
下一篇:福田中学|reMIX临界工作室