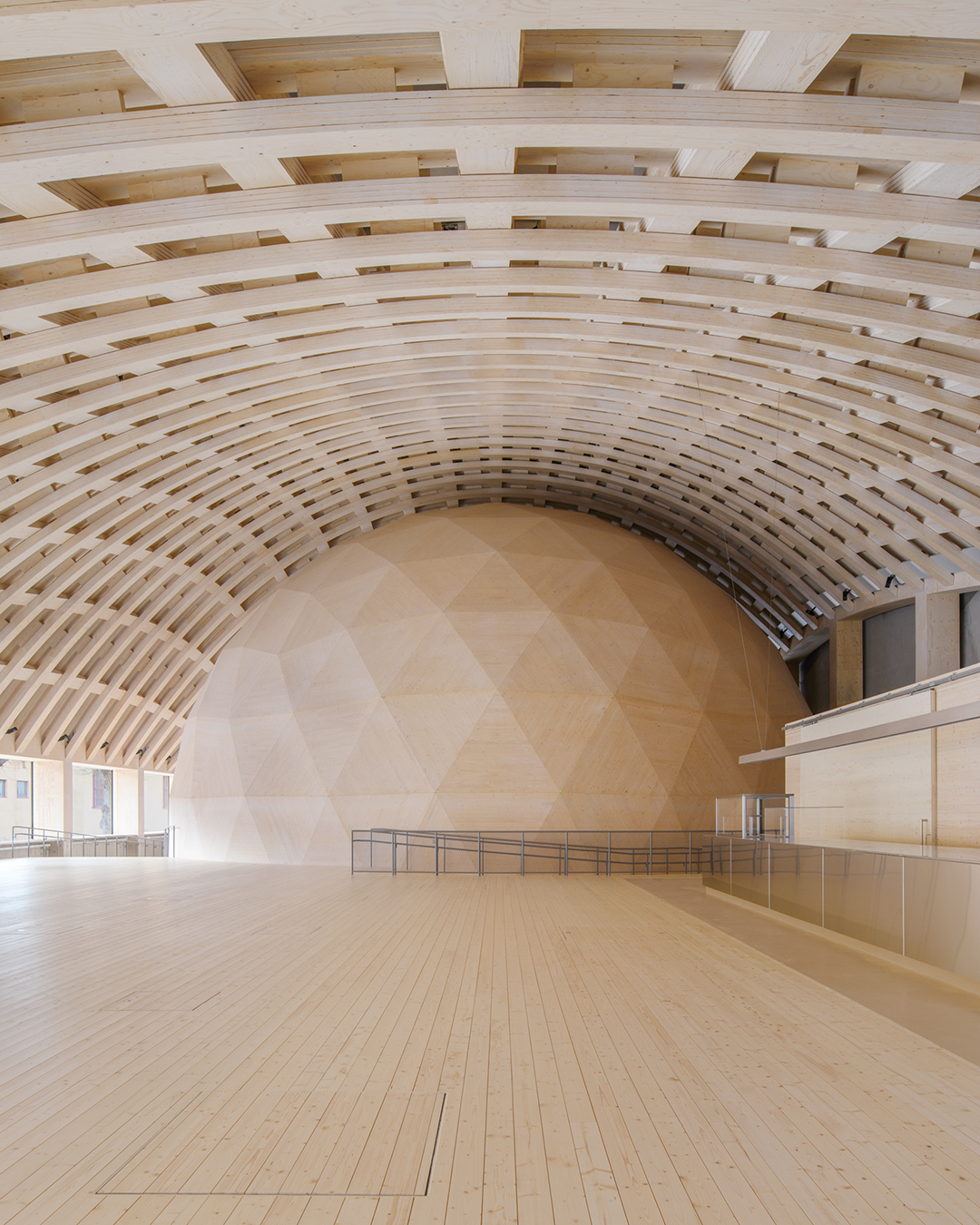

设计单位 Elding Oscarson
项目地点 瑞典斯德哥尔摩
建成时间 2023年
建筑面积 1,325平方米
瑞典国家技术博物馆的扩建项目,包括一个“视听穹顶”、一个咖啡馆和一个展览厅,其中的“视听穹顶”是一个以可视化技术实现沉浸式视听体验的球形空间。
Extension of the National Swedish Museum of Technology, housing a visualization dome, a spherical space where visualization technology achieves an immersive audiovisual experience, along with a café and an exhibition hall.
▲ 项目视频 ©Elding Oscarson
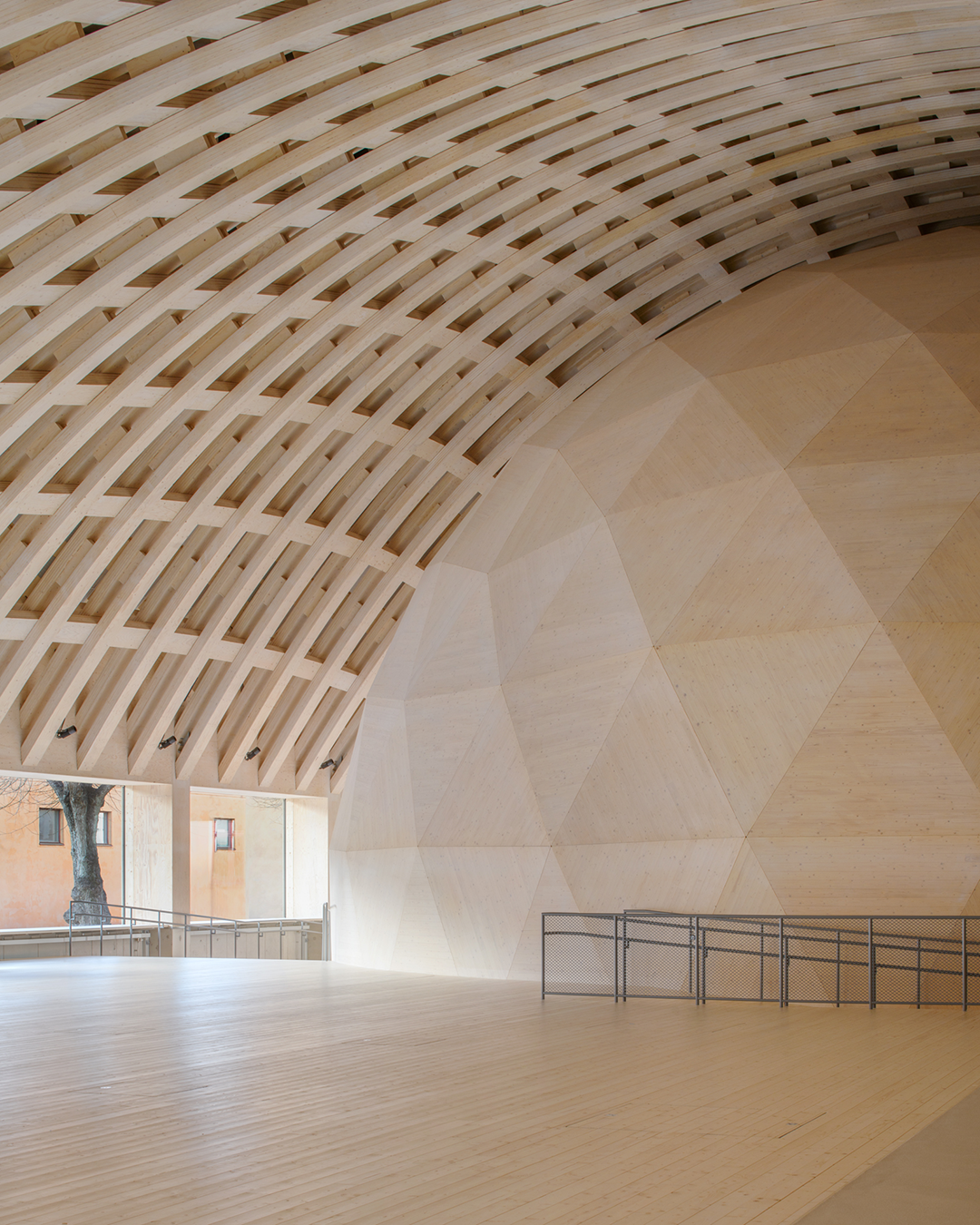
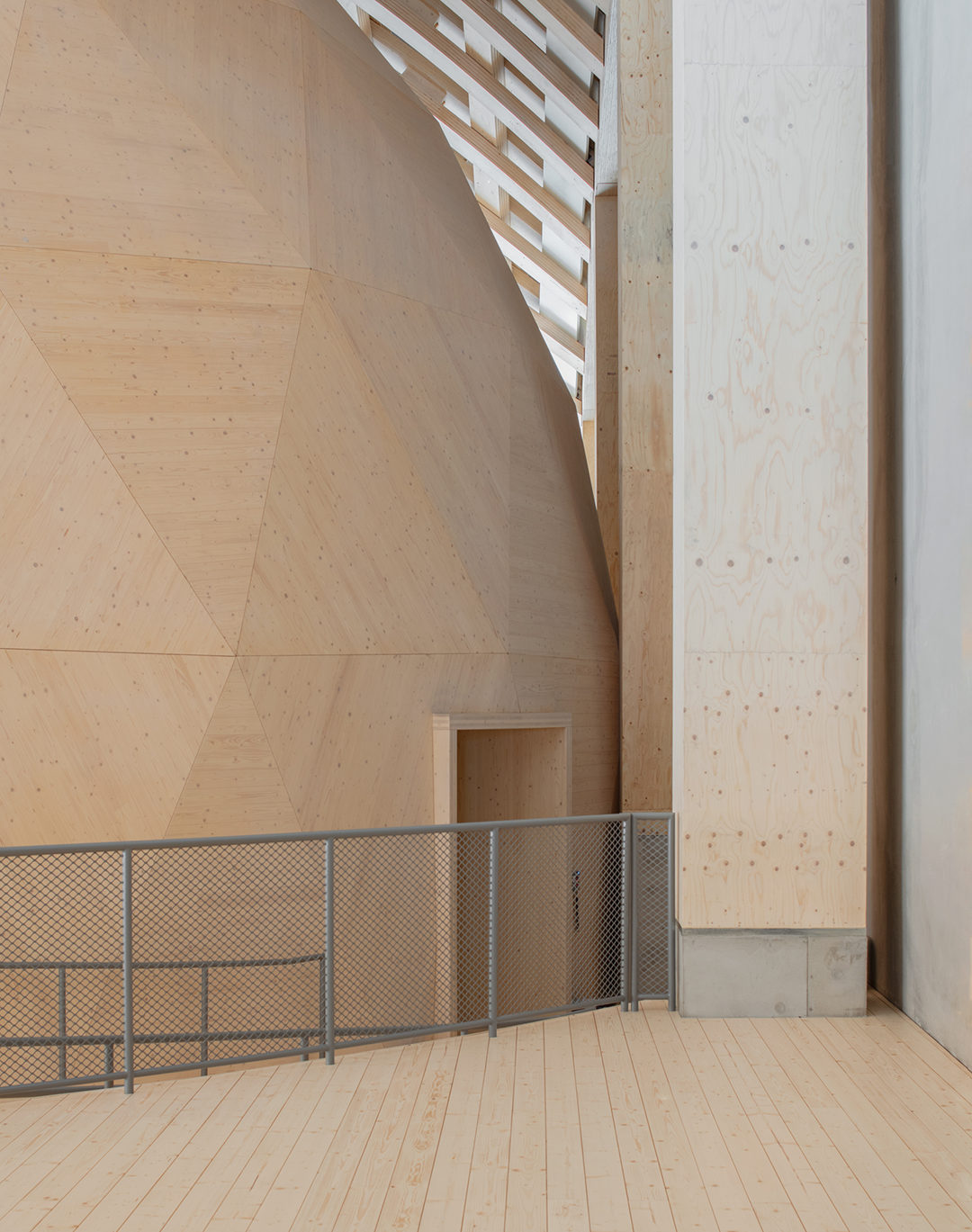
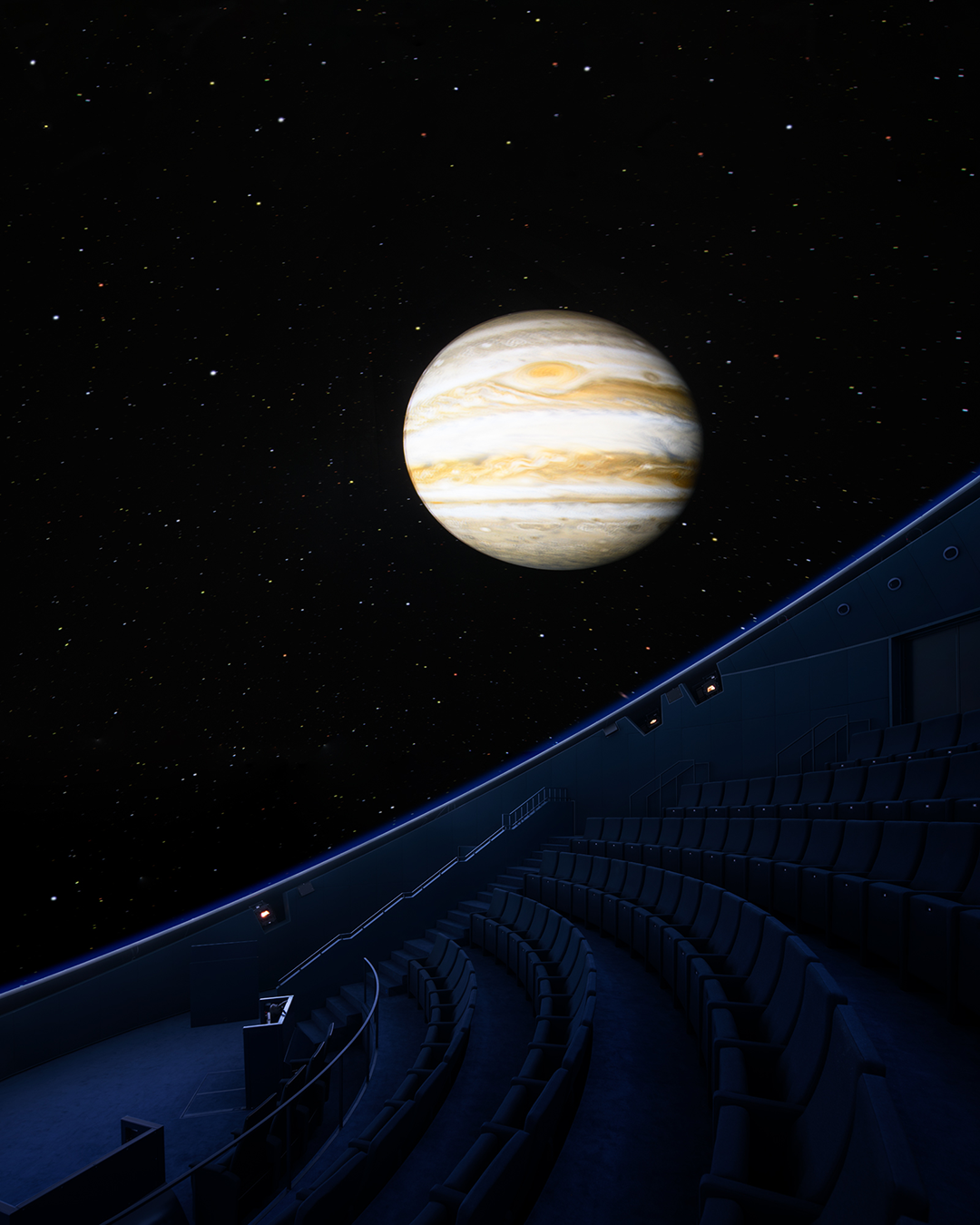
扩展后的建筑使得博物馆的各种功能空间围绕着一个原本闲置的庭院衔接在一起,虽然穹顶空间高耸,但加建的建筑谦逊地回应着拱顶大厅和界定现存庭院的低层建筑。
The building splices together museum functions around an unused courtyard, and though the dome function is tall, the addition is sensitive to the vaulted hall and lower buildings defining the courtyard today.
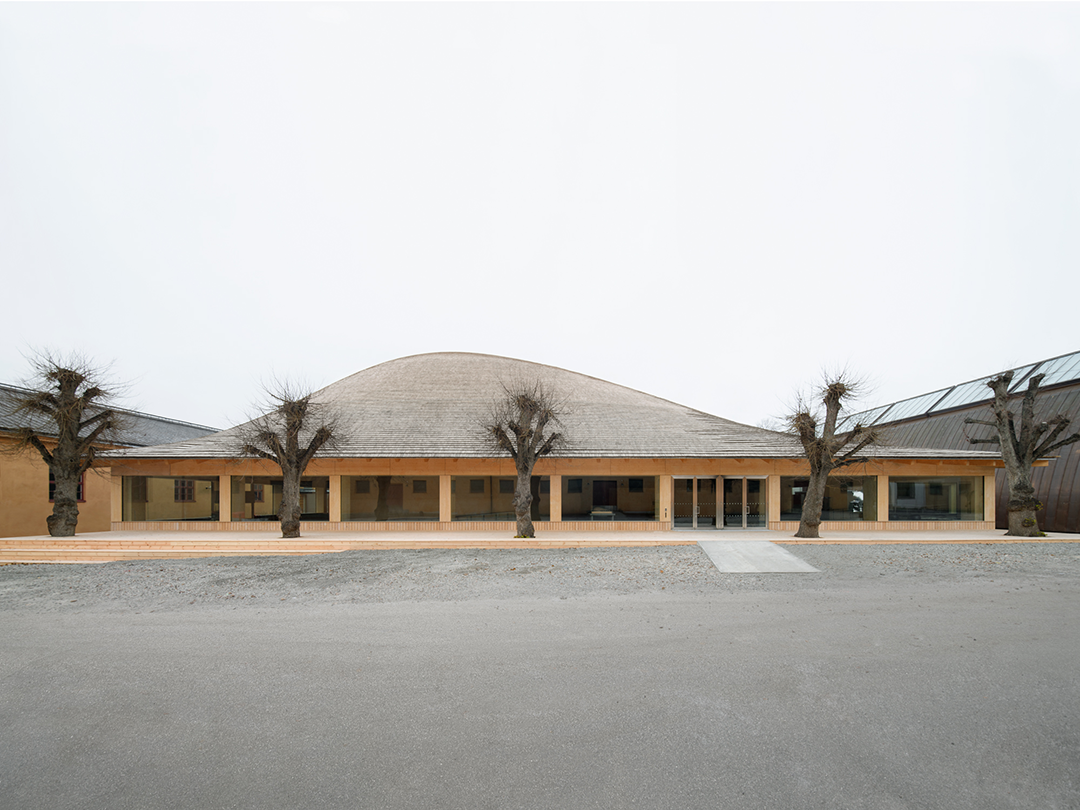
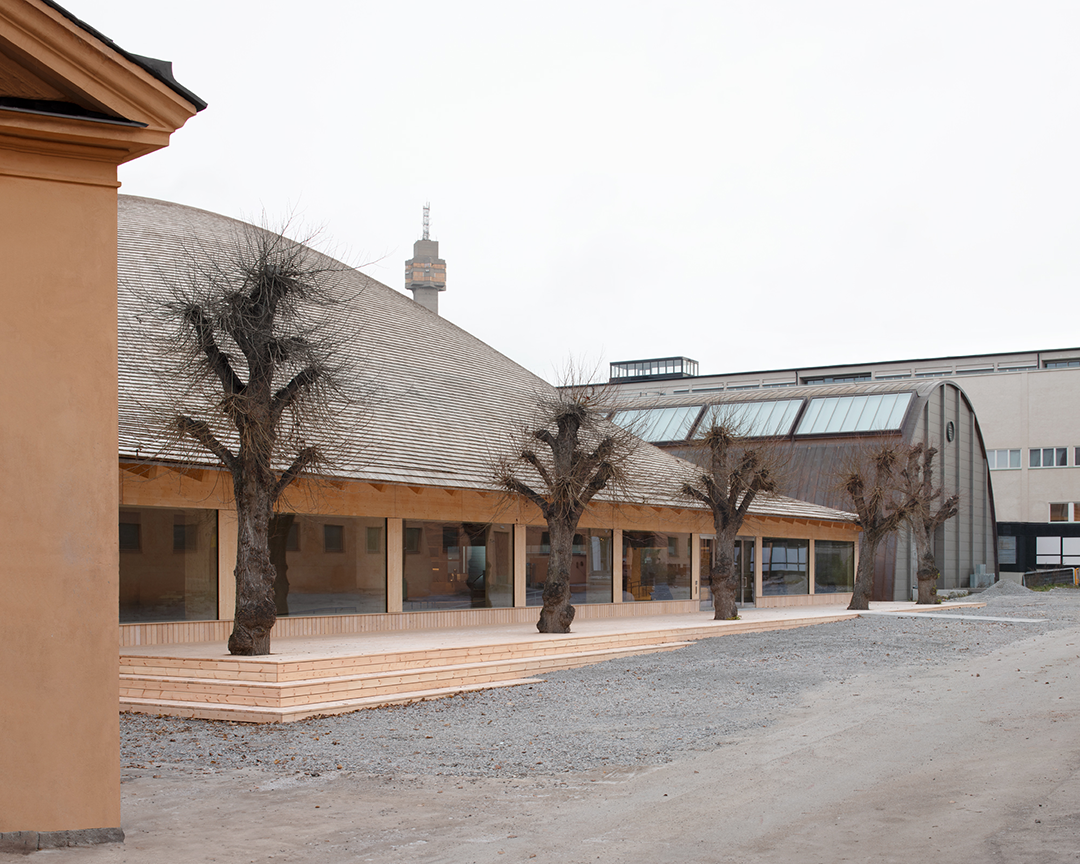
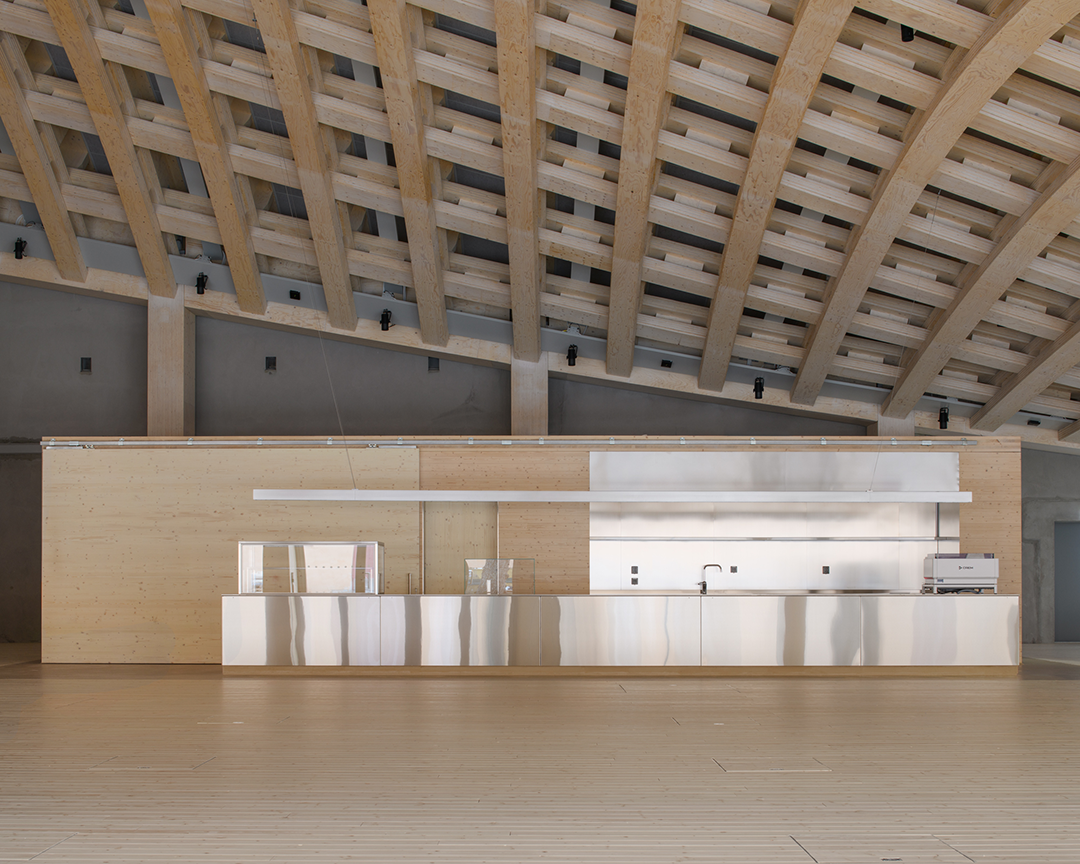
如果按照常规思路,该项目会生成一个带有凸出穹顶的低矮体量,但为了利用这个独特的穹顶来同时创造强有力的内部空间和外部形式,设计将穹顶设在一个自由形态的木结构屋顶之下,置于空间中的焦点位置。舒展的屋顶衔接、调和了高耸的穹顶和建筑外围仅一层高的低矮立面,以26×48米的跨度包裹穹顶空间。
Conventionally, the program would generate a low volume with a protruding dome, but to utilize the unique dome to create a strong interior space as well as a telling exterior form, the dome is given a focal position under a free-form timber structure. The roof mediates between the tall dome and the low facades of the one-story building, spanning 26×48m across the dome.
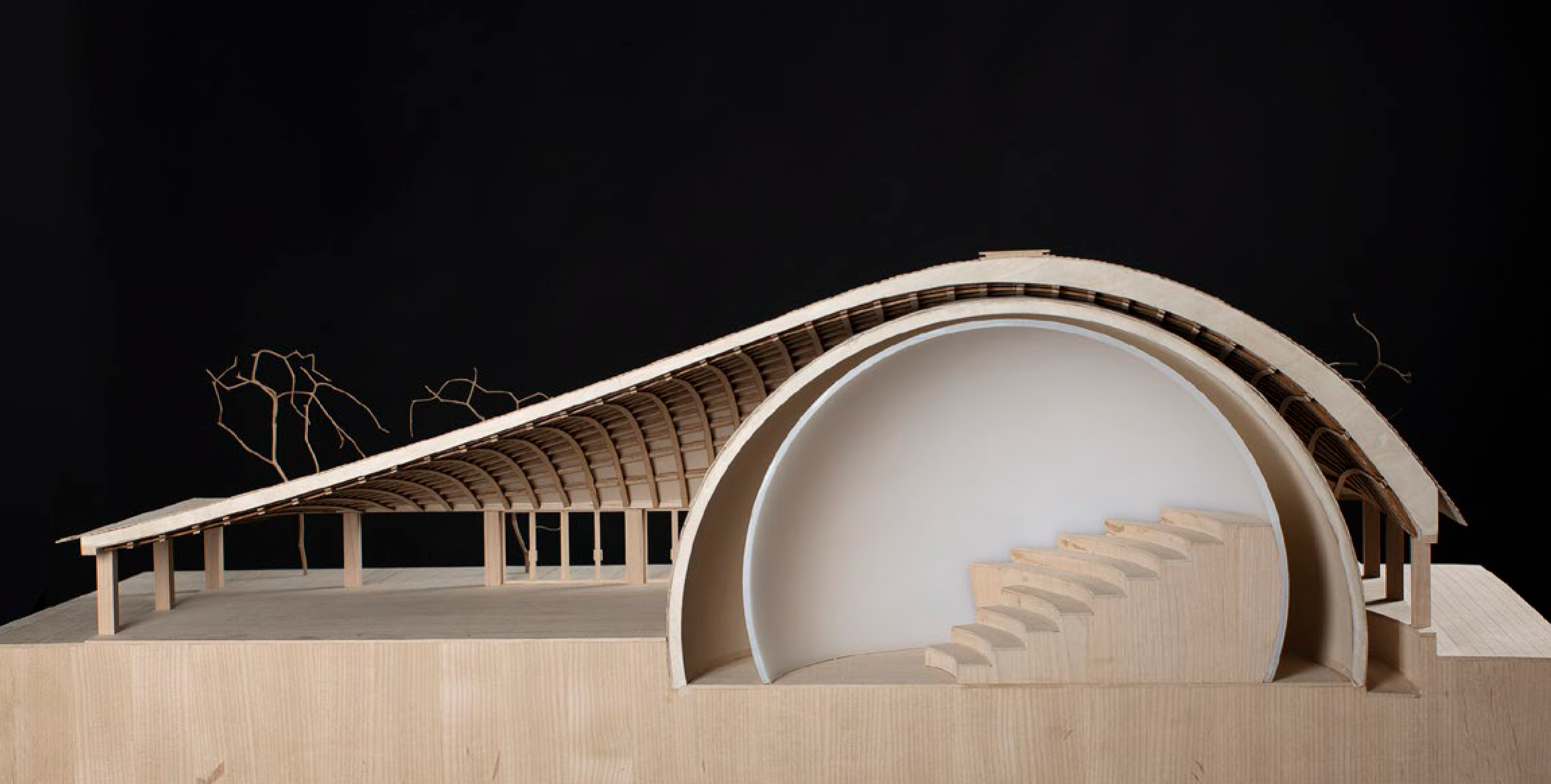
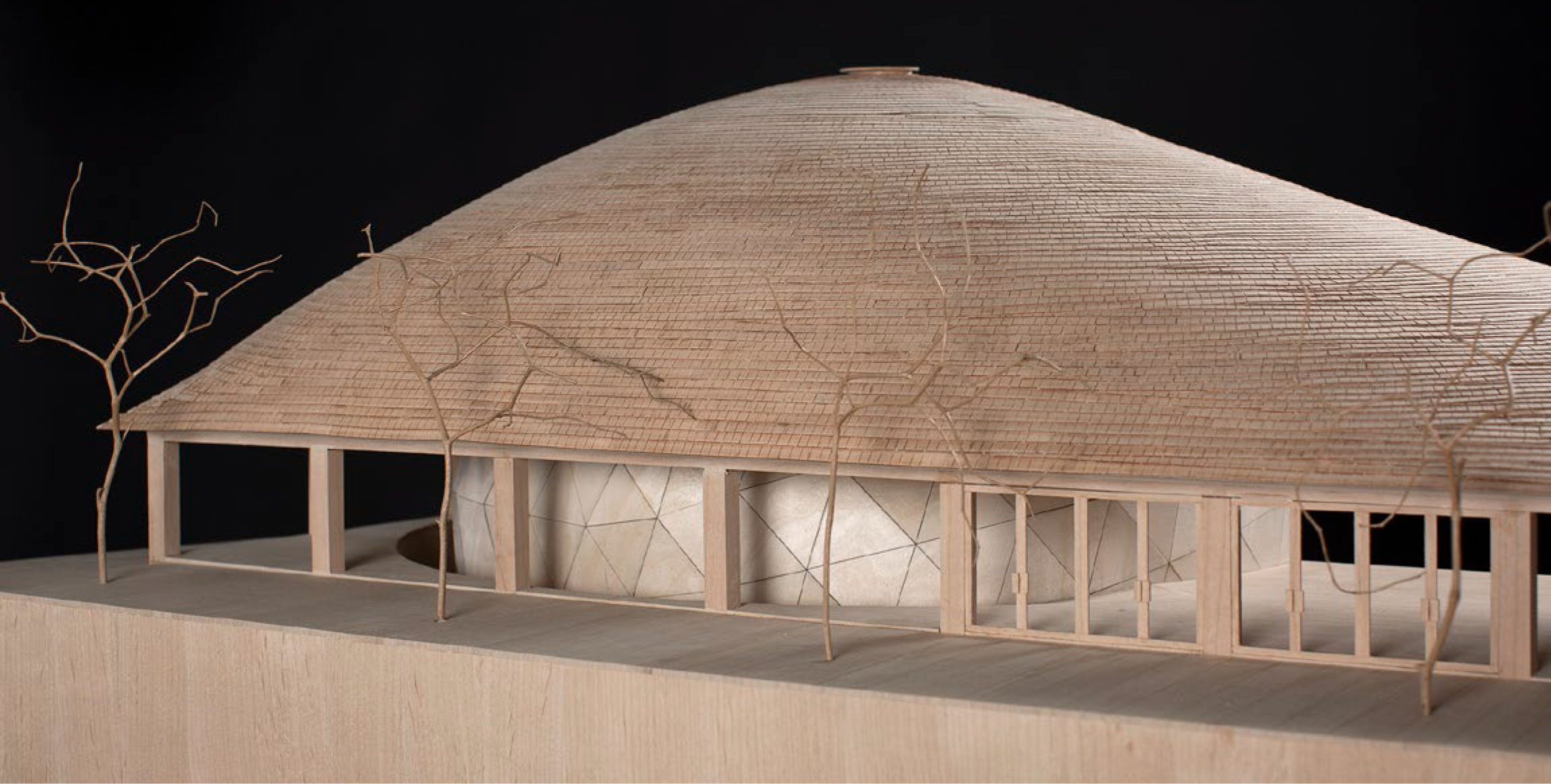
如此,一个带来压倒性感受的内部空间自然而然地形成了,而从外部看,奇特的拱顶形态则传达出该建筑不同寻常的功能。
This generates an overwhelming interior space, while the oddly vaulted exterior communicates a unique function.
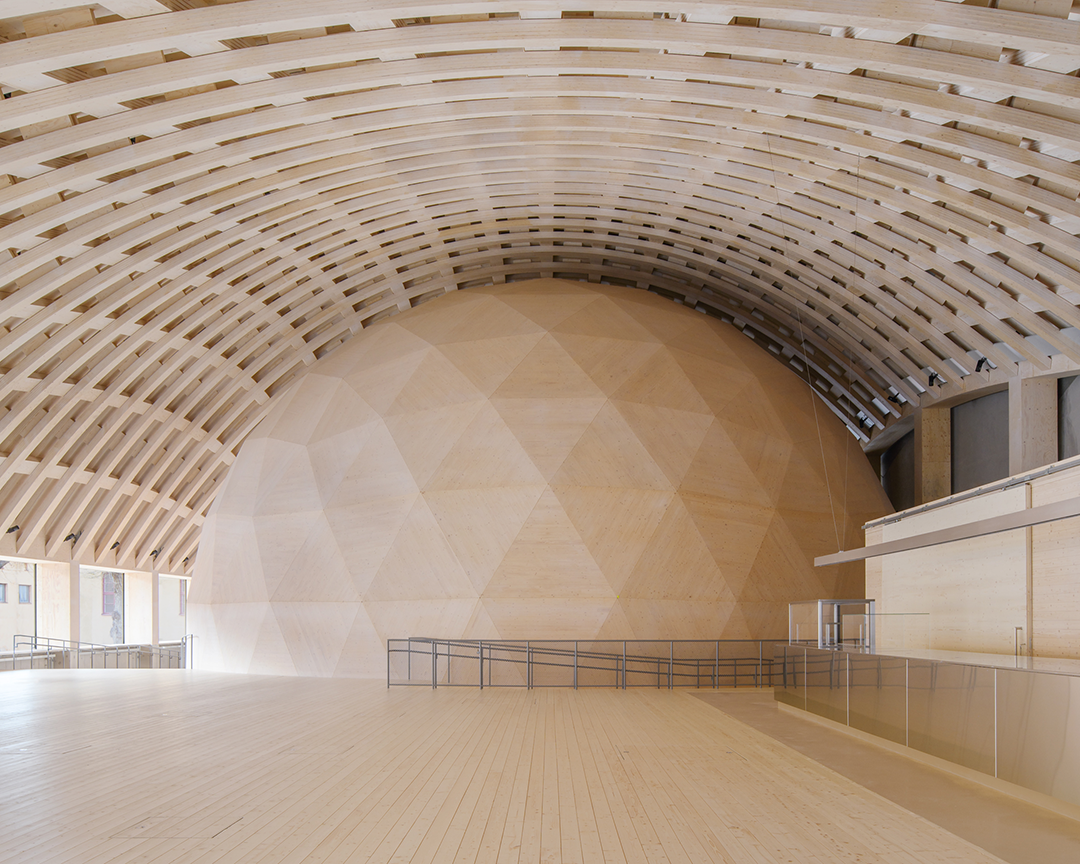
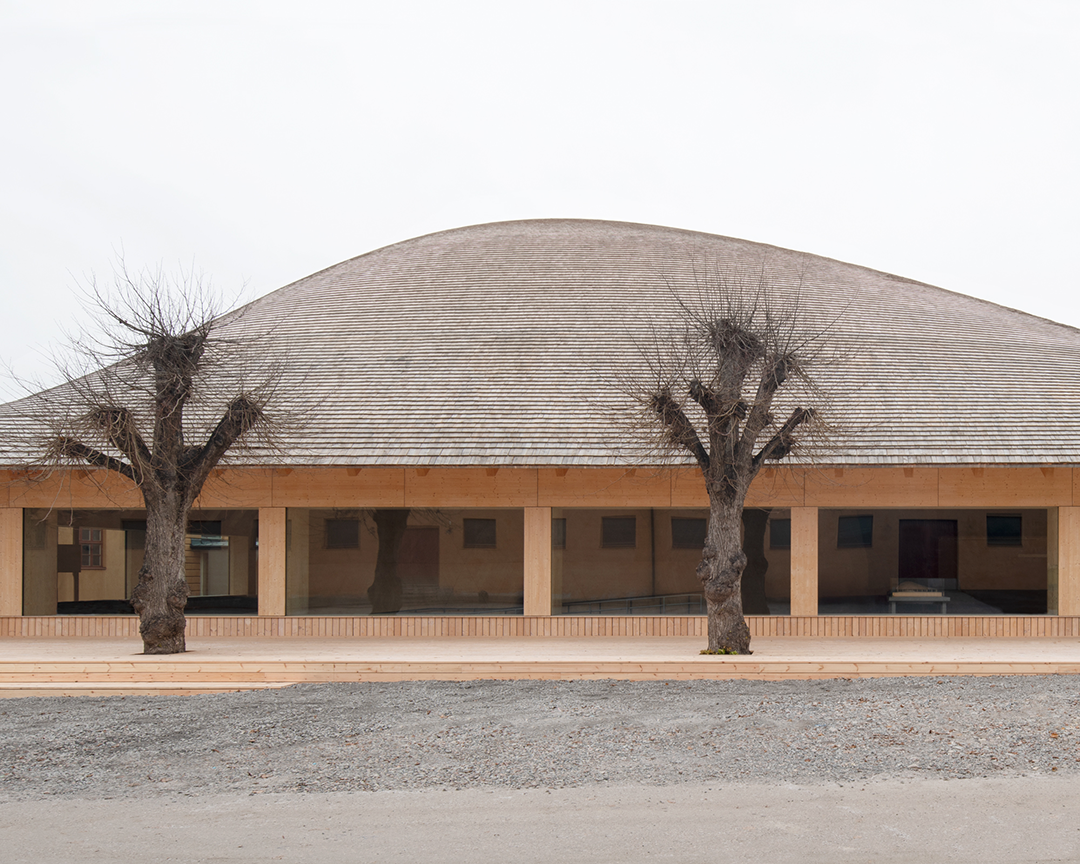
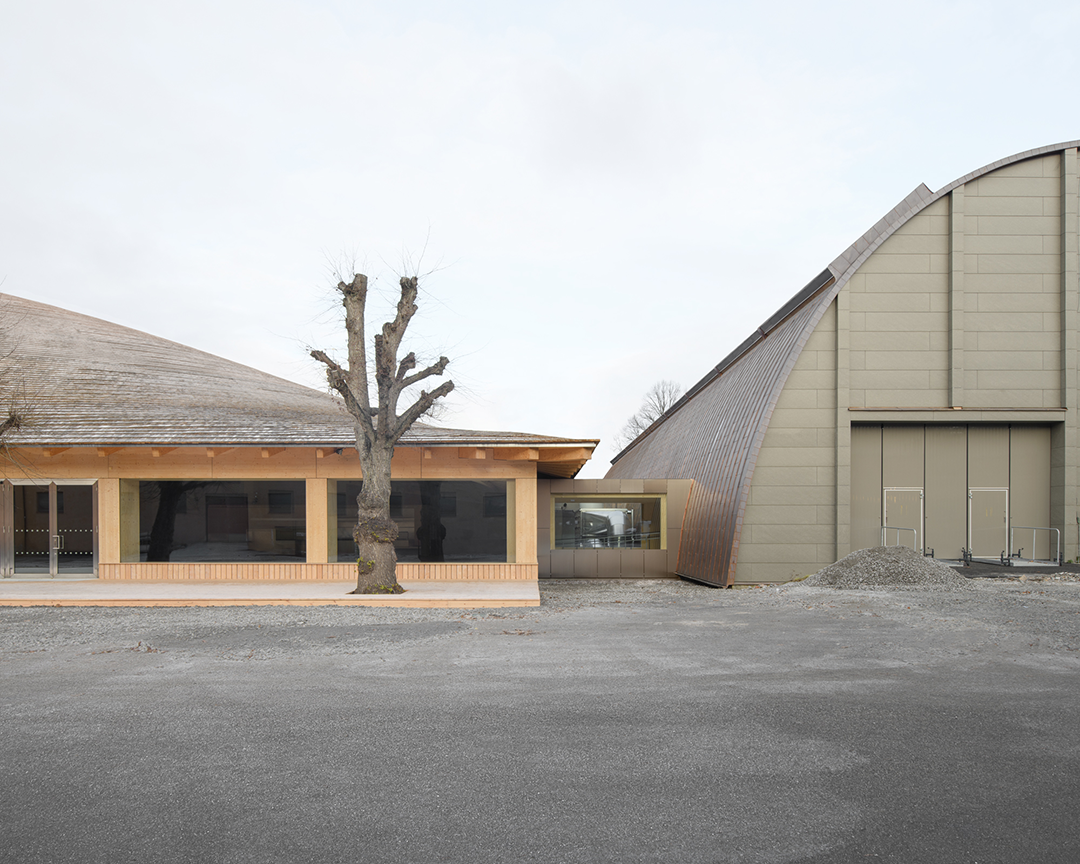
拱顶内侧格状的结构由平直的标准LVL板加工制成,但由于此前未有先例,这是在所有相关人员的通力合作之下完成的。
The gridshell structure is constructed from flat standard LVL panels. This has never been done before and has required great commitment from everyone involved.
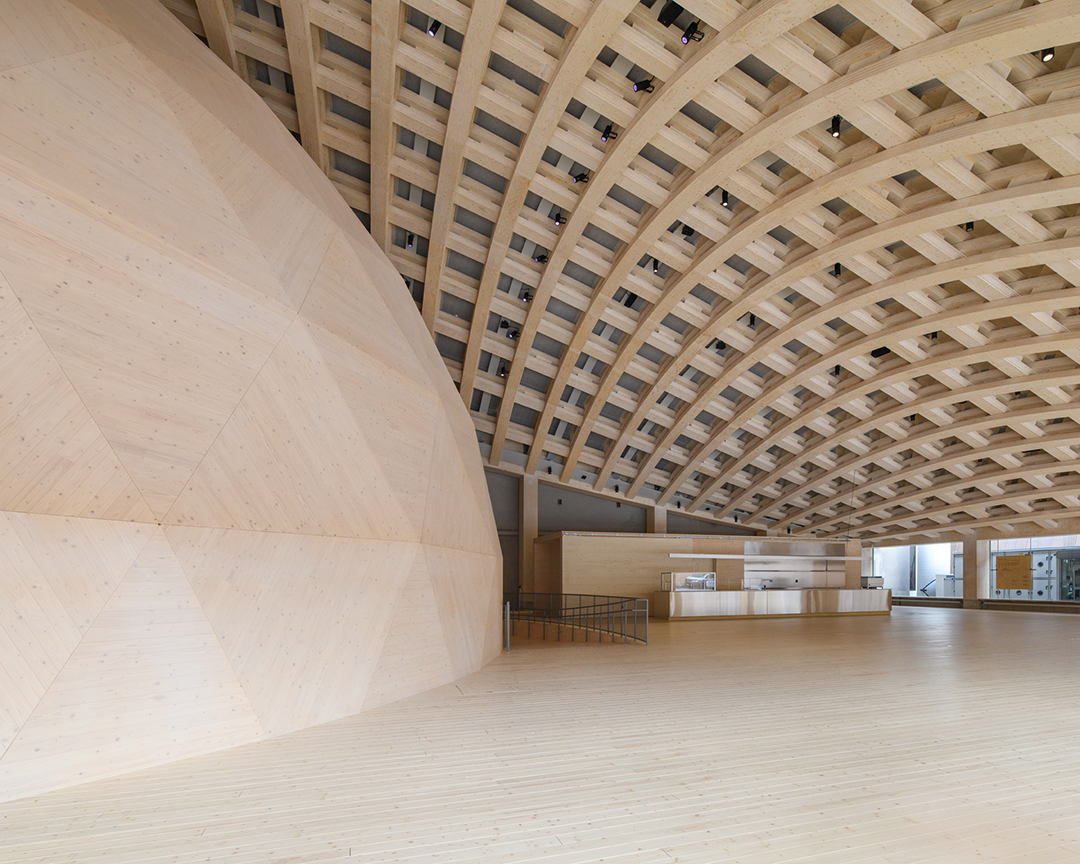
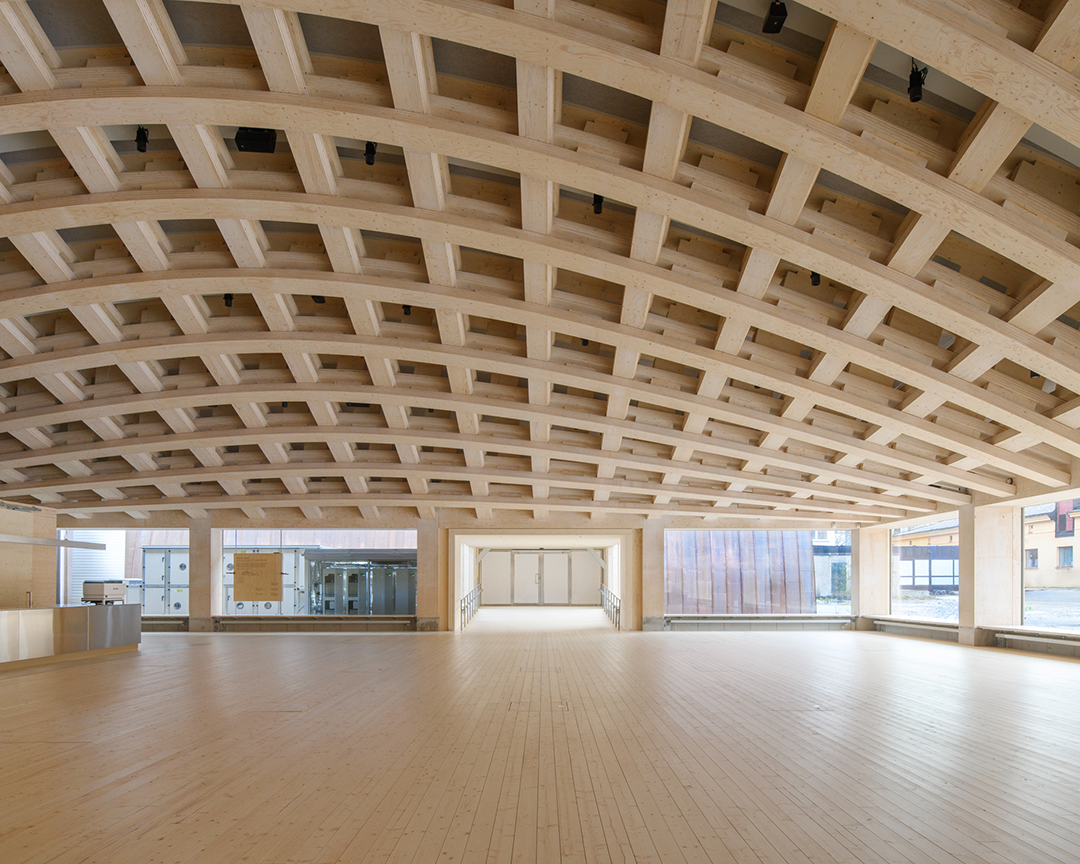
该项目从建筑和技术角度探索了材料特性以及木材建筑的潜力。可持续的建造应当囊括实验性项目,这些项目的益处功在千秋,或许比起直接应用现成的木构解决方案更有益于创新。在所有技术进步过程中,进行突破界限的研究都至关重要,而瑞典国家科技博物馆正是这样的实验性项目。
Architecturally and technological material properties, and the potential of timber construction, is explored. Sustainable construction should include experimental projects, whose benefits are well into the future and are perhaps more geared towards innovation, than more acutely applicable timber solutions. In all technological leaps, research that pushes boundaries has been pivotal. This is happening at The National Museum of Science and Technology.
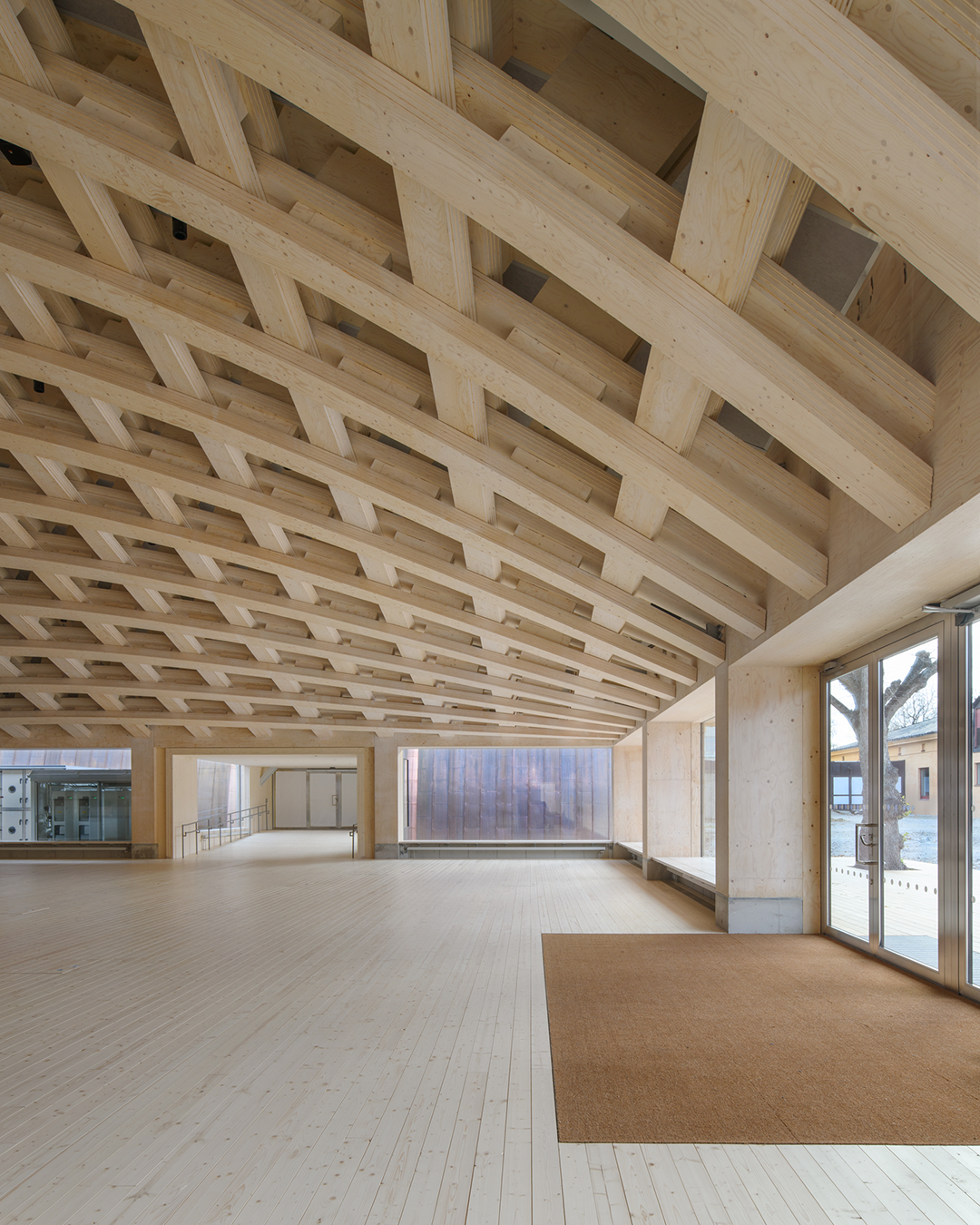
设计图纸 ▽
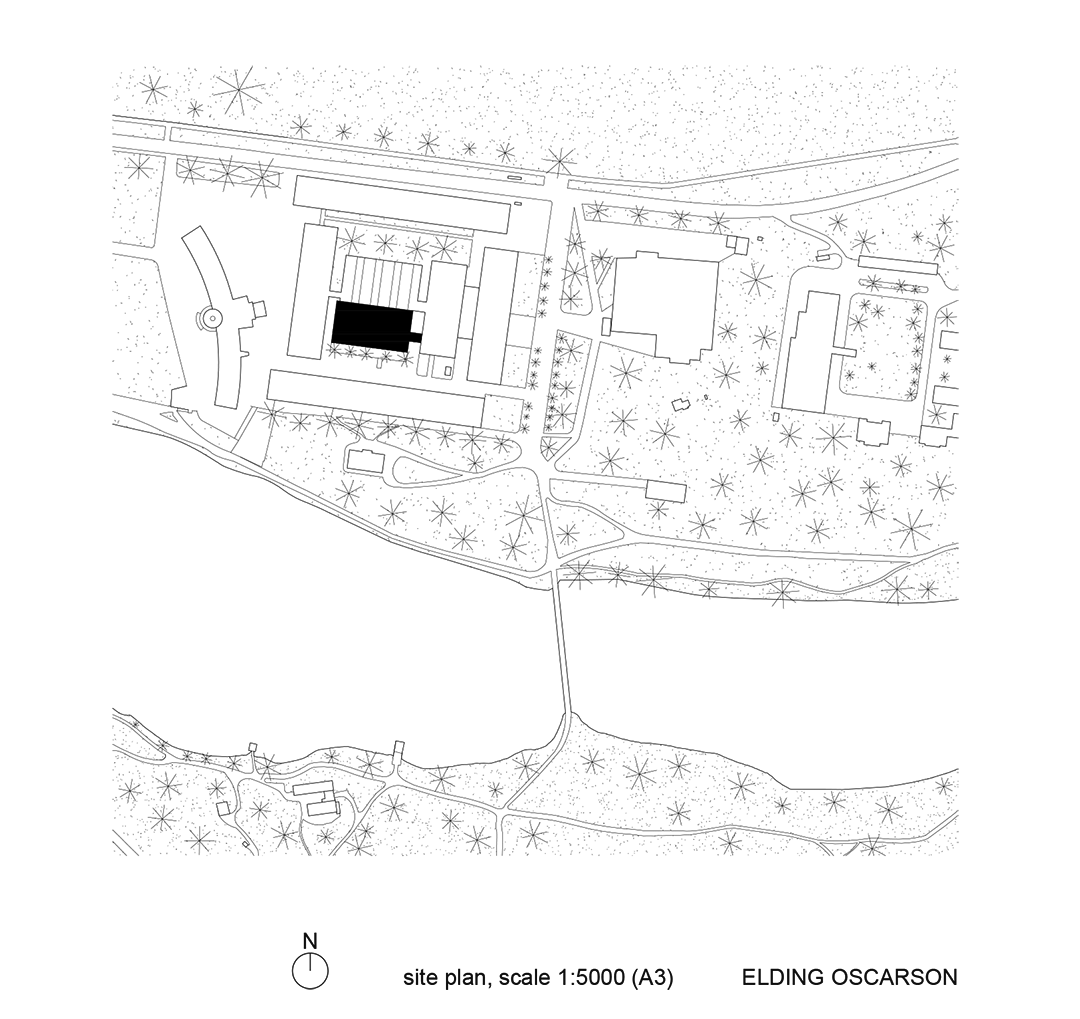
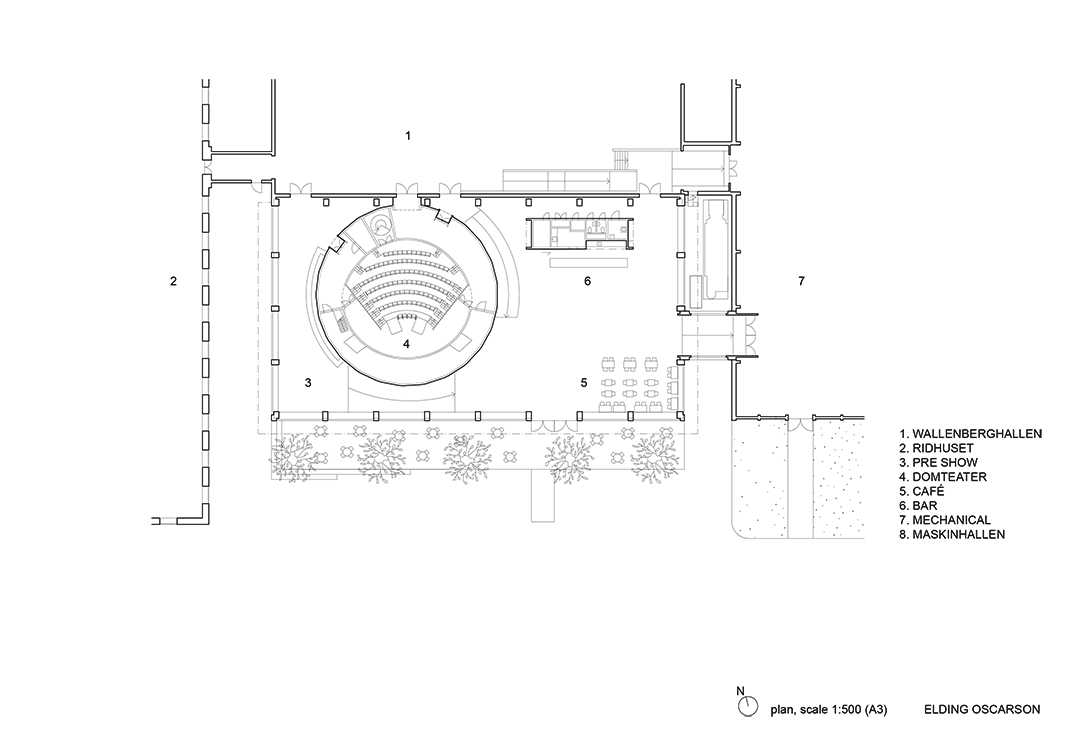
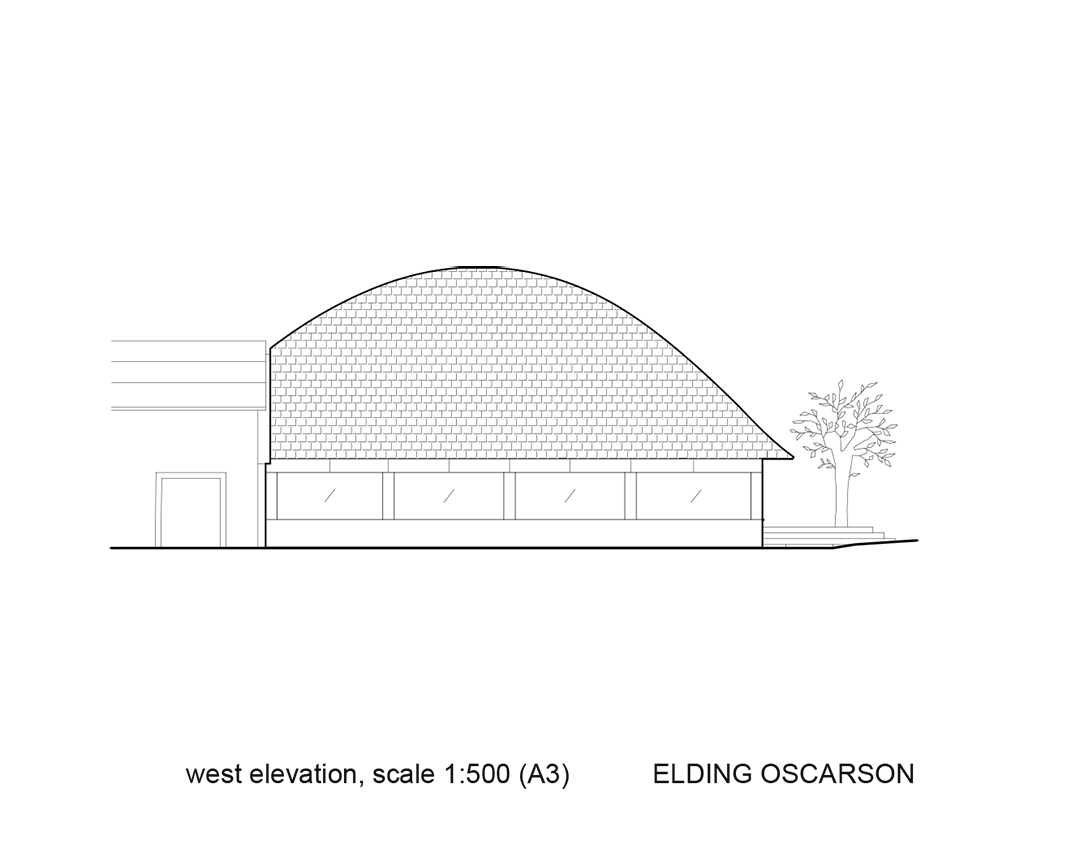
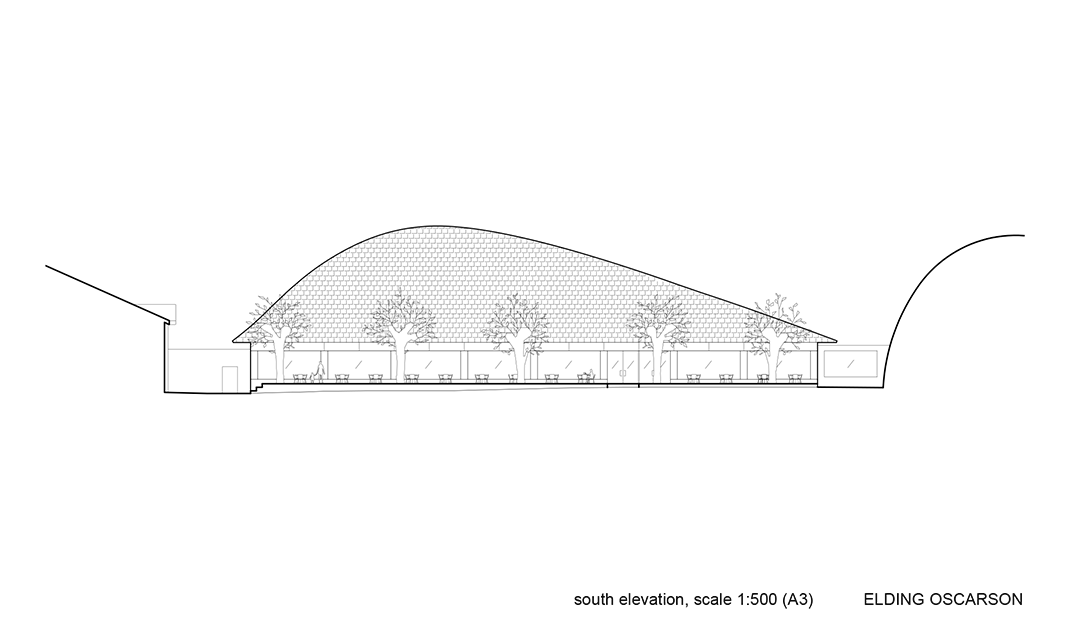
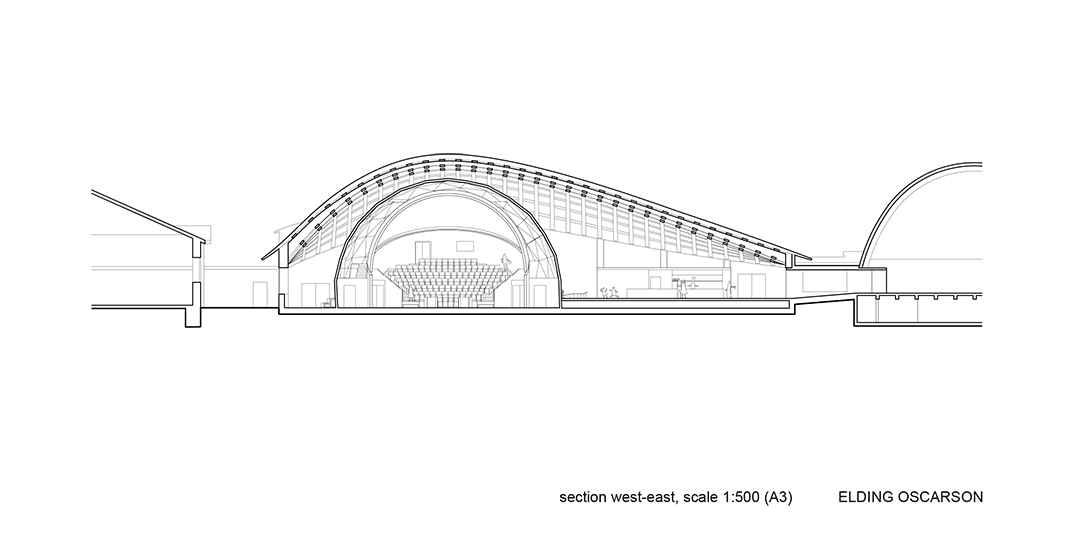
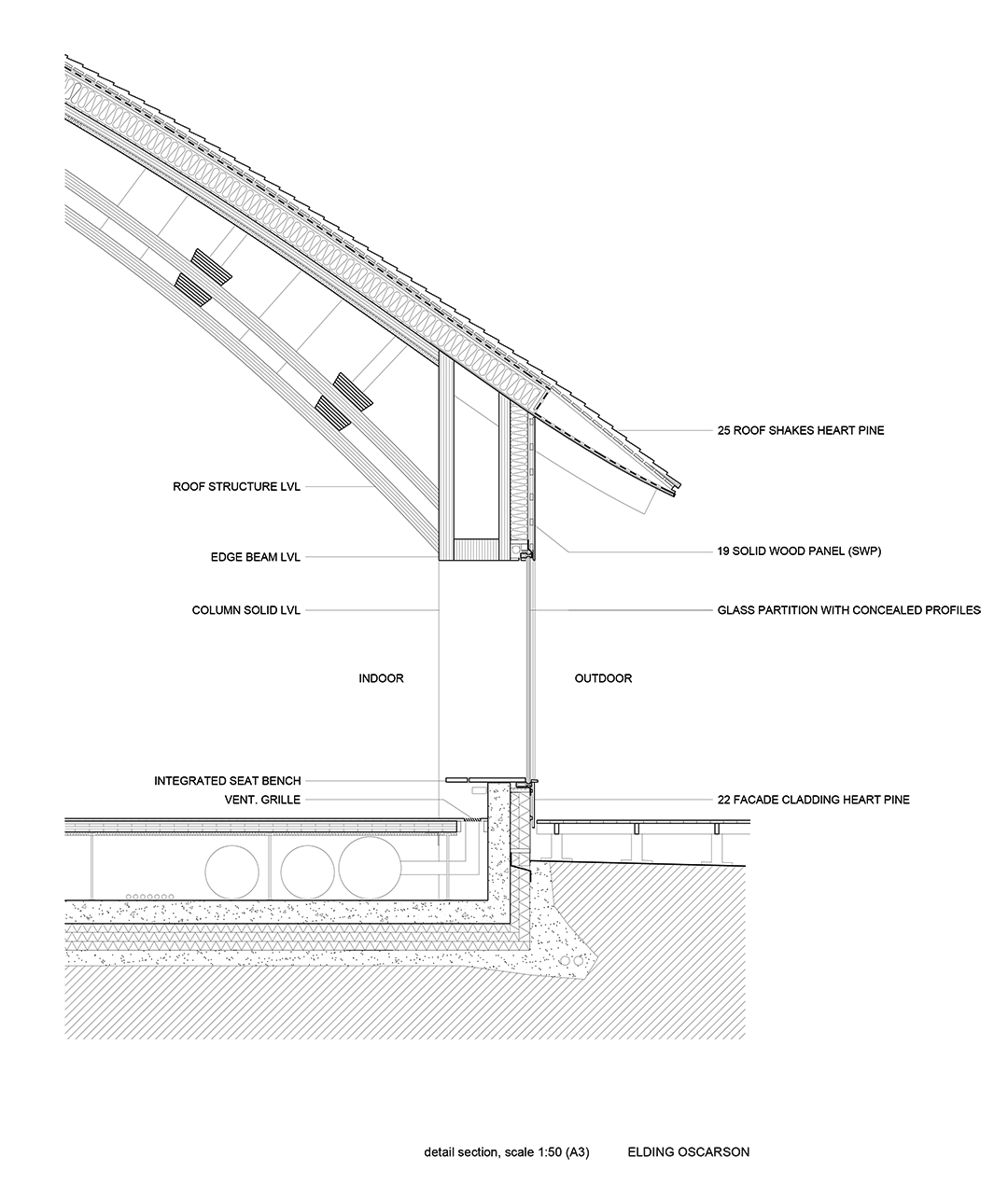
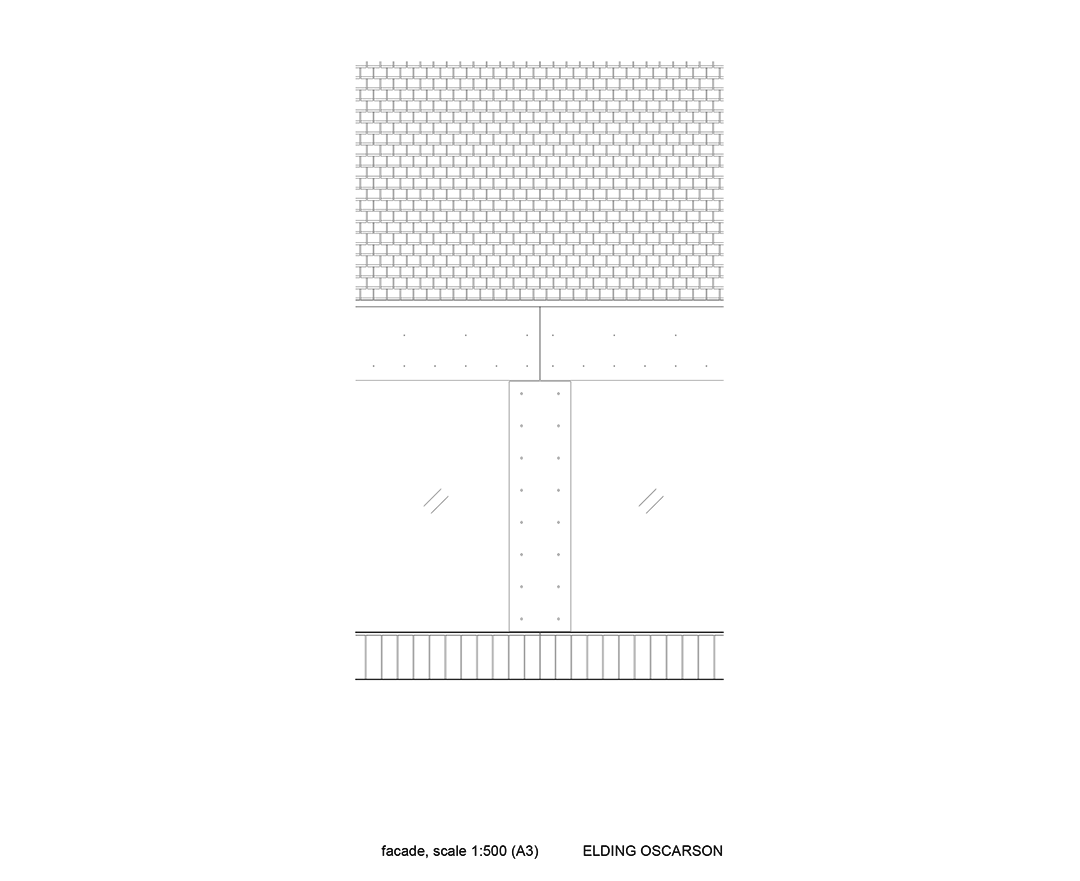
完整项目信息
Type of project: Public museum building, new construction/extension
Completion: 2023 (inauguration December 5)
Construction method: Free form, timber gridshell of LVL, massive columns of LVL with concealed steel tension bars, foundation of "green" concrete. Dome and café volume of self supportive timber structures of CLT.
Building area: 1325 m2
Client: Tekniska Museet
Architect: Elding Oscarson
Contractor: Main contractor: Oljibe. Contractor timber structure: Blumer Lehmann, Switzerland.
Structural Engineer: Design concept och head structural engineer: Florian Kosche, DIFK, Norway. Structural engineer timber structure: SJB Kempter Fitze, Switzerland and Hermann Blumer, Creation Holz, Switzerland.
Photographer: Mikael Olsson
本文由Elding Oscarson授权有方发布。欢迎转发,禁止以有方编辑版本转载。
上一篇:上海杨浦新门户:云际尚浦 / 奥雷·舍人事务所
下一篇:多义空间:牛家村村民活动中心 / 河南在地建筑设计事务所+中国城市建设研究院