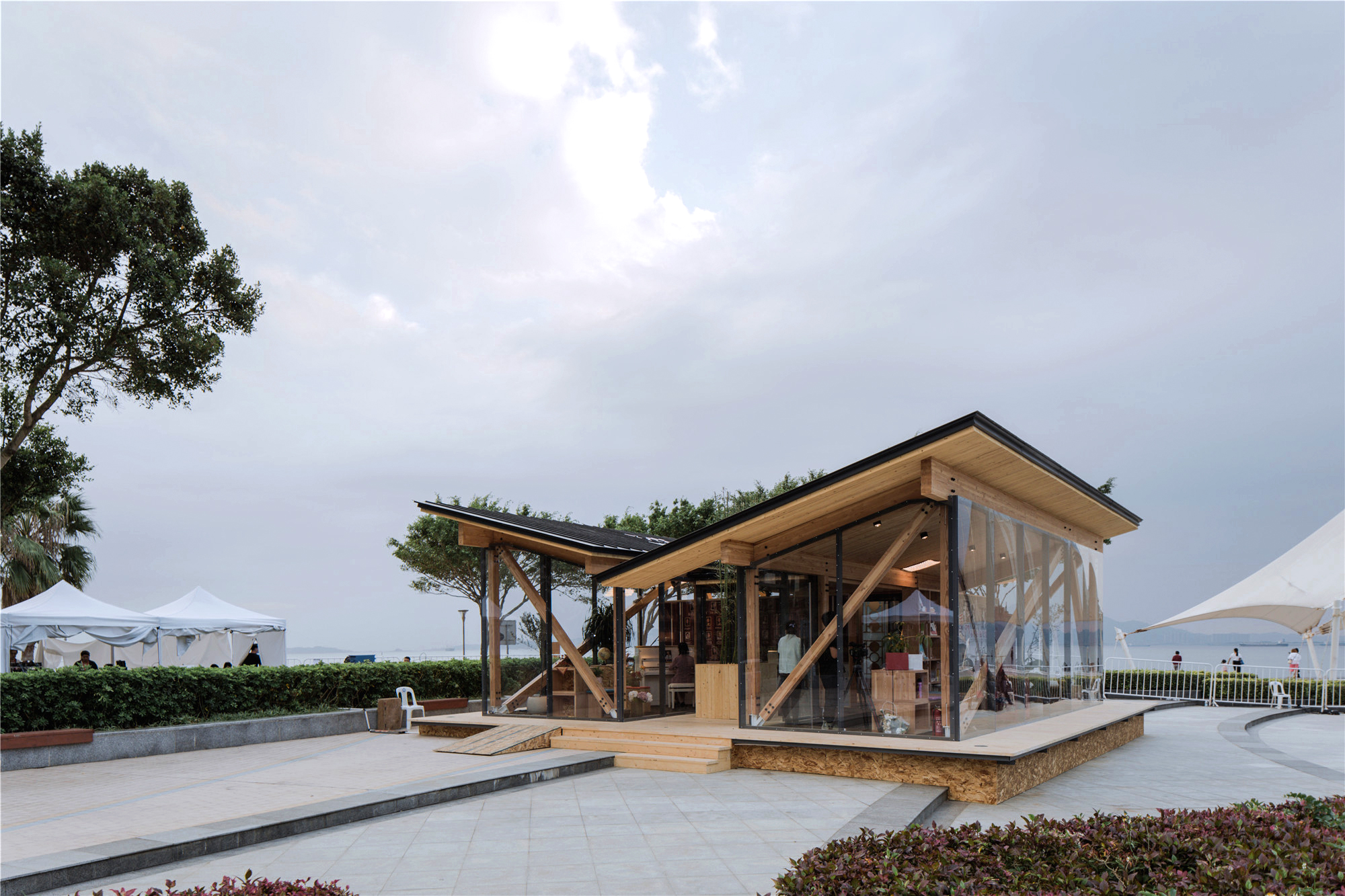
设计单位 上海中森止境设计工作室
项目地点 北京、厦门、武汉
建筑面积 60平方米
建成时间 2020年10月
本文文字由设计单位提供。
背景
2020年十月,在疫后的伤痛与忧虑日渐平复的秋日里,北京、武汉和厦门的城市中心,几乎在瞬时间,分别搭建起三个轻巧的木结构小房子,随后几周发生的事情,吸引了网络上亿万国人的注意。
In October 2020, in the very autumn when the post-epidemic pain and anxiety were subsiding, three small, light wooden houses were erected in the city centers of Beijing, Wuhan and Xiamen almost instantaneously, and what happened in the following weeks attracted the attention of millions of people on the Internet.
▲ 直播活动现场 ©《朗读者》栏目组
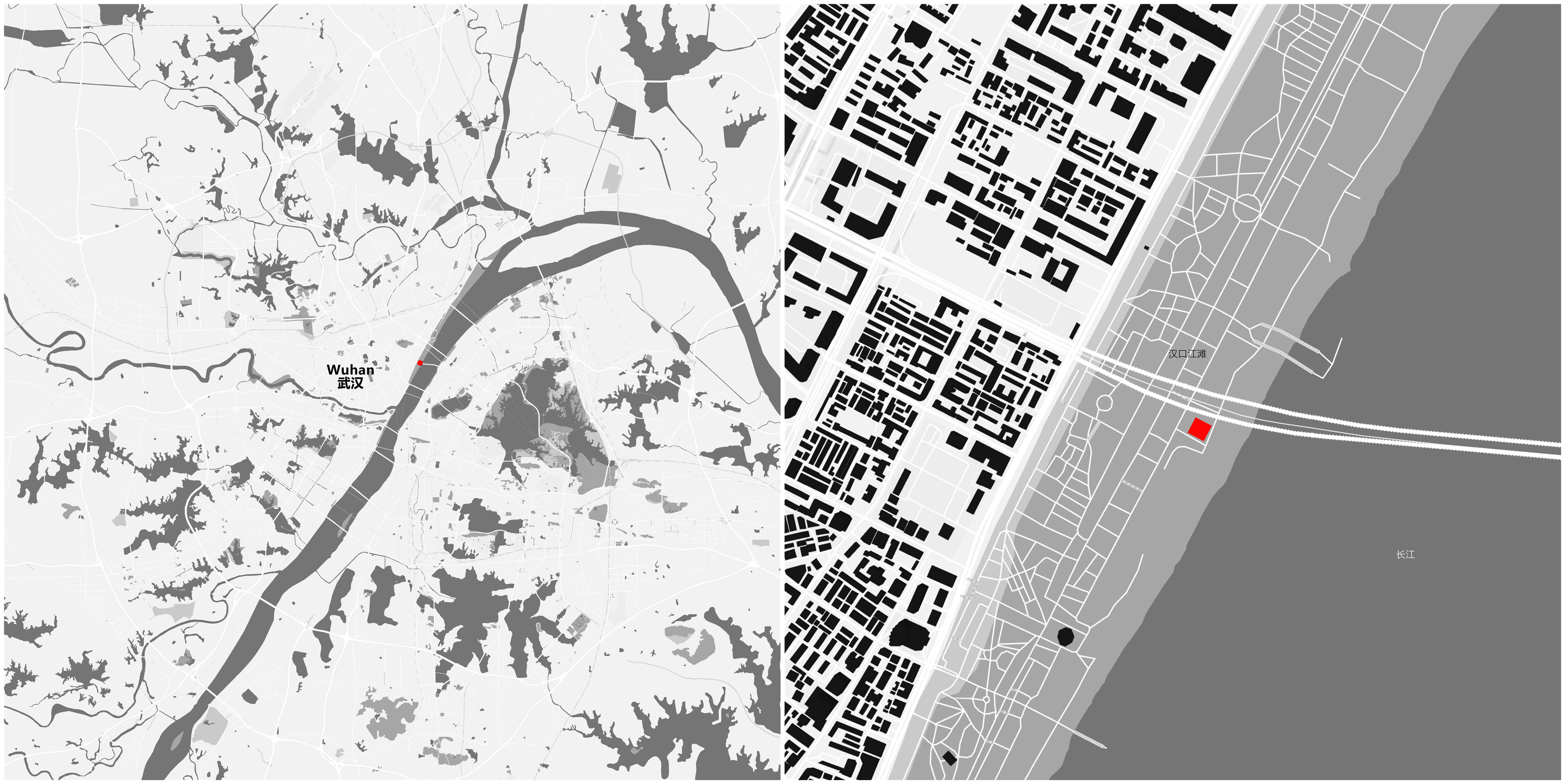
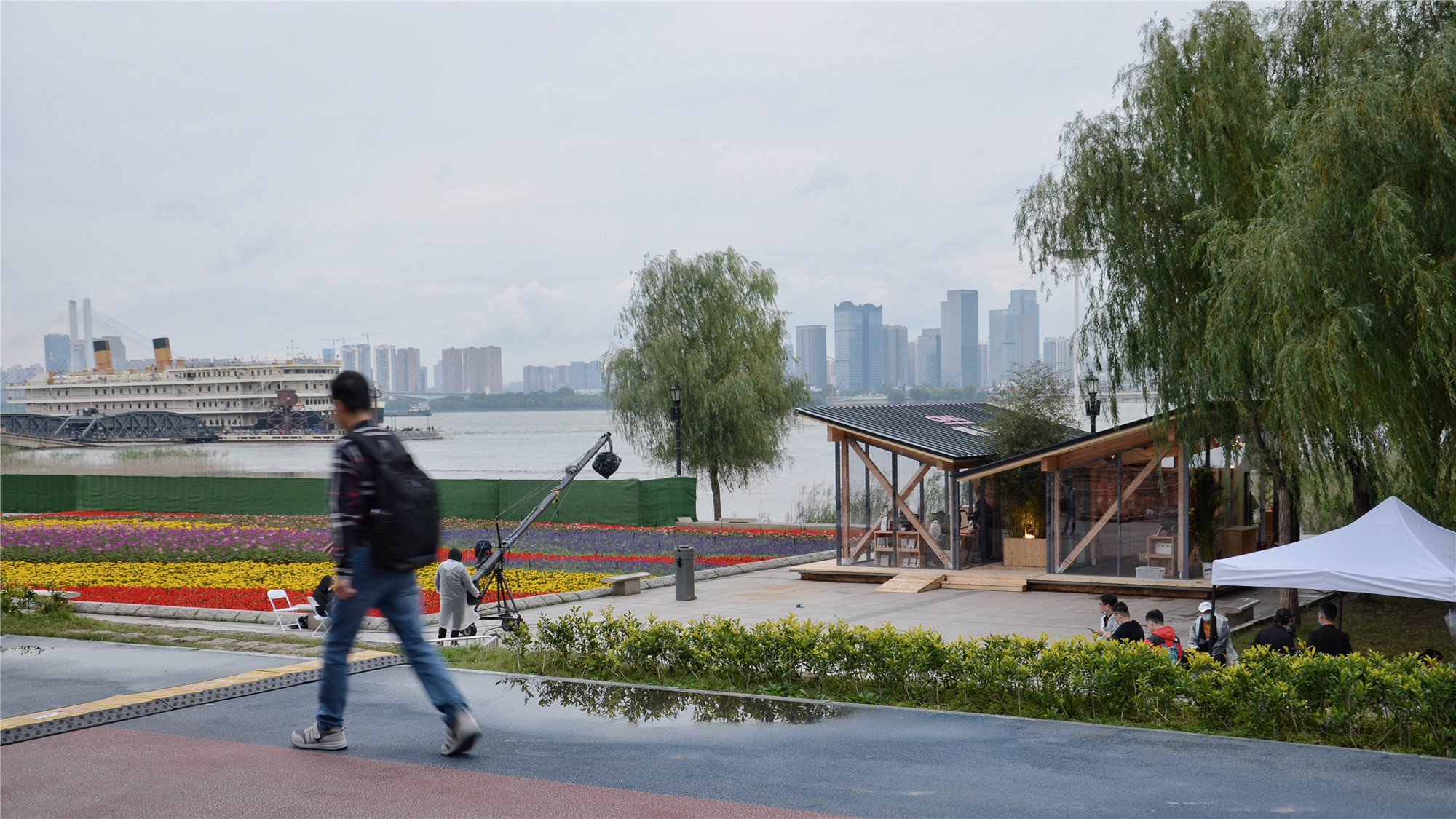
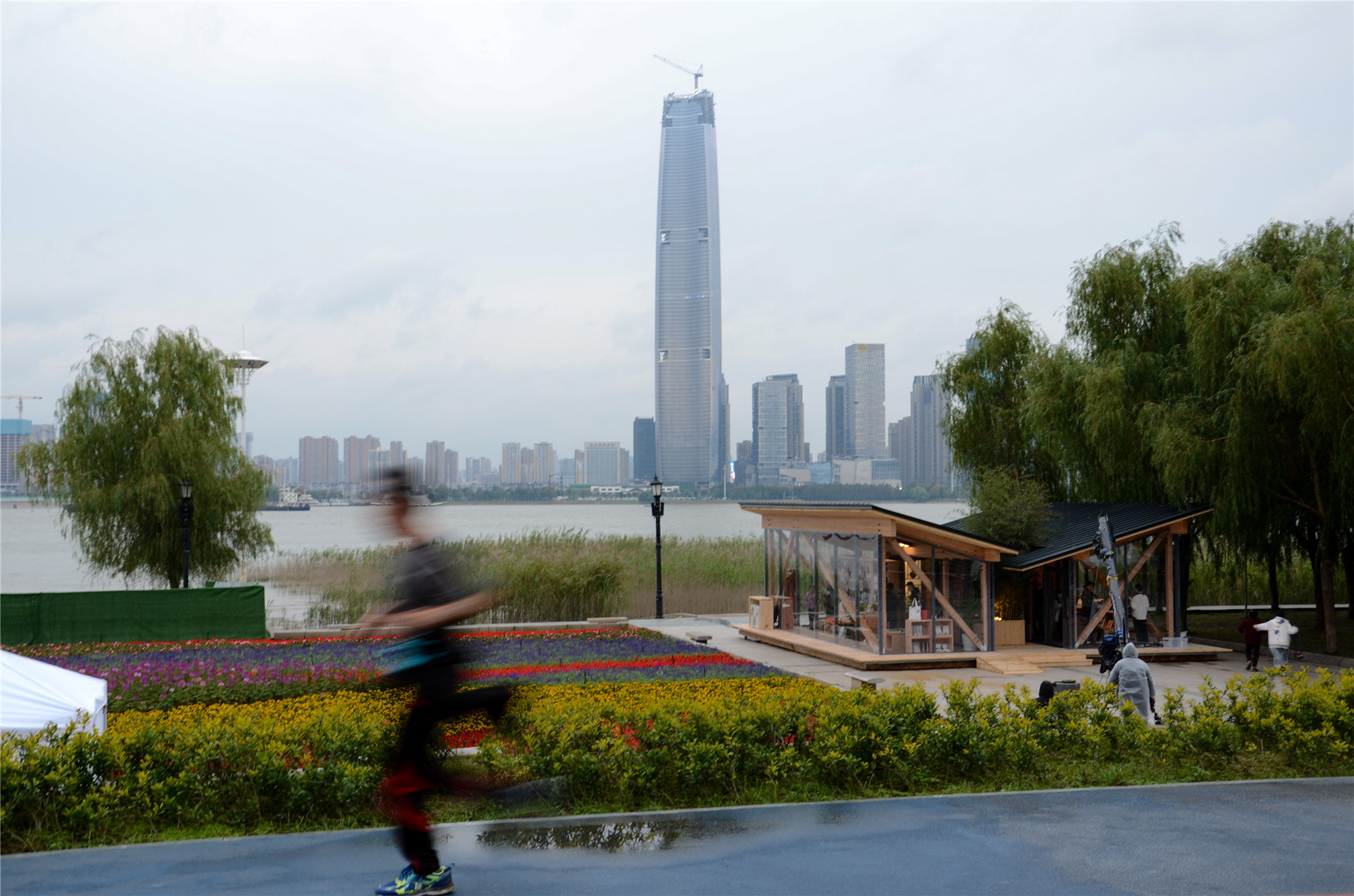
这是中央电视台《朗读者》栏目组,精心策划实施的《朗读者》第三季“七十二小时新媒体”不间断直播的活动现场。在横跨南北相隔千里的三座城市,有着特别用意的三处公共场所:北京的国家图书馆南广场、武汉汉口江滩公园、厦门曾厝垵的滨海音乐广场,这三个木房子目睹了几百名普通市民捧起书诵读出自己心声的那一刻,见证了他们的伤痛与慰籍、喜悦与回忆、勇气与希望,同时也牵动了无数网上国民的关切与心绪。
This is the scene of the "72-hour new media" live broadcast of the third season of CCTV's "The Reader", which was carefully planned and implemented by the CCTV team. In the three cities separated by thousands of miles between the north and the south, three wooden houses stood in three public places with special intentions: The South Square of the National Library in Beijing, the Hankou Jiangtan Park in Wuhan, and the Zengcuo An Binhai Music Square in Xiamen. These three wooden houses witnessed the moment when hundreds of ordinary citizens picked up their books and read their hearts out, witnessing their pain and comfort, joy and memories, courage and hope; meanwhile, they also touched the hearts and minds of countless people online.

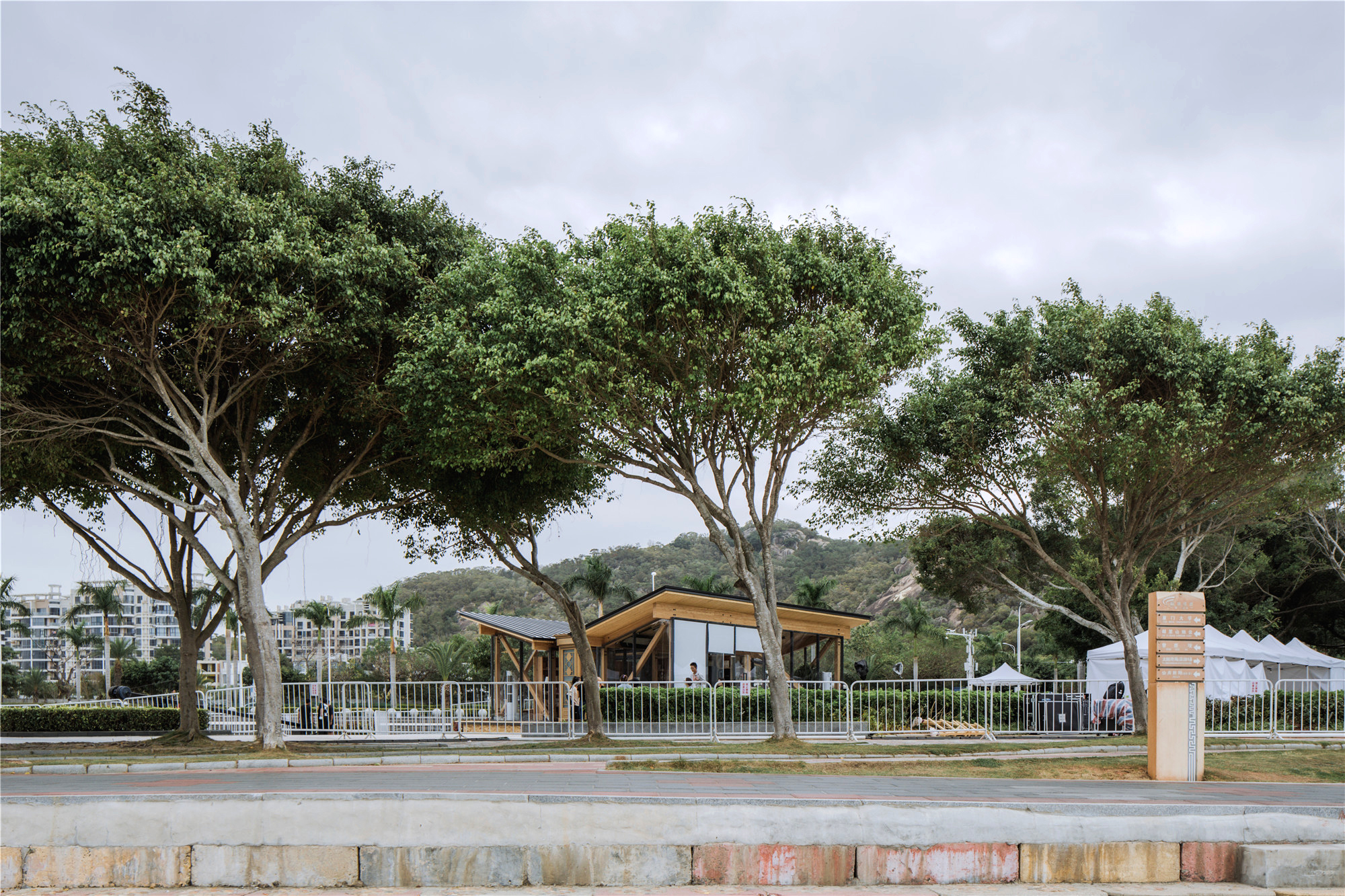
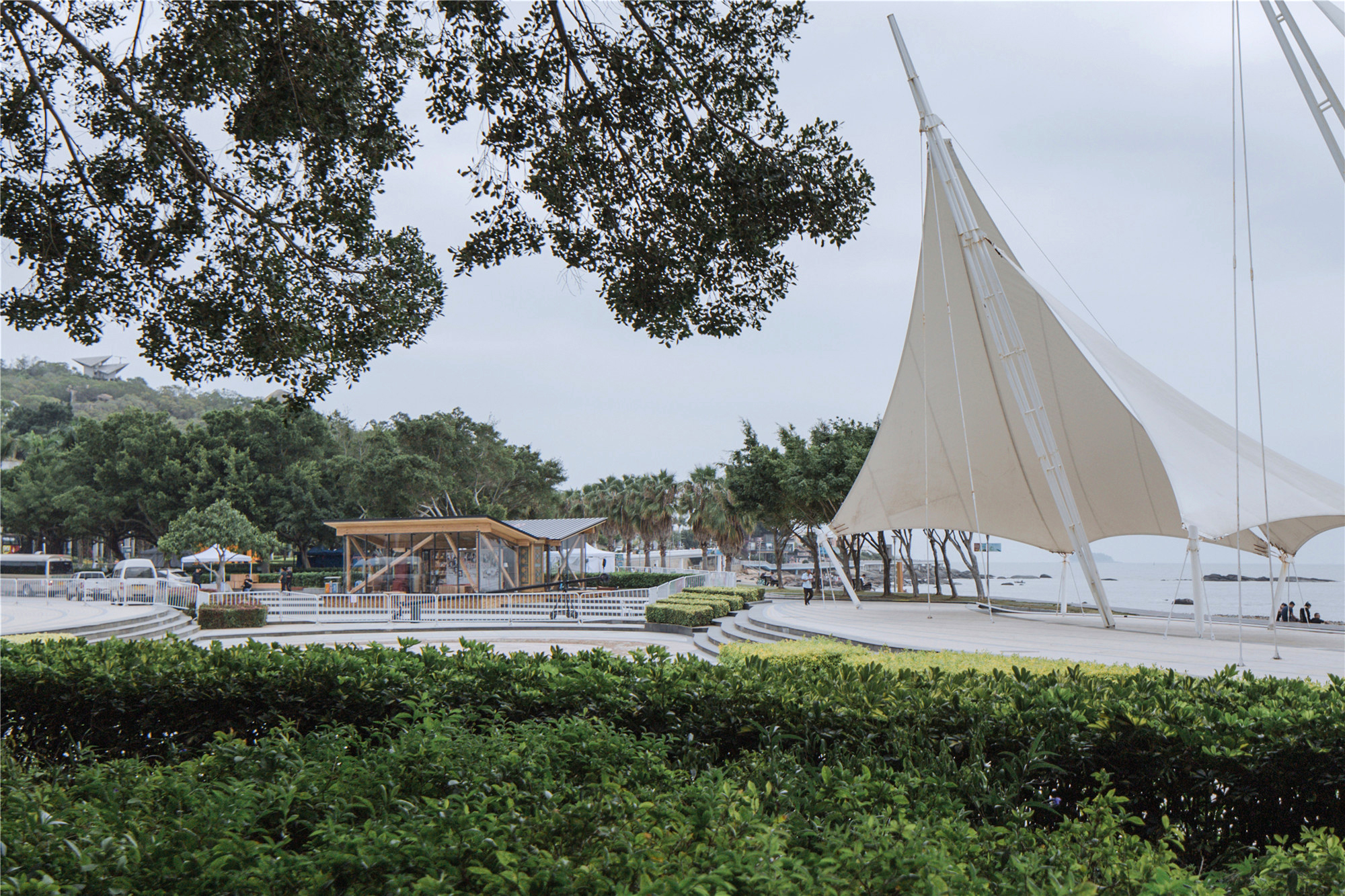
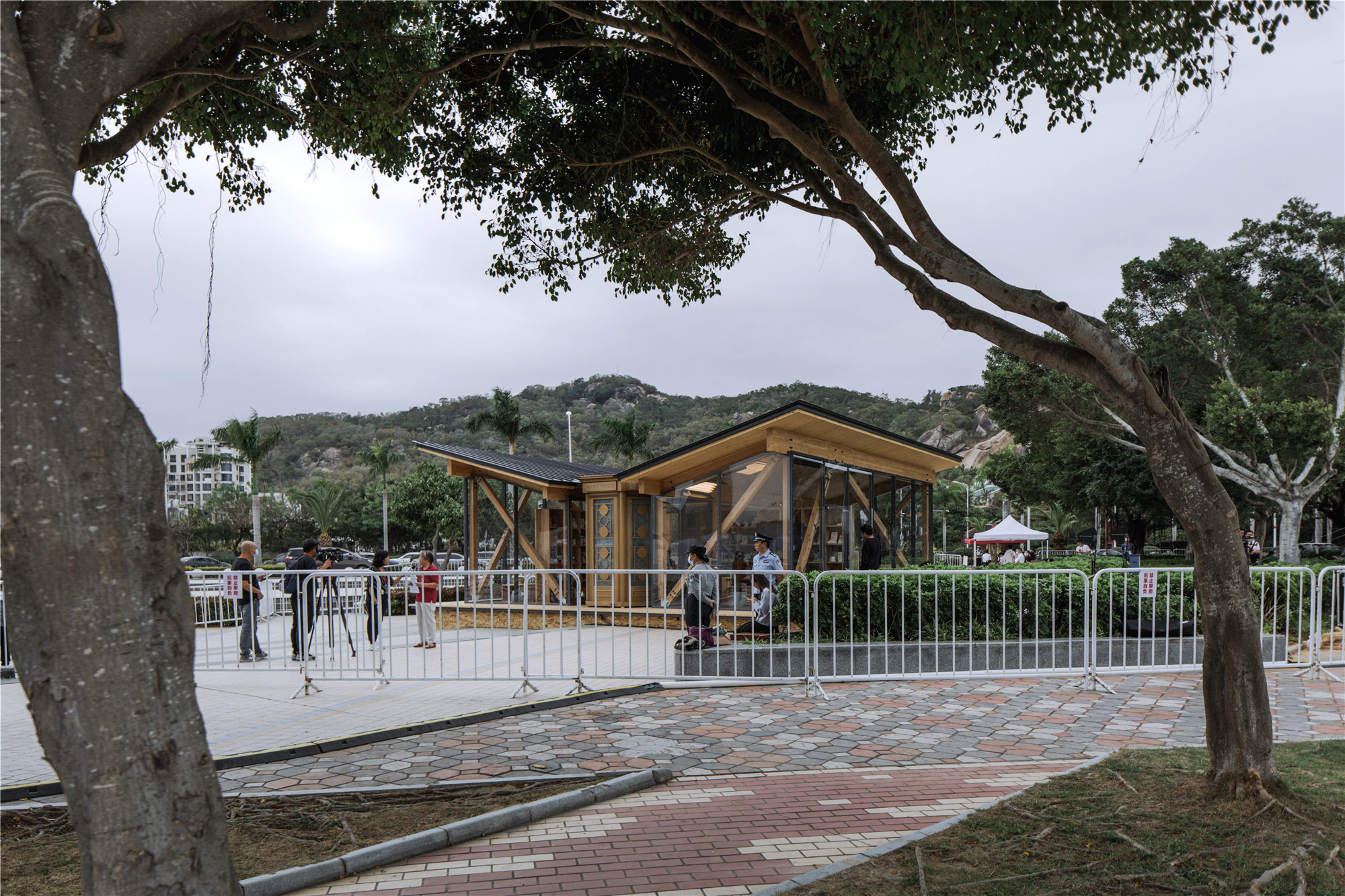
在三天的直播与后续两周的开放日里,三地进入朗读空间展卷诵读的共有672人,多平台直播数据总量1573.6万,多平台视频播放总量6109.5万人次,相关微博话题阅读总量8.2亿……从建筑师角度来看,这些似乎都是与职业行为无关的数据,但针对一组从开始设计、建造,到使用再到拆除一共不到两个月时间的临时建筑而言,这样的使用与关注密度,是不是应该引起对专业技术之外的思考。
The live broadcast last 3 days, and the houses were open to the public for the subsequent 2 weeks. In total, 672 people entered the reading space, 15,736,000 viewers joined in the live streaming, the video was viewed by 61,095,000 times, and the related Weibo topics hit 820 million readings. These data seem to have nothing to do with professional behavior from an architect's perspective. However, given that this group of temporary buildings that were designed, built, used and then dismantled in less than two months, whilst obtained such a high density of use and attention, some thinking should be raising beyond professional skills.




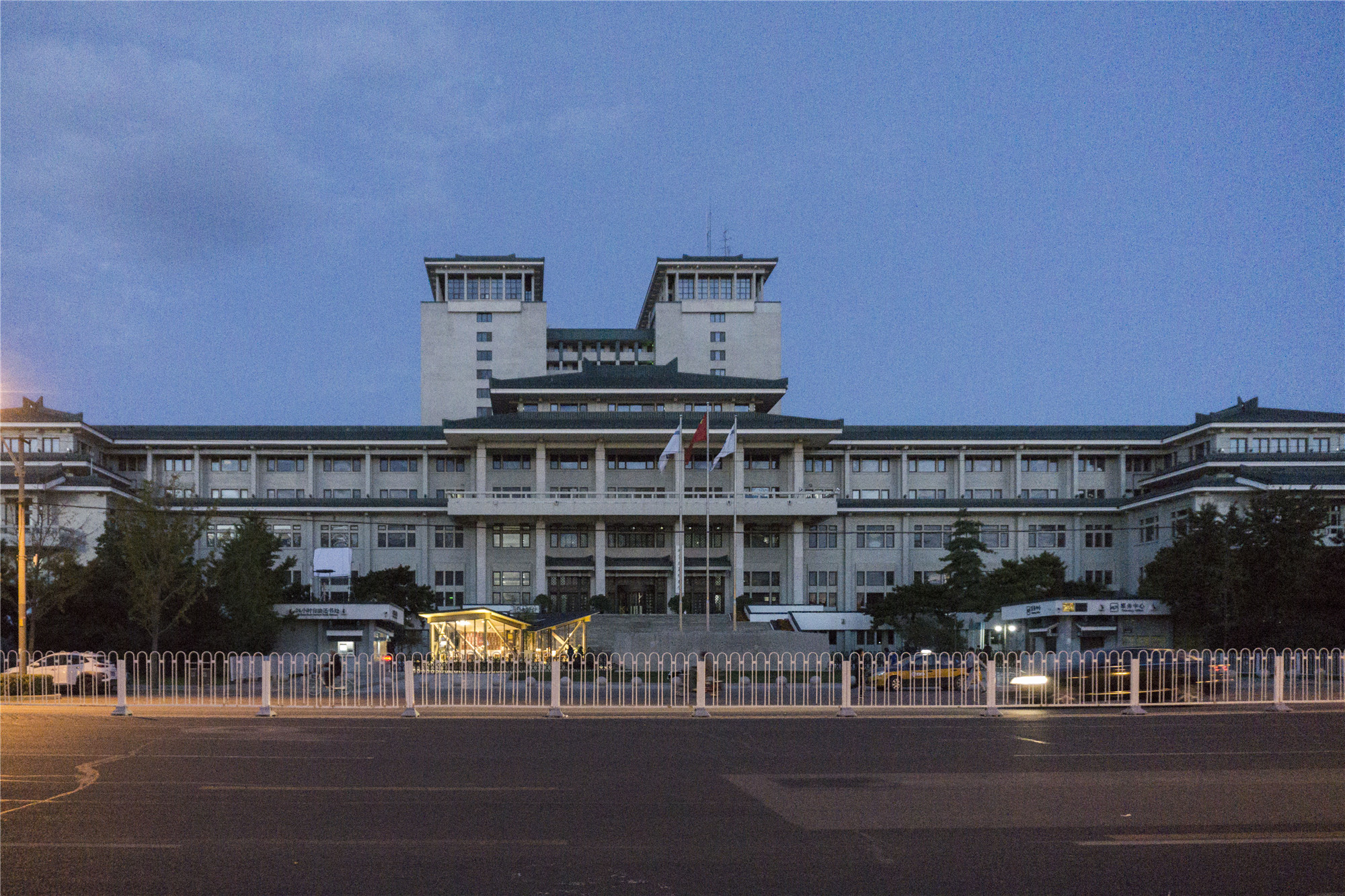
技术之思
为了节目的顺利播出,我们还是要在基本使用要求、技术可行性、时间进度与经济性之间快速找到平衡。虽然只是个空间简单、技术难度不高的小房子,但正是某些特殊的要求与限制,使得关于技术可行性的沟通讨论成为关键,并密集伴随着工程的始终:
For the sake of a smooth broadcast of the program, we have to quickly find a balance between the basic requirements of uses, technical feasibility, time schedule and economy. This is, after all, a small house with a simple space and little technical difficulty, but it is certain special requirements and constraints that make the communication and discussion about technical feasibility crucial and intensively accompany the project throughout:
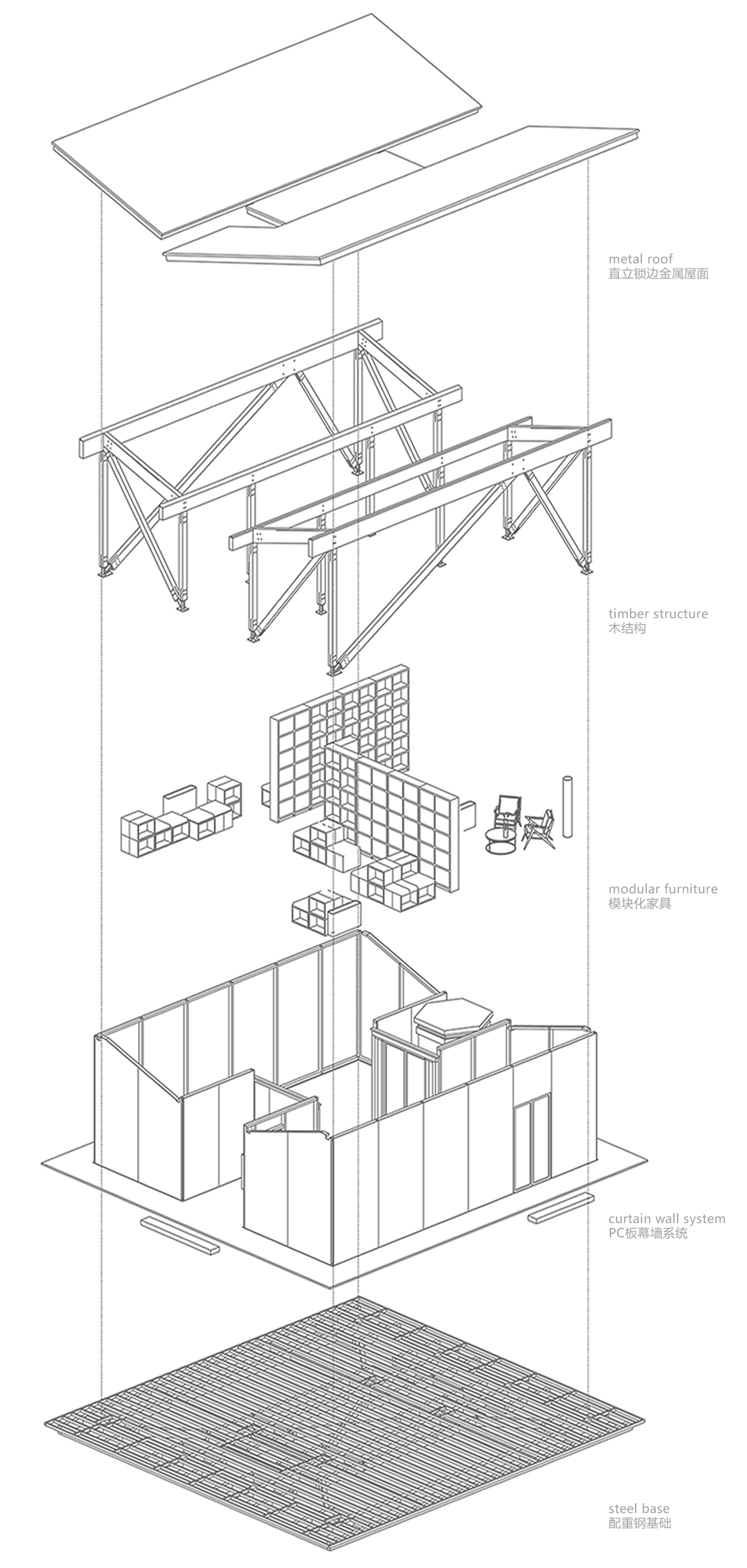
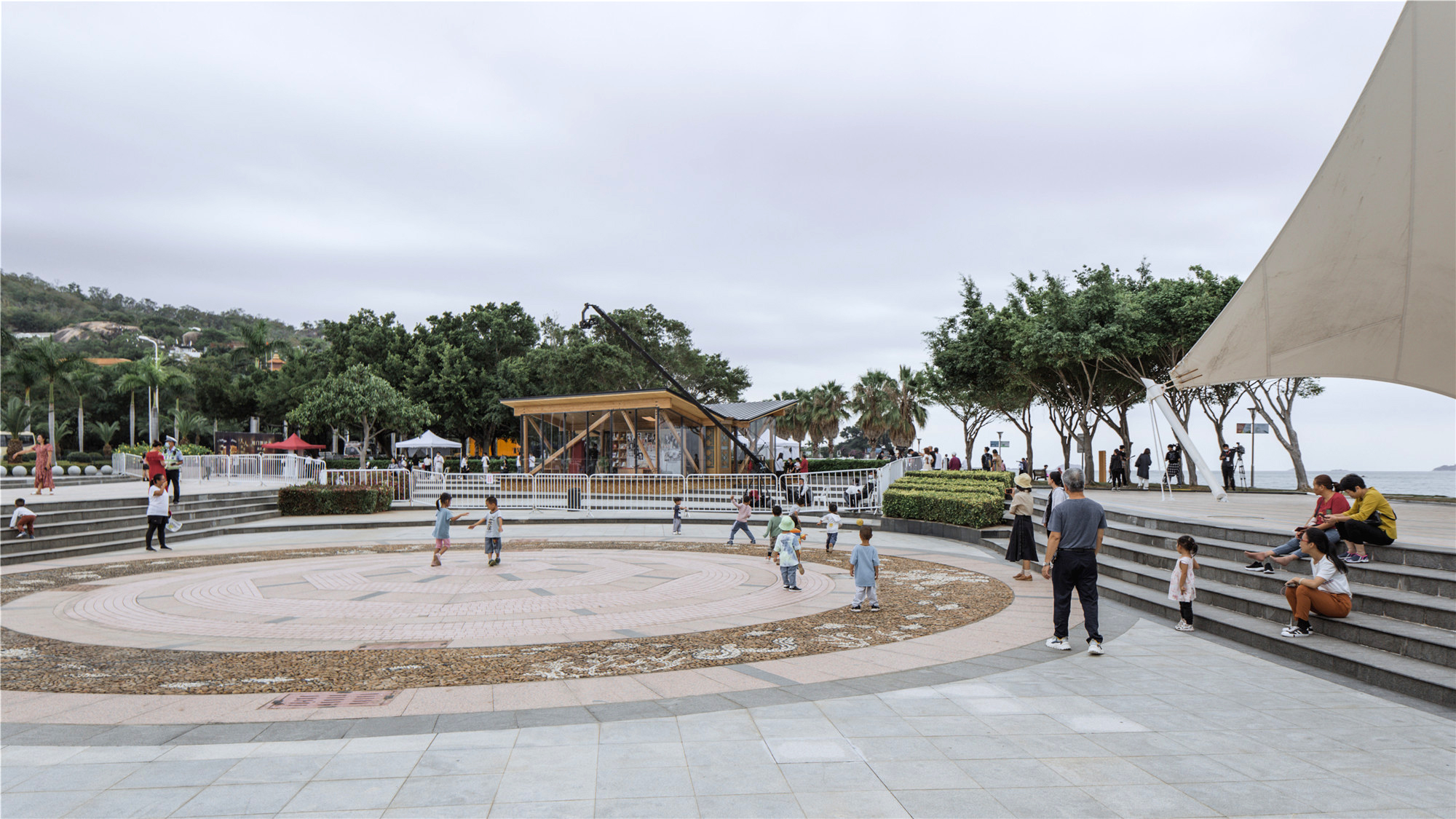

装配式木结构差不多是唯一的选择。快速建造的严格限时要求只能采用装配式构件搭建,但严禁破坏场地现状及施工期间禁明火禁噪声的要求,以及极短的构件加工允许周期,基本上把装配钢结构的可能性排除掉。当然钢构的冷峻特性,也不支持对朗读空间书卷气质的设定。
Assembled wood construction was pretty much the only option. The strict time limit for rapid construction required that using assembled components will be the only way out. Then, the strict prohibition of damage to the current state of the site and also the prohibition of open fires and noise during construction, as well as the extremely short allowable time for component processing, basically ruled out the possibility of assembled steel structures. Let alone that the cold nature of steel structure also does not support the setting of the bookish temperament of the reading space.
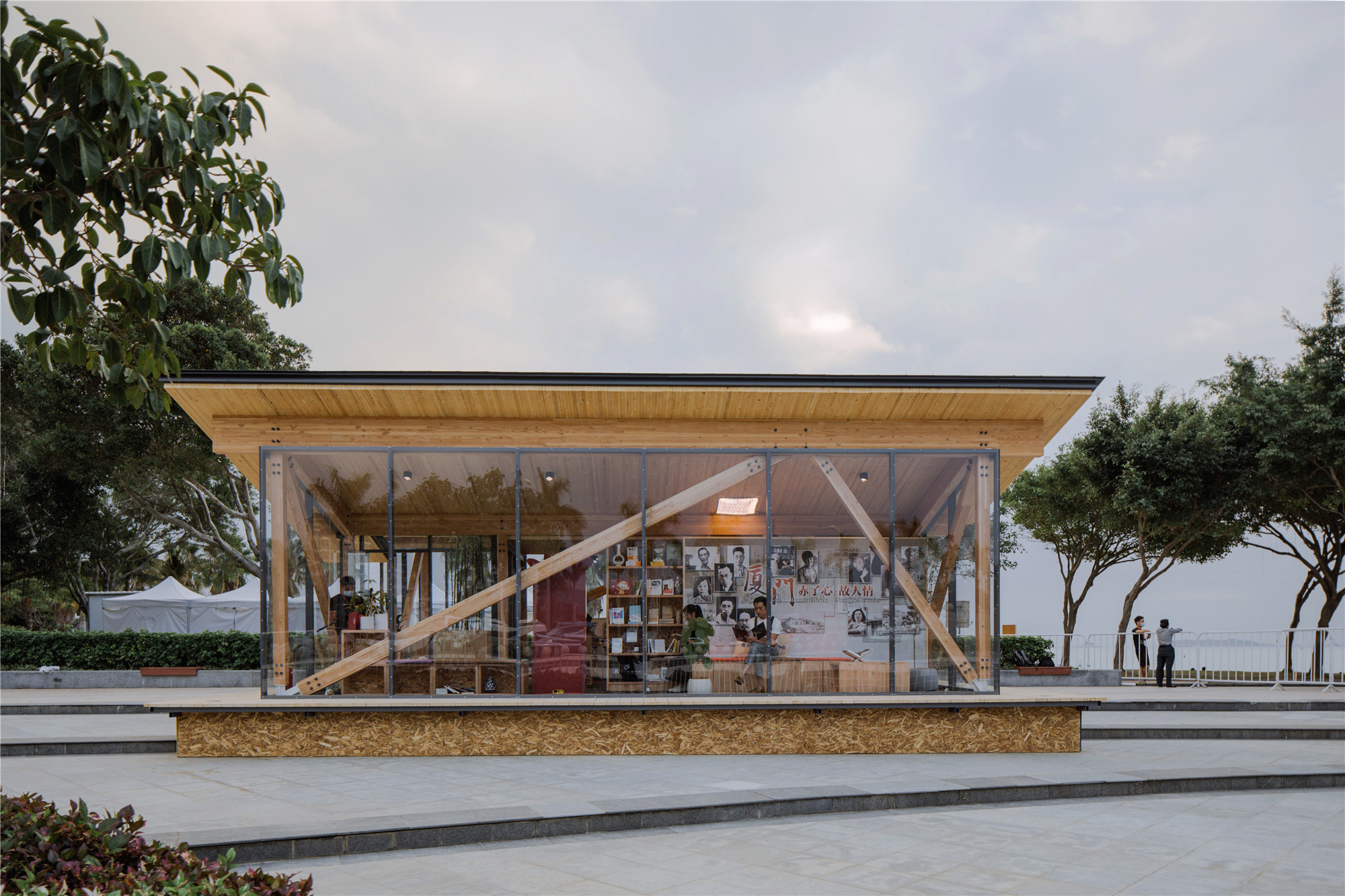
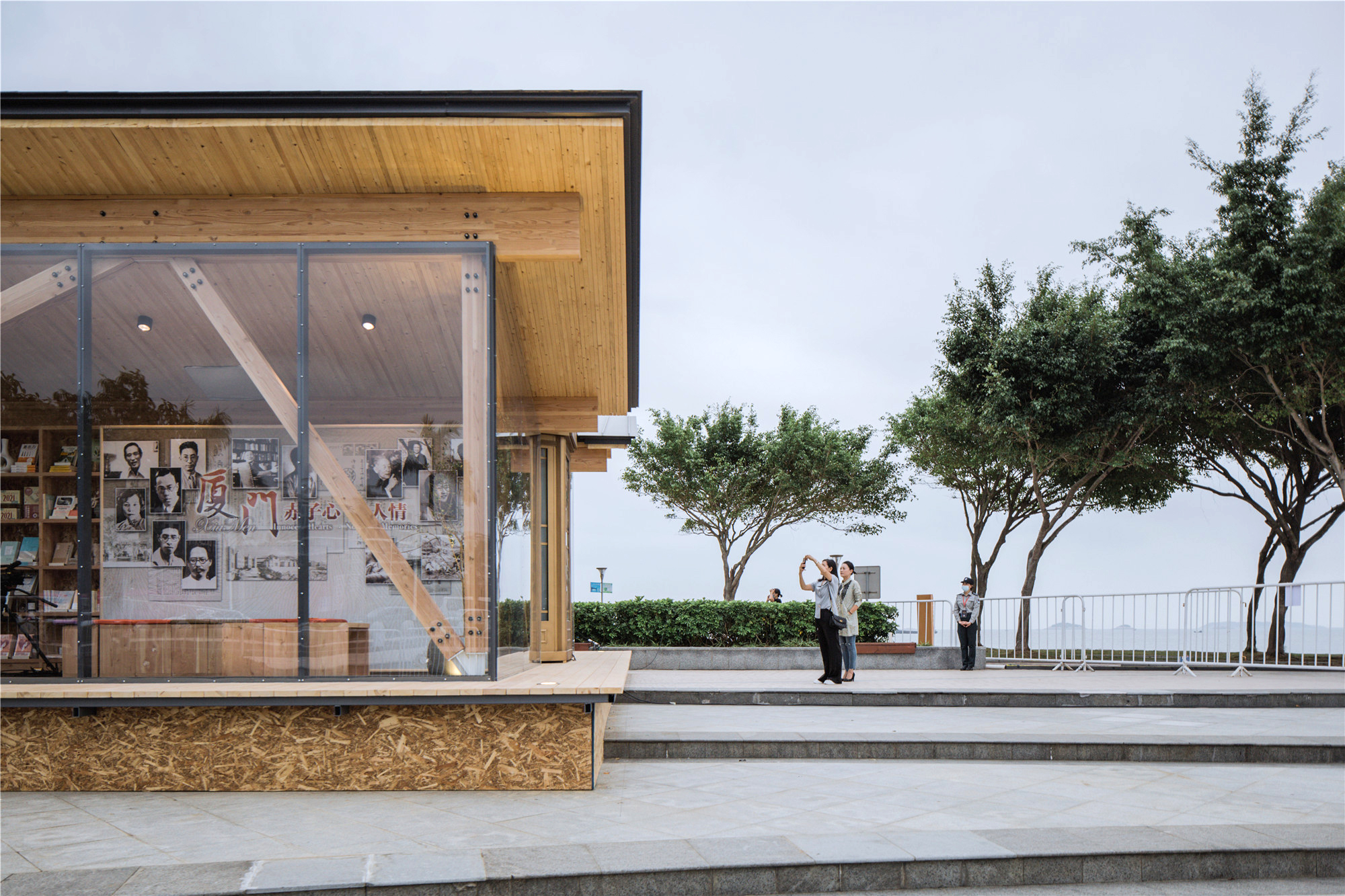
正常中空玻璃幕墙的生产加工已无可能,用PC板(亚克力板)替代也是无奈的选择。期间我们也尝试用双层中空PC板来解决隔热节能及平整度的问题,并设置若干玻璃开启窗,但限于重重障碍,最终只能实现单层12毫米厚的PC单板进行围护。好在是十月中旬,对三地来说气温都比较温和稳定,只能依赖开门调节自然通风。另外这种板不耐划伤,表面磨损会影响通透性,同样因为用时短,注意维护的话至少可以坚持半年。
It is no longer possible to use insulated glass curtain wall production and processing, so the PC boards (acrylic boards) became an acceptable alternative. We did have tried to use double-layer insulated PC boards to solve the problem of heat insulation and energy saving as well as flatness, or to set up some opening glass windows.However, none of these attempts survived through huge obstacles. At last, we could only set down with single-layer of 12mm thick PC boards as enclosure. The bright side to this is that the program was held during the middle of October, so the temperature is mild and stable in all three sites, which makes it possible to regulate the natural ventilation by opening of the door.Since these boards were not scratch-resistant, abrasion on the surface affected the permeability. They can last at least six months of good status if had being paid attention to maintenance.
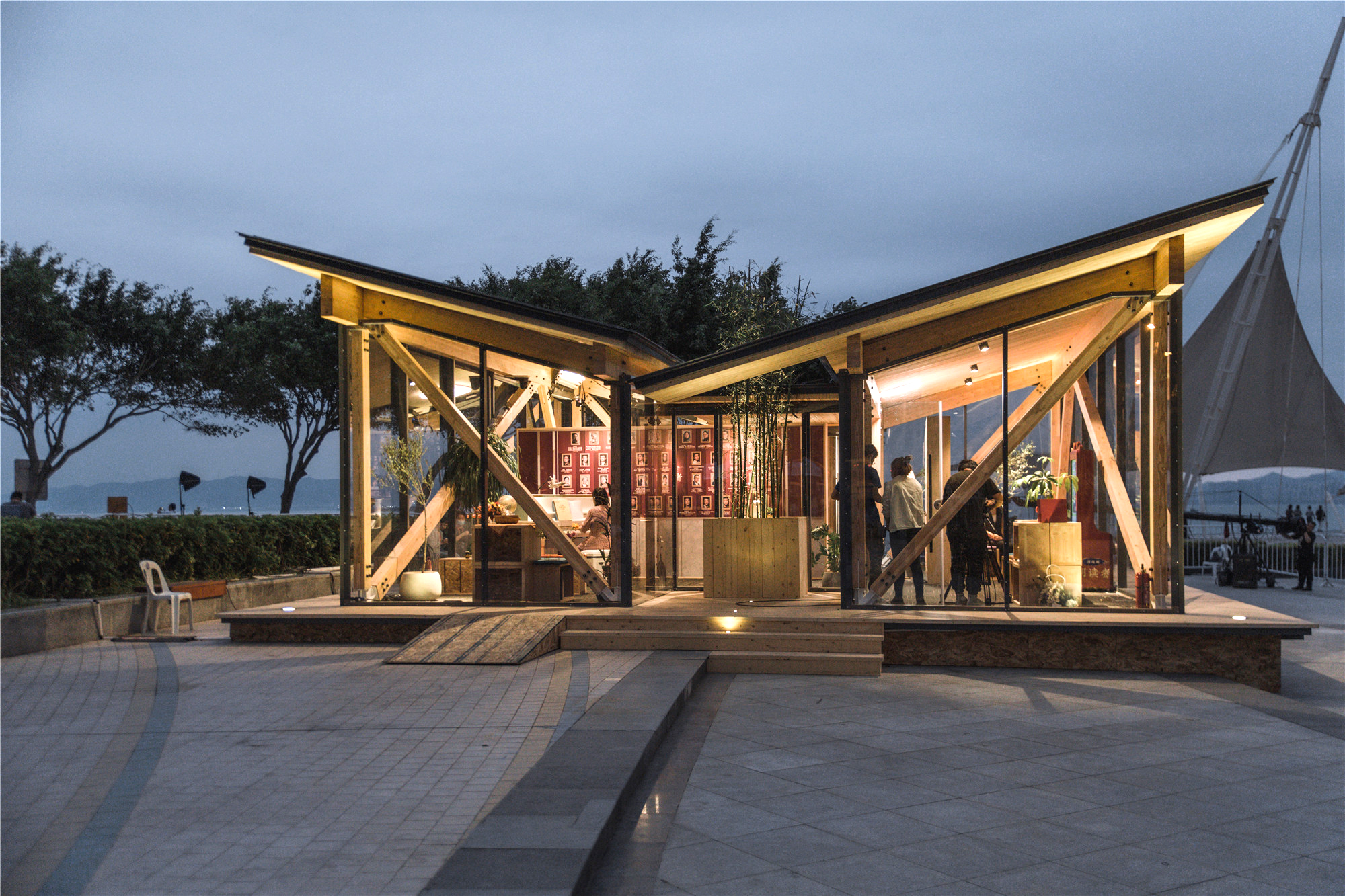
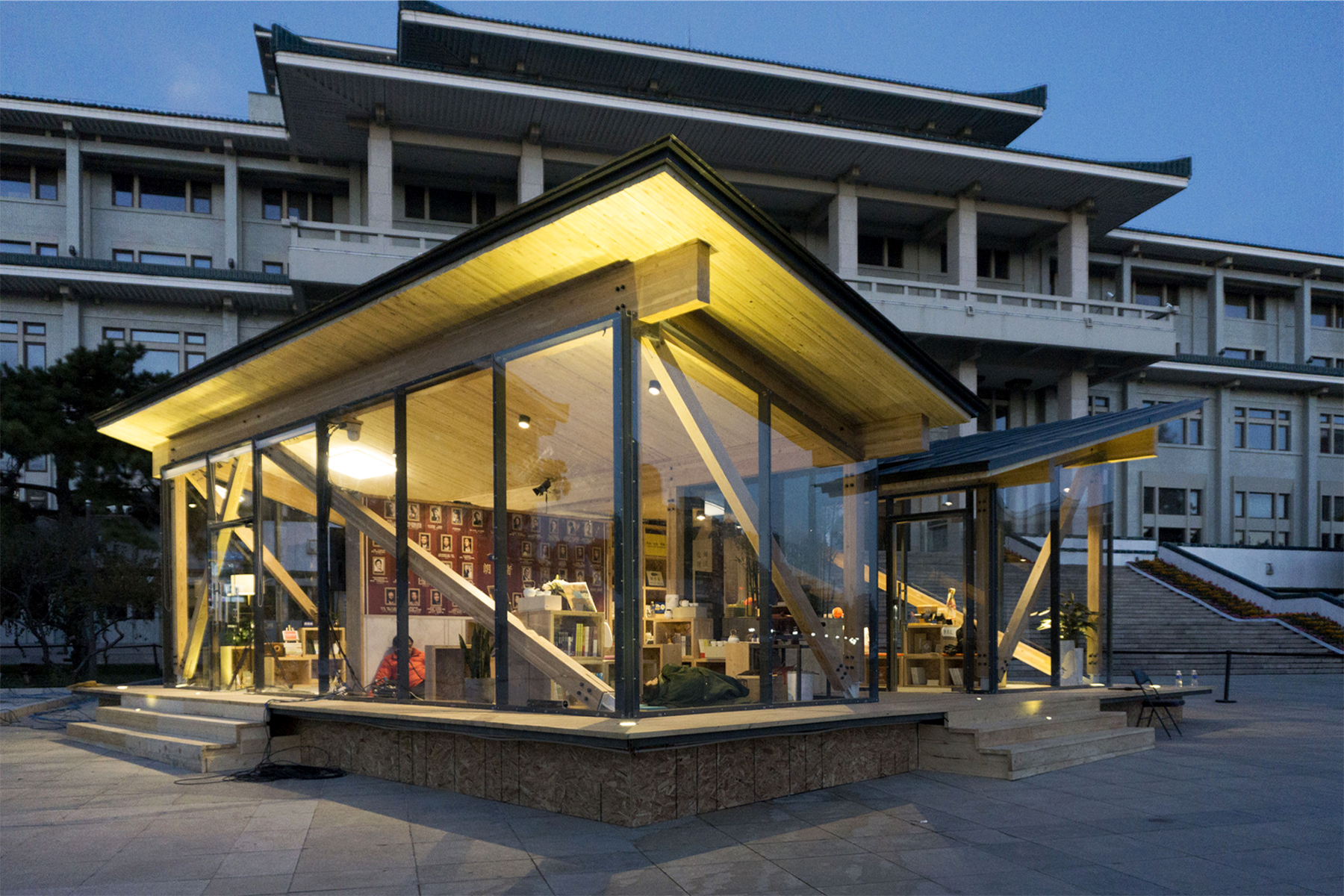

类似满堂基础的双向密排钢构底座,是为了让上部荷载均匀分散,不会对广场的铺地(均为石材)产生破坏。基座完成后上面满铺雪松木板(省掉防腐工序),变成这个速成建筑周边一圈高度适中的可坐地板,再次利用木质的温暖感令人易于接近。
We used two-way dense row steel foundation, similar to raft foundation, it will allow the upper load evenly dispersed, and not to damage the original square paving under (stone). Cedar planks(omitted anti-corrosion process) were arranged on the foundation, becoming the floor that can be sit around this quick-building building. Once again, the warmth of wood made the space easy to approach.
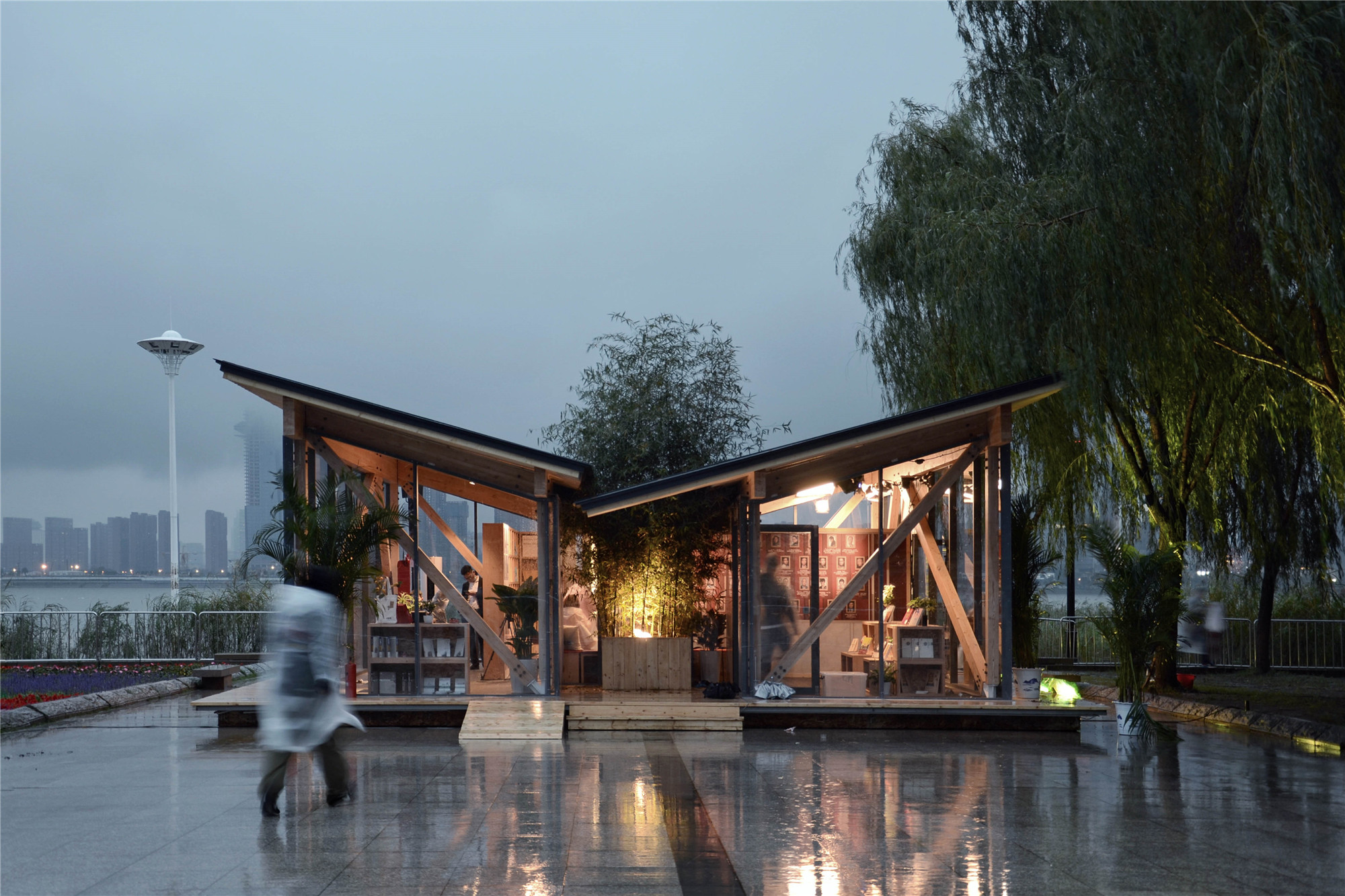
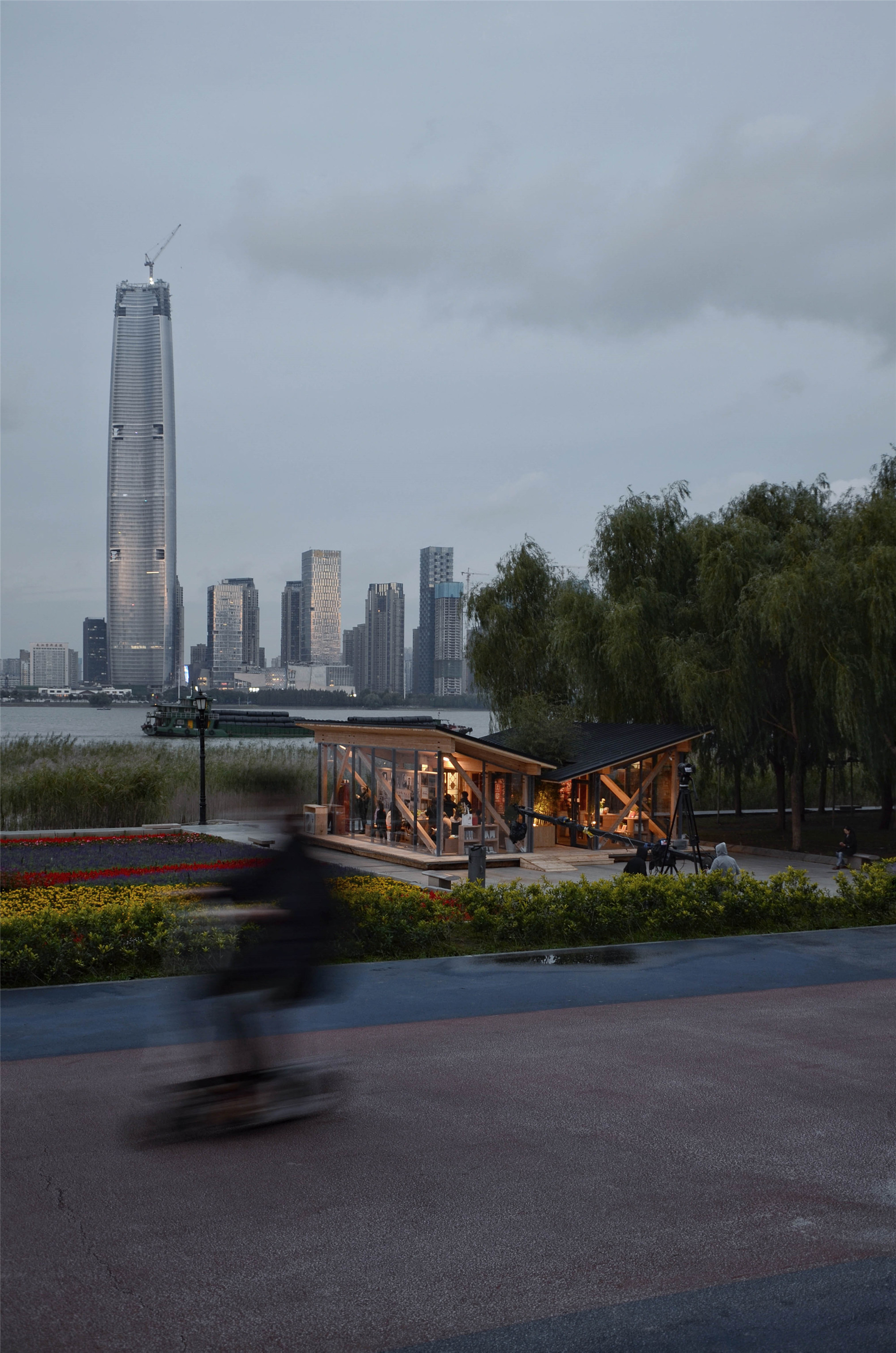
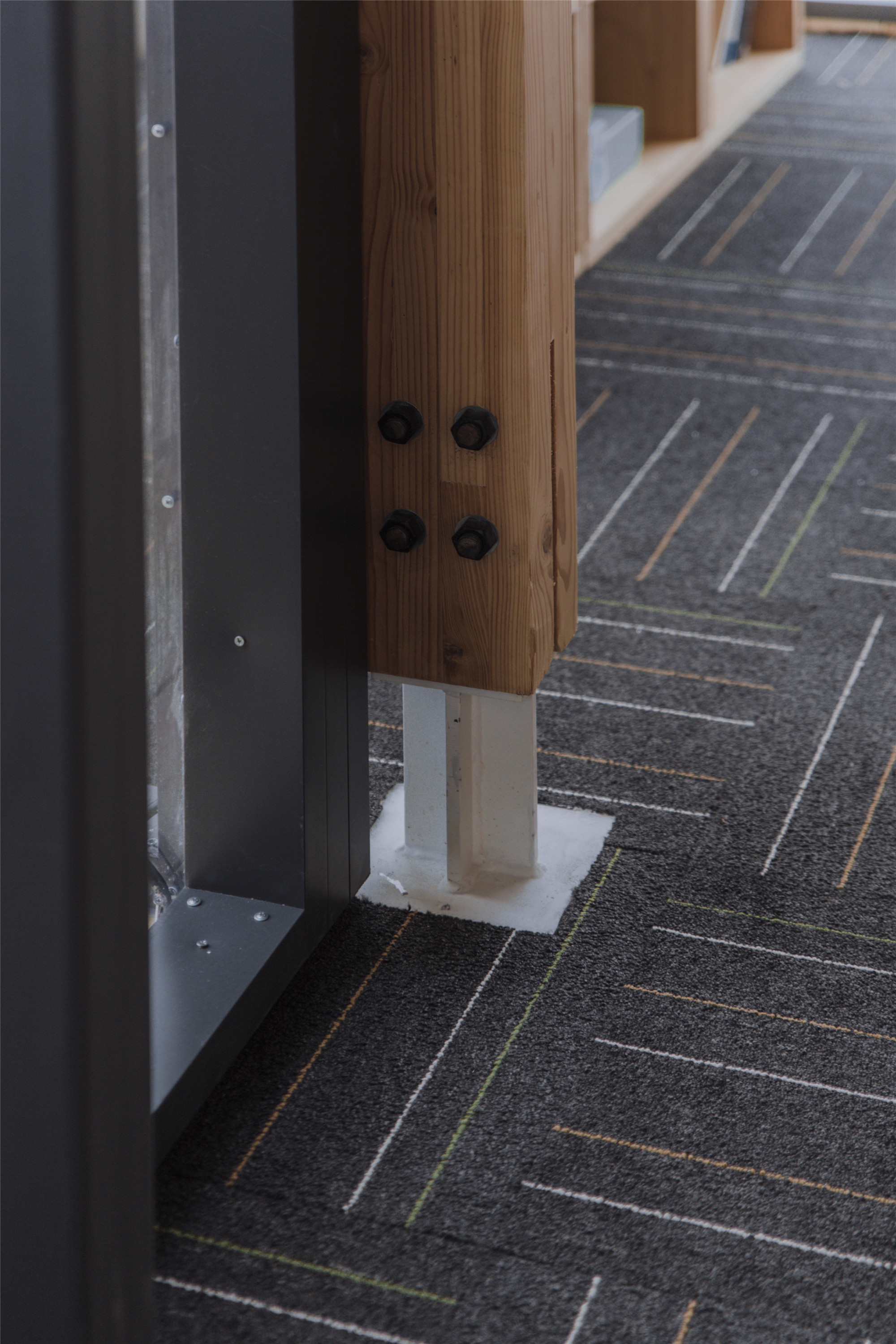
屋面采用铝镁锰直立锁边板是常规做法,也是防雨耐久的必要保证。金属板下的屋面结构板(同时也是顶棚完成面)延续了之前的SPF板NLT钉合木系统,比较重也比较贵,但这个重量反而是必要的,尤其是在厦门海边,再简单的屋面也要考虑台风负压的不利影响。所以房子整体要轻但屋面要重,这一对看似矛盾的要求依赖于较强的结构整体刚度来平衡满足。
It is the conventional practice to use aluminum-magnesium manganese upright lock edge plate in the roof, and also guarantee the rain-resistance. For the roof structure plate under the metal plate (also the roof finish surface), we used SPF plate with NLT (Nail Laminated Timber), which is heavier and more expensive. The weight is actually a pro not a con. Especially for the site on the seaside of Xiamen, where typhoon come from time to time, a heavy structure becomes a necessity. Therefore, the house should be light but the roof should be heavy, this pair of requirements seems to be contradictory, and still was balanced by the strong overall structural stiffness.

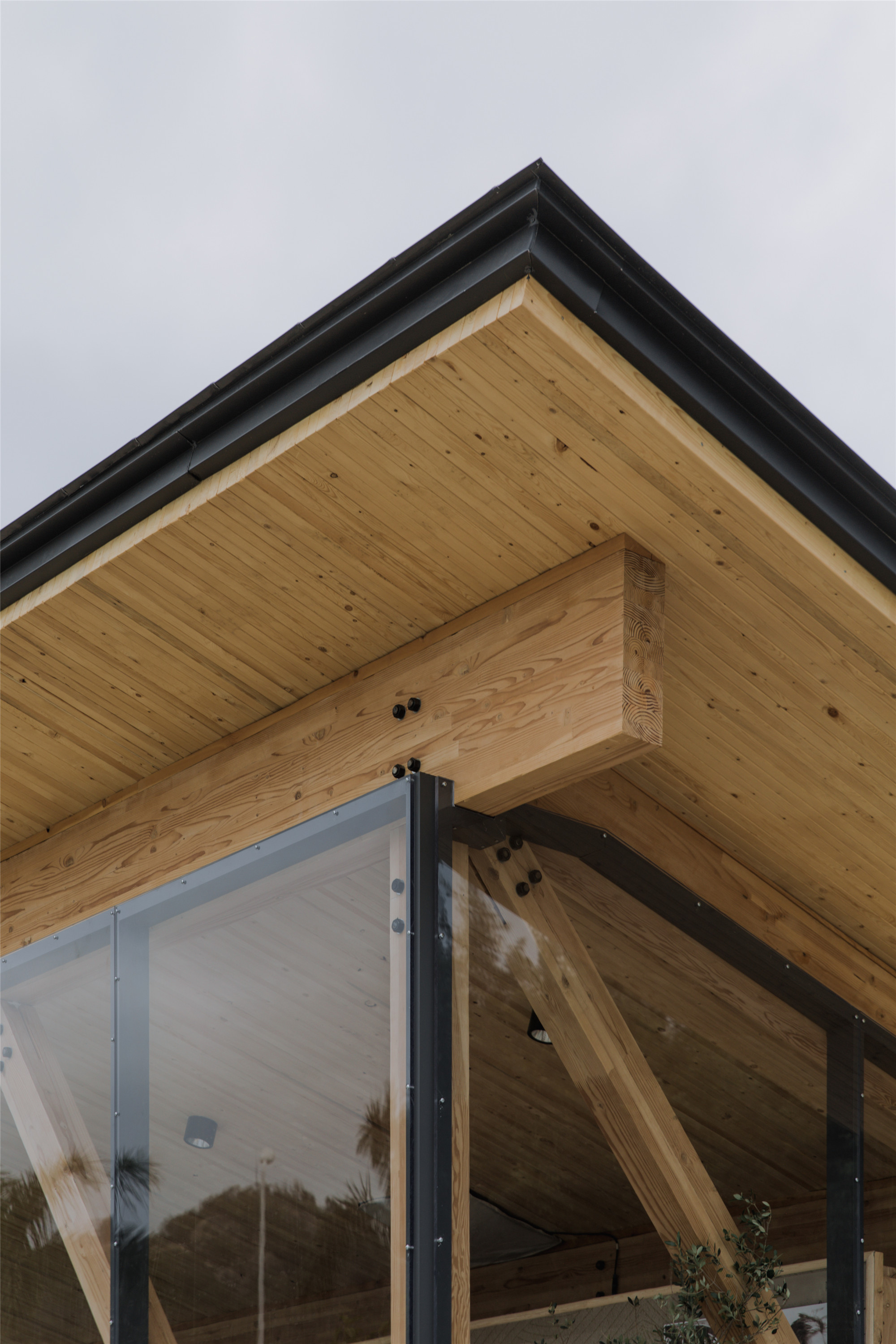
诸如各个场地与周边现状的方位与关联问题;如何容纳《朗读者》第二季的象征物——八角朗读亭,以及由此带来的施工工序问题;通向朗读亭的通道是否设门的问题(在直播之前决定拆掉);空调终端的选用和摆放问题(也是在使用前拆掉)……这些紧张而匆忙的讨论和决策瞬间,已经随着直播活动的圆满结束而轻松飘散了。72小时的直播,与之前720小时的案头技术工作与在三地的奔波都是一刻也不松懈的紧张,这是我们和节目组、承建方共同体验的紧张——共同面对的问题,以及共同应对的事件。
Besides, there were also a lot of other issues related, such as the orientation and connection of each site to the surrounding area, how to accommodate the octagonal reading pavilion, which is the symbol of the second season of "The Reader", and the resulting construction process, whether to provide a door to the pavilion (and we decided to remove it before the broadcast), and the selection and placement of air conditioning terminals (also removed before use), etc. The 72 hours of live broadcast, along with the 720 hours of technical desk work and the running around in three places were indeed a moment of tension that we experienced together with the program team and the contractor. Together we faced the problems. Together we accomplished the events.
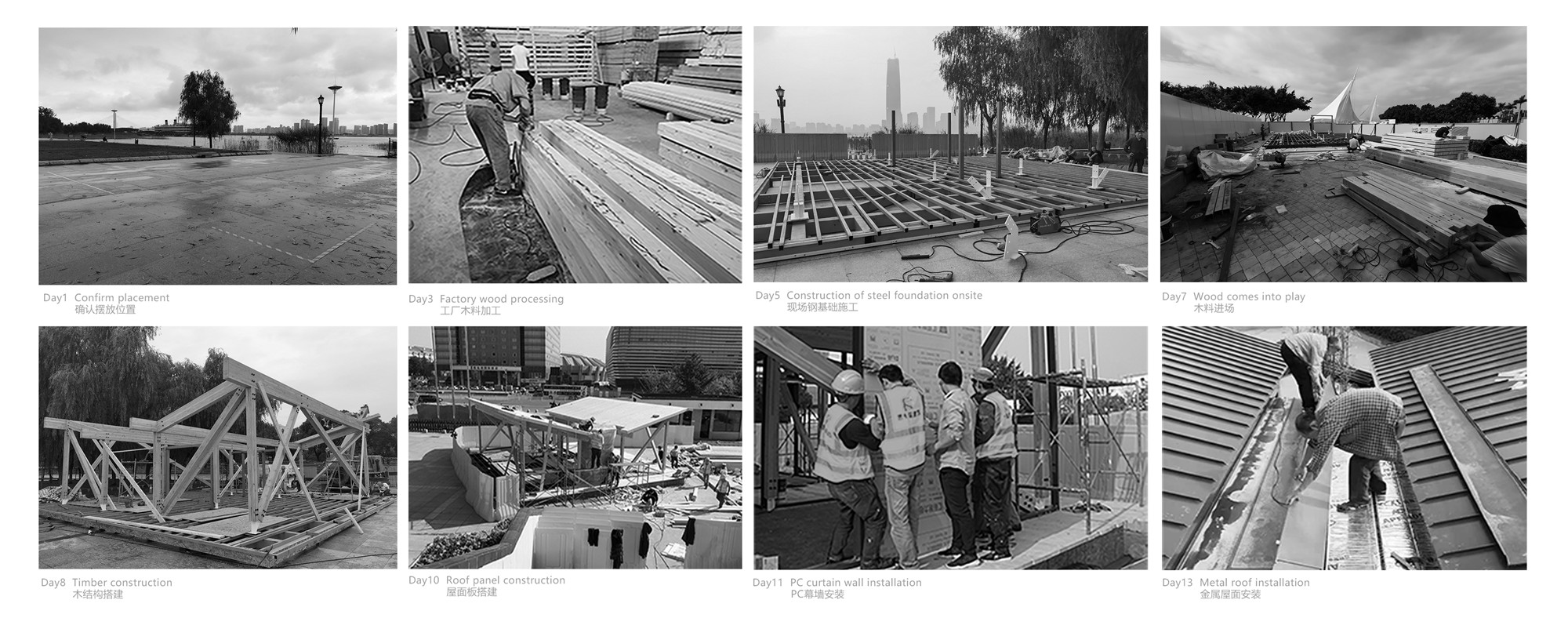
结语
是的,这篇文字很不“建筑”,其实更像是对一个事件过程的繁琐叙述。对节目来说,朗读空间是一组特别的道具,但对建筑师来说,这个房子更像是媒介,或者窗口,它确实具有一个建设工程该有的全部特征,但又那么清晰地击打着对专业技术的习惯性判断。
Yes, this essay is very “unarchitectural”. Maybe it’s more like a tedious narrative of the process of an event. For the program, the Readers’ House is a special set of props, but for the architects, the house is more like a medium, or a window, that does have all the characteristics of a construction project as it should be, but also clearly strikes at the customary judgments of expertise.
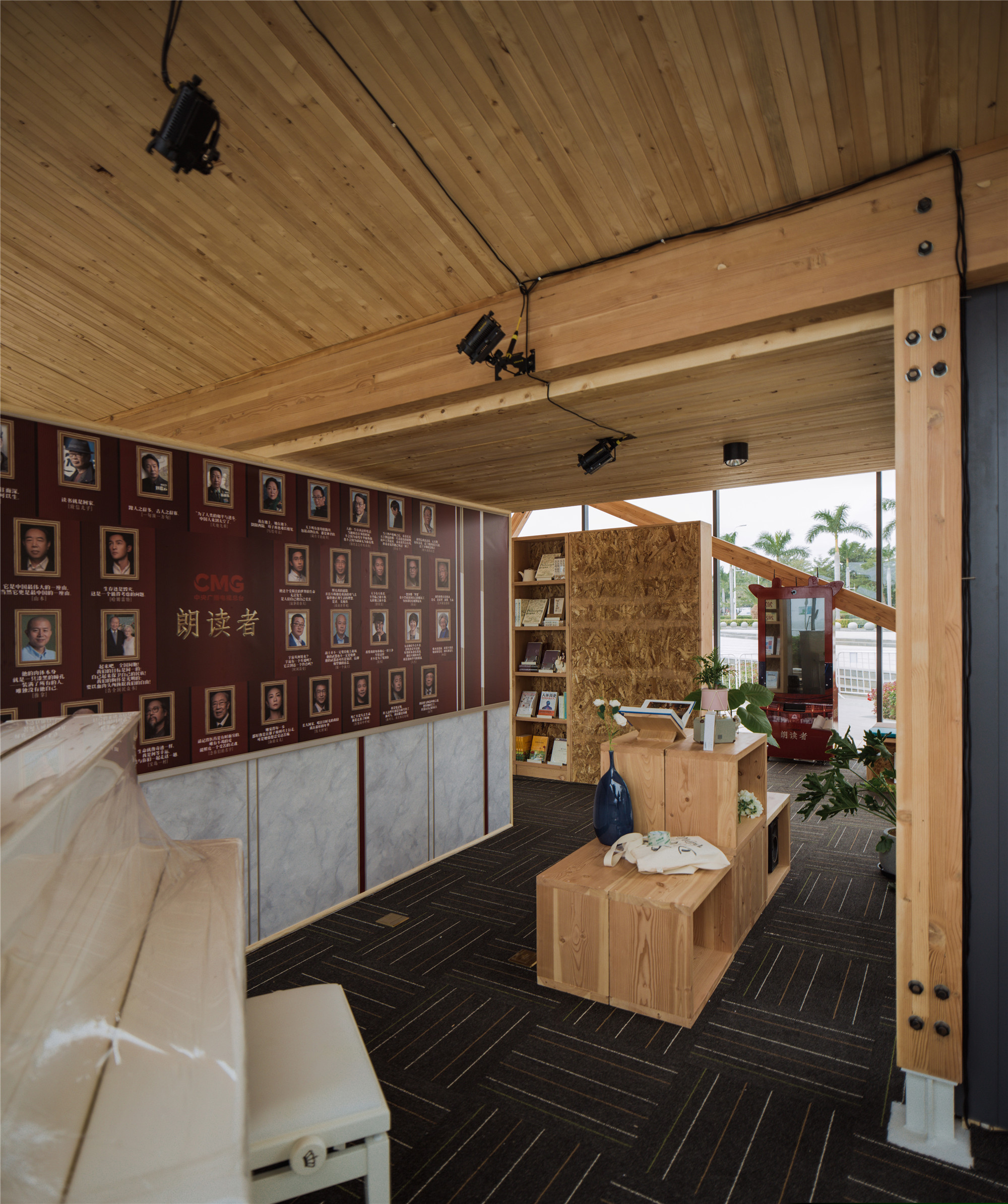
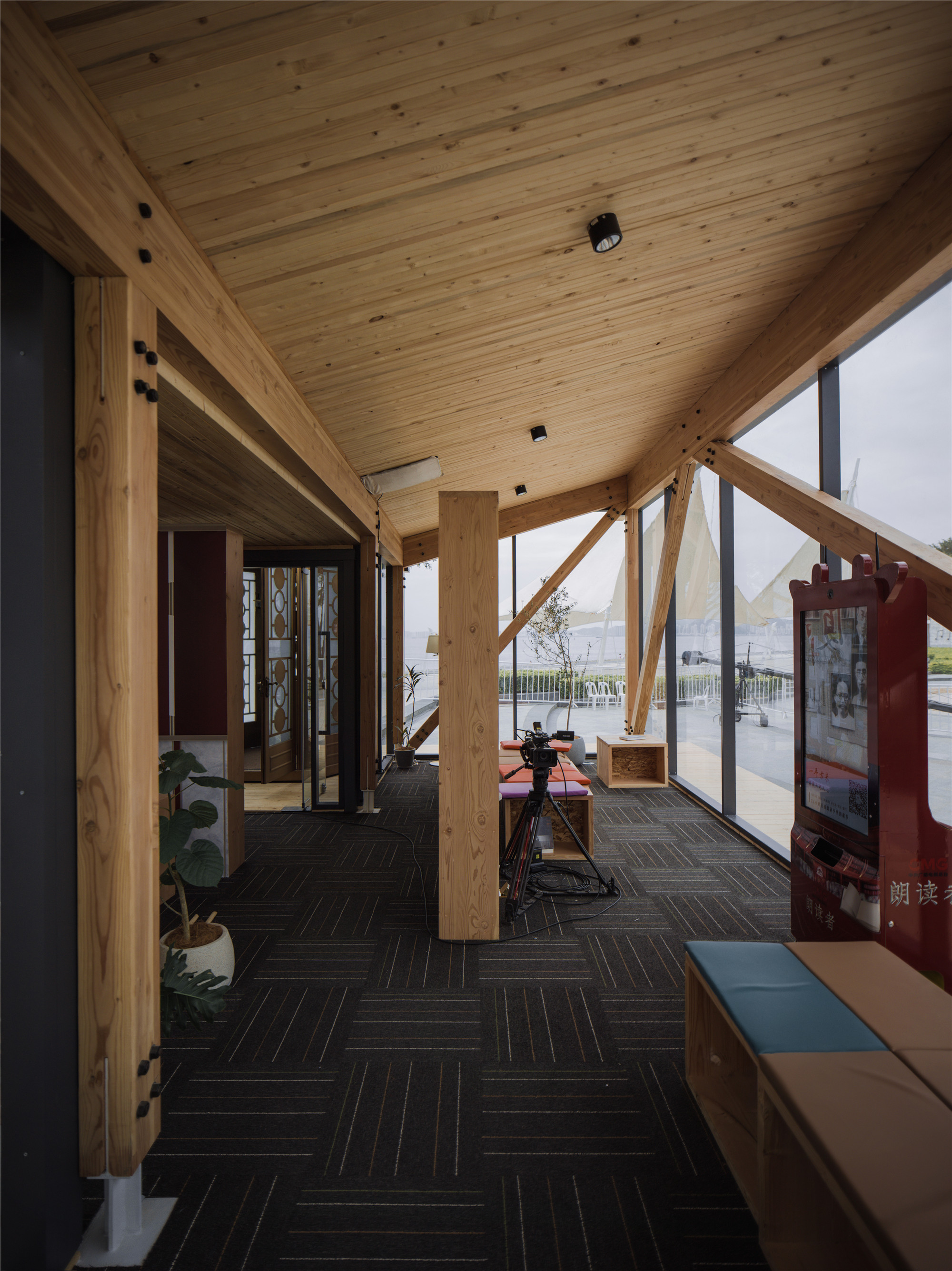
瞬时性、公众参与、书店限时管理、临时与舒适性、材料极限与空间潜力、新媒体时代的时空互动……这个已然消失的临时建筑给我们留下只有影像与记忆,但似乎可以牵引出不少非常规的话题,在脑海中像很多光斑在交叠闪烁。
Transience, public participation, limit-time management of the bookstore, temporary and comfort, material limit and spatial potential, space-time interaction in the era of new media... This temporary building that has disappeared left us with only images and memories, but it seems to be able to pull out a lot of unconventional topics, like many light spots overlapping and flashing in the mind.
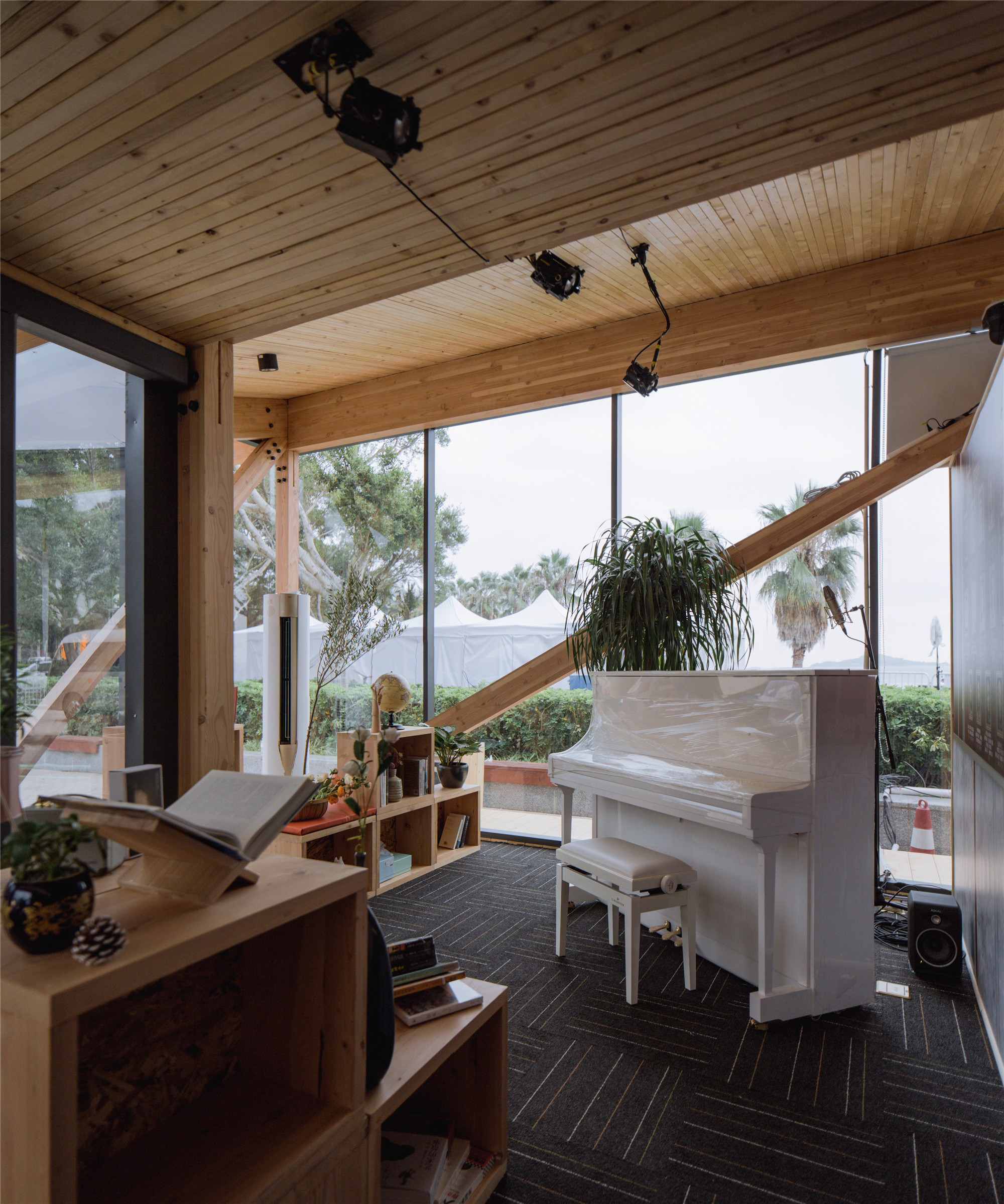
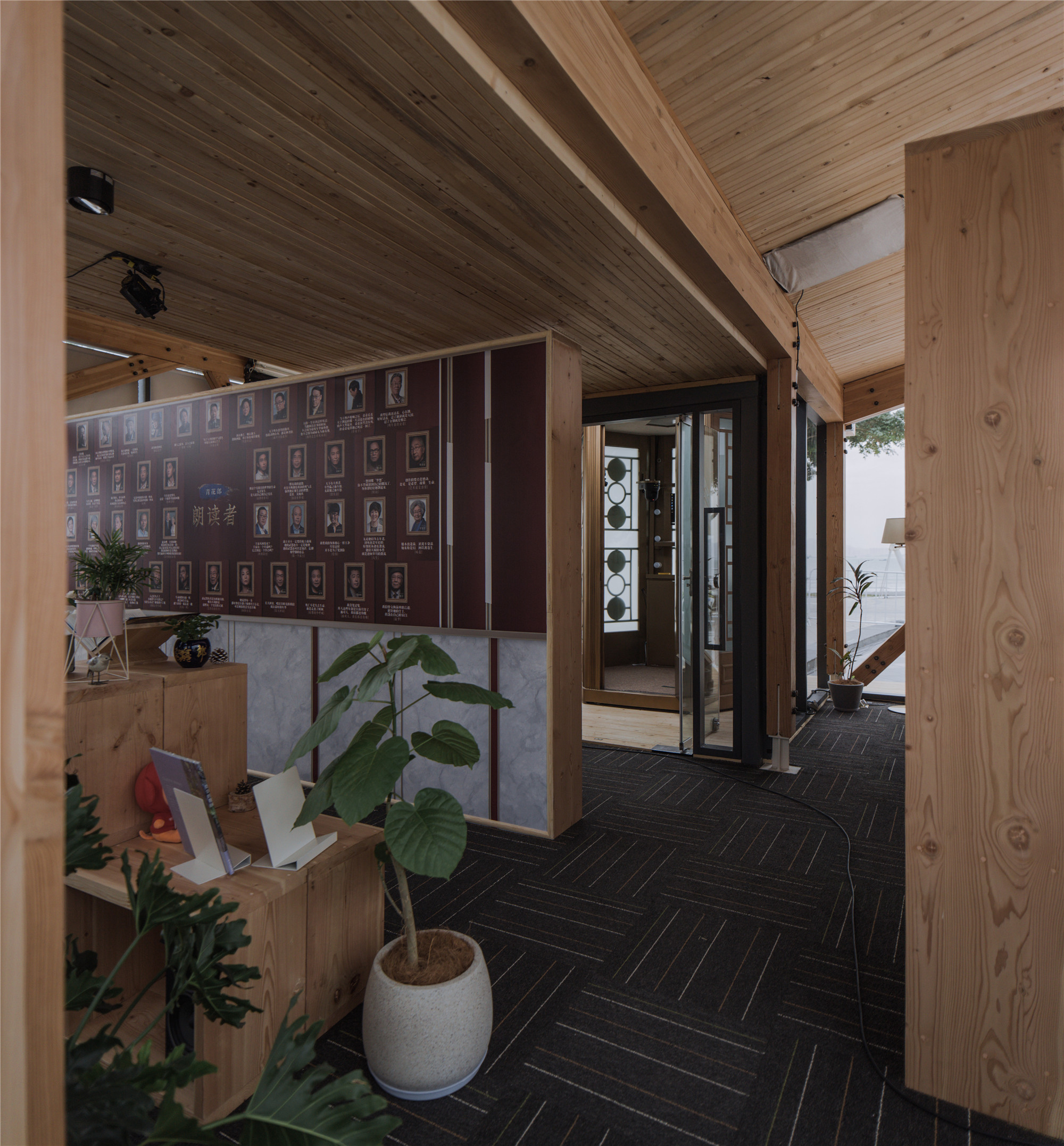
透过闪回影像,第一次跟栏目组讨论方案的情景如在眼前。最初的建筑师趣味使我们提出类似可轻便装卸的“手提箱”空间的提案,以应对临时性和可能的异地重复使用的设想。但在主持人董卿的坚持下,最终还是采用了现在看到的对称内倾屋顶的形式。这一次我很佩服“甲方”的直觉,因为这时,艺术性不重要,一个像“家”的阅读空间才重要。
Through the flashback images, we still see the moment we discussed the proposal with the project team for the first time. Initially, the architect's interest led us to propose a proposal similar to the "suitcase" space that can be loaded and unloaded lightly, in order to cope with the temporary and the idea of possible off-site reuse. However, at the insistence of hostess Dong Qing, the symmetrical, inward-tilted roof form was eventually adopted. This time I admire the intuition of our "Party A", because at this time, artistry is not important, but a reading space that looks like a "home" is important.
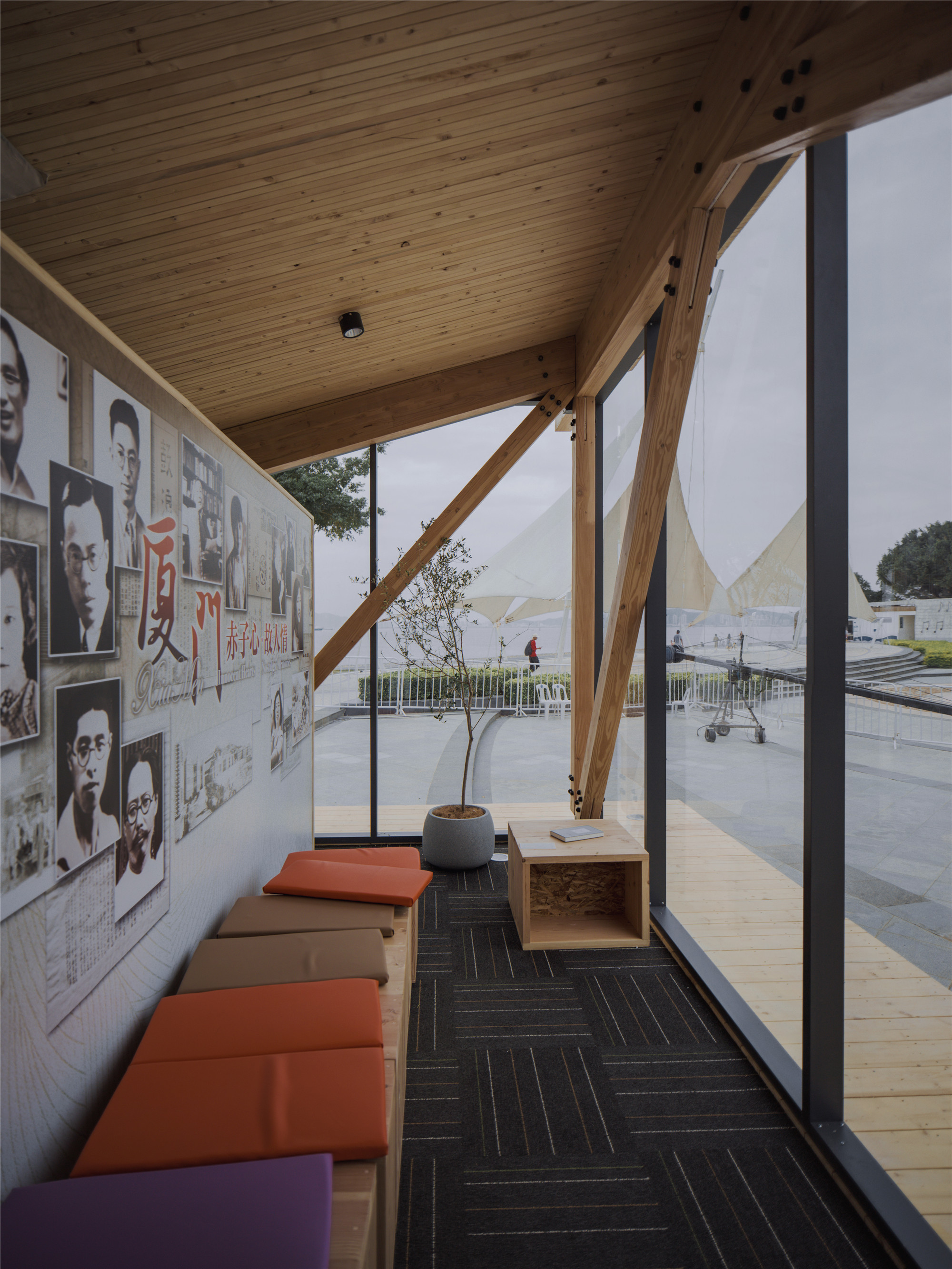

微凉的暗夜里,一卷在手,四顾歙然;暖暖的灯光充盈整个木质空间,就像城市面颊上的一抹微红,温情柔和,让人心动。
In the cool dark night, hold a book in hand, look around the house, seeing the warm light filling the entire wooden space, like a slight red on the cheeks of the city, warm and soft, heartwarming.
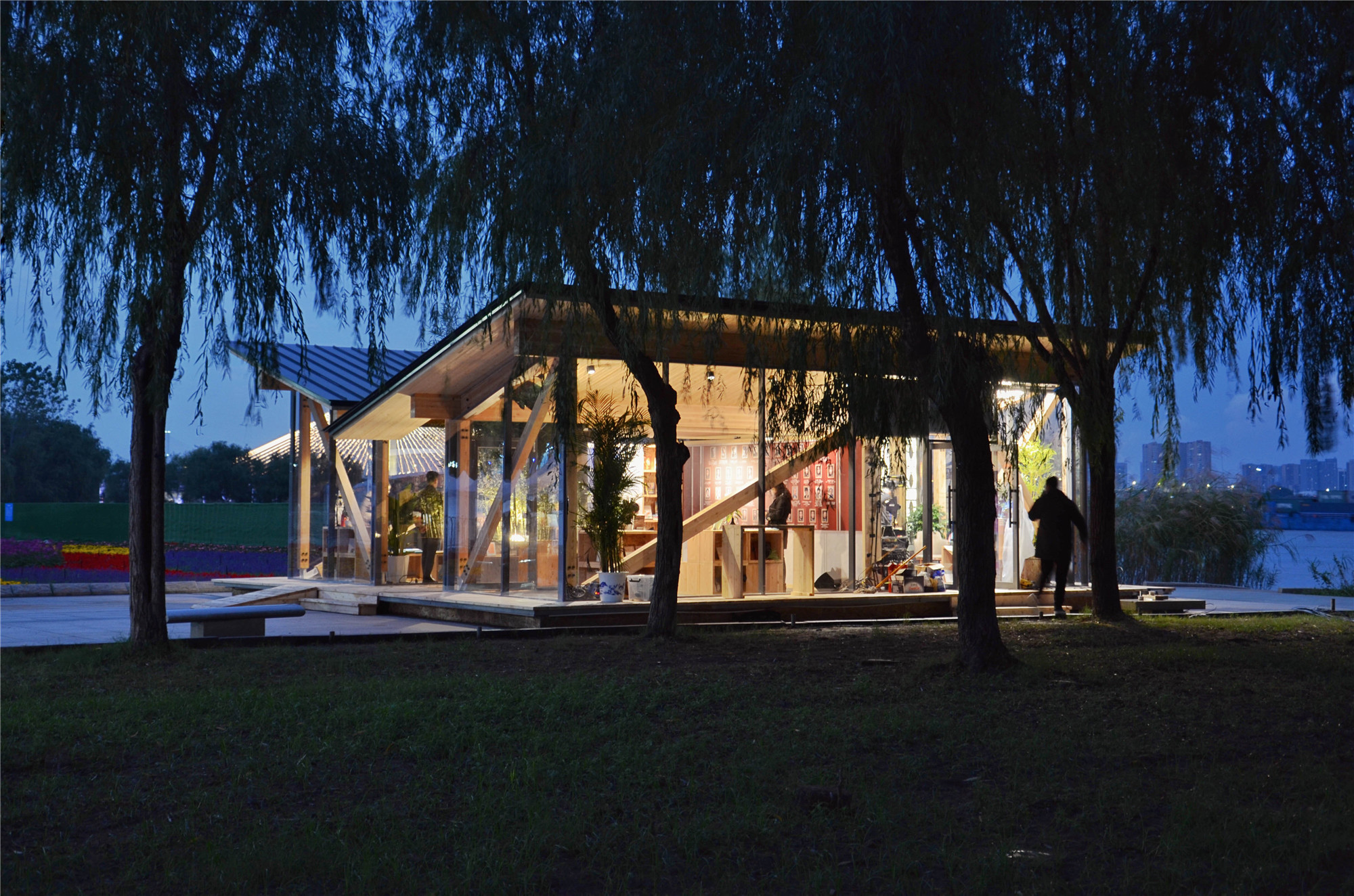
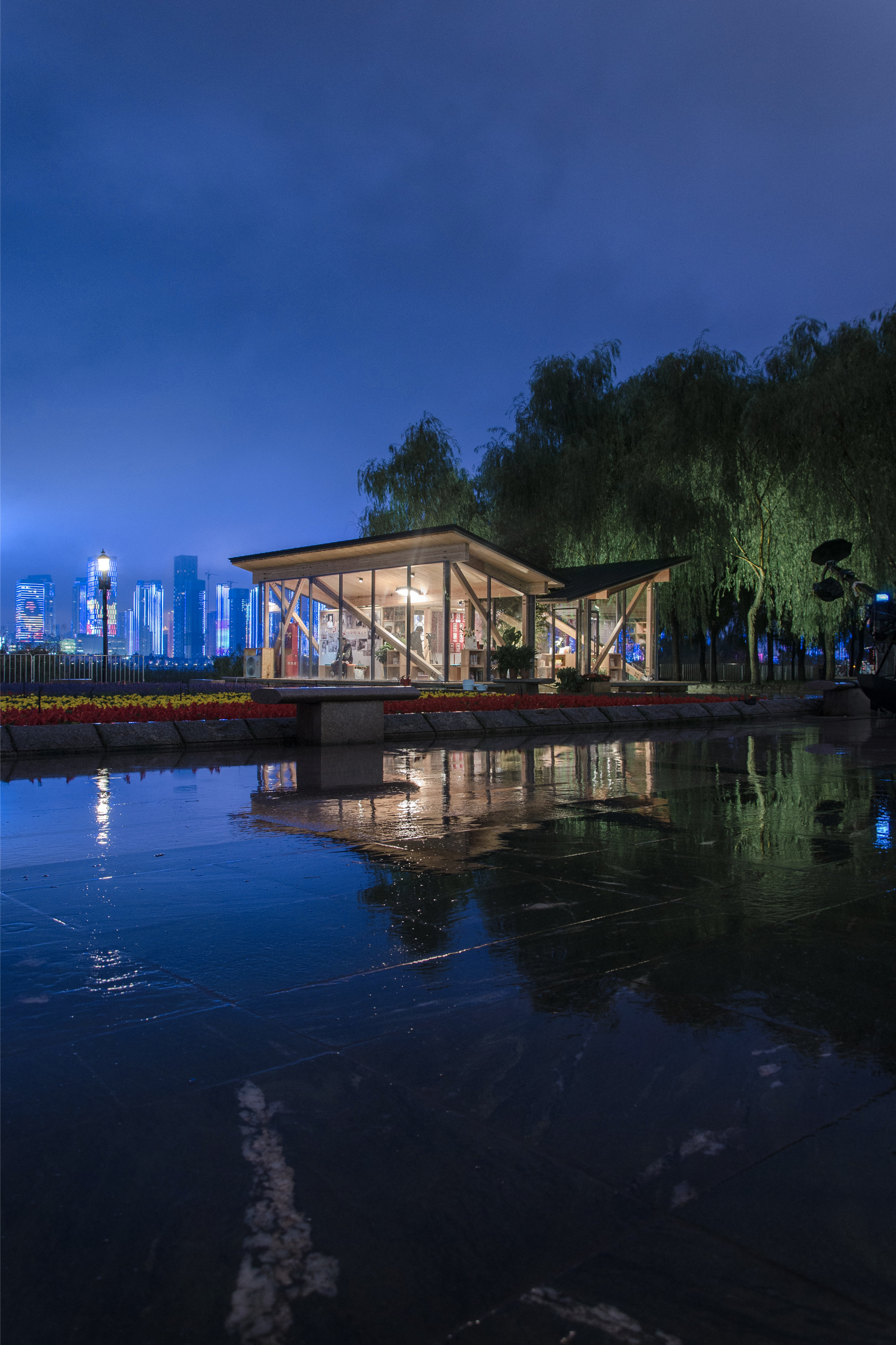

完整项目信息
项目名称:朗读空间
建筑面积:60平方米
设计时间:2020年9月
竣工时间:2020年10月
设计团队:张男、欧仁伟、谢金容、张晓远
室内家具与照明设计:止境设计工作室
室内陈设软装提供:北京-言几又书店、武汉-钟书阁书店、厦门-十点书店
结构顾问:上海思卡福建筑SKF
幕墙顾问:易旋幕墙
委托方:央视《朗读者》第三季栏目组
施工方:上海思卡福建筑SKF
摄影师:陈旸、Owen(欧仁伟)、谢金容
版权声明:本文由上海中森止境设计工作室授权发布,部分信息、视频和图片由《朗读者》栏目组授权使用。欢迎转发,禁止以有方编辑版本转载。
投稿邮箱:media@archiposition.com
上一篇:23度办公楼公区改造:让内外互为延续 / 三次圆设计
下一篇:南安普敦玛吉癌症康复中心:在“风车”中感受惬意 / AL_A