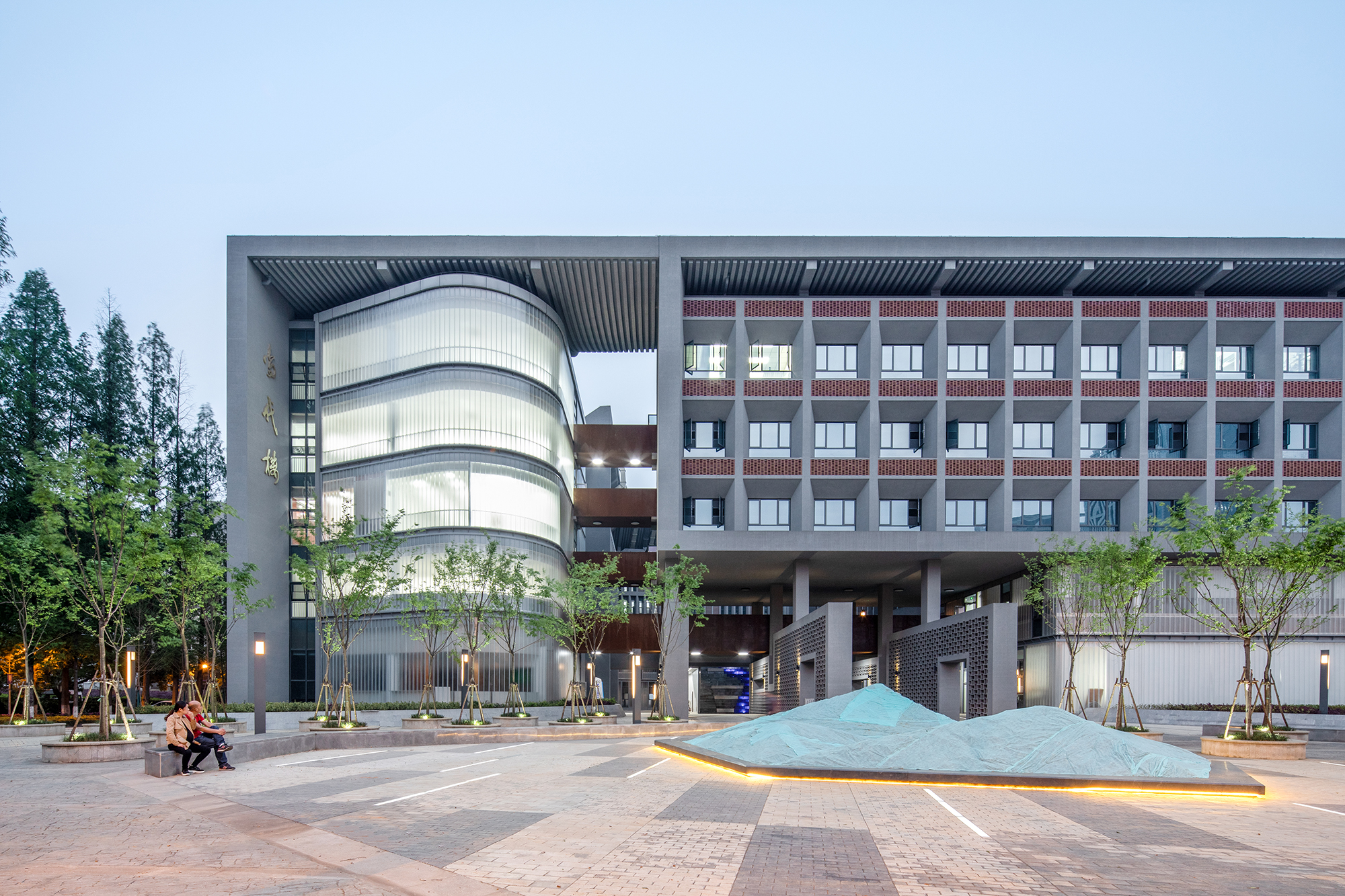
设计单位 MENG本原设计研究院(深总院)
项目地点 湖北武汉
建成时间 2017年10月
建筑面积 21189.4平方米
武汉大学始建于1893年,依珞珈山而建,为典型的山地建筑群落。中西合璧的宫殿式建筑群古朴典雅,巍峨壮观,整体校园风景如画,被誉为“世界最美丽的大学之一”。本次的设计——武汉大学当代楼将作为武汉大学研究生院使用,基地位于武汉大学主校门东侧,毗邻纯步行用途的八一路,是武汉大学整体空间轴线上最为重要的起始点。在这样的命题下,如何传承武大百年文脉、延续历史记忆,同时创新营造现代校园、开创新武大风貌变成了本次设计最为重要的关键所在。
Founded in 1893, Wuhan University is built along the Luojia Hill and presents a typical view of mountainous building clusters. With elegant and magnificent palatial architecture that perfectly combines Chinese tradition with Western influence within a picturesque campus setting, it is reputed as “one of the world’s most beautiful universities”. To meet the future development of the Graduate School, Contemporary Building is proposed and planned. The project site is situated to the east of the main entrance to the university and closely neighbors the pedestrian-only Bayi Road, marking the paramount starting point of the spatial axis on the campus. In such a context, the design should focus on how to carry on the centurial cultural context and keep the historical memory alive while creating an innovative modern campus in new look.
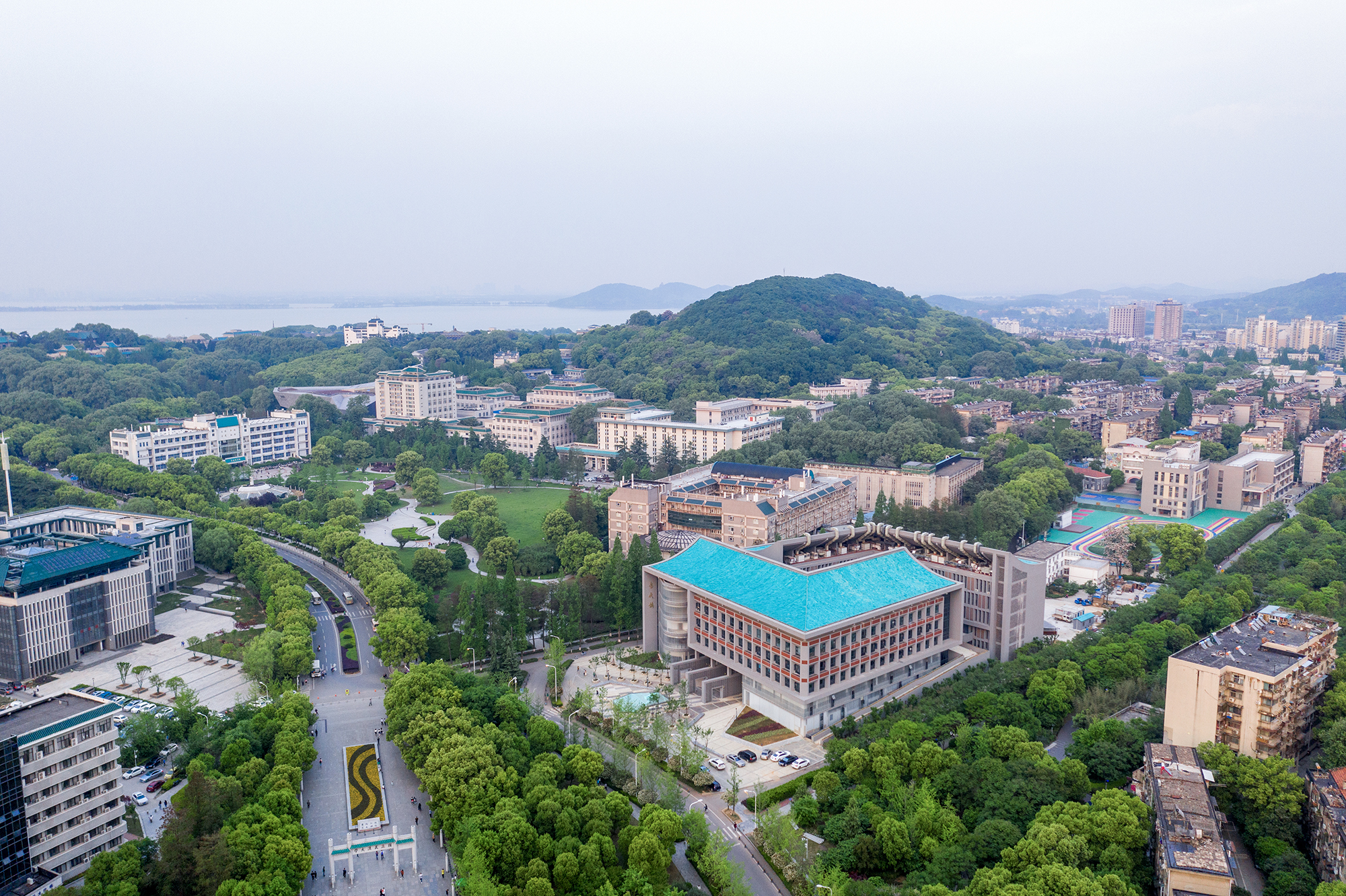
经过多轮比选设计,最终方案以“珞珈山门、传承创新”为创意出发点,通过绿庭高台、青砖飞檐创造出武汉大学百年传承、高山仰止的门户形象。同时通过更为现代的空间语汇及新材料新技术的选用,展现武汉大学开拓创新、与时俱进的现代高校风范。
Following rounds of discussions and comparison of various options, the design proposal is finalized. Centering around the theme “Gateway to Luojia Hill for Inheritance and Innovation”, the design portrays the admirable image of the centurial university through the green courtyards, raised platforms, grey bricks and overhanging eaves. Meanwhile, modern spatial vocabularies, new materials and new technologies are also employed to showcase the determination of the university to explore, to innovate and to move with the time.

传承——尊重文脉,创造历史
Inheritance——Respect for Culture and Tradition
武汉大学建筑的历史要素重点有三:一为绿瓦屋顶,远取其势,近取其质;二为灰砖墙身,中正平实,简洁实用;三为高台基座,步移景异,错落有致。
The architecture of Wuhan University features three distinctive traditional elements: green tiled roof for both building imagery and form; concise and practical grey bricked walls; and raised base for varied views and well-organized layout.
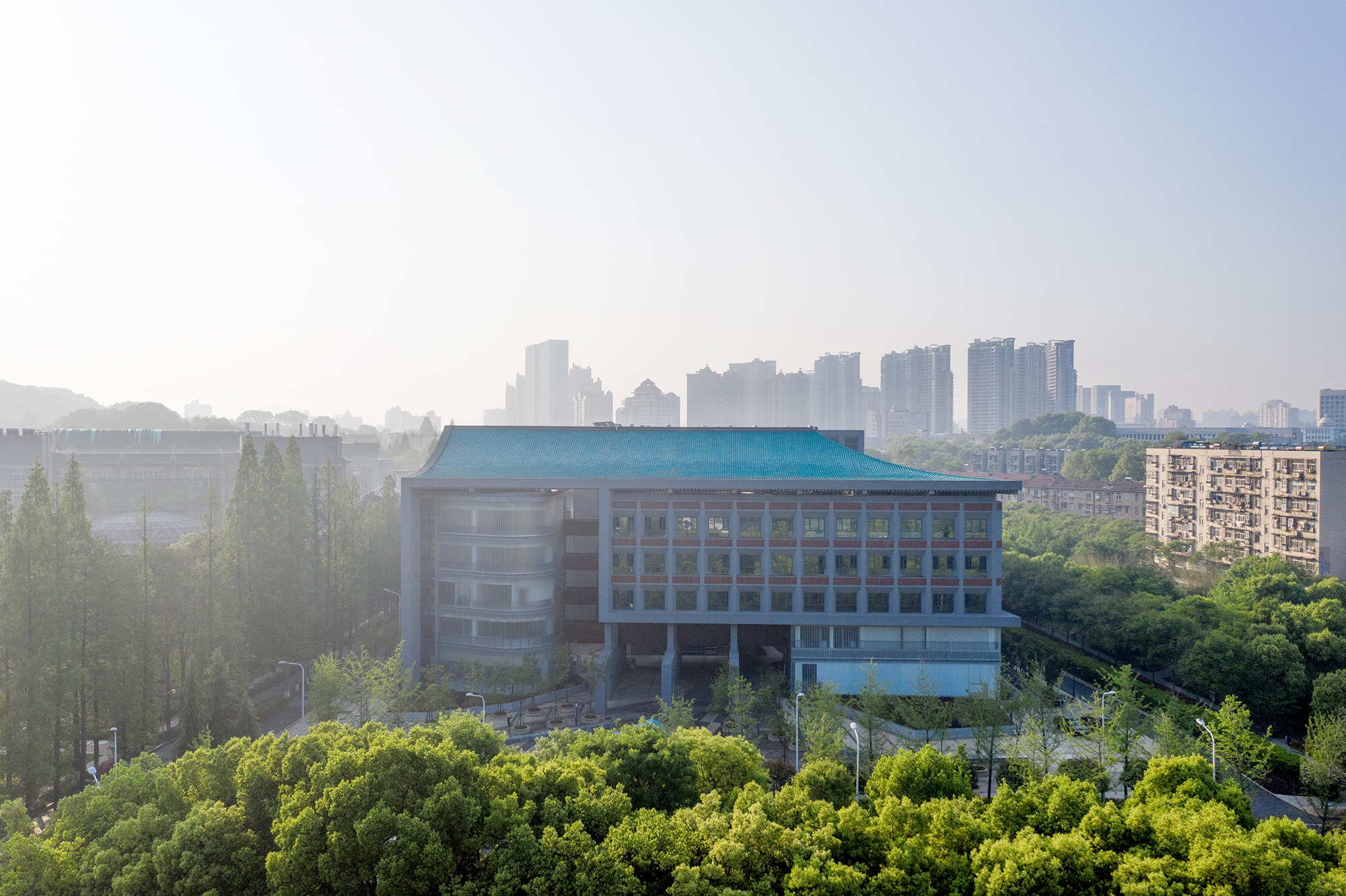
武汉大学当代楼首先延续绿瓦屋顶的设计,采用绿色琉璃作为主要材料,并以坡屋顶的形式融于校园之中,优美的绿色曲面在初入校门之时,便完整地勾勒出武汉大学的历史基调。而墙身则采用青砖,通过强调理性、逻辑性和纯粹形式语言的立面设计,形成了建筑独有的历史厚重感和标志性。基座部分则半隐半显,更多设置在内庭院部分,连通室外广场和内部庭院,结合特色的楼梯、台阶和坡道,在不影响建筑整体比例的前提下,延续武汉大学“高台”的整体文脉。全新演绎的绿瓦、青砖及高台相辅相成,共同构筑起一座传承武汉大学百年神韵的现代建筑。
The design of Contemporary Building references the green tiled roof in the first place. It uses green glazed tiles as main material and celebrate its presence on the campus with sloped roofs. The elegant green curved facade defines the historical tone of the university at the main entrance. As for the walls, grey bricks are used, which, coupled with highly rational and logical façade design in pure formal language, makes an iconic building of profound historical connotation. The building base is half-hidden, mainly placed at the inner courtyard as connection between the outdoor square and internal courtyards. With featured stairs, steps and ramps, the building base extends the tradition of “raised platform” without undermining the overall proportion. These renewed versions of green tiles, grey bricks and raised platform complement each other and jointly portray a modern building that carries on the legacy of the century-old university.
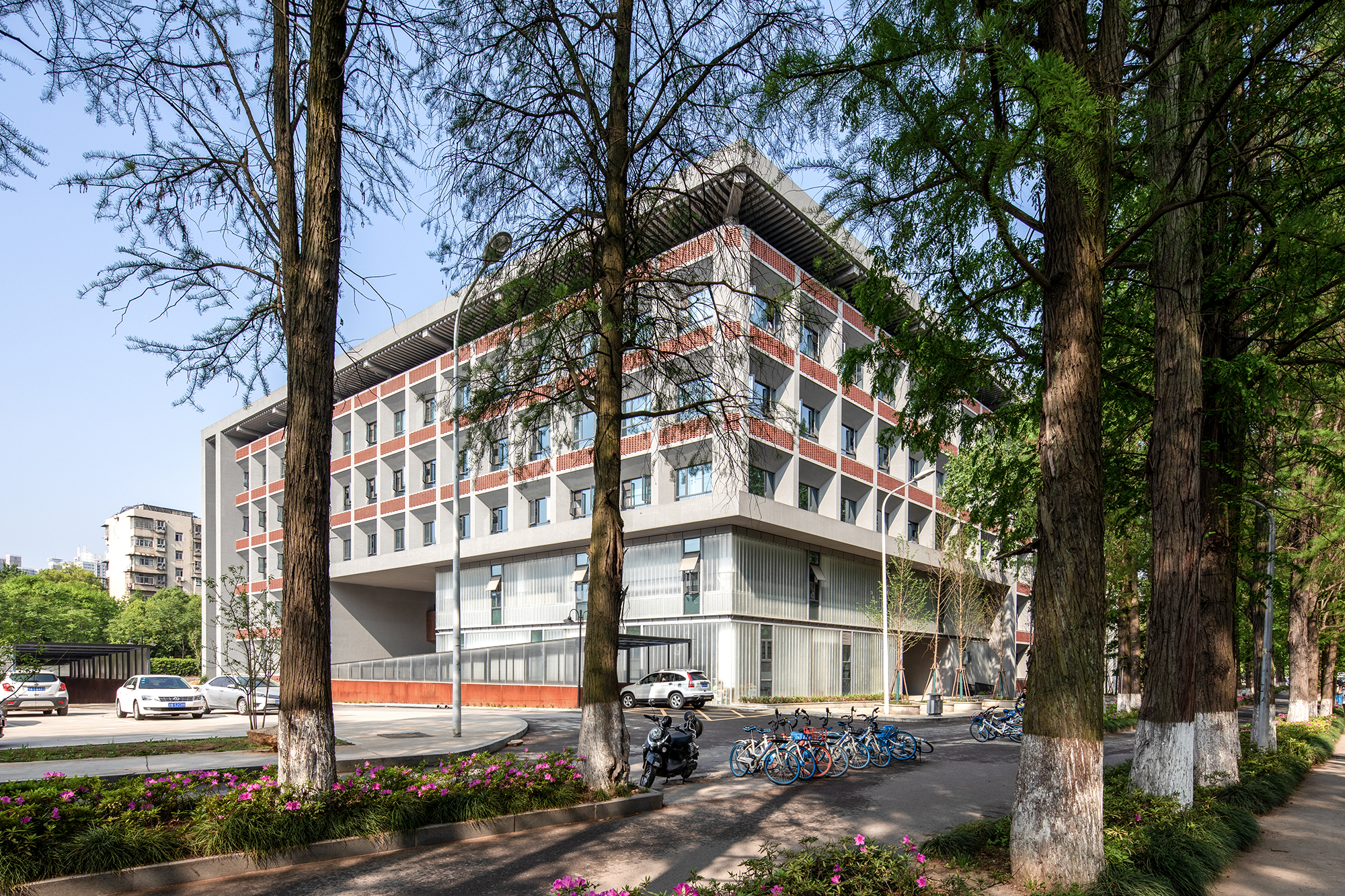
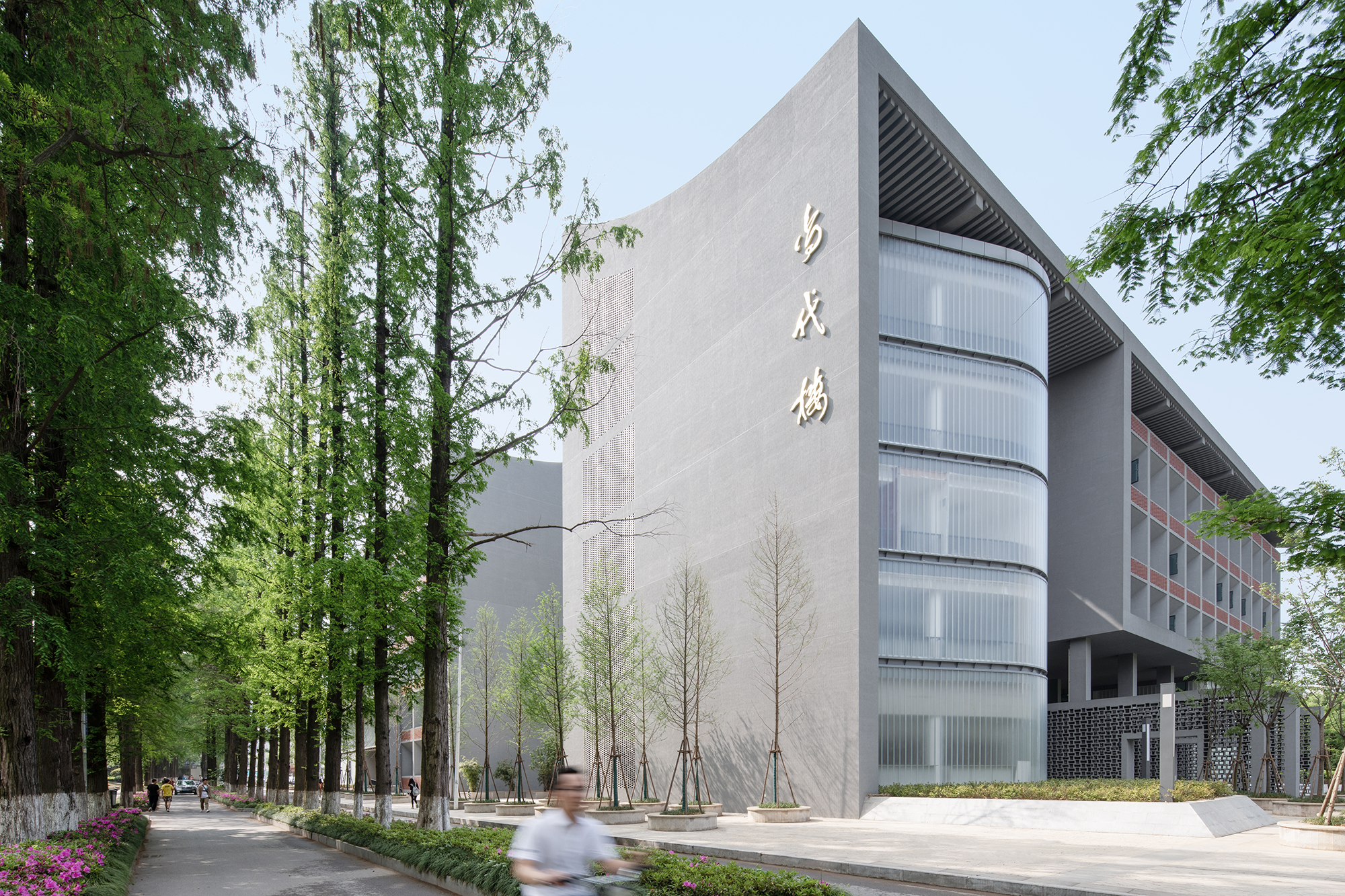
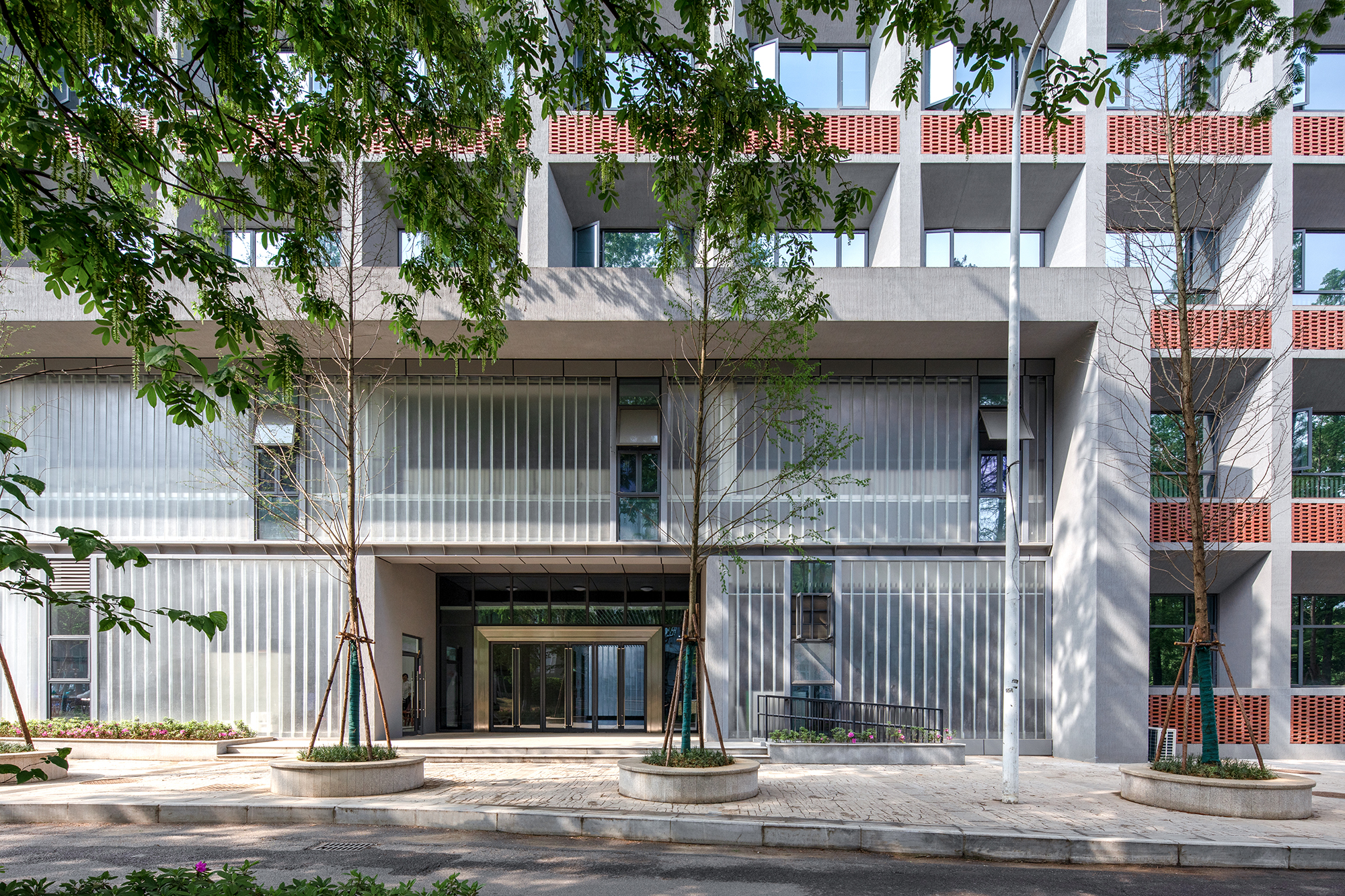
创新——空间高效,环境友好
Innovation——Efficient Spaces and Friendly Environment
教育建筑经过百年的发展,其功能组织模式和过去已经有了极大的不同,尤其是对于武汉大学研究生院而言,各学科之间要求互通互融,不再各自为政。本次设计致力于营造学院内和学院外的公共空间,创造积极的共享交流场景,让学校的生活与各个学科连为一套完整的空间体系。
Over the last century, the education buildings have seen great difference in functional organization. In particular, different disciplines of the Graduate School should be interconnected and integrated to avoid silo effect. Therefore, the design makes great efforts to create public spaces inside and outside the School that can generate active scenes of sharing and communication, so that a complete spatial system can be established between the campus life and various disciplines.
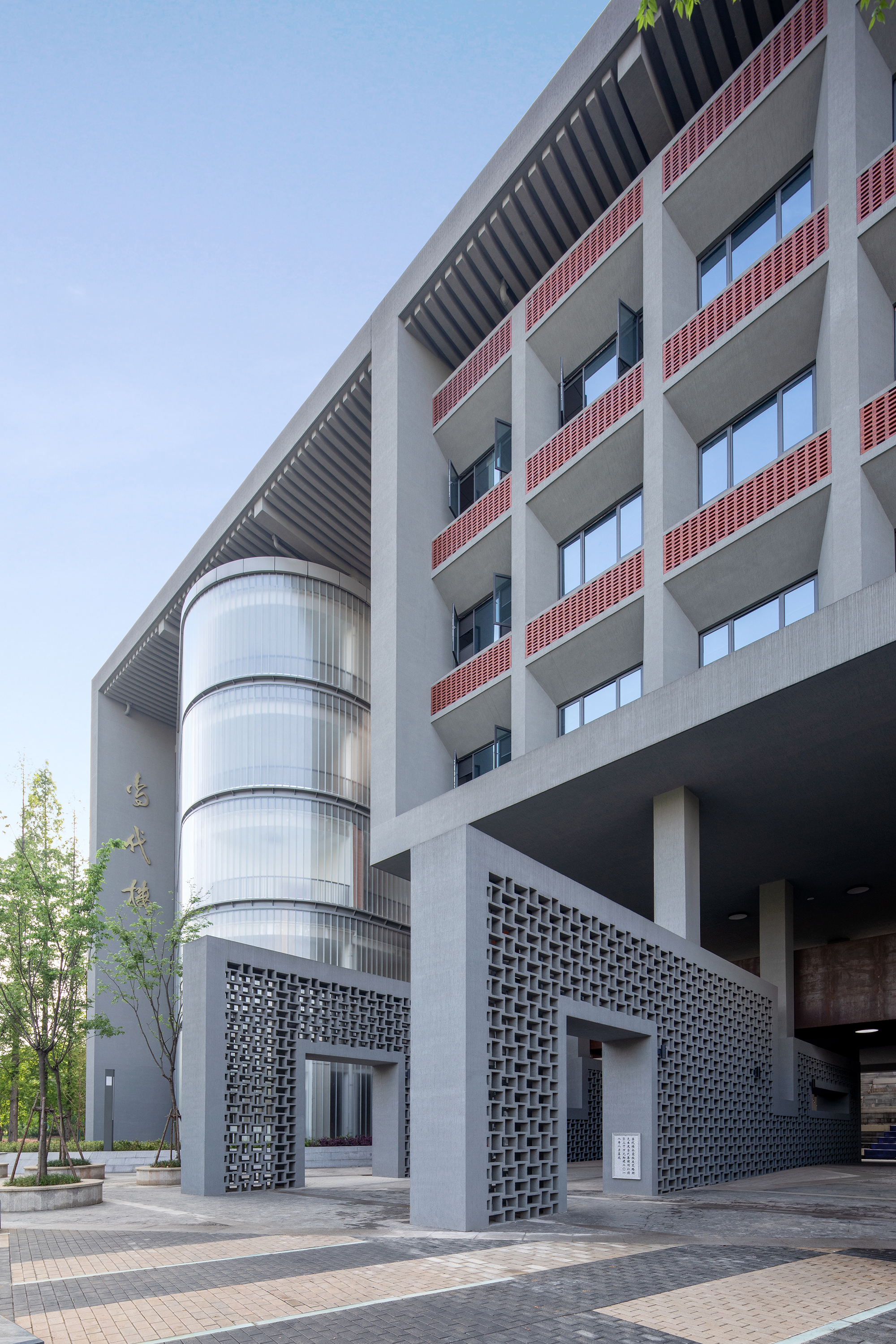
内部共享庭院及小剧场是整个空间的能量核心,各类精彩纷呈的学生活动将在此处上演;再延伸形成学院大街,串联各个学科及公共共享的教育资源。整体空间以学生活动公共性为出发点,最终形成和谐统一的组织逻辑,高效且灵活。
The inner courtyards and mini-theatre serve as energy hub of the whole space and will stage exciting students events and activities. They are also extended to form the school streets and link up various disciplines and public education resources. Centering around the public-oriented student activities, the spaces are logically organized to ensure harmony, efficiency and flexibility.
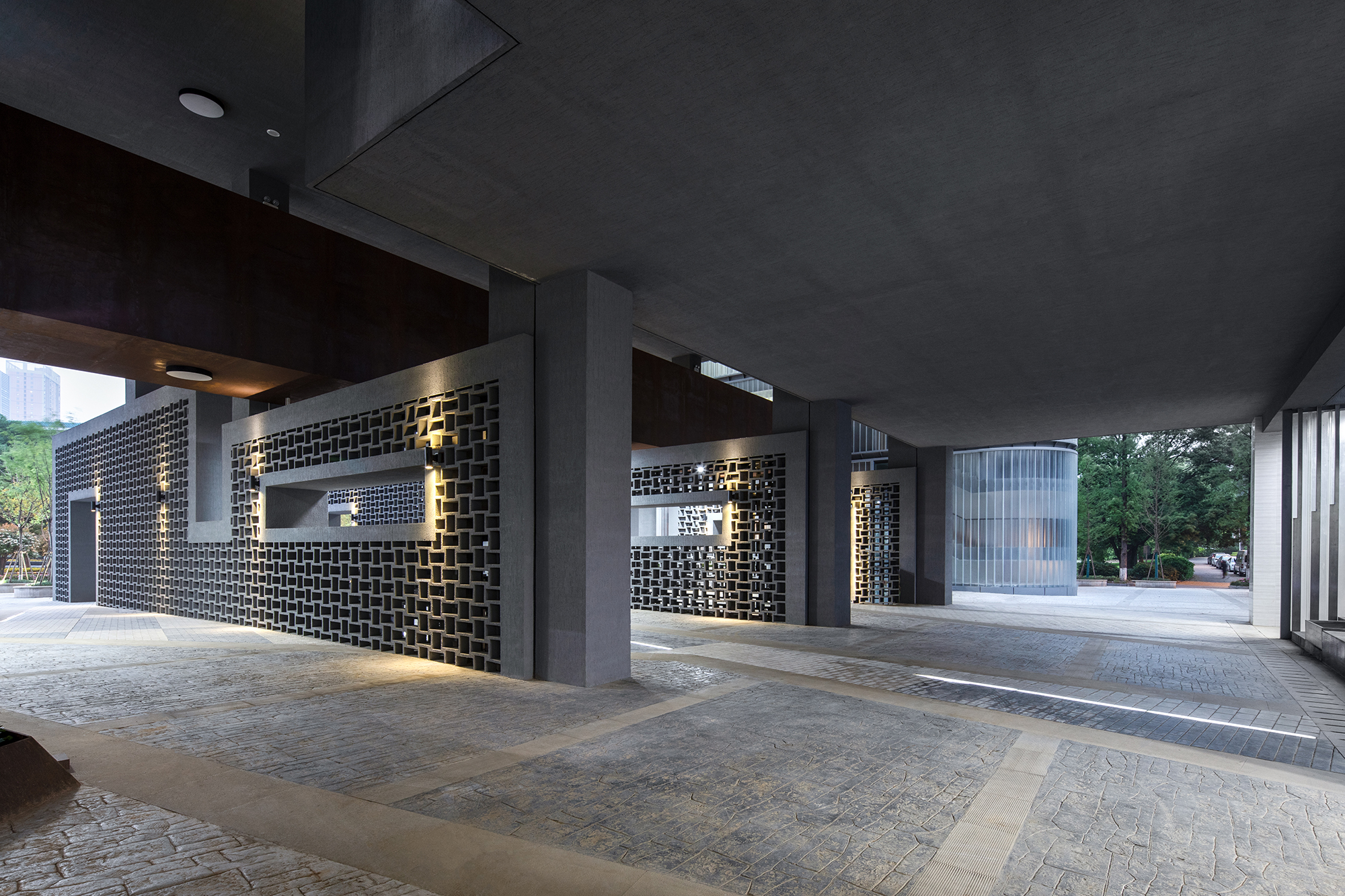
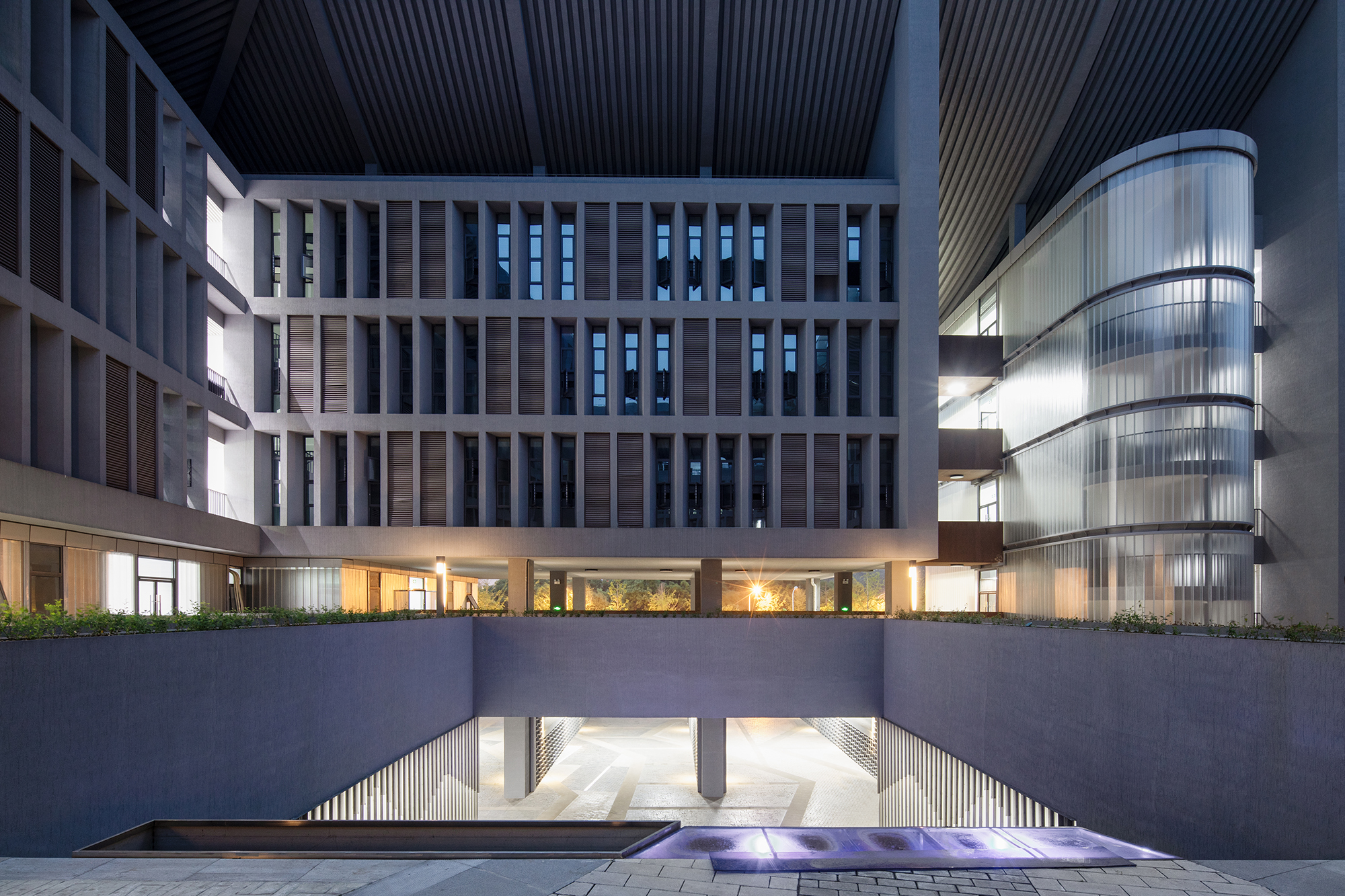
在建筑微环境方面,设计全方位贯彻绿色建筑的思维,合理组织室内自然通风、自然采光;利用建筑立面凹窗设计,减少太阳直射光进入室内,减少空调运行时间;室内隔断采用可再生和可循环装修材料,减少材料消费;通过设计措施,本建筑具有选址规划合理、资源利用高效循环、节能措施综合有效、建筑环境健康舒适、废物排放减量无害、建筑功能灵活适宜六大特点。
In terms of microenvironment, green building concept is fully implemented to realize well-ventilated and daylit interior spaces. The recessed widows in the façade help to reduce the direct solar radiation indoors and cut AC demands. The renewable and recyclable materials are used for interior partitions to save materials. Thanks to a tailored design approach, the project is distinctively featured with and will benefit from reasonable site selection and planning, efficient resource use and recycling, effective energy conservation, healthy and comfortable built environment, less and harmless wastes and carbon emission, as well as flexible and compatible functions.
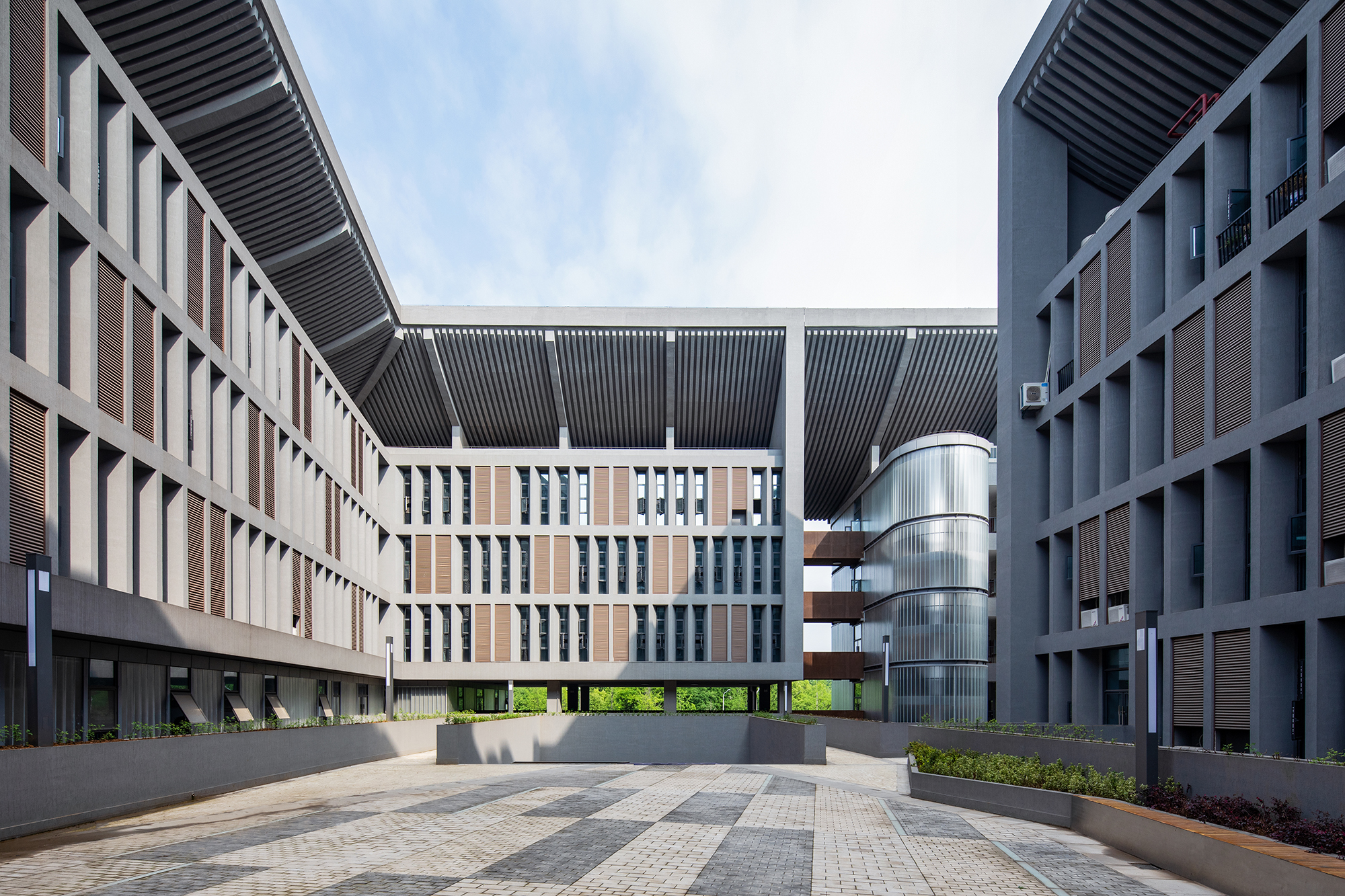
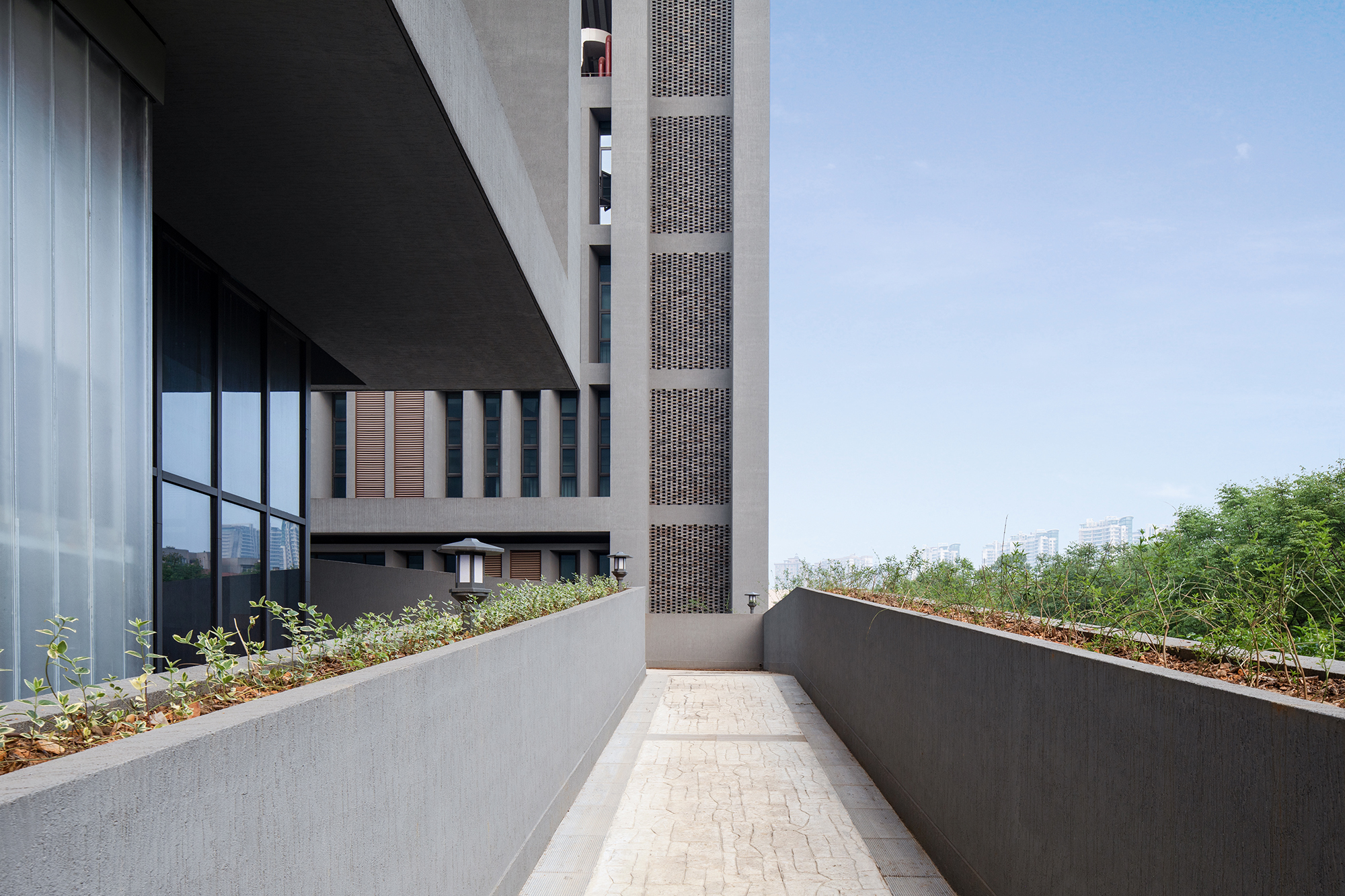

设计图纸 ▽

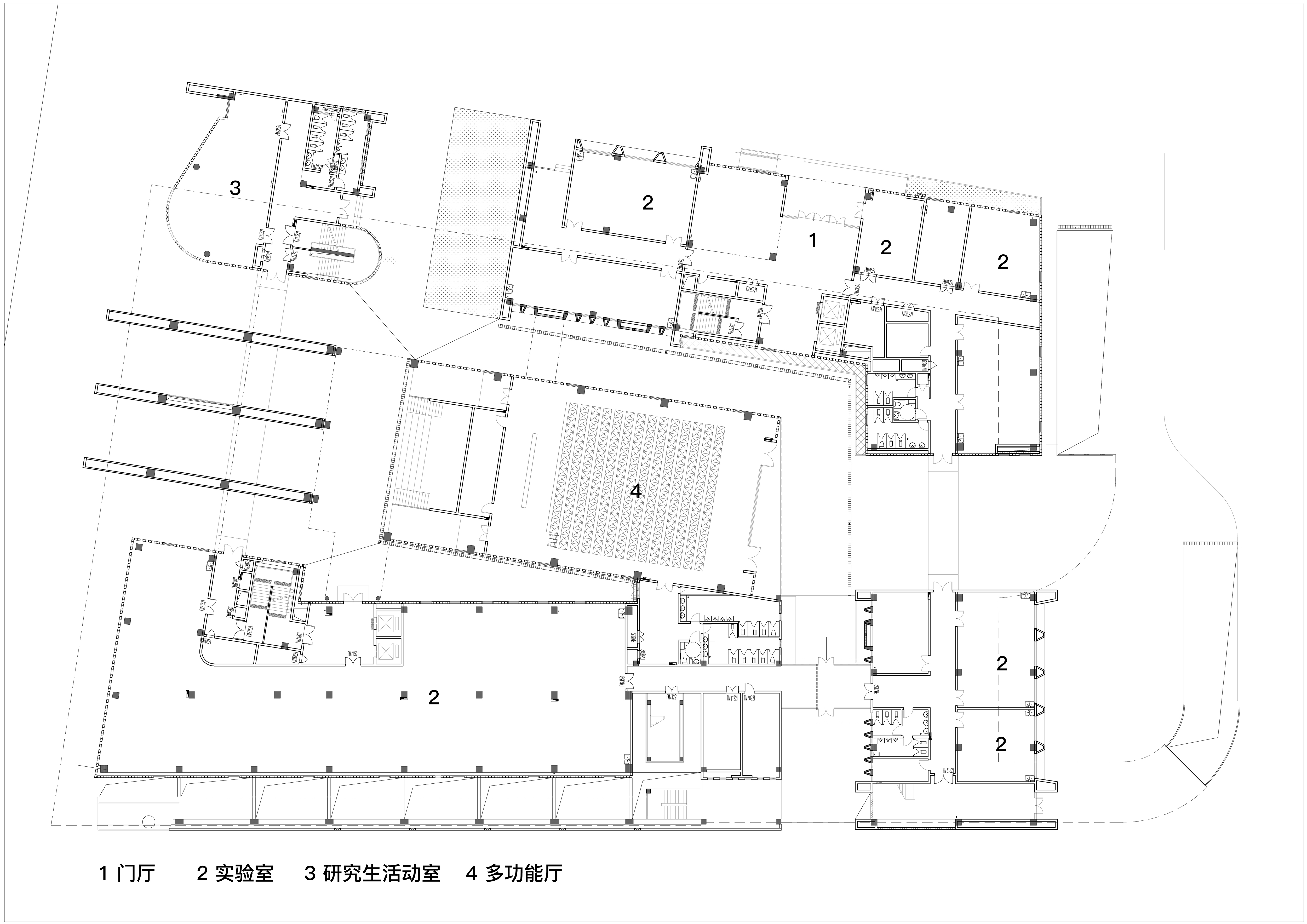
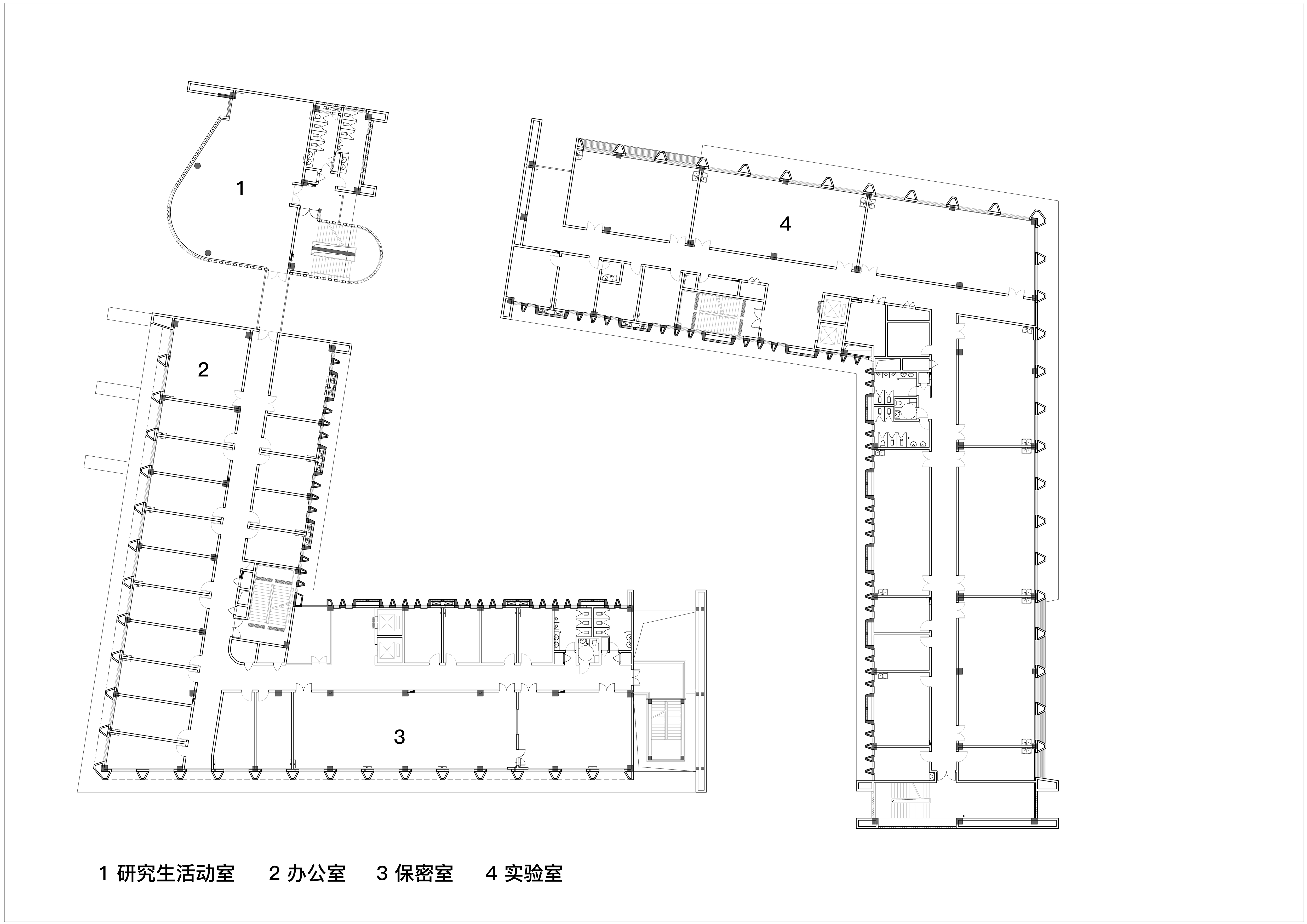
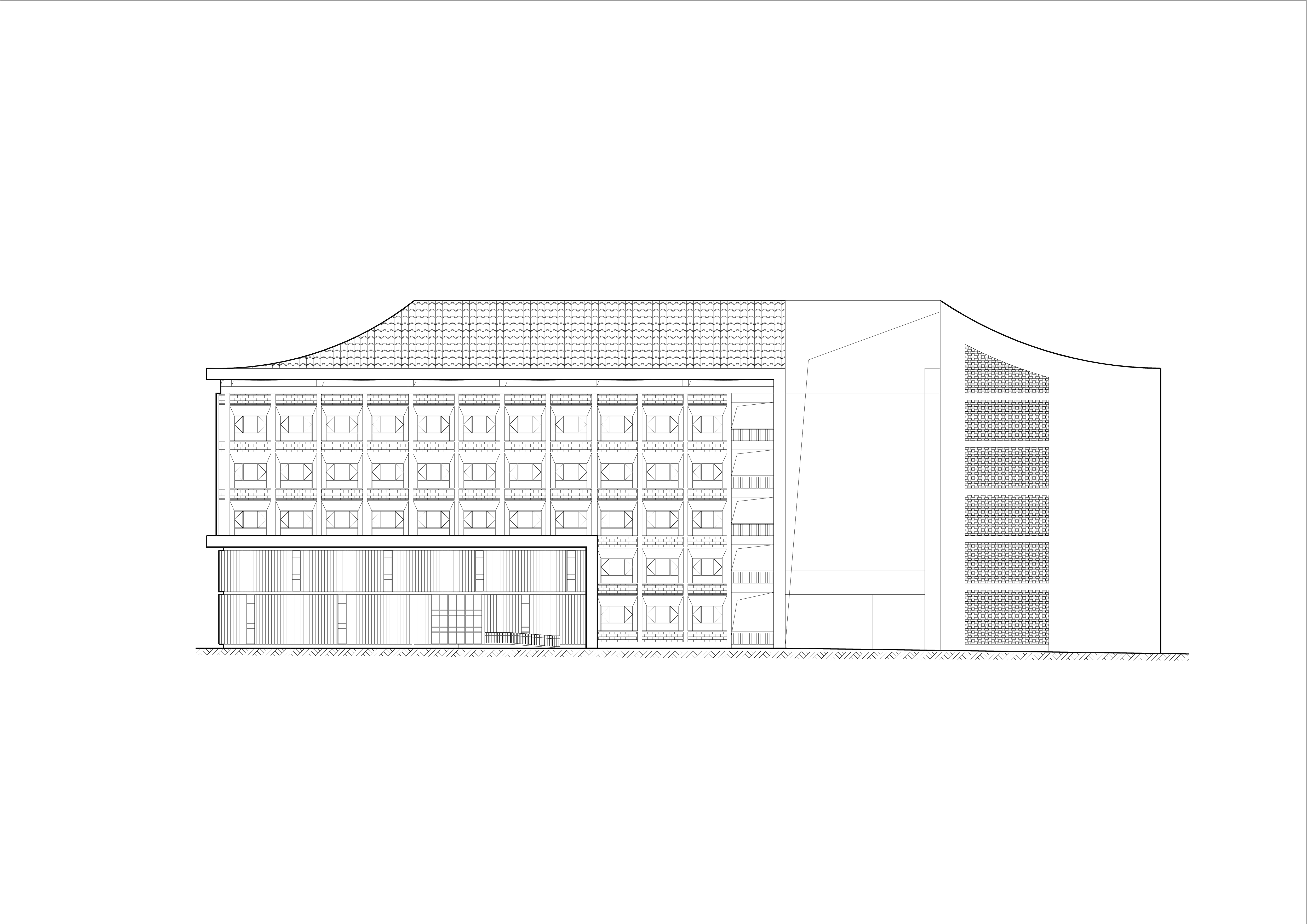
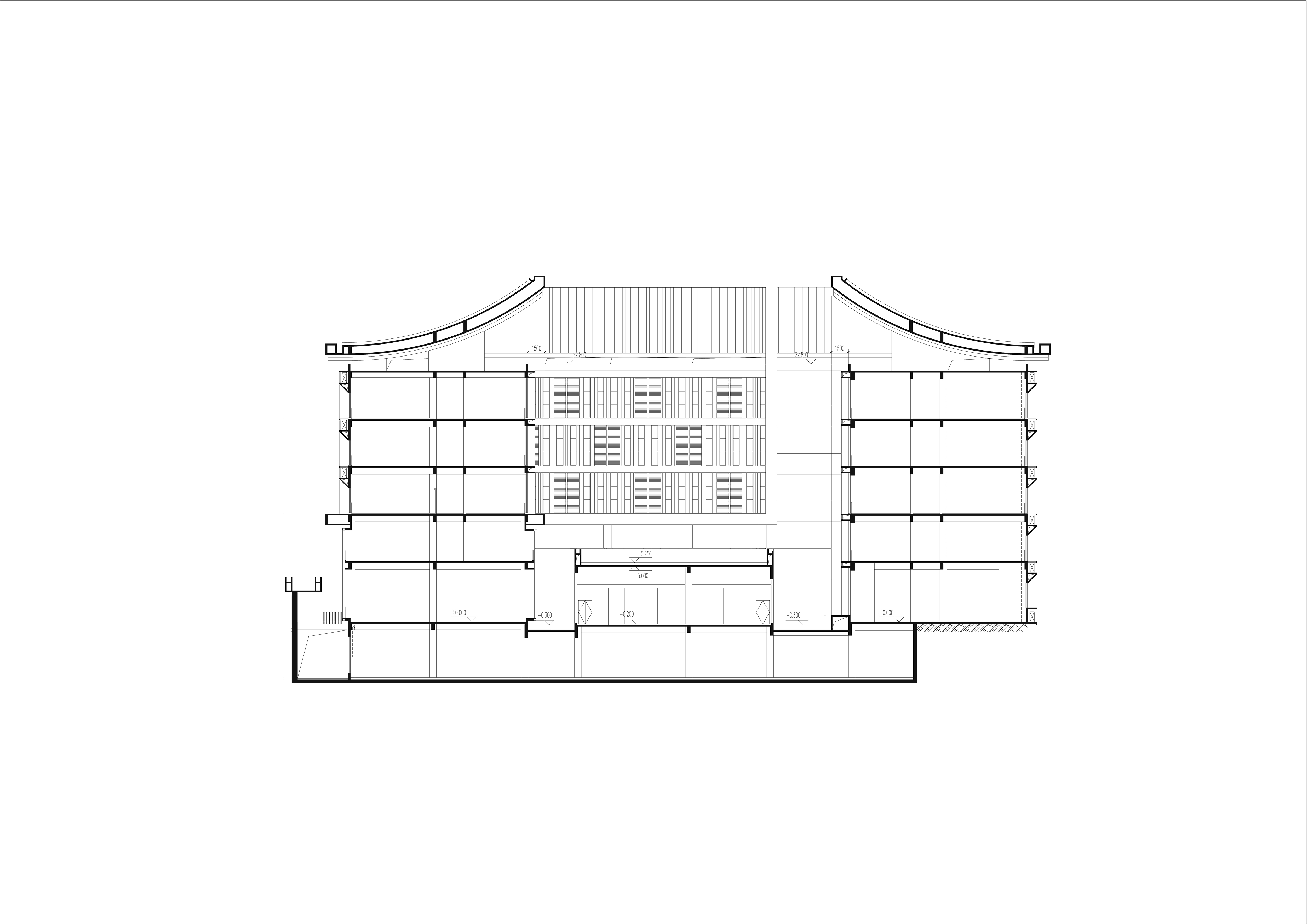
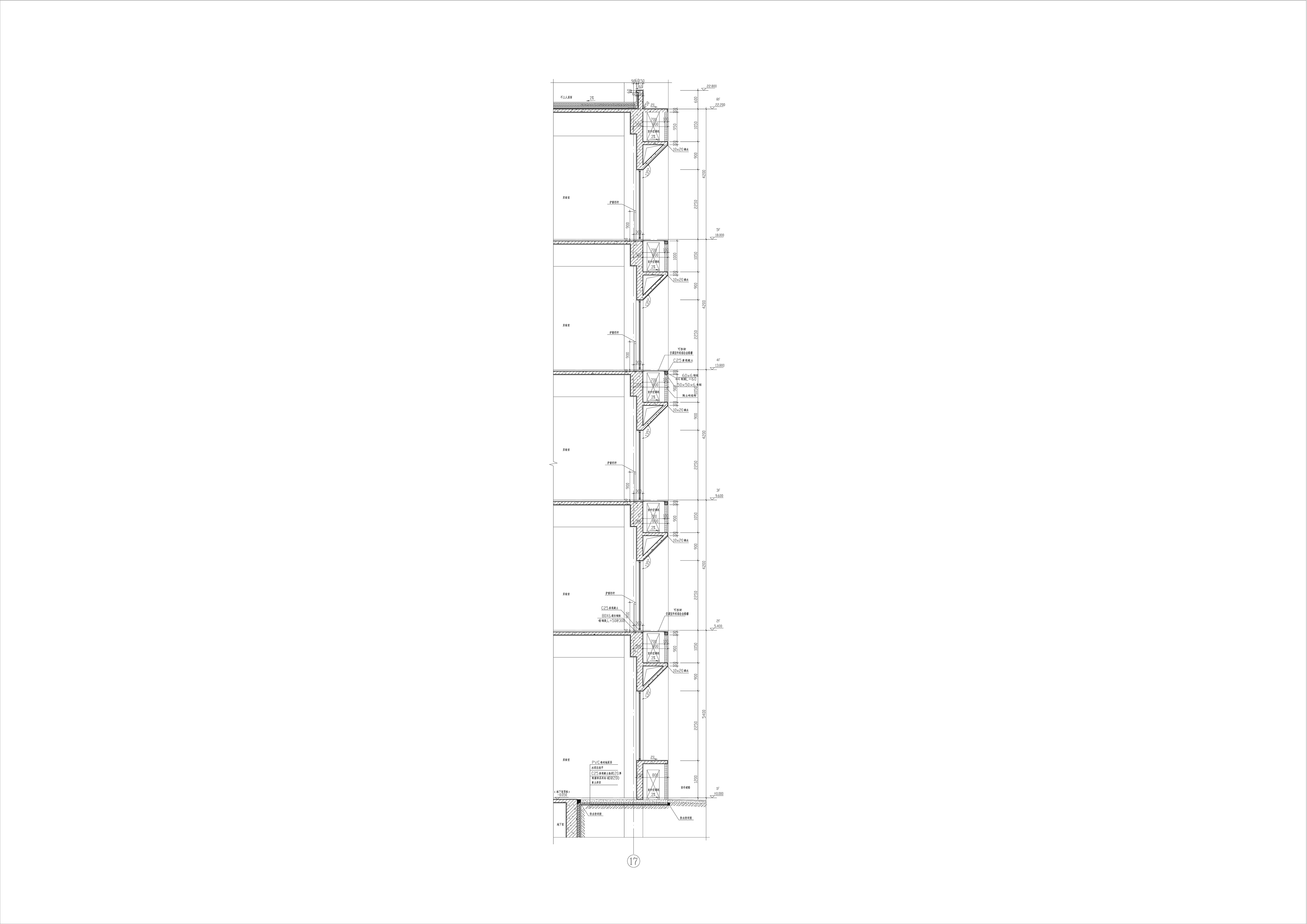
完整项目信息
项目类型:教育建筑
项目地点:湖北省武汉市
业主:武汉大学
设计单位:MENG本原设计研究院(深圳市建筑设计研究总院有限公司)
用地面积:12537.2平方米
建筑面积:21189.4平方米
设计时间:2014年8月
建成时间:2017年10月
主持建筑师:孟建民、徐昀超、邢立华
设计团队:符永贤、周富、招国健、王玮琦、欧强
施工图设计:罗兴、陈一川、陈晖、谢莎、徐勇、黄春明、陈芳
摄影:武汉大学
版权声明:本文由MENG本原设计研究院授权发布。欢迎转发,禁止以有方编辑版本转载。
投稿邮箱:media@archiposition.com
上一篇:杭州开元森泊度假酒店树屋:几何、自然与童话 / 王晖建筑工作室
下一篇:骨骼精奇:伦敦布鲁内尔大楼 / Fletcher Priest Architects