
设计单位 Fletcher Priest Architects
项目地点 英国伦敦
建成时间 2019年
建筑面积 31,248平方米
在伦敦,几乎没有什么地方可以像这里一样吸引如此多的地标工程。大楼为一栋17层高的新建办公建筑,这里可以俯瞰大联盟运河和帕丁顿车站,还毗邻布鲁内尔的首座桥梁。A40高架快速路从场地经过,新的贯穿伦敦的地铁线路伊丽莎白线也在附近设有站点,有着百年历史的地铁隧道也从下方穿过场地。
There can be few areas in London where so many engineering landmarks rub shoulders. Derwent London’s Brunel Building, a 17-storey new-build workplace building designed by Fletcher Priest, overlooks the Grand Union Canal and Paddington Station, the London terminus to Isambard Kingdom Brunel’s Great Western Railway, and is next to the site of Brunel’s first ever bridge. The elevated A40 expressway runs past and the Elizabeth Line, the new cross-London railway, stops near-by. One hundred-year-old cast-iron subway tunnels run beneath the site.
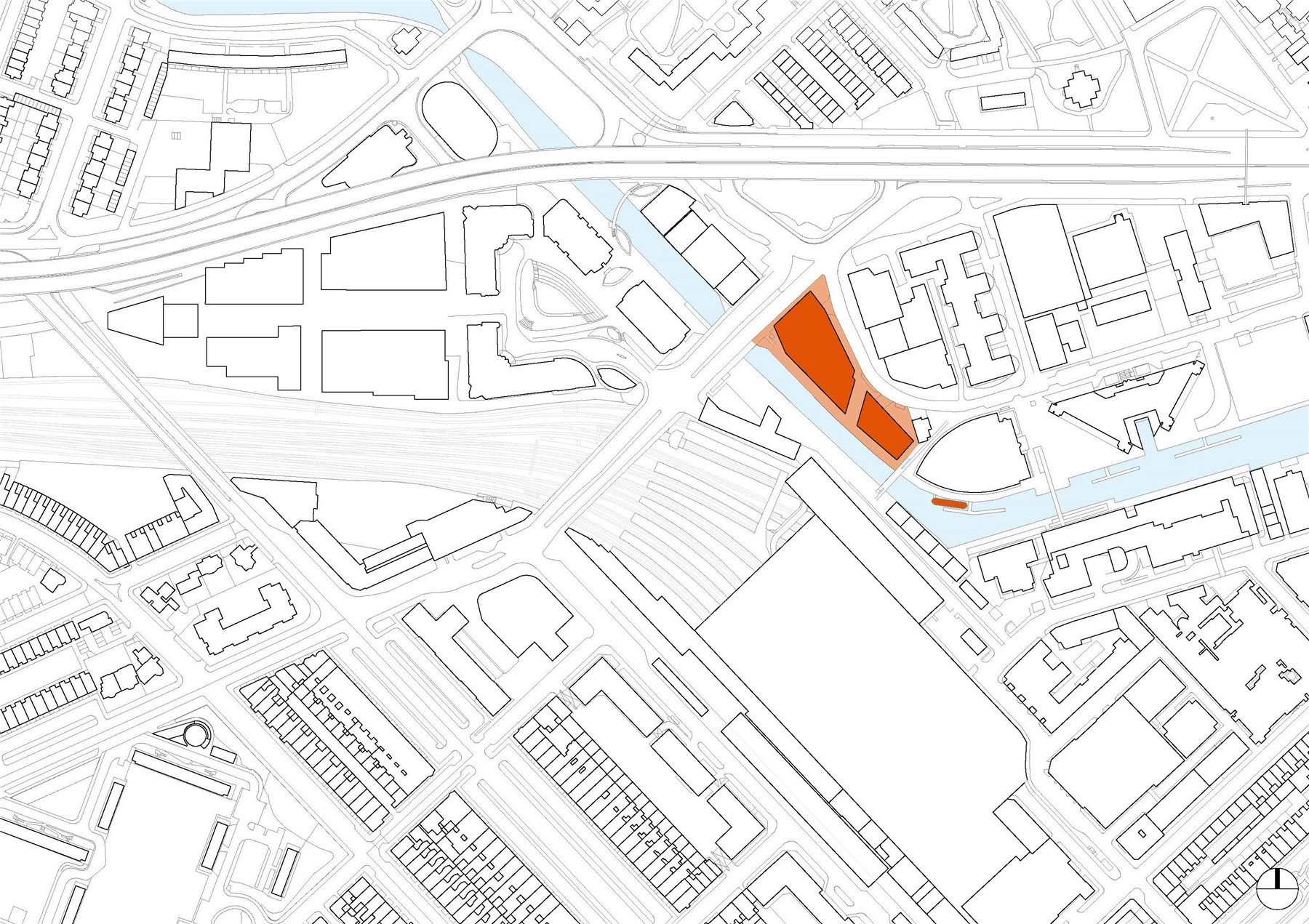

独特的环境和底蕴为大楼的设计奠定了基调。设计旨在开发带有创新性工作空间的建筑,以此吸引用户,突出该地区的重要性及便利性。设计师Simon Silver解释到:“我们一致认为,此次设计需要一个坚固的结构,以此体现伟大工程师布鲁内尔的精神。”
This unique and evocative context sets the tone for the design of Brunel Building. The brief called for a development with innovative workspace which would attract occupiers, as well as highlighting the significance and amenity of the area. “We agreed that the design demanded a robust construction which would embody the spirit of the great engineer Brunel”, explains Derwent’s Simon Silver.
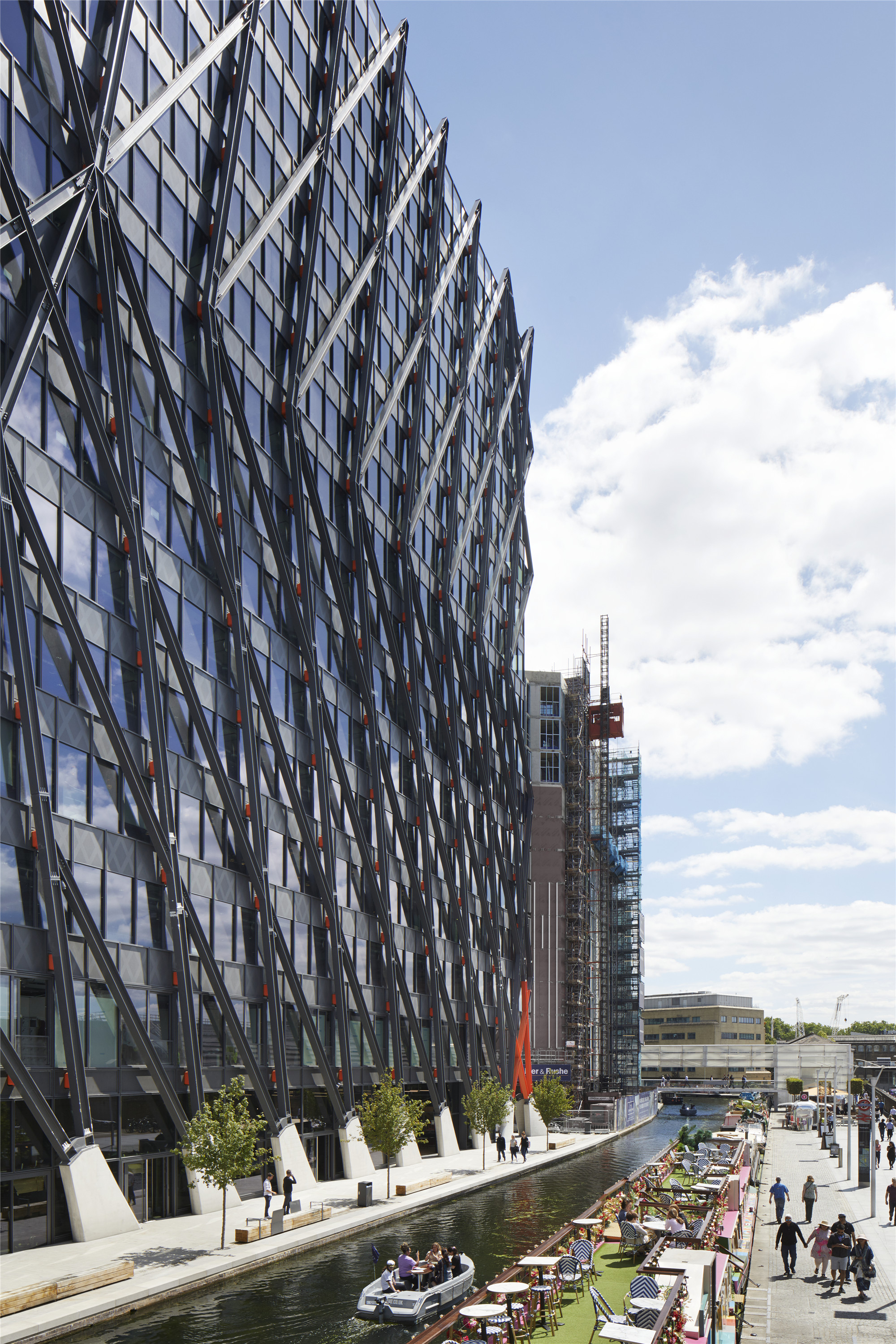
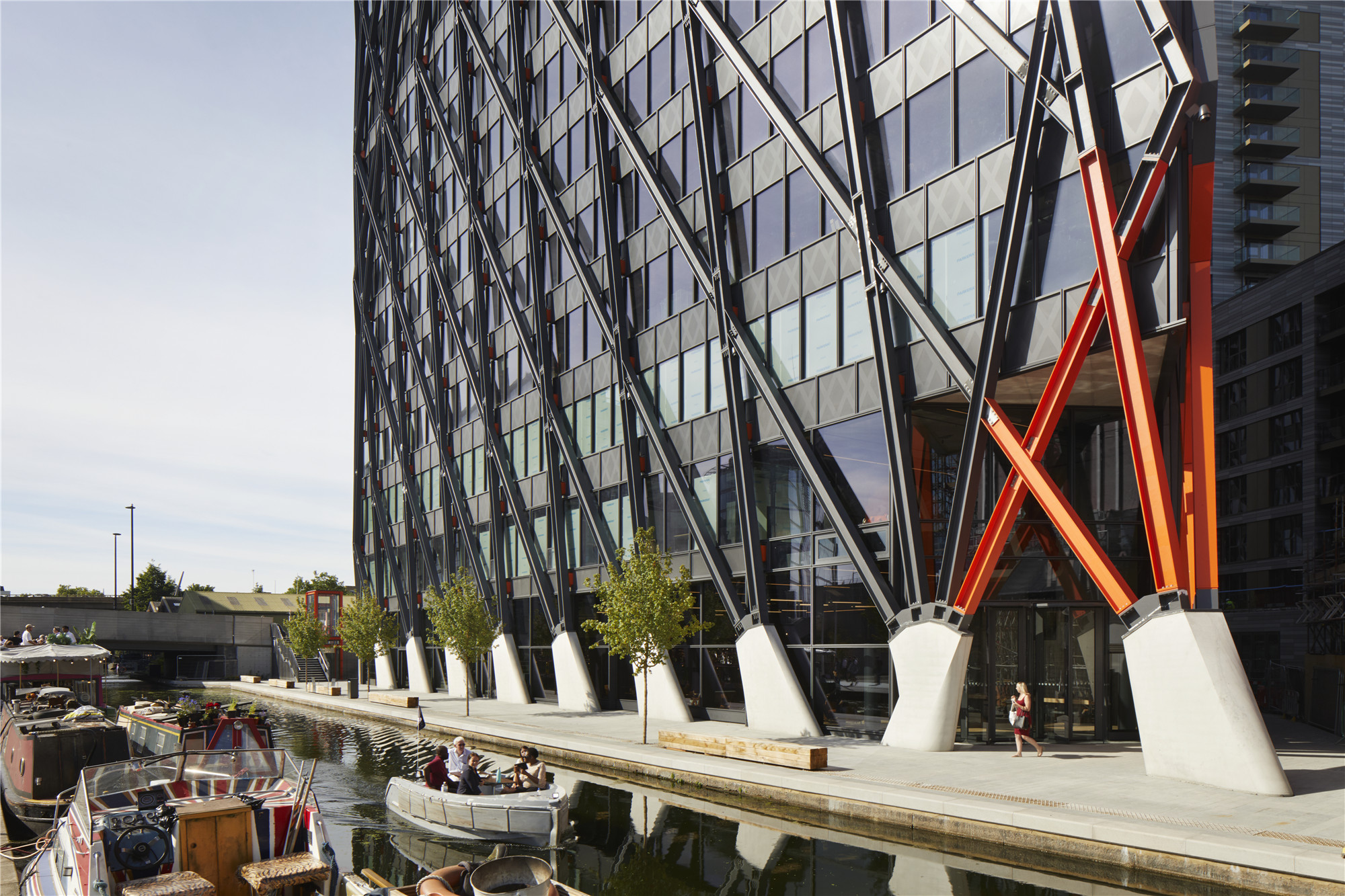
从技术角度而言,这次的解决方案也受运河及横跨场地一角的地铁贝克卢线两条隧道的影响。设计团队与奥雅纳进行合作,此次提出的钢结构外骨架的方案也是参考了布鲁内尔现已拆除的大西部铁路高架桥。它不仅在视觉上引人注目,还能使建筑体跨过隧道。建筑物在这个角落被向后牵引,以减少自身的结构荷载,而两隧道间布置的一排桩基也有助于分配荷载。
The solution was also technically driven by the presence of the canal and two Bakerloo Line underground tunnels running across one corner of the site. Working with Arup, Fletcher Priest’s proposal for a steel diagrid exoskeleton refers to Brunel’s now lost Great Western Railway viaducts. It is not only visually arresting but allows the building to span the tube lines. The building is pulled back at this corner to reduce loading, while a line of piles between the two tunnels helps to distribute foundation loads.
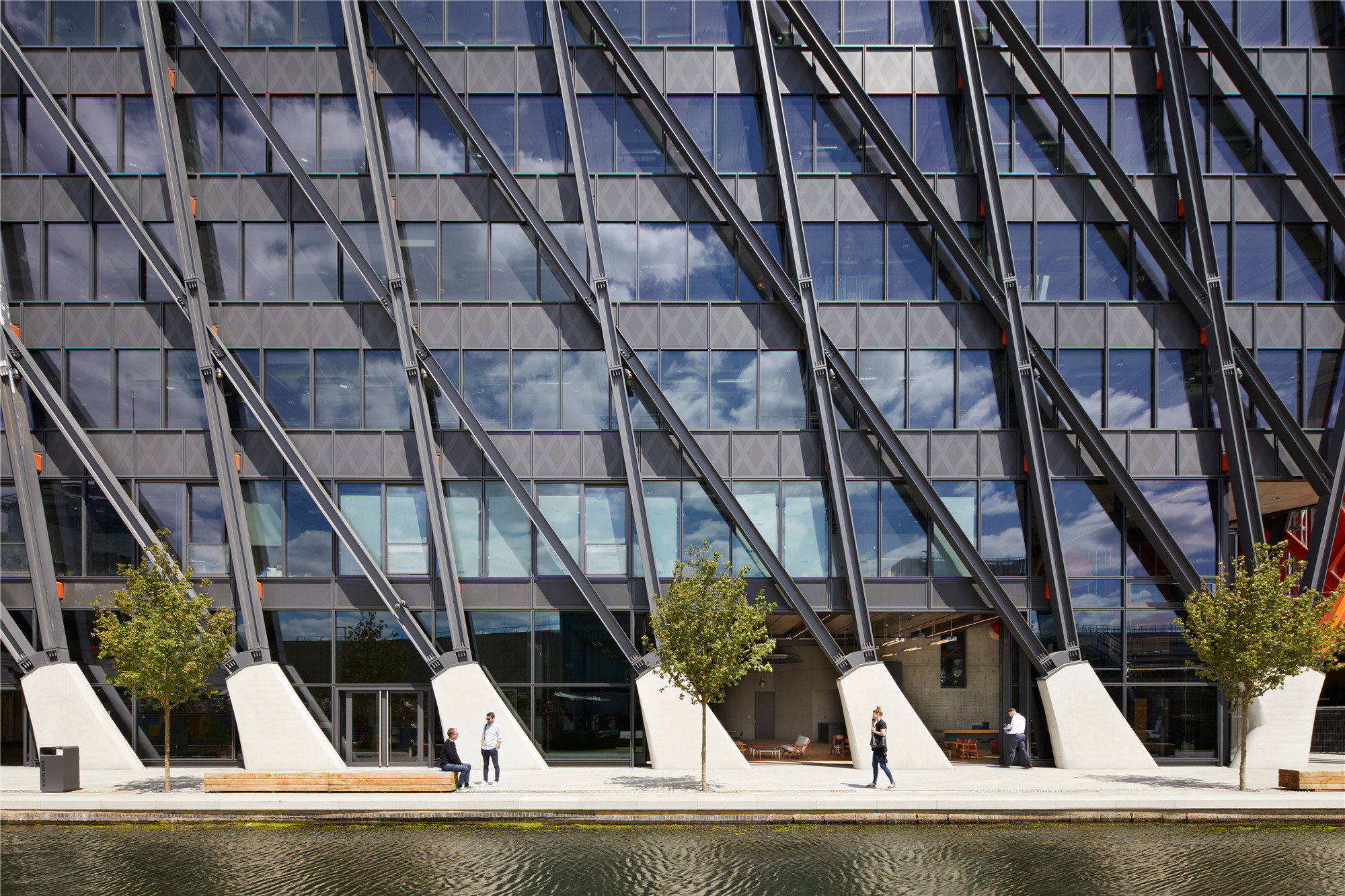

建筑上部结构被置于面积为32,912平方米的建筑外部,这一设计可以对内提供无柱空间,中央核心到建筑边缘的跨度有12至16米,建筑宽度则有66米。使用者可以通过装修来在最大程度上利用空间的灵活性,同时还能享有一览无余的视野。
Pushing the superstructure to the outside of the 32,912 sqm building delivers column-free internal floor space – spanning 12-16m to the dispersed central cores and 66m from end to end. Occupiers can have maximum flexibility with their fit-outs and enjoy unimpeded views.
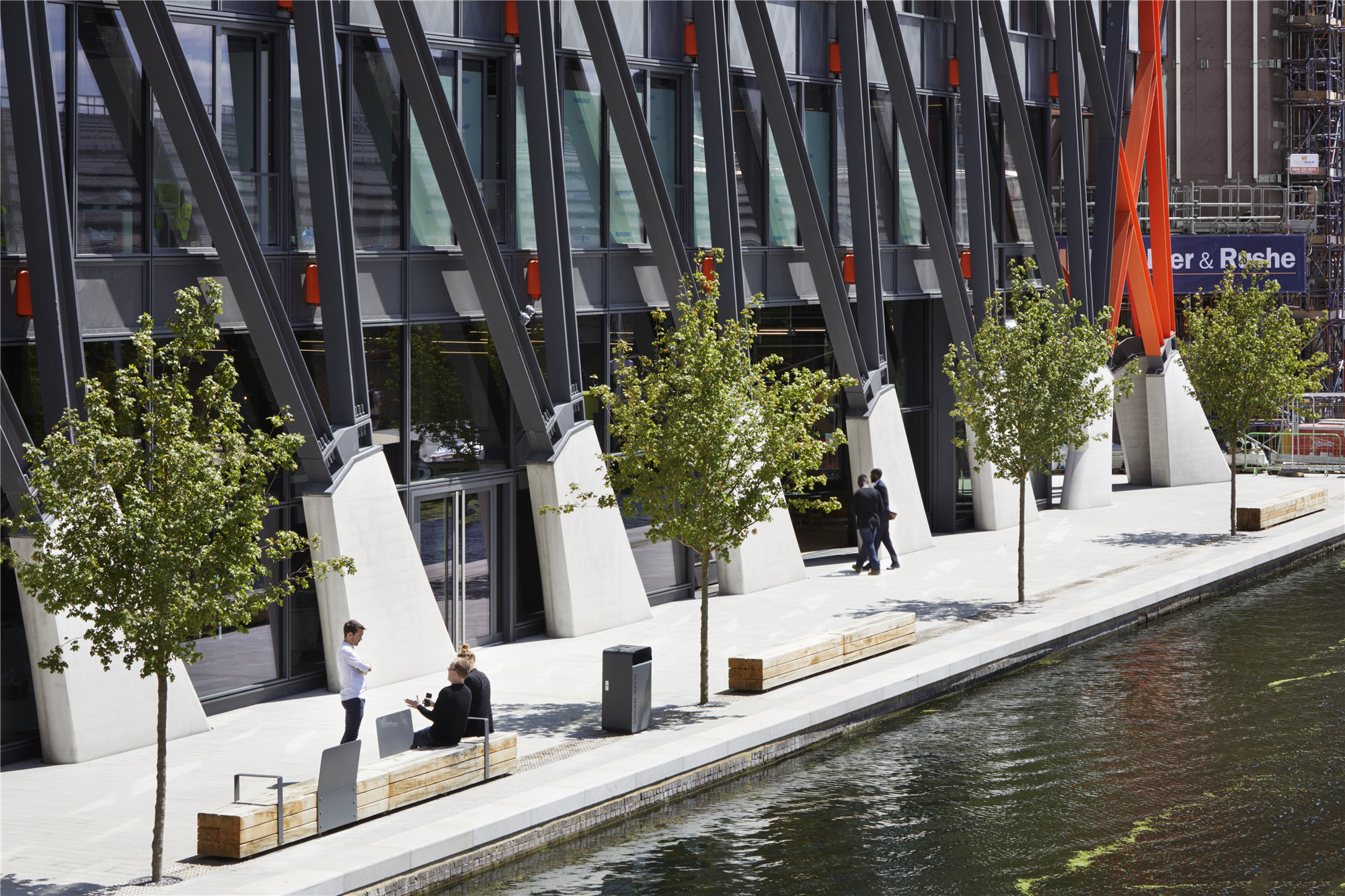
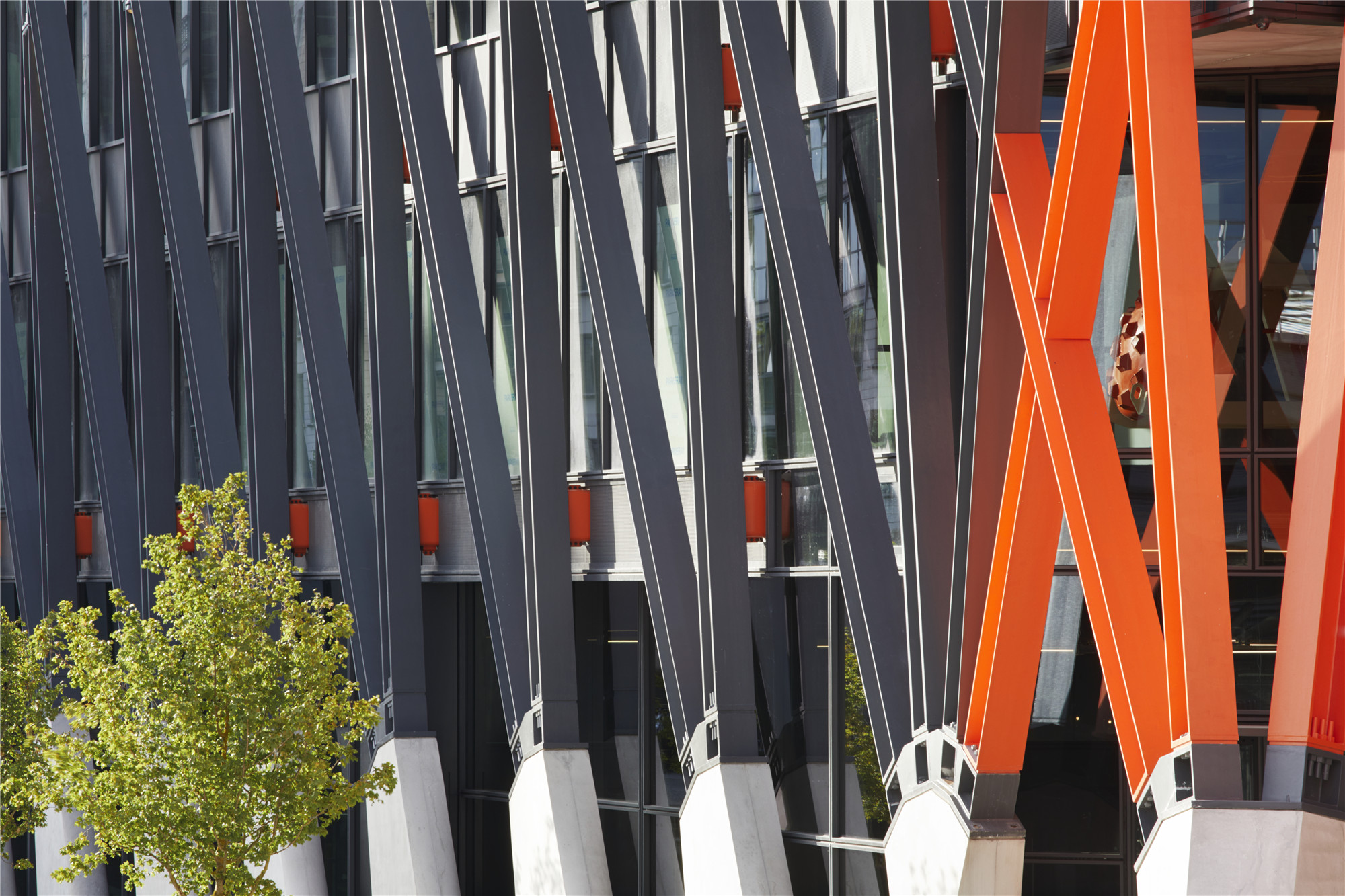
外部结构也起到遮阳的效果,同时允许更大面积的玻璃面和深入的日光渗透。横梁在靠近立面的时候逐渐变细,收拢为锥形,从而为使用更高的玻璃,进一步增加日照提供了可能。较大的层高也进一步强化了这种光与空间的形象。
The external structure shades windows, allowing larger areas of glazing and deep daylight penetration. Beams are tapered as they approach the facade, permitting the use of taller perimeter glazing and further increasing daylight. This impression of light and space is further enhanced by the high floor-to-ceiling dimensions.
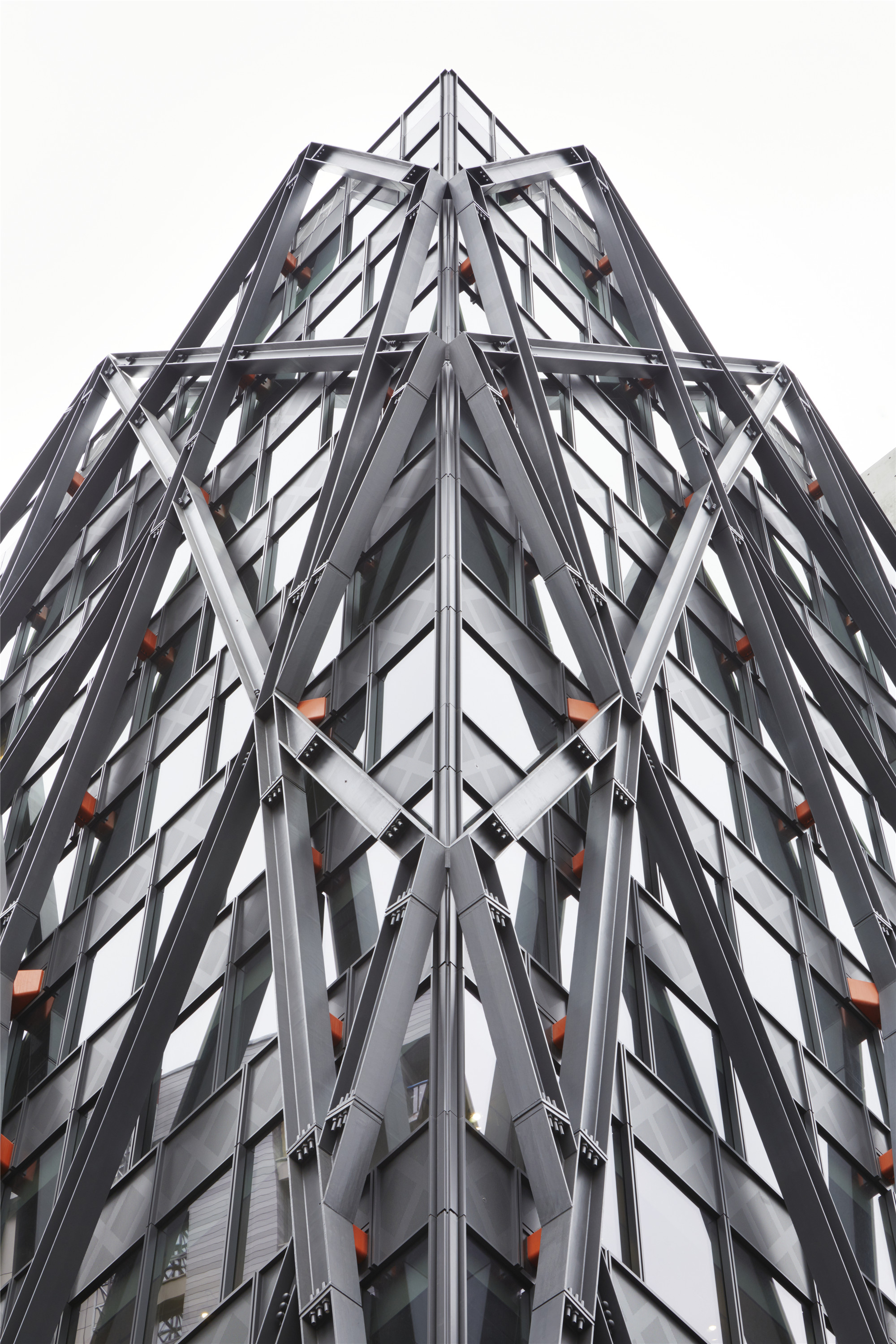
设计团队合伙人之一Keith Priest表示:“建筑自身就是显示建造过程的最好证明。这一设计策略通过暴露外部结构而得到了最为突出的体现,而受到水边安全设备的启发,我们选择鲜橙色来突出机械与结构元素,以及靠近运河一侧的公共电梯。”
“Building services have been left on display throughout, to reveal how the building has been constructed. This strategy is most emphatically revealed through the exposed external structure, while vibrant orange, inspired by waterside safety equipment, was chosen to highlight mechanical and structural elements and canal-side public lifts”, says Fletcher Priest partner, Keith Priest.
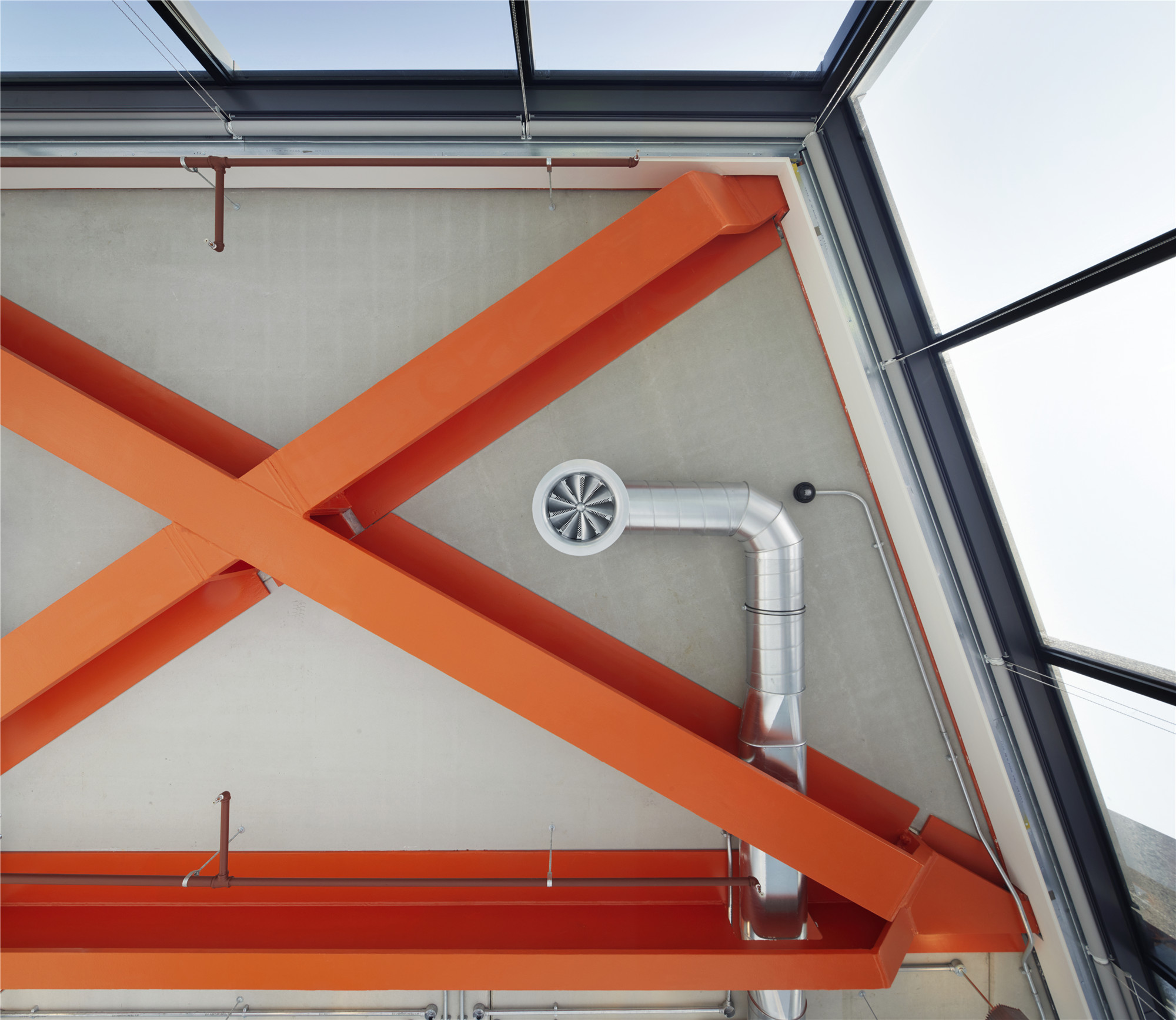
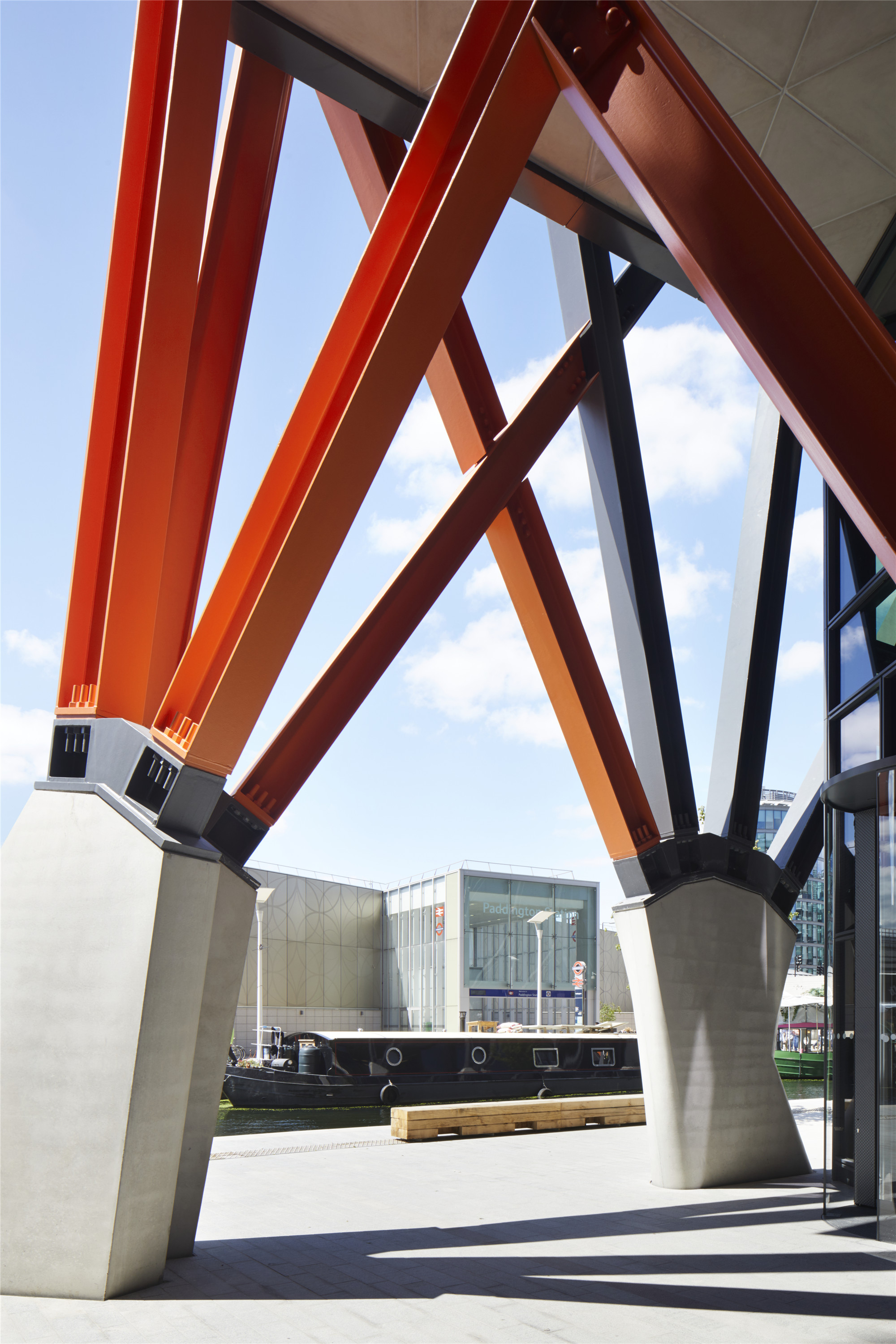
设计团队与奥雅纳同建筑工程服务团队Cundall合作,将每层的结构与设备设施尽可能整合到极致,比通常的办公建筑减少了约100毫米,进一步增加了层高。
Fletcher Priest and Arup worked with building services engineer Cundall to integrate the floor structure and services into as tight a zone as possible, some 100mm less than normal for workplace buildings, to further increase ceiling heights.
混凝土、钢材、锯木等材料在建筑内部之间暴露在外,而且还能看到各种管线,形成了独特的美感。这次设计重点强调了施工质量——尤其在诸如建筑核心等区域,都带来了一次特殊的挑战。在此处,大面积的混凝土需要保持一致的表面处理,在施工期间必须保持特殊的养护。大范围使用的全尺寸模型和综合性的电脑模型成为设计的关键工具。
This aesthetic means that materials such as concrete, steel and sawn oak have been left exposed internally, and service ducts and pipes are visible. Extra emphasis has been put on the quality of construction - a particular challenge in areas such as the core, where huge areas of concrete required a consistent finish, and had to remain protected during construction. Extensive full-scale physical mock-ups and integrated digital modelling became key design tools.
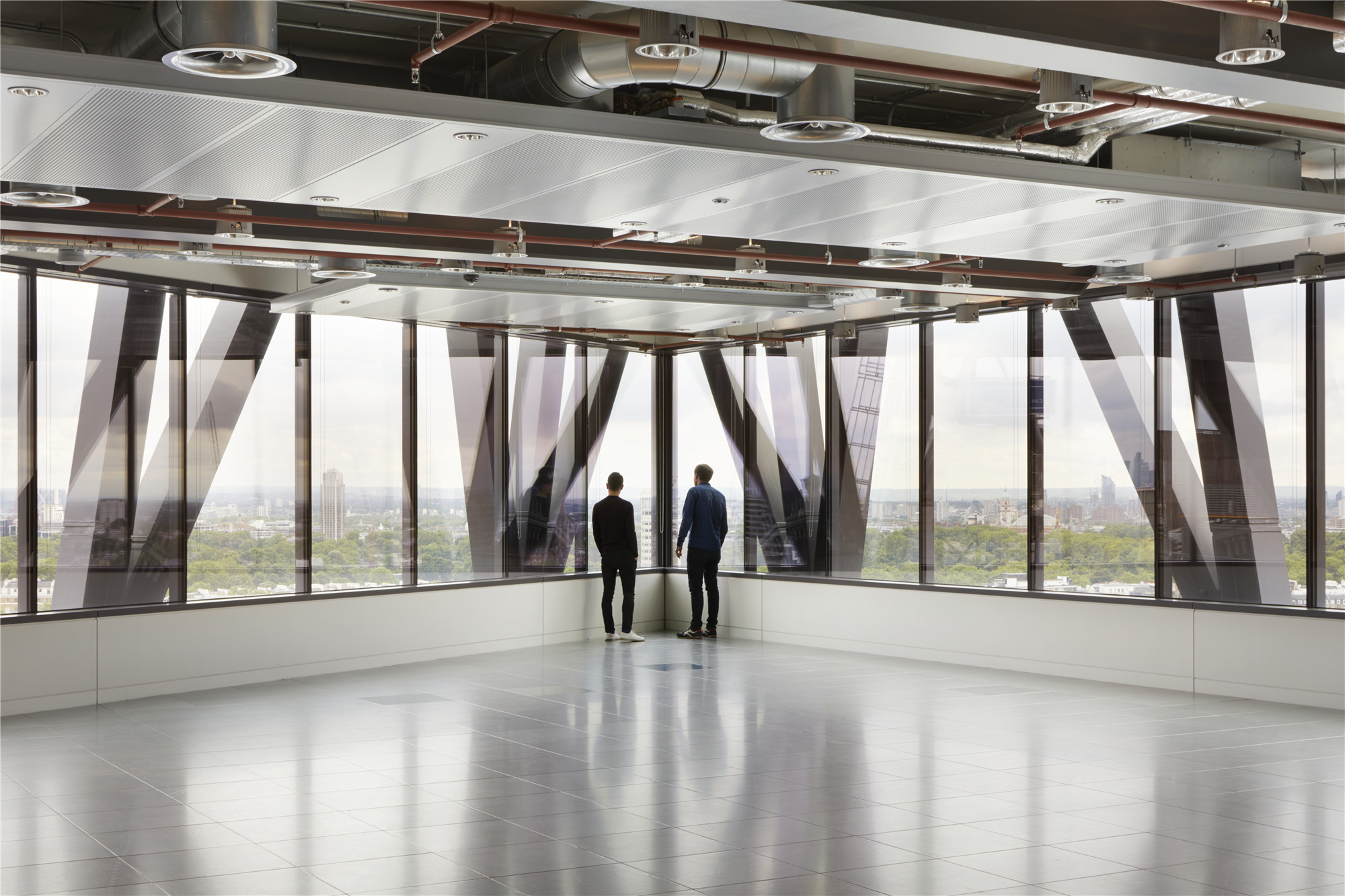
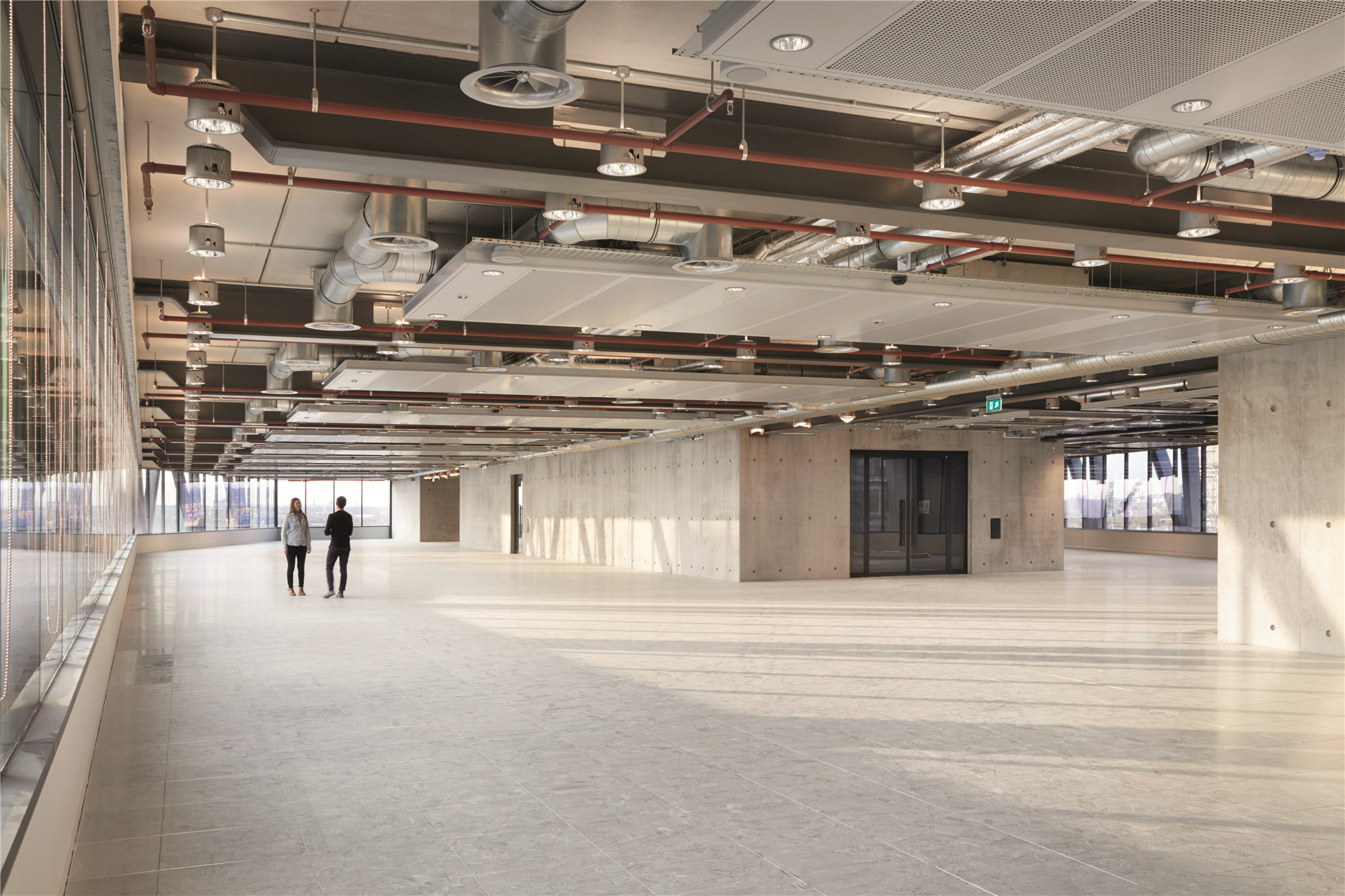
环境与社会层面上的可持续性,对于设计团队和业主的愿景来说至关重要。复杂的外部斜拉结构可以为立面增加20%的遮阳效果,有助于减少能耗。带有两个40层深井眼的含水储热系统(ATES)提供了低碳的供暖与制冷解决方案。淋浴产生的废水也被循环利用,用于对建筑内卫生间的冲洗。
Environment and social sustainability were central to the ambitions of both design team and client. The complex external diagrid structure provides 20% shading to the facades, helping to reduce energy demand. An Aquifer Thermal Energy Store (ATES), with two forty-storey deep boreholes, provides low- carbon heating and cooling. Grey water from showers is recycled to flush the building’s bathrooms.
表面裸露的预制的混凝土楼板由先进的自动化工厂进行制造,有助于在室内营造舒适的热环境,并增加人均使用面积。这一设计还可减少约540吨的碳排放,超90%的回收建筑垃圾、钢铁生产中的炉渣废料等都应用于混凝土的制造中。
Exposed undersides of the structural precast concrete floor panels, made in a state-of-the-art robotic plant, help to deliver comfortable interior thermal gradients and more volume per person. Leaving the ceilings exposed also saved more than 540 tonnes of embodied carbon. More than 90% of construction waste was recycled and ground blast-furnace slag (a waste product from iron and steel production) was used in the concrete.
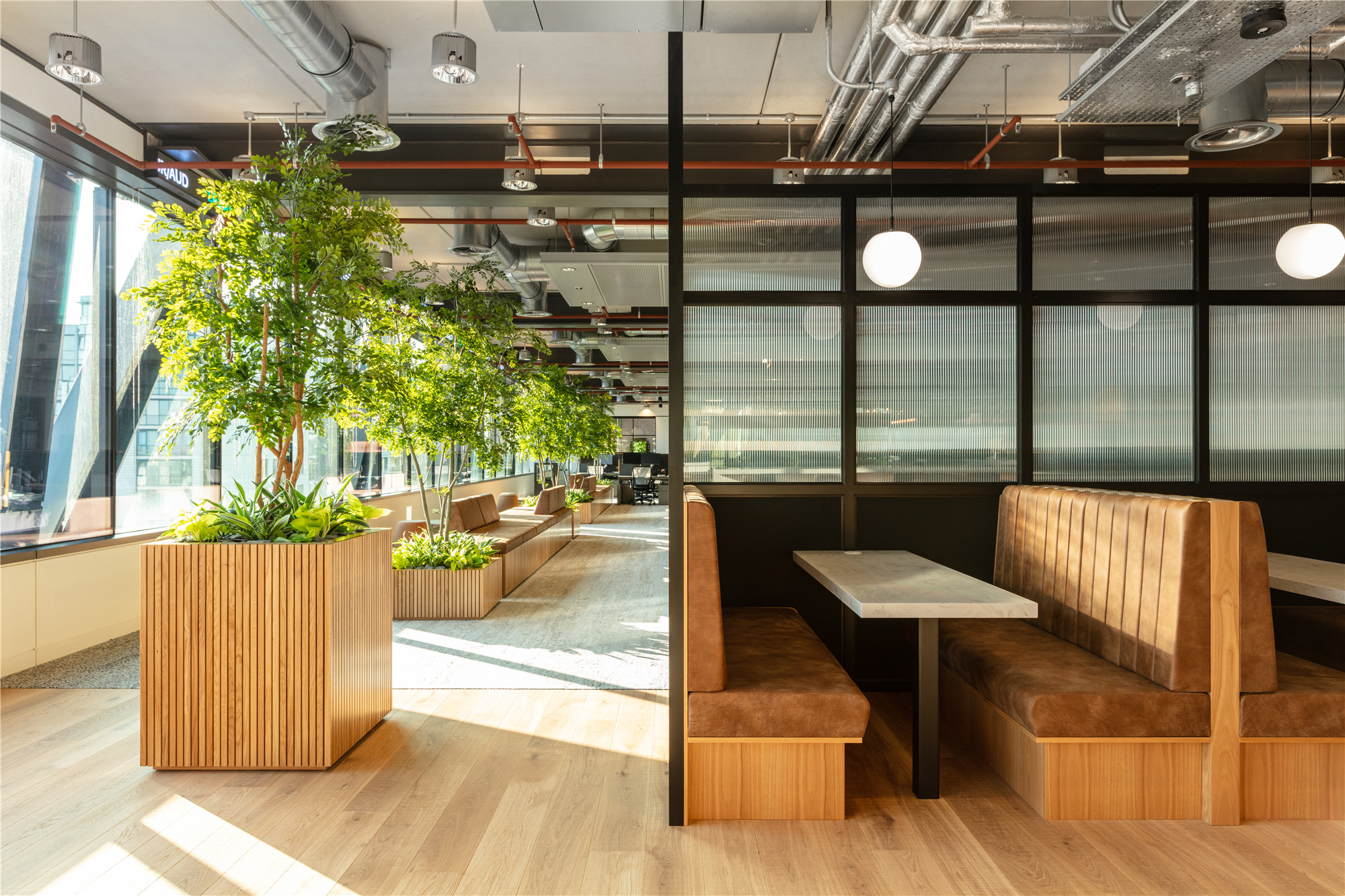
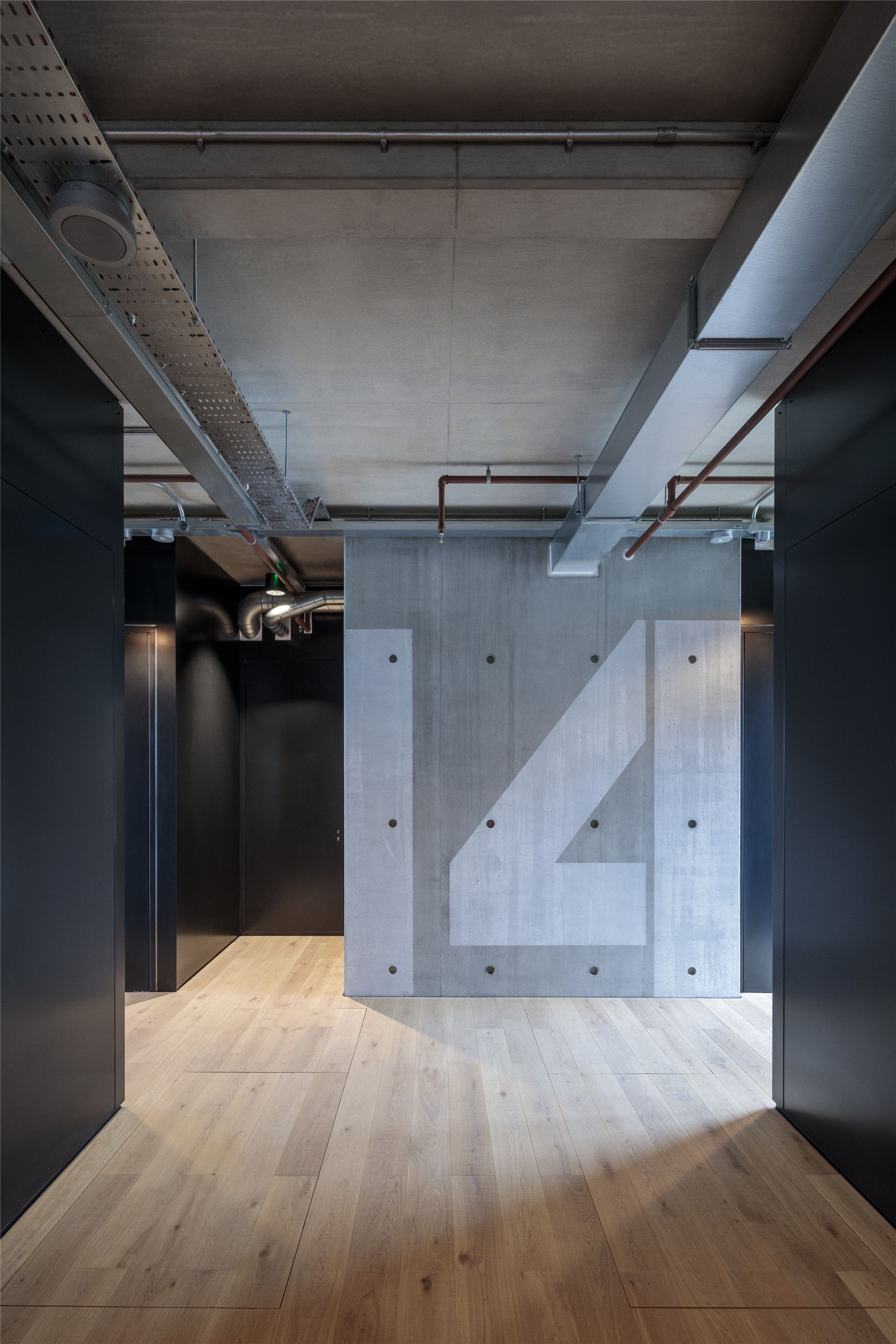
大楼是伦敦为数不多的主入口设于运河边的开发项目之一。场地上现有的建筑横跨了运河的一部分,从而阻断了运河的通行与景观面。现今,这条运河旁的步行道在近200年来首次对外开放,未来还将为通向附近的小威尼斯的全新步行通径,并成为一处全新的公共艺术空间。
The existing building on the site spanned this section of the canal blocking access and views along the canal. The canal-side walk is now publicly accessible for the first time in more than 200 years and will eventually provide new pedestrian routes to nearby Little Venice, as well as a new public space and artwork. Brunel Building is one of surprisingly few canal-side developments in London with its main entrance on a canal.
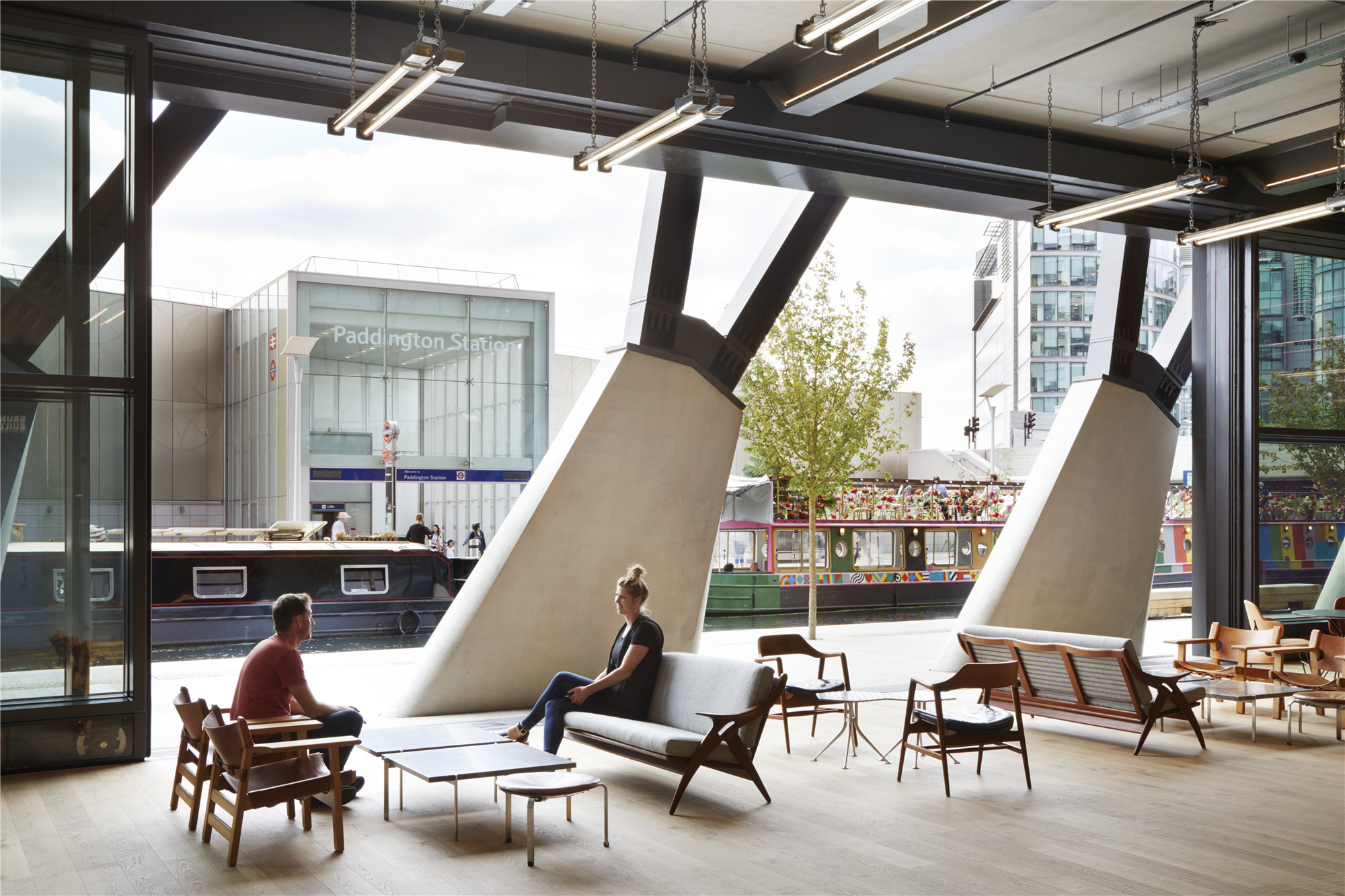
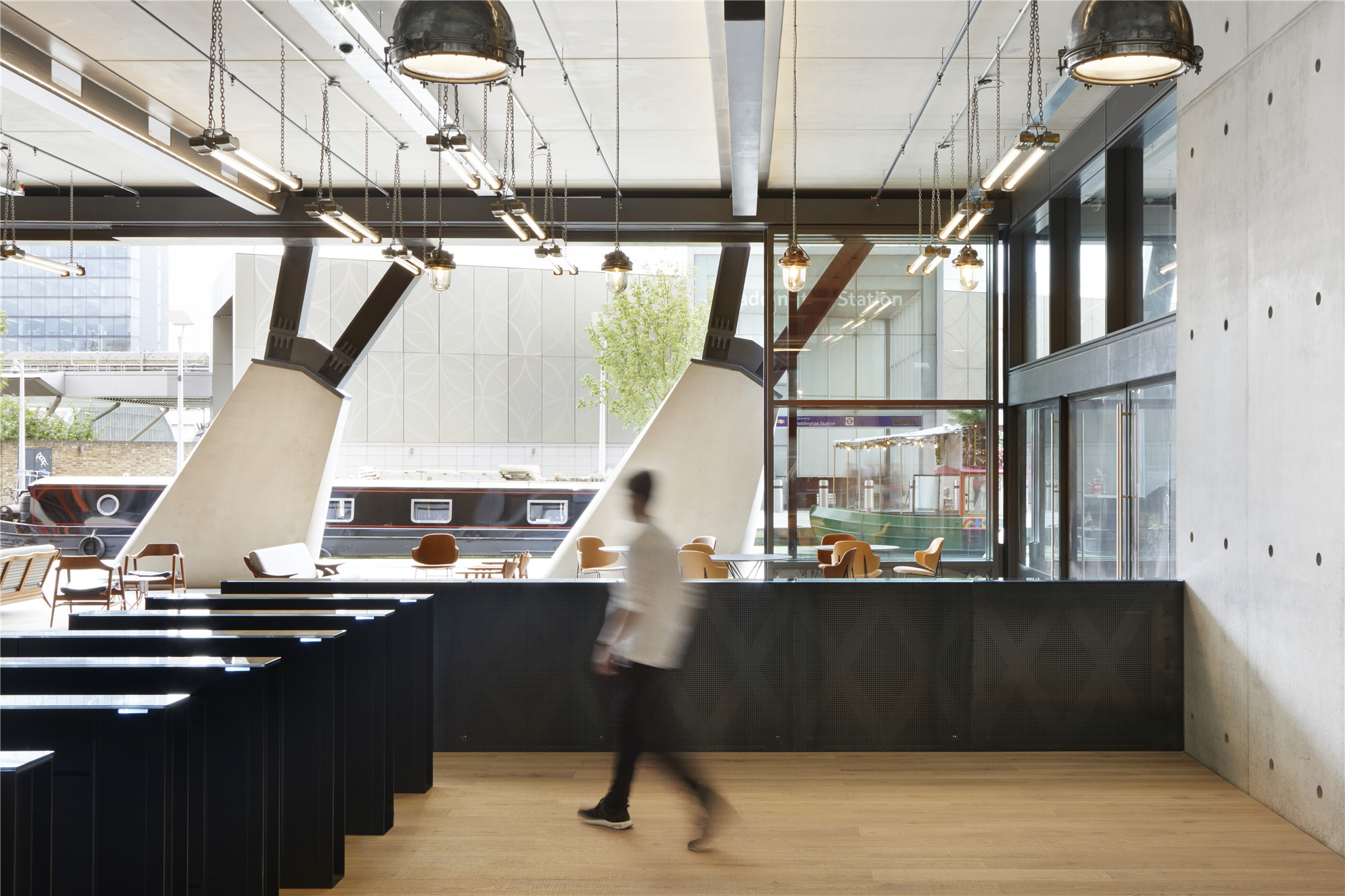

建筑底部的大型玻璃门就像仓库的卷帘门般可以滑动收起,可以将底部空间向外延伸至绿树成荫的步道上。路人可以探访运河边上的餐厅、咖啡厅和酒吧,还可以在三层通高的接待大厅中观赏公共艺术品。同时,用户还可以进入两个宽敞的屋顶露台,欣赏伦敦的美景。柔和的景观、生有野花的花圃、树木和人工鸟巢,都有助于在曾经的轻工业地区上重建生态环境。
Motorized hangar-sized glazed sliding doors can be rolled back to provide an extension to the new tree-lined towpath walkway. Passers-by can visit the canal-side restaurant café and bar and view the public art in the triple-height reception concourse. Meanwhile, occupiers have access to two expansive roof terraces with views across London. Soft landscaping, planters with wildflowers, trees and nesting boxes all contribute toward re-establishing the local ecology in what was previously a light- industrial area.
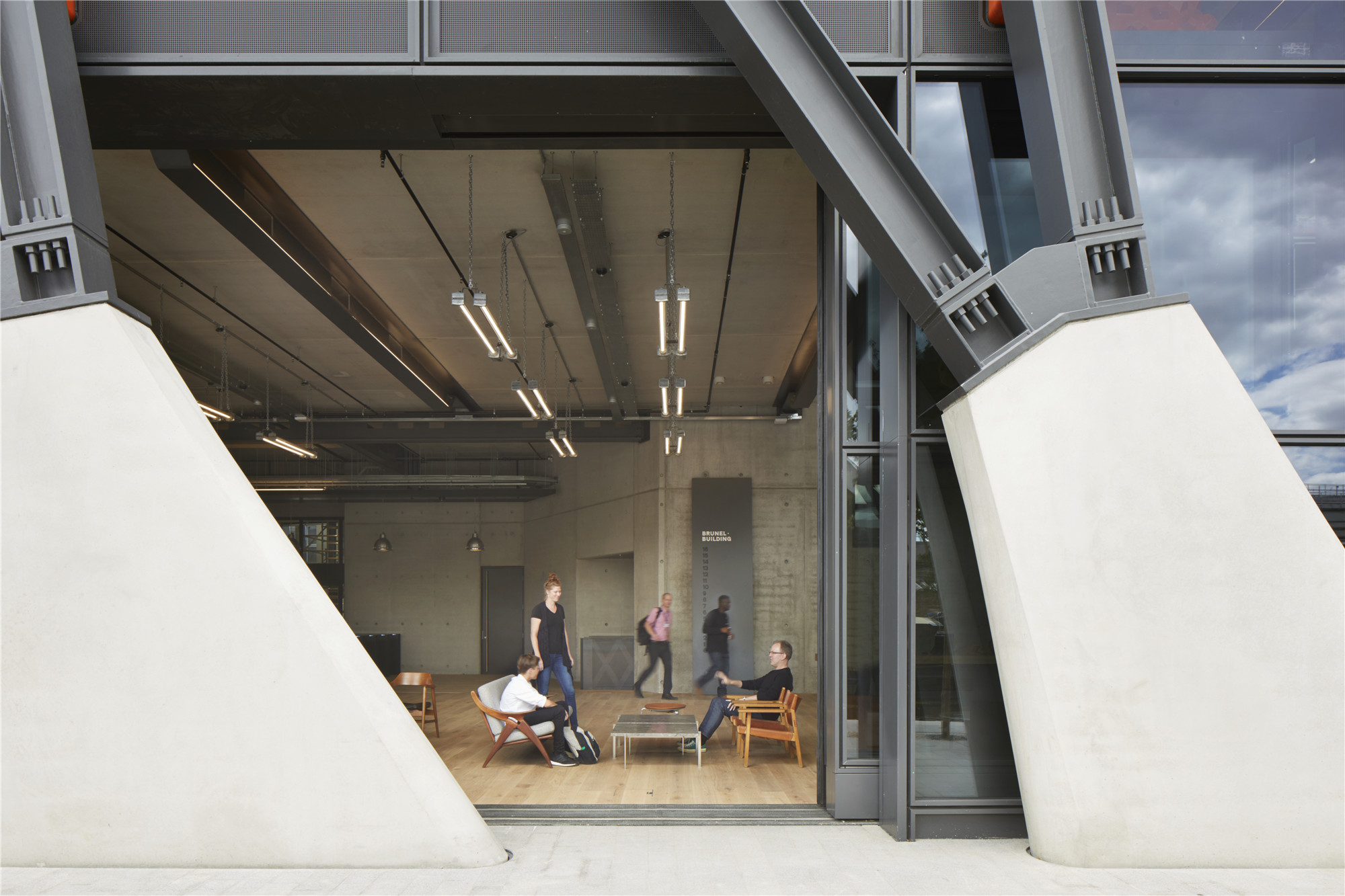
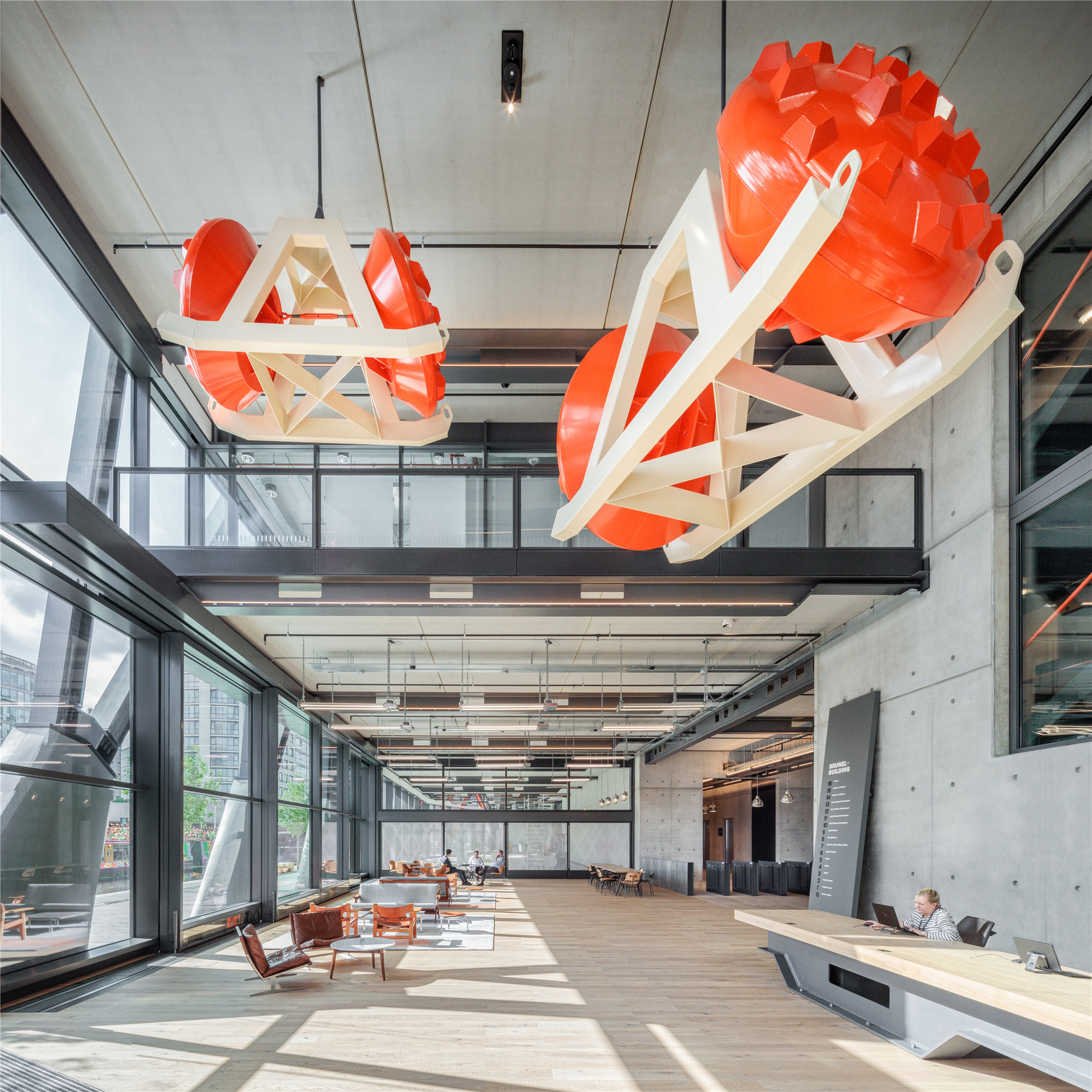
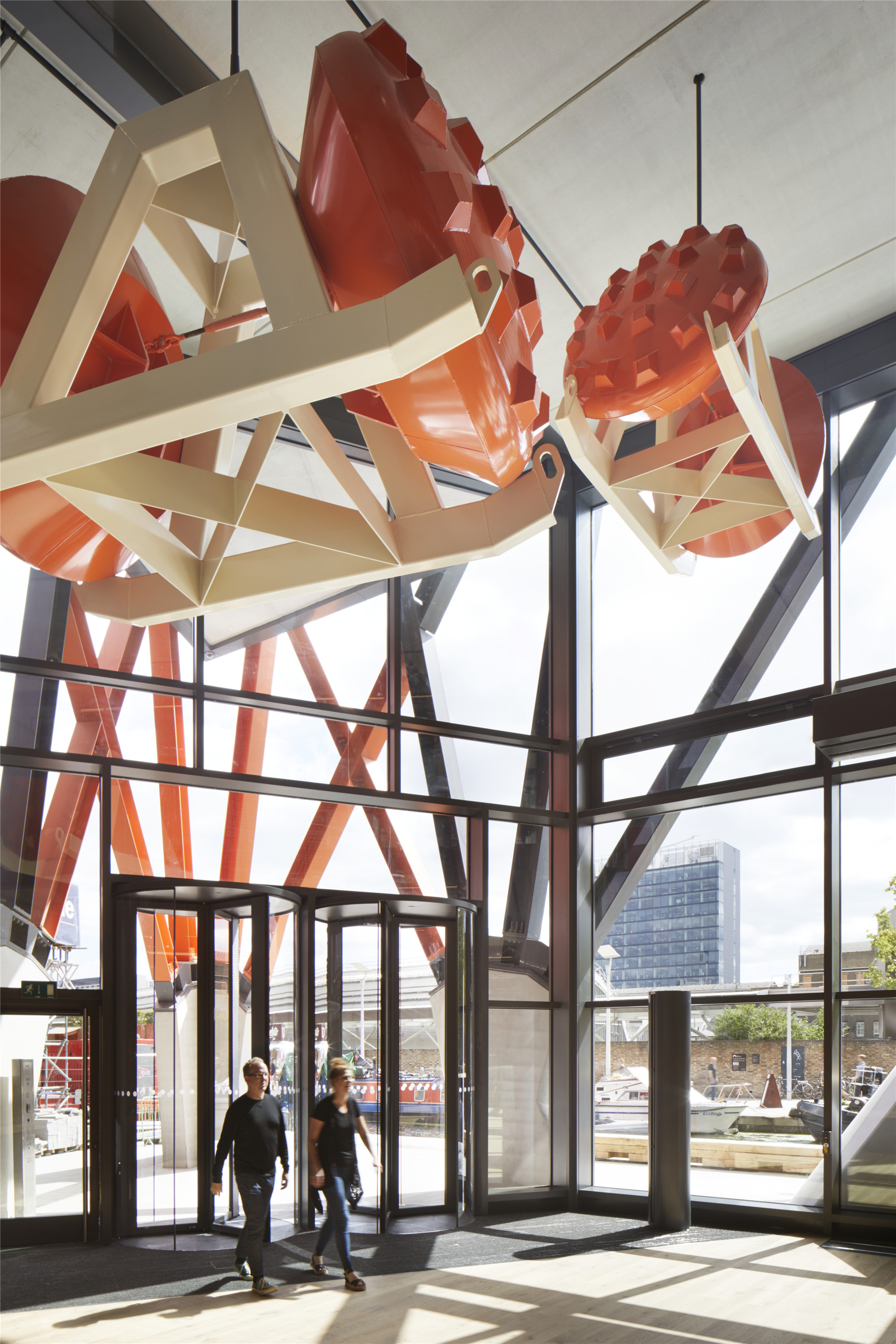
如此丰富且复杂的建筑耗时三年,只能利用最新的数字化工具进行开发和协调设计,管理制造和工程物流来完成。设计团队合伙人Chris Radley 提到:“我们通过工程模拟和虚拟现实技术来使设计可视化,让设计师和供应商之间可以检查冲突的情况,比如横穿过梁的管道,便于对设计进行整体评估。”
Such a rich and complex building, which took three years to construct, could only be delivered by harnessing the latest digital tools, developing and coordinating the design, and managing the logistics for fabrication and construction. “We could visualise the design via simulated walkthroughs and virtual reality headsets, enabling the architects, designers and suppliers to check for clashes, such as pipework running through beams, so we could make and assess changes holistically,” says Fletcher Priest associate Chris Radley.
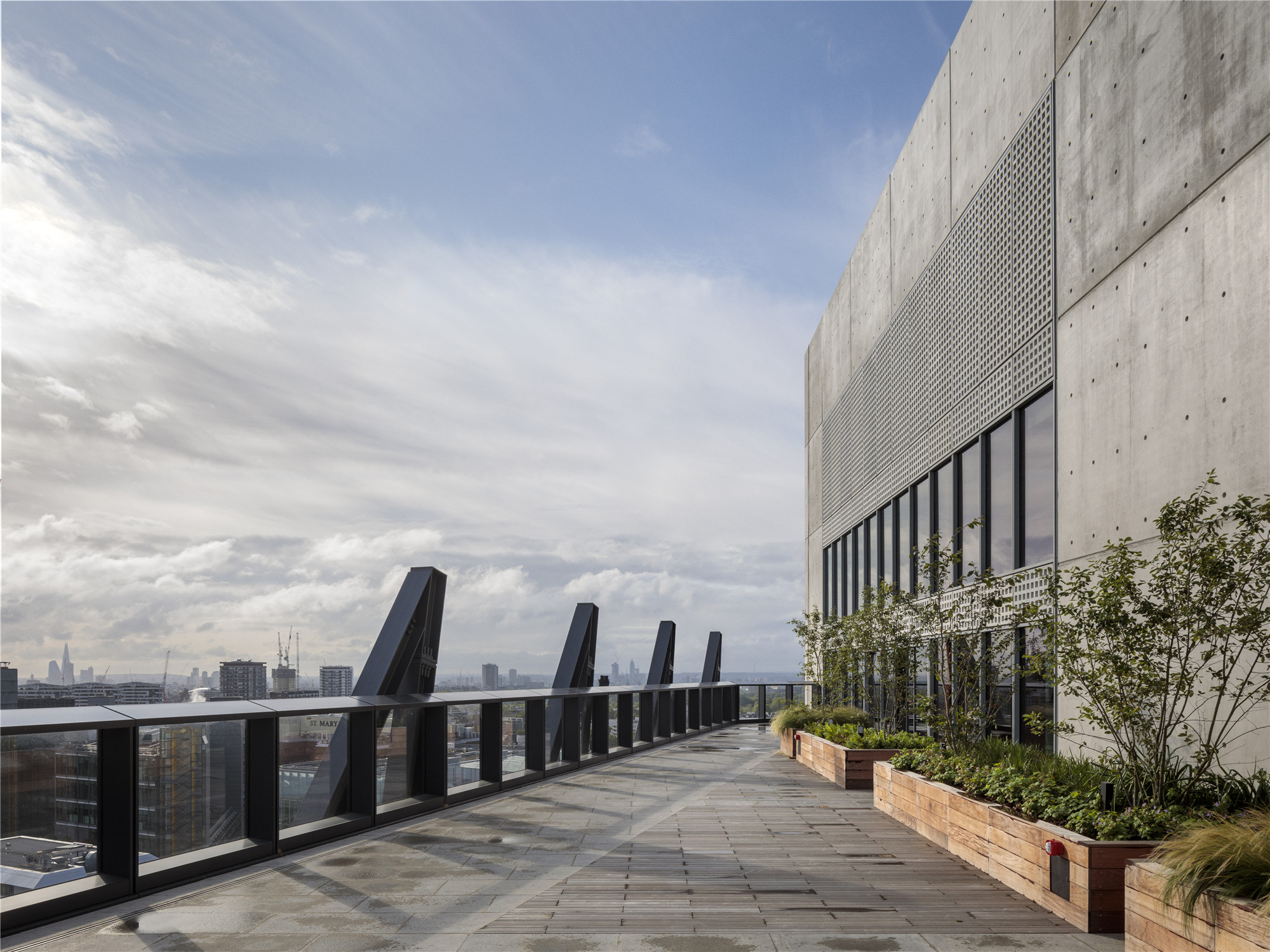

大楼内所有工作在建成前就被预订一空,为多个领域的知名品牌提供了全新的办公空间。Fletcher Priest Architects设计的布鲁内尔大楼提供了大量光线充足的响应式工作区,并为伦敦城中具有丰富工程历史的区域提供了全新焦点。
All workspace was oversubscribed long before completion, Brunel is the new home to a remarkably diverse ecology from many sectors. Fletcher Priest Architects’ Brunel Building provides an abundance of light-filled responsive workspace and delivers a new focus for an area of London rich in engineering history.
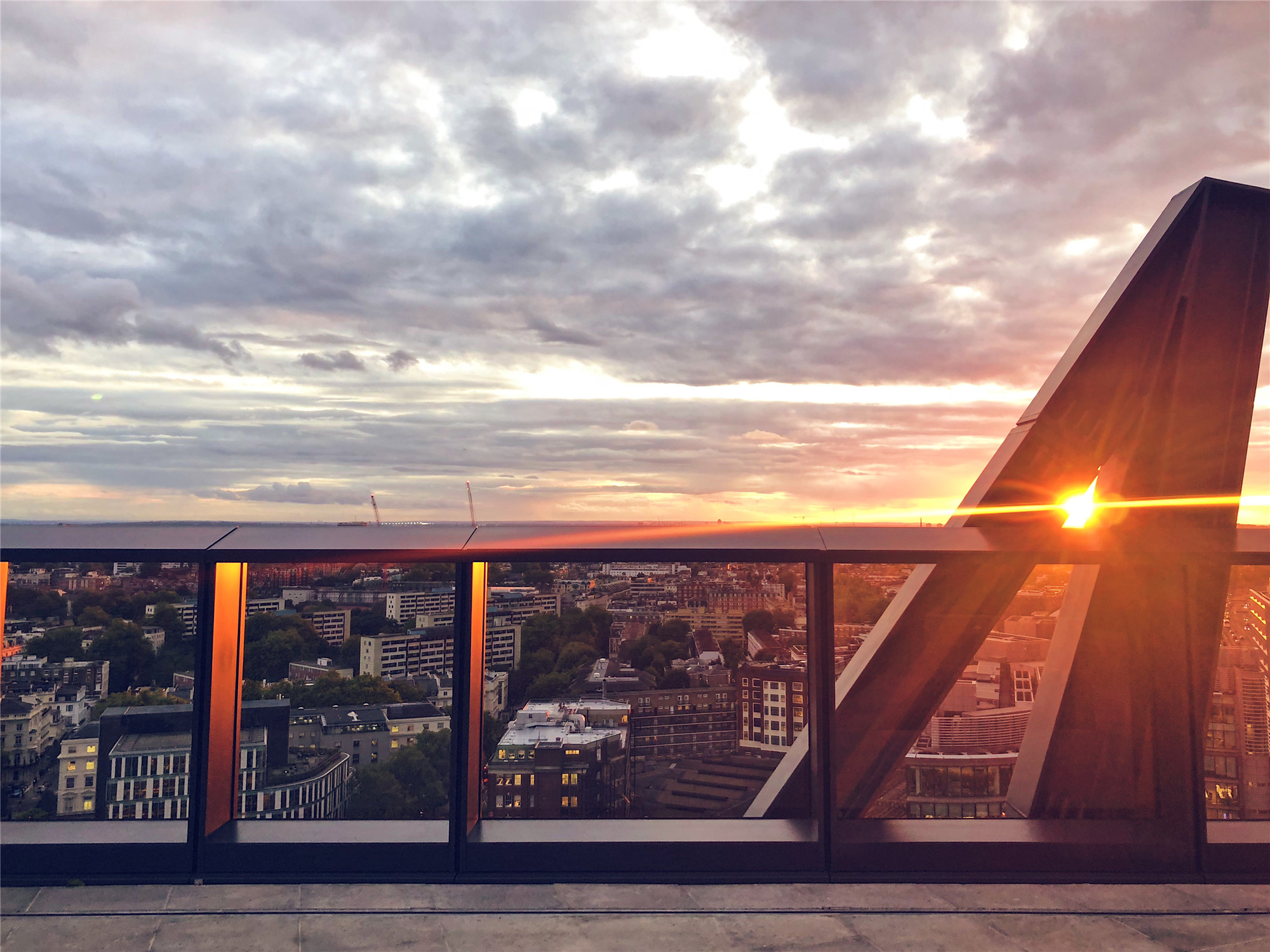
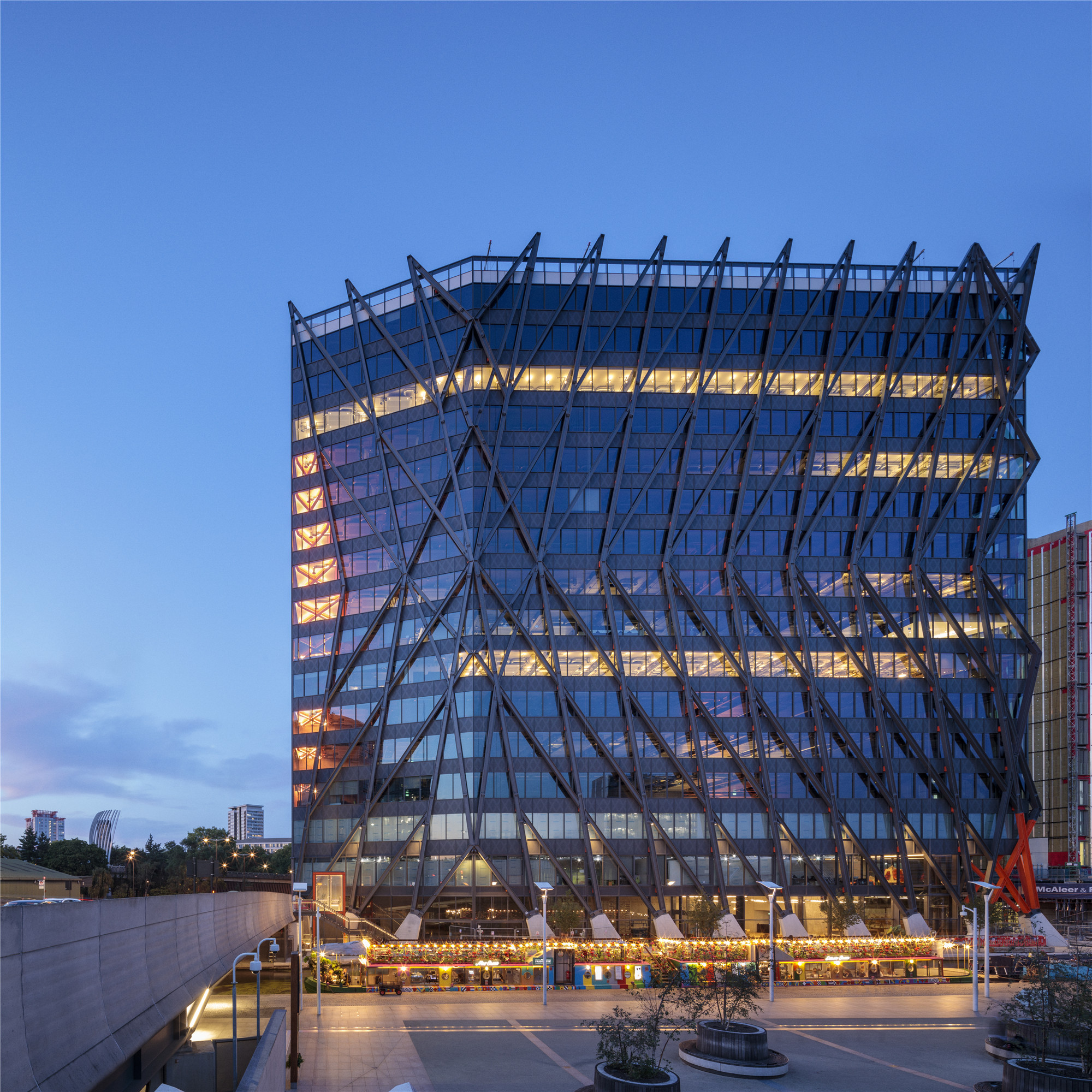
设计图纸 ▽


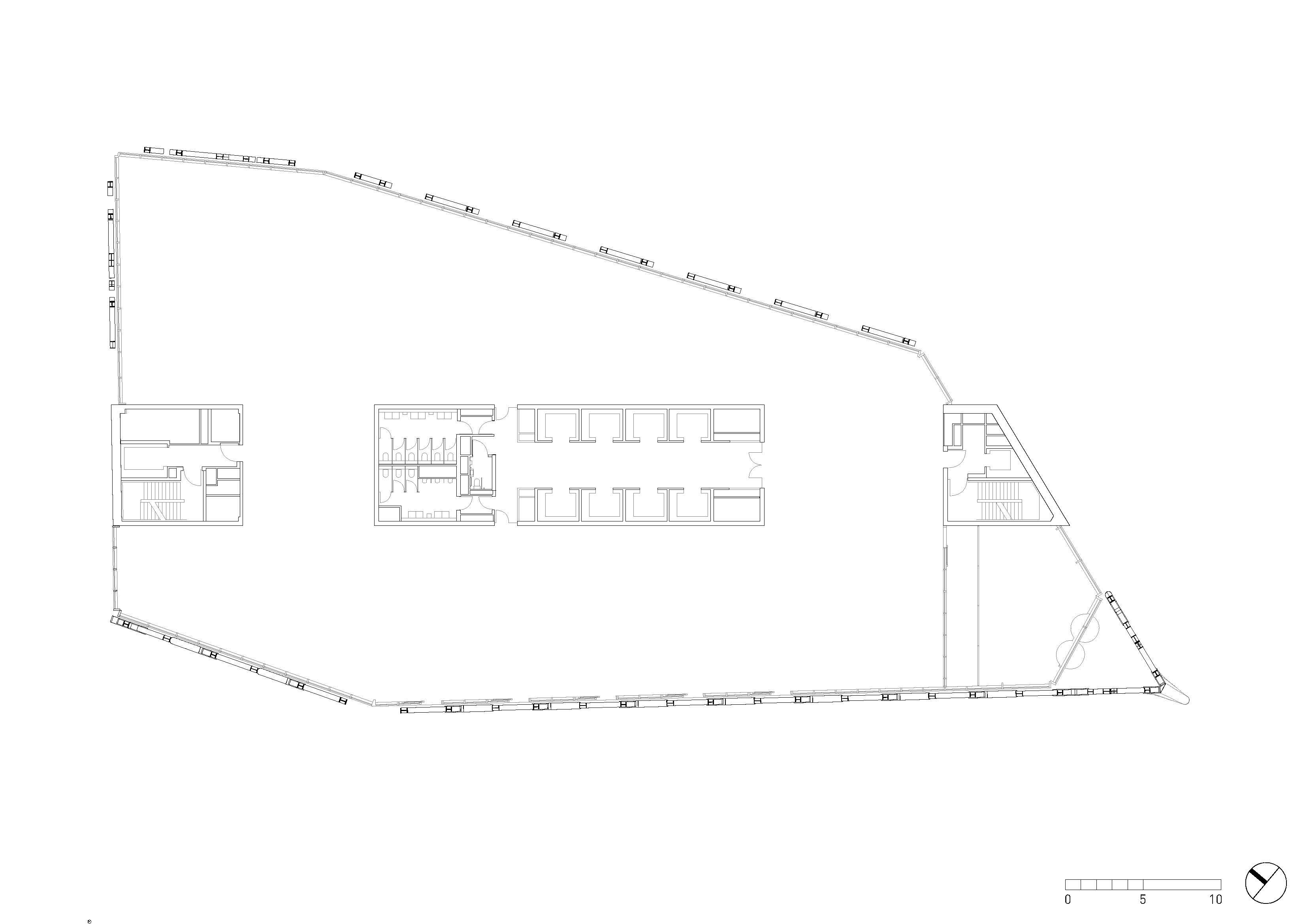
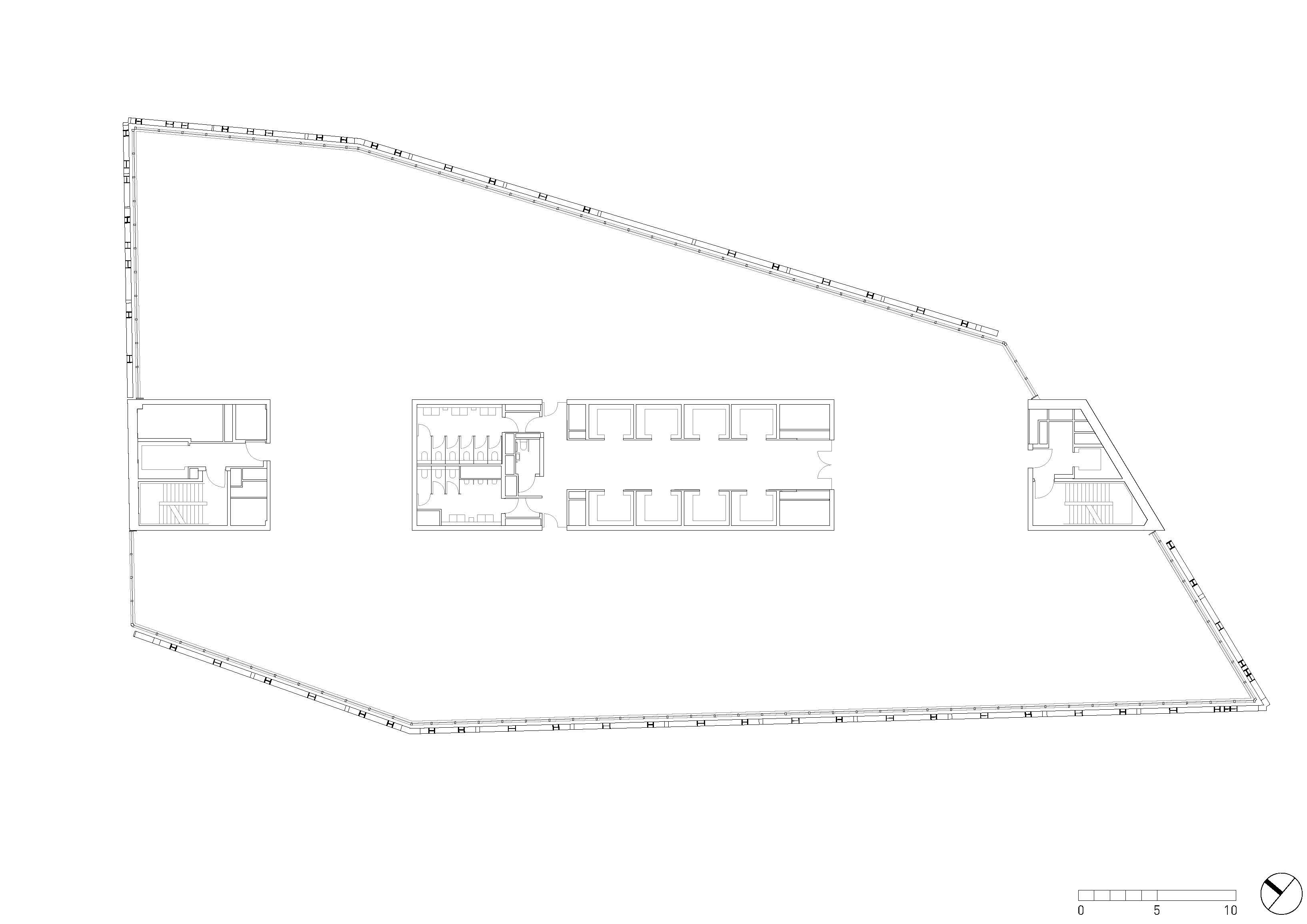
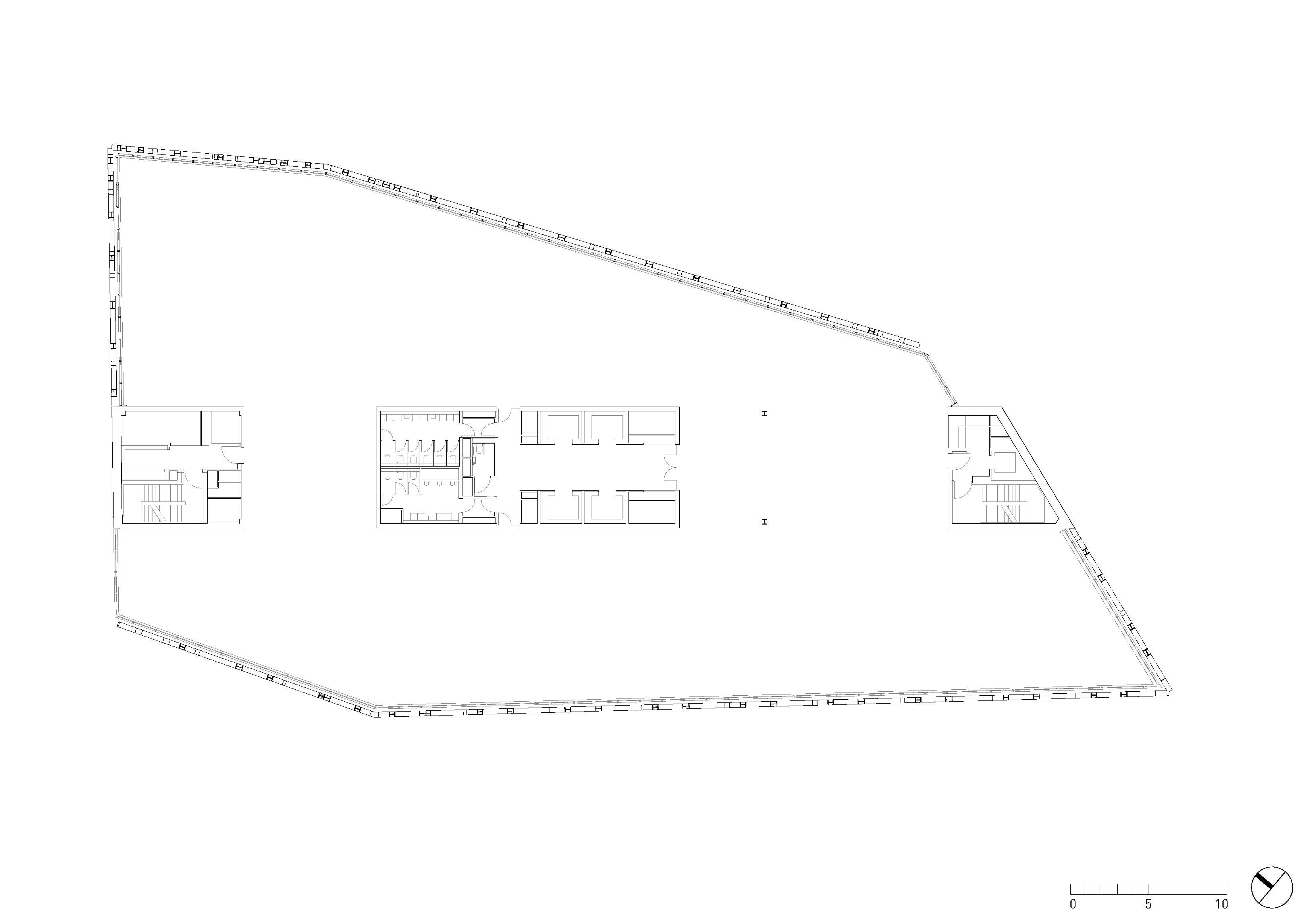
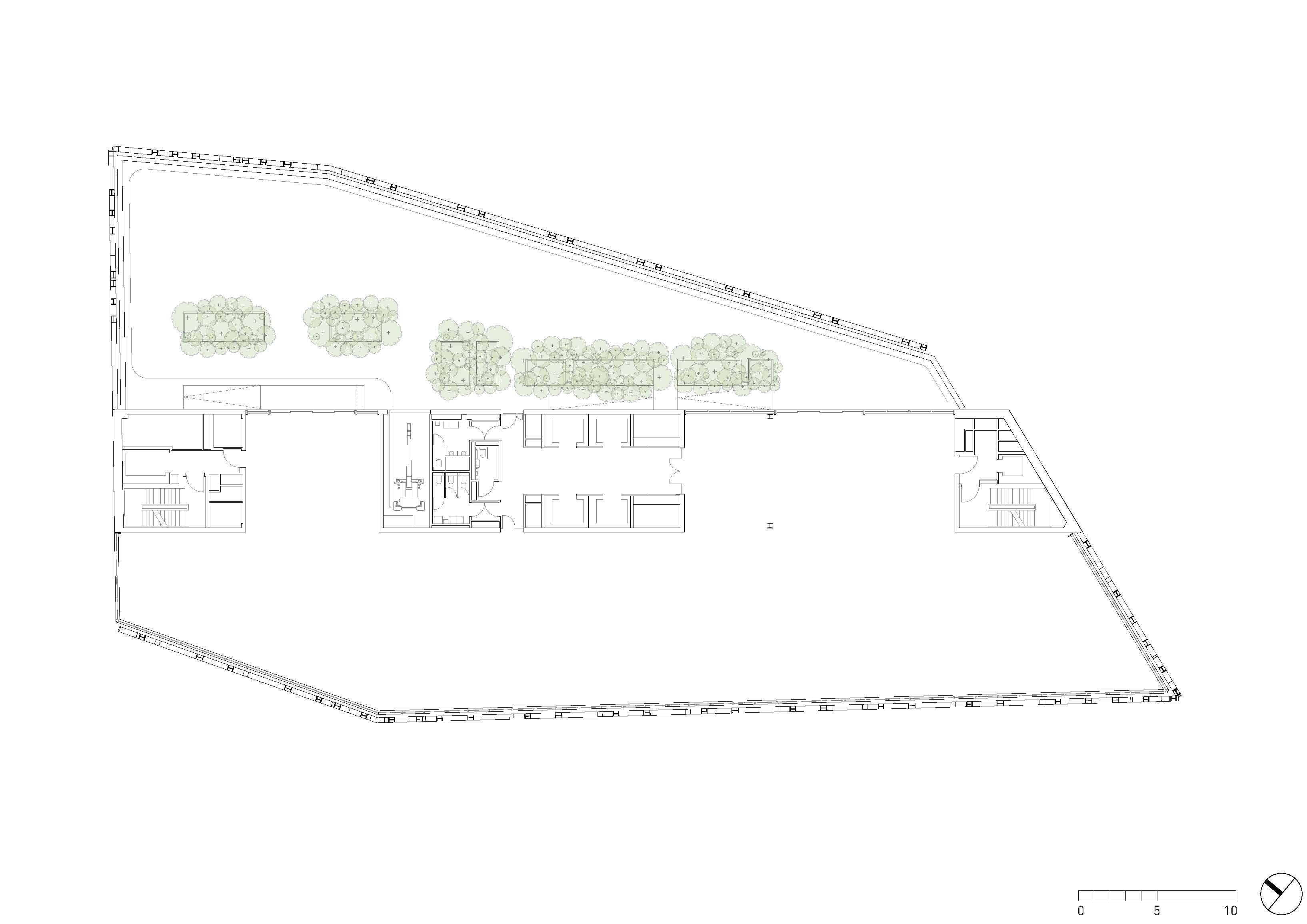


完整项目信息
Address: 2 Canalside Walk, Paddington Basin, London, W2 1DG
Start on site: January 2016 (demolition)
Completion: 2019
Gross internal floor area: 31,248m²
Environmental ratings: BREEAM Excellent, EPC B
Scope: Design and Build
Project team
Architect: Fletcher Priest Architects
Client: Derwent London
Structural engineer: ARUP
M&E consultant: Cundall
Quantity surveyor: Arcadis
Project manager: Gardiner & Theobald
CDM coordinator: Jackson Coles / HCD
Approved building inspector: MLM
Main contractor: Laing O’Rourke
Facade specialist: ARUP
Landscape: Plincke / Barton Willmore
Transport: ARUP
版权声明:本文由Fletcher Priest Architects授权发布。欢迎转发,禁止以有方编辑版本转载。
投稿邮箱:media@archiposition.com
上一篇:武汉大学当代楼:校园符号的当代演绎 / MENG本原设计研究院(深总院)
下一篇:KPF新作深圳罗湖城脉中心建设中,折面收分体量