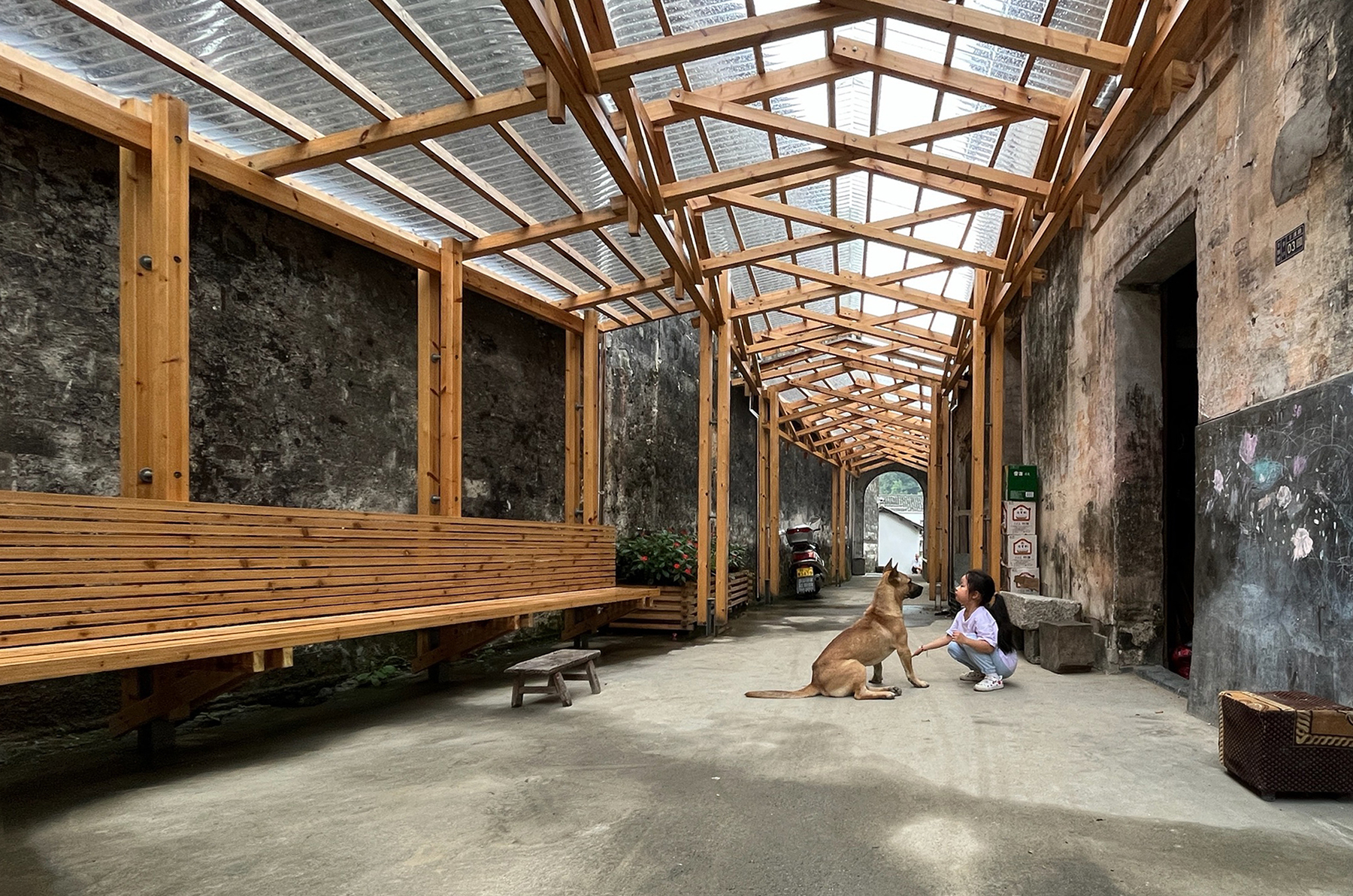
建筑设计 IARA设计研究事务所
项目地点 安徽黄山
施工时间 2023年6月
建筑面积 42.5平方米
本文文字由设计单位提供。
项目位于黄山市黟县碧阳镇的丰梧村。作为皖南传统村落保留最完好的区域,黟县拥有丰富的自然景观和人文存续,更拥有西递、宏村等久富盛名的徽州古村落。然而,相较于黟县的其它文化名村而言,丰梧村虽然田园风光秀美,但古建筑留存有限,面临着许多普通村庄都会面临的问题,比如人口外流、老龄化、公共设施不足、文化生活匮乏等。
The project is located in Fengwu Village, Biyang Town, Yixian County, Huangshan City. As the most well-preserved area of traditional villages in southern Anhui, Yixian County boasts rich natural landscapes and cultural heritage, including renowned ancient villages like Xidi and Hongcun. However, compared to other culturally famous villages in Yixian County, despite the picturesque rural scenery of Fengwu Village, the preservation of ancient buildings is limited. It faces common challenges that many ordinary villages encounter, such as population outflow, aging demographics, insufficient public facilities, and a lack of cultural activities.
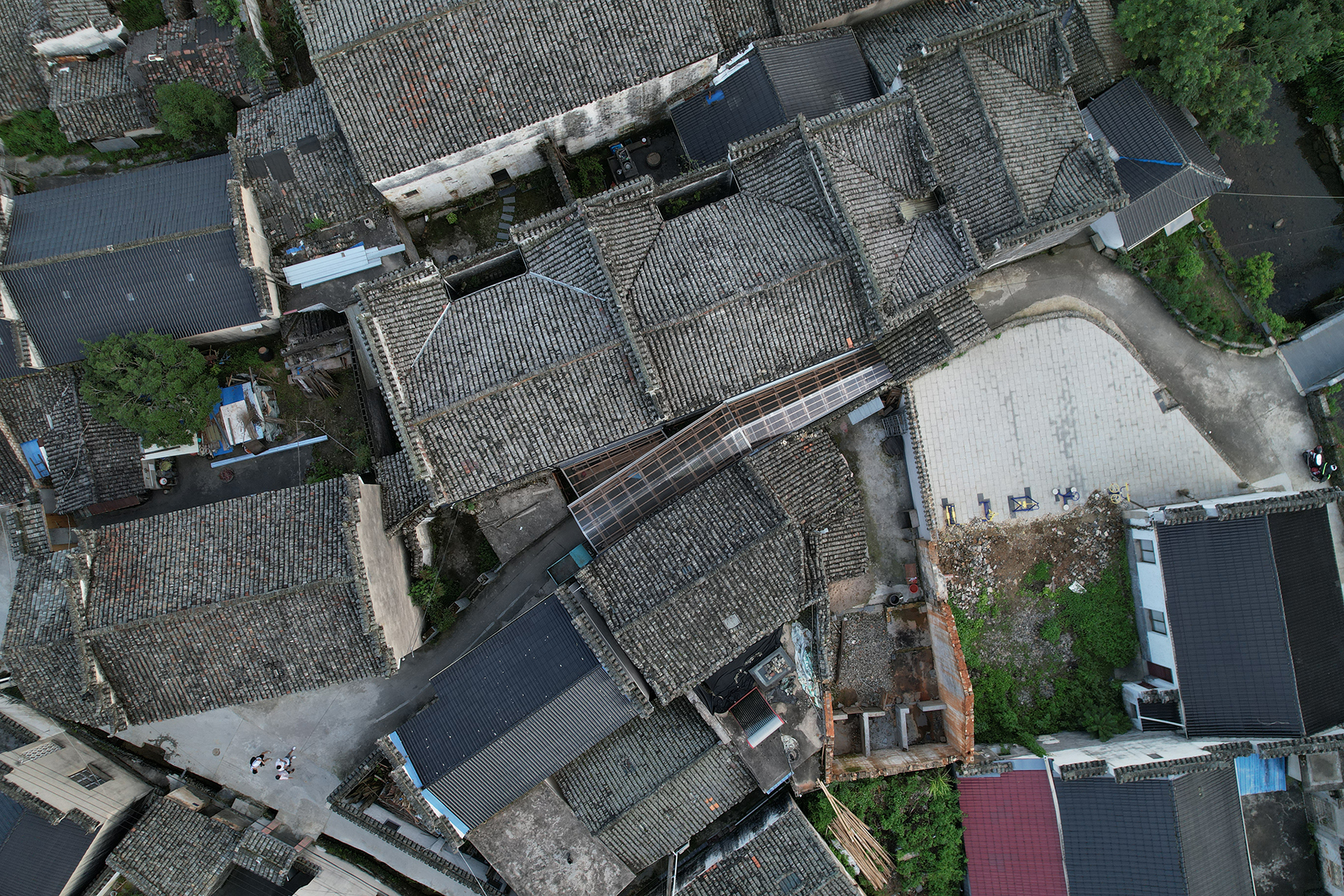
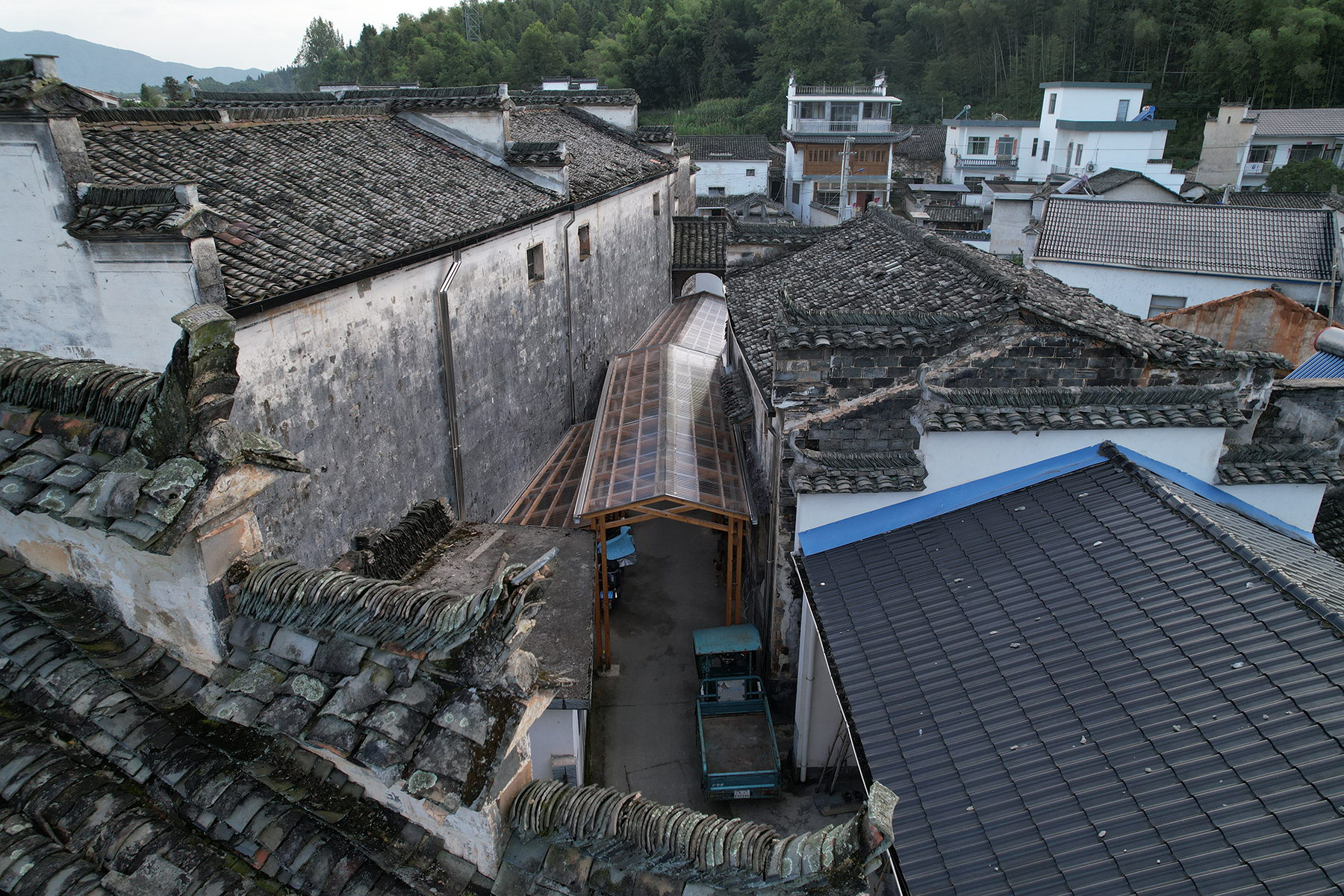
如何利用设计的力量为这一普通的村庄注入活力呢?我们在2023年发起了乡村活化公益项目“丰梧季”,旨在从国际视野和乡土在地性的角度出发,以空间为载体,结合在地村民与社会各界的力量,通过村庄微更新、乡村文化建构等方式,提升当地村民生活的丰富度和幸福感,重焕乡村活力。“徽州巷陌”正是其中的子项目。
How can design empower this ordinary village? In 2023, we initiated the rural revitalization charity project " Fengwu JI." Aimed at approaching the endeavor from an international perspective and a focus on local characteristics, the project uses space as a medium, harnessing the collective efforts of local villagers and various sectors of society. Through methods like micro-renewal and the construction of rural culture, the project seeks to enhance the richness and happiness of the local residents' lives, revitalizing the rural community. "Huizhou Corridor" is one of the sub-projects within this initiative.
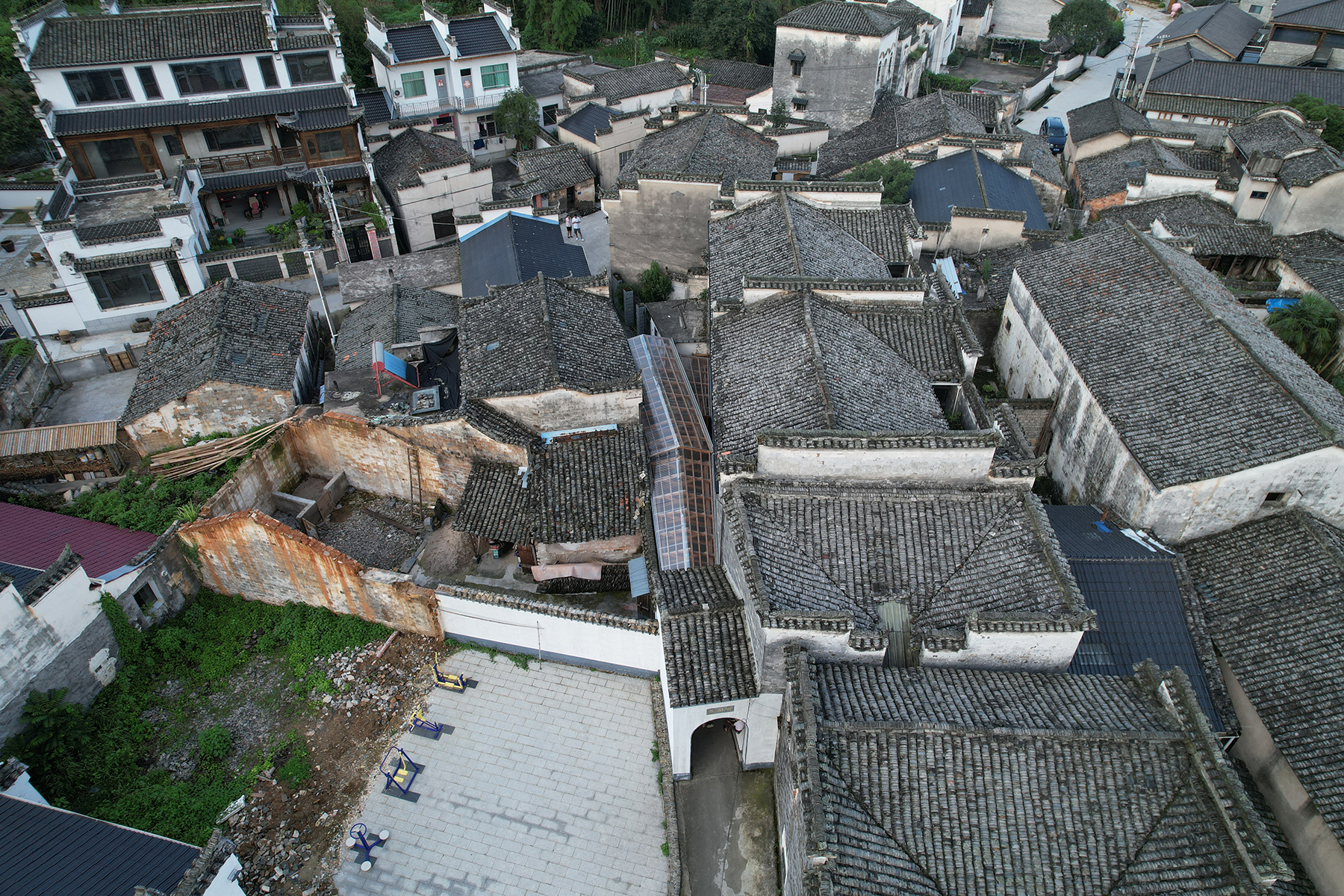
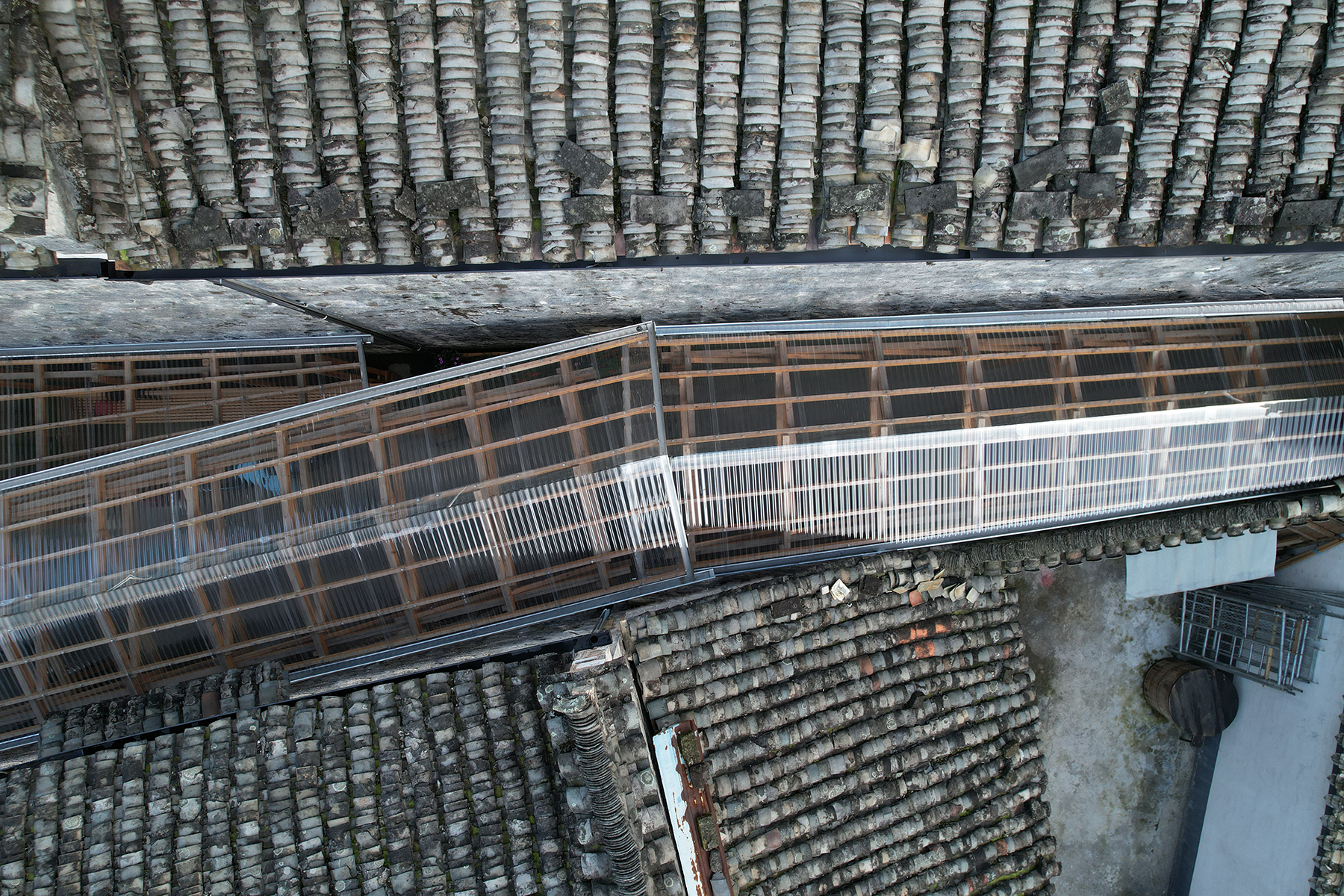
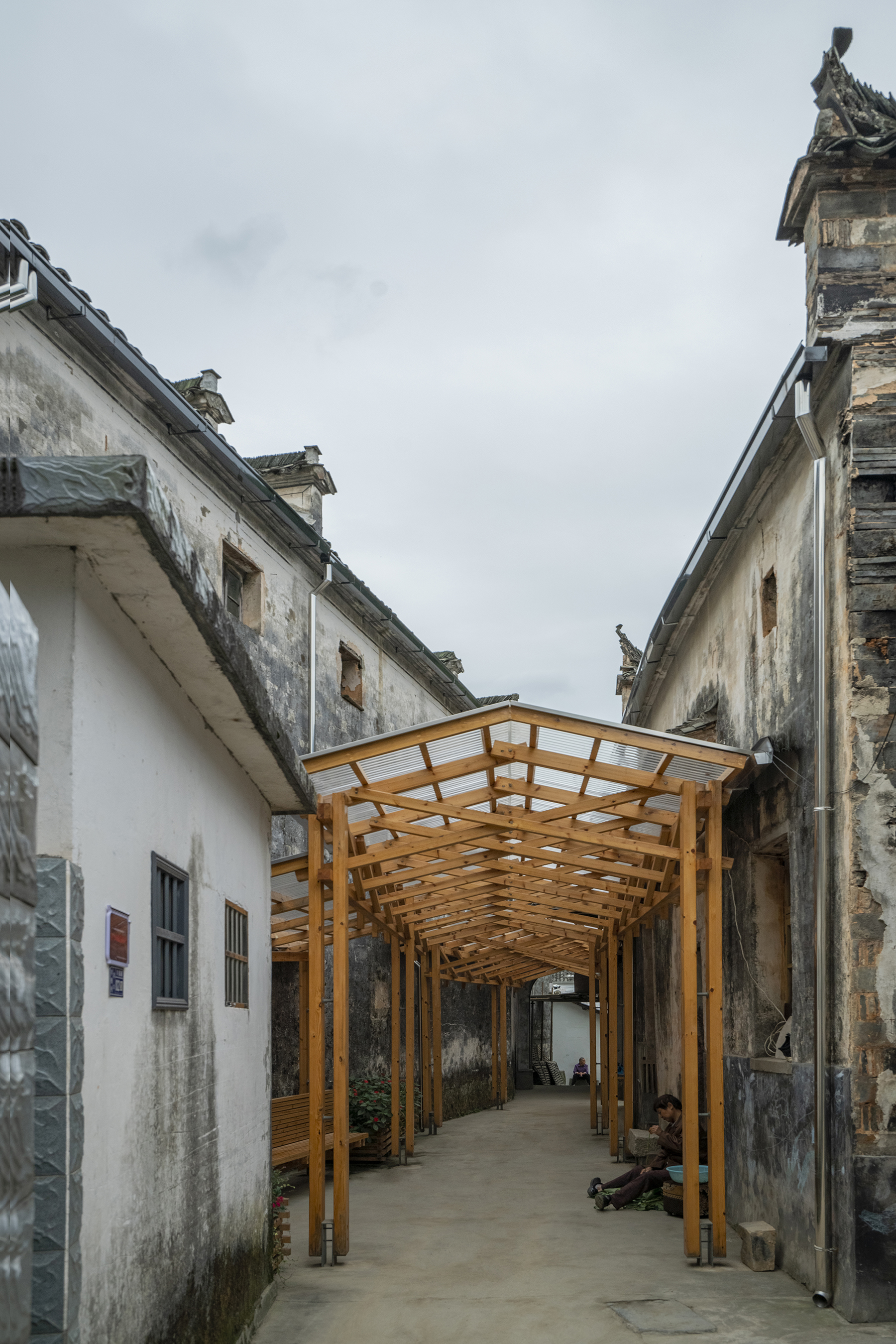
项目地点位于村庄核心部位的老巷道,整体呈现东宽西窄的不规则形态,长度约16米,是村民日常生活重要的交通空间。巷道两旁的老建筑据说是光绪时期知府候补王家瑞所建,建筑保存完好。数百年的沧桑岁月在白色墙面上留下斑驳的痕迹,讲述着一个普通小村落所蕴含的历史与文化。
The project is located in the old lane at the core of the village, presenting an irregular shape with a width that varies from east to west and a length of about 16 meters. This lane is an important traffic space in the daily lives of villagers. The old buildings on both sides of the lane are said to have been built by Jiarui Wang, magistrate of Qing Dynasty. The buildings are well-preserved, and the mottled traces on the white walls narrate the history and culture contained in an ordinary small village over hundreds of years.
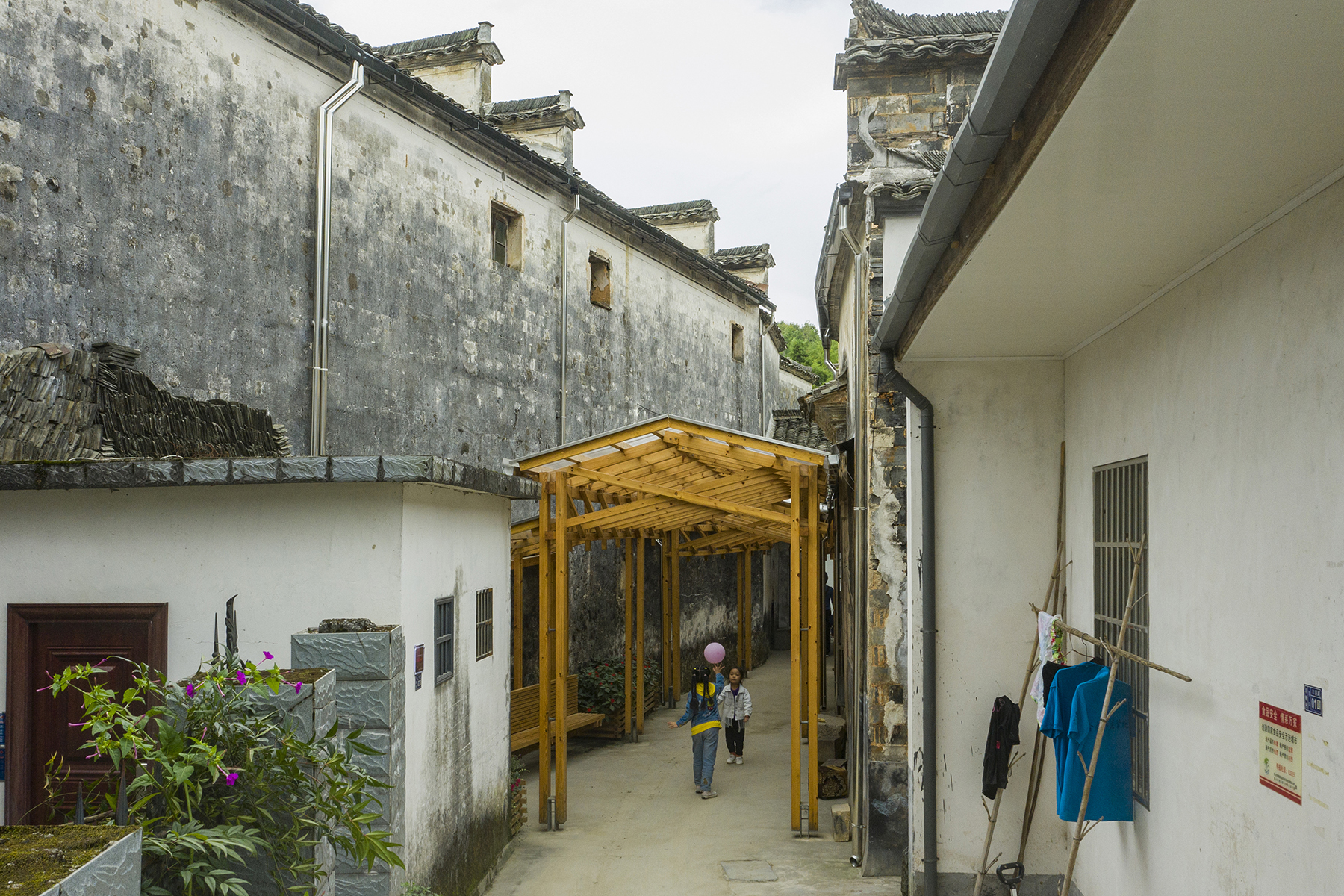
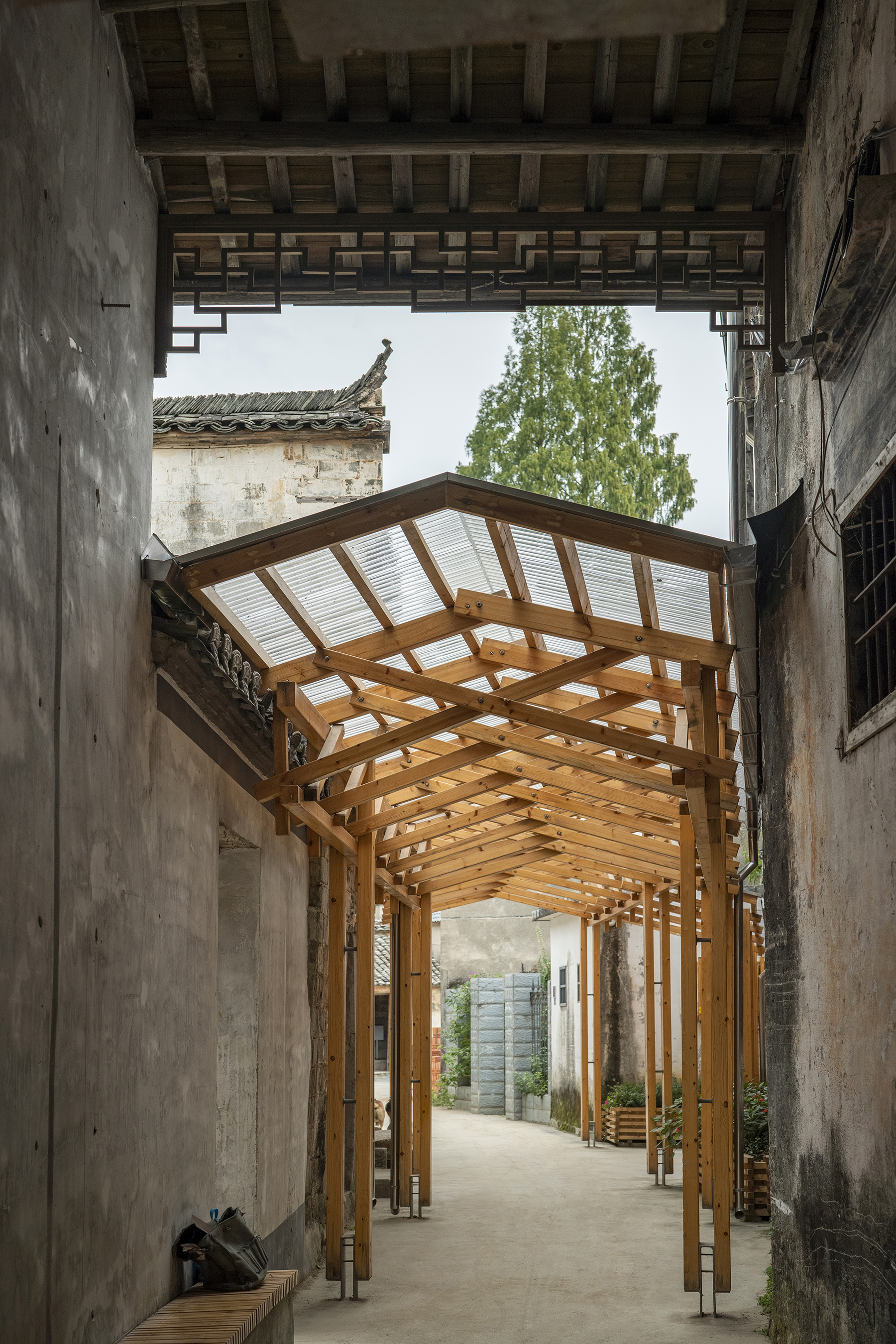
除了承载日常交通,小巷也是村民的“户外客厅”,是日常做活休憩的地方。巷道一端连接的吉祥亭,更是村里老人吃饭聊天的场所。夏日里,人们喜欢聚集在吉祥亭下,享受凉爽的穿堂风。这些先天条件让这段巷道成为村中聚集交往的核心空间,我们则希望用设计进一步激发这里公共生活的潜能。
In addition to serving daily traffic, the narrow alley also functions as the villagers' "outdoor living room," a place for labor, leisure, and activities throughout the day. At one end of the lane, there is a pavilion called Jixiang Ting (Lucky Pavilion), serving as a gathering spot for the elderly in the village to eat and chat. In the summer, people enjoy congregating under the pavilion, taking pleasure in the cool breeze. These inherent conditions make this alley the central space for socializing in the village. Our design goal is to reveal the hidden potential for public life in this area.


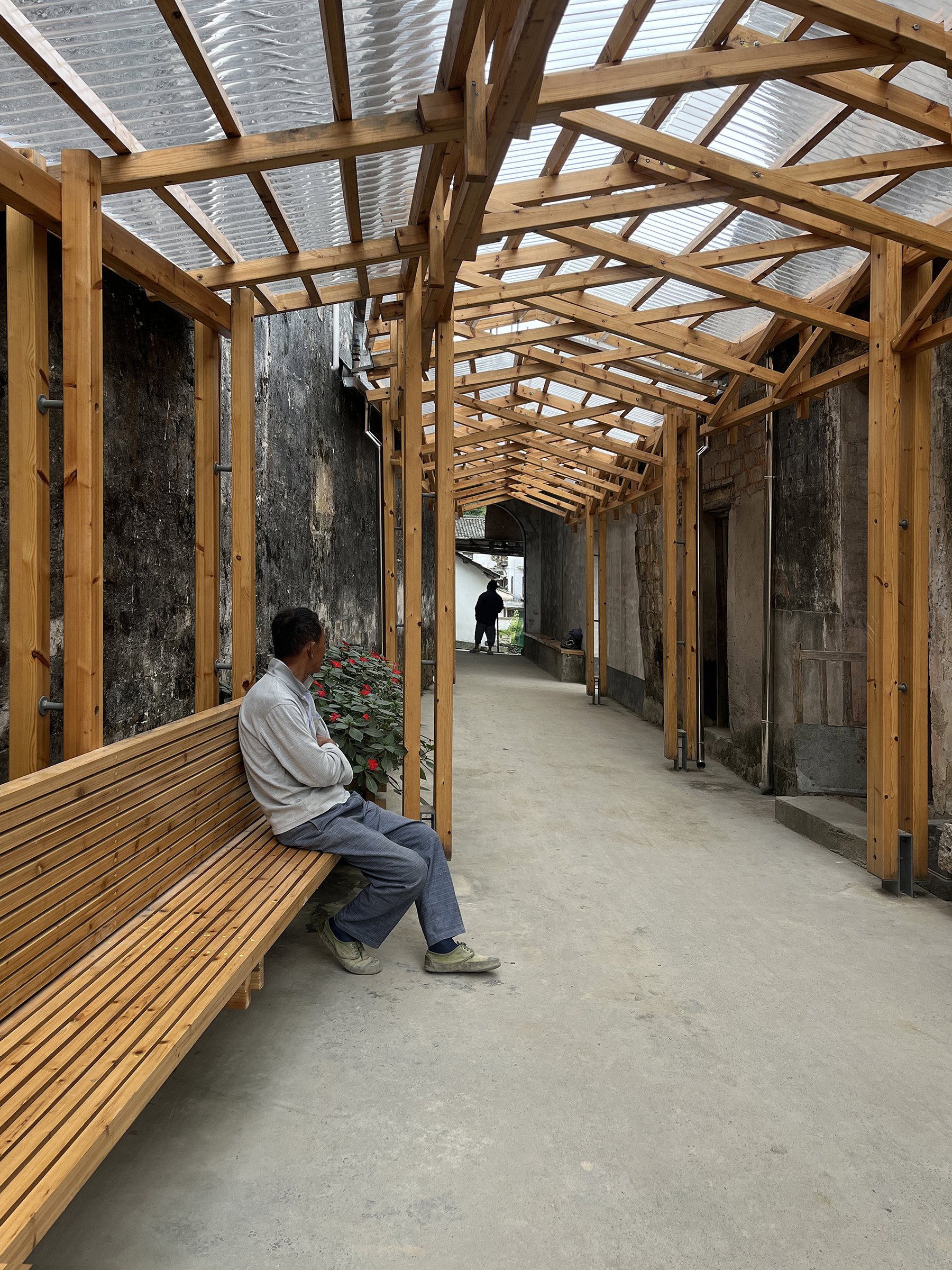
为此,我们对村民进行了访谈,据老人们回忆,村中以前有上百米的巷道都是有顶的,雨天出门不湿鞋。如今这些“风雨巷”早已不复存在,这份空间体验的丧失,也伴随着生活的诸多不便。村民自己私搭的简易雨棚,既不美观耐用,又不能形成连续的公共体验,更无法构成村庄集体记忆的一部分。我们所设计的“徽州巷陌”希望能在基于当地传统的前提下,结合当代生活的需求及技术的发展,使得“新风雨巷道”成为未来集体记忆的一部分。
To achieve this, we conducted interviews with the villagers. According to the memories of the elderly, there used to be covered alleys in the village, some extending for hundreds of meters, allowing people to go out without getting their shoes wet on rainy days. However, these covered alleys are long gone, and the loss of this spatial experience has brought many inconveniences to daily life. The makeshift canopy built by villagers themselves are neither aesthetically pleasing nor durable. They also fail to create a continuous public experience and cannot become a part of the village's collective memory. "Huizhou Corridor" therefore combines local traditions, contemporary living needs, and technological advancements, so that the new covered alley will become part of the collective memory of the future.
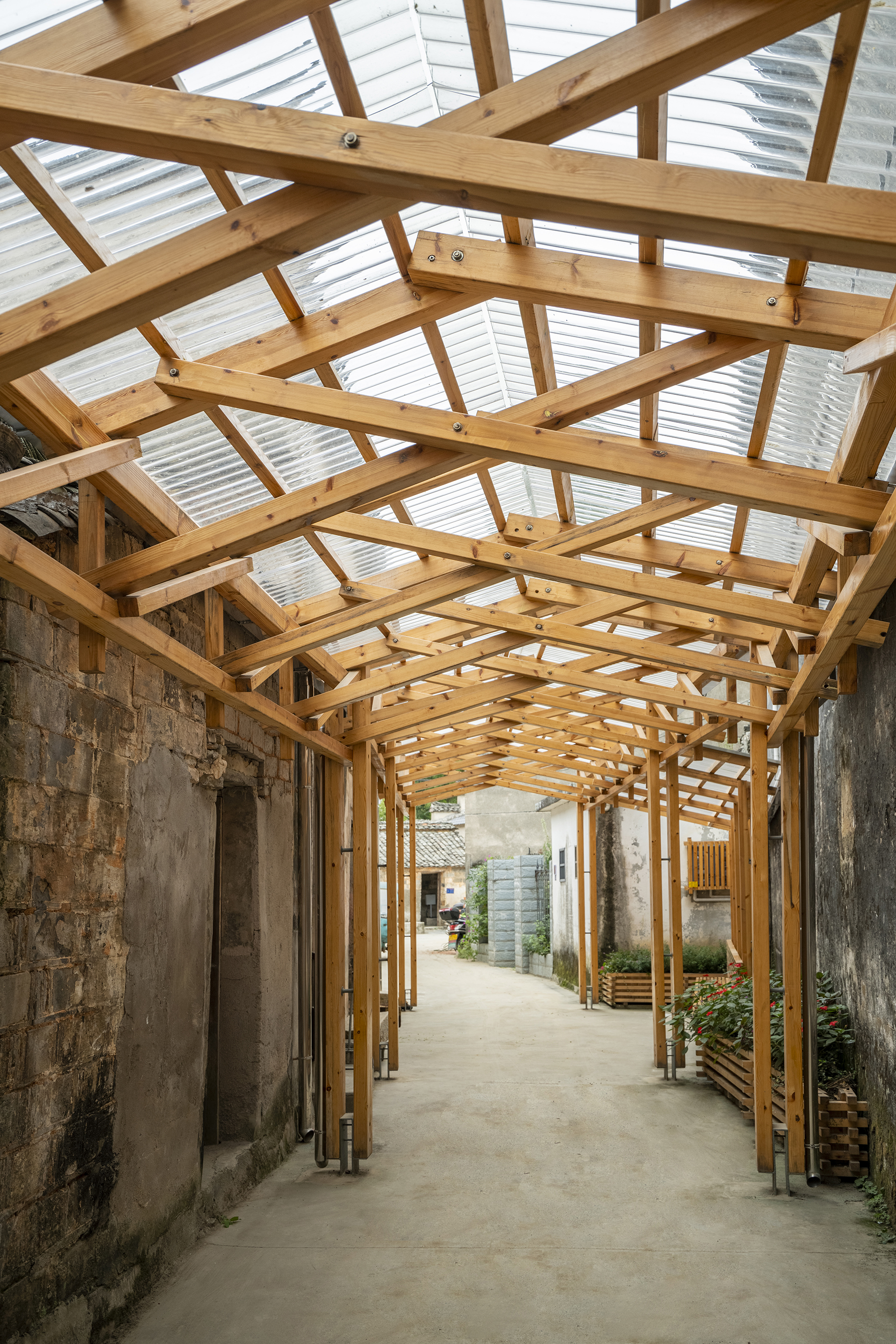

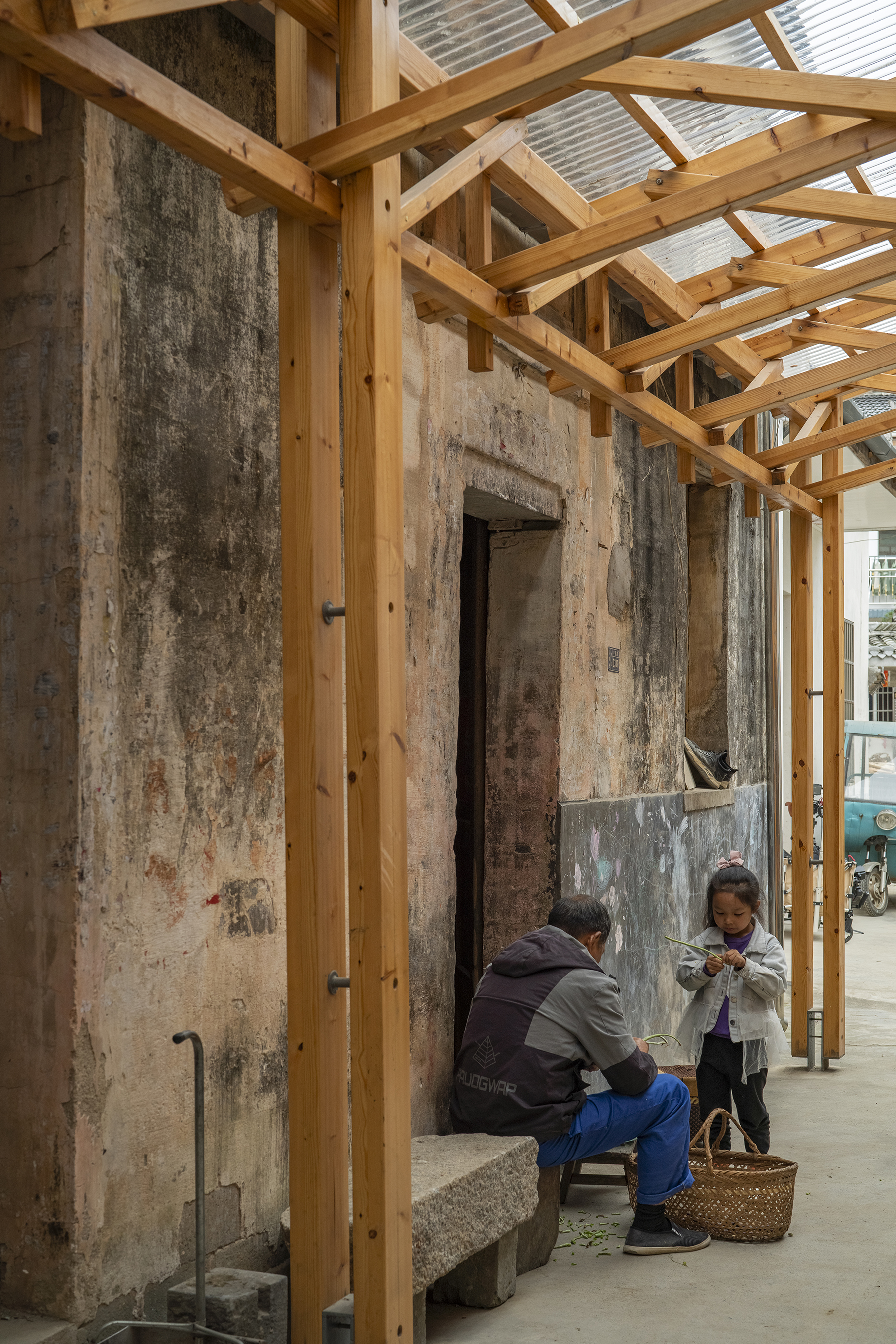
“徽州巷陌”的设计以充分尊重并保护老建筑为出发点,与两侧老墙脱开并自行承重,这也有助于巷道内形成空气对流,保证通风顺畅。结构材料采用工厂预制的工程木(CLT)。作为新型材料,CLT具有受力均匀、轻质且强度高、节约木材、绿色环保等优势。为维持徽州老巷不被破坏,结构体系设计为小截面木桁架,只有几处柱脚轻轻落地,最大化保护现有环境,由小截面木料组成的木桁架结构,也可以很好地顺应巷道宽窄的变化。
The design of "Huizhou Corridor" starts with a full respect for and protection of old buildings. It separates from the old walls on both sides and bears its own weight, contributing to air circulation within the alley and ensuring smooth ventilation. We utilized prefabricated cross-laminated timber (CLT) as the structural material. As a new type of material, CLT offers advantages such as uniform stress distribution, lightweight strength, wood conservation, and environmental friendliness. To preserve the integrity of the old Huizhou alley, the structural system is designed with small-section wooden trusses, with only a few column bases gently touching the ground, maximizing the protection of the existing environment. The truss structure made of small-section wood can adapt well to the variations in the width of the alley.
所有结构木料人手可轻易抬动,避免了使用大型的施工设备,而材料之间的连结均为螺栓或自攻钉,方便现场快速拼装。新型木材的介入,不但回应着传统木构的节奏与韵律,也为老村落注入新的活力。
All structural wood can be easily lifted by hand, avoiding the use of large construction equipment, and the connections between materials are bolts or self-tapping screws, facilitating quick on-site assembly. The introduction of new wood not only responds to the rhythm and aesthetics of traditional wooden structures but also injects new vitality into the old village.
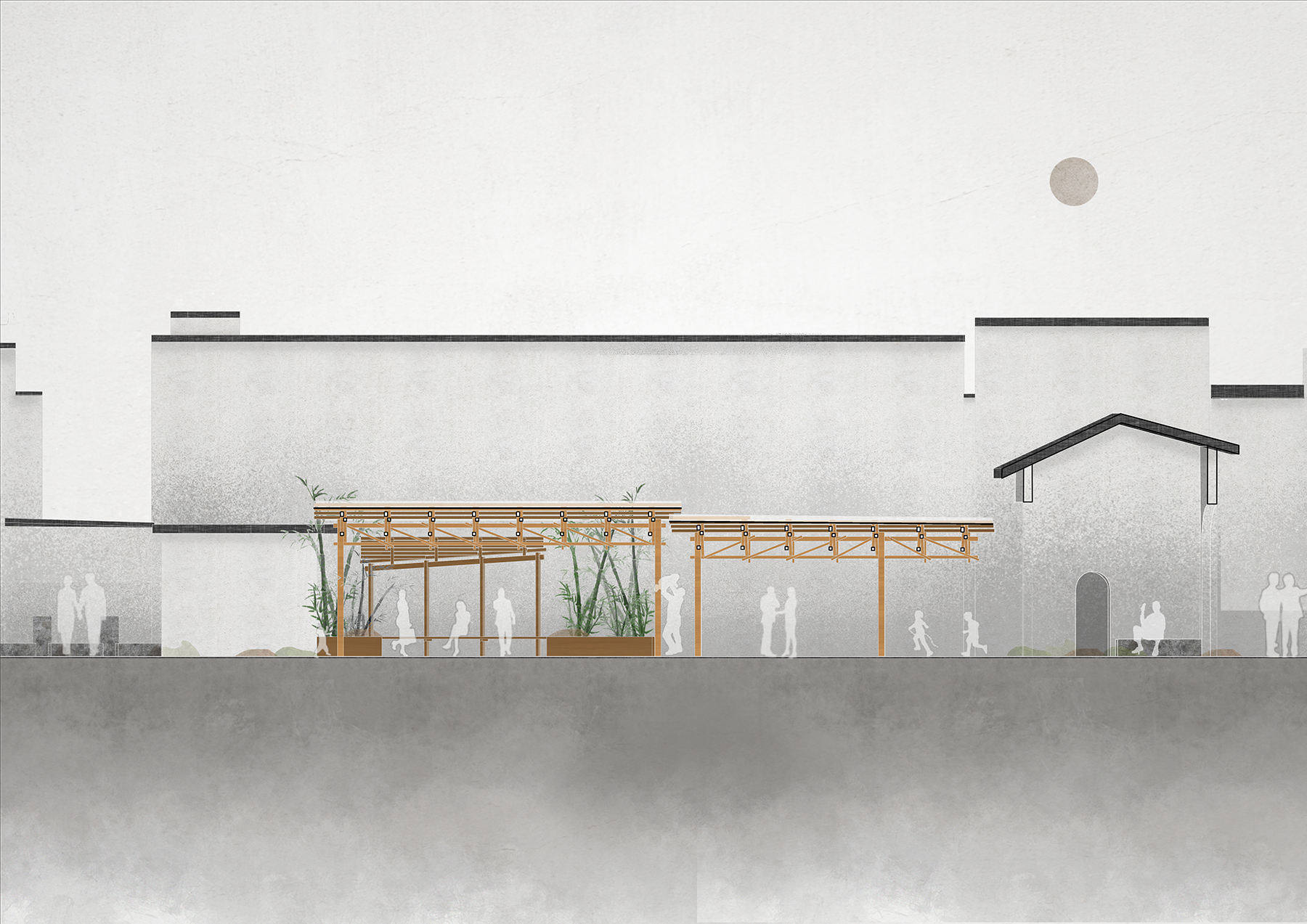
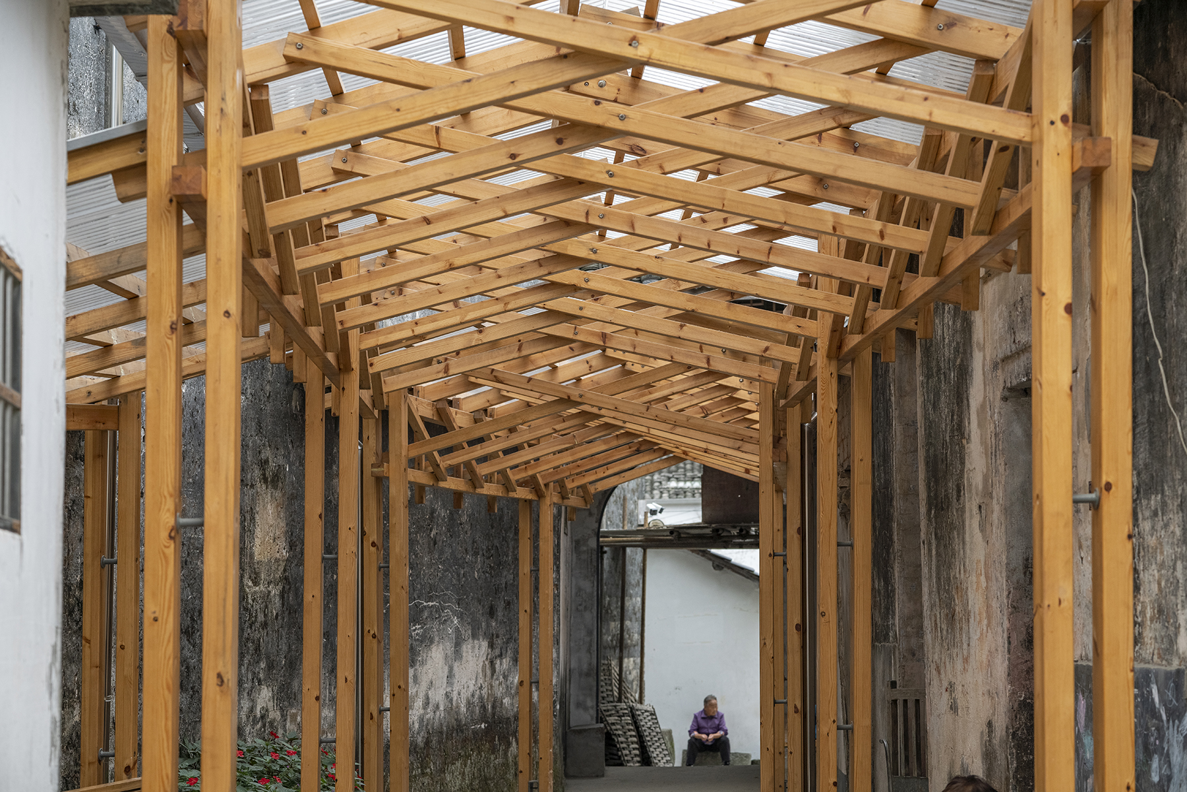
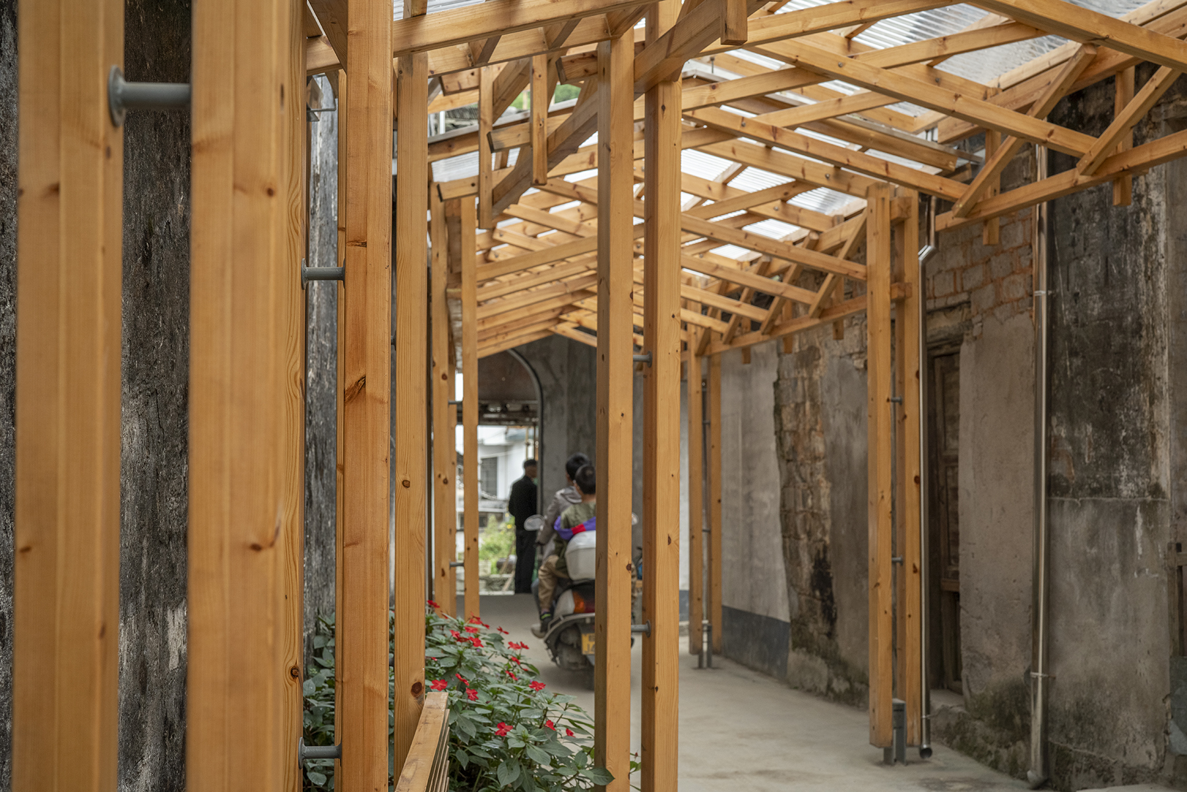
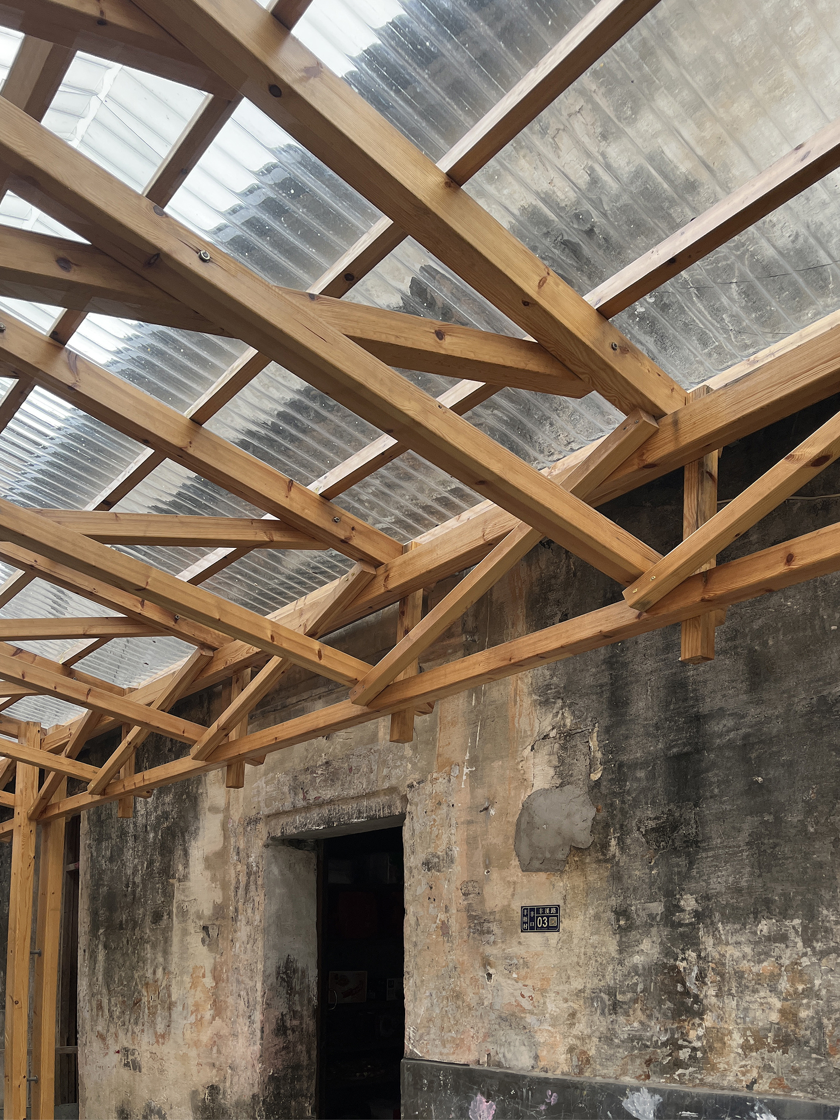
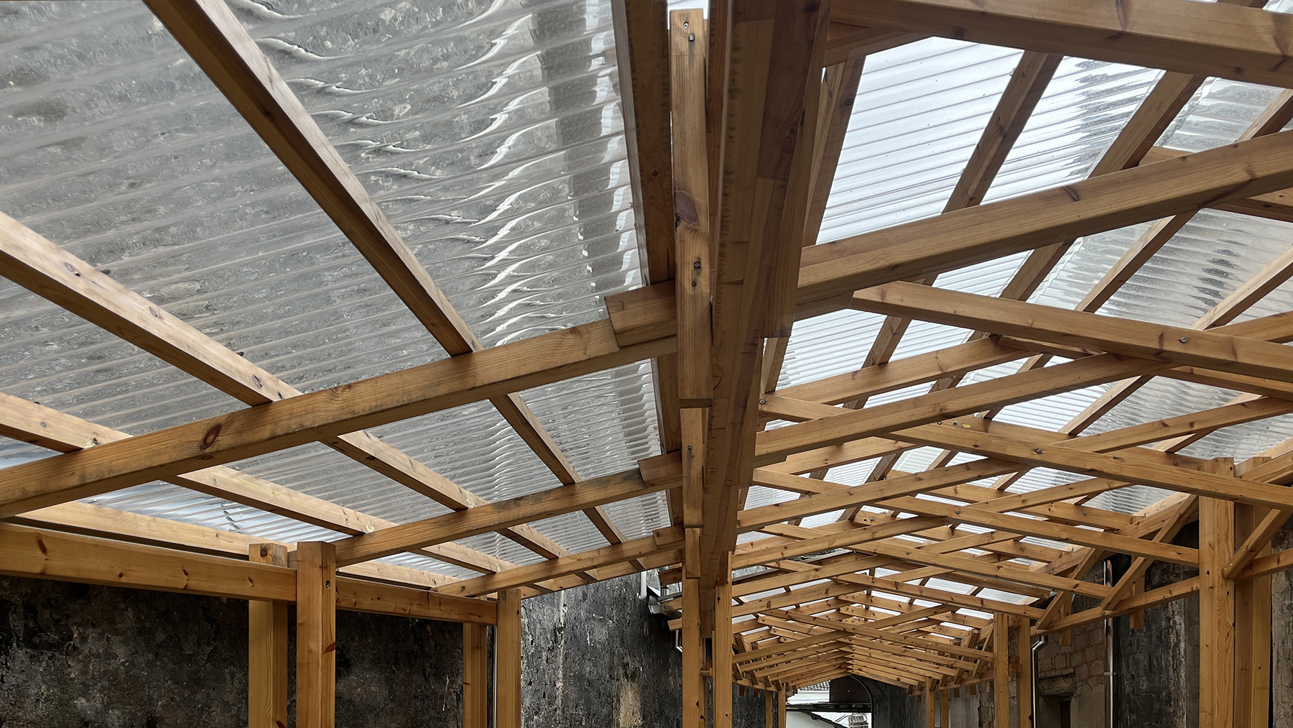
除了避雨之外,在狭窄的巷陌中,村民们还有采光的需求。因此,我们选择了透明的聚酯波纹板材料作为屋面。新的材料与原有的老建筑产生了互动与对话,透过透明的波纹板,可以看到折射后两边老墙面的斑驳质感,形成一种画作般的肌理,轻透明快。同时,我们利用小巷内不规则的三角空间,设置一处景观座椅,为居民休憩聊天提供更多更舒适的场所。
In addition to providing shelter from rain, villagers in the narrow alley also have a need for natural light. Therefore, we chose transparent corrugated polyester sheets as the roof material. The new material interacts and communicates with the existing old buildings. Through the transparent corrugated roof, the mottled texture of the old walls on both sides is refracted, creating a painterly texture that is light, transparent, and lively. At the same time, we utilized the irregular triangular space in the alley to set up a landscaped seating area, providing residents with a more comfortable place for relaxation and chatting.
改造后的巷子更加热闹了,成为村落中多功能的公共空间,除了日常通行的作用以外,村民们在此做农活家务,与邻居家人交流,孩子们也在此玩耍打闹。
The transformed alley has become livelier, evolving into a multifunctional public space within the village. In addition to its daily passage function, villagers engage in agricultural activities, household chores, and social interactions with neighbors and family members. Children also play and frolic in this space.
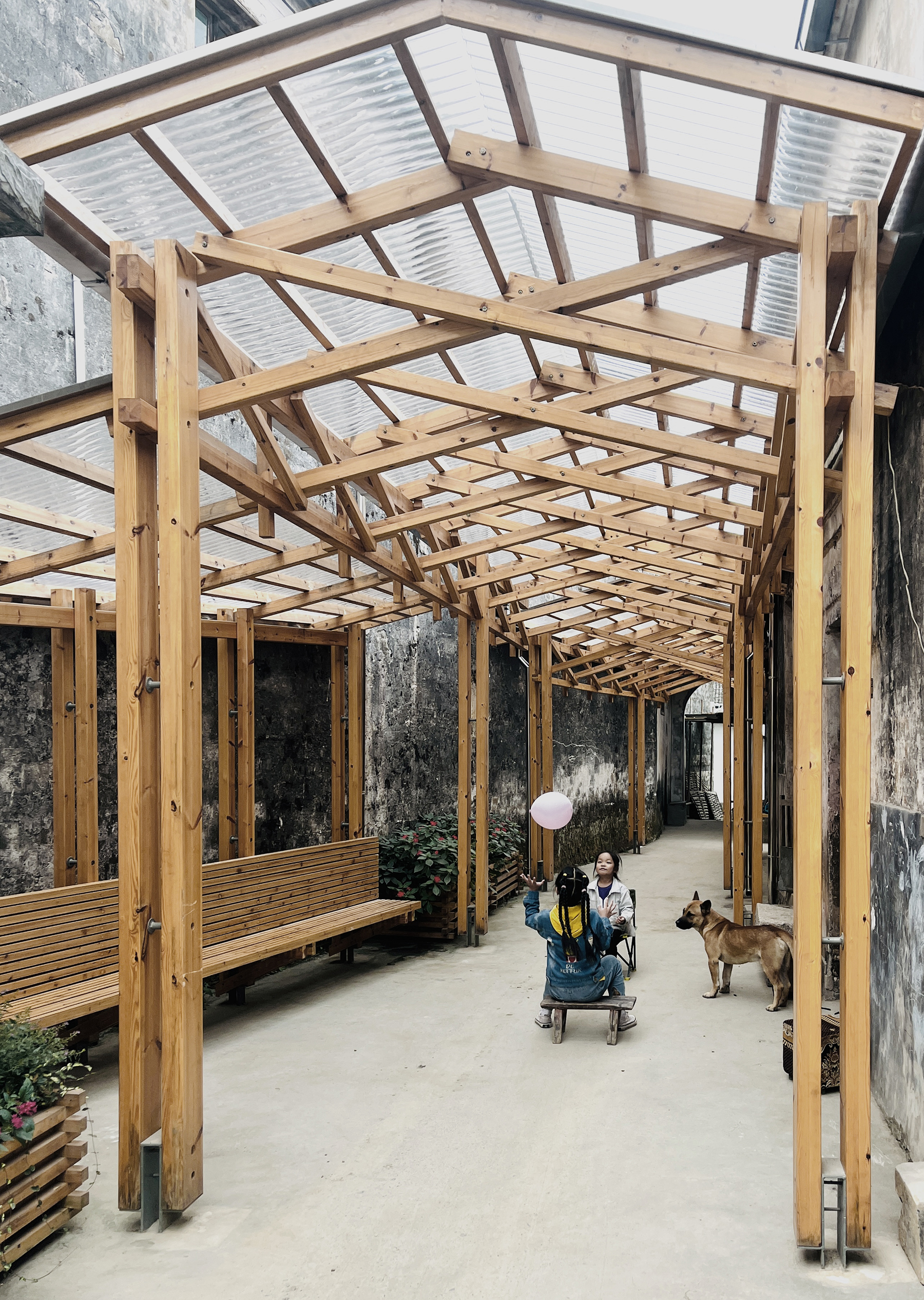

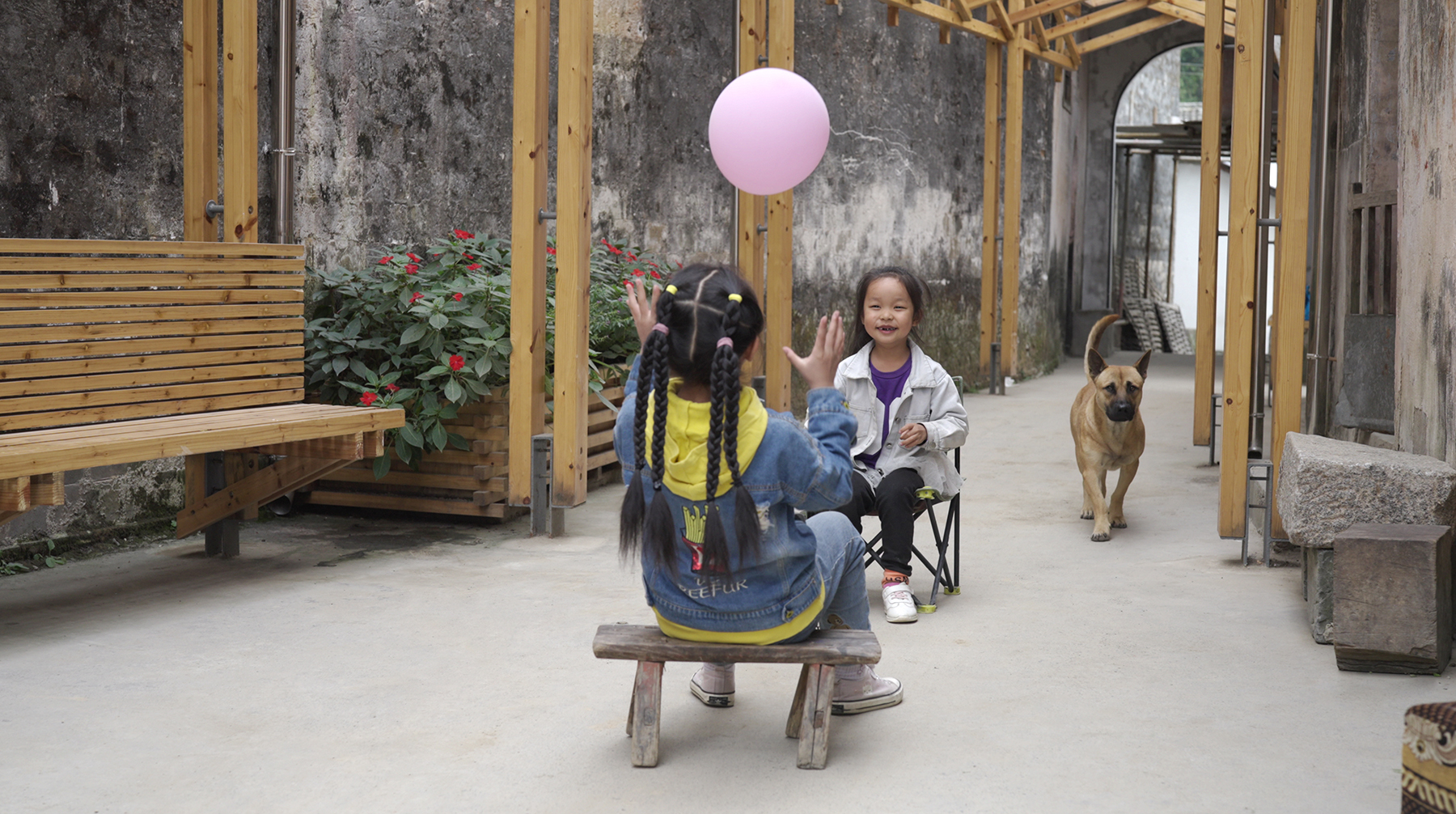
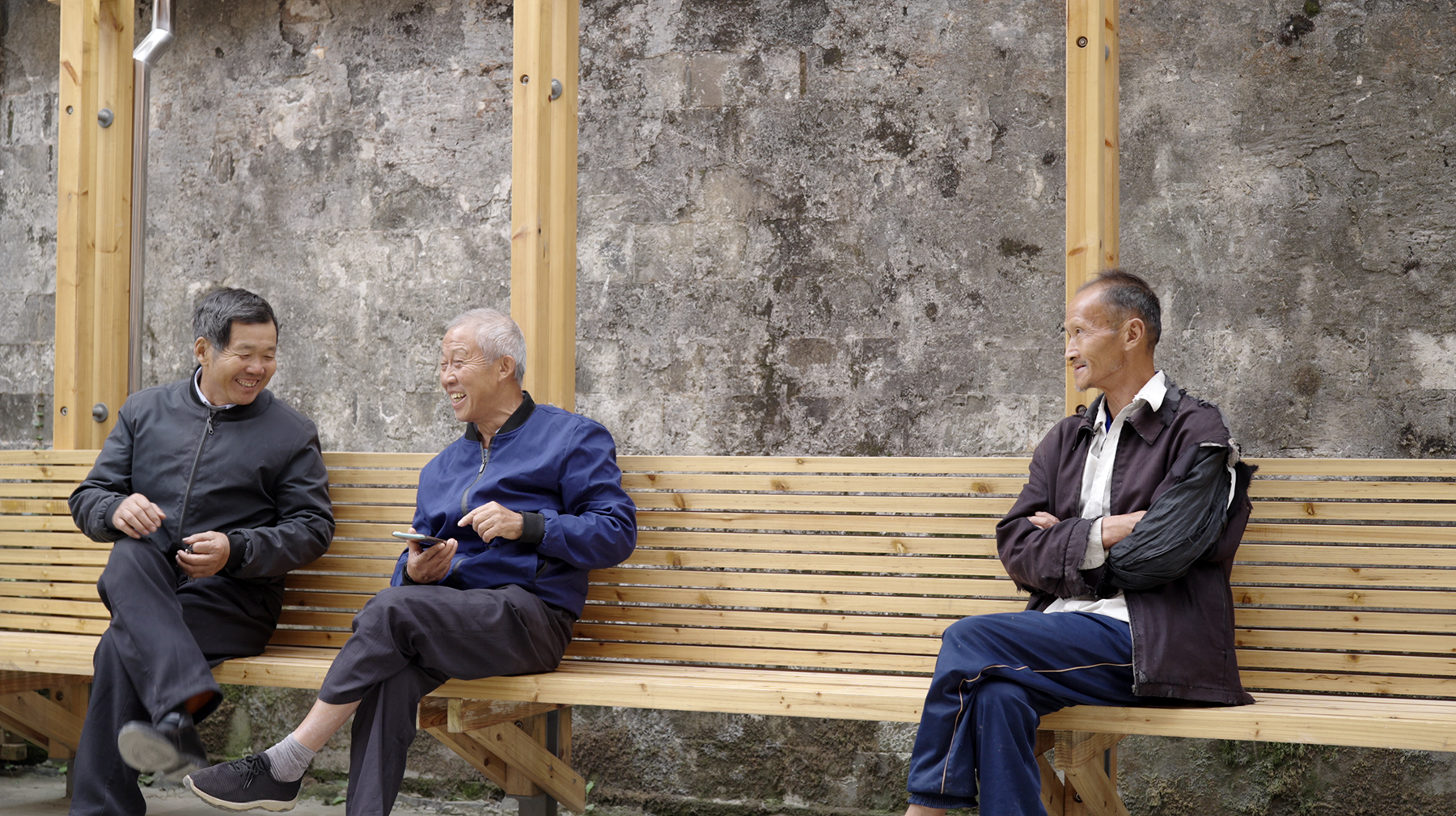
“徽州巷陌”是对传统村落实施微改造的一次尝试,在原有村落环境不做拆改完全保留的前提下,将“新风雨连廊”轻轻置入其间,为村民提供更多公共生活的选择,在这里,村民们新的生活与记忆也正在发生。
"Huizhou Corridor" is an attempt to implement micro-renovation in a traditional village. Without demolishing the existing village environment, the new covered alley is gently inserted, providing villagers with more choices for public life. Here, the villagers' new lives and memories are taking shape while the essence of their cultural heritage is being preserved.
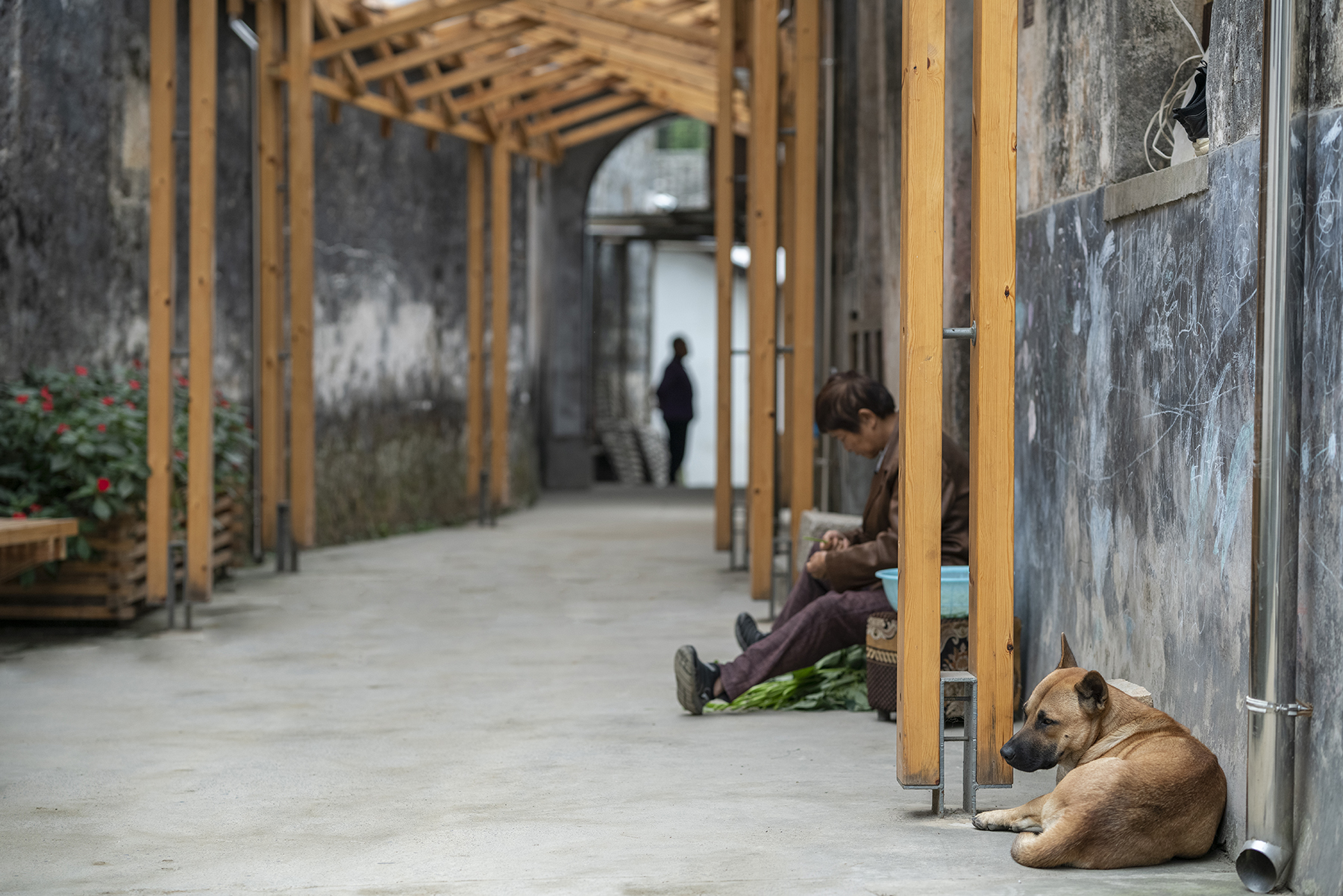

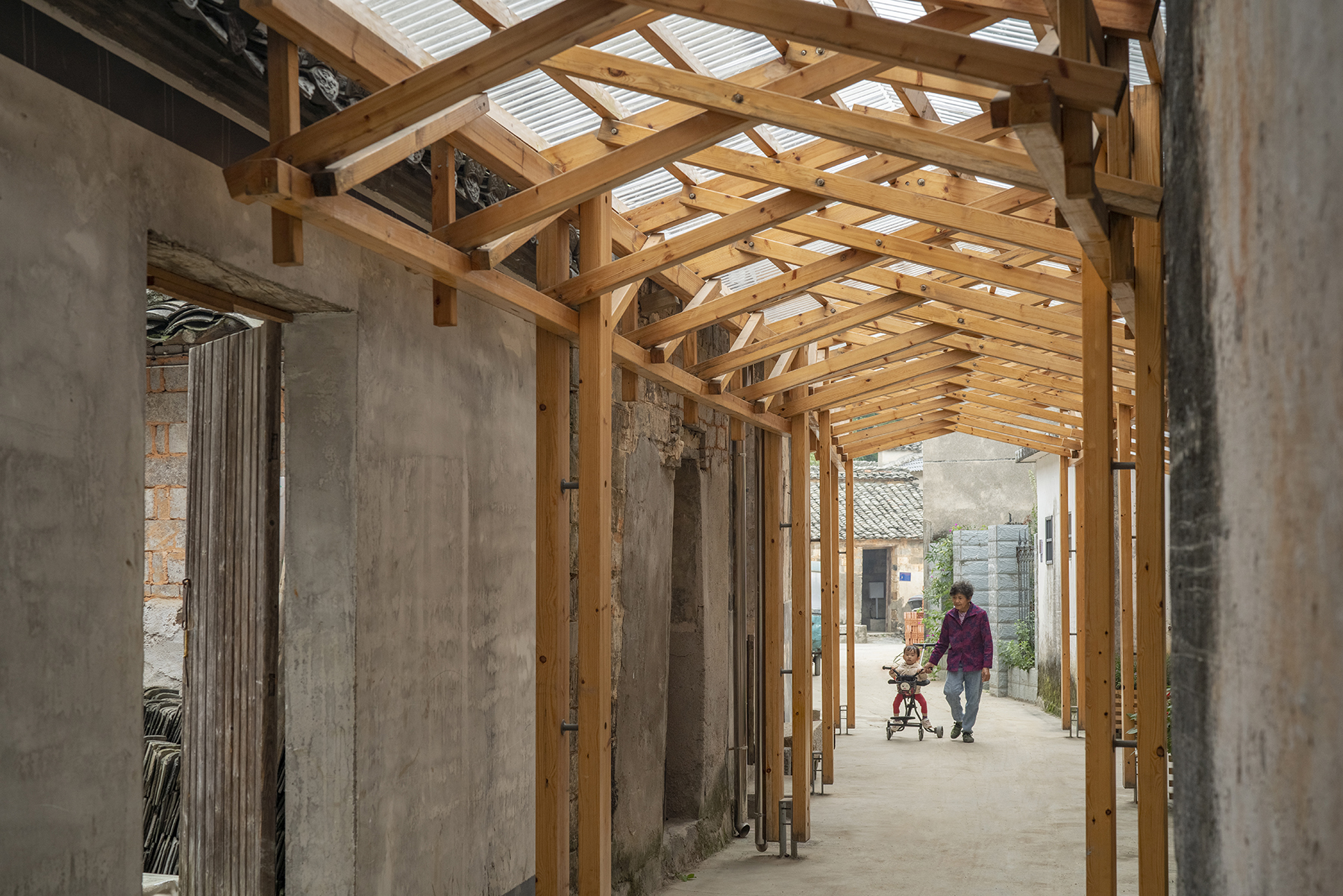

设计图纸 ▽
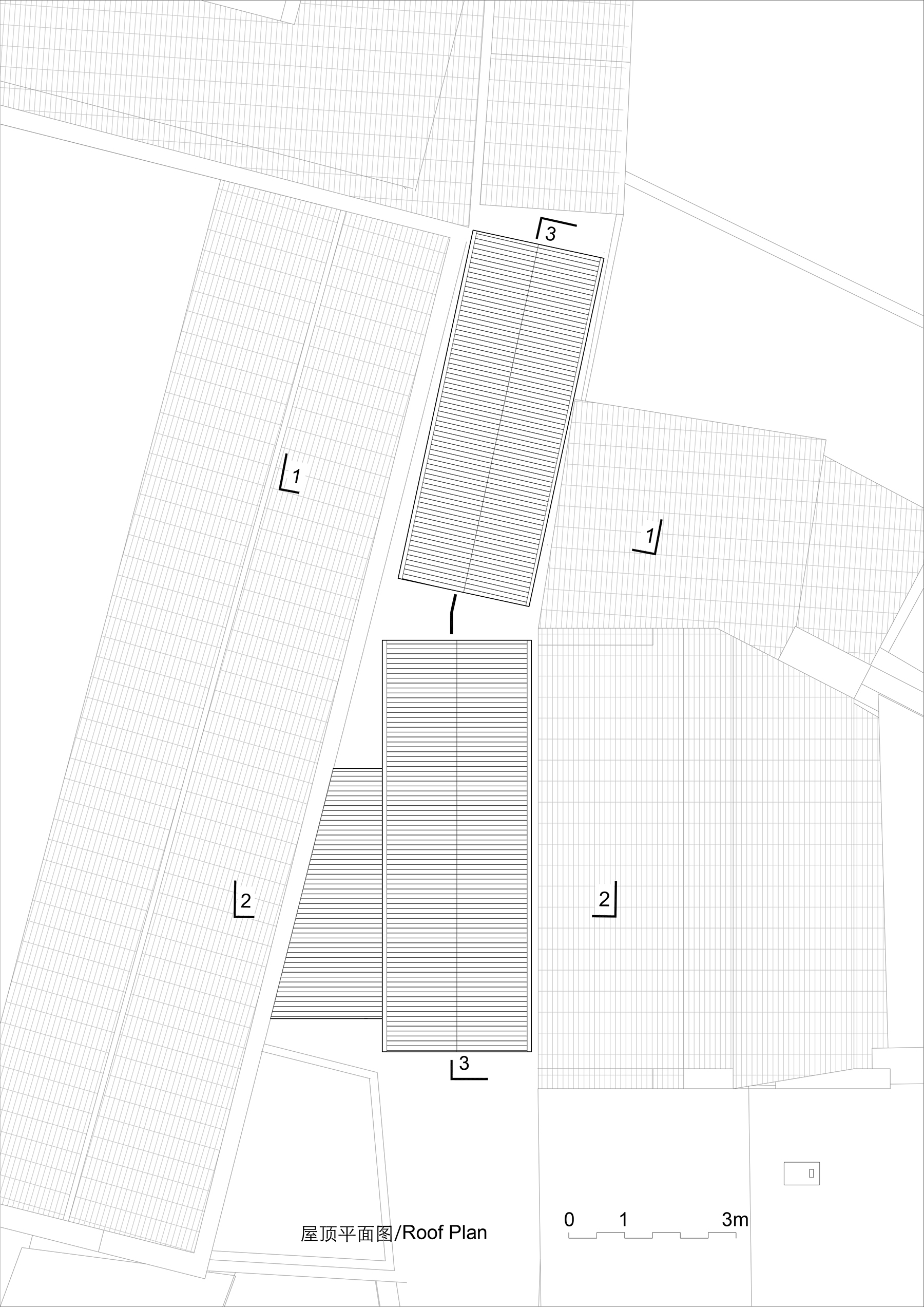
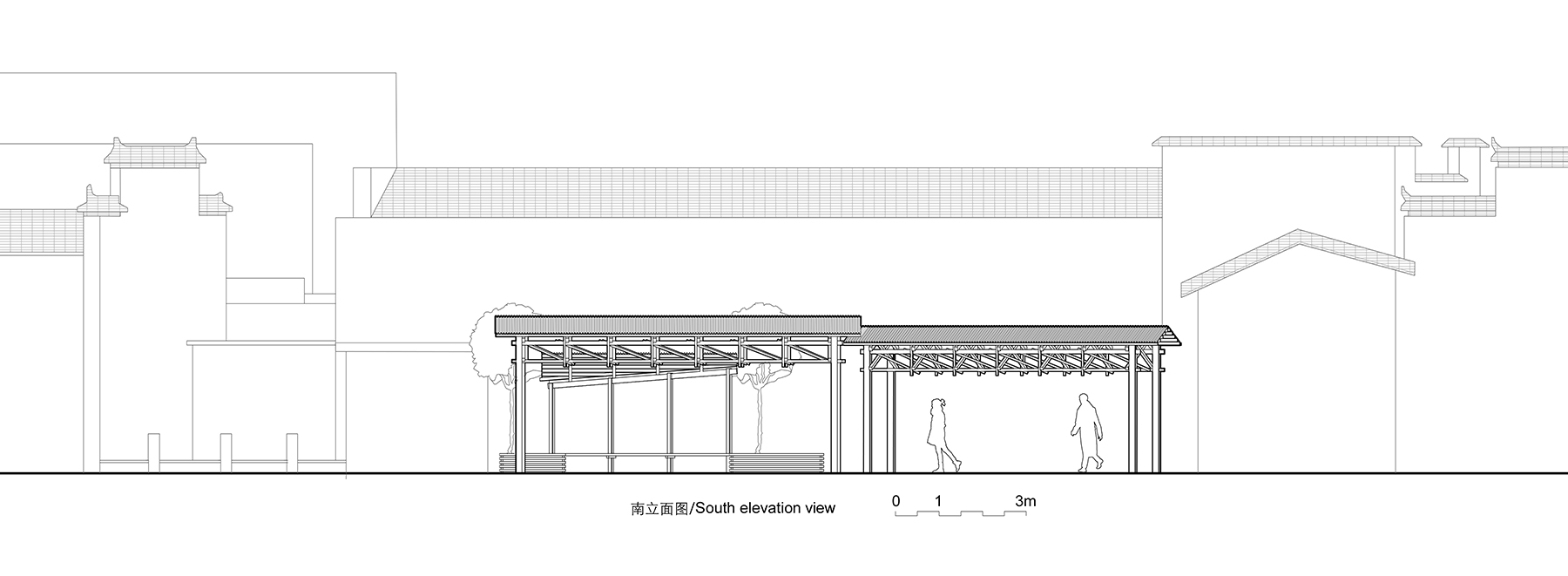
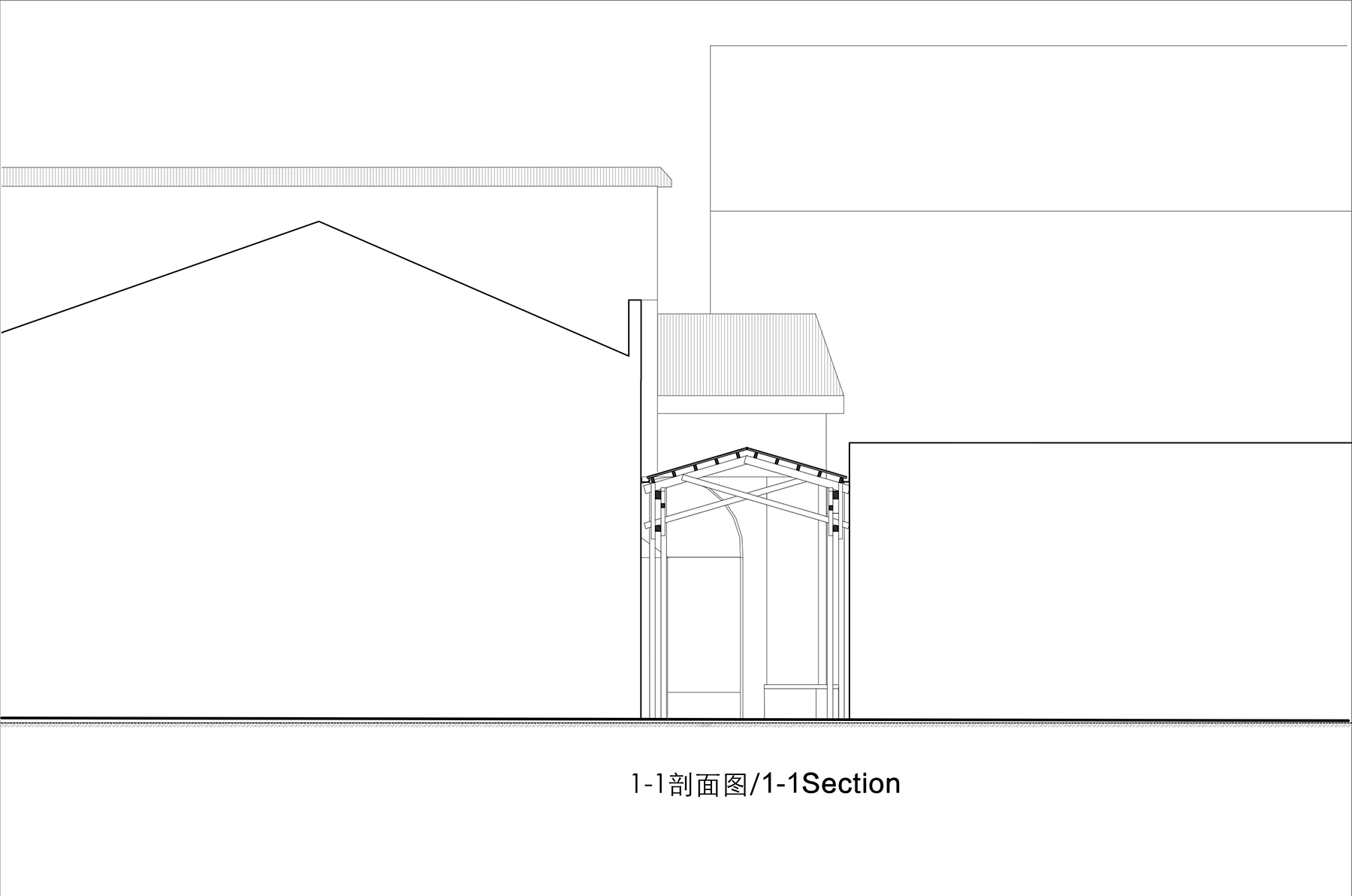
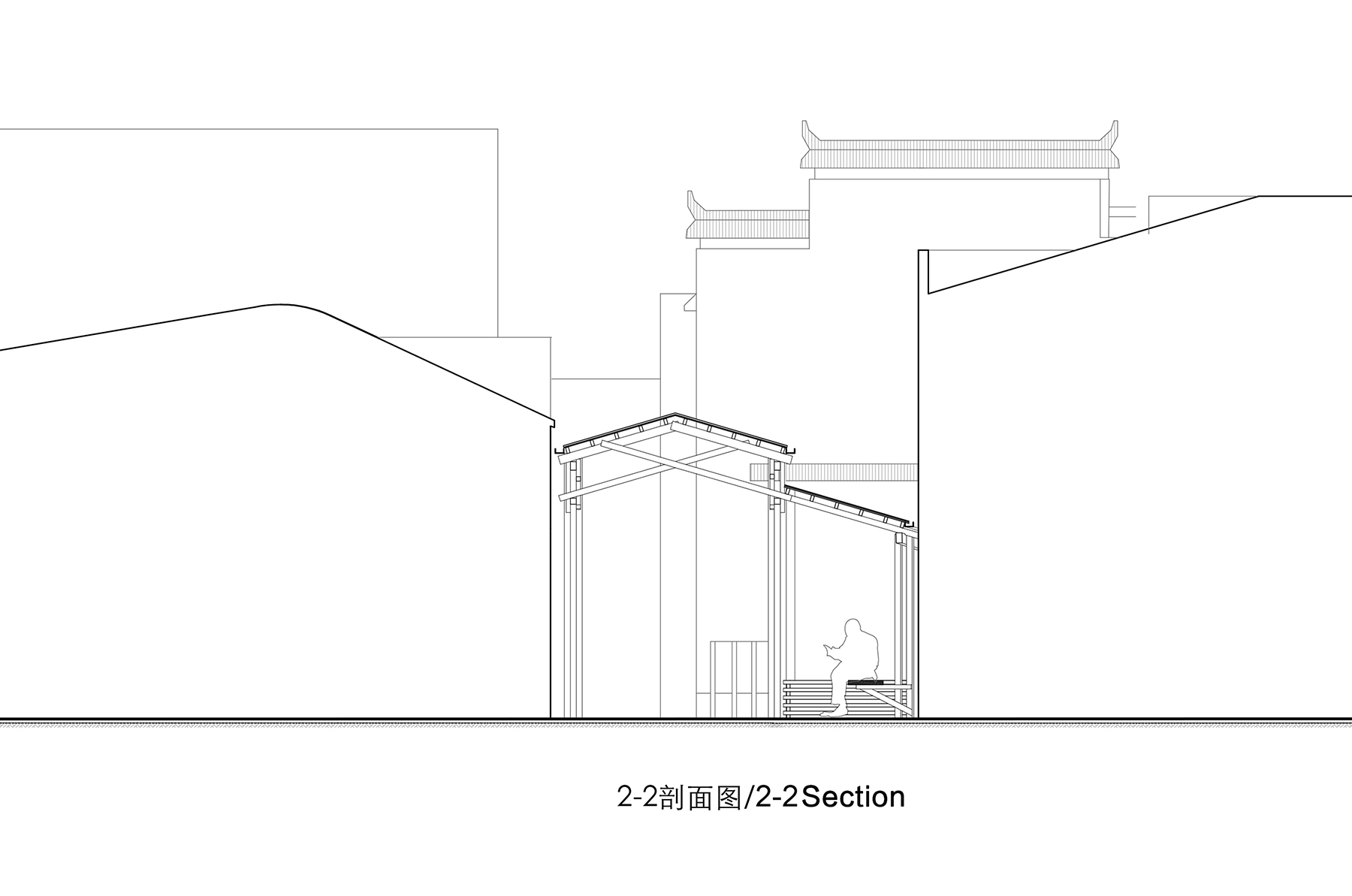
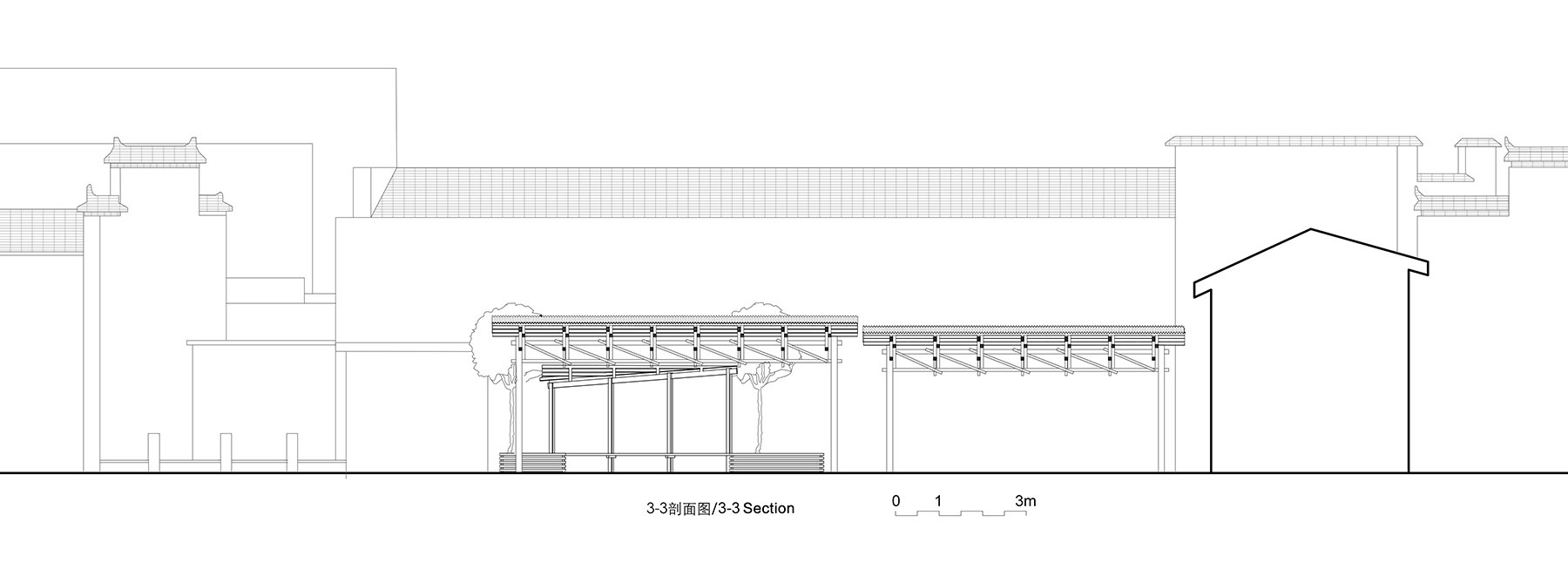
完整项目信息
工程名称:丰梧季·徽州巷陌
项目地点:安徽省黄山市黟县丰梧村
业主单位:碧阳镇人民政府、黟县农业农村水利局
建筑设计:IARA
项目主持设计:刘鲁滨、张靓秋
项目团队:戴斌、韩雨欣、李文睿、罗沁铭
木结构技术支持:武汉林榔木建筑工程科技有限公司、武汉满木科技有限公司
施工单位:黄山德弘建设工程有限公司
建筑面积:42.5平方米
结构类型:现代木结构
设计时间:2023年3月
施工时间:2023年6月
摄影:宋惠恩
版权声明:本文由IARA授权发布。欢迎转发,禁止以有方编辑版本转载。
投稿邮箱:media@archiposition.com
上一篇:上海市蓝湾幼儿园:林上云屋 / ECADI丁顺团队
下一篇:2024普利兹克奖视频①︱初心溯源