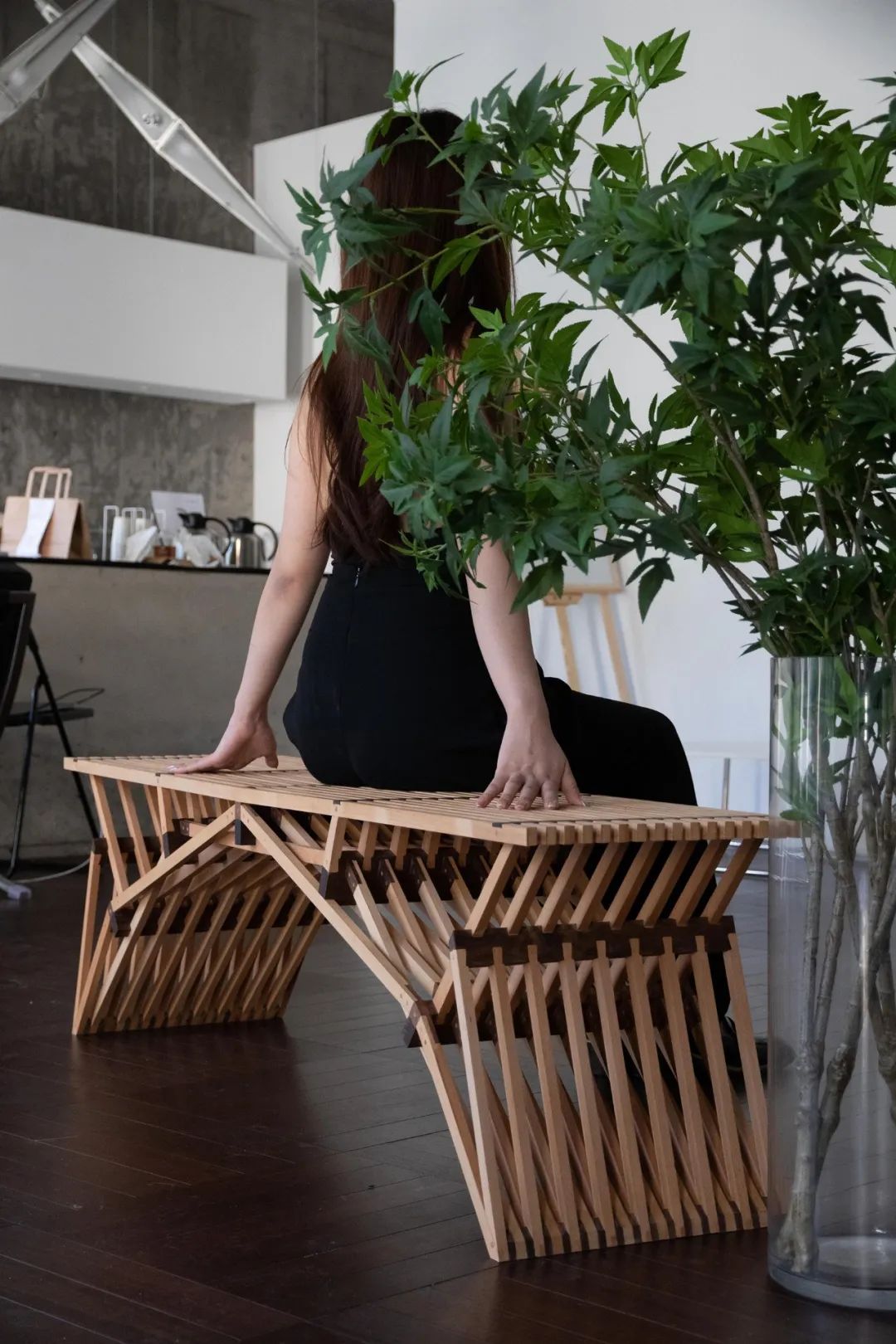
设计单位 卜一工坊(杭州)文化创意有限公司
建成时间 2023年3月
尺寸 1500毫米×348毫米×428毫米
这是一次宋式营造技艺在现代木作家具设计中的转译应用实验。
An Application of Song-era Covered Bridge Construction Techniques in Modern Wooden Furniture Design.
▲ 项目视频 ©Bonestudio卜一工坊

“编木拱”系列家具以宋式廊桥营造技艺的研究为基础,将廊桥大木作的营造技艺和结构形式以现代的设计语言重新转译,完成从传统大木作到现代小木作形式与功能上的转变,从宋代建筑学的角度解读现代设计语言,探索传统廊桥大木作营造形式在现代设计中的运用方法,传承传统大木作营造理念。
Inspired by research on the carpentry-based construction techniques for Song-era wooden arch covered bridges, the “Woven Wooden Arch” furniture series is a translation of the traditional Chinese carpentry-based covered bridge, particularly of its construction techniques and structural forms, using modern design languages, which facilitates morphological and functional transformations that convert the wooden megastructures into a down-scaled modern joinery. In other words, the series is a take on modern design language from the perspectives of Song Dynasty architecture, as well as an exploration of how one can adapt the construction forms in such traditional carpentry-based wooden megastructures as the covered bridges into modern designs, thereby passing down the carpentry-based construction principles.
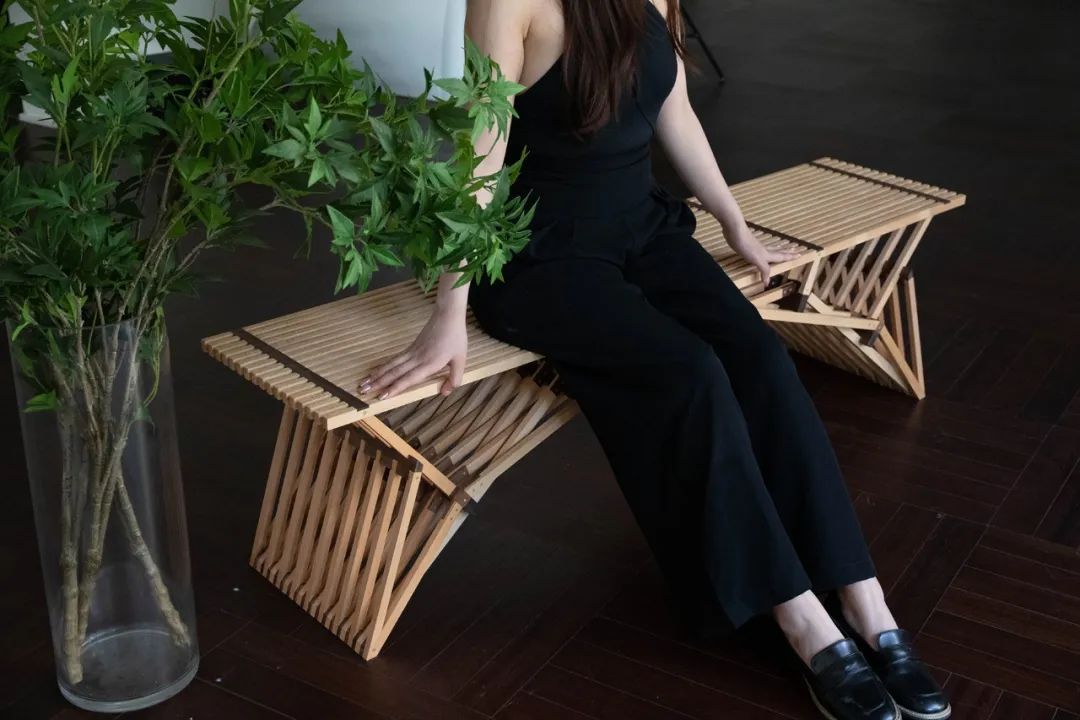

家具的整体形式参照木拱廊桥的编织结构,并依据家具尺度以及现代设计的语言将编木拱结构进行转译,使编木拱结构适应现代家具的功能与结构需求。不仅从形式与工艺上,也从标准化、适应性和建造性等方面,探索将中国传统大木作营造形式应用于现代家具设计的可能性。
The overall form of the furniture takes the woven structure of wooden arch covered bridges as inspiration, before rendering them using modern design languages into something that not only resembles woven wooden arch structures but also functionally and structurally fulfills the demands for modern furniture, according to the dimensions of relevant furniture. Hence, this project served as an opportunity for exploring the feasibility of adapting the construction forms of the carpentry-based traditional Chinese wooden megastructures into modern furniture designs from a multitude of perspectives, which include not only forms and techniques, but also standardization, adaptability, and constructability.
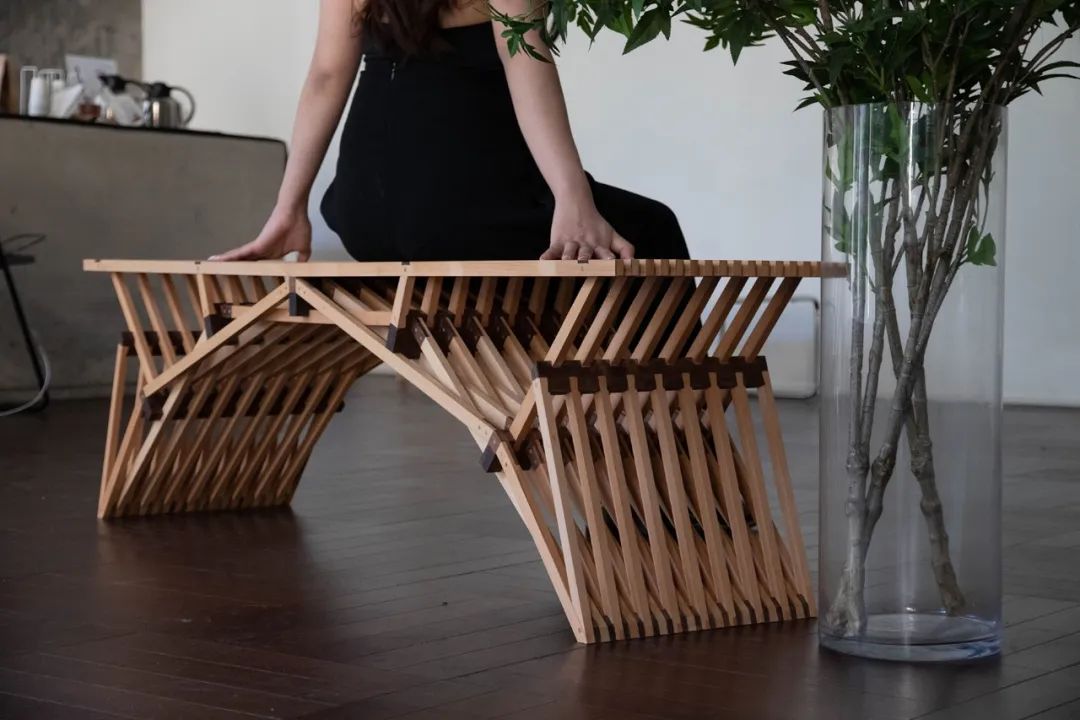

在《清明上河图》的画眼中,汴水虹桥是一座横跨汴水两岸的木拱桥,其不仅浓缩了当时汴京城的繁华景象,也体现着宋代大木作营造的高超技艺。《东京梦华录》记载:“其桥无柱,皆以巨木虚架,饰以丹艧,宛如飞虹”,故称虹桥。
Occupying the key section of the renowned Song-era painting Along the River During the Qingming Festival is the Bianshui Rainbow Bridge, a wooden arch bridge stretching over both sides of Bianshui, which not only served as the epitome of Bianjing city’s contemporaneous prosperity, but also a masterpiece representing the unparalleled construction skills manifested in the Song-era carpentry-based traditional wooden megastructures. It was documented in The Eastern Capital: A Dream of Splendor that a timber framework supported the bridge instead of actual pillars, and that the bridge was decorated in red, causing it to resemble a soaring rainbow", hence the term “Rainbow Bridge”
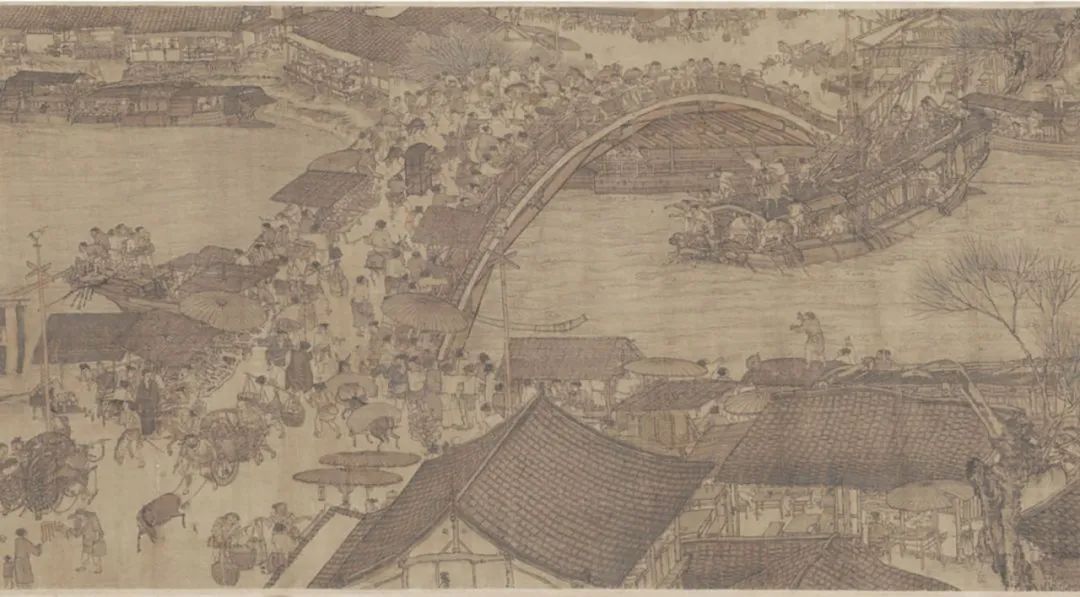
汴水虹桥的主拱结构一般由两个系统组成,两个系统通过横梁交叉搭接、相互承托形成整体的拱形结构,同时承担桥面传下来的荷载,并通过拱结构传递两端的石基础上。桥梁史学界权威唐寰澄先生在所撰文的《中国古桥技术史》中,将北宋汴水虹桥一类命名为“叠梁木拱桥”,后来他在《中国科学技术史·桥梁卷》中更名为“贯木拱桥”。
The main arch of Bianshui Rainbow Bridge comprised two systems of interlacing trusses that not only support each other to form an arched structure, but also double as bearers of downward load transmitted from the bridge floor, before transferring it.to the rock foundations at both ends of the bridge. Tang Huancheng, an authoritative author in the field of bridge history, described the bridge that dated back to the Northern Song Dynasty as a "wooden arch bridge with stacked trusses" in his History of Chinese Ancient Bridge Technology. Later, he revised the description to the "arch bridge with interlinking timbers" in History of Chinese Science and Technology - Bridge Volume.

汴水虹桥是编木拱结构的代表,而闽浙木拱廊桥则继承了编木拱结构,是闽浙地区保存着的古代木结构杰作。闽浙木拱廊桥与汴水虹桥在结构与形式上都使用了编织木构的做法,从结构受力的角度出发,区别北宋汴水虹桥和闽浙现存木拱桥,分别命名前者为“编木拱桥”,后者为“编木拱梁桥”。
If Bianshui Rainbow Bridge is deemed the representative of the woven wooden arch structure, then wooden arch covered bridges unique to the provinces of Fujian and Zhejiang, as structures that also inherit the woven wooden arch structure, should not only be considered masterpieces of the ancient wooden structure category, but also successful preservation cases specific to both the provinces. Looking from the perspective of structural form, the Fujian-Zhejiang wooden arch covered bridges, like Bianshui Rainbow Bridge, also adopted the woven wooden structure. But from structural stress, the differences in Northern Song’s Bianshui Rainbow Bridge and existing Fujian-Zhejiang wooden arch bridges are well written on the definitions: the former was a “woven wooden arch bridge”, while the latter belongs to “woven wooden arch covered bridges”.
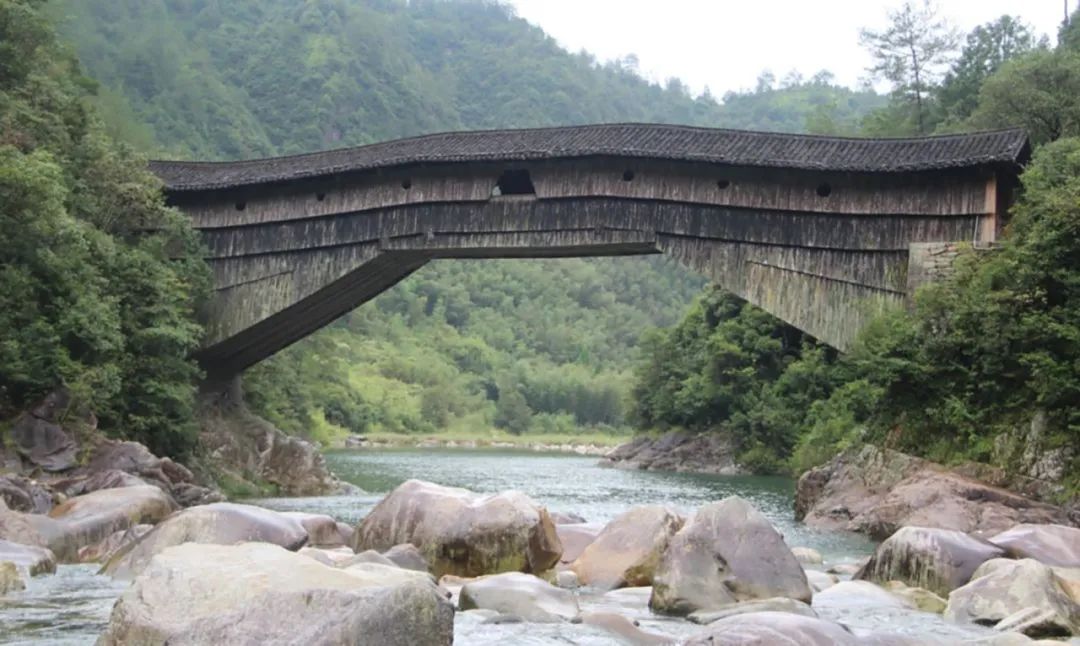


木拱主体结构由三节苗(第一系统)与四/五节苗(第二系统)共同构成,两套系统通过榫卯连接到主横梁上形成整体编织拱架结构,保证结构的整体稳定性,共同承担桥面荷载,再将桥面的荷载与自身重量传递至两侧的石基础上,除了主结构之外还有支撑桥面的将军柱等支撑杆件。
The main arch body consists of two constituent systems, firstly, a three-segment arch constituent, i.e., the first system, and secondly, a four -segment arch constituent, i.e., the second system. Both these constituent systems are then interlaced through mortise and tenon joints onto the main transverse beams, thereby completing the woven arch structure. Doing so also simultaneously ensures structural stability, and evenly distributes the load from the bridge floor by transferring said load and the bridge floor’s weight to the rock foundation at both ends of the bridge.
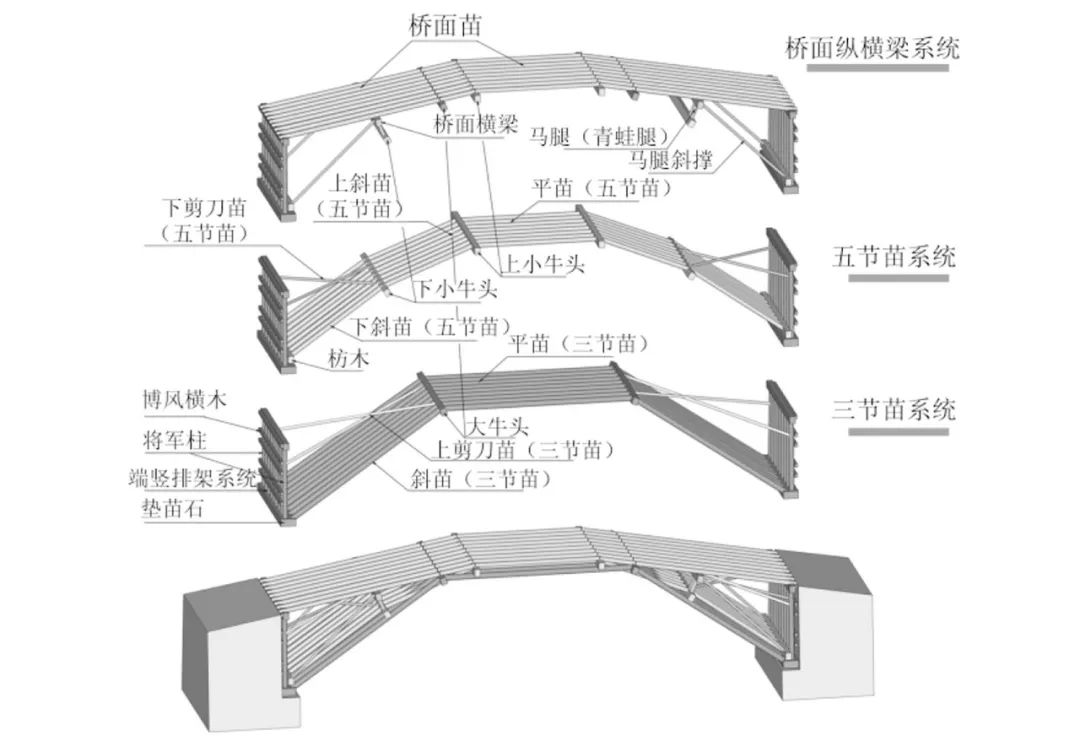

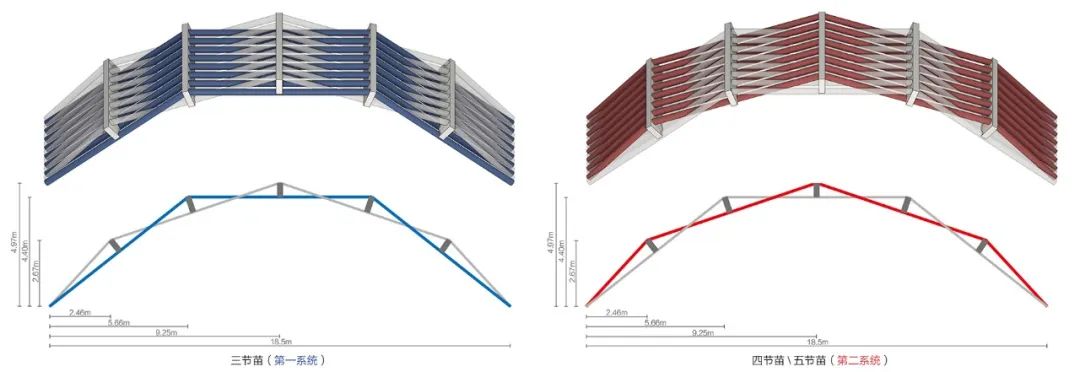

在编木拱桥的结构系统中,桥面的荷载通过由双系统组成的木拱结构传递到两端的石基础上,通过简单的受力模型分析可以发现,木拱结构在竖向荷载的作用下会产生水平推力,而两端的石基座对拱结构向两侧的横向推力与垂直向下的重力产生了反作用力(F1、F2),底部两端的石基础大大加强了桥体结构的承重性能。
The woven wooden arch bridges transmits their bridge floor loading to the rock foundations through its bi-constituent arch structure system. A simplified force analysis indicates that the wooden arch structure generates a horizontal push under the influence of the vertical load, while the rock foundations at both ends of the bridge would generate a counter-acting force against the horizontal pushing force and the (vertical) gravity at both ends (F1, F2). This shows that having both the rock foundations actually improves the bridge structure’s load-bearing performance considerably.
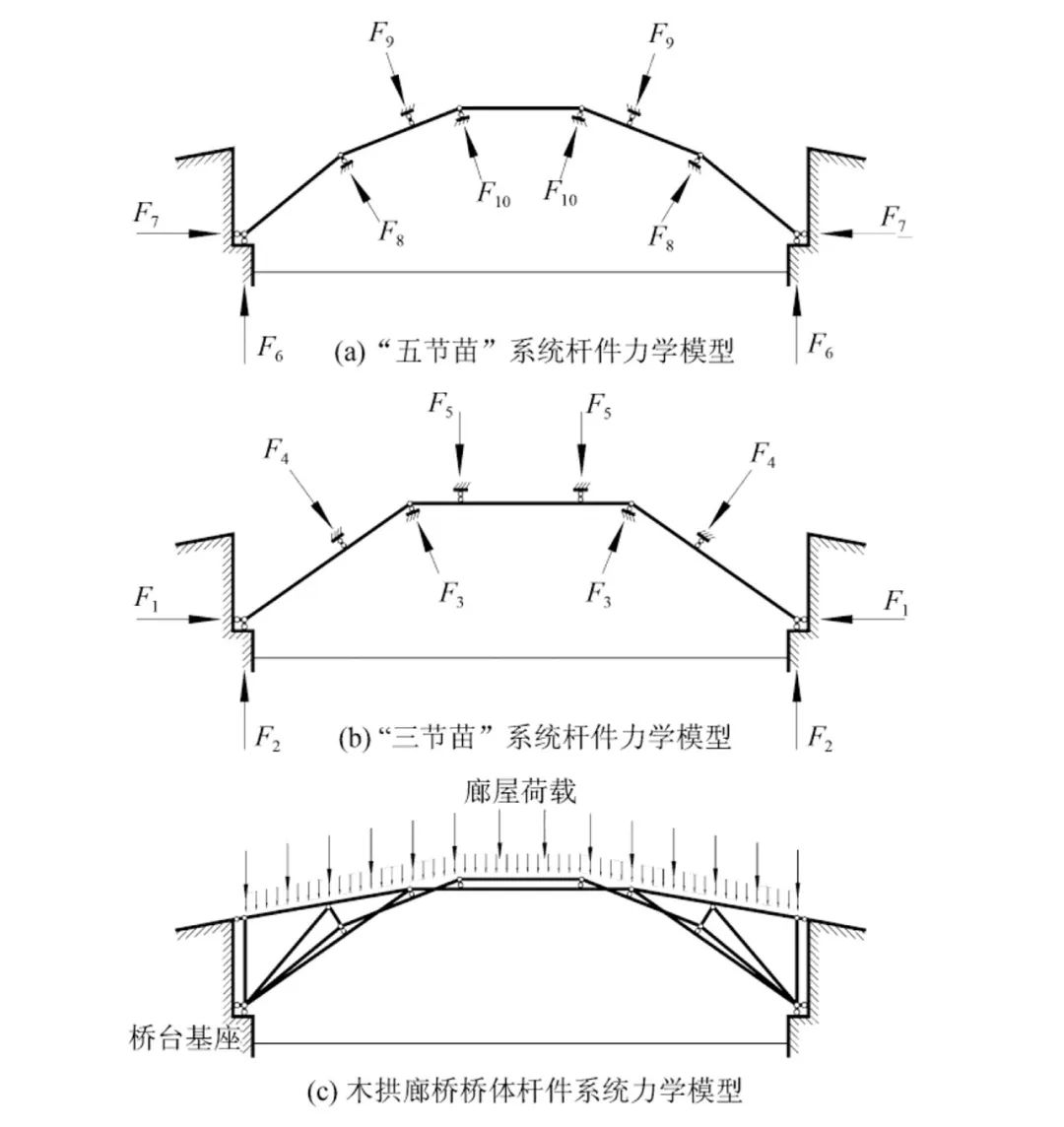

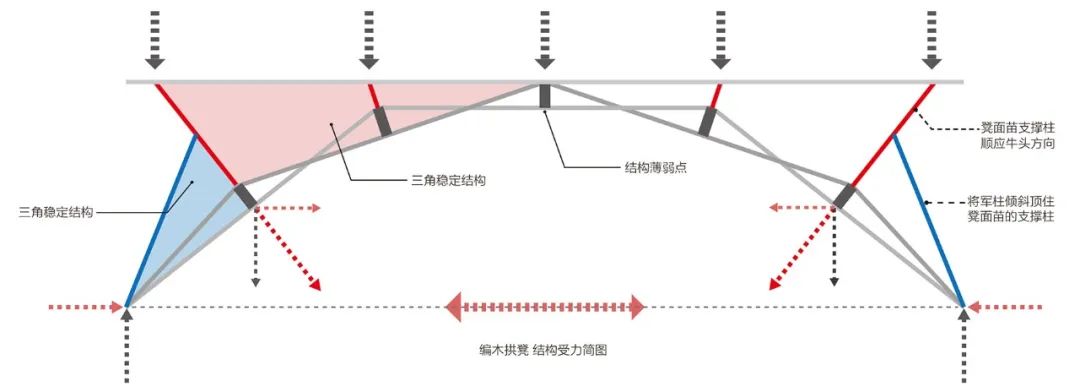

在编木拱凳的结构中不可能出现石基础结构,会影响家具产品本身的美观性和实用性,但缺少的石基础的反作用力会降低木拱结构的承载能力,所以在凳子的结构设计过程中尽量降低拱结构承受荷载后所产生水平推力的影响。最简单的方法就是将凳脚进行拉接,对抗木拱所产生的水平推力,但拉结的结构形式会影响产品的美观度,木拱的形式也不够纯粹。
Woven wooden arch stools are not meant to be equipped with any forms of rock foundations, since they would undermine the beauty and practicality of the stools as furniture. However, without the counter-acting force the rock foundations would otherwise generate, the load-bearing capacity of the stools wooden arch structure is destined to decrease. Therefore, the focus of the stool’s structural design would be to maximally mitigate the structural influences brought about by the generated horizontal push subsequent to the loading.
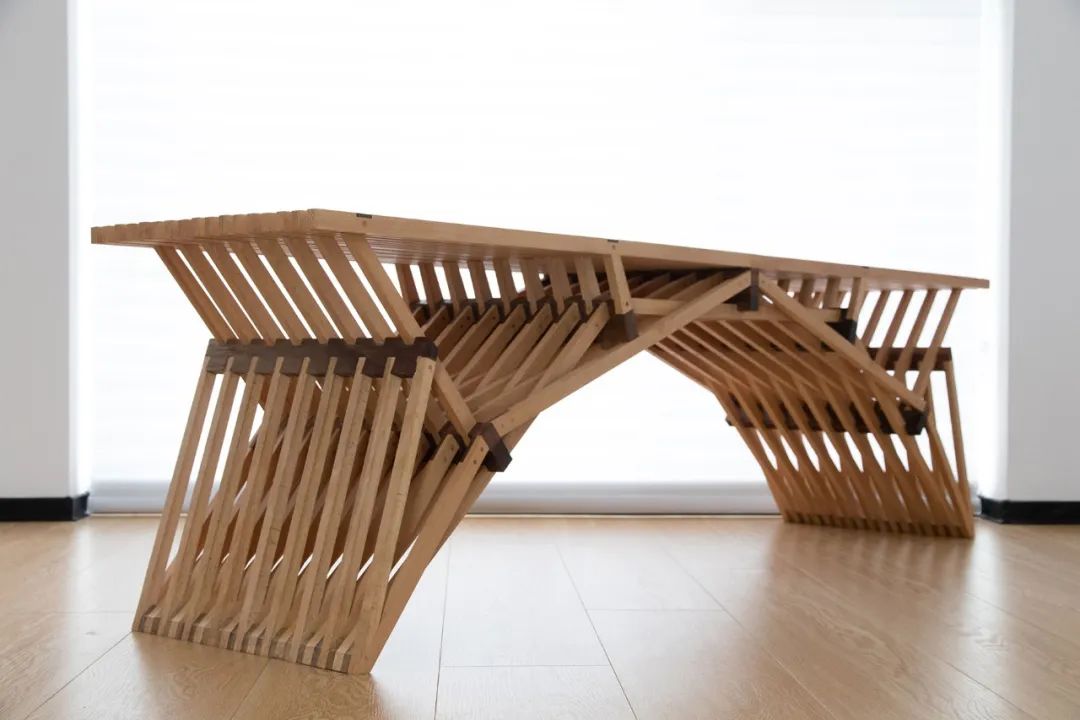
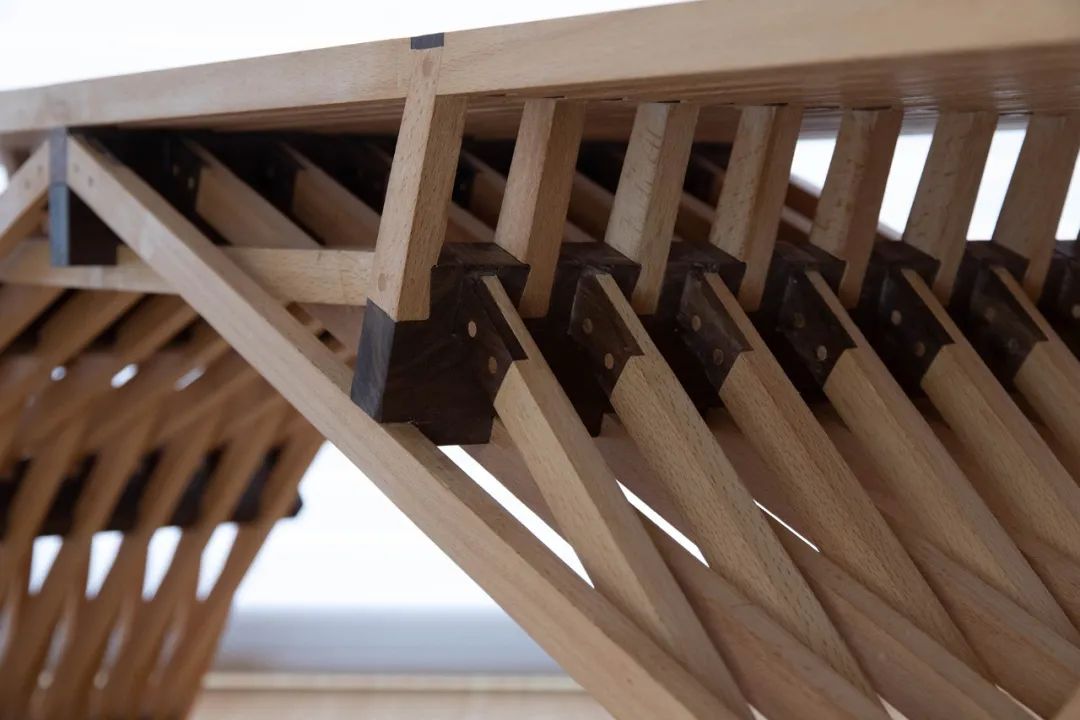
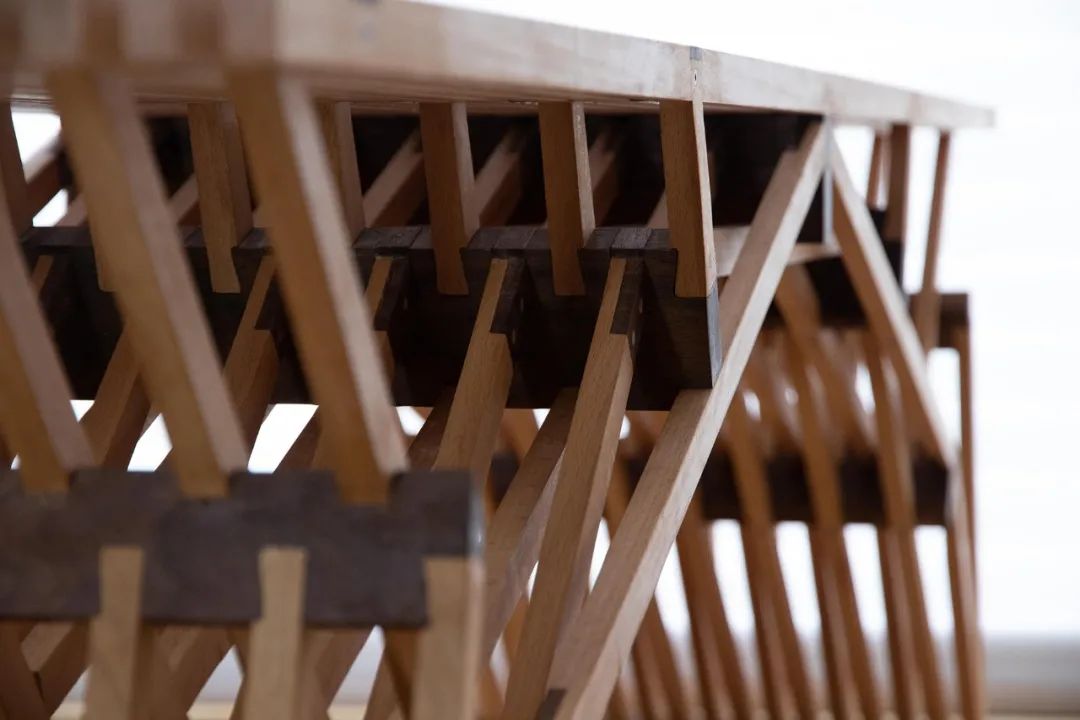
设计首先将凳面的支撑杆件由垂直方向转为斜向垂直于主横梁顶面,使得对于支撑杆件的受力角度发生变化,抵消了部分的水平推力,凳面杆件、木拱杆件和支撑杆件三者形成多组稳定的三角结构。虽然产品整体的承载性能没有任何问题,但石基础的缺失使得编木拱凳的中心成为了拱结构的薄弱点,需要将第一系统(三节苗)木拱水平杆件的截面加高,加强木拱中间的结构薄弱点。
For starters, the spandrel (supporting) bars directly extending from the stool surface have their orientations changed, from all being aligned in parallel to the vertical axis (as with the wooden arch covered bridge structure), to being oblique relative to the horizontal stool surface but perpendicular with the top of the main transverse beams on the constituent arch systems. Doing so changes the respective angles at which the loading is subject onto the spandrel bars, canceling out a part of the horizontal push component. At the same time, the stool surface, its spandrel bars, and the constituent arch system’s longitudinal members also combine to form multi-part triangles of stability. While it is true that the overall load-bearing performance of the resulting structure suffers from no downside, but the lack of rock foundations meant that the center of the woven wooden arch stool becomes the new weak point of the entire arch structure, requiring the cross section of the (horizontal) crown longitudinal members in the three-segment first constituent arch system to be heightened in order to strengthen said central structural weakness.


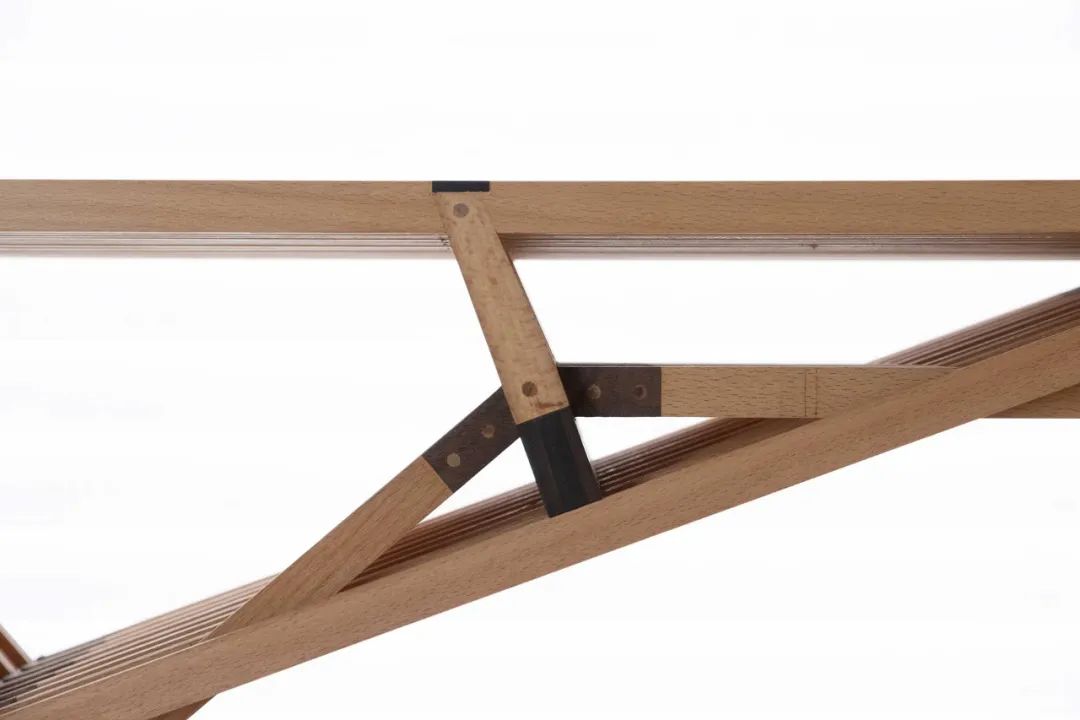

在木拱廊桥的结构中,三节苗(第一系统)与四节苗(第二系统)利用榫卯连接在牛头(主横梁)上,形成整体稳固的结构。因为编木拱凳尺度上的缩小,用如果用相同的榫卯结构会使得牛头的卯眼过于密集,导致牛头的结构强度大大降低,同时在牛头上还需要榫卯连接凳面的杆件,相当于一个点位同时连接四个结构杆件,在牛头的节点设计上既要保证连接的牢固性又要保持主横梁构件自身的结构强度。
In the structure of the wooden arch covered bridge, a three-segment arch constituent, i.e., the first system, and a four-segment arch constituent, i.e., the second system, are connected to the main beam with mortise and tenon joints to form a stable structure. Due to the scale reduction in the wooden arch stools, if the same mortise and tenon structure is retained, the placements of the mortises on the main beams would get too zonally-concentrated, which would undermine the structural strength of the main beams. Besides, bars on the main beam also need to be connected to the stool surface using mortise and tenon joints, which is equivalent to saying that every node gets connected to four structural bars. Therefore, when designing the nodes of the main beam, the stability of the connection as well as the structural strength of the main beam’s components shall both be taken into account.

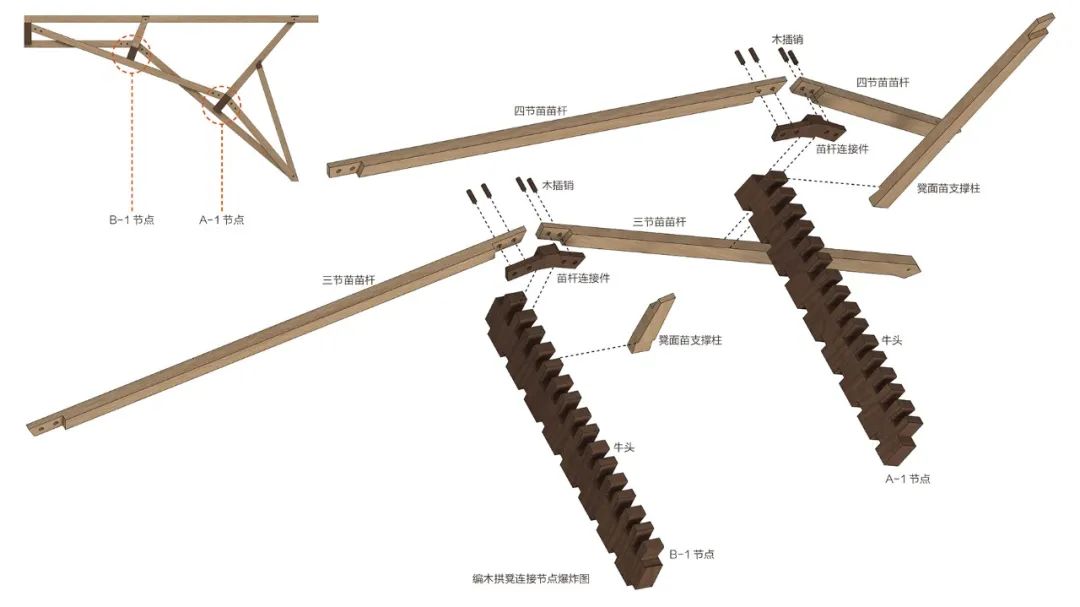
木拱的杆件不再直接连接到牛头(主横梁)上,而是通过双向的连接件将两节杆件用木销锚固在一起后再插入主横梁的凹槽中,凳面支撑杆件则位移到木拱杆件之间的空缺中通过榫卯连接,如果需要进一步提高结构强度可以使用金属材质的连接件。
It is no longer necessary to connect the bars of the wooden arch directly to the main beam. Instead, two bars are anchored together with two-way wooden connectors, with the bars supporting the stool surface displaced to the gap between the wooden arch bars to be connected with mortise and tenon joints. Metal connectors can also be used to further enhance the structural strength, where necessary.
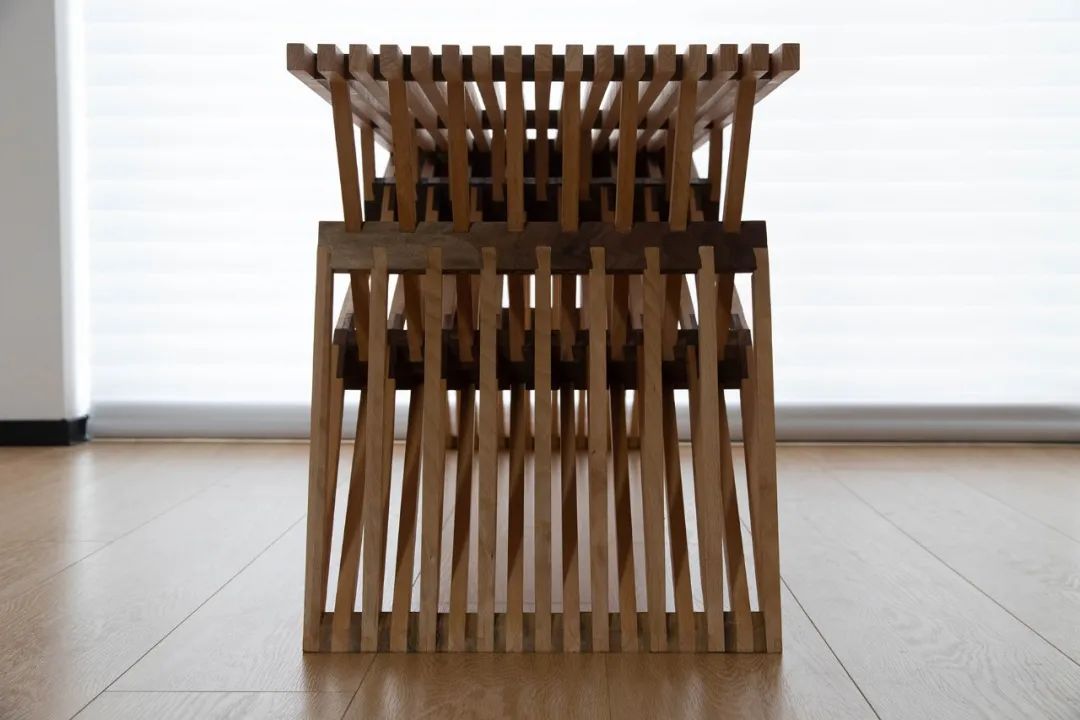
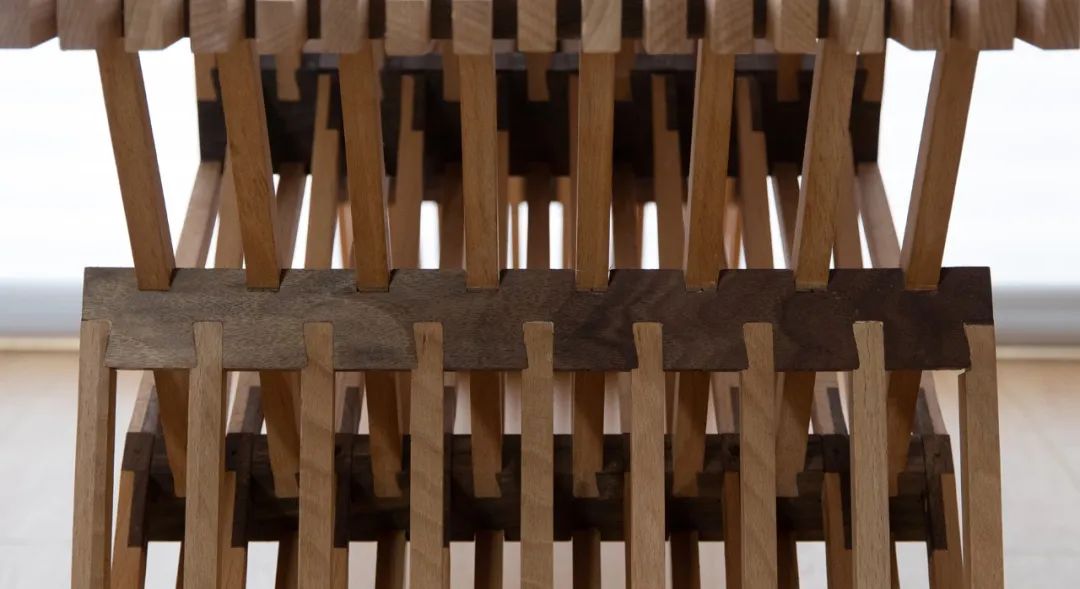
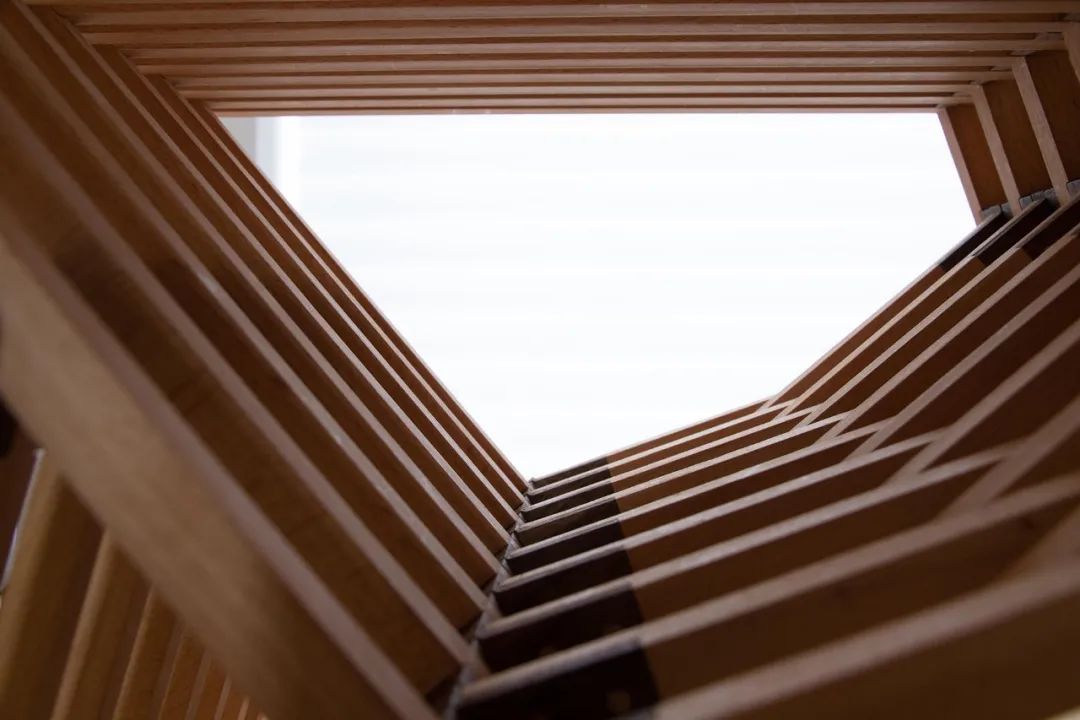

编木拱廊桥的结构形式与营造技艺从宋代传承至今,但随着时代的发展,该传统技艺已无法适应当下的生活方式,使廊桥技艺与文化的传承变得越来越困难。不能局限于传统的传承方式,而是需要找到一种适应当代的创新方式,将编木拱廊桥的传统文化、结构形式、营造技艺与当代生活方式和现代产品进行融合创新,形成全新的产品与生活方式,使传统文化适应当前这个时代,以一种现代的载体形式传承下去。
The structural form and construction techniques of woven wooden arch covered bridges have been passed down since the Song Dynasty. However, with the development of time, this traditional craft has become incompatible with contemporary lifestyles, making it increasingly challenging to preserve the artistry and cultural heritage of these arch bridges. It is necessary to move beyond traditional preservation methods and find an innovative approach that caters to the demands of the modern era.The key lies in merging the traditional culture, structural forms, and construction techniques of woven wooden arch covered bridges with contemporary lifestyles and modern products through innovative integration. This approach will create entirely new products and ways of living, allowing traditional culture to adapt to the current era and ensuring its continued inheritance through a modern medium.

设计图纸 ▽



注释
[1] 张鹰.闽浙木拱廊桥的建构技术解析[J].福州大学学报(自然科学版),2011,39(06):917-922.
[2] 刘杰著,中国木拱廊桥建筑艺术[M].上海:上海人民美术出版社,2017
[3] 刘妍著,编木拱桥:技术与社会史[M]. 北京:清华大学出版社,2021
完整项目信息
项目名称:编木拱凳
项目类型:家具设计
设计方:卜一工坊(杭州)文化创意有限公司
品牌:Bonestudio卜一工坊
材料:榉木、黑胡桃木
尺寸:1500毫米×348毫米×428毫米
设计打样:朱骁铖
时间:2023.03
摄影版权:朱骁铖、张鹰、刘妍
视频版权:卜一工坊(杭州)文化创意有限公司
版权声明:本文由卜一工坊授权发布。欢迎转发,禁止以有方编辑版本转载。
投稿邮箱:media@archiposition.com
卜一工坊
2年前
回复