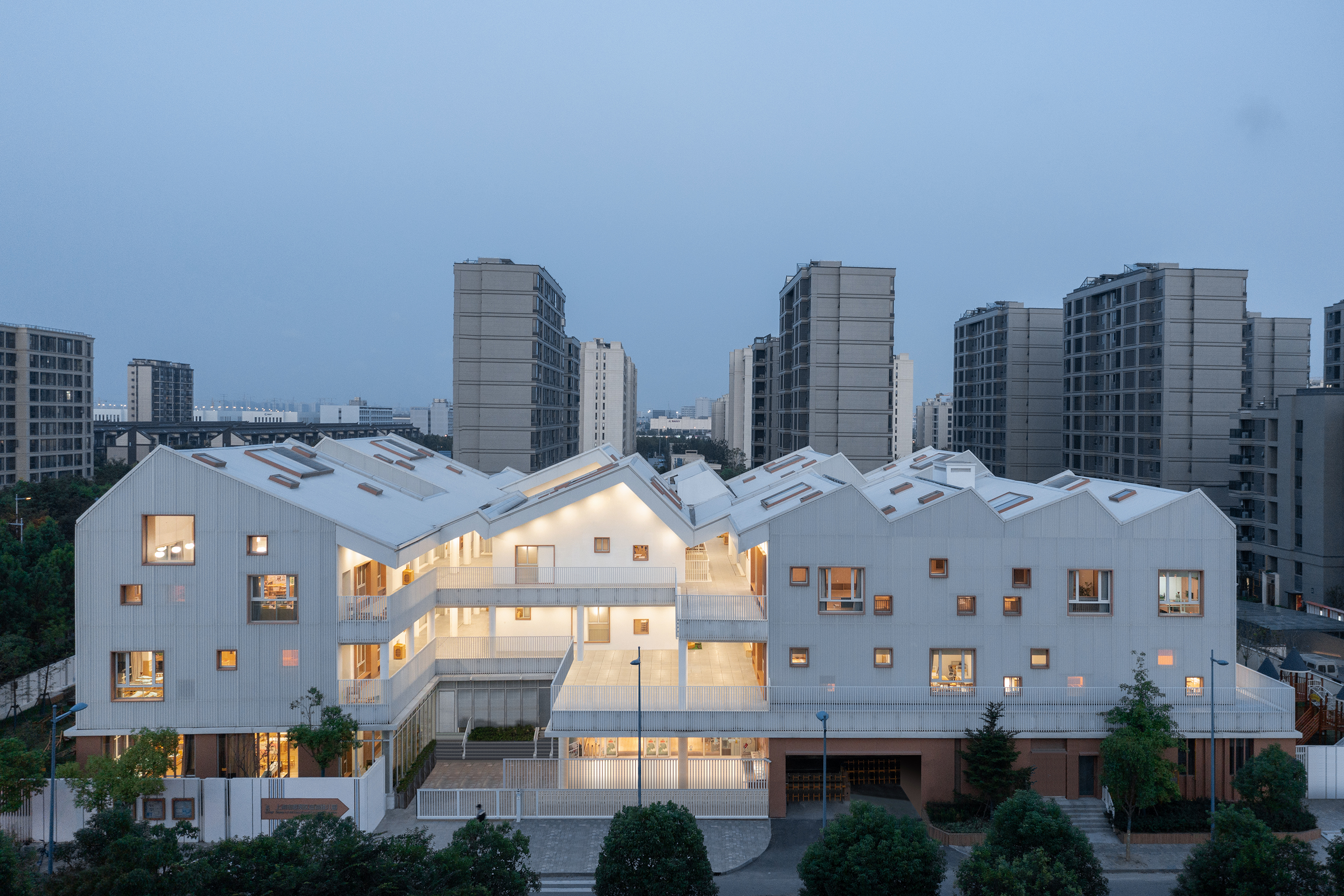
设计单位 华东建筑设计研究院有限公司丁顺团队
项目地点 上海奉贤
竣工时间 2022年
建筑面积 8735.58平方米
本文文字由设计单位提供。
幼儿园是孩子人格塑造和养成、完善对世界认知的第一站。设计以林上云屋为理念,旨在为孩子构建面向自然、自由成长的乐园,并促发新的教学理念在空间中的运用。
Kindergarten is the first station for kids to shape their personality and curiosity, to construct their cognition towards this world. The design is inspired by the image of “Cloud House on the Forest”, creating a new paradigm for preschool education, orchestrating a fantasy for new teaching concept.
——主持建筑师,丁顺
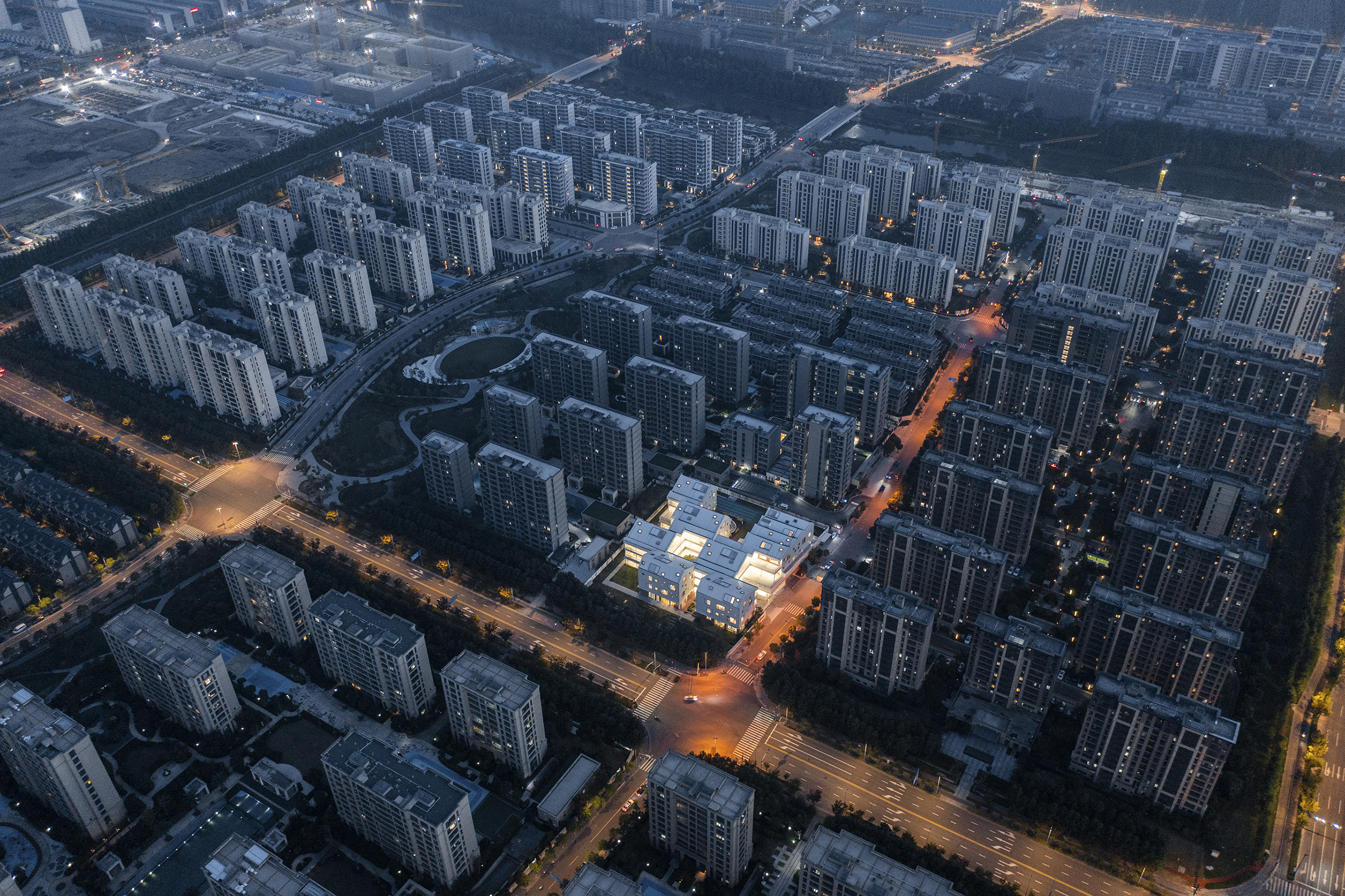

▲ 项目视频 ©CreatAR、ECADI丁顺团队
一处回归本真、怡然烂漫、充满探索的“无限”之园
上海市蓝湾幼儿园坐落于奉贤区近郊,是临港蓝湾地区第一家公办幼儿园。总建筑面积8735.58平方米,其中地上建筑面积6488.48平方米,包含15个班级单元、6个专用活动教室、220平方米多功能厅、办公与生活配套用房等功能。
The Shanghai Blue Bay Kindergarten is located in the suburbs of Fengxian District. It is the first public kindergarten in Lingang Blue Bay District, with a total area of 8,735.58 square meters, including 6,488.48 square meters of above-ground usable area. It features 15 class units, 6 specialized activity rooms, a 220-square-meter multifunctional hall, office and living facilities.
场地用地紧张,仅有西侧直接临路,且各面均被高层住宅环绕,带来日照遮挡和尺度压抑感。幸而北侧道路边缘绿化带林木茂盛,为场地带来自然的生机。经过多模式比选,设计采用层次丰富、秩序而变化的错动式布局,并经过多轮细致的日照测算和功能流线梳理,综合解决高密度城市中的日照和功能难题。
The site is tight, only the west side is directly adjacent to the road, all sides are surrounded by high-rise residential buildings, bringing the sense of sunshine shelter and scale suppression. Fortunately, the green belt on the northern edge of the road is lush, bringing natural vitality to the site. After multi-mode selection, the staggered layout with rich levels and order changes is adopted, and after several rounds of detailed sunshine measurement and functional streamline sorting, the sunshine and functional problems in high-density cities are solved comprehensively.
实虚相间的空间布局模式将阳光、绿意和微风纳入其间,让孩子感受泥土的芬芳和自然的气息。体量单元参差又带有舒展的韵律,削弱15班大规模幼儿园和周边住宅的尺度感,犹如童话村宇,是孩子们易于感知和参与的方式。空间层层穿梭,交织渗透,激发孩子探索兴趣。
The space layout between real and virtual incorporates sunlight, green and breeze into it, allowing children to feel the fragrance of earth and natural breath. The volume units are uneven and have a stretching rhythm, weakening the scale of 15 large-scale kindergartens, like a fairy tale village, which is easy for children to perceive and participate in. The space layers are shuttled, interwoven and infiltrated, stimulating children's interest in exploration.
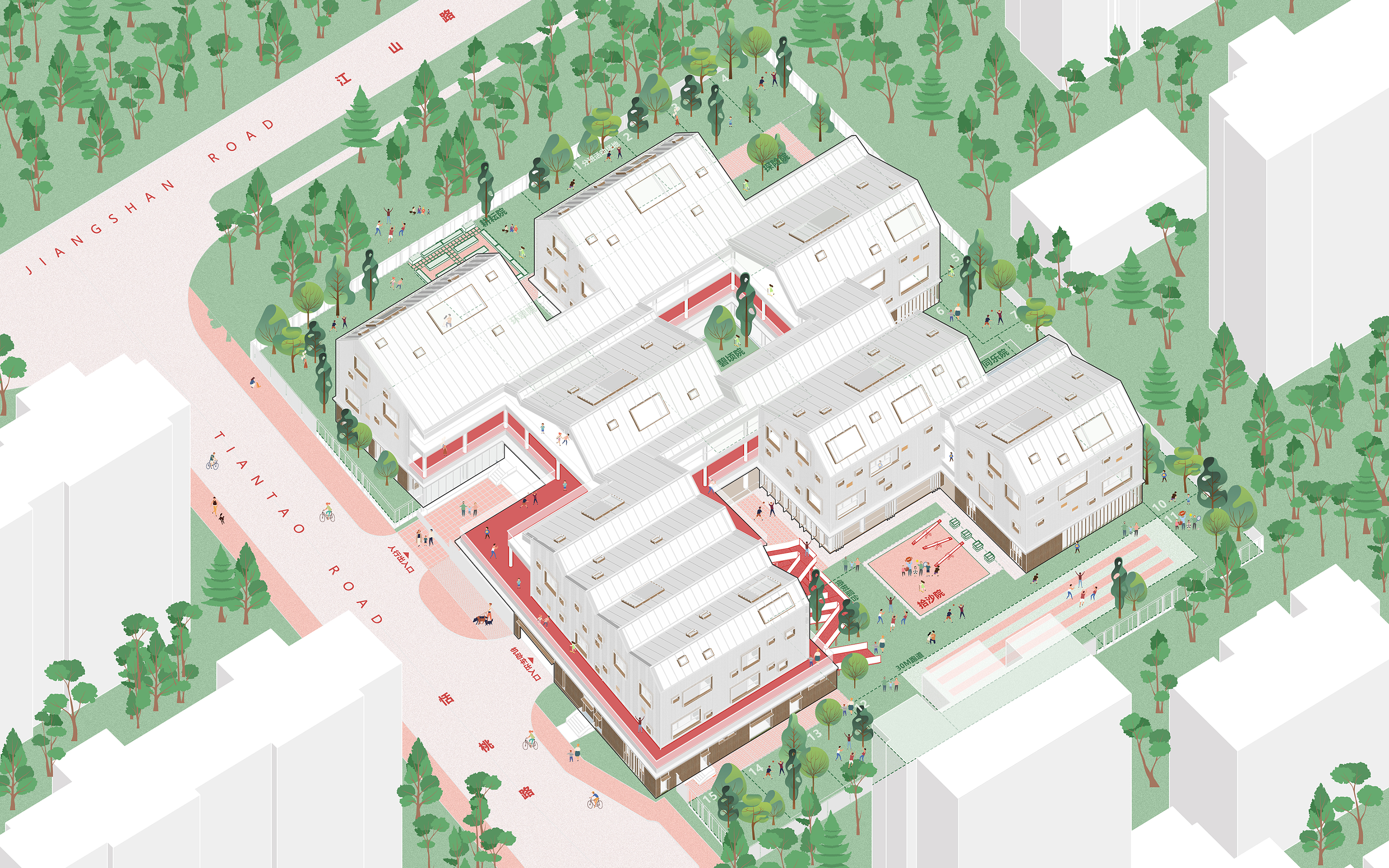

上下不同的视野体验
首层设置门厅、六个专用活动室和三个班级单元,并辅以后勤功能。建筑采用基座式的木质屋舍,展现根植土地般的肌理质感。
The first floor is equipped with a foyer, six special activity rooms and three classroom units, and supplemented by logistics functions. The wooden houses on the base are used to show the texture of the grounded land.
二三层各设置六个班级单元以及配套办公,其中三层多功能厅可满足各类公共活动。这两层以母题化的云屋单元打造温馨舒适的梦幻城堡。云屋外侧由波纹穿孔铝板包裹,缀以高低变化的大小窗,保证了充足的光照和通风,穿孔板后设有少量橘色玻璃隐窗,带着朦胧的透光效果,充满童趣。分类统一的窗户尺寸也降低了施工复杂度。
Six classroom units and supporting offices are set up on the second and third floors, among which the multi-function hall on the third floor can meet all kinds of public activities. The cloud house unit is used to create a warm and comfortable dream castle. The outside of the cloud house is wrapped with corrugated perforated aluminum plates, decorated with windows of varying heights to ensure adequate lighting and ventilation. A small amount of orange glass windows are set behind the perforated plates, with hazy light transmission effect, full of childlike fun. The uniform size of the windows also reduces the construction complexity.
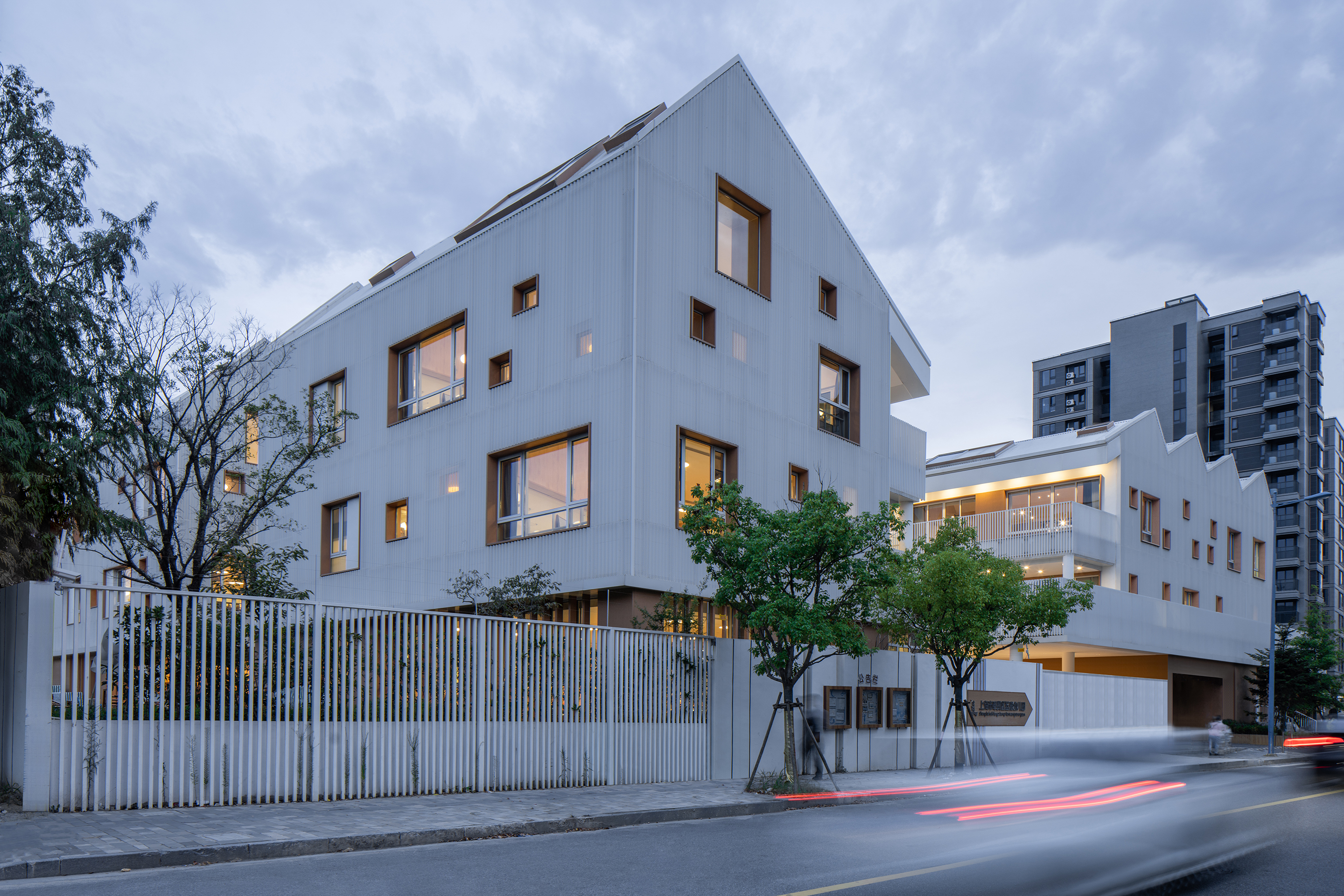
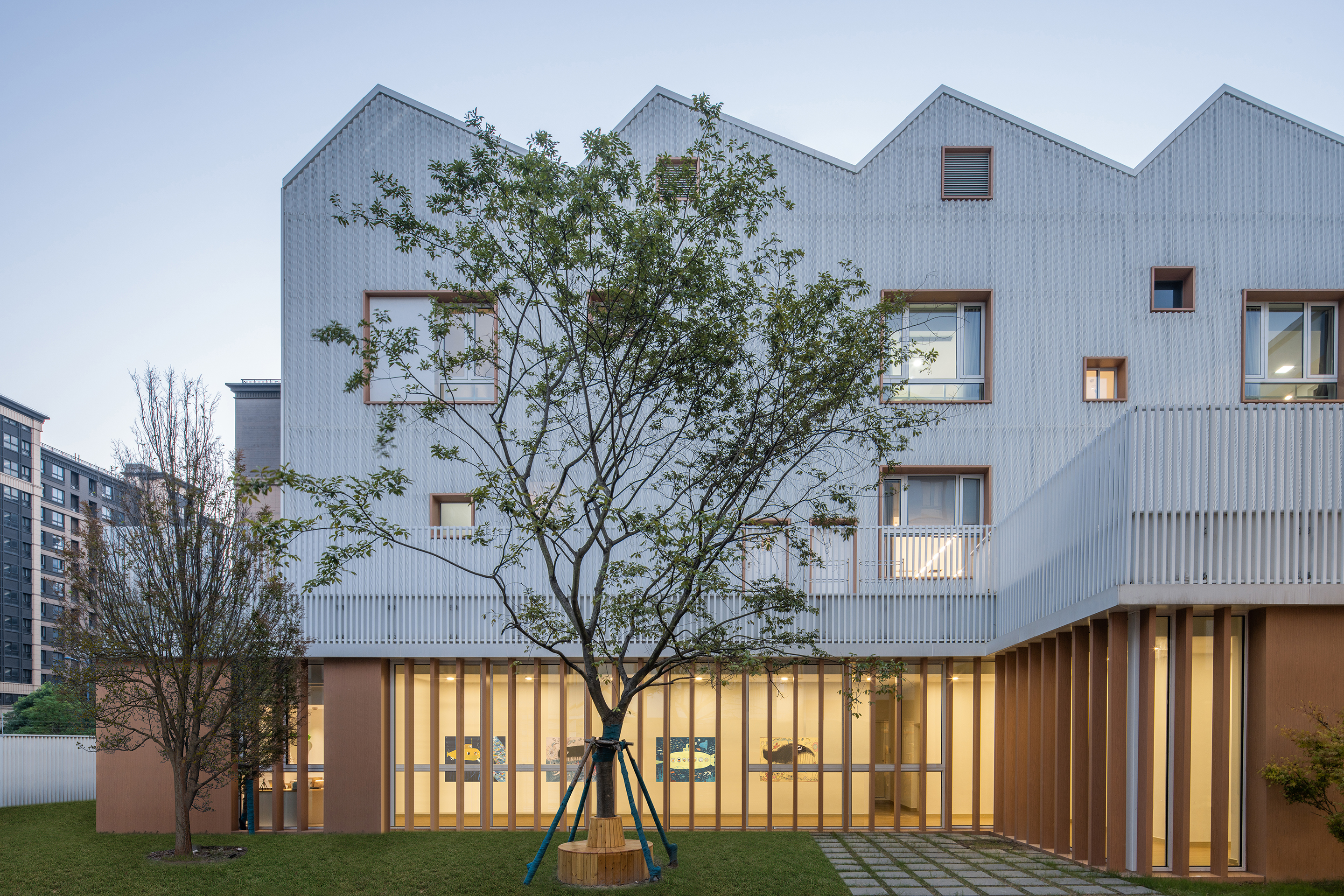

曲折游廊与平台穿插其间,链接标准班级单元和办公后勤区。流线以回形为主,符合孩子奔跑天性,是孩子课间与不良气候下玩耍嬉闹的场所,也作为户外运动场地的补充。云屋的游廊侧均以大视窗建立内与外的视线联系,木纹窗套隐蔽了消火栓与部分雨水管,其窗台位置也能让孩子闲坐或置物展示。屋顶以两种坡度形成连绵起伏的第五立面,生动活泼,成为肌理单一的住区中的视觉亮点。
Twisting corridors and platforms are interspersed, linking the standard classroom units and office logistics area. The flow line is mainly shaped, in line with the child's running nature, and is a place for children to play and frolic between classes and in bad climates, and also as a supplement to outdoor sports venues. The pavilion side of the cloud house is built with large windows to establish the connection between inside and outside. The wooden window covers conceal the hydrant and part of the rainwater pipe. The window seat position can also let children sit or display. The roof forms a continuous fifth facade with two slopes, which is lively and becomes a visual highlight in the residential area with a single texture.

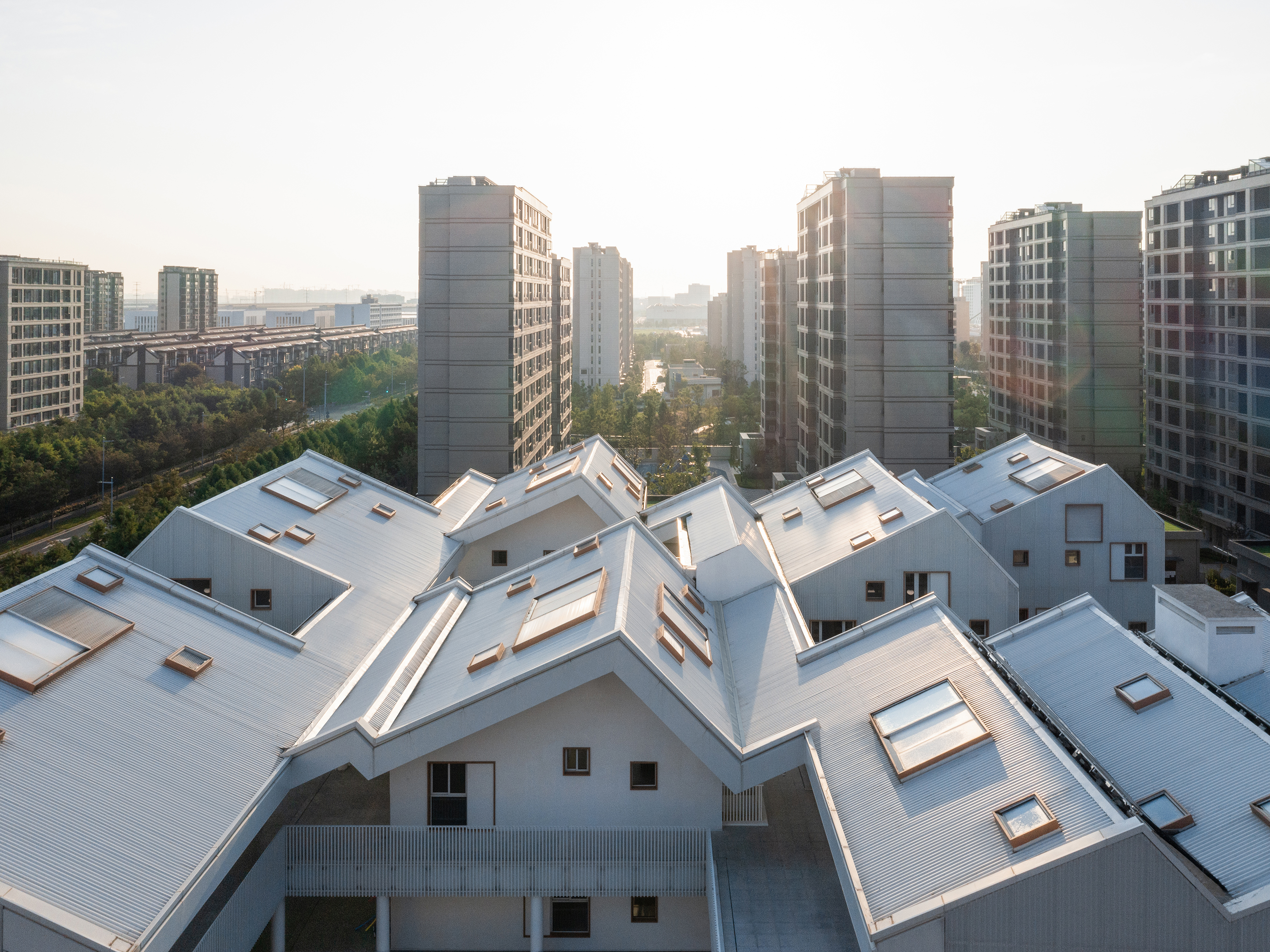
建筑与环境的共融
出于绿地率的规划要求和用地局促的矛盾,设计采用了大量的绿化地面,也让建筑得以充分被绿意环绕。自然与建筑彼此嵌合相生,廊院相接带来通达游走和视野的多向通透,也形成多个凹凸的空间界面变化,引领孩子们探寻尺度与体验的关联与异同。首层可开可合的活动室也带来模糊边界的内外渗透,与院落共同形成连通而变化的不受限空间,让孩子亲近自然,无拘无束。
Due to the contradiction between the planning requirements of high green land rate and the cramped land use, the design adopts a large number of green land, so that the building can be fully surrounded by green. Nature and architecture interlock and complement each other. The interconnected courtyards create a seamless and transparent space for walking and viewing, forming multiple spatial interfaces with convex and concave variations for children to explore. The first-floor activity room can be fully opened towards gardens, blurs the boundary between interior and exterior, forming a continuous and changing space to embrace nature.

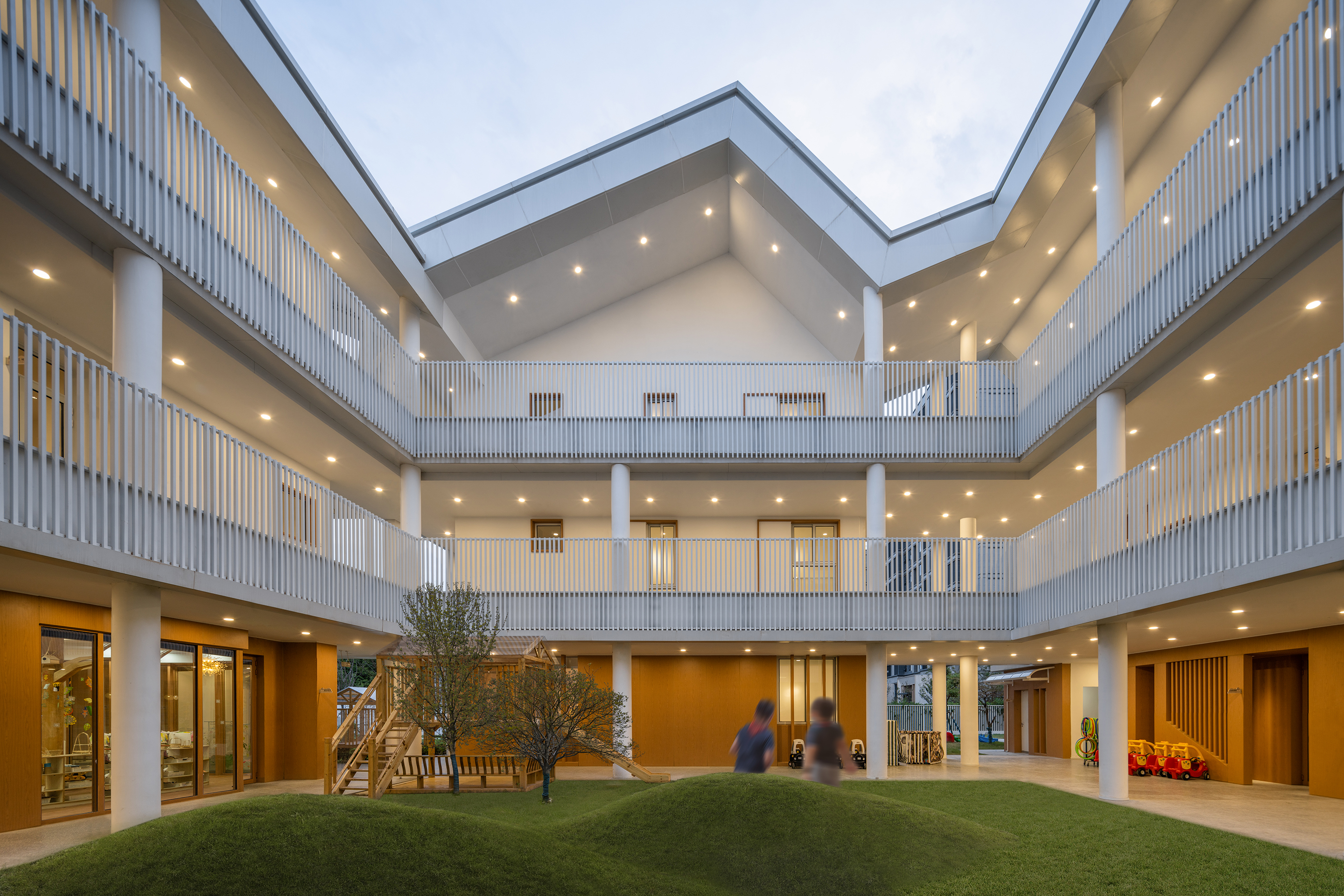

各具特色的庭院世界
地面景观围绕六个主题庭院展开,各具特色。不同的庭院犹如一个个微缩的多变世界,孩子们可以在耕耘院体会春种秋收,在环翠院围坐分享童真趣事,在碧顷院观察四季变迁,在同乐院学习沟通协作,在探险院嬉闹攀爬游戏,在拾沙院累土聚沙,每个孩子都可以找到自己喜爱的一方天地。阳光、土地、草、树木……自然的气息具有无穷的魅力与力量,自然里的草木荣枯、虫鸣蝶舞、风吹雨落都有助于建构孩子们对世界的认知。
The ground level revolves around six themed courtyards of unique characteristics. Different courtyards are like miniature and ever-changing worlds,. Children can experience the spring and autumn harvest in the Sewing seeds courtyard, sit around and share the innocence in the Embracing tree courtyard, observe the changes of the four seasons in the Green wave courtyard, learn communication and collaboration in the Leaning tree courtyard, play climbing games in the Exploration courtyard, and accumulate soil and sand in the Sand pinking courtyard. Natural atmosphere, such as sunshine, soil, grass and tree, possess endless charm and power. The prosperity and decay of plants, the chirping of insects, the dance of butterflies, the wind and rain in nature all help to construct children's understanding of the world.

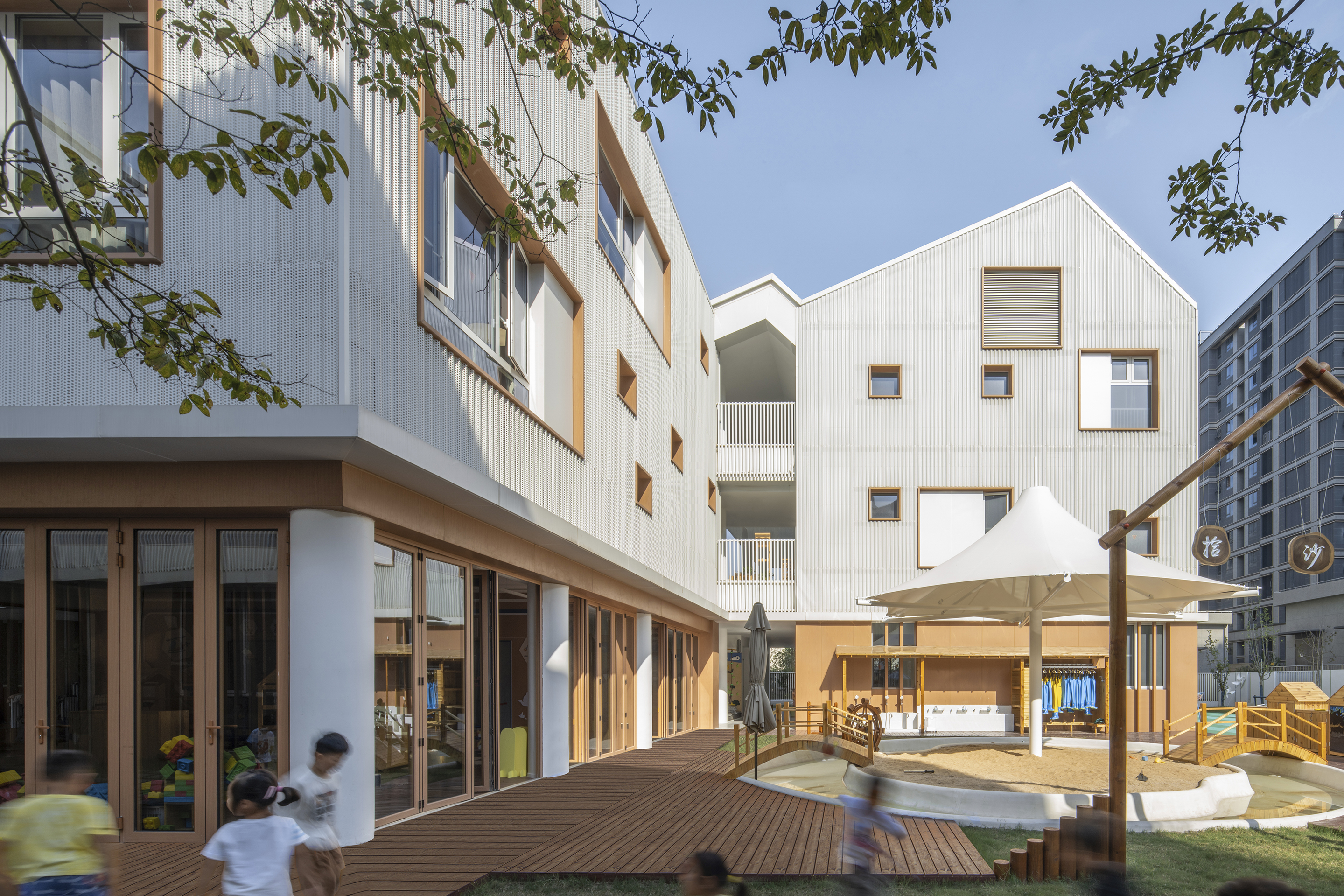

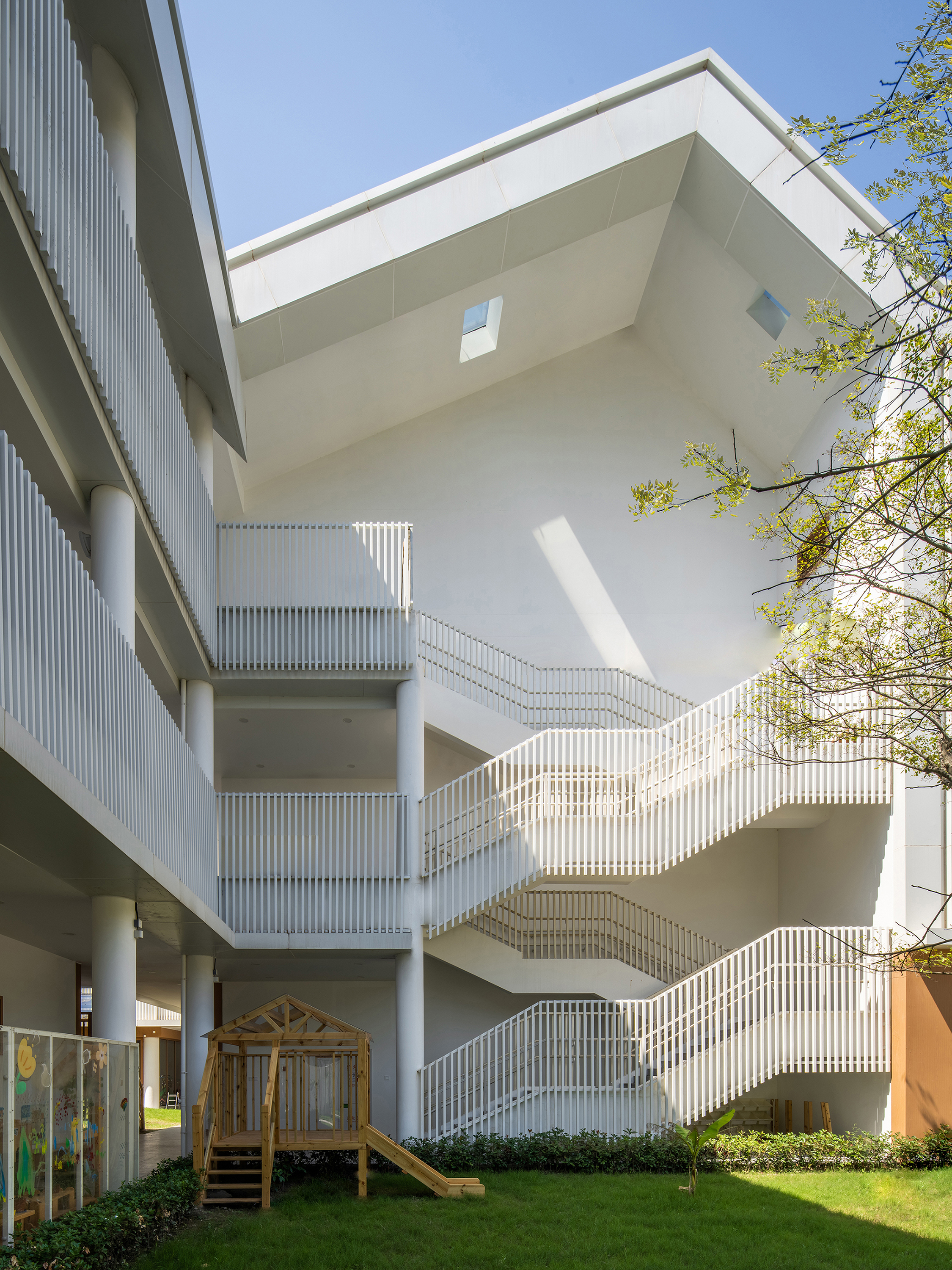
温馨诗意的宜人内景
简洁明亮的大空间活动室设计为未来大量家具布置与灵活使用方式提供良好的空间,也有效控制装修成本。天窗、落地窗、高窗、彩窗、小视窗的相互组合,让孩子从不同的视野高度探看外部景象。光线从天窗落入室内,带来光影的变化。
A simple and bright playroom provides a space flexible for large-scale furniture layout, while effectively controlling decoration costs by keeping it consistent with exterior. The combination of skylights, floor-to-ceiling windows, high windows, color windows, and small windows allow children to explore the external scenery from different heights. Light enters the space through the skylights, bringing a playful effect.
盥洗室按性别分列两侧,培养孩子隐私意识。分隔玻璃也可让老师随时关注孩子状态,保证安全。辅助空间上部作为设备平台,保证了外观和空间的完整性。
The bathroom is separate on both sides according to gender to cultivate children's privacy awareness. The separation glass can also make teachers pay attention to the state of children at any time to ensure safety. The upper part of the auxiliary space is used as a platform for equipment, ensuring the integrity of the appearance and space.

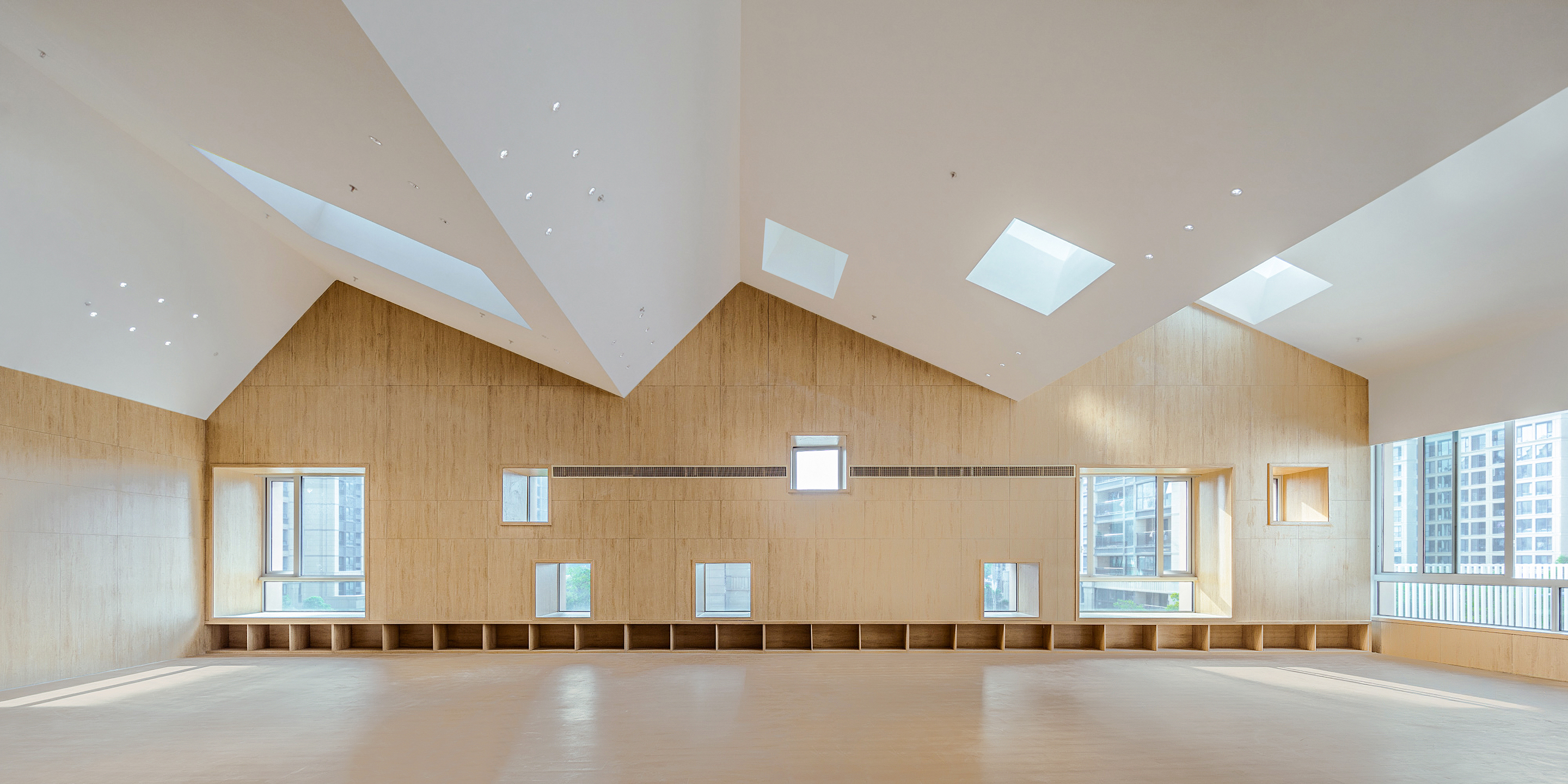

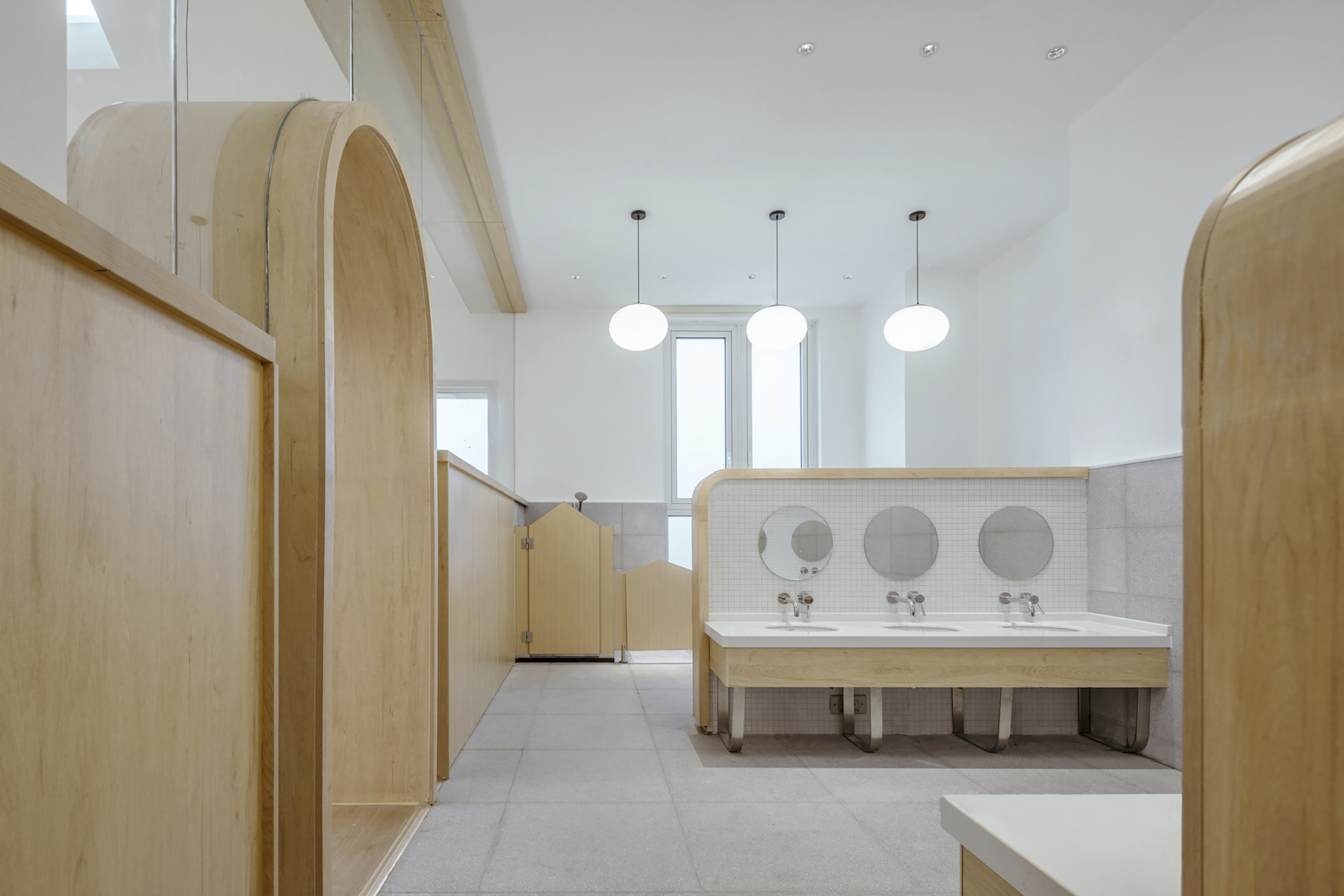
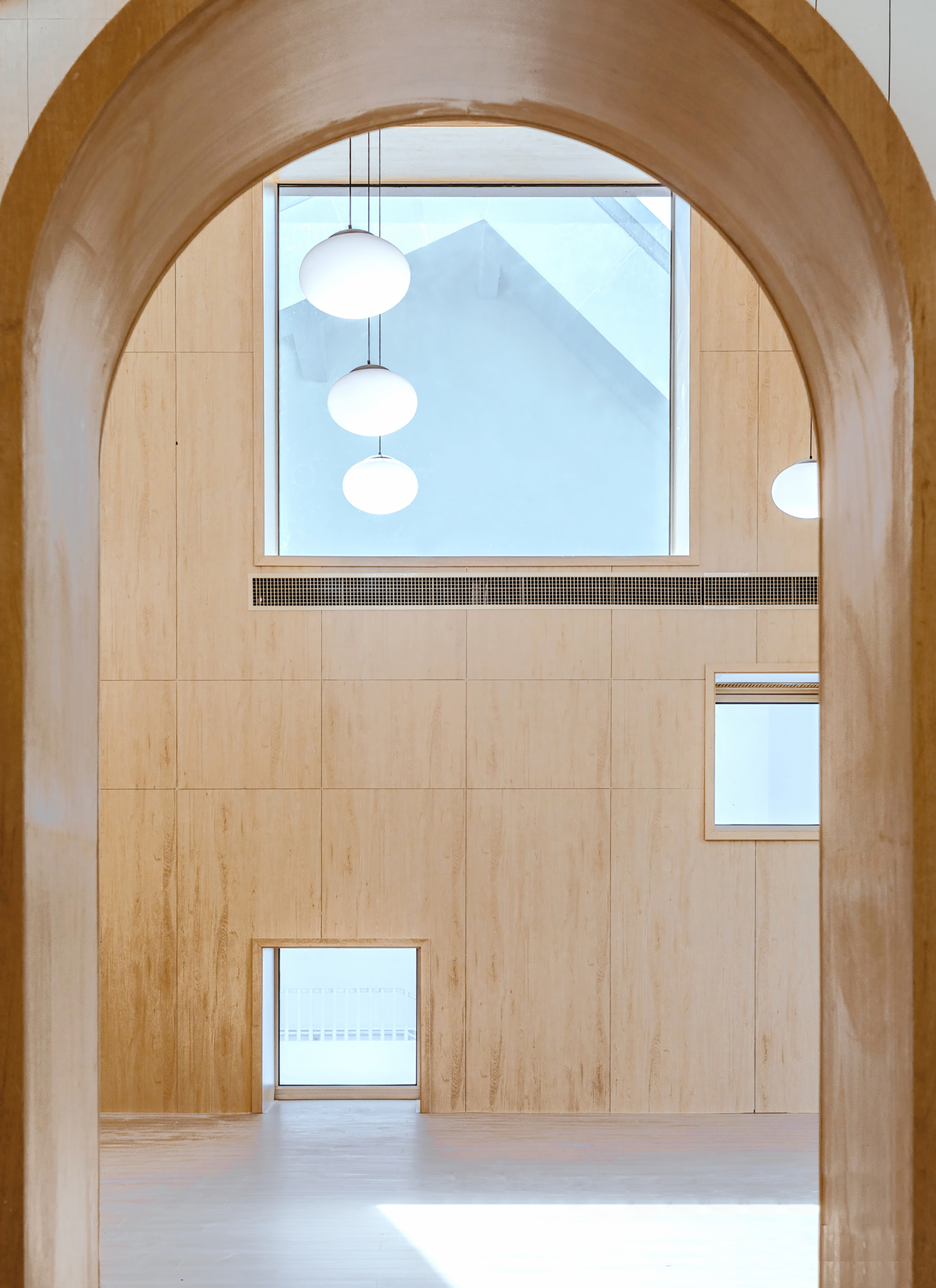

一体化设计和全过程品控
幼儿园的建筑、室内、景观均由团队进行一体化设计。出于总造价5200万、单方6千元的造价控制要求,为实现效果和造价的平衡,团队从立面系统、室内系统和景观系统三个方面进行深化控制,均以控制手册方式呈现。如立面系统是对标准段、特殊段、交接、材料收边等进行深化设计,通过墙身、局部平面、局部立面到局部节点,以及对应局部三维模型、材质说明,确保效果控制的深入度和合理性。
The architecture, interior and landscape of the kindergarten are designed by the integrated design team. Due to the cost control requirements of 52 million yuan and 6 thousand yuan per square meter, in order to achieve the balance between effect and cost, the team carried out in-depth control from three aspects: facade system, interior system and landscape system, all of which were presented in the form of control manuals. Such as the facade system is a deepening design of the standard section, special section, handover, material finishing, etc. Through the wall, local plane, local facade to local node, and the corresponding local three-dimensional model and material description, to ensure the depth and rationality of the effect control.
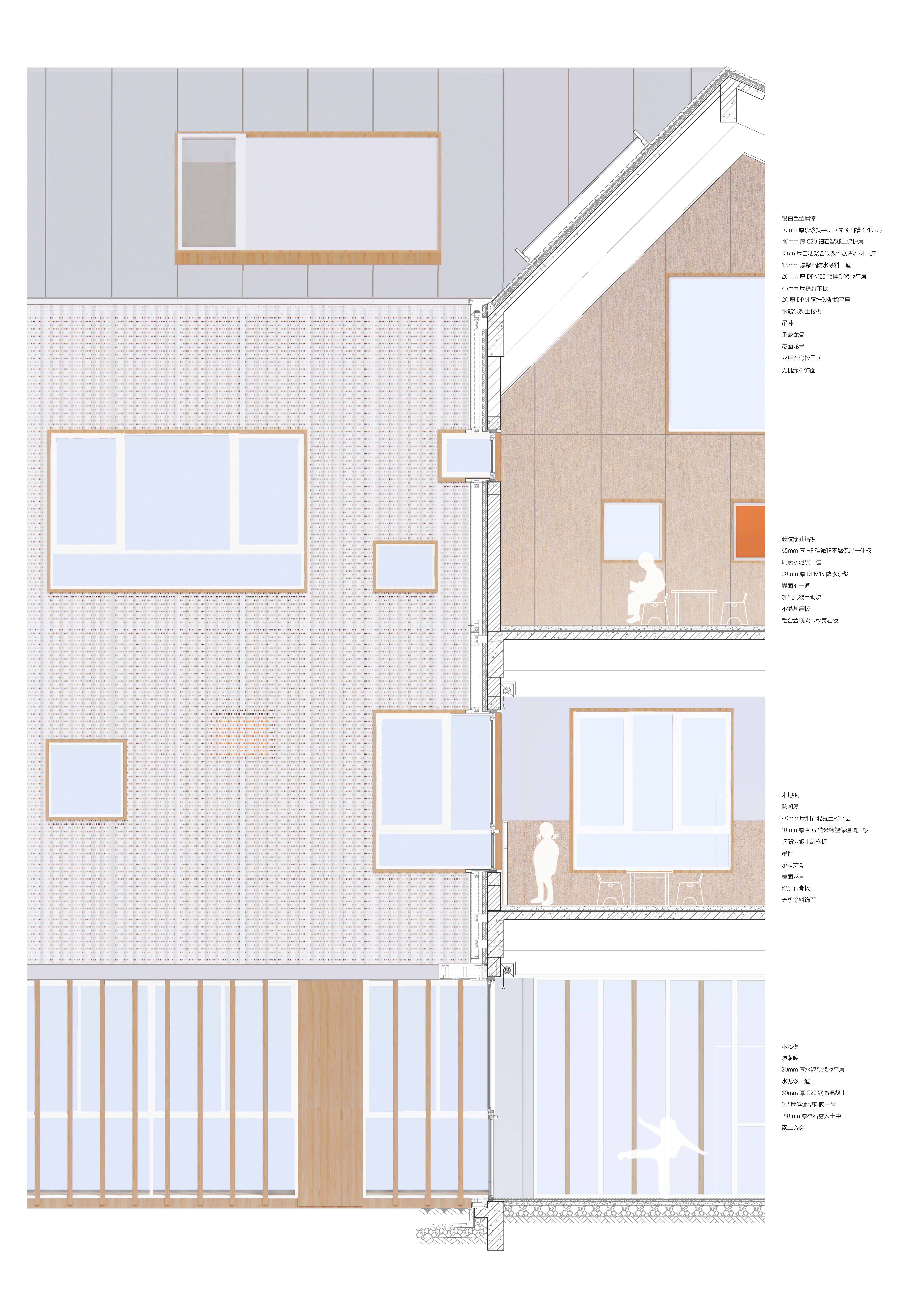
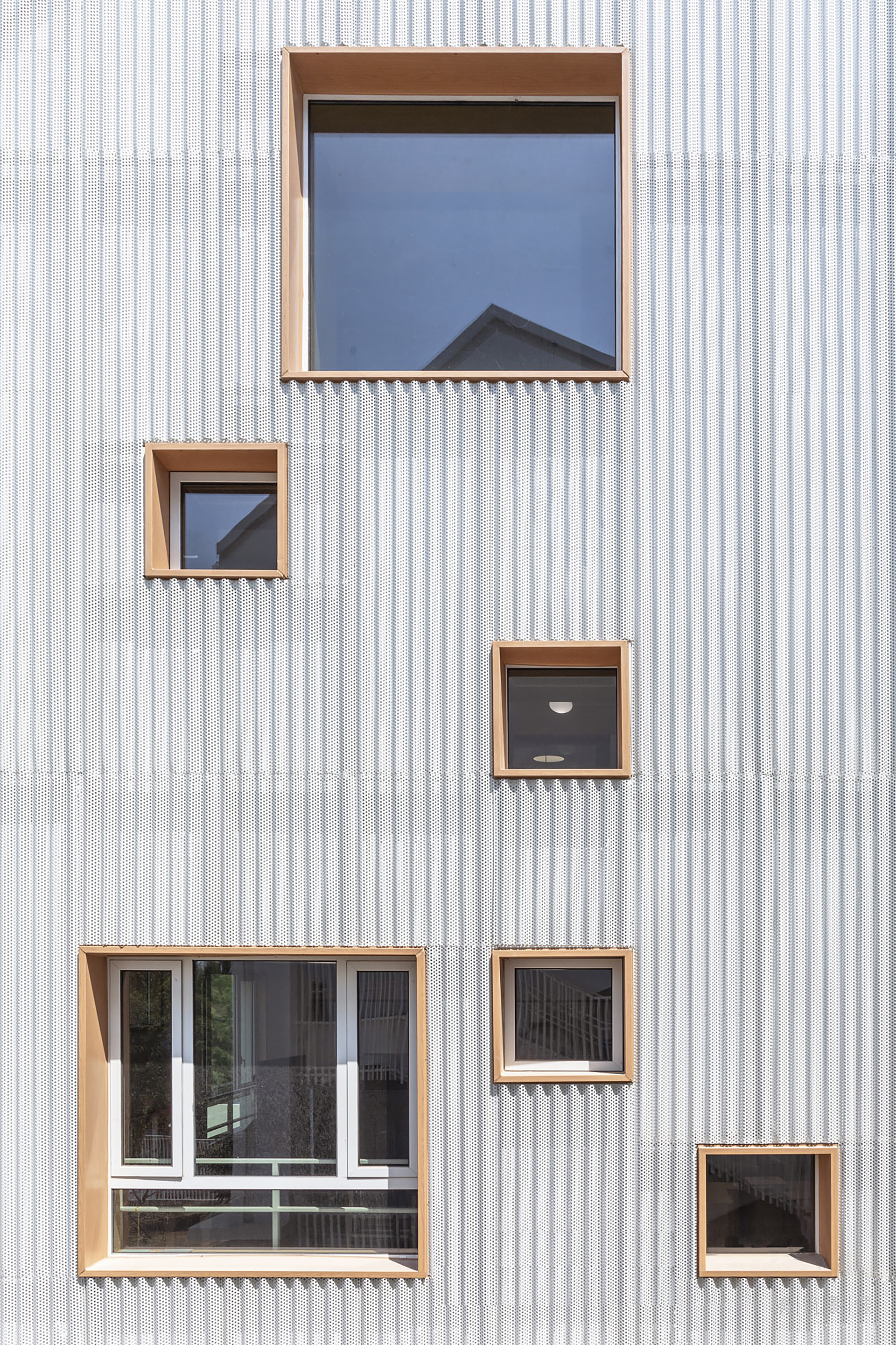
回望
幼儿园于2022年9月正式开园,现今园内各处已被精心装扮使用。前往拍摄之时不由想起设计的初心,即希望幼儿园作为朴素的底图,由孩子们去增光添彩。我们也希望以预设却不设限的方式,让孩子们有更多面向自然、对话自己、探索世界的可能,也让新的学前教育理念得以生根发芽。
The kindergarten was officially opened in September 2022 and is now fully decorated. When shooting, we could not help thinking of the original intention of the design, that is, the kindergarten will be used as a simple base map, and the children will add luster. It is also hoped that in a preset but not limited way, children can have more possibilities to face nature, face to themselves, and explore the world, and also allow new preschool education concepts to take root and sprout.
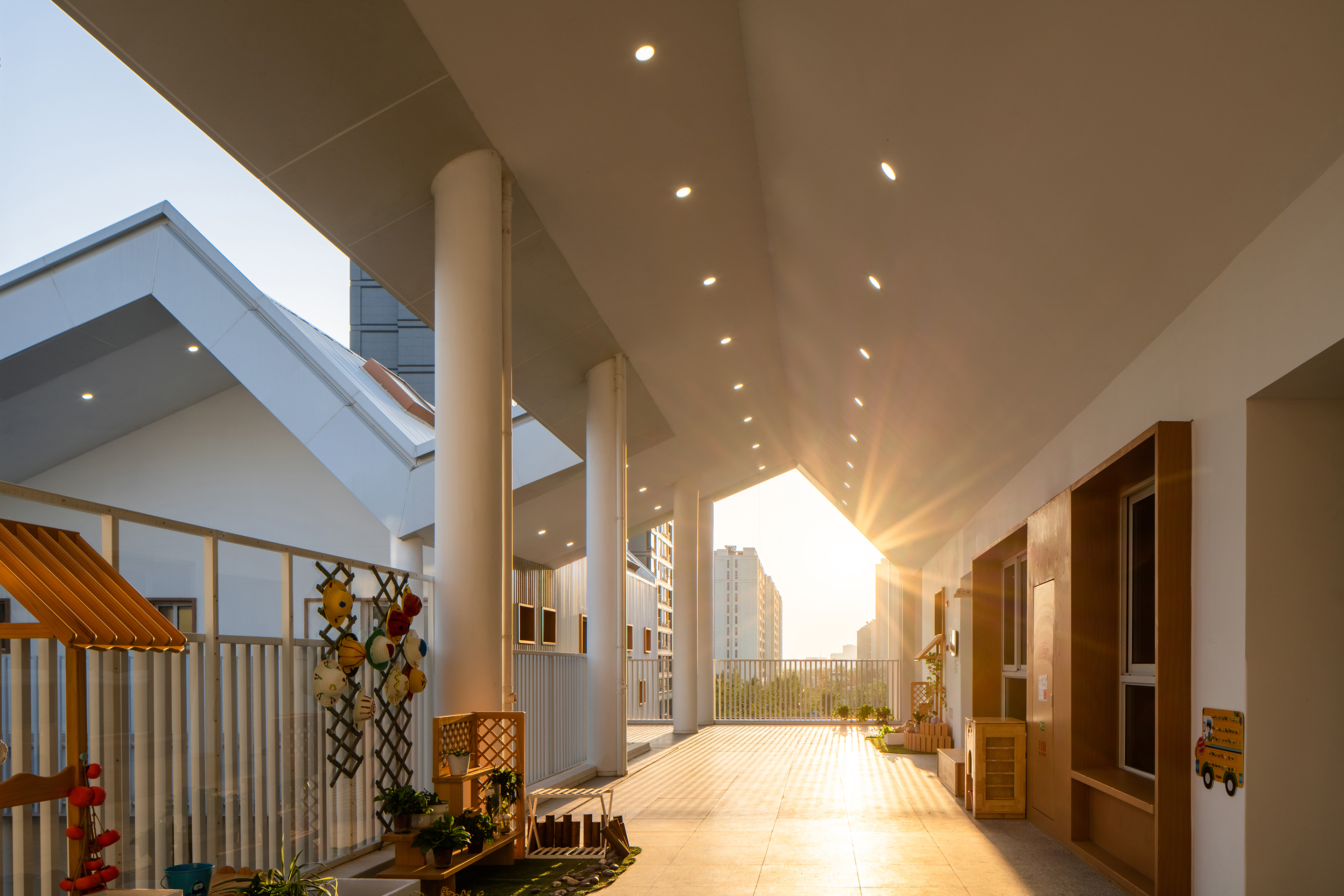
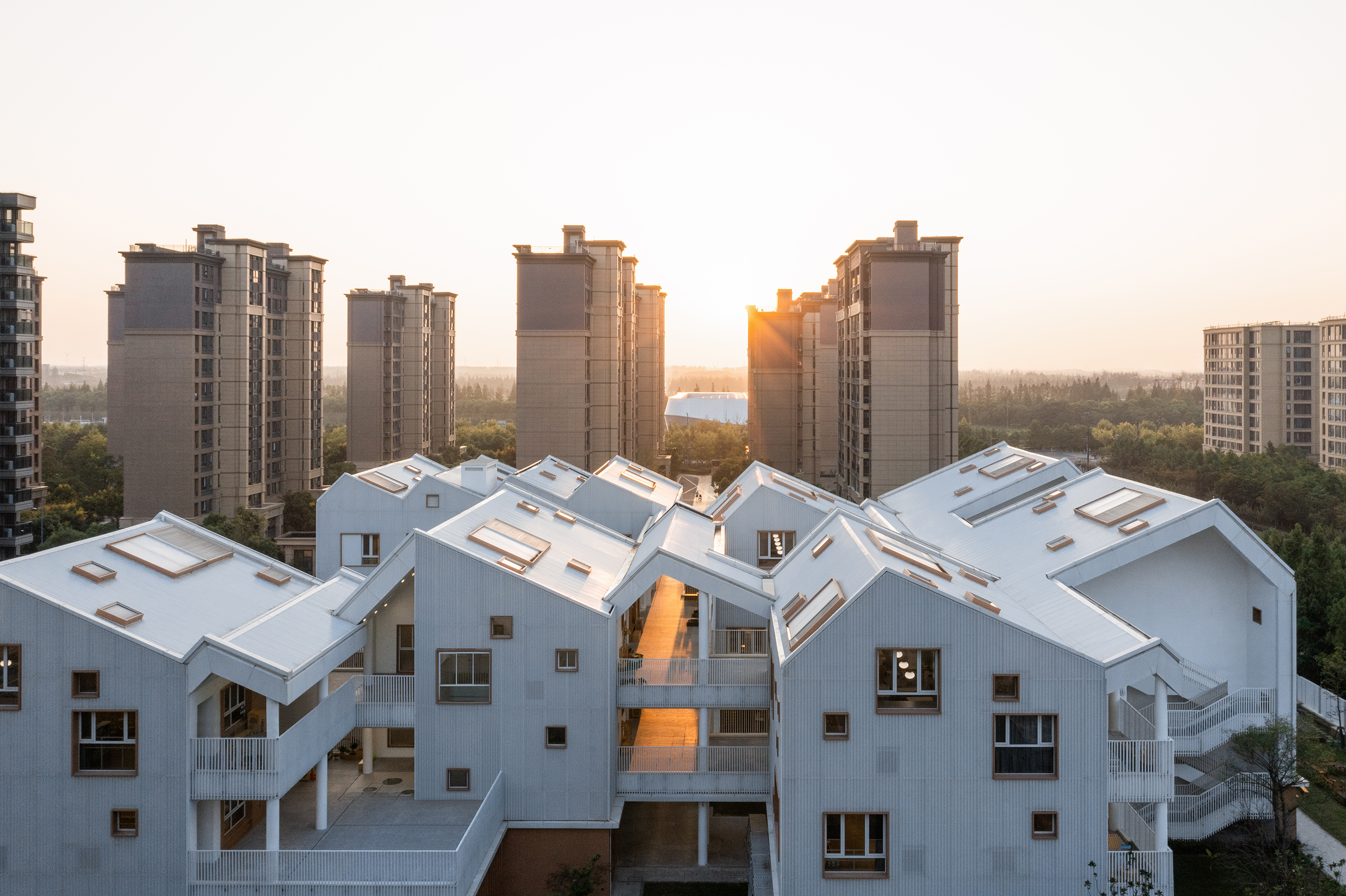
设计图纸 ▽
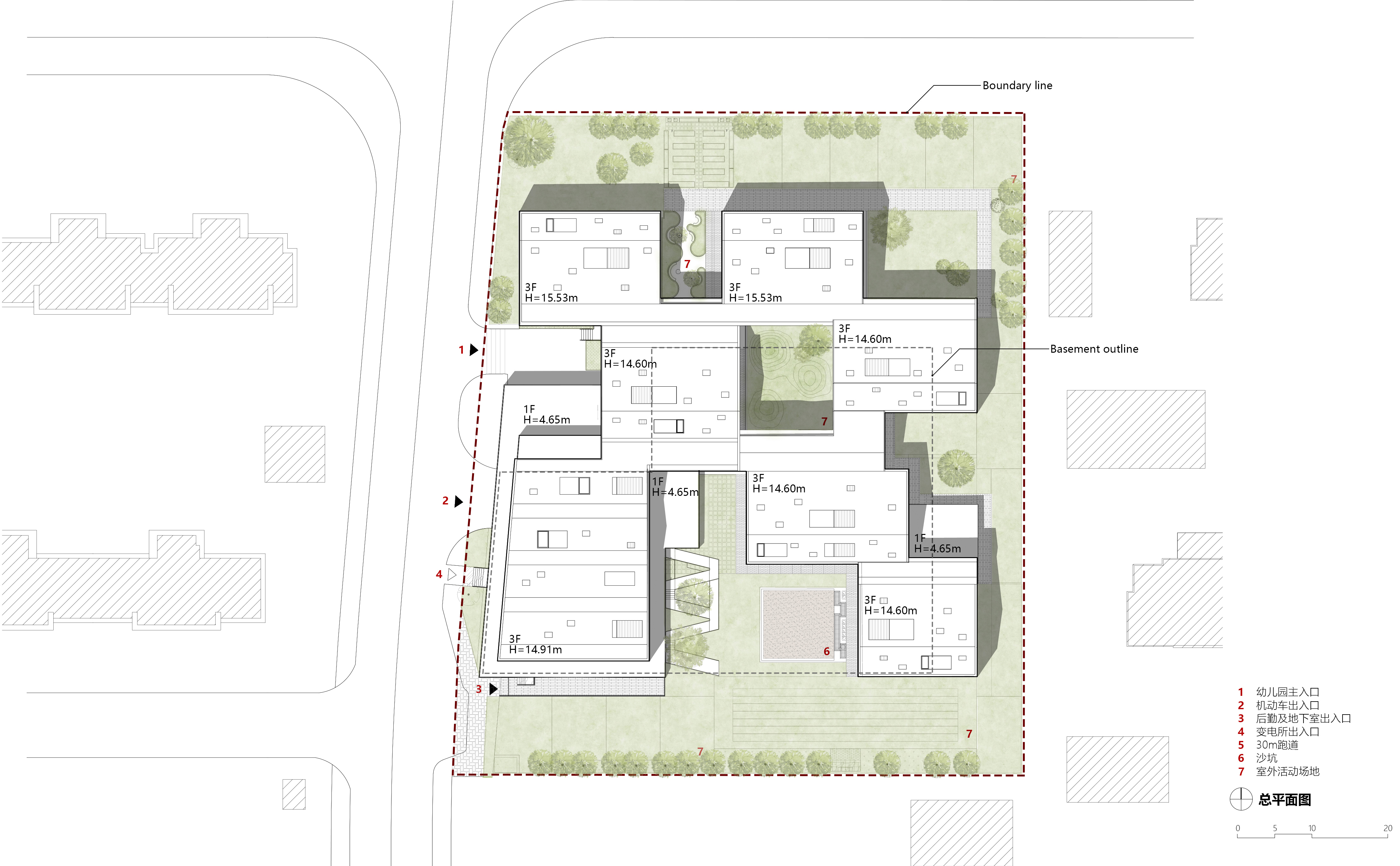
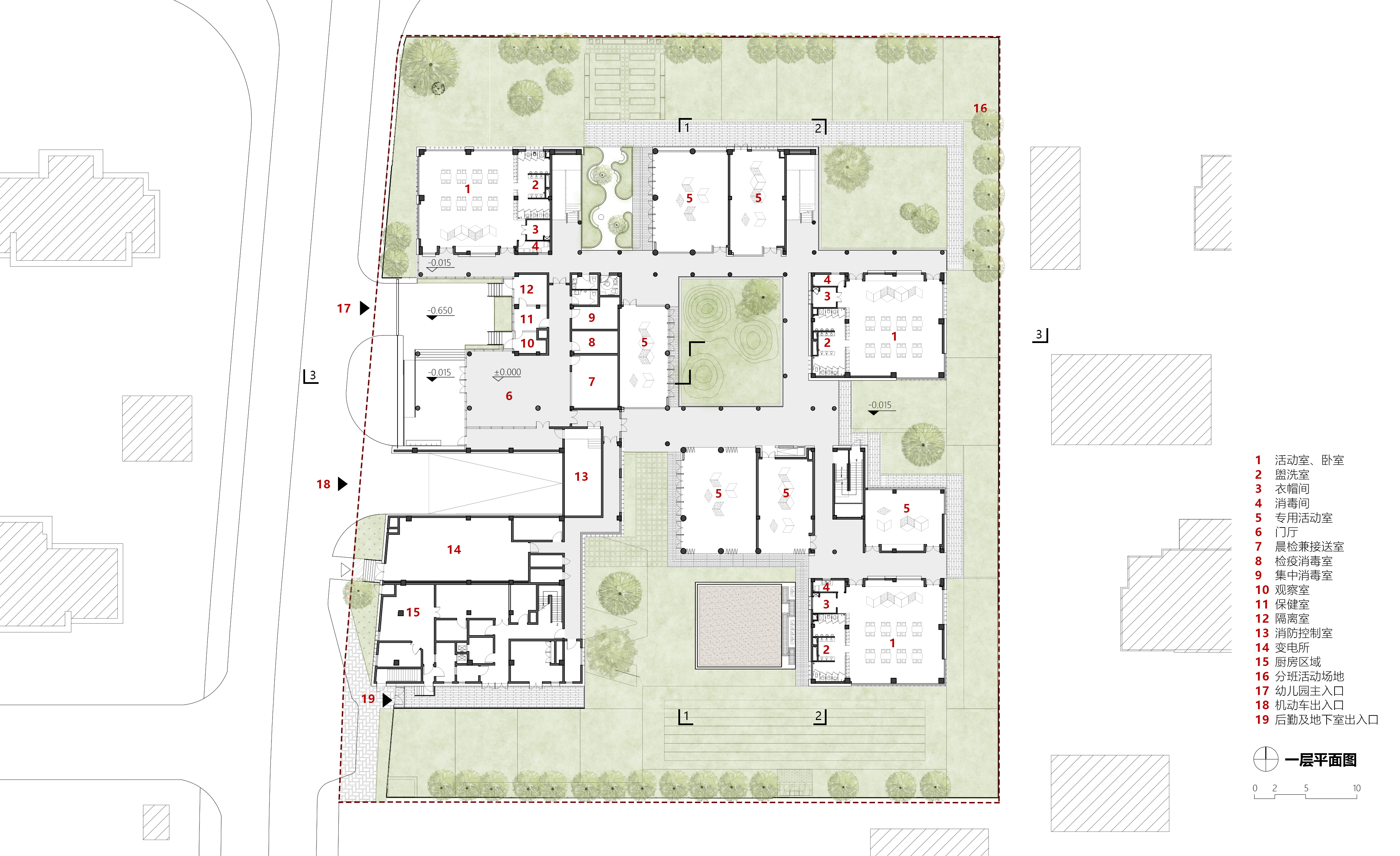
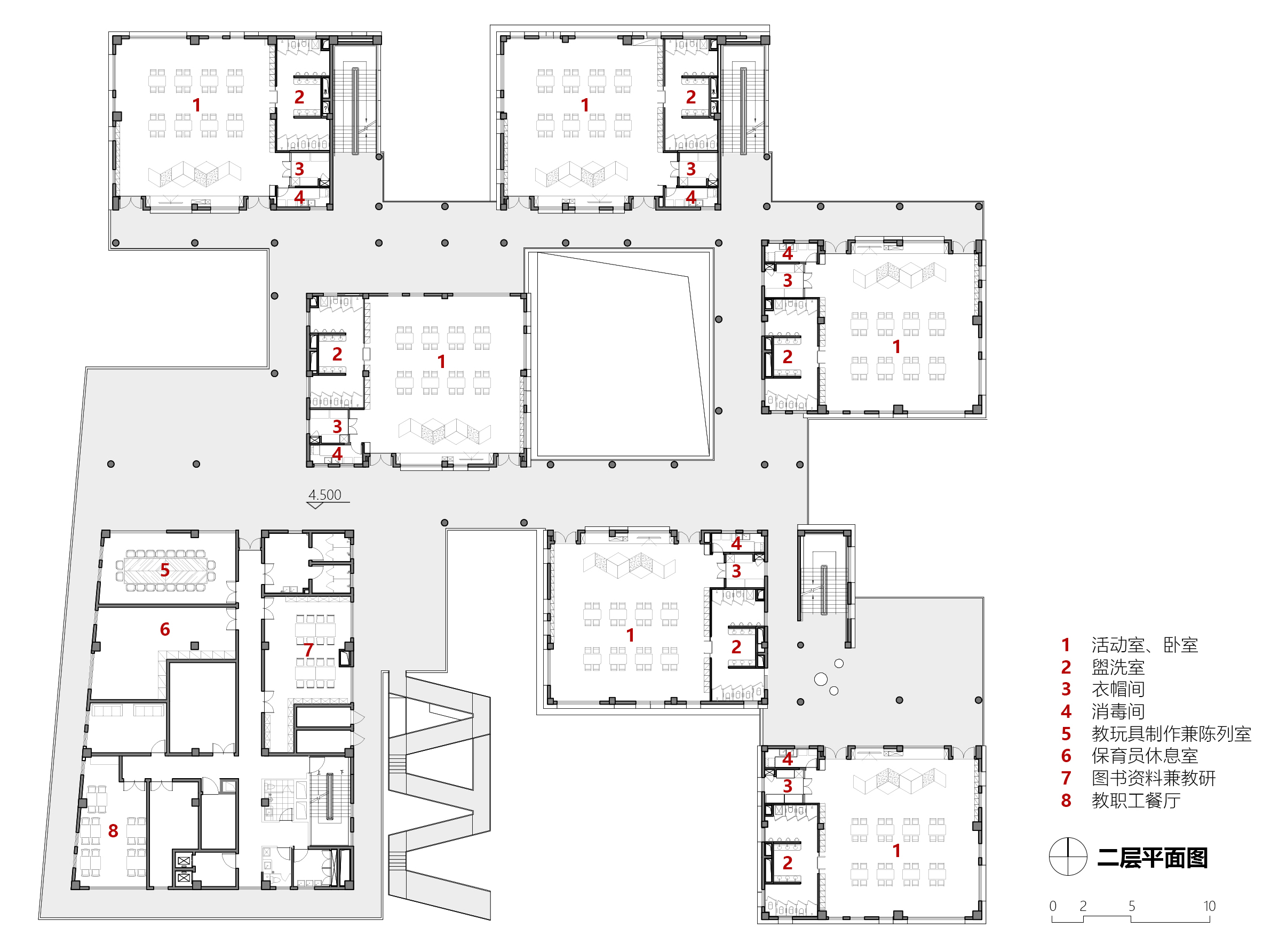
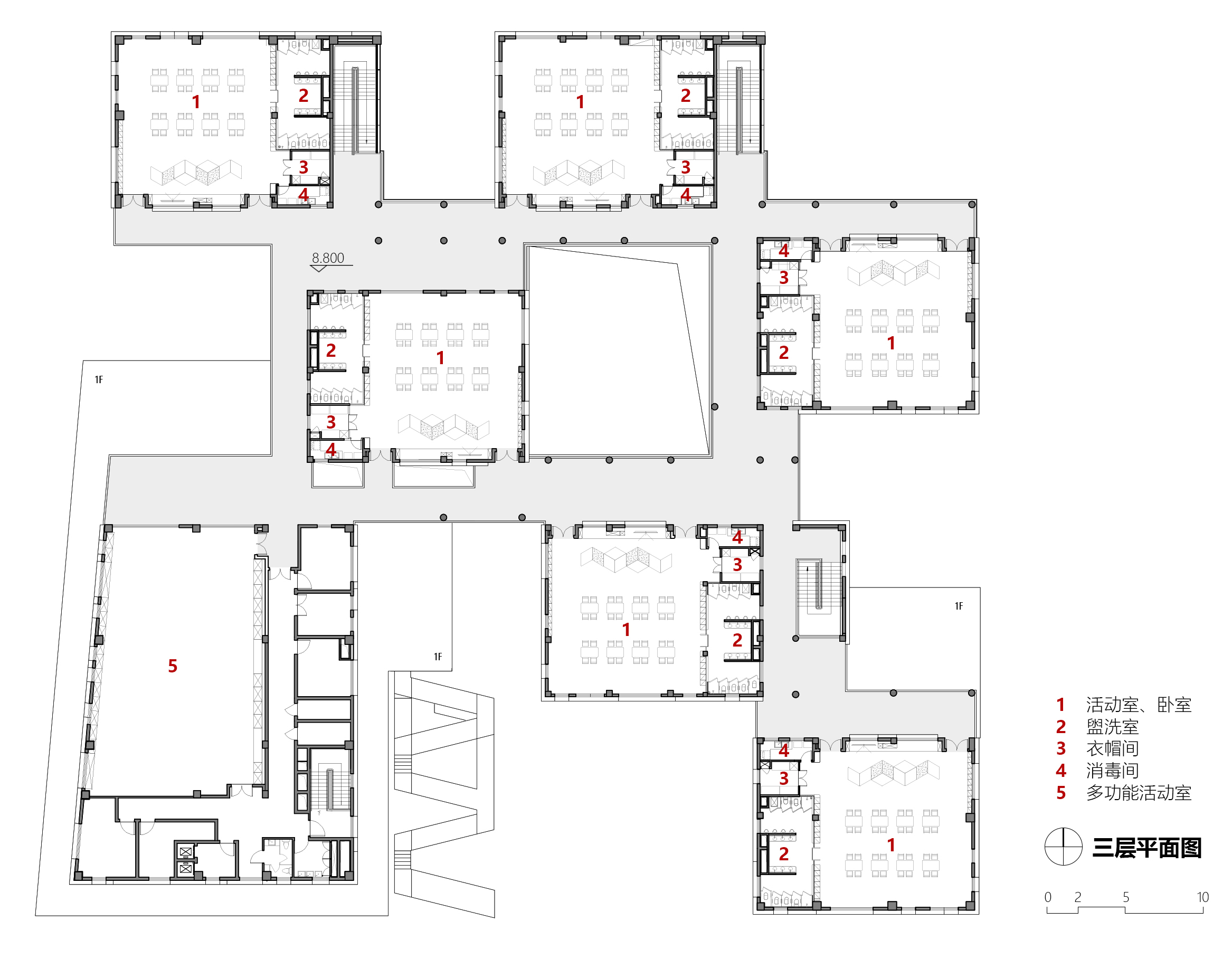


完整项目信息
项目名称:上海市蓝湾幼儿园
项目类型:建筑/景观/室内
项目地点:中国,上海市奉贤区恬桃路188号
设计单位:华东建筑设计研究院有限公司丁顺团队
主创建筑师:丁顺
设计团队:赵筱丹、吴冰鹏、王立靖、单国斌,周岚,刘浏、张琬舒
结构:陈泽赳
机电:王庆华、王溥
施工:上海市浦东新区建设(集团)有限公司
业主:上海临港奉贤经济发展有限公司
造价:约5200万(人民币)
设计时间:2020
竣工时间:2022
用地面积:6490.8平方米
建筑面积:8735.58平方米
摄影:CreatAR
视频版权:CreatAR、ECADI丁顺团队
版权声明:本文由华东建筑设计研究院有限公司丁顺团队授权发布。欢迎转发,禁止以有方编辑版本转载。
投稿邮箱:media@archiposition.com
上一篇:德国玫瑰宫疗养中心改扩建 / 盖博建筑
下一篇:丰梧季·徽州巷陌:巷内廊下的乡村生活 / IARA设计研究事务所